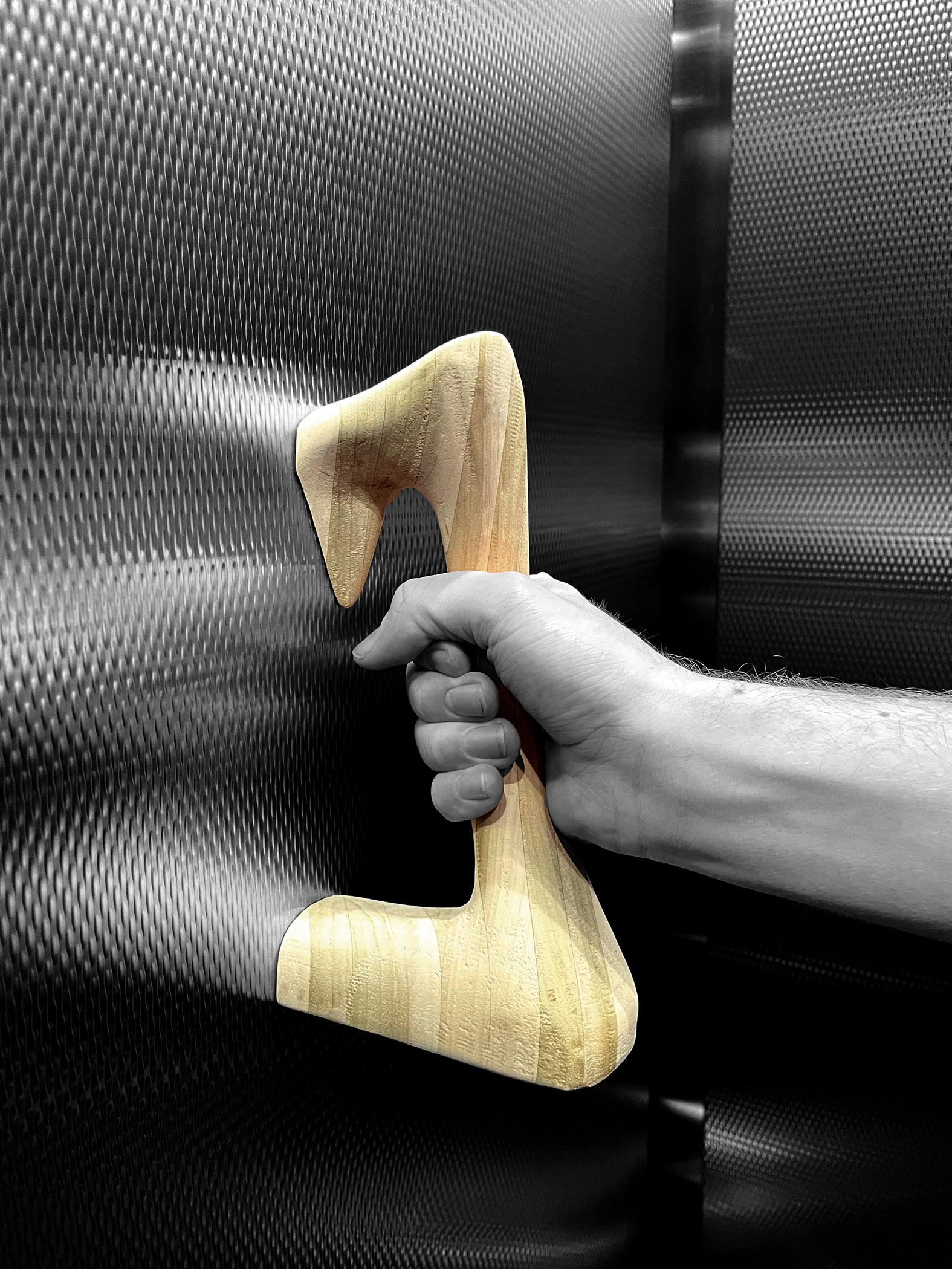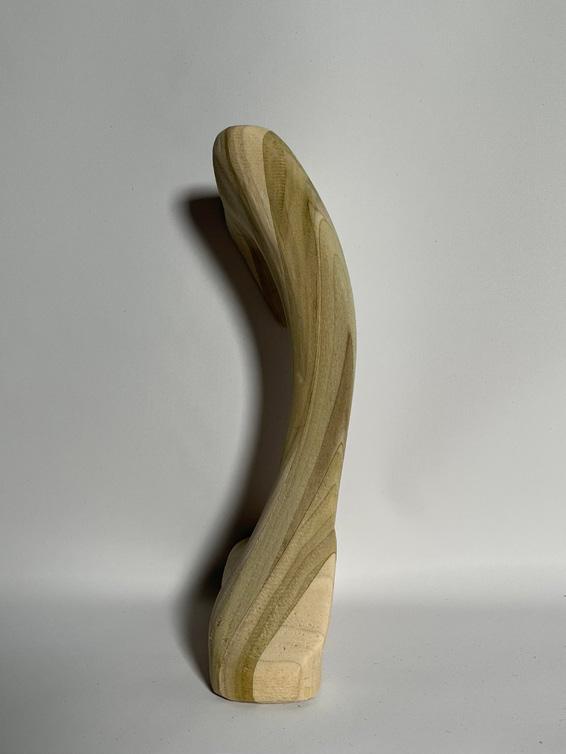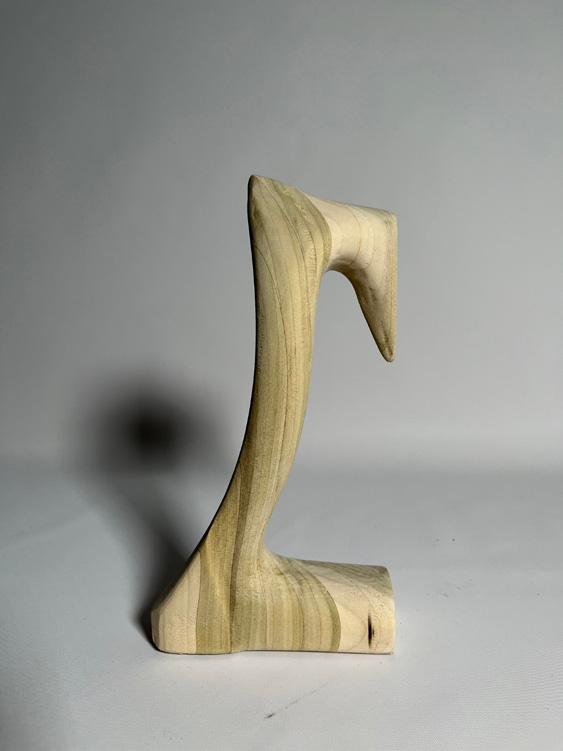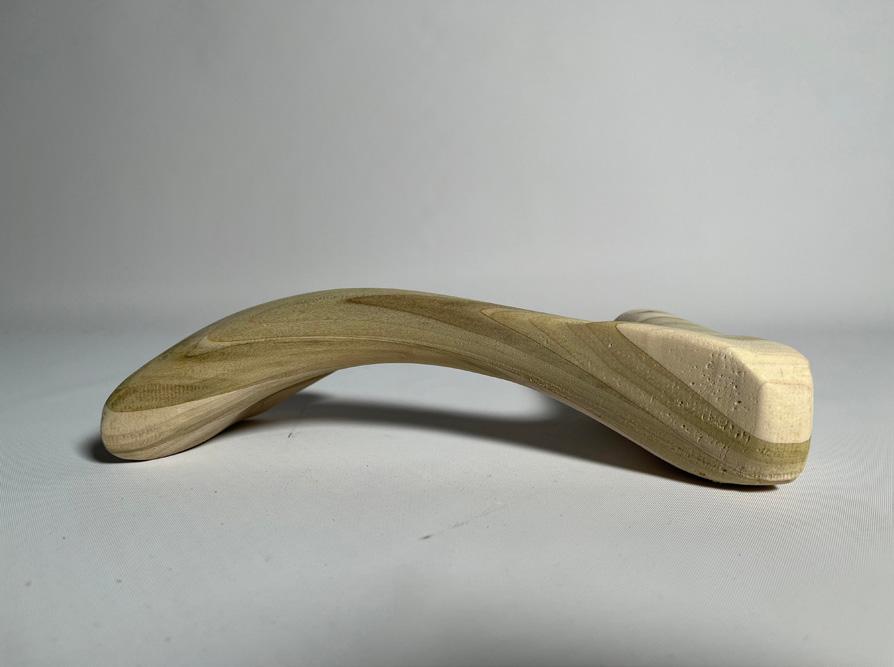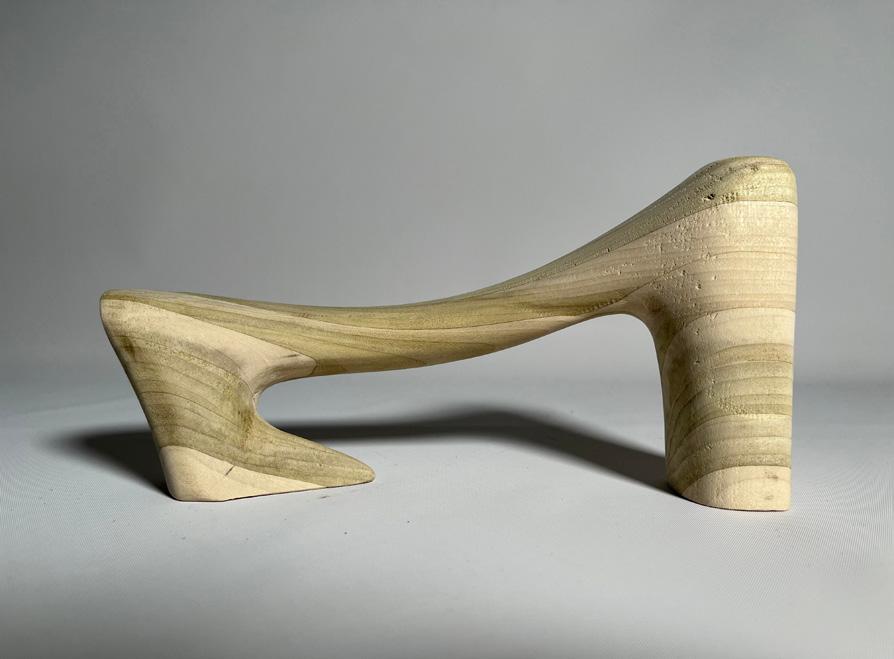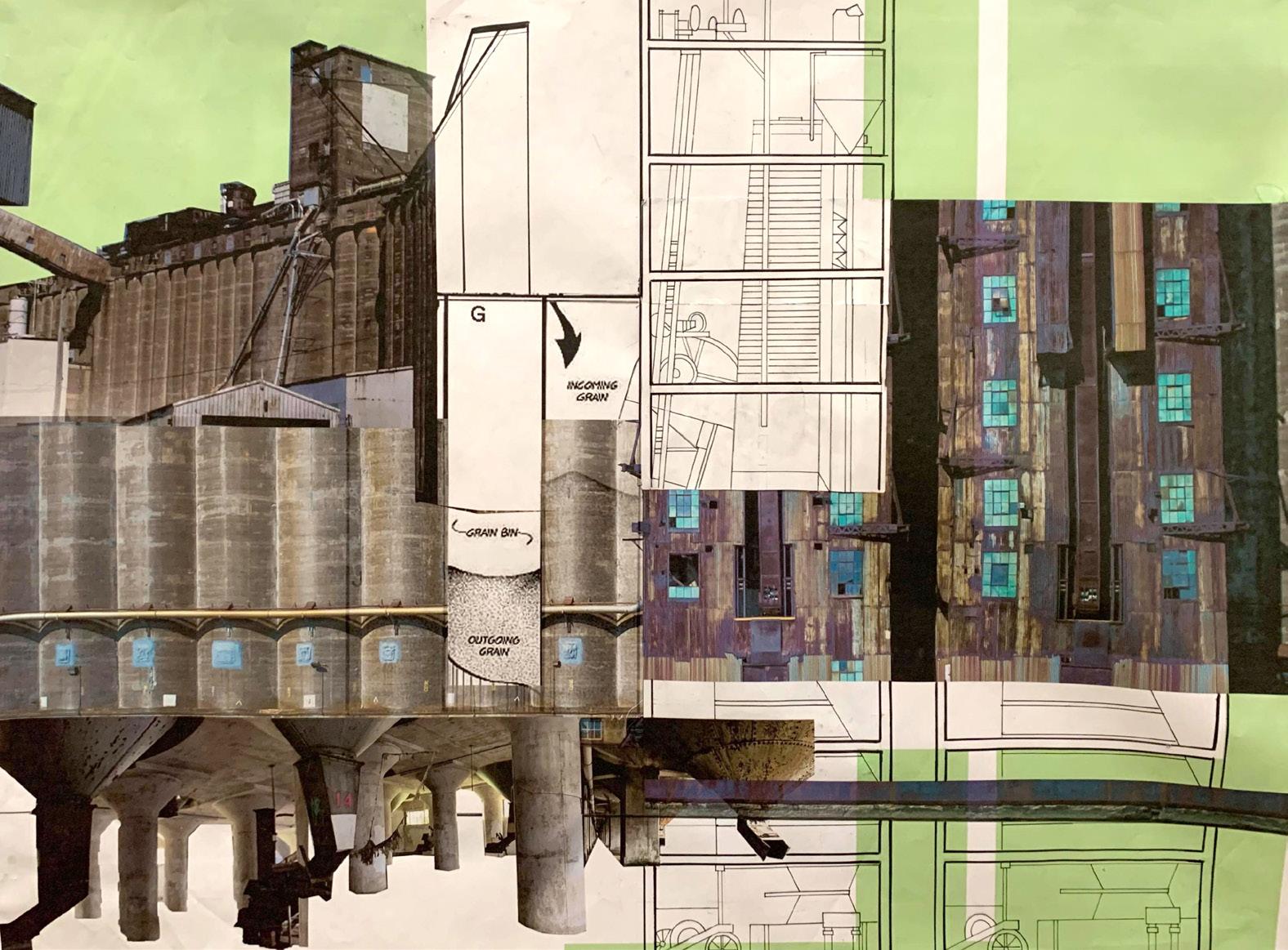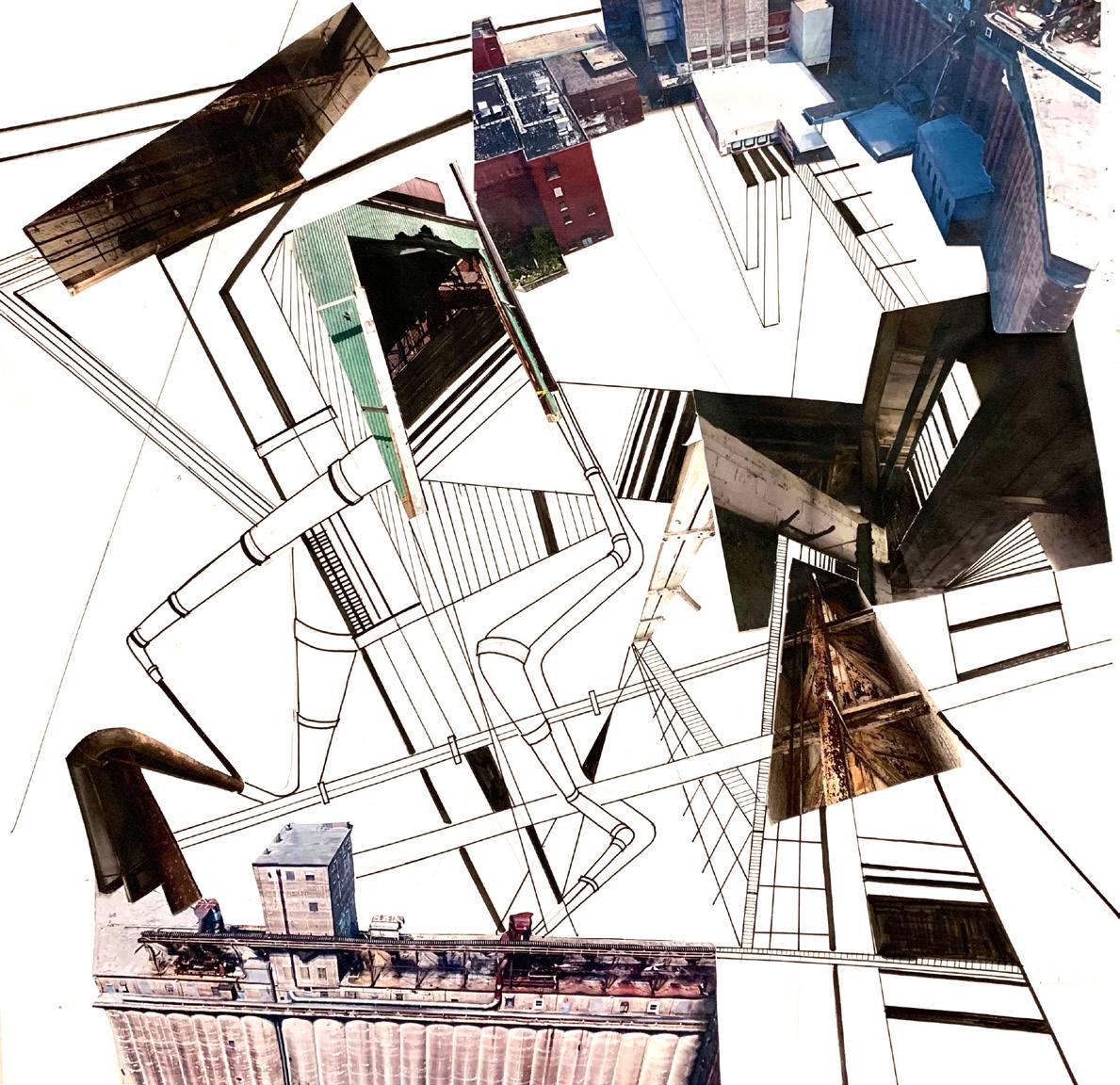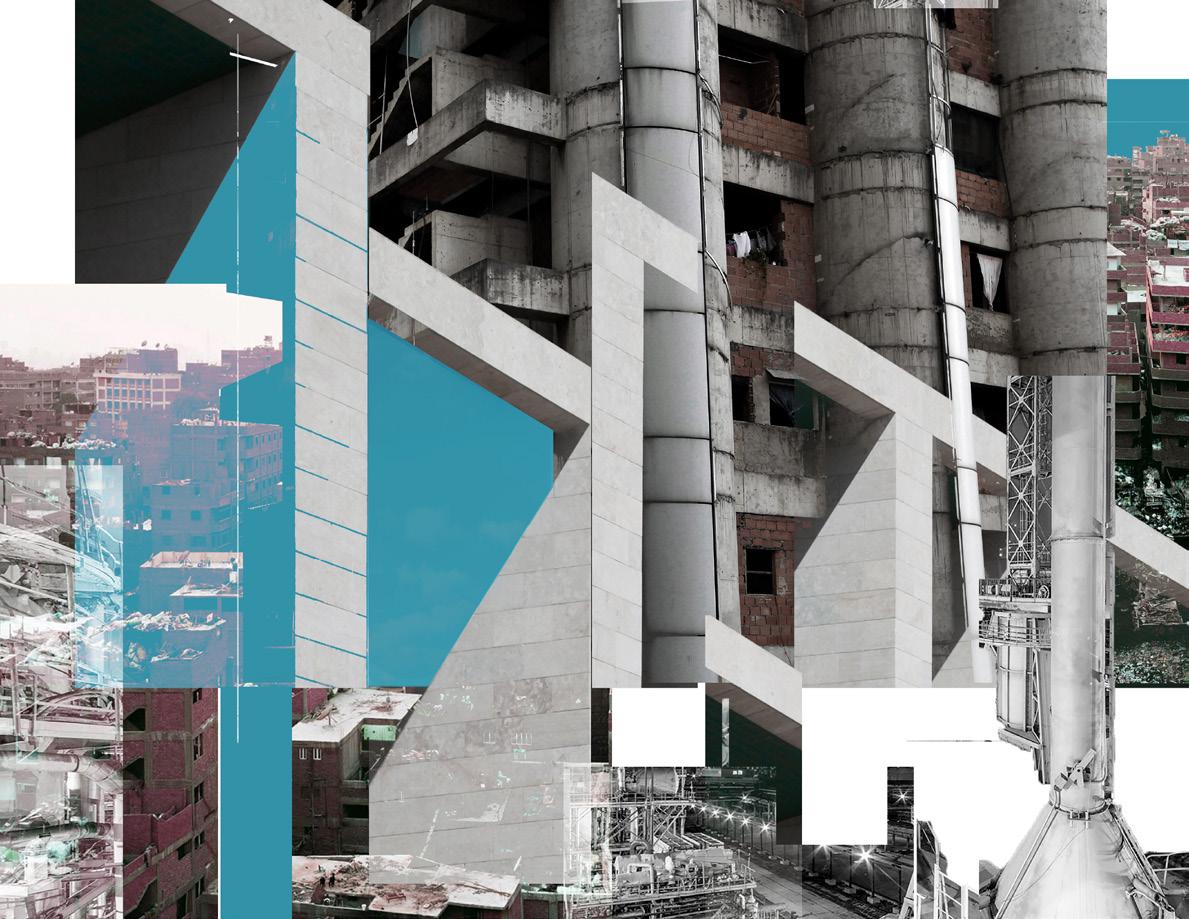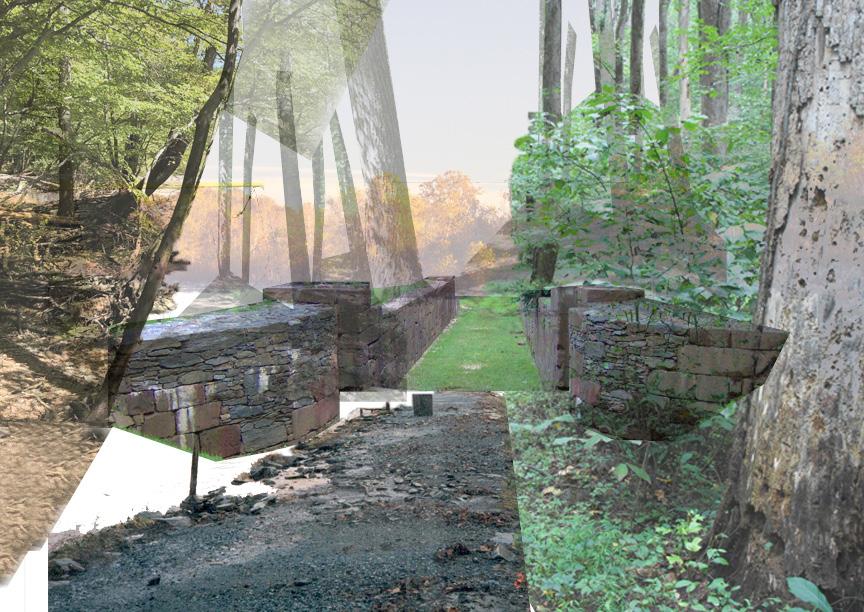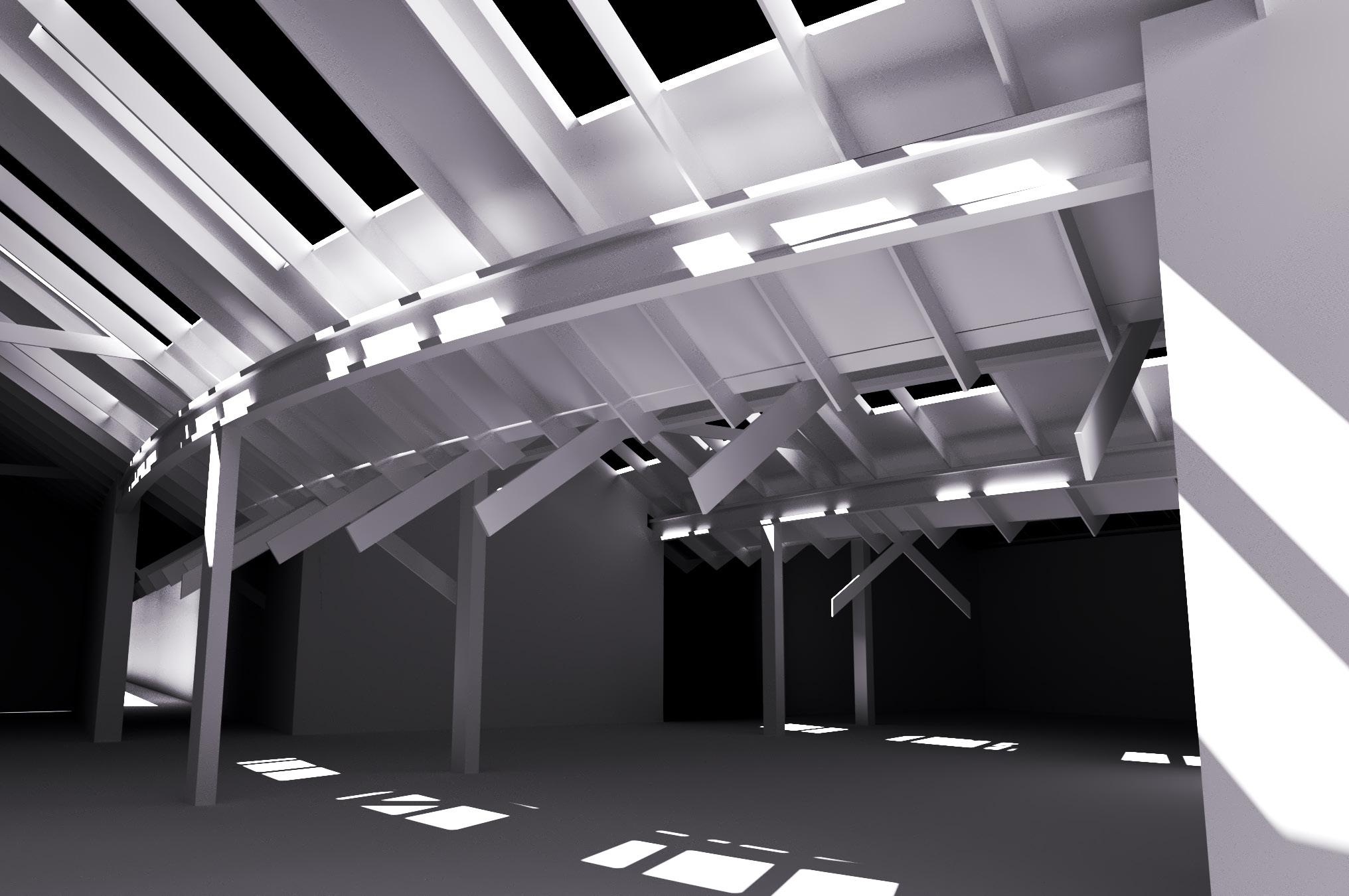Architecture Portfolio
By Kevin Yao




Studio Coordinator and Instructor: Gerard Damiani
Collaborated with: Wei-chun Chao, Yonghao Zhang and Howie Li
The intention of this project was to design an additional apartment block onto an existing project within Pittsburgh: City View Apartments. The City View apartment building was designed by I.M. Pei and constructed in 1964 in the Lower Hill area of Pittsburgh. Originally named Washington Plaza, the project was intended to have a total of three different apartment blocks all conjoined together. However, due to issues during the construction process, only one of the blocks was ever built instead of the three that were originally planned. This complex was originally built to house the displaced black residents of the Lower Hill, which was undergoing heavy construction and renovation during the 1960s, but due to the smaller building, a lot of the intended residents nevertheless became displaced. The point of the studio was to design an addition to the existing City View building where the second apartment tower was originally planned to be. Our building’s design was based on the initial precedence study of a French high-rise hotel named Latitude 43. One of the key takeaways that we took from this project was the use of clerestories for each of the residential units. This clerestory was created from the offset of the hallway from the unit that created a gap from the floor of the hallway to the roof of the residential unit. We decided to incorporate these clerestory conditions into our building as well, as it helped provide each unit with a large amount of soft natural light. We took this idea of transparency even further with our building’s massing. Our building’s massing was essentially two towers connected by a series of corridors that allowed for a void-like space in the middle. This void-like space would then allow natural light to shine through and provide daylight to the original building.

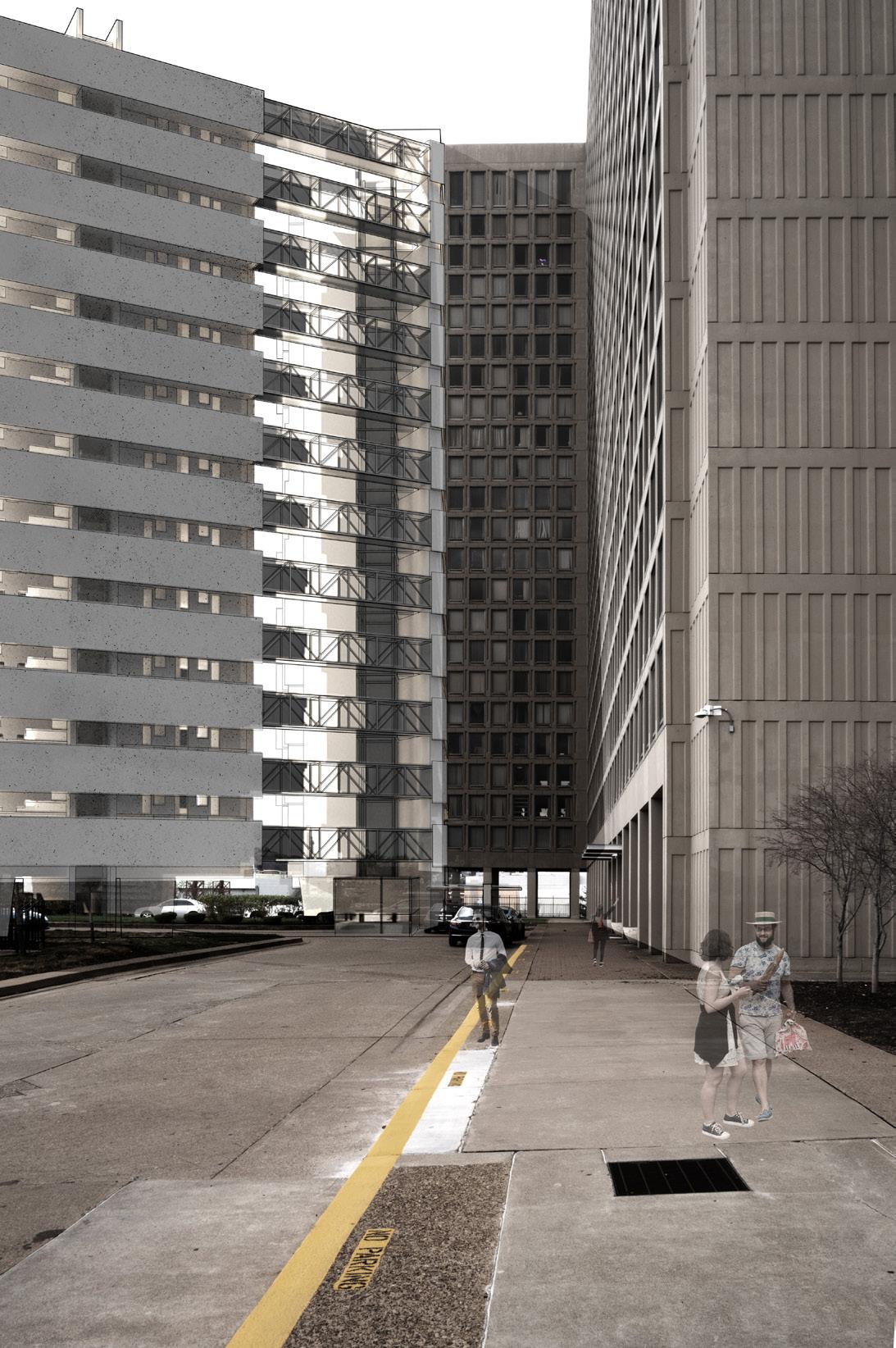

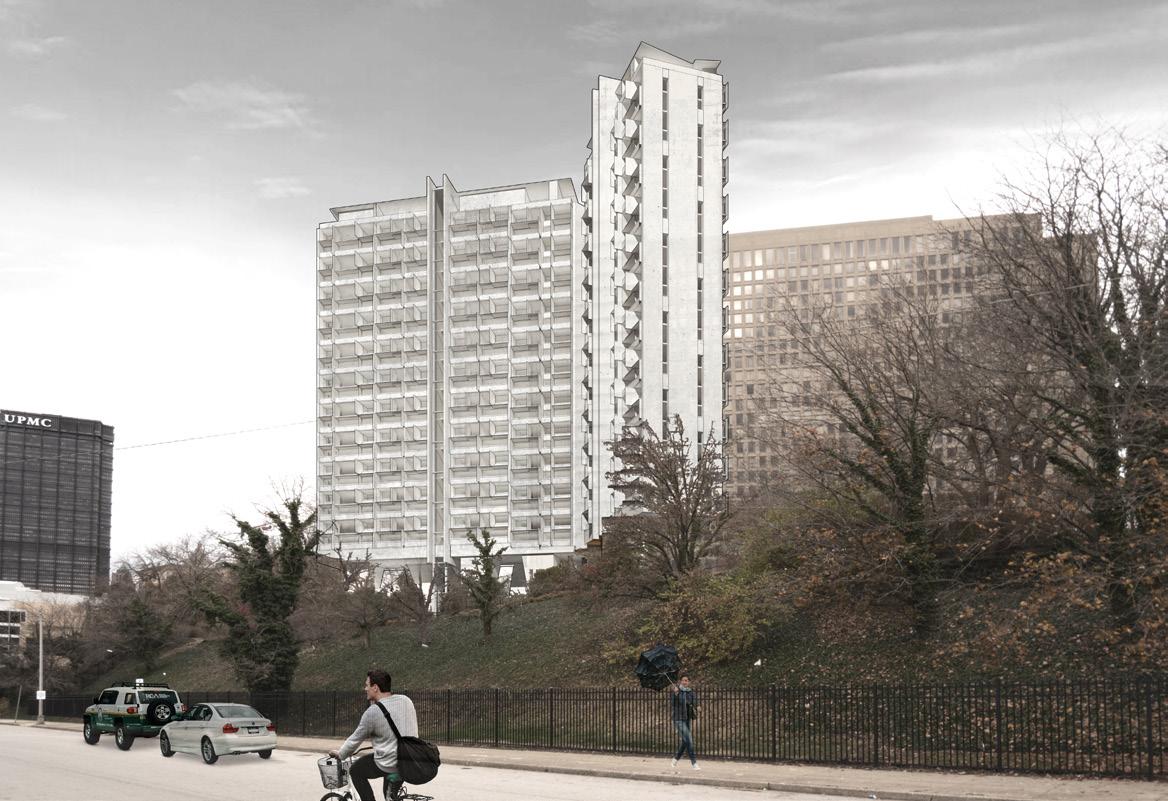

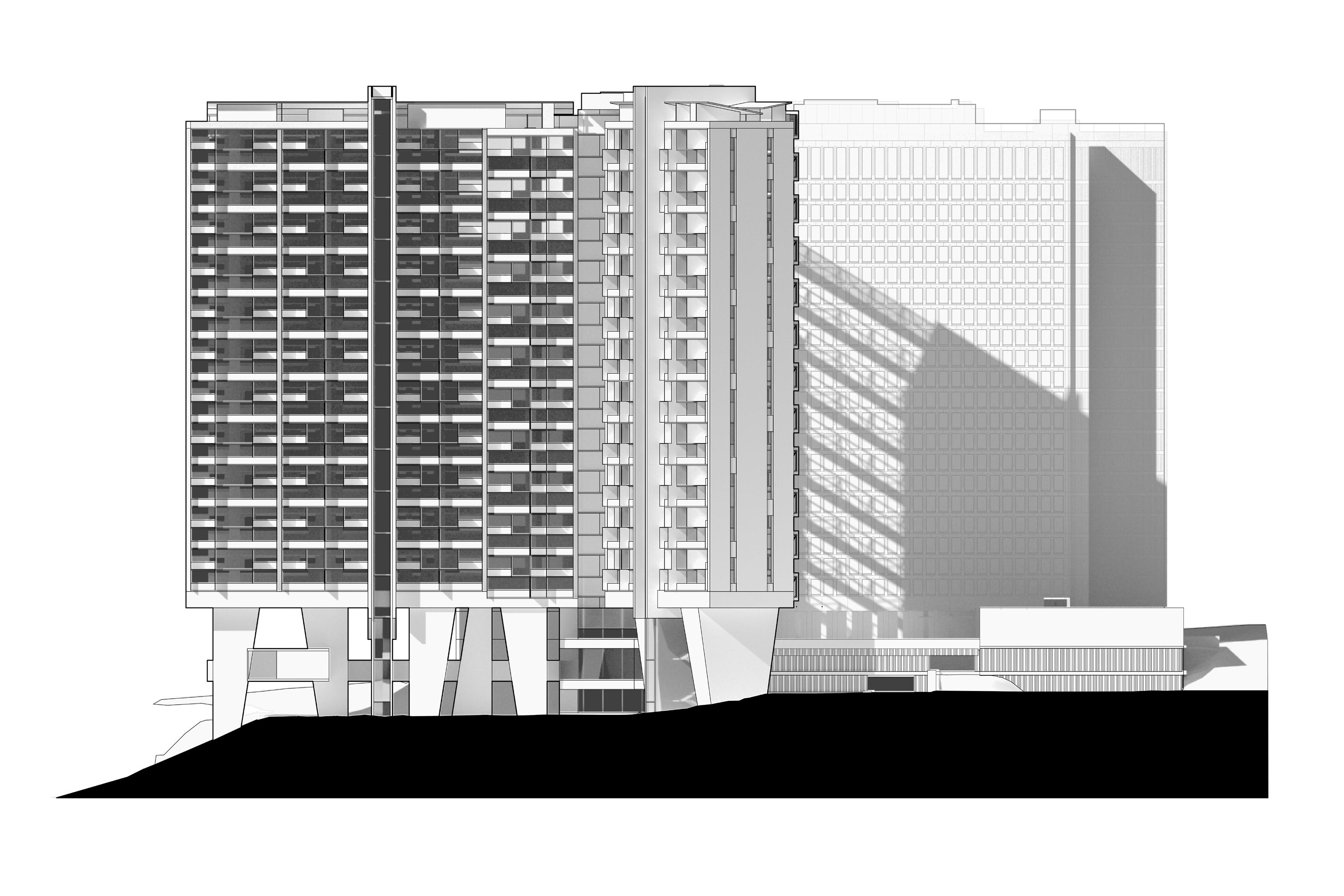

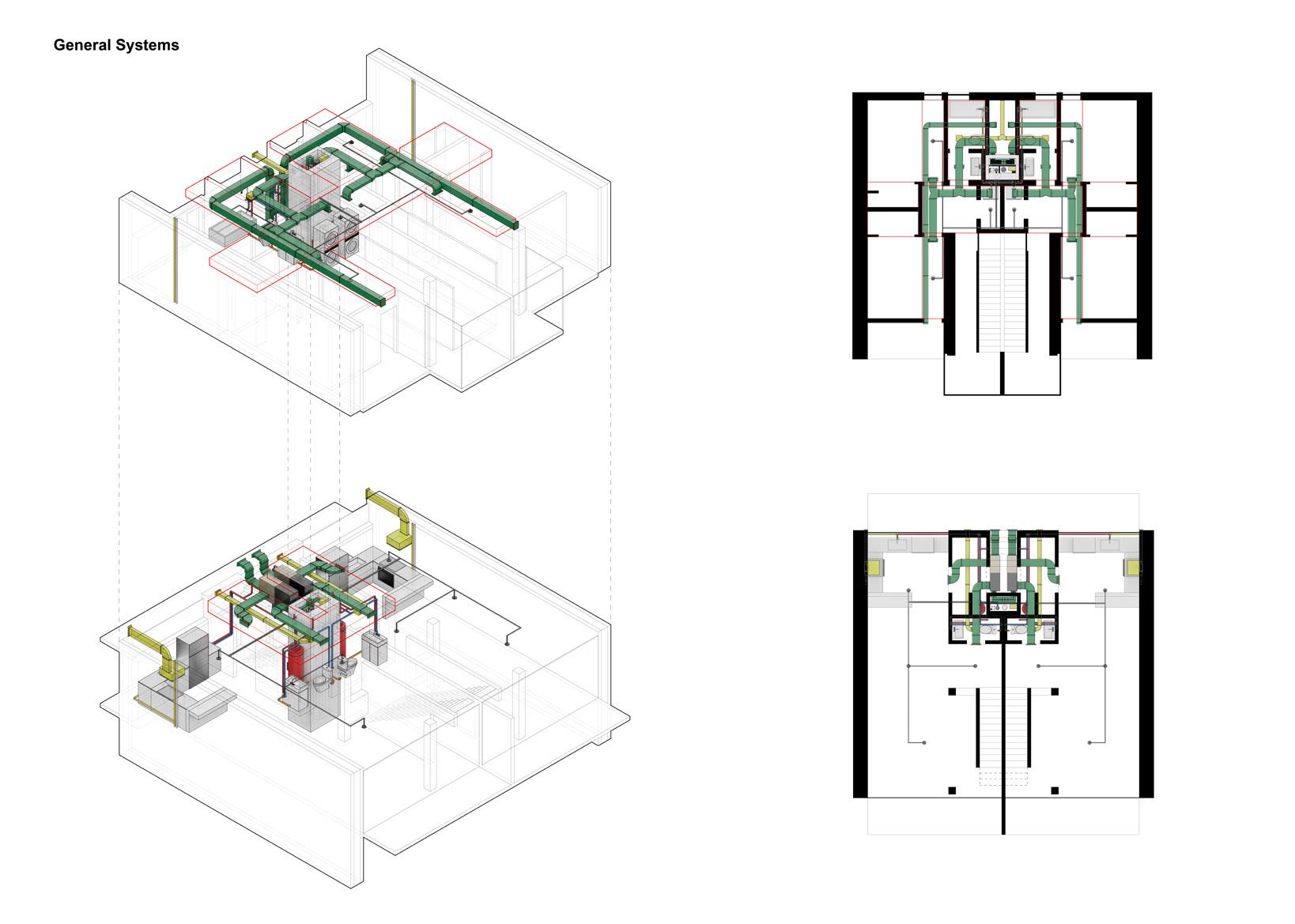
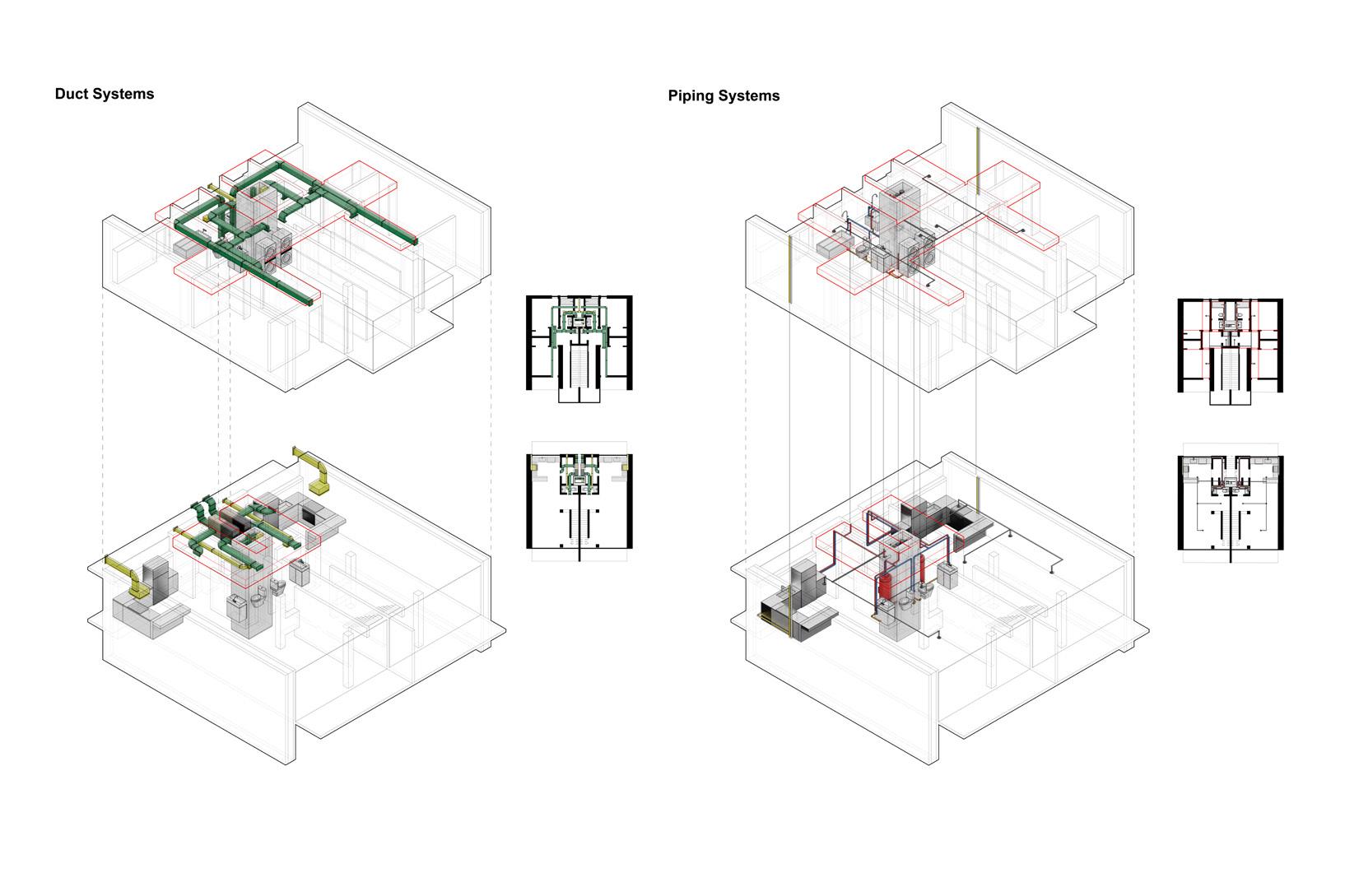
The majority of the systems of each unit originate from the central shaft of the unit. There are also gray water drainage pipes and vent pipes located within the outer walls of the unit. The HVAC system intakes air from the outside on the second floor and runs it through the fan coil units providing heating to each unit. The air finally will be exhausted through the north side of the facade through the exit vents, with some of the air being recycled through the ERV.
Exshaust
HVAC
Hot Water
Cold Water
Drainage Pipes
Sprinkler System
Vent Pipe
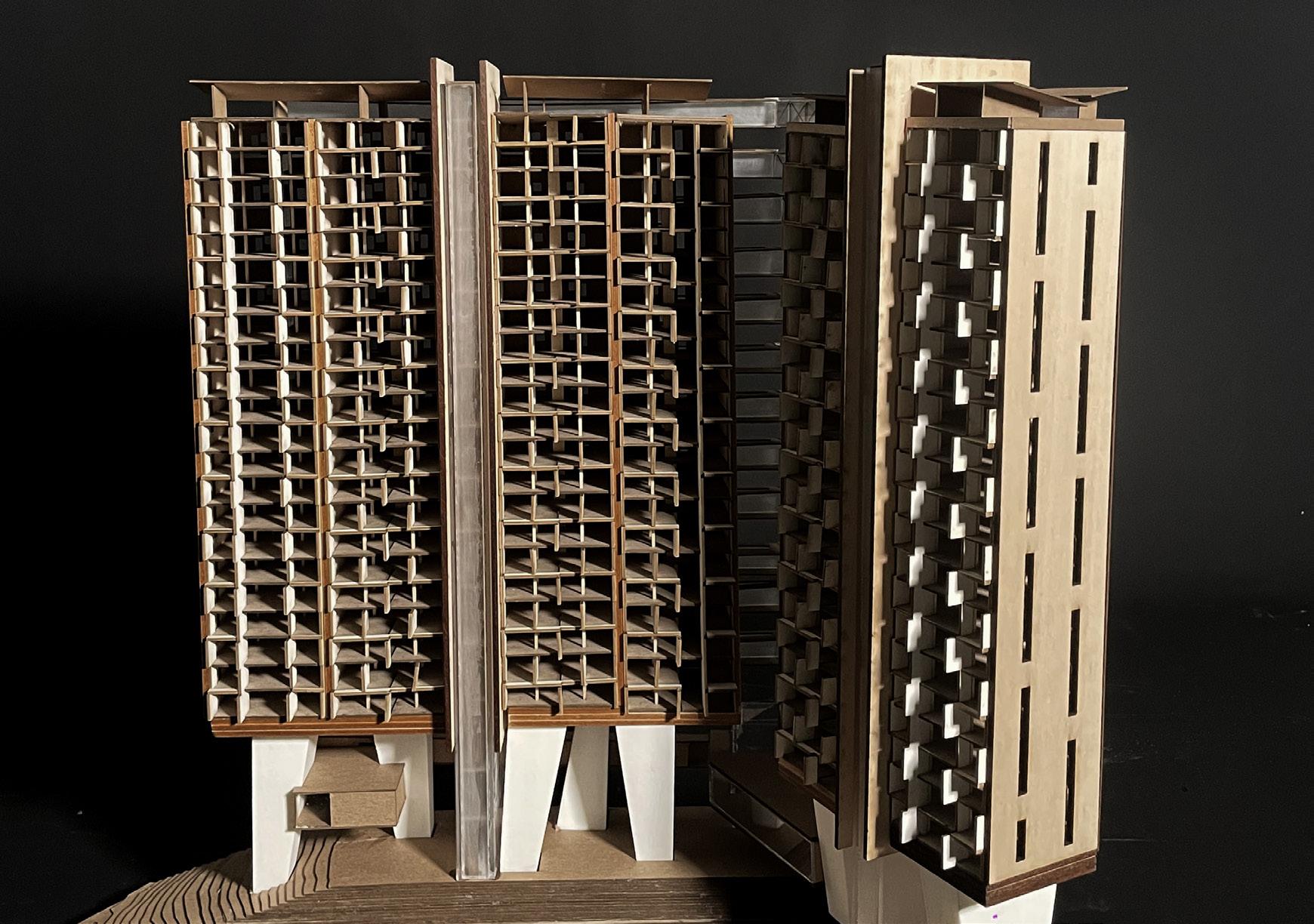
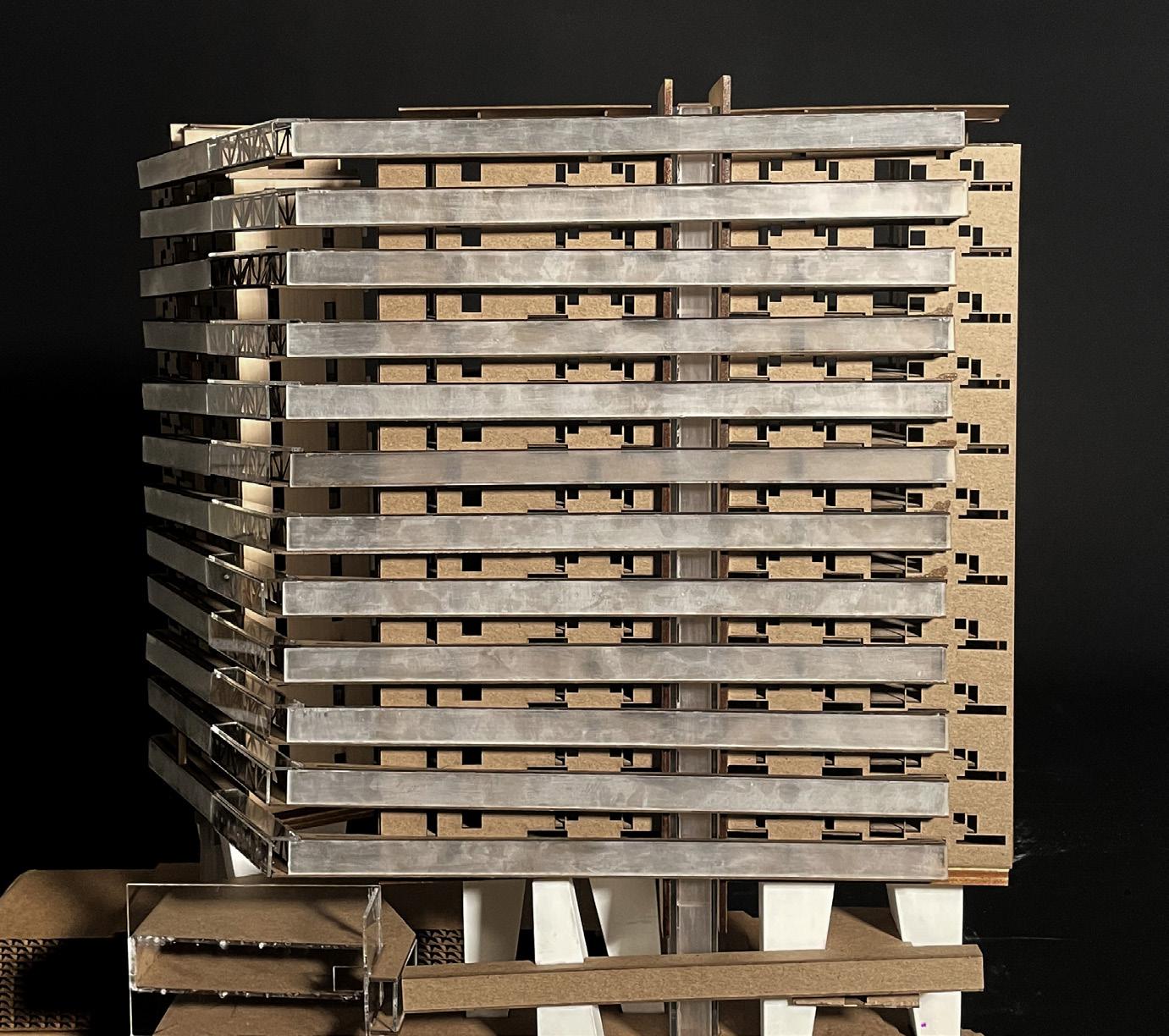
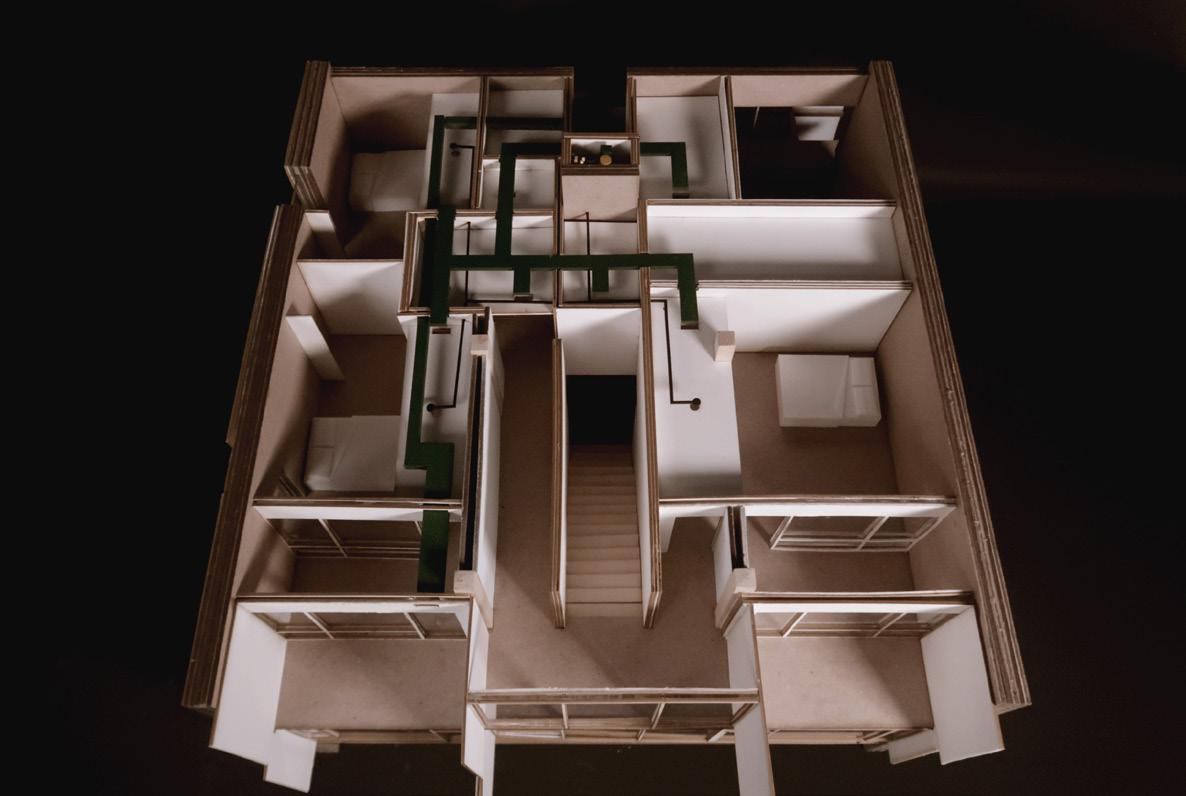
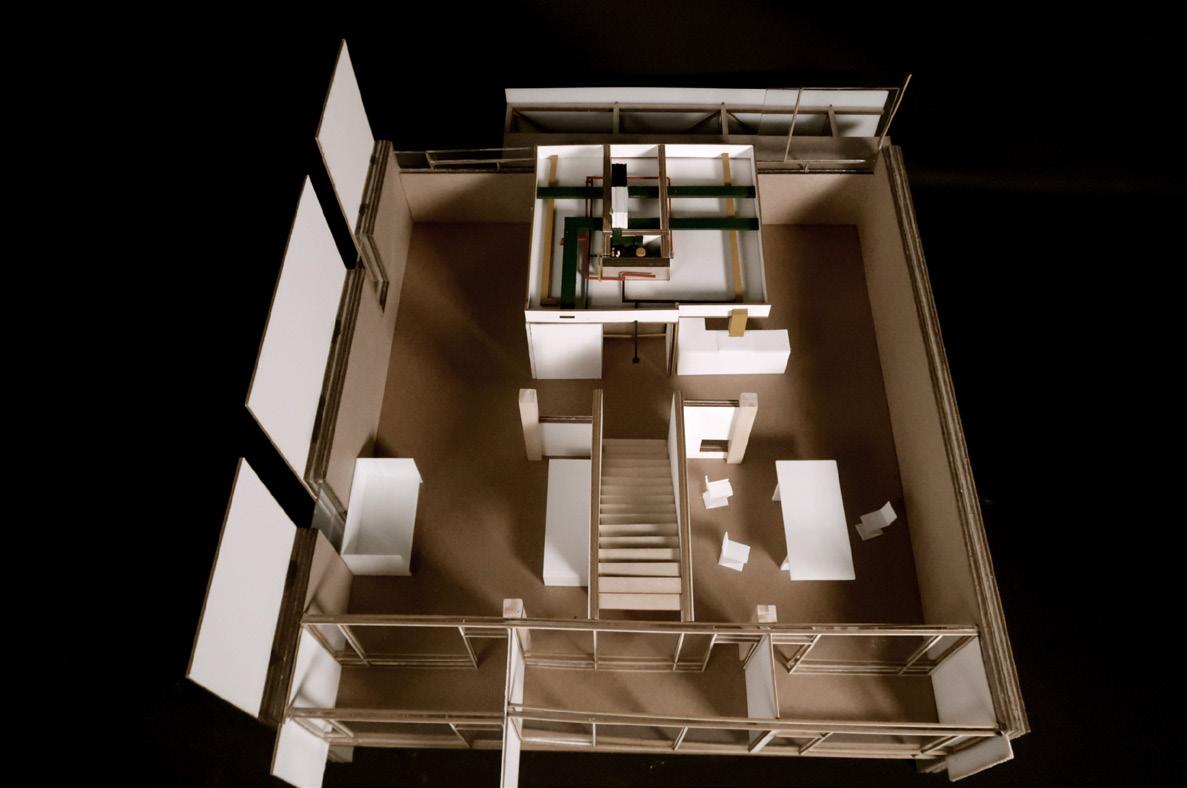

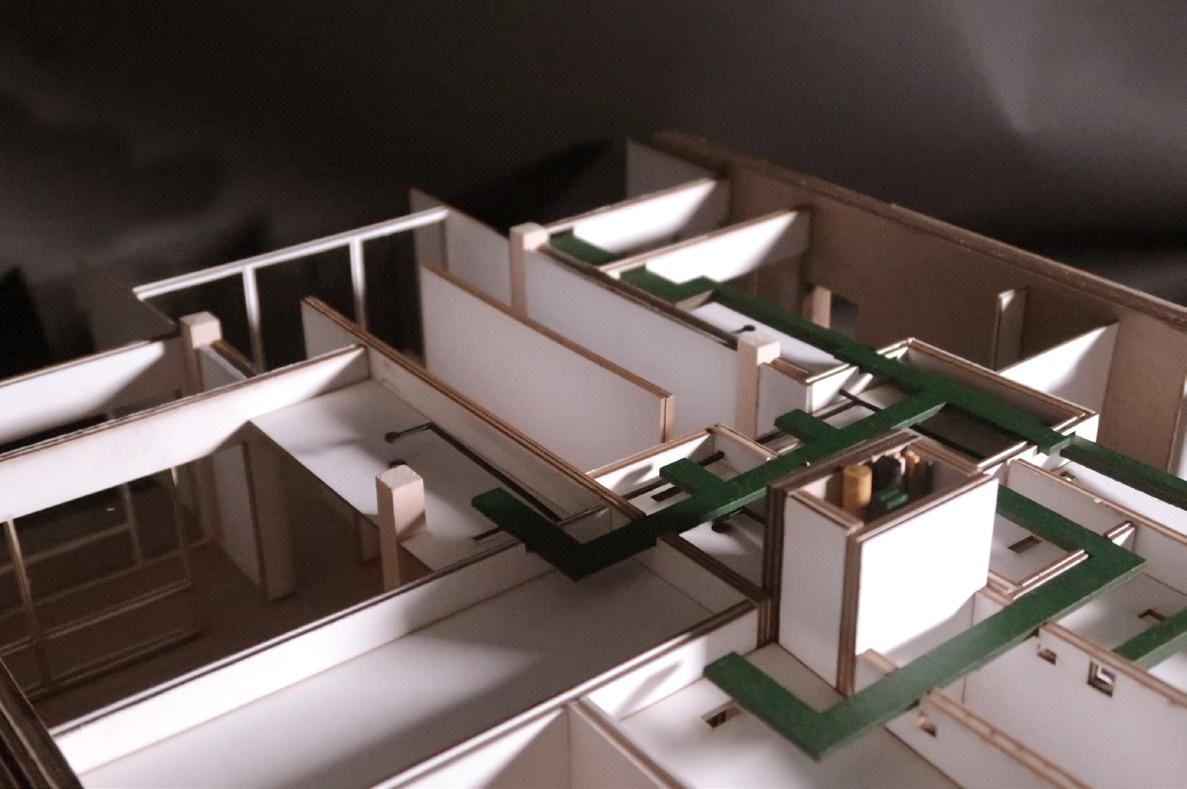
Studio Coordinator: Sarosh Anklesaria
Located in Ahmedabad, India, Sanskar Kendra is a modernist art museum designed by Corbusier. Although the museum was originally intended to be an innovative symbol of modernism and showcase a new museum typology, the museum is currently in a state of disrepair and receives almost no weekly visitors. Many modernist monuments across the world have suffered the same fate as Sanskar Kendra, being monuments of a bygone era that have either been abandoned or are being slated to be demolished. Thus, this project that I have designed is meant to revive Sanskar Kendra and its surrounding site. Keeping in mind that Ahmedabad was a important centre of art and crafts in modern India, I decided to design a holistic complex that would combine both local Indian craft traditions with artworks created by famous Indian artists. This way, people visiting the newly refurbished museum would experience a variety of art forms in a way that is integrated into one whole. Thus, the ground floor of the museum, designed to be a bazaar-like space, contains workshops and stalls for craftspeople and artists to sell their wares while the upper floors contain the gallery spaces for storing famous Indian artworks. Architecturally, the complex is meant to be a natural extension of Sanskar Kendra and its pinwheel composition. The essence of the entire building revolves around a central walkway that extends from one of the four main walkways of Sanskar Kendra. Blocks of space are then arranged around this central walkway with the blocks being aligned strictly to the grid set in place by Sanskar Kendra.

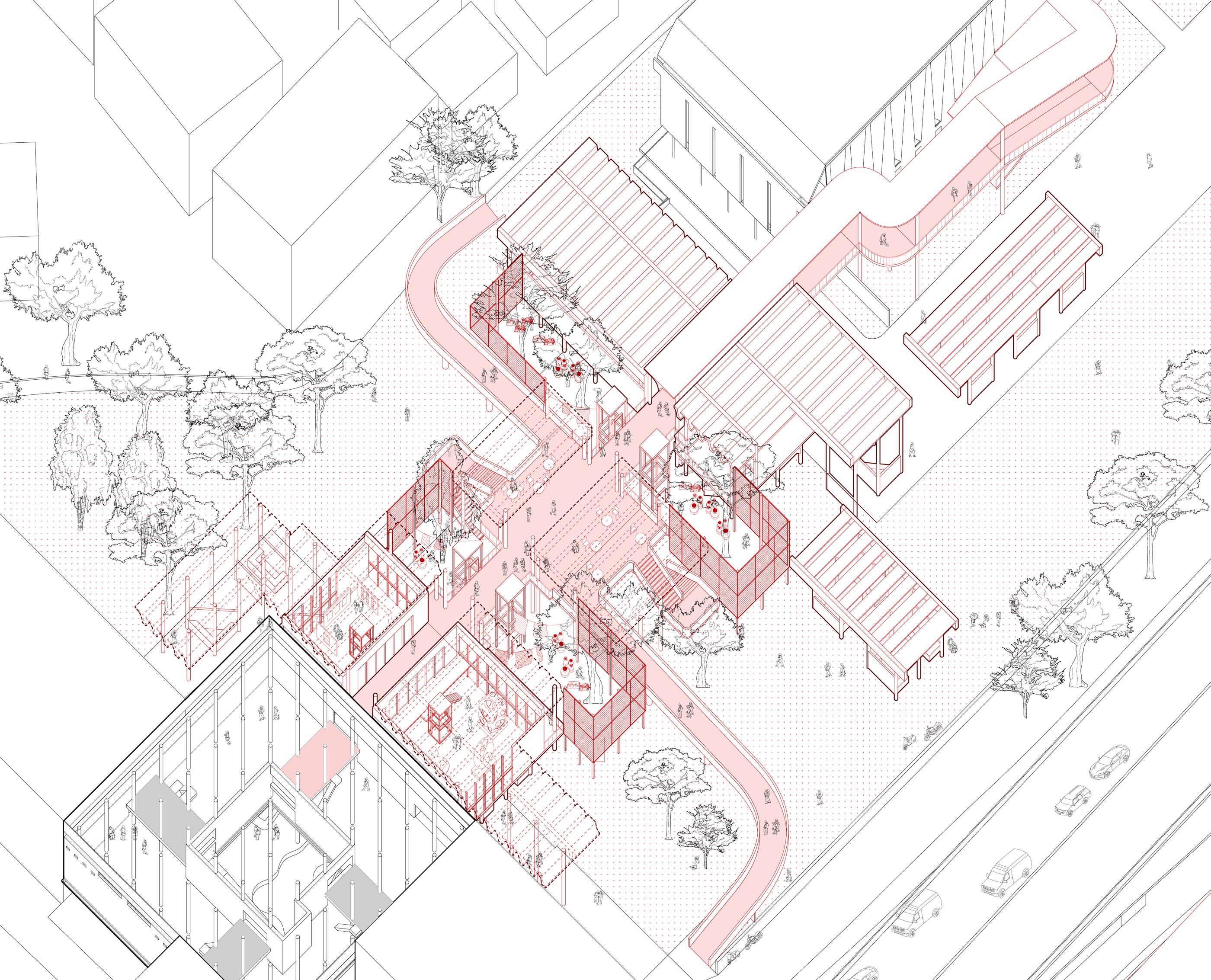
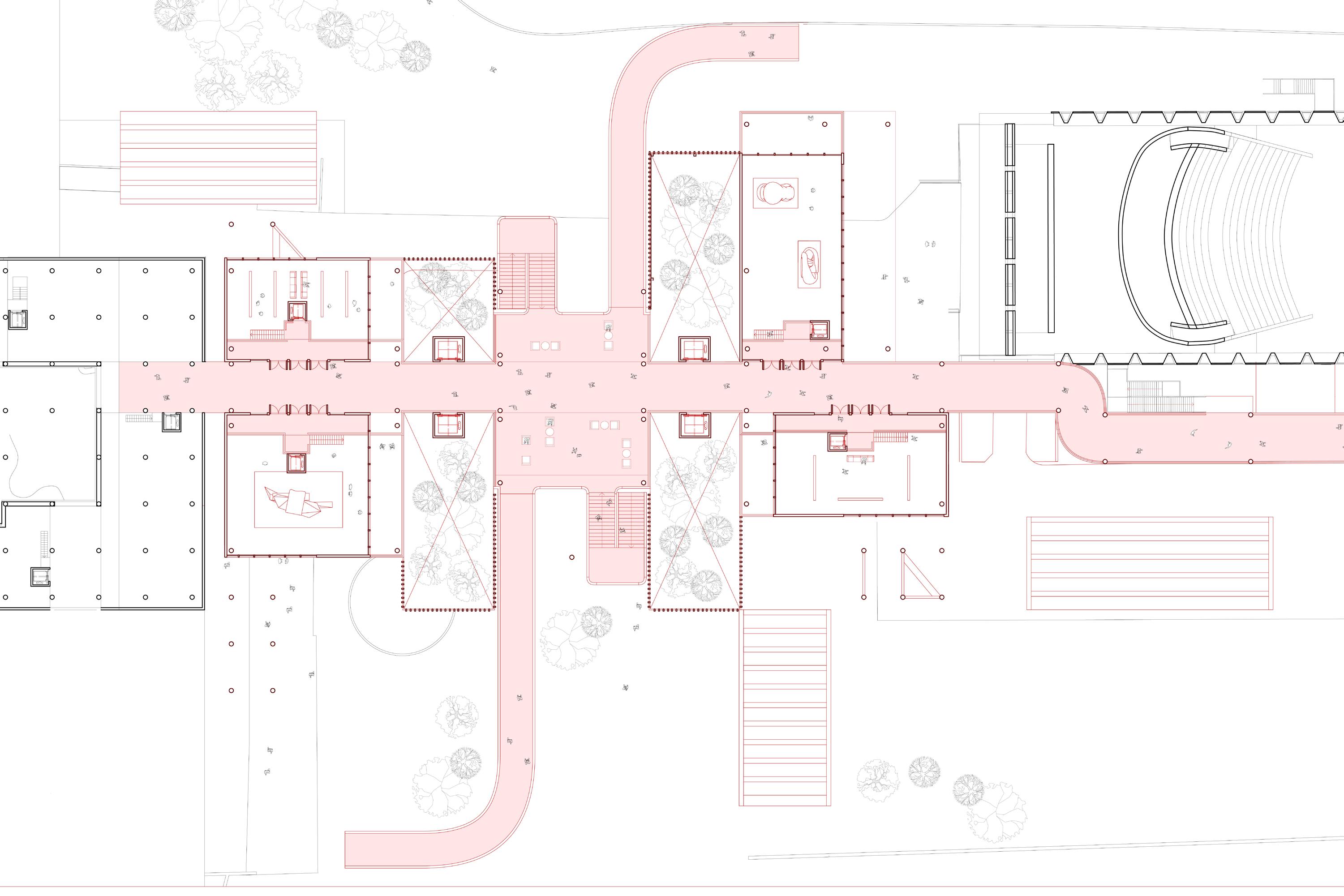
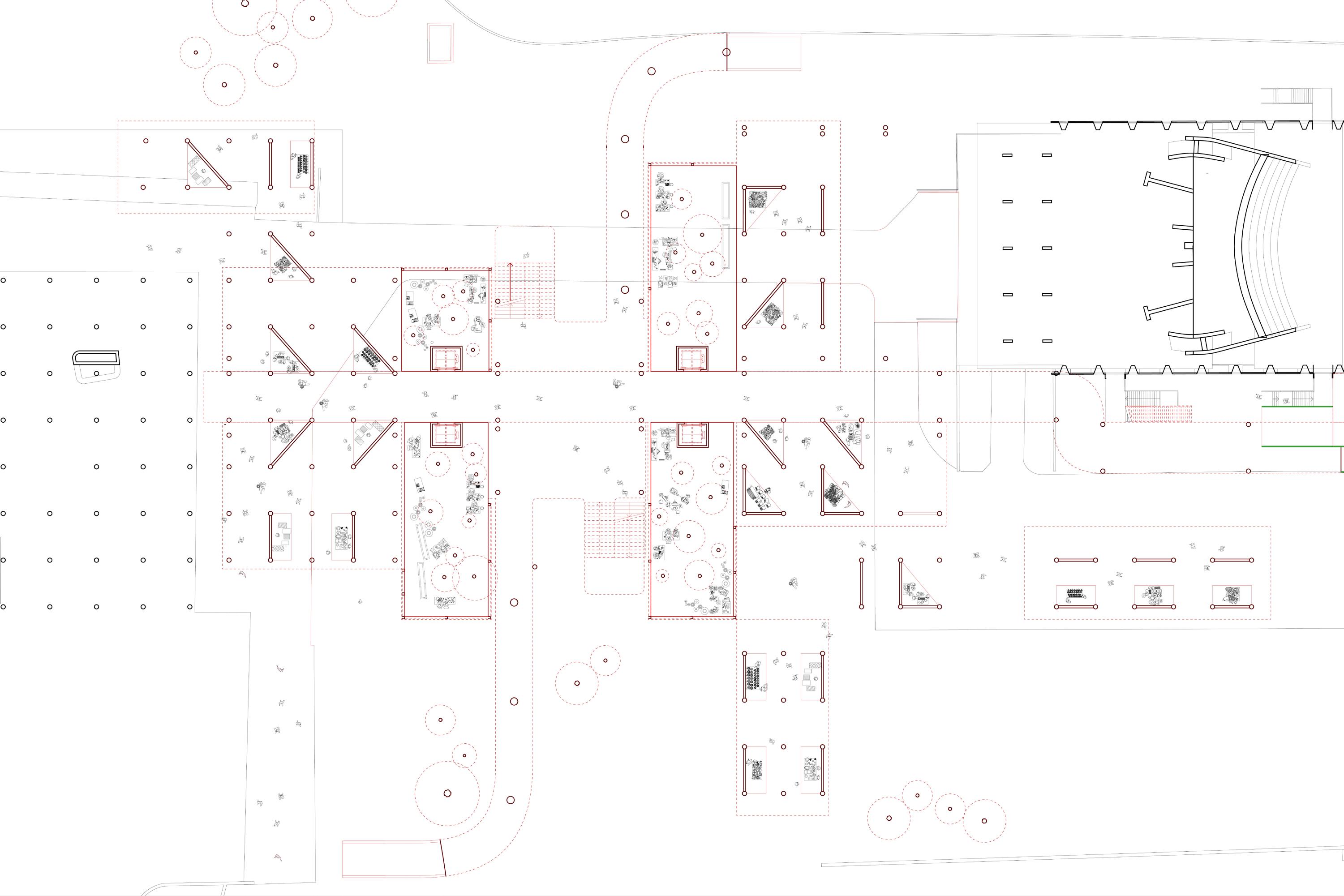
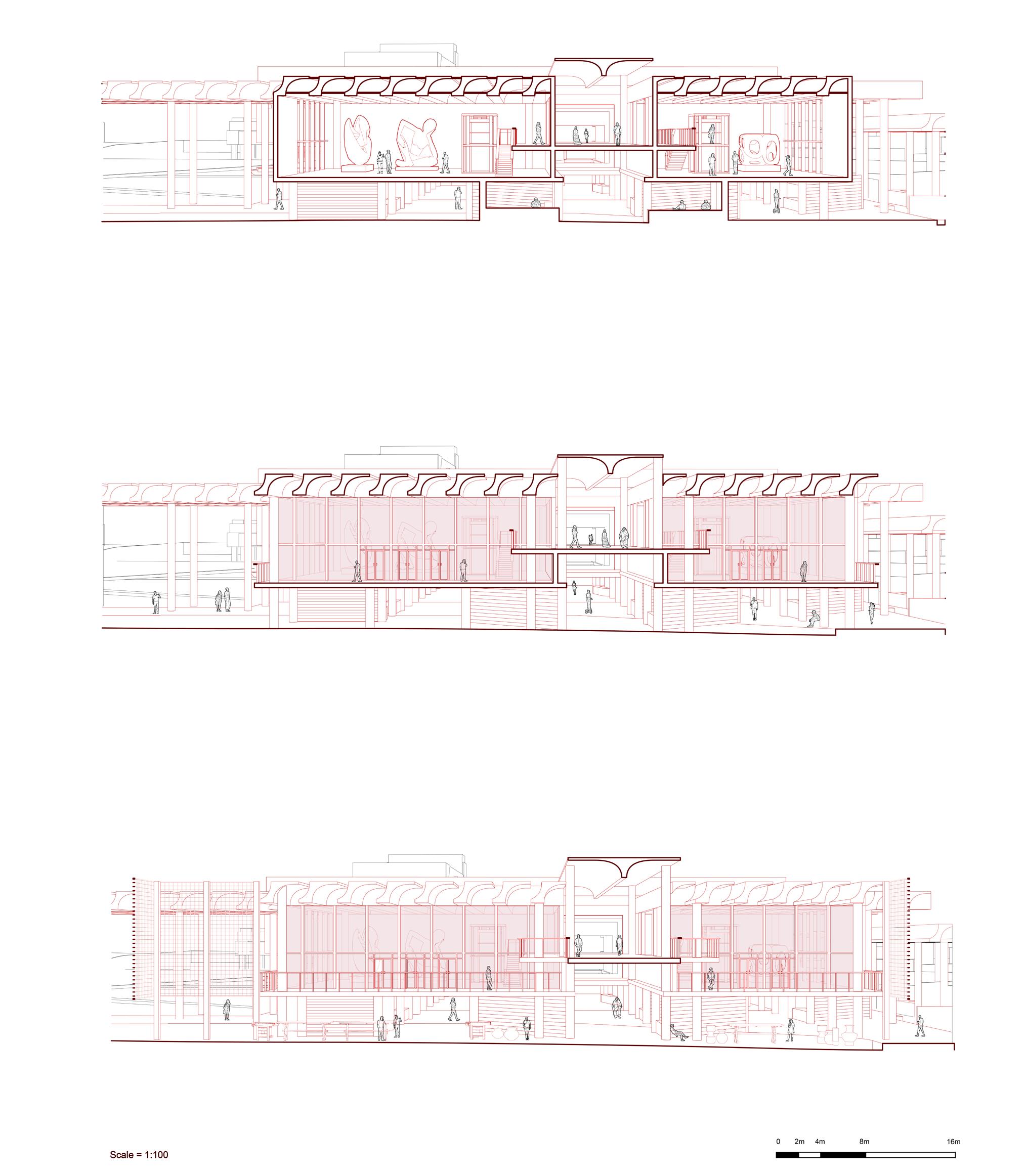

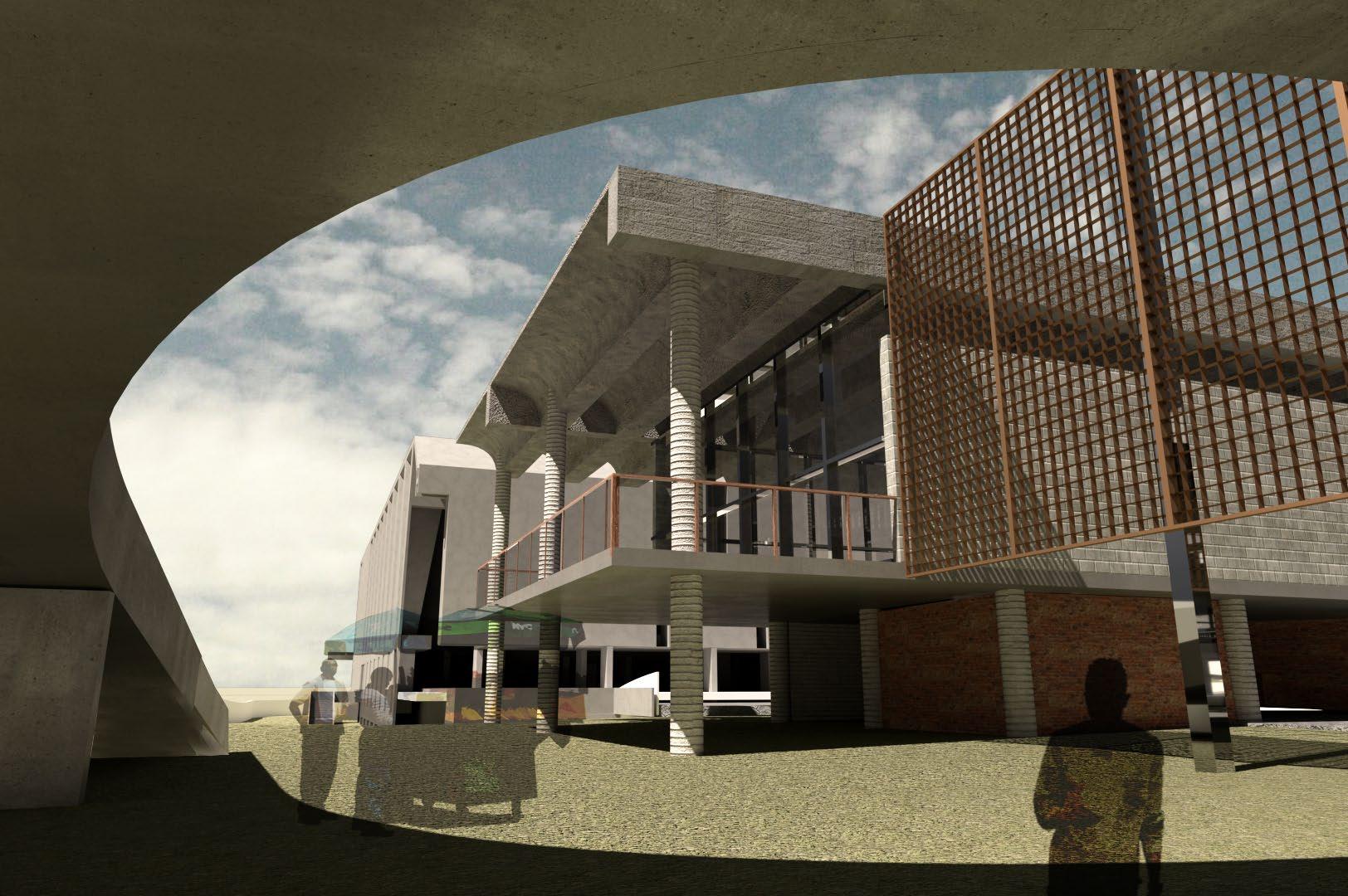
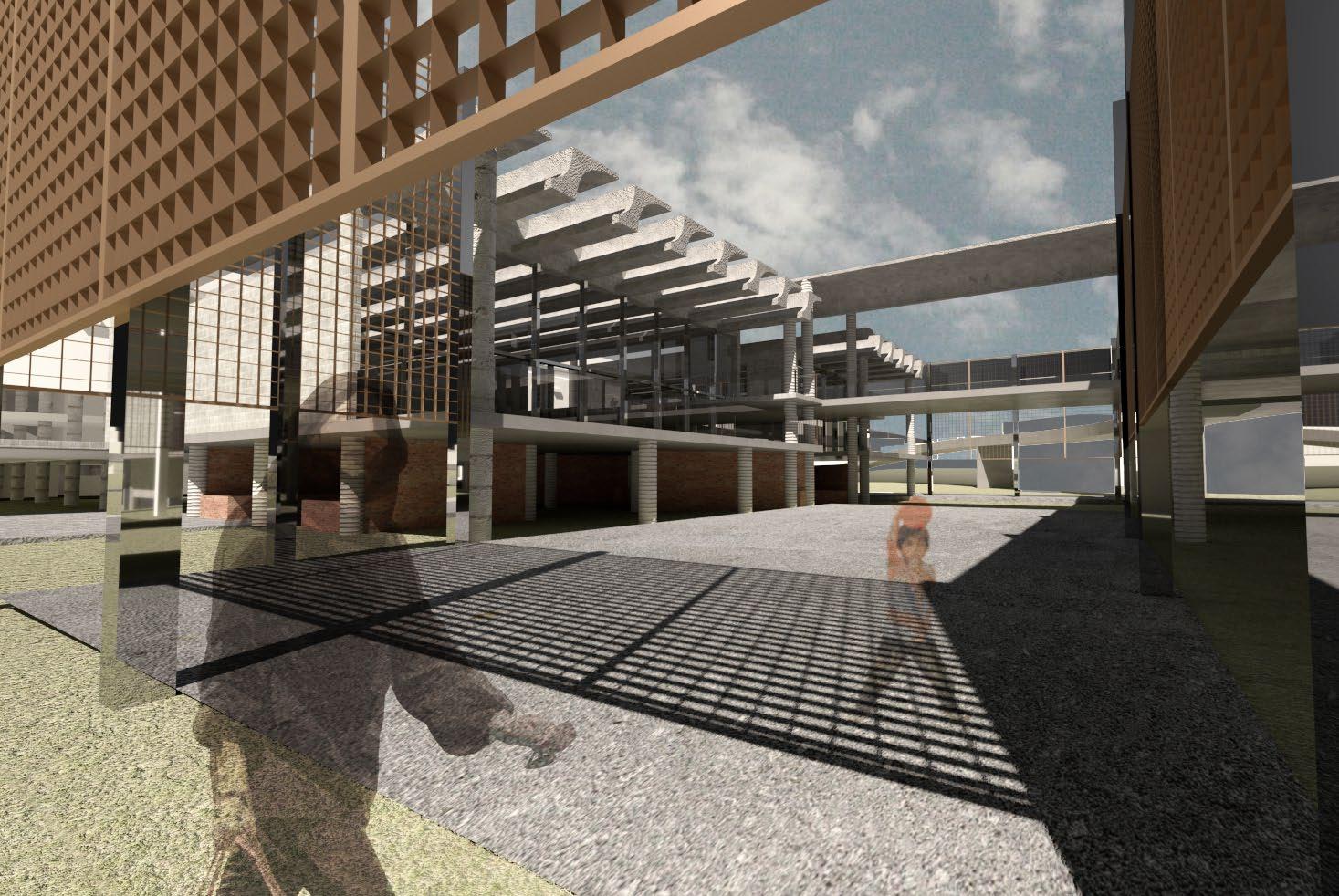
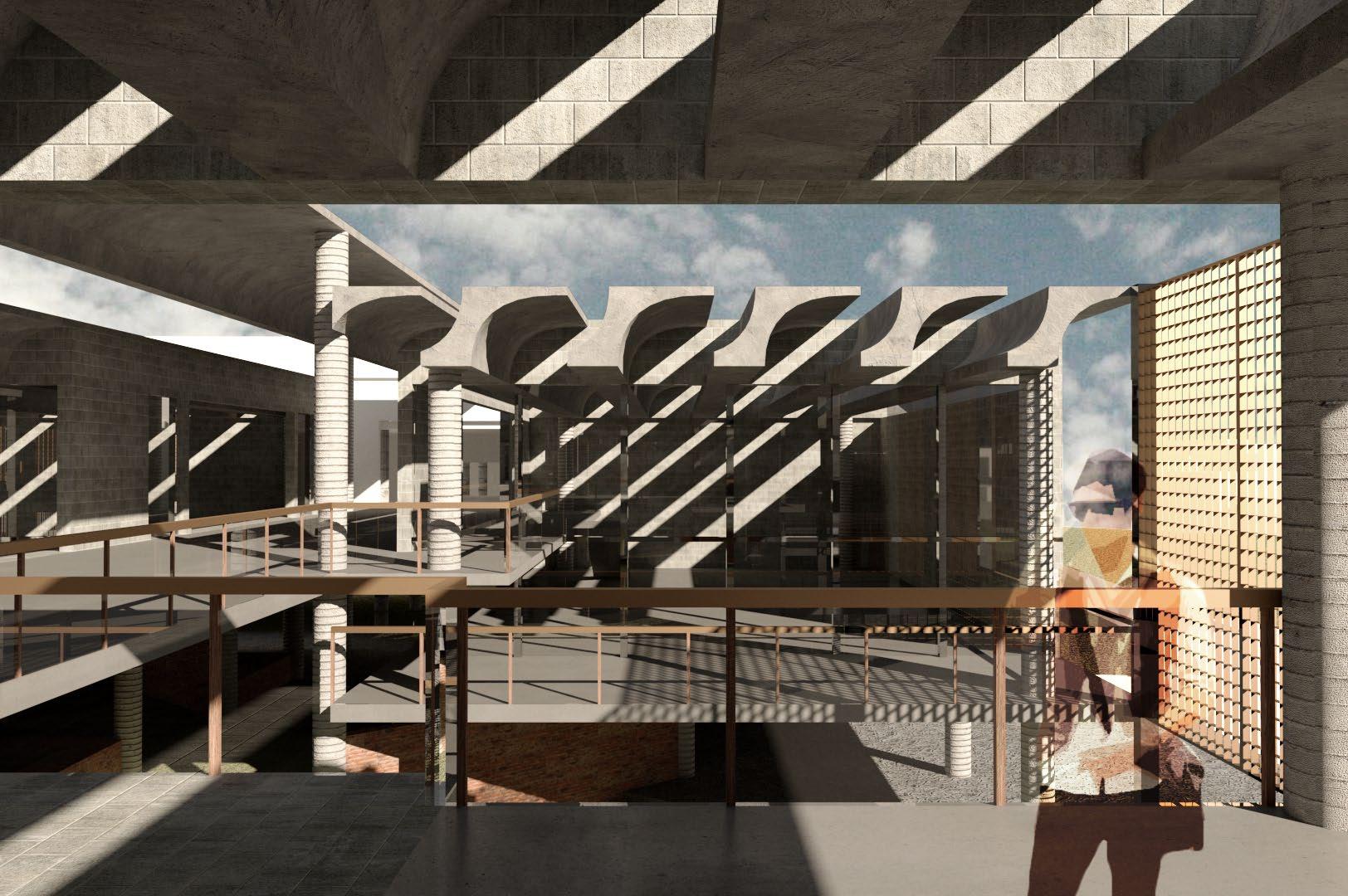
Studio Coordinator: Dana Cupkova
Studio Instructors: Jared Abraham and Heather Bizon
This project was meant to cultivate a building and situate it within the context and landscape of an old industrial site by the bank of the Allegheny River. Being so close to the banks of a large river that serves as a major artery of fresh water for the city of Pittsburgh, we decided to integrate the site’s hydrology into our building. First, we decided to create a stacked massing that would cross over the bridge situated at the site. We then decided to create a porous condition that would be applied as a skin across the massing. This skin would then intersect with the various vertical and horizontal wells that crisscross through my entire building. These wells are essential to my project, as they have multiple functions for the building. Some wells are used as circulatory space, while other wells are utilized to act as light wells that help light reach the further ends of the building. However, the main purpose of these wells is to store the water that is collected and filtrated through the entire building. As mentioned before, the building is closely tied to the hydrology of the landscape. The collection and filtration of this water are facilitated by the porous and curvilinear geometry of the entire building. In essence, the building could even begin to be considered as a machine that filtrates the plentiful rainwater and river freshwater that is available at the site. This water is then put into use within the building, acting as fresh water for the residents of the building and also cultivating a thriving ecosystem of plants within the building, as shown in my renders below.
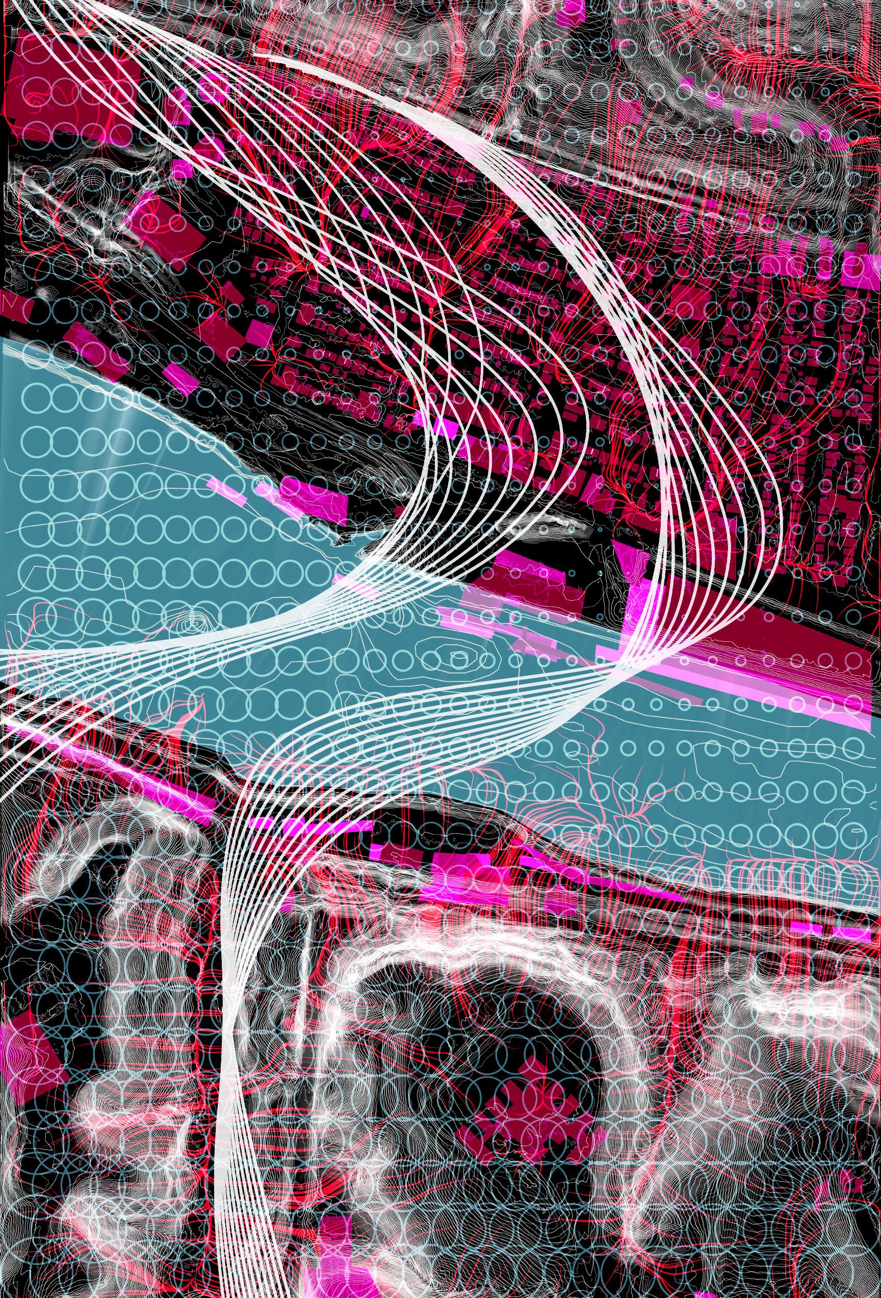
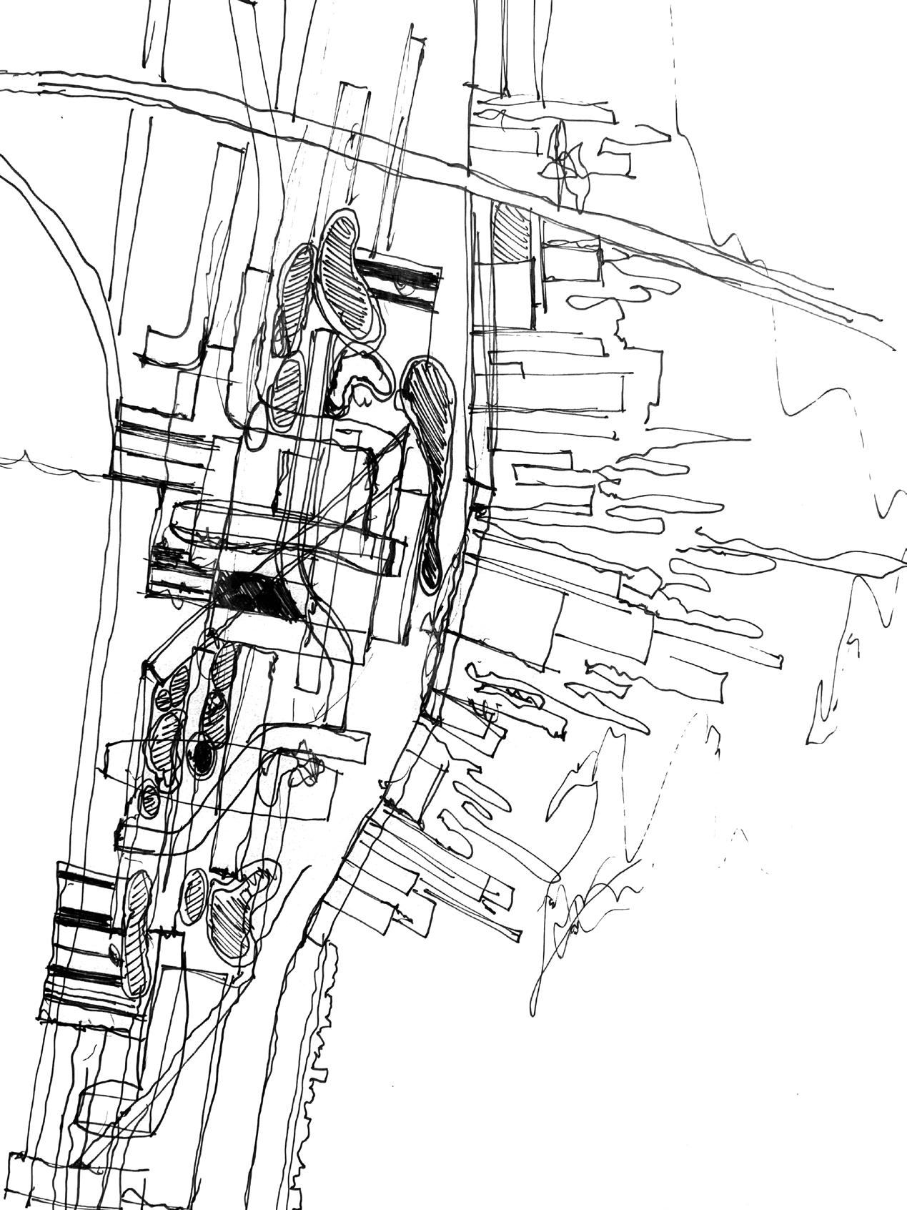
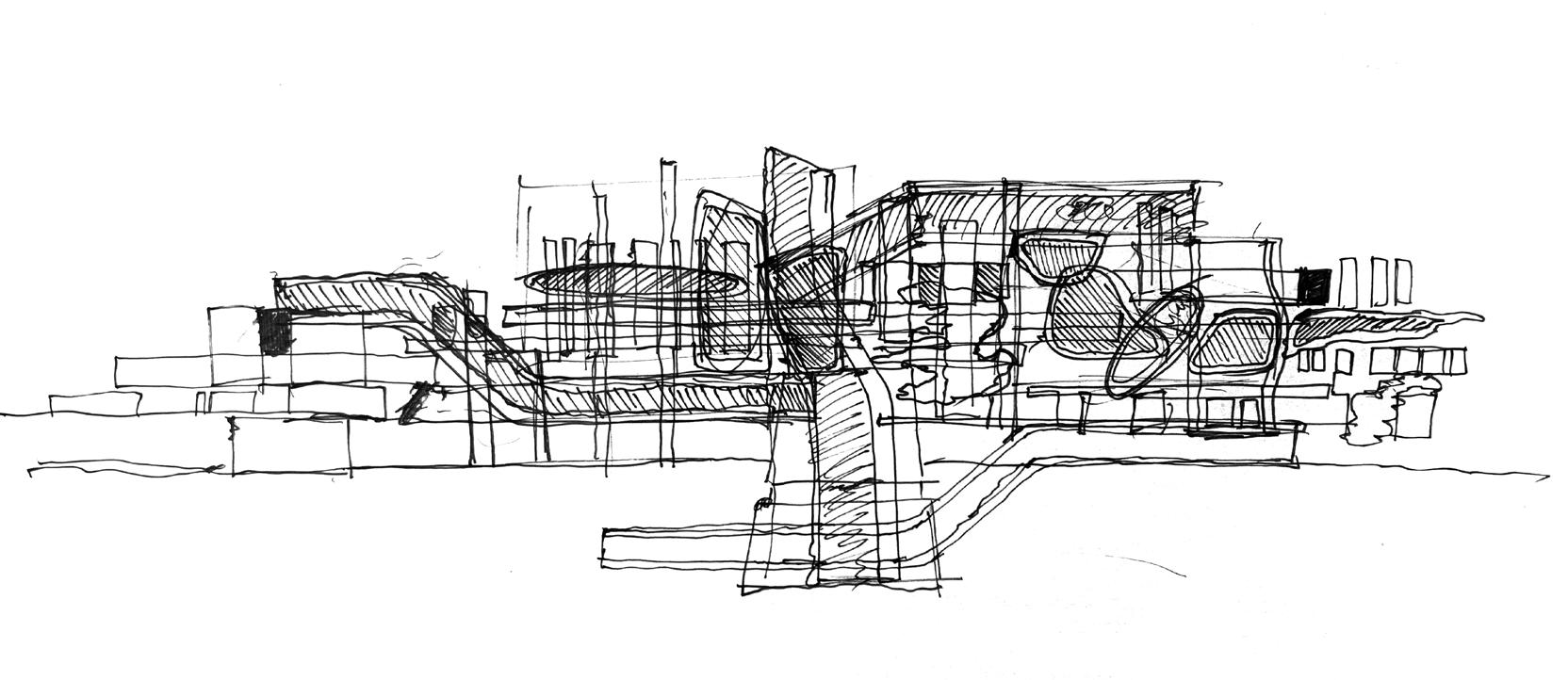
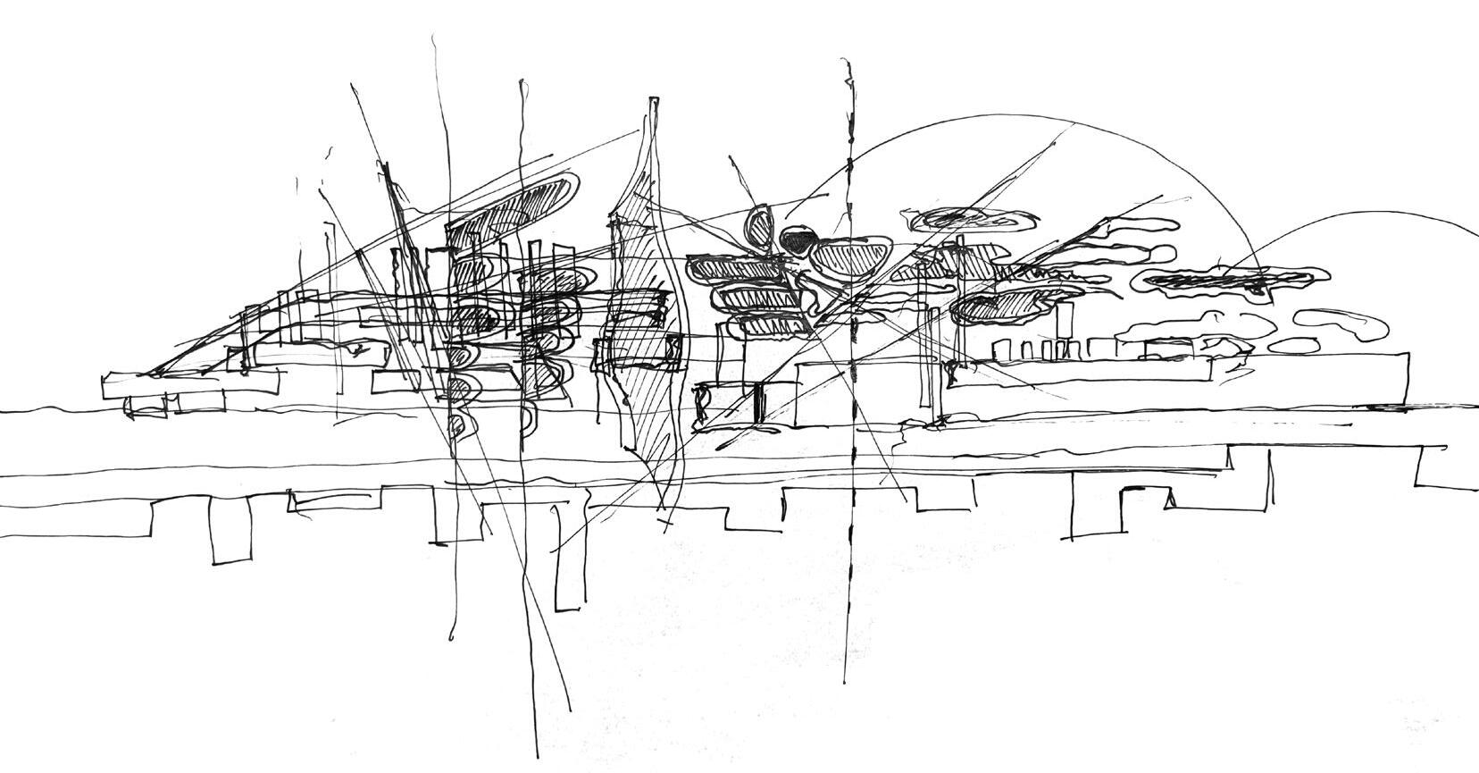
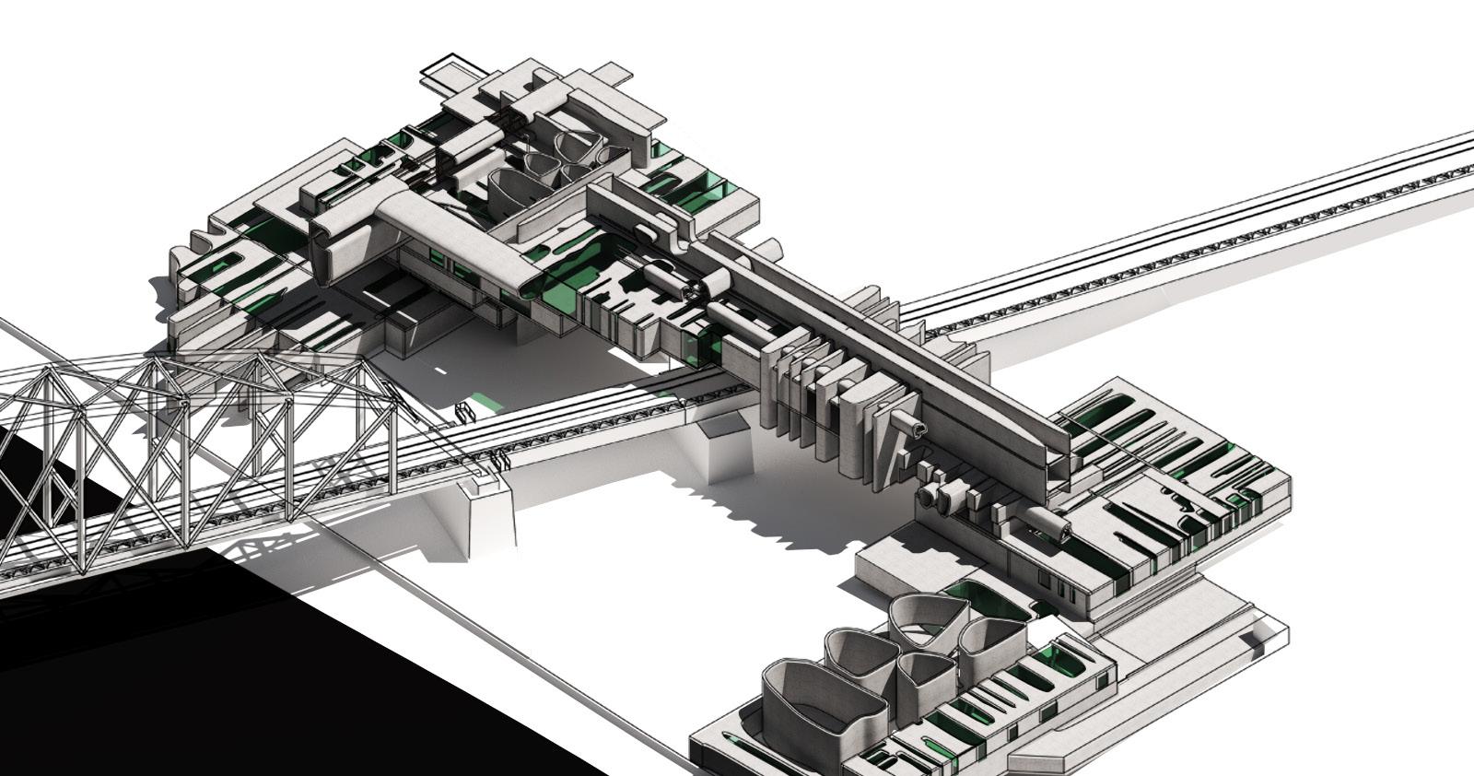
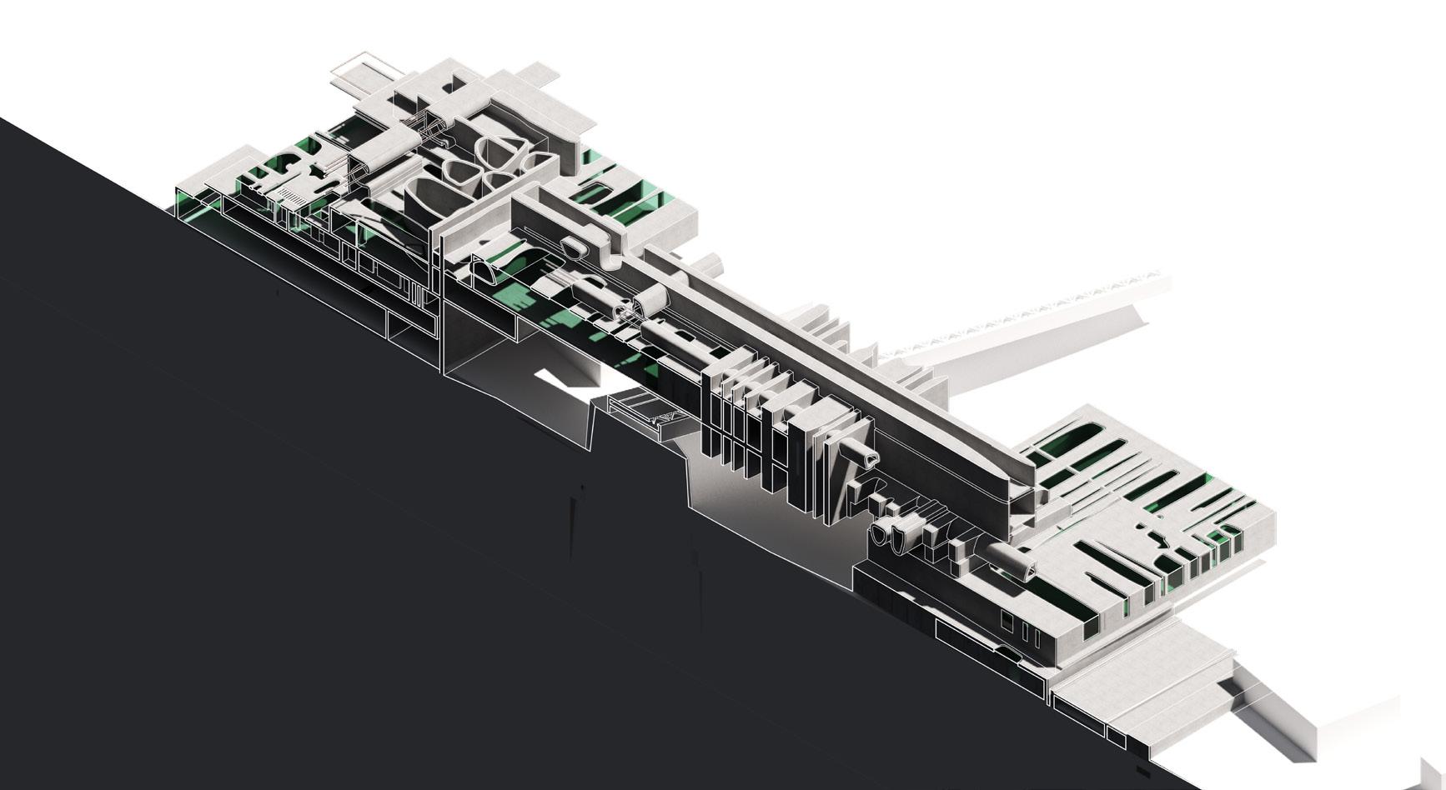
 Axonometric Section C
Axonometric Section C
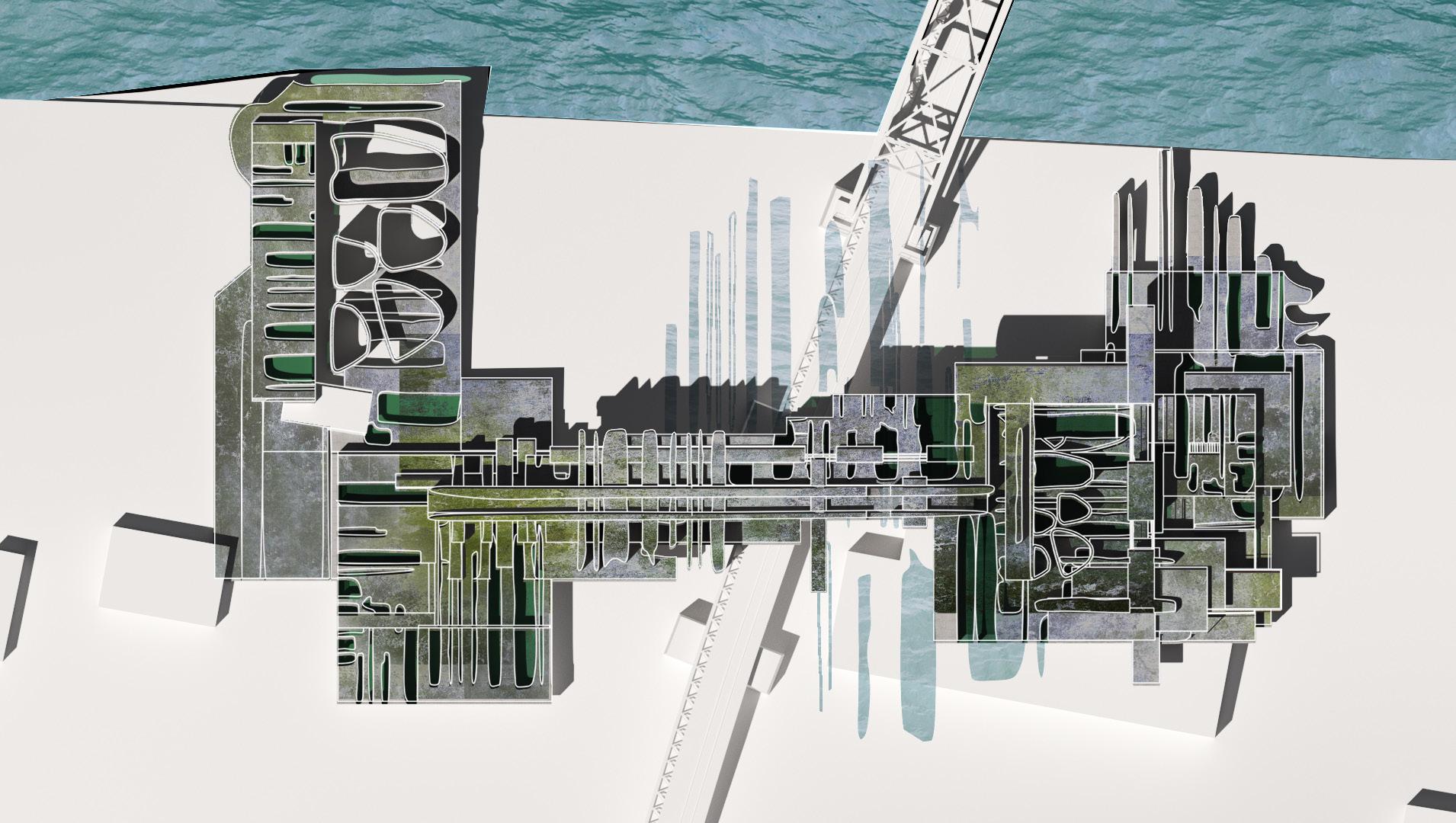
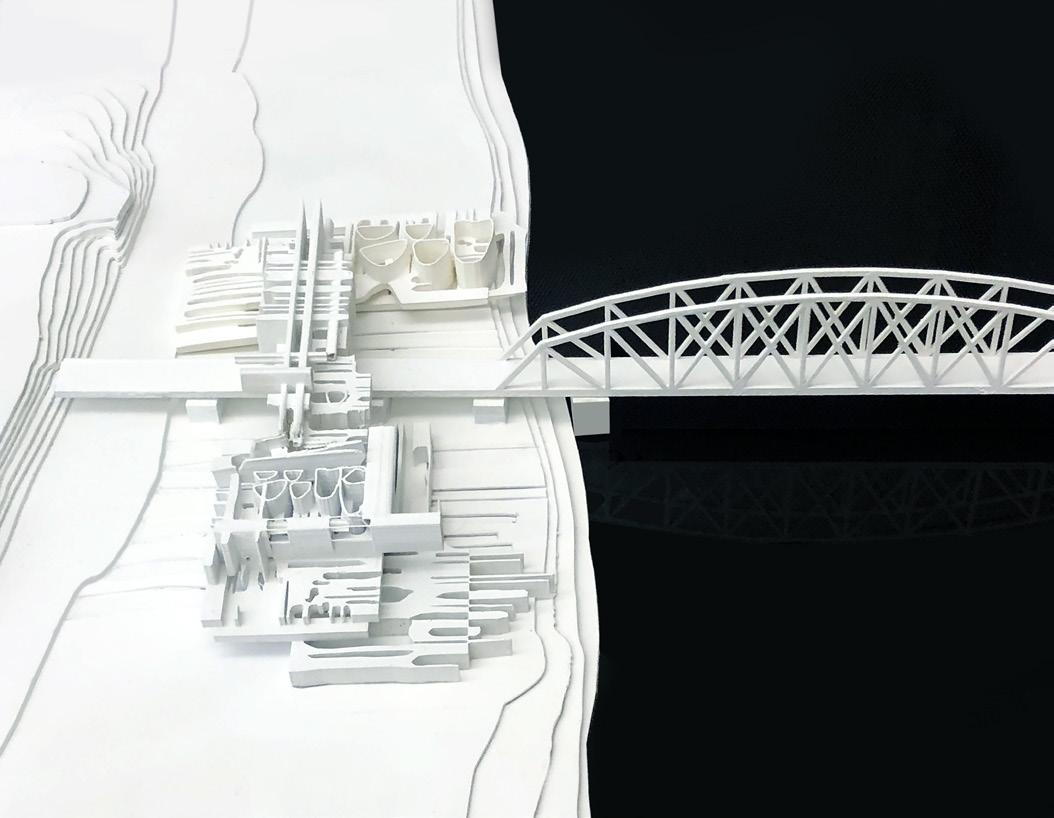
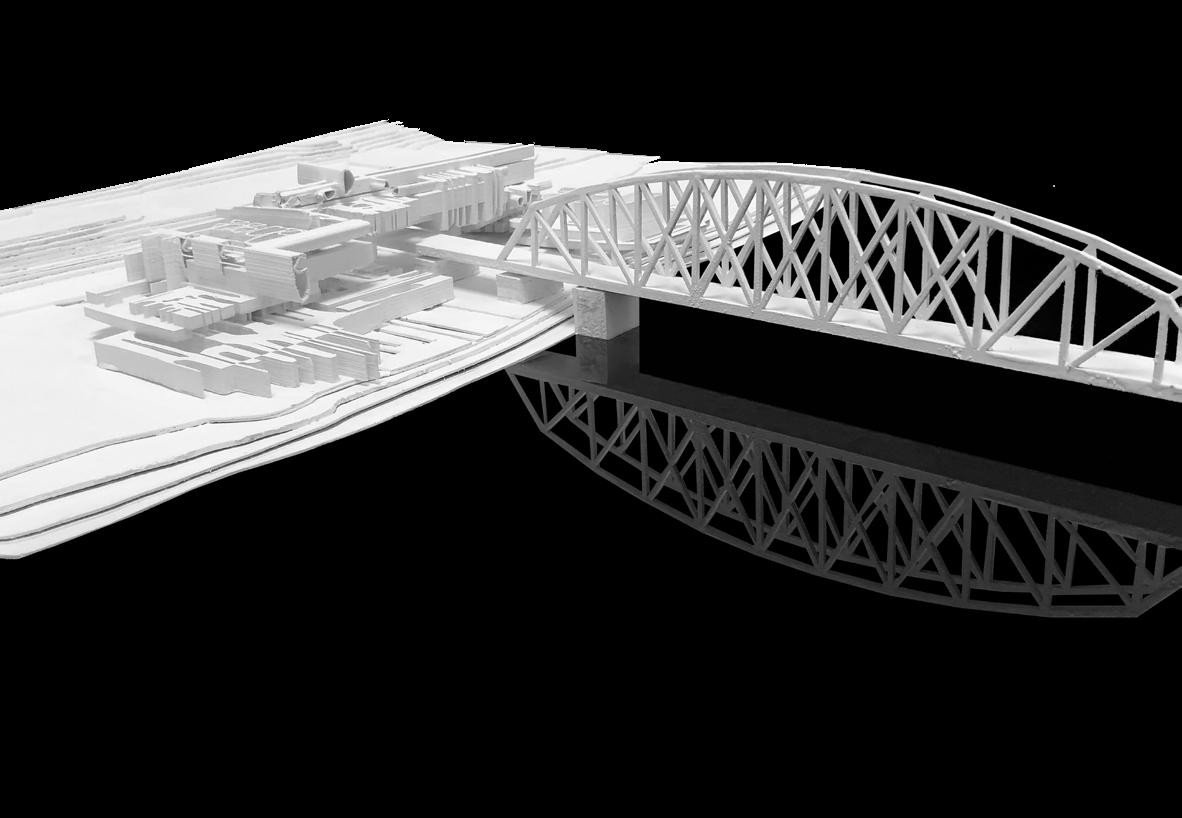
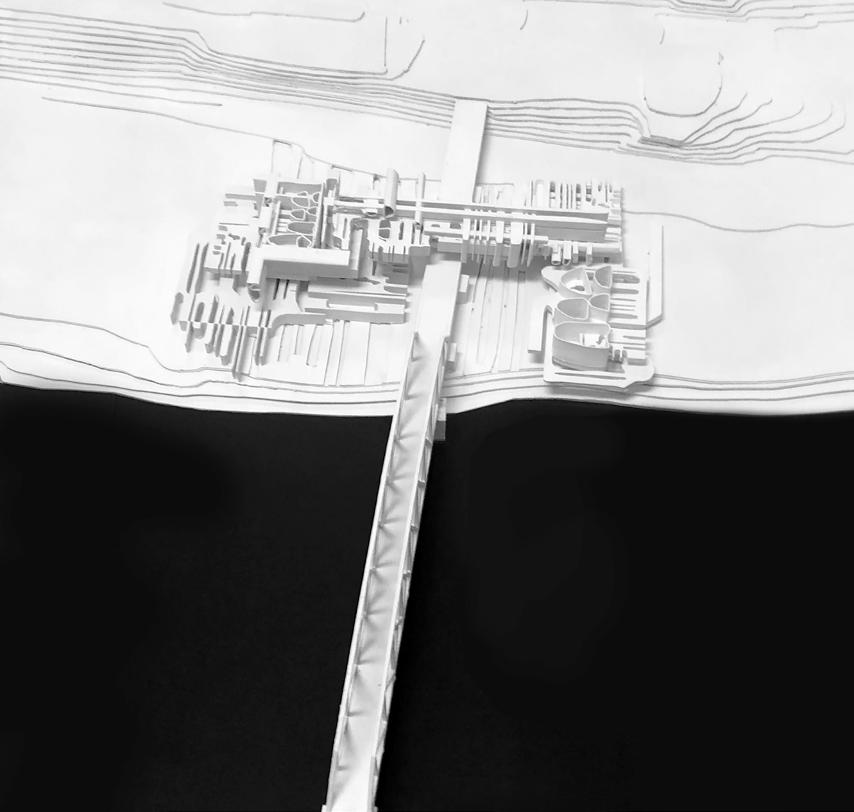
Class Instructor: Jeremy Ficca
A door handle is an important expression in architecture as it is usually a key experiential component of any building. In today’s industrial world, however, mass production has replaced the art of the craft and it is interesting to see how this impact has had on various architectural components, particularly door handles. In these two projects, we explored how to create a door handle that would both be aesthetic, functional and also easily-reproducible. The first design choice I settled on was making sure the door handle had an organic shape. I believed that an organic shape would make the door handle more ergonomic during use. Another concept I focused heavily on was the fundamental actions of push and pull. By pushing and pulling the form of my door handle, I ended up with an organic shape that had two hooks at either end of each handle. These hooks would allow the user to have a tighter grip on the door handle. The two hooks at the ends eventually evolved into two edge surfaces. These two surfaces would be used as contact points when attaching to the door, allowing for a more rigid and stable handle structure.

Iteration 1
Iteration 2
Iteration 3


