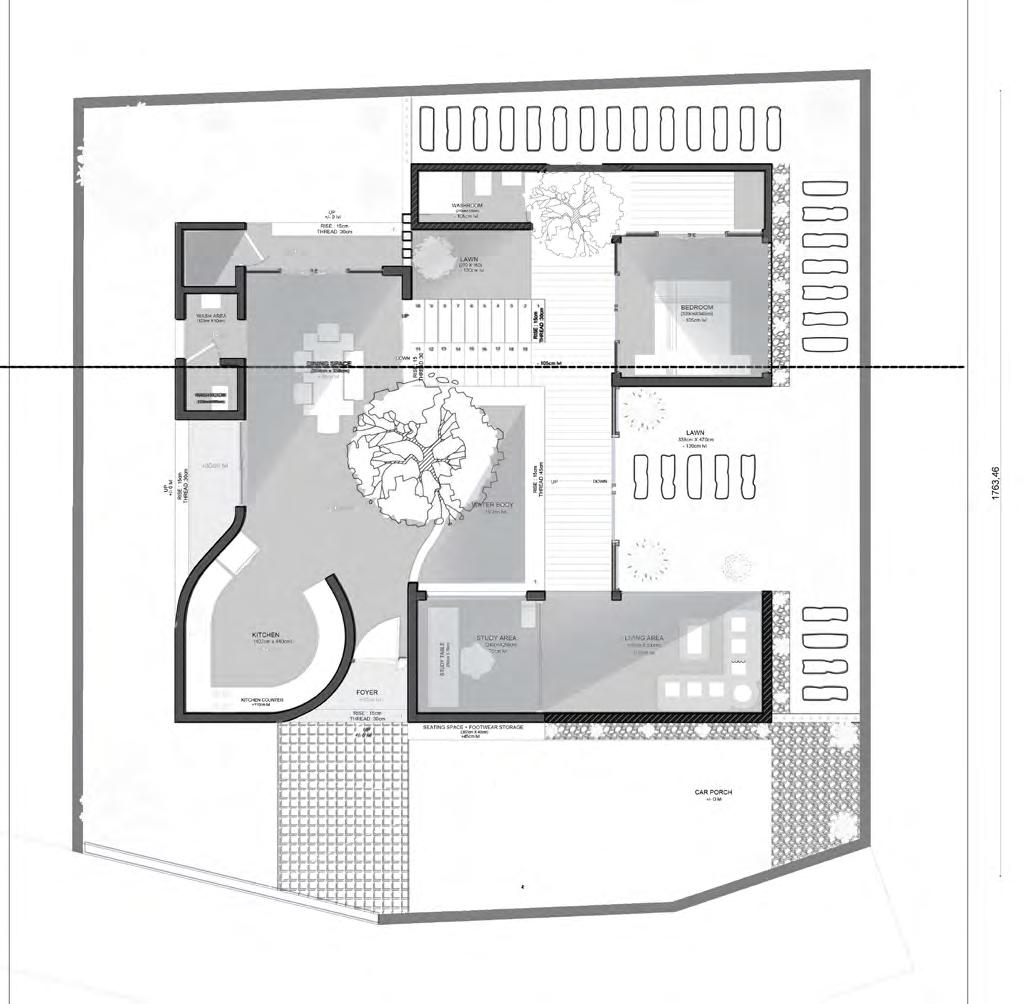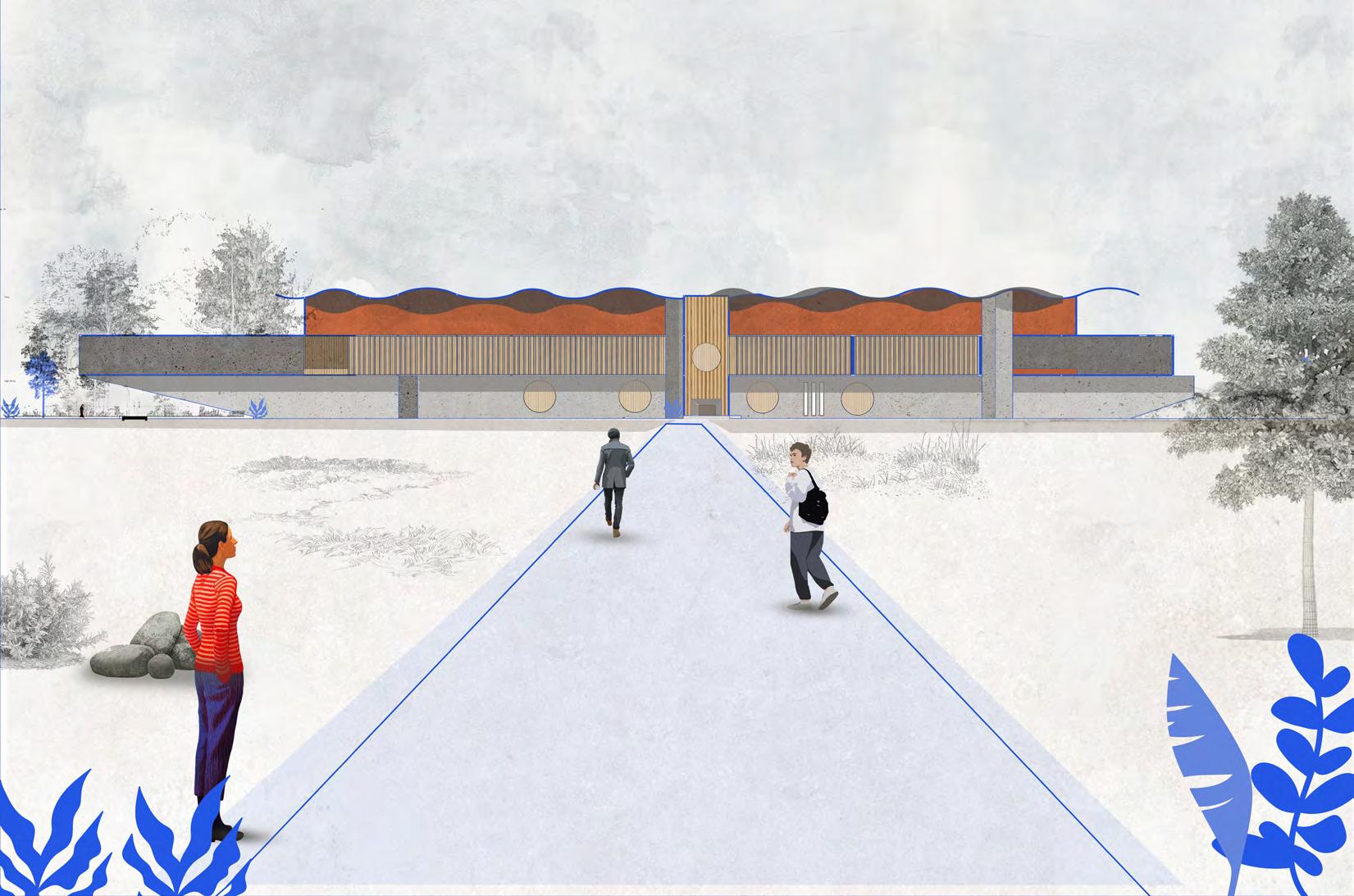
ARCHITECTURE PORTFOLIO | 2024
PHONE NO: 6235554566
EMAIL ID: kevintarkowsky@gmail.com

1
KEVIN
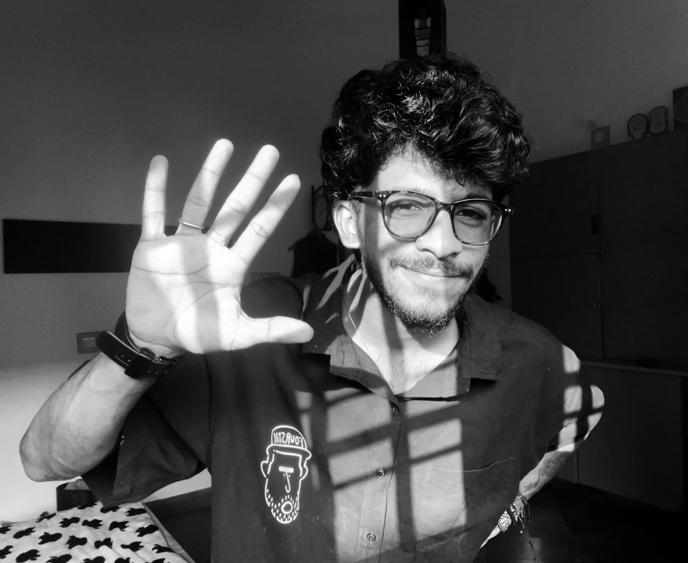
Hey! Kevin here,
I am Kevin Luis, currently in my fifth semester at DC School of architecture and design Trivandrum. As a dedicated architecture student, i am on a continous journey of exploration and learning.
This portfolio is a snapshot of my passion for innovative design and my commitment to pushing boundaries of architectural creativity.
Enjoy the journey through my selected architectural works.
Language proficiency: English,Malayalam,Tamil
DOB:16/04/2002
PHONE NO : 6235554566
EMAIL ID : Kevintarkowsky@gmail.com
Kerala.
2 PORTFOLIO | 2024
EDUCATION
2021-2026 BACHELORS IN ARCHITECTURE
DC School of Architecture and Design, Trivandrum
2018-2020 SENIOR SECONDARY EDUCATION
MGM Higher Secondary School, Wayanad
2005-2018 SECONDARY EDUCATION
St.Patricks ICSE School, Wayanad
SKILLS
CAD and 3D Modelling
Autodesk AutoCAD
Sketchup
Revit (beginner)
Composition and Presentation
Adobe Photoshop
Adobe Indesign
Adobe Premiere pro
Adobe Illustrator
3D Rendering
Twin motion
Enscape
V-Ray
D-5
Other
Physical Modelling
Physical Drafting
Laser Cutting
CNC Cutting
WORKSHOPS
Bamboo Workshop
Tac Design Lab
Modeling and Rendering Workshop
Aswin Kumar,BAMAKA STUDIO
Europe Summer School Exchange Program
LxS Summer school workshop on ephermal devices
Pottery Workshop
Byju SR , CERRAA BAGS
3 PORTFOLIO | 2024 Curriculum Vitae
1.
Tree Of Life
Academic Project/semester 2
Office design
2. KUFOS Fisheries Campus
Academic project/semester 5
Campus design

3. Junction Space
LxS Summer School Workshop
Ephemeral device design
4. Revathy Kalamandir
Academic project/Semester 5
Retrofitting
5. Layanam Academic project/semester 4
Historiscm
6. Catrumara padal
Academic project/semester 3
Community centre
7. Working Drawings
Ephermal device design
8. Miscellanious Projects
Compilation of other projects
PORTFOLIO | 2024
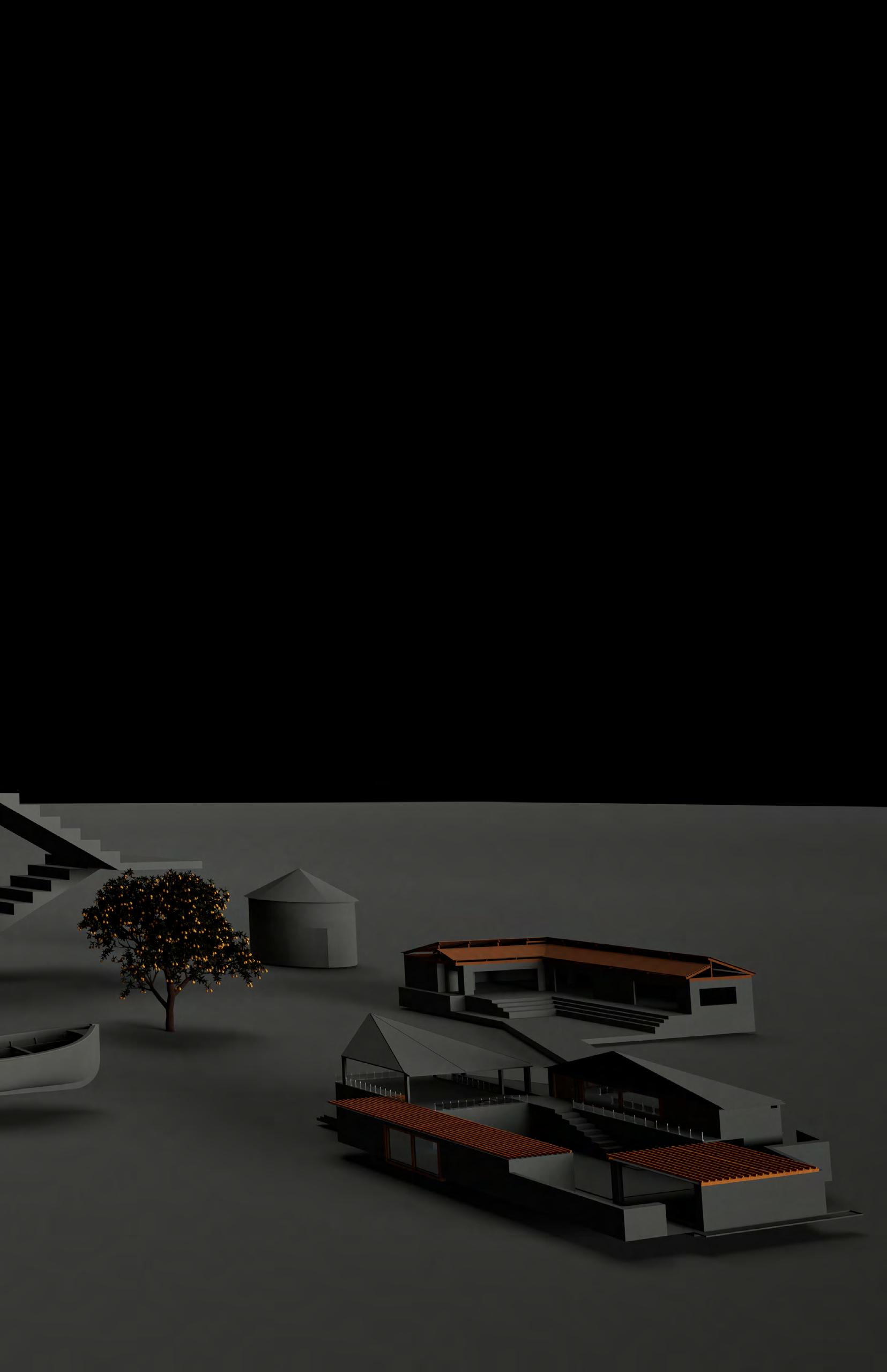
TABLE OF CONTENT
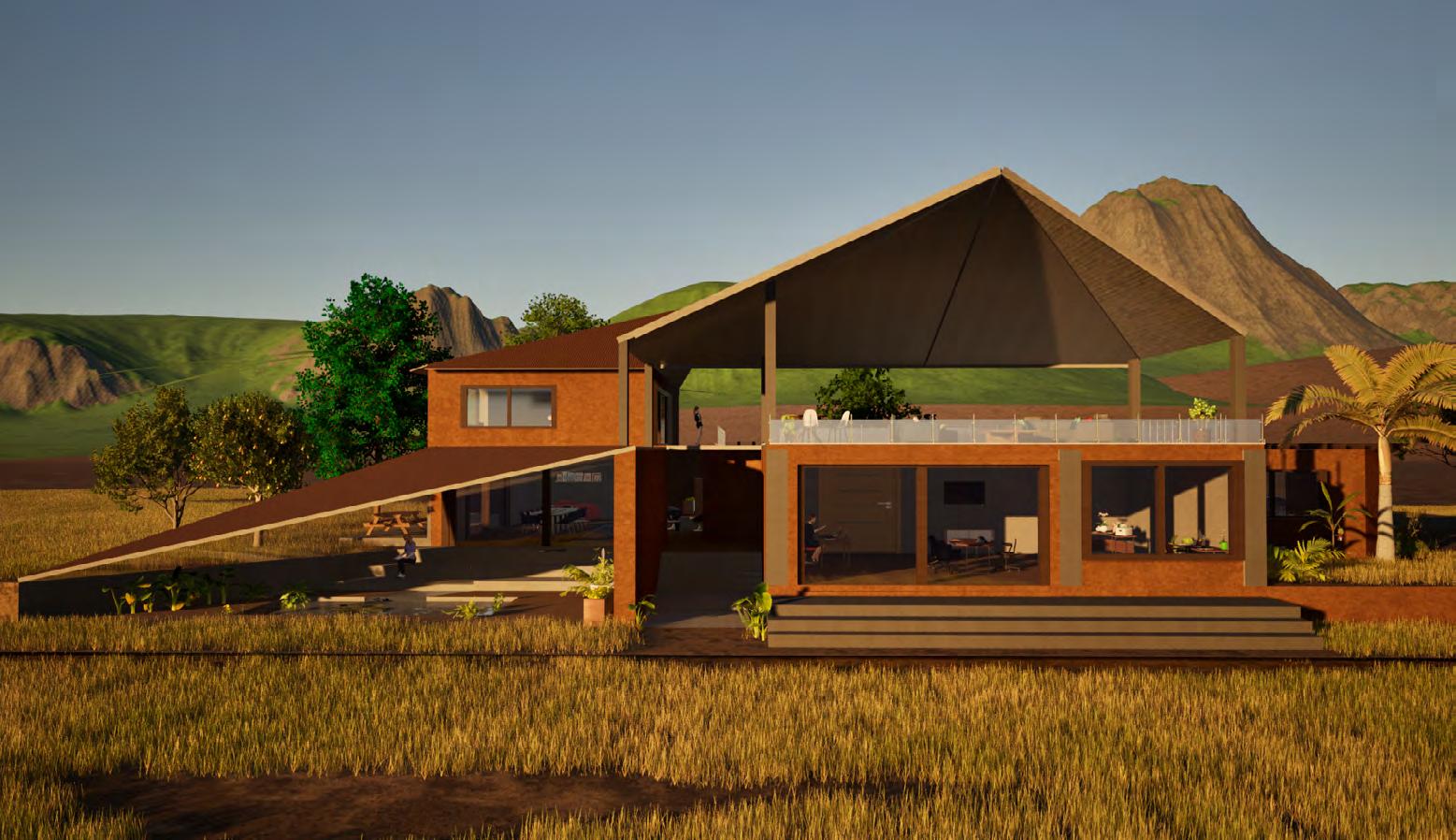
01. Tree Of Life
Academic Project/Semester 2
Location: Akulam,Trivandrum
Category: Architecture Office
Software Used: AutoCAD,Sketchup, Photoshop,Twin Motion
Individual Project
The concept of this design is inspired from Terrance Mallicks Tree of life film.
Initially i tried to connect with the site features such as trees,water,pond,muddy soil and then i tried to integrate the idea of earths existence is solely depended on trees and the trees are depended on water.
in a way i abstracted the scenes and frames of the film tree of life through the journey of designing this project.
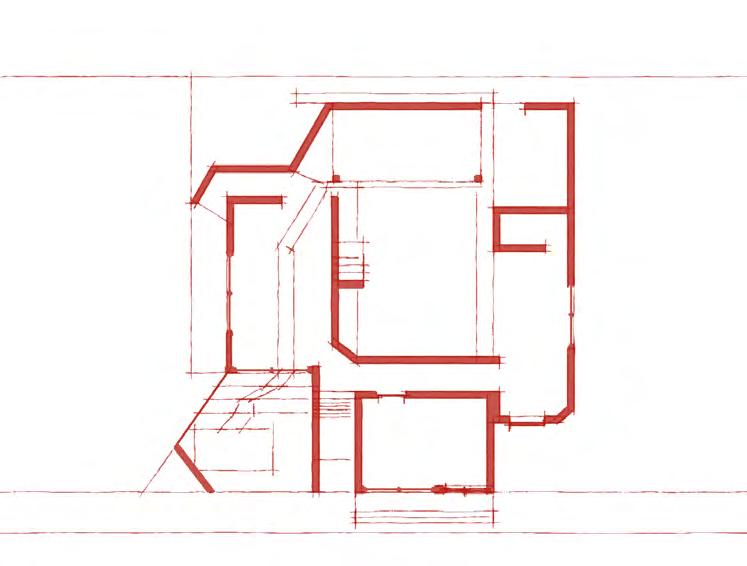
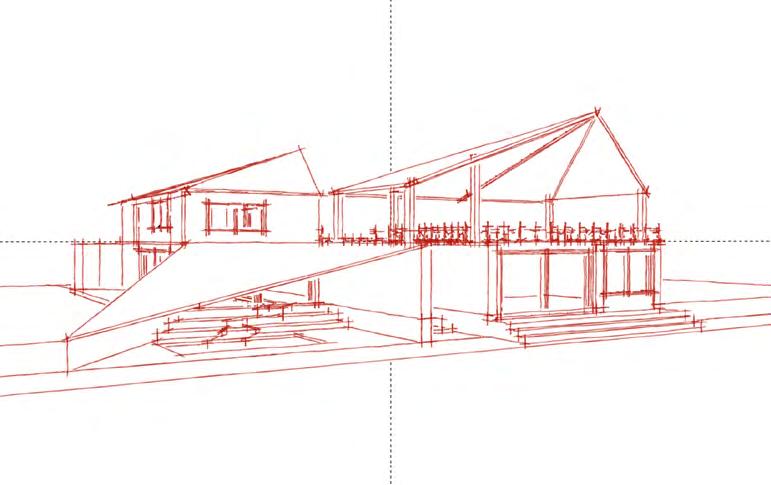
6 PORTFOLIO | 2024
ELEVATION
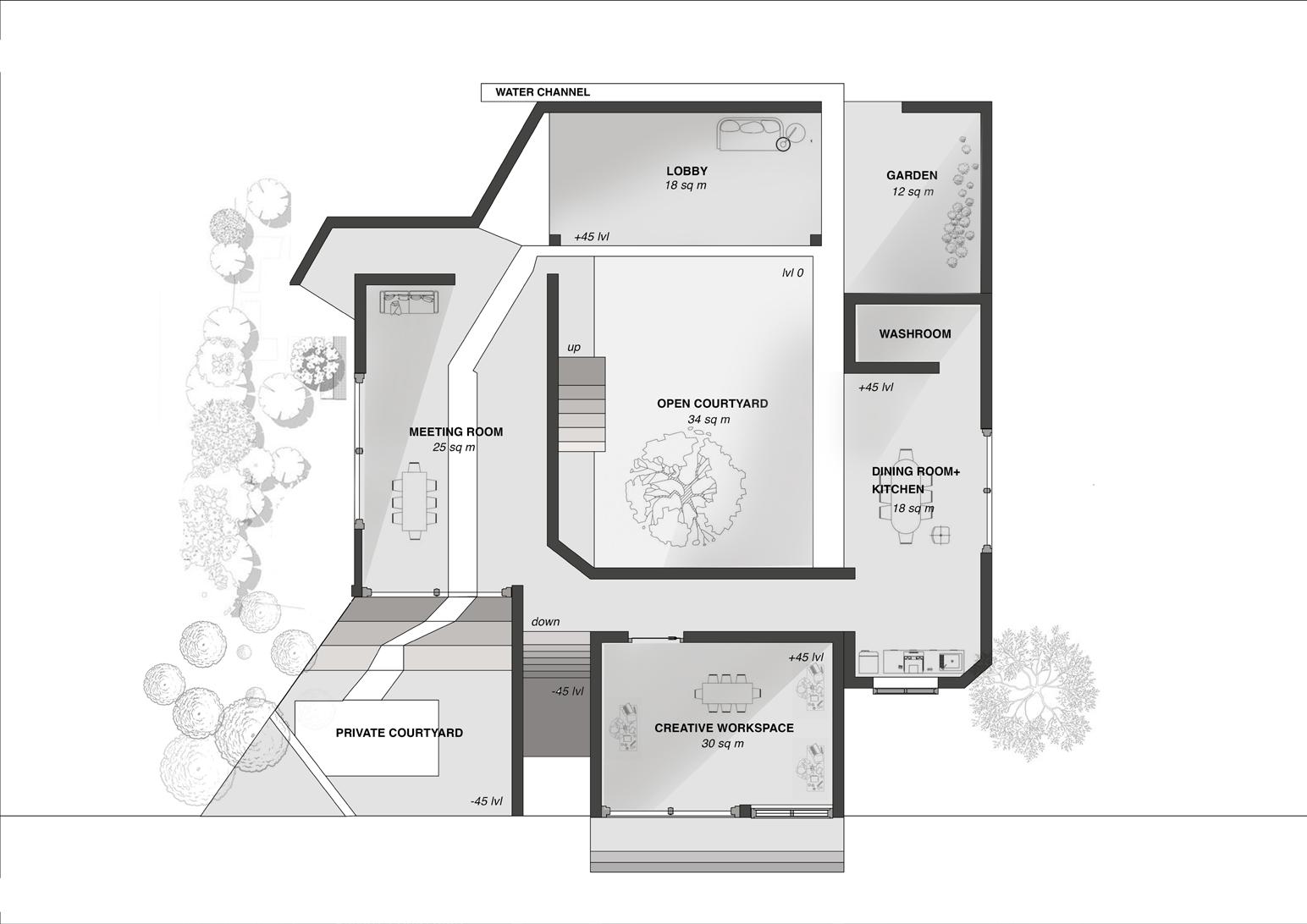
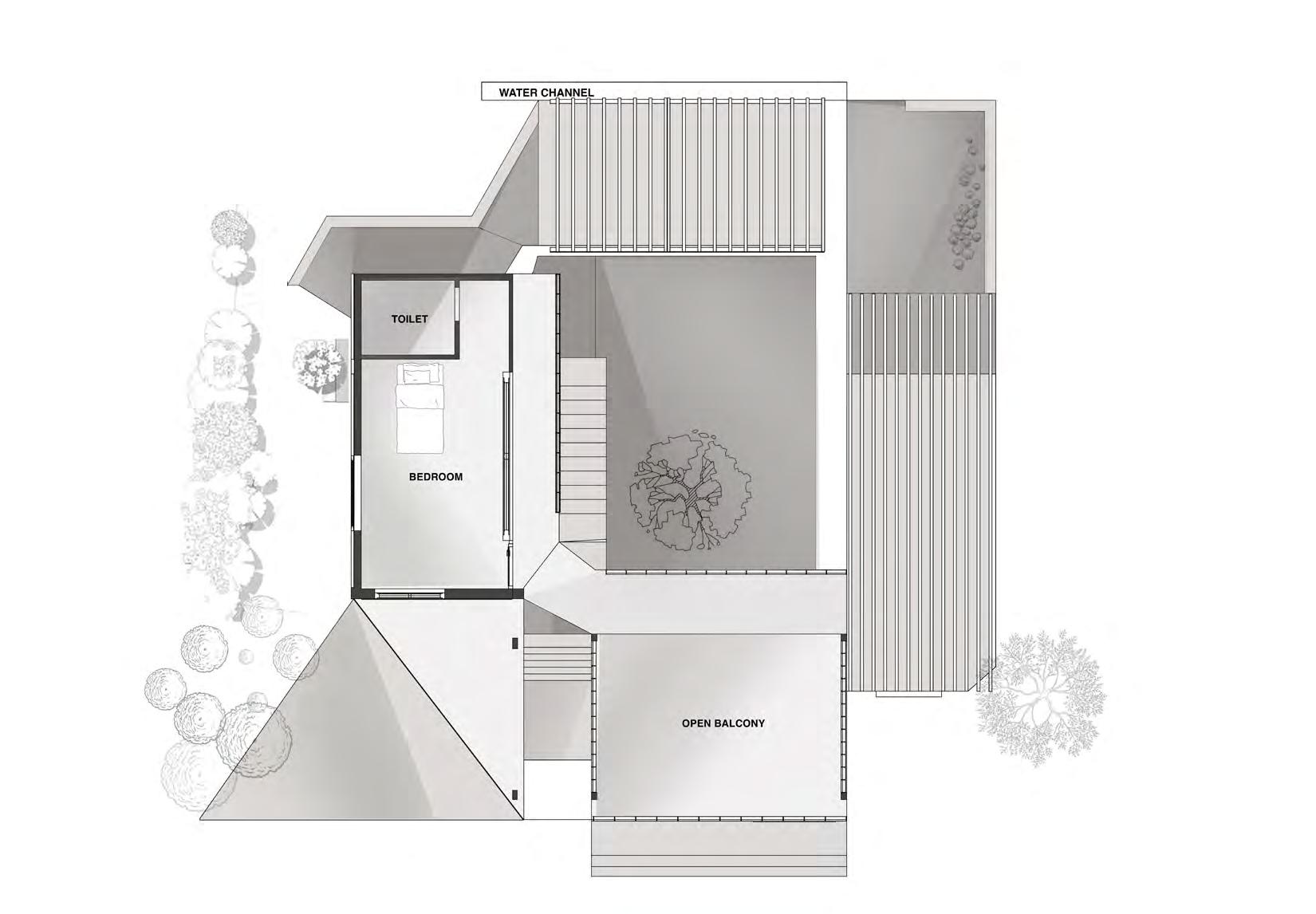
7 PORTFOLIO | 2024
FIRST FLOOR PLAN
GROUND FLOOR PLAN
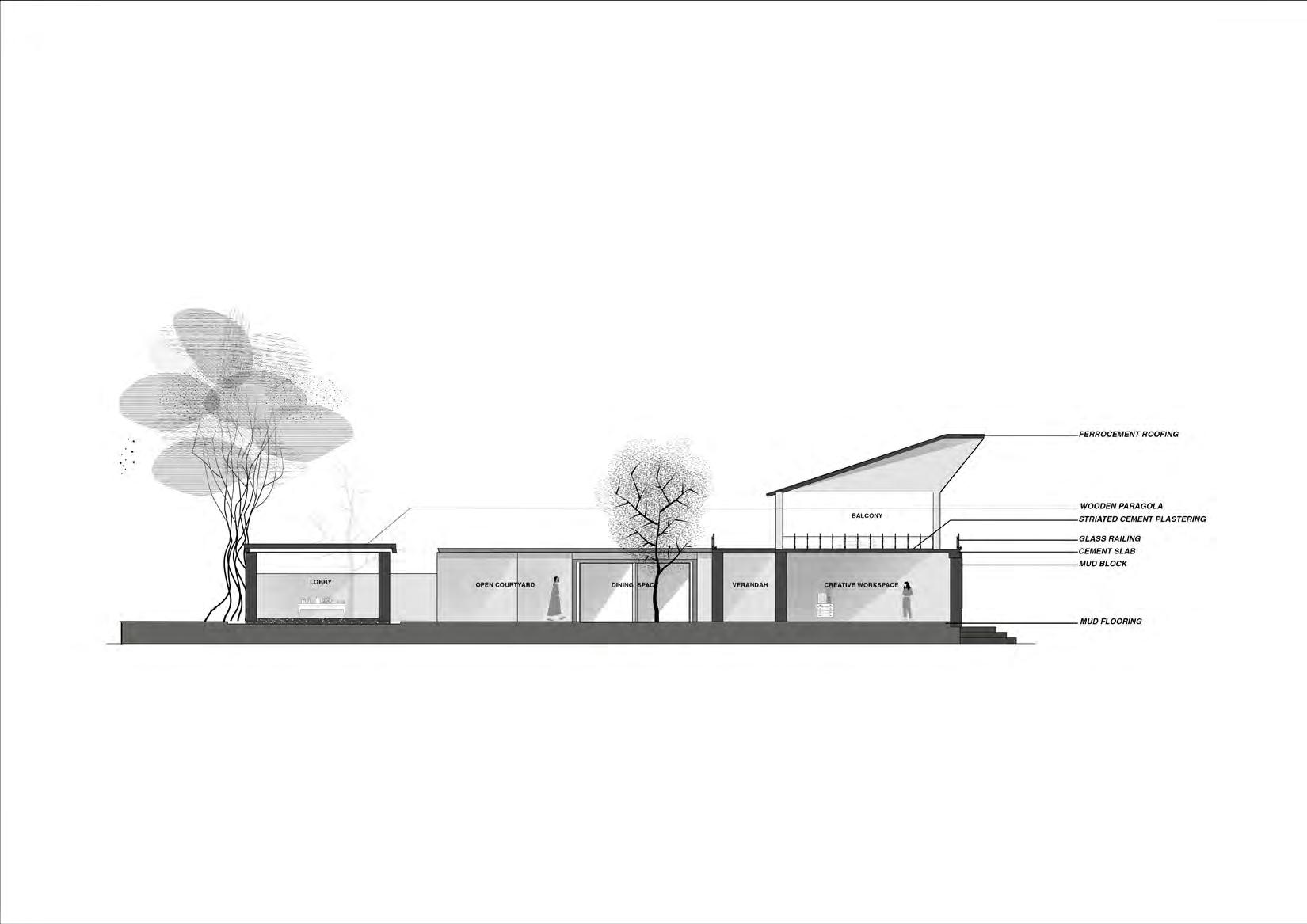
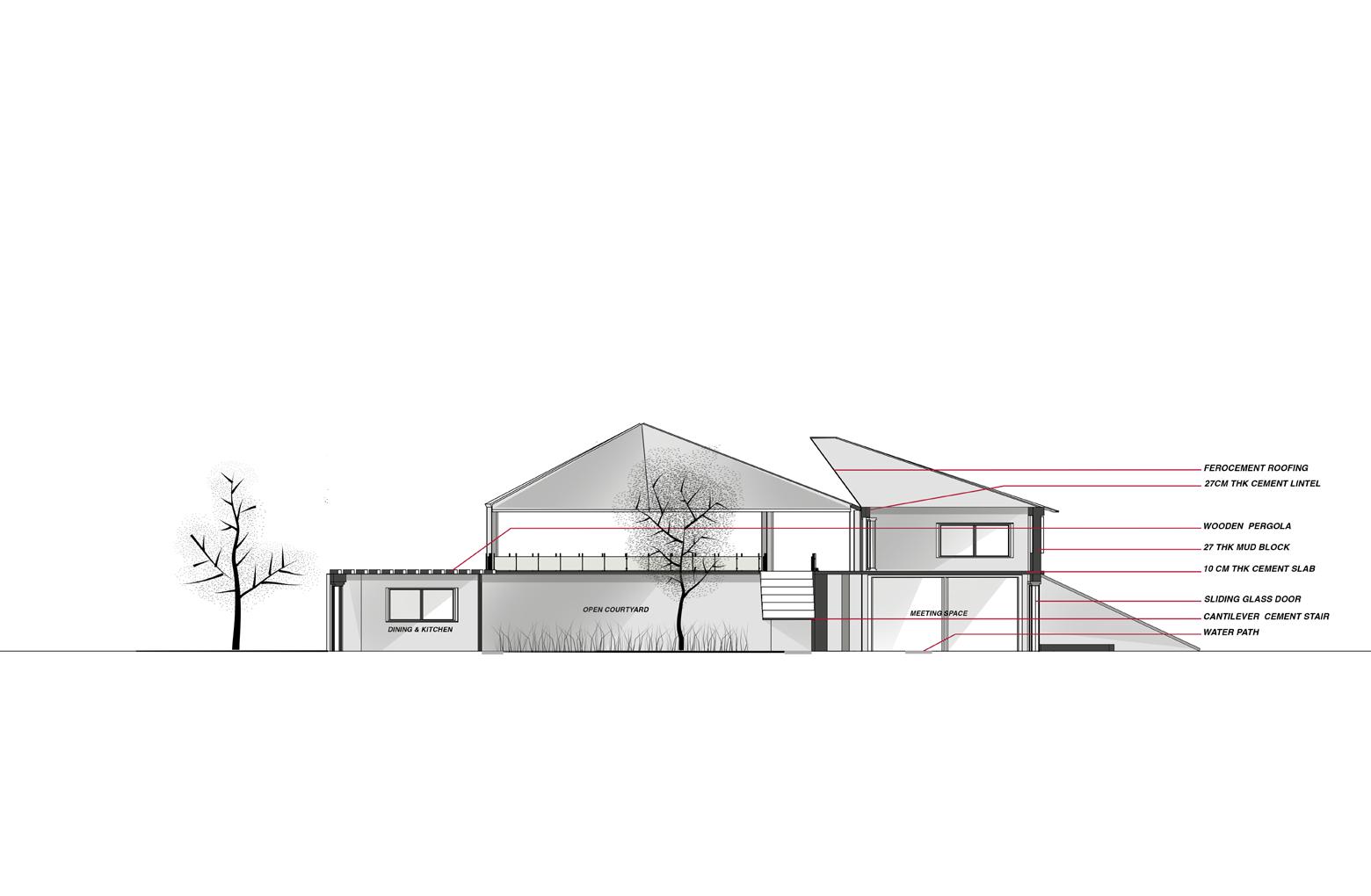
8
SECTION A-A
PORTFOLIO | 2024
SECTION B-B


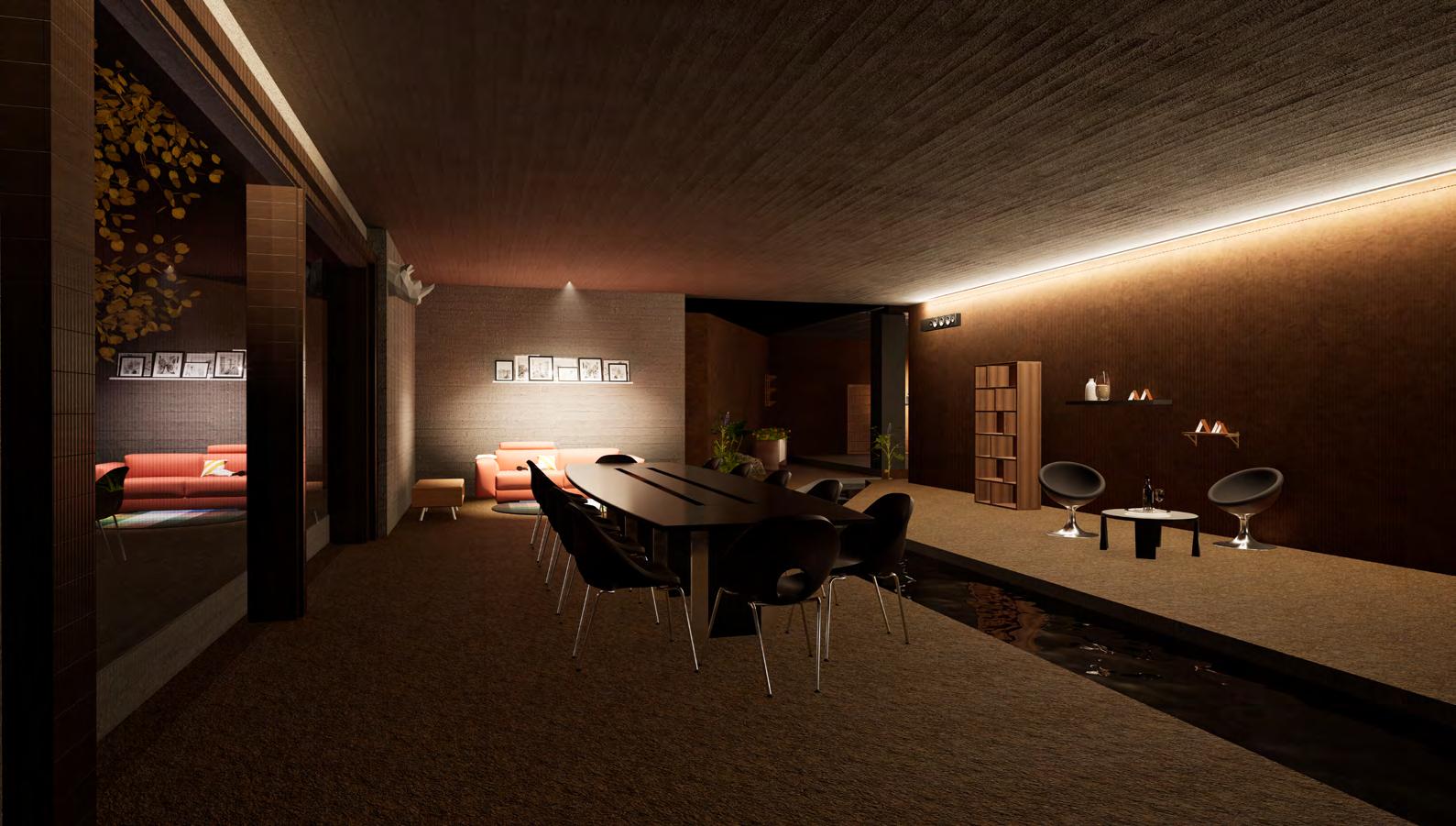
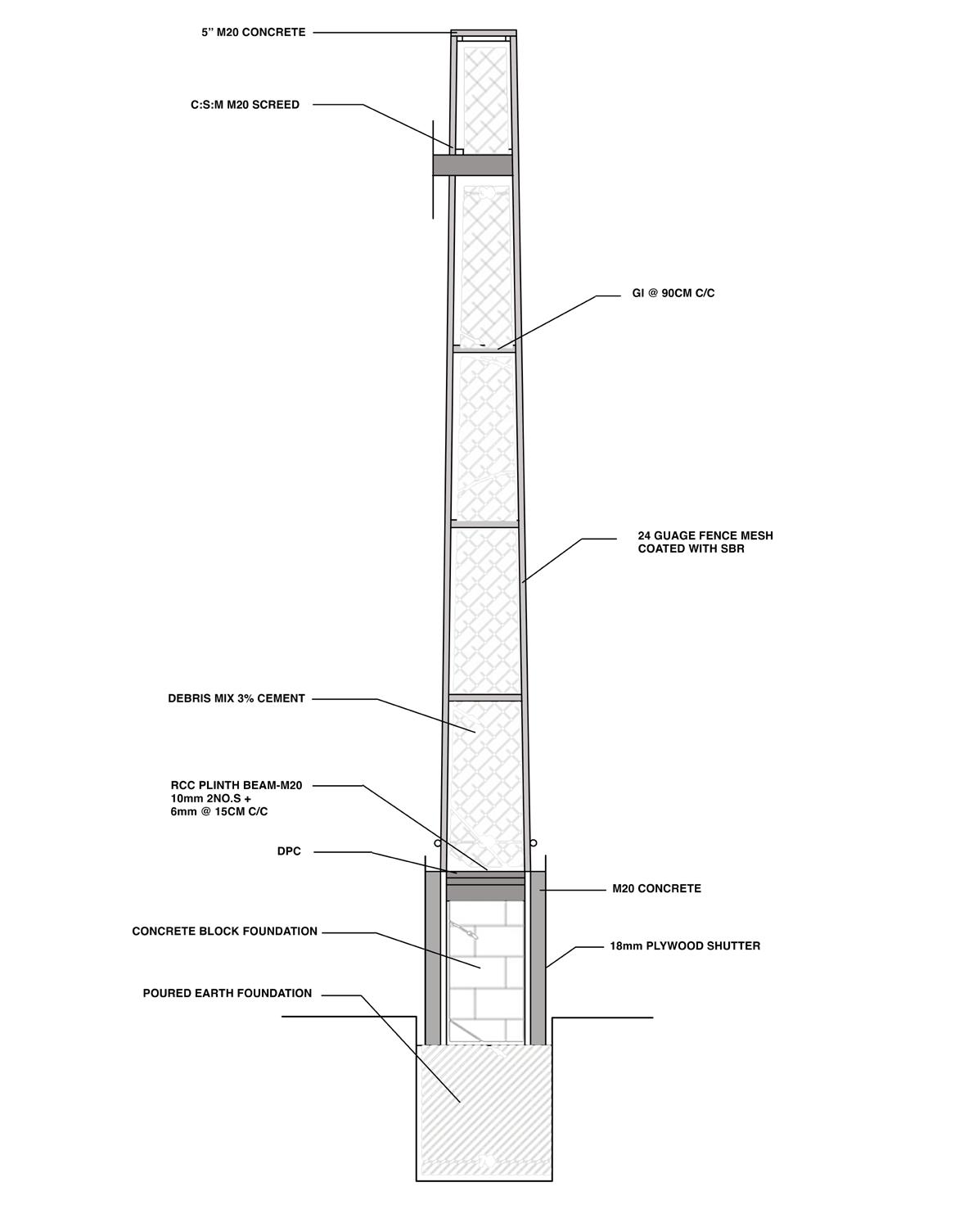
10 PORTFOLIO | 2024
CONSTRUCTION DETAIL
RENDERED VIEW
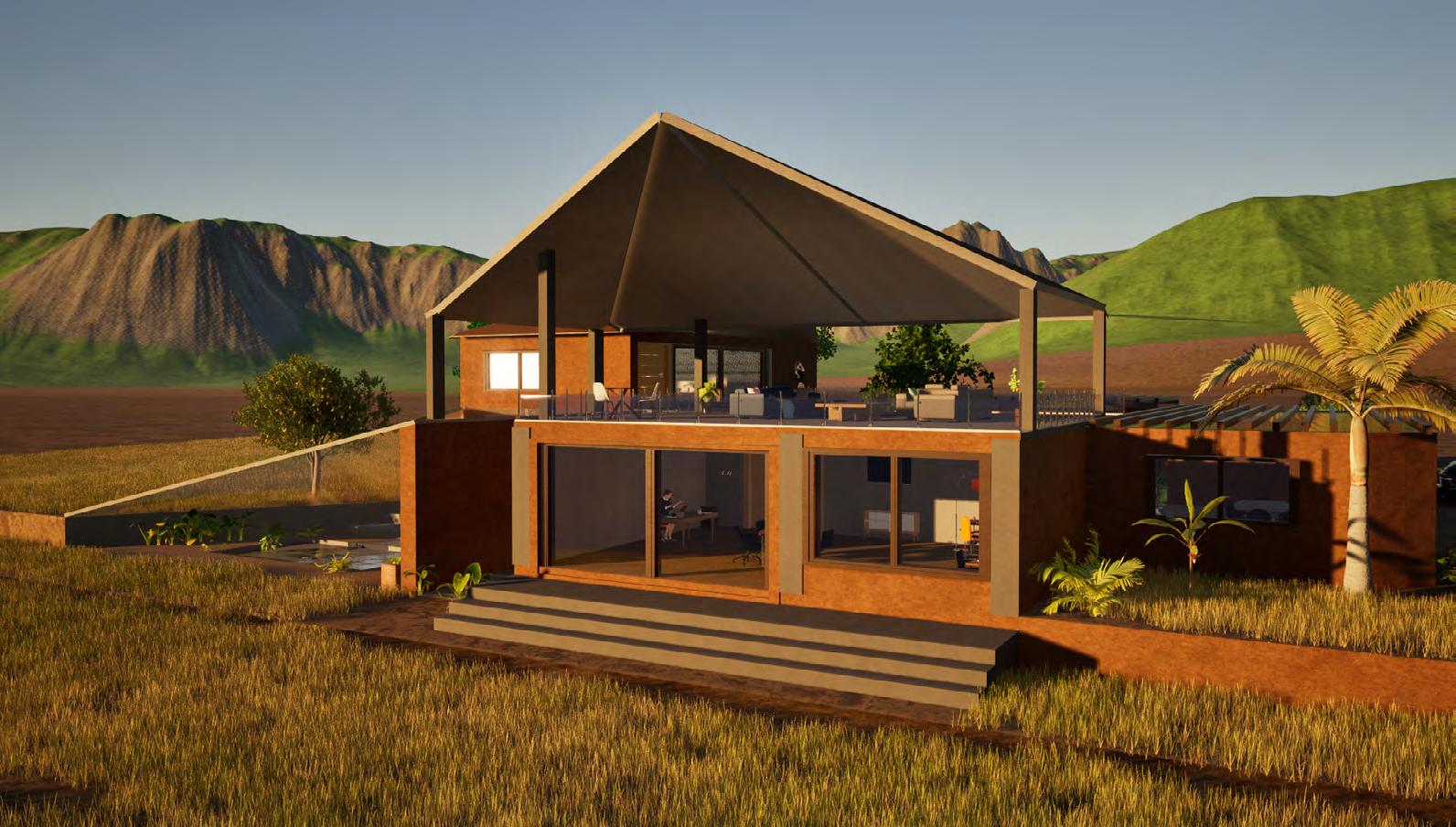
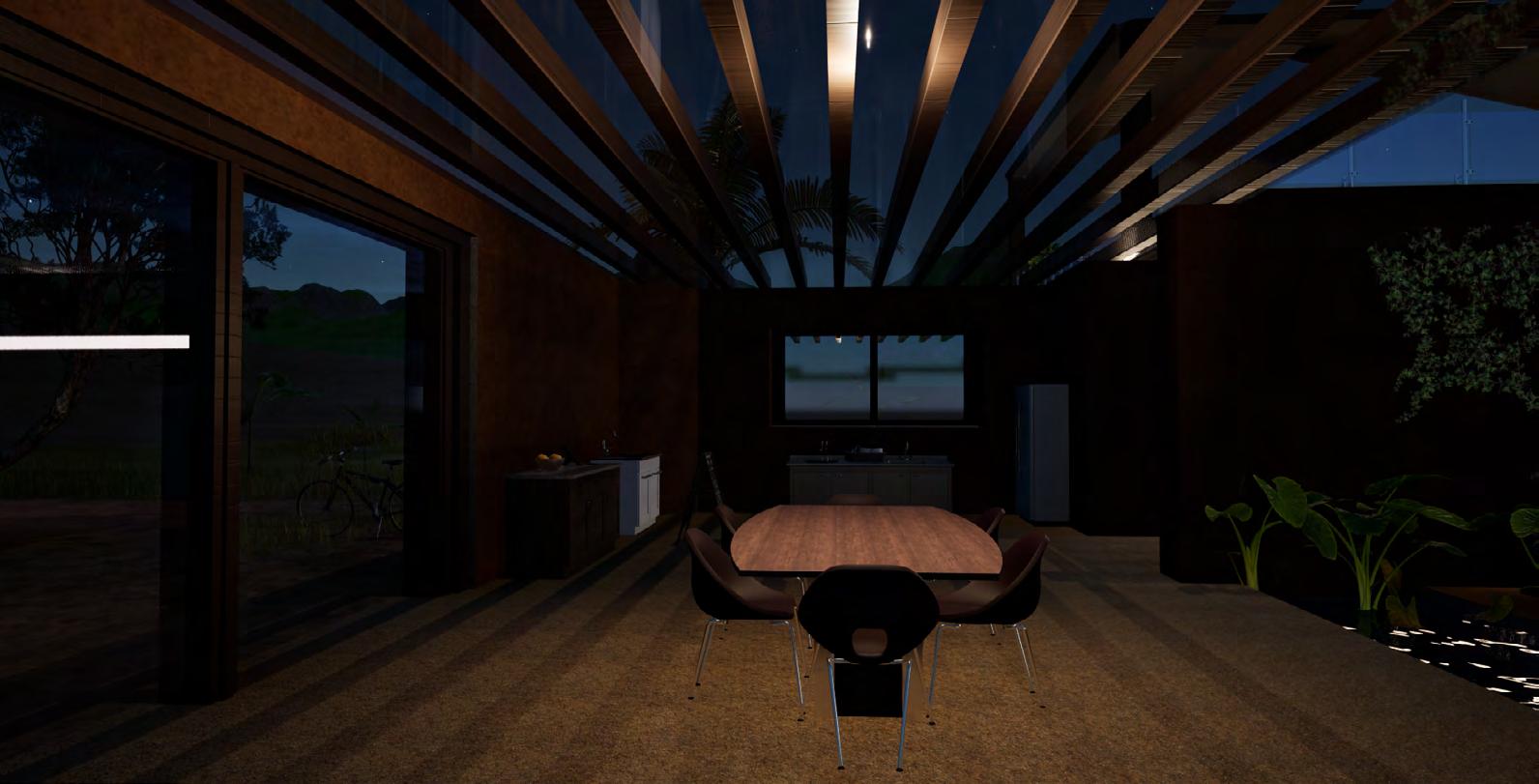

11 PORTFOLIO | 2024
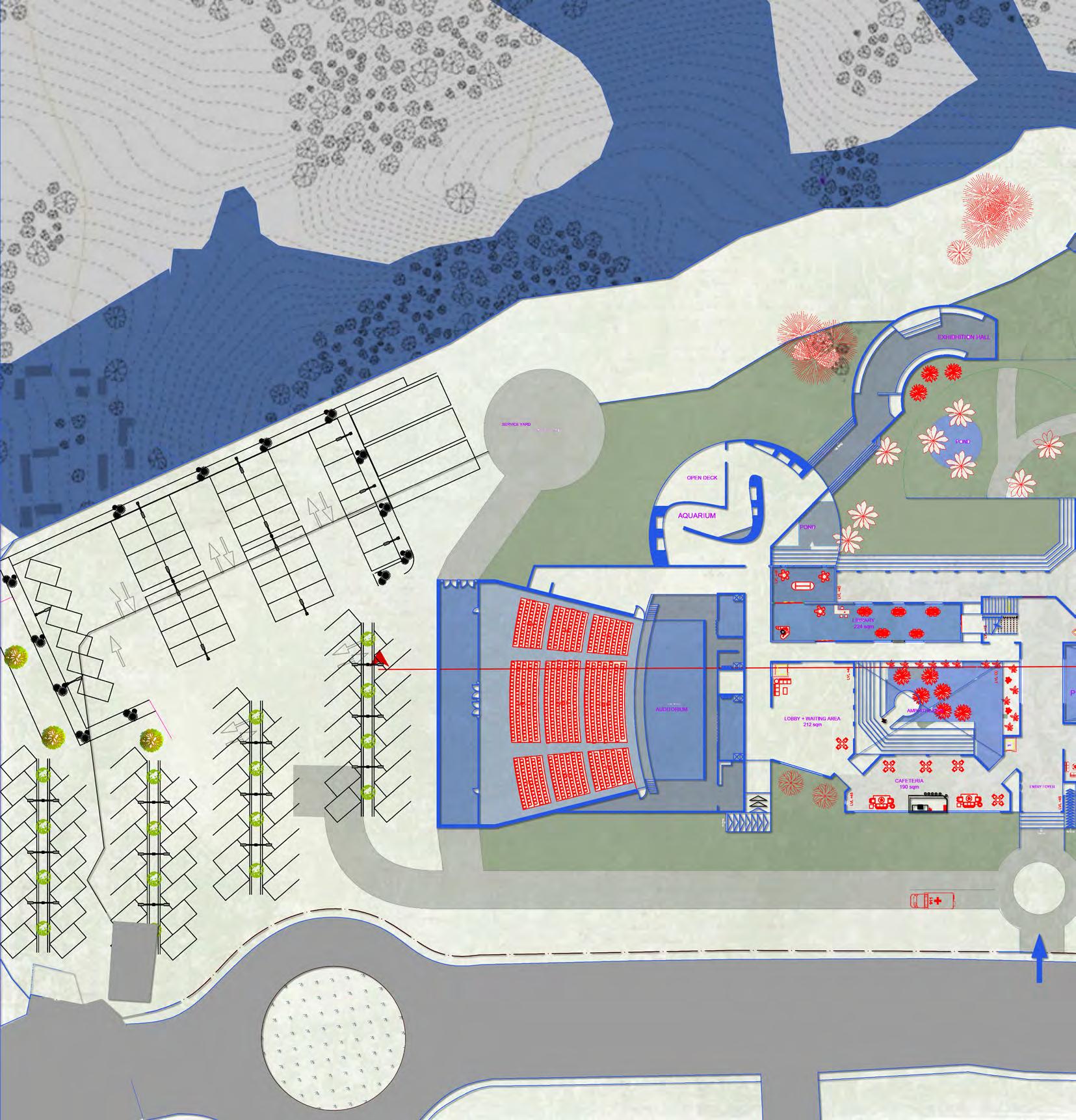
Academic Project/Semester 5
Location: Kundara,kollam.kerala
Category: Campus Design
Software Used: AutoCAD,Sketchup,Photoshop,Adobe Illustrator
Individual Project
12
02. KUFOS Fisheries Campus
PORTFOLIO | 2024
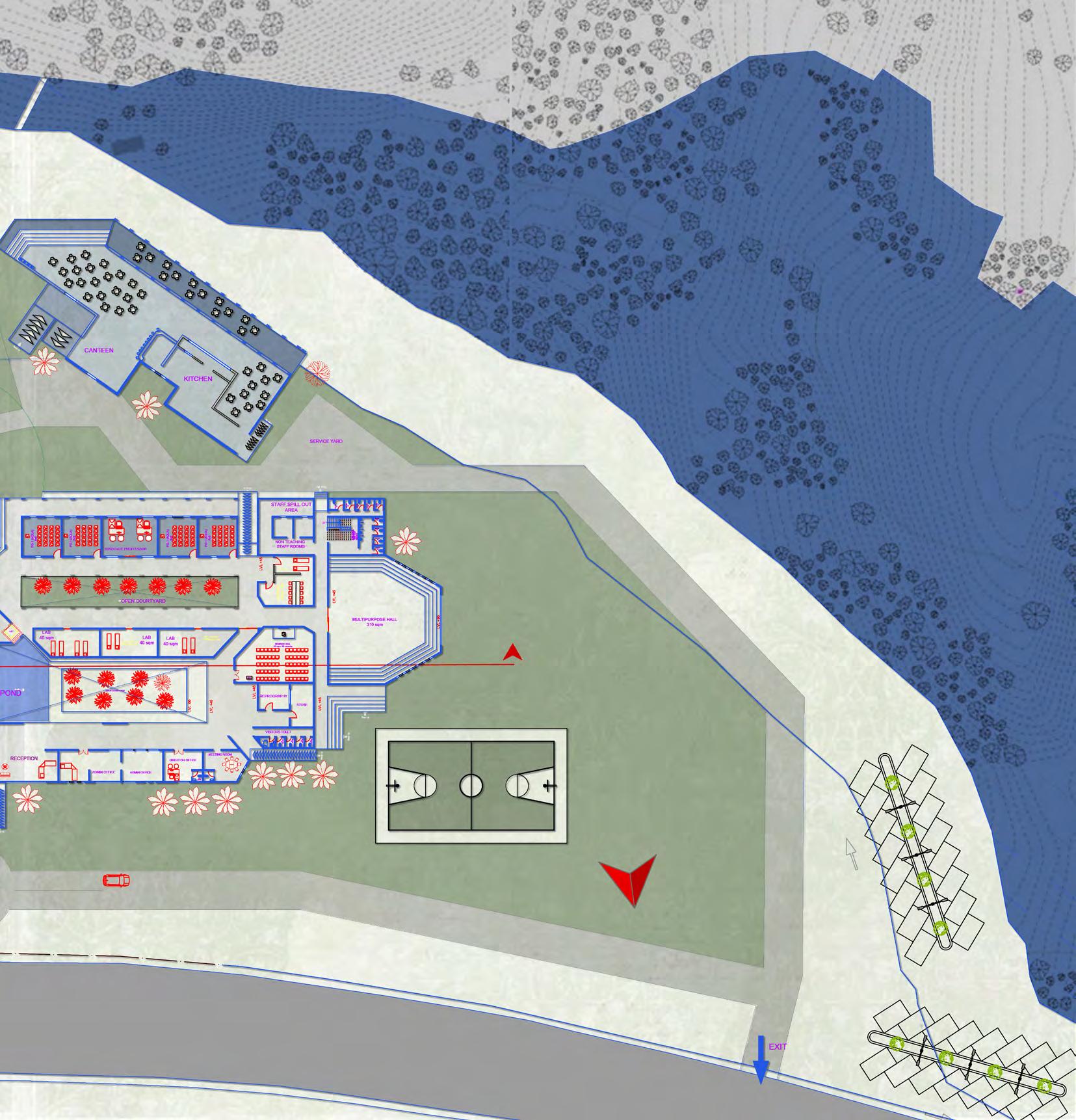
The basic concept of the the campus design is to interpret the old kollam harbour, port and the historical importance it had in the past. also the masterplanning of of the orientation of kollam city and its harbours at different areas which are connected to the main port neendakara, by means of bridges and lakes, so as a part of design, the spatial zoning is an interpretation of kollam harbour and city planning .by using the principles like datum, hierarchy and order. also on designing different space typologies, the spaces are the interpretation of old ports harbours and water bodies which are incorporated with site and surrounding considering the analysis of the site and the function of the campus that is to be designed.
since the campus is for fisheries and ocean studies, it is believed to maintain the cultural importance and history of the place which is strategically interpreted in the design which will enhance the authenticity of spatial language.
13
Master plan

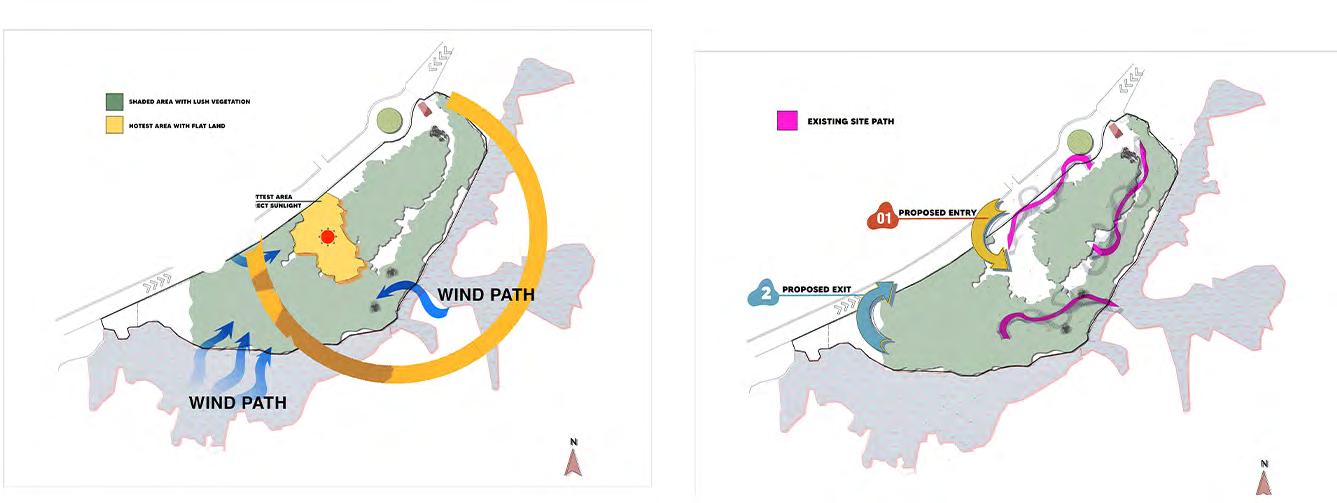
14 PORTFOLIO | 2024

Views
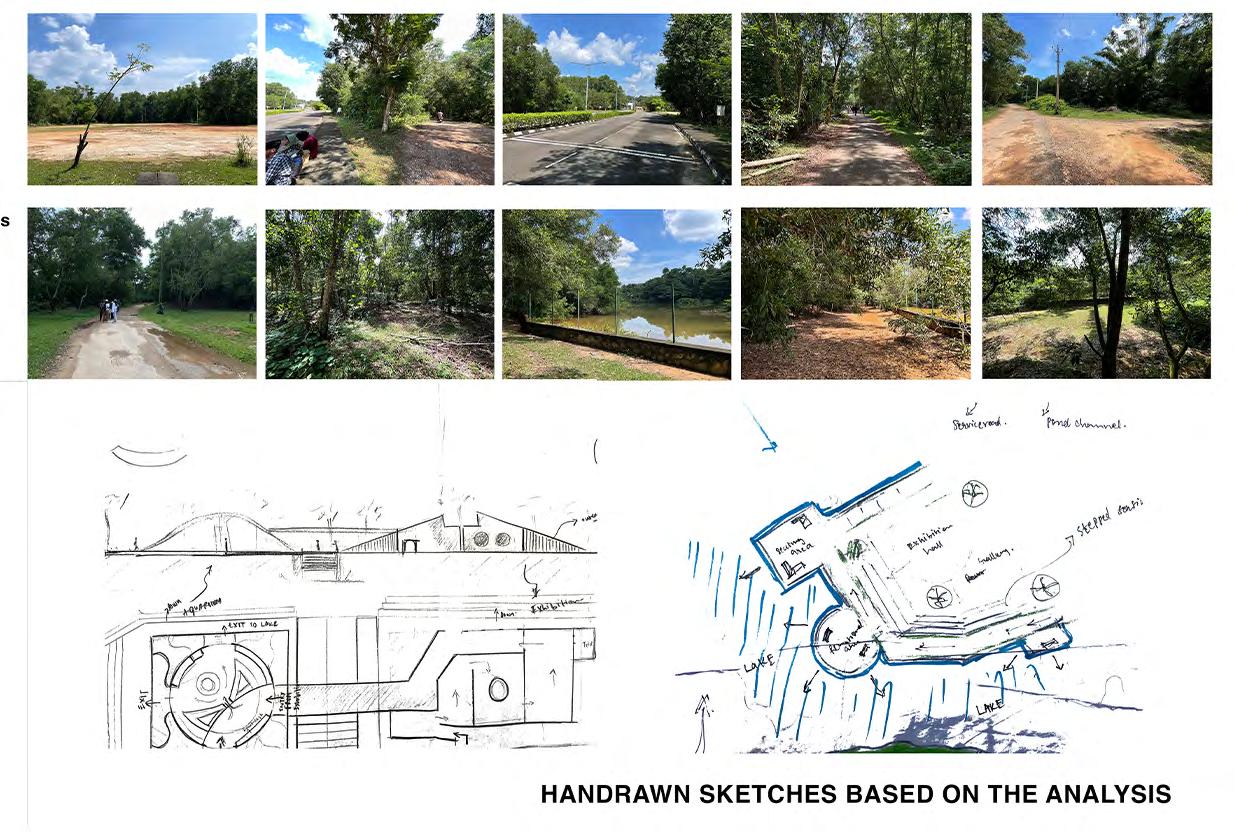
15 PORTFOLIO | 2024
Site
plan

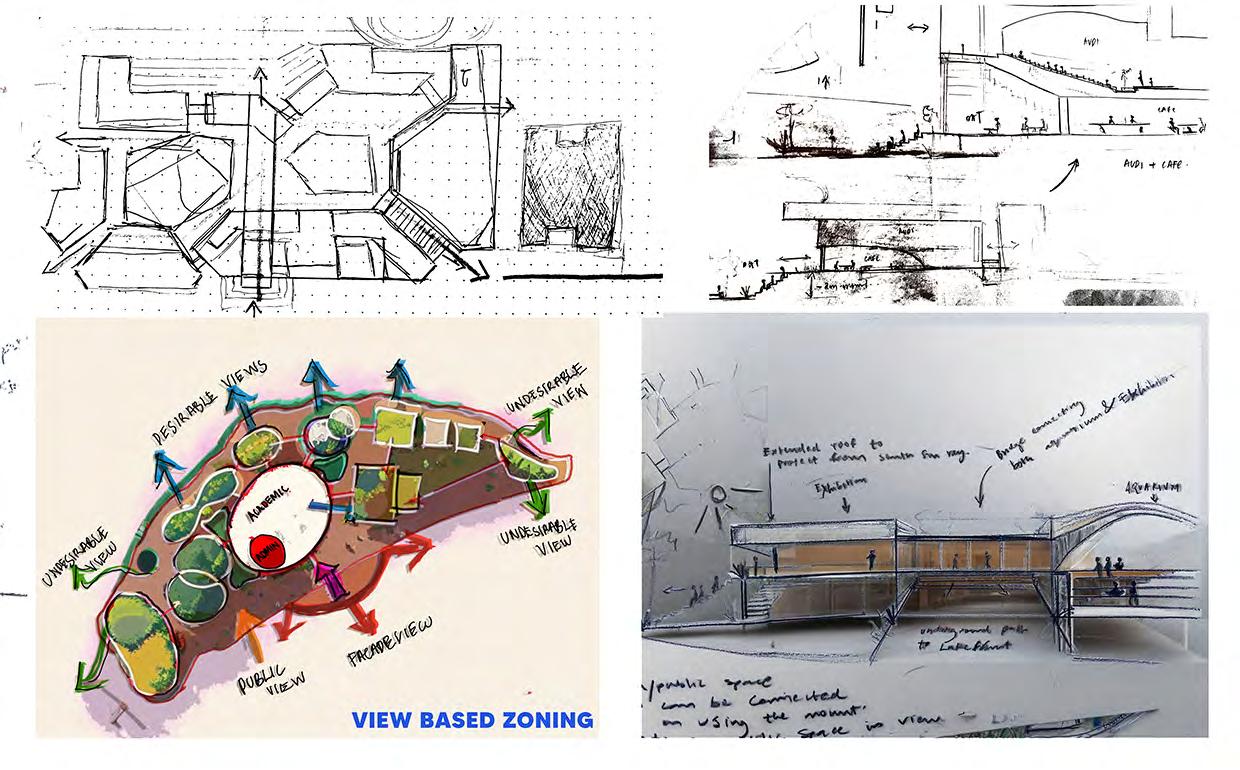
16 PORTFOLIO | 2024
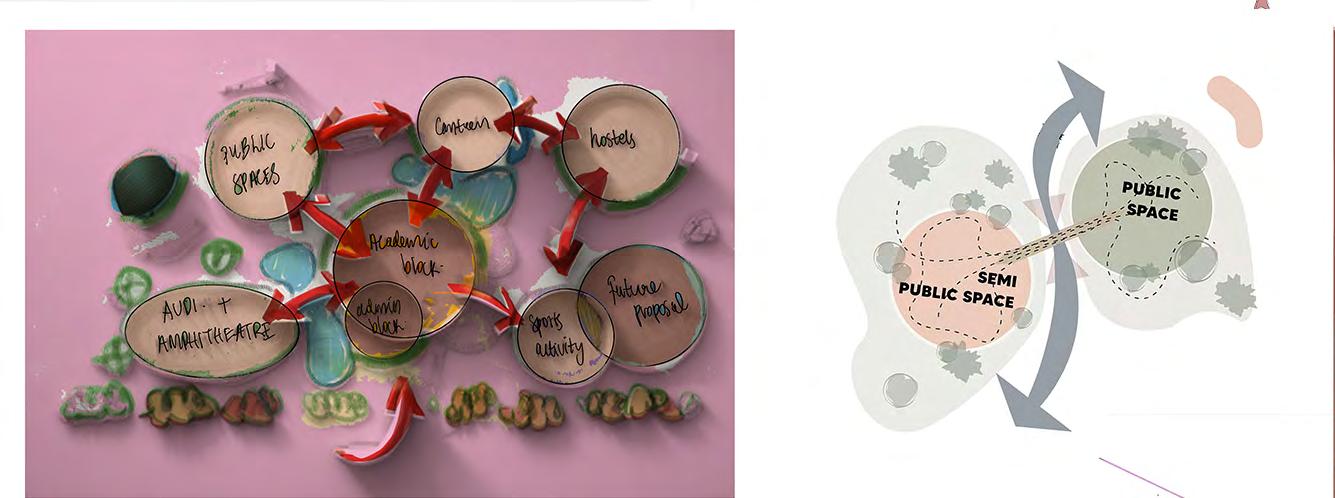
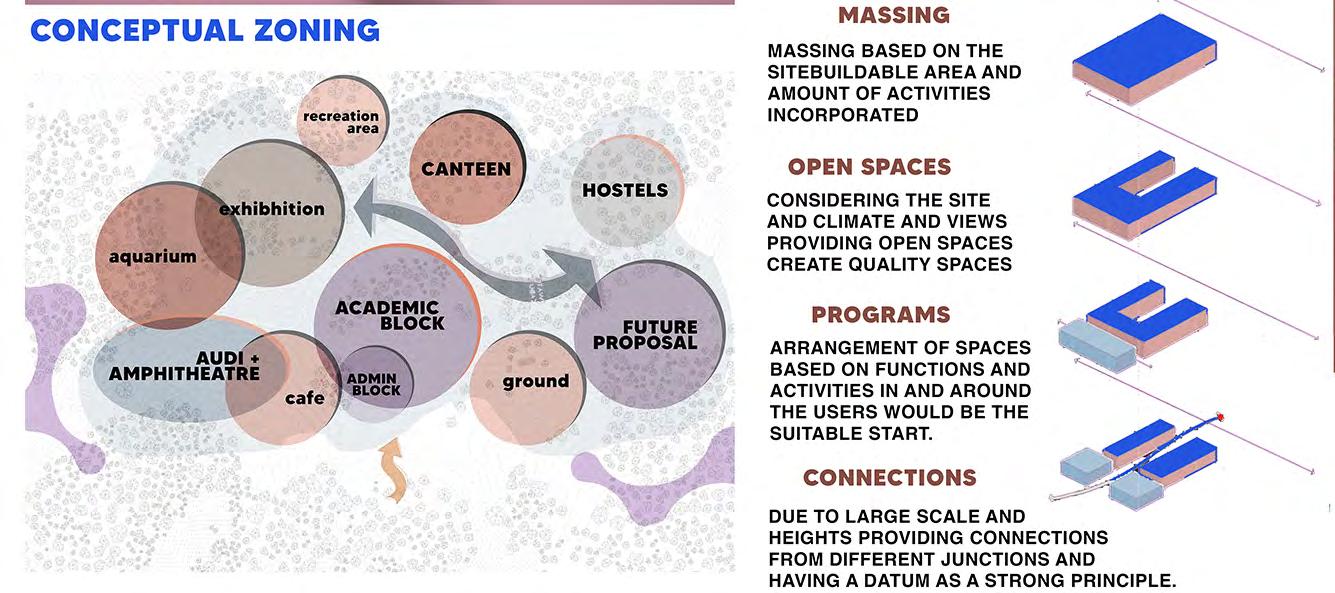
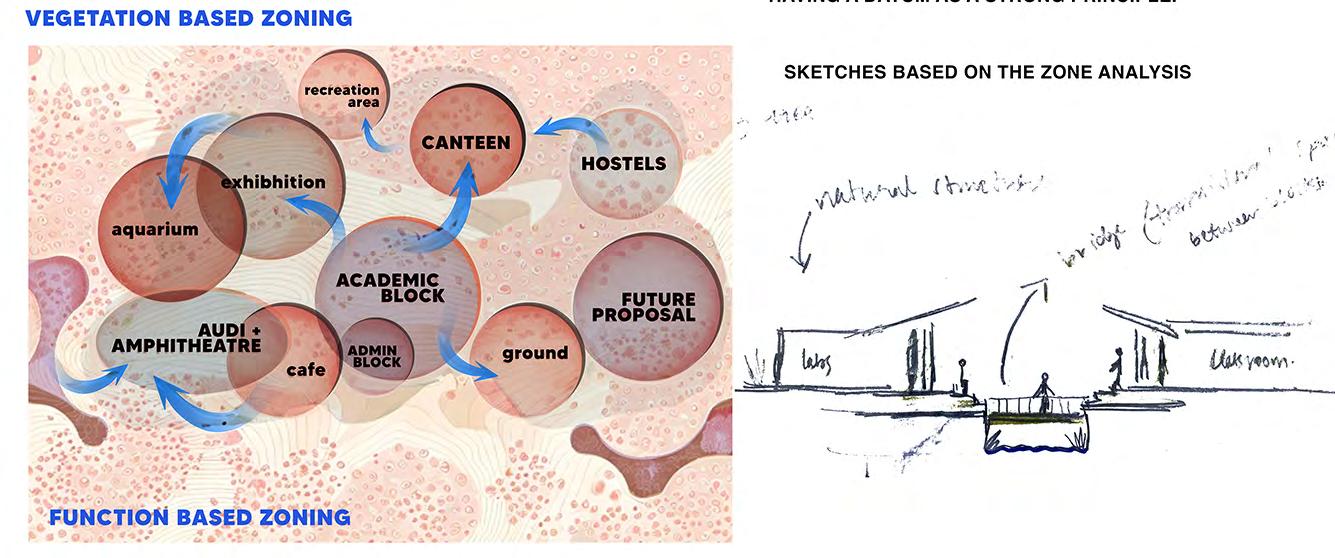
17 PORTFOLIO | 2024
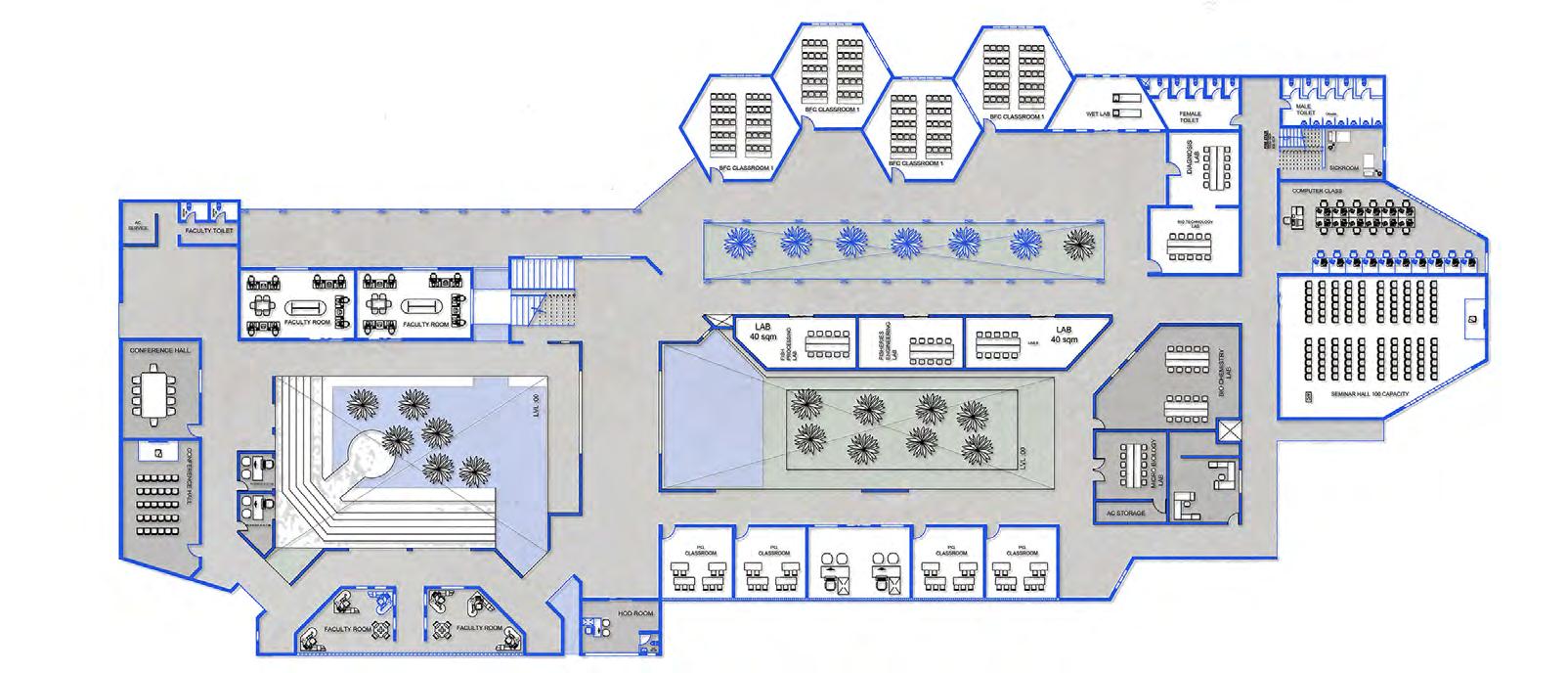

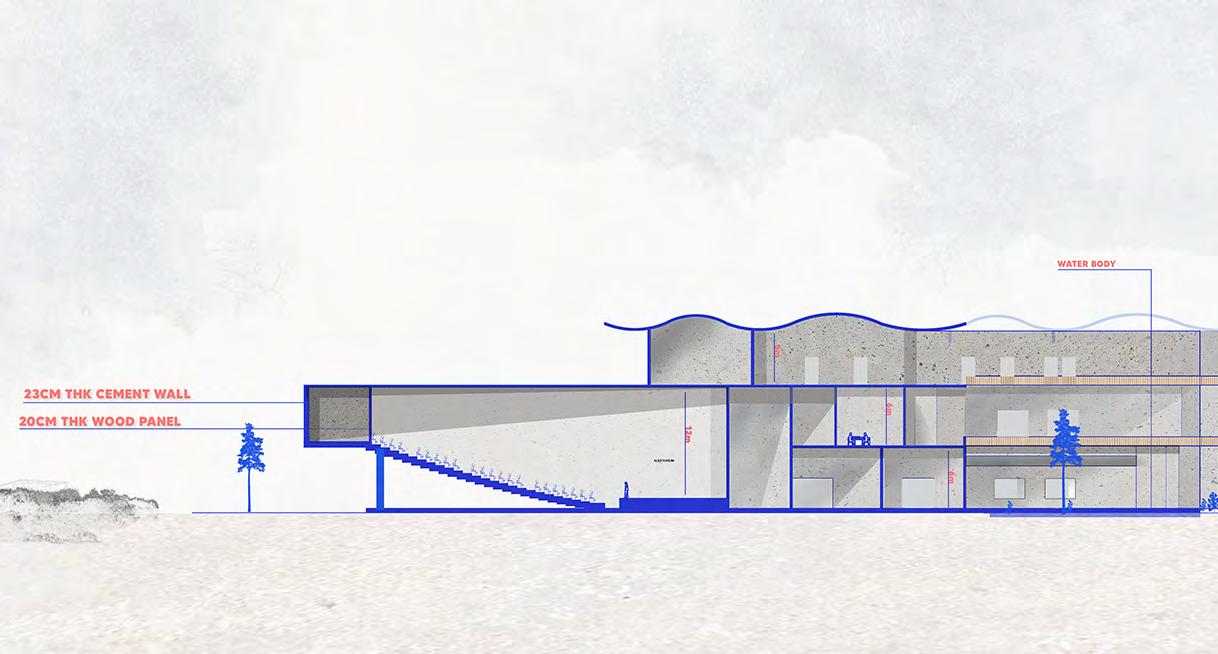
PORTFOLIO | 2024
FIRST FLOOR PLAN
CANTEEN SECTION
AQUARIUM SECTION


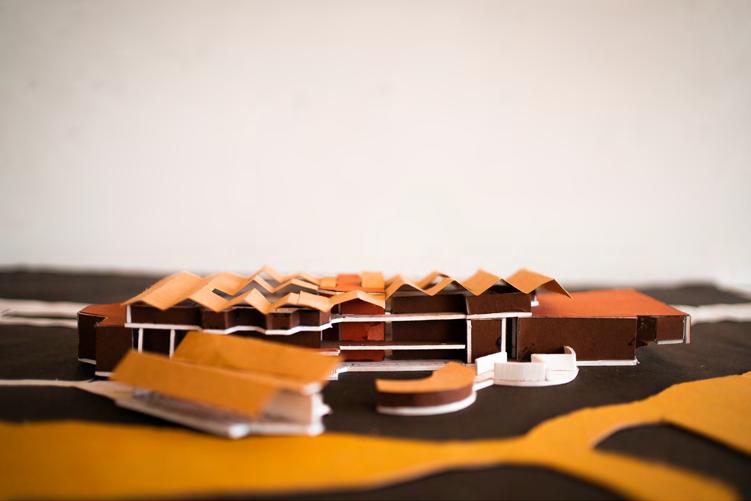
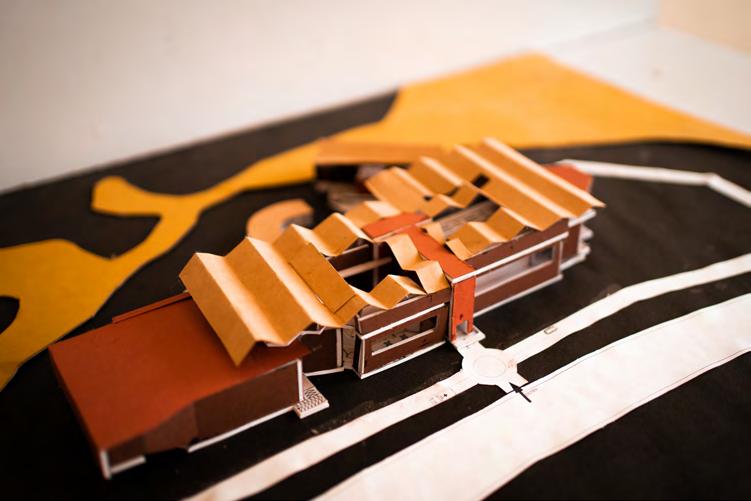
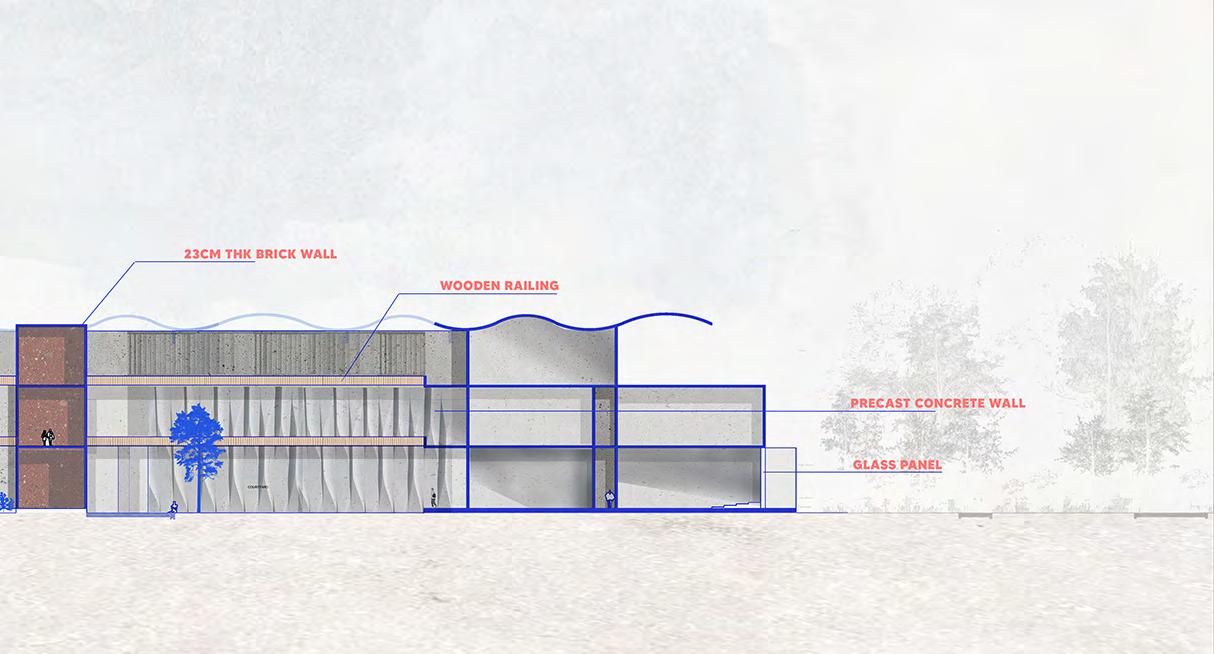
PORTFOLIO | 2024
SECTION A-A
SECOND FLOOR PLAN
PHYSICAL MODEL
03. Junction Space
Lxs Summer School Workshop
Location: Bagnolet,Paris
Category: Ephemeral Device Design
Software Used: AutoCAD,Sketchup, Photoshop, Lumion.Enscape
Group Project
This design proposal explores the concept of dynamic spaces that are detachable, easy to use, and interactive.
By combining innovative architectural design with usercentric features, the proposal aims to create adaptable environments that cater to the changing needs and preferences of users, promoting engagement, accessibility, and a sense of ownership.
Developing a modular design approach that allows for easy assembly and disassembly.
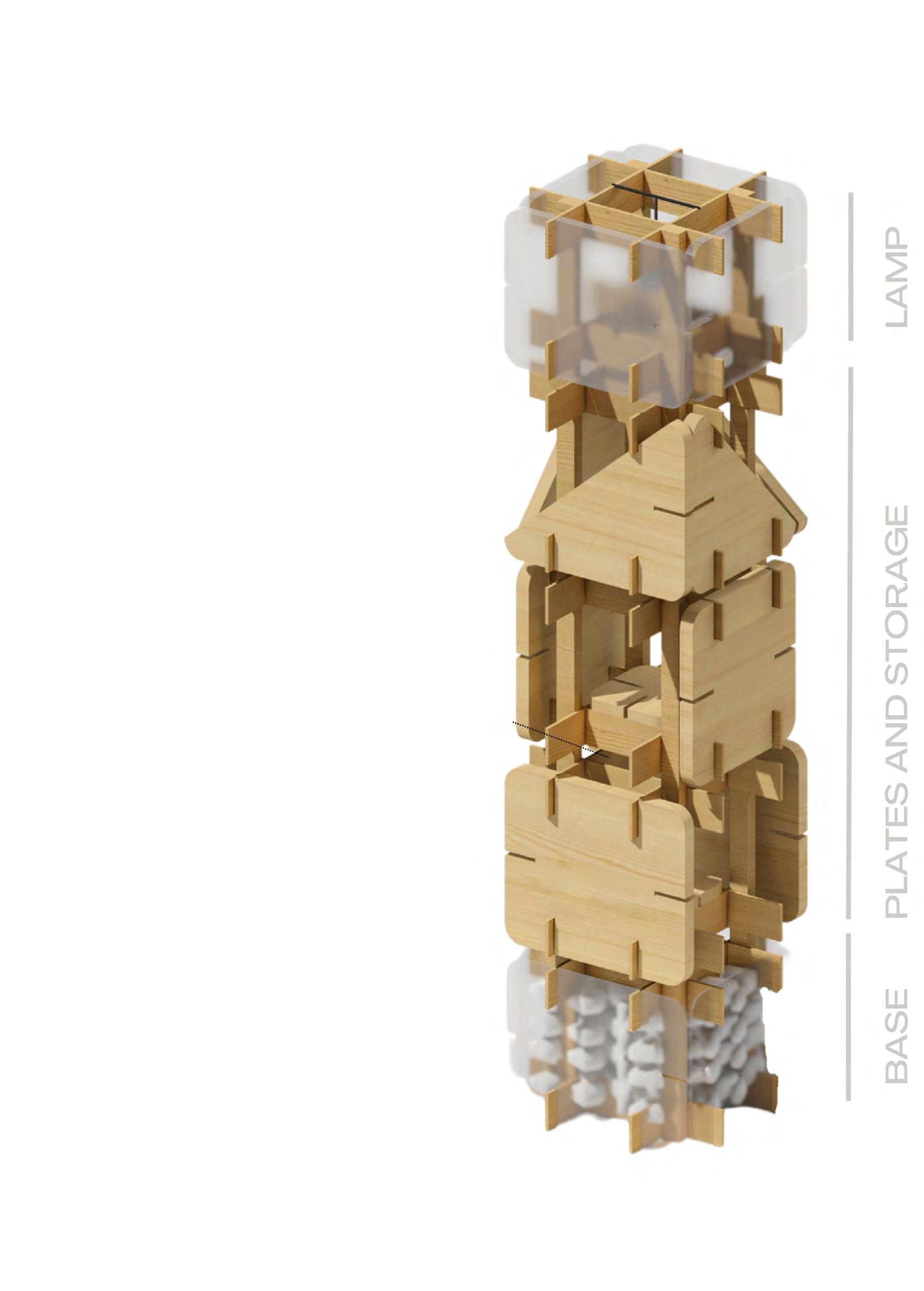
Isometric view
20 PORTFOLIO | 2024
User and Users
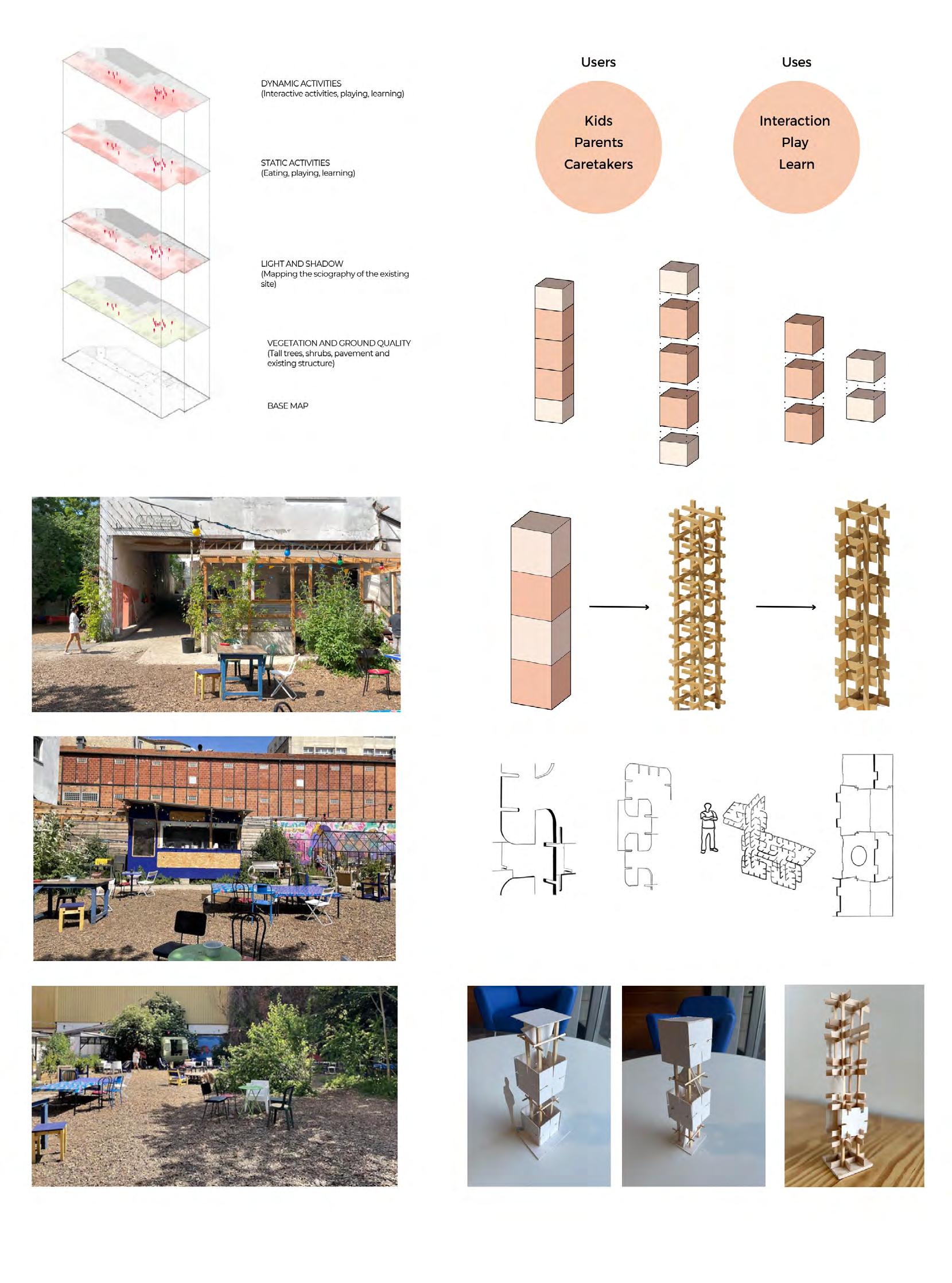
Fragmentation
Developing The Framework
Developing The Plates
Working Models
21 PORTFOLIO | 2024
Site
Analysis
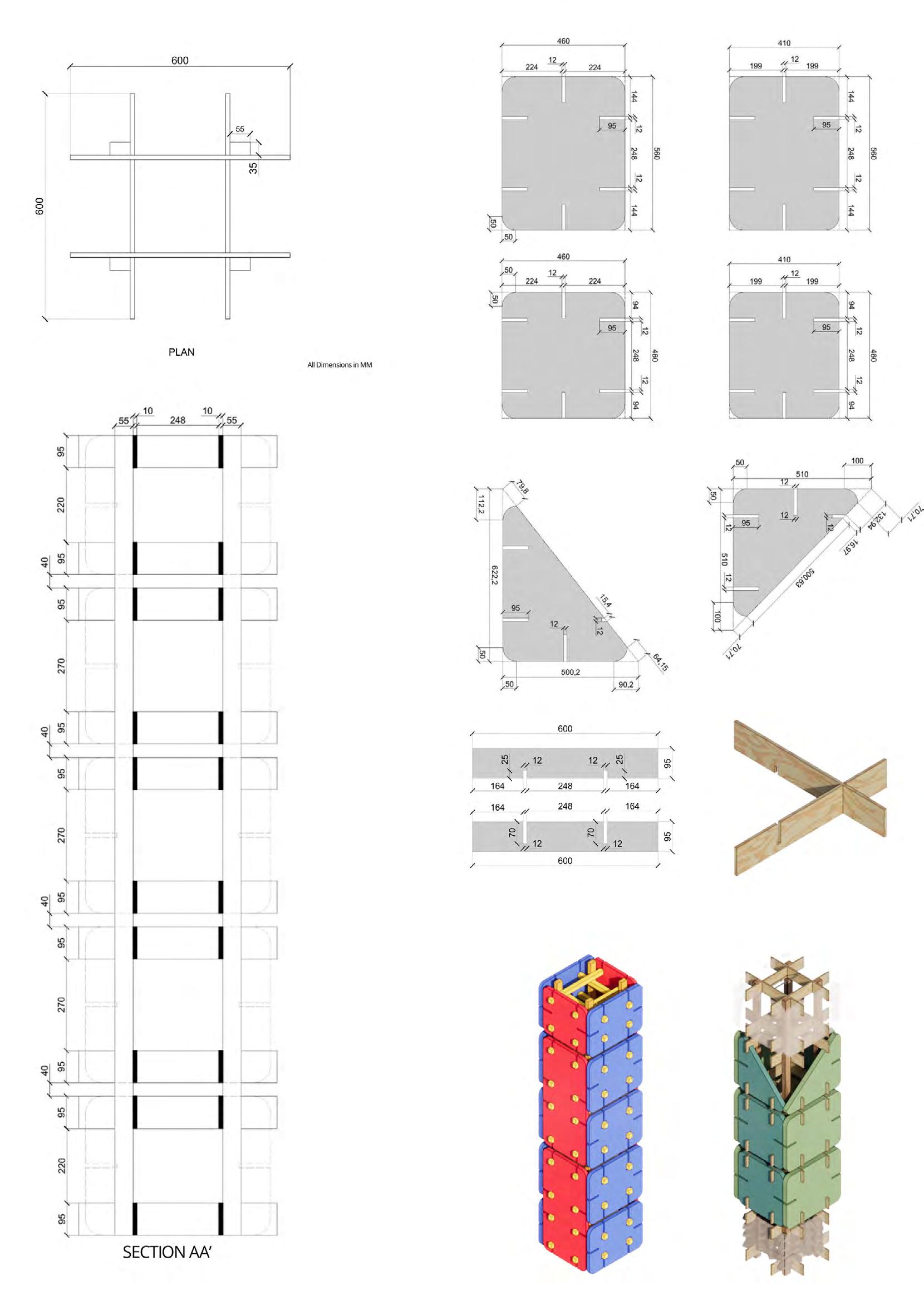
Interlocking System Of Framework
22 PORTFOLIO | 2024 Iterations
Drawings
Working

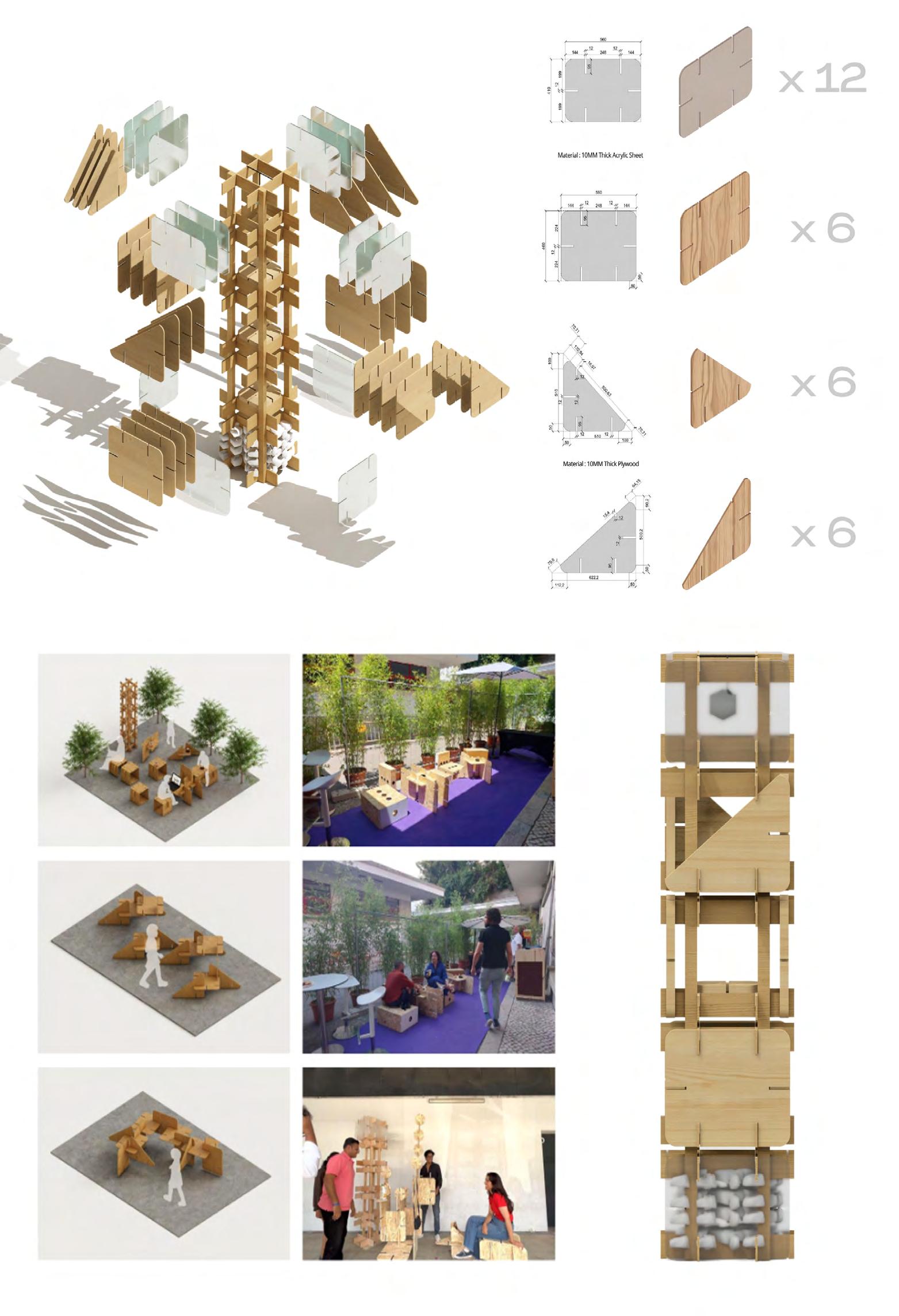
23 PORTFOLIO | 2024
Rendered Views Real Life Photos Real Size Product
Exploded View
Modernist pavilion
Academic
Project/Semester 4
Location: Powdikonam,Trivandrum
Category: Residence
Software Used: AutoCAD,Sketchup,Photoshop,Enscape,Adobe Premiere Pro
Group Project
This design proposal explores the concept of dynamic spaces that are detachable, easy to use, and interactive.
By combining innovative architectural design with usercentric features, the proposal aims to create adaptable environments that cater to the changing needs and preferences of users, promoting engagement, accessibility, and a sense of ownership.
Developing a modular design approach that allows for easy assembly and disassembly.
This ino ives uting holar easier such as removed to create various configurations.
24 PORTFOLIO | 2024
GROUND FLOOR PLAN
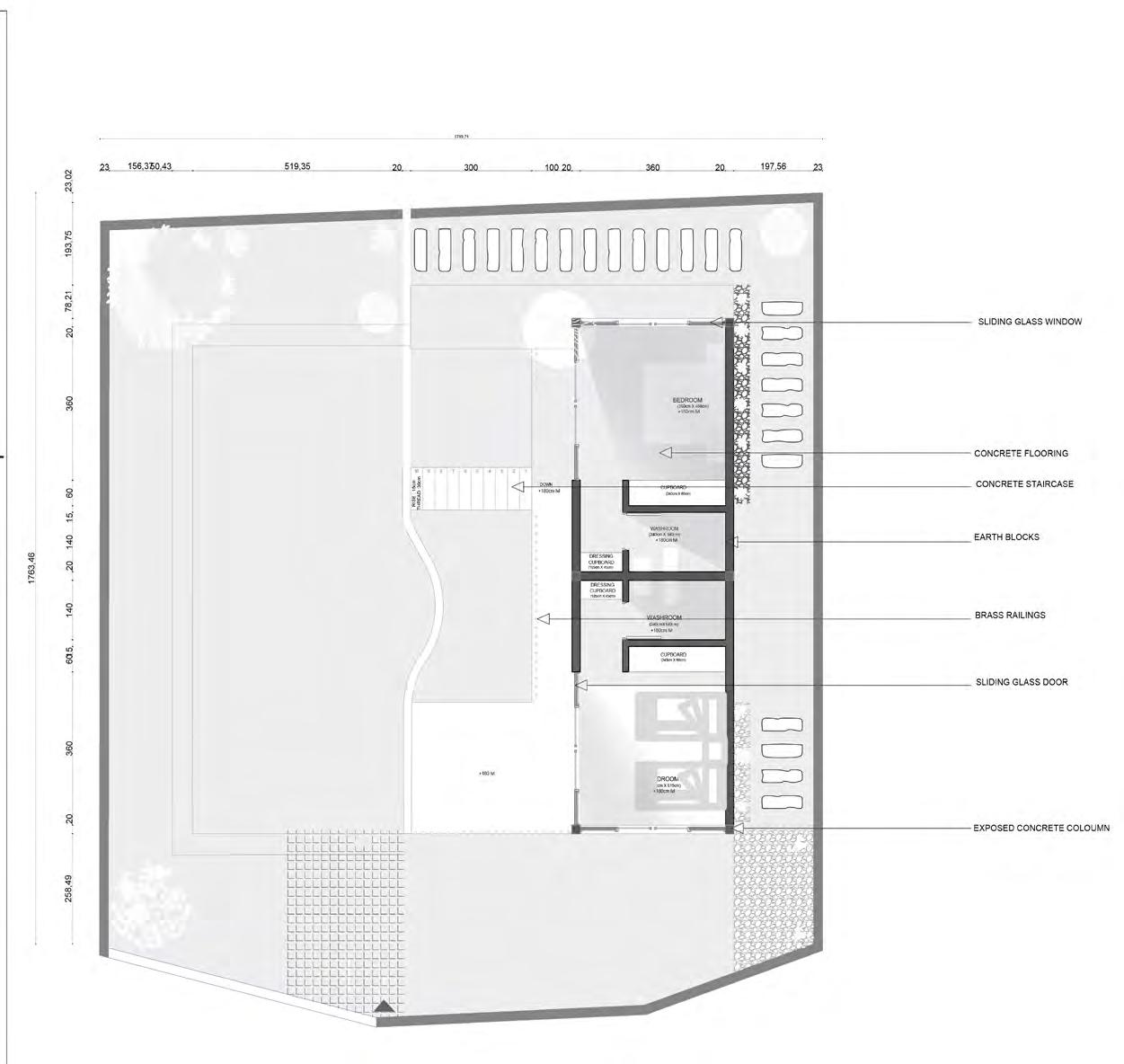
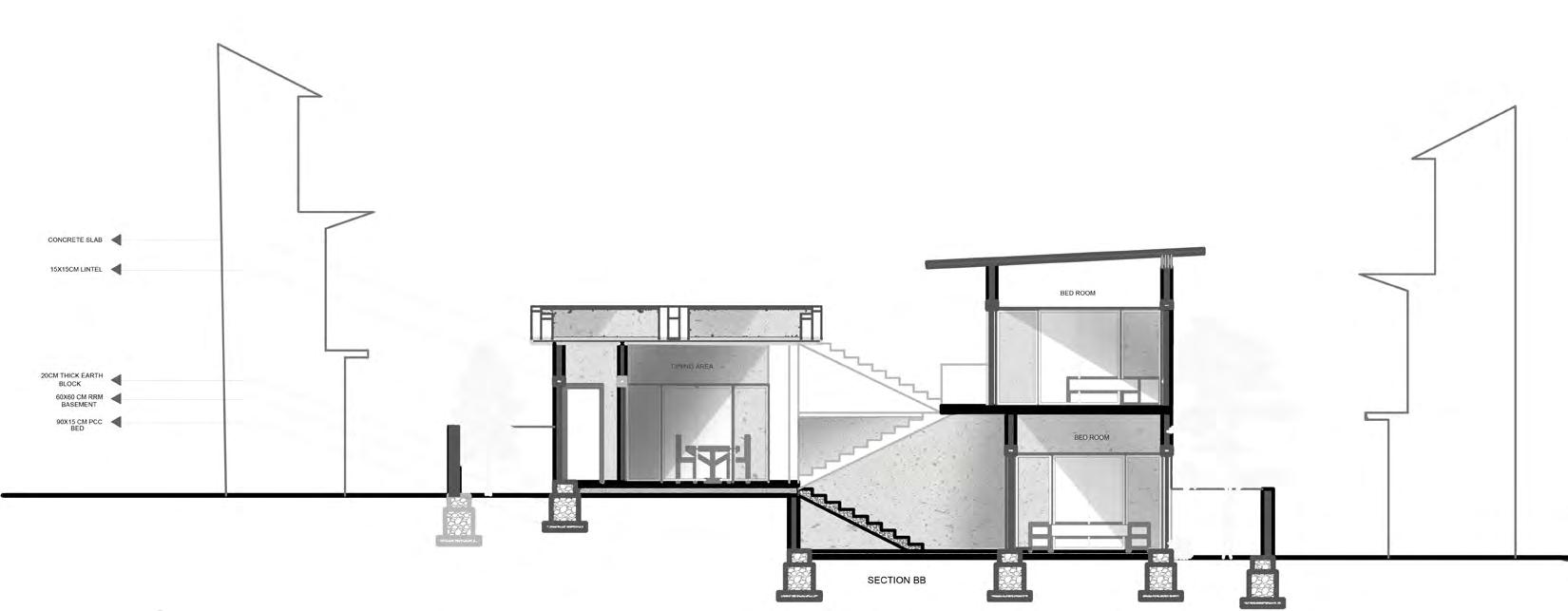
25 PORTFOLIO | 2024
SECTION A-A
FIRST FLOOR PLAN
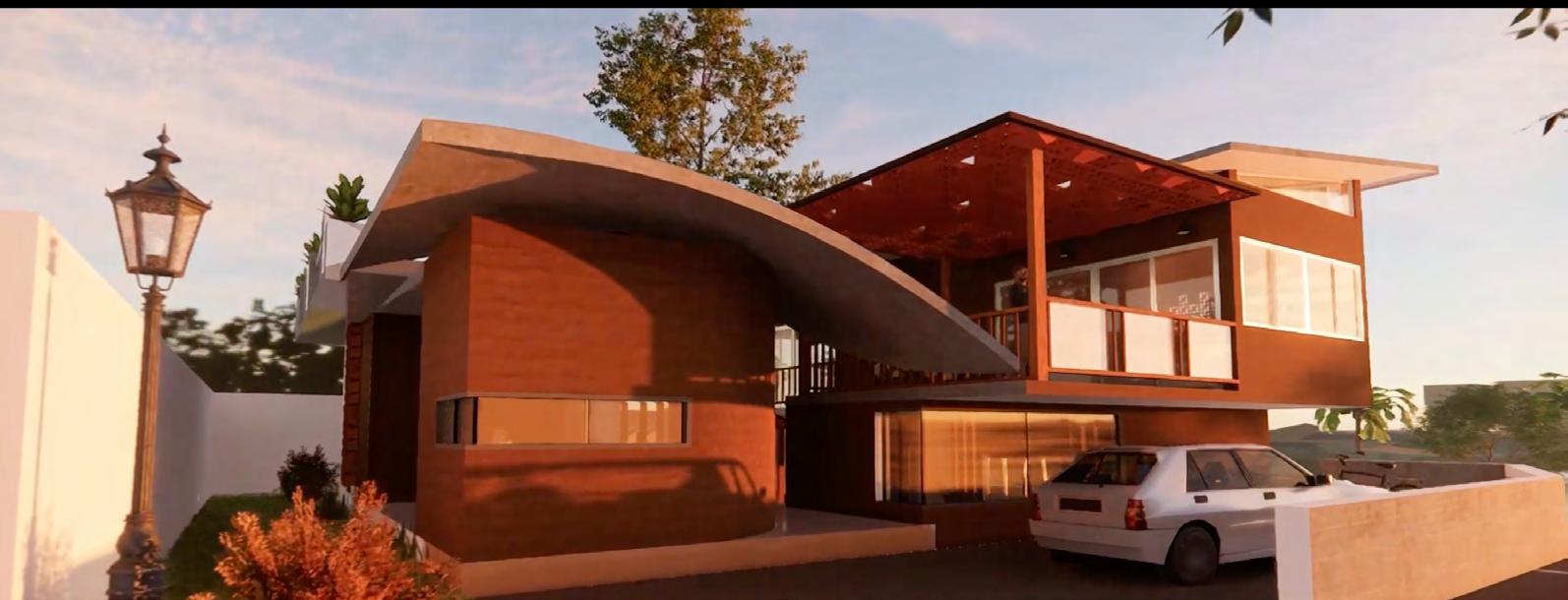

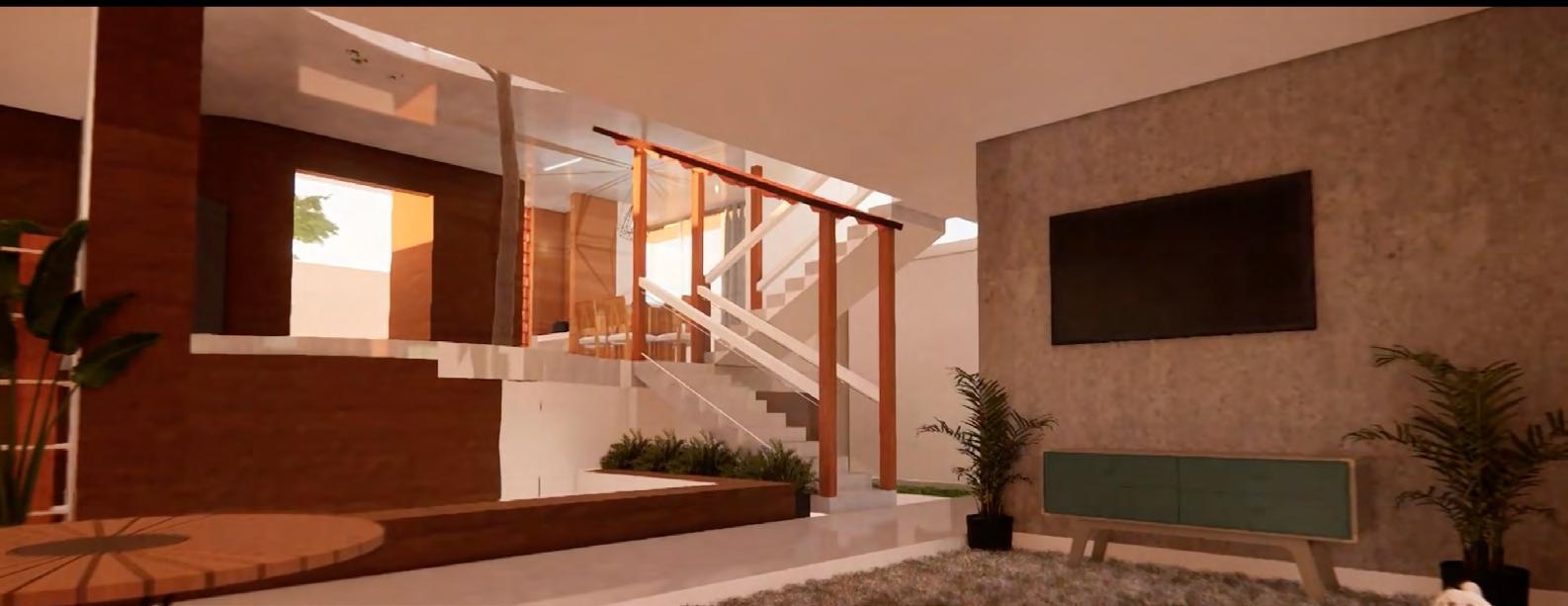
26 PORTFOLIO | 2024
RENDERED VIEW
SECTION B-B
3D MODEL
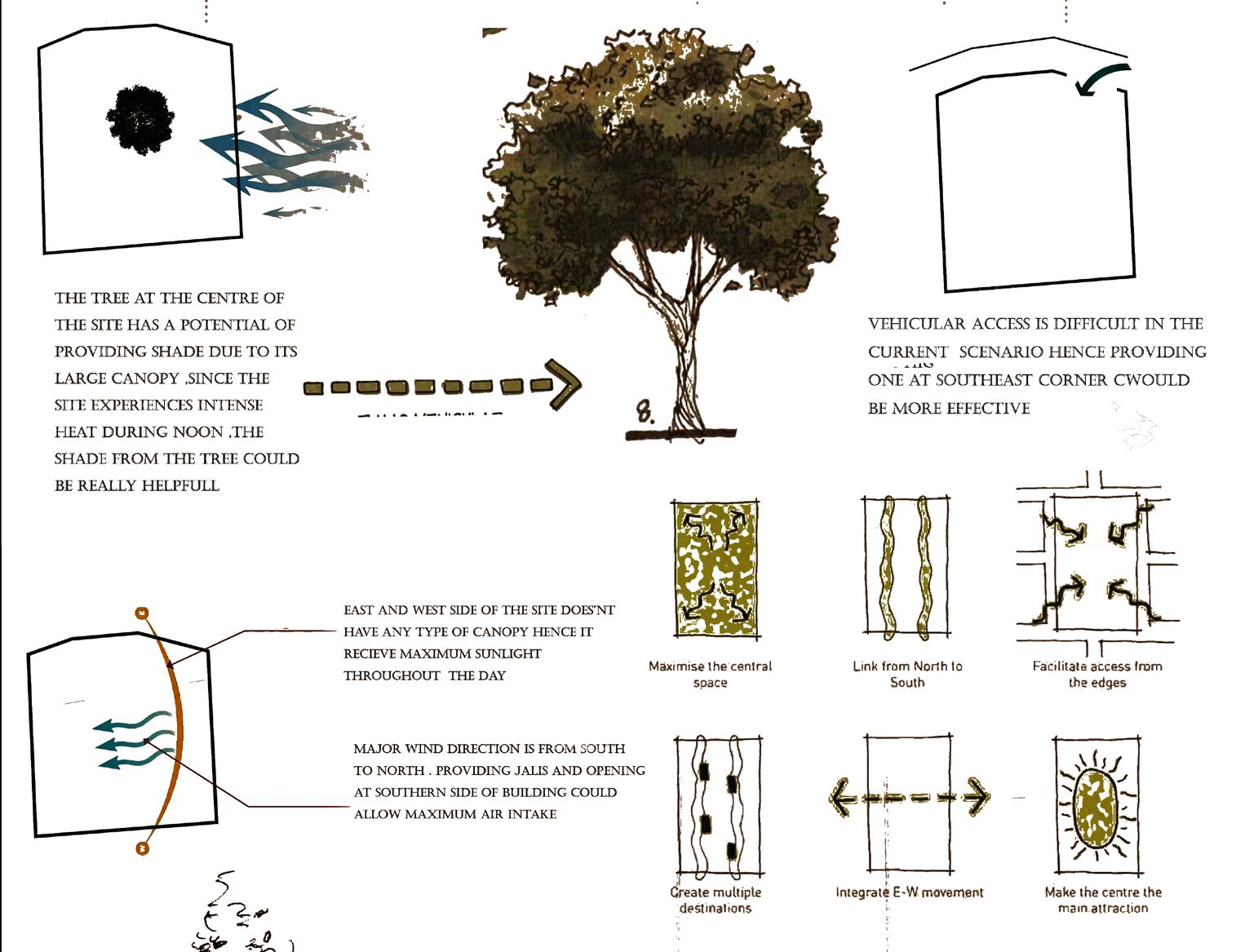

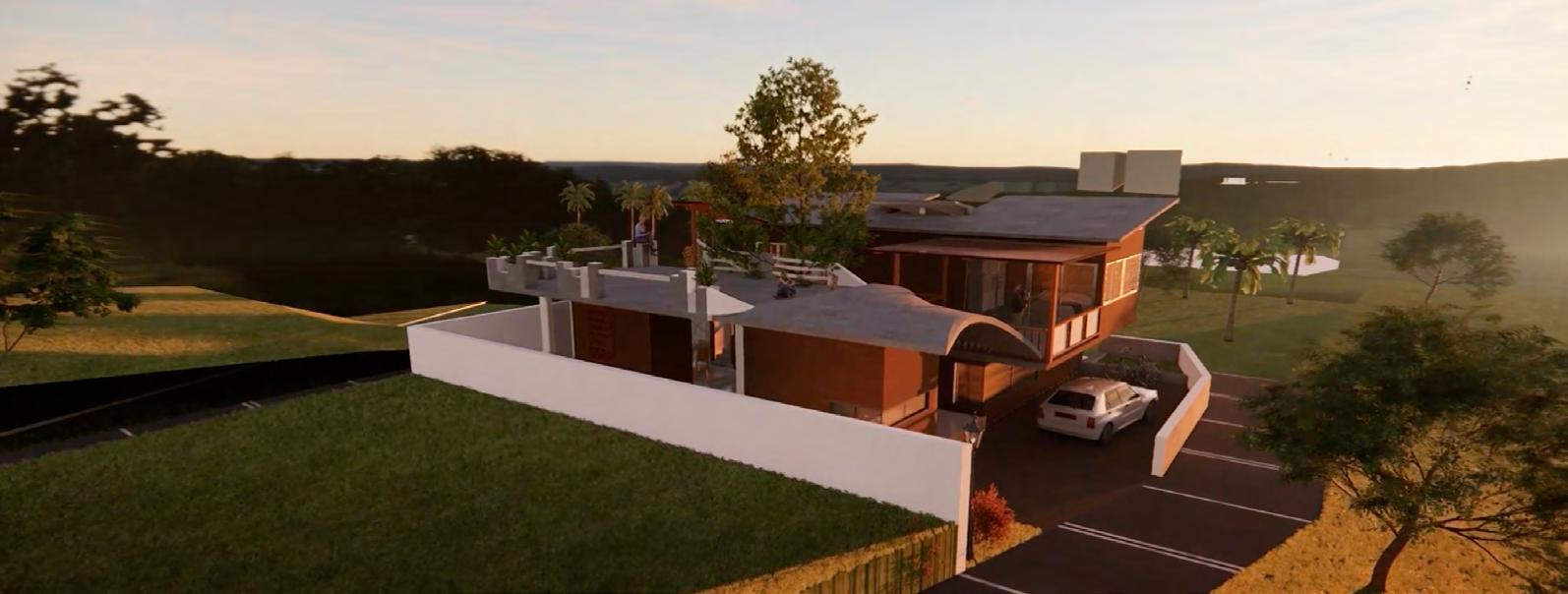
27 PORTFOLIO | 2024 RENDERED VIEW
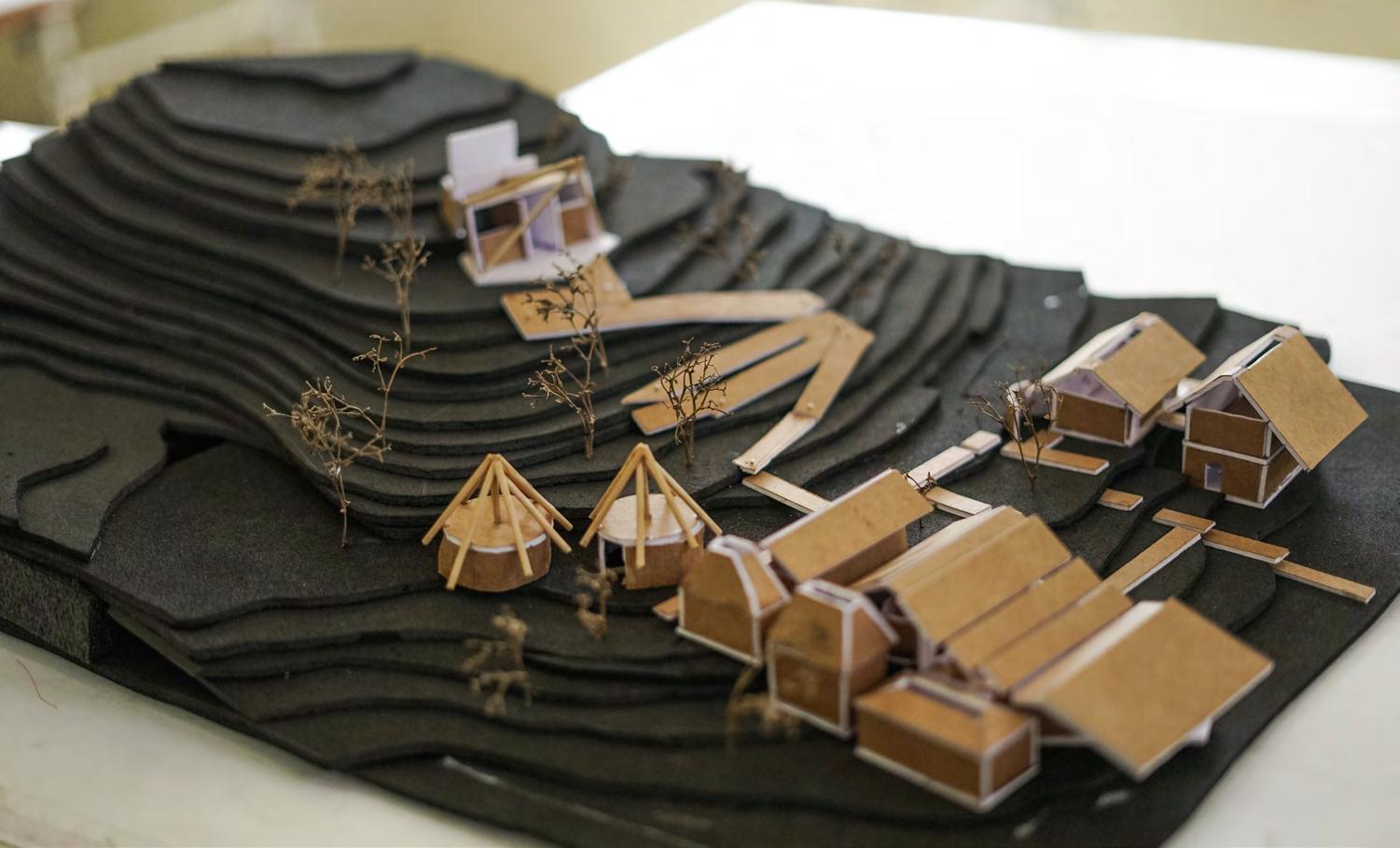
05. Layanam
Academic Project/Semester
4
Location: Kulathupuzha,Kollam
Category: Historiscm
Mode: Manual Drawing
Individual Project
The rehabilation design concept centres on a deep connection with nature, emphasizing natural elements like earth,contours,trees and water.inspired by the traditional architecture styles of srilanka accomodating the migrants of srilanka into the site of kulathupuzha,kollam.
Natural light and ventilation are proritized using innovative techniques, and sustainable materials like rammed earth and bamboo are extensively utilized.
The design embodies eco-friendly principles creating a historical memoir in a different topography while respecting the cultural beliefs of the community.
28 PORTFOLIO | 2024
PHYSICAL MODEL
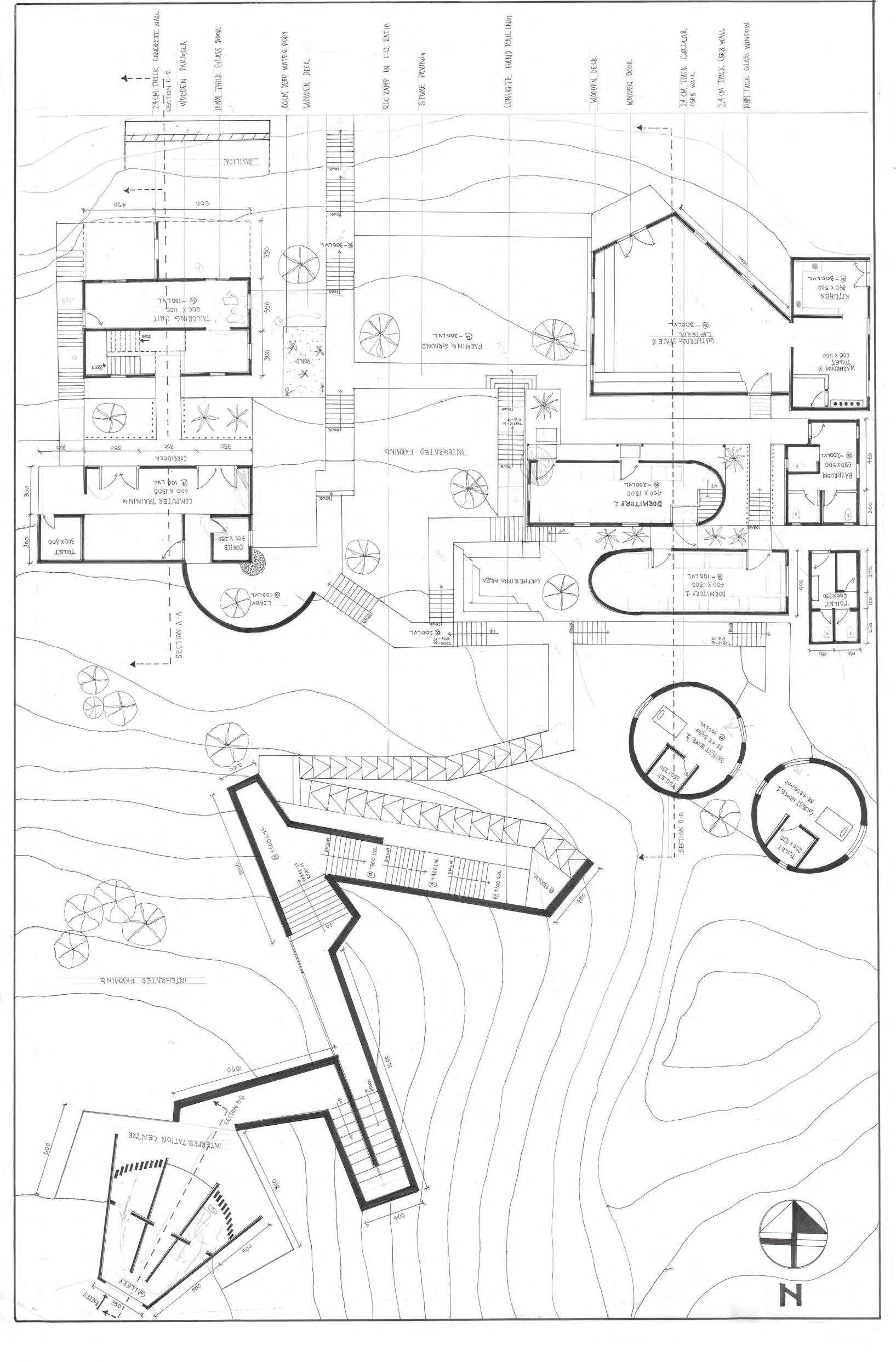
PORTFOLIO | 2024 MASTER PLAN
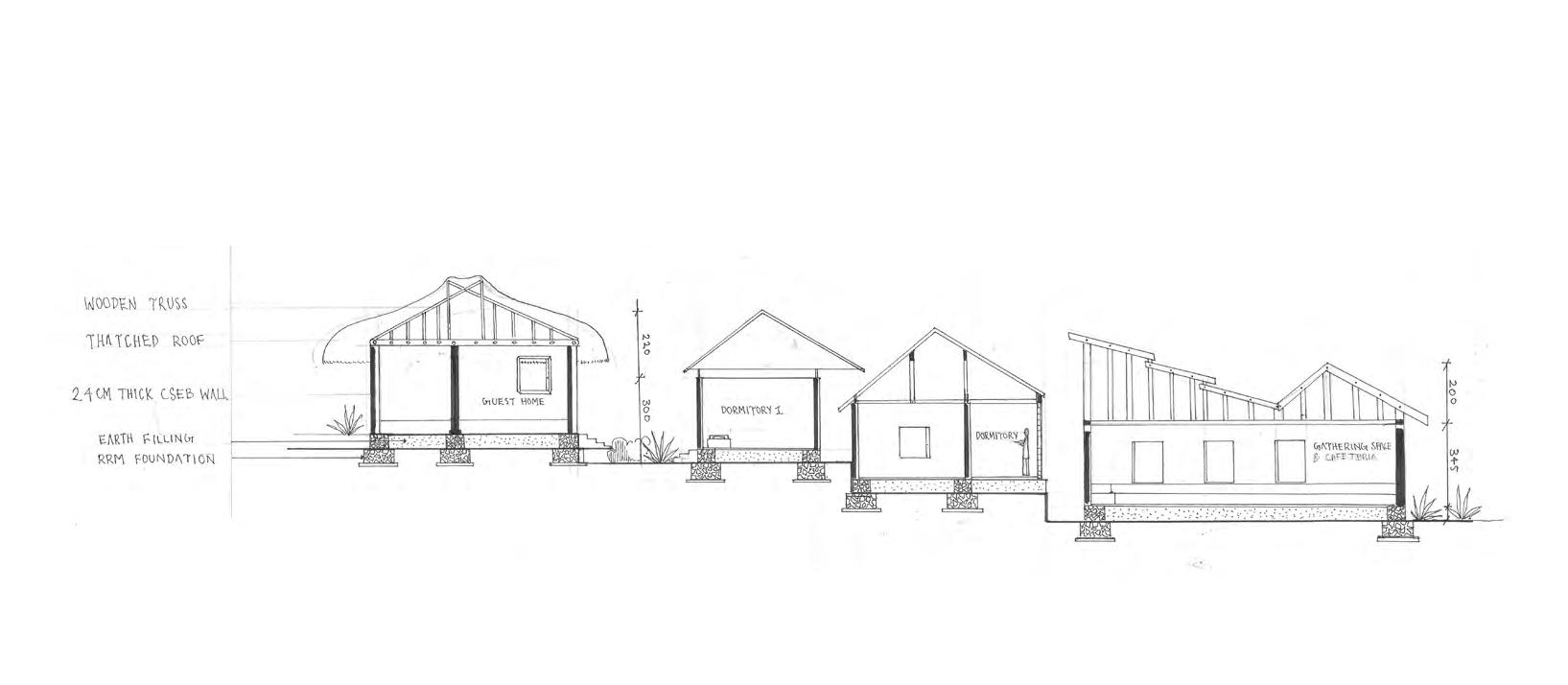
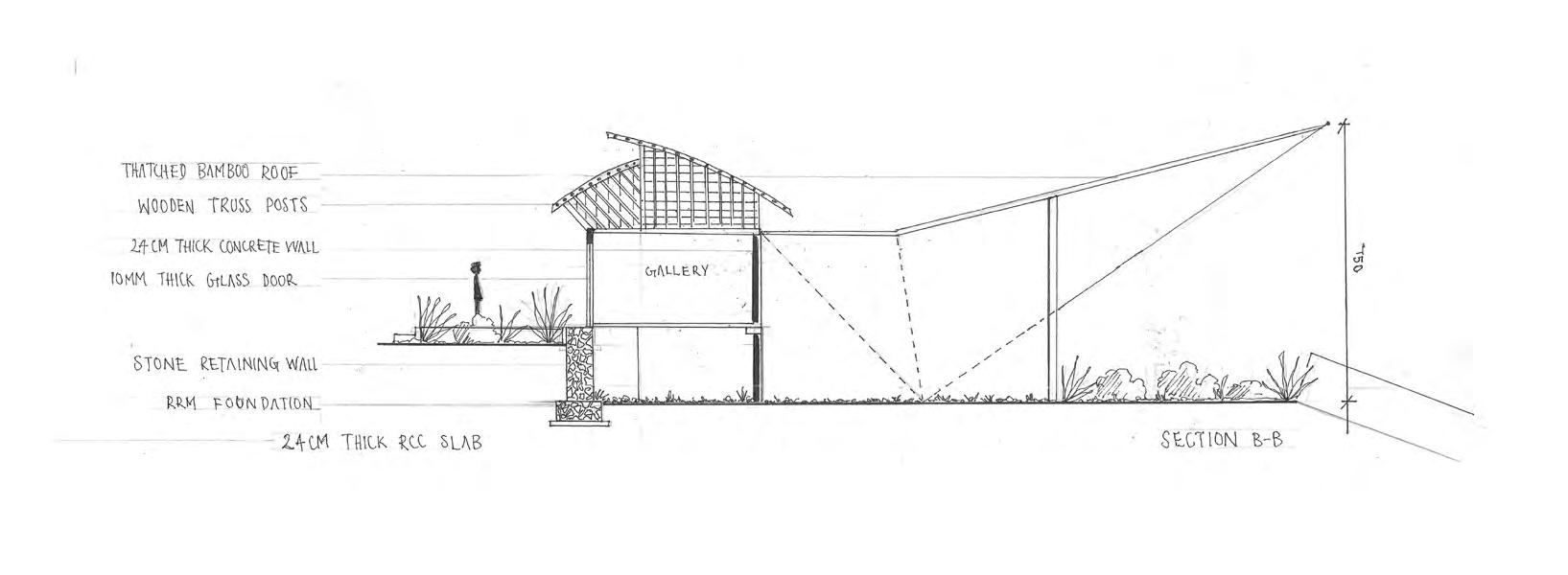
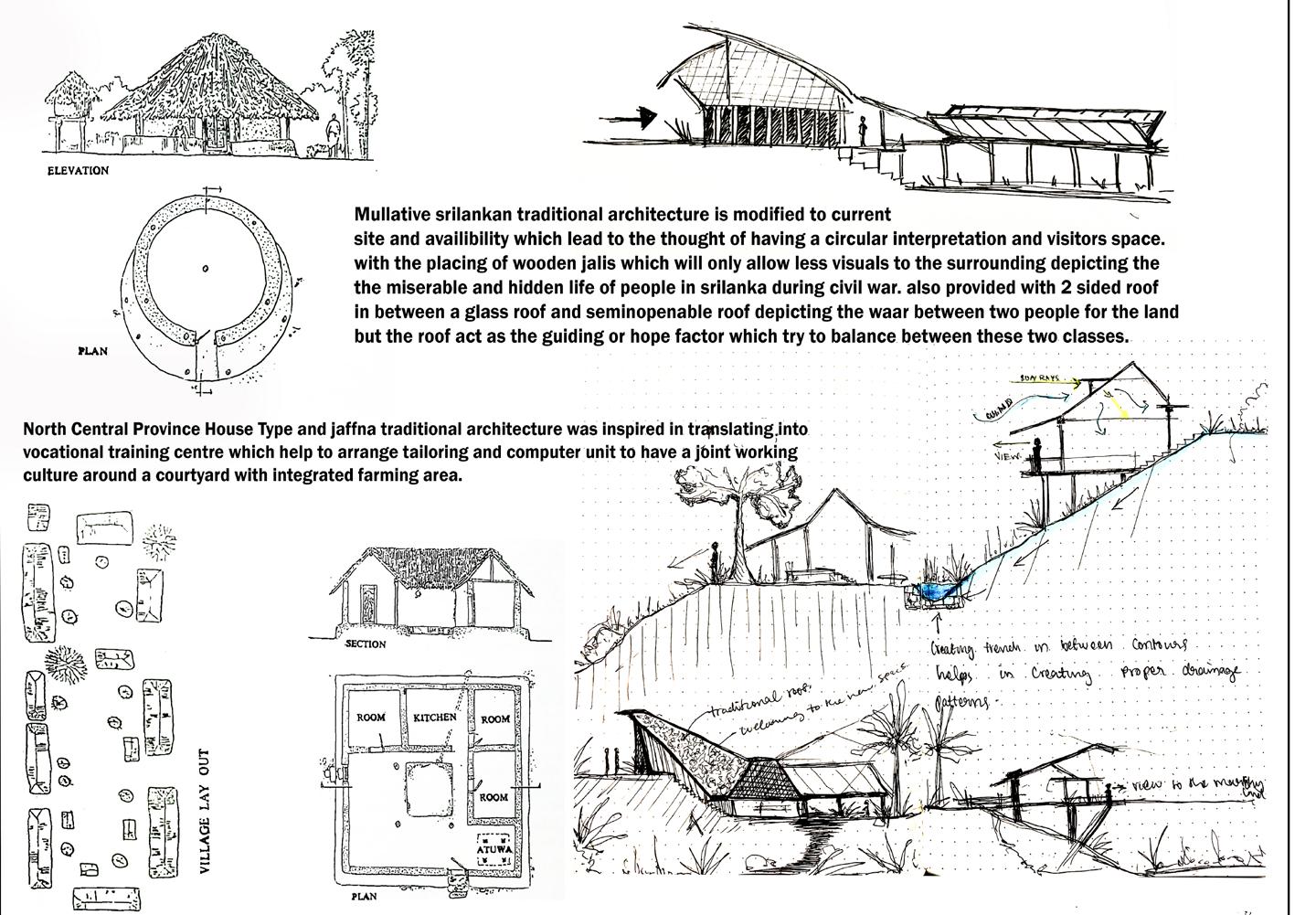
30
SECTION A-A
PORTFOLIO | 2024
SECTION B-B
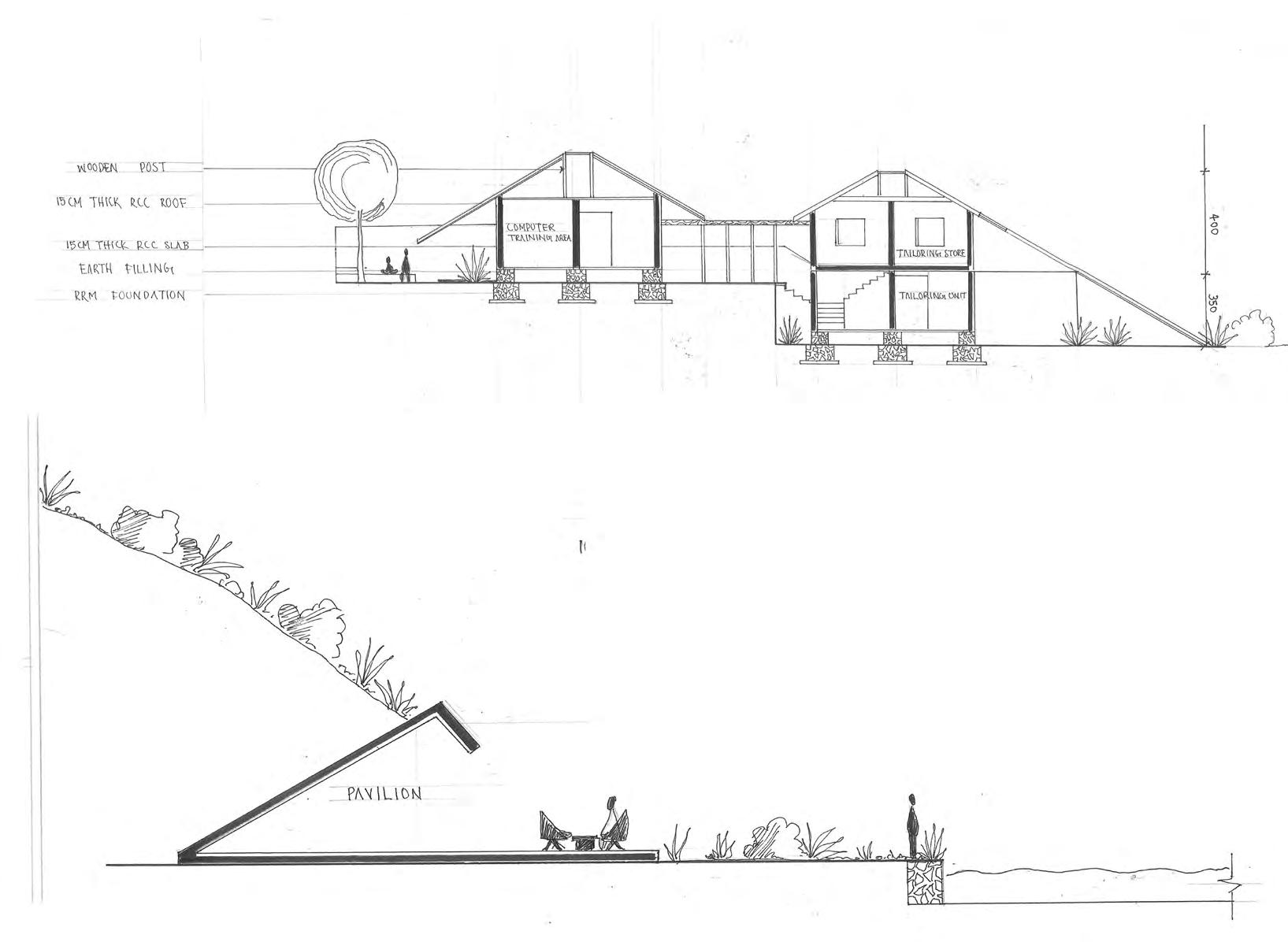
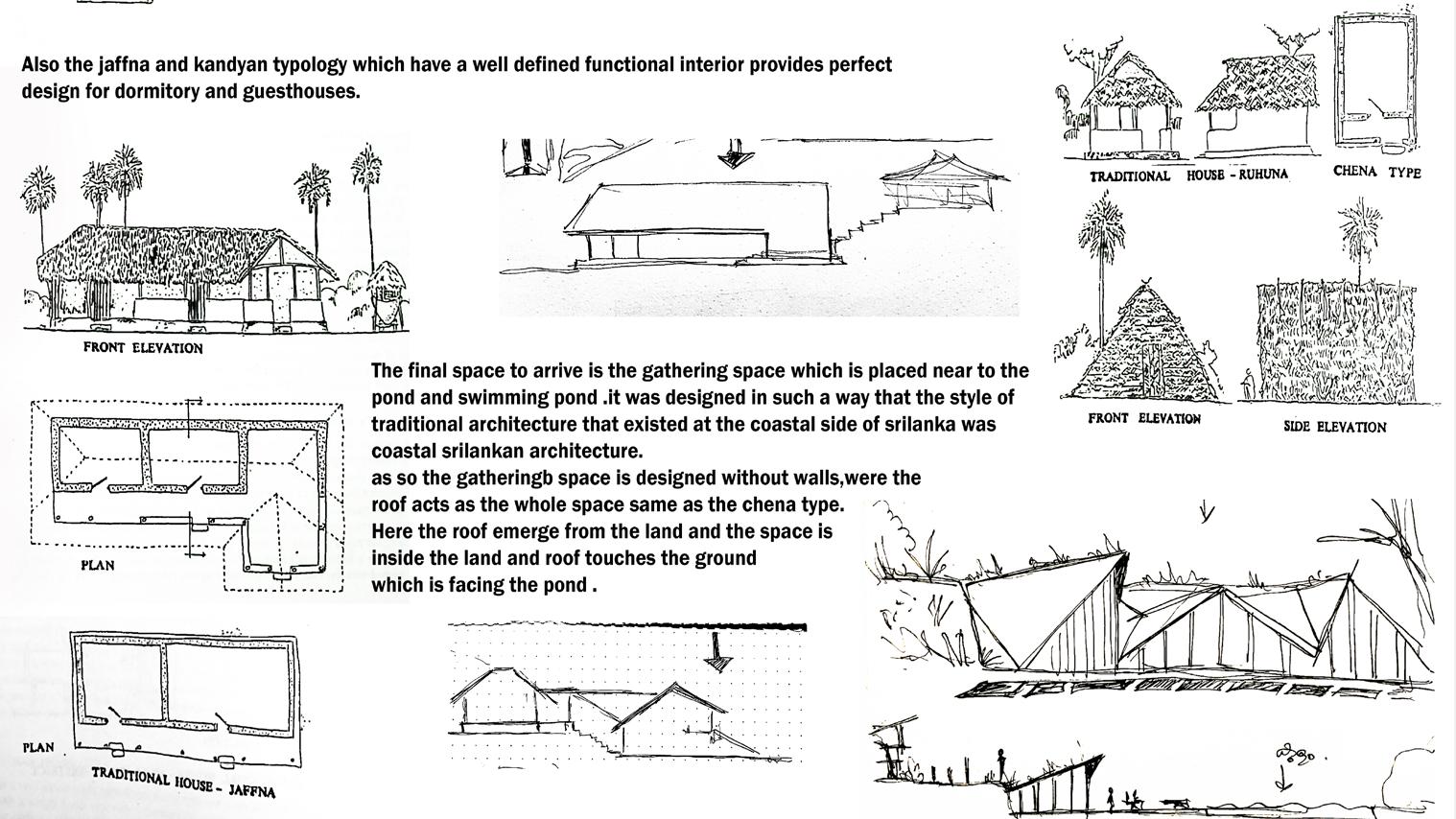
31 PORTFOLIO | 2024
SECTION C-C
SECTION D-D
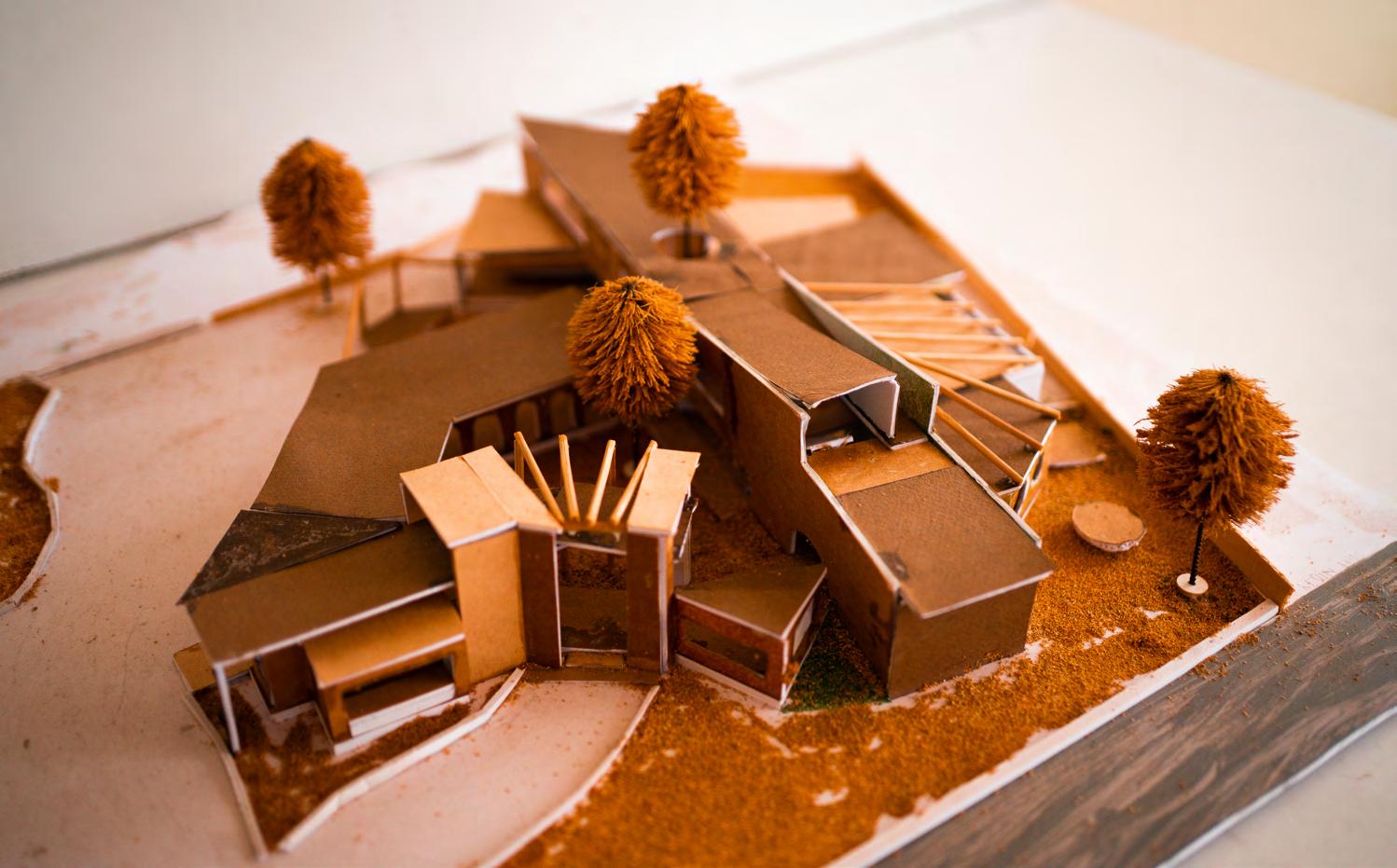
06.
Catrumara Padal
Academic Project/Semester 3
Location: Perumathura,Trivandrum
Category: Community centre
Mode: Manual Drawing
Individual Project
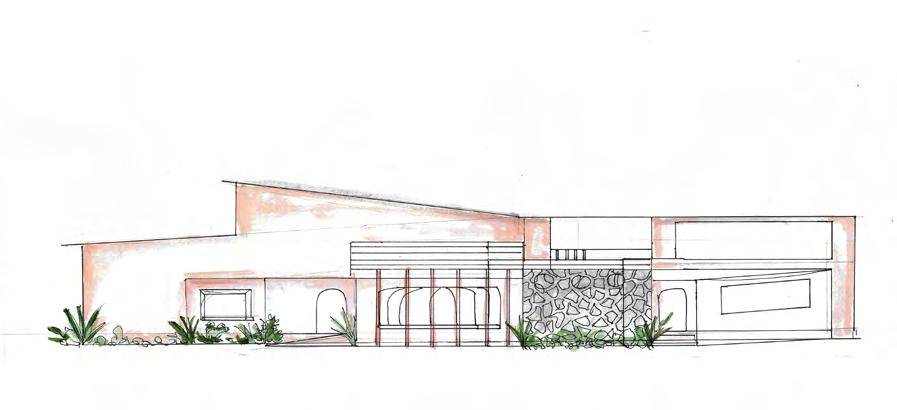
The design concept of this community centre was inspired the quote of Dr BR Ambedkar “educate , agitate , organize”.
The community lies on the coastern side of trivandrum whom are still underdeveloped.so to upring this community a soulfull integration of education and community services could help them where they could inspire each other in every age group by having seemless design o no obstruction and living.
32 PORTFOLIO | 2024
ELEVATION
PHYSICAL MODEL
SECTION A-A
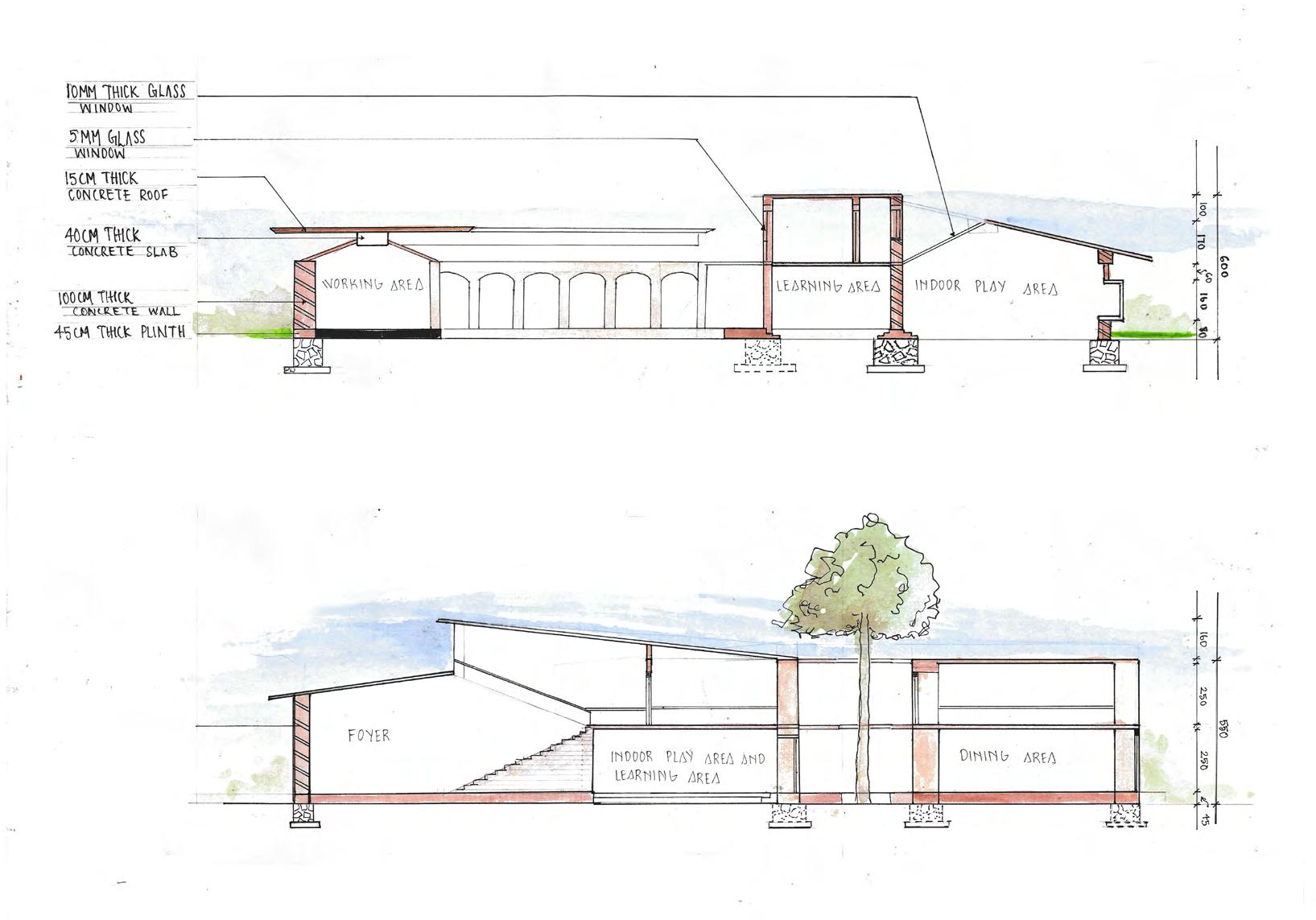
SECTION B-B

PORTFOLIO | 2024
GROUND FLOOR PLAN

07. Revathy Kalamandir
Academic Project/Semester 5
Location: Kinfra Park,Trivandrum
Category: Retrofitting
Software Used: AutoCAD,Sketchup,Photoshop
Group Project
In kinfra film and video park lies the Revaty kalamandir , a previous arts and film institute poised for a siqnificant transformation.
The architectural proposal aims to breathe a new life into this institutional structure through adaptive reuse.
The vision is to repurpose the structure into a bachelor of design institution incorparating workshop spaces and studios.
This initiative seeks to revitalize the existing structure, creating a eco-friendly yet dynamic environment where students from different community and department converge,ushering in a new era of purposeful functionality and art culture.
34 PORTFOLIO | 2024

The requirement was to connect both the existing buildings of visually contrasting character using a wall with openings of various scale and shapes. This seperating wall is actually holding together both the buildings and it’s functions, by accommodating various learning activites with the seperation wall. other key idea was to provide a character rised opening to the facades of both buildings to elude the visual seperation and contrast in terms of material and construction
35 PORTFOLIO | 2024
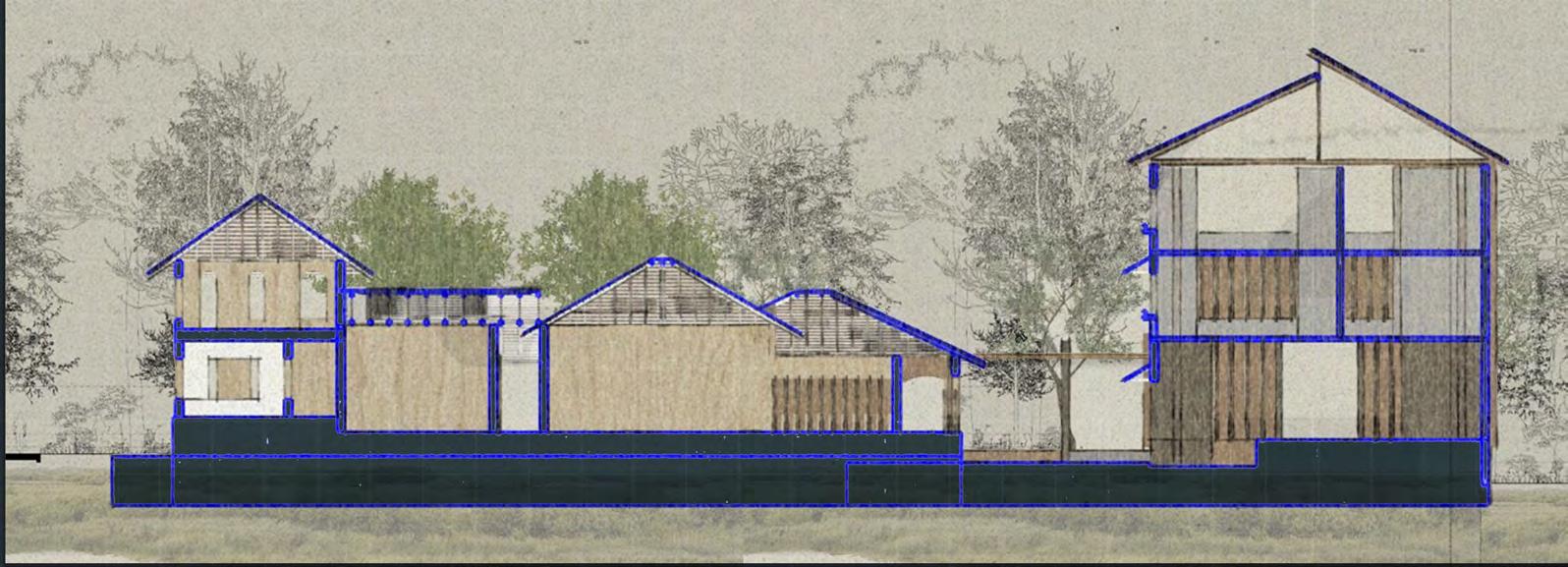
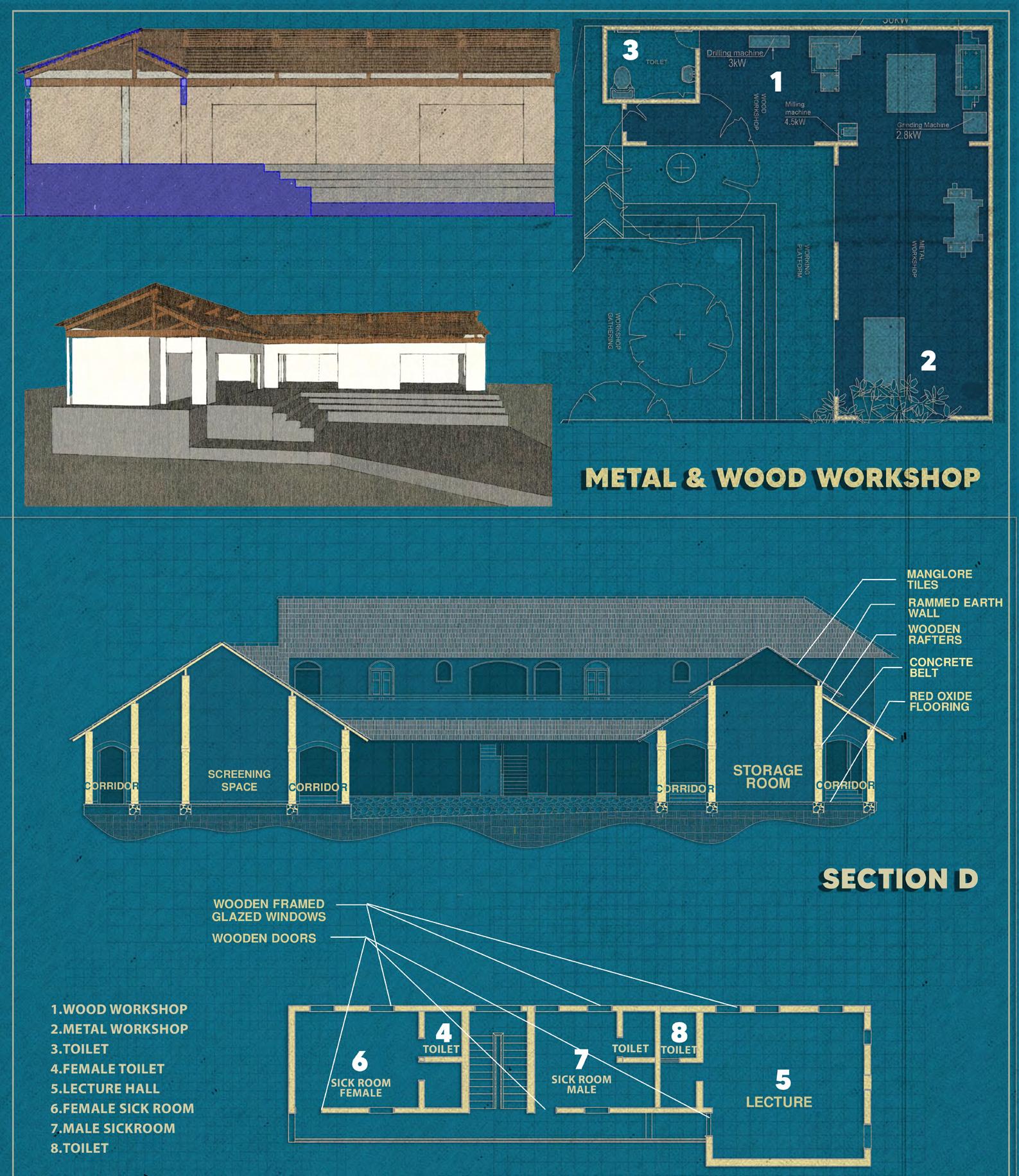
36 PORTFOLIO | 2024

37 PORTFOLIO | 2024

08. Working Drawings
Academic Project/Semester 4
Location: Bagnolet,Paris
Category: Ephermal Device
Software Used: AutoCAD,Photoshop
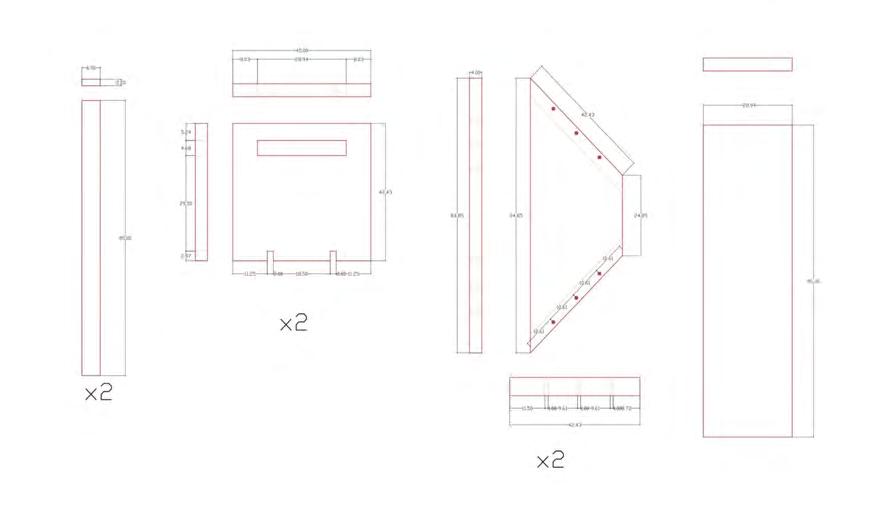
Working drawings and details for the ephermal device designed at europe summer workshop.
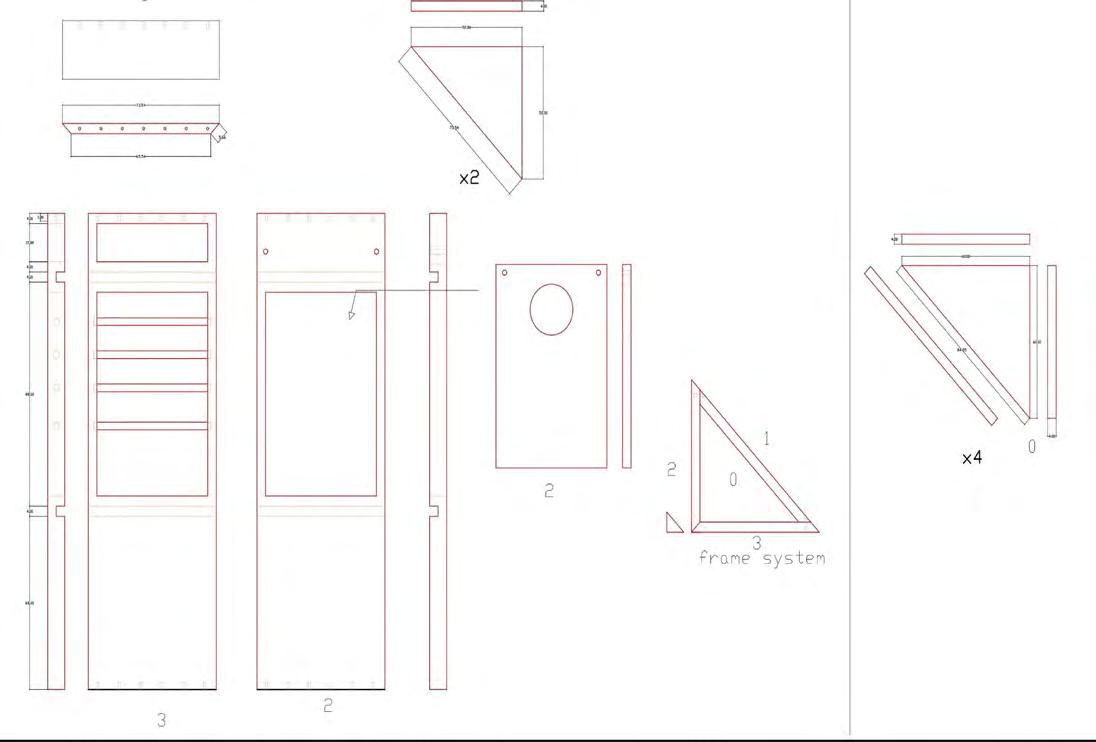
38 PORTFOLIO | 2024
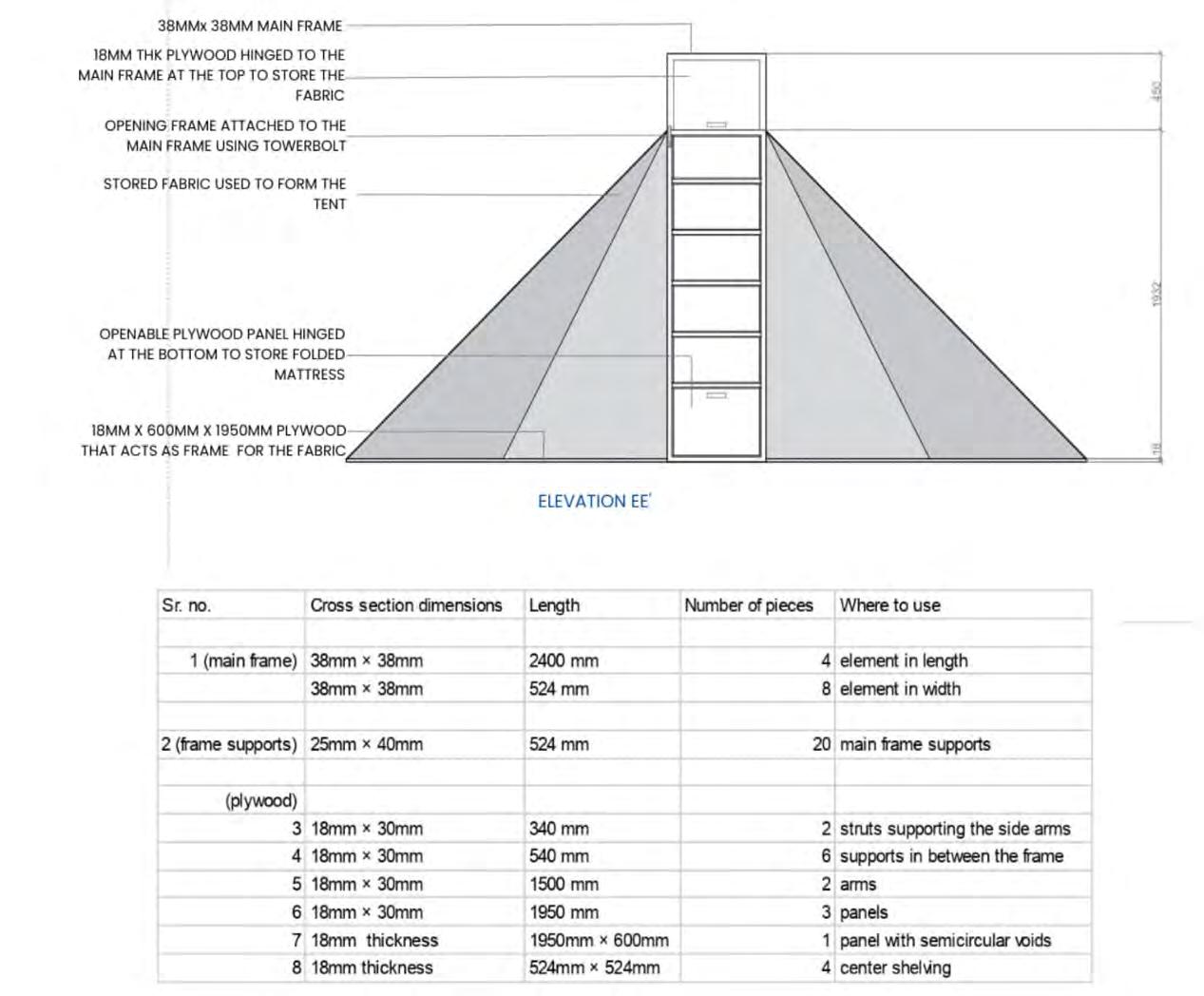
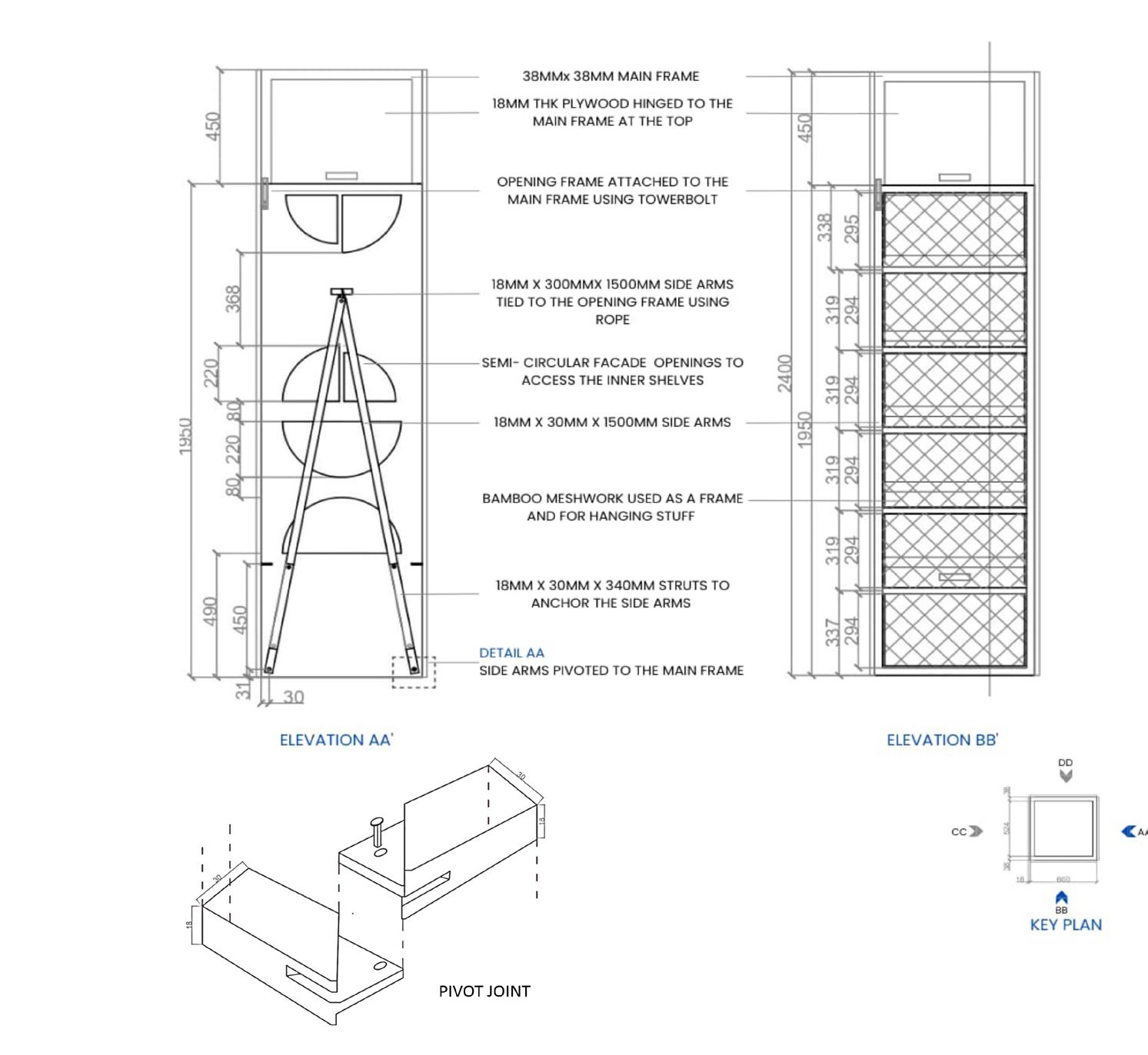
39 PORTFOLIO | 2024
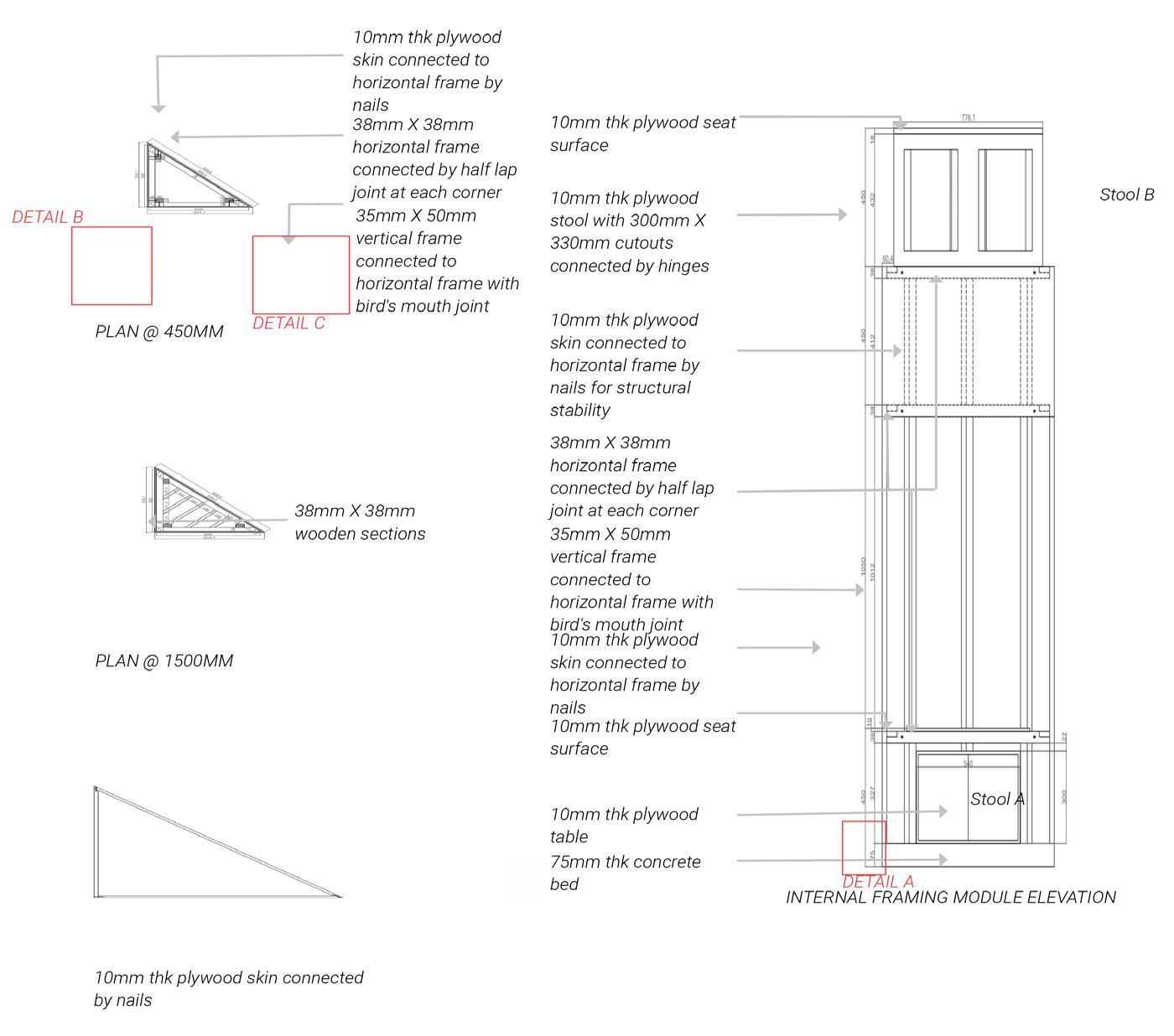

40 PORTFOLIO | 2024
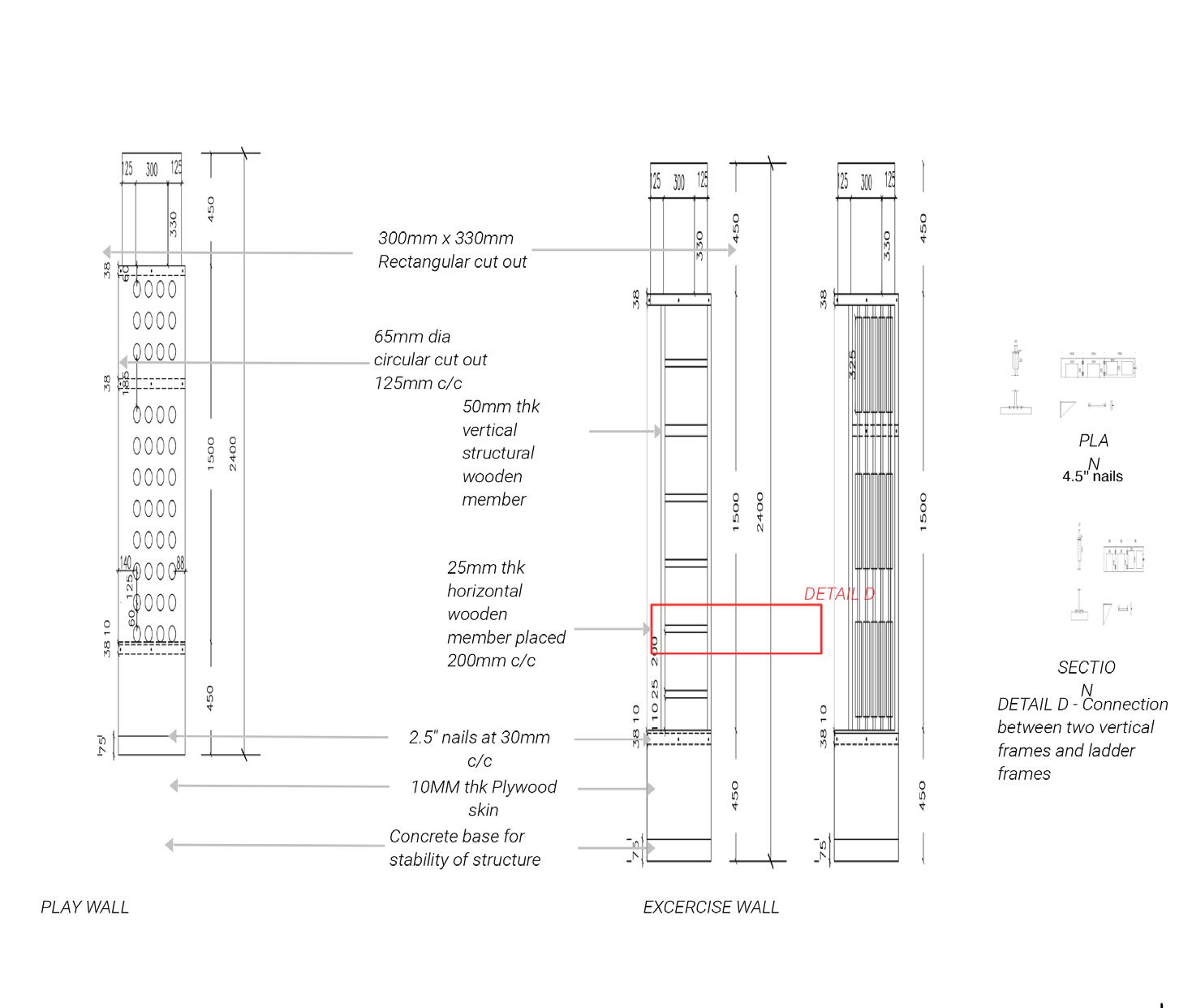
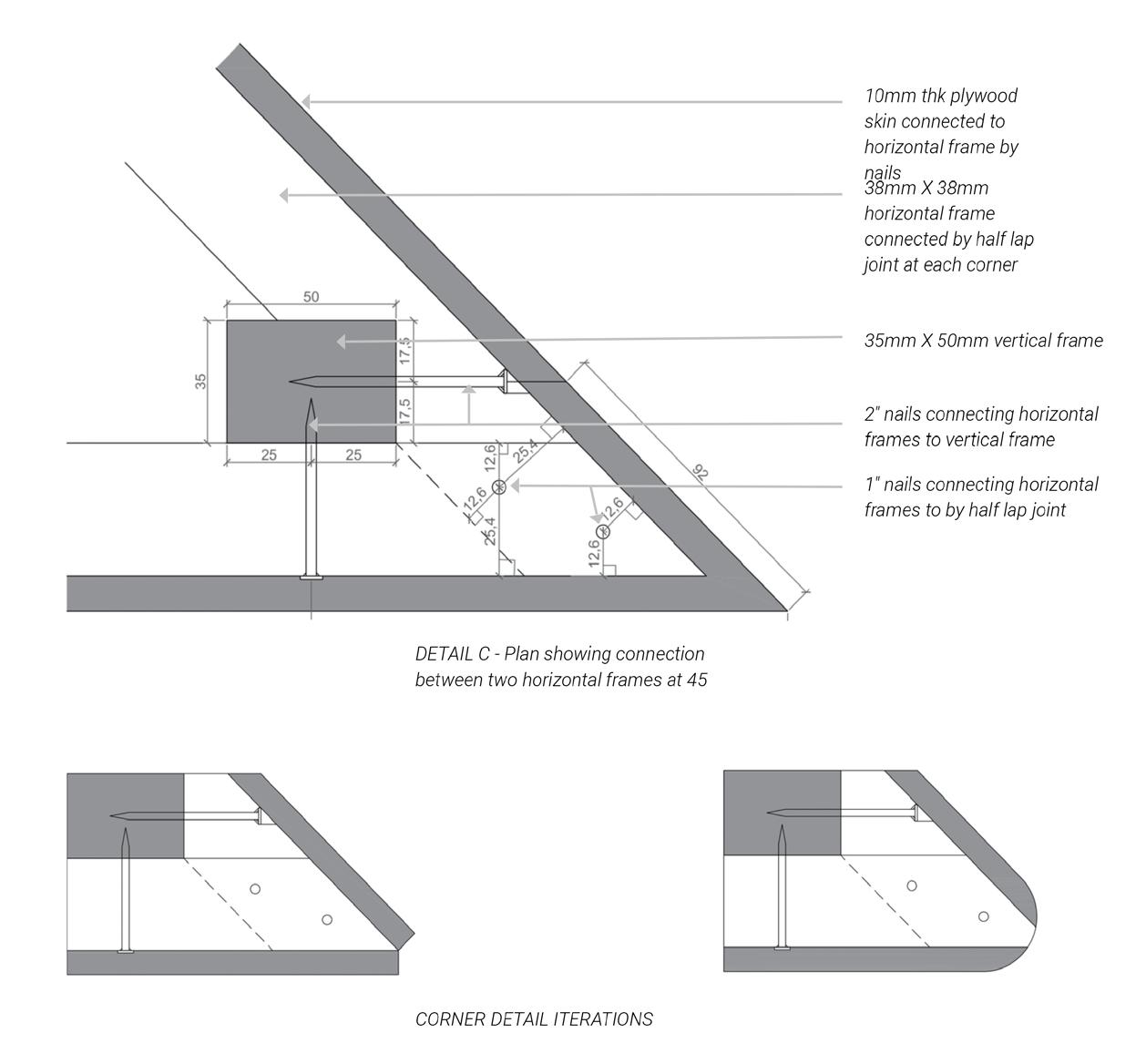
41 PORTFOLIO | 2024
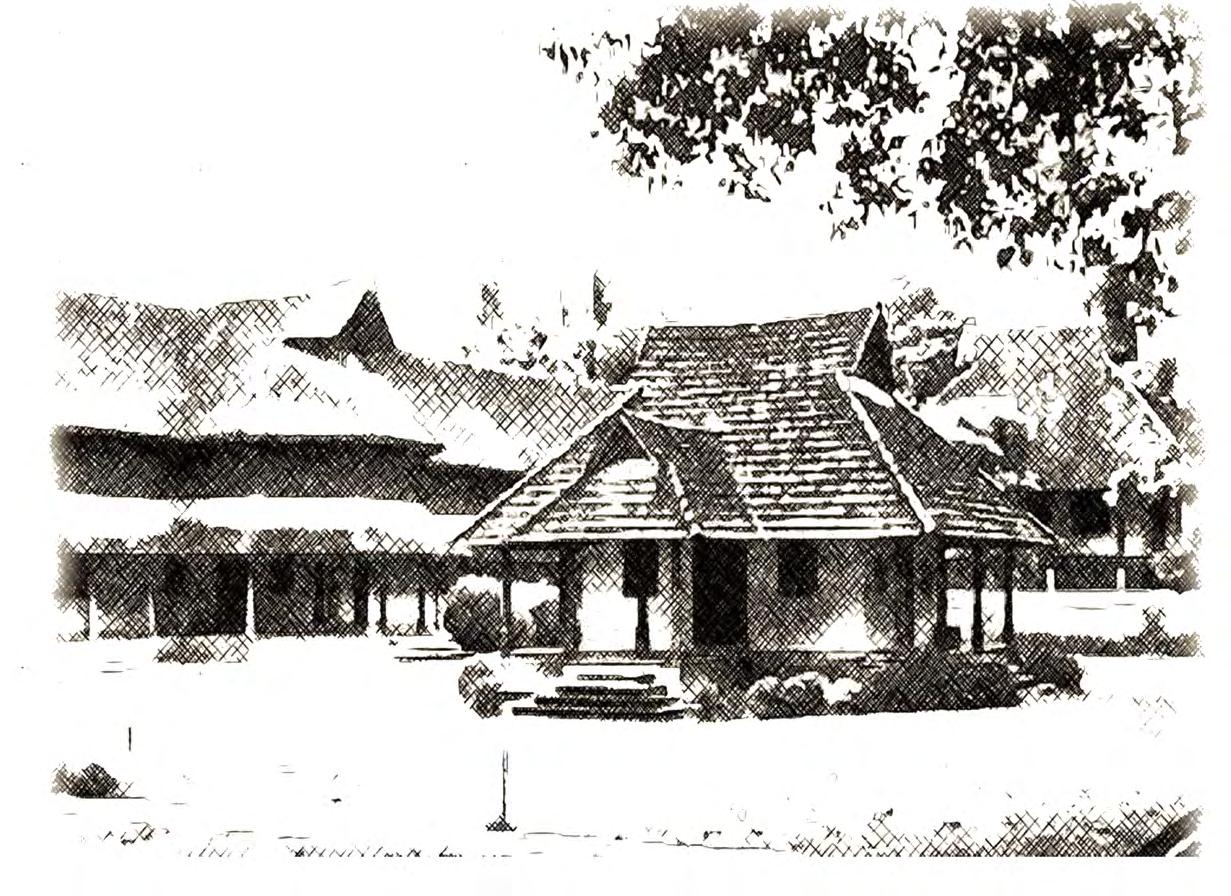
09. Kuthiramalika Documentation
Academic Project/Semester 4
Location: Trivandrum,kerala
Category: Historical Documentation
Software Used: AutoCAD,Adobe Photoshop
Group project
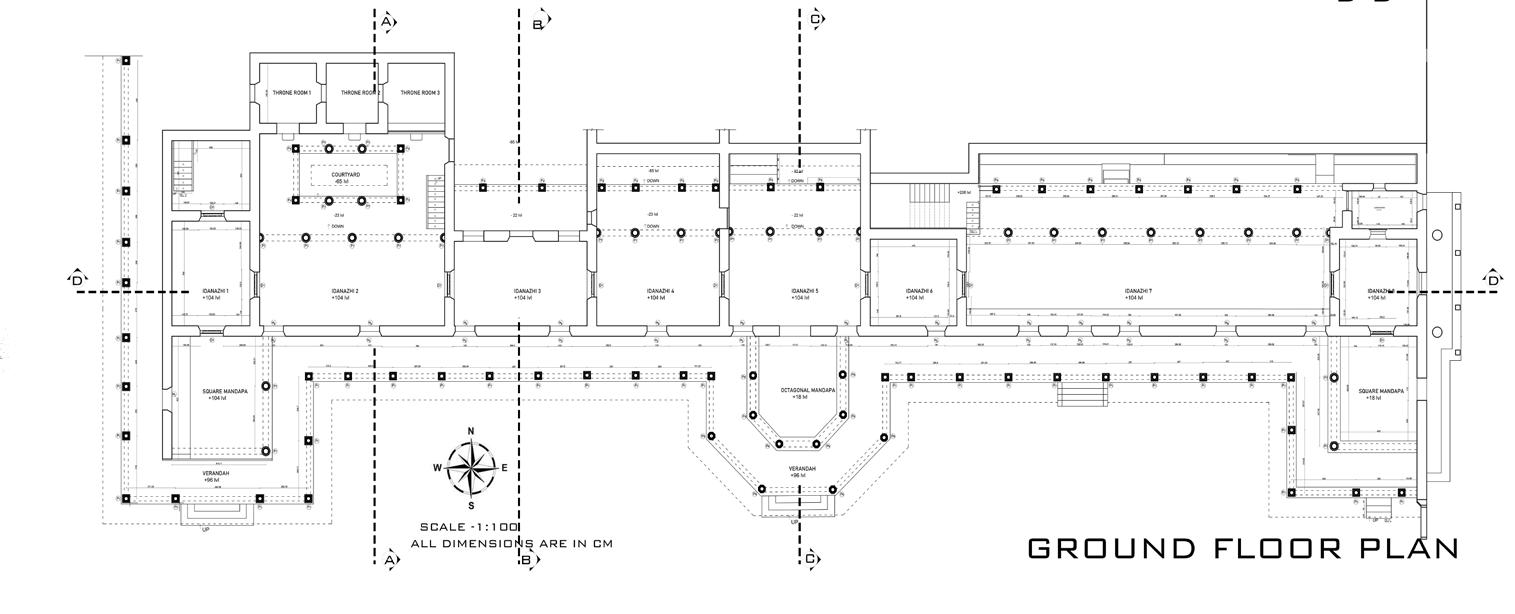
42 PORTFOLIO | 2024
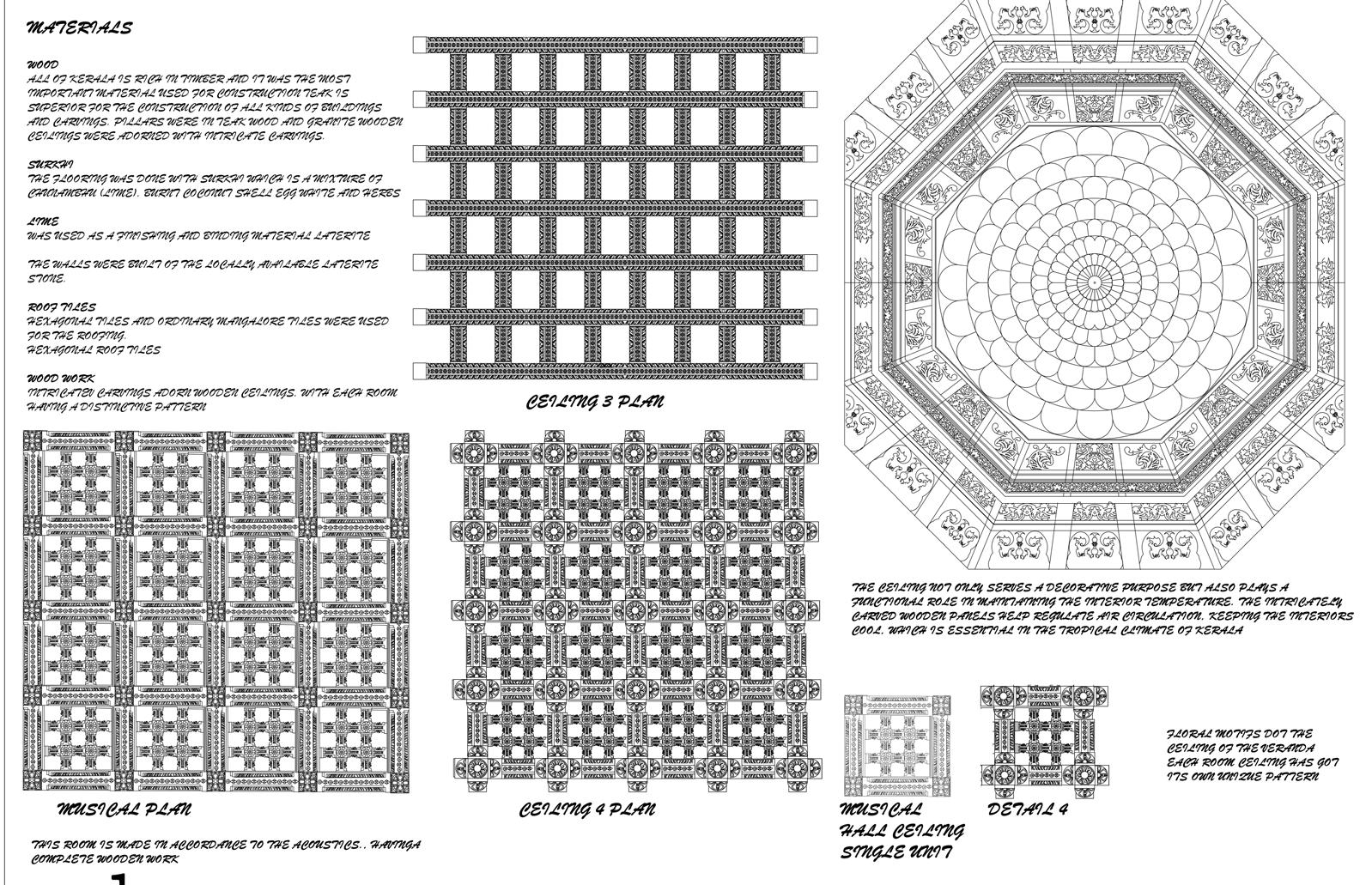
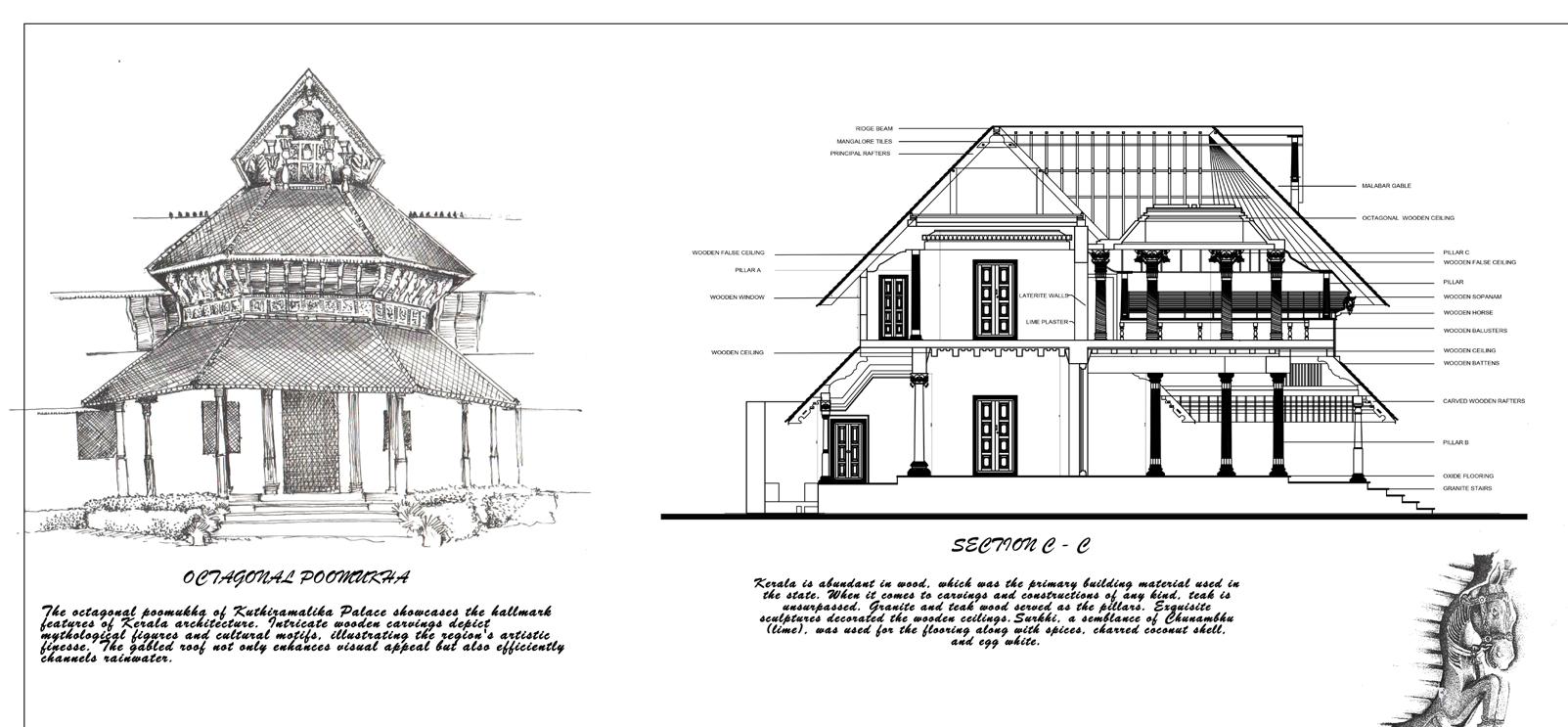

43 PORTFOLIO | 2024 MISCELLANEOUS PROJECT
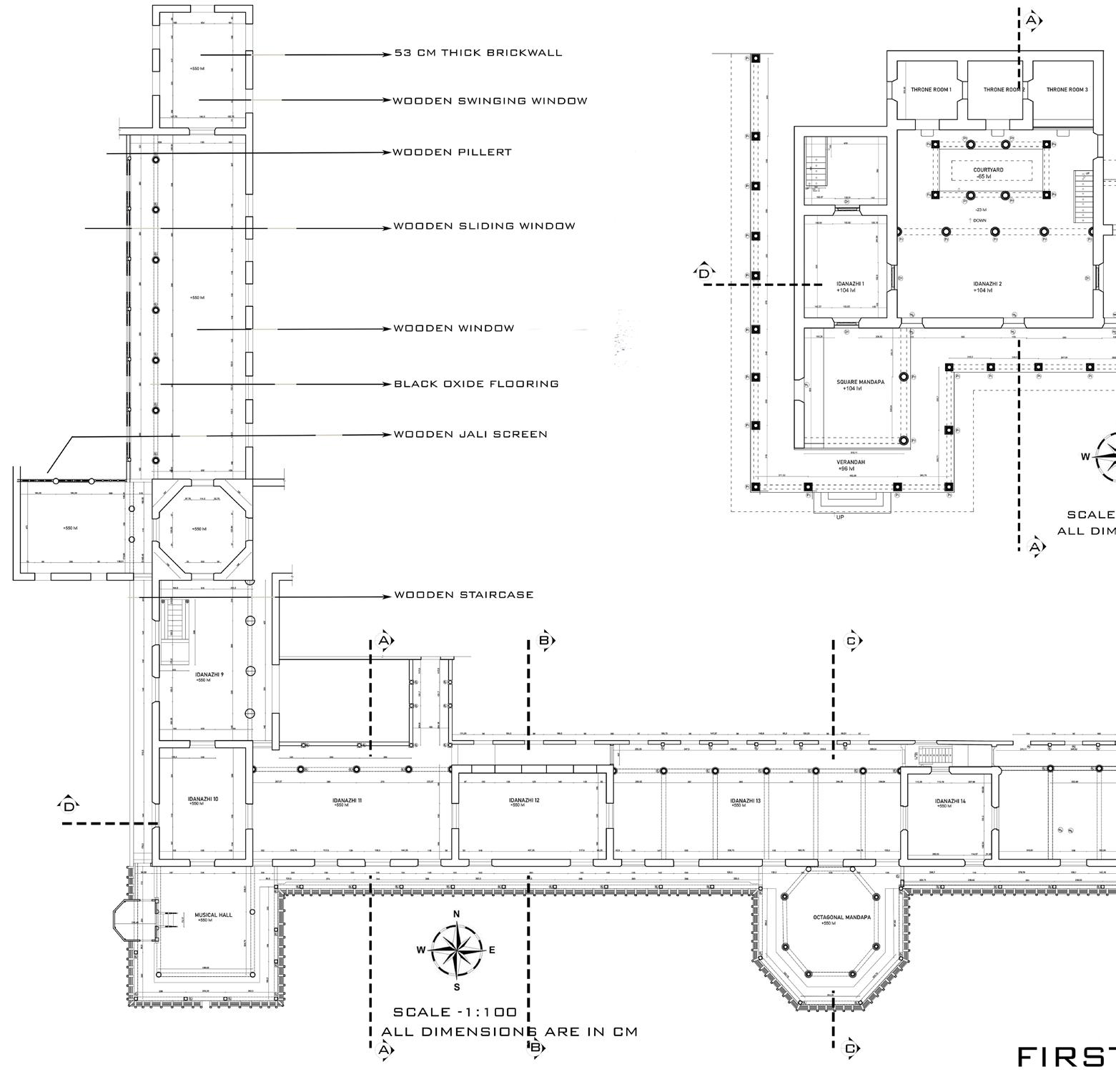

44 PORTFOLIO | 2024
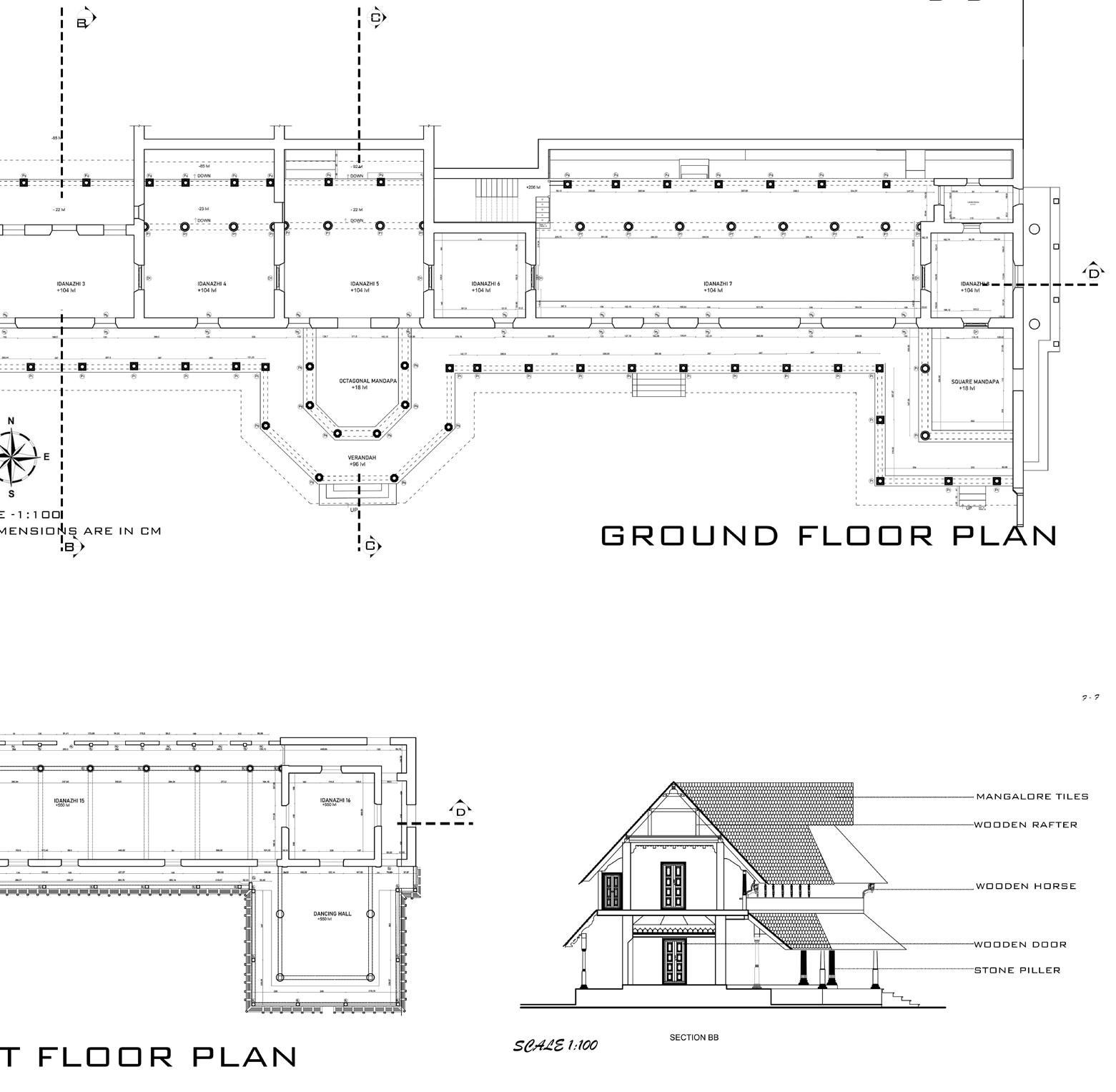

45 PORTFOLIO | 2024
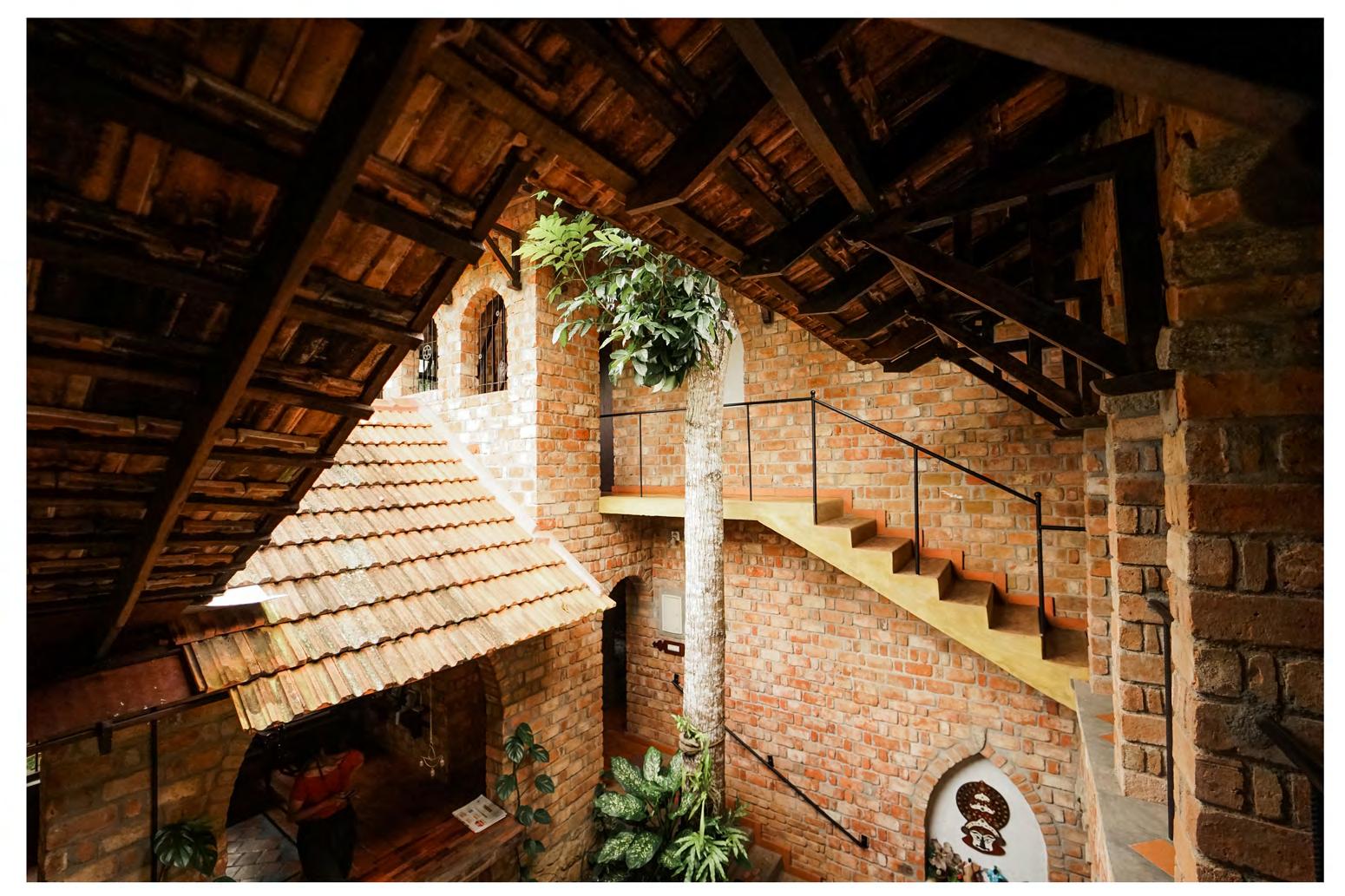
10.
Architectural and Travel Photography
Freelance Project
Aside as a student architect i am having intense passion in photography which in turn heped me into the field of architecture photograpy and traveling.

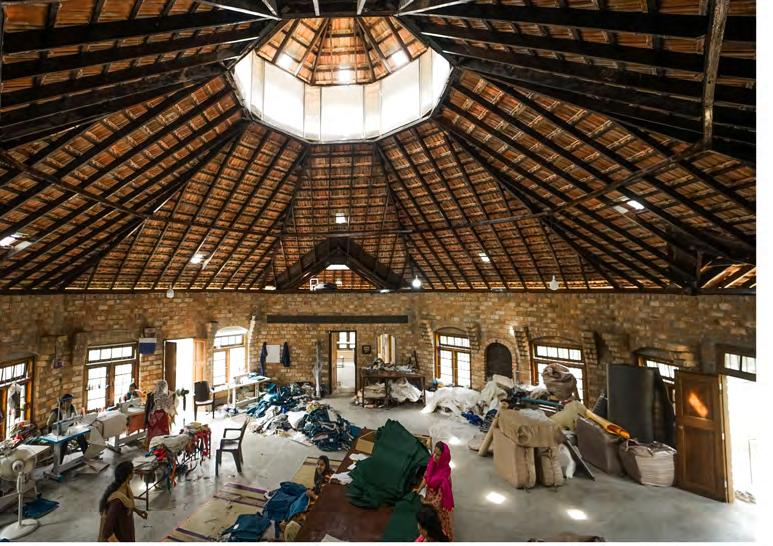
46 PORTFOLIO | 2024
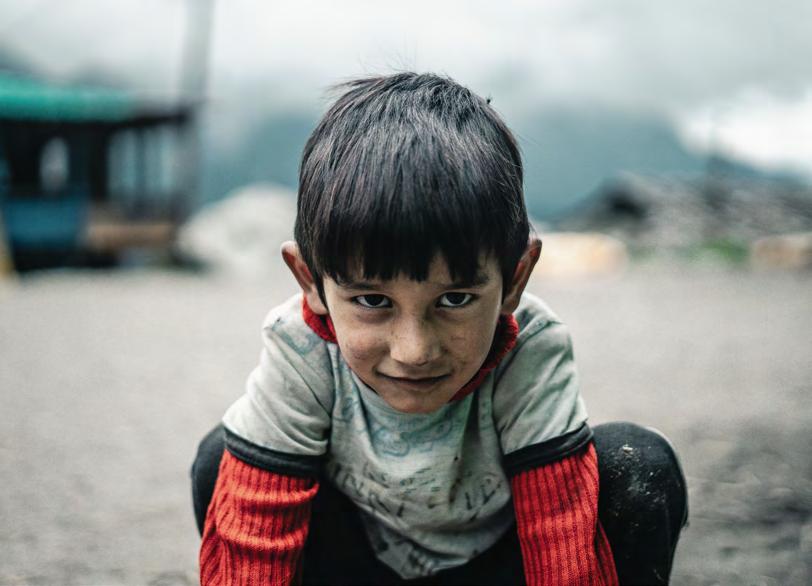
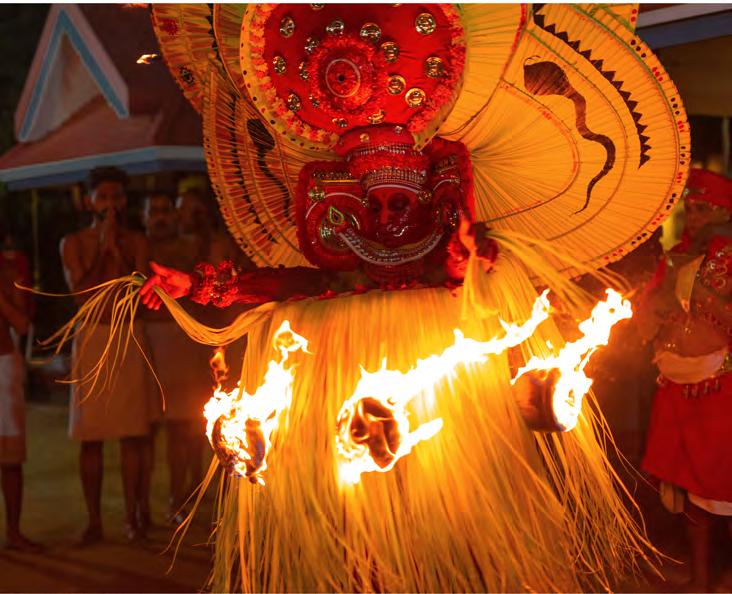
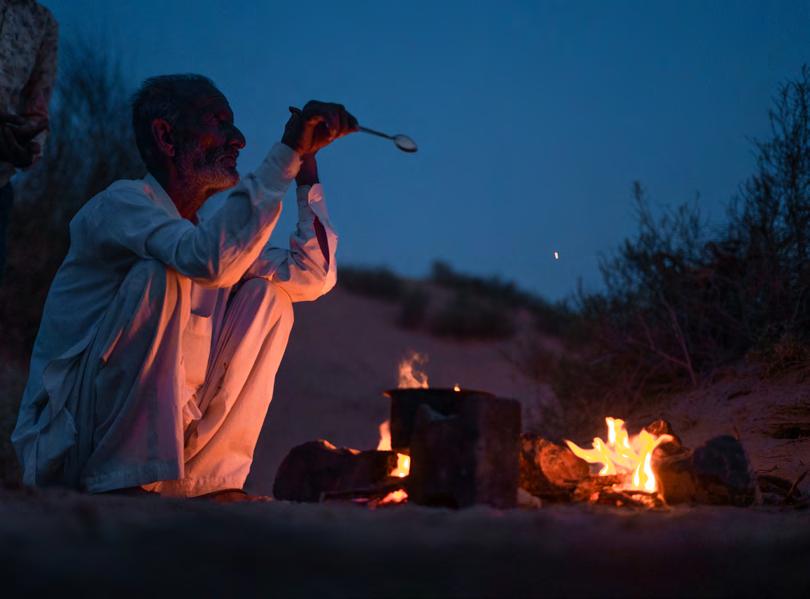
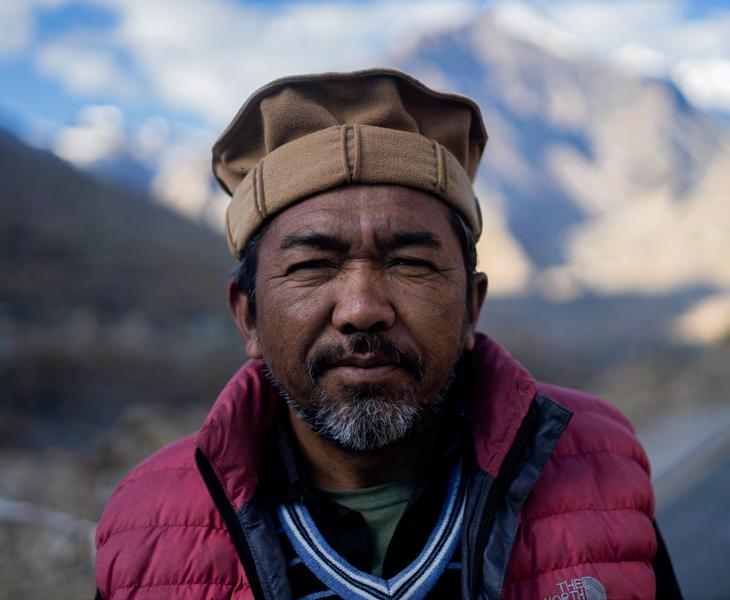

47 PORTFOLIO | 2024 MISCELLANEOUS PROJECT
- -
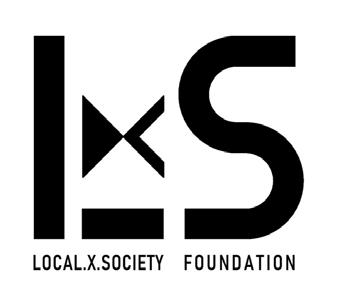
T h i s i s t o c e r t i f y t h a t
K E V I N L U I S
H a s s u c c e s s f u l l y c o m p l e t e d
- -
– E U R O P E S U M M E R C O U R S E 2 0 2 3 –
C R E A T I N G E P H E M E R A L A R C H I T E C T U R E
F O R T R A N S I T O R Y U R B A N S P A C E S
[ a t P a r i s , B a r c e l o n a , M a d r i d a n d L i s b o n ]
1 6 0 - H o u r s H a n d s - O n A r c h i t e c t u r e P r o g r a m A n e x p l o r a t i o n o f S o l u t i o n s f o r T r a n s i t o r y U r b a n i s m , c o n c l u d i n g w i t h t h e D e s i g n a n d B u i l d i n g o f T r a n s f o r m a b l e a n d M u l t i f u n c t i o n a l D e v i c e s
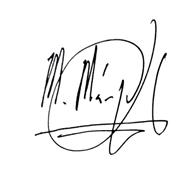
M l M D l H

- O r g a n i z e d b y L x S F o u n d a t i o nw i t h I n s t i t u t i o n a l P a r t n e r s ' S u p p o r t
PORTFOLIO | 2024
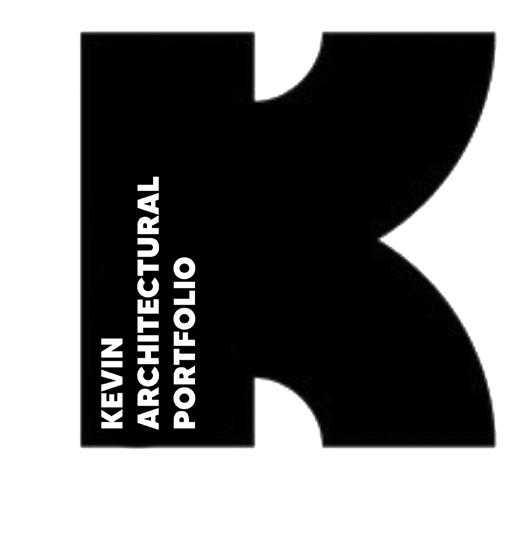
49 PORTFOLIO | 2024 THANK YOU PHONE NO: 6235554566 EMAIL ID: kevintarkowsky@gmail.com











































