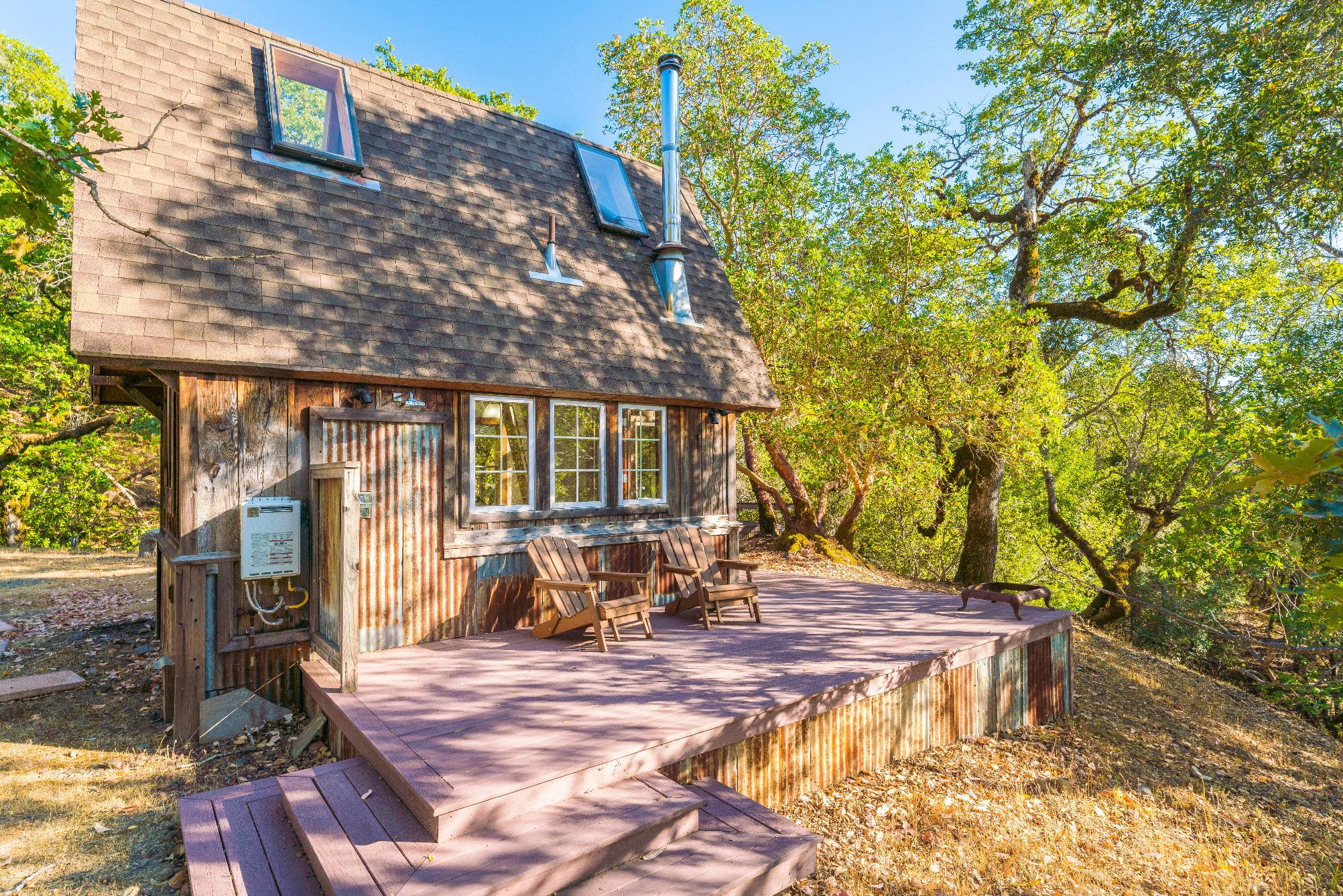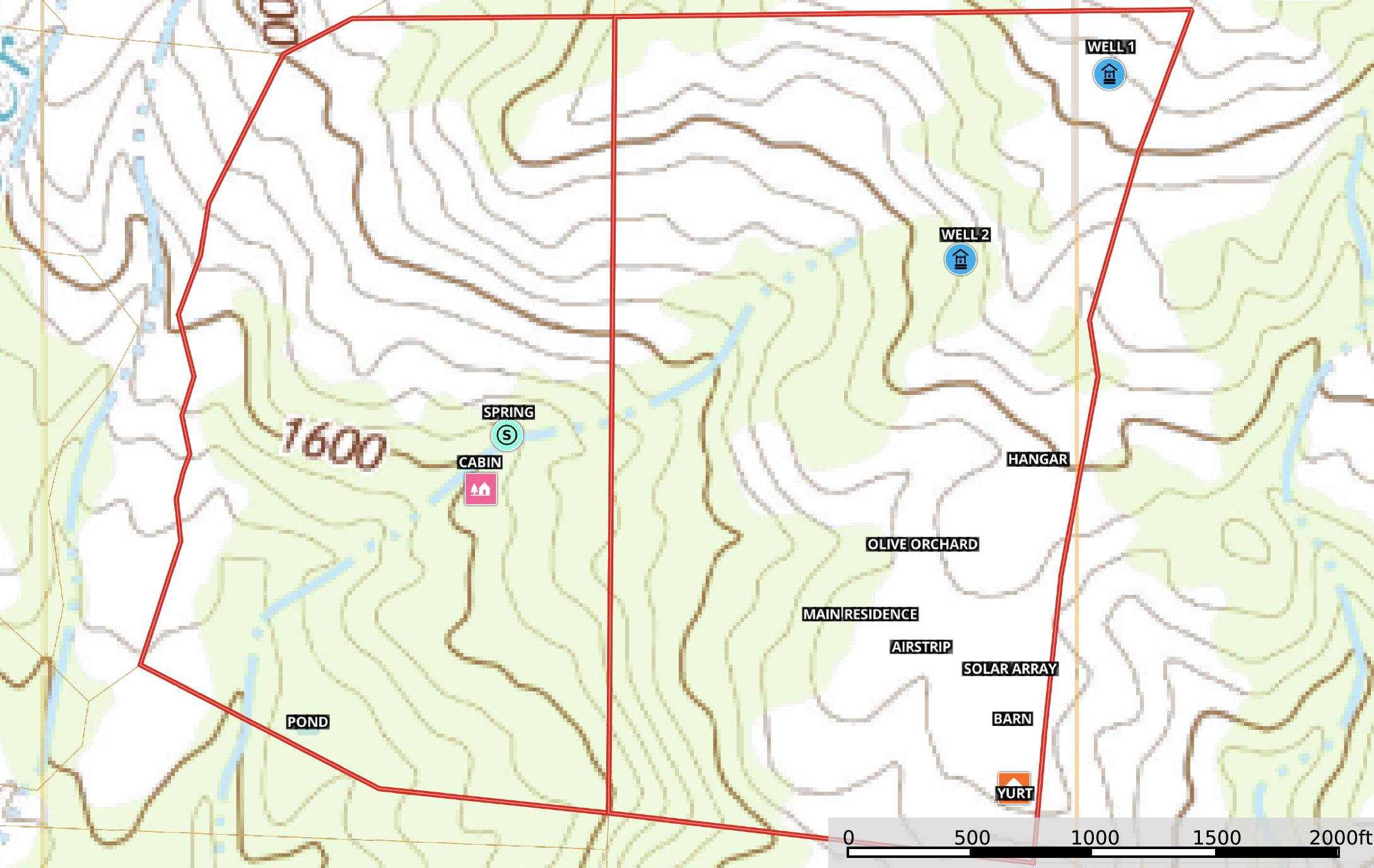ModernWineCountryEnclave

24000
Fig TreeLn | Yorkville



24000








Just north of theSonoma County line,in southern Mendocino County privacy & luxury connect.The 160+ acre offering is inclusiveof amultitude of refined,yet functional improvements,situated amongst the gorgeous gently sloped oak studded landscapewith dramatic views in most directions.Thecenterpieceis a modern,architecturally significant main residence, which embraces natural rock outcroppings & the contours of the land Formerly featured in Dwell Magazine,the rammed earth,steel & glass residence offers an open floor plan,floor to ceiling glass walls & openings,well-appointed kitchen with Miele& Viking appliances,indoor/outdoor shower,reflecting pool with floating steps at entry,spa,smart home technology & much more Thoughtful tiered landscaping leads to an inviting solar heated salt swimming pool,with unrivaled views.Theproperty is aviation ready,with private airstrip & hangar.Other improvements include,utility barn with privateguest suite,yurt with circular IPE deck,cabin & outbuildings.Theland is fenced & gated, with asecond level of interior fencing surrounding the improved zone.An internal road & trail system, multiplewells,springs & afully independent sustainablepower system deliver seamless living in a magical rural setting













- Alan Nichloson Design Studio Design
- Featured in Dwell Magazine
- Smart Home Technology
- Built to blend with thelandscape with thoughtful placement on theland to work with the elements
- 2,750 Square feet of Living Space
- 3 Bedrooms and 2 5 Baths
- Construction Completed in 2013
STRUCTURE
- Oxidedyed rammed earth construction
- Floor to ceiling glass elements throughout
- Radiant heat viaconcrete floors
- Fleetwood sliding and pivoting glass openings
- Metal roofing for longevity
- Water featureat entry with floating steps
- Solar heated 12' X32' Salt In-Ground Pool
- Multiplesitting areas and dining areafully taking advantageof the expansiveviews
- Tiered landscaping whihc compliments the topography

- In-Ground Spa
INTERIORFEATURES
- Mieleand Viking Appliances
- LimestoneCountertops
- Custom cast glass light fixtures
- Fleetwood Doors
- Indoor /outdoor shower
- Automated and recessed Television
.
- Amplestorage
- Pocket door separation to primary suite
- Creston- Climatecontrol radiant heat,pool, entry water feature and hot tub
- Lutron- Lights (keypads to becut by new owner)
- Sonos- Music system with in-ceiling speakers
- Sun Power Solar- Insight mobile system


Theoutdoor spaceis landscaped to compliment, with sitting and outdoor dining areas,positioned to embrace themorning sun and protect from the afternoon weather elementsTiered beds of lavender frame thestaircase below to the solar heated salt water swimming pool at a slight elevation,taking full advantage of thepicturesque views Thecontemporary design lends itself to the natural landscape,creating aperfect balance.




Agrass airstrip separates the main residencefrom the remainder of the central improvements Fit for themost discerning and skilled pilots,theairstrip leads to aroughly 2,000 squarefoot hangar,with automated doors,multiple interior rooms and amezzanine for storage or other uses

Within sight and connected by the well-maintained internal road network,is the utility barn with guest suite above The lower level of theredwood-sidedutility barn is divided into three sectionsThe first section currently acts as storage for the ranch?s off-road utility vehicles and power tools The middle section has been used as a woodshop in the past,and is well suited for a multitude of uses.The third section is home to th the power system,including newly installed inverters and battery banks.Above,the single bedroom,single bath suite, complete with kitchen,makes an ideal landing spot for overnight guests.
Adjacent the barn,is a canvas yurt with wraparound IPEdeck.The yurt also serves as a standalone living structure,comfortably outfitted with a kitchen and plenty of extra room.























- 24000 Fig Tree Ln Yorkville,CA95494
- Assessor's Parcel Numbers 049-230-38-00 (72.5 acres) and 049-230-21-00 (89 acres)
- 161.5 acres total
- Rangeland 160 Zoning - 2750 Squarefoot modern main residence - 1500 Square foot apartment upstairs in redwood sided barn

- 750 Square foot Canvas sided yurt with kitchenette and circular IPEdecking
- 2000 Squarefoot metal aircraft hangar with automated door
- Quaint cabin near seasonal creek and spring - 800' uphill airstrip
- Well #1NWCorner of theproperty. Drilled in 2006. 180' deep Estimated yield is 20 gpm
- Well #2 NWcorner of theproperty. Drilled in 2008. 140' deep Estimated yield 25 gpm
- Spring #1NWcorner of theproperty Produces 3-5 gpm depending on season
- Spring #2 Lower property Produces 6 gpm and overflow runs to pond Production can reduceto 3 gpm during dry seasons
- Water Storage:
2- 2500 gallon poly tanks . Storagefor upper spring 1- 2500 gallon poly tank Storagefor upper well 1- 20,000 gallon stainless steel tank. Storagefor both wells 1- 1000 gallon poly tank Storagefor upper cultivation area 1- 1000 gallon poly tank . Storagefor lower cultivation area Pond (needs to belined )
- Turn Key Off Grid System
- Two Schneider Conxet XW+ 6 8kw Inverters
- Three Schneider SinewaveChargeControllers
- Six Discovery AESLiFePO4 48V130 AH Batteries
- 13.1KWSolar Array
- 24Kw Kohler Propane Generator - 11Kw KubotaDiesel Generator for back-up (not currently in use)
- Heliodyne Gobi 410 Hot Water Solar Collectors for Radiant Heat (house,hot tub and pool)
- TriangleTubePS175 modulating condensing boiler for backup hot water
- Seakay Broadband Internet - Propane (bottled)

- Main Residence- 4 bedroom system (permitted) - Barn and Yurt -(permitted septic)

- Hangar- (unpermitted modern system) - Cabin - (unpermitted modern system)
EQUIPMENT(NOTINCLUDEDIN ASKINGPRICE)
- Kubota L3400DTractor Implements included: Bucket with forks Box scraper Rotary mower Auger - Kubota KX91-2 Excavator - ASVPosiTrak RC85 with grader and auger implements
- Ford Truck wiht water trailer - Dump trailer - Ranger UTV - Kubota UTV - UTVTrailer
- Architect- Alan Nicholson Design Studio - Constructed in 2013 - Structural Engineer- Paul Endres,Endres Studio - Builder- Hawkes Constuction - Rammed Earth- John Richards,Rammed Earth ETC - Landscaping- Ron Lutsko,Lutsko Associates - Energy Modeling- Kevin Gileran,Gileran Energy Management - Lighting and Automation- Jerry and LindaHanrahan Energy Plus Wholesale Lighting and Automation - Windows and Doors- Travis Swithenbank,Qualcon Glazing - Solar- Richard Silbee,Radiant Solar - Wireless Network- Jason Bodenheimer,Bay Area Transparent Technologies - Pool- John Jeffers,Jeffer's Spas and Pools - Dirt Work and Roads- Danny Pardini
MANUFACTURES:
- Artemide - B-KLighting - Elkay - Fleetwood - Stepstone - TechLighting,Chandler Lighting and Gawthrop - Haussman Limestone - Solar Innovations - Surface Arts Wheeler Zamaroni




