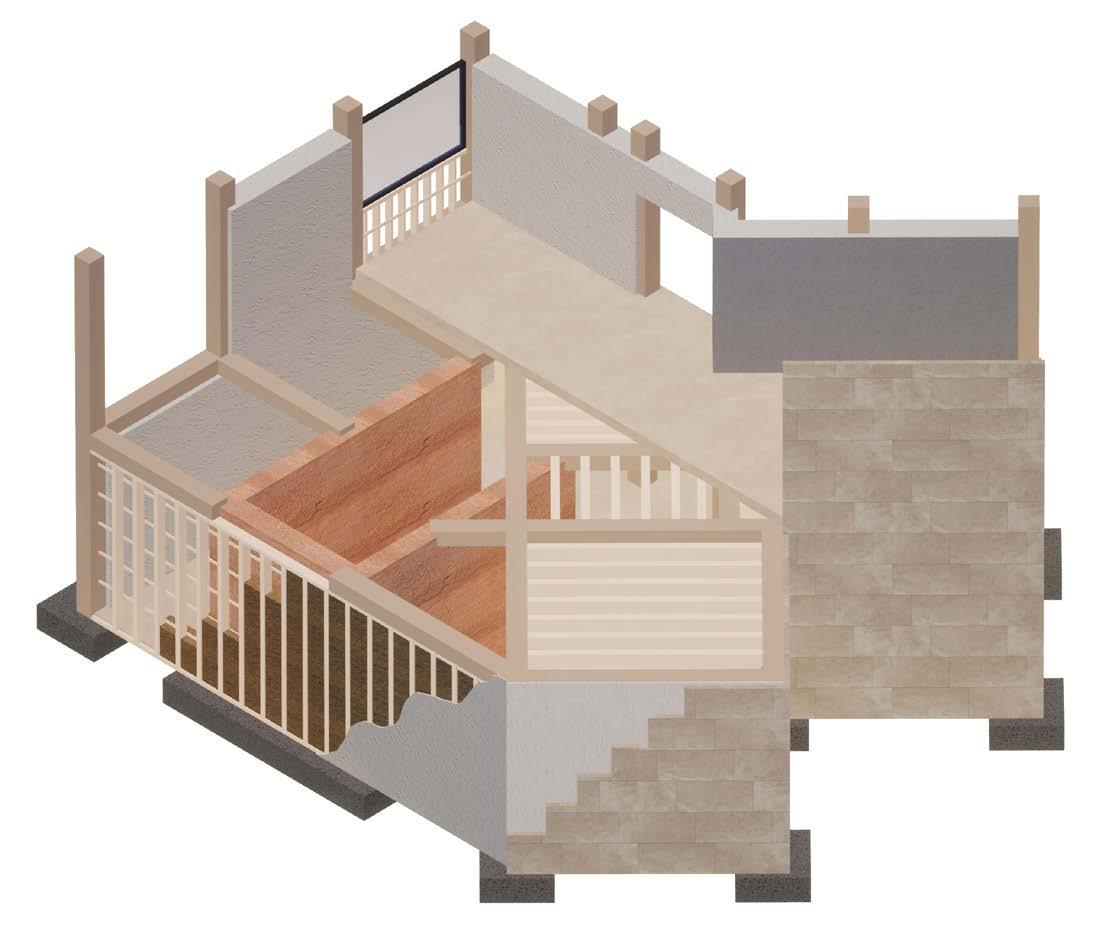
KEVIN POISOT
ARCHITECTURE PORTFOLIO
2022 - 2025


KEVIN POISOT
2022 - 2025
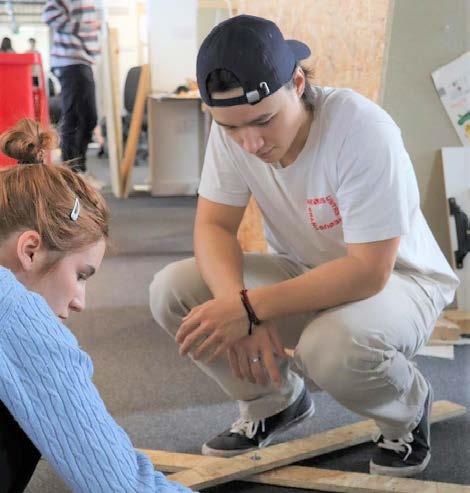
I'm a 3rd year BSc Architecture student at University of Bath. I strongly resonate with low-tech, high-tech and adaptive reuse approaches to architecture that achieve a sustainable socio-environmental impact.
I have previously worked as a Part 1 Architectural Assistant at Hampshire County Council Architects in Winchester, UK.
BATH CAMPUS MEDICAL CENTRE YEAR 2
FOOTBRIDGE PROJECT WITH CIVIL ENGINEERS YEAR 3
CIVIL
EXHIBITION SPACE YEAR
EDUCATIONAL
HAMPSHIRE COUNTY COUNCIL ARCHITECTS 6 MONTH PLACEMENT
IN SUSTAINABILITY
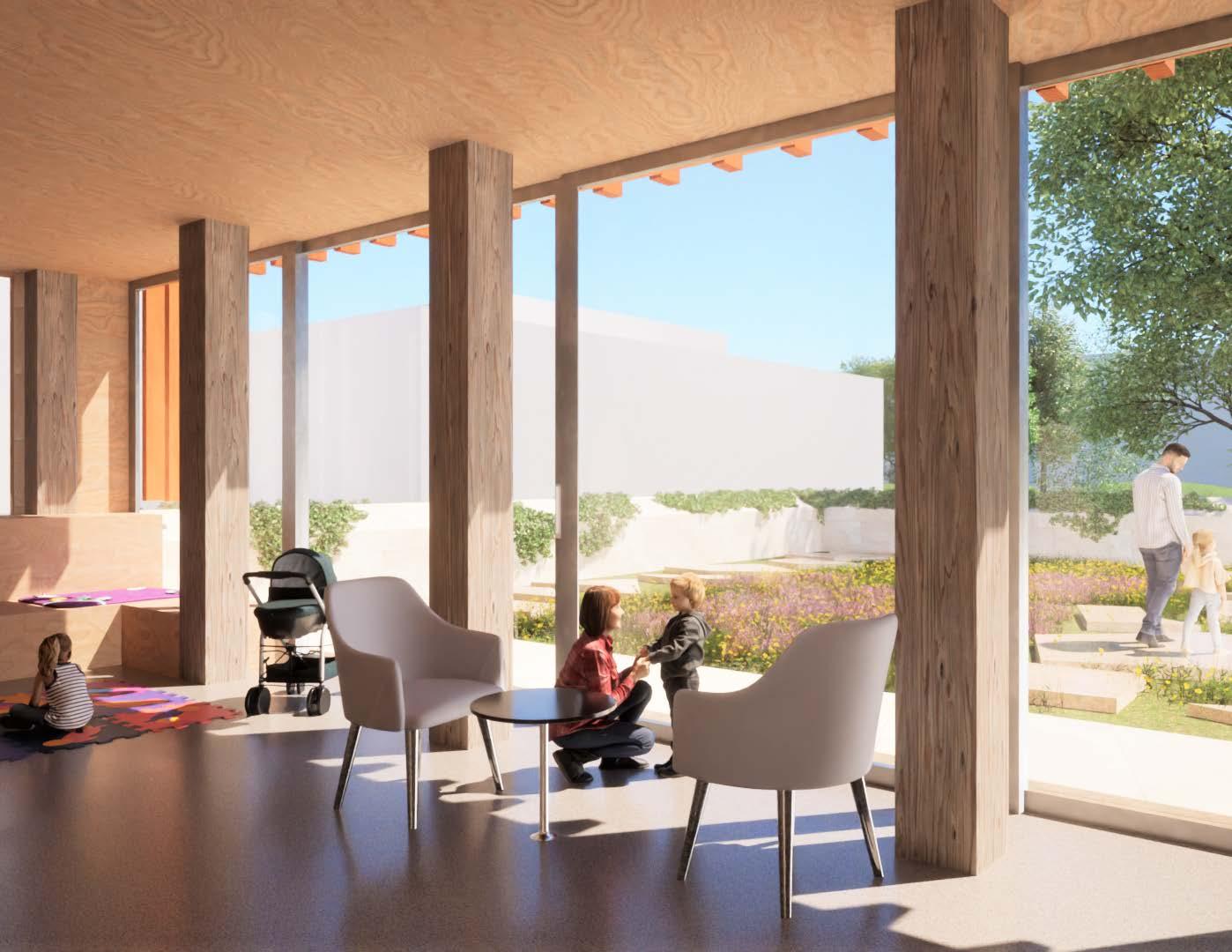
UNIVERSITY OF BATH CAMPUS
MATERIALS
G.I.A.
TOOLS PERIOD
BRIEF REFLECTION
Bath limestone, Rammed earth, Hempcrete 800sqm (250sqm of medical services)
SketchUp, AutoCAD, Twinmotion, Photoshop 2024 - 6 week project - Year 2
Medical center for 3 GPs, support staff, non-NHS health services, and a pharmacy. The environment should be calming and relaxing, with the design informed by site analysis.
Implemeting novel materials pushed me out my comfort zone - I gained a lot of valuable knowledge designing to passivhaus standards. The small site was challenging but favored a low building form factor.
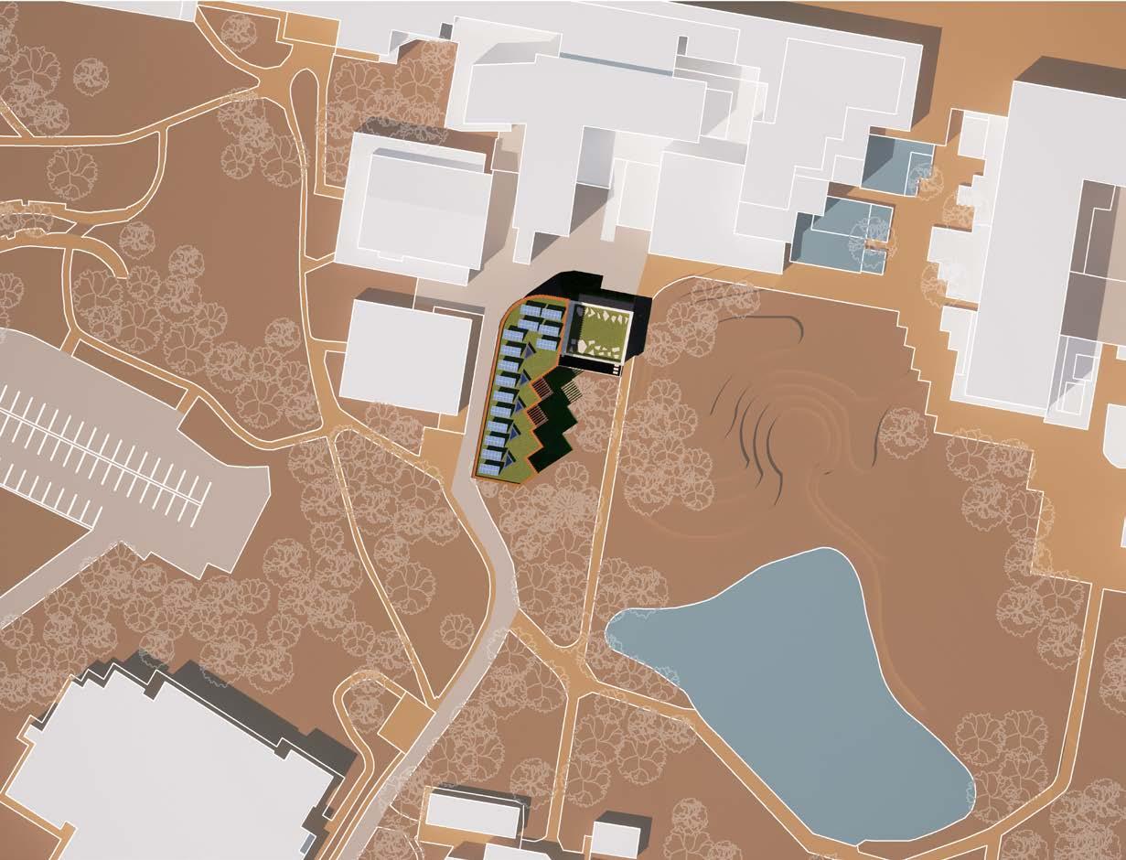

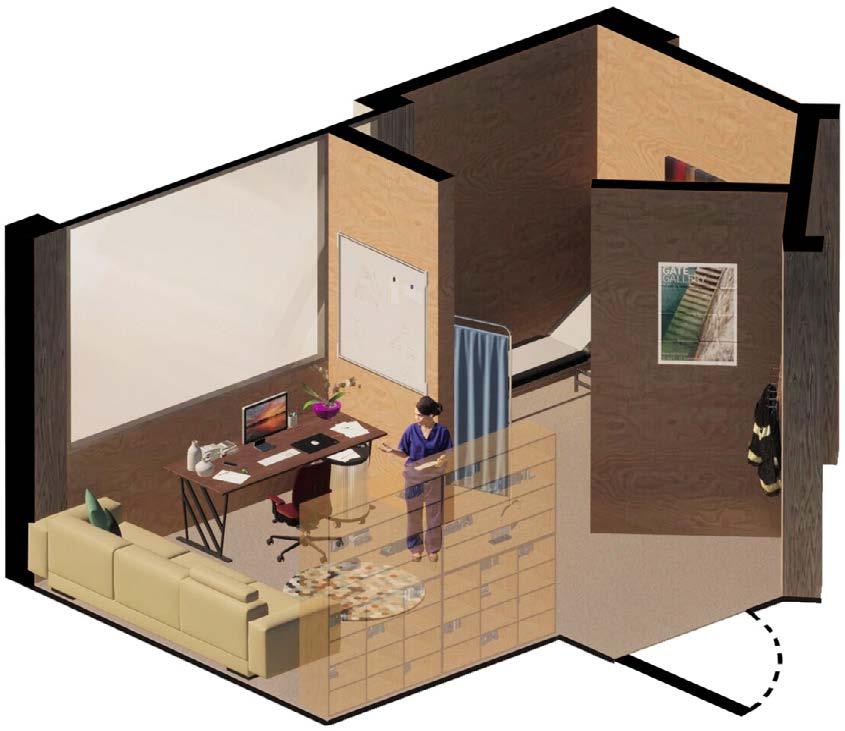
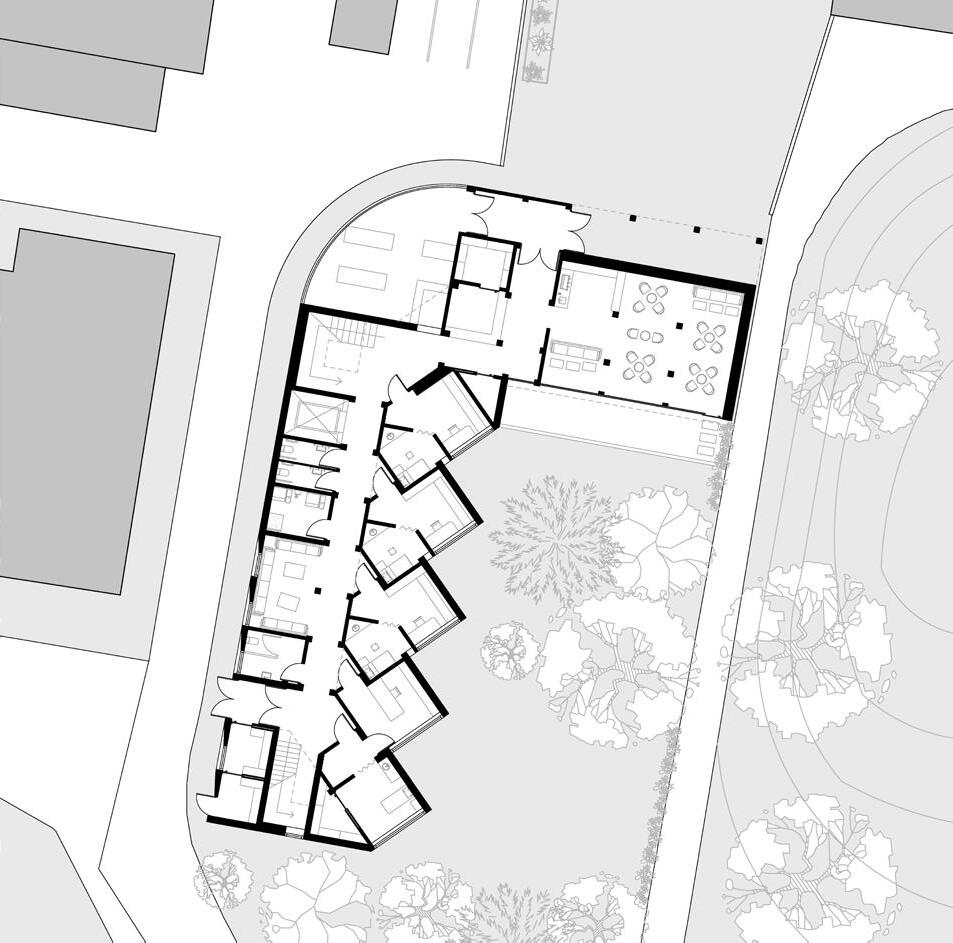
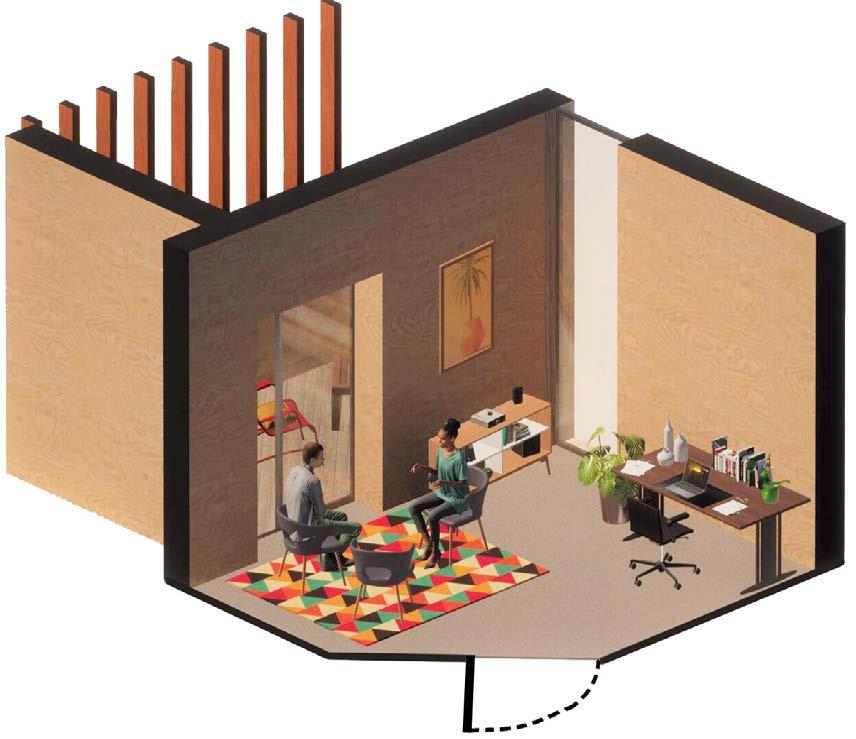

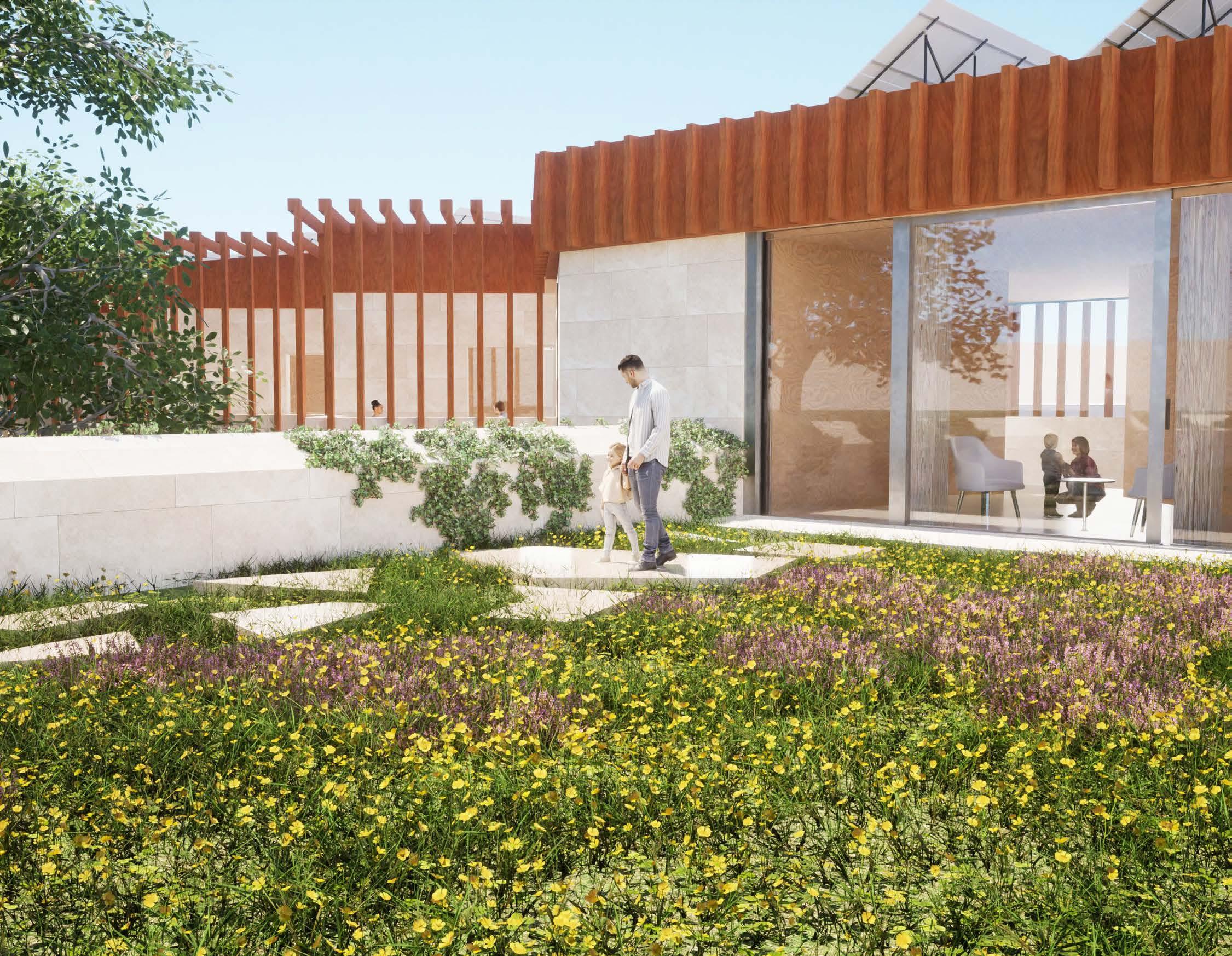
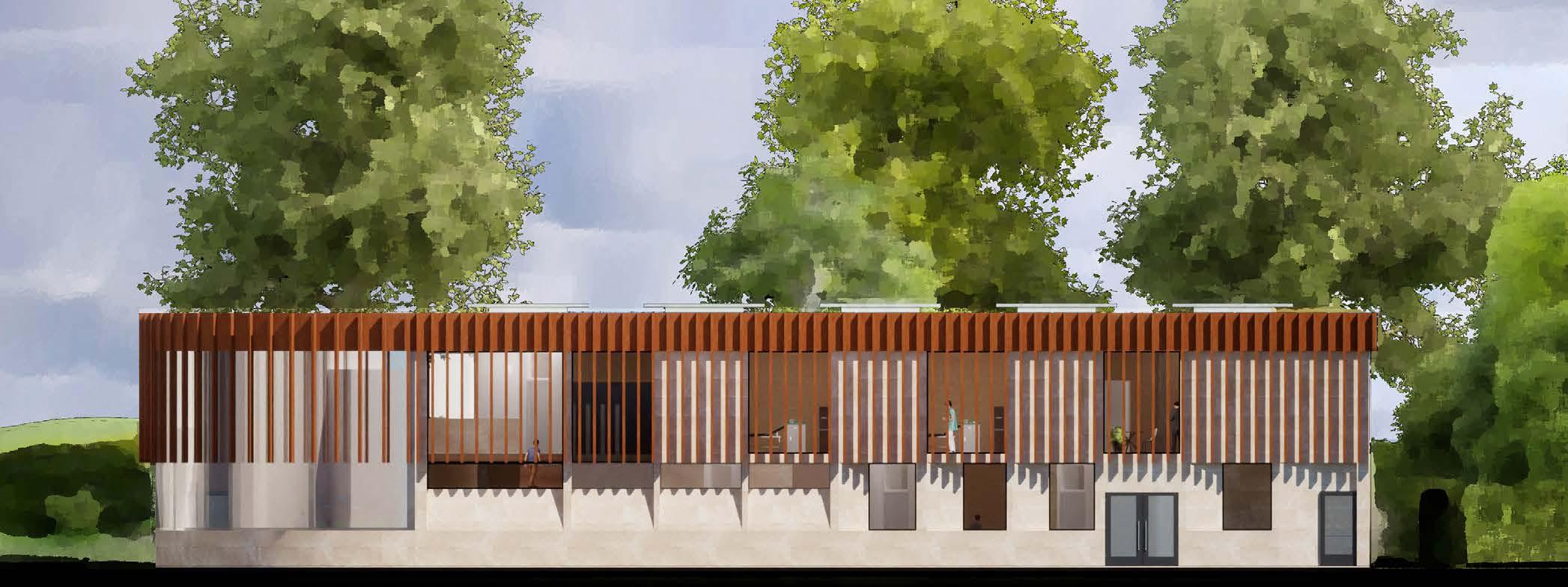
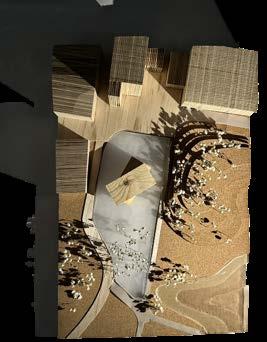
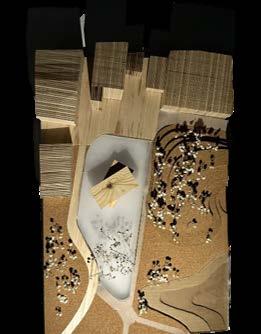
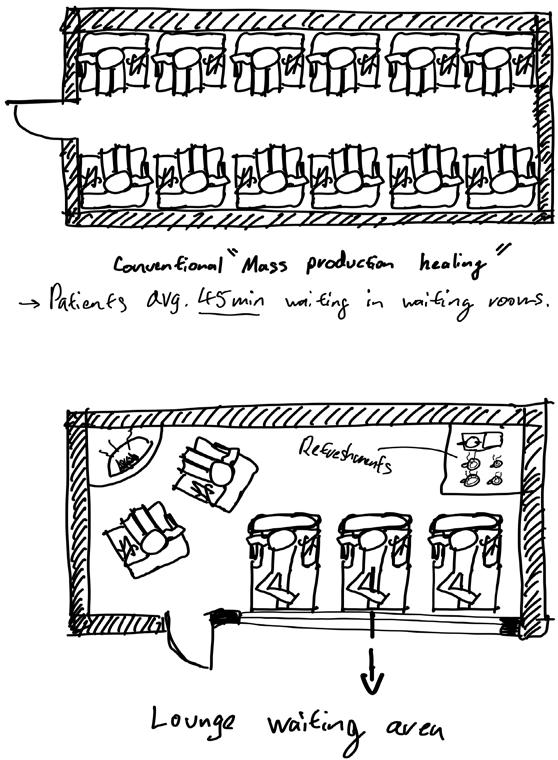
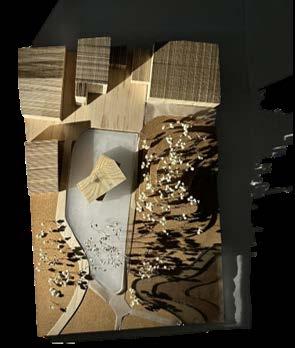
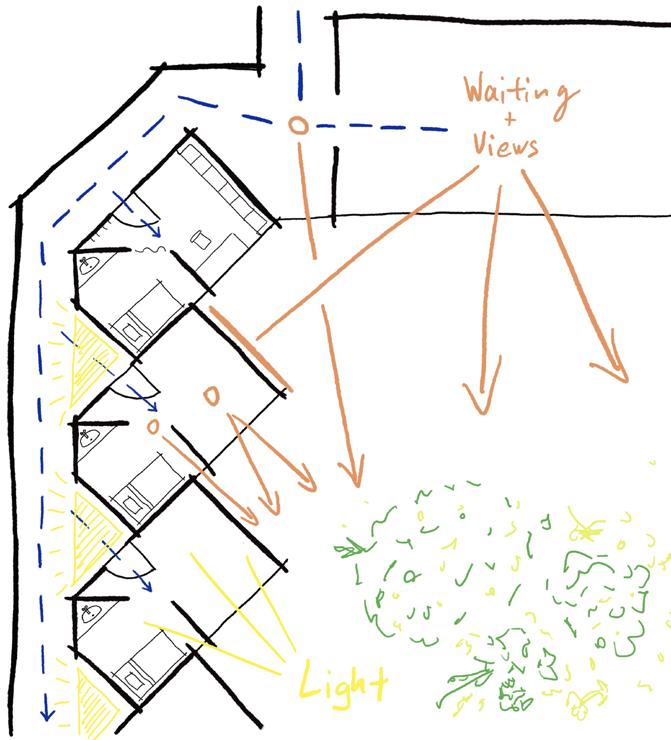
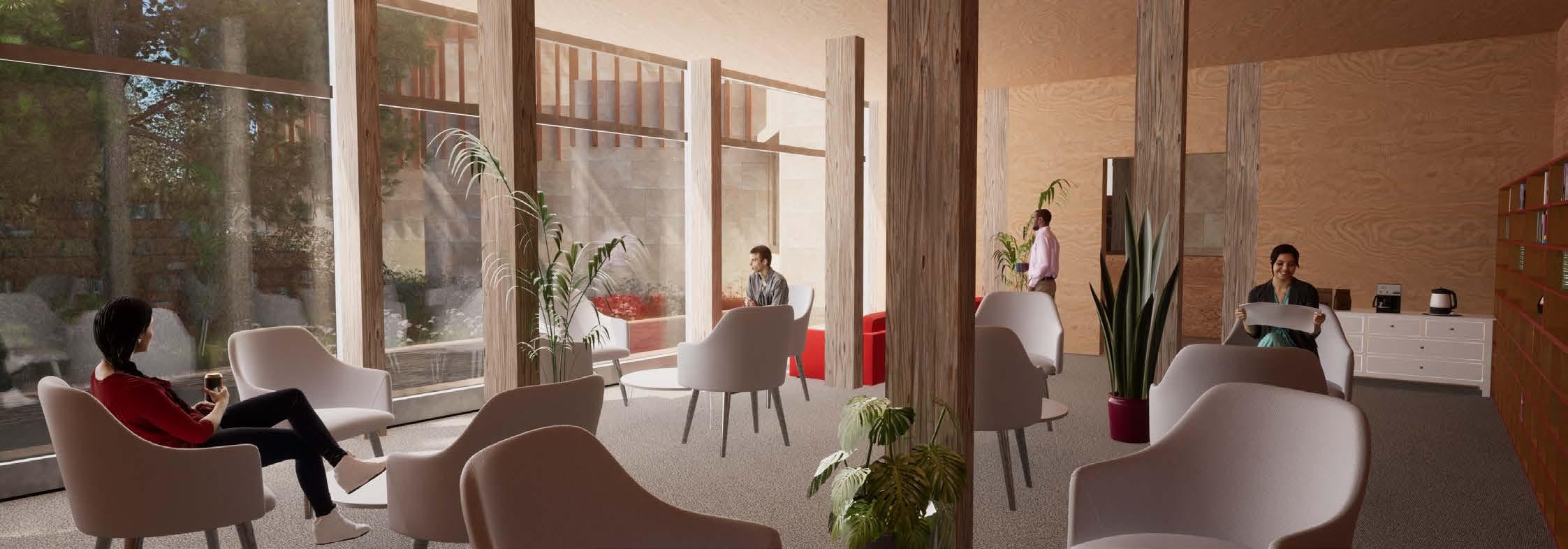
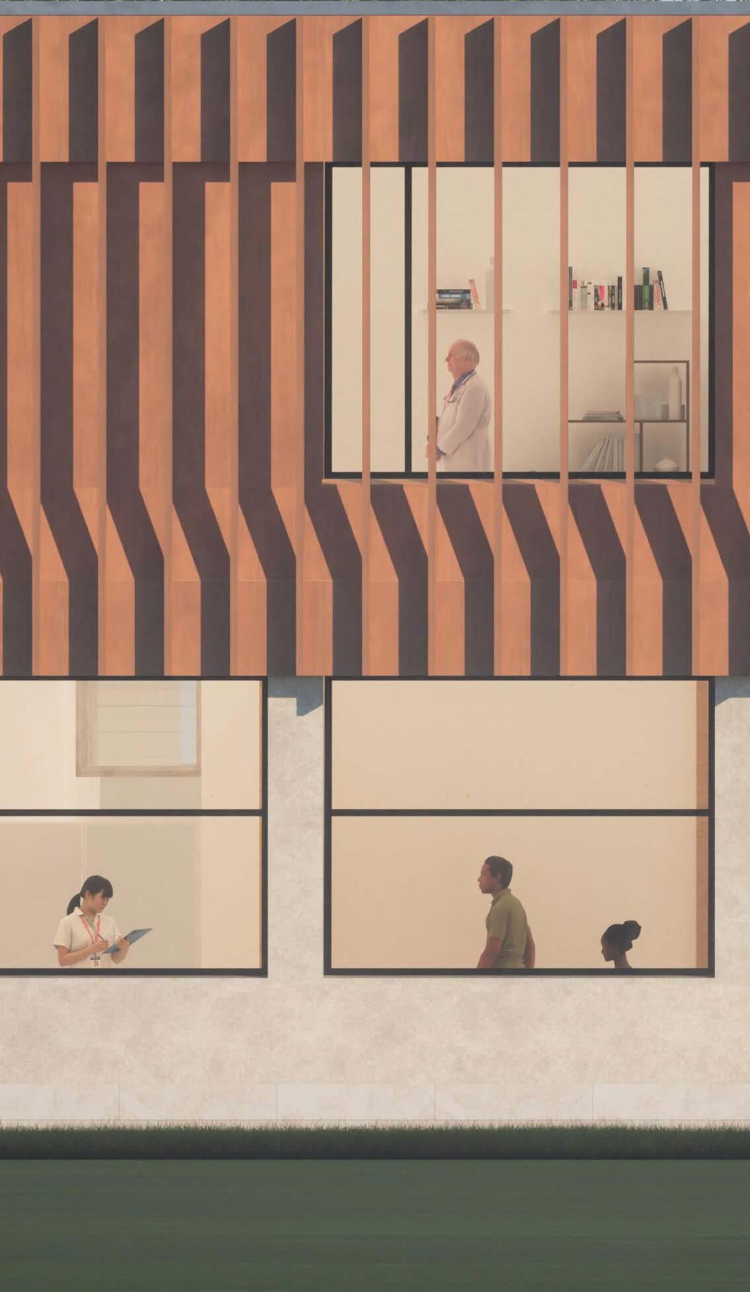
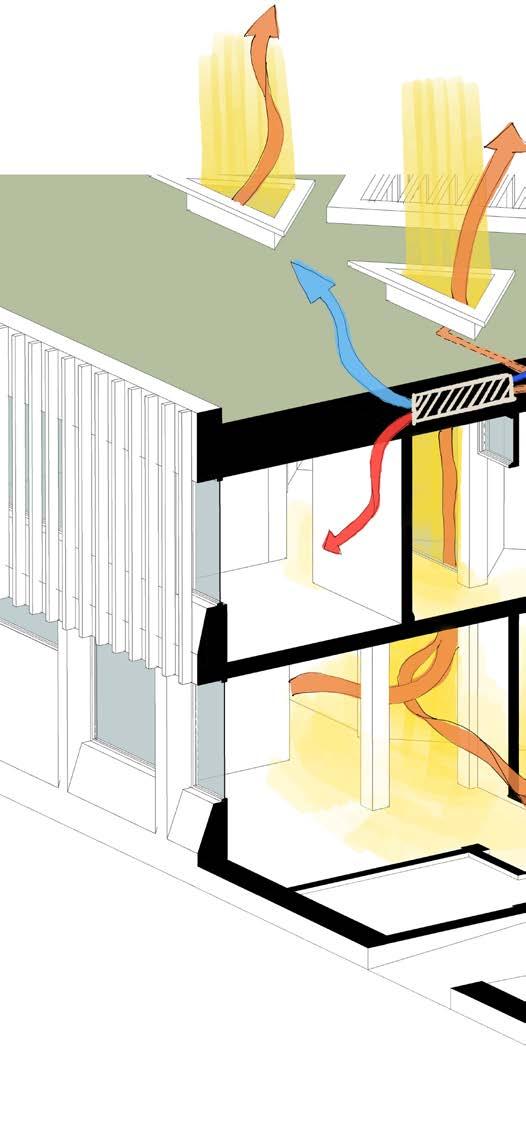

Structural timber
Rammed earth (on site)
Hempcrete (hemp grown everywhere)
Compacted gravel aggregate
Green roof
Lichen
Substrate
Filter fleece
Drainage board
Rubber protection mat
DPC
OSB board
Timber counter battens
Vapour barrier
Hempcrete (insulation)
Service void
Felt acoustic panels

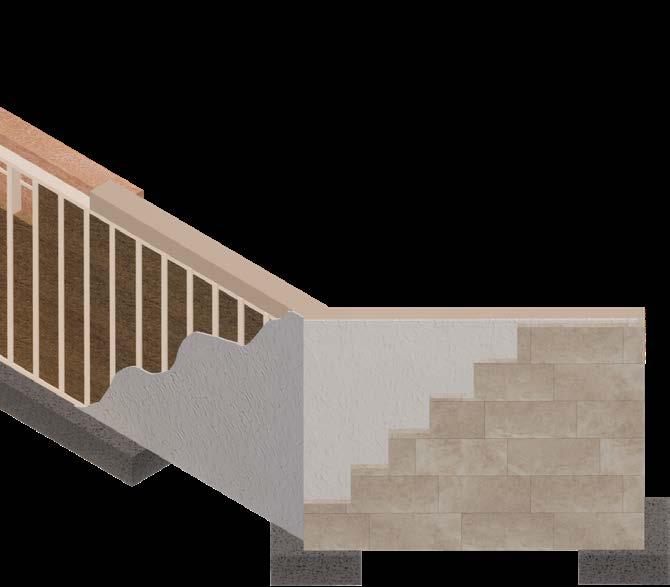
Achieved Passivhaus standard U-value of 0.15 W/sqmK:
Hempcrete is used for its thermal, acoustic, and breathable properties, naturally regulating indoor air and humidity.
Rammed earth has similar properties while acting as a load-bearing structure with thermal mass
Untreated western red cedar plywood 18mm or Bath limestone 100mm
Air cavity 25mm/100mm
Lime render 5mm
Hempcrete (insulation) 400mm
Lime render 10mm
C Ground floor
Limecrete screed (underfloor heating) 100mm
Hempcrete (insulation) 400mm
Recycled glass foam aggregate 150mm
Compacted subsoil
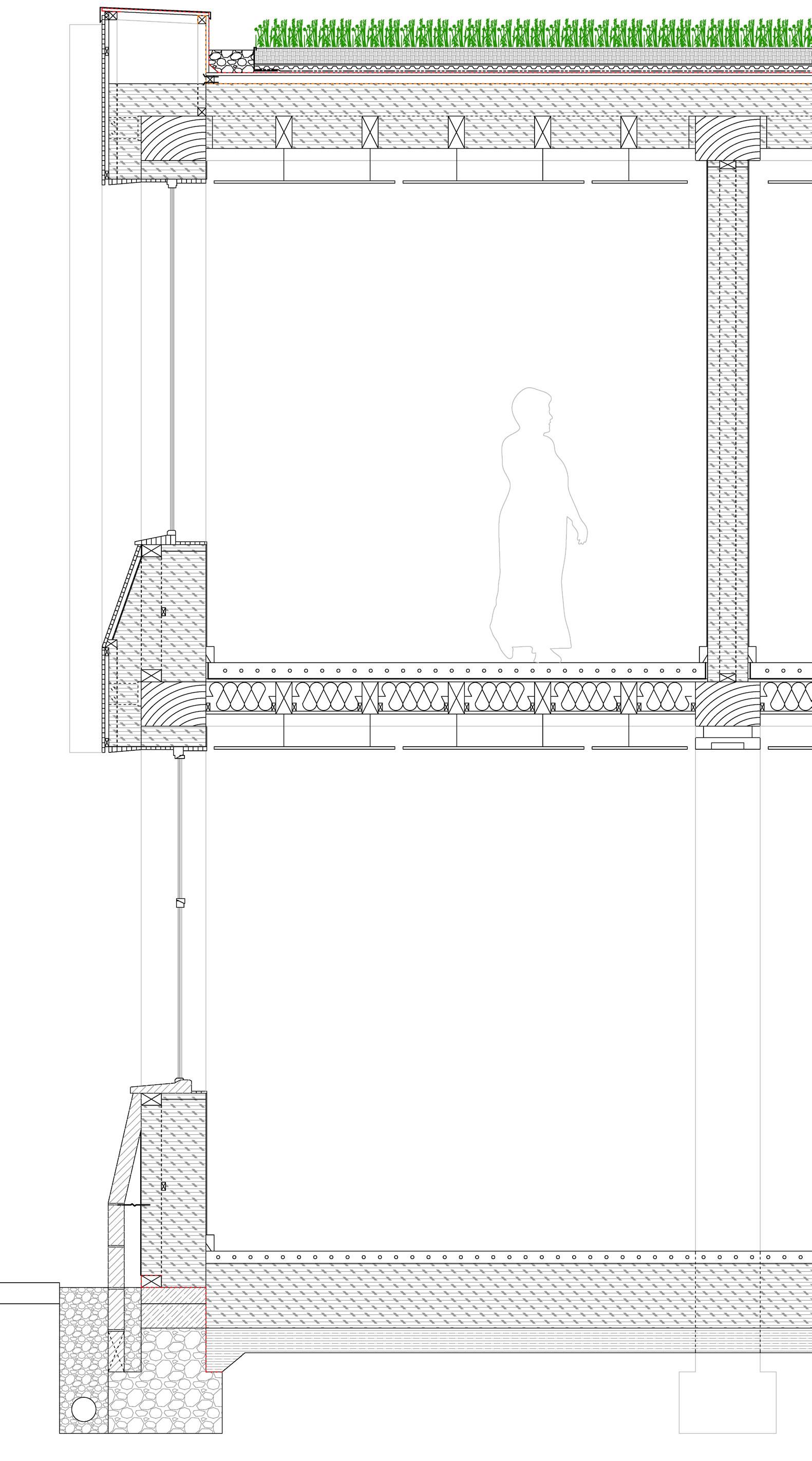
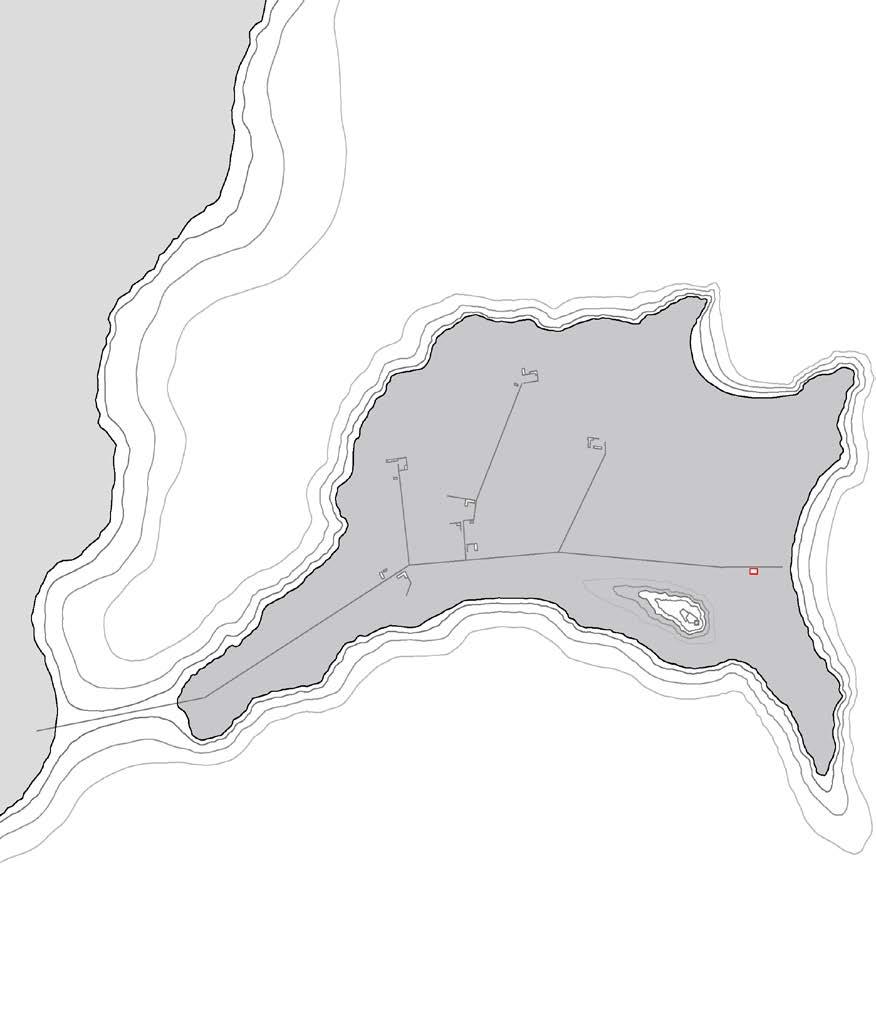
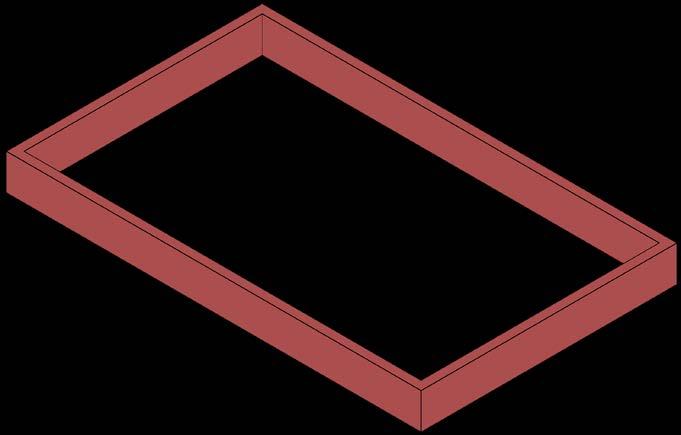
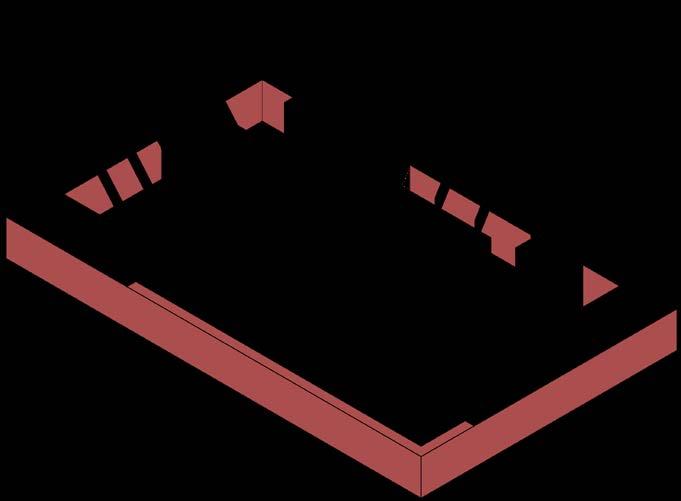
MATERIALS
G.I.A.
TOOLS SITE PERIOD
BRIEF
Reclaimed brick, timber, zinc roofing 130sqm living + 50sqm working
Hand drawn/modeled, AutoCAD, Photoshop
Fictional island in Northumberland, UK 2023 - 6 week project - Year 1
Modest, functional and dictated by orientation, light, views, materiality.
CLIENT Glassblower inspired by John Kiley's work.
REFLECTION
My response to the brief was intentionally modest, and I learned to re-use and build with brick. There was potential for better expression of the artisan's identity.
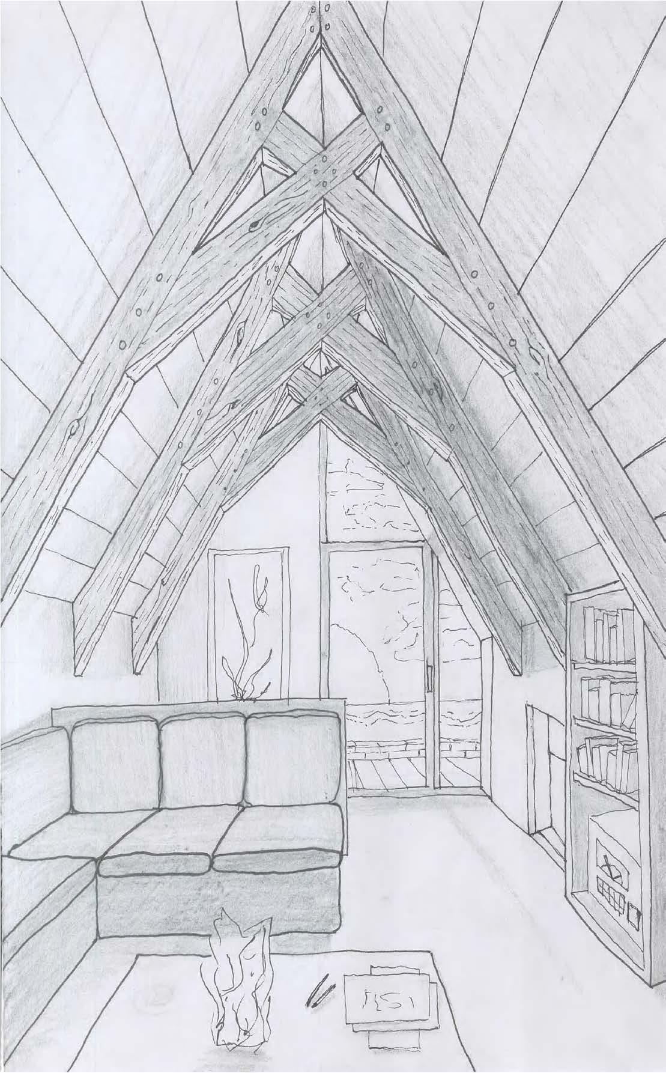
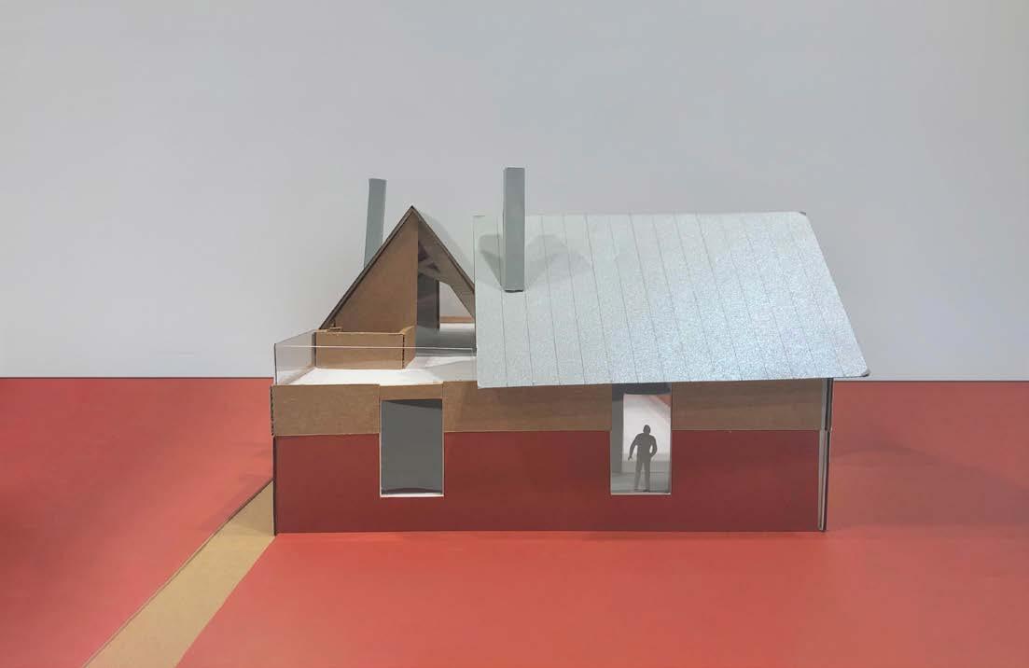
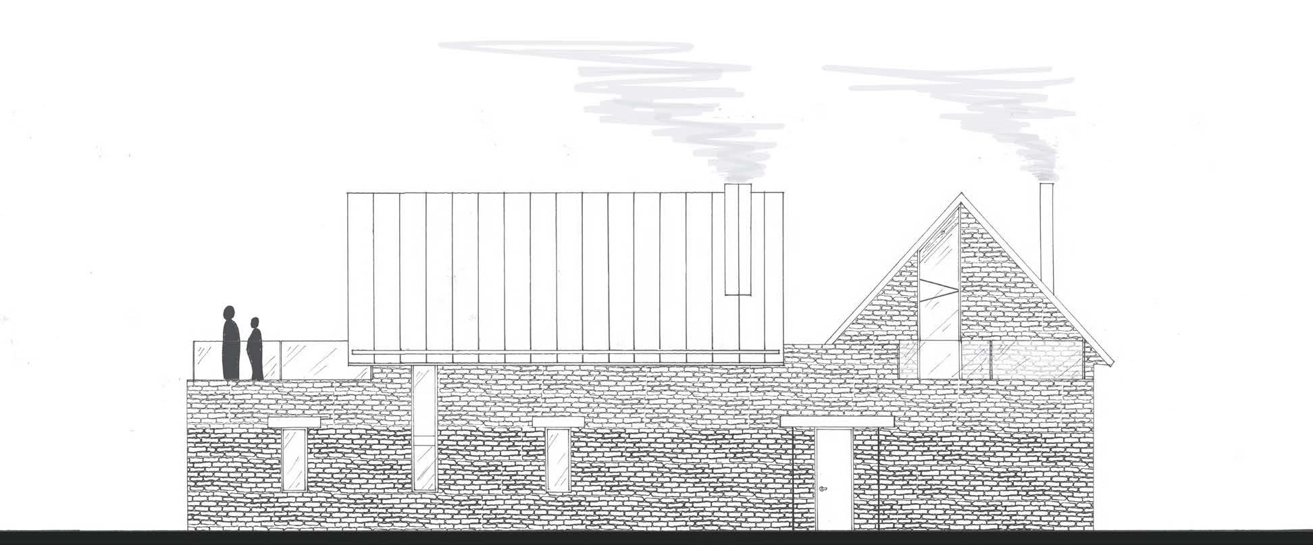
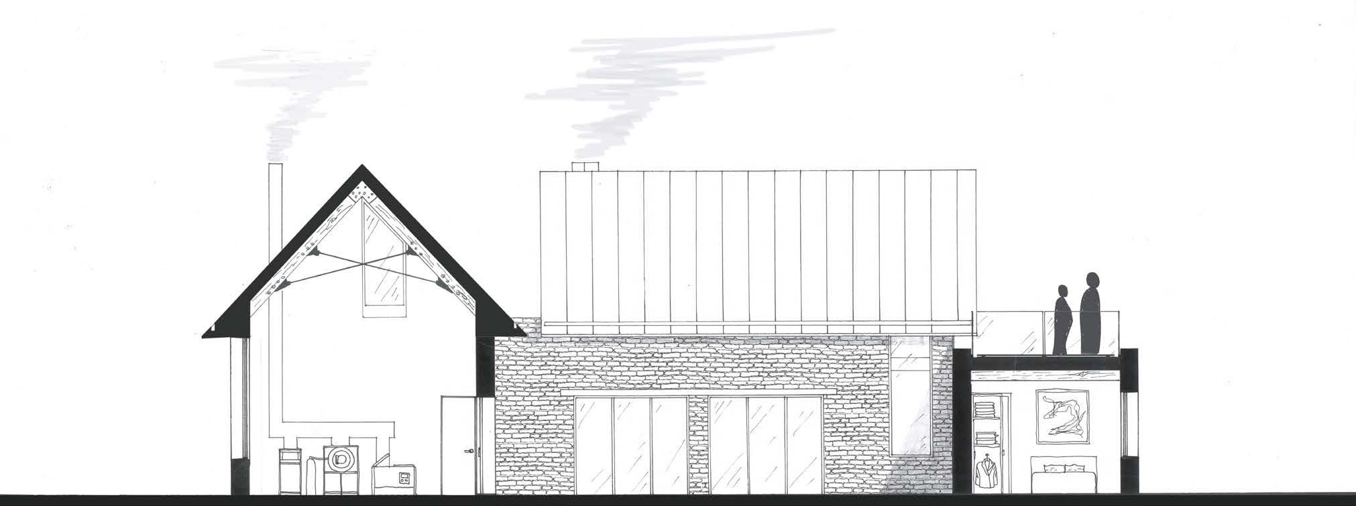
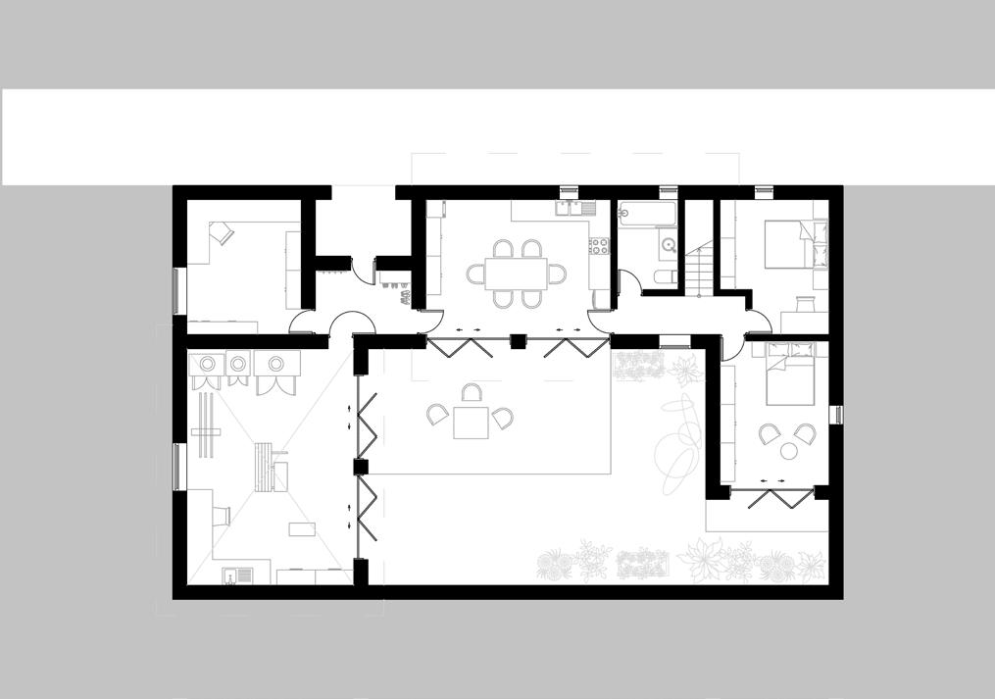
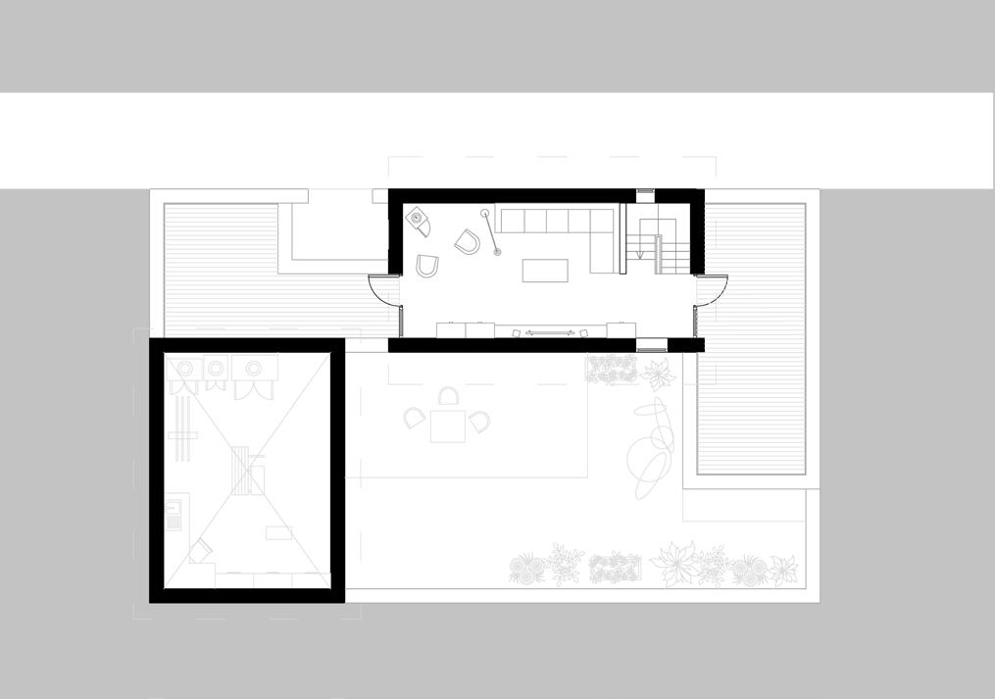
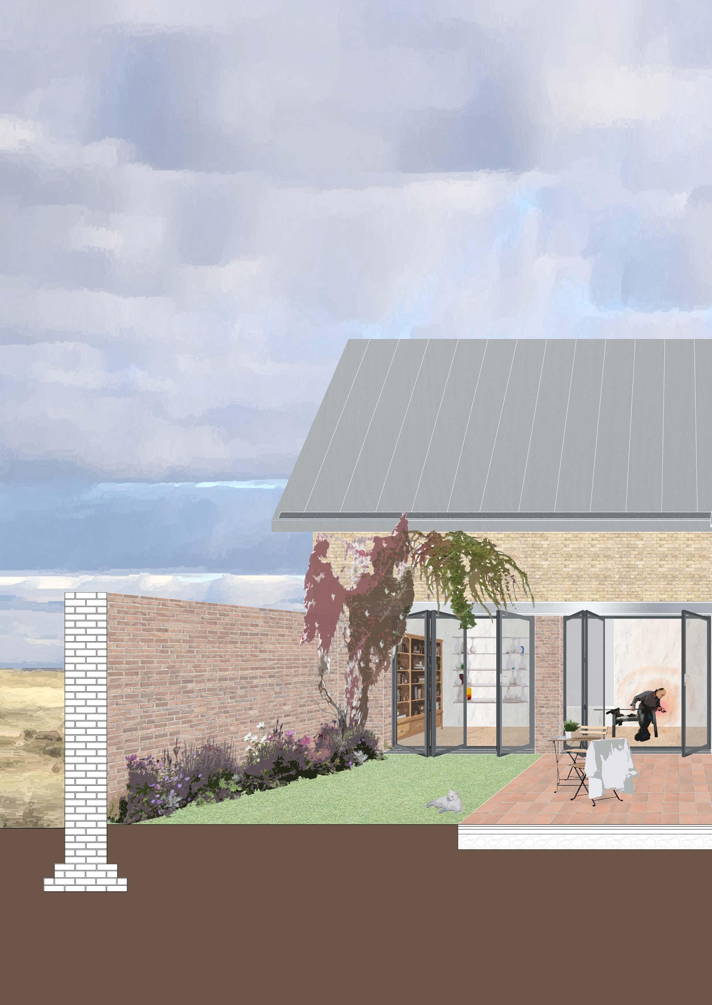

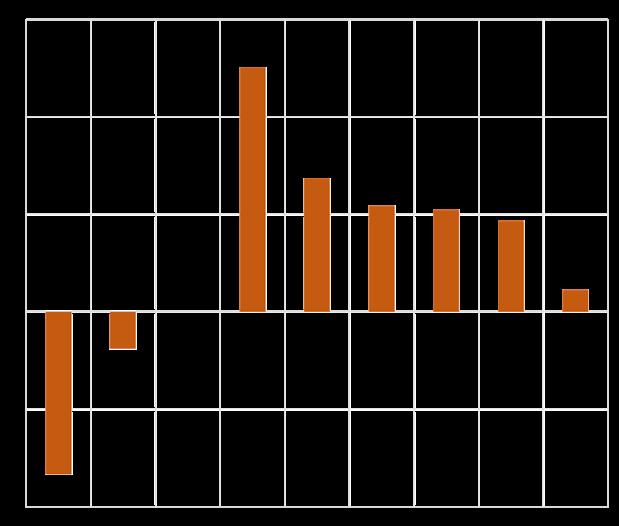
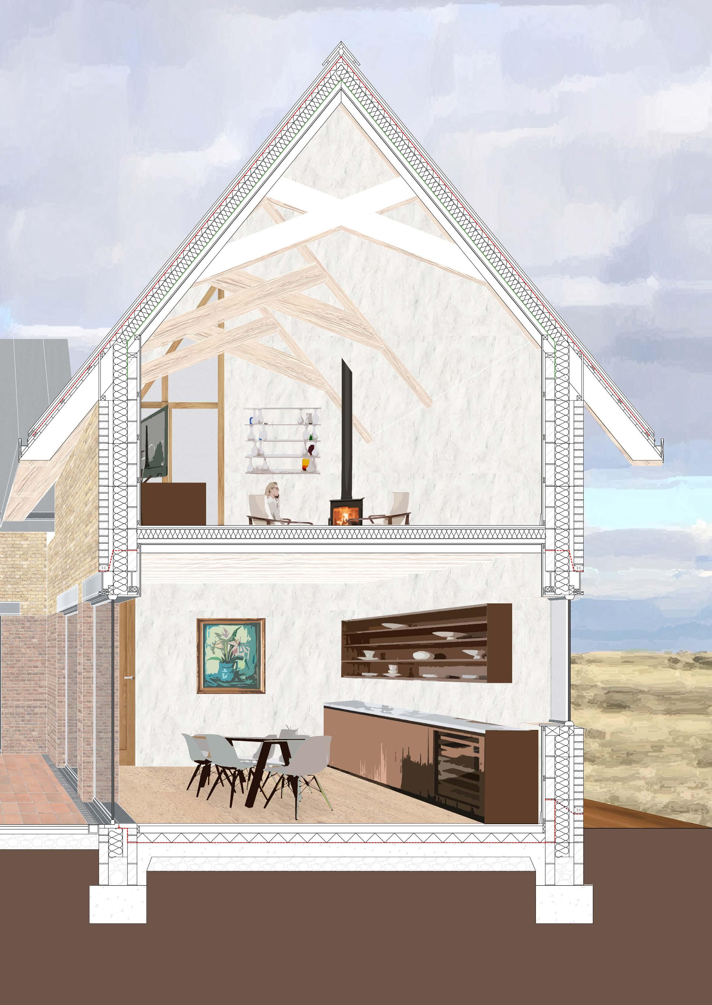

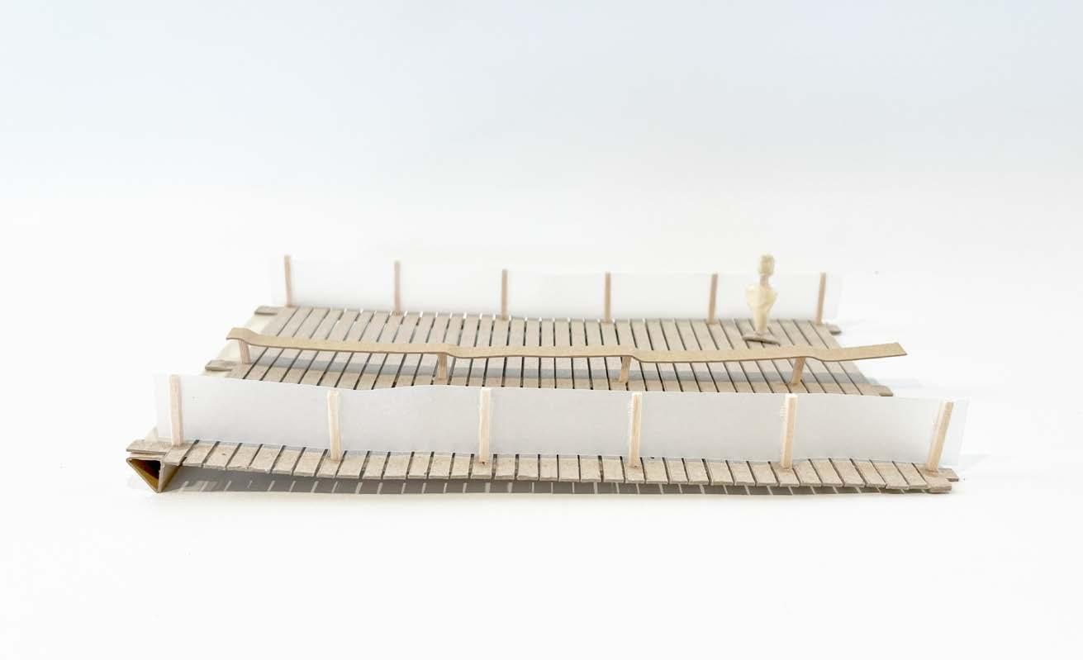

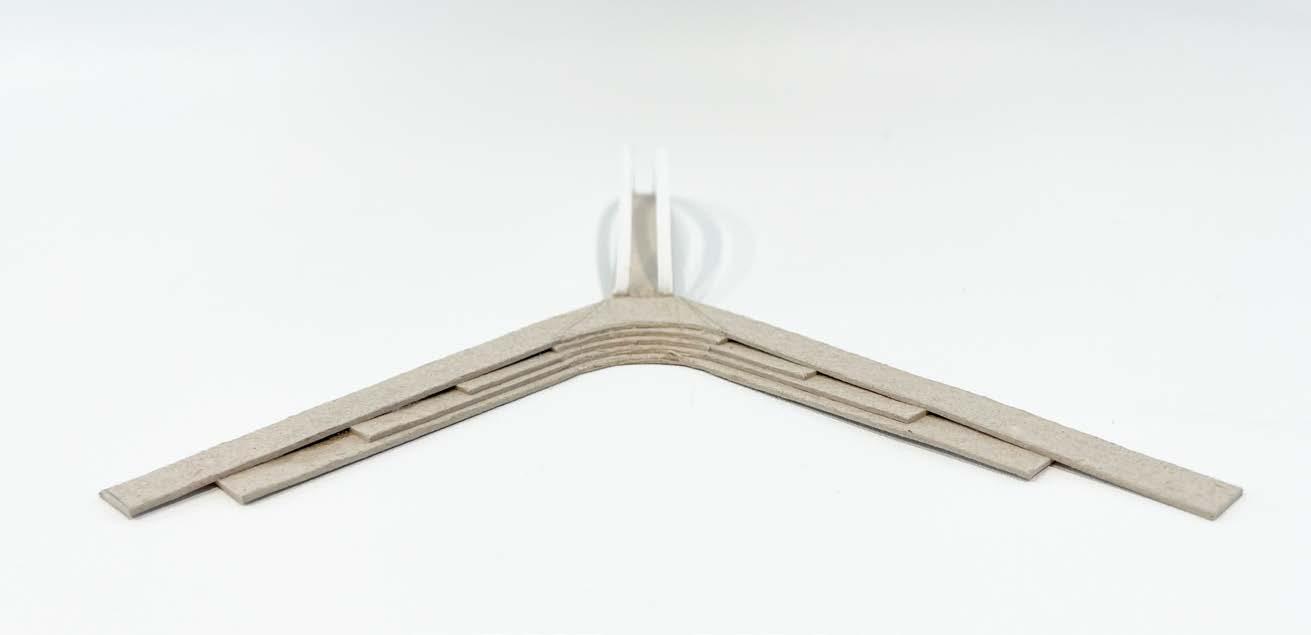
MATERIALS
SCALE
TOOLS
SITE
PERIOD
ARCH. & CIVIL ENG. TEAM
BRIEF
PROPOSAL
Steel, Glulam 48m span, 9m at arch summit SketchUp, AutoCAD, Photoshop, Lasercutter Bristol, Temple Quarter Enterprise Zone 2024 - 4 week group project - Year 3
Alice MAINGAY, Lily PALIN, Myself, Annabel THERON, Jessica ROBERTS, Ffion JONES
Design a footbridge linking the public realm either side of the Floating Harbour. The focus is on regenerative design.
A new amphitheater for public debate in front of the temporary parliament. The bridge's demountable glulam deck contrasts the more permanent steel arches, creating a dialogue on fragility and permanence.
REFLECTION Working together as a multidisciplinary team and balancing the priorities of our response was challenging but eye-opening.







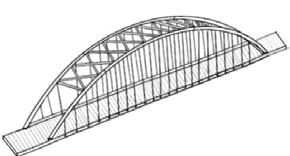

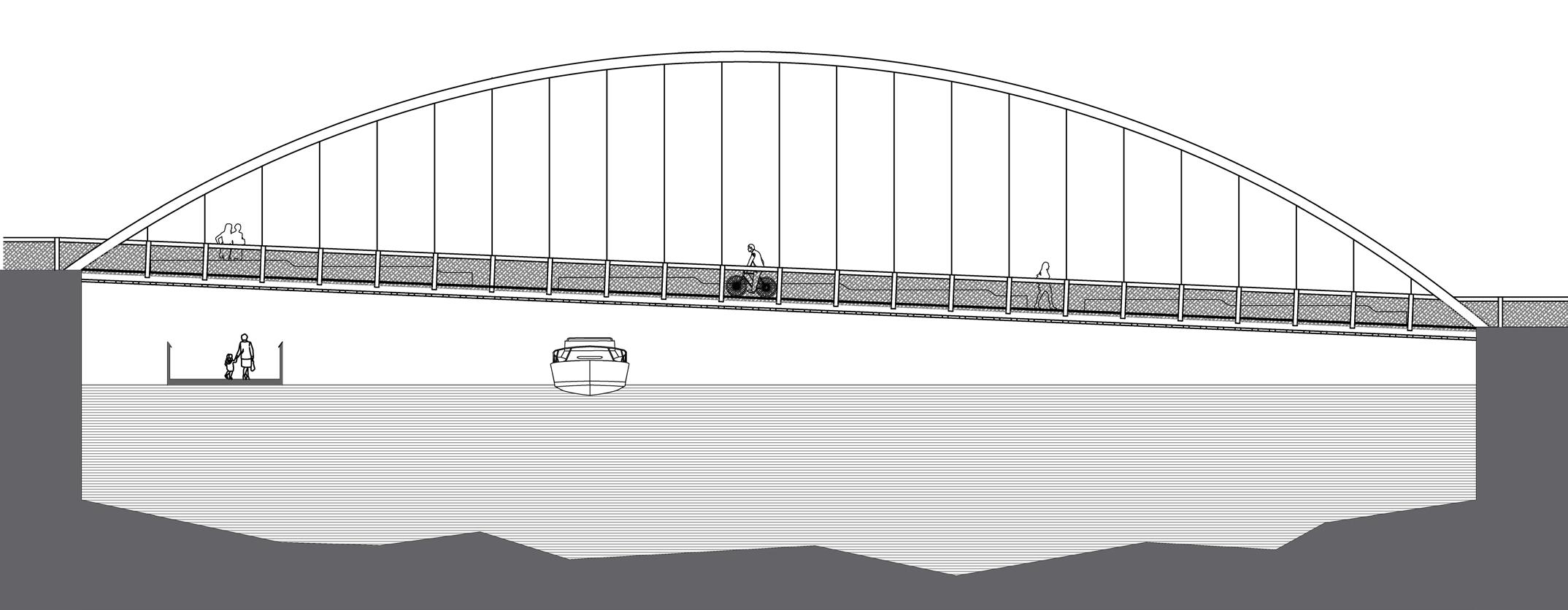

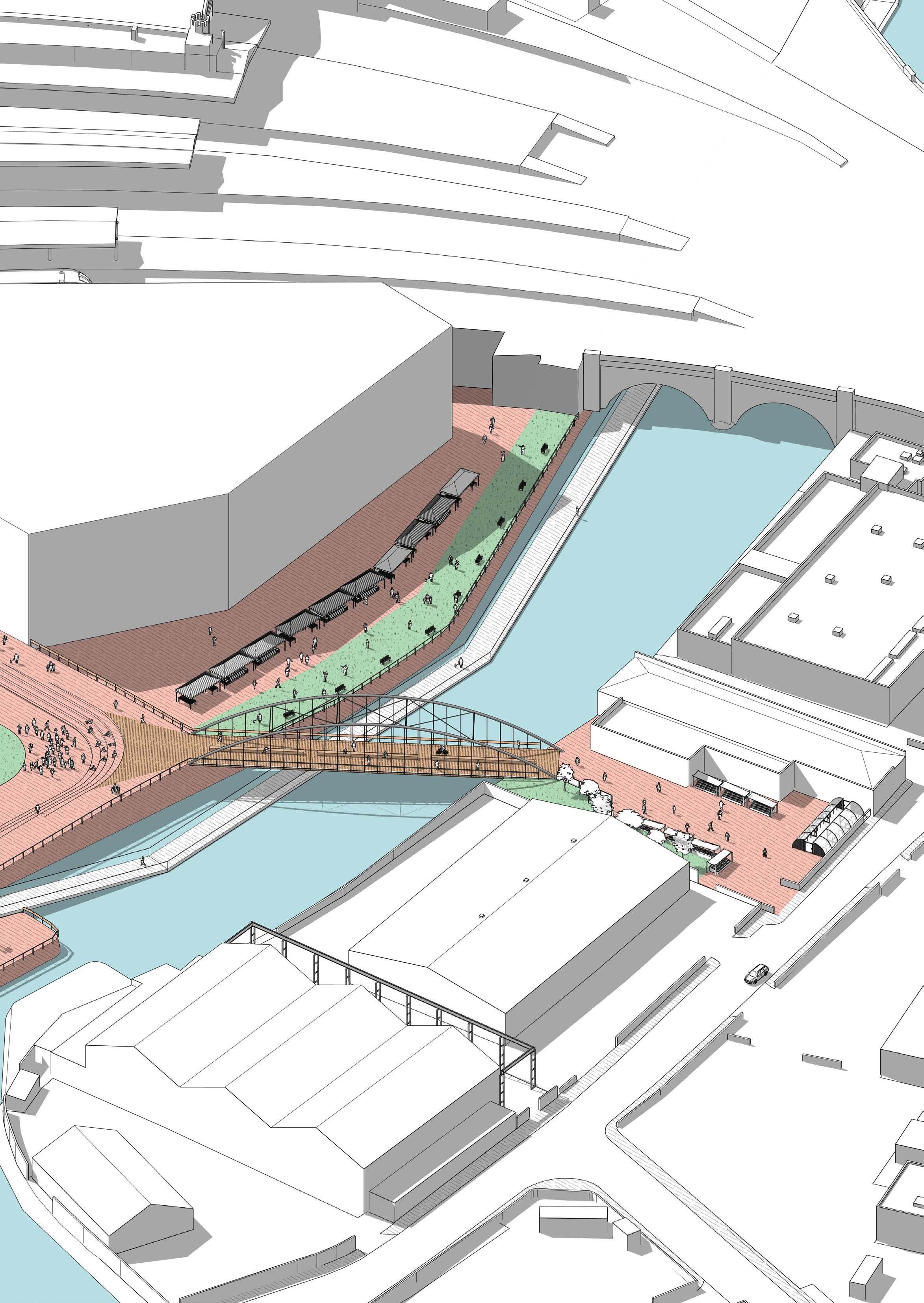
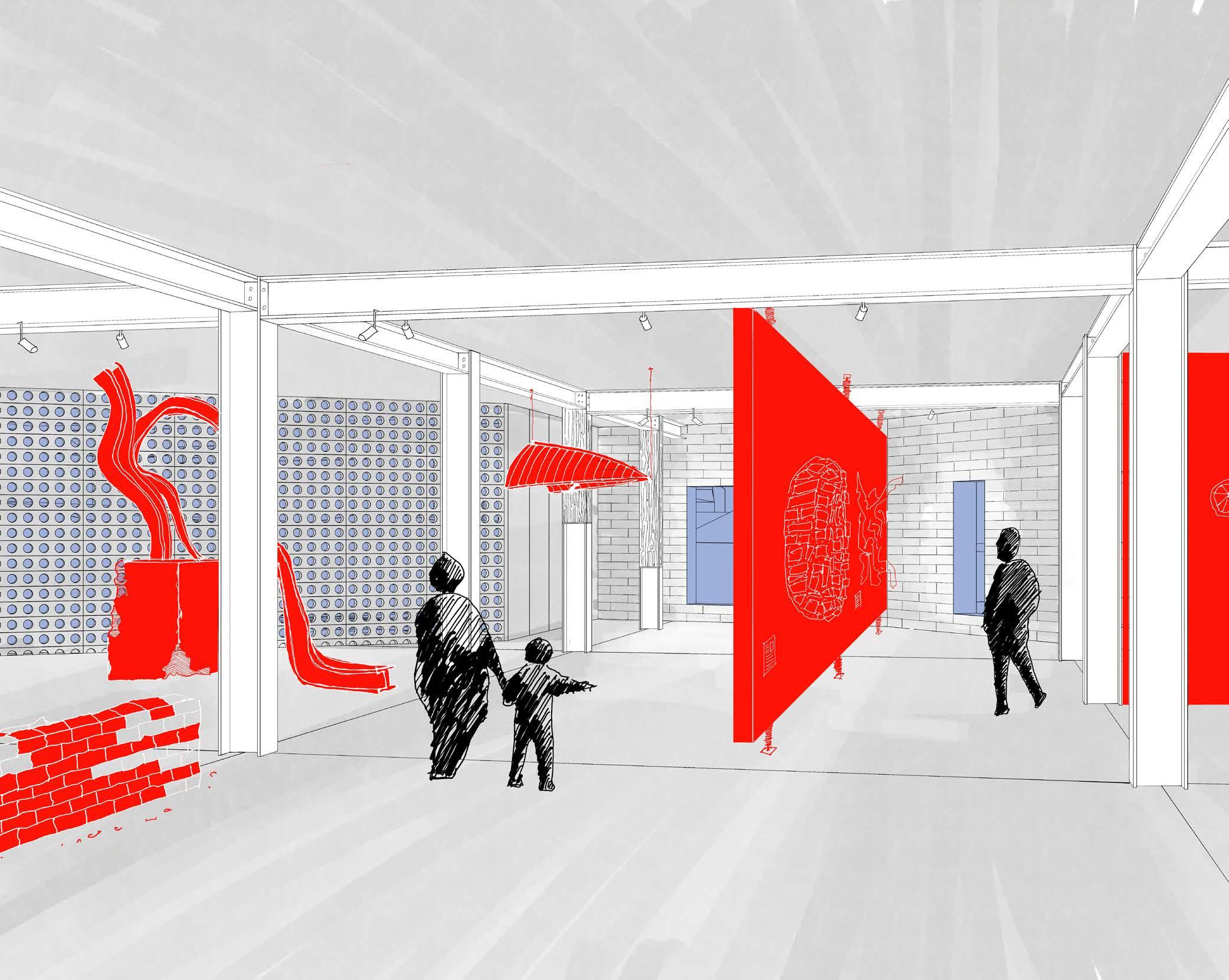
MATERIALS
G.I.A.
TOOLS
SITE
PERIOD
BRIEF
PROPOSAL
Reclaimed brick and concrete, glulam 1200sqm gallery + 450sqm other
Hand drawn/modeled, AutoCAD, Photoshop
Spike Island, Bristol 2024/5 - 8 week project - Year 3
Design an art gallery that questions the nature of art and the city.
The building is an 'as found' canvas for artists to work with.
The artist's brief is to re-use artifacts from the fire and local maritime industry. This new landmark gallery attracts activity to the already creative neighborhood.
PROPOSAL This was a fun adaptive re-use project. I'm particularly satisfied with the re-use of hollow core slabs as external cladding.


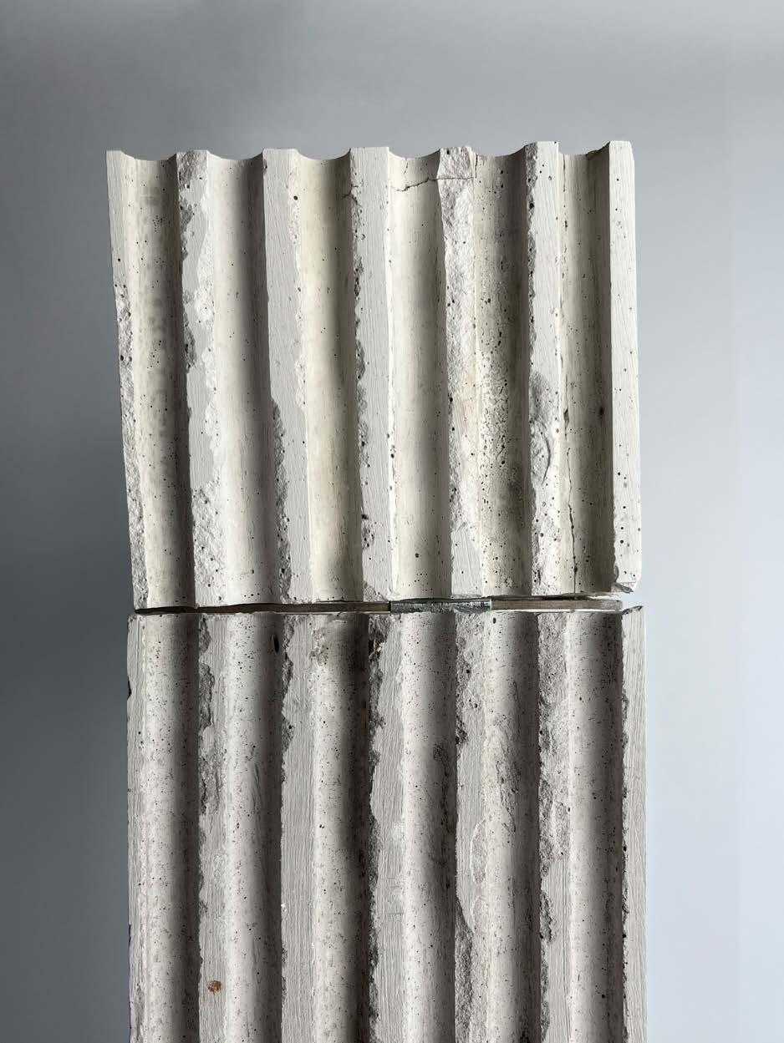
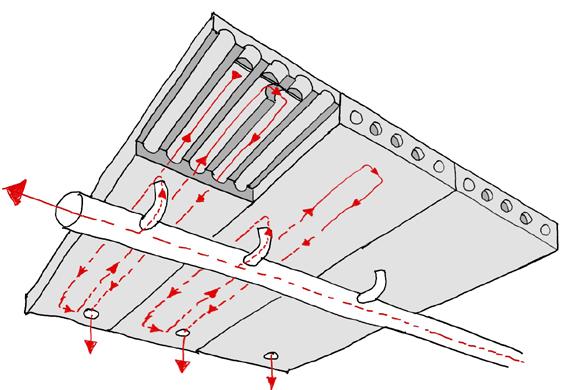
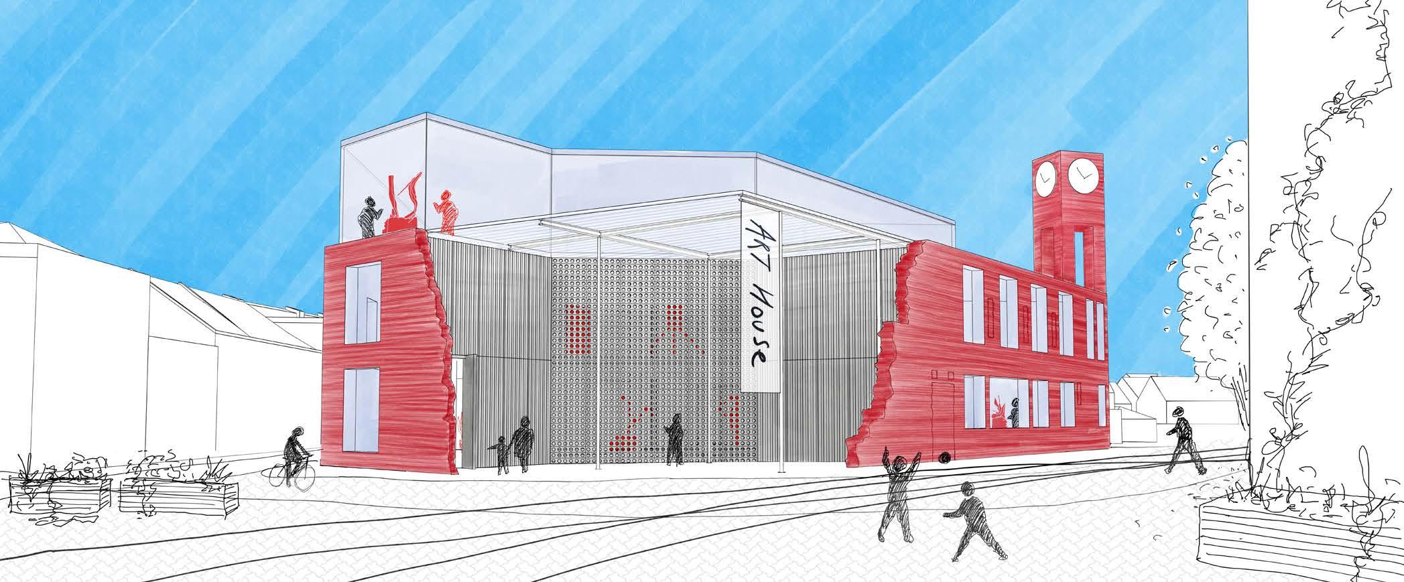

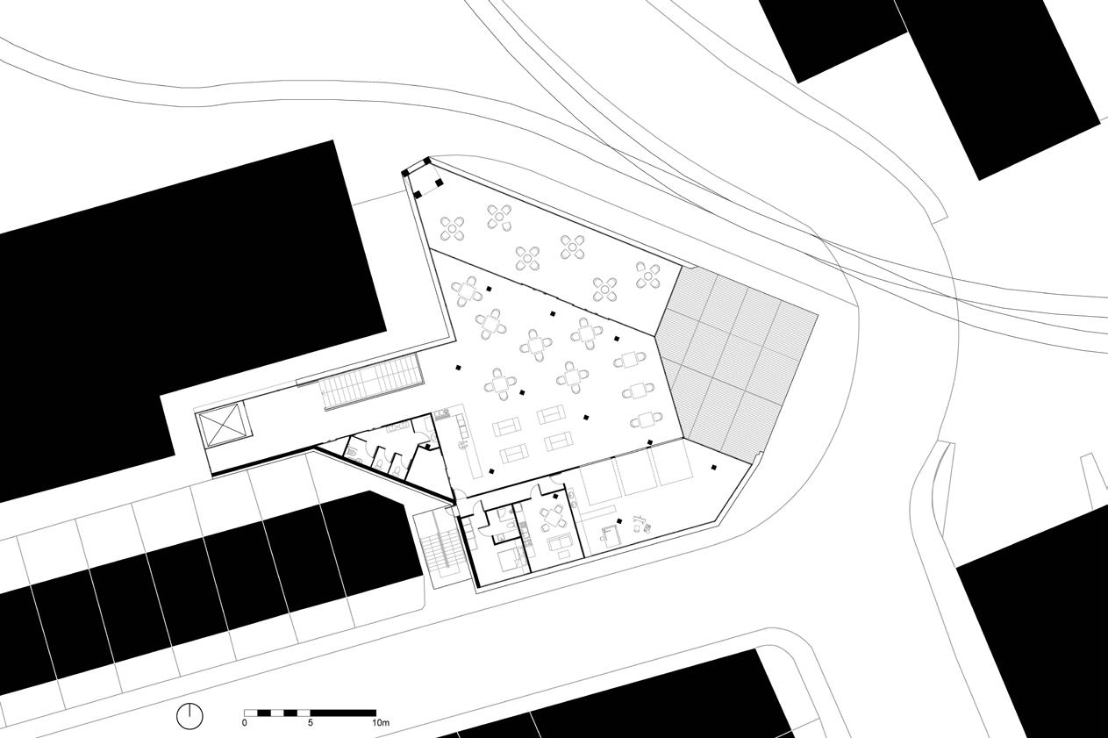
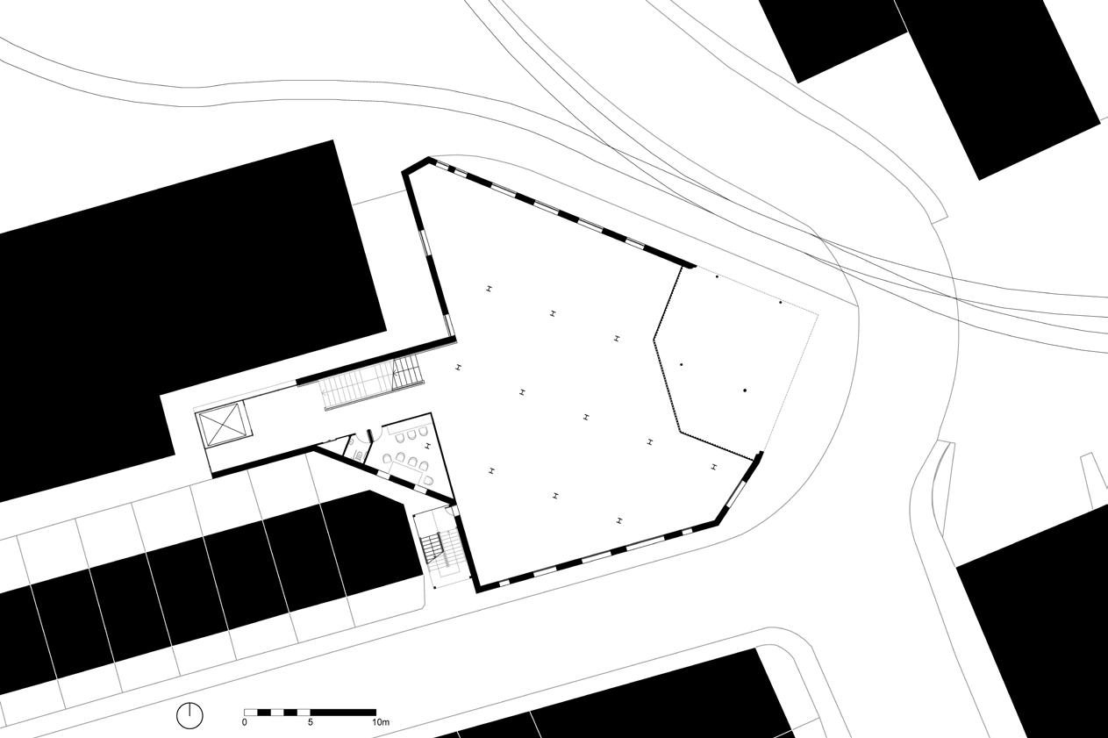
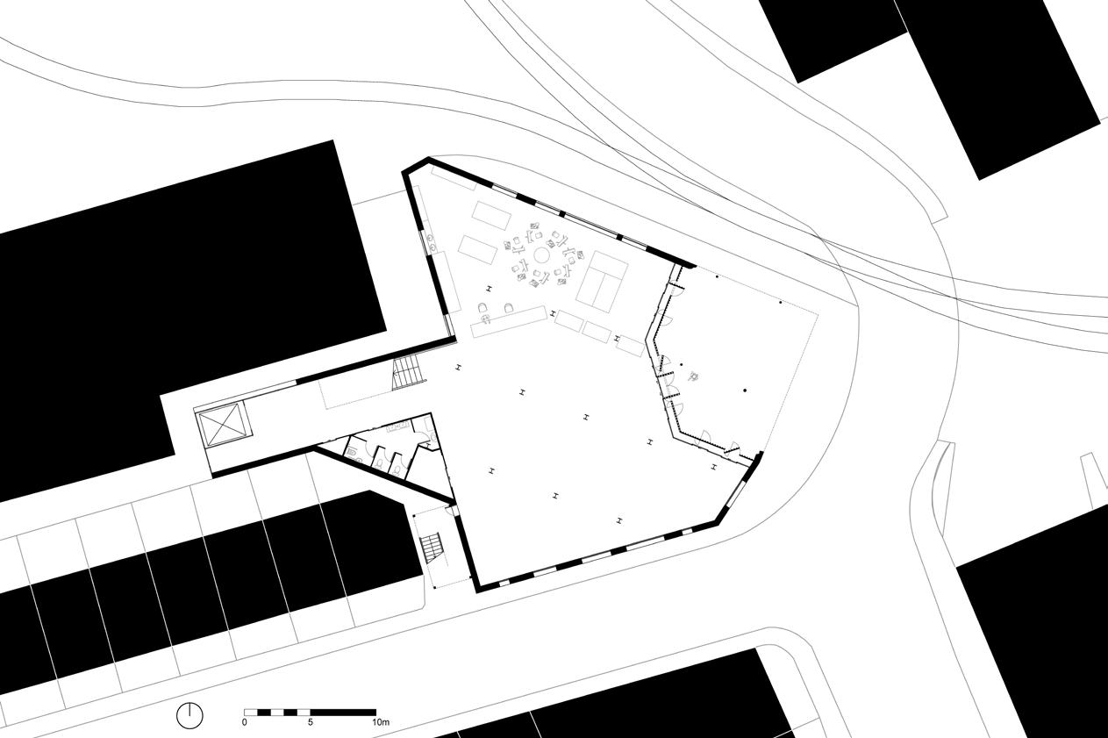
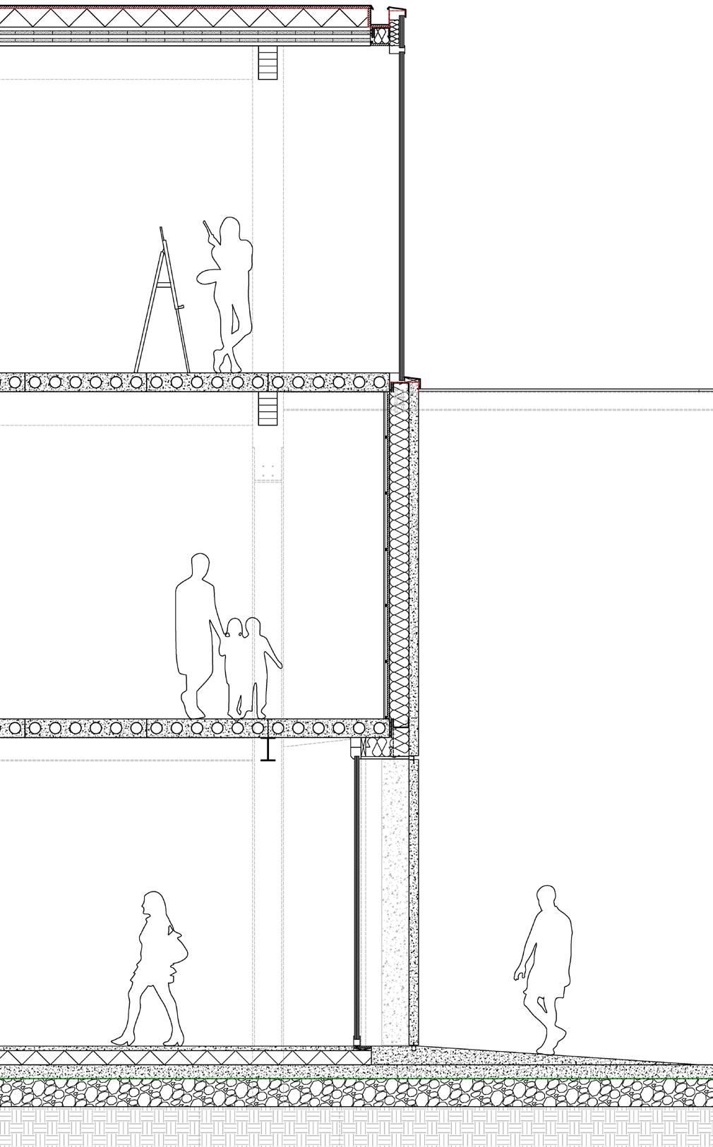
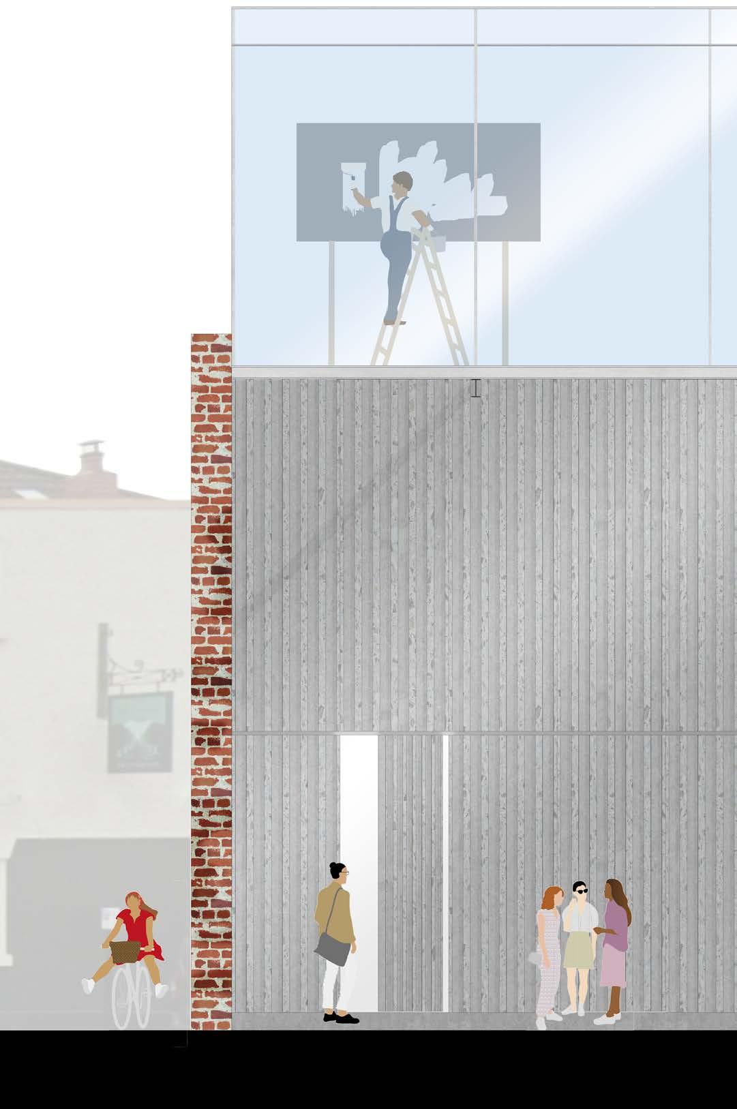
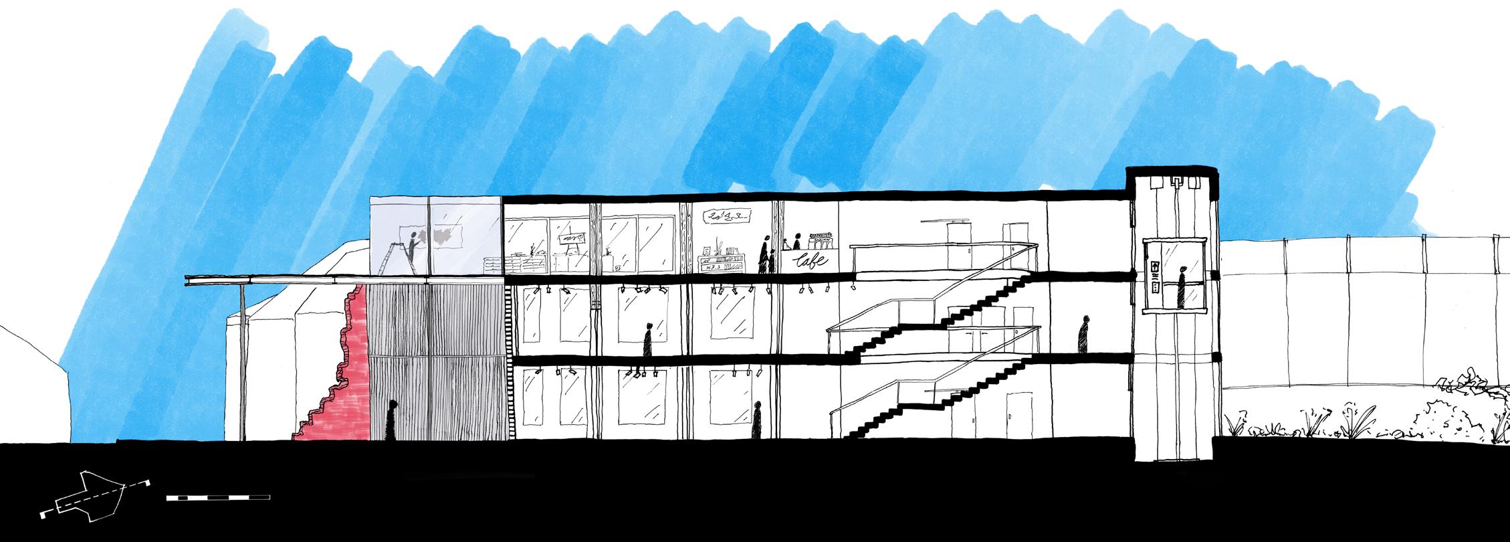
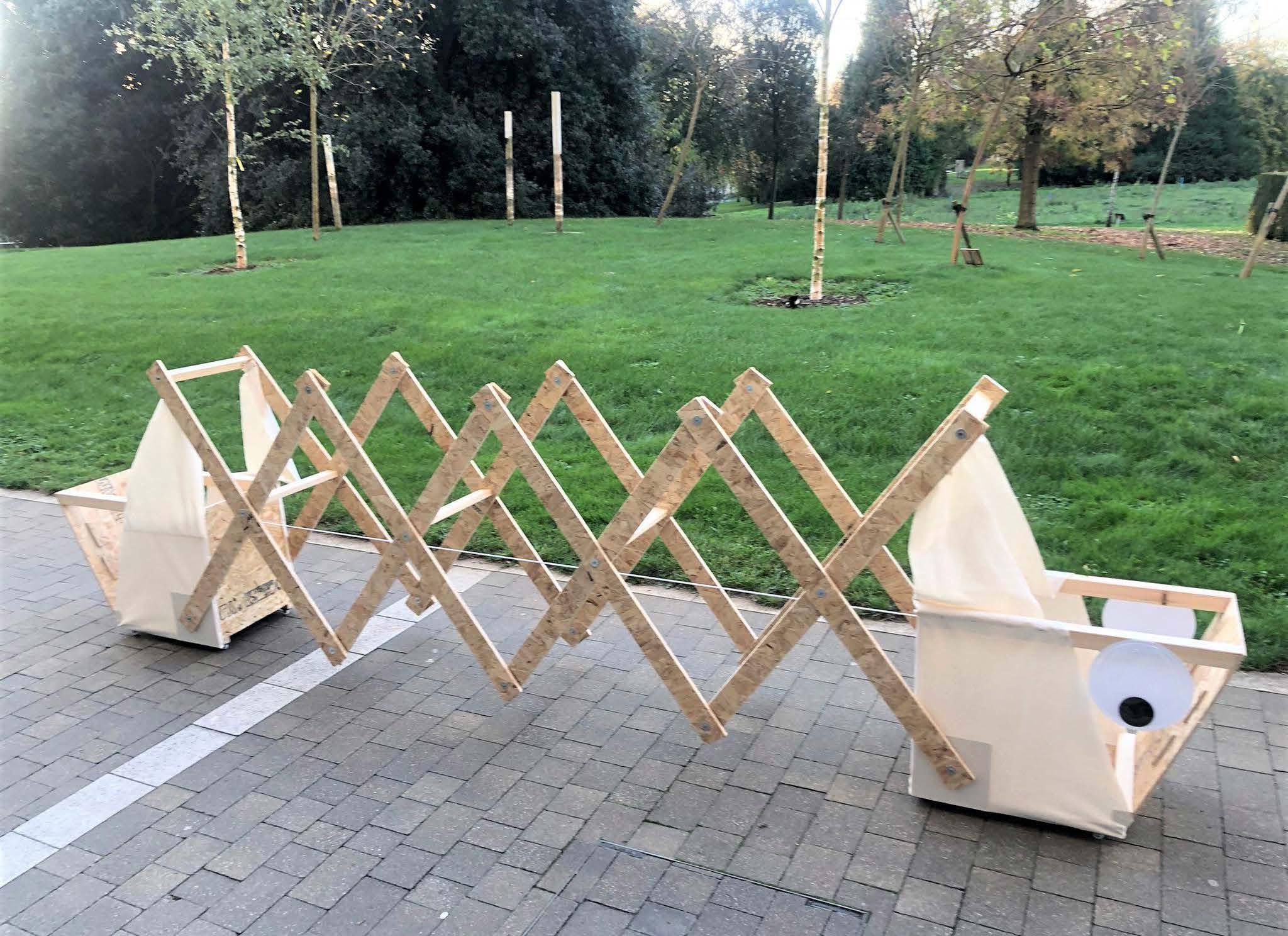
MATERIALS SCALE
TOOLS PERIOD
OSB boards, Softwood, Canvas, Nylon string 4m span, supporting 50kg load Hand-drill, saw, screwdriver, pen, paper 2022 - 4 week group project - Year 1
ARCH. + CV. ENG. TEAM Annabel WOOD, Davey PROTHERO, William TURNER, Daryna TEROKHINA, Niamh BUTTERFIELD, Juncheng YU
BRIEF
Design a crossing achieving a minimum span of 2m supporting a load of 15kg. The meaning of 'crossing' can be interpreted literally or figuratively. A limited amount of construction material was provided.
REFLECTION We had restarted our concept midway through the project due to an over-complicated design. This refreshing of ideas was a learning experience, enabling our fun final concept.
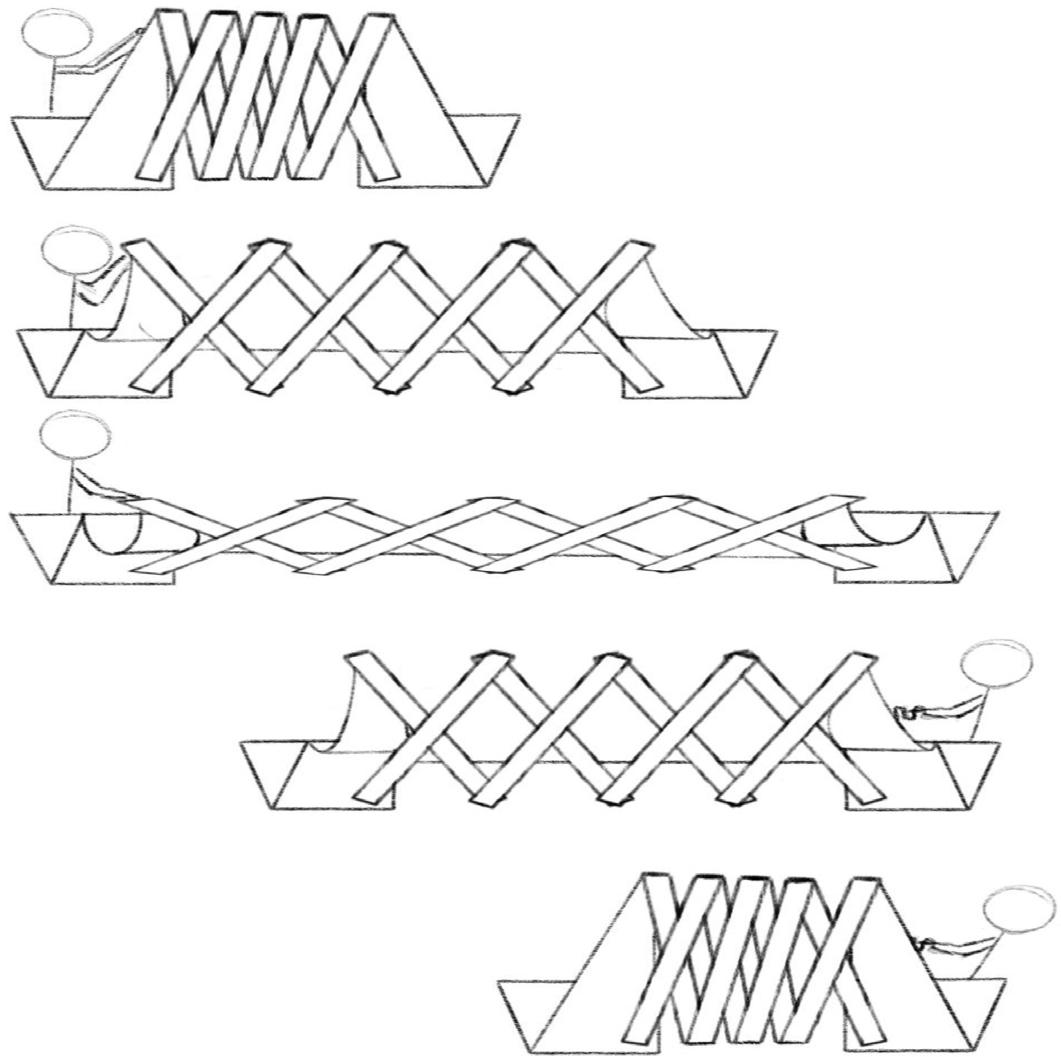




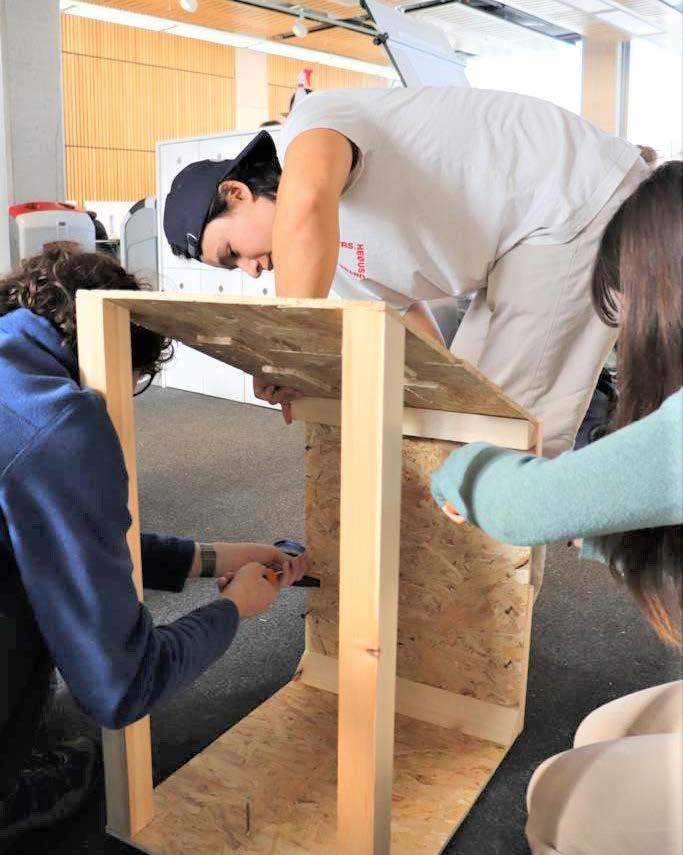
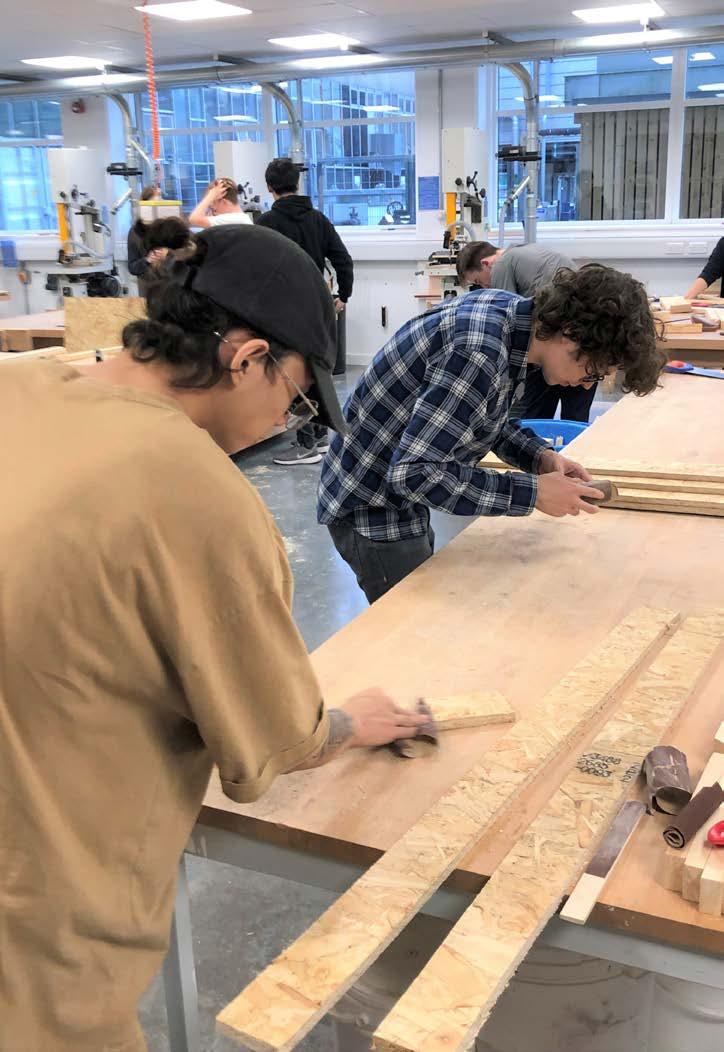
MATERIALS
SCALE
TOOLS
SITE PERIOD
BRIEF
REFLECTION

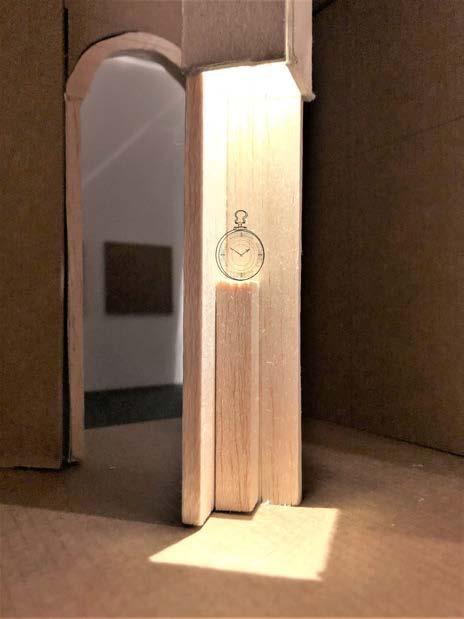
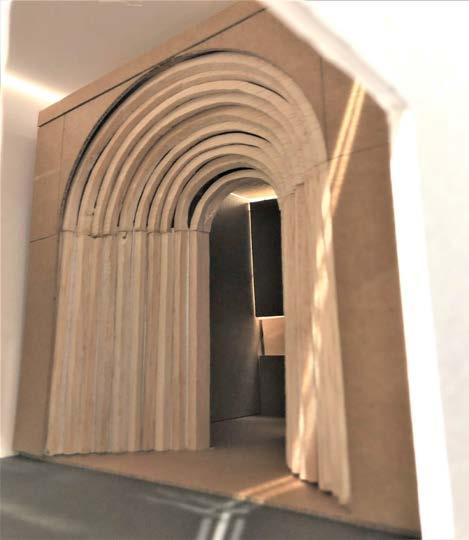
Plywood boards, timber studs 7.2m x 4.8m x 4m
Hand drawn/modeled, OnShape 3D
Within host buildings across the UK 2022 - 6 week project - Year 1
Design an exhibition for John Harrison's timekeepers, celebrating his legacy in solving the longitude problem.
The challenge was concisely representing Harrison's legacy in such a small space. Each element of his legacy had to be easily understood by the visitors.
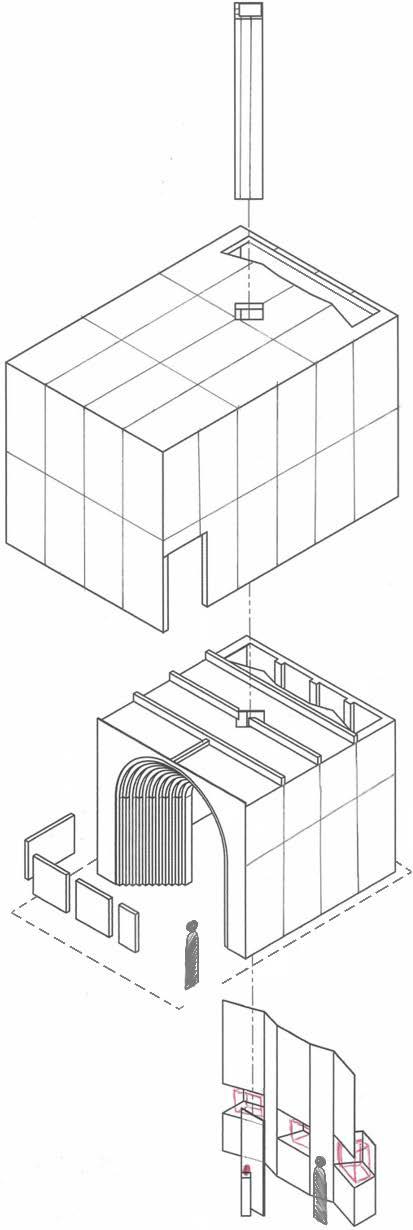

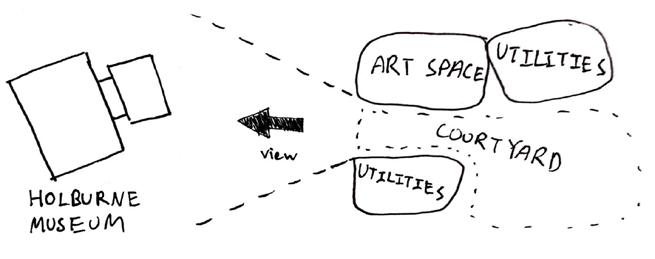
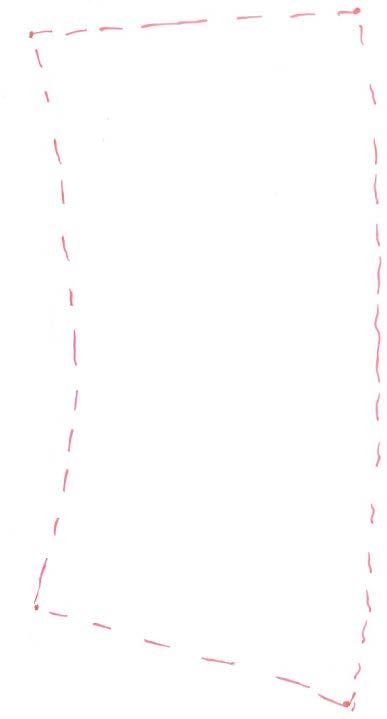

MATERIALS
G.I.A.
TOOLS
SITE PERIOD
BRIEF
REFLECTION
Copper and oak cladding, Steel, Timber
120 sqm
Hand drawn/modeled, AutoCAD, Photoshop
Sydney Gardens, Bath 2023 - 6 week project - Year 1
Design a pavilion to serve as a creative and inspiring studio space that hosts a range of creative learning workshops for adults and children, and indoor/outdoor events.
Working on a small site with was challenging yet rewarding.
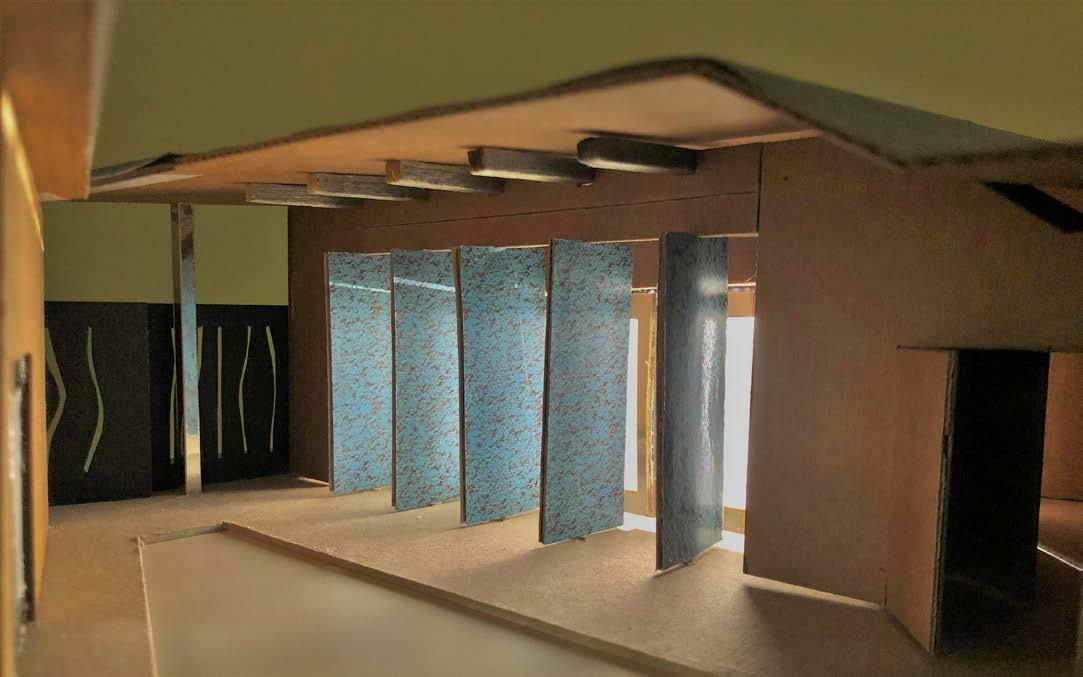

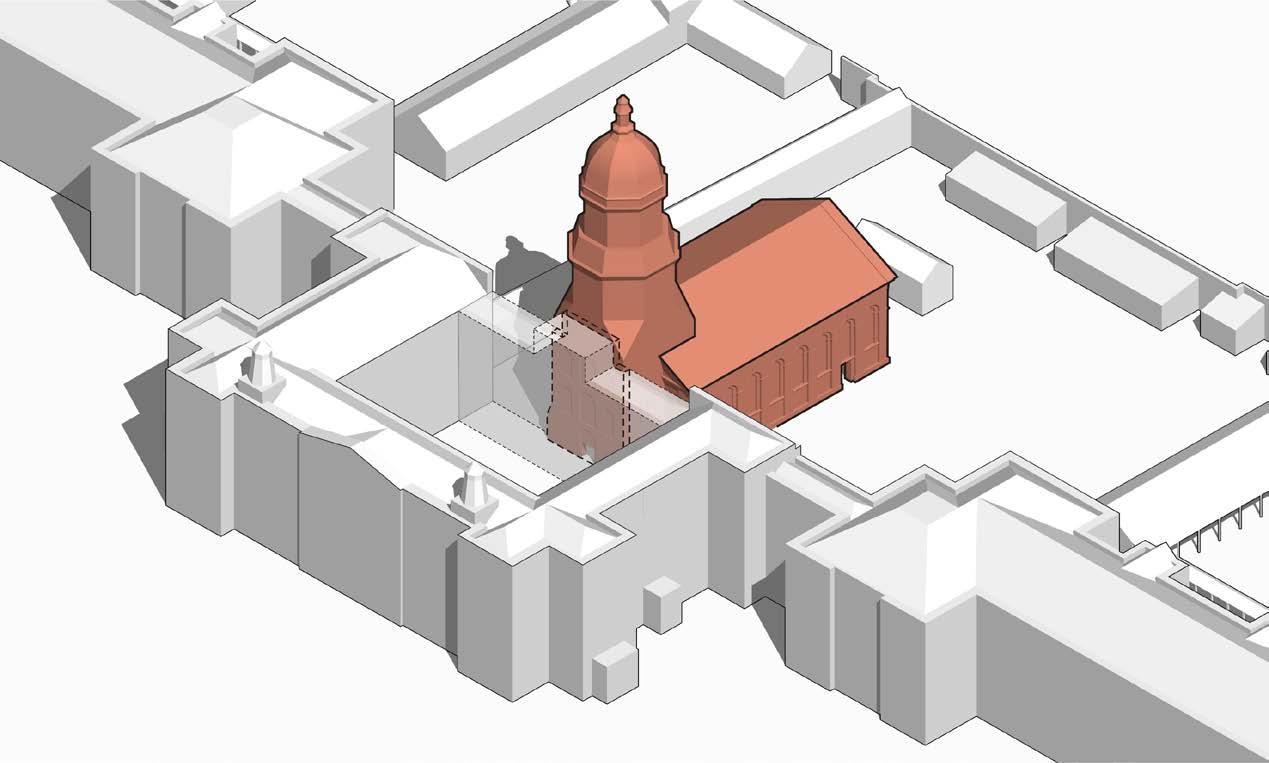
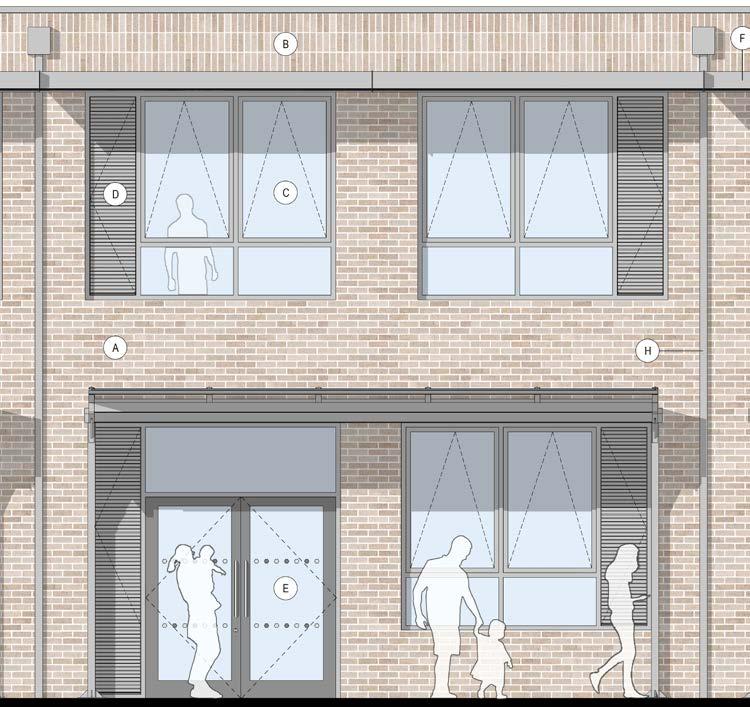
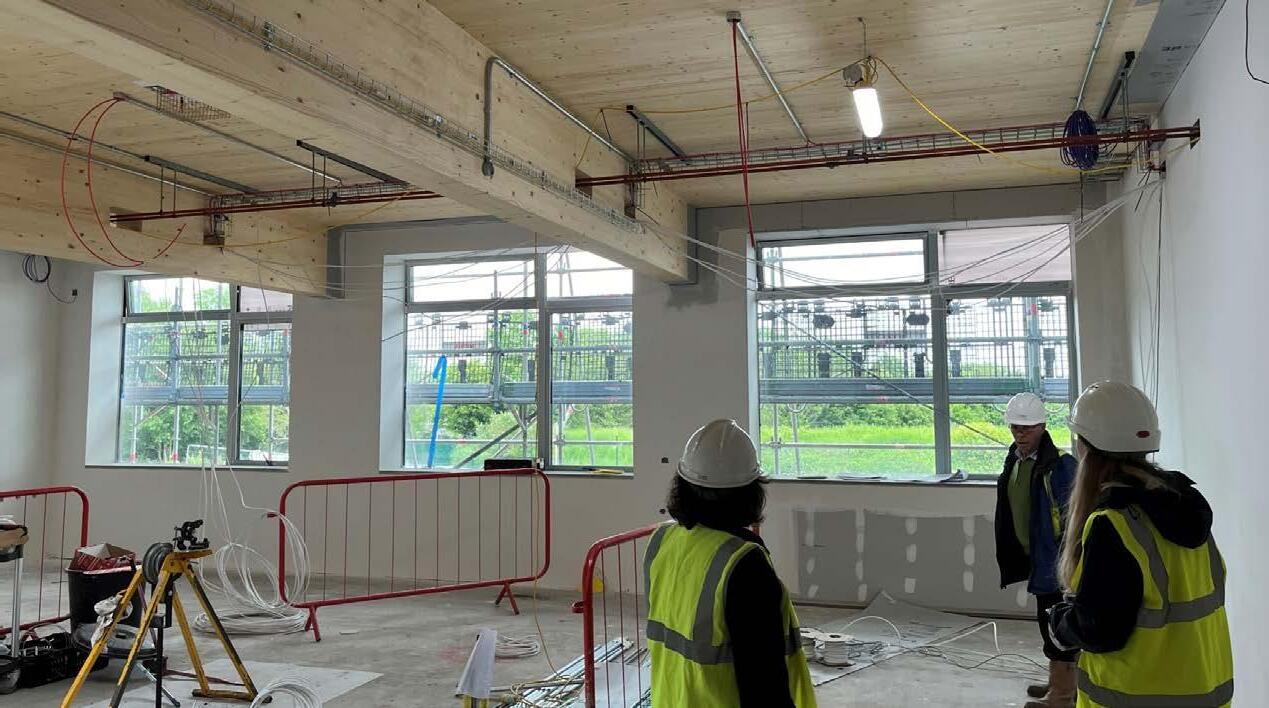
HAMPSHIRE COUNTY COUNCIL
ROLE
LOCATION
PERIOD
SOFTWARE
EXPERIENCE
PROJECTS SCOPE
PART 1 ARCHITECTURAL ASSISTANT Winchester, Hampshire, UK
6 months from April - September 2024
SketchUp, AutoCAD, Photoshop, Revit
RIBA Stages 0, 1, 2, 3, 5, 6
Renders for planning application
x8 Feasibility studies
Client design reviews
Building handover to client
£ 0.5 to 14 million
Primary Schools
Special Ed. Needs & Disabilities Schools
Conservation (Grade II* listed)
COLLABORATION
Client
Landscape Architects
Structural and M&E Engineers
Quantity Surveyors
Site Surveyors
Contractors
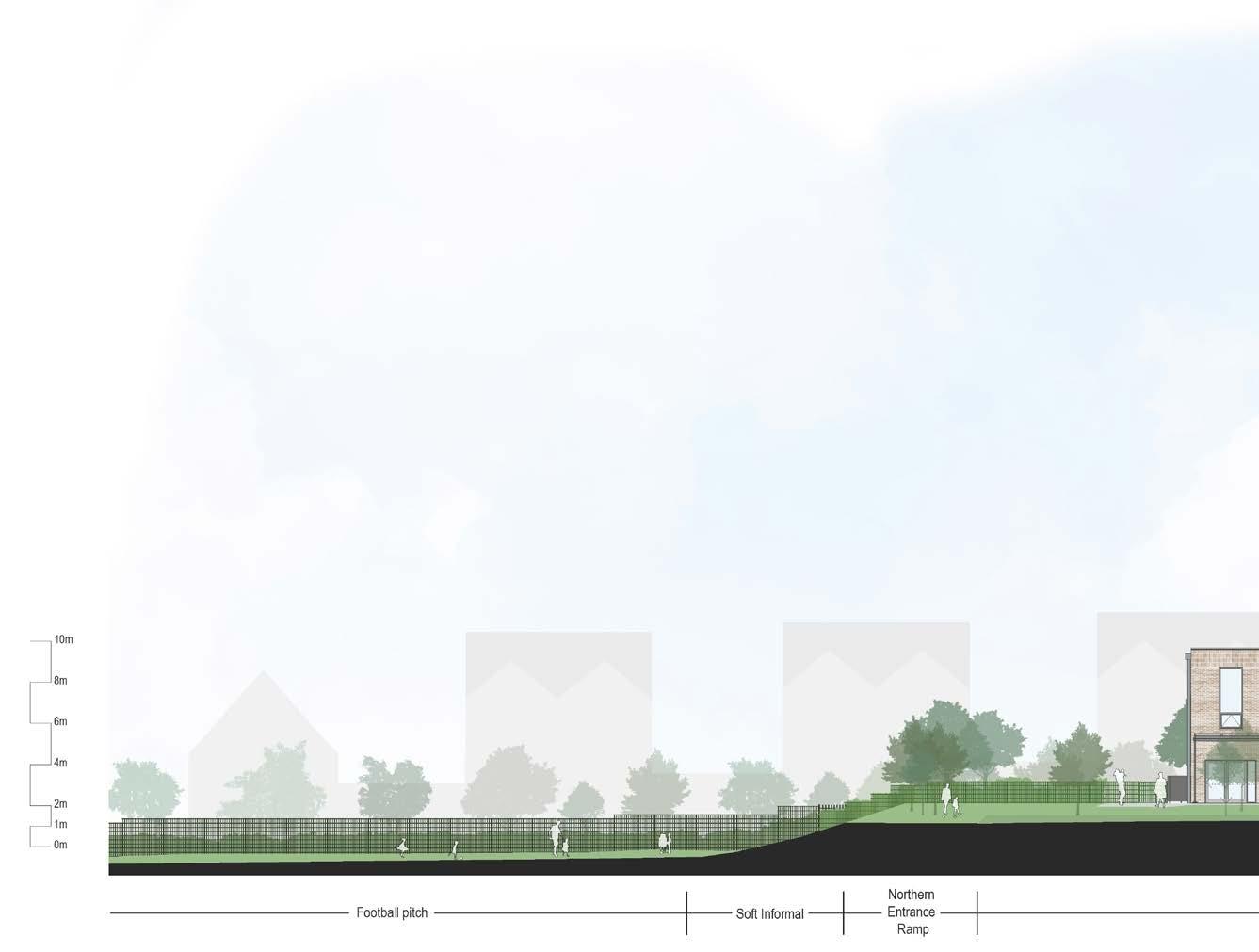
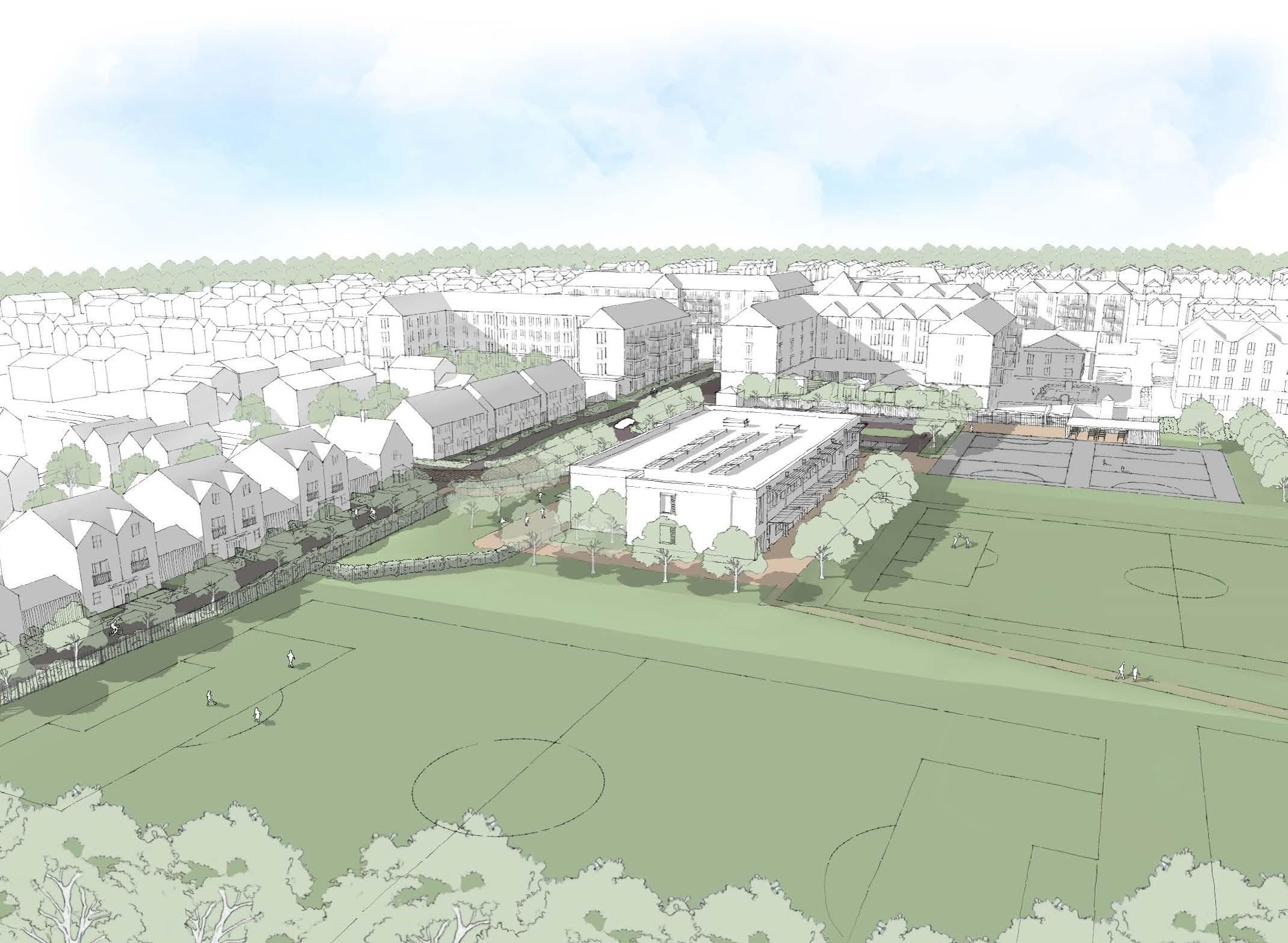
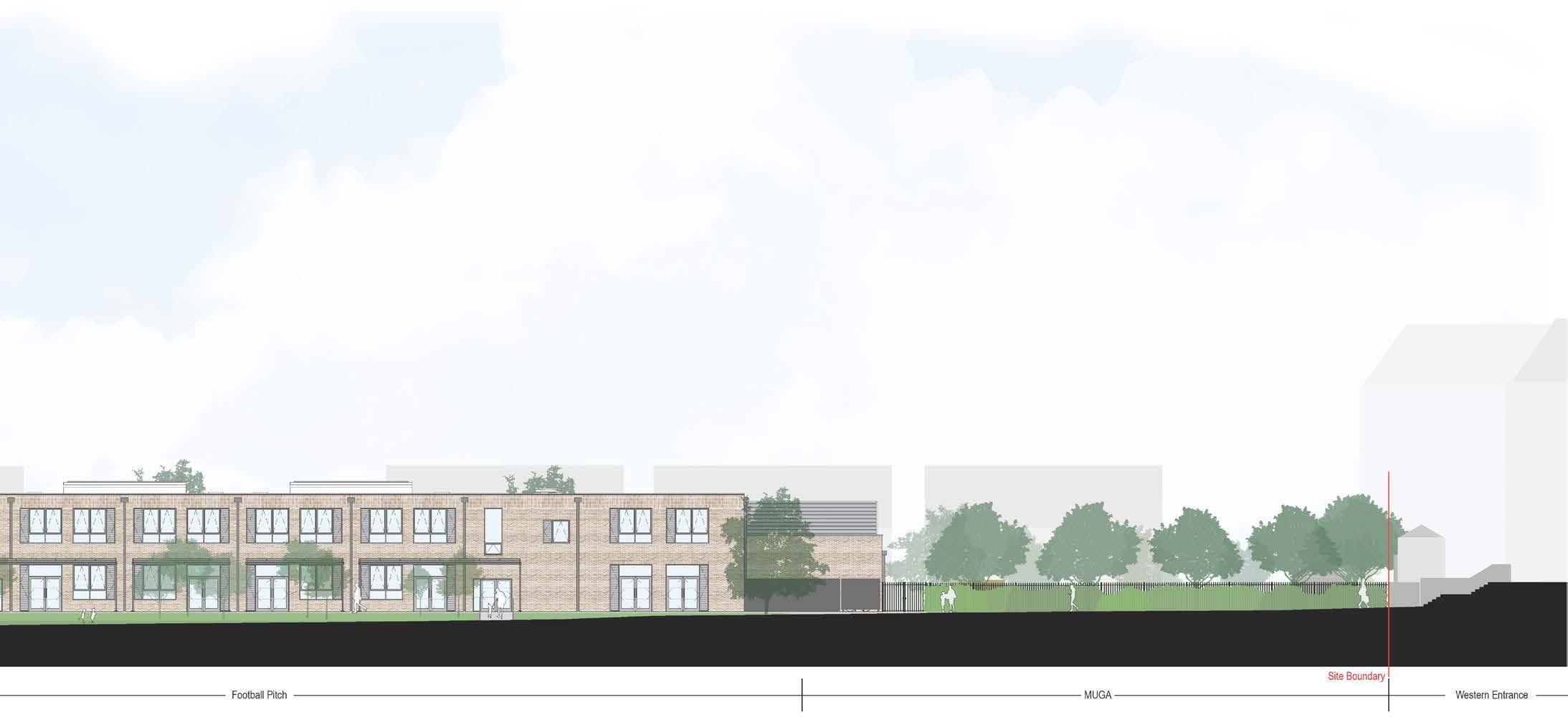
PERIOD INSPIRATION ABOUT
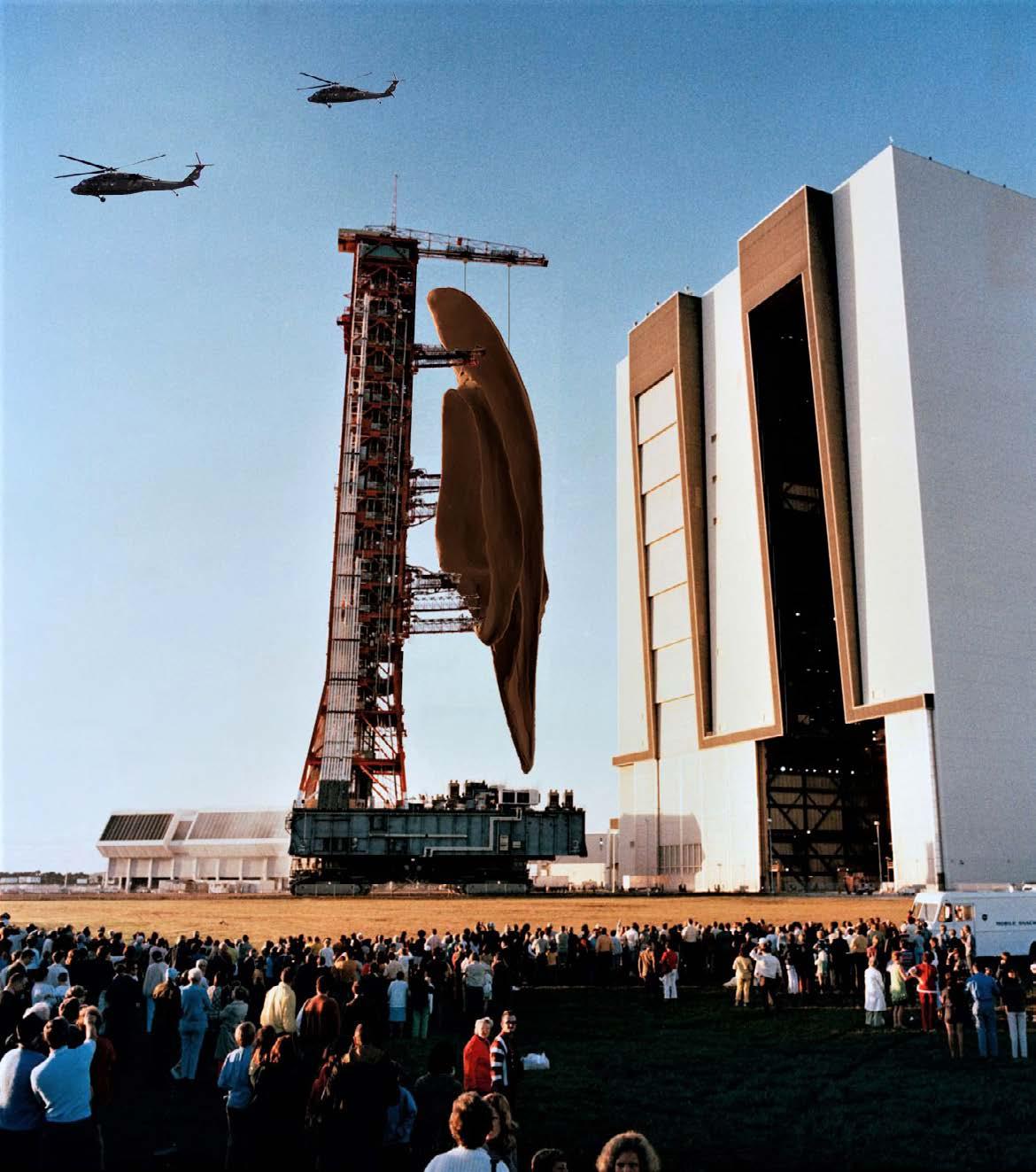
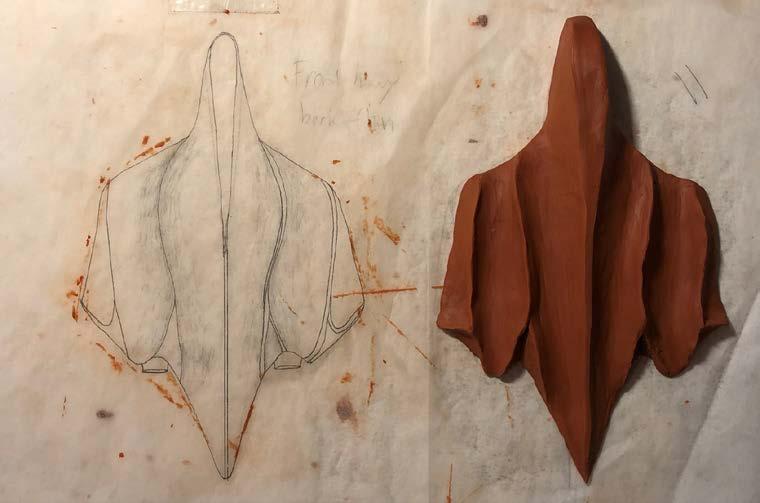
EXPLORATIVE WORK
2023
Shark skin's low drag geometry. Visualizing sci-fi-like technologies inspired by solutions found in nature.
There's 4.6 billion years worth of R&D in nature, might as well use it!
I've also been told it looks like a chicken...
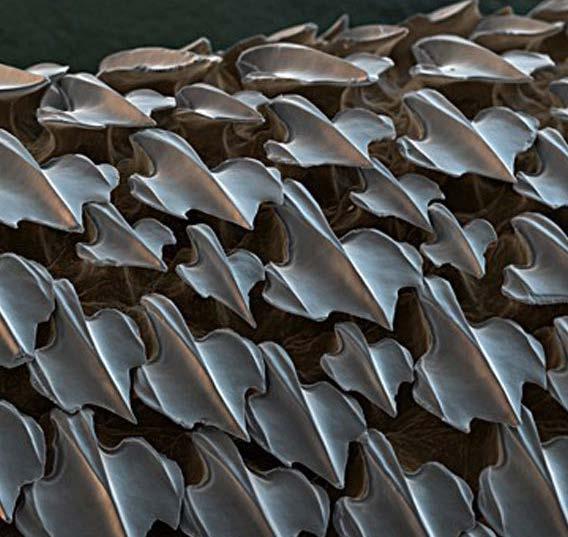
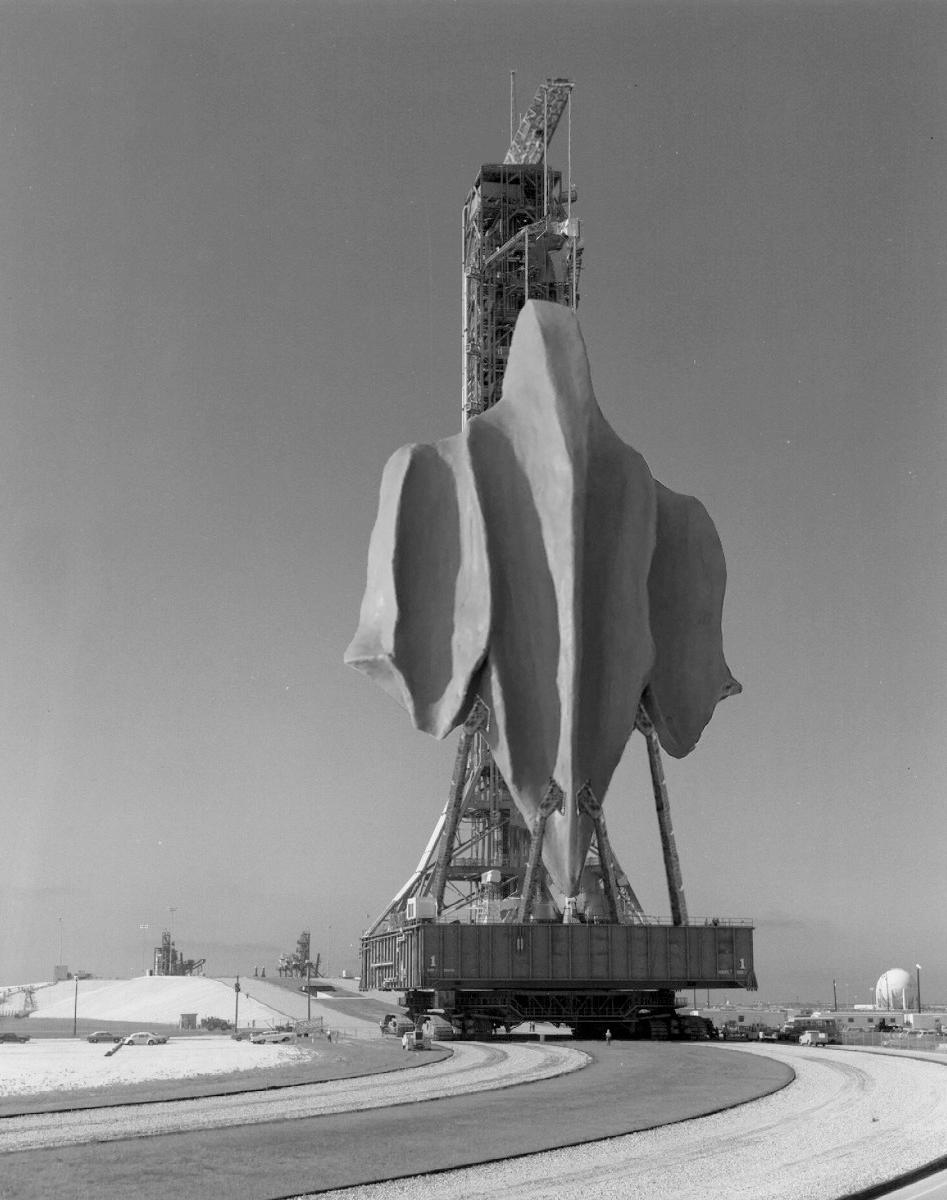
PERIOD ABOUT
MOTIVATION
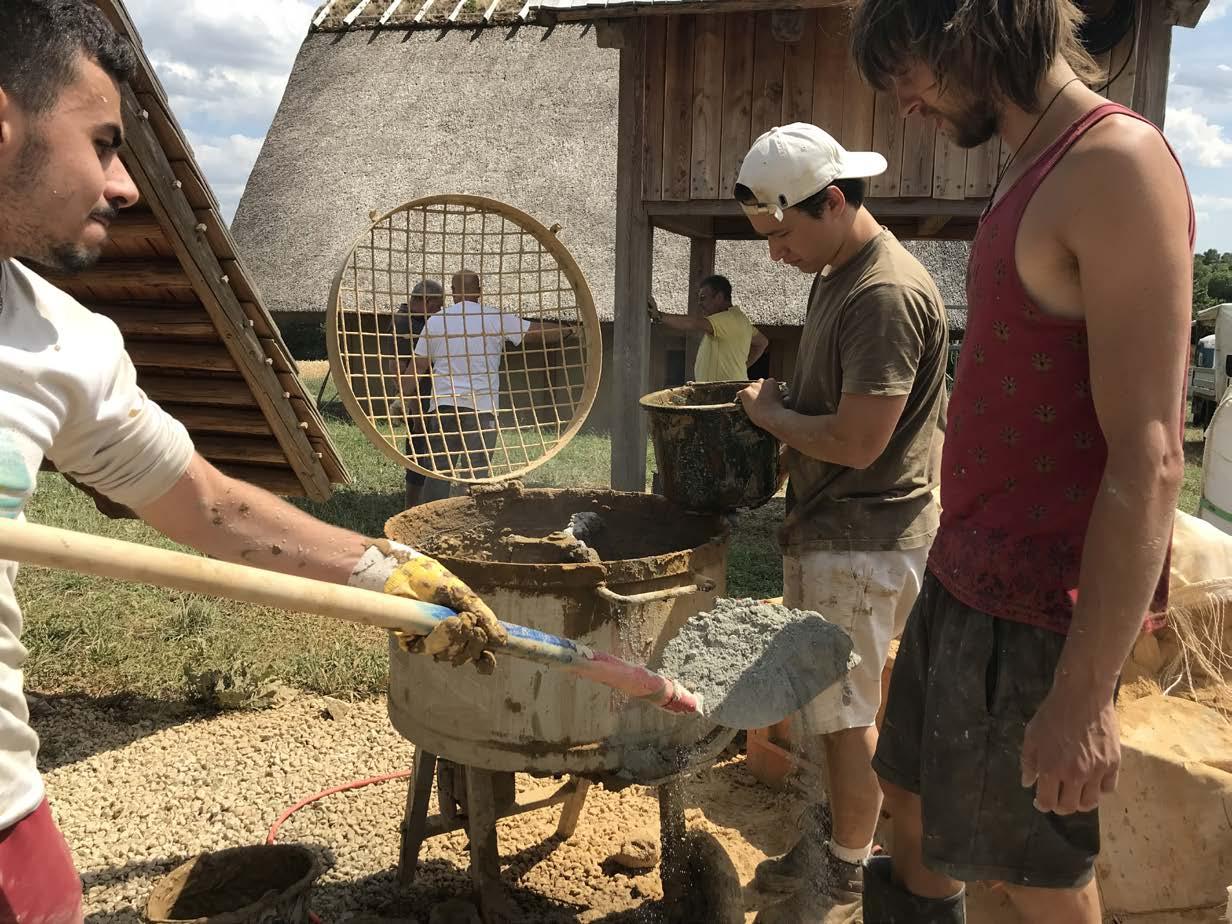
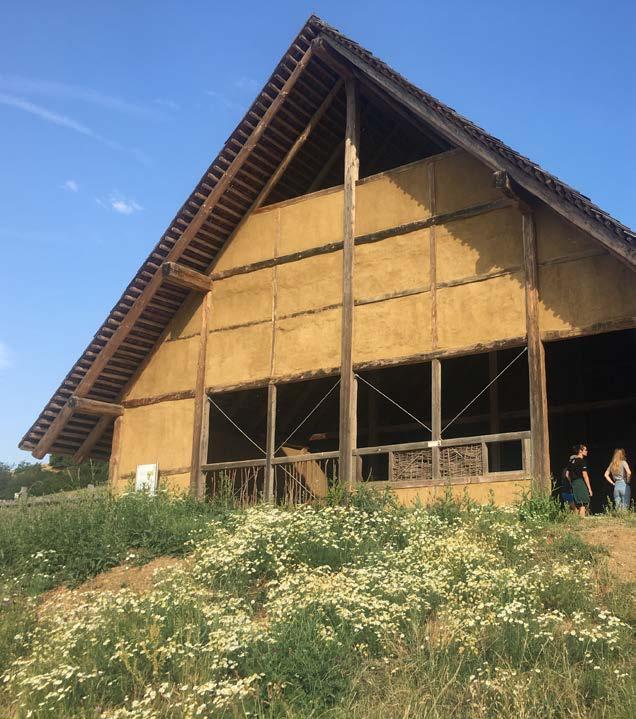
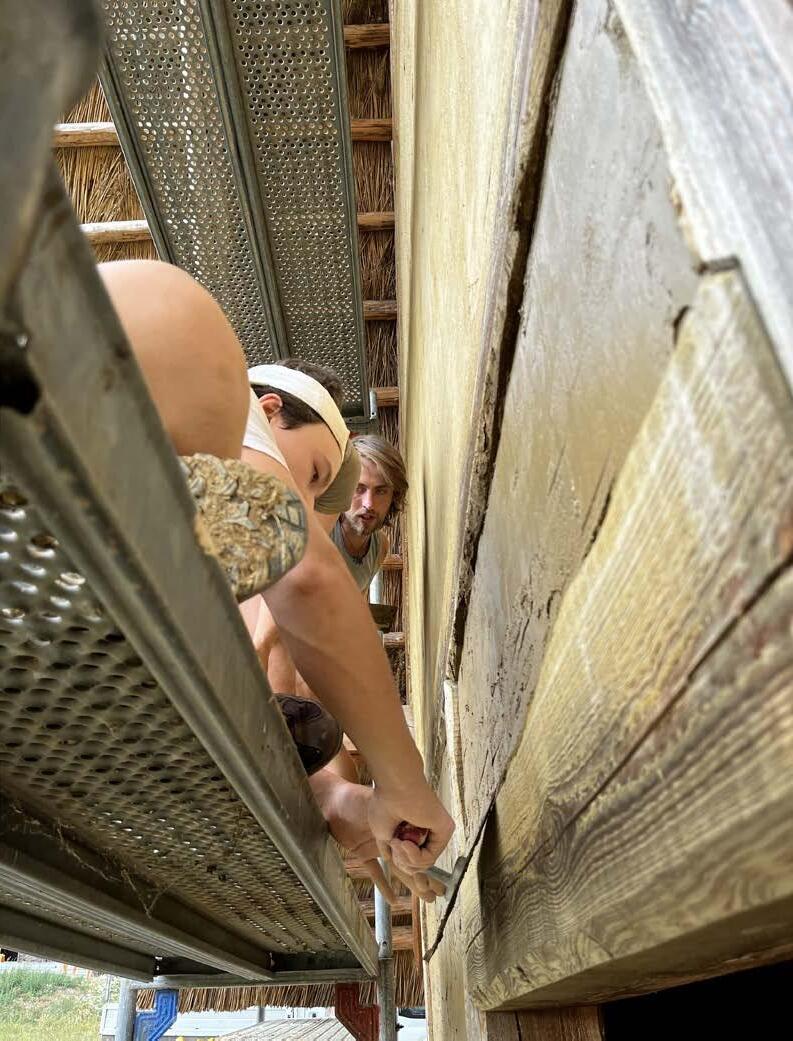
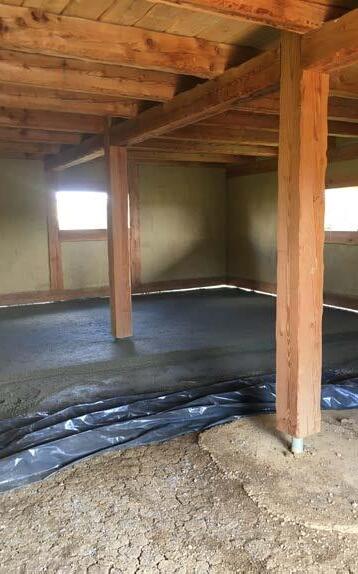
VOLUNTEERING
Summer 2023 - 2 weeks
Reconstruction of Celtic houses on an archaeological site in Germany
Hands on experience from construction worker's point of view.
Learning vernacular and contemporary construction approaches.
WORK
Reinforced 50 sqm facade clay render 400L mixtures of clay and/or mortar
Addressed waterproofing at junctions
Carved and placed limestones
Poured 70 sqm of concrete for floor slab
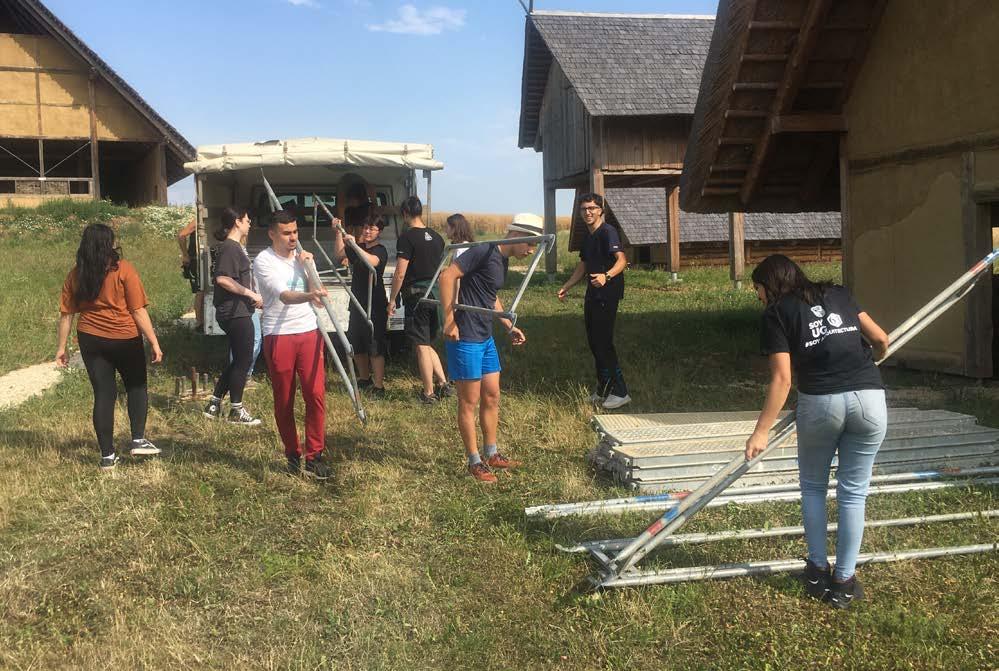
THANK YOU FOR YOUR TIME