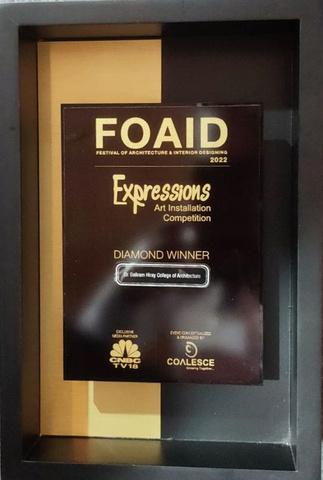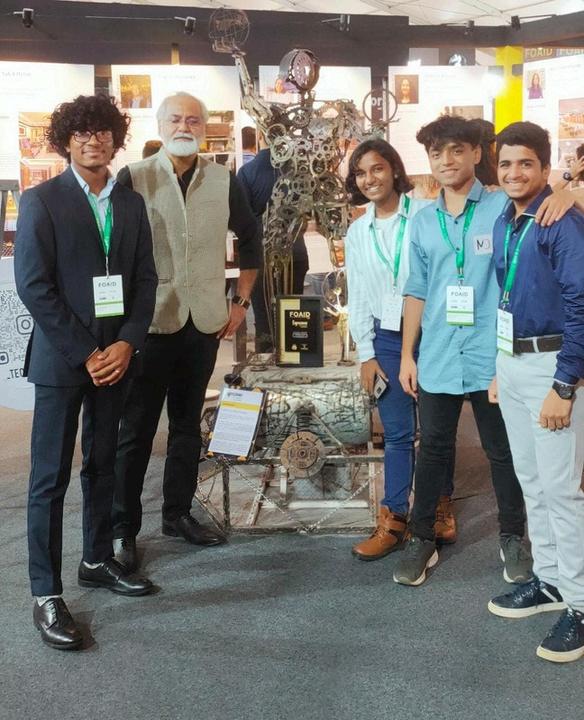

Portfolio


2021 - present
Bachelor of Architecture
Dr Baliram Hiray College of Architecture
Mumbai
- present
Design Computing: Python/Rhinoscript University of Michigan Global Online
Affordable & Sustainable Housing (Training)
Laurie Baker Centre for Habitat Studies
Trivandrum
' 22 - May 23
Mentorship under Ar. Reza Kabul
LIXIL Mentorship Program Online
Kevin Hariya
Architecture | Writing | Urban Planning
Sustainability | Graphic Design
Architecture is a discipline that has been immensely close knit to me since my childhood. I am so passionate and enthusiastic about learning and exploring the field that I often spend sleepless nights learning the nitty-gritty. With me and my allied interests. I would be contributing to the holistic development of me and my team



Hindi, Gujarati, Marathi
+91 9860182635
kevinhariya pdf@gmail.com
Mumbai, India

22
Architectural Writing (Training Program)
Re-Thinking The Future Global, Online
Making Architecture (MOOC)
IE School of Architecture & Design Spain, Online
Co-Curator
Exodus - Art Exhibit 2024
IIC New Delhi
Artwork Exhibit (Collab)
Exodus - Art Exhibit 2024
IIC New Delhi
Expressions - Art Installation Competition
FOAID India 2022
Diamond Winner at National Level
Artwork Exhibit (Team)
Kala Ghoda Art Festival 2023
Mumbai
Writing Architecture Trophy 2023
NASA India
Model Making Competition
Mango Architecture x ArchiVoice

Architectural Internship (Full time)
Ant Hill Architecture (Ar Golak Khandual)
New Delhi, Dec 23 - Feb 24 (3 months)
Architectural Internship (Full time)
Magan Sangraha aya Samiti (with AHA)
Wardha, March 24 - June 24 (3 months)
Interior Design Consultant (Freelance)
Mumbai June ‘ 22 - Dec 22 (7 months)
Thane 2014 (3 months)
Art Curator (Freelance)
2022 - present
Writing (Freelance)
2022 - present
Graphic Design (Freelance)
2021 - present




AutoCAD
Revit
Rhino
Sketchup
Photoshop
Illustrator
Indesign
Procreate
Enscape
Chess

Networking














































Projects
Cultural Centre, Wardha
Cooking Studio, Wardha
Guest House, Wardha
Sayontini House, Shantiniketan
Academic
Zilla Parishad School, Malvan
Lakeside Bazaar Plaza, Valsad
G+15 Residential Building Competitions, Exhibits & Activities
Exodus and “The Wake-up Call”
TechHuman, FOAID and Kala Ghoda Art Festival
R O J E C T S
PCulturalCentre
Wardha,Maharashtra 2024
The Cultural Centre site is located in a village named Girad in Wardha. Girad is well known for the Tomb of Sheikh Farid, an 13th Century Sufi Saint. The village is also a center of Organic Farming Revolution in the District.
We surveyed the site, excavated test pits, assessed the soil conditions and conducted few soil tests. We performed experiments with a new mortar and observed it having a good binding strength.
The project was designed to consume 0% cement and steel, relying on locally sourced materials. We conducted an inclusive study of socio-economic & ecological factors, promoting the local economy by involving local craftsmen and local materials in the building process. We aimed to set an example demonstrating that vernacular architecture still remains a viable and effective solution for modern lifestyle.
Built up Area: 4100 sq. ft.
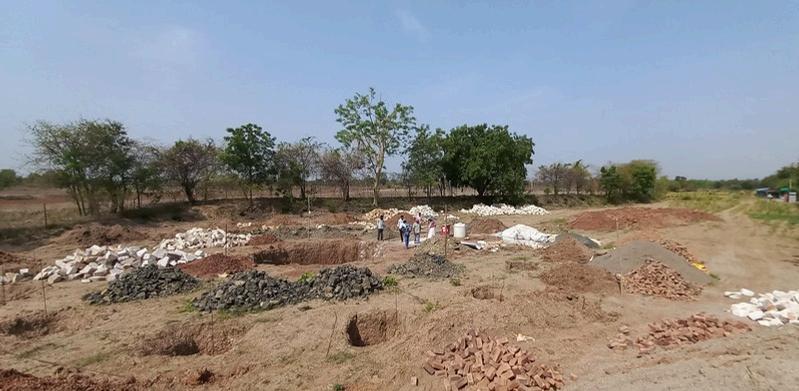
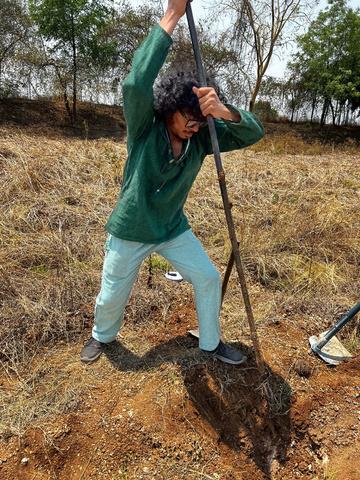

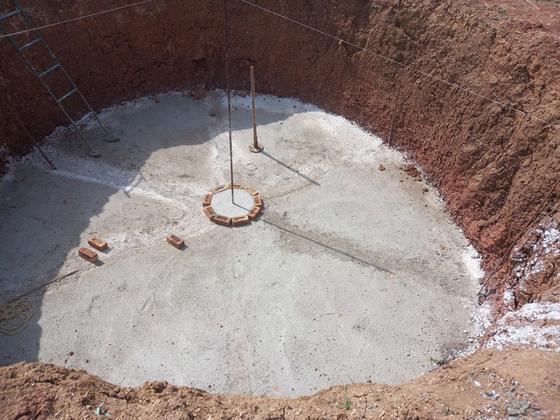
Site



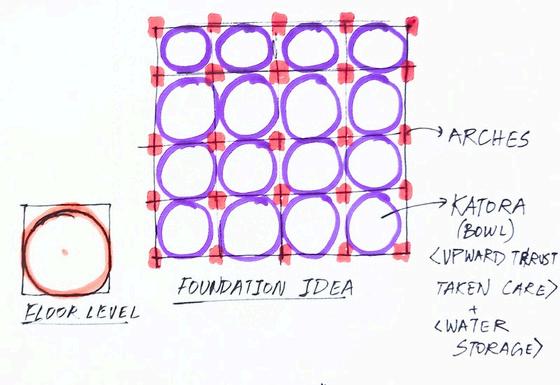
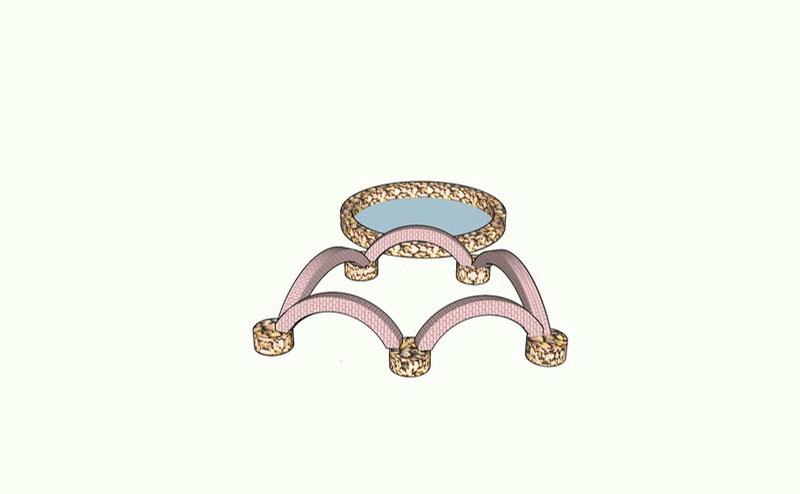
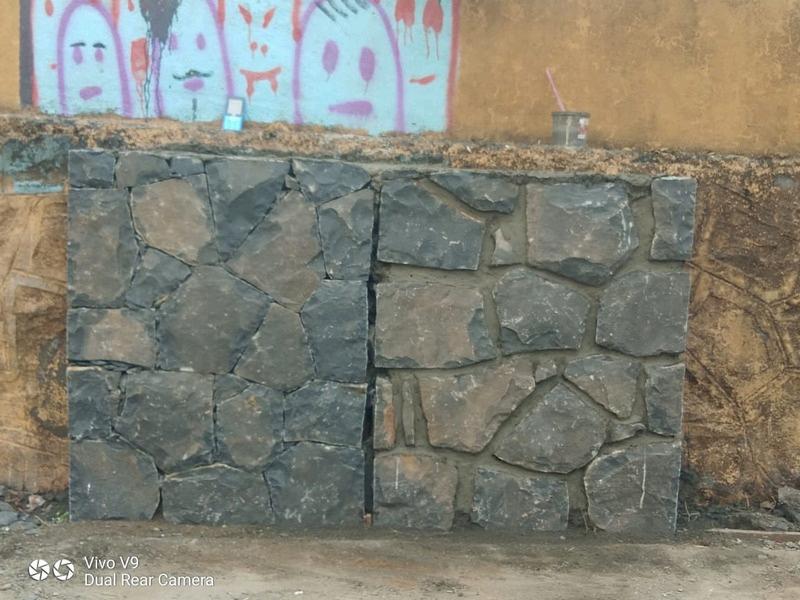
Me testing new mortar & binding strength experiment

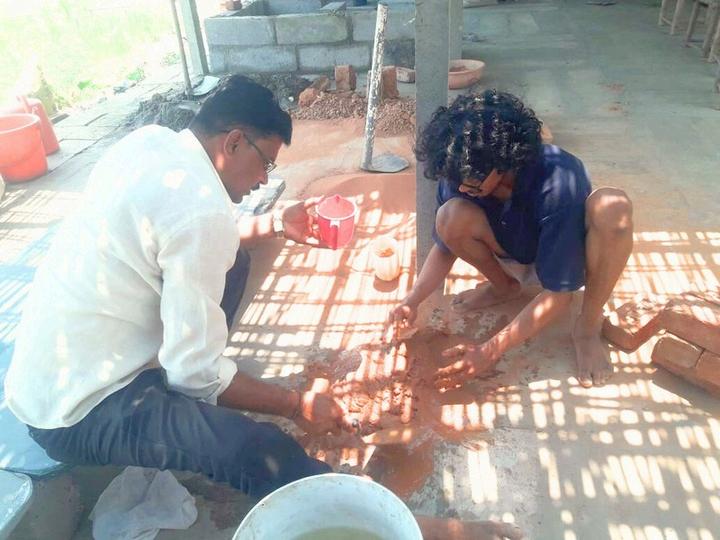
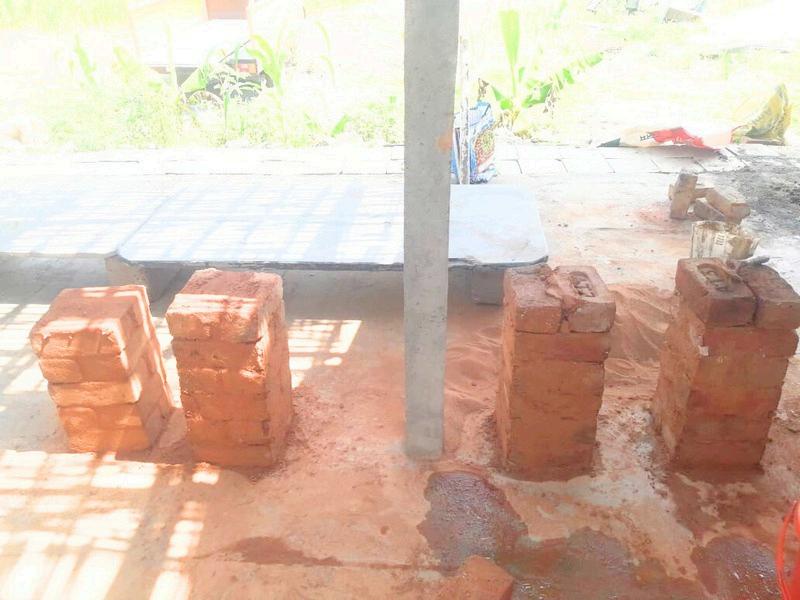
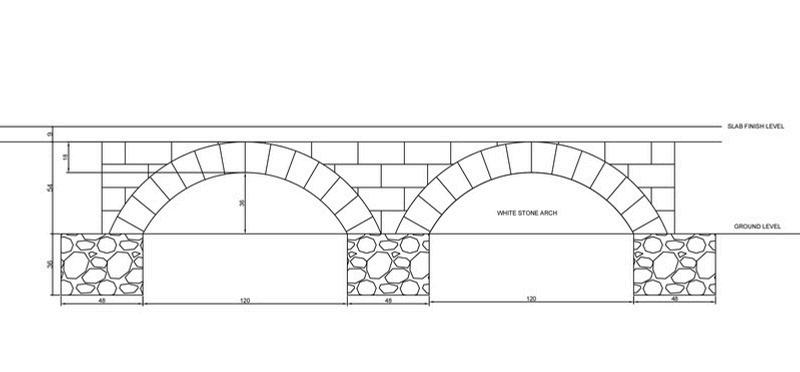
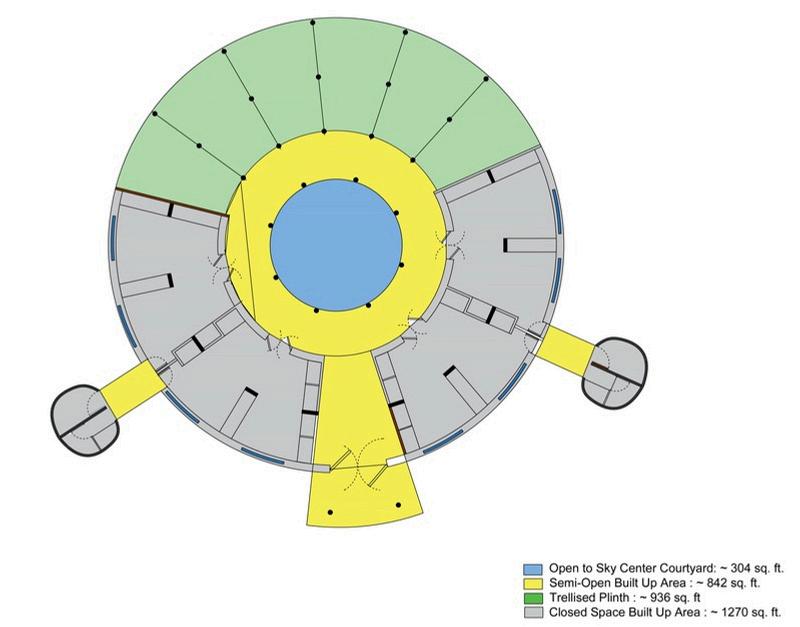

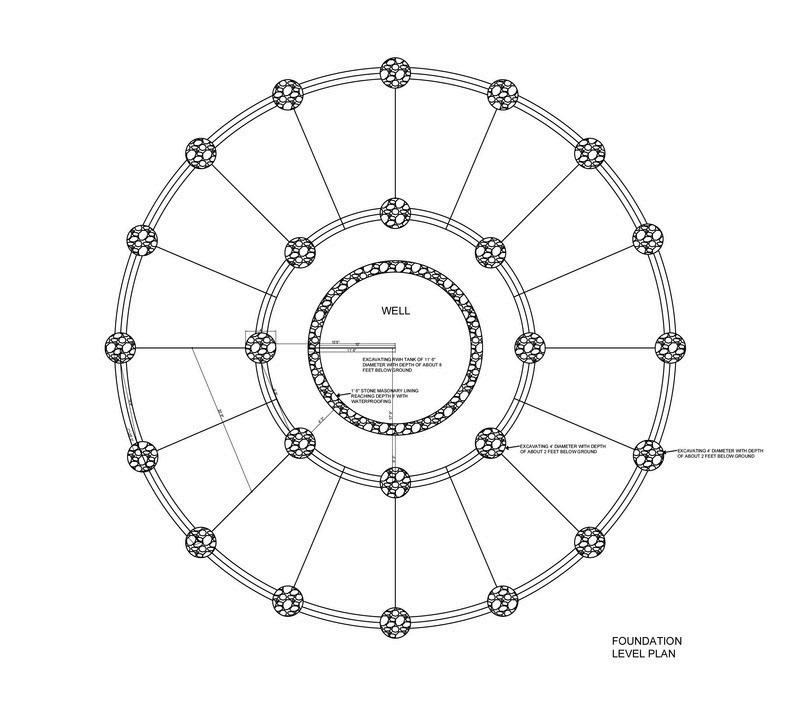
CookingStudio
Wardha,Maharashtra
The construction of the Cooking Studio began around 2004 to serve as a Botanic Lab. However, the construction was stalled due to unavailability of funds with the NGO. In 2024, we resumed the work with a new destined function of a Cooking Studio.
We surveyed the plot and documented the existing building. Thereafter, we began work on design development of Toilet Block while trying multiple iterations for the roof. The existing lines of vaults were used as inspiration for the roof design. We used vault as a roof member in order to eliminate use of reinforcement.
I regularly visited the site to inspect and provide work instructions. We also worked on the subfloor for Oxide floor finish and a trellis arbor covering the 70 feet diameter span of the building. Adding to that, we did multiple works on structural level to complete the construction part of the project. We also worked on estimation of expenses and the time required to complete the project.
Built up Area: 3900 sq. ft.
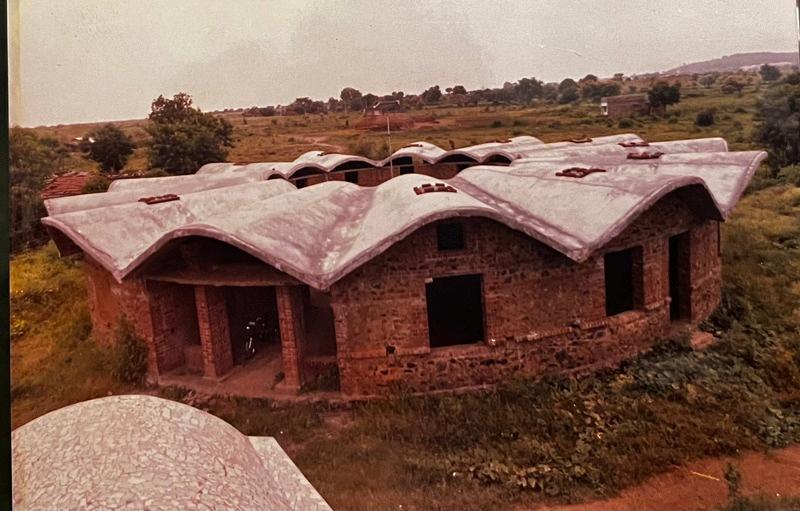
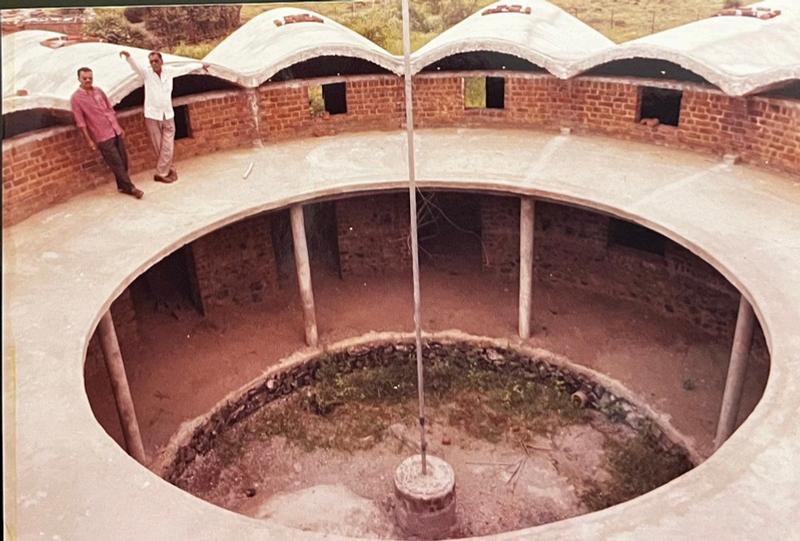
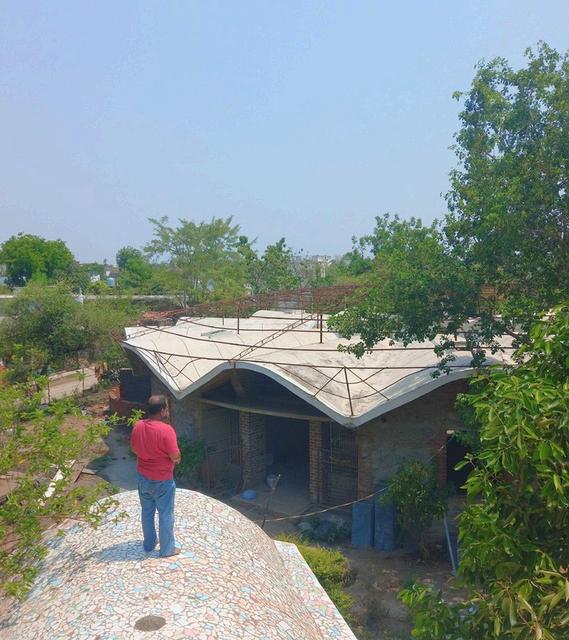



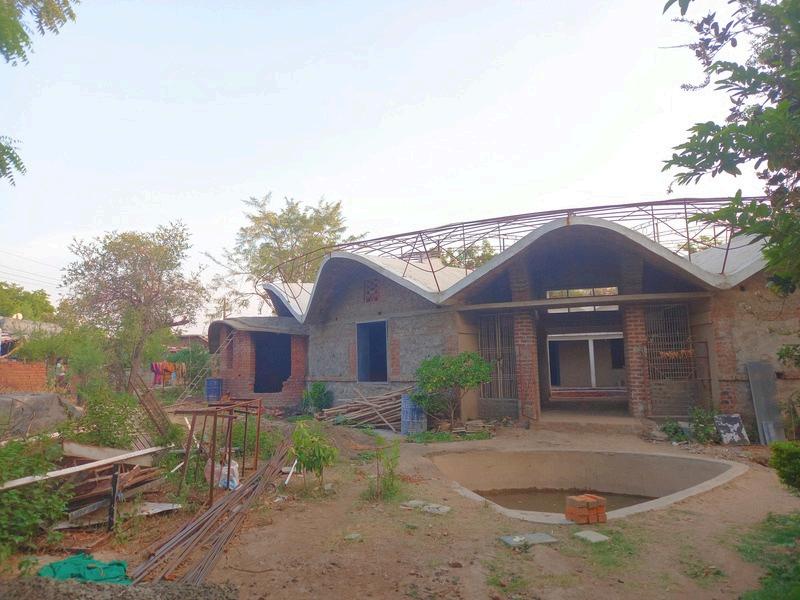


Entrance
ToiletPlan
GuestHouse
Wardha,Maharashtra
2024
A Guest House in the premises of Magan Sangrahalaya, in the centre of Wardha city. There is a wide range of trees such as Ficus Benghalensis (Banyan), Tamarindus Indica (Tamarind) & Aegle Marmelos (Bael) in its surroundings.
We worked on bringing the walls up above the plinth level. We worked on Design Development of the roof, windows and interior planning. Local materials such as Fly Ash Bricks, Mud Blocks, Sandstone and Red Burnt Bricks were primarily used in the project. I regularly visited the site to inspect and provide instructions.
Built up Area: 500 sq. ft.

Site
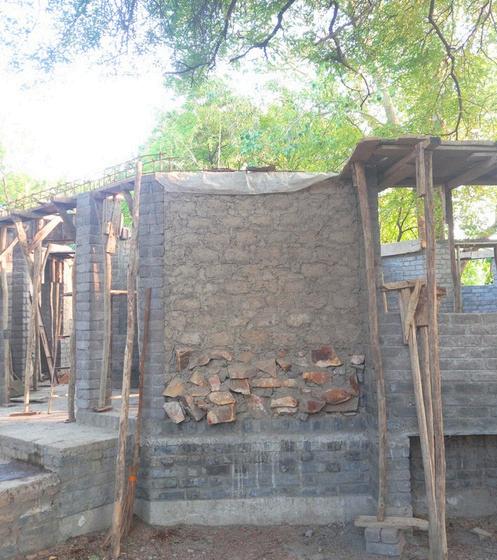



SayontiniHouse
Shantiniketan,WestBengal 2023
A Residential project in Shantiniketan, in the Eastern region of India, known for its peaceful atmosphere, serene life, natural beauty with lush green forest.
I worked on Design Development of the space. I did a thorough assessment of the location, climate, regional architecture, material availability and applied it in the best possible way.
I made multiple iterations of the roof to merge it ecologically and aesthetically with the surroundings. Clay tiles, Mud, thatch, bricks and lime were the materials intended to be used.
Built up Area: 2000 sq. ft.
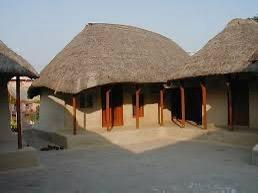

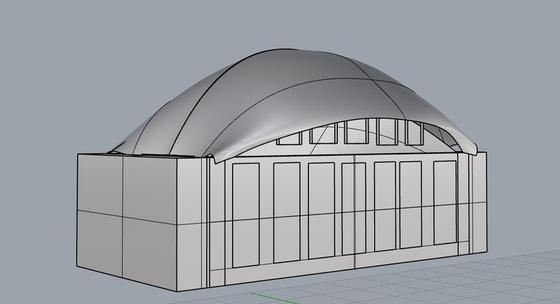

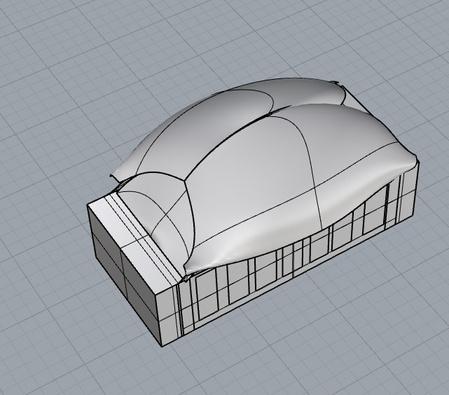
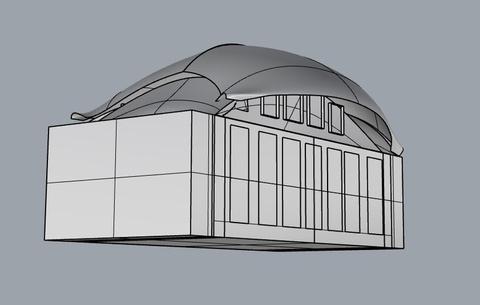
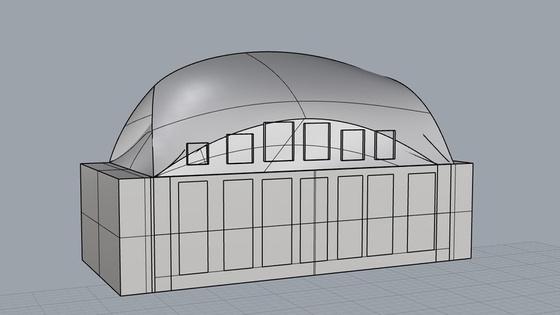

Rhino Sketchup, AutoCAD, Procreate
Roof Iterations



Initial Design



ZillaParishadSchool, Malvan
The Zilla Parishad School is a public school funded by government that provides an effective approach to promoting inclusive education. It provides improved basic amenities, fostering a welcoming environment and minimizing educational disparities. It is achieved by catering rural kids the opportunity to receive a highquality education while establishing an empoweringlearningenvironment.
Through my design, I aim to create spaces that prioritize natural light, ventilation, and energy efficiency with appropriate use of materials and innovative design techniques ensuring a warm and inviting atmosphere forstudentstothrivein.
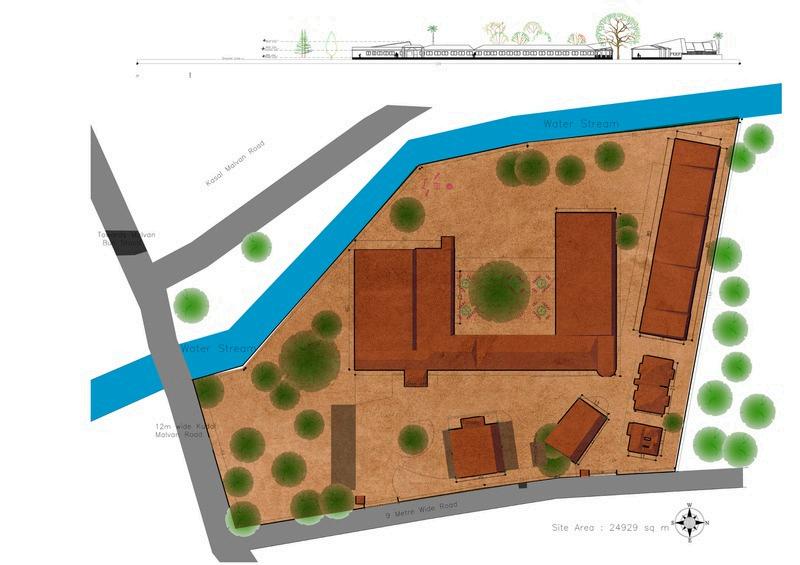
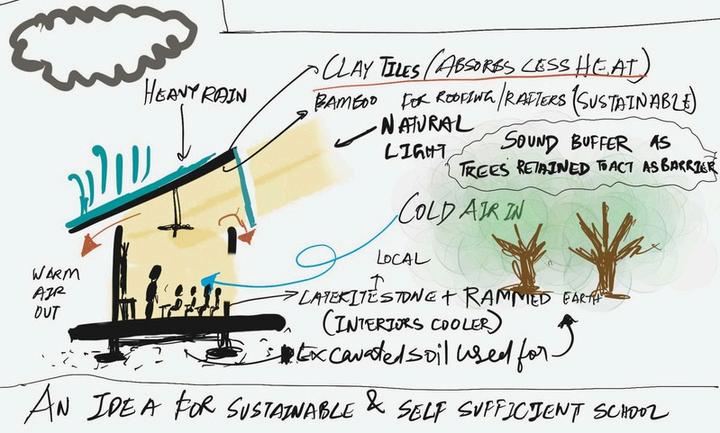
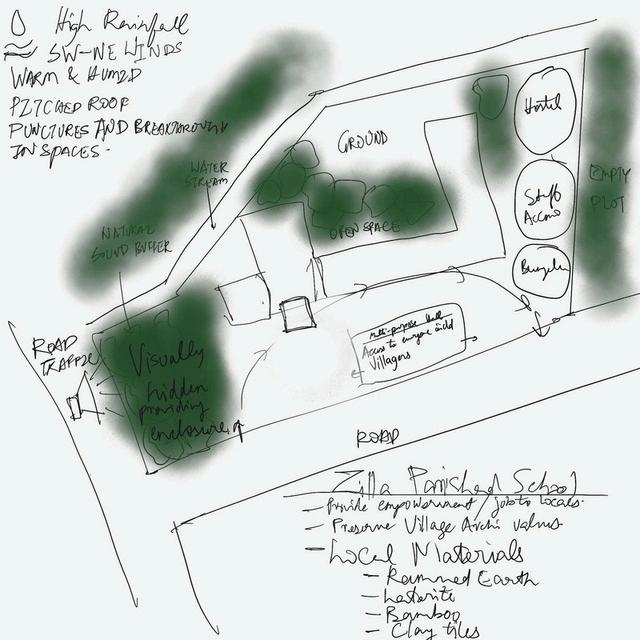

Admin Library Labs
Classrooms
Classrooms
Shaded Open Space
Porch
Playground
School main building
Bamboo as structural member
Rammed Earth walls
Terracotta roof tiles
Laterite stone walls

Basalt stone substructure


Chuno (Lime) Plaster finish for well lit interiors
Mud flooring polished & finished with sealants
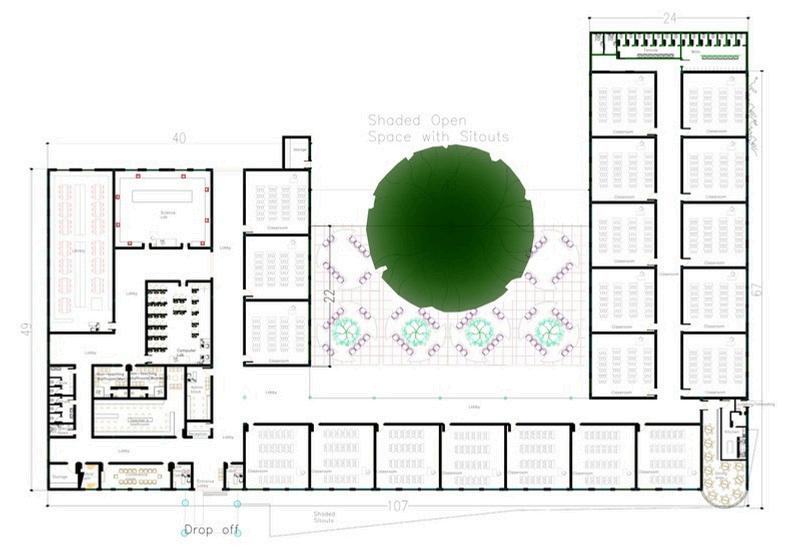

I prioritized local materials, utilization of localcraftsmanship&preservingtraditional techniques.
My objective was to promote a sustainable approach that not only celebrated regional identitybutalsosustainedtherichheritage ofconstructionpractices.

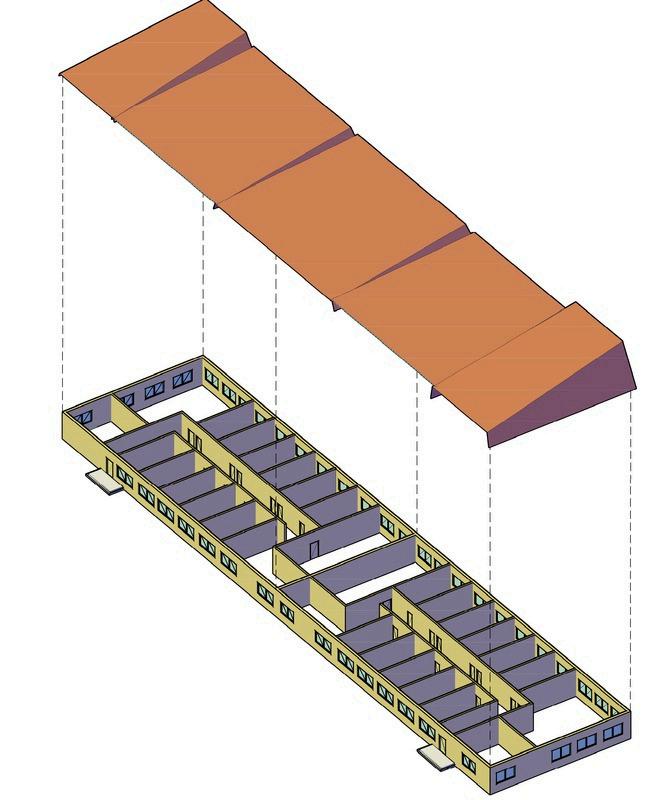

Boys & Girls Hostel
Principal’s Bungalow
LakesideBazaarPlaza, Valsad
The Lakeside Bazaar Plaza seamlessly integrates an inclusive marketplace with designated areas for temporary and seasonalkiosks.
In an effort to contribute back to Valsad's Urban Fabric; socializing & recreational space, open air bleacher overlooking the lakewereadditionallyincorporated.
SiteArea:9941sq.m
Residents in Valsad plan with family and friends their visit to market, so it was essential to offer recreational, social & communal space for people to enjoy their timeoutdoors.
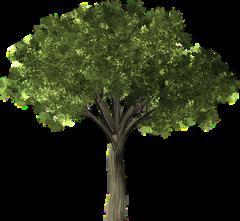
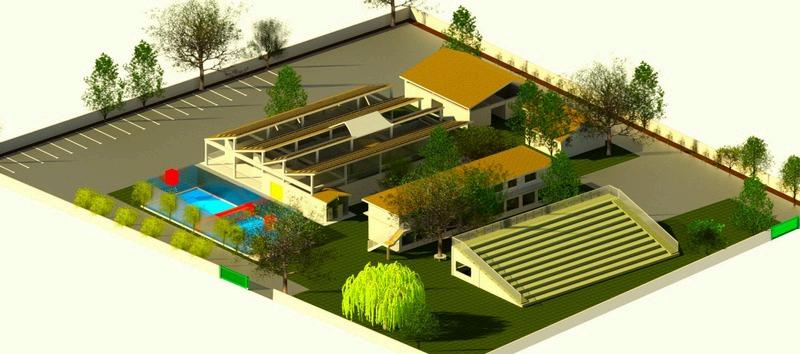

Sports court
Lake
Open Air Bleacher
Kids Playing Area
Wet Market
Butchery
Entrance
Plaza
12mwideroad
Shops + Admin
Service road Parking
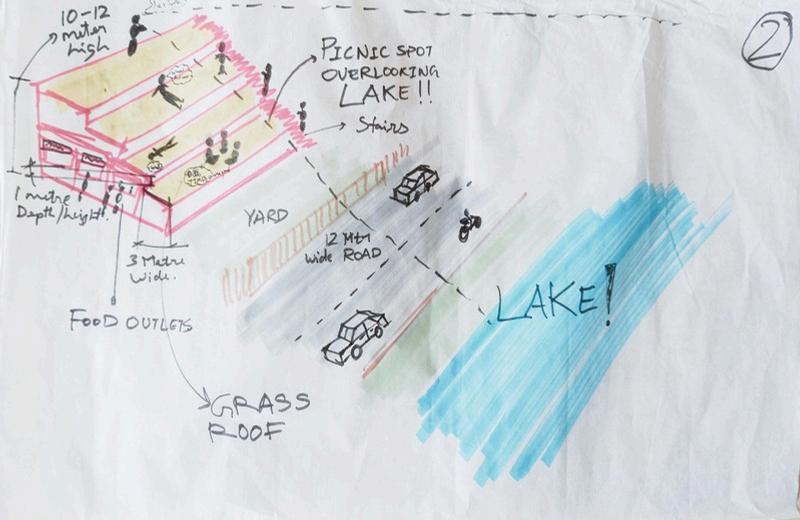
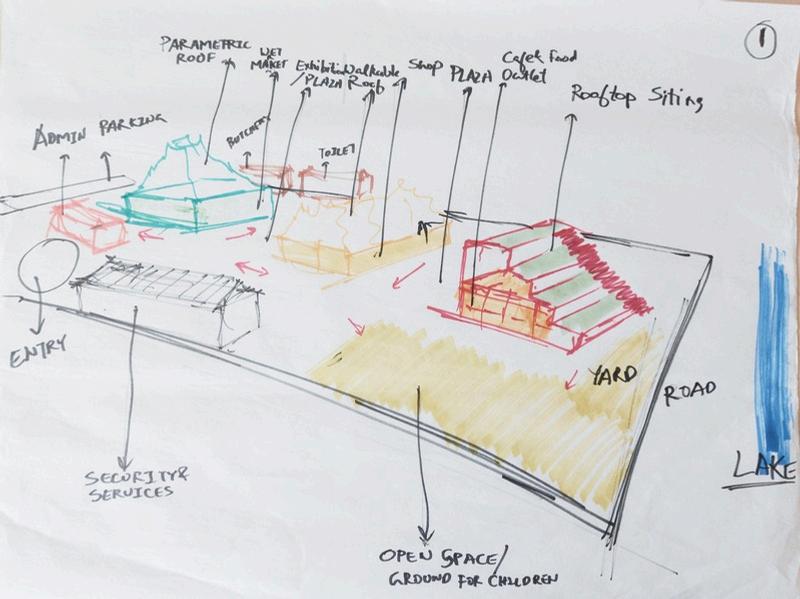


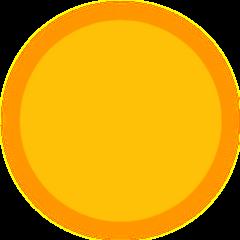


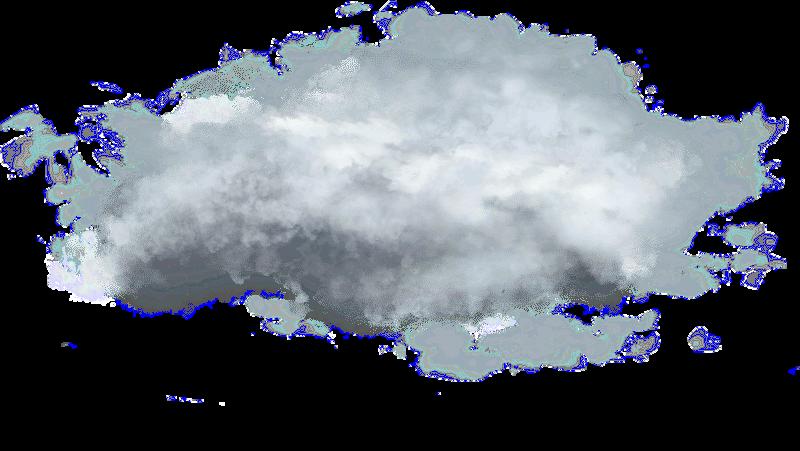

Parking Lake Road Plaza + Kiosks
Plaza + Kiosks
Functionally designed space & adequately lit by North-light windows and high roof supporting the warm & humid climate makes a visit pleasant & enjoyable Wider alleys & natural ventilation is quite notable.
Seasonal and temporary markets for handicrafts, mangoes, garba and kite festivals are significant and popular in the region providing them with an oasis will boost local businesses and add value to the market.
Shops + Admin
Food shops + Bleacher Wet Market
The Admin block located right in the heart of the site provides a 360-degree view of entire area The shops are located right next to the plaza and the shaded sitouts accelerating the footfall of visits
Food takeaway shops by the plaza, invites consumers after tiring shopping.
Then rest at Open Air bleacher overlooking the lake providing the family and friends to spend time tranquilly after shopping.
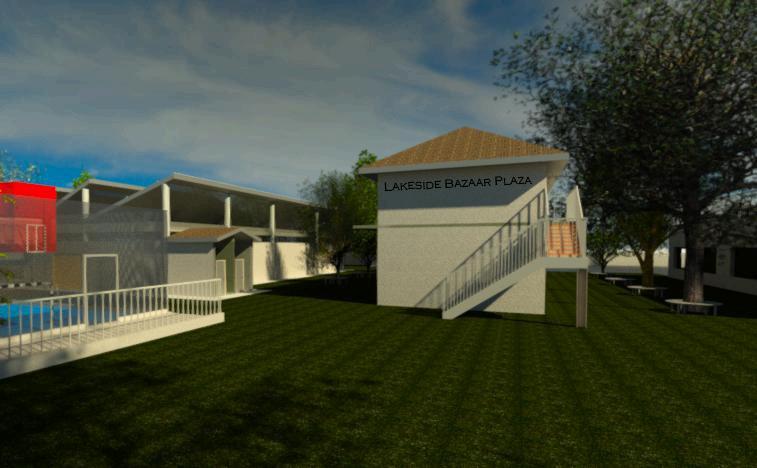
Entrance

South-East Corner
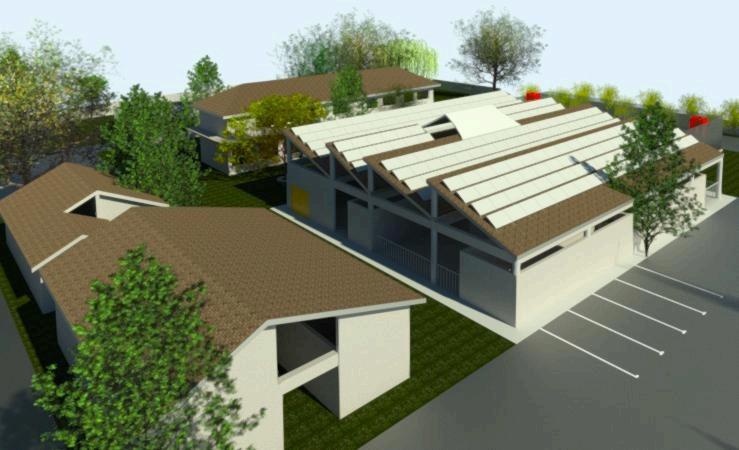
South-west corner

North-west corner
G+15ResidentialBuilding
TechnicalDrawing
2023
Developingtechnicaldrawingforastand aloneStilt+15R.C.CframedResidential building.
SiteArea:1466.22sq.m
BuiltupArea:412.58sq,m



KeyPlan


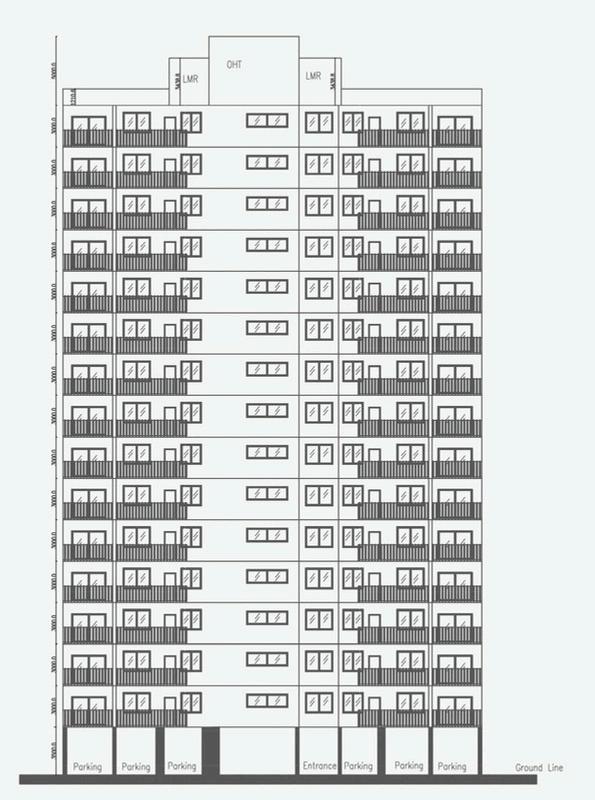
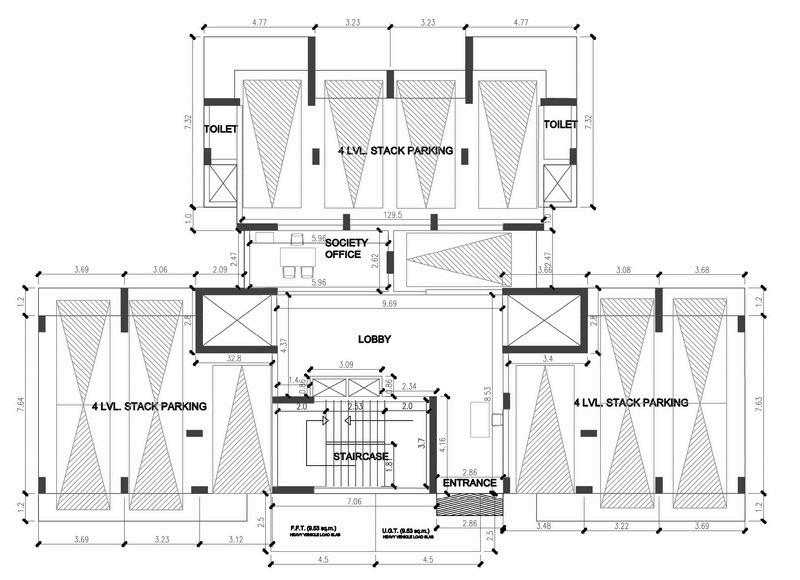

X H I B I T
TheWake-upCall
MixedMediaArtwork 2024
‘Exodus’ was an Art Exhibit by Golak Khandual held at IIC, New Delhi. We collaborated and conceptualized “The Wake-Up Call” which was also featured as the poster for Exodus. I also CuratedtheExhibit.
“The Wake-Up Call” is intended to encourage people to wake up from the practice of Bhed Chaal (blindly following) and to become more vigilant.Itencouragedmovingonfrombeinga slave to conventional societal norms of accepting the fate and compliance. Instead, it advocated for independent thinking and to questionthesystemanditsworkings.
Other than that, the artwork is open for people’s perception in political, educational, economic,culturaland/orsocietalissues.
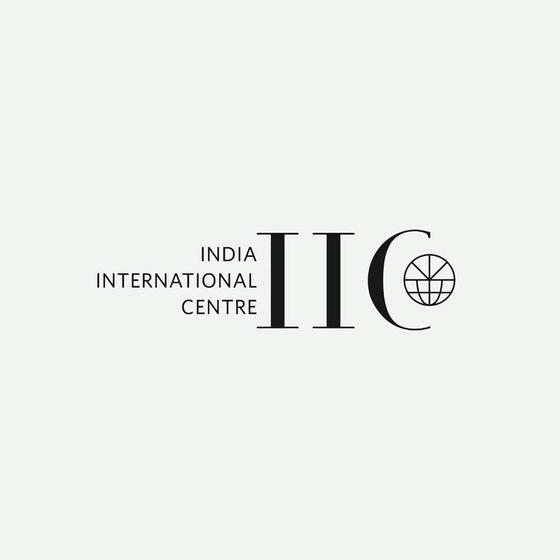


TechHuman
MetalArtInstallation
2022-2023
TechHuman installation expresses a transition and a step towards advance technologies, by balancing the economic growth on one hand while preserving and sustaining our planet as primegravitasontheotherhand.
I headed my team where we collaborated to visualize and come up with designs. We furthered it in a workshop gaining hands-on experiencewithtoolsandbroughtTechHuman tolife.
OurartworkwasshowcasedattheKalaGhoda Arts Festival in 2023 and FOAID Expressions Competition in 2022 and were honored with theDiamondAwardatNationallevel.

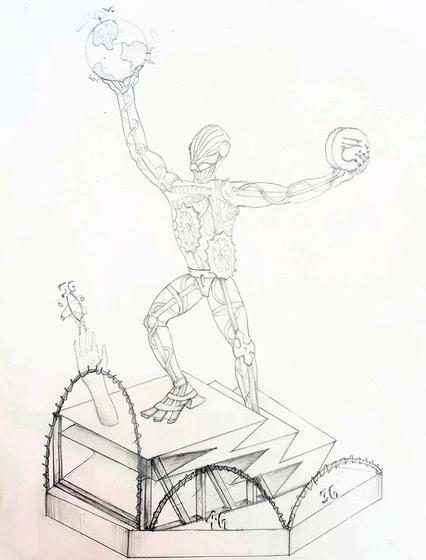

Dim:4x4feet;Height:7feet



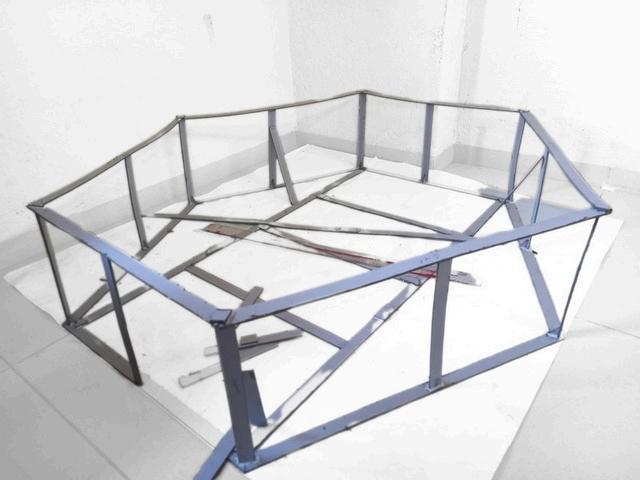
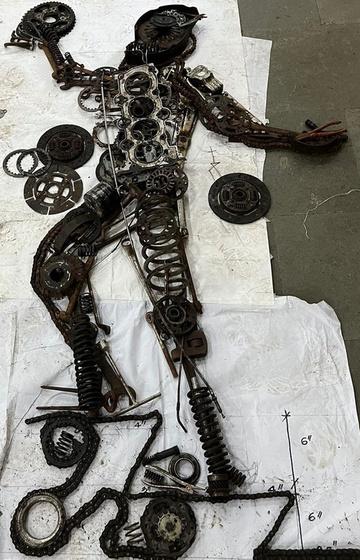
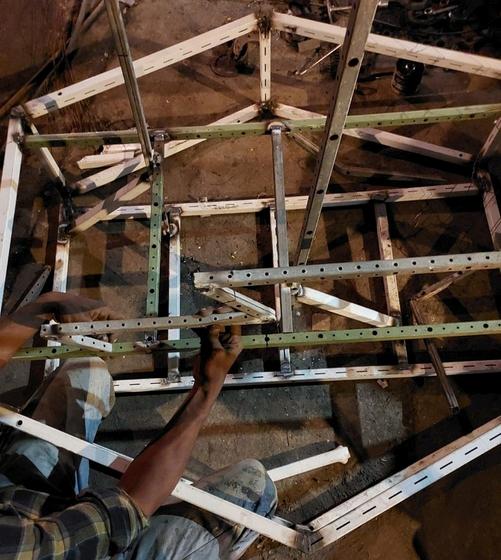

KalaGhodaArtsFestival2023

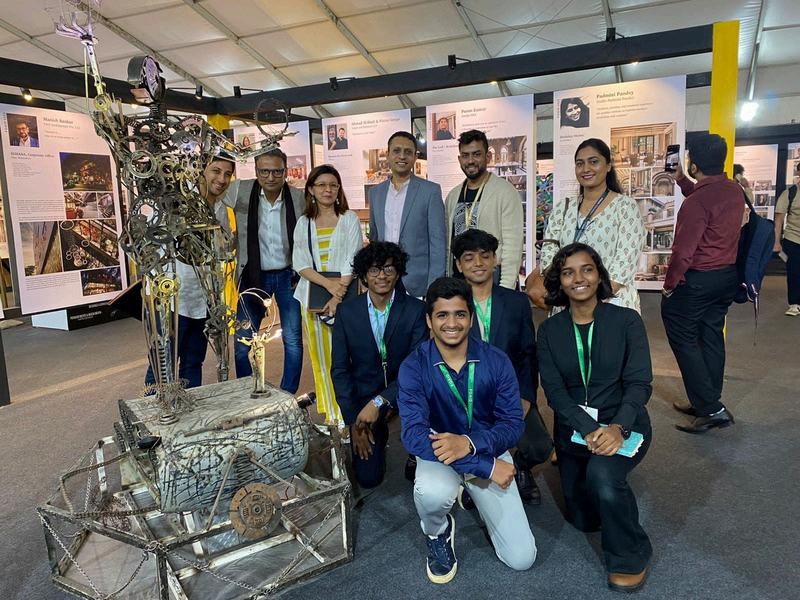
Closeup Hon'bleJurorsatFOAID
Weacquiredknowledgeonsourcingrawmaterialsat optimal prices, collaborating as a team with welders. Additionally,weexpandedournetworkbyconnecting with Architects and Designers through FOAID, as well asengagingwiththegeneralpublicatKGAF23.

CickorscanforWIPvideos&photos
