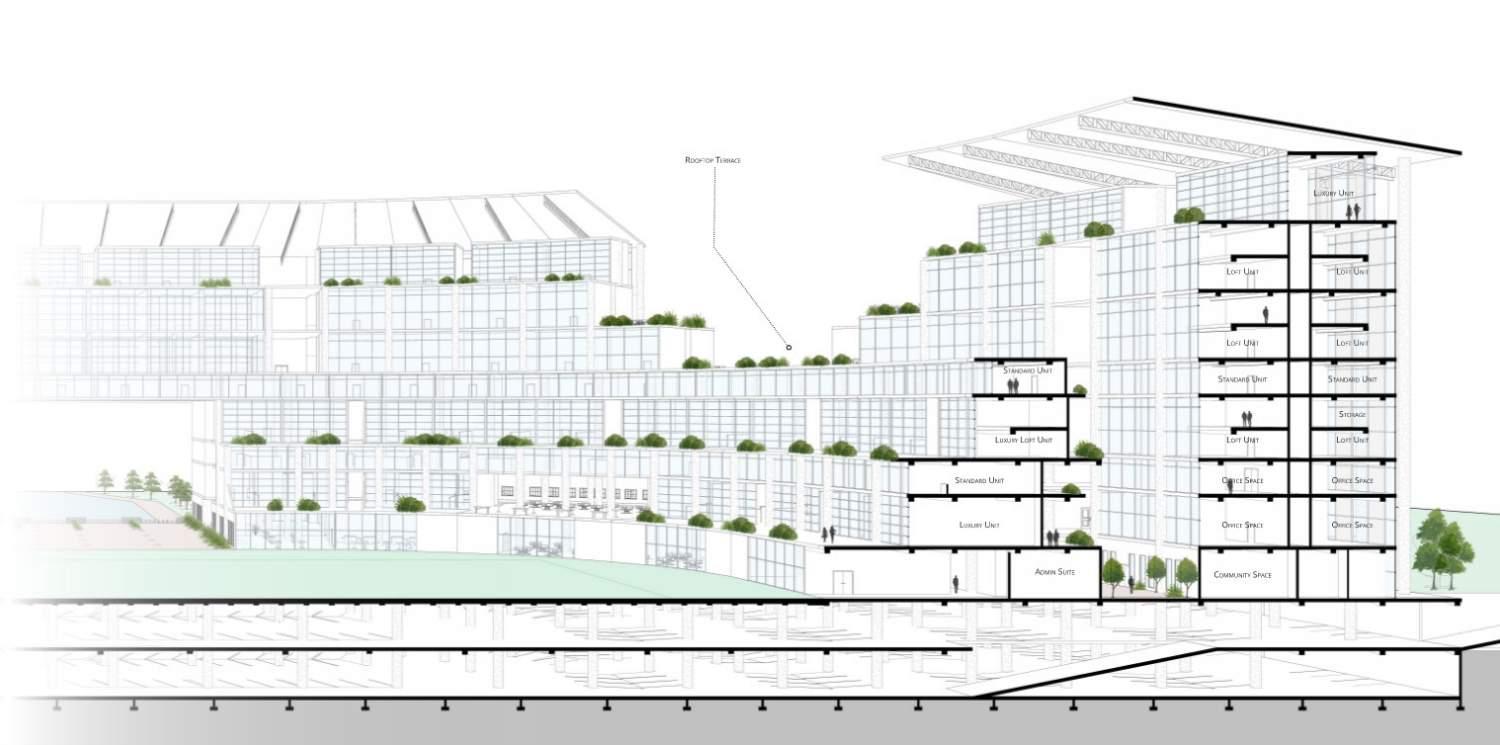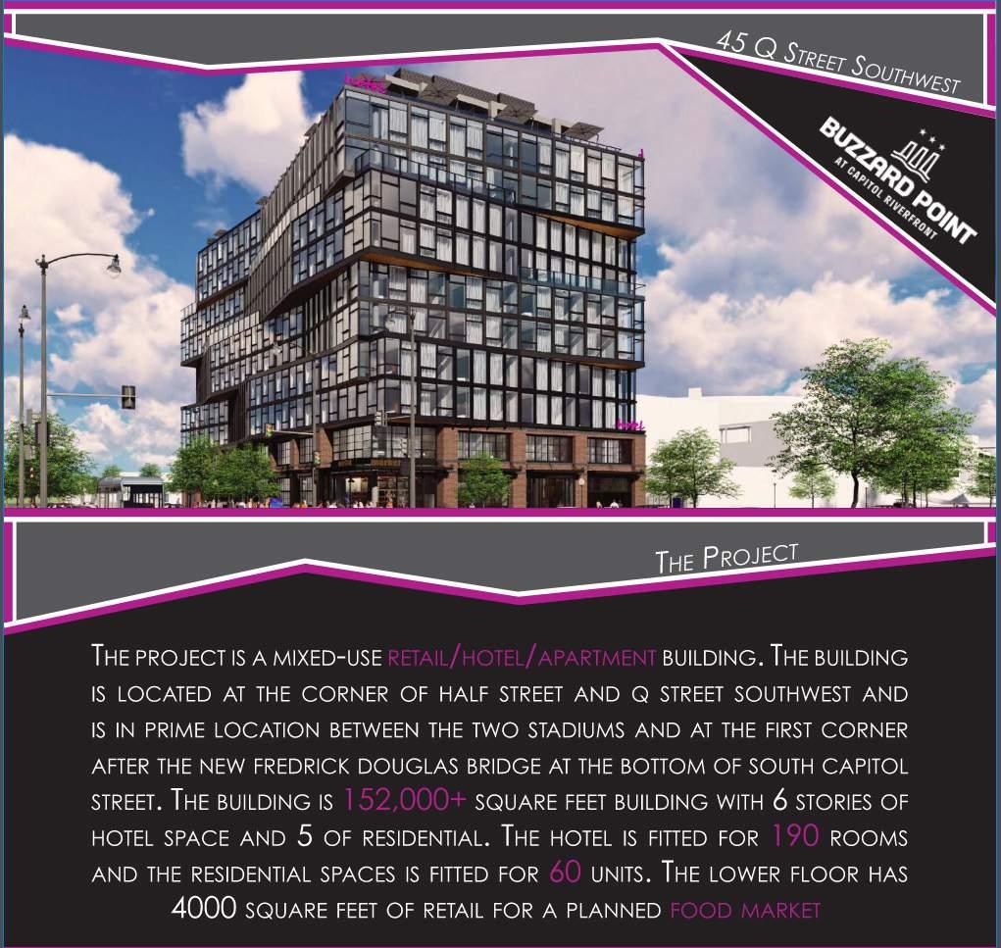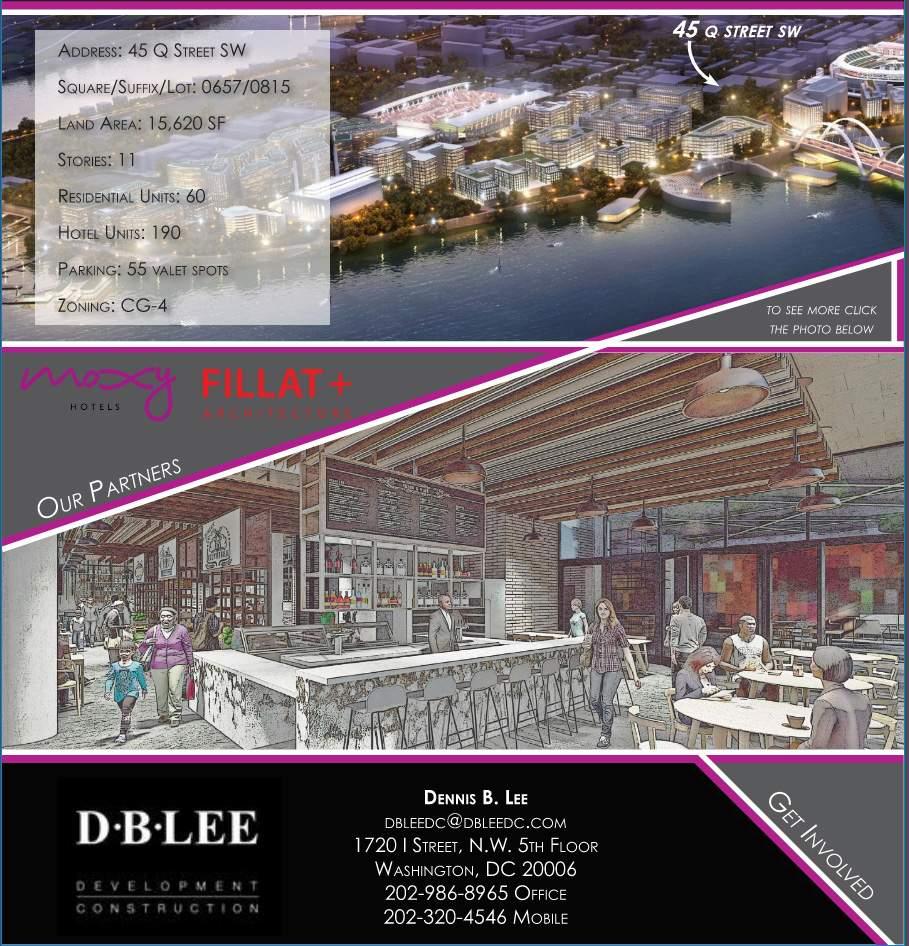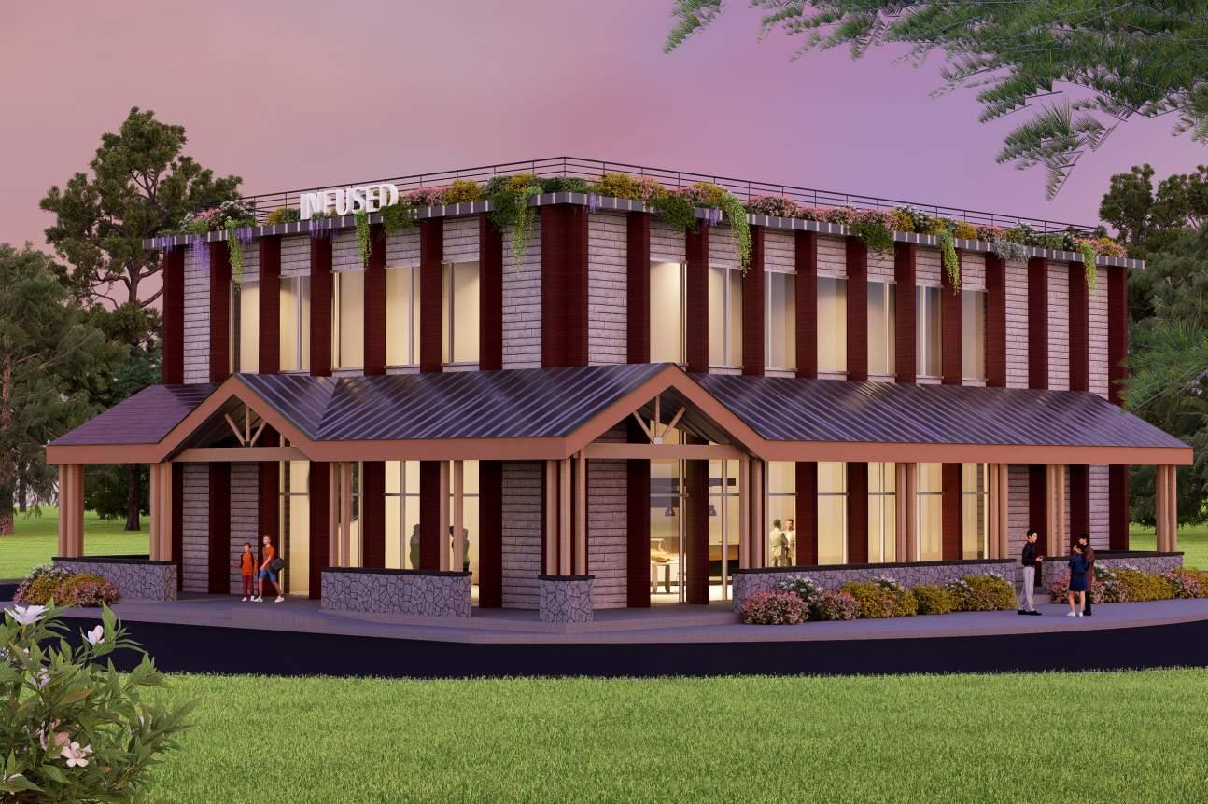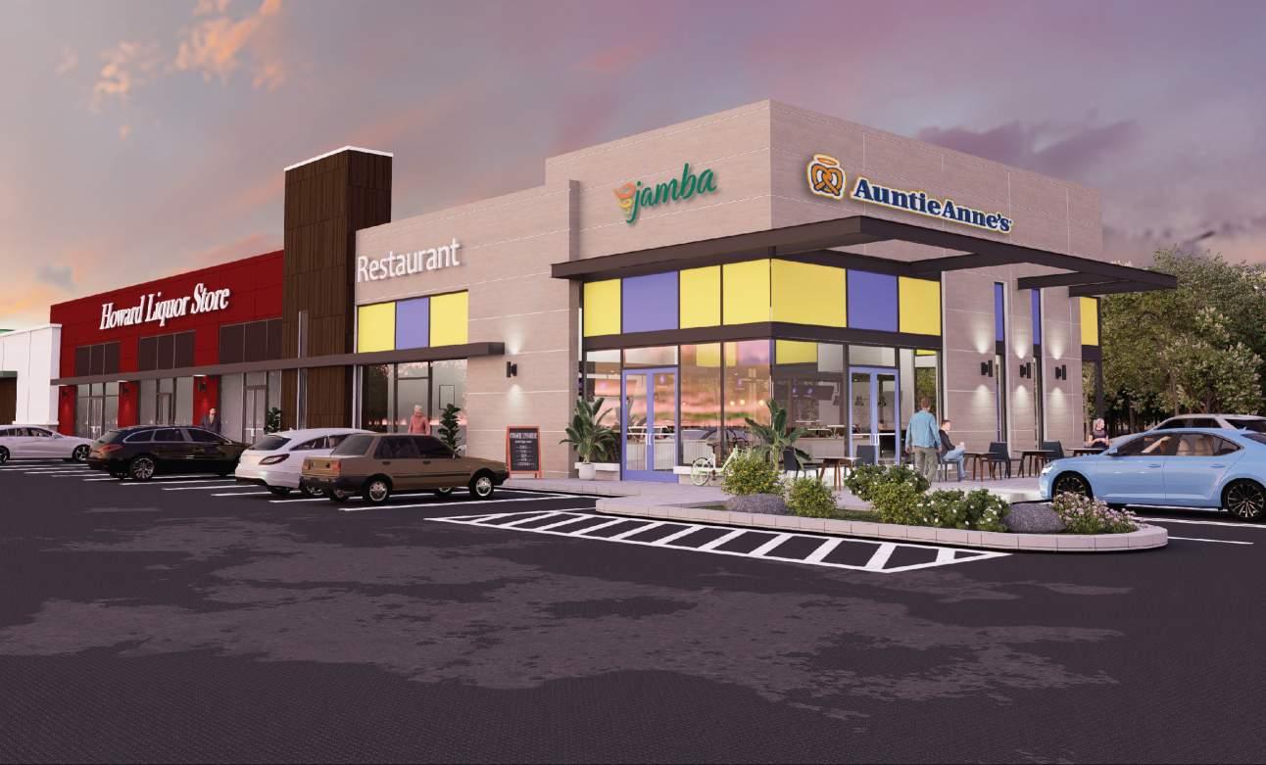ARCHITECTURAL PORTFOLIO
Kevin Doyle
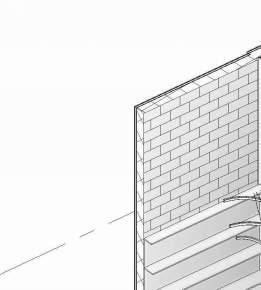
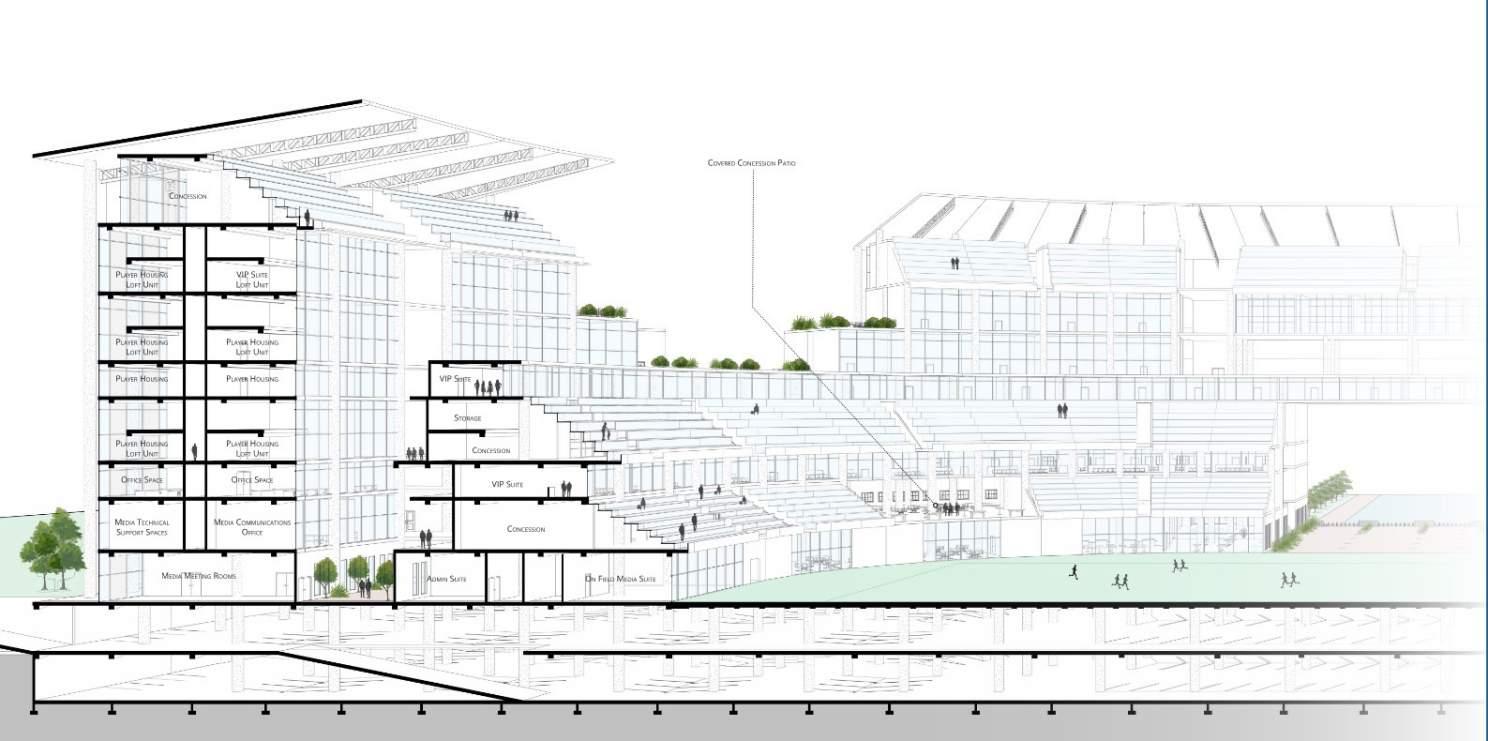
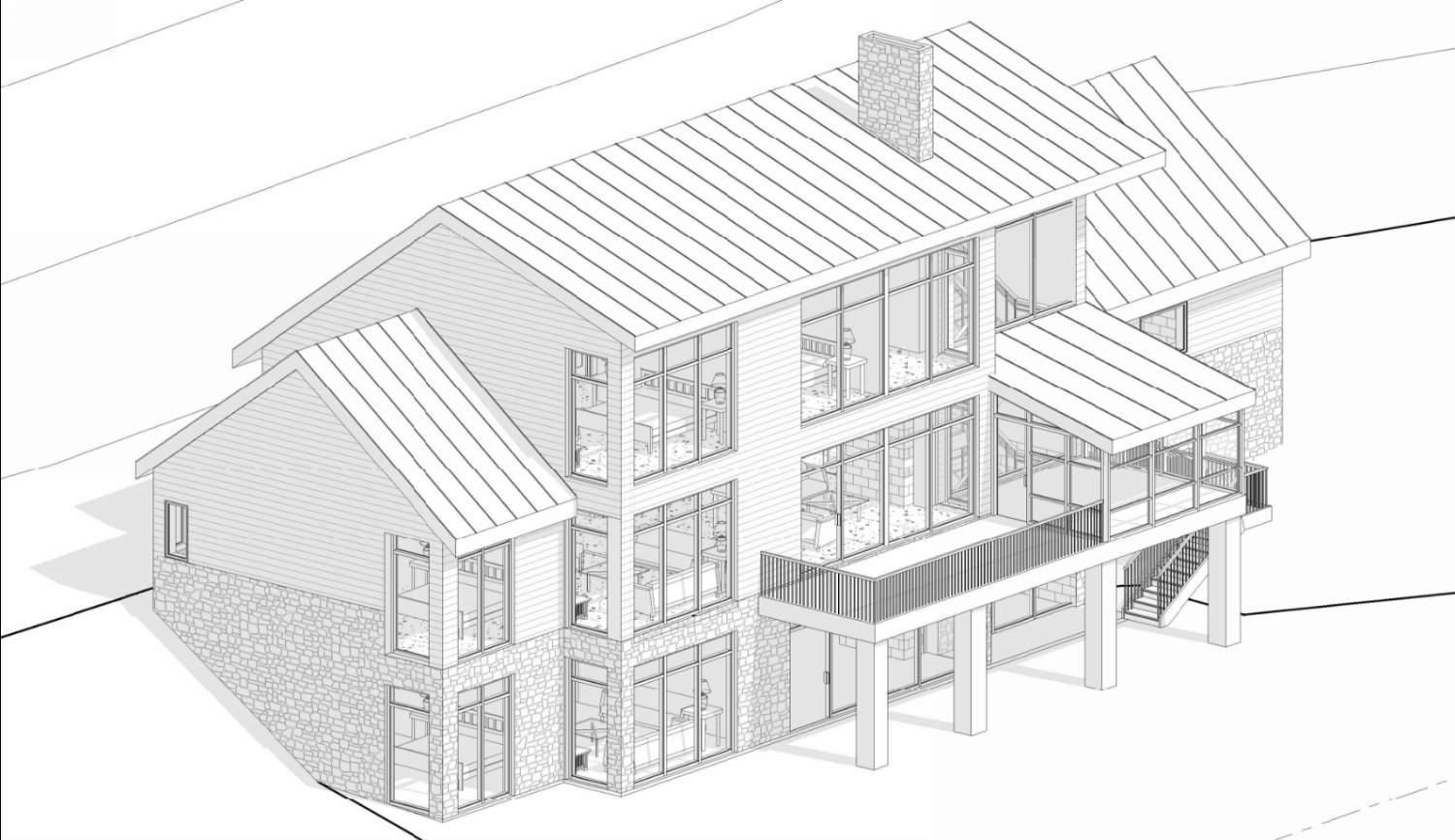
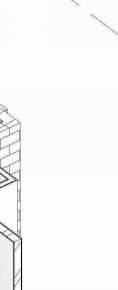
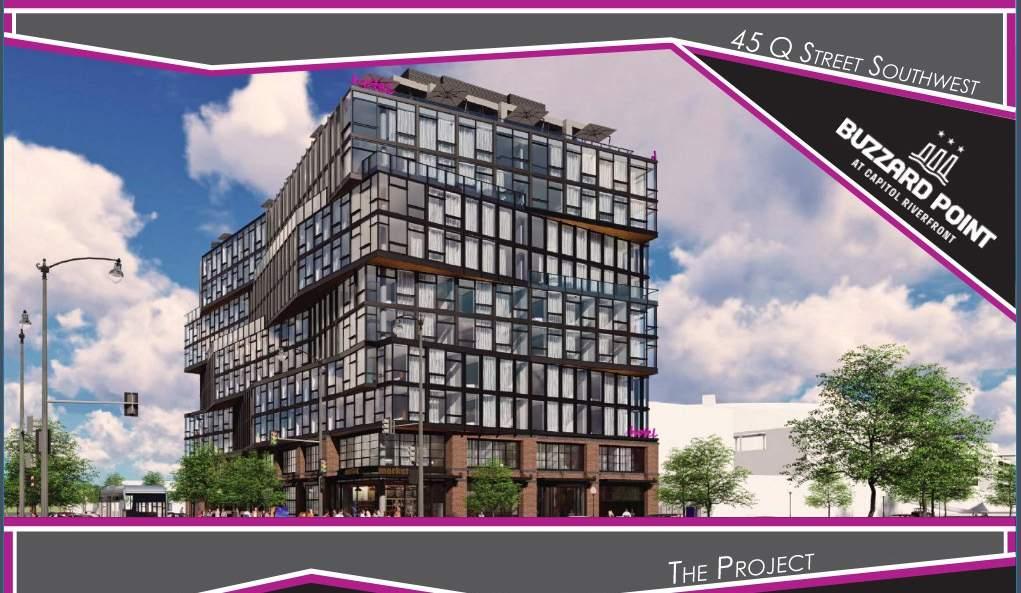

Kevin Doyle





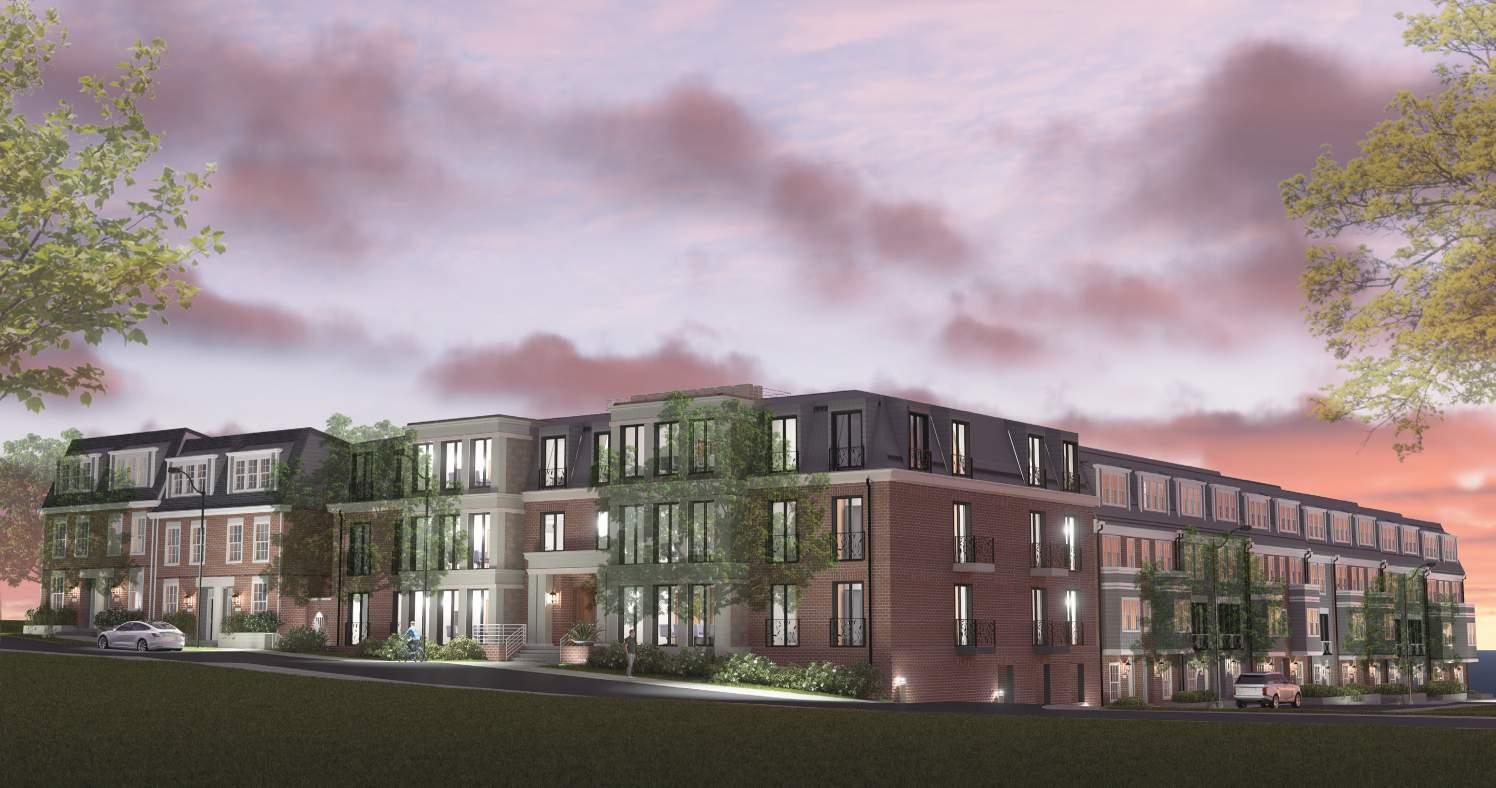
This project is a development project with SGA. It is an adaptive reuse project from an old school building into a multi-family residential condo building.
As the lead designer on this project I produced the permit set and deisgned the kitchens along side the cabinet manufactor.
Given that this project is one of the company’s development project, I was also responsible for the selection of various finishes from flooring and paint to lighting and door hardware while working alongside our procurement team.
Over the course of this project I worked alongside the construction team in a C.A. capacity.
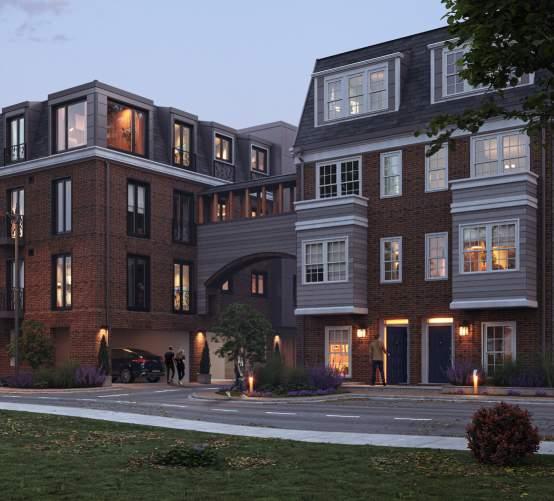
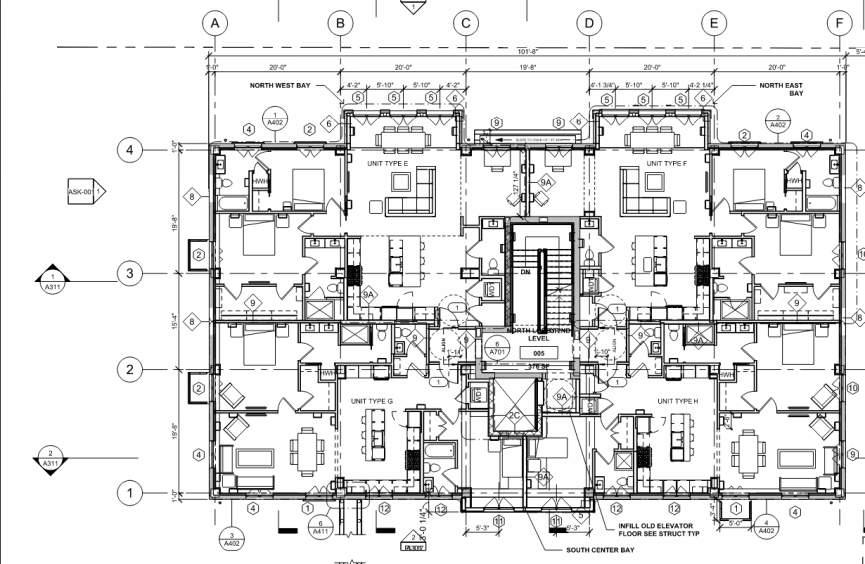
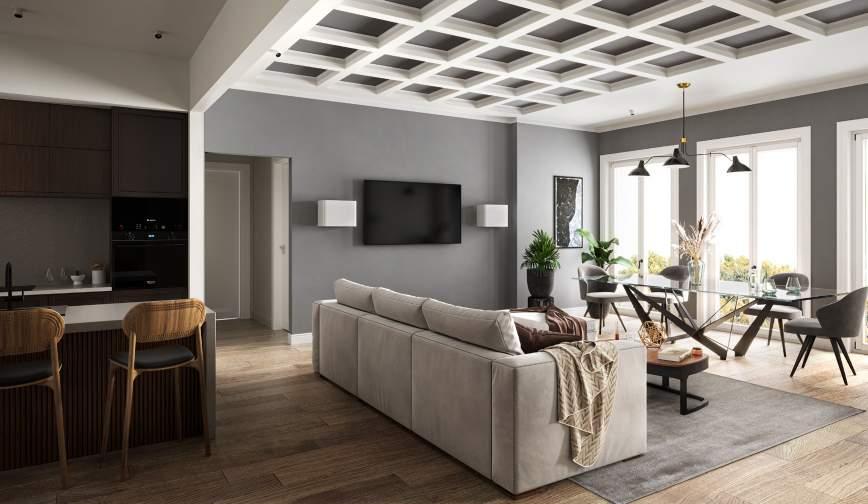
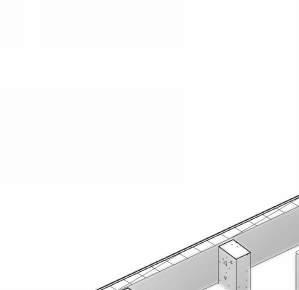

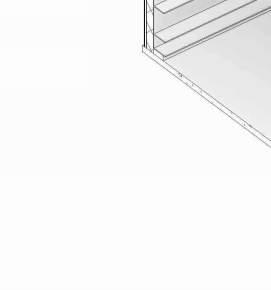
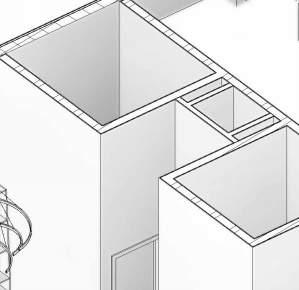
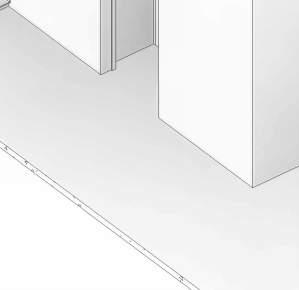

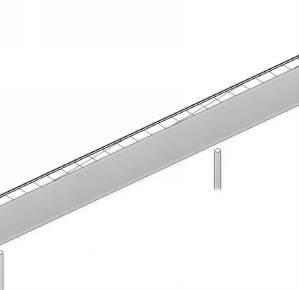
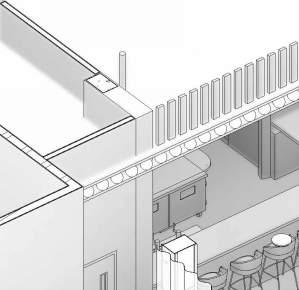

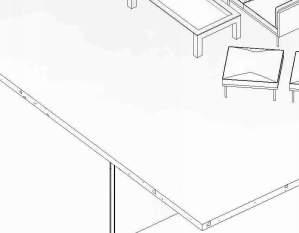
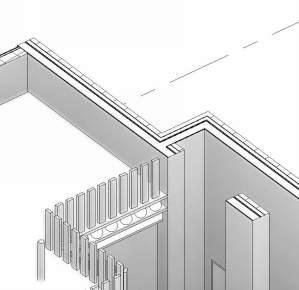
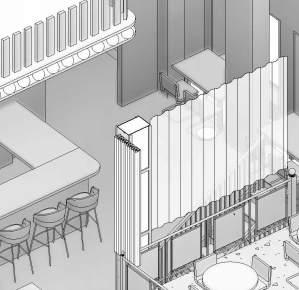
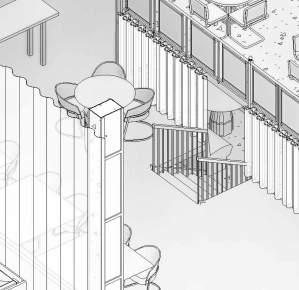
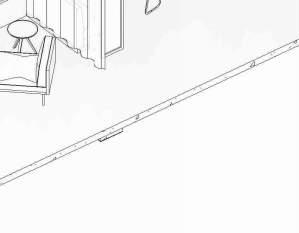
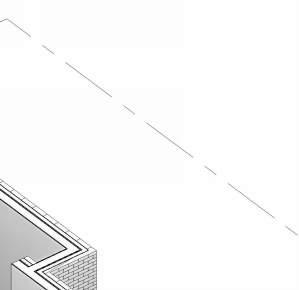
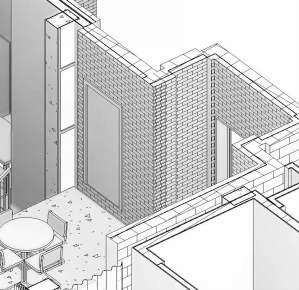
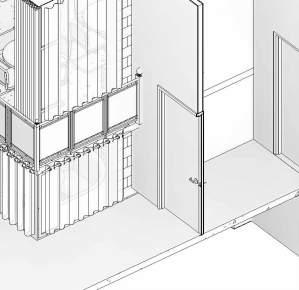



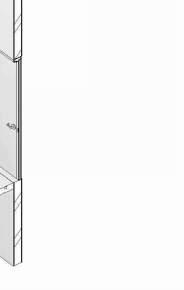
This project is a development project with SGA. The project is still currently in its demo phase.
Currently the building is a multi-family apartment building with a vacant retail space. As the lead designer, I was responsible for the creation of the preliminary permit set and the demo permit.
The goal was to redesign the existing residential lobby into a hotel lobby and restaurant that would be able to operate as a seperate entity within the space.
Within the restaurant the goal was to create individual & intimate spaces within the grander scale of the space.
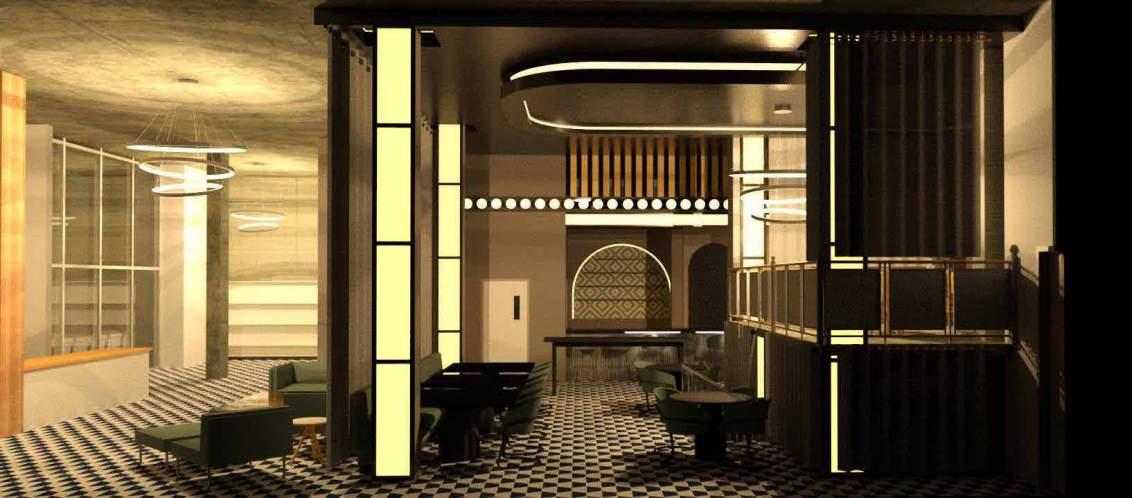
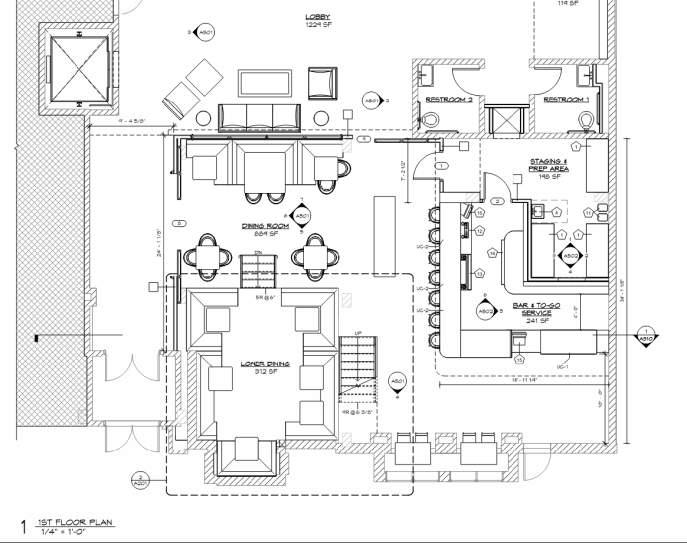
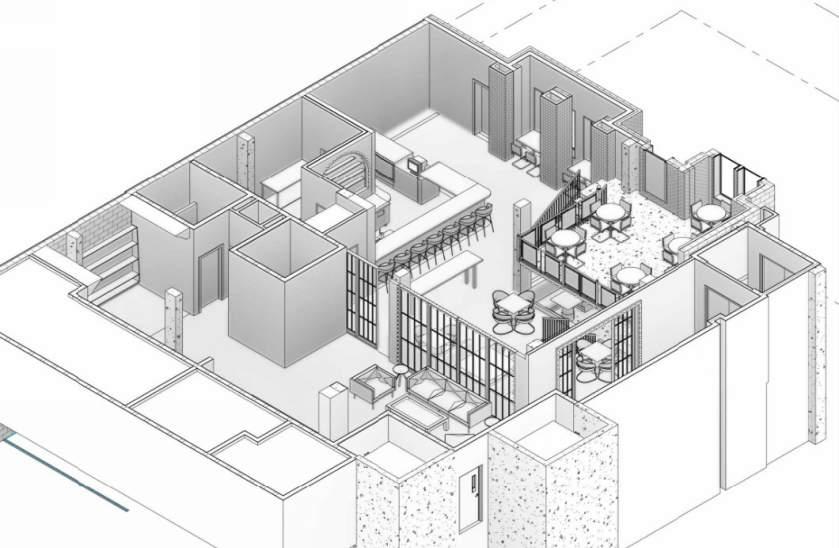
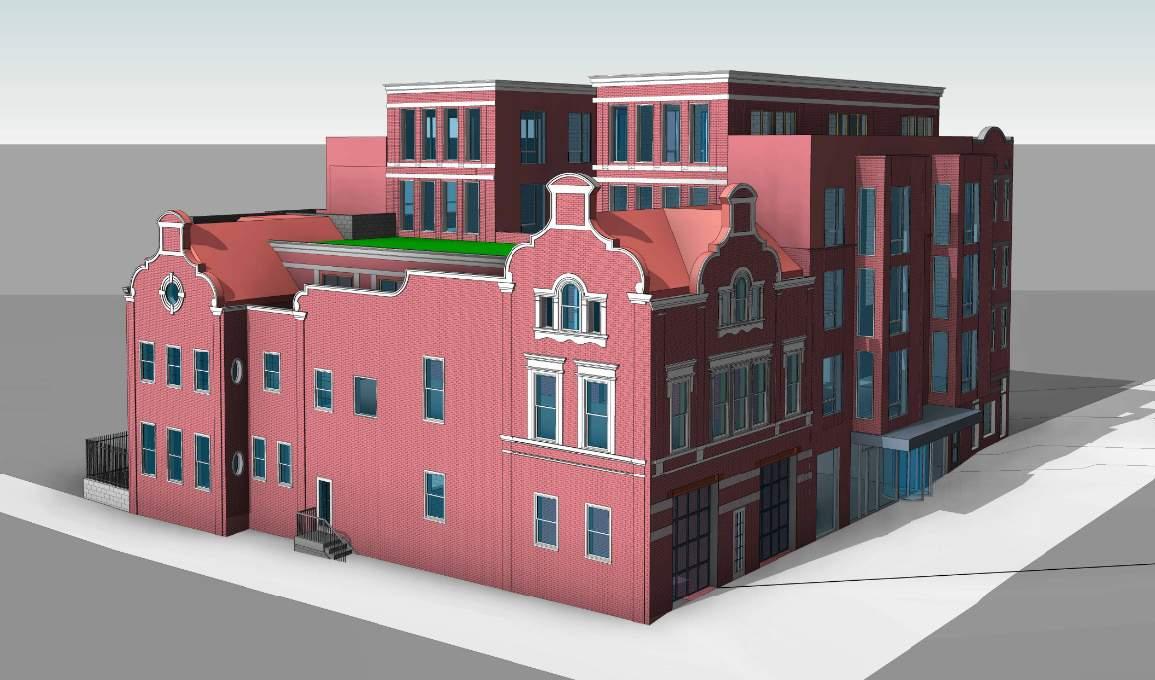
This project is an architectural project with SGA. This project is in construction. I was responsible for the redesign of the top two stories after a fire during construction destroyed them.
During the resdesign I was also responsible for the coordination with the historic preservation review board in DC.
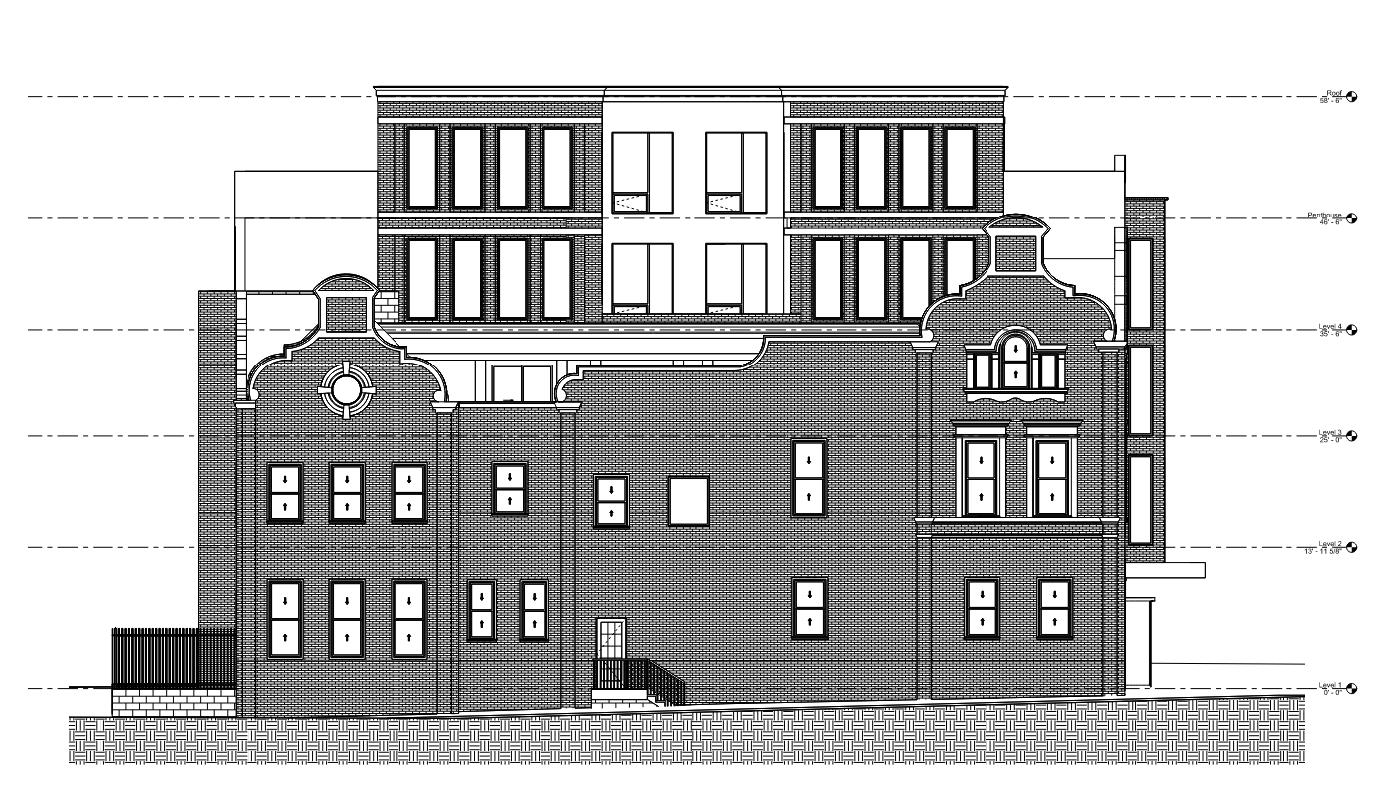

This project is an architectural project with SGA. This project is in its preliminary design phase with discussions ongoing with the township and the owner.
I was responsible for the complete preliminary design set.
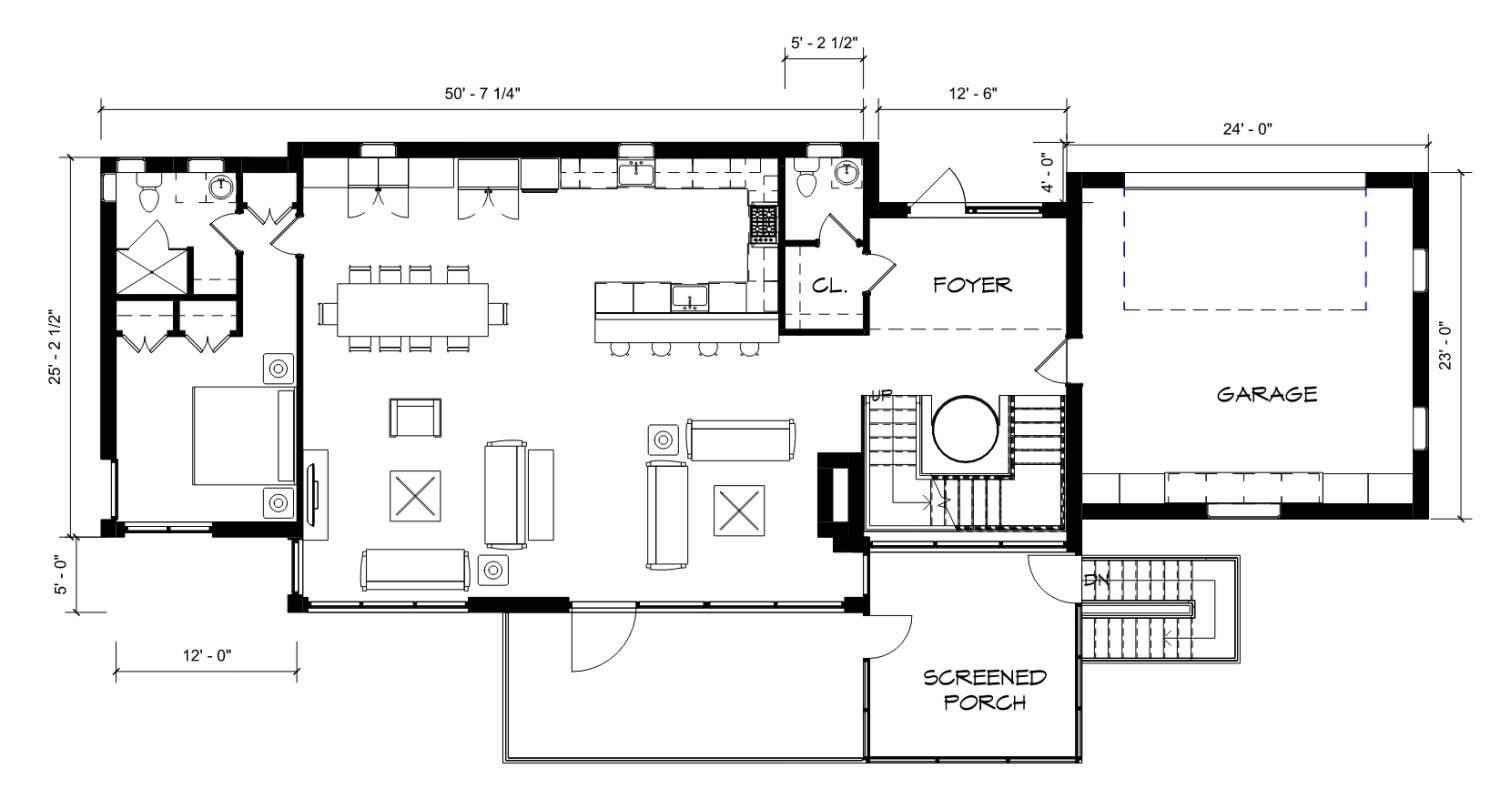
STAYdium is a look at transitional stadium design.
Every few years a new stadium is built with only temporary need - the world cup and olympics being the main culprit. It is one of the biggest flaws in the design world today.
The goal here was to explore how we could create a stadium for 2026 world cup that would then transition into housing when the temporary need ended.

https://issuu.com/kevindoyle1698/docs/thesis_book_2smaller
