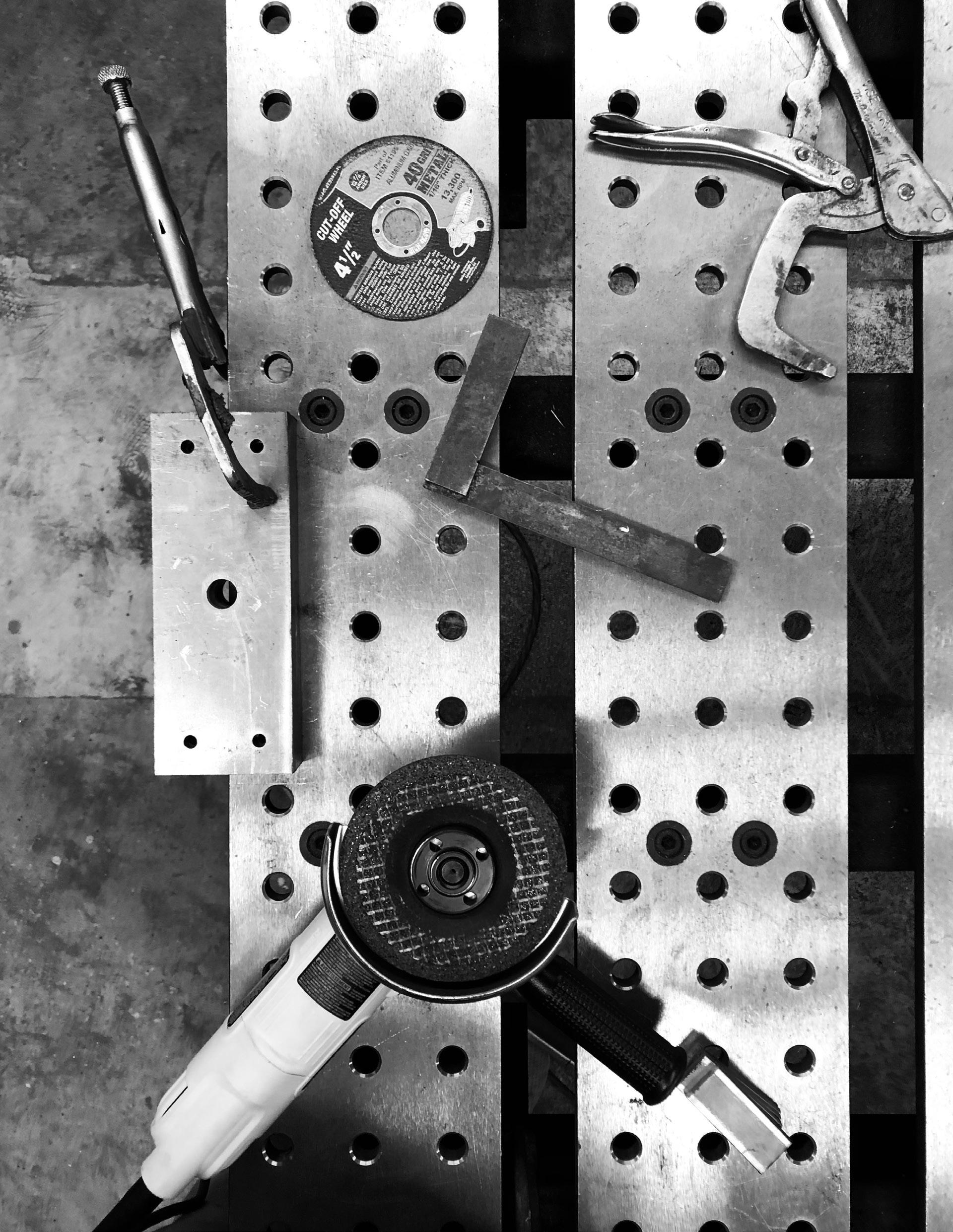

KEVIN CRUMLEY


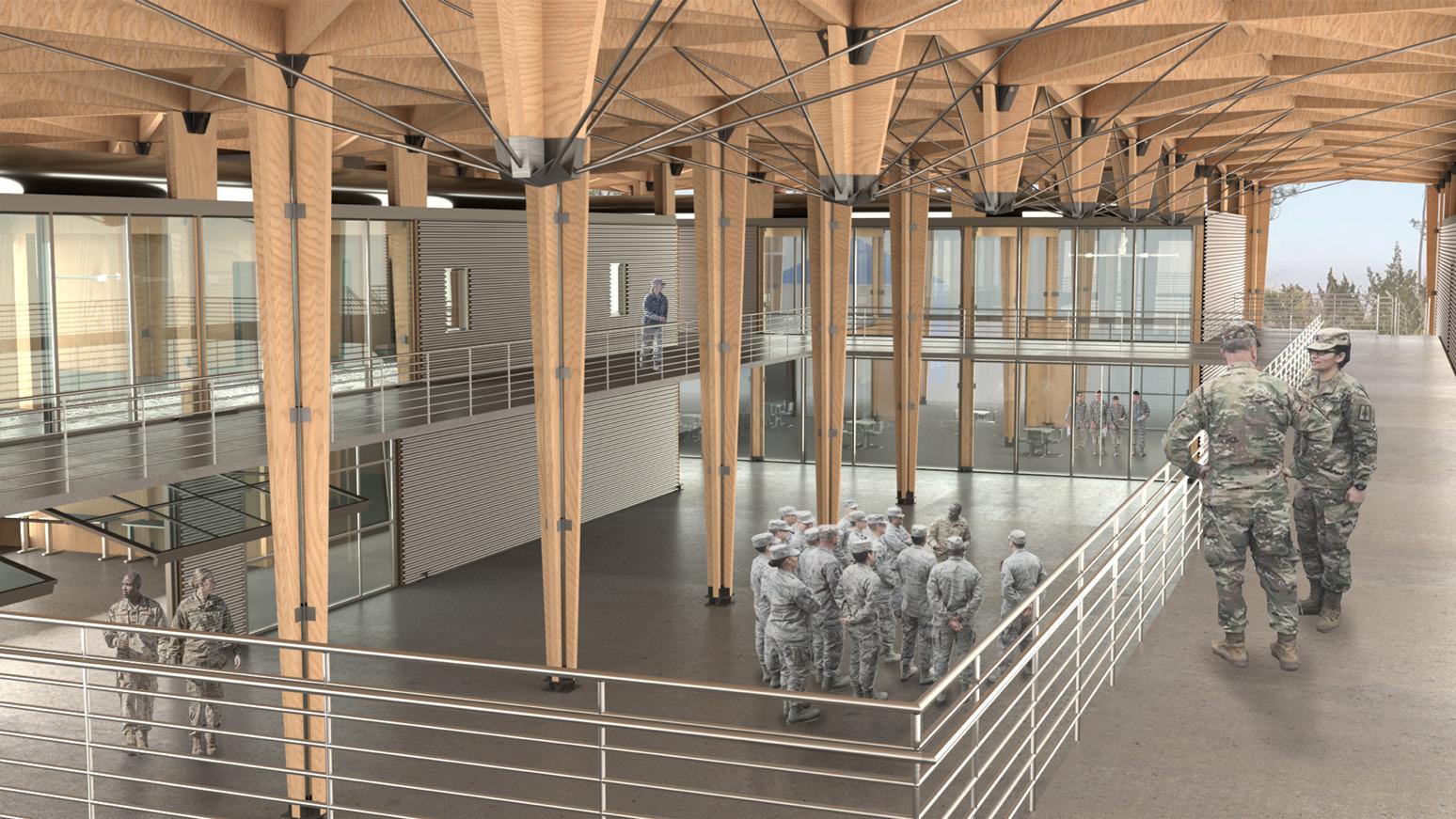 Professional
Academic
Fabricated
Professional
Academic
Fabricated
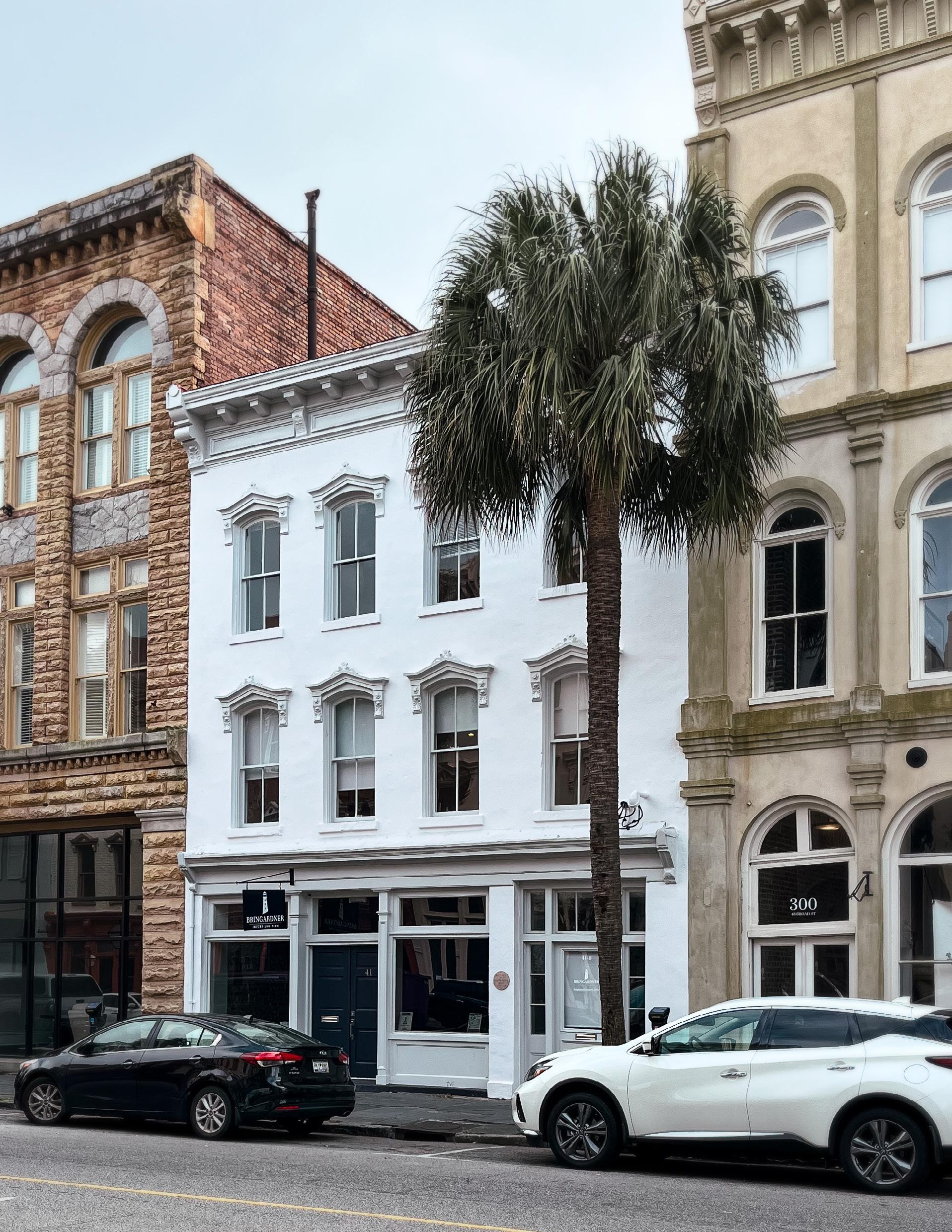
LAW ON BROAD STREET
Charleston, SC
Originally constructed in 1835 by William Waller, 41 Broad Street is located in the Charleston Historic District. As a first-floor renovation to a law office, our client at Broad Street requested a modern office space with exceptional quality of light. After a 3D scan and exploration into the makeup of the existing walls, we presented a scheme that included exposing the original brick and stucco and adding a series of glass partitions for meeting rooms. We also recovered the exterior transom windows facing Broad Street. During the demo, we uncovered a large, make-shift beam in the rear ceiling, supporting a rear addition. This made moving forward a careful and precise business, requiring an adjustment to the original layout to fit all of the required program.
Completed: 2023
Architect: Synchronicity Land + Architecture
GC: Dominick & Co.
Select Photos: Tyler Davidson & Pate Dominick -Charleston BAR-S Public Meeting Link: https://www.youtube.com/ watch?v=Q_vA0YxZvPk
First floor plan

PROPOSED FIRST FLOOR
First floor demo plan
EXISTING FIRST FLOOR PLAN
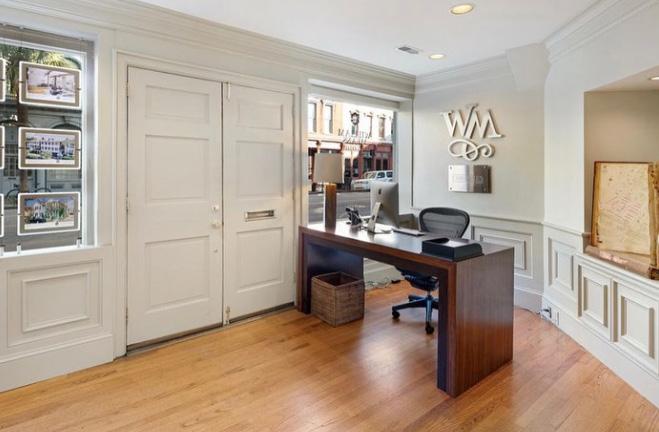
Before
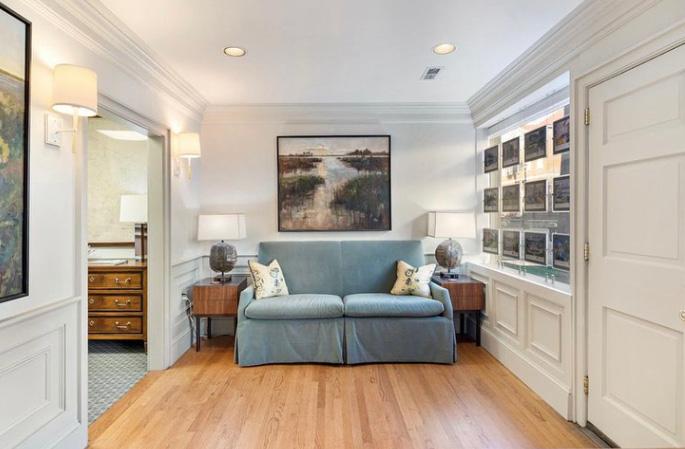
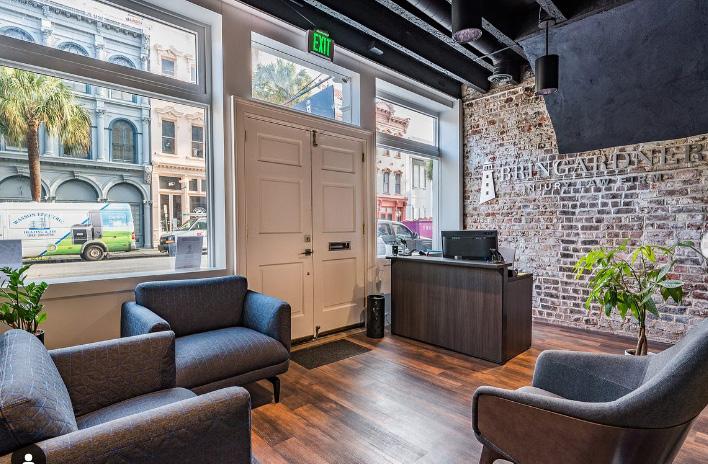
After
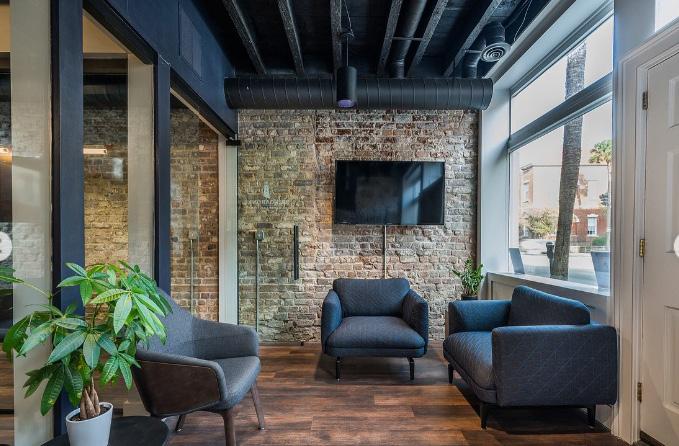
After Before

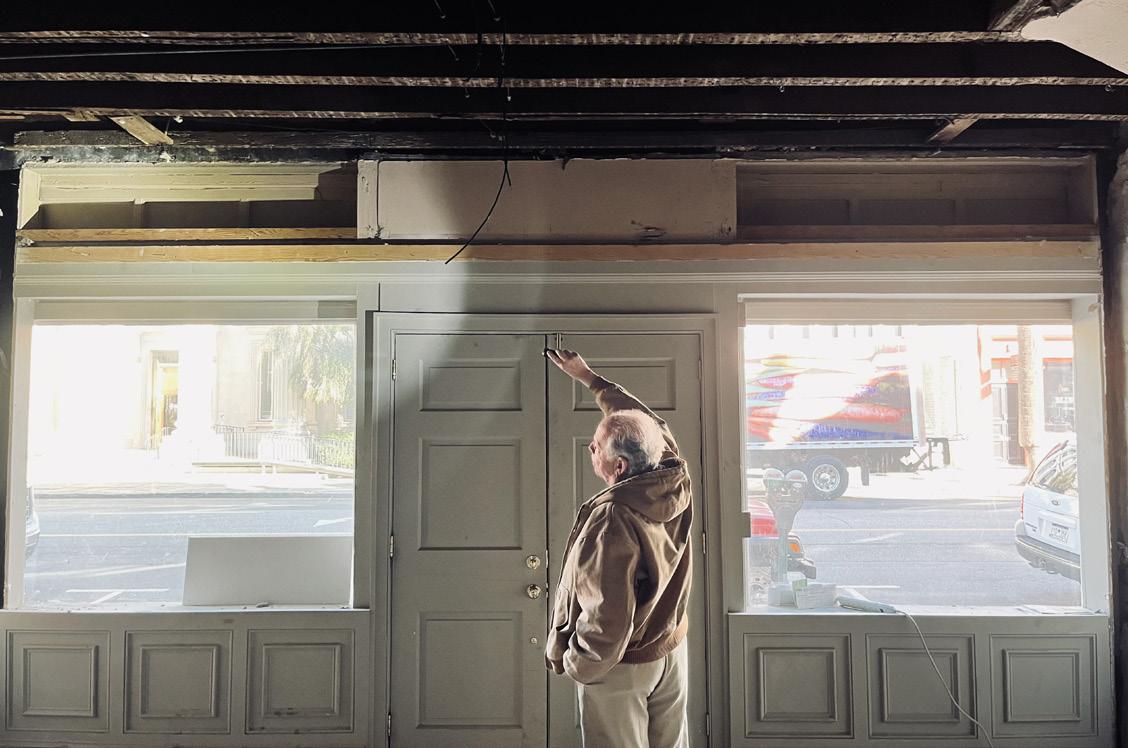
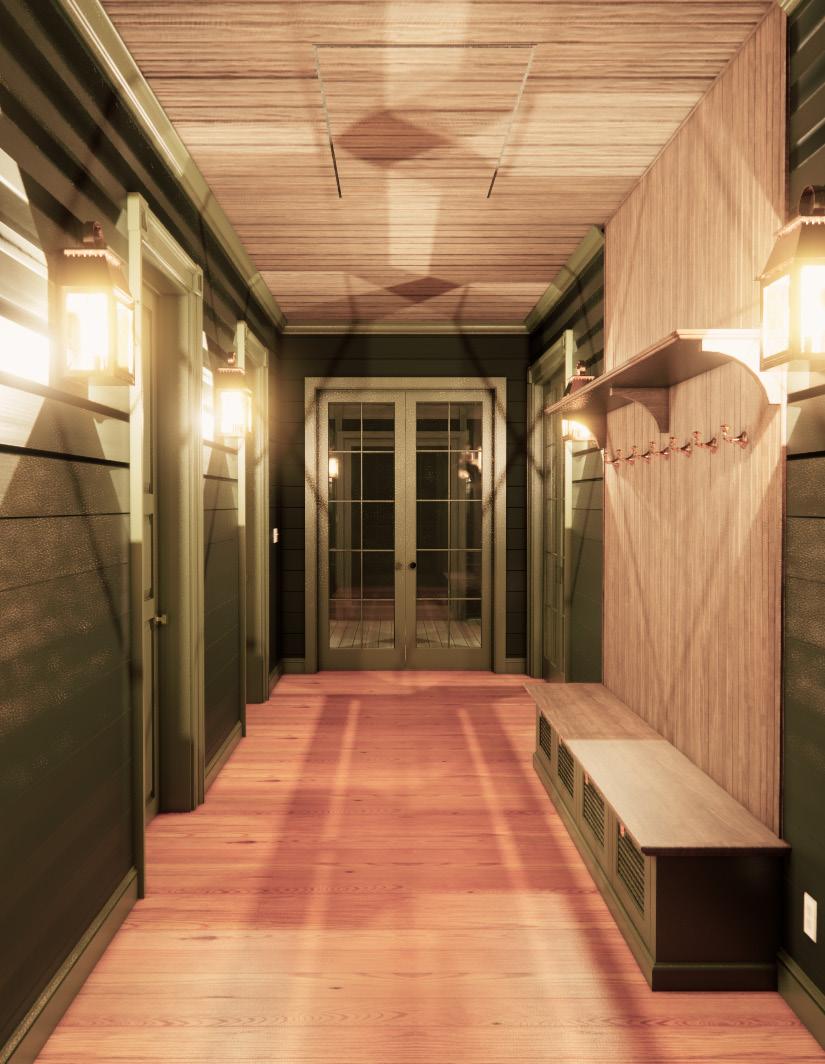
DOGTROT CABIN
Georgetown, SC
Located on nearly 400 acres adjacent to the Pee Dee River in Georgetown South Carolina, our client purchased the plot with the dream of building a traditional southern cabin in the middle of the woods. The cabin is designed to imitate the “Dogtrot” layout, which would originally have included an open breezeway through the center of the house. With a slightly modern interpretation of the layout, the Cabin is elevated 4 feet off the ground on brick piers and timber girders to provide a buffer from potential flash flooding. Three large doors on the front of the cabin accept the prevailing northwest winds, filtering them throughout the house. The great room is centered around a brick hearth and an antique potbelly stove for the occasional cold winter night. Then of course the central heating would kick on before the experience gets too chilly.
Under Construction
Architect: Meadors, Inc.
GC: Meadors, Inc.

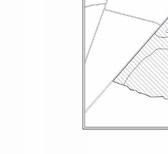

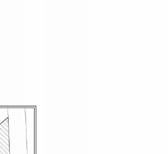
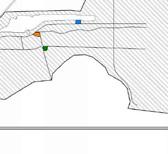
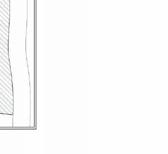

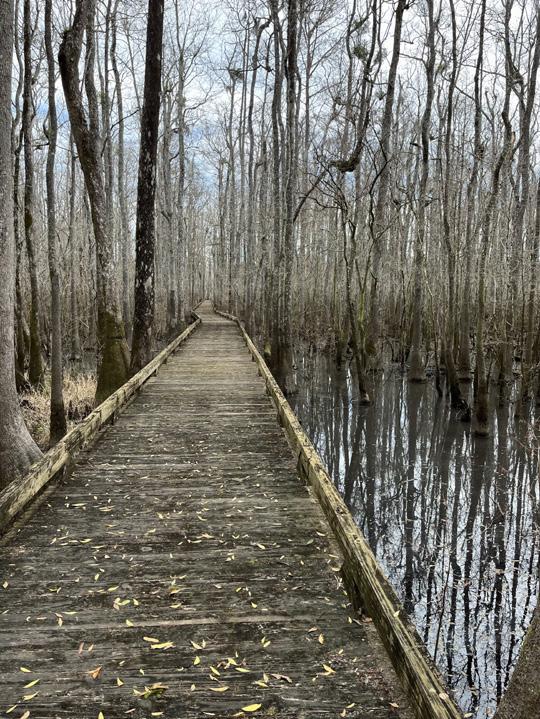
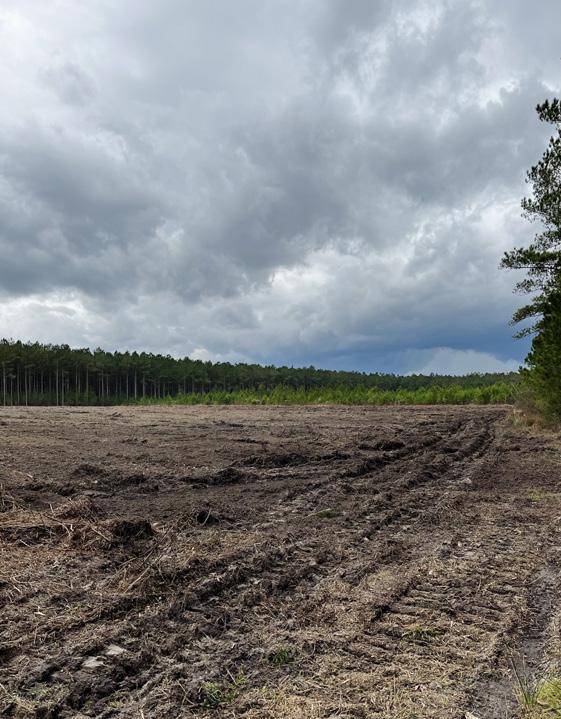
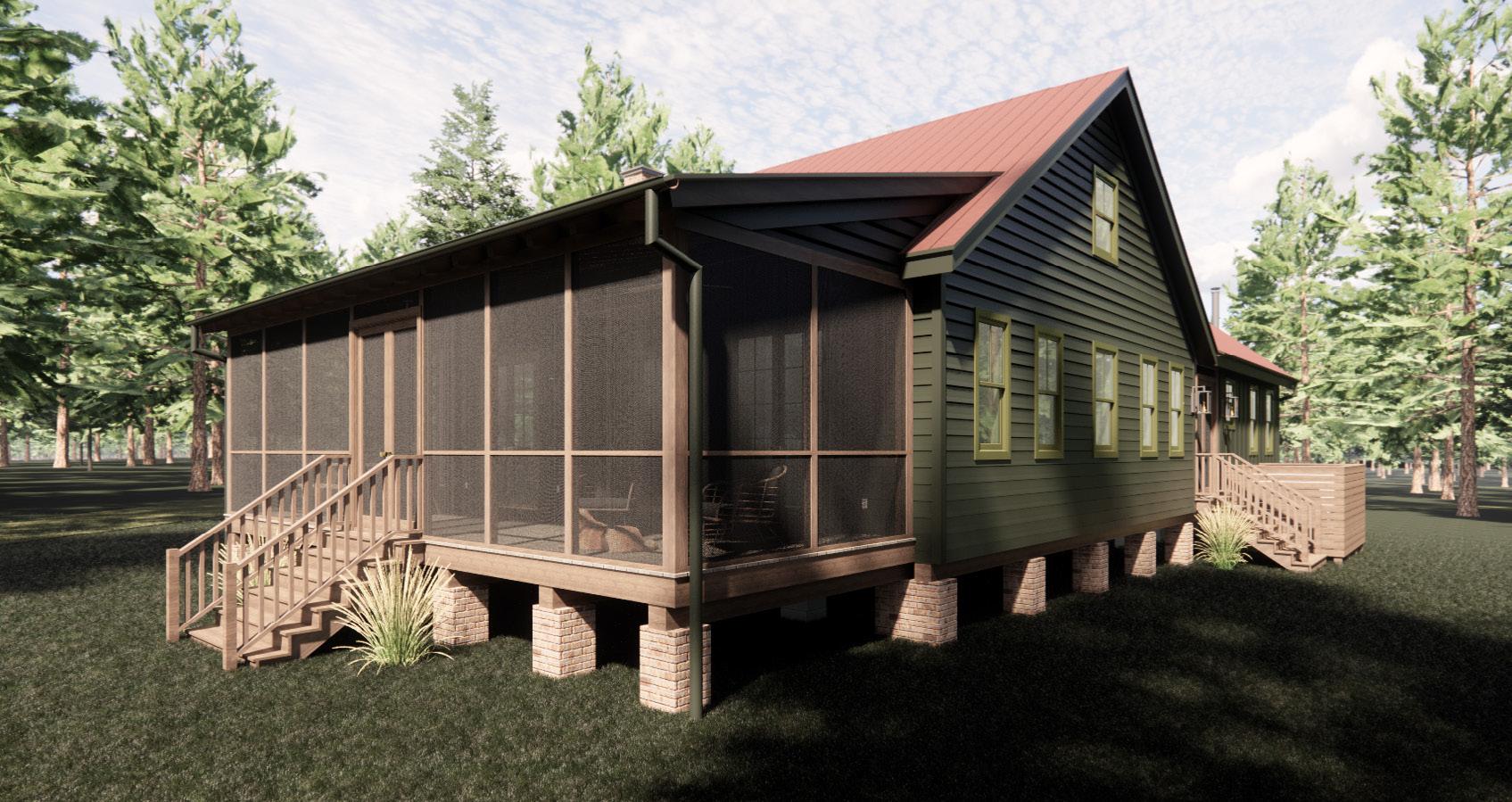
*REFERENCE MANUFACTURER INSTRUCTIONS FOR INSTALLATION OF ALL DURAVENT PRODUCTS
6'' DURATECH CHIMNEY CAP W/ SPARK ARRESTOR
6'' DURATECH ADJUSTABLE CHIMNEY PIPE
36'' LENGTH - 6'' DURATECH CHIMNEY PIPE
60'' LENGTH - 6'' DURATECH CHIMNEY PIPE
60'' LENGTH - 6'' DURATECH CHIMNEY PIPE
6'' DURATECH STORM COLLAR DURATECH WALL SUPPORT STRAPS INSTALLED PER MANUFACTURERS SPECIFICATIONS
1/2'' PLYWOOD SHEATHING
MASONRY TIES
2X6 FRAMING FOR CHIMNEY , REF. STRUCTURAL BRICK VENEER
60'' LENGTH - 6'' DURATECH CHIMNEY PIPE
9'' LENGTH -
6'' DURATECH TEE W/ CAP
6'' DURATECH FINISHING COLLAR ADAPTER BLACK
MORTAR NET
THROUGH WALL FLASHING W/ WEEP HOLES BETWEEN BRICKS EVERY 24'' HORIZONTALLY
BRICK VENEER
BRICK VENEER CORBELLING
INSULATED WALL THIMBLE BLACK W/ EXTENSION
12'' LENGTH - 6'' DURATECH CHIMNEY PIPE BLACK
6'' DVL DOUBLE-WALL BLACK 90 DEGREE ELBOW
24'' LENGTH - 6'' DVL DOUBLE-WALL BLACK PIPE
DURATECH TO EXTENED MIN. 6'' CLEARANCE
POTBELLY STOVE
BRICK HEARTH
CEMENTITOUS BACKER BOARD BELOW
HEARTH STRUCTURE
MIN. R-19 REF. SPRAYFOAM INSULATION
PLYWOOD SHEATHING
BRICK & CONCRETE FOUNDATION PIER, REF. STRUCTURAL
CONTINUOUS FOOTING, REF. STRUCTURAL

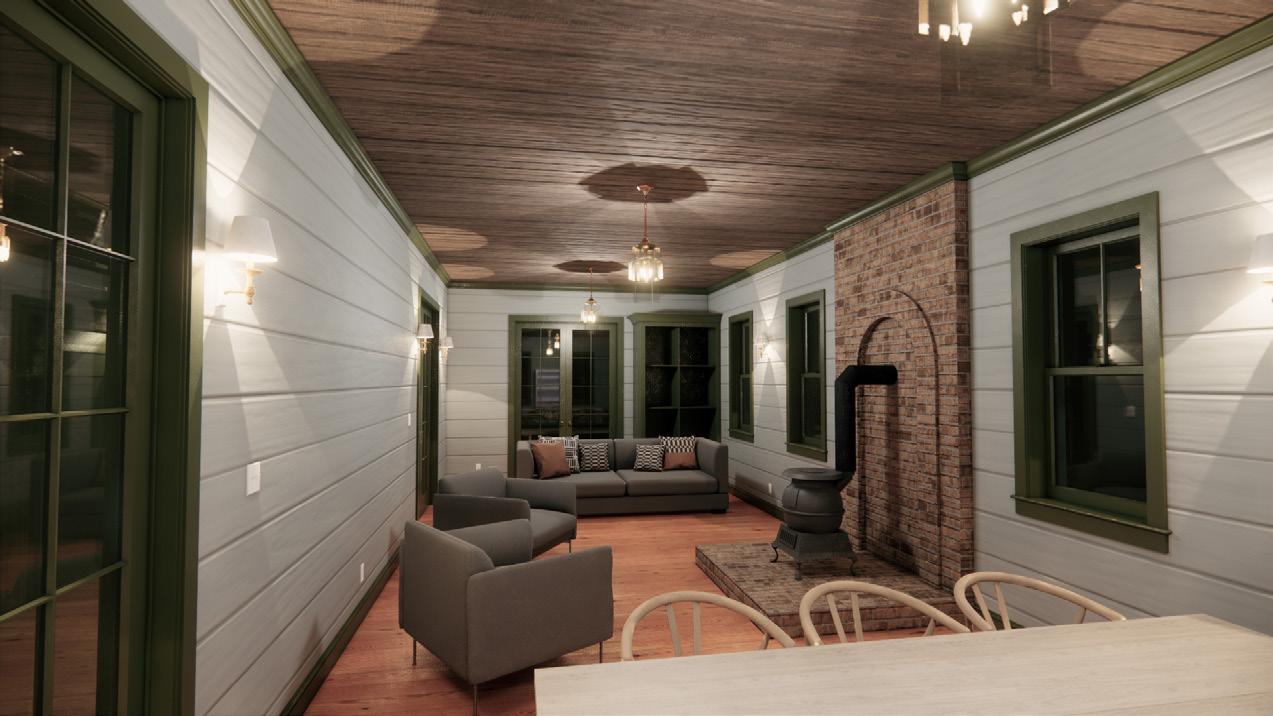
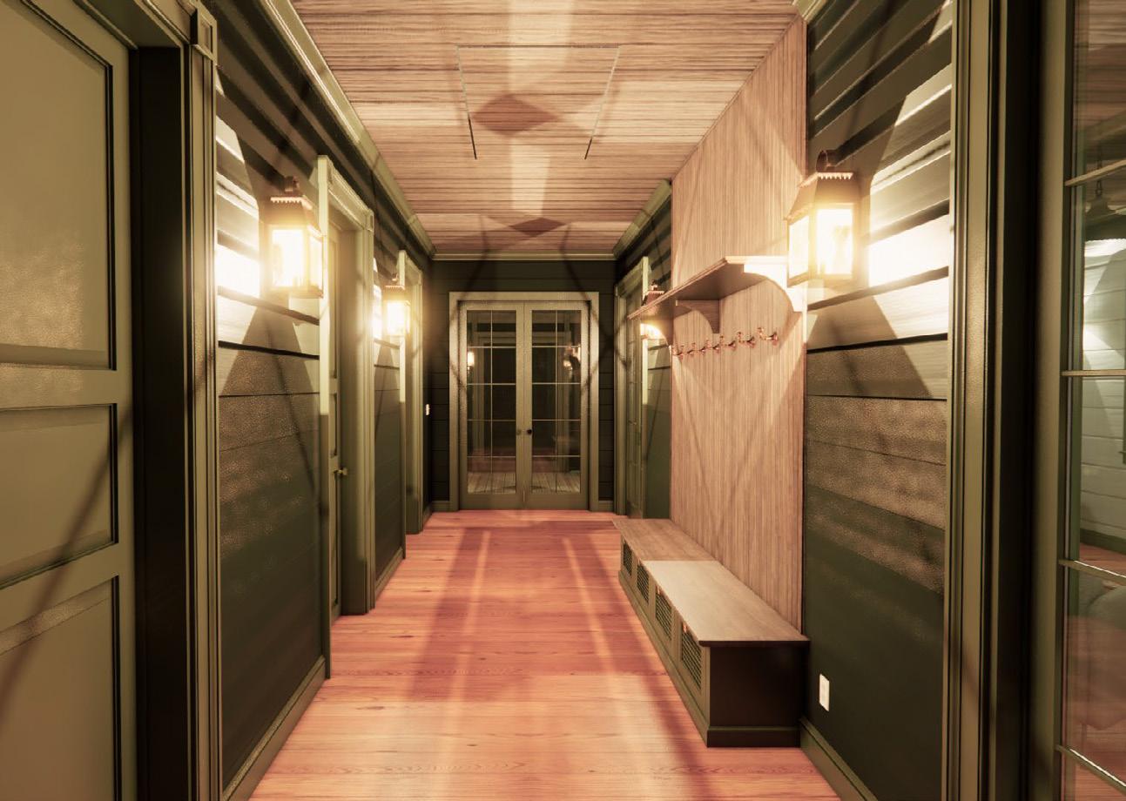
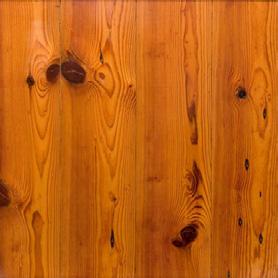

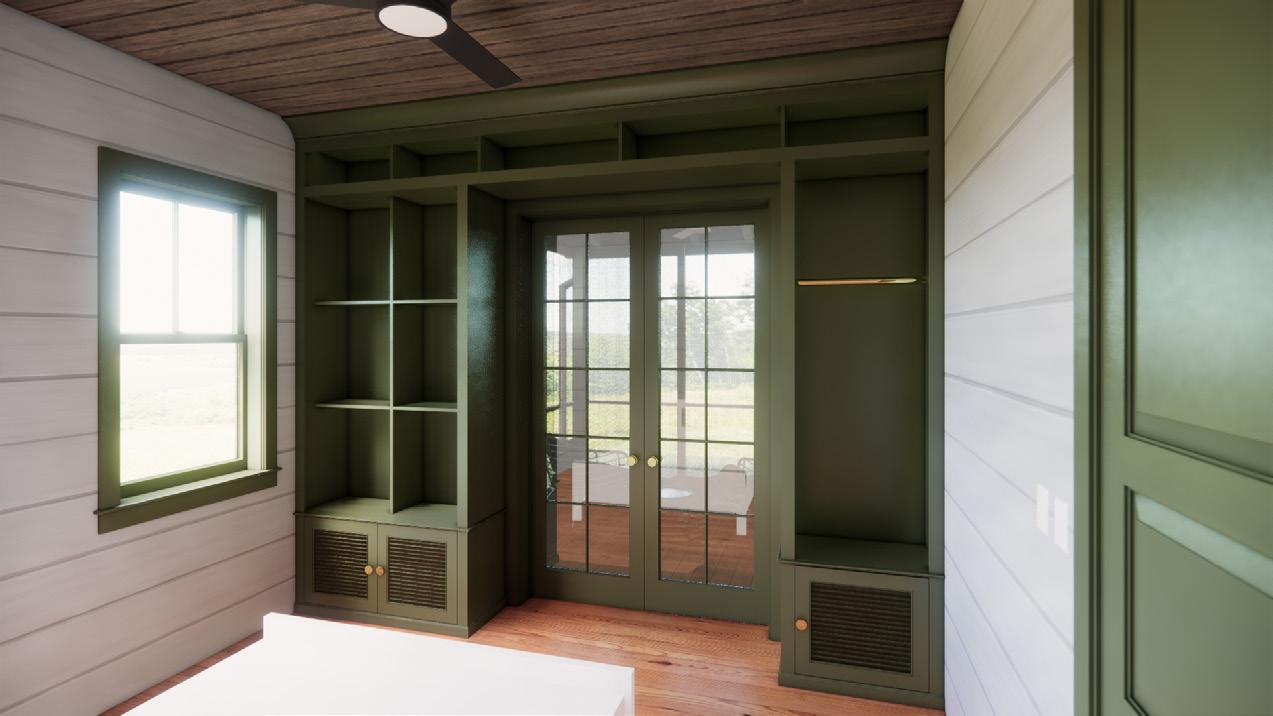
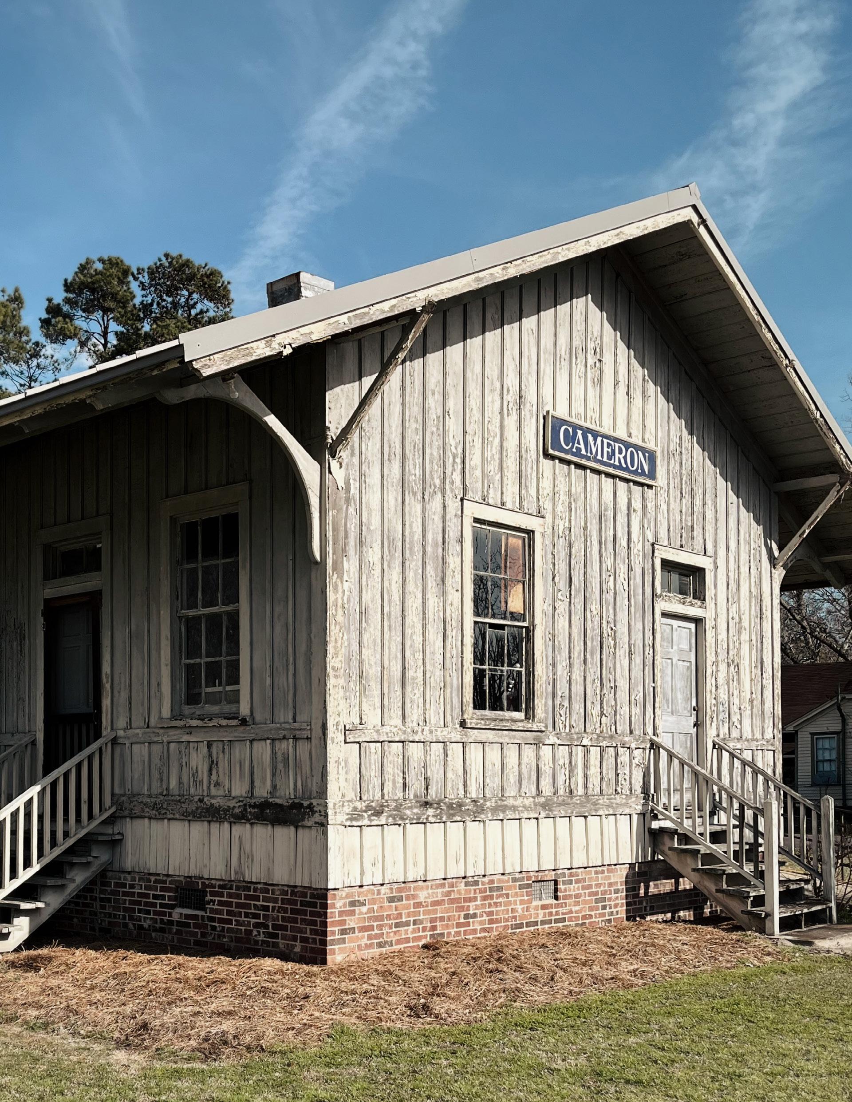
CAMERON TRAIN DEPOT
Cameron, SC
The Town of Cameron, South Carolina, has moved its Train depot three times to avoid being demolished by modern easements. The Town is now planning on turning the building into a community gathering space. With limited state funds, the project is being phased into two stages, phase one is a rehabilitation of the historic exterior while phase two will focus on the update of the interior into an accessible event space for the public. The exterior of the building was constructed using a traditional board and batten method over a 4’’ thick timber frame. Our main design goal is to preserve as much historic fabric as possible, even flipping sections of exterior trim. New windows and doors will be installed into the existing door openings to improve the quality of light on the interior at the rear of the structure. A paint study was performed by our conservation team to discover the original color of the building.
Under Construction
Architect: Meadors, Inc.
GC: Solid Structures






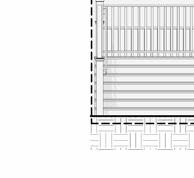


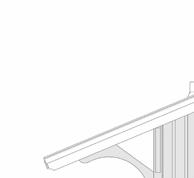
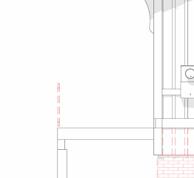


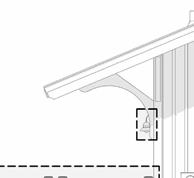
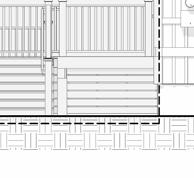


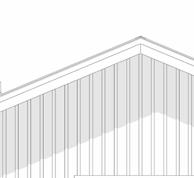
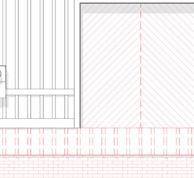

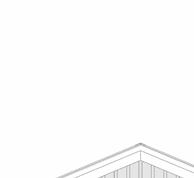
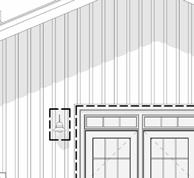
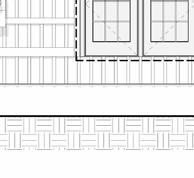


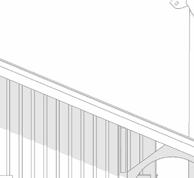
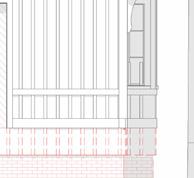











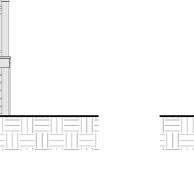
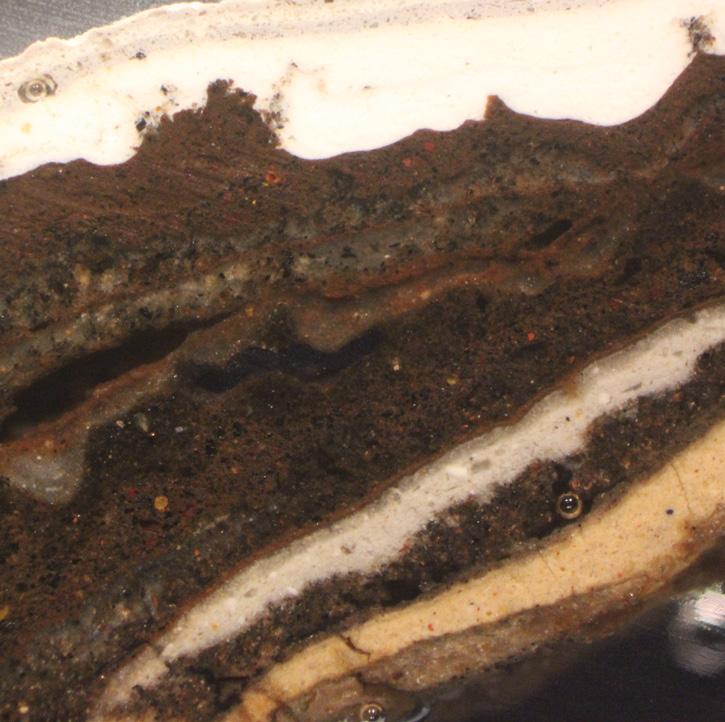





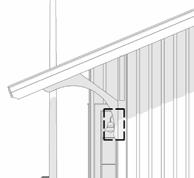




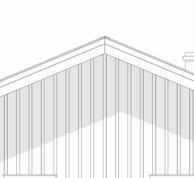
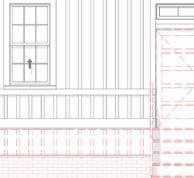

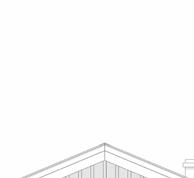
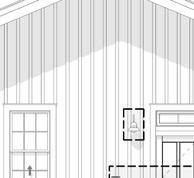
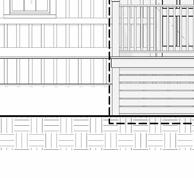


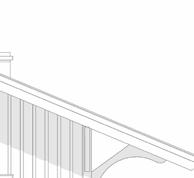
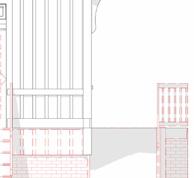


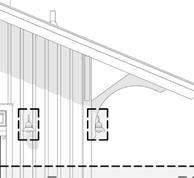
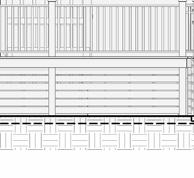

















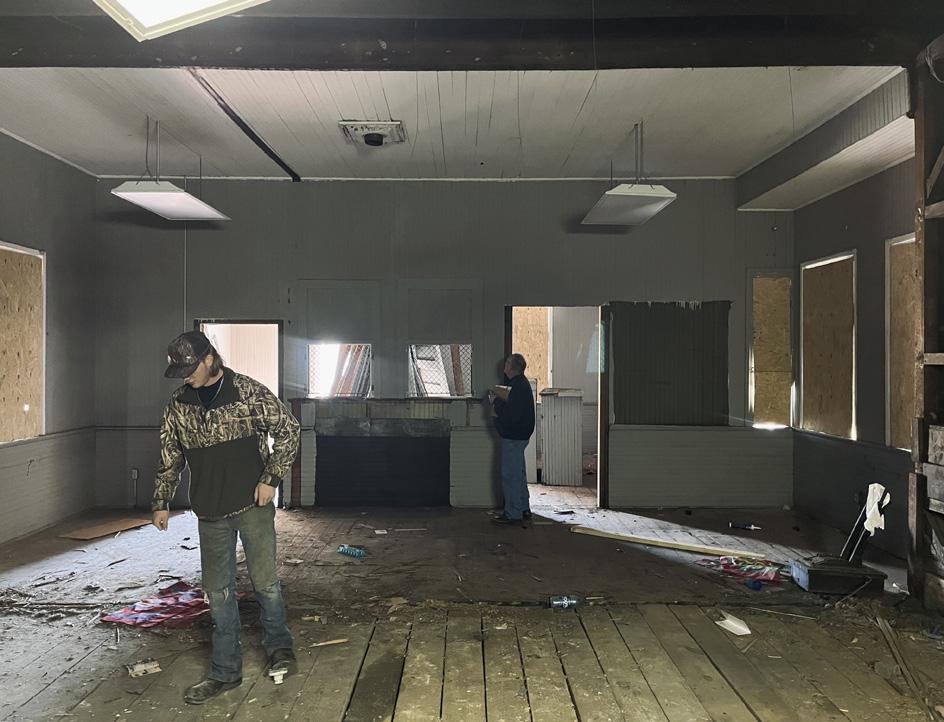
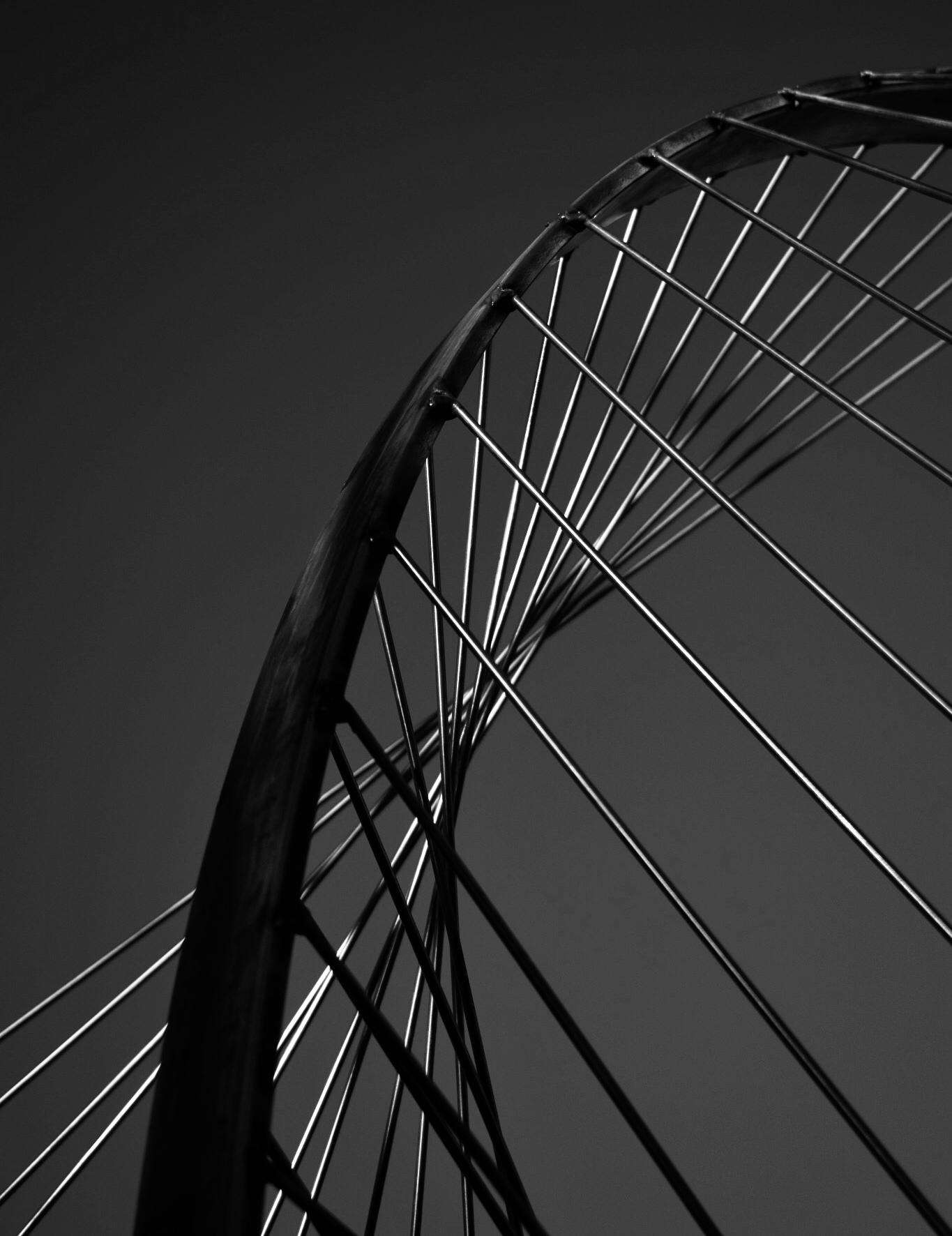
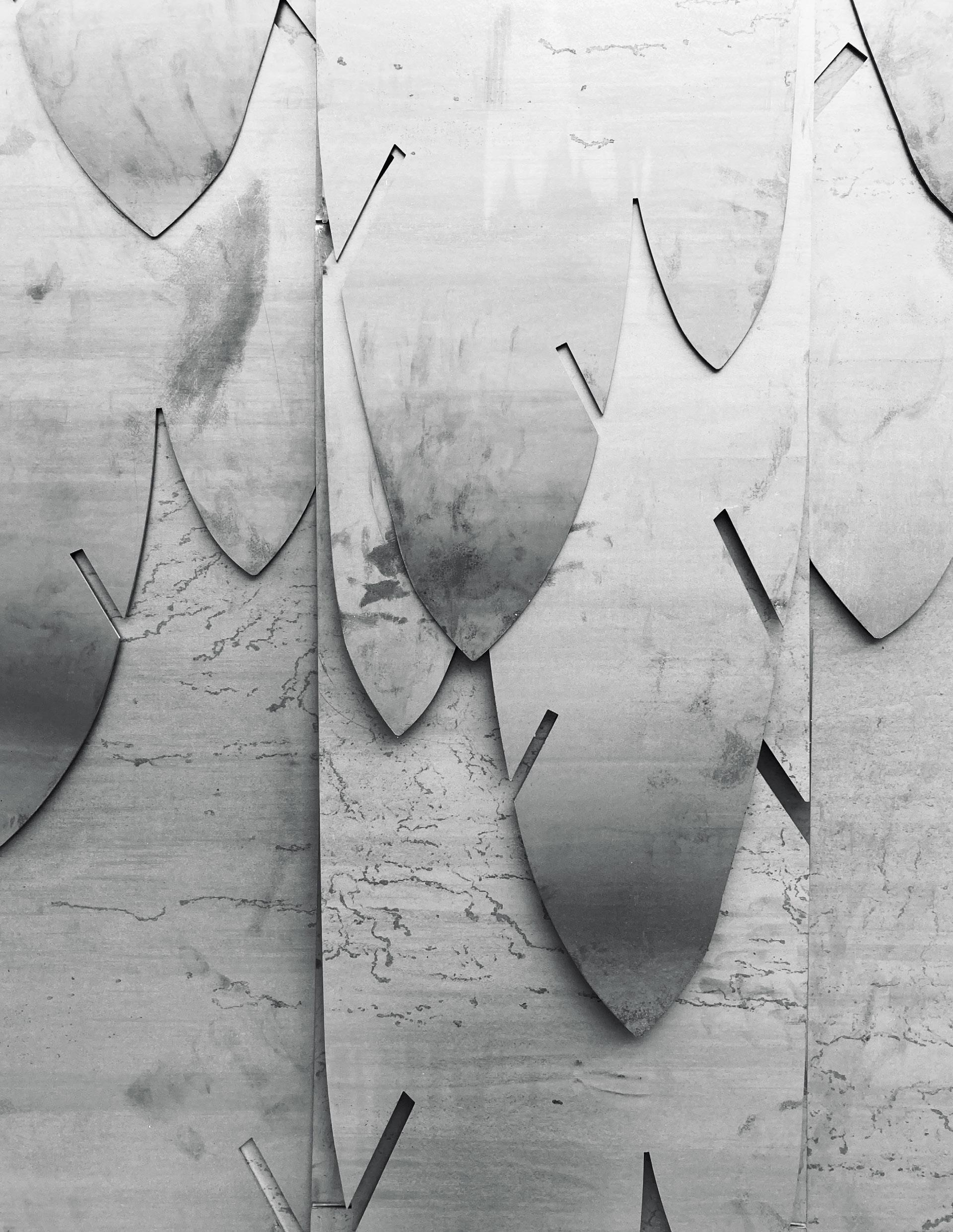
birdBOX
South Carolina Botanical Garden
The South Carolina Botanical Gardens and the Clemson University School of Architecture partnered to design and build a structure for bird watching in the Botanical Gardens’ most visited birding location. With a focus particularly on Warblers, the structure was located in an area of the gardens where it could angle toward the areas of focus, two Hackberry trees. The structure itself acts as an aperture for this area as the sides and top angle up and away to the garden. The shape of the cladding, layered metal shingles, was designed as an abstraction of a bird feather to resemble the warblers themselves. These “feathers” were carefully designed to be overlapped to protect the structure from the elements and hide the screw holes from sight. The garden retaining wall was constructed from layers of the existing asphalt parking lot that were removed to make way and create an entrance for the new structure. The project serves as a beacon of peace for the community.
Completed: 2021
In Collaboration With: Prof. Harding & Clemson University School of Architecture Community Build Students, with special thanks to my partner in fabrication, Aaron Autry
Select Photos: Dan Harding
- Featured on South Carolina’s Public Educational Broadcasting Network | Link: https://www.scetv.org/watch/making-it-grow
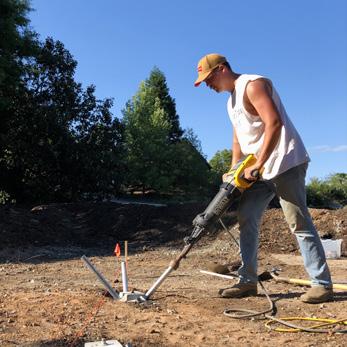
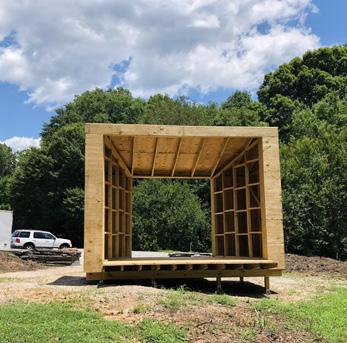
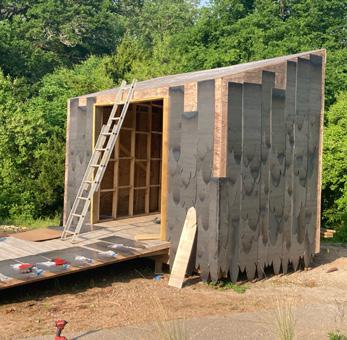
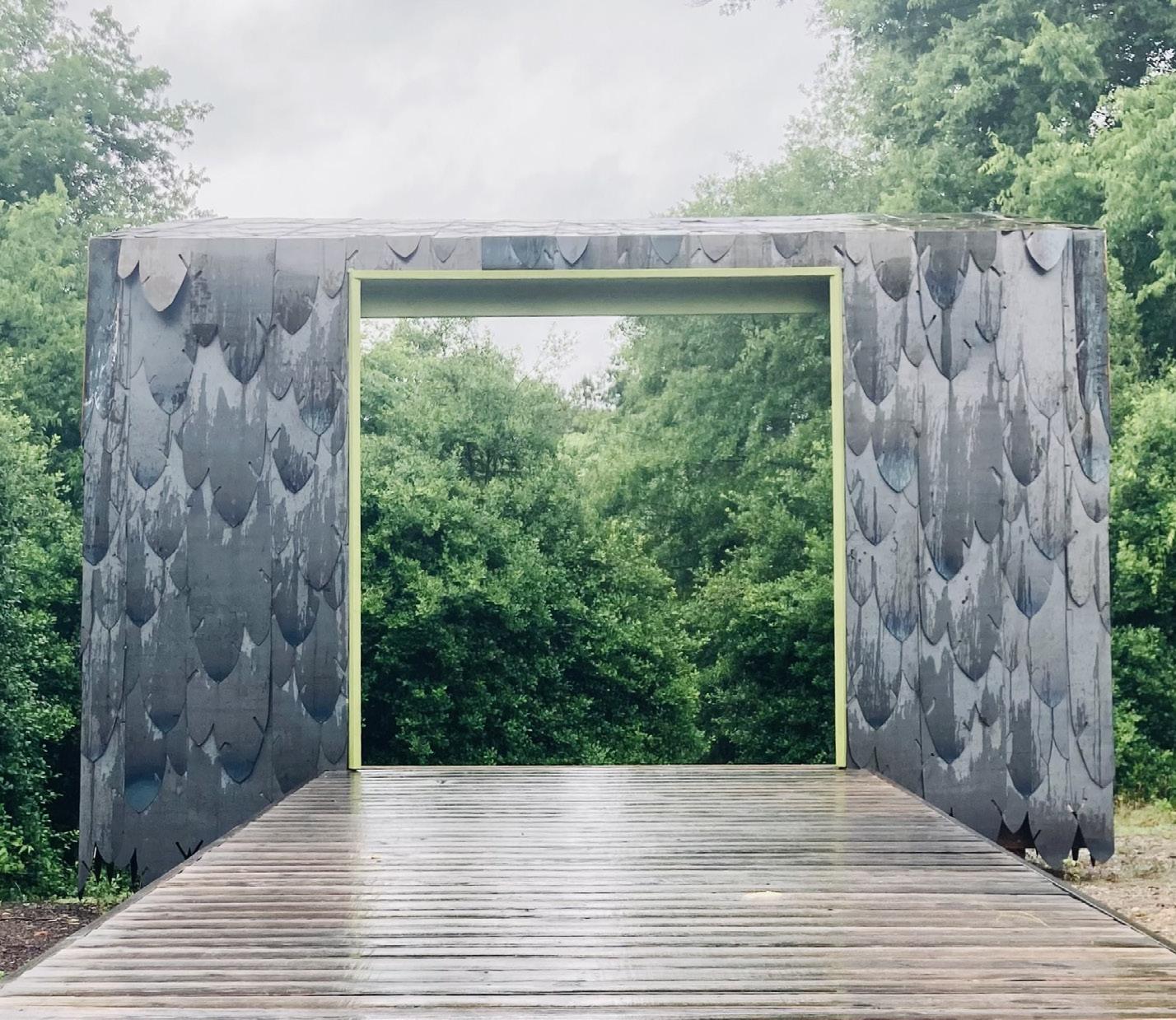
NORTH ELEVATION


THE ACT OF AGING
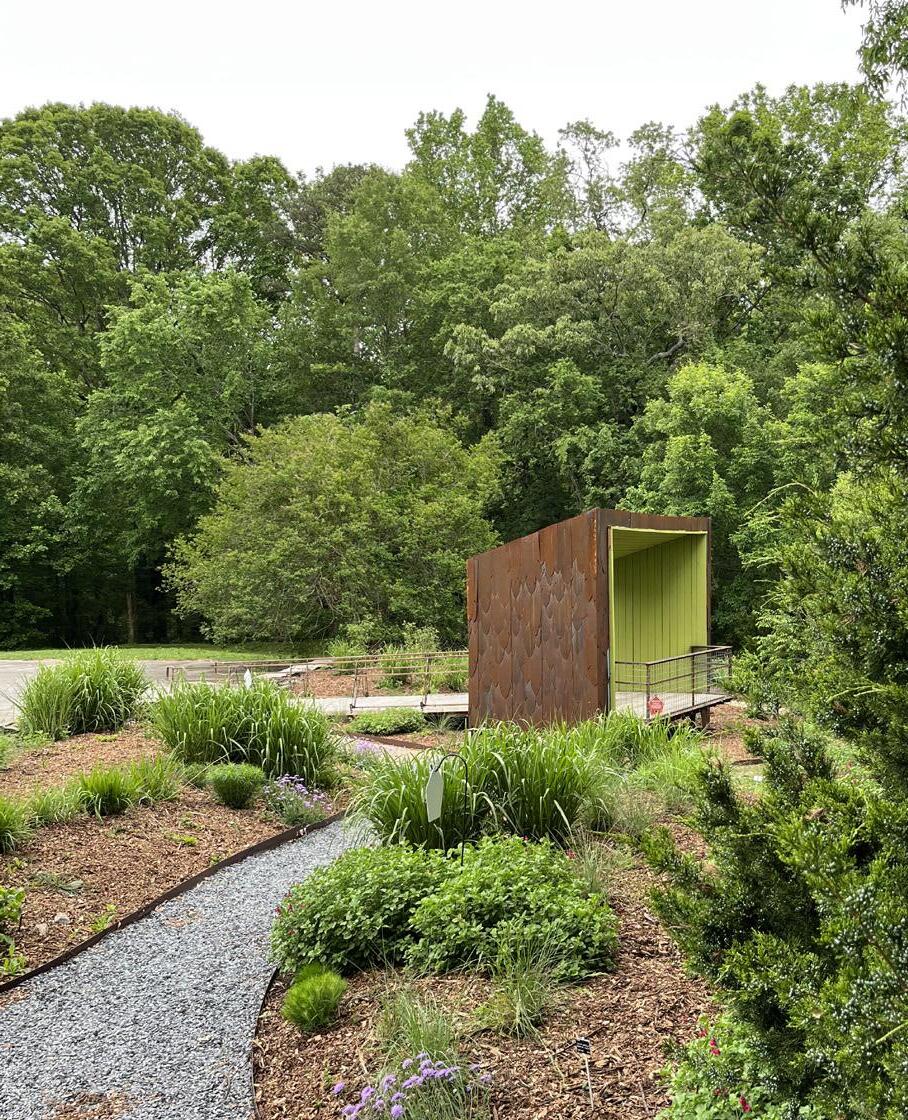
-Starting on column 22 measure 5” from corner of structure and mark stucture with a chalk line.
-Apply feathers specified in column 23 (overhanging bottom feather between 2”-4”) onto stucture. (See diagrams left) Making sure to align notches at midpoint of feather with the top of the previously attached
-Starting on column 22 measure 5” from corner of structure and mark stucture with a chalk line.
-Apply feathers specified in column 23 (overhanging bottom feather between 2”-4”) onto stucture. (See diagrams left) Making sure to align notches at midpoint of feather with the top of the previously attached feather.
-Measure over specified distance from edges of previously attached feathers and mark again with another chalk line.
-Repeat previous steps with columns 25 & 27 as well.
-For second layer, attach specified feathers over gaps left by previously laid base layer feathers. (Columns 24, 26 & 28) Making sure to overlap the feathers to the right and left.
aligning notches with top of first feather; this allows for more randomness of spacing; feathers can be placed closer together or further apart in this layer as long as no gaps in cladding are apparent.
-Second layer doesn’t require
-Unlabeled feathers are either A.1, A.2 or A.3 depending on color.
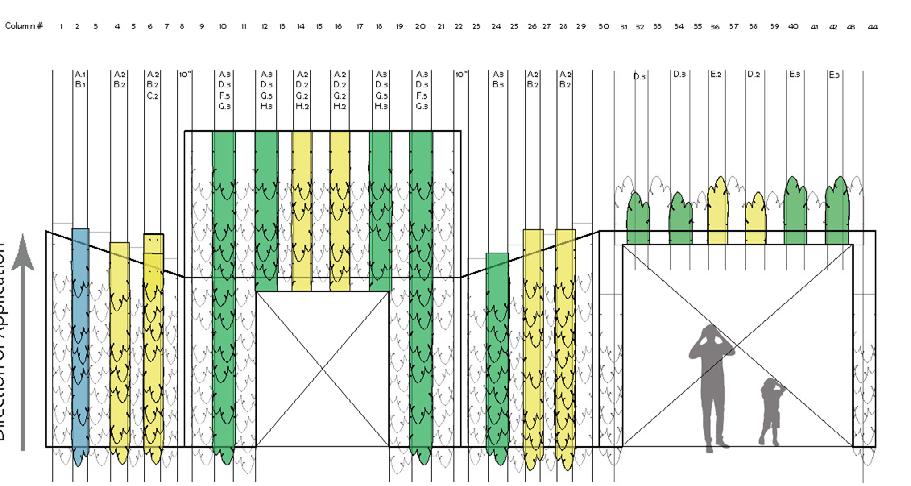
-Second layer doesn’t require
The metal feathers were originally specified to be corten steel. However, after a quote came back more than triple the budget, the decision was made to use mild steel without a zinc coating to achieve the desired aesthetic. While this puts a limit on the life of the cladding, it is designed to be removed and replaced easily.
aligning first feather; randomness be placed apart in in cladding
-Unlabeled A.2 or A.3
Feathers A.3: 7 B.1:
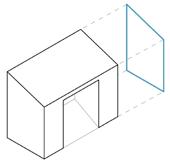

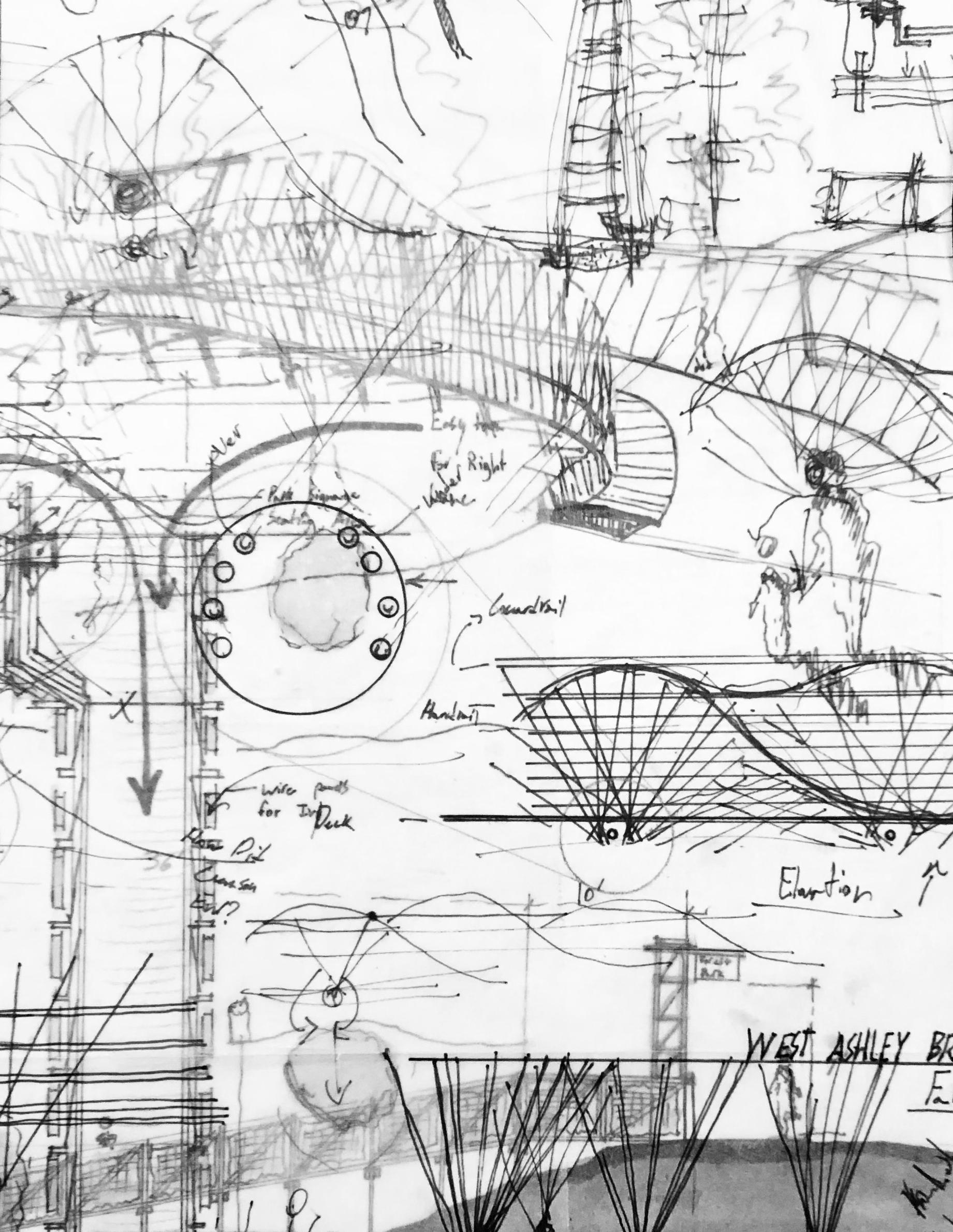
WEST ASHLEY BRIDGE
Charleston, SC
West Ashley is an old community in Charleston with a rich history. As it grows and expands, more focus is being placed on its infrastructure including the West Ashley Bikeway. The Bikeway is a two-and-a-half-mile path that connects many historic neighborhoods and parks. This pedestrian bridge was built in replacement of an older one that had fallen into disrepair. Charleston County Parks department requested that the Clemson design build studio replace it with a “Sculptural” design. After lots of design process, our studio decided to build a bridge with the idea of tensegrity as the driving factor. Developed by Buckminster Fuller, tensegrity is the idea that everything is held together by members in tension. Here we used 3/16’’ stainless steel rod to hold the larger steel rings in place. These rods acted as our guardrails with each rod spaced four inches apart to comply with ADA Code. These six sculptural pieces were held up by two large steel tube beams, measuring 24’ in length.
Prof. Pastre
Complted: 2020
In Collaberation With: CAC.C Studio Community Build
Select Photos: Brian Heape
Gusset Detail
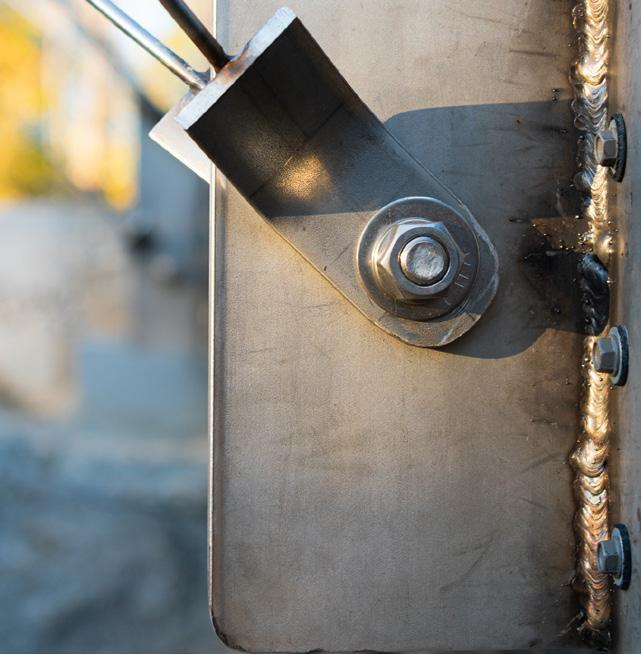
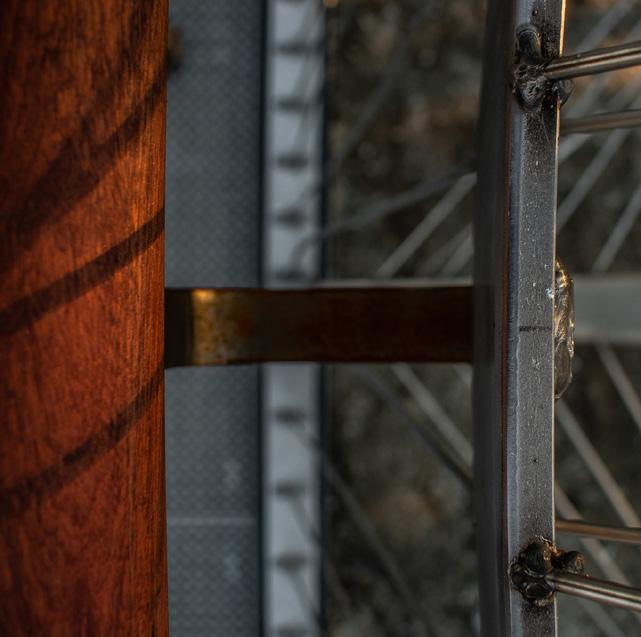
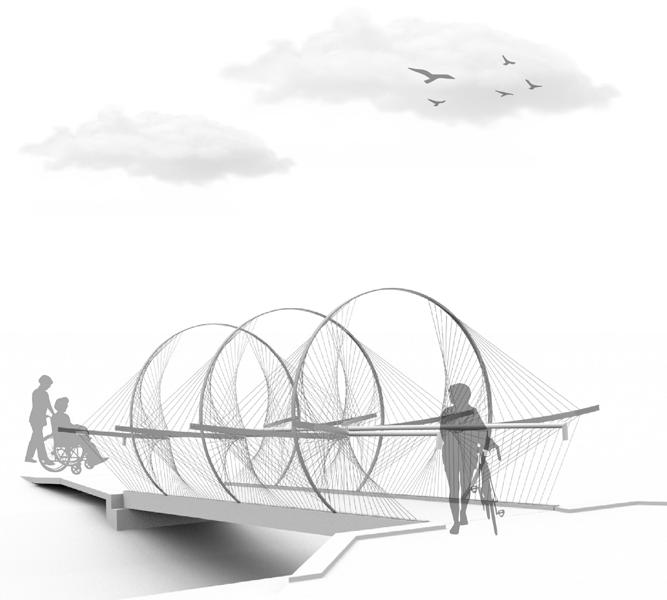
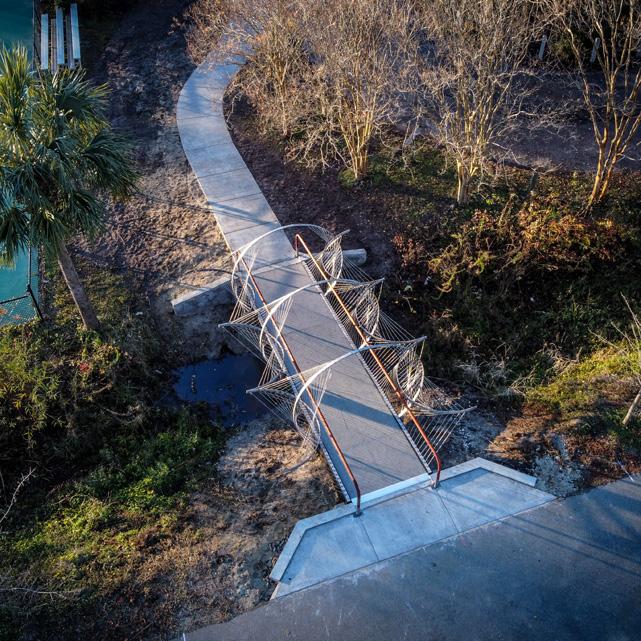
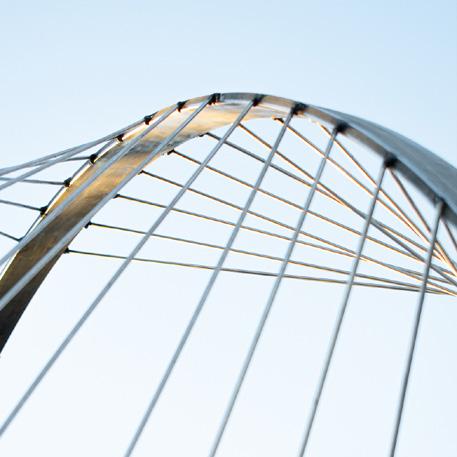
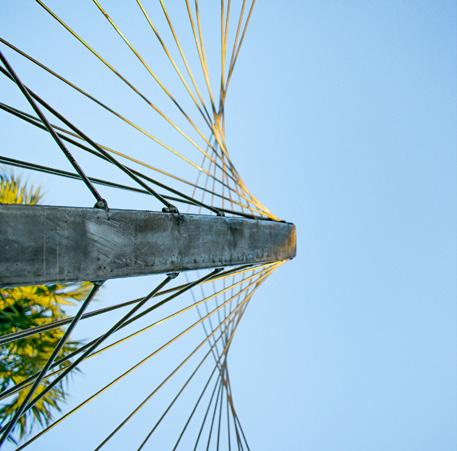
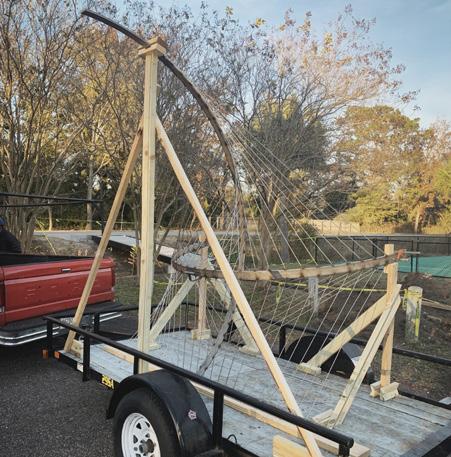
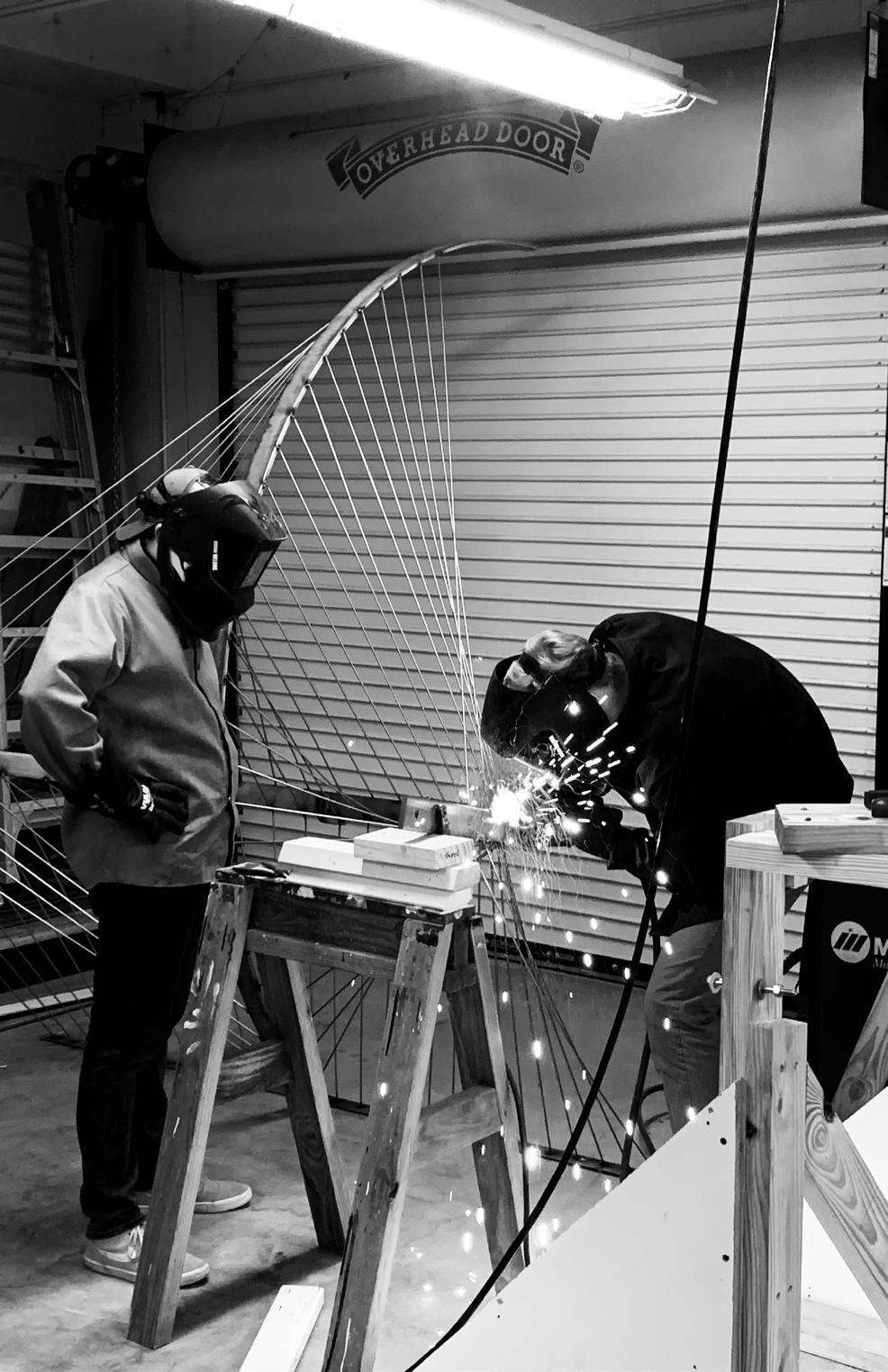
1008 WELDED CONNECTIONS
Each stainless piece of rod was welded onto the larger rings. A wooden jig was created to hold the two rings in space while we welded each rod in place. 84 rods were needed for each piece. This process was repeated 6 times totaling 1008 welded connections.


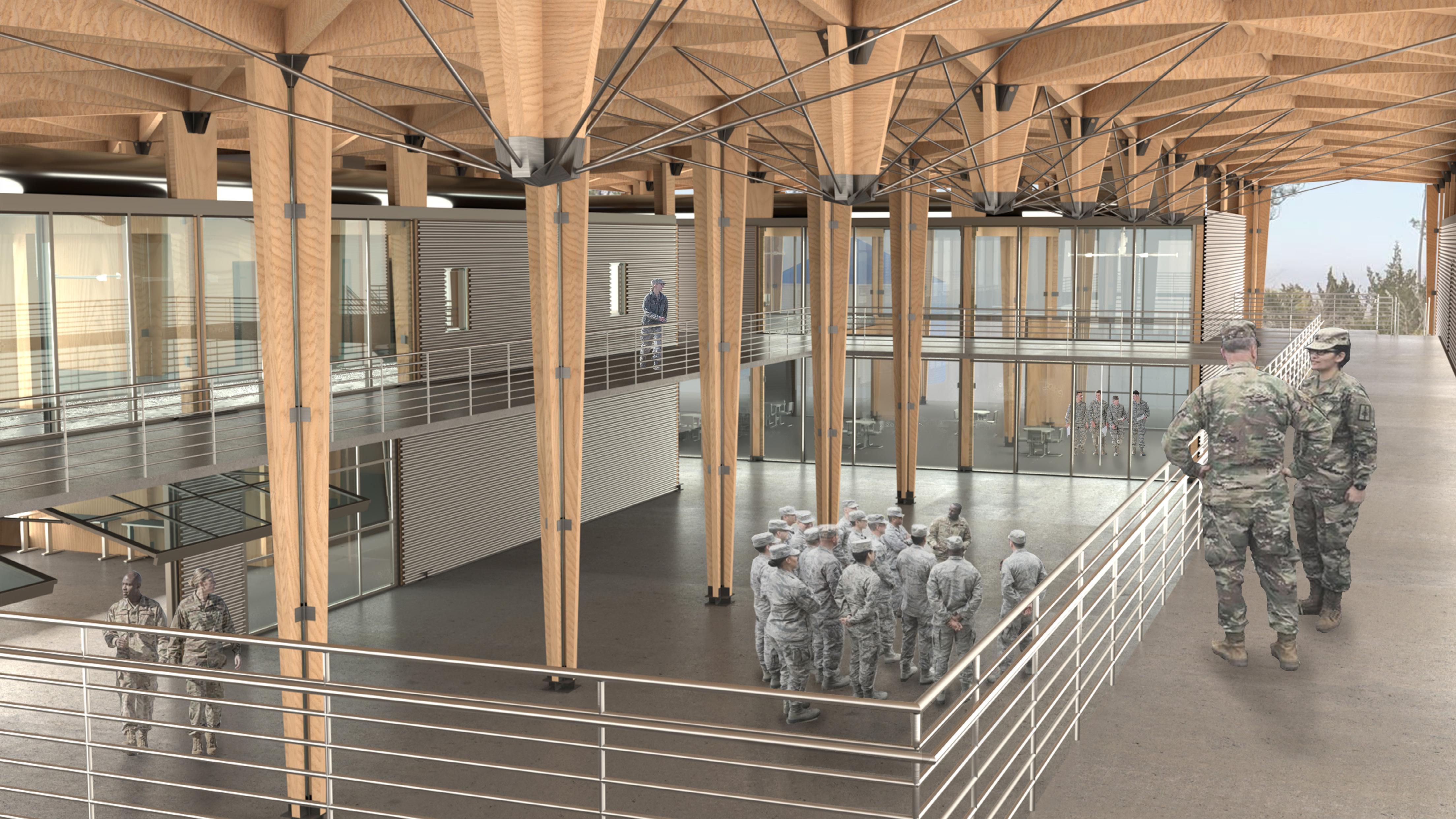
SILVER FLAG HEADQUARTERS
Tyndall Air Force Base, FL
The Silver Flag training program provides United States Air Force Civil Engineers with a chance to prepare for bare base development, sustainment operations and airfield damage repair. With only three locations in the world and just one in North America, the Silver Flag program at Tyndal is both interesting and unique. Located in a remote spot on the base, we saw fit to try to design a “campus” that creates a headquarters for the program and a connection to the surrounding community. Additionally, we designed mobile Pop-Up Bases that can be easily spread across the base to fit the needs of the program in a fast and efficient way. Collaging multiple programmatic functions and environmental solutions into a single structure paved the way for the design of a new CLT framing system.
Profs. Albright, Ersoy, & Harding
Complted: Spring 2021
In Collaberation With: Aaron Autry, Hunter Harwell, & Rachel Baca
- Harlan E. McClure Award Finalist
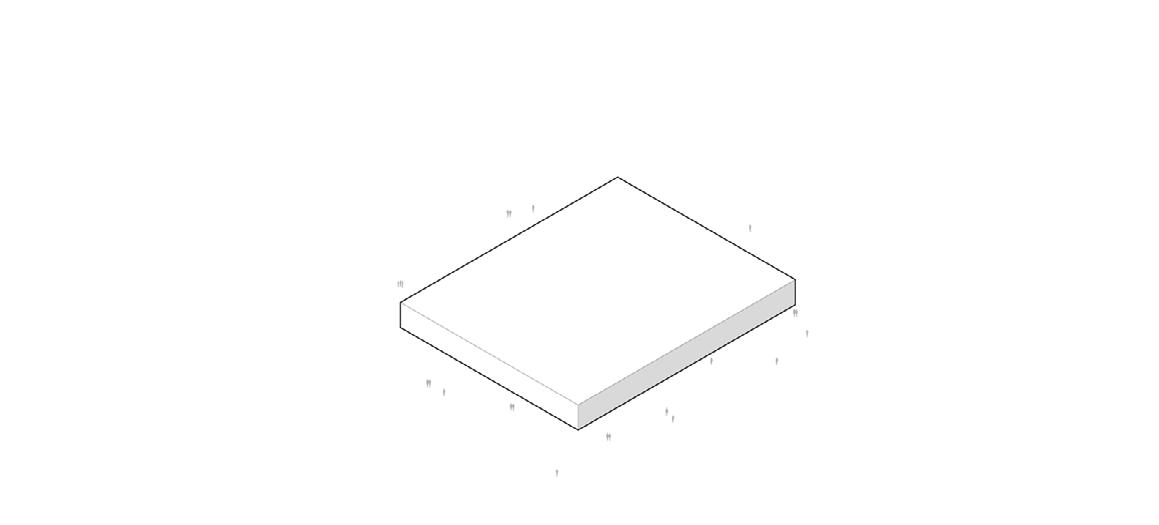
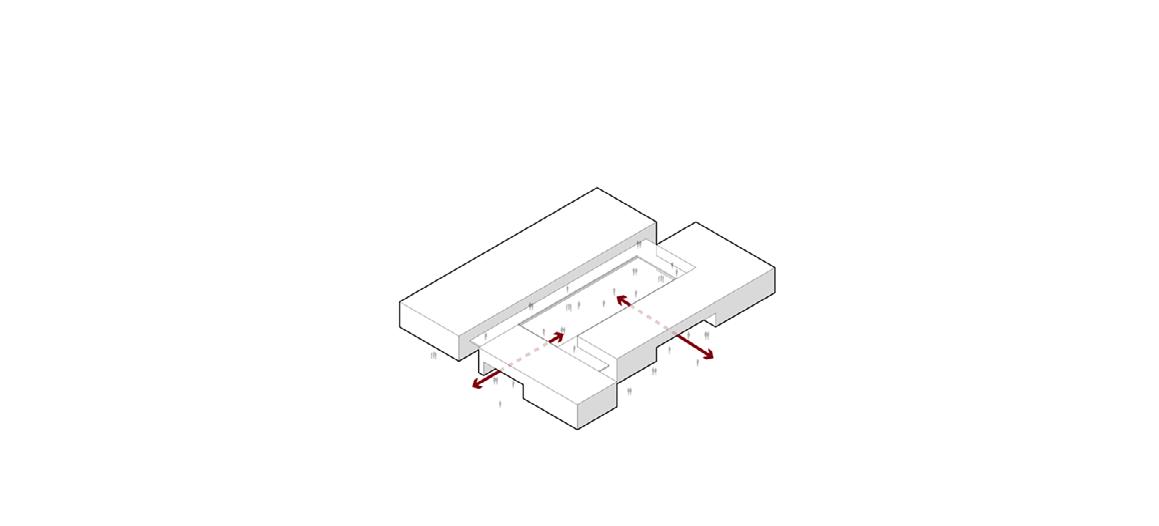
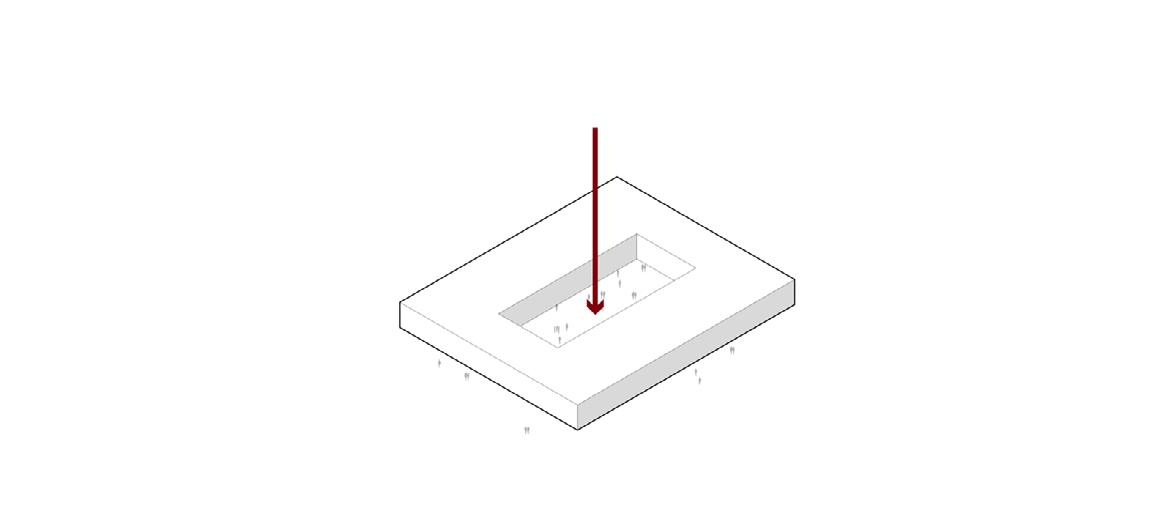
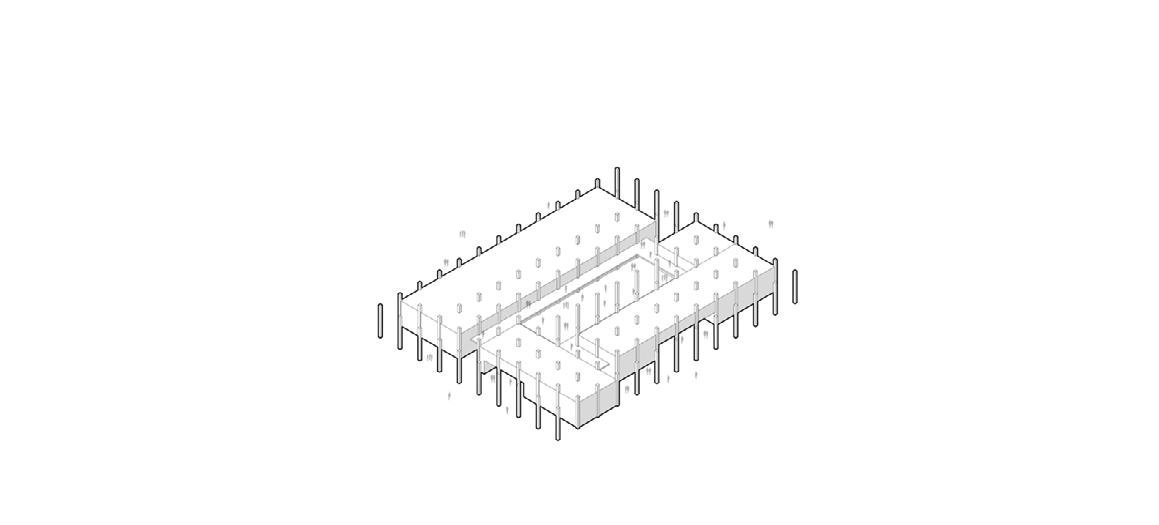
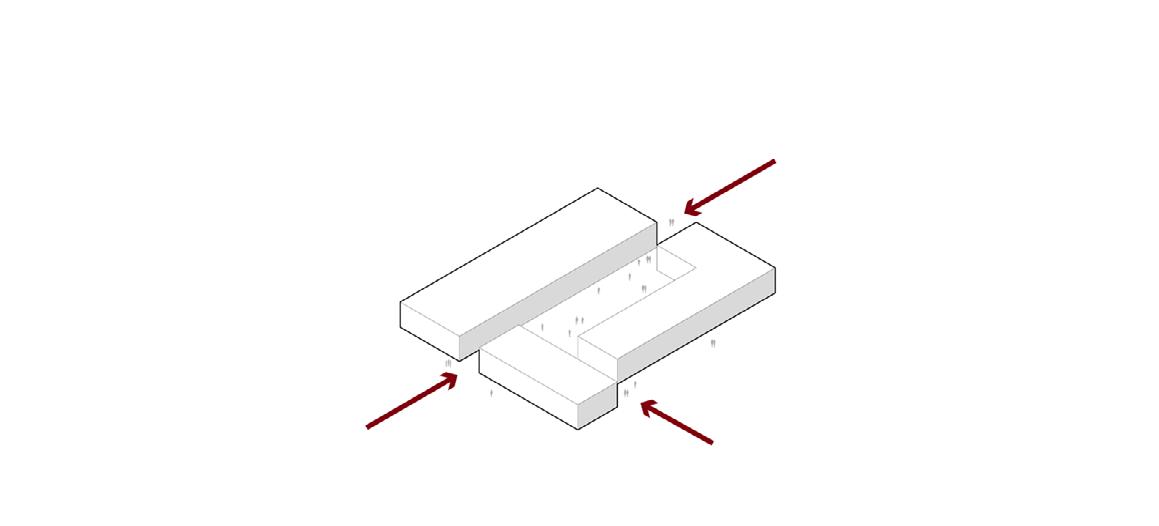
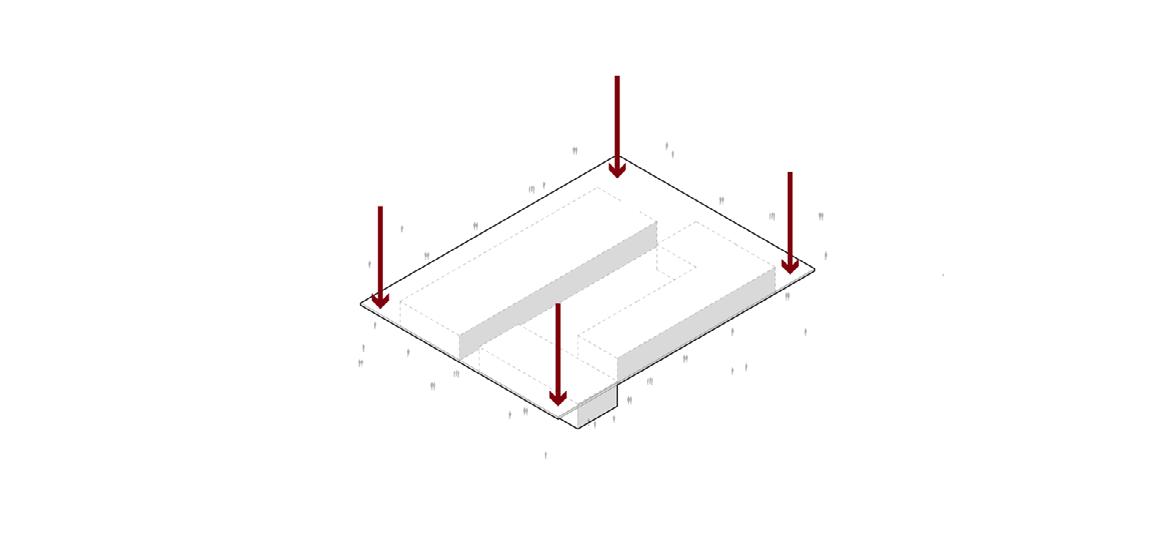
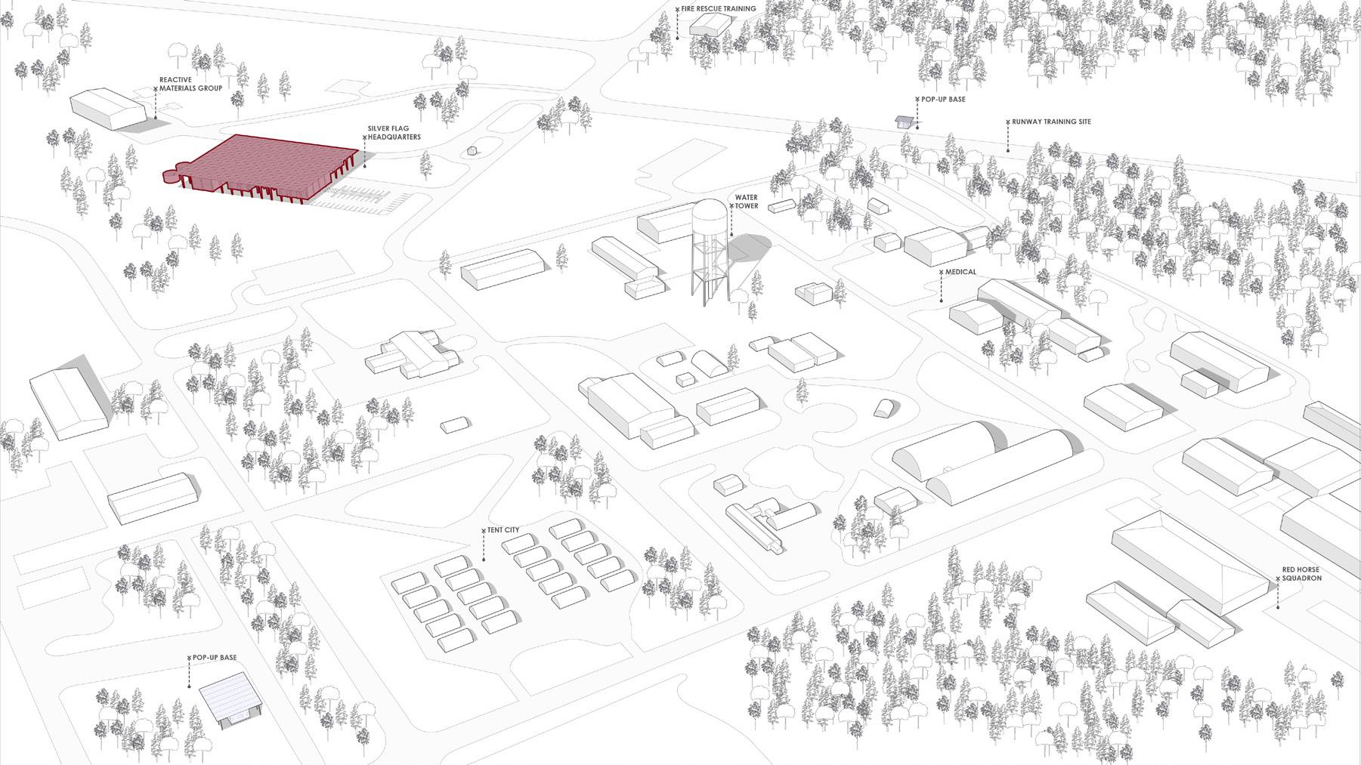
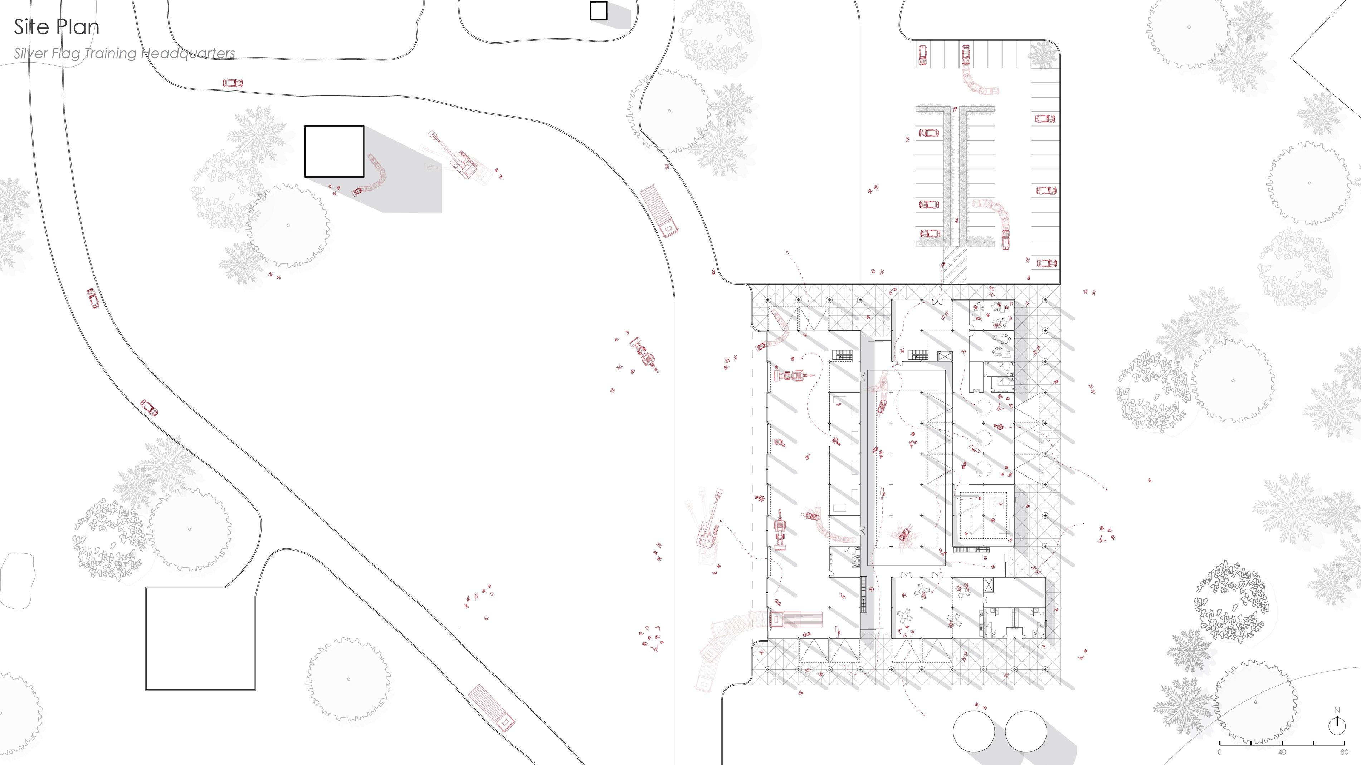


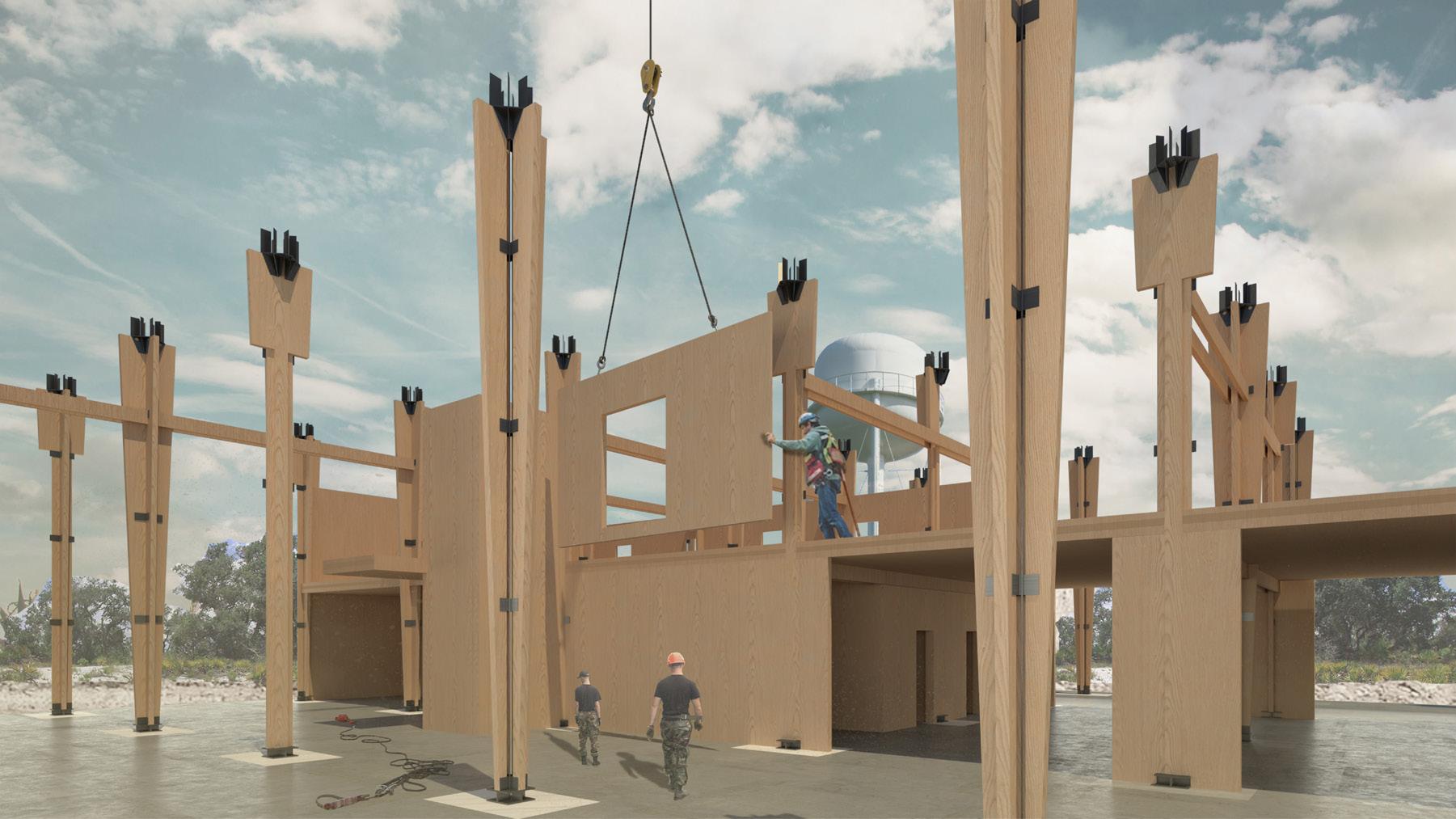
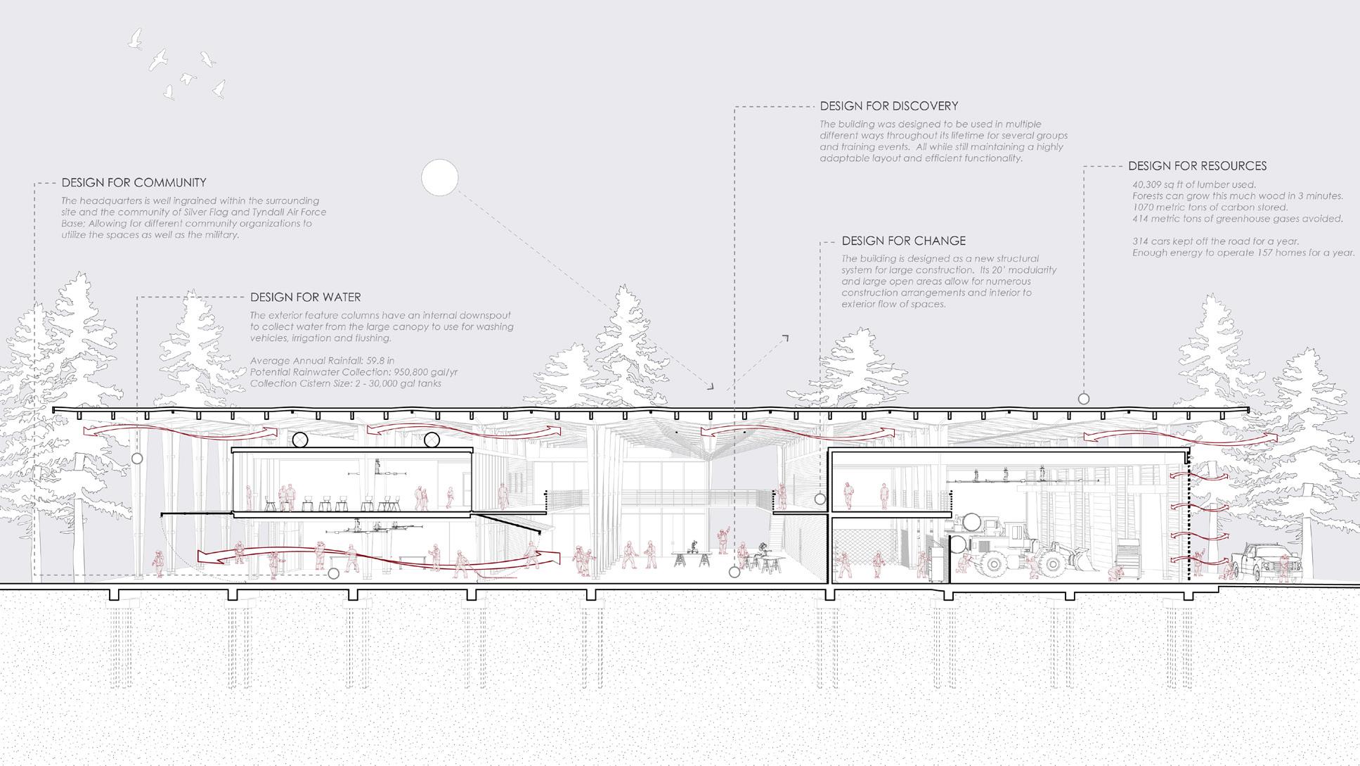
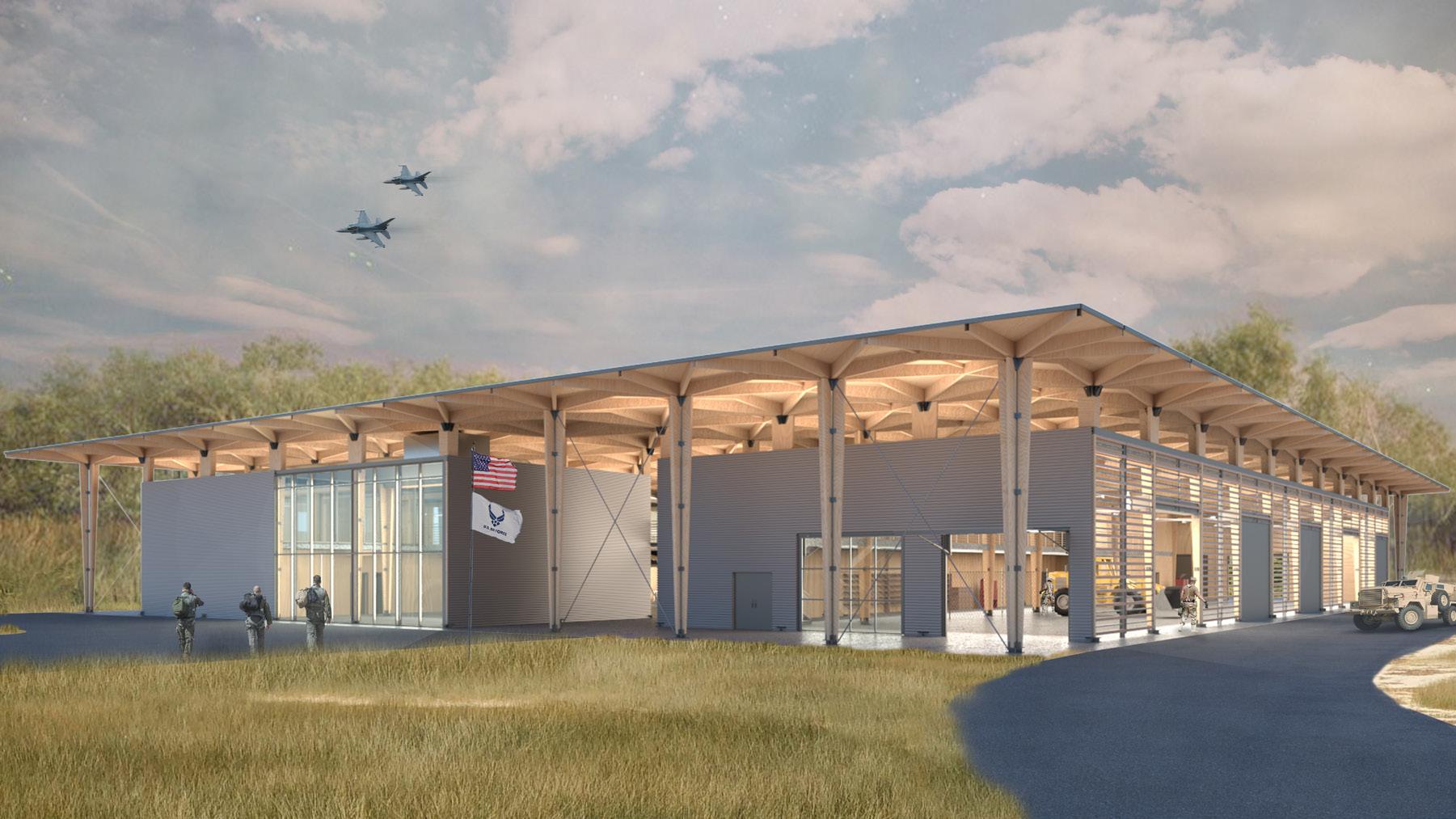

THE REVITALIZATION OF CASTELLETTO
Genoa, Italy
Genoa, Italy’s historic Castelletto Hill was reshaped by allied bombings during WWII. La Chiesa di Santa Maria in Passione was an Italian monastery perched upon the hill and was never fully restored. Our design ambitions became heavily shaped around the existing ruins that dwelled on the site. In effort to preserve as many ruins as possible, we excavated a tunnel underneath the site that eventually leads the visitor to enter the existing ruins from underneath, similar to Aurelio Galfetti’s Castelgrande restoration. There are a series of interventions along this underground path that cause the visitor to pause and reflect on the history of the site, each one playing with light in a different way. Keeping the local preference of “No Business”, the site contains no shops or restaurants, and even includes an underground gallery with a green roof that is dedicated to the art of preserving Frescos.
Profs. Houayek & Rocco
Complted: Spring 2018
In Collaberation With: Doug Shay
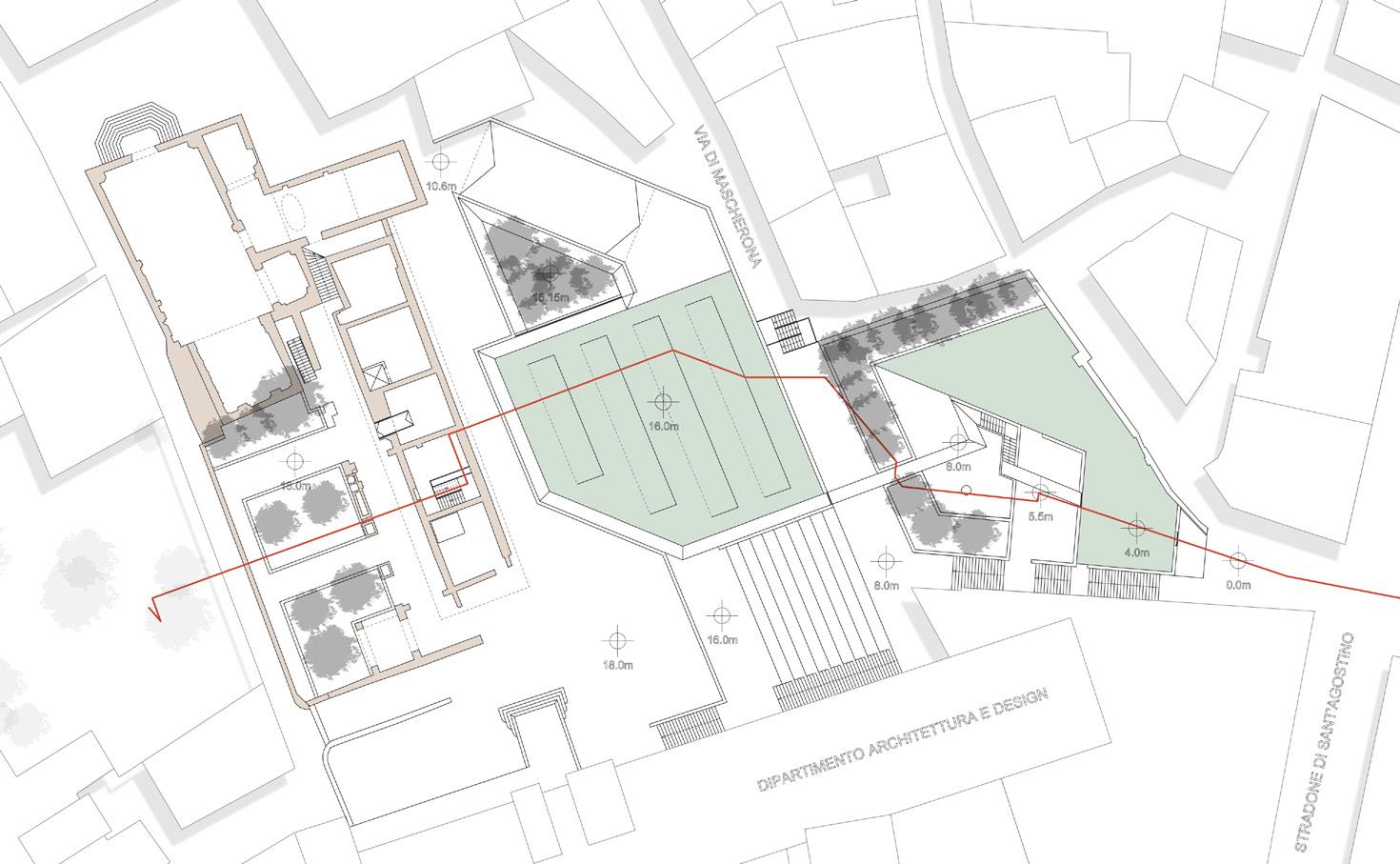

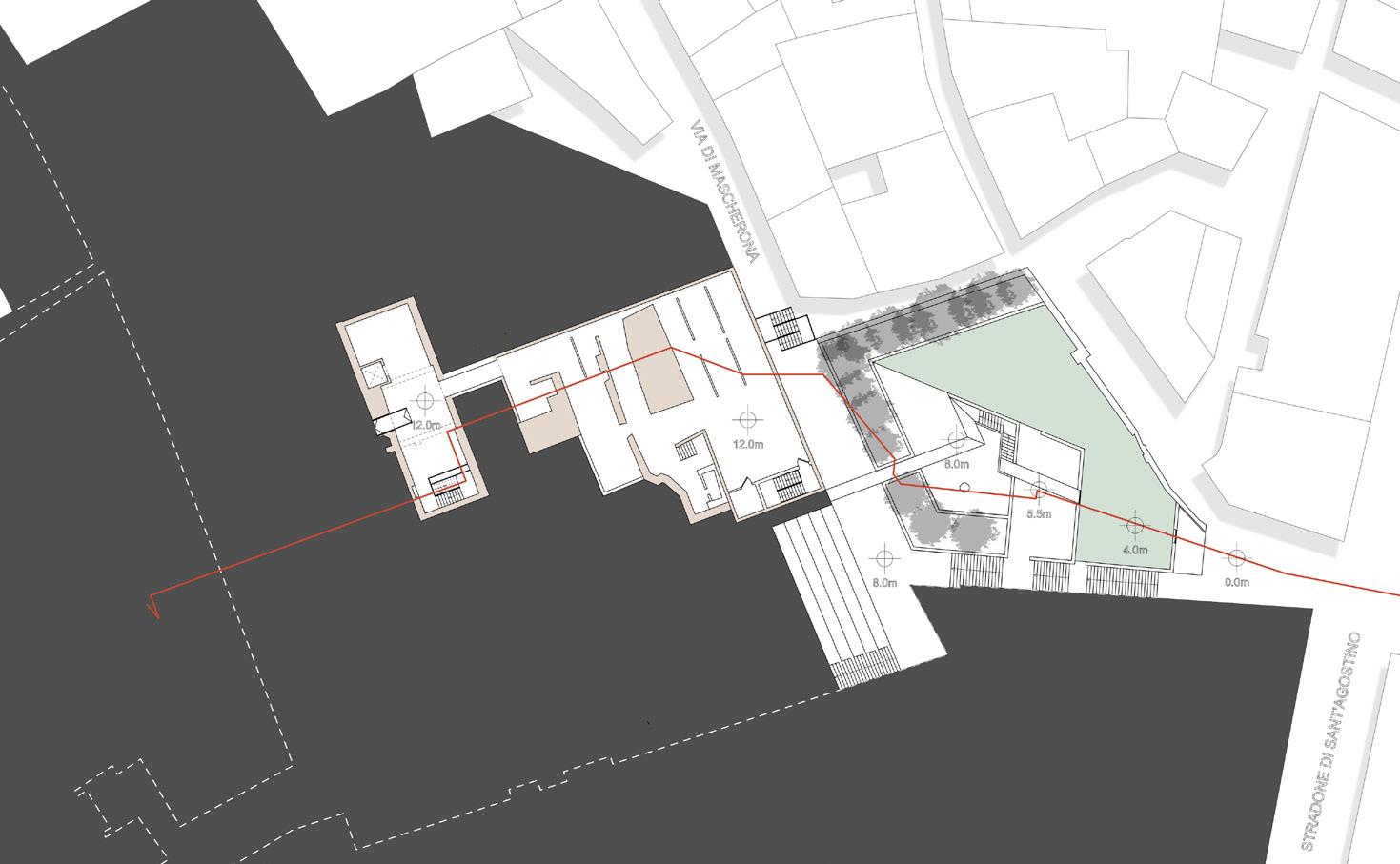

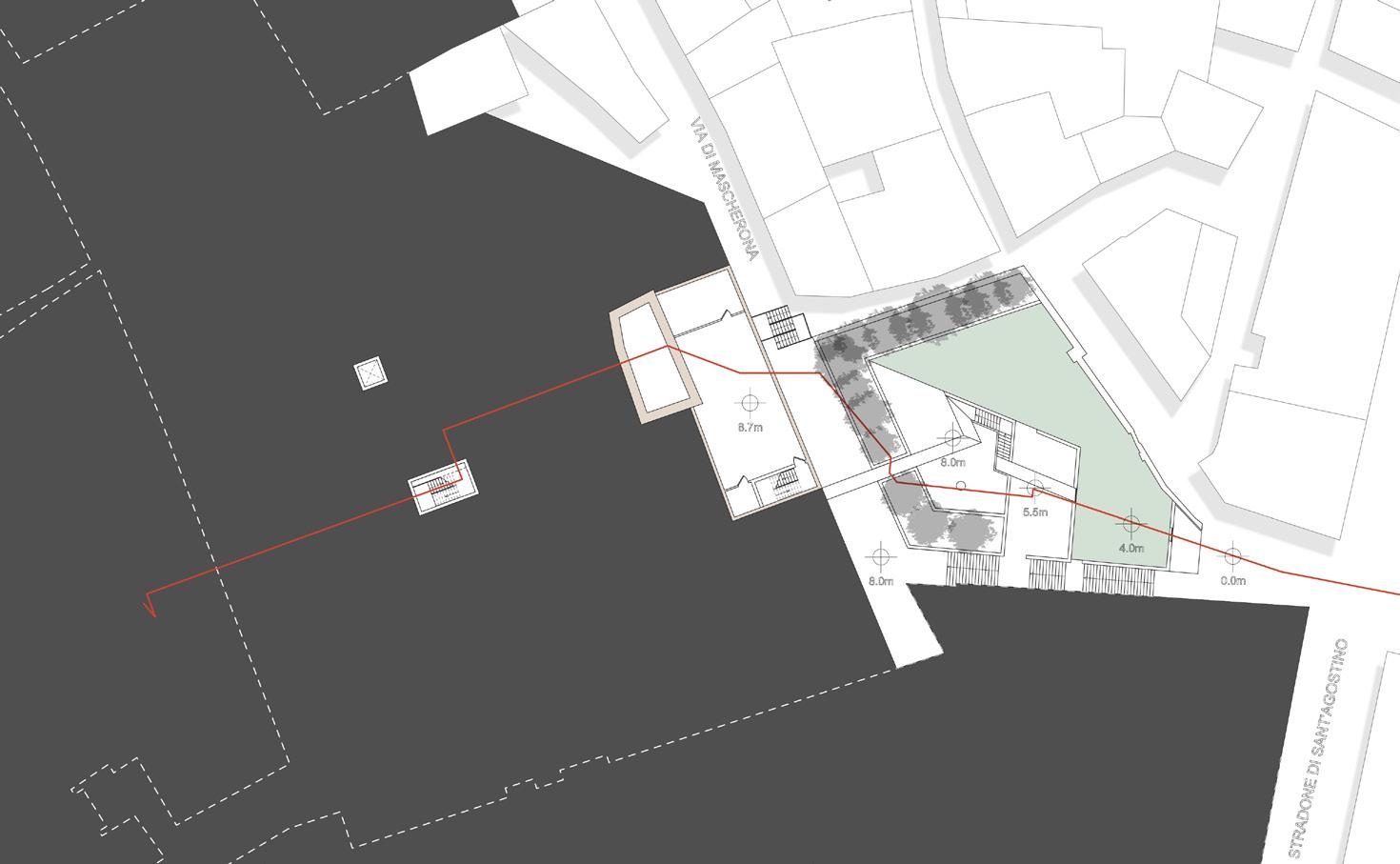

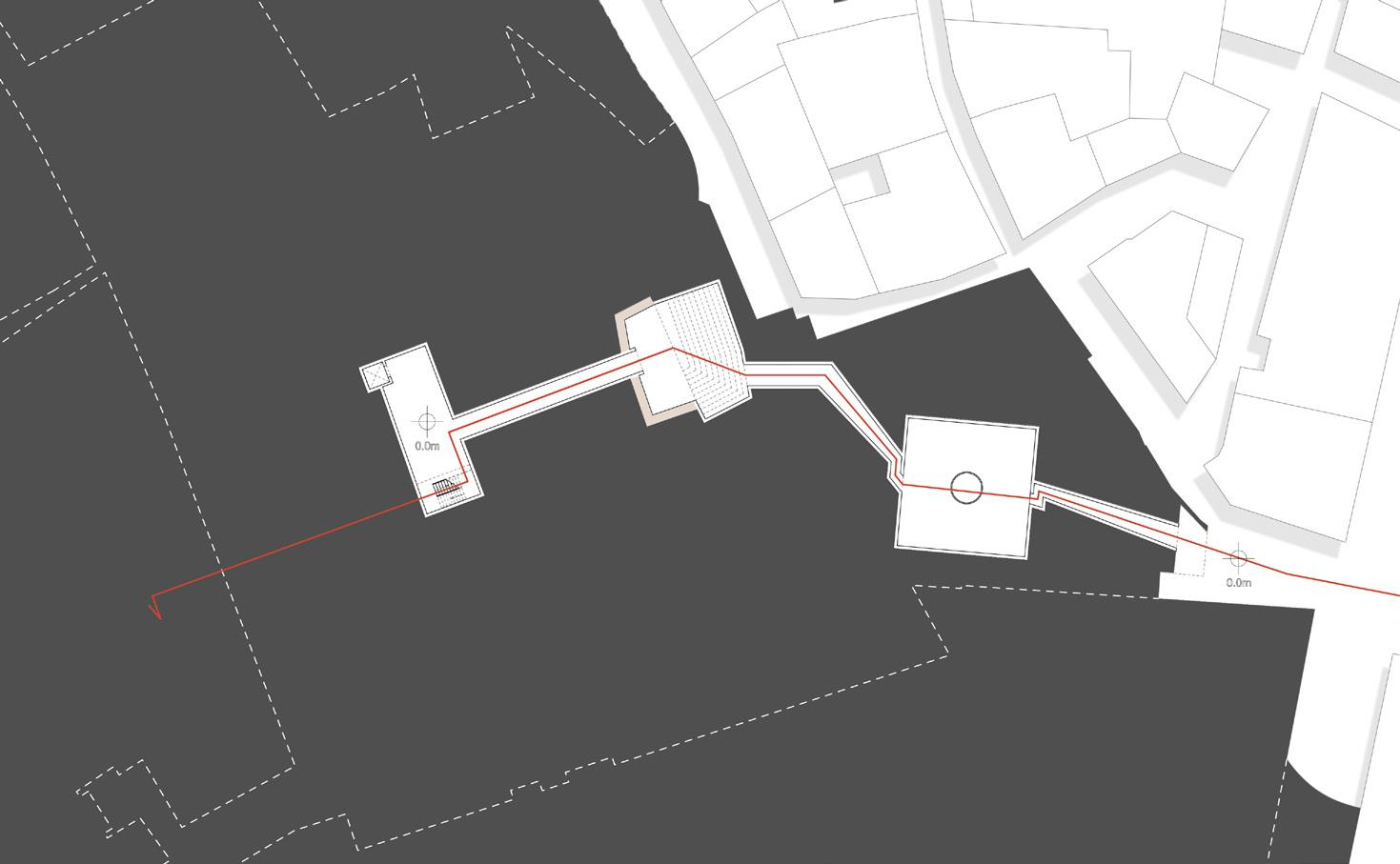

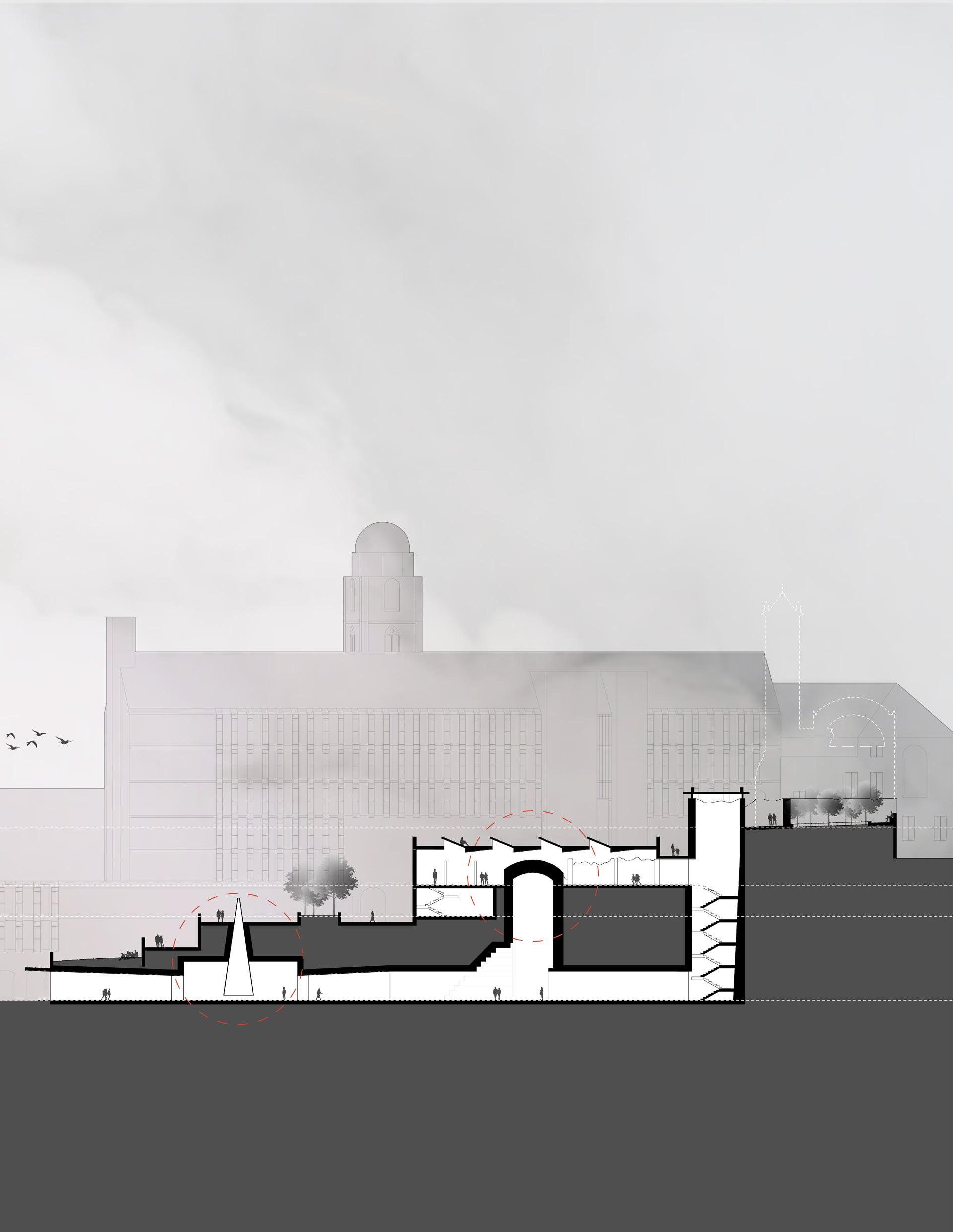
UNDERNEATH
Tunneling underneath the site completely, a long volume leads you deep into the side of the mountainous city of Genoa until you ascend into the historic ruins above. A middle gallery space is dedicated to preserving the art of Frescos.
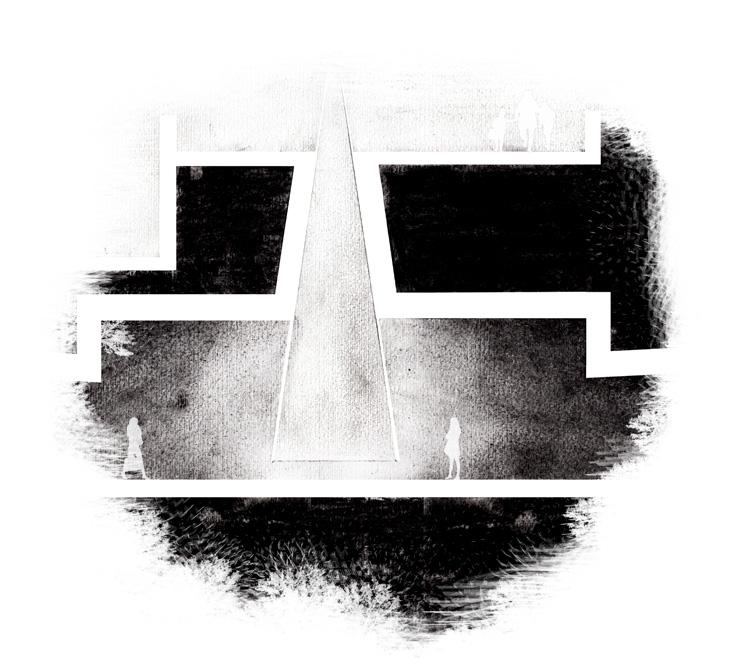
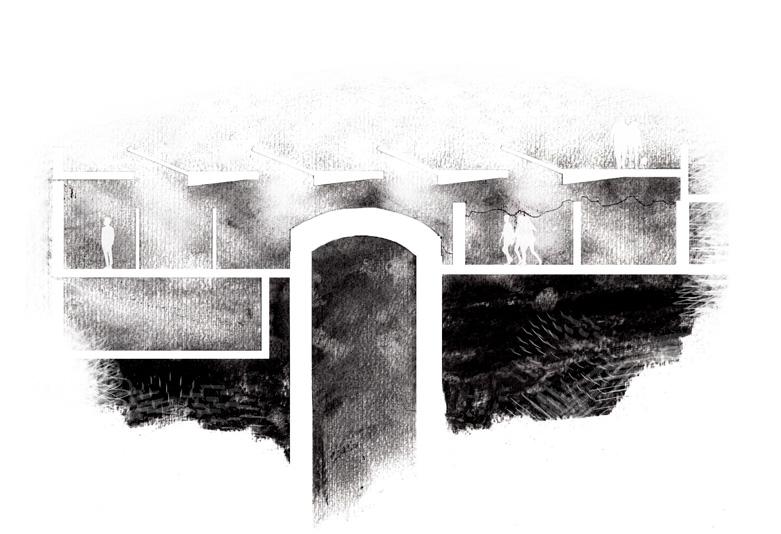

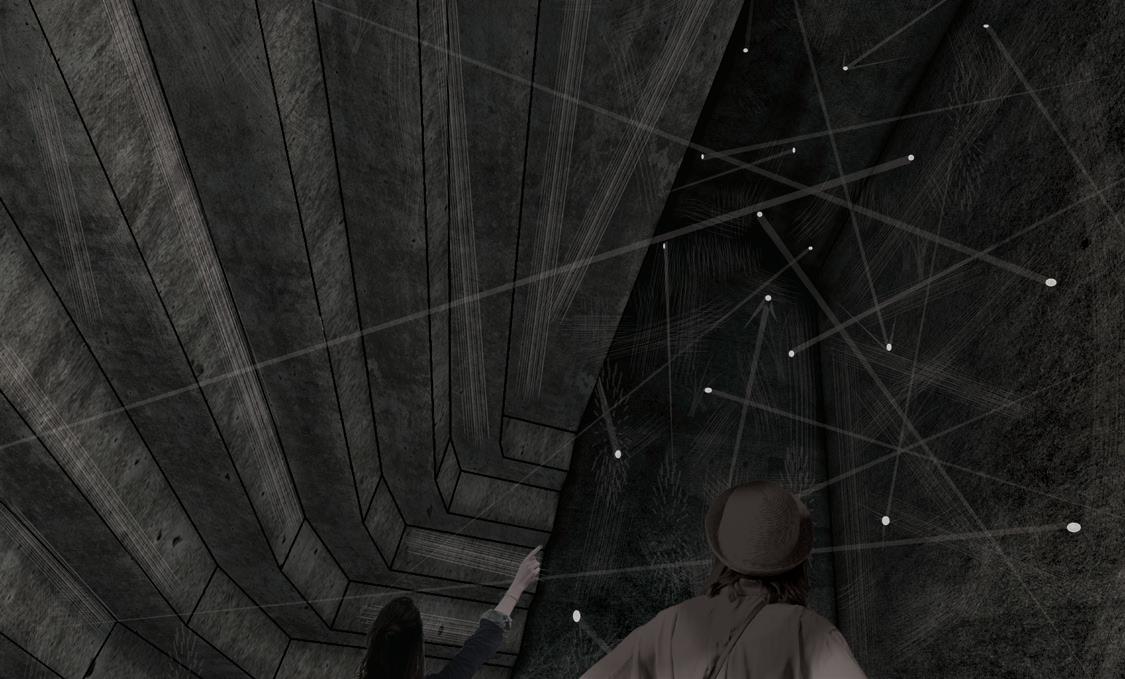
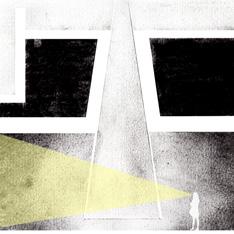
The first stop in the underground volume, an alabaster cone filters light from the surface into the dark underneath.
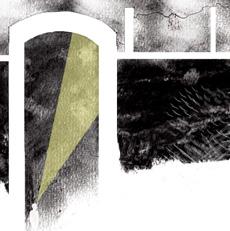
The second stop in the underground volume, an existing Roman cistern has been converted into and interior light exhibit showcasing the ruins.
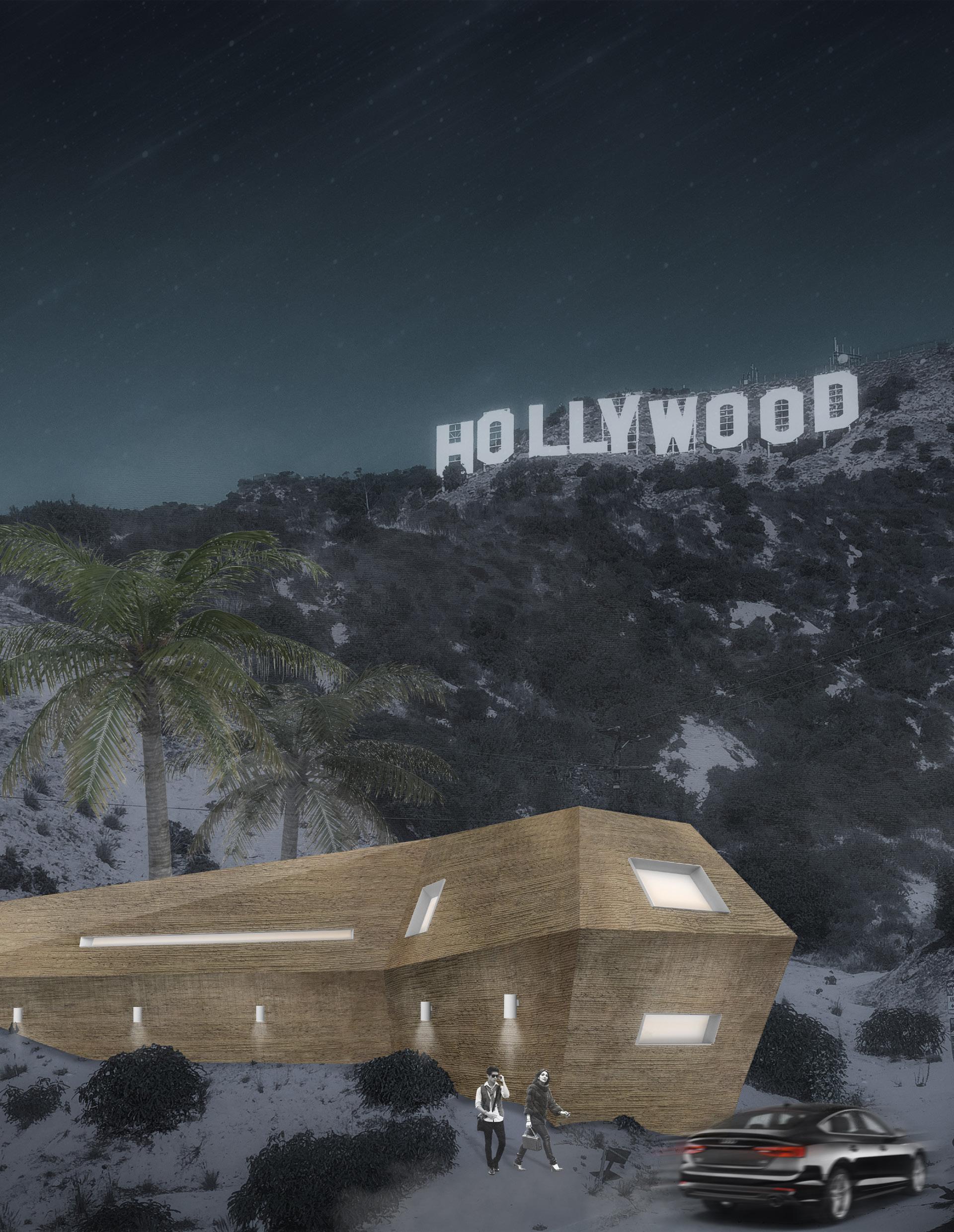
CINEMA HOUSE
Los Angeles, CA
Cinematography has shaped the culture and economy of Los Angeles for over one hundred years and it will continue to do so. Utilizing the idea of Promenade Architecture, cinema house produces a cinematic experience as the user moves through the house in a series of sequential “frames”. These frames are designed using terms from film techniques. Each space or “frame” allows for an interaction with a different programmatic element. Each frame carefully considers the corresponding programmatic element it houses, and it carefully distorts these in a way that the user will interact with the program in a new and odd way. These new interactions are just as much as part of the architecture as the space and form itself. The house is also designed to be 3D printed from earth.
Prof. Hecker
Complted: Spring 2020
- 2020 HERE & NOW Housing Competiton Entry
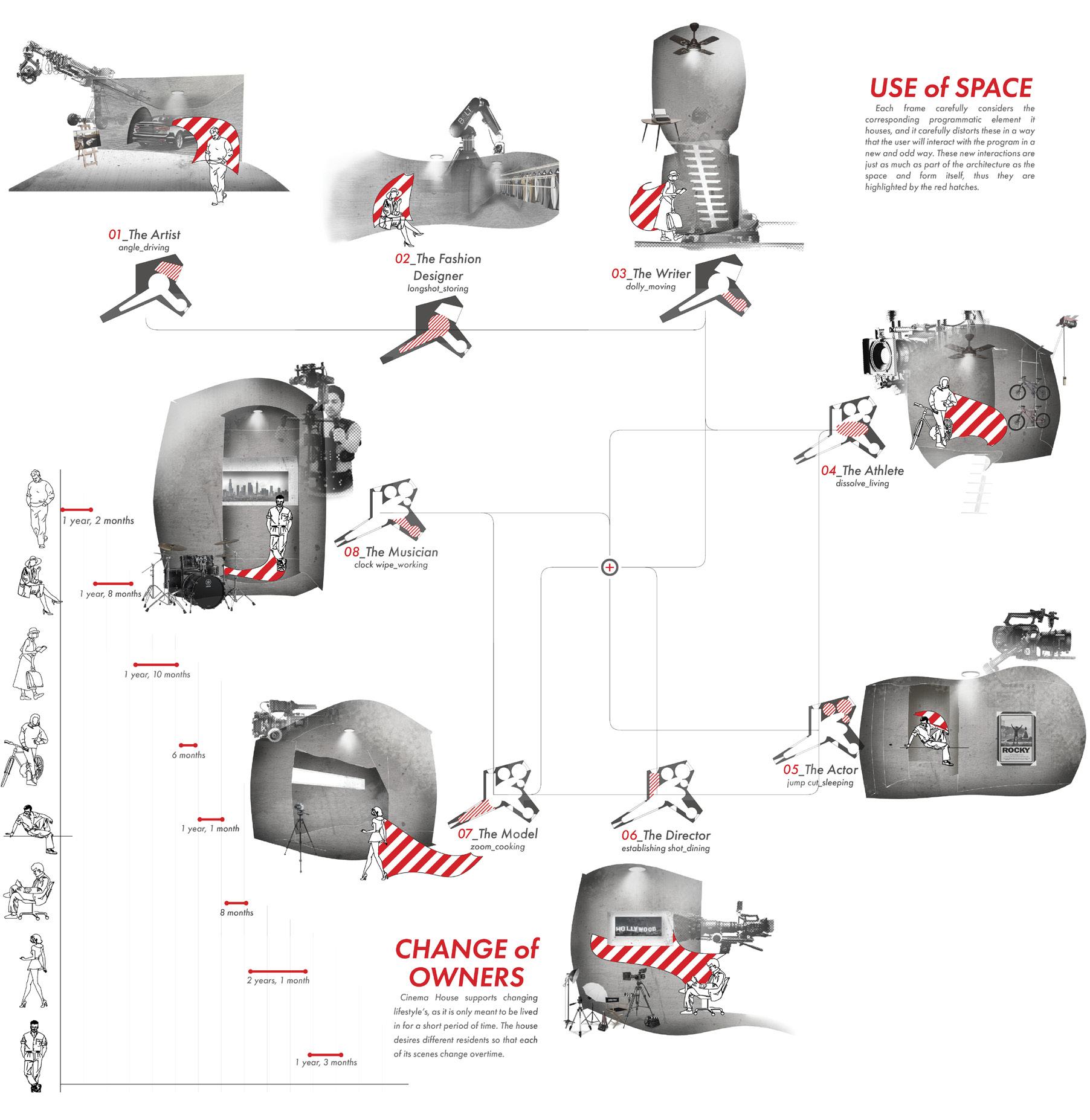
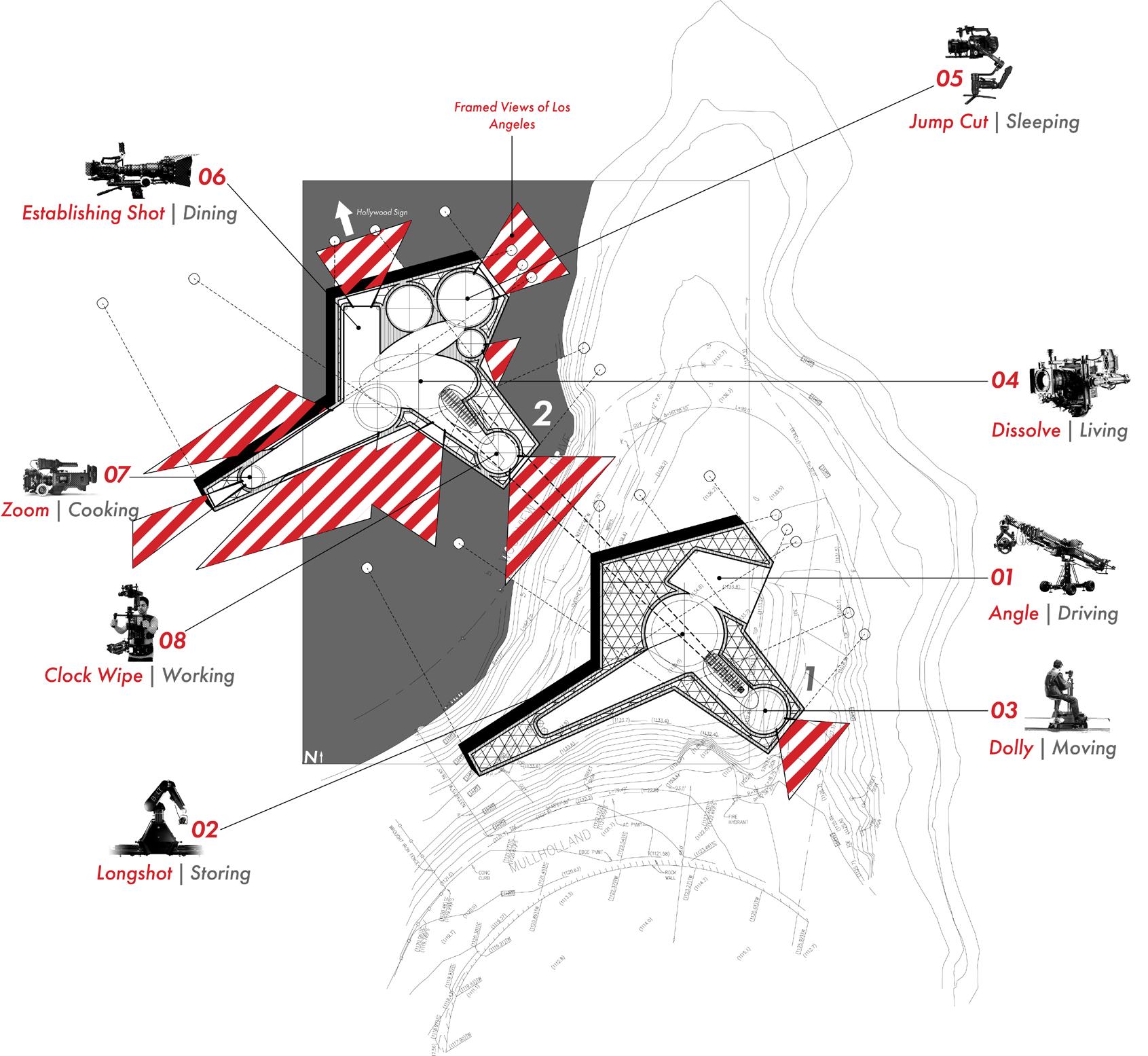
CINEMATIC SEQUENCE
Cinema House supports changing lifestyle’s, as it is only meant to be lived in for a short period of time. The house desires different residents so that each of its scenes change overtime. These new interactions are highlighted by the red hatches and they show the residents response to each space.
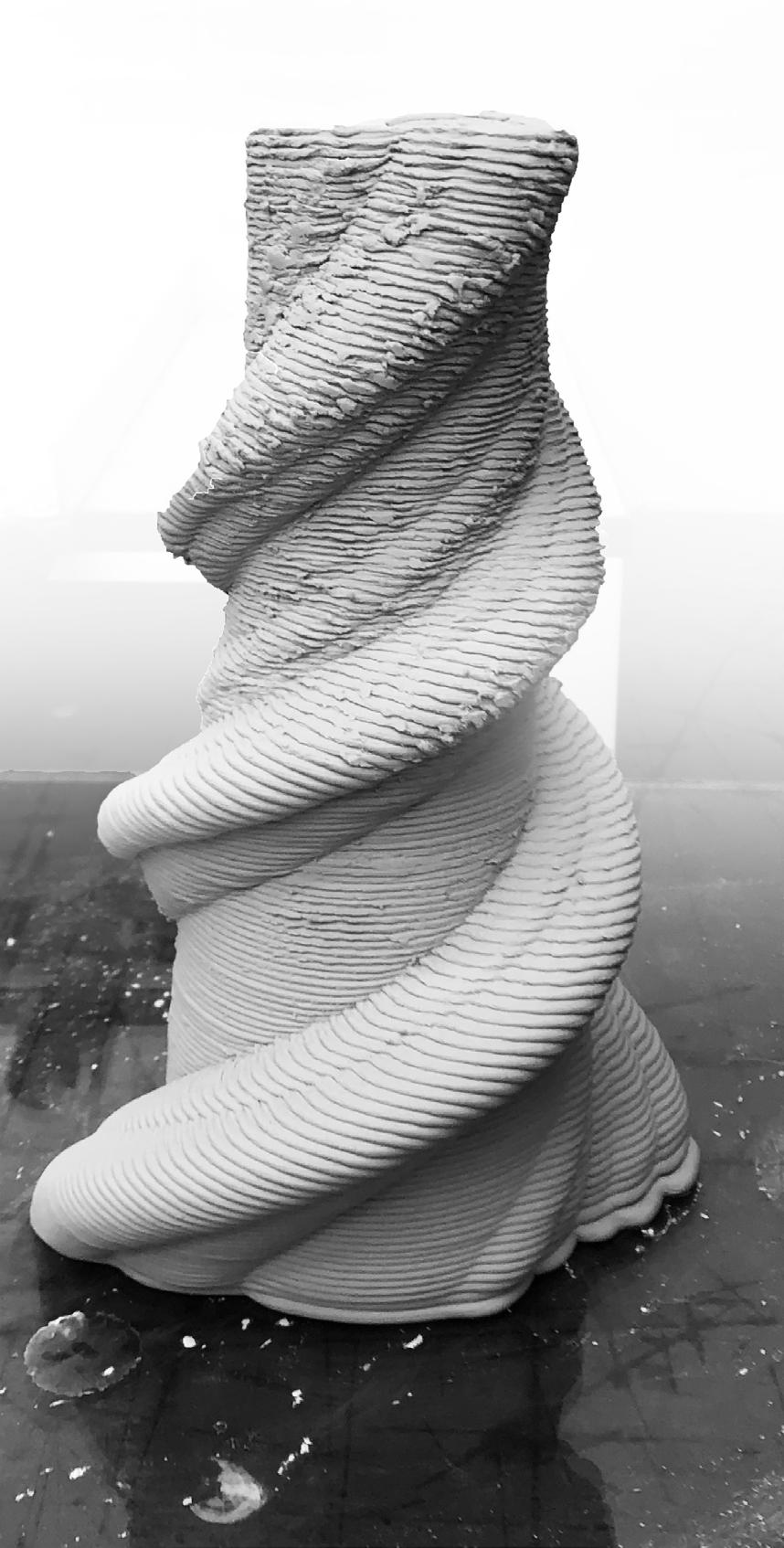
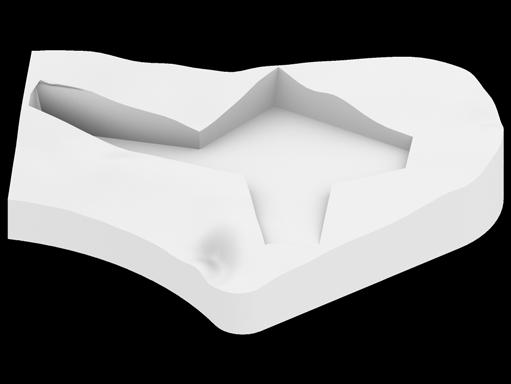




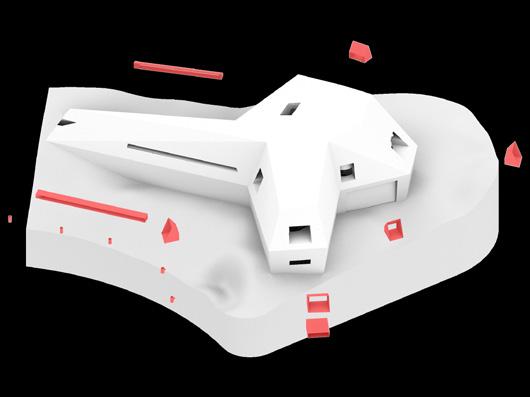

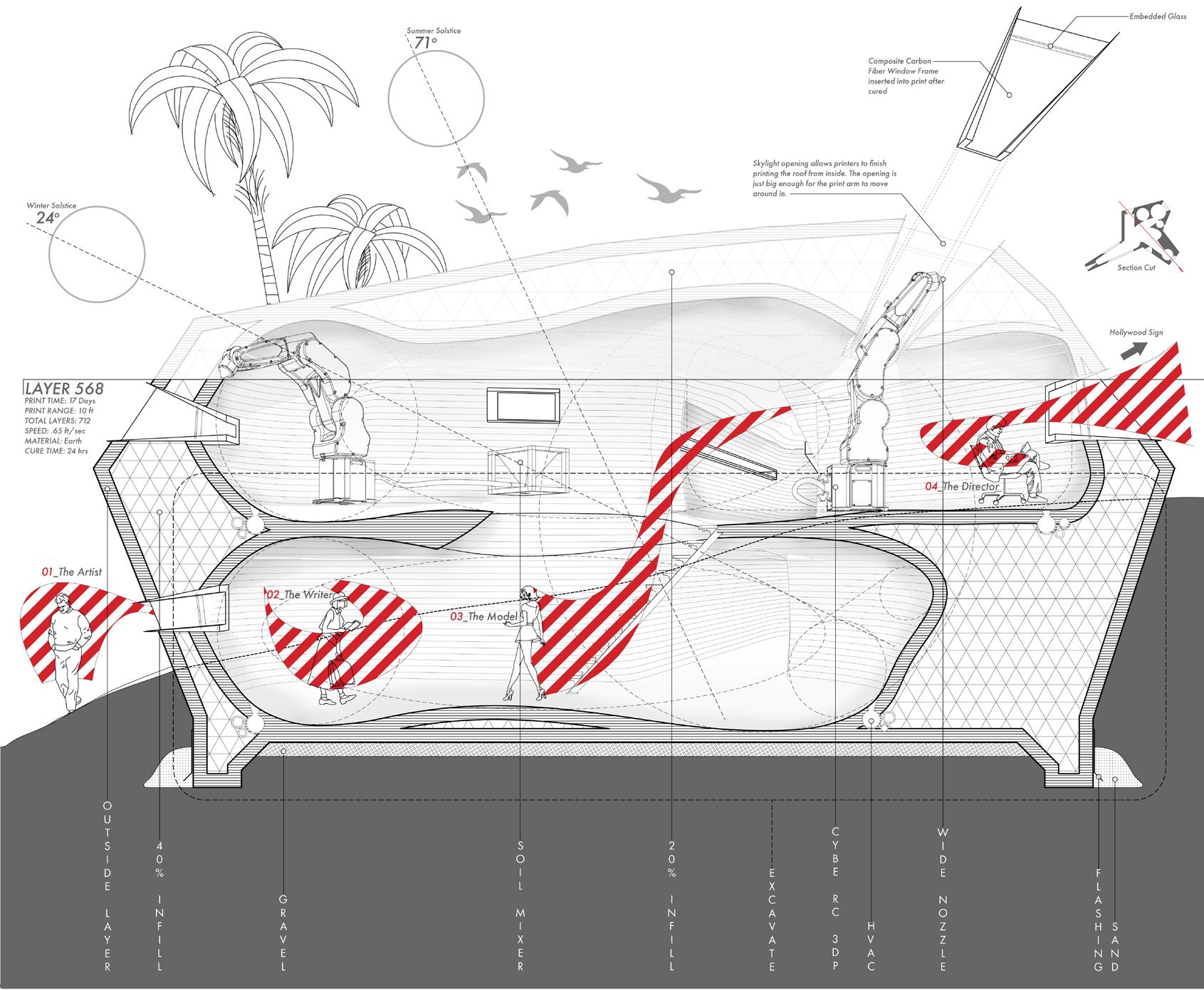
TWO TYPES OF EARTH
The house is also designed to be 3D printed on site using the existing clay dug up from the excavation for the foundation. The printed clay is much harder and after mixing with water and other additives, it becomes stronger and more compact than it was. Voids for mechanical systems and plumbing are imbedded into the print itself.
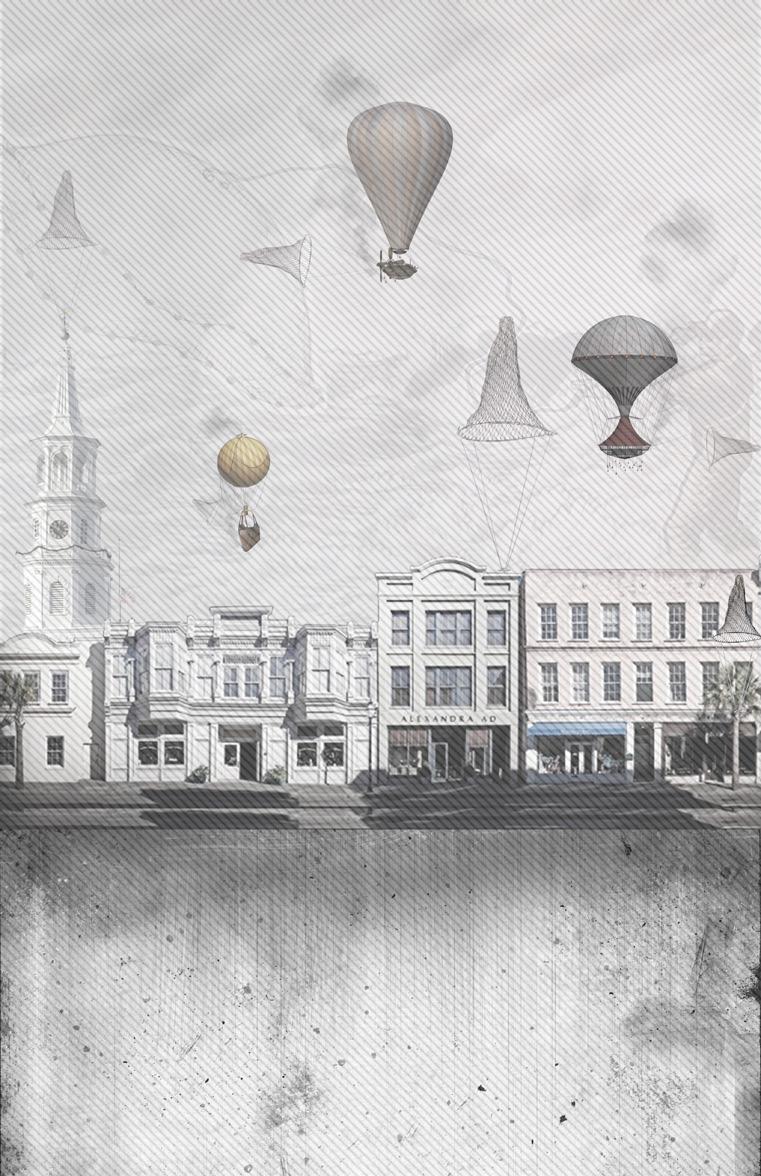
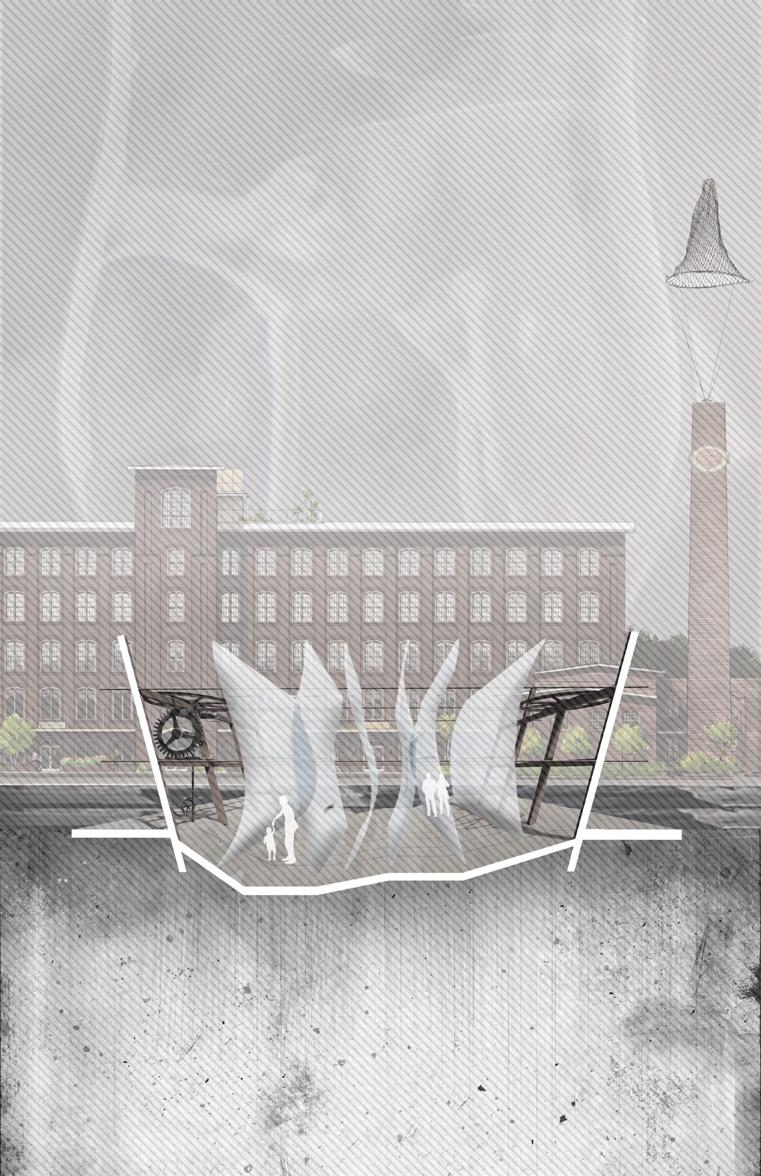
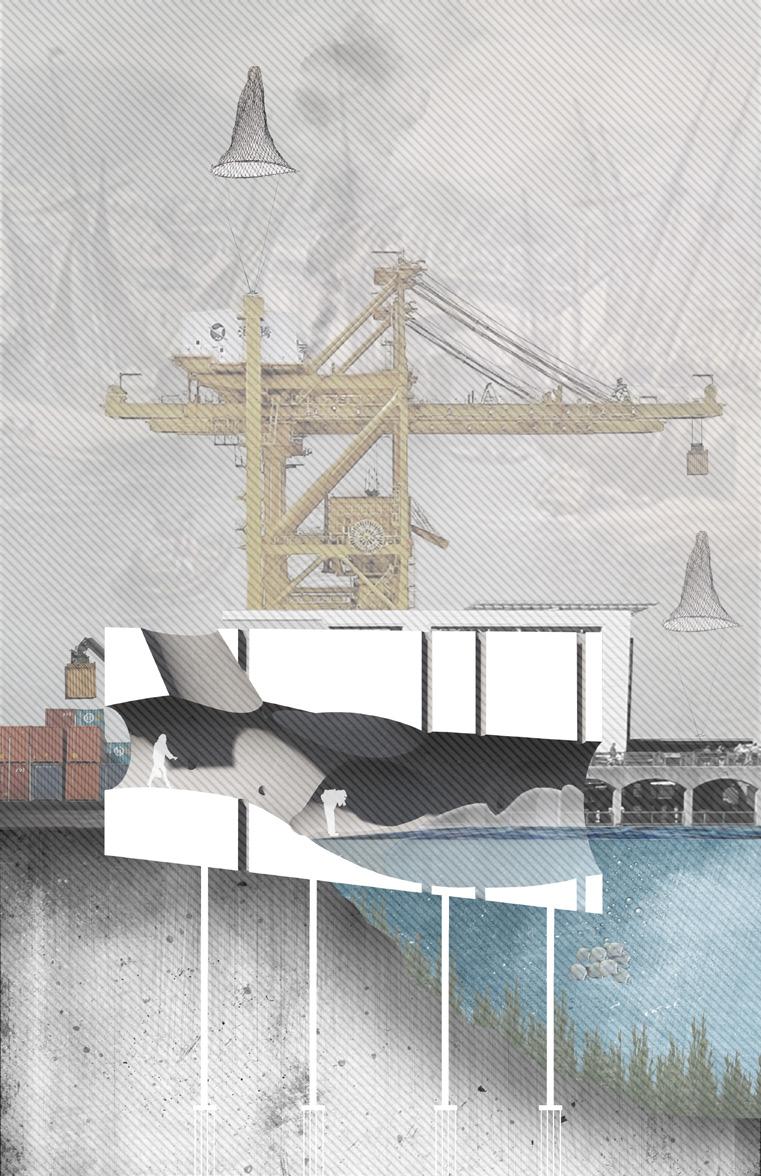
INVASION OF CHARLESTON
Charleston, SC

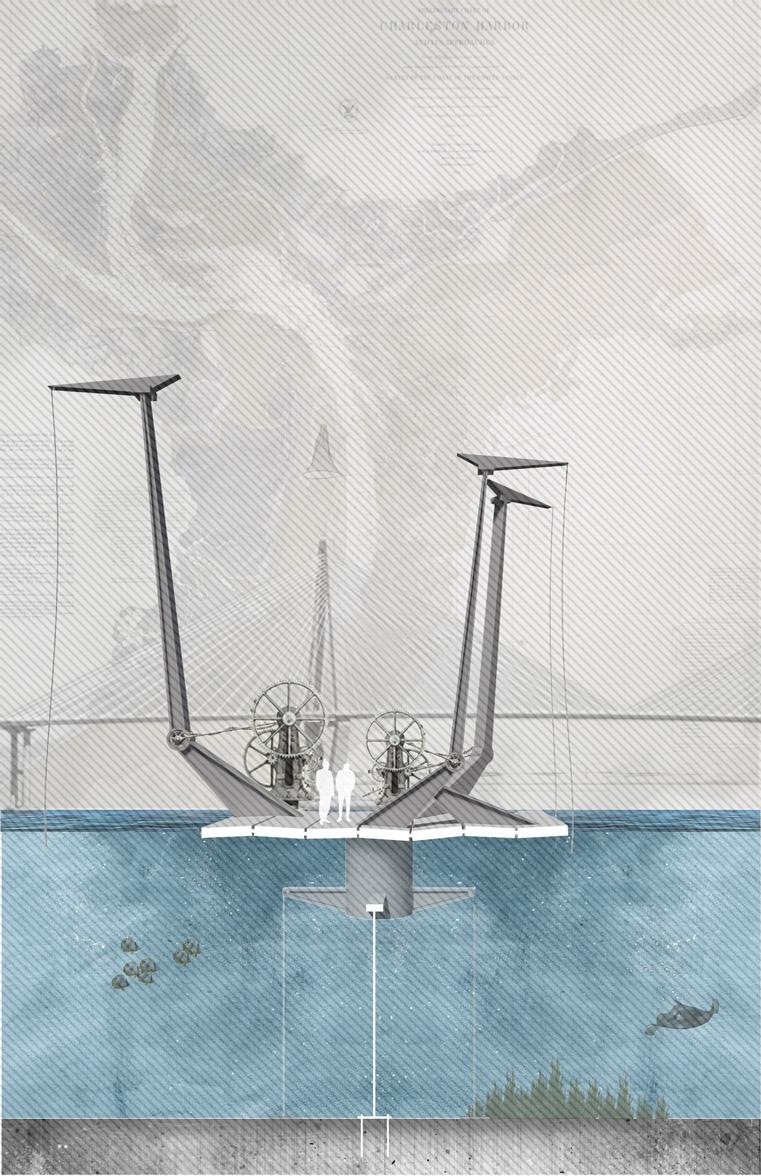
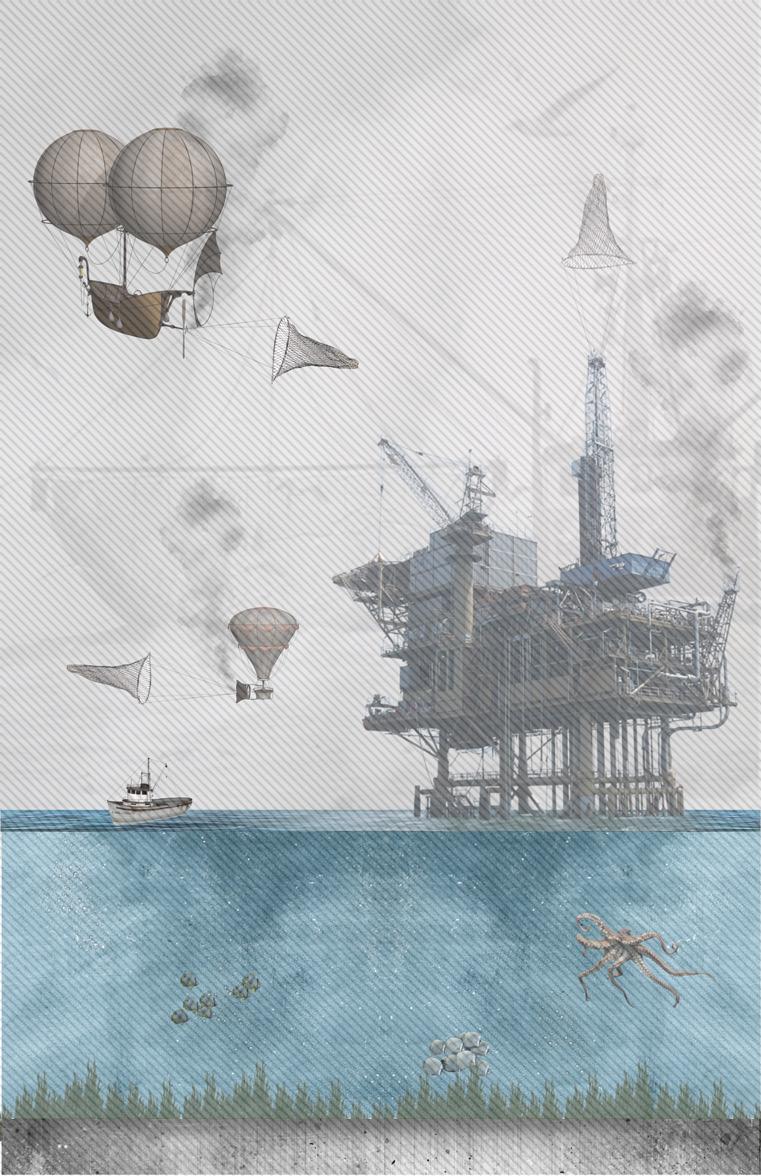
Design with respect to a narrative opens many new and surreal possibilities to architecture. Using similar collage techniques to those of James Corner, critical aspects of the city of Charleston, South Carolina were analyzed. Then, a narrative examining these aspects and addressing them through architecture further defines the project. The narrative is a tangent continuation of Paul Scheerbart’s science fiction novel Lesabéndio. An allegory is offered to the city of Charleston in the midst of their struggle with accepting the dark history that occurred there, a rising sea level that threatens its way of life and an architectural stagnancy that limits its relevancy in a new time.
Prof. Ersoy
Complted: Fall 2018
- 2019 Fairy Tales Competition Entry
- Exhibited at the City Gallery in Charleston,SC
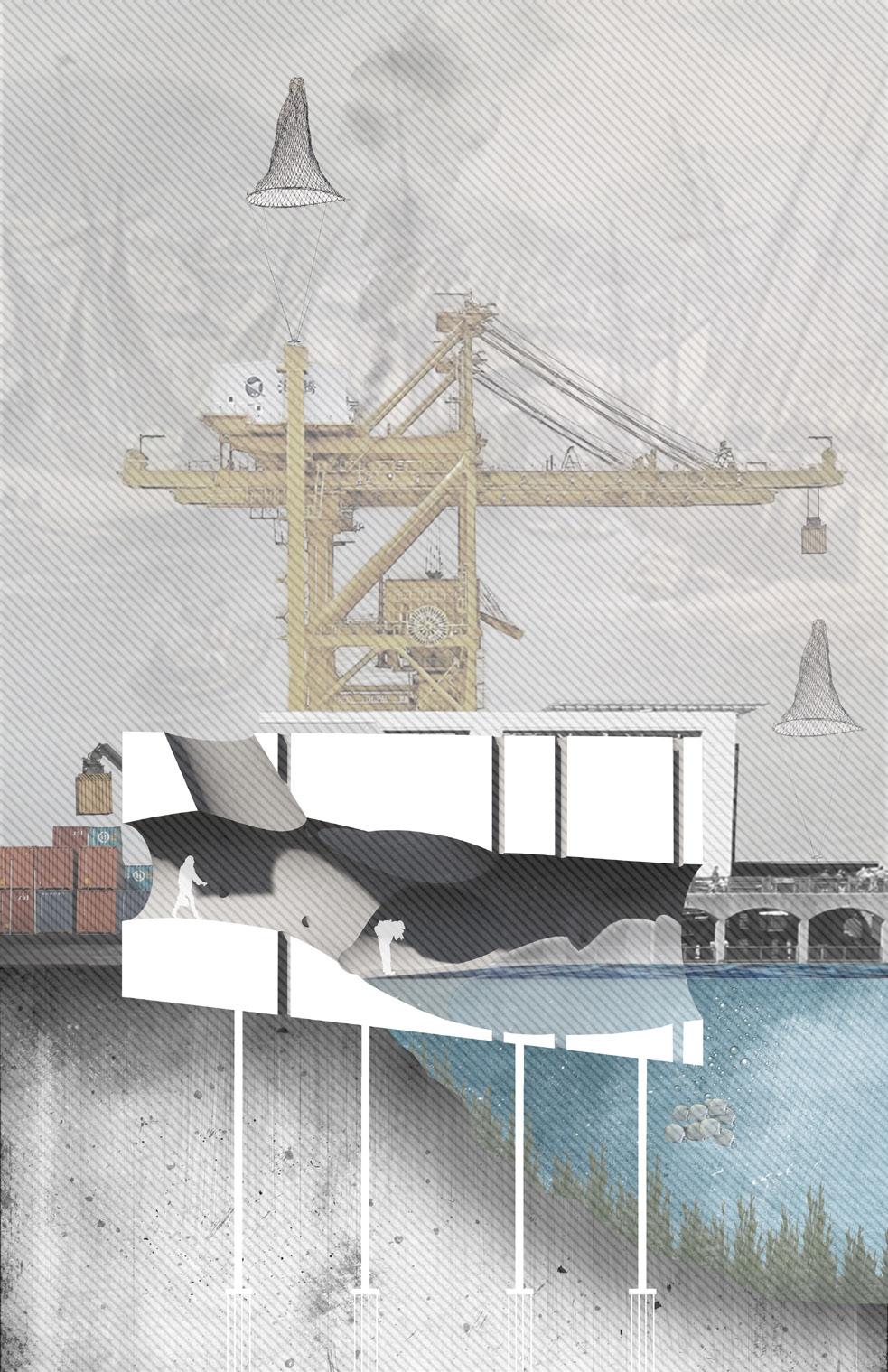
VESSEL
32°47’26.6”N 79°55’30.8”W
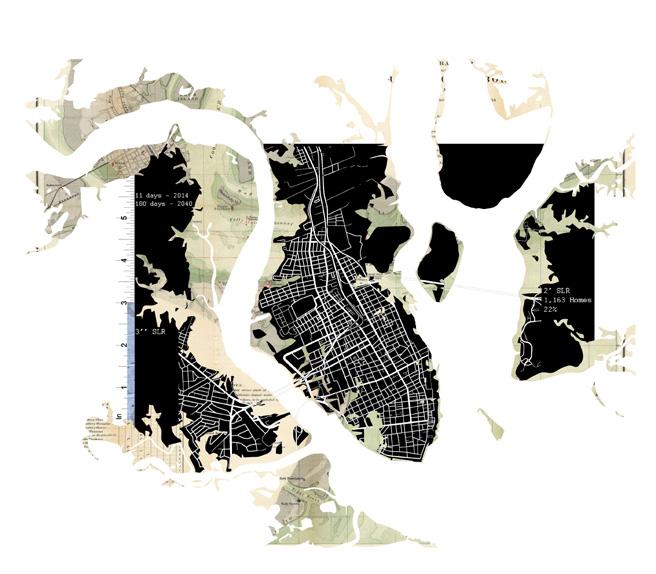
“The second of the three exhibits was an exaggeration of the sea level rising to encompass the city. The architecture was designed to embody a sponge that would accept the rising water when tides were high or when the city experienced a storm surge. When the tides were low the sponge would release the water allowing the exhibit to be walked on. Parts of the floor were made from glass, while the rest of the exhibit was fabricated from cast concrete, a material that is unyielding to water. The Pallasians wanted the form to be a familiar shape to the humans on the exterior and an unfamiliar fluid space on the interior, stating that an exhibit rooted in both land and water must be both fluid and stagnate.”
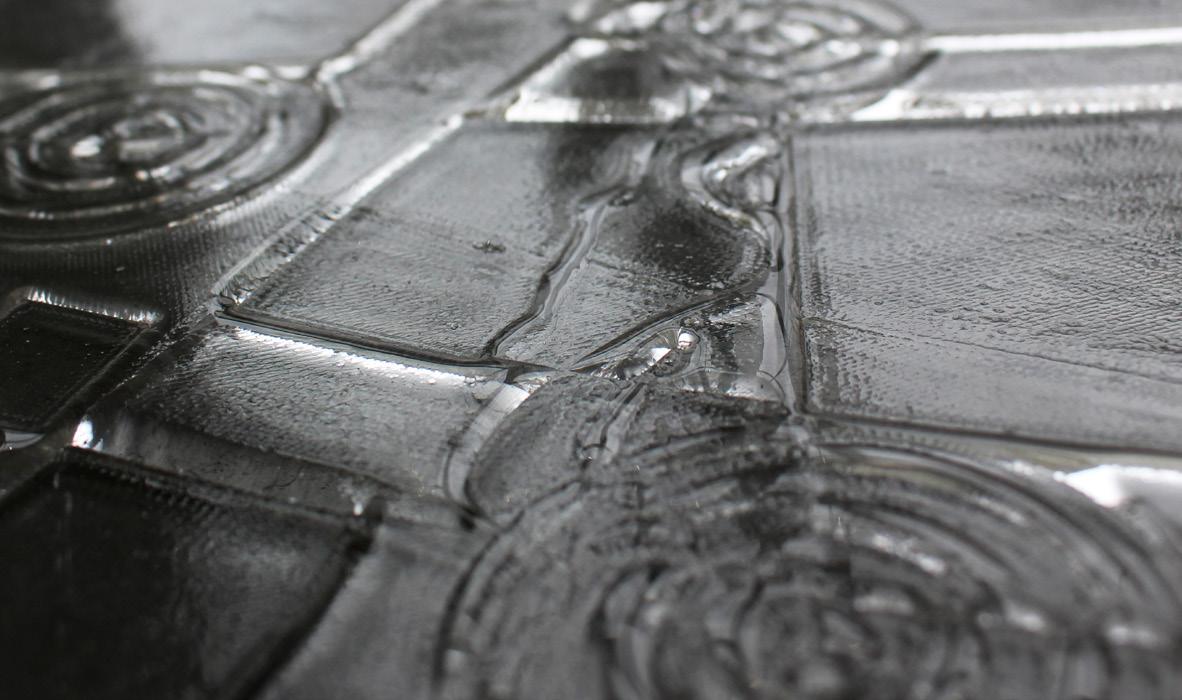
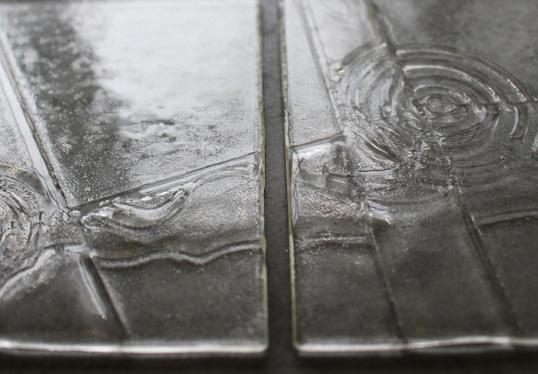
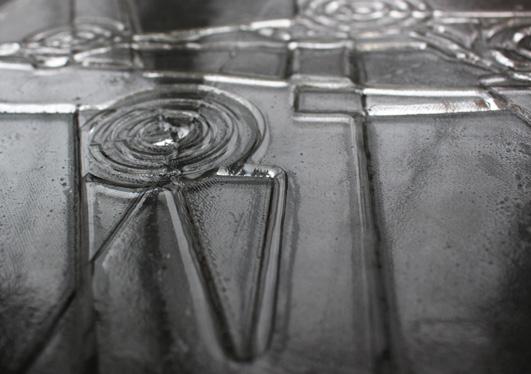
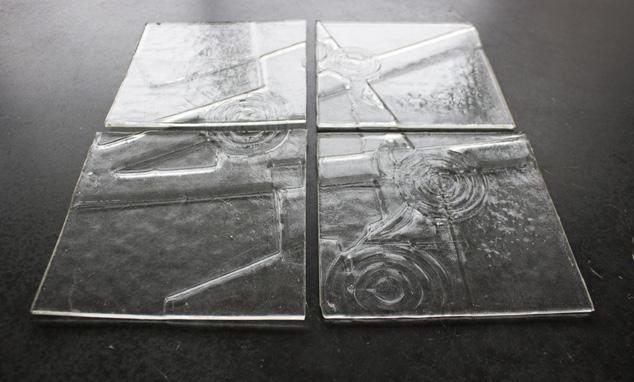
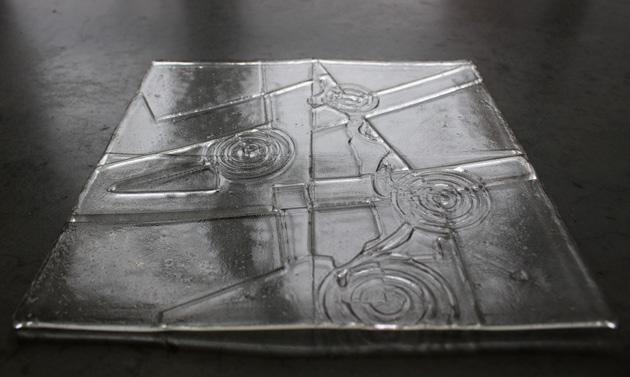

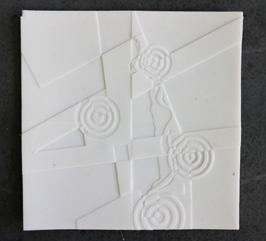
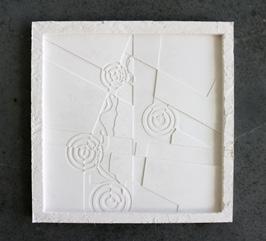
Analyzing the setting of the narrative, Gadsden’s Wharf, the site is abstracted on glass. The points of interest are made apparent by using a ripple effect. The relation with the coast line is also displayed as the wharf is surrounded by adjacent ports. The glass itself was created by firing glass tiles at fourteen hundred degrees on plaster molds. To create the molds, the site was 3D printed on tiles then cast into glycerin soap. The soap is then used to cast the plaster mold used in the kiln. The result is a glass tile that resembles liquid, contrasting the material itself.
