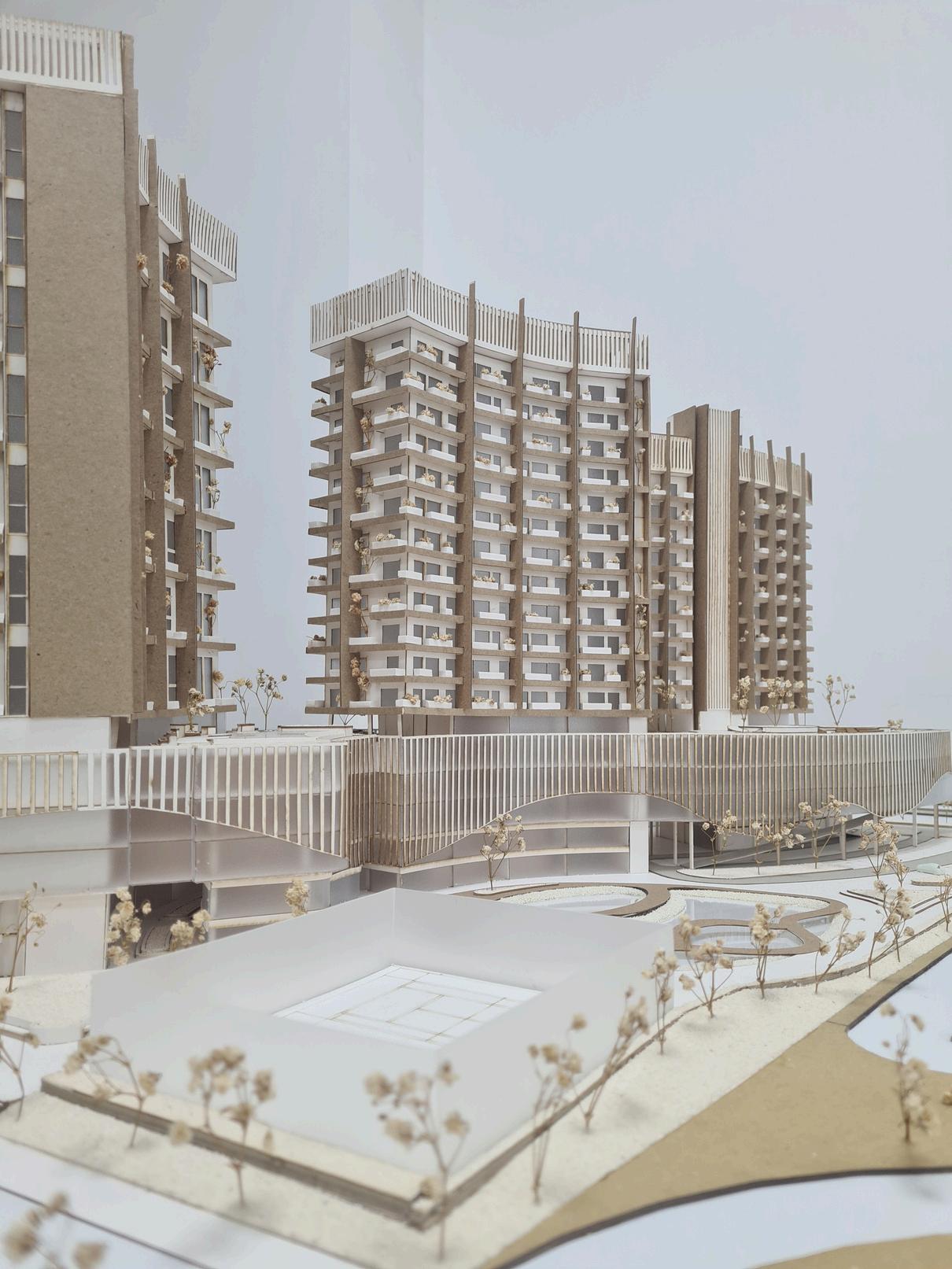

ARCHITECTURE PORTFOLIO
Kevin Christian Immanuel Fam
Kata Pengantar
Puji dan syukur penulis panjatkan kepada Tuhan YME atas berkat dan karunianya sehingga penulis dapat menyelesaikan buku portoflio ini dengan baik. adapun isi dari buku portofolio ini merupakan hasil karya arsitektur mulai dari tugas perkuliahan hingga karya sayembara. karya-karya yang ditampilkan merupakan karya yang sudah di seleksi dan diharapkan mudah dimengerti dan menarik untuk di baca maupun di pelajari. Penulis sadar bahwa bkarya-karya ini jauh dari kata sempurna oleh karena itu kritik dan saran sangat dihargai untuk dijadikan masukan kedepannya.
Terima kasih.
Hormat Saya, Kevin Christian Immanuel Fam
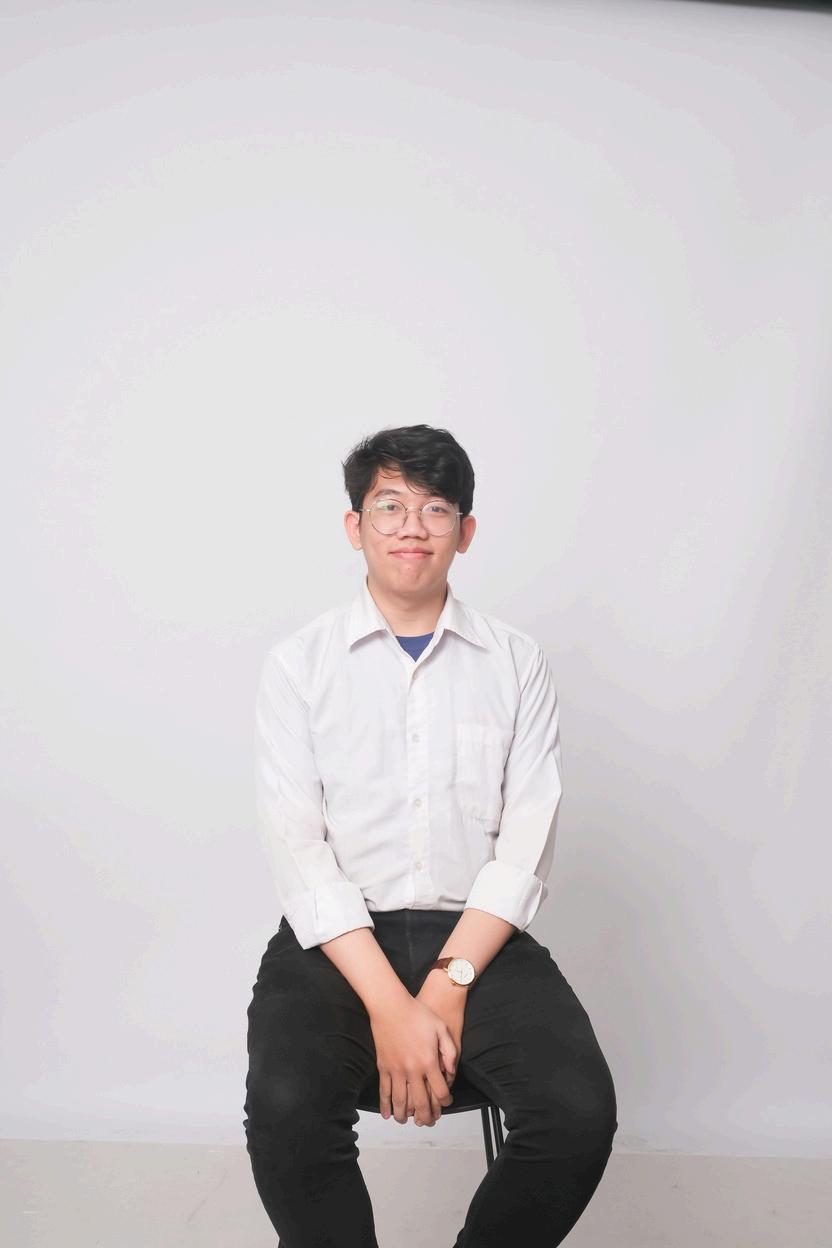
KEVIN CHRISTIAN IMMANUEL FAM
Junior
Architect
Ahighlyenthusiastarchitectforcreatinganinnovativedesign.opento learnnewthingandhighlyattentiontodetail
Tangerang, 27 Juli 2001
Address
Citraraya, Cikupa, Kab.Tangerang
+62 878-0825-3967
WORK EXPERIENCE
June - August 2022
Indonesia / English
Architecture Graduate, Pradita University Gading Serpong
kevinchristian1244@gmail.com
PT. Skala Maxima Griya as Project Supervisor Intern Skala Maxima Griya is an interior design and build company. my job as Project Supervisor is to make sure that the project goes according to the initial plan / Drawing. also, i need to check for any defect at the project during the construction and find the solution.
August - December 2022
PT. Summarecon Agung Tbk.(Summarecon Serpong) as Architecture Design Intern Summarecon Serpong is a city developed by PT.Summmarecon Agung Tbk. my job as an architecture design intern is to make design based on the latest project that are being developed in summarecon serpong.
December 2023 -July 2024
PT. Sunny Garden Property / Risland Indonesia (Sky House BSD). as Architect Intern Sky House BSD is an Apartment Complex that are being developed by Risland Indonesia. my job as an Architect Design Intern is to contact the consultant about the project condition and problem and find the solution. i am also responsible for reviewing the shop drawing submited by the contractor for construction. i am also responsible for making design suggestion to improve the apartment facility.
SKILLS
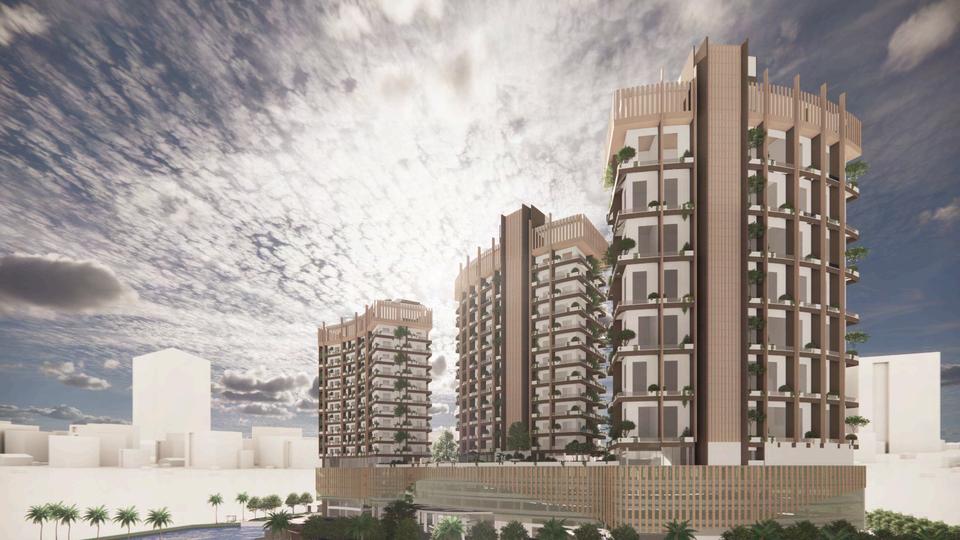
University Works
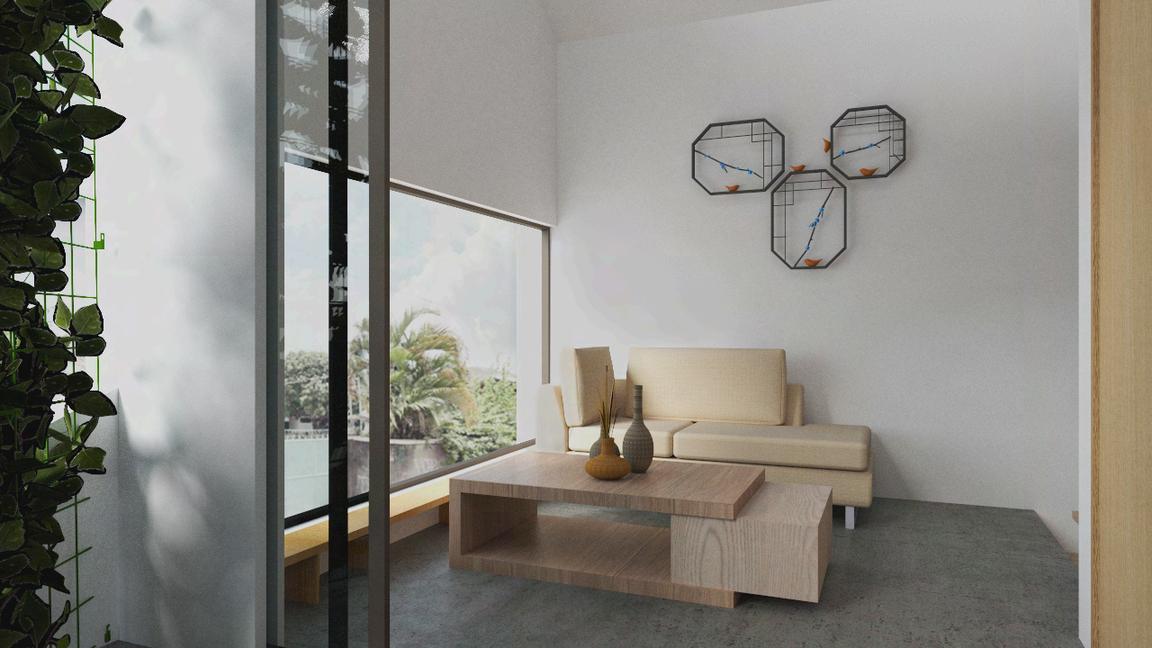
Architecture Competition
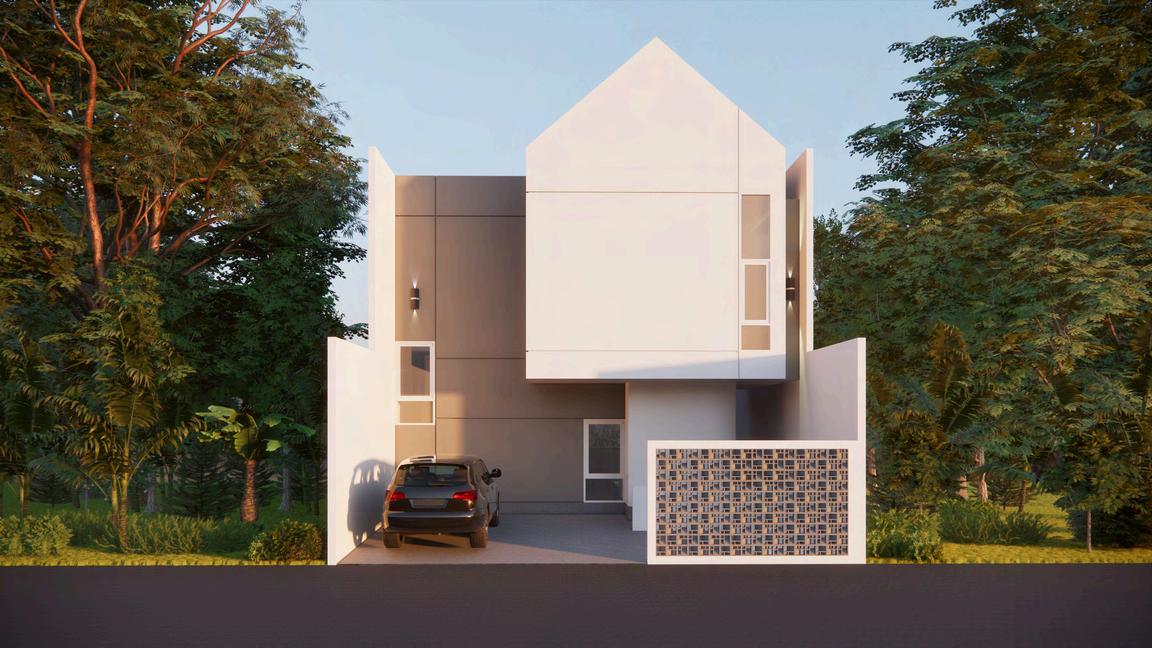
Other Work
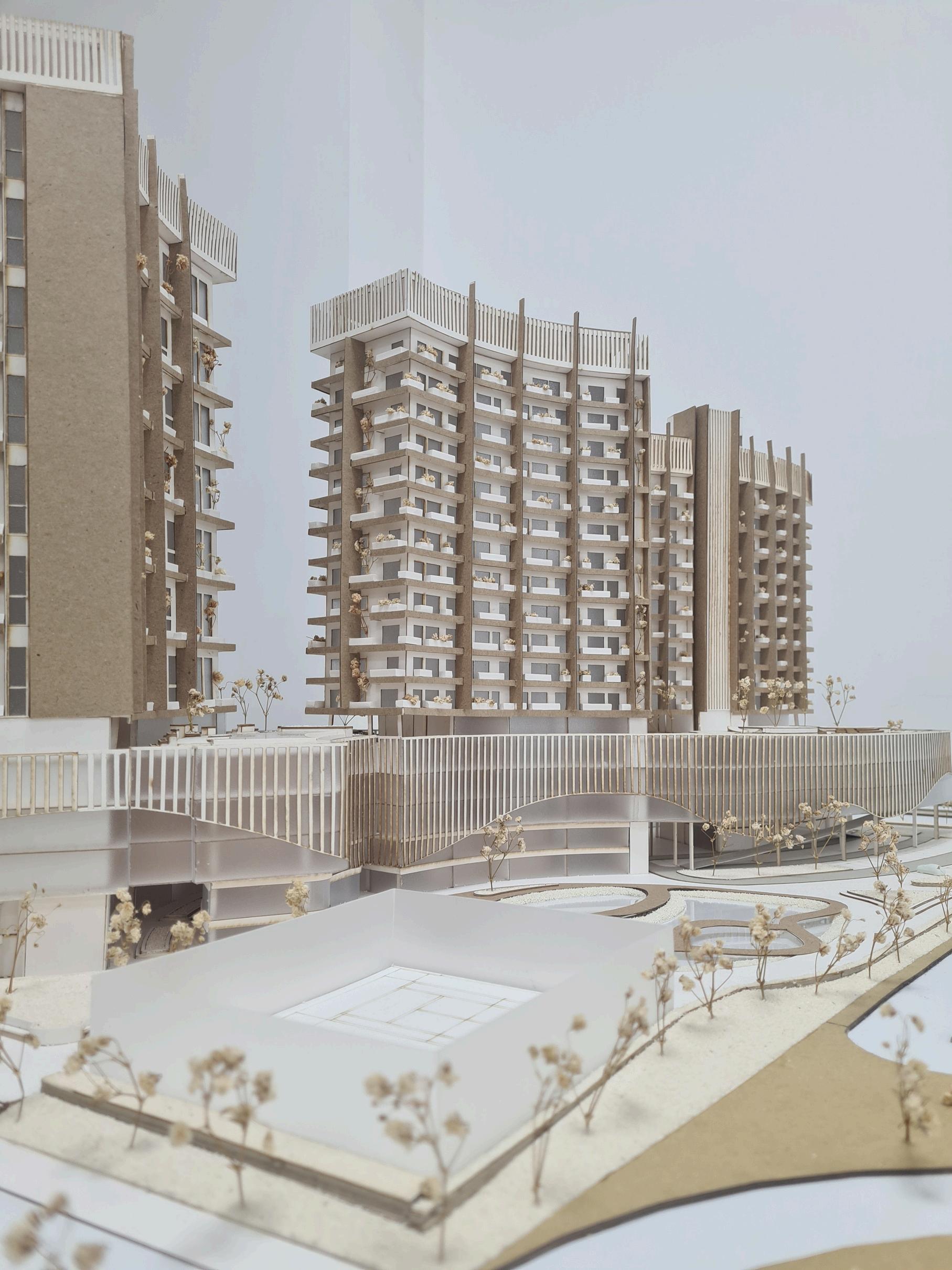

UNIVERSITY WORKS
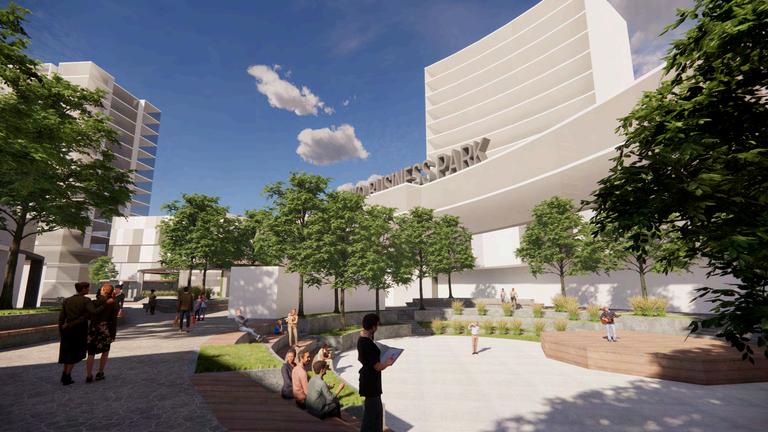
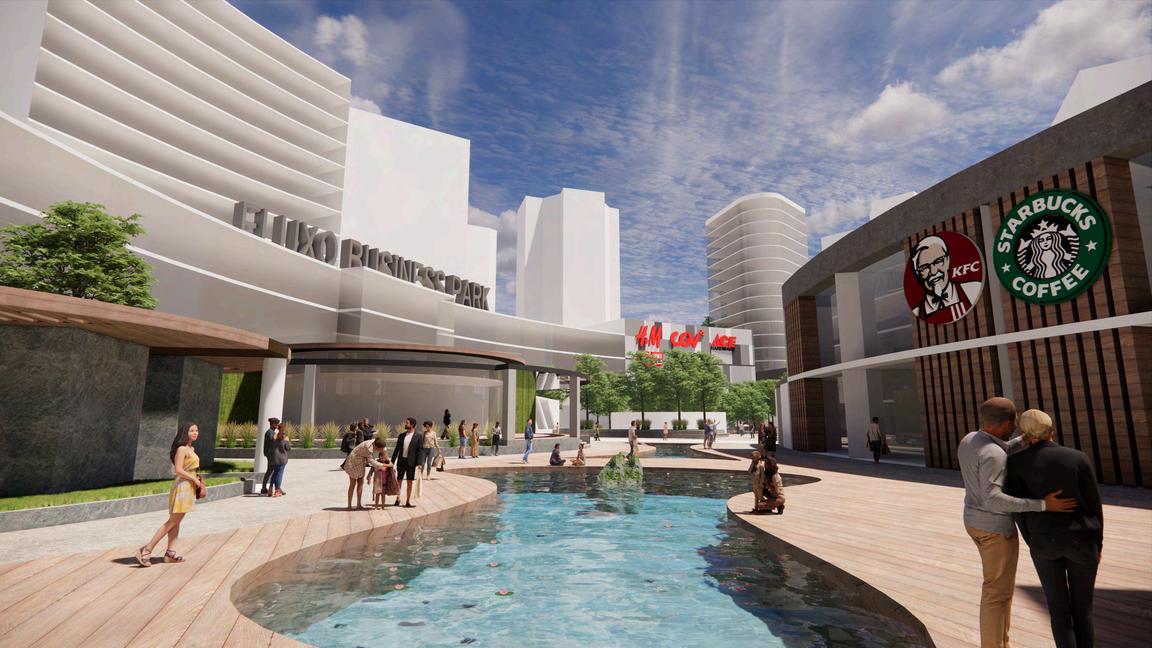
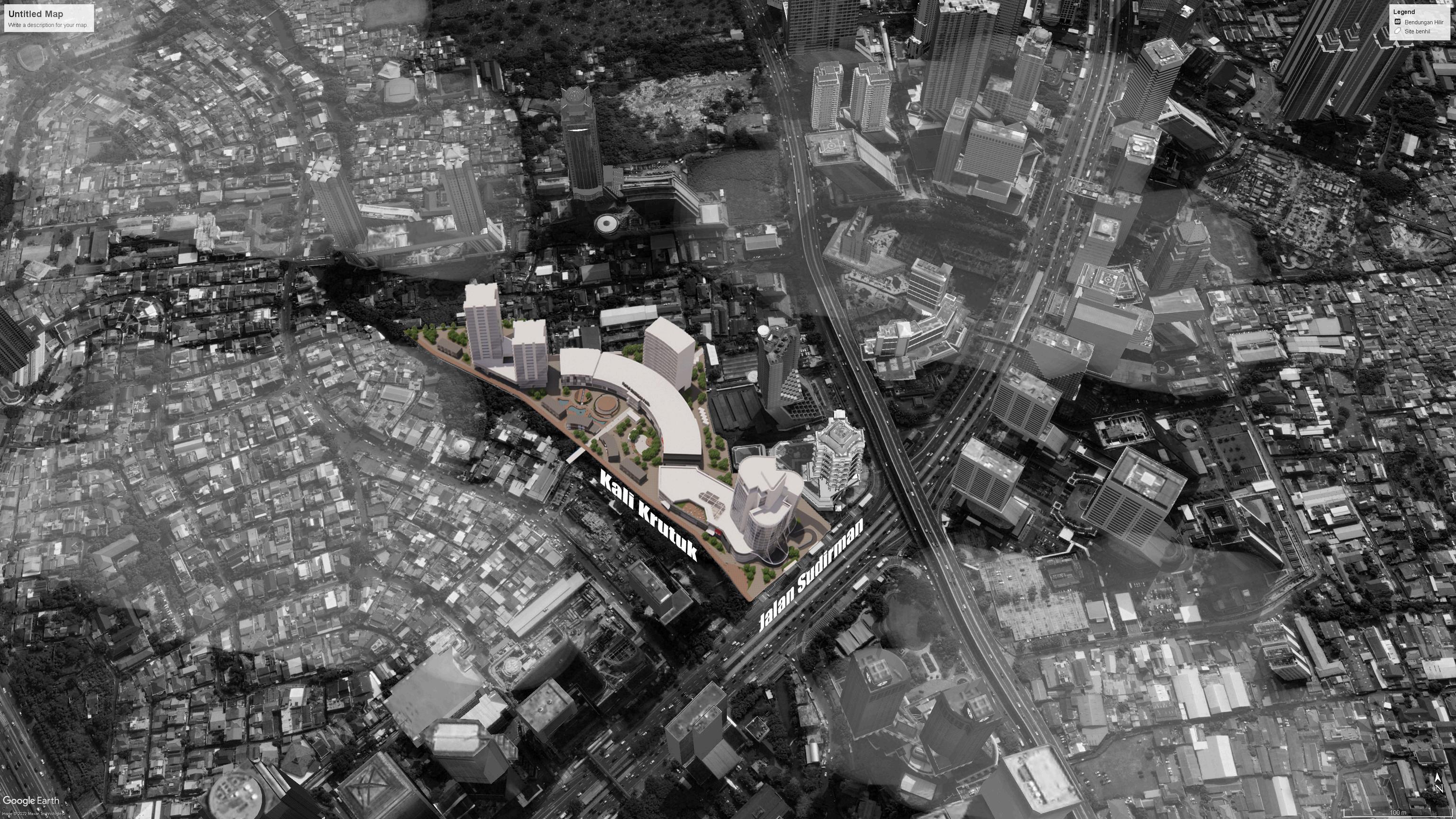

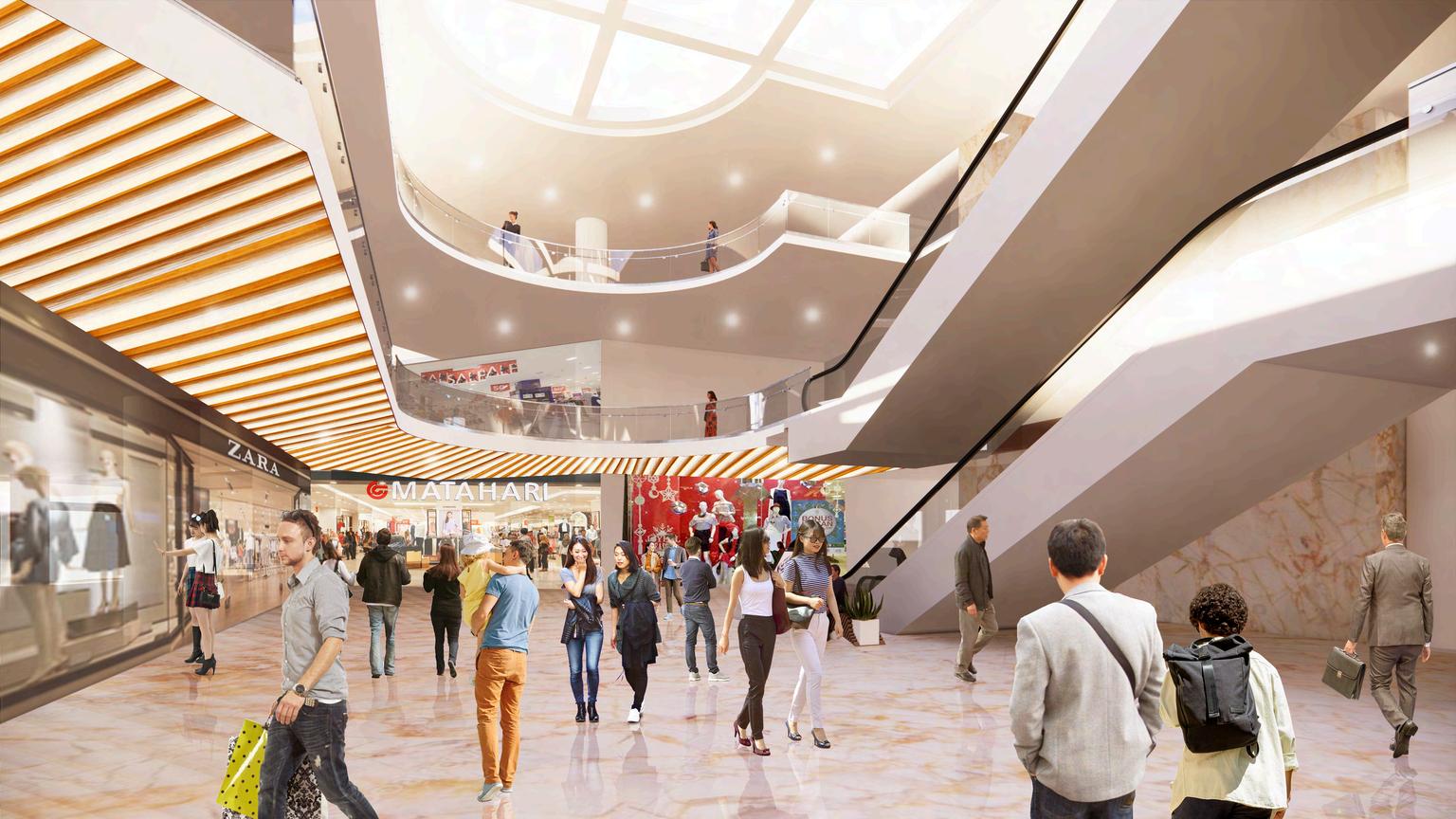
Fluxo Office / Mall
FluxoOfficeTowerisoneofthebuildingsintheFluxoBusinessDistrict. This building consists of a 3-story mall, office tower, and also a restaurant on the highest floor of this building. Fluxo Office Tower offers a TOD concept in its building, and focuses on all kinds of useroriented activities. Moreover, the Fluxo Business District area is in a prime area in Jakarta so this office also helps by providing offices that canberentedbythewidercommunity
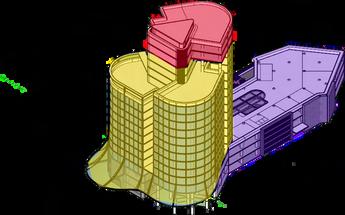


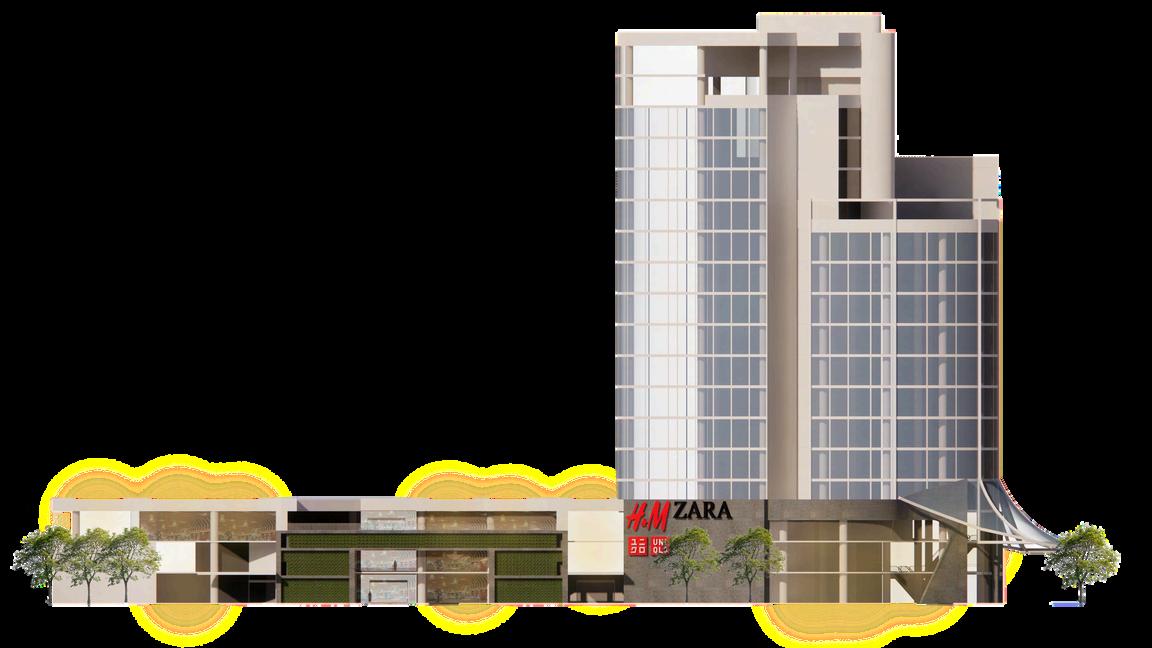
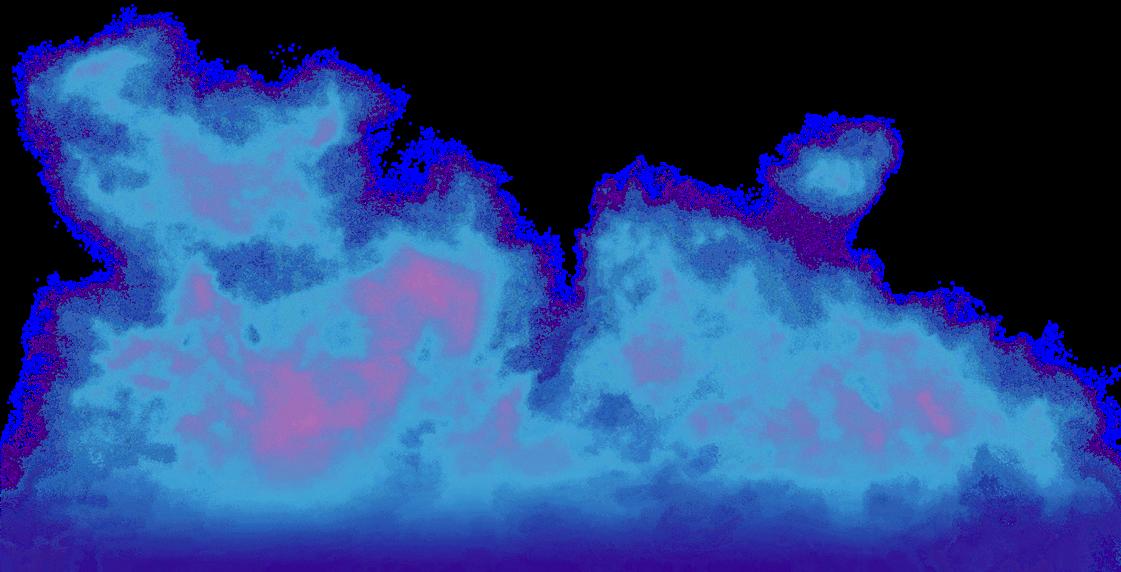

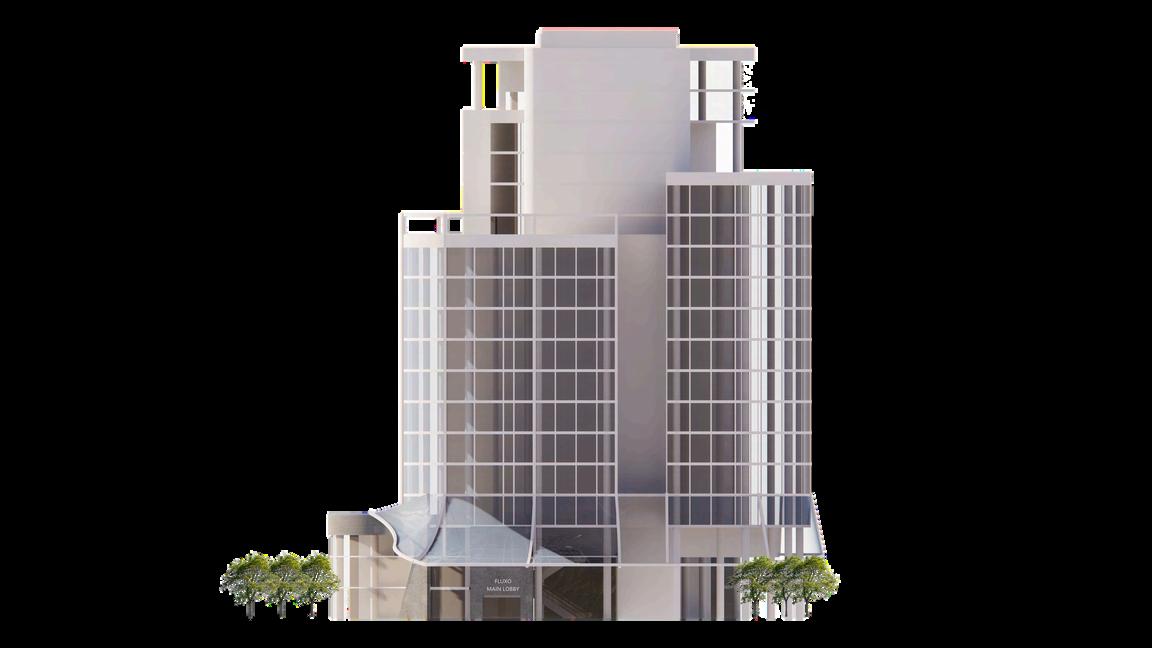
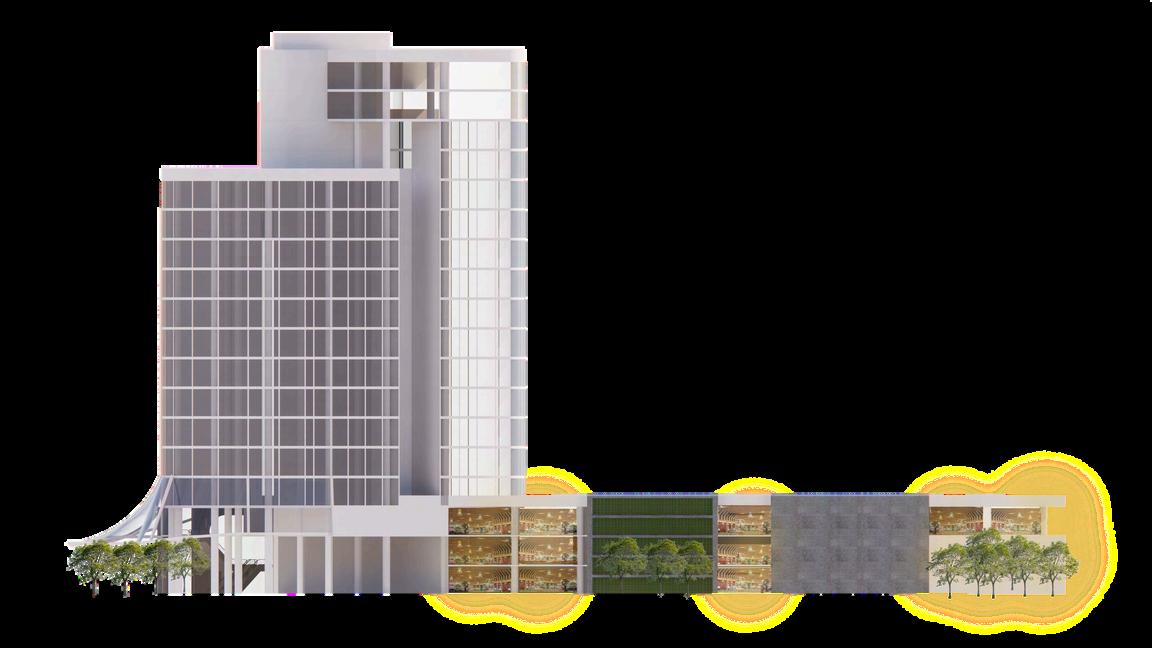
Mall
Roof Top Restaurant
Office Tower
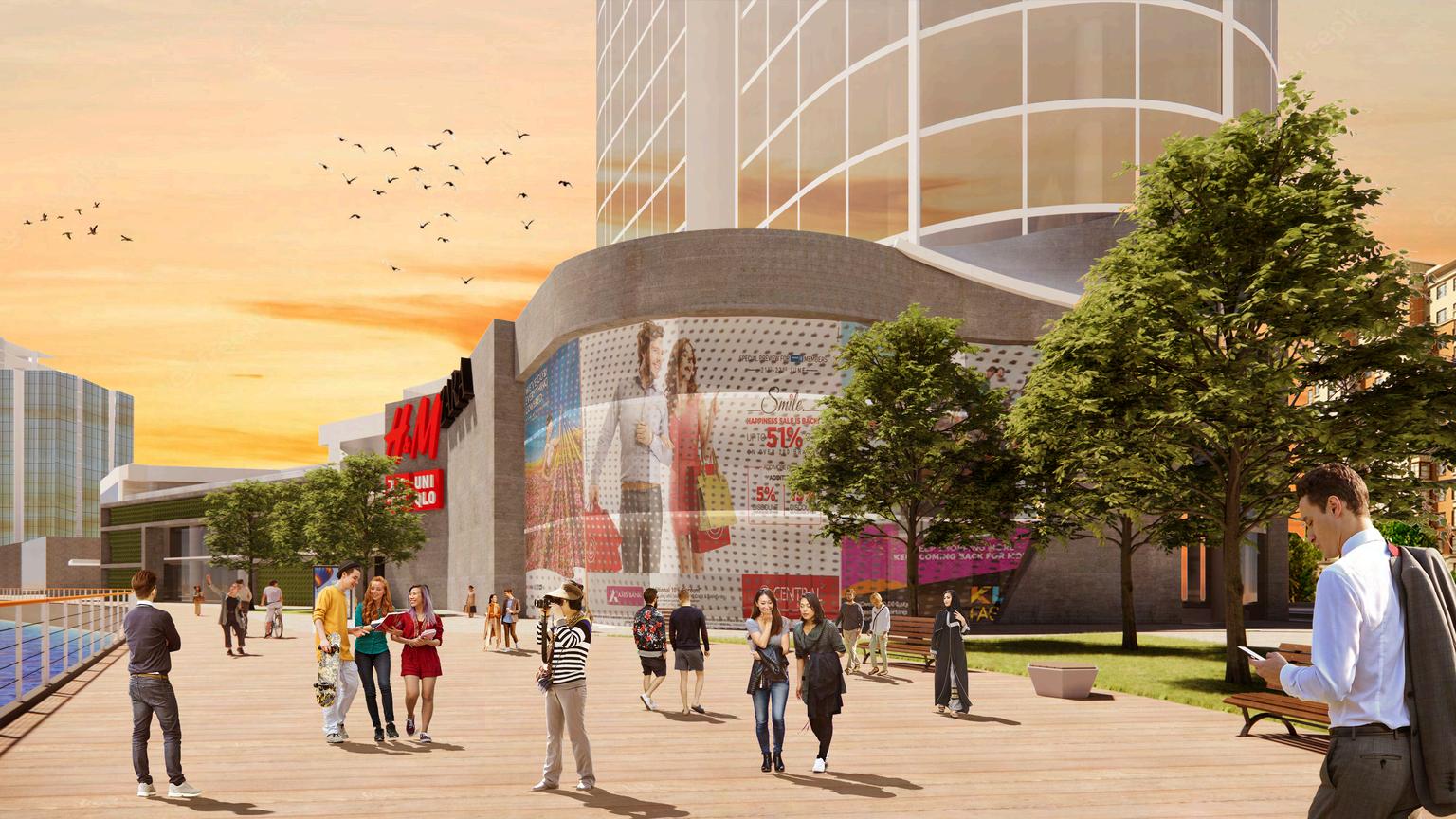
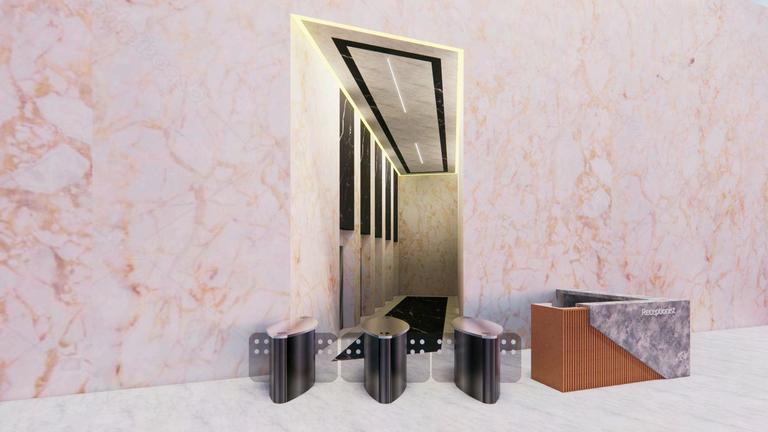







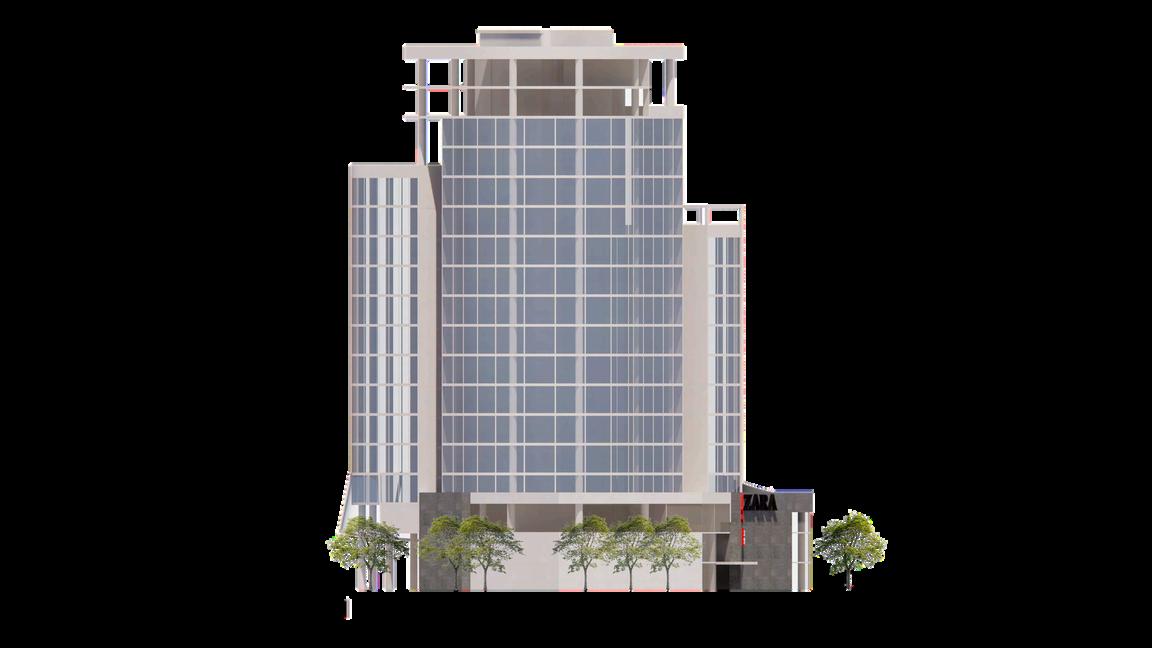
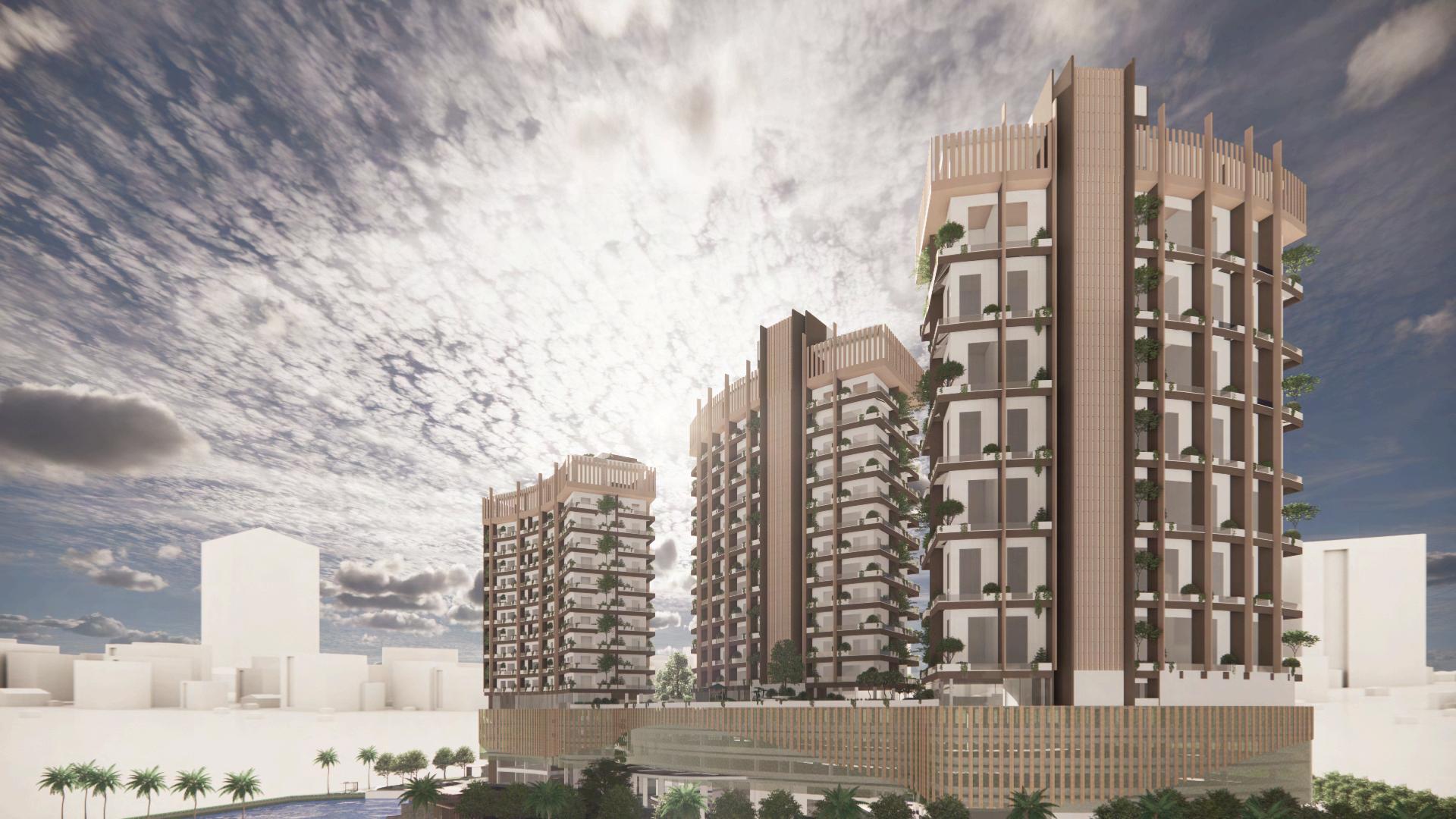
FINAL STUDENT PROJECT CITY
GARDEN VERTICALE
Project By: Kevin Christian Immanuel Fam
Site Location:
Kota / Kabupaten : Jakarta Timur
Kecamatan : Cakung
Kelurahan : Cakung Timur
Site Location : Jl. Jakarta Garden City Boulevard
Site Area : 29.774 m²

City Garden Verticale is an apartment area located in Jakarta Garden City, East Cakung District, East Jakarta. By being located in the center of the Jakarta Garden City area, this apartment area has good accessibility to the facilities in this city. such as a distance of around 5 minutes to the Cakung toll road, 3 minutes to the shopping center, 5 minutes to the city forest, etc.
This apartment has a healthy residential concept using biophilic design. By implementing biophilic design, it is hoped that it can produce an environment that brings closer the relationship between humans and nature to achieve a healthy residence

Project Background
The city of Jakarta experiences a large increase inpopulationeveryyear,thiscausesanincrease in the need for housing. However, the land available for building is becoming increasingly scarce. Another problem is that Jakarta is the center of the economy and there are many industrial fields that produce pollution in Jakarta.therebyreducingenvironmentalhealth inthiscity.
Therefore, a design solution is needed that can overcome this problem. The solution presented is an apartment design with a biophilic theme. Apartmentscanaccommodatemanypeopleon limitedland,andbiophilicdesigncanproducea healthy living environment and minimize pollution
Massing
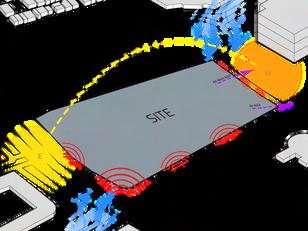
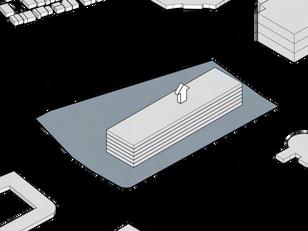
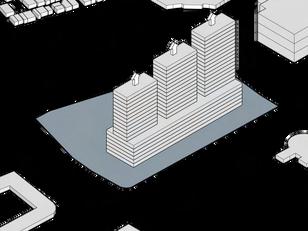
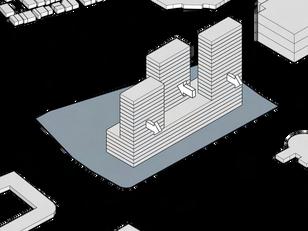
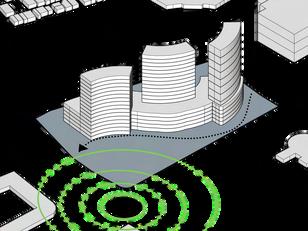
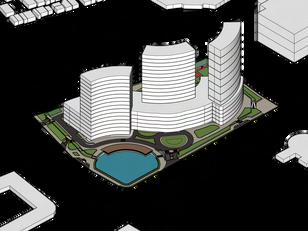

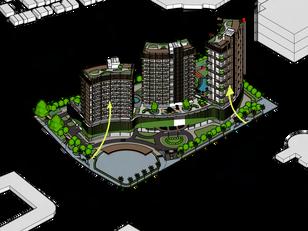
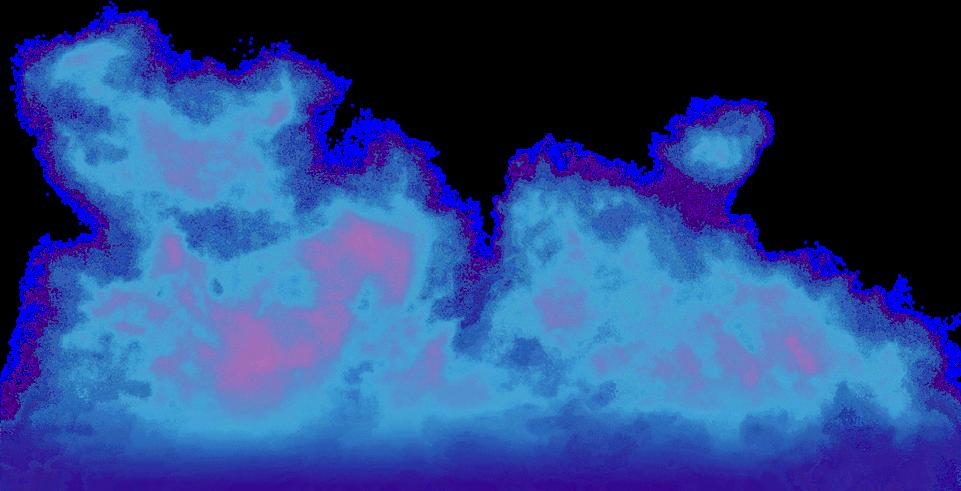

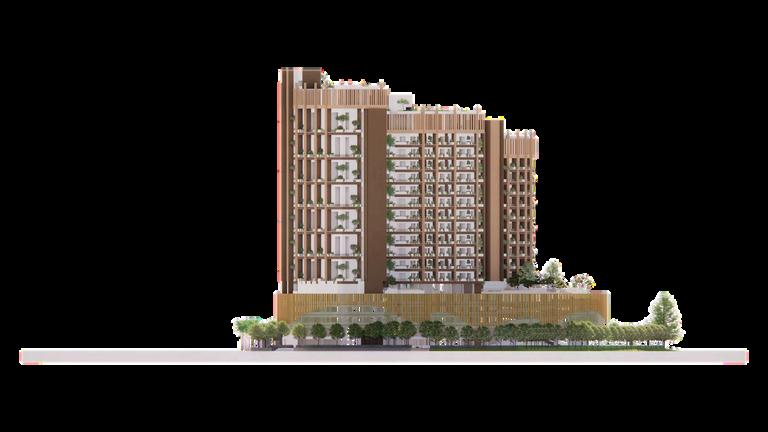
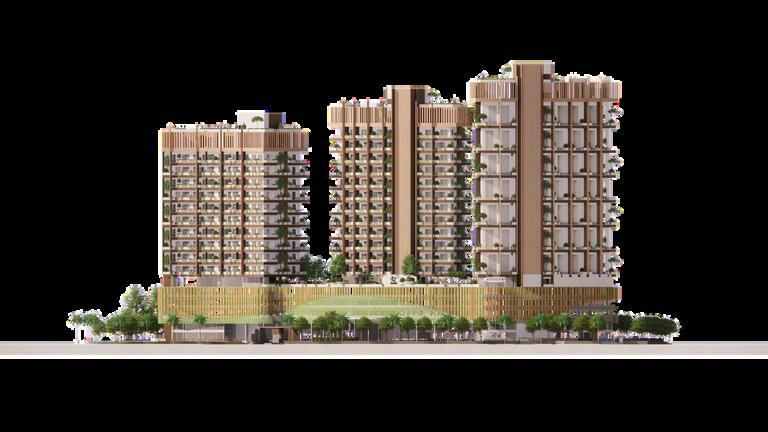
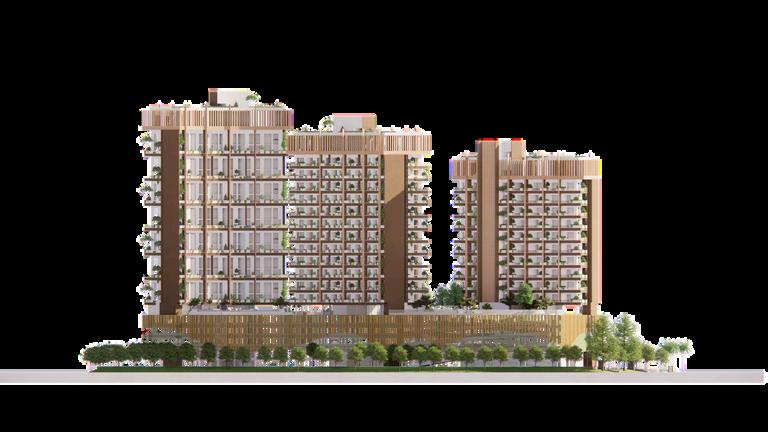
Theformationofamassthat seemsrigidbecomesacurved massinresponsetosite conditions.
establishingcirculationzoning withinthesite,andalso greeningorlandscapingwithin thesite
detailsofthemassofthe buildingwhichwaspreviously justamassblockintoa building
Landscapewereaddedaroundthe groundfloorofthesiteandalso extendingtothemassofthebuilding toprovideanaturalatmosphere directlytothebuildingoccupants
Thesimplemassisextrudedto createapodiummass
3Towerswereformedbasedon noiseanalysisontheland
SiteAnalysisoftheSurrounding Environment
shiftingthetowerstoproduce auniquebuildingmassthat alsodoesnotblockeachother's views
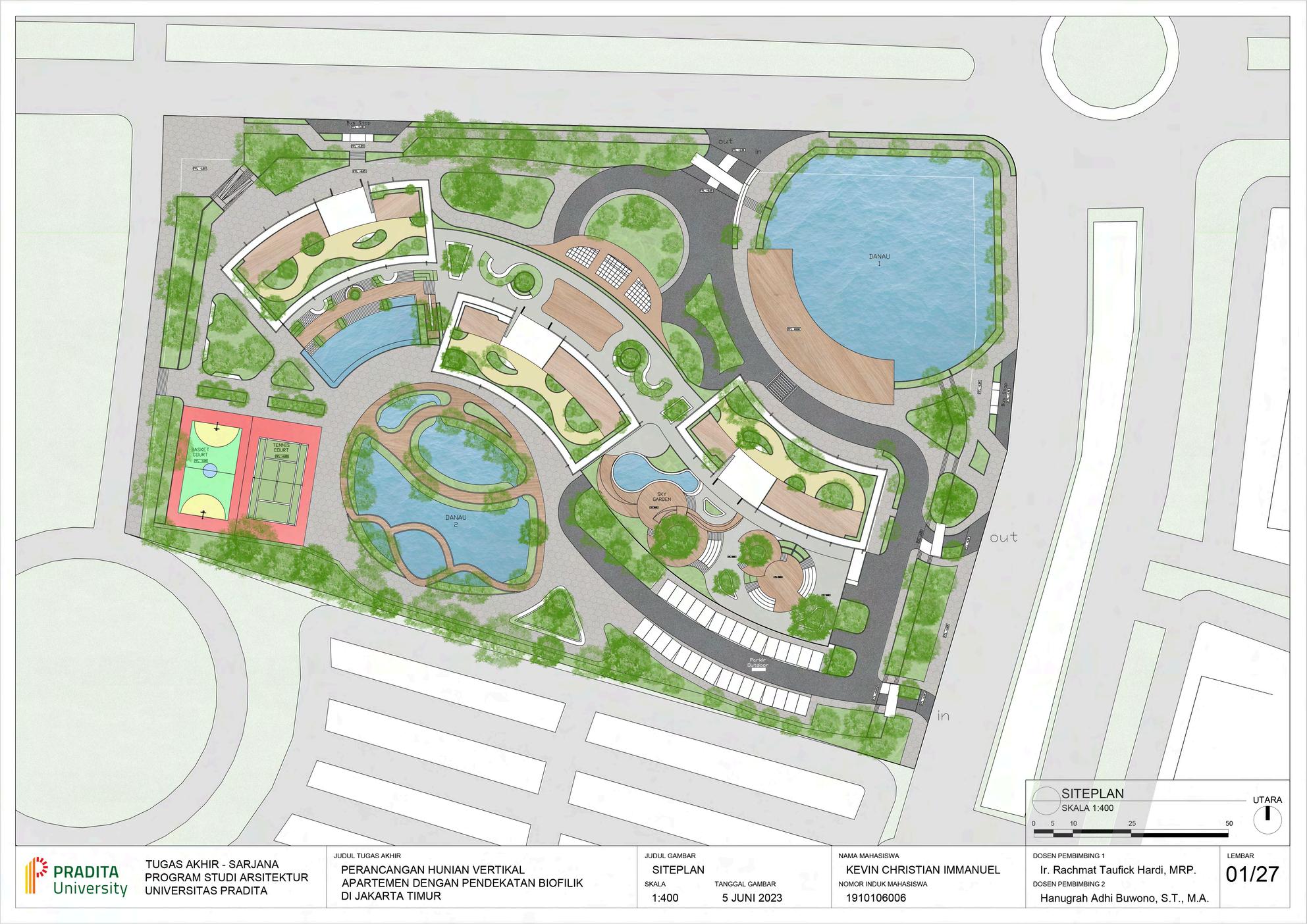
1.TowerSignature
2.TowerA
3.TowerB
4.InfinityPool
5.KidsPlayground
6.SkyGarden 10.OutdoorParking
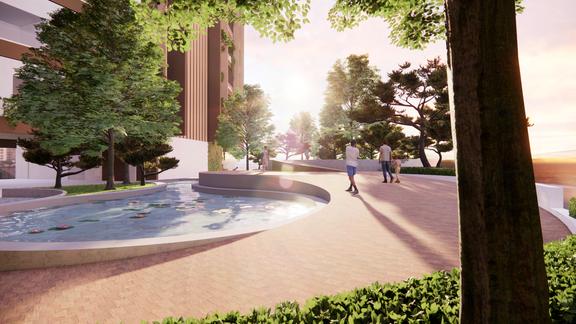
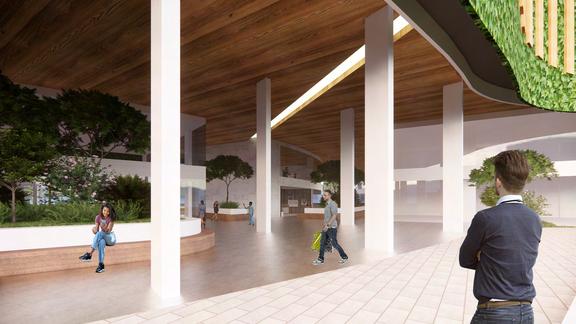
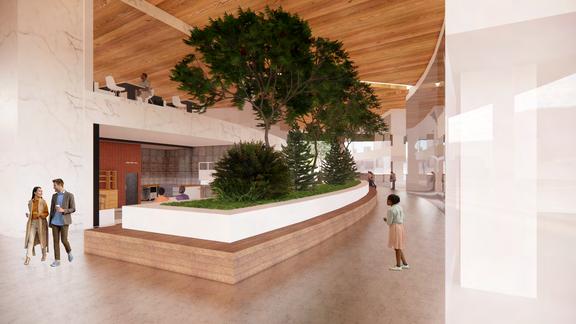
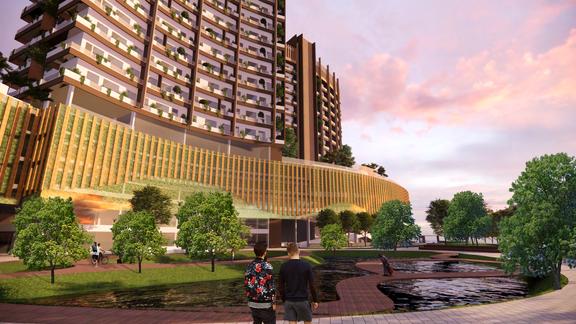

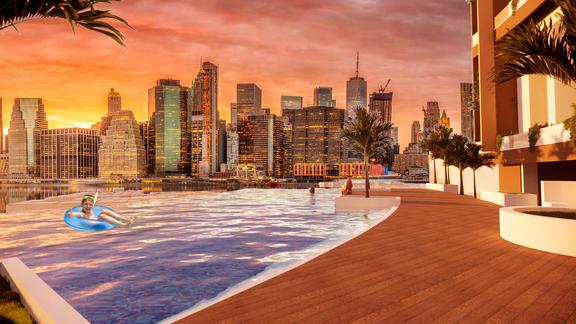



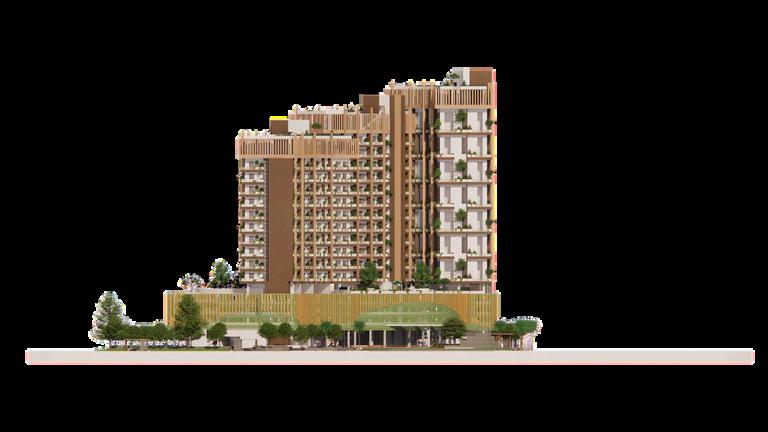

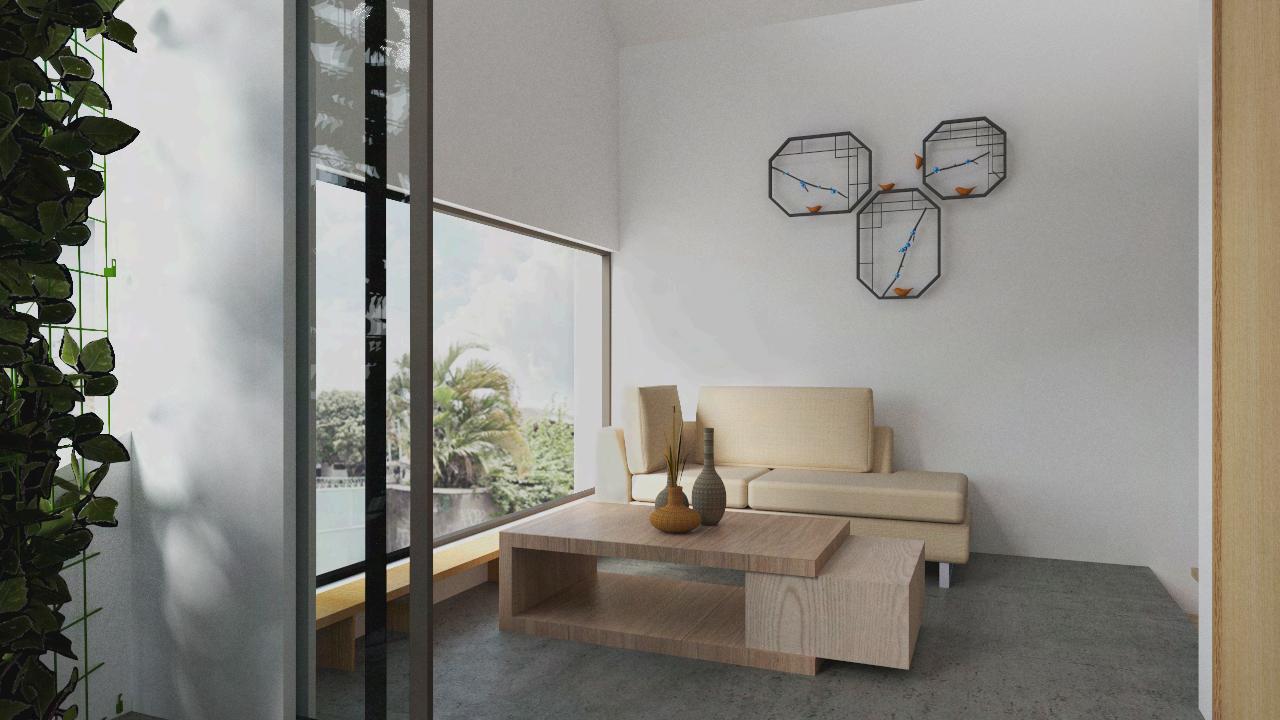

ARCHITECTURE COMPETITION
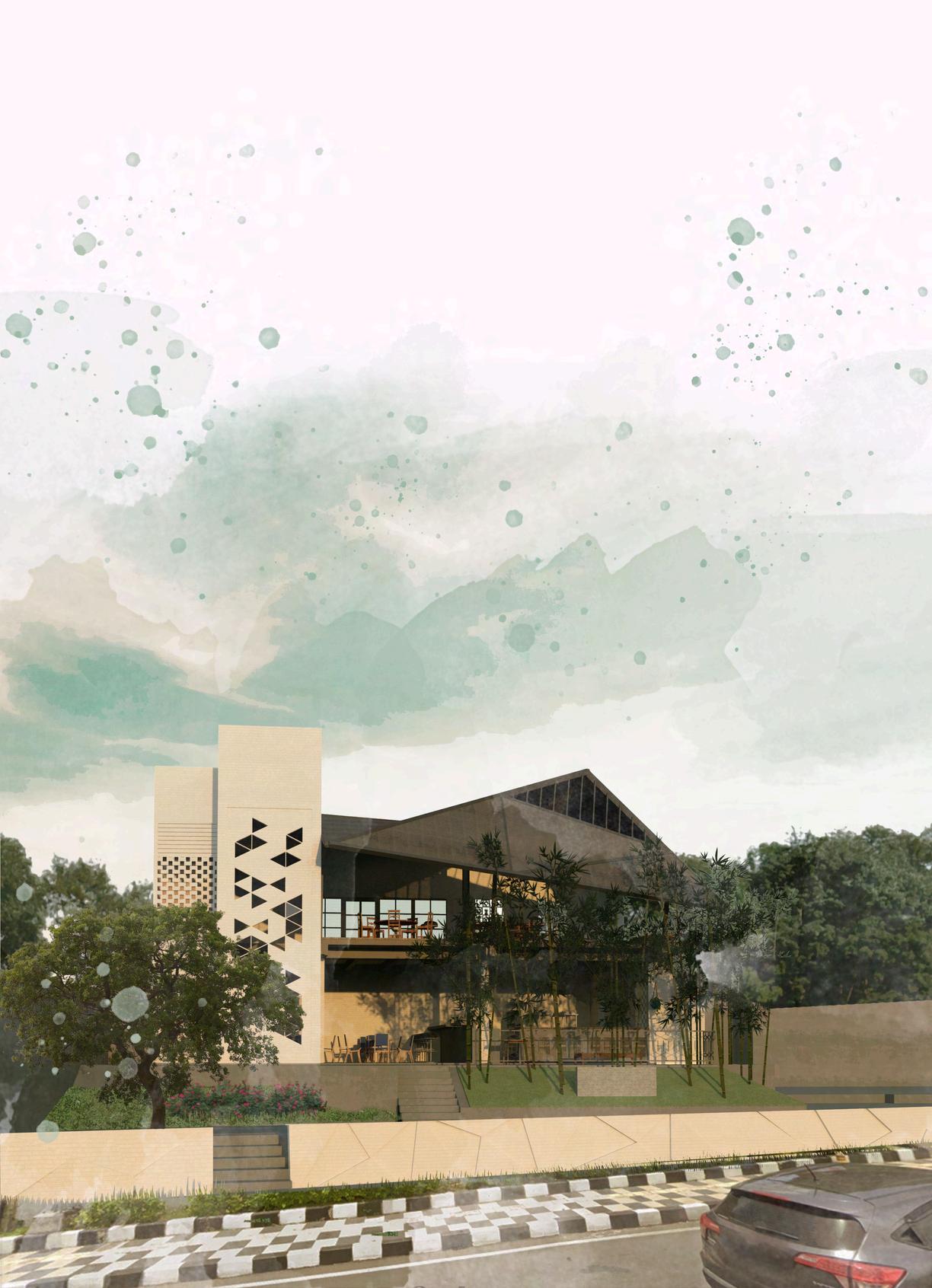
BASILEA RRESTAURANT
RE-DESIGN COMPETITION
Project By: Kevin Christian Immanuel Fam, Budisetya Kharisma, Lidwina Pia Pratama Dewi.
Basilia Restaurant is a cafe in Semarang. Basilia restaurant itself has its own specialty cuisine. one of which is rotisserie chicken managed by Talisman Rotisserie. With the rise of Covid-19, this restaurant was redesigned to deal with the Covid-19 pandemic. The design offered provides open space in the building so that air circulation can occur in this restaurant building. changes were also made to the roof making it shaped like "origami". This roof concept is inspired by the Talisman Rotiserrie logo which is shaped like folded origami paper.
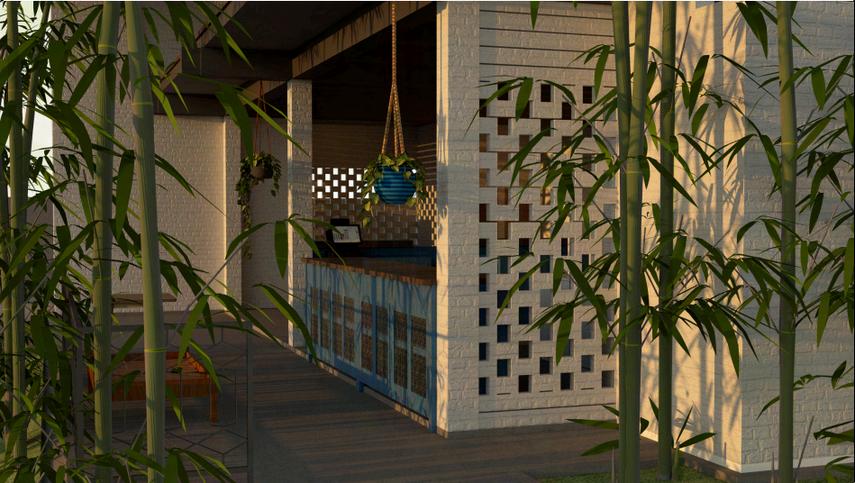
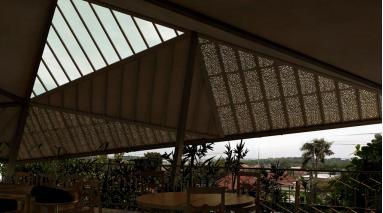
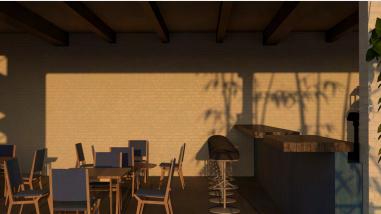
A House--
nadaptivehouseforliving
Project By: Kevin Christian Immanuel Fam, Budisetya Kharisma, Lidwina Pia Pratama Dewi.
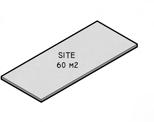
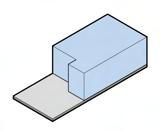
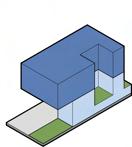
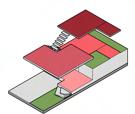
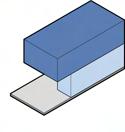
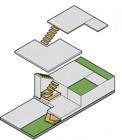
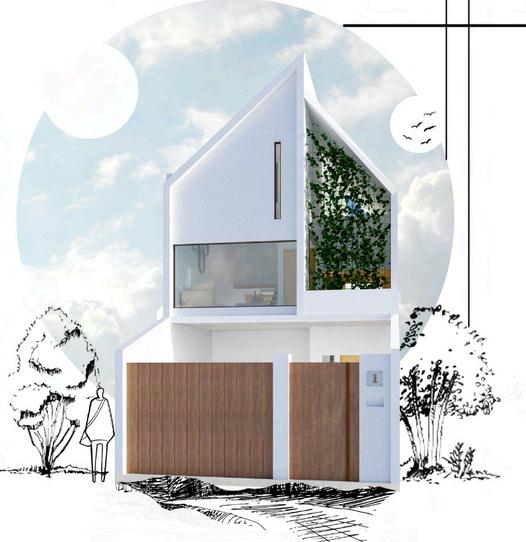
Being in an urban area with limited land, especially in the midst of the Covid-19 pandemic, is a challenge in creating an adaptive residential design.
A-House is a residential house design that is able to respond to these problems. With an adaptive design concept, this house considers several things such as ventilation and natural lighting, as well as maximizing space requirementsonlimitedland.
The split level concept in this residential design indirectlyprovidesabarriertotheexistingspace. so that each room has privacy. Apart from that, therearemanyopeningsinthehousesothatair can enter and leave the house with a CrossVentilation system. This is done to provide fresh air, especially in the midst of the Covid-19
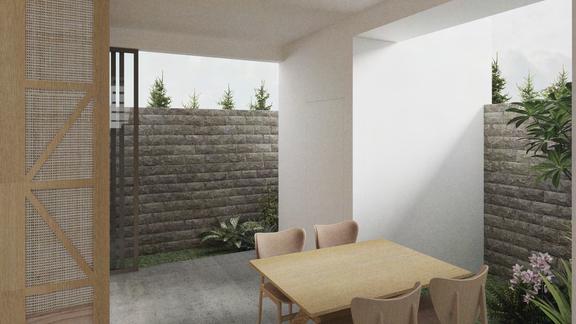
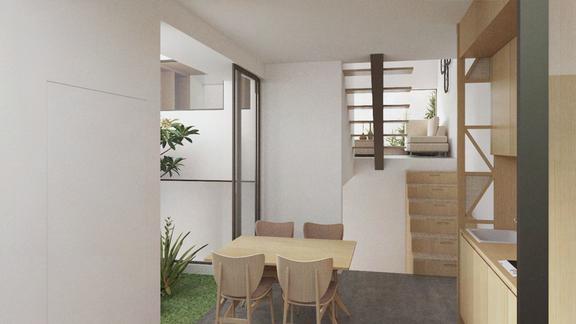
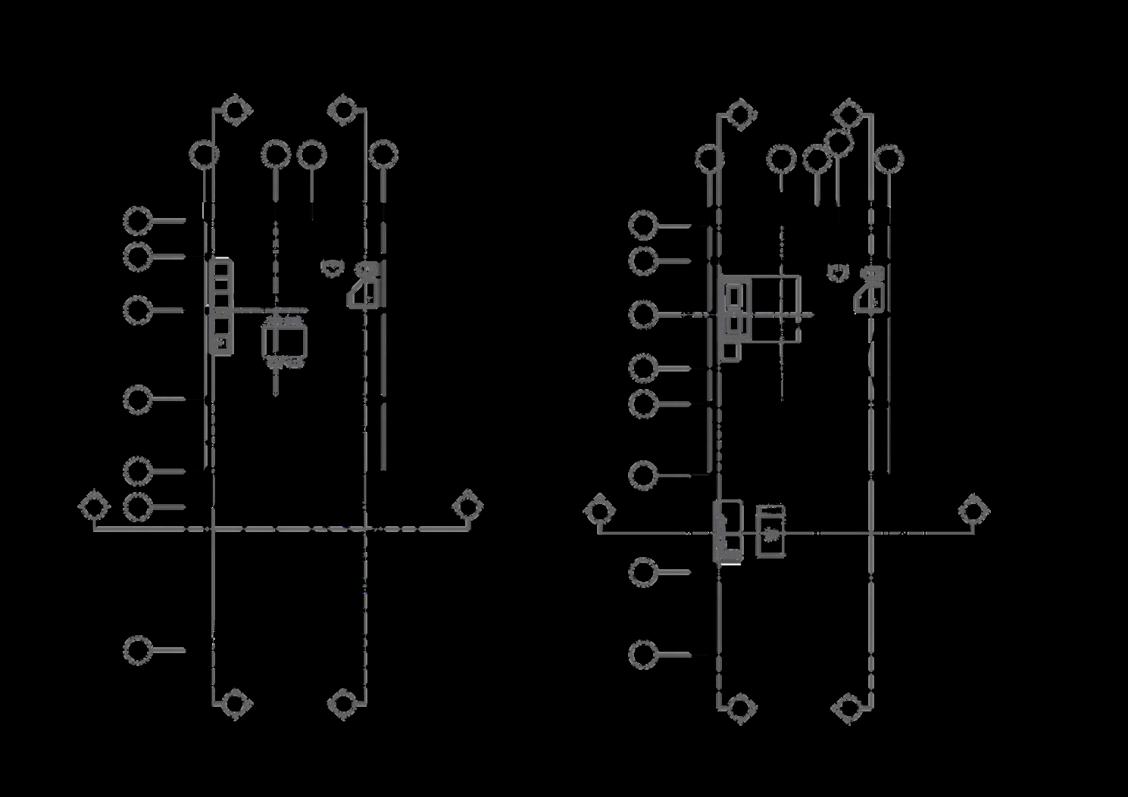

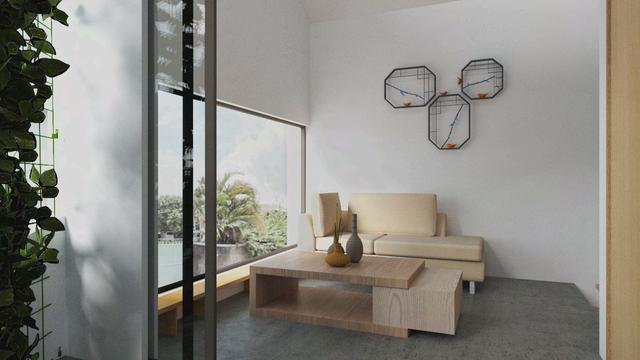
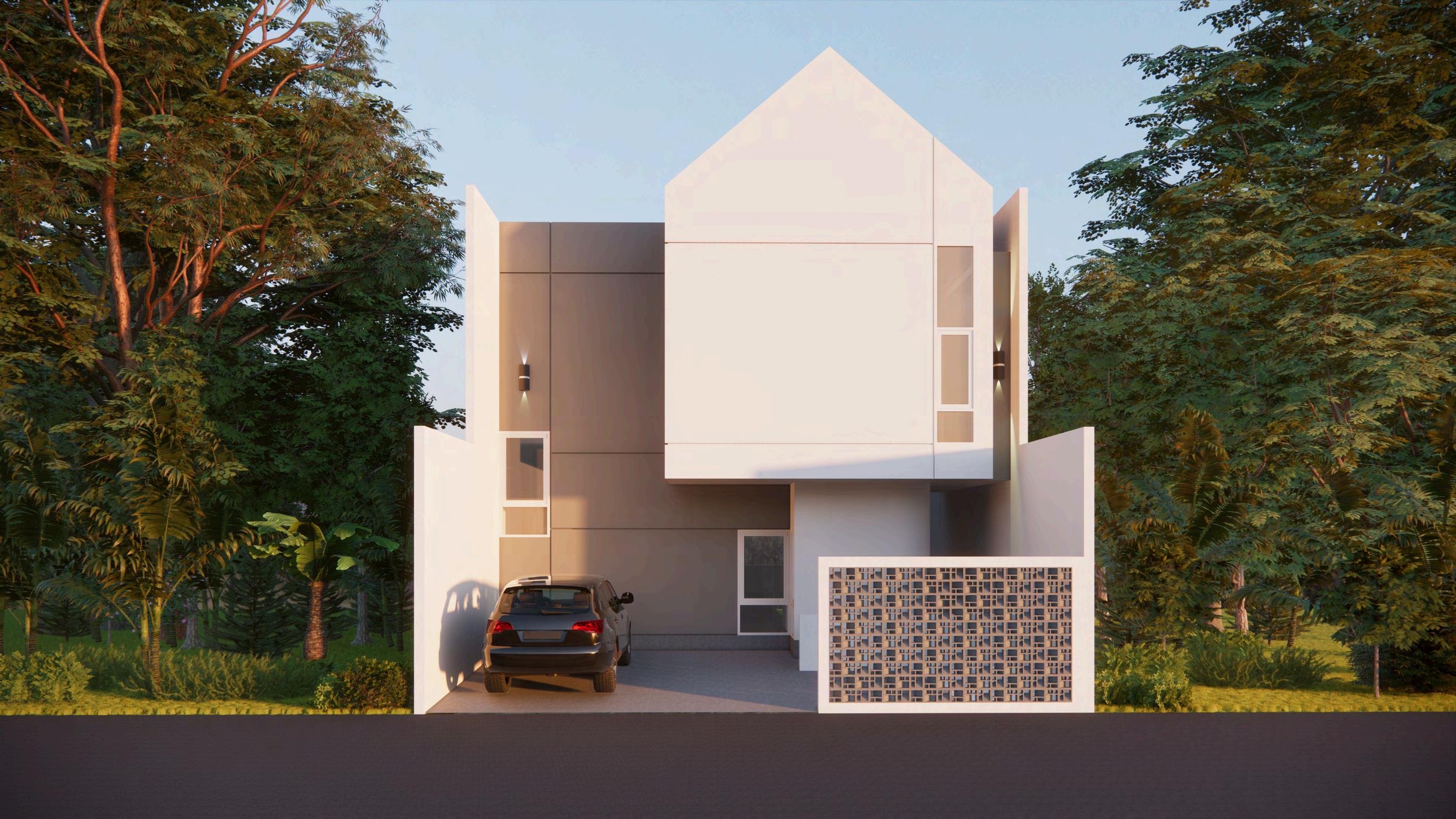

OTHER WORKS
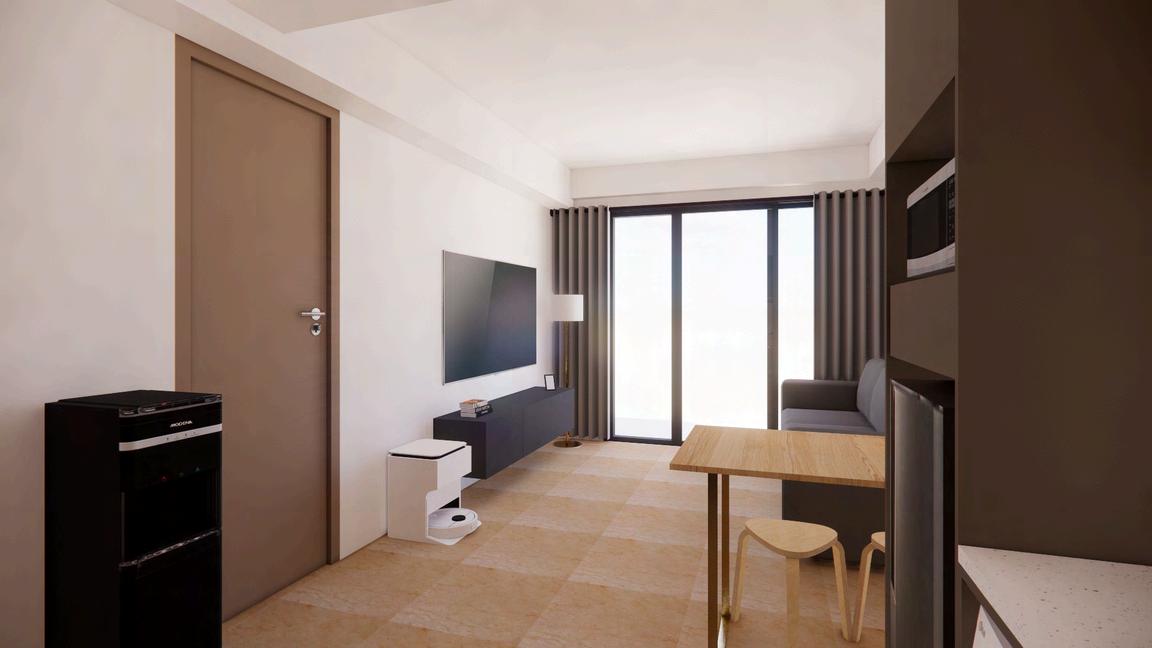
Mr. HL Apartment
Project By: Kevin Christian Immanuel Fam interior design for Mr. HL Apartment at Gold Coast PIK, Scope of Works include Interior Design for Living Room, Bedroom, Kitchen and Dining area
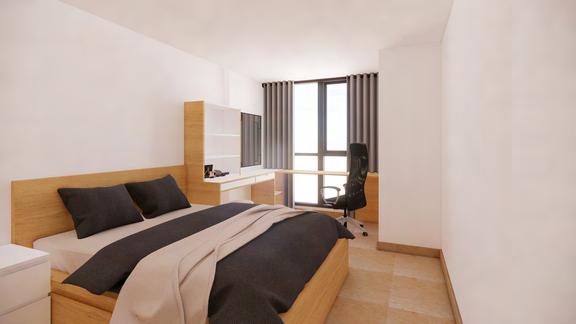
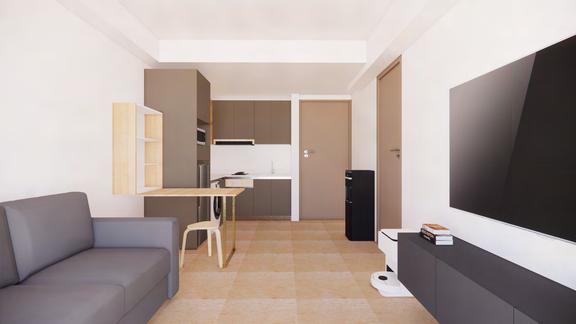
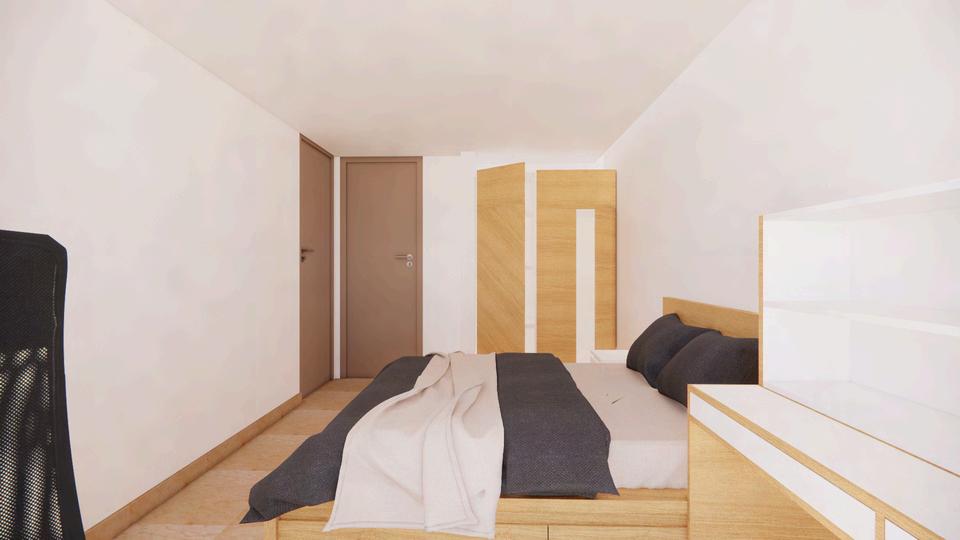
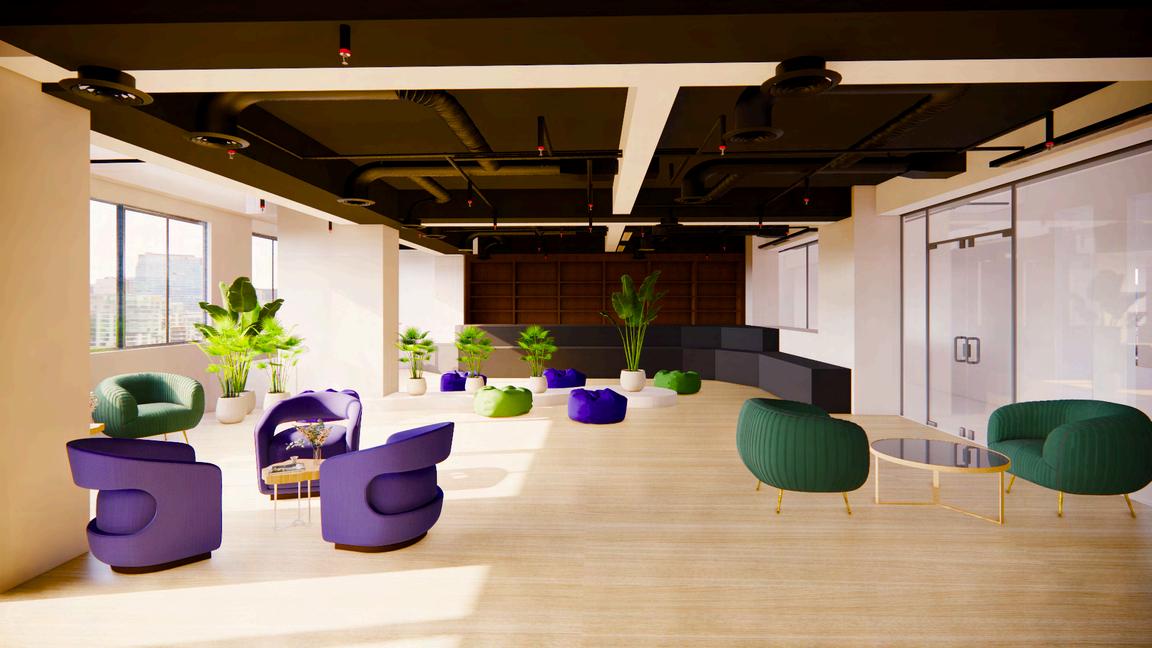
SkyHouse AlamSutera Render
Intern Project By: Kevin Christian Immanuel Fam Facility Render Image For Sky House Alam Sutera
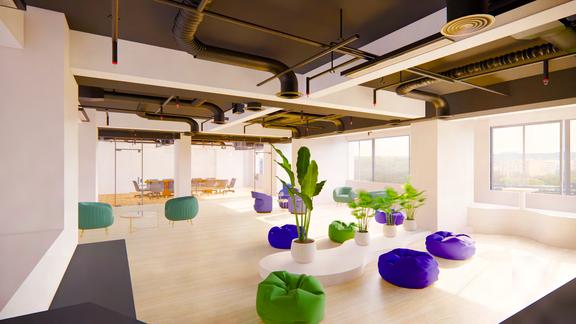
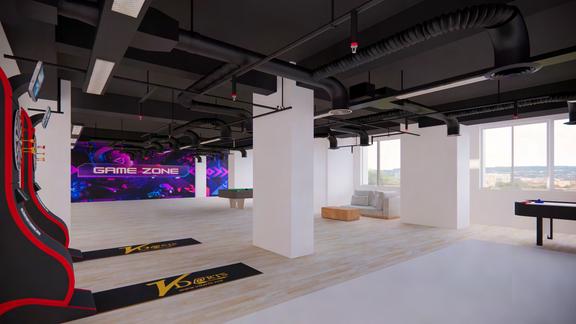
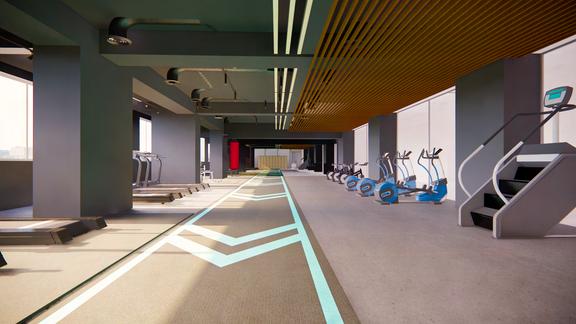
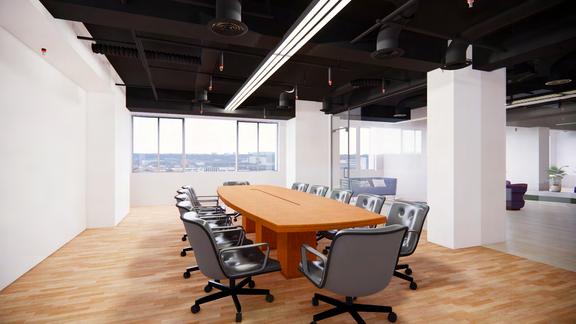
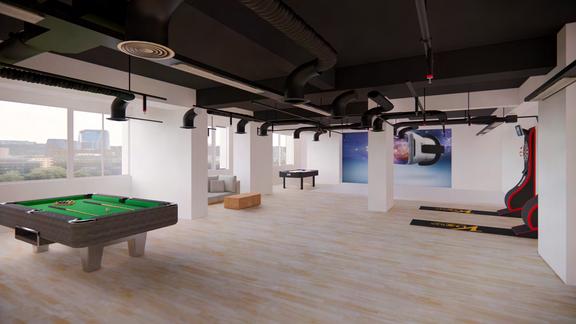
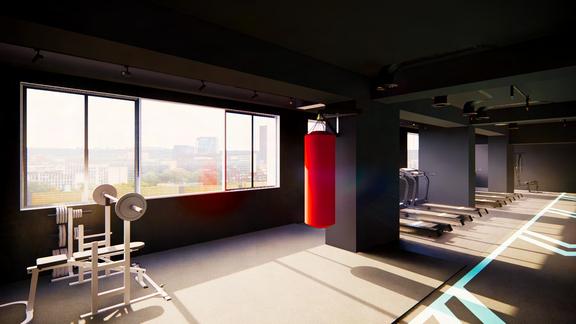
THANKYOU!
Kevin Christian Immanuel Fam Selected Works
