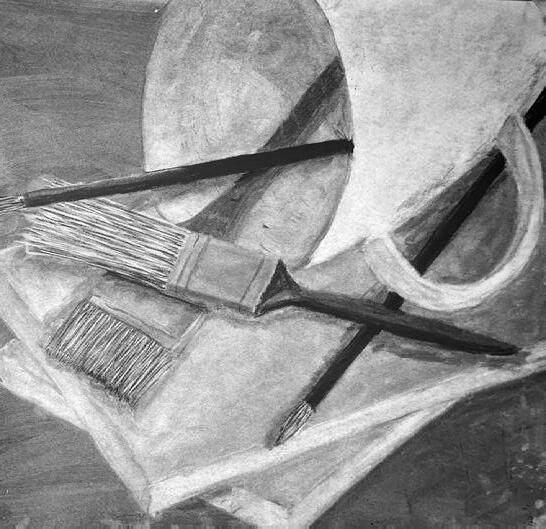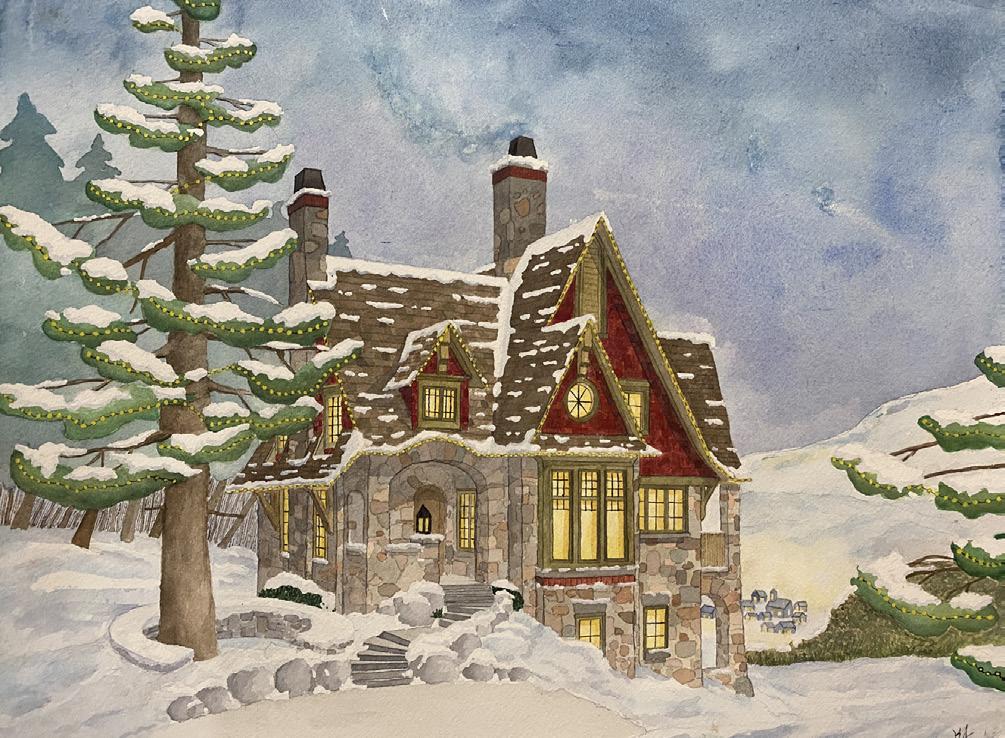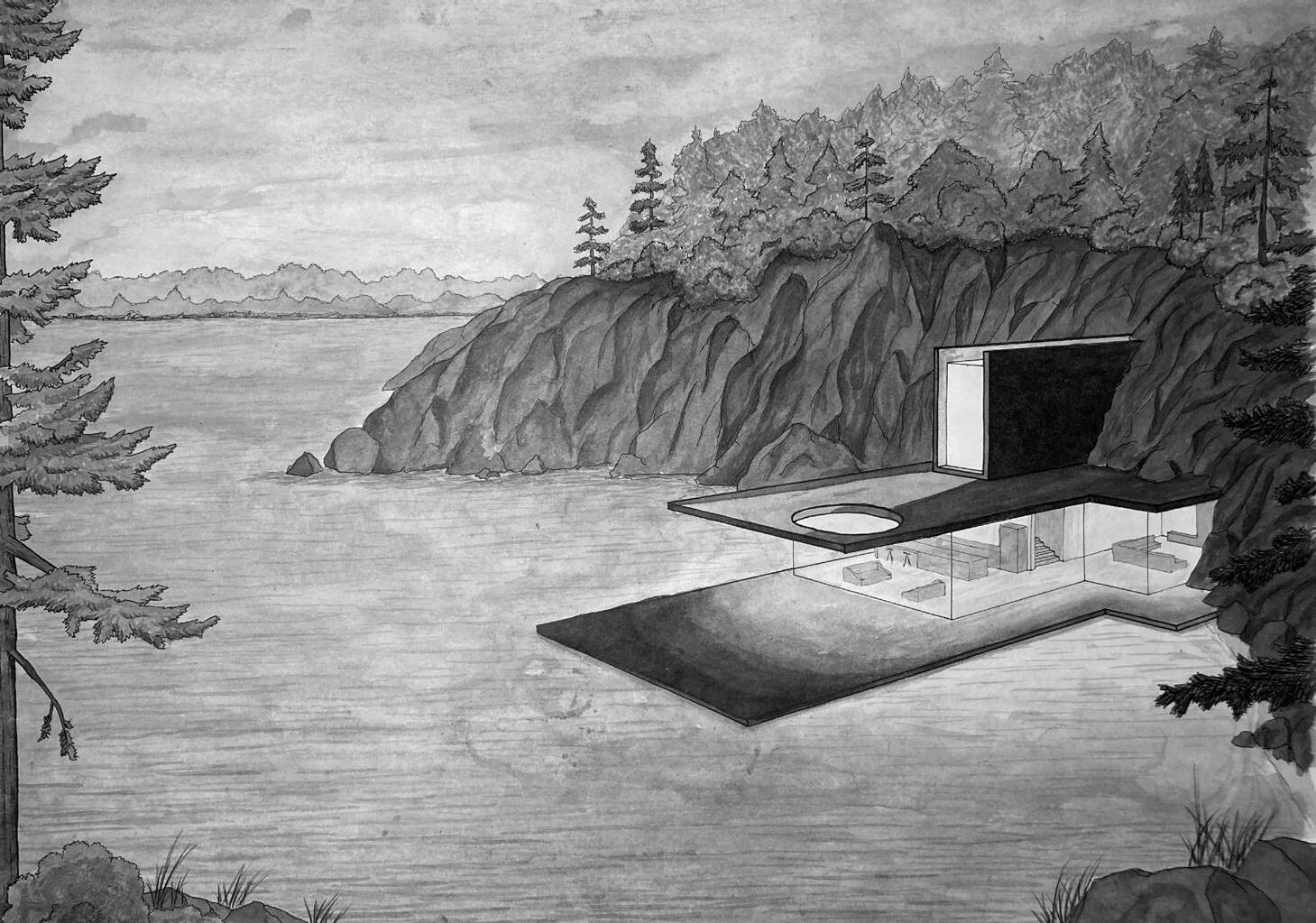Kevin Alloway
Master of Architecture
May 2024
Northeastern University


Master of Architecture
May 2024
Northeastern University

YIMBY, short for “Yes in My Back Yard”, is a thesis proposal situated within the third-year research studio Public Housing: Confonting Apathy through Image and Influence. In this year-long studio, students have been tasked with taking a stance in the public housing debate, and proposing a design solution aligned with that stance. The final deliverable for this studio is not just a housing design, but a media campaign or representational strategy that endears that proposal to the public; to intentionally and judiciously use representation as a tool to change public perception around public, affordable, and low-income housing. The first half of the studio, the fall 2023 semester, was dedicated to research and developing a thesis, and the spring 2024 semester is focused on bringing that thesis to fruitition.
In YIMBY, I start with the stance that public housing has not worked in the United States, it’s not going to work, and if it were to ever become a viable solution, it is not the architect’s job to so drastically change the US’ economic, political, and social systems. Arguable, architects have historically had very little power in shaping the vast majority of our residential built environment, but there are opportunities to influence financial and regulatory systems with design. With this mindset, YIMBY seeks to promote the “Missing Middle” housing typology as a sustainable, communitycentric method of increasing housing supply and therefore also addressing affordability. The final product for this thesis will likely be a book or social media campaign that inspires conversation to encourage neighborhoods in urban peripheries to embrace welldesigned, infill housing in their midst.
The United States has an economic housing crisis and public housing is not a viable solution.
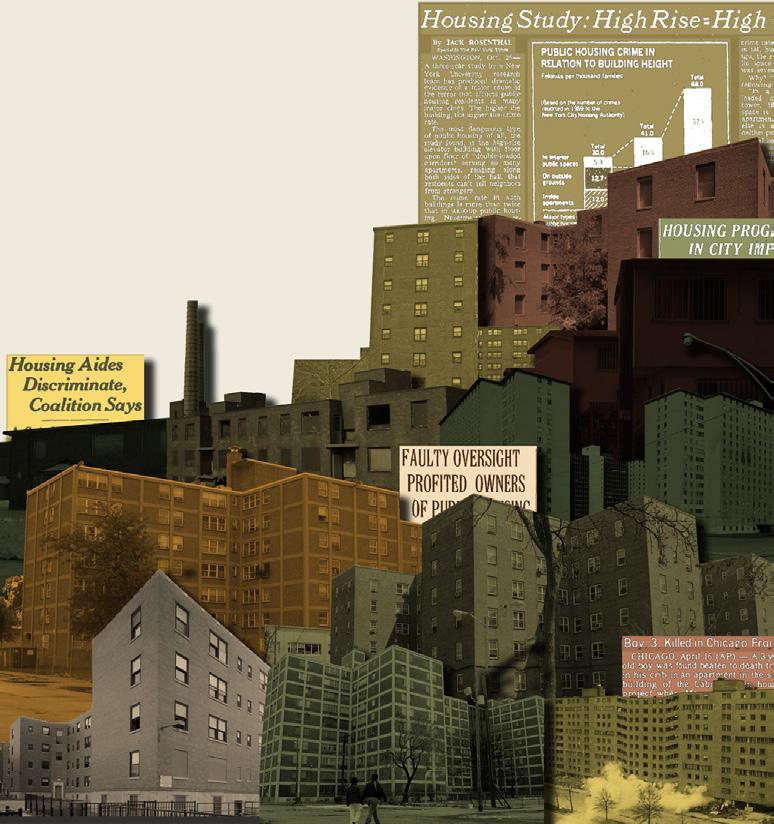

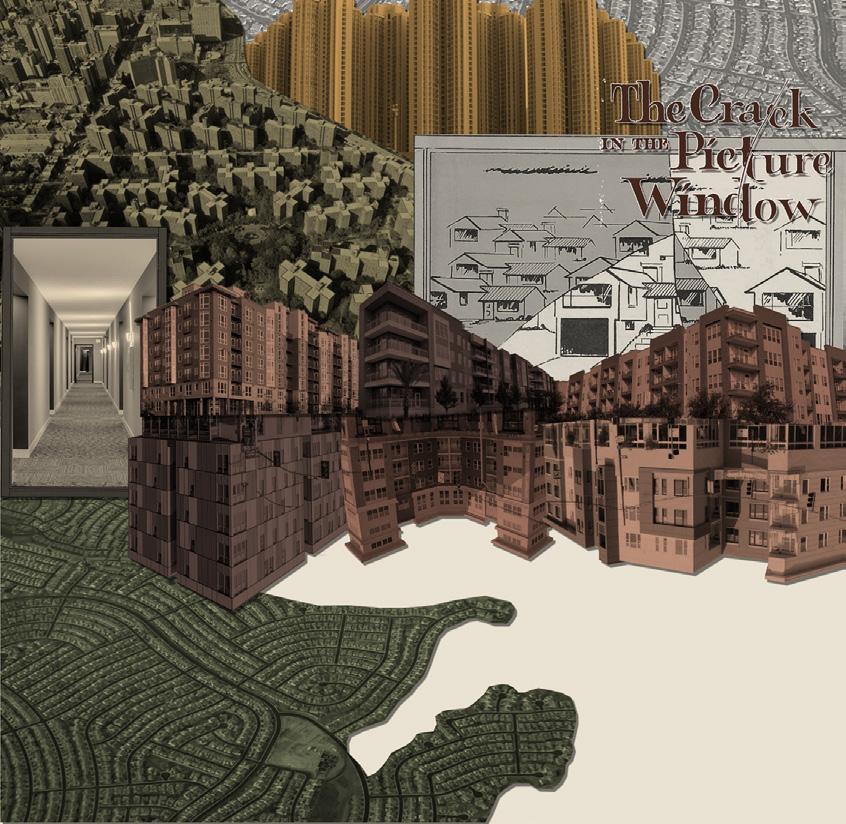
The solution to our economic housing crisis is affordability, a product of supply and demand.

But our housing crisis isn’t just economical, it’s also psychological, emotional, environmental, etc.

The solution to these facets of the housing crisis is design.
Zoning Laws
NIMBYism
Developer Incentives
Car-Centric Suburbs
If we know the solutions, what are the barriers?
Unproven Concept at Scale
Fair Housing Act Requirements
Code Requirements
Impact Fees
How can we fix that power imbalance?
Architects actually have very little power to meaningfully shape the residential built environment.
DESIGN
DESIGN ECONOMICS POLITICS
How can architecture start conversations about changing zoning laws, allowing for densification, combating NIMBYism, and promoting nondeveloper-led design?
How can we help create a dialogue that gets developers, city planners, community members, policy makers, and architects all on the same page and united in their efforts?



What can you build on a typical single-family lot as-of-right? How many people can that house? How does it fit in with the neighborhood?
What happens if you switch to a multi-family designation? What can you build? How many people can that house? Does it still blend in with surrounding houses?
What if you change the FAR? Decrease the setbacks? Increase the height limit? Remove the parking requirement? Modify egress requirements? Allow more dwelling units?
In all these situations, with only minor changes to existing code requirements, is there a way to increase housing supply, and therefore decrease housing costs, while simultaneously not compromising the character of the neighborhoods being densified?
Single Family, R-4
Lot: 9,000 sf
Setback: 35’, 7’ 15’
FAR: 0.50
Single Family Multifamily FARLot: 2,000 sf
Setback: 10’
FAR: 0.348
Revised FAR
Lot: 2,000 sf
Setback: 10’
FAR: 0.50
How we communicate our ideas as architects matters. The style, methods, and tools we employ to draw proposals all impact how our work is perceived just as much as the design itself.
With that in mind, how can we inentionally leverage representation to bolster our arguments? Can we lean into the abstract and fantastical to spark imagination, and therefore intrigue, better than attempts at photorealism?
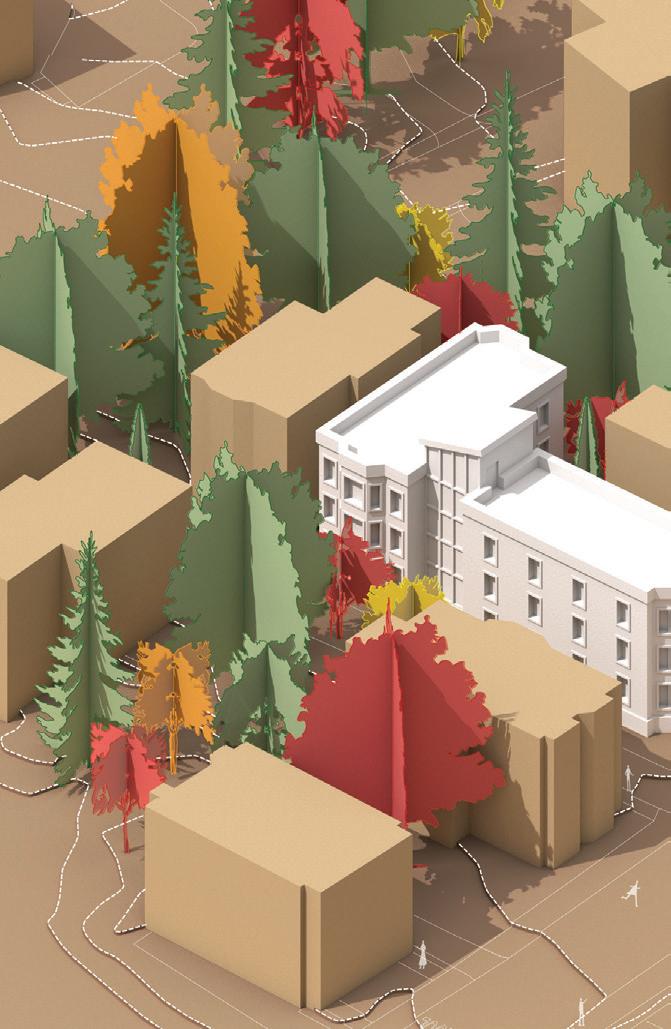
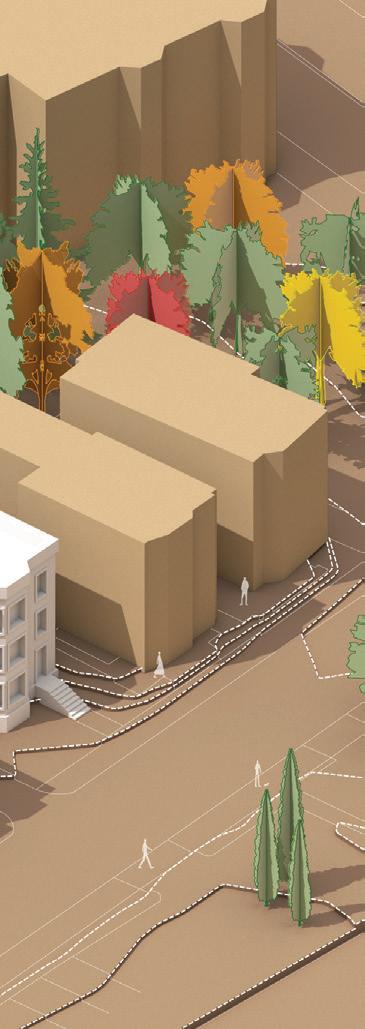

Does a rendering designed to imitate a 3D printed and chipboard model, or one mimicking a plastic doll house appeal to our psychological side and therefore make us more interested in, and therefore accepting of, what these designs propose?
This project is just in its exciting beginning phases. As work progresses into the Spring 2024 semester, there are still many questions to ask and topics to address. Some of these issues that I am still exploring and navigating are listed here.
Which City?
• Philadelphia
• Richmond
• Atlant a
• Dalla s
• Boston
Final Deliverables?
What types of drawings best accomplish my goals?
Does this go far enough in addressing public, affordable, and / or low-income housing?
Narrow or Broad? A specific neighborhood or a general, abstracted location?
Questions
Who should I talk with?
What kinds of people should I reach out to for imput?
Representation?
What style of representation? What’s most effective?
Architectural Style?
How much should these prototypes blend in with their context?
Anything else I should consider?
Comprehensive Design Studio, in conjunction with corequisite Integrated Building Systems, is primarily concerned with moving beyond purely aesthetic design proposals and instead considering the multitude of systems that go into bringing a building into reality, like structure, landscaping, MEP, and code.
Working in pairs, students were first tasked with designing a structural module that could adapt to a variety of unknown sites and situations. Later in the semester, the location was revealed - a former B&M Beans factory in Portland, Maine - and students were asked to integrate that structural system into an overall site strategy. Next, program was announced; students were to develop a branch campus for Northeastern Univeristy’s STEM programs. Lastly, students had to take their original designs and reimagine them in the distant, unknown future.
Our building is an experiment in longevity, perseverance, and adaptability. A series of wide, stepped, crescent terraces, supported by a sea of columns, hug the historic B&M building. A large atrium is carved out where the two buildings meet, helping to bring daylight into the interior, but also highlighting the differences between the two structures. Similar carving moves are made elsewhere around the building’s facade, to help break up the massing.
For the next few decades, we’ve crafted a program in-line with Northeastern’s vision; a collection of laboratory, educational, assembly, and office spaces working together as a hub of innovation. Looking further into the future, we’ve leaned into a more fantastical, extreme scenario to test the limits of our system, turning the building into a clean energy power plant and food production facility.


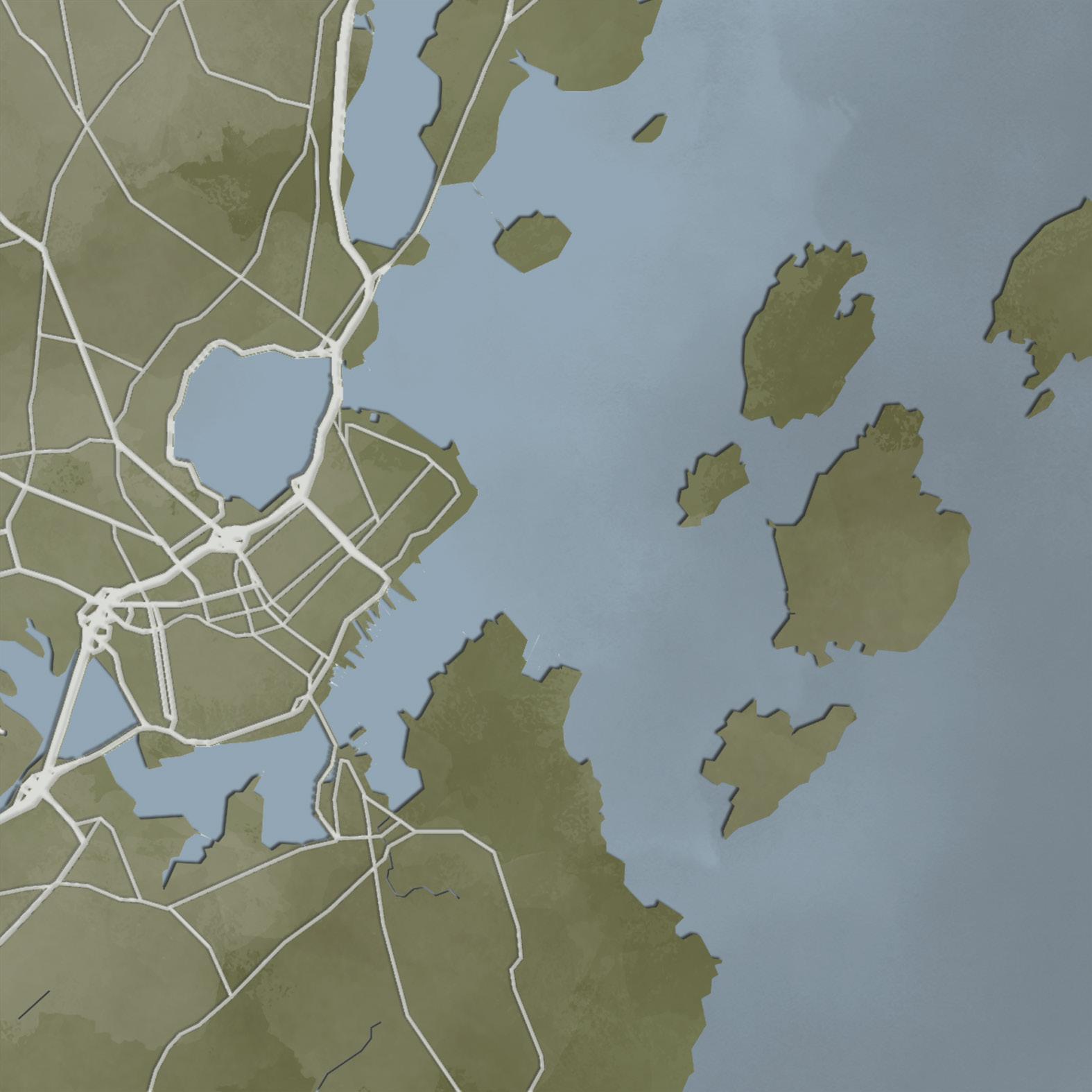


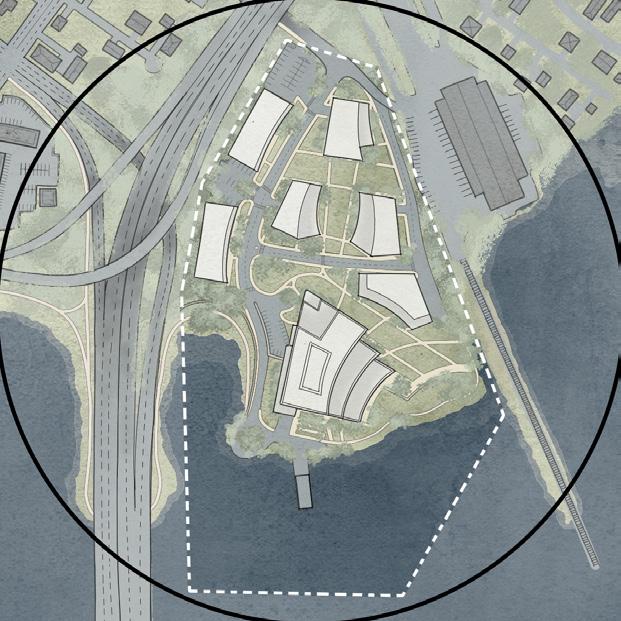
The semester began with developing a utilitarian, adaptable structural system.
Next, the location was introduced and a site strategy developed.
Lastly, programs were integrated into the design, with an emphasis on flexability and versatility.
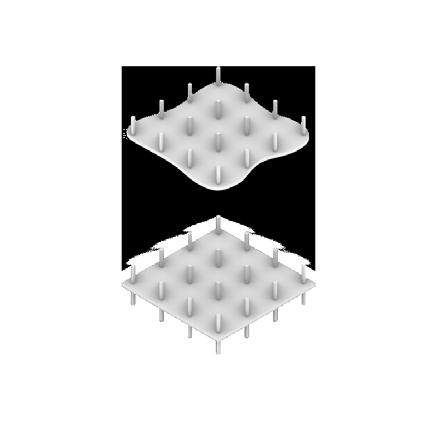
Concrete is robust, durable, and plastic, and can therefore persevere over time.

Landscaped “Green” axes connect adjacent neighborhoods to the water through the site, and determine building massing and location.

Program balanced unique, special moments to endear the building to its users while other, more generic components ensured utility and flexibility.

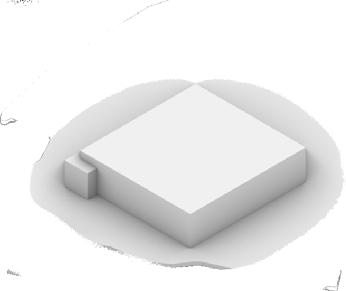






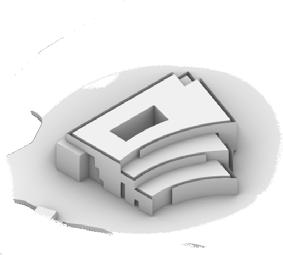
The B&M buildling’s lower FTF heights lend themselves well to office, work, and meeting spaces.
The taller ceilings in the new addition accomodate a wider variety of programs, including labs and classrooms.
The floorplates of the two buildings align on the first and fourth floors, but in between, the open central atrium highlights the jusxtaposition of the old and the new, and a series of ramps, landings, and stairs stitch the two buildings together.
The basement, only under the northern half of the building to protect equipment from enroaching tides, is designed to flood.
Floors 0 - 2 include offices, classrooms, labs, collaborative work spaces, social programming, and roof gardens.
The third floor primarily contains the internal and external mechanical penthouses.
7. Classroom
8. Classroom
9. Classroom
10. Dry Lab
11. Dry Lab
12. Lab Storage
13. Classroom
14. Write-up
15. Wet Lab
16. Write-up
17. Wet Lab
The slatted timber facade that wraps the building adapts to each orientation. On the southern side, it includes an occupiable, operable double-skinned facade for natural climate control in both the winter and summer (depicted below). On the eastern and western facades, the timber members deepen to act as vertical shading devices. On the northern face, they are shallower and more widely spaced to facilitate daylighting.
Extensive Roof Garden
Operable
DoubleSkinned
Facade
Angled
Finished
Ceiling for Daylighting
Occupiable
Balcony
Shading Devices
MEP Space
Perimeter
Heating Foundation
Piles

NORTHERN ELEVATION - 7:00 AM

SOUTHERN ELEVATION - 3:00 PM

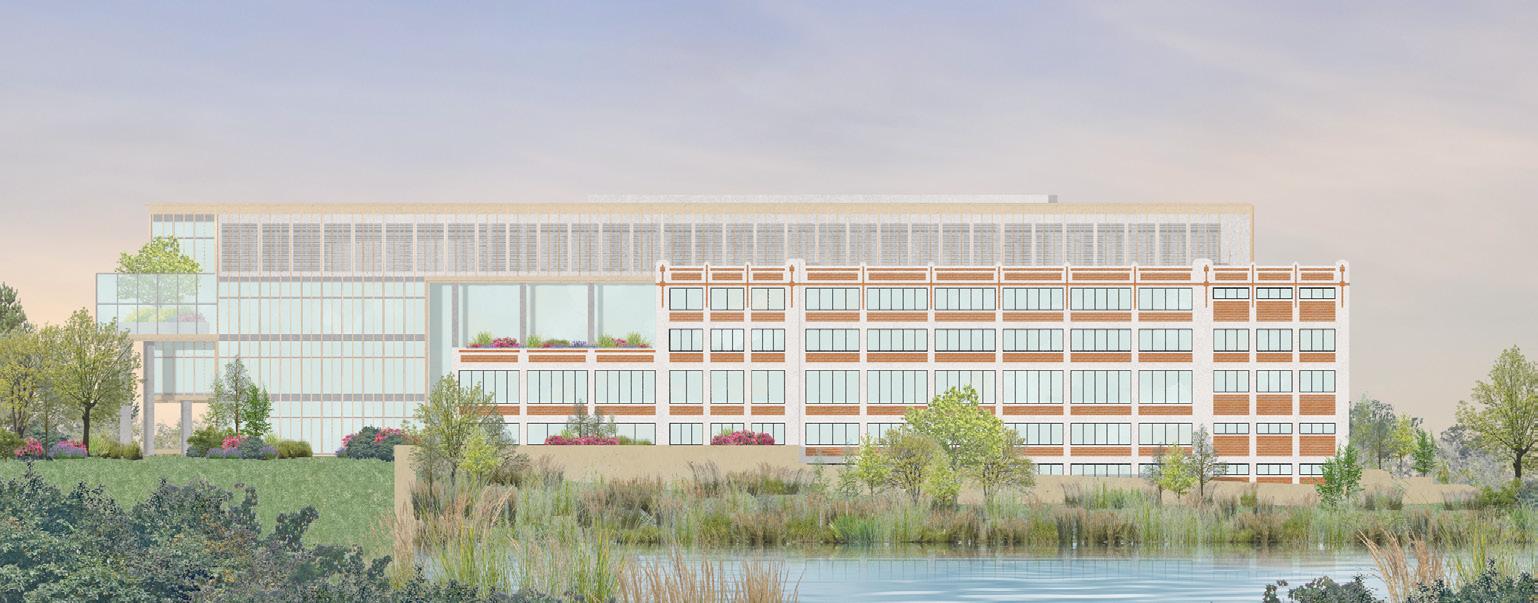 EASTERN ELEVATION - 11:00 AM
EASTERN ELEVATION - 11:00 AM
1. The shoreline is filled with rocks and native plants to not only provide habitat, but to also mitigate erosion and and help with flood control.
2. A small spur of road is continued along shore, reaching just 150’, which is the maximum dead-end distance allowed for fire truck access
3. A large staircase and ramp system connects the waterfront to the main atrium of the building, continuing the north-south axis defined in the site plan. The elevation change also serves to protect against flooding.
4. The loading dock is tucked into the basement of the B&M building and hidden from the rest of the site with landscaping
5. The double-skinned facade on the southern side of the building is carved away in portions to gesture at the carvings happening behind them on the interior of the building.
6. Where it is not carved away, the double-skinned facade not only helps trap air and keep the building warm in the winter, but is occupiable and has operable windows so it can be enjoyed in the summer months as well.
7. The top floor contains the building’s mechanical systems. Given the wide footprint and large open space in the center, the building has two separate ventilation systems, one for the north side and one for the south, which allows more efficient air flow as well as smaller ductwork.
8. Finished ceiling panels are angled away from exterior walls, making the building appear less dense from the outside but also allowing more daylight to penetrate the interior.
9. Egress stairs are contained within concrete cores, which act as shear walls and provide lateral stability to the column and post-tensioned slab system.
10. 16’ floor-to-floor heights and no deep beams or girders allow for ample space to run MEP in hallways and above program spaces.
11. Two smaller cores flank the atrium and provide spaces for restrooms as well as additional opportunities for vertical plenums. Given the choice to use post-tensioned slabs, which can be hard to cut apart later on, we opted to overly-carve out the floor plate now and give plenty of space to run MEP vertically.
12. Drains on the roof collect rain water, stored as graywater in the basement
13. The core, defining moment of the project atrium, carved out between the new and used as a space of congregation, socialization.
14. Graywater collection tanks (see note
15. Above the atrium is a large skylight, which to better penetrate into the deep floor third floor, near the glass roof, are louvers mechanical equipment, to allow rising collected and recycled.
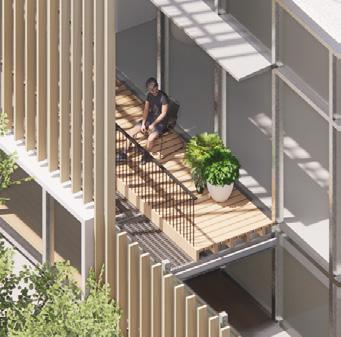
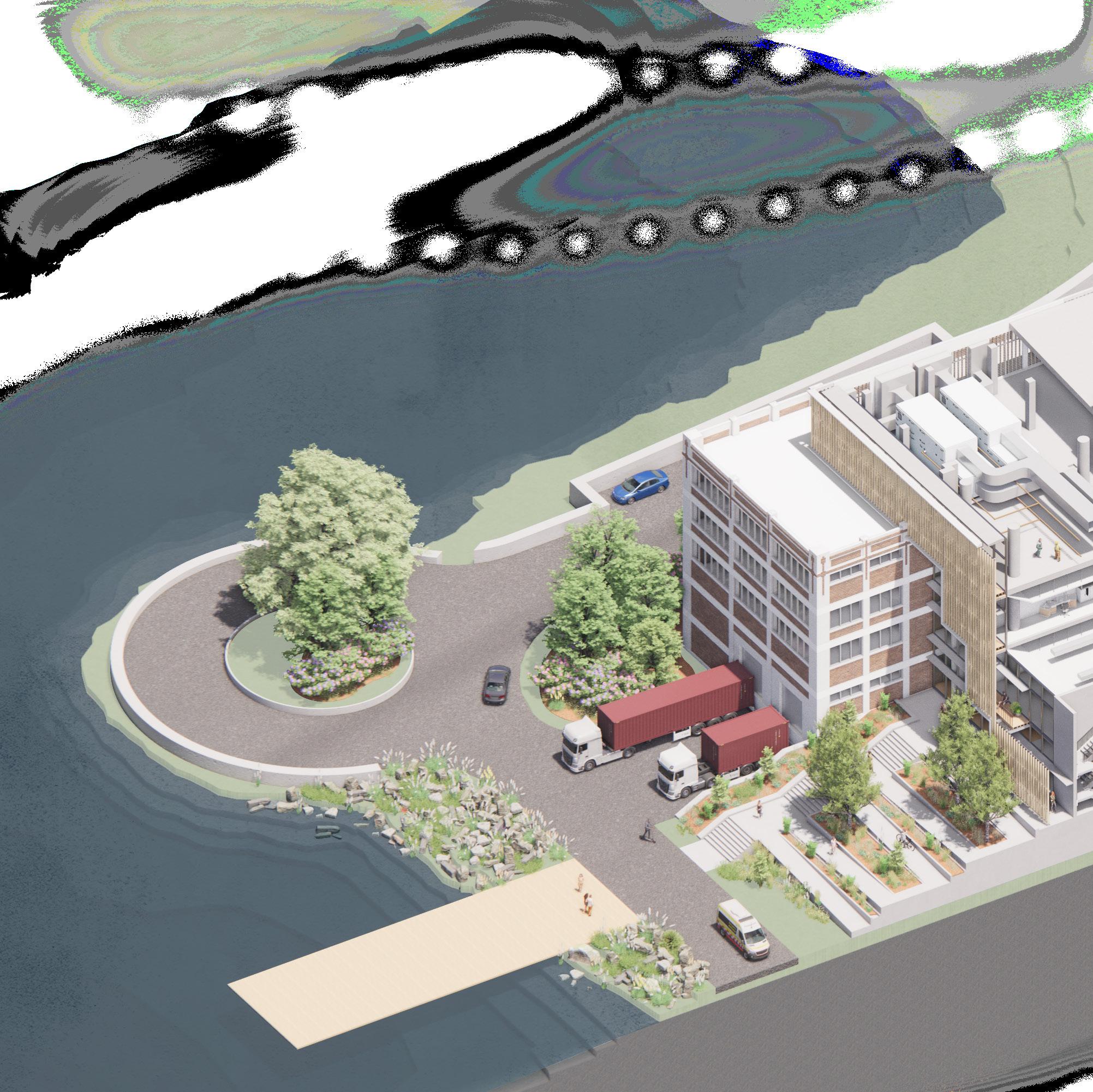 1.
3.
4.
2.
6.
5.
7.
8.
1.
3.
4.
2.
6.
5.
7.
8.
which is treated and (see note 14).
project is the central and old buildings congregation, circulation, and 12) which allows daylight floor plates. On the louvers into the rising hot air to be
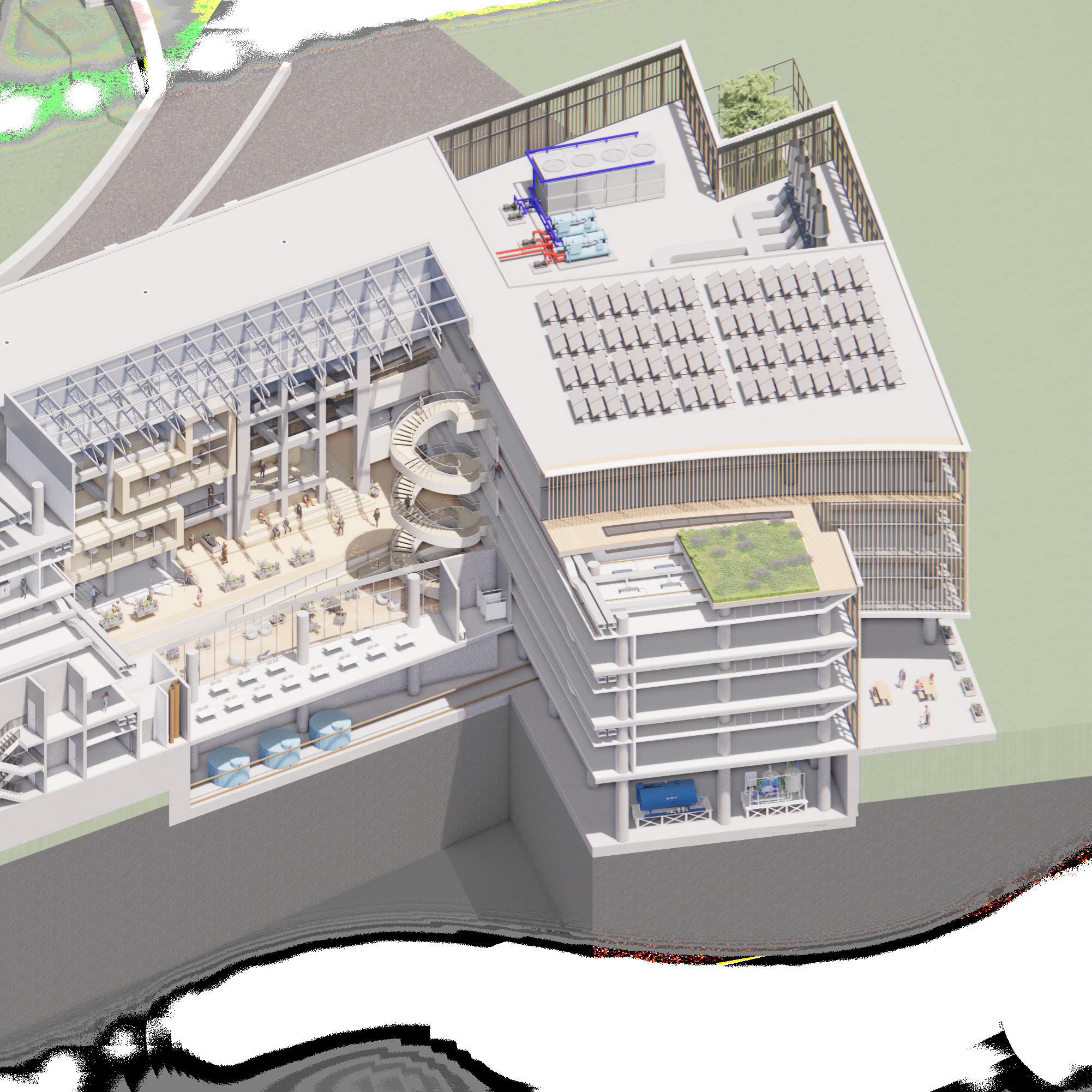

20. Some of the mechanical equipment, like water and sewer, are located in the basement. Because of the project’s proximity to the floodplain, the
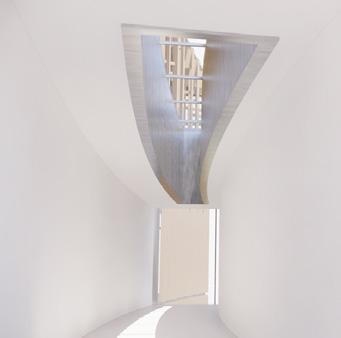
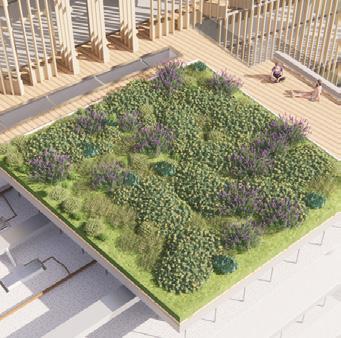
basement is only located on the side of the building furthest away from the shore, and all equipment are elevated on skids, so that in the case of flooding, they remain protected.
21. Extensive roof gardens sweep across the curving terraces of the building, helping to keep interiors cooler in the summer, decrease site water runoff, and provide habitat to local insects and birds.
22. Shading devices on the eastern facade continue the same language as decorative elements on the southern one ,but here they are deeper and more vertically-oriented, to help reduce morning sun glare.

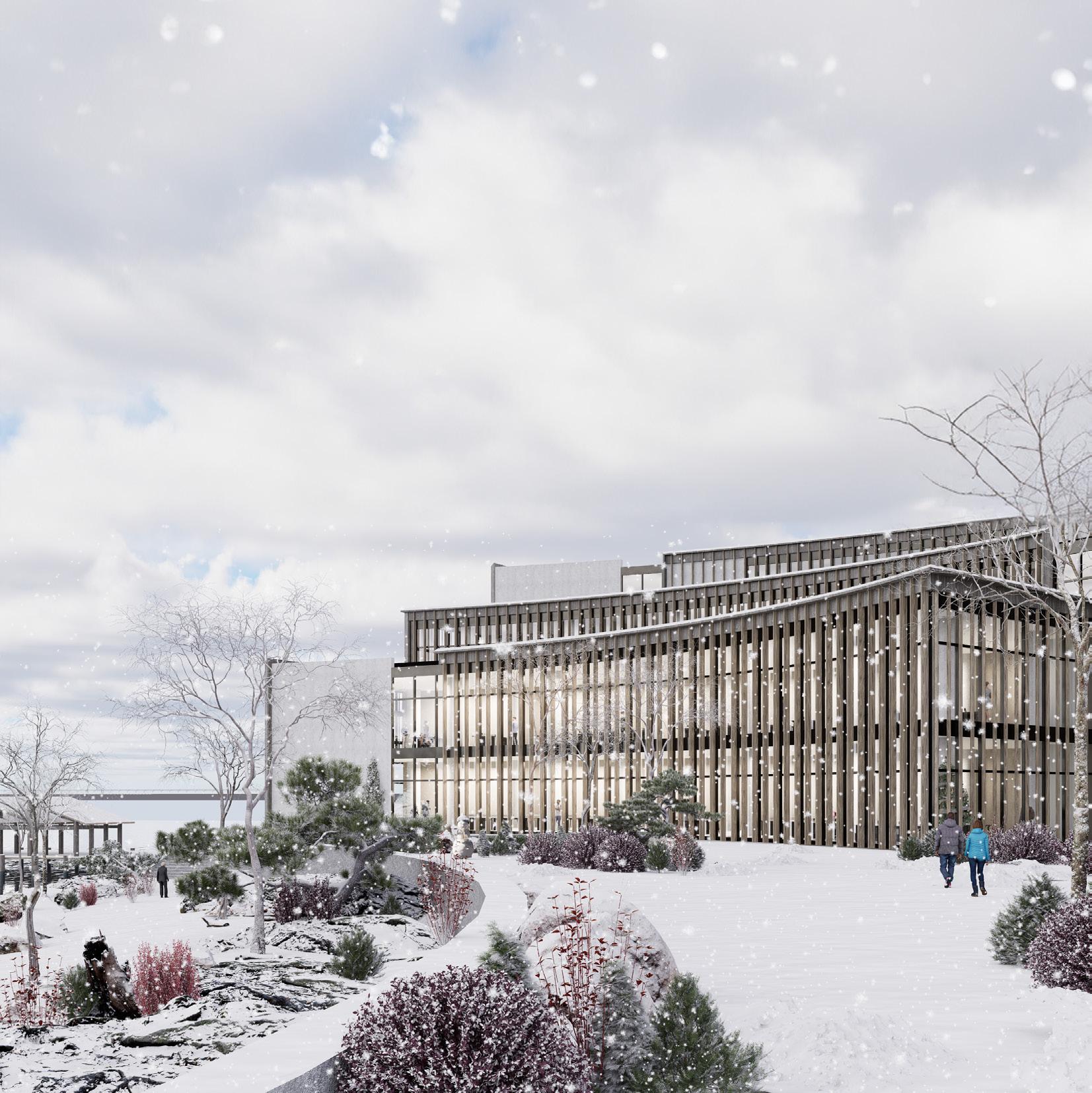
For the first stage of its life, the building sits well above the tides and just out of the AE Flood Zone. A series of retaining walls help guard the campus from flooding. The walls themselves are layered to soften the approach from shore to the school. Wetlands also assist with flood management, aid in pollution filtration, restore habitat, and provide a living classroom for the school.

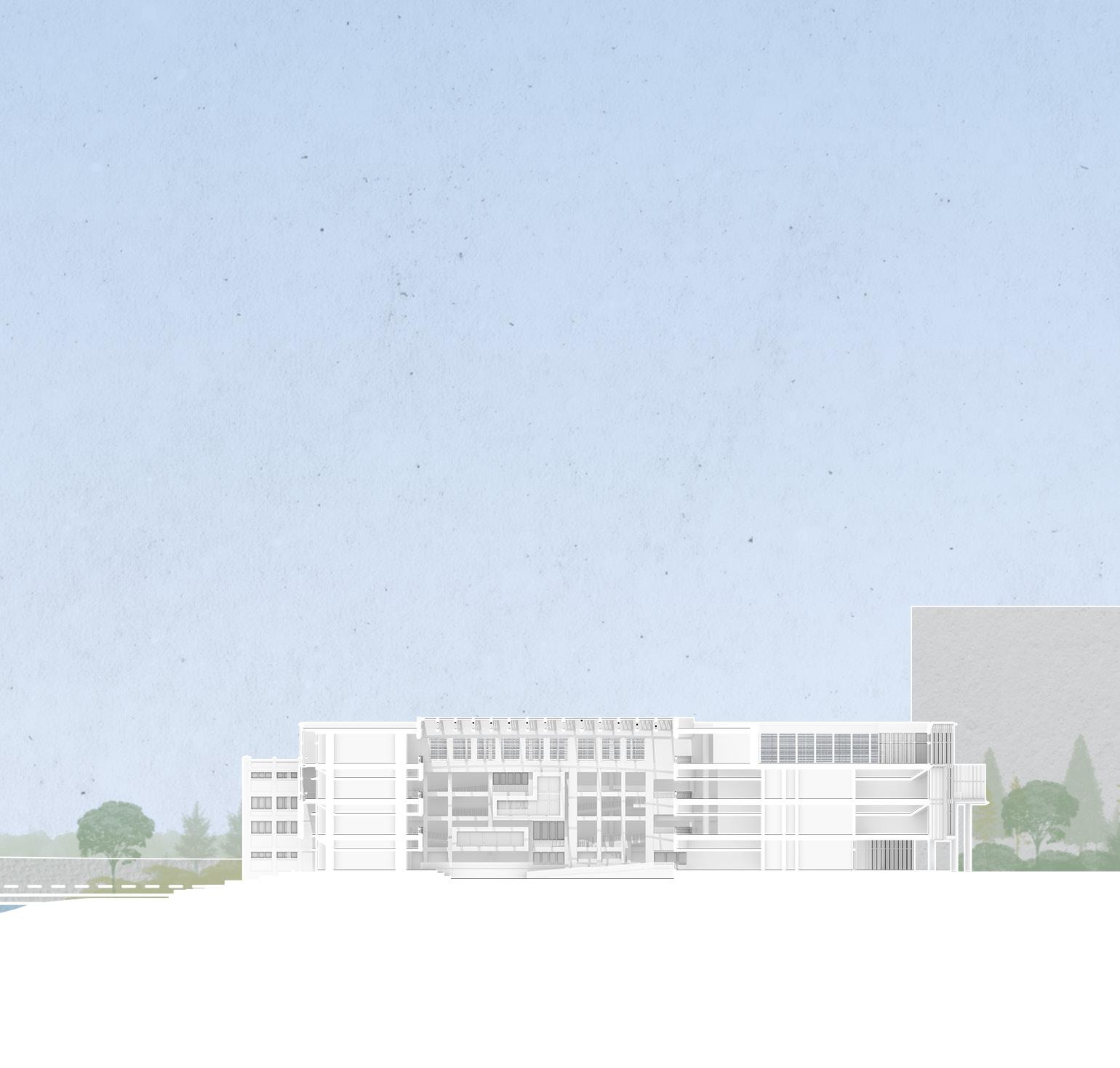
Portland, as well as the world, has changed dramatically by the turn of the next century. Sea levels have risen about 7 feet, and the tides now regularly flood the basement floors of the original B&M building. The building’s program and many of its more ephemeral facade elements may have faded over time, but the concrete structure remains intact, allowing for adaptations and new uses.
This future scenario imagines a world, around 2100, with a greater reliance on renewable energy, higher sea levels, continued inequitable access to fresh food, and freshwater scarcity. Portland’s energy production, storage, and transmittal are dispersed accross as series of micro-grids and food production is localized. Northeastern’s building takes on a new life, as what is essentially a giant, rechargable battery and greenhouse.
A single duct, constant-airvolume system operates in the greenhouse given the constant ventilation needs across the space. A water-based chiller and chimney are on the roof while the boiler and cold water chiller are on the ground floor
The fuel cells themselves require cooling towers, but as they are outdoors, they have no “spaces” that require additional cooling or ventilation.
Hydrogen storage rooms, per IBC, require negative pressure and ventilation systems located at the highest points of the room.
Water, now inundating the ground floor of the B&M building during high tide is pumped, filtered and electrolyzed using renewable energy in times when supply exceeds demand. The resulting hydrogen is used to power fuel cells sitting in the eastern poriton of the building when the community’s energy demands exceed what renewables can supply. The other byproducts of the fuel cells, heat and fresh water, are used to run a hydroponic greenhouse operation in what was previously the central atrium.
The offices use DOAS
active chilled beams and an air chiller located on the roof.
Electrolysis systems produce a lot of heat and need cooling, but the rooms they are in do not. Basic
by fans and
wall openings.
1. Loading Dock
2. Storage
3. Electrolysis
4. Filtration
5. Water Collection
6. Irrigation Tanks
7. Greenhouse
8. Greenhouse
9. Fuel Cells
10. Greenhouse
11. Greenhouse
1. 2. 3.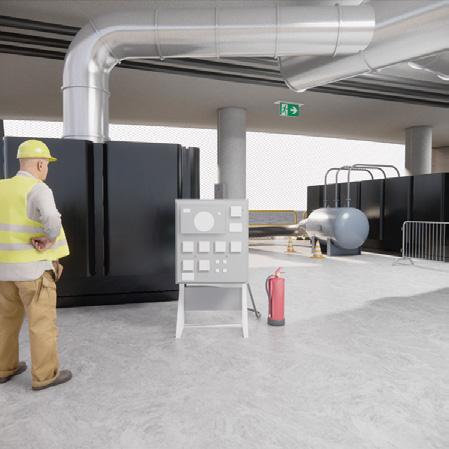
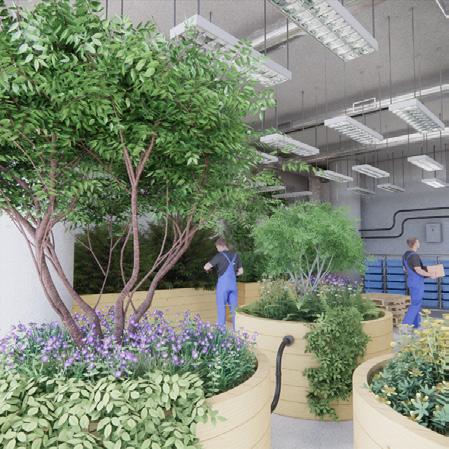


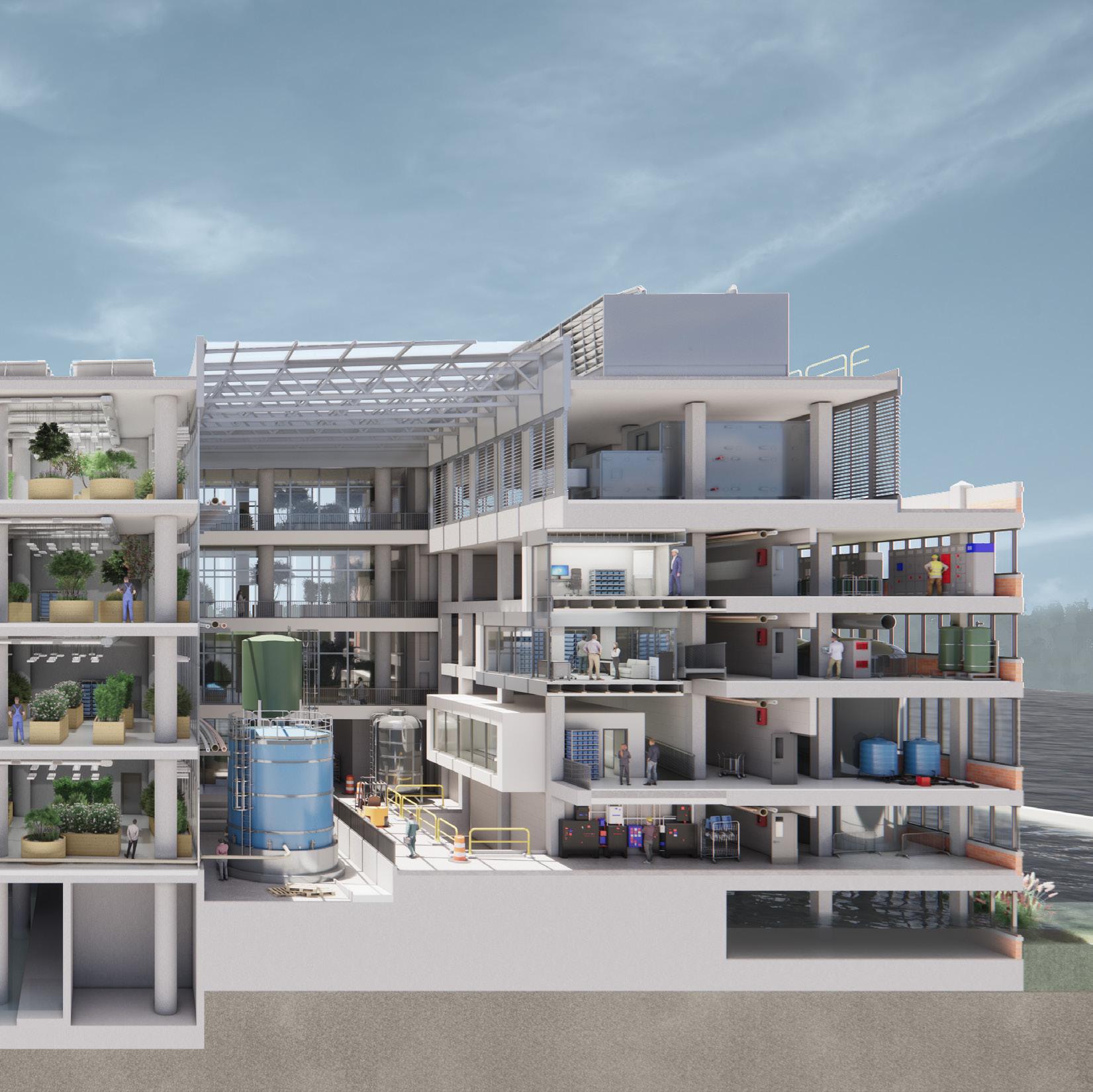


The Public Land for Public Good studio focuses on increasing community resilience through unique, tailored interventions on small, Boston-owned lots that have been labeled “undevelopable” by the city. The first half of the semester focused on research, and the second focused on design. Students explored a range of topics, including food insecurity, arts-access, education, transportation, and small businesses. (UN)DEVELOPABLE focsuses on housing, and specifically homeownership and its relation to identity, place-making, and economic ownership.
Although housing is an outcome of this project, its main goal is to foster ownership, both in the literal and figurative senses. Ownership, representation, and presence are key variables in a community’s structural system.
Unless all members have a stake in the system, there is no chance of the community flourishing. How can you better your life if you have no control over the factors that influence it? Why should you care what happens to your neighborhood if it doesn’t recognize you? Our local points of interest and social interaction have to reflect our unique needs and preferences, and they have to be easily accessible. We should own our own residential spaces, or at the very least, pay rent to a landlord who we know and who is a real person in the community.
In this project, a group of efficient, yet dignified residencesdesigned for a range of individuals and lifestyles - are integrated into an established neighborhood and grounded to the community with a dedicated space for locally-owned commercial enterprises.

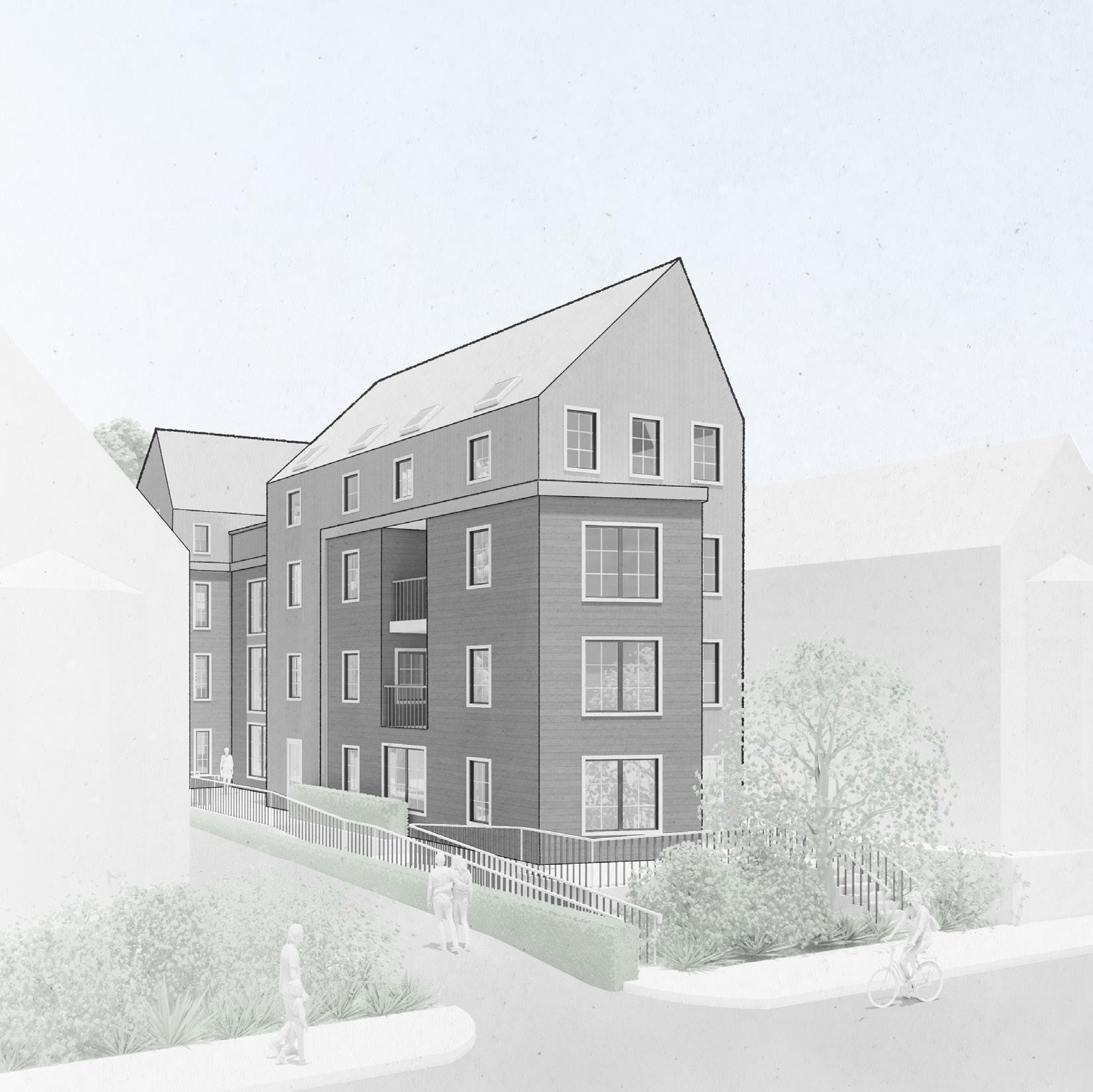
This collection of Boston’s “undevelopable” sites is located on the Roxbury / Dorchester border of the city, near John Winthrop Elementary. Each student in the studio was assigned a site and was instructed to develop a proposal for that location to meet an unmet need need of the community, which was identified during the initial research phase of the semester. These programs included housing, small-business incubators, markets, transportation hubs, artist studios, libraries, food halls, and communal work spaces.
This specific proposal is a mixed-use residential and commercial project that aims to supply “Missing Middle” housing but also opportunities to boost the local economy via a dedicated space on the ground floor for local entrepreneurs to set up shop. The project also stands on the belief that mixing residential, community, and commercial programs in one location strengthens residents’ feeling of place in a neighborhood than if each program was separate.
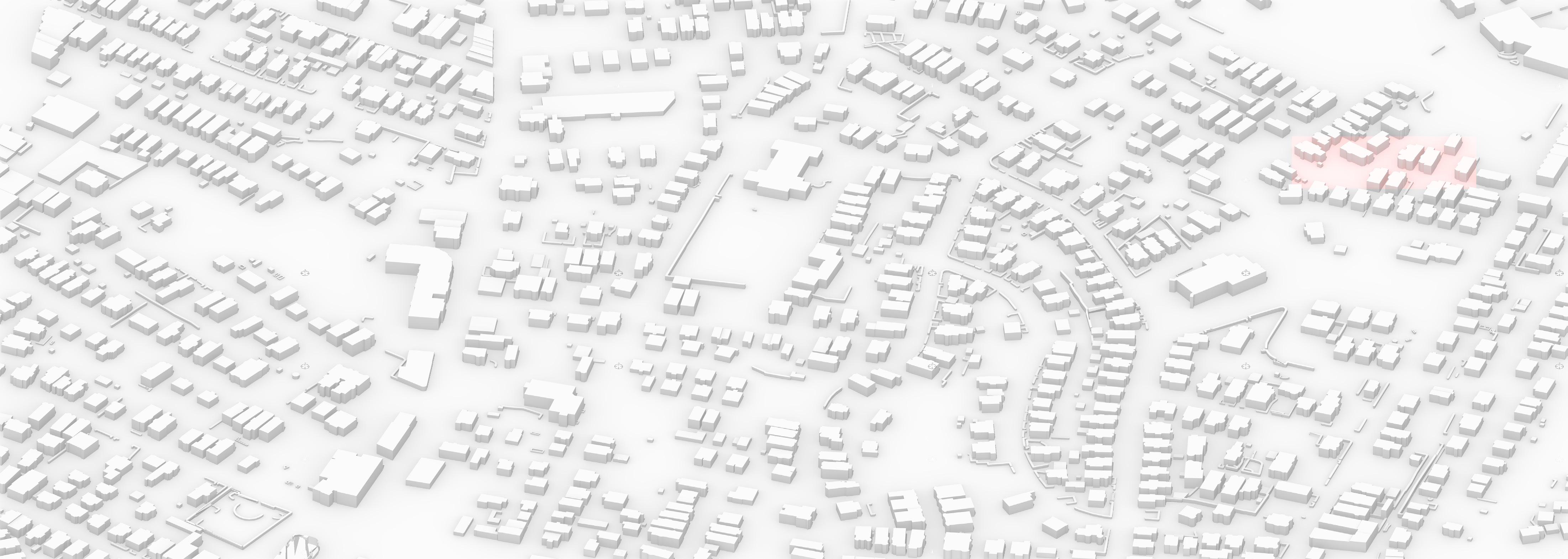

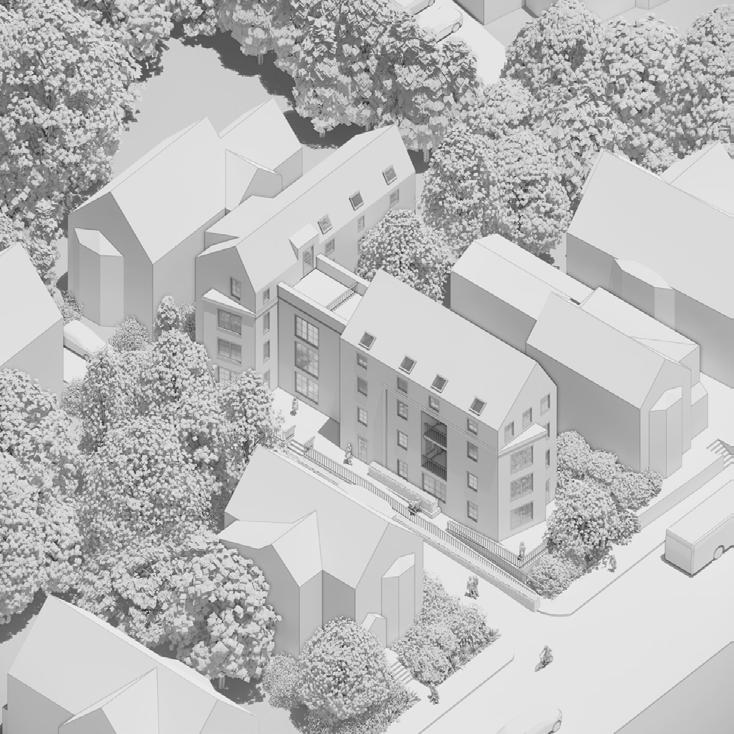
Bay Window
Four Bedroom
One Bedroom
Massings are sized and shaped according to local context, including pitched roofs and an interpretation of a bay window. The building intends to acknowledge the neighborhood’s aesthetic, but not copy.
Human-scaled fenestration
References to the local vernacular architecture are also replicated on the unit-scale, with appropriatelyscaled apetures, windows on multiple facades, porches, and bay windows.
Two Bedroom
One-Bedroom
Coffee Shop
A community and business space on the ground floor anchors the residence to the wider community. Three one-bedroom flats and two duplexes are grouped around a communal staircase.
Units are divided in a series of economically-sized zones, to fully meet the requirements of modern life, including a defined threshold, living room, dining space, kitchen, bathroom, office and bedroom.
The sequence through the building emphasizes the public/private gradient, with separate public entrances to the ground-floor community space, and a shared, semi-private stair tower for residents.
Roofs are pitched at an angle optimal for solar panels. Wet walls and plumbing lines are concentrated in specific locations for efficiency. Shared laundry facilities help lower cost-of-living expenses.
The public/private gradient continues within the units. A distinct entrance shields more intimate rooms, semi-public areas for guests are near the entrance, and private spaces are at the end of the sequence.
Prefabricated furniture, identical across units, are used to define spaces and provide residents greater agency in shaping their living environments.
Public Entrances Resident Entrance Roof angled for solar panels Stacked Wet Walls Public Private Closet and TV Cabinet Built-In BanquetteCoffee Shop: 700 sf
Unit 1 (Accessible): 870 sf
Unit 2: 870 sf
Unit 3: 750 sf
Unit 4: 1,680 sf (Level 1 - 870 sf)
Unit 5: 1,460 sf (Level 1 - 750 sf)
Unit 4: 1,680 sf (Level 2 - 800 sf)
Unit 5: 1,460 sf (level 2 - 710 sf)
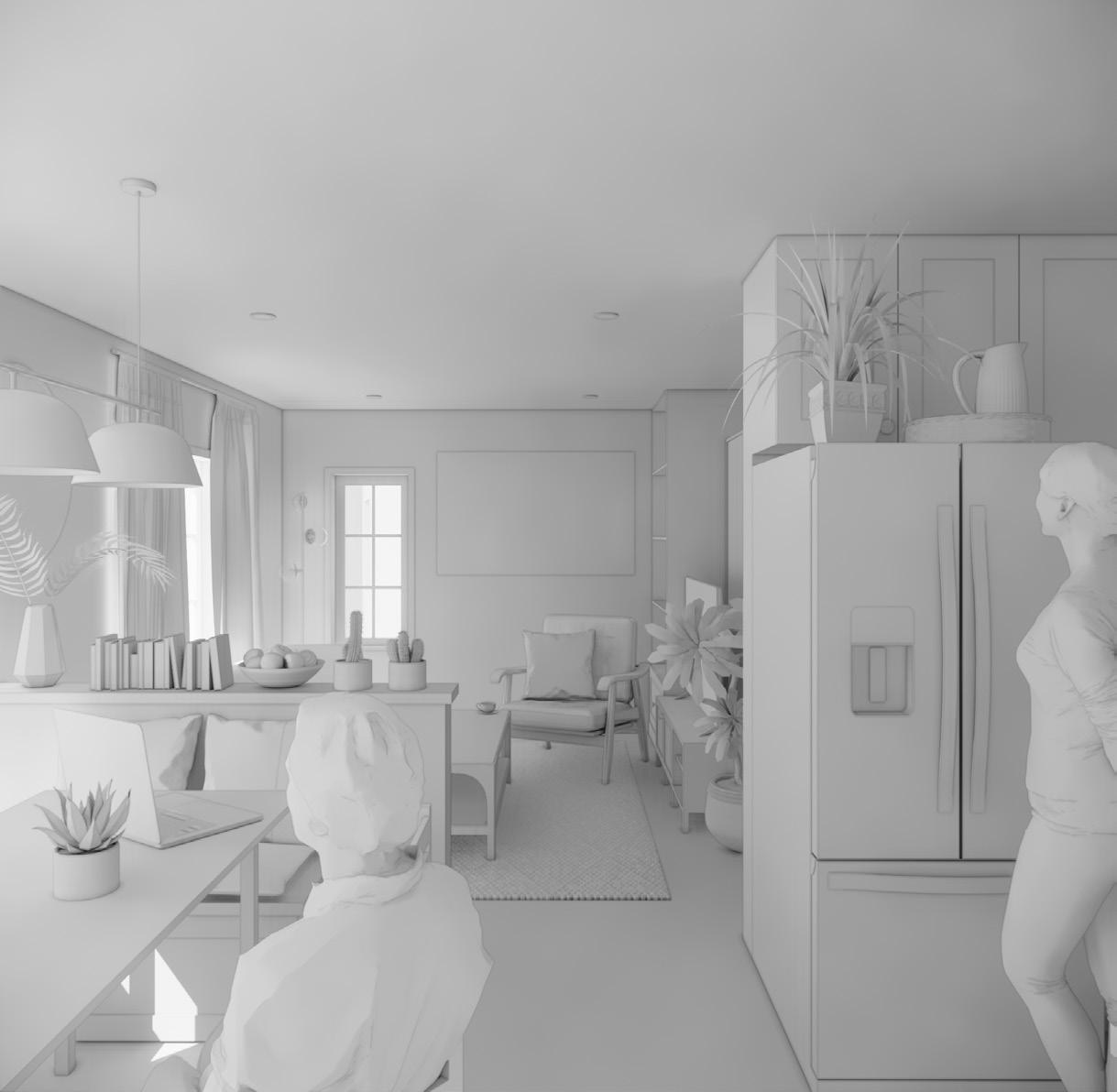

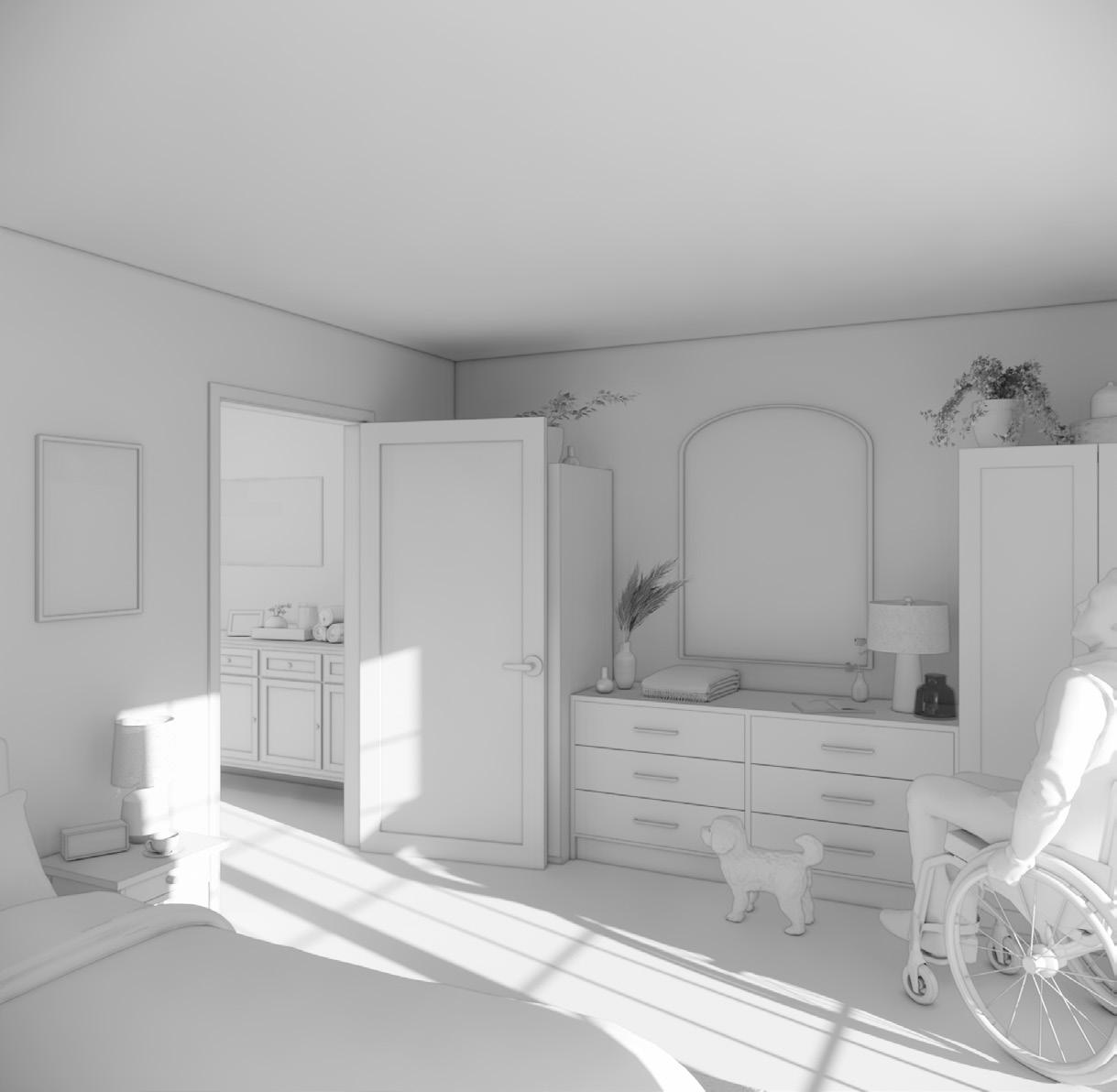
 UNIT 3
UNIT 1
UNIT 4
UNIT 3
UNIT 1
UNIT 4
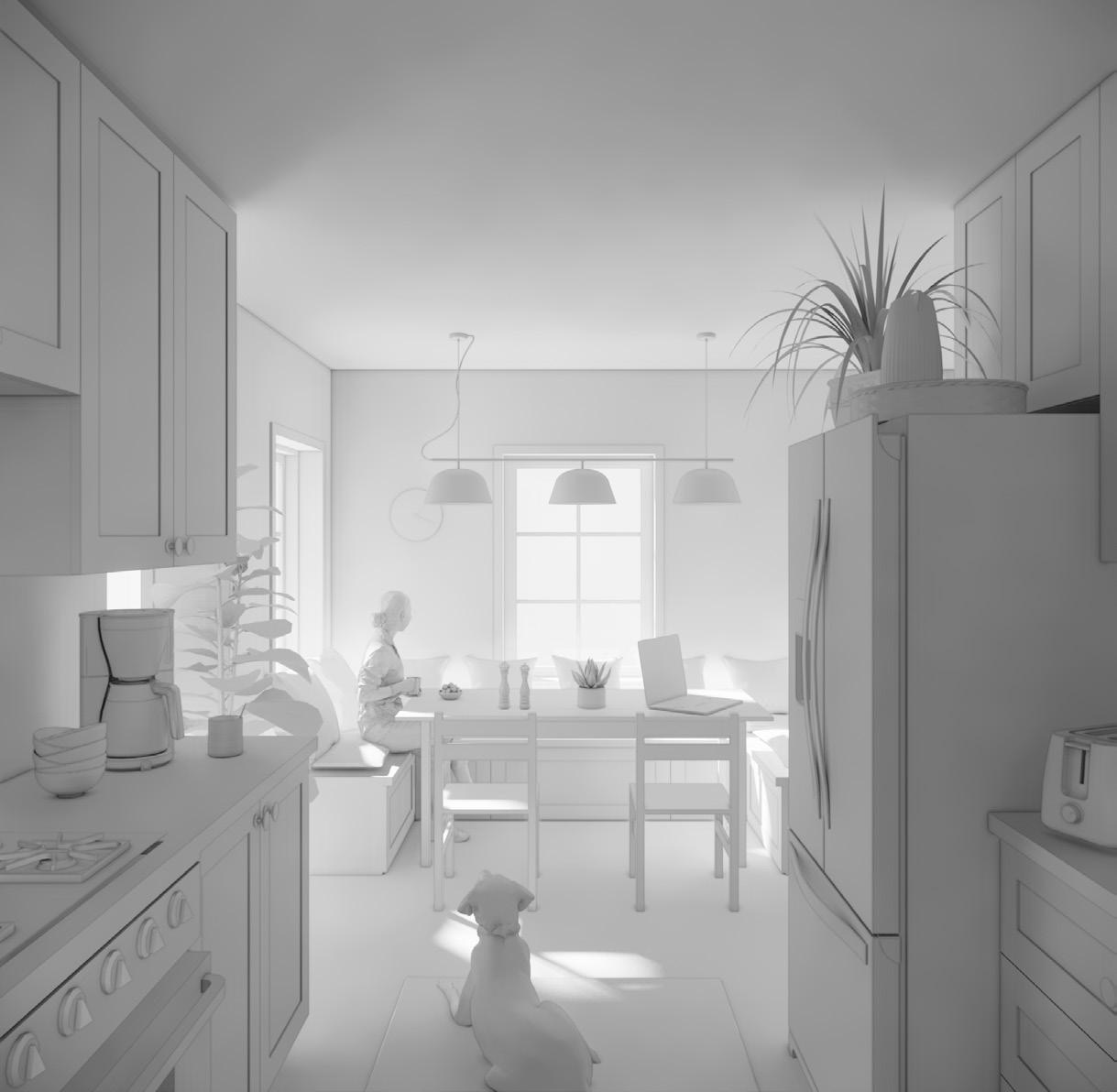

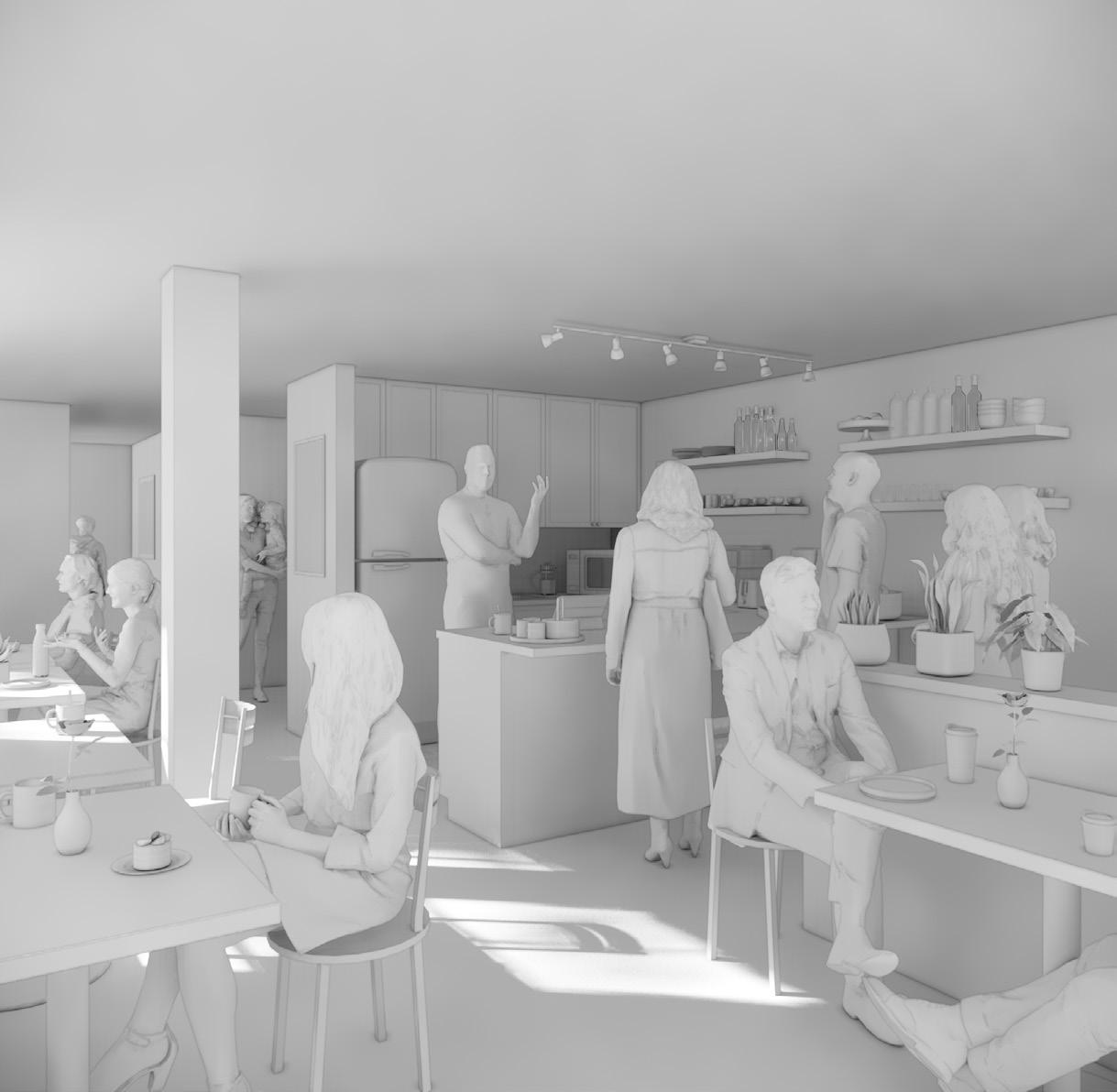
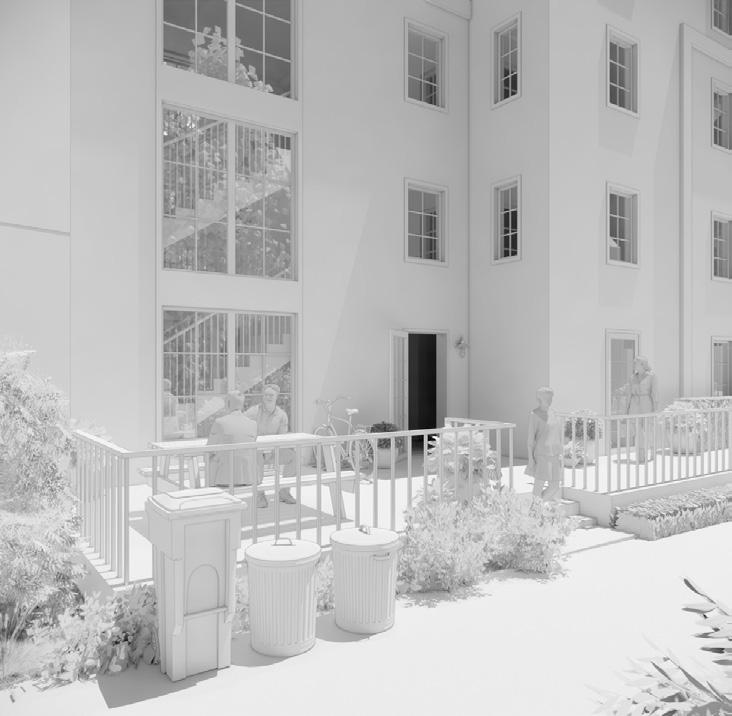
SPINE transforms the existing Stony Brook Sewer Easement into a meaningful space of relaxation, contemplation, and ecosystem rehabilitation. The existing site onsits of a wide, direct asphalt path from Fenway to Hemmenway Street. Two rows of oak trees flank the path along with a few street lights. The southern side of the site is flanked by a Northeastern University academic building, and the northern side by apartments. Underneath the site, unseen, is a culverted river that eventually empties in the Muddry River, just across the street.




A primary purpose of the new design is to connect the Northeastern Campus to the Back Bay Fens park. To do this, it’s essential that the park become a special place in its own right, and not a mere space of transition like it is today. Because it is separated from the university and the park by roads, it is an island of its own and therefore has the opportunity to grow into something special and unique.The park achieves this balance of unique identity and relation to its neighboring programs through three primary tactics: hydrology, vegetation, and circulation.
A series of dry-wells are dug to assist in storm water management and water filtration, while also acting as a nod to the culverted river that runs underneath. In each of these basins, an island filled with native plants rises up, adding to the forest-like atmosphere already created by the towering pin oaks. Circular boardwalks with benches and the occasional overhang for shelter surround these islands, allowing for slow meandering and places of rest. Finally, tying each space together and again appealing to the idea of a miniature forest, is a spine of slender wood columns that snakes through the site and lends the park its name.





























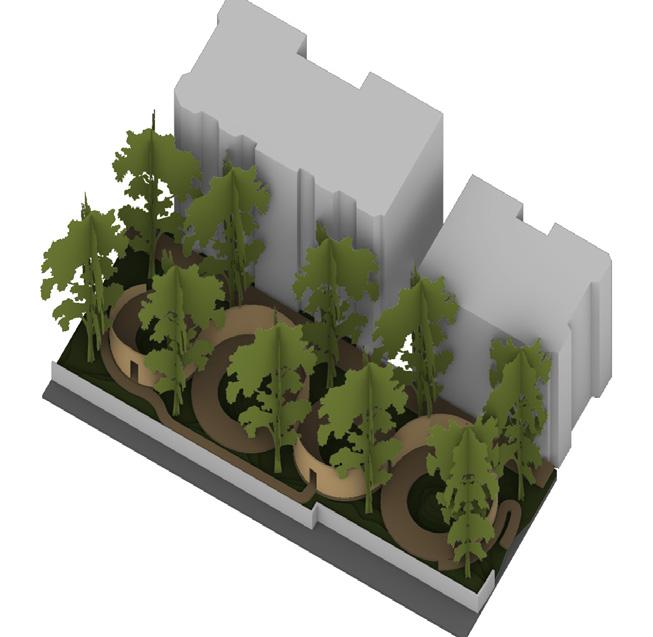
















The Stony Brook Sewer Easement juts off of the park and abuts the Northeastern Campus to the south. Although isolated by roads, it is similar to the adjacent park in that it is also shaded and has a culverted stream running beneath
it that empties first into the Muddy River and eventually into the Charles River. It is also an important circulation path in the neighborhood, connecting the university to the park and the city beyond.
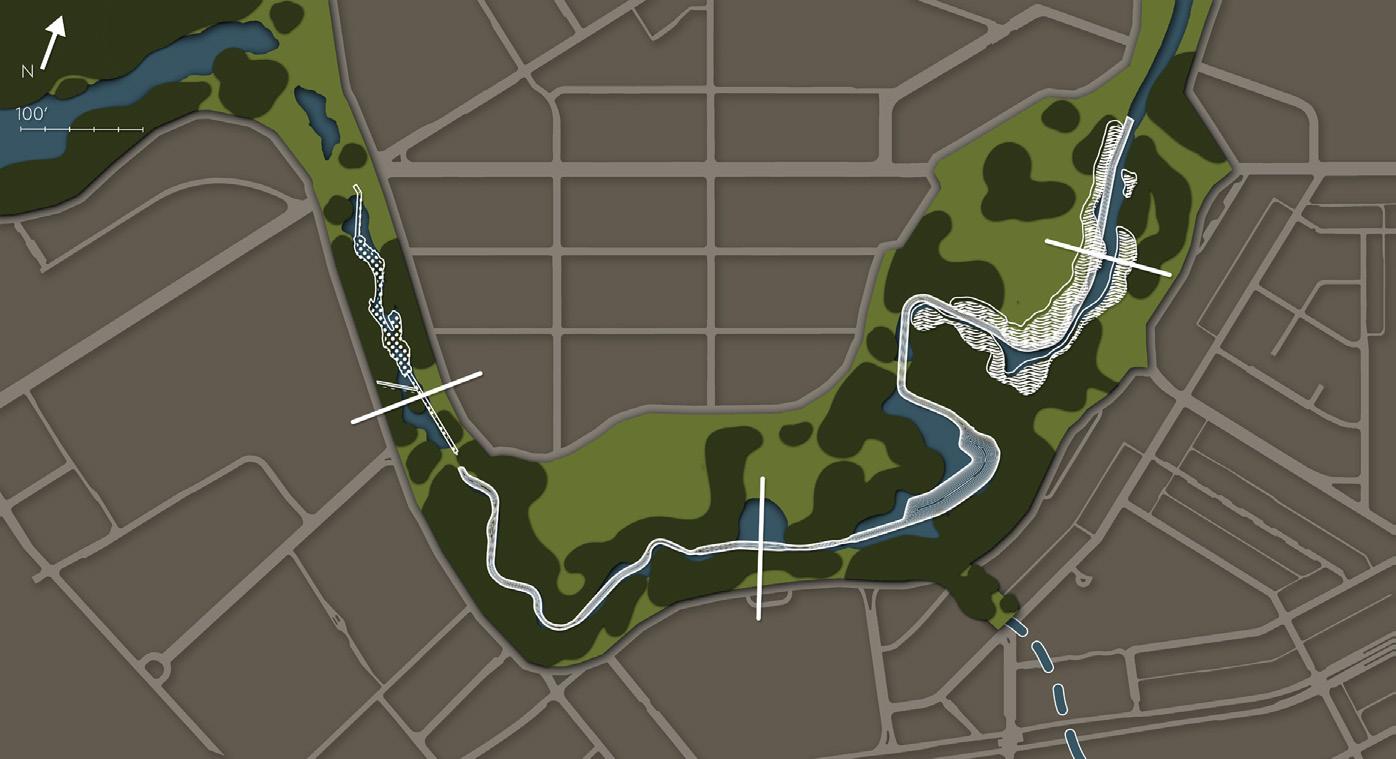 PHRAGMITES
DREDGING
DAYLIGHTING
PHRAGMITES
DREDGING
DAYLIGHTING


Prior to 2016, 2 72” culverts carried the water along this section of the park. Now, the river has been exposed to the air, which boosts the health of the ecosystem and provides greater room for expansion in the event of a flood.

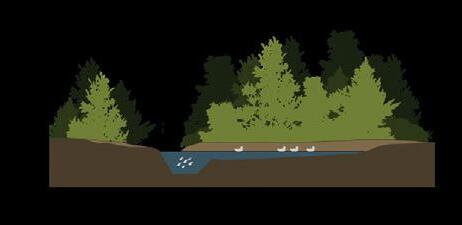
Phase 2 of the restoration project will remove ~71,000 cubic yards of sediment from a 15’-30’ channel running the length of the park. The soil will be dried on-site and then relocated inland.
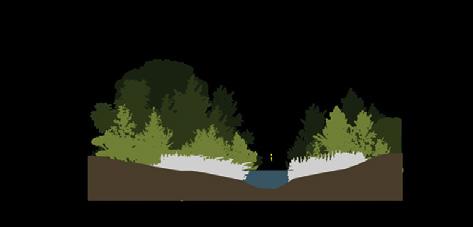
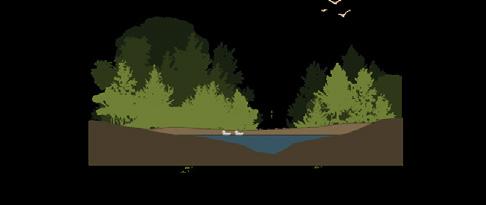
Phragmites are an invasive species that’s clogging up the river. Phase 2 of the project will remove all phragmites, providing a chance for native flora and fauna to thrive while also increasing the watercarrying capacity of the river.

To continue the water management efforts of the Muddy River Restoration project, dry river beds are dug along the center of the park. The approximately 8,000 cubic feet of excavated earth is redistributed around the site, some into islands in the middle of the river beds, and some along the edges, to funnel water runoff into the center wells.
The Muddy River is in the middle of a multi-year restoration project, which includes operations such as daylighting, dredging, and removal of invasive phragmites. The goals of this project are not only aesthetic, but also functional. Once complete, the Muddy River and Emerald Necklace should better be able to filter pollutants, assist in storm water management, and provide habitat for local flora and fauna.
The goals and tactics of the broader park restoration efforts are mirrored in the design of this new park in the Stony Brook Sewer Easement.
The existing pin oaks are left untouched. Three of the original trees have been replaced at some point over the years, but they will be left to grow until the arboreal colonnade is complete again. These ten trees will be supplemented by other native, low-maintenance trees, bushes, and grasses to make the park feel like a miniature forest sanctuary in the middle of the city.
The existing direct linear path through the site is shifted north between the buildings and first row of trees. A second, slower circulation path consists of a series of four circular boardwalks that surround the wells and forested islands. Elevated boardwalks were chosen over traditional paths to minimize the amount of impervious surfaces. The fire exit from the southern building is maintained.
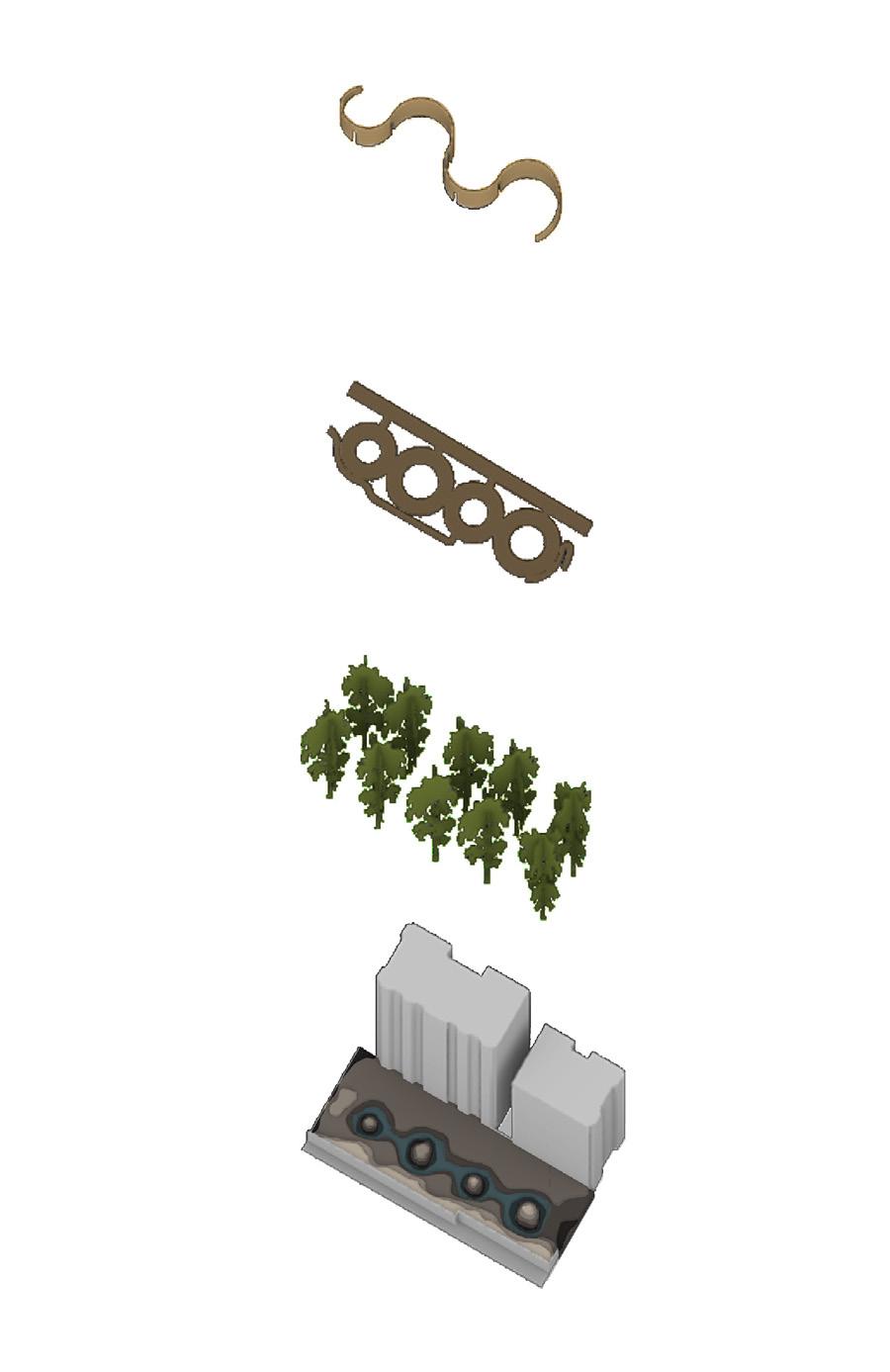
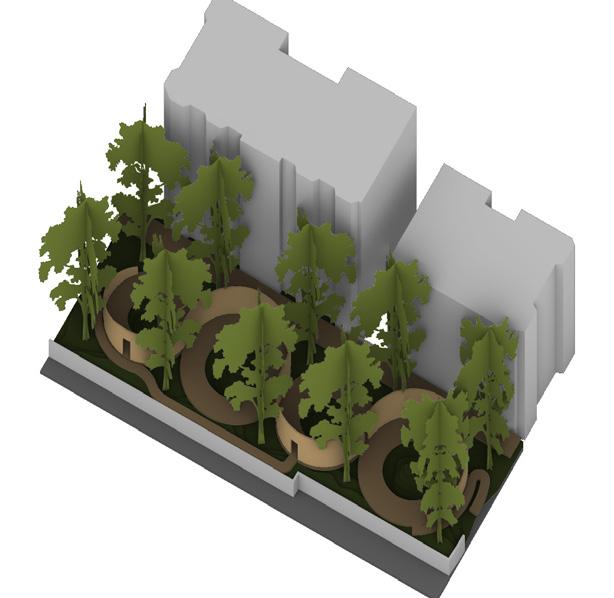
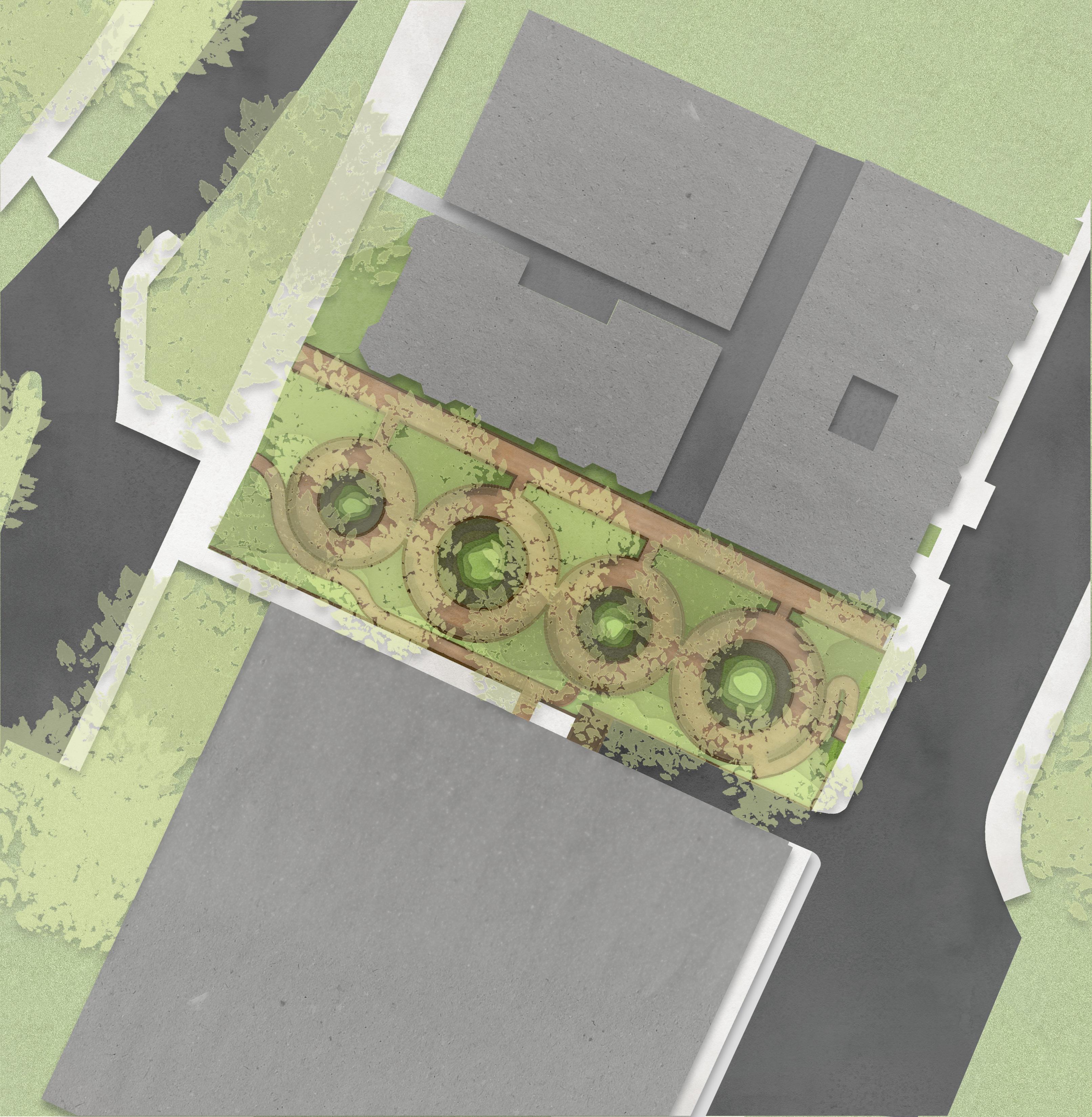
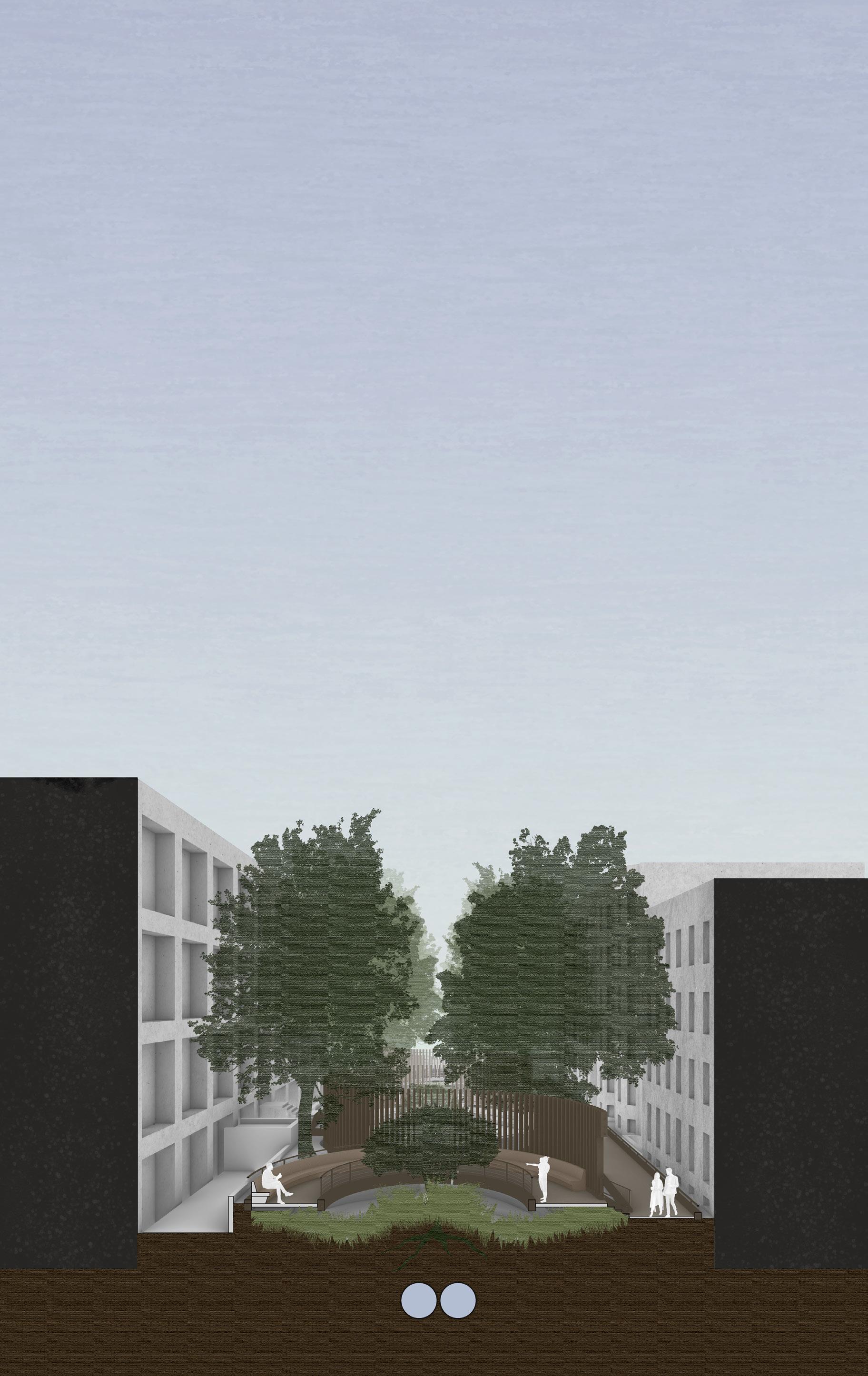

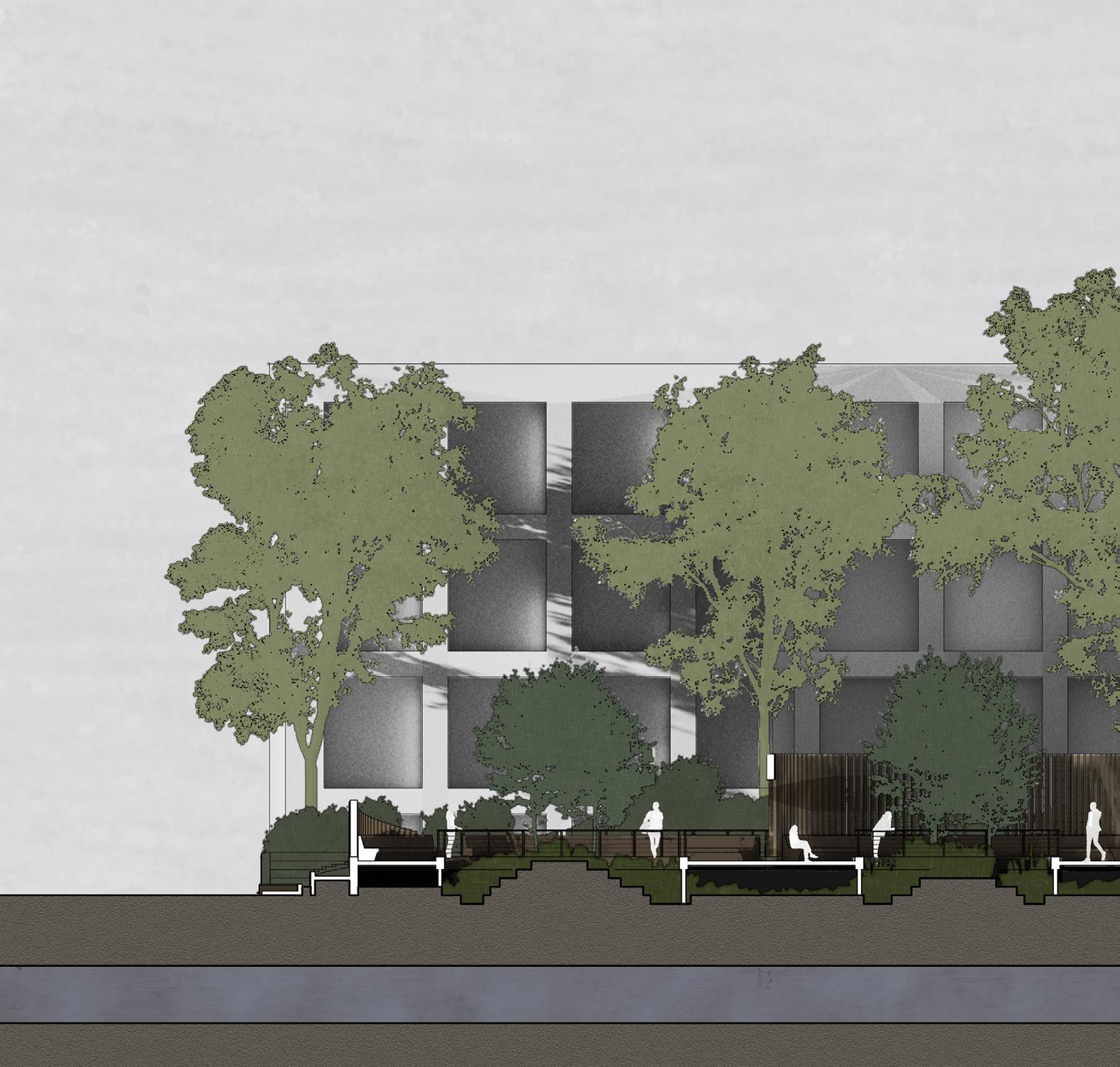

Even during light spring showers, small pavilions covering portions of the benches allow users to continue to enjoy the park. The shelters are made of wood and glass so they don’t darken the naturally shadowed site.
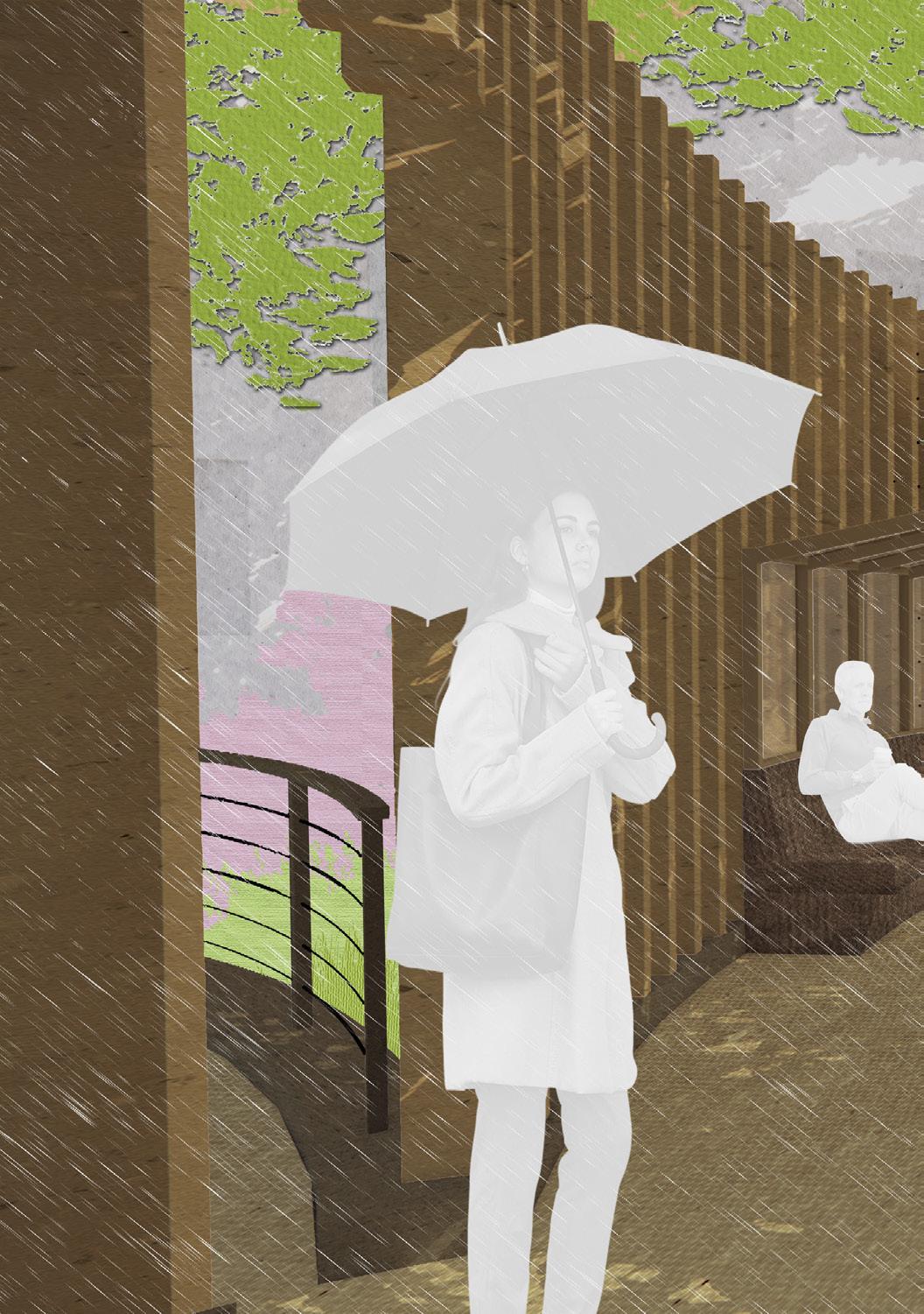
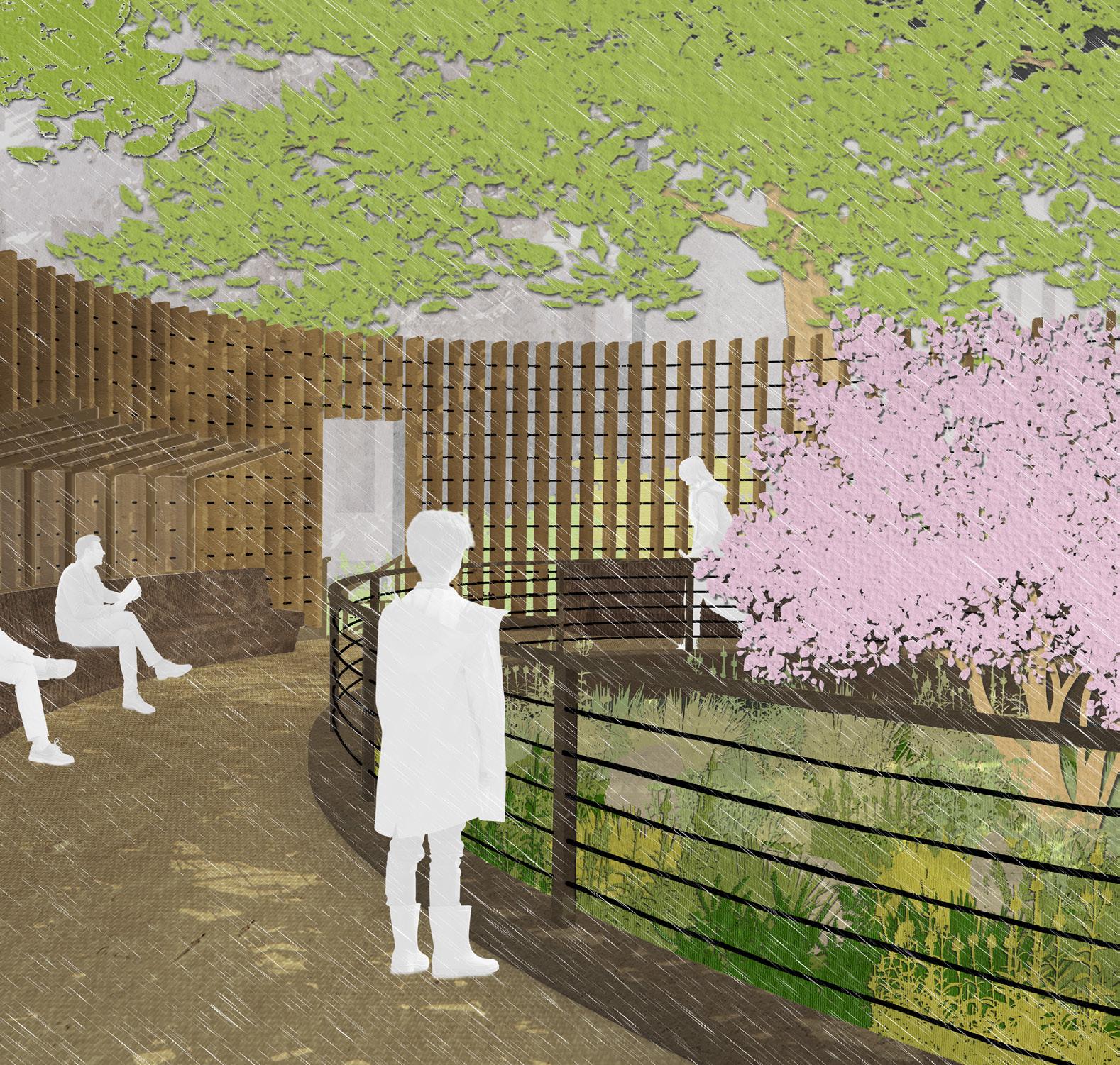
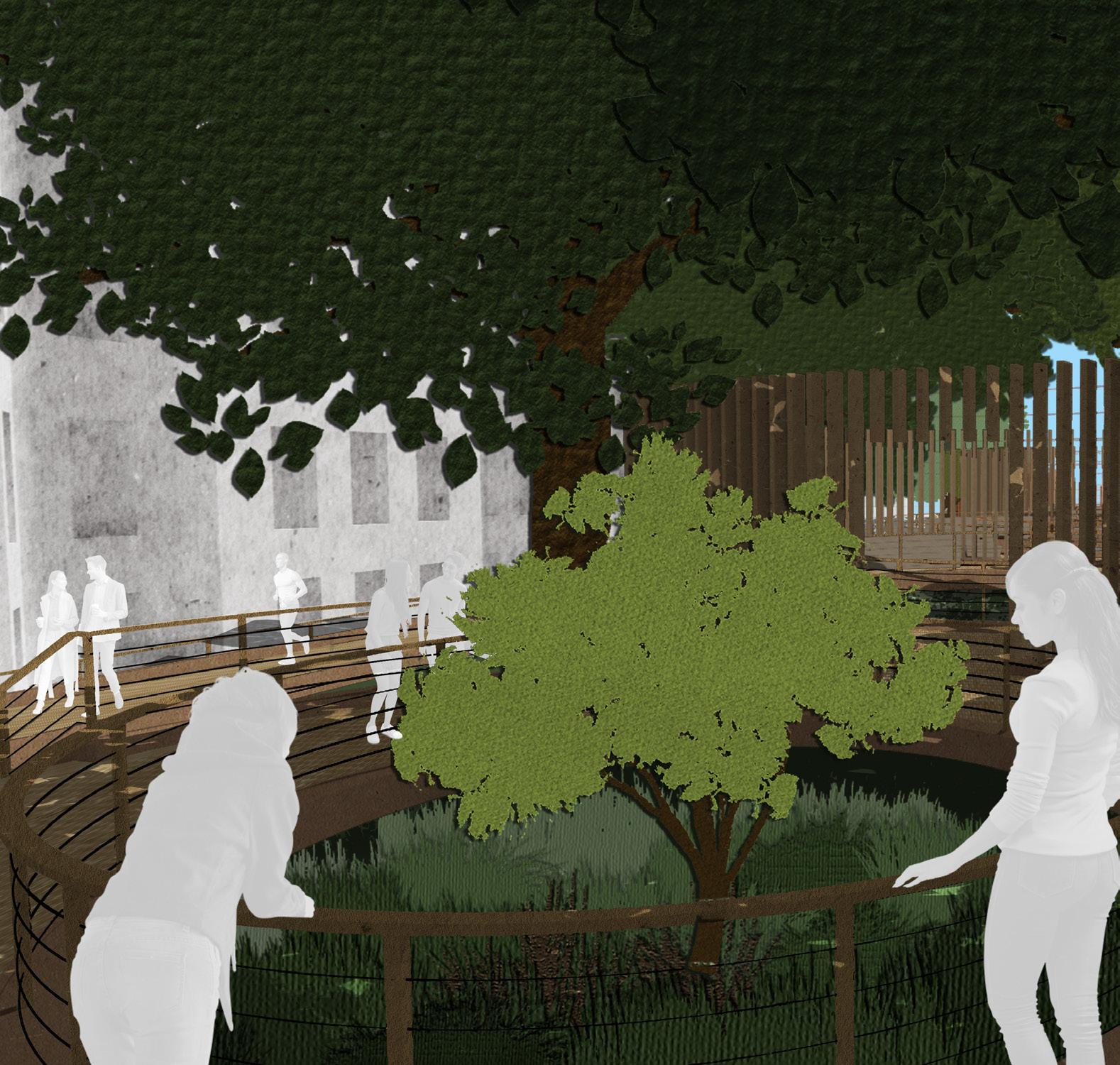
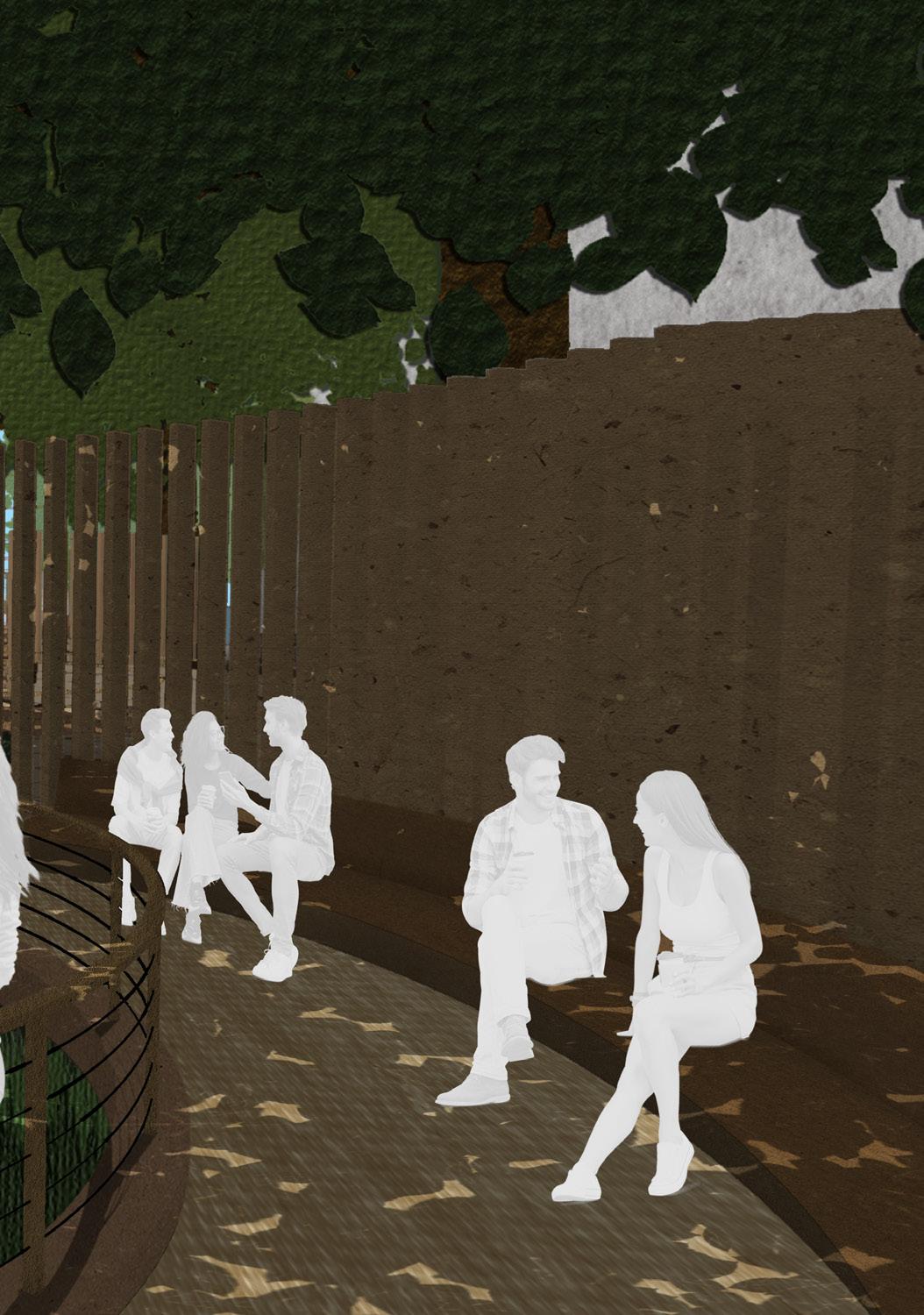
Dark leafy trees provide plenty of cool shading during hot summer afternoons. Long benches circling the perimeters of the boardwalks present opportunities to pause and take a rest.
Bright reds, oranges, yellows, and golds of fall foliage complement the rich wood tones of the boardwalks and wooden spine. Here, the relationship between the linear direct path and the circuitous circular ones, and how both weave between the pin oaks, is apparent.
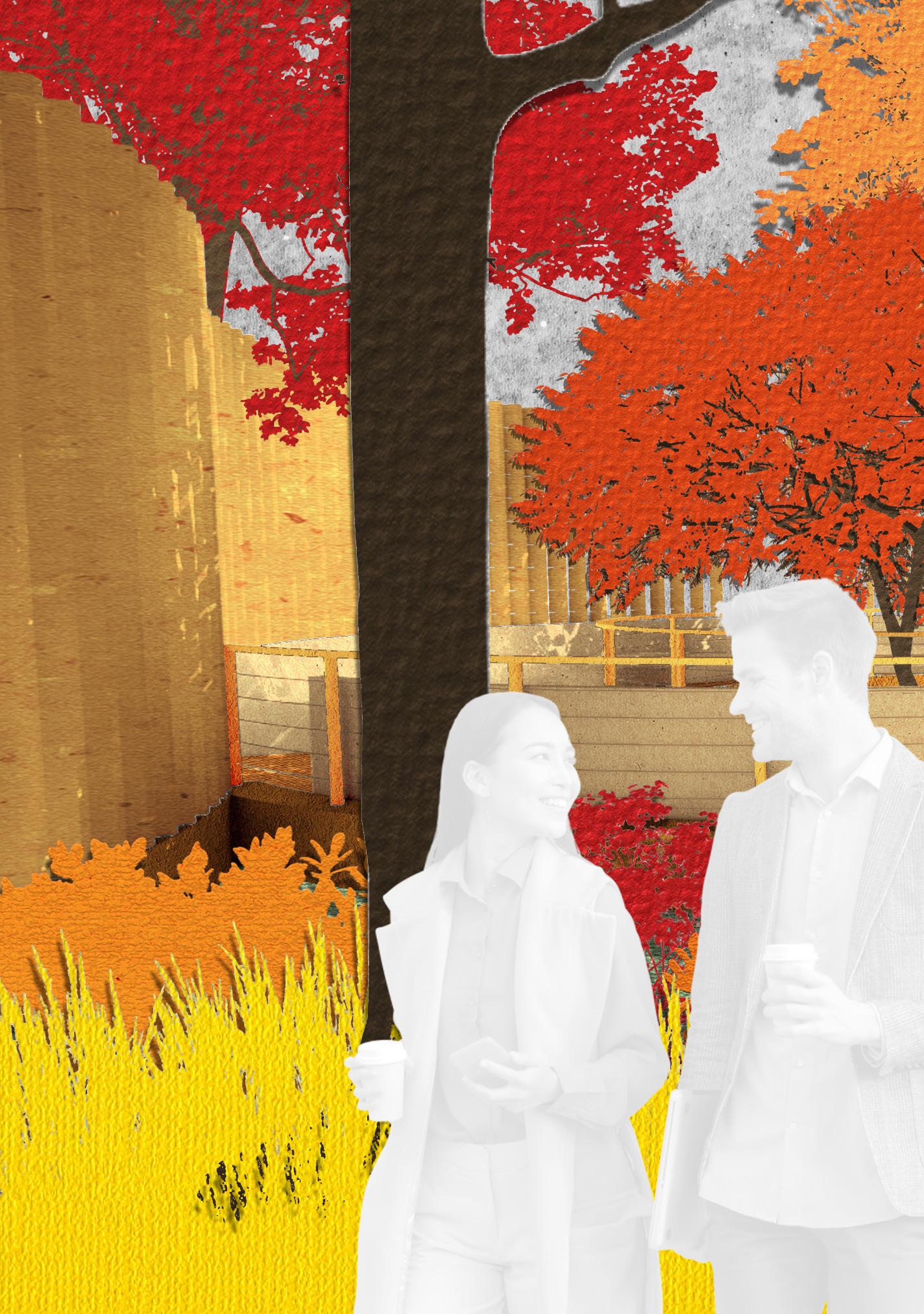

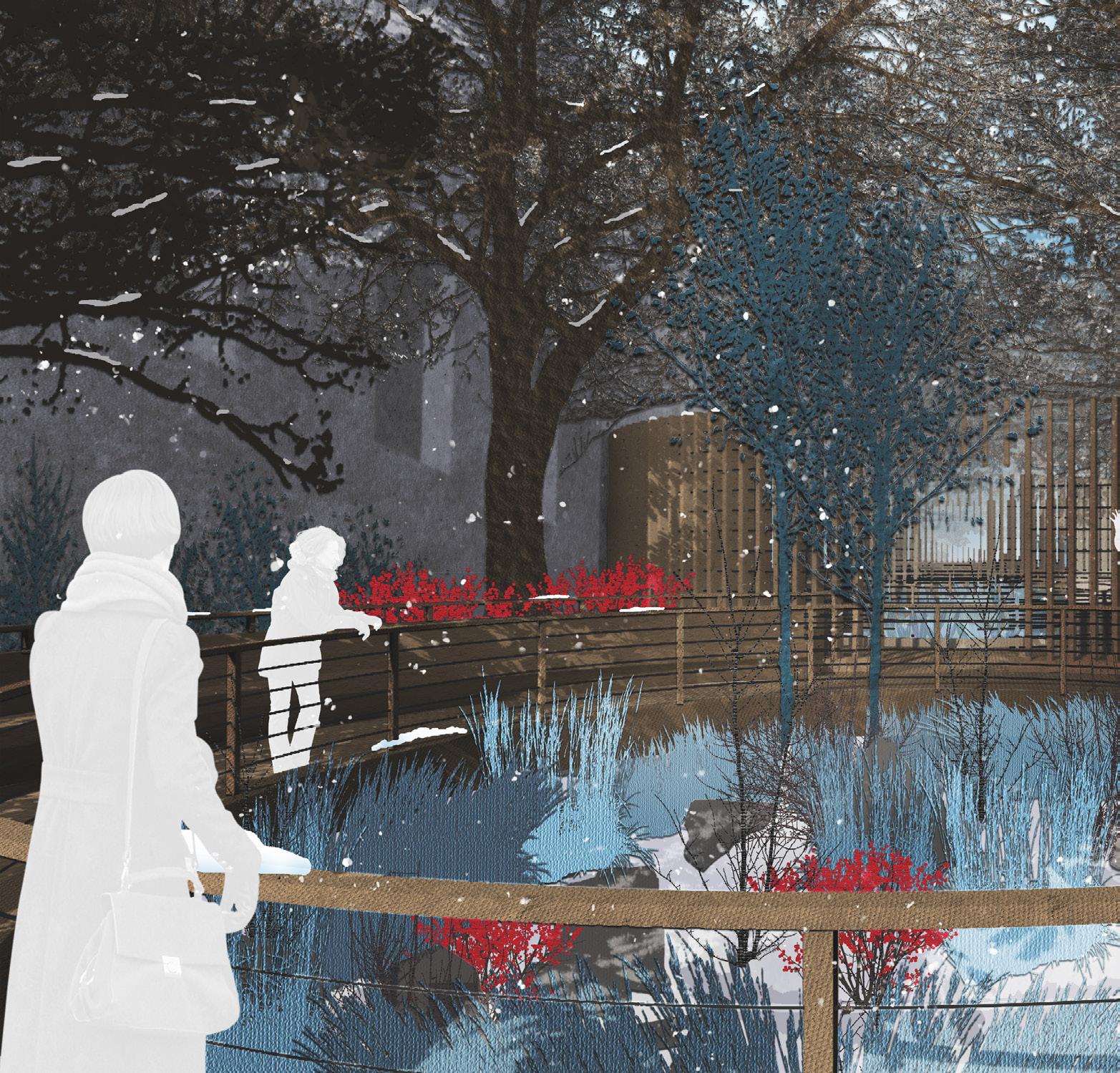
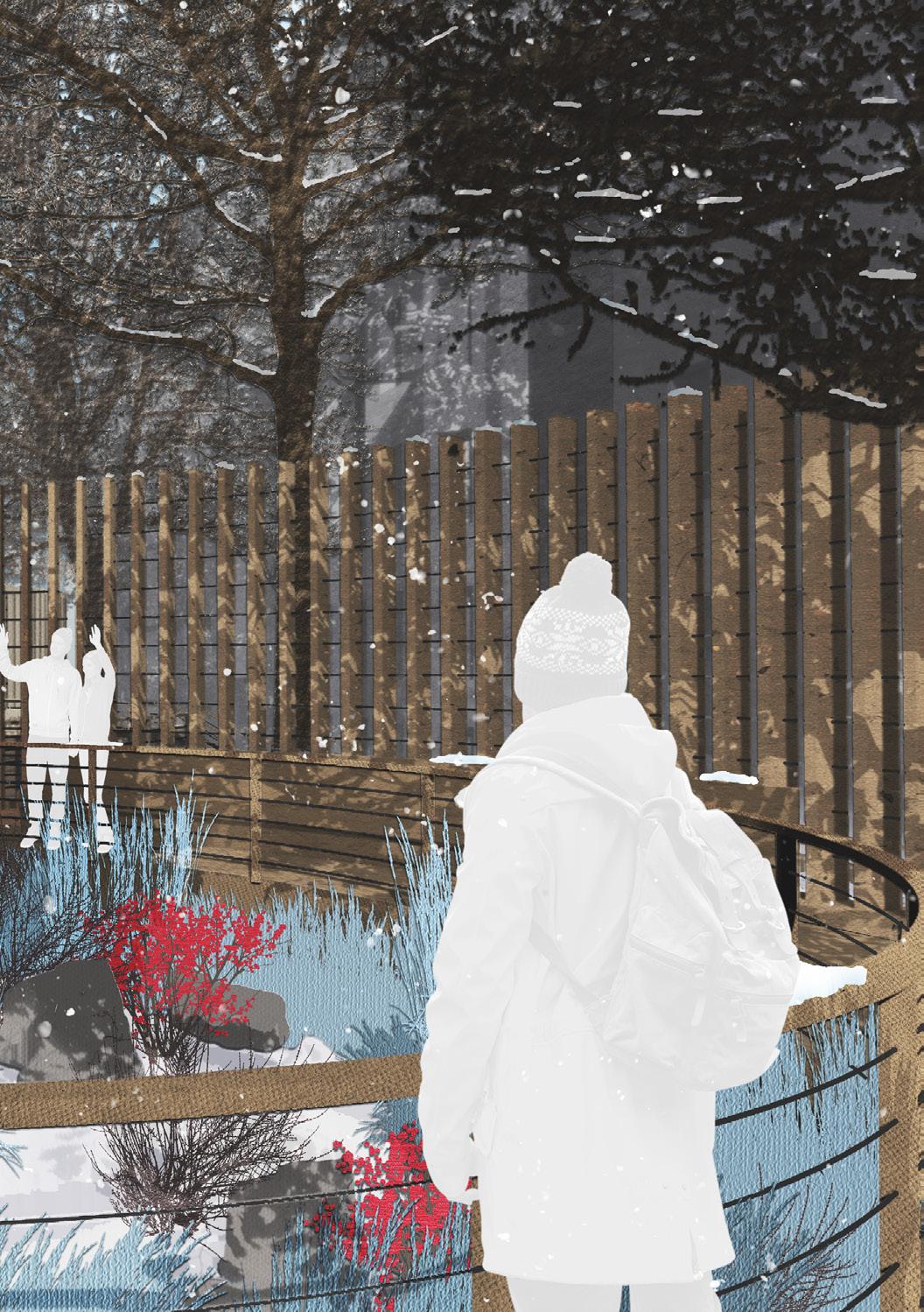
Even when all the leaves have fallen off the trees and the days have turned grey and bleak, winter-berries provide bright colors in the park. Snow collects on the different surfaces, adding further depth and texture to the experience.
ZIG-ZAG is a mixed-us project in Boston’s Fort Point neighborhood consisting of a library in the southeast corner and a community athletic center in the northwest corner. Connecting the two projects is a zig-zagging spine, which dances across the site and coalesces at either end to form the aforementioned programs. The spine not only ties the site together and connects the waterfront with the historic neighborhood, but also provides a playful folly for visitors to interact with as they travel throughout the parking-lot-turned-park. The zig zag itself is made out of modular prefabricated concrete elements, which can be arranged in a variety of ways, and readily assembled on site.
The library, which was imagined as the first phase of this development, is carved out of overlapping lengths of the zig zag and is primarily concerned with the experience of traveling across and through a series of arches. The library is more than just a repository for books, but also houses dedicated offices and meeting spaces for community organizations.
The athletic center forms at the other end of the site, and starts with the same language of the library, but offers a reinterpretation. Here, the experience is centered on traveling along the zig zag path, with arches used as a framing device for the variety of programs nestled within the open spaces made by the spine. Just as the library is more than just a library, the athletic center also aims to offer more to the community by providing spaces for childcare services, as well as a full floor of residential units.

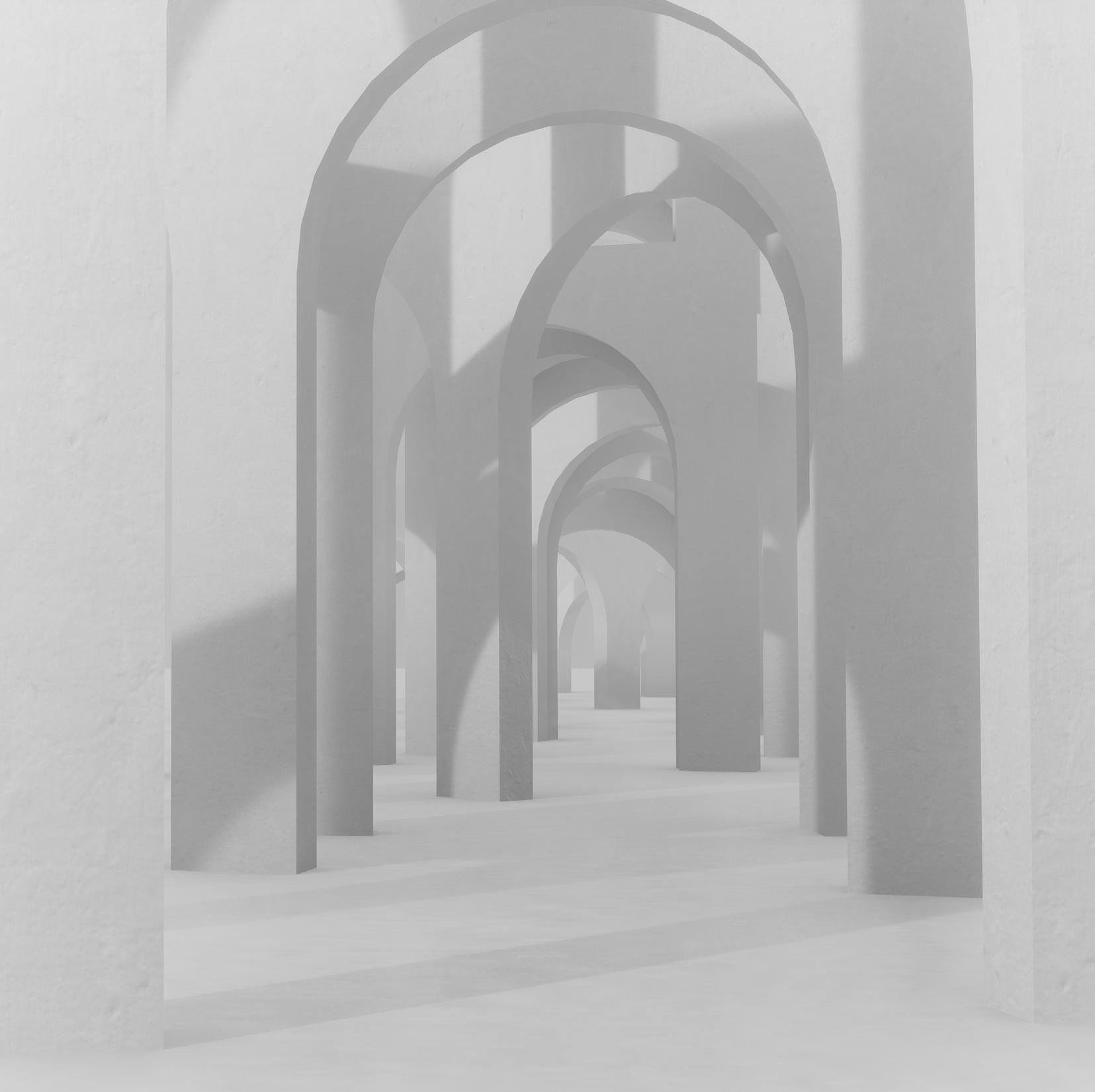
Fort Point Channel

BinfordStreet
NeccoCourt
AStreet

This project drew inspiration from an early diagrammatic model.

It consists of a series of folded panels, each progressively thicker than the previous one.

Each panel also contains a different pattern of arches at various scales.

The model can be folded in a variety of ways to create interesting moments between the angles and arches.
Acknowledge I-95 running below and across the site.
Connect the waterfront to the adjacent neighborhood.
Slow down circulation across the site.
Create open and closed spaces throughout.
Strategically dance across the subterranean highway.
Final Zig-Zag, expanding and contracting across the site.
The basic building block is a 12'x12'x12' cube.
It borrows the arch from the adjacent historical buildings.
Each block is made of prefabricated components.
Modules can be arrayed linearly or stacked vertically.
Larger modules retain the same original proportions.
The library starts with a repeated series of the the standard 12'x'12' module of prefabricated arches. They are arranged horizontally and stacked vertically.
The 12' arch spacing is maintained, creating a variety of unique openings and spaces as modules overlap. Some arches are combined into larger openings, but the same underlying 12' pattern remains unbroken.
The blocks are rotated on alternating ends to achieve the site's zig zag pattern. The angles of the rotation are informed by the available locations for footings given the highway that runs underground through the site.
The experience of the library becomes one traveling perpendicularly through a series of arches, and of opening and closing spaces. The exception is the 4th floor, where the external path along the zig zag continues into the library, and the experience is flipped to one of travelling along the spine.
 FOURTH
FOURTH
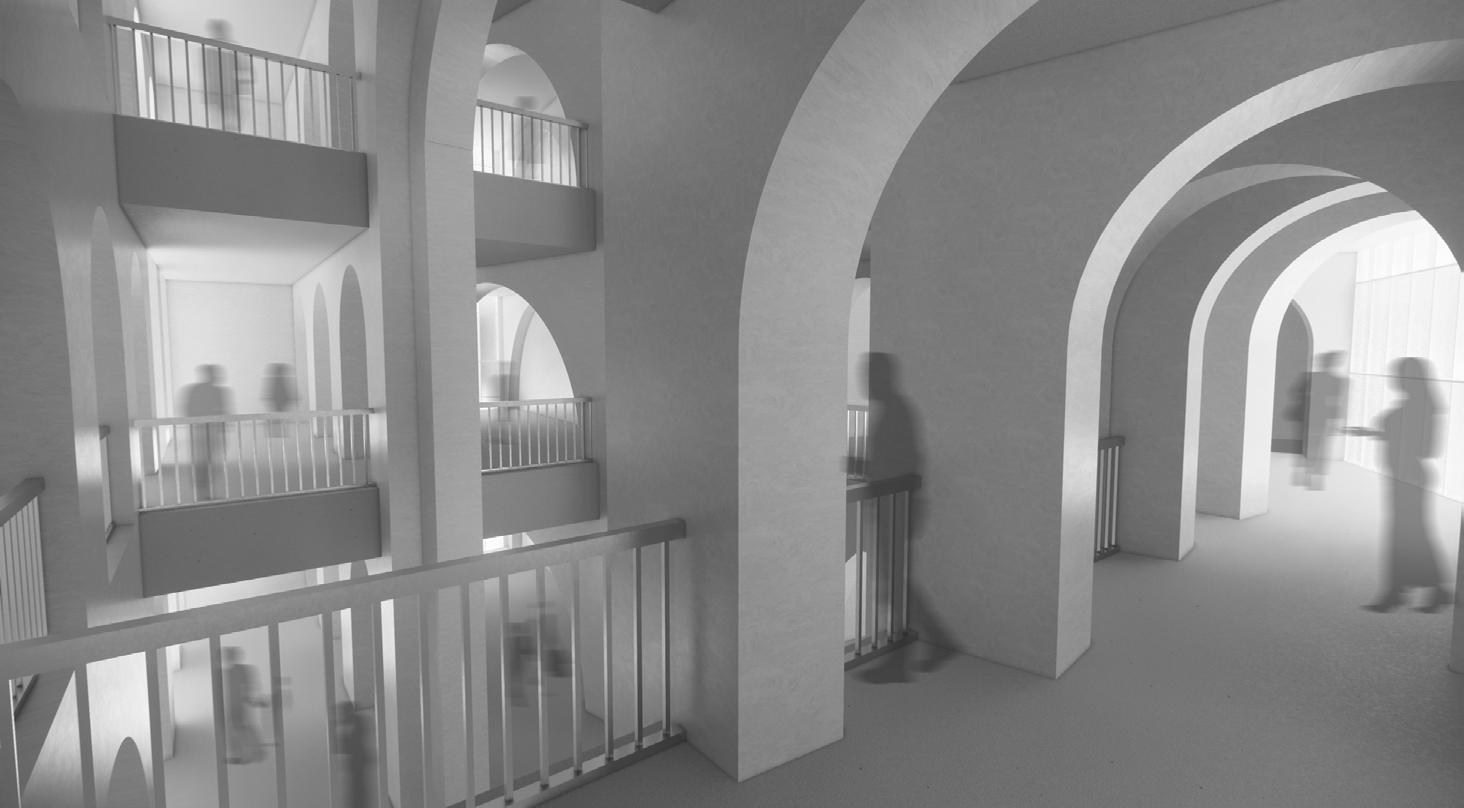
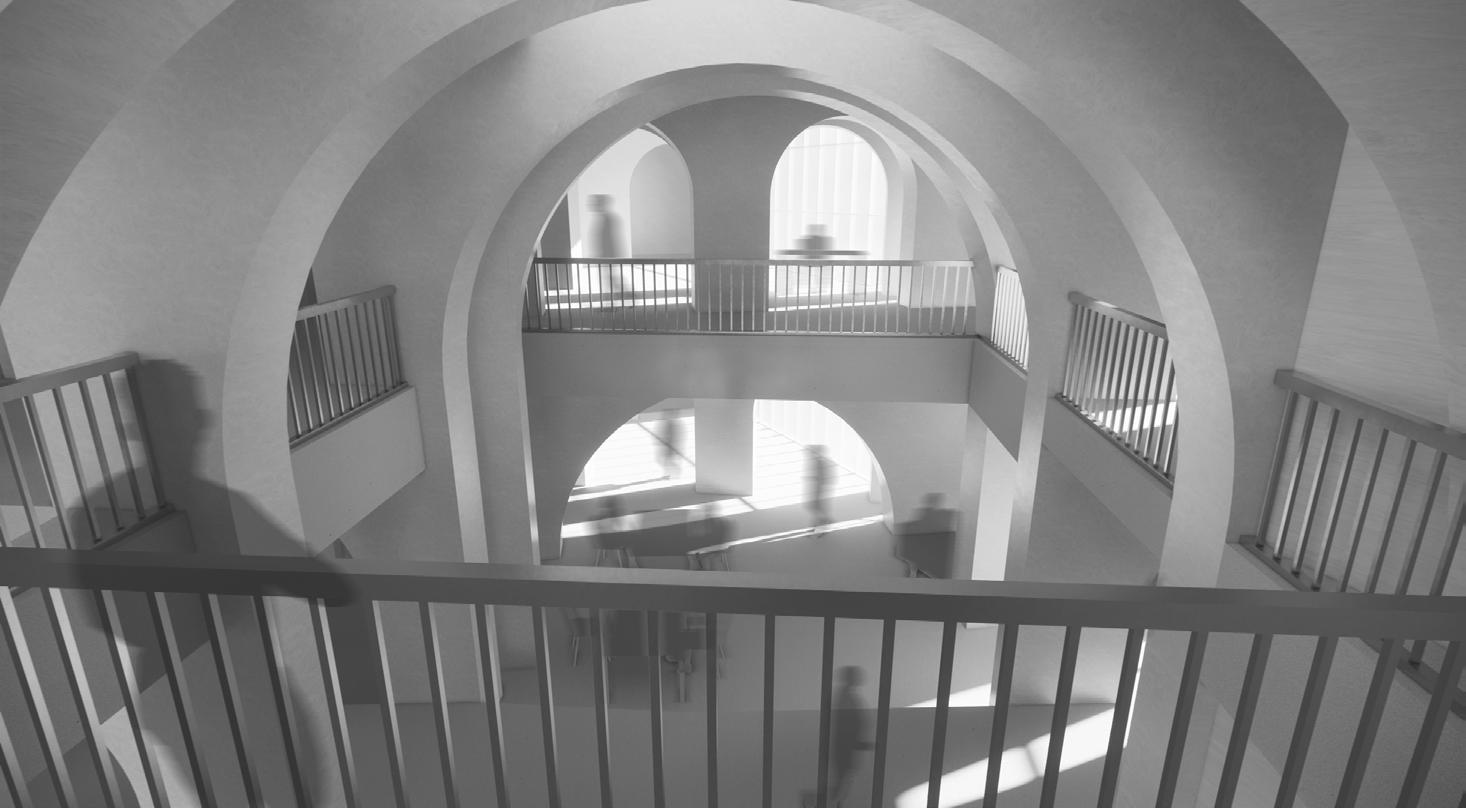

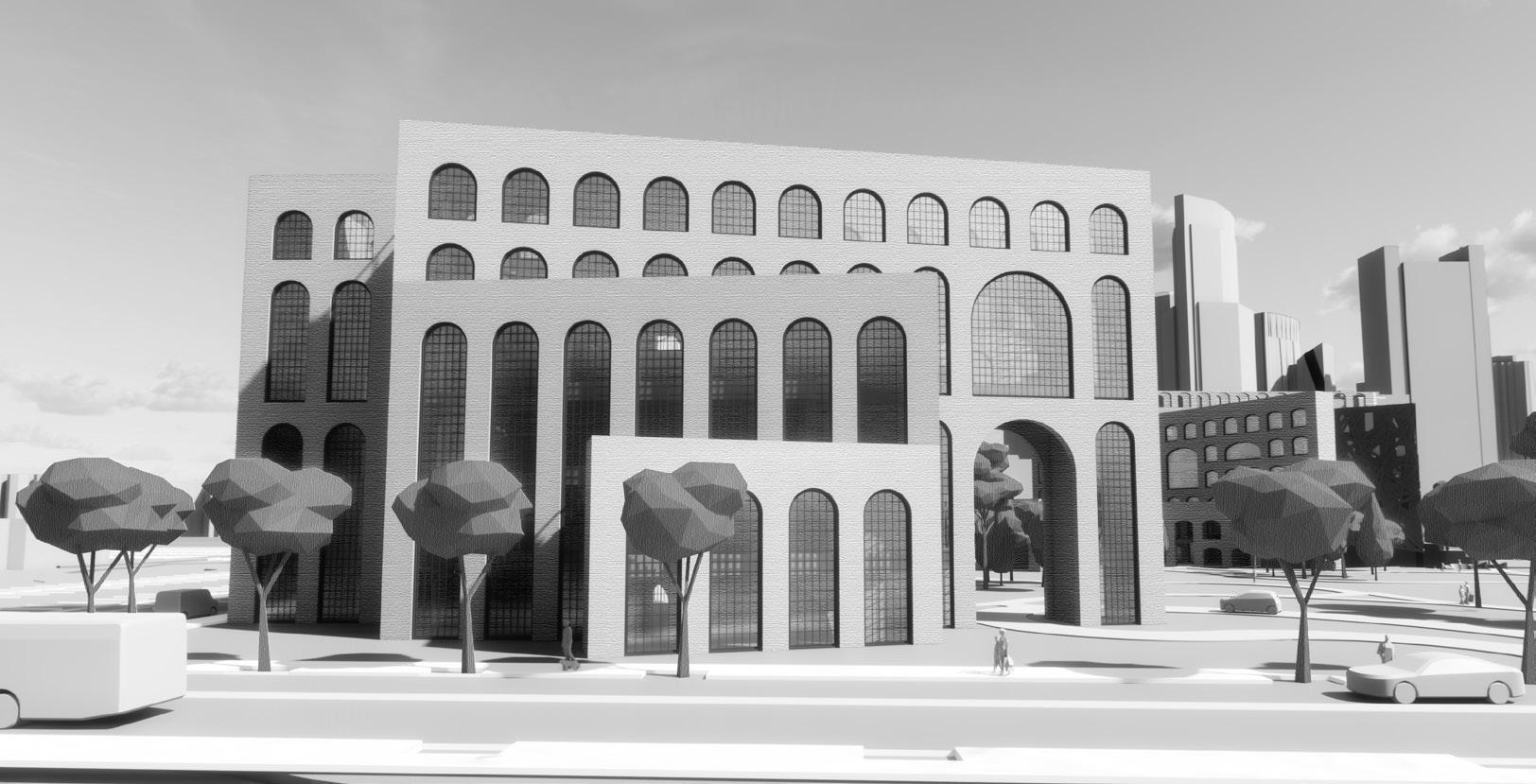
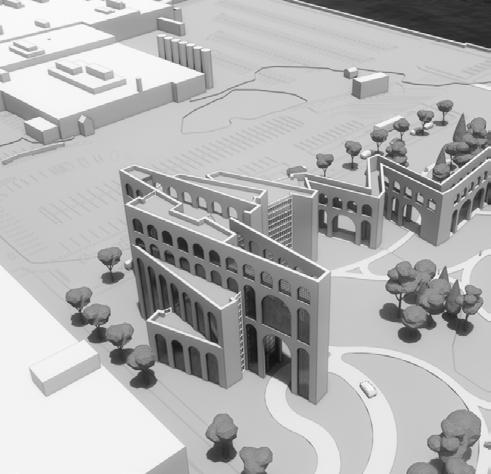

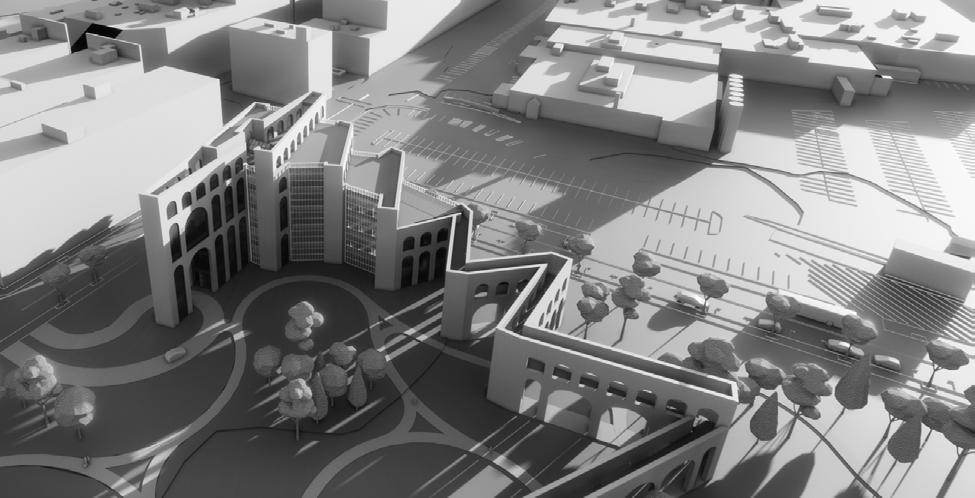

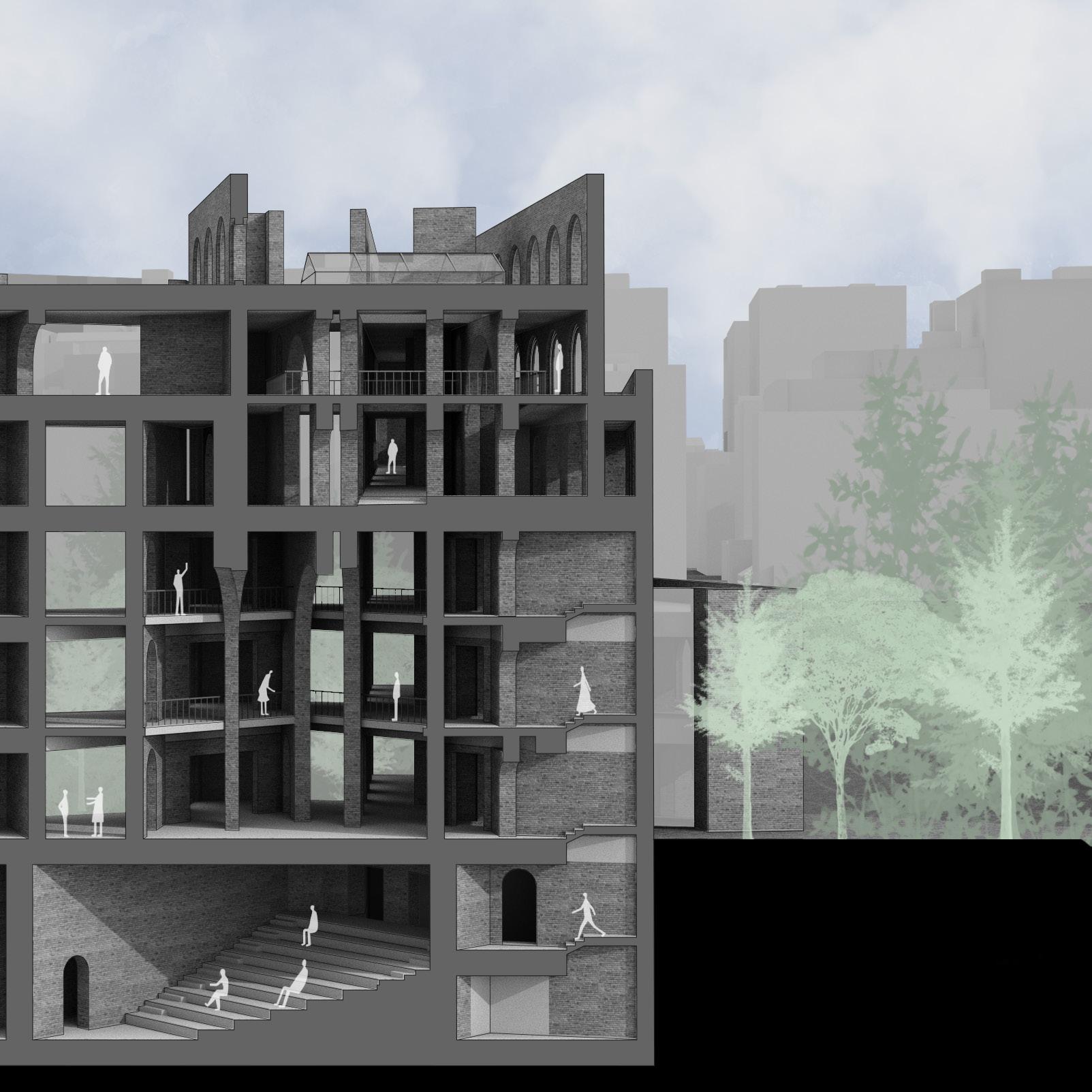
The athletic center also starts with the standard 12'x'12' module, continuing on from the library across the site.
The zig zag is opened up, emphasizing the in-between spaces and allowing room for program to infill. This provides built-in opportunities for phasing, allowing development timelines to better aling with budgets.
The 12' spacing is still maintained, but this time the zig zag path never overlaps. Arch sizes, still in 12' intervals, corelate to the size of the spaces and programs they overlook.
The experience of the athletic center is one of traveling horizontally along the zig zag, with vertical circulation and MEP running through the corners, and programs nestled in the larger open spaces.
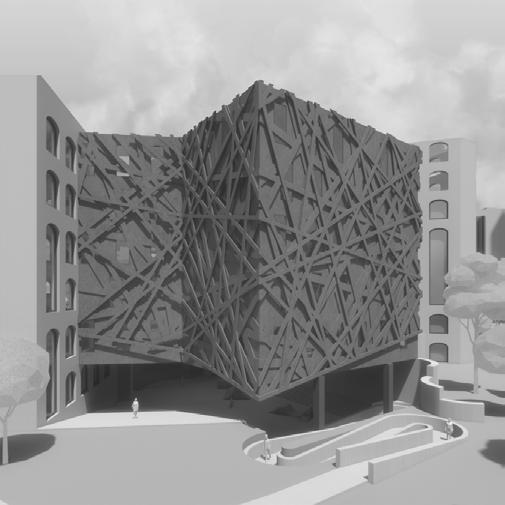

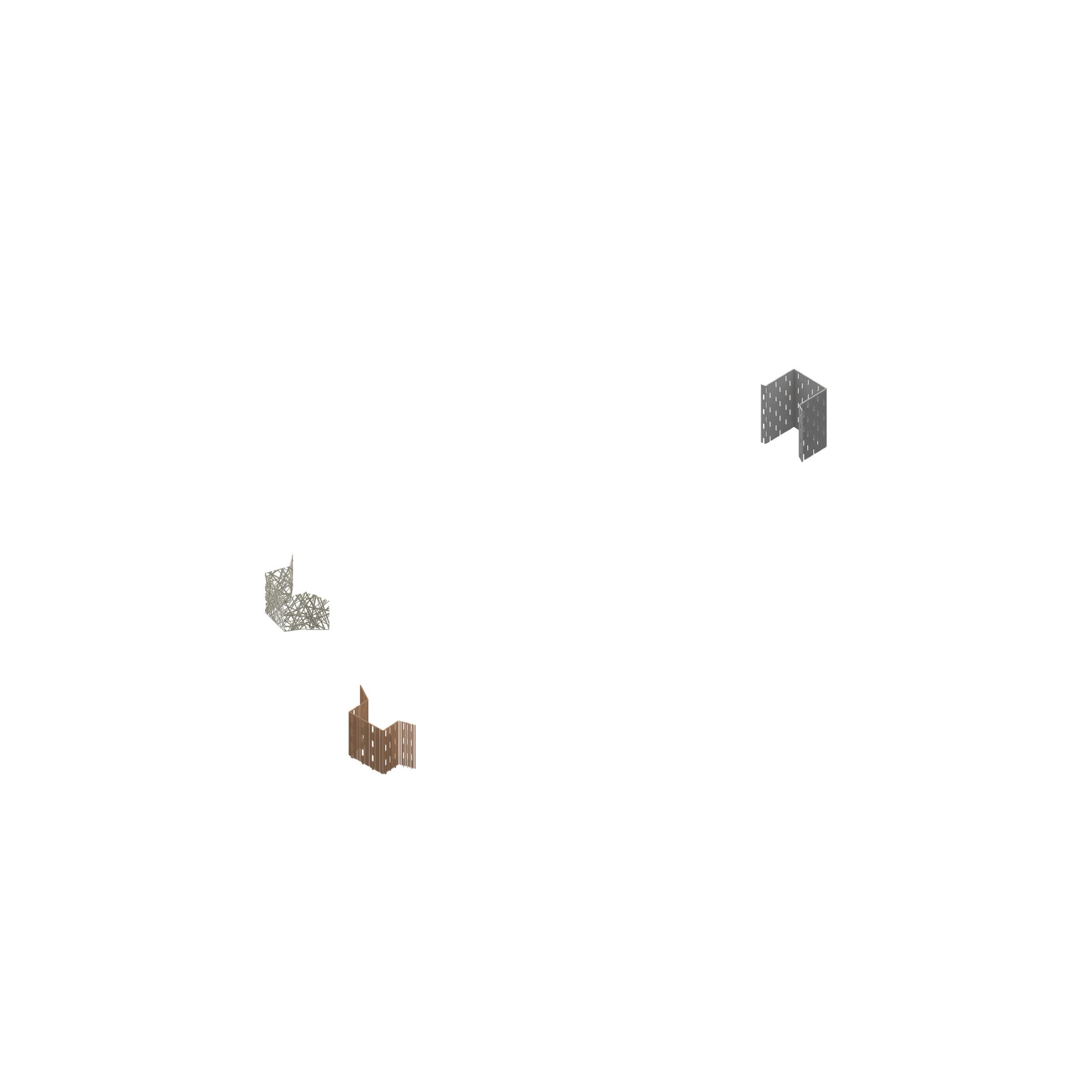


Connecting all three of the primary program spaces is the zig-zagging spine. The central section of each path is raised slightly up above the floors of the abutting programs, providing people along the route with a different perspective, as if upon a city wall. To enter each program, users travel along the zig zag, and as they turn the vertex, they descend along a ramp, changing direction in the X, Y and Z planes. The change in direction coincides with and highlights the change from circulation zone to program space.
The inserted primary programs between the corners of the zig-zag offer opportunities to experiment with materials and facades. Here, three different approaches are taken, each providing not only a distinct and varied aesthetic for its part of the building,but also a method for shading and privacy. From left to right in the central diagram are a crisscrossing GFRC facade, a skin of slender vertical wood slats, and a thick, perforated brick masonry shell.
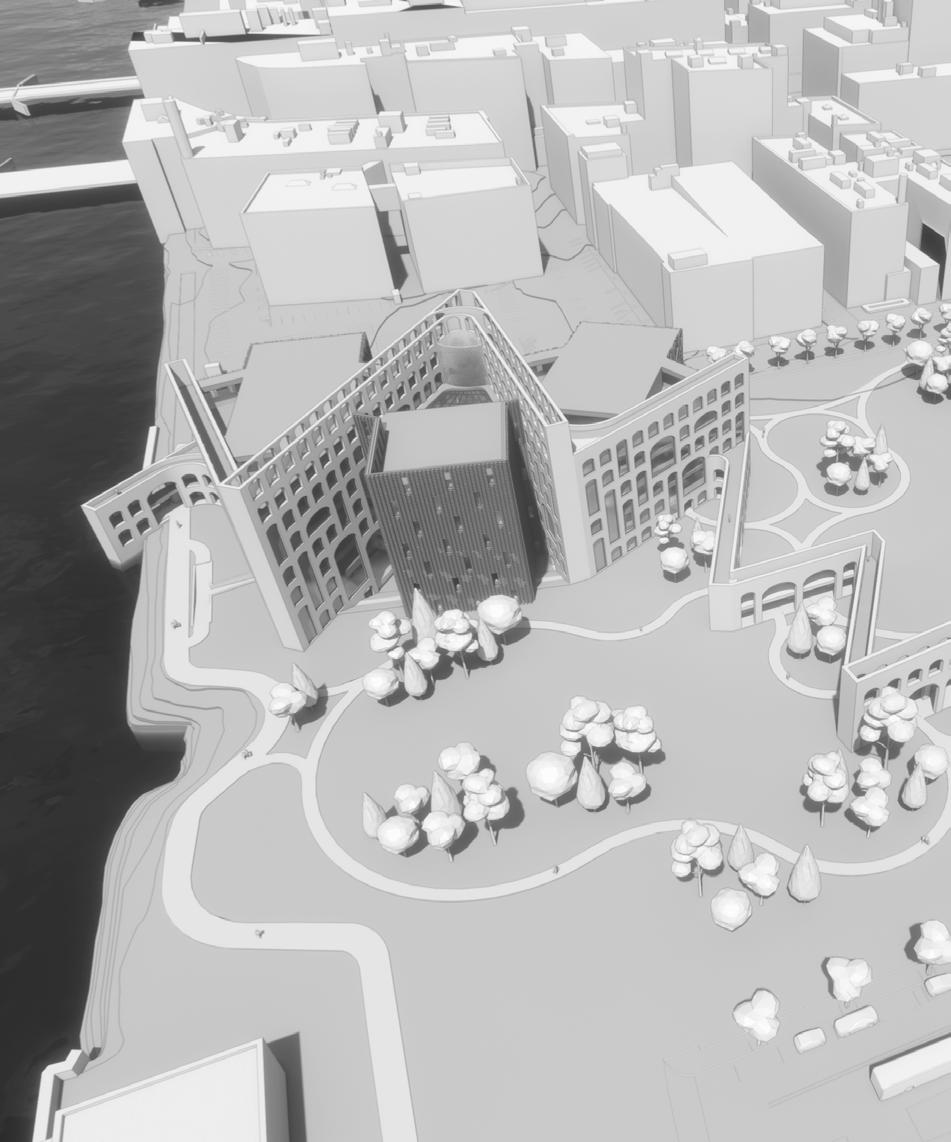
The ground floor contains the lap, diving and childrens' some BOH programs. On plan right, an open-air skate accessed from a path that starts plan-left and slopes
childrens' pools, locker rooms, rock-climbing wall and skate park is carved into the ground, which can also be down along the zig-zag.
On the second floor, a viewing area over looks the double-height pool space and the rock-climbing wall continues to stretch through the central atrium. Here are also squash courts, fitness studios, and a basketball court. The zig-zag spine on this floor mostly runs outdoors, eventually leading to the library.
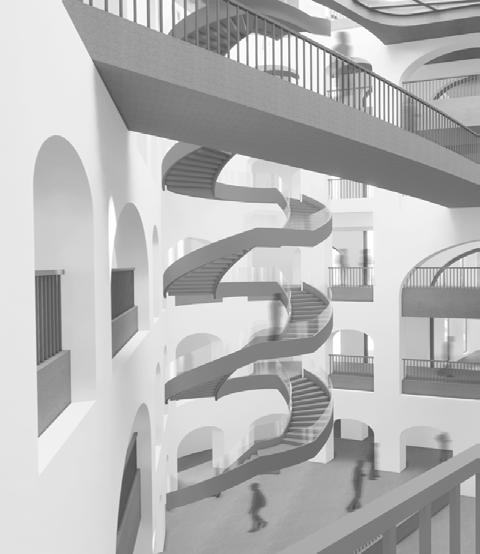

a
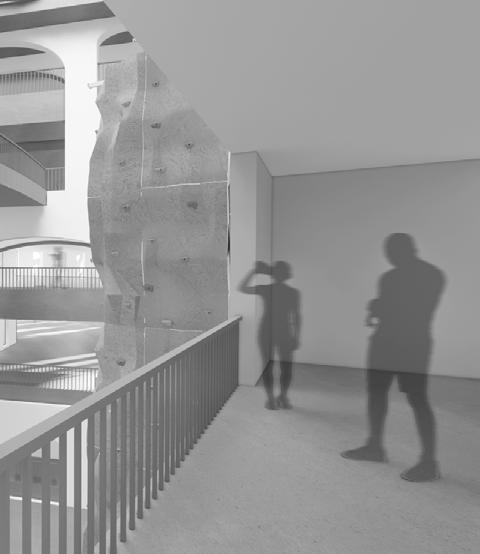
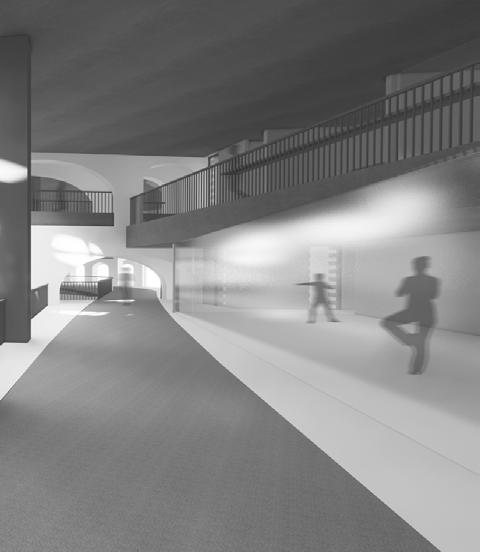
rooms, looking out across the central atrium. Below, floor, with yoga studios on the right, and the central are just visible beyond the atrium's skylight.
Here, an indoor track breaks up the usual circulation pattern, cutting across the zig-zag, but still fitting neatly within the pattern of arches of the 12' module. This floor also contains additional cardio equipment, locker rooms, a yoga studio, and a weight room.
The fifth floor is where the building begins to transition from athletic center to a community and residential space. There are offices for the gym, but also childcare spaces for a range of ages, and work spaces for the building's residents.
The top floor is residential, containing studio, one-bedroom, communal laundry spaces and exterior courtyards.

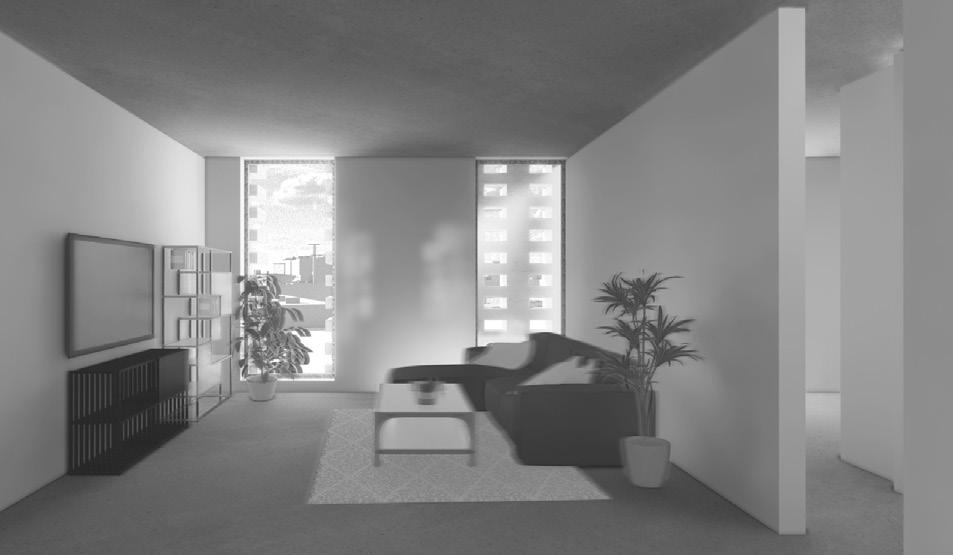
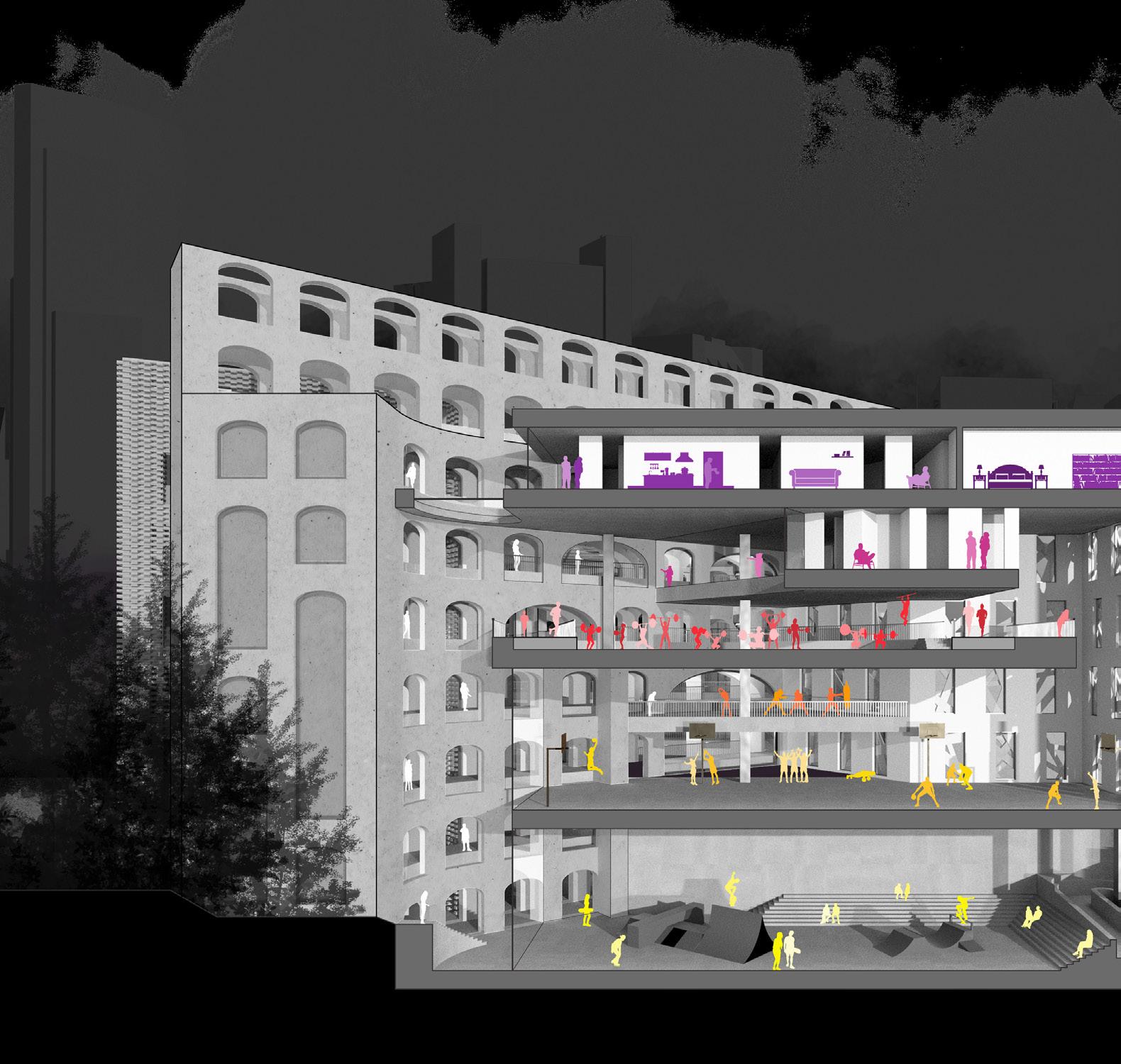

The southern most wing, clad in the criss-cross of GFRC panels, floats above a skatepark that has been carved out into the ground. Stacked above this are basketball courts, mezzanine levels with boxing equipment, a weight room contained within an indoor track, work spaces, and apartment units. A lightwell on the left side of the section illuminates the interior of the building. The different floors within this wing shift as they stack, allowing obvservation and light into spaces below. Finally, in the background is the zig-zag spine, the arches in which corelate in size with the programs they abut.
The middle space, with the masonry facade, has underground space for outdoor activities, locker rooms, a central atrium with a circular stair and rock climbing wall, squash courts, fitness studios, gym BOH programs, and apartment units. Running along the outside of the squash courts on the second floor is the exterior path along the ziz-zag spine that starts at the Fort Point Channel and continues on to the library at the other end of the site.
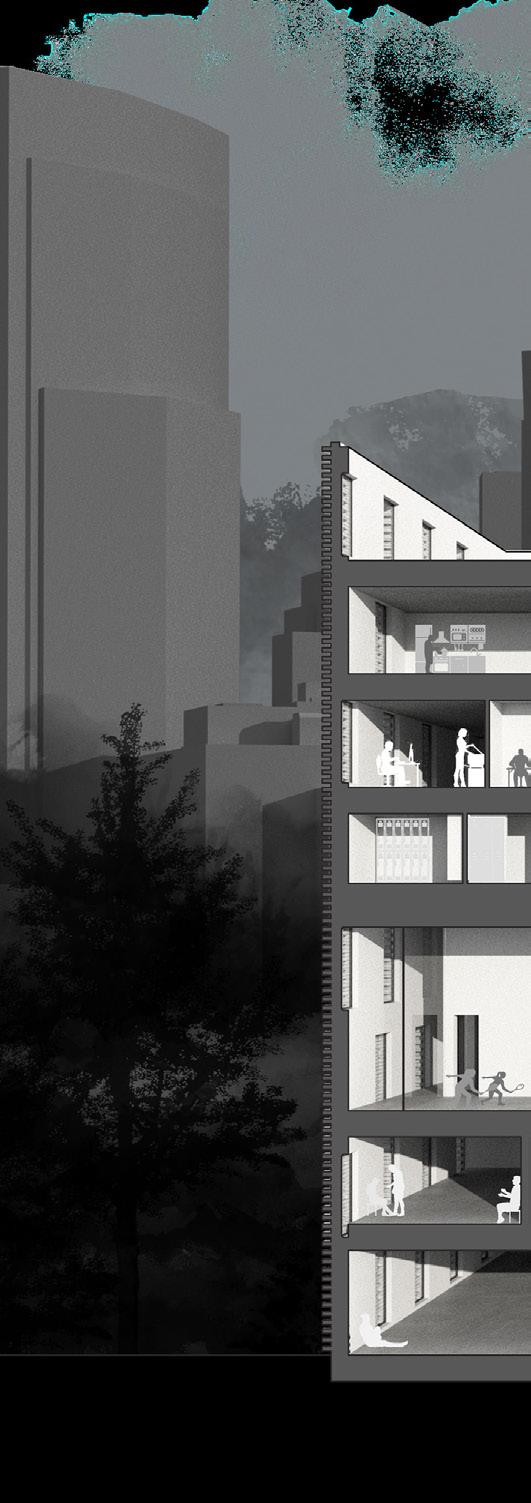
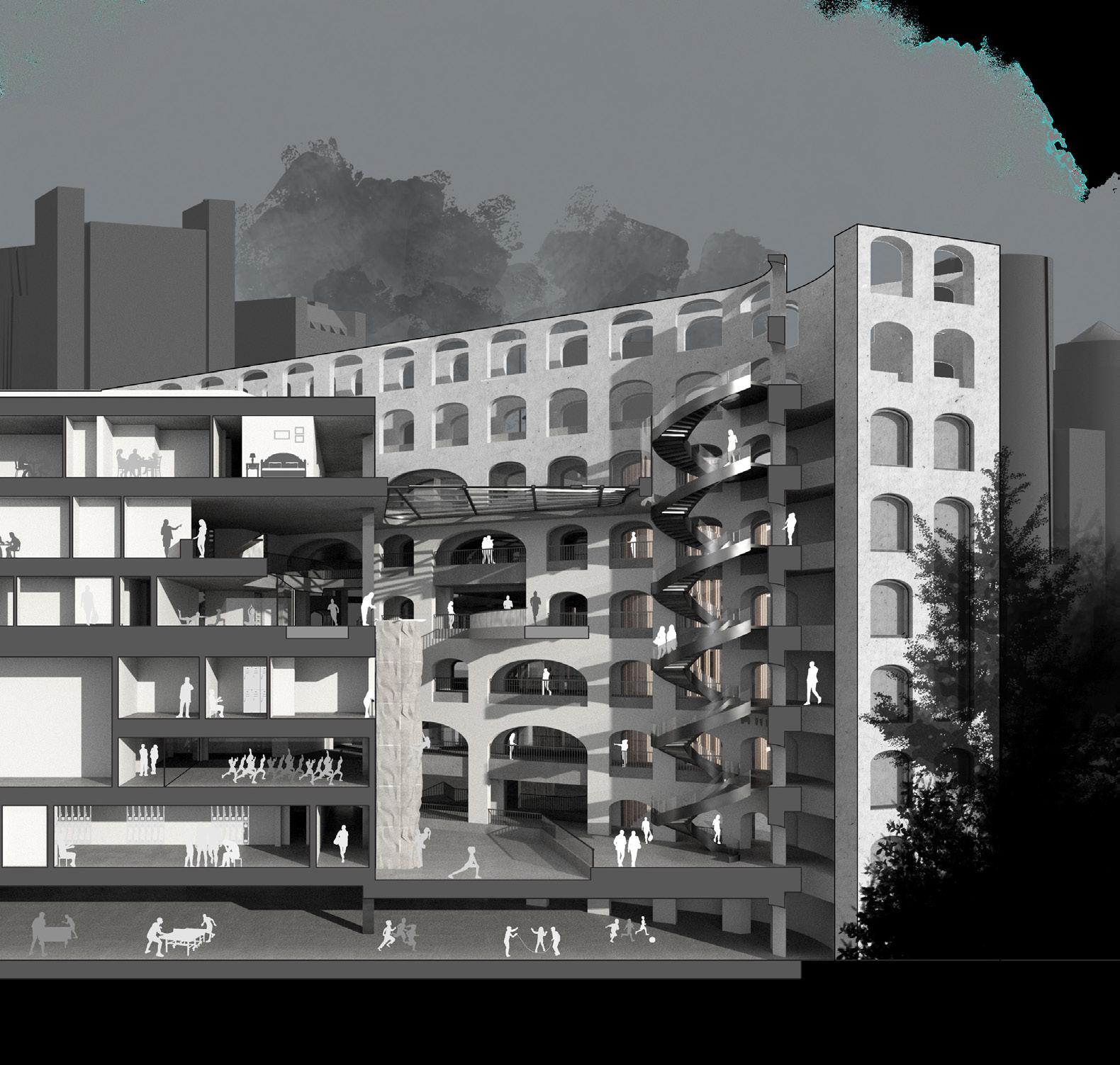
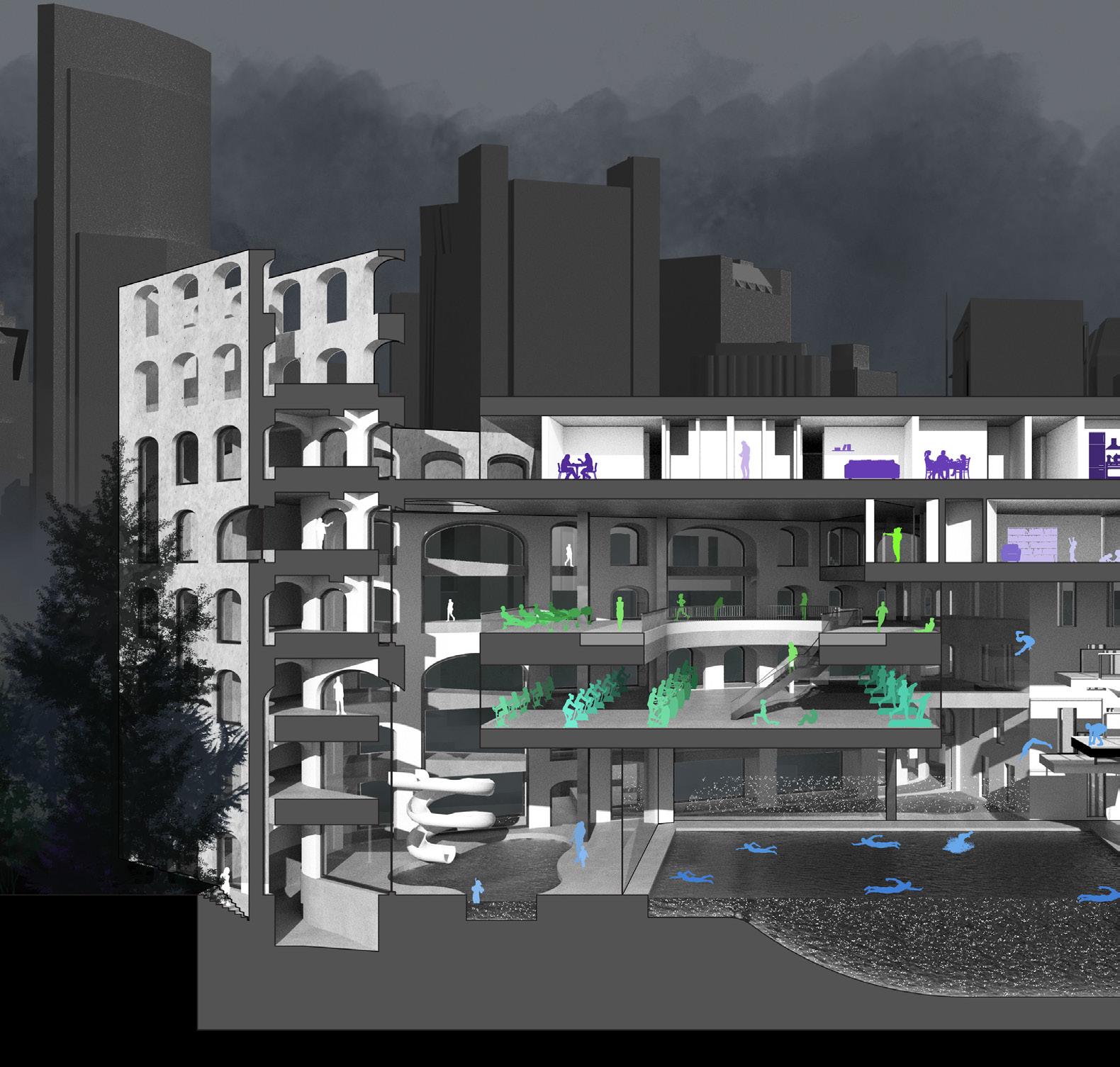

The northern-most block, adjacent to the Fort Point Channel, is clad in timber and holds the pool spaces, cardio room, child care programs, and apartment units. On the far left of th section is the public path that starts near the waterfront and winds underneath the building, along the zig-zag, and out to the skatepark on the other side. The shapes and sizes of the floor plates in this section are largely informed by the requirements of the 4-story high-dive space on the right of the section.

The fall 2023 studio, Public Housing: Confronting Apathy Through Image and Influence, began with a precedent study that took particular interest in how we, as architects draw and represent buildings. The facade is often how the public experiences a building, but it is rarely in the perfect condition in which it is portrayed in architectural marketing materials. With that in mind, students were encouraged to make these drawings exhibit signs of age, wear and tear, and as if they were actively lived-in.
In addition to representation, these precedent studies also included copious data collection and analyzation, so that buildings’ underlying logics and information could be compared between various public housing projects. This included metrics for privacy, density, daylight access, efficiency, collectivity, and oudoor access.
In the end, each precedent study was neatly packaged into a postcard, with one side displaying a line drawing of the facade, and the other a typical floor plan, a unit floor plan, and the precedent’s data. In total, 50 different post card were produced, providing a solid base of usable research for the remainder of the studio.
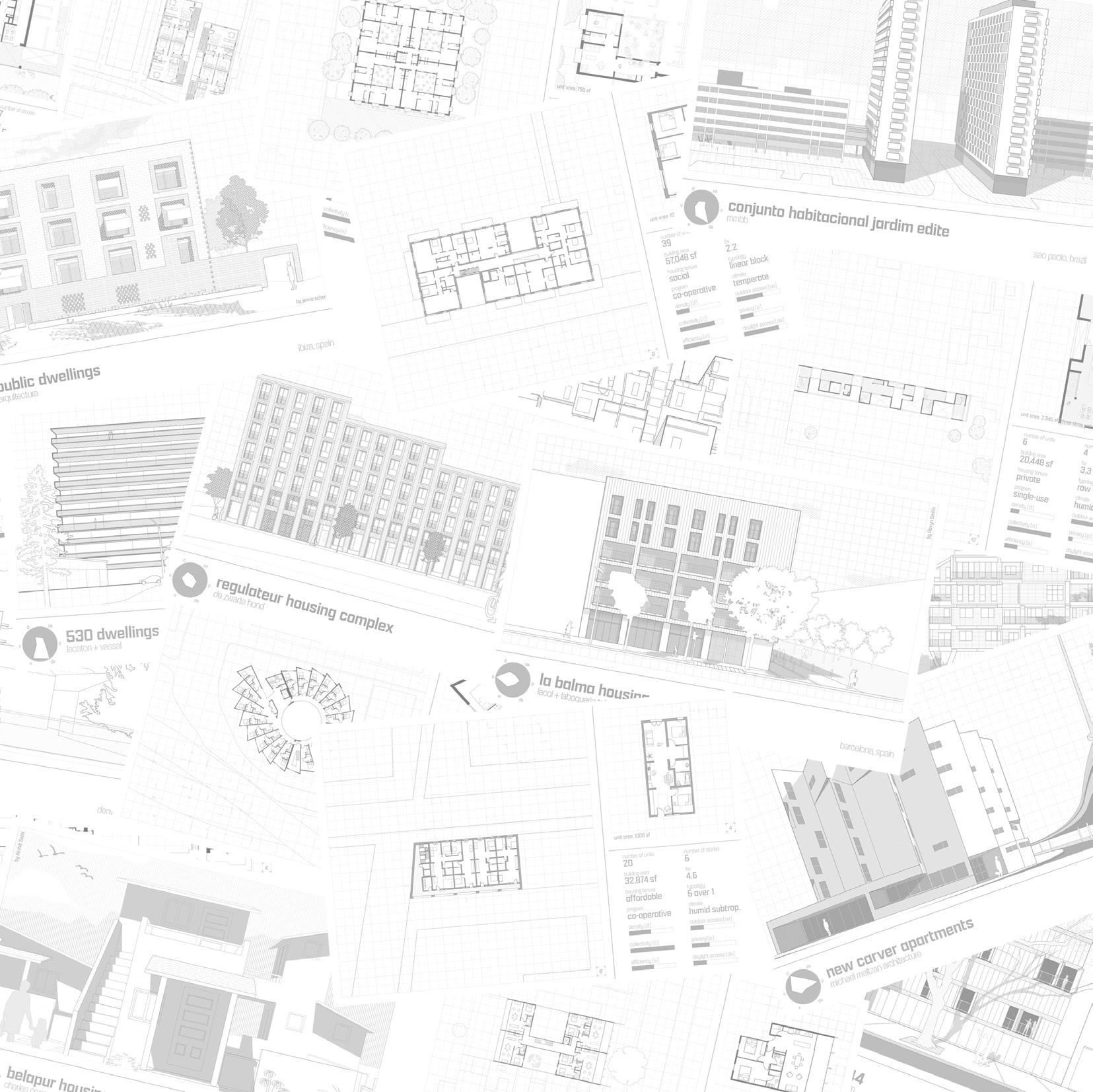
unit area: 840 sf
4’
7
far
6.0
number of units typology
housing tenure
public
number of stories 8’
85 courtyard
program
building area climate
mixed-use
137,940 sf mediterranean
density [d]
collectivity [c] efficiency [e]
outdoor access [oa]
privacy [p] daylight access [da]
cornellà
unit area: 674 sf

4’
10
number of stories 16’
far housing tenure
1.7
number of units typology
public
107 linear block
program
building area climate
single-use
131,680 sf humid subtrop.
density [d]
collectivity [c]
efficiency [e]
outdoor access [oa]
privacy [p]
daylight access [da]
 by Kevin Alloway
by Kevin Alloway
Müller.Feijoo ourense, spain
unit area: 563 sf

4
far housing tenure
2.7
number of units typology
3’ public
number of stories 8’
3 row house
program
building area climate
mixed-use
3,900 sf mediterranean
density [d]
collectivity [c] efficiency [e]
outdoor access [oa]
privacy [p] daylight access [da]
The SUNDIAL is a proposed wooden pavilion on Northeastern’s Centennial Common. The overall ring shape drew inspiration from the curved edges of the quad, and the individual wedges that array around the pavilion’s center and comprise the ring, were informed by the multitude of paths that converge at this spot.
The nature of these wedge-like segments also lent the pavilion its name. Just as a sundial is divided into 12 sections, so to is the pavilion. Furthermore, the tilting and splaying of each segment’s roof creates strong patterns light and shadow, also reminiscent of a sundial’s function. The importance of lighting extends to the structural design as well. Given the relatively short spans in this project (approximately 20’ at the longest), each roof could have been supported with solid 18” deep glulam beams. Instead we opted for a series of trusses comprised of smaller, thinner members, which create an airier atmosphere and allow for a fun play of shadows as the sun path moves throughout the day.
The roof and deck provide some shelter from the elements. The 12’ walkway provides program space for people to study, for clubs and organizations to table, and for spectators to stand during a show or concert. On the inside of the ring, the grassy field is as it was before, but inhabitants now have a greater degree of privacy as the pavilion shields them from the rest of the busy Northeastern Campus.

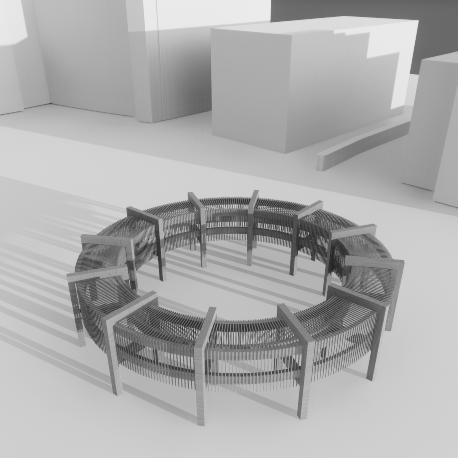
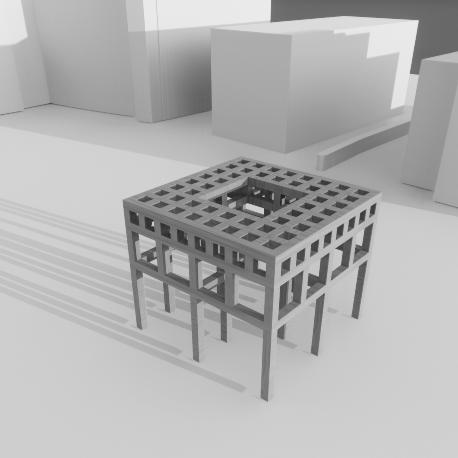

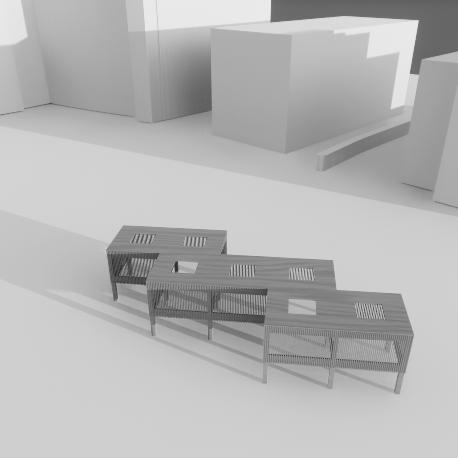
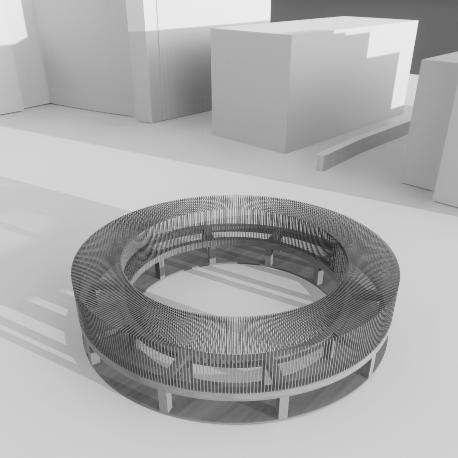

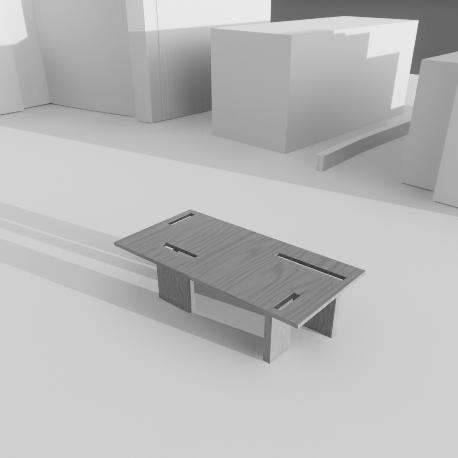
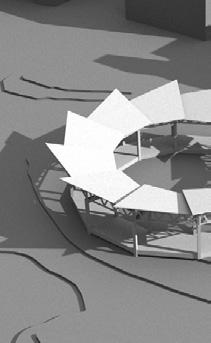
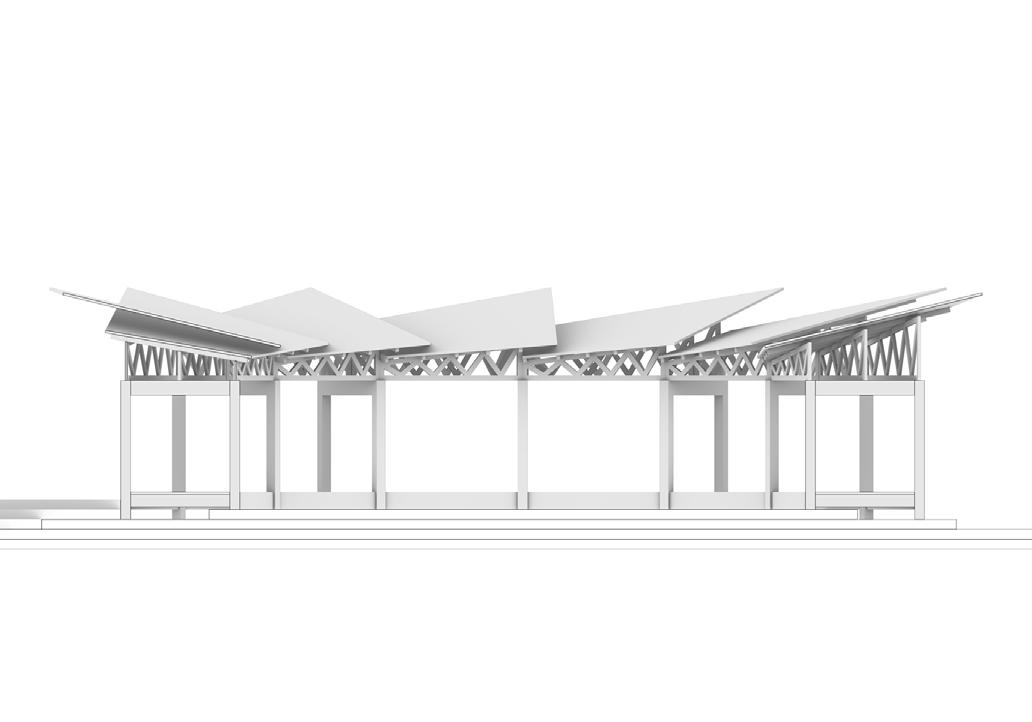
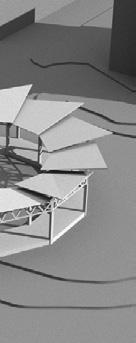
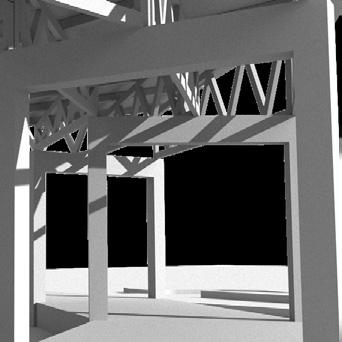
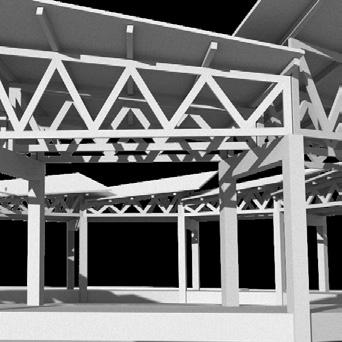

Roof: 3”:
• 3” T&G decking. Avg length ~4.5’. Longest piece is 9.5’ (3’ Cantilever).
Roof supports:
• 5, 4.5” X 8” beams. Spaced ~3.5’ apart at inner edge of roof, ~6’ apart at outer edge of roof
Trusses:
• 3 trapezoidal trusses, made of 4” x 6” members.
• Large truss: span ~ 21’, height ~6.5’
• Middle truss: span ~18’, height ~5’
• Small truss: span ~15’, height ~4’
Columns and Girders:
• Columns are 12”’x12”’, 11’ OC along grid-lines A-L, 15’ OC along grid-line 1, and 21’ OC along grid-line 2
• Girders are 12” x 18”’ x 10’
Floor:
• 3/4” decking on top of 3/4” sheathing
• Floor beams are 4.5 ” X10” x 10’, 6.5’ OC along grid-line 2
• Floor joists are 2”x8”, 2’ OC
As a warmup exercise for the semester, and to begin to get familiar with the site, each student was assigned a plot on which to develop an experimental proposal. In addition to being allocated a piece of land, each student was randomly assigned a series of attributes and adjectives which had to be incorporated into the design. This project was meant to embody the words: “physical”, “recognition”, “acceptance”, and “air”.
This monolithic installation was intended to be a strong “physical” presence in the neighborhood, but it’s slender outcropping that rises into the “air” and above the streets give it a lightness that contrasts with its heavier, grounded base. The monument itself is situated between two schools, the local public elementary and one of Boston’s premier magnate K-12 schools. The series of staircases built within the installation allow visitors to move up and above the treeline and rooftops, “recognizing” the proximity yet disparities between the two schools, but the return set of stairs on the other side only allows them to ambulate back down to the groud and “accept” the situation as is.

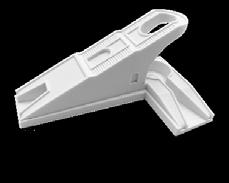

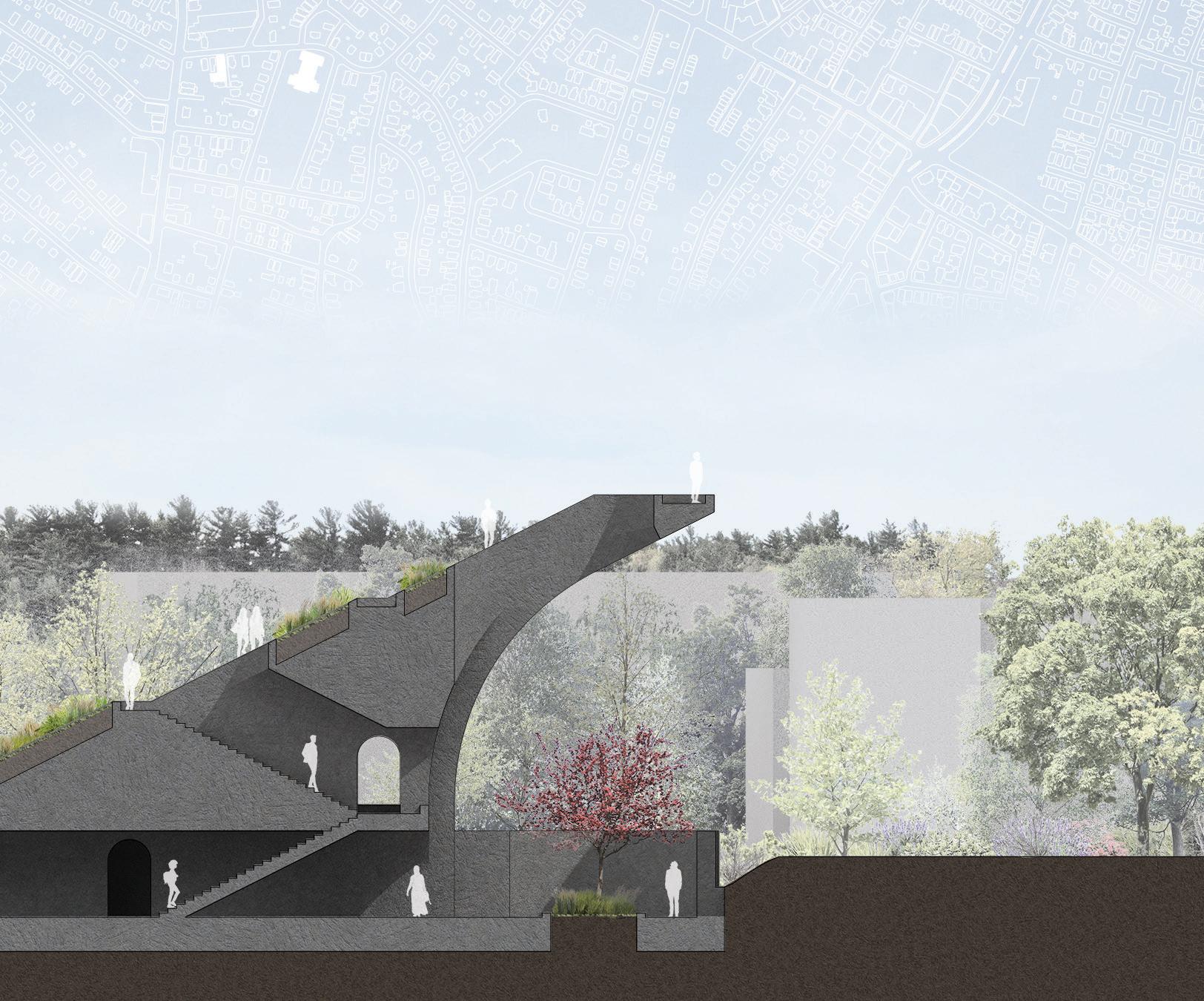
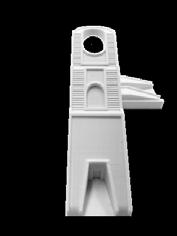


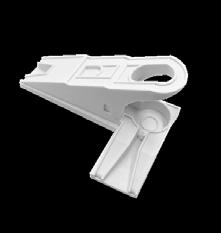
FALL 2022
Visualizing Climate Change: A Collection of Visual Essays is a book of graphics conveying various themes around the subject of global warming. While the basis for the illustrations were researched and factual, the primary goals of the class were to think creatively about data representation and to improve graphic storytelling skills.
The book is divided into chapters, each researched, designed, and edited by a different member of the class. Samples of my contributions, which focused on climate change as it relates to the Global North vs. the Global South, are included here.
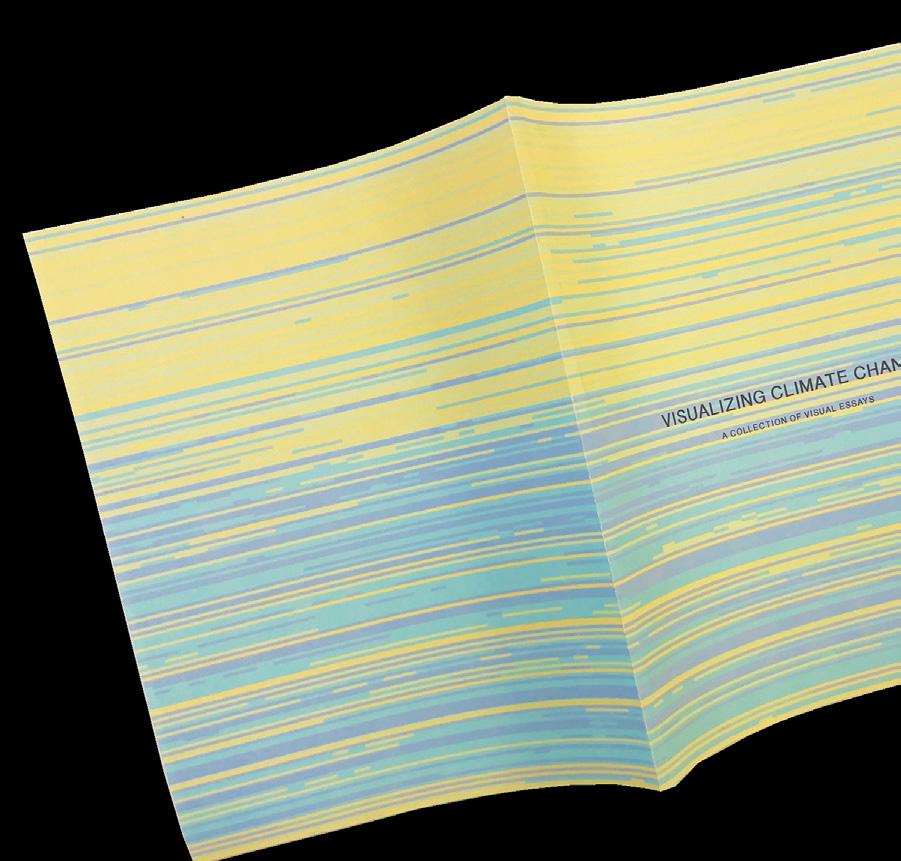



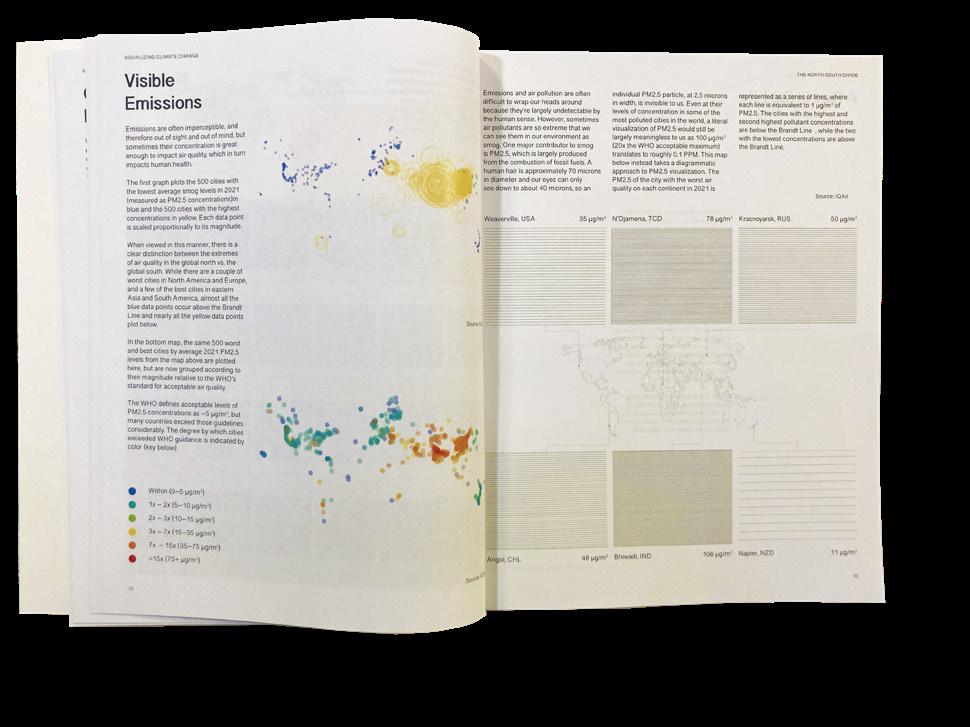
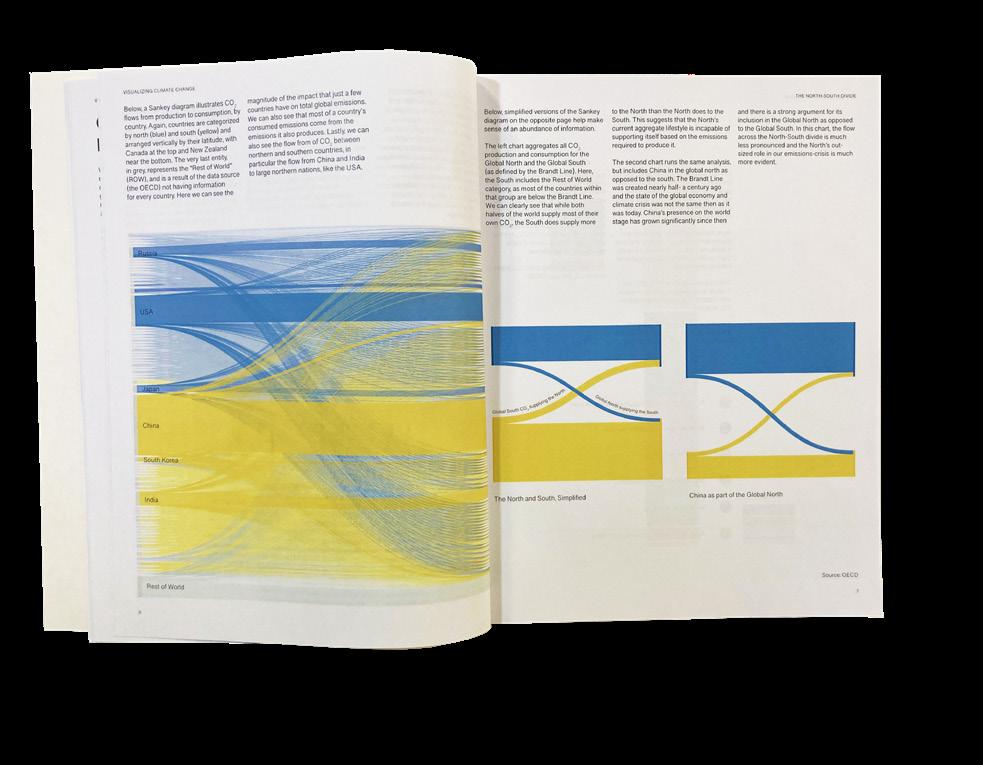
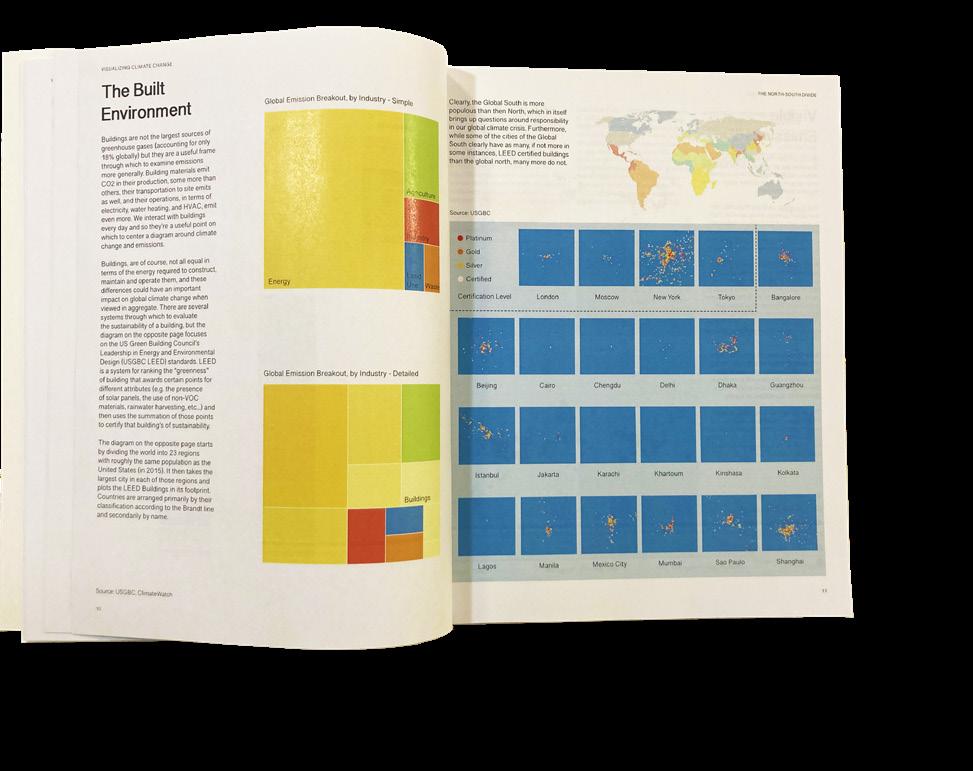
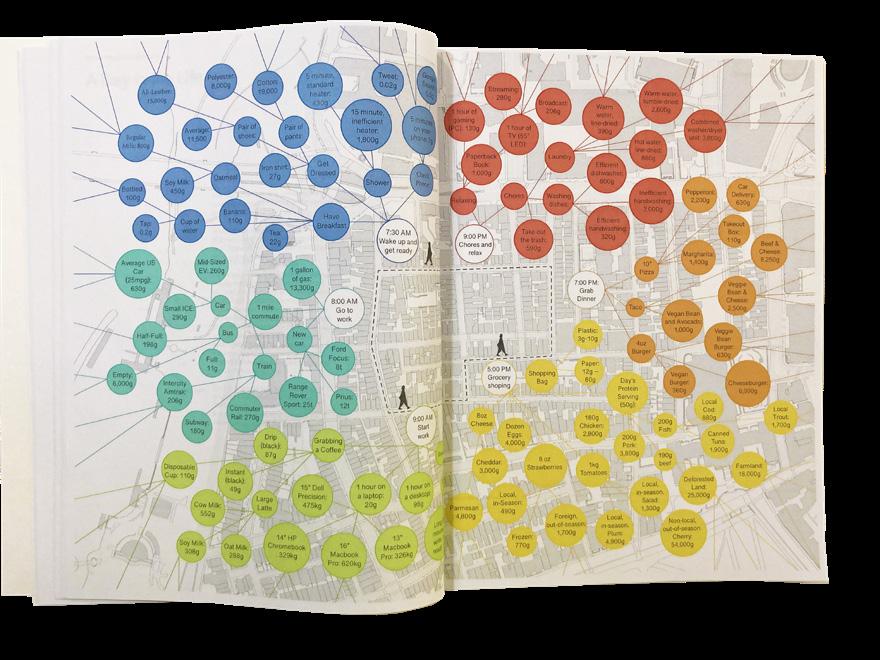
RECONNECTED is a duplex in Boston’s Chinatown, situated just off the Greenway and adjacent to a future park. One half of the residence is for a young family and is designed around a “thick/thin” strategy, while the other is for a single artist and is designed as a free plan. The two houses are reminiscent of the traditional brick row houses of the neighborhood, but are opened up and elevated to provide community access to the site. Inspired by architect Ang Li’s installation on the site, stoop culture, which alongside the historic row homes has been disappearing in the face of gentrification, is reintroduced into the neighborhood via a stepped-plinth which invites community members to congregate and recreate on the site.
Brick is used in a nod to the neighborhood’s history with the building material, and it is incporporated differently into each house according to that residence’s design principle. For the thick/thin house, heavy brick walls are punctured to form windows and doors, while in the free plan, large swathes of the facade are covered by brick screens, which separate the walls from the structure.


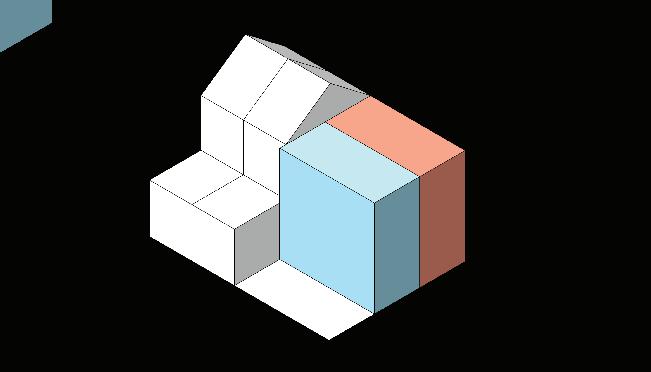



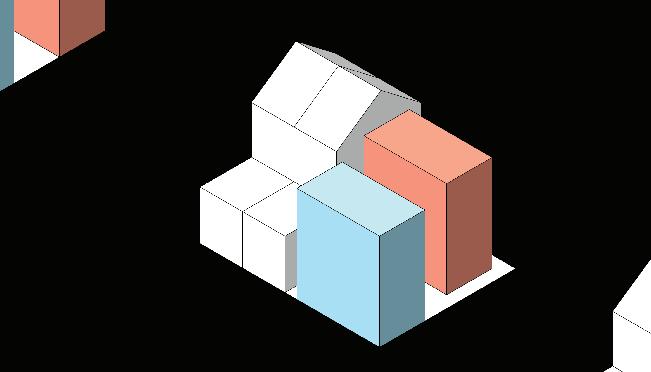


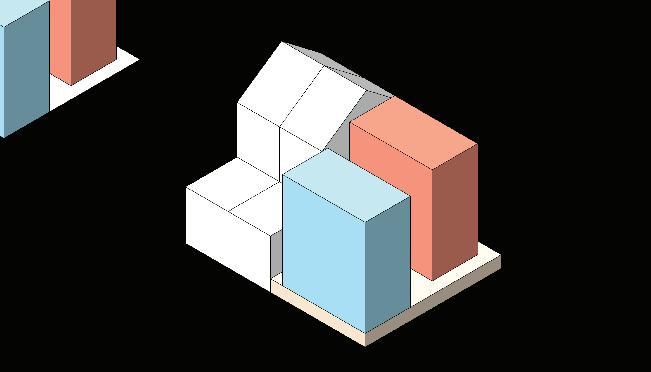


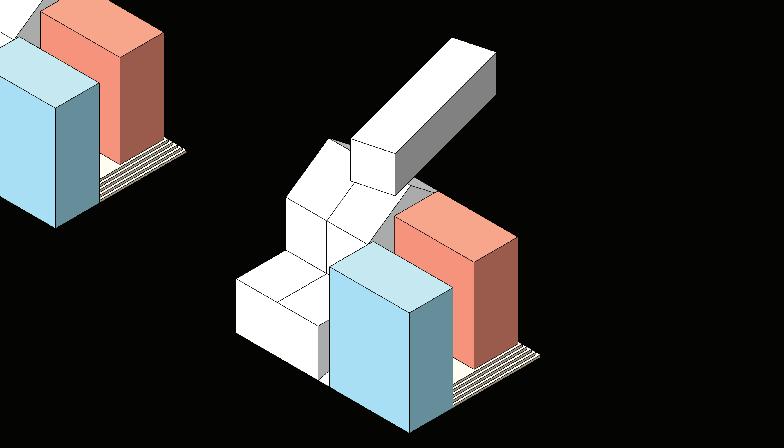

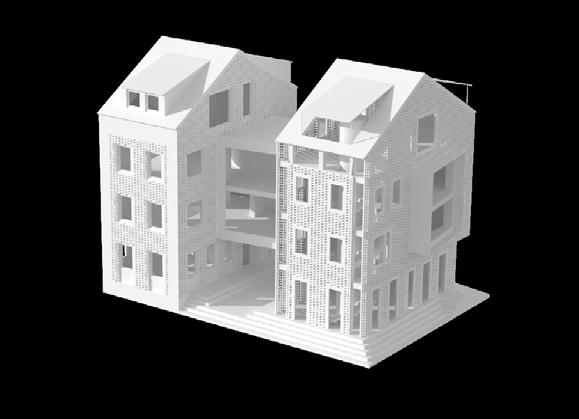
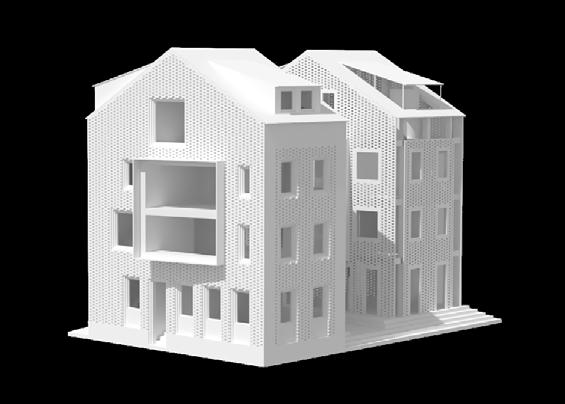
120

b Architecture Studio
Drawings from a partial home renovation located in a Boston suburb. The proposal was delivered via a product the firm calls a Schematic Design Booklet, which allows clients to enlist the services of an architect only during the earlier design portions of a project - to a point just beyond traditional schematic design.
Credit:
Modeling completed by multiple individuals. Drawings and renderings completed predominantly by me.
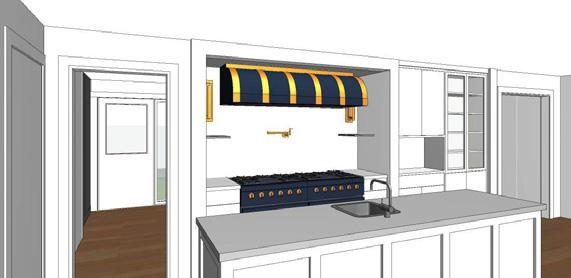



ARCHITECTURE
During the CA phase of a larger, wholehome renovation, clients in this Boston suburb asked for conceptual design drawings for a new mudroom entrance, to be completed in phase 2 of their project.
Credit:
Modeling and drawings completed by me.
1"
COAT
6"
CUSHION
BUILT-IN
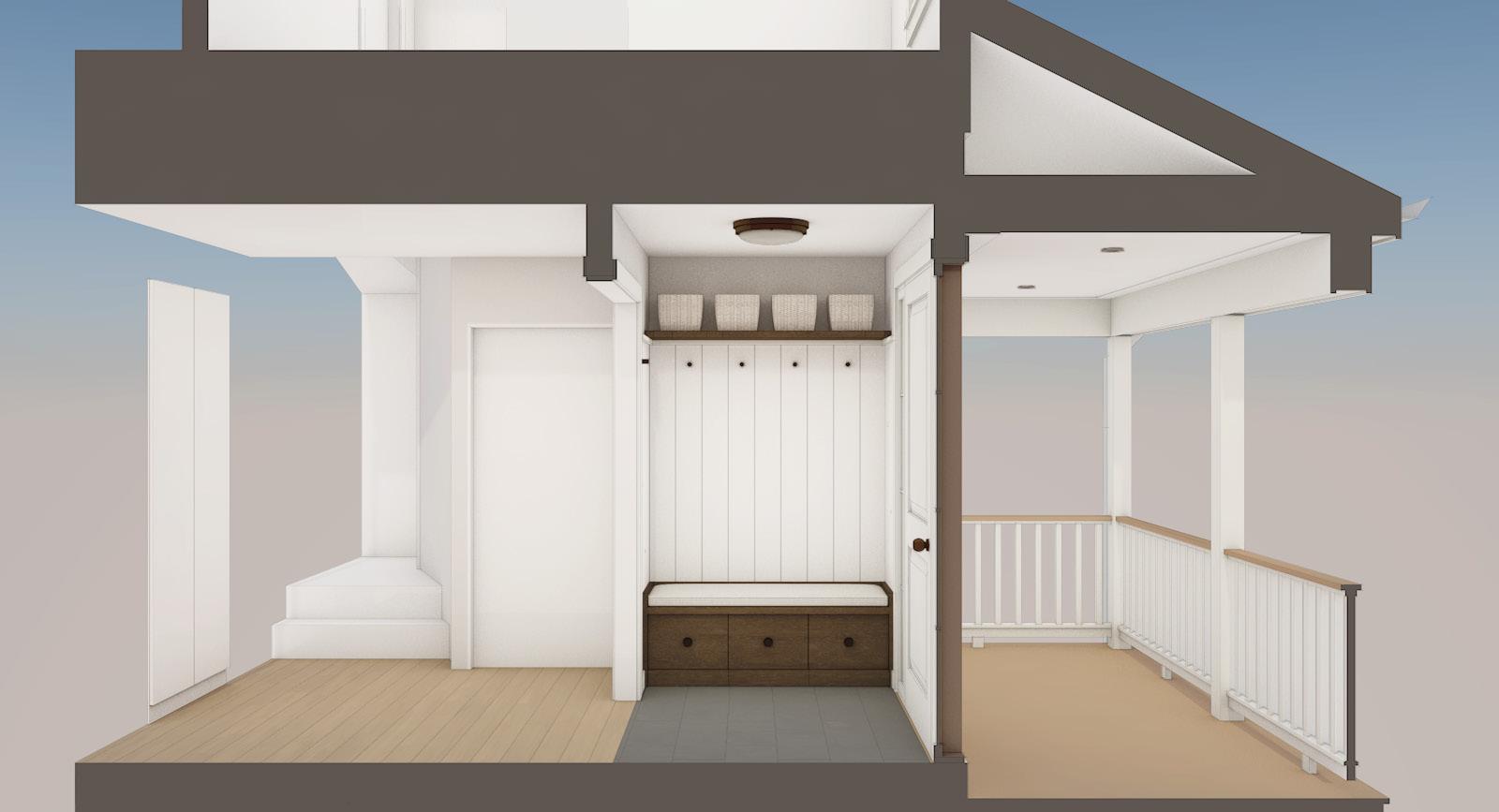


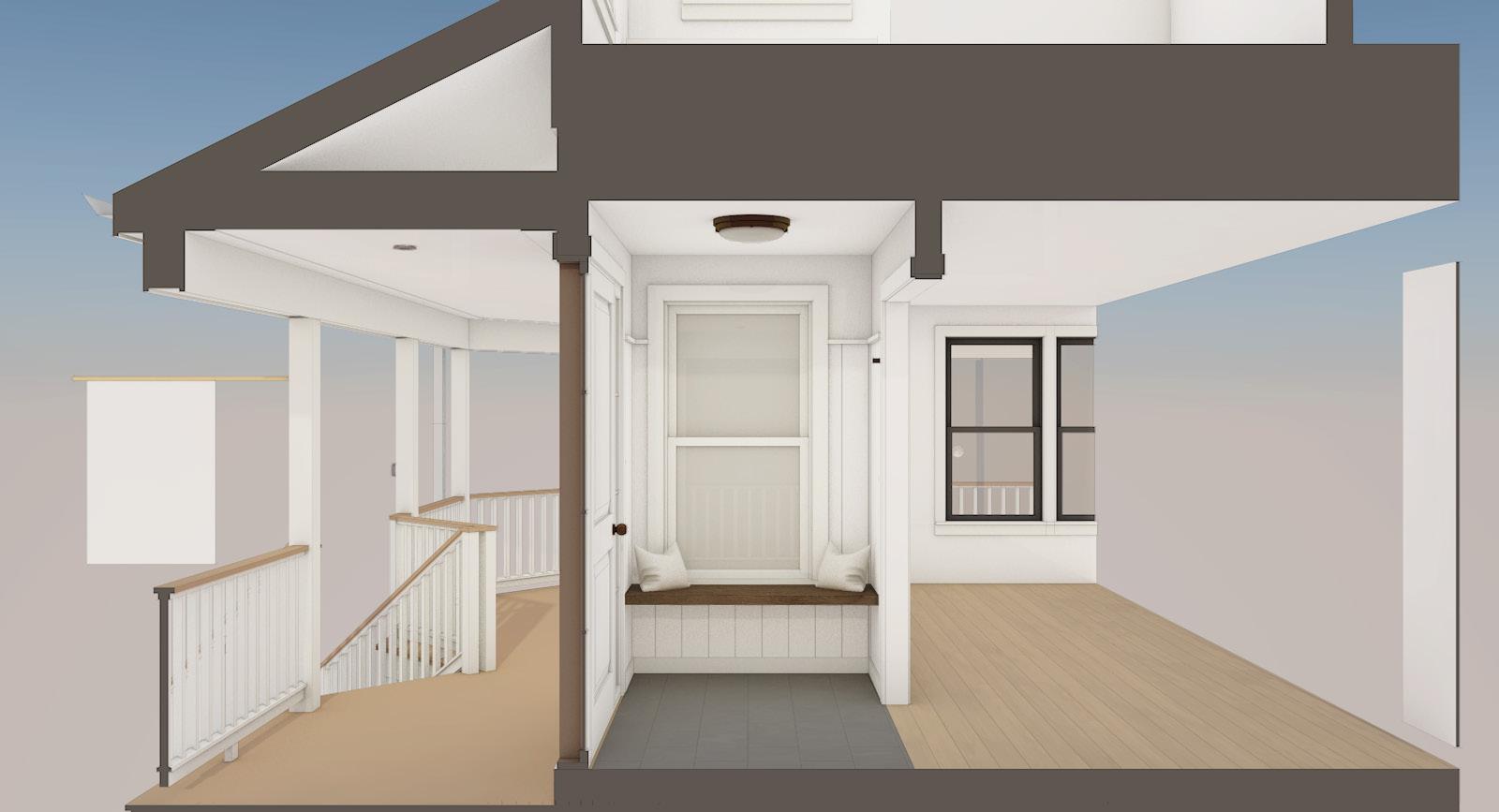
After receiving an initial proposal for a substantial home renovation and attic expansion, clients in this Boston suburb asked for a revised project of a more limited scope. This proposal was able to meet many of their original goals while remaining concious of their budgetary concerns.
Credit:
Modeling completed by multiple individuals. Drawings and renderings predominantly completed by me.


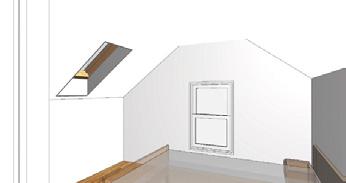
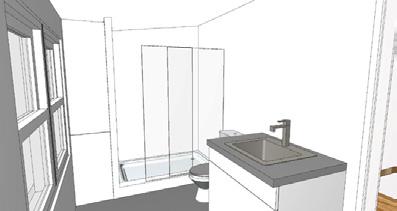


The owners of this Cape Cod beach house were looking to update the majority of their primary living space, including a new kitchen, dining, and living area. It was important to them to make the low ceilings feel as tall as possible, retain the original pine trim, and prioiritize views toward the ocean. The drawings here are from the beginning of the CA phase.
Credit:
Modeling completed by multiple individuals. Drawings and renderings predominantly completed by me.

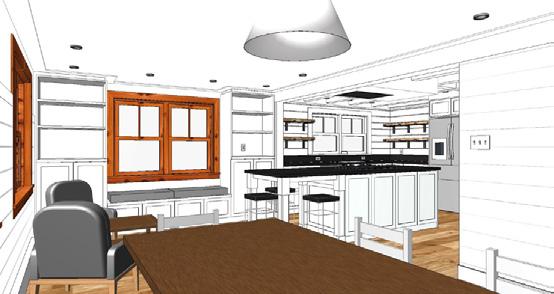
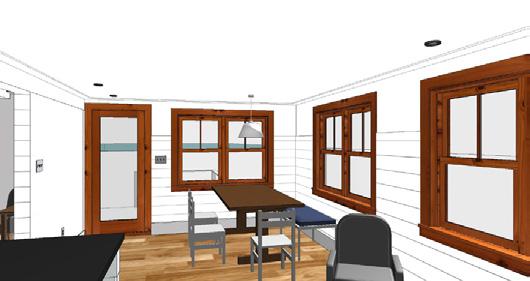
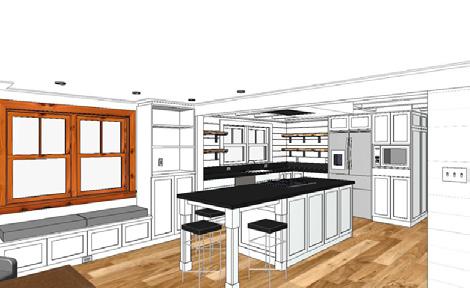
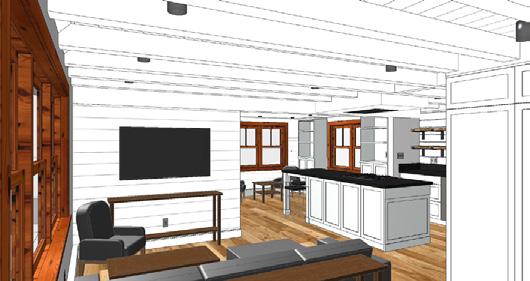

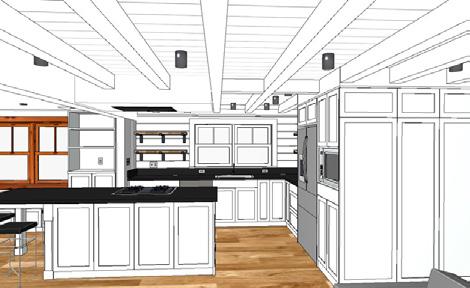
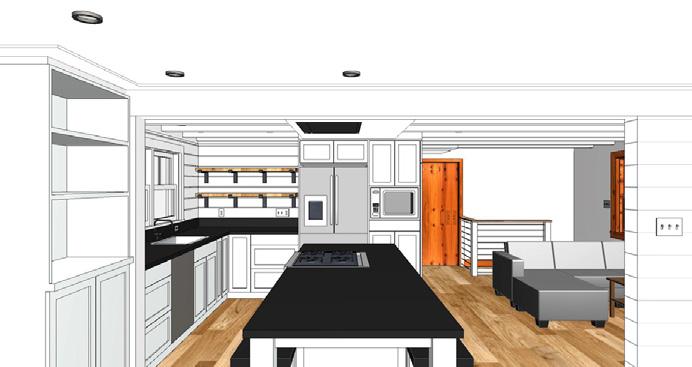



ARCHITECTURE STUDIO INC
Winchester Osterville, MA 781.756.0515
HINKLEY RESIDENCE
ASK-1 RCP| 8/16/23
SEE CONSTRUCTION DOCUMENTS DATED 6/8/23 FOR ADDITIONAL INFORMATION.


b Architecture Studio
Renderings of four different projects, which were included in client communications and marketing materials.
Credit:
Modeling completed by multiple individuals. Renderings completed by me.
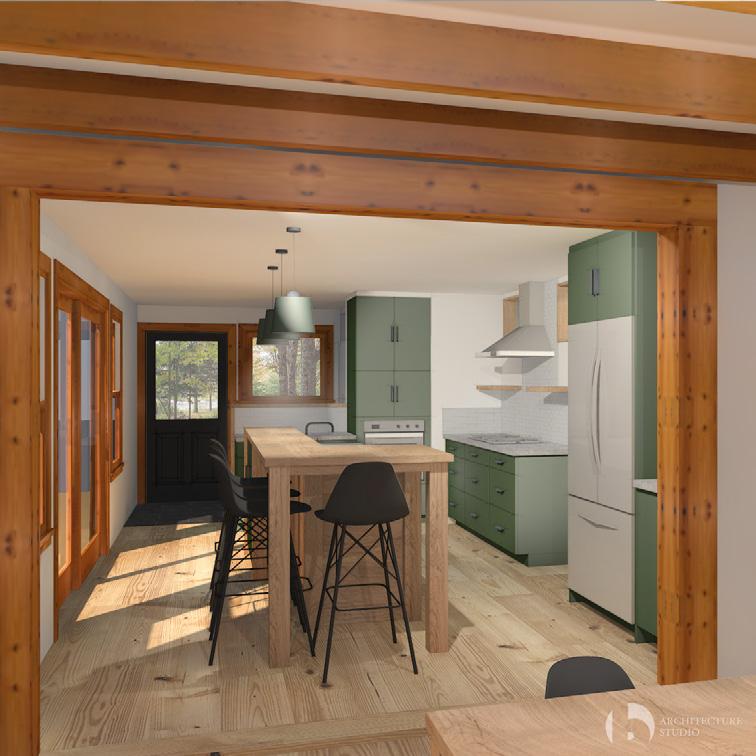

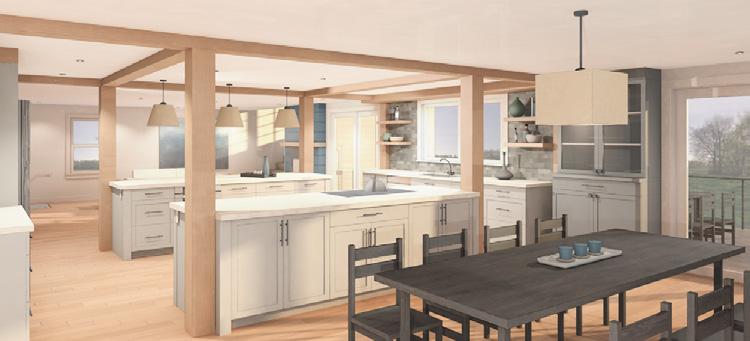


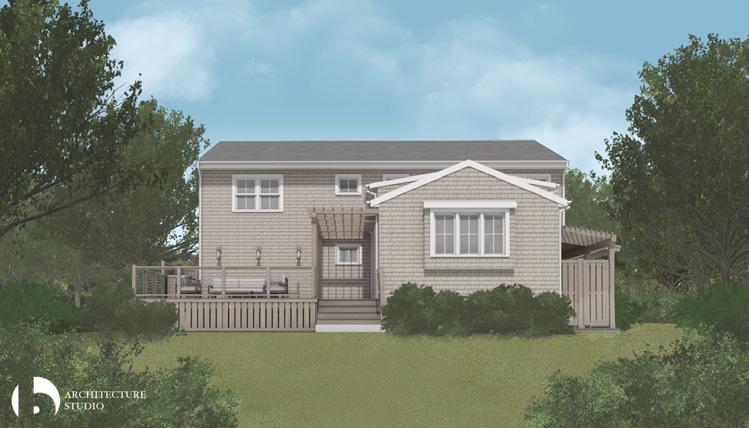

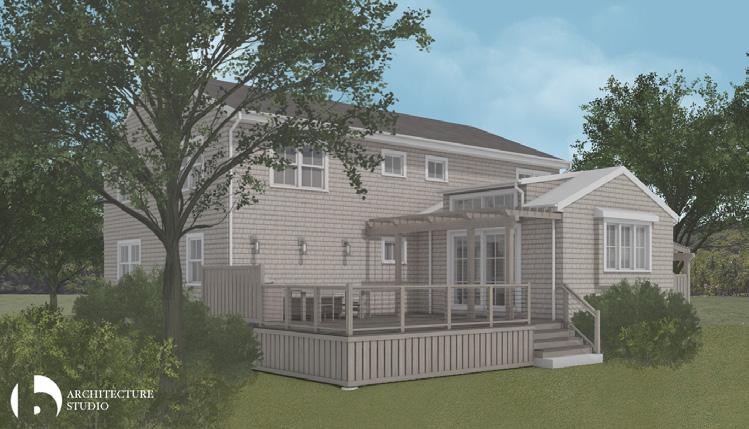
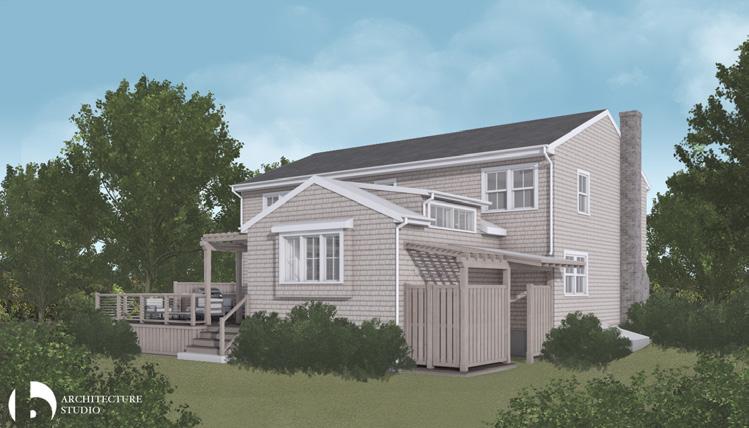

My background is in finance. After I graduated from college, I worked at SunTrust Robinson Humphrey as an equity research associate where my job was to research and write reports on stocks to help fund managers decide whether or not they were good investments. I was on a team that covered banking stocks, and in my last year in this role, I co-authored a report on Cadence Bancorportation (Ticker: CADE), a regional community bank based in Texas and the Southeast United States.
In 2020, as I began to more seriously consider transitioning careers, I reimagined my old work and experiences as immersive, interactive three-dimensional spaces in an effort to relate my old-world to my future.
These translations are structured as museum exhibits and the ‘museum’ is laid out in the way the investment report was organized, which essentially runs down the bank’s income statement.
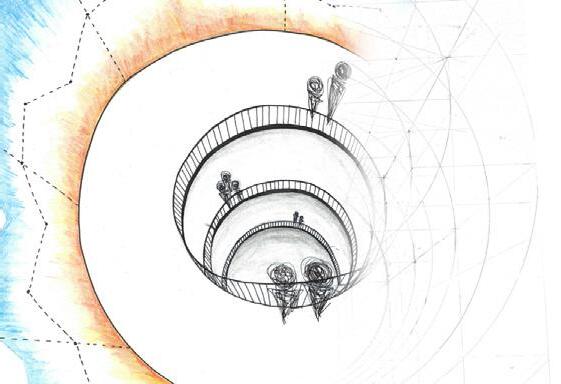
A bank earns most of its money on the spread between the interest it charges on loans and the interest it pays on deposits.
This spread is called net interest income (NII) and the net interest margin (NIM) measures the profitability of the loans.
Loan yields, interest earned as a % of outstanding balances, and deposit costs, interest paid as a % of deposit balances, correlate with the federal funds rate, which is set by the Federal Reserve.

Loans are existence; aspect of are alike types on can play and credit
In this exhibit, suspended spheres. slice along of CADE’s time, and each sphere subgroup sized proportionately to the dollar that category.
Numbers quickly seem of dollars without the size physically amounts just overhead, remind enormity a small bank
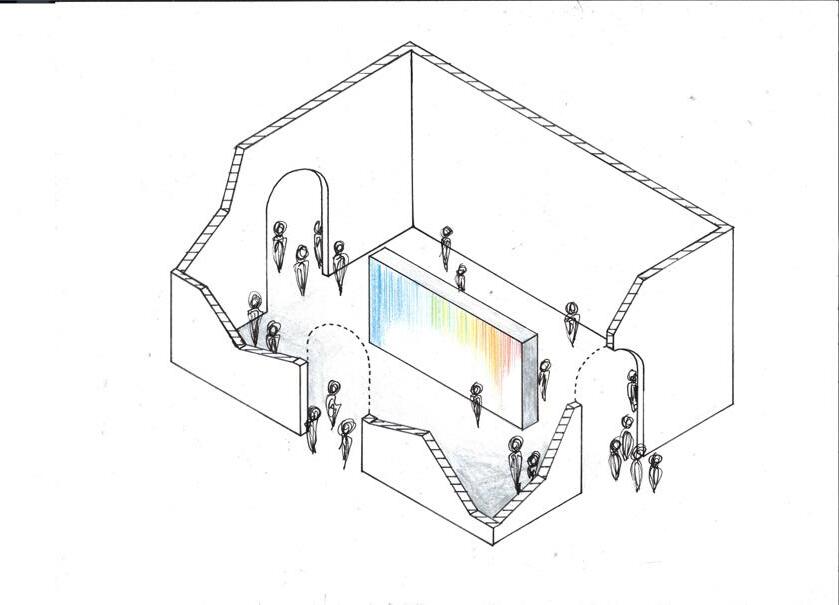
Deposits are the primary funds for a bank’s lending operations and they say a lot about the bank’s profitability and growth potential.
A central display shows a map of CADE’s footprint, the southeast US. The map displays data about the bank’s deposit base, such as market share, median income, and population growth rates.
As an alternative to digital, four images are lenticularly printed on each of the two display faces, allowing visitors to see how 8 different data sets overlay onto the map depending on where they stand in the room.
In this exhibit, the federal funds rate is inscribed in a spiral up a tower. Blue light is projected above the line and orange below, representing CADE’s loan yields and funding costs, respectively. The white space between equates to the NIM, and the variations in its shape and size
are core to a bank’s existence; they drive nearly every of the P&L. Not all loans and the mix of loan on a bank’s balance sheet a big role in profitability credit risk.
exhibit, CADE’s loans are suspended from the ceiling as Each perpendicular along the hall is a snapshot CADE’s loans at a point in and within each slice, sphere represents a key subgroup of loans. Spheres are proportionately according dollar value of loans in category.
Numbers in Excel or on paper seem small. Billions dollars get thrown around any real concept of of these values. By physically representing the dollar amounts at a large scale and overhead, the exhibit helps visitors of the sheer enormity of the money that even bank like CADE controls.

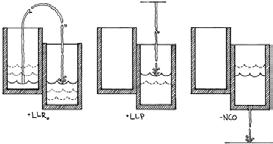


The last major financial component pertains to the credit quality of its loans.
On the income statement is the “Loan Loss Provision” (“LLP”) and on the balance sheet is the “Loan Loss Reserve” (“LLR”).
The LLR is a buffer that acts to soften the blow of loans that unexpectedly go under. As new loans are made, the LLR is increased with the LLP and the size of the LLP is determined by historical rates of default for that particular type of loan. The LLR is decreased with Net ChargeOffs (“NCOs”), which are existing loans that have actually gone bad and are thus removed from the buffer accounts.
Rather than evaluate loans individually, loans are grouped into “buckets” based on common characteristics, and LLRs are constructed for each bucket.
This exhibit turns the bucket metaphor into reality. Each bucket represents a fiscal quarter.
Water from the previous bucket (LLR0) is pumped into its neighbor. Next, water pours in from the ceiling, representing new LLP for the period. Finally, water drains out from the bottom into a pool, representing NCOs. The process cascades along the hall, starting at 1Q13 and ending at 1Q17.
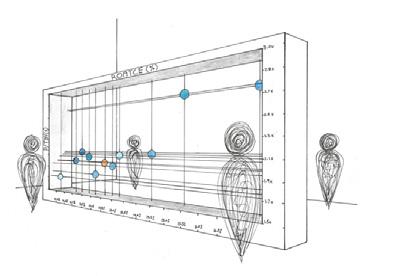
The last step is valuation. CADE, like most banks, is valued using price-to-tangible book value (“P/TBV”). Plotting CADE’s P/TBV vs. its return on average tangible common equity (“ROATCE”) and comparing it to other banks gives investors a sense for how good CADE is at using its balance sheet to produce returns, and how cheap or expensive it is vs. peers.
A linear regression of the data indicates “fair value” based on current market sentiments. Stocks that fall below the best-fit line are relatively undervalued while ones that plot above are considered overvalued.
P/TBV vs. ROATCE is only one way of valuing a bank, and in this exhibit, the chart from the report is translated into a 3D, moving model. Each dot on the chart can move along wires in the X and Y directions, depending on what metrics are being compared.
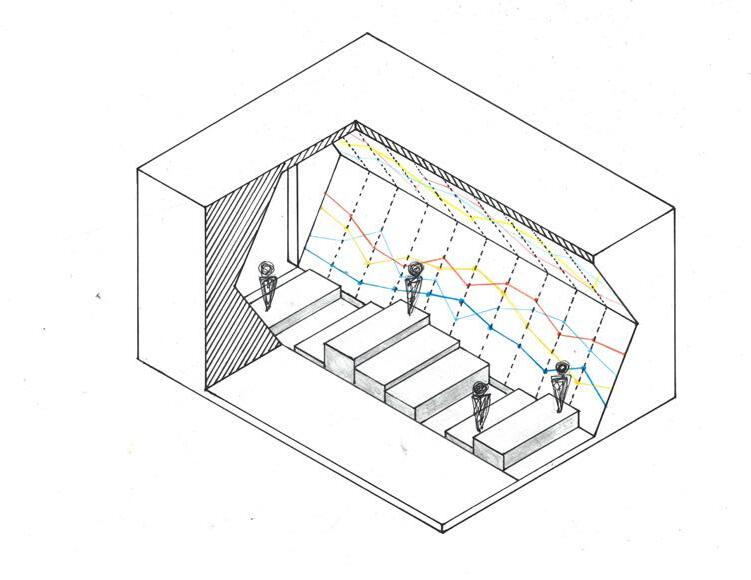
After lending, the next biggest impacts on a bank’s P&L are ancillary fees from non-lending operations and noninterestrelated expenses.
On the lower half of the right side of this exhibit, noninterest income components trace along the length of the hall. On the angled top half of the wall, the drivers associated with each fee income component run in parallel. The set up on the left side of the hall is the same, but with noninterest expense instead.
On the floor, where the two sides of the hall come together and where noninterest income and expense intersect, is the efficiency ratio. The efficiency ratio at each point in time is represented by a raised or sunken block. Guests step and climb up and down the blocks as they move through. The higher the block, the higher the efficiency ratio and the more claustrophobic the guest feels as their head nears the ceiling. The lower, better efficiency ratio blocks give the guests more room, making them feel more comfortable and associate the good feeling with the good operating metric
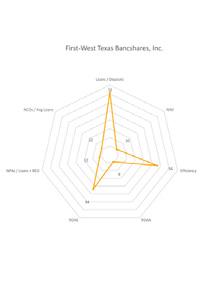

Although unrelated to its existing operations, a major point in the investment thesis for CADE was the potential to grow via acquisitions. The report included a list of possible targets screened from a database based on various qualities,
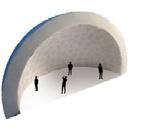

like ROAA, credit quality, efficiency, etc... To make a long list more visually interesting and comprehensible, this exhibit displays the same potential acquisition targets, but via the standard museum feature: the planetarium.
FALL 2020
I run almost daily. I enjoy the competition against others and my past self during races, but I also find the training runs relaxing and renewing. It’s where I think most creatively and what I’ve always turned to in the face of an academic, work or personal problem.
While running can be a freeing experience to help open the mind, running the same streets over and over can get repetitive. Inspired by this, I created a set of tessellating tiles that build an environment along a running path and can be arranged in endless ways to build new and different “runscapes”. The tiles and the patterns in which they can be arranged catalyze the creative thought process while also providing a sense of structure and framework.
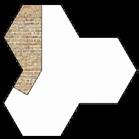
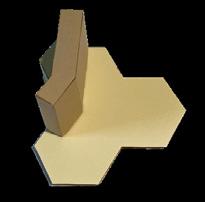
GREEN
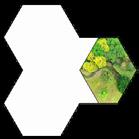
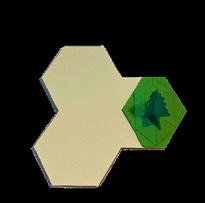
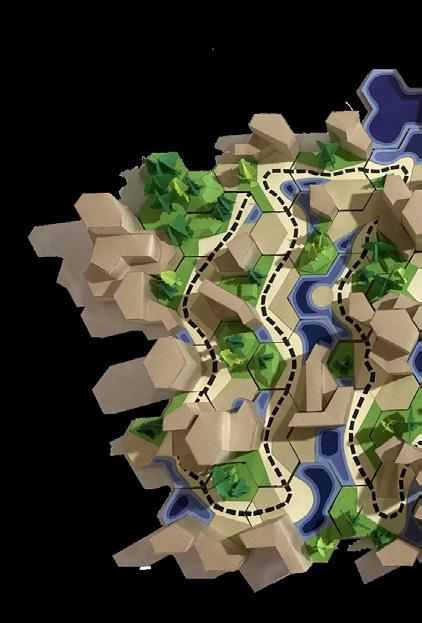


SOCIAL COMPILED

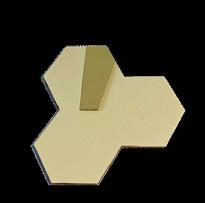

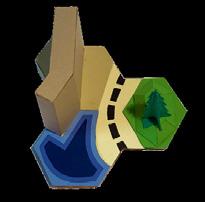


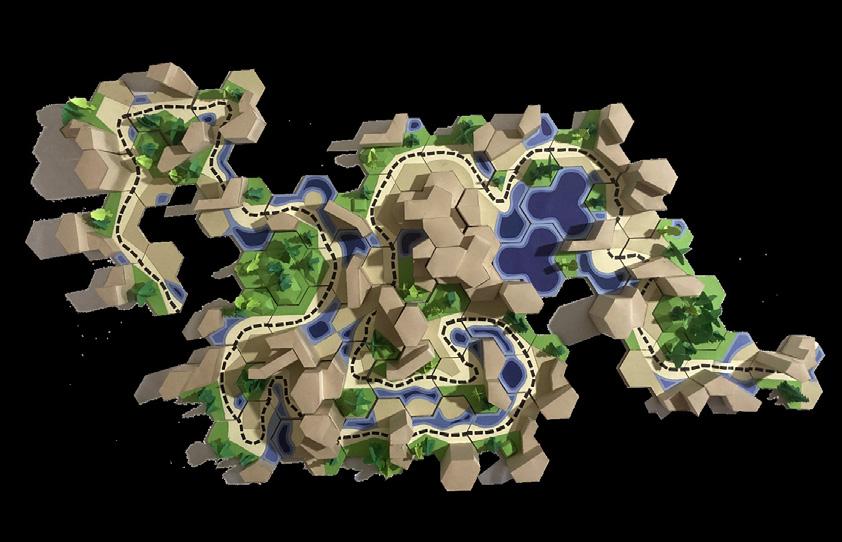
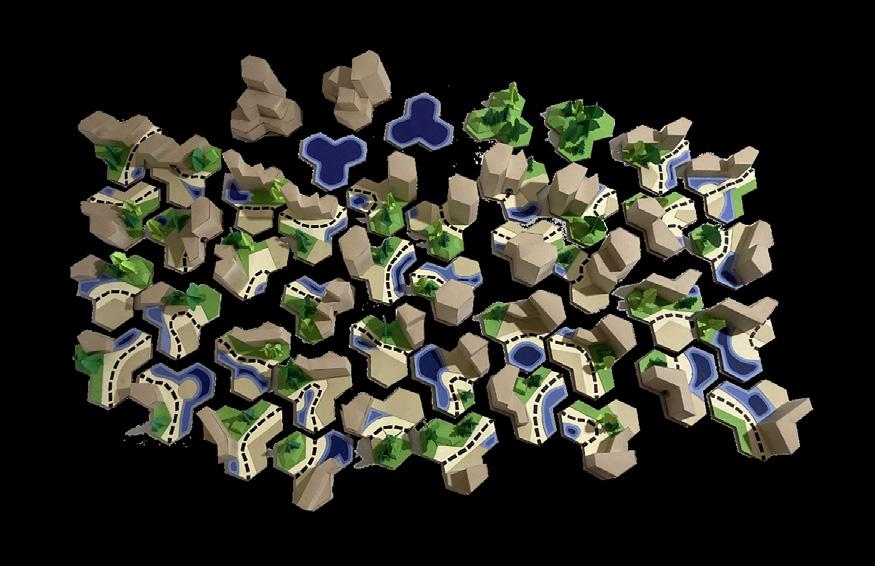


2019 - 2024
The following pages exhibit a collection of sketches, drawings, and paintings from the past several years. Work is created from observation, imagination, and reference, and includes a variety of mediums.

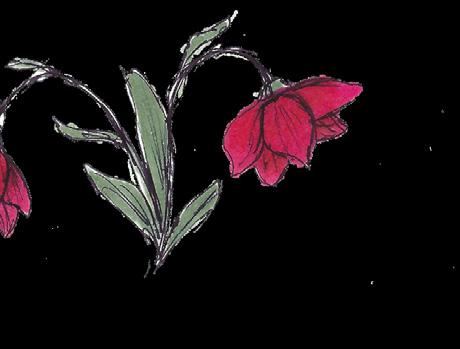

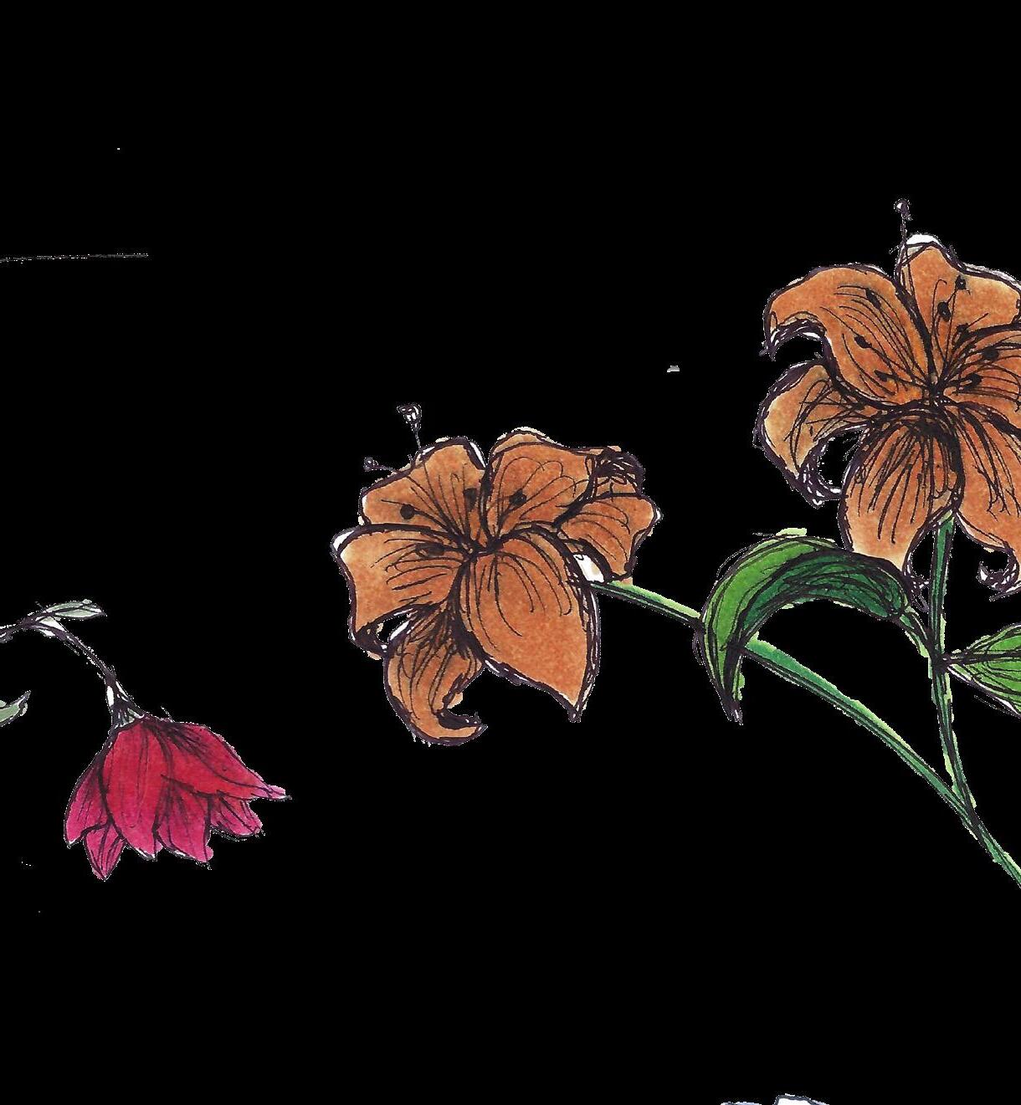











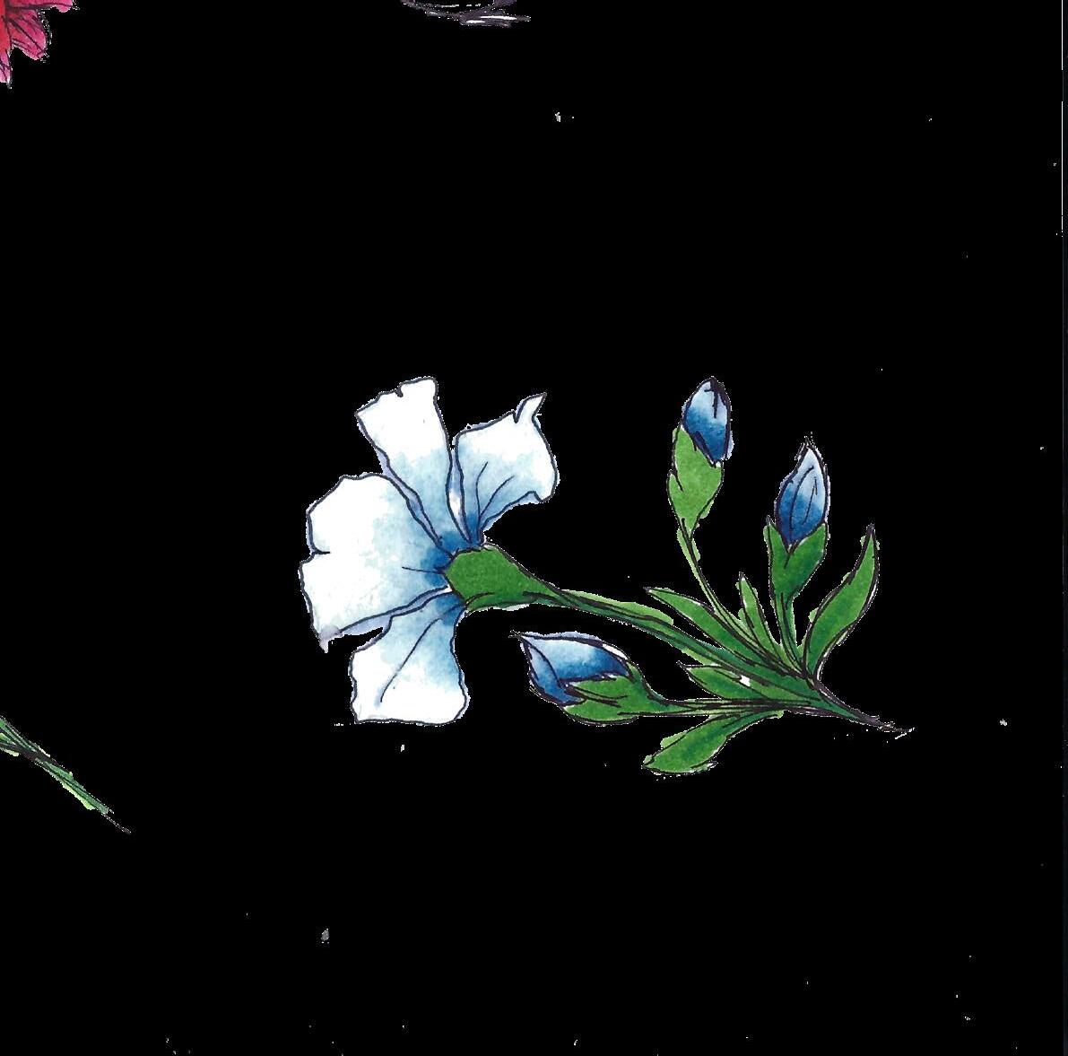










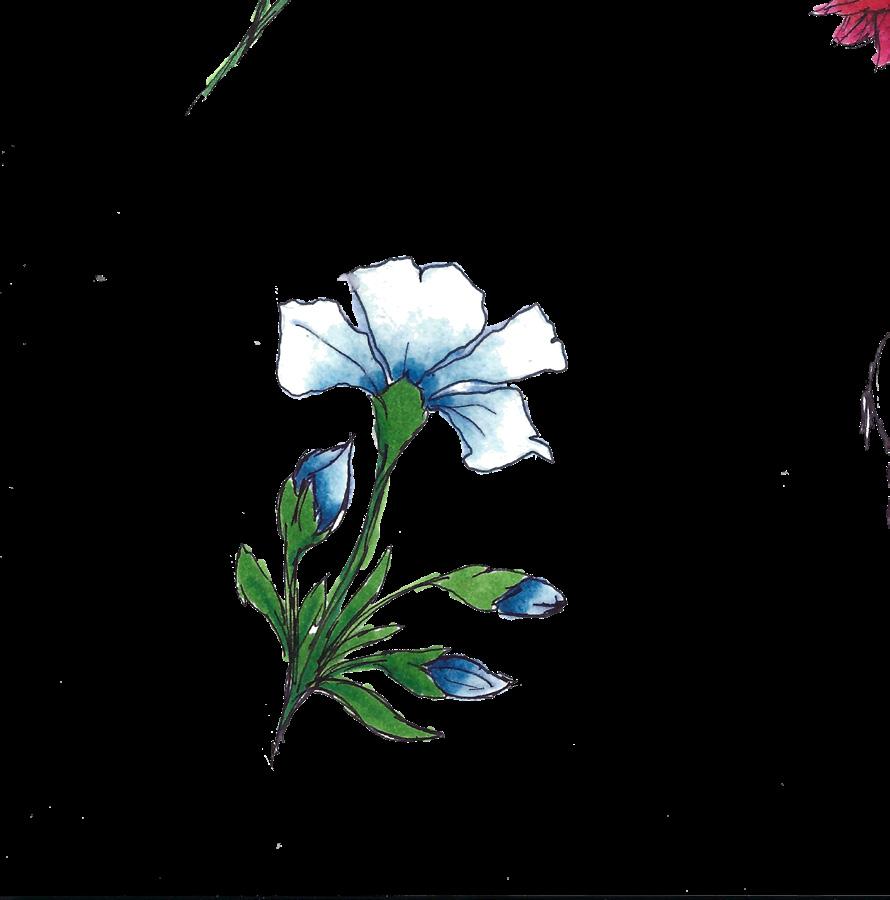


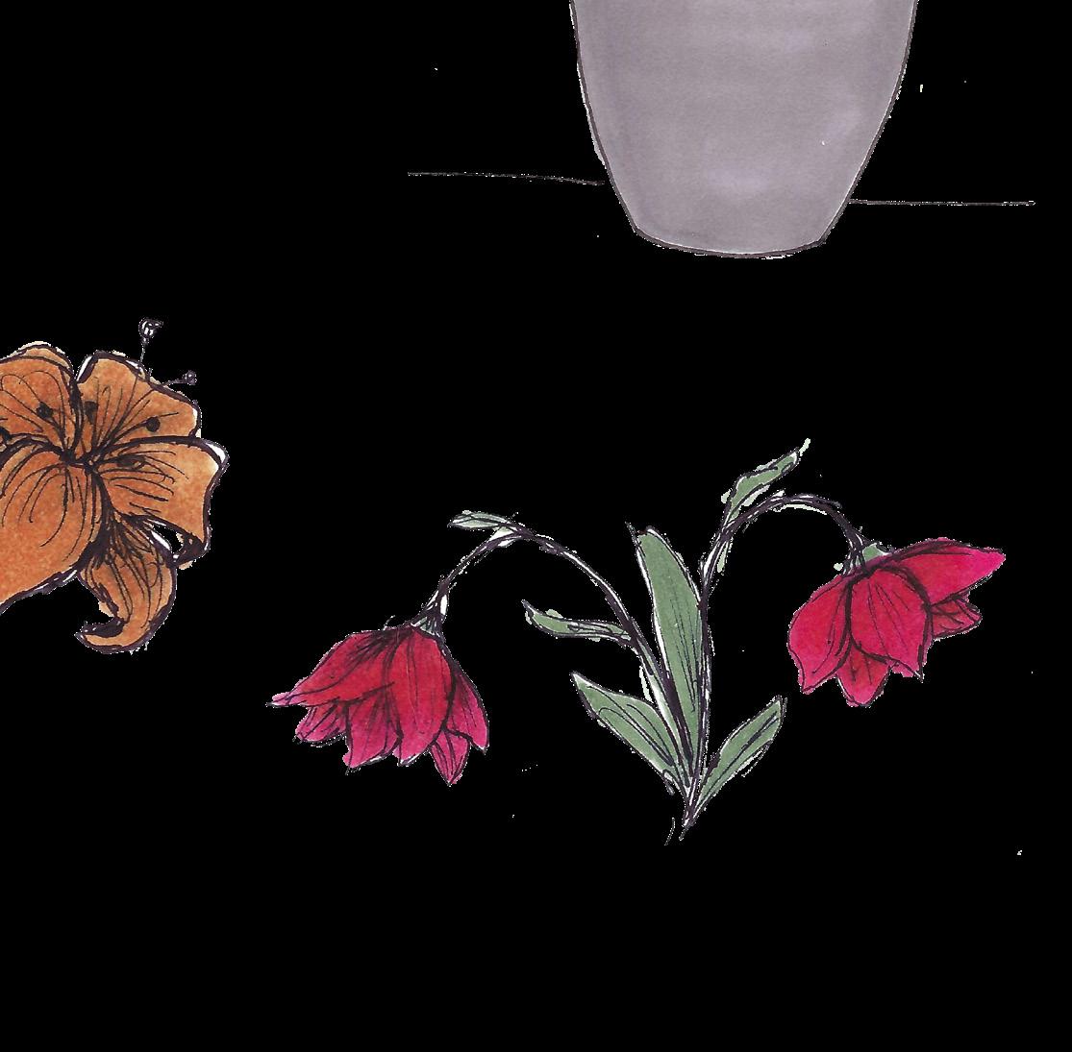







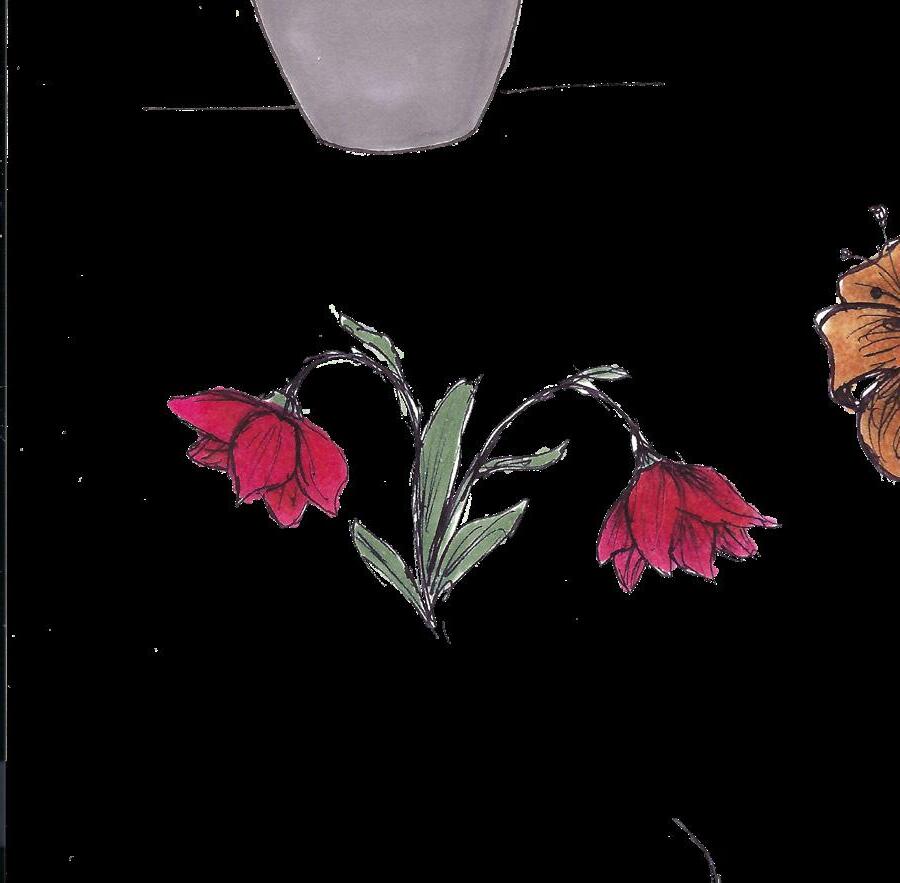




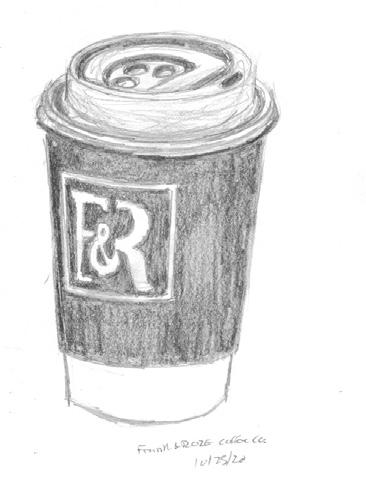
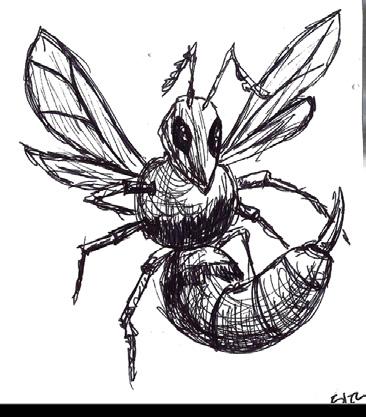


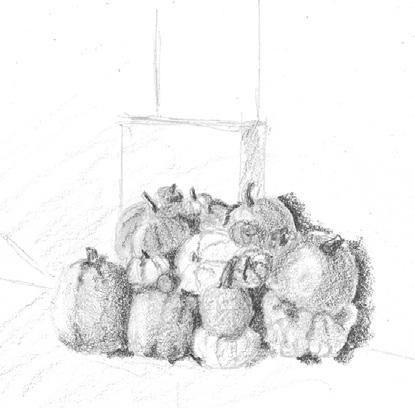



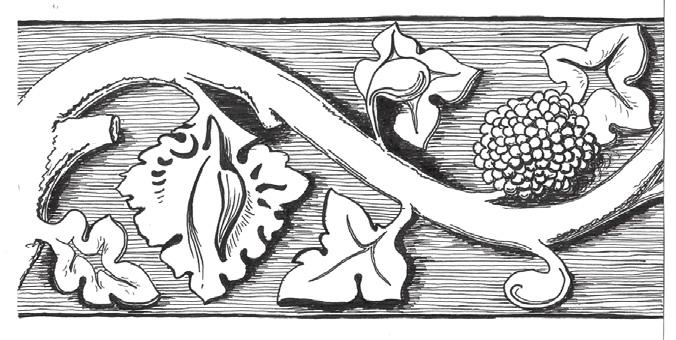
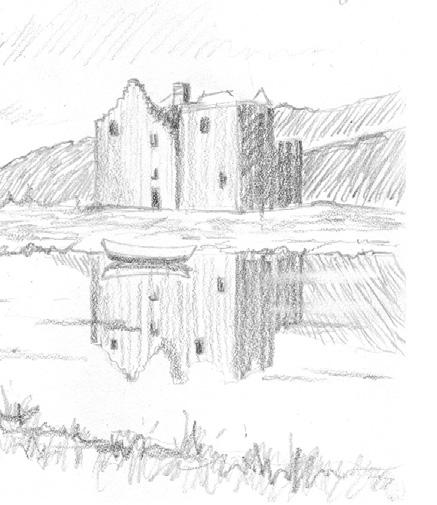


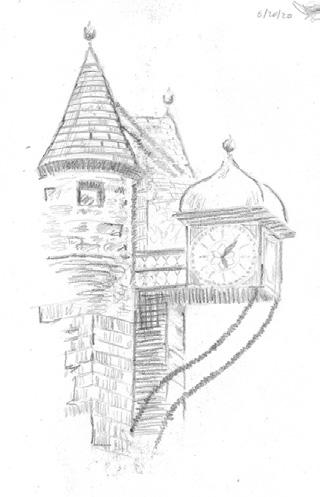


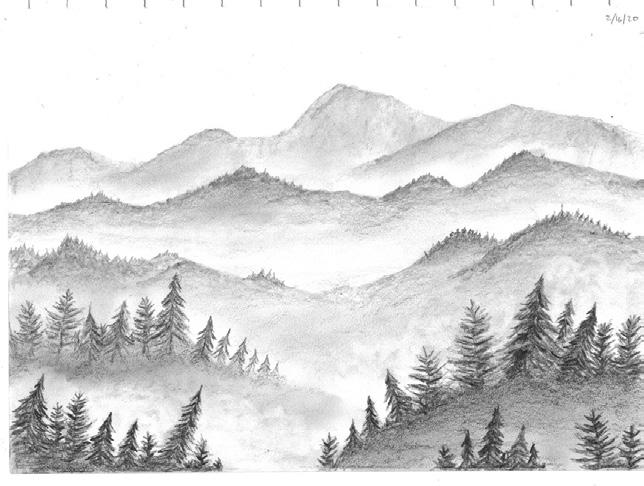



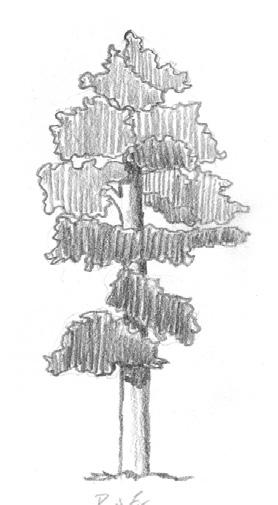


Morning Kitchen, Pencil, Photo Reference, Purple Cherry Architects
Amsterdam Canal, Marker, Photo Reference
Still Life, Charcoal, Observation
Joshua Tree National Park, Digital, Photo Reference
Home for Christmas, Watercolor, Photo Reference, Visbeen Architects
Night Lake, Pen and Ink, Imagination

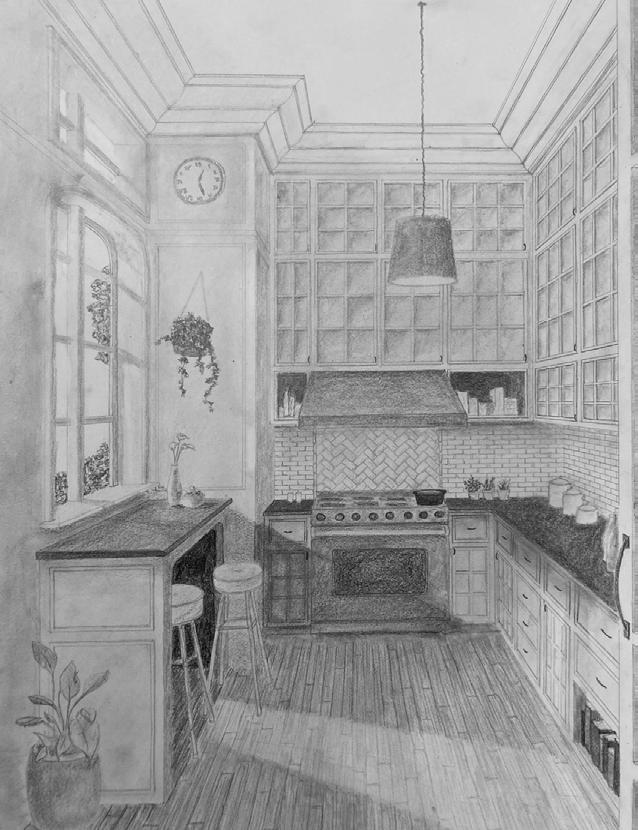

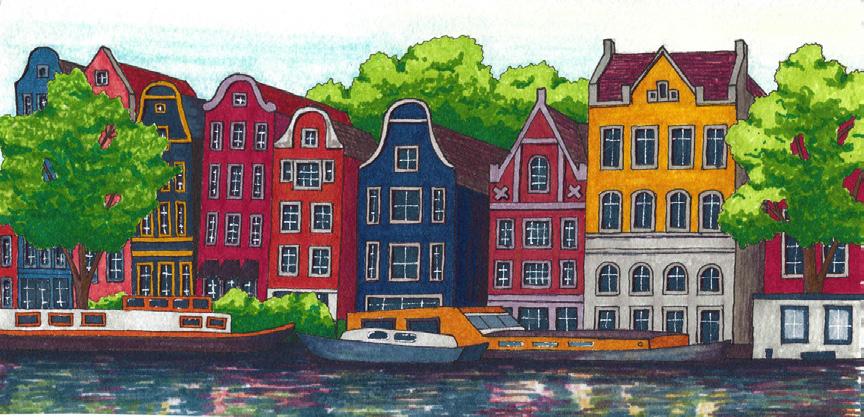 LEFT TO RIGHT:
Palácio da Pena, Watercolor, Photo Reference
LEFT TO RIGHT:
Palácio da Pena, Watercolor, Photo Reference
