Thinking Outside the Bowl
QUEENS, NY
Project Type
Sports & Entertainment, Recreation, Cultural, Urban Design, Urban Planning, Environmental Design
Project Size
3 million ft2 site
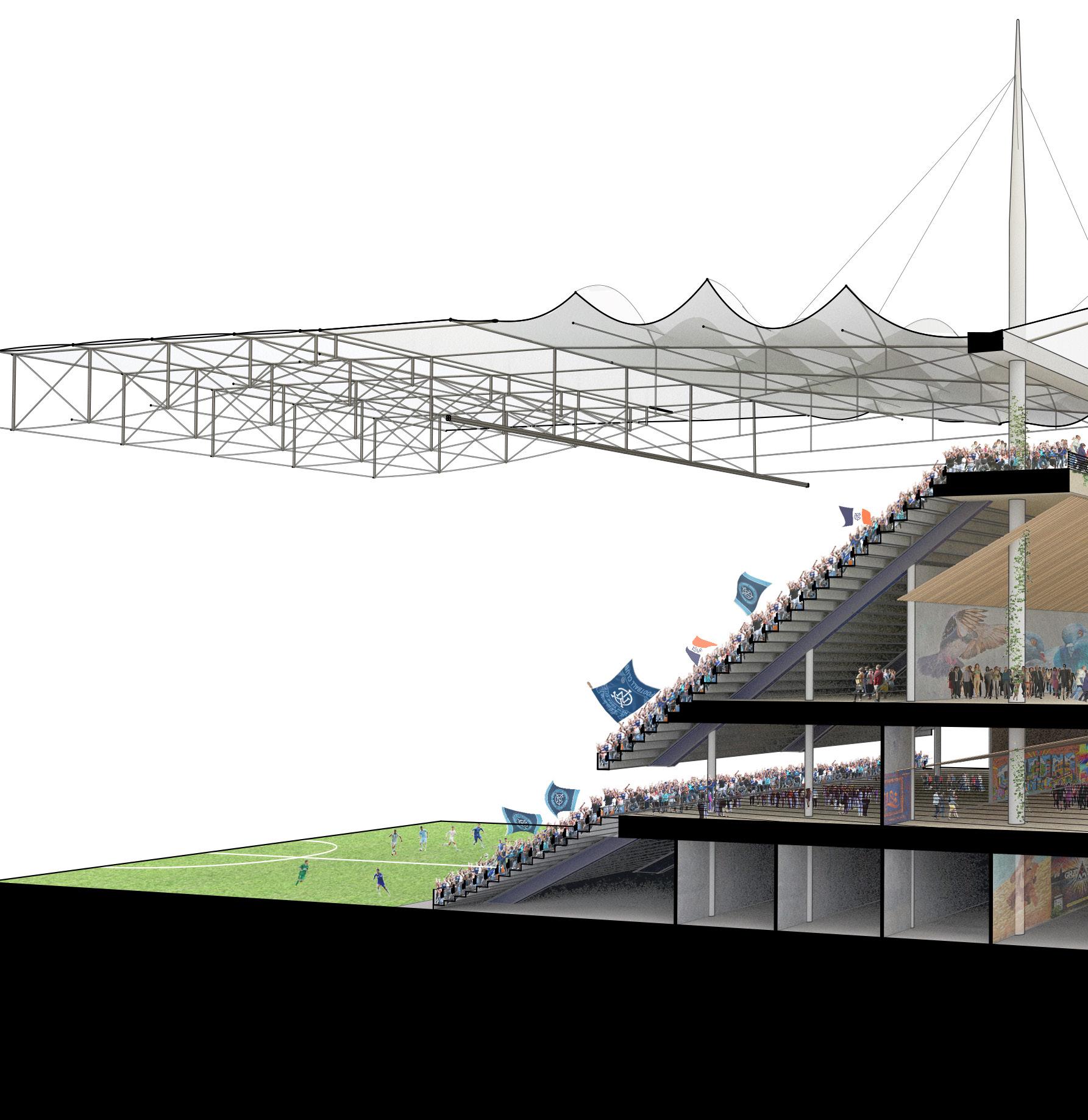
This thesis sought to rethink the role of the stadium, not as a singular catalyst, but as an integrated component within larger urban planning frameworks. After completing research to identify issues that often plague stadia, I developed strategies to avoid or mitigate these pitfalls. I concluded the thesis by developing a stadium master plan that applies these strategies while addressing the issues and needs of its site in Flushing Meadows-Corona Park.
The centerpiece is the Queens Community Stadium, a 25,000-seat soccer-specific stadium for New York’s two Major League Soccer teams with additional cultural and non-event day use. Adjacent to it are a recreational field house, a community track, a playground, multi-purpose plazas as well as open green space and a constructed wetland. A pedestrian bridge connects the site to the Corona neighborhood.
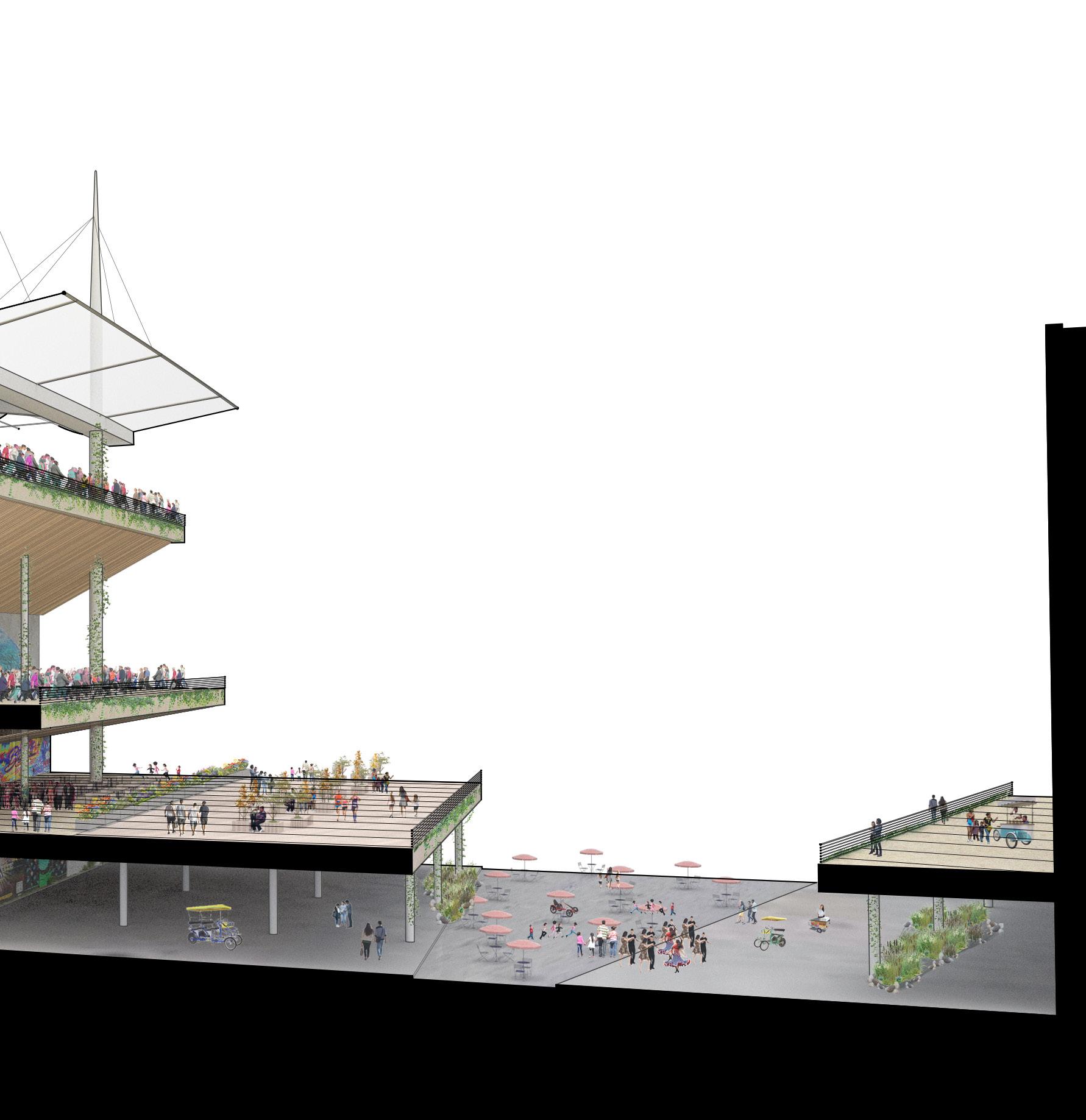
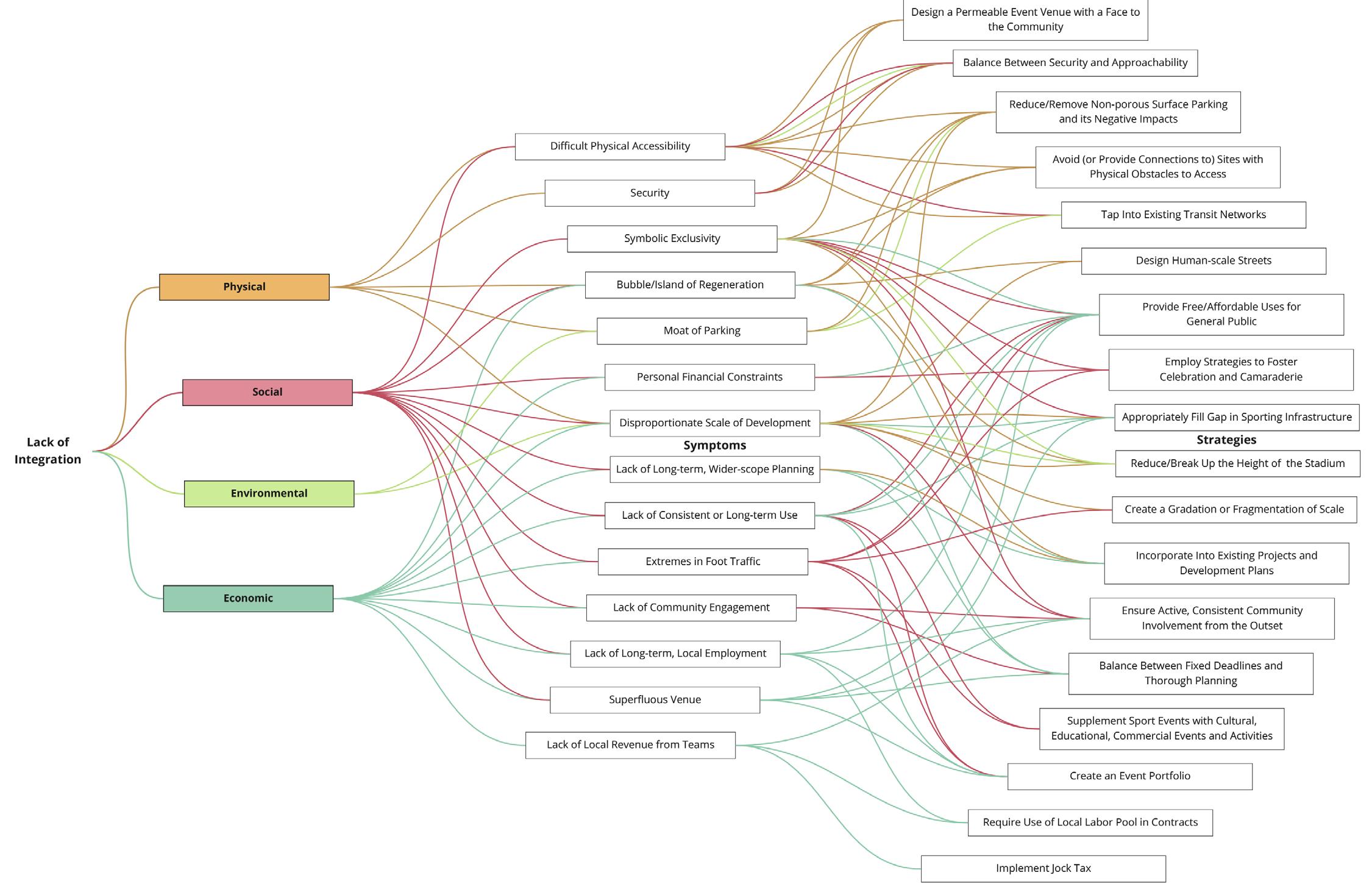
Underlying causes of issues with stadia and strategies to address them
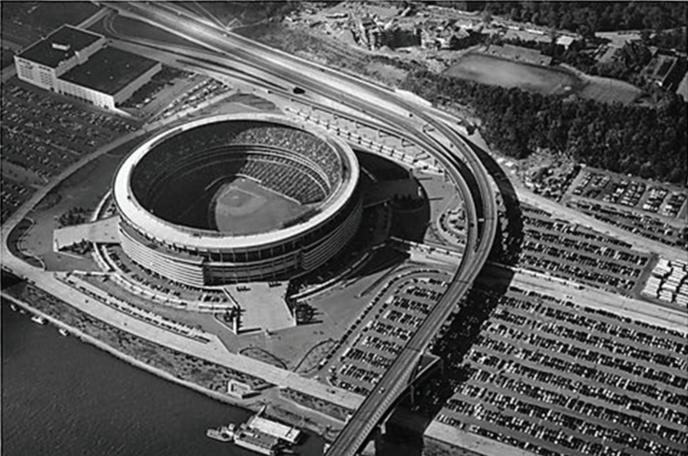
Difficult Physical Accessibility Strategies
• stadia typically feel unapproachable during non-event days
• major roads, canals, and railways—especially those in post-industrial zones — create physical barriers to venues, almost like a border
• surface parking physically isolates the stadium by creating a vast moat around it
• critics have suggested that in some instances, physical connections are deliberately restricted from disadvantaged local areas
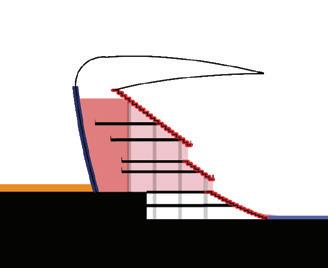
•
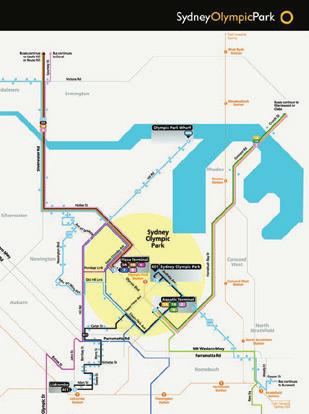
•
Design a Permeable Event Venue with a Face to the Community allow different levels of permeability within and without stadium on event and non-event days
• open up facade to allow views into stadium and out to community instead of containing and concealing the activities inside
ENVIRONMENTAL
Balance Between Security and Approachability
• incorporate
PHYSICAL
Reduce/Remove Non-porous Surface Parking and its Negative Impacts reduce the footprint devoted to parking eliminate
PHYSICAL PHYSICAL
Avoid (or Provide Connections to) Sites with Physical Obstacles to Access
Tap Into Existing Transit Networks
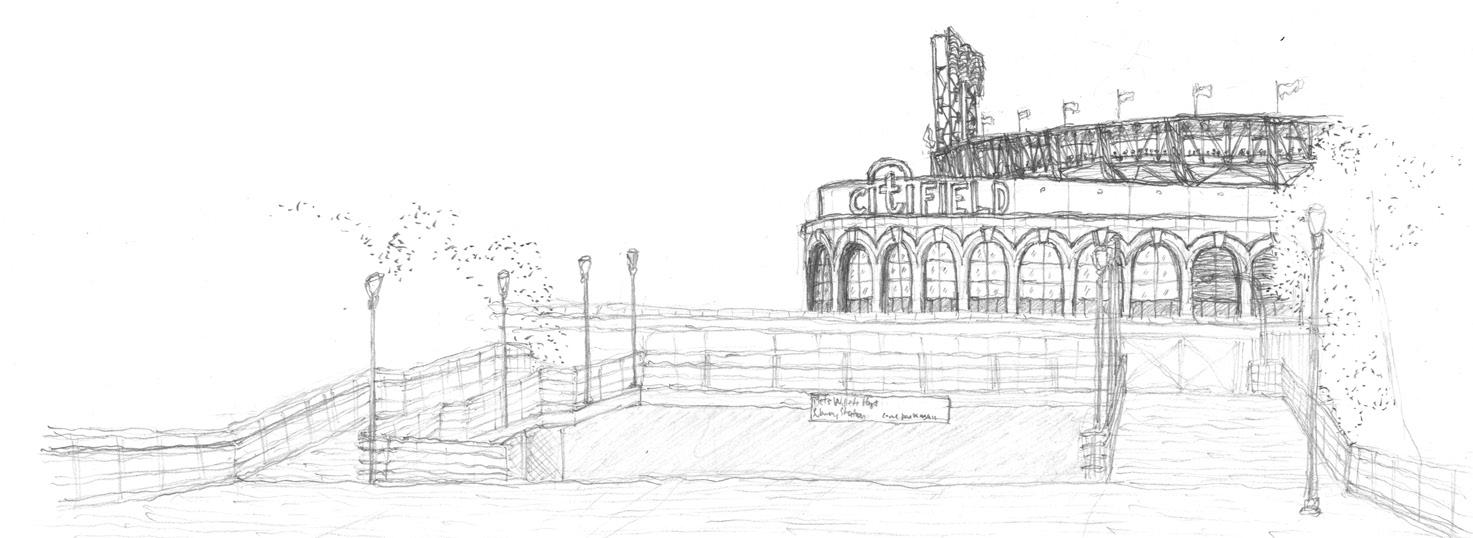
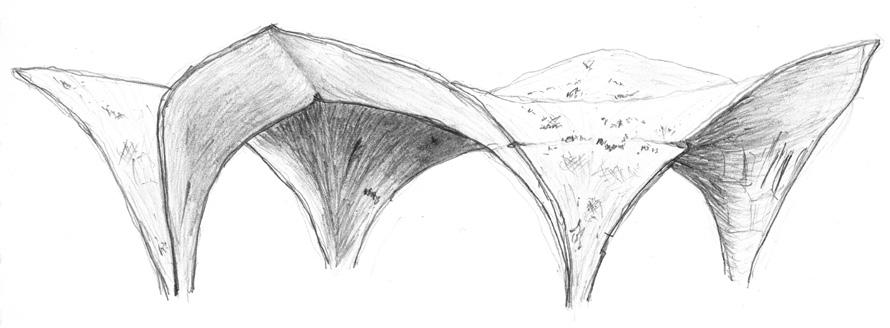
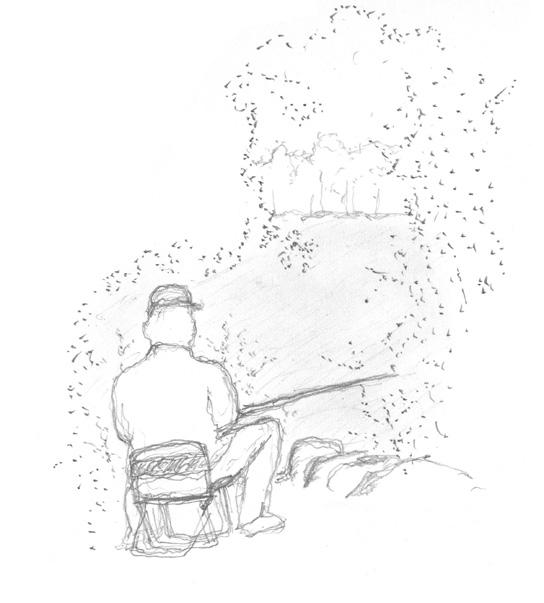

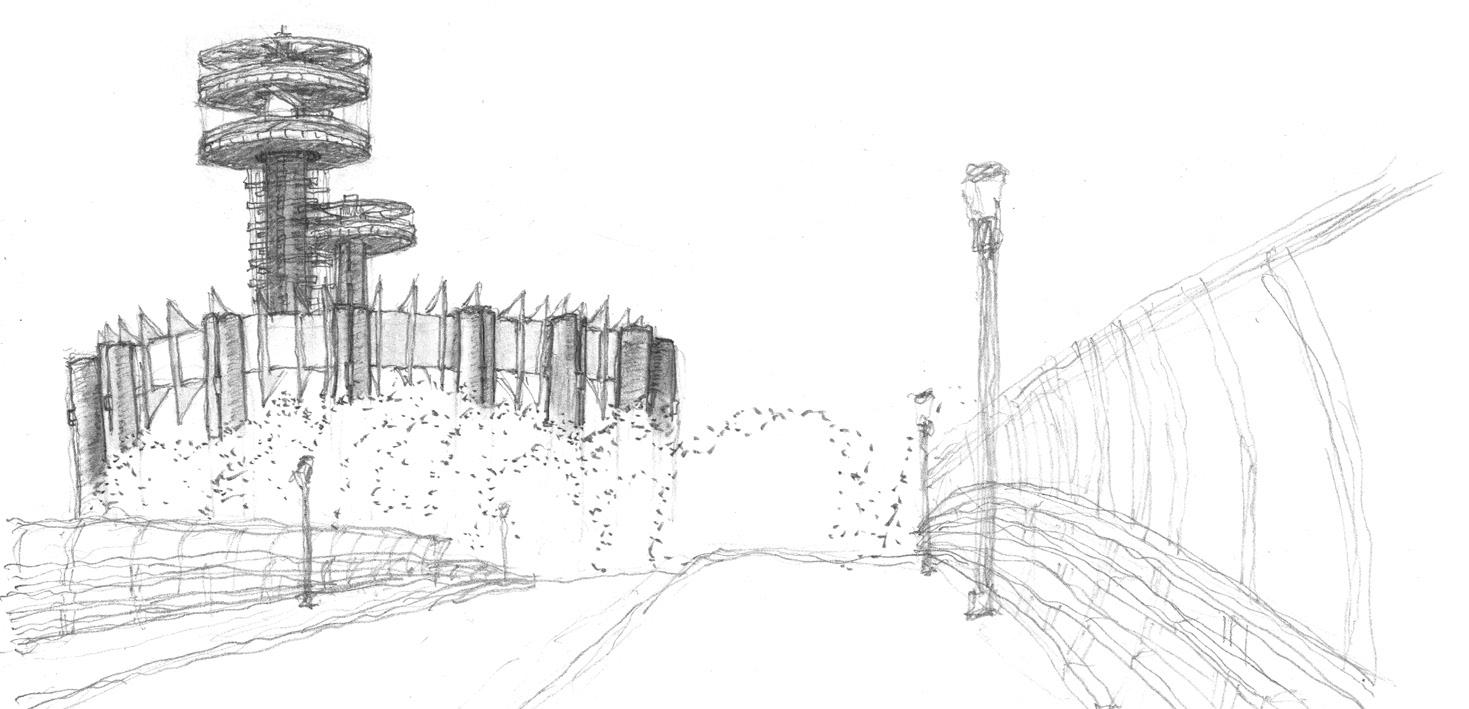
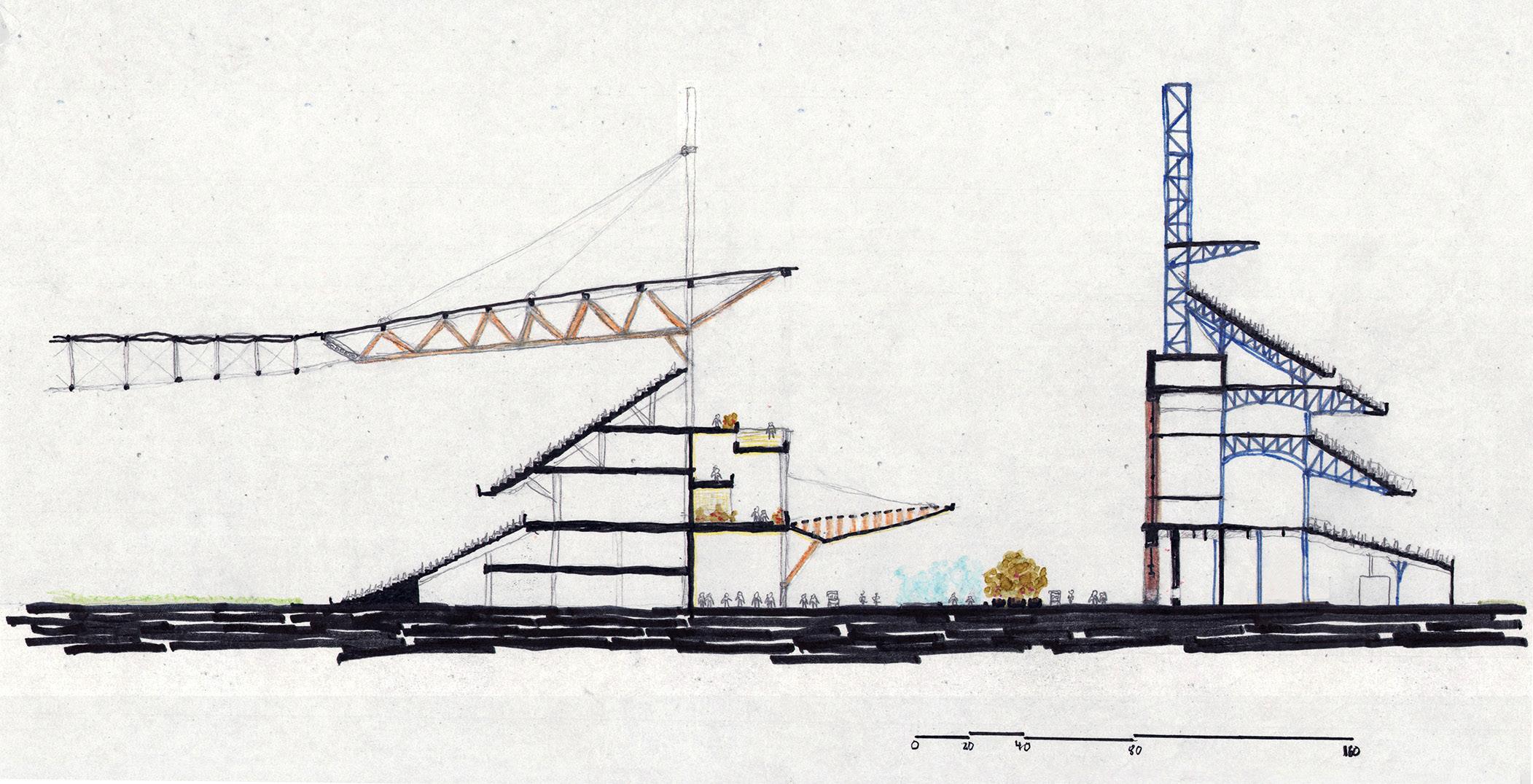
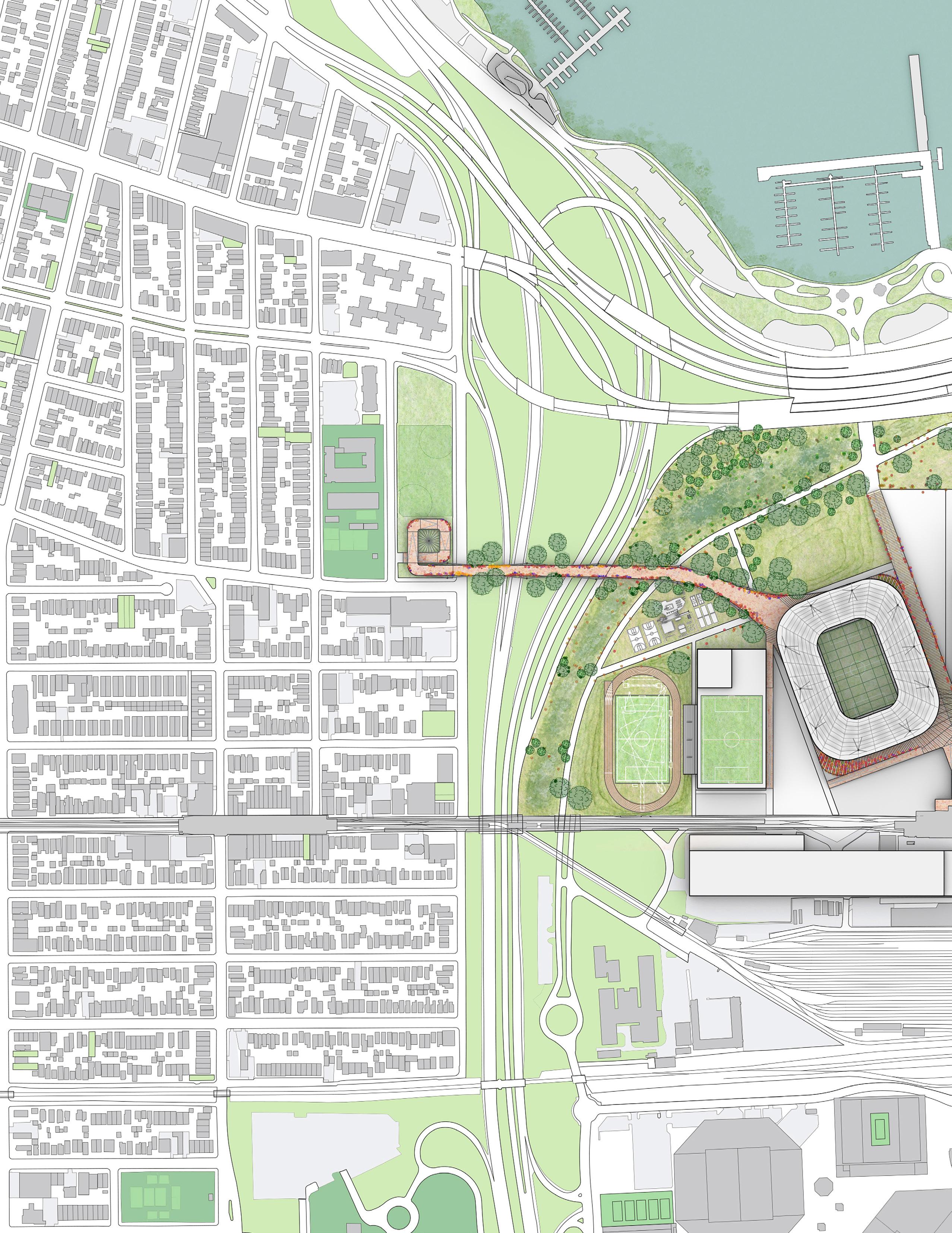
Restored Pier 1 & Ferry Stop
Rebuilt Pier 2 New Queens Water Exploration Center Restored & Repurposed
NEW WILLETS POINT DEVELOPMENT
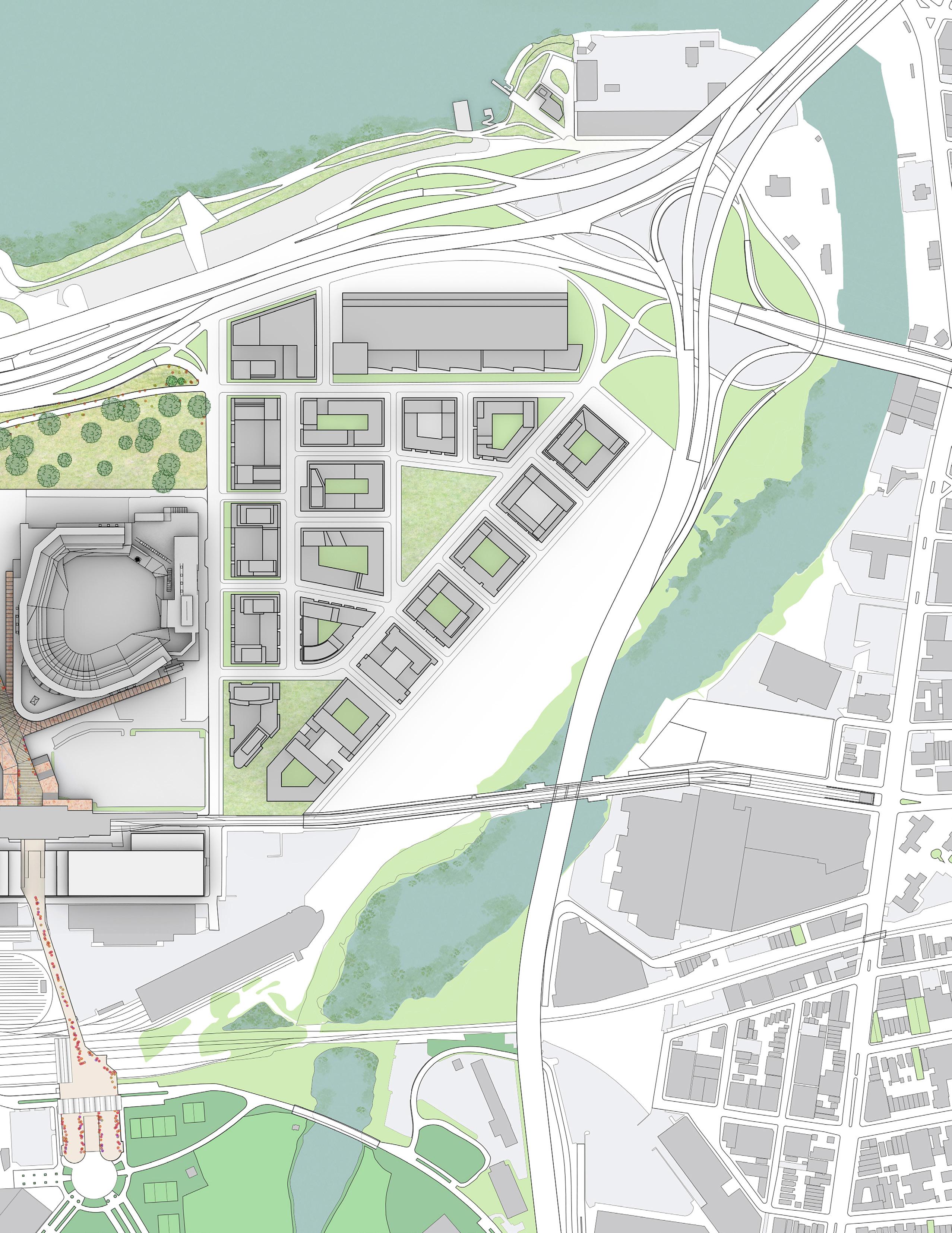












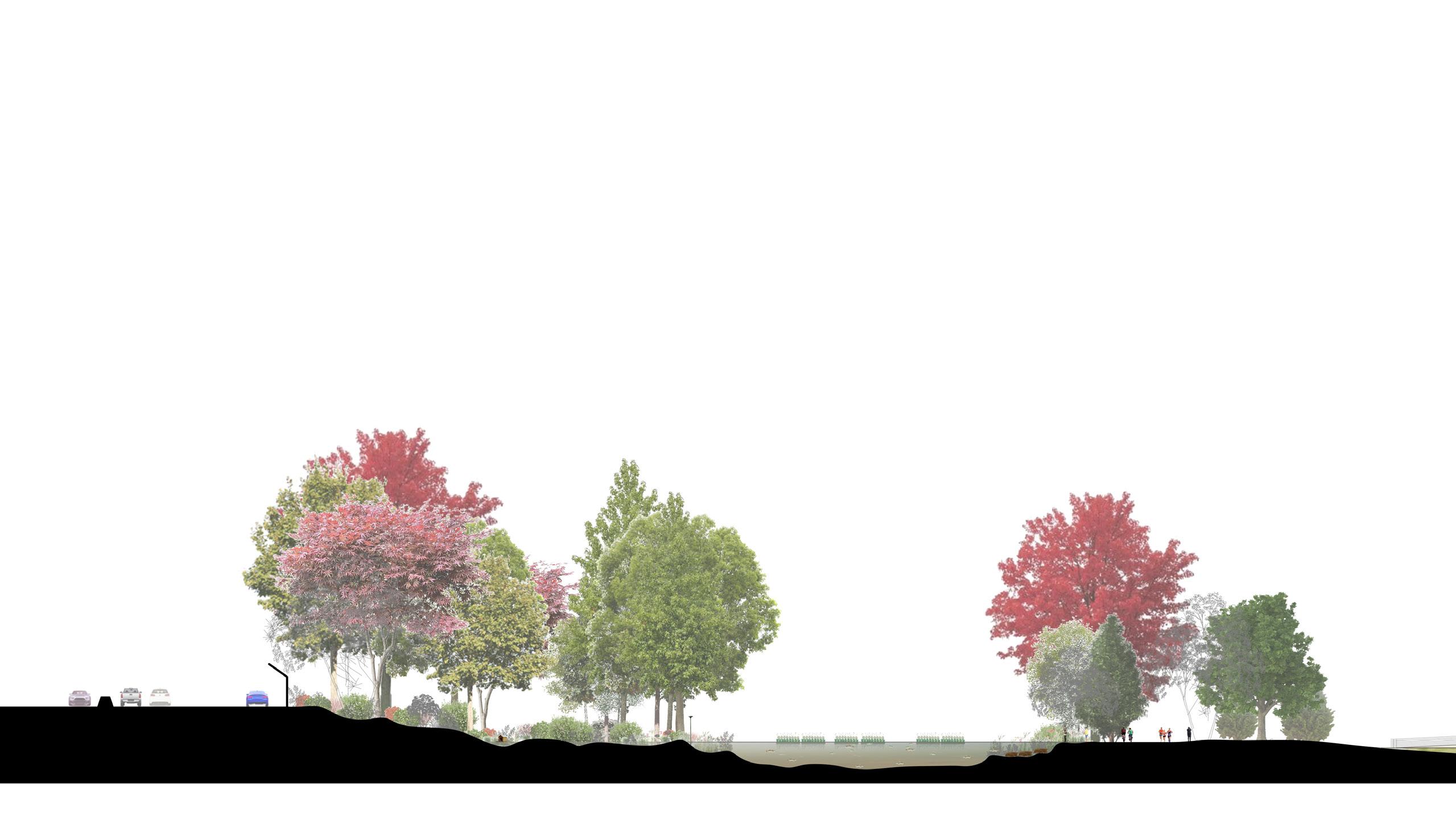
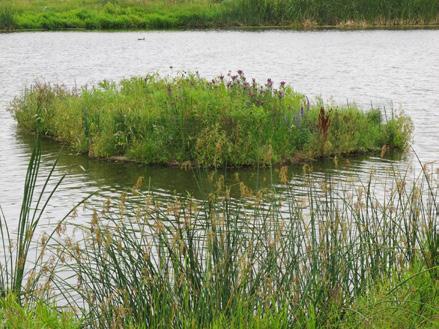

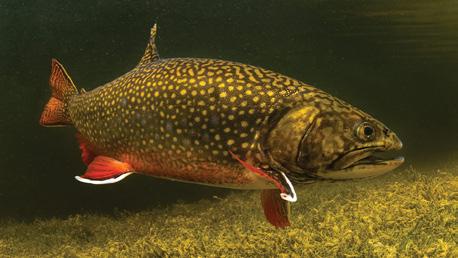




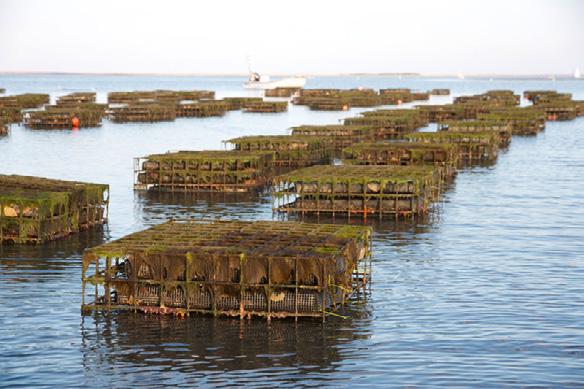
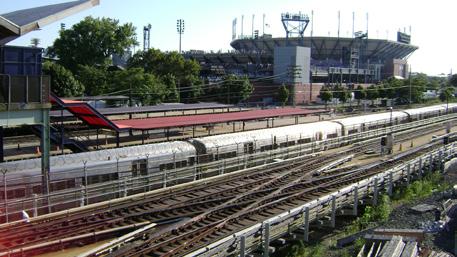
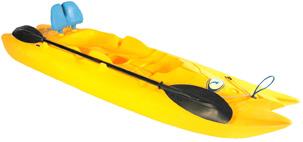
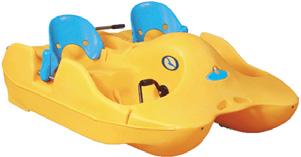
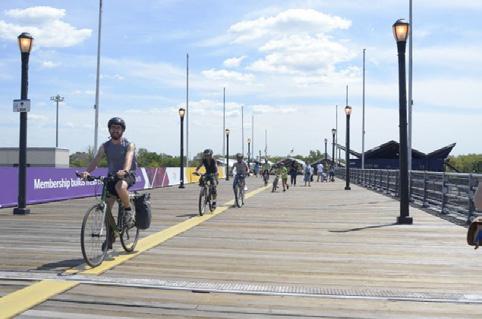
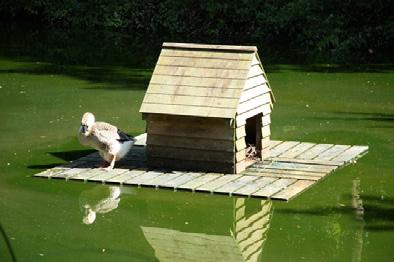
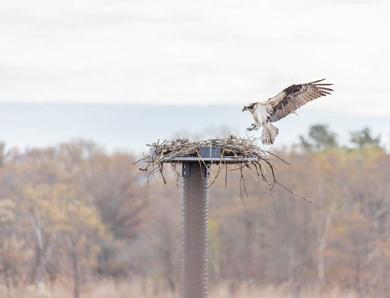

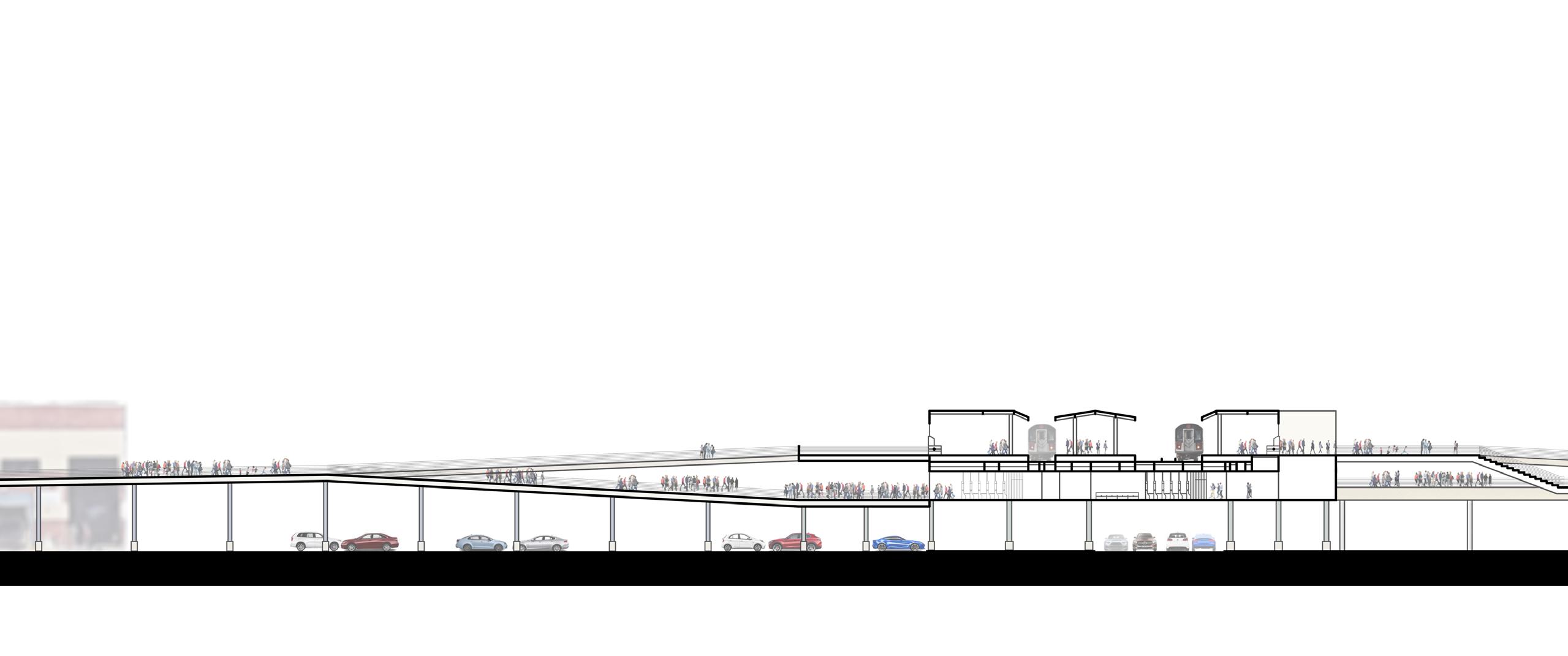
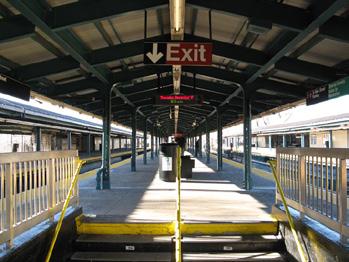
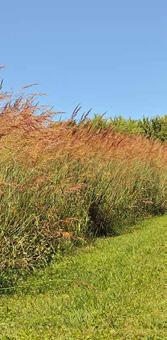
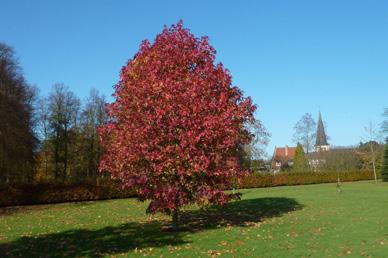




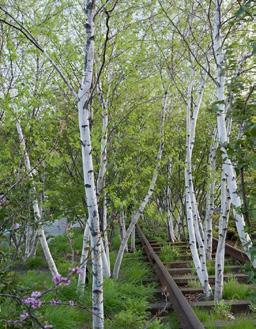



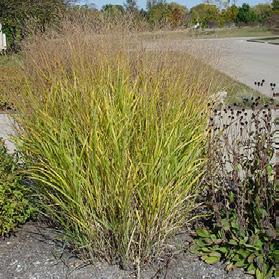

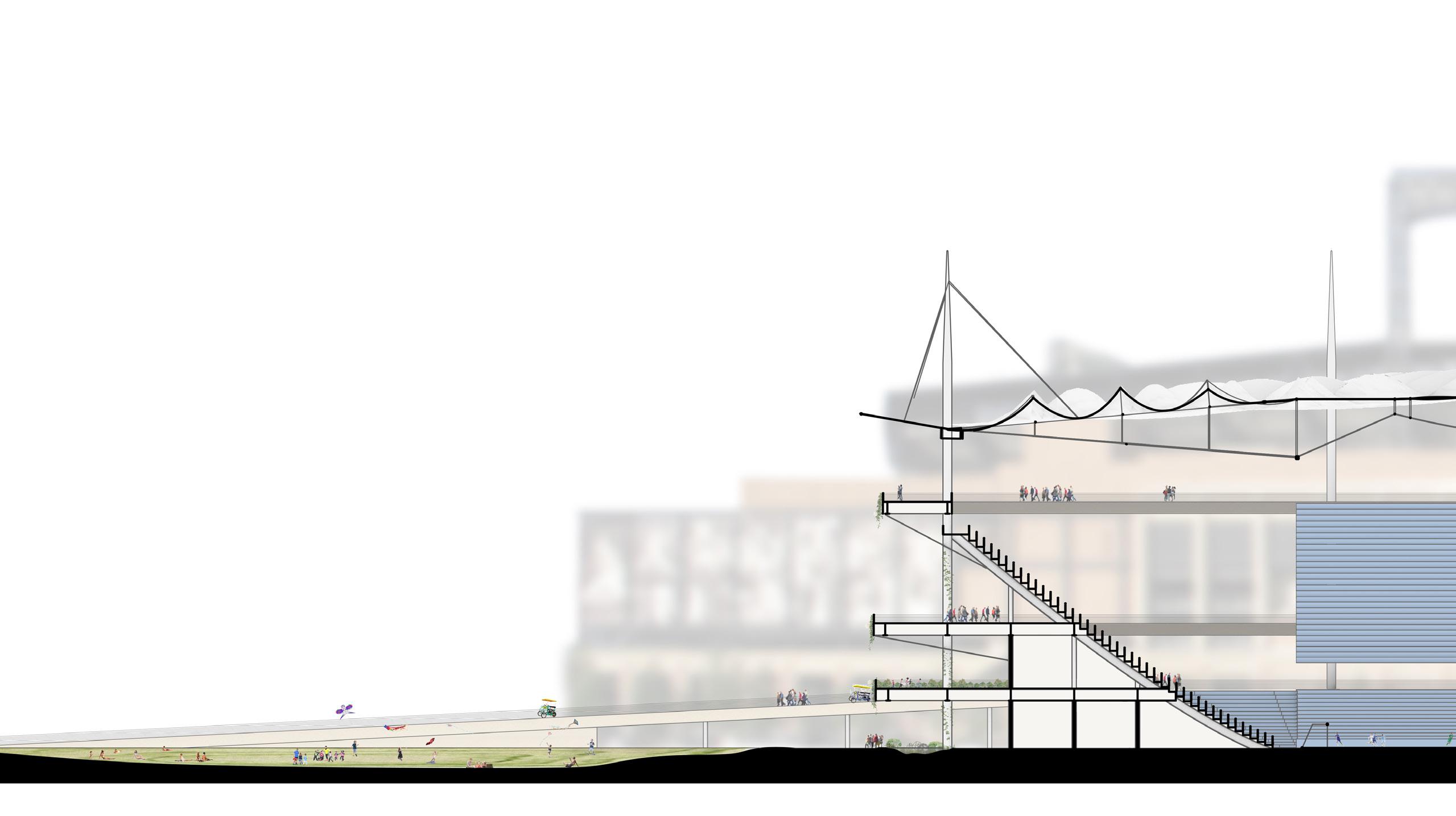
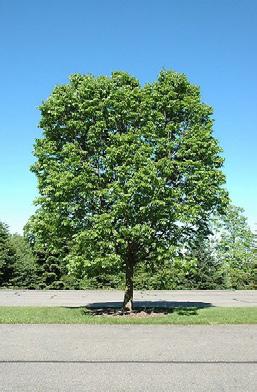
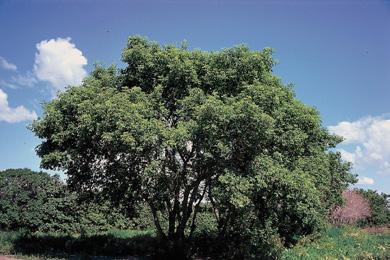

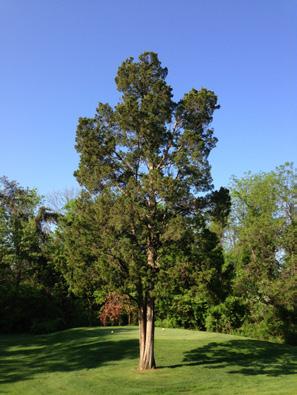

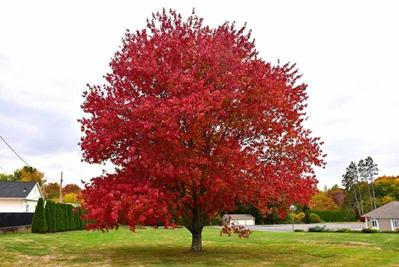




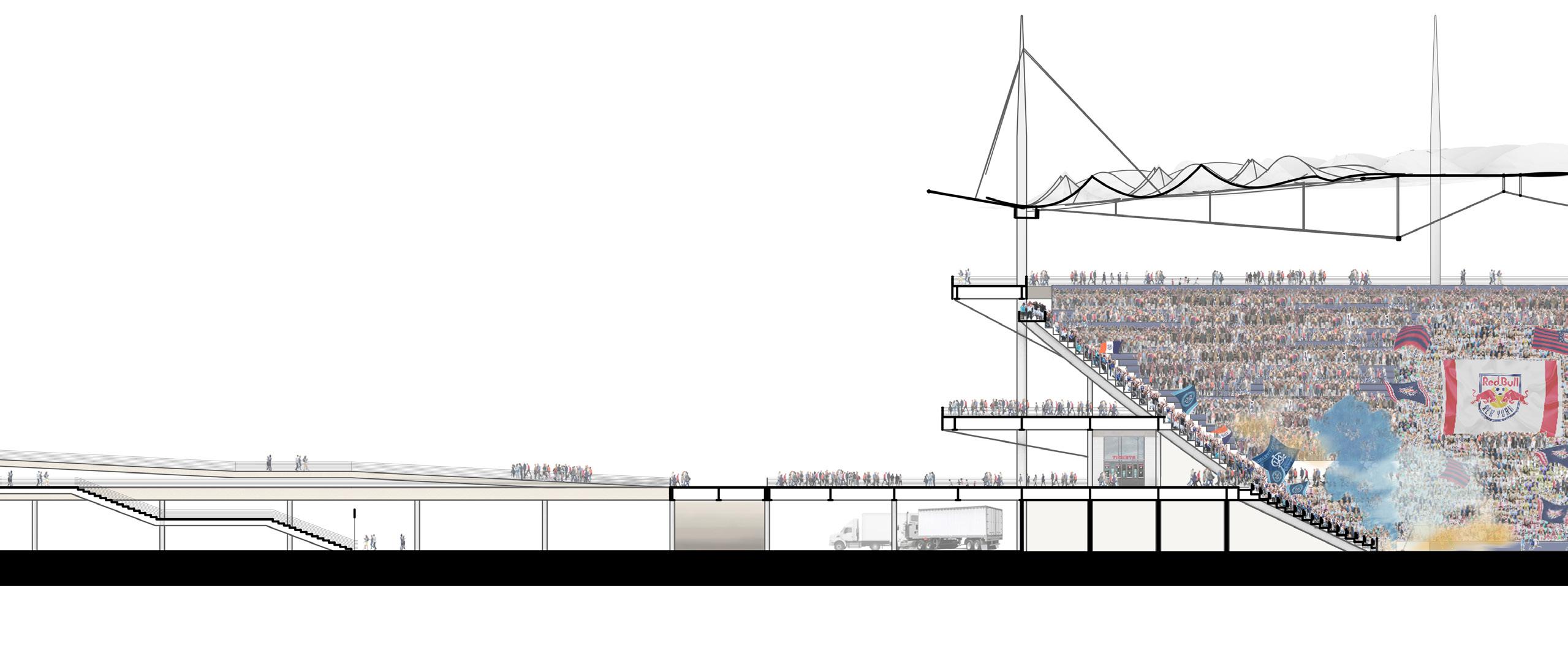

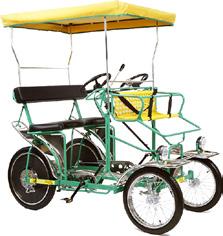

Del Webb Southern Harmony MURFREESBORO, TN
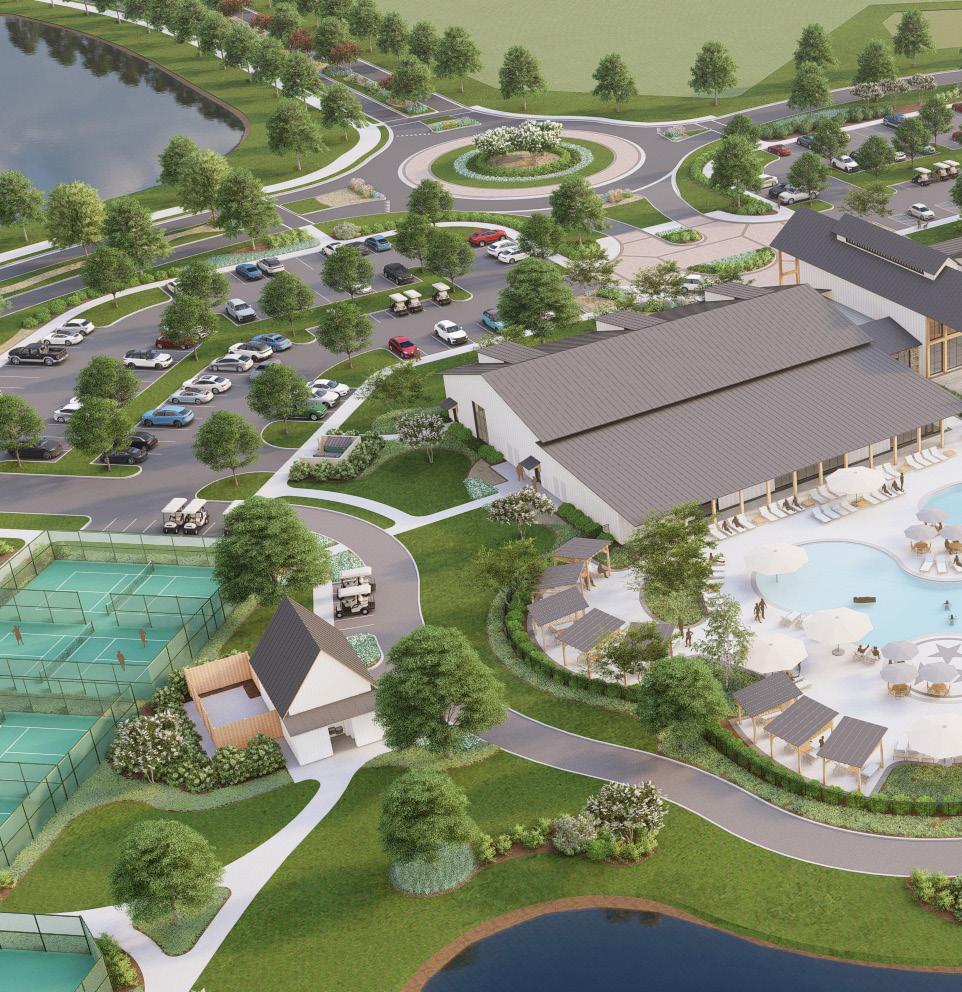
Professional
Work | LS3P Associates
Southern Harmony is a new active adult community located on a 580-acre site outside Nashville. The major structures in this community are the Sales Center, Amenity Center, and several accessory structures. The architectural language of these buildings is that of a modern farmhouse, with gabled metal roofs and board and batten siding, inspired by the barn vernacular of rural Tennessee.
Role
• Contributed to the design of the major buildings and accessory structures
• Built structures in Revit and managed cloud models
• Produced significant portions of the conceptual and schematic drawing sets
• Made drawing sets and renderings for client meetings
• Led Lumion animation production efforts
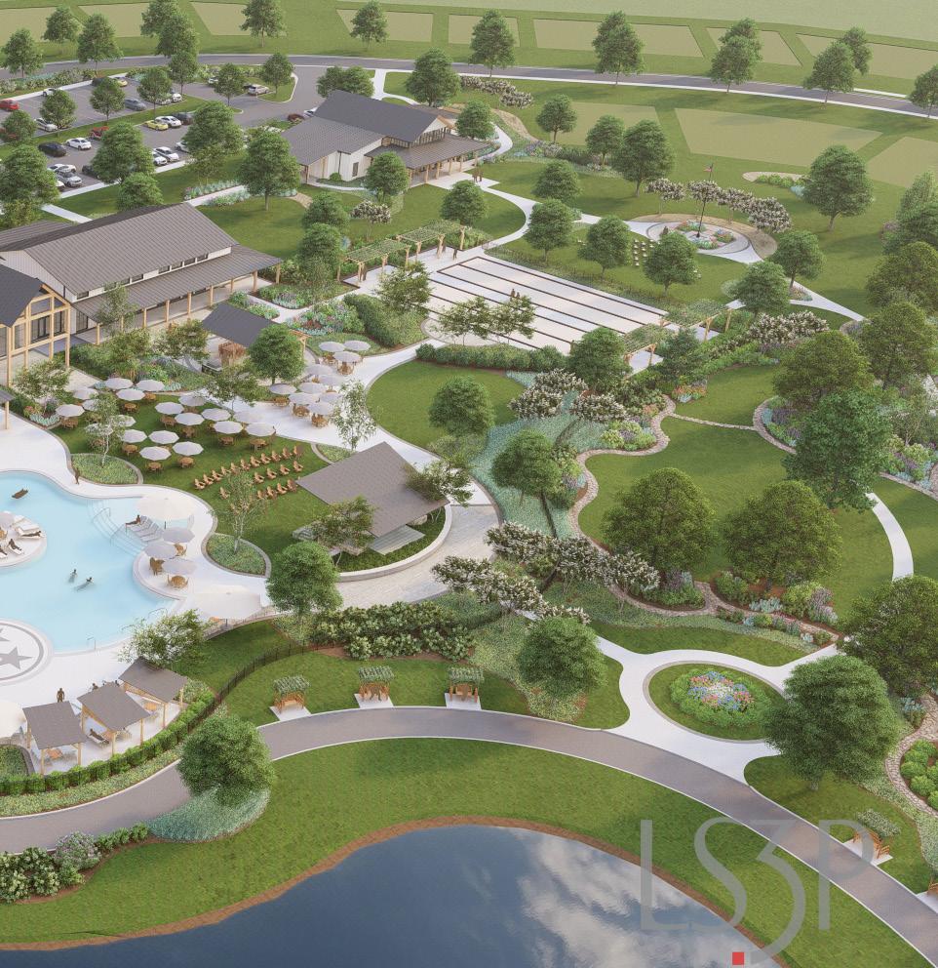
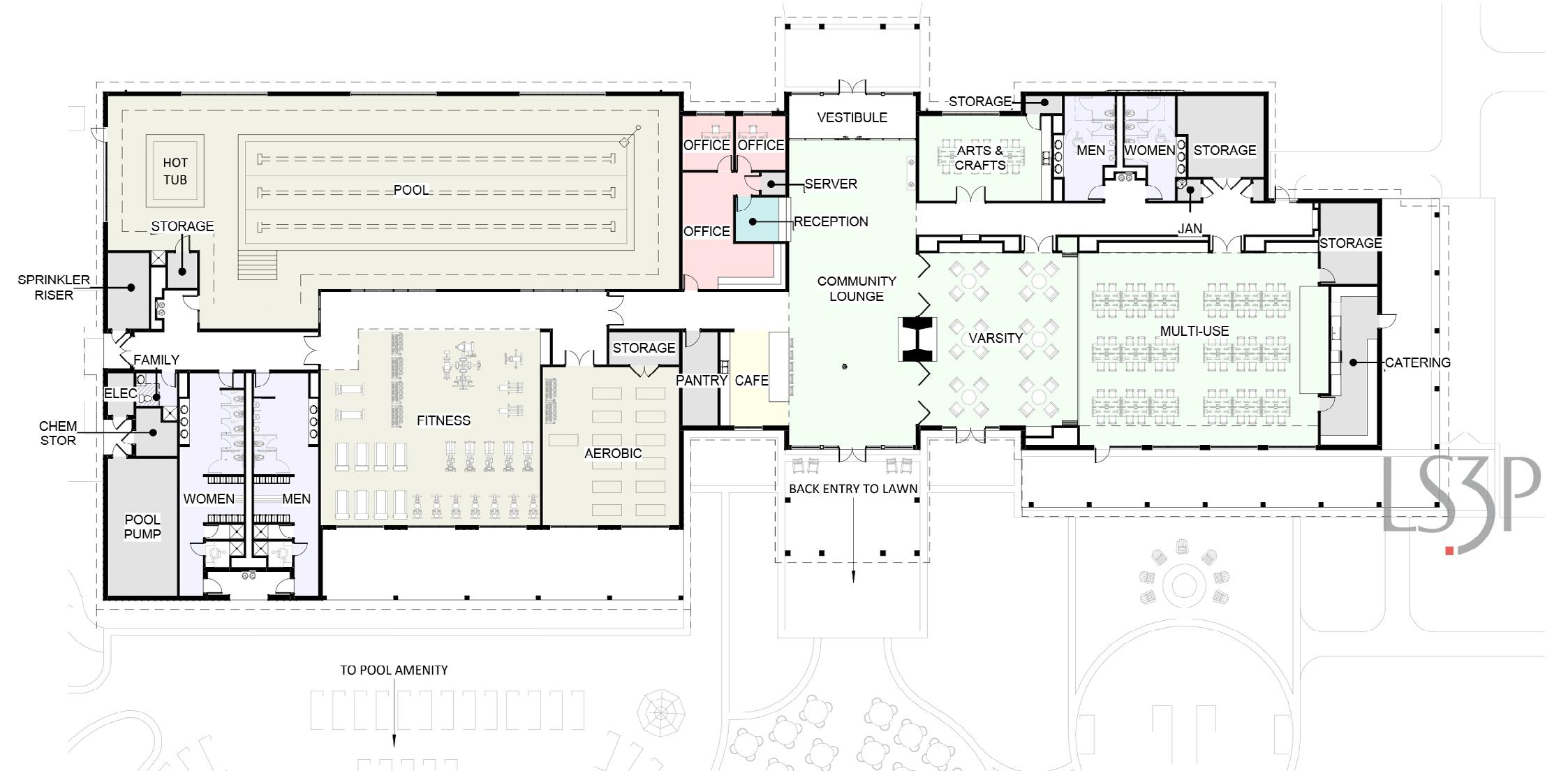

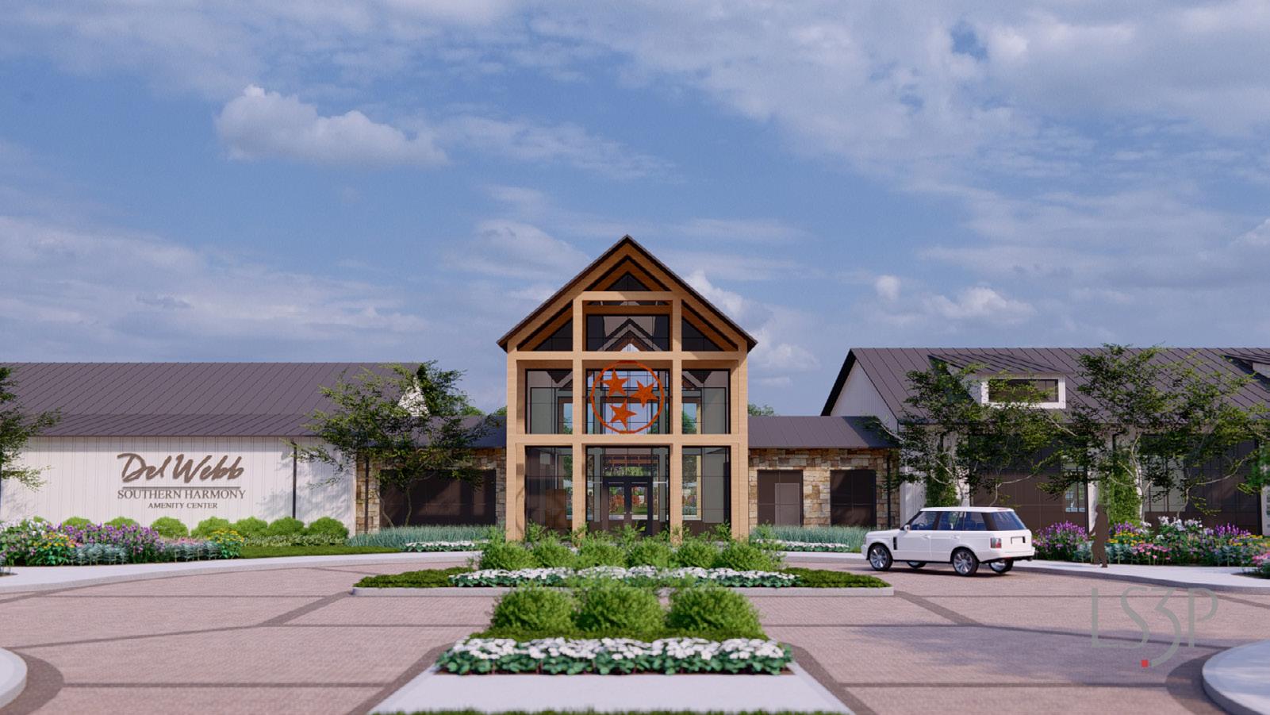
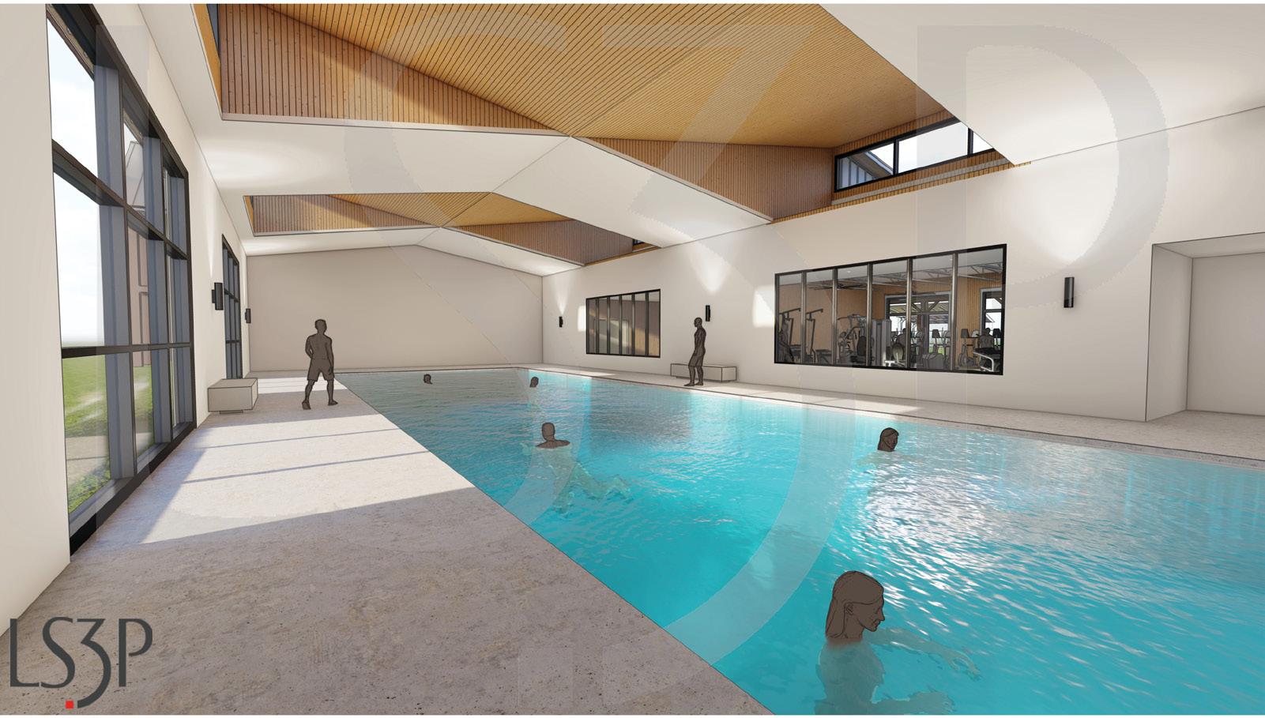

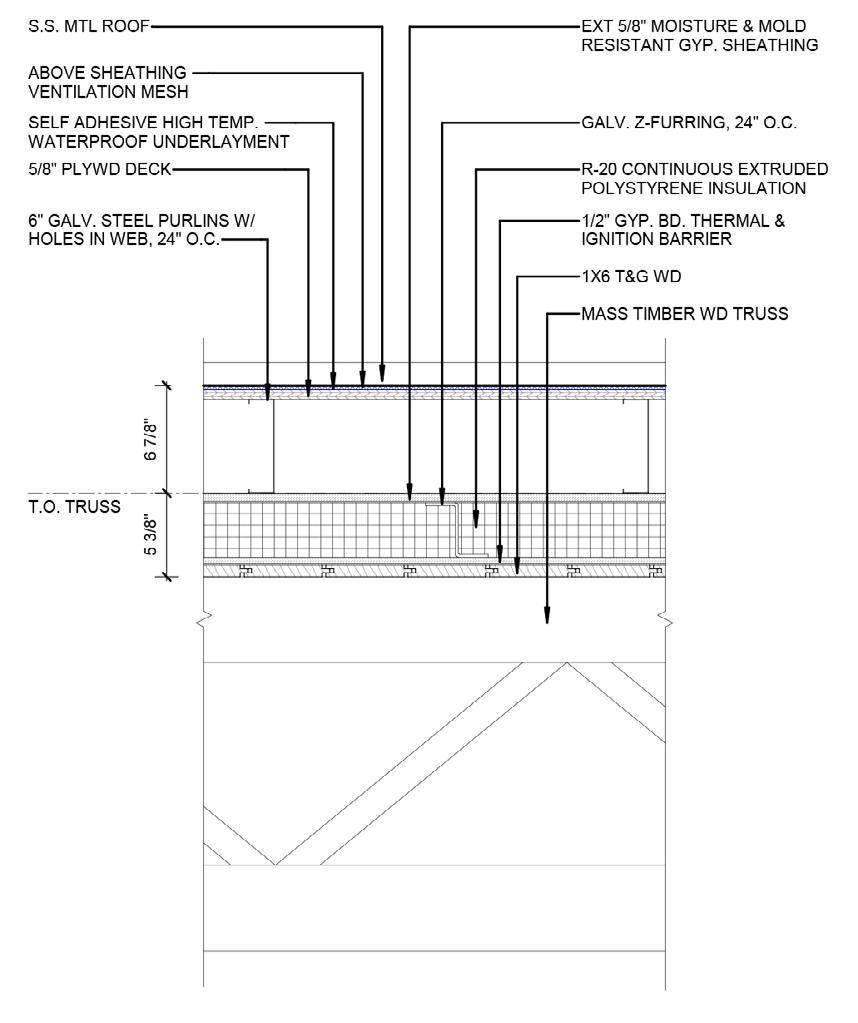
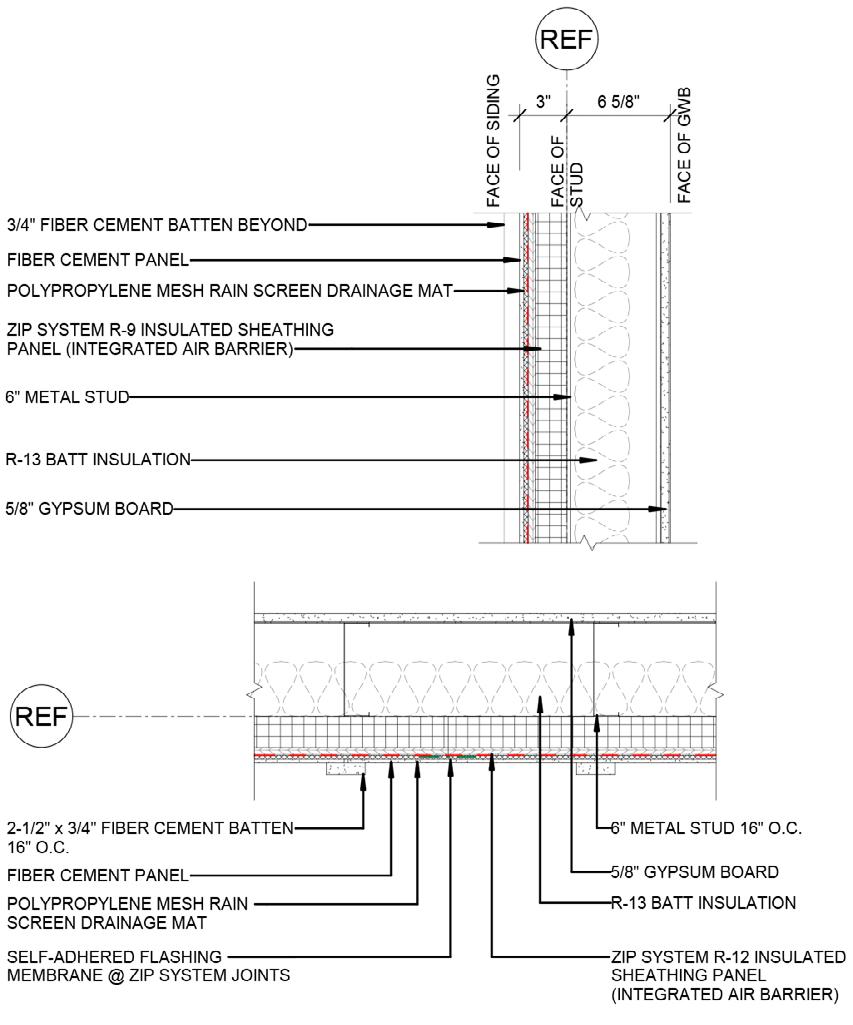
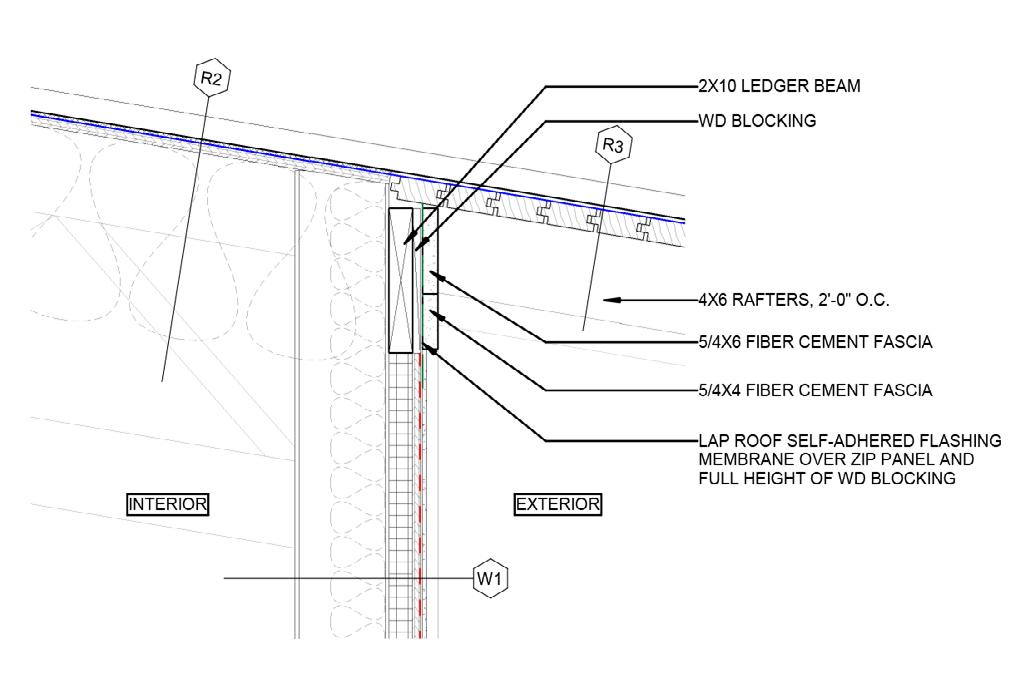
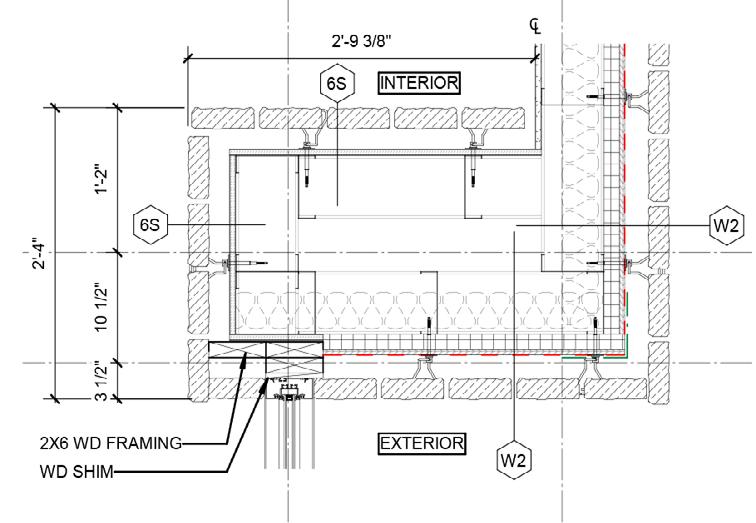
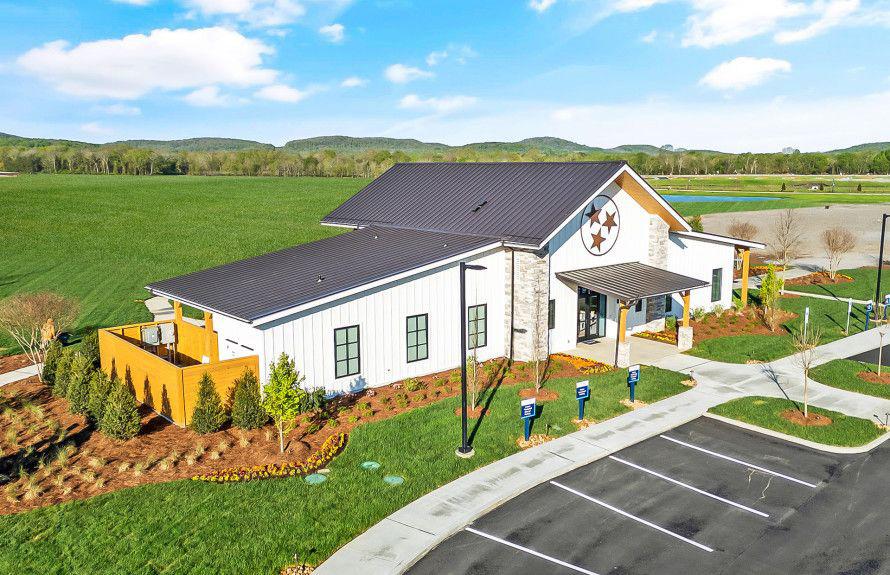
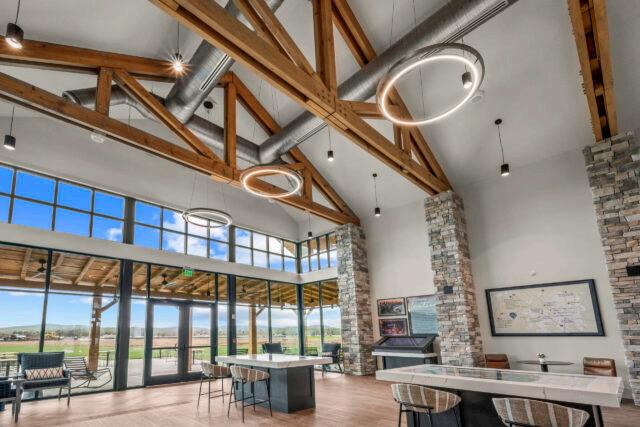
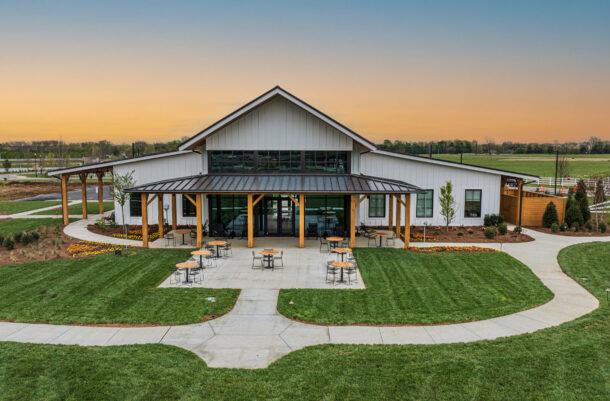
NYULBH Cardiac Cath Expansion
Brooklyn, NY
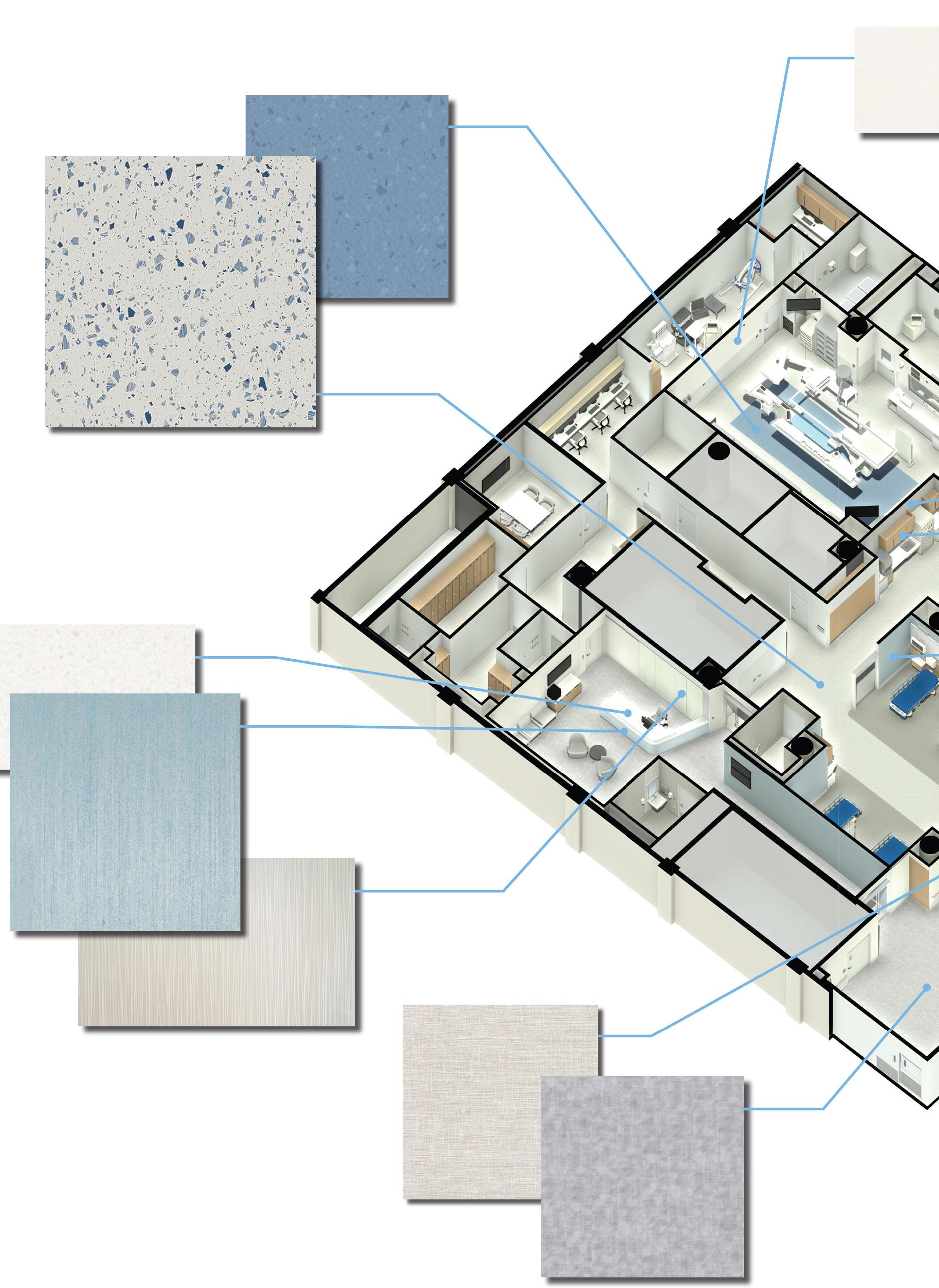
Professional
Work | Jack L. Gordon Architects
This expansion of NYULH’s Cardiac Cath practice called for the demolition of a portion of their back-of-house spaces on the second level and its replacement with a new Cardiac Cath suite. Two procedure rooms, control rooms, a waiting room, pre/post op bays, and replacement back-of-house spaces were successfully fitted into a limited amount of square footage, complete with a newly designed entry.
Role
• Surveyed and modeled existing conditions in Revit
• Modeled phased demolition and new construction
• Completed substantial portions of drawing sets from SDs to CDs and for DOH & DOB approvals
• Made presentation drawings and renderings for client meetings
• Contributed to interior design and finishes selection
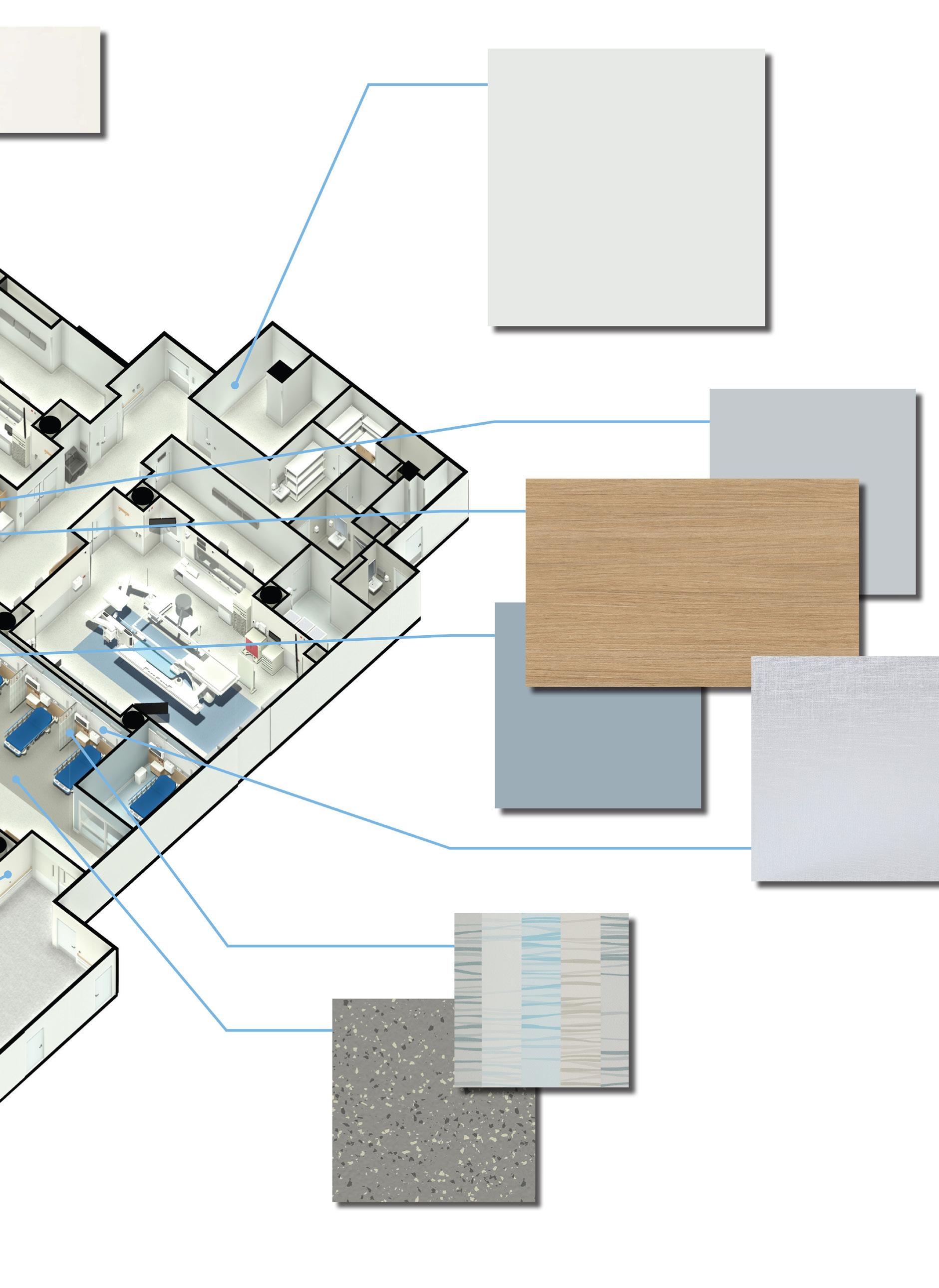
Demolition plan
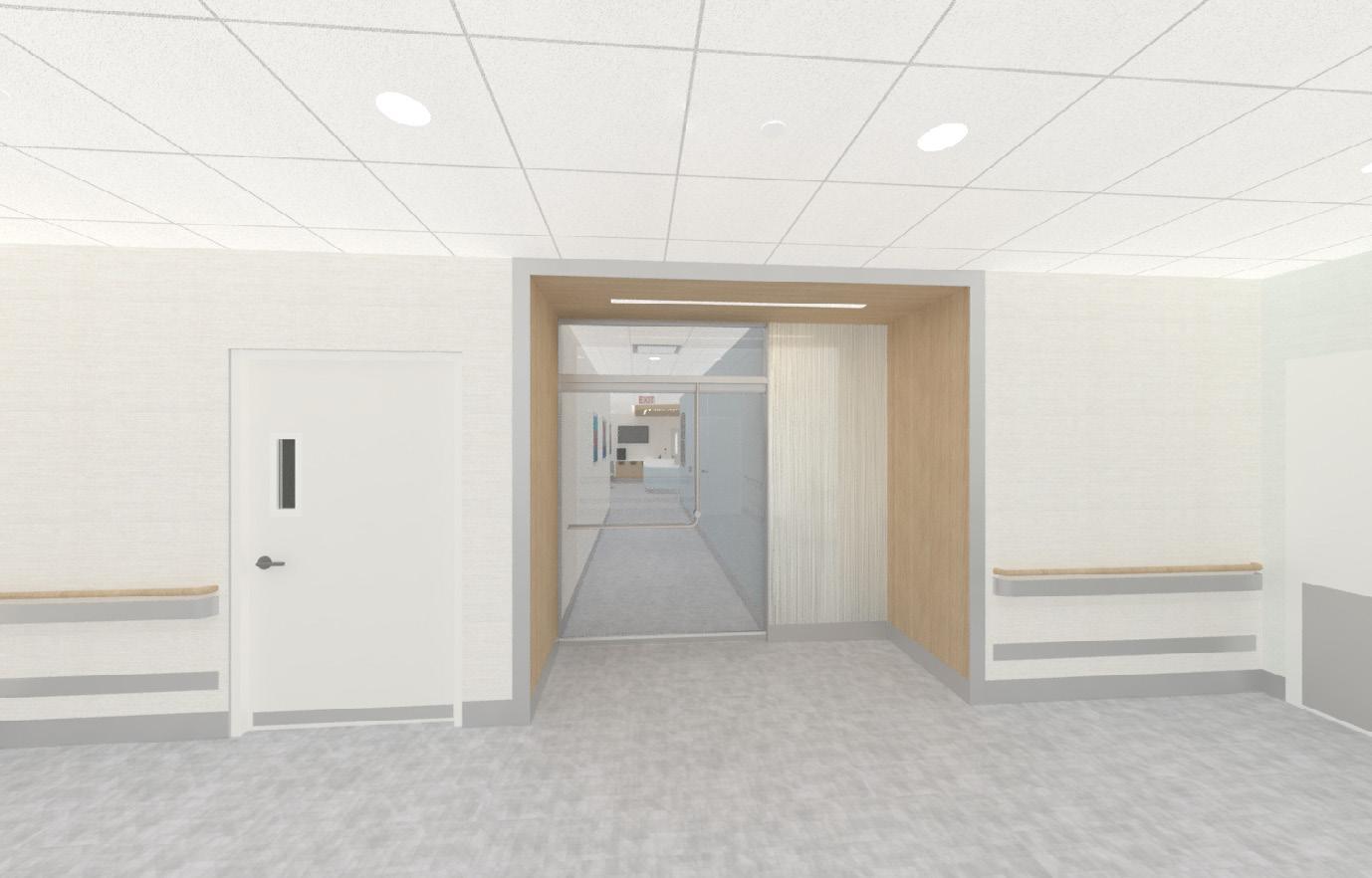
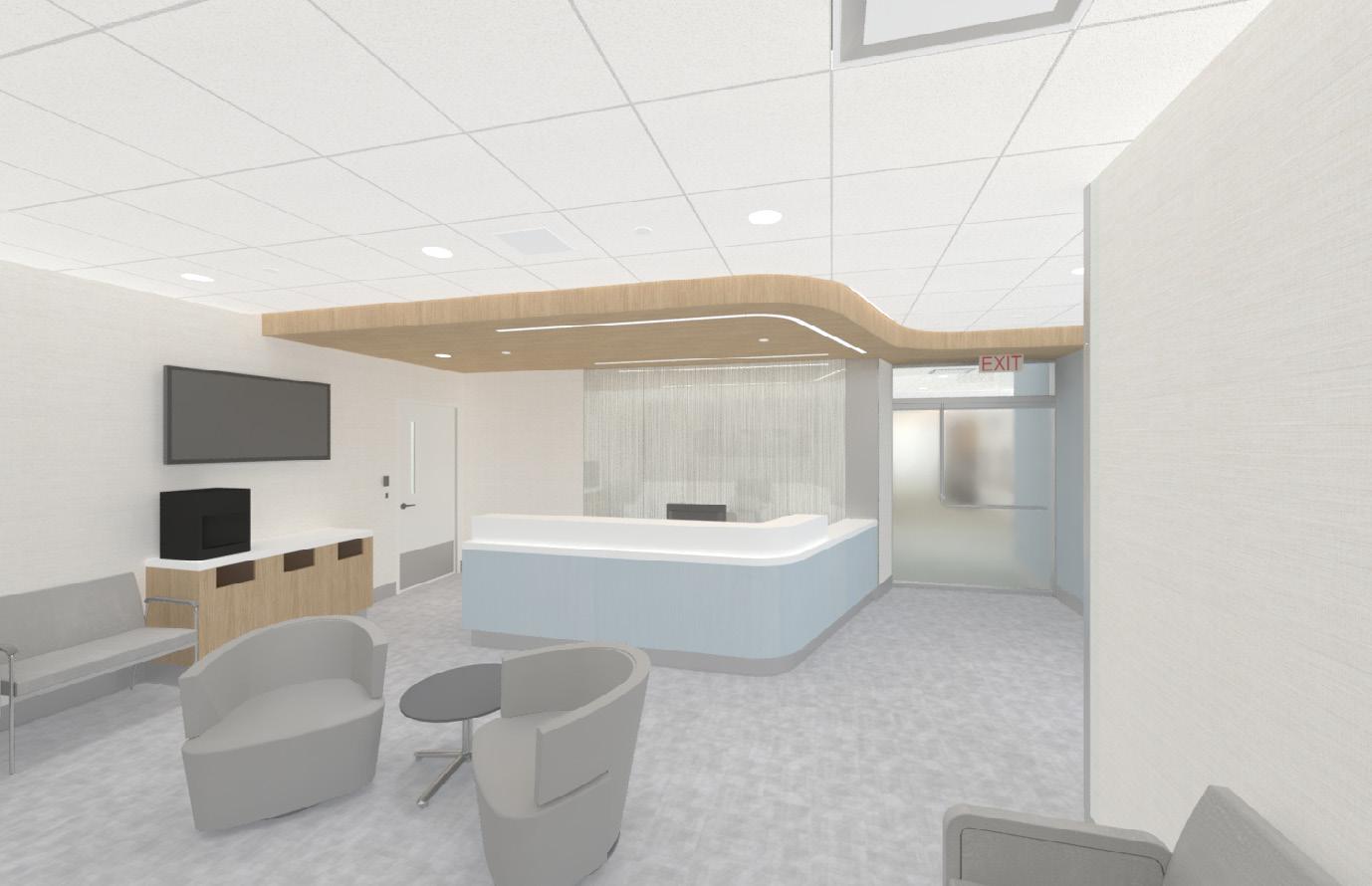
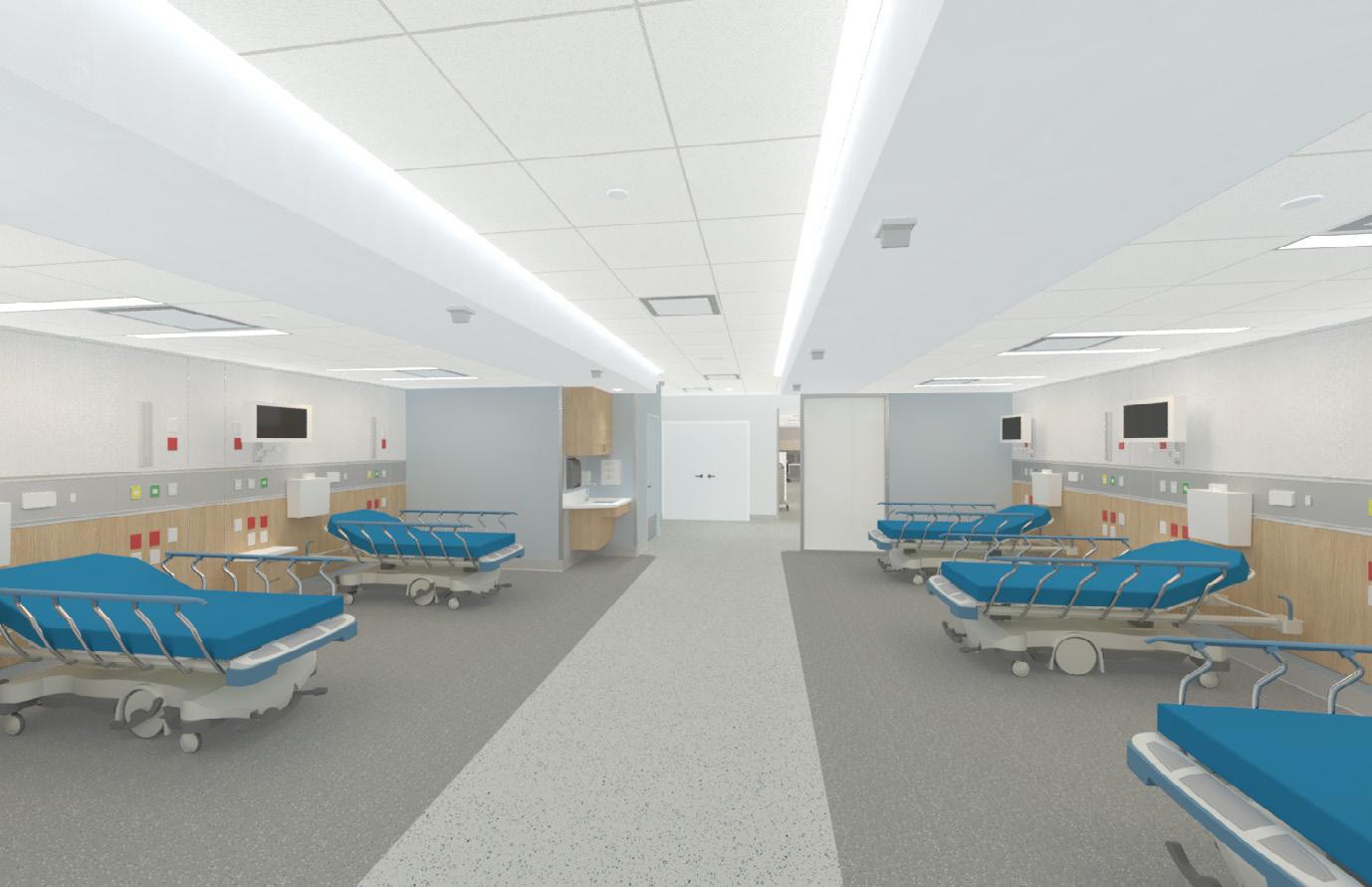
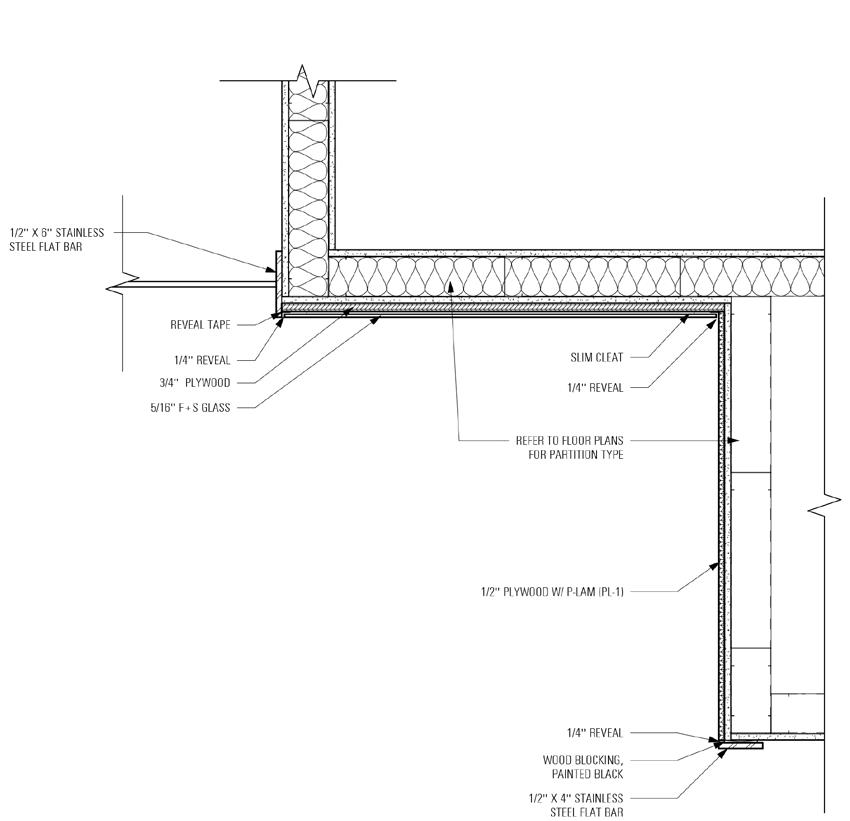
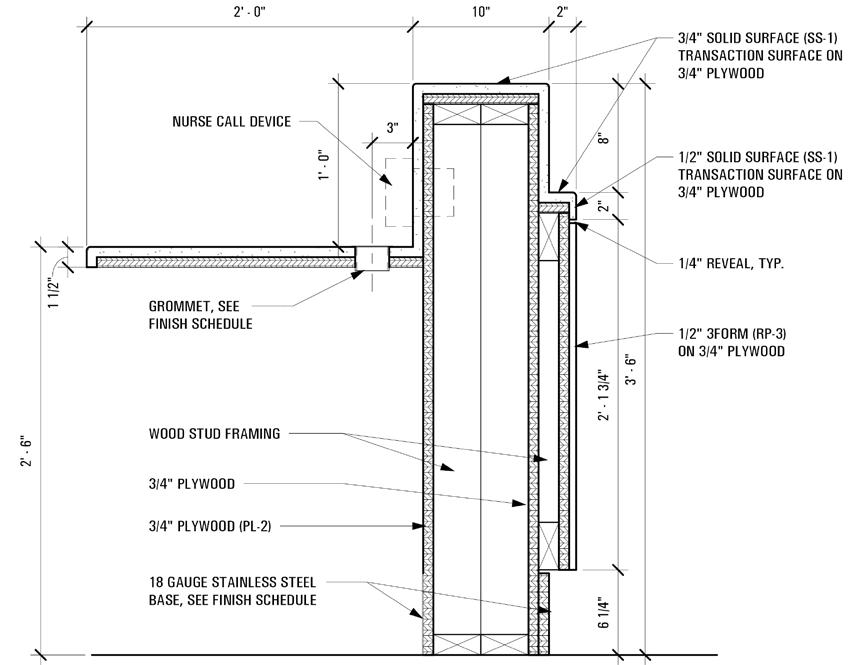
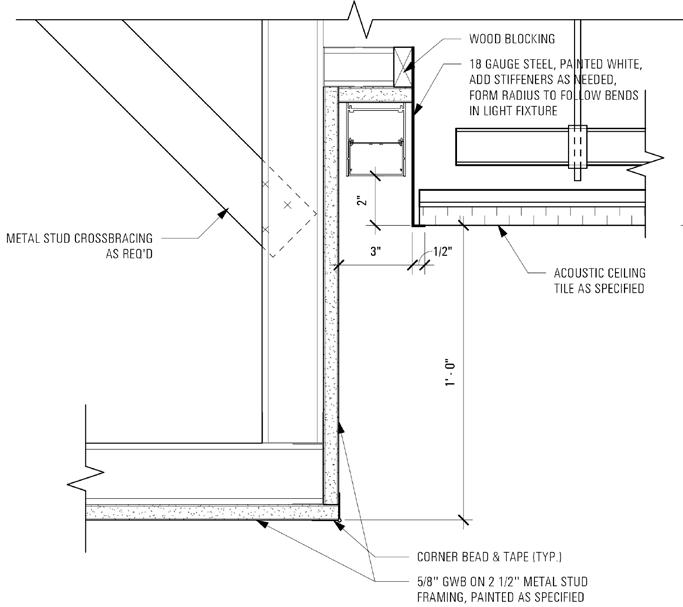
Additional Recreational & Hospitality Work
Various locations
Project Type
Recreational, Hospitality
Project Size
12,000 ft2 amenity center
5,100 seat multi-purpose arena
433- and 50-key hotels
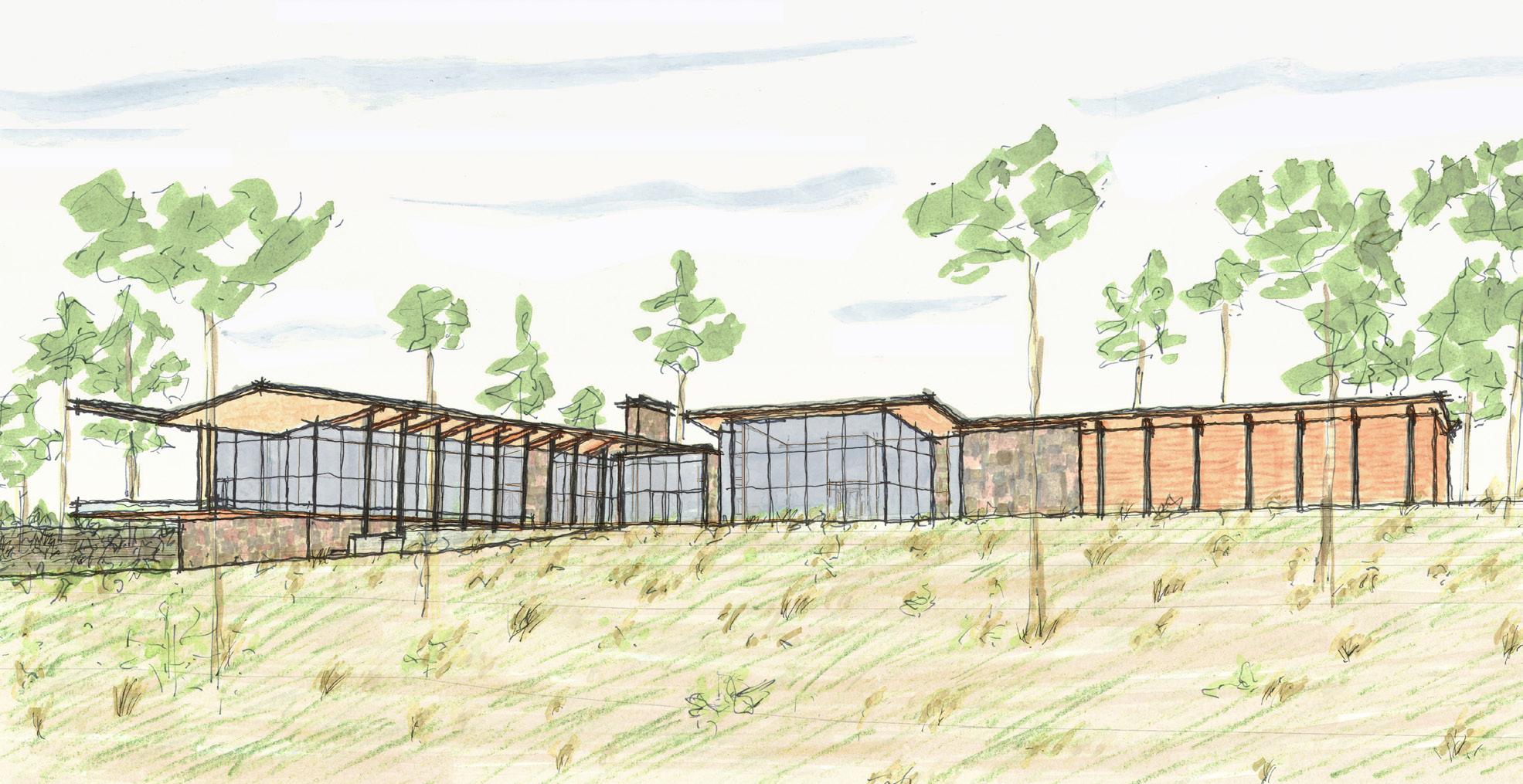
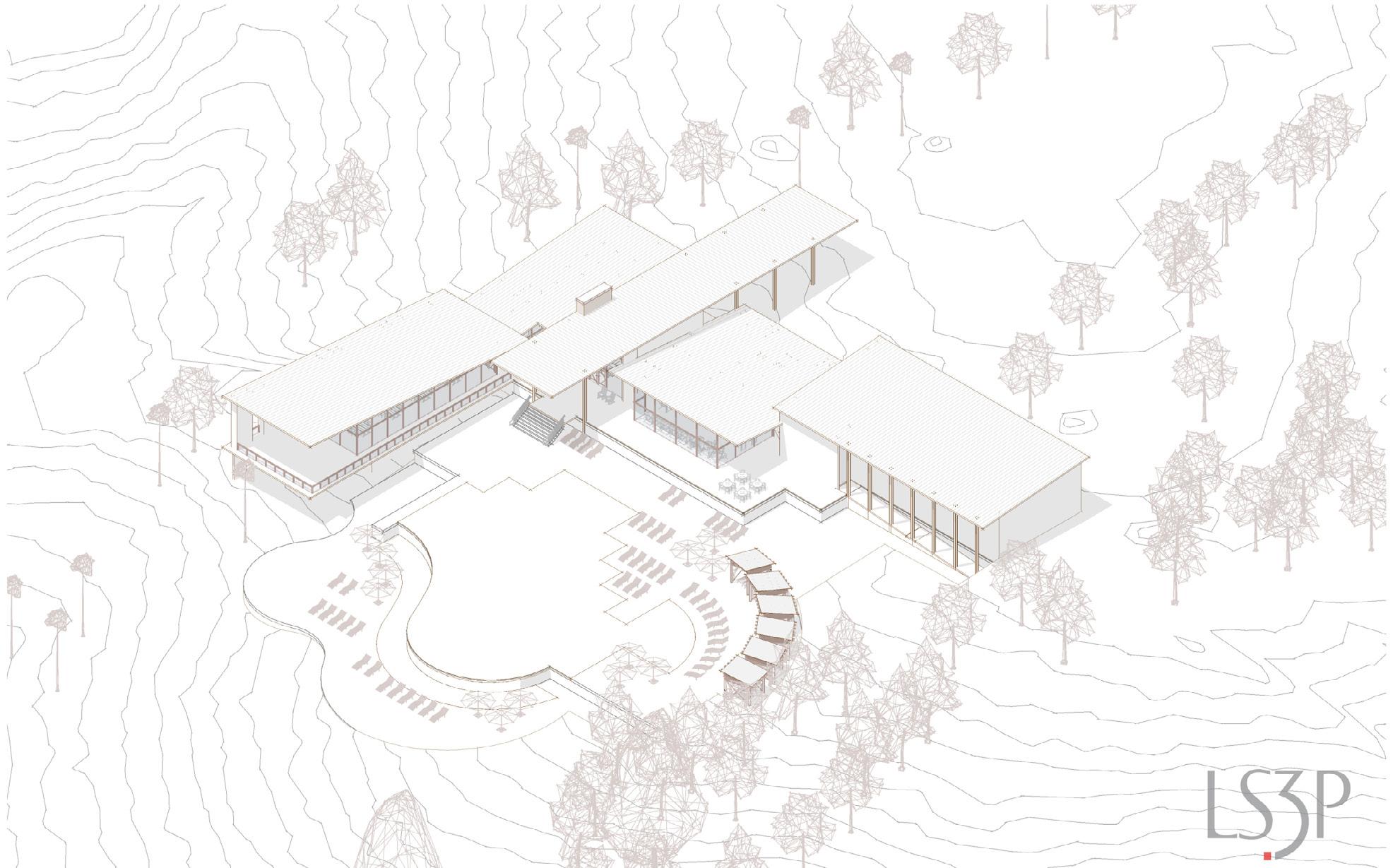
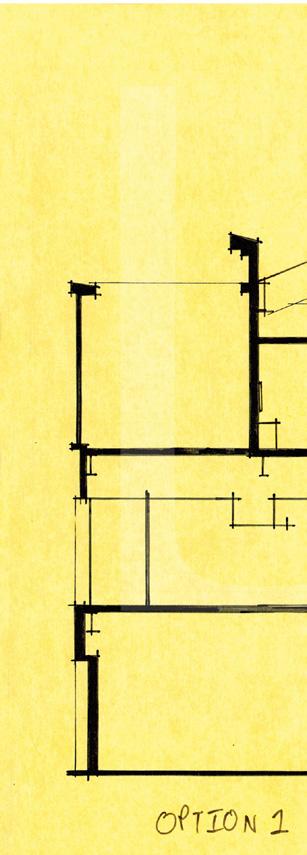
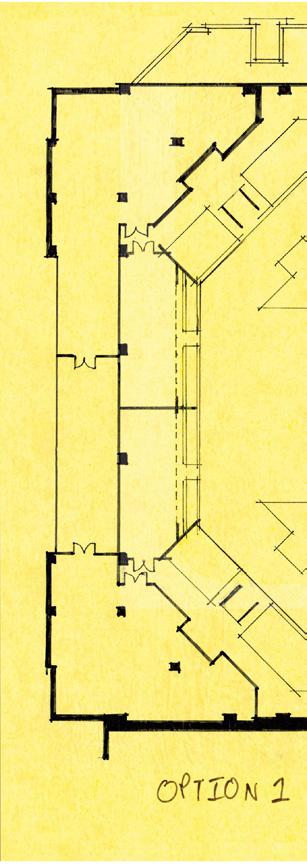
Professional Work | LS3P Associates
Several projects that I worked on as part of LS3P’s Hospitality sector are included here. Del Webb Lake Murray was one of many amenity centers I heavily contributed to. The College of Charleston’s TD Arena explored converting a section of seating into presidential suites. Charleston’s largest hotel, Charleston Place, is undergoing a major renovation. Hotel Volant is a planned boutique hotel in downtown Charleston.
Role
• Sketched and hand-drafted architectural drawings
• Made and iterated on design options
• Modeled buildings in Revit
• Produced portions of drawing sets
• Made presentations and renderings for client meetings

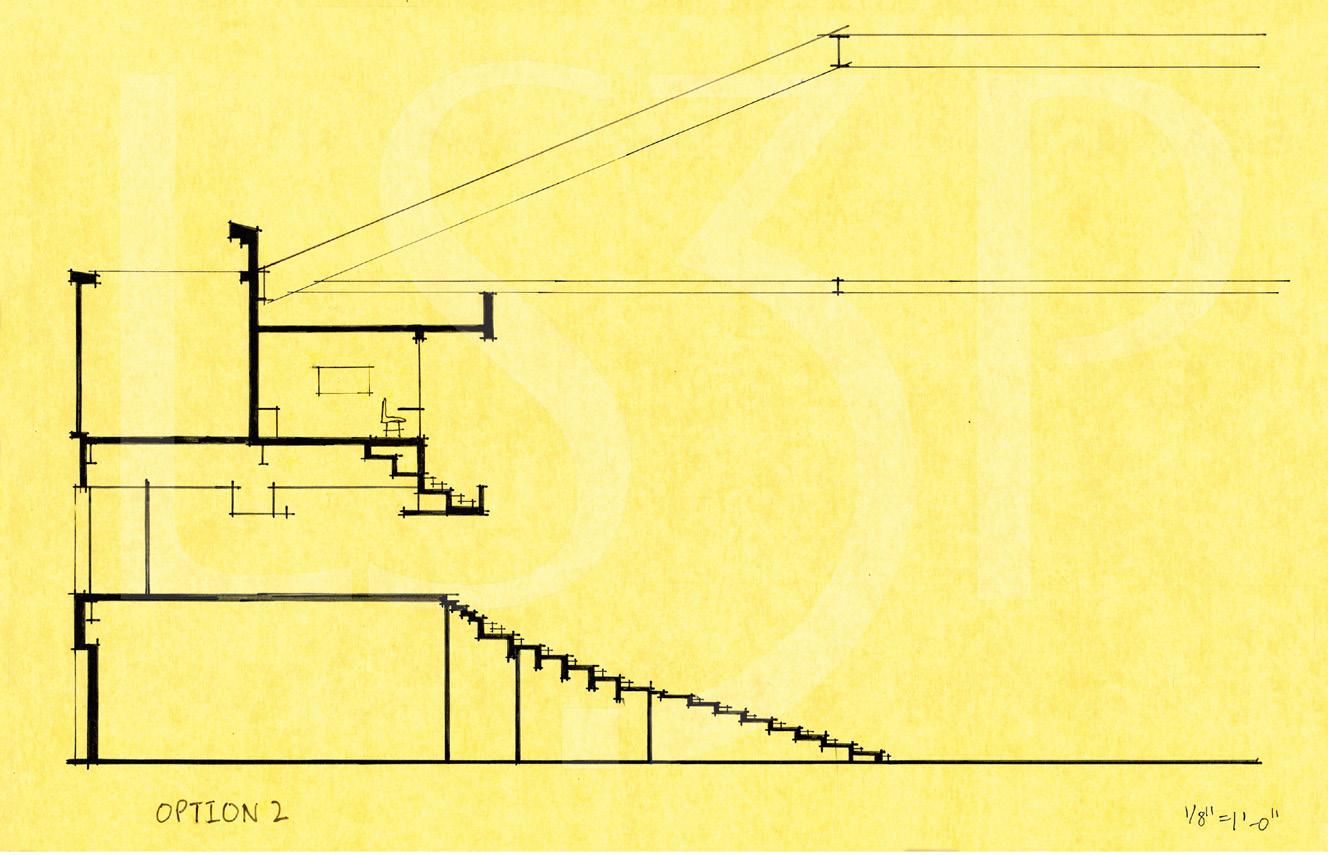
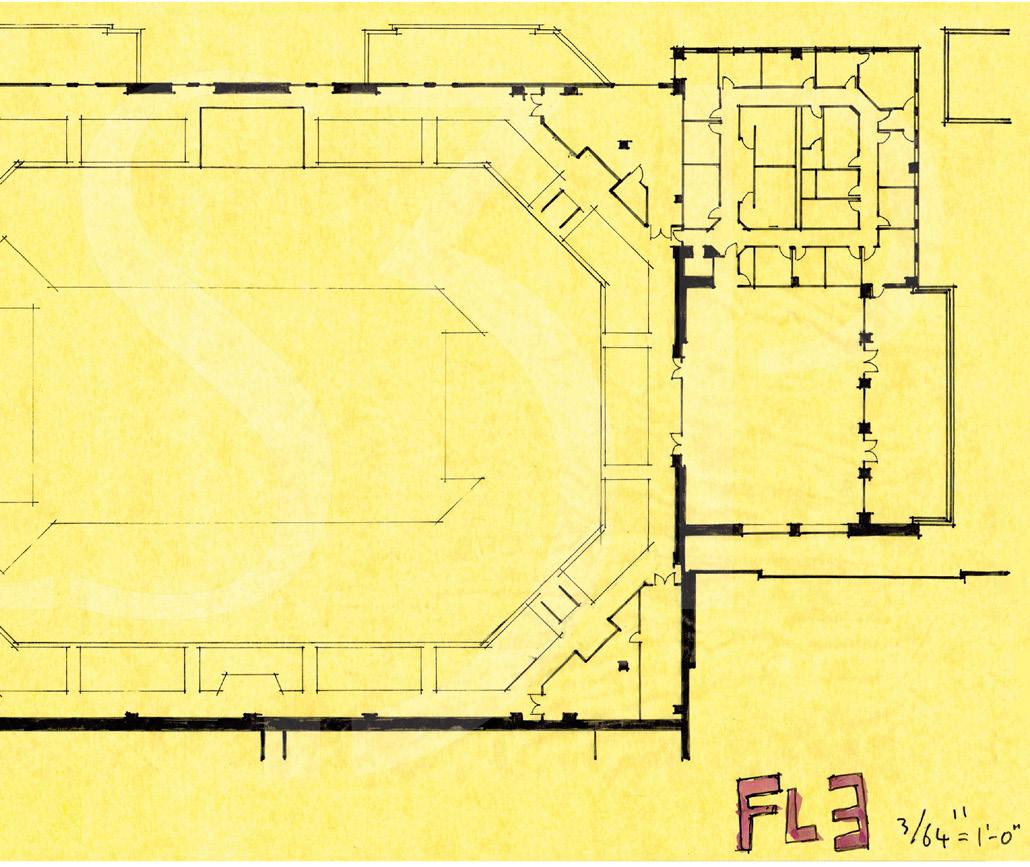
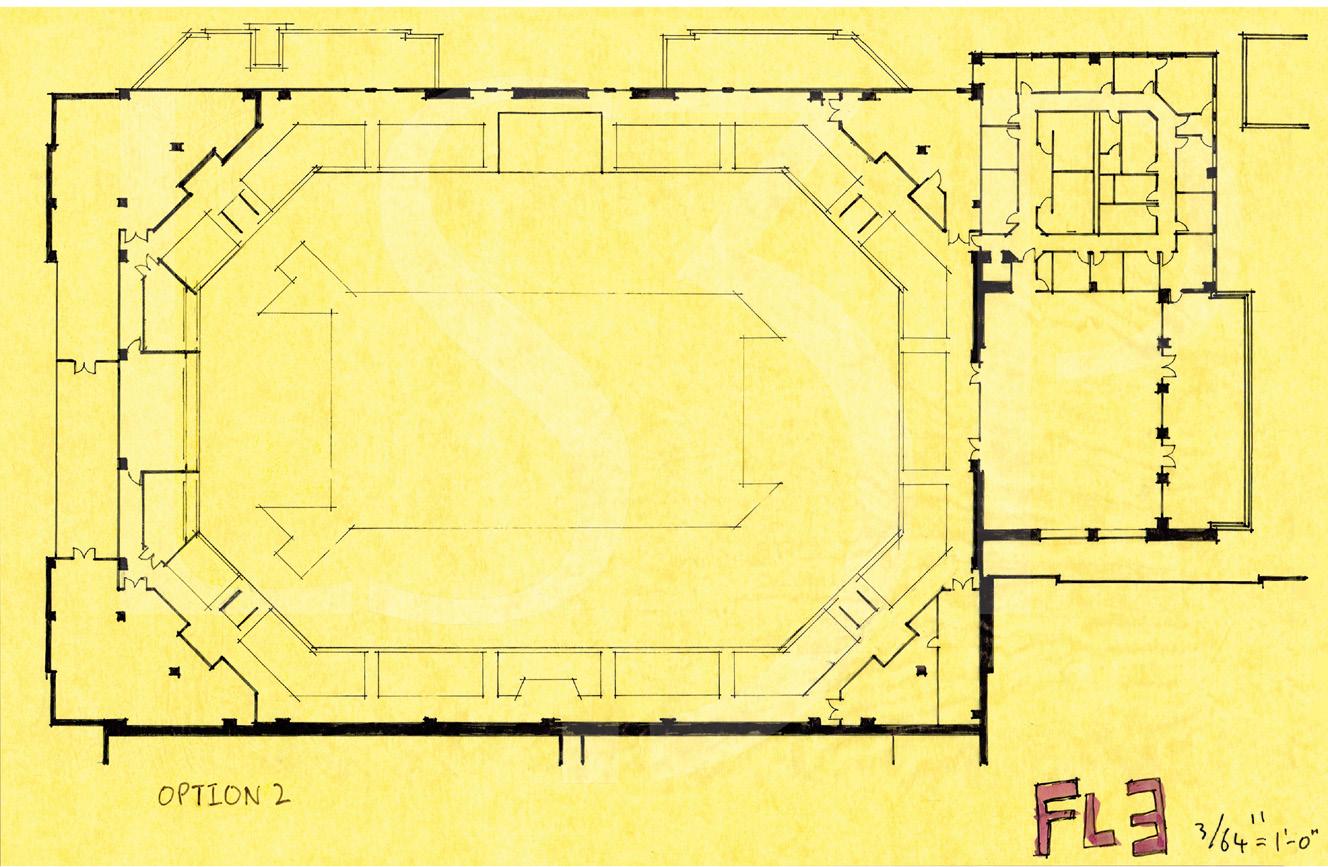

Scope of work included updates to the facade, new main entrance, lobby, public spaces, retail, amenities, and
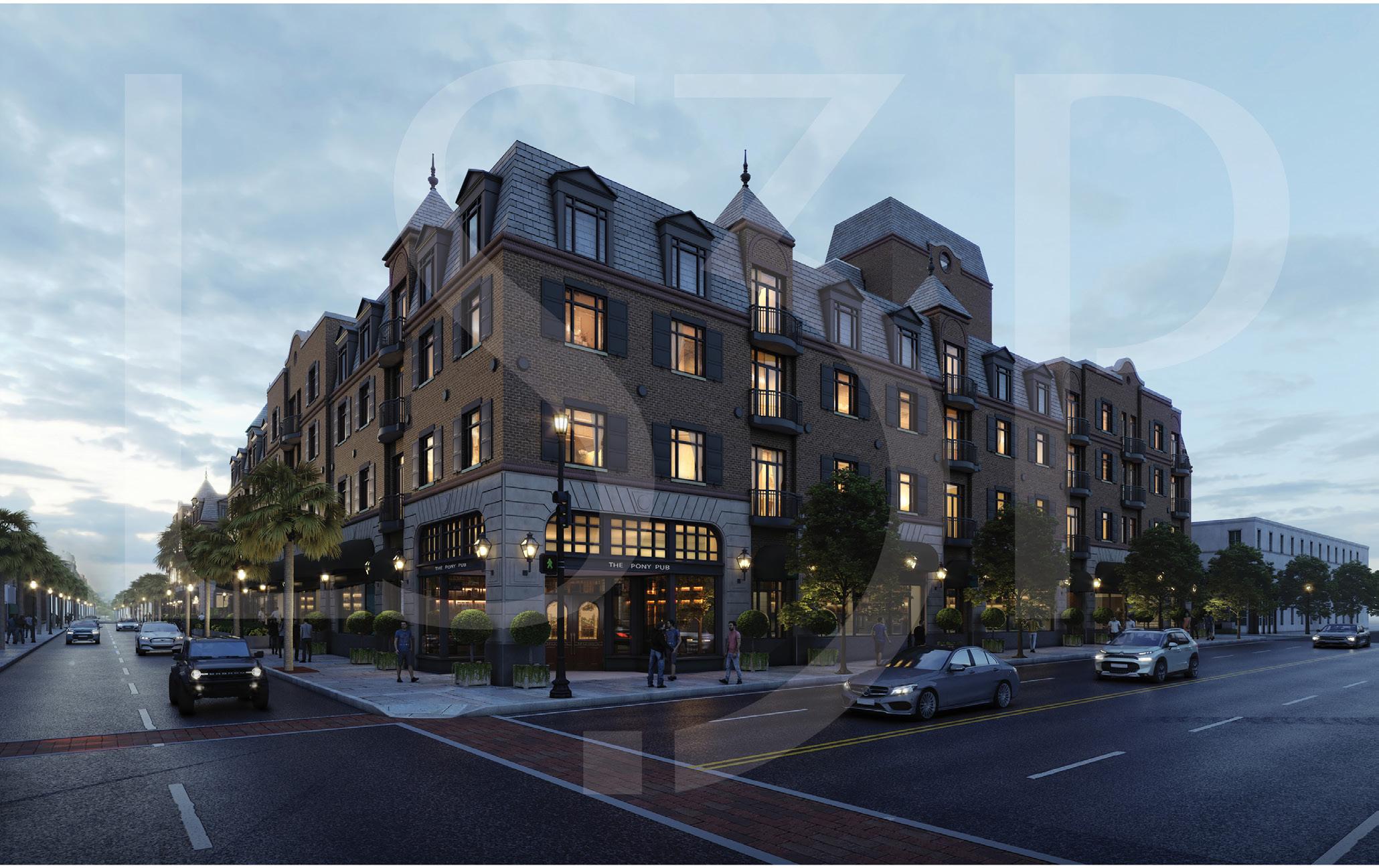
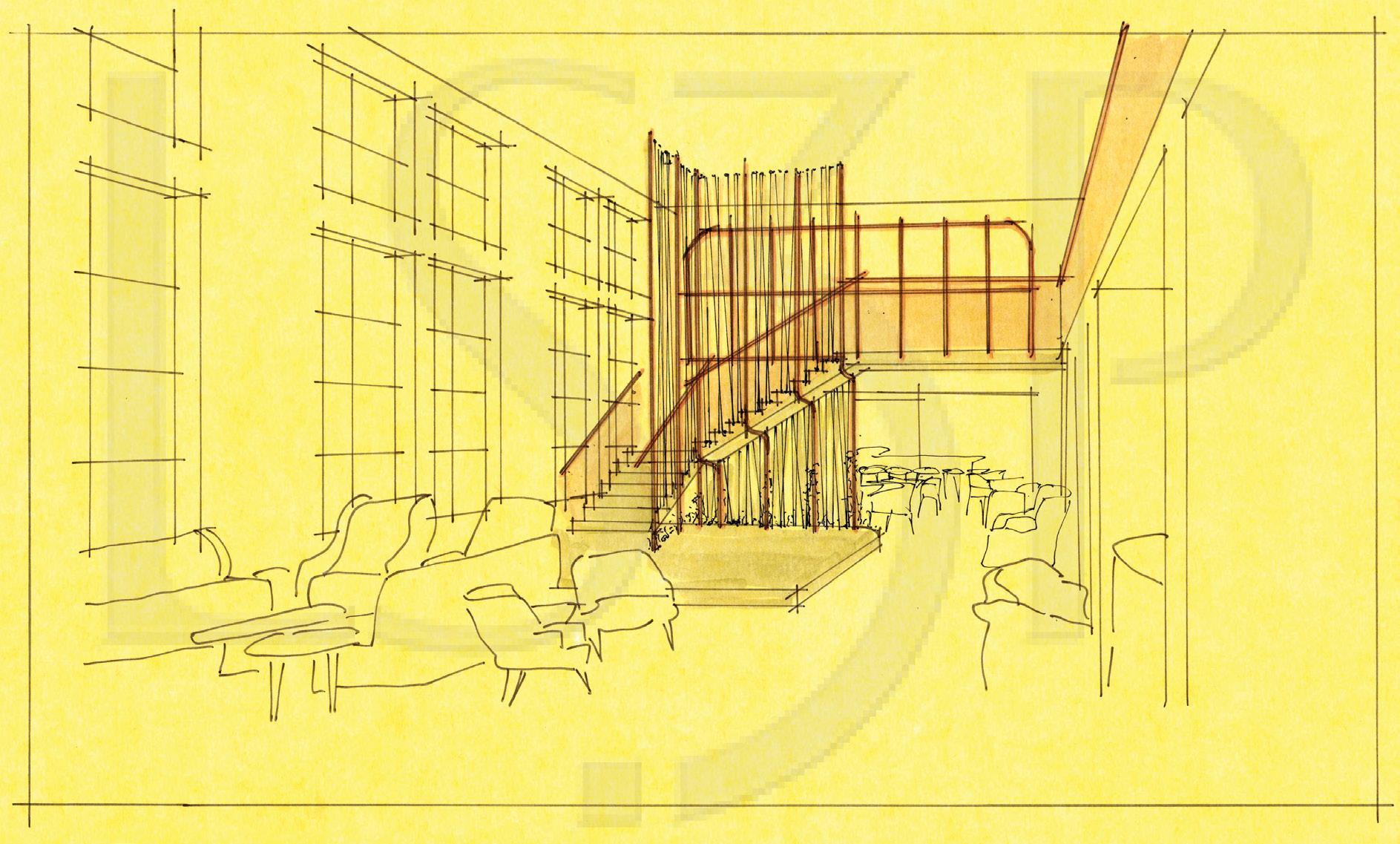
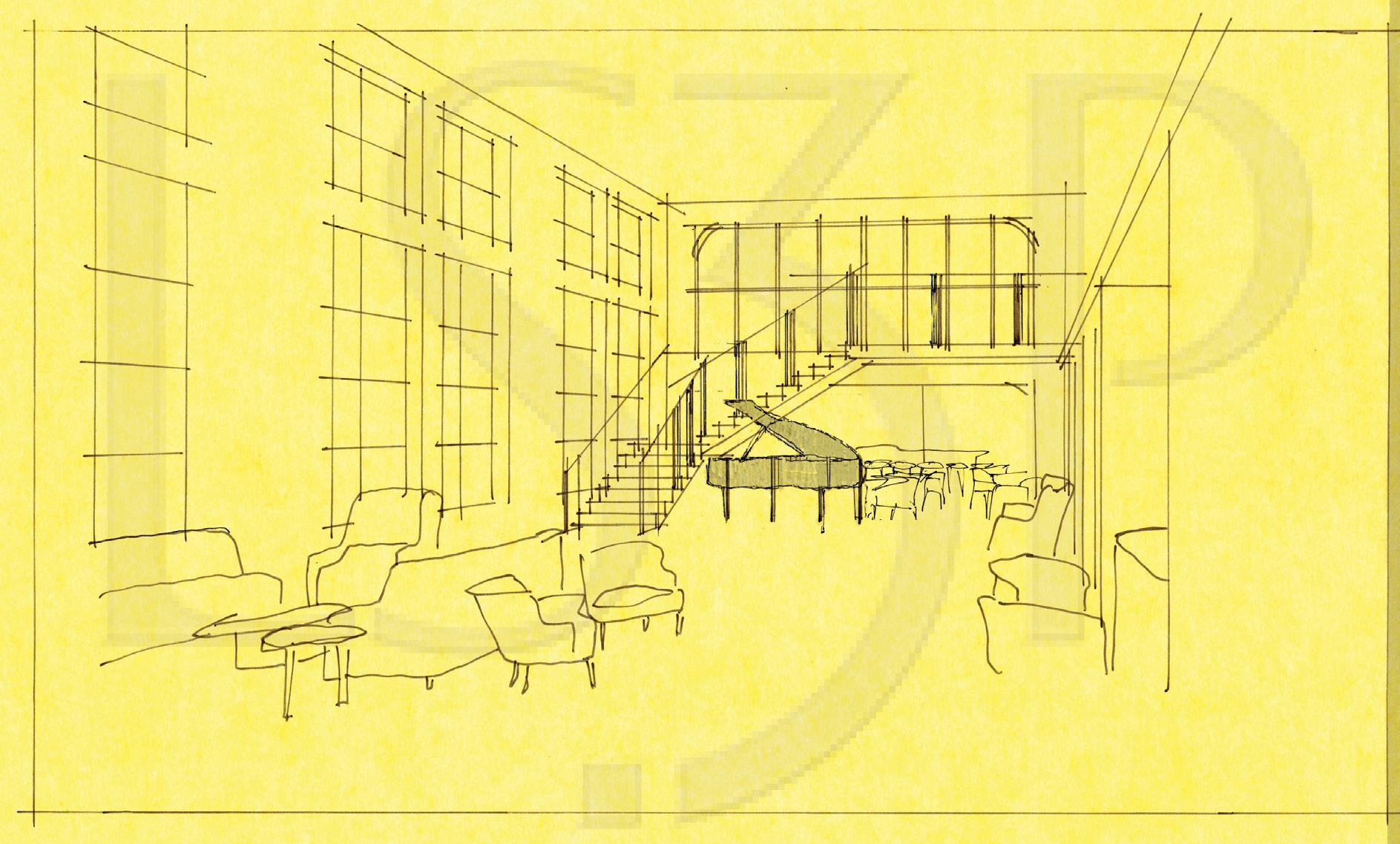
Iterations of Hotel Volant’s lobby and stair feature
