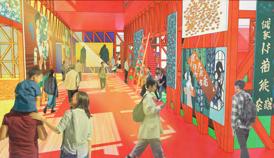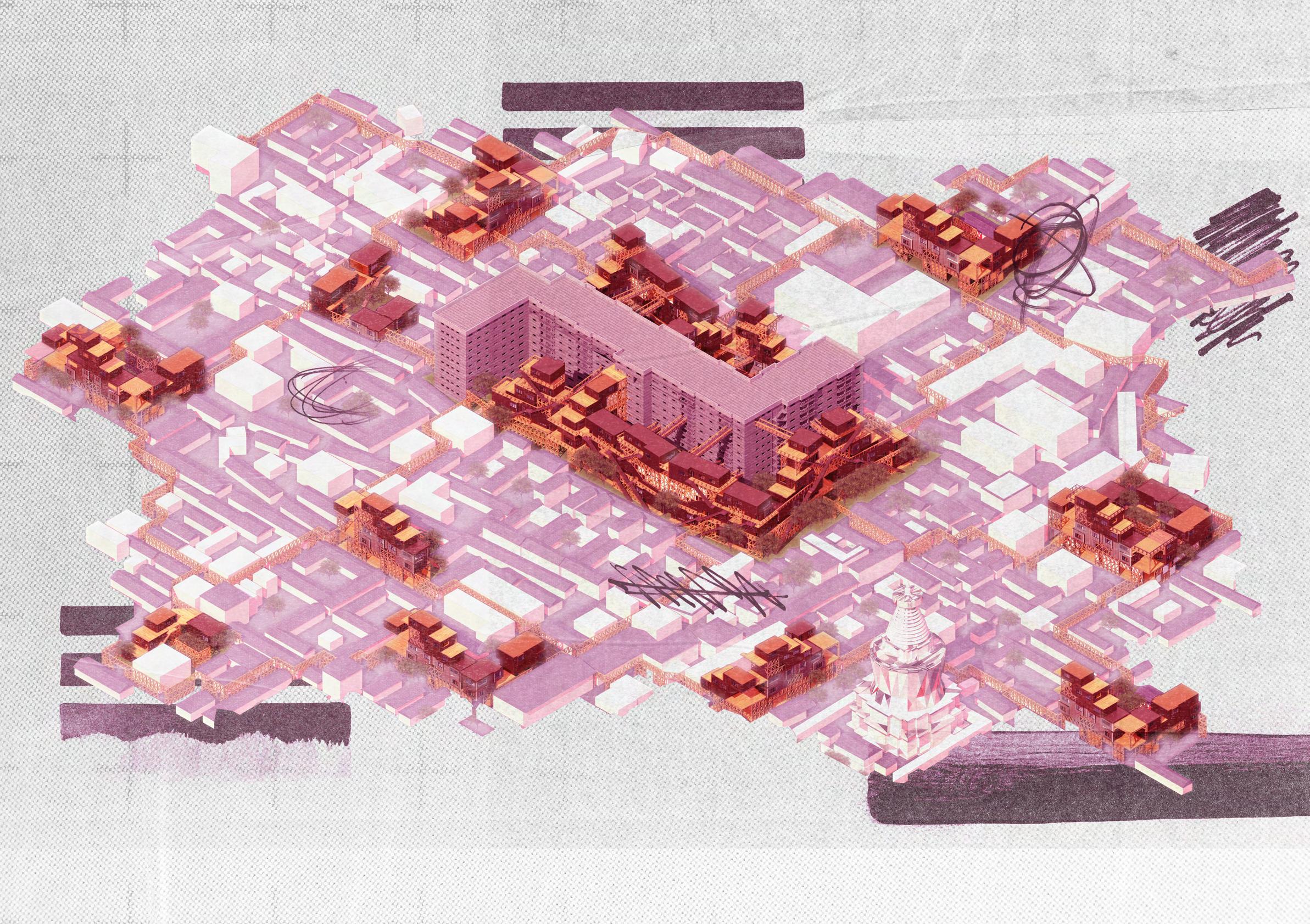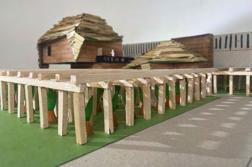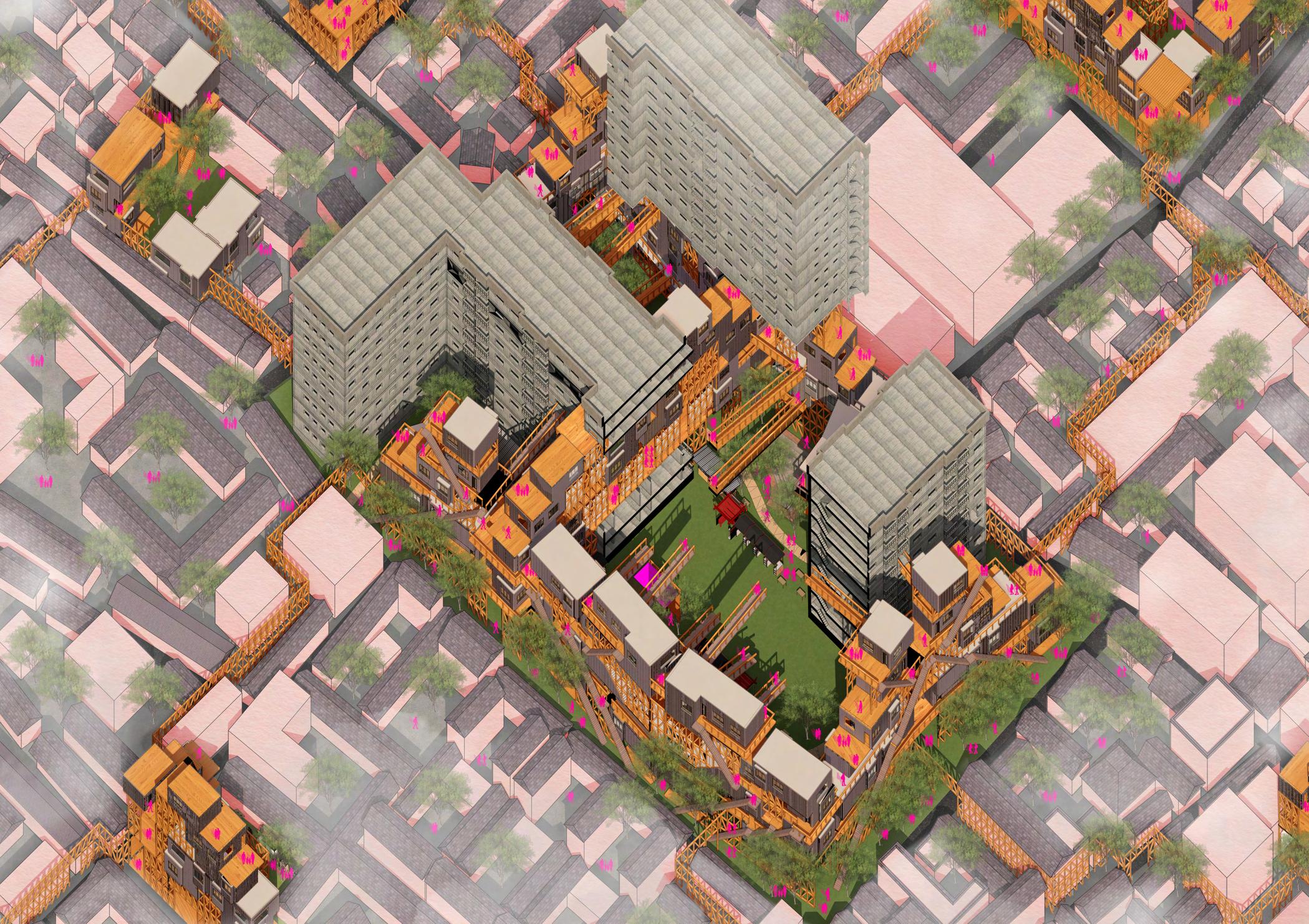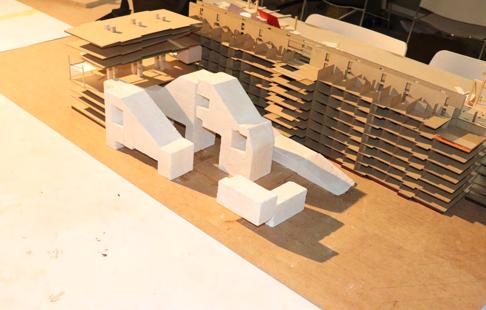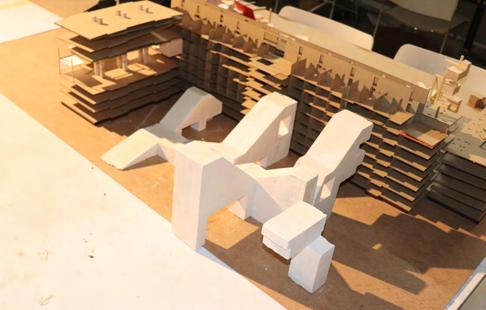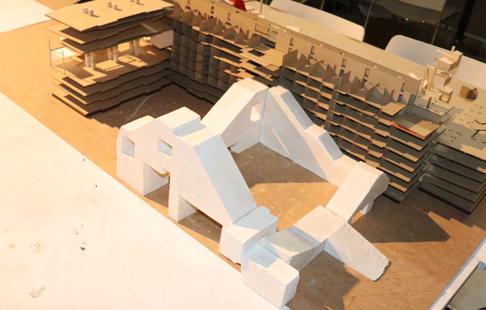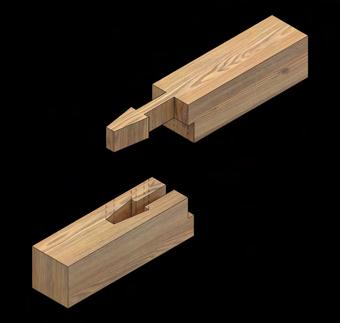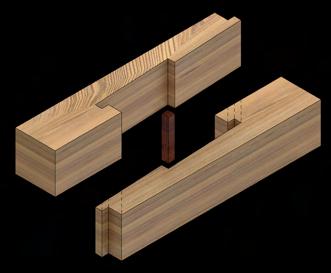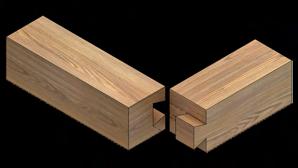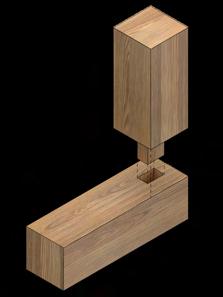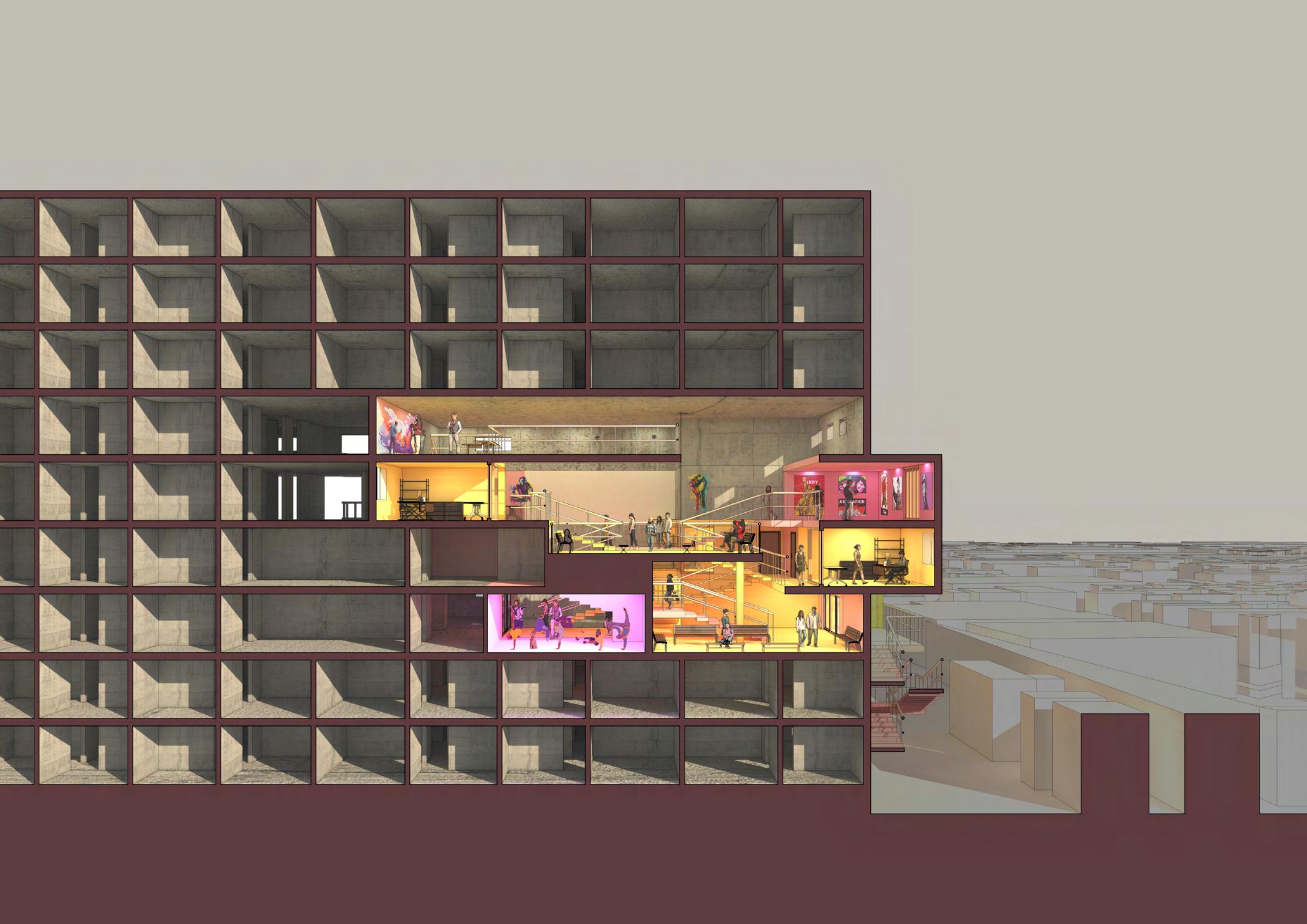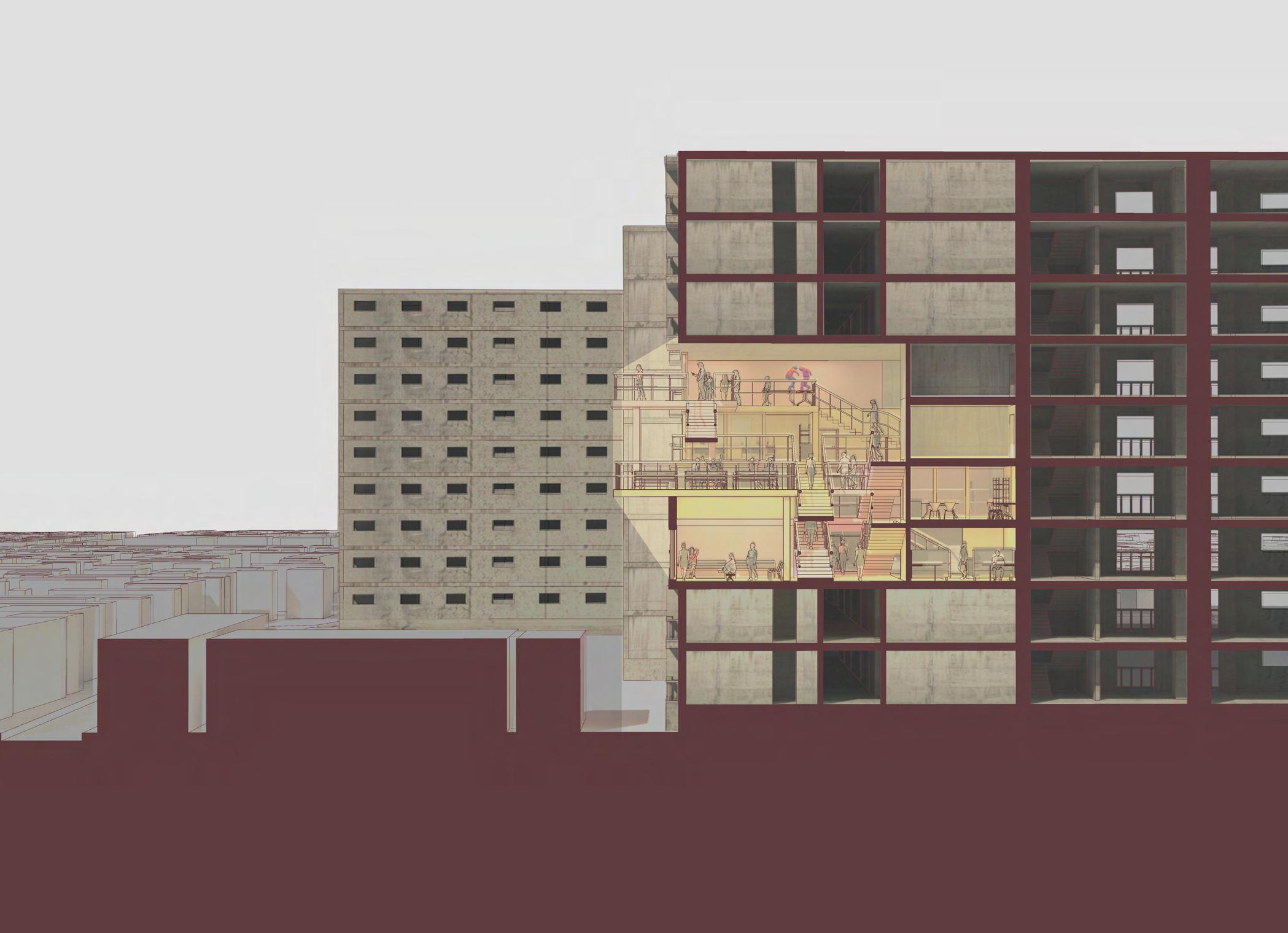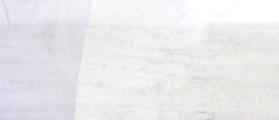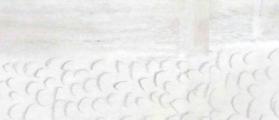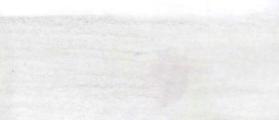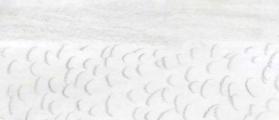Reimagining Beijing: Crafting a City of Creativity and Art
Y3.S2 Project (2025)
The site for this is located in central Beijing, Xicheng District, China, west of the city’s historic core, the Forbidden City and within walking distance of the Second Ring Road. On the site is the Fusuijing Communist Block, a well-known example of mid-20th century modernist housing which was used to amplify my project.
Set in Beijing’s Xicheng District, this project reimagines the Fusuijing Building an abandoned housing block now occupied by artists as the heart of a new urban fabric. Centered on artist-led community revival, the proposal stitches together fragmented landscapes, transforming isolated hutongs and disused spaces into a connected network of live-work artist dwellings. A meandering wooden structure weaves through the district supporting elevated housing, carving out exhibition spaces, and guiding a public journey through art. This structural spine becomes a tool of quiet resistance, reigniting creativity in a city where free expression is often suppressed. From intimate studios to collective showcases, each intervention reclaims space for artistic voice, reconnecting artists with local residents and the city at large. Rather than isolating art, it embeds it into the everyday creating not only places to live, but spaces to make, share, and celebrate. This is architecture as protest, as healing, and as a hopeful blueprint for a reimagined Beijing.
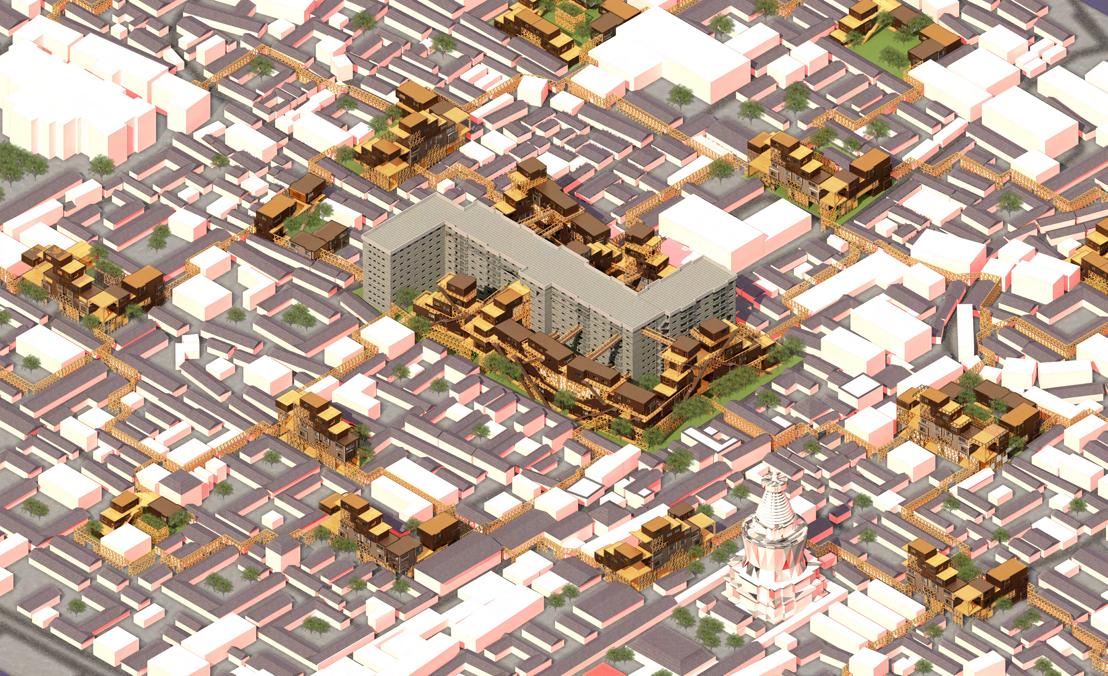
Isometric | Rhino, V-Ray, Illustrator, Photoshop
Section | Rhino, V-Ray, Illustrator, Photoshop
Reimagining Beijing: Crafting a City of Creativity and Art
Kevin Cahani
Axonometric | Rhino, V-Ray, Illustrator, Photoshop
Axonometric | Rhino, V-Ray, Illustrator, Photoshop
Reimagining Beijing: Crafting a City of Creativity and Art
Kevin Cahani
Axonometric | Rhino, V-Ray, Illustrator, Photoshop
Reimagining Beijing: Crafting a City of Creativity and Art
Kevin Cahani
Art Exhibit View | Rhino, V-Ray, Illustrator, Photoshop
Art Exhibit View | Rhino, V-Ray, Illustrator, Photoshop
White Pagoda View | Rhino, V-Ray, Illustrator, Photoshop
Community Use View | Rhino, V-Ray, Illustrator, Photoshop
Beijing: Crafting a City of Creativity and Art
Kevin Cahani
Daimochi-tsugi
Isometric Joinery Testing | Rhino, V-Ray, Illustrator, Photoshop
1:100 Conecptual Hand Model| Plaster Casting, Laser Cutting
Uban Strategy on Site Testing| Plaster Casting, Laser Cutting
Koshikake-kama-tsugi
Hira-hozo
Reimagining Beijing: Crafting a City of Creativity and Art
An Uncertain Future for Young Creative Students
Y3.S1 Project (2025)
The location of this is in the Xicheng District of central Beijing, China. It is within walking distance of the Second Ring Road and west of the Forbidden City, the city’s historic centre.
The proposed project provides a surrogate artistic space within the failing envelope of the Fusuijing Building. This project emerges in the context of literary oppression of creativity in the city. This is in response to independent spaces for art being closed such as Arrow Factory and Ai Weiwei’s studio being destroyed. The proposal creates a surrogate environment in an abandoned modernist housing complex that is layered to provide contexts for working, teaching, and exhibiting art. The intended users of this space are young Chinese students. They have enormous cultural and educational pressures, but are seeking spaces for free expression; they sometimes do that by posting their work on a digital platform. The design is influenced by the idea of surrogate space--one that substitutes multiple identities in a day--and reinterprets this idea through spatial choreography of overlapping programs and path. The scheme is influenced by the overlapping geometries of A.D. Neames Walk and the criss-crossing stairs at the Van Nelle Factory to create an active vertical circulation core that connects private studio spaces with public galleries and makes movement a part of the exhibition itself. The goal of the project is to provide an opportunity for connection between our arts community and the larger community to create moments of quiet creating and open exchange in a single envelope.

Dynamic View of Proposal | Rhino, V-Ray, Illustrator, Photoshop
Kevin Cahani
Axonometric | Rhino, V-Ray, Illustrator, Photoshop
Perspective View of Proposal | Rhino, V-Ray
1:100 Coneceptual Model | Paper Hand Model, Laser Cutting
Uncertain Future for Young Creative Students
Kevin Cahani
Section | Rhino, V-Ray, Illustrator, Photoshop
Uncertain Future for Young Creative Students
Kevin Cahani
Section | Rhino, V-Ray, Illustrator, Photoshop
The Music Garden Live Build Group Project
Y2.S2 Project (2025)
The site for this project is located in Hacney Wick, a post-industrail location transforming within East London and charaterized by its dynamic cultural experience and transforming potential, the project entails the Quebec Way near the Paper Garden that’s full of social possibility. The proposal entails a temporary music theatre that links three adjecent buildings by music performances, plays and informal gatherings.
Developed within a live studio brief, the project was part of a semester long collaboration in which students converted their own designs into collective proposals from one of three themes: Children, Mental Health, and Entertainment. The group that I was part of, which was centred on entertainment due to the client wanting a semi public space that promted interaction between the neighbousing spaces.
The client placed certain strictures: not to exceed 3 metre height to prevent planning classification, to be from wholly reclaimed sources, to take five days to build, and to contain minimum 1.5 square metre store plus self-contained water harvesting system to mitigate flood risk. The final pavilion employs white timber trusses, recycled plastics, and translucent polycarbonate, by traditional joinery to draw focus on its transitoriness. Rainwater runs off planted beds to recycled tank, sustaining greenery and accentuating the project’s environmental values.
Arial View | Rhino, Rhino Render, Illustrator, Photoshop
Kevin Cahani
Evening Plan | Rhino, Rhino Render, Illustrator, Photoshop
Atmospheric View | Rhino, Rhino Render, Illustrator, Photoshop
Internal Evening View | Rhino, Rhino Render, Illustrator, Photoshop
Kevin Cahani
Section | Rhino, Rhino Render, Illustrator, Photoshop
Kevin Cahani
1:20 Realistic Scale Model of Music Garden | Hand Modelling, 3D Printing, Laser Cutting
Kevin Cahani
Perspective Section | Rhino, Rhino Render, Illustrator, Photoshop
View of Masterplan | Rhino, D5 Render
5-Day 1:1 Proposal Building
Teamwork, Community Project, Hand Crafting
1:10 Model of the Alternative Music Garden | 3D Printing, Laser Cutting, Hand Model
The False Banana Plant Community Bakery
Y1.S2 Project (2025)
This project explores food, sustainability, and community through the design of a bakery in Hackney Wick, near Mossbourne Riverside Academy and the River Lea.
Responding to the environmental impacts of industrial food systems, the proposal centers on the false banana plant a sustainable crop grown on-site. Its fibrous leaves are used to make bread, promoting low-impact, locally sourced food production. The design encourages a reconnection between people, food, and place. The ground floor hosts the bakery, cooking areas, and seating spaces, with clear connections to outdoor growing plots and public walkways. These areas invite visitors families, students, and passersby to engage with food in both social and educational ways. A dedicated teaching space enables schoolchildren from the nearby academy to learn about growing, cooking, and sustainability firsthand. The second floor includes a modest residence for the proprietor, fulfilling the brief’s call for on-site accommodation. Materially, the project embraces a community-driven construction process, using easily assembled structural elements and natural materials that reflect the ecological and social values of the scheme. Through experimental design, regenerative planting, and public participation, the bakery becomes more than a shop it becomes a local hub for nourishment, resilience, and shared knowledge.

1:20 Model of the Flase Banana Bakery | Laser Cutting, Hand Model
Kevin Cahani
Model of the Flase Banana Bakery
Laser Cutting, Hand Model
Illustrator, Hand Drawing, Photoshop
Section of Proposal| VectorWorks, Illustrator, Photoshop
The False Banana Plant
Community Bakery
The Practice
2 Week Internship
Y3.S1 PS3 (2025)
During my two-week placement at Cornish Architects in September 2024, I had the chance to properly immerse myself in real-world architectural work. I helped develop planning permission drawings for the Big Yellow Storage project in Leicester, which gave me a solid understanding of how technical drawings are prepared and submitted for approval. I also worked on environmental investigation diagrams for the Hawley Lane project in Farnborough, analysing the site and its surroundings to support the early stages of design. One of the most valuable moments was a site visit, where I got to see how designs take shape on the ground. I wrote a report afterwards, reflecting on everything from material choices to spatial layout and how the building responded to its environment. It helped me think more critically about design decisions beyond the screen.
Throughout my time there, I became more confident using Revit, AutoCAD, Photoshop, and InDesign, and felt myself improving in how I communicate ideas within a team. The experience really opened my eyes to the realities of practice the pace, the teamwork, the problem-solving—and made me even more passionate about creating architecture that responds to place, people, and the environment in meaningful ways.
View of Big Yellow Project | From Cornish Architects
Kevin Cahani
Elevations of Big Yellow Storage Project
Photoshop
local context & identity
site context: local & economic
The application area is located within a Locally Important Employment surrounding buildings consist mostly of residential uses as well as some educational, such as the nursery. Located within the site boundary are the existing Railway Enthusiasts Club and Dolphin Club storage unit. Adjacent the site access is the St Johns Ambulance building.
