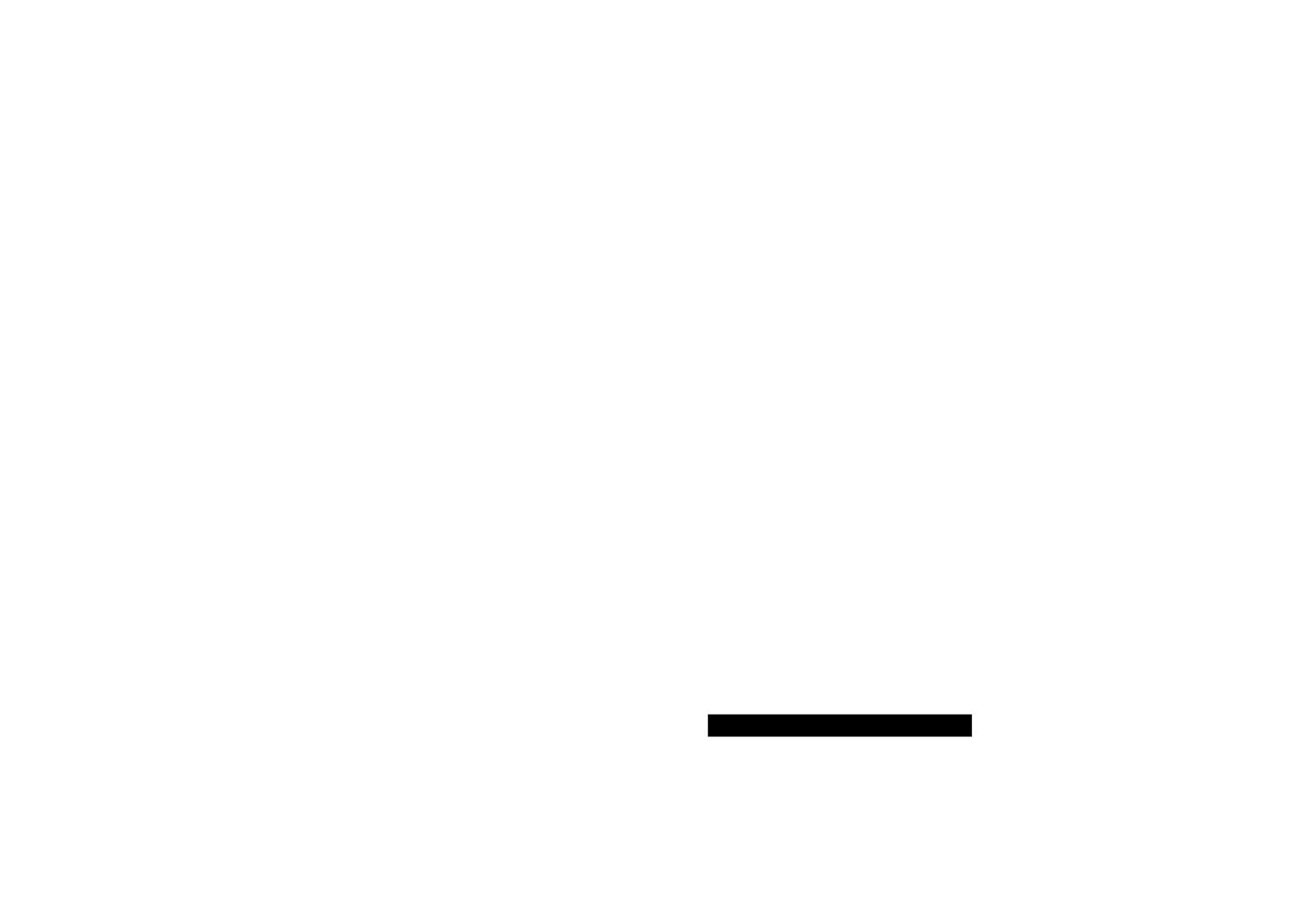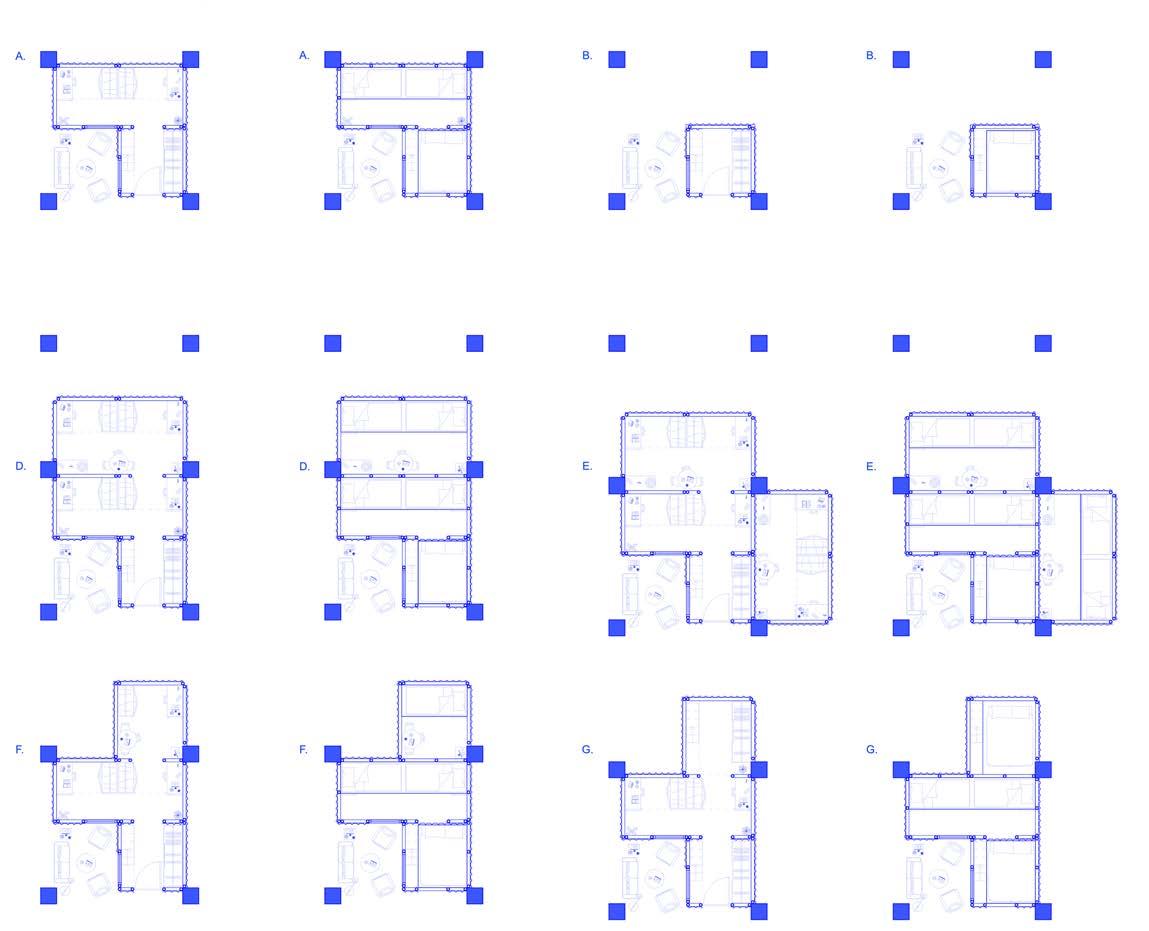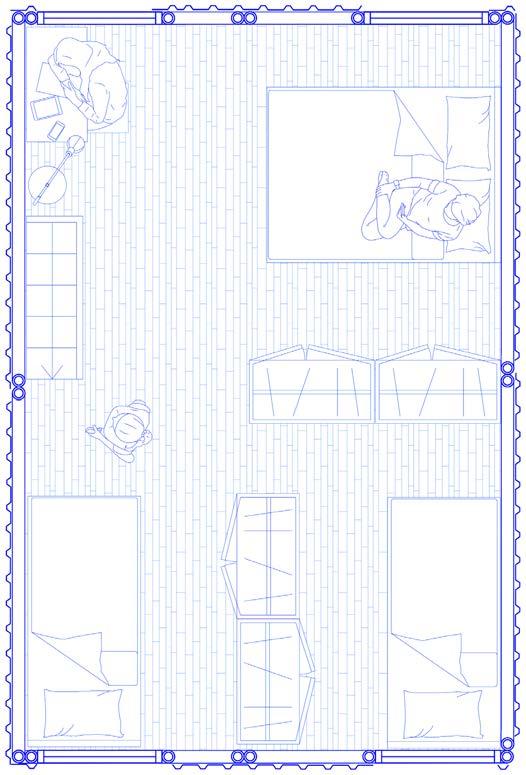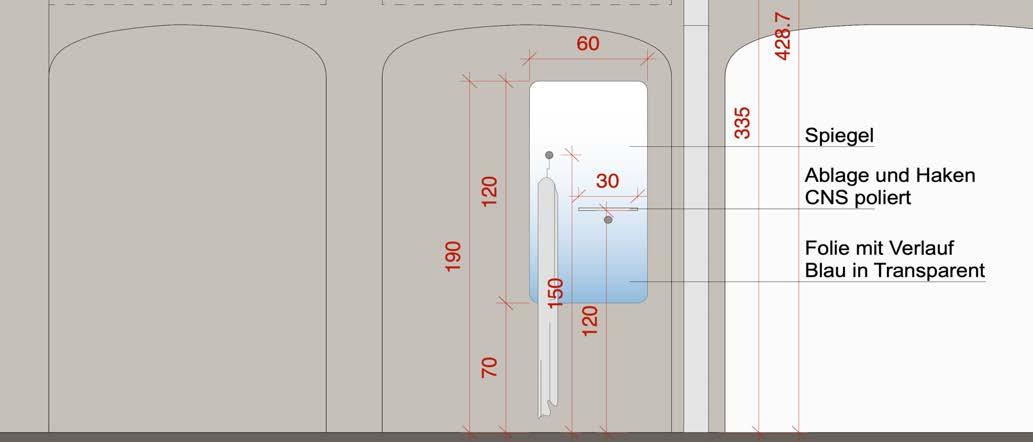 Kevin Chellakudam
Kevin Chellakudam
 Kevin Chellakudam
Kevin Chellakudam
portfolio.

Portrait
Page 3.


Vitalizing Watertanks
Affordable Housing Solution for Slums
Page 5.
The Impossible Showroom
Virtual Space including a Shelf by Fritz Haller
Page 15.

Dwell Up
Redefining Slum Housing through Prototypes
Page 19.




Kinetikos
Into the Virtual Reality
Page 25.
Airflow
Harnessing Air Techniques for Interior Heat Reduction
Page 29.
Kinetic Culture
Indian Community Centre Page 33.
ALPINE WHITE Studios
Retail Stores
Page 39.
Kevin Chellakudam, born in Schaffhausen, Switzerland in 1996, moved to Thrissur, Kerala at 14. His passion for understanding the world led him to major in science in high school and pursue an Interior Architecture degree at the University of Westminster in 2020. There, he developed interests in metal crafts, wood carpentry, and cultural influences on design.
Kevin interned at Binesh Sukumar Architects in 2019, gaining insights into regional climate issues and cultural heritage. He also worked on residential and commercial projects at Studio Anares. In 2020, he joined Vogt Partner in Zurich as a Junior Lighting Designer, enhancing his skills in spatial lighting.
After earning his Master’s in Interior Architecture from HEAD in 2023, Kevin joined Alpine White as an Expansion Specialist and later became the Design Lead. He has led design initiatives, collaborated with multidisciplinary teams, and worked on creative projects like 3D-printed vases and lamps. His Master’s thesis, «Vitalizing Watertanks,» was exhibited at the Newcomer Corners Zürich Design Weeks 2023.
Kevin’s intercultural experiences span Switzerland, India, London, and Geneva, enriching his cultural understanding and ability to work in international teams. He has extensive CAD planning, aligning with his commitment to ethical design that blends tradition and modernity.

Vitalizing Watertanks
Affordable Housing Solution for Slums
PriTu Prix La Redoute 2023 AwardDue to the lack of proper infrastructure and water, the slums locate close to the water sources. Given the fact that most building on water canal banks open their toilet outlets in to the canals, improper sanitation facilities, they not only pollute the water source, but also disease outbreaks here are ubiquitous. With the city facing increased threat of waterlogging, Kerala Shipping and Inland Navigation Corporation (KSINC) is expediting the implementation to revive the water canals, forcing the slums to shift location.
« Vitalising Watertanks » is an alternative solution offered to the government to create social housing. Located in Kaloor, India, it aims to inhabit the empty part of the structure that supports a working water tank, while encouraging construction in dialogue with the community, bringing them closer and reducing labour costs. The goal is to design self-sustained modular pods with a variety of compositions, while still respecting local dynamics and culture. These pods explore the concept of prototype and modular construction to create public or private spaces. The modularity of the project fosters a manual and adaptable approach to grant residents the ability to construct living units that can be adjusted to the size of the family. The project can be adapted to other water tanks around the state of Kerala, India, creating more social housing. It aims to reduce slums and revive water canals, maintaining flexibility and practicality for the users while balancing the cost and the residents’ needs.





Section at Scale 1:150








 1 : 1 Bamboo Prototype Models showing connection for walls
1 : 1 Bamboo Prototype Models showing connection for walls

Variation of Sizes of Pods for different Sizes of Families

Possible Proposal Ground Floor Plan at Scale 1:200 with High Population Density



The Impossible Showroom
The spatial design for the exhibition is a collaborative work by students of the Master of Arts in Interior Architecture (MAIA), the different virtual reality spaces showcase a selection of furniture pieces by Swiss designers.
The visitors experience spaces in virtual reality that go beyond the visual vocabulary of physical representation and discover iconic furniture in unexpected ways. Creating these unique showrooms was inspired by the materiality of the objects, the ethos of their designers, and the visual identity of the associated brands.
The environments feel as if they were ‘alive.’ They can be easily identified as ‘virtual’ and therefore be accepted and enjoyed for what they are. The designs are optimised with an emphasis on emotional well being and atmospheric quality. They will be contextualised as next generation showrooms inside VR, showcasing existing pieces of furniture from selected brands. While virtual reality offers to define new typologies of branded environments this projects aims to use this opportunity to investigate how brand can be experienced in a completely new way.
Virtual Space including a shelf by Fritz Haller Tu Milan Design Week 2022 © HEADGeneve, Guillaume-Collignon
© HEADGeneve, Guillaume-Collignon





 The Cozy Room
The Cozy Room

Dwell Up
Redefining Slum Housing Trough Prototypes
Nomination for Hans Wilsdorf Foundation Prize 2023 - Spatial Design
Building upon the concepts explored in my Master’s Thesis project, «Vitalizing Watertank,» the imperative arose to directly implement practical solutions on-site to enhance housing conditions and empower the slum dwellers by granting them ownership of their homes.
Dwell Up aspires to revolutionize housing within these slums, leveraging locally sourced materials such as bamboo to facilitate community-driven construction, thereby fostering closer ties and reducing labor costs. The objective is to create housing prototypes consisting of modular units that empower residents to construct living spaces tailored to their specific needs, thereby fostering community engagement. The ultimate aim is to develop prototype housing that provides each unit with direct access to water and a bathroom, thereby alleviating sanitation challenges, enhancing infrastructure, and instilling a sense of ownership among the slum’s inhabitants.




Section at Scale 1:75



Kinetikos
Into the Virtual Reality
Collaborators : Sandy Pitetti, Valeria KraehenbuehlKinetikos is a spatial design proposal for a virtual reality installation.Today, virtual reality lets us immerse ourselves in many different vibrant digital spaces. When we put the headset we directly enter in another visual world and reality, where our perception totally changes in one second. As movement is crucial in a virtual reality experience, the proposal creates same direct feeling we have when we put the headset. The curiosity to look all around while being comfortably ensconced in a cozy seat. The furniture rotates in 360 degree movement which plays with the perception of the visitors creating a new atmosphere expierencing virtual reality.


Section and plan at Scale 1:50

Airflow
Harnessing Air Techniques for Interior Heat Reduction
The project «Airflow» explored venacular architectural endeavor that leverages the oasis effect to combat the challenges posed by global warming. This project focuses on creating an oasis-like environment within interior spaces, utilizing natural airflow and humidity regulation techniques. By strategically integrating greenery in interior water fountain close to the building, and placements of ventilation hole systems, the project aims to significantly reduce heat and humidity levels. This not only fosters a comfortable living and working environment but also contributes to the larger battle against rising global temperatures in India. Through its fusion of sustainable design principles and oasis-inspired strategies, this project stands as a beacon of hope in the fight to mitigate the impacts of climate change.





Kinetic Culture
Indian Community Centre
The program proposes the construction of a Community Centre based on Indian culture such as; street food and classical dance, these elements are the largest sources that gives India its identity. Based on these elements, the program proposes evening dance performances on stage, dance practice lessons, and a food market with food shops and a bar. It focuses on the famous street foods to enjoy the flavors of India. The stage area can be used for different functions, like marriages, birthday parties, and other celebrations bringing the community closer. This project aims to serve as a catalyst facilitator in promoting interaction among two different cultures and having a deeper understanding of Indian culture through music, dance, and food.




Section at Scale 1:100

Section at Scale 1:100

ALPINE WHITE Studio
Retail & Dentalhygene Studio Located in Luzern and Aarau
ALPINE WHITE aims to preserve dental health and whiteness through high-quality products and services, empowering individuals in their confidence and well-being.
As the Design Lead for ALPINE WHITE Studios, a crucial role was played in shaping the aesthetic and functional aspects, ensuring a seamless integration of the brand’s essence with contemporary and inviting environments. Responsibilities included project management, overseeing the entire life cycle from planning and conceptualization to partially executing construction plans and interior fit-out. Attention was given to ensuring that every detail aligned with ALPINE WHITE’s vision, resulting in visually appealing and functional spaces for dental care services.
Moreover, the role involved infrastructure management for existing ALPINE WHITE Studios, maintaining standards and proactively addressing maintenance and operational challenges to uphold the brand’s commitment to excellence.

3D Buchstaben ALPINE WHITE aus Metall gefräst 4mm dick, schwarz matt gespritzt, hinterleuchtet mit 5500 Kelvin, mit 10mm Distanz an Fassade montiert
Semitransparente Milchglasfolie, Velauf bedruckt, mit Cut-out Buchstaben "AWAW..." innen foliert, dient als Sichtschutz für die Personen in Behandlung
Pos.3 und Pos.4
Beschriftung in Cut-out Buchstaben, 1x "cashless" und 1x "Studio Bleaching und Dentalhygiene", weiss matt, aussen foliert
 © ALPINE WHITE , Lucerne
© ALPINE WHITE , Lucerne
CENTRALBAHNSTRASSE
Kompressor
Saugmaschine
Studio Umbau Basel Ausführung EG
/ Beleuchtung
Netz für Unit 230 V/ 13A träge/ PNE, separate Gruppe 6 7 8 Sonos Boxen - müssen weiterlaufen wenn Licht aus ist! Wandverstärkung ab 1m bis 2m Höhe 9Wandverstärkung für Schiebetüre
Sinnbilder Elektro:
Netz 400V/ 16A über Praxishauptschalter, Steckdose Typ CEE 16 (im UG)
Netz 400V/ 16A über Praxishauptschalter, Steckdose Typ CEE 16, Steuerleitung U72, Rohrschalldämpfer wird empfohlen (im UG) Steuerleitu ng Saugmaschine U72 Potentialausgleich 6 qmm
Kompressor, Saugmasch. und Behandlungseinheiten über den Praxishauptschalter (HS) Die Saugmaschine mit 5min Verzögerung einplanen (Nachlaufzeit)
Sinnbilder Brandmelder:
Brandmelder 2. Lage
Brandmelder 1. Lage & Indikator
Handfeuermelder
Sinnbilder Lüftung:
Zuluft
Abluft








