PORTFOLIO
Architecture
Selected works from the Hawaiian Islands 2015-2025
Kevin Anderson

Selected works from the Hawaiian Islands 2015-2025
Kevin Anderson
Thank you for viewing my portfolio. Before we dive into the visuals, I would like to briefly introduce myself. I am a licensed architect, ecommerce store owner, website/graphic designer, and overall creative powerhouse currently residing in Minneapolis, Minnesota.
For the last ten years, I have enjoyed contributing my expertise to a small architecture firm in Honolulu, HI. Our main focus has been commercial buildings with my contributions being K-12 schools, government offices, health care clinics, and a few residential projects. It’s here where I was afforded the opportunity to work closely with the owner, receiving unfettered access to the behind-the-scenes operations of a successful architecture firm. My responsibilities began with the usual drafting, 3D modeling, details, and code research. They quickly evolved into proposal drafting, scoping meetings, construction administration, client meetings, and QC reviews. Additionally, my soft skills that were strengthened during my tenure at Erskine Architects (now Uchiyama Erskine Architects) include communication, fostering client relationships, conflict resolution, public speaking, mentoring junior associates, and adaptability.
Although I have loved my time at UEA, I am now ready for new challenges and opportunities for growth. I am excited to join a large firm where I will continue to expand my knowledge of the built environment, while providing fresh perspective and exceptional value to the firm. Hiring me would add an inspired and dedicated designer to your team. My valuable experience along with my desire to design impactful spaces will make me an outstanding candidate to join your firm. The visuals found in my portfolio will give you a good sense of my skills, experience, and benefit as an employee.
Thank you for your time. I look forward to speaking with you.
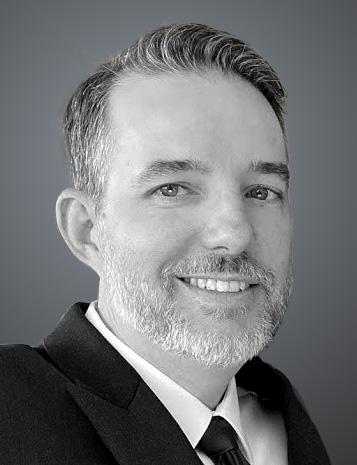
Kevin Anderson, AIA
Licensed Architect - State of Hawaii
Uchiyama Erskine Architects (Merger) SeniorArchitect
Manage projects from concept to construction
Lead and mentor designersdrafters
Phone: 951.378.2468
Email: kevindesignsaia@gmail.com
Sole control of projects until Final Design Phase QC
Erskine Architects ProjectManager
Led OAC meetings
Designed and launched the new company website
Produced presentations for clients and stakeholders
F4 Architecture InternArchitect
Produced designs in AutoCAD, SketchUp, and Revit
Participated in site visits and design charrettes
University of Minnesota - Twin Cities
Major: B.S. in Architecture Member of AIAS
Outstanding Student Employee Award
SketchUp
AutoCAD
Adobe Illustrator
Adobe Photoshop
Adobe Fresco
Adobe Premier
3ds Max
V-Ray
Honolulu, HI
01.01.2023 - Present
Honolulu, HI
02.16.2015 - 12.31.2022
Highland Park, IL
08.04.2011 - 07.12.2012
Minneapolis, MN
Graduation date: 05.15.2010
• Presentations 01
• Project Designer
• Conceptual Designs
• 3D Model & Rendering
• Assisted in Client Meetings
• Conceptualized plaza design
WAIHOLU 03
• Project Designer
• Conceptual Designs
• 3D Model & Rendering
• DLNR Client Meetings
• Project Manager
• Scoping to Construction
• CM Coordination
• Specifications
• IBC & ADA Code Compliance
• Co-Project Manager
WAIMANALO HEALTH CENTER 05 DLNR WEST FACILITY
• Co-Managed alt Arch Team
• 3D Model & Rendering
• Program development
• Conceptual Layouts
SAUDADES 04
• Marketing Designer 02
• Pro Bono Team Member
• Concept to Construction Drawings
• 3D Model & Rendering
• Client Meetings
06 RES|SCU
• Owner
• Product & Package Designer
• Importer
• Web Designer
• Manufacturer
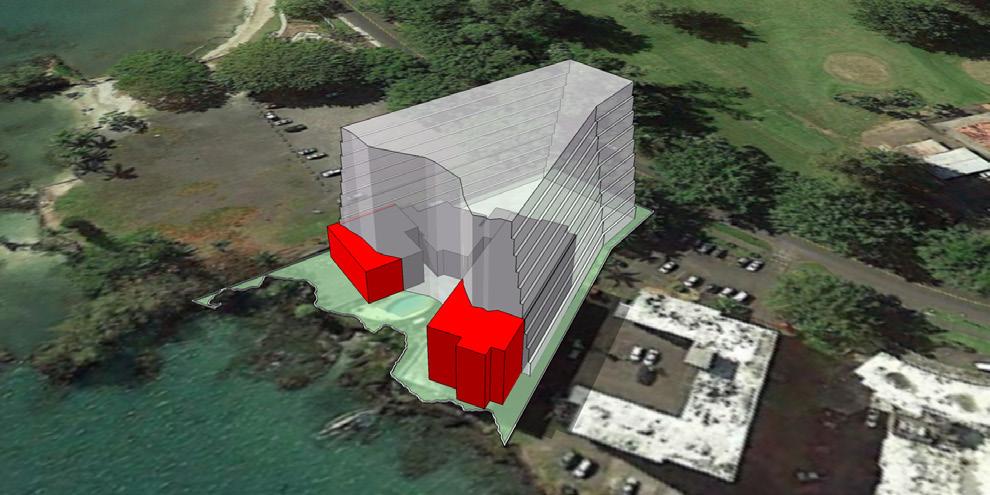
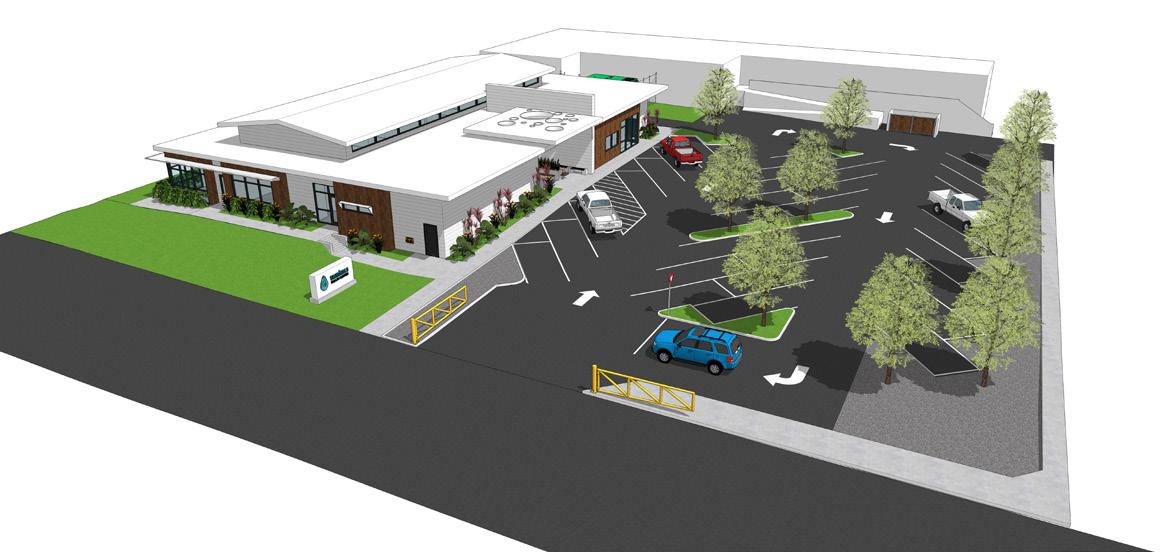



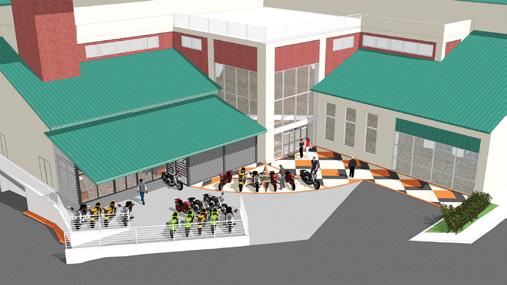




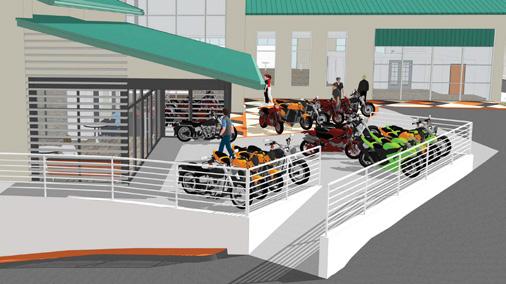
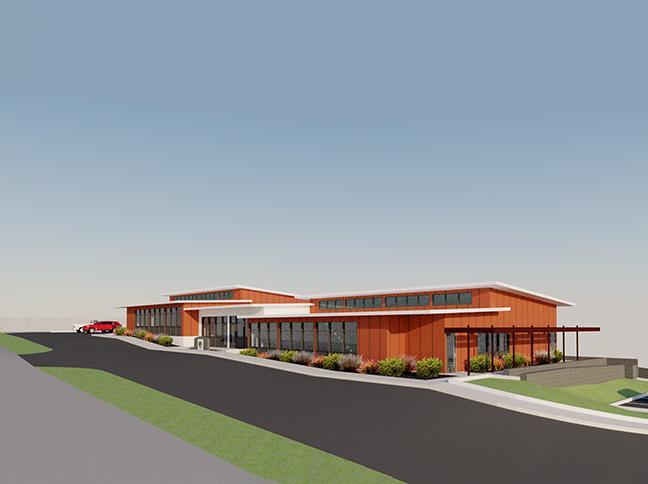
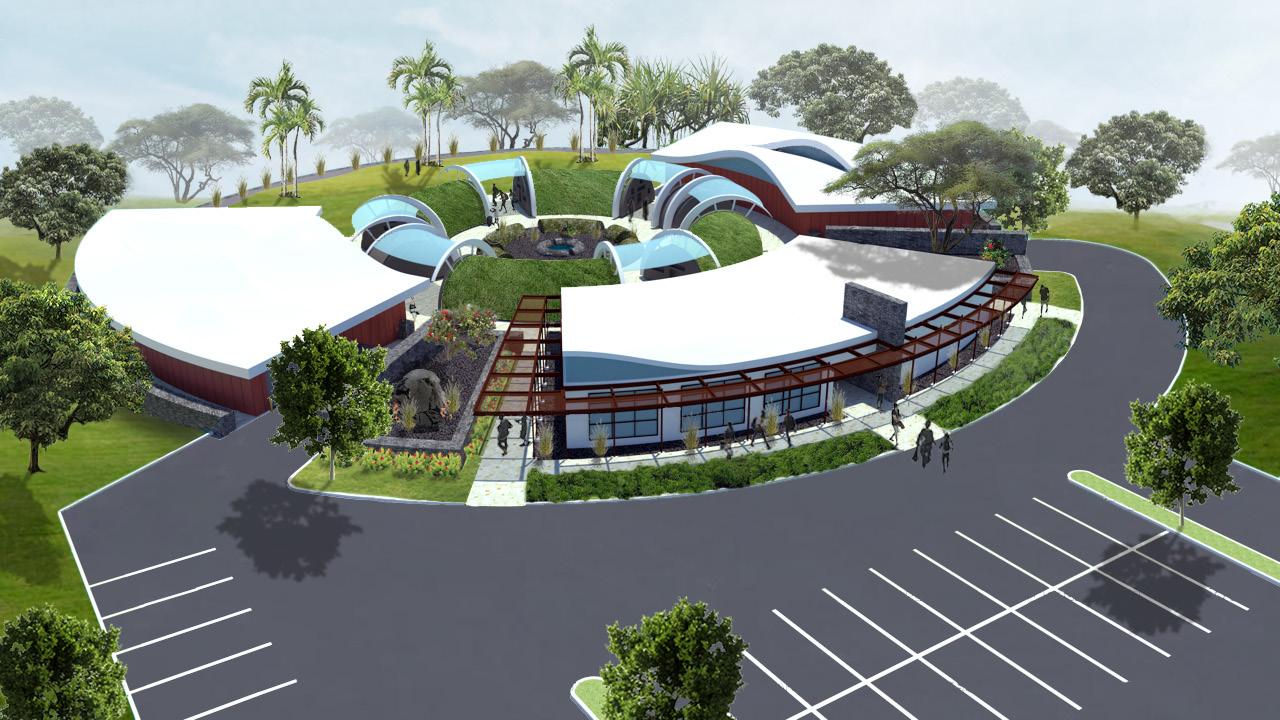


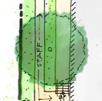












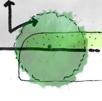





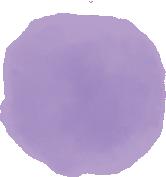
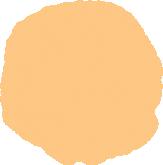
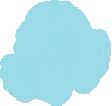



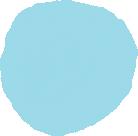

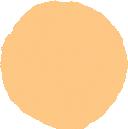






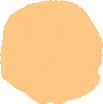




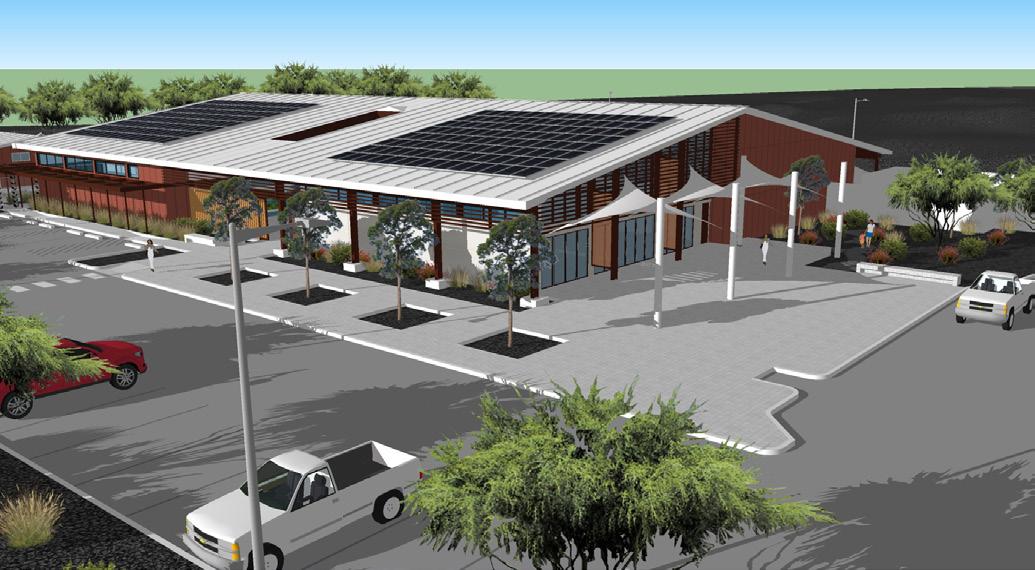

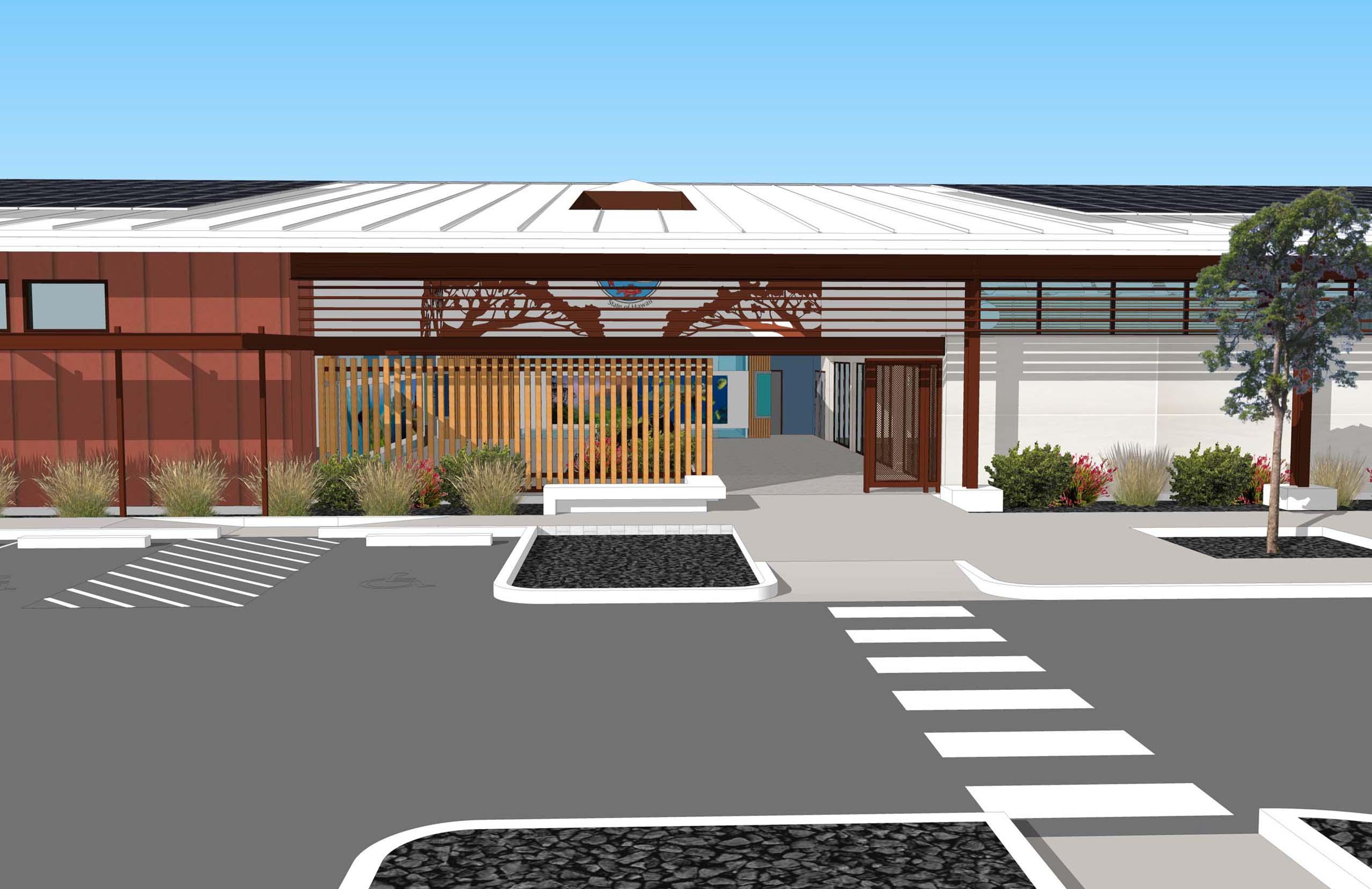
• The overall concept of the building revolves around ancient Hawaiian vernacular structures. Most importantly the Hawaiian fish gate, Figure 1.4. The design inspiration is manifested at the entry in Figure 1.3.
• The DLNR West Facility was my first project when starting at Erskine Architects.
• Developed the 3D model using SketchUp and provided additional design ideas.
• Sketched out a re-design of the plaza, which was later implemented into the final design.
Hawaii’s Department of Land and Natural Resources (DLNR) was comprised of separate divisional offices, spread across The Big Island. The department hired UEA to design one large building to house the different departments and include a public, multipurpose space.


Waimanalo Health Center (WHC) is a nonprofit health care center that is rooted in Native Hawaiian values. The organization provides healthcare to the community regardless of their ability to pay. UEA assisted in the design of their main clinic and their new secondary clinic.

The photo in Figure 2.1 is a WHC clinic that was conceptually designed by UEA. Our role migrated into project management of another architecture firm to complete the Final Design and Construction Phase. The site in Figure 2.6 is located down the street from Figure 2.1 and UEA was again tasked with the Conceptual Design and Project Management of another firm.
My role in this project included:
• Conceptual Design Sketches
• 2D and 3D renderings
• Meetings with the clients
• Assisting UEA’s owner with reviewing drawings from the outside architecture firm and coordinating our original concept with their team.
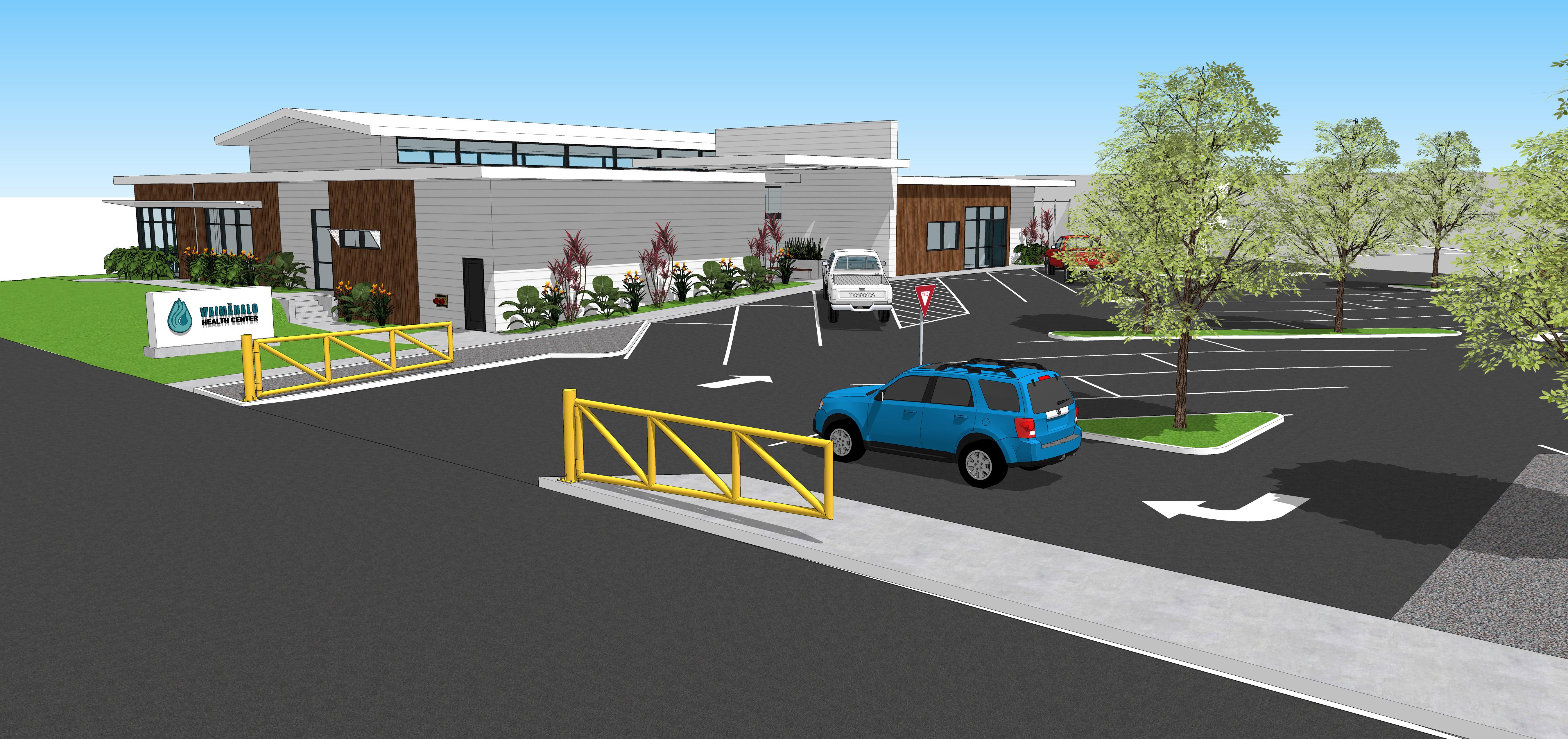


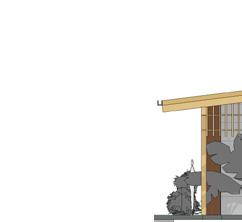
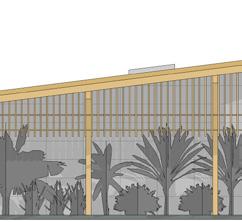
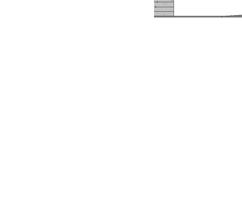
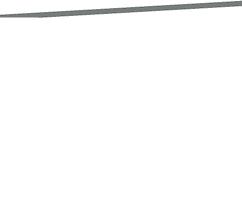
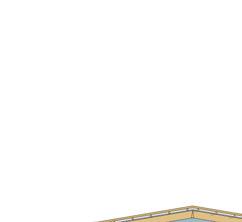









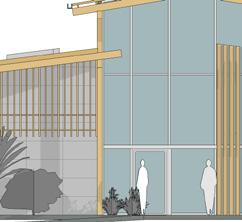
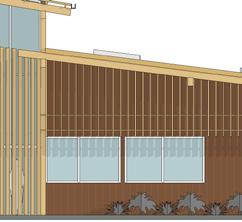
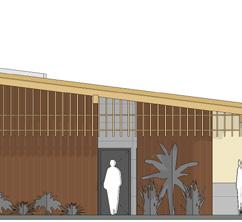

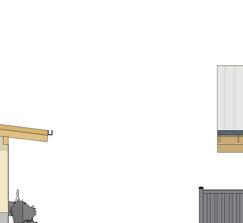
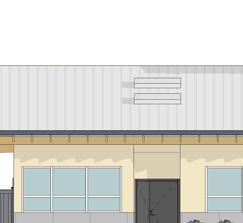

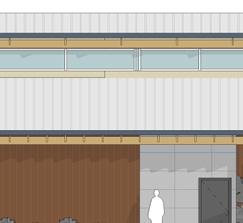
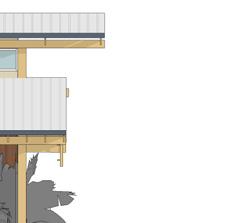

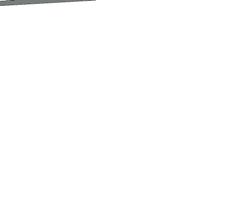



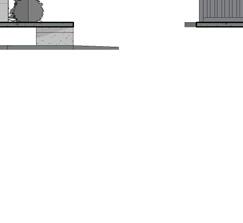
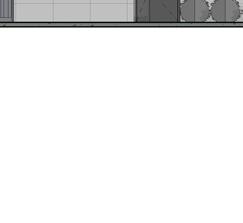

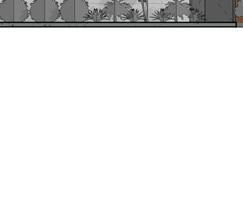
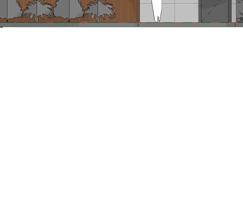





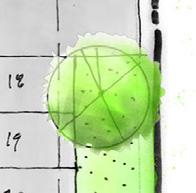
























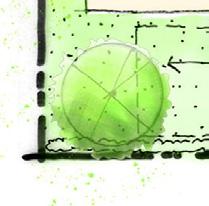














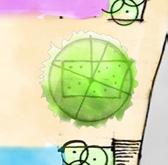
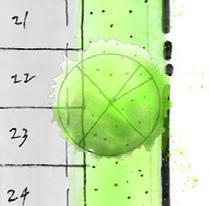
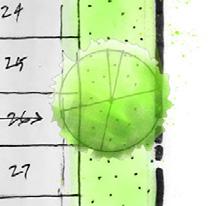







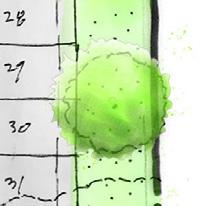






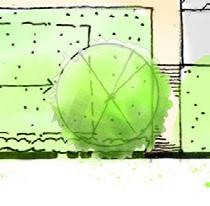






The Hawaii State Historic Preservation Division (SHPD) was in need of a new office space and center for historic preservation. In collaboration with The University of Hawaii - Hilo (UHH), UEA and SHPD developed a conceptual design for a new cultural and preservation center with public education areas.
















































• Assisted owner and project architect with original concept through design charrettes.
• Developed 3D model and rendering.
• Developed 2D site plan.
• Drafted all CAD drawings.
• Organized and created PowerPoint and helped present UEA’s ideas to clients and stakeholders.
• Participated in Right of Entry contract negotiations.

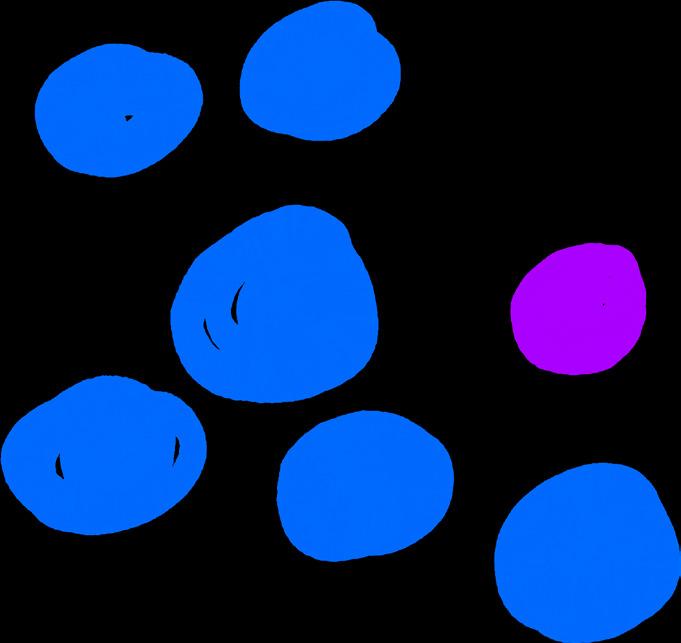
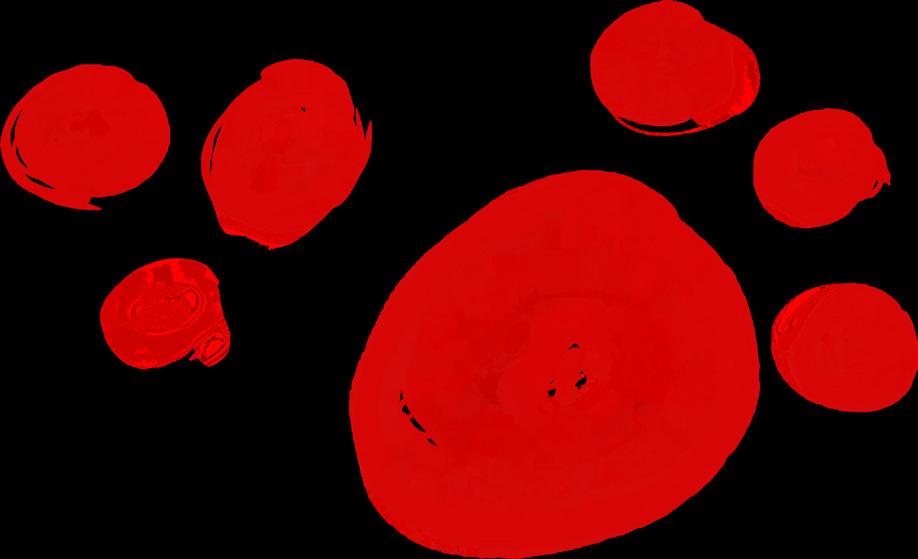


• The final concept of the Portuguese Cultural Center is a bridge that reaches out to the Hilo community. With the challenging topography and setback requirements, we designed a post and pier building that appears to be outstretching towards the surrounding community.
• My involvement in the project included all phases from concept to construction documents. I participated in code reviews, conceptual designs, 3D renderings, marketing boards for the community, CAD drafting, VE strategies, and final construction documents.
• As an invitee to the annual Portuguese award ceremony, I had the privilege of presenting the 3D model using keyframe animation.
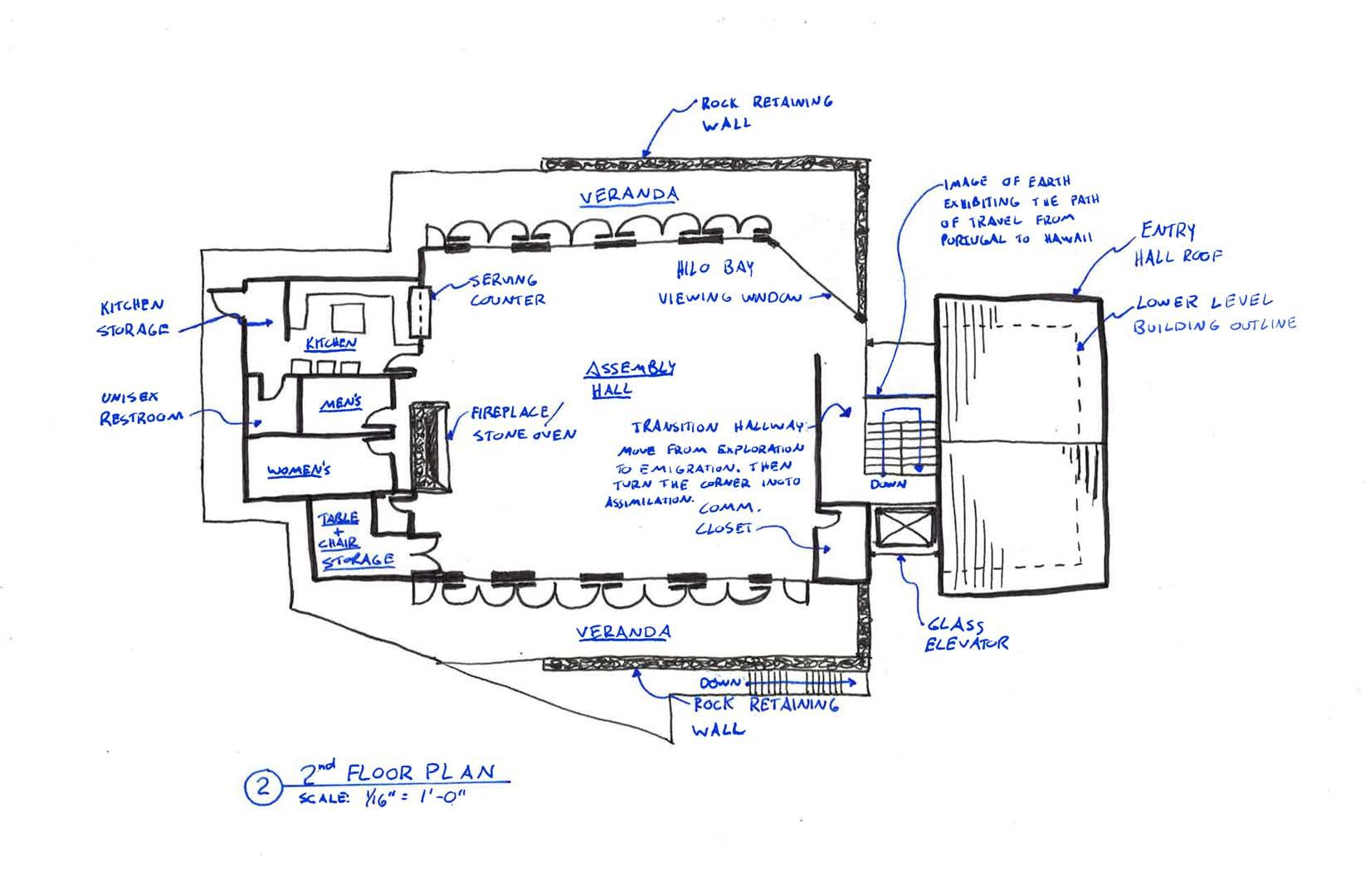



































































































































































































UEA agreed to assist The Hawaiian Island Portuguese Chamber of Commerce with designing a new Portuguese Cultural Center on a pro-bono basis. As a member of the pro-bono team I was involved with the design of all the 3D models and Illustrator site plans. I also participated in the conceptual design charrettes and helped shape the direction that the design would eventually take.
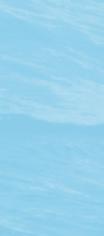
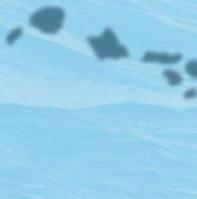


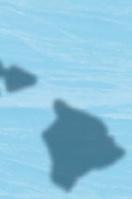
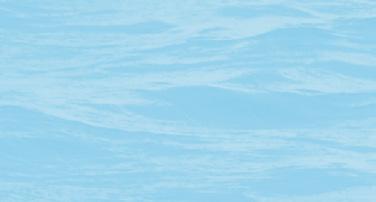
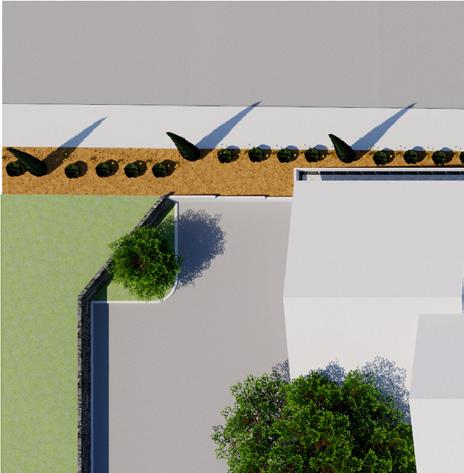
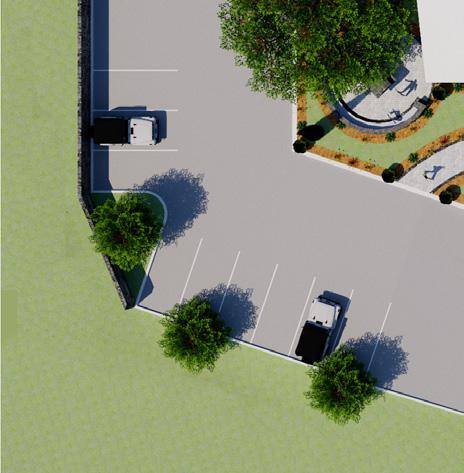




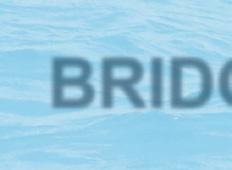

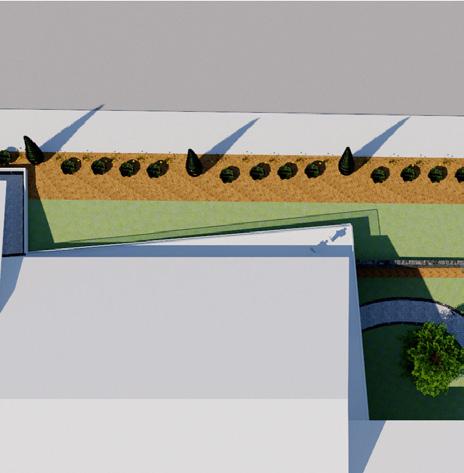
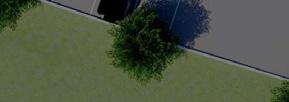




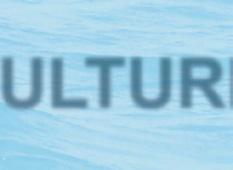
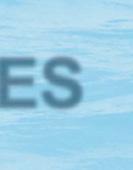
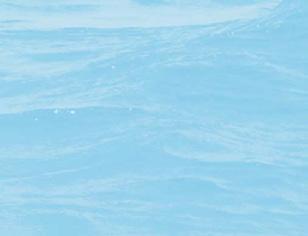
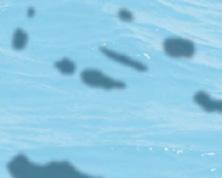




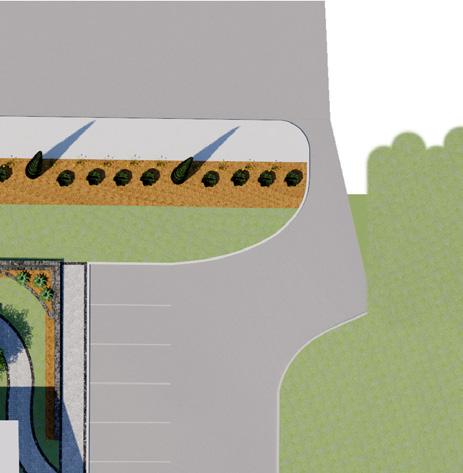
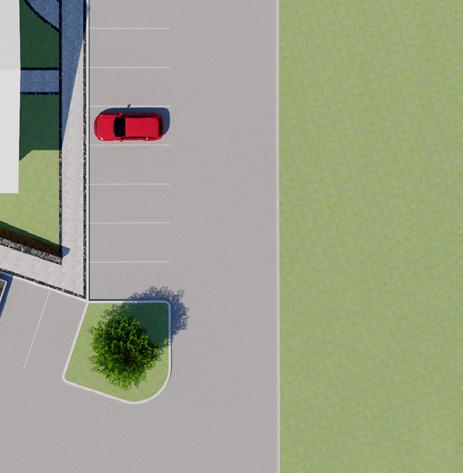



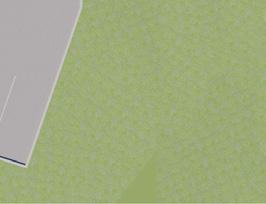

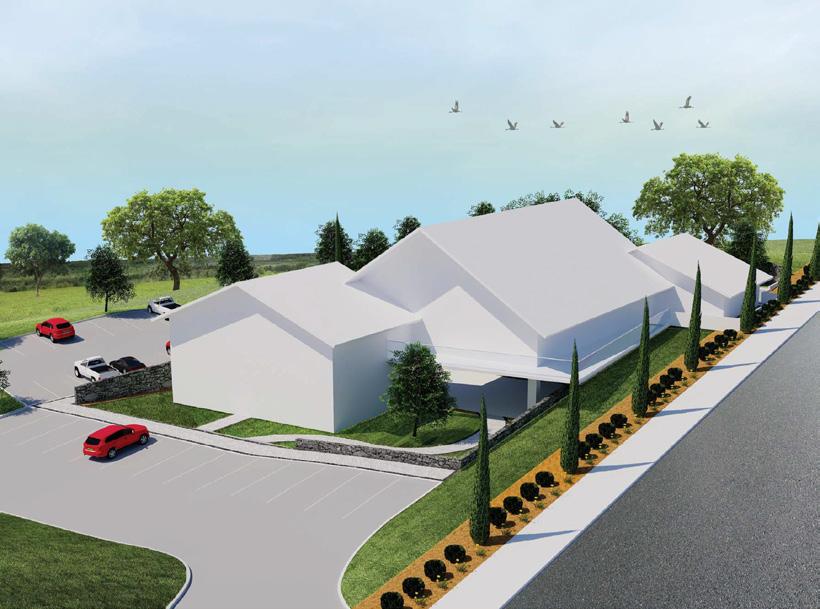
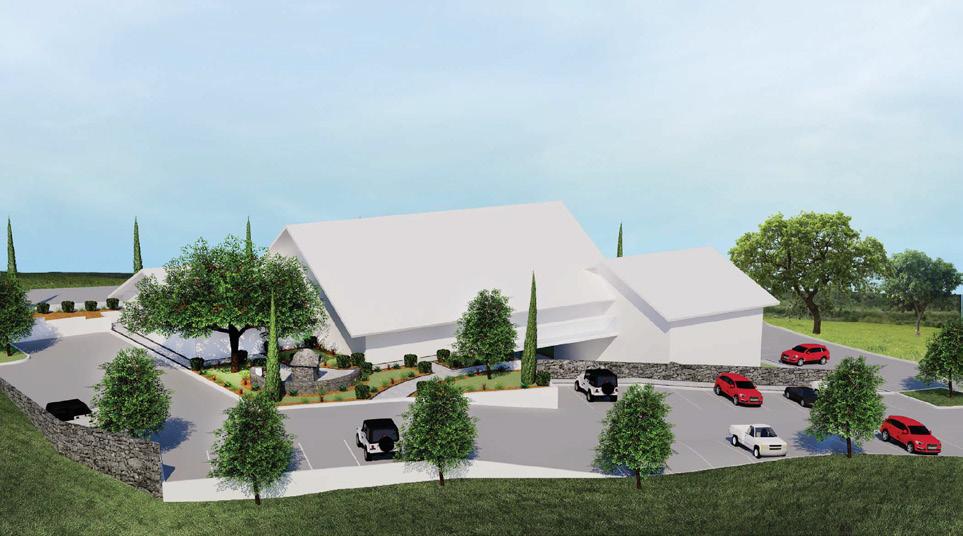
KAMEHAMEHA SCHOOLS
HAWAIIAN STATE DEPT OF EDUCATION
UEA has an ongoing relationship with Kamehameha Schools (KS), which is the largest private land owner in Hawaii. UEA also specializes in repair and maintenance designs for the Department of Education (DOE) schools throughout the islands. The firm was offered the opportunity to participate in a new program, which dedicates an entire school district to pre-selected architecture firms.
• Lead conceptual designer under the owner.
• Developed PowerPoint presentations and led meetings with major stakeholders.
• Manage team members and assisted with developing conceptual floor plans.
• Two-phase delivery process. Preliminary Design and Final Design.
• Schedule and budget are very tight for these projects. This necessitates creativity, efficiency, and speed.
• Assisted in creating scoping requirements and field surveys to review existing conditions.
• Developed schedule and coordinated with consultants
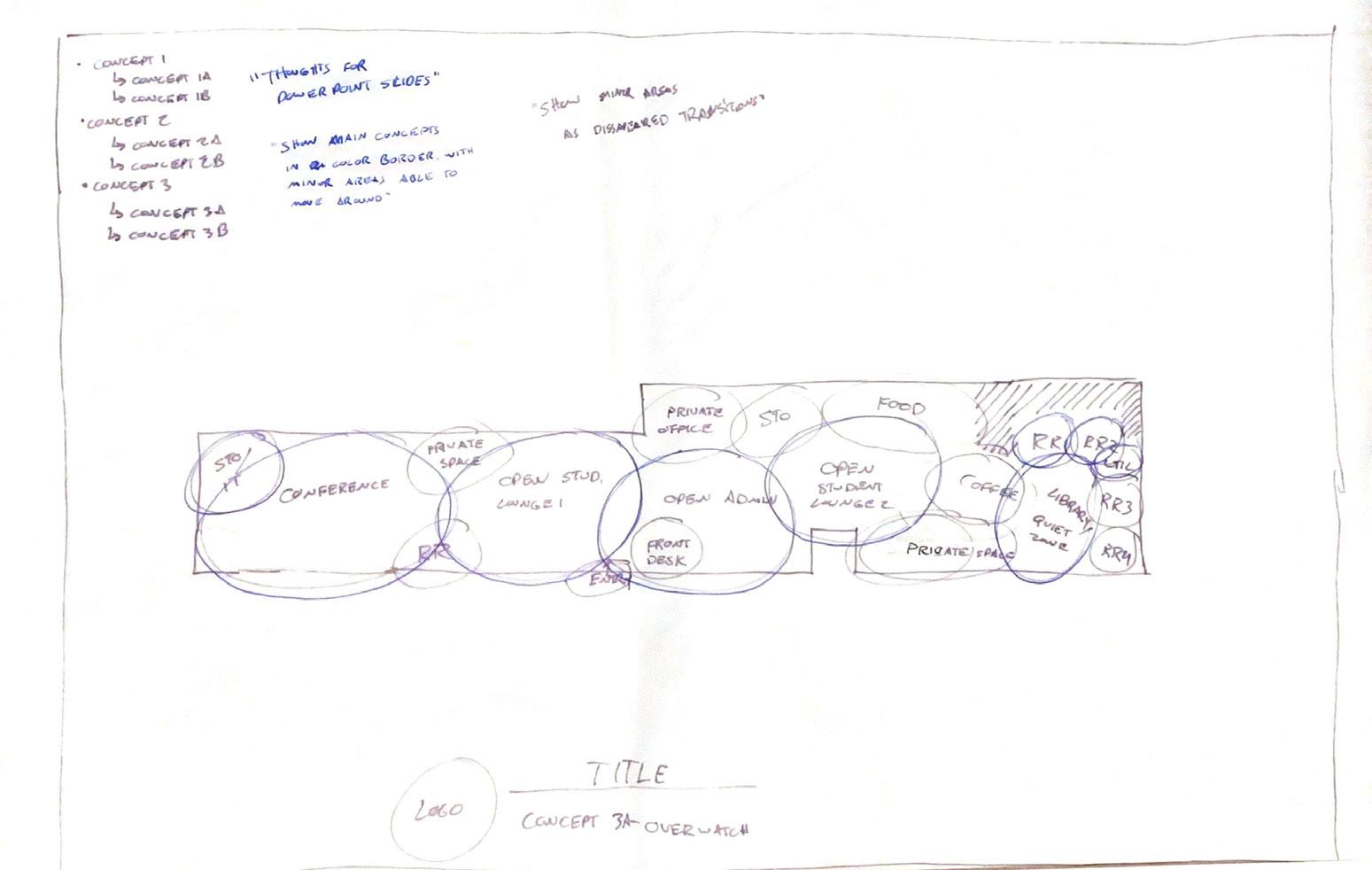



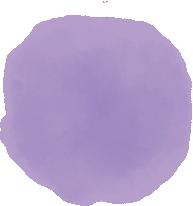
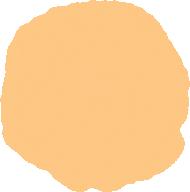

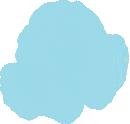


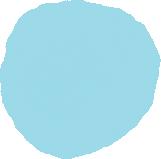

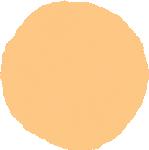
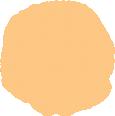











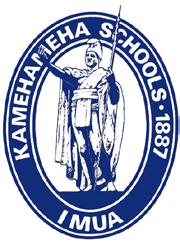
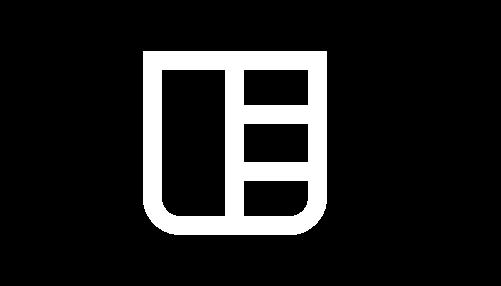
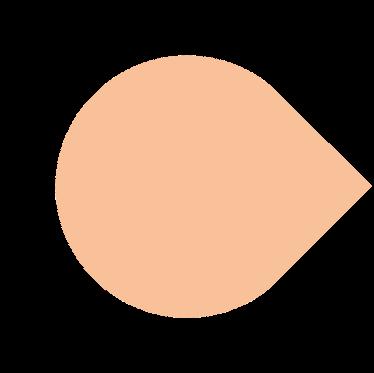
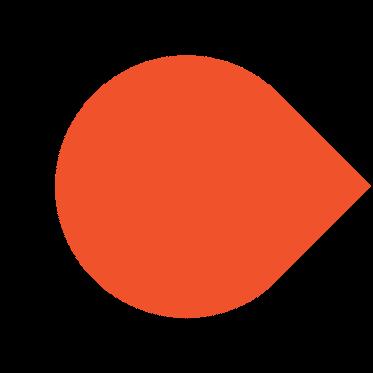
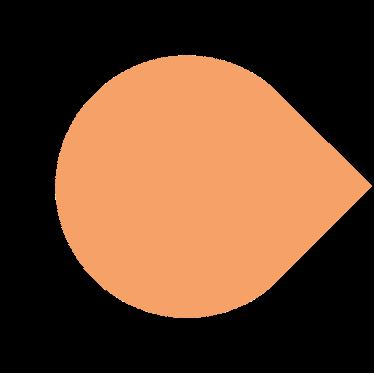
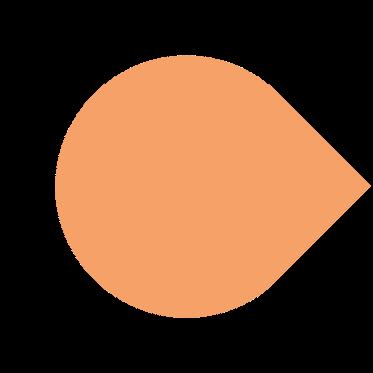
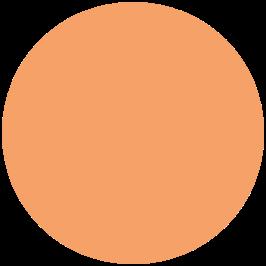
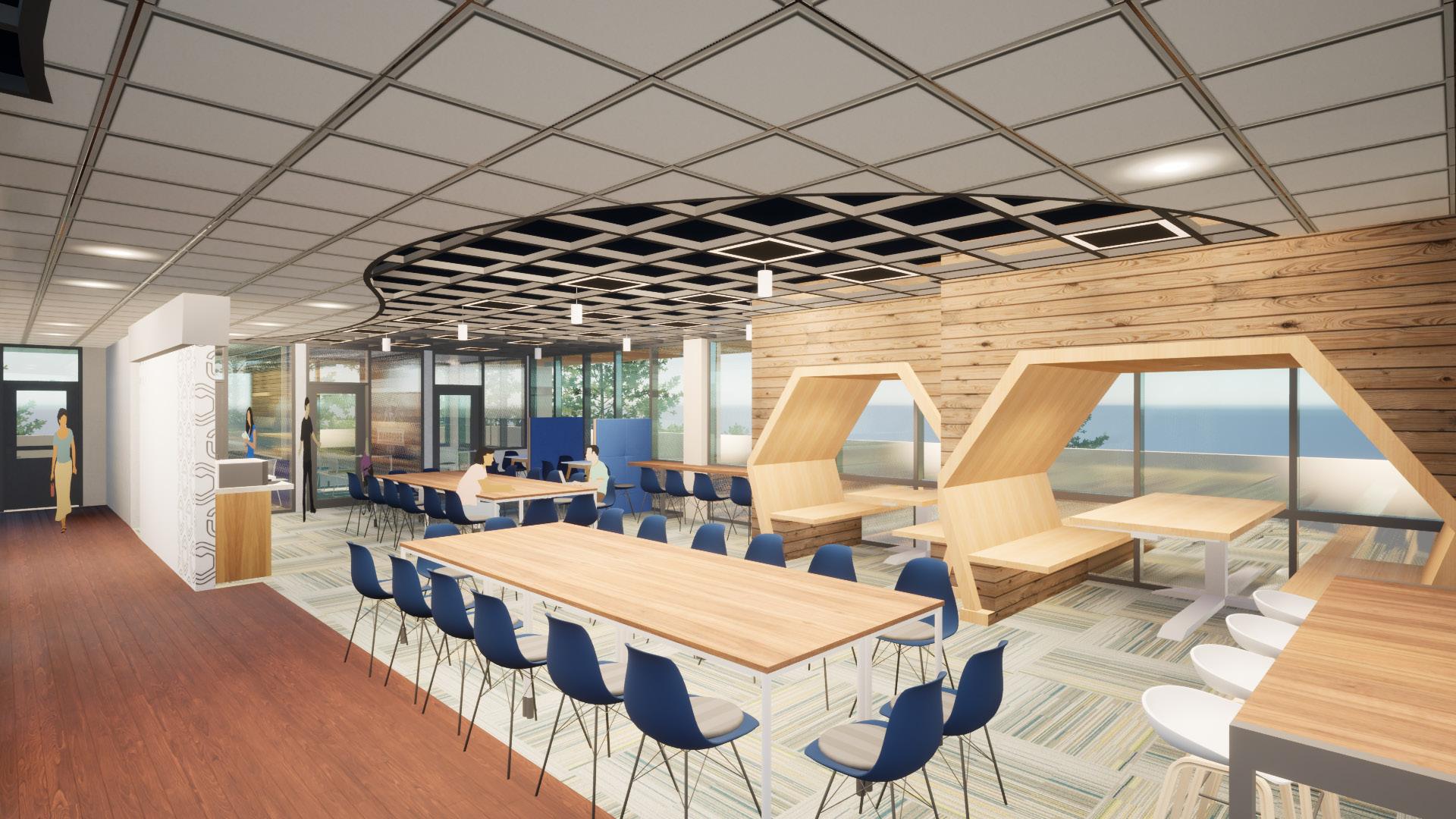










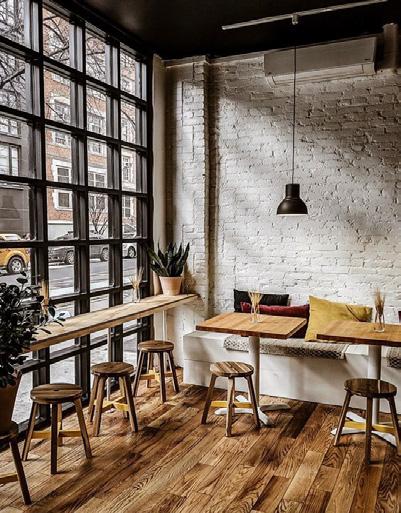
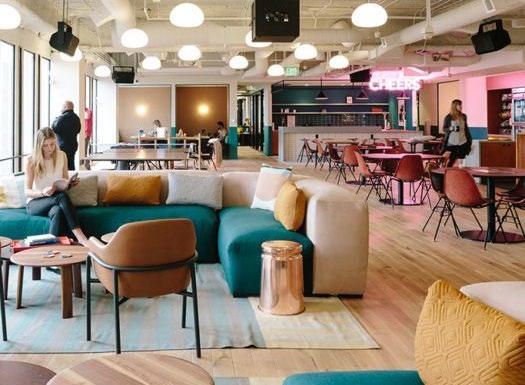

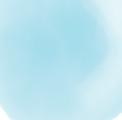
















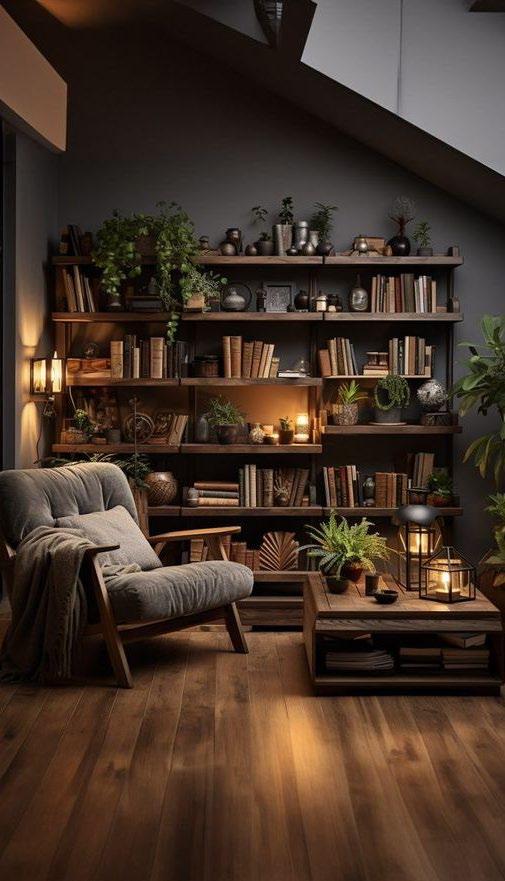





RES|SCU is a side project that grew out of an idea to combine my passion for bartending with my love of architecture. After multiple work parties where I utilized my Chicago bartending skills, I decided to create a glass that would be appreciated by architects and architecture admirers. This project gave me an opportunity to receive a deep understanding and appreciation for how a business operates.
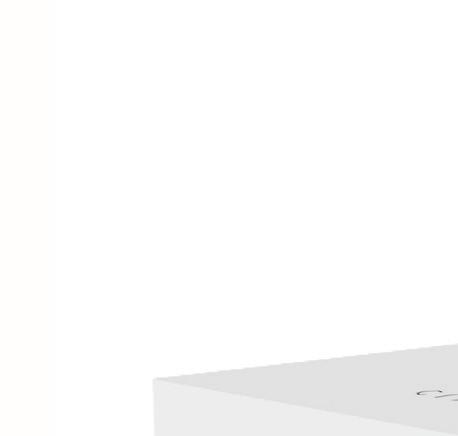
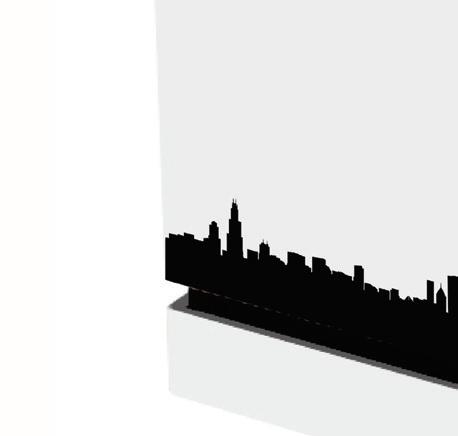
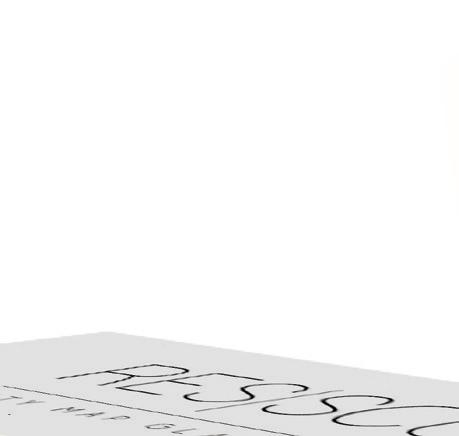
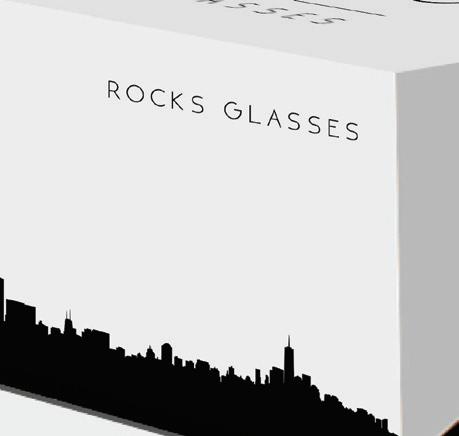

• Glass map and packaging designs using ArcGIS software, AutoCAD, and Illustrator.
• Product photography using Canon DSLR, Lightroom, and Photoshop.
• Video editing for advertising using DSLR camera and Premier Pro.
• Website design and coding using WordPress and Shopify. CoordinationandCommunication

• Glasses, packaging, and laser equipment purchased through China in coordination with a Chinese company and third party importer.
• Navigating the intricacies of different marketplaces and human purchasing behavior.
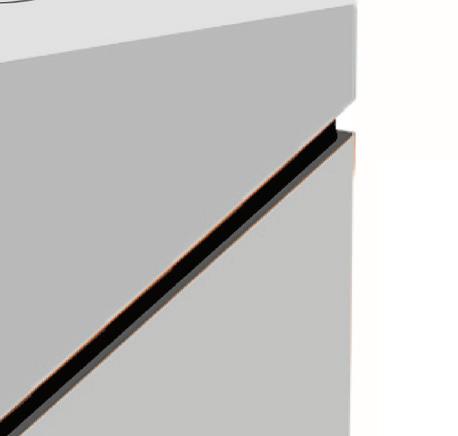

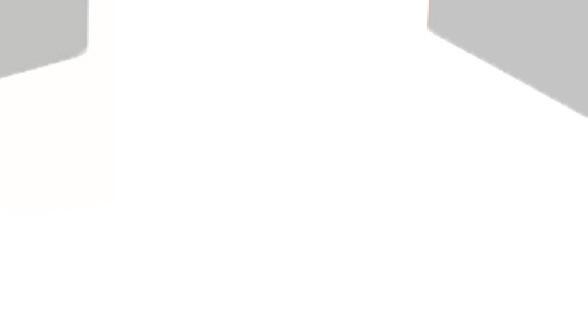
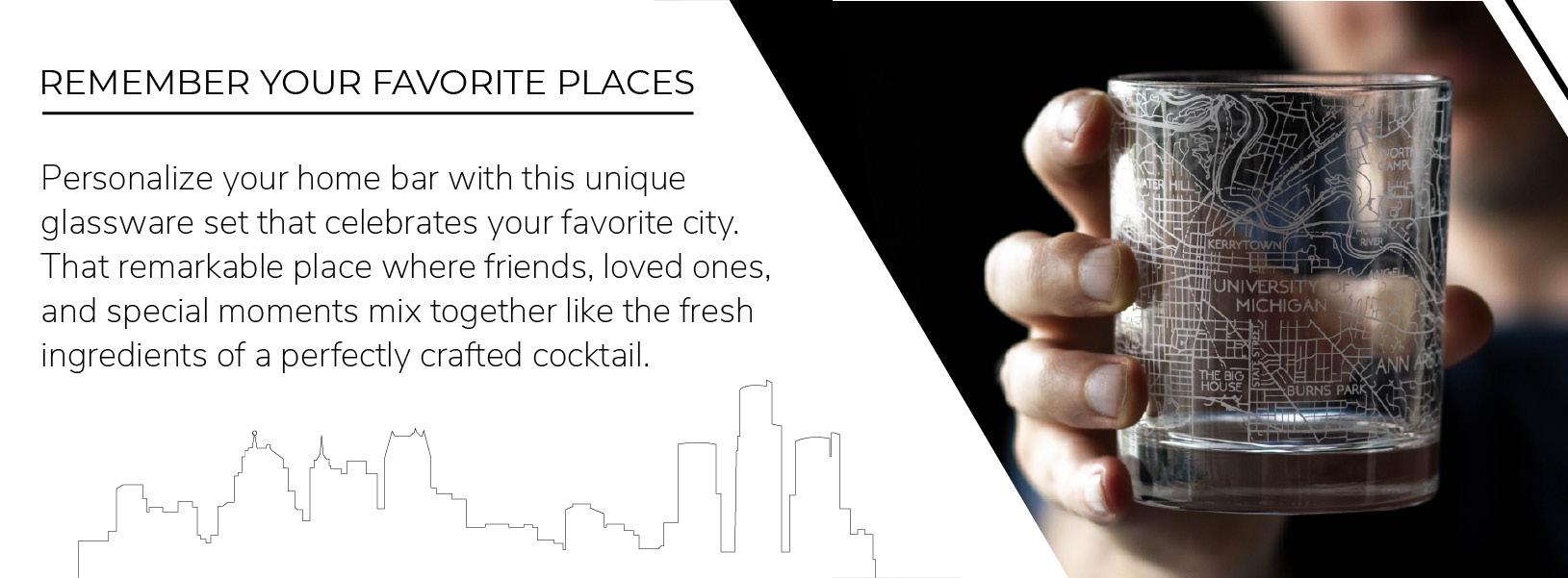

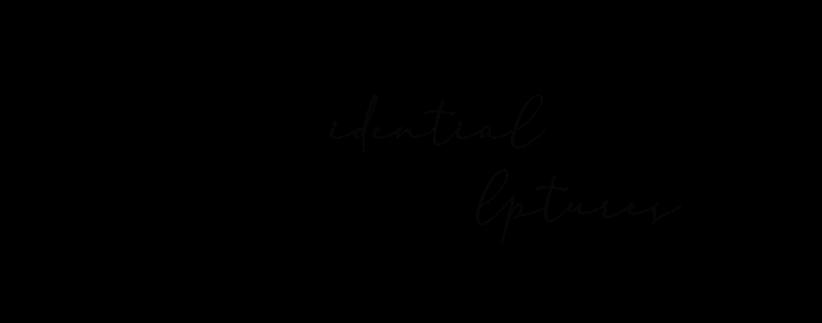
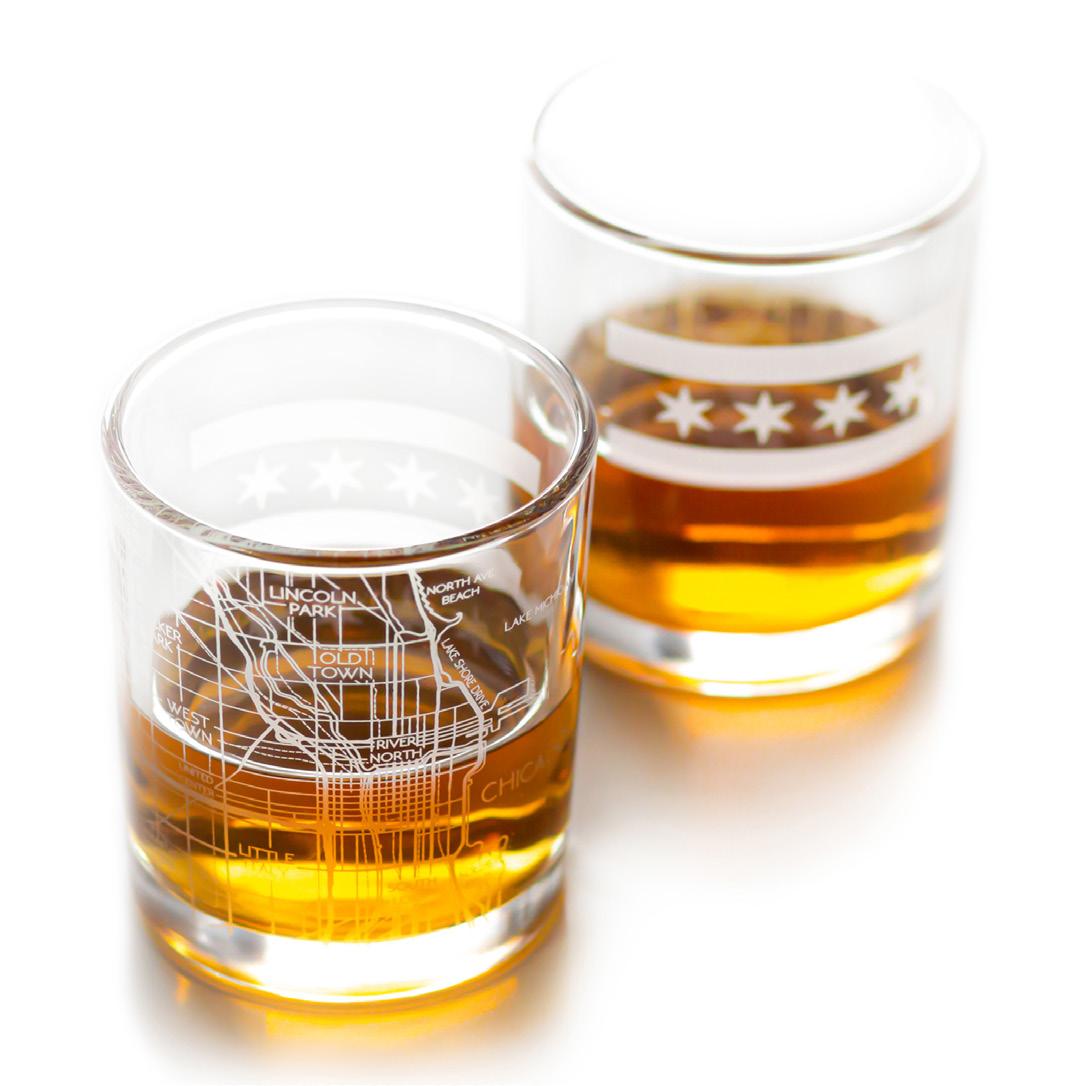

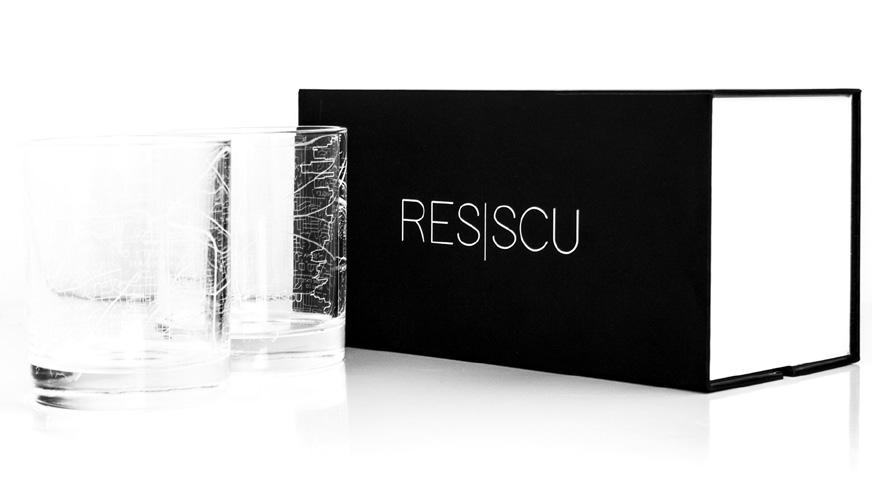


In my free time, I mocked up a new website for Erskine Architects and presented it to Fred Erskine. The design was approved and I became the office website developer.
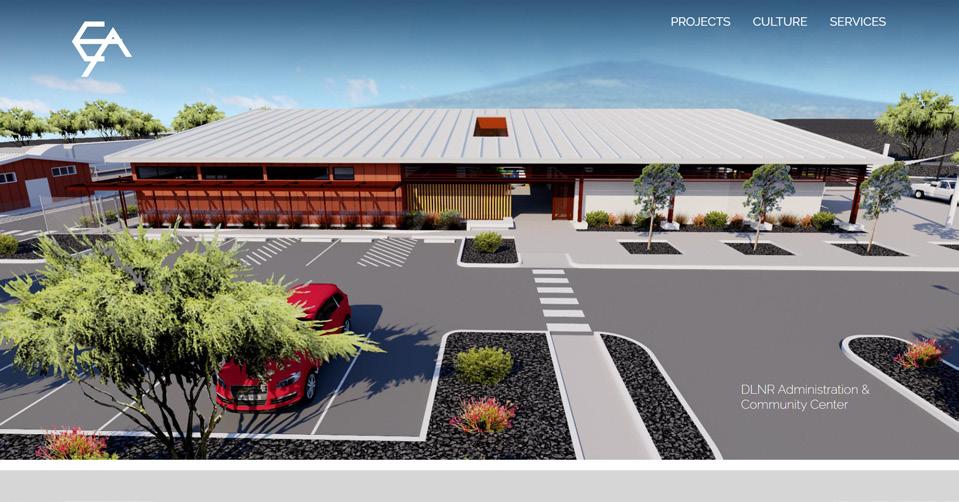
As I grew into the lead designer position, co-workers realized the skills I possess in logo design. I became the office logo creator for colleagues.
As a lover of golf, I had the privilege of attending multiple office fundraisers on the golf course with both owners of UEA.
FE - Fred Erskine
BG - Brandon Griffith
MC - Mary Rose Cacchione
KM - Kevin Murakami
MJ - Monet Jones
TW - Tadaji Wallenhorst
01 02 03 05 04 06
Figure 1.1: SketchUp model - 3D Build: KA; Concept Design: BG, MC, KA.
Figure 1.2: Bldg Section - CAD: KM, BG; Concept: BG, MC, KA.
Figure 1.3: Front Entry “Fish Gate” - 3D Build: KA; Design: BG, KM, KA.
Figure 1.4: Hawaiian Fish Gate: www.hawaiianola.com/blog/paepae.
Figure 1.5: Neolith Wall Section - CAD: KM, BG; Design: BG, KM, KA.
Figure 2.1: WHC Clinic 282 - Constructed: Ferraro Choi; Concept Design/PM: FE.
Figure 2.2: Revit/CAD - Urban Works Architects; Concept Design/PM: FE, KA.
Figure 2.3: SketchUp model - 3D Build: KA; Concept Design: FE, KA.
Figure 2.4: Revit Elevation - Urban Works Architects; PM: FE, KA.
Figure 2.5: Revit Elevation - Urban Works Architects; PM: FE, KA.
Figure 2.6: Site Plan - Coloring: KA; Floor Plan Layout: KA; Site Plan Layout: FE.
Figure 2.7: Wall Section - Revit/CAD: Urban Works; Design/Concept: FE, KA.
Figure 3.1: SHPD Floor Plan - CAD: KA; Design/Layout: KA, MJ, FE.
Figure 3.2: Site Section - CAD: KA; Design/Layout: KA, FE.
Figure 3.3: Rendering - Build/Render/Photoshop: KA; Design: FE, BG, KA.
Figure 3.4: Site Plan - Coloring: KA; Design: KA, FE, BG.
Figure 3.5: Program Bubble Diagram: KA.
Figure 4.1: Conceptual Layout Sketch: KA.
Figure 4.2: Site Plan - Illustrator Design: KA; Floor Plan: BG, FE, KA.
Figure 4.3: Floor Plan - CAD: BG, KM.
Figure 4.4: Wall Section - CAD: BG, KM; Design: BG, KM, KA.
Figure 4.5: Elevation - CAD: KM, KA; Design BG, KM, KA.
Figure 4.6: Marketing Board - Layout: KA; Build/Render: KA; Concept: KA, BG, FE.
Figure 5.1: Floor Plan Rough Concept Sketch: KA.
Figure 5.2: Floor Plan Concept Diagram Sketch: KA
Figure 5.3: KS Presentation Samples - Concept: KA; Design: KA, MJ.
Figure 5.4: SketchUp Design: KA, MJ, FE - SketchUp Build & Rendering: MJ.
Figure 5.5: Floor Plan Layout - Design: KA, MJ; CAD: MJ, KA, FE
Figure 6.1: Product Packaging Design - Rendered Mockup: KA.
Figure 6.2: Product Packaging Design - Technical Layout For Manufacturing: KA.
Figure 6.3: 3D Rendered Image - 3D model/Rendering: KA; Map Design: KA.
Figure 6.4: Product Photography - DSLR Photo/Lightroom/Photoshop: KA.
Figure 6.5: Marketing Photography - Model: KA; DSLR Photo/Photoshop: KA.
Figure 6.6: Online Store Design Samples - Photography/Copy/Web Design: KA.
