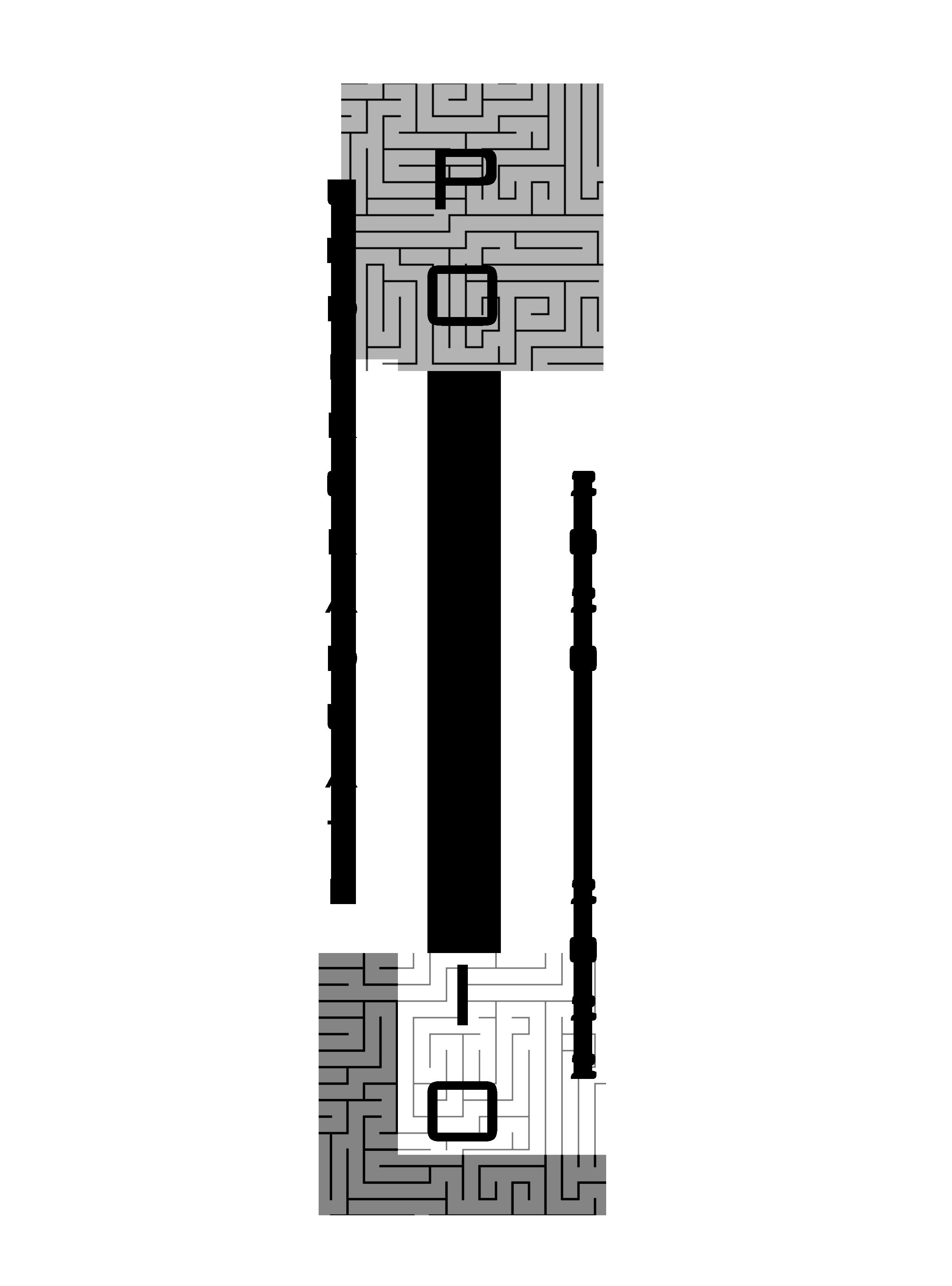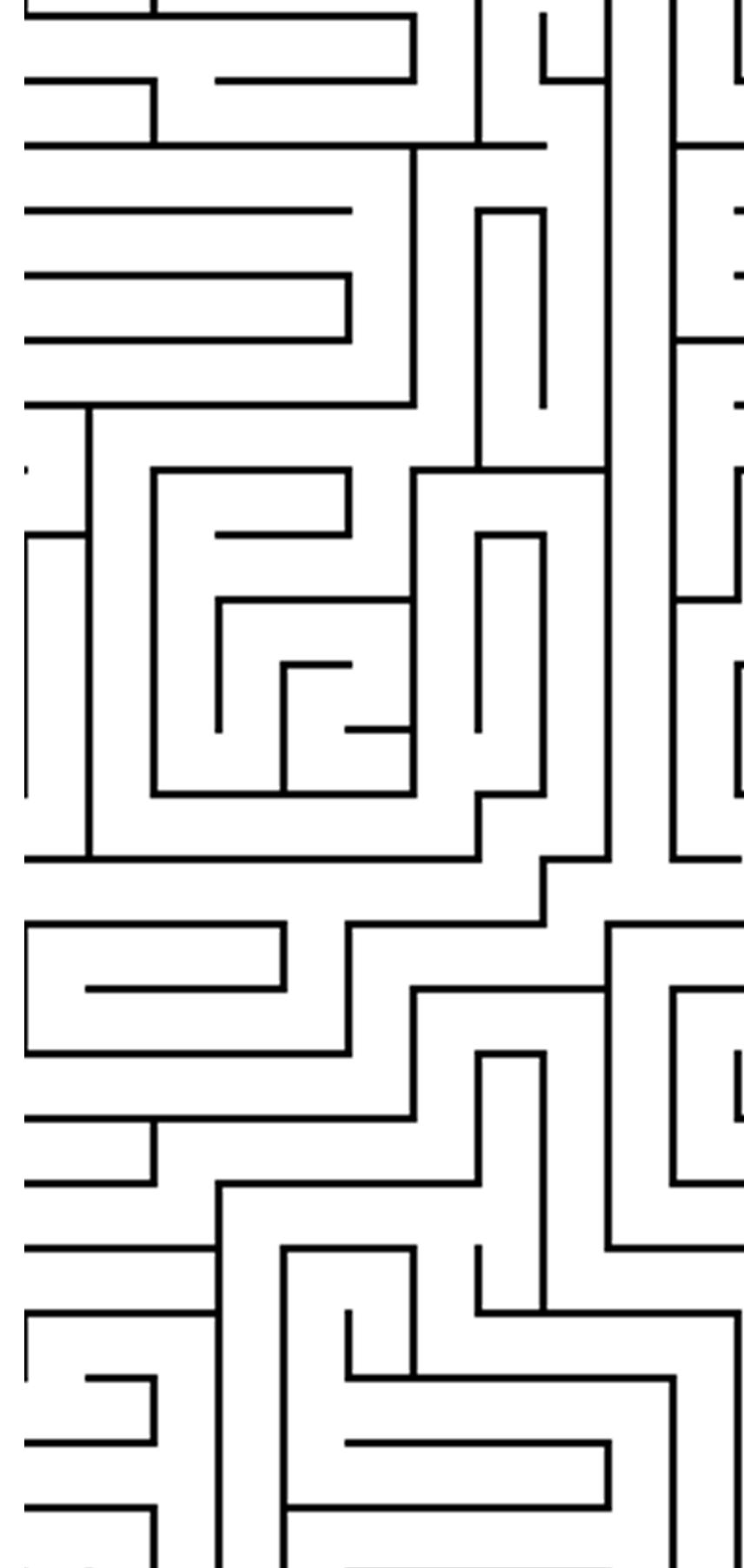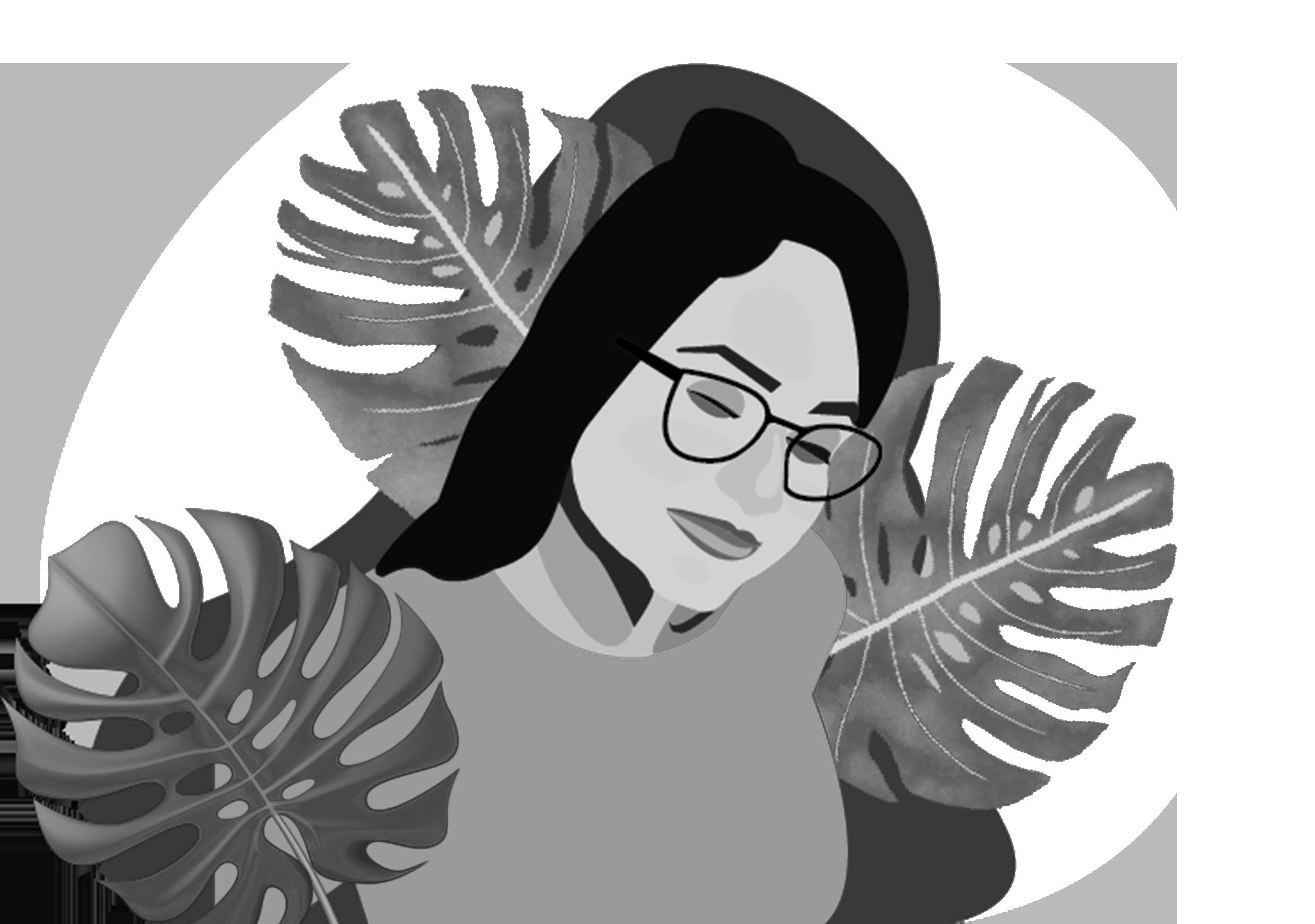






JUNIOR COLLEGEHSE BOARD SCIENCE - 68% 2016-2017
BACHLEORS DEGREEBACHELOR IN DESIGN SPECIALIZATION IN INTERIOR DESIGN 2019-2023
NEHAL BHATT WORKSHOP ONLINE - 2020
DAVID FOLEY WORKSHOP ONLINE - 2020
FASHION WORKSHOP MUMBAI ISDI 2018
4 MONTH INTERNSHIP AT SPARC DESIGN - PUNE - YEAR 2022





Its been 70 years since we are living in the pandemic. Human life has totally changed. The purpose of life has become to experience the life to the fullest. Wondering how did this happened living in pandemic? Well the human race understood how to create balance between all species and habitats. During the revolution technology was developed so much that we humans don’t actually have to do anything. Immortality is the new truth than death. Our houses has become larger and open to nature. It is Monday morning and I have to re-energize my body, then go near the river and access the information in nature of the morning time and then increase my vibration level. I am going out and work on making the architecture of the new game. Well I am creating some tasks for toddlers and the old ones so that they can together make a picture. In the evening when I get home all 5 of us have dinner together. We share our daily experiences by creating natural physical sensations in each other. Watch the TV which is on the window.
We can leave our body and get outside of our house and are able to acess te in formation directly into our stystem from raw sources.This accessed information is actually been stored in human body and absorbed by us - the unconcious






As humans are being affected by the virus, they have separated their own habitat from other habitats. They have occupied the vertical space on earth in layers.

Cloud Storage
Cloud Storage Human Habhitat
Lift for humans to visit earth
Earth, plant life, aquatic life

As the world is living in pandemic, people cannot connect to each other or to any devic es directly. They have to connect through the medium of accessing the cloud storage. Any activity like using daily use devices, travel, work documentation, news around the world would be stored in the cloud storage.
Example-
Any transaction any conversation happening between people or devices will be recorded in cloud storage as a parallel world in form of radio waves.
Working –
If you want to have a look at the system of outside world so that you can set a routine and a program of what you want to do in career or in upcoming events, dangers, to or ganize your life system you just go to the wall, ask for news and the information will be displayed on your wall screen
Function –
The function of cloud storage is same as recorded history, newspapers because there is no space to store information in the human habitat due over population and over con sumption of services and devices.
Material –
Metamaterials are assemblages of conventional elements arranged in repeating patterns that derive properties not from their base materials, but from the precise size, shape, geometry, and orientation of their devised structures. For example, a metamaterial in visibility cloak would bend the paths of light waves around a cloaked object, accelerat ing them on their way, and reunite them on the other side. Thus, an onlooker could see what was behind the object, while the object itself would be invisible.

As there is a cloud storage for storing data over radio active waves and electrical sig nals.
Walls will act as radio active transmitters to decode the news and data of outside world send through signals.

Instead of T.V these walls will directly give you daily news about weather, word of mouth, events and other happenings.
In todays world we get to know about our neighbors and people living in our society when we talk to the person who is a middle person or a 3rd person. We are updated about what is going on in our neighbors life. So when we meet them face to face we behave accordingly. Sometimes this thing helps us and them or it keeps us away. But may what it be, it is keeping us connected and gives a sense of belonging. So in the world of pandemic when we are not able to be with each other our technol ogy will work for us.
As humans a living a level above the ground level the method of extracting raw material for food still remains a different occupation. One will have to develop expertise in this field so that they can get on the ground and extract food raw materials. In the subway path you can just visit for a Sunday experience but its purpose is of transport route for the farming occupation.
To connect the human habitat to the earth so they can extract raw food and materials and also to spend time in nature.

Inside the poles of buildings there are lifts which open in this sub pathway to earth and also opens at ground level.
As you cannot directly meet each other in the pandemic the need of sharing still remains. In this space you can record your experiences and memories and can make others feel it.
The mind reading device would access all the changes in your body when you are memorizing the experience, the system will store it in form of temperature, smell, sensation, visual lights and sound. It would also detect the blood pressure, heart rate and the neurological changes so that it can convert these into physical sensations.
Inside your house there is a space for this experience sharing. You get into your individual rooms sit in the middle and record your experience and also experience others experience.






A place were you can be yourself and hangout with your friends, colleagues or even yourself.
Many times it happens that we want to have some kind of uncomfortable or a peaceful Private talk in a certain relationship.But it happens so that we don’t find a good enough private and happy place. The age group is wide enough under this problem but talking about the youth which is exploring and trying to settledown and having new conversations everyday is in the most need of a space where they can sort themselves out.So in the MYOR restaurant you can come alone or in a small group where you can relax and spend quality time.
Sustainability approach- Bill can be paid in 60:40 ratio 60% money 40% recyclable or up cyclable waste through which the restaurer will get the commission by selling it.


















Travel accessories and travel services
This is a travel store consisting of all the travel accessories and it also provides the service of travel agency for you guidance. The store consist of self help interactive digital display stands for the guidance of customers, it also has and augmented reality room where customers can get an experience of a location according to their wish and can decide on this basis that where they want to go. This store is made for the travel enthusiast and also encourages the non-enthusiast.
Brand chosen - Intrepid travels
The world’s largest travel B Corporation, dedicated to being better.
Product Range
Travel books
• DK Eyewitness
• Lonely planet
• Bradt
• Rough guides
• Insight guides
• Time out
• Foot print
• Marco polo
Travel equipments
• Sea to summit
• Osprey
• The beach company
• Flight001
• Go travel
Travel books
• Simply good
• Desi Mealz
• Quic food


















Exhibiting Culture - Gothic architecture of Mumbai which was made during the Gothic Revival period
Location - Mumbai fort area
This is the story about a corner in the city of Mumbai and in that corner it is about to put it simply building and people

World recognized these buildings as Mumbai heritage and its citizens as heroes

In 2018 UNESCO inscribed the Victorian Gothic and art deco ensembles of Mumbai as a world heritage site.
So here’s why it is important the of Victorian and Gothic. These buildings were built in the British era but not many know that these were funded by Indians.
The Oval Maidan which is the central focus of the world heritage site with the Victorian Gothic to its east and art deco to its west This living world heritage site is our best link to the past because it’s only going to get more vulnerable with time and also more precious
The site is located above oval garden near the carkha. This site is basically in the fort area of mumbai.
Nearby places areMarine drive
Hutatma circle/Flora Fountain
Oval garden
Church gate
Mumbai university(replica of Big Ben)
Gateway of India Victoria Terminus








Display of arcitectural elements of gotic revival period
Architectural elements in presence of ligt and sadow of window
Architectural elements

Echo experiencing with light comming from huge window
Pointed arces and tracery



PanelPourtugeese and BritisHers treaty Building of Fort Information of sir bartle frere and demoloishing of fort
A message for young generationto preserve te architecture











During the photoshoot I got a great oppourtunity of working with the well know photographer Kuber shah.
The process of setting up a room goes under many trial and errors as the details matter.
I learned about that how the details should be subtle in a photograph for it to enhance the beauty of the space.

















 MANDIR
MANDIR



It is a black roon with task lights on the ceiling. I want to create a feeling of being lost. Given the sound ef fects of a crowd I want a person to feel as if he is lost in a crowd.In a black room light does not reflect so unless you are under a spot light you wont be able to see anything but only feel the noise and emptyness.
The green part you are seeing is a rocky surface which is very cold. The task is you have cross this uneven surface bare foot given the atmosphere of cold fog, crowd and na ture.

I want a person over here to feel the crowd noise in a positive way which is created with help of lights, and even though its is freezing cold you are still walking because of the positivity provided by other senses
This room provides warming feeling and feels soft on your skin. It is basically very much comforting but due to the light effects and and confusing graphics on wall you are not able to enjoy the comfort.

