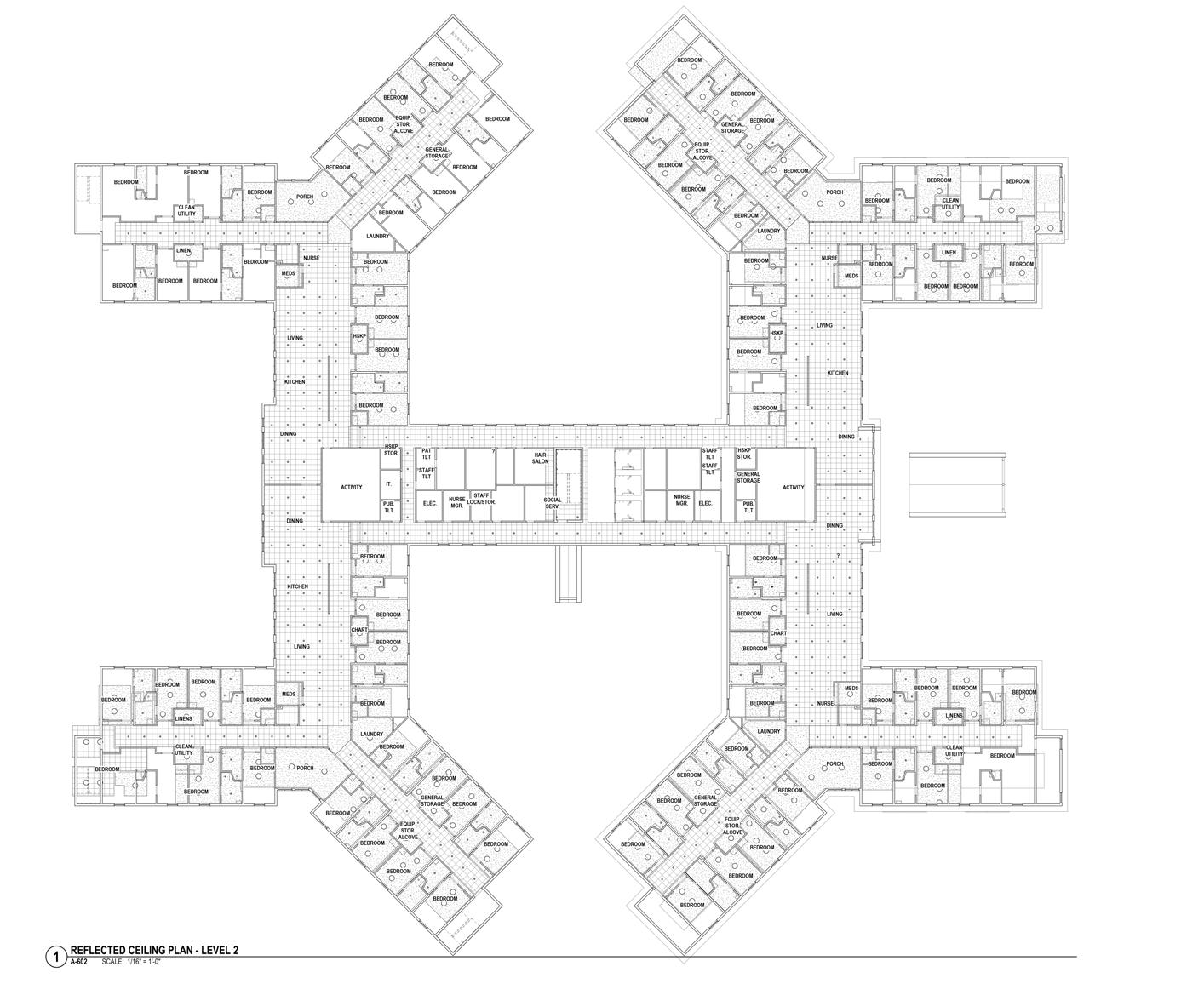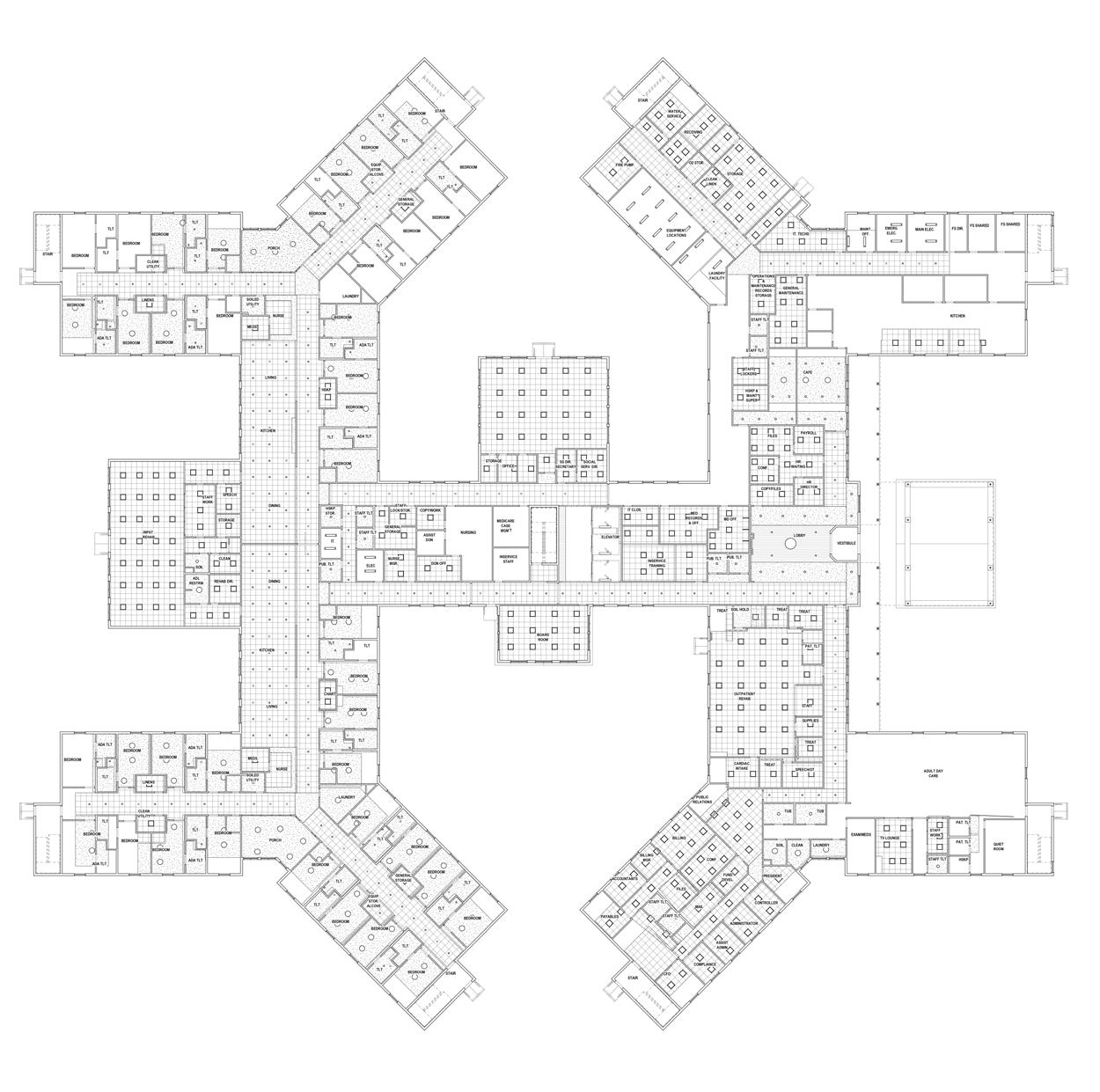
KARISHMA TULADHAR
KARISHMA TULADHAR
SELECTED WORKS - 2024
SELECTED WORKS 2023


KARISHMA TULADHAR
KARISHMA TULADHAR
SELECTED WORKS - 2024
SELECTED WORKS 2023
Themes : Narrative, Experience, Appreciation, Compassion
Topics : Botany, Historical Context, Environmental Impact, Materials and Design
Project : “Defining a Soft Boundary” - Systematically layering several layers of gentle controls to limit spread of particular plant species
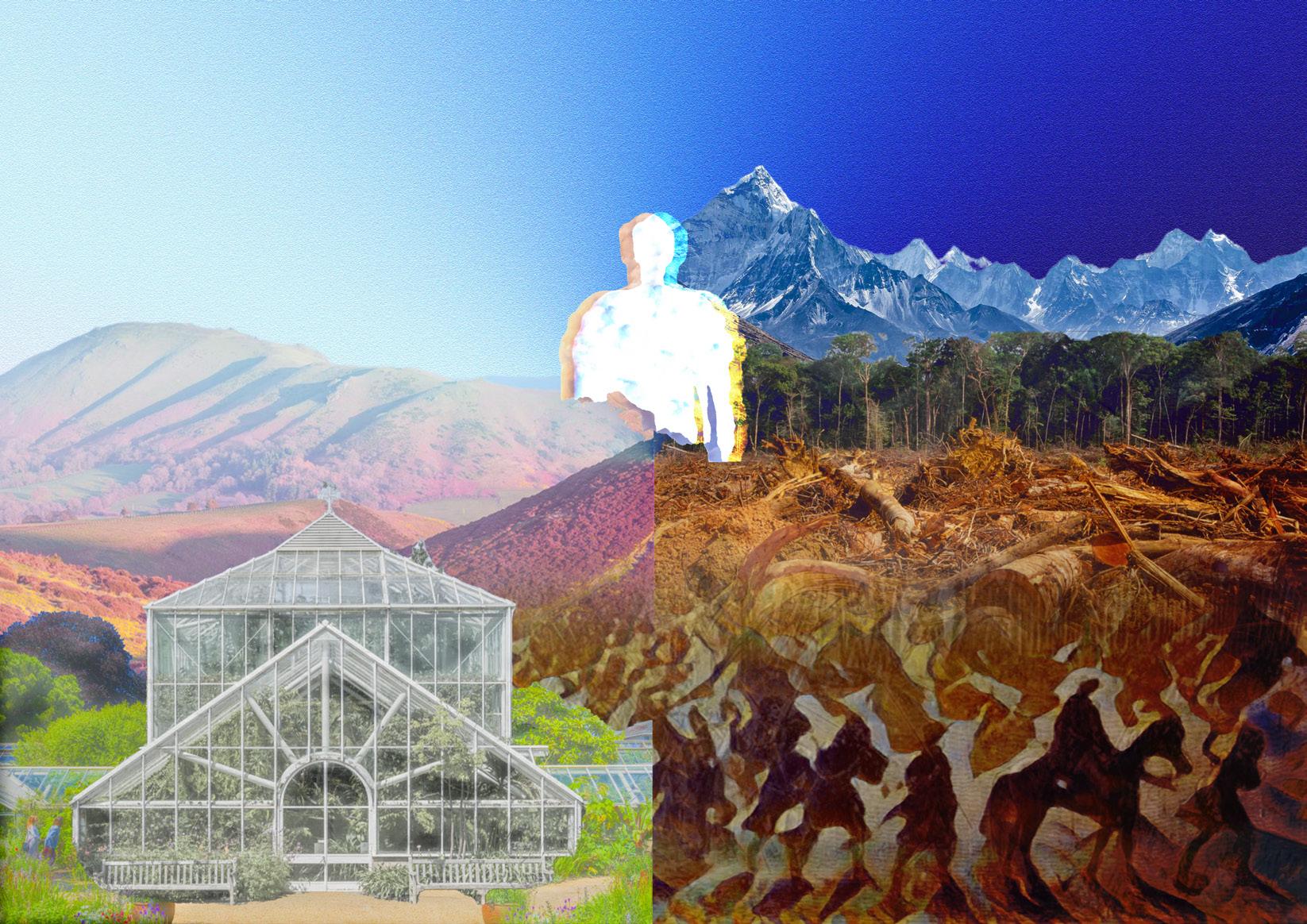
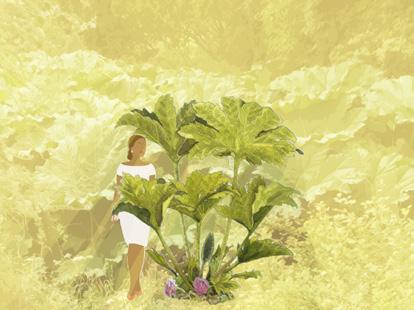


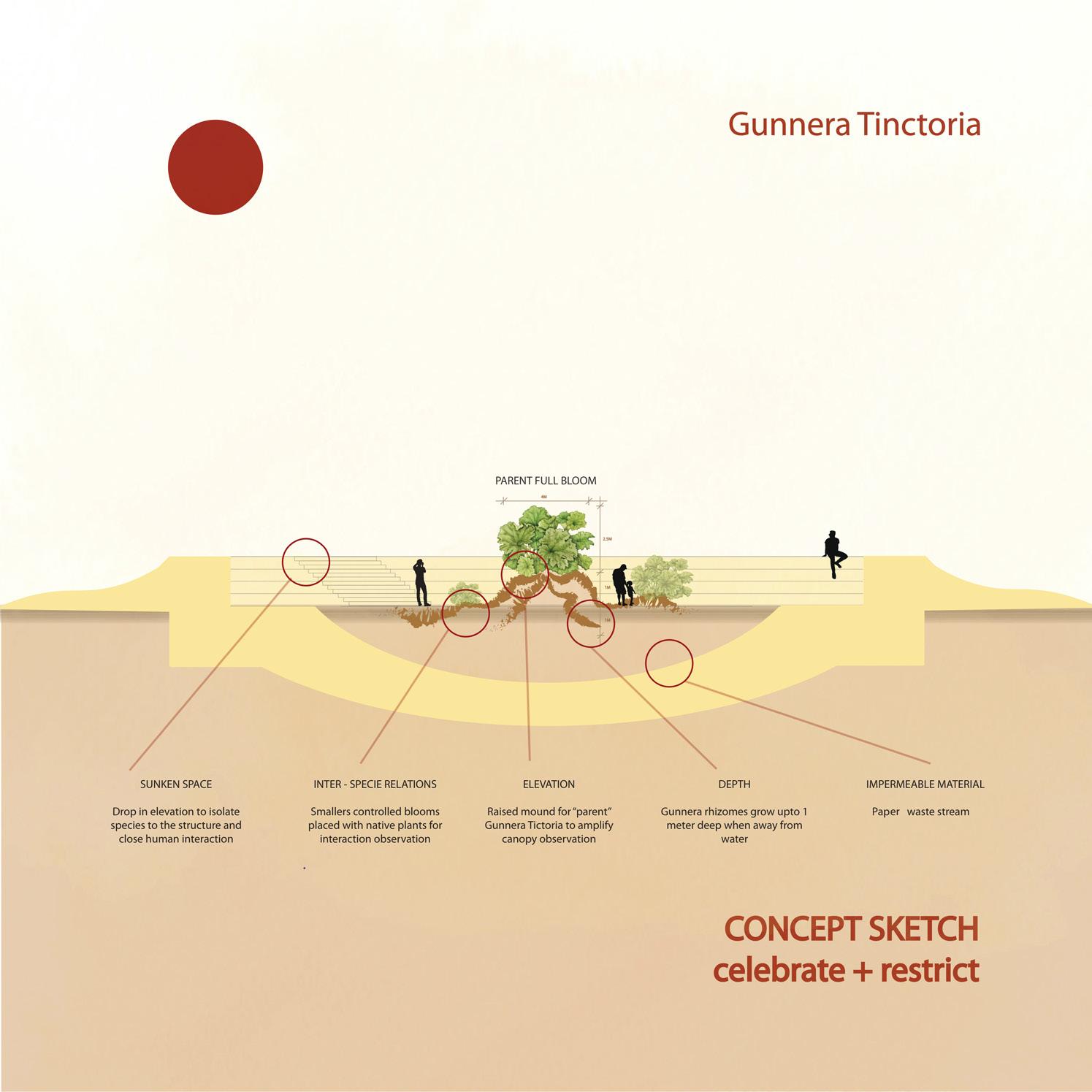
Location of “Invasive” Plant Species (top) Site Selection (bottom)
Themes : Non-Sterility, Experience, Appreciation
Topics : Microbiology, Micro-ecosystems, Path Sculpturing, Materials and Design, Architectural Implementation Project : “EcoMesh” - Creating an architectural experience of microalgae by developing a low-tech photobioreactor


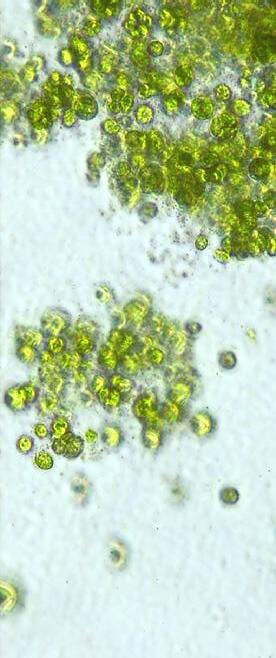
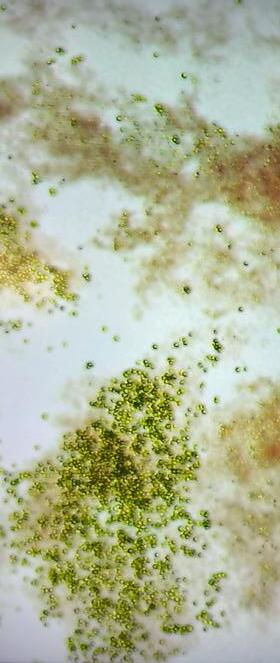
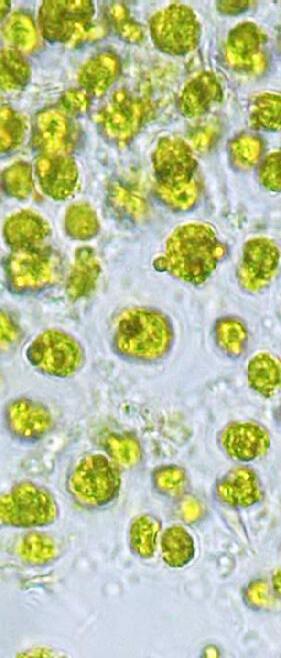

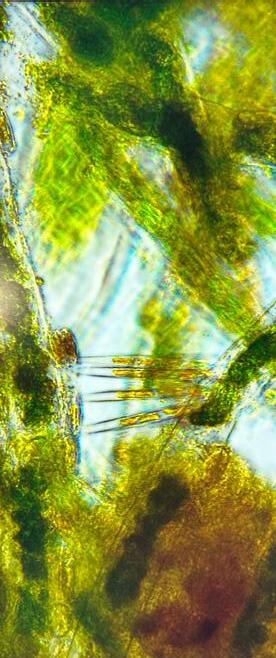
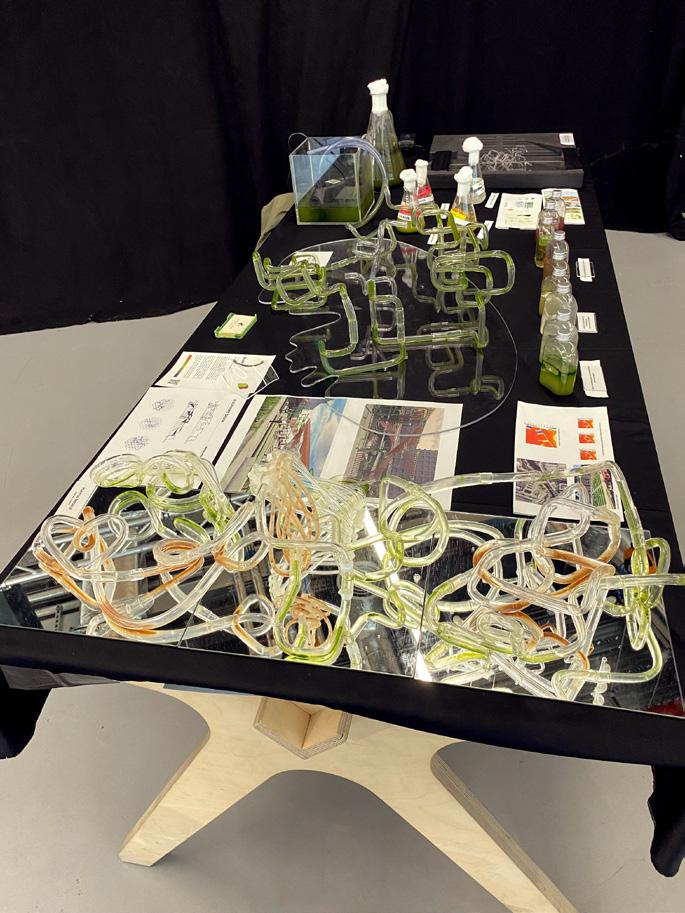
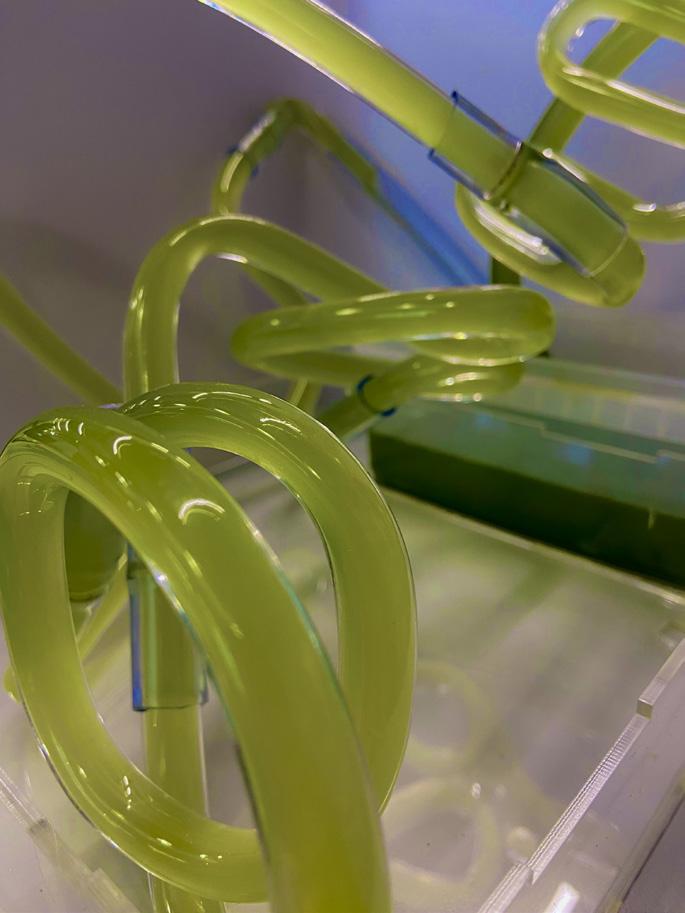
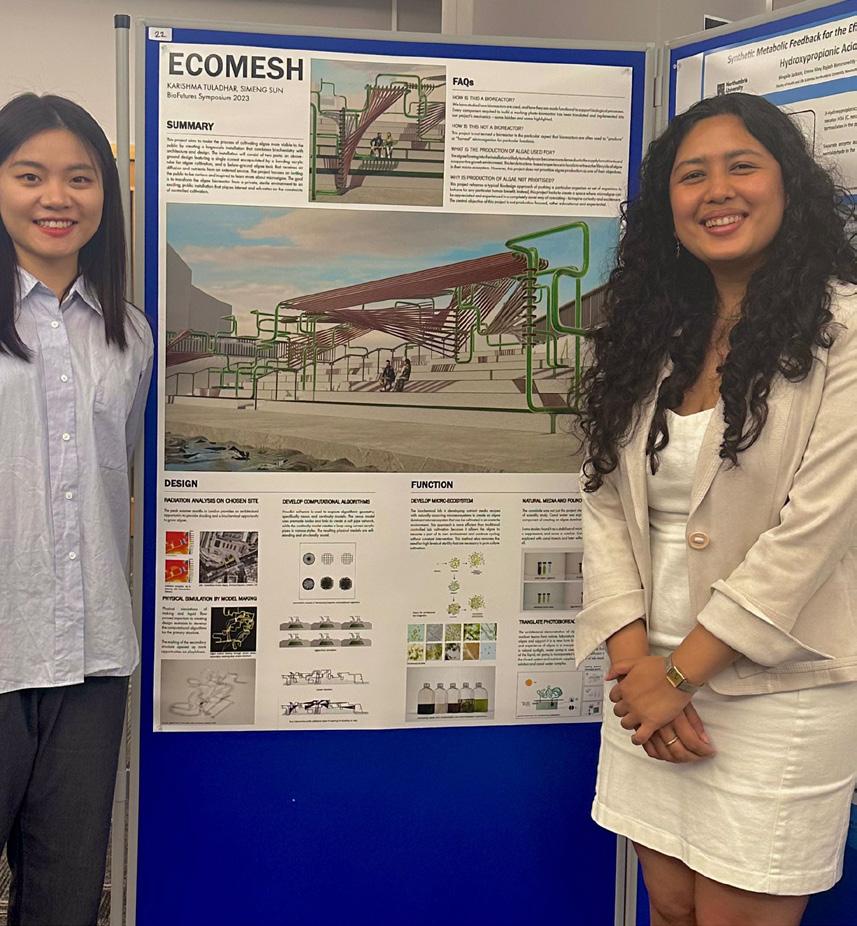
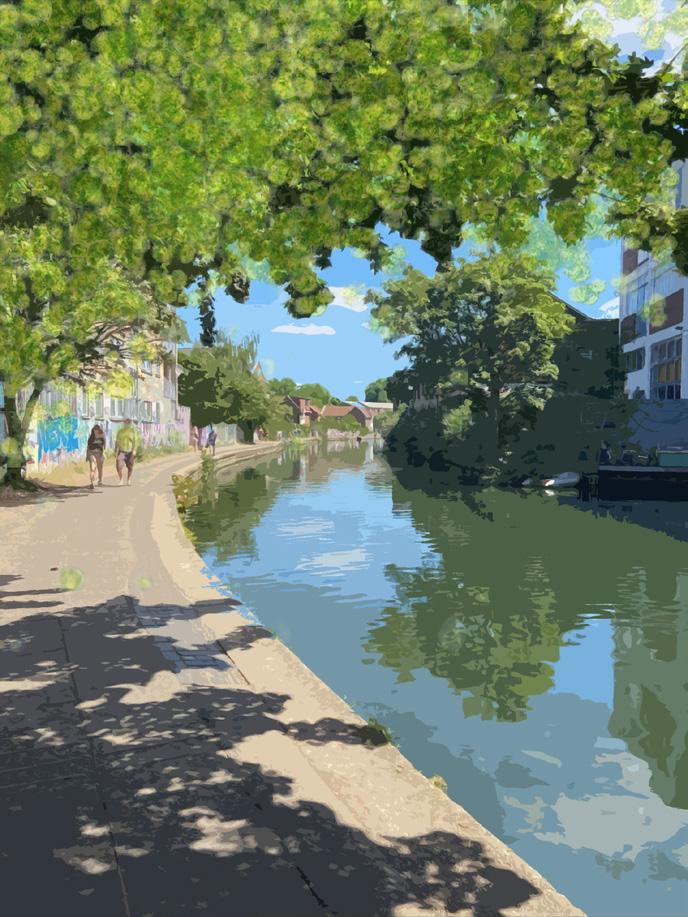



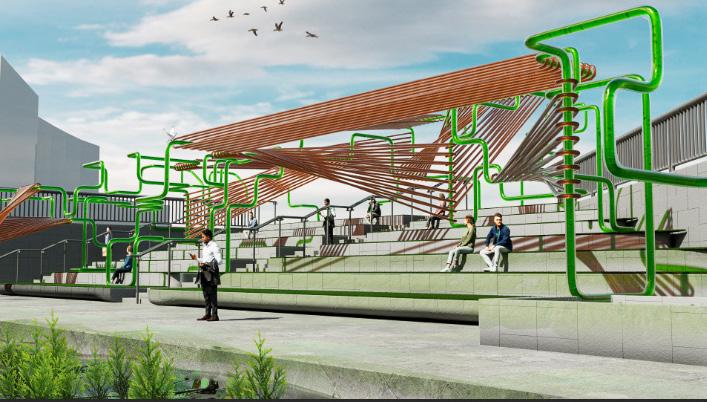
Themes : Marine Ecologies, Natural Biological Proccesses, Water Quality
Topics : Coastal Ecosystems, Bio-Receptivity, Water Rentention, Porosity, Dynamic Water
Project : “Sponge of Rockpools” - Bioreceptive public intervention to trigger marine ecologies, naturally promoting water quality at coastal site.
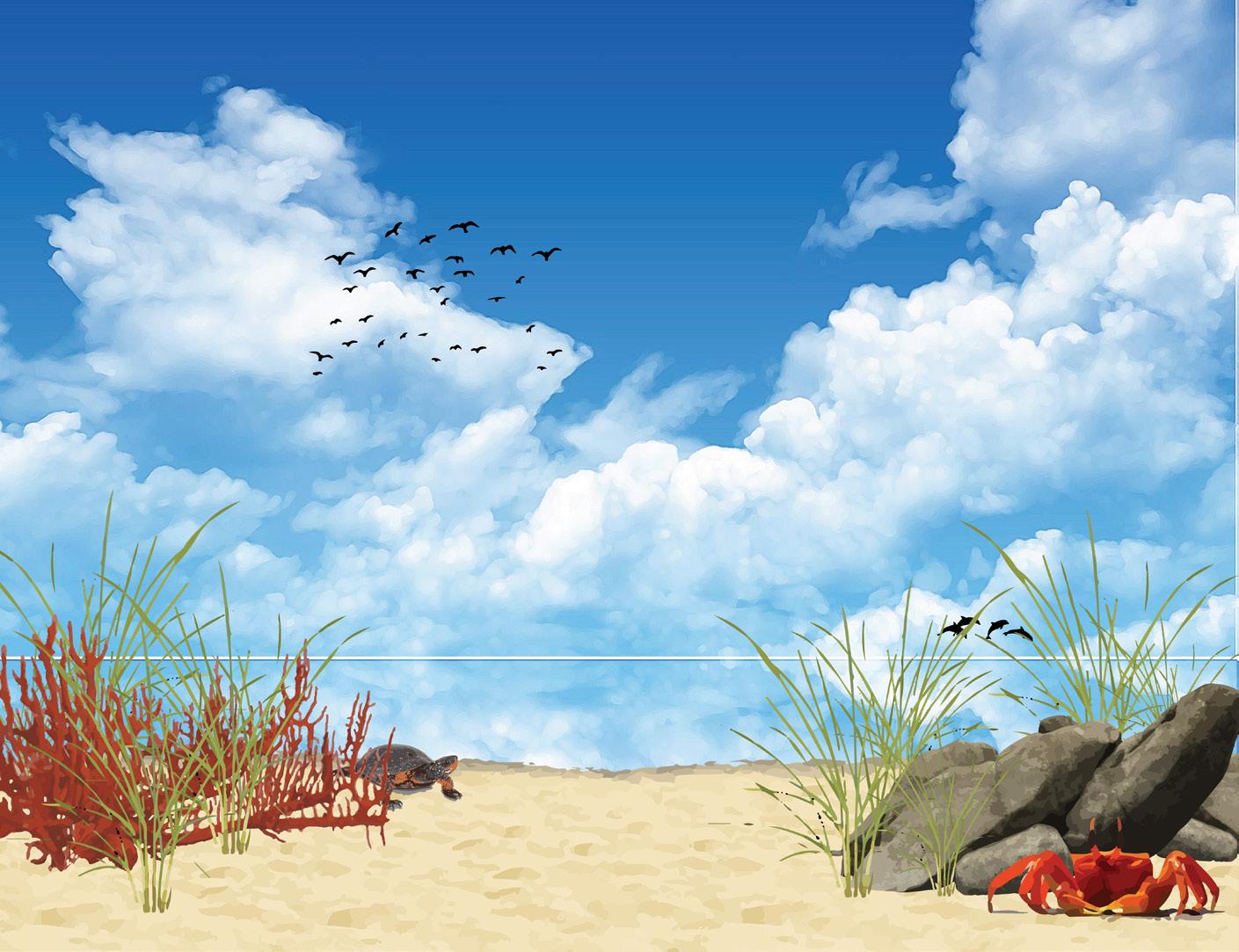






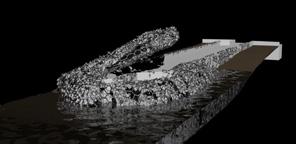
Themes : Balance, Spirituality
Topics : Function, Circulation, Public vs Private, Residence, Rowhome
Project : Makerspace x Residence for chosen artist
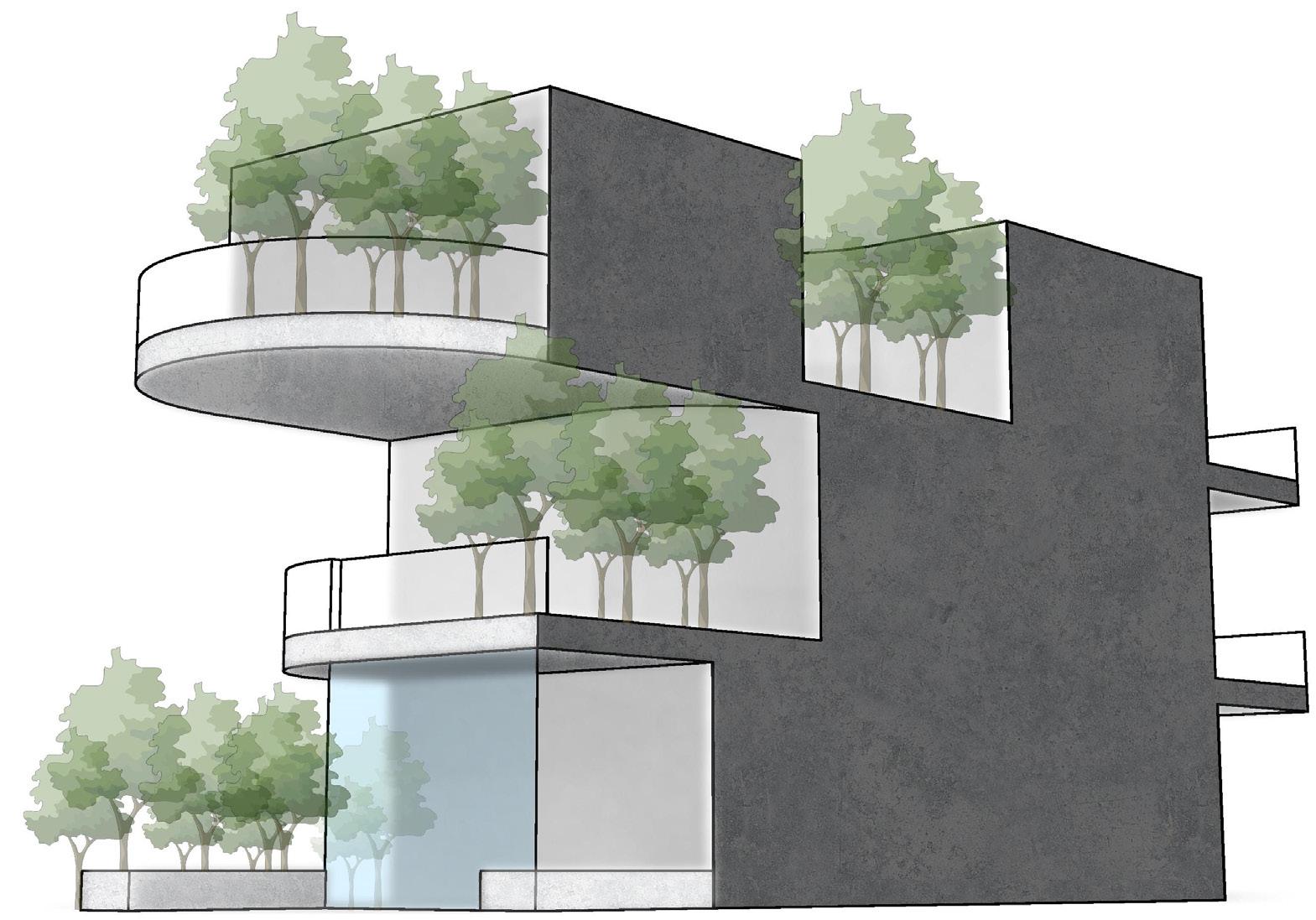
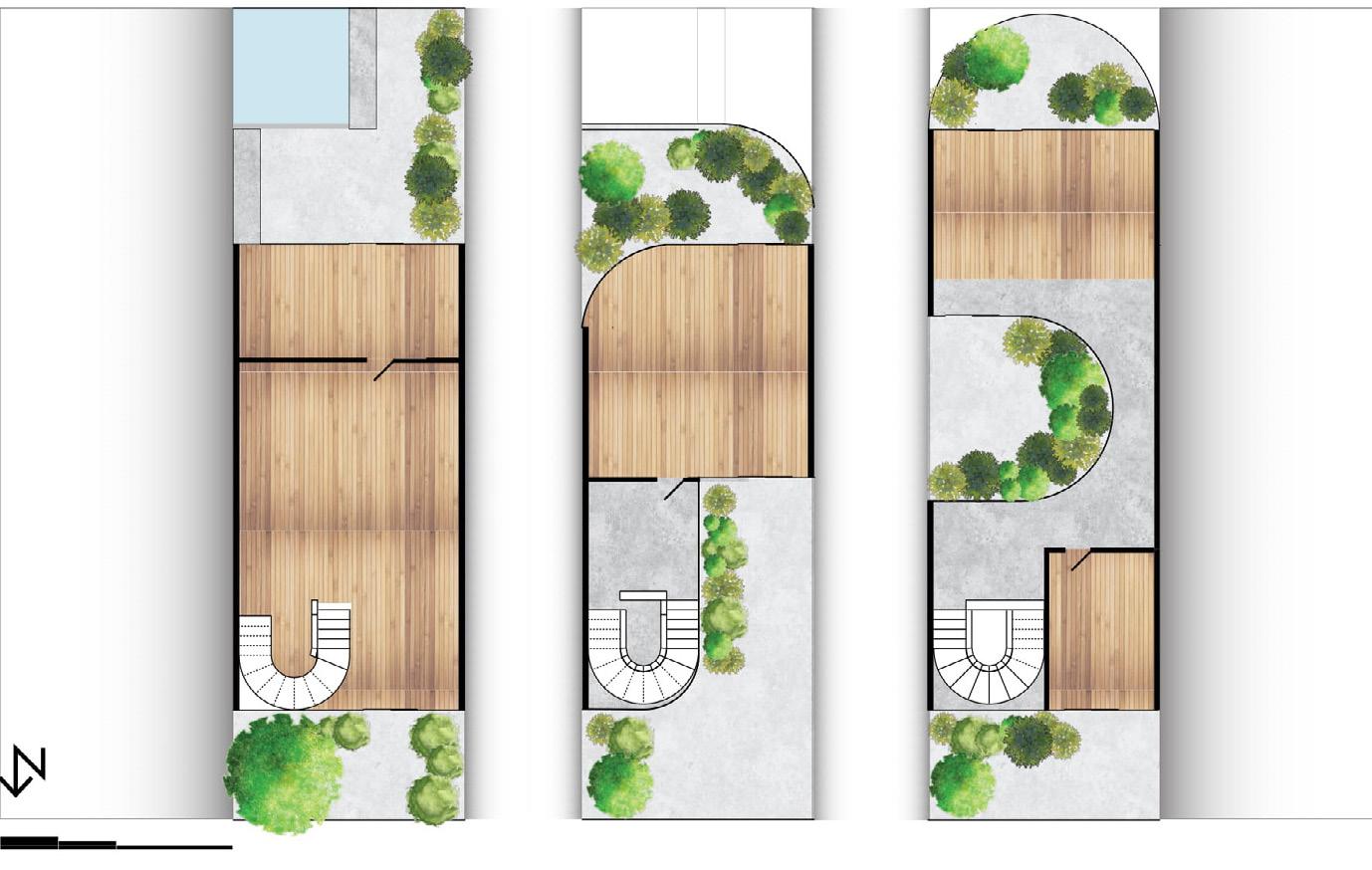


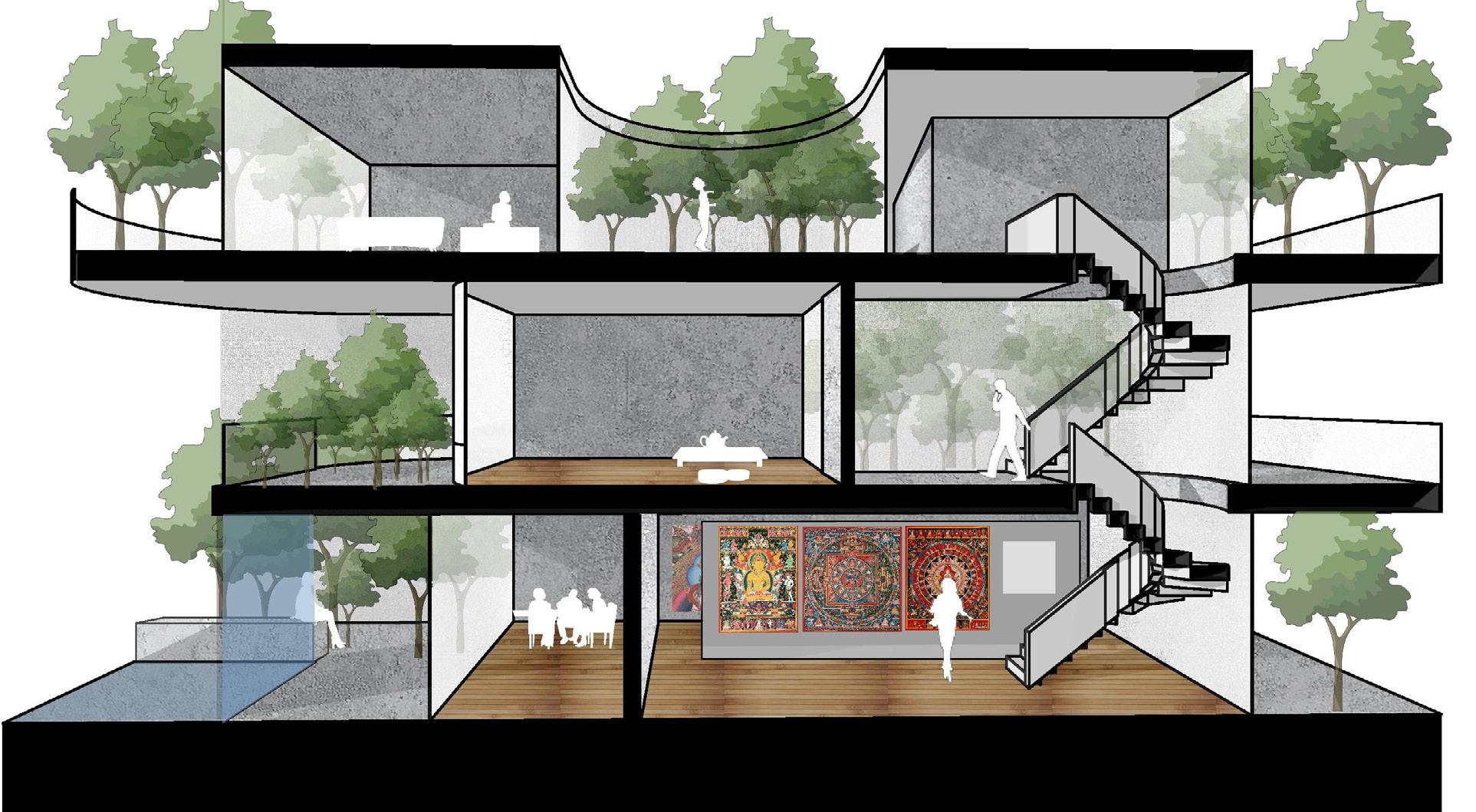
Themes : Light+Space, Experience, Journey
Topics : Forest, Foliage, Translation
Project : Creating an experiential path through the foliage using a gradient of frames and module clusters modelled after the existing leaves




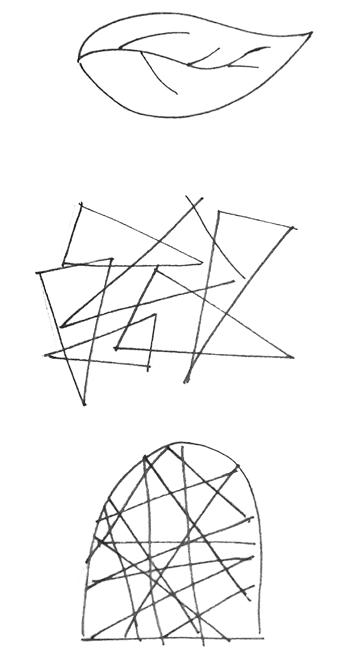
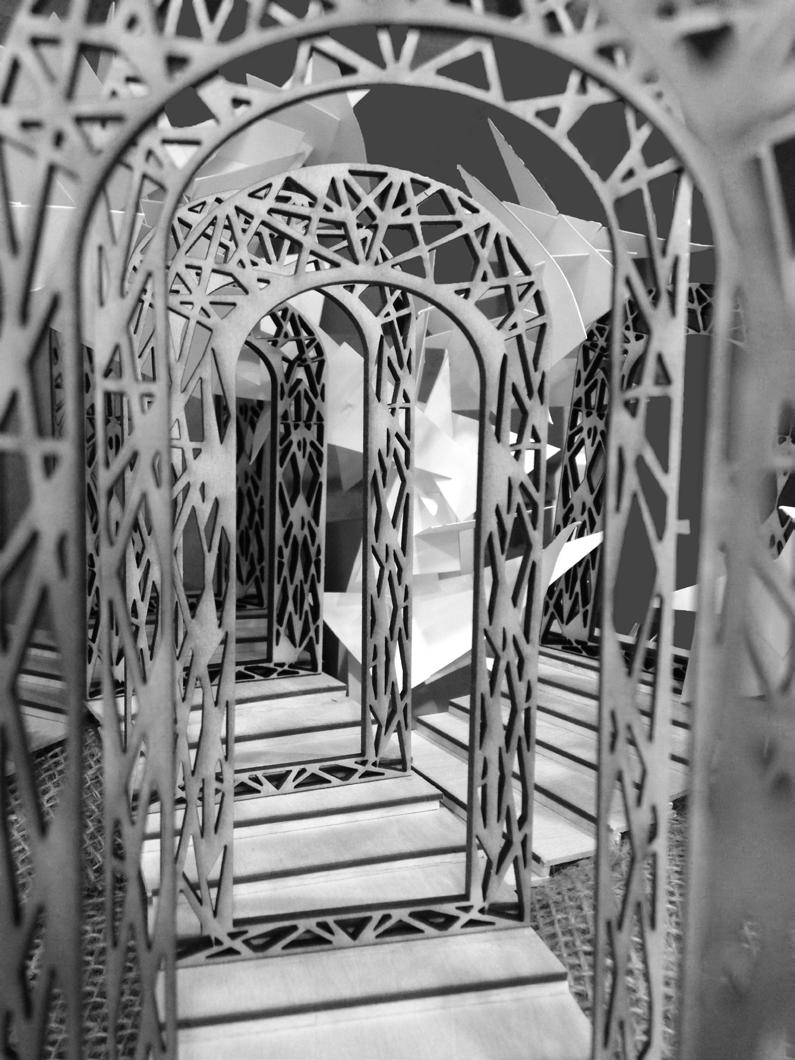

Themes : Circulation, Permeability, Topics : Spatial Division, Thresholds
Project : Mixed Media Building (Library, Gallery, Theater) designed with system of load bearing walls dividing programs, creating spaces and titling toward entrances
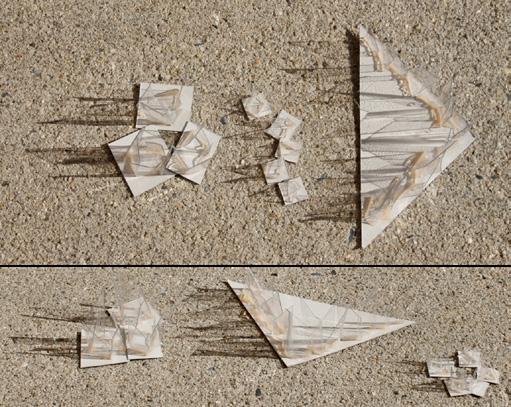
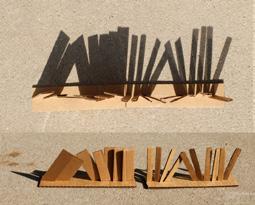

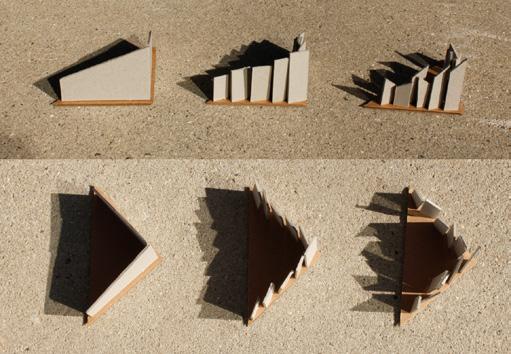
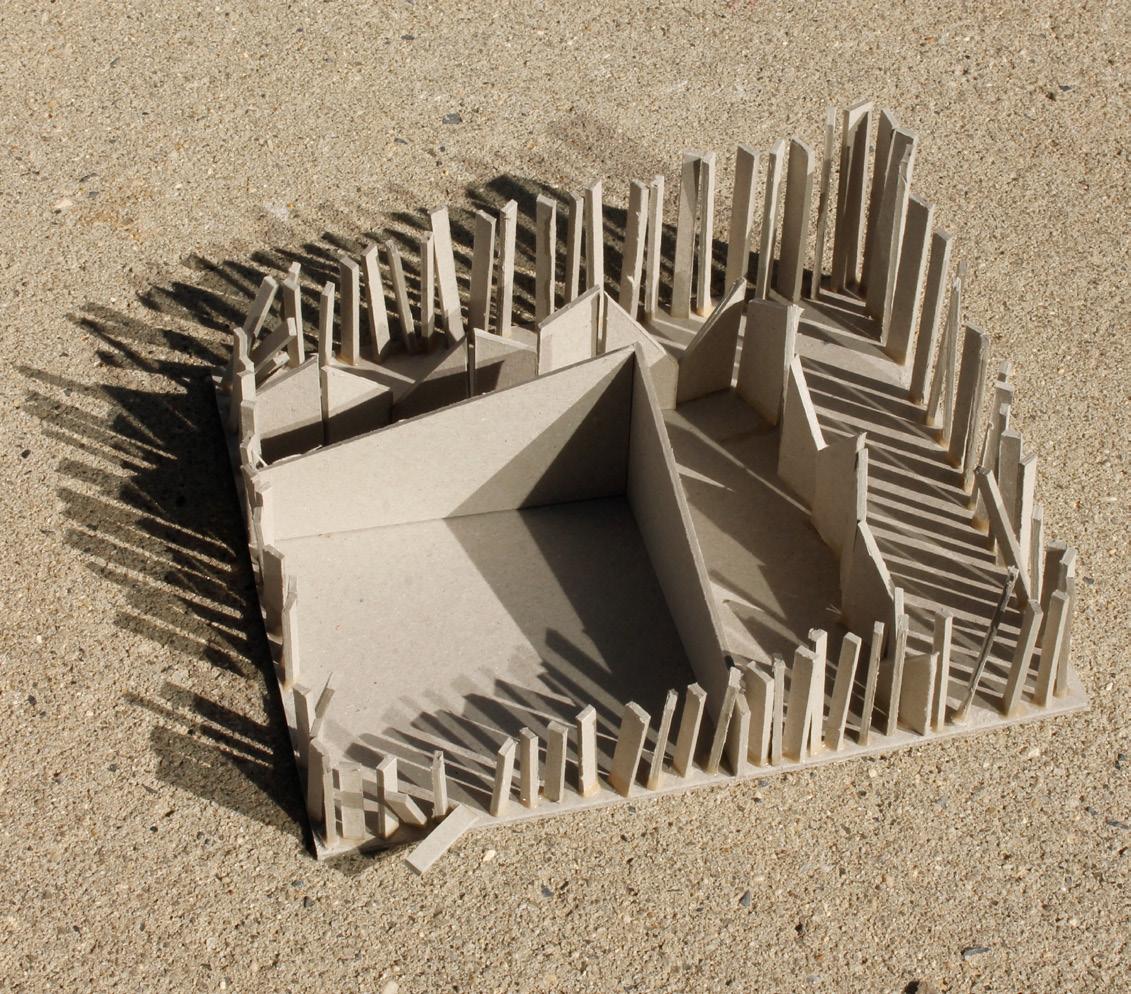
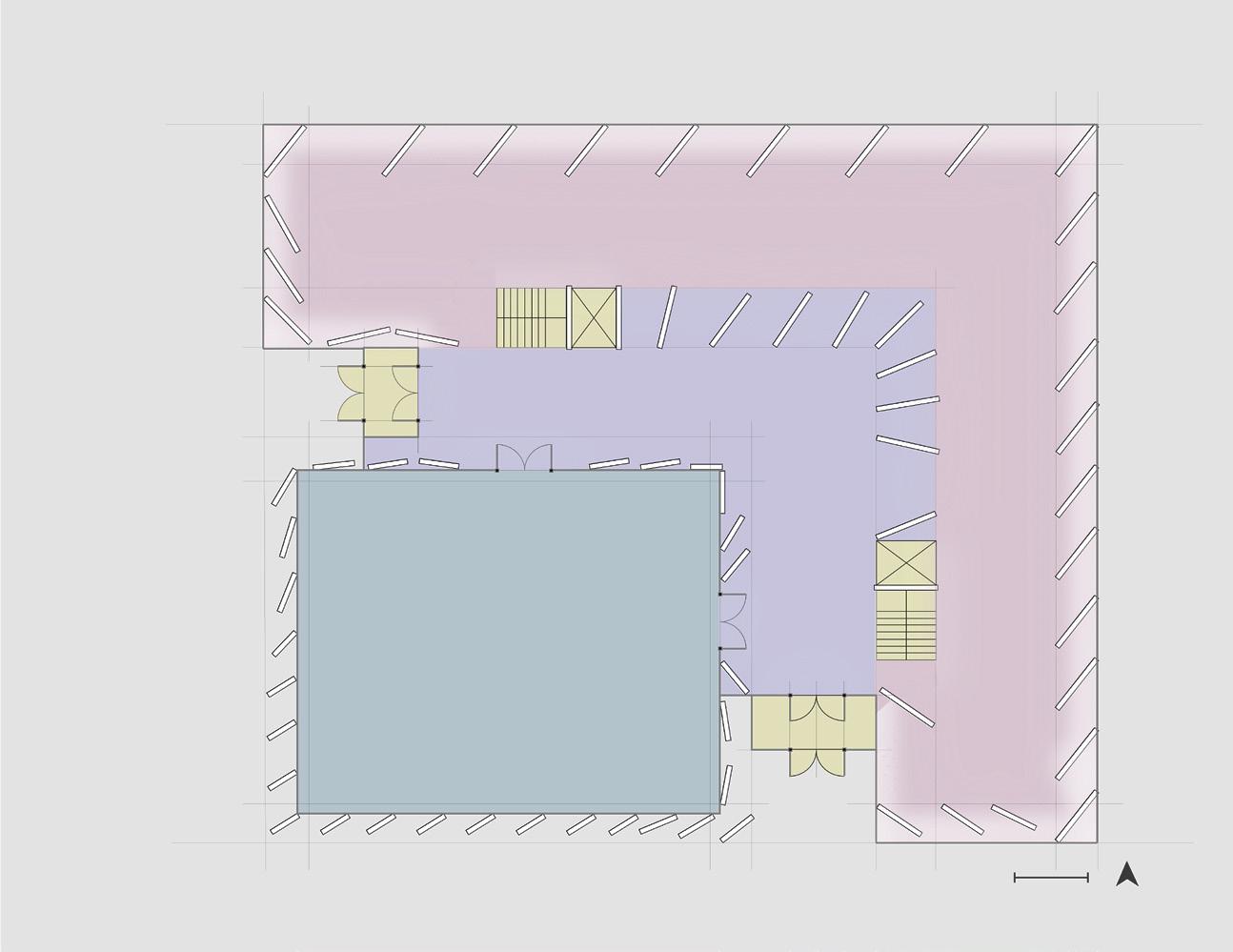

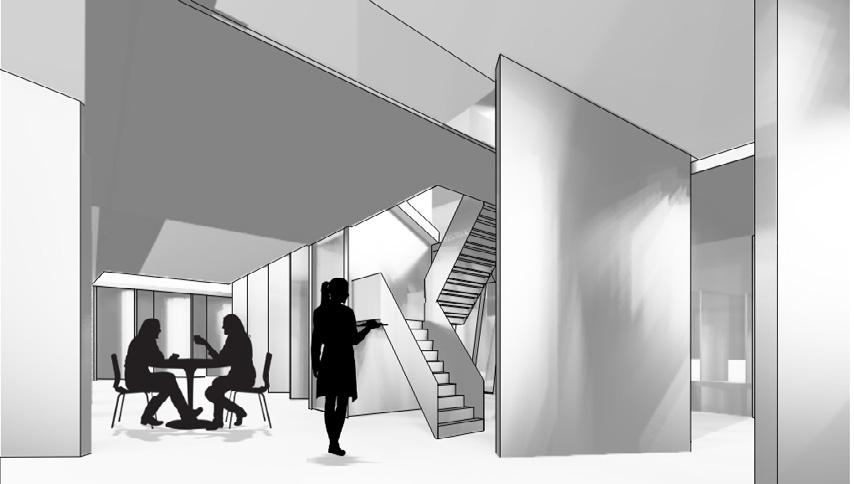
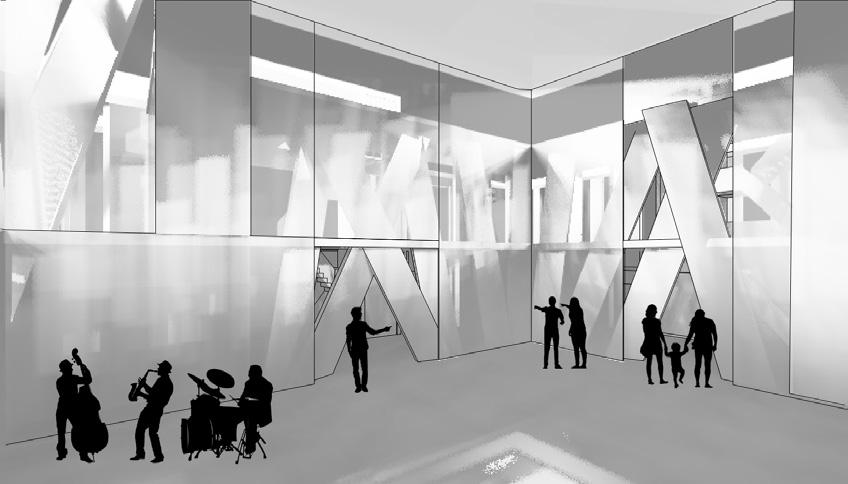
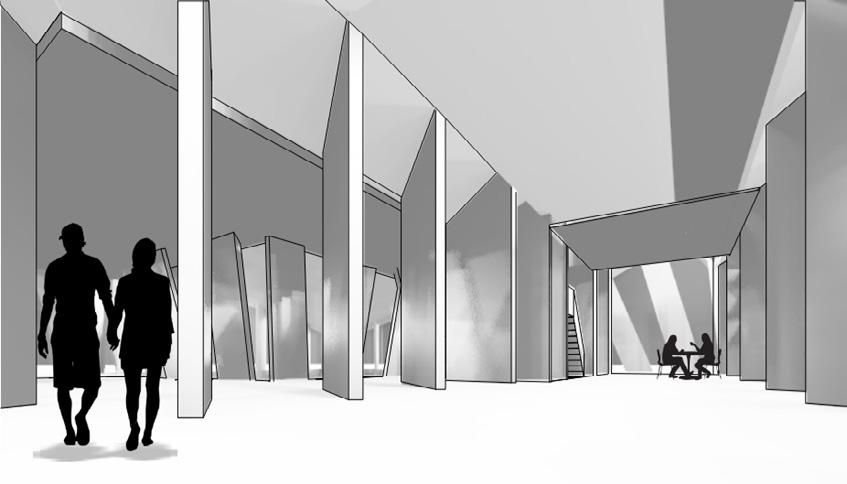
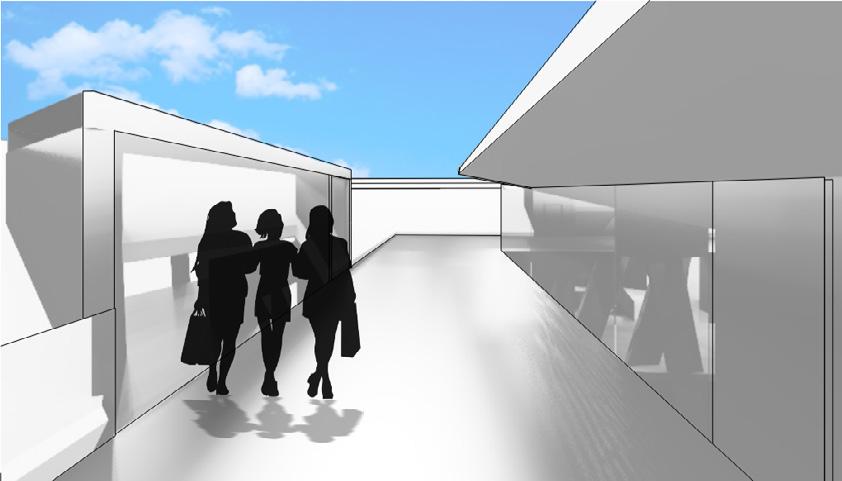
Themes: Healing Environment, Community Engagement, Architectural Experience
Design : Garden of the Gods x Sculpture Garden
Project : Holistic Health Center
Teammates : Rebecca Baker, Linh Pham

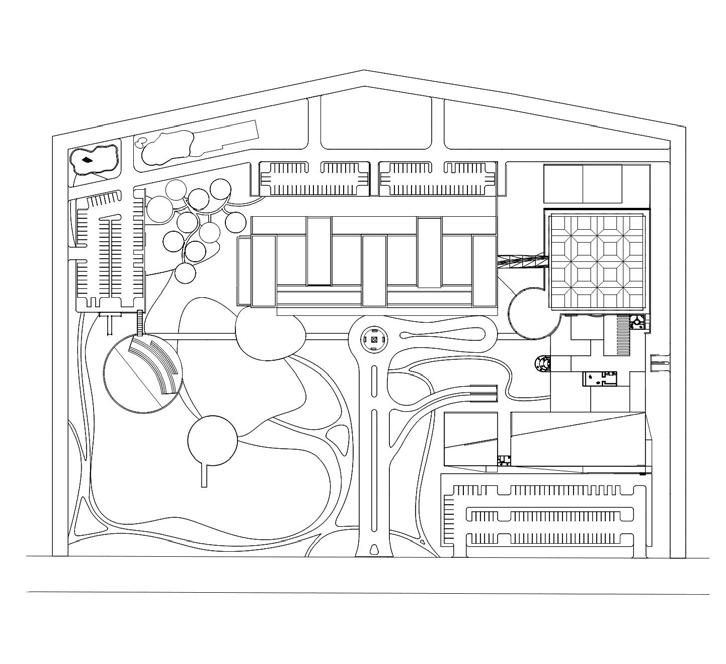


Phases

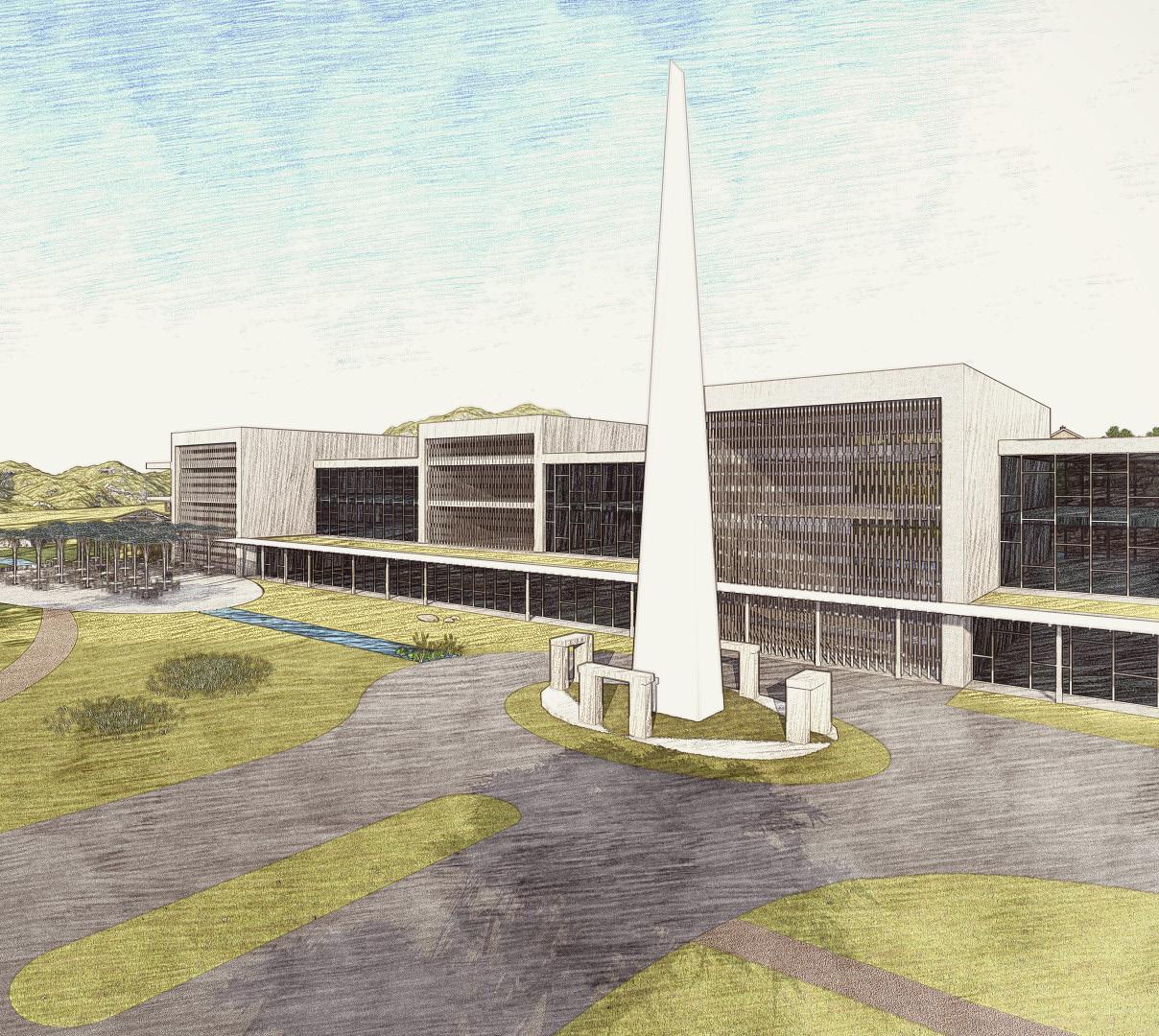
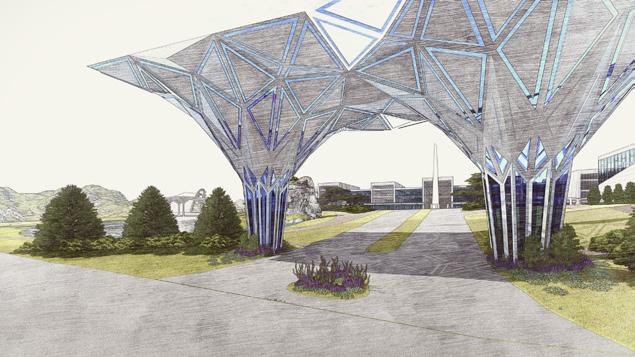
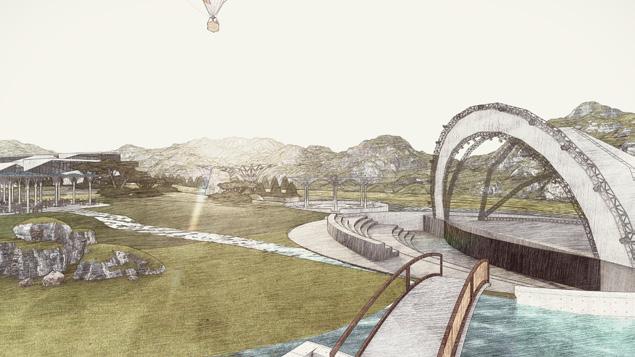

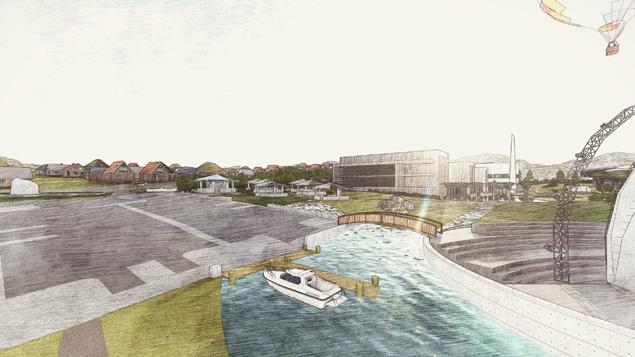

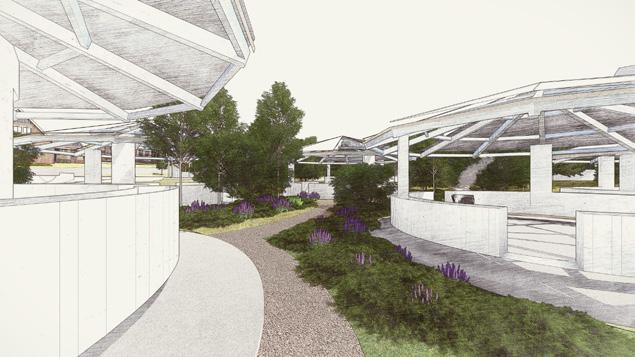

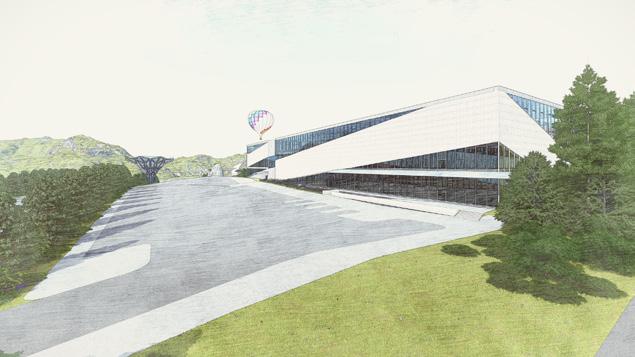

Project : Emergency Department
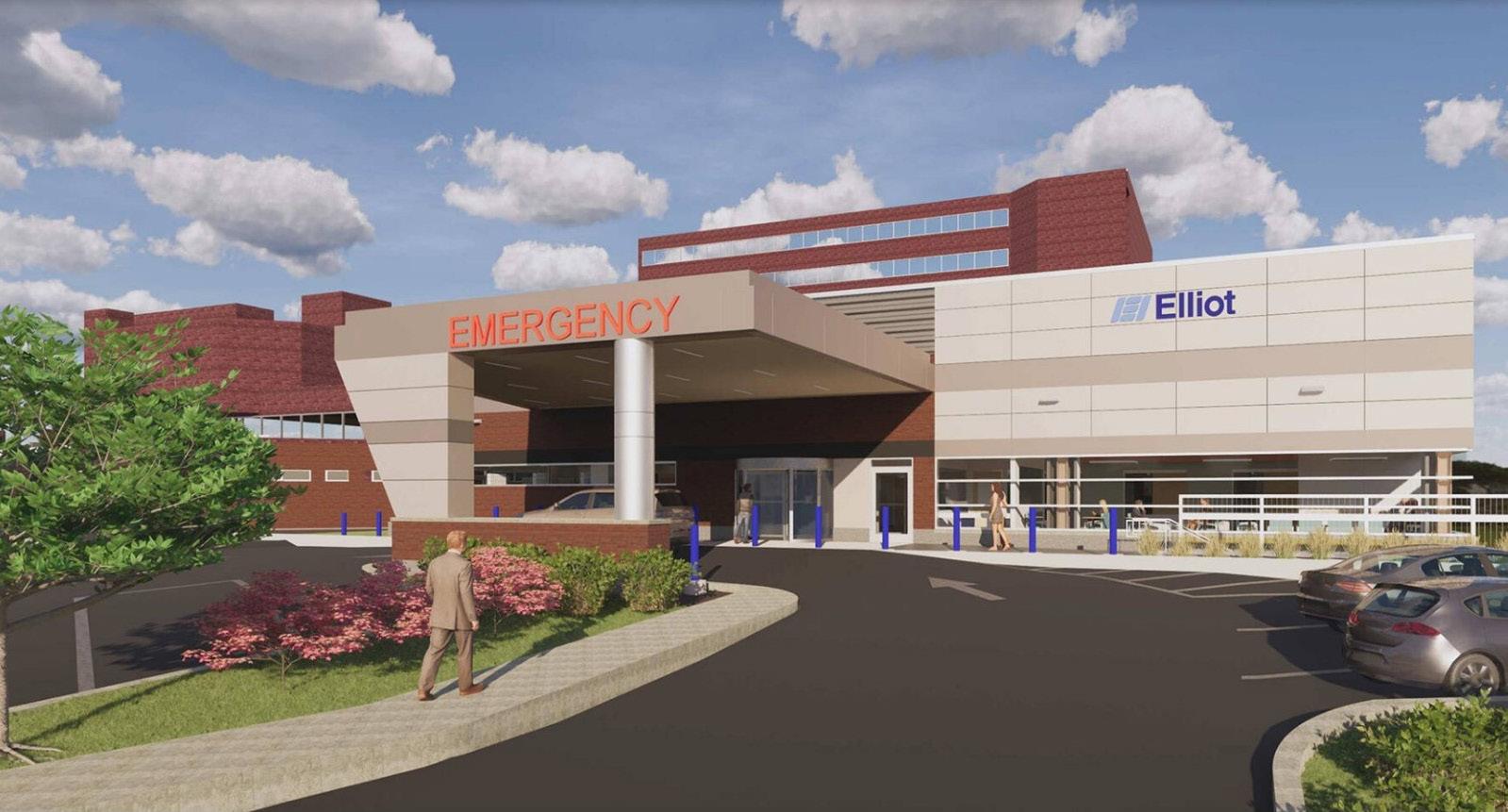
Manchester, NH SolutionHealth
27,000SF
Private Exam Rooms, Pediatric Area, Behavioral Health Suite, Rapid Triage & Treatment, Trauma Bays
Identified as a critical initiative from E4H’s master planning process for SolutionHealth, the 22,000SF emergency department addition and 4,000SF renovation at Elliot Hospital has 28 treatment rooms divided into “pods”, two consult rooms and three new trauma bays. The new space is fully integrated with existing areas housing a pediatric emergency area and a behavioral health suite. A nine-chair Rapid Triage & Treatment (RTT) area speeds throughput of patients with lower acuity conditions, reducing wait times for the nearly 65,000 patients that visit the emergency department every year. The project also includes improvements to the exterior vehicular access including helicopter, ambulance, and drive-up. Flow analysis was used in the design process to review the internal access to the new ED including materials, staff, and patients to/from the ED, inpatient floors, surgery, imaging, and entrances. Additionally the design accommodates heightened infection control measures with design improvements to isolate flow in waiting and triage, increase ventilation and air filtration systems, as well as planning for surge capacity for future mass health events.
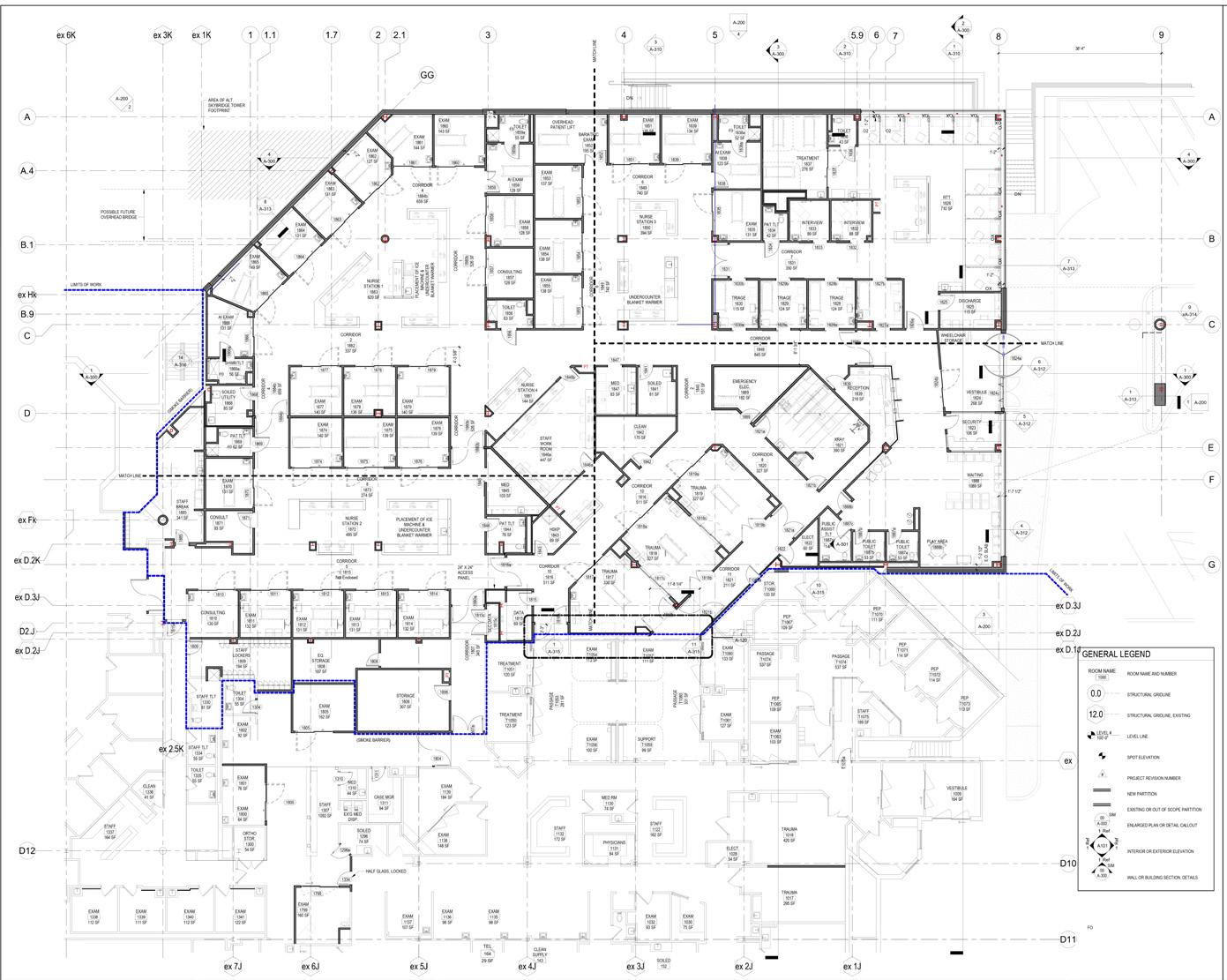
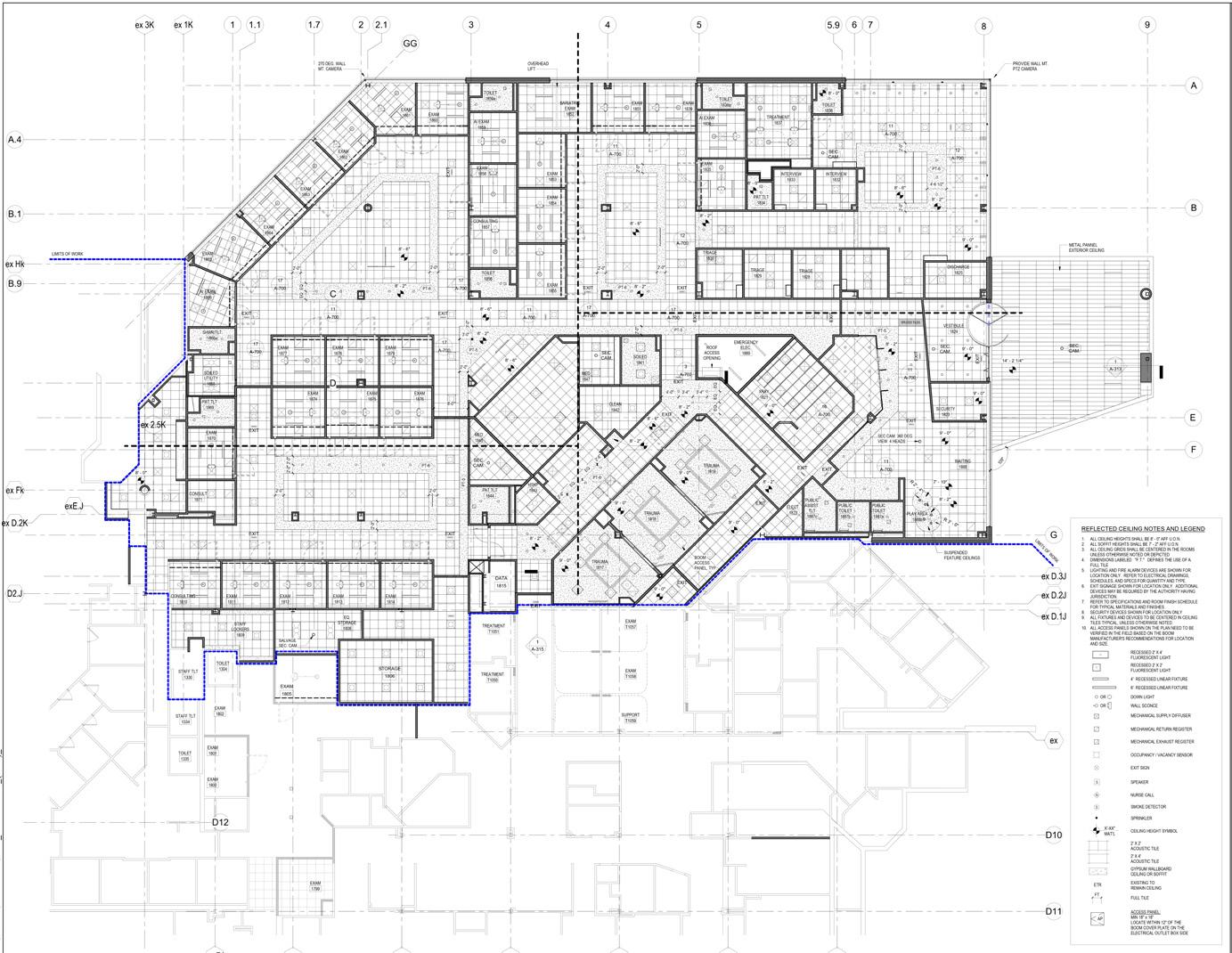
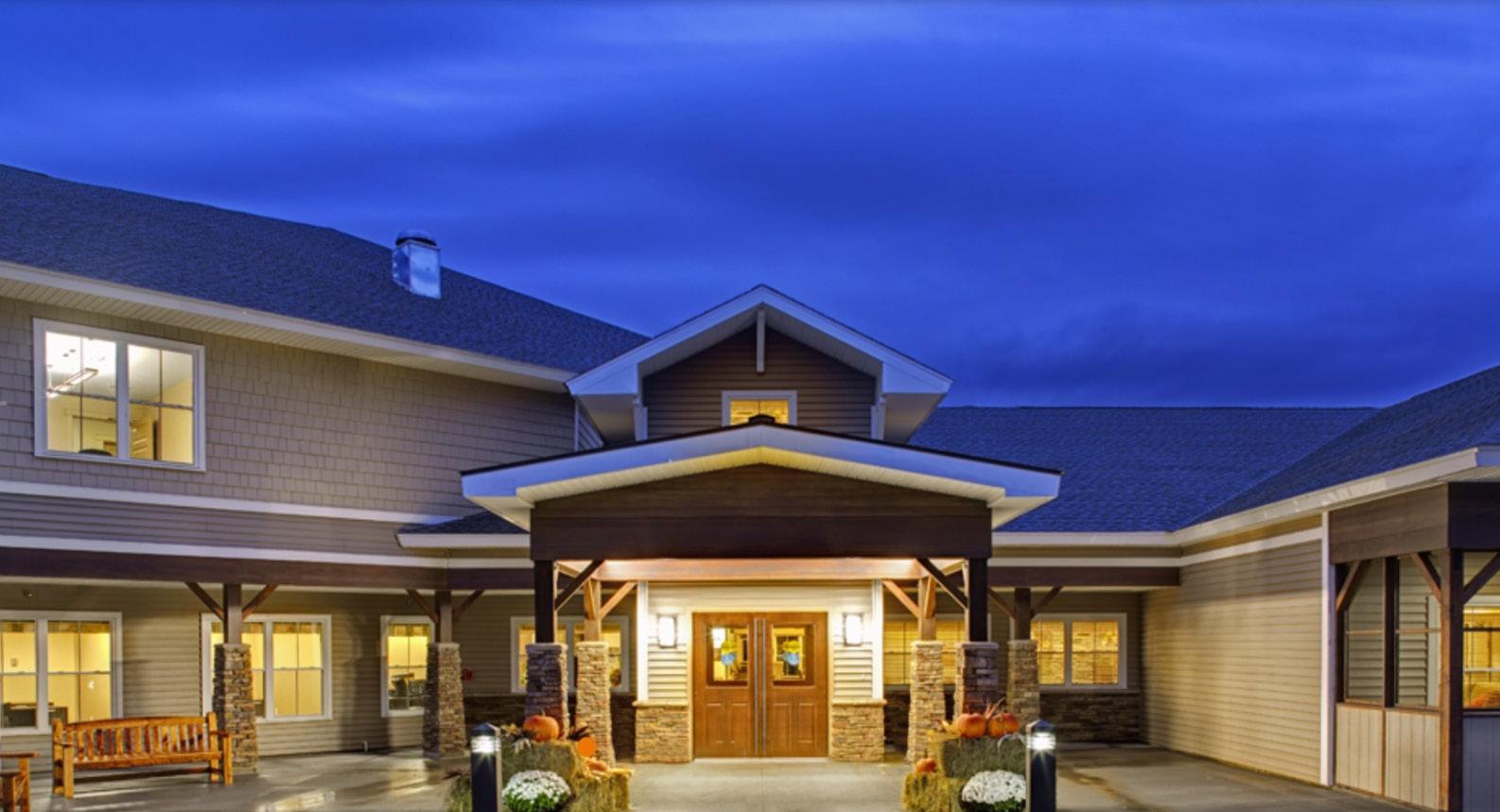
Herkimer, NY
Bassett Healthcare Network
37,500SF
Assisted Living
This multi-phase project provides a continuum of care to the aging population in the region. Valley Health’s newly constructed facility includes 46 assisted living units surrounding a landscaped courtyard. A lobby, dining room, social activity room, and salon are integrated into the facility with a “main street” concept.
Valley Health is part of the Bassett Healthcare Network. As the system architect for the Bassett Healthcare Network, additional projects are currently underway.
