P O R T F O L I O
C K KESHA VARDINI
SELECTED WORKS 2023
Keshakeshh2@gmail.com
+916366528528
As a motivated and committed individual pursuing a career in architecture, I am eager to contribute my knowledge and passion for projects that have an impact on the built environment. I have actively participated in a variety of studio projects throughout my academic career, working alongside classmates to produce innovative and functional designs. My capacity to think critically, solve problems creatively, and convey concepts through visual aids and presentations has been enhanced as a result of these experiences.
I have a variety of traits that make me a valuable team member, such as solid management skills, good communication skills, importantly time management skills, and a collaborative approach. These traits help me collaborate with others and accomplish the team’s goal with excellence.
My eagerness to learn, gather knowledge, and gain valuable experience sets me apart as a dedicated and motivated individual. I am committed to ongoing growth and development in the field of architecture, and I am confident that my passion for learning will enable me to make meaningful contributions to the projects and teams I am a part of. I am looking forward to gaining more knowledge and experience.
I firmly believe in the value of hand on experience. I understand that practical knowledge is often gained through real-world application. I am eager to participate in internships, apprenticeships, or any other opportunities that allow me to actively contribute to architectural projects and learn from experts in practical situations.
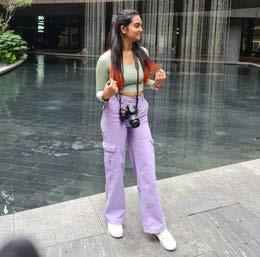
ARCHITECTURAL PORTFOLIO 02
C K KESHA VARDINI
RESUME
DRAFTING
AUTOCAD



MODELLING
SKETCHUP
REVIT

RENDERING
V RAY
ENSCAPE
PRESENTATION
CANVA


POWERPOINT

POST PRODUCTION
PHOTOSHOP
INDESIGN

OTHERS
VIDEO EDITING:
PREMIERE PRO

DAVINCI RESOLVE

BACHELOR OF ARCHITECTURE(4TH YEAR)
PES UNIVERSITY , BENGALURU
SCHOOL OF EDUCATION
SRI CHAITANYA TECHNO SCHOOL
EDUCATION LANGUAGES
HINDI
KANNADA
TAMIL
ENGLISH
SKILLS
CREATIVE
GOOD COMMUNICATION SKILLS
TIME MANAGEMENT
TEAM COORDINATION
GOOD LEARNER
WORKSHOP
RENDER PUB WORKSHOP
(RENDER PUB TEAM)
other INTERESTS
TRAVEL
CONTENT CREATION
VIDEO EDITING
DANCE
SOCIAL SERVICE
PHOTOGRAPHY
WORK EXPERIENCE
FREELANCED PROJECT
INTERIOR DESIGN
ARCHITECTURAL PORTFOLIO 03
SOFTWARE
RESUME
ACADEMIC PROJECT
AUTOCAD SKETCHUP
ENSCAPE
PHOTOSHOP INDESIGN
AUTOCAD SKETCHUP ENSCAPE
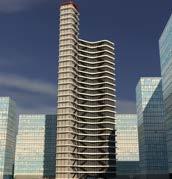


PHOTOSHOP INDESIGN
AUTOCAD SKETCHUP
ENSCAPE
VRAY
PHOTOSHOP INDESIGN
ACADEMIC PROJECT
ACADEMIC PROJECT
04 ARCHITECTURAL PORTFOLIO CONTENTS C O N T
JuNCtIoN BuS tERMINAL SKY
SERENE RESIDENCE NExuS
toWER 1 2 3
FREELANCE PROJECT



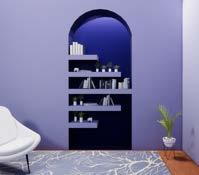
AUTOCAD SKETCHUP ENSCAPE PHOTOSHOP INDESIGN





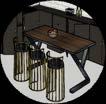
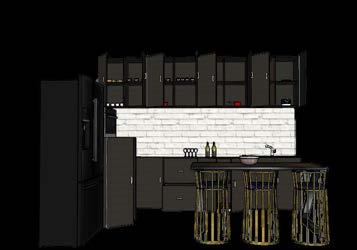

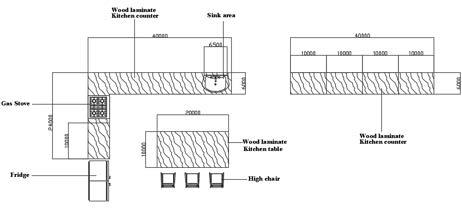
AUTOCAD SKETCHUP INDESIGN CANVA
WoRKING DRAWING
ACADEMIC PROJECT
PHOTOGRAPHY

05 CONTENTS E N T S TOP SHELF PLAN
DESIGN
REMARKS AND SIGN
NAME: KESHA VARDINI SRN : PES1UG19BA004 SEM: VII YEAR: III
COURSE NAME : BCTM – VII FACULTY OF ARCHITECTURE , PES UNIVERSITY
INtERIoR PRoJECt
5
4
6
MISCELLANEouS
ARCHITECTURAL PORTFOLIO
SERENE RESIDENCE
INtRoDuCtIoN
For those looking for a serene retreat, Serene Residence offers a calm and cosy living atmosphere .The residence offers an effortless combination of convenience and relaxation due to its tranquil surroundings .The well planned interiors create a warm and welcoming ambiance, and the immaculate outside areas provide a breath of fresh air.
Residents may fully relax and find comfort in this tranquil retreat whether they spend a quiet evening on the balcony or take a leisurely stroll around the beautiful gardens. A serene hideaway in the middle of the city may be found at Serene Residence, a place where tranquilly and modern life meet.
LANDSCAPE ELEMENtS
Water Fountain
The Serene Residence’s water fountain provides a touch of elegance and tranquilly. The fountain is a fascinating part of the exterior space . A relaxing atmosphere has been created by the calm sound of flowing water.
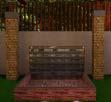
Enhances the entire quality of living at Serene Residence by adding a touch of luxuriousness.
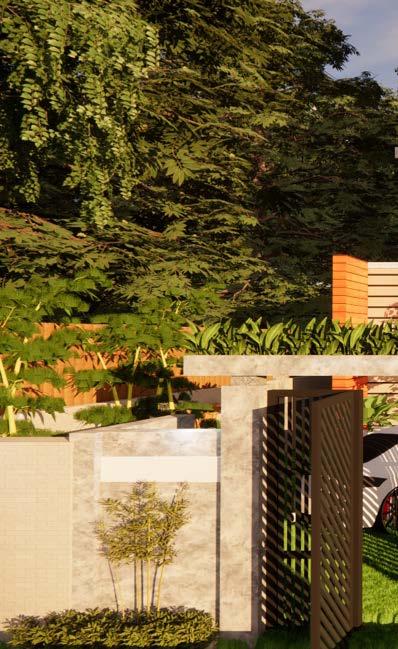
Buddha Statue
The Buddha statue in Serene Residence is a calm and peaceful presence in the neighbourhood. The statue, which is surrounded by greenery, creates a tranquil environment that promotes mindfulness. Residents are reminded as they walk by to embrace the principles of compassion and wisdom and live in harmony with themselves and others.
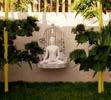
Plant Vases
The Serene Residence’s is decorated with a plant vase in the extended wall portion, which gives the space a sense of natural beauty and freshness. It acts as an ornamental element that creates an atmosphere of liveliness. The plant vase in Serene Residence serves as a reminder of beauty of nature, bringing a soothing and refreshing spirit to the space.
Wall Hanging Plants

These plants form a stunning vertical garden that brings beauty and life to the space while hanging beautifully from the walls. The luxuriant foliage and trailing vines not only make for attractive landscaping but also contribute to cleaner air and a tranquil atmosphere.

06 ARCHITECTURAL PORTFOLIO THE SERENE RESIDENCE
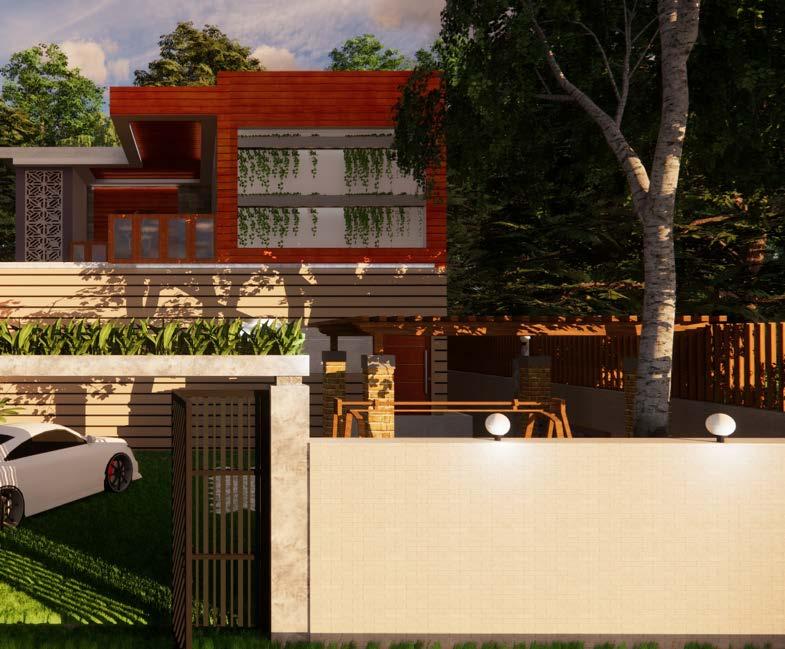
07 ARCHITECTURAL PORTFOLIO THE SERENE RESIDENCE
FIRST FLOOR LINTEL LEVEL
FIRST FLOOR
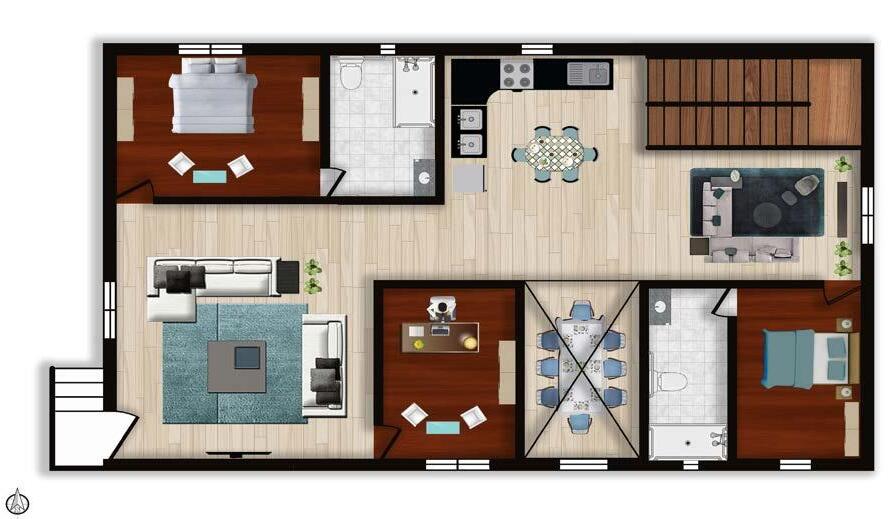
GROUND FLOOR LINTEL LEVEL
GROUND FLOOR PLINTH LEVEL
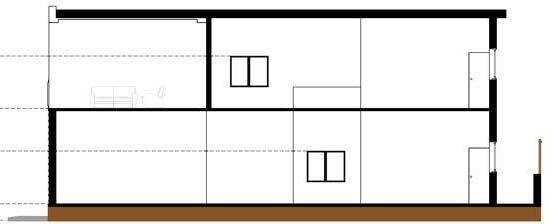
08 ARCHITECTURAL PORTFOLIO THE SERENE RESIDENCE
GROUND FLOOR PLAN
SECTION AA’
FIRST FLOOR PLAN

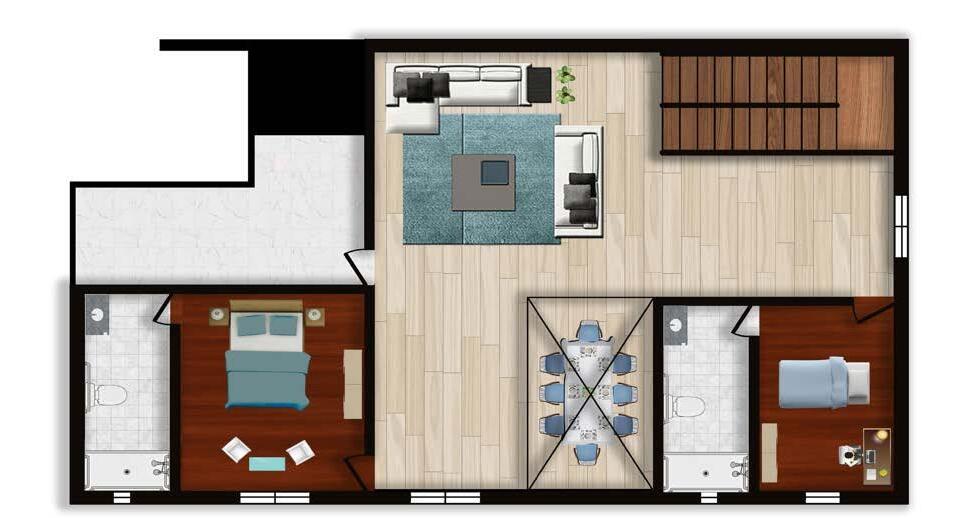

FIRST FLOOR LINTEL LEVEL
FIRST FLOOR
GROUND FLOOR LINTEL LEVEL
GROUND LEVEL
09 ARCHITECTURAL PORTFOLIO THE SERENE RESIDENCE
SECTION
B A A’ B’ TYPICAL FLOOR PLAN
BB’
MATERIAL PALETTE

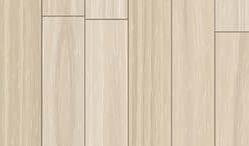
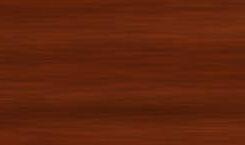
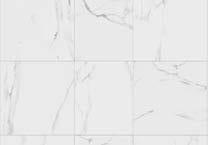
EAST ELEVATION


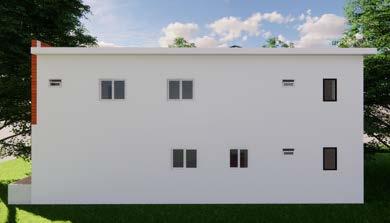
WEST ELEVATION
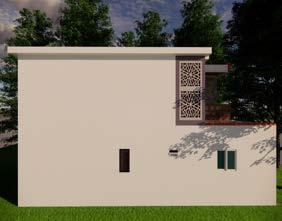
NORTH ELEVATION
SOUTH ELEVATION
10 ARCHITECTURAL PORTFOLIO THE SERENE RESIDENCE

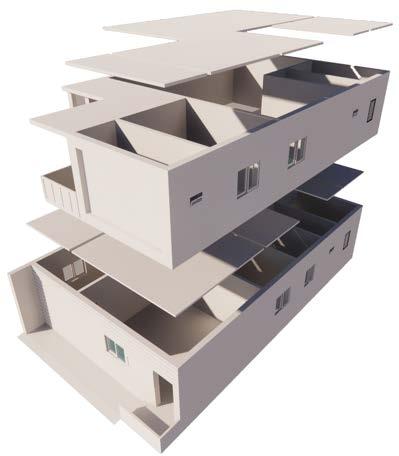
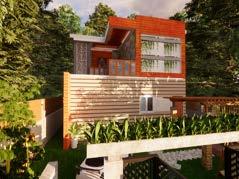
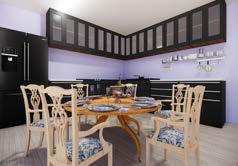
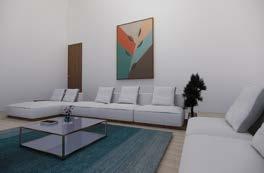

11 ARCHITECTURAL PORTFOLIO THE SERENE RESIDENCE
INTERIOR VIEW EXPLODED VIEW EXTERIOR VIEW KITCHEN INTERIOR VIEW
PAINTING
ROOM INTERIOR VIEW
BEDROOM
WALL
LIVING
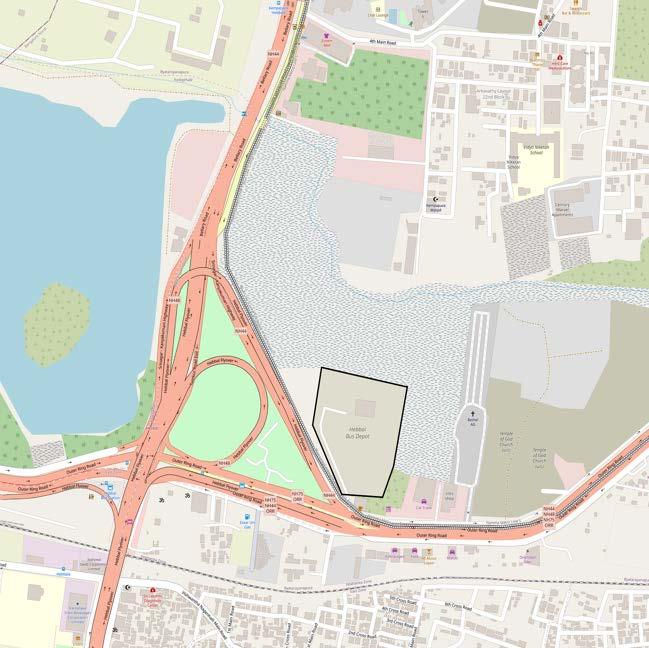
12 ARCHITECTURAL PORTFOLIO NEXUS JUNCTION BUS TERMINAL
NExuS JuNCtIoN BuS tERMINAL
NExuS JuCtIoN BuS tERMINAL , HEBBAL , BANAGLoRE
Reflecting the central meeting point and connectivity of various bus routes.
Site Area - 33,386 SQM
FAR – 4
Ground Coverage – 15,024
Permissible Built Up Area – 1,33,544
Site Location - Hebbal, Bengaluru
CONCEPT
FORM DEVELOPMENT
INtRoDuCtIoN
Hebbal, a well-known residential and commercial area in the northern region of Bangalore, Karnataka, India, is where the Nexus JunctionBus Terminal is located . It offers accessibility to different areas of Bangalore as well as neighboring cities and towns. Commuters may easily access the terminal due to its great accessibility to main roads and highways.
CoNCEPt
The concept of the bus terminal is blending of shapes to produce an aesthetic that serves a purpose.

Function follows concept in my design approach, meaning that every shape is purposefully chosen to serve a particular function.
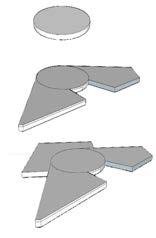

The combination of shapes in my architecture design is motivated by a clear vision of how the space should be experienced and utilised, whether that be by using sweeping arcs to define various zones or by angular forms to create a sense of openness and connectivity.

13 ARCHITECTURAL PORTFOLIO
CITY
CITY PLATFORM PLATFORM PLATFORM INTER & INTRA CITY BUS PLATFORM PLATFORM CONNECTIVITY ZONING
INTER
INTRA
NEXUS JUNCTION BUS TERMINAL
INTRA CITY BUS STAND VIEW

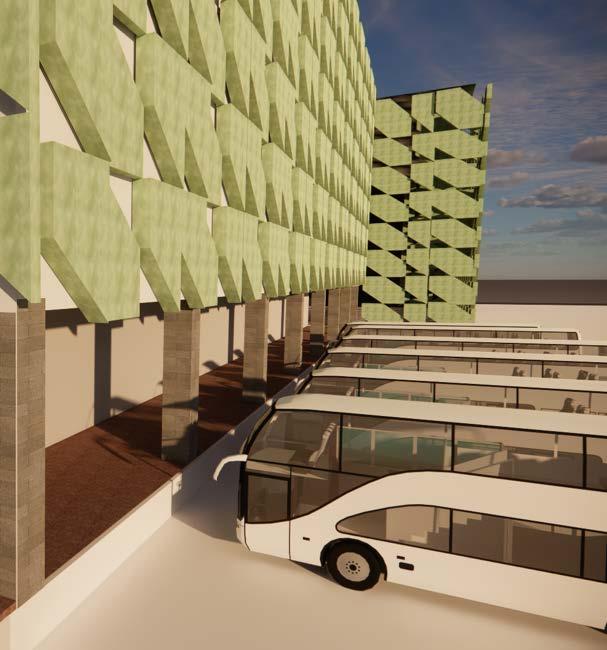
14 ARCHITECTURAL PORTFOLIO INTER CITY BUS STAND VIEW NEXUS JUNCTION BUS TERMINAL

15 ARCHITECTURAL PORTFOLIO NEXUS JUNCTION BUS TERMINAL
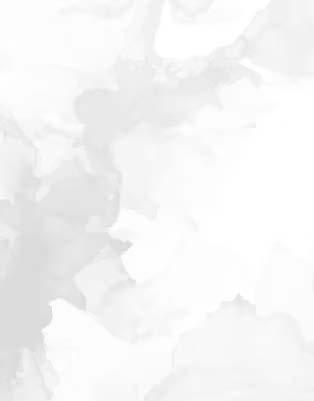

16 ARCHITECTURAL PORTFOLIO OFFICE FLOOR PLAN HOSPITALITY FLOOR PLAN Washroom Male Female Washroom Washroom Female Male WC Washroom Washroom Female Male Coffee counter Electrical room Office Area Food Court Stalls Kitchen House Keeping Store Lounge WorkLounge FoodCourtSeating Office Area Office Area Office Area Office Area Service Washroom Service Washroom office Service Service lift CORE CORE Coffee counter Service CORE Recreational Washroom Washroom Female Male Electrical room House Keeping Store Skylight Skylight Service Washroom Service Washroom Spa Indooractivities Gym House Keeping House Keeping House Keeping Hospitality Service Service lift CORE CORE skylight skylight skylight Service CORE NEXUS JUNCTION BUS TERMINAL

17 ARCHITECTURAL PORTFOLIO COMMERCIAL FLOOR PLAN COMMERCIAL FLOOR PLAN Playarena Washroom Male Female Washroom Washroom Female Male WC Washroom Washroom Female Male Ticket Railway counter Electrical room Metro Ticket counter Multiplex area Food & Ticket cunter Multiplex area Multiplex area Food Court Stalls Kitchen Banquet Hall House Keeping Store Lounge Multiplex area Service Washroom Service Washroom commercial Cloth shop Service Service lift Service CORE CORE CORE CORE FoodCourtSeating Food Court Seating shop Luggage bag Washroom Male Female Washroom Washroom Female Male WC Washroom Washroom Female Male Ticket Railway counter Electrical room Metro Ticket counter Multiplex area Multiplex area Multiplex area FoodCourtSeating Food Court Stalls Kitchen shopElectronic Cloth shop House Keeping Store Lounge Multiplex area Service Washroom Service Washroom Commercial Food & Ticket cunter Service lift Service Service CORE CORE CORE CORE Food Court Seating B NEXUS JUNCTION BUS TERMINAL
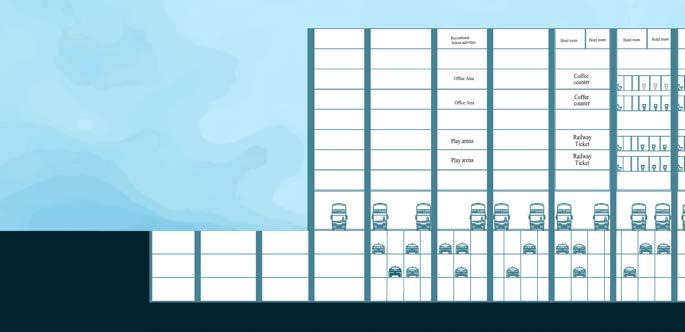

18 ARCHITECTURAL PORTFOLIO checkSecurity INTRA CITY BUSES PLATFORM KSRTCTicketcounter Metro & Train Ticket counter Bmtc Ticket counter Security check Washroom Male Female Washroom Washroom Female Male Security check Security check Food stalls Electrical room Baggage room Time keeper Security office Tourist office Health care Front office Police outpost Bangalore E seva Washroom Female Washroom Male Main Entry INTER CITY BUSES PLATFORM PLATFORM WC Deck Service lift Service Washroom Service Washroom Food stalls Waiting area Waiting area Waiting area Waiting area Kiosks Kiosks Kiosks Kiosks Store Skylight Skylight Security check Busterminal Waiting area Service Service A A B B KEY PLAN INTRA CITY BUS STAND VIEW NEXUS JUNCTION BUS TERMINAL
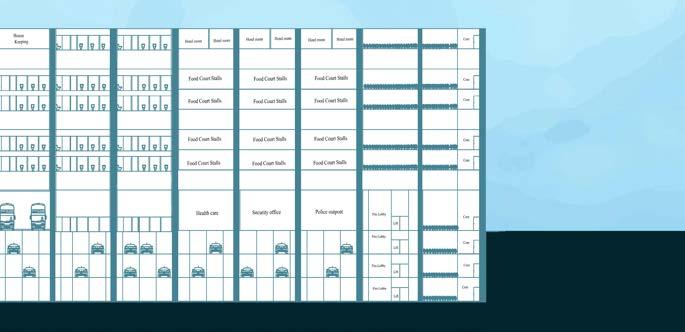

19 ARCHITECTURAL PORTFOLIO
SECTION AA
NEXUS JUNCTION BUS TERMINAL
SECTION BB
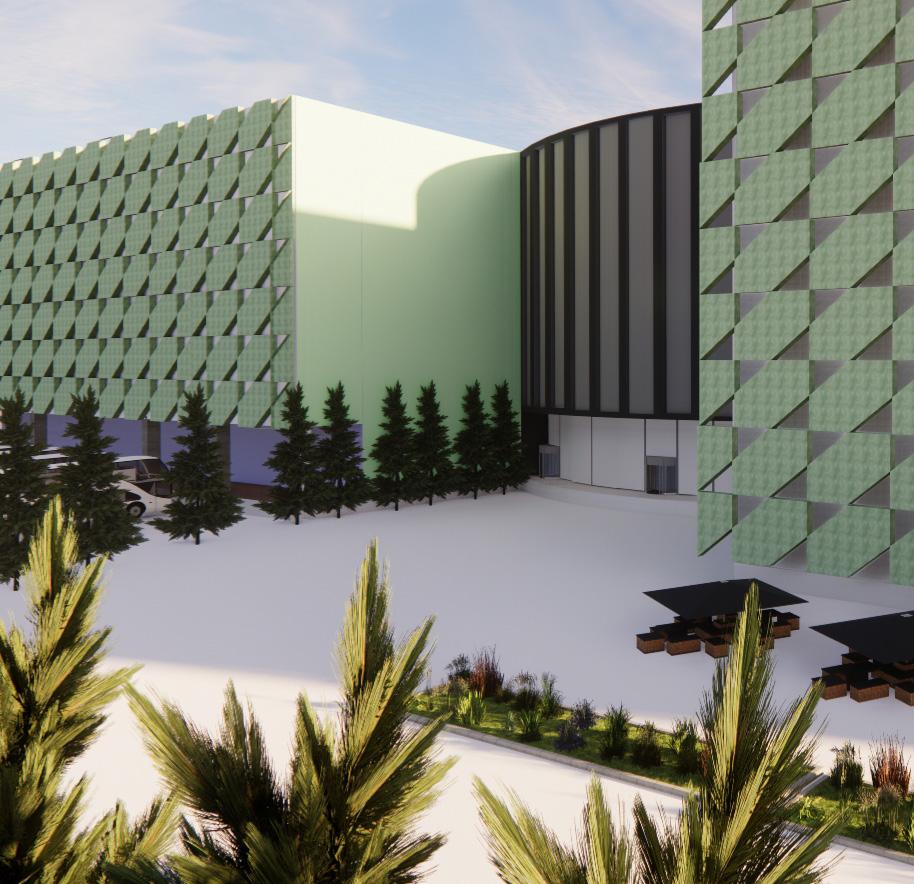
20 ARCHITECTURAL PORTFOLIO NEXUS JUNCTION BUS TERMINAL
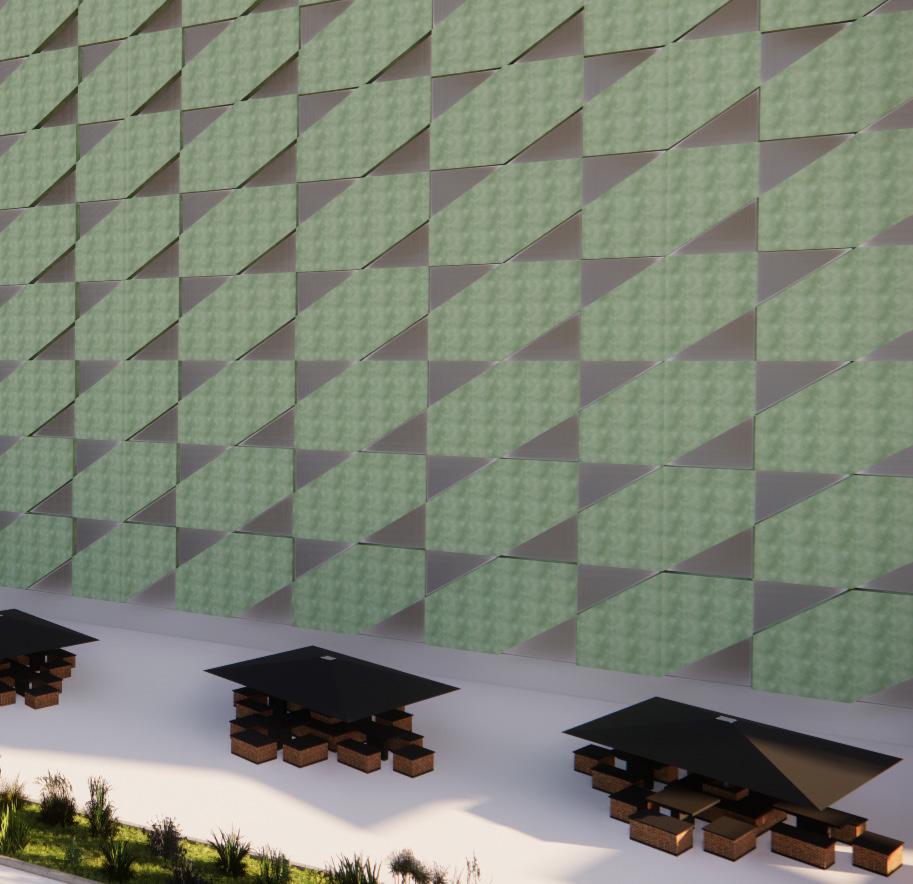
21 ARCHITECTURAL PORTFOLIO NEXUS JUNCTION BUS TERMINAL

22 ARCHITECTURAL PORTFOLIO SKY TOWER HIGH RISE BUILDING
SKY toWER MIxED uSE HIGH RISE BuILDING
SKY toWER MIxED uSE HIGH RISE

ELECtRoNIC CItY , BANAGLoRE
Site area - 47,422.26sq m
FAR - 2.5sq m - 1,21,405sq m
Built up area - 1,18,550sq m
Road width - 18m
Site location - Electronic City Phase 1 Hebbal, Bengaluru
INtRoDuCtIoN
Hebbal, a well-known residential and commercial area in the northern region of Bangalore, Karnataka, India, is where the Nexus JunctionBus Terminal is located . It offers accessibility to different areas of Bangalore as well as neighboring cities and towns. Commuters may easily access the terminal due to its great accessibility to main roads and highways.
CoNCEPt
Queen Bee - Core
Worker Bees - Service
Plan - combination of 4 , 5 , 7 sized cells from bee hive
Each space represents a cell in the honeycomb structure of this design. Residents and businesses may easily adapt and personalise their areas because to the modular design’s versatility. The cells’ interconnection generates a sense of neighbourhood and teamwork, encouraging conversation and the sharing of ideas.
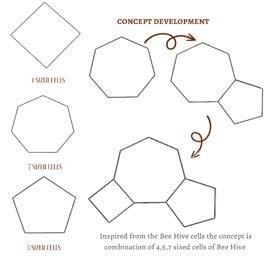
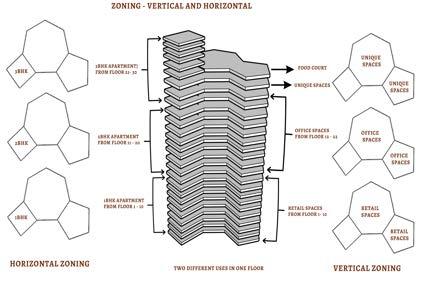
The Queen is the most important bee in the hive.
The core is in centre as the location of queen bee as core is important space for the structure . The types of spaces ( Retail , Commercial , residence , office , unique spaces ) are around the core ( queen bee ) Drones are important for maintaining the beehive and they are found in medium , large cells which in structure is the space (Retail , Commercial , residence , office , unique spaces ) of the structure
PLAN - The cells of the bee hive are 4 , 5 , 7 sized cells . Plan is inspired from the concept of 4, 5, 7 sized cells of beehive .
23 ARCHITECTURAL PORTFOLIO SKY TOWER HIGH RISE BUILDING

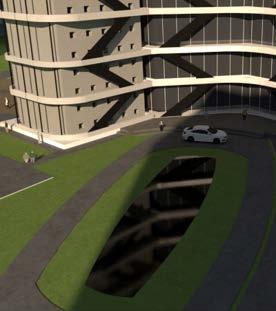
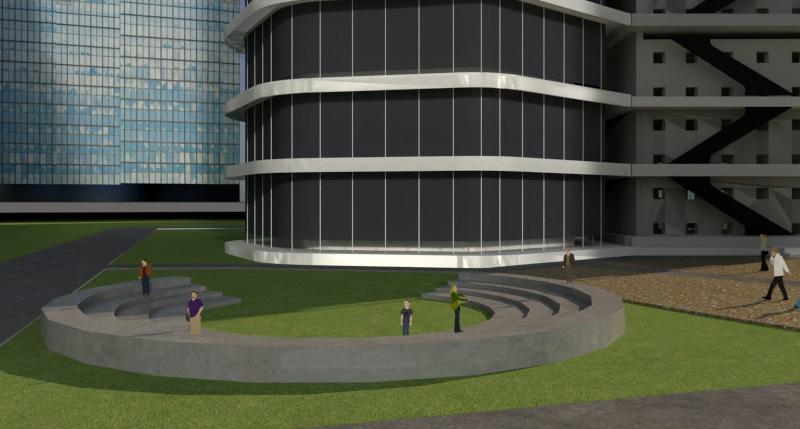
24 ARCHITECTURAL PORTFOLIO SKY TOWER HIGH RISE BUILDING OAT SEATING AREA ENTRANCE VIEW ENTRANCE VIEW
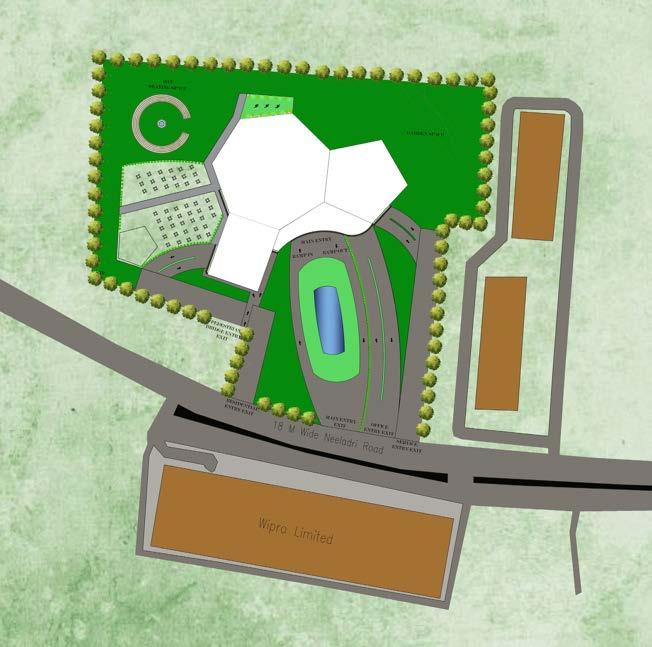

25 ARCHITECTURAL PORTFOLIO SKY TOWER HIGH RISE BUILDING MASTER PLAN
ARCHITECTURAL PORTFOLIO

26
1 1.Banquet hall 2. Unisex salon 3. Gym 4.Play Arena 5.Spa 6.Sauna 7.Library 8.Service Lifts 9.Vintage Themed Cafe 10.3BHK Residence Floor 11.Club House 12.Residence Core 12a.Services 12b.Fire Lobby 12c.Lifts 13.Main Core 13a.Washroom 13b.Fire Lobby 13c.Retail Lifts 13d.Unique Spaces Lifts 14.Office Core 14a.Washroom 14b.Fire Lobby 14c.Office Lifts 2 3 4 5 5 5 6 6 7 8 9 10 10 11 11 11 12.a 12.a 12.b 12.c 12.c 13.a 13.a 13.b 13.b 13.c 13.d 13.d 13.c 13.a 13.a 14.a 14.a 14.b 14.c 14.c 1.Common work Lounge 2. Game Room 3. Office Type 1 4.Office Type 2 5.Coworking Space 6.Conference Room 7.Cafe/Canteen 8.Service Lifts 9.Coffee Counter 10.2BHK Residence Floor 11.Club House 12.Residence Core 12a.Services 12b.Fire Lobby 12c.Lifts 13.Main Core 13a.Washroom 13b.Fire Lobby 13c.Retail Lifts 13d.Unique Spaces Lifts 14.Office Core 14a.Washroom 14b.Fire Lobby 14c.Office Lifts 1 2 3 3 5 4 4 8 7 6 6 6 10 10 11 11 11 9 9 12a 12a 12b 12c 12c 13a 13a 13a 13a 13b 13b 13.c 13.d 13.d 13.c 14.a 14.a 14.b 14.c 14.c ATM Lobby Washroom Washroom LobbyFire LiftOffice LiftOffice Washroom Washroom LobbyFire Office Lift Office Lift ATM Service Service 1.Entry 2. Anchor Shops 3. Medium Shops 4.Lobby 5.Service Lift 7.Residence Core 7a.Services 7b.Fire Lobby 7c.Lifts 8.Main Core 8a.Washroom 8b.Fire Lobby 8c.Retail Lifts 8d.Unique Spaces Lifts 9.Office Core 9a.Washroom 9b.Fire Lobby 9c.Office Lifts 6.Security Check 10.1BHK Residence 1 2 3 3 4 5 6 7a 7a 7b 7c 7c 8a 8a 8b 8a 8a 8b 8c 8d 8c 8d 9a 9a 9b 9c 9c 10 10 3 ATM Washroom Washroom FireLobby OfficeLift OfficeLift Washroom Washroom LobbyFire LiftOffice LiftOffice Washroom Washroom LobbyFire Office Lift Office Lift ATM Service Service Service Lift 1.Entry Anchor Shops Medium Shops 4.Lobby 5.Service Lift 7.Residence Core 7a.Services 7b.Fire Lobby 7c.Lifts 8.Main Core 8a.Washroom 8b.Fire Lobby 8c.Retail Lifts 8d.Unique Spaces Lifts 9.Office Core 9a.Washroom 9b.Fire Lobby 9c.Office Lifts 6.Security Check 10.1BHK Residence 1 3 3 5 6 8a 9a 9a 9b 9c 9c 3 RETAIL GROUND FLOOR PLAN UNIQUE FLOOR PLAN RETAIL TYPICAL FLOOR PLAN OFFICE FLOOR PLAN ATM Lobby 1.Entry 2. Anchor Shops 3. Medium Shops 4.Lobby 5.Service Lift 7.Residence Core 7a.Services 7b.Fire Lobby 7c.Lifts 8.Main Core 8a.Washroom 8b.Fire Lobby 8c.Retail Lifts 8d.Unique Spaces Lifts 9.Office Core 9a.Washroom 9b.Fire Lobby 9c.Office Lifts 6.Security Check 10.1BHK Residence 1 2 3 3 4 5 6 7a 7a 7b 7c 7c 8a 8a 8b 8a 8a 8b 8c 8d 8c 8d 9a 9a 9b 9c 9c 10 10 3 SKY TOWER HIGH RISE BUILDING

27 ARCHITECTURAL
PORTFOLIO SKY TOWER HIGH RISE BUILDING
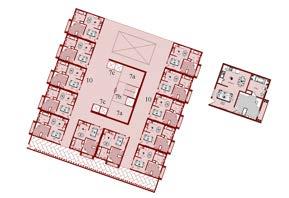





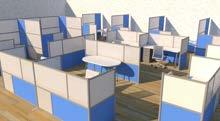




28 ARCHITECTURAL
PORTFOLIO
1BHK BEDROOM VIEW RETAIL SHOP INTERIOR
2BHK BEDROOM VIEW CAFE INTERIOR
OFFICE CABIN VIEW RETAIL CLOTHING INTERIOR
1BHK FLOOR PLAN
2BHK FLOOR PLAN
2BHK FLOOR PLAN
SKY TOWER HIGH RISE BUILDING
3BHK FLOOR PLAN
FooD CouRt
Design of a food court space focuses on efficient space utilization, allowing for a variety of food stalls to coexist in a well-organized layout.
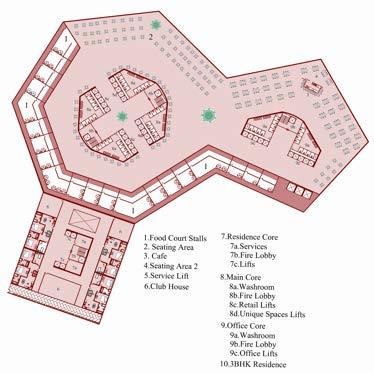
It incorporates elements such as spacious aisles, comfortable seating areas, and clear signage to ensure smooth navigation and accessibility for customers.

The interior design of a food court space often embraces a modern and contemporary aesthetic. Clean lines, sleek finishes, and a cohesive color palette contribute to a visually appealing environment.
It creates a welcoming and visually appealing environment, while also considering factors like space utilization, natural light, acoustics, ventilation, and sustainability. The architectural design enhances the overall dining experience, making the food court space an inviting destination for visitors to indulge in culinary delights.

29 ARCHITECTURAL PORTFOLIO
SKY TOWER HIGH RISE BUILDING

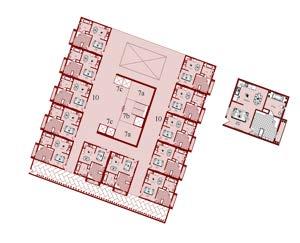
B B RESIDENCE KEY PLAN KEY PLAN SCHEMATIC SECTION AA SKY TOWER HIGH RISE BUILDING

31 ARCHITECTURAL PORTFOLIO SECTION BB SKY TOWER HIGH RISE BUILDING

32 ARCHITECTURAL PORTFOLIO SKY TOWER HIGH RISE BUILDING
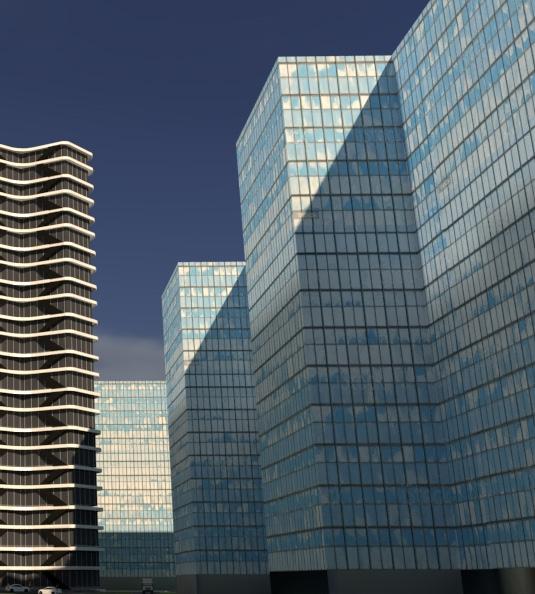
33 ARCHITECTURAL PORTFOLIO SKY TOWER HIGH RISE BUILDING


34 ARCHITECTURAL PORTFOLIO
COFFEE
TABLE DESIGN
INTERIOR DESIGN
BOOKSPACE DESIGN
INtERIoR DESIGN CoFFEE tABLE , BooKSPACE DESIGN
The space has a sense of calm and relaxation due to the blue-gray colour used . It creates a calm environment that encourages relaxation and rejuvenation and inspires a sense of stability and tranquillity. The overall appearance is enhanced by adding modest accents and textures to the blue-gray colour palette.
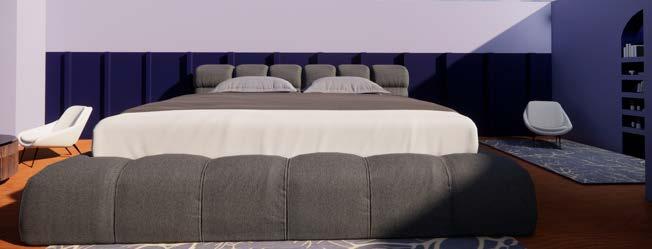


A coffee table significantly improves the usability and appearance of the bedroom space . The coffee table is placed facing towards the window for a view.
A scooped-out book stand in a wall is an unique design element that fuses usability and aesthetics to produce a remarkable and useful storage solution. In order to create a built-in bookshelf , this design concept involves creating a hollow section within a wall.
Using this design element, a plain wall can be transformed into an eye-catching bookspace . The recessed area creates a sense of depth and dimension, making it more aesthetically and functionally useful.
It is enhanced by adding more lights to the recessed area of the wall which forms the bookspace. Books , plants and any other ornamental items can be placed.

35 ARCHITECTURAL PORTFOLIO
RUG
INTERIOR DESIGN
DOOR SCHEDULE
WINDOW SCHEDULE
GROUND FLOOR
36 ARCHITECTURAL
WORKING
N CKV. ARCHITECTS BANGALORE CLIENT - Ms. ABC PROJECT NAME - Residence for Ms. ABC Address : Proposed Residential Project at STRUCTURAL CONSULTANTS : Address : PQR LANDSCAPE CONSULTANTS : Address : XYZ ELECTRICAL CONSULTANTS : Address : 456 Notes : PRINCIPLE CONSULTANTS : CKV. ARCHITECTS JP NAGAR Phone number 9535657582 JP Nagar 5th phase,15th Main,17th Cross Bangalore 560078 pqr@gmail.com LIVING ROOM 4000X3000 KITCHEN 4200X4000 STUDY ROOM 4000X3000 TOILET 4000X2000 BEDROOM 5200X4000 DINING AREA UP UP 4400 1200 2000 2200 4200 5400 3200 2000 1200 4400 3200 5400 4200 600 1200 1200 1200 930 600 1020 600 950 1200 500 5170 600 1760 1200 1770 1200 1300 1010 1200 6640 1200 1200 2130 1200 7270 A B C D E 1 2 3 4 A B C D E 1 2 3 4 SL.NO TYPE SIZE TOTAL WIDTH HEIGHT 01 D1 900 2100 05
PORTFOLIO
DRAWING
SL.NO TYPE SIZE TOTAL WIDTH HEIGHT 01 W1 02 W2 600 1200 440 1200 03 08 D1 D1 D1 D1 D1 W2 W2 W2 W2 W2 W2 W2 W2 W1 W1 W1
9800 12800 9800 12800
DRAWING N CKV. ARCHITECTS BANGALORE CLIENT - Ms. ABC PROJECT NAME - Residence for Ms. ABC Address : Proposed Residential Project at STRUCTURAL CONSULTANTS : Address : PQR LANDSCAPE CONSULTANTS : Address : XYZ ELECTRICAL CONSULTANTS : Address : 456 Notes : PRINCIPLE CONSULTANTS : CKV. ARCHITECTS JP NAGAR Phone number 9535657582 JP Nagar 5th phase,15th Main,17th Cross Bangalore 560078 pqr@gmail.com FIRST FLOOR BEDROOM 5200X4000 LIVING ROOM DRESS AREA 3000X1800 BALCONY TOILET 3000X2000 TOILET 4000X2000 BEDROOM 4000X3000 DOWN 4400 1200 2000 2200 4200 5400 3200 2200 3200 4400 3200 5400 4200 5070 600 1920 1200 1940 1200 1070 7130 1200 2250 1200 1220 A B C D E 1 2 3 4 A B C D E 1 2 3 4 9800 12800 12800 9800 D1 D1 D1 D1 D1 D1 W1 W2 W2 W2 W2 SL.NO TYPE SIZE TOTAL WIDTH HEIGHT 01 D1 900 2100 05 DOOR
SL.NO TYPE SIZE TOTAL WIDTH HEIGHT 01 W1 02 W2 600 1200 440 1200 03 08 GROUND FLOOR CENTRE LINE PLAN FIRST FLOOR CENTRE LINE PLAN PLAN N CKV. ARCHITECTS BANGALORE CLIENT - Ms. ABC PROJECT NAME - Residence for Ms. ABC Address : Proposed Residential Project at STRUCTURAL CONSULTANTS : JP Nagar 5th phase,15th Main,17th Cross Bangalore 560078 KITCHEN 4200X4000 STUDY TOILET 4000X2000 4400 1200 2000 2200 4200 4200 600 1200 1200 1200 930 600 1020 600 950 1200 500 5170 A B C D E 1 W2 W2 W2 W1 W1 9800
W o RKING
SCHEDULE WINDOW SCHEDULE
FRONT ELEVATION
FRONT
37 ARCHITECTURAL PORTFOLIO WORKING DRAWING 600 3000 3000 FIRST FLOOR PLINTH LVL FIRST FLOOR LVL GROUND FLOOR PLINTH LVL GROUND FLOOR LVL 3000 3000 600 100 FIRST FLOOR LVL GROUND FLOOR PLINTH LVL GROUND FLOOR LVL CLIENT PROJECT Address Proposed STRUCTURAL Address PQR LANDSCAPE Address XYZ ELECTRICAL Address 456 Notes PRINCIPLE JP Nagar Bangalore TOPIC
SIDE ELEVATION SIDE ELEVATION FRONT ELEVATION 600 3000 3000 FIRST FLOOR PLINTH LVL FIRST FLOOR LVL GROUND FLOOR PLINTH LVL GROUND FLOOR LVL 3000 3000 600 100 FIRST FLOOR LVL GROUND FLOOR PLINTH LVL GROUND FLOOR LVL CLIENT PROJECT Address Proposed STRUCTURAL Address PQR LANDSCAPE Address XYZ ELECTRICAL Address 456 Notes :
JP Nagar Bangalore TOPIC
ELEVATION
PRINCIPLE
SIDE ELEVATION ELEVATION
COMPOUND WALL
COMPOUND WALL PLAN
38 ARCHITECTURAL PORTFOLIO 2000 2300 1850 3500 800 1750 200 CLIENT PROJECT Address Proposed STRUCTURAL Address PQR LANDSCAPE Address XYZ ELECTRICAL Address 456 Notes PRINCIPLE JP Nagar Bangalore TOPIC
WALL ELEVATION
LIGHTING STONE WOODEN PLANKS COMPOUND WALL ELEVATION 1850 3500 800 1750 200 STRUCTURAL CONSULTANTS Address : PQR LANDSCAPE CONSULTANTS Address : XYZ ELECTRICAL CONSULTANTS Address : 456 Notes : PRINCIPLE CONSULTANTS CKV. ARCHITECTS JP NAGAR Phone 9535657582 pqr@gmail.com TOPIC : COMPOUND
COMPOUND
COMPOUND WALL PLAN
ELEVATION
WOODEN PLANKS COMPOUND WALL PLAN COMPOUND WALL N CKV. ARCHITECTS BANGALORE CLIENT - Ms. ABC PROJECT NAME - Residence for Ms. ABC Address : Proposed Residential Project at STRUCTURAL CONSULTANTS : Address : PQR LANDSCAPE CONSULTANTS : Address : XYZ ELECTRICAL CONSULTANTS : Address : 456 Notes : PRINCIPLE CONSULTANTS : CKV. ARCHITECTS JP NAGAR Phone number 9535657582 JP Nagar 5th phase,15th Main,17th Cross Bangalore 560078 pqr@gmail.com LIVING ROOM 4000X3000 KITCHEN 4200X4000 STUDY ROOM 4000X3000 TOILET 4000X2000 BEDROOM 5200X4000 DINING AREA UP UP 4400 1200 2000 2200 4200 5400 3200 2000 1200 4400 3200 5400 4200 600 1200 1200 1200 930 600 1020 600 950 1200 500 5170 600 1760 1200 1770 1200 1300 1010 1200 6640 1200 1200 2130 1200 7270 A B C D E 1 2 3 4 A B C D E 1 2 3 4 D1 D1 D1 D1 D1 W1 W1 W1 W2 W2 W2 W2 W2 W2 W2 W2 W2 1100 4245
FLOOR MARKING DRAWING MARKING DRAWING WORKING DRAWING N CKV. ARCHITECTS BANGALORE CLIENT - Ms. ABC PROJECT NAME - Residence for Ms. ABC Address : Proposed Residential Project at JP Nagar 5th phase,15th Main,17th Cross 1200 2000 2200 930 600 1020 600 950 1200 500 B C D E 1 W2 W1 W1 9800
GROUND
ARCHITECTURAL PORTFOLIO
SECTION AA
STAIRCASE SECTION AA'
STAIRCASE SECTION AA'
TOILET SECTION BB'
TOILET SECTION BB'
SECTION BB
39
3150 150 2850 600 150 2850 150 2850 FIRST FLOOR PLINTH LVL FIRST FLOOR LVL GROUND FLOOR PLINTH LVL GROUND FLOOR LVL GROUND LVL GROUND LVL FIRST FLOOR LVL GROUND FLOOR TOILET 3000X2000 TOILET 3000X2000 CLIENTPROJECT Address : Proposed STRUCTURAL Address : PQR LANDSCAPE Address : XYZ ELECTRICAL Address : 456 Notes : PRINCIPLE JP Nagar 5th Bangalore TOPIC : SECTION
LIVING ROOM 4000X3000 KITCHEN 4200X4000 STUDY ROOM 4000X3000 TOILET 4000X2000 BEDROOM 5200X4000 DINING AREA UP UP D1 W1 W2 W2 W2 W2 BEDROOM 5200X4000 LIVING ROOM DRESS AREA 3000X1800 BALCONY TOILET 3000X2000 TOILET 4000X2000 BEDROOM 4000X3000 DOWN D1 D1 D1 D1 W1 A' A A' A B B' B B' LVL PLINTH LVL FIRST FLOOR 3150 150 2850 600 150 2850 150 2850 FIRST FLOOR PLINTH LVL FIRST FLOOR LVL GROUND FLOOR PLINTH LVL GROUND FLOOR LVL GROUND LVL GROUND LVL FIRST FLOOR LVL GROUND FLOOR TOILET 3000X2000 TOILET 3000X2000 CLIENTPROJECT Address : Proposed STRUCTURAL Address : PQR LANDSCAPE Address XYZ ELECTRICAL Address 456 Notes : PRINCIPLE JP Nagar 5th Bangalore TOPIC :
LIVING ROOM 4000X3000 KITCHEN 4200X4000 STUDY ROOM 4000X3000 TOILET 4000X2000 BEDROOM 5200X4000 DINING AREA UP UP D1 W2 W2 BEDROOM 5200X4000 LIVING ROOM DRESS AREA 3000X1800 BALCONY TOILET 3000X2000 TOILET 4000X2000 BEDROOM 4000X3000 DOWN D1 W2 W2 A' A A' A B B' B B' LVL PLINTH LVL FIRST FLOOR SECTION
WORKING DRAWING
MASONRY LEGEND
MARBLE
CERAMIC TILES
FLOOR FINISHES
FLOOR FINISHES
WALL FINISHES
WALL FINISHES
40 ARCHITECTURAL PORTFOLIO 2400 3000 900 600 600 300 GROUND FLOOR UP D1 D1 D1 D1 W2 KITCHEN 4200X4000 TOILET 4000X2000 STUDY ROOM 4000X3000 DINING AREA LIVING ROOM 4000X3000 BEDROOM 5200X4000 FIRST FLOOR BEDROOM 5200X4000 LIVING ROOM DRESS AREA 3000X1800 BALCONY TOILET 3000X2000 TOILET 4000X2000 BEDROOM 4000X3000 DOWN D1 D1 D1 D1 D1 D1 W1 W2 W2 W2 W2 CLIENT PROJECT Address Proposed STRUCTURAL Address PQR LANDSCAPE Address XYZ ELECTRICAL Address 456 Notes PRINCIPLE JP Nagar Bangalore TITLE: MASONRY LEGEND CODE MASONRY WALL SPECIFICATION SUNKEN SLAB
GRANITE 15MM THK GLOSSY TILE 0.7MM THK FLOOR LAYOUT COLOUMN CODE SPECIFICATION TRISQUARE - KAYA KUKU (ENGINEERED WOOD) MARBLE GRASS CERAMIC TILES MOON WHITE POLISHED GRANITE ( STAIRS ) POLISHED CERAMIC PARKING TILES FLOORING DETAIL 2400 3000 900 600 600 300 GROUND FLOOR UP D1 D1 D1 D1 W2 KITCHEN 4200X4000 TOILET 4000X2000 STUDY ROOM 4000X3000 DINING AREA LIVING ROOM 4000X3000 BEDROOM 5200X4000 FIRST FLOOR BEDROOM 5200X4000 LIVING ROOM DRESS AREA 3000X1800 BALCONY TOILET 3000X2000 TOILET 4000X2000 BEDROOM 4000X3000 DOWN D1 D1 D1 D1 D1 D1 W1 W2 W2 W2 W2 CLIENT - Ms. PROJECT NAME Address : Proposed Residential STRUCTURAL Address : PQR LANDSCAPE Address : XYZ ELECTRICAL Address : 456 Notes : PRINCIPLE CKV. JP Nagar 5th Bangalore 560078 TITLE: TOILET
CODE MASONRY WALL SPECIFICATION SUNKEN SLAB
GRANITE 15MM THK GLOSSY TILE 0.7MM THK FLOOR LAYOUT COLOUMN
CODE SPECIFICATION
TRISQUARE - KAYA KUKU (ENGINEERED WOOD) GRASS
POLISHED
WORKING DRAWING N CKV. ARCHITECTS BANGALORE CLIENT - Ms. ABC PROJECT NAME - Residence for Ms. ABC Address : Proposed Residential Project at STRUCTURAL CONSULTANTS : Address : PQR JP Nagar 5th phase,15th Main,17th Cross Bangalore 560078 TOILET 4000X2000 2200 4200 1200 500 5170 E 1 W2
MOON WHITE POLISHED GRANITE ( STAIRS )
CERAMIC PARKING TILES
SECTION C
SECTION B
SECTION D
MASONRY LEGEND
SECTION A
41 2400 3000 900 900 900 478 830 300 600 550 425 600 537 432 CLIENT - Ms. PROJECT NAME Address : Proposed Residential STRUCTURAL Address : PQR LANDSCAPE Address : XYZ ELECTRICAL Address : 456 Notes : PRINCIPLE CKV. JP Nagar 5th Bangalore 560078 TITLE: TOILET 906 2100 2100 480 906 266 2100 266 300 600
TYPE: RECTANGULAR BOWL TOILET
CODE SPECIFICATION
CODE MASONRY WALL SPECIFICATION SUNKEN SLAB
GRANITE 15MM THK GLOSSY TILE 0.7MM THK COLOUMN QTY F01 F02 F03 F04 F05 F06 SUPPLIER KOHLER TYPE: CERAMIC WALL HUNG WASHBASIN SUPPLIER : JAGUAR TYPE: 6MM GLASS BATH CABIN SUPPLIER : INDIAMART TYPE: TOILET FAUCET SUPPLIER : KOHLER TYPE: RECTANGULAR MIRROR SUPPLIER : JAGUAR TYPE: TOWEL RACK SUPPLIER KOHLER F07 F08 TYPE: WINDOW SUPPLIER SUPPLIER PLANET TYPE: BATHROOM DOOR SUPPLIER SUPPLIER PLANET 1 1 1 1 1 1 1 1 F01 F01 F01 F02 F02 F02 F03 F03 F03 F04 F04 F05 F05 F06 F07 F07 F08 F08 A B C D
FLOOR FINISHES WALL FINISHES
TOILET DETAIL ARCHITECTURAL PORTFOLIO WORKING DRAWING N CKV. ARCHITECTS BANGALORE CLIENT - Ms. ABC PROJECT NAME - Residence for Ms. ABC Address : Proposed Residential Project at STRUCTURAL CONSULTANTS : Address : PQR LANDSCAPE CONSULTANTS : Address : XYZ ELECTRICAL CONSULTANTS : Address : 456 Notes : JP Nagar 5th phase,15th Main,17th Cross Bangalore 560078 LIVING ROOM 4000X3000 KITCHEN 4200X4000 STUDY ROOM 4000X3000 TOILET 4000X2000 BEDROOM 5200X4000 DINING AREA UP 4400 1200 2000 2200 4200 5400 3200 3200 5400 4200 600 1200 1200 1200 930 600 1020 600 950 1200 500 5170 600 1760 1200 1770 1200 1300 1200 1200 2130 1200 7270 A B C D E 1 2 3 1 2 3 SIZE TOTAL HEIGHT 2100 05 SCHEDULE SCHEDULE SIZE TOTAL HEIGHT 440 1200 03 08 D1 D1 D1 D1 W2 W2 W2 W2 W2 W2 W2 W1 W1 W1 9800 12800 12800


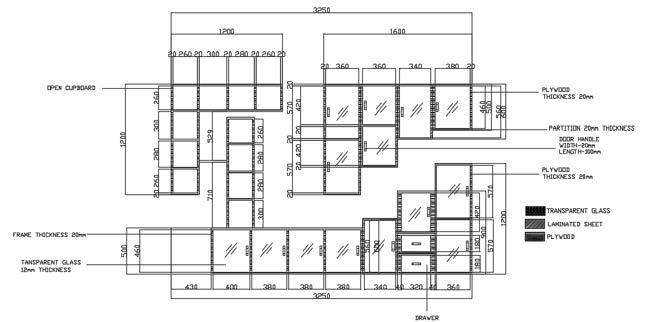
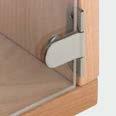
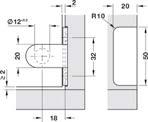
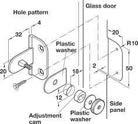
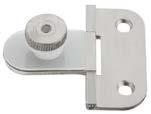

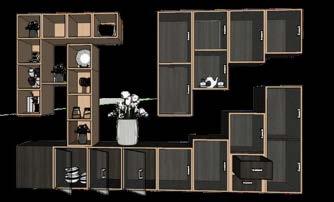
























A A’ B B’ VIEWS AND TYPICAL FLOOR PLAN FIXTURES A A’ B B’ CROCKERY UNIT VIEWS AND TYPICAL FLOOR PLAN PLAN SECTIONAL ELEVATION A A’ B B’ CROCKERY UNIT CROCKERY UNIT TYPICAL FLOOR PLAN CROCKERY UNIT ARCHITECTURAL PORTFOLIO CROCKERY UNIT
ARCHITECTURAL PORTFOLIO CROCKERY


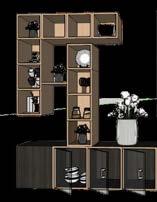






FIXTURES
FIXTURES
VIEWS AND ELEVATION
VIEWS AND ELEVATION
SECTION BB’
ELEVATION

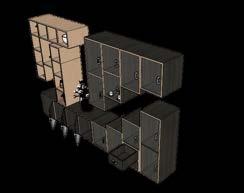

NAME: KESHA VARDINI
NAME: KESHA VARDINI
SRN : PES1UG19BA004 SEM: VII YEAR: III
SRN : PES1UG19BA004 SEM: VII YEAR: III










COURSE NAME : BCTM – VII
COURSE NAME : BCTM – VII


FACULTY OF ARCHITECTURE , PES UNIVERSITY


REMARKS AND SIGN
REMARKS AND SIGN
43
SECTION BB’
SECTION AA’
B B’ UNIT
UNIT
SECTONAL ELEVATION OF WARDROBE




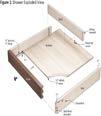

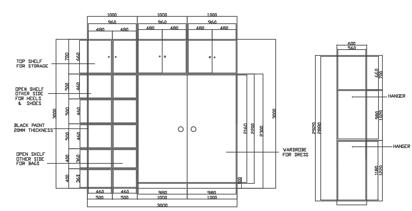
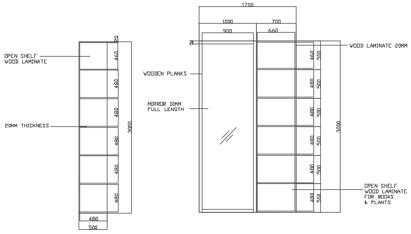
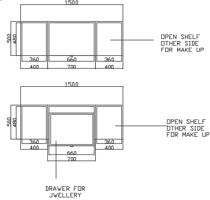
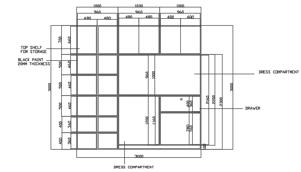


MAKEUP

44 PLAN PLAN OF WARDROBE
OF WARDROBE
PLAN
SECTION SECTION ELEVATION ELEVATION SECTION ELEVATION
PLAN OF MAKE UP WARDROBE
WARDROBE
REMARKS AND SIGN WARDROBE WARDROBE
KESHA VARDINI SRN : PES1UG19BA004 SEM: VII YEAR: III COURSE NAME : BCTM – VII FACULTY OF ARCHITECTURE , PES UNIVERSITY
PORTFOLIO WARDROBE DESIGN
FULL LENGTH MIRROR WARDROBE DESIGN
NAME:
ARCHITECTURAL
WARDROBE




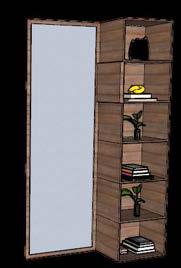

MAKEUP WARDROBE

THERE IS A WARDROBE FOR DRESSES , MAKE UP WARDROBE AND A FULL LENGTH MIRROR IN THE CLOSET ROOM
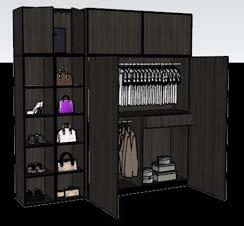


THIS IS A MAKE UP WARDROBE . IT HAS AN ARCH MIRROR
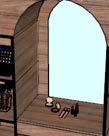



FULL LENGTH MIRROR
KESHA VARDINI
45 ARCHITECTURAL PORTFOLIO WARDROBE DESIGN
THIS THE DRESS WARDROBE IN THE CLOSET ROOM IT HAS SEPARATE CPACE FOR SHOES AND BAGS THIS IS A FUL LENGTH MIRROR WITH OPEN SHEF
VIEWS REMARKS AND SIGN WARDROBE DESIGN
FACULTY
NAME:
SRN : PES1UG19BA004 SEM: VII YEAR: III COURSE NAME : BCTM – VII
OF ARCHITECTURE , PES UNIVERSITY
ARCHITECTURAL PORTFOLIO
DESIGN
ELEVATION AT A
KITCHEN DESIGN
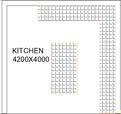
TYPICAL FLOOR PLAN OF KITCHEN

B
SECTIONAL ELEVATION AT A

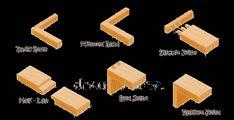



 SECTIONAL ELEVATION AT B
SECTIONAL ELEVATION AT B
B
NAME: SRN : PES1UG19BA004 46
KITCHEN
KITCHEN DESIGN


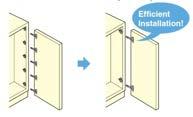











































ELEVATION AT B SECTION AT A SECTION AT B REMARKS AND SIGN NAME: KESHA VARDINI PES1UG19BA004 SEM: VII YEAR: III 47 A KITCHEN PLAN KITCHEN
B A TOP SHELF PLAN KITCHEN PLAN KITCHEN DESIGN NAME: KESHA VARDINI SRN PES1UG19BA004 SEM: COURSE NAME : BCTM FACULTY OF ARCHITECTURE PES B A TOP SHELF PLAN KITCHEN PLAN REMARKS AND SIGN
NAME: KESHA VARDINI SRN : PES1UG19BA004 SEM: VII YEAR: III COURSE NAME : BCTM – VII FACULTY OF ARCHITECTURE , PES UNIVERSITY KITCHEN DESIGN
DESIGN
KITCHEN DESIGN
MISCELLANEOUS PHOTOGRAPHY

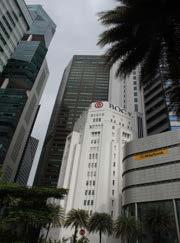

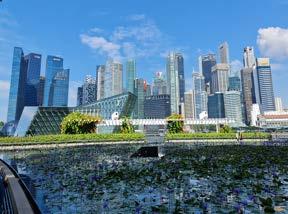

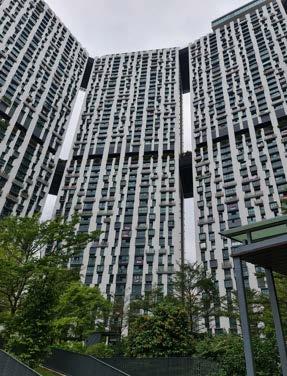
48 ARCHITECTURAL PORTFOLIO MISCELLANEOUS
DUXTON PINNACLE
VIEW FROM ART & SCIENCE MUSEUM
VIEW FROM ART & SCIENCE MUSEUM
ART & SCIENCE MUSEUM
PERANAKAN ARCHITECTURE
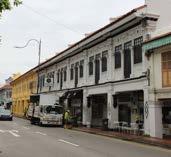
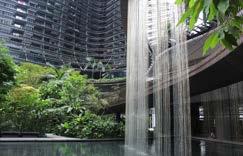



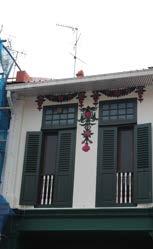
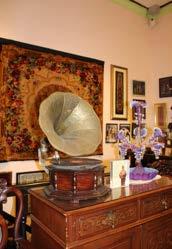
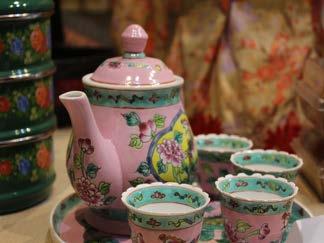
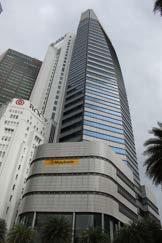
49 ARCHITECTURAL PORTFOLIO MISCELLANEOUS
STREET ART IN SINGAPORE
50 THANK YOU FOR YOUR TIME C K Kesha Vardini 6366528528 keshakeshh2@gmail.com














































































































































 SECTIONAL ELEVATION AT B
SECTIONAL ELEVATION AT B



































