

portfolio KESAR JOIJODE
KESAR JOIJODE
ARCHITECTURE STUDENT
CONTACT
PHONE
+91 6364350666
+971 505378989
EMAIL 2019_kesar.j@wcfa.ac.in

ADDRESS Tower 1, Flat No.1408
Glamz by Danube Discovery Garden.
LANGUAGES
ENGLISH HINDI MARATHI KANADA TELUGU
about;;:
My college professor once said to me, “ You will mostly learn to unlearn alot of worldly norms while studying architecture; Real learning will begin once you step outside into the real world.” This has been inspiring me to explore everyday and open myself to new ideas, thoughts and innovations. The intension to be unique in everything I do, challeges me to be creative and generate strong, purposeful and sensitive architecture.
EDUCATION
SOFTWARE SKILLS
DRAFTING
Autodesk AutoCAD
BIM
Autodesk Revit
MODELLING
Trimble Sketch-Up
ADOBE SUITE
Adobe Photoshop
Adobe InDesign
Adobe Illustrator
RENDERING
V-Ray
Lumion
Enscape
SCHOOLING 1ST - 12TH GRADE CLUNY CONVENT HIGHT SCHOOL, BANGALORE (2006-2019)
Student council Head (2018-2019)
Captain of School Basketball team (2016-2018)
Athelet
UNDER GRADUATE DEGREE COLLEGE WADIYAR CENTRE FOR ARCHITECTURE, MYSORE (2019-2024)
Cultural Head, Student Council (2020-2021)
ANDC - Design Trophy 2020
NASA - Fashion Throphy 2021
The Drawing Board 2023 (work in progress)
Freelancer
Draftsperson, Dhanalakshmi Steel Industries (2020-2021)
Electives
PHOTOGRAPHY SEMESTER 3
K J Pavan
PRODUCT DESIGN SEMESTER 4
Asst. Prof. Pallavi Dhomse
OTHER SKILLS
Model Making
Hand Drafting
Daigramming
Measured Drawing
Sketching
Documentaion
DIGITAL ARCHITECTURE SEMESTER 5
Asst. Prof. Shashank Sathish
GEOGRAPHIC INFORMATION SYSTEM (GIS) SEMESTER 6
Asst. Prof. Aishwarya
CRAFT IN ARCHITECTURE SEMESTER 7
Asst prof. Abhijit, Asst. Prof. Abhishek
contents
01 02 03 04 05 06 07 08
URBAN INSERT
SEMESTER 8
BANANA FIBER INDUSTRY
SEMESTER 7
MYSORE ONE
SEMESTER 3
WORKING DRAWINGS
SEMESTER 5 - 6
MATERIALS AND METHODS IN BUILDING CONSTRUCTION
SEMESTER 6
CRAFT IN ARCHITECTURE
SEMESTER 7
RELATED PROGRAM STUDY
SEMESTER 8 | SEMESTER 7
INTERIOR DESIGN
SEMESTER 7
UrBAN iNSErt
sem 08 | contextual public and community oriented
Prof. Nelson Pais
Prof. Prashant G Pole
Asst. Prof. Anand Chelwadi
Asst. Prof. Shreyas Baindur
Prof. Ryan Thomas
The studio focused on the idea of designing a Master plan while working in groups.

The studio brief was to design an urban insert in the context of Madikeri. Each group of five students selected one site of eight provided options. Collaboratively a unified common vision was established that aligned with the unique context of Madikeri.
Individually, all the design programs were tailored to suit the chosen site while maintaining the shared vision and all of them were stitched together to form one master plan. This project demonstrates our ability to harmonize individual creativity with collective goals in the realm of Urban Design
The design project, an Urban insert at Madikeri highlights the importance of work, living, leisure together as an urban design strategy. The idea was to also understand the previous urban grain and how can that be rebuilt.
Site location: Madikeri, Kodagu, Karantaka
Site Area : 16,600sq m
Built area : 6000 - 5000 sq m
Durartion : 14 weeks

VISION:
Curating the identity of Madikeri as experiences, keeping time and space as major lenses. The Kodagu region’s history, community, landscape, cuisine, culture, sports, occupations, architectural styles, and tourism all contribute to the region’s character. By blending work, living, and recreation, the urban design of Madikeri seeks to close the gap between perception and reality. Eight sites are connected by the design, allowing for flexible programme association. The newly constructed or revitalised areas strive to give the city room to breathe and have a life of its own, providing a lucky experience for anybody who sees it. The narrative of this urban design walks a fine line between demonstration and explanation. The town becomes the stage, and the people- its audience.

PROCESS

An attempt to respect and take into consideration the presence of a culturally and historically rich context with sectional explorations to cater to the extreme terrian conditions allowing spaces to be public in nature.







ROAD NETWORK NODES DISTRIBUTION OF PROGRAMS
SITE SELECTION

A loop of programs compliment each other with respect to the vision in accordance with work, living and leisure. each of these site have atleast of two elements and the third is borrowed from the neighbouring sites. out of the eight given sites, five sites were chosen for intervension by the group that forms a loop.



Site chosen by me sits stratergically between two culturally and historically rich structures. The Kodava Samaj is a community that people of coorg assiociate themselves with and hence holds great improtance tangibly and intangibly

PRILIMINARY INTERVENSION PROPOSAL DISTRIBUTION OF PROGRAMS
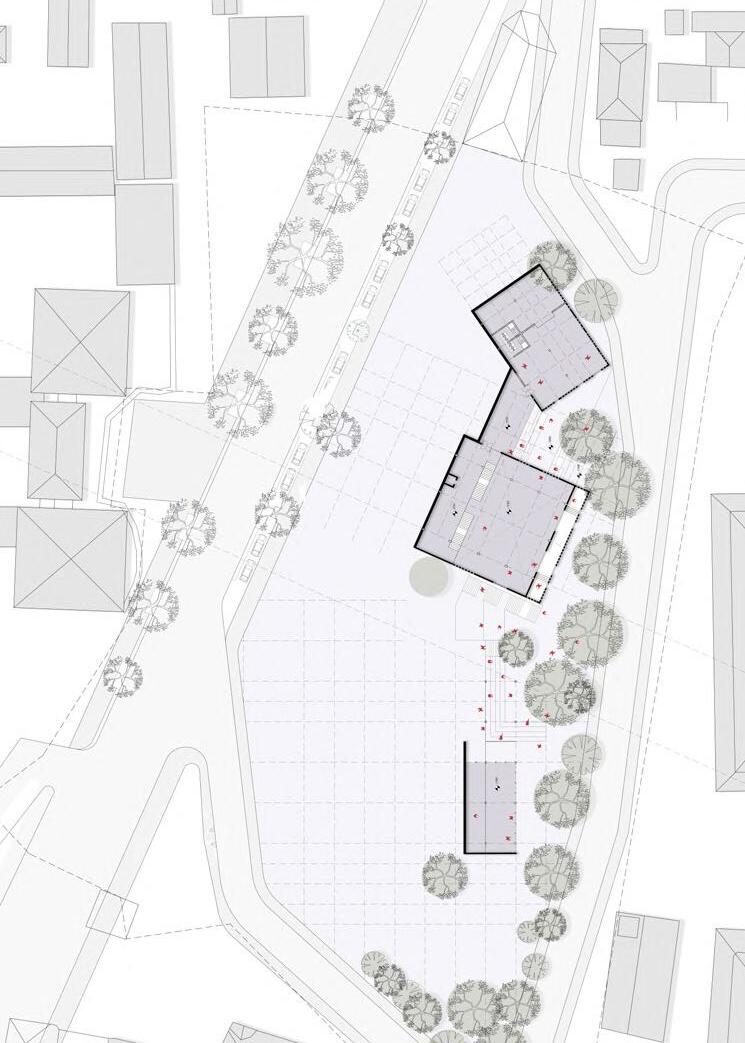





1 1 2 3 4 5 6 7 8
1. RETAIL
2. KODAVA SAMAJ
3. GALLERY
4. CAFE
5. DINING
6. ROOMS
7. ROOM LOBBY
A A’ B B’ 300 -2700 -6450
8. AUDITORIUM
Bus
Tram introduction in the masterplan as part of giving the town of madikeri a new identity in addition to its existing one. Red denotes the outer route connecting all the stratergice places in the town which not only support the tourists but the locals as well while the blue connects all the eight sites including the commercial and residential areas. Tram funtions only on sundays in order to support for the floating population of the town due to an excess amout of tourists

Benches
PROPOSED TRAM ROUTES


PROPOSED ROAD PLAN
PROPOSED ROAD PLAN

Tram lane Parking for four wheelers Two lane road Tram stop Pedestrian footway 5000 7000 3500 2100 1200 1200 20000 PROPOSED ROAD SECTION Main access roads of 20m Pedestrian walkway Pedestrian walkway BEFORE AFTER COMPARISSION OF BEFORE AND AFTER DESIGNING THE STREET IN MADIKERO PROPOSED ROAD PLAN Tram lane Two lane road Tram stop Pedestrian footway Tram stop Tram Driveway Parking Pedestrian walkway Pedestrian walkway
stops at freequent intervals
MASTERPLAN


The Masterplan contains the periphery of the madikeri fort as sites. The aim was to curate the relationship between the built and the unbuilt across all sites with respect to our overarching visions

SECTION AA’ 0 40 80 120m
AXIS AND MASSING IN MASTERPLAN


DESIGN STRATERGIES AND ACCESS IN MASTERPLAN







SECTION BB’









BANANA fiBEr iNdUStry
sem 07 | optimisation of space and resources
Asst.
Prof. Anand Krishnamurthy
Prof. Prashant G Pole
Asst. Prof. Surendran Alone
In the culturally and historically rich context of Anegundi, sustainabilty can be viewed from diffrent perspectives. The Idea of sustainibilty encompasses resouces such as energy, people, earth/grounand knowledge.
Process:
Starting with the Business and Architectural Intents, the studios foremost focus was to attain sustainibilty in a wholesome fashion and not through mathematical calculations. Hence, the design optimises the work flow of the weaving process while keeping in mind the effect of climate on the weavers life.
Site location: Anegundi, Hosepete, Karantaka
Site Area : 9,000 sq m

Built area : 5000 - 4000 sq m
Durartion : 14 weeks
P. Shrutie Sha
Prof. Asijit Khan







2
Site
Site1
Kishkinda trust
Heritage House
64 pillar Mantapa
Royal Street
Gagan Mahal
Ranganathaswamy temple
Tungabhadhra River
Sand



In Anegundi, sand is collected from the tungabadhra ghat near the mandapa for the preparation of lime mortar. The sand is mixed with lime in the ratio of 1:2 and the obtained slurry is mixed well with the help of an ox.
Lime
Lime is imported from Manglaore to prepare the mortar. The slurry is mixed with sand in the ratio of 1:2 after which they are send to other places.















Banana fibre
Water Hyacinth

The raw material is collected from the nearby waterbodies and cost Rs 120 per kg. It requires a mould or frame (usually string wire) as the material bends easily while preparing the mats, baskets etc.
The fibre obtained from banana is the most commonly used material for making mats, baskets etc. Majority of the women in the village are involved in this craft and the finished product in sold in exhibitions in Bangalore.

MECHANISM TO STUDY : TORSION SPRING IN A RAT TRAP






COMPONENTS

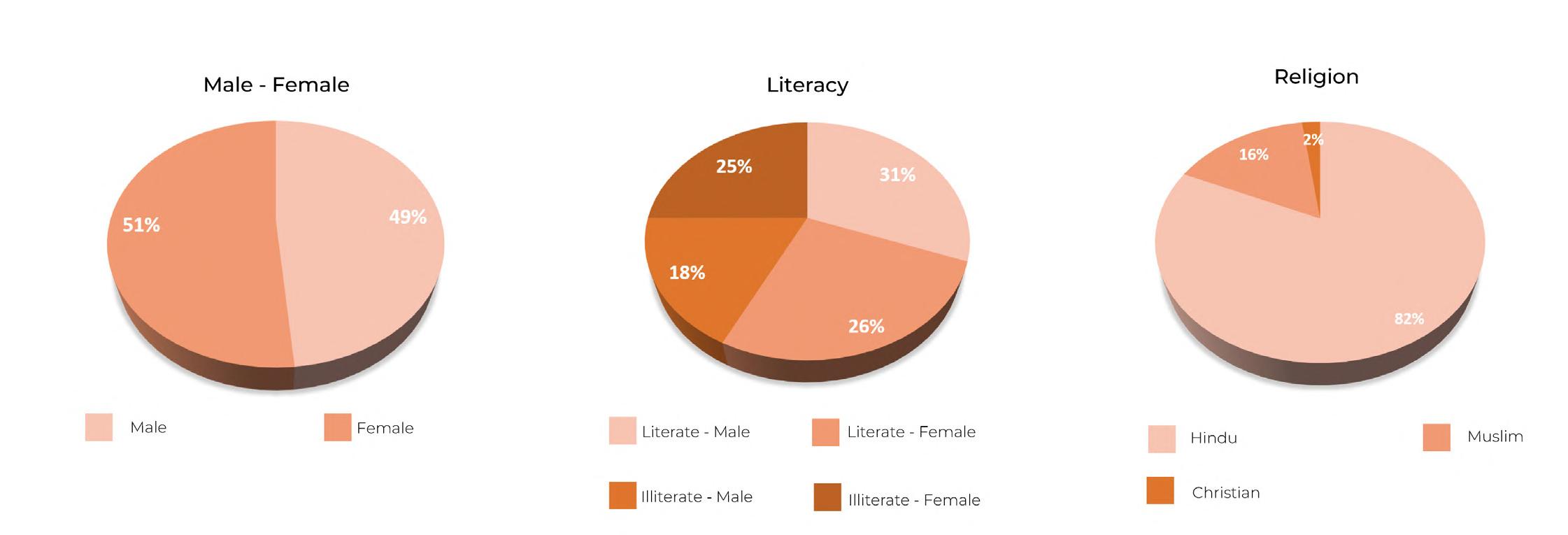

MECHANISM
Componets Mechanism
Plate is being disturbed by an external force, which is usually a rat, because of which the clip moves downwards The clip being semi-circular in nature pushed the holding bar outwards and thereby loosening the





RESTORING FORCE
The hammer that is held by the holding bar is in high tension due to the restoring force of the torsion spring Therefore, when the holding bar is released, the hammer tends to moves according to the original position of the spring
The restoring capacity of a spring is determined by its original form. More the deviation, more is the force that it exerts to regain its original form
The restoring that it pulls go back easily kill hand was
Restoring force is maximum due to maximum deviation that is required to regain itself to its original form.
Restoring force is lesser than the previous case due to a change in deviation and lesser force is needed to regain its original form
Restoring force is maximum due to maximum deviation that is required to regain itself to its original form.
restoring force of the spring is so high pulls the hammer along it in order to back to its original shape that it can kill a rat or injure a human if their was place.











INTENT MODELS



1 3 2 4 5 6 8 9 7 A A’ B B’ C C’ PLAN 0 -650 -2000 -2750 -500 -4500 -2750 01. DRYING AREA 02. STORAGE 03. ADMIN 04. CUTTING AREA 05. SLICING AREA 06. CANTEEN 07. MULTIPURPOSE 08. YARN MAKING 09. WEAVING





01 03 02 04

SECTION AA’ 0 5 10 15




 SECTION BB’
SECTION CC’
ELEVATION CC’
SECTION BB’
SECTION CC’
ELEVATION CC’





mySorE oNE
sem 03 | intermingling of space and life
Asst. Prof. Kavana Kumar
Prof. Kukke Subramanya
Asst. Prof. Umesh Nuchin
Asst. Prof. Anand Chalawadi
A shift from the domestic scale to public scale - the coming together of different activities, to establish a sense of community.
• The semblance of space/volume with function, material and climate and to a certain degree geography and culture (deliberately avoiding the word context, as it is a much larger umbrella).
• To observe and imagine all the things that could happen in a space
• The main learning is the building empathy towards society. And to fuel that empathy into design process so that design could be handle with care.
Site location: Agrahara, Mysore, Karantaka
Site Area : 1500 sq m
Built area : 200 - 250 sq m
Durartion : 6 weeks


MANIFESTO


Architecture plays an important role in influencing the nature or behaviour of people especially in a public front which rich is rich in activities. A centre like Mysore one, is frequently used by the locals on a regular basis where government offices are concieved to be dindy, dead spaces. Hence, the intent is to enhance the user’s experiance every time they visit so as to facilitate active participation of the community through visual connection and have a touch of green spaces so the waiting areas are serene. Intensified visual connection makes the space safe and transparent in terms of government affairs. This also deals with the drudgery of overcrowding as people would be availing different services. Since the staff are default users of a daily bases, a comfortable expeinence is essentail Edge conditions determine the activities, therefore a sublte condition at the junction between two adjoining roads would allow for the users to define thier activity themselves.


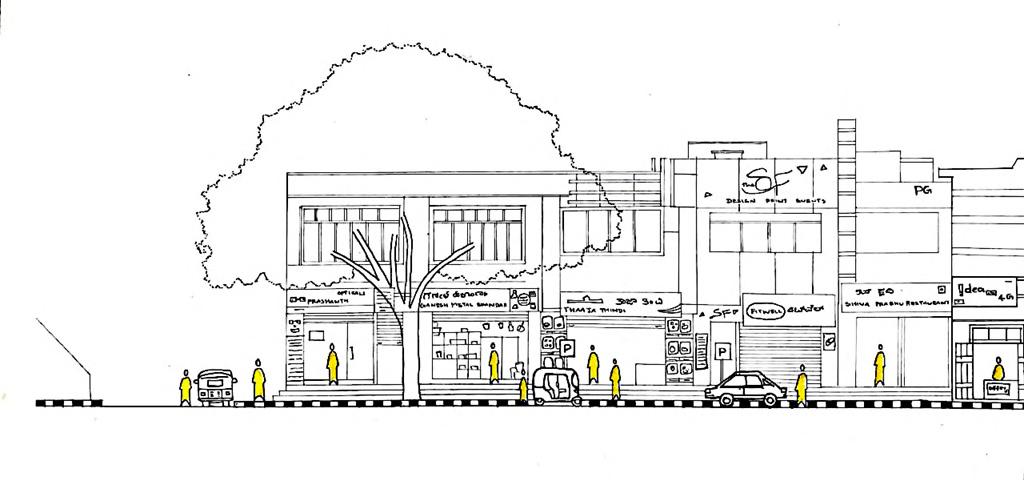





STREET ACTIVITIES
CONTEXT PLAN
Build around the trees and provide for a sense of direction


Placing required programs

Providing access points and enhancing visual connection
Brining in an element of suprise and curiosity to keep users engaged
Breaking geometry to allow for activities along the edhes of the road
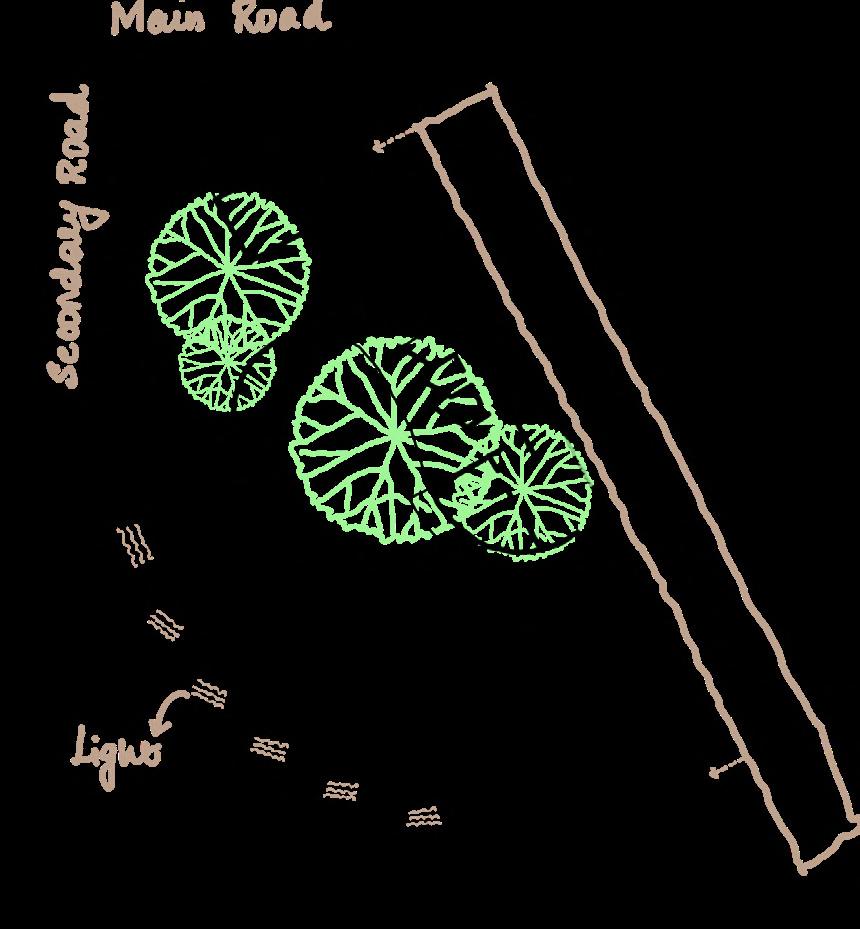




Breaking the curve to allow light to entre into diffrent spaces

process






AXONOMETRIC VIEW CONCRETE
STONE CONCRETE
S. STEEL
1. INFORMATION DESK
2. CYBER CENTRE
3. PRINT SHOP
4. ATM


5. TOILETS
6. RECORDS ROOM
7. KSRTC BOOKING DESK
8. WATER BILL DESK
9. MOBILE AND INTERNET
10.CESCOM

11. MANAGER’S CABIN
12.CLOUD KITCHEN
13.FOOD AND CIVIL DEP.
14.PASSPORT DEP.
15.TAX RETURN DEP.
16.PU BOARD DEP.
17.EPIC 18.UIDAI
PLAN 1 2 3 4 5 6 7 8 9 10 11 12 13 14 15 16 17 18
B’ B’ B A A’ 0 +600 0



ELEVATION SECTION BB’ SECTION AA’ 0 5 10 15 0 5 10 15 25
GEOMETRY




W or N i N g d r AW i N g S

Project name: Old age housing Drawing
Prof. Srinivas S G
Prof. Manoj Ladhad
Asst. Gregory M Anto
Asst. Surendran Aalone
Asst. Thyagarajan C
The intent of the studio was to provoke students to analyze , understand the real practicality of the construction made on site and to make the approprate readble drawings that are legible for actual application.
BEDROOM BALCONY TOILET KITCHEN LIVING ROOM BEDROOM 2 TOILET BALCONY KITCHEN + DINING BEDROOM 2 LIVING ROOM KITCHEN LOUNGE + DINING KITCHENET KITCHEN + DINING + LIVING BEDROOM TOILET LIFT KITCHEN + DINING + LIVING BEDROOM TOILET BALCONY LIFT BEDROOM TOILET BALCONY KITCHEN + DINING BEDROOM TOILET LIVING ROOM KITCHEN + LOUNGE + DINING KITCHENET BEDROOM 2 TOILET KITCHEN LOUNGE + DINING KITCHENET BALCONY
Second floor Plan Sheet title: Scale: 1:200 Date: 03-06-22 Drawn by: Kesar Checked by: Team: 2900 4500 W2 W1 W1 W5 W1 W1 W1 W1 W5 W2 W2 W3 W3 W6 W6 KITCHEN BALCONY BEDROOM 1 TOILET BEDROOM 2 LIVING ROOM TOILET BEDROOM 1 BALCONY TOILET KITCHEN BEDROOM 2 TOILET LIVING ROOM D1 D1 D2 D2 D3 D3 D3 D3 DW1 DW1 6150 3450 5200 2400 3950 3450 2000 1900 3950 1900 2400 2500 2250 6190 3450 3450 4010 2950 D2 D2 W2 5400 5400 3200 3200 4200 4200 4010 4010 4010 4010 W2 W1 W1 D1 KITCHEN + DINING + LIVING BEDROOM TOILET 3650 DW1 BALCONY D2 4250 2250 3700 6300 3350 2250 2650 W3 D3 3700 2500 3600 3900 2500 4260 LIFT W5 A B C D E F G H J J' 1 2 3 4 5 6 7 H III 1 J III 2 C III 6 PROJECT : ELDERLY HOUSING 5 KESAR JOIJODE SCALE : 1:100 1000x2100 900x2100 800x2100 900x800 NOMENCLATURE D1 D2 D3 W2 MAIN DOOR BEDROOM DOOR BATHROOM DOOR 2100 2100 2100 2100 NAMES DIMENSIONS LINTEL HEIGHT 1800x400 1600x400 W3 W4 BATHROOM WINDOW BATHROOM WINDOW 2100 2100 KITCHEN WINDOW NAMES DIMENSIONS LINTEL HEIGHT
title:
METAL HOLDER
400 x 400 mm
TRAP
Pinstripe ® SINGLE - FUNCTION SHOWERHEAD K-45417-G
Levity ® FRAMELESS SLIDING DOOR K-706375-L Purist
TWO-PIECE
® Rite-Temp ® SHOWER VALVE TRIM
K-TLS14422-4









ELONGATED

PLASTER (12) SKIRTING (200X20) SILL (800) ALUMINUM WINDOW BEAM LINTEL PARAPET COPING 0 +3300 +6500 +9700 GL FFL GFL TFL LINTEL (2100) 9 FOOTING KITCHEN + DINING BALCONY DW1 KITCHEN + DINING BALCONY DW1 KITCHEN + DINING W2 PLASTER (12) WEATHER PROOFING PLASTER PARAPET WALL SKIRTING GRANITE BEDDING SAND (20) GEO-TEXTILE OVER CONCRETE CONCRETE ALUMINUM CHANNEL NAILS SILL (800) WALL (230) PROJECT : ELDERLY HOUSING DRAWING : WALL SECTION KESAR JOIJODE 4CM19AT032 SCALE : 1:50 ALL DIM IN MM 1000x2100 900x2100 800x2100 1500x1200 900x800 NOMENCLATURE D1 D2 D3 W1 W2 MAIN DOOR BEDROOM DOOR BATHROOM DOOR BEDROOM WINDOW 2100 2100 2100 2100 2100 NAMES DIMENSIONS LINTEL HEIGHT 700x2100 D4 DUCT DOOR 2100 1800x400 1600x400 1500x2100 W3 W4 W5 BATHROOM WINDOW BATHROOM WINDOW LIVING ROOM WINDOW 2100 2100 2100 2300x2100 BALCONY WINDOW 2100 DW5 KITCHEN WINDOW NAMES DIMENSIONS LINTEL HEIGHT : 1:5 1260 1260 900 690 2170 620 6 7 0 P METAL HOLDER KAJARIA FLOOR TILES TORONTO BLANCO 400 x 400 mm Honesty ® BATHROOM SINK FAUCET K-99760-4 Levity ® FRAMELESS SLIDING DOOR K-706375-L Pinstripe ® SINGLE - FUNCTION SHOWERHEAD K-45417-G Purist ® Rite-Temp ® SHOWER VALVE TRIM K-TLS14422-4 Cimarron ® Comfort Height ® TWO-PIECE ELONGATED TOILET K-3589-T NAHNI TRAP TOP HUNG SLIDING DOOR Plaster Storage HOUSING KESAR JOIJODE 4CM19AT032 SCALE 1:20 ALL DIM IN MM 450 450 1100 Pinstripe ® SINGLE - FUNCTION SHOWERHEAD K-45417-G KAJARIA
Plaster Levity ® FRAMELESS
K-706375-L TOP
KESAR JOIJODE 4CM19AT032 SCALE 1:20 ALL DIM IN MM 700 440 1040 Pinstripe
SINGLE
K-45417-G Purist
SHOWER
K-TLS14422-4
TWO-PIECE
TOILET K-3589-T TOP HUNG SLIDING DOOR KAJARIA FLOOR TILES TORONTO BLANCO 400 x 400 mm Plaster Honesty ® BATHROOM SINK FAUCET K-99760-4 Levity ® FRAMELESS SLIDING DOOR K-706375-L KESAR JOIJODE 4CM19AT032 SCALE 1:20 ALL DIM IN MM 2170 620 6 7 P
FLOOR TILES TORONTO BLANCO 400 x 400 mm
SLIDING DOOR
HUNG SLIDING DOOR
®
FUNCTION SHOWERHEAD
® Rite-Temp ®
VALVE TRIM
Cimarron ® Comfort Height ®
KAJARIA FLOOR TILES TORONTO BLANCO
Honesty ® BATHROOM SINK FAUCET K-99760-4
K-3589-T NAHNI
TOP HUNG SLIDING
Plaster Storage -3500 LIVING ROOM D2 DW1 BALCONY LIVING ROOM KITCHEN + DINING KITCHEN + DINING BALCONY W2 D2 DW1 LIVING ROOM DW1 BALCONY W2 D2 D1 D1 D2 LIVING ROOM KITCHEN + DINING BALCONY W2 D2 DW1 LIVING ROOM LIVING ROOM KITCHEN + DINING BALCONY W2 D2 DW1 LIVING ROOM D2 DW1 BALCONY KITCHEN + DINING W2 D1 D1 1 2 3 4 5 6 7 8 9 4200 3700 2500 3600 3900 2500 3700 4200 0 +3300 +6500 +9700 +12900 PL GL FFL GFL TFL FLL PROJECT : ELDERLY HOUSING DRAWING SECTION 10 KESAR JOIJODE 4CM19AT032 SCALE : 1:100 ALL DIM IN MM 1000x2100 900x2100 800x2100 1500x1200 900x800 NOMENCLATURE D1 D2 D3 W1 W2 MAIN DOOR BEDROOM DOOR BATHROOM DOOR BEDROOM WINDOW 2100 2100 2100 2100 2100 NAMES DIMENSIONS LINTEL HEIGHT 700x2100 D4 DUCT DOOR 2100 1800x400 1600x400 1500x2100 W3 W4 W5 BATHROOM WINDOW BATHROOM WINDOW LIVING ROOM WINDOW 2100 2100 2100 2300x2100 BALCONY WINDOW 2100 DW5 KITCHEN WINDOW NAMES DIMENSIONS LINTEL HEIGHT
Cimarron ® Comfort Height ®
ELONGATED TOILET
DOOR






-3500 LIVING ROOM D2 DW1 BALCONY LIVING ROOM KITCHEN + DINING KITCHEN + DINING BALCONY W2 D2 DW1 LIVING ROOM DW1 BALCONY W2 D2 D1 D1 D2 LIVING ROOM KITCHEN + DINING BALCONY W2 D2 DW1 LIVING ROOM LIVING ROOM KITCHEN + DINING BALCONY W2 D2 DW1 LIVING ROOM D2 DW1 BALCONY KITCHEN + DINING W2 D1 D1 1 2 3 4 5 6 7 8 9 4200 3700 2500 3600 3900 2500 3700 4200 0 +3300 +6500 +9700 +12900 PL GL FFL GFL TFL FLL PROJECT : ELDERLY HOUSING DRAWING SECTION 10 KESAR JOIJODE 4CM19AT032 SCALE : 1:100 ALL DIM IN MM 1000x2100 900x2100 800x2100 1500x1200 900x800 NOMENCLATURE D1 D2 D3 W1 W2 MAIN DOOR BEDROOM DOOR BATHROOM DOOR BEDROOM WINDOW 2100 2100 2100 2100 2100 NAMES DIMENSIONS LINTEL HEIGHT 700x2100 D4 DUCT DOOR 2100 1800x400 1600x400 1500x2100 W3 W4 W5 BATHROOM WINDOW BATHROOM WINDOW LIVING ROOM WINDOW 2100 2100 2100 2300x2100 BALCONY WINDOW 2100 DW5 KITCHEN WINDOW NAMES DIMENSIONS LINTEL HEIGHT 250 1600 2730 2100 100 WOODEN SLIDER TOP RAIL HANDLE WALL ROLLER WOODEN SECTION BOTTOM RAIL WALL PLASTER DOOR WOODEN SECTION ROLLER RAIL METAL HOLDER WOODEN SECTION ROLLER RAIL WOODEN SECTION BOTTOM RAIL 810 1000 3200 3000 350 LINTEL,RCC,230x135 CHAJJA,RCC, 600x100 SHUTTER 6MM TH GLASS SILL,RCC, 350x140 20MM TH PLASTER DRIP MOULD 1200 DRIP MOULD


2900 4500 3200 4200 5400 3200 3200 5400 4200 4200 5400 3200 4300 5400 4200 5900 B C D E F G H K L M N 0 P Q A J R 4000 6050 900 2000 4000 1600 SINK 1 BLANCO SONA 6 S SILGRANIT 1000 X 500 X 190 SINK 2 BLANCO METRA XL 6S - SILGRANIT 1000 X 500 X 190 STOVE PRESTIGE 730 X 530 X 20 STOVE PRESTIGE 730 X 530 X 20 TAP BLANCO LINUS - S - SILGRANIT 219 X 284 X 28 CABINET FREE SWING MODEL - S1SW 500 X 370 X 273 CABINET FREE SWING MODEL - S3SW 800 X 670 X 273 CABINET SIDE PULL - OUT 526 X 280 X 2000 KITCHEN MMBC KESAR JOIJODE 4CM19AT032 SCALE 1:20 ALL DIM IN MM 3100 710 30 6050 1600 3760 CABINET - S1SW FREE SWING MODEL 500 X 370 X 273 CABINET SIDE PULL - OUT 710 X 332 X 586 DISH WASHER KITCHEN MMBC KESAR JOIJODE 4CM19AT032 SCALE 1:20 ALL DIM IN MM CABINET SIDE PULL - OUT 526 X 280 X 2000 CABINET - S3SW FREE SWING MODEL 800 X 670 X 273 3150 100 740 6050 3760 1600 510 1420 530 KITCHEN MMBC KESAR JOIJODE SCALE 1:20 CABINET FREE SWING MODEL - S3SW 800 X 670 X 273 CABINET SIDE PULL - OUT 526 X 280 X 1850 SINK 1 BLANCO SONA 6 S - SILGRANIT 1000 X 500 X 190 TAP BLANCO LINUS - S - SILGRANIT 219 X 284 X 28 3150 4000 590 2090 KITCHEN MMBC KESAR JOIJODE 4CM19AT032 SCALE 1:20 ALL DIM IN MM 3150 4000 390 710 630 520 520 330 CABINET FREE SWING MODEL S3SW 800 X 670 X 273 STOVE PRESTIGE 730 X 530 X 20 CABINET SIDE PULL OUT 710 X 332 X 586 BUILT IN OVEN KITCHEN MMBC KESAR JOIJODE SCALE 1:20 70 20 60 60 40 30 10 40 40 40 3000 820 2100 2100 700 1400 1400 700 600 800 1370 720 PROJECT : ELDERLY HOUSING DRAWING WARDROBE 16 KESAR JOIJODE 4CM19AT032 SCALE 1:20 ALL DIM IN MM











mm BC 455 0 455 0 455 0 455 0 455 0 455 0 455 0 455 0 455 0 455 0 455 0 455 0 11300 11300 PLAN L E V E L + 3000 R E F LECT E D C E I L I NG L E V E L + 3000 455 0 455 0 455 0 455 0 455 0 455 0 F L OO R F I N I S H S I D E W A LL S W A L L P U R L I N S C O L U M N F OO T N G 1200 1200 1200 1200 1200 1200 1200 1200 450 0 450 0 450 0 1200 1200 1200 120 120 120 450 0 1200 1200 1200 1200 1200 1200 1200 1200 1200 1200 EXPLODED VIEW SKY LIG HT ALUM IN UM SHEET SIDE WALL PURL ALLUM INIUM SHEET CO V ERING THE EDG E SIDE WALLS WALL FOOTING ROLLING SHUTTER COLUM N TRUSS 455 0 455 0 455 0 11300 L E V E L + 3000 R E F LECT E D C E I L I NG PLAN L E V E L + 3000 455 0 455 0 455 0 455 0 455 0 455 0 455 0 455 0 455 0 455 0 455 0 455 0 11300 11300 OO R F I N I S H D E W A LL S A L L P U R L I N S O L U M N G P U R L I N S C RA N E S I D E W A LL S C RA N E T R A CK W A L L P U R L I N S CO L U M N R O L L I N G S H U TT E R A L U M I N I U M S H EE T S 1200 1200 1200 1200 1200 1200 1200 1200 1200 1200 1200 1200 1200 1200 1200 1200 1200 1200 1200 1200 1200 1200 1200 1200 CONCRETE BRICK WALL FOOTING PEDESTAL COLUM N ROLLING SHUTTER PURLINS WALL PURLINS TRUSS CRANE ALLUM INIUM SHEET I BEAM CRANE TRACK SKYLIGHT COLUM N 50 0 50 0 50 0 50 0 50 0 50 0 50 0 50 0 50 0 50 0 542 0 6600 12000 SEC TIO NAL VIEW


























10400 10400 10400 10400 10400 10400 62400 10200 260 0 12800 370 0 260 0 12800 650 0 C O LUMN G LA SS WINDO W WALL SPAC E FRA ME TRUSS C O LUMN DRIVE WA Y ELEVATION C O LUMN DRIVE WA Y SPAC E FRA ME 15001500 1500150015001500150015001500150015001500 150015001500150015001500150015001500 150 0 150 0 150 0 150 0 150 0 150 0 150 0 150 0 150 0 150 0 150 0 150 0 150 0 150 0 150 0 150 0 150 0 1500 1500 150 0 62400 62400 1500 1500 1500 1500 1500 1500 1500 1500 1500 1500 1500 1500 1500 1500 1500 1500 1500 1500 1500 1500 1500 1500 1500 1500 1500 1500 1500 1500 1500 1500 1500 1500 48000 PLAN (TOP VIEW) A A 10400 10400 10400 10400 10400 62400 19000 19000 12200 12200 24200 19000 19000 62400 10200 260 0 12800 370 0 260 0 12800 650 0 LUMN G LA SS WINDO W WALL FRA ME C O LUMN SECTION A 600 200 650 200 C UT PLAN No of Bolts : 6 No of Co lumns : 2 No of Stiffene rs : 2 5 0 C SEC TION C OLUMN H :200 B: 70 PURLIN DIM :60X40mm THICKNESS :5mm 4 0 I BEAM H : 300 B : 250 300









C r A ft i N A r C hit EC t U r E PLAN CONTEXT COMPONENTS













FOOTING
STRUCTURAL MEMBER
Research and documentation of traditional houses used as work spaces for





SEMESTER 8 2 WEEKS | GROUP WORK
Measure drawing of the Madikeri Fort






rElAtE d StUdy progrAm
LOBBY EXHIBITION PANTRY



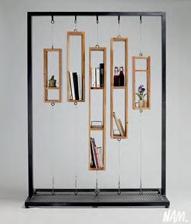






Asst. Prof. Anna Cheriyanth






Interior Design of the college pantry, echibition and lobby space.
































i N t E rior d ES ig N B D C’ C













A A’
D’
B’
PANTRY EXHIBITION SPACE LOBBY

 SELECTED WORKS FROM 2020-2022
SELECTED WORKS FROM 2020-2022

















































































































 SECTION BB’
SECTION CC’
ELEVATION CC’
SECTION BB’
SECTION CC’
ELEVATION CC’


















































































































































 SELECTED WORKS FROM 2020-2022
SELECTED WORKS FROM 2020-2022