



INTERNSHIP PORTFOLIO
KESAR JOIJODE 4CM19AT032
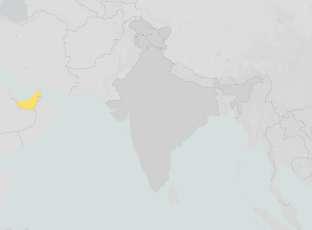
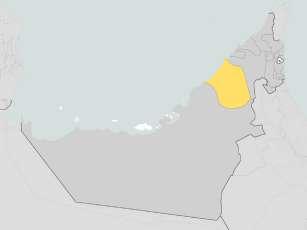
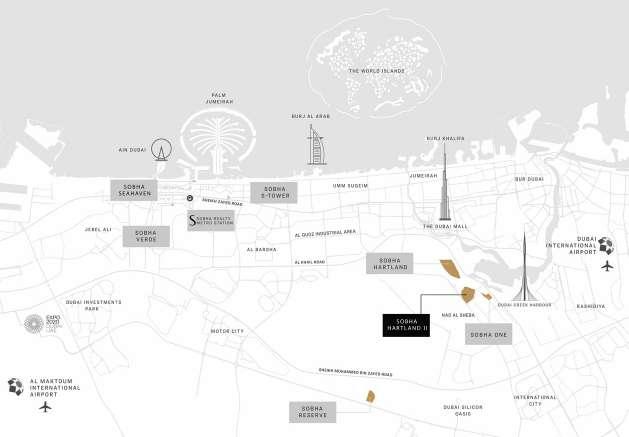


SOBHA WAVES GRANDE
AN ETHEREALLY BEAUTIFUL WAY OF LIFE
Built along the edge of one of the most coveted pieces of real estate in Dubai, this residential retreat is uniquely private while remaining close to the Downtown area. The north-west facing apartments are oriented directly towards Downtown, while the south-eastern units face diagonally towards an extended waterfront view.
Waves Grande Dubai offers truly one-of-a-kind luxurious living. Surrounded by 2.4 mn. sq. ft. of green and open spaces, this tower offers amenities that extend over 3 hierarchical levels among 350 species of trees.
IT OFFERS
432 grand apartments with views of the Waterfront, Park, Downtown or Ras Al Khor Wildlife Sanctuary. A host of units to choose from including 1bed, 1bed+study, 2bed, 2bed + study, 3bed apartments. 13 Duplex units that come with their own seamless views of Downtown and the Waterfront. The 4bedroom duplexes are perfectly stacked and feature double height living areas and balcony areas. 6 limited edition 2 bedroom apartments are available on the 1st and 2nd floor with excellent views of the well-established park for those craving green views every day. Stepped cascading profile creating large terrace podium lifestyle units at the lower level. Double height lobby adorns the entrance of the building and announces your presence to the world
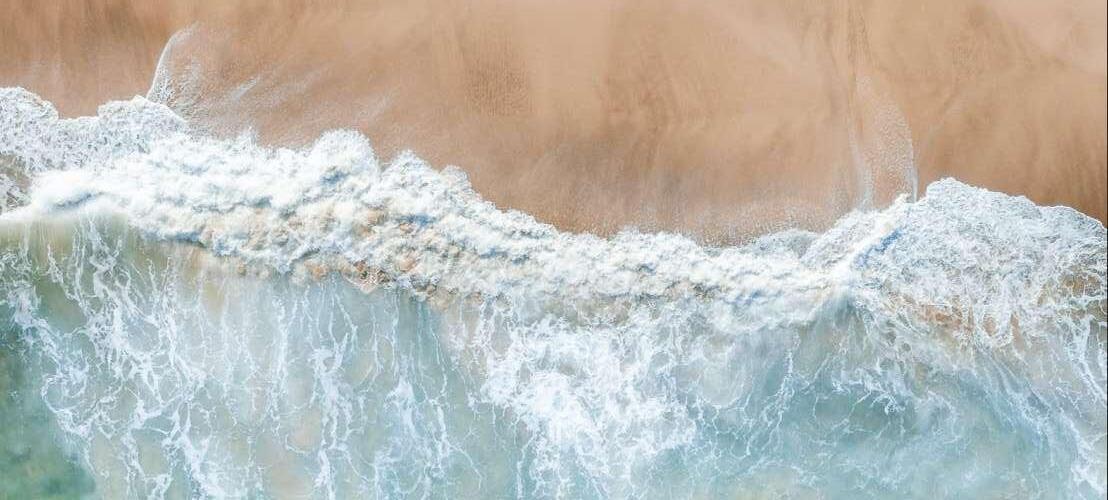


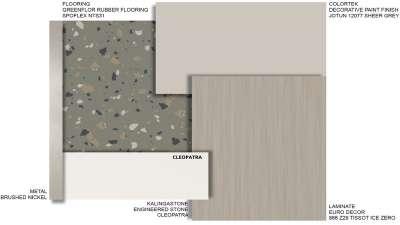

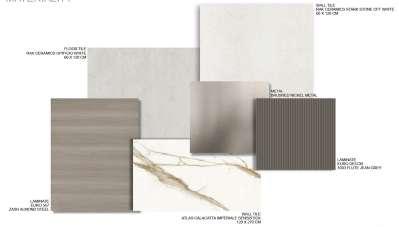


CASE STUDY : SOBHA WAVES GRANDE (Hartland) CONTEXT INTERIOR DESIGN
UAE Dubai SOBHA HARTLAND II SOBHA HARTLAND
KESAR JOIJODE 4CM19AT032
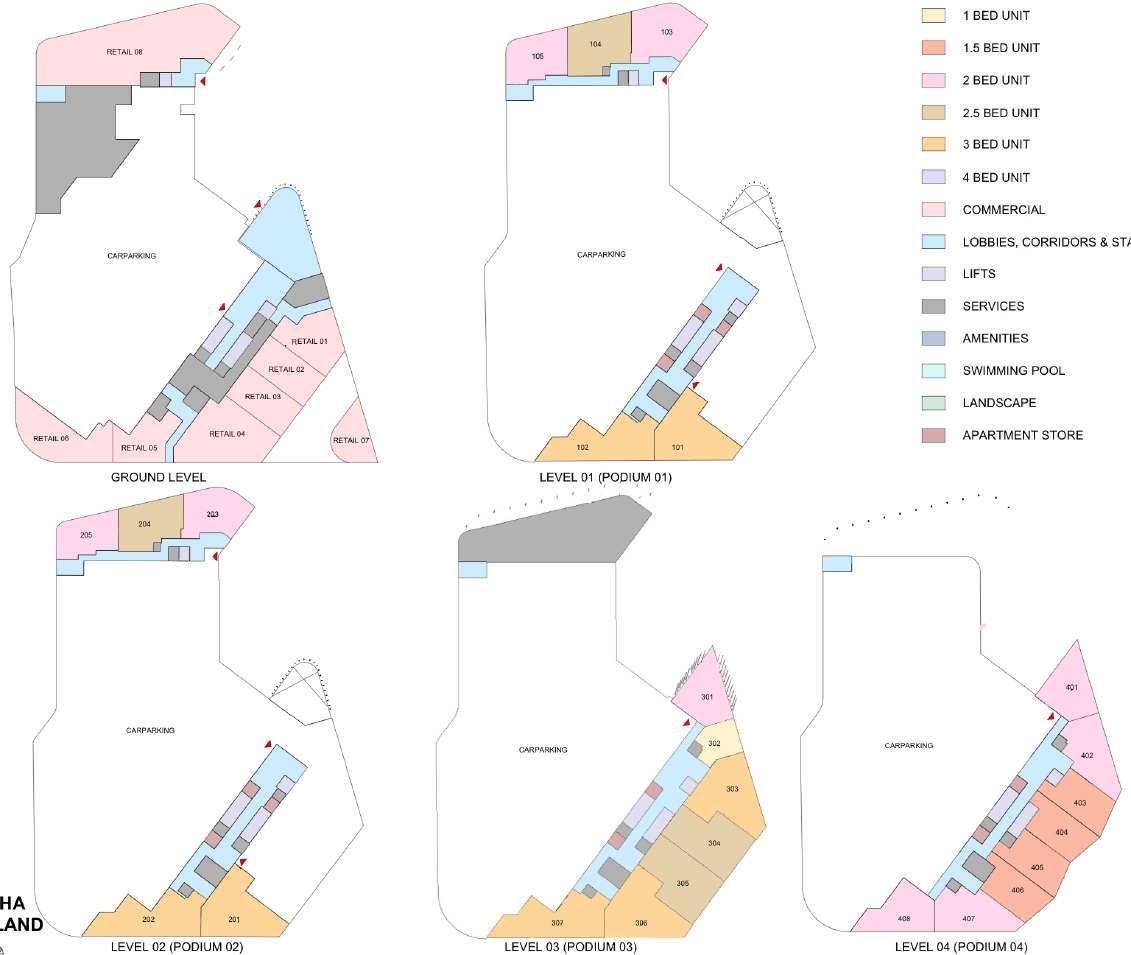




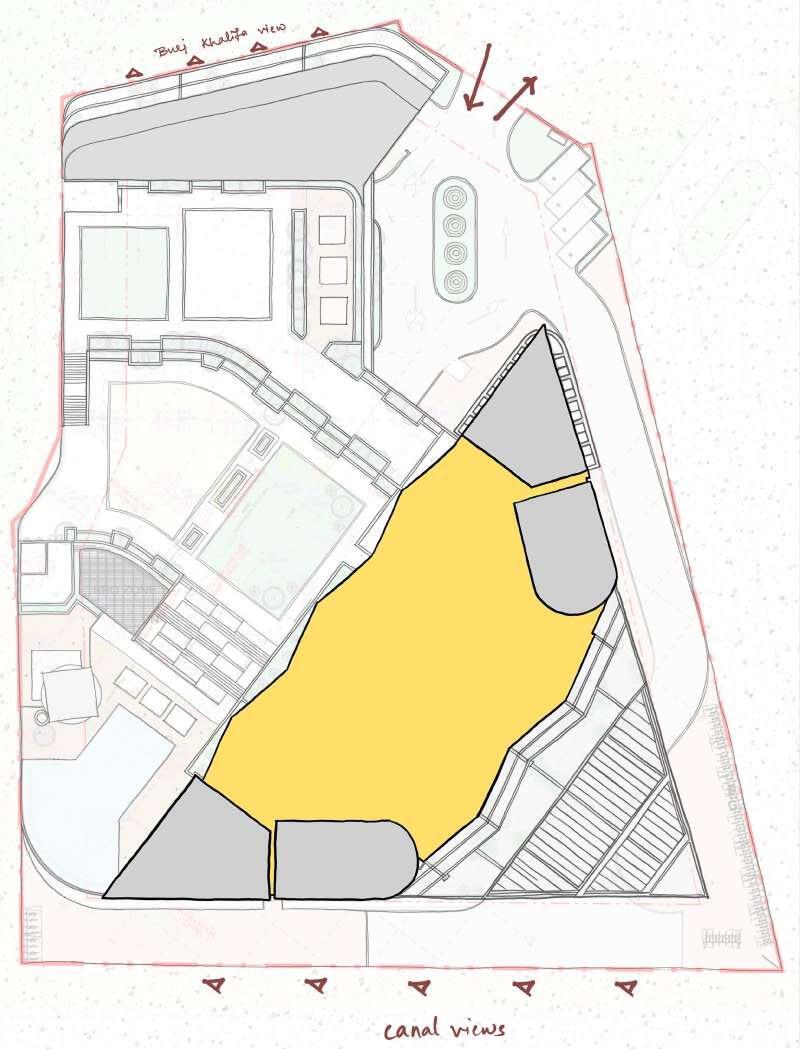


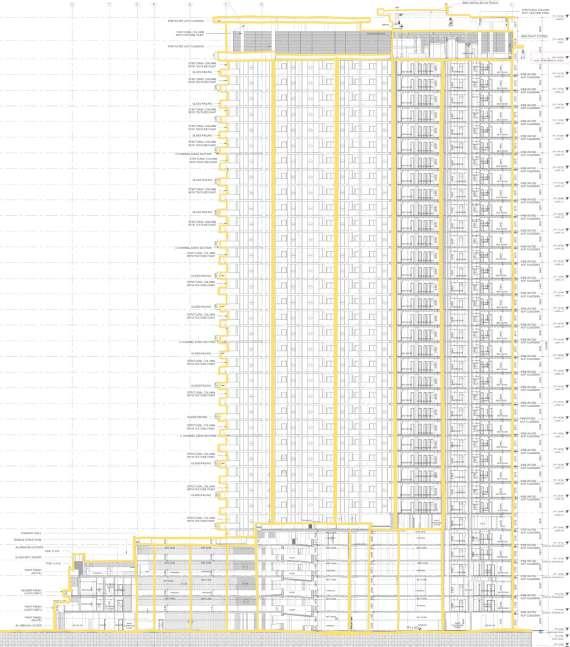
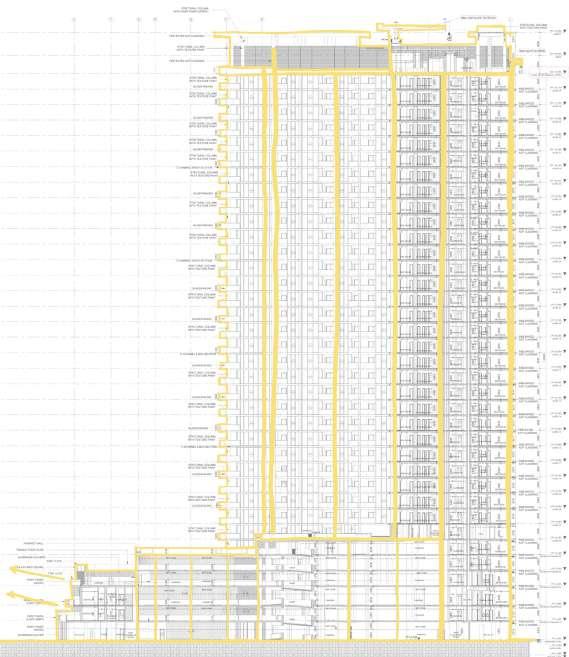
STUDY : SOBHA WAVES GRANDE (Hartland) (TYPEDUPLEX L2) 1910 1909 1908 1907 1906 1905 1904 1903 1902 1901 1913 1912 1911 X11 X10 X09 X08 X07 X06 X05 X04 X03 X02 X01 X14 X13 X12 1 BED UNIT 1.5 BED UNIT 2 BED UNIT 2.5 BED UNIT 3 BED UNIT 4 BED UNIT COMMERCIAL LOBBIES, CORRIDORS & STAIRS LIFTS SERVICES AMENITIES SWIMMING POOL LANDSCAPE APARTMENT STORE architects LEVEL 19 LEVEL 26,28,30,32,34 TYPICAL FLOOR PLAN (TYPEDUPLEX L2) 1910 1909 1908 1907 1906 1905 1904 1903 1902 1901 1913 1912 1911 X11 X10 X09 X08 X07 X06 X05 X04 X03 X02 X01 X14 X13 X12 1 BED UNIT 1.5 BED UNIT 2 BED UNIT 2.5 BED UNIT 3 BED UNIT 4 BED UNIT COMMERCIAL LOBBIES, CORRIDORS & STAIRS LIFTS SERVICES AMENITIES SWIMMING POOL LANDSCAPE APARTMENT STORE architects LEVEL 19 LEVEL 26,28,30,32,34 TYPICAL FLOOR PLAN (TYPEDUPLEX L2) 1910 1909 1908 1907 1906 1905 1904 1903 1902 1901 1913 1912 1911 (TYPEDUPLEX L2) X10 X09 X08 X07 X06 X05 X04 X03 X02 X01 X13 X12 X11 (TYPEDUPLEX L2) 2909 2910 1 BED UNIT 1.5 BED UNIT 2 BED UNIT 2.5 BED UNIT 3 BED UNIT 4 BED UNIT COMMERCIAL LOBBIES, CORRIDORS LIFTS SERVICES AMENITIES SWIMMING POOL LANDSCAPE APARTMENT SOBHA HARTLAND LEVEL 19 LEVEL 27,31,33,35 TYPICAL FLOOR PLAN LEVEL 29 SECTION - 1 SECTION - 2 KESAR JOIJODE 4CM19AT032
CASE
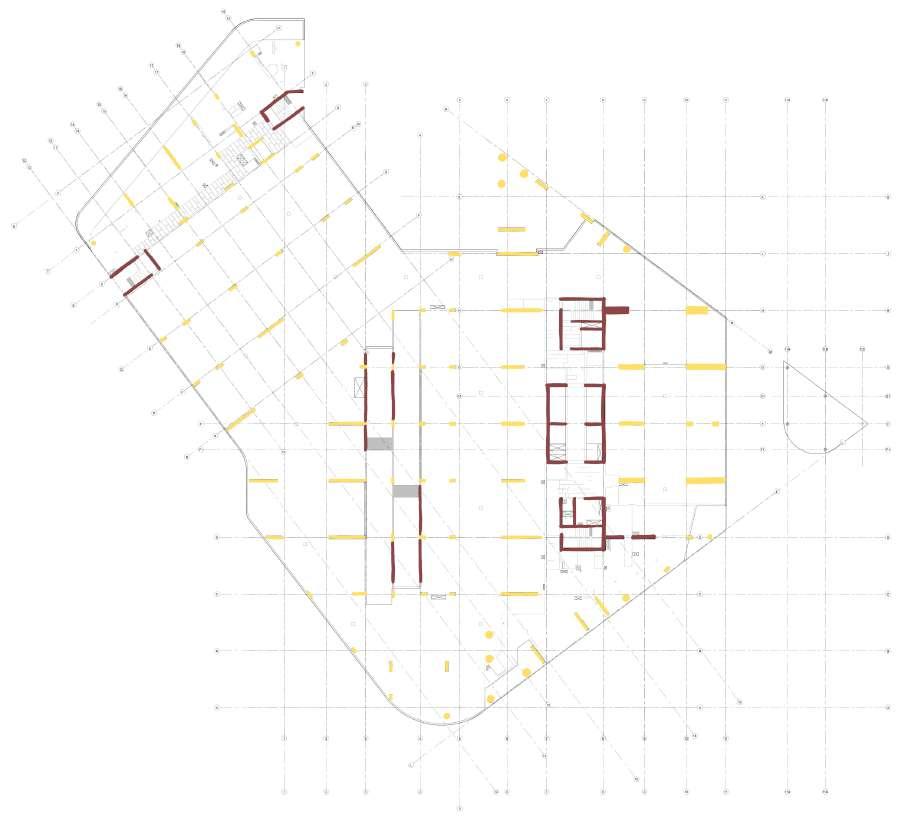
STRUCTURE BED TYPES




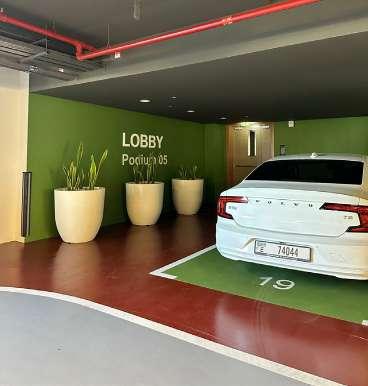
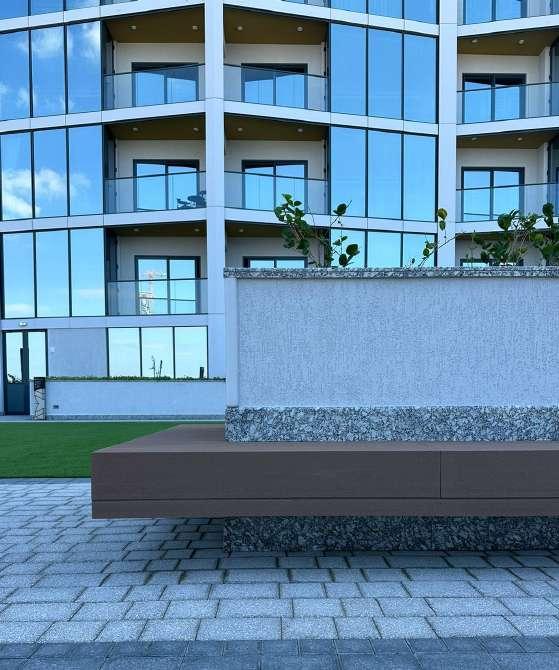
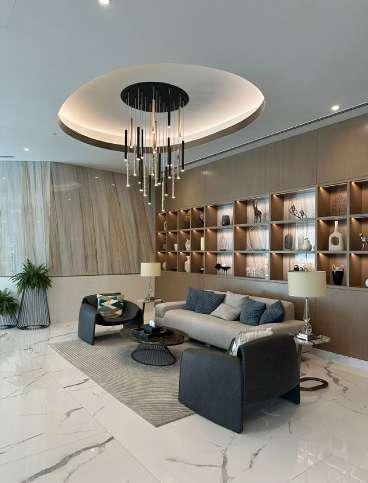

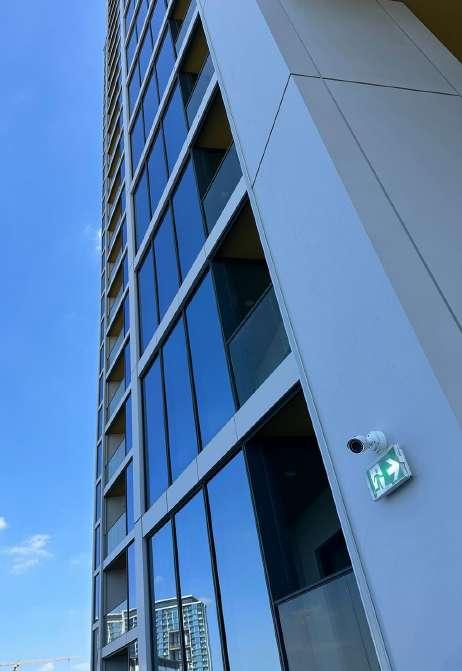
CASE STUDY : SOBHA WAVES GRANDE (Hartland) BALCONY 21 SQM LIVING/ 9100 4100 BED ROOM 3700 3700 KITCHEN 2665 2700 TOILET 1700 2800 POWDER RM. 1450 1350 STORE 1845 800 STUDY 2200 3650 BALCONY 21 SQM BED ROOM KITCHEN 2665 2700 TOILET 2800 1700 POWDER RM. 1450 1350 STORE & 1845 800 STUDY 2565 2250 LIVING/ DINING 5500 4100 BED ROOM 3700 3700 BALCONY 1750 4100 KITCHEN 2665 2700 2800 1700 POWDER RM. 1450 1350 STORE UTILITY STUDY 2565 2250 LIVING/ DINING architects SOBHA HARTLAND Disclaimer: 1.All dimensions are in metric, measured to wall finishes. 2.Al materials, dimensions drawings are approximate only. 3.Information is subject change without notice, developer's absolute discretion. 4.Actual area may vary from the stated area. 5.Drawings are not scale. 6.All images used are for illustrative purposes only and do not represent the actual size, features, specifications, fittings and furnishings. 7.The developer eserves the right make revisions/ alterations, its absolute discretion, without any liability whatsoever. CH-01 G+5P+31 Apartments A-02i 1.5 BED ROOM TYPES(A,B,C) 1.5 BED ROOM TYPE C 5th FLOOR 1.5 BED ROOM TYPE A 6th FLOOR 1.5 BED ROOM TYPE B 4th FLOOR AREA 917.69 SQFT, 120 UNITS AREA 1017.55 SQFT, UNITS AREA :1210.19 SQFT, UNITS BALCONY KITCHEN BEDROOM 2800 1700 2800 1700 1750 1800 3300 4260 MAID'S ROOM UTILITY 1400 850 LIVING/ 6300 4300 3910 2590 BALCONY BEDROOM 3700 3510 TOILET TOILET 2800 1700 TOILET BEDROOM 2650 1900 1400 850 LIVING/ DINING 6300 4300 BEDROOM 3700 3510 DINING KITCHEN 2800 1700 2800 1700 TOILET 3300 4260 2650 1900 1400 850 BALCONY 31.28 SQM architects SOBHA HARTLAND CH-01 G+5P+31 Apartments A-3i 2 BED ROOM TYPES (A,D, E) BED ROOM TYPE E 2 BED ROOM TYPE A 2 BED ROOM TYPE D AREA- 1250.01 SQFT, 58 UNITS AREA- 1402.86 SQFT, UNITS AREA- 1493.38 SQFT, 2 UNITS
KESAR JOIJODE 4CM19AT032
The Gulf area has seen tremendous development recently, particularly in the United Arab Emirates. With such a diverse population, it becomes necessary to concentrate on creating public areas that encourage interaction between residents and visitors. Sand is typically used in kid-pay areas of parks in India, however EPDM is utilised here for improved durability and since there isn’t a comparable substance in terms of heat retention safety. PNCA also uses this for their amities areas.
MATERIAL
EPDM is a synthetic rubber derived from ethylene, propylene, and diene monomers. It is an extremely resilient substance that is not affected by weathering, UV rays, or temperature changes. Playgrounds frequently employ EPDM surfaces because of their shock-absorbing qualities, which lower the possibility of injury from falls. Additionally, they don’t contain any hazardous chemicals and are non-toxic, so kids can safely play on them.
ADVANTAGES
Durability: EPDM surfaces can withstand heavy usage, foot traffic, and environmental elements. They are resistant to cracking, fading, and deterioration, ensuring a long-lasting solution that requires minimal maintenance.
Safety: EPDM surfaces offer excellent slip resistance, reducing the risk of accidents and injuries. Their natural elasticity provides a cushioned surface, absorbing impact and minimizing the impact force on joints and muscles. Additionally, EPDM surfaces are fire-resistant, making them a secure choice for indoor and outdoor applications.
Versatility: EPDM surfaces can be customized to suit any design preference or specific requirements.
Weather Resistance: They can withstand extreme temperatures, UV exposure, moisture, and even harsh chemicals without losing their integrity. This ensures that the surface remains intact.
Environmental Friendliness: EPDM are composed of recycled materials, making them a sustainable and eco-conscious solution.
Easy Installation and Maintenance: EPDM surfaces are relatively easy to install, regardless of the surface they will be applied to. They can be installed as rolls, tiles, or poured-inplace, depending on the specific requirements of the project.
Furthermore, EPDM surfaces require minimal maintenance, as they are resistant to stains, dirt, and moisture. Regular cleaning with mild soap and water is usually sufficient to keep the surface in pristine condition
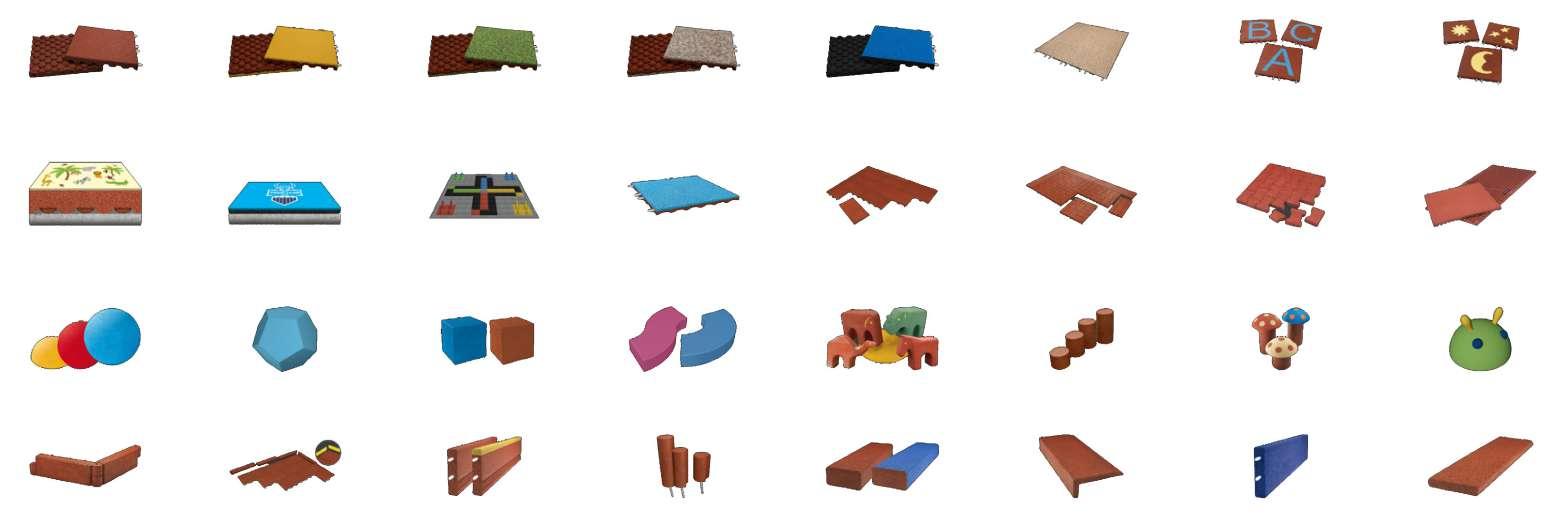
DIS-ADVANTAGES
Cost: The initial investment in EPDM surfaces may be slightly higher than some alternatives. However, their long-term cost-effectiveness becomes apparent over time.
Installation Time: The installation of EPDM surfaces can take longer than other types of surfaces. This is because they require a curing period before they can be used.
Maintenance: While EPDM surfaces require minimal maintenance, they still require some upkeep to ensure their longevity. This includes regular cleaning and inspection to identify any signs of wear and tear.
APPLICATIONS
• Playground, play areas, and walkways for smooth walking and the safety of knees.
• Health and fitness club because of shock absorption characteristics
• Manufacturing units because it gives protection to the floor as well as the users.
• Kids play areas and stadiums due to its safety features
• Swimming pool and water parks areas because of anti-slip and safe fall properties
• Sports floors including basketball, handball, volleyball, badminton courts, gyms, etc.


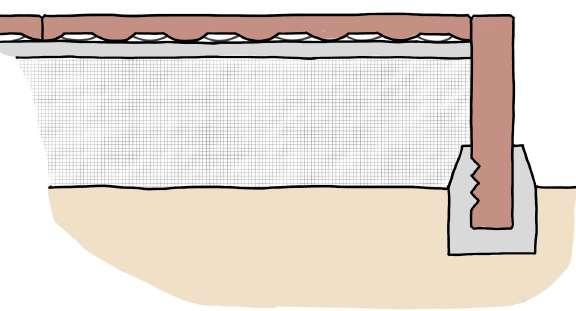
MATERIAL
E.P.D.M (Ethylene Propylene Diene Monomer)
STUDY :
CONTEXT
TYPES OF SLABS AVAIABLE
30mm Impact protection slab Visual system Balls and half balls Modular Sand box edging Impact protection slab EPDM Visual system comfort Diamond Edge and corner profile Impact protection slab EPDM Multicolour Outdoor games cubes Lawn edging Impact protection slab EPDM Mulch Aqua slab S and C blocks Rubber Plasiades Soft touch Sports pavement slab Animals Step block Soft grip Paving block tile Stepper Edge protector Letters and number slab Elastic pavement blocks Mushroom Protective edging Design slab Protect Caterpillar Head Perimeter panels 40mm 55mm 60mm 70mm 80mm 60 + 20mm Softsystem 70 + 20mm Softsystem 50mm
SECTION Soil Substructure, crushed stones grain size 0-32mm, highly compressed Crushed sand/stones chipping grain size 0-5mm, thickness min. 20mm Concrete foundation for lawn edging Lawn edging Concrete Base Adhesive Adhesive Elastic layer Seamless surface covering with individual motifs Impact protection slab KESAR JOIJODE 4CM19AT032
FALL PROTECTION
• Remove the existing soil to a depth of min 300 mm plus the thickness of the slabs that will be installed.
• Compact each layer with a vibration compactor to 98% standard Proctor density. Following application of the final layer, again check levelness, correct uneven spots with suitable material. Paved subsurface such as concrete or asphalt must be absolute even level without any vertical height. The surfaces must be free of cracks, clean and free of oil or other foreign materials. Regardless of the type of subsurface used; it must not deviate from level by more than 5 mm under a 3 m lathe.
• Start installation by laying a chalk line parallel to and a full slab width away from one side of the surface to be covered. Lay a second chalk line exactly perpendicular (at an angle of 90°) to the first.
• Install the first row of slabs by placing them precisely along the chalk line Start the second row (and every second row thereafter) with a half slab.
• Connect the slabs of the second row to the first by the integrated connector pins. The masonry-style configuration provides stability of the installed slabs.
• Cut the last slab in each row to the required size using a heavy-duty carpet knife or a sabre saw.
• Cutting slabs with an stable cutter knife: Measure and mark cutting edge: Cutting with cutter knife or with a pad saw, saw blade for wood Mark the relief.
• Start the installation at the longest even border in right angle stile at a chalk line. After that close the area to the bordering. The following installation must be done in T configuration.
• The slabs must be form closed without gabs installed. For circular areas it is recommended to build a model by plastic or paper. Mark the circle; transfer on model FINISHES AVAILABLE
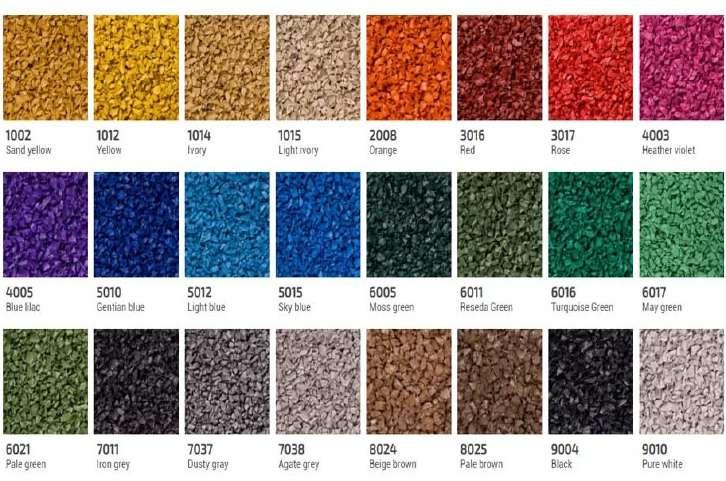
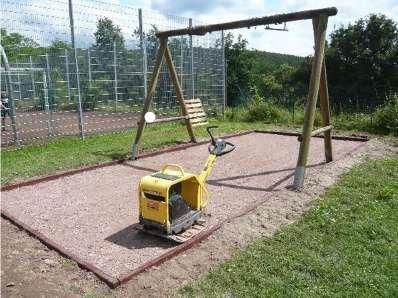
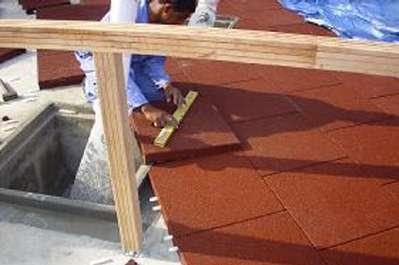
POPULAR PLACES IN DUBAI
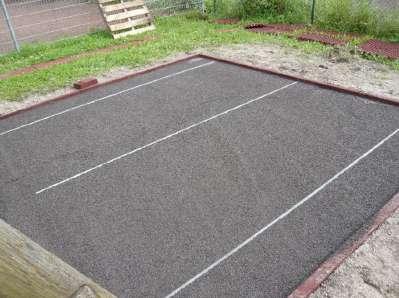
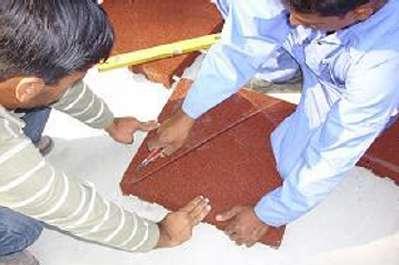
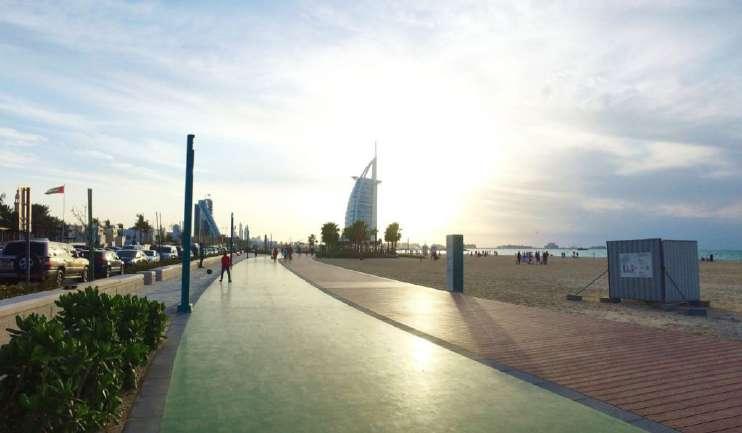
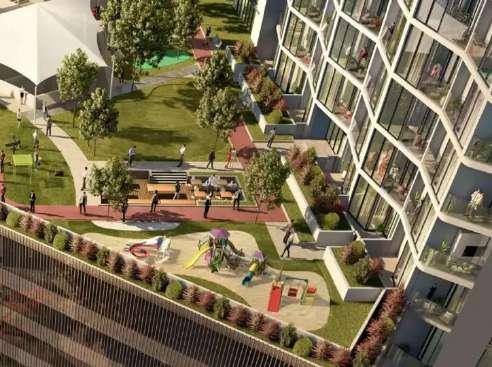
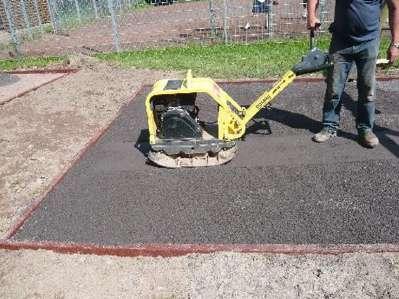
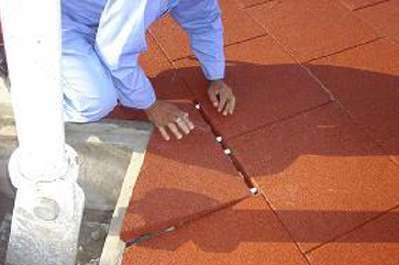
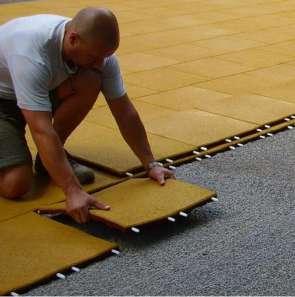
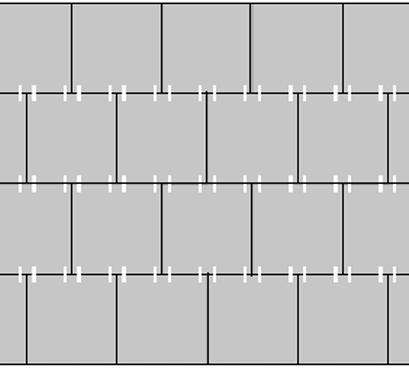
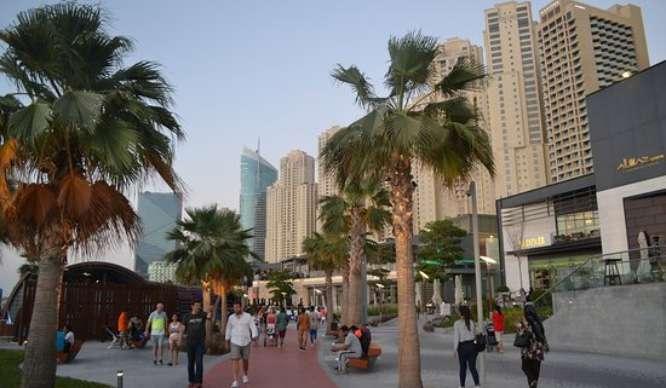
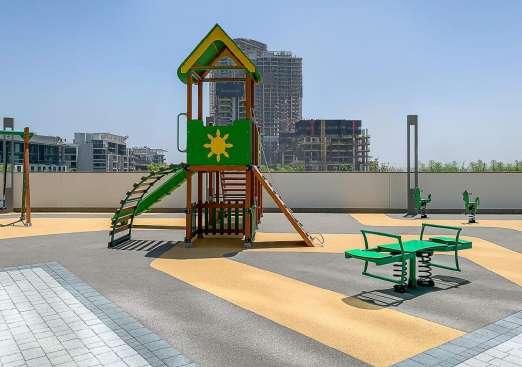
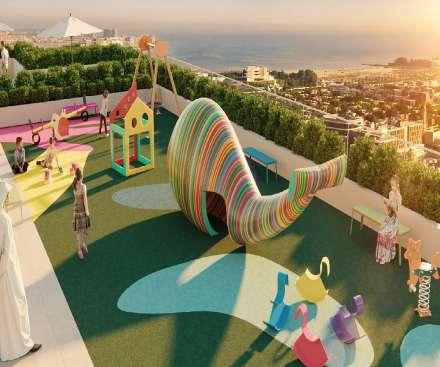 SOBHA WAVES
SOBHA WAVES
SOBHA S TOWER
AT SOBHA
SOBHA WAVES
SOBHA WAVES
SOBHA S TOWER
AT SOBHA
INSTALLATION
MATERIAL STUDY : E.P.D.M (Ethylene Propylene Diene Monomer) KESAR JOIJODE 4CM19AT032

DESIGN INTENT
Experience the fusion of urban convenience and natural serenity at the Hartland Grove’s heart—a family shopping destination with a captivating nature-infused interior.
A grand 48meter wide bowl of vibrancy is carved out of the center of the project that cascades over the height of 4 floors. This tranquil void is activated with different F&B offerings, seating experiences and primary circulation.
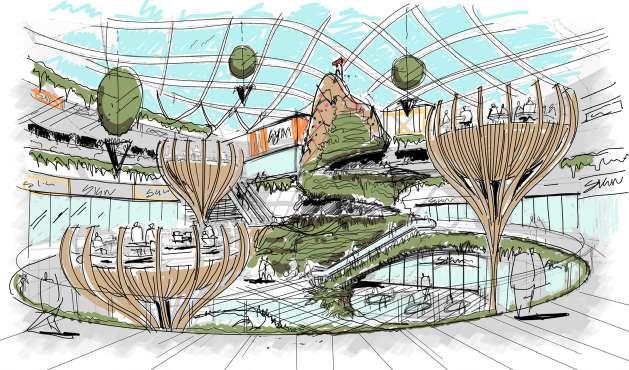
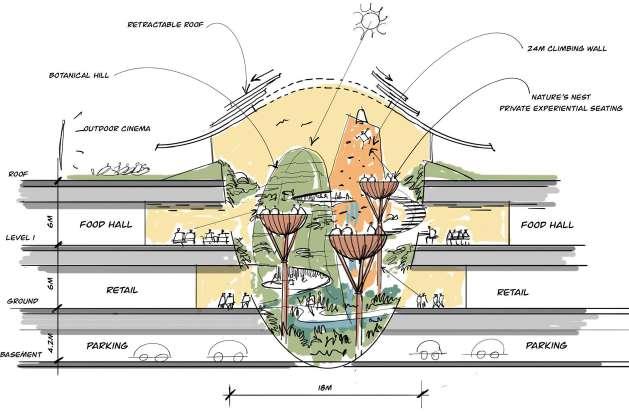
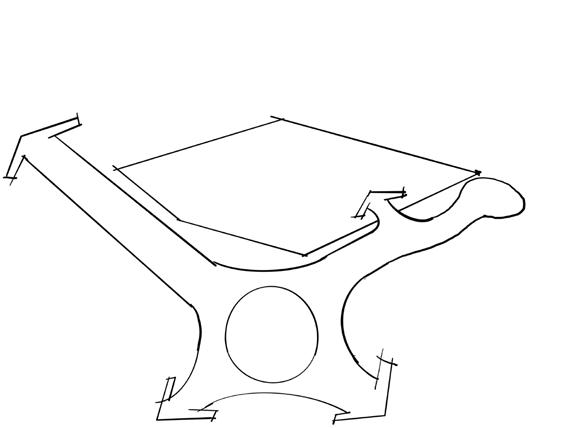
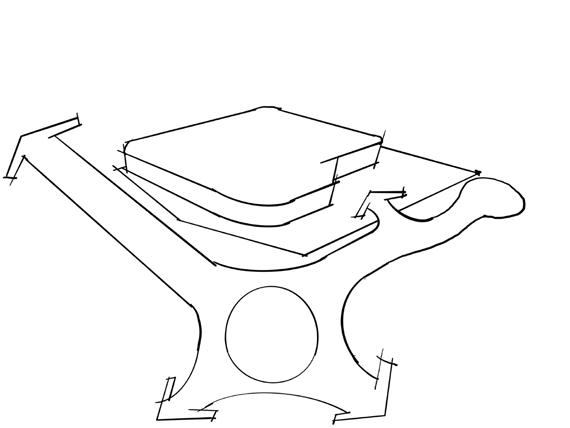

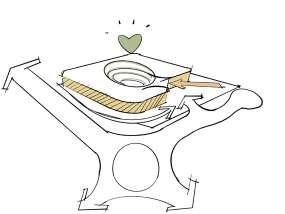
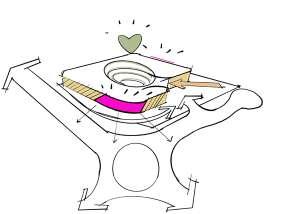
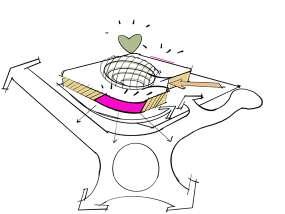
DETAILING STUDY: SOBHA MALL (Hartland) PROJECT LOCATION SITE LOCATION CREEK VISTAS GRANDE CREEK VISTAS DISTRICT CONTEXT
A6 A5 A4 A3 A1 A2 02 S13 03 03 04 04 AG AG AH AH AI A1 A1 A2 A2 04 S13 1200 1200 1200 1200 1200 1200 1200 1200 1200 1200 1200 1200 1200 1200 1200 1200 1200 1200 1200 1200 1200 1200 A1 A2 5000 1200 SCALE = 1 : 2000 KEY ELEVATION_SOUTH 01 SCALE = 1 : 150 ENLARGED PLAN OF CURTAIN WALL_02 03 SCALE = 1 : 500 ENLARGED CALLOUT 02 SCALE = 1 : 150 CURTAIN WALL SECTION 04 GROUND FFL 0.300 LEVEL 01 FFL 6.300 LEVEL 02 FFL 12.300 ROOF FFL 16.800 TOP FFL 27.200 A6 A5 A4 A3 A1 A2 02 S13 03 03 04 04 AG AG AH AH AI A1 A1 A2 A2 04 S13 1200 1200 1200 1200 1200 1200 1200 1200 1200 1200 1200 1200 1200 1200 1200 1200 1200 1200 1200 1200 1200 1200 GROUND FFL 0.300 LEVEL 01 FFL 6.300 A1 A2 5000 1200 Gate Level FFL 0.000 GROUND FFL 0.300 LEVEL 01 FFL 6.300 1000 5000 Q architects SOBHA MALL Disclaimer: 1.All dimensions are in metric, measured to wall finishes. 2.Al materials, dimensions & drawings are approximate only. 3.Information is subject to change without notice, at developer's absolute discretion. 4.Actual area may vary from the stated area. SCALE = 1 : 2000 KEY ELEVATION_SOUTH 01 SCALE = 1 : 150 ENLARGED PLAN OF CURTAIN WALL_02 03 SCALE = 1 : 500 ENLARGED CALLOUT OF ELEVATION 02 SCALE = 1 : 150 CURTAIN WALL SECTION 04 GROUND FFL 0.300 LEVEL 01 FFL 6.300 LEVEL 02 FFL 12.300 ROOF FFL 16.800 TOP FFL 27.200 A6 A5 A4 A3 A1 A2 02 S13 03 03 04 04 AG AG AH AH AI A1 A1 A2 A2 04 S13 1200 1200 1200 1200 1200 1200 1200 1200 1200 1200 1200 1200 1200 1200 1200 1200 1200 1200 1200 1200 1200 1200 GROUND FFL 0.300 LEVEL 01 FFL 6.300 A1 A2 5000 1200 Gate Level FFL 0.000 GROUND FFL 0.300 LEVEL 01 FFL 6.300 1000 5000 SCALE = 1 : 2000 KEY ELEVATION_SOUTH 01 SCALE = 1 : 150 ENLARGED PLAN OF CURTAIN WALL_02 03 SCALE = 1 : 500 ENLARGED CALLOUT OF ELEVATION 02 SCALE = 1 : 150 CURTAIN WALL SECTION 04 GROUND FFL 0.300 LEVEL 01 FFL 6.300 LEVEL 02 FFL 12.300 ROOF FFL 16.800 TOP FFL 27.200 A6 A5 A4 A3 A1 A2 02 S13 03 03 04 04 AG AG AH AH AI A1 A1 A2 A2 04 S13 1200 1200 1200 1200 1200 1200 1200 1200 1200 1200 1200 1200 1200 1200 1200 1200 1200 1200 1200 1200 1200 1200 GROUND FFL 0.300 LEVEL 01 FFL 6.300 A1 A2 5000 1200 Gate Level FFL 0.000 GROUND FFL 0.300 LEVEL 01 FFL 6.300 1000 5000 Disclaimer: 1.All dimensions are in metric, measured to wall finishes. 2.Al materials, dimensions & drawings are approximate only. 3.Information is subject to change without notice, at developer's absolute discretion. 4.Actual area may vary from the stated area. SCALE = 1 : 2000 KEY ELEVATION_SOUTH 01 SCALE = 1 : 150 ENLARGED PLAN OF CURTAIN WALL_02 03 SCALE = 1 : 500 ENLARGED CALLOUT OF ELEVATION 02 SCALE = 1 : 150 CURTAIN WALL SECTION 04 KESAR JOIJODE 4CM19AT032


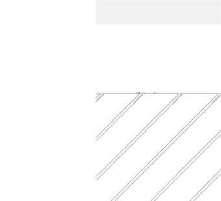

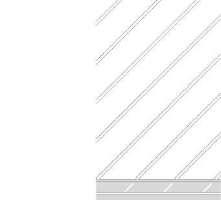


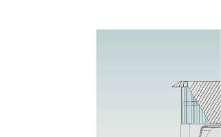



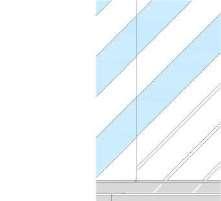

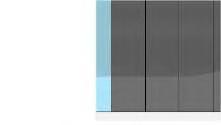






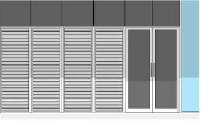
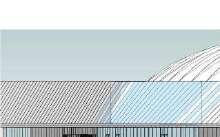

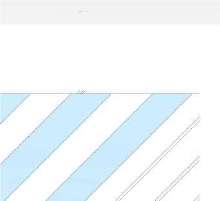

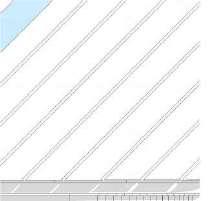




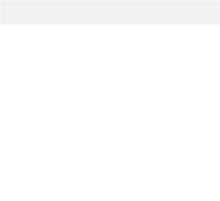
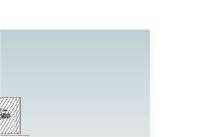

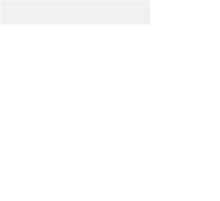


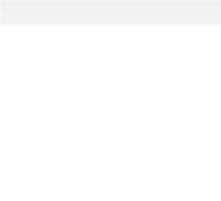
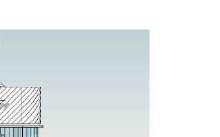

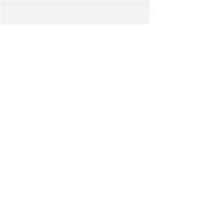
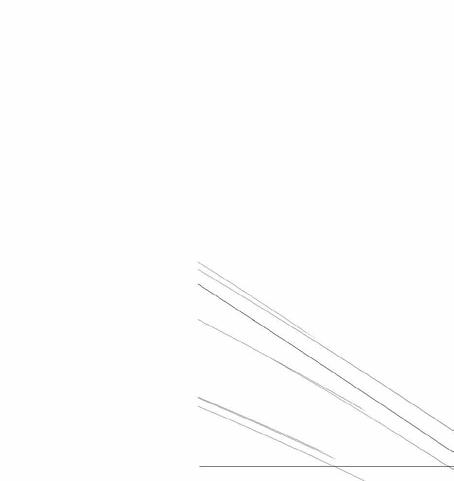




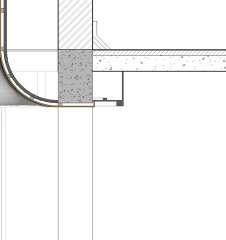

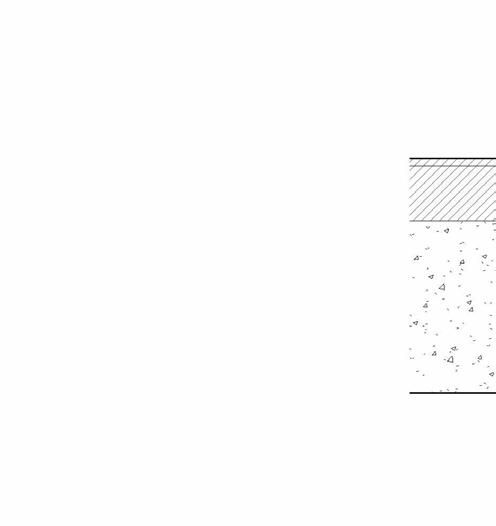
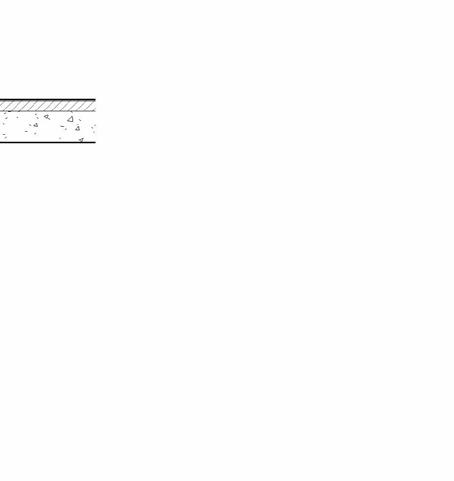




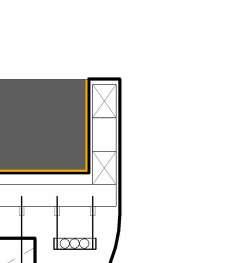

Gate Level FFL 0.000 Site FFL -0.600 GROUND FFL 0.300 375 100 SHOP FRONT BY TENANT Disclaimer: 1.All dimensions are in metric, measured to wall finishes. 2.Al materials, dimensions & drawings are approximate only. 3.Information is subject to change without notice, at developer's absolute discretion. 4.Actual area may vary from the stated area. 5.Drawings are not to scale. 6.All images used are for illustrative purposes only and do not represent the actual size, features, specifications, fittings and furnishings. 7.The developer eserves the right to make revisions/ alterations, at its absolute discretion, without any liability whatsoever. 850 150 250 275 375 100 500 100 WATER PROOFING STEEL STRUCTURE SUPPORT GRP FAIR FACE FINISH A/C GRILL SUPPLY ACP PANNELS STEEL HANGERS SHOP BY TENANT SHOP FRONT BY TENANT Disclaimer: 1.All dimensions are in metric, measured to wall finishes. 2.Al materials, dimensions & drawings are approximate only. 3.Information is subject to change without notice, at developer's absolute discretion. 4.Actual area may vary from the stated 5.Drawings are not to scale. 6.All images used are for illustrative purposes only and do not represent the actual size, features, specifications, fittings and furnishings. 7.The developer eserves the right to make revisions/ alterations, at its absolu LEVEL 02 FFL 12.300 ROOF FFL 16.800 RC COLUMN 2500 500 1250 1250 1000 GYPSUM SUBSTRATE OUTSIDE UNIT RC BEAM SIZE TO BE DETERMINED A/C JET PLENUN SMOKE EXTRACTION FAN GRILL LED PROJECTORS WALL WASHERS GYPSUM BOARD. FAIR FACE FIN. PAINTED STRUCTURAL RIBS AIR FILLED PILLOWS (ETFE) Q N architects SOBHA MALL 2 5 10 11 12 13 14 15 16 17 18 19 20 21 22 23 24 25 26 27 28 29 30 31 32 33 34 35 36 37 38 39 40 41 42 43 44 45 46 47 48 49 50 51 52 53 54 55 56 57 58 59 60 61 62 63 64 65 66 67 68 69 70 71 72 73 74 75 76 77 78 79 80 81 82 83 84 85 86 87 88 89 90 91 92 93 94 95 96 97 98 99 100 101 102 103 104 105 106 107 108 109 110 111 112 113 114 115 116 117 118 119 120 41 42 43 44 45 46 47 48 49 50 51 52 53 54 55 56 57 58 59 60 61 62 63 64 65 66 67 68 69 70 71 72 73 74 75 76 77 78 79 80 81 82 83 84 85 86 87 88 89 90 91 92 93 94 95 96 97 98 99 100 101 102 103 104 105 106 107 108 109 110 111 112 113 114 115 116 117 118 119 120 9 1011 12 13 14 15 16 17 18 19 2120 22 23 24 25 26 27 28 29 3031 32 33 34 35 36 37 38 39 40 Gate Level FFL 0.000 Site FFL -0.600 BASEMENT FFL -4.800 GROUND FFL 0.300 LEVEL 01 FFL 6.300 LEVEL 02 FFL 12.300 ROOF FFL 16.800 11 11 4500 6000 6000 300 600 4200 LANDING LANDING LANDING LANDING LANDING MIDLANDING MIDLANDING MIDLANDING MIDLANDING 3000 3000 3000 3000 2550 2550 4500 40 EQ RISERS @150 MM 6000 40 EQ RISERS @150 MM 6000 40 EQ RISERS @127.5 MM 5100 LANDING LANDING MIDLANDING MIDLANDING Gate Level FFL 0.000 Site FFL -0.600 BASEMENT FFL -4.800 GROUND FFL 0.300 LEVEL 01 FFL 6.300 LEVEL 02 FFL 12.300 WATER TANK LEVEL FFL -9.000 20 20 6000 6000 300 600 4200 4200 LANDING MIDLANDING MIDLANDING MIDLANDING MIDLANDING MIDLANDING MIDLANDING LANDING LANDING LANDING LANDING 3000 6000 2550 2550 1800 LANDING 6000 33 EQ RISERS @150 MM 6000 40 EQ RISERS @127.5 MM 5100 40 EQ RISERS @105 MM 4200 1800 N architects Disclaimer: 1.All dimensions are in metric, measured to wall finishes. 2.Al materials, dimensions & drawings are approximate only. 3.Information is subject to change without notice, at developer's absolute discretion. 4.Actual area may vary from the stated area. 5.Drawings are not to scale. 6.All images used are for illustrative purposes only and do not represent the actual size, features, specifications, fittings and furnishings. 7.The developer reserves the right to make revisions/ alterations, at its absolute discretion, without any liability whatsoever. SCALE = 1 : 100 FIRE STAIR 05-SECTION 03 SCALE = 1 : 100 FIRE STAIR 01-SECTION 02 2 5 10 11 12 13 14 15 16 17 18 19 20 21 22 23 24 25 26 27 28 29 30 31 32 33 34 35 36 37 38 39 40 41 42 43 44 45 46 47 48 49 50 51 52 53 54 55 56 57 58 59 60 61 62 63 64 65 66 67 68 69 70 71 72 73 74 75 76 77 78 79 80 81 82 83 84 85 86 87 88 89 90 91 92 93 94 95 96 97 98 99 100 101 102 103 104 105 106 107 108 109 110 111 112 113 114 115 116 117 118 119 120 41 42 43 44 45 46 47 48 49 50 51 52 53 54 55 56 57 58 59 60 61 62 63 64 65 66 67 68 69 70 71 72 73 74 75 76 77 78 79 80 81 82 83 84 85 86 87 88 89 90 91 92 93 94 95 96 97 98 99 100 101 102 103 104 105 106 107 108 109 110 111 112 113 114 115 116 117 118 119 120 17 18 19 2120 22 23 24 25 26 27 28 29 3031 32 33 34 35 36 37 38 39 40 Gate Level FFL 0.000 Site FFL -0.600 BASEMENT FFL -4.800 GROUND FFL 0.300 LEVEL 01 FFL 6.300 LEVEL 02 FFL 12.300 ROOF 11 4500 6000 6000 300 600 4200 LANDING LANDING LANDING LANDING LANDING MIDLANDING MIDLANDING MIDLANDING MIDLANDING 3000 3000 3000 3000 2550 2550 4500 40 EQ RISERS @150 MM 6000 40 EQ RISERS @150 MM 6000 40 EQ RISERS @127.5 MM 5100 LANDING LANDING MIDLANDING MIDLANDING Gate Level FFL 0.000 Site FFL -0.600 BASEMENT FFL -4.800 GROUND FFL 0.300 LEVEL 01 FFL 6.300 LEVEL 02 FFL 12.300 WATER TANK LEVEL FFL -9.000 20 6000 6000 300 600 4200 4200 LANDING MIDLANDING MIDLANDING MIDLANDING MIDLANDING MIDLANDING LANDING LANDING LANDING LANDING 3000 6000 2550 2550 1800 LANDING 6000 33 EQ RISERS @150 MM 6000 40 EQ RISERS @127.5 MM 5100 40 EQ RISERS @105 MM 4200 N architects Disclaimer: 1.All dimensions are in metric, measured to wall finishes. 2.Al materials, dimensions & drawings are approximate only. 3.Information is subject to change without notice, at developer's absolute discretion. 4.Actual area may vary from the stated area. 5.Drawings are not to scale. 6.All images used are for illustrative purposes only and do not represent the actual size, features, specifications, fittings and furnishings. 7.The developer reserves the right to make revisions/ alterations, at its absolute discretion, without any liability whatsoever. SCALE = 1 : 100 FIRE STAIR 05-SECTION 03 SCALE = 1 : 100 FIRE STAIR 01-SECTION 02 PLANTER CEILING DETAILING STUDY: SOBHA MALL (Hartland) KESAR JOIJODE 4CM19AT032














SOBHA ONE: SPA KESAR JOIJODE 4CM19AT032 LIVING BEDROOM BEDROOM BALCONY MAID'S TOILET MAID'S ROOM KITCHEN BATHROOM BATHROOM UTILITY DINING Q N FLOOR PLAN UNIT PLAN SCHEDULE 1 PROPERTY PLANS UNIT NO: E101 UNIT AREA: UNIT TYPE: 2 BED TYPE B FLOOR: PODIUM 01 TOWERA TOWERE E101 N Q DISCLAIMER: All information in the layout depicts the current status of the project but may be subject to change once final approval from the authorities is obtained. Drawings are not to scale. The size, shape and position of windows, doors, ducts, columns, terraces and balconies are subject to change during final coordination. The furniture is to indicate the space available and the likely position of electrical points. It is not part of the standard fixtures. Q N FLOOR PLAN UNIT PLAN SCHEDULE 1 PROPERTY PLANS UNIT NO E106 UNIT AREA: FLOOR: PODIUM 01 TOWERA TOWERE E106 POWDER BATHROOM KITCHEN DINING LIVING UTILITY BEDROOM BALCONY N Q UNIT TYPE: 1 BED TYPE A DISCLAIMER: All information in the layout depicts the current status of the project but may be subject to change once final approval from the authorities is obtained. Drawings are not to scale. The size, shape and position of windows, doors, ducts, columns, terraces and balconies are subject to change during final coordination. The furniture is to indicate the space available and the likely position of electrical points. It is not part of the standard fixtures. SPA : SOBHA ONE KESAR JOIJODE 4CM19AT032
‘Hartland
Grove envisions to combine a marketplace and an urban park’
The component of the traditional community mall is combined with the experience of nature, culture, gastronomy and recreation, aiming to provide an uplifting experience. By drawing both visitors and local residents alike, we aim to create a place a memorable community experience.
Experience the fusion of urban convenience and natural serenity at the Hartland Grove’s heart—a family shopping destination with a captivating nature-infused interior.
A grand 48 meter wide bowl of vibrancy is carved out of the center of the project that cascades over the height of 3 floors. This tranquil void is activated with different F&B offerings, seating experiences and primary circulation. The central space is further animated with escalators and floating trees hung from the roof. This mall of approx. 11,000sm of leasable area comes with a world-class food hall, branded supermarket, family entertainment and loads of eateries and convenient retail.
VISION
RETAIL + DINING + ENTERTAINMENT : Mixed-use spaces that blend retail, dining, entertainment, and communal areas account for the success of a mall.
COMMUNITY ENGAGEMENT : Architectural design fosters community engagement by providing spaces for local events, social gatherings, and cultural activities, encouraging a sense of belonging and shared experiences.
FLEXIBLE SPACE : Adaptable spaces within the mall, designed to accommodate various activities, events, and changing retail needs. This could include movable walls, modular seating, or multi-purpose areas.
SUSTAINABLE FEATURES : Integration of sustainable architecture, such as energy-efficient lighting, solar panels, grey-water recycling, and green building materials, showcasing the mall’s commitment to environmental responsibility
BIOPHILIC DESIGN : Incorporation of nature into the mall’s architecture, emphasizing the use of natural elements like greenery, water features, and natural light to create a calming and inviting atmosphere.
TECHNOLOGY INTEGRATION : Use of technology in enhancing visitor experiences, such as interactive displays, smart lighting systems, or digital wayfinding for an innovative and convenient shopping environment.
ARCHITECTURAL IDENTITY : A beautifully crafted façade would create a lasting first and last impression into Hartland I. This localized landmark will become a notion of pride for the development and elevate the brand value
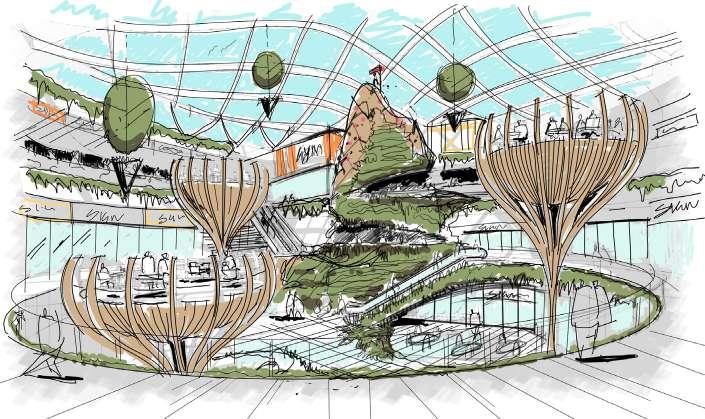
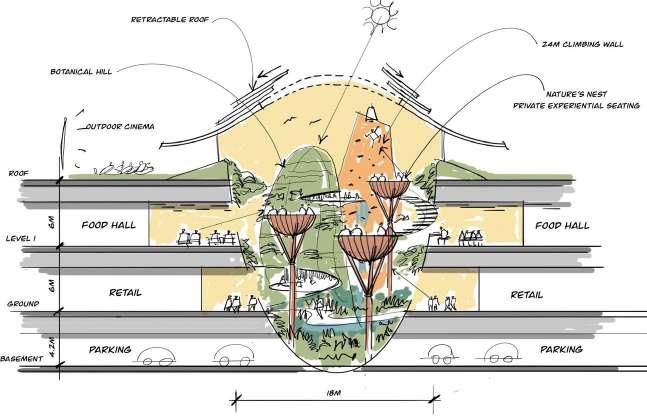

SOBHA MALL :
CONCEPT AND VISION KESAR JOIJODE 4CM19AT032
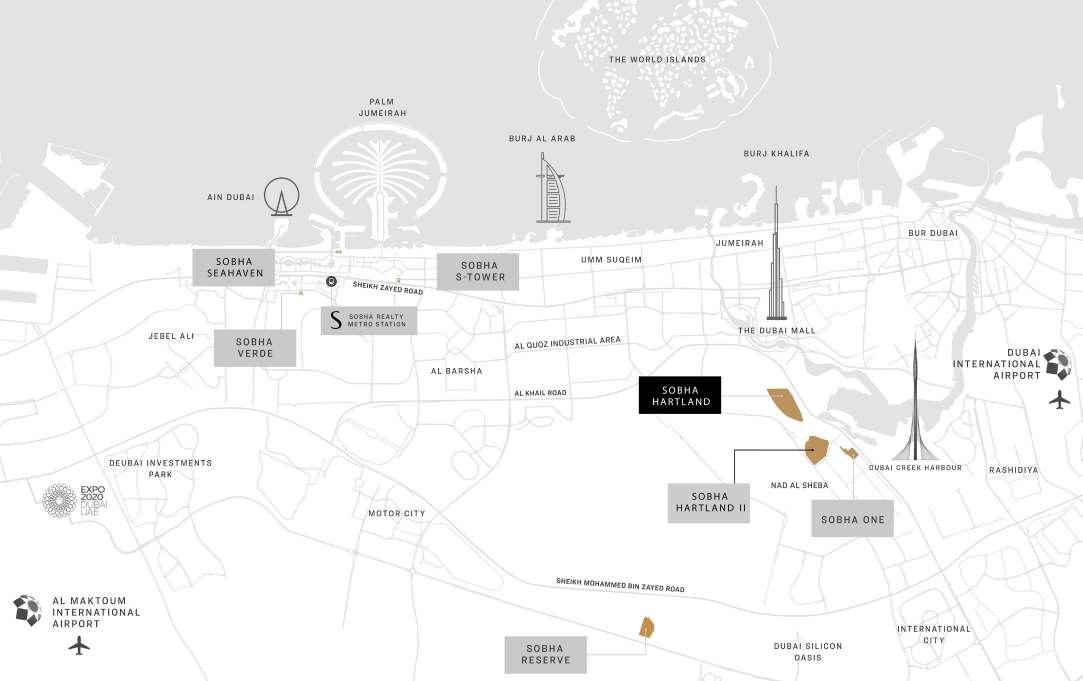


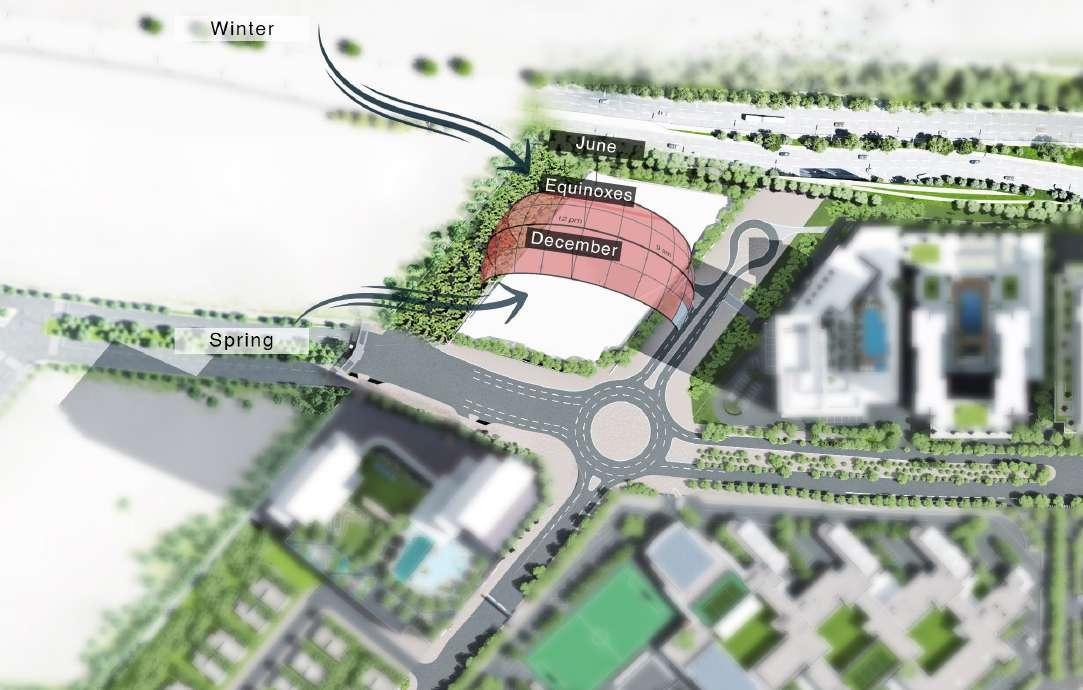
SOBHA MALL : CONTEXT KESAR JOIJODE 4CM19AT032



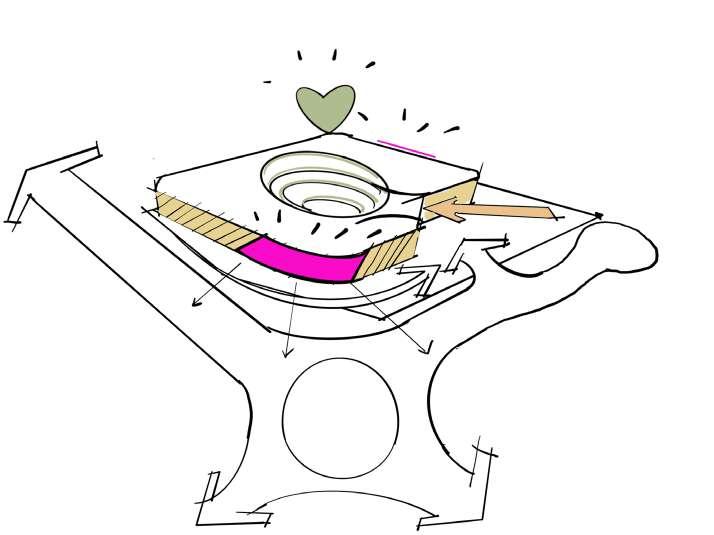
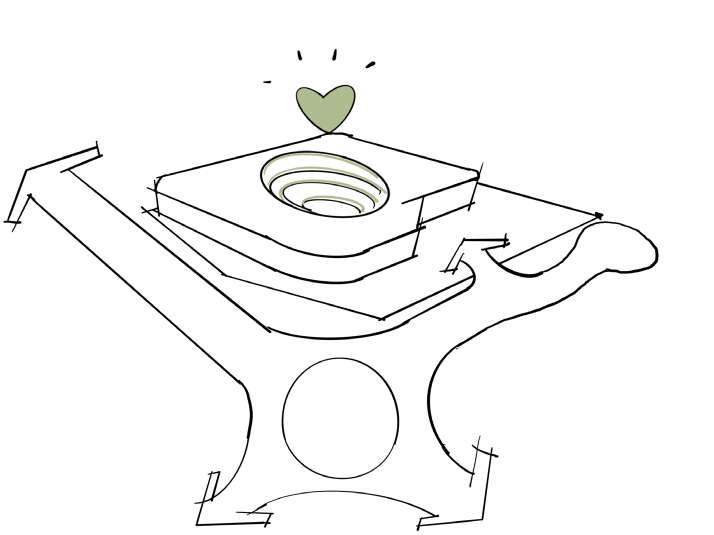
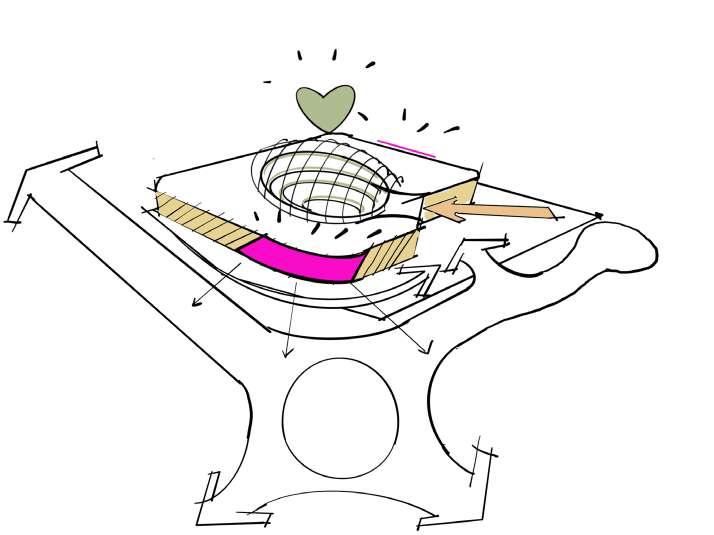
SOBHA MALL : PROCESS KESAR JOIJODE 4CM19AT032
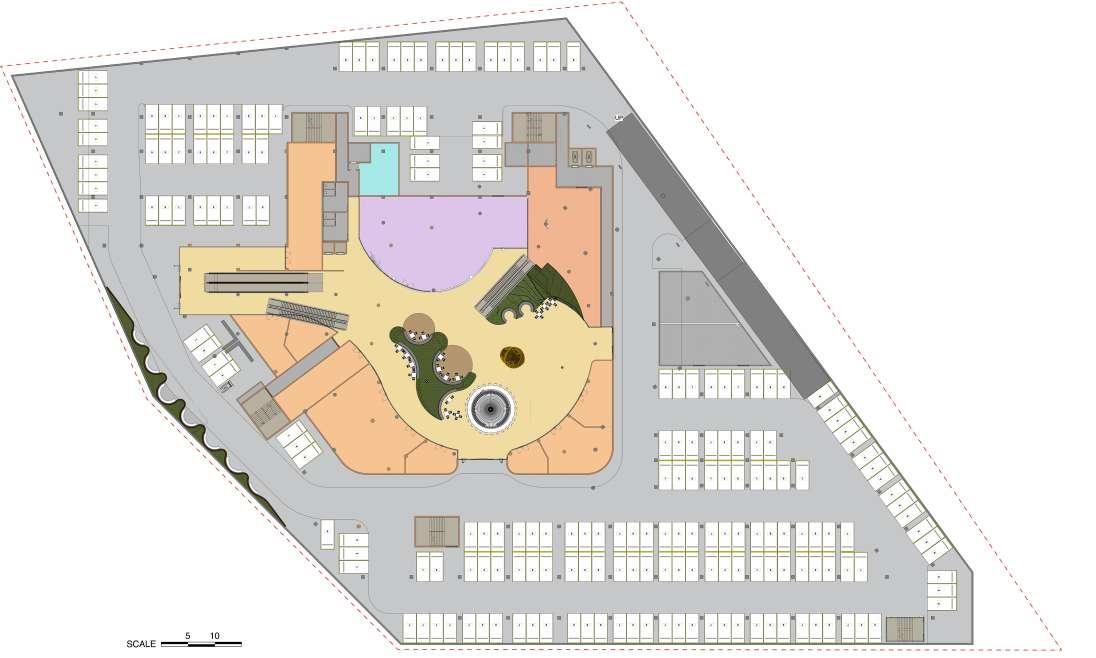
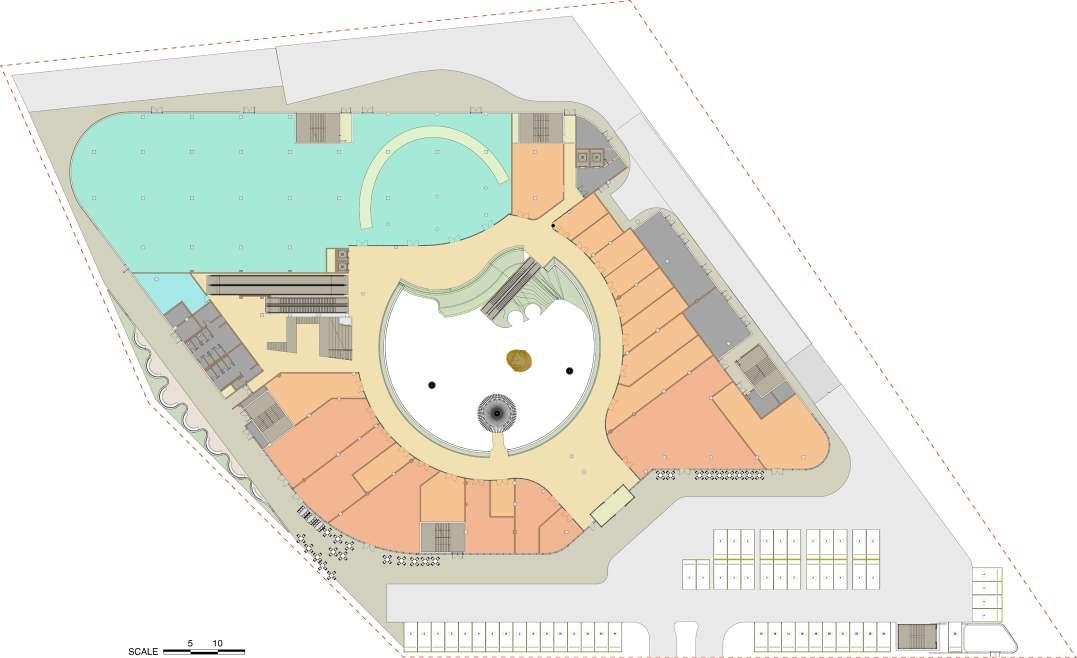
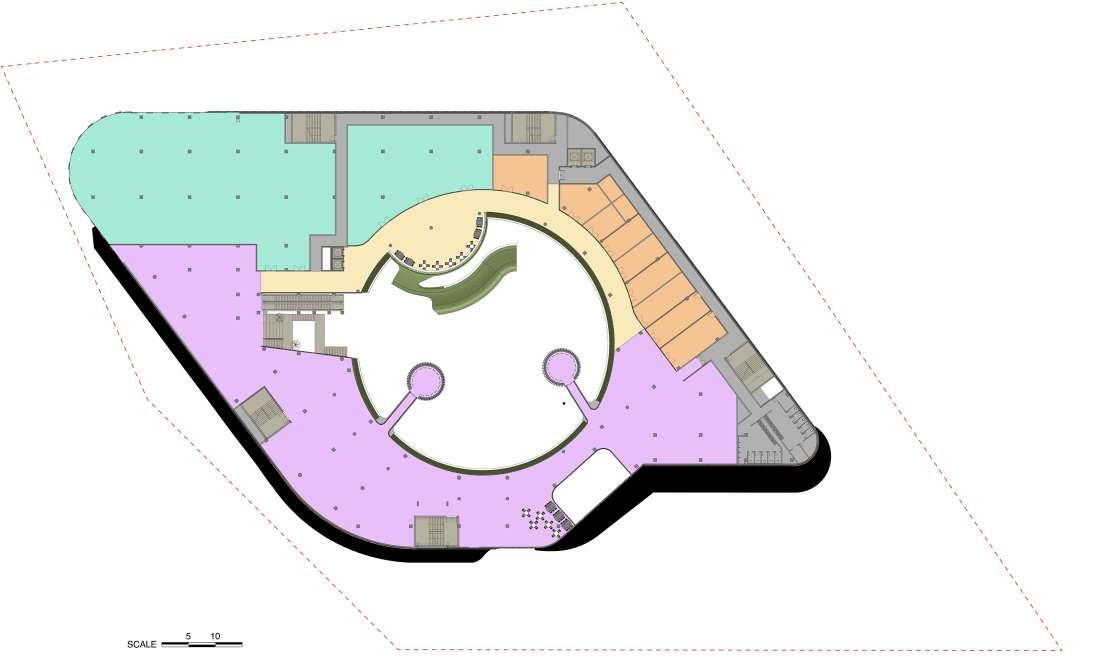
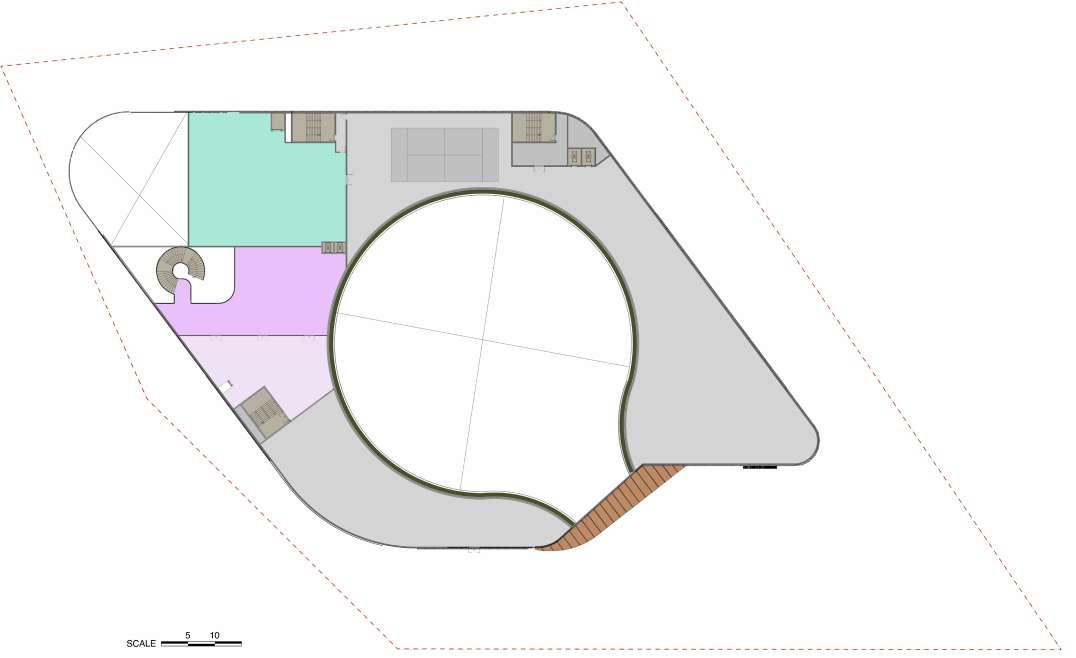
SOBHA MALL : PROCESS KESAR JOIJODE 4CM19AT032
Kaveri Dayala Arpita Sengupta Gopi Krishna T E A M
Ross Ludowick



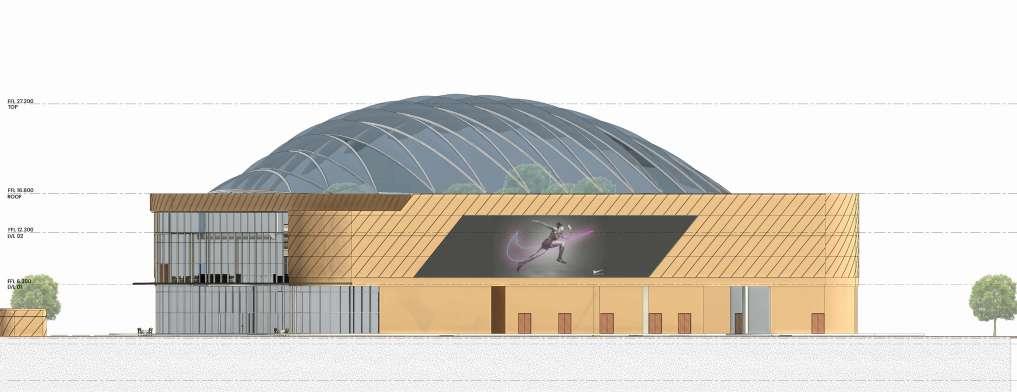
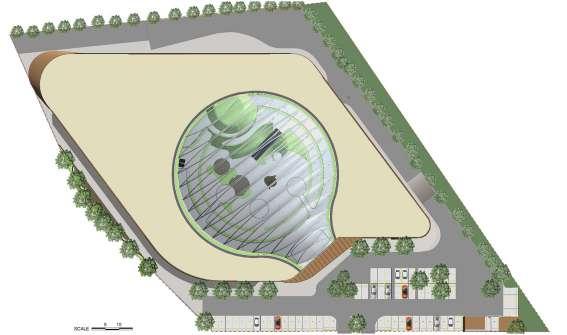

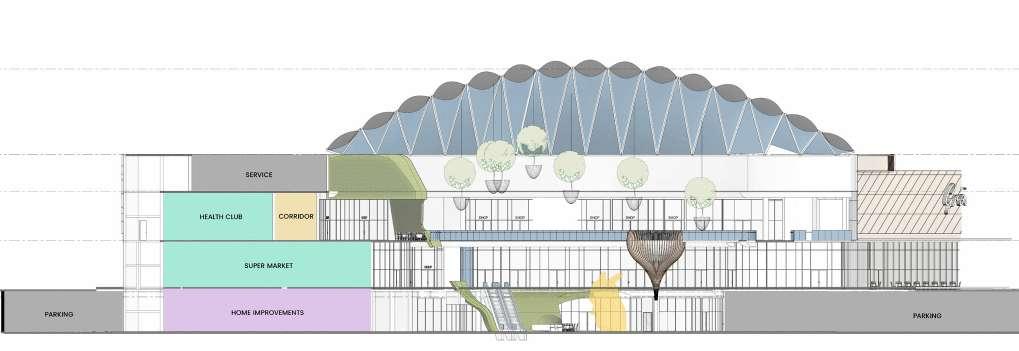

SOBHA MALL : PROCESS KESAR JOIJODE 4CM19AT032
Ludowick Kaveri Dayala Arpita Sengupta Gopi Krishna T E A M
Ross
SOBHA MALL : BASEMENT 2 LEVEL KESAR JOIJODE 4CM19AT032
Kaveri Dayala Arpita Sengupta Gopi Krishna T E A M
Ross Ludowick
SOBHA MALL : BASEMENT LEVEL KESAR JOIJODE 4CM19AT032
Kaveri Dayala Arpita Sengupta Gopi Krishna T E A M
Ross Ludowick
SOBHA
GROUND FLOOR
JOIJODE 4CM19AT032
MALL :
KESAR
T E A M
Ross Ludowick
Kaveri Dayala Arpita Sengupta Gopi Krishna
SOBHA MALL : FIRST FLOOR
JOIJODE 4CM19AT032
KESAR
Kaveri Dayala Arpita Sengupta Gopi Krishna T E A M
Ross Ludowick
SOBHA MALL : SECOND FLOOR
JOIJODE 4CM19AT032
Kaveri Dayala Arpita Sengupta Gopi Krishna T E A M
KESAR
Ross Ludowick
SOBHA
JOIJODE 4CM19AT032
MALL : ROOF LEVEL KESAR
Arpita Sengupta Gopi Krishna T E A M
Ross Ludowick Kaveri Dayala



SOBHA MALL : SECTIONS KESAR JOIJODE 4CM19AT032 Ross Ludowick Kaveri Dayala Arpita Sengupta Gopi Krishna T E A M SOBHA MALL : SECTION KESAR JOIJODE 4CM19 AT 0 32 FFL -4.800 BASEMENT FFL 0.300 GROUND FFL 6.300 LEVEL 01 FFL 12.300 LEVEL 02 FFL 16.800 ROOF FFL 27.200 TOP FFL -9.000 WATER TANK LEVEL 10400 4200 5100 6000 6000 4500 PARKING PARKING CORRIDOR PARKING RETAIL SERVICE CORRIDOR SHOP EVENT EVENT PARKING SHOP CIRCULATION CIRCULATION CIRCULATION WOMEN TOILET MALE TOILET BAKERY F& B ICE CREAM ATRIUM ATRIUM SERVICE BOH CORRIDOR CORRIDOR W ATER TANK ROOM FFL -4.800 FFL 0.300 GROUND FFL 6.300 LEVEL 01 FFL 12.300 LEVEL 02 FFL 16.800 ROOF FFL 27.200 TOP BASEMENT FFL -9.000 WATER TANK LEVEL 10400 4200 5100 6000 6000 4500 MALE MASJED EVENT HOME IMPROVEMENT/DIY EVENT SHOP PARKING AIRLOCK SLIDING D OOR CIRCULATION CIRCULATION SUPERMARKET HEALTH CLUB SERVICE BOH SOFT PLAY ATRIUM CORRIDOR STAIRCAS E HEALTH CLUB LIFT LIFT EVENT PARKING SHAFT SUPERMARKET SUPERMARKET SUPERMARKET SCALE = 1 : 500 SCHEMATIC_SECTION 01 1 2 SCHEMATIC_SECTION 02 SCALE = 1 : 500
Disclaimer:

SCHEMATIC_SECTION 03 1
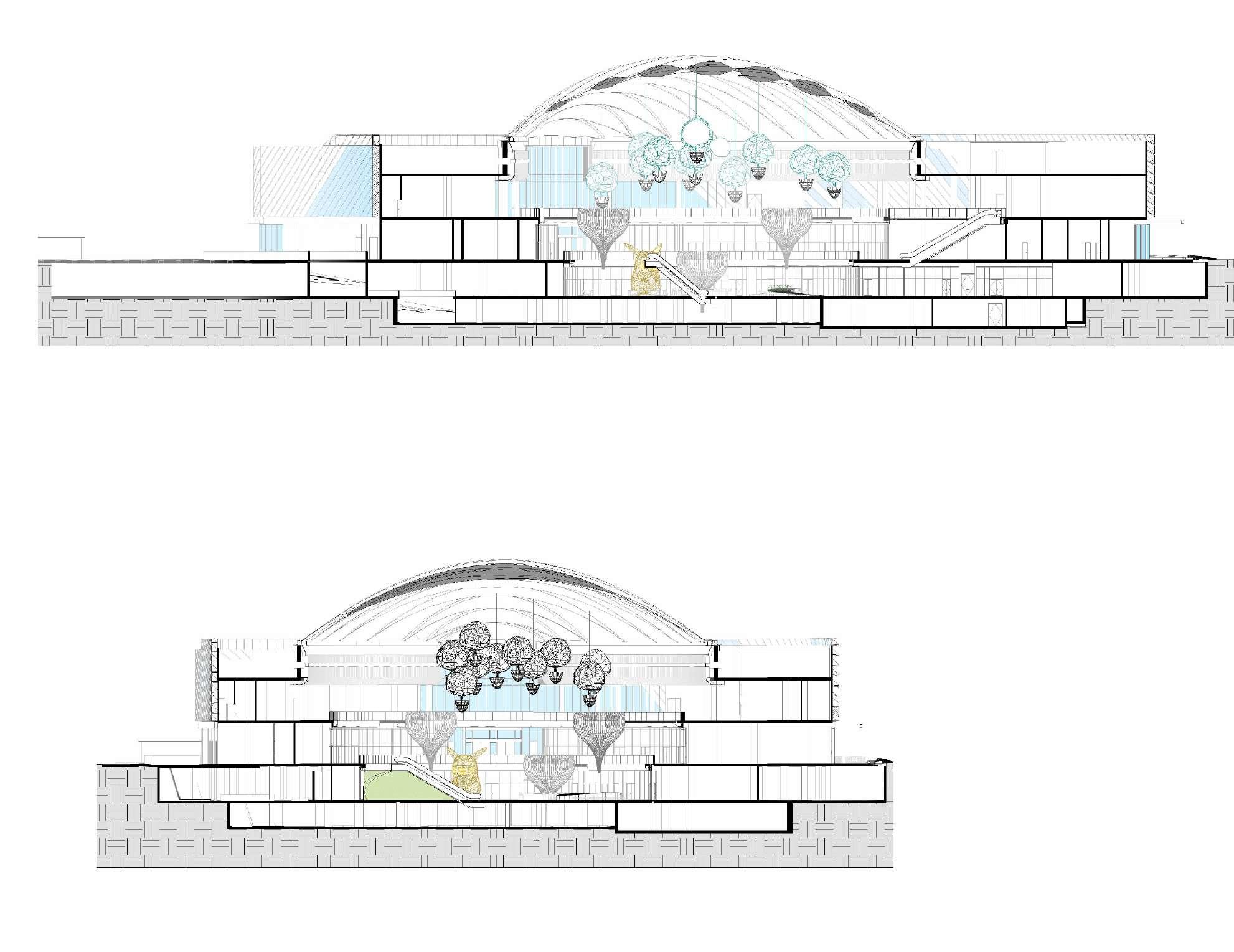

= 1 : 500 SCHEMATIC_SECTION 04 2
SOBHA MALL : SECTIONS KESAR JOIJODE 4CM19AT032 Ross Ludowick Kaveri Dayala Arpita Sengupta Gopi Krishna T E A M FFL -4.800 BASEMENT FFL 0.300 GROUND FFL 6.300 LEVEL 01 FFL 12.300 LEVEL 02 FFL 16.800 ROOF FFL 27.200 TOP WATER TANK LEVEL FFL -9.000 4200 5100 6000 6000 4500 10400 PARKING EVENT W ATER TANK ROOM CORRIDOR PUMP ROOM W ATER TANK ROOM EVENT EVENT EVENT PARKING LV ROOM SHOP SHOP KITCHEN SERVICE BOH BURGER CORRIDOR ATRIUM CORRIDOR COOK SCHOOL MALE TOILET MALL MANAGEMENT OFFICE SECURITY CCTV ROOM Gate Level FFL 0.000 FFL -0.600 FFL -4.800 GROUND FFL LEVEL0.300 01 FFL 6.300 LEVEL 02 FFL 12.300 FFL 16.800 ROOF FFL 27.200 TOP 10400 4200 5100 6000 6000 4500 Site WATER WATER BASEMENT TANK TANK ROOM ROOM FFL -9.000 WATER TANK LEVEL SHOP PARKING F&B EVENT PARKING CORRIDOFR& B EVENT ATRIUM CORRIDOR TELCO SHOP ROOM SERVTICEELCO BOHROOM EVENTSCALE
500
= 1 :
SCALE
KESAR JOIJODE 4CM19 AT 0 32 SOBHA MALL : SECTION
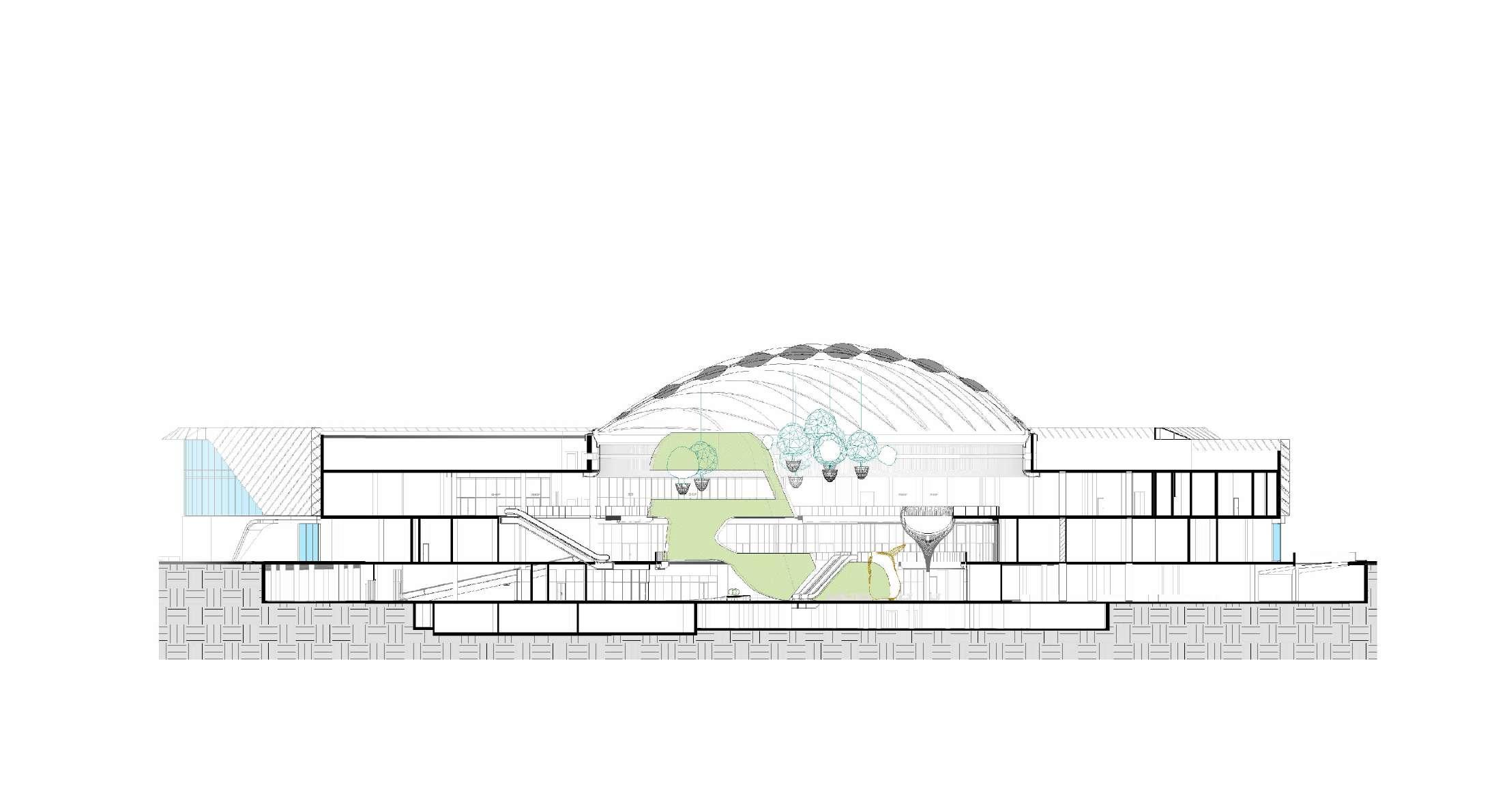

SOBHA MALL : SECTIONS KESAR JOIJODE 4CM19AT032 Ross Ludowick Kaveri Dayala Arpita Sengupta Gopi Krishna T E A M FFL 0.000 Gate Level FFL 6.300 LFFEL VE0L.3010 GROUND FFL 12.300 LEVEL 02 FFL 16.800 ROOF FFL 27.200 TOP FFL -4.800 BASEMESNTe FFL -9.000 WATER TANK LEVEL 10400 4200 5100 6000 6000 4500 PARKING COMMAND ROOM SHOP SHOP SHOP EVENT WATER TANK ROOM PUMP ROOM WATER TANK ROOM EVENT SHOP PARKING MALL MANAGEMENT OFFICE BOH COOK SCHOOL CORRIDOR BAR WOMEN TOILET CORRIDOR SECURITY CCTV ROOM SCHEMATIC_SECTION 05 SCALE = 1 : 500 1 KESAR JOIJODE 4CM19 AT 0 32 SOBHA MALL : SECTION


1 SOUTH ELEVATION







SOBHA MALL : Elevations FFL 16.800 ROOF FFL 12.300 LEVEL 02 FFL 6.300 LEVEL 01 FFL 0.300 GROUND FFL 27.200 TOP 28 30 26 27 25 29 01 02 03 04 05 06 07 18 08 19 09 20 10 21 11 22 12 13 23 14 24 6000 6000 4500 10400 3 A - 208 FFL 0.300 GROUND FFL 6.300 LEVEL 01 FFL 12.300 LEVEL 02 FFL 16.800 ROOF 4997 3100 9900 1600 1900 600 400 FFL 0.300 GROUND FFL 6.300 LEVEL 01 FFL 12.300 LEVEL 02 FFL 16.800 ROOF AL AK 3100 ALUMINIUM FRAME ALUMINIUM FRAME DOOR DOUBL E GLAZING CURTAIN WALL 100 1900 1000 500 300 3600 3700 400 400 CORRIDOR BOH DISHWASHING AND STORE ACP CLADDING ACC WALLS 250 THICK ACP CLADDING CANOPY DOWNLIGHT 800 F&B architects SOBHA MALL Disclaimer: 1.All dimensions are in metric, measured to wall finishes. 2.All materials, dimensions & drawings are approximate only. 3.Information is subject to change without notice, at developer's absolute discretion. 4.Actual area may vary from the stated area. 5.Drawings are not to scale. 6.All images used are for illustrative purposes only and do not represent the actual size, features, specifications, fittings and furnishings. 7.The developer reserves the right to make revisions/ alterations, at its absolute discretion, without any liability whatsoever.
SCALE = 1 : 750 24 25 KESAR JOIJODE 4CM19AT032


1 SOUTH ELEVATION SCALE =








MALL : Elevations FFL 16.800 ROOF FFL 12.300 LEVEL 02 FFL 6.300 LEVEL 01 FFL 0.300 GROUND FFL 27.200 TOP 28 30 27 26 29 01 02 03 04 05 06 07 18 08 19 09 20 10 21 11 22 12 13 23 14 24 25 6000 6000 4500 10400 3 A -208FFL 0.300 GROUND FFL 6.300 LEVEL 01 FFL 12.300 LEVEL 02 FFL 16.800 ROOF 3100 1900 FFL 0.300 GROUND FFL 6.300 LEVEL 01 FFL 12.300 LEVEL 02 FFL 16.800 ROOF AM ACP CLADDING ACC WALLS 250MM THK. ACP CLADDING CANOPY DOUBLE GLAZING CURTAIN WALL ALUMINIUM FRAME +0.3 0 5600 CORRIDOR STAIRCASE 1 1000 architects SOBHA MALL Disclaimer: 1.All dimensions are in metric, measured to wall finishes. 2.All materials, dimensions & drawings are approximate only. 3.Information is subject to change without notice, at developer's absolute discretion. 4.Actual area may vary from the stated area. 5.Drawings are not to scale. 6.All images used are for illustrative purposes only and do not represent the actual size, features, specifications, fittings and furnishings. 7.The developer reserves the right to make revisions/ alterations, at its absolute discretion, without any liability whatsoever.
SOBHA
750 19 09 20 KESAR JOIJODE 4CM19AT032
1 :

1 SW ELEVATION SCALE = 1 : 750








SOBHA MALL : Elevations FFL 16.800 ROOF FFL 12.300 LEVEL 02 FFL 6.300 LEVEL 01 FFL 0.300 GROUND FFL 27.200 TOP A6 A5 A4 A3 A1 A2 6000 6000 4500 10400 3 - 210 FFL 0.300 GROUND FFL 6.300 LEVEL 01 FFL 12.300 LEVEL 02 FFL 16.800 ROOF A4 3100 1900 5000 1000 1000 11500 FFL 0.300 GROUND FFL 6.300 LEVEL 01 FFL 12.300 LEVEL 02 FFL 16.800 ROOF 15 1000 10500 6000 CURTAI N WALL LOUVE R DOOR ACP CLADDING ACC WALLS 250 MM THK ACC WALLS 300 MM THK ACP CLADDING CANOPY 3100 1900 800 200 1600 STAIRCASE 3 TELCO ROOM SHAFT architects SOBHA MALL Disclaimer: 1.All dimensions are in metric, measured to wall finishes. 2.All materials, dimensions & drawings are approximate only. 3.Information is subject to change without notice, at developer's absolute discretion. 4.Actual area may vary from the stated area. 5.Drawings are not to scale. 6.All images used are for illustrative purposes only and do not represent the actual size, features, specifications, fittings and furnishings. 7.The developer reserves the right to make revisions/ alterations, at its absolute discretion, without any liability whatsoever.
KESAR JOIJODE 4CM19AT032
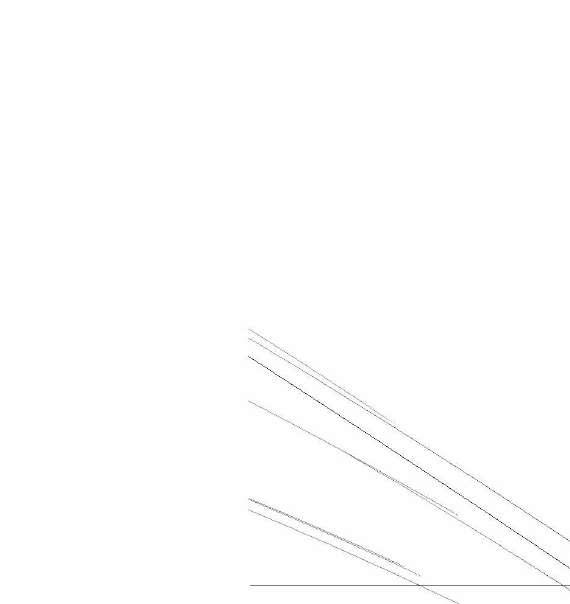


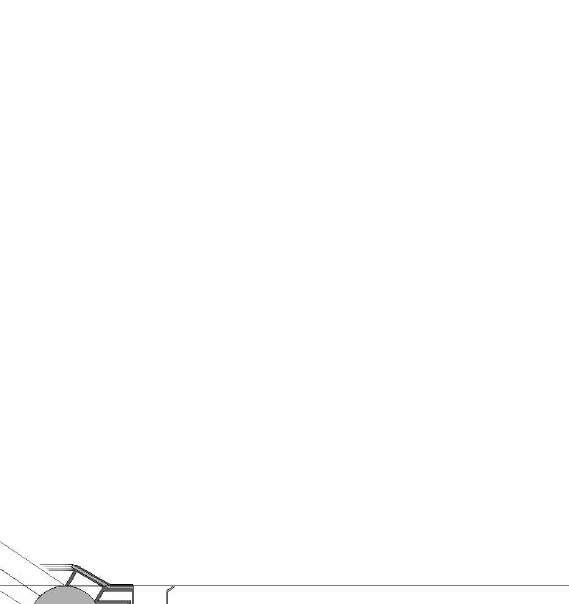
AIR FILLED PILLOWS (ETFE)
STRUCTURAL RIBS

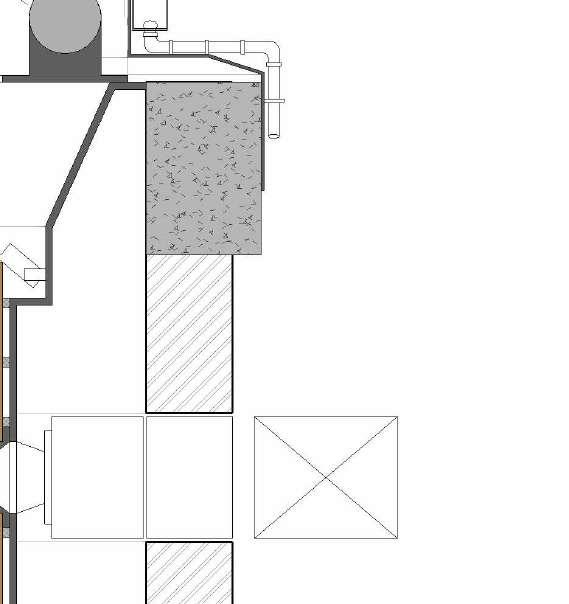
RC BEAM SIZE TO BE DETERMINED
GYPSUM BOARD. FAIR
FACE FIN. PAINTED
LED PROJECTORS WALL WASHERS
A/C JET
OUTSIDE UNIT
SMOKE EXTRACTION FAN GRILL
PLENUN

GYPSUM SUBSTRATE

SOBHA MALL : CEILING / SERVICES LEVEL 02 FFL 12.300 ROOF FFL 16.800
2500 500 1250 1250 1000
RC COLUMN
KESAR JOIJODE 4CM19AT032

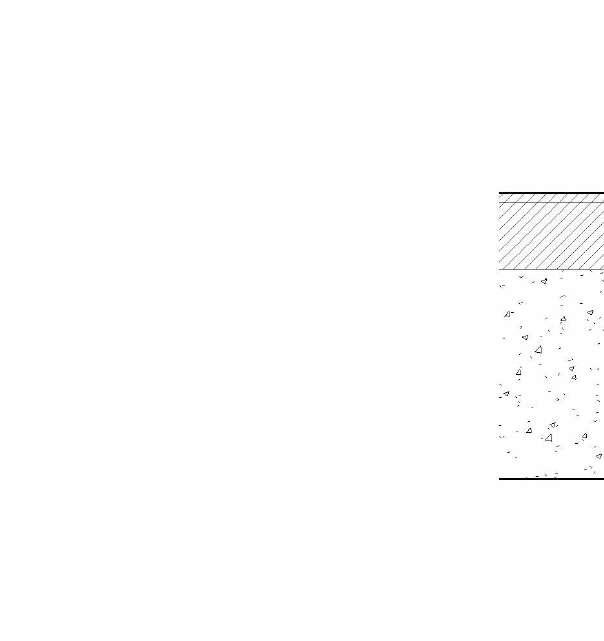
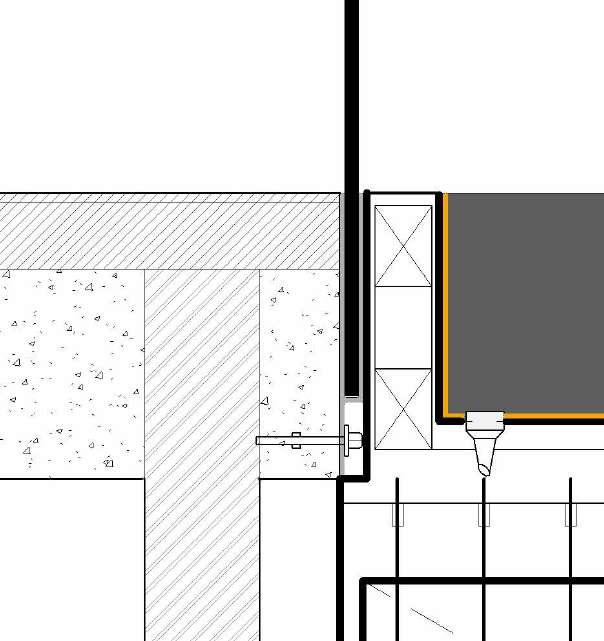

GRP FAIR FACE FINISH
STEEL STRUCTURE SUPPORT
BY TENANT
SHOP FRONT BY TENANT
SHOP BY TENANT
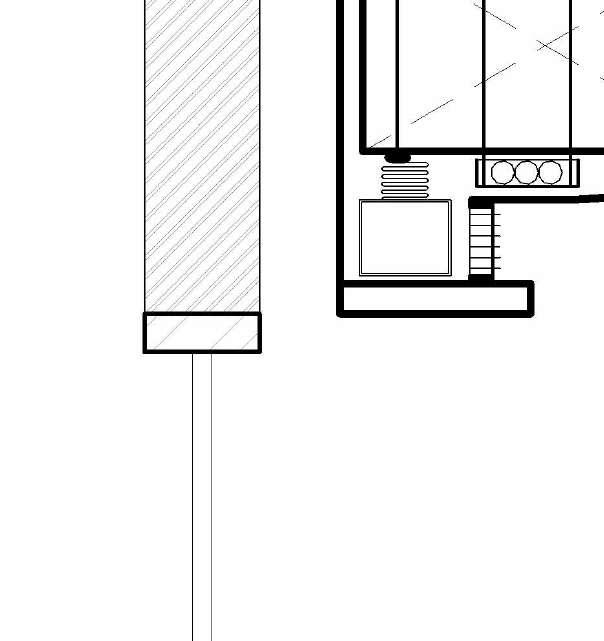
SHOP FRONT BY TENANT
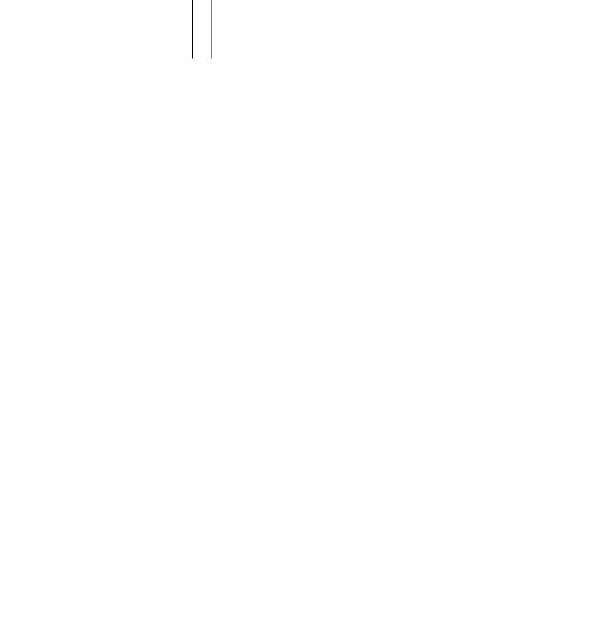
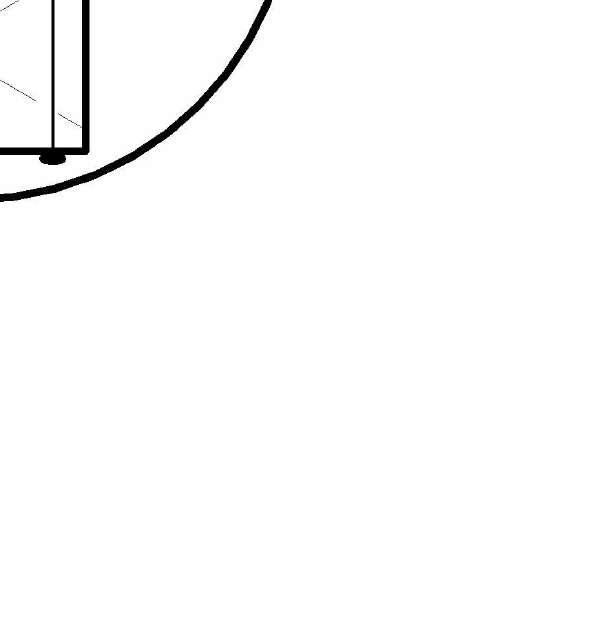
STEEL HANGERS
A/C GRILL SUPPLY
ACP PANNELS
Gate Level FFL 0.000 Site FFL -0.600 GROUND FFL 0.300 100
SHOP
N architects SOBHA MALL Gate FFL 850 150 250 275 375 100 500 100 WATER PROOFING
SOBHA MALL : BULKHEAD PLATER / SERVICES KESAR JOIJODE 4CM19AT032
































































































































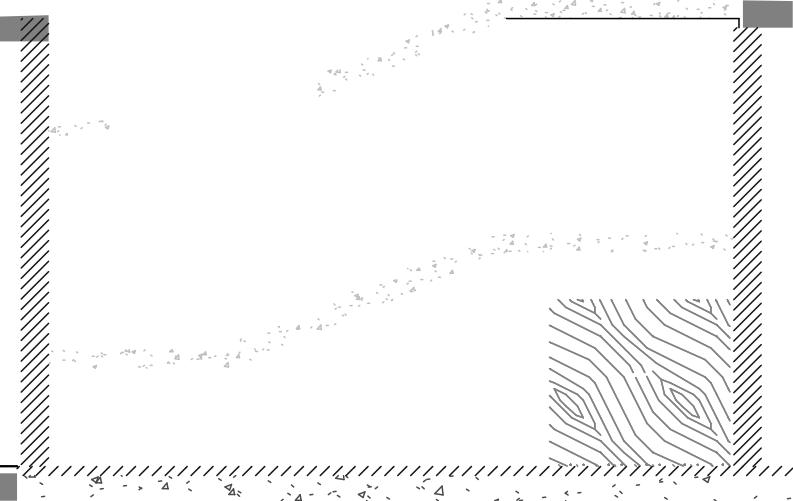













SOBHA MALL : Staircase KESAR JOIJODE 4CM19AT032 AM AM 20 20 02 S01_05 UP 5300 MIDLANDING LANDING 32 29 28 27 26 25 24 23 22 21 33 32 33 34 35 36 37 39 40 -6.60 -7.50 2600 2700 2600 9 EQ TREADS @300MM 7900 2600 EQ TREADS @300MM 2700 2600 40 2600 2600 AM AM 20 20 02 S01_05 UP 7900 MIDLANDING 10 08 07 06 05 04 03 02 01 11 12 13 14 15 16 17 18 19 LANDING -8.402530 2530 2600 2700 2600 EQ TREADS @300MM 2630 40 2630 1439 3861 2600 9 EQ TREADS @300MM 2700 2600 5300 240 AM AM 20 20 2580 9 EQ TREADS @300MM 2700 350 2060 210 248 206 21 350 2700 2580 EQ TREADS @300MM 0 FIRE STAIR 01 LANDING MIDLANDING UP 02 S01_05 1438 3861 2630 2630 5300 7900 39 30 28 27 26 25 22 23 22 21 31 32 33 34 33 36 37 38 39 -4.80 -3.53 AM AM 20 20 19 19 02 S01_05 852 2580 EQ TREADS @300MM 2700 2620 248 FIRE STAIR 01 LANDING MIDLANDING 1438 3861 2630 40 2630 7900 5299 2580 EQ TREADS @300MM 2700 2620 50 49 48 47 44 45 44 43 42 41 51 52 53 54 55 56 57 59 60 - -2.25 02 FIRE STAIR 01 - WATER TANK LEVEL (FFL -6.6M) SCALE = 1 : 100 01 FIRE STAIR 01 - WATER TANK LEVEL (FFL -8.4M) SCALE = 1 : 100 03 FIRE STAIR 01 - BASEMENT LEVEL (FFL -4.8M) SCALE = 1 : 100 04 FIRE STAIR 01 - BASEMENT LEVEL (FFL -2.25M) SCALE = 1 : 100 AM AM 20 S01_05 LANDING MIDLANDING 2630 40 2630 5300 2530 240 2530 2580 9 EQ TREADS @300MM 2700 2620 7900 2580 9 EQ TREADS @300MM 2700 2000 FIRE STAIR 01 UP 70 69 67 66 65 64 63 62 61 71 72 73 74 75 76 77 78 79 80 +0.30 +0.30 2620 S01_05 LANDING MIDLANDING 2630 40 2880 5300 2530 240 2530 2580 EQ TREADS @300MM 2700 2620 7900 1751 FIRE STAIR 01 2580 EQ TREADS @300MM 2700 2619 UP 90 89 88 87 86 85 84 82 81 91 92 94 95 96 97 99 99 100 +4.80 AM AM 20 20 19 19 S01_05 FIRE STAIR 01 LANDING MIDLANDING EQ TREADS @300MM 2700 413 2060 146 2530 240 2530 5300 2630 40 2880 2580 2700 2620 852 EQ TREADS @300MM 8148 1438 3860 251 111 112 113 114 115 116 117 118 119 120 +6.30 2580 05 FIRE STAIR 01 - GROUND LEVEL (FFL 0.3M) SCALE = 1 100 06 FIRE STAIR 01 - GROUND LEVEL (FFL 3.3M) SCALE = 1 : 100 07 FIRE STAIR 01 - LEVEL 01 (FFL 6.3M) SCALE = 1 100 20 S01_05 2630 40 240 2580 2700 +1.80 2620 AM AM 20 20 S01_05 2630 40 240 20 19 S01_05 MIDLANDING EQ 2700 413 2060 146 2630 2580 2700 2620 2580 05 01 SCALE = 1 100 06 01 SCALE = 1 : 100AM AM 20 20 02 S01_05 LANDING MIDLANDING 5300 2530 240 2530 2580 EQ TREADS @300MM 2700 2620 7900 2580 EQ TREADS @300MM 2700 2000 FIRE STAIR 01 UP +1.80 +0.30 +0.30 2620 AM AM 20 20 02 S01_05 LANDING MIDLANDING 2630 40 2880 5300 2530 240 2530 2580 EQ TREADS @300MM 2700 2620 7900 1751 FIRE STAIR 01 2580 EQ TREADS @300MM 2700 2619 UP +4.80 AM AM 20 20 19 19 02 S01_05 FIRE STAIR 01 LANDING MIDLANDING 39 9 EQ TREADS @300MM 2700 413 2060 146 2530 240 2530 5300 2630 40 2880 2580 2700 2620 852 9 EQ TREADS @300MM 8148 1438 3860 251 UP 111 112 113 114 115 116 117 118 119 120 +4.80 2580 05 FIRE STAIR 01 - GROUND LEVEL (FFL 0.3M) SCALE = 1 : 100 06 FIRE STAIR 01 - GROUND LEVEL (FFL 3.3M) SCALE = 1 : 100 07 FIRE STAIR 01 - LEVEL 01 (FFL 6.3M) SCALE = 1 : 100 11 12 AO AO 29 31 32 32 04 S02 STAIRCASE 02 4700 7500 1037 1063 EQ TREADS @300MM 2700 2700 2000 700 2000 2000 600 2100 2100 EQ TREADS @300MM 2700 2700 UP 11 12 13 14 15 16 17 19 20 MIDLANDINGLANDINGAO AO 29 31 32 32 04 S02 STAIRCASE 02 2100 2700 2700 2000 4700 700 2000 2000 600 2100 2100 EQ TREADS @300MM 2700 2700 UP 1037 EQ TREADS @300MM 6463 LANDING 7500 31 32 33 35 36 37 38 39 40 MIDLANDING -0.98AO AO 29 29 31 31 32 32 04 S02 UP 2100 2700 2700 7500 2000 4700 700 2000 2100 500 2100 1037 EQ TREADS @300MM 6463 31 32 33 34 35 36 37 39 40 MIDLANDING -0.98 LANDING FFL 0.000 Site Gate Level FFL -0.600 BASEMENT FFL -4.800 GROUND FFL 0.300 29 29 600 300 1850 2350 2550 33 EQ RISERS MIDLANDING LANDING 29 31 01 STAIRCASE 02 -BASEMENT LEVEL (FFL -4.8M) SCALE = 1 : 100 29 31 02 STAIRCASE 02 -BASEMENT LEVEL (FFL -2.25M) SCALE = 1 : 100 03 FIRE STAIR 02 - GROUND LEVEL (FFL 0.3M) SCALE = 1 : 100 04 FIRE STAIR 02-SECTION SCALE = 1 : 100 11 12 15 17 16 18 21 23 22 24 27 26 28 32 31 30 34 35 36 37 38 AO AO 29 31 32 32 04 S02 STAIRCASE 02 4700 7500 1037 1063 9 EQ TREADS @300MM 2700 2700 2000 700 2000 2000 600 2100 2100 9 EQ TREADS @300MM 2700 2700 0 UP 10 09 07 06 05 04 03 02 01 11 12 13 14 15 16 17 18 19 20 MIDLANDINGLANDINGAO AO 29 31 32 32 04 S02 STAIRCASE 02 2100 2700 2700 2000 4700 700 2000 2000 600 2100 2100 EQ TREADS @300MM 2700 2700 UP 1037 EQ TREADS @300MM 6463 LANDING 7500 30 29 28 26 25 31 32 33 34 35 36 37 38 39 40 MIDLANDING -0.98AO AO 29 29 31 31 32 32 04 S02 UP 2100 2700 2700 7500 2000 4700 700 2000 1037 9 EQ TREADS @300MM 6463 31 32 33 34 35 36 37 38 39 40 MIDLANDING -0.98 LANDING +0.30 FFL 0.000 Site Gate Level FFL -0.600 BASEMENT FFL -4.800 GROUND FFL 0.300 29 29 2550 2550 900 4200 33 EQ RISERS @127.5 MM MIDLANDING MIDLANDING LANDING 29 31 01 STAIRCASE 02 -BASEMENT LEVEL (FFL -4.8M) SCALE = 1 : 100 29 31 02 STAIRCASE 02 -BASEMENT LEVEL (FFL -2.25M) SCALE = 1 : 100 03 FIRE STAIR 02 - GROUND LEVEL (FFL 0.3M) SCALE = 1 : 100 04 FIRE STAIR 02-SECTION SCALE = 1 : 100 15 15 AJ AJ A4 A4 A3 A3 S03_03 LANDING MIDLANDING FIRE STAIRCASE 03 UP 2580 2700 2610 1262 EQ TREADS @300MM 7890 2632 40 2628 2580 9 EQ TREADS @300MM 2700 2610 2530 5300 240 2530 2060 01 02 03 04 05 06 07 08 09 10 -9.0015 15 AJ AJ A4 A4 A3 A3 S03_03 LANDING MIDLANDING FIRE STAIRCASE 03 UP 2580 2700 2610 9 EQ TREADS @300MM 2700 2580 EQ TREADS @300MM 7890 2530 240 2530 2630 40 21 22 23 25 26 27 28 29 30 40 39 38 37 36 35 34 33 31 - -5.85 15 15 AJ AJ A4 A4 A3 A3 S03_03 LANDING FIRE STAIRCASE 03 UP 2632 40 2628 7900 5300 2620 EQ TREADS @300MM 2700 2580 41 42 43 44 45 47 48 49 50 2586 EQ TREADS @300MM 2700 -4.80 MIDLANDING -3.53 -305 -210 15 15 AJ AJ A4 A4 A3 A3 S03_03 LANDING MIDLANDING FIRE STAIRCASE 03 UP 7900 5300 2620 9 EQ TREADS @300MM 2700 2580 2530 240 2530 79 78 77 76 75 74 73 72 71 9 EQ TREADS @300MM 2700 2580 2630 40 2630 -2.25 -0.98 61 62 63 64 65 66 67 68 70 -305 -210 01 FIRE STAIR 03 - WATER TANK LEVEL (FFL -9.0M) SCALE = 1 : 100 02 FIRE STAIR 03 -WATER TANK LEVEL (FFL -6.9M) SCALE = 1 : 100 SCALE = 1 100 03 FIRE STAIR 03 -BASEMENT LEVEL (FFL -4.8M) SCALE = 1 : 100 04 FIRE STAIR 03 -BASEMENT LEVEL (FFL -2.25M)















































































































































SOBHA MALL : Staircase KESAR JOIJODE 4CM19AT032 15 15 AJ AJ A4 A4 A3 A3 S03_03 FIRE STAIRCASE 03 2630 40 2630 2530 240 2530 5300 81 83 84 85 86 87 88 89 100 99 98 97 96 95 94 93 92 91 2100 416 EQ TREADS @300MM 2700 2580 7900 2700 9 EQ TREADS @300MM 2580 UP LANDING +0.30 MIDLANDING +1.80 1 4 -15 15 AJ AJ A4 A4 A3 A3 S03_03 MIDLANDING FIRE STAIRCASE 03 7900 2620 9 EQ TREADS @300MM 2700 2580 2630 40 2630 2620 9 EQ TREADS @300MM 2700 2580 2530 5300 240 2530 UP 120 119 118 117 116 115 114 113 112 111 121 122 123 124 125 126 127 128 129 130 LANDING +6.30 +7.80 -305 4 -210 15 15 AJ AJ A4 A4 A3 A3 1 S03_03 FIRE STAIRCASE 03 2630 40 2630 2530 240 2530 5300 101 102 103 104 105 106 107 108 109 110 120 119 118 117 116 115 114 113 112 111 416 EQ TREADS @300MM 2700 2580 7900 EQ TREADS @300MM 2700 2580 1 6020 2620 UP LANDING +3.30 +3.30 MIDLANDING +1.80 1 -305 -210 15 15 AJ AJ A4 A4 A3 A3 S03_03 140 139 138 137 136 135 134 133 132 131 141 142 143 144 145 146 147 148 149 150 LANDING 7900 2620 9 EQ TREADS @300MM 2700 2580 2620 9 EQ TREADS @300MM 2700 2580 2530 240 2530 5300 2630 40 2630 FIRE STAIRCASE 03 UP +9.30 MIDLANDING +10.80 -305 -210 SCALE = 1 : 100 05 FIRE STAIR 03 -GROUND LEVEL (FFL 0.3M) SCALE = 1 : 100 07 FIRE STAIR 03 -LEVEL 01 (FFL 6.3M) SCALE = 1 100 06 FIRE STAIR 03 -GROUND LEVEL (FFL 3.3M) SCALE = 1 100 08 FIRE STAIR 03 -LEV 1 EL 0 4 1 (FFL 9.3M) AC AC 07 07 S04_03 LANDING MIDLANDING UP 2580 EQ TREADS @300MM 2700 438 2060 120 2530 240 2530 2632 40 2628 2582 EQ TREADS @300MM 2700 2618 5300 FIRE STAIRCASE 04 7900 10 09 08 07 06 05 04 03 01 11 12 13 14 15 16 17 18 19 20 -7.50 -8.40 AC AC 07 07 1 S04_03 LANDING MIDLANDING UP 2580 9 EQ TREADS @300MM 2700 2620 2530 240 2530 5300 648 FIRE STAIRC ASE 04 2630 40 4652 2630 7900 2580 2700 2620 9 EQ TREADS @300MM 30 31 32 33 34 35 36 37 38 39 -5.70 -6.60 AC AC 07 07 1 S04_03 UP 5300 2630 40 2630 7900 FIRE STAIRCASE 04 2580 EQ TREADS @300MM 2700 2568 50 2580 EQ TREADS @300MM 2700 2620 193 1072 1749 2050 238 50 49 48 46 45 44 43 42 41 51 52 53 MIDLANDING -3.53 LANDING -4.80 54 55 56 57 59 60 AC AC 07 S04_03 LANDING UP 2530 240 2530 5300 7900 FIRE STAIRC ASE 04 2580 9 EQ TREADS @300MM 2700 2568 50 2630 40 2630 2580 9 EQ TREADS @300MM 2700 2620 61 62 63 66 65 66 67 69 70 71 73 74 75 76 77 78 MIDLANDING - -2.25 79 80 01 FIRE STAIR 04 - WATER TANK LEVEL (FFL -8.4M) SCALE = 1 : 100 02 FIRE STAIR 04 -WATER TANK LEVEL (FFL -6.9M) SCALE = 1 : 100 03 FIRE STAIR 04 -BASEMENT LEVEL (FFL -4.8M) SCALE = 1 : 100 07 04 FIRE STAIR 04 -BASEMENT LEVEL (FFL -2.25M) SCALE = 1 100 AC AC 07 07 S04_03 LANDING MIDLANDING UP 2580 EQ TREADS @300MM 2700 438 2060 120 2530 240 2530 2632 40 2628 2582 EQ TREADS @300MM 2700 2618 5300 FIRE STAIRCASE 04 7900 10 09 08 07 06 05 04 03 01 11 12 13 14 15 16 17 18 19 20AC AC 07 07 1 S04_03 LANDING MIDLANDING UP 2580 9 EQ TREADS @300MM 2700 2620 2530 240 2530 5300 648 FIRE STAIRC ASE 04 2630 40 4652 2630 7900 2580 2700 2620 9 EQ TREADS @300MM 21 22 23 24 25 26 27 28 29 31 32 33 34 35 36 37 38 39 40 -5.70 -6.60 AC AC 07 07 1 S04_03 UP 5300 2630 40 2630 7900 FIRE STAIRCASE 04 2580 EQ TREADS @300MM 2700 2568 50 2580 EQ TREADS @300MM 2700 2620 193 1072 1749 2050 238 50 49 48 46 45 44 43 42 41 51 52 53 MIDLANDINGLANDING -4.80 54 55 56 57 59 60 AC AC 07 S04_03 LANDING UP 2530 240 2530 5300 7900 FIRE STAIRC ASE 04 2580 9 EQ TREADS @300MM 2700 2568 50 2630 40 2630 2580 9 EQ TREADS @300MM 2700 2620 70 MIDLANDING -0.9801 FIRE STAIR 04 - WATER TANK LEVEL (FFL -8.4M) SCALE = 1 : 100 02 FIRE STAIR 04 -WATER TANK LEVEL (FFL -6.9M) SCALE = 1 : 100 03 FIRE STAIR 04 -BASEMENT LEVEL (FFL -4.8M) SCALE = 1 : 100 07 04 FIRE STAIR 04 -BASEMENT LEVEL (FFL -2.25M) SCALE = 1 100 AC AC 06 07 1 S04_03 UP FIRE STAIRCASE 04 2530 240 2530 5300 2580 EQ TREADS @300MM 2700 238 2060 322 2620 2700 2580 9 EQ TREADS @300MM 7900 215 3030 2631 40 2055 2629 MIDLANDING LANDING 90 89 88 87 86 84 83 82 81 91 92 93 94 96 97 98 99 100 AC AC 06 07 S04_03 UP FIRE STAIRCASE 04 2530 240 2530 5300 2620 2700 2580 EQ TREADS @300MM 7900 3030 2055 215 2580 9 EQ TREADS @300MM 2700 2620 2631 40 2630 MIDLANDING +4.80 LANDING +3.30 110 109 108 107 106 105 104 103 102 101 111 112 113 114 115 116 117 118 119 120 1 S04_03 UP 5300 2580 EQ TREADS @300MM 2700 2620 2620 2700 2580 9 EQ TREADS @300MM 7900 2530 240 2530 LANDING 130 129 128 127 126 125 124 123 122 121 131 132 133 134 135 136 137 138 139 140 MIDLANDING +7.80 1 S04_03 UP FIRE STAIRCASE 04 7900 1854 2530 5300 240 2530 150 149 148 146 145 143 151 152 153 154 155 156 157 158 159 160 MIDLANDING LANDING 2580 EQ TREADS @300MM 2700 2620 2580 EQ TREADS @300MM 2700 2620 2600 0 2600 06 07 05 FIRE STAIR 04 -GROUND LEVEL (FFL 0.3M) SCALE = 1 : 100 06 07 06 FIRE STAIR 04 -GROUND LEVEL (FFL 3.3M) SCALE = 1 : 100 07 FIRE STAIR 04 - LEVEL 01(FFL 6.3M) SCALE = 1 : 100 08 FIRE STAIR 04 - LEVEL 01(FFL 9.3M) SCALE = 1 : 100 04 EQ @300MM 121 136 AC AC 11 11 03 S01_05 LANDING UP 225 2060 40 345 2630 650 4650 2530 240 2530 2850 5050 7900 5300 FIRE STAIRCASE 05 10 09 08 07 06 05 04 03 02 01 11 12 13 14 15 16 18 19 20 2580 EQ TREADS @300MM 2700 2620 MIDLANDING -3.53 2580 EQ TREADS @300MM 2700 2620 -4.80 AC AC 11 11 03 S01_05 LANDING MIDLANDING UP 650 4650 7900 2530 240 2530 2850 5050 2630 40 2630 5300 FIRE STAIRCASE 05 2580 9 EQ TREADS @300MM 2700 2620 2580 9 EQ TREADS @300MM 2700 2620 -2.25 -0.98 30 29 28 27 26 25 24 23 22 21 31 32 33 34 36 37 38 39 40 AC AC 11 11 03 S01_05 UP FIRE STAIRCASE 05 50 49 48 47 46 45 44 43 41 5300 2580 EQ TREADS @300MM 2700 299 2060 261 7900 2580 EQ TREADS @300MM 2700 1468 2502 507 2060 233 2630 40 2630 MIDLANDING +1.80 LANDING +0.30 51 52 53 54 55 56 57 58 59 60 AC AC 11 11 03 S01_05 MIDLANDING UP FIRE STAIRCASE 05 70 69 68 66 65 64 63 62 61 71 72 73 74 75 77 78 79 80 5300 2530 240 2530 7900 2630 40 2630 2502 300 2500 2580 9 EQ TREADS @300MM 2700 2618 2580 9 EQ TREADS @300MM 2700 2618 LANDING 01 FIRE STAIR 05 - BASEMENT LEVEL (FFL -4.8M) SCALE = 1 : 100 02 FIRE STAIR 05 - BASEMENT LEVEL (FFL -2.25M) SCALE = 1 : 100 03 FIRE STAIR 05 -GROUND LEVEL (FFL 0.3M) SCALE = 1 : 100 04 FIRE STAIR 05 -GROUND LEVEL (FFL 3.3M) SCALE = 1 : 100 AC AC 11 11 03 S01_05 LANDING UP 225 2060 40 345 2630 650 4650 2530 240 2530 2850 5050 7900 5300 FIRE STAIRCASE 05 10 09 08 07 06 05 04 02 01 11 12 13 14 15 16 17 18 19 2580 9 EQ TREADS @300MM 2700 2620 MIDLANDING -3.53 2580 9 EQ TREADS @300MM 2700 2620AC AC 11 11 03 S01_05 LANDING MIDLANDING UP 650 4650 7900 2530 240 2530 2850 5050 2630 40 2630 5300 FIRE STAIRCASE 05 2580 EQ TREADS @300MM 2700 2620 2580 EQ TREADS @300MM 2700 2620 -2.25 -0.98 30 29 28 27 26 24 23 22 21 31 32 33 34 35 36 37 38 39 40 AC AC 11 11 03 S01_05 UP FIRE STAIRCASE 05 50 49 48 47 46 45 44 42 41 5300 2530 240 2530 2580 9 EQ TREADS @300MM 2700 299 2060 261 7900 2580 9 EQ TREADS @300MM 2700 1468 2502 507 2060 233 2630 2630 MIDLANDING +1.80 LANDING +0.30 52 53 54 55 56 57 58 59 AC AC 11 11 03 S01_05 MIDLANDING UP FIRE STAIRCASE 05 71 72 73 74 75 76 77 78 79 80 5300 2530 240 2530 7900 2630 40 2630 2502 300 2500 2580 9 EQ TREADS @300MM 2700 2618 2580 EQ TREADS @300MM 2700 2618 +4.80 LANDING +3.30 +3.30 01 FIRE STAIR 05 - BASEMENT LEVEL (FFL -4.8M) SCALE = 1 : 100 02 FIRE STAIR 05 - BASEMENT LEVEL (FFL -2.25M) SCALE = 1 : 100 03 FIRE STAIR 05 -GROUND LEVEL (FFL 0.3M) SCALE = 1 : 100 04 FIRE STAIR 05 -GROUND LEVEL (FFL 3.3M) SCALE = 1 : 100



















































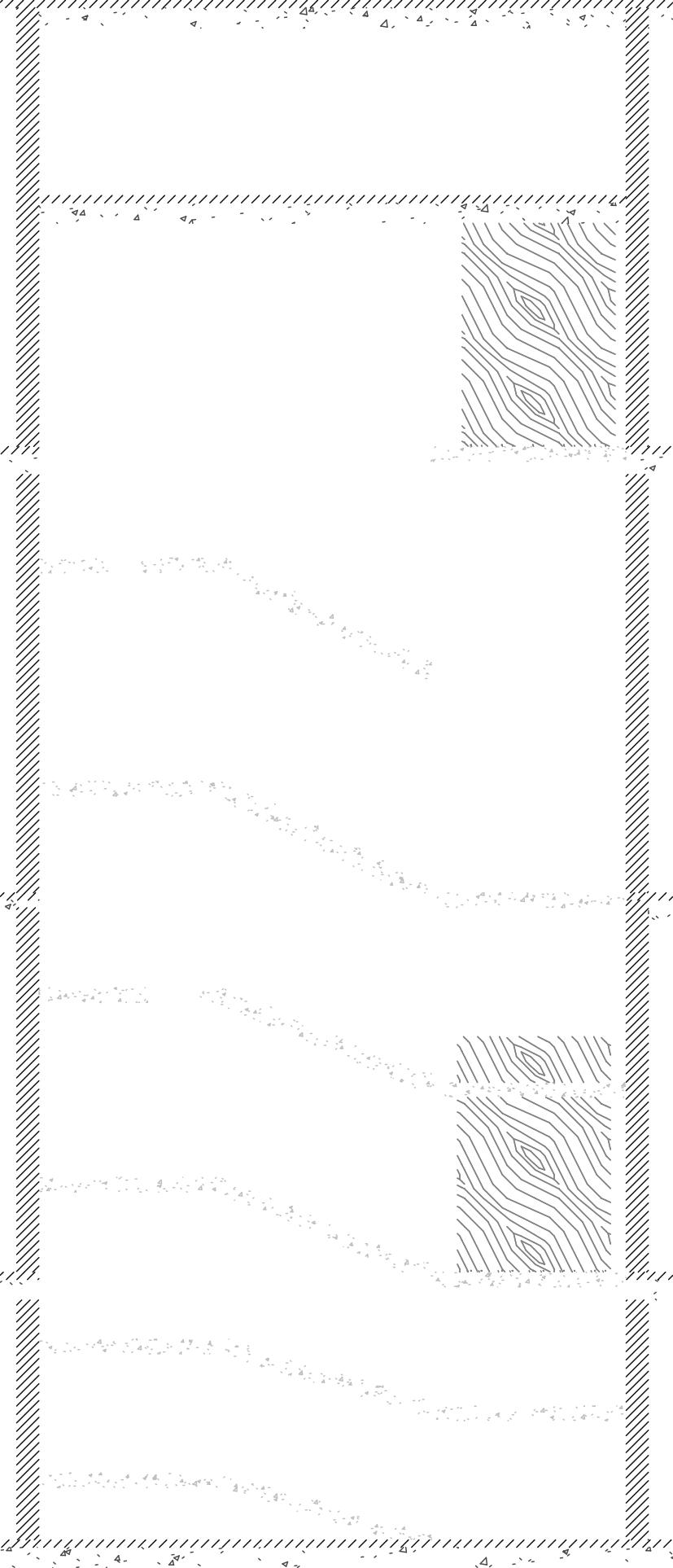








































































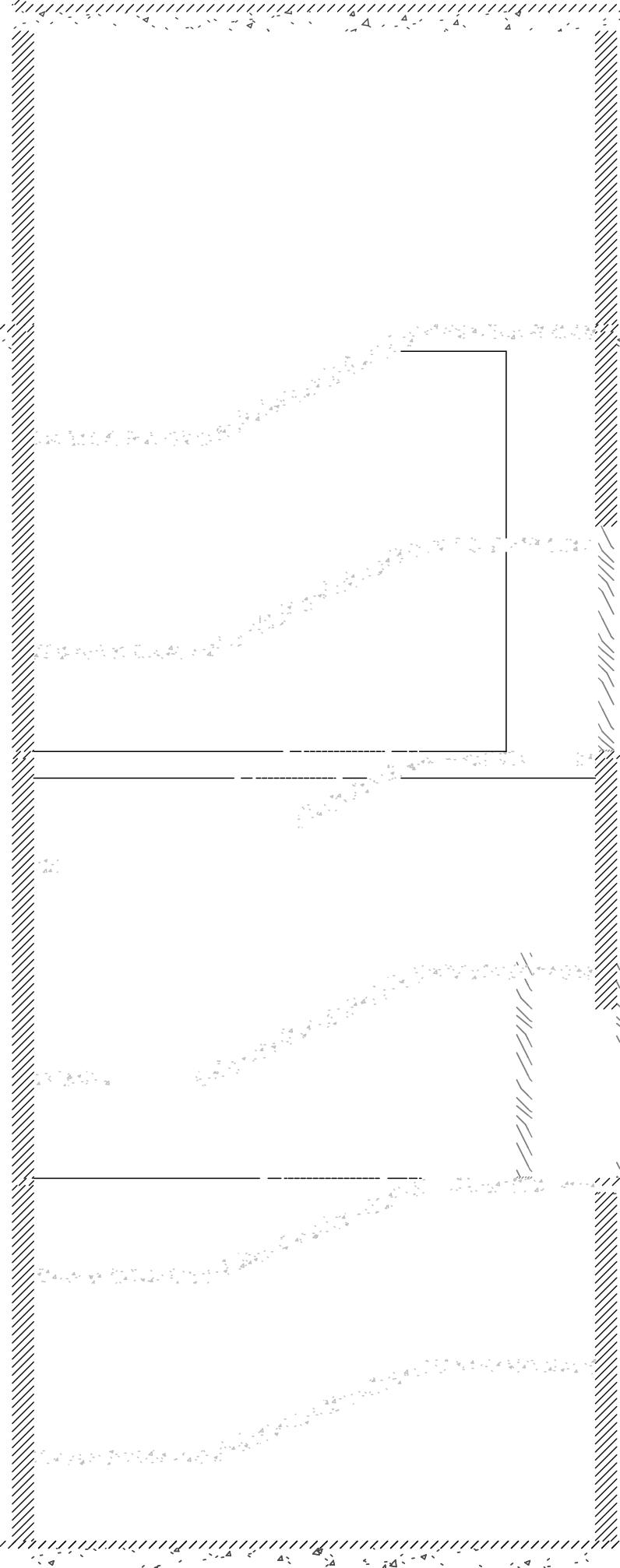

































AC AC 11 11 03 S01_05 LANDING MIDLANDING 7900 2500 2630 300 40 2500 2630 2580 EQ TREADS @300MM 2700 2618 2580 9 EQ TREADS @300MM 2700 2618 UP +6.30 +7.80 FIRE STAIRCASE 05 91 92 93 94 95 96 98 99 100 AC AC 11 11 03 S01_05 +10.80 110 109 108 107 106 105 104 103 102 101 LANDING MIDLANDING 2530 240 2530 5300 2630 40 2630 7900 2700 2620 2580 EQ TREADS @300MM 2580 9 EQ TREADS @300MM 2700 2620 4650 650 AC AC 03 S01_05 LANDING UP MIDLANDING 2530 240 2530 5300 2580 EQ TREADS @300MM 2700 2620 11 7900 40 2630 279 2060 2630 650 4650 2580 EQ TREADS @300MM 11 2700 2620 05 FIRE STAIR 05 - LEVEL 01(FFL 6.3M) SCALE = 1 100 06 FIRE STAIR 05 - LEVEL 01(FFL 9.3M) SCALE = 1 : 100 07 FIRE STAIR 05 - LEVEL 01(FFL 12.3M) SCALE = 1 100 AC AC 11 03 S01_05 LANDING MIDLANDING 7900 2500 2630 300 40 2500 2630 2580 EQ TREADS @300MM 2700 2618 2580 9 EQ TREADS @300MM 2700 2618 UP +6.30 FIRE STAIRCASE 05 90 88 87 86 85 84 83 82 81 91 92 93 94 95 96 98 99 100 AC AC 11 03 S01_05 +10.80 111 112 113 114 115 116 117 118 119 120 110 109 108 107 106 105 104 103 102 101 LANDING +9.30 MIDLANDING 2530 240 2530 5300 2630 40 2630 7900 2700 2620 2580 EQ TREADS @300MM 2580 9 EQ TREADS @300MM 2700 2620 4650 650 AC AC 03 S01_05 LANDING +12.30 UP MIDLANDING +10.80 2530 240 2530 5300 2580 EQ TREADS @300MM 2700 2620 11 7900 40 2630 279 2060 2630 650 4650 2580 EQ TREADS @300MM 11 2700 2620 111 112 113 114 115 116 117 118 119 120 05 FIRE STAIR 05 - LEVEL 01(FFL 6.3M) SCALE = 1 100 06 FIRE STAIR 05 - LEVEL 01(FFL 9.3M) SCALE = 1 : 100 07 FIRE STAIR 05 - LEVEL 01(FFL 12.3M) SCALE = 1 100 10 11 12 14 13 15 19 18 16 21 22 24 30 29 27 26 31 33 32 37 36 34 39 33 33 32 32 STAIRCASE 06 MIDLANDING LANDING 04 2530 2530 9 EQ TREADS @300MM 2700 2580 2640 7920 240 2630 40 2630 2580 9 EQ TREADS @300MM 2700 2640 UP 01 02 20 19 18 17 16 15 14 13 12 11 33 33 32 32 04 S06 STAIRCASE 06 MIDLANDING LANDING 2530 2530 9 EQ TREADS @300MM 2700 2580 2640 7920 5300 240 2640 2580 9 EQ TREADS @300MM 2700 UP 23 24 25 27 28 29 30 39 38 37 36 35 34 33 32 31 33 33 32 32 04 STAIRCASE 06 MIDLANDING LANDING 2530 2530 9 EQ TREADS @300MM 2700 2580 2640 7920 5300 240 2630 40 2630 2640 2580 9 EQ TREADS @300MM 2700 40 39 38 GROUND FFL 0.300 LEVEL 01 FFL 6.300 FFL 12.300 LEVEL 02 6000 6000 40 EQ RISERS @150 MM 3000 3000 3000 MIDLANDING MIDLANDING LANDING 01 FIRE STAIR 06 -GROUND LEVEL (FFL 0.3M) SCALE = 1 : 100 02 FIRE STAIR 06 -GROUND LEVEL (FFL 3.3M) SCALE = 1 : 100 03 FIRE STAIR 06 -GROUND LEVEL (FFL 6.3M) SCALE = 1 : 100 04 FIRE STAIR 06 -SECTION SCALE = 1 : 100 SOBHA MALL : Staircase KESAR JOIJODE 4CM19AT032 1 20 19 21 22 38 40 39 41 42 58 59 60 61 62 79 78 80 81 82 98 99 100 101 102 119 118 120 41 59 60 61 79 81 80 99 100 101 119 120 19 20 22 21 39 40 FFL FFL 11 11 4500 6000 6000 600 300 4200 LANDING LANDING LANDING LANDING LANDING 3000 3000 3000 3000 2550 2550 LANDING LANDING FFL 0.000 Gate Level Site FFL -0.600 BASEMENT GROUND FFL 0.300 FFL 6.300 LEVEL 01 LEVEL 02 FFL 12.300 WATER TANK LEVEL FFL -9.000 20 20 6000 6000 600 300 4200 4200 LANDING LANDING FFL -4.800 LANDING LANDING LANDING 3000 6000 2550 2550 1800 LANDING 1800 03 FIRE STAIR 05-SECTION SCALE = 1 : 100 02 FIRE STAIR 01-SECTION SCALE = 1 : 100 4 7 10 11 13 12 14 15 17 16 18 20 19 21 22 24 23 25 27 26 28 30 29 31 32 34 33 35 37 36 38 40 39 41 42 43 44 45 46 47 48 49 51 50 52 53 54 55 56 58 57 59 60 61 62 63 64 65 67 66 68 69 70 72 71 73 74 75 76 77 79 78 80 81 82 83 84 85 86 87 88 89 90 91 92 93 94 95 96 97 98 99 100 101 102 103 104 105 107 106 109 108 110 111 117 116 115 114 113 112 119 118 120 41 43 42 44 46 45 47 48 50 49 51 52 53 54 56 55 57 58 59 60 61 63 62 64 65 66 68 67 70 69 72 71 73 75 74 76 77 79 78 81 80 83 82 84 85 86 87 88 89 90 91 92 93 94 95 96 97 98 99 100 101 102 103 104 105 106 107 108 109 110 111 113 112 114 115 116 117 119 118 120 2 10 9 11 12 13 14 15 16 17 18 19 20 22 21 24 23 26 25 28 27 30 29 31 32 33 34 35 36 37 38 39 40 FFL 0 Site Gate Level FFL -0.600 BASEMENT FFL -4.800 GROUND .000 FFL 0.300 LEVEL 01 FFL 6.300 LEVEL 02 FFL 12.300 ROOF FFL 16.800 11 11 4500 6000 6000 600 300 4200 LANDING LANDING LANDING LANDING LANDING MIDLANDING MIDLANDING MIDLANDING MIDLANDING 3000 3000 3000 3000 2550 2550 4500 40 EQ RISERS @150 MM 6000 40 EQ RISERS @150 MM 6000 40 EQ RISERS @127.5 MM 5100 LANDING LANDING MIDLANDING MIDLANDING FFL 0.000 Gate Level Site FFL -0.600 BASEMENT GROUND FFL 0.300 FFL 6.30 LEVEL 01 LEVEL 02 FFL 12.300 WATER TANK LEVEL FFL -9.000 20 20 6000 6000 600 300 4200 4200 LANDING MIDLANDING MIDLANDING MIDLANDING MIDLANDING MIDLANDING MIDLANDING LANDING FFL -4.800 LANDING LANDING LANDING 3000 6000 2550 2550 1800 LANDING 6000 6000 33 EQ RISERS @150 MM 5100 40 EQ RISERS @127.5 MM 4200 40 EQ RISERS @105 MM 1800 03 FIRE STAIR 05-SECTION SCALE = 1 : 100 02 FIRE STAIR 01-SECTION SCALE = 1 : 100 74 75 77 80 79 87 85 84 88 91 90 99 98 96 95 93 92 100 101 102 104 103 105 108 109 111 113 112 114 115 116 118 119 121 122 123 129 128 127 126 125 124 130 131 132 133 134 135 136 137 138 140 139 141 145 144 143 142 146 148 147 149 150 151 152 154 153 157 156 155 159 158 160 15 15 AJ AJ A4 A4 A3 A3 S03_03 7900 284 2060 275 EQ TREADS @300MM 2700 2580 2620 EQ TREADS @300MM 2700 2580 FIRE STAIRCASE 05 UP LANDING +12.30 MIDLANDING +10.80 2530 240 2530 5300 2630 40 2630 39 -305 1 -210 FFL Gate Level FFL -0.600 GROUND0.000 FFL 0.300 FFL 6.300 LEVEL 01 LEVEL 02 FFL 12.300 FFL 16.800 ROOF 3000 3000 3000 MIDLANDING LANDING 81 LANDING LANDING 4500 6000 40 RISERS @150 MM 40 EQ RISERS @150 MM MIDLANDING LANDING MIDLANDING LANDING SCALE = 1 : 100 09 FIRE STAIR 03 -LEVEL 02 (FFL 12.3M) AC AC 06 06 07 07 1 S04_03 UP FIRE STAIRCASE 04 7900 1854 2530 5300 240 2530 190 151 152 153 154 155 156 157 158 159 160 MIDLANDING +10.80 LANDING +12.30 2620 2700 2580 9 EQ TREADS @300MM 2600 0 2060 2600 2580 EQ TREADS @300MM 2700 2620 09 FIRE STAIR 04 - LEVEL 01(FFL 12.3M) SCALE = 1 : 100































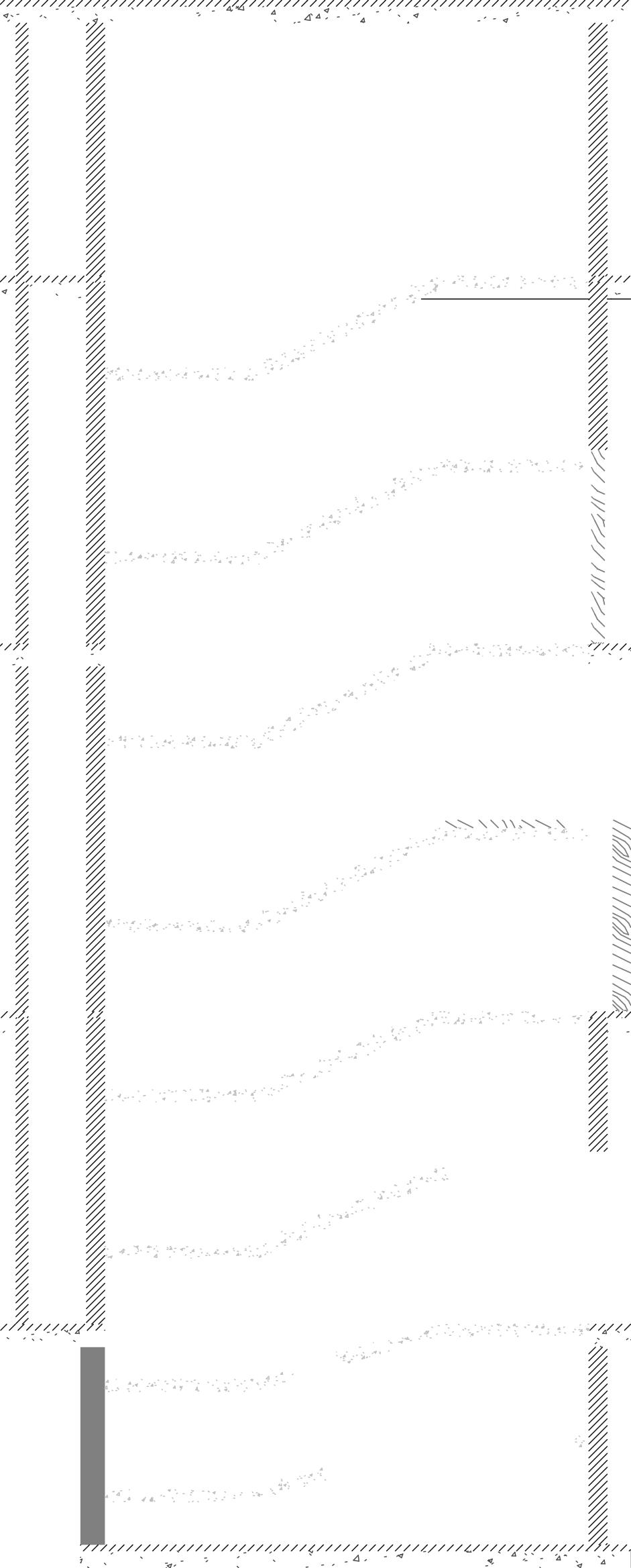










SOBHA MALL : Staircase KESAR JOIJODE 4CM19AT032 1 2 4 5 8 10 9 11 12 17 18 15 16 13 14 22 21 19 20 28 27 26 25 24 23 30 29 31 32 35 36 33 34 37 38 39 40 42 41 49 48 47 46 45 44 43 51 50 57 56 55 54 53 52 58 59 60 61 69 68 67 66 65 64 63 62 70 72 71 73 74 75 76 77 79 78 80 81 82 86 85 84 83 87 89 88 90 99 98 97 96 95 94 93 92 91 100 101 103 102 104 105 107 106 108 109 110 112 111 113 116 115 114 117 119 118 120 121 122 129 128 127 126 125 124 123 130 131 133 132 134 139 138 137 136 135 140 142 141 143 144 149 148 147 146 145 150 151 152 154 153 156 155 157 159 158 160 AC AC 07 07 1 S04_03 1854 9 190 LANDING +12.30 2600 0 2060 2600 FFL 0.000 Site Gate Level FFL -0.600 BASEMENT FFL -4.800 GROUND FFL 0.300 LEVEL 01 FFL 6.300 FFL 12.300 LEVEL 02 FFL 16.800 ROOF WATER TANK LEVEL FFL -9.000 06 07 07 5695 3000 3000 2550 2550 1800 2400 LANDING LANDING LANDING LANDING 4500 6000 40 EQ RISERS @150 MM 6300 40 EQ RISERS @150 MM 4800 33 EQ RISERS @127.5 MM 4200 40 EQ RISERS @105 MM MIDLANDING LANDING LANDING MIDLANDING MIDLANDING MIDLANDING MIDLANDING MIDLANDING MIDLANDING LANDING LANDING MIDLANDING LANDING LEVEL 01(FFL 12.3M) 06 1 FIRE STAIR 04 -SECTION SCALE = 1 : 100 1 2 5 8 12 11 9 10 18 17 16 15 14 13 20 19 27 28 25 26 23 24 21 22 32 31 29 30 36 35 34 33 38 37 40 39 42 41 49 48 47 46 45 44 43 50 51 59 58 57 56 55 54 53 52 60 61 69 68 67 66 65 64 63 62 72 71 70 73 74 75 76 77 80 79 8 82 87 86 85 84 83 88 89 91 90 99 98 97 96 95 94 93 92 100 101 102 104 103 105 106 108 107 109 110 111 113 112 114 115 116 117 118 119 120 121 122 123 129 128 127 126 125 124 130 131 132 133 134 135 136 137 138 140 139 141 145 144 143 142 146 148 147 149 150 151 152 154 153 157 156 155 159 158 160 15 A4 A4 2580 2580 MIDLANDING +10.80 2630 40 2630 FFL Site Gate Level FFL -0.600 BASEMENT FFL -4.800 GROUND0.000 FFL 0.300 FFL 6.300 LEVEL 01 LEVEL 02 FFL 12.300 FFL 16.800 ROOF WATER TANK LEVEL FFL -9.000 3000 3000 3000 2550 2550 2100 2100 MIDLANDING LANDING MIDLANDING MIDLANDING MIDLANDING MIDLANDING MIDLANDING LANDING LANDING LANDING 81 LANDING LANDING LANDING 4500 6000 40 EQ RISERS @150 MM 6300 40 EQ RISERS @150 MM 4800 37 EQ RISERS @127.5 MM 4200 40 EQ RISERS @105 MM MIDLANDING LANDING MIDLANDING LANDING 12.3M) 1 FIRE STAIR 03 -SECTION SCALE = 1 : 100
























































































SOBHA MALL : Ramp KESAR JOIJODE 4CM19AT032 DN AE AF 28 30 27 26 25 24 23 AG AL AJ 29 AK AH AI B4 B3 B2 B5 9000 4500 4600 7300 11200 12300 4700 8500 8500 8500 8500 8500 9300 8200 2500 2500 2500 2500 2500 2500 2500 1800 2500 2500 2500 2500 2500 1000 2500 2500 2500 900 2500 2500 2500 2500 2500 2500 1000 2500 2500 2500 900 2500 2500 2500 1100 2500 5500 55003000 3000 3000 6000 MTR BASEMENT LEVEL TO WATER TANK LEVEL 6000MM WIDE RAMP BASEMENT LEVEL TO WATER TANK LEVEL 6000MM WIDE RAMP BASEMENT LEVEL TO WATER TANK LEVEL 6000MM WIDE RAMP 2 R2 1 S2 S-1 AE AF 28 30 27 26 25 24 23 AG AL AJ 29 AK AH AI B4 B3 B2 B5 9000 4500 4600 7300 11200 12300 4700 8500 8500 8500 8500 8500 9300 8200 F&B BANK SHOP SHOP SHOP SHOP SHOP SHOP TRANSFORMER ROOM LV ROOM GROUND LEVEL TO BASEMENT LE EL 6000MM WIDE RAMP2R--21 S-1 SCALE = 1 : 400 BASEMENT LEVEL_RAMP PLAN 1 SCALE
1
400 GROUND
2
=
:
LEVEL_RAMP PLAN







SOBHA MALL : KESAR JOIJODE 4CM19AT032 Ramp BASEMENT FFL -4.800 GROUND FFL 0.300 FFL -9.000 WATER TANK LEVEL B4 B3 B2 B5 9024 9125 9439 27588 WHEEL STOPPER RAMP-02 FFL +0.30 5100 4200 FFL -4.88 3000 200 3000 6200 RAMP SLOPE 1:10 RAMP SLOPE 1:10 RAMP EXIT RAMP ENTRY RETAING WALL TO (STRUCTURAL ENGINEER DETAILS) PAVING RETAING WALL TO (STRUCTURAL ENGINEER DETAILS) EXTERNAL LANDSCAPING LEVELS REFER TO ARCHITECTURAL DWG. EXTERNAL LANDSCAPING LEVELS REFER TO ARCHITECTURAL DWG. REINFORCED CONCRETE SLAB TO STRUCT. ENGINEER'S DETAIL FULLY COMPACTED EARTH FULL 2 RAMP 01,02_Section SCALE = 1 : 200 3 RAMP 01,02 CROSS SECTION SCALE = 1 : 100

MOTOR CITY : Key Plan KESAR JOIJODE 4CM19AT032
Development Objectives and Design Principles
Sobha Reserve is aimed to be designed to serve a luxury lifestyle within a lush Urban forest, with 23% green cover, the site will boast multiple sustainable features and techniques, adopted to improve the living environment quality for its residents and users. Carefully selected indigenous species of plants and trees for landscaping, water bodies and swimming pools to mitigate heat islands, and minimal vehicular roads will be some of the key features of this development. The site is located in close proximity to Sheikh Zayed Bin Hamdan Al Nahyan Road. This becomes a major connector to key destinations around the city. Landmark destinations such as Global Village, IMG World of Adventure, and established residential and Mixed use communities are located within a radius of 5 kms.
The proposed Metro line and station is a major plus point for the development. This promotes public transport usage amongst the residents, thus reducing the emissions originating from the site. The public facilities within site will be zoned and designed so as to align with the existing public facilities in he vicinity of the site.
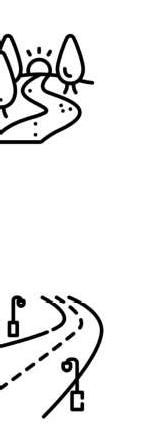
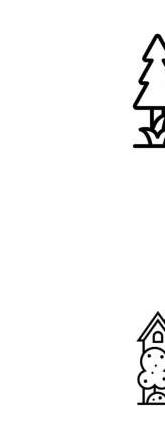

















SOBHA RESERVE VILLAS : Introduction KESAR JOIJODE 4CM19AT032
Dedicated interconnected Landscaped Pedestrian Walkways
Minimal Asphalst coverage Villas Embeded within dense Green Cluster
Community focused Outdoor Activity Areas









SOBHA RESERVE VILLAS : Plan KESAR JOIJODE 4CM19AT032 Villa Plots Hotel Apartments Plot Villa Units with Neighborhood Parks 6m wide Landscape Villa Plots 18.3 m. wide ROW 18.3 m. wide ROW 6m wide Landscape Villa Plots 18.3 m. wide ROW Landscape Neighborhood Park Villa Plots 18.3 m. wide ROW Villa Cluster 18.3 m. wide ROW Neighborhood Park Landscape Landscape 18.3 m. wide ROW Villa Plots Villa Plots
Latitudinal Section at AA'
Villa Plots Villa Plots Villa Plots B A A' B' architects Q As indicated 6.5 September Key Plan Scale - 1:11,000
Longitudinal Section at BB'






































SOBHA RESERVE VILLAS : Plan KESAR JOIJODE 4CM19AT032 TRANSPORTATION
ROAD HIERARCHY PLAN
OPEN SPACE HIERARCHY PROVISION TABLE
COMMUNITY FACILITIES
PLAN
PLAN
DEVELOPMENT ACCESS PLAN
BUILDING HEIGHTS PLAN
LOCATION













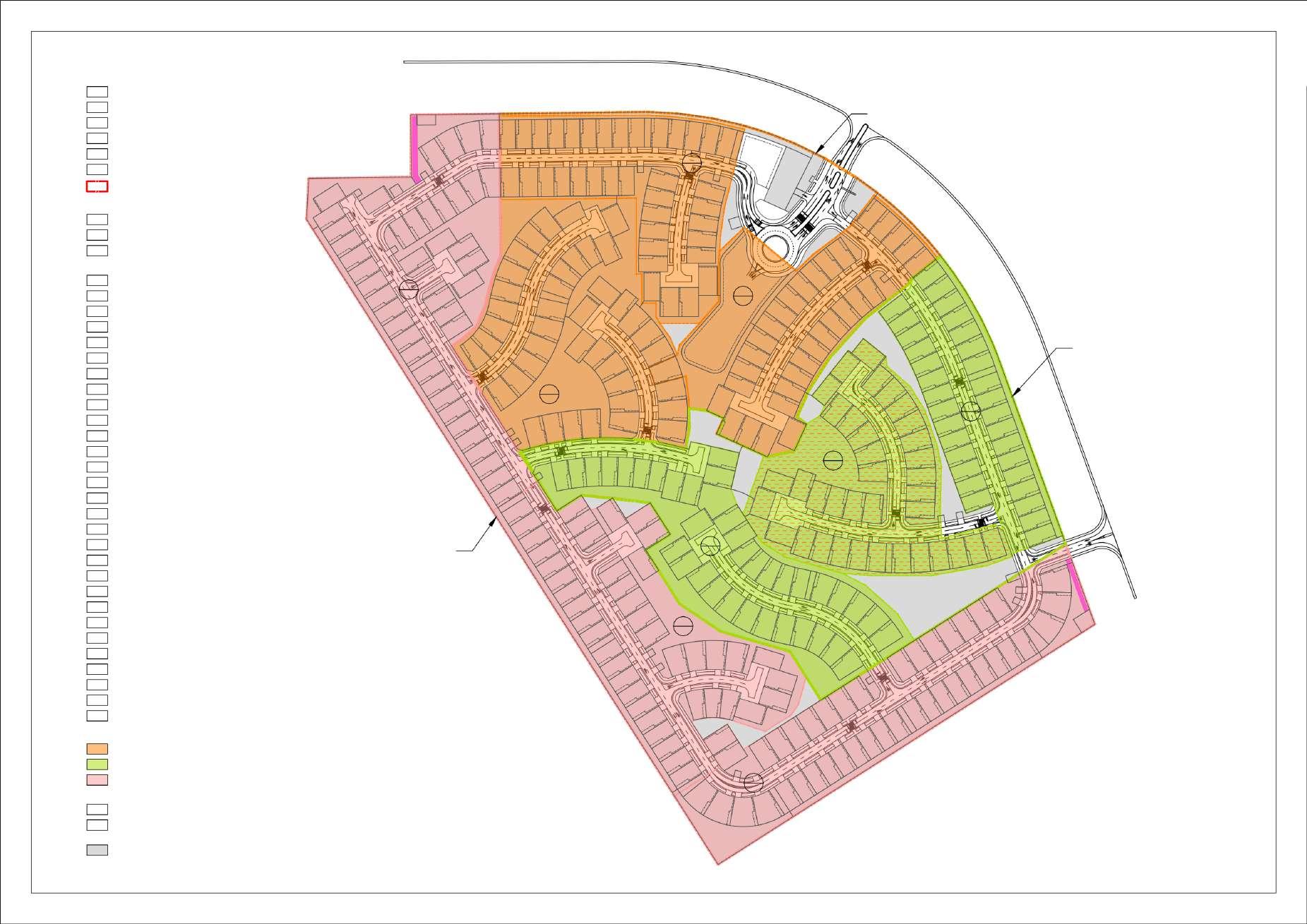




KESAR JOIJODE 4CM19AT032 SOBHA RESERVE VILLAS : Key Plan PHASE 1
2 -41 ---- -100 --SOBHA RESERVE SCALE : 1:3000 - -
PHASE






























SOBHA RESERVE VILLAS : Plan 6B 5E 5E(V1) 5E 5E(V2) 5E 5E(V1) 6A 6A 6A 6A 6A 4C 4C 4B 4A 4C 4A 6B 6B 6C 4C 5E 4A 4C 5E 5E 4A 4C 5E 4C 4A 4C 5E 6B 4C 5E 4C 5E 6B 4C 5E 4C 5E 6B 4C 6B 4A 4A 4C 4C 4A 4B 4A 4C 4C 4A 4C 4C 4C 5D 5A 5B 4A 5D 5B 5A 5B 5C 5D 4C 6B 5B 5C 5B 5A 5C 5A 4A 5D 6B 5A 4C 5D 5B 5B 5C 5D 6B 4A 5D 6B 5C 4C 6B 5D 4C 5E 4C 4A 4C 4C 4C 4D 6C 6C 6A 5E 5E 6B 5D 5D 6C 4B(V1) 6A 6A 6A 4A 5E 5E 4A 5E 4C 4A 4A 4A 5E 4A 5E 4A 5E 4A 5E 5E 5E 4A 4A 4C 5D 4A 4C 4A 5E 4C 5E 4A 5E 6B 4A 5E 4C 4C 4C 4C 4A 4C 4C 4A 4A 4A 4A 4C 4C 5C 5C 4A 4C 6B 5D 5D 5C 6B 4C 4A 5C 4C 4A 4C 6B 5B 5C 5C 5D 5D 5B 5A 5D 5B 5C 5D 5B 4C 4A 4C 4A 4A 4A 4D 4A 4D 4D 4D 6B 6A 6A 6A 4D 4D 4D 5E 5E 5E 4C 4A 6A 6B 6C 6C 6C 6B 6C 4C 5D 6B SR-R-128 SR-R-112 SR-R-104 SR-R-93 SR-R-92 SR-R-89 SR-OS-11 SR-R-82 SR-R-80 SR-R-73 SR-R-129 SR-R-127 SR-R-123 SR-R-121 SR-OS-13 SR-R-118 SR-R-100 SR-R-101 SR-R-99 SR-R-504 SR-R-109 SR-R-617 SR-R-618 SR-R-621 SR-R-625 SR-R-609 SR-R-610 SR-R-612 SR-R-614 SR-R-615 SR-R-81 SR-R-85 SR-R-69 SR-R-136S-14 SR-OS-18 SR-OS-15 SR-R-729 SR-R-727 SR-R-726 SR-OSSR-OS-19 SR-OS-32 SR-OS-33 SR-OS-16 SR-R-156 SR-R-146 SR-R-63 SR-R-61 SR-R-58 SR-R-57 SR-R-54 SR-R-52 SR-R-47 SR-R-413 SR-OS-21 SR-OS-08 SR-OS-38 SR-R-45 SR-R-316 SR-R-430 SR-R-309 SR-R-315 SR-R-411 SR-R-814 SR-R-718 SR-R-724 SR-R-702 SR-R-717 SR-R-143 SR-R-145 SR-R-149 SR-R-151 SR-R-167 SR-R-706 SR-R-816 SR-R-822 SR-R-824 SR-R-803 SR-R-809 SR-R-810 SR-R-160 SR-R-174 SR-OS-39 SR-OS-03 SR-OS-29 SR-OS-30 SR-OS-26 SR-OS-06 SR-FC-02 SR-UT-05 SR-OS-10 SR-OS-20 SR-R-41 SR-OS-07 SR-R-15 SR-R-17 SR-R-27 SR-R-31 SR-R-08 SR-R-36 SR-C-01 SR-R-133 SR-R-46 Easement SR-UT-20 SR-UT-26 eserv Service Corridor Reserved ServiceCorridor 6C SR-FC-03 SR-FC-04 4D (v1) SR-R-3135E(V2)5E(V2) SR-R-307-----4B(V1) 5E(V1) 5E(V1) 5E(V1) 5E(V1) 5E(V1) SR-R-172 4B(V1) 4B(V1) 5E(V1) SR-R-211 4B(V1) 4B(V2) 5E(V1) SR-R-405 4B(V2) SR-R-502 5E(V1) 4B(V1) 4B(V1) 4B(V1) 4B(V1) SR-R-808 5E(V3) SR-R-811 5E(V1) 4B(V1) 4B(V1) 4B(V1)--KESAR JOIJODE 4CM19AT032

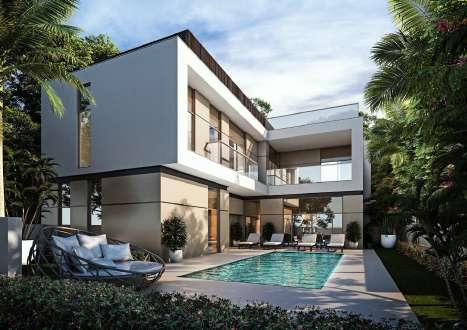

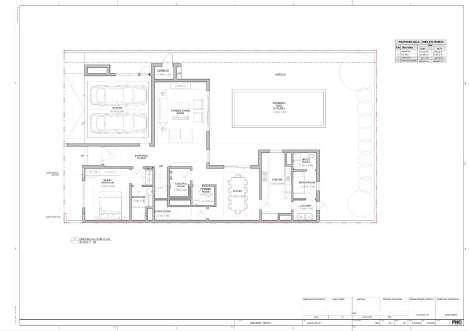
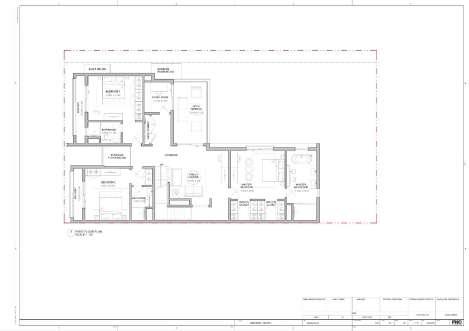


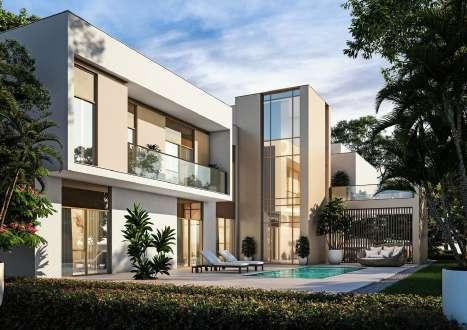

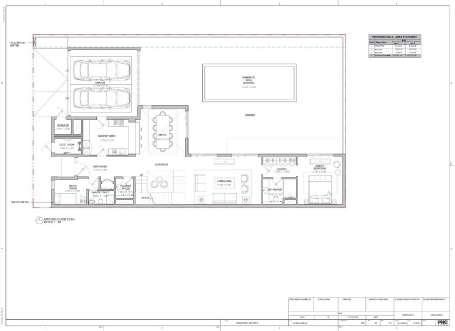
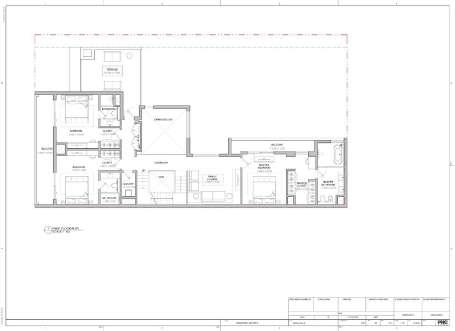
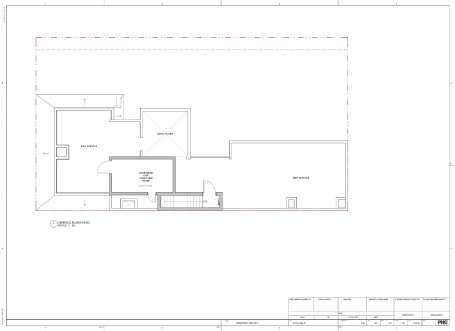
4 BED TYPE A FRONT VIEW
COURTYARD VIEW GROUND FLOOR PLAN
FIRST FLOOR
ROOF FLOOR PLAN
PLAN 4
BED TYPE B
FRONT VIEW
COURTYARD VIEW
GROUND FLOOR PLAN
FIRST FLOOR PLAN SOBHA RESERVE VILLAS : Plan KESAR JOIJODE 4CM19AT032
ROOF FLOOR PLAN
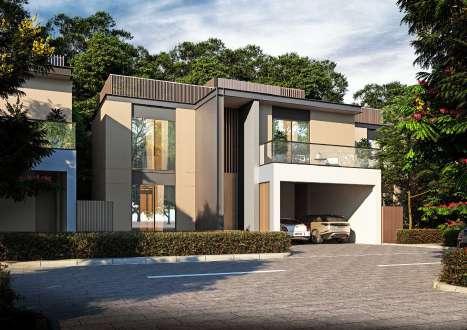
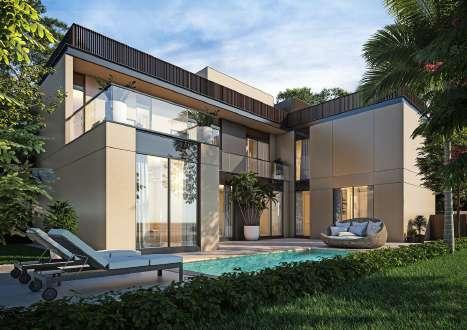

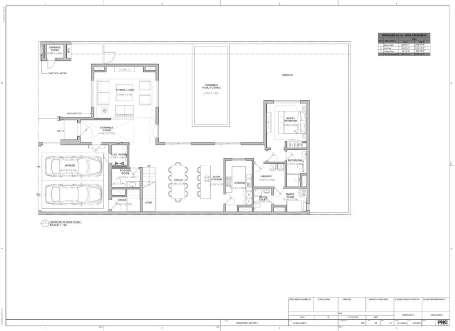

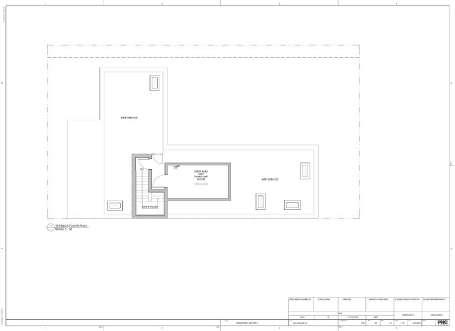
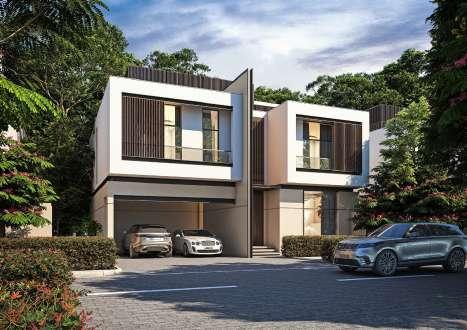


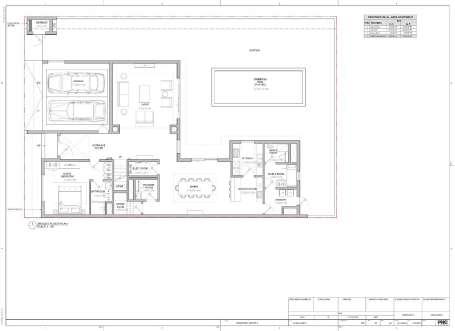
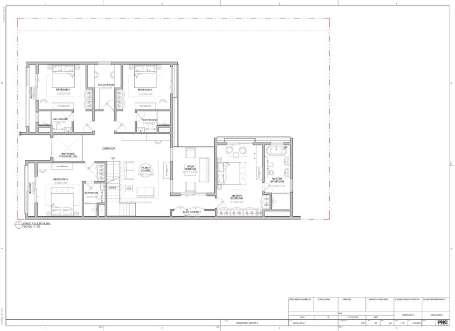

4 BED TYPE C FRONT VIEW
COURTYARD VIEW GROUND FLOOR PLAN
FIRST FLOOR
ROOF FLOOR PLAN
PLAN
5 BED TYPE A
FRONT VIEW
COURTYARD VIEW
GROUND FLOOR PLAN
FIRST FLOOR PLAN SOBHA RESERVE VILLAS : Plan KESAR JOIJODE 4CM19AT032
ROOF FLOOR PLAN
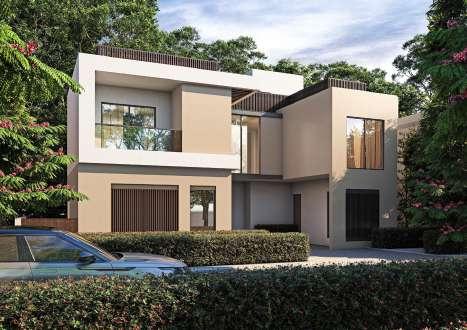



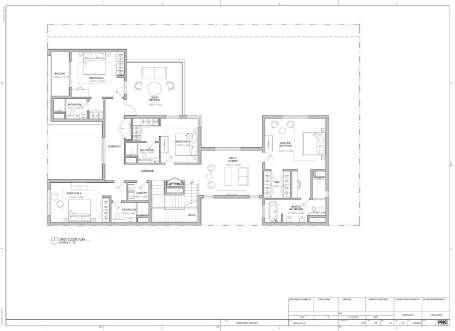
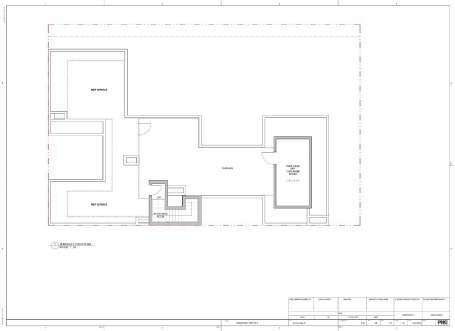
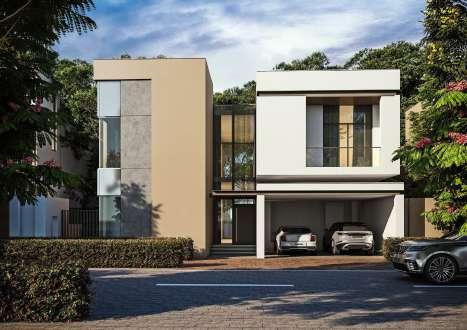
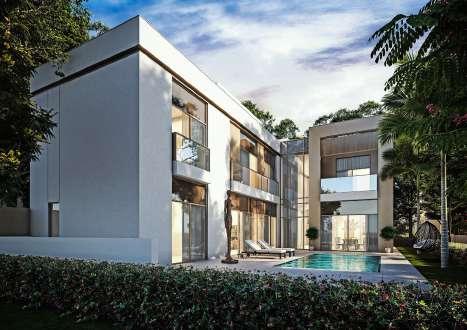



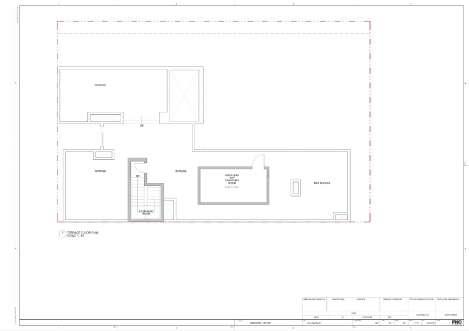
5 BED TYPE B FRONT VIEW
GROUND FLOOR PLAN
FIRST FLOOR PLAN
COURTYARD VIEW
ROOF FLOOR PLAN
5 BED TYPE C FRONT VIEW
PLAN
COURTYARD VIEW GROUND
FLOOR
FIRST FLOOR PLAN SOBHA RESERVE VILLAS : Plan KESAR JOIJODE 4CM19AT032
ROOF FLOOR PLAN






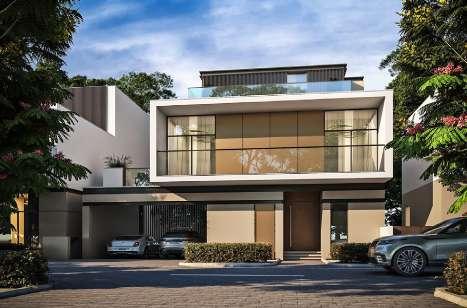



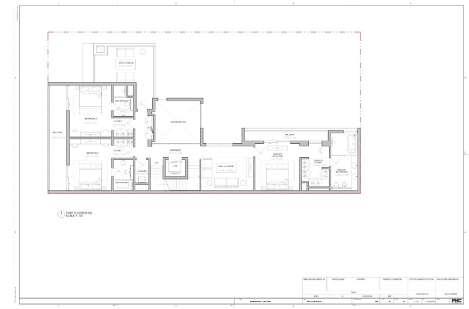
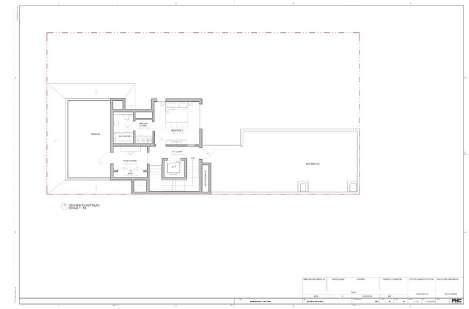
5 BED TYPE D FRONT VIEW
GROUND
COURTYARD VIEW
FLOOR PLAN
FIRST
ROOF FLOOR PLAN
FLOOR PLAN
5 BED TYPE E
FRONT VIEW
COURTYARD VIEW
GROUND FLOOR PLAN
ROOF FLOOR PLAN
SOBHA RESERVE VILLAS : Plan KESAR JOIJODE 4CM19AT032
FIRST FLOOR PLAN
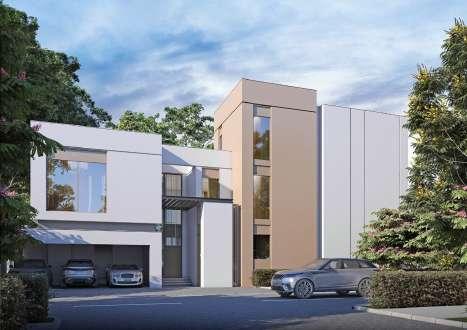
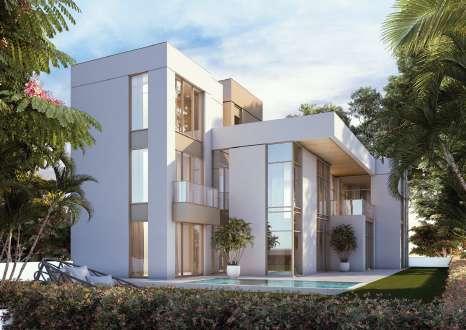



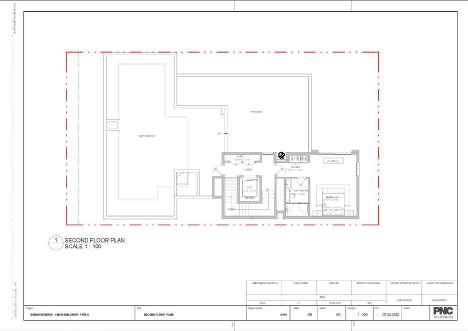

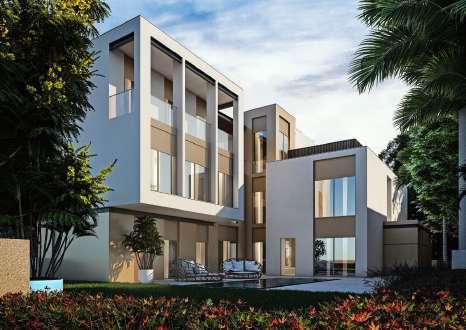

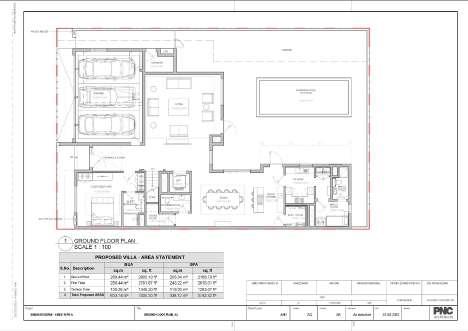
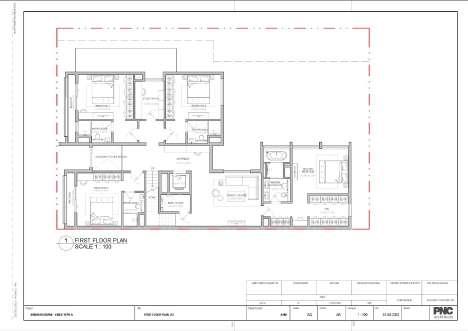
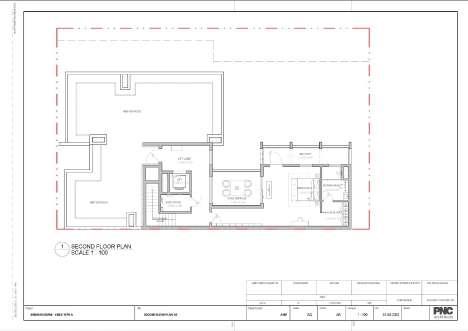
5 BED TYPE A SIDE ENTRY FRONT VIEW
VIEW GROUND FLOOR PLAN
FLOOR PLAN FIRST FLOOR PLAN 6 BED TYPE A FRONT VIEW
COURTYARD
ROOF
GROUND FLOOR PLAN
COURTYARD VIEW
FLOOR PLAN FIRST FLOOR PLAN SOBHA RESERVE VILLAS : Plan KESAR JOIJODE 4CM19AT032
ROOF
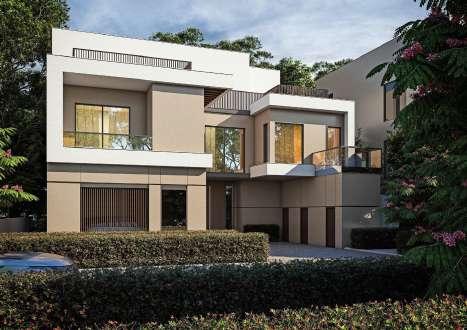
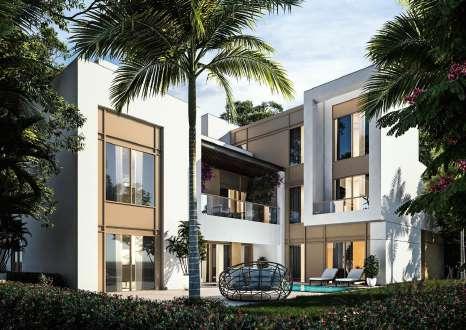

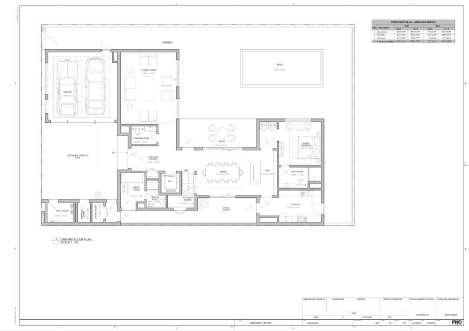
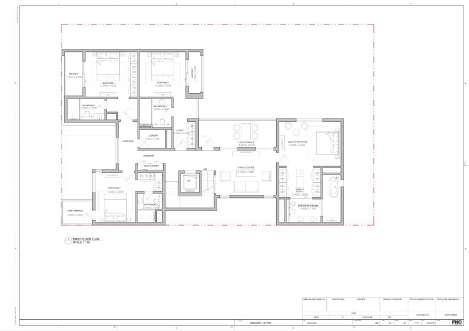
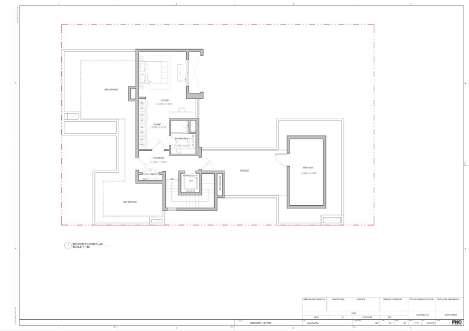
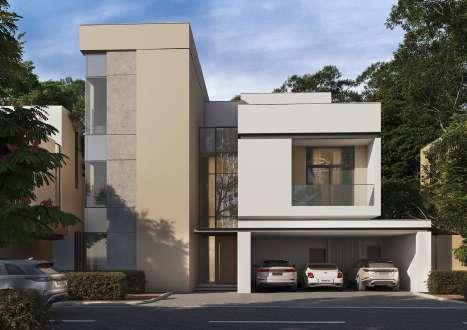
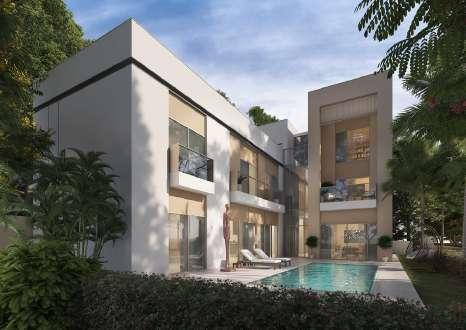


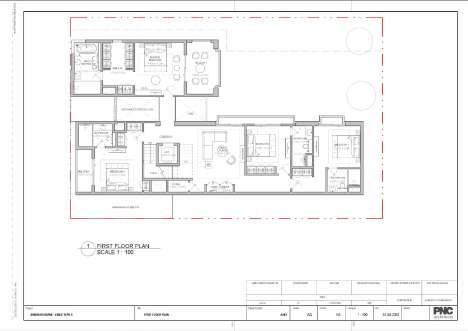
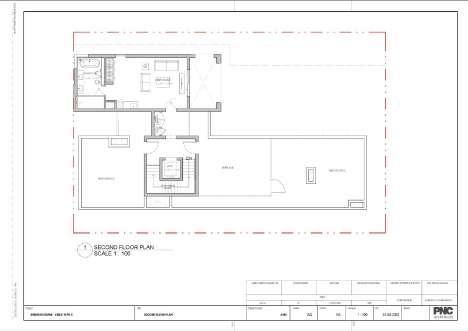
6 BED TYPE B FRONT VIEW
PLAN
COURTYARD VIEW
GROUND FLOOR
FIRST FLOOR PLAN 6
ROOF FLOOR PLAN
BED TYPE C
FRONT VIEW
COURTYARD VIEW
GROUND FLOOR PLAN
PLAN FIRST FLOOR PLAN SOBHA RESERVE VILLAS : Plan KESAR JOIJODE 4CM19AT032
ROOF FLOOR
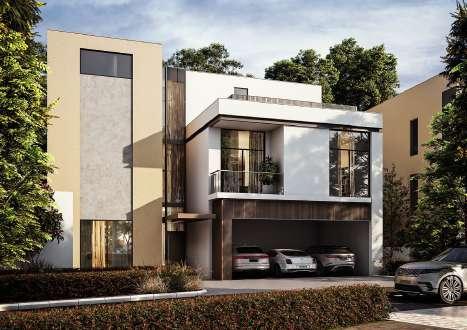
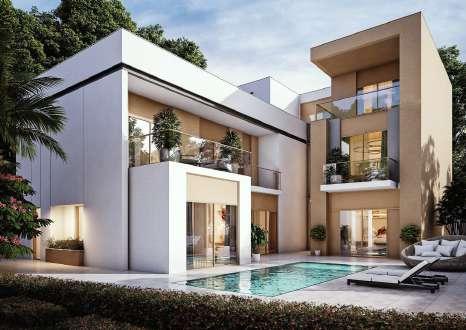


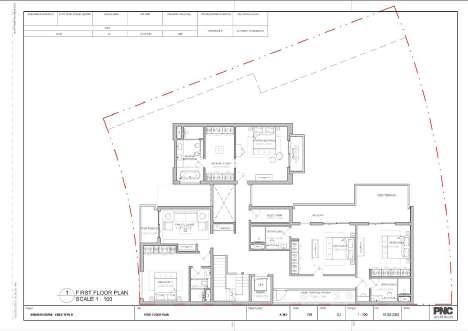
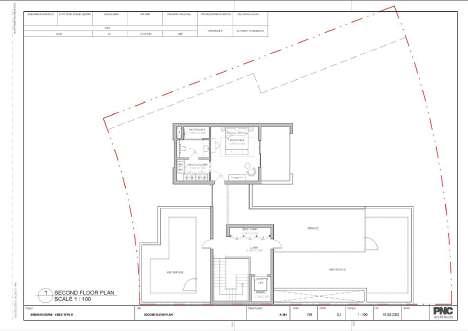



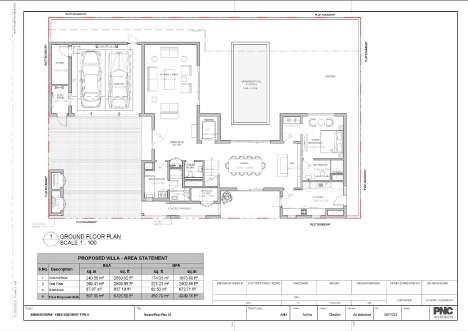
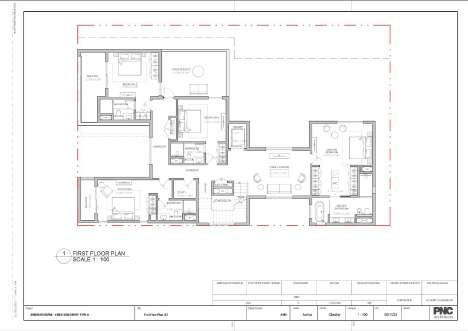
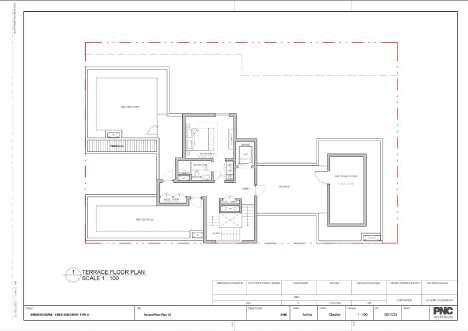
6 BED TYPE D FRONT VIEW
GROUND FLOOR PLAN
COURTYARD VIEW
FIRST FLOOR PLAN 6
ENTRY
ROOF FLOOR PLAN
BED TYPE A SIDE
FRONT VIEW
PLAN
COURTYARD VIEW
GROUND FLOOR
FLOOR PLAN FIRST FLOOR PLAN SOBHA RESERVE VILLAS : Plan KESAR JOIJODE 4CM19AT032
ROOF
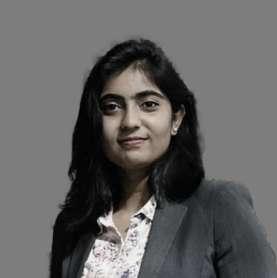



















































 SOBHA WAVES
SOBHA WAVES
SOBHA S TOWER
AT SOBHA
SOBHA WAVES
SOBHA WAVES
SOBHA S TOWER
AT SOBHA

























































































































































































































































































































































































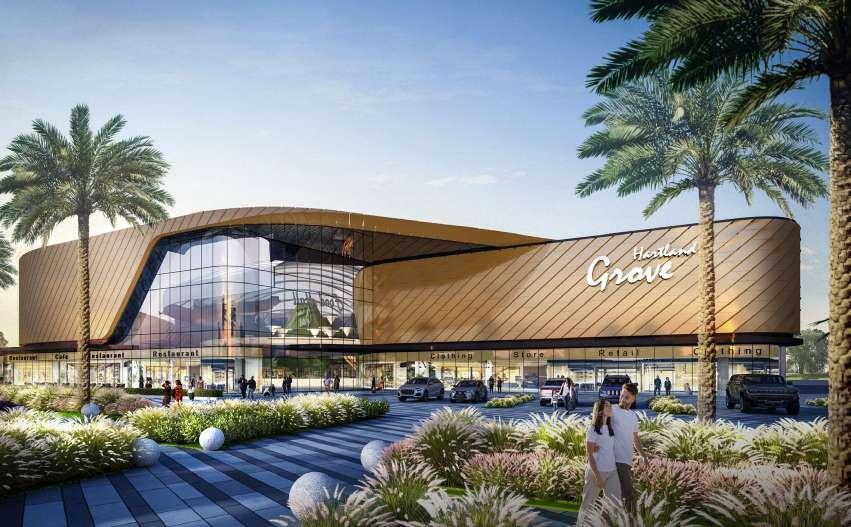
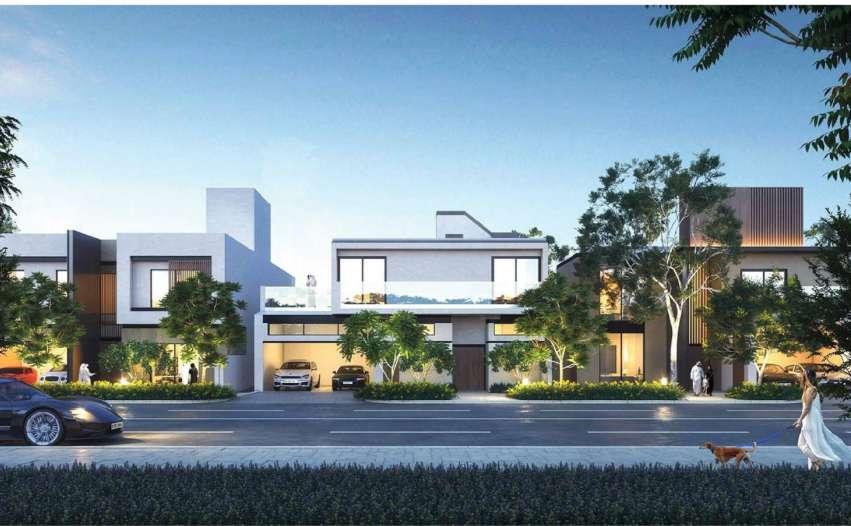 Sobha ONE, Ras Al Khor St.,Dubai, 2025
Sobha Mall, Hartland l, Dubai, (2026)
Sobha Reserve Villas, Dubailand,Dubai, (2025)
Sobha ONE, Ras Al Khor St.,Dubai, 2025
Sobha Mall, Hartland l, Dubai, (2026)
Sobha Reserve Villas, Dubailand,Dubai, (2025)