

The Atomic Library
Revitalization of an Abandoned Atomic Shelter
Kerim Silajdžić
Abstract
A pursuit to uncover an architectural identity within a nation or a region is not only one that examines elements which have been either removed or ignored due to their perceived value, or the lack thereof, but also one that examines the removal itself - rendering the aim of this paper twofold. On one hand it represents a pursuit of identity within Yugoslavian architecture subdued when set against the common styles its heritage has been associated with: Roman, Medieval Bosnian, Ottoman and Austro-Hungarian. It is an aim to take part in advancing the introduction of Socialist Modernist heritage and the image of war with its collateral progresses as an integral part of the region, leaning on the theoretical work of Lebbeus Woods, as well as the philosophy of adaptive reuse of Anne Lacaton and Jean-Phillipe Vassal.
On the other hand it aims to find a methodology that can uncover this identity by abstracting the typology of the atomic shelter. Changing it from form to a symbol. Whose interpretation can vary depending on the state of a region, a culture, a time and a people. This abstraction is partially based on Paul Virilio’s “Bunker Archaeology” and Louis Kahn’s “Dominican Motherhouse”, which explore not only possible perceptions of archaic forms and functions, but the ever-changing nature of human needs and endeavours. The paper is taking look at an existing architectural identity of Bosnia and Herzegovina that is not tied to a particular style or a movement, but its capability to exist between movements and remain unique as such.
Key words: bunker, shelter, war, identity
Acknowledgment
First and foremost I would like to take this opportunity to thank my supervisor, Professor Emanuela Sorbo for her show of commitment and curiosity towards a theme that might not appear to be close to her, but has received her full attention. For that, I am sincerely grateful. Also, I would like to thank all the mentors at University of Sarajevo and the IUAV Tolentini Library for providing me with a place of study and a bibliography without which I could not grasp the issue in its fullest extent.
Of course, I would like to thank the people who have supported me throughout the creation of this thesis.
Namely: Tarik Ćosović, Hoan Lam Lê, Sofia Costanza Perilli, Elif Akman, Velid Banda, and Donald Niebyl.
Last but not least, my parents for following me through my academic journey both in Sarajevo and in Venice, but also for managing to make me understand the value of curiosity and the pursuit of knowledge as well as the importance of human bond in times of difficult and long endeavours.
The Atomic Library
Revitalization of an Abandoned Atomic Shelter
Chapter 1: Under
Chapter 2: Nowhere
Chapter 3: The Methodology
The Manifesto
Phase 1: Autopsy of the Host
Phase 2: Outlining the First Contact
Phase 3: The Ghost
Phase 4: Uncovering a Lost Identity
Chapter 1: Under
“The construction of strategic and tactical infrastructures throughout theagesisinfactnothingbutanarchaeologyofthebrutalencounter”.
- Paul Virilio
1866–1871
1870–1871 1871
1875–1878 1878 1879
1880–1902
881–1903 1882 1884
1885–1888
1887–1889
1887–1890 1894
The Sequence
Unification of Germany
Franco-Prussian War
Second Concert of Europe
Great Eastern Crisis
Campaign in Bosnia
Dual Alliance
Boer Wars
Austro–Serbian Alliance
Triple Alliance
Berlin Conference
Bulgarian Crisis
Samoan Crisis
Reinsurance Treaty
Franco-Russian Alliance
First Sino-Japanese War
Fashoda Incident
Anglo-German naval arms race
Tripartite Convention
Anglo-Japanese Alliance
Venezuelan crisis of
Russo-Japanese War
Entente Cordiale
First Moroccan Crisis
Pig War
Anglo-Russian Convention
Young Turk Revolution
Bosnian Crisis
Racconigi Bargain
Second Moroccan Crisis
Italo-Turkish War
Balkan Wars
Sarajevo Assasination
July Crisis
First World War
The examination of the bunker typology in the modern age starts precisely in Bosnia and Herzegovina, then, the Condominium of Bosnia and Herzegovina under the rule of the Austro-Hungary Monarchy. On June 28. 1914. Archduke Franz Ferdinand of Austria, heir presumptive to the Austro-Hungarian throne, and his wife, Sophie, Duchess of Hohenberg, were assassinated in Sarajevo by Gavrilo Princip. This event was the last piece of a long sequence whose end has introduced the First World War. The mention of this fact is relevant for the development of this particular typology, for it would be the First World War to drastically change the typology of the shelter and introduce trenches as a primary means to hide from projectiles. Within the frame of this conflict we have gone from superstructure to infrastructure. The trench, this first proto-bunker would become the most recognizable element of The Great War1(far to the point where the First World War is referred to as the Trench War) and represents the welcoming of a paranoia unseen before in this totality.
“Trench warfare began in September 1914 when both sides in the conflict dug in to take cover and hold their ground. By November 1914 there was 400 miles of trenches from Switzerland to the North Sea.”2
The emergence of an ever-present coup de grace 3 has facilitated the new typology. A shield and a castle are no longer sufficient, decorations and flags have disappeared, now, the threat is aninvisible one. In order to protect from an invisible threat, one has to anticipate it at all times and thus, the trench has sprung into existence. Suddenly, there was a scar on the face of the Earth and its tragedy was not its size, nor its shape. Not even its cause. Its tragedy was that there were people inside. We have designed a typology that shall not only provide safety, but also a different dimension that seeks not survival, but translates the presence of death more properly than any other object we have managed to design. Except the tomb.

Figure 1: AjunctionoftheGourlayTrenchandGordonAlley. Brooke,JohnWarwick(28August1916).
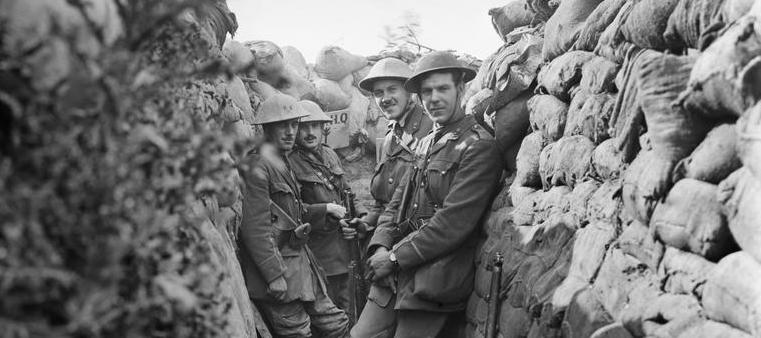
Image 2: BattleofAlbert.OfficersoftheRoyalEngineersinacommunicationtrench. Source:ImperialWarMuseum©IWM(Q66)(1stJuly1916)
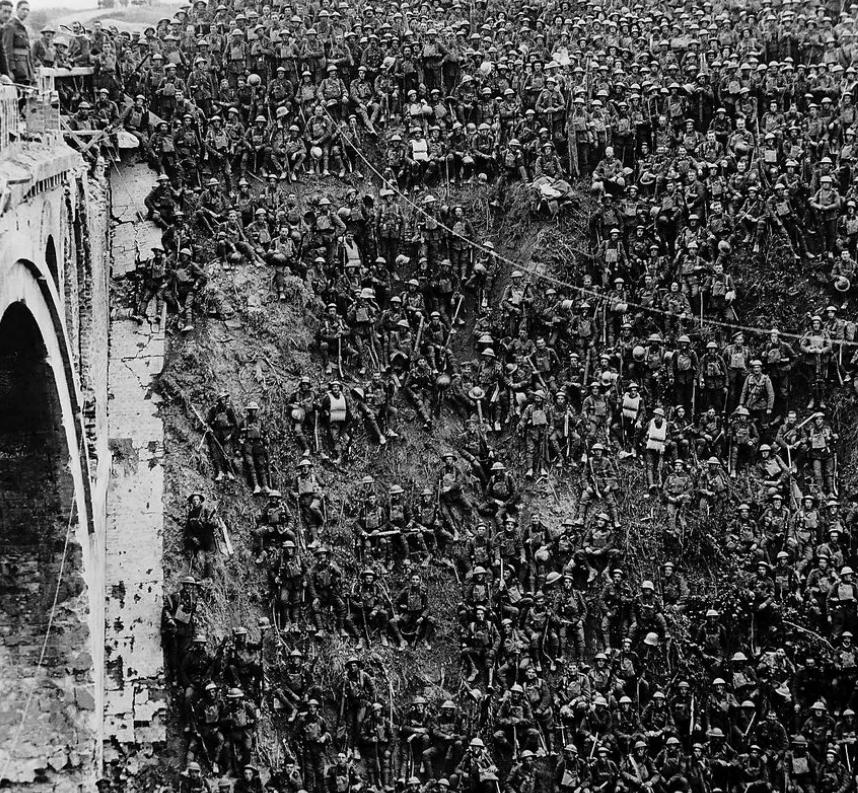
Figure 3: The137Brigade,46thDivisioncrossingSt.QuentinCanal, September29th1918,Source:MirrorUK

Figure 4: LiverpoolKing’sRegimentlisteningtothenewsbeingreadout(13April1918)

Figure 5: WWILoos-HulluchtrenchsysteminFrance. British:left,German:right Source:ImperialWarMuseum(July22,1917)

MenrestinginsleepingsheltersdugintothesideofatrenchnearContalmaison.

8: TheCheshireRegimentcaptureaGermantrenchatOvillers-la-BoisselleontheSomme.

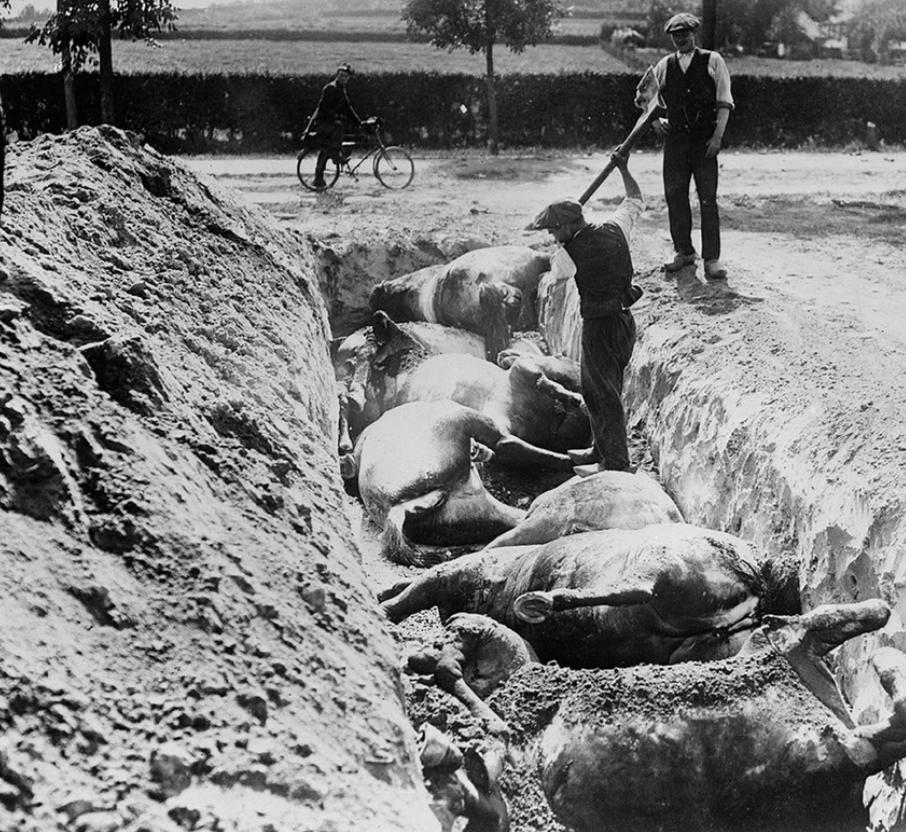
Figure
Brooke,JohnWarwick(July1916)
Figure 9: BurryingHorses Haelen,Belgium BainNewsService(August12th1914)
Figure 7: A British soldier shares his food with rabbits Source:EncyclopædiaBritannica,Inc.
Figure 6:
Brooke,JohnWarwick(1916)
Chapter 2: Nowhere
“Spacewasatlasthomogenized, absolutewarhadbecomeareality, and the monolith was its monument.”
- Paul Virilio
The Sequence
Mein Kampf published.
Construction of the Maginot line.
Hitler becomes chancellor of the Reich.
Hitler receives full powers for four years. Germany leaves the League of Nations and decides to re-arm.
Beginning of the construction of the Siegfried line, the West Wall.
Fritz Todt is in charge of all military constructions; Creation of the Todt Organization.
Launching of first V1 missiles from a base in the north of Boulogne. The first V2 are launched from mobile ramps located in the Hague.
Trinity test successfully conducted Bombing of Hiroshima Bombing of Nagasaki
United Nations begin operations
Federal People’s Republic of Yugoslavia is declared
“First Lightning”, first Soviet atomic bomb, detonated
1
U.S. conducts the Castle Bravo test, hydrogen bomb of 14.8 megatons
1
Fidel Castro takes power in Cuba
30
Soviet Union detonates a hydrogen bomb of 58 megatons
14 October 22
Newly built installations in the Cuban countryside discovered JFK addresses the nation, “Cuban Missile Crisis” begins
1967 June 5
Arab-Israeli War, Israel targets and destroys Egyptian airfields
Tito orders the standard for air bases, submarine bases, shelters in Yugoslavia to be underground and classified.
As war extended its presence past a medieval conception of a battleground, that is: the field of flowers that is vast enough to host two opposing armies marching towards eachother in a pursuit of glory, the protection from potential damage extended its reign as well. And the potential grew rapidly as the Cold War seemed to not know limits. The consequences of the Second World War were tremendous. War gained a ubiqutous dimension which was introduced by none other than Joseph Goebbels in the Berlin Sportpalastrede in 1943:
“Ichfrageeuch:WolltihrdentotalenKrieg?!Wollt ihr ihn, wenn nötig, totaler und radikaler, als wir ihnunsheuteüberhaupterstvorstellenkönnen?!”
“Iaskyou:Doyouwantthetotalwar?!Doyouwant it,ifnecessary,moretotalandradicalthananything thatwecanyettodayevenconceive?!”
What Goebbels asked in 1943 was answered by the world soon after. In 1945 we detonated the first atomic bombs on an urban environment. We have reached the capabilities of leveling cities across the globe. In a total war, the enemy resides wherever we want him to. Total war means total preparations and if anyone was at war, everyone was at war. This totality has sped up the development of warfare typologies, notably with the Arab-Israel conflict and Egypt’s mistake1, after which the standard for building airbases was underground.
Architecturally, their lack of identity because they host faceless individuals who, when all is settled, will be forgotten and pushed to the curb. We do not build palaces for faceless creatures but for crowns under which a familiar face governs. The bunker subordinates its architecture and its style to the environment it was created for, because the environment wants to kill it. The shelter does not fear the nuclear blast, it welcomes it. Once it is bombed, it will fulfill its architectural role. Complete oblivion.
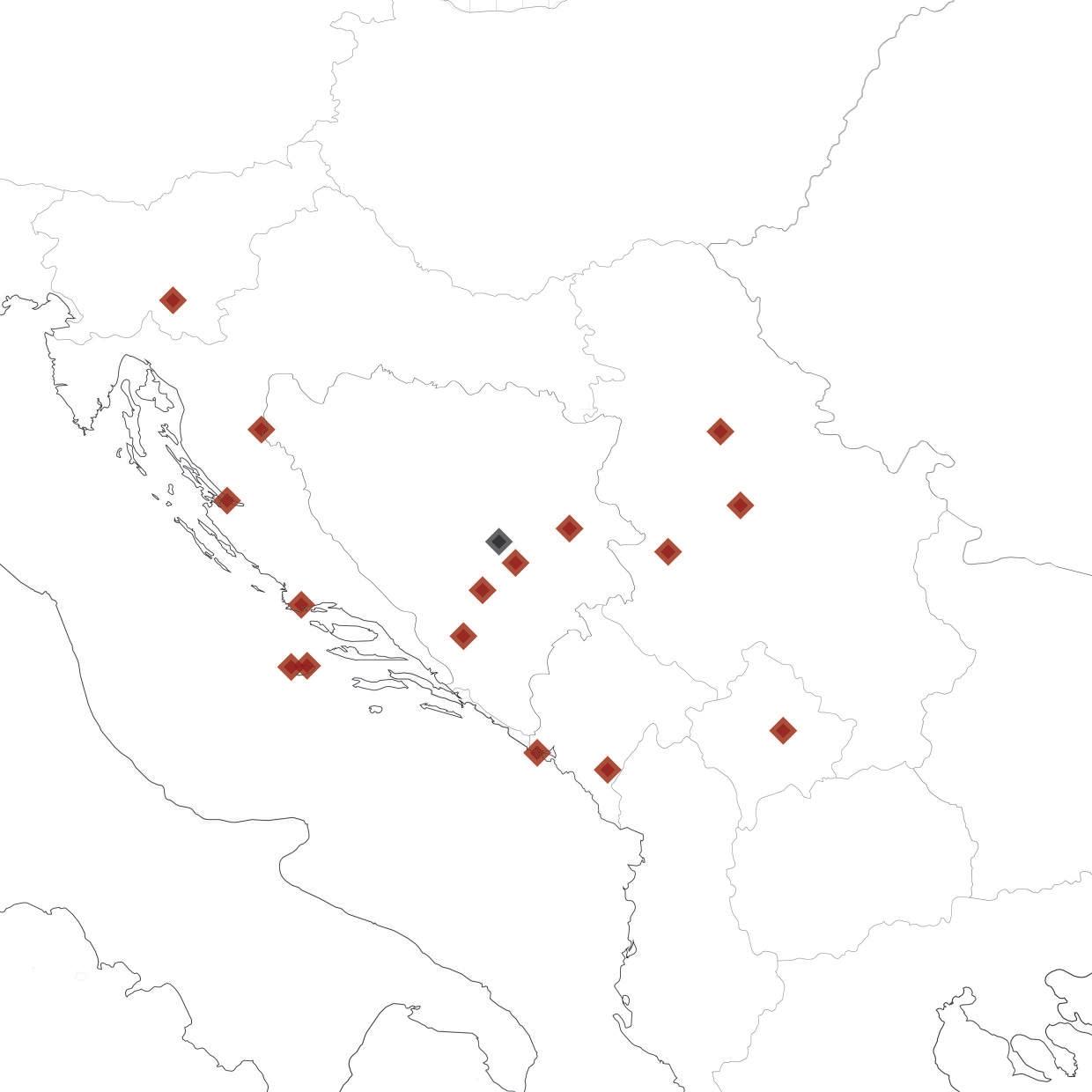
The Škrilj Nuclear Bunker in Kočevska Reka
Željava u Bihaću:
Karaš u Topčideru
Tito’s Bunker in Paklenica
Podzemni objekti u Oplencu
Crna Rijeka u Han Pijesku
Jet Bunker at Ponikve Airport in Užice
Tito’s Villa at Stojčevac
ARK, Armijska Ratna Komanda D-0 in Konjic
Divulje Underground Airbase in Split
Objekat Buna in Mostar
Submarine base Vis JNA Cannon Bunker Vis
Slatina Underground Airbase in Priština
Underground Submarine base near Tivat
Šipčanik Underground Airbase in Podgorica
TheŠkriljNuclearBunkerinKočevskaReka: Year: 1950s
Country: Slovenia
Coordinates: N 45° 34’ 35.004” E 14° 47’ 48.983”
Condition: Good
Brief: Bunker Škrilj was built 72 meters below the surface duringthepoliticalcrisisbetweenYugoslaviaandTheSoviet Union. There are 600 m of corridors and six underground rooms with their own water reservoir and two electricity generators.Classifieduntil1990.Theforestabovethevillage ofŠkriljremainsaclosedmilitaryareatothisday.
Year: 1948-1968
Country: BosniaandHerzegovina/Croatia
Coordinates: N 44° 50’ 11” E 15° 45’ 29”
Condition: Abandoned
Brief: Željava Air Base or “Objekat 505”, was the largest underground airport in Yugoslavia. Embedded within Plješevica mountain, the air base was designed to withstand a 20 kiloton atomic blast, equivalent of the one in Nagasaki. It could feed a thousand people simultaneously and contained resourcesforthirtydays.
ARK, Armijska Ratna Komanda D-0 in Konjic: Year: 1953-1979
Country: BosniaandHerzegovina
Coordinates: N 43° 38’ 03” E 17° 59’ 42”
Condition: Preserved / Maintained
Brief: The Ark represents the largest facility of this type in Yugoslavia and one of the largest atomic shelters from the Cold War. Designed at a depth of 280 meters to withstand a 20 kiloton atomic blast and to protect and accommodate up to 350 people for up to six months. It is currently used as a culturalspace.
Divulje Underground Airbase in Split: Year: 1969
Country: Croatia
Coordinates: N 43° 31’ 37.992” E 16° 17’ 40.992”
Condition: Abandoned
Brief: RealizingthattheprojectŽeljava(built1958to1968) hasbeenverydemandingandexpensivewithsetbacksinconstruction, Yugoslavia commissioned the construction of severalsmallerundergroundfacilitiesforaircrafts.Suchwasthe ObjekatCetinaundergroundstructureinSplit
Karaš u Topčideru:
Year: 1950-1971
Country: Serbia
Coordinates: N 44° 46’ 52” E 20° 26’ 37”
Condition:Preserved / Maintained
Brief: The hideout in Belgrade built immediately after the Second World War and was designed to be used by up to 70 political and military figures of Yugoslavia. Designed at a depth of 150 meters to withstand a nuclear attack. During the NATO bombing of 1999 it was used by the president of Yugoslavia.
Tito’s Bunker in Paklenica: Year: 1950-1953
Country: Croatia
Coordinates: N 44° 16’ 40.08” E 15° 28’ 45.84”
Condition:Renovated/Repurposed
Brief: Underground tunnel system titled “Bunkers” built in theperiodfrom1950.to1953.BuiltbytheYugoslavPeople’s Army during the political crisis between Yugoslavia and The Soviet Union. Built within the walls of the Velika Paklenica canyon. Classified until 1991. when it was used by the Croatianarmy.
Objekat Buna in Mostar: Year: 1969
Country: BosniaandHerzegovina
Coordinates: N 43° 17’ 41.74” E 17° 51’ 24.08”
Condition:Abandoned/Ruined
Brief: The facility is completely submerged and is accessed through a 300m long tunnel. It had the capacity to protect uptotwentyairplanes.Itwasdesignedtowithstandatleast a 20 kiloton atomic blast in its vicinity. It is currently completelyabandoned.
Podzemni objekti u Oplencu:
Year: 1939
Country: Serbia
Coordinates: N 44° 14’ 40” E 20° 40’ 58”
Condition: Abandoned
Brief:TheseriesofbunkersinOplenacwerecommissioned to be built in September of 1939, days after the Invasion of Poland.TheywerebuiltinaforestinthevicinityoftheKing’s VillaandtheQueen’sVillainOplenacasaprecautiononceit becameclearthattheLuftwaffepresentesagreatandimmediatedanger.
Crna Rijeka u Han Pijesku: Year: 1960-1970
Country: BosniaandHerzegovina
Coordinates: N 44° 4’ 53” E 18° 57’ 9”
Condition:Preserved / Maintained
Brief: Fully equipped command center built to withstand a nuclear attack with enough supplies to last for one year. There was no arsenal warehouse in the object, so all weaponswerecarriedinsidebypersonnel.LikeKonjic,thisobject was a military secret. It was declassified in the 1990s, when itwasusedasamilitarycompoundinthewar.
JNA Cannon Bunker Vis: Year: 1950s
Country: Croatia
Coordinates: N 15° 10’ 0” E 10° 0’ 0”
Condition: Abandoned
15
1950s
Country: Croatia
Coordinates: N 43° 4’ 28” E 16° 11’ 1”
Condition: Abandoned
Brief:AsVisisoneofthemostimportantstrategicpositions in the Adriatic Sea, being the first island in line of fire if it were to come to an invasion, it hosted more than one bunker. Acrosstheislandthetopologywastransformedintofortifications, submarine bases and command centers.
6 7 13
Jet Bunker at Ponikve Airport in Užice:
Year: 1979
Country: Serbia
Coordinates: N 43° 53’ 51.6” E 19° 40’ 58.7”
Condition:Abandoned/Ruined
Brief: The Airport itself began operation in 1992 and was usedasastandardcommercialairportuntiltheNATObombings of 1999 that heavily damaged the site. The usage of the runways was completely terminated. The airport was restored in 2016 and is fully operational, while the bunkers remain abandoned and in critical condition.
Tito’s Villa at Stojčevac: Year: 1950s
Country: BosniaandHerzegovina
Coordinates: N 43° 48’ 30.1” E 18° 17’ 18.6”
Condition:Abandoned/Ruined
Brief: The Villa was one of many residences that were acquiredorcommissionedbyTitoastheofficialpropertyofthe Party. It was located at the foot of the Igman mountain and had a tunnel system designed to withstand atomic danger andtotransportTitointoandfromthelocation.
Underground Submarine base near Tivat: Year: 1950s
Country: Montenegro
Coordinates: N 42° 25’ 37.992” E 18° 33’ 24.012”
Condition:
Brief: The Submarine base is a facility in the Bay of Kotor that was used to shield submarines during the Cold War. It featured an entrance curtain filled with rocks, camouflaging the base when closed. It was a complex of secret moorings that protected vessels from enemy ships in the bay. The Yugoslav Navy disbanded in 1992, subsequently closing the
Slatina Underground Airbase in Priština:
Year: 1950s
Country: Kosovo/Serbia
Coordinates: N 42° 34’ 22” E 21° 2’ 9”
Condition: Unknown
Brief: Slatina Air Base is located at Priština International Airport Adem Jashari, containing the second largest military underground hangar complex in the former Yugoslavia. AftertheNATObombingofYugoslavia,theairfieldwasusedby KFOR. Before the Yugoslav military withdrawal, Slatina was hometothe83rdFighterAviationRegiment.
14 5 8 12
Brief:Typologicallydifferentthanthesubmarinebasesbuilt withintheislands’shore,thisbunkerisverymuchalikebunkers erected by German engineers along the Atlantic Wall. It features oblique, rounded walls that resist direct impact fromenemyblastsandhasitsinteriororganisedinasimilar, compartmentalizedfashion,foradditionalprotection. 4 11 16 3
ŠipčanikUndergroundAirbaseinPodgorica: Year: 1968
Country: Montenegro
Coordinates: N 42° 21’ 58.149” E 19° 19’ 48.317”
Condition:Restored/Revitalized
Brief: TheAirbaseŠipčanikwasabaseoftheYugoslavAir Force. During Yugoslavia, this base belonged to the second level of air defense. The Airbase was the home for the 172nd Aviation Brigade of Yugoslav Air Force and its main flying trainingbaseofprimaryandbasicpilottraining.In2008the facilitywasturnedintoawinecellar.
Submarine base Vis: Year:
BosniaandHerzegovina
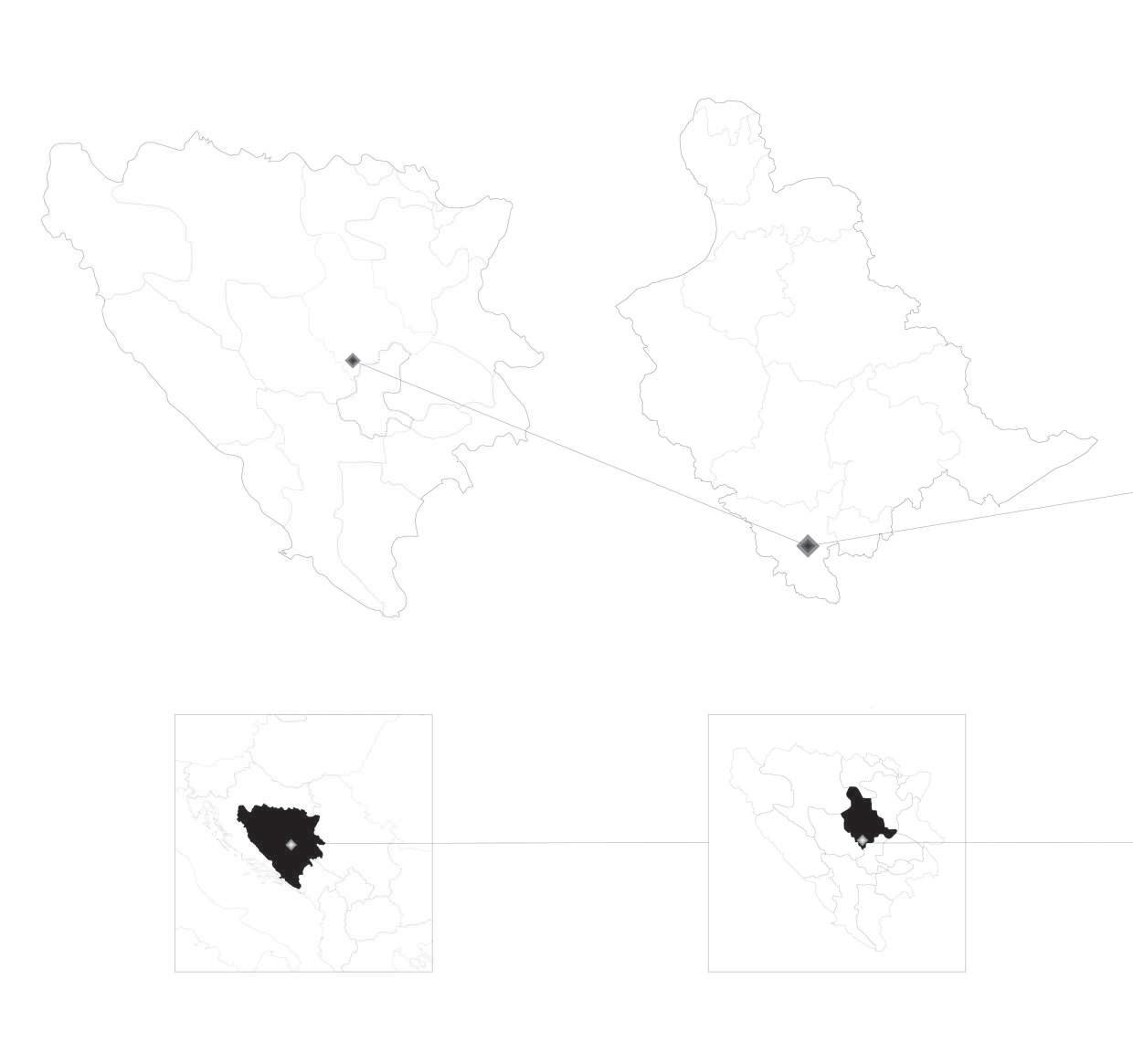
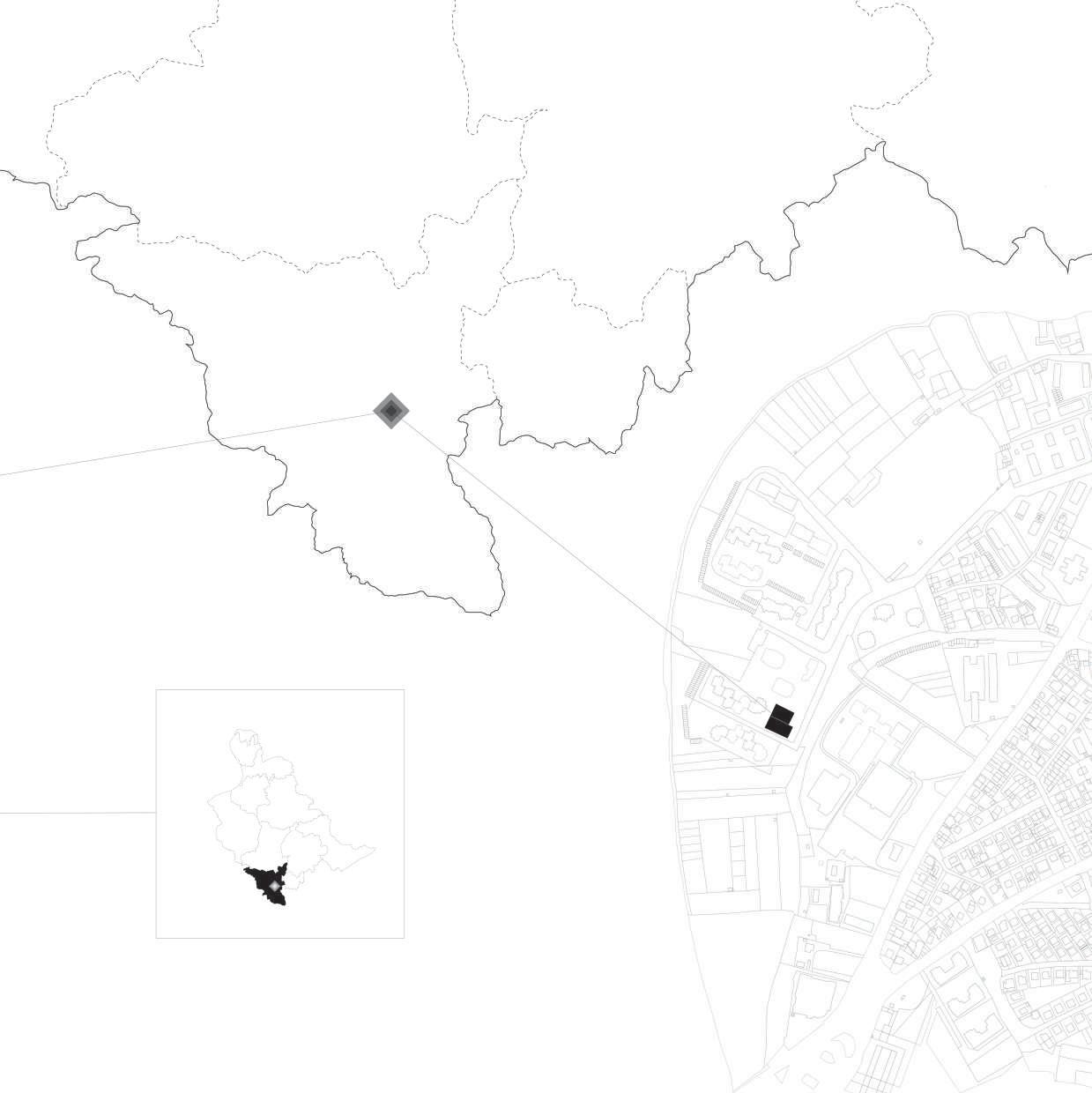
Zeničko-Dobojski
Zeničko-Dobojski
Visoko
Kakanj
Vareš
Olovo
Breza
Naselje Luke
Chapter 3: The Methodology “Alwaysadd.”
- Anne Lacaton
3.1. The Manifesto
The methods applied in this adaptive reuse project form a four point manifesto which outlines the process from documenting the condition to the art direction towards the final use. The project of the atomic shelter in Visoko is used as an example to act out the four points and show how to locate a design logic inherent to every object of this kind that exists in the Balkan region with the aim of prolonging its life. Its goal lies in economic salvation, realistic reflection, preservation of history and introduction of function. The recent history of the Balkan region has not only proven to be capable of extreme violence but also of ingenuity and adaptability. The spaces we have forgotten have been reused and occupied, left abandoned and rediscovered. Our offices are in apartments, our caffes in basements and gardens. If we have enough paint in a can, a basketball field will appear on our streets. We do not believe in typologies because when they burned we still performed. When schools were few we still read books. When books were few we still told stories. When there was nothing to say, we simply stood in silence. We exist between missiles and bayonets and the building principle of our architecture is: what ever works.
Phase 1:
Phase 2:
Phase 3:
Phase 4:
Autopsy of the Host Outlining the First Contact
The Ghost
Uncovering a Lost Identity
Autopsy of the Host
“And at the times when I thought about Matta-Clark’s ruin, not a romantic ruin of contemplation, but an agressive ruin that, likeanautopsy,canprovideknowledge.”
- Eduardo Souto de Moura
A full autopsy, in a Matta-Clark sense of the word, has to be the executed as the primary point of a project which aims to prolong the life of an existing building because it is solely through examination of events which are encalpsulated within the building can we access the design. The project architect at the stage of this autopsy should resist any development of ideas of preservation, adaptation, transformation, rebuilding, replication, replacement, reuse, revitalization to develop further than what had appeared as an instict at the first encounter. The focus should be only on production of documents from which information can be extracted about the state of the building’s structural integrity, the amount of original design preserved, type and amount of damage inflicted, cost and duration of labour necessary to accomodate the begining of work. The autopsy consists of site observations necessary to establish a sense of scale and the relation between the building and its environment. Photograhical documentation which not only should act as a atmospheric capture and revision, but a tool for recreation of orthographic documents to extract data on all elements accessible. Measurement of all accessible elements shall be executed to recreate a digital double which can be archived, tested, and used in the potential design process.
The contemplation lies in the retrospect of its ruining. The death of the building has to be properly observed to initiate its undoing. That contemplation should not be a means to an end, but a tool in an apostolic, not monkish, sense from which design will emerge.
A war architecture stands on its own, unable to conform to the tides of time, specific styles that the civilian population deems adequate for the representation of its identity. A bunker cannot be classical or gothic. It is a mere response to the projectiles of its time. Spirituality or any endeavor whose aim is inner peace should not look in the direction of form, it should reflect and grow from the ground in which it can. The ground that exists. Because when it does so it persists. It proves that such pursuits are indifferent to circumstances and ever changing realities of the world.

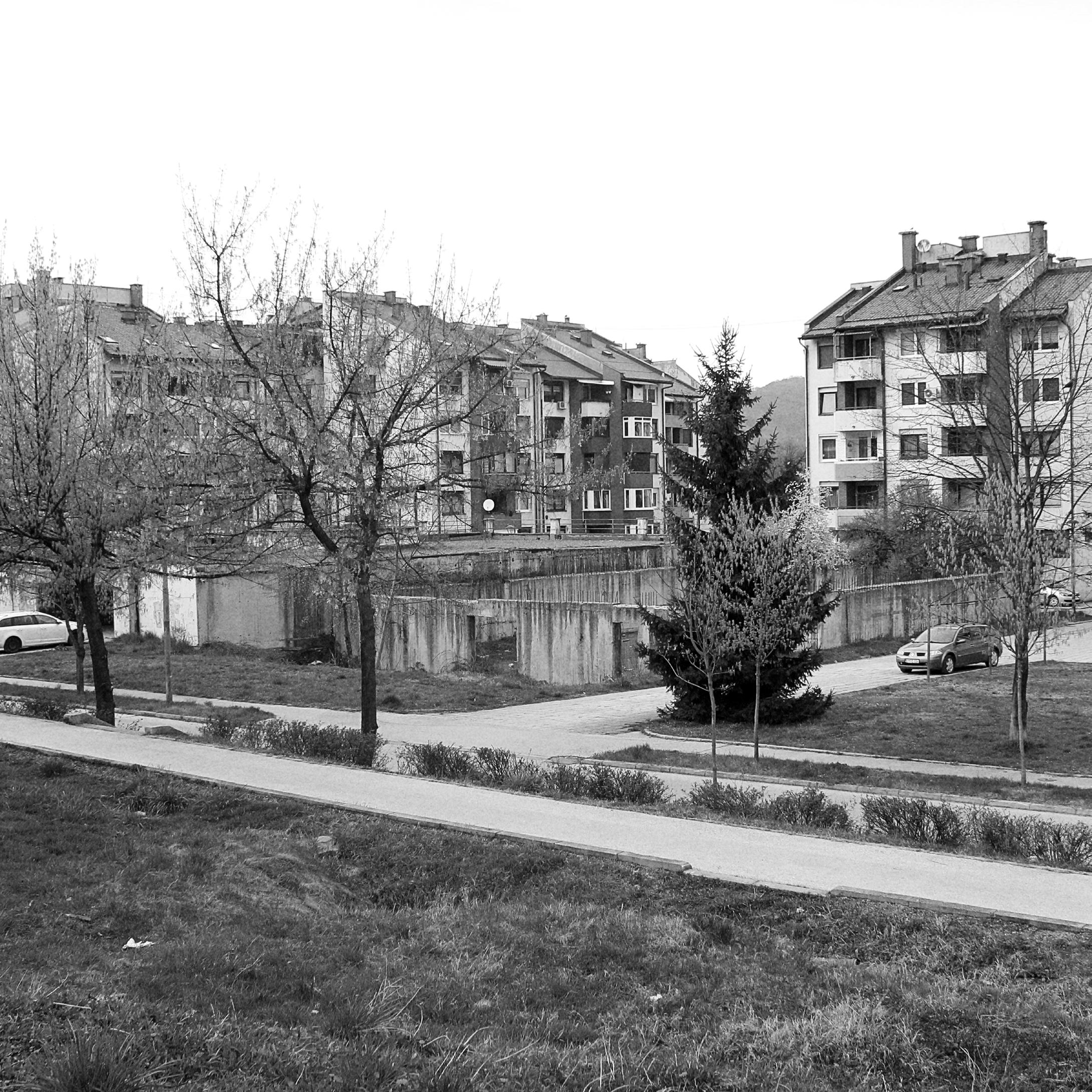

S.01.CW.IN
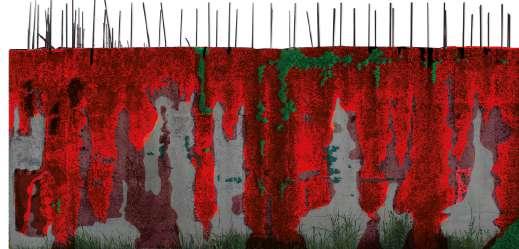
S.01.RE.CO
S.02.CW.GR
S.01.CW.ER
S.01.CW.SB
S.02.CW.GR
S.01.RE.CO S.01.CW.BC S.01.CW.BC
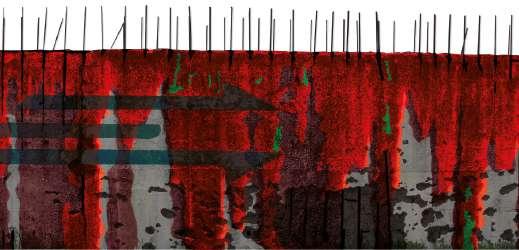
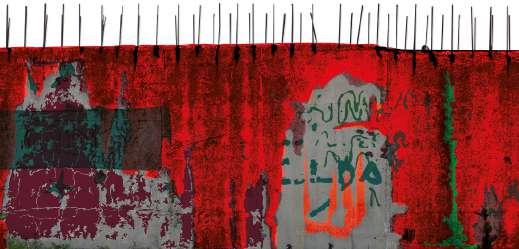
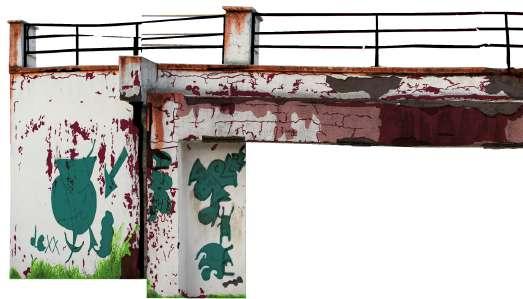
S.01.CW.ER
N.01.GU.CO
S.02.CW.EX
S.01.CW.ER S.01.CW.CR


S.02.CW.ER
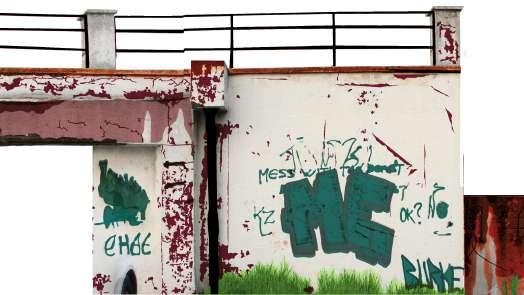
S.01.CW.CR
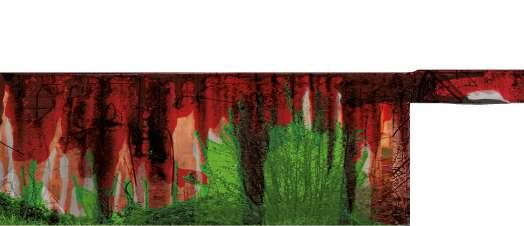
S.01.CW.IN
S.01.CW.BC

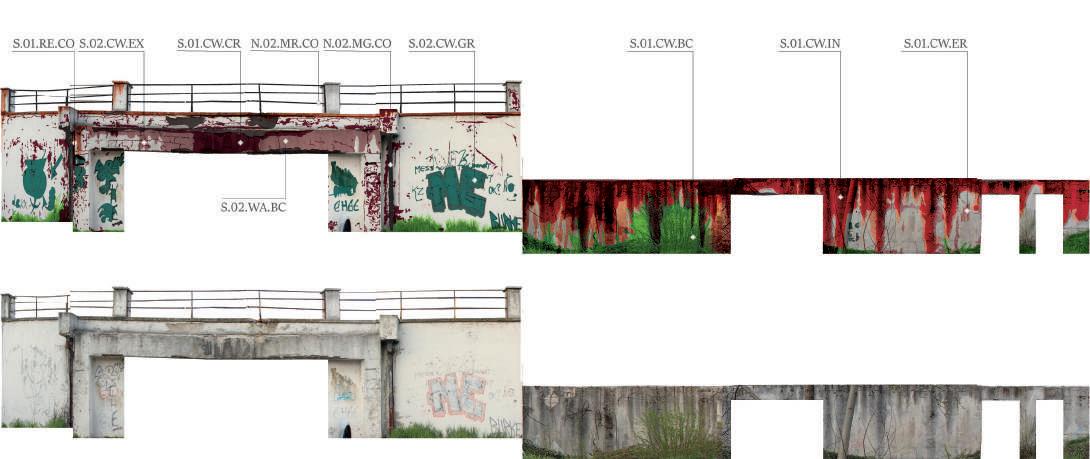
SOUTH-EAST WALL (EXTERIOR)
SOUTH-WEST WALL (EXTERIOR)
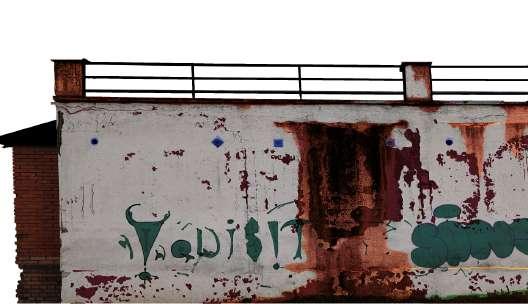
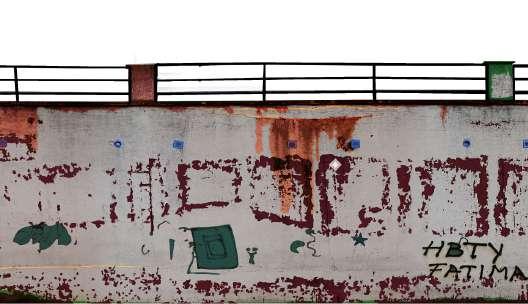
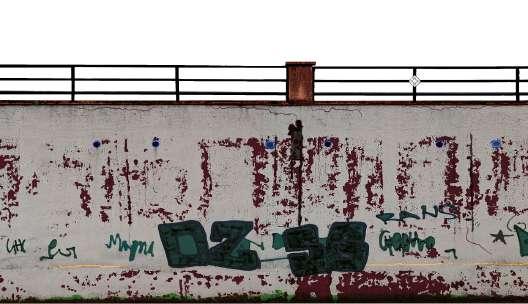

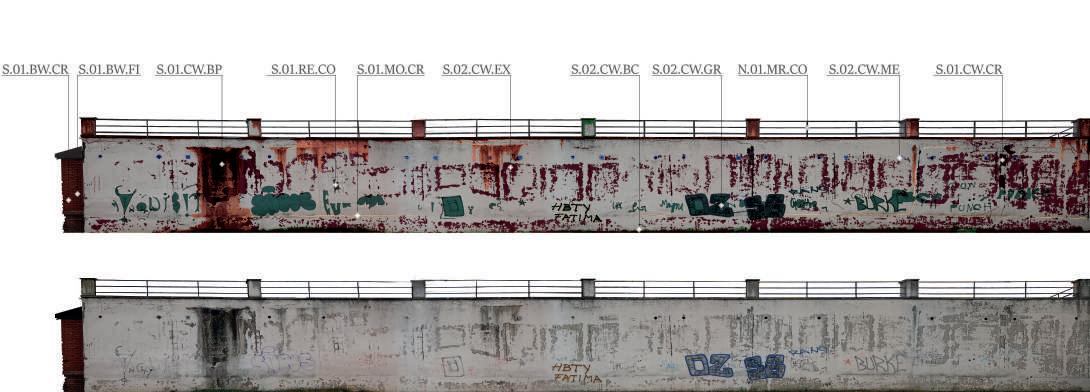
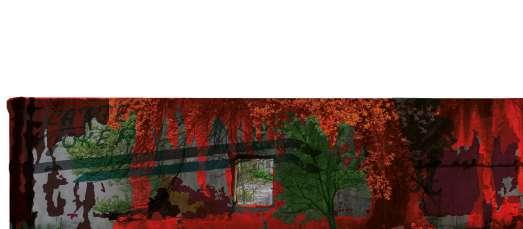

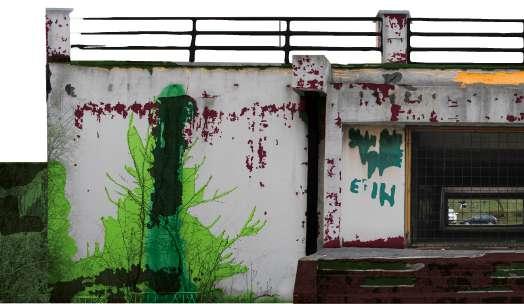
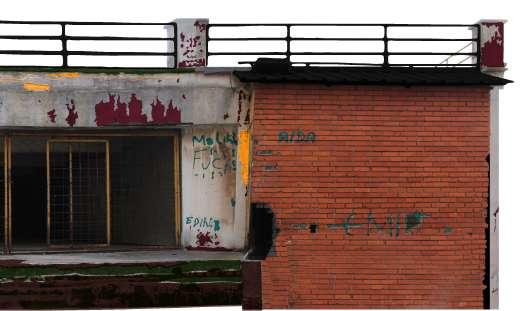
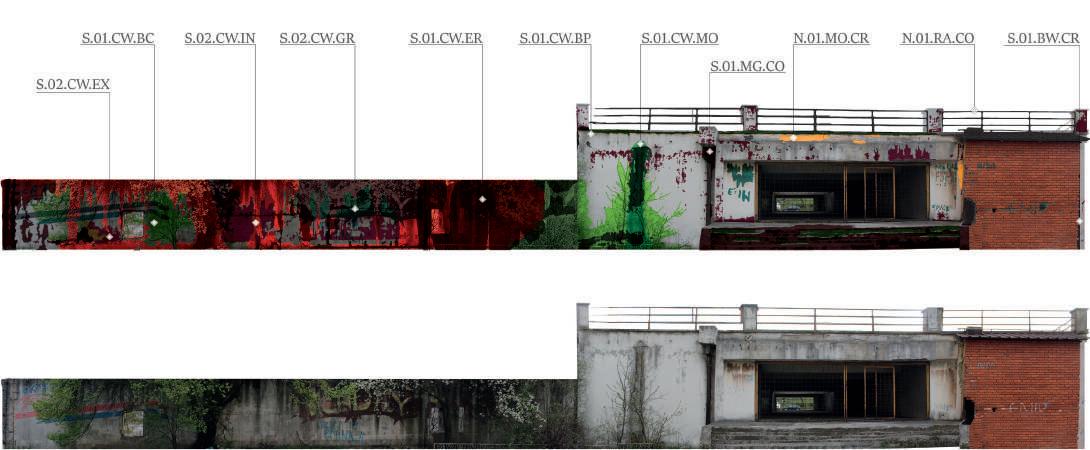
NORTH-WEST WALL (EXTERIOR)
NORTH-EAST WALL (EXTERIOR)

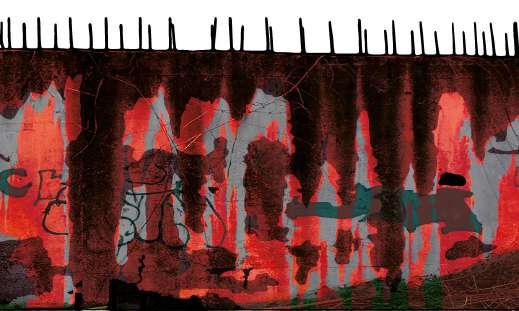


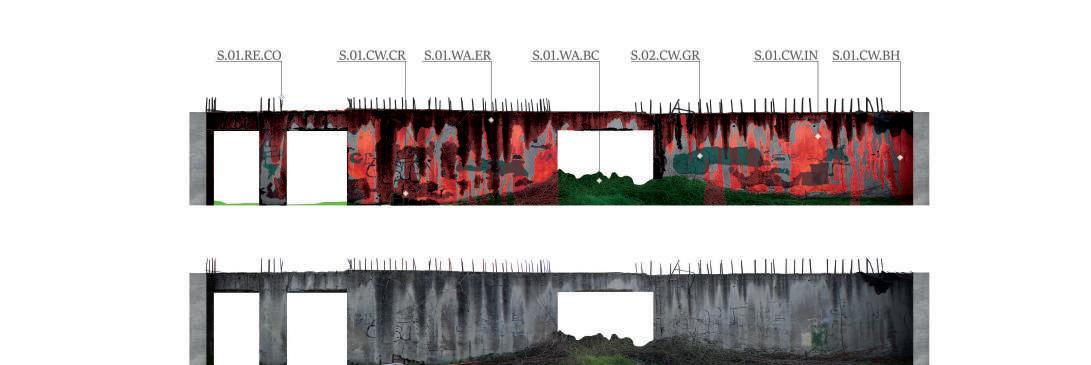




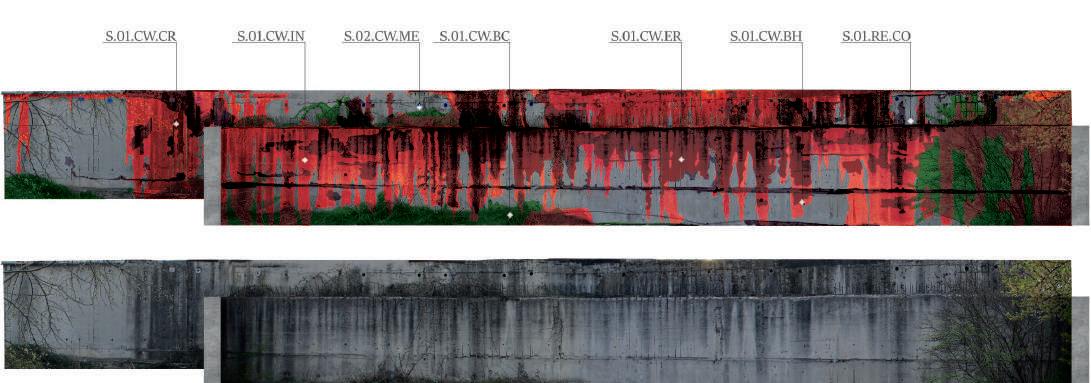
SOUTH-WEST WALL (INTERIOR)
NORTH-WEST WALL (INTERIOR)
S.01.CW.BC
S.01.CW.IN
S.01.RE.CO S.02.CW.GR
S.01.CW.ER

S.01.CW.ER
S.02.CW.BC S.01.CW.CR S.01.CW.IN
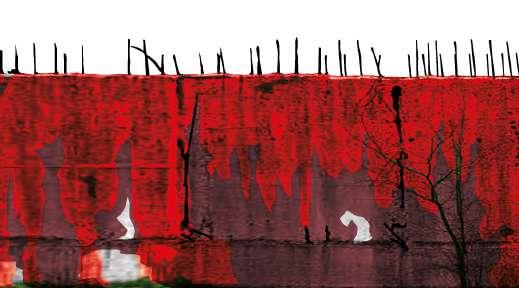
S.01.CW.IN S.02.CW.GR
S.01.RE.CO S.01.CW.ER


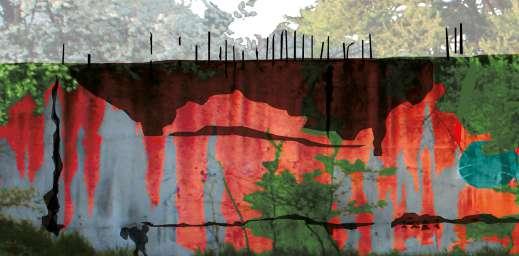
S.01.CW.BC S.01.CW.BC S.02.CW.GR S.01.CW.BC S.01.CW.BC
S.01.CW.MO
S.01.RE.CO S.02.CW.BC
S.01.CW.ER
S.01.RE.CO
S.01.CW.BC S.02.CW.BP
S.02.CW.GR S.01.CW.IN
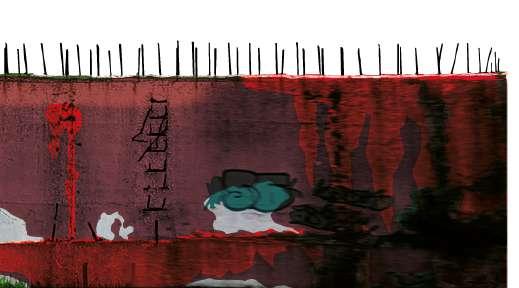


SOUTH-EAST WALL (INTERIOR) NORTH-EAST WALL (INTERIOR)



2
Outlining The First Contact
“Between the not-yet and the no-longer lies an affirmation of the spirit whose path, it is true, now no longer ascends to its peak, but, satiated by the peak’s riches, descends to its home.”
- Georg Simmel
The host building needs to be shown so the ghost structure can be properly articulated. This, however, does not exclude the erection of an exo-structure that covers the entirety of the host building, but allows for its three-dimensional viewing and spatial understanding (if the host building has three dimensions). Articulation also does not exclude a pursuit of subtlety. Its language does not have to be immediate, nor does it have to be intense. Articulation in this sense can be thought of as a vernacular that had been let loose and points to its origins without mimicking their alphabet.
The host acts as the foundation upon which a design emerged, it is the existing structure that offers itself as an explanation for subsequent design decisions, whether formal or functional ones. It offers its historical and/or artistic value, both its functional and architectural elements which have been tools for spatial orientation of the local population as starting points for the development of design. This phase is the one which introduces the decisions of preservation which include the initial restoration decisions that are independent of the subsequent design, the restoration of the structural integrity, the treatment of damages surfaces and the insurance that the host building can be revitalized.
The next objective is the design which begins through the spatial analysis, structural analysis and inclusion within the urban fabric. An addition and demolition plan follows together with the initial steps of programming possibilities. This does not necessitate a developed program of use, but rather a pursuit to uncover the potential of usage within the boundaries of the existing structure, the process of stitching the memory of the place to the desired design that is introduced to the environment, and the development of sequences of space that lead the visitor seamlessly from the existing structure to the newly developed spatial programmes. The second phase is primarily concerned with the potential of the existing structure and its response to a reintroduction into society.


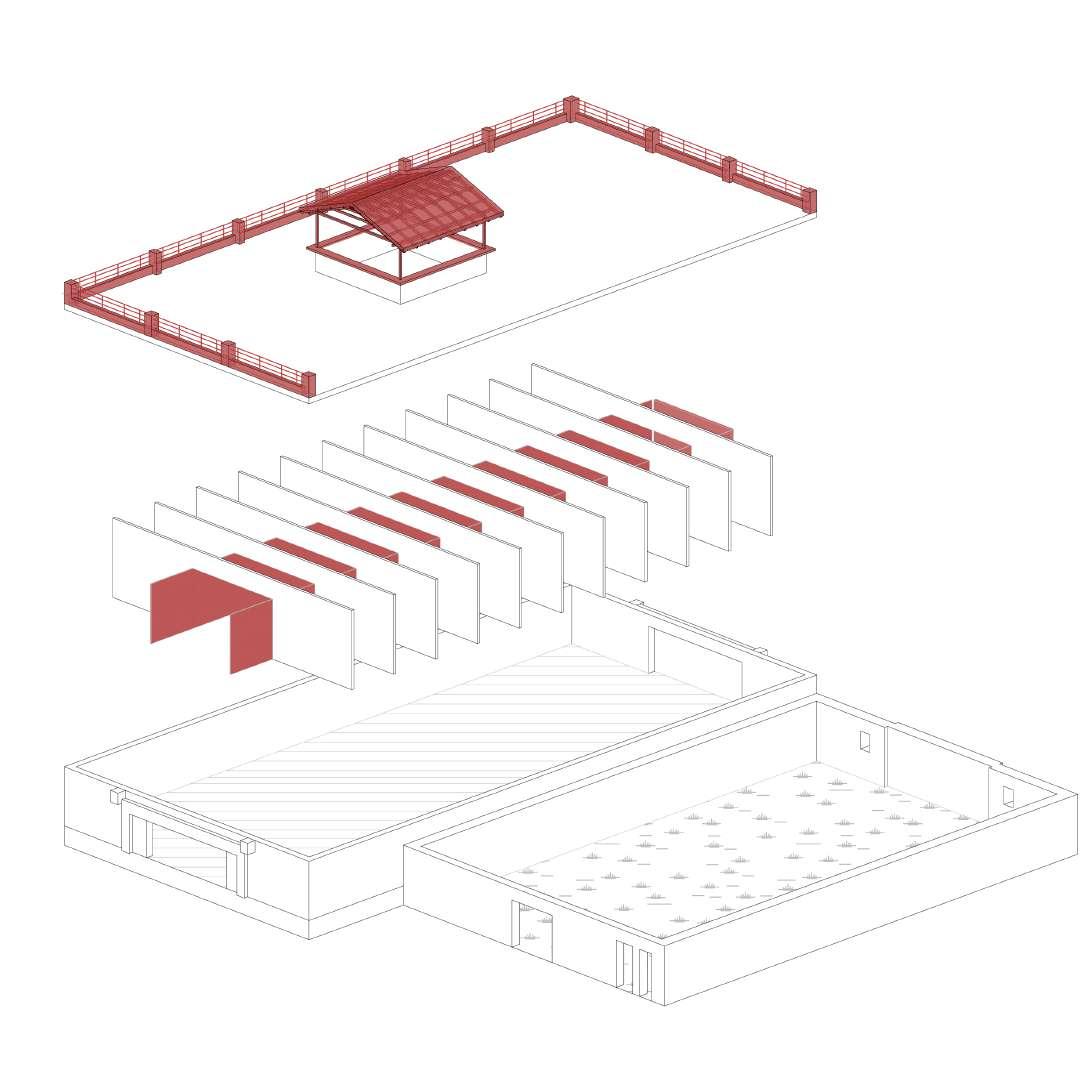
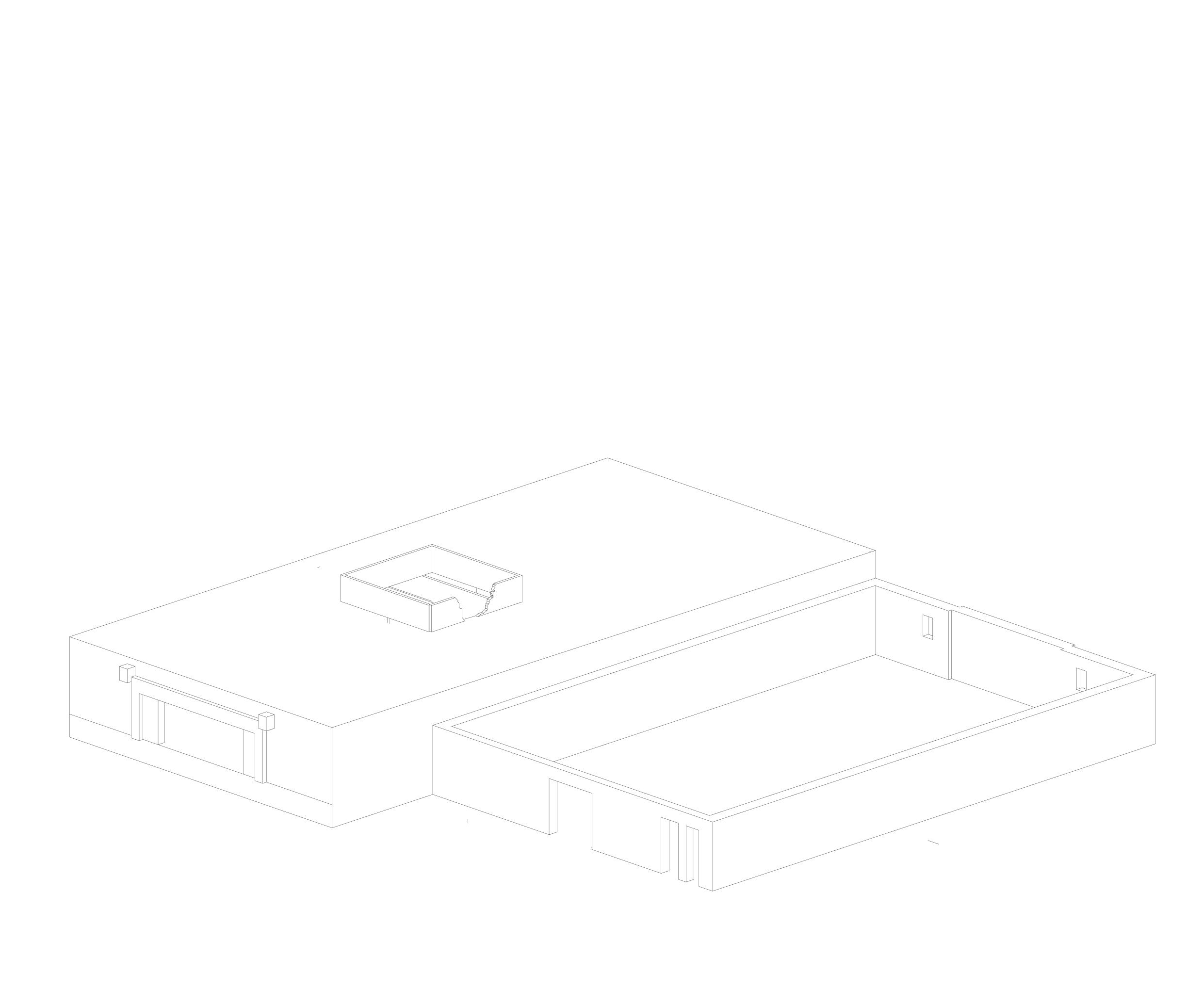
The
Ghost
“The Scar cannot be erased, except by the most cosmetic means. It cannot be elevated beyond what it is, a mutant tissue, the precursorofunpredictableregenerations”
- Lebbeus Woods
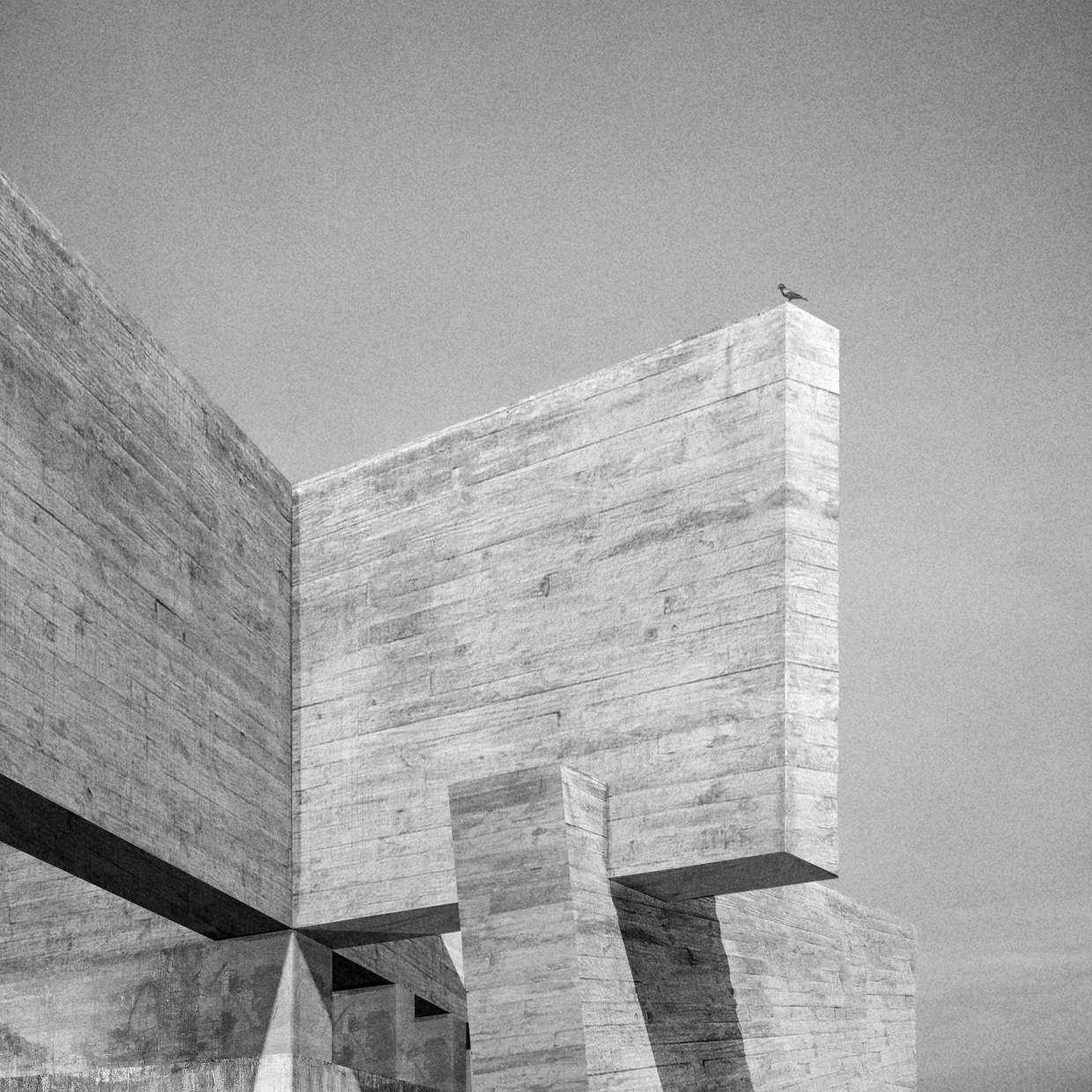
The ghost is a structure that aids in the longevity of the host. This refers to damaged structures or those suffering from inadequate structural integrity caused by neglect or inappropriate adjustments and/or interventions. It also refers to a newly found life that was hidden behind the lack of use and was, through this architectural intervention, uncovered.
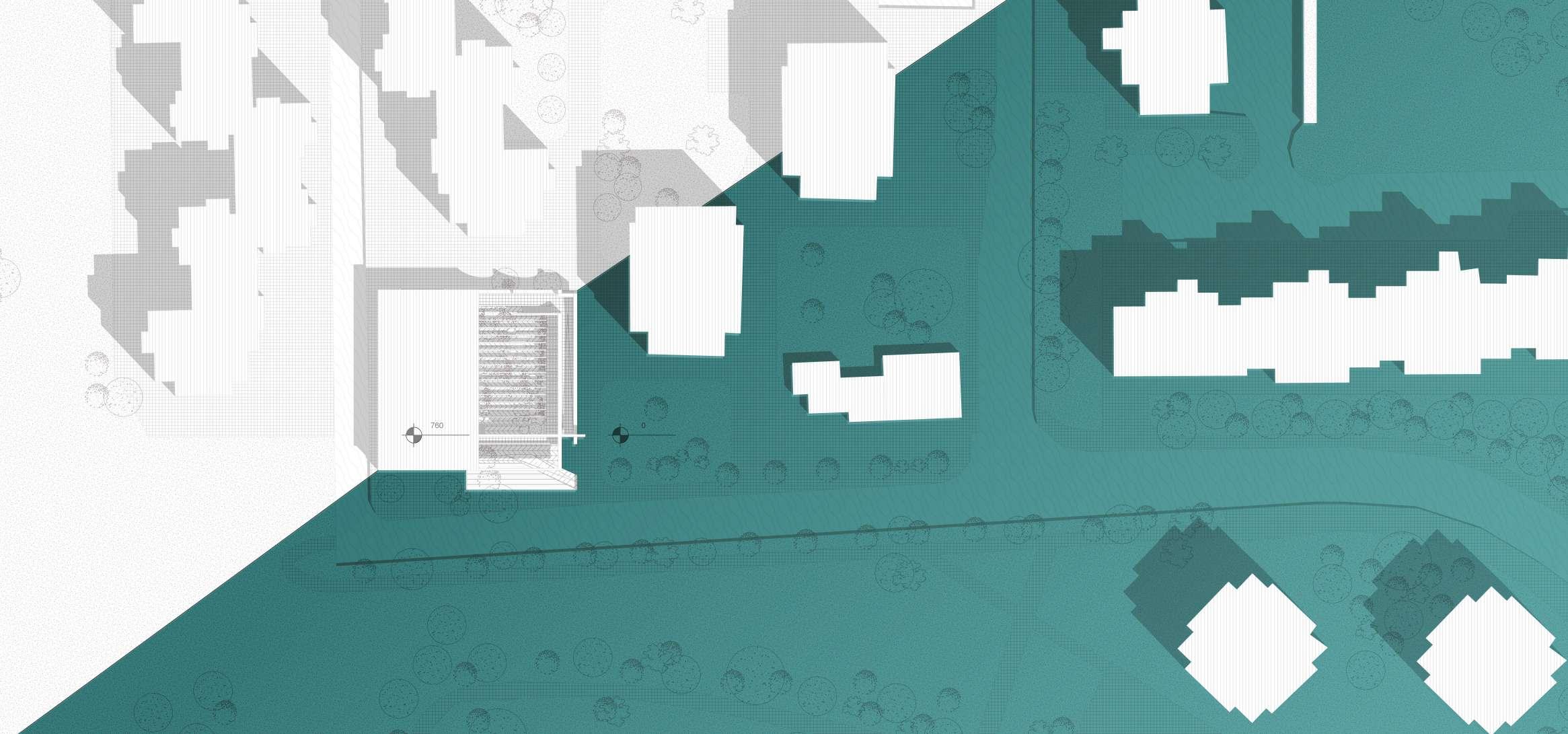
Area which 99% of projected users will visit from
Gimnazija “Visoko” High School
550m
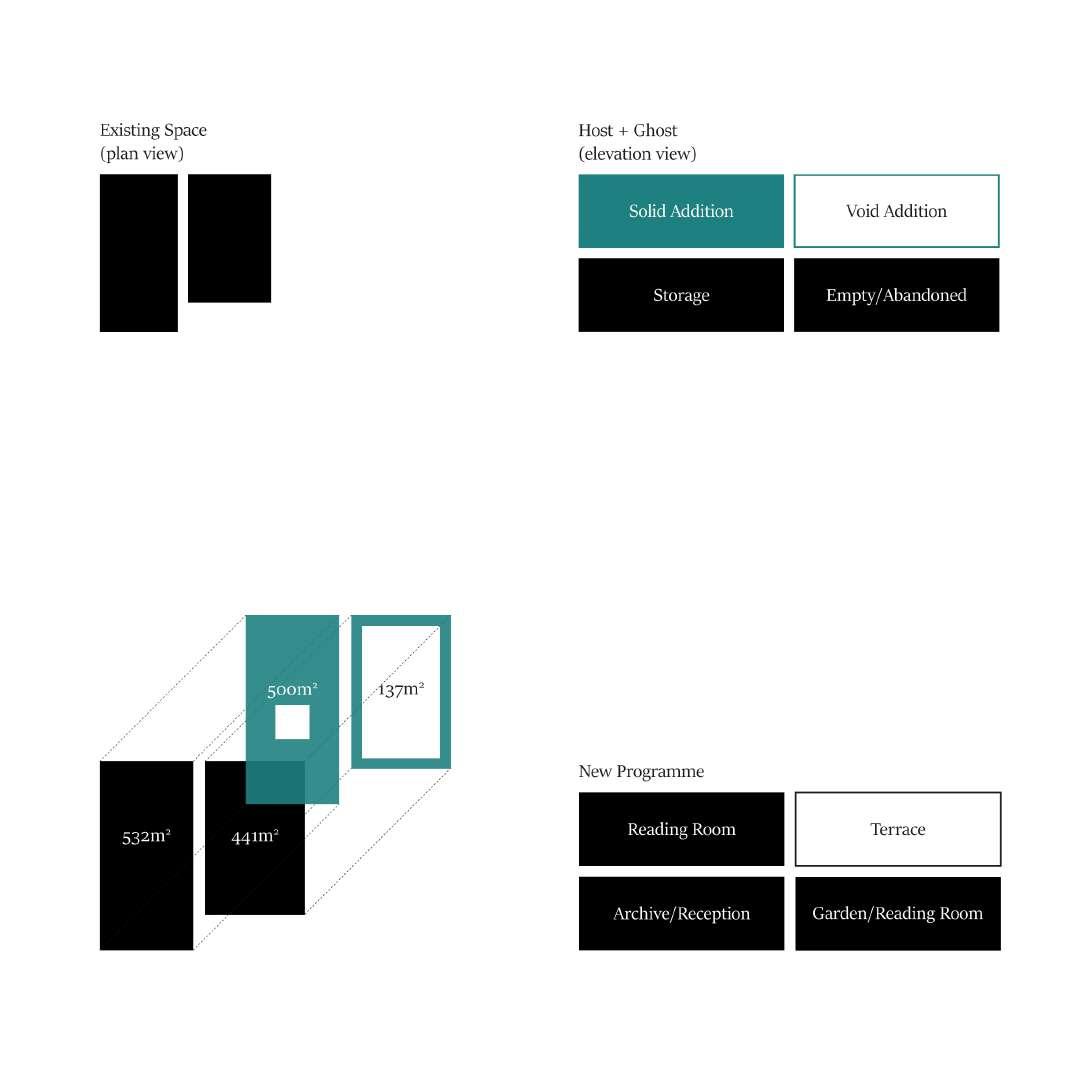
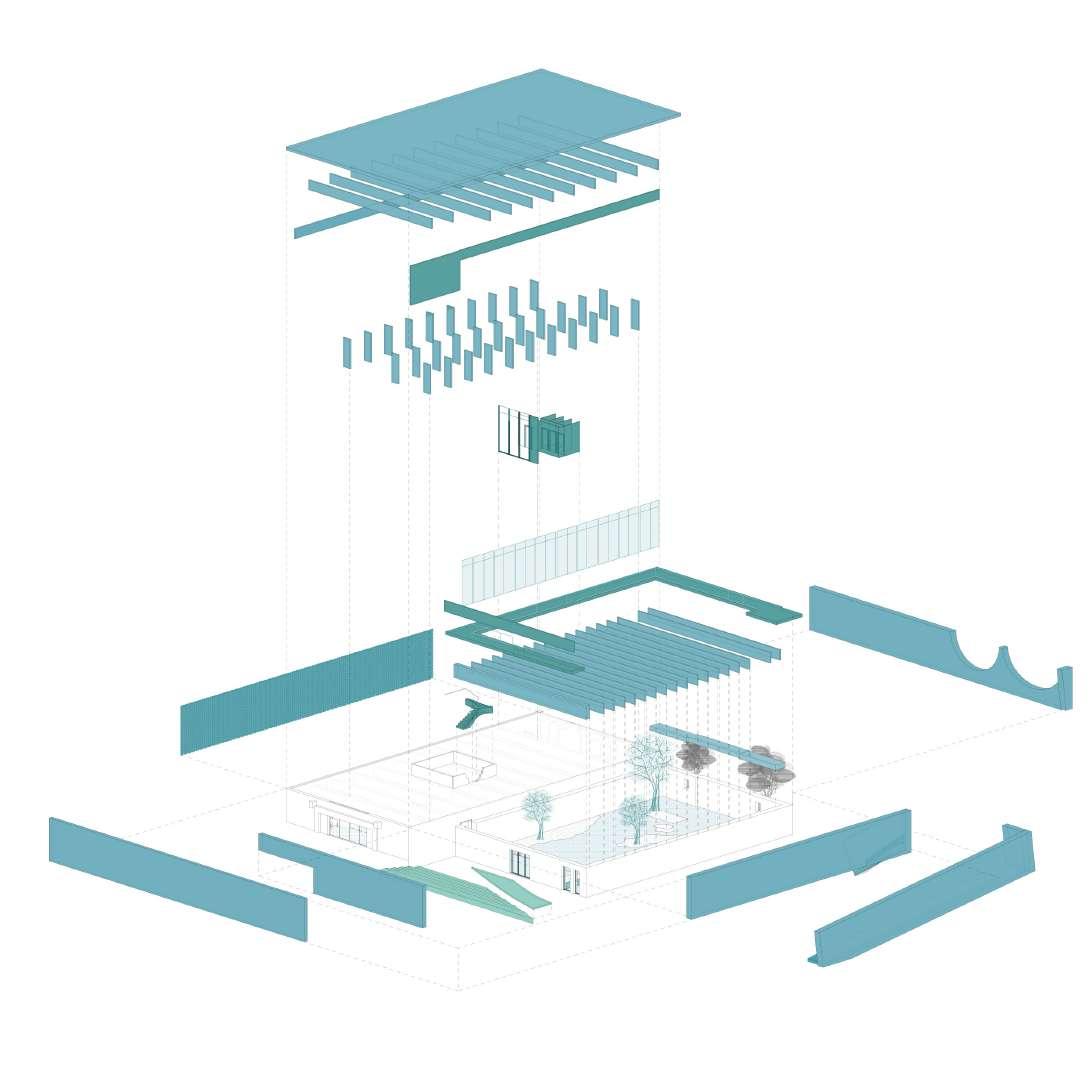
Addition Plan, Axonometric View
Concrete Roof Cover Roof Substructure
Entrance Wall
Load Bearing Structure
Bathrooms
Sliding Glass Doors
Gallery/Terrace
Perforated Brick Wall
Concrete Staircase
Concrete Facade Wall
Concrete Terrace Wall
Entrance Stairs
Concrete Facade Wall
Entrance Ramps
Concrete Beams
Concrete Facade Wall
Concrete Seating Area
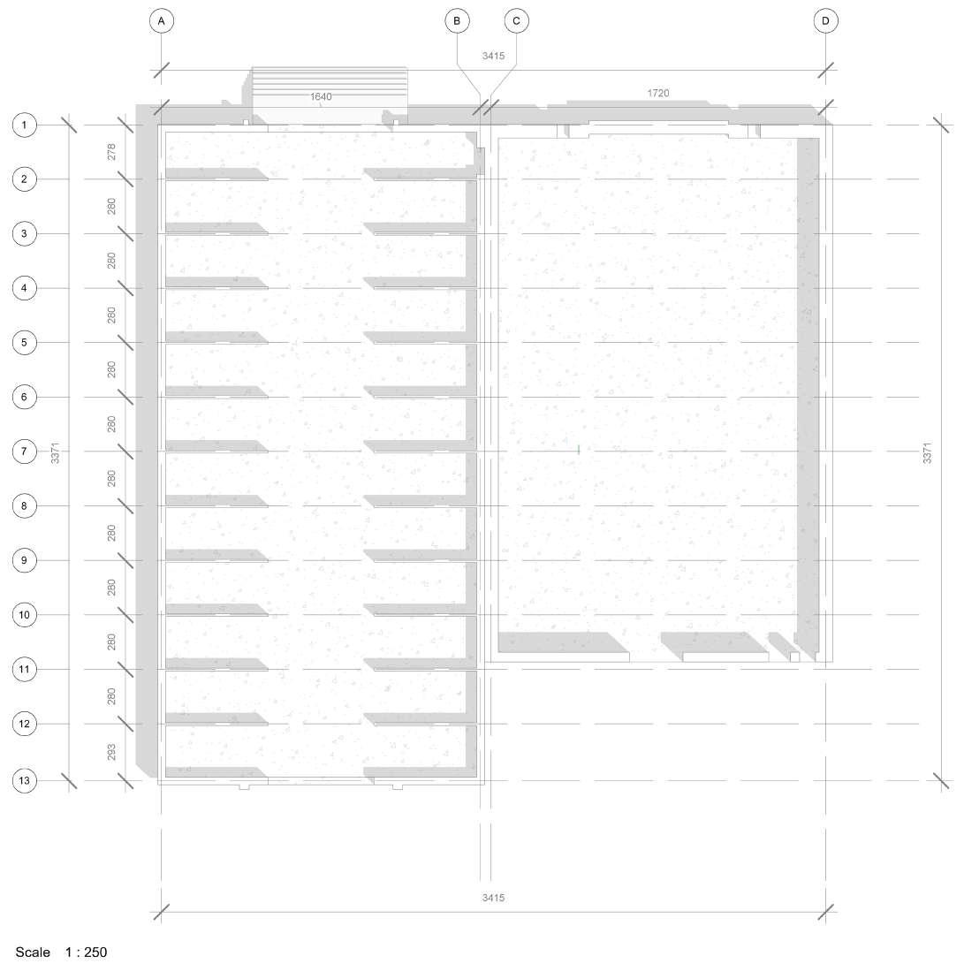
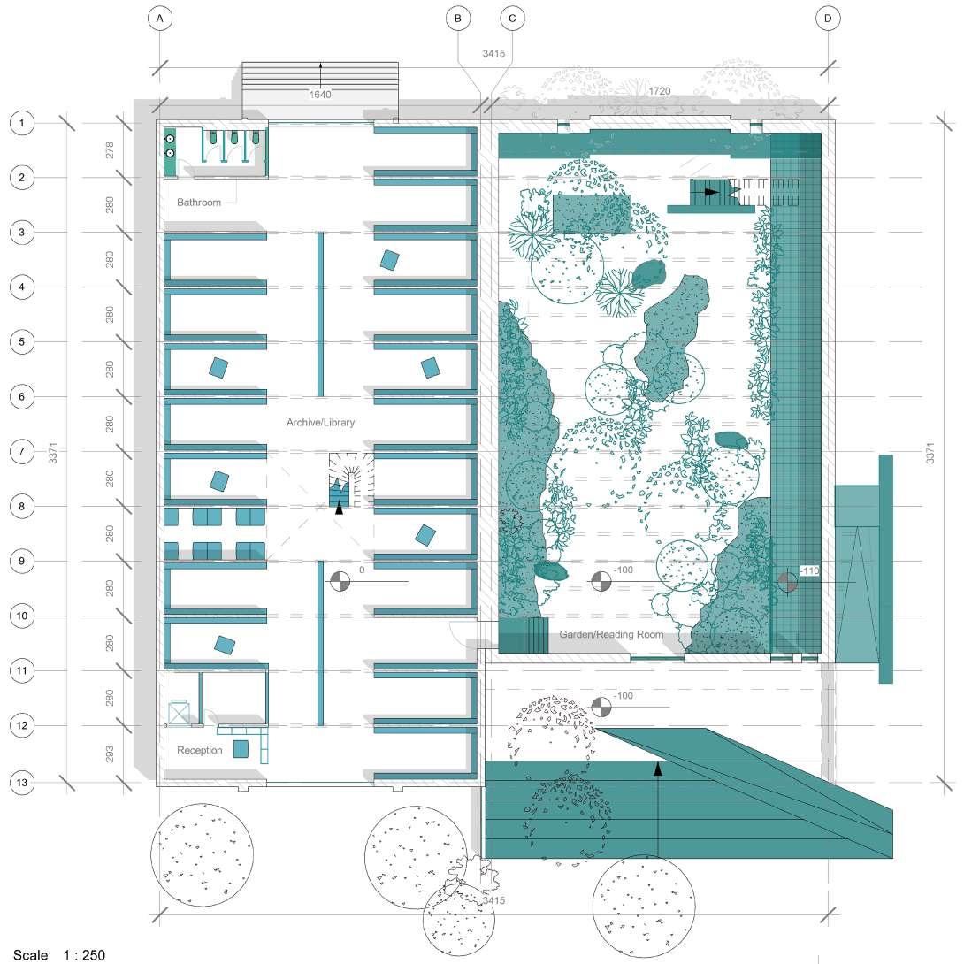

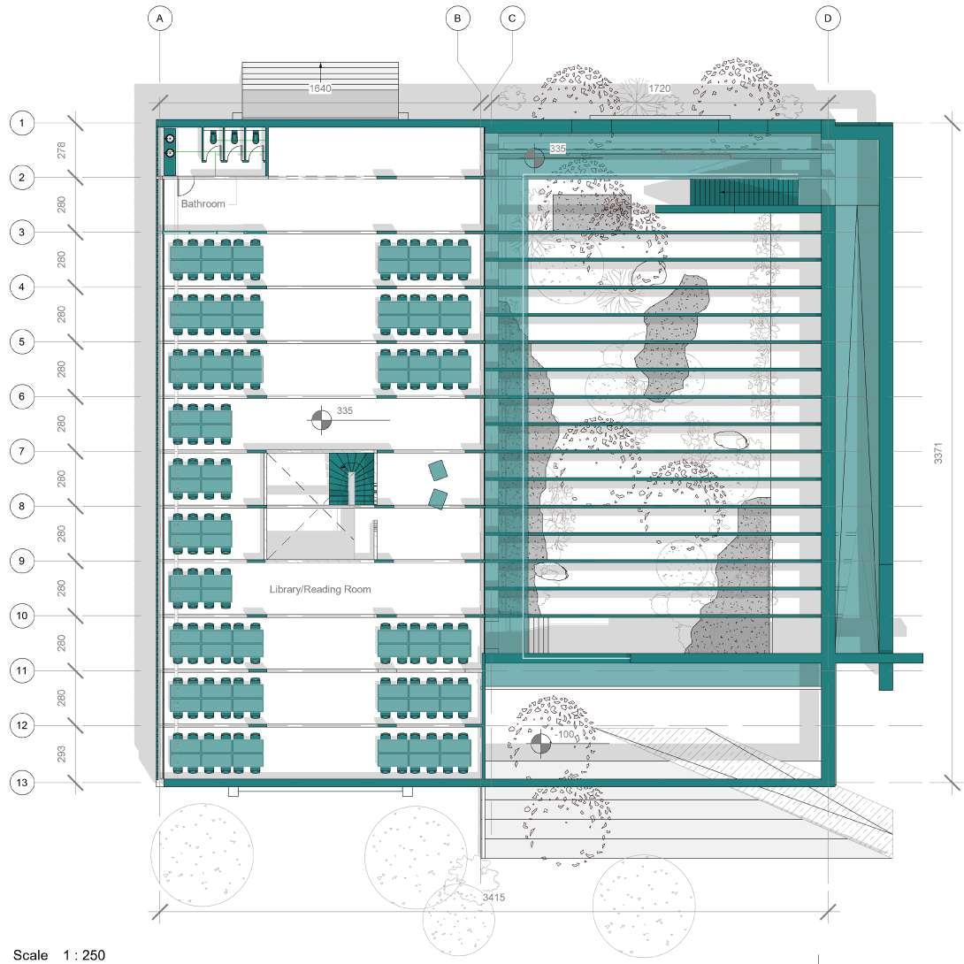
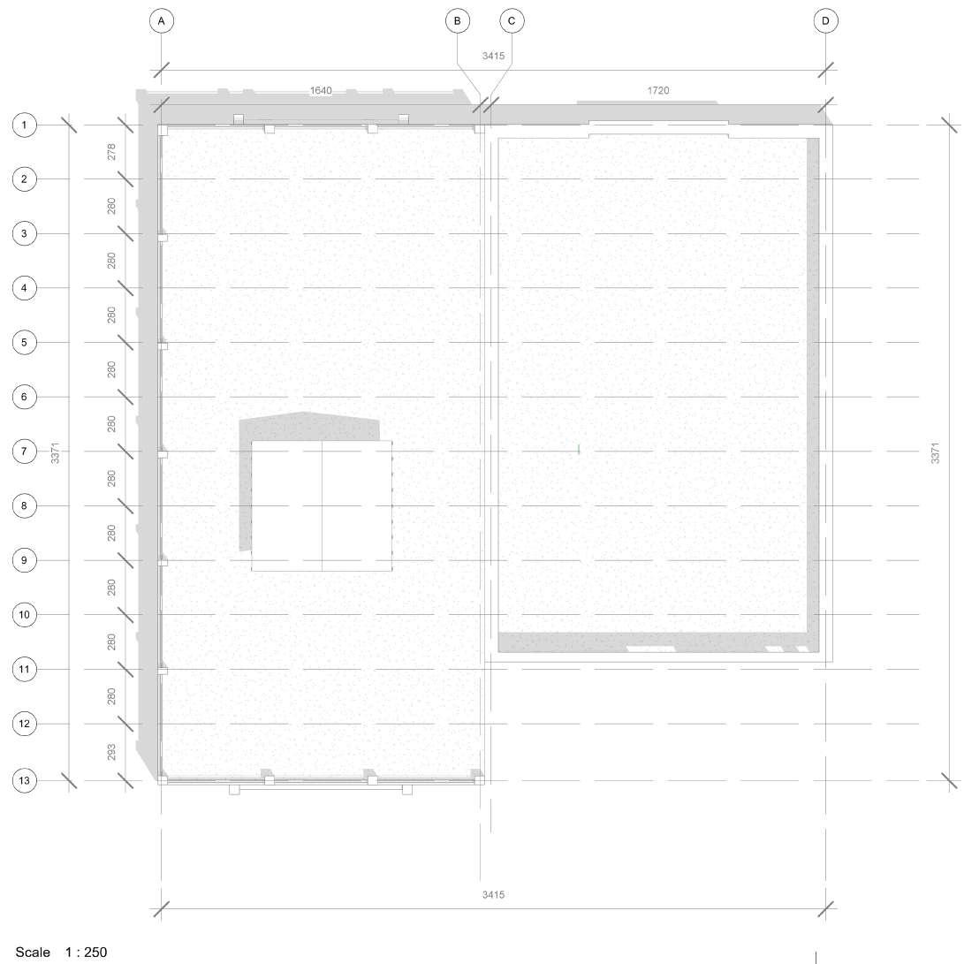
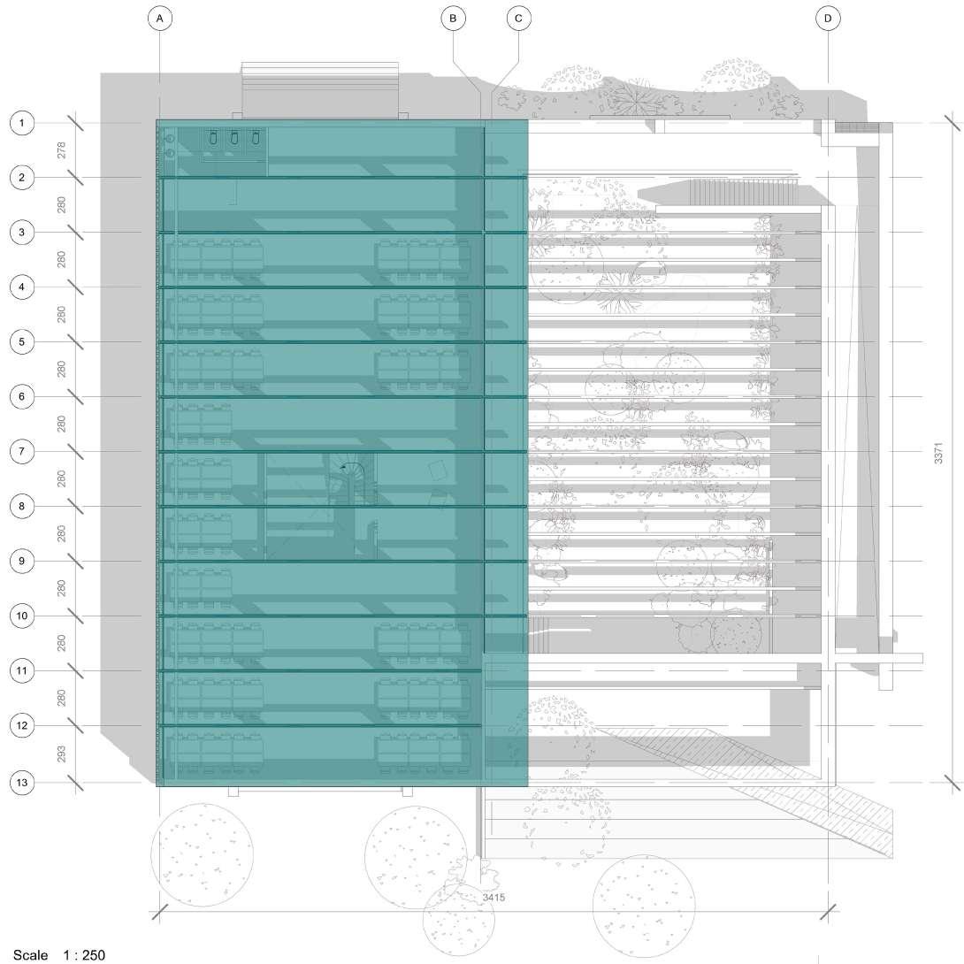

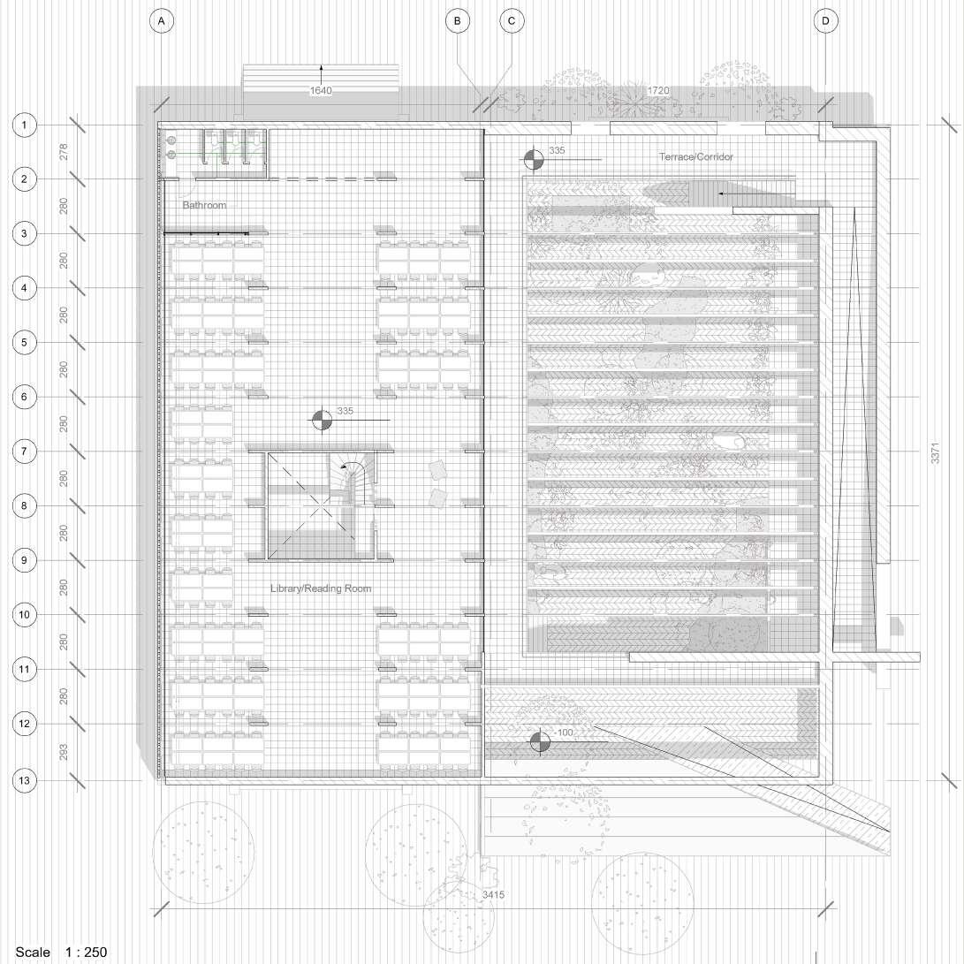

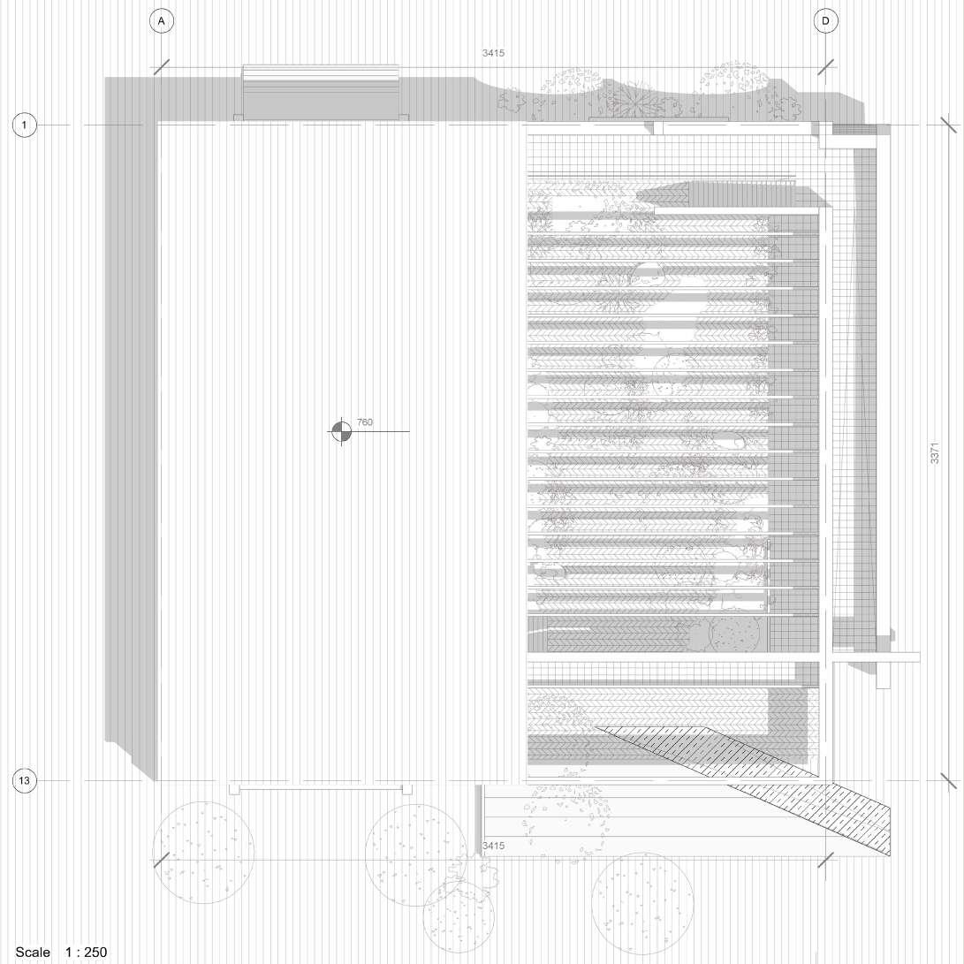
Existing structural elements conserved
All structural floors, beams and walls remain preserved 4% fall on the roof cover, a wall opening and the elevator shaft
Heavy work: removal of concrete elements and metal work
Light work: curing of surface damages and biological colonization
Existing volume preserved Surface
21% Gallery Space and Communication
44% Library Space Height of existing structure increased from 3.35m to 7.60m
Waste of Material
3.8m 3 The volume of demolished concrete elements 0.075m 3 The volume of removed corroded elements from the railings
Curing period of the added concrete structure Surrounding surfaces


Uncovering a Lost Identity
„Whatappearstotheoutsiderasstubbornnessorapaucity of ideas may instead be seen as the hidden strength of the work, for it is precisely this quality of sustained attention to a limited number of themes, of holding an idea firmly while working upon it, which lends the activity of designing a character approaching that of ”re-search”intheoriginalmeaningoftheword.”
- Michael Merrill on Louis Kahn
The host carries the history, the ghost protects it. The host structure has to be able to display its identity on demand, one that is a historical coordinate. The ghost needs to exhibit why such identity was allowed to exist in the first place. This refers to the elements that were found on site and the immediate feeling that was captured. It also contains the furthest end to which a structural element can be exploited and the possibilities it holds and in this regard that which exists needs to invite that which is subsequent. The intervention should retain clarity while simultaneously introducing a newfound unity. It has to reintroduce the phenomenon of the first contact, when ideas still yearn to be transformed and explored.
“The organization of connecting spaces is that which gives the man walking through the building afeelingfortheentiresenseoftheinstitution.”
The materials chosen for the ghost should mirror that which was encoded into the original materials. This does not suppose mimickry, but rather a more subtle introduction of montage that relies on emotional presence inherent to a material. Whether it is to be a reinterpretation of the original material or purely the spatial properties of the existing object is to be decided on a case by case basis. However, core principles should be sought after in a pursuit to revitalize the following:
1. Experience of space
2. Intensity of scale
3. Intensity of weight
4. Spirit of the host building
5. Preservence of structural integrity
That which we have built to hide from destruction that we have created through the development of knowledge of the human body, the human condition, the human habitat shall be used to understand that such pursuits are futile and irrational. That they end with us in bunkers, living in pressurized environments, reading about flowers which have long ceased to exist.
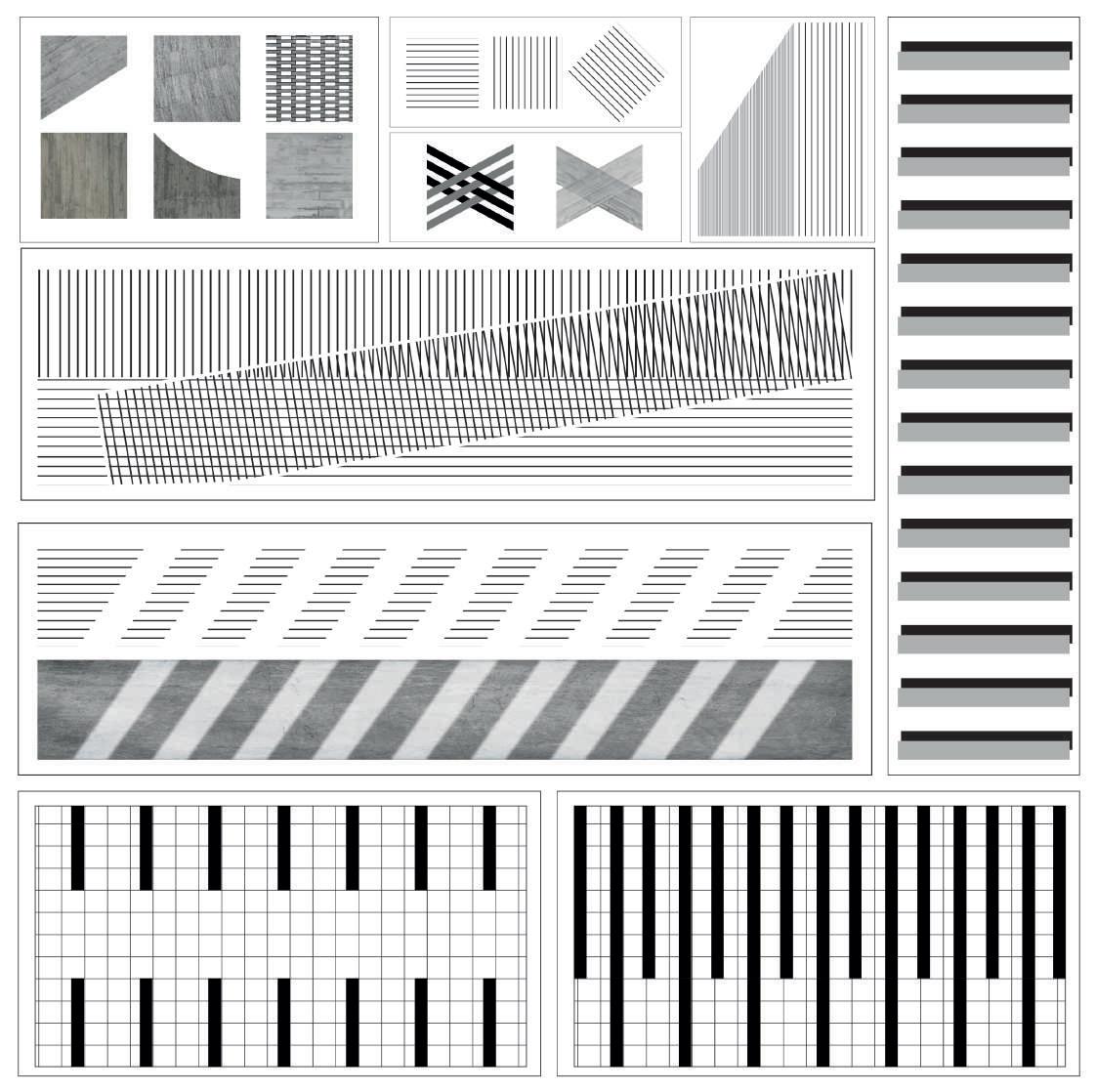
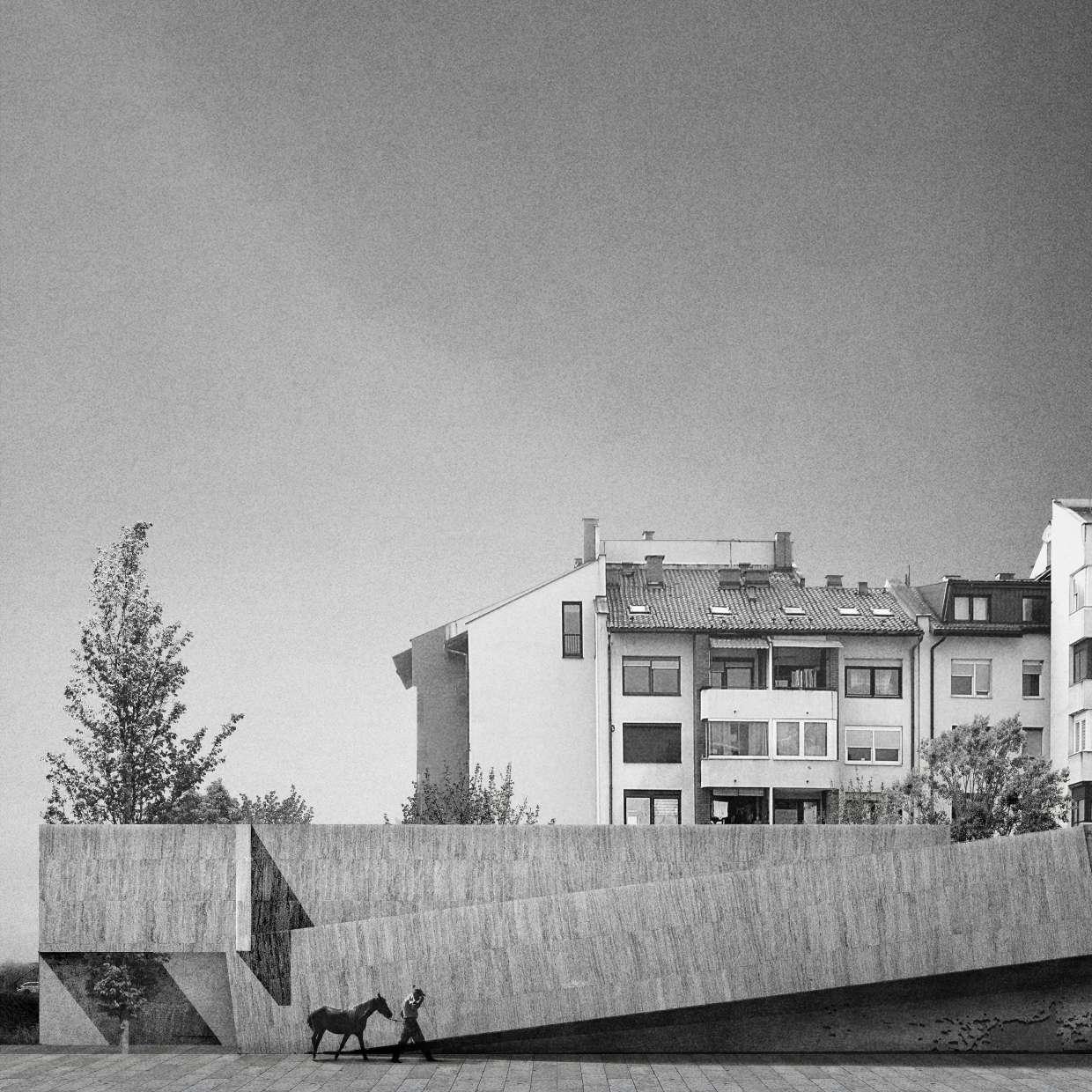
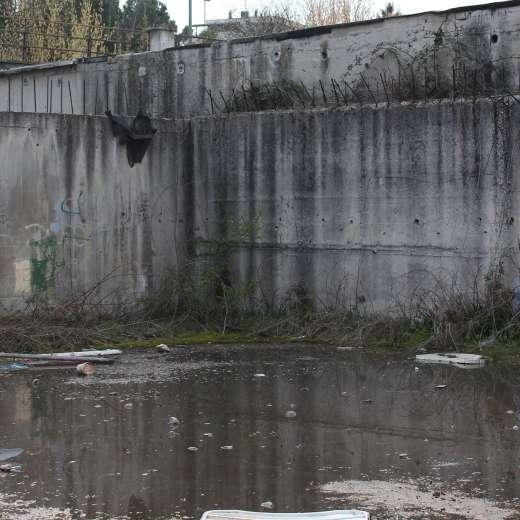
Itisnotawelcomingfeeling,butitisnotarejection either.Iwantedtocaptureafeelingofwalkinginto a space that was supposed to be something else. One that operated out of the norm for so long that itbecameitsowndesign.Thisindifferencerenders you, the user, a person of no consequence, for the space continued to be, once abandoned by you. Thedesignisnotcreated,butuncovered.Theopen spaceshaveremainedopen,theclosedspaceshave remainedclosed.Thestorageisnowanarchive,the naturalgardenisacuratedone.Thewallsprotect.

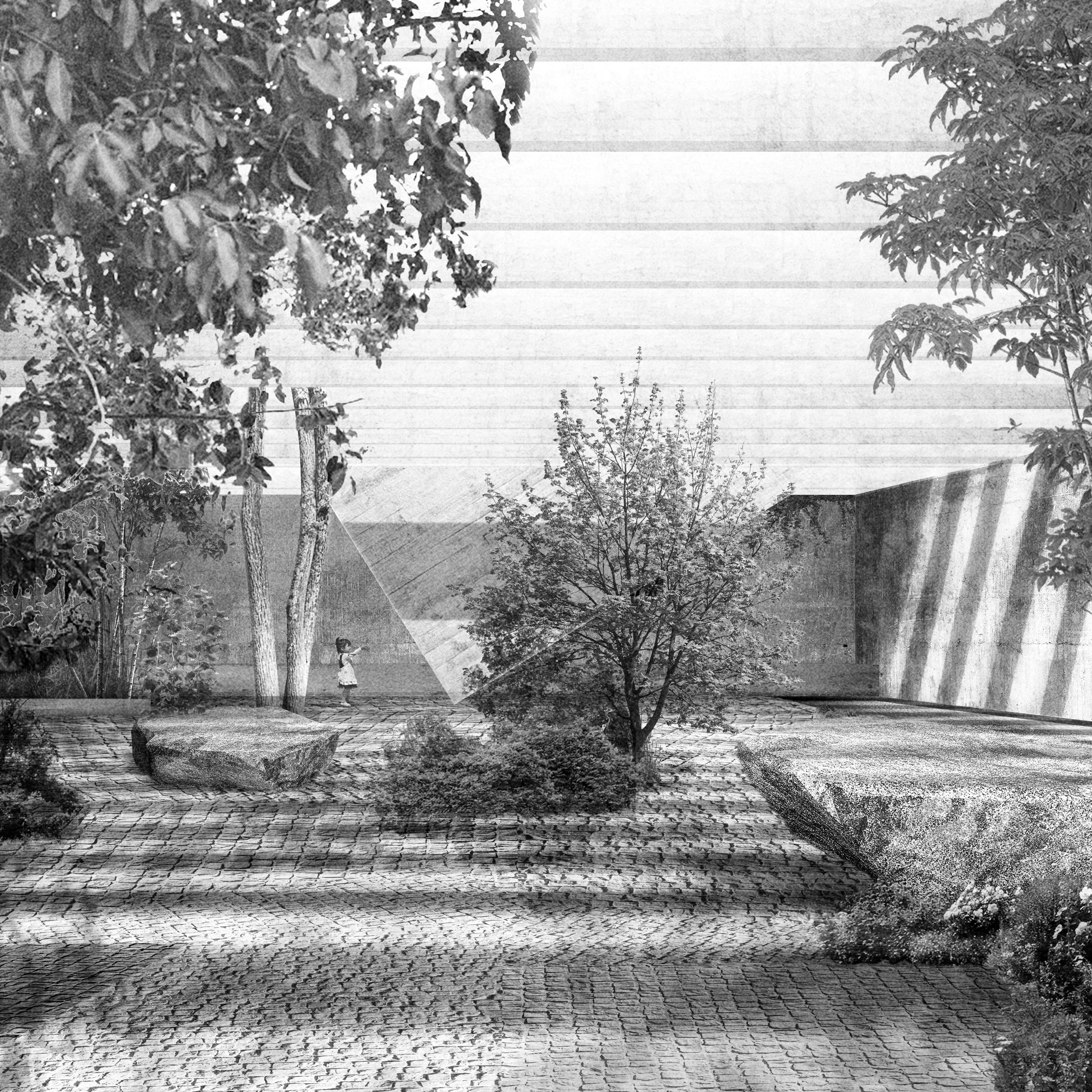

A place where intensity is preserved, always. In a world of movements that decrease in their articulation and actions that bear fewer and fewer fruit in return, a place that is sealed becomes a sanctuary. The walls present a portal into an object that is no more,whichcontainsthingsthatshouldhavebeen. The structure, even in all of its heaviness opens up to the sky and does not weigh on its visitor. It doesn’t offer claustrophobia as an entrance gift. It offers the sky where it releases all the tension that isbuiltbytheidentitythatsuchaplaceinherited.

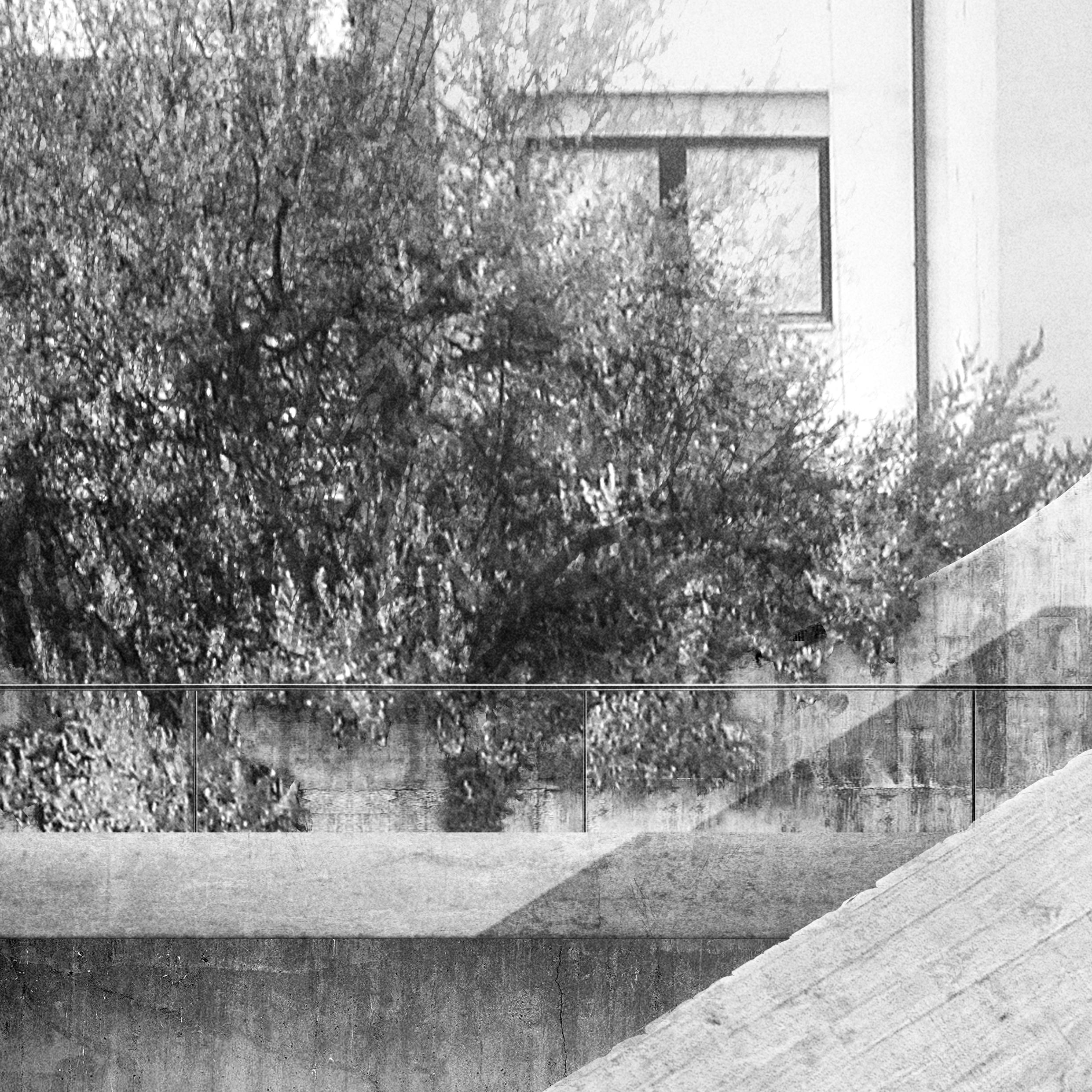

Reading now is no longer an element tied to the classicalimage.Ofpatronsandoccultbooks,locked away in dark corners of a monastery. It is tied to animageofwordsthatfalllikesnowonthelapsof childrenwhoeagerlywait.Whoaretogethereverywhere at all times. It does not recognize authority, because the very authority that has built it, has abandoned it and designed it to be destroyed. It is not made by carpenters who carve biblical scenes into doors. It emerged out of rubble and poverty. Oncebreadwassecured,weyearnedforwords.

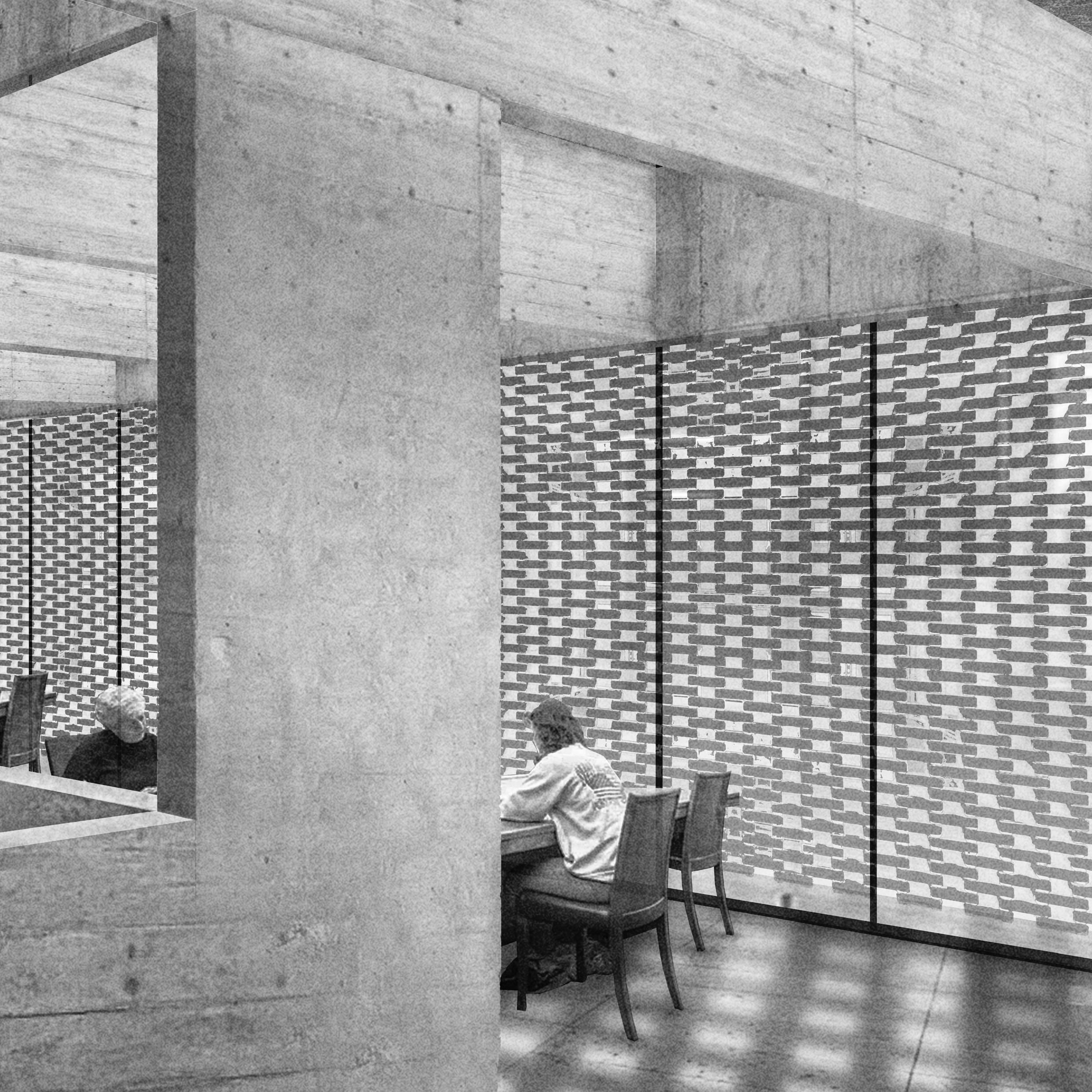
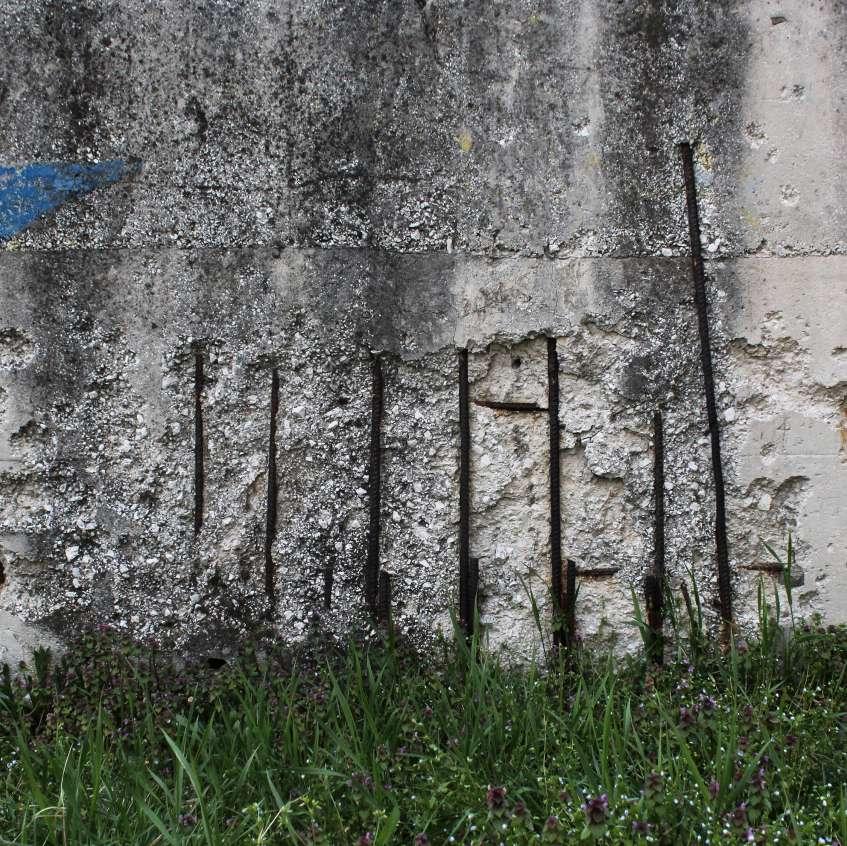
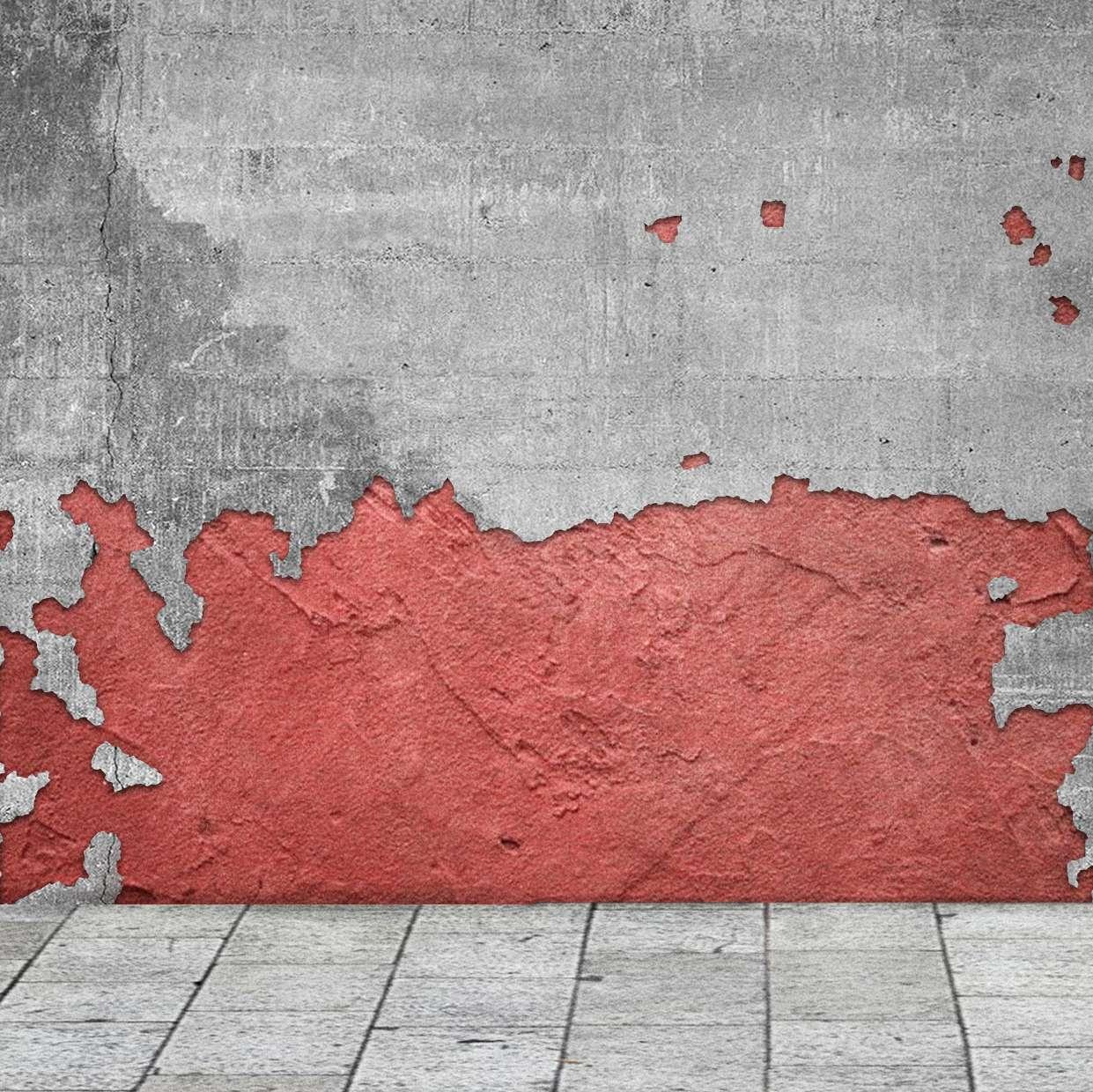
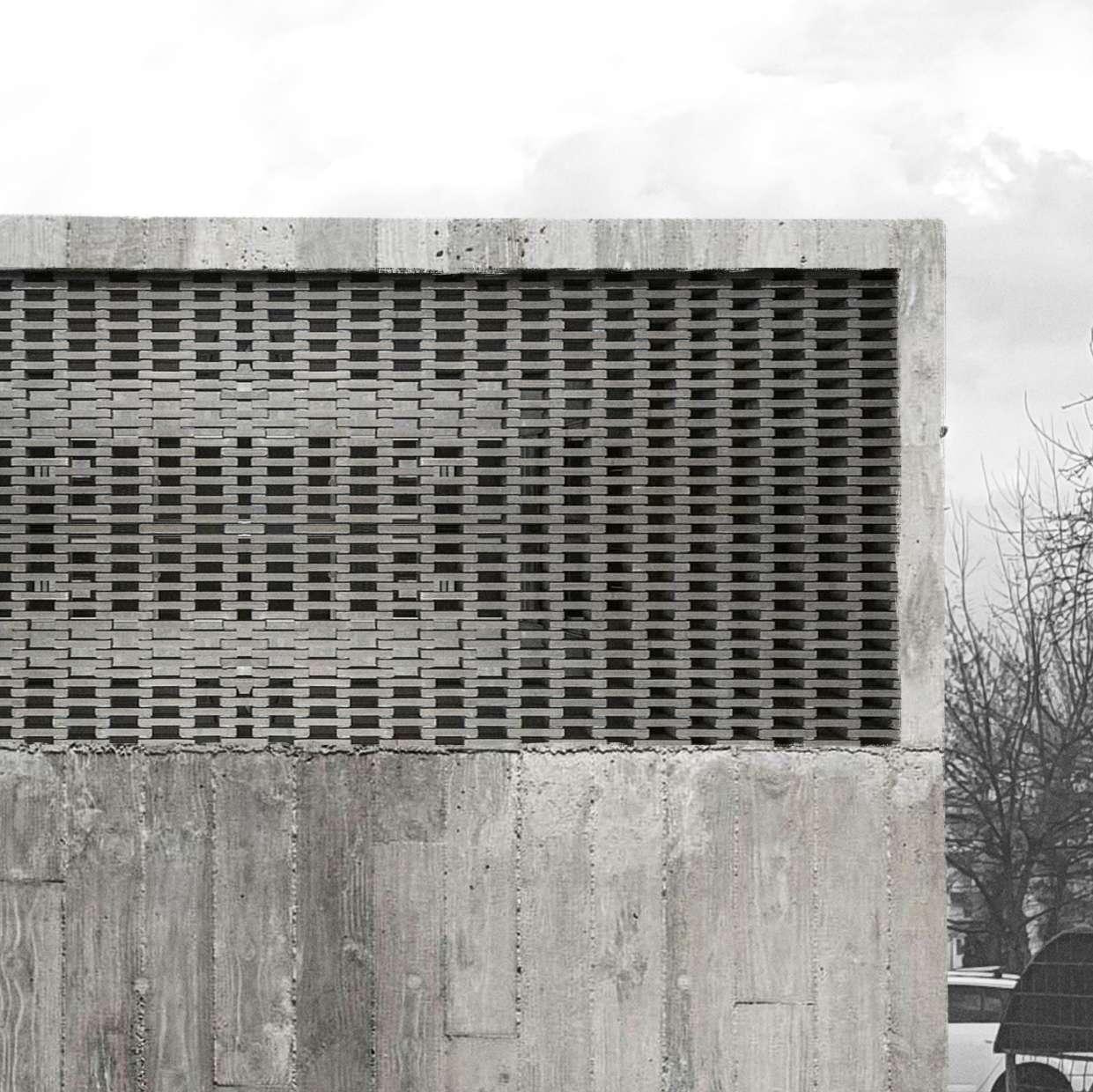
Pavers laid on growing medium
Sand layer
Geotextile (filter grade fabric)
Polyethylene drainage mesh
3cm pavers for membrane cover
2cm layer of sand
Bituminous waterproof membrane
Filtration Layer
Plaster Screed
Existing concrete slab
Connection to urban water grid
Water layer
Tiling pond finish
Waterproof membrane
Plaster screed
Concrete base
Maintenance Level
Existing concrete slab
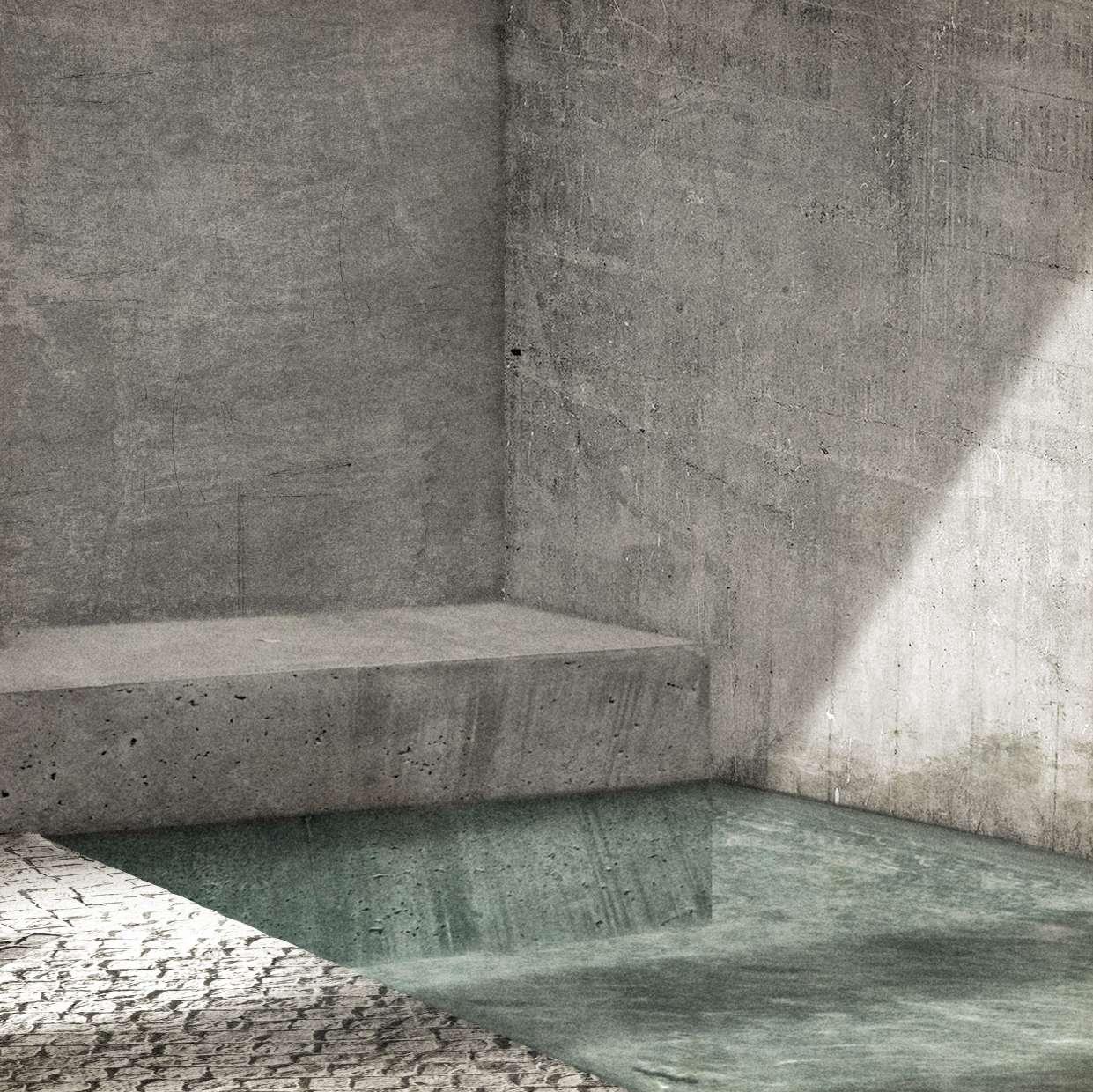
And Bosnia has always appeared as such. A refuge between one age and another, constantly pulling them together as if it is a mother desperately trying to reconstruct a family home by manufacturing an incidental dinner between two siblings who no longer speak. Who have not spoken for centuries. Who have run out of things to say to each other, but still respond intensely to the same soundswhichhavesnuckfromunderthepile of leaves that was for a brief time their home.
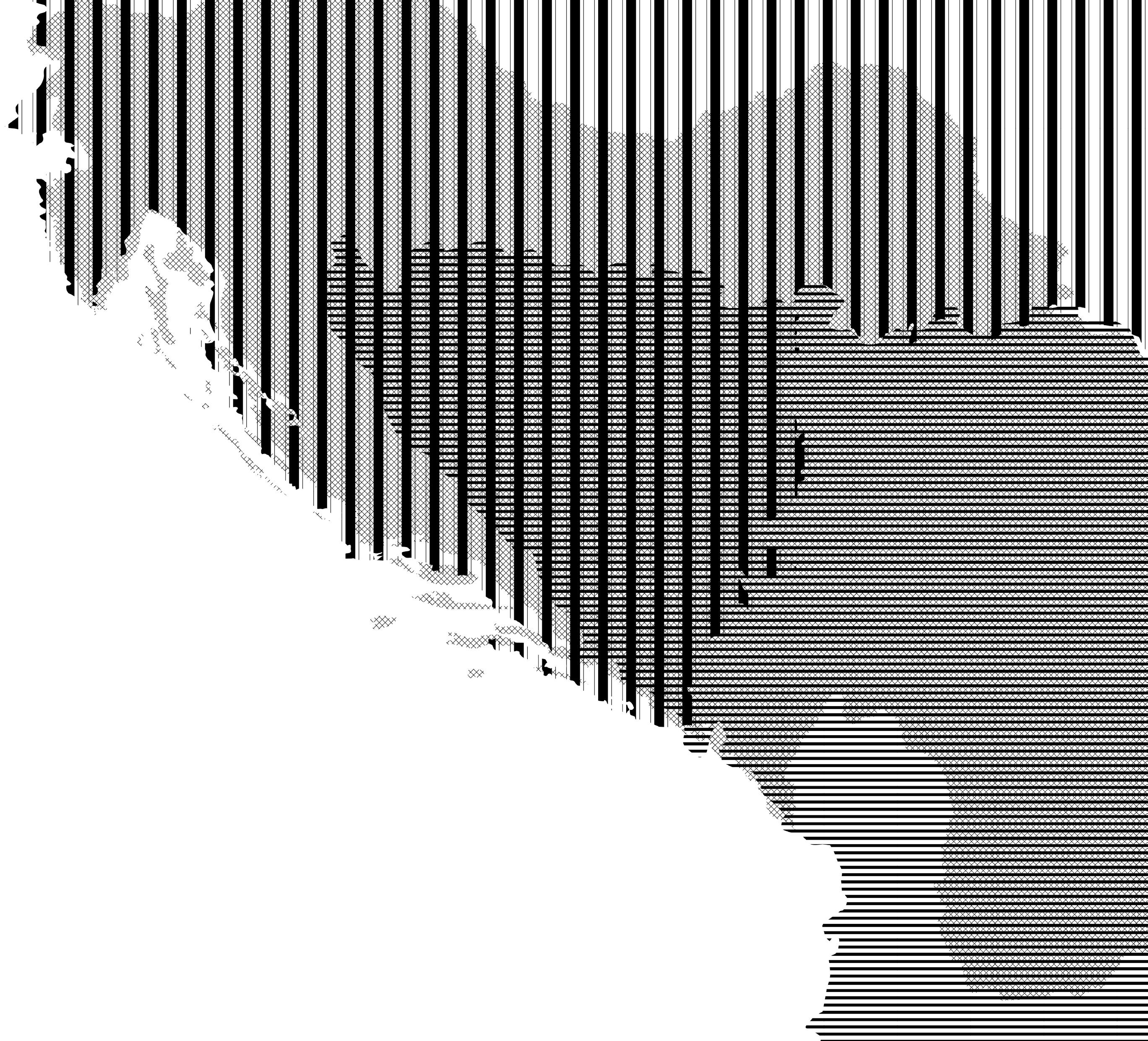
TheAustro-HungarianEmpire,1909
TheOttomanEmpire,1806
SocialistFederalRepublicofYugoslavia,1946
BosniaandHerzegovina,today
Bibliography
Books:
Cherkes Bohdan, Kolomyeytsev Anton, TheAustro-HungarianRingBoulevardsastheSpaceforRepresentation of Identities, Krakow, Politecnical University of Krakow, 2014.
Barbero, Luca Massimo, Index2:ilbunker,unnuovospazioperlaformazioneconl’arte, Caldogno, Venezia, Marsilio, C4 Centro cultura contemporaneo, 2009.
Didi-Huberman, Georges, ImagesinSpiteofAll:FourPhotographsfromAuschwitz, Translated by Shane B. Lillis, Chicago and London The University of Chicago Press, 1st Edition, 2012.
Guido, Guidi, Bunker:alongtheAtlanticWall, Milano, Mondadori Electa, 2006.
Guo-Qiang, Cai, Bunker : Museum of Contemporary Art, Kinmen Island : a permanent sanctuary for art in a demilitarized zone, Taiwan Kinmen County Govermnent, Milano, Charta, 2006
Moro, Bruno, Der Bunker Reuter, 1976.
Virillo, Paul, Bunker Archeology 3rd ed., New york, Princeton Architectural Press, 1994. First Published 1975.
Woods Lebbeus, War and Architecture, Princeton Architectural Press, New York, 1993.
Journals:
Moretti, Luigi, ”Structures and sequences of spaces”. Spazio7, (July 1952). pp. 23-25
Essays:
Riegl, Aloïs, “The Modern Cult of Monuments: Its Character and Its Origin”, Translated by Kurt W. Forster and Diane Ghirardo, Oppositions, Braumüller, 1982, First Edition Published 1903.
Simmel, George, “Ruins”, Two Essays, The Hudson Review, 1919.
Websites:
Balkan War History. (accessed 2023, November 16). MilitaryFacilities. https://www.balkanwarhistory.com/search/label/military_facilities
Imperial War Museum (accessed 2023, December 14) Life in the Trenches. https://www.iwm.org.uk/history/10-photos-of-life-in-the-trenches
Lacaton, Anne. (accessed 2023, December 20). JaquelineTyrwhittUrbanDesignLecture:AnneLacaton https://www.youtube.com/watch?v=Le9RTctK3H8&t=2852s
Mirror UK. (accessed 2023, November 21). Visions of War. http://ww1photos.mirror.co.uk
My City Military. (accessed 2023, November 12). BunkerinateritorijiSrbijeudrugomsvetskomratu. https://www.mycity-military.com/Drugi-svetski-rat/Bunkeri-na-teritoriji-Srbije-u-drugom-svetskom-ratu.html
Punkufer HR. (accessed 2023, December 14). Vojnetajnehrvatskogotoka. https://punkufer.dnevnik.hr/clanak/putovanja/hrvatska/vojne-tajne-hrvatskog-otoka-titove-spilje-raketna-baza-i-labirinti-tunela---563851.html
Radio Televizija Srbija. (accessed 2023, November 15). PodzemniobjektinaOplencu. https://www.rts.rs/lat/vesti/drustvo/3310370/podzemni-objekti-na-oplencu.html?print=true
Trench Experience UK. (accessed 2023, November 3). History of the Trenches. http://ww1trenchexperience.co.uk/history-of-the-trenches/
US Department of State. (accessed 2024, February 2). Arab-IsraeliWarof1967 https://2001-2009.state.gov/r/pa/ho/time/ea/97187.htm#:~:text=On%20the%20morning%20of%20June,to%20include%20Jordan%20and%20Syria.
War History Online (accessed 2023, November 15. TheUndergroundAirbaseSlatinaYou’veNeverHeardOff.https:// www.warhistoryonline.com/guest-bloggers/underground-airbase-slatina.html
Wikipedia. (accessed 2023, July 10) World War I. https://en.wikipedia.org/wiki/World_War_I
Wikipedia. (accessed 2023, July 15) World War II. https://en.wikipedia.org/wiki/World_War_II
