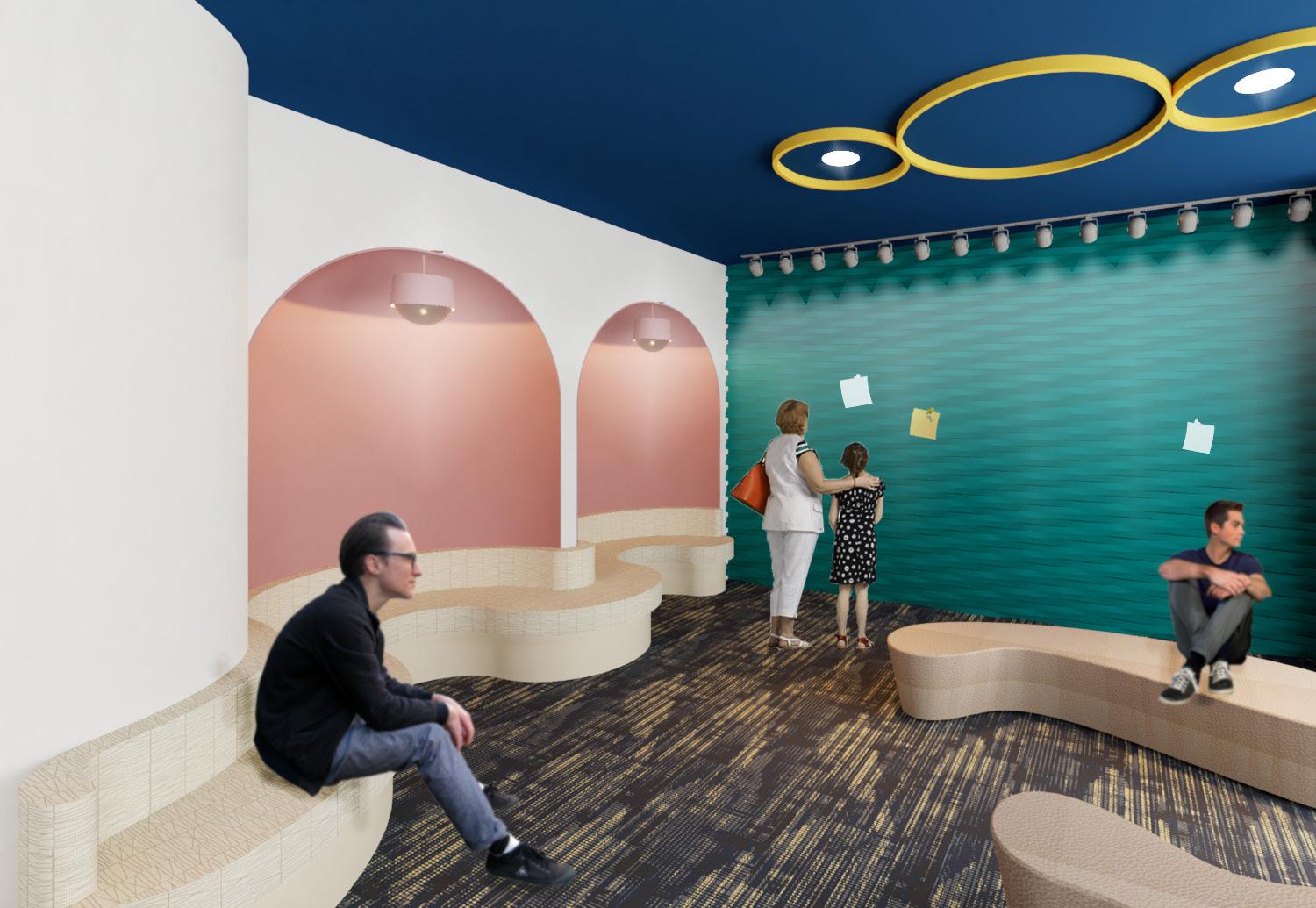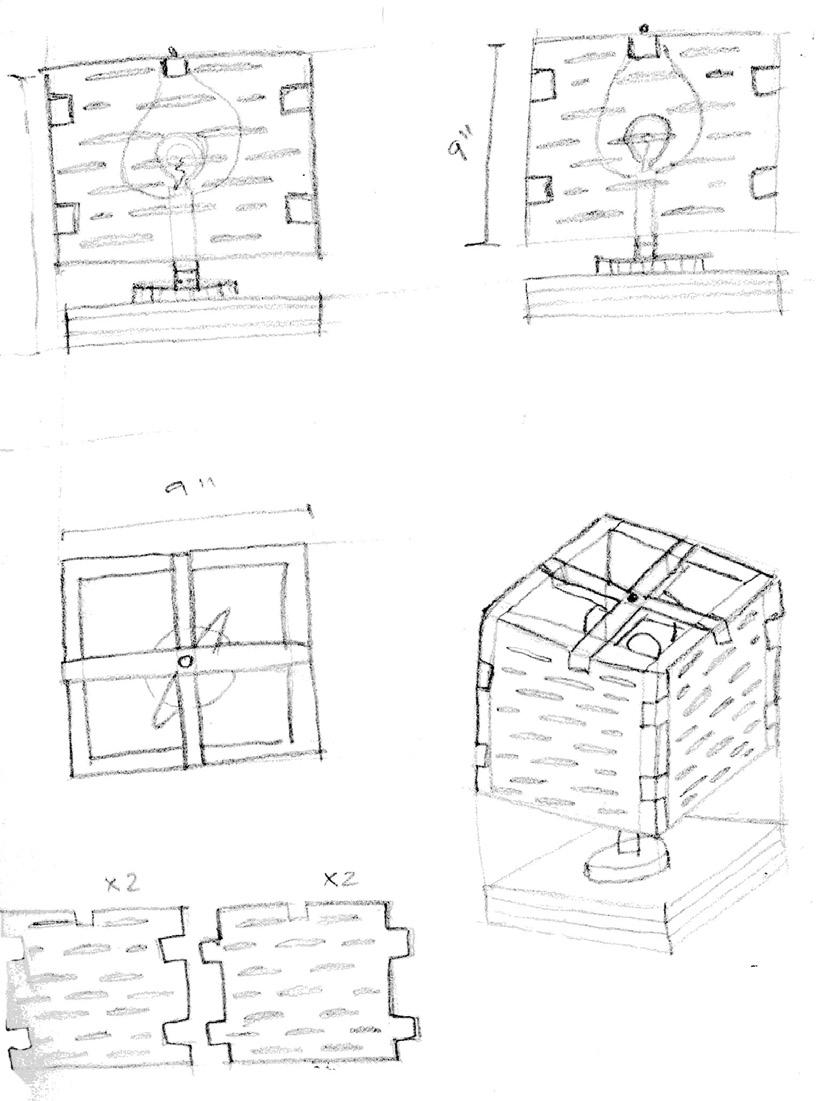

RESUME

EDUCATION
Hi, my name is Keren Lemus and I am a passionate, creative, and determined woman and professional Interior Designer. Born and raised in Guatemala, I received my Bachelors Degree in Interior Design from Abilene Christian University in Texas. After two years of working as a designer for other companies and as an independent interior designer and architectural drafter I decided it was time for a new challenge. Currently, I am studying the Masters in Architectural Studies at University of Houston and working on my graduation project. The following work samples represent my journey and growth as professional.
University of Houston, Gerald D. Hines College of Architecture & Design, Houston, TX (May 2024)
• Master’s Degree in Architectural Studies
Abilene Christian University, College of Arts and Sciences, Abilene, TX (Spring 2021)
• Bachelor’s Degree in Interior Design (CIDA Accredited): Summa Cum Laude - University Honors
• Associate’s Degree in Architecture, Minors in Business and Bible, Missions, & Ministry
DESIGN RELATED WORK EXPERIENCE
• The Tile Shop, Houston, TX (May 2024 - Present) - Sales Design Associate
• Freelance Interior Designer, Remote (July 2022 - Present) - Interior Designer
• eight twenty 8 DESIGN, Austin, TX (October 2021 - May 2022) - Junior Interior Designer
• Jeff Luther Construction, Abilene, TX (May 2021 - October 2021) - PM Assistant & CAD Drafter
• Kelly Mann (RID), Abilene, TX (August 2020 - May 2021) - Teacher Assistant: Revit
• Gibbs Design & Build, Abilene, TX (October 2020 - February 2021) - Intern
ABOUT ME SKILLS
• Revit
• AutoCAD
• Rhino
• Sketchup
• 3ds MAX
• InDesign
• Illustrator
• Premier Pro
3.
5. Rivera Merida Project (Freelance Interior Designer: August - September 2022).........................................................................................................................................12
FURNITURE DESIGN
6. Residencia Palmieri (Project Proposal) (Freelance Interior Designer: December 2022 - January 2023).......................................................................................................................14 kml16c@acu.edu (325) 232 - 4725 www.linkedin.com/in/keren-lemus Email: Phone: LinkedIn:
1. ELEMENTO
Health & Wellness Center that aims to promote the importance of taking care of the 3 elements of the self: mind, body, & soul. All while providing equal access to educational resources for people to achieve and sustain a balanced lifestyle. Hoping for this center to become a precedent for future centers in other urban and rural areas around the country and region.

CONCEPT










































This center has 5 stories that accomodates = 1. Multi-Purpose Room, 2. Administrative Offices, 3. Workshop Classrooms, 4. Sports Court, 5. Cooking Classes, 6. Gymnasium, 7. Nutrition Coaches, 8. Group Excercise Classes, 9. Dining Services, 10. Yoga Studio. All these spaces are designed to equip people on holistic wellness all while being inclusive and accessible.

2. ONCOLOGY CENTER
Undergraduate Work | Abilene, TX | Fall 2020
ABOUT
The rennovation of this two story oncology center at Hendricks Medical included spaces like exam rooms, common areas, infusion area, adminstrative offices, mediation room, cafeteria, therapy area, and in-patient rooms.
The objective of this projects was to provide an exceptional healthcare experience to the user through a design focused on satisfying the needs of the patients, nurses, and visitors.
The concept of water was used as a symbol of life and it inspired to use organic shapes that evoked nature and calmness. The color selection was inspired in the reflections sunrise and sunset cast on the waters of the ocean.

SKETCHES

FINISHES BOARD



MEDITATION ROOM

IN-PATIENT ROOM

3. FRIENDSHIP VILLAGE
Eigth twenty 8 DESIGN | Pennsylvania | Feb.ruary - May 2022
ABOUT
This was a remodel project for the main recreational areas of this independent senior living facility. The purpose of this rennovation was not only to update the majority of the finishes of the facility, but also to design functional spaces according to the new necessities of the residents and the staff.

UPPER LEVEL FURNITURE PLAN


ATRIUM FINISHES

ATRIUM INTERIOR SKETCH
I participated in creating digital and visual questionnaires for residents to vote for color schemes and furniture selections for this remodel. I also participated on site-walks, preliminary distribution plans, design presentations with different style and finishes options for each of the areas. I was also part of the presentation to the owner and resident director, and of weekly meetings with the architect as we developed the new proposed plans in Revit.


4. DUBAI RESIDENCE

FINISHES BOARD

ABOUT
This project consisted in designing an apartment for a muslim family in Dubai.
For this project all cultural and religious considerations lead towards the importance of privacy in a muslim house. The location of Mecca was an important factor to take into consideration while placing prayer rugs.
The concept of privacy guided the choices for the interior architecture of the apartment.
Prioritizing the design of a functional layout was essential to make all the spaces work with one another while allowing a dynamic and vibrant combination of finishes and materials.


MEN’S RECEPTION MASTER BEDROOM

MASTER BATHROOM

MASTER BATHROOM
5. RIVERA MERIDA
Freelance Interior Designer | Guatemala | August - September 2022
ABOUT
This multi-purpose project included both commercial and residential spaces. The main objectives were: 1) create a space for a new coffee shop adjacent with a big kitchen while accomodating and rennovating the existing convenience store. 2) create a private office and a living room for the owner’s family to receive guests. 3) create a Chapel on the second floor to fit at least 50 people with storage and restrooms.


There was existing equipment, like freezers and counters, that the store needed to keep. With a new re-arrangement, a proper circulation was created to benefit both the existing store and the new coffee shop.
The coffee shop was thought to be towards the back so customers will also be exposed to the other items sold in the store, while giving it cozy and private environment where people would feel welcome and comfortable to grab a cup of coffee.


The Chapel, used by the Rivera family and their friends, used to be on the first floor, but was not able to fit as many people as they wanted. That is why with this project the second floor was exclusively dedicated to the Chapel. It includes a long exterior corridor and big windows for an appropiate circulation and illumination of the space.


6. RESIDENCIA PALMIERI
Freelance Interior Designer | Guatemala | December 2022 - January 2023
ABOUT
This was a proposal project for a new residence for a new couple that was planning to expand their family and wanted to have a place they can call home. During the first few meetings, we got to know the design intent of the client; that the house would have the illusion that it was built with blocks They wanted a very rectilinear, modern and seamless design.

 FRONT ELEVATION - SCHEMATICS
FRONT ELEVATION - SCHEMATICS
The program included parking space for a minimum of 2 cars, open space for the social areas, the master bedroom, a studio, three bedrooms, a game room, and service spaces. The client also wanted to have a jacuzzi close to the master bedroom, a garden and patio to host barbecues, and natural light for all spaces.
The project was to be worked alongside with engineers, who took the initial topography of the site. We also put together a budget for both design and engineering services and later presented it to the client with the schematic design.




6. THE CUBE
ABOUT

SKETCH
In this studio group project we studied how to engage the “space as interface” in different settings around Houston. Our main ideas were: simplicity, flexibility and adaptability.
After we had a creative meeting in which each member presented a quick rough idea, we came up with “The Cube”. I initally presented the idea of a wooden rectangular box, and by combining everyone’s ideas it was further developed in function, form and materiality.
The cube would have different surfaces so it could serve different purposes. We envisioned the cube to be movable, to create walls, pathways, to serve as display and seating element.



After testing some study models we decided that an 18in cube worked better for various human scale activities. We used the workshop of our colleged to build prototypes- We used 2x2s for the wood structure and created notches in order to use zip ties to tie the boxed together. Pegboard, chalk board, cheese cloth and yarn were used for all of the other surfaces too..
- 3/8” = 1’ - 0”
7. KADO FURNITURE COLLECTION
ABOUT
This project consisted in designing and building a furniture collection with a common concept. The construction of each furniture piece consisted in creating specific files for the CNC Router to read and to cut through plywood sheets. The assembly consisted on sanding and putting together each piece with wood glue or even hardware
The concept of this furniture collection was: lightweight. The collection has a pattern called “hinge” which allows for the wood to be flexible and therefore allowing for each piece to be perceived lighter.




CHAIR DRAWING

TABLE DRAWING


CHAIR PROTOTYPE

TABLE PROTOTYPE

