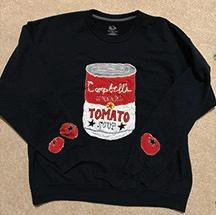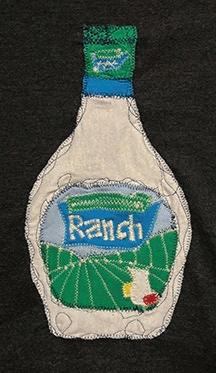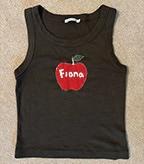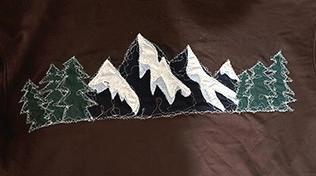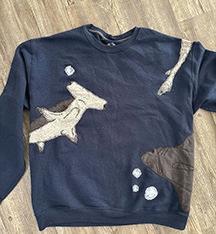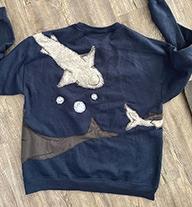KENDALL ROYER
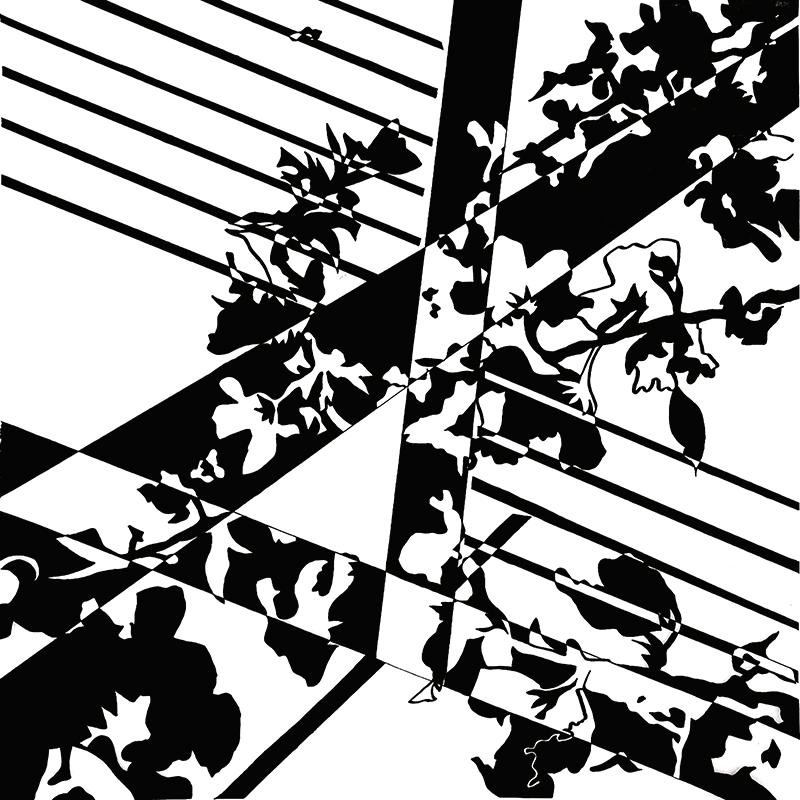
Undergraduate Architectural Portfolio
Texas A&M Class of 2025
713-291-7398
C O N T A C T S K I L L S E D U C A T I O N


Undergraduate Architectural Portfolio
Texas A&M Class of 2025
713-291-7398
C O N T A C T S K I L L S E D U C A T I O N
royer.kendall@gmail.com
Motivated
Hard-working
Adaptable
Communication
Problem Solving
Leadership
Patience
Creativity
Bachelor of Environmental Design w/ Business Minor
Texas A&M University 2021-2025
School of Architecture Honors Program
Current overall GPA: 3.918
Current major GPA: 4.0
H O N O R S
Department of Architecture Honors
Dean’s List National Merit Scholar Commended
R E F E R E N C E S
Available upon request
Texas A&M McFerrin Center for Entreprenuership
August 2024-current
Used understanding of intricate design layout for two events; Box Party and Aggie 100 Career Fair, streamlined workflows for all team members and ensured that every element was organized and positioned effectively for a seamless event experience
Texas A&M Camp Arch
Summer 2024
Mentored aspiring architecture students through critical thinking exercises and creative workshops to introduce them to the course rigor and skills of a college architecture student
Book Illustrator
Freelance-Cave of courage: Escaping the Mashups By: Kim Andrascik
Employed artistic skills to conceptualize and illustrate captivating cover art and engaging chapter images within a three-month deadline showcasing a strong creative vision and attention to detail
Leadership Executive
Freshmen Aggie Ladies Leading
2021-2023
Regularly collaborated with 13 other counselors and three executives to facilitate personal development among freshmen through weekly exec meetings
Oversaw the development and success of 60 freshmen throughout the year utilizing planning skills to prepare instructional meetings that advanced freshmen professional development Successfully executed two retreats throughout the year with a budget of 1500 dollars; planned out specific event details, organized logistics, and necessary action items, oversaw a committee of 15 to assist in the planning of events, and effectively communicated with venues/vendors to secure a successful event
Member
Sophomore’s Advancing in Leadership
2022-2023
Successfully executed leadership workshops for 80 members instilling professional development and leadership
Fundraising Director
American Institute of Architecture Students (AIAS)
Attend monthly meetings, participated in workshops, and served as a mentor for lower-level architecture students
Pioneered fundraising efforts as a fundraising committee director, spearheading 8 fundraising events that contribute to the total organizational budget 2021-current
Counselor
Texas A&M Fishcamp
Introduced Texas A&M traditions and values in an orientation summer camp that helps incoming freshmen transition into college life at Texas A&M
Led a small discussion group consisting of 15 freshmen with one other counselor to spark impactful and meaningful friendships with the freshmen that will carry over into the start of the school year to foster a sense a community and continuity 2022--current
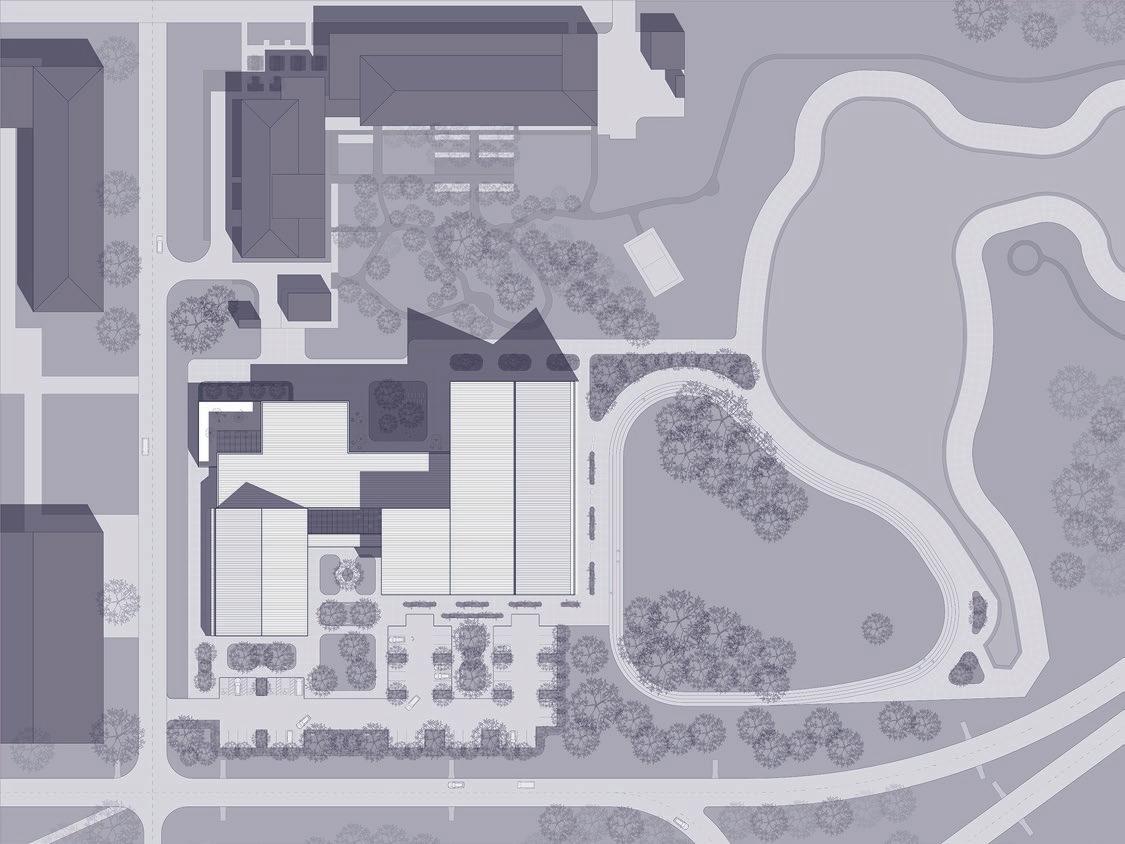
ARCH 405 / FALL 2024 / Y4
PROFESSOR : Marcel Erminy
TEAM: Alyssa Foertsch
CONTRIBUTIONS: Research, Design, Structure, Site Plan, Plan Drawings, Occupancy Diagram, Egress, Roof-shading, and Circulation Diagram, Modeling, Physical Model, Post Production
SKILLS: Rhino3DM, Revit, Photoshop, Illustrator
PUBLICATIONS: Axiom “Moments”
Our project, Inversed, reimagines the traditional MBMA tapered column design through the concept of inversion. Designed as a recreational center for the 2024 MBMA Metal Building Student Competition, this facility is located on the Texas A&M Rellis Campus. The core driving concept of our design was to demonstrate how MBMA products can not only serve structural functions but also define the architectural character of the building. We sought to showcase the versatility of metal building systems by integrating them into both the functional and aesthetic aspects of the project.
Sustainability was a key focus, with the design incorporating large overhangs and metal panels to provide passive shading while enhancing the building’s visual appeal. This project was part of an integrated studio where we not only developed the architectural vision, but also addressed the structural and systems requirements, ensuring a cohesive and efficient design that aligns with the building’s intended use.
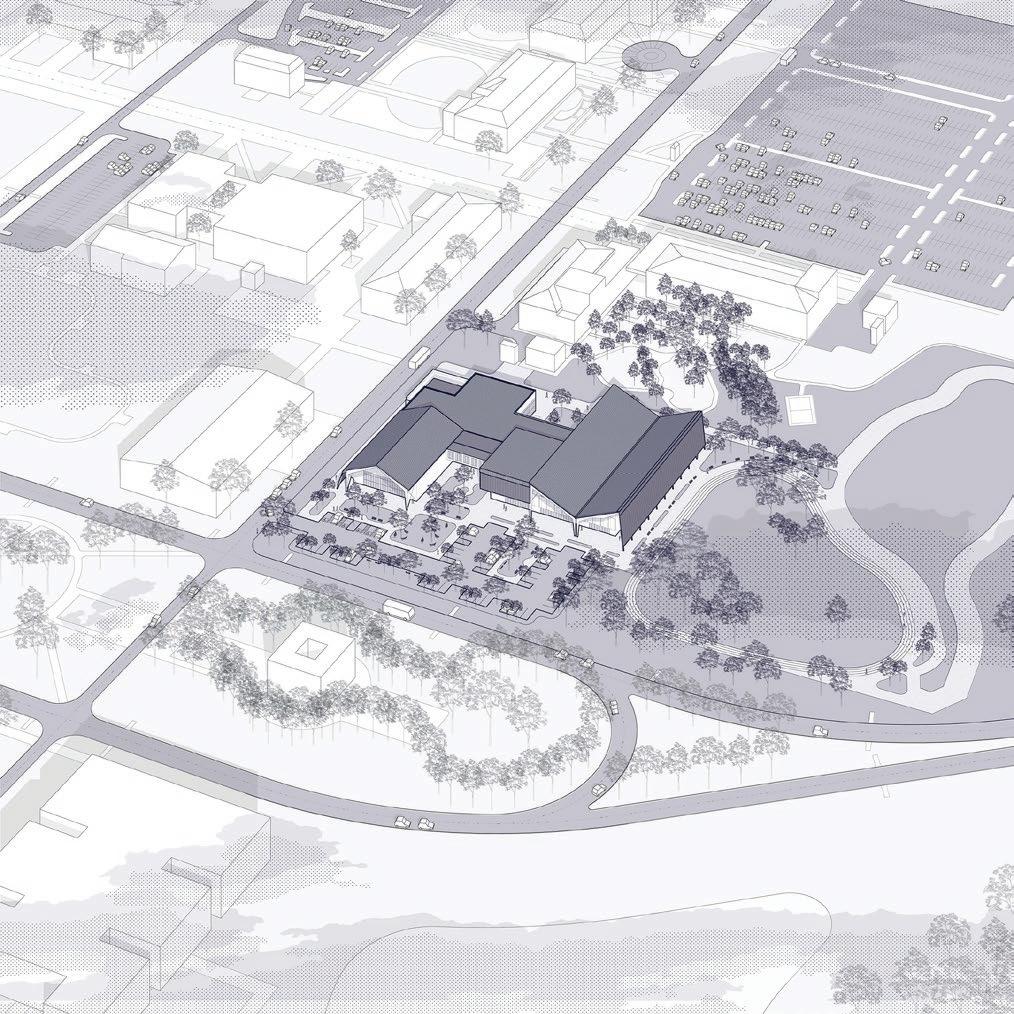
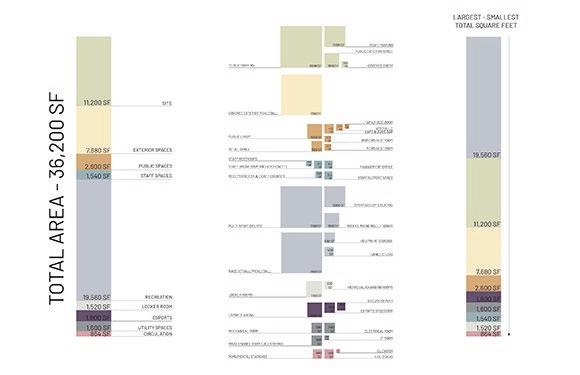
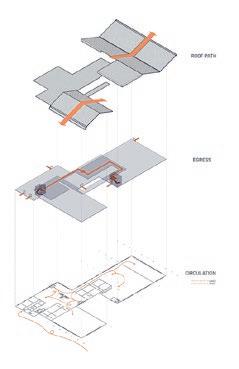
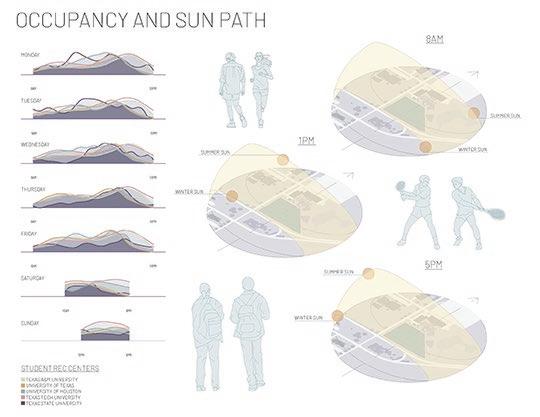
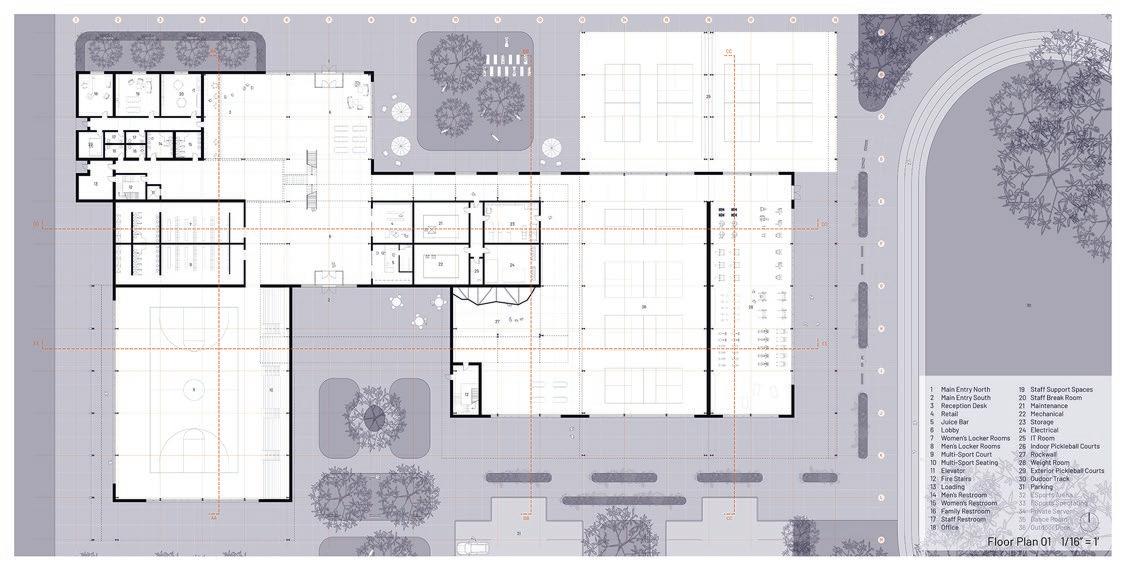
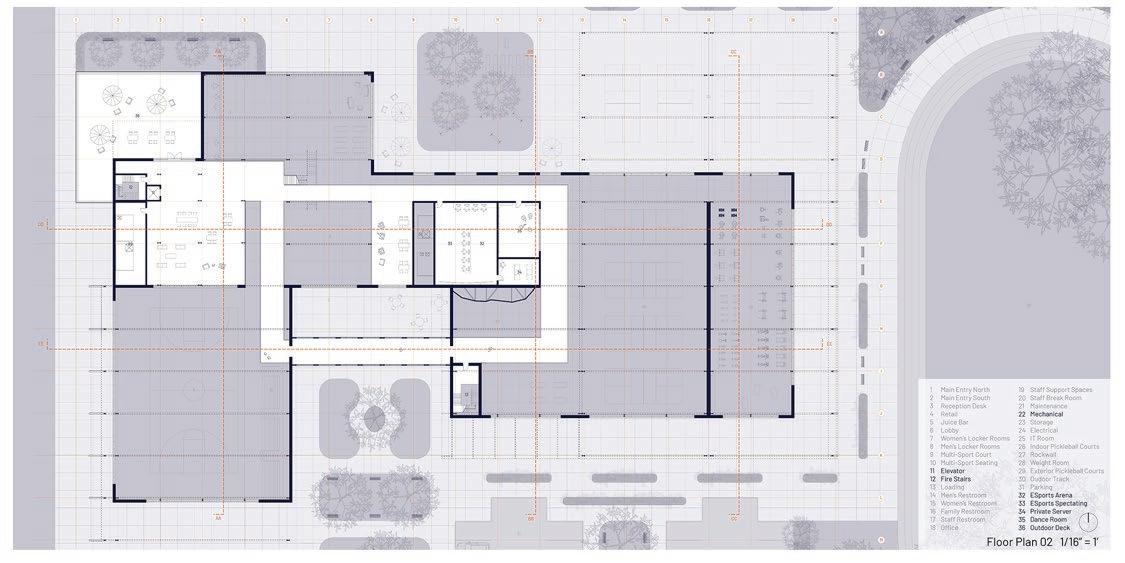





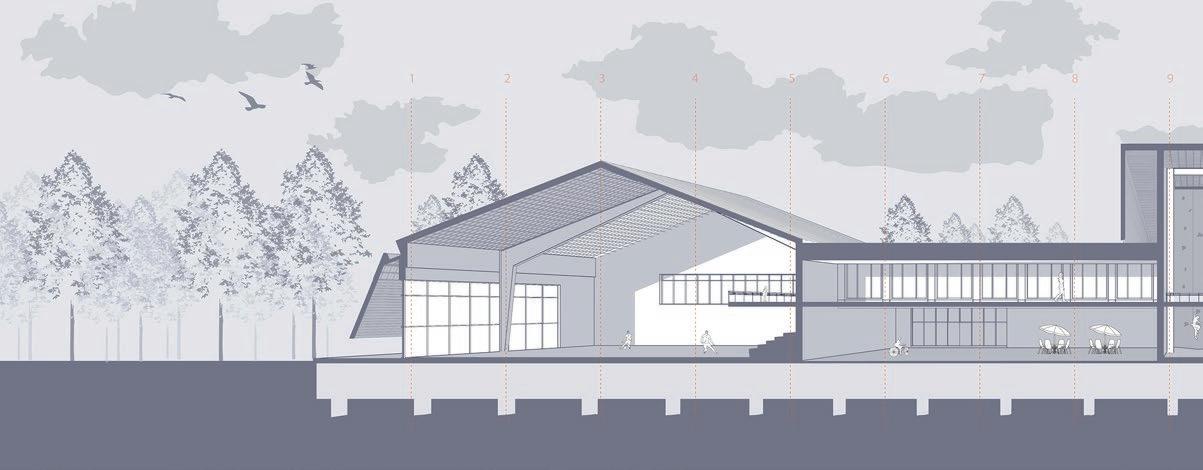



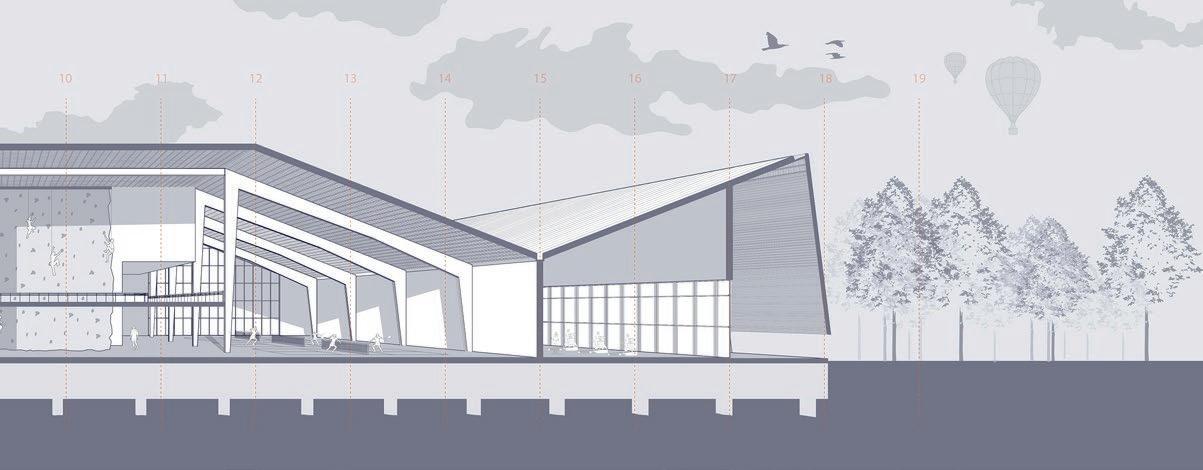
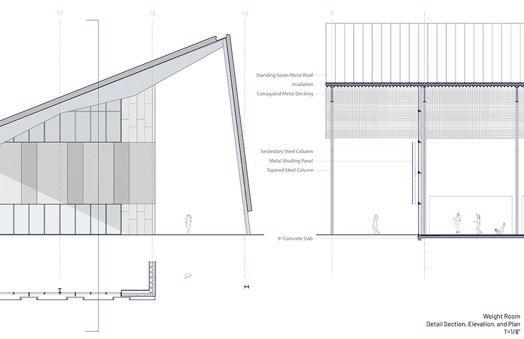
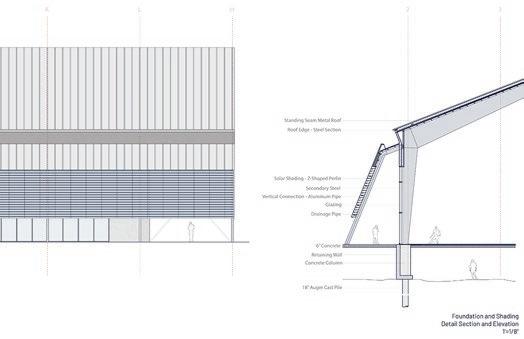
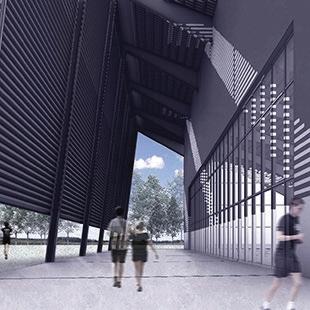
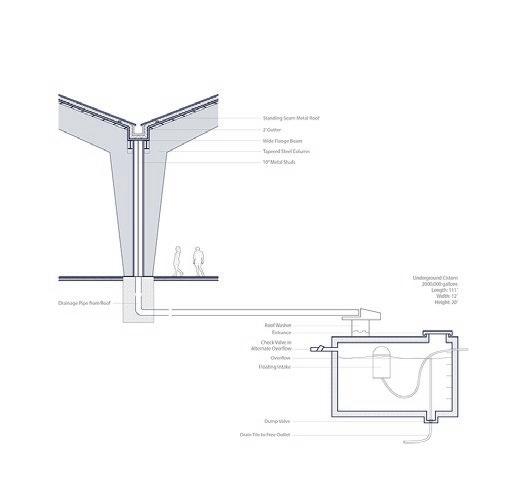
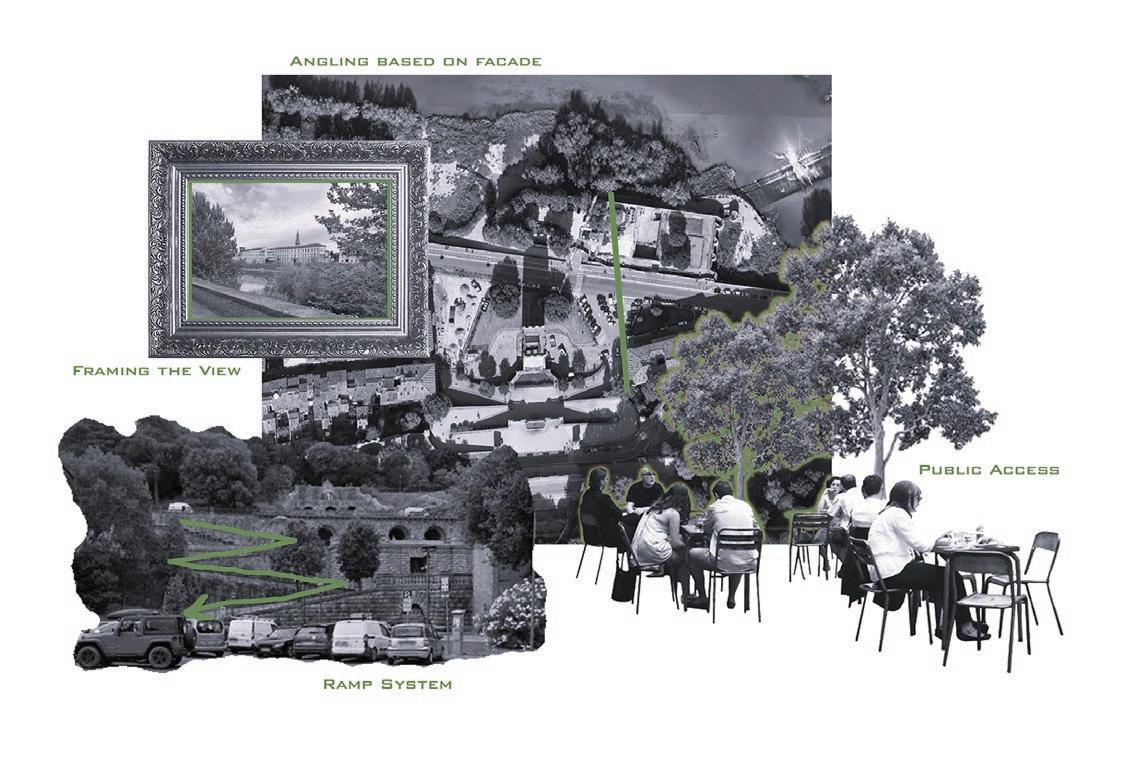
ARCH 306 / SPRING 2024 / Y3 / STUDY ABROAD IN FLORENCE, ITALY
PROFESSOR : Andrea Volpe
TEAM: Grace Thompson
CONTRIBUTIONS: Research, Design, Concept Diagram, Site Plan, Historical Context Drawing, Modeling, Physical Model, Post Production
Skills: Rhino3DM, Revit, Photoshop, Illustrator, Lumion,
This project is located in Florence, Italy, and is to serve as an architectural history museum next to the site of Piazza Poggi. Our main design strategies included the emphasis on public access, angling based on facade, framing the view, and following the pre-existing ramp system connected to Piazza Michaelangelo.
Using proportioning systems, we were able to create a design that fostered movements throughout the space to highlight architectural works. Our design exihibited use beyond the working hours, and patrons of the city are free to access our courtyard anytime of the day. There is an emphasis on the connection from the Piazza and the river below, and users use our site as a transition from the city streets down to the nature of the river.
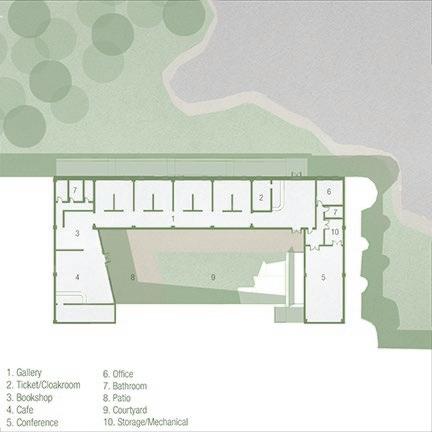
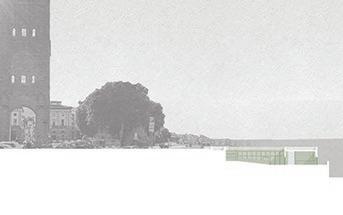
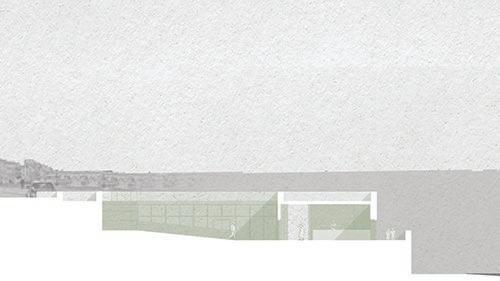
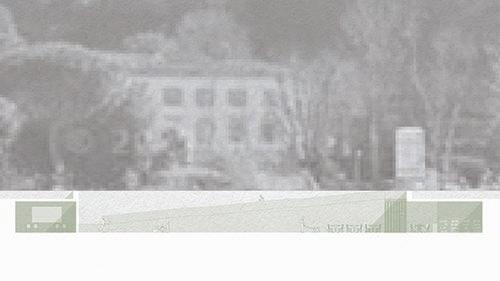
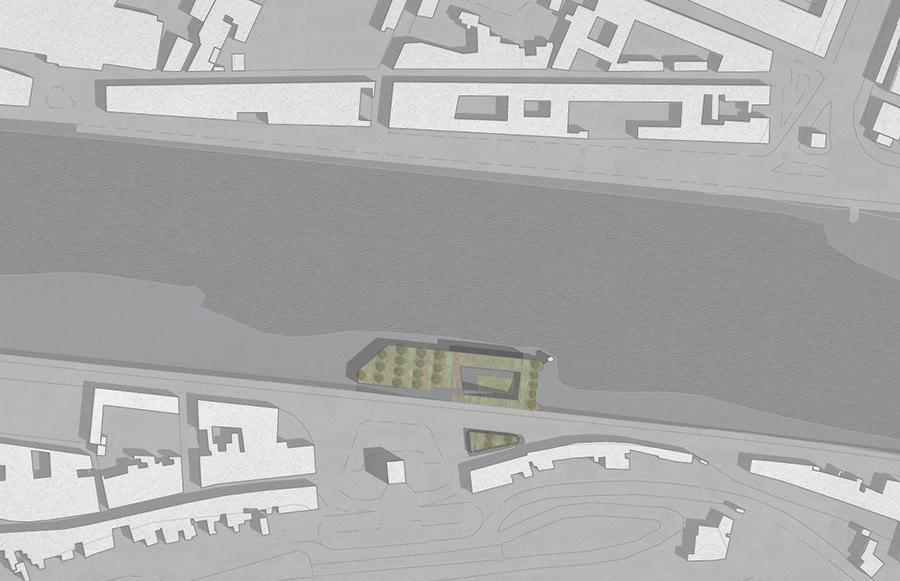
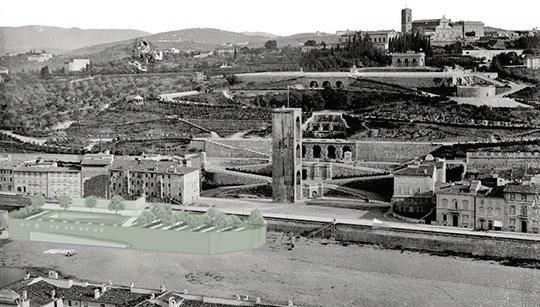
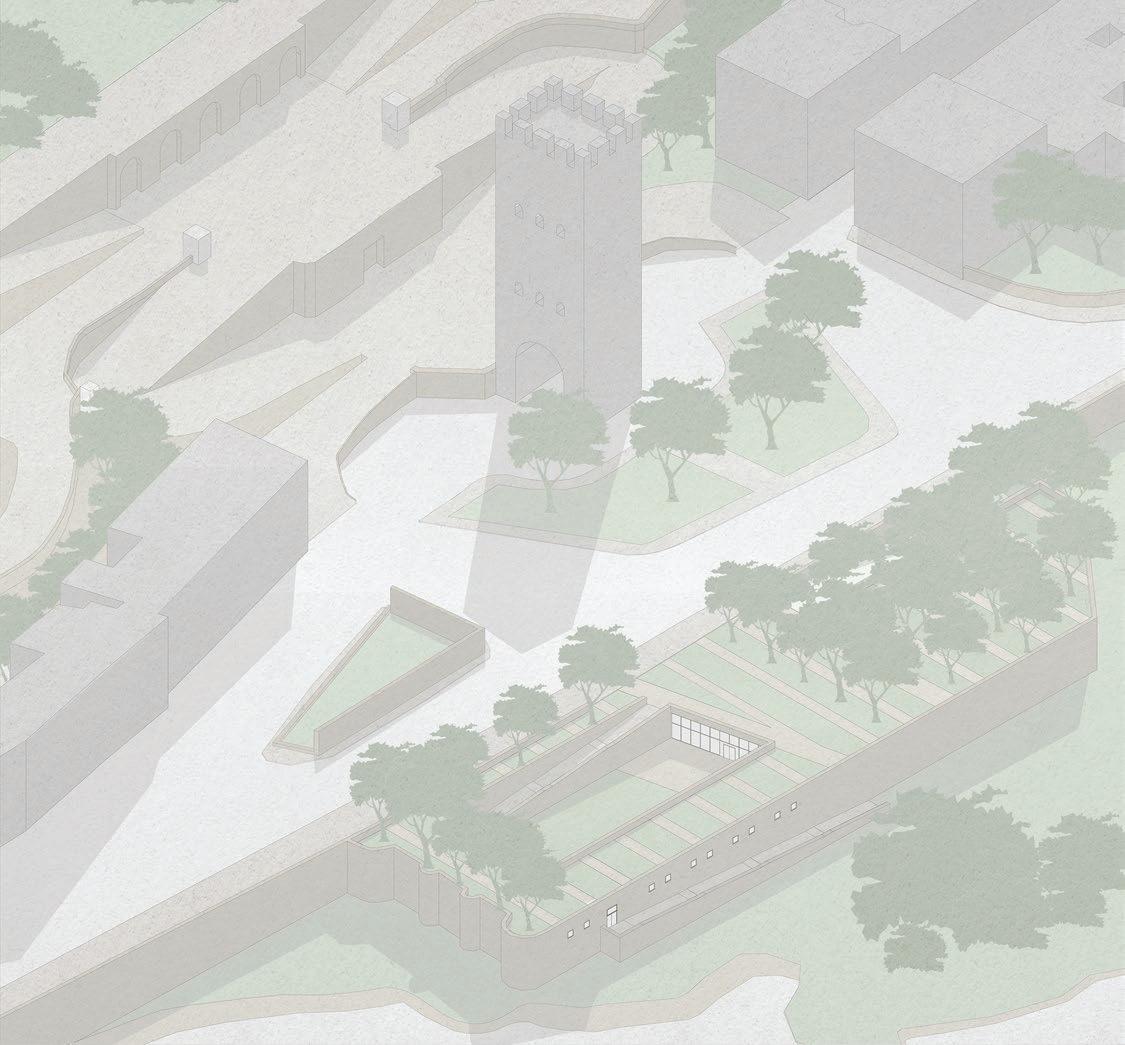
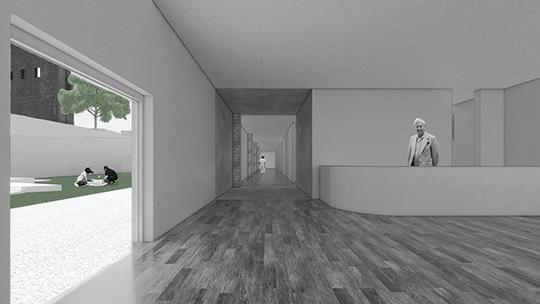
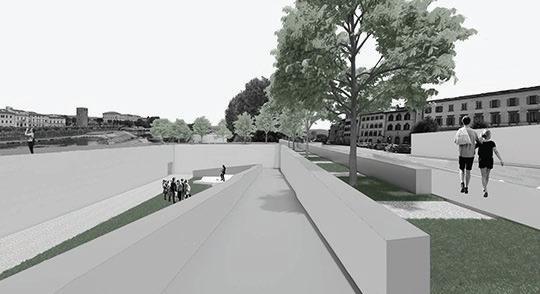
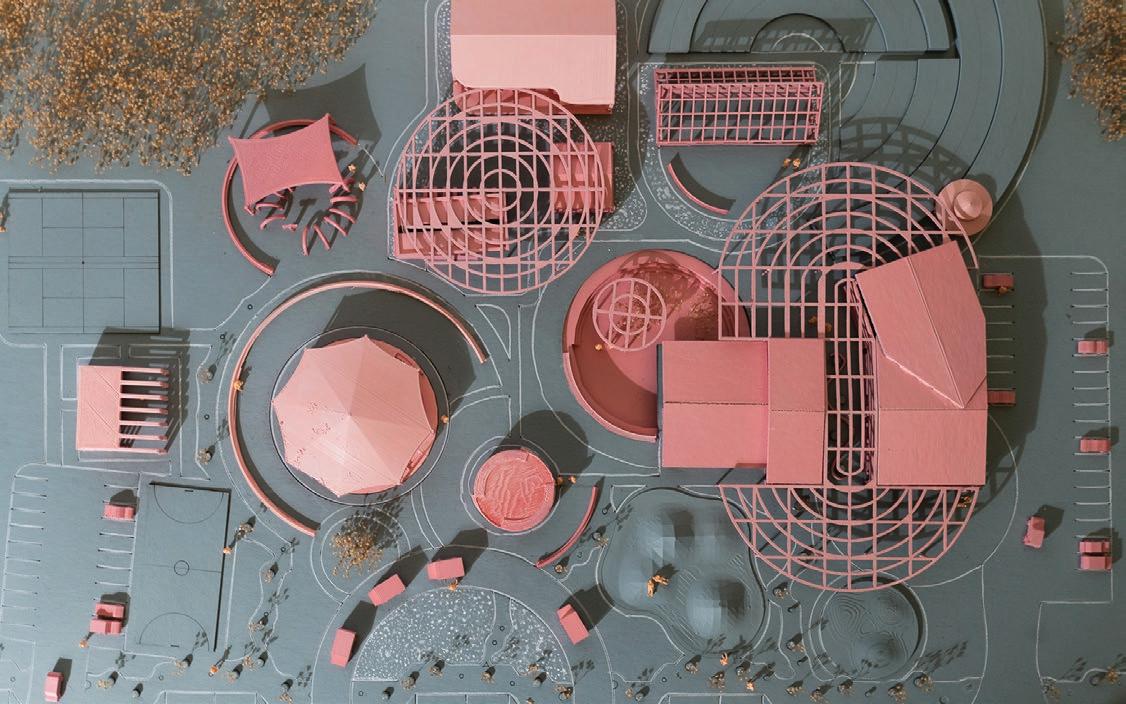
ARCH 305 / FALL 2023 / Y3
PROFESSOR : Tyrene Calvesbert
TEAM: Addison Henson, Ashley Lehman, Taite McCray
CONTRIBUTIONS: Research, Design, Urban
Connector Diagram, Full Sections, Exploded Axon, 3D Model, Modeling, Drawings
SKILLS: Rhino3DM, Photoshop, Illustrator, Laser Cutter, 3D Printer
PUBLICATIONS: Axiom “Waves”
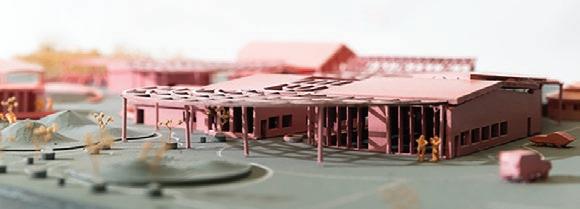
This project is located in Jefferson, Texas and the project started by researching what the needs were of the people who lived there. We found an apparant lack of community and focused on opportunities to develop the city’s public open spaces - specifically the parks, which were originally passive and not used.
Our team focused on the existing county community center as our main site of interest. We developed a program that reused the current site plans, while expanding them to enhance the use of the site. We took the ideas and concepts in our main site, and created a connector element that would connect our site to the main city center.Both these pieces work together to establish a cohesive network of public spaces within the city.
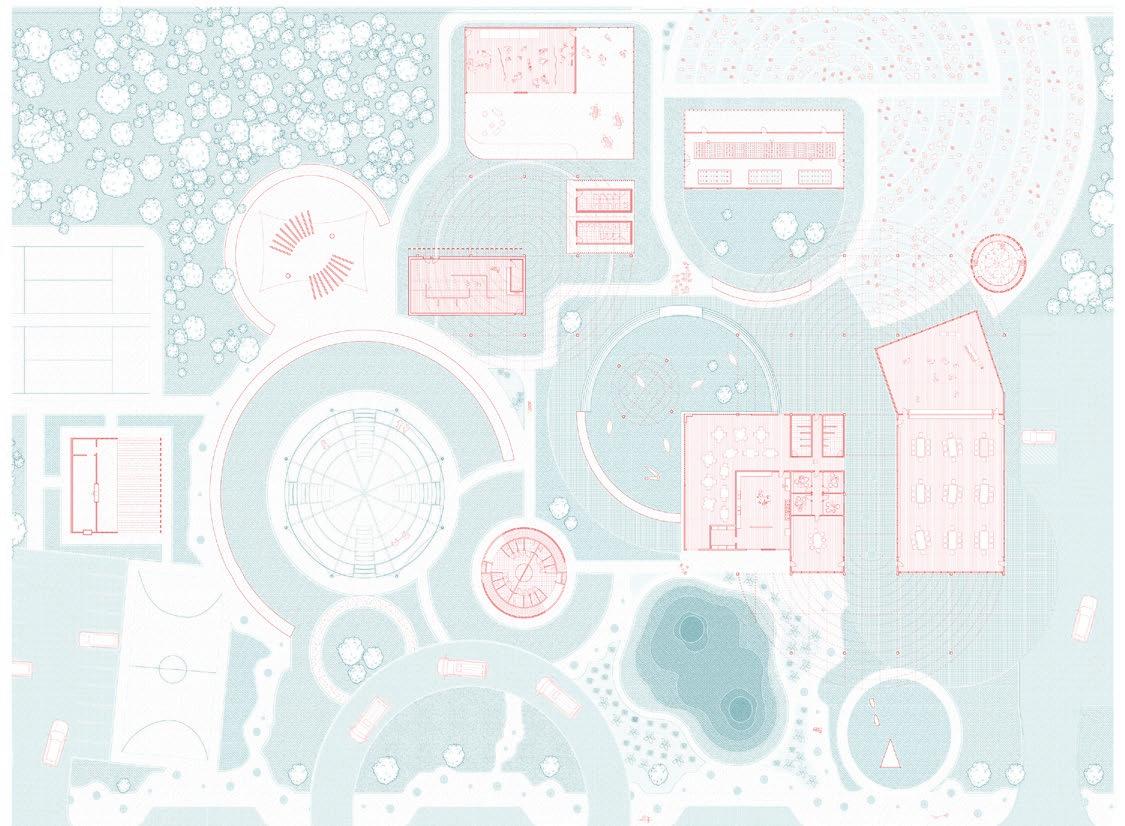


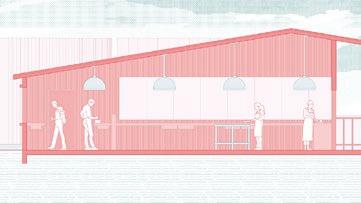
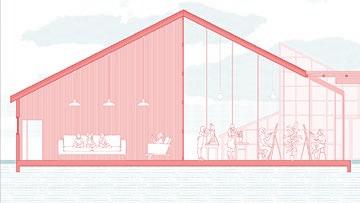
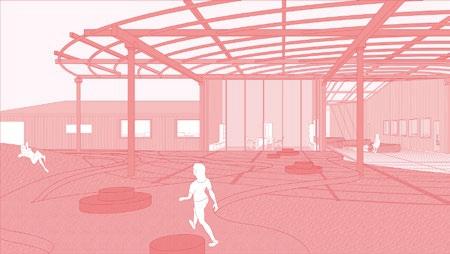
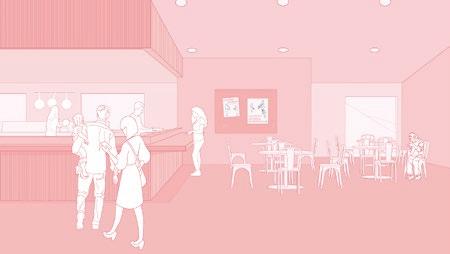
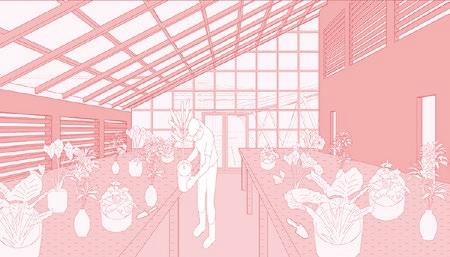
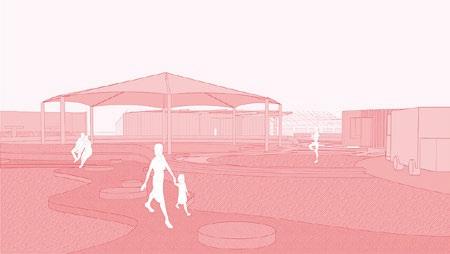
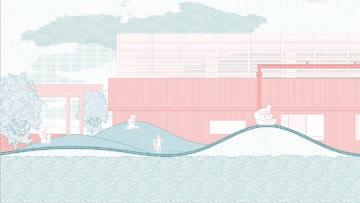
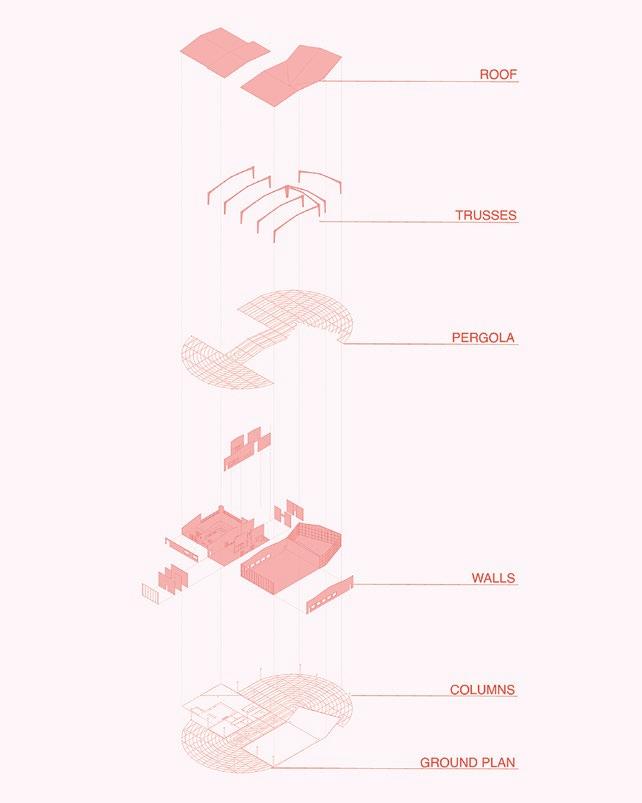
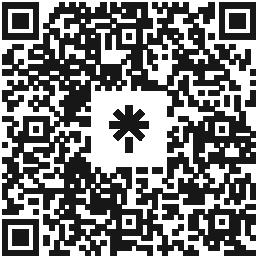
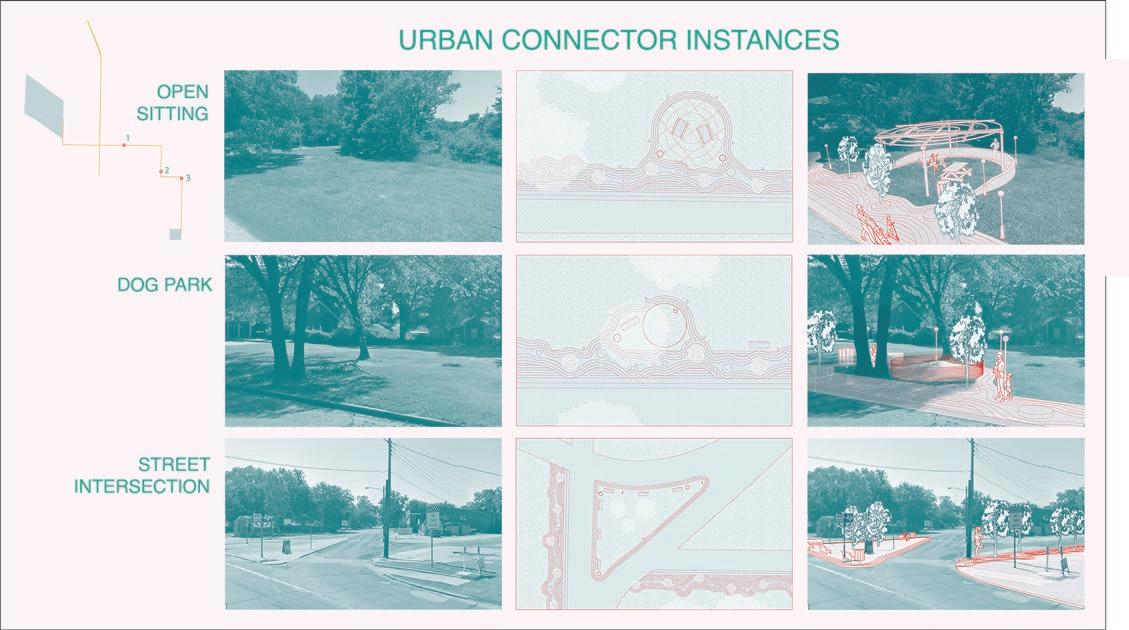
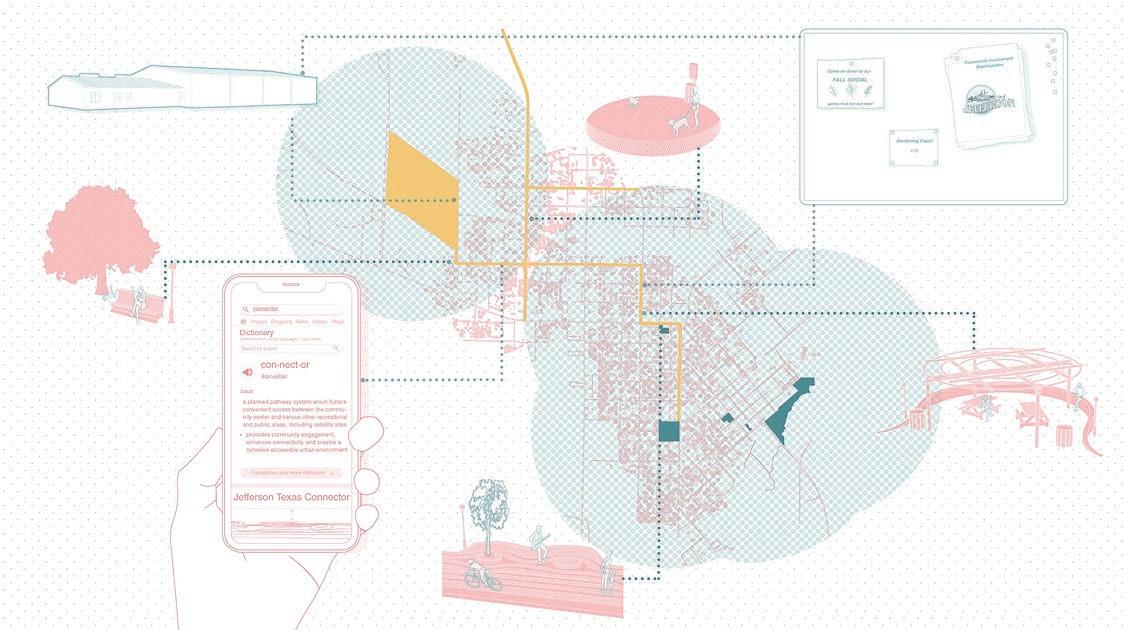
SPRING 2023
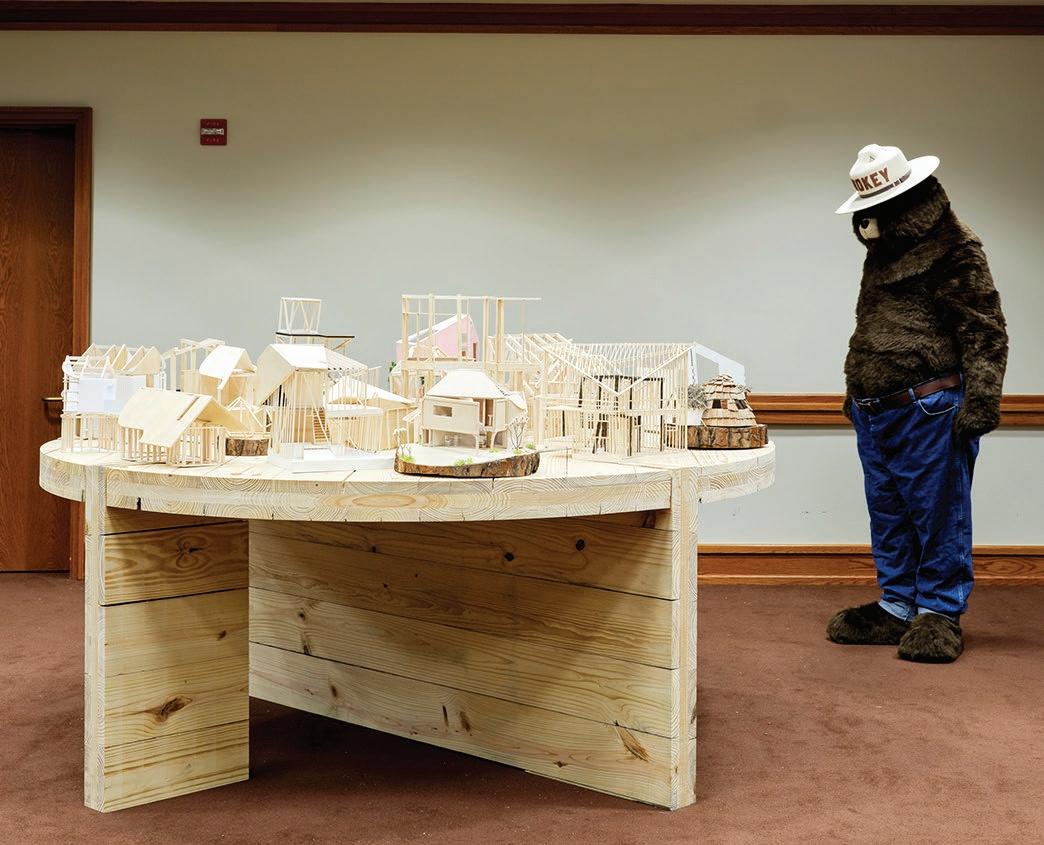
ARCH 206 / SPRING 2023 / Y2
PROFESSOR : James Tate
TEAM: Taite McCray
CONTRIBUTIONS: Design concept, Modeling
SKILLS: Rhino3DM, 3D Printing, CNC machine, Laser Cutter
This project investigated various approaches to timber construction. By combining light frame timber with mass timber, we designed a single-family home that balances both materials’ unique qualities. The integration of these two timber systems shaped the overall structure, allowing each material to complement the other. The resulting hut showcases how these distinct timber systems can coexist and function together seamlessly. The design treats each timber component as an essential element, with its individual role contributing to the creation of the entire form.
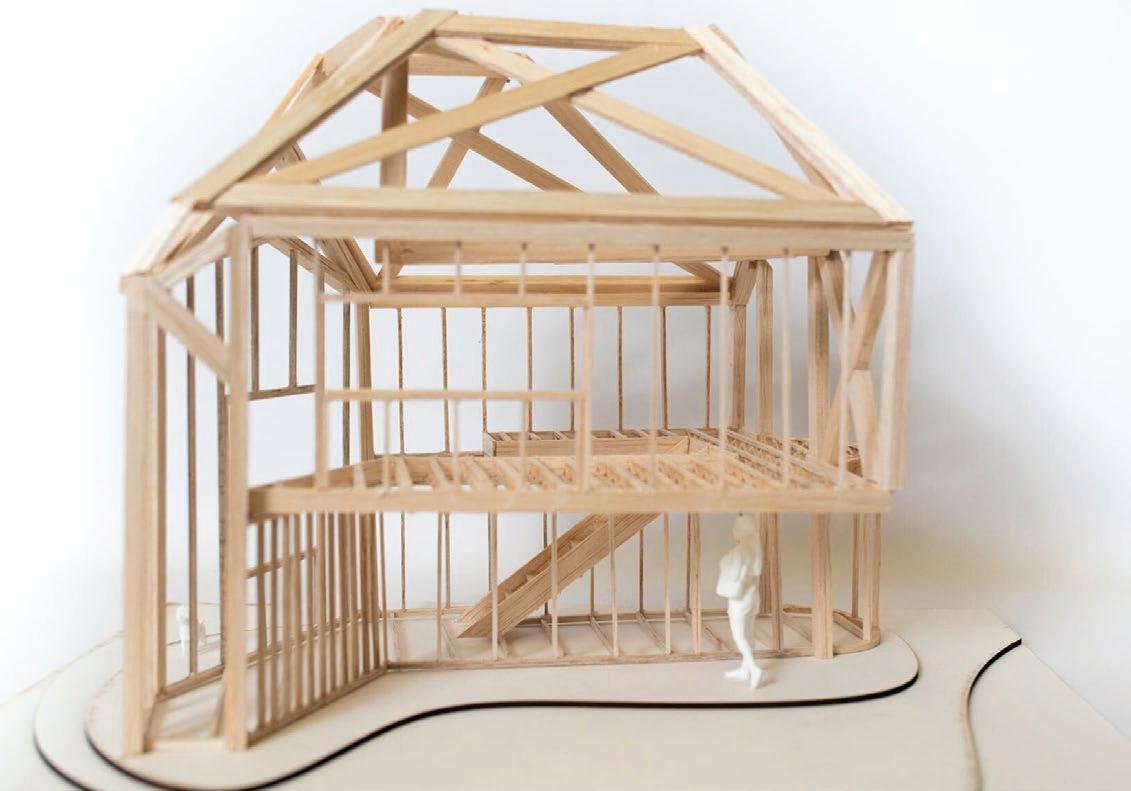
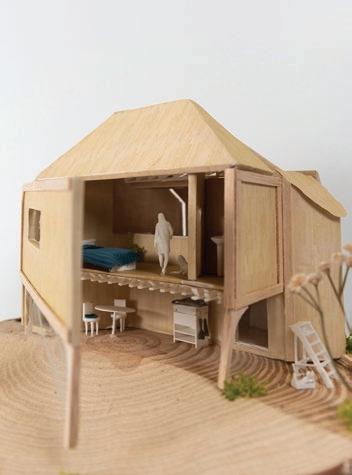
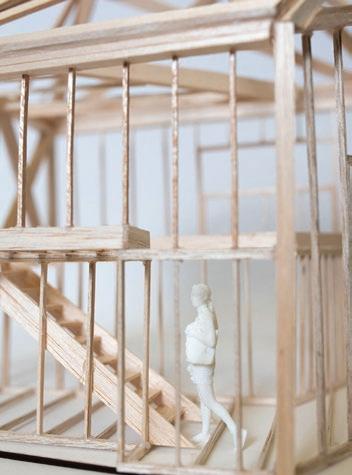
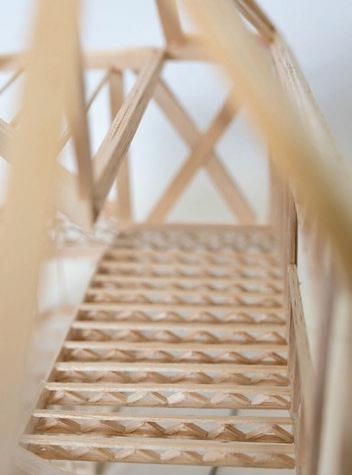
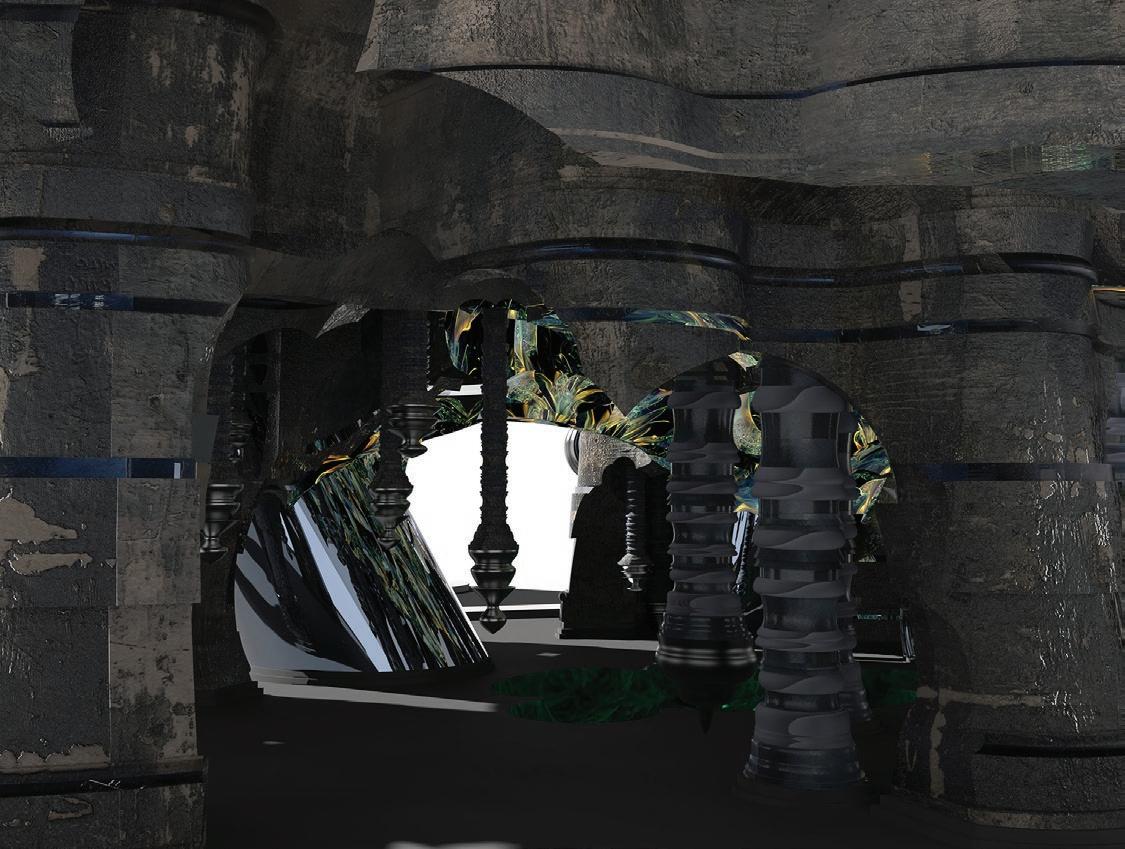
ARCH 205 / FALL 2022 / Y2
PROFESSOR : Benjamin Ennemoser
TEAM: Taite McCray
CONTRIBUTIONS: Research, Design, Plan, Section, Modeling, Physical Model, Post Production
SKILLS: Rhino3DM, Grasshopper, Photoshop, Illustrator
PUBLICATIONS: Axiom “Resolution”
The methodology for creating "The Vault" was rooted in the surface-to-poche concept, beginning with an analysis of key elements from our precedent studies and midterm model. Drawing inspiration from Toyo Ito and Borromini, we focused on their use of columns, surfaces, and cupolas. The project hybridized these elements by contrasting surfaces with poché, using a combination of baroque profiles and figures derived from GAN-generated pieces. These pieces were sectioned, extruded, and combined with baroque profiles to create a unique 3D massing. Once the pieces were assembled around Toyo Ito's column datums, we refined the design by subtracting and adding cupola shapes to create an immersive space. The final model, designed in Rhino, was rendered in Keyshot with varied textures to complete the aesthetic.
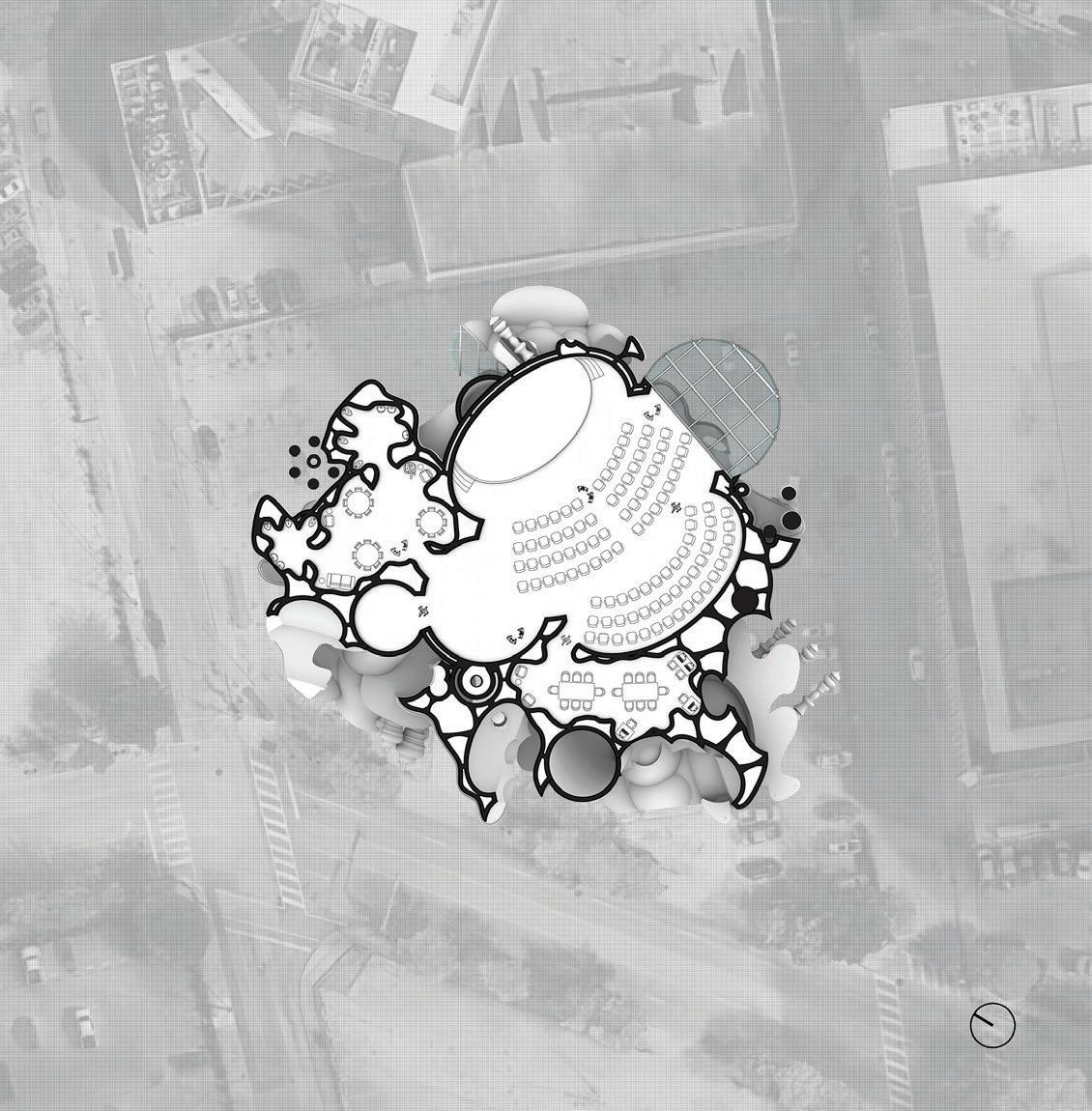
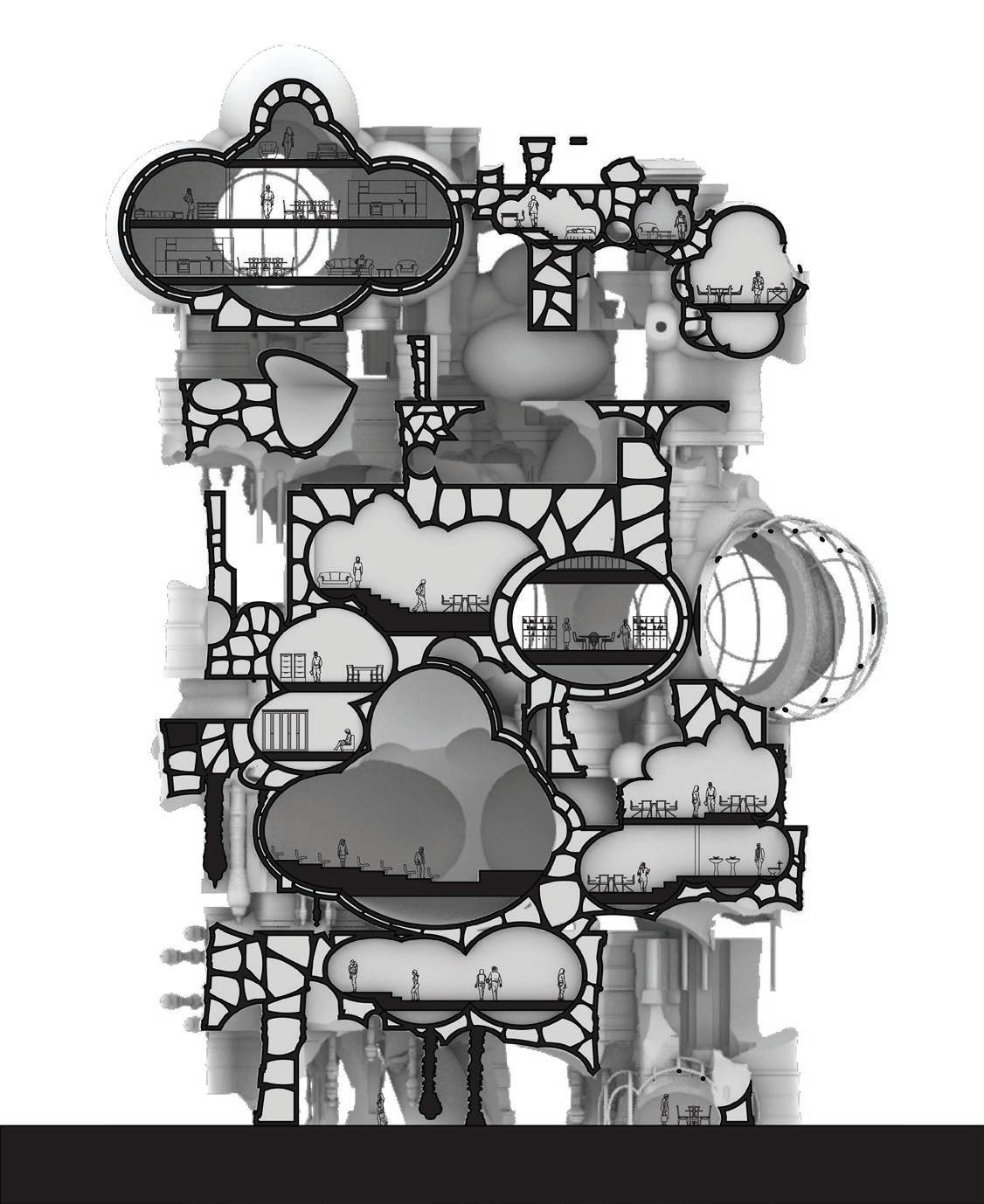
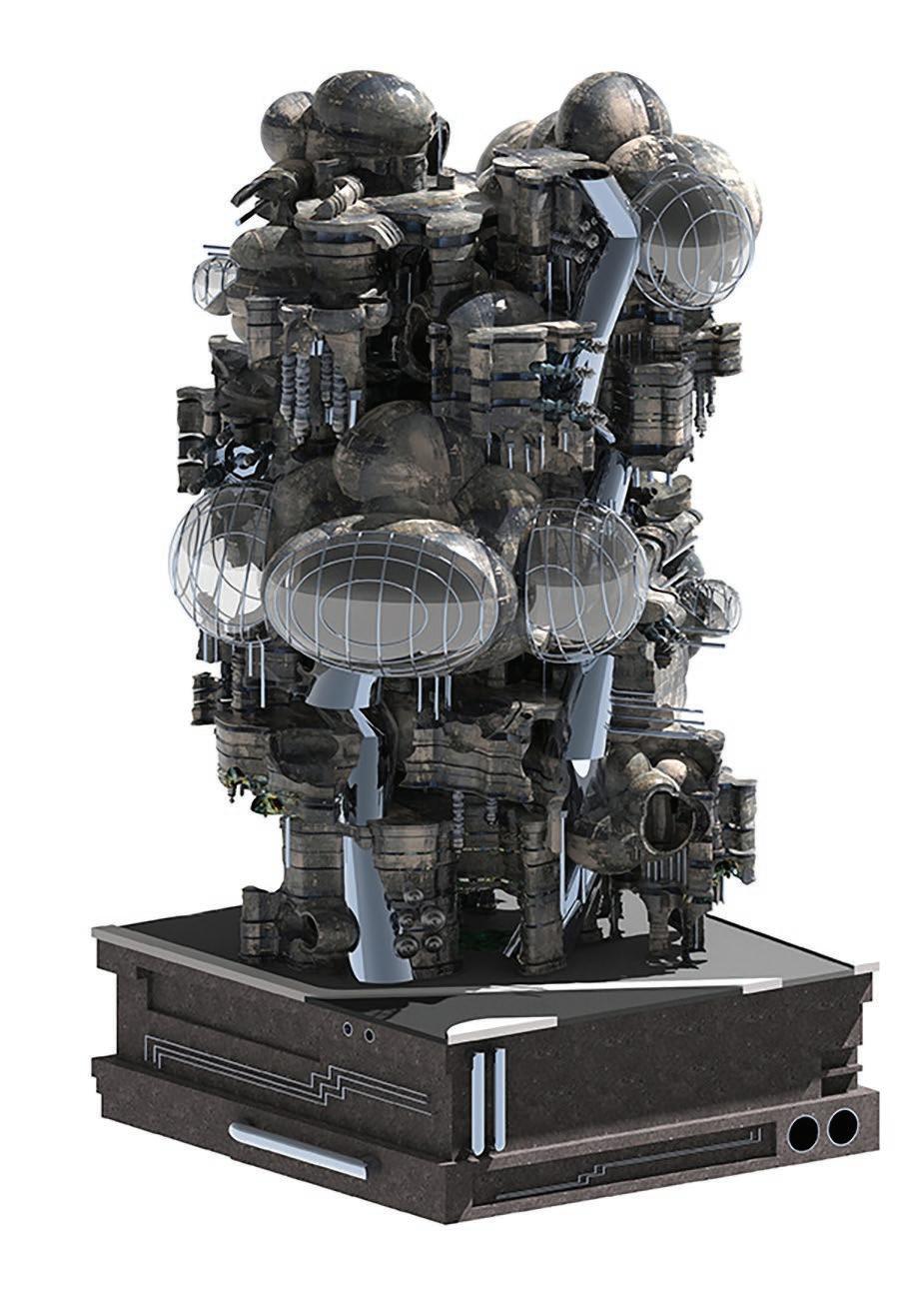
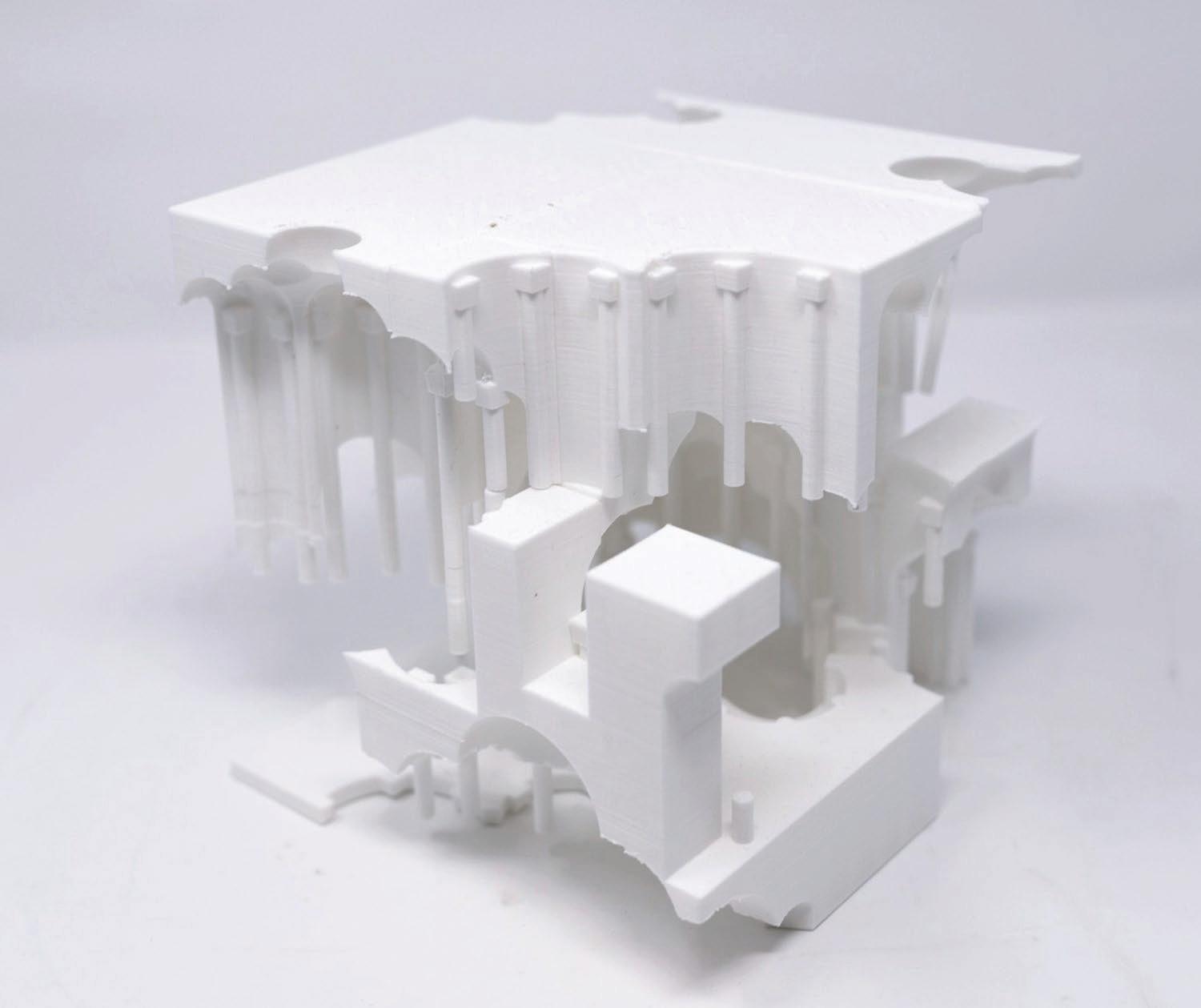
ARCH 205 / FALL 2022 / Y2
PROFESSOR : Benjamin Ennemoser
CONTRIBUTIONS: Research, Design, Plan, Section, Modeling, Physical Model, Post Production
SKILLS: Rhino3DM, Grasshopper, Photoshop, Illustrator
This project started as a case study of the San Carlo Alle Quattro Fontane by Borromini. I discovered prevelant persistencies found in the project, and created a grasshopper script that created seeds of different iterations of Borromini inspired themes. The persistencies I discovered was how Borromini organized main space on a two way axis, that he utilized a 9-square grid in a non-traditional way, he focused the columns as a way to frame the spaces, and that he used the aggregation of figures to create what would become the voids.
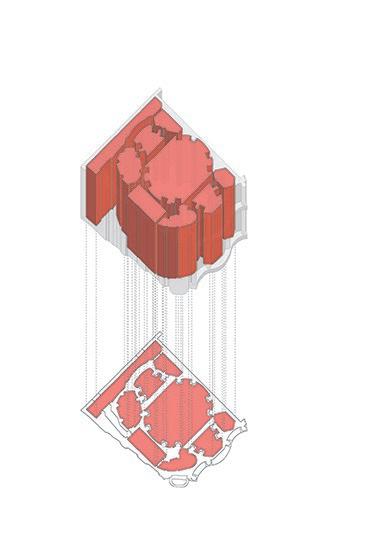
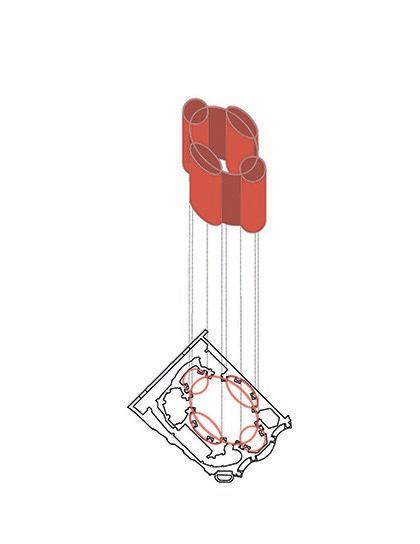
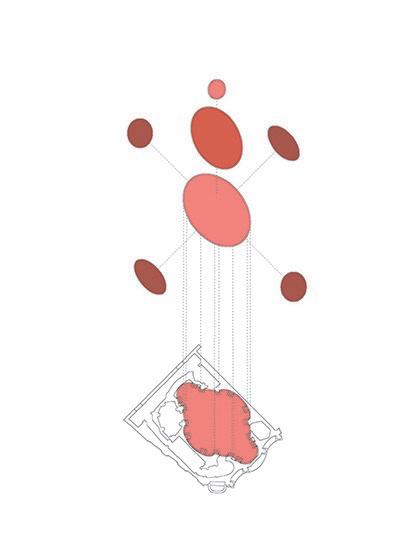
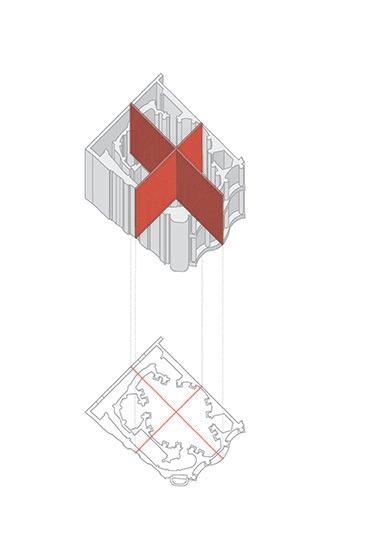
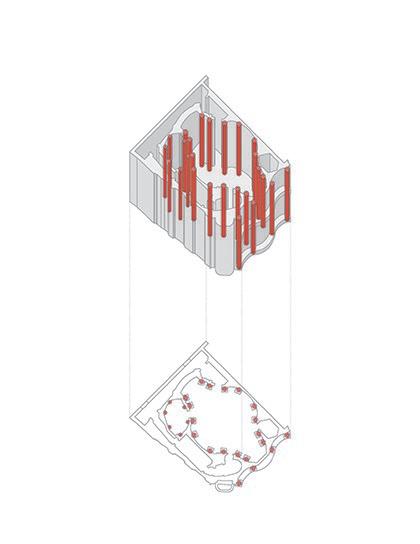
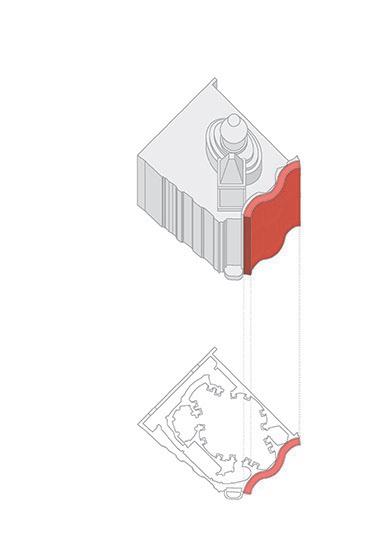
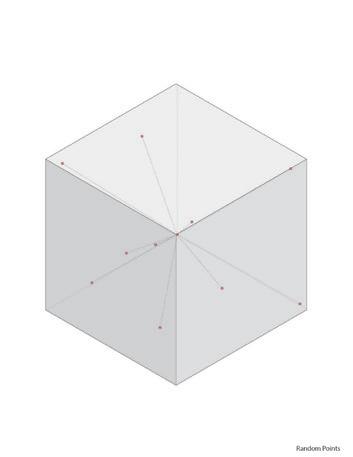
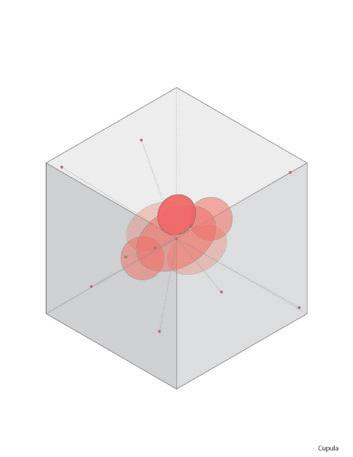
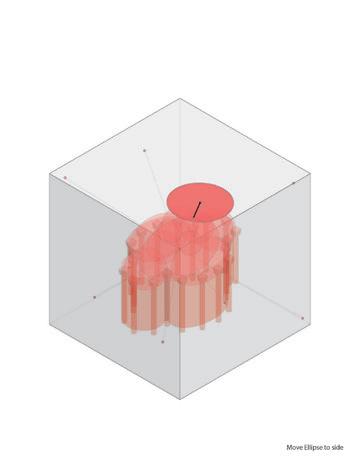
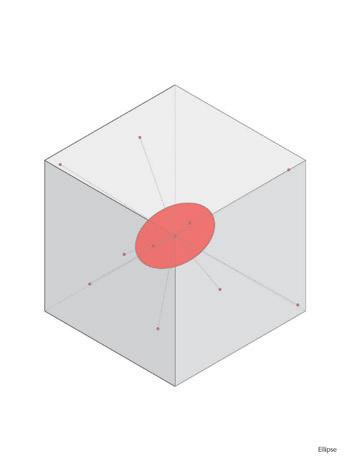
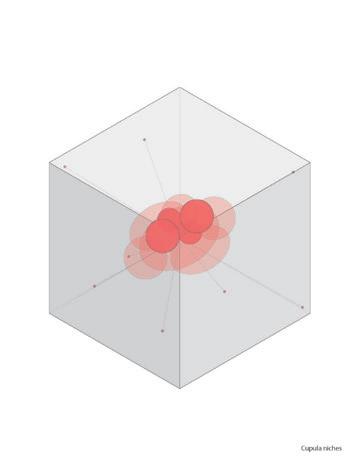
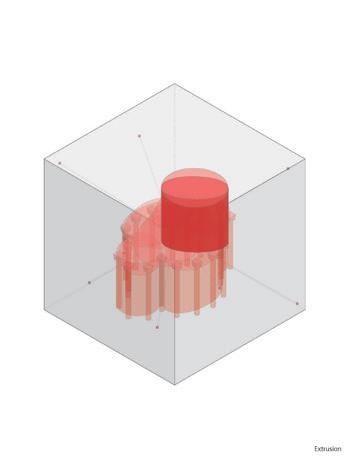
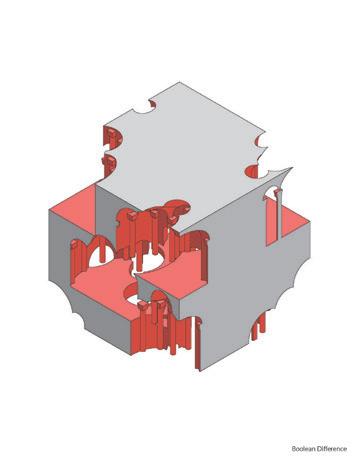
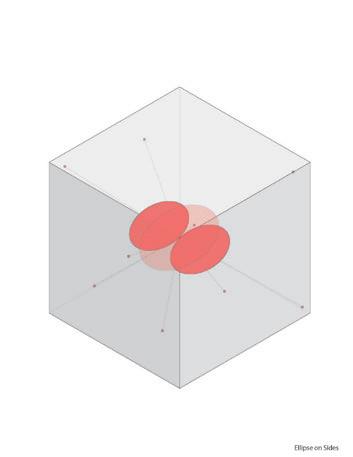
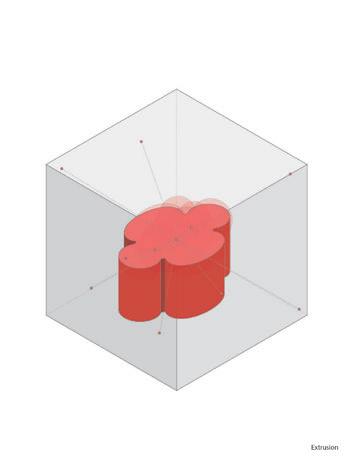
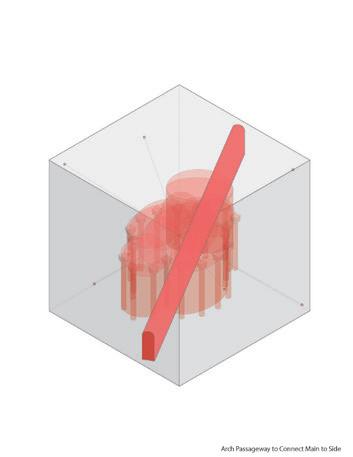
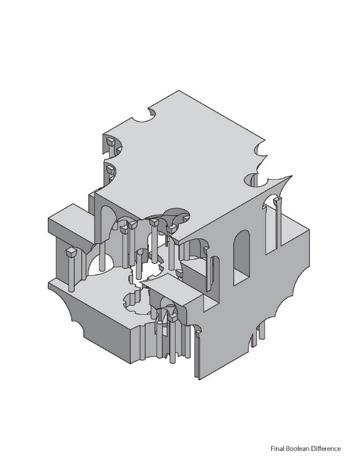
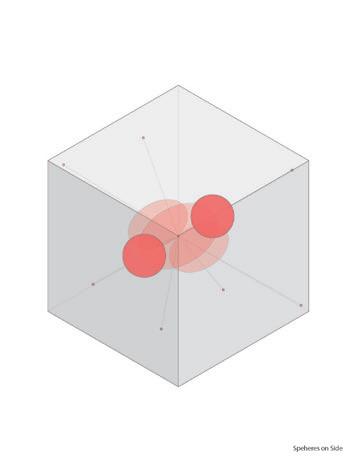
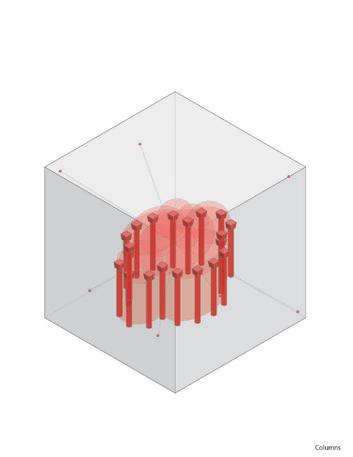
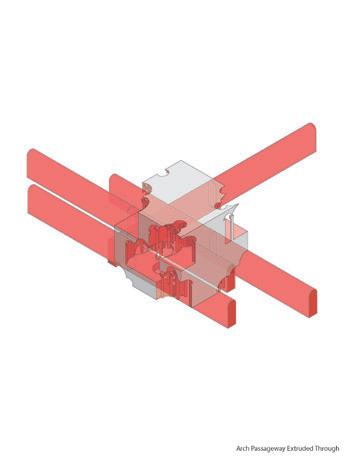
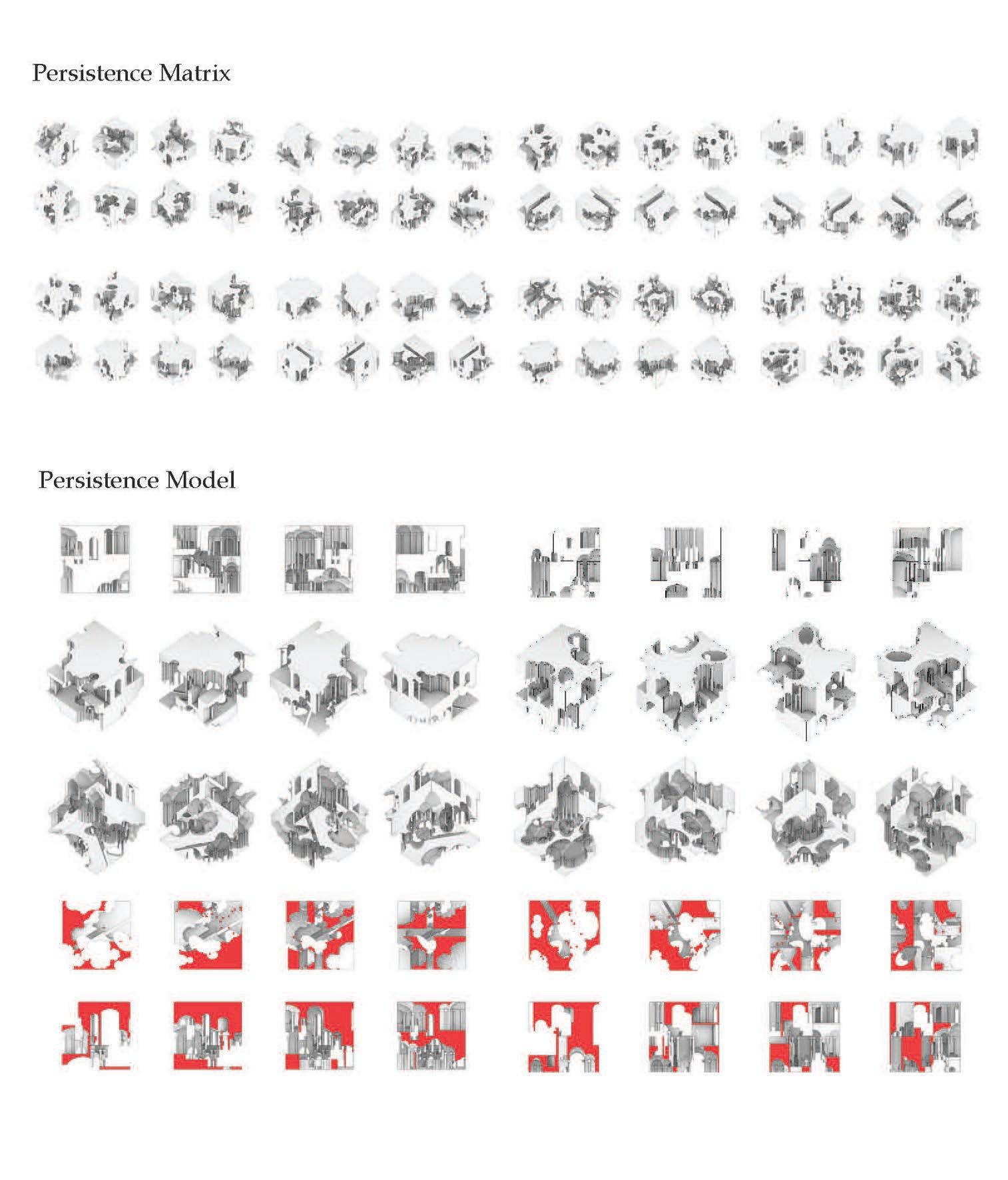
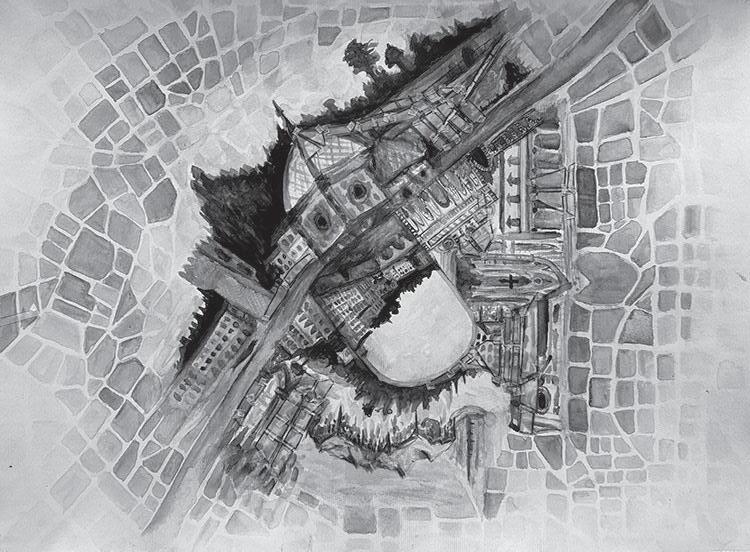
SPRING 2024 / Y3 / FLORENCE, ITALY STUDY
ABROAD
PROFESSOR : Reagan Wheat PUBLICATIONS: Axiom “Moments”
Our time in Italy was spent going around and sketching what we like as well as making a final project using the skills we learned. These are some of my favorite drawings, and my final project which was a watercolor collage of landmarks in Italy in the shape of the map of Florence.
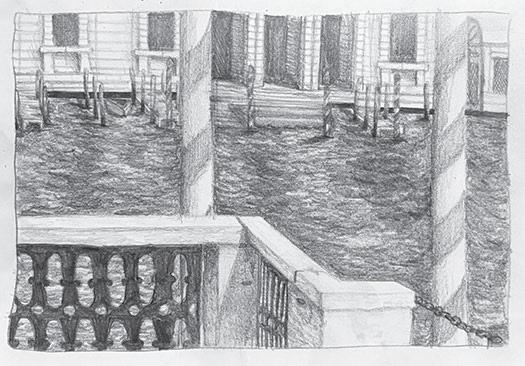
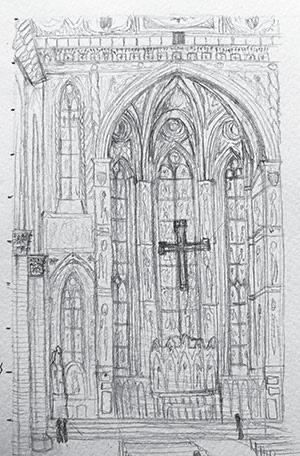
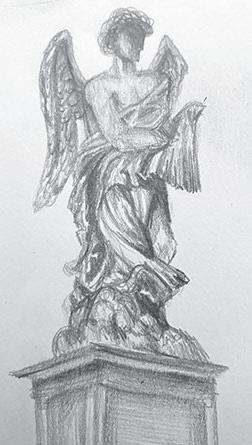
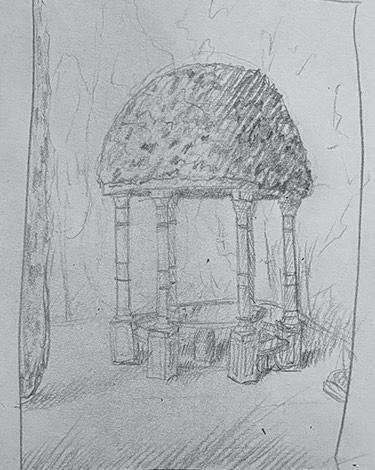
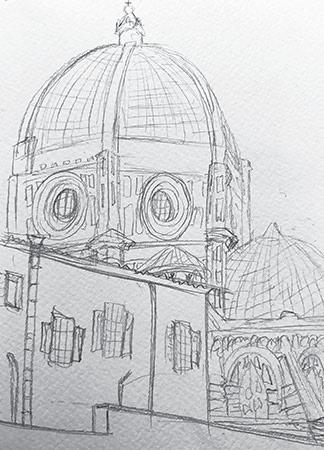
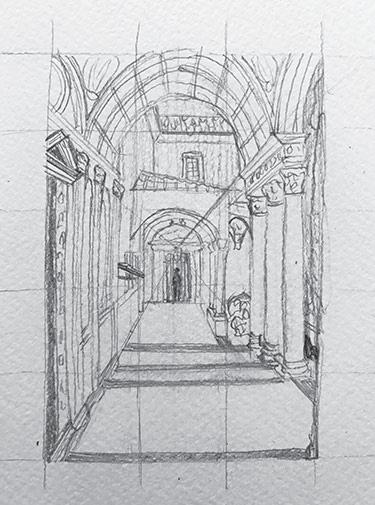
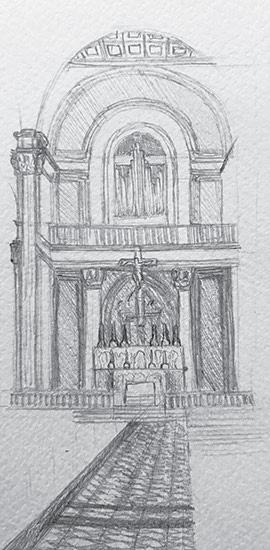
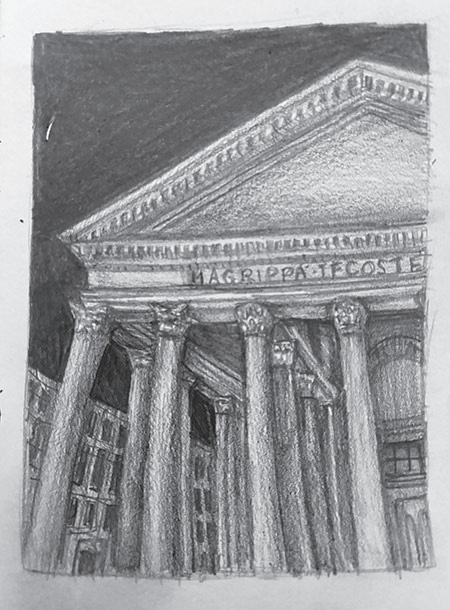
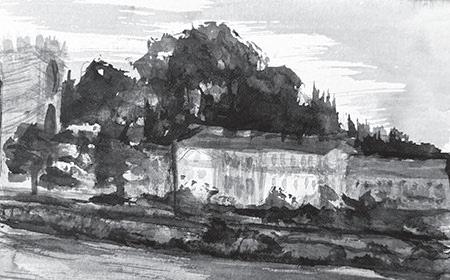
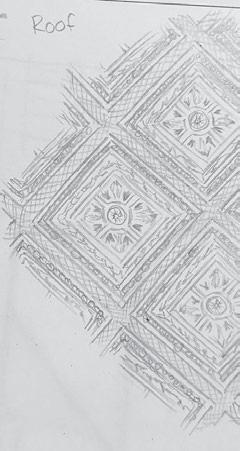
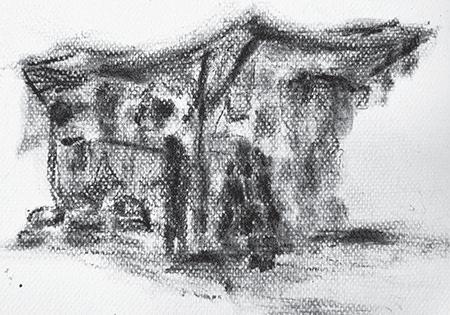
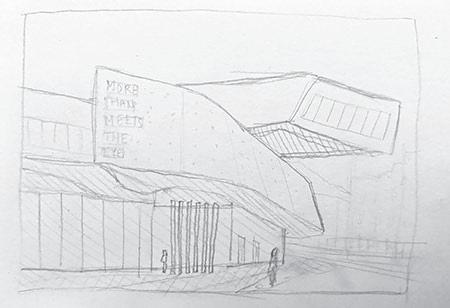
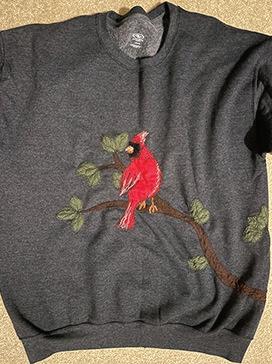
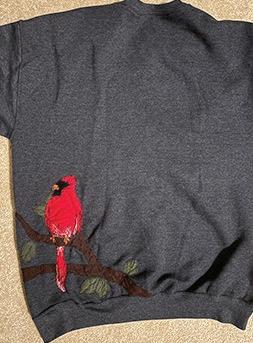
This past summer, I discovered a way to express my creativity through a new medium. By sourcing clothing from secondhand stores and incorporating fabric scraps, I’ve been crafting wearable fabric collages that breathe new life into pre-loved garments. Every material I use is repurposed, demonstrating how discarded items can be transformed into unique, meaningful creations rather than ending up as waste.
