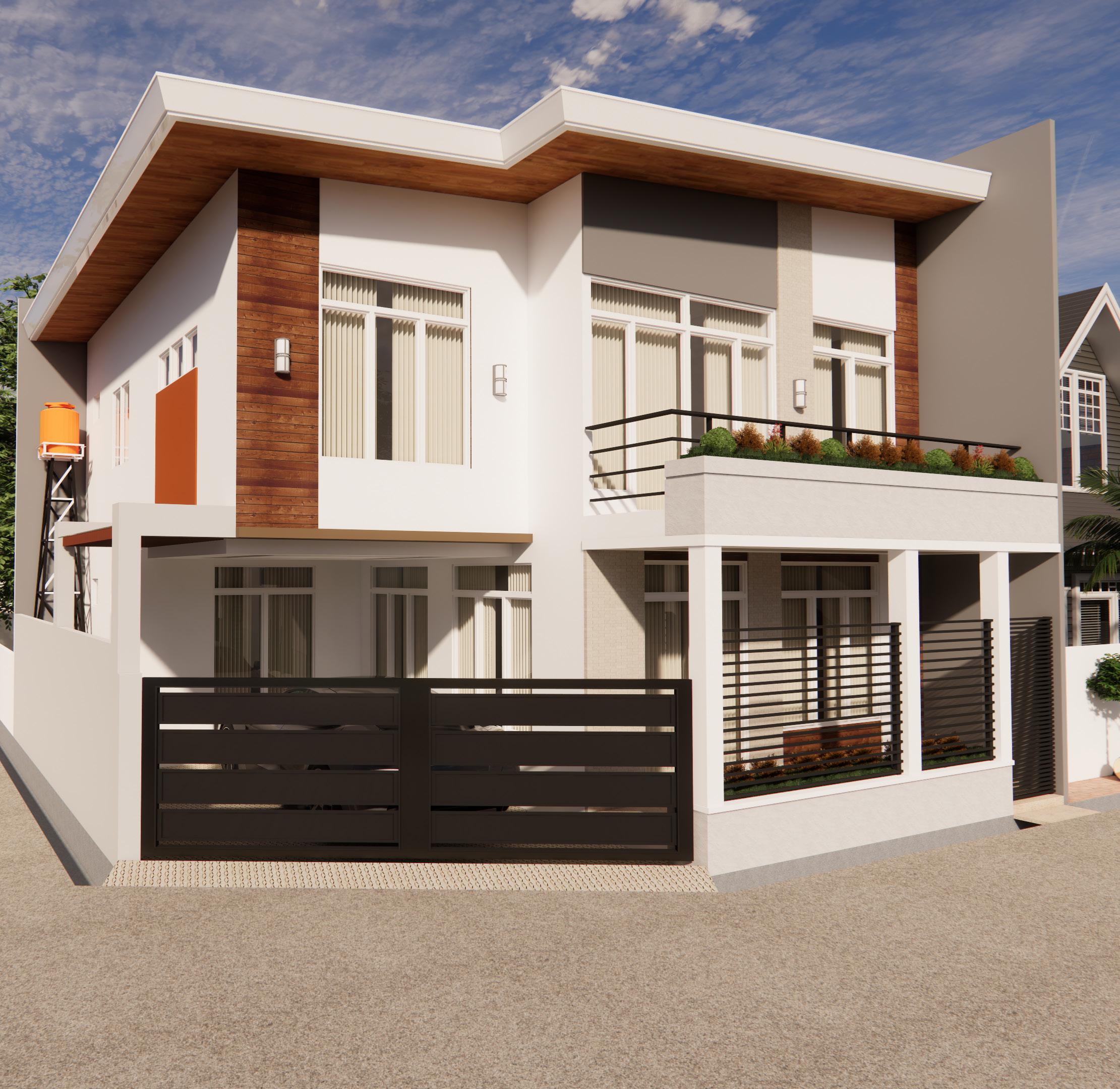

PORTFOLIO
Kent Rian Nerida
0910 815 4222 kentnerida@gmail.com
ABOUT ME
I am a Registered and Licensed Architect. I passed the Architecture Licensure Examination last January 2022.
WORK EXPERIENCE
• Architect I
Provincial Government of Misamis Occidental Office
February 2022 - January 2025
Job Description:
Prepare construction drawings,presentation drawings and occasional site inspections
• Intern
Arkiholic Design Studio
July 2020 - March 2021
Job Description:
Prepare construction drawings and occasional site inspections
• Intern
Arkhitekton Design and Build
July 2019 - January 2020
Job Description: Prepare construction drawings and time-keeper
• Intern
J&J Construction and Supply
July 2018 - July 2019
Job Description:
Prepare construction drawings and occasional site inspections
EDUCATION
2013 - 2018
La Salle University
B.S. in Architecture
2009-2013
Misamis Occidental National High School Special Science Program
SKILLS
AutoCAD
Indesign •Adobe Photoshop
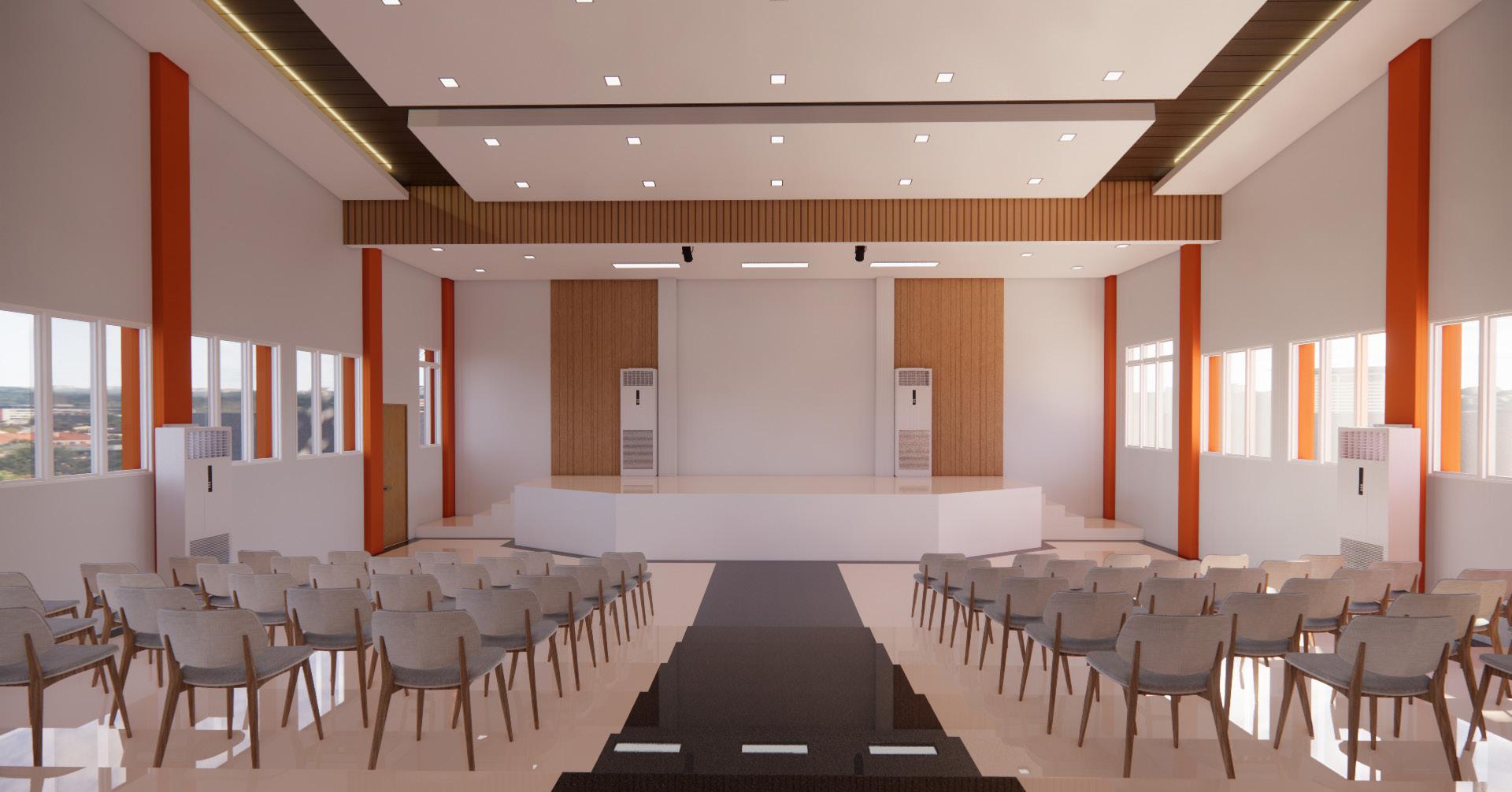
Proposed Perspective
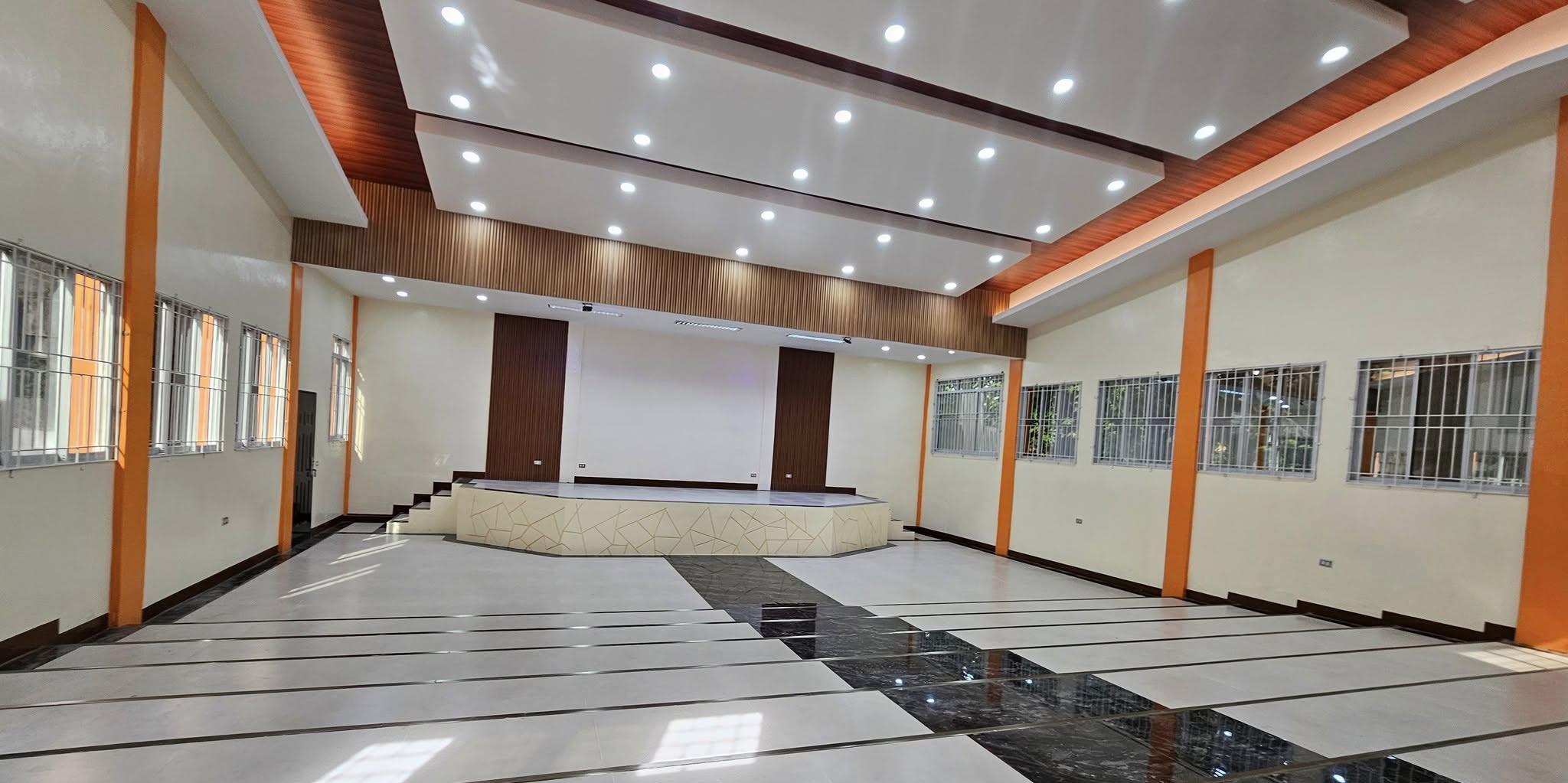
RENOVATION OF FARMERS HALL
Provincial Government of Misamis Occidental Office
Schematic Design • Design Development
DESCRIPTION
The project is a renovation of a multi-purpose hall in the Provincial Government Office. The area is to be upgraded to modern standards to accomodate future Training sessions and conferences.
RESPONSIBILITIES
• Meeting with clients to understand their desires, providing various layout options
• Preparation of presentation drawings
•Site layout
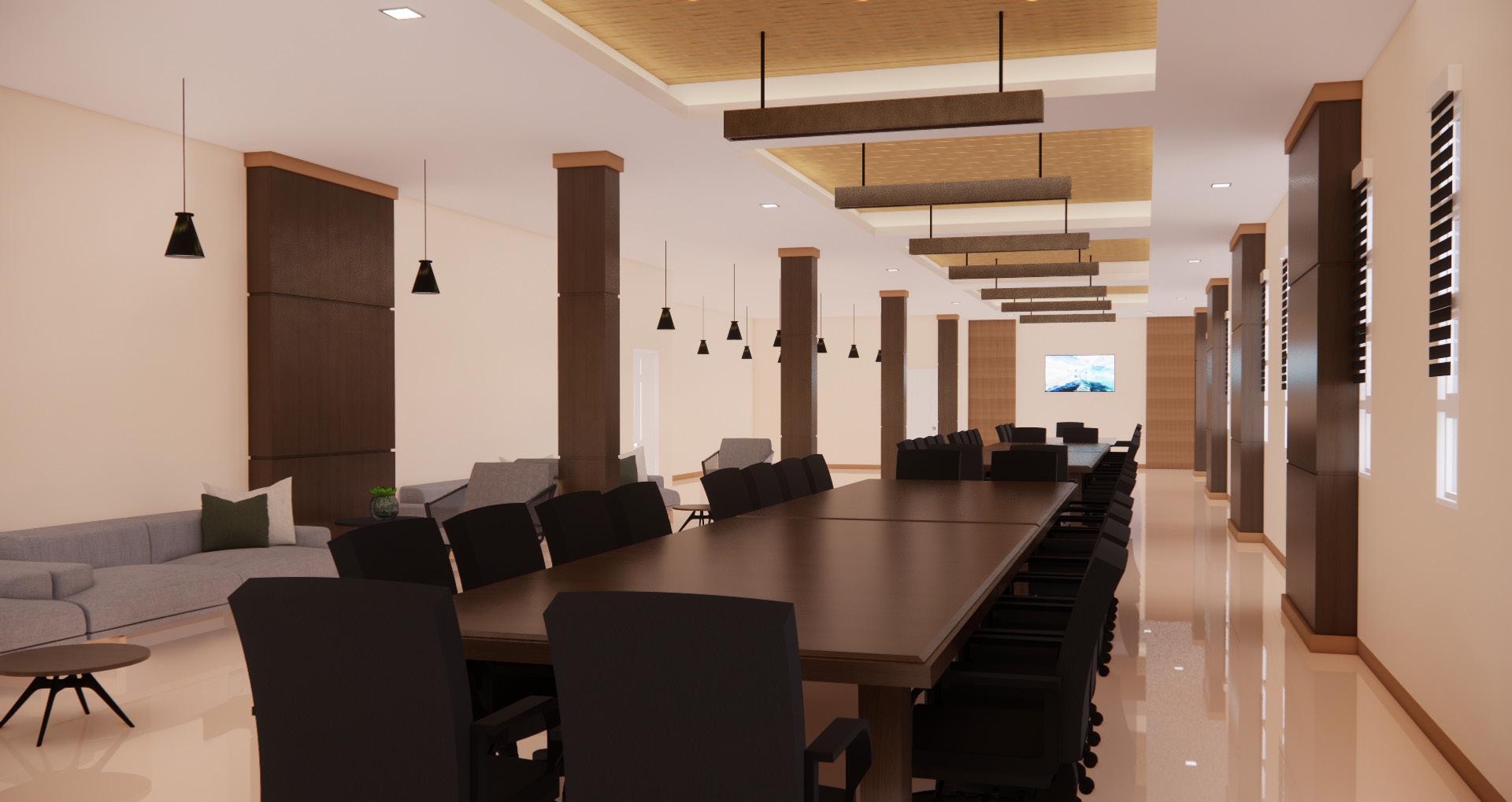
MULTIPURPOSE HALL RENOVATION
Provincial Government of Misamis Occidental Government Office
Schematic Design • Design Development
DESCRIPTION
The project is a renovation of a Multi purpose hall at Misamis Occidental Provincial Athletic Complex.
The area is to be converted as a V.I.P. lounge and conference room for the Misamis Occidental Provincial Athletic Complex.
RESPONSIBILITIES
• Meeting with clients to understand their desires, providing various layout options
•Site layout
• Preparation of presentation drawings
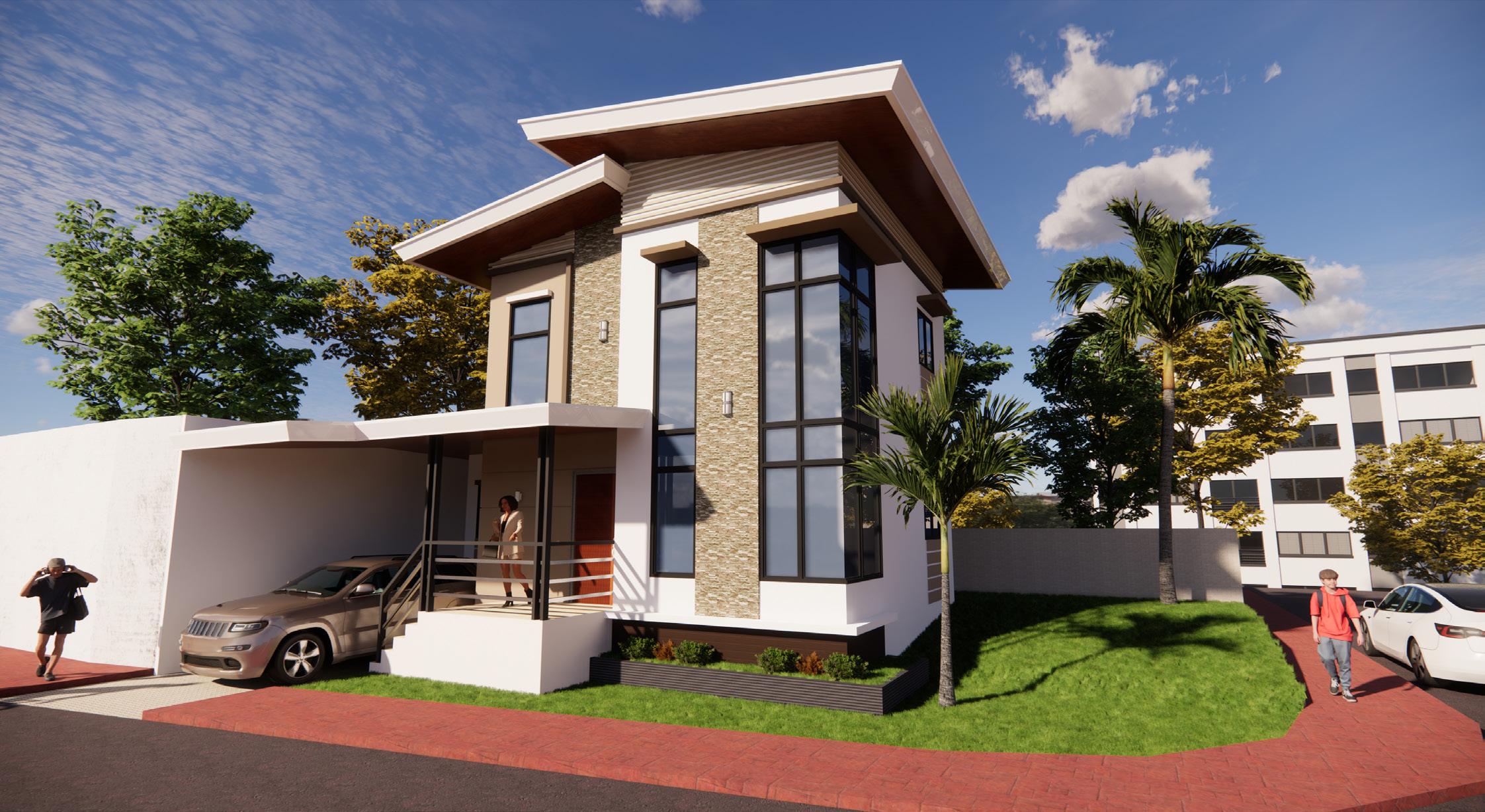
TWO STOREY RESIDENTIAL BUILDING
J & J Construction And Supply
Schematic Design • Design Development • Permit Drawings
DESCRIPTION
The project is located on a corner lot inside a subdivision.The client wants to take into account the limited lot area and slope without sacrificing their needs.
RESPONSIBILITIES
• Meeting with clients to understand their desires, providing various layout options
• Preparation of presentation drawings, permit drawings and construction documents
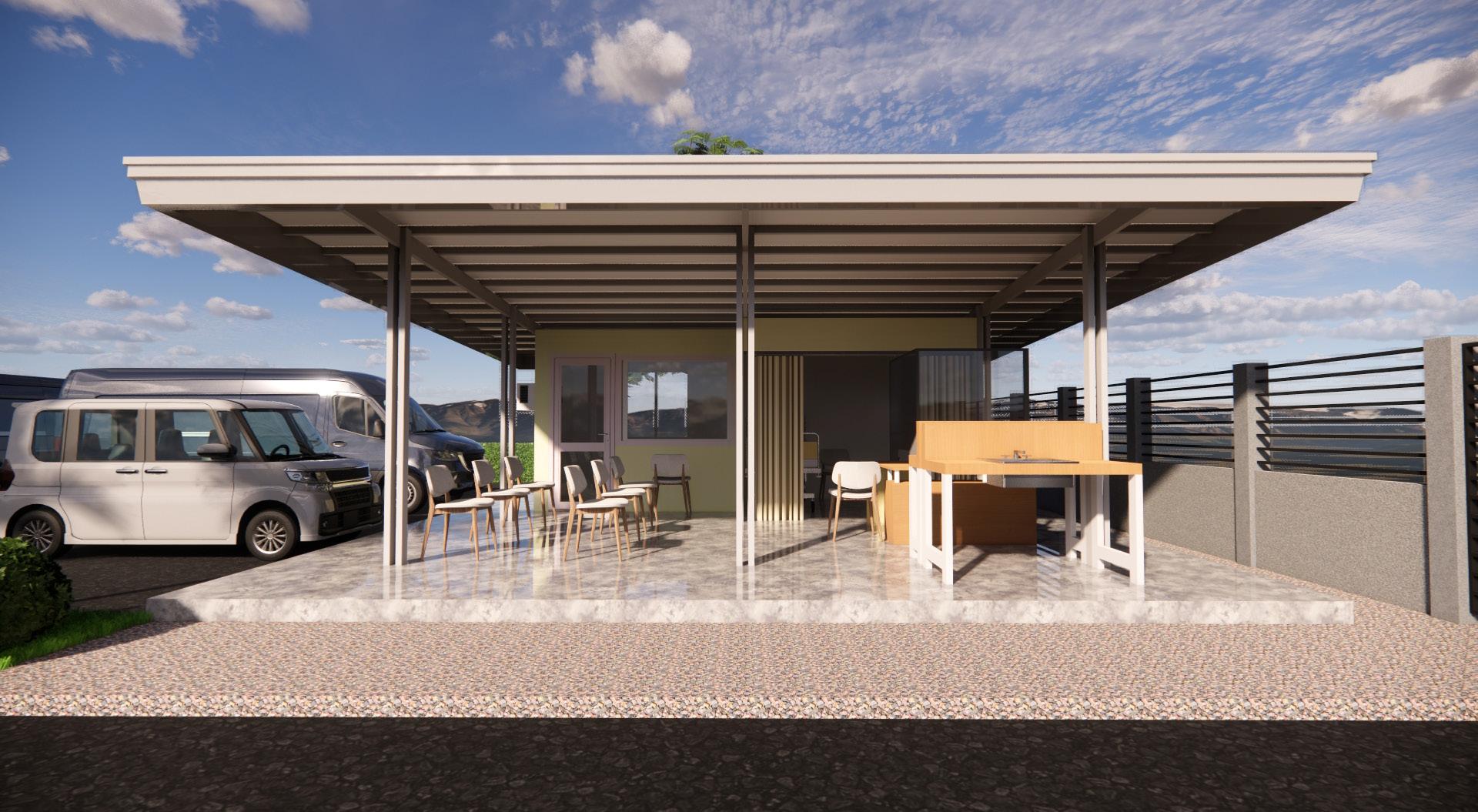
HOSPITAL TRIAGE
Provincial Government of Misamis Occidental Office
Design Development • Permit Drawings
DESCRIPTION
The project is located at D.M.D.T.M.H., one of the five hospitals under the Provincial Government of Misamis Occidental.
The project was requested as response to COVID-19 cases in the province.
• Preparation of presentation drawings RESPONSIBILITIES
• Meeting with clients to understand their desires, providing various layout options
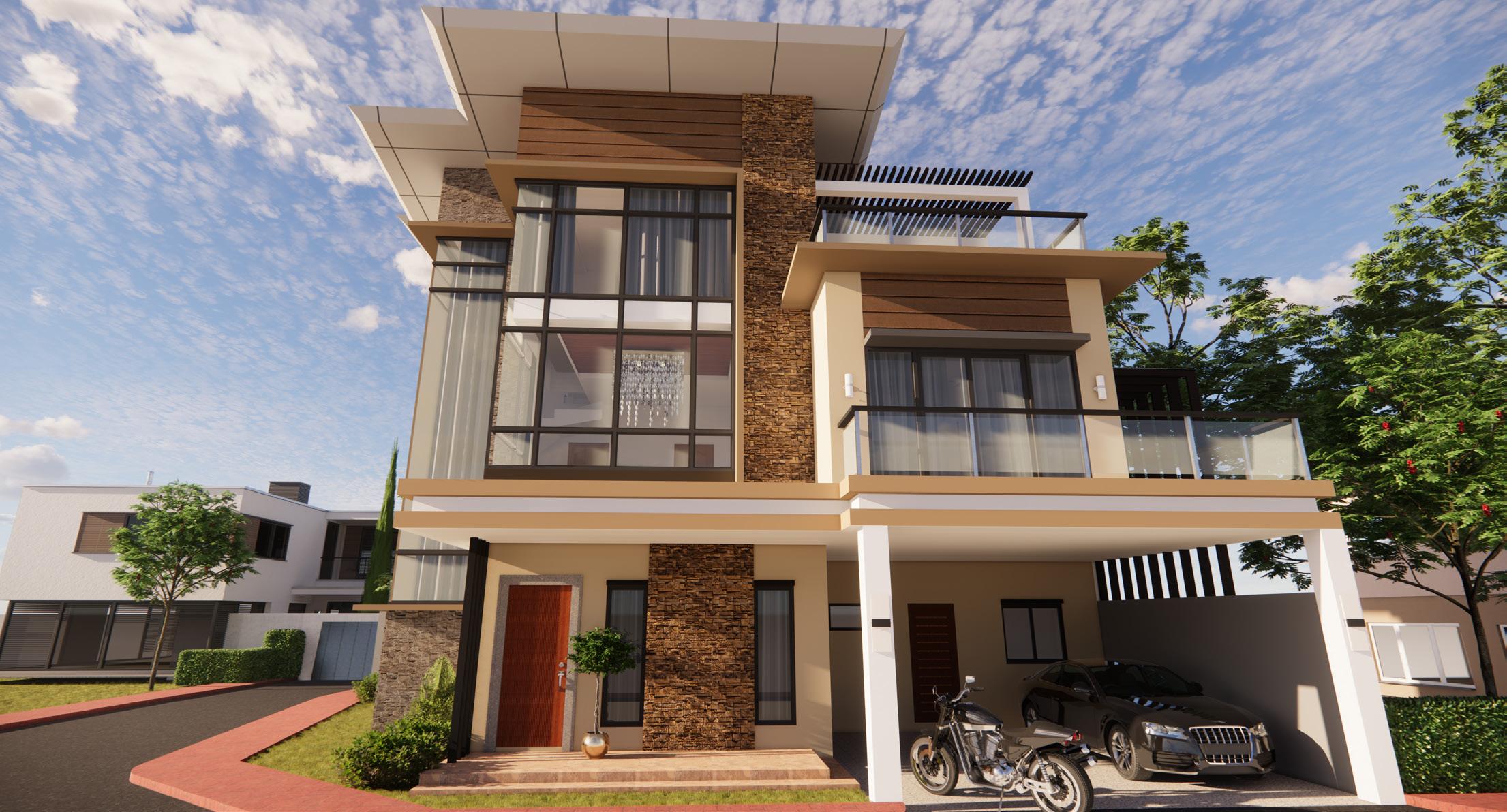
THREE STOREY RESIDENTIAL BUILDING
J & J Construction And Supply
Schematic Design • Design Development • Permit Drawings
DESCRIPTION
The project is located on a corner lot inside a subdivision, overlooking the sea. The client wants to take advantage of the area and wants to have an entertainment center for family gatherings.
RESPONSIBILITIES
• Meeting with clients to understand their desires, providing various lay out options
• Site Layout
• Preparation of presentation drawings, permit drawings and construction documents
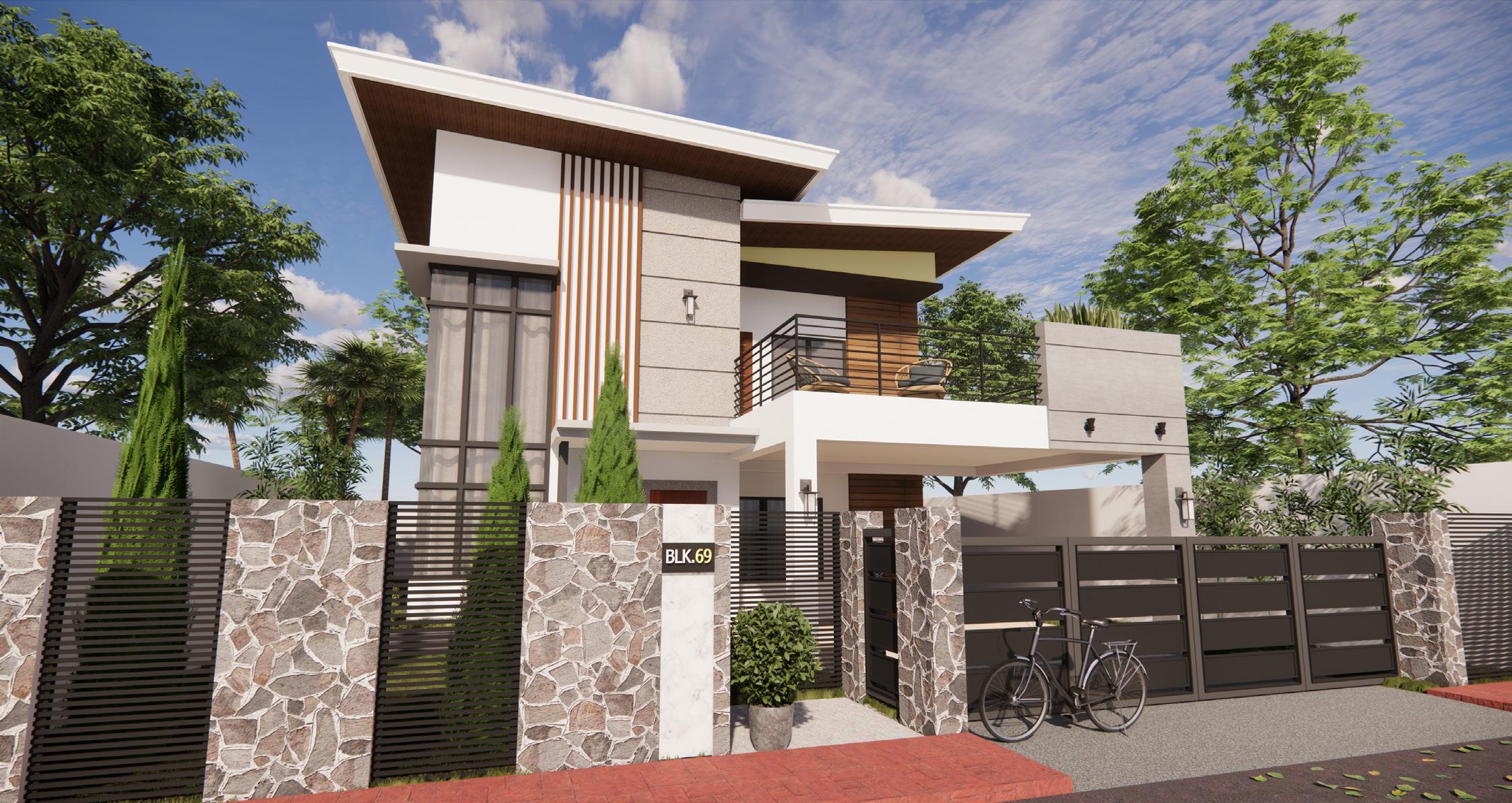
TWO STOREY RESIDENTIAL BUILDING
J & J Construction And Supply
Schematic Design • Design Development • Permit Drawings
DESCRIPTION
The project is owned by a young couple who wanted a house that can cater large gatherings.
RESPONSIBILITIES
• Meeting with clients to understand their desires, providing various layout options
• Preparation of presentation drawings, permit drawings and construction documents
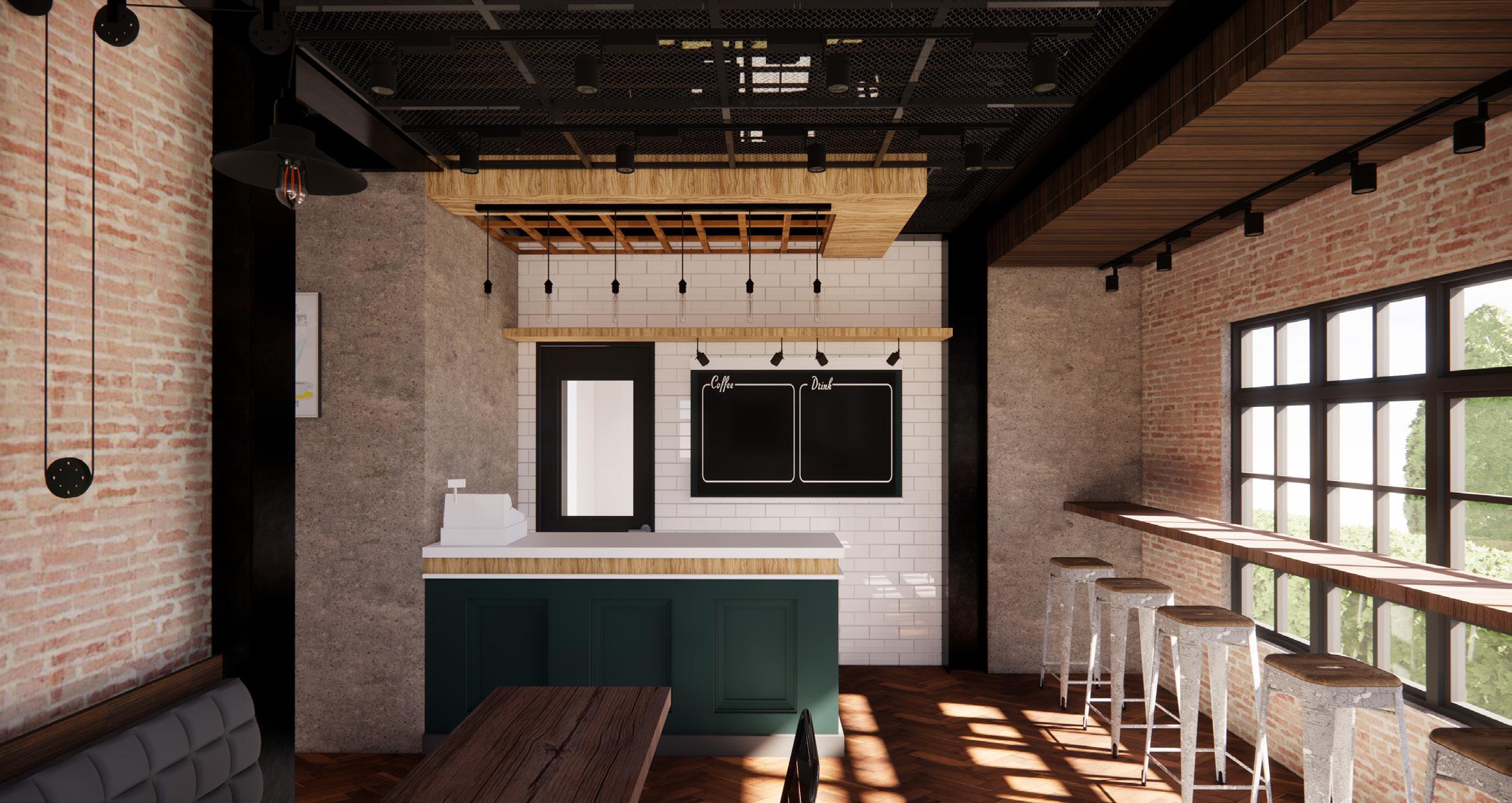
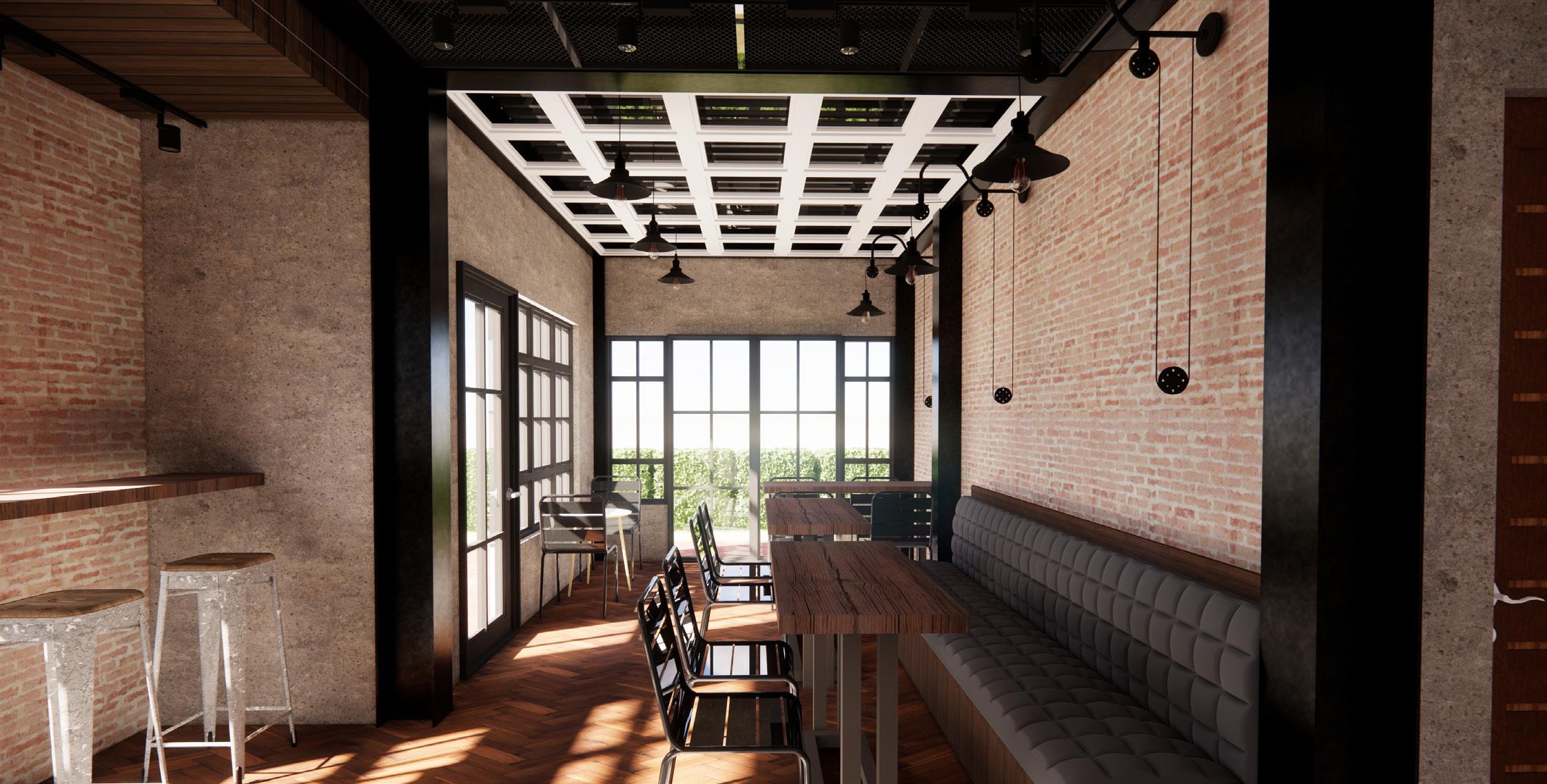
COFFEE SHOP
Arkiholic Design Studio
Schematic Design • Design Development
DESCRIPTION
The project is an interior retrofitting on a mix-use development located on a commercial area.
RESPONSIBILITIES
• Meeting with clients to understand their desires, providing various layout options
• Preparation of presentation drawings
