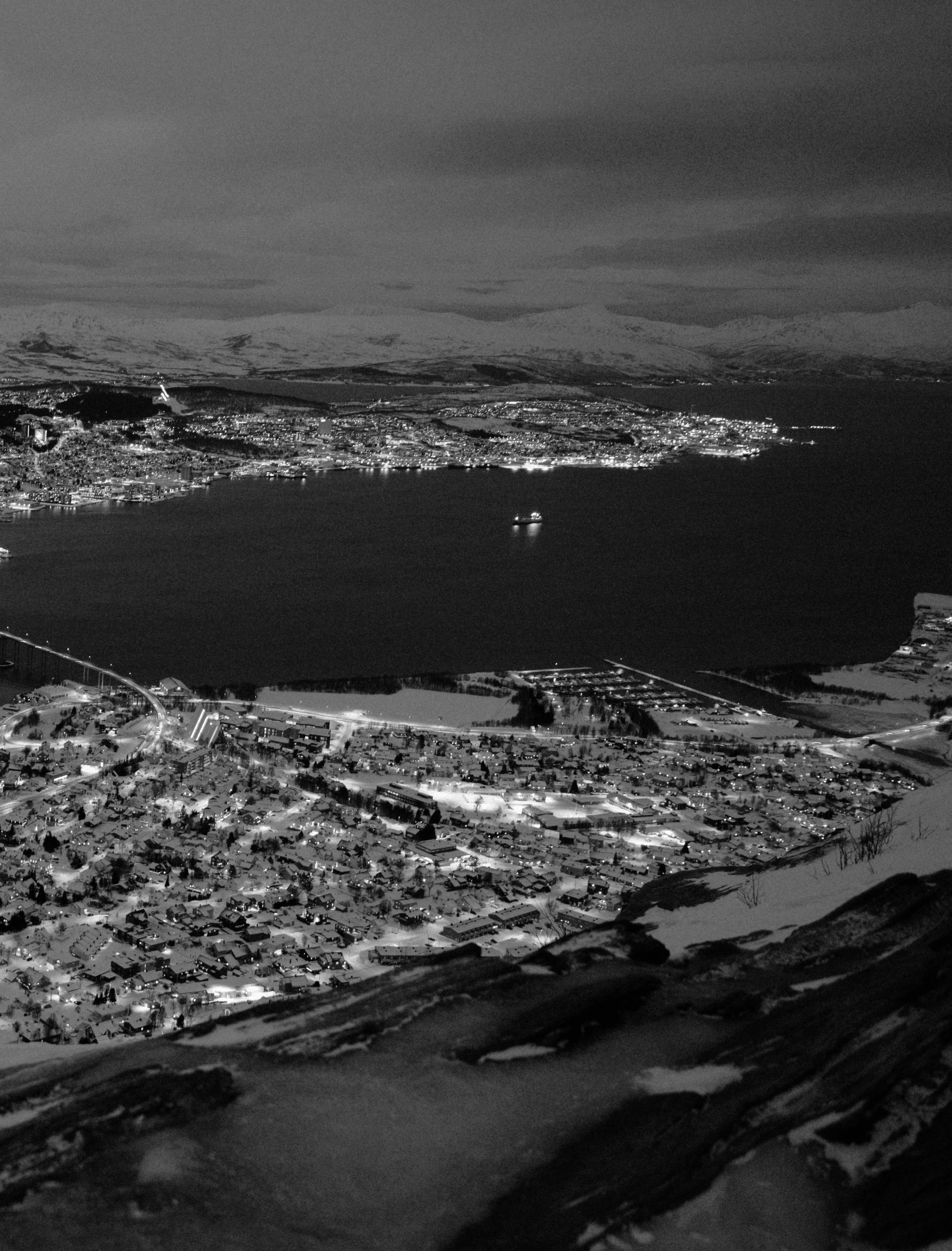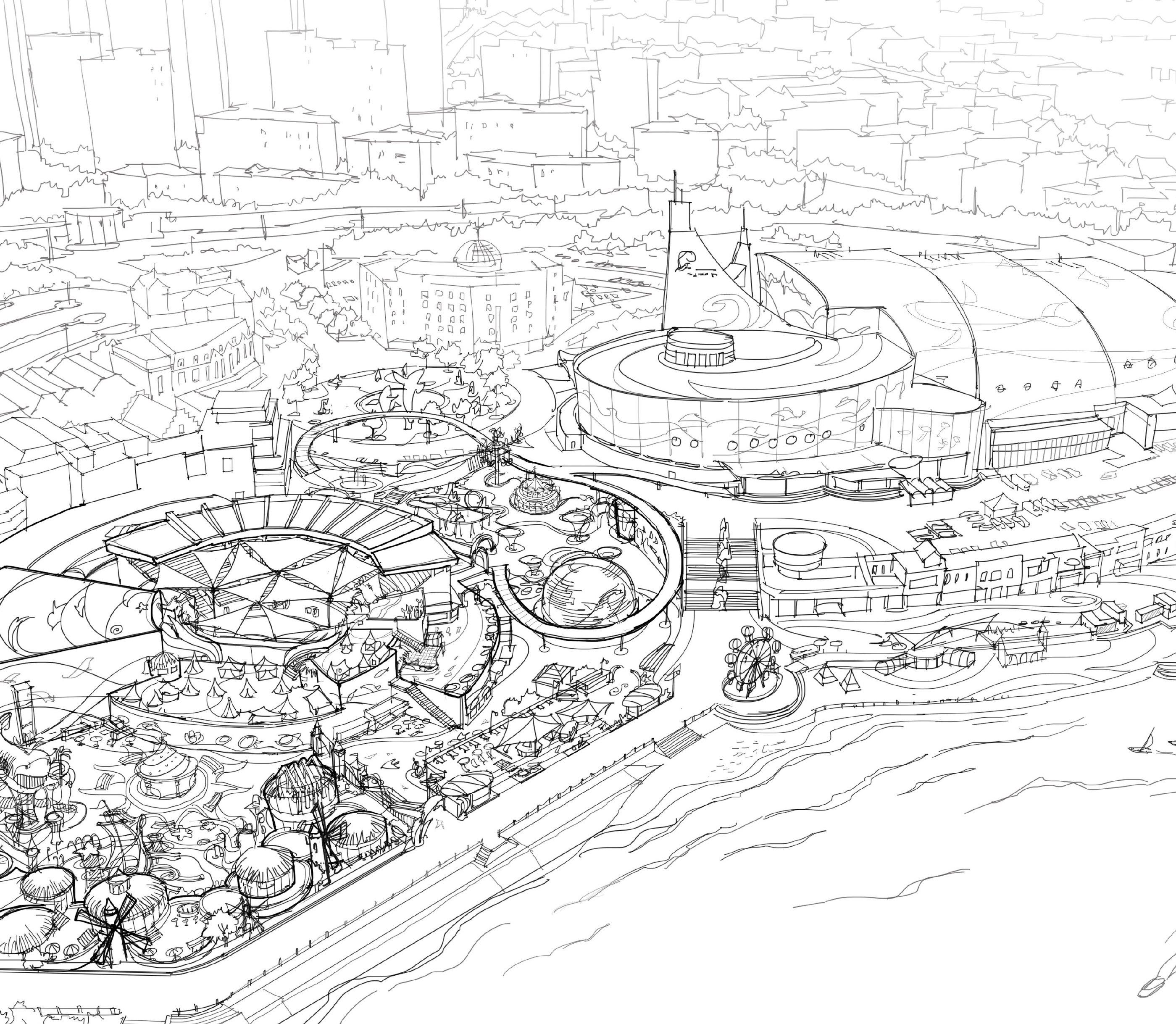

JIAJUN XIAO
DESIGN LEAD

THEME PARK / ARCHITECTURE / INTERIOR
2020-2024
JIAJUN
To me, architecture is not merely a construction of for the soul, a refuge for the spirit, and a
Each detail, from every curve to every material, uplift and enrich the
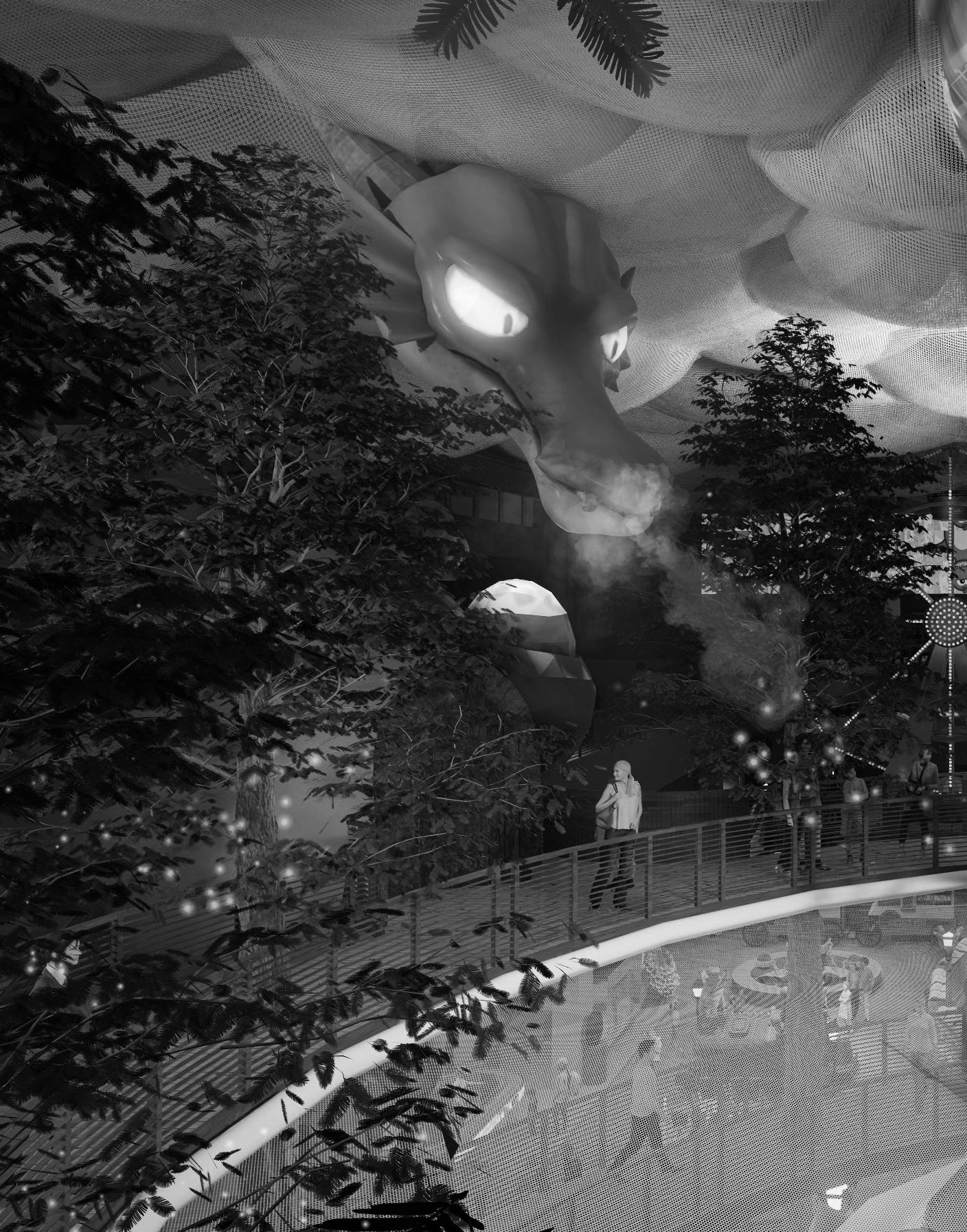
XIAO
XIAO
of bricks and mortar; it serves as a nurturing space force that brings communities together.
material, carries purpose—an unspoken commitment to the human experience.
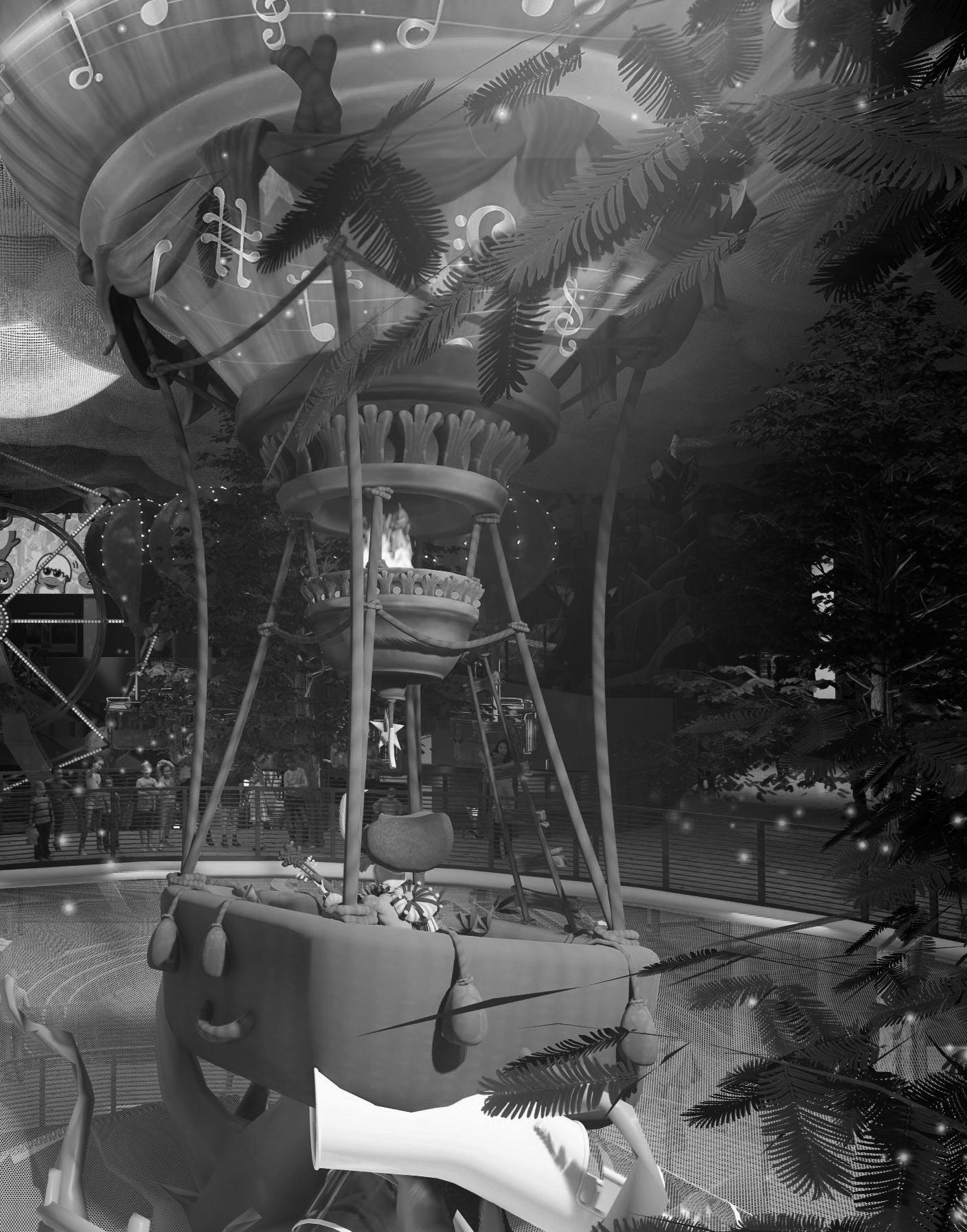
THE DRAGON Yanji Dinosaur Kingdom Indoor Renovation Project
“ Escapism”
“Come to be a participant in the story” “ Freely wander through the excitement”
This project is an indoor theme renovation, themed around “Dinosaur Adventure Island.”
The project involves a complete upgrade and renovation of the existing indoor packaging equipment and gameplay. The scene themes include “Million-Year Forest” and “Magical Machinery,” with seven unique characters integrated into the storylines, allowing visitors to immerse themselves in the experience.
By utilizing a fusion of architectural design and operational planning, a new spatial structure and connecting corridors were introduced into the design. This, combined with food and entertainment arrangements, ensures a seamless visitor flow and experience. The goal is to create a unified experience that connects the two original rectangular floors of the space.Finally, large movable IPs, light-shadow installations, and music performances are employed to bring the entire park’s atmosphere to a climax, transforming it into a cutting-edge theme park for a new era.
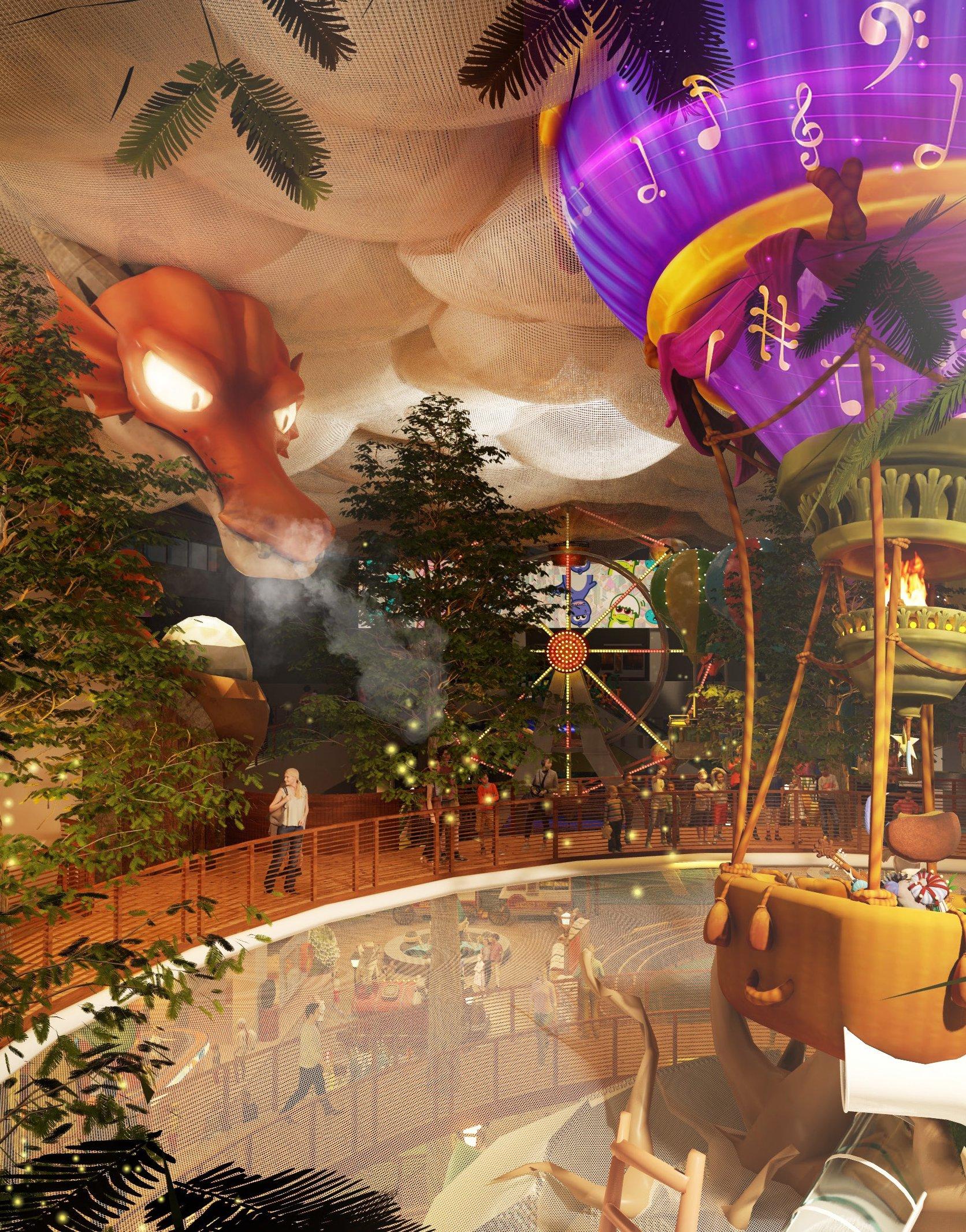
Project Name
Yanji Dinasaur Kingdom
Project Location
Yanji, China
Serive Time
2024
Project Size
21600 m2
Project Satus
Proposal
Project Typology
Theme Planning、Architectural Planning、
Story Planning
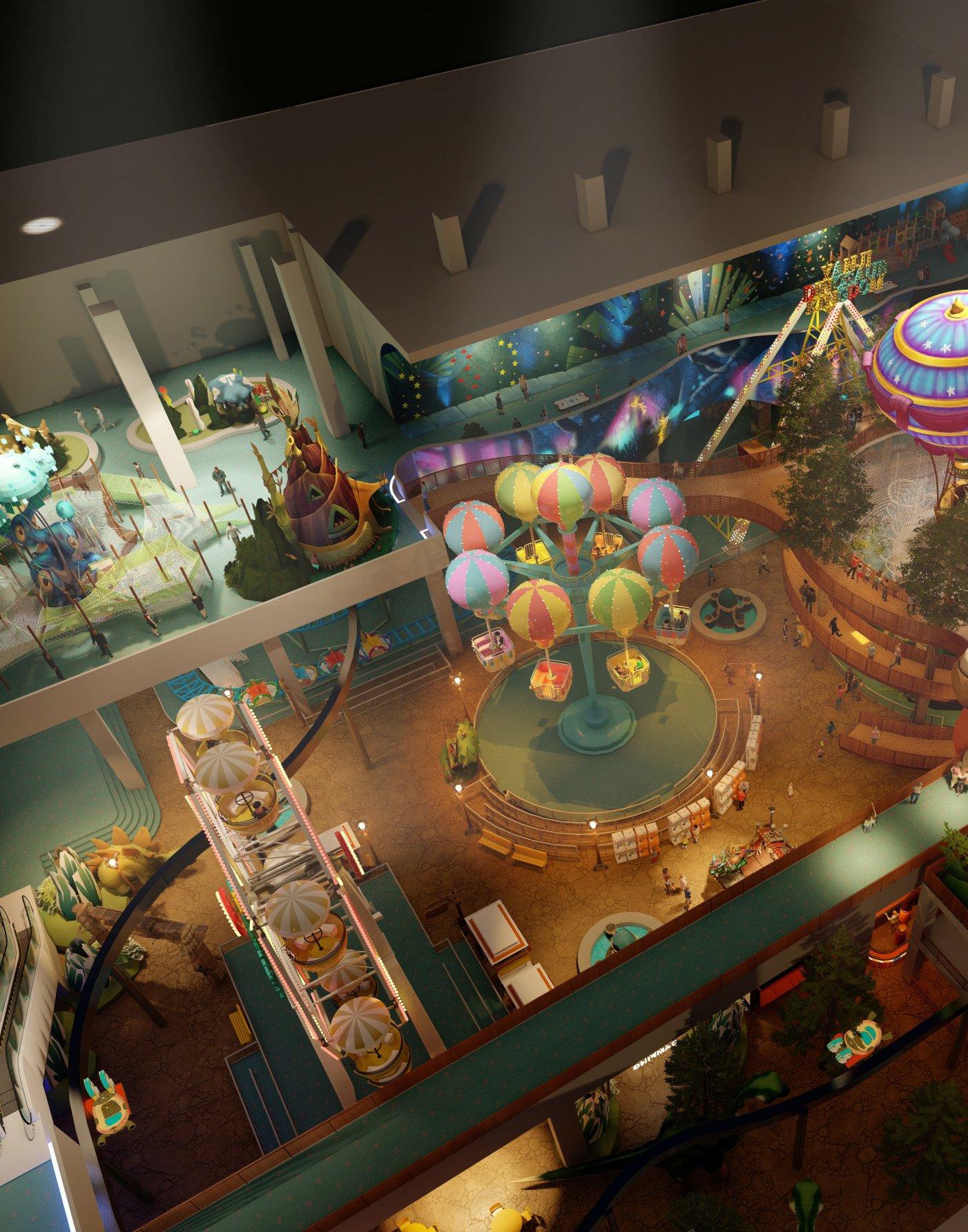
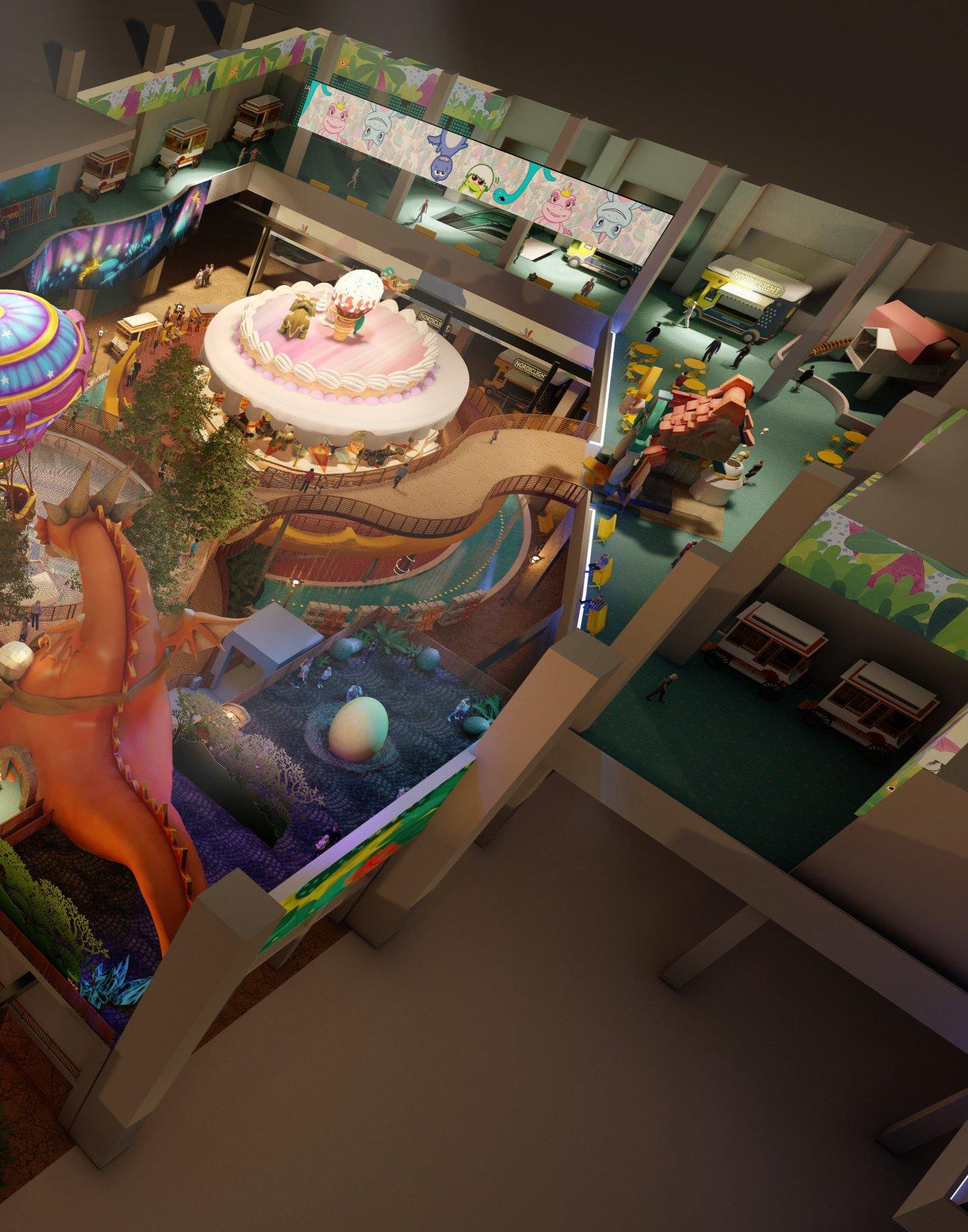
Story Setting | The Dragon

Thematic Storyline Setting
| Story Telling
A Korean musician and his little dog companion, “Doudou,” decided to go camping deep in the mountains in search of musical inspiration, hoping to find creative ideas in nature.
One day, they accidentally wandered into a mysterious forest. Doudou displayed amazing treasure-hunting skills, leading the musician to a mysterious stone covered in vines and moss. Out of curiosity, Doudou touched the stone, unlocking its seal, which revealed an ancient magical book. As the mysterious powers within the book were released, a dazzling hot air balloon suddenly appeared before them. Without hesitation, they boarded the balloon, which instantly transported them on a fascinating and magical journey through a dinosaur world. During this enchanting journey through time and space, the musician not only absorbed various musical elements but also made many new friends from different backgrounds. Together, they laughed, shared their stories, and added even more color to this unforgettable adventure.
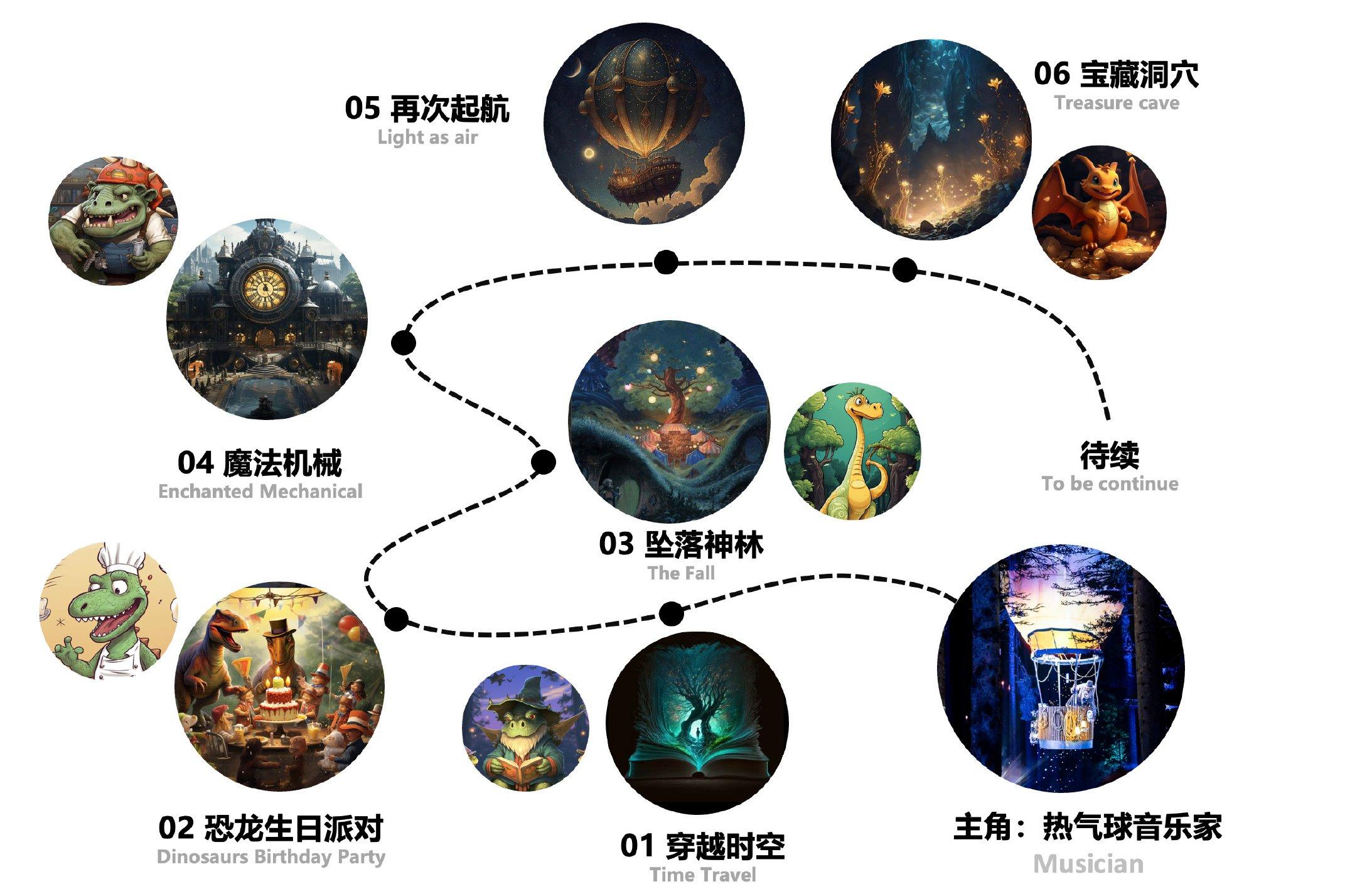
Character Design
| The Dragon
*The following character images are all generated by AI

Play Scene
| Scene Story Background
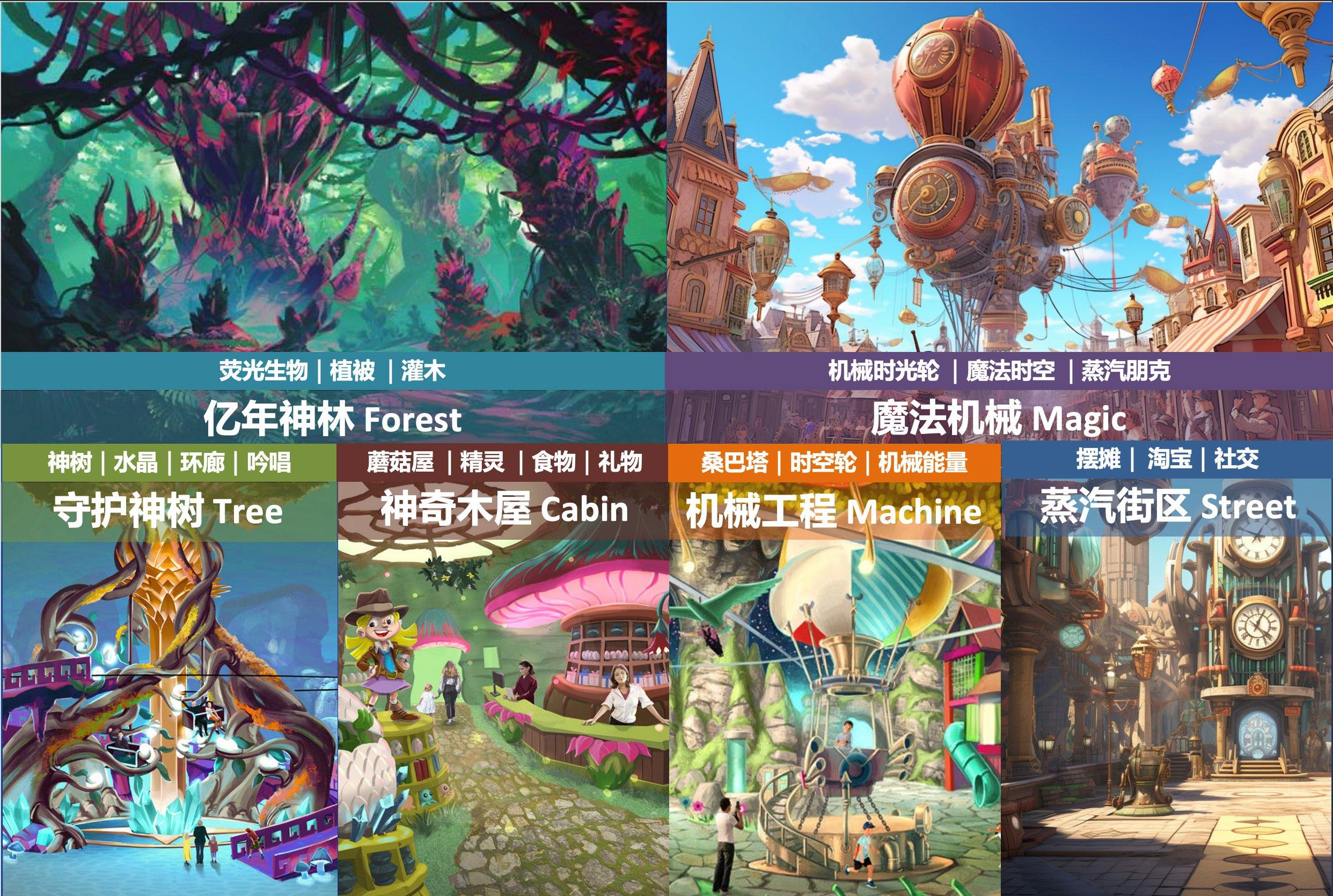
Musician Treasure Wizard Mechanic Chef Guardian
Spatial Design Concept
| Design Concept
We believe that theme parks are a business that tells a ‘story’ and infuses the spirit of ‘Escapism.’ This planning fully leverages the existing dinosaur IP, focusing on providing a more comprehensive visitor experience. The space layout integrates amusement, dining, and resting areas along the flow of the space in an organic manner. Using the principles of ‘Three-dimensional Filling’ and ‘Interaction,’ we aim to create a multifunctional indoor amusement park that enhances the atmosphere of time travel through the world of dinosaurs. This design not only exceeds other parks in terms of space utilization but also delivers an immersive experience that truly embodies ‘Escapism.’
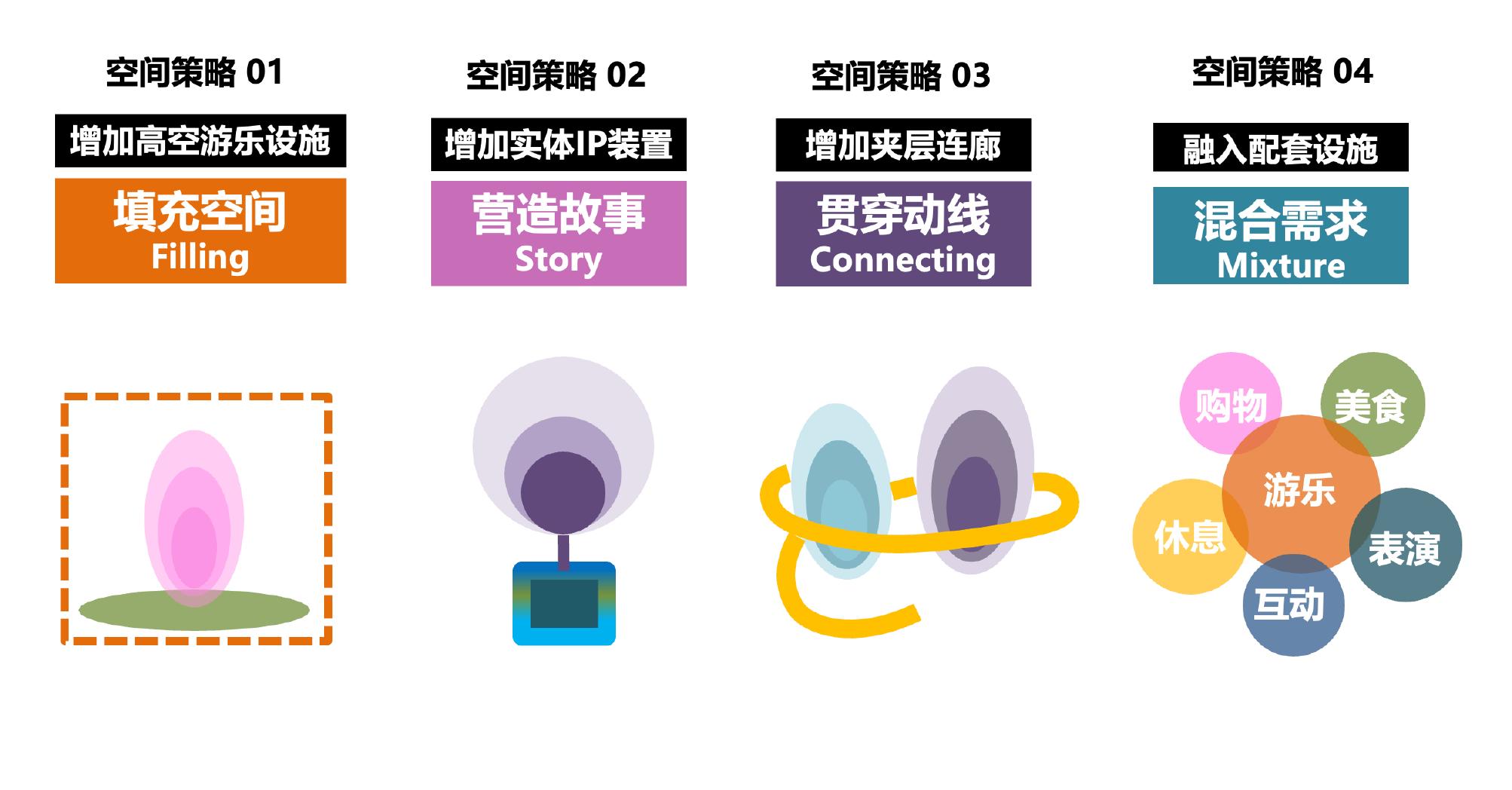
Design Strategy
| Design Gestures
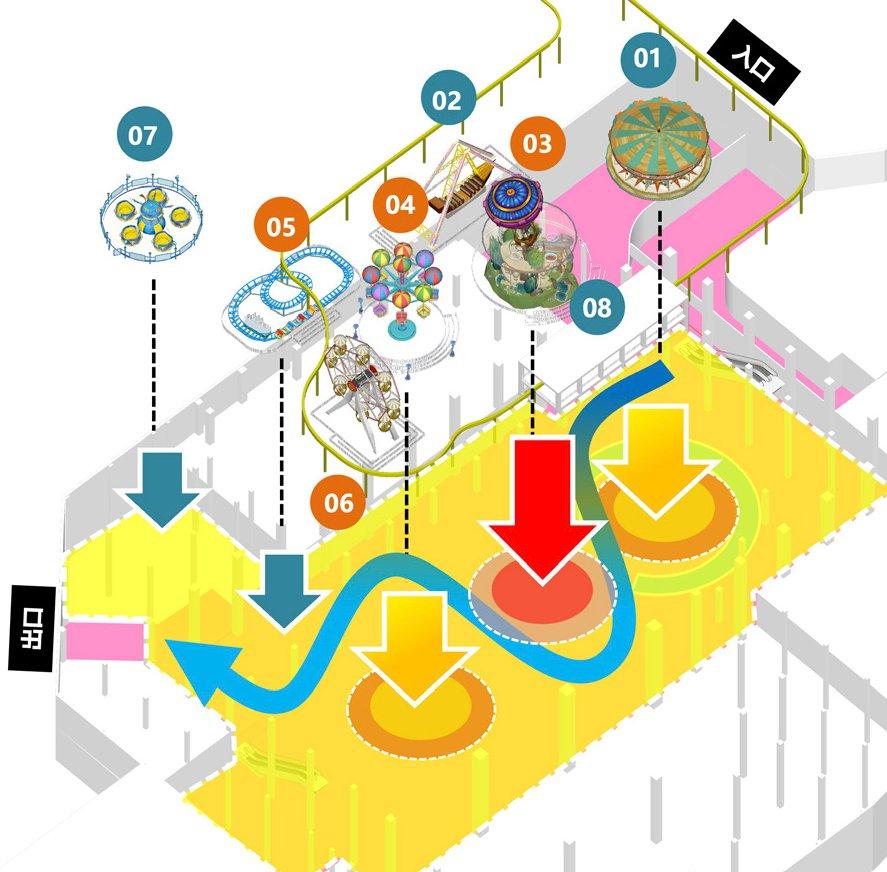
Design Strategy 01
High-altitude Equipment Filling the Space
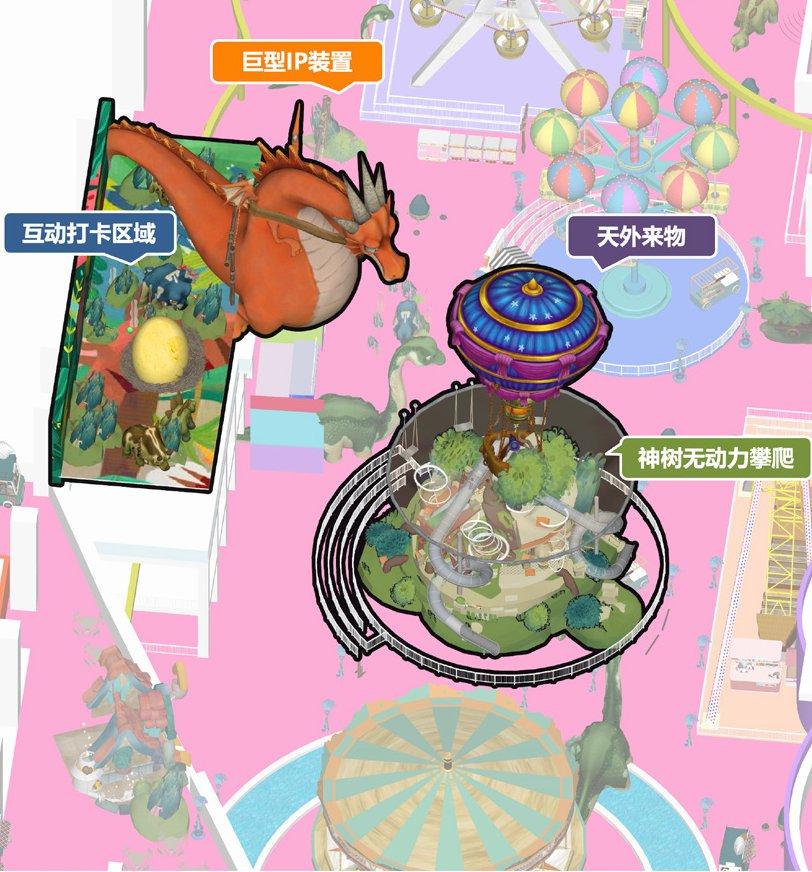
Design Strategy 02
Creating a Story with Giant IP
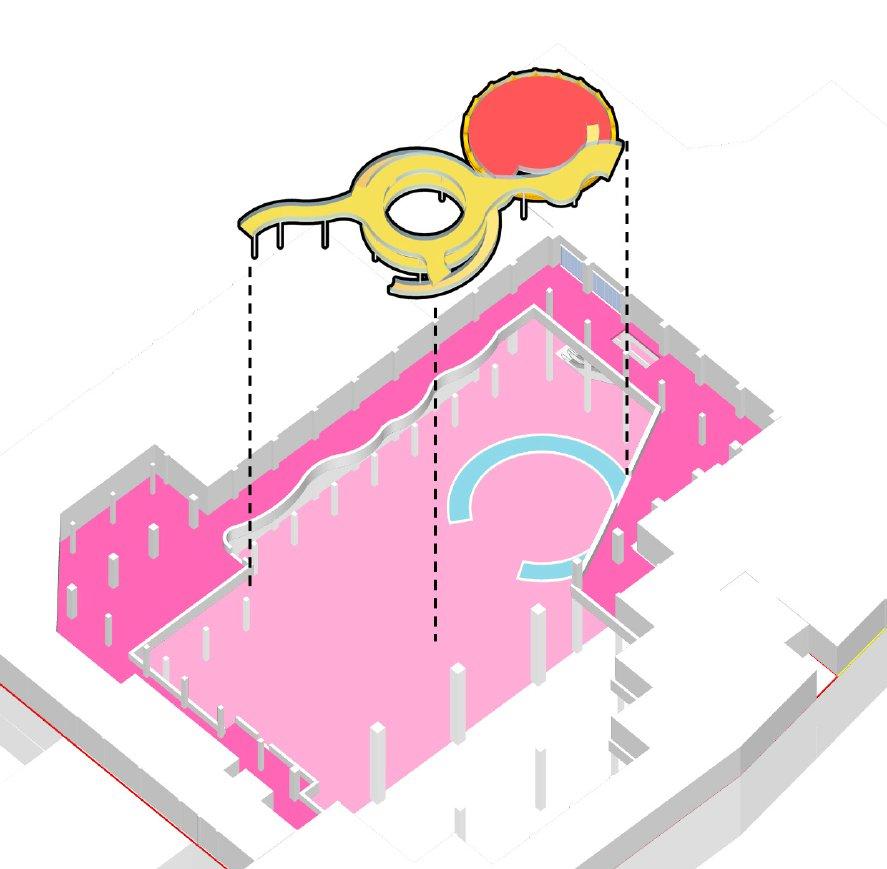
Design Strategy 03 Corridor Connecting the Space
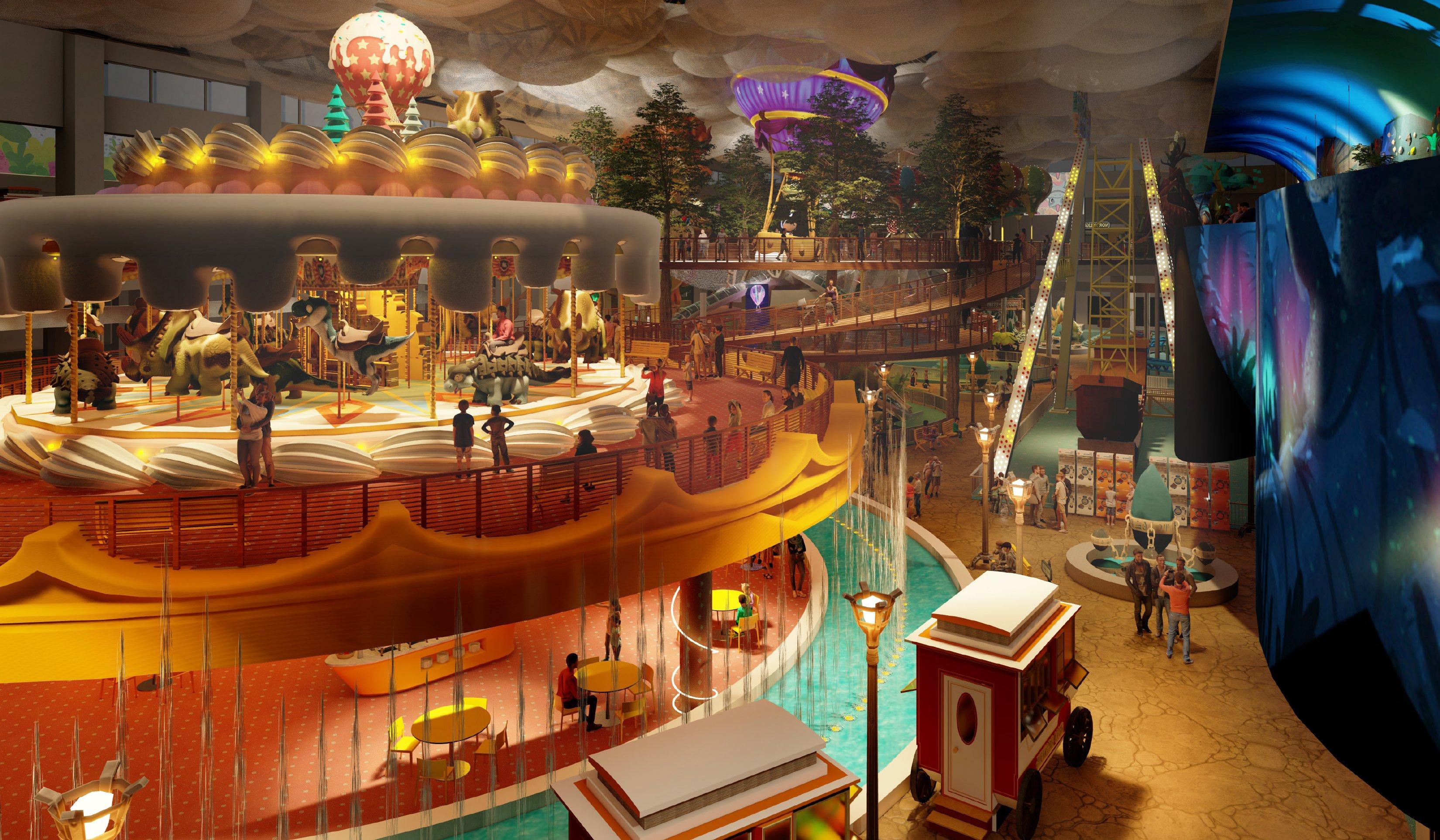
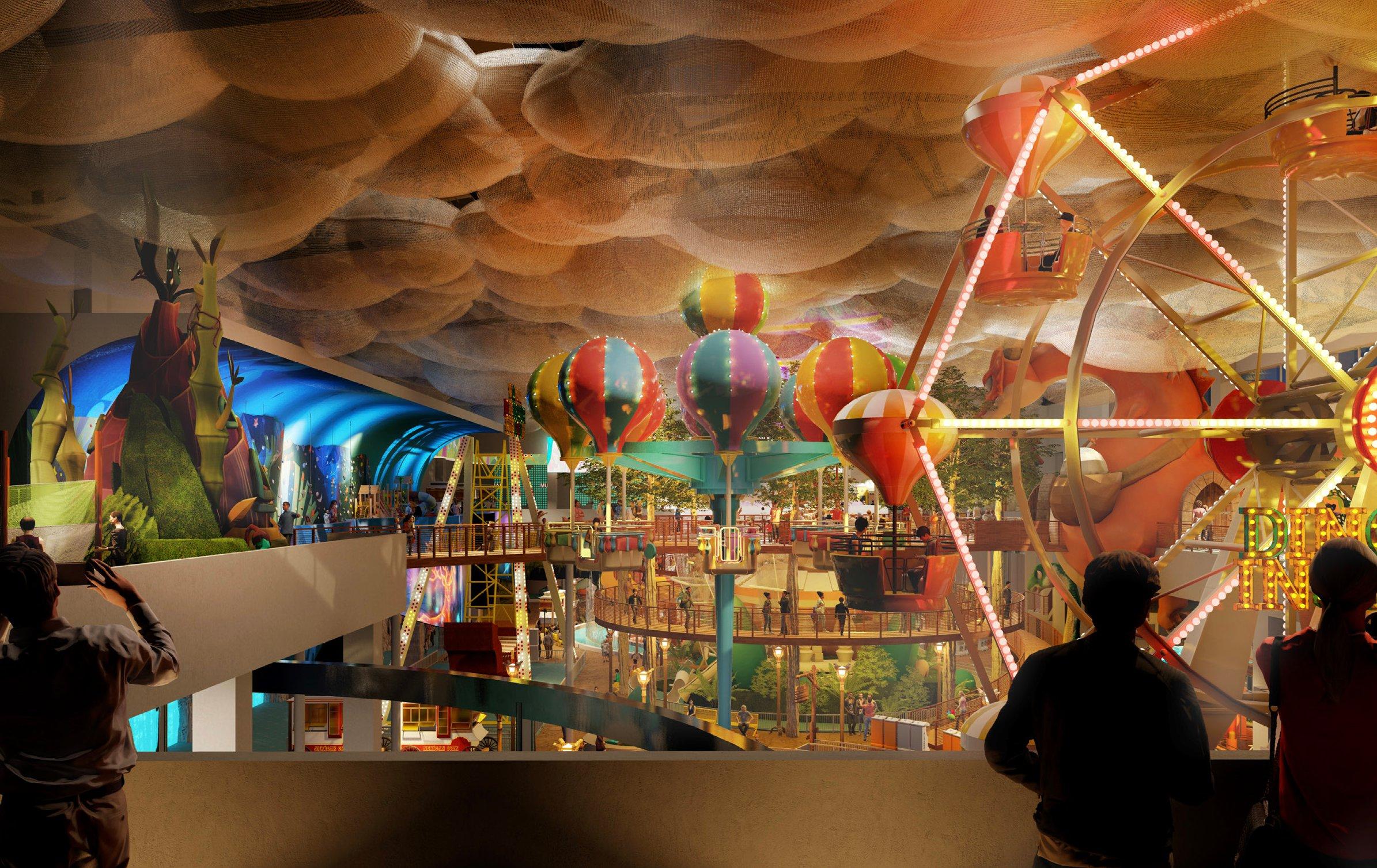
[Rendering Photo]
[Rendering Photo]
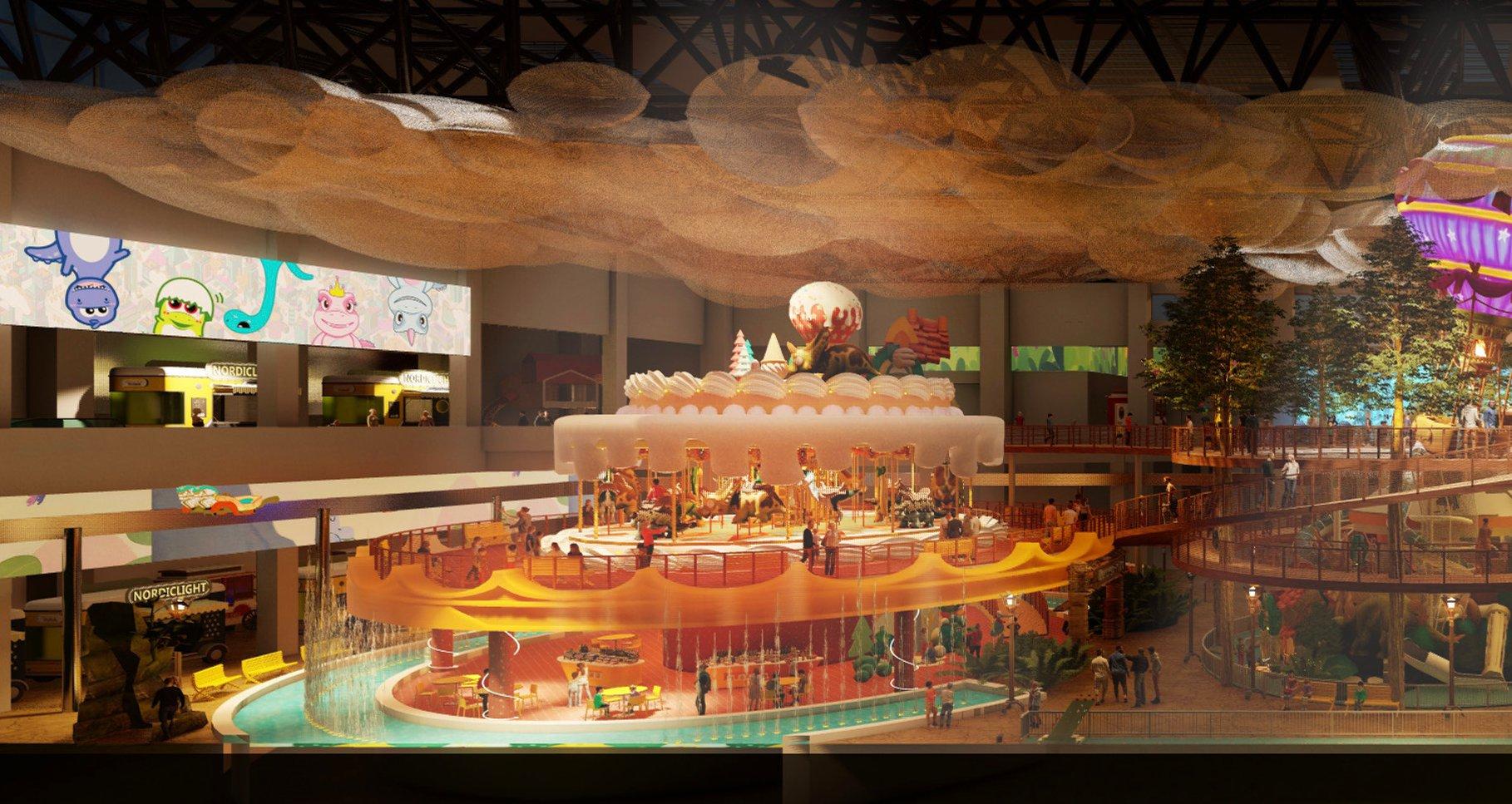
Analysis of New Atrium and Corridor Addition
| Central Corridor Analysis
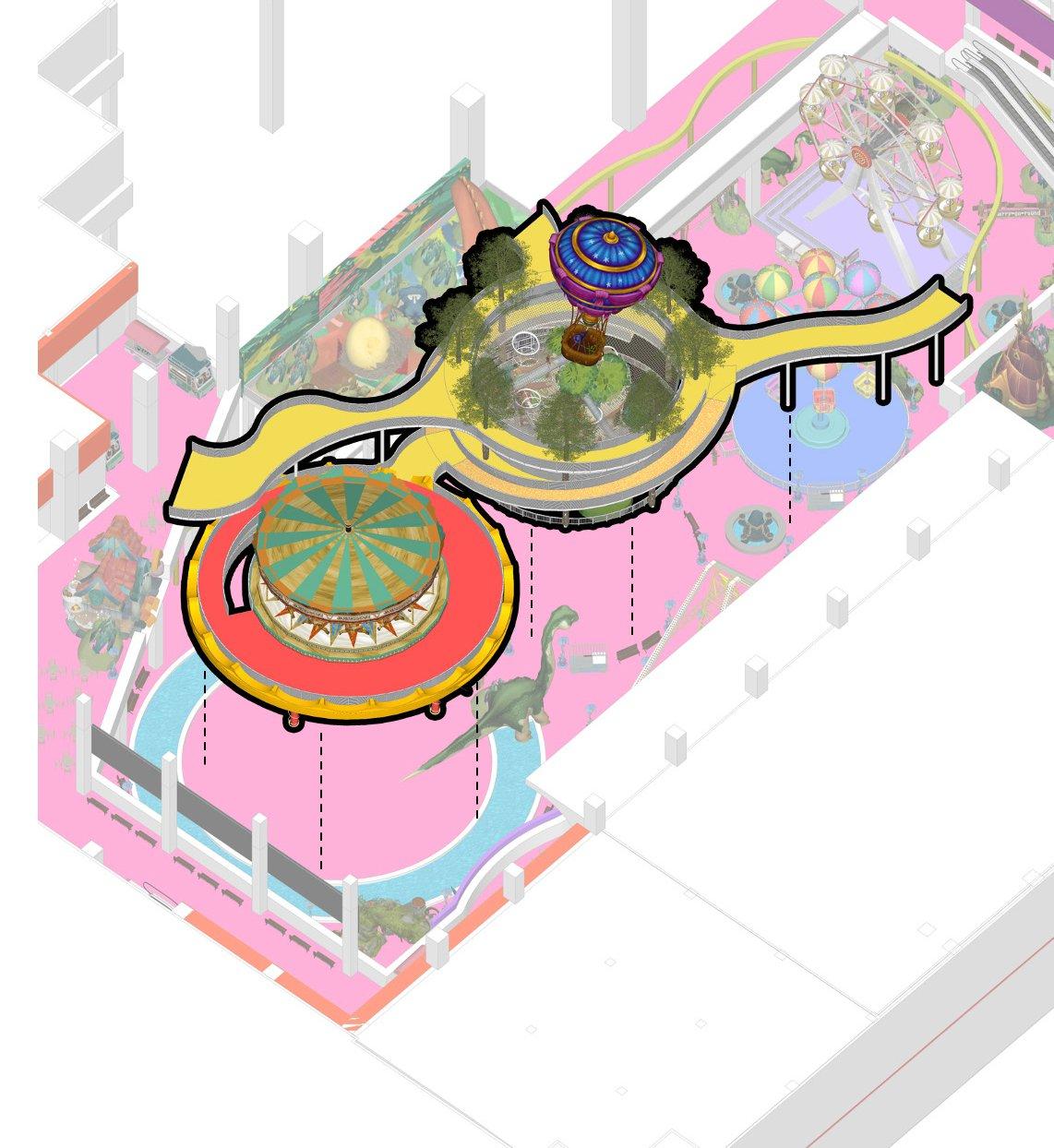
[Explosion Diagram]
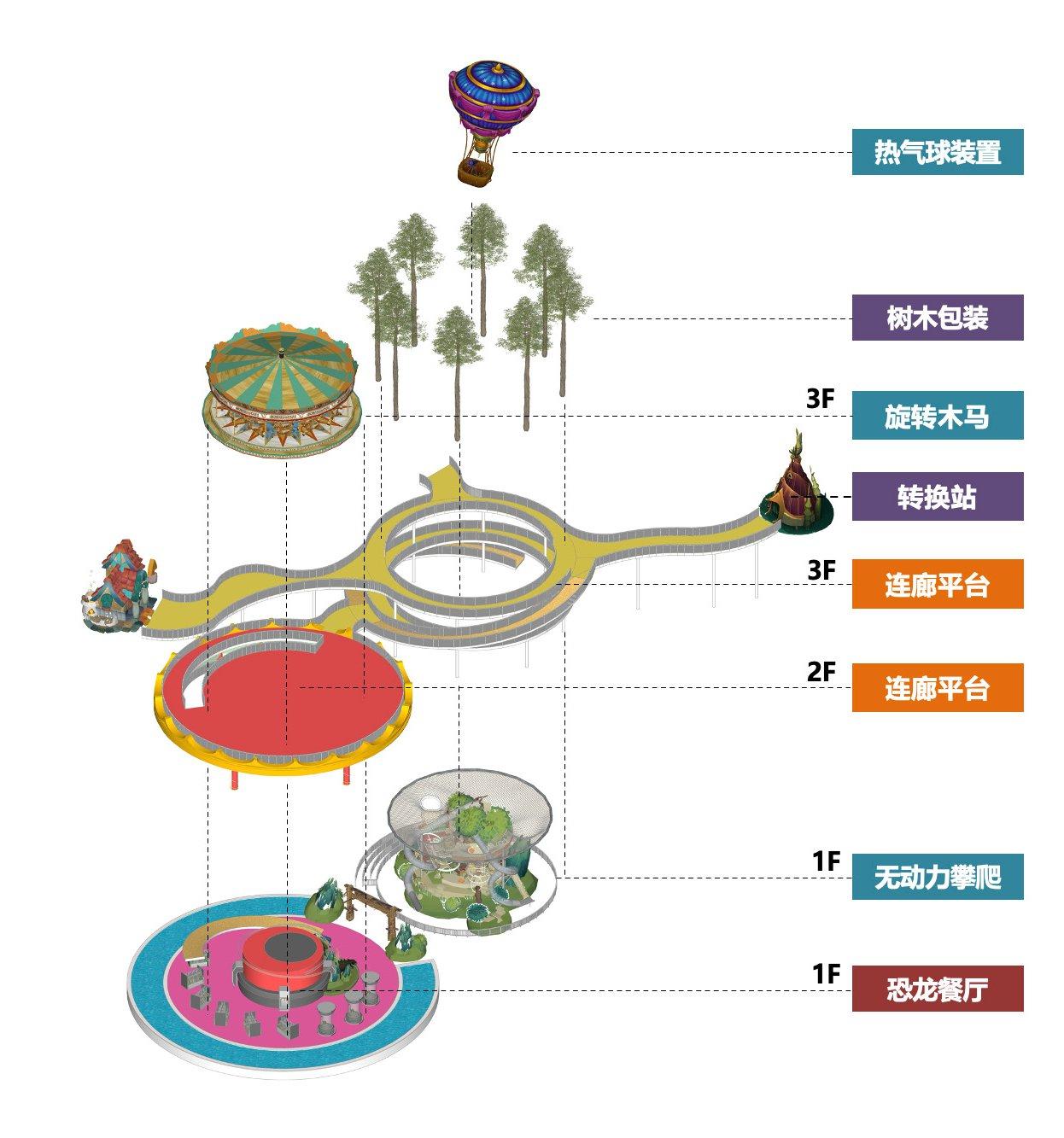
[System Diagram]
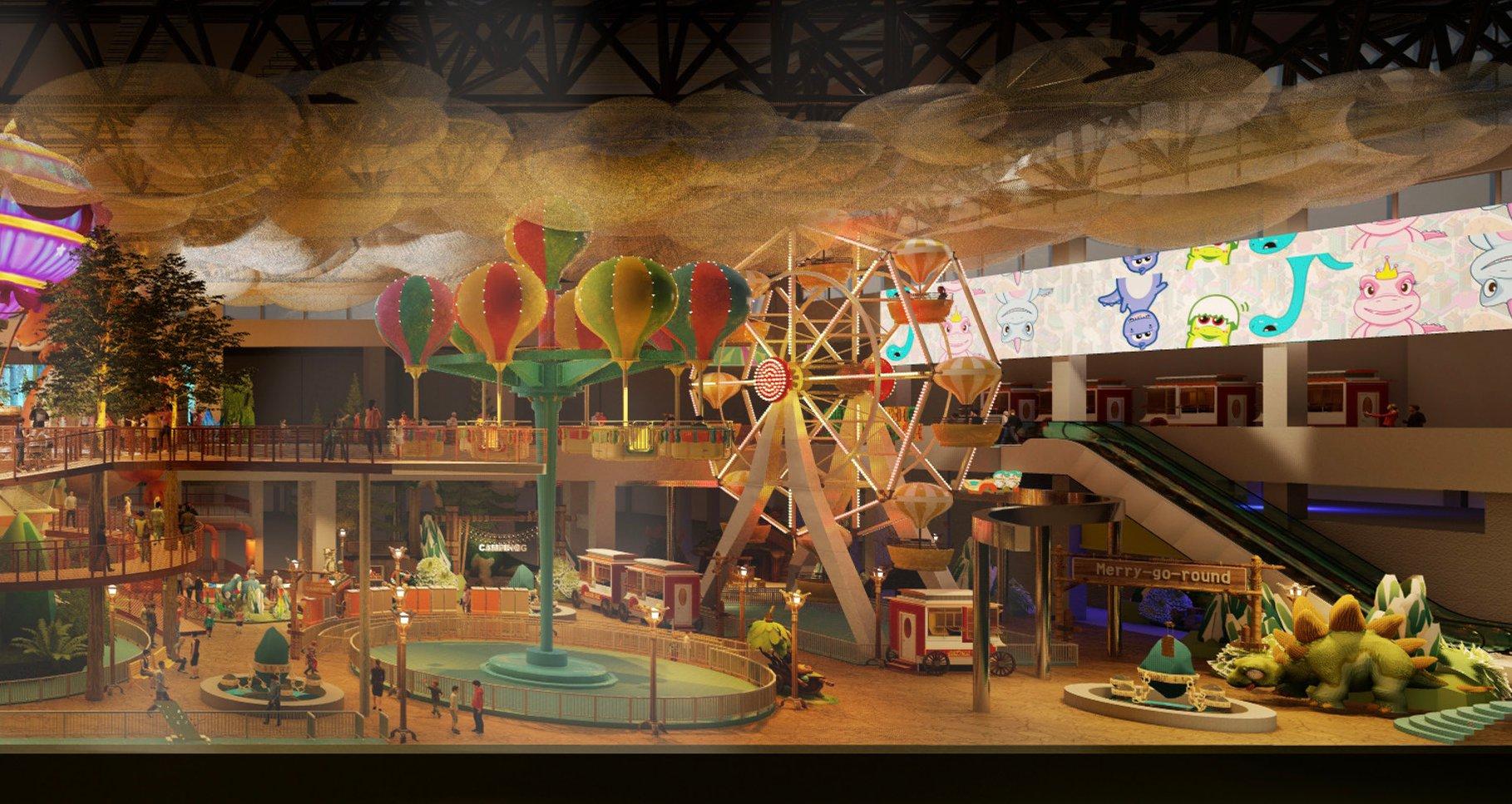
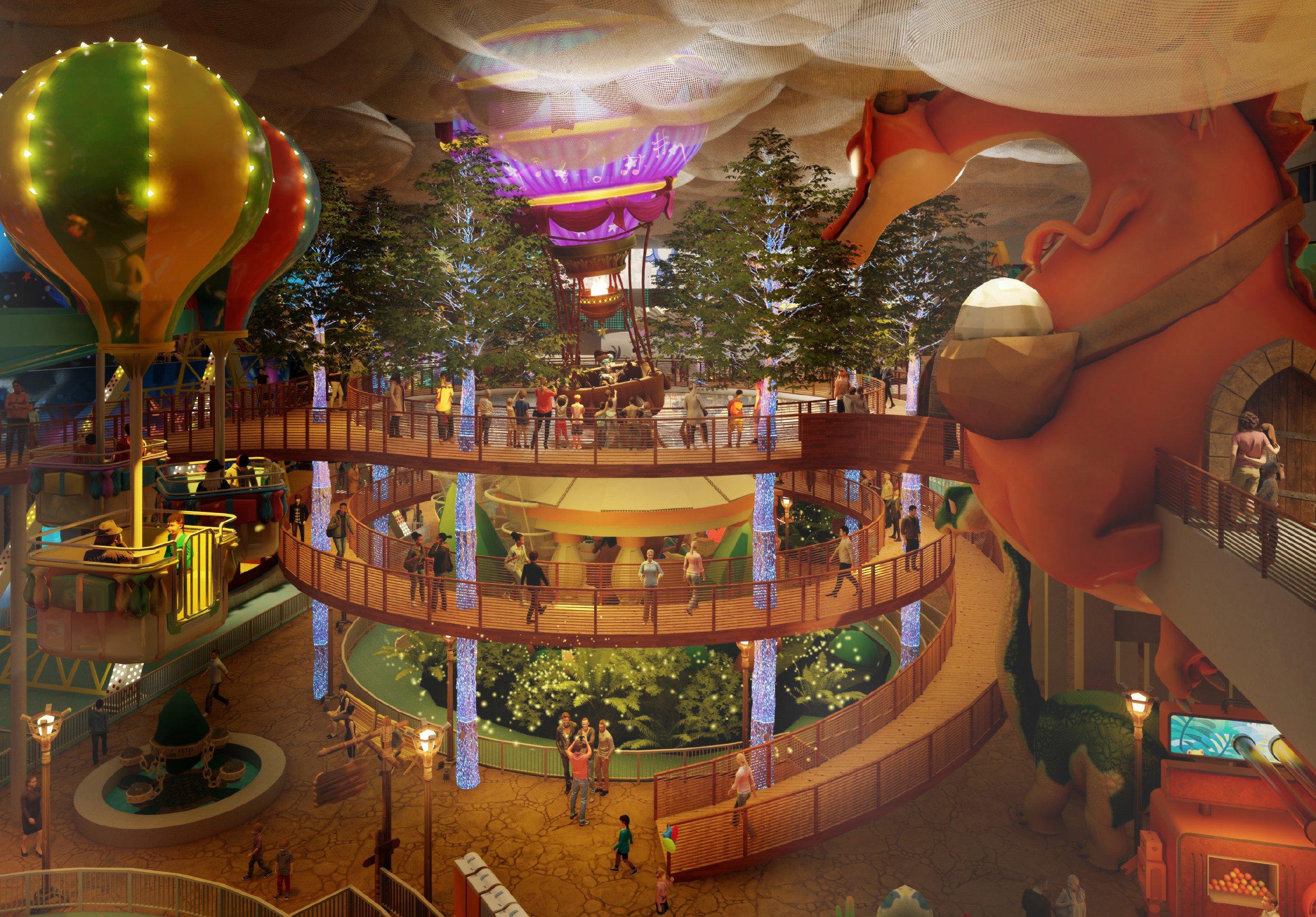
[Sectional Drawing]
[Rendering Photo]
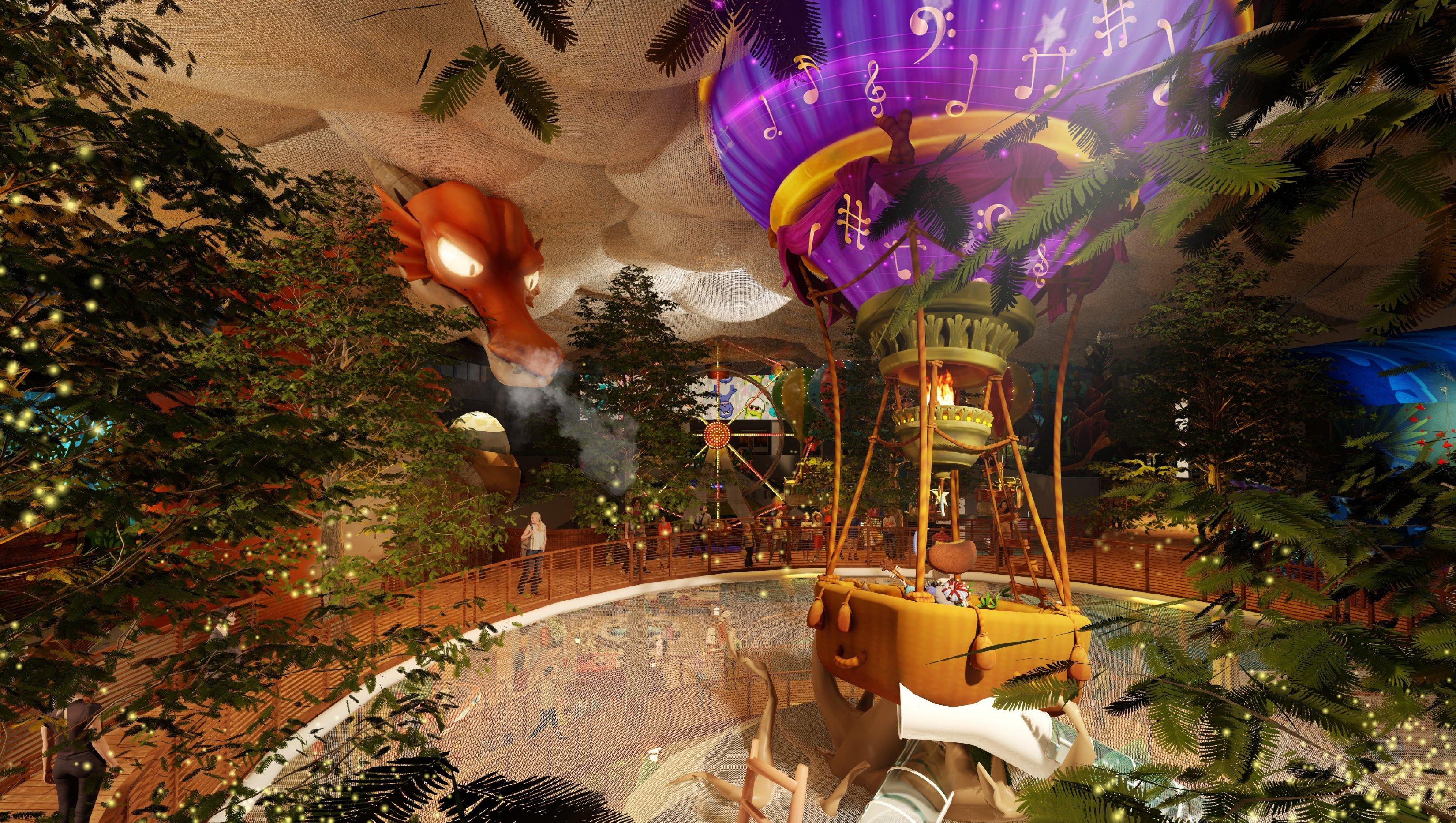
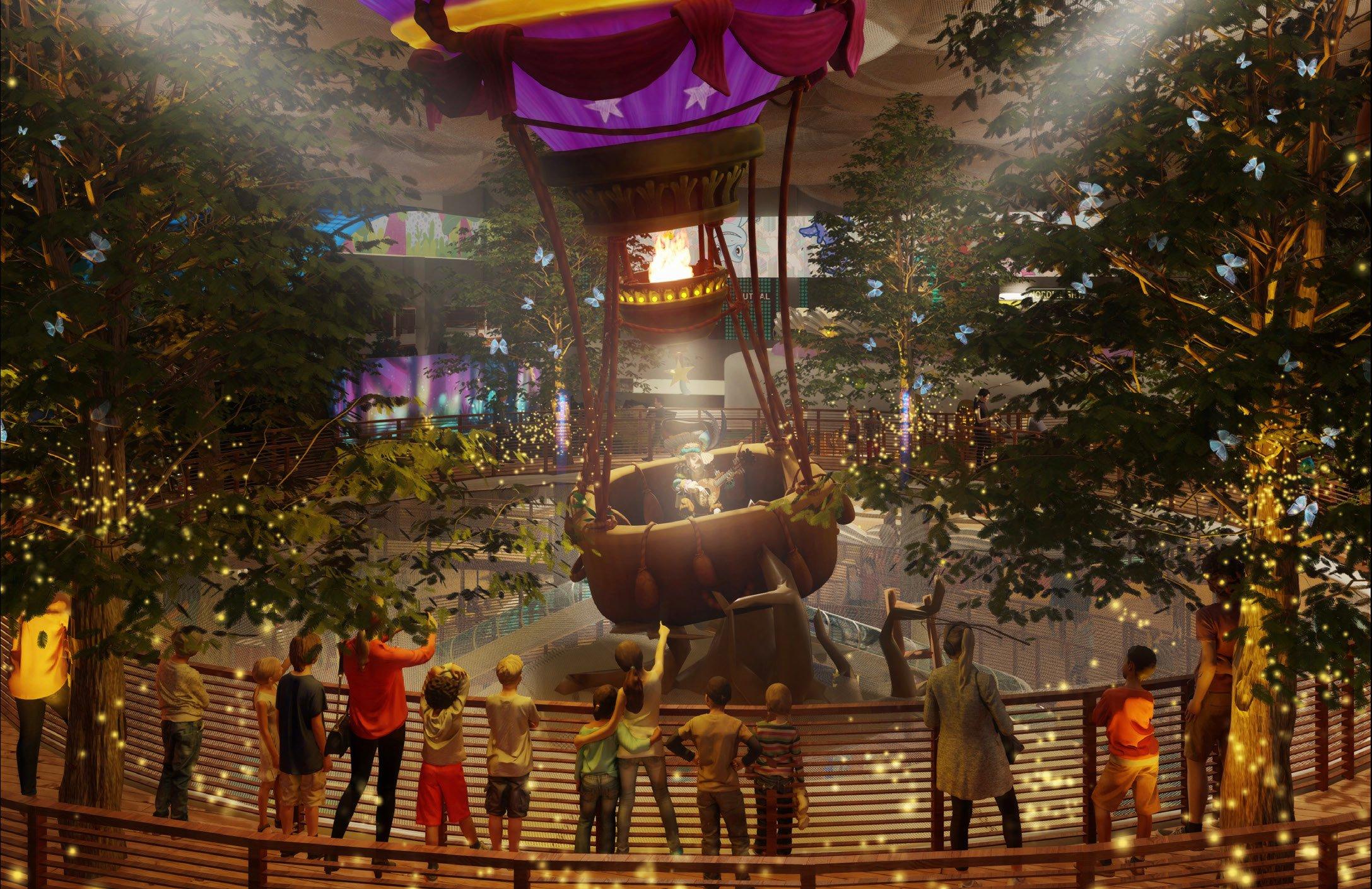
[Rendering Photo]
[Rendering Photo]
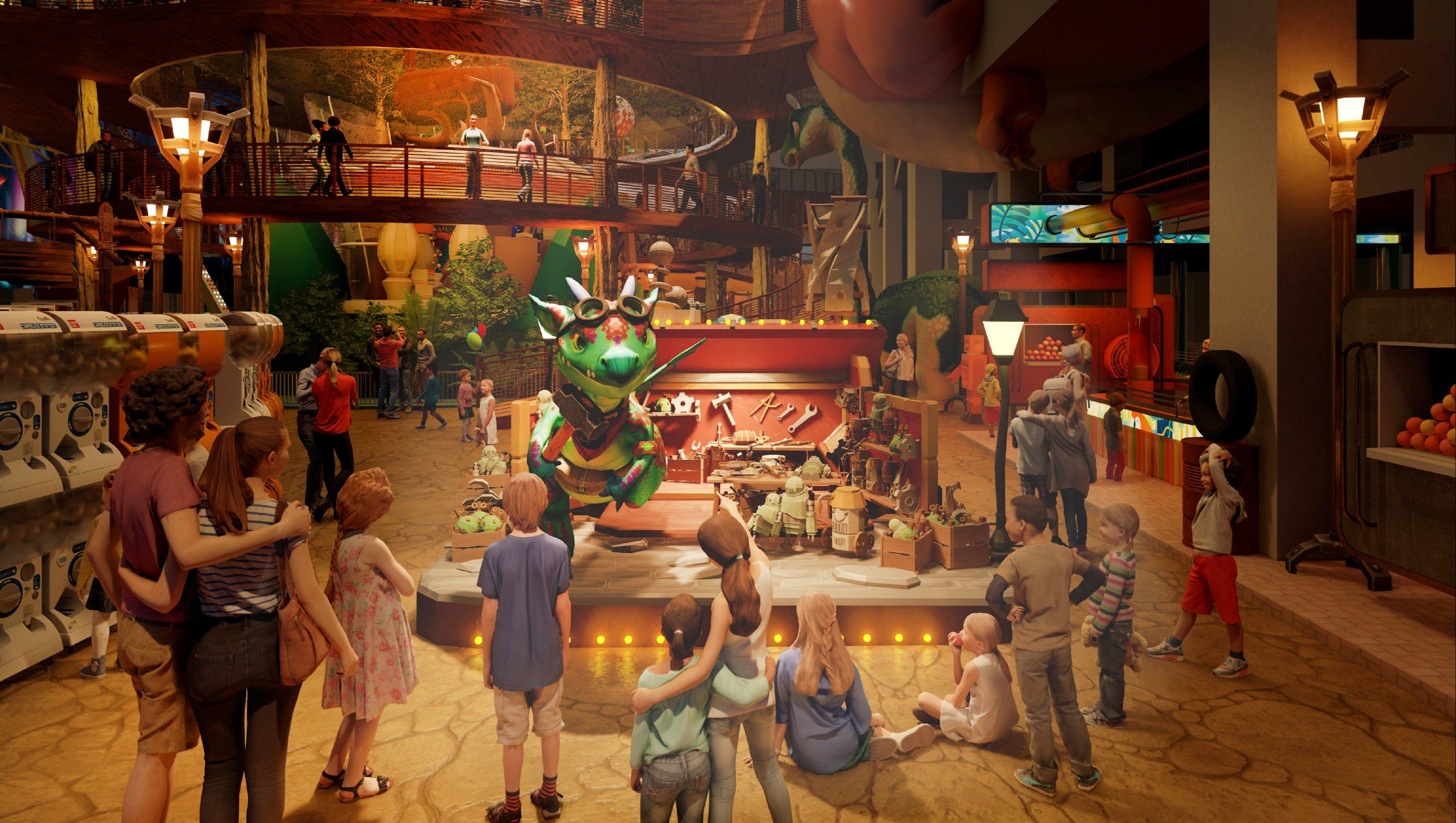
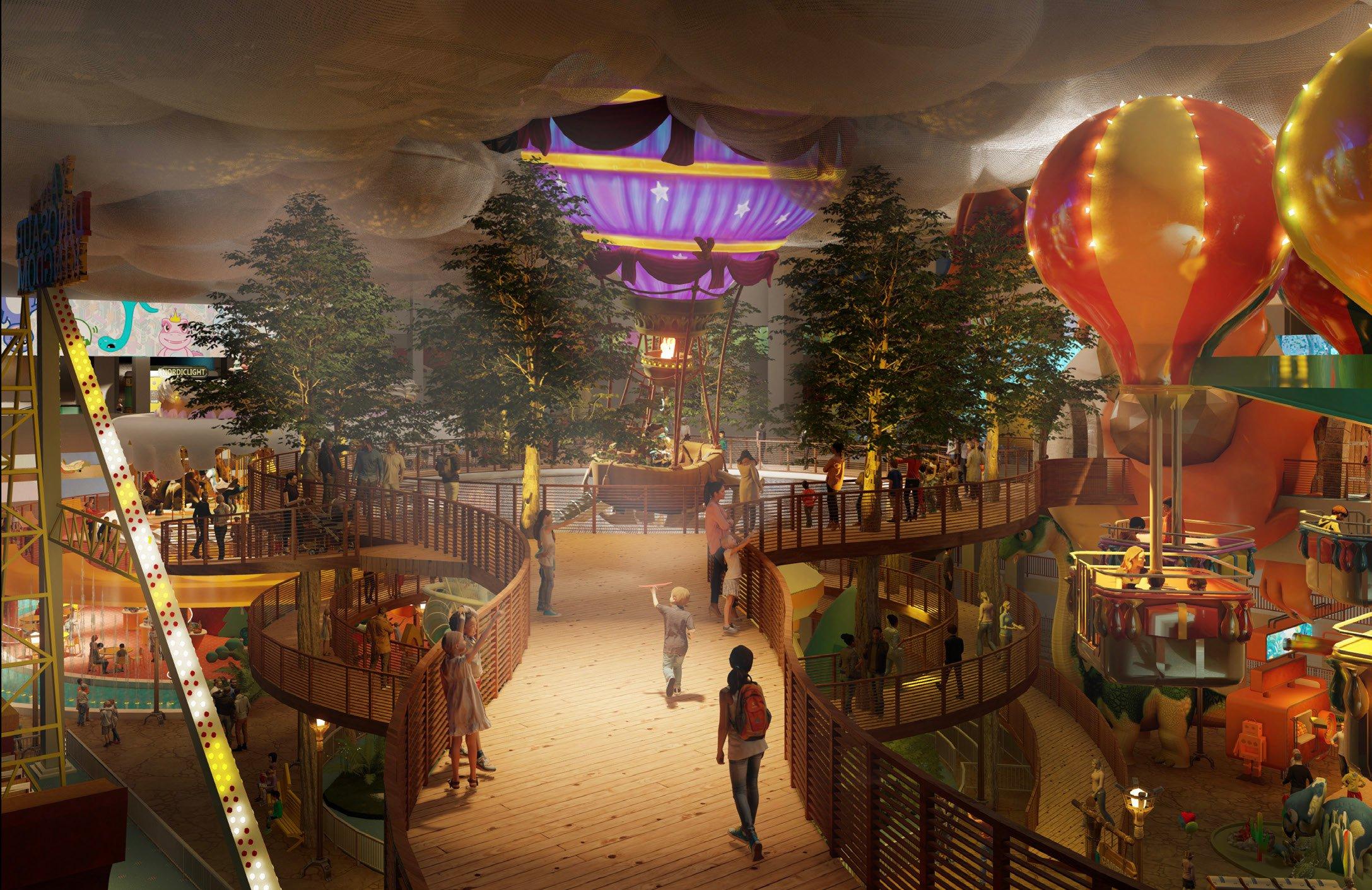
[Rendering Photo]
[Rendering Photo]
THE OCEAN
Qingdao Polar Ocean World Renovation Project 02.
“ Giving lifestyle a place to be ” “ Creating a space people looking for ” “ Upgrading the coastal shared experience ”
The project aims to enhance the coastal commercial atmosphere by incorporating diverse business formats, complementing the surrounding ocean and venue park clusters. Additionally, the project utilizes advanced technologies such as “Digital Ocean” to upgrade the marine product experience. It will offer visitors a comprehensive and high-quality coastal entertainment and lifestyle experience, bringing the true coastal rhythm to the area and even the entire city. By introducing new products, the project will activate and link with the existing marine park clusters, fully realizing the coastal spatial concept.
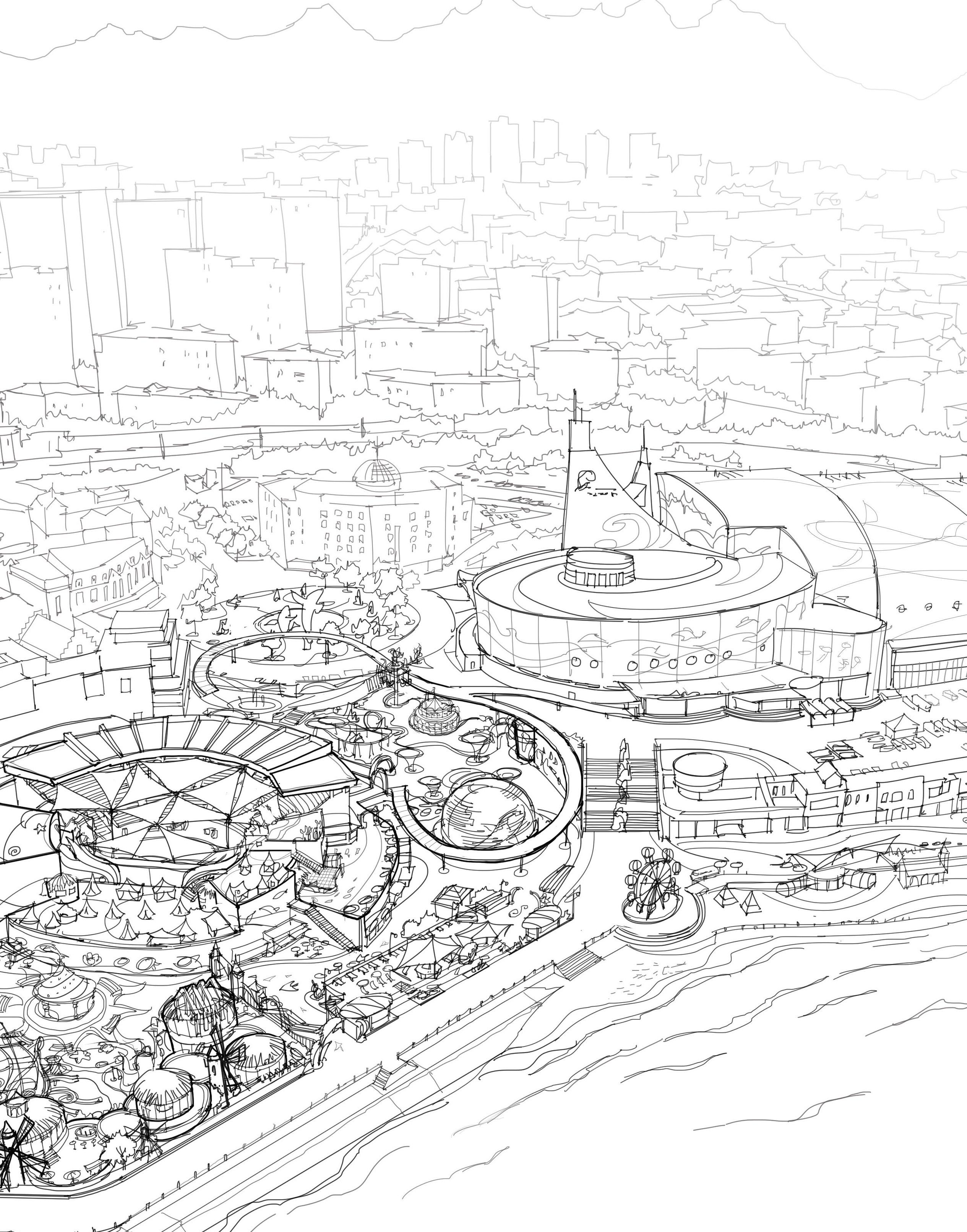
Project Name
Qingdao Polar Ocean World
ProjectLocation
Qingdao, China
Service Time
2023
ProjectSize
24600m2
Project Satus
Phase One - Completed
Service Typology
Theme Planning、Architectural Planning、
Story Planning
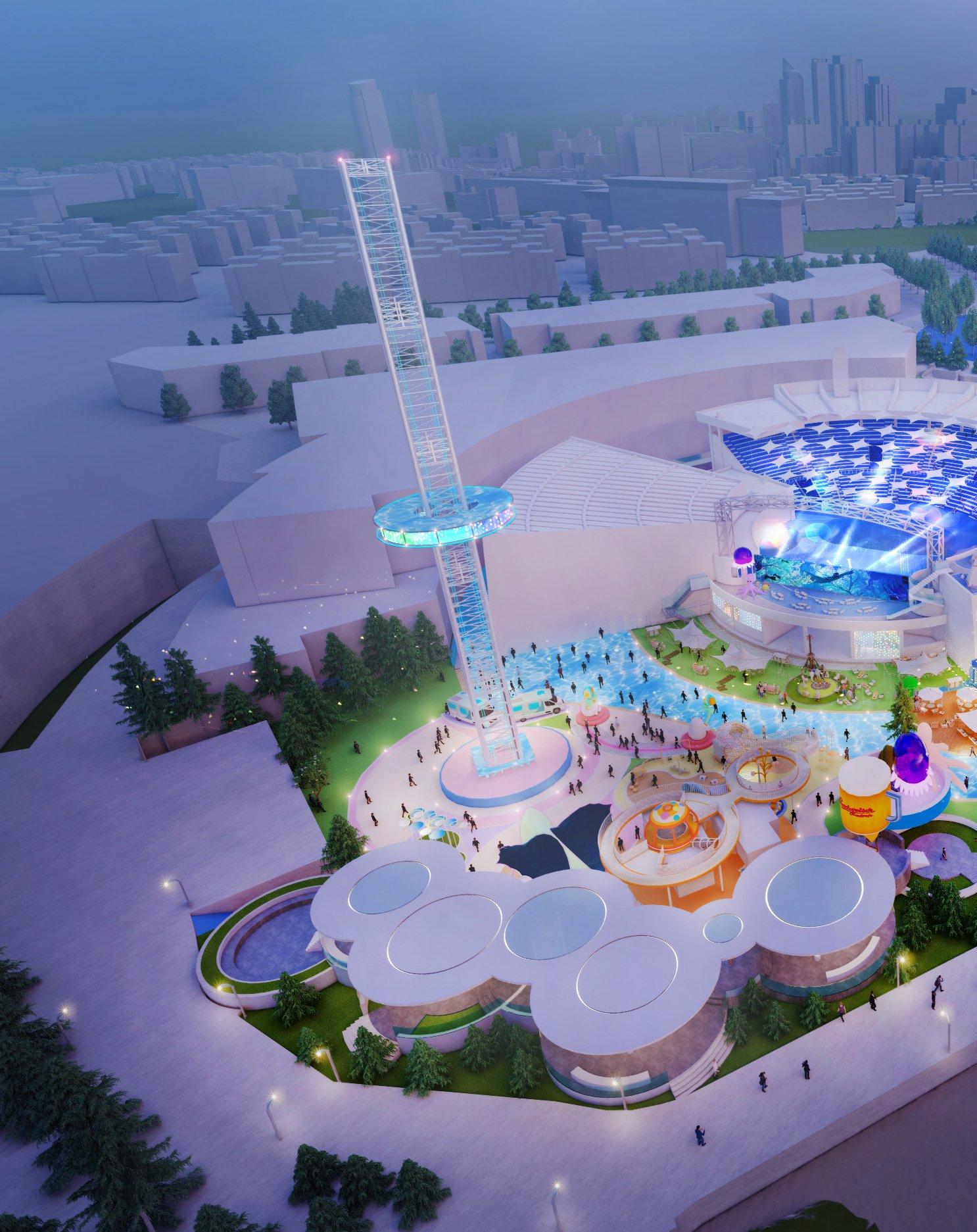
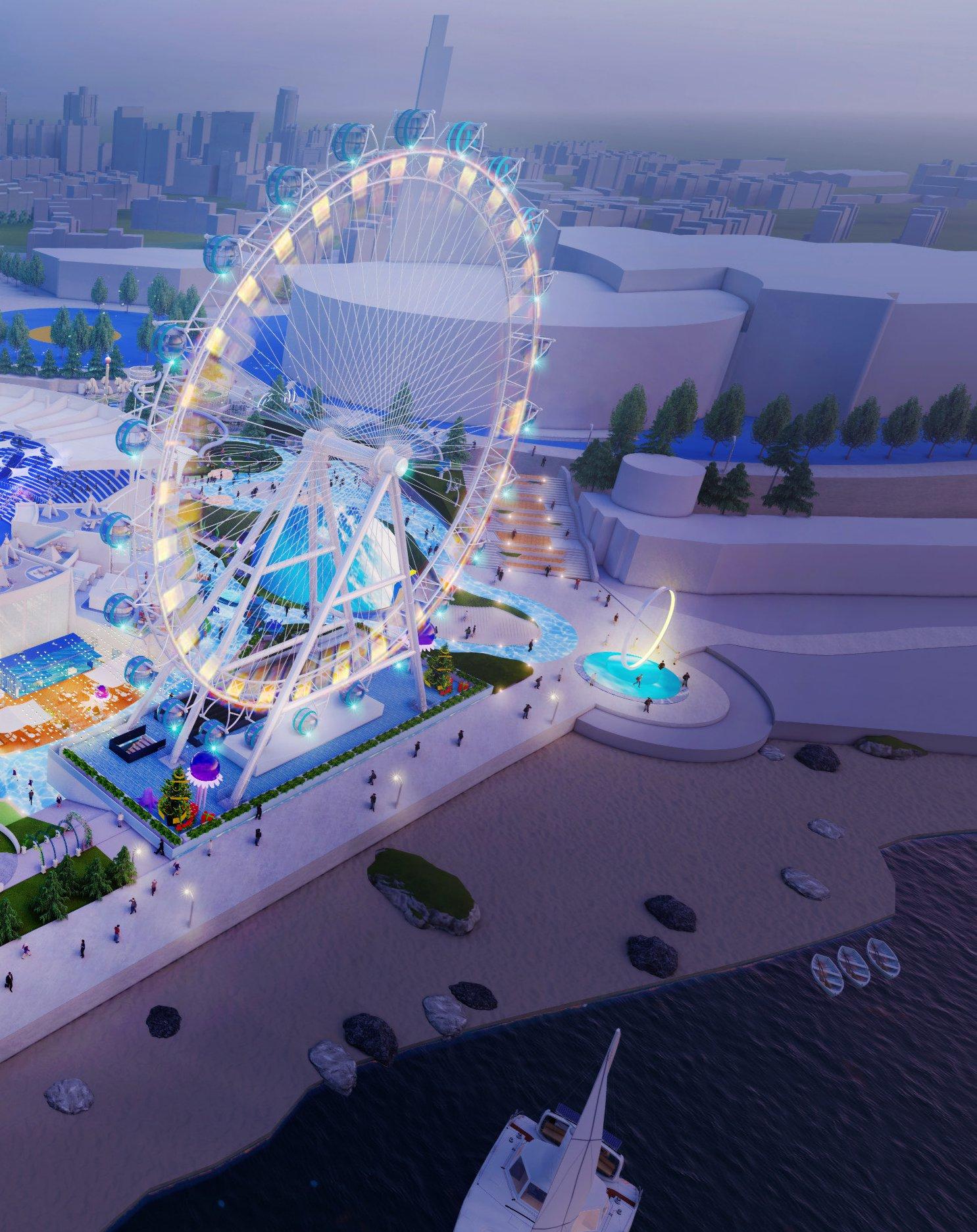
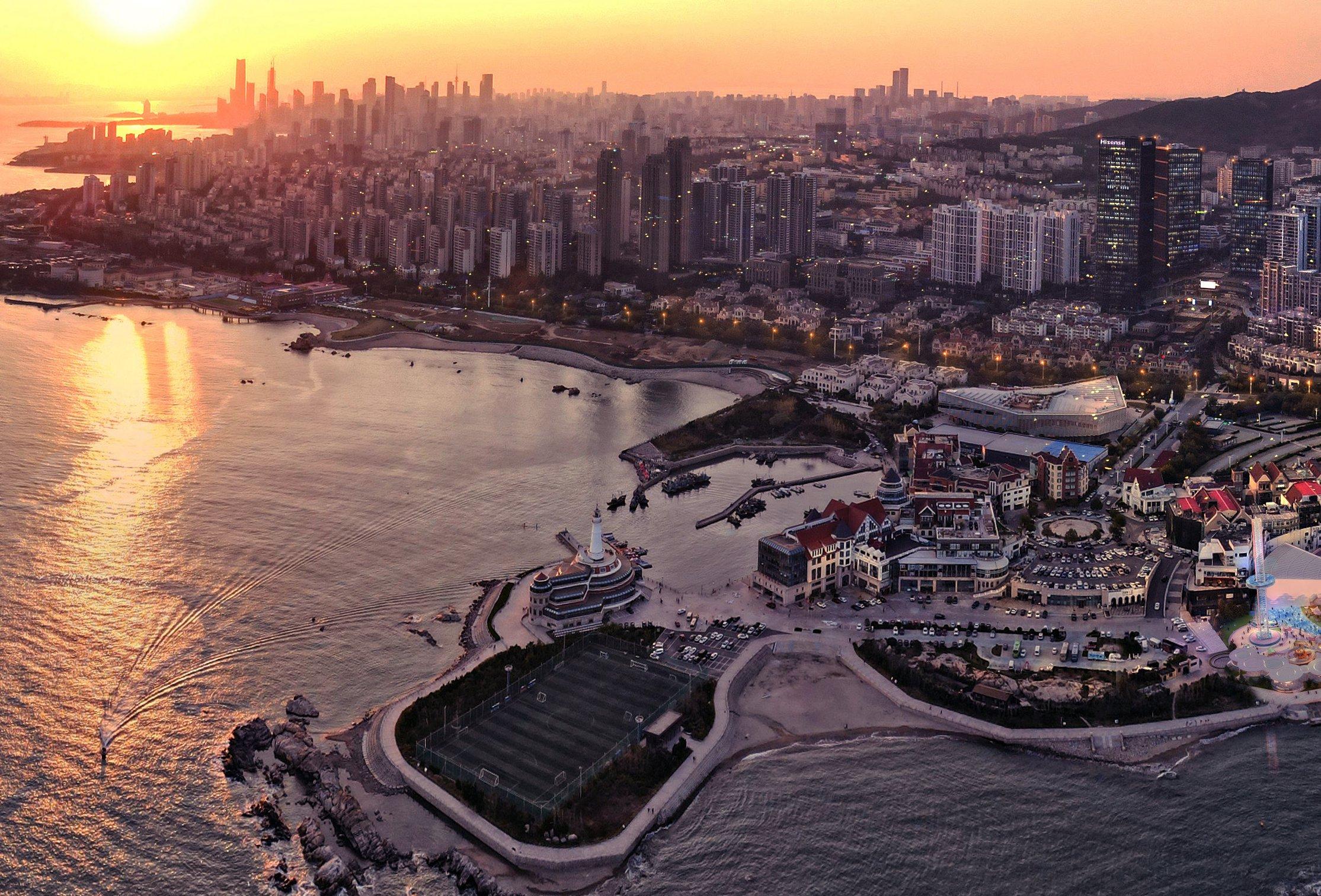
The Opera Bay
" The Urban Bay Ideal Lifestyle Destination "
The project is positioned as the Qingdao Seaside Life daily experience, where the community seamlessly integrates with tourist attractions. It transforms Qingdao’s marine science and innovation industry from a professional sector to a public mega-stage, and the Qingdao marine cultural gene shifts from local to global, creating a social hub. With its strengths and in line with classic examples, the project’s development direction moves from an urban attraction to an urban lifestyle destination.
The theater renovation will emphasize the ocean (horizon) above, offering more artistic and interactive performances to attract visitors of all ages, creating a space where people, marine animals, and nature coexist harmoniously. At a key location along the city-sea axis, the central area will feature a signature ocean-themed dome theater product that sparks conversation. A new product targeting families, children, and young visitors—“Seaside Heights”—will be integrated into the garden, offering leisure and retail spaces for outdoor play. The goal is to create a new family-friendly seaside resort lifestyle.
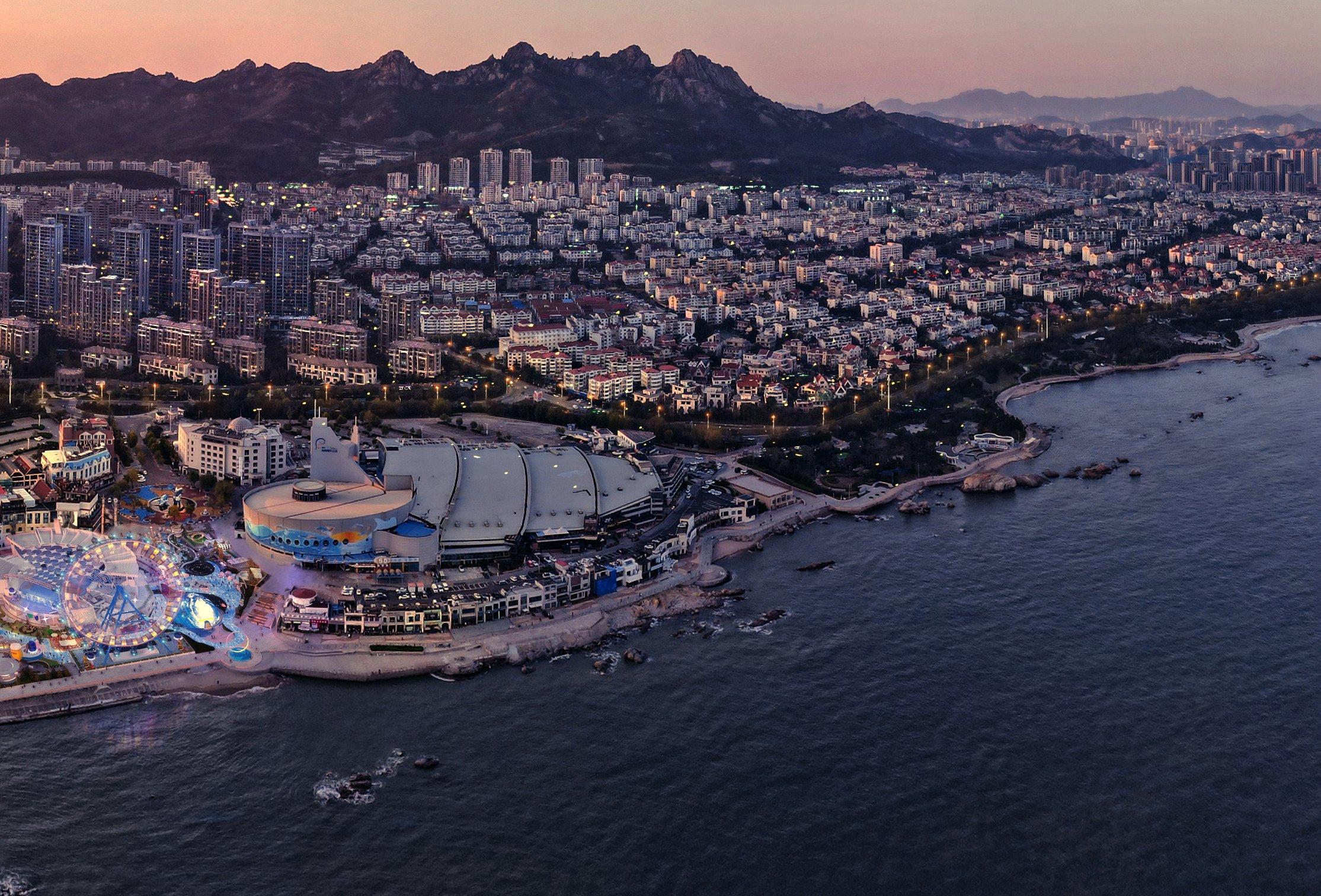

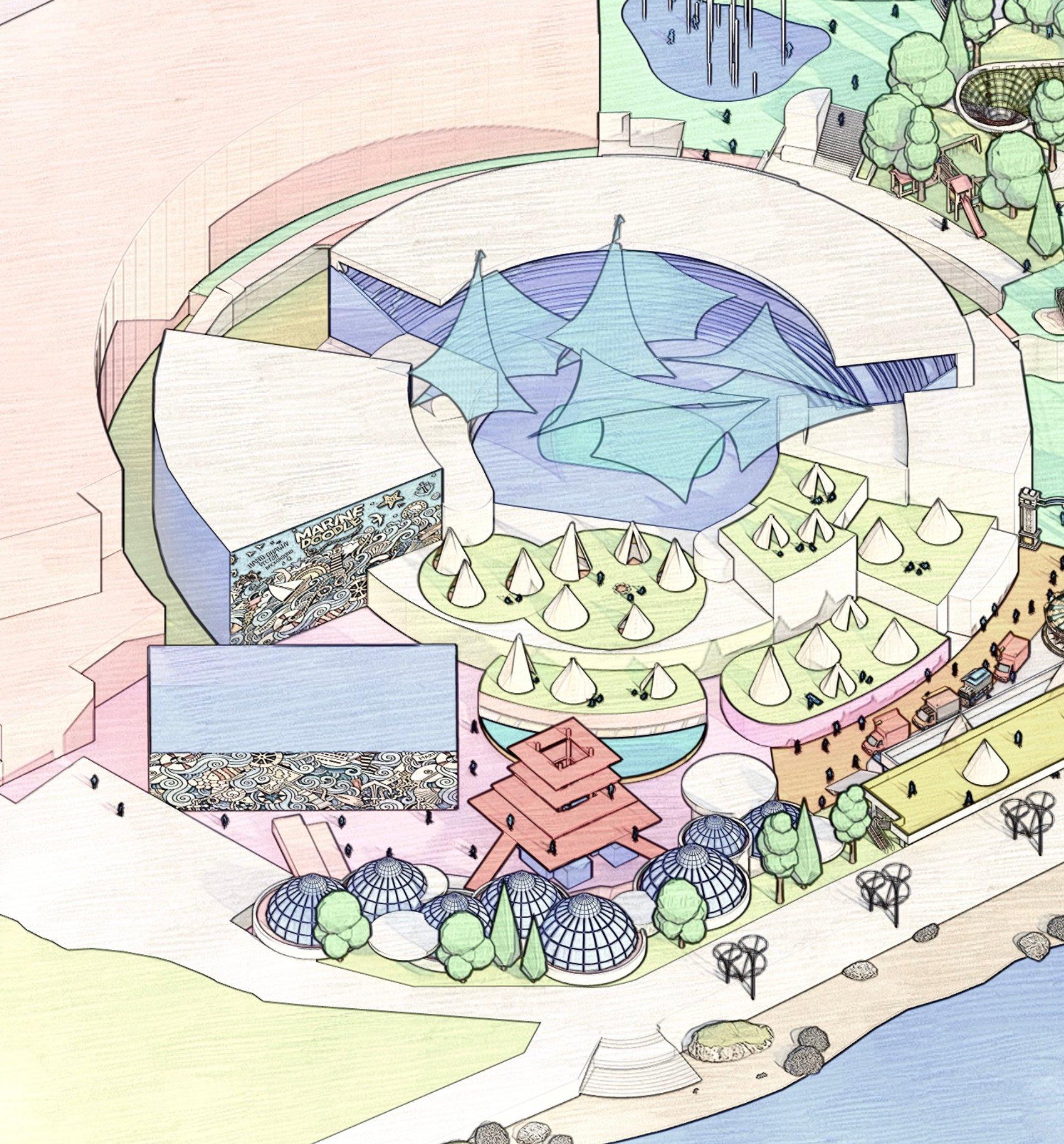
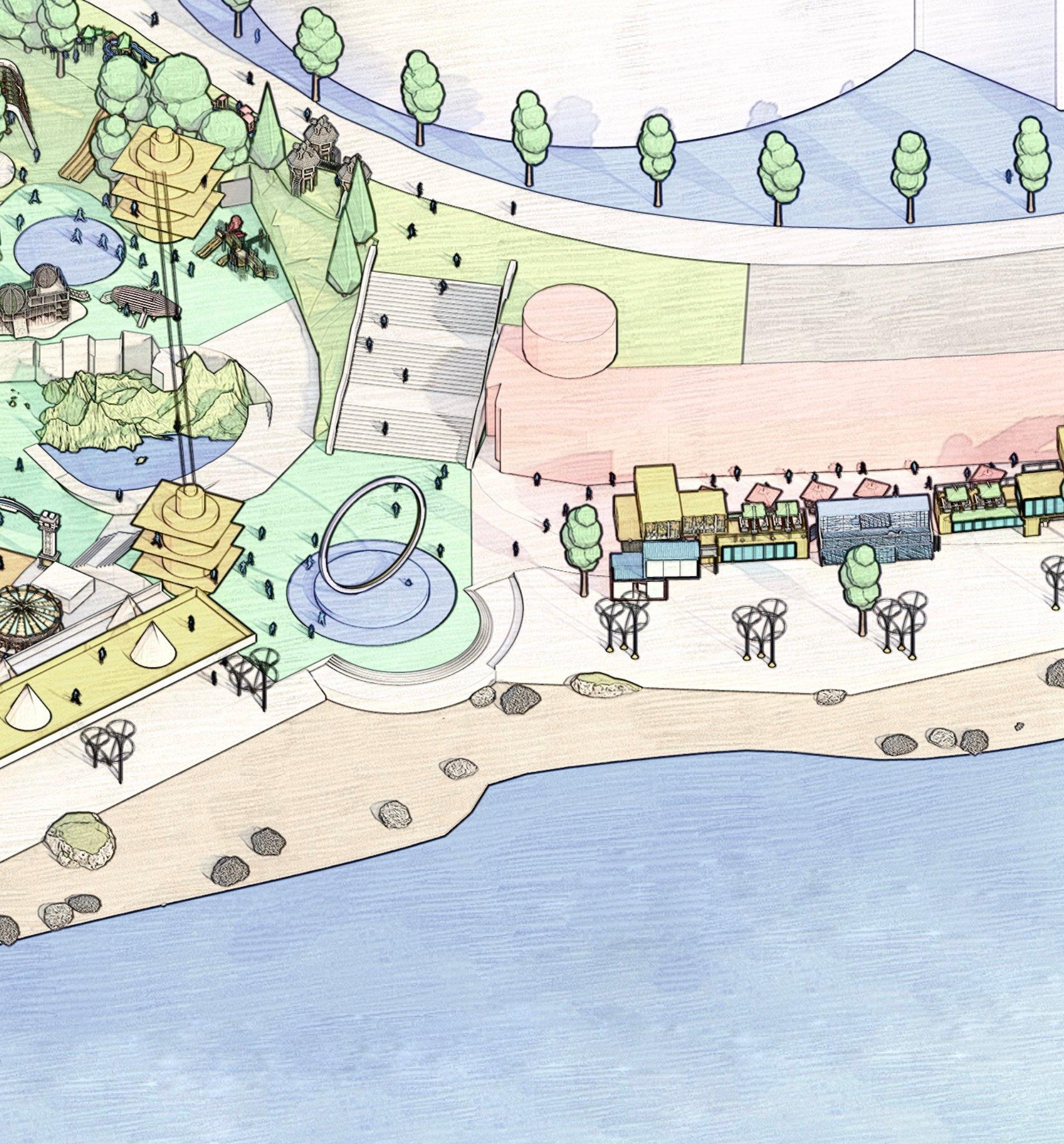
The First Version Emphasizes Strategies
| The Ocean
" Character Experience " " Space Enhancement " " Product Selection "
- What new experiences can visitors gain here?
- How can we make the best use of the natural advantages of the seaside?
- How can we integrate different elevation levels to place suitable products?”
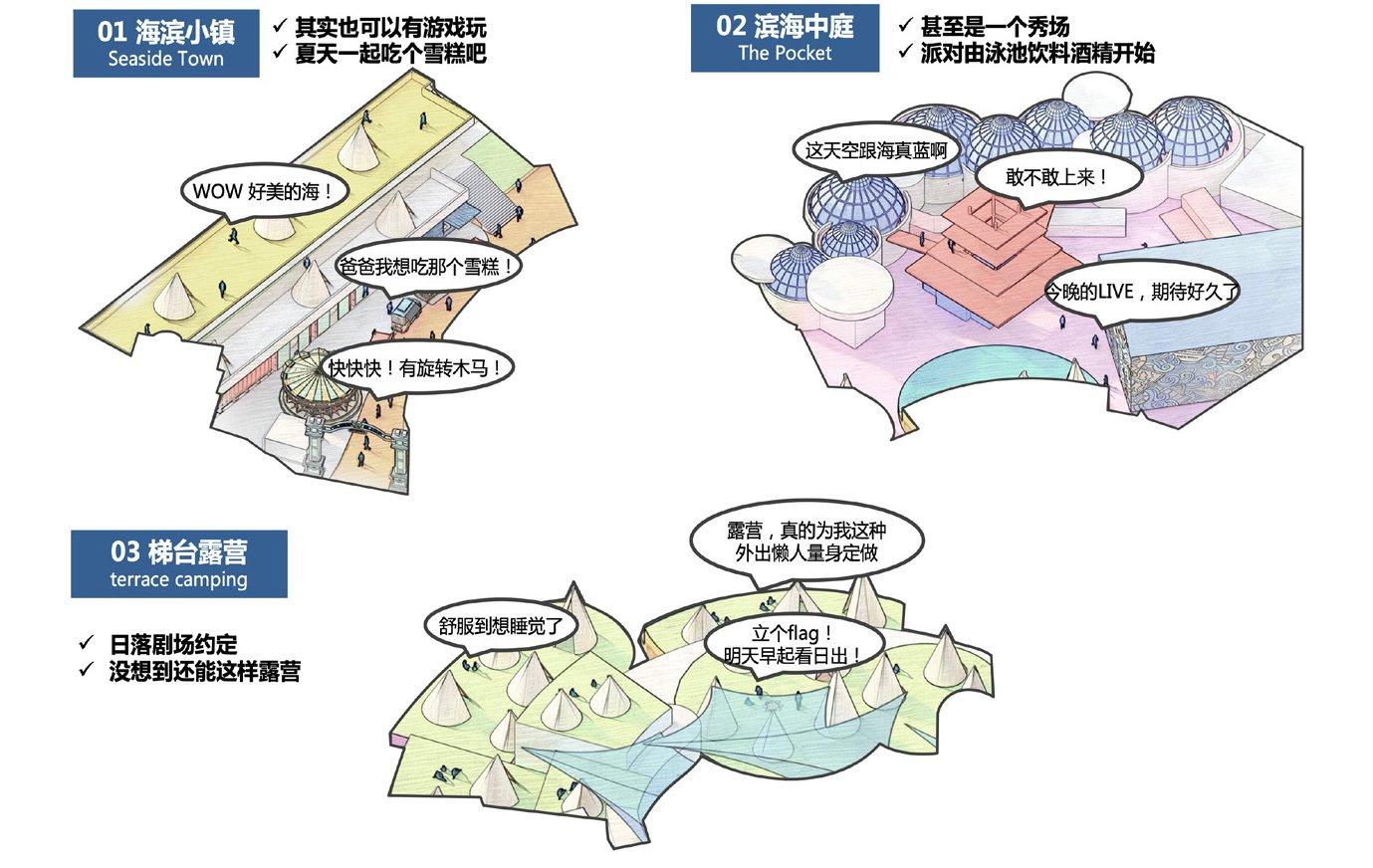
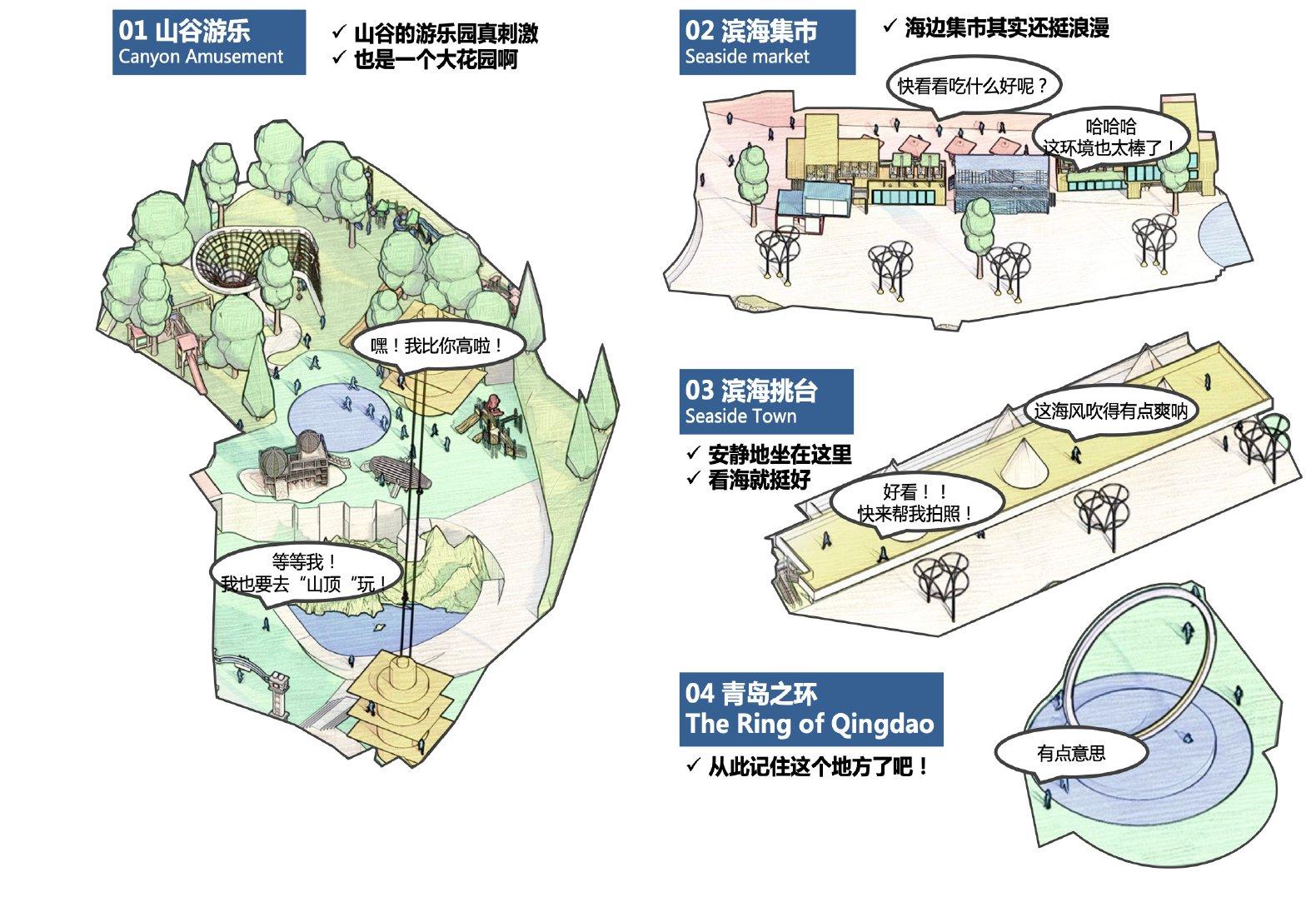
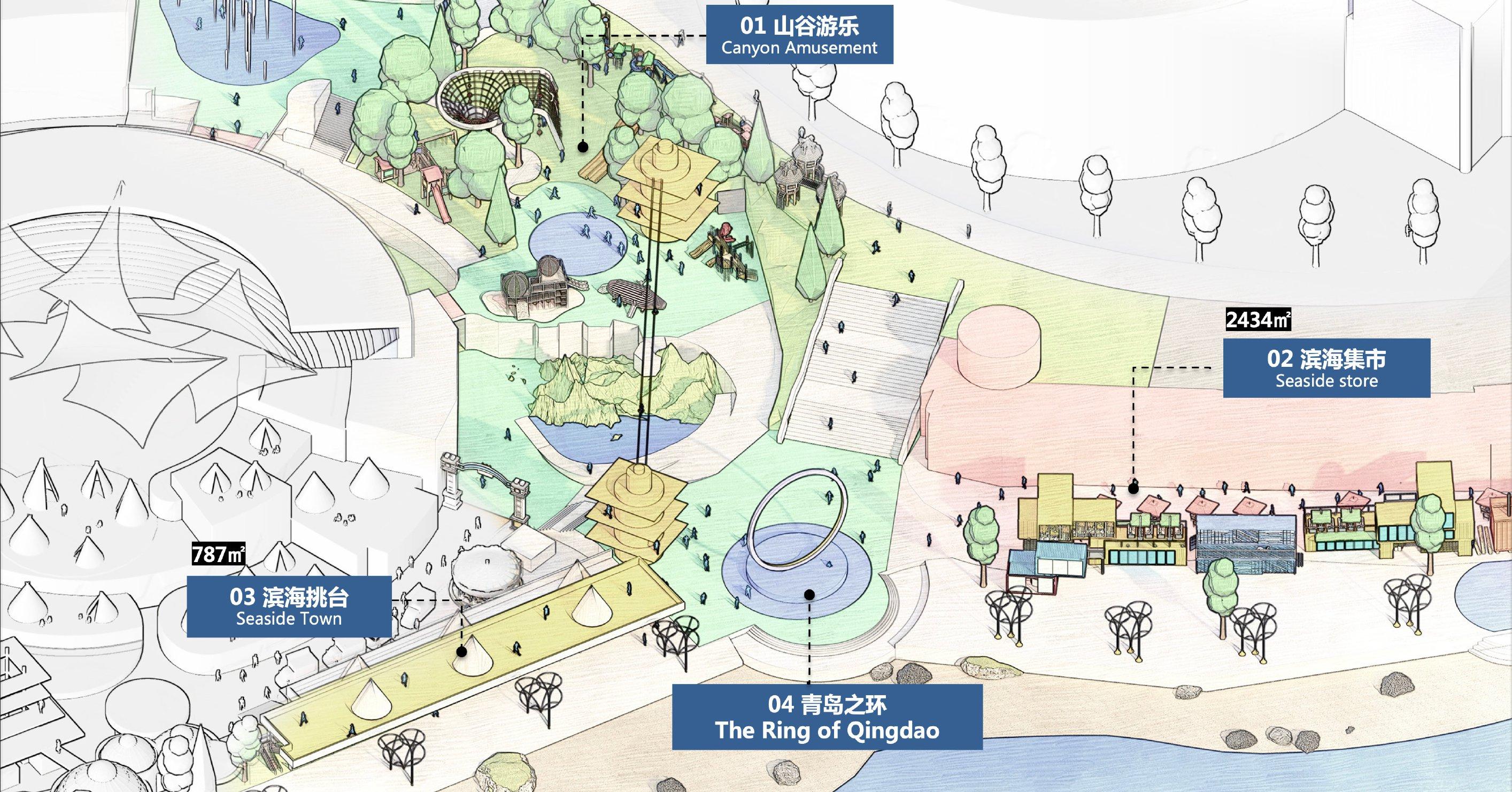
[Activities Map]
[Tourist Experience]
[Tourist Experience]
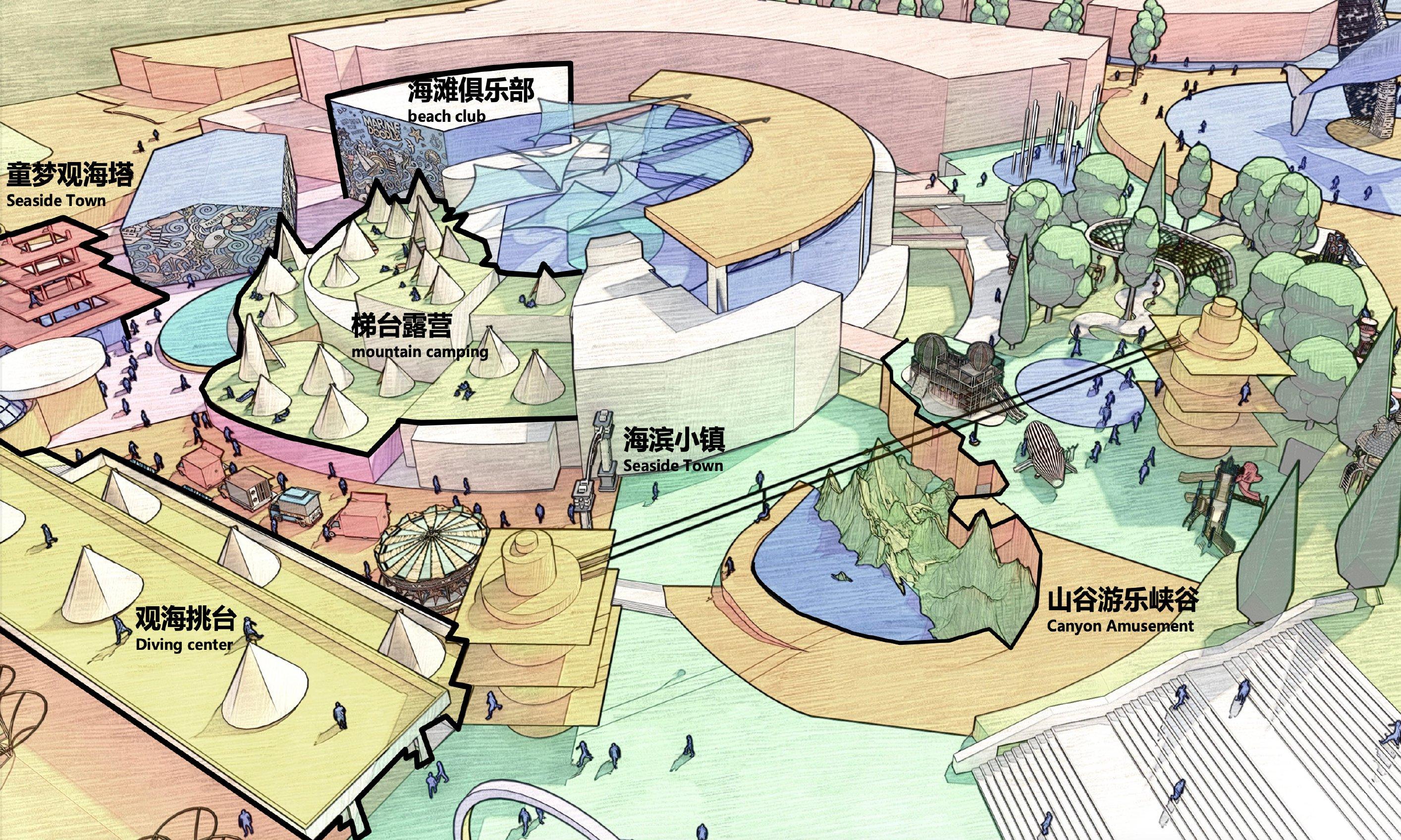
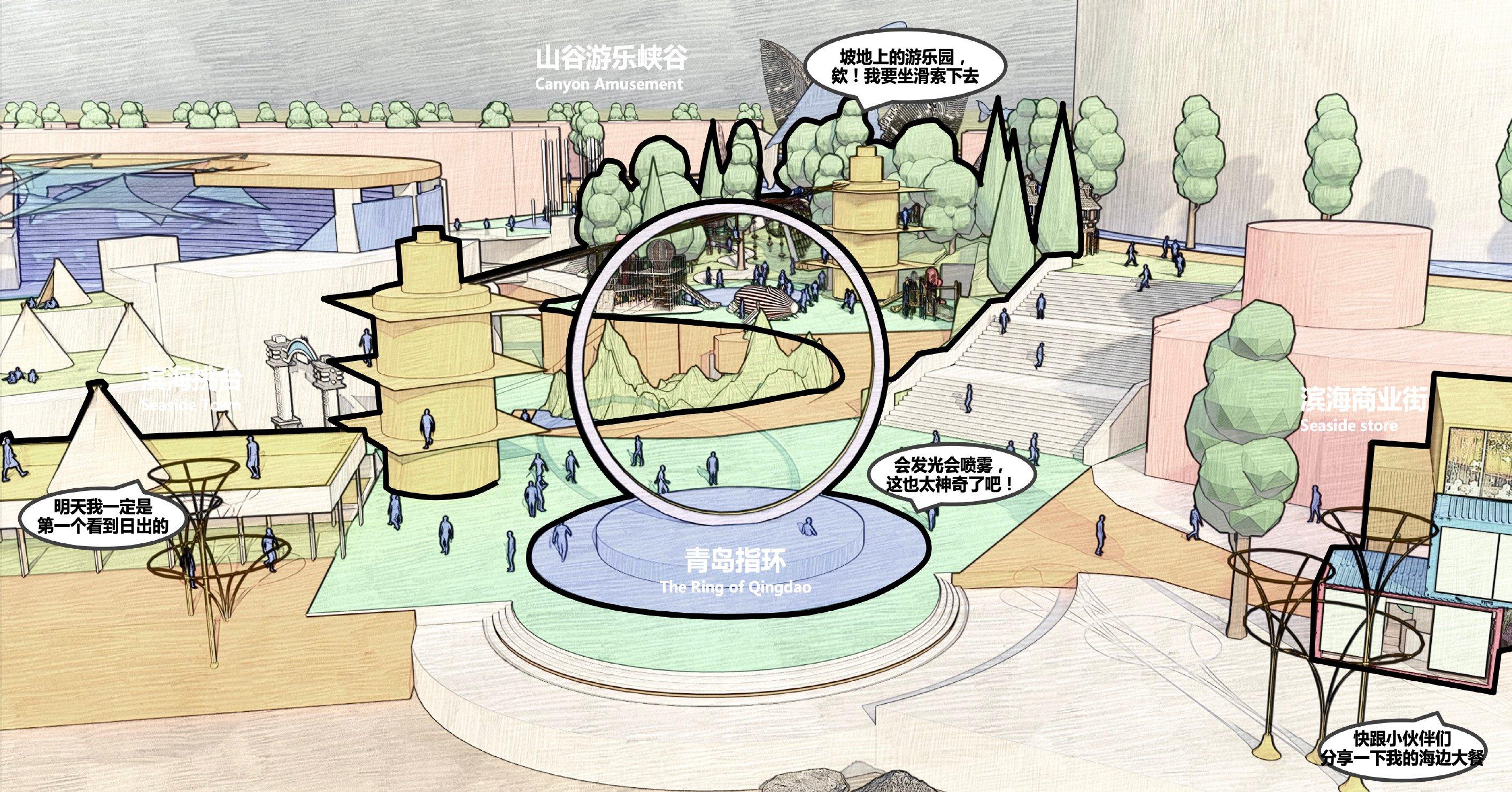
[Activities Map]
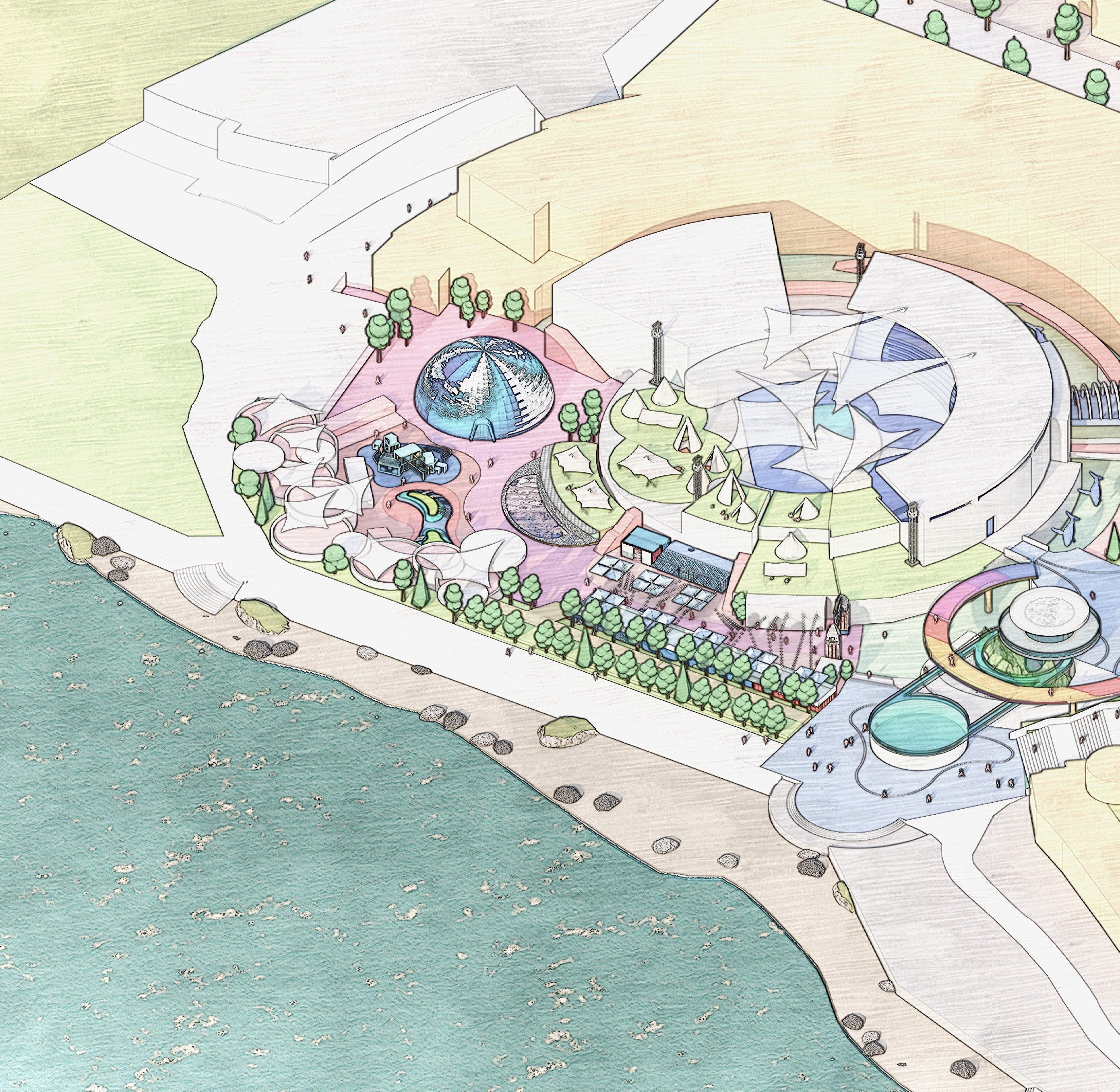
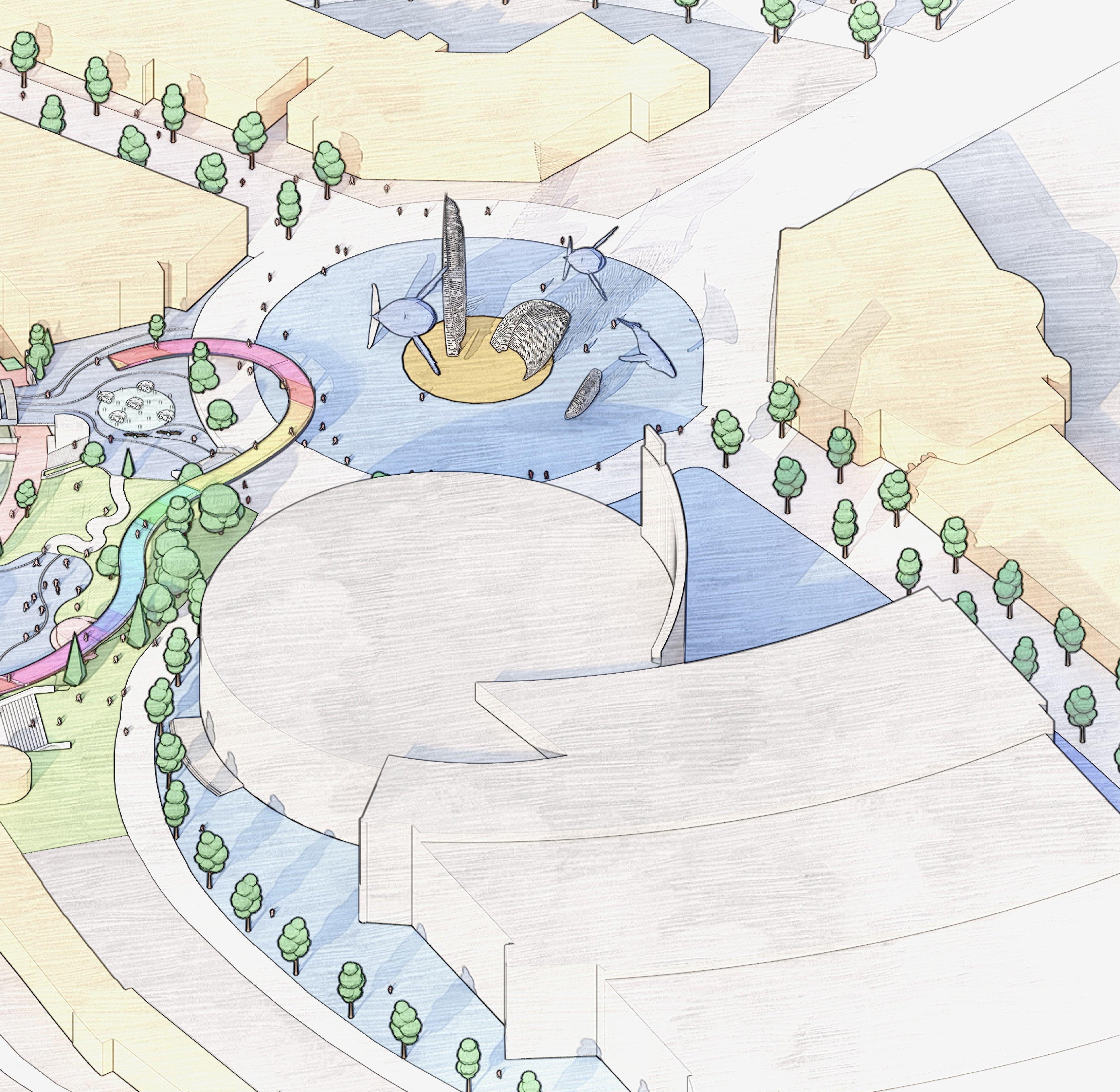
Second
The Second Version Emphasizes Strategies | The Ocean
Flow Connections|Product Combination|Investment Estimation
- Using New Overpass Circulation to Connect Products
- Selecting Product Locations and Combining with Geographical Advantage and Visitor Experience
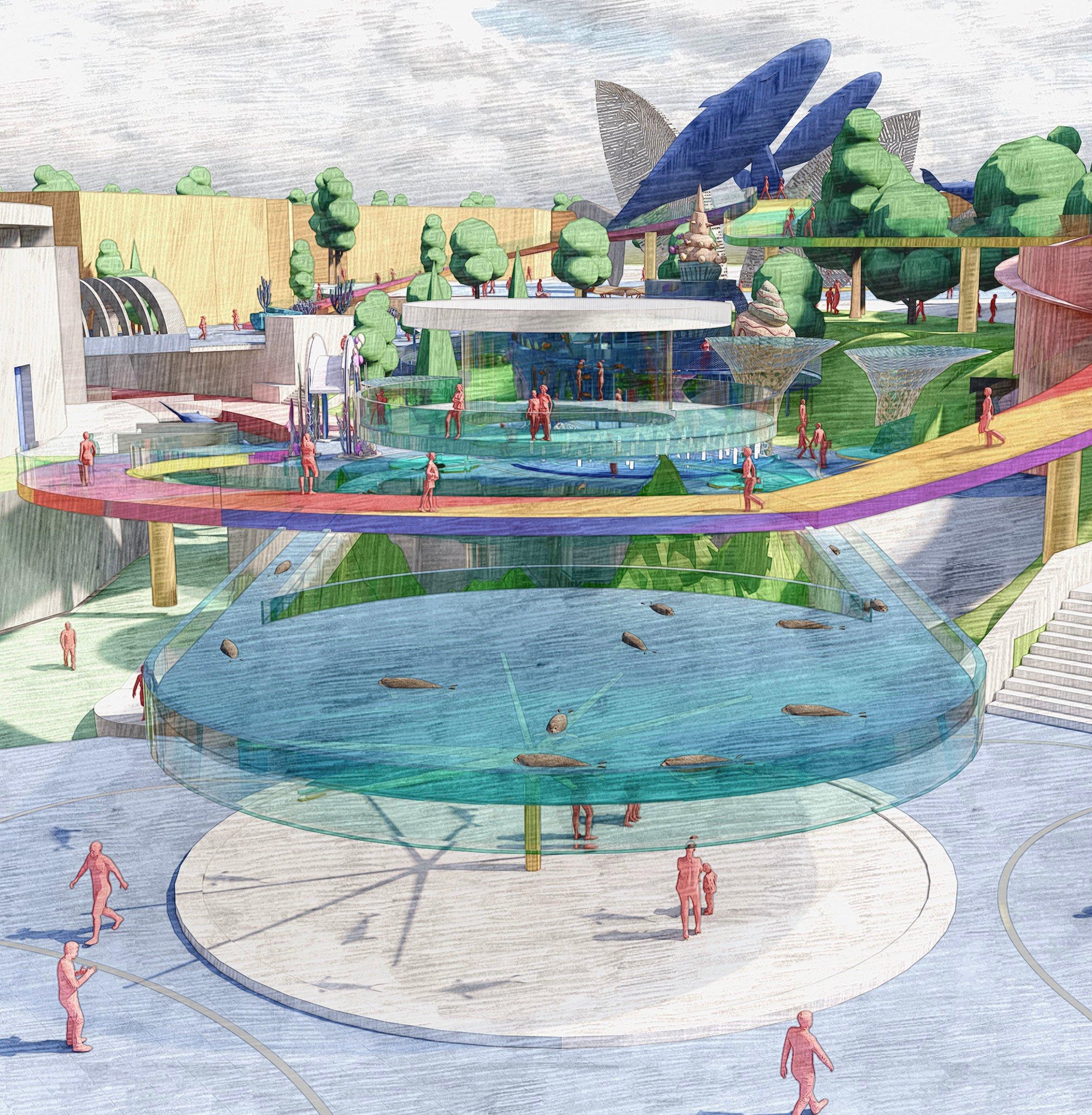
[Rendering Photo]




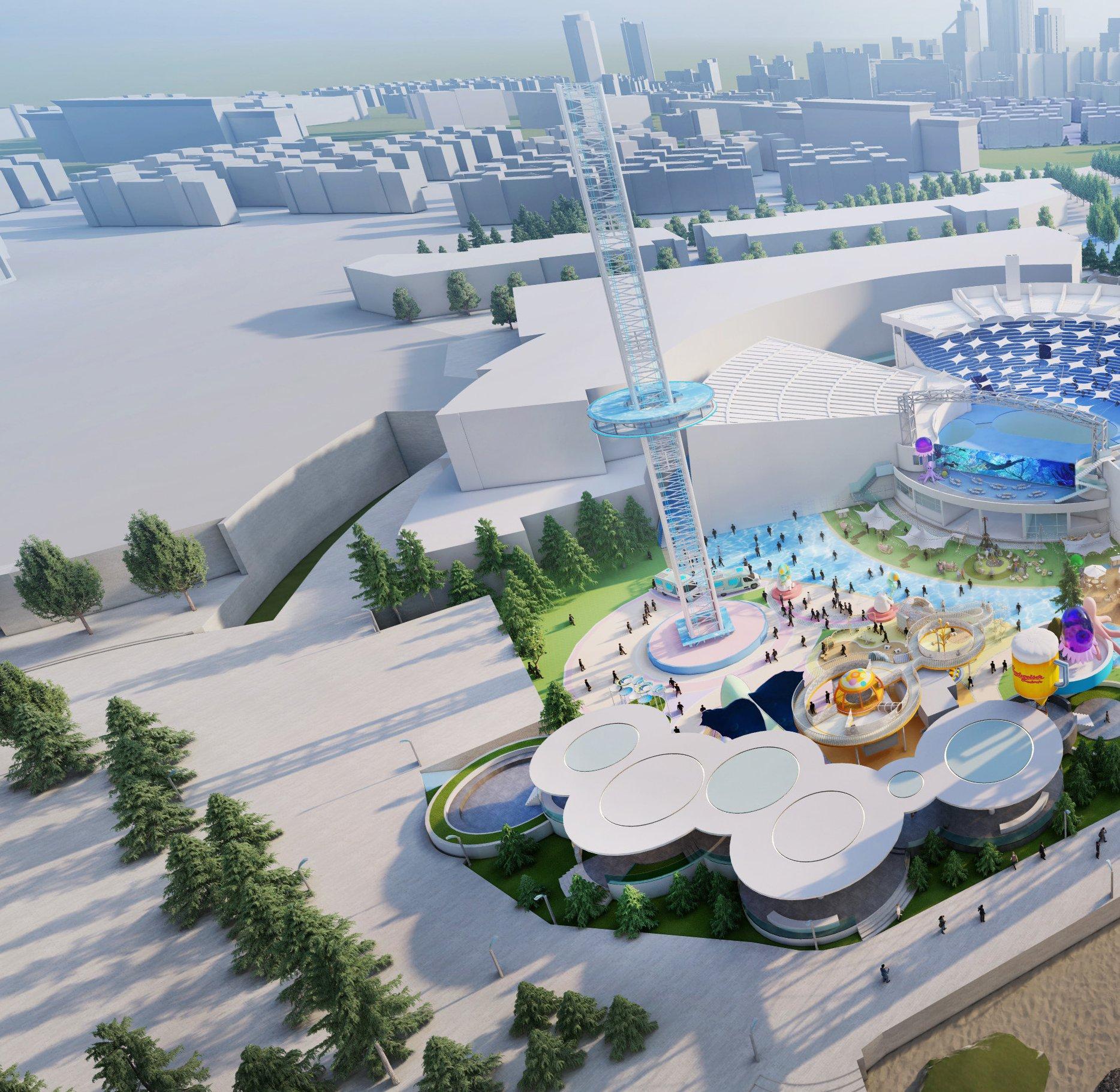
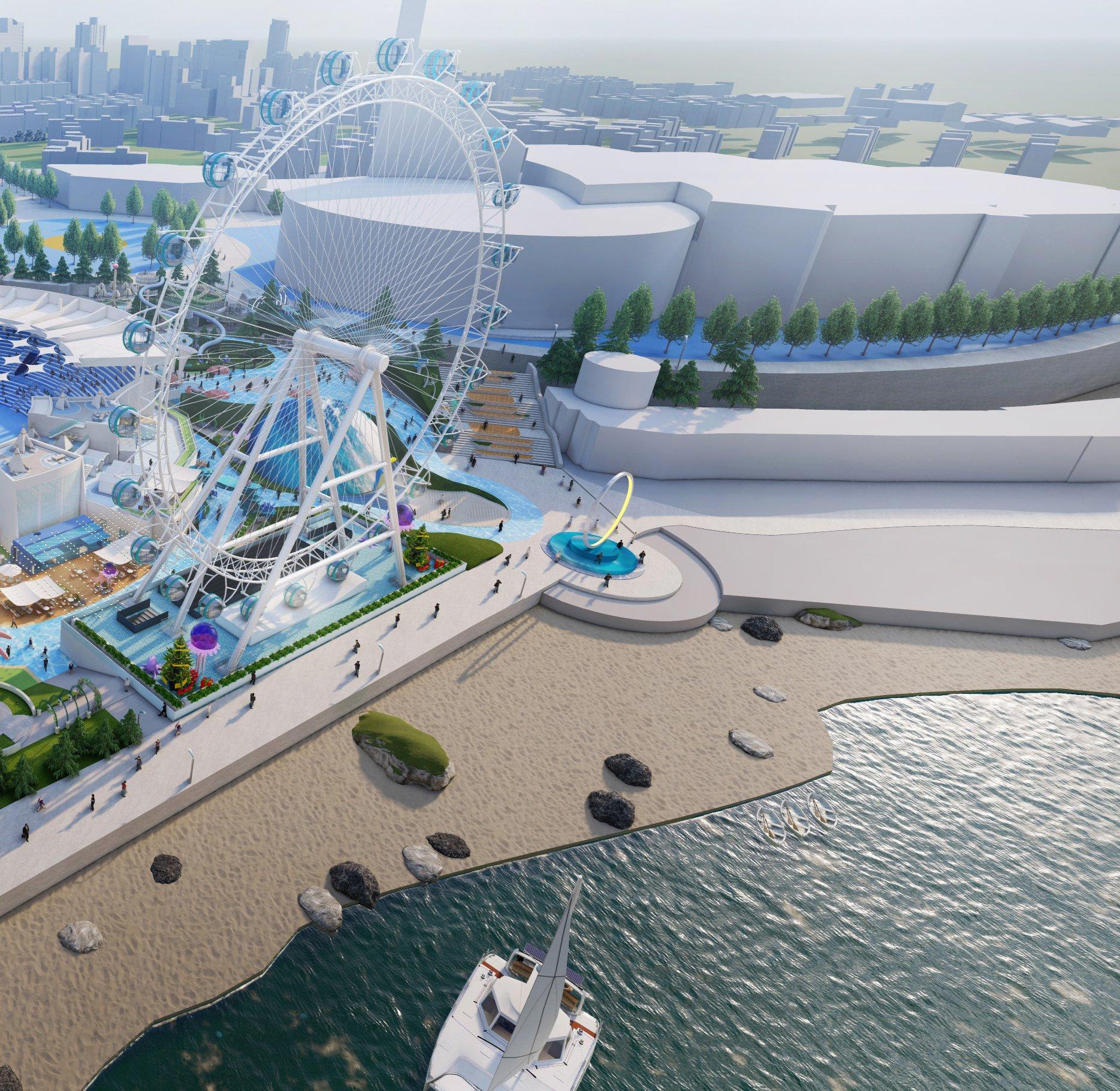
The Seamless Integration of the City and the Sea
| Design Concept
The core of the project planning and design is City-Sea Seamless Integration and Roaming along the Seaside. The new products and circulation routes are used to connect the previously separated city-sea passageways. The existing 10-meter height difference of the site is incorporated into the design, selecting popular products and aligning them with the investment budget to create a new generation of coastal products.
The natural coastal landscape of the project is fully utilized, allowing new visitors to enjoy leisure activities by the sea, relax by the coast, and fully experience the natural beauty of Qingdao. It provides a new destination for life, offering fresh places for entertainment, relaxation, and social gatherings.
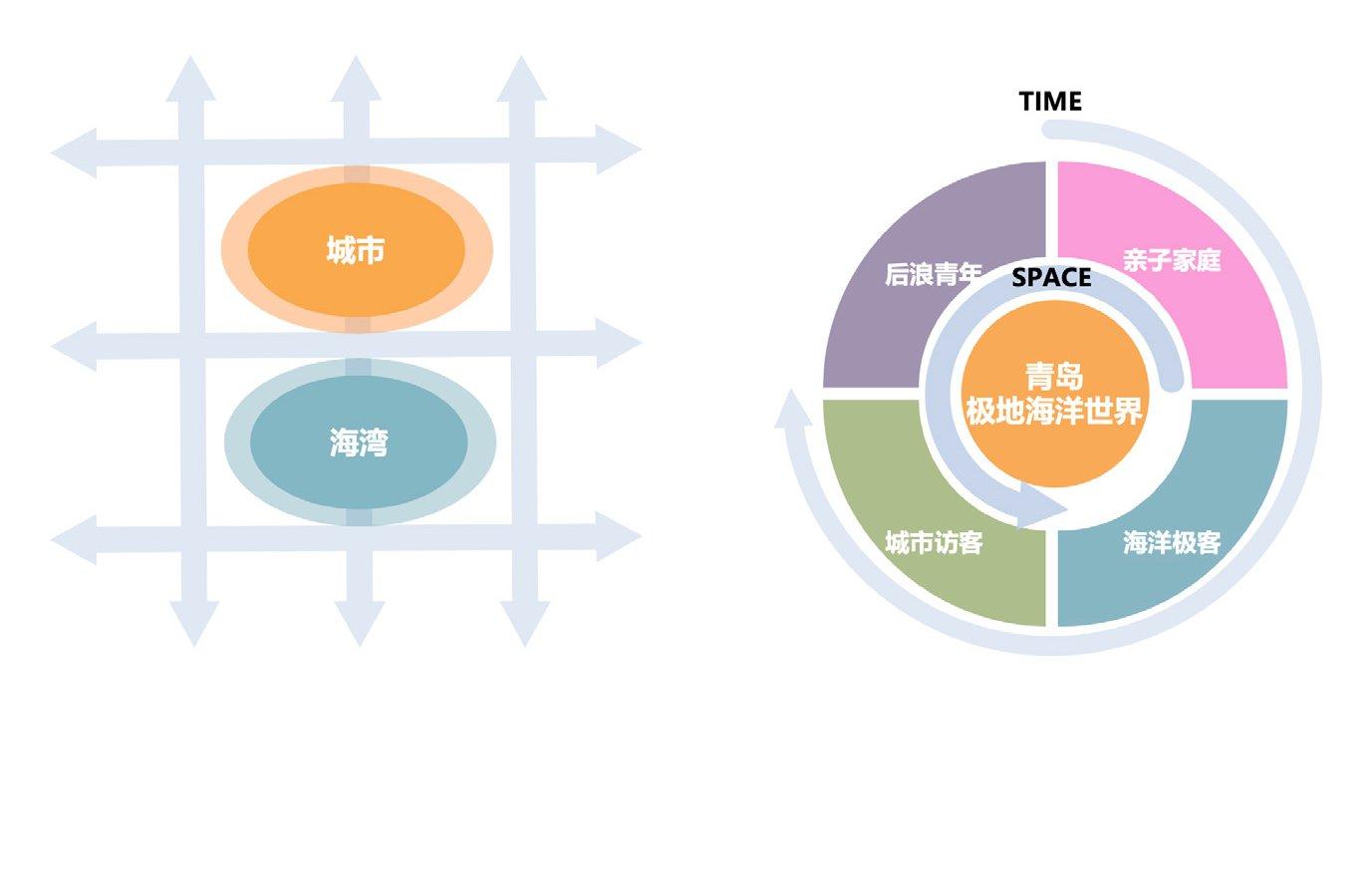
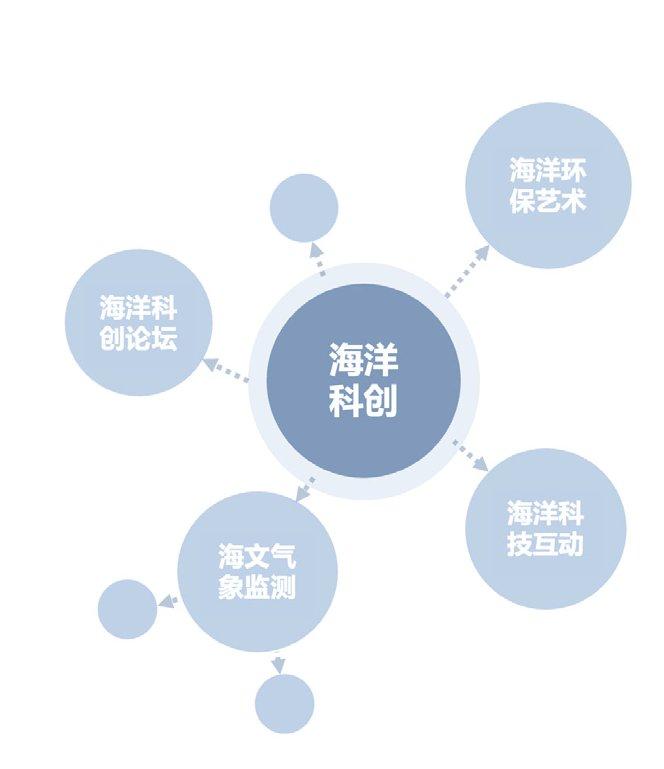
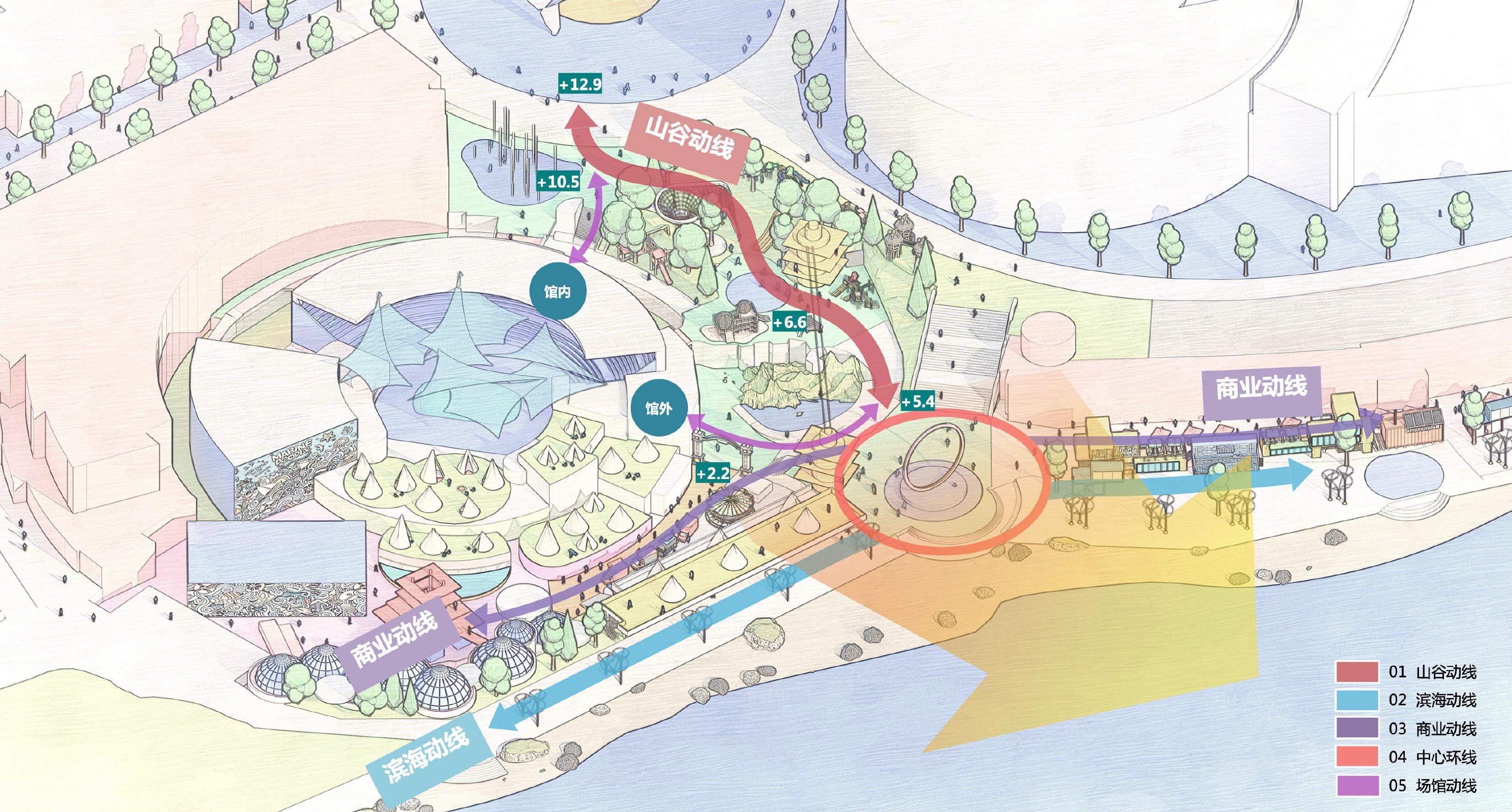
City x Sea Connection
24 Hours Time Technology Creation
Planning Products
| The Ocean


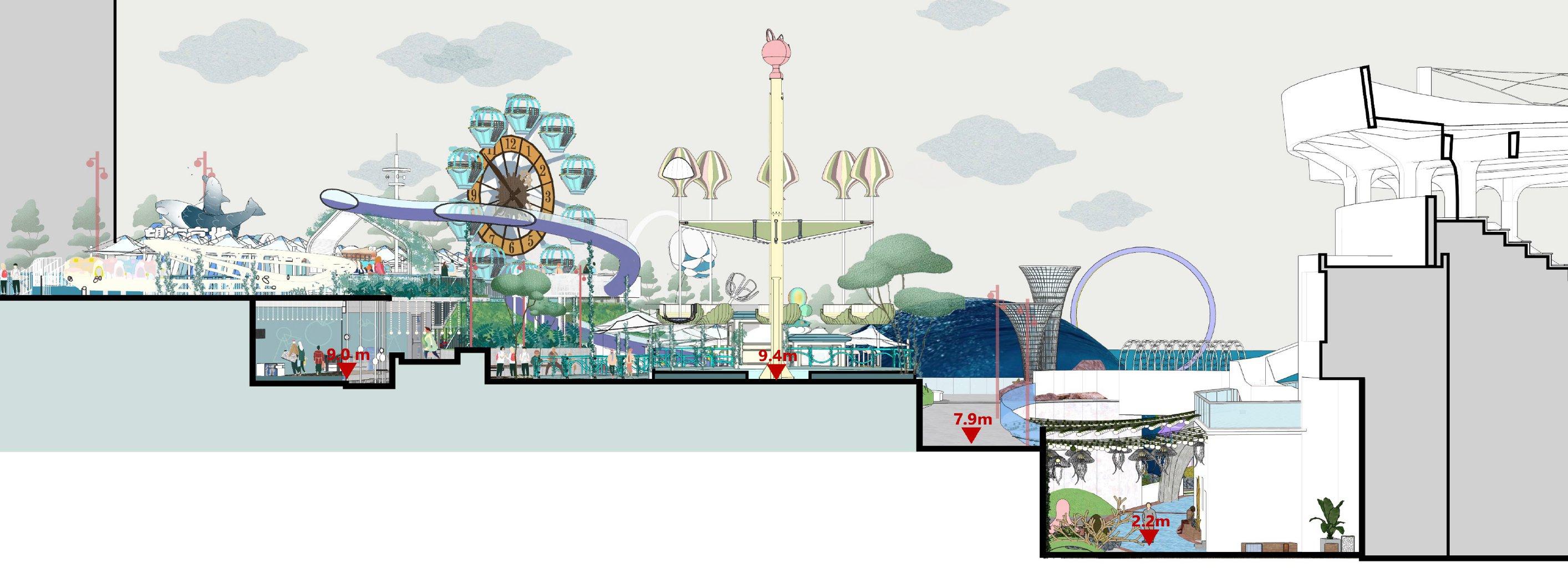
[Sectional AA' Drawing]
[Sectional BB' Drawing]
[Sectional CC' Drawing]
Third Version of the Master Plan
| Final Axobometric Drawing
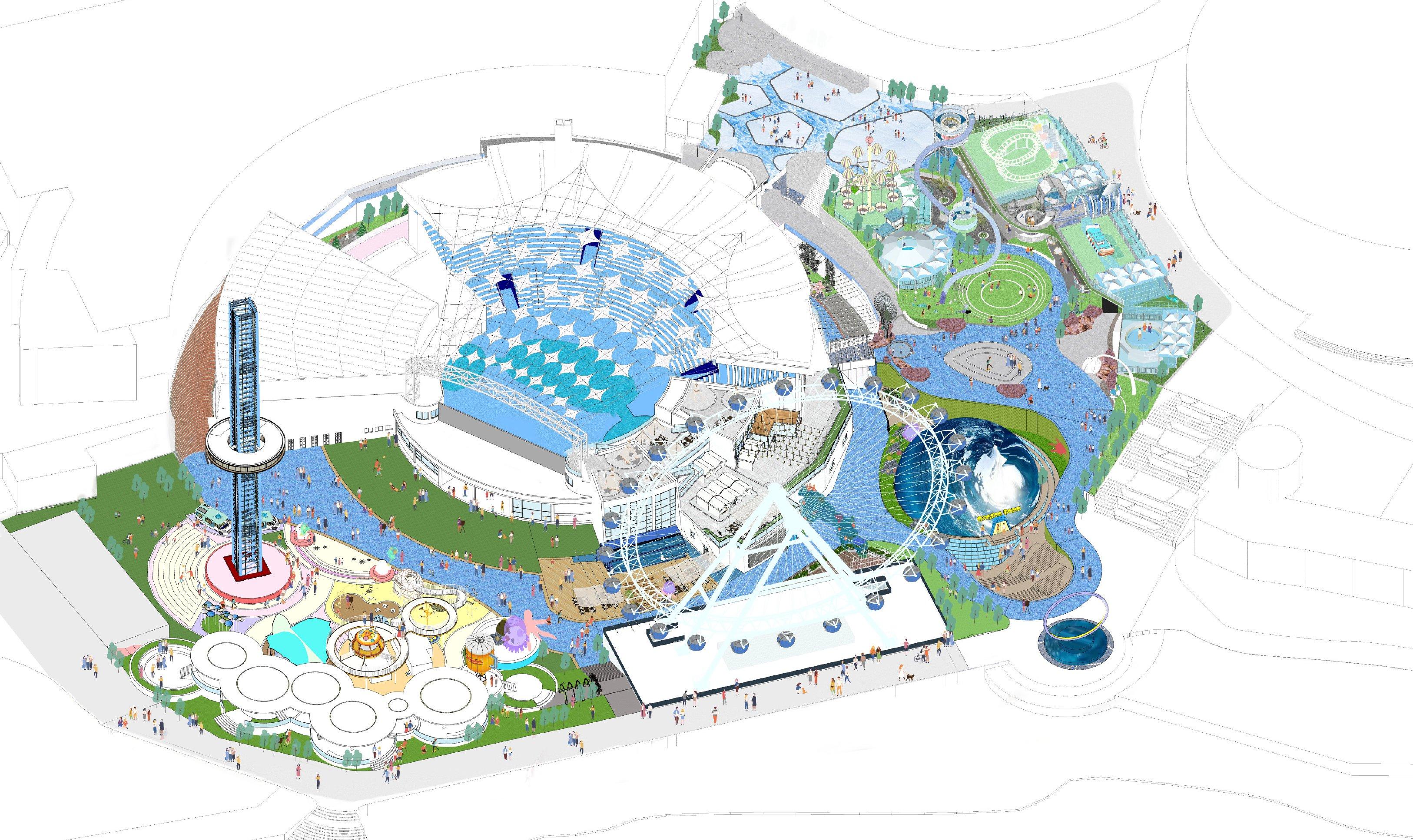

[Elevation Drawing]
Planning Products | Final Products
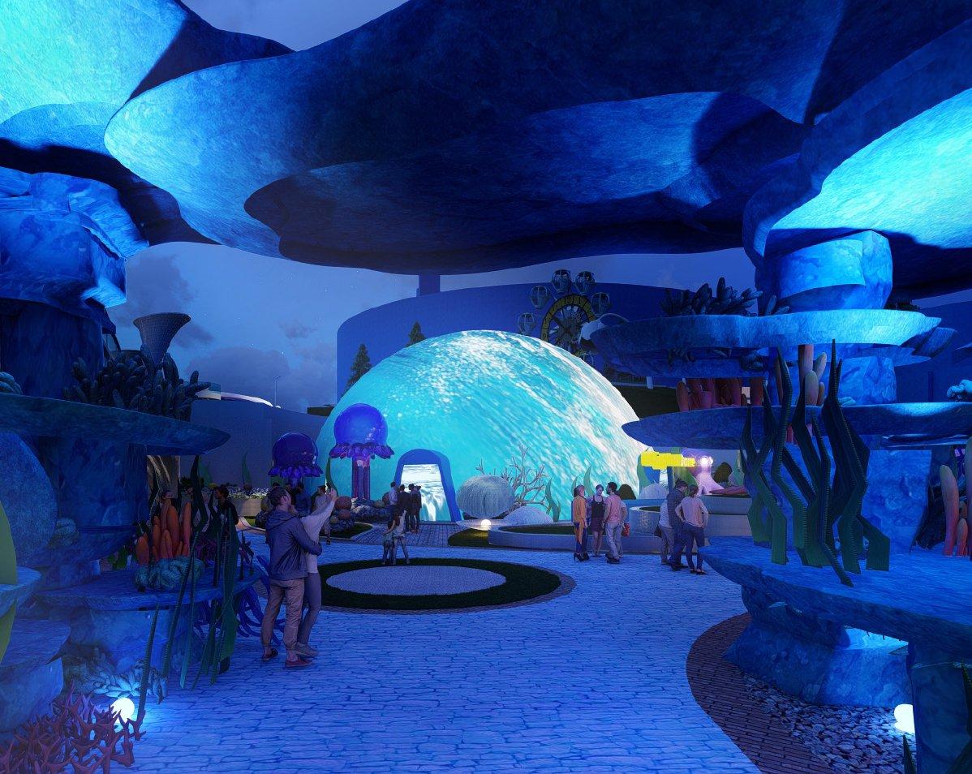
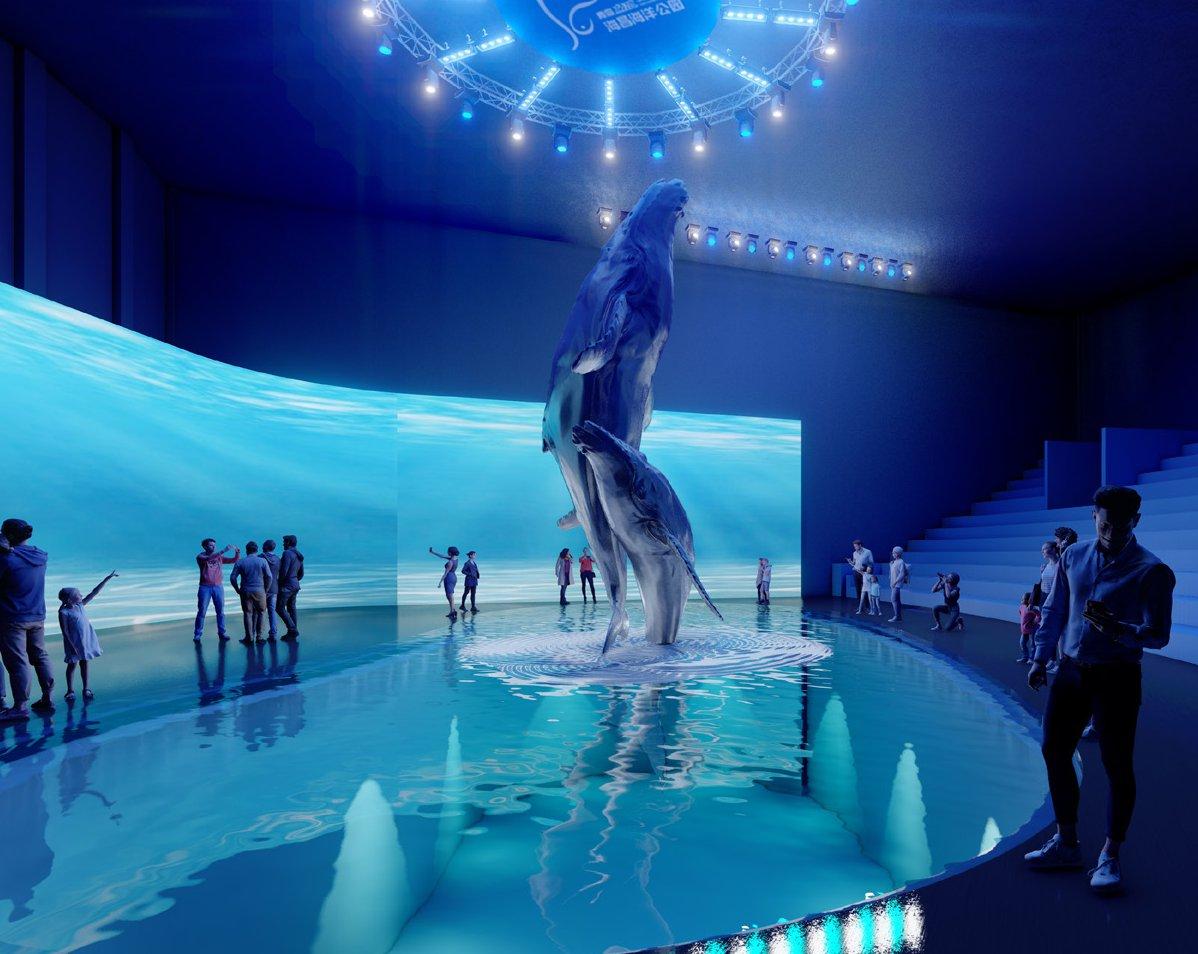
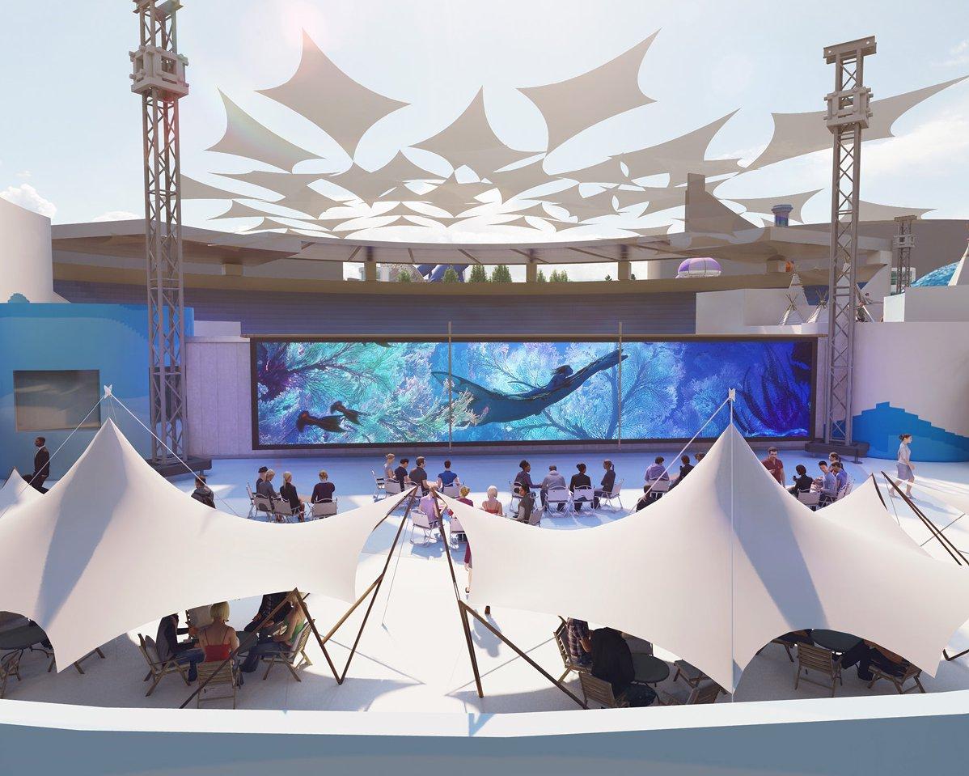
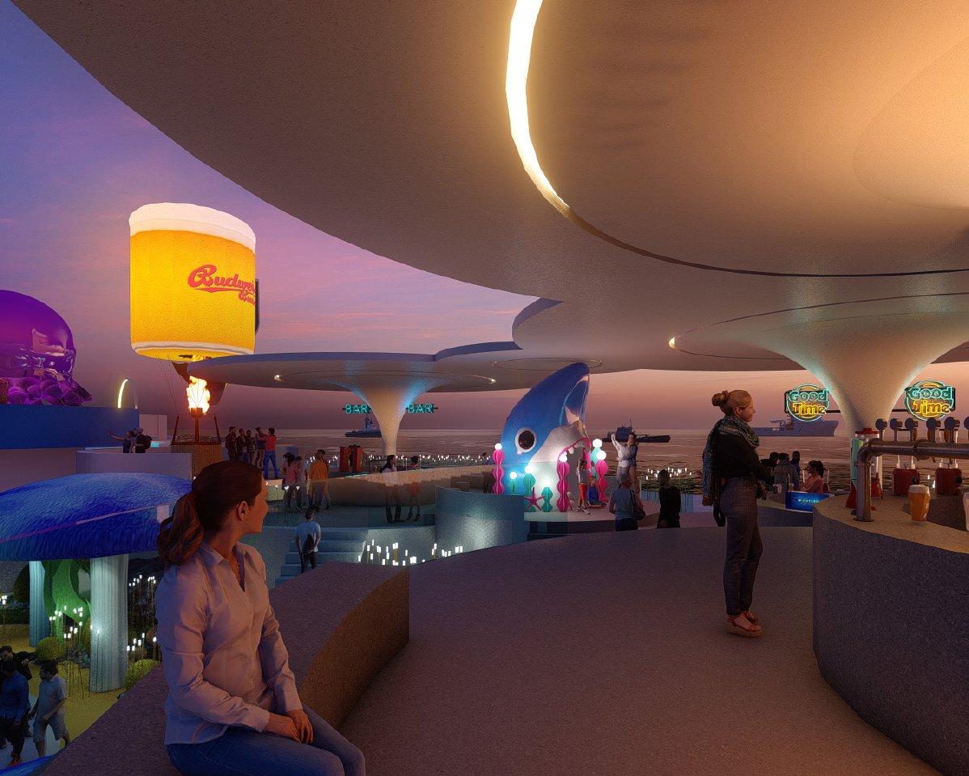
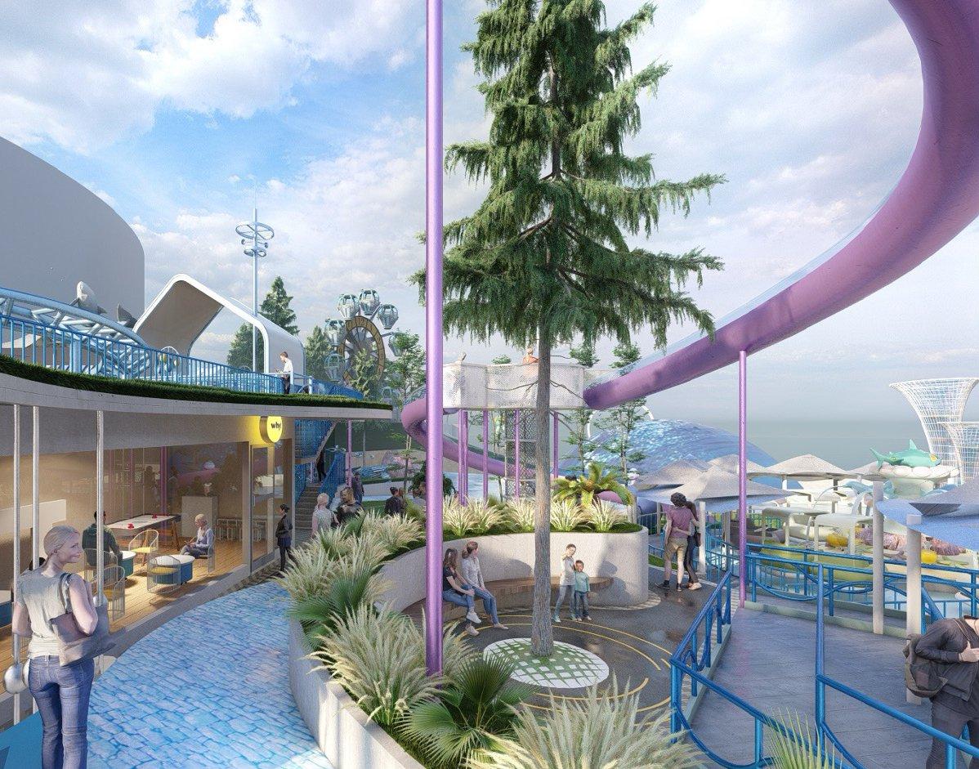
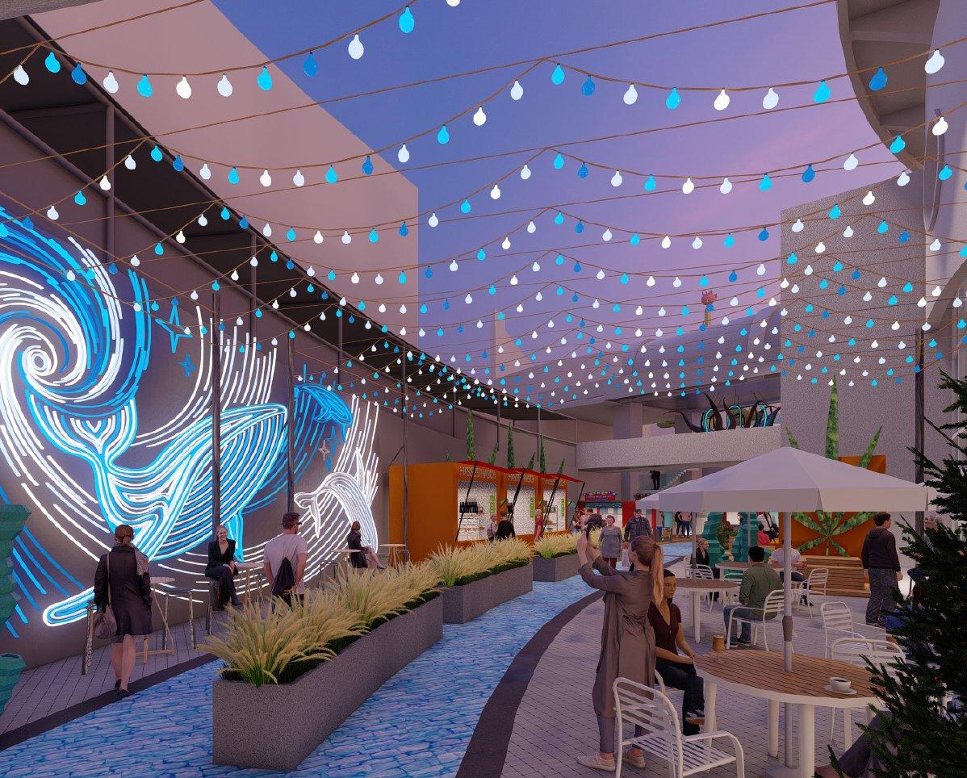
Ocean Dome
Sky Street
Sea Box
Opera Bay Backstreet
Starfield Camping
Seaview Highland
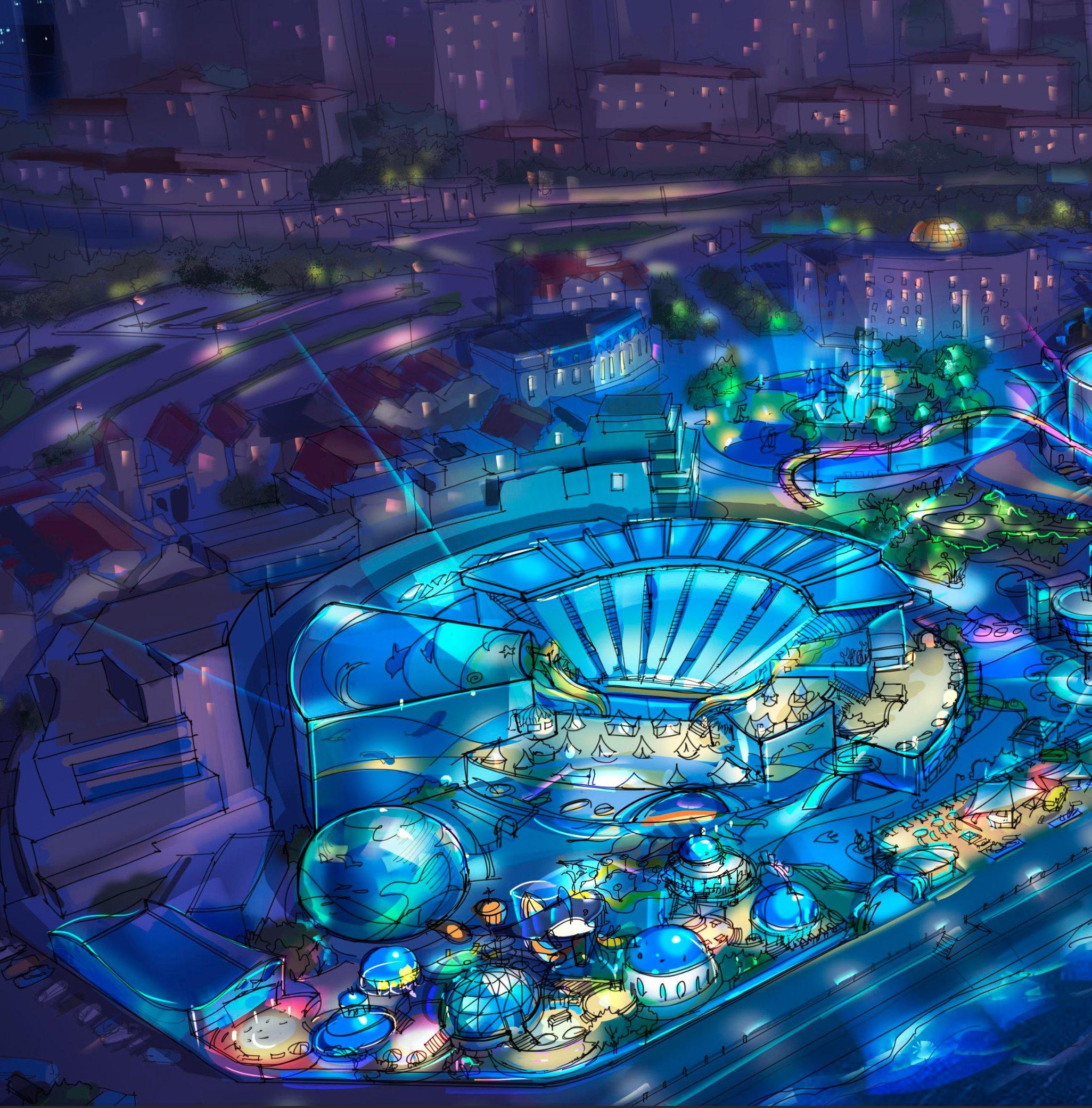
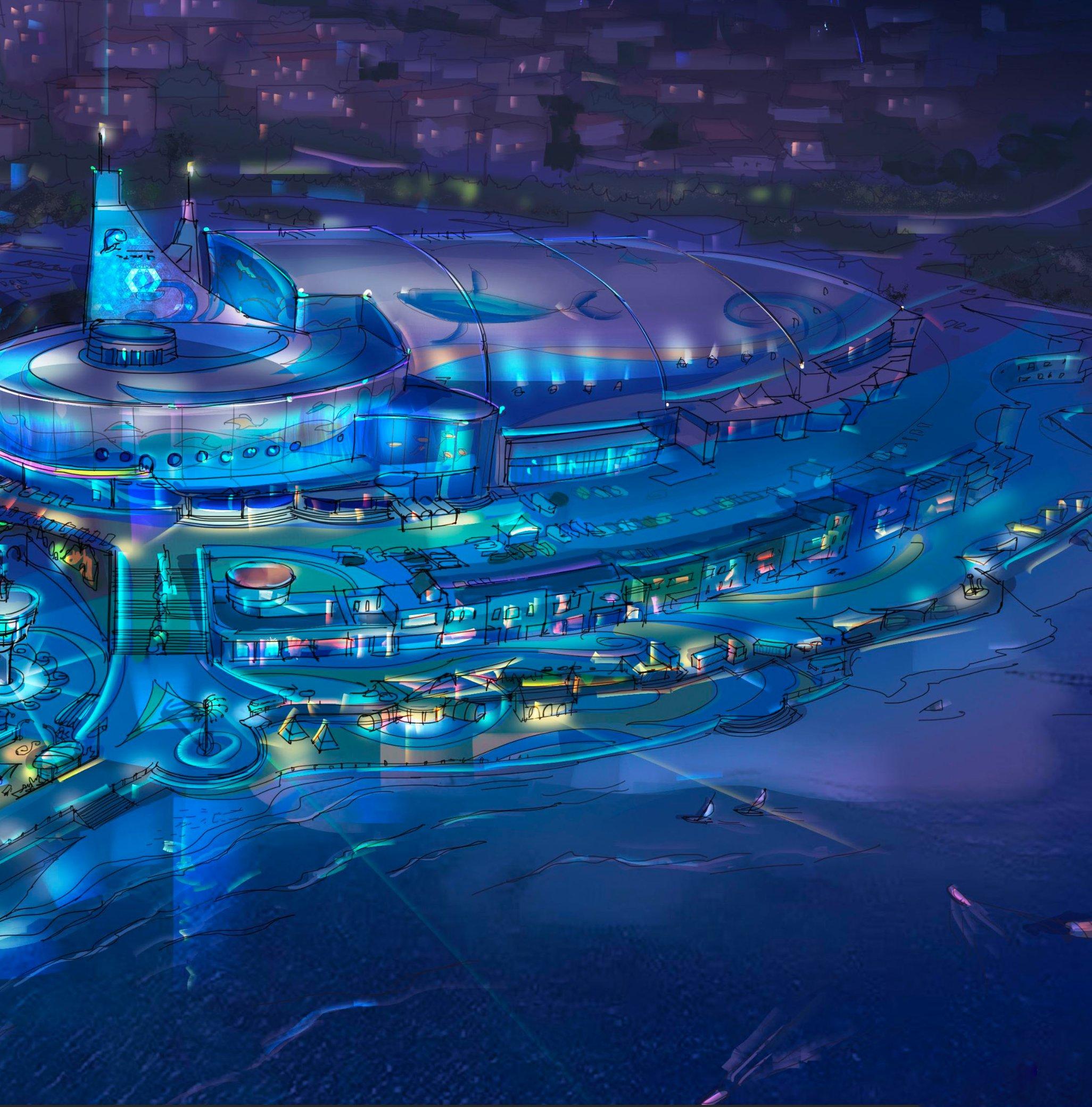
[Rendering Photo]
SILOS
Dongguan Grain Silos Industrial Design Town
Transform the “island” into a “hub” and create open urban spaces. Create urban art landmarks with a sense of memory "Creative Container”
Although the old grain warehouse has already completed its historical mission, its cultural context and memories are deeply embedded in this land. By tracing the traditional operation of the warehouse and using art installations and structures, we aim to tell the story of those memories, conveying a deeper resonance of remembrance and creating an environment imbued with a sense of memory.
Due to the warehouse’s need for safety management, it has remained closed off, causing a disconnection and alienation between the warehouse and the urban environment, making it an“island” along the continuous public space of Dongjiang Avenue. We take this renovation as an opportunity to return the warehouse area to the city, transforming the warehouse from an “island” into a “hub,” revitalizing the connectivity from Dongjiang Avenue to Shanzhou River. By leveraging cultural and creative resources to develop products, we aim to promote urban renewal.
The plan is to preserve the historical architectural features of the warehouse while introducing industrial creative design industries. These will inject elements of the entire industrial chain into the town from the aspects of manufacturing services, technological innovation, cultural arts, industry education, and industry events, transforming the area into an industrial creative design town with the distinctive feature of “Industrial Design+”.
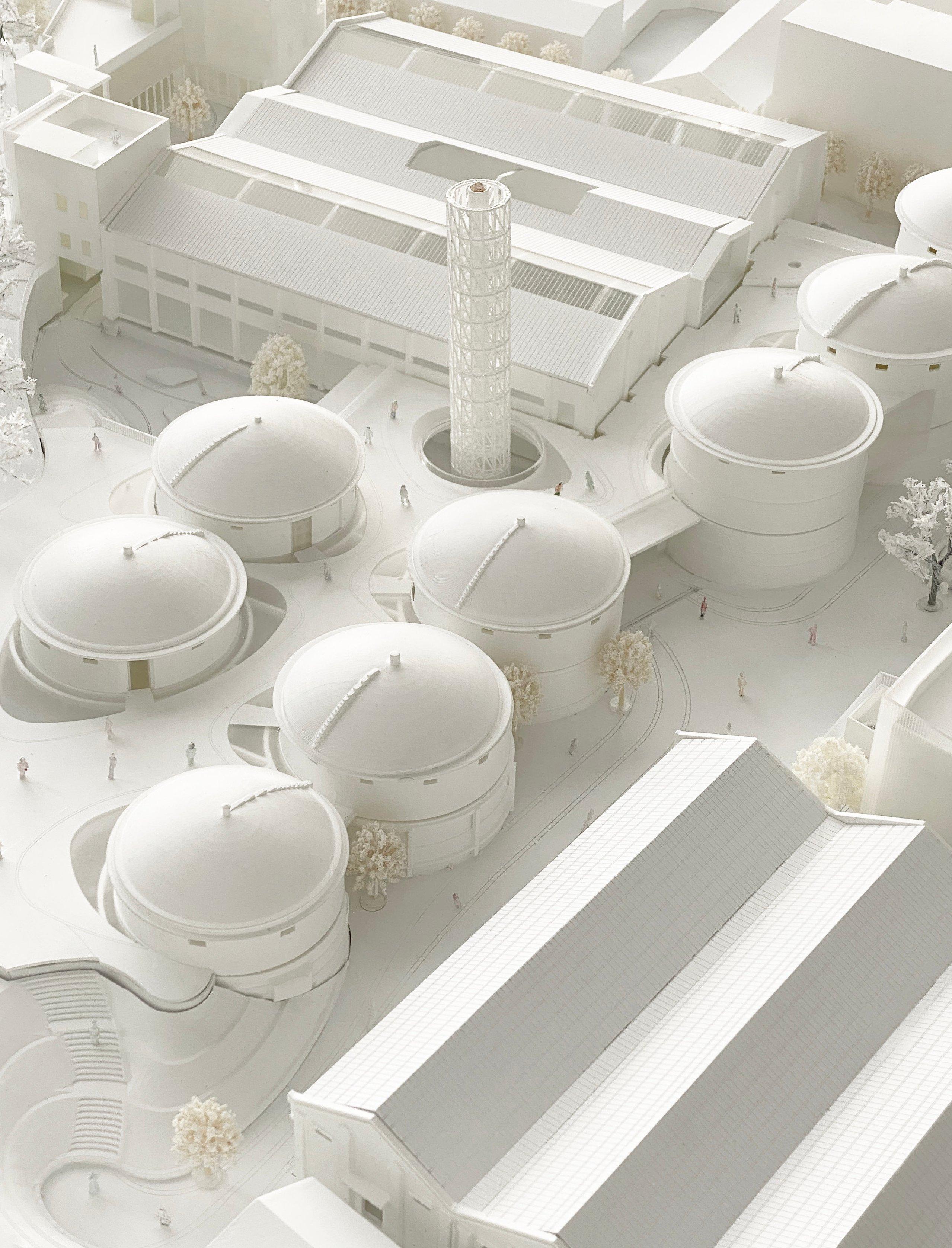
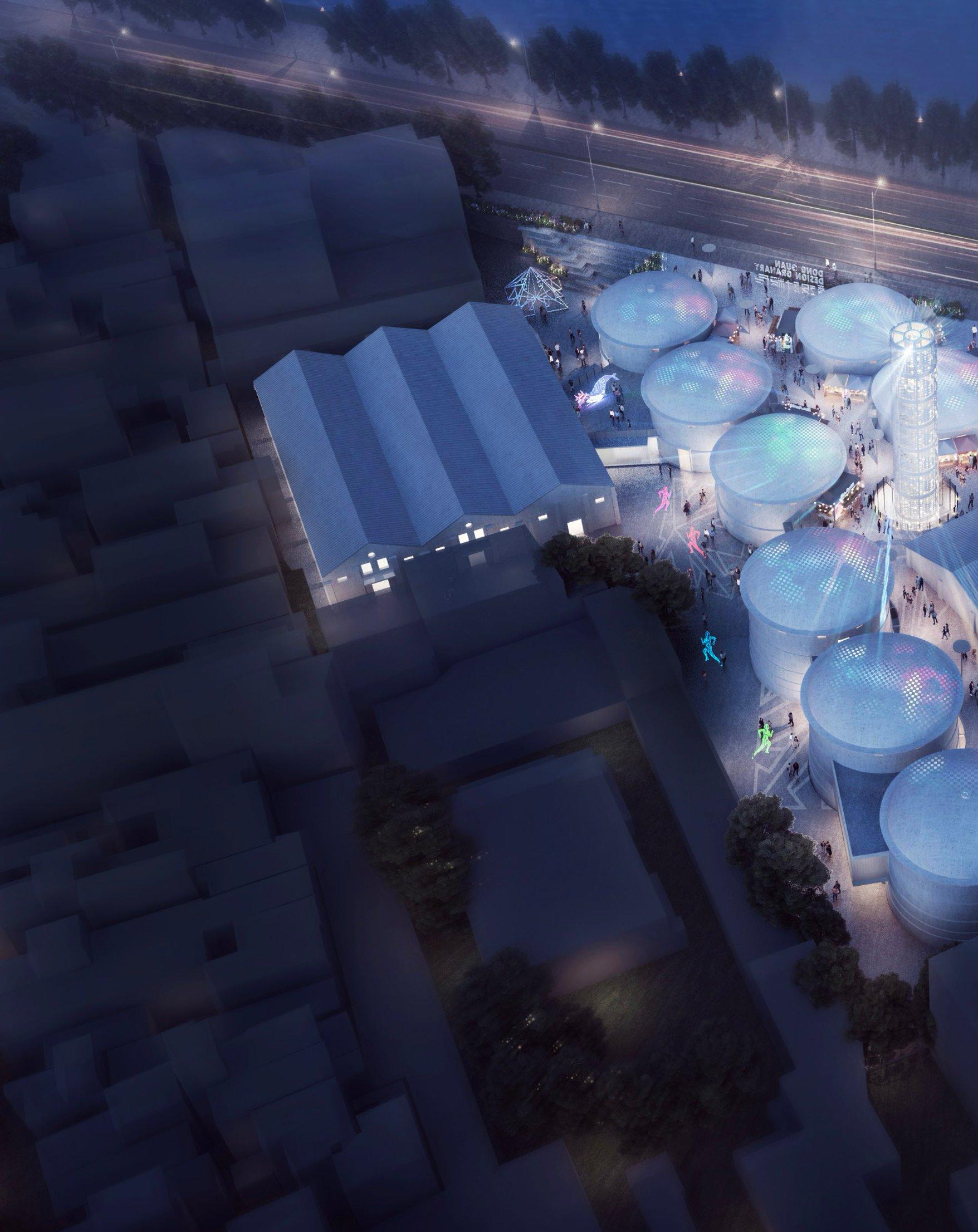
Project Name
Dongguan Grain Silos Industrial Design Town
Project Location
Dongguan, China
Service Time
2021
Project Size
12968 m2
Project Satus building
Service Typology
Architectural Planning, Architectural Design, Landscape Design
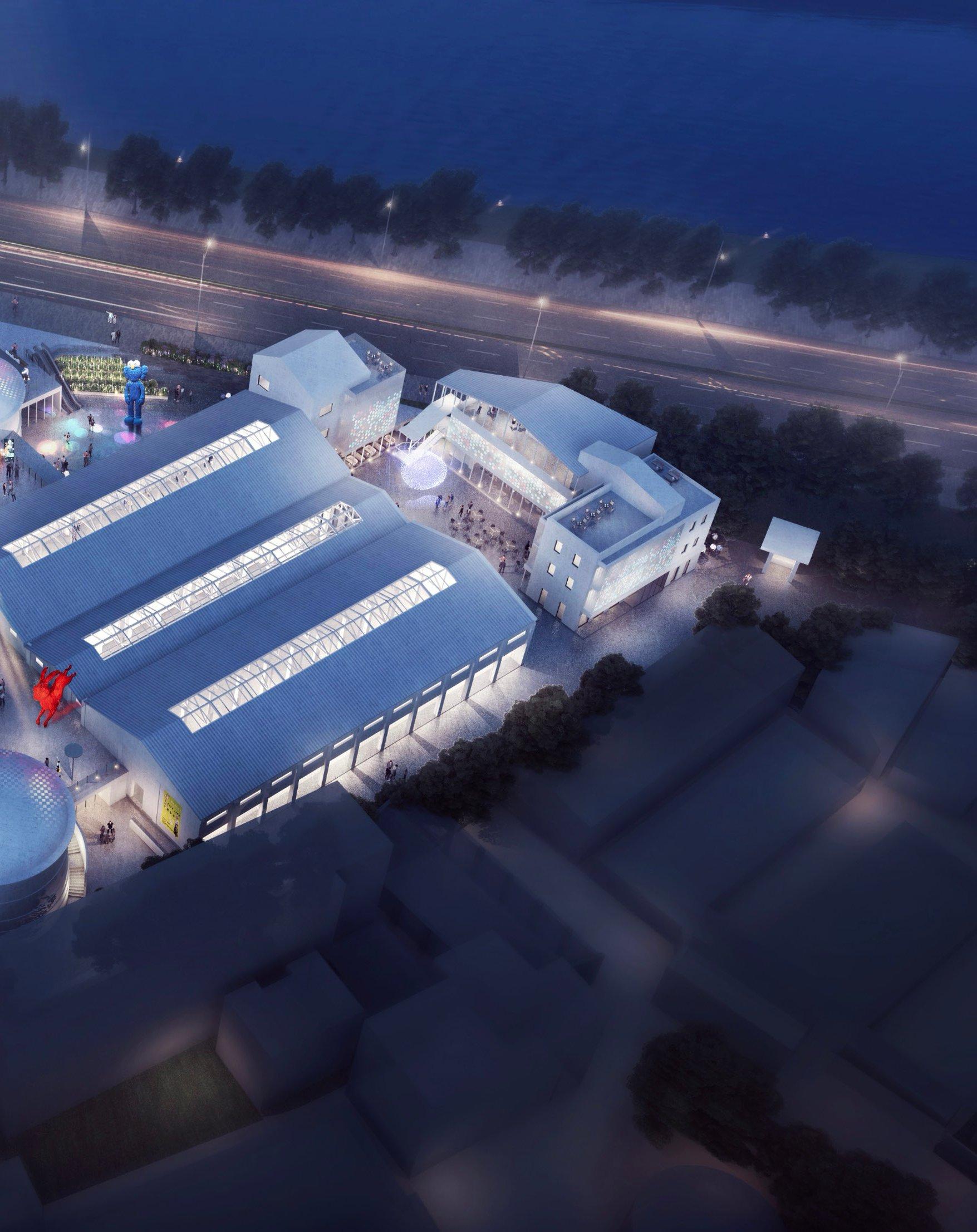
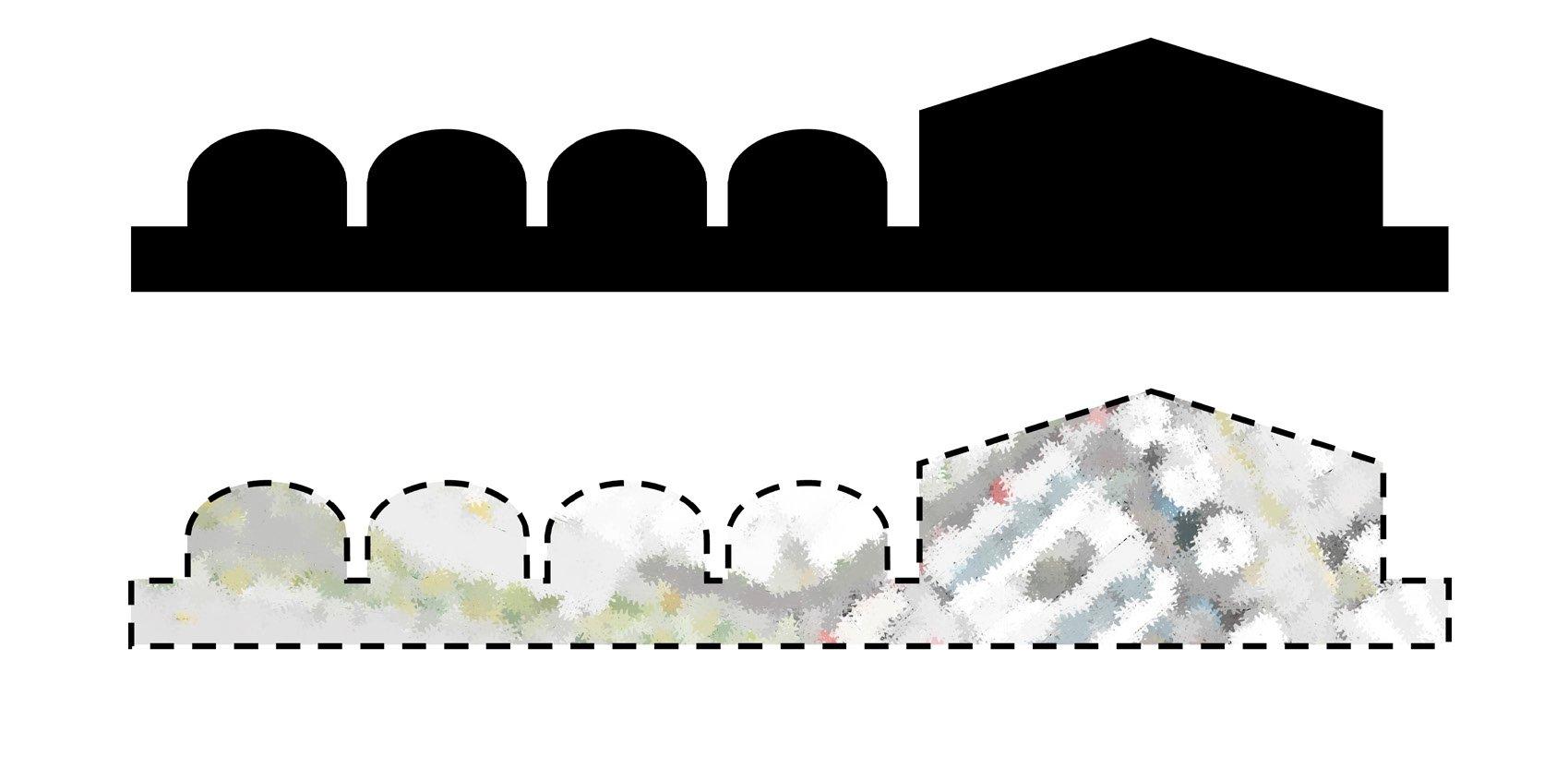
New and Old Fusion + Multi-dimensional Coexistence = Creative Container Containers of Creativity
Utilize cultural and creative resources to develop products and promote urban renewal. The plan is to preserve the historical architecture of the grain warehouse while introducing the industrial creative design industry. By incorporating elements of the entire industrial chain from manufacturing services, technological innovation, cultural arts, industry education, and industry events, the town will be transformed into an industrial creative design town with a focus on “Industrial Design+.”

The Organic Connection
Due to the grain warehouse site being disconnected from the city’s main roads, the urban open space is blocked off. The low-rise grain warehouse is hidden, and the area lacks landmark features. Taking advantage of urban renewal, we aim to restore the accessibility of the site, reintegrate the warehouse into the city’s public space, and recreate the public space system. This will restore connectivity, reshape the area’s landmark status, and bring more possibilities to the grain warehouse.
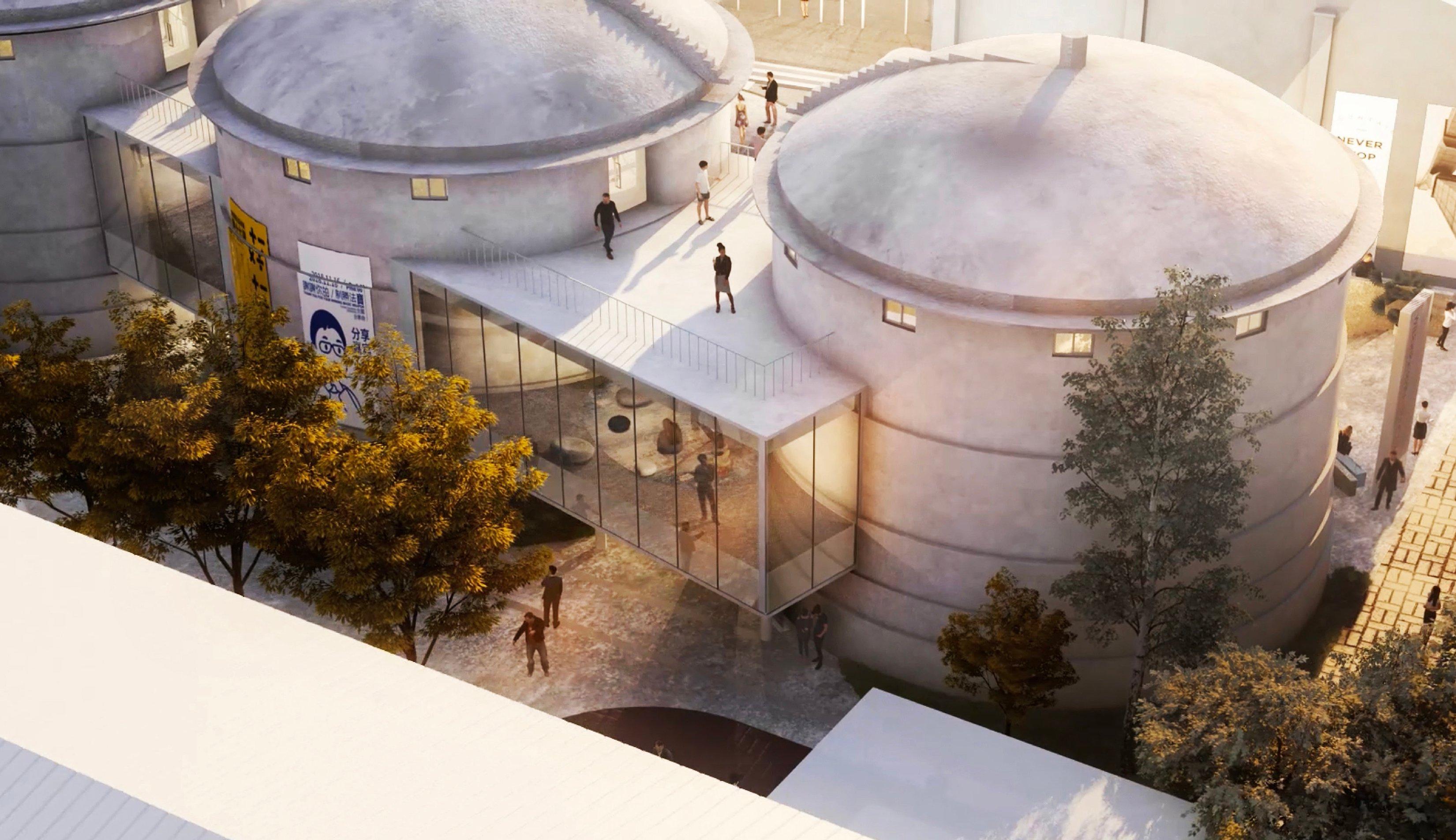
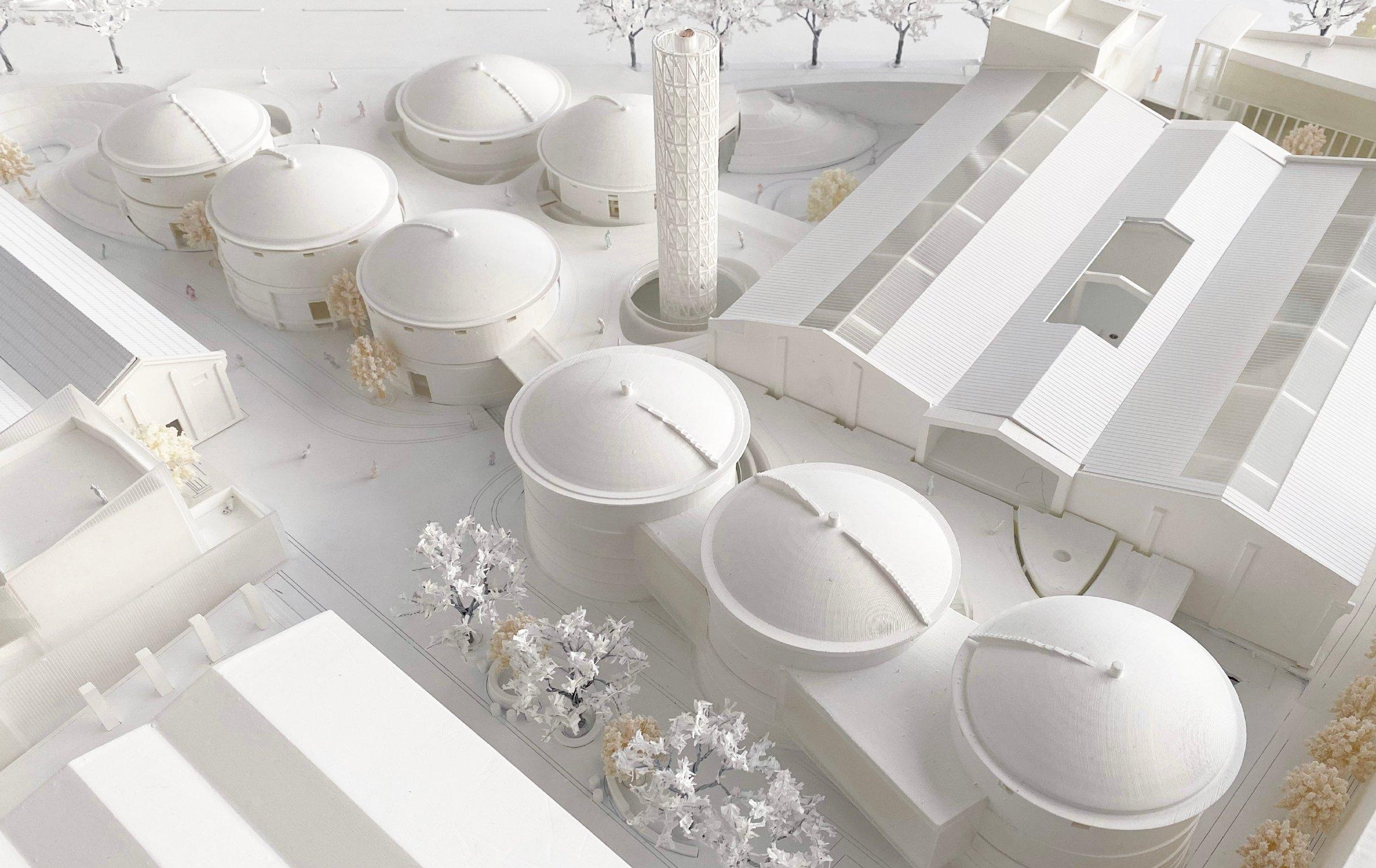
[Sectional CC' Drawing]
[Model Photo]
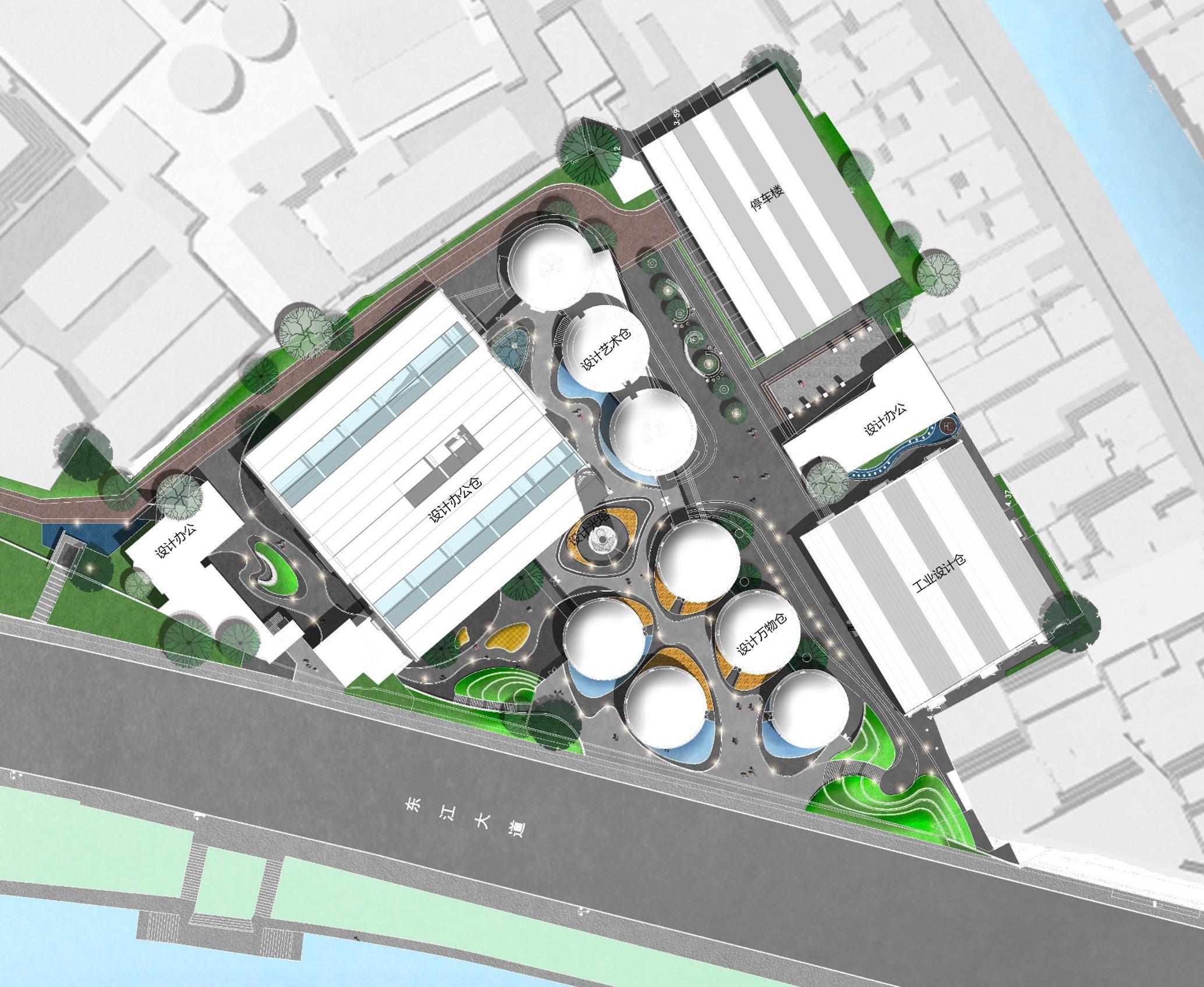
The Contemporary “Vibrant Cultural And Creative” Grain Warehouse District
traditional into the modern Image: Turn the old grain warehouse complex into a new landmark
academic into the public Industry: Integrate the design industry into the urban landscape.
national into the global Culture: Bring traditional culture into the lives of citizens
Silos
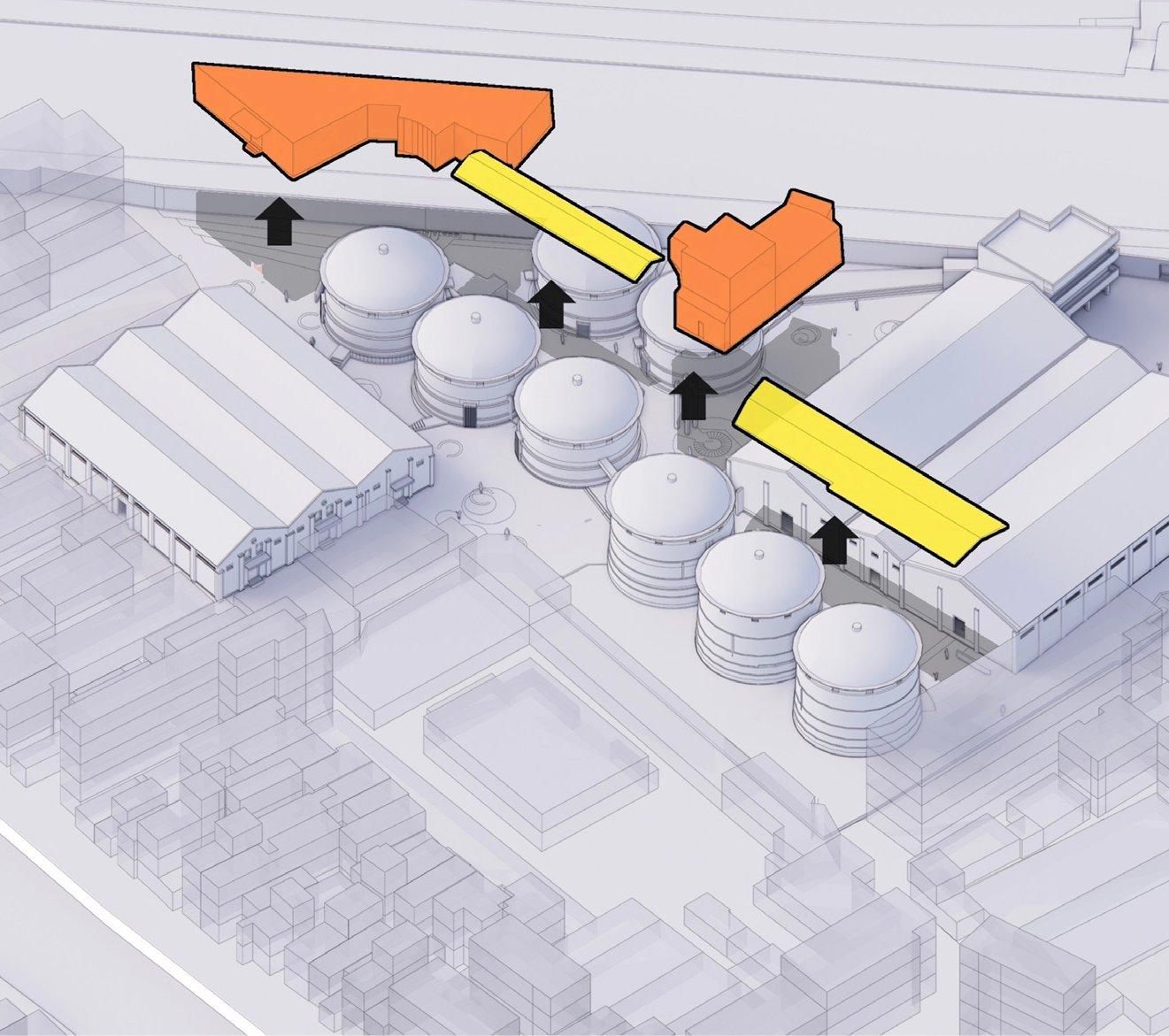
Old Building| Demolition
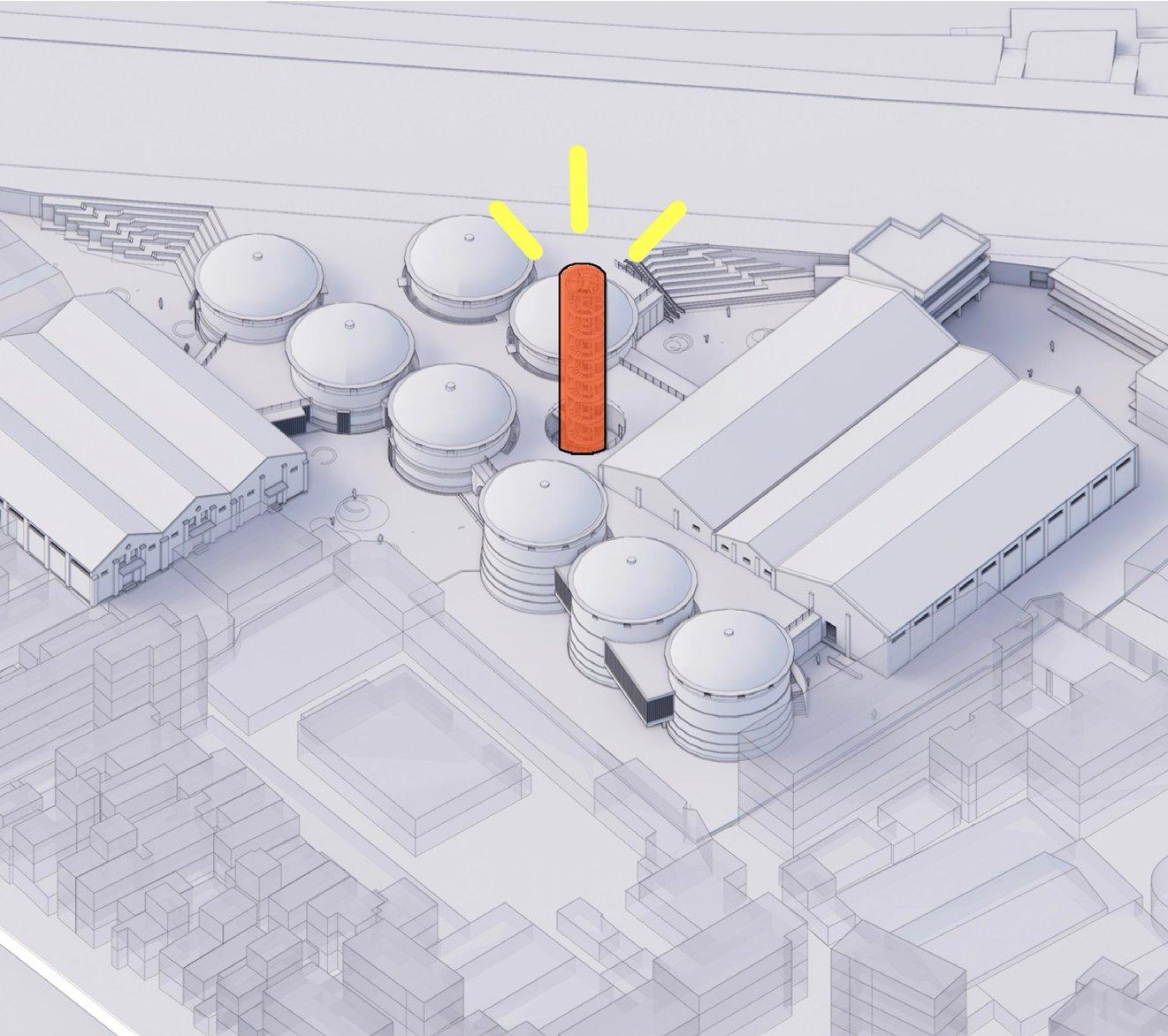
Center | Symbol Set
Zoning | Functions 01 03 02 04
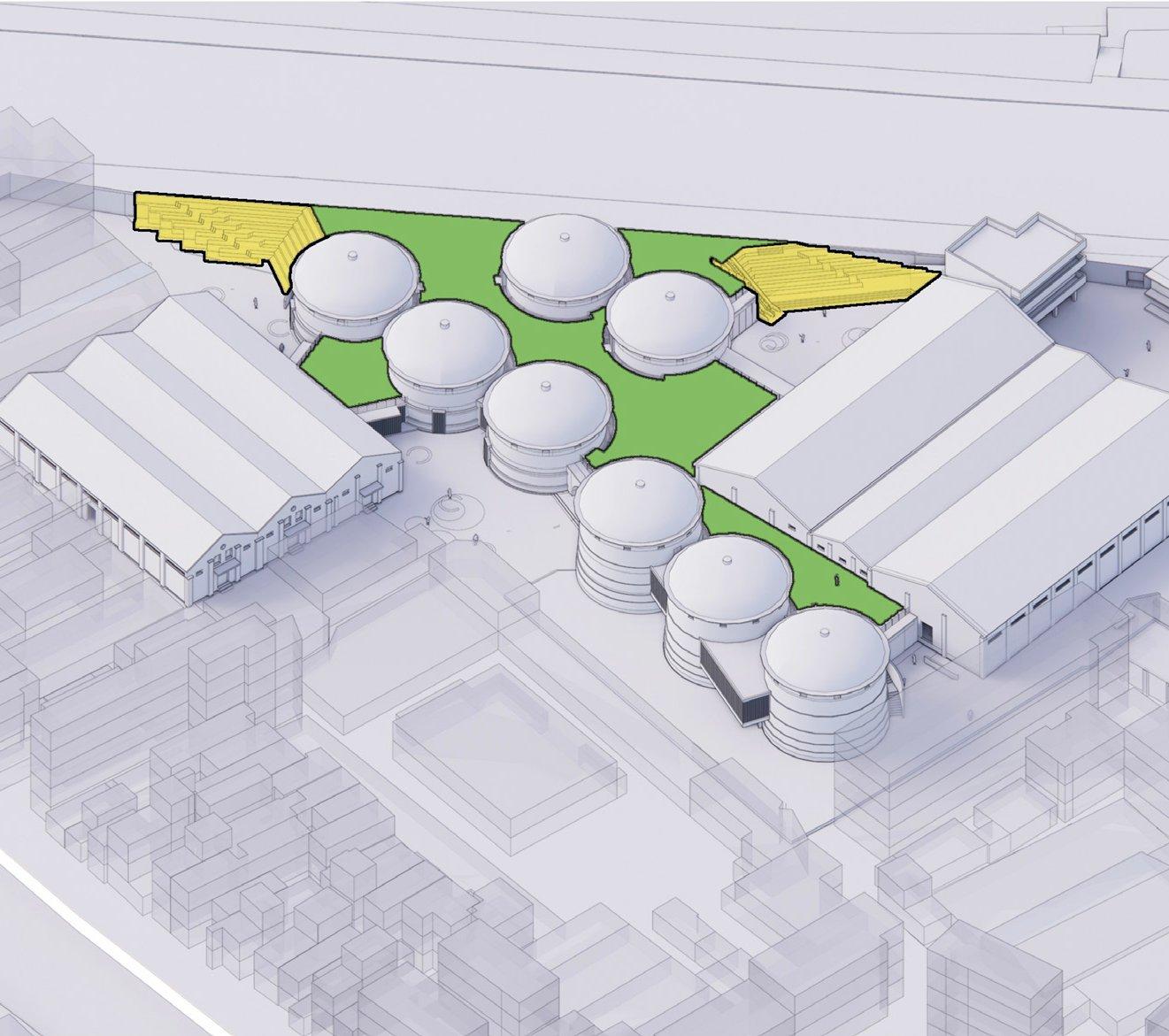
Platform | Connection
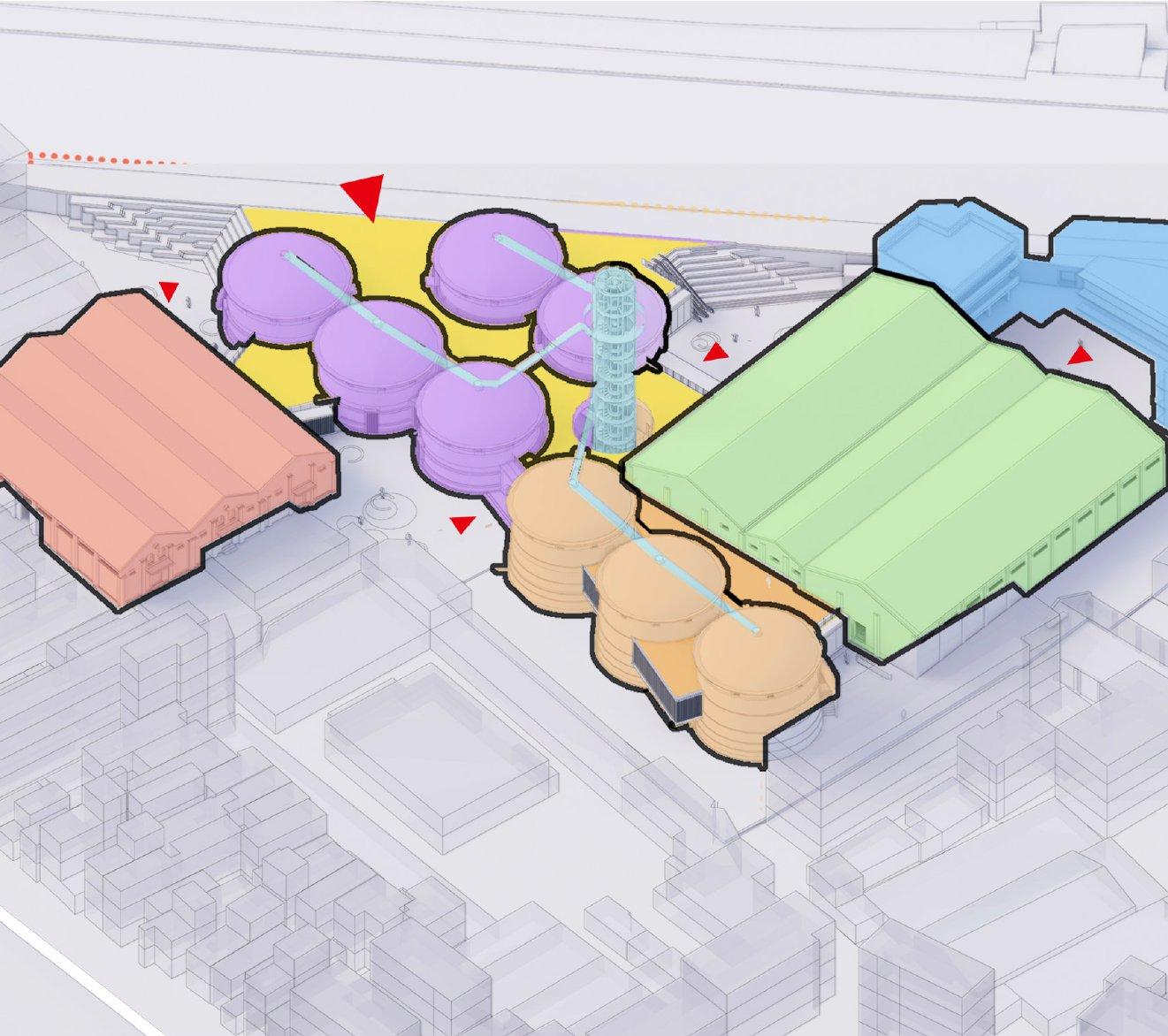
Project Sectional Drawing
| Silos
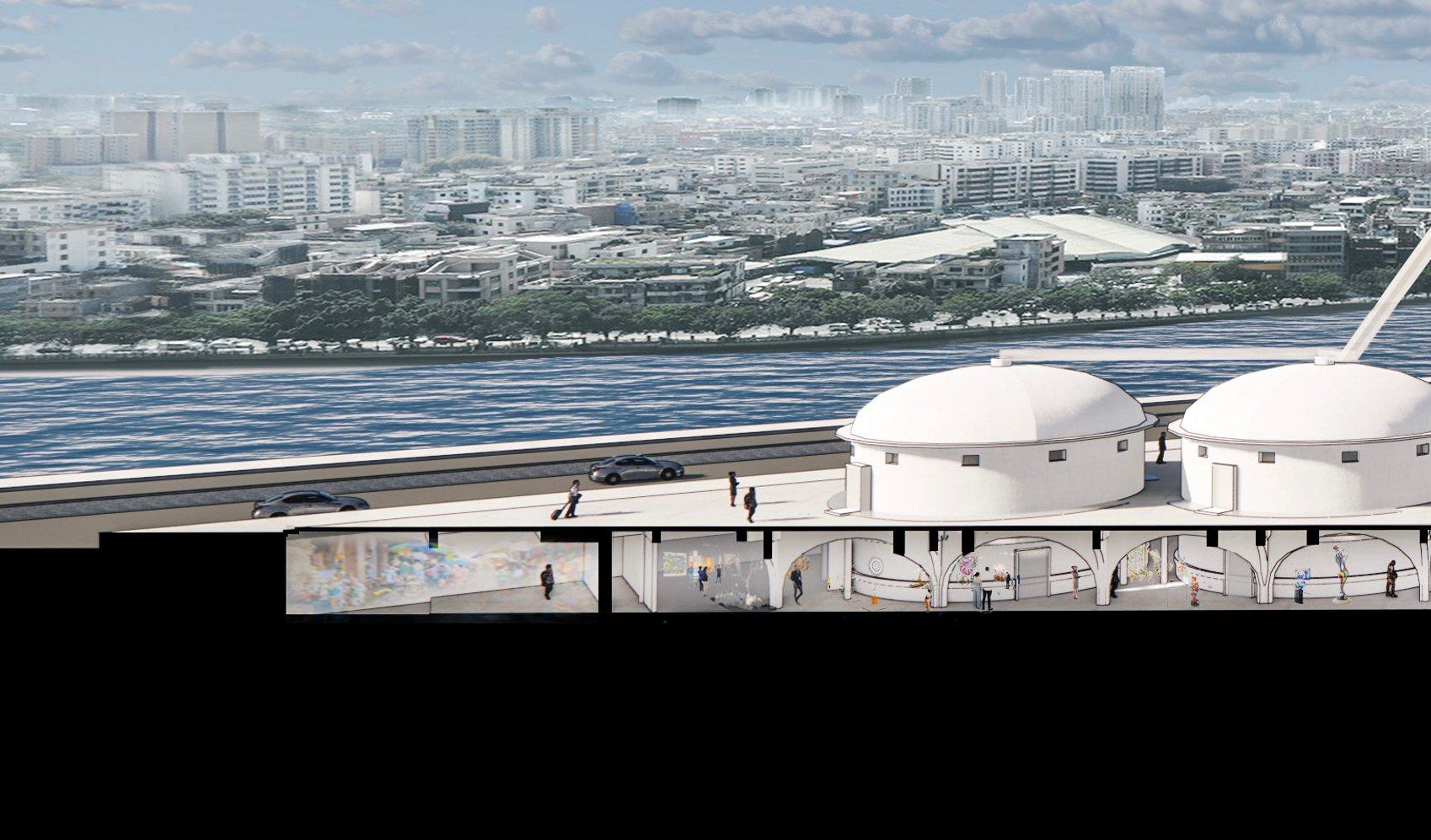
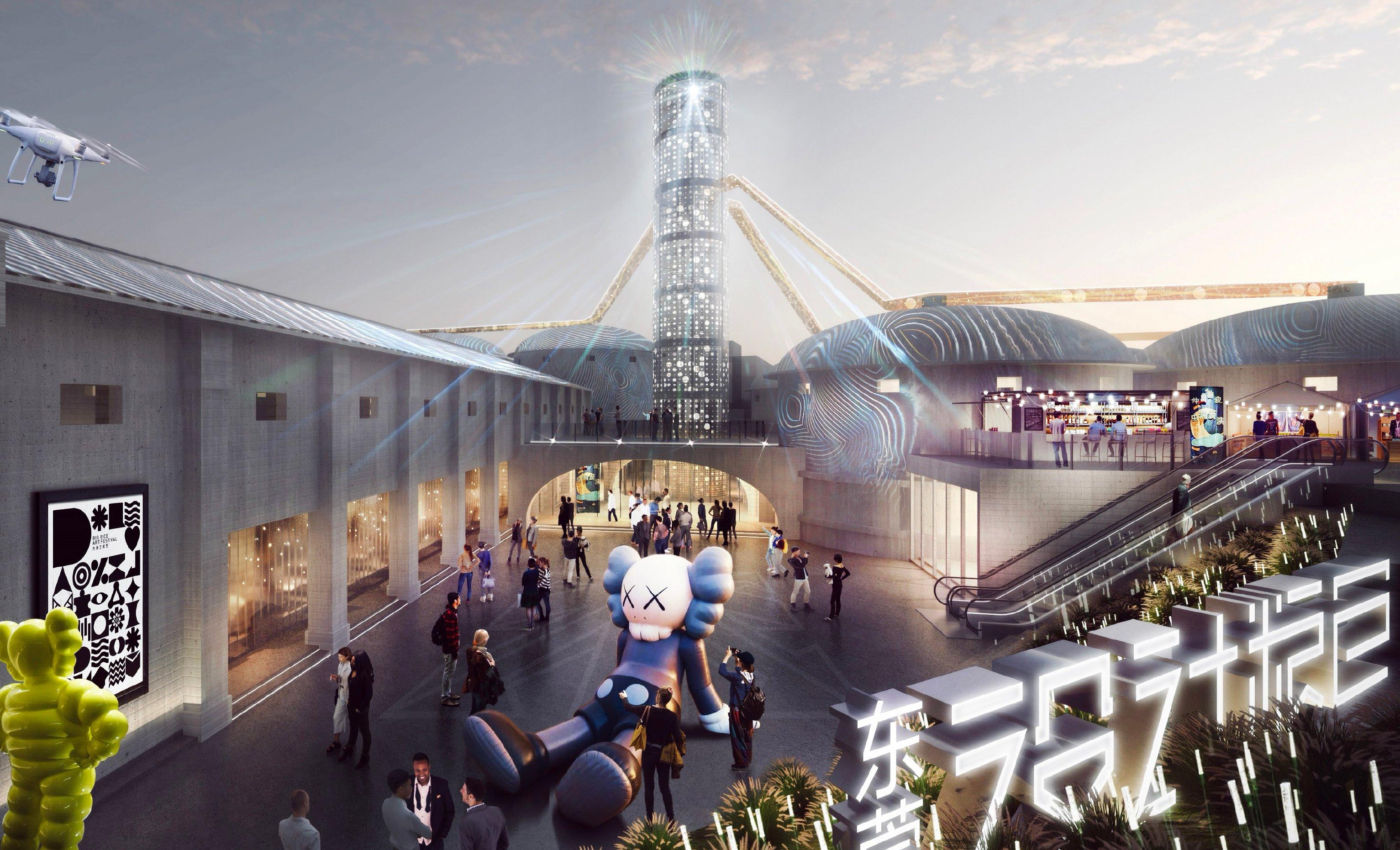
Market
Design Tank
Gallery
[Rendering
Photo]
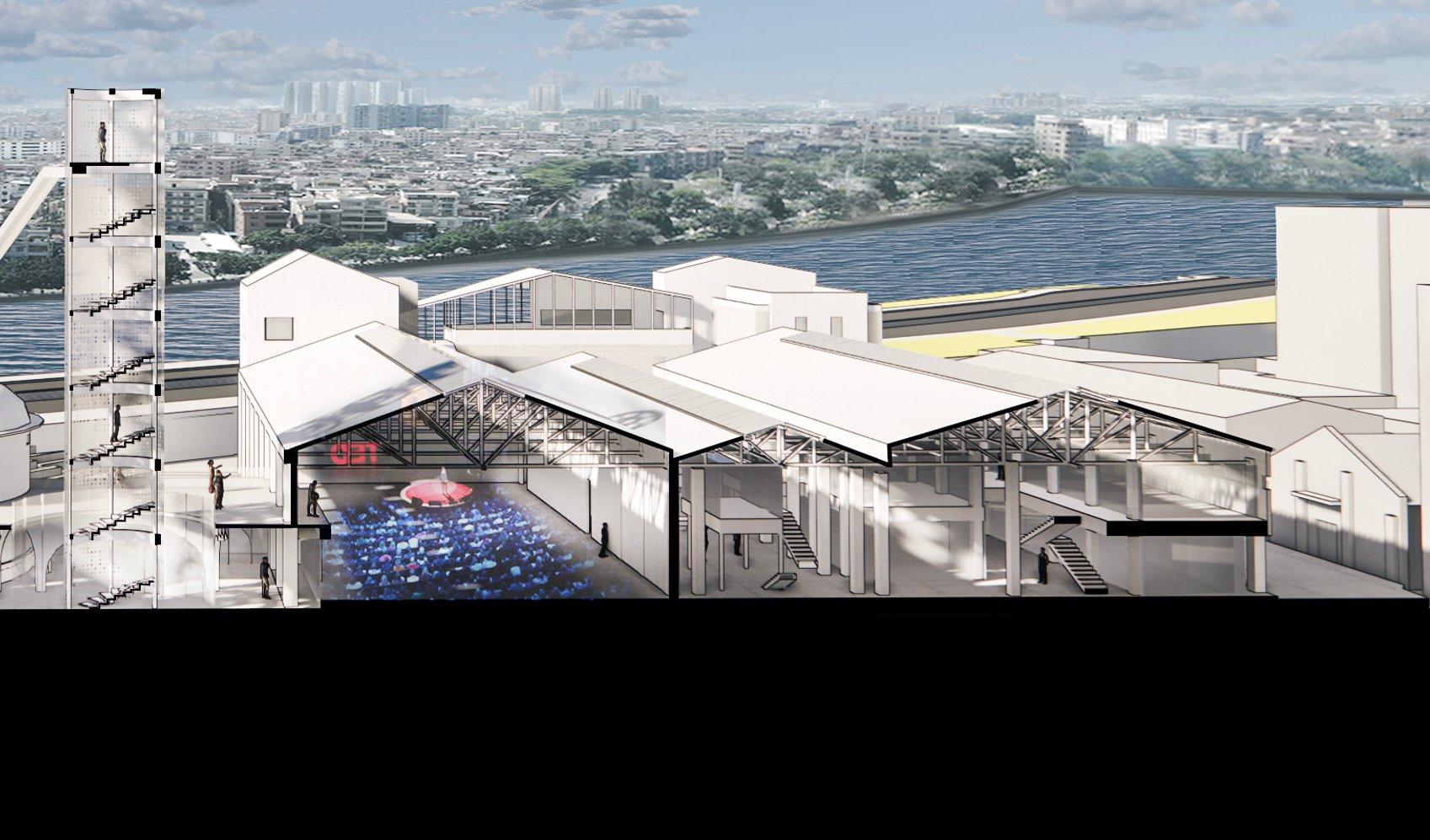
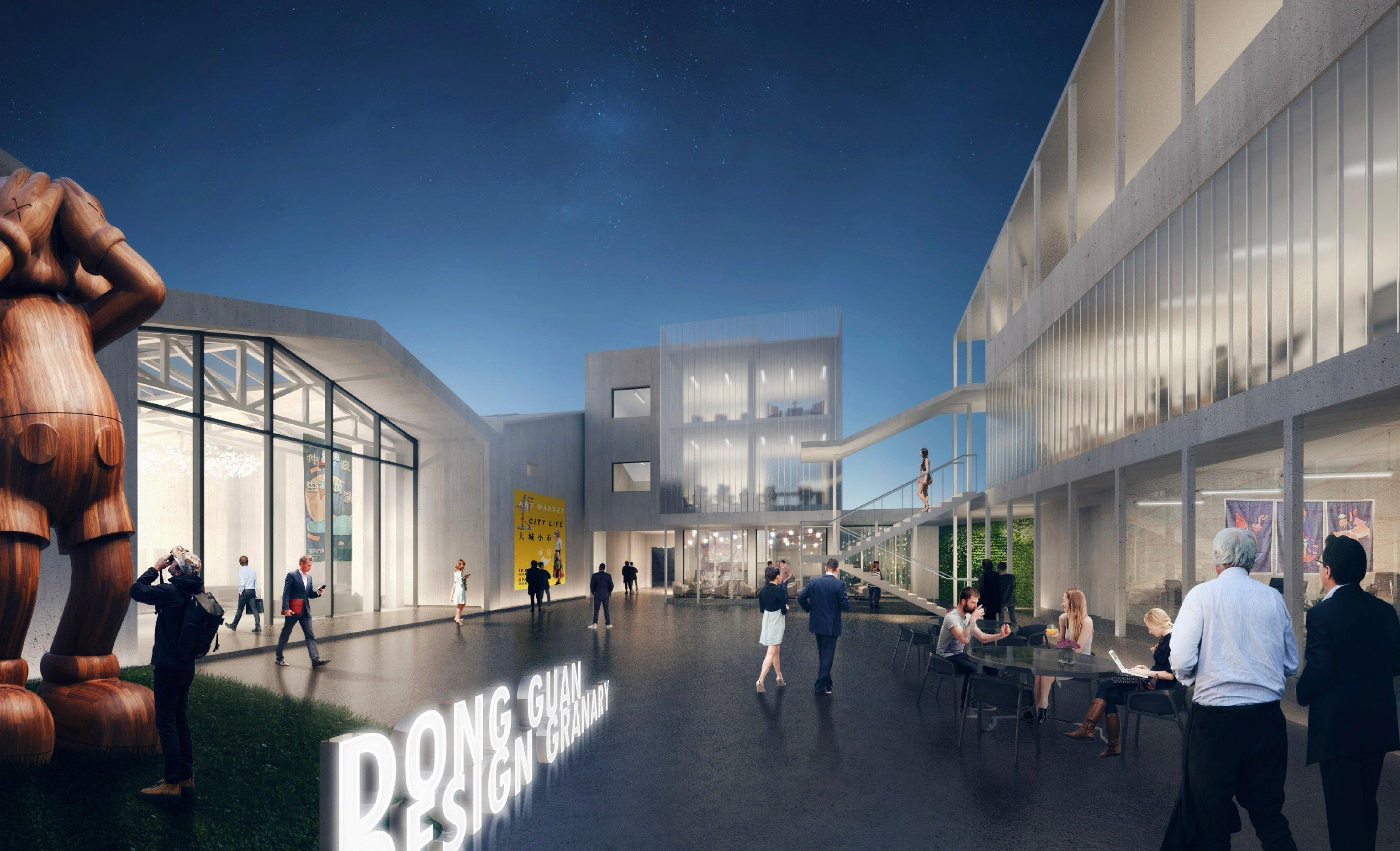
Lighthouse
Exhibition Hall
Office Area
[Rendering Photo]
[Sectional Drawing]
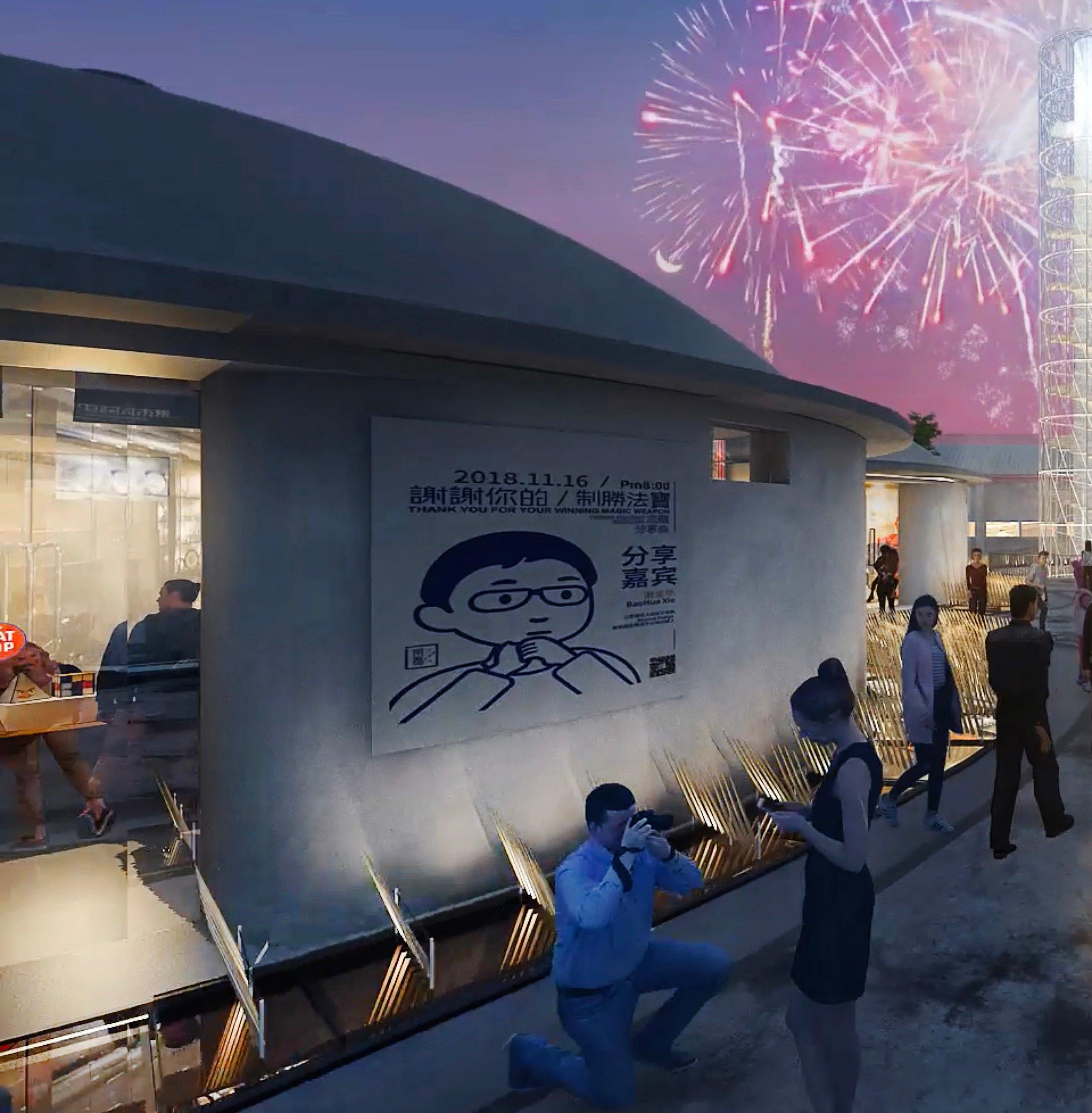
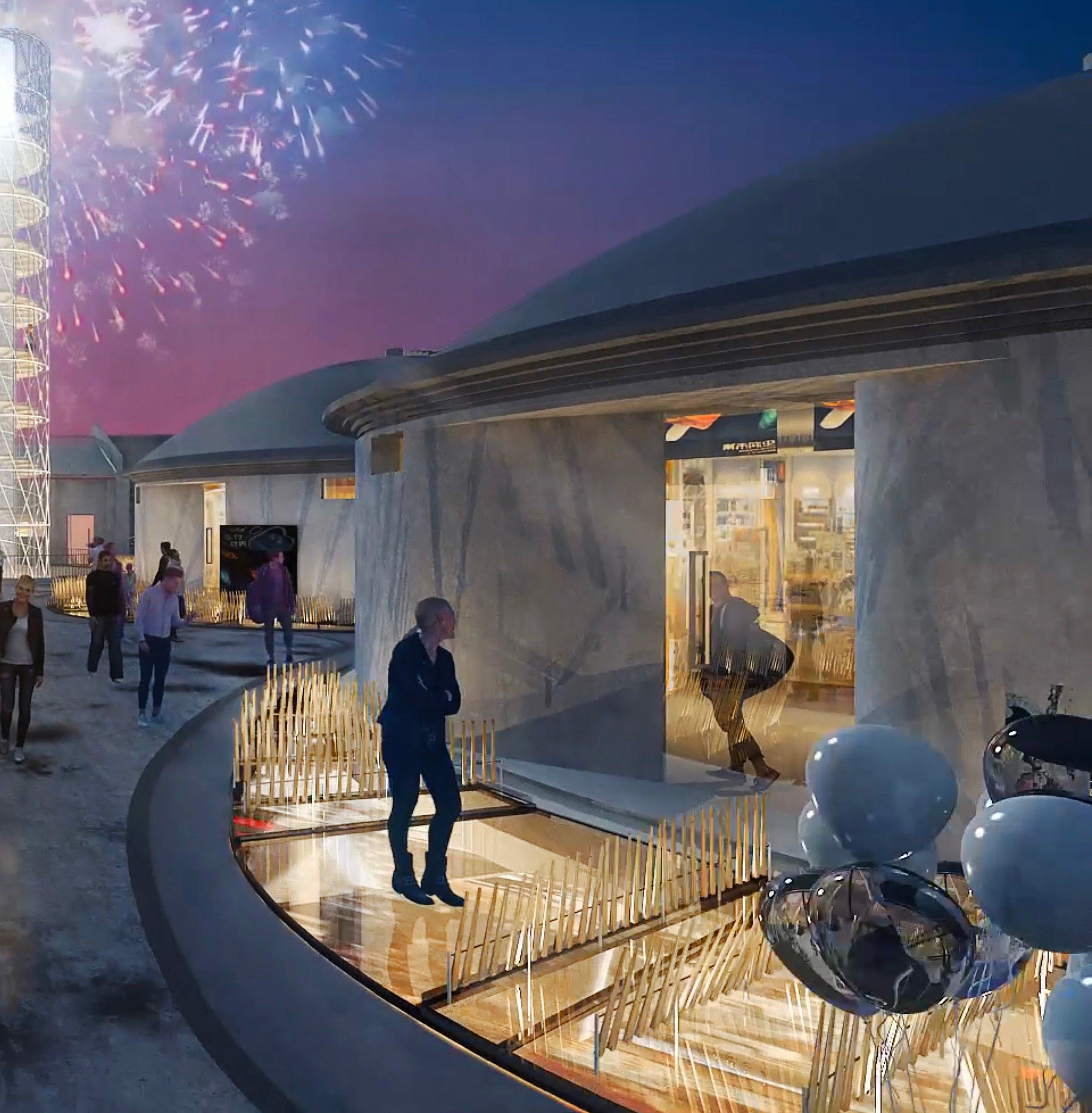
[Rendering Photo]
CERAMICS GALLERY
The so-called “time container” refers to showcasing the process of change between the new and the old from different time dimensions.
The project owner is a Tsinghua University ceramics professor. By exploring the transformation opportunities of the original small warehouse space, the goal is to create a versatile exhibition space suitable for art curation and serve as a space for promoting ceramic culture knowledge and craftsmanship.
The project transformation divides the space into two areas: the “Ceramics Studio” and the “Ceramics Exhibition Hall.” The “Ceramics Exhibition Hall” includes areas for calligraphy, electronic art, large-scale works, an audio-visual hall, and a ceramics exhibition hall, meeting the needs for various exhibits. Additionally, the exhibition hall contains the “Ceramics Studio,” where processes such as pottery wheel shaping and glazing will be transformed into the most vivid craftsmanship displays.
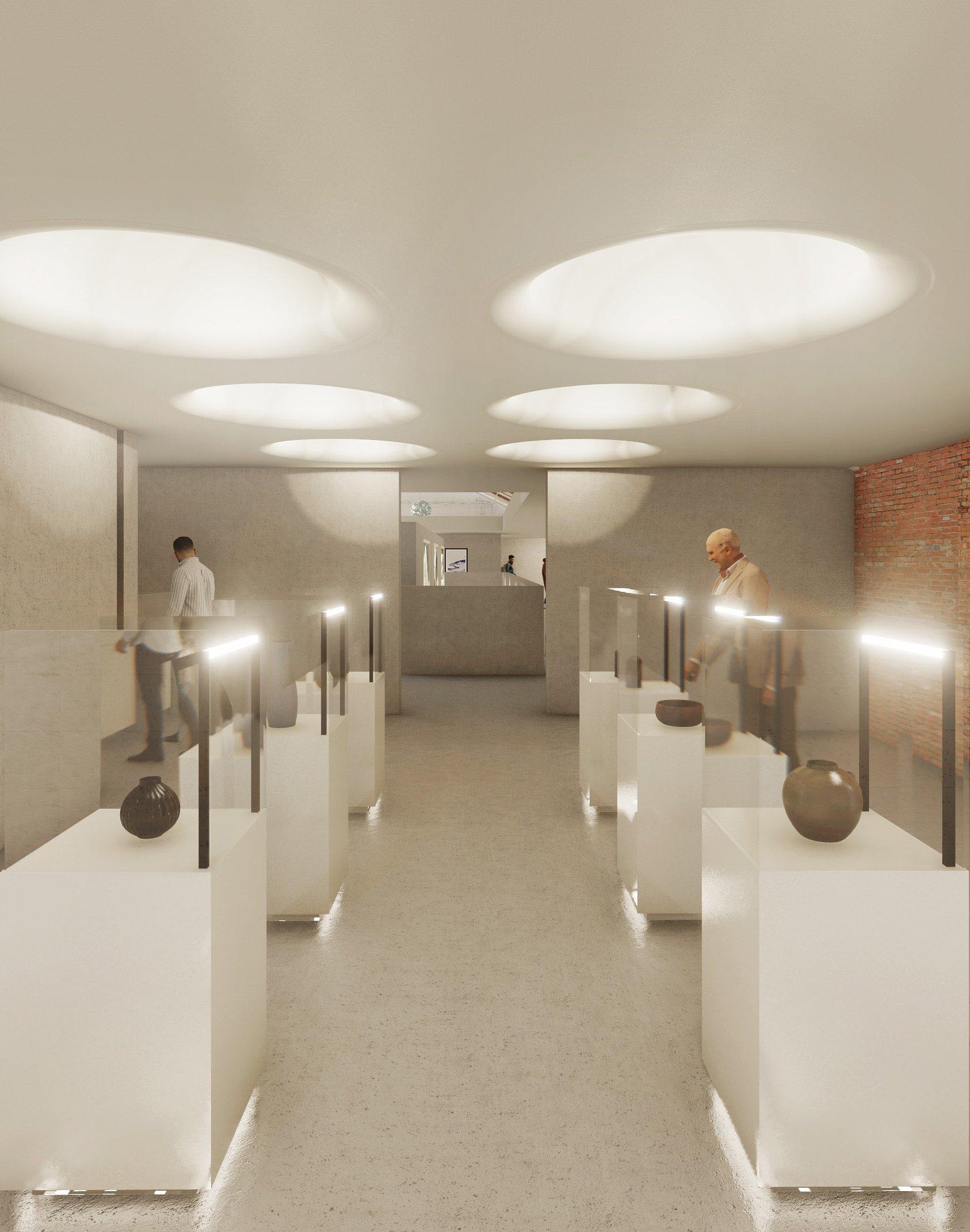
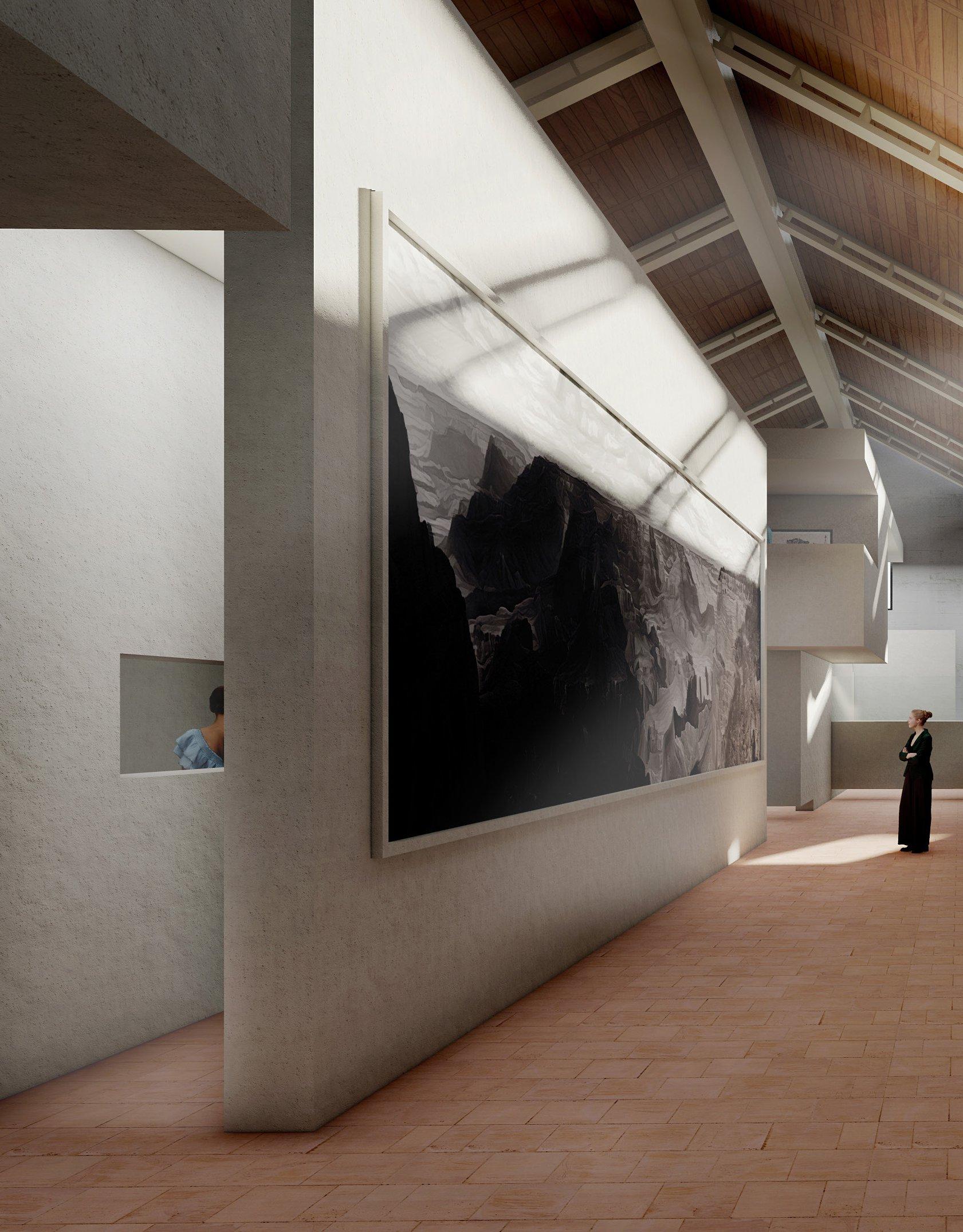
Project Name
Grain Silos Exhibition Hall
Project Location Dongguan, China
Service Time
2022
Project Size
400 m2
Project Satus Proposal
Service Typology
Architectural Planning, Architectural Design, Exhibition Planning
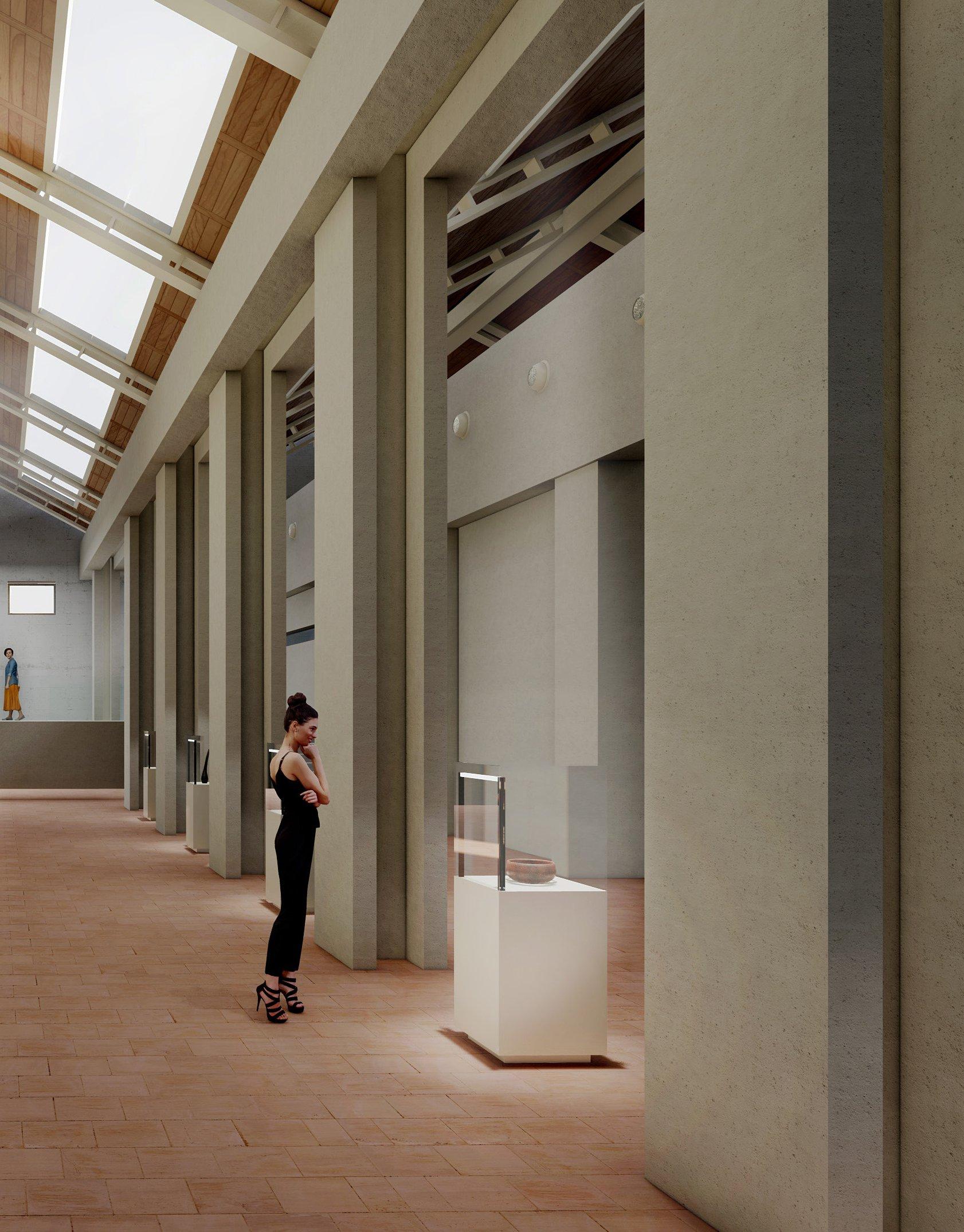
The Exhibition Hall
| Ceramics Gallery
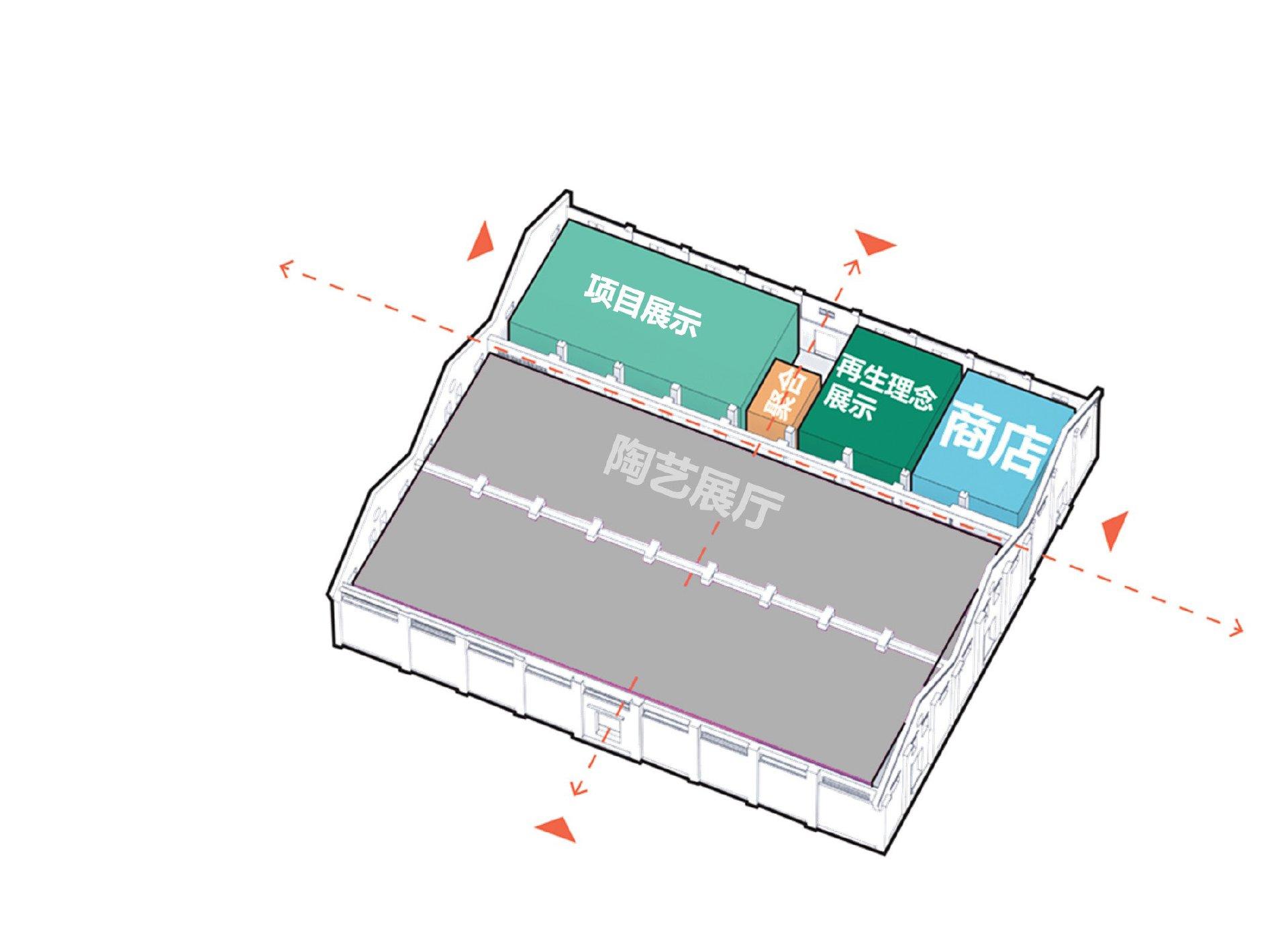
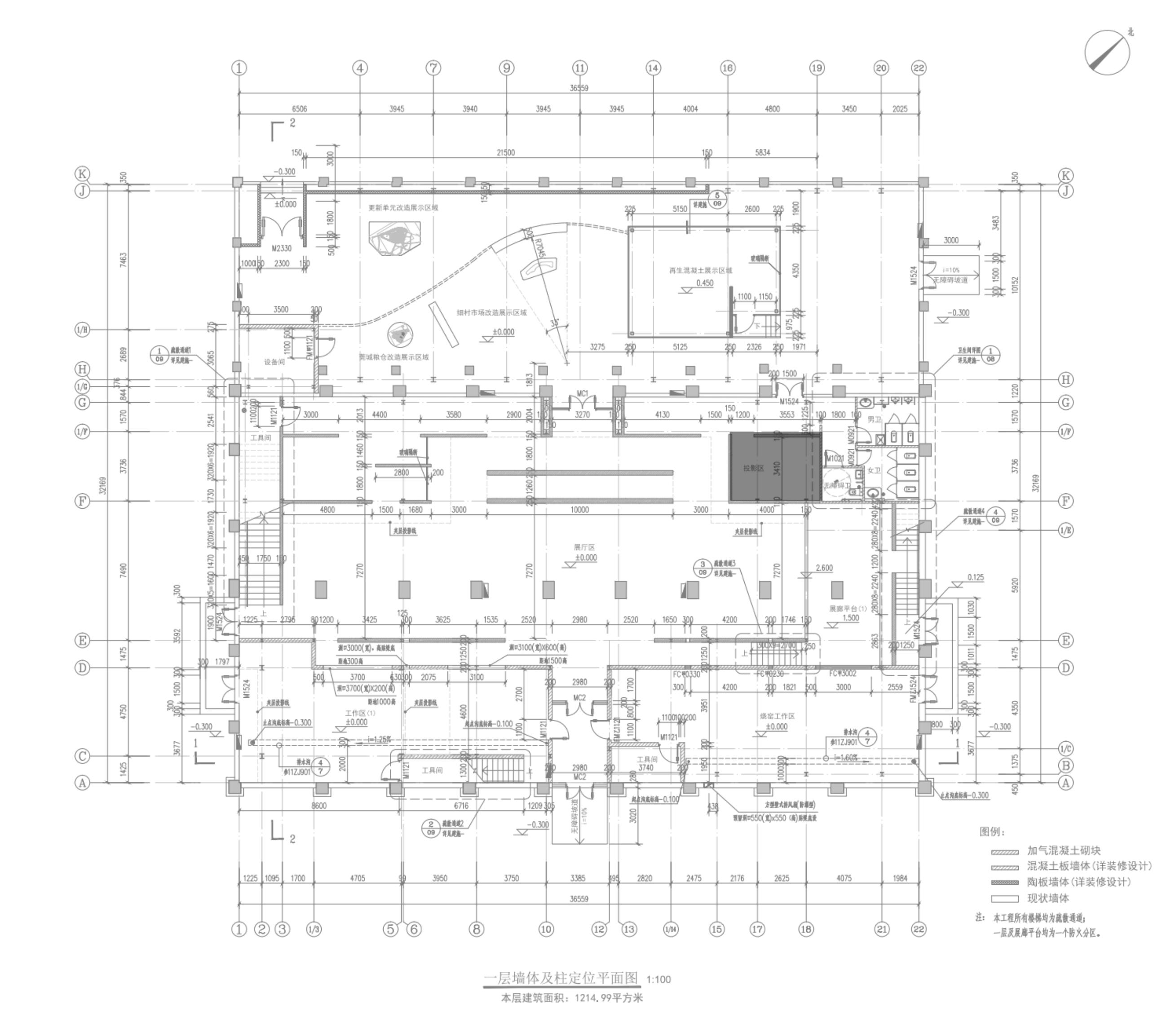
[ground floor plan]
[axonometric model]
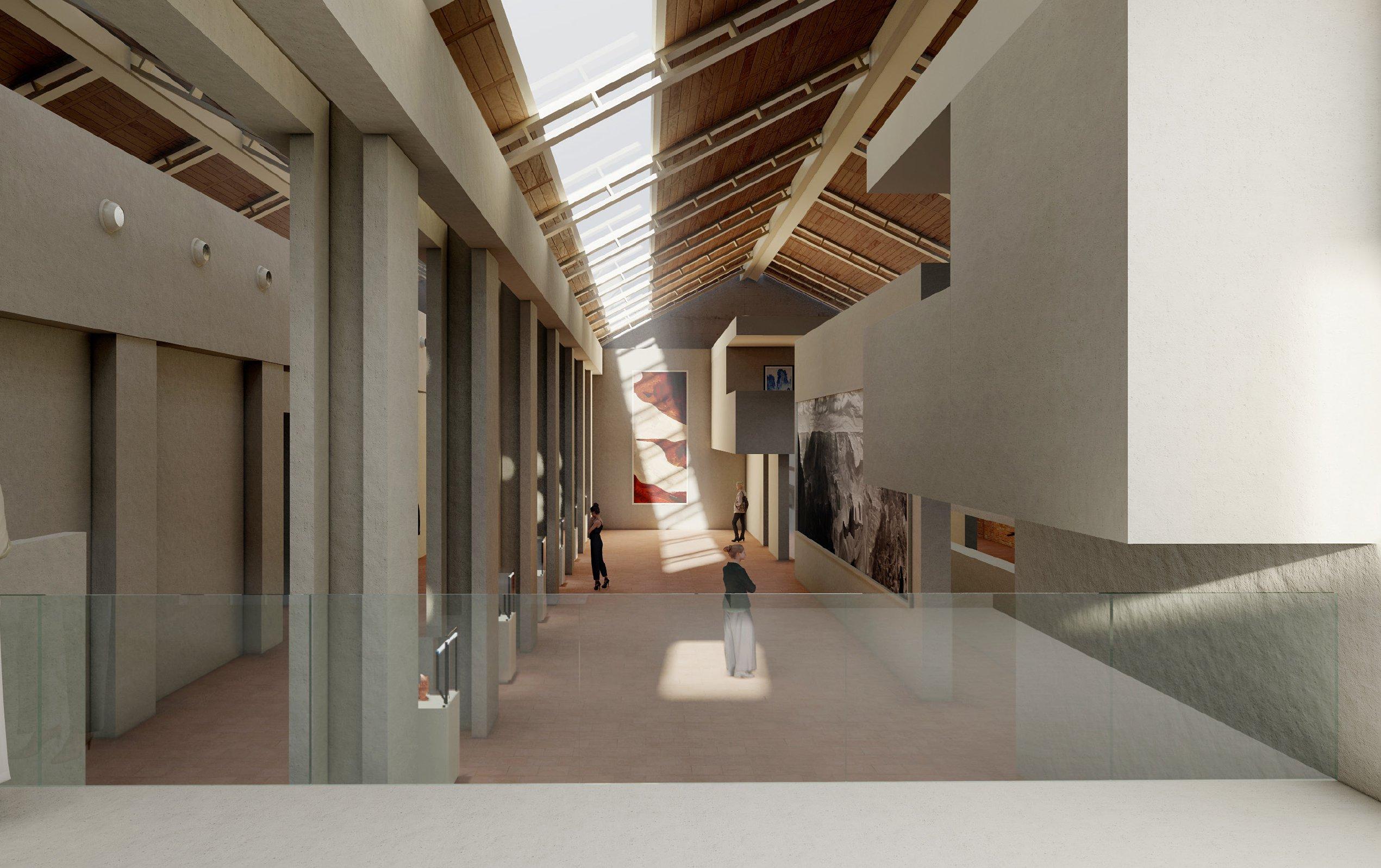
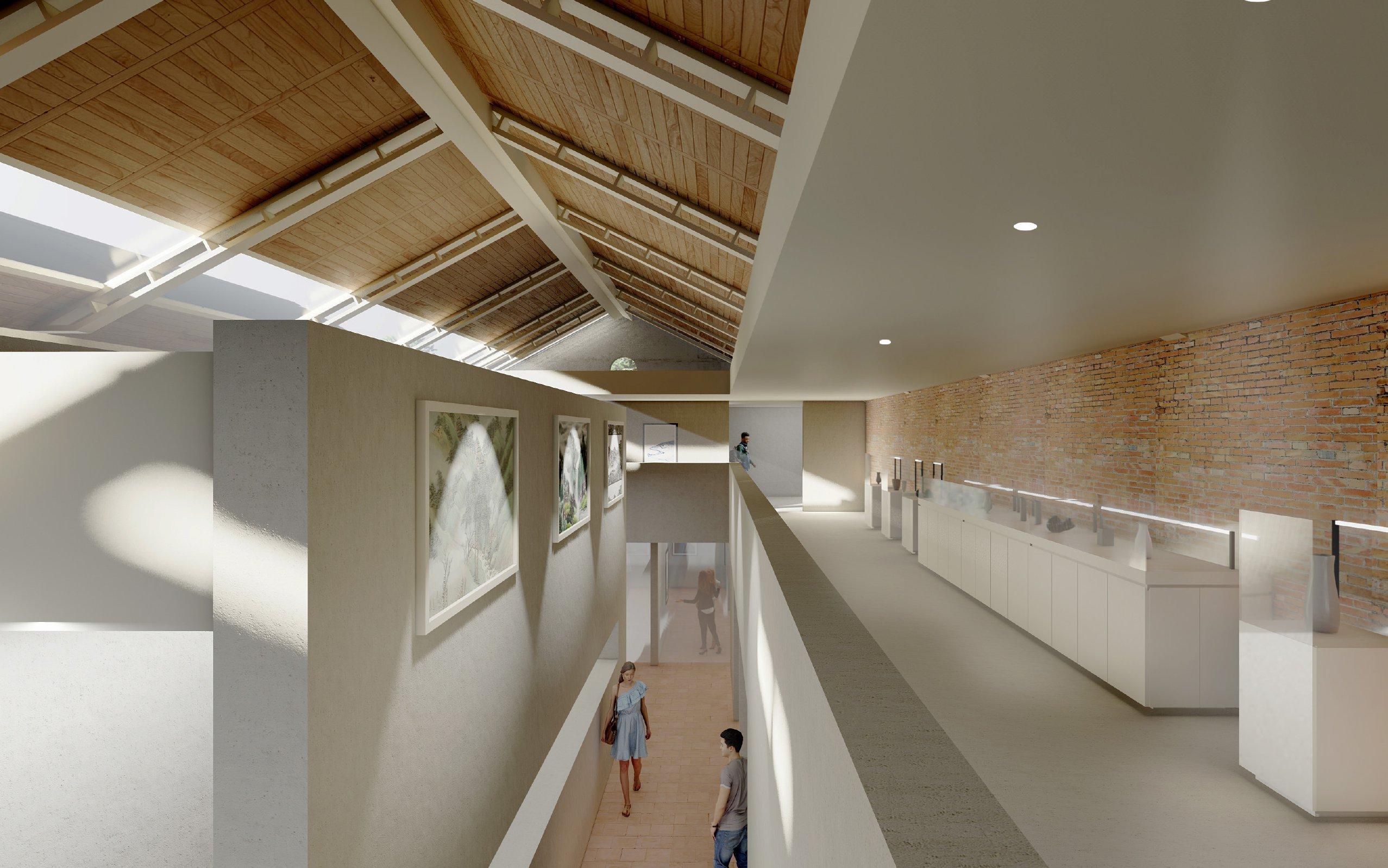
[Rendering Photo]
[Rendering Photo]
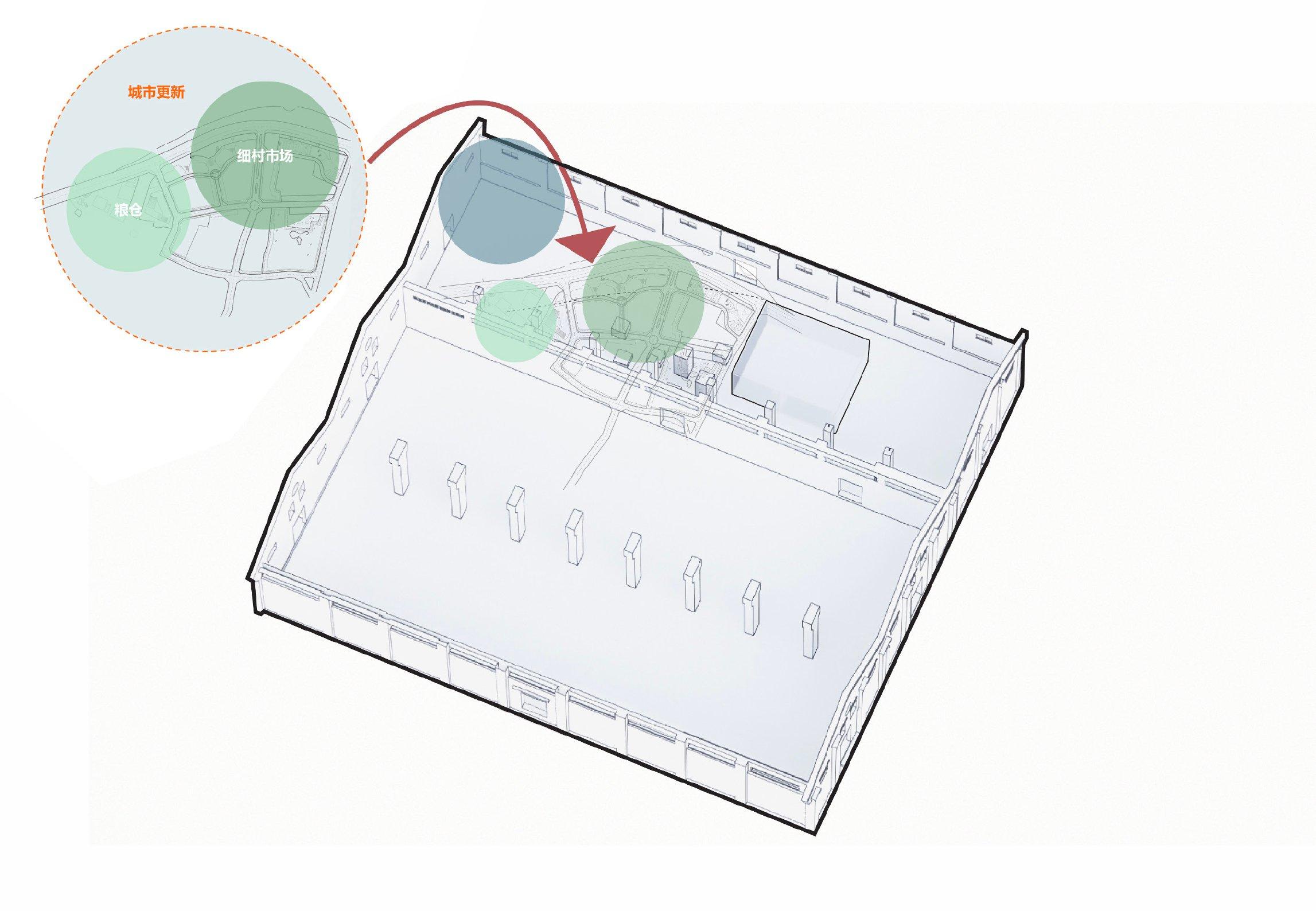
[axonometric model]
The Time Container
The theme of “Time Container” is reflected through various mediums such as exhibition walls, sand tables, and installations, showcasing the transformation of four major sections: urban renewal, grain warehouses, small villages, and regenerative processes.
Dongguan City, the origin of the city and the soul of Dongguan, witnesses the prosperity and growth of the area, serving as a time container that carries the past and embraces the future. With the passage of time and the flow of the Dongjiang River, the new era of Dongguan and Dongcheng require new responsibilities. The grain warehouse, once used as a grain storage facility, is now “opening its doors” again, using industrial design to give a voice to the city.
The scope of urban renewal is directly integrated into the project, with Dongjiang Avenue as the reference. The exhibition sections of the grain warehouse and small village market are arranged according to their actual geographic locations, while the concept of urban renewal is presented on the other side.
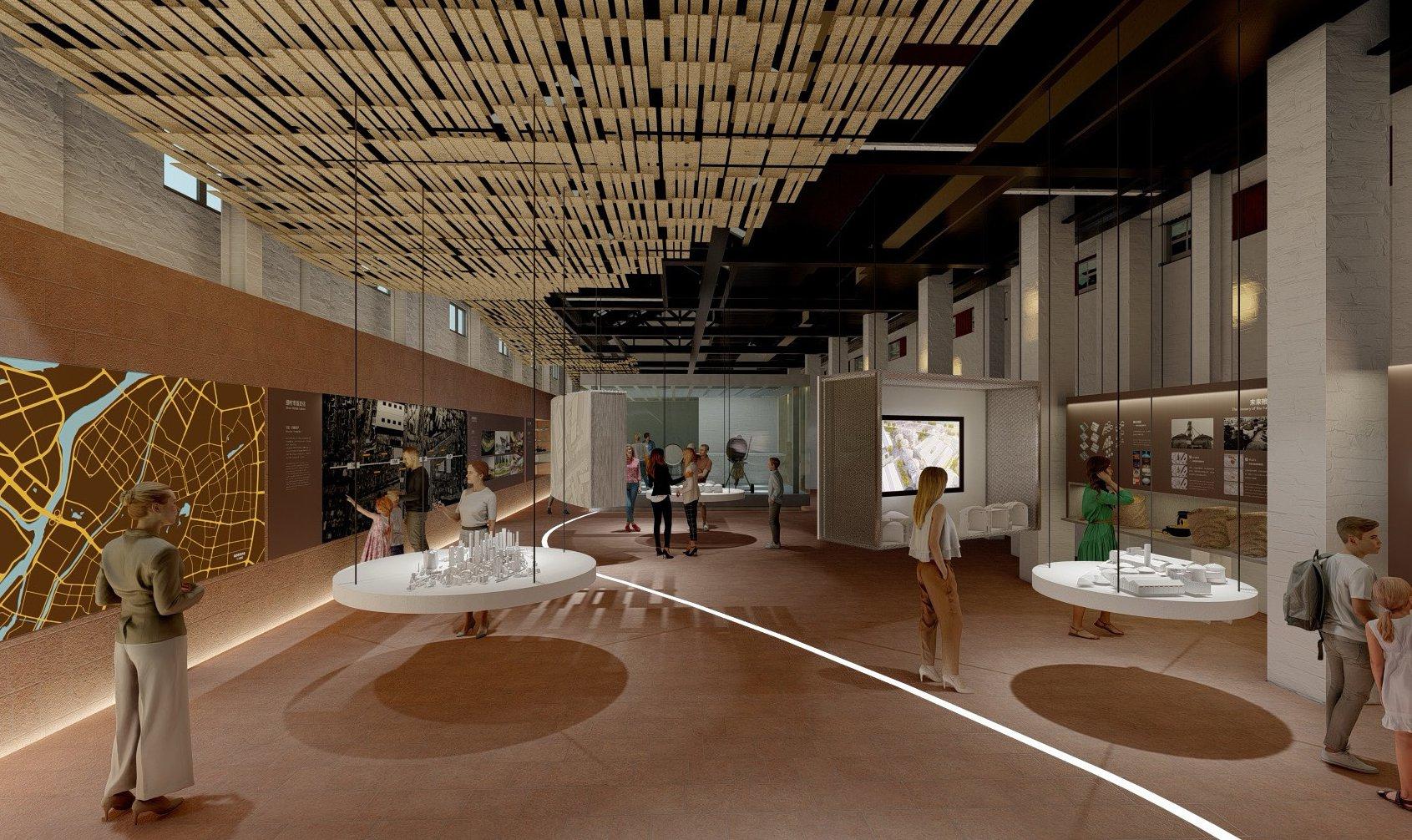
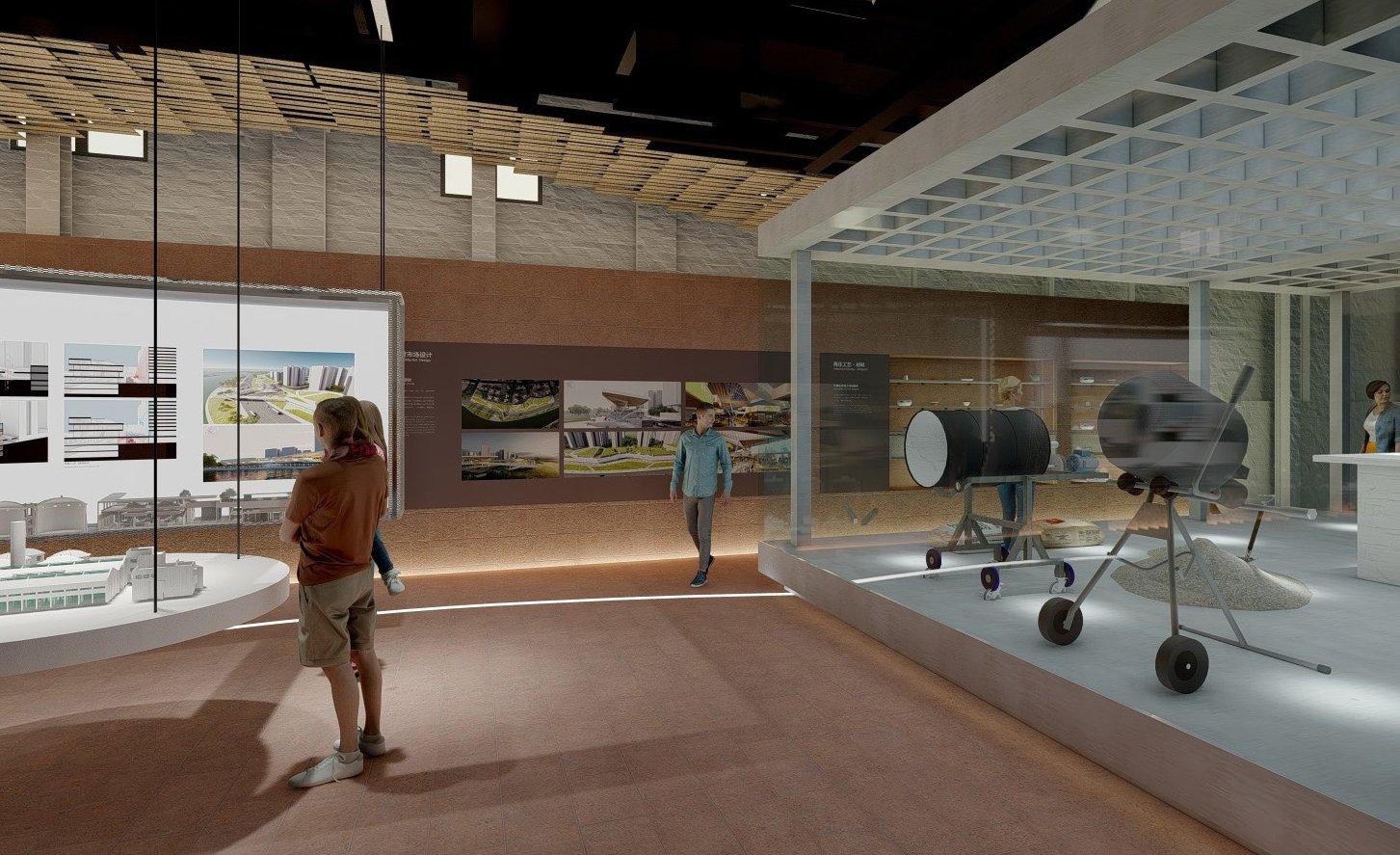
[Rendering Photo]
[Rendering Photo]
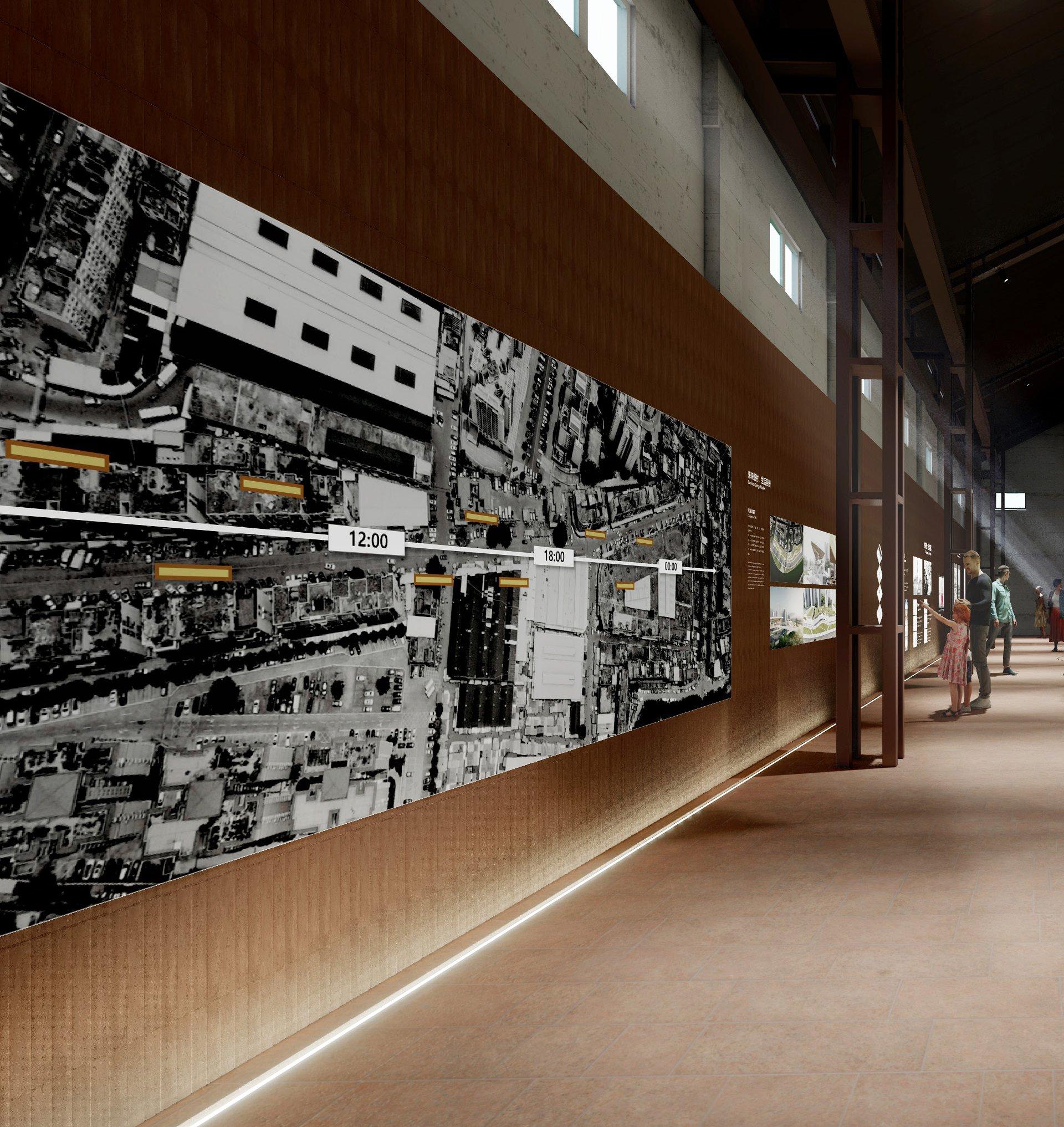
[Rendering
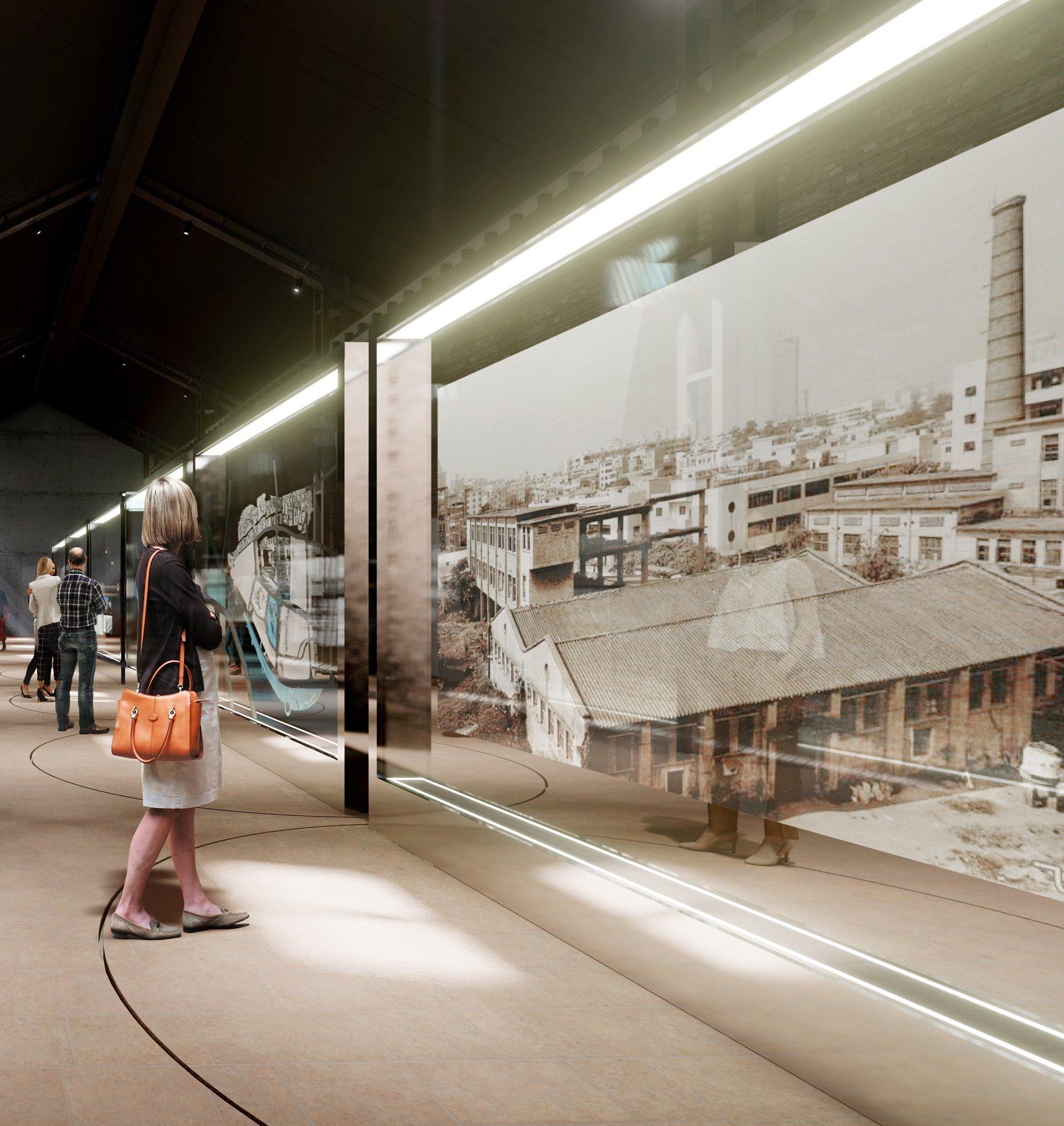
HILLS FOSHAN
Restaurant Interior Design
“ The magic of HIllS ”
The concept of the restaurant is inspired by the magic and home of the Victorian era, incorporating some English style elements, placing guests in a dining experience reminiscent of a Victorian-era home. The project is divided into three sections: the outdoor seating area, the living room area, and the dining and bar area. Each area integrates different elements to create distinct scenes, offering guests multiple opportunities for photos and check-ins. The use of curved windows allows abundant natural light to flood in, creating an atmosphere that changes like magic with the passage of time.
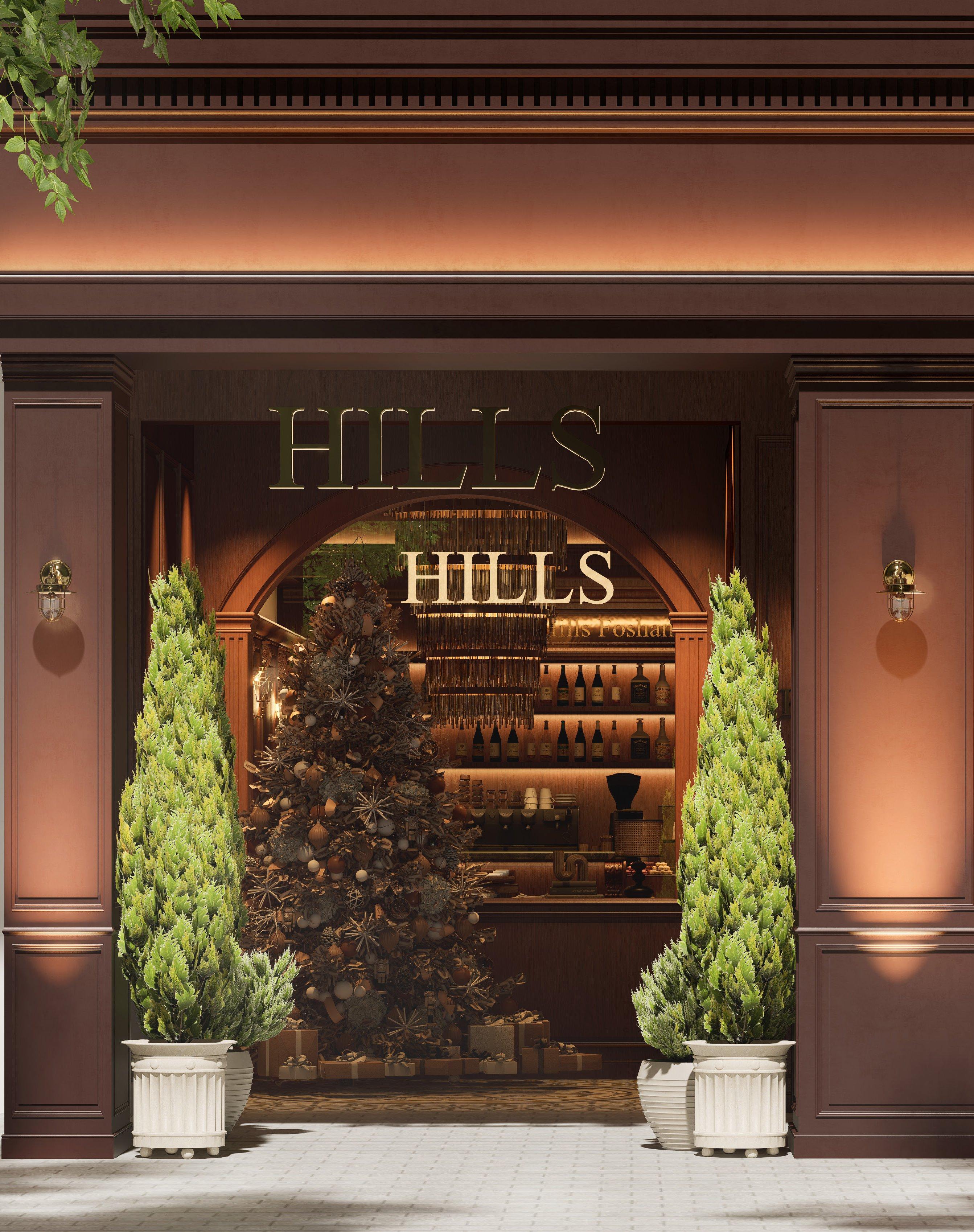
Project
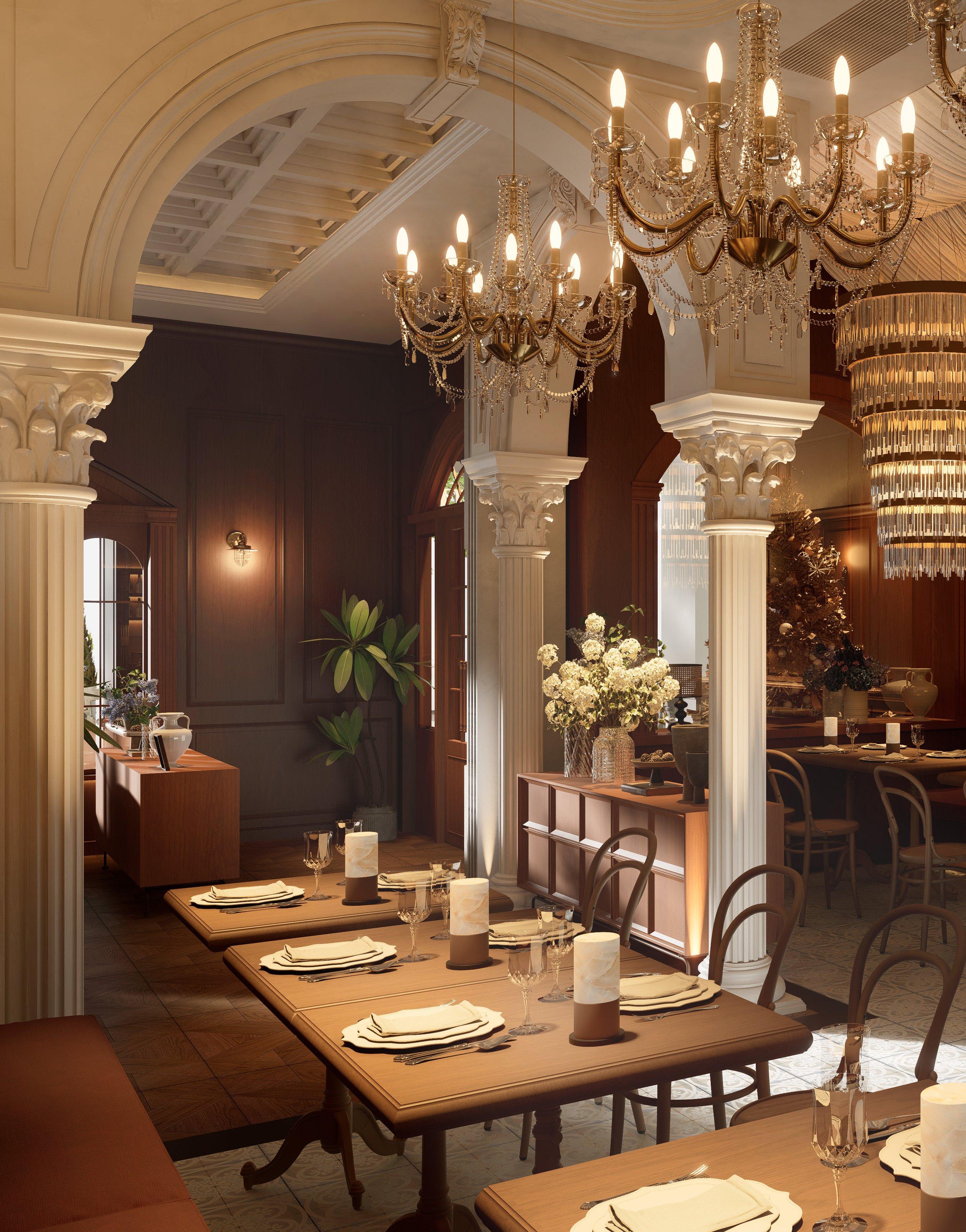
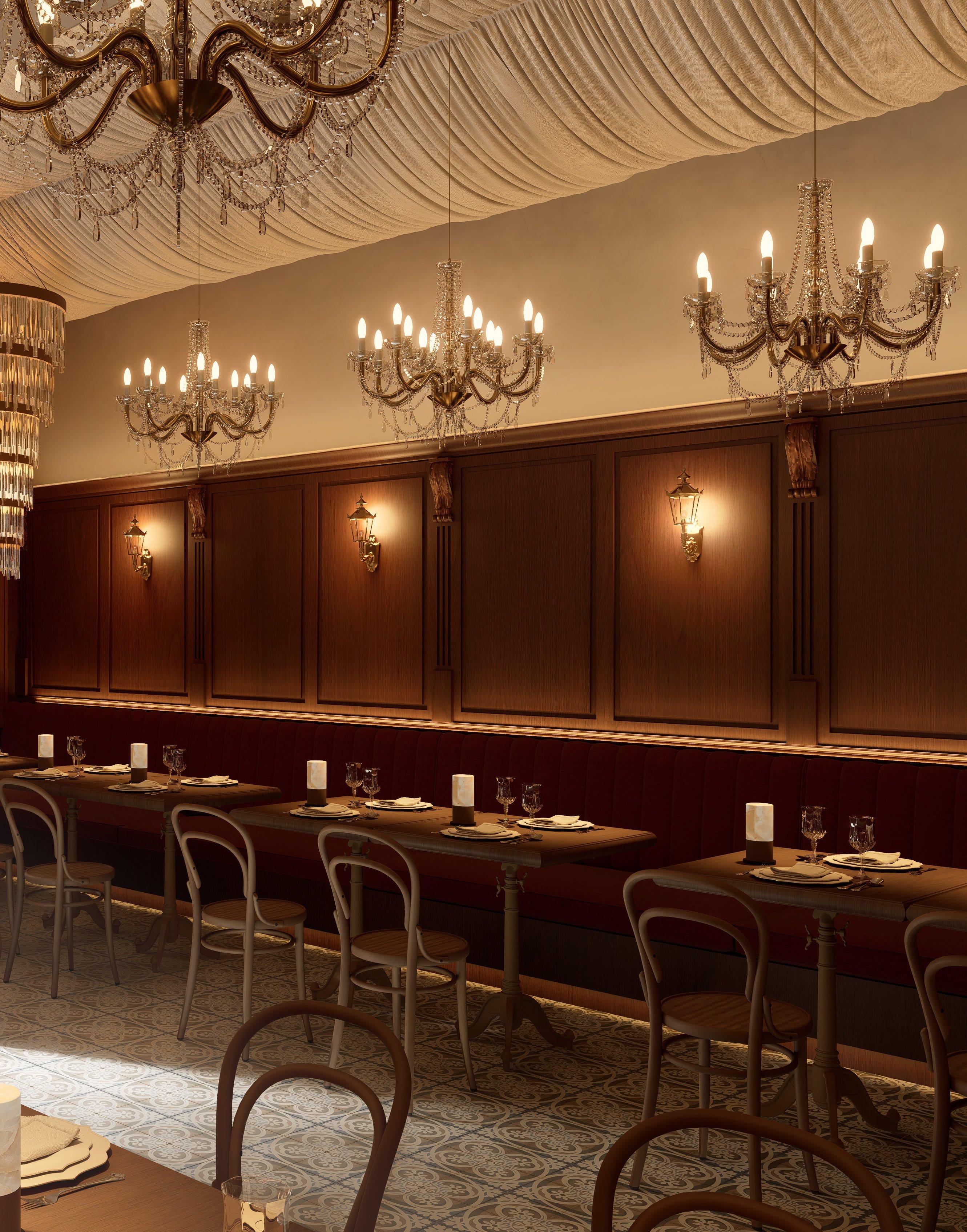
Ground Floor Plan
| Hills Foshan
The Magic Of Hills
The concept of the restaurant is inspired by the magic and home of the Victorian era, incorporating some English style elements, placing guests in a dining experience reminiscent of a Victorian-era home. The project is divided into three sections: the outdoor seating area, the living room area, and the dining and bar area. Each area integrates different elements to create distinct scenes, offering guests multiple opportunities for photos and check-ins. The use of curved windows allows abundant natural light to flood in, creating an atmosphere that changes like magic with the passage of time.
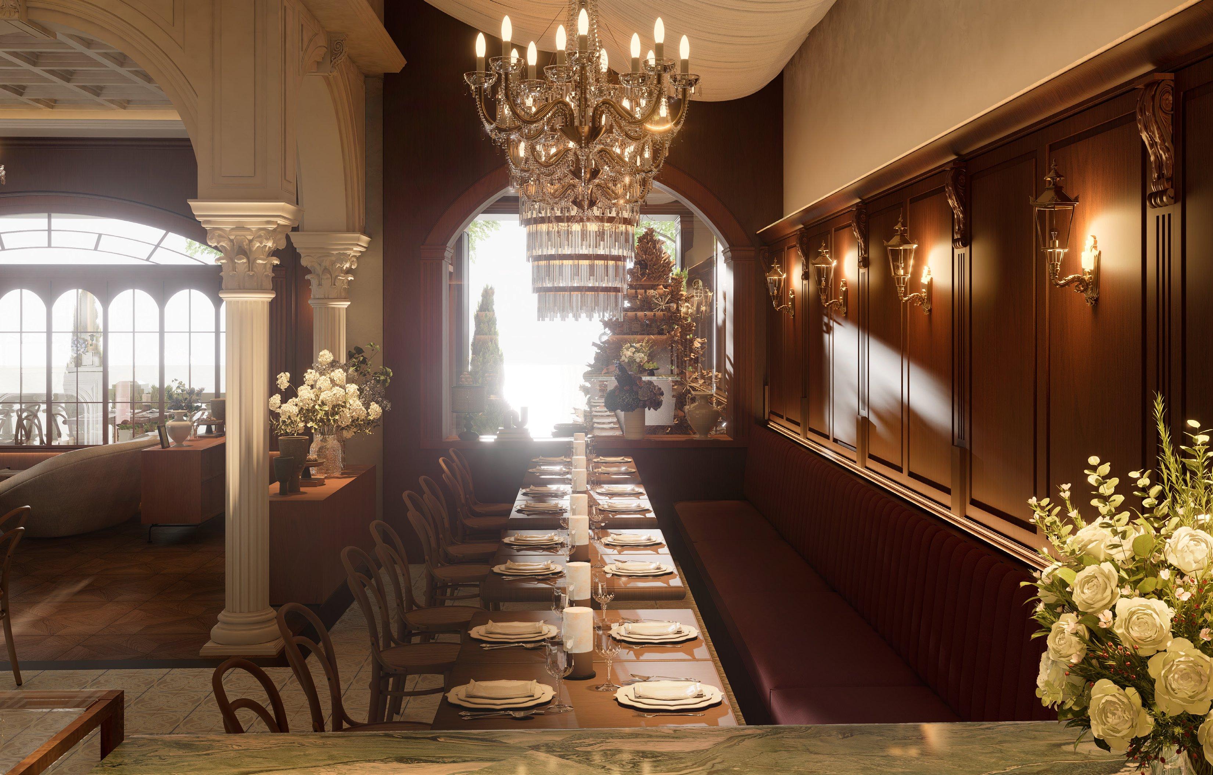
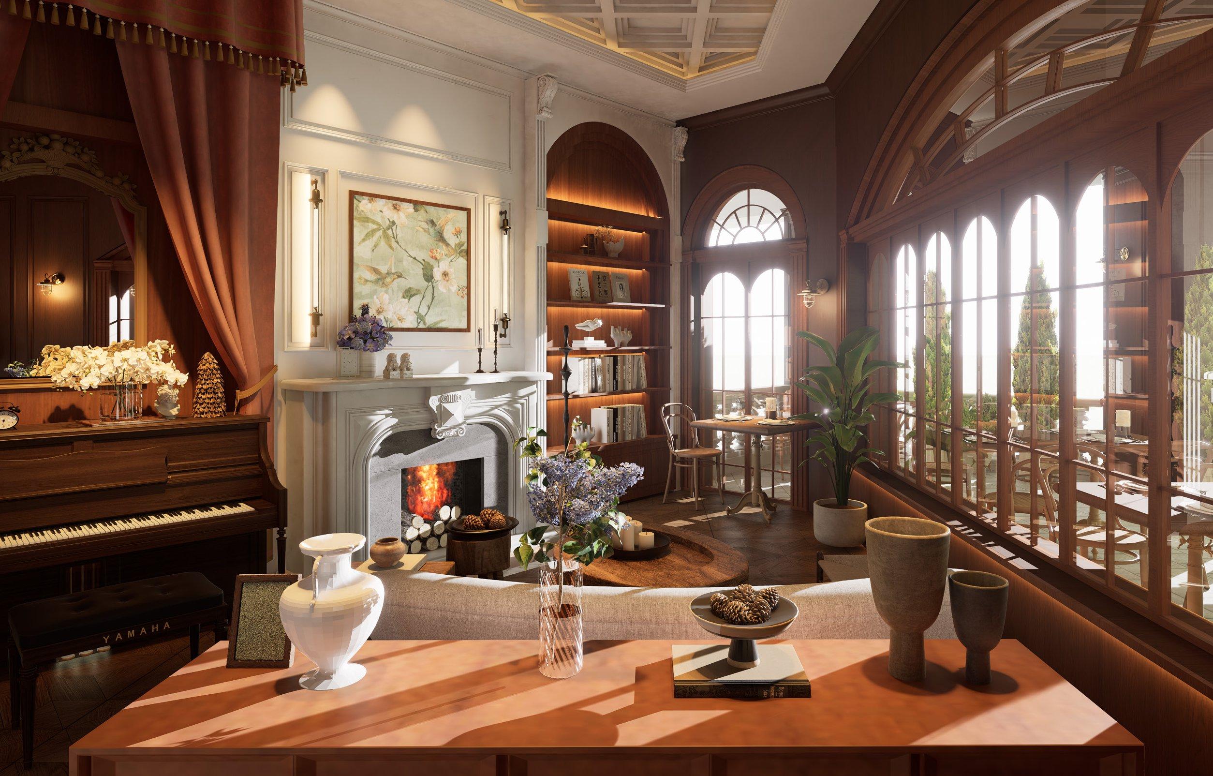
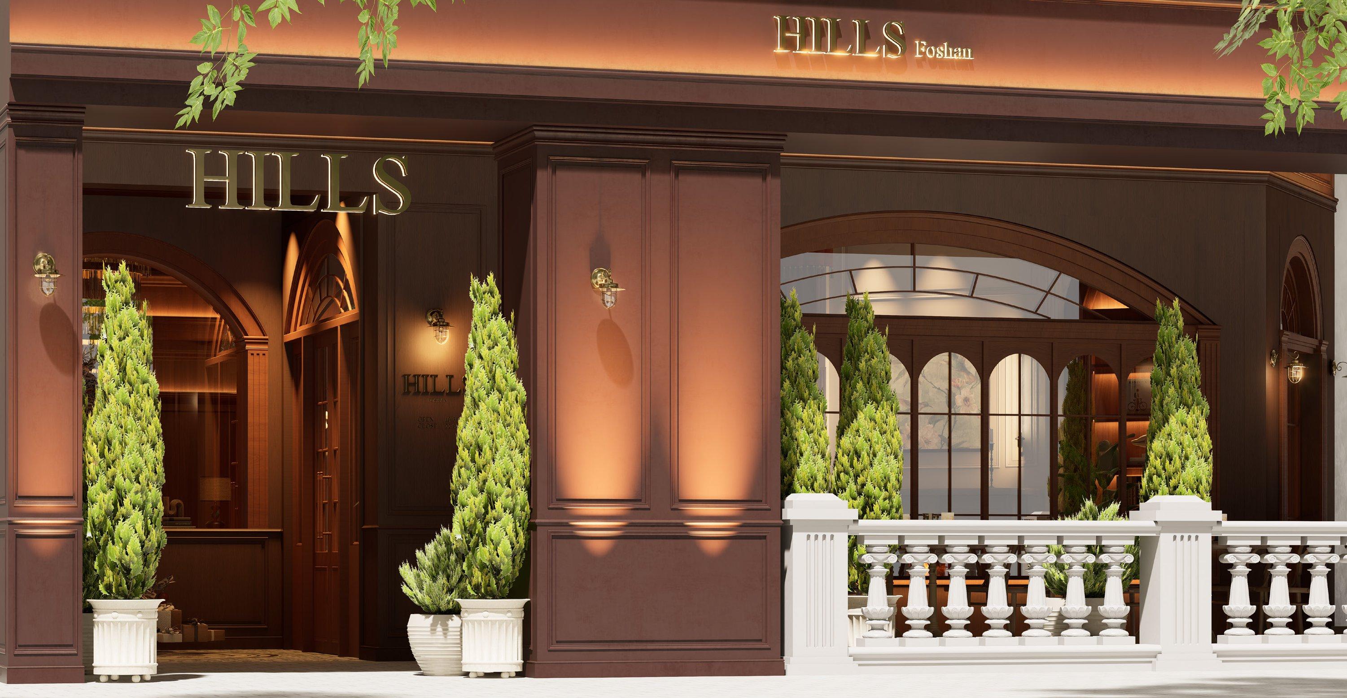
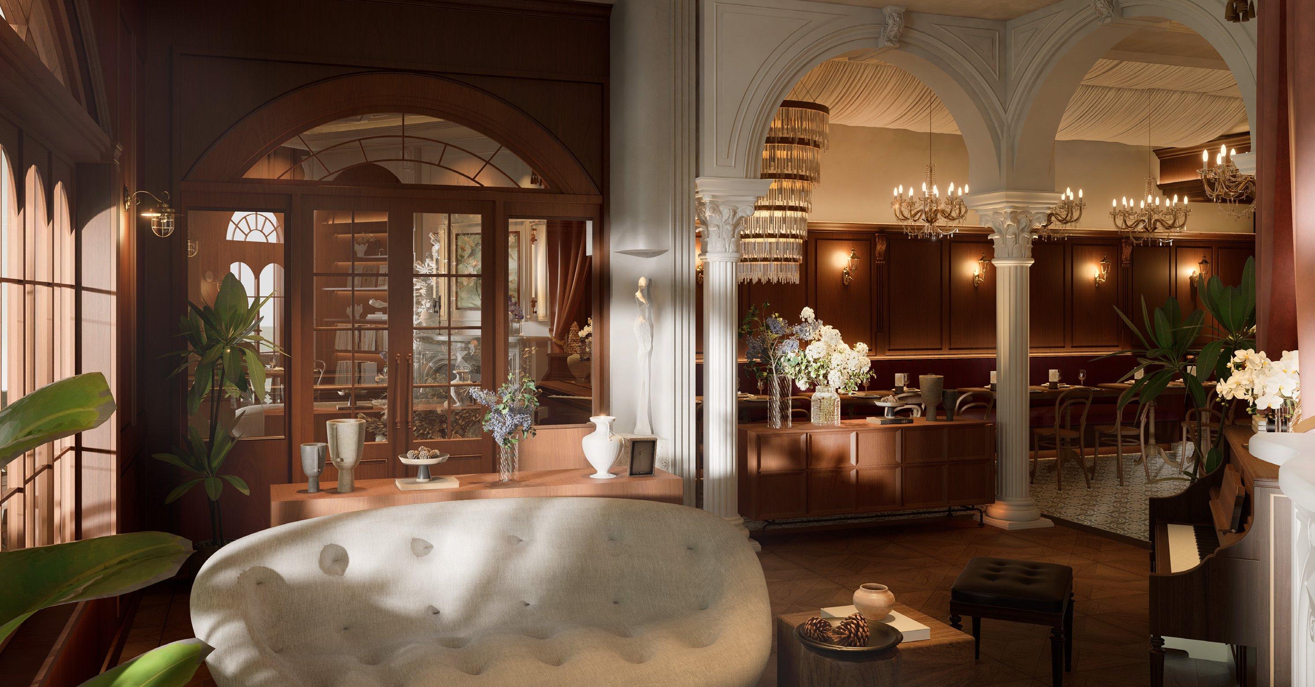
Elevation Drawing]
[Rendering Photo]
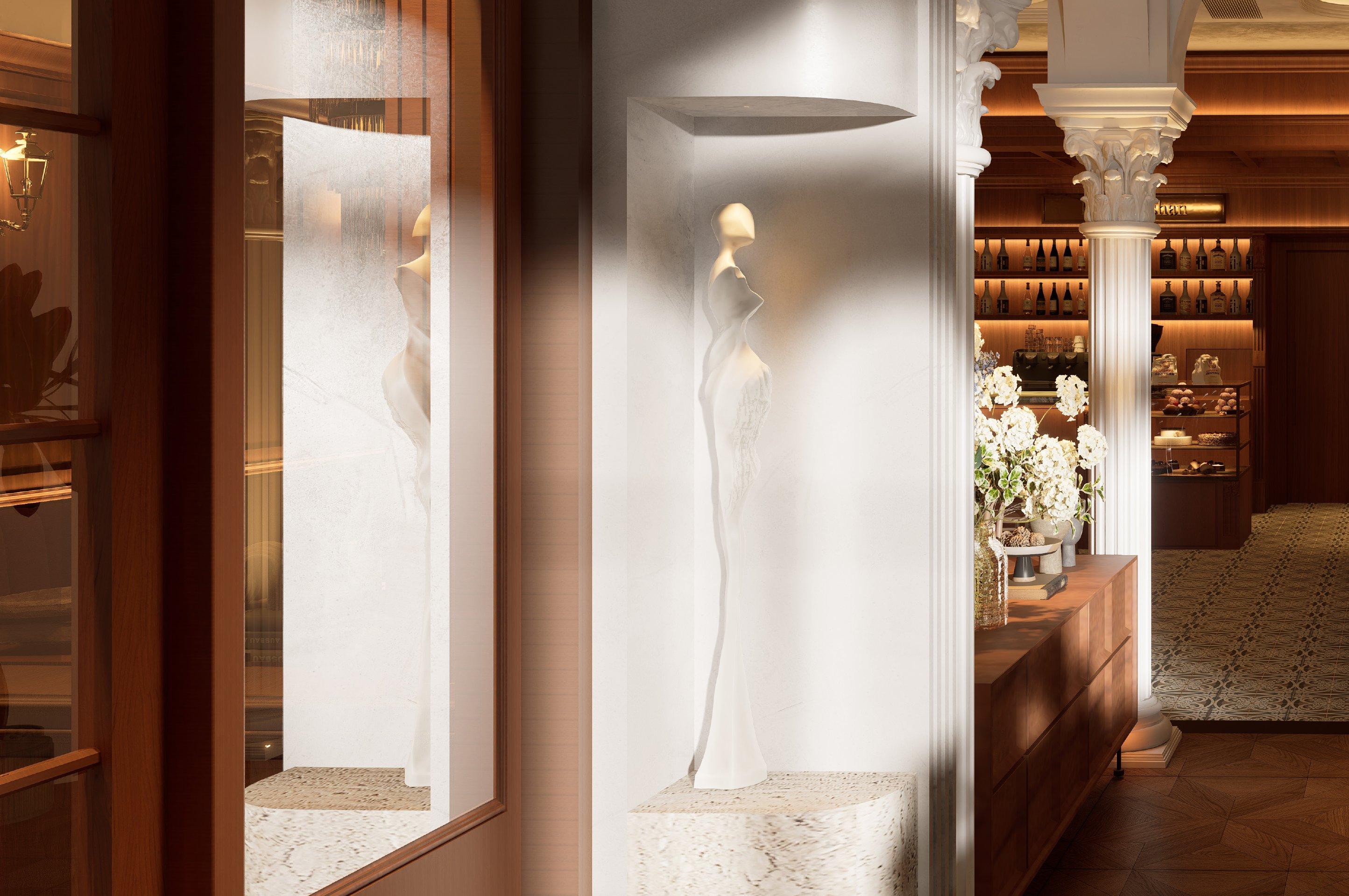

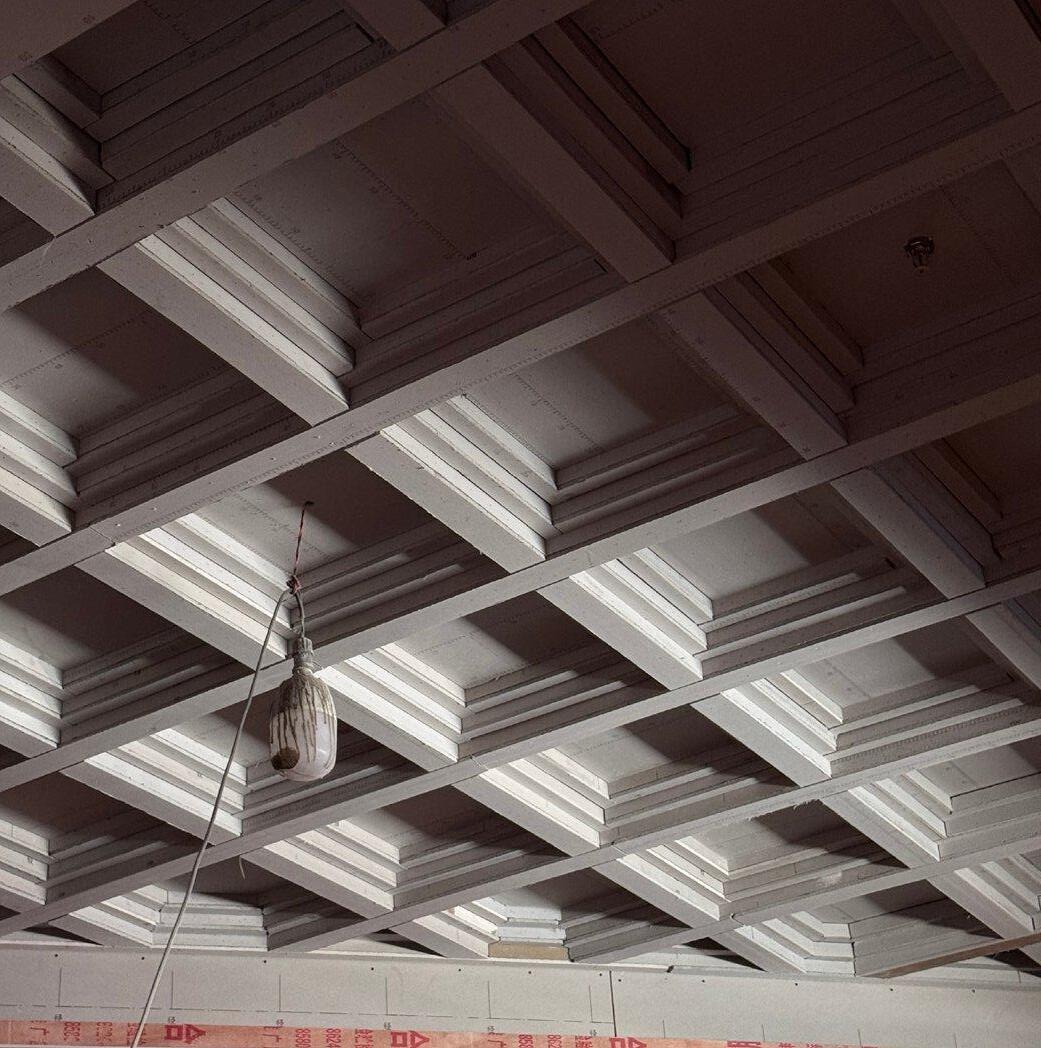
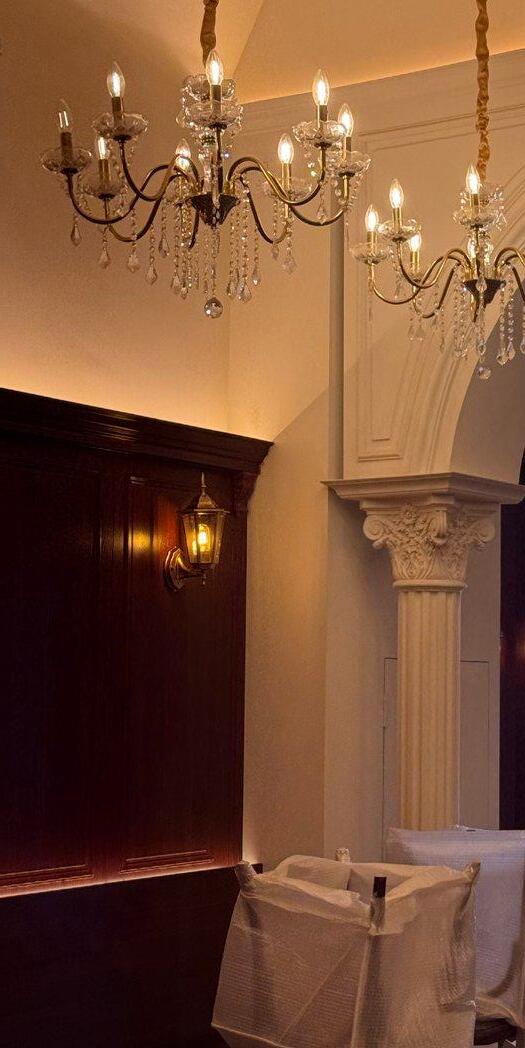
Constructing Ceiling Shape
Building Facade Shape
Chandelier
Hills
Foshan
The Magic
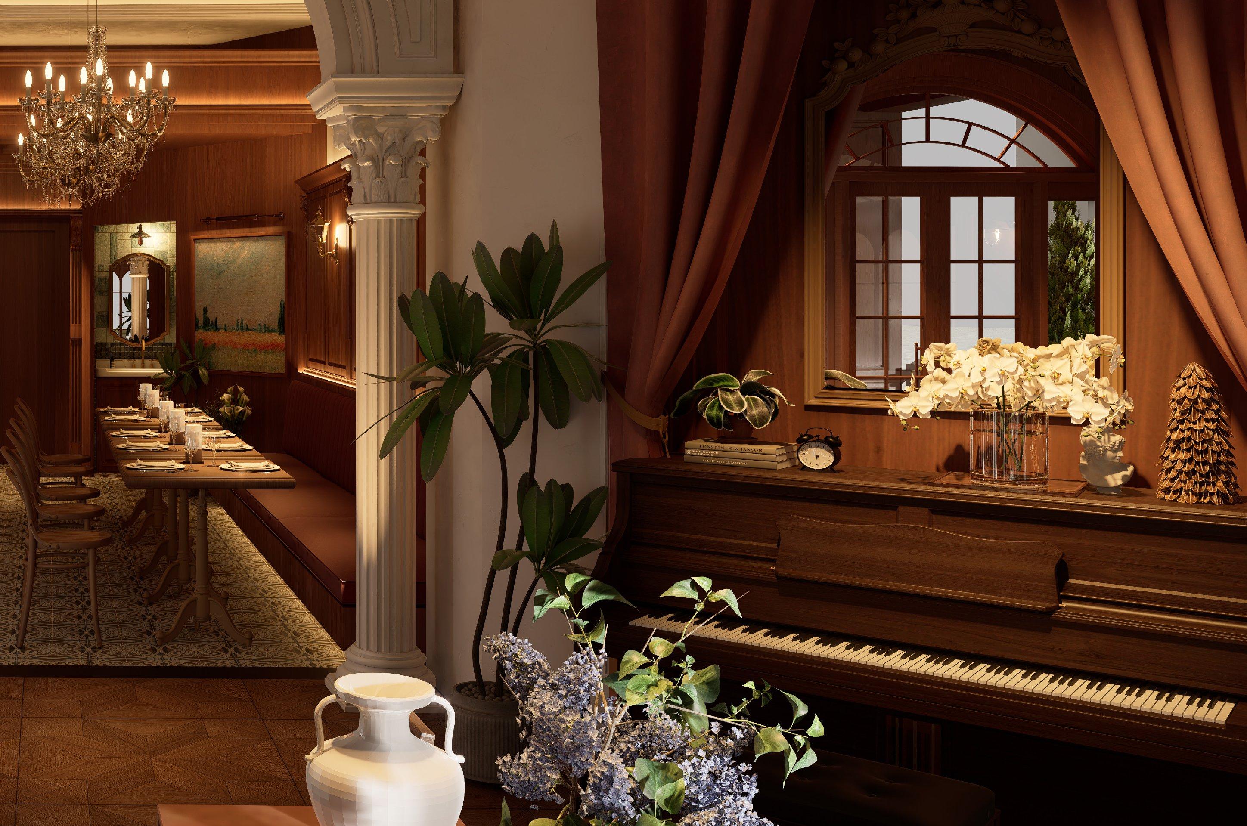
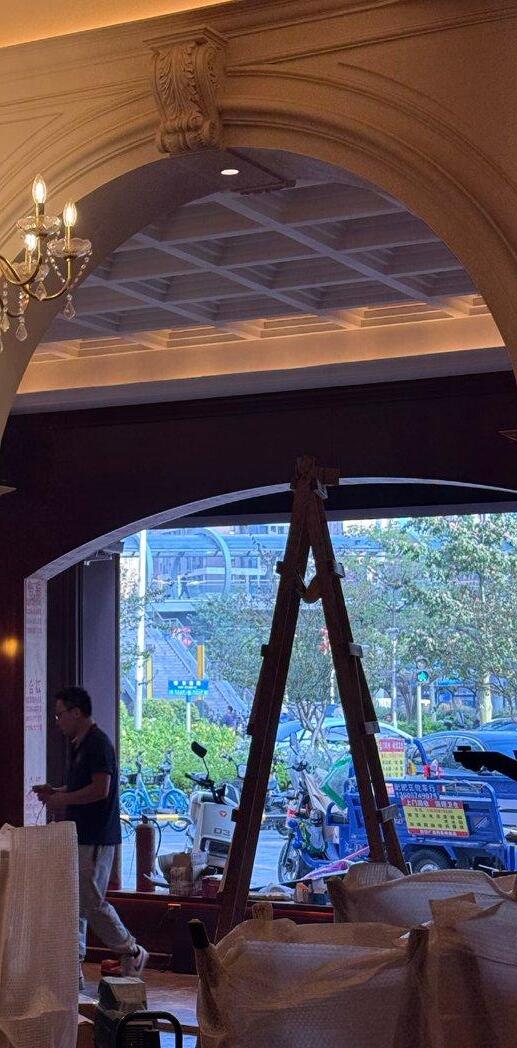
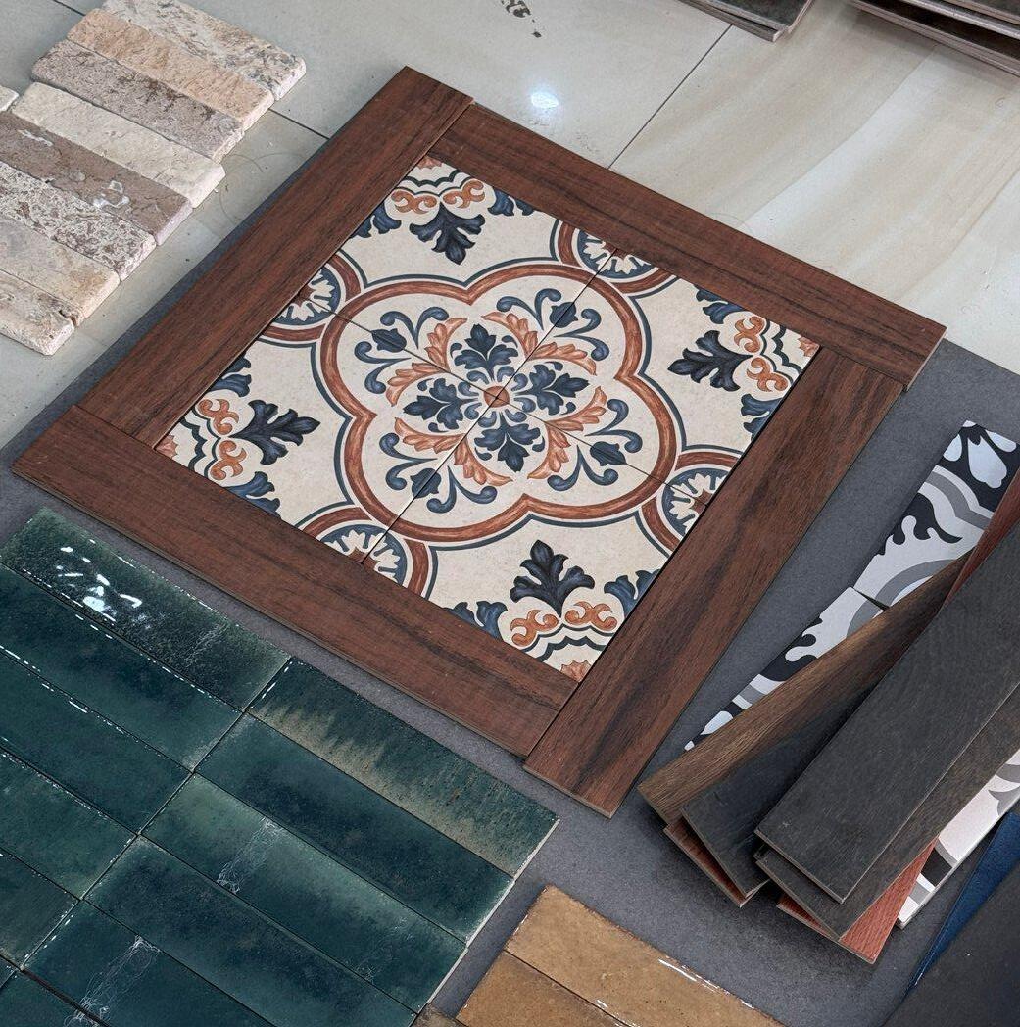
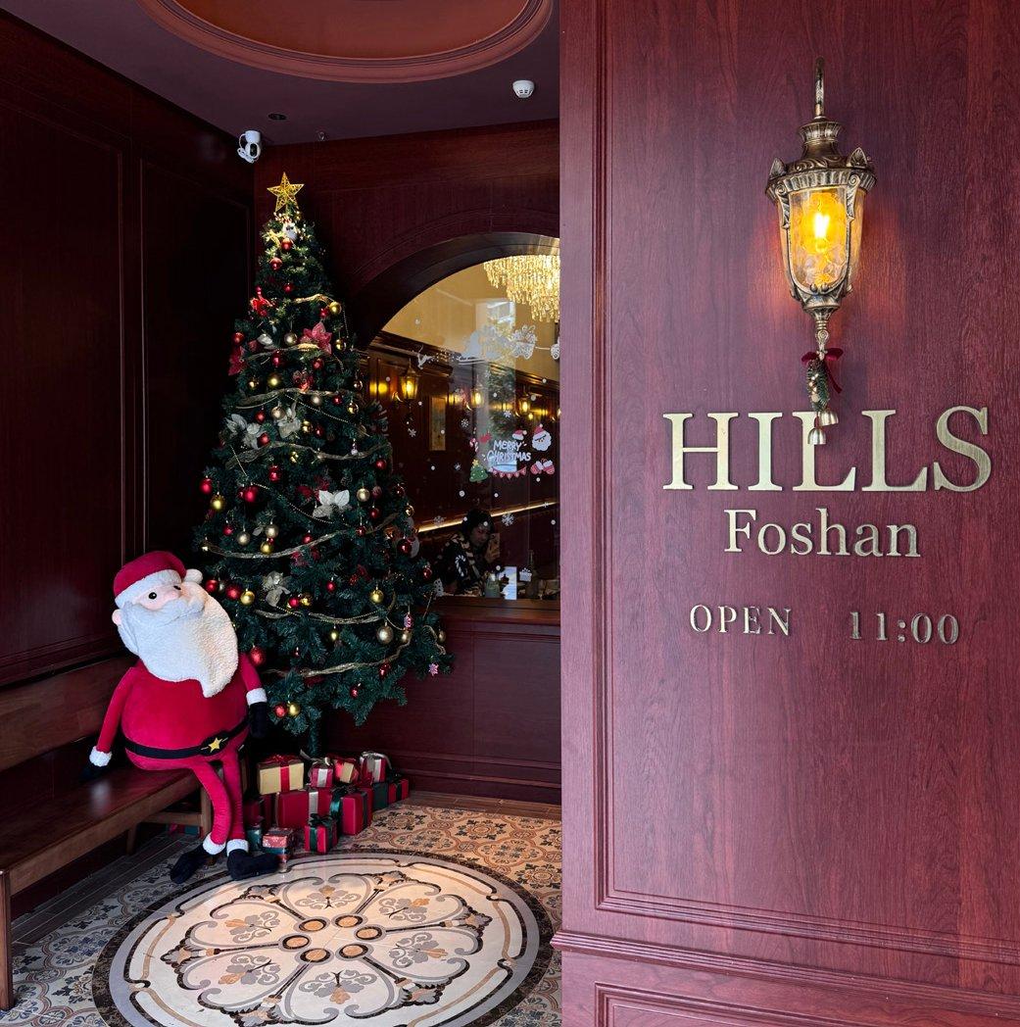
Installatione
Foshan
Magic Of Hills
HALF HALF CAFE
Cafe Interior Design
“Coffee
Compromising with Milk Tea”
This is a cozy wooden café located in a community, where the old elm wood door panels from a rural area, weathered for over a decade, have been transformed into the café’s walls and tabletops. This transformation embodies the concept of “coziness” and “harbor.” The café is like a second home for the owner, with the ambiance reflecting their current mindset — half sugar, half milk. It’s a space where coffee is made while waiting for the other half of the family to come home from work. The design concept centers around the coffee table, much like an open kitchen in a home, welcoming guests as if they were friends visiting the living room. Finally, the vertical space and under-chair areas are fully utilized to meet the owner’s storage needs.
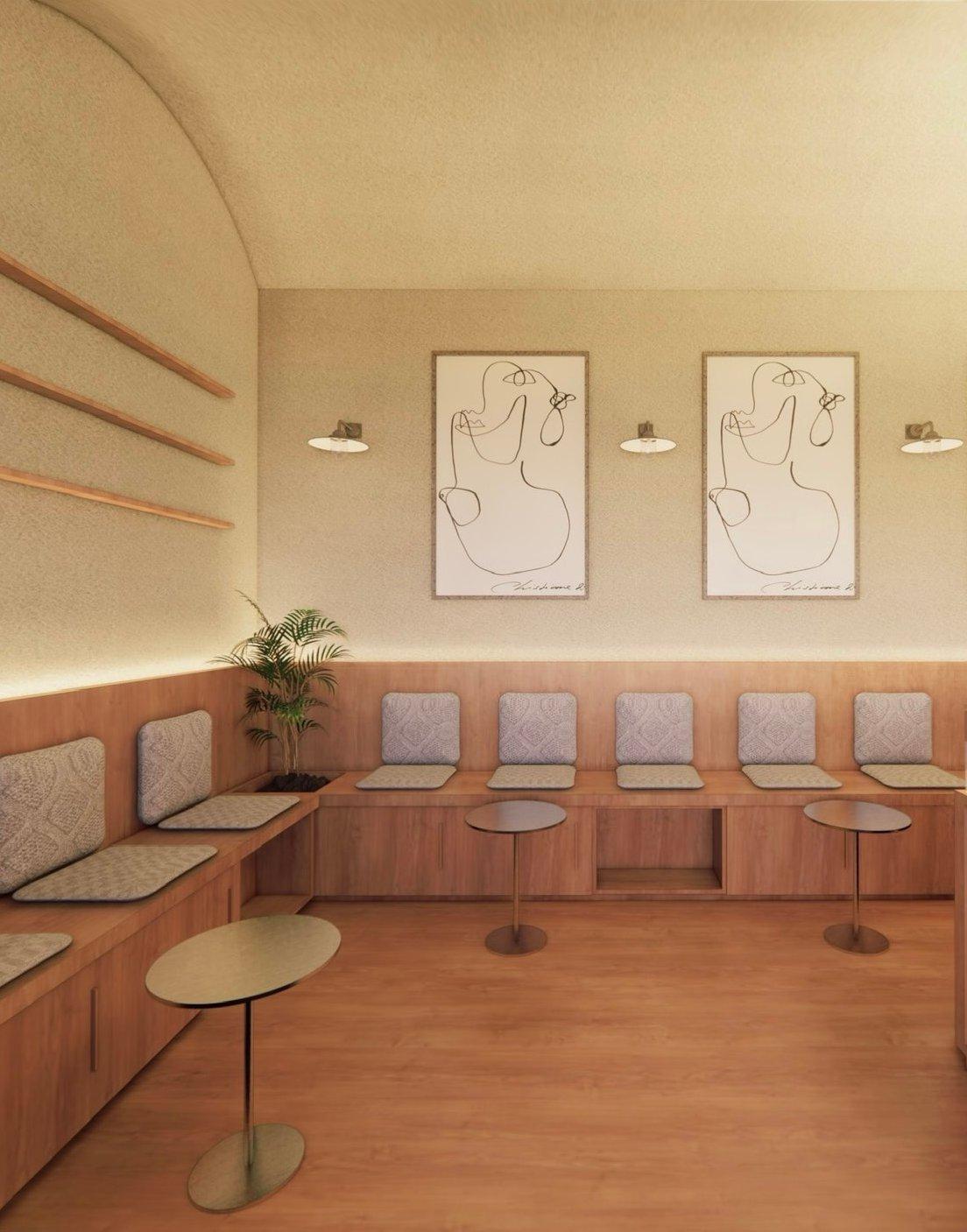
Project Name
Coffee Half & Half
Project Location
Shenzhen, China
Service Time
2021
Project Size
30m2
Project Satus
Completed
Service Typology
Interior Design
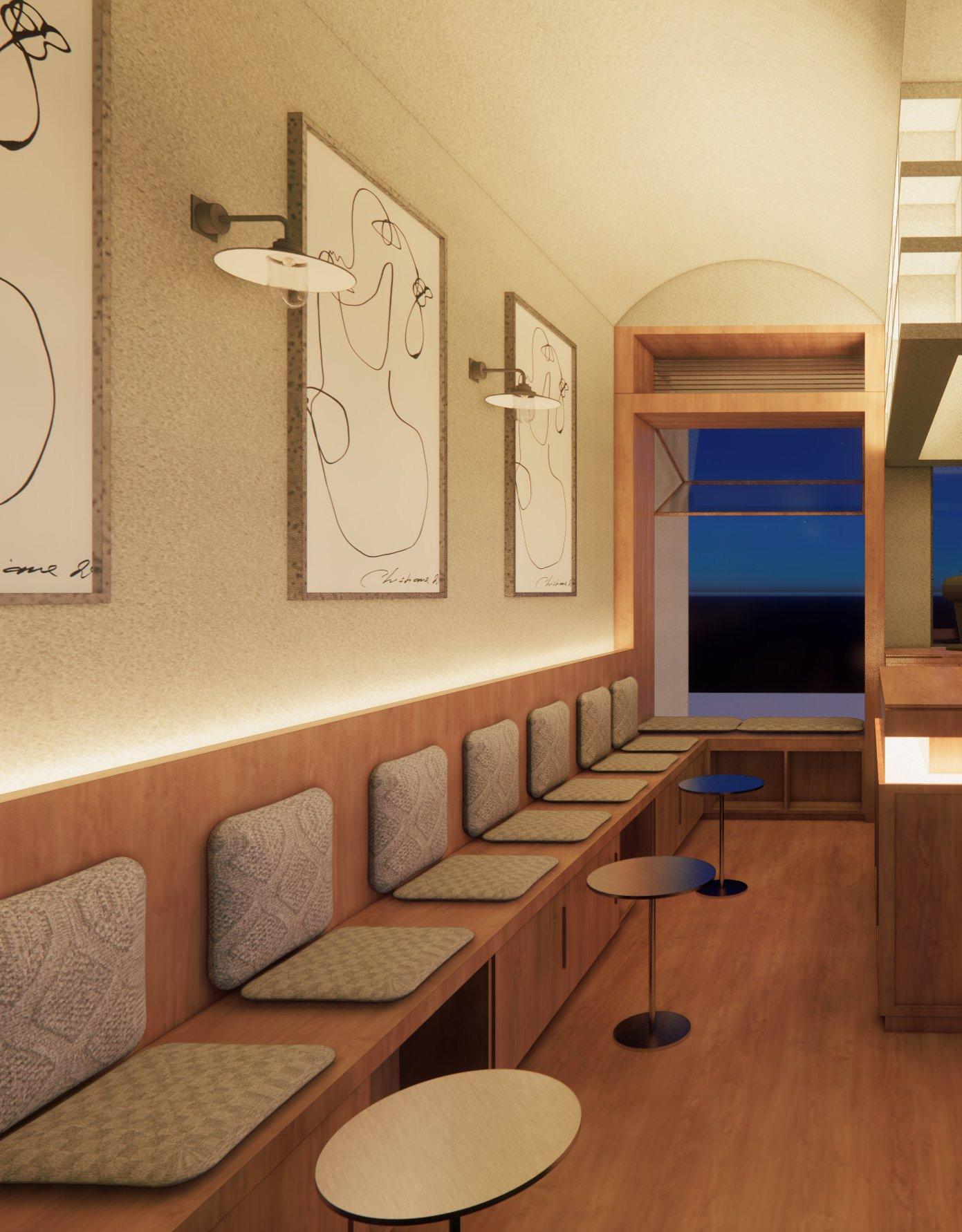
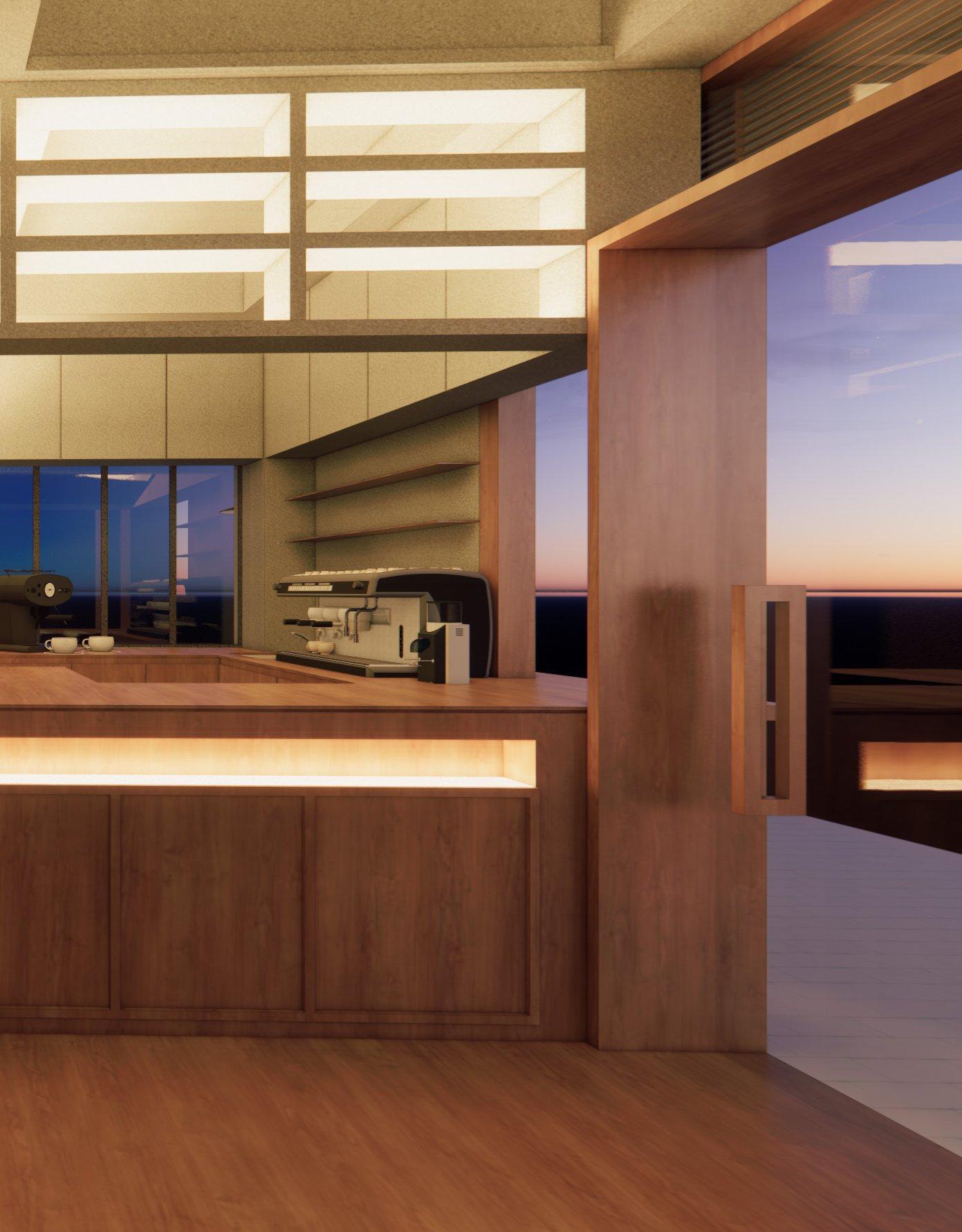
Ground Floor Plan
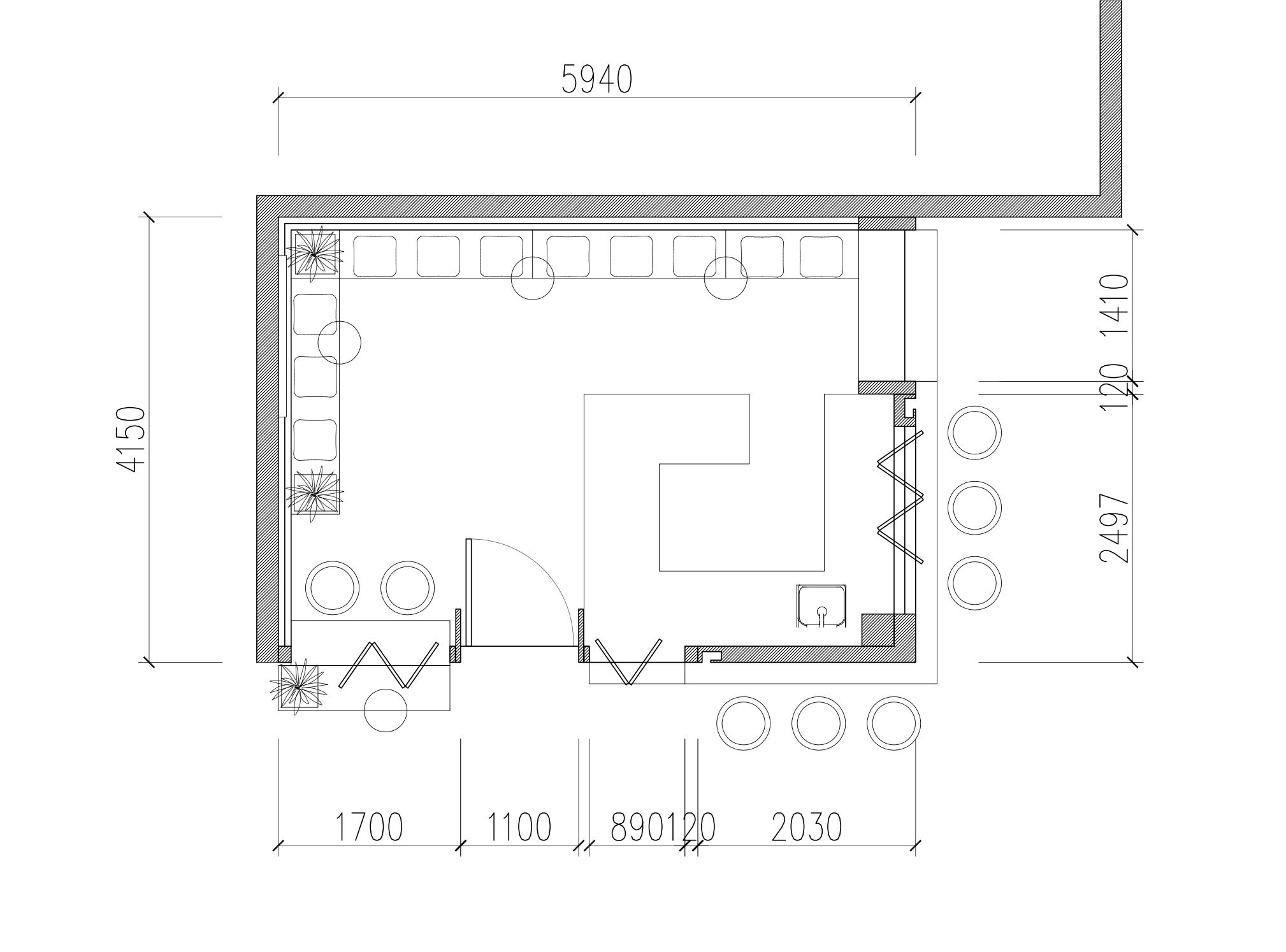
Explosion Diagram
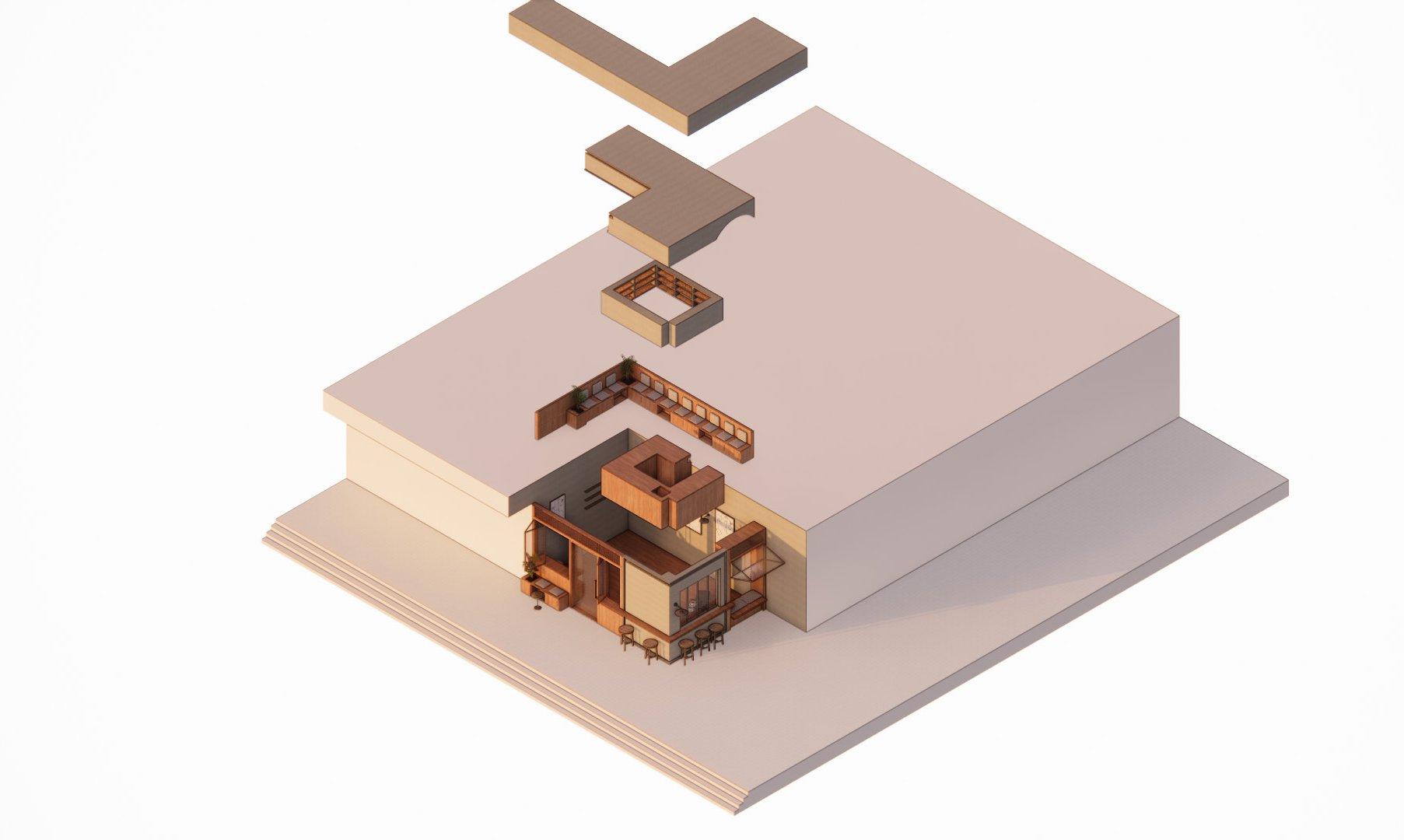
| Half Half Cafe
| Half Half Cafe
[Ground Floor Plan]
[Explosion Diagram]
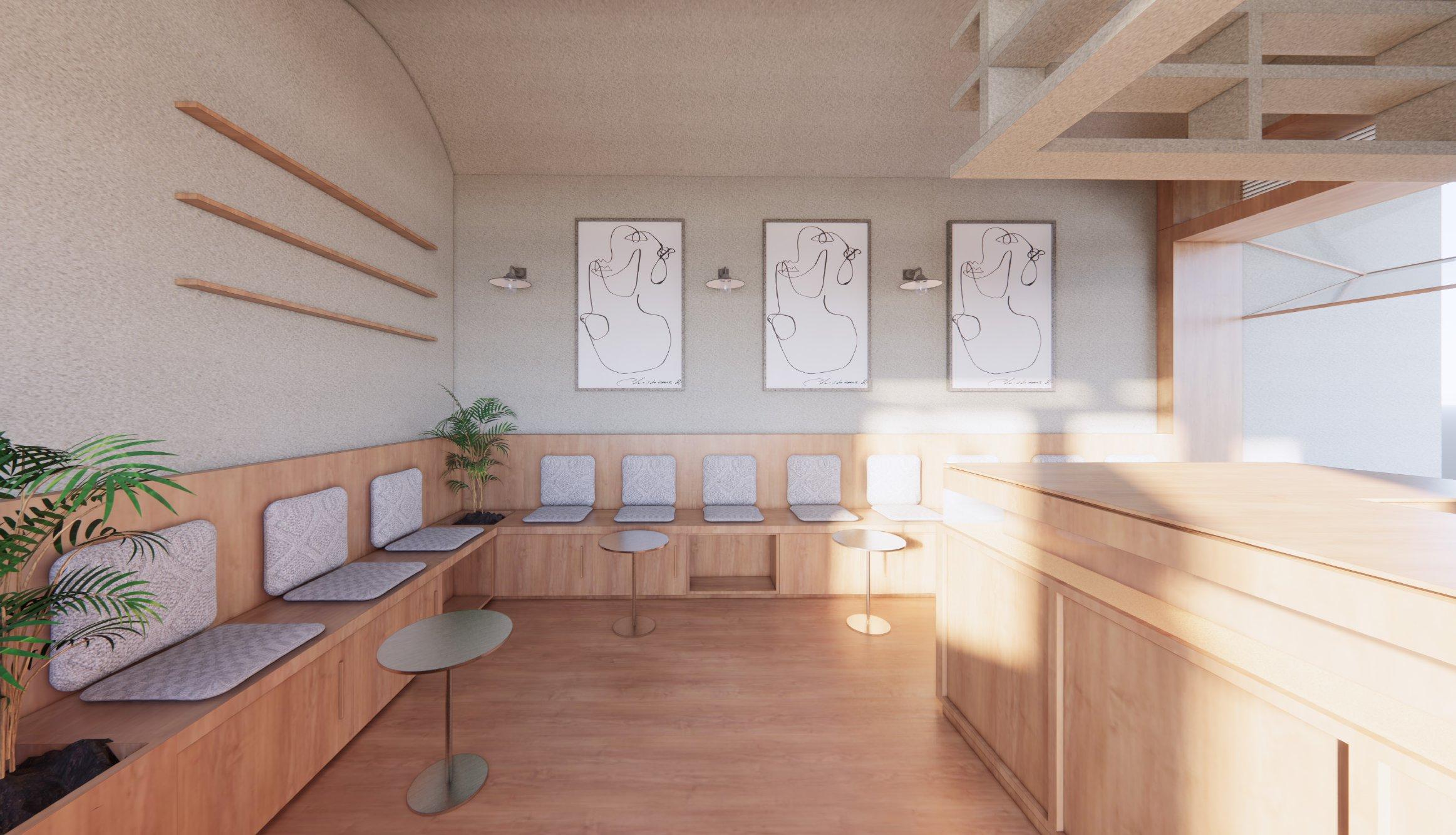
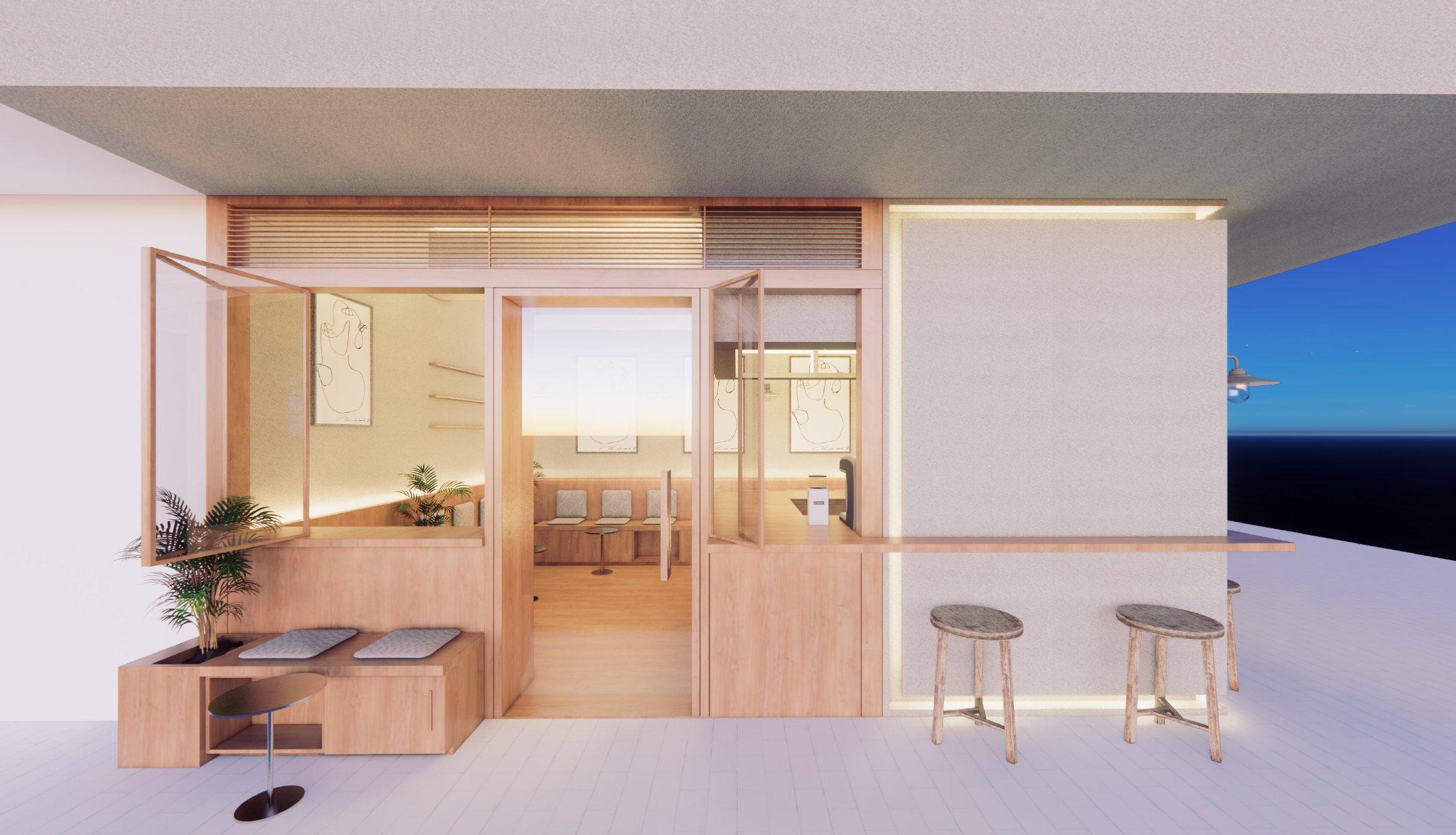
[Rendering Photo]
[Rendering Photo]
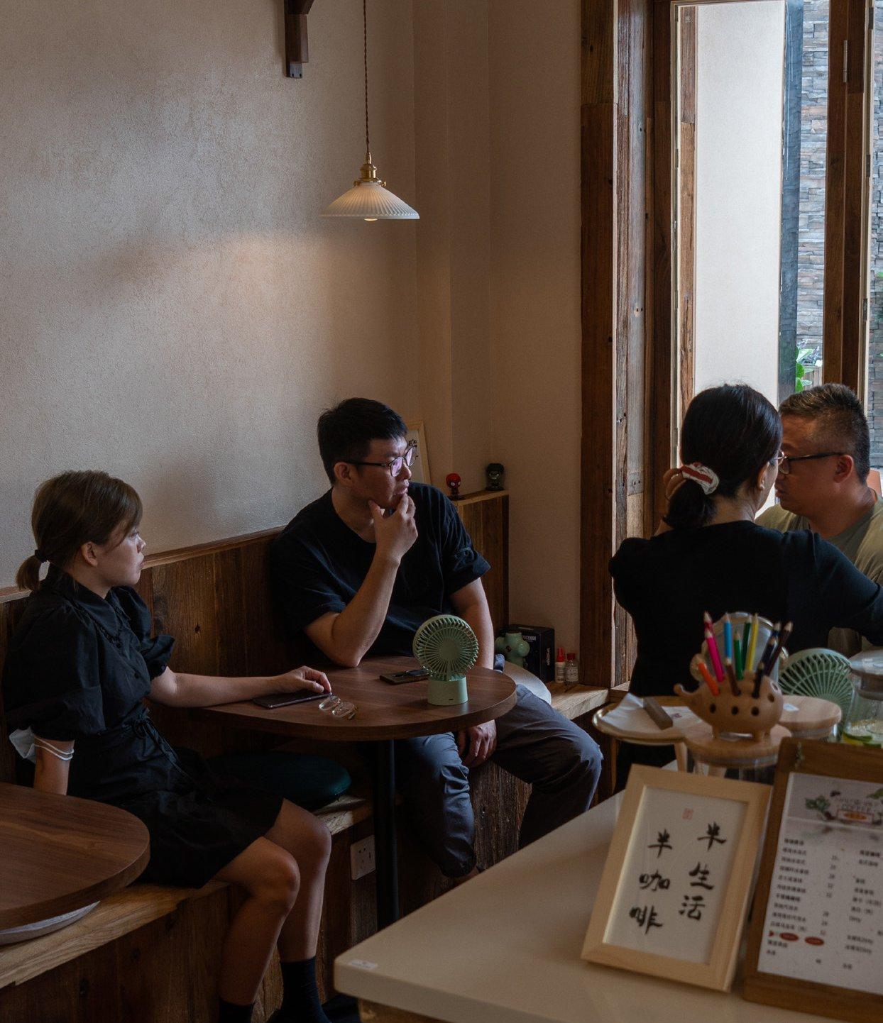
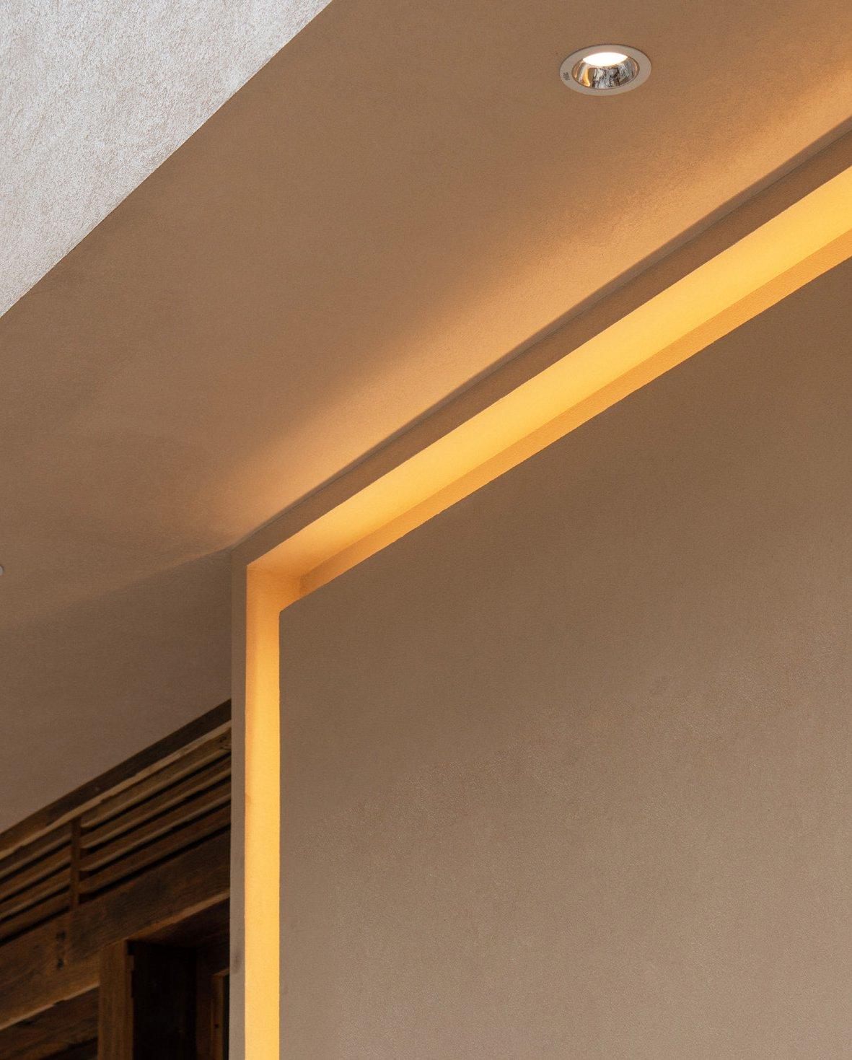
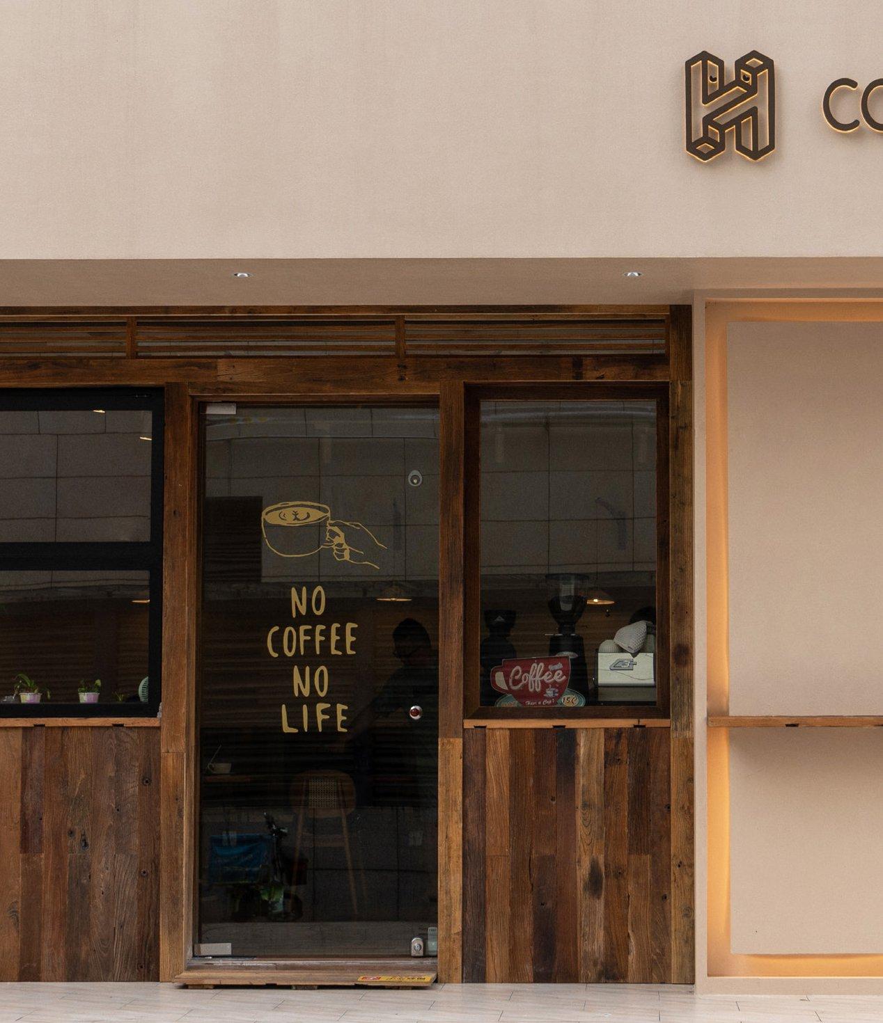
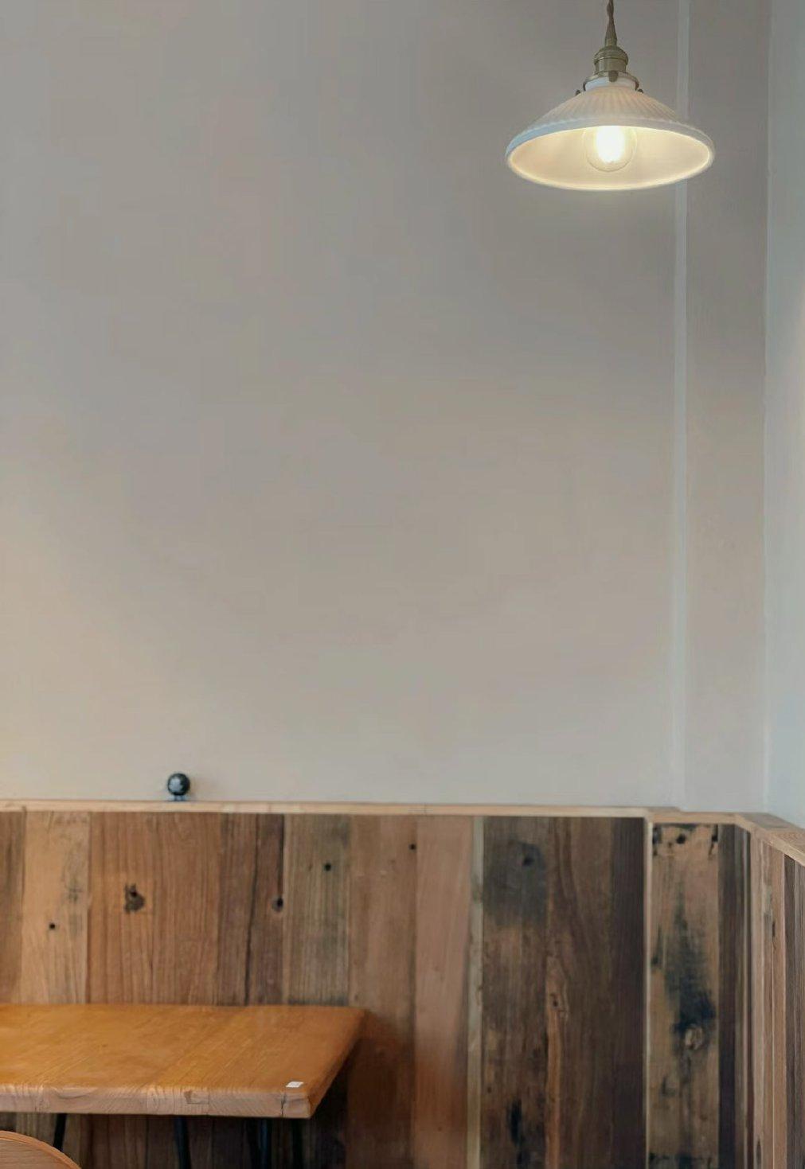
OUR INSPIRATION BICC Design 07.
“ Open to exchange ” “ Inspire creativity ” “Transmit information”
The project owner is a planning company, and the client’s requirement is for employees to inspire each other and be open to exchanging design ideas. This became the conceptual basis for the office design. The future enterprise will need to help connect and facilitate social processes, much like the internet, where information is transmitted and social networks allow both clients and employees to feel connected to their company and each other.
Dynamic density, rather than fixed density, with no designated office spaces, maximizes task-based, multi-directional setups. The design maximizes flexibility in office layouts according to the number of people, focusing on core, adaptable, and demand-driven spaces. These points became the key strategies for both the design and the furniture layout.
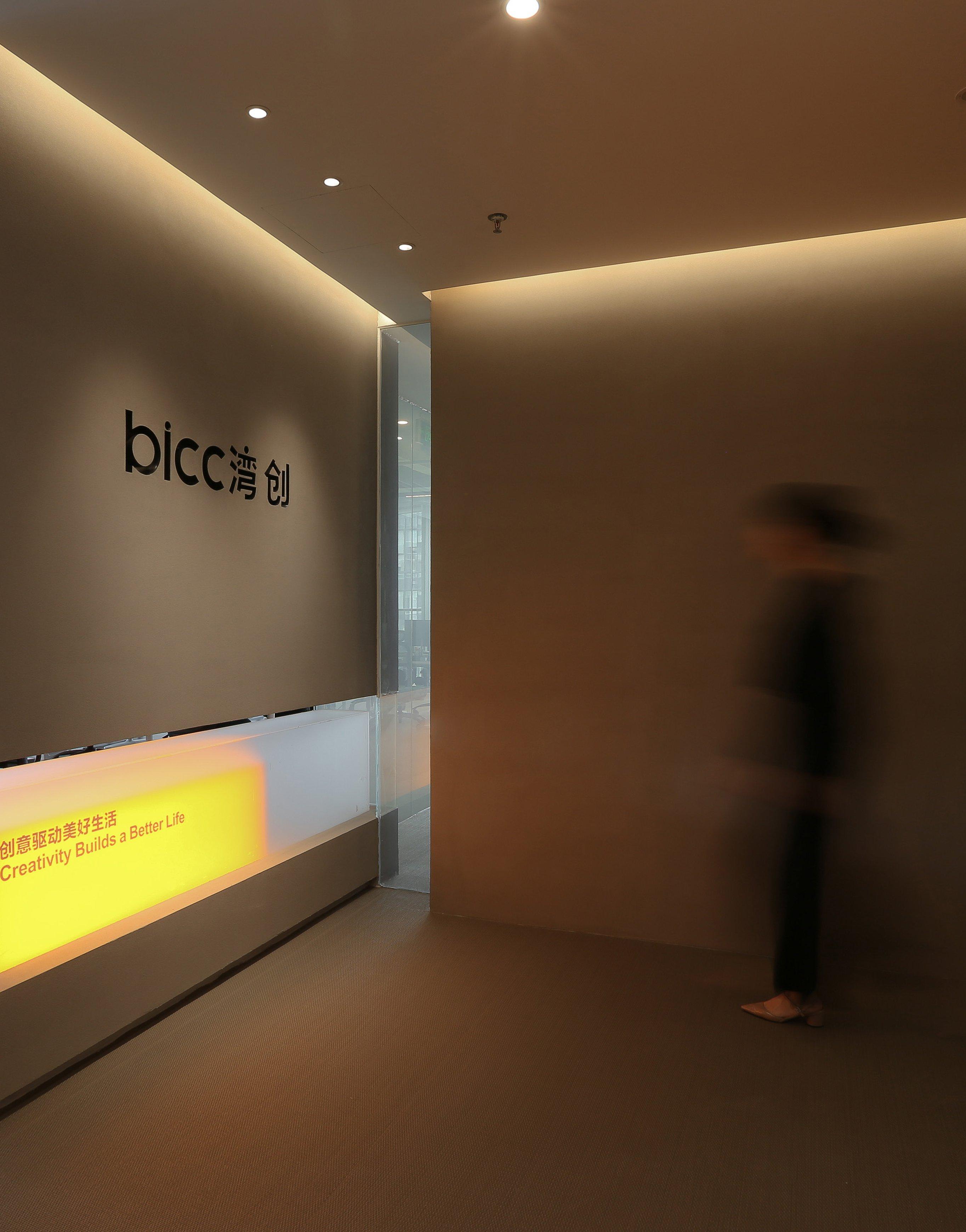
Project Name
bicc office design
Project Location
Shenzhen, China
Service Time
2021
Project Size
280m2
Project Satus
Completed
Service Typology
Interior Design

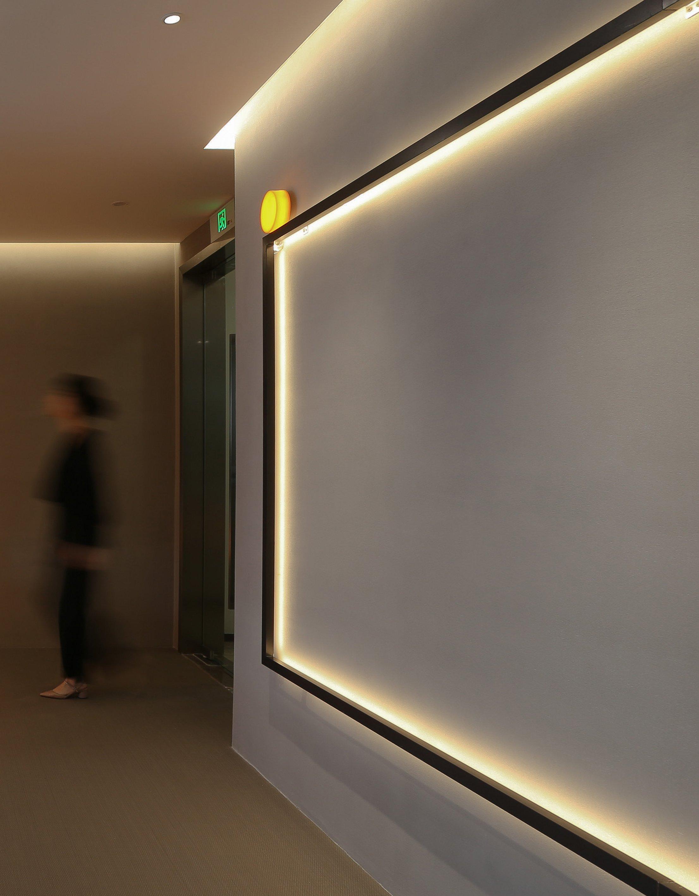
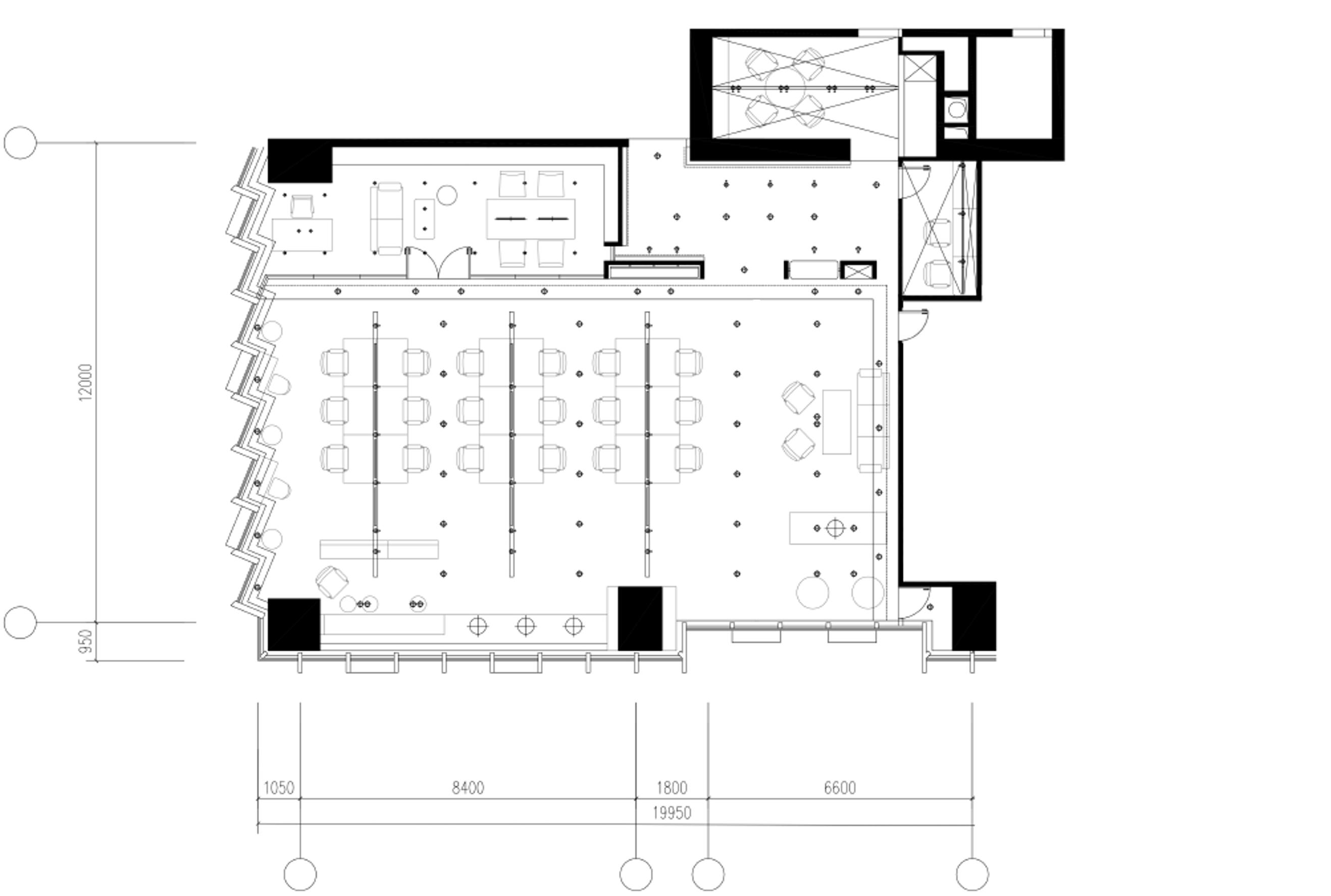


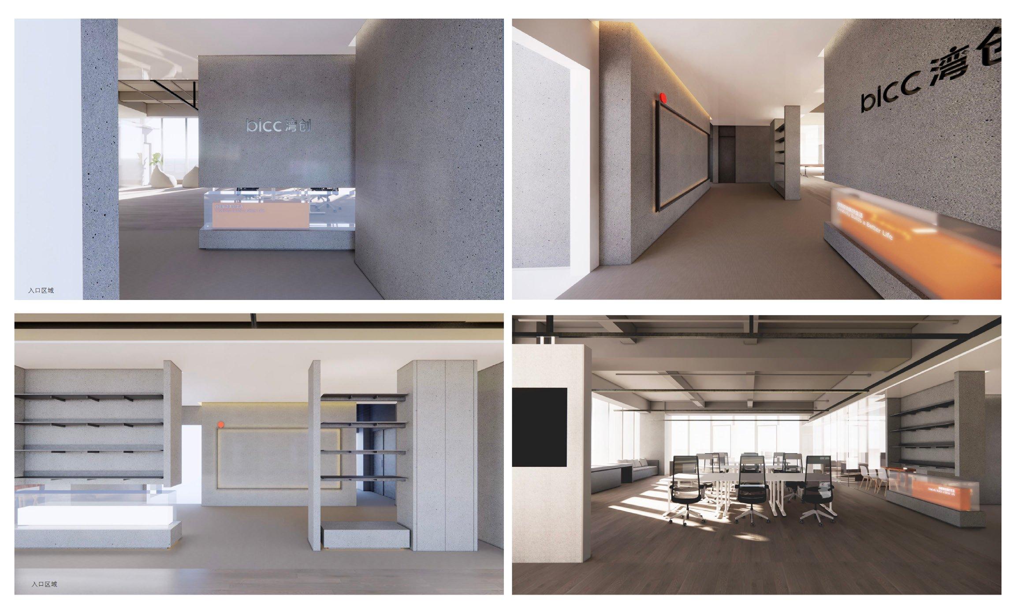
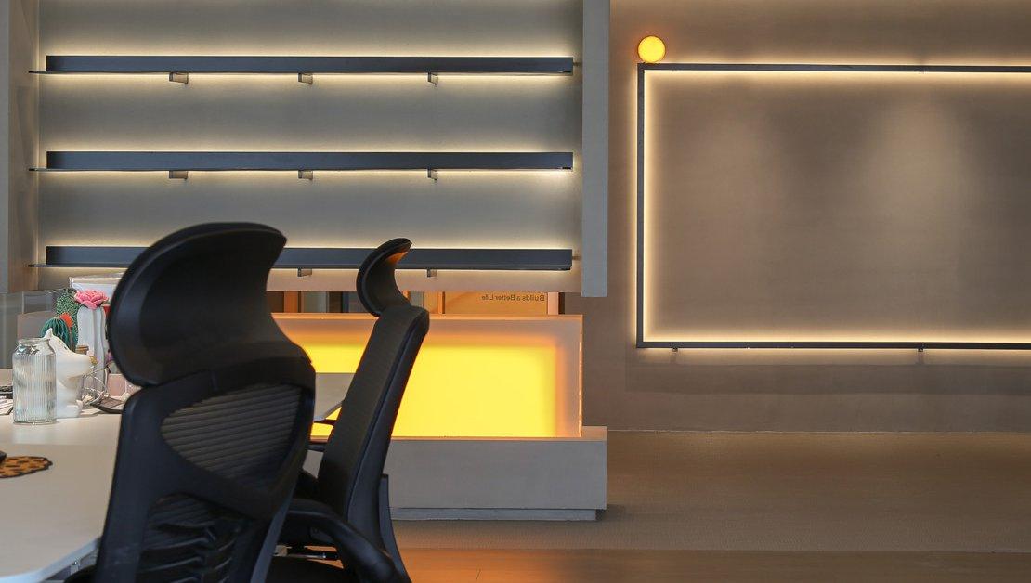
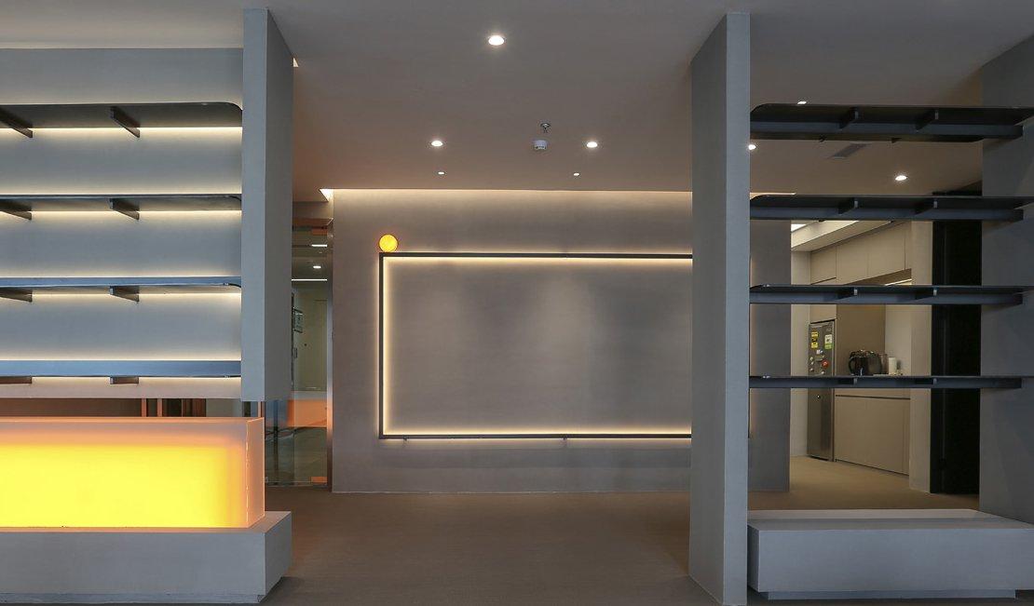
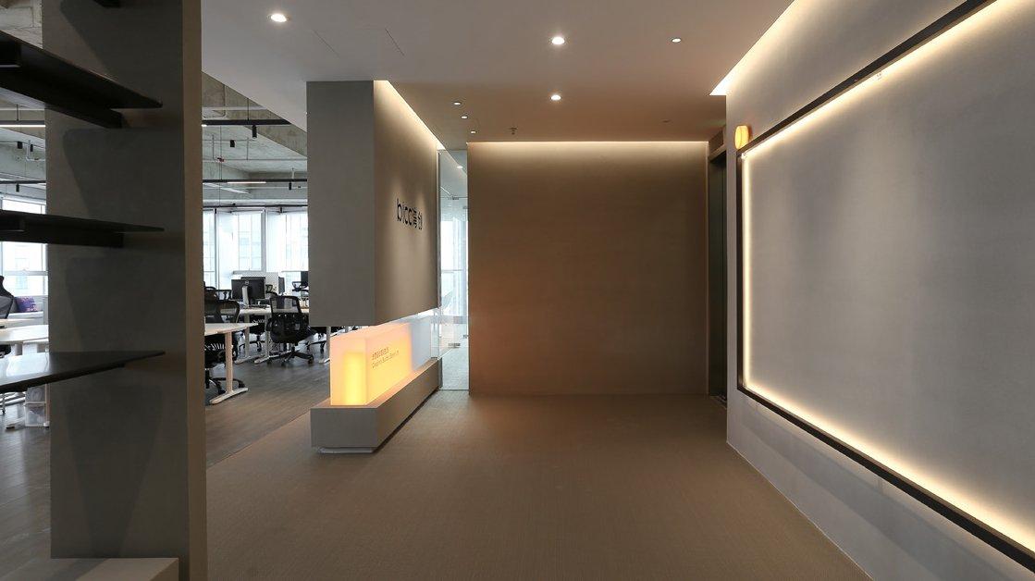
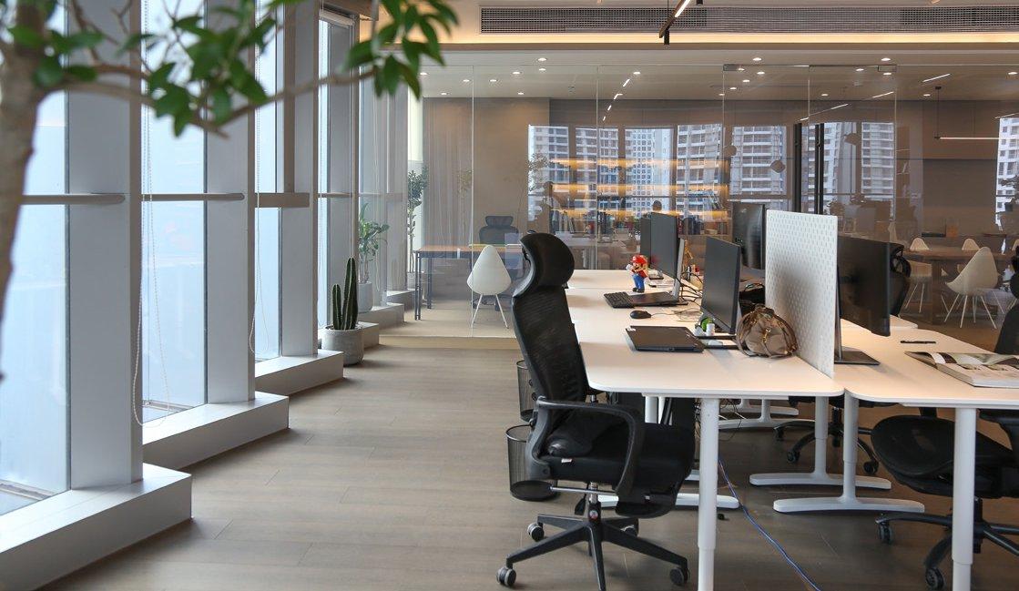
Thanks to the friends who have
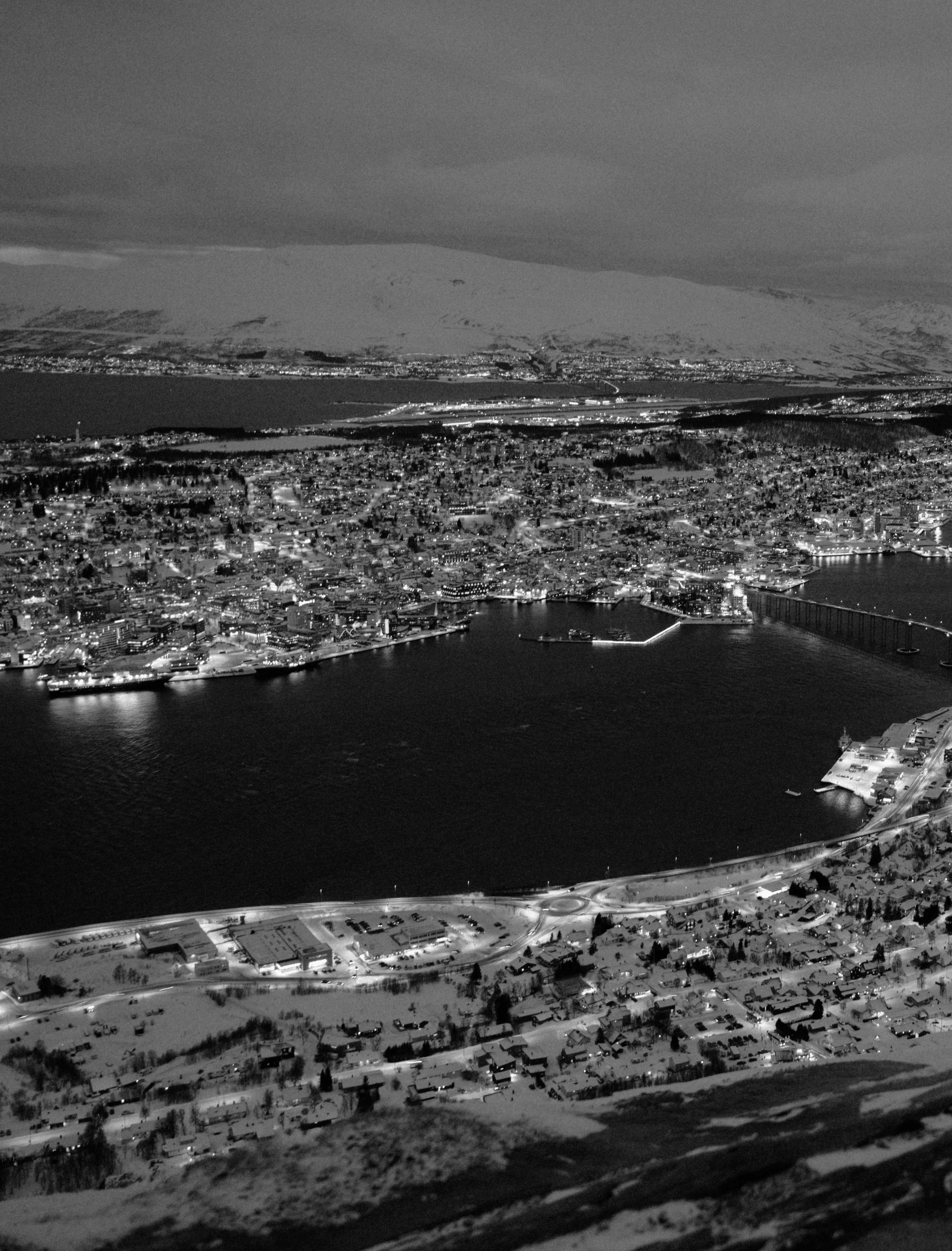
have always been with me.
