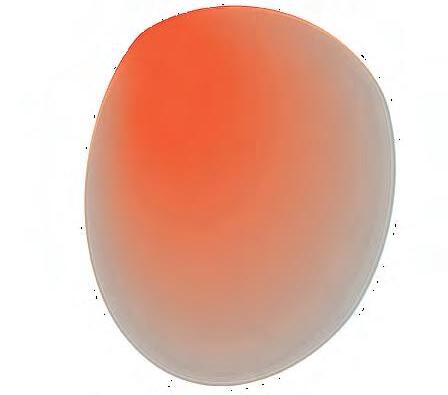BLURRING BOUNDARIES




4400 2700 3400 1370 1000 3600 13250 1500 6300 3540 10450 2580 200 7600 200 2600 10450 1625 200 3600 200 1559 2250 1600 1600 1600 2250 1107 3200 1161 3000 1200 1800 11558 2400 12180 5450 14750 1800 3200 1800 4200 15500 6700 5600 400 1450 400 1450 400 1450 400 1450 4400 2150 1600 2150 1600 2150 3300 1450 1600 3300 2150 1600 2150 1600 9200 2400 10000 1200 8800 12350 1450 1600 1450 2150 2150 1600 2150 1600 2150 2150 1600 2150 1600 2150 3300 1450 1600 3300 1450 1600 1450 400 1450 400 1450 400 1450 400 1450 1450 400 1450 8200 4300 1450 8200 3400 6700 2400 1200 8800 90000 vapor barrier brick 210x100x50mm ISOVLAS PN insulation 140mm spool beam 180x400mm metal windowframe ‘pureview’ 1600x2100 Claustra joined brickwork ISOVLAS VRD Element Rc 6.0 MPX 18mm sheet vapor barrier L-profile 45x45mm brick 210x100x50mm butt joint ISOVLAS PN insulation 140mm spool metal windowframe ‘pureview’ 2600x1800 metal windowframe ‘pureview’ 1600x2100 Claustra joined brickwork standing brick 210x100x50mm ISOVLAS VRD Element Rc 6.0 MPX 18mm sheet extra layer insulation vapor barrier L-profile 45x45mm brick 210x100x50mm butt joint ISOVLAS PN insulation 140mm spool brick 210x100x50mm metal windowframe ‘pureview’ 1600x2100 ISOVLAS PN insulation 140mm Claustra joined brickwork floorplans & elevations ground floor 1:100
first floor 1:100 section B-B’ 1:100 right side view 1:100 left side view 1:100 studio society - blurring boundaries kenny vink ma+u3 2022/2023 garden parking zone entrance lane existing structures garden people with labour market disadvantage capuchin monks visitors to the gardens intermediate spaces blending social groups korvelseweg paterstaat korvelsemolen mattheusbos new common area monks workshop/storage allotment gardens extension gardens botanical garden new vertica connection new horizonta connection section & details 2600 1600 8000 1620 400 5600 400 1750 3000 3500 section A-A’ 1-20 detail detail detail ‘A ‘AA ‘BB







