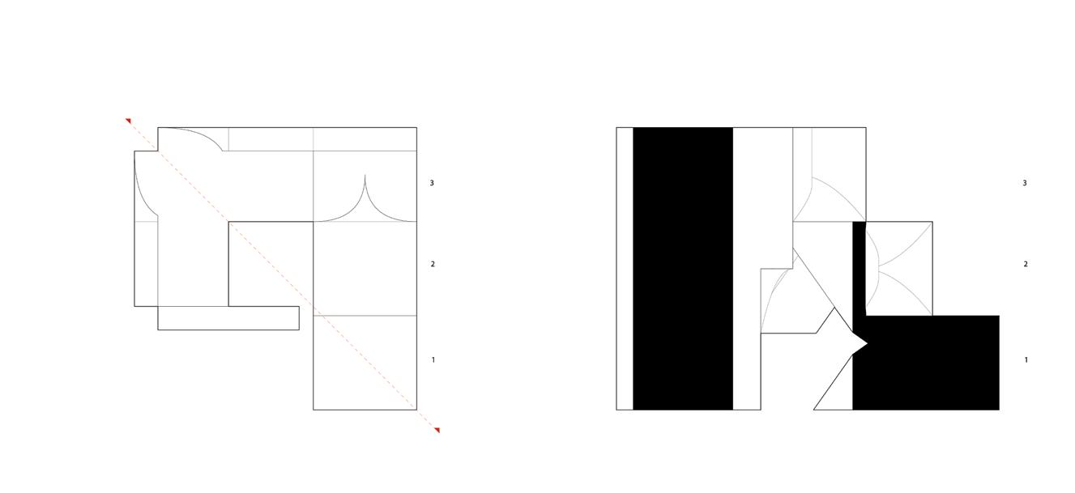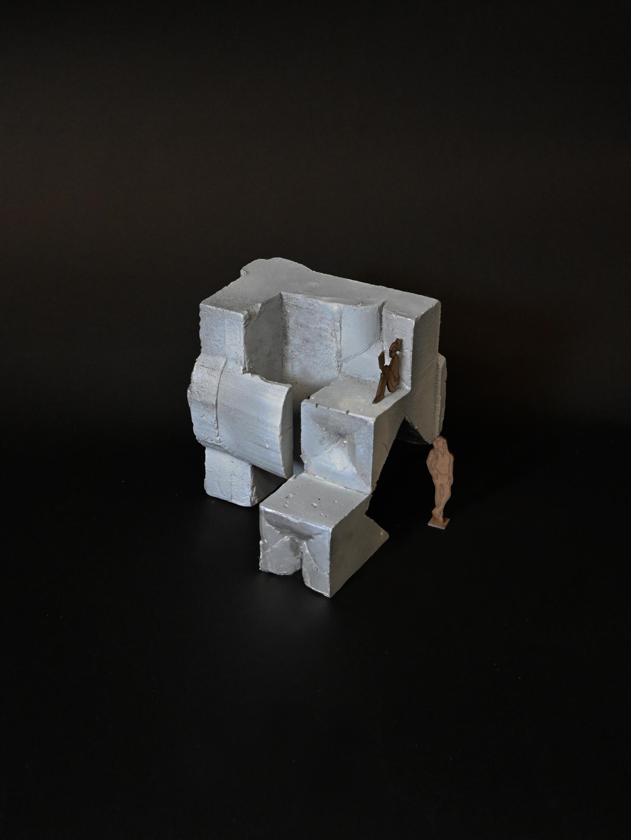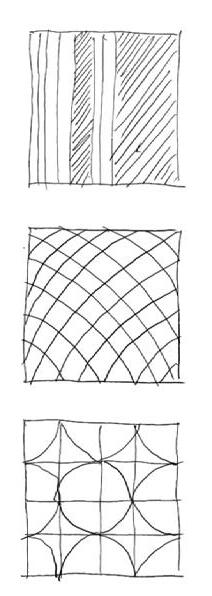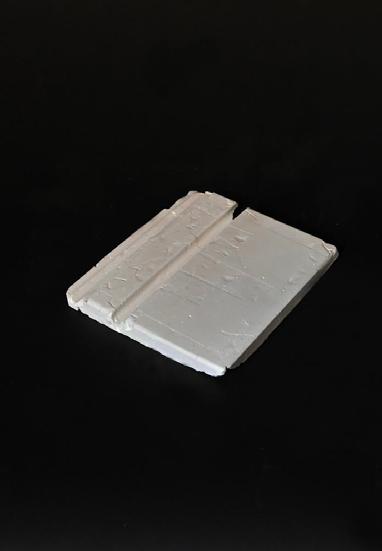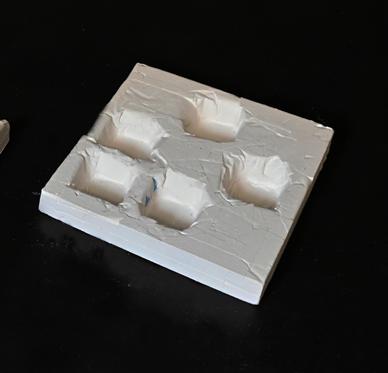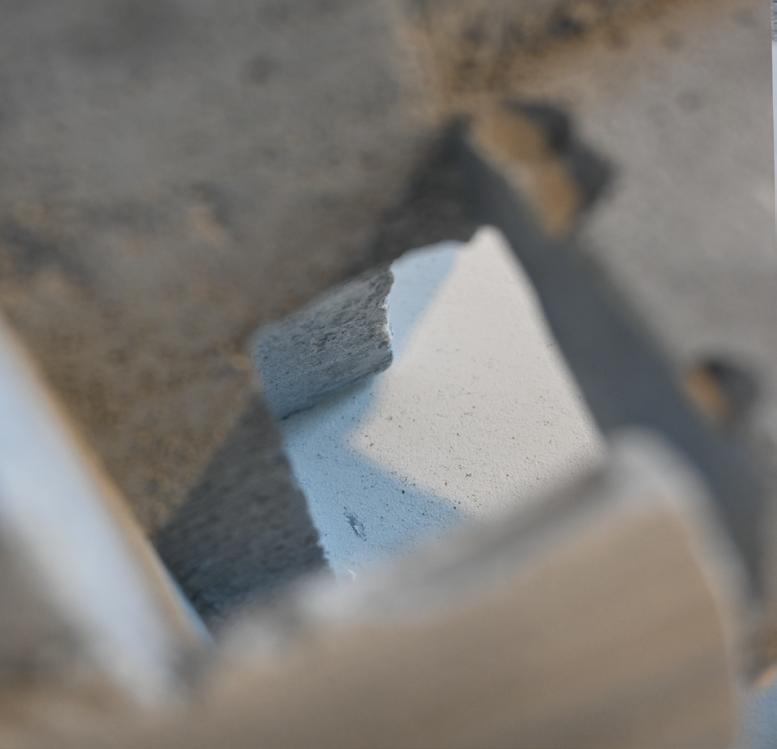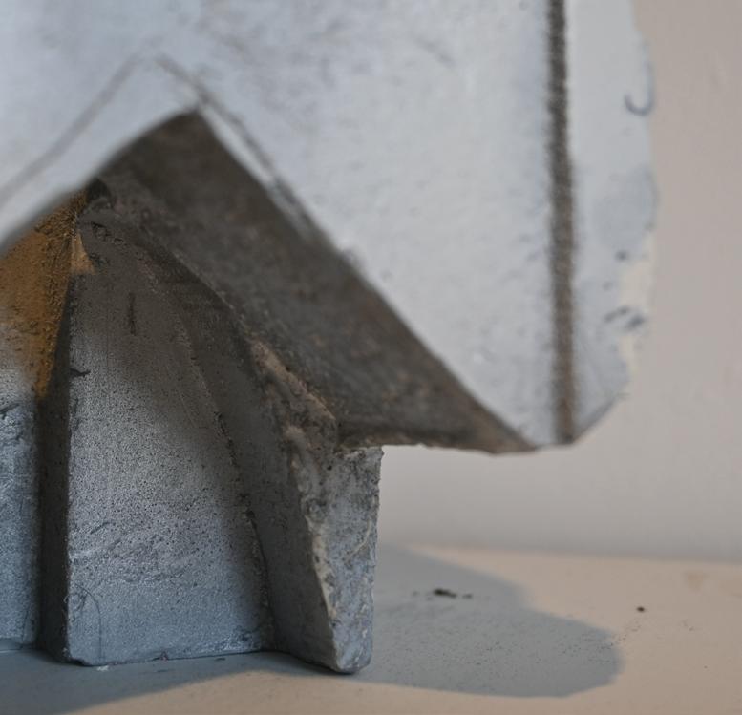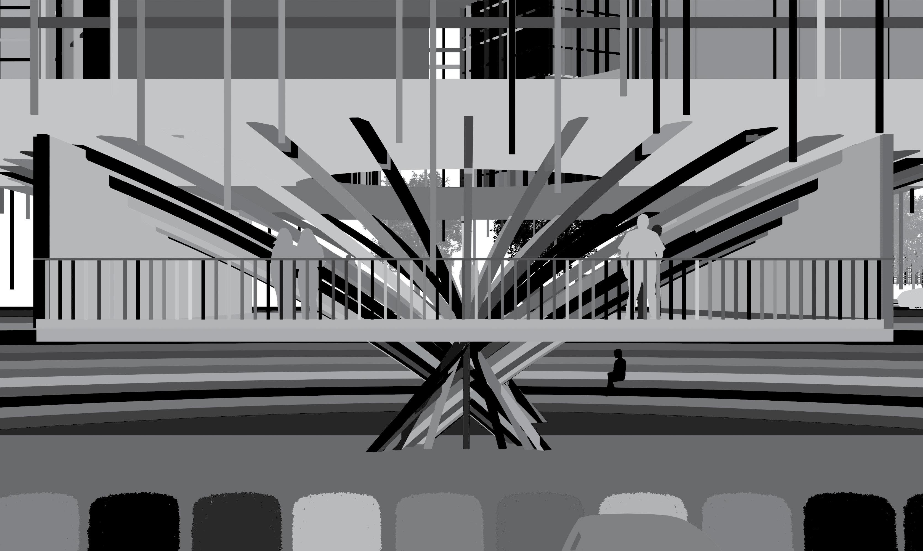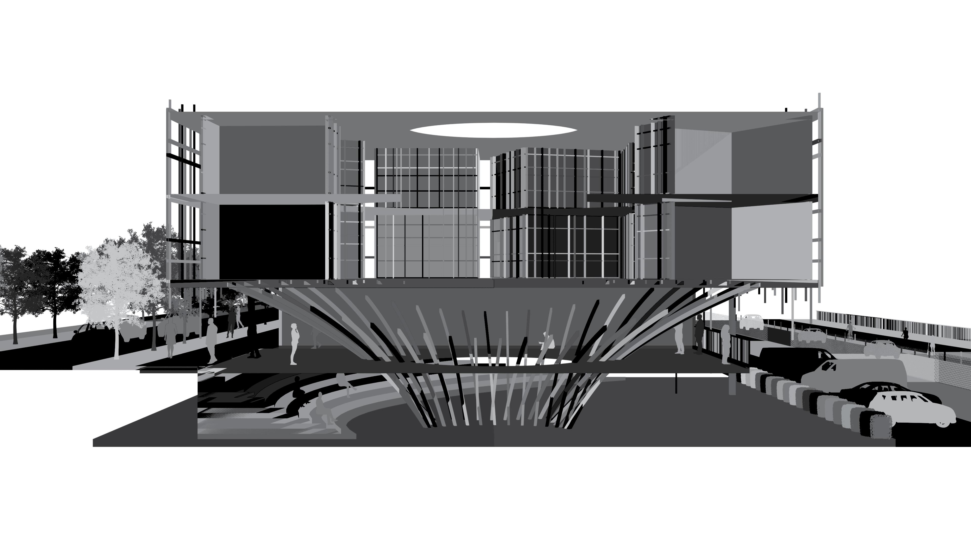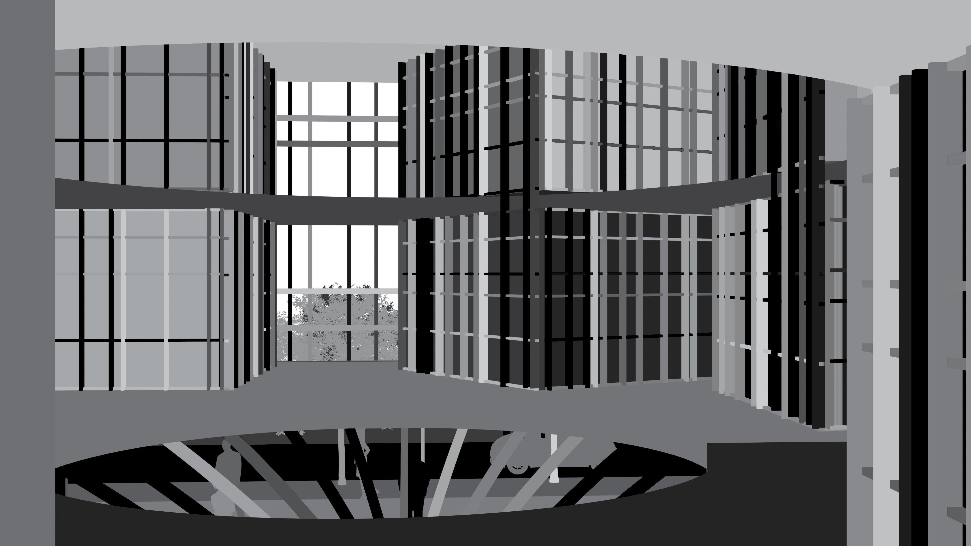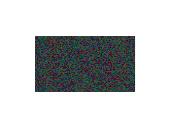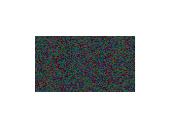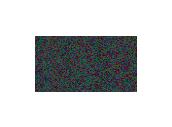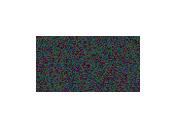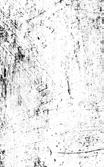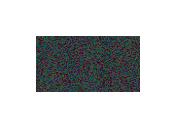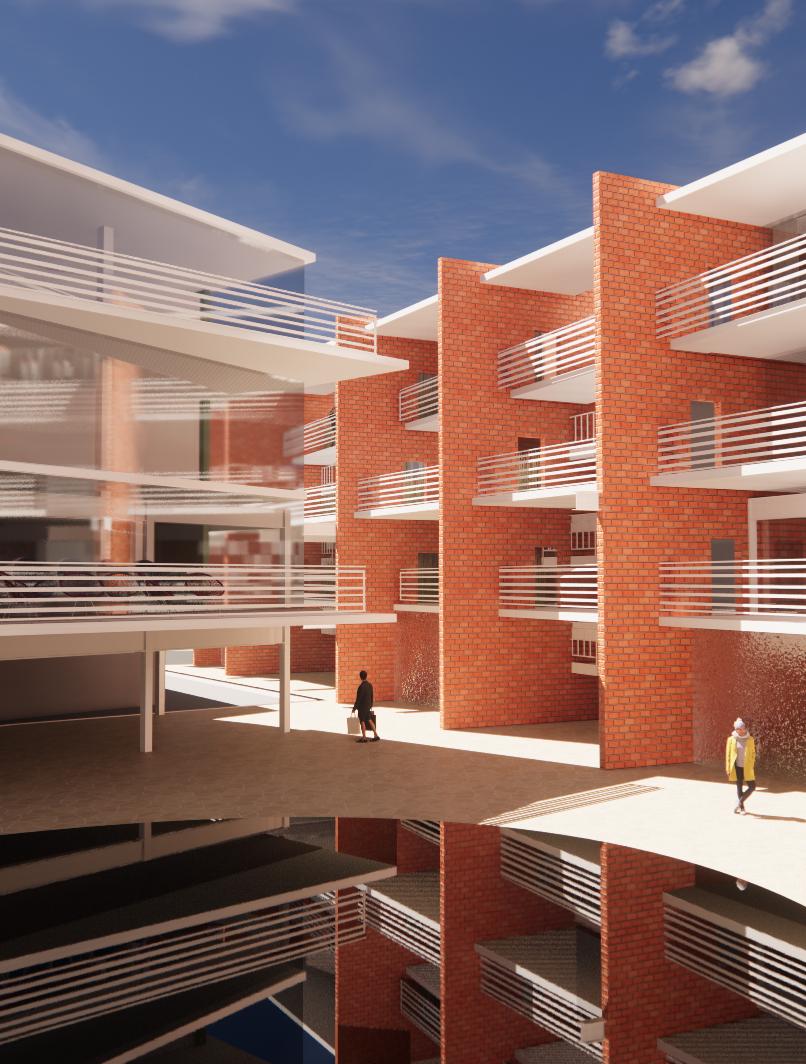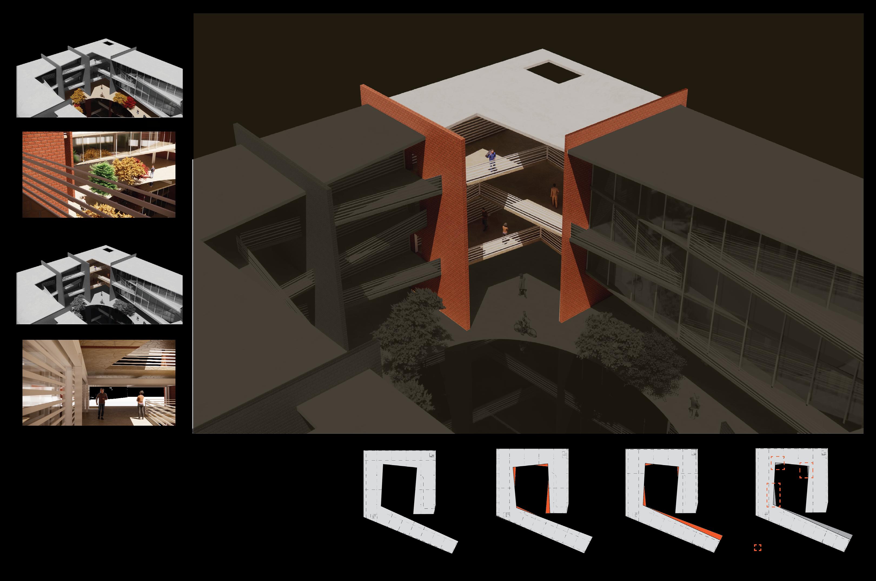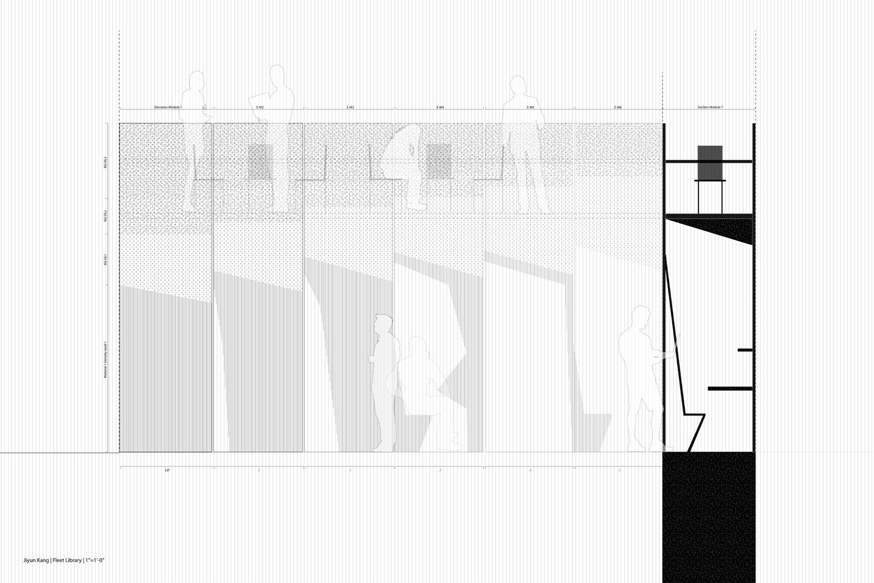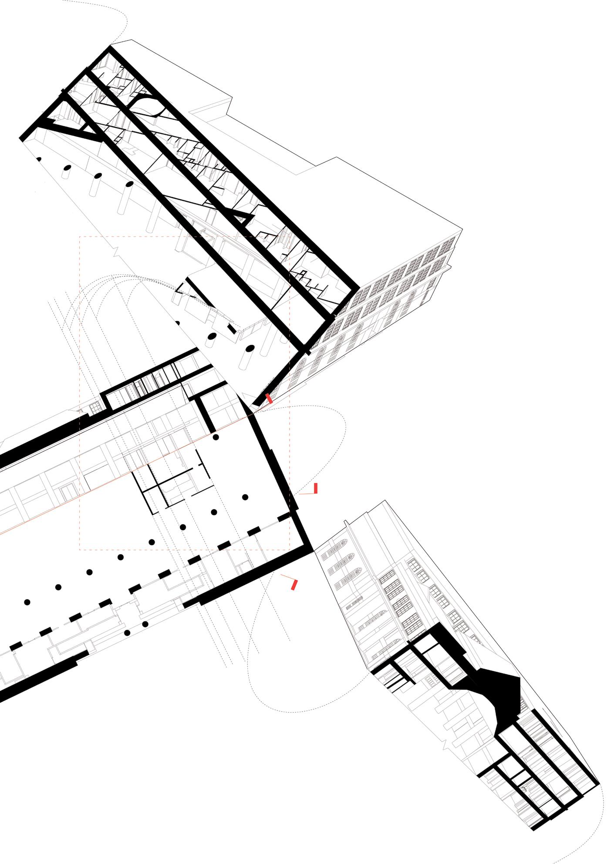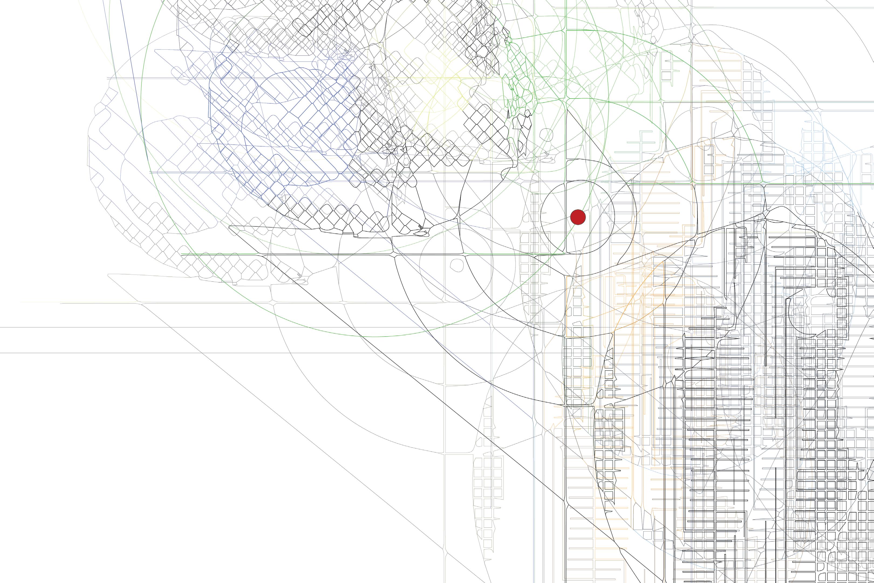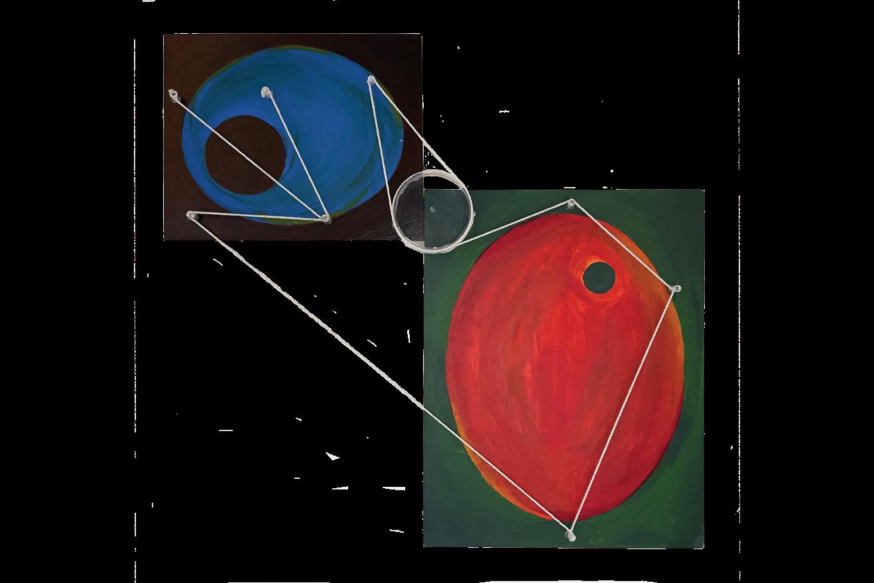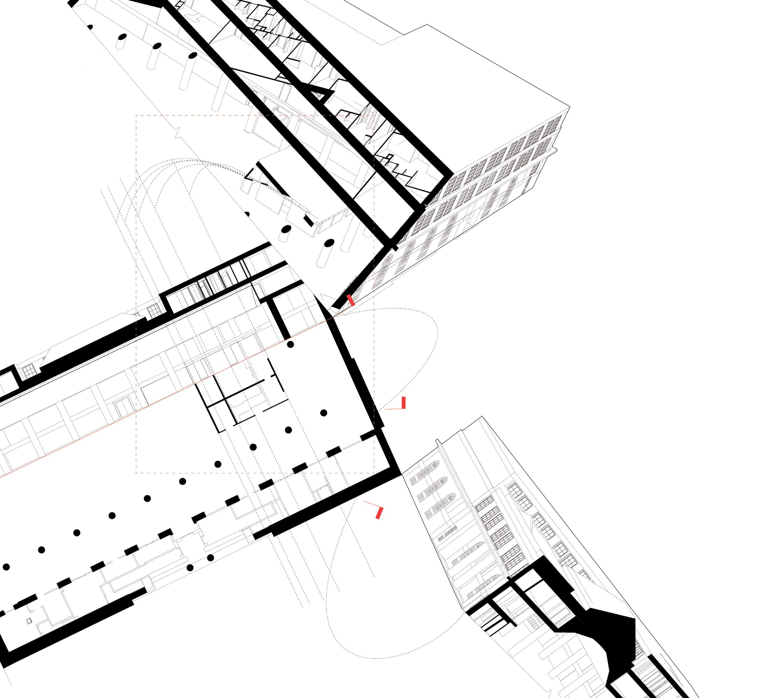
Merger House ...residency for young creative professionals
The Pendleton House ...inclusive exhibition design
Egg Bag ...architecture as a protective layer
Egg Santuary ...architecture as a santuary
Shelter Metanoia ...reimagining refugee house
Sonder House ...rehabilitation facility for the depressed
Architectural Representation
Type: Academic
Instructor: Stephanie Choi
Class: Core 01
Year: Fall 2024
Location: Providence, Rhode Island
In the final project of my first semester in the Master of Architecture program, I explored my passion for modular architecture. While working with a 12x12 module, I encountered challenges in creating a sense of dynamism within the design. This experience taught me how to integrate modular systems in a way that fosters both structure and flexibility.
The project was designed for young creative professionals, with a primary focus on facilitating the seamless exchange of knowledge. To achieve this, I used glass as a key material, varying its opacity to differentiate between public and private spaces. The building design intentionally contrasts with the site, incorporating a cantilevered structure that enhances its visual appeal and sense of welcome. The ground level features green spaces open to the public, inviting collaboration and interaction with the creative professionals.

01.Precedent Studies
I began by researching and analyzing the structure of bedrooms in historic architecture, as I personally considered bedrooms to be the most significant programmatic element of a house. Through examining the drawing conventions of bedrooms and reviewing original floor plans, I acquired spatial relationships of bedroom with other programs in the house.
02.Iterations
I subsequently iterated the bedroom design I studied through three distinct operations: indicating, weaving, and intersecting. By intervening in the original plan, I modified its design and developed a new configuration.












The architectural design incorporates a prominent cantilever at the southeast corner, necessitating a robust structural anchor to ensure stability. To address this, the project integrates a laboratory space dedicated to cultivating exotic plants unsuitable for the New England climate. This initiative aims to foster collaboration by inviting the RISD student-led Material Studies Organization to utilize the facility for experimental studies on vegetation-based materials.
I aimed to integrate the concept of exchange across multiple layers of experience. To achieve this, I selected glass as the material for both the interior walls, which establish a visual and spatial connection between the apartment units and the courtyard, and the exterior walls, which facilitate an interaction between the broader community and the apartment units.



The Pendleton House
Type: Academic
Instructor: Alvaro Selles-Gomez Fernandez
Class: INTAR 23ST Advanced Design Studio
Year: Fall 2023
Location: Providence, Rhode Island
American Decorative Arts
The Pendleton House is an adaptive reuse project within the American decorative arts wing at the RISD Museum. I was particularly intrigued by the hierarchical curation of artifacts from different cultures and how this hierarchy was reinforced by the 19th-century American architectural context of the house. In response, I propose a new exhibition strategy that offers equitable representation for artifacts from non-EuroAmerican cultures, ensuring their stories are presented with the same prominence and respect.




Safety Bar/Period Rooms
The physical barrier between the visitors and the artifacts block the opportunity to view the artifacts to its full potential. Also, these barriers make the circulation of the building more rigid.

Lack of Third Space
Even though there are sofas and sitting areas along the corridor, visitors are prohibited to sit on them and reflect their thoughts. This prevents the visitors from fully assimilated into the exhibition.

Colonial Context of the Interior Space
The Pendleton House suggests colonial implications due to highly ornamented interior spaces; the moldings, lamps, materials, etc. This picture shows the painting by Native American artist displayed in a highly contextualized space.













Brushed Aluminum Ceiling Treatment:
The brushed aluminum ceiling treatment creates a perceptual illusion, enhancing the spatial experience by making the space appear larger than its actual dimensions. This design intervention effectively mitigates the constraints imposed by the rigidity of the original floorplan.
Distored Aluminum Backdrop:
The concept of Euro-American domesticity is deconstructed through its reflection on a distorted aluminum backdrop, intentionally juxtaposed with the display of non-EuroAmerican artifacts. This interplay challenges traditional cultural hierarchies and recontextualizes the spatial narrative.

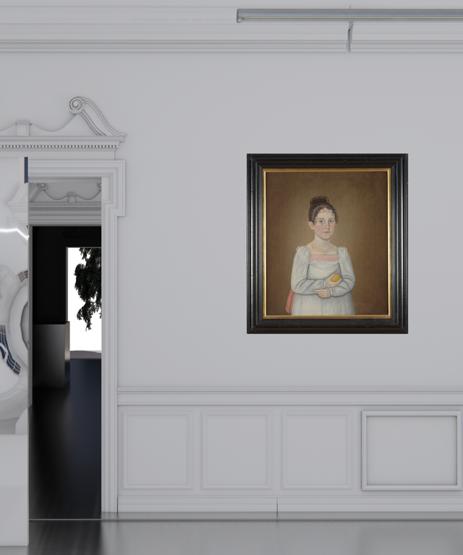


A system of distorted reflective panels is strategically introduced at points where Euro-American architectural elements—such as window frames, door moldings, and fireplaces—become visually dominant. By disrupting these contexts through the distortion of their imagery, the panels create a neutral backdrop that foregrounds underrepresented voices. This approach facilitates a more equitable and nuanced understanding of diverse narratives for the audience.
The gallery’s floor plan is divided into 3’ by 3’ grids, with the maker’s kit stored beneath. This arrangement affords curators the flexibility to curate cultural artifacts while considering the types of backdrops and the spatial relationships between neighboring pieces.
Type: Academic
Instructor: Stephanie Choi
Class: Core 01
Year: Fall 2024
Location: Providence, Rhode Island
Egg Bag
This project was my first explorations in the Master of Architecture program at RISD, where the prompt was to design a “bag” or “carrier.” I focused on the fundamental purpose of a bag: to protect its contents. Reflecting my interest in using architecture as a means of care to support marginalized communities, I chose an egg as the object to represent fragility and protection. The Egg Bag features a somewhat overprotective structure, symbolizing how architecture, as a carrier of the public, should serve to provide safety and care. This concept evolved into the Egg Sanctuary, a plaster model designed as a temporary shelter. I envisioned these sanctuaries as resting spaces—placed atop mountains to offer hikers a moment of respite or in subway stations to support those navigating the city while feeling exhausted.






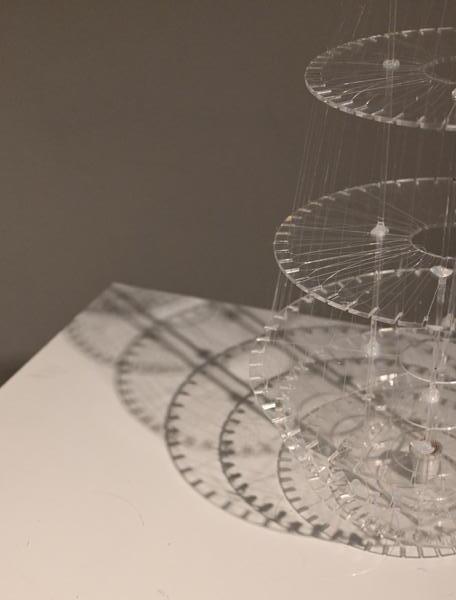
Type: Academic
Instructor: Stephanie Choi
Class: Core 01
Year: Fall 2024
Location: Providence, Rhode Island

