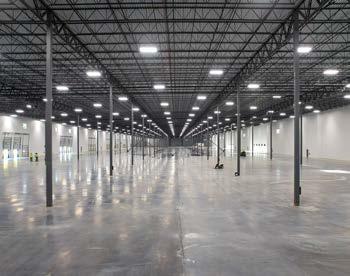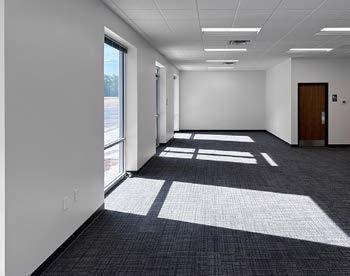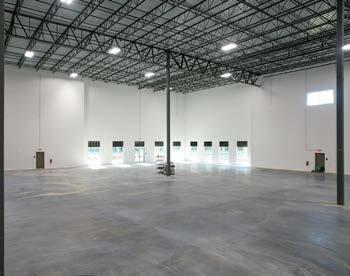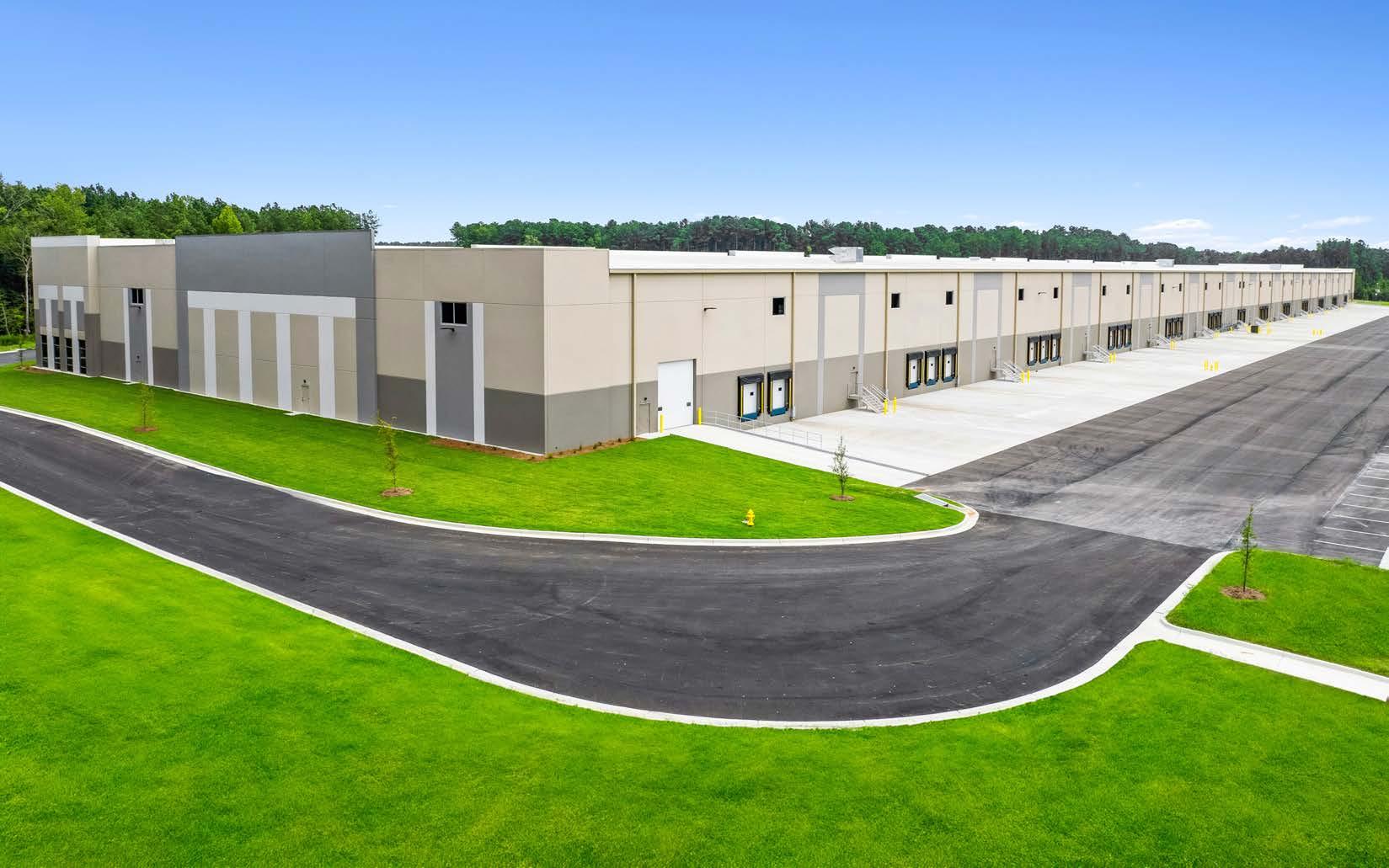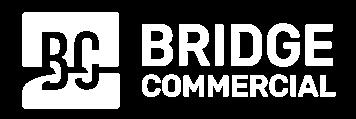







The

Charleston provides a fast growing population (top 10 nationally), a sizable labor pool and an increasing industrial demand due to the attraction and retention of major employers.


Landlord/developer









The

Charleston provides a fast growing population (top 10 nationally), a sizable labor pool and an increasing industrial demand due to the attraction and retention of major employers.


Landlord/developer
BUILDING SIZE: ±354,202 SF
BUILDING DIMENSIONS: 260’ x 1352’
DIVISIBLE SIZE: ±40,000 SF
EXISTING OFFICE: ±1,789 SF
COLUMN SPACING: 52’ x 50’
SPEED BAY SPACING: 60’
BLDG CONFIGURATION: Rear Load
CLEAR HEIGHT: 36’
DOCK DOORS: 36 dock doors (Exp. 80)
DRIVE-IN DOORS: 2
TRAILER PARKING: 79 (Expandable)
AUTO PARKING: 249
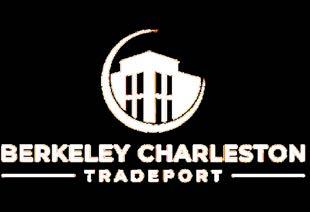
TRUCK COURT DEPTH: 185’
LED with motion sensors, 30
CONSTRUCTION: 100% Concrete Tilt Panel
ELECTRICAL SERVICE: (3) 600 A distribution panels
SPRINKLER SYSTEM: ESFR YEAR BUILT: 2024






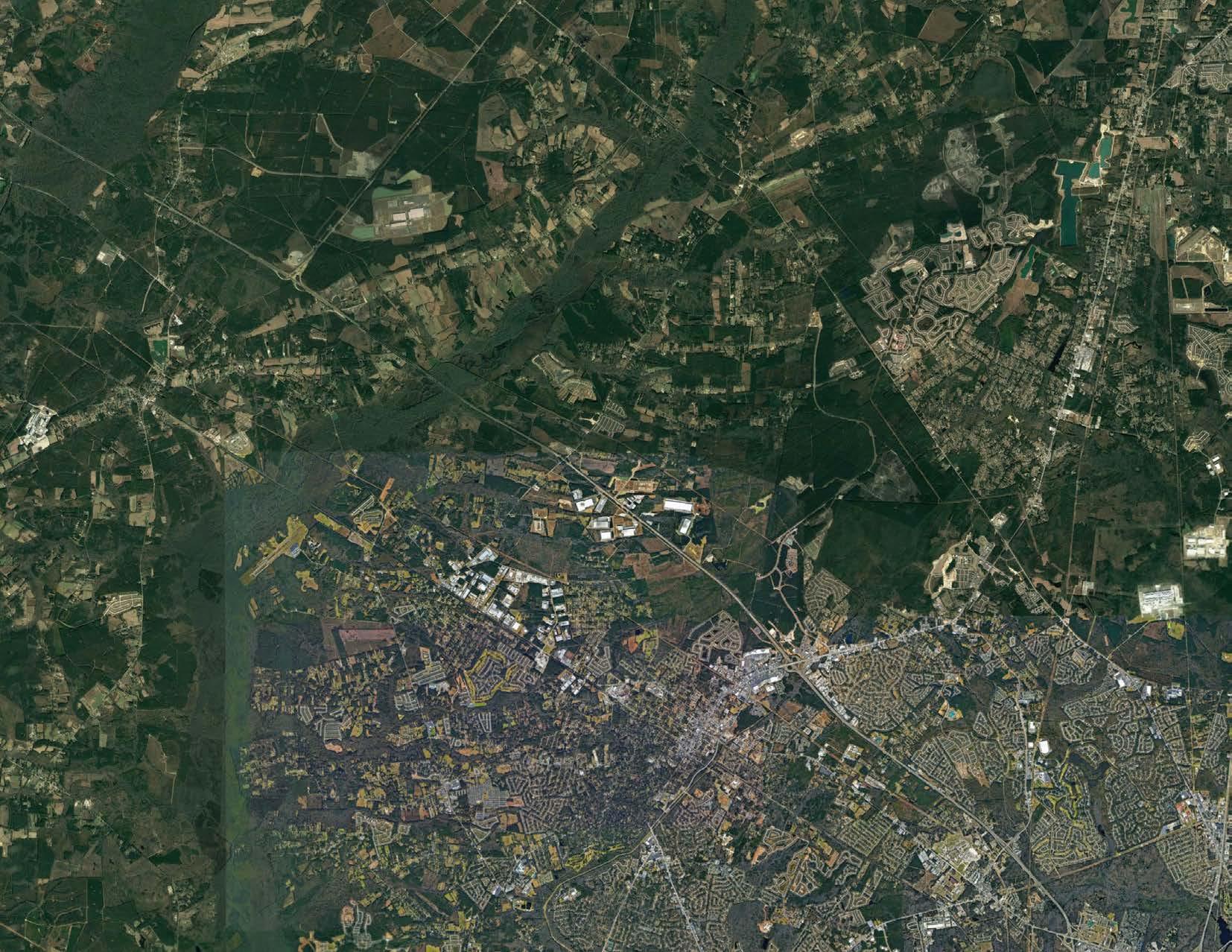














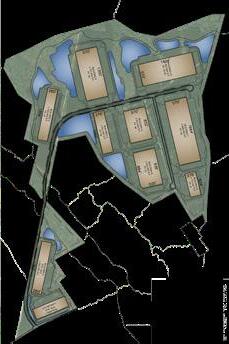










OFFICE | ±1,789 SF

