




Atelier Downtown Nexton is conceived as a collective workplace for creative and innovative professionals. Located on over 7 acres along Brighton Park Boulevard, Atelier Downtown Nexton will include a variety of two-story buildings, ranging in size from 9,000 to over 18,000 square feet. These buildings express the distinct character of Downtown Nexton while offering maximum flexibility for each user’s space design, some even include balconies. Opportunities exist to either lease or purchase your space/building.
Atelier is the optimal business destination, and will feature ample parking, signage, and convenient access to the Downtown Nexton Scene – a walkable destination with restaurants, shops, residences, hotel, outdoor spaces, trails, ponds and everyday conveniences. Walk to lunch, meet clients at their hotel, work outside for a fresh perspective or take a stroll along the Downton Nexton Trail system. It’s all here for your inspiration.

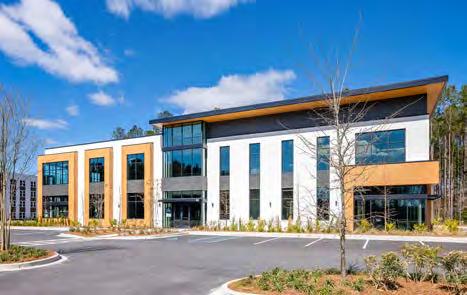









Sitting on nearly 100 acres, Downtown Nexton will boast its own main street, which offers the convenience and amenities of a city lifestyle and the comforts of Lowcountry living. Upon completion, the project will consist of a mix of uses including:
• ±1,200 multifamily units
• ±175,000 SF office
• ±135,000 SF retail
• ±120 hotel keys
• ±2 miles of trails (DTN NEX Loop)
• Extensive green space/outdoor areas/pond amenity
This vibrant mix of uses creates the ultimate live-work-play environment. Phase I of Downtown Nexton, which is under construction, will offer the first mixed-use building in Nexton, containing 64 rental apartments over ±20,000 SF of retail/service/commercial uses. Additionally, ±31 acres has already been sold and is under development for multifamily and hotel development.
There is something for everyone at Atelier. Businesses and employees will benefit from all the amenities including:
• GigiFi, high speed internet
• New, modern office design and floor plans with balconies and courtyards per plan
• On-site parking
• Outdoor spaces
• Walking distance to restaurants, shops, and hotels
• Nearby entertainment
• Easy accessibility to I-26
Atelier is located in Downtown Nexton, which is a part of the award-winning Nexton master-planned community, in Summerville, South Carolina. Nexton is located approx imately 25 miles outside of Charleston, South Carolina and is situated between two I-26 interchanges. Downtown Nexton is easily accessible to the large and growing population that surrounds it.
LOCATED IN THE CHARLESTON REGION, A TOP CITY IN THE U.S.
• Charleston remains in the spotlight as one of the country’s top small cities.
• Charleston was voted “No. 1 City in the U.S.” from 2014 - 2022.
LOCATED IN SUMMERVILLE, AN AREA EXPERIENCING UNPRECEDENTED GROWTH
• Approximately 30,000+ residential units surround Nexton, with 8,500 units in Nexton. Summerville is experiencing unprecedented population growth as more jobs are coming into the area.
LOCATED IN NEXTON, AN AWARD-WINNING COMMUNITY
• Nexton, a 4,500 acre, master-planned, award-winning community that has been nationally recognized. At fullbuild out Nexton will feature approximately:
- 11,500 single-family and multifamil
- 700 acres of commercial;
- 2,000 acres of parks;
- 15 miles of walking tr
- High speed internet throughout.
LOCATED WITHIN DOWNTOWN NEXTON, THE MOST ACTIVE AREA OF COMMERCIAL & RESIDENTIAL IN SUMMERVILLE, SC
• Atelier is a part of Downtown Nexton, a live-work-playstay environment that boasts a small town “main” street with upscale amenities.
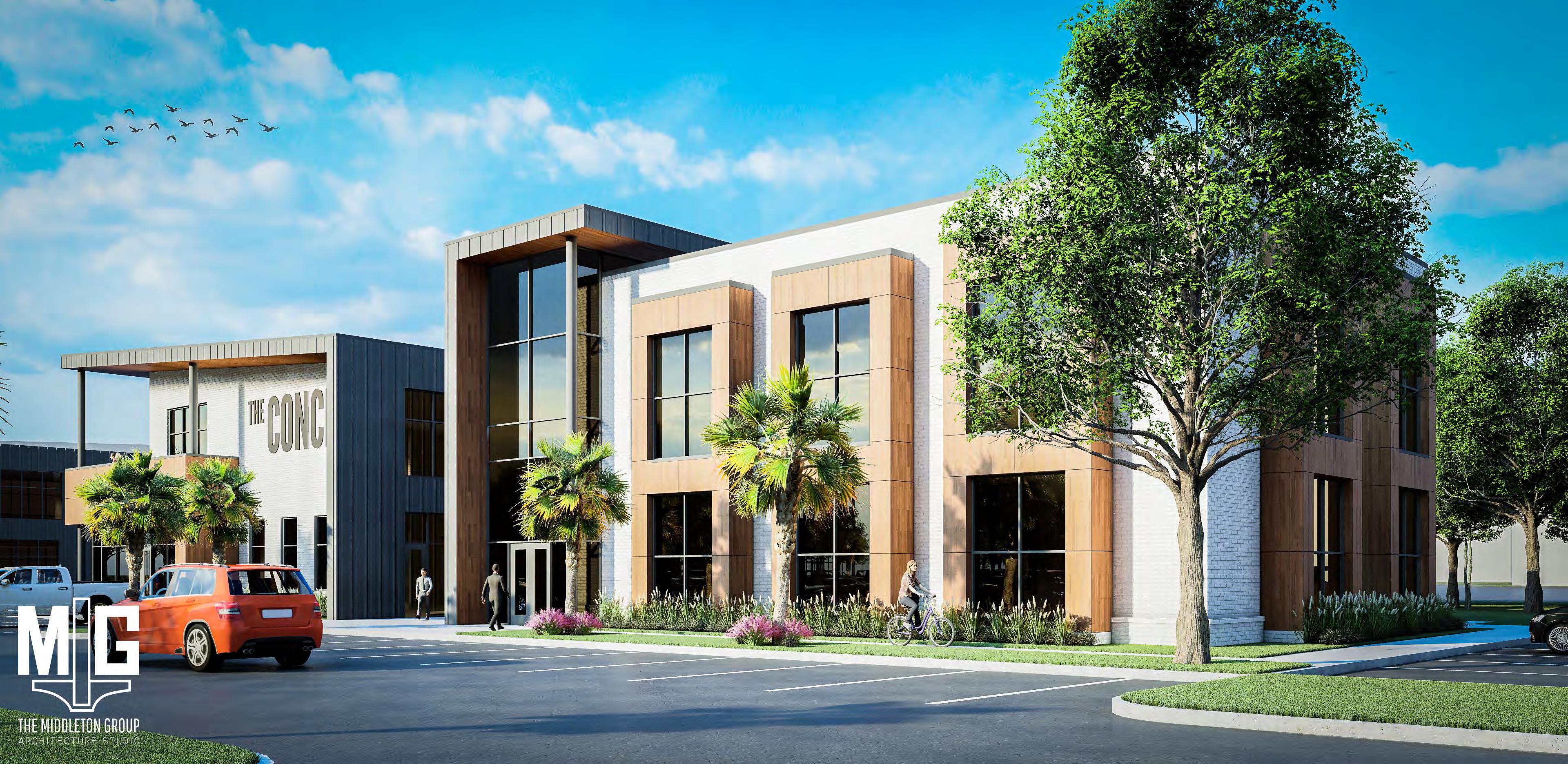


ABUNDANT AMENITIES -
Most variety mix of uses in one place; hotel, offices, apartments, restuarants, shops, and services.

ACCESSIBILITY & PARKING -
Accessible via two interstate interchanges and situated between two major thoroughfares.

WALKABILITY -
A short walk to a variety of restaurants, shops, hotels and everyday conveniences.

AWARD WINNING & ESTABLISHED COMMUNITY -
Be a part of a place that brings everyone together with special events throughout the year.



UPSCALEDowntown Nexton features best-in-class amenities for your employees and clients.

UNPRECEDENTED GROWTHSurrounded by ±30,000 residential units at full-build out.
Office village within walking distance of an abundance of amenities.













• Each pad will have a proportional share of the total of ±435 on-site parking spaces, with an additional 53 on-street spaces available for general use
• All off-site traffic improvements and access roads included.
• Site clearing
• Parking lot pavement, curbing, and lighting

• Storm water drainage
• Sidewalks and perimeter landscaping
• Utilities stubbed to within each building pad
• Seller to deliver road infrastructure and pond in Phase I.
• Phase II to be delivered ready for development with roads, parking and off-site retention in place.
PARCEL 5: ATELIER DTN NEX PARCEL 6: PAD SITE





BUILDING FEATURES
• Easily subdivided.
• Master planned and professionally maintained.
• Parking is 4/1000 (Phase I & II).


































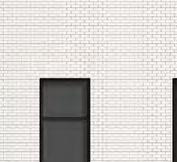











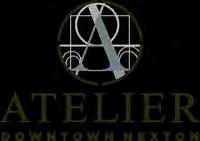


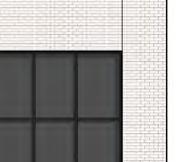
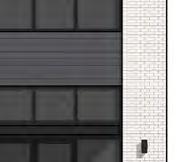



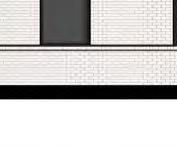




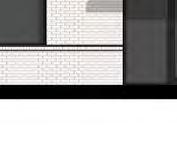


















• Phase I consists of 36,000 SF total.
• Speculative construction or built-to-suit.












• Delivery ranges from shell condition to turn-key.












5.
2.
1.















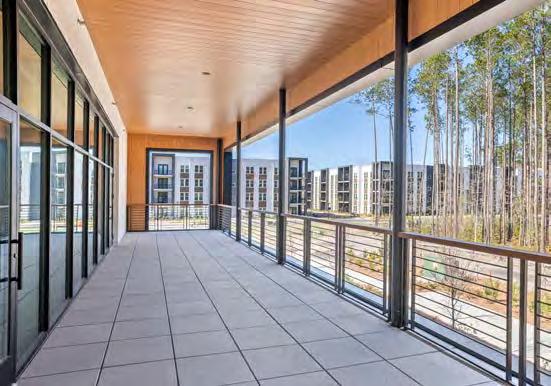














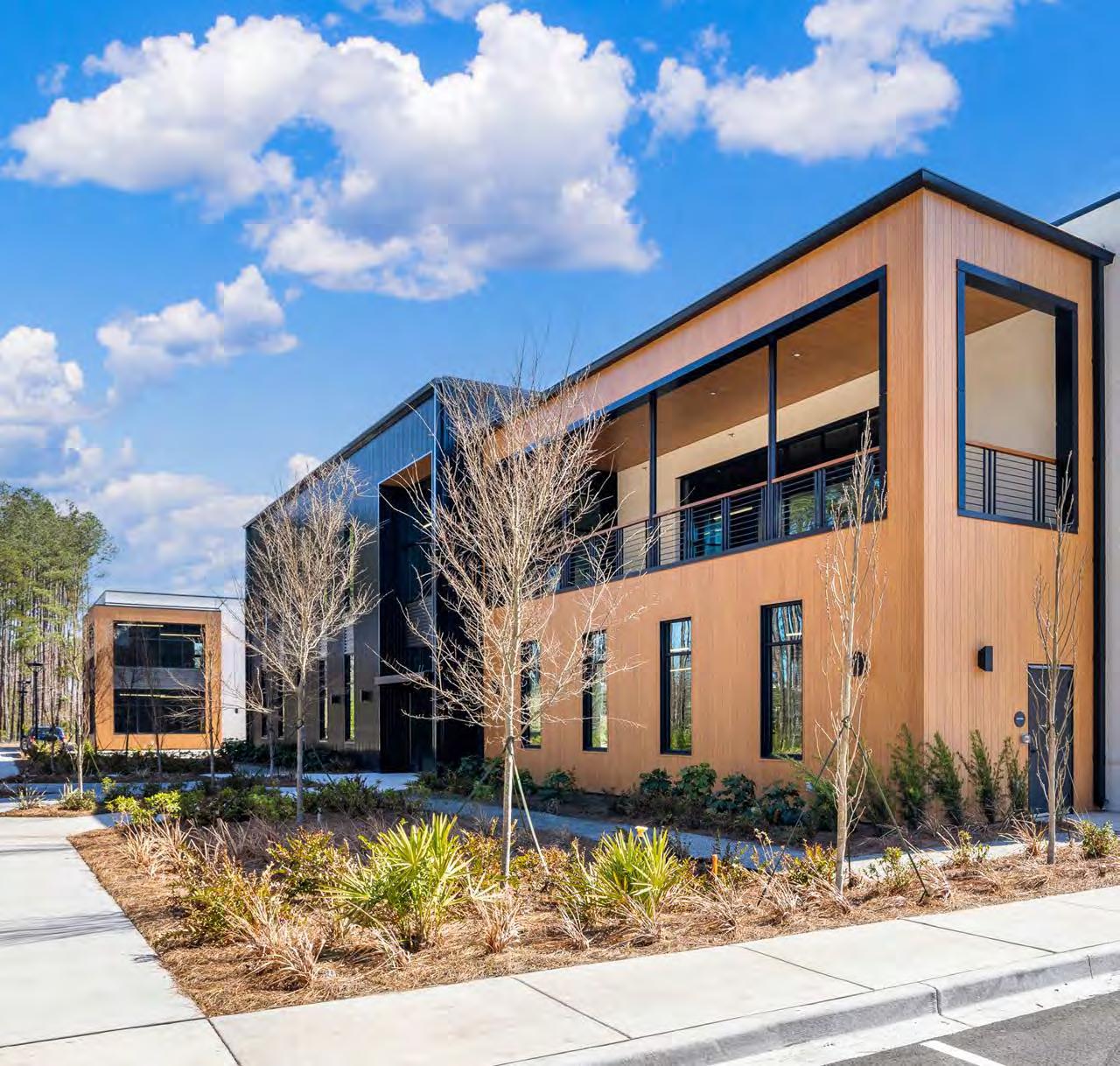
PETER FENNELLY, SIOR, MCR, SLCR +1 843 425 0186 peter.fennelly@bridge-commercial.com
DANIEL PELLEGRINO
+1 850 7281050
daniel.pellegrino@bridge-commercial.com
MCKENZIE DEUTSCH
+1 540 287 4914
mckenzie.deutsch@bridge-commercial.com

