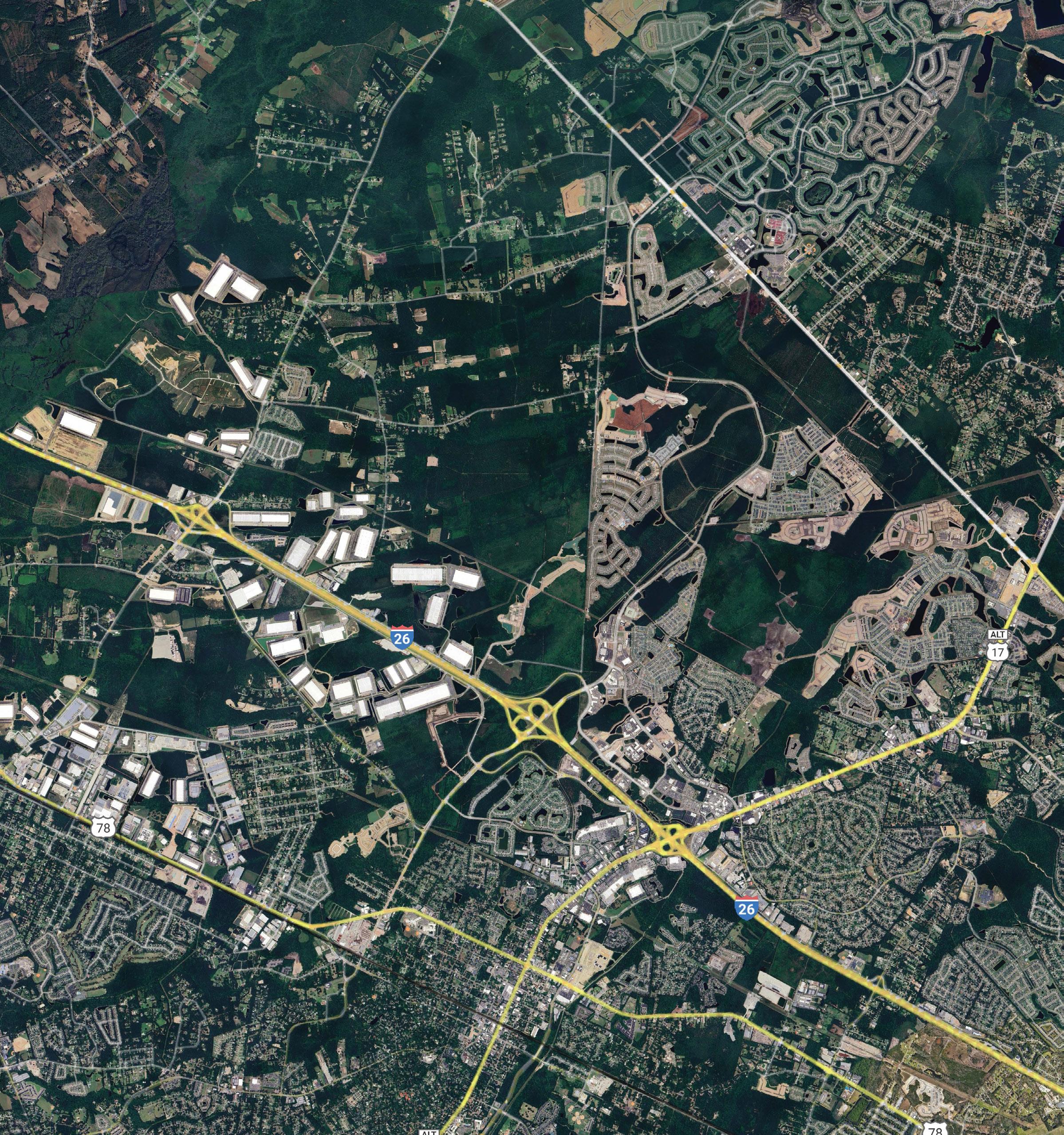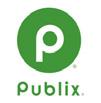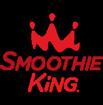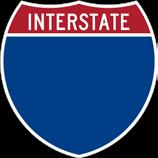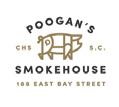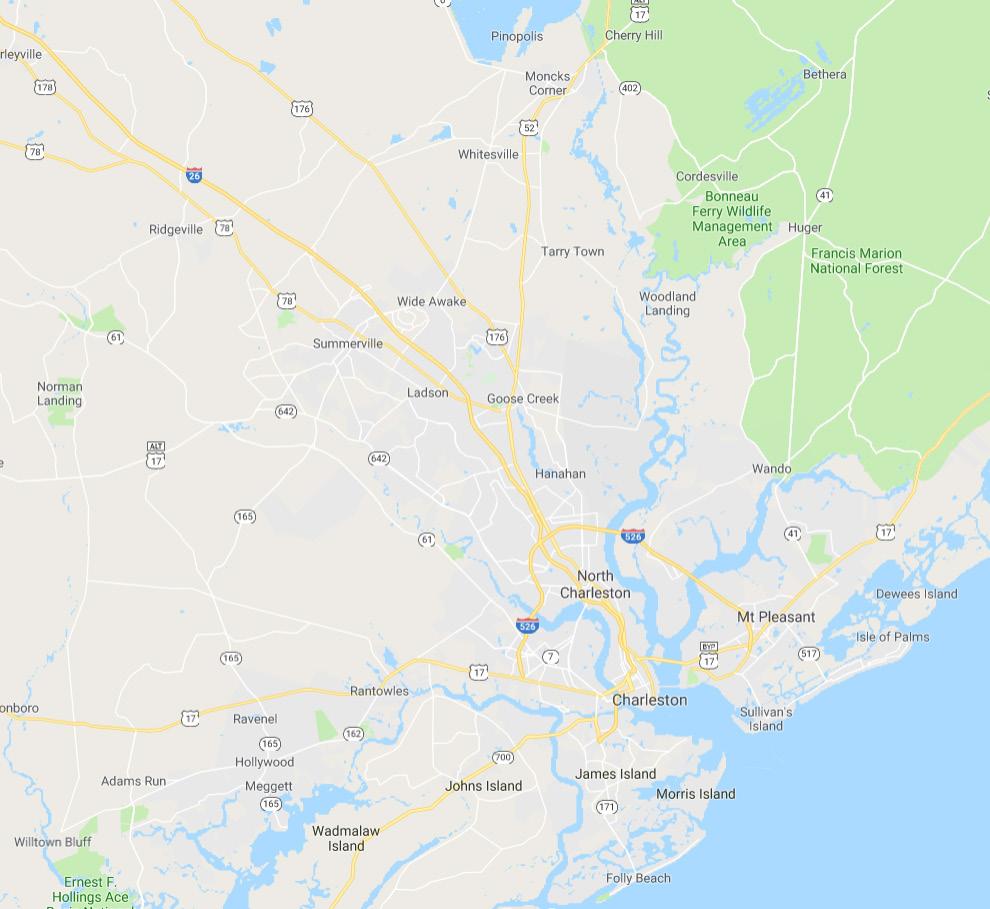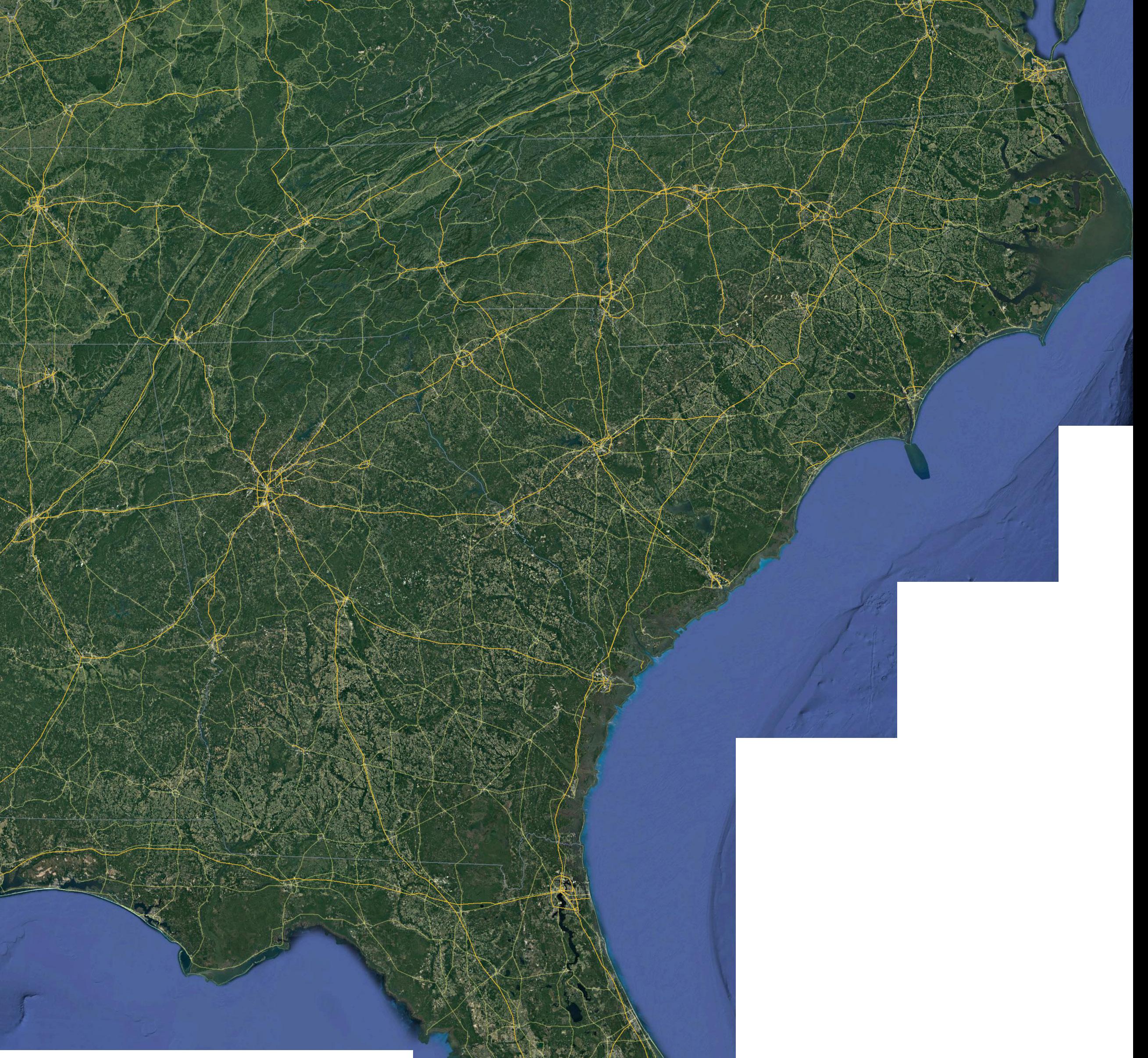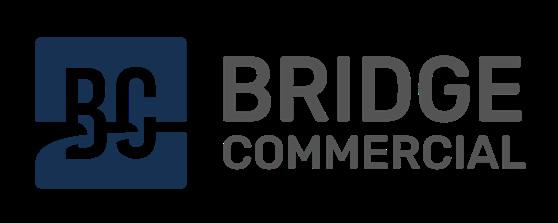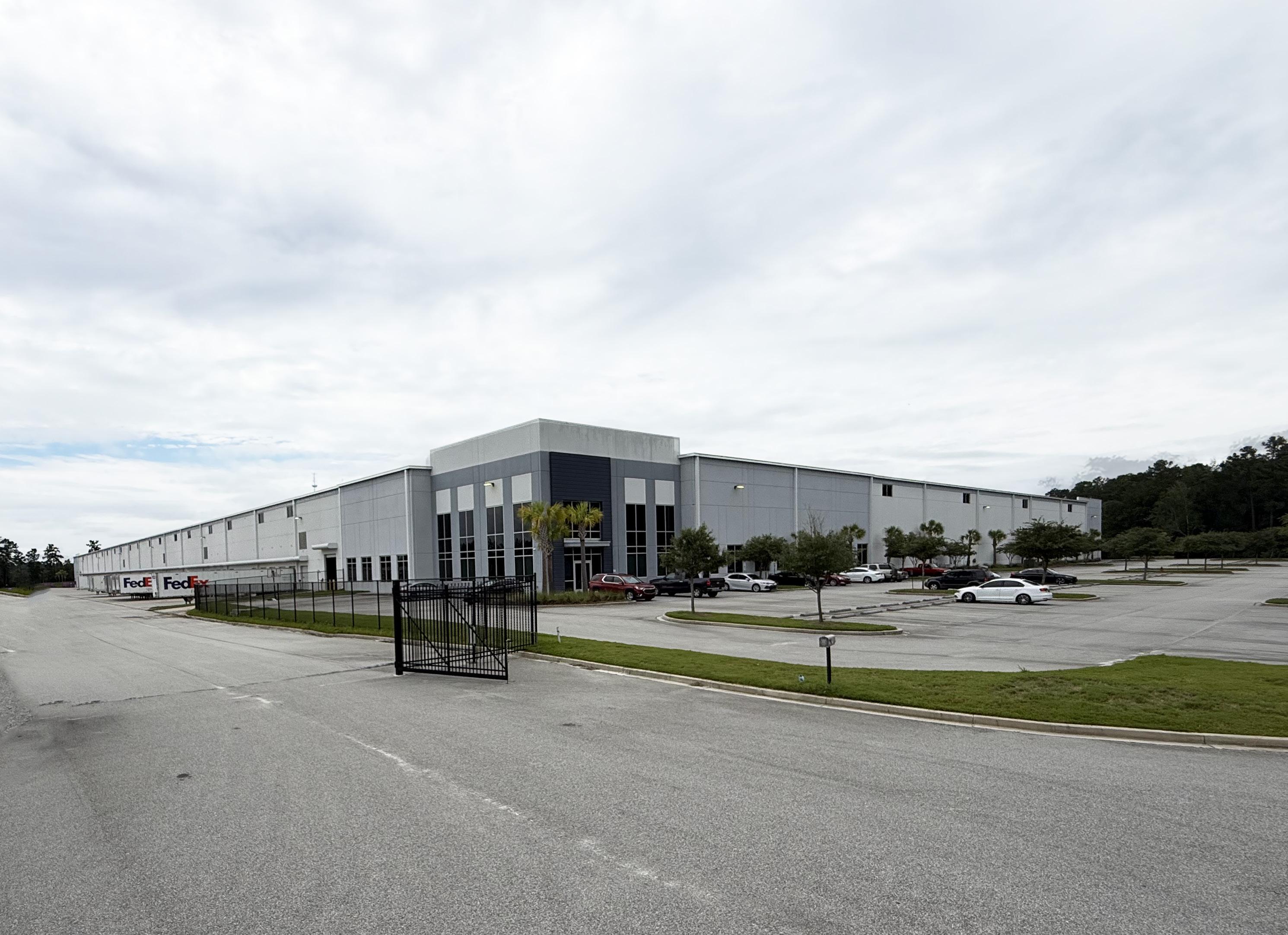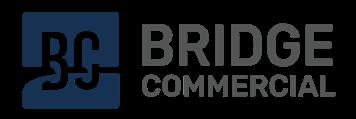Summerville, South Carolina 29483



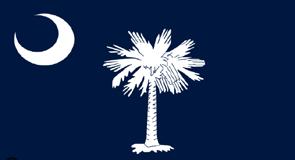

Summerville, South Carolina 29483




ADDRESS: 537 Omni Industrial Blvd
TOTAL RSF: 587,720 RSF
BUILDING DIMENSIONS: 520’ X 1,134’
BAY SPACING: 50’ X 54’ Interior Bays 60’ X 54’ Speed Bays
CLEAR HEIGHT: 36’
SITE ACREAGE: 43
2,377 SF on South End
EXISTING OFFICE SF:
4,824 SF on North End
DOCK HIGH DOORS: 79 (expandable to 111)
DOCK HIGH EQUIPMENT:
79 doors equipped with 40,000# mechanical pit levelers, z-guards, dock swing lights, & dock bumpers.
DRIVE IN DOORS: 4 12’ X 14’ drive in doors with concrete ramps and safety rails
FIRE PROTECTION: ESFR
ELECTRICITY: 3,000 amps with 277/480V
ROOF: 45 mil white TPO, R-20
FLOORS: 7” reinforced, 4,000 psi, Lapidolith floor sealer and caulked floor joints
LIGHTING: LED with motion sensors, 30 FC at 36” AFF
VENTILATION: Rooftop exhaust fans tied into wall louvers
SECURITY: Full height fencing around truck courts and trailer parking.
EMPLOYEE PARKING SPACES: 325
OFF BLDG TRAILER STALLS: 151

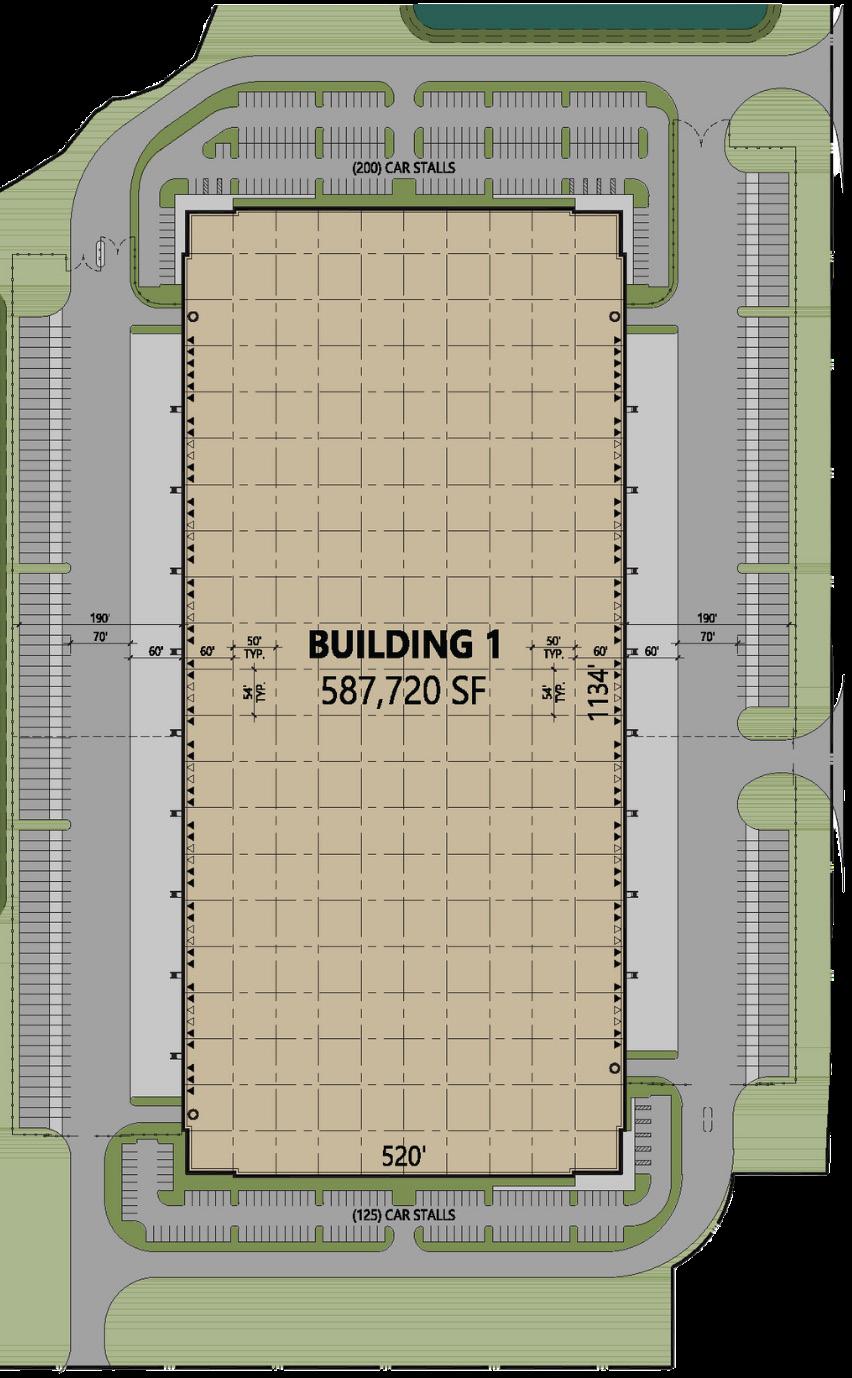
DROP OFF DRIVE

= 1'-0"

































