TOILE DE JOUY
Design IV | Design Excellence Award
This toile design calls attention to the environmental issue of deforestation by juxtaposing hand-drawn images of nature with the ways in which man destroys it. The tiger is an image of pristine nature as it is considered a beautiful yet powerful predator. Even so, the tiger is no match for the man-made construction machines that threaten to destroy its habitat.
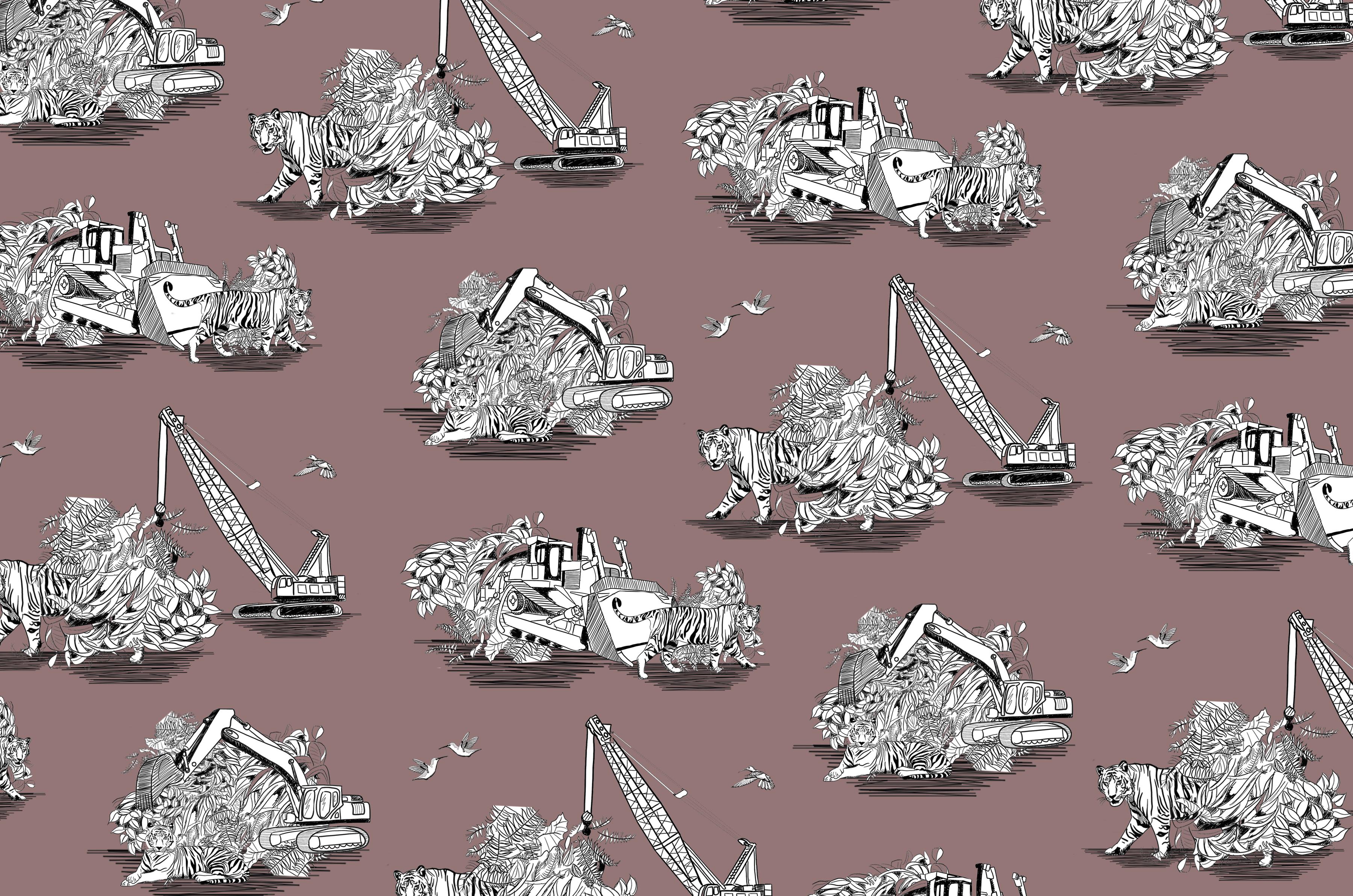
Line Drawings
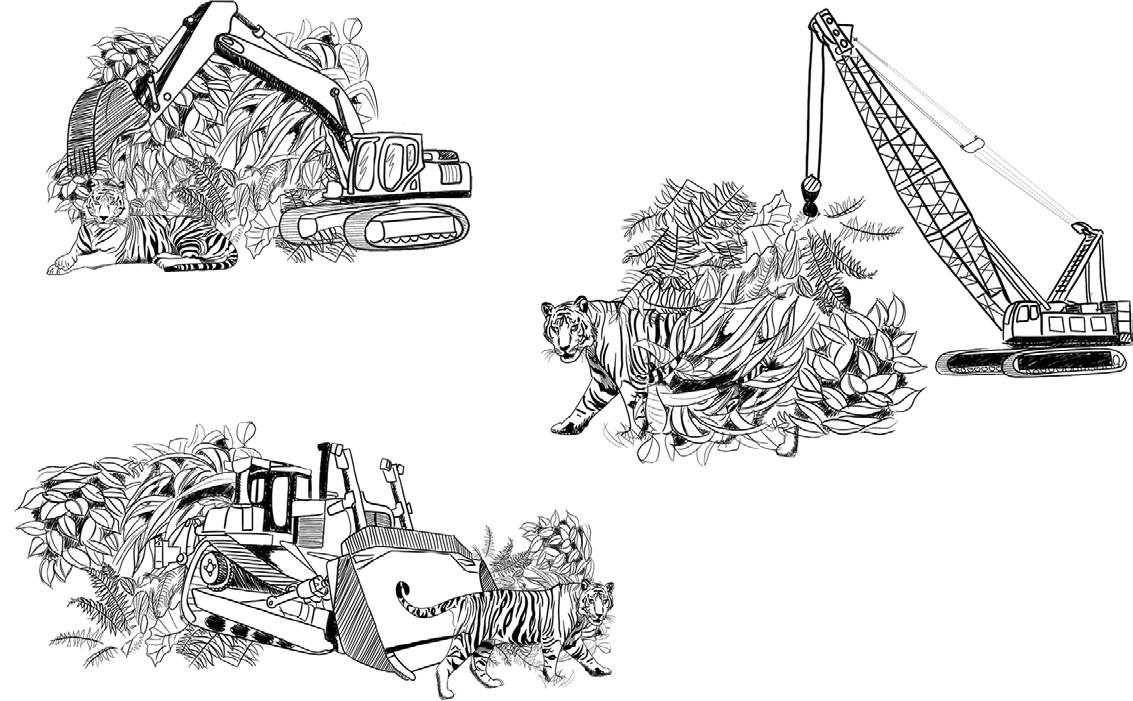



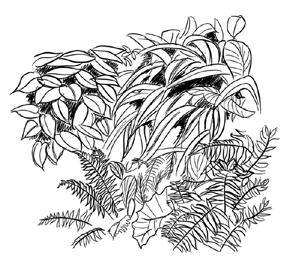
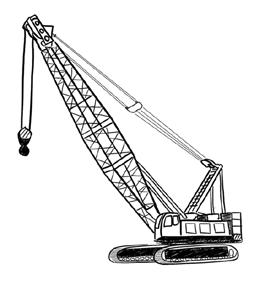
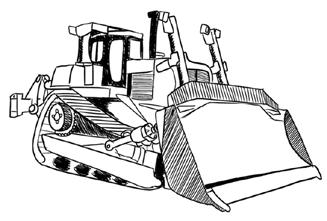

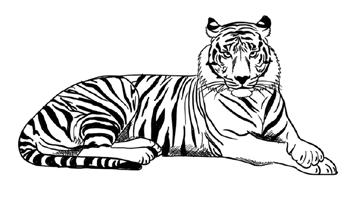
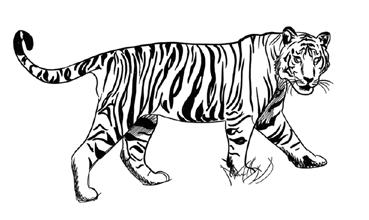
Vignettes
Vignette Grouping
Full Repeat Pattern

BROWNFIELD RETREAT
Design IV | Design Excellence Award
Brownfield Retreat is designed to be a relaxing getaway closely connected to the outdoors. It is situated on a brownfield site in Austin, TX, overlooking the Colorado River. The design combines the manmade materials of concrete, steel, and glass, which are commonly dumped on brownfield sites, with more natural materials such as wood and natural rock.
The private spaces of the bathroom and bedrooms are conditioned for privacy while the rest of the spaces are unconditioned to facilitate a stronger relationship between the interior and exterior. In addition, the retreat is populated with an array of rainforest flora to further integrate the spaces with nature. The retreat is topped with a tinted glass roof that protects from rain and intense sunlight without obstructing views of the sky.
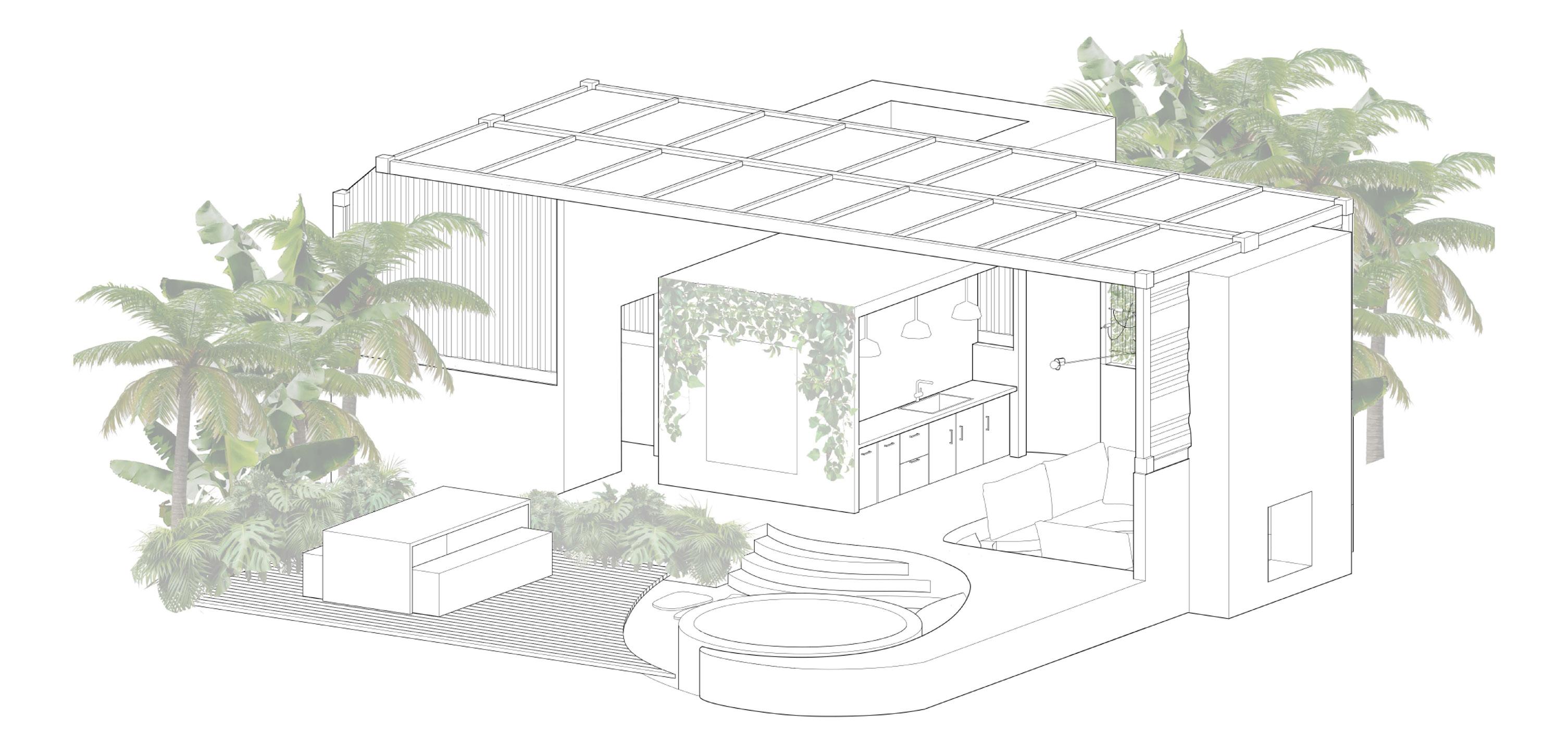
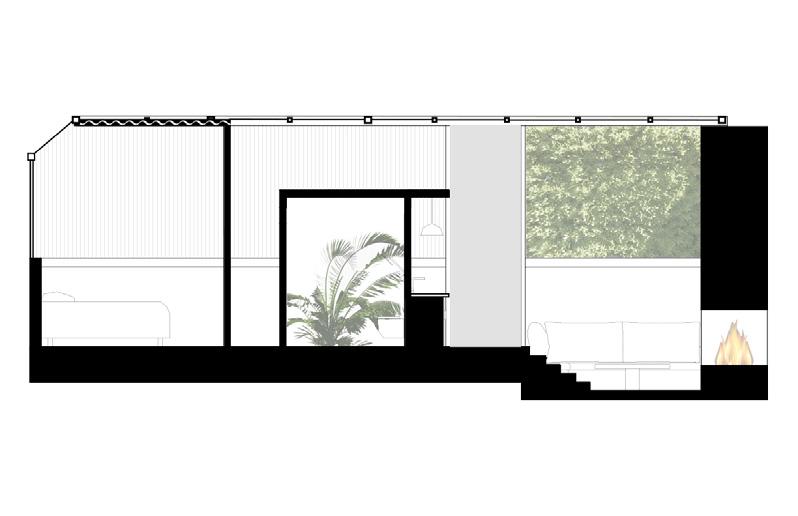
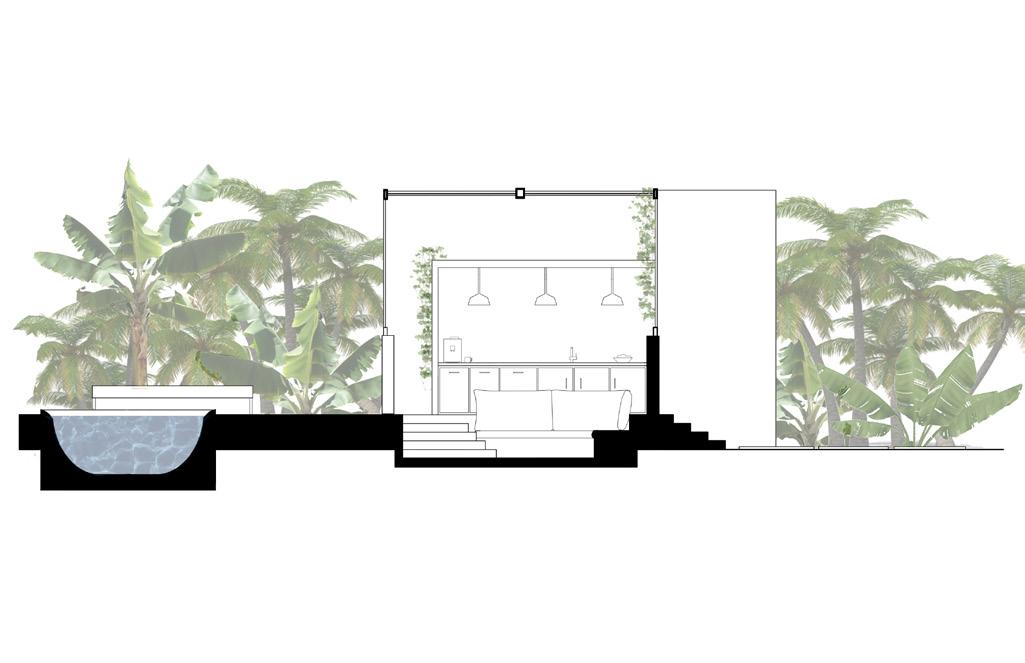
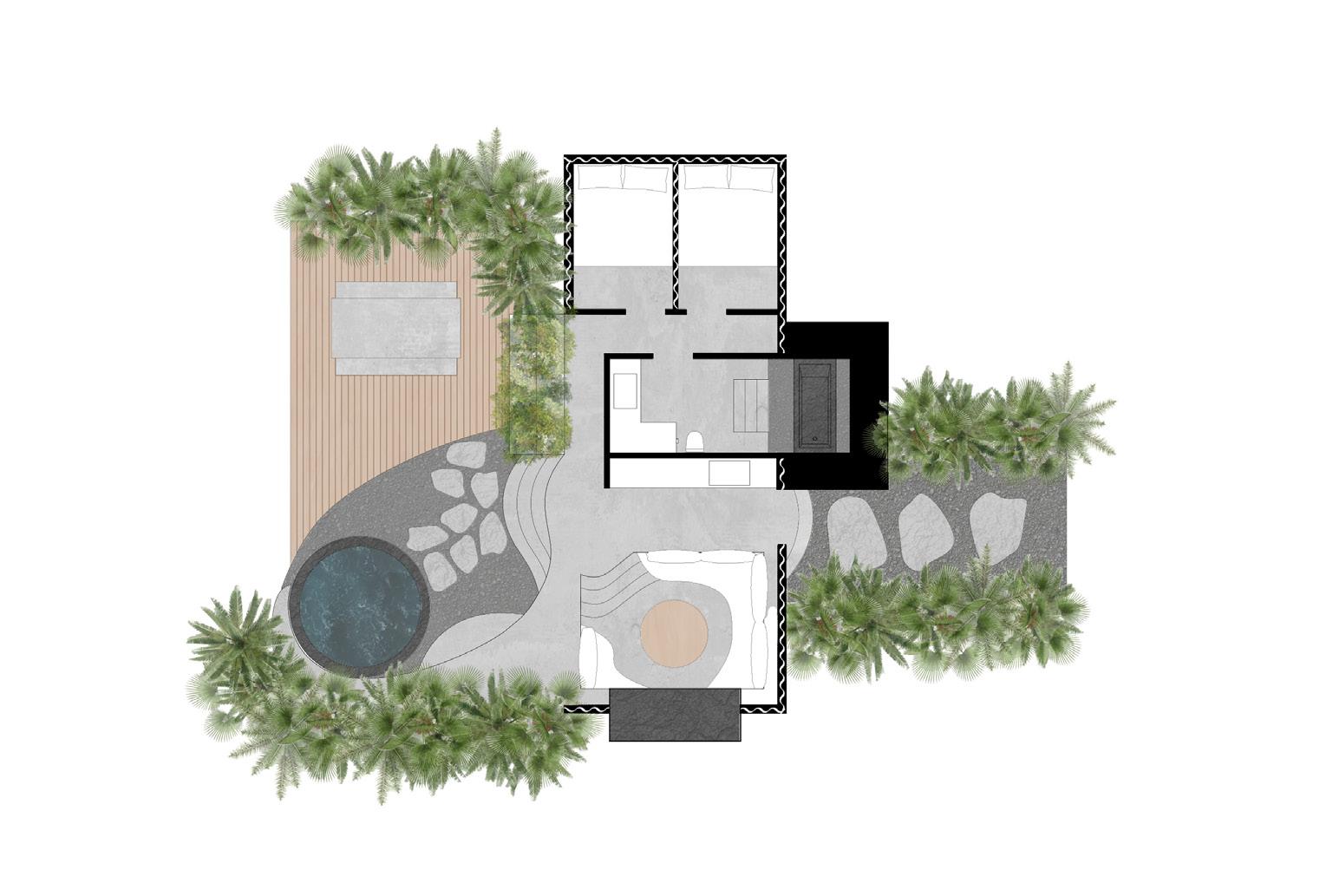 Section A
Section A
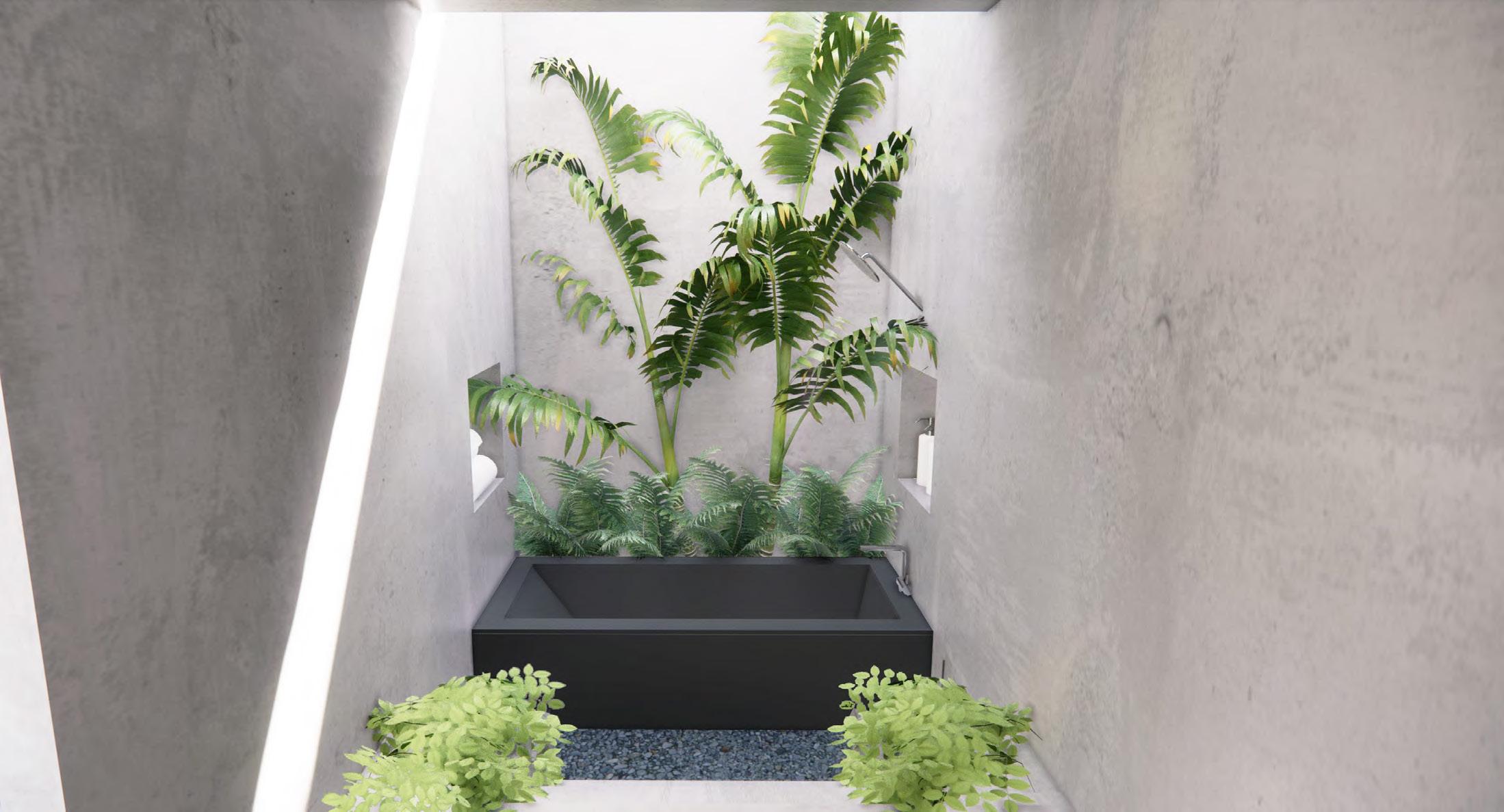
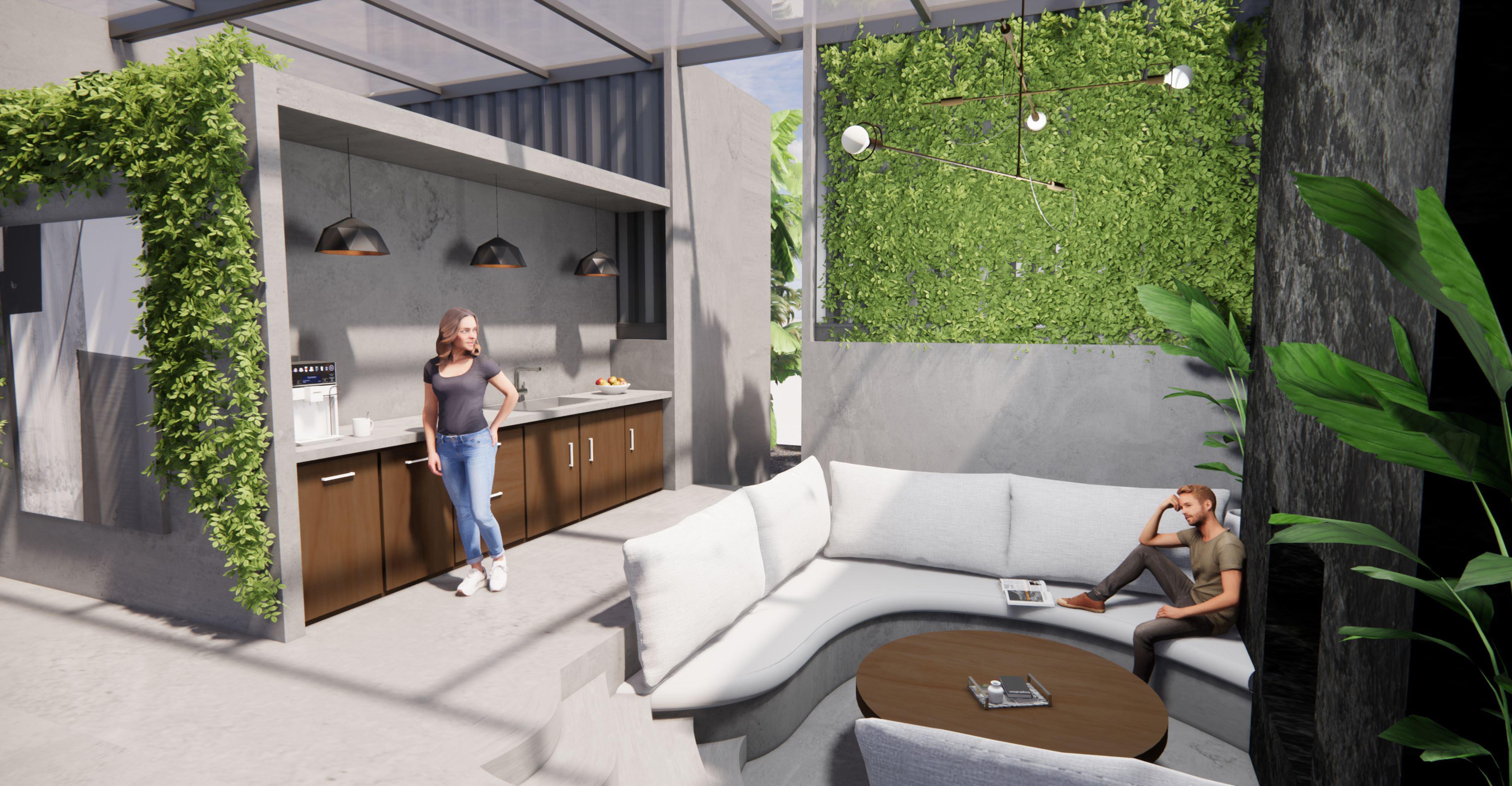
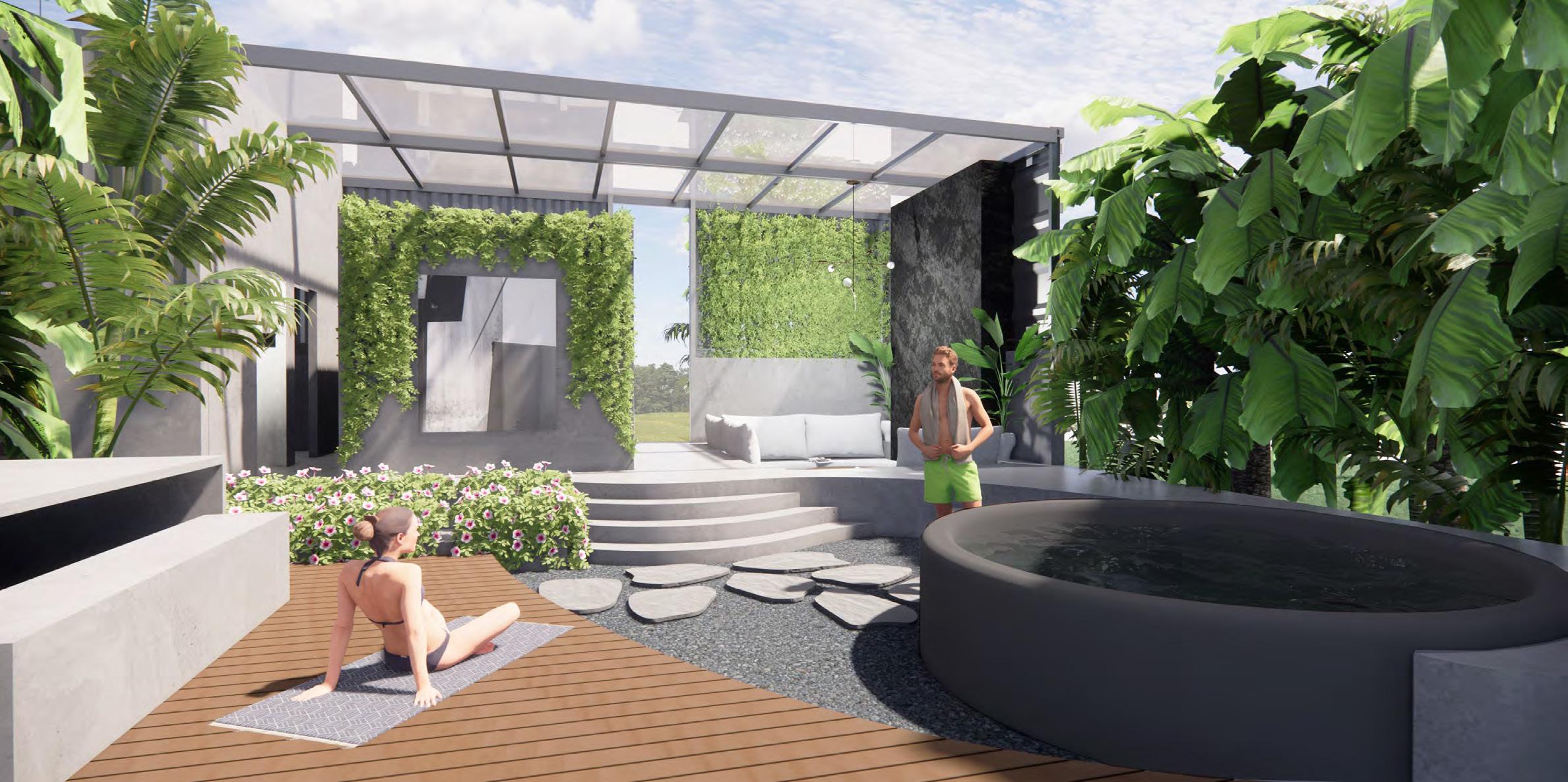
RED BLUFF TRADING CO.
Design V | Design Excellence Nomination
Red Bluff Trading Co. is a design proposal for an elevated marketplace in East Austin off of East Cesar Chavez Street and Red Bluff Road. The site overlooks the Colorado River to the south and sits across from a boutique hotel. It serves as an informal market-style retail space, providing a stylish location for local small businesses in the greater Austin area to display their products by renting out the retail displays.
The products displayed in the space consist of classic Texas food items such as local hot sauces, pickled foods, olive oil, and jerkey. Also on display are body products, including local skincare lines, cbd products and soaps. In addition, the marketplace houses homegoods like candles and art pieces from local artists. Finally, the marketplace contains a small cafe and coffee bar for those just
Entrance
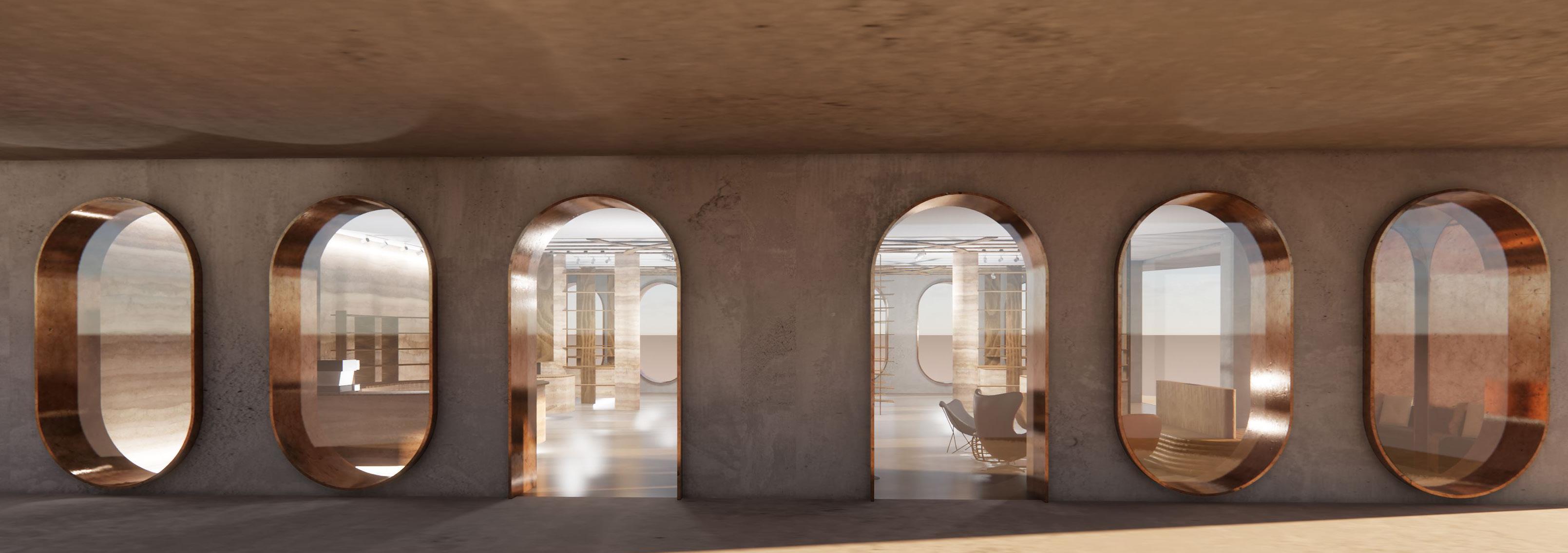
Window Display
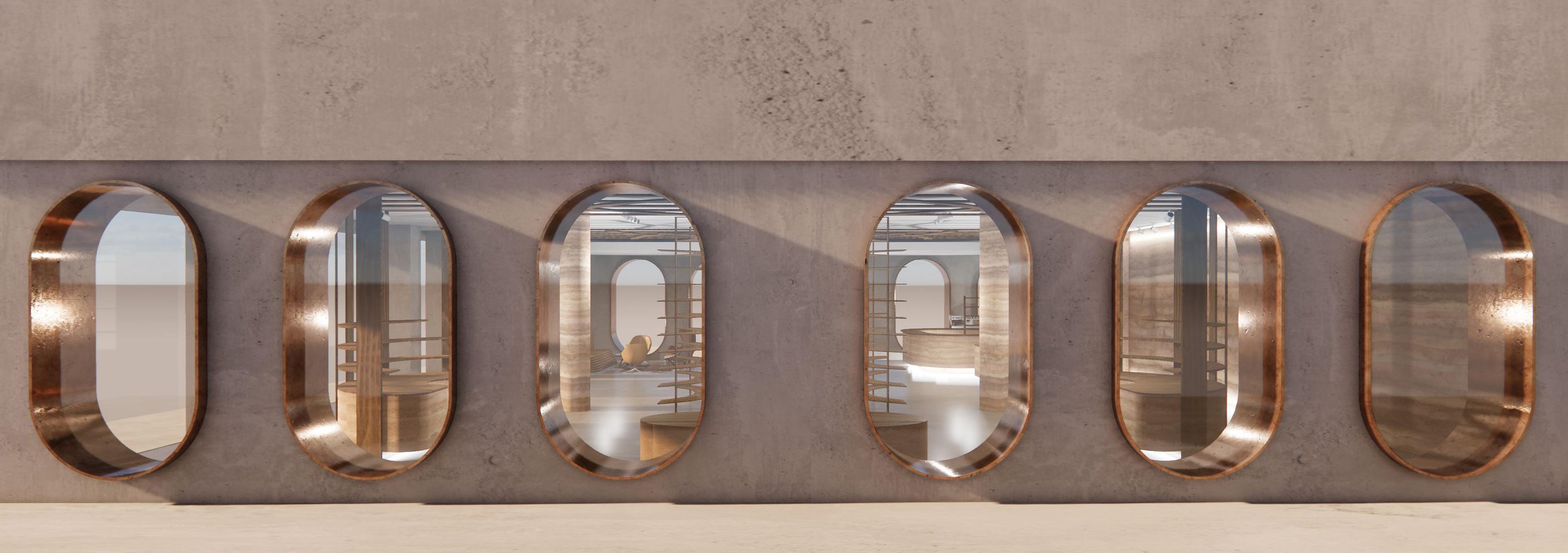
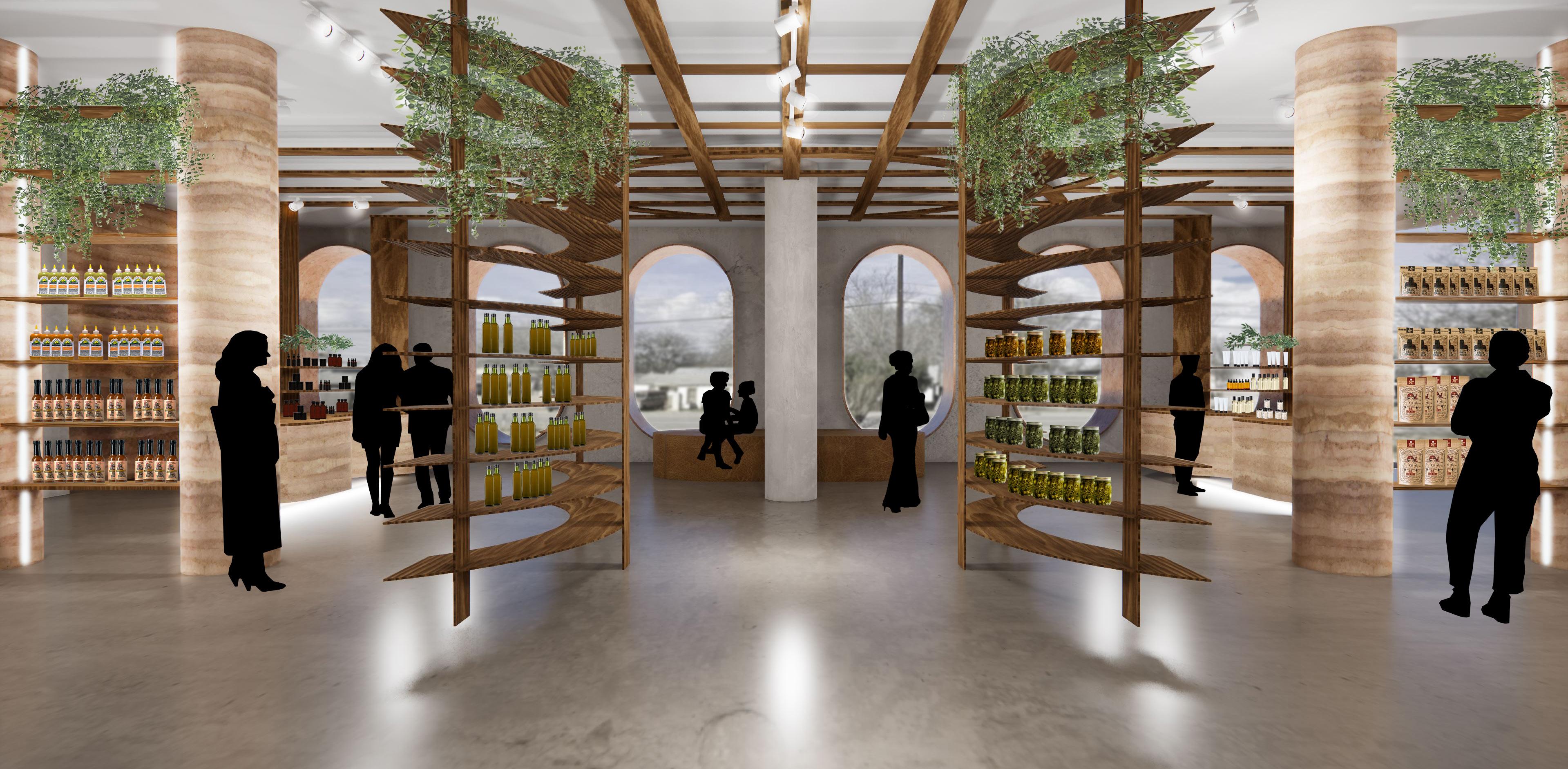
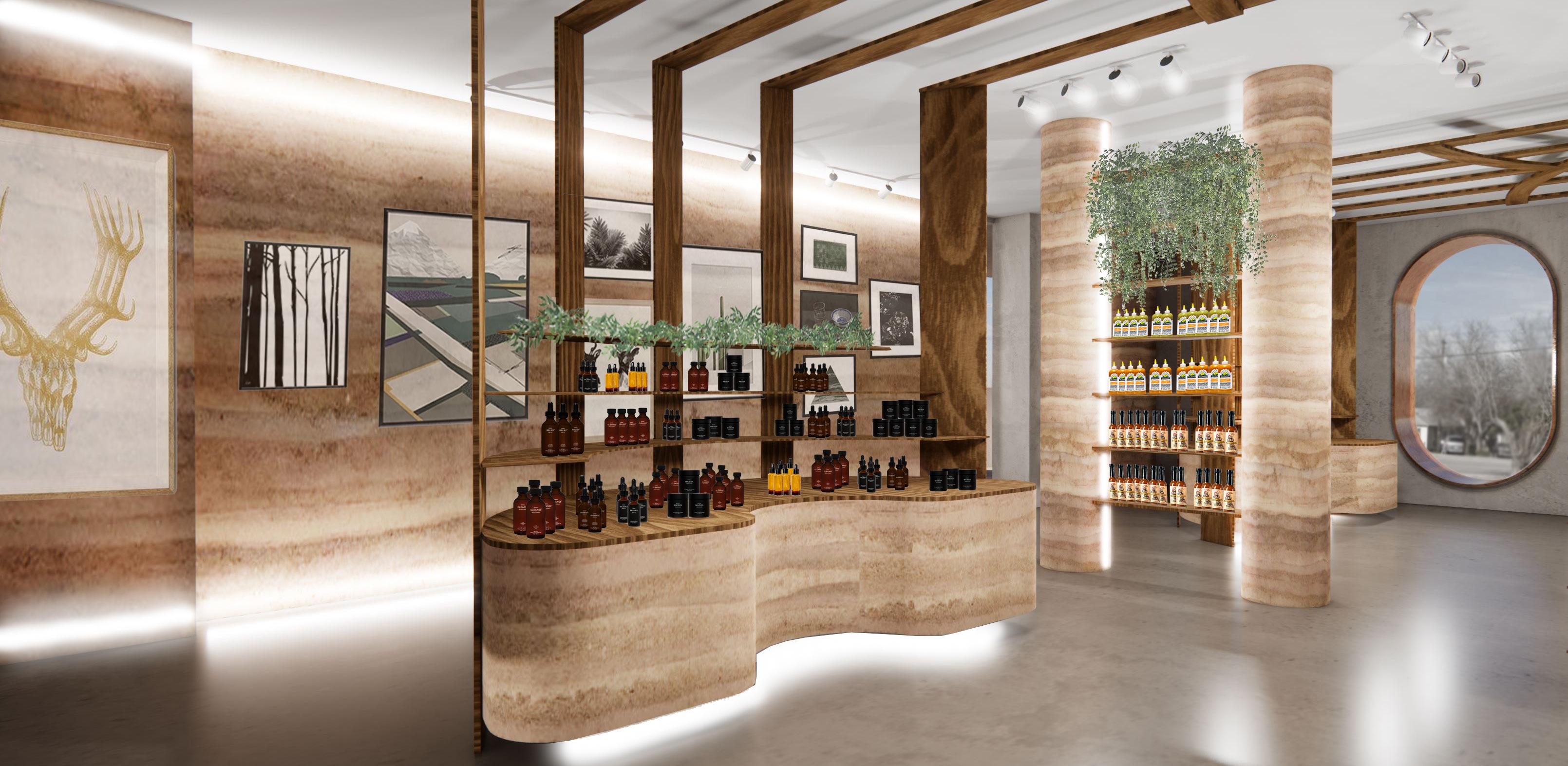





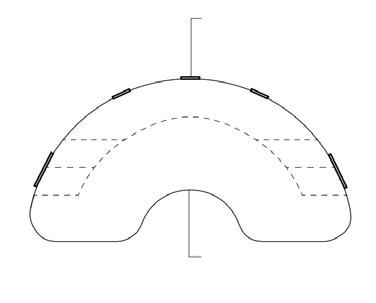
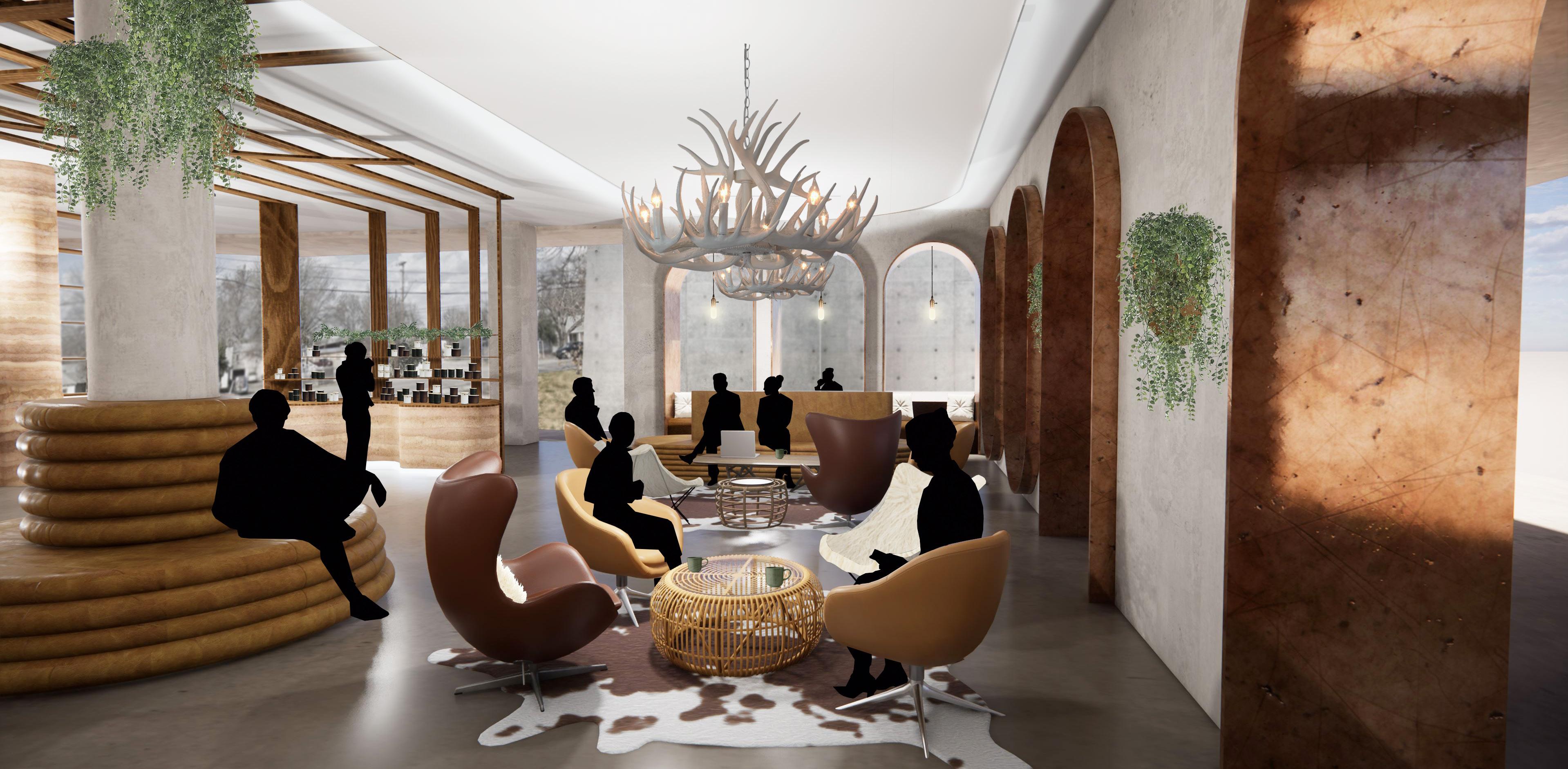





THE DRUNKEN SWAN
Design VI | Design Excellence Nomination
This hotel and lounge, located in Beacon Hill, is designed to reflect the feeling of traditional Boston with a modern twist. The first floor serves as a cocktail lounge with the three floors above housing the hotel guest rooms. The design draws inspiration from the wellknown Boston Public Garden, located just down the street. The name is derived from the garden's beautiful swans and the popular Swan Boat tourist attraction.
In addition to Boston's natural beauty, the city holds a rich history of academia, which also greatly inspired the design. Although the hotel and lounge contain many nods to tradition through its materiality and color palette, it strikes a balance between the traditional and modern with the implementation of organic and streamlined forms, clean lines, and contemporary lighting.
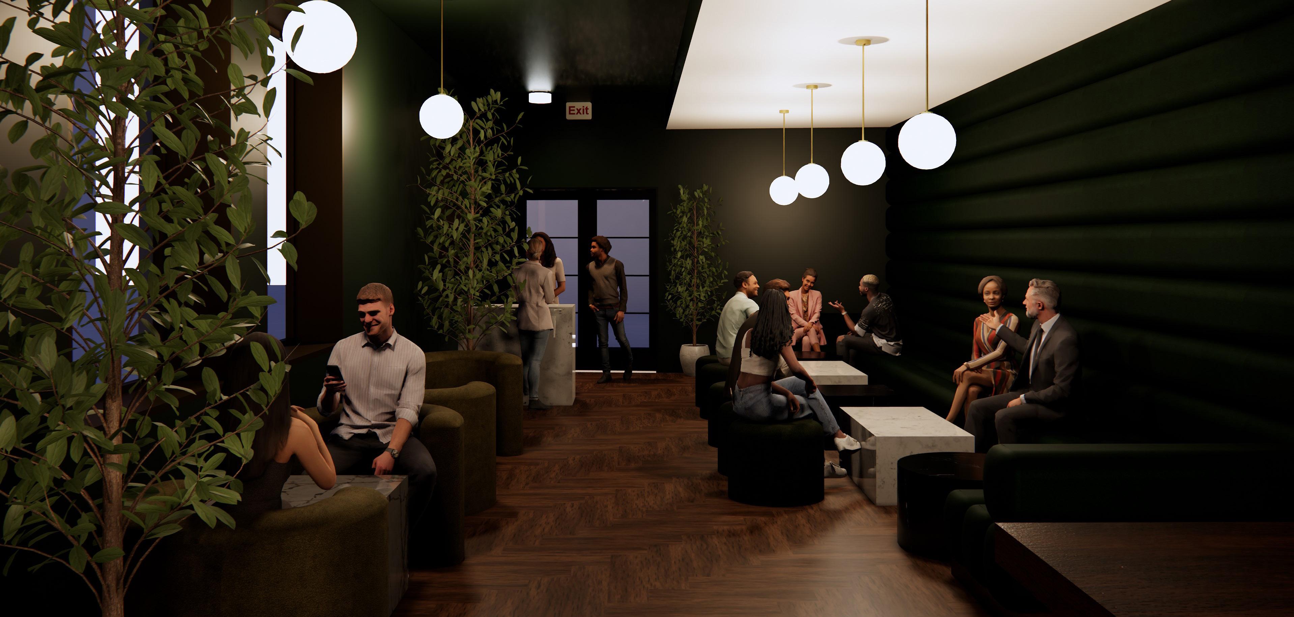
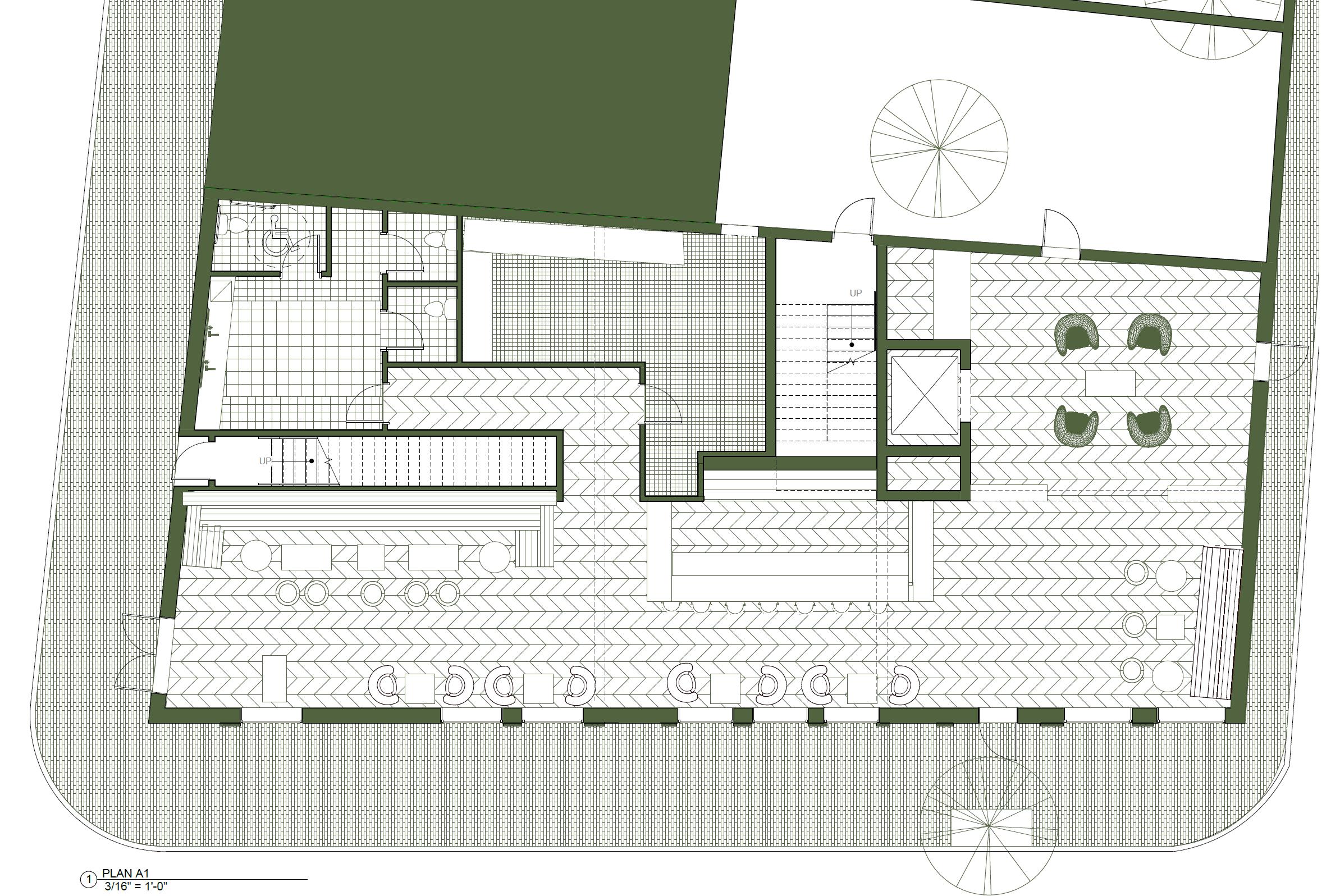
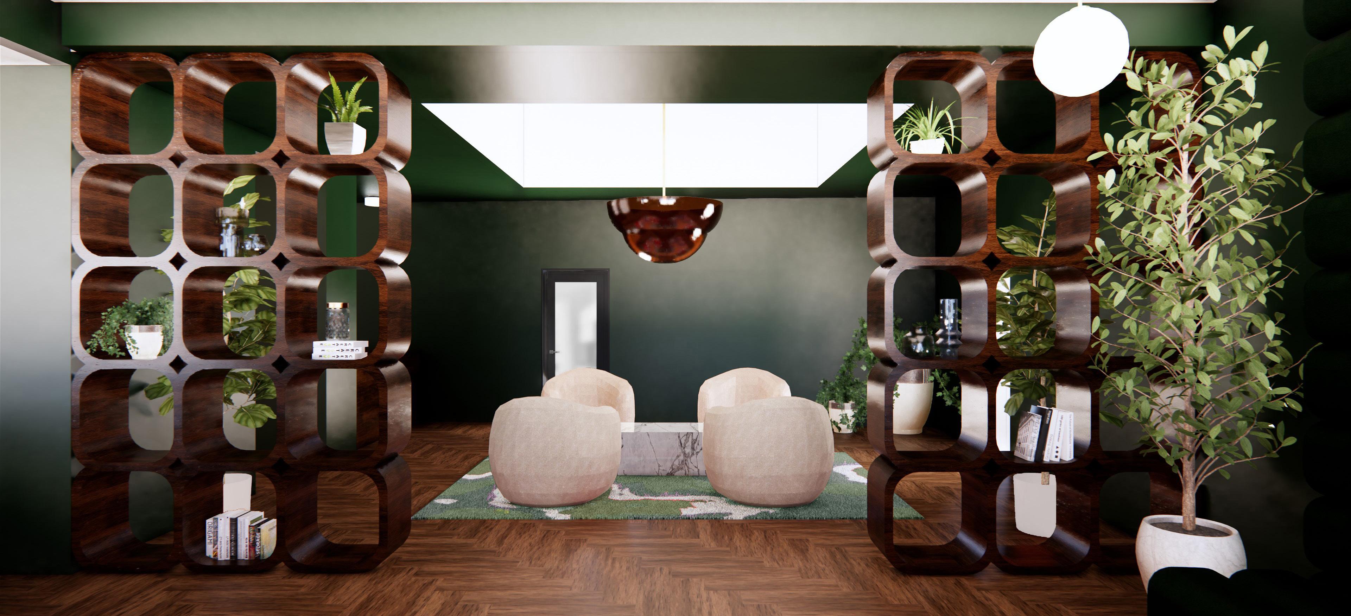
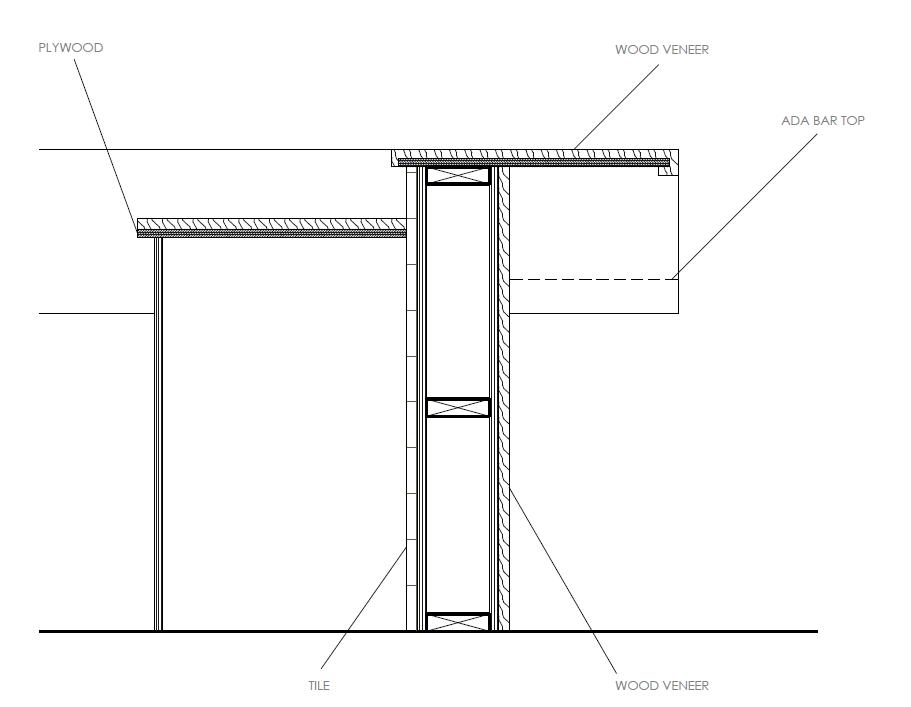

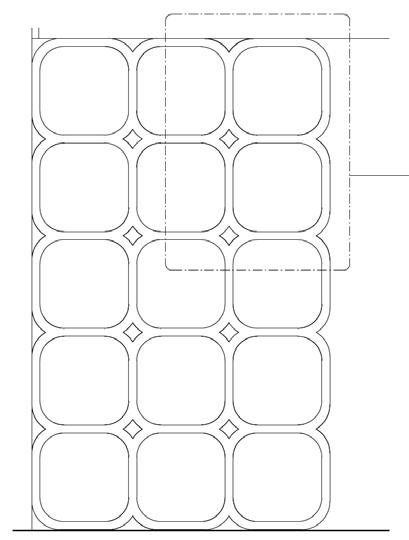
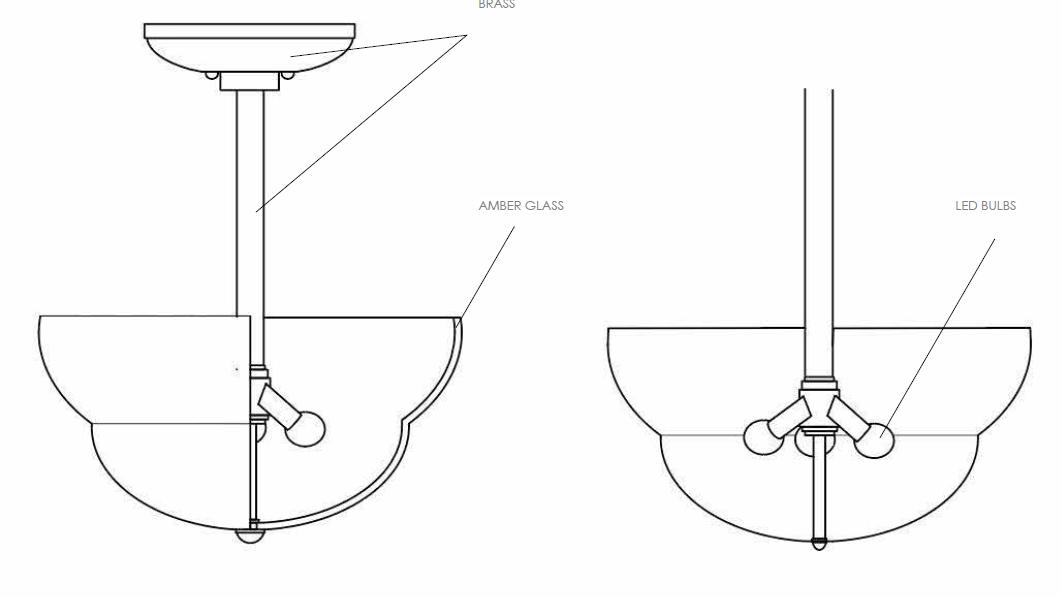

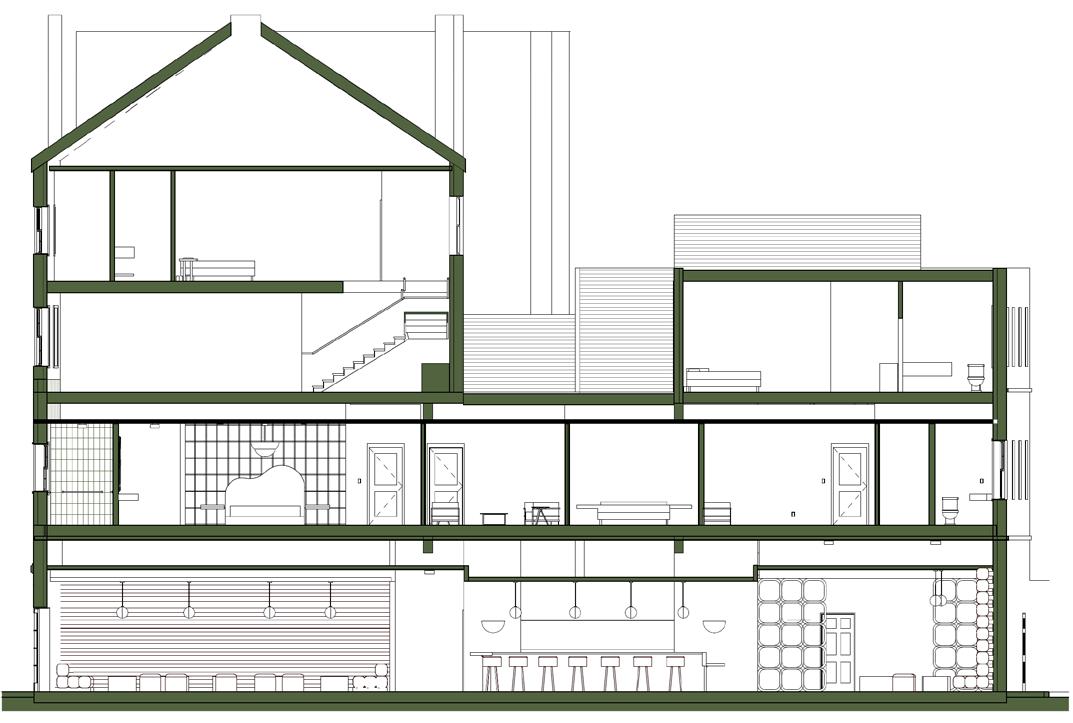
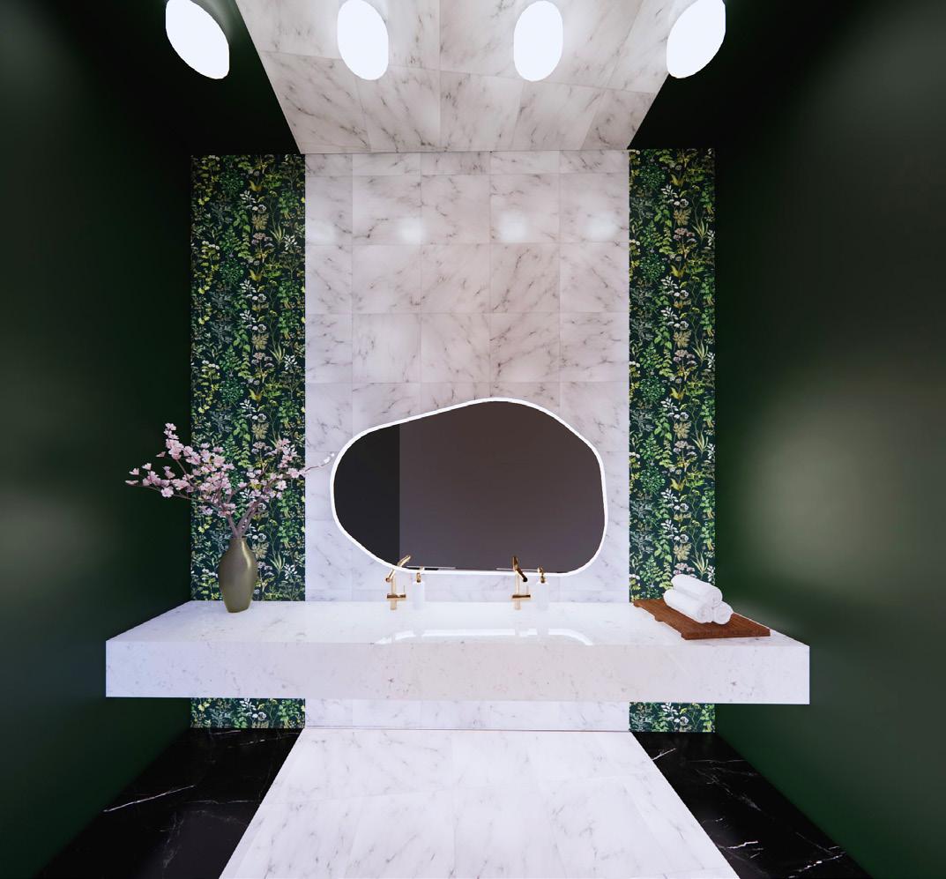
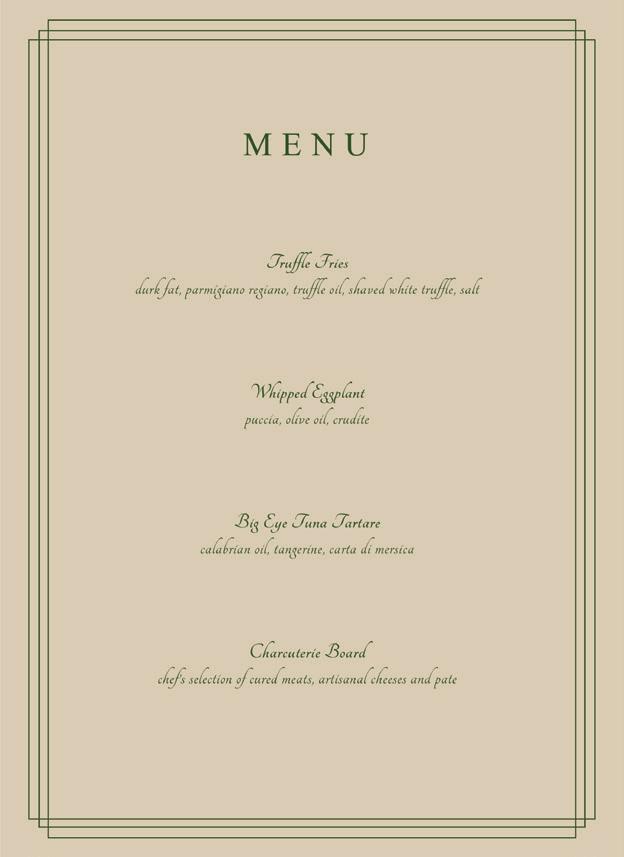
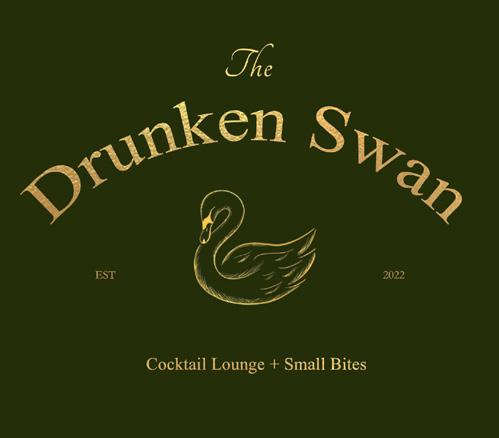
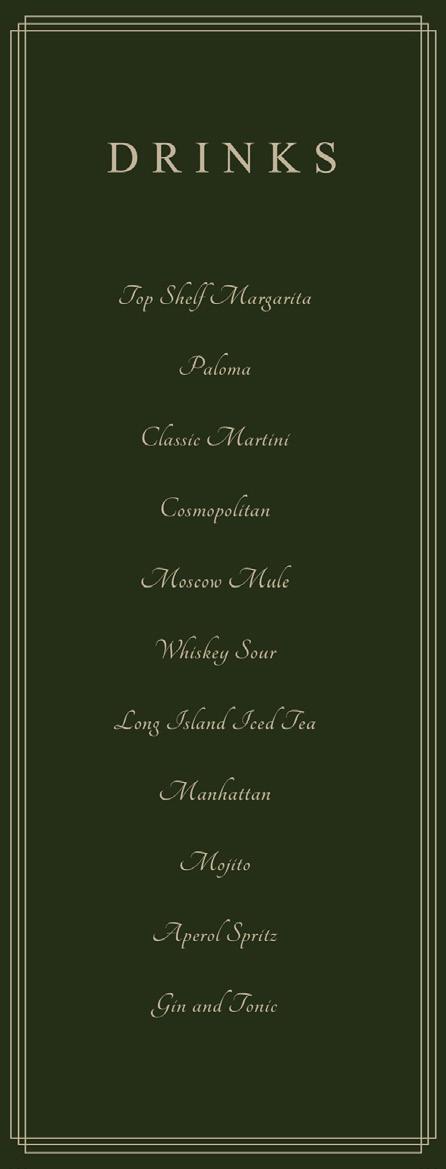 Menus & Branding
Lounge Restroom
Menus & Branding
Lounge Restroom

4th Floor
3rd Floor
2nd Floor
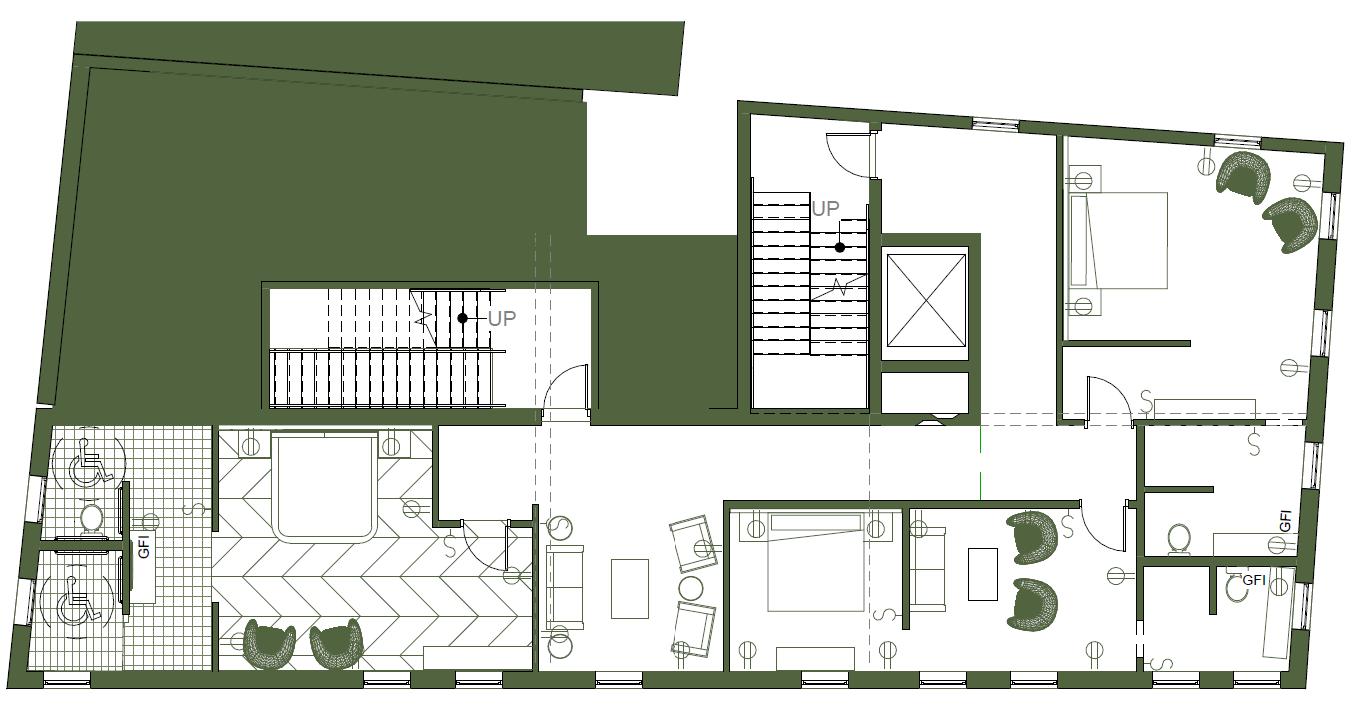
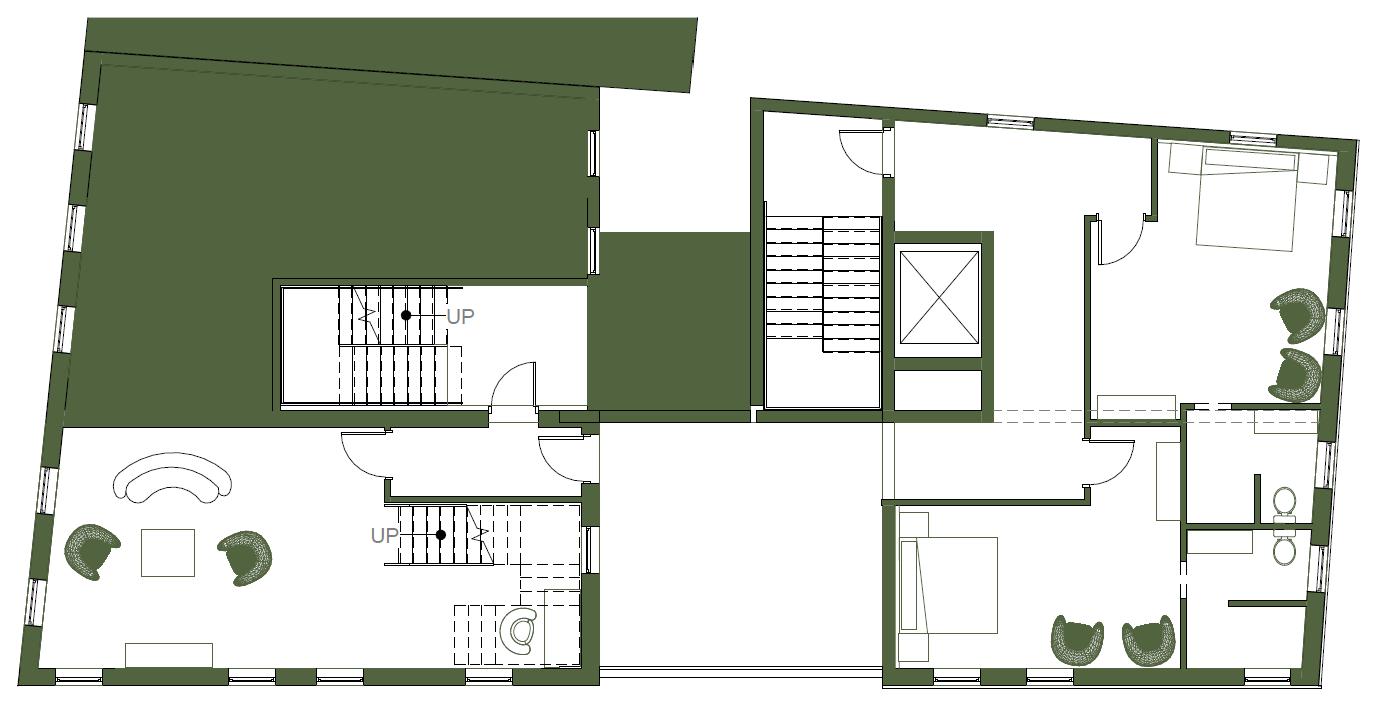
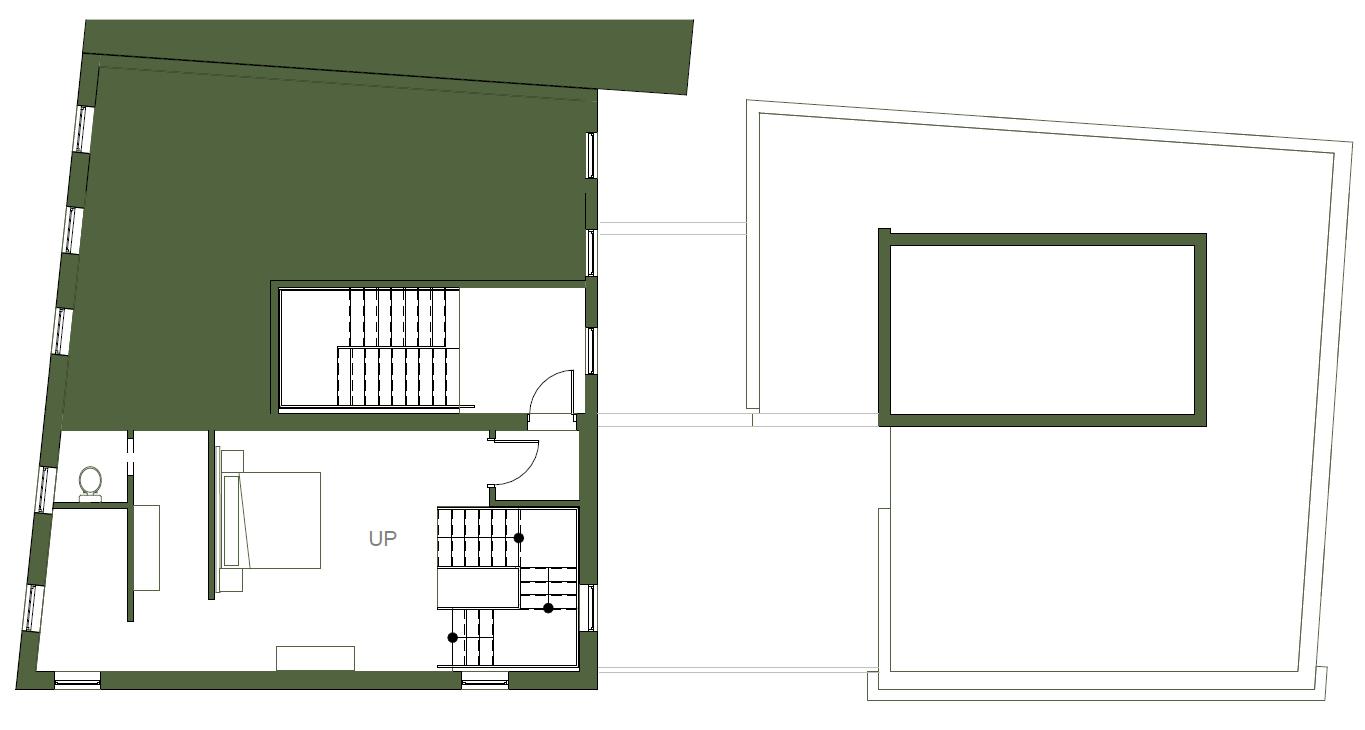
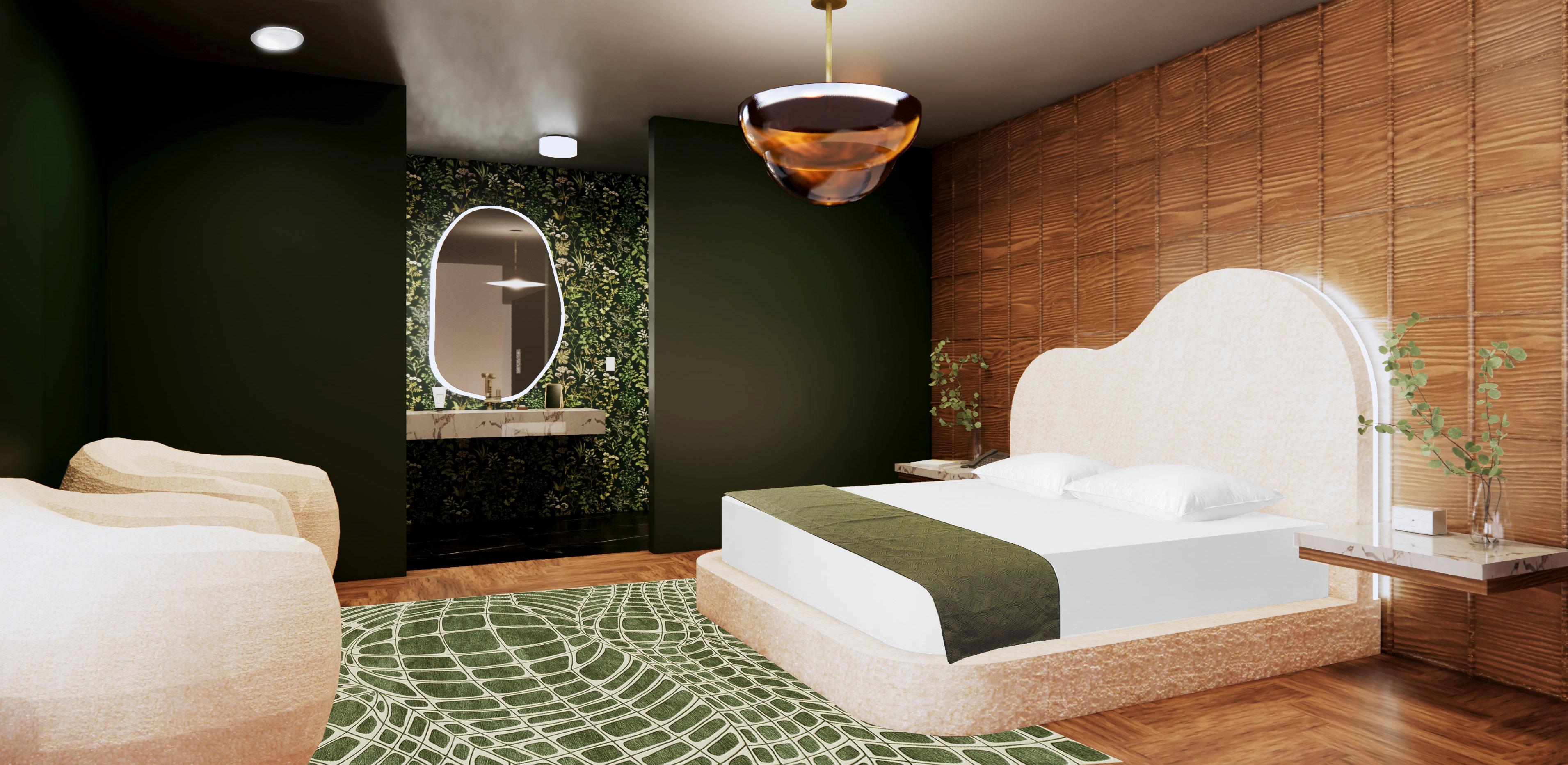
Bedroom Developped Surface


Restroom Developped Surface
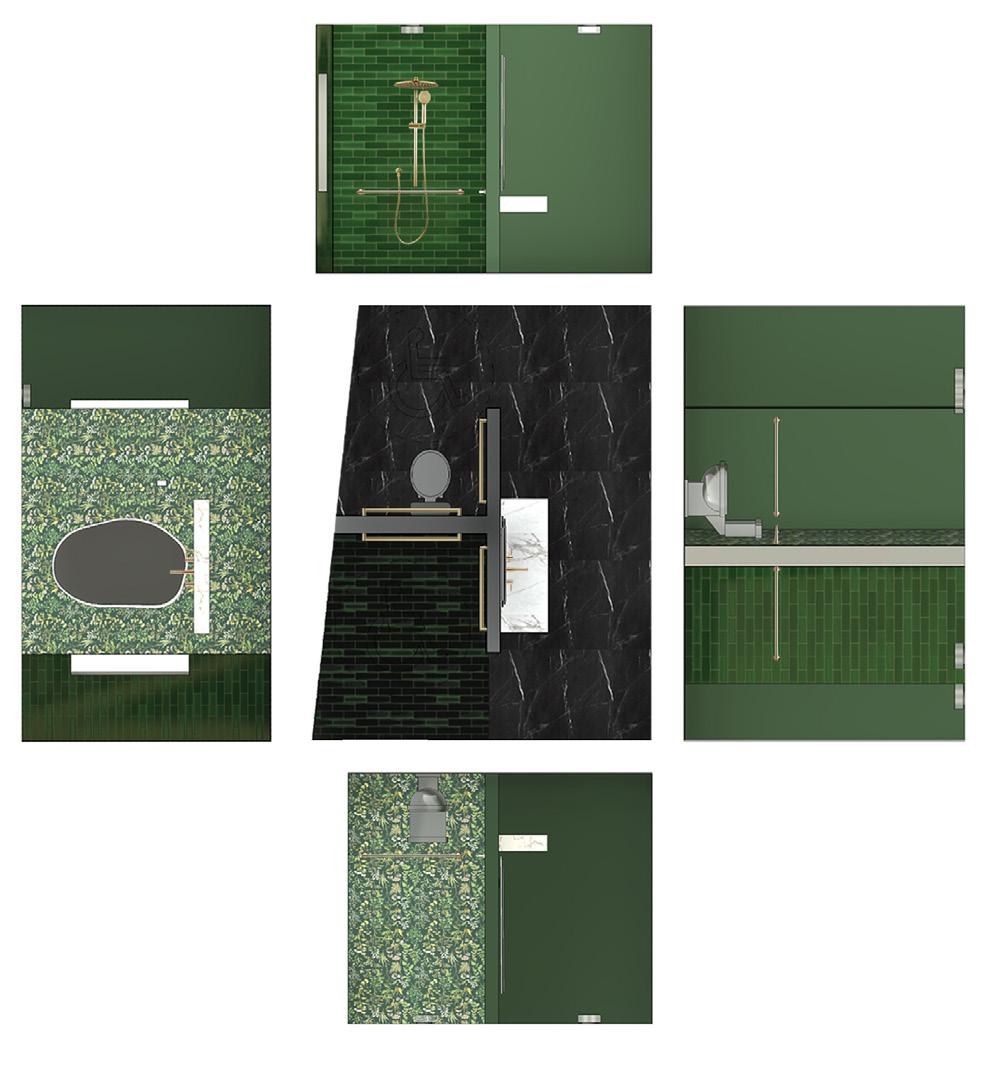 ADA Model Room & Restroom
ADA Model Room & Restroom
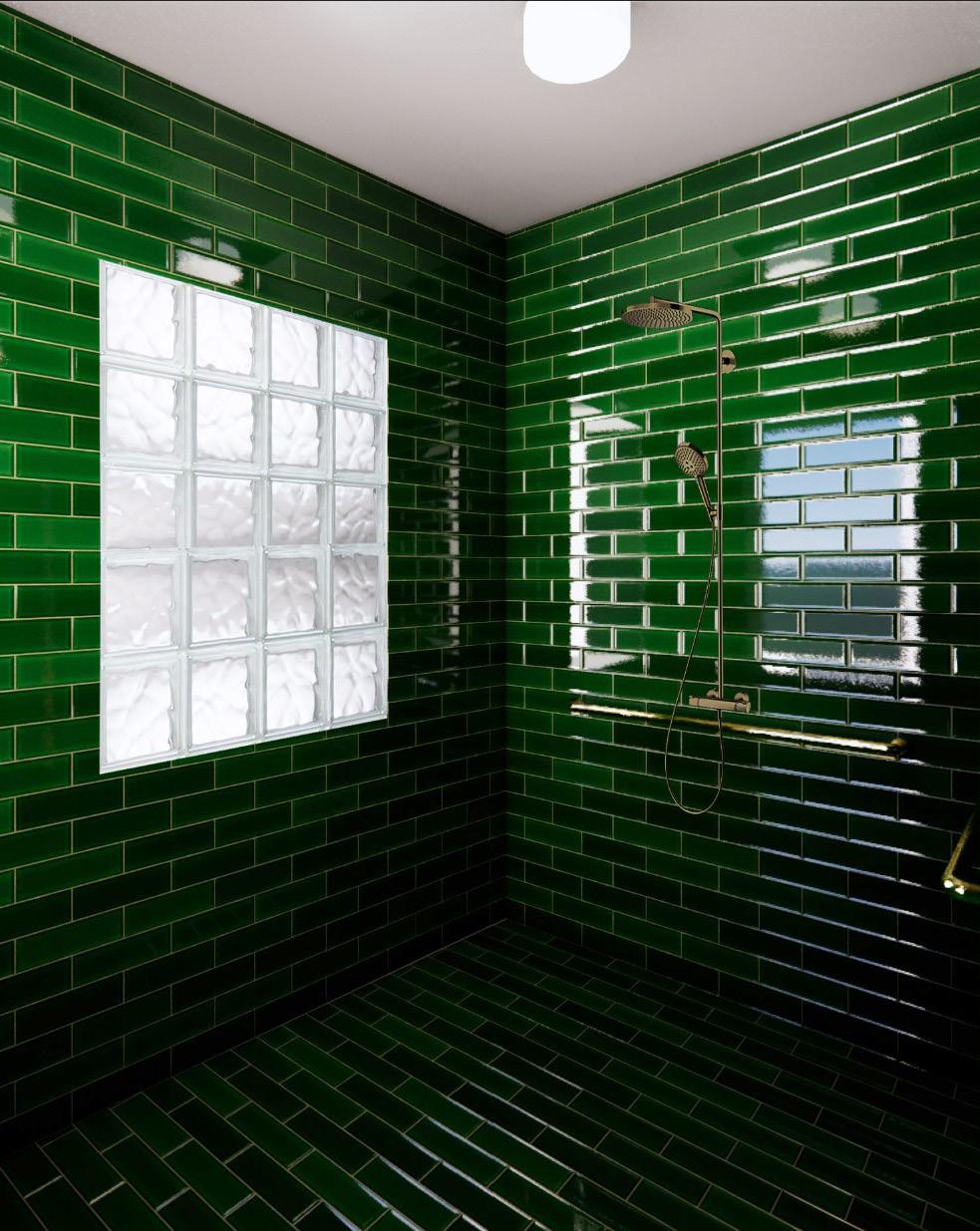
MIRAGE PUBLIC POOL
Advanced Studio | Group: Leanna Grau, Caroline St. Clergy
This public pool is designed to maximize water surface to provide a comfortable environment for Austin residents to escape from the Texas heat while enjoying views of the surrounding nature and Colorado River. The facility is equipped with a wastewater system that filters the wastewater from the restroom areas to water the planted areas of the site and provide a level of sustainability.
The facility is designed to be ADA accessible as the central path through the site is lined with transfer benches, allowing ADA access at any point around the pool edges and also serving as an easy wayfinding technique for the visually impaired. The North side of the site houses all of the private spaces for ADA changing, showers, and restrooms. Furthernmore, it includes a hot pool, cold pool, splash pad, and lap pool to provide a wellness aspect to users.
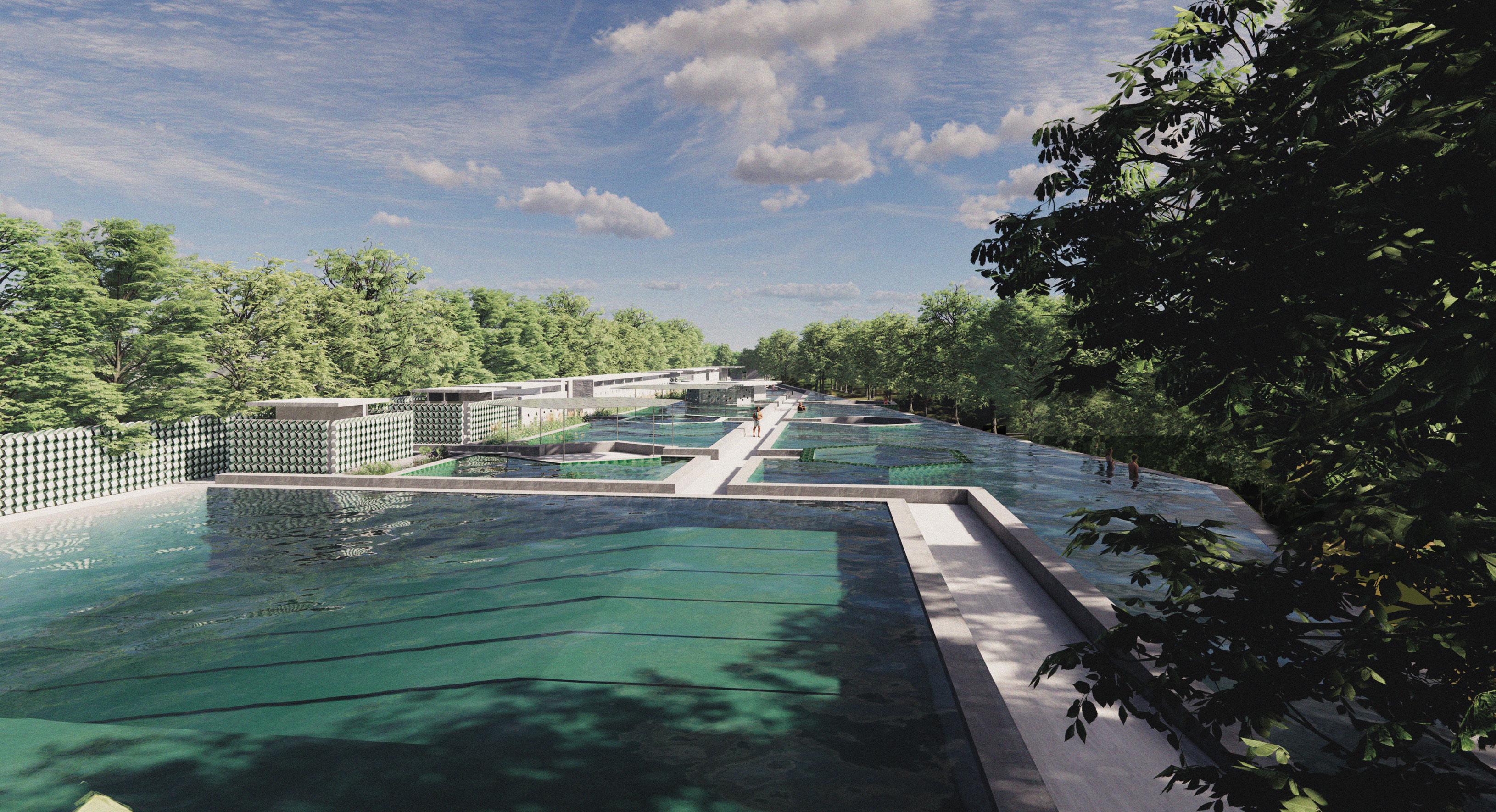
Site Plan

Site Section South
Site Section North
RESTROOMS RESTROOMS CHANGING ROOMS CABANAS CABANAS CHANGING ROOMS CHANGING ROOMS SNACK BAR TICKET BOOTHPool System Plan
The pools have different depths in order to provide different levels of comfort for occupants in terms of swimming ability as well as body visibility.
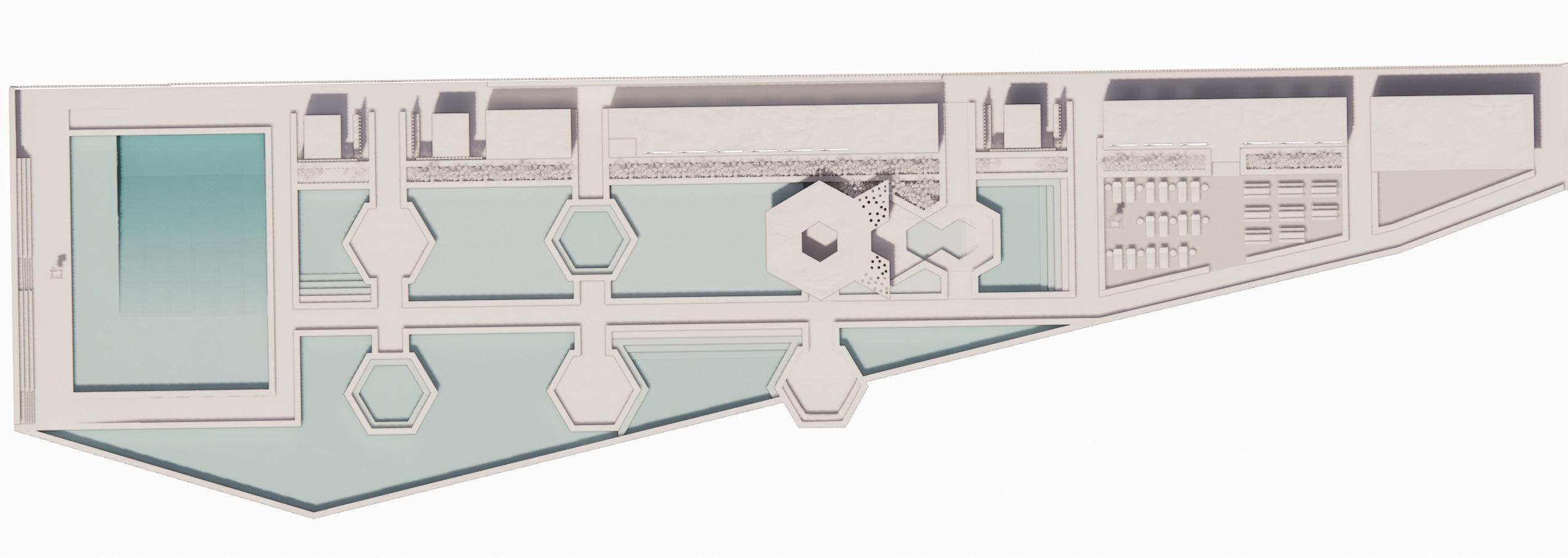
INTIMATE SPACES
Taller structures are positioned on the north side of the site to provide privacy from the main street, while views are kept unobstructed on the south side to provide a means of viewing the Colorado River.
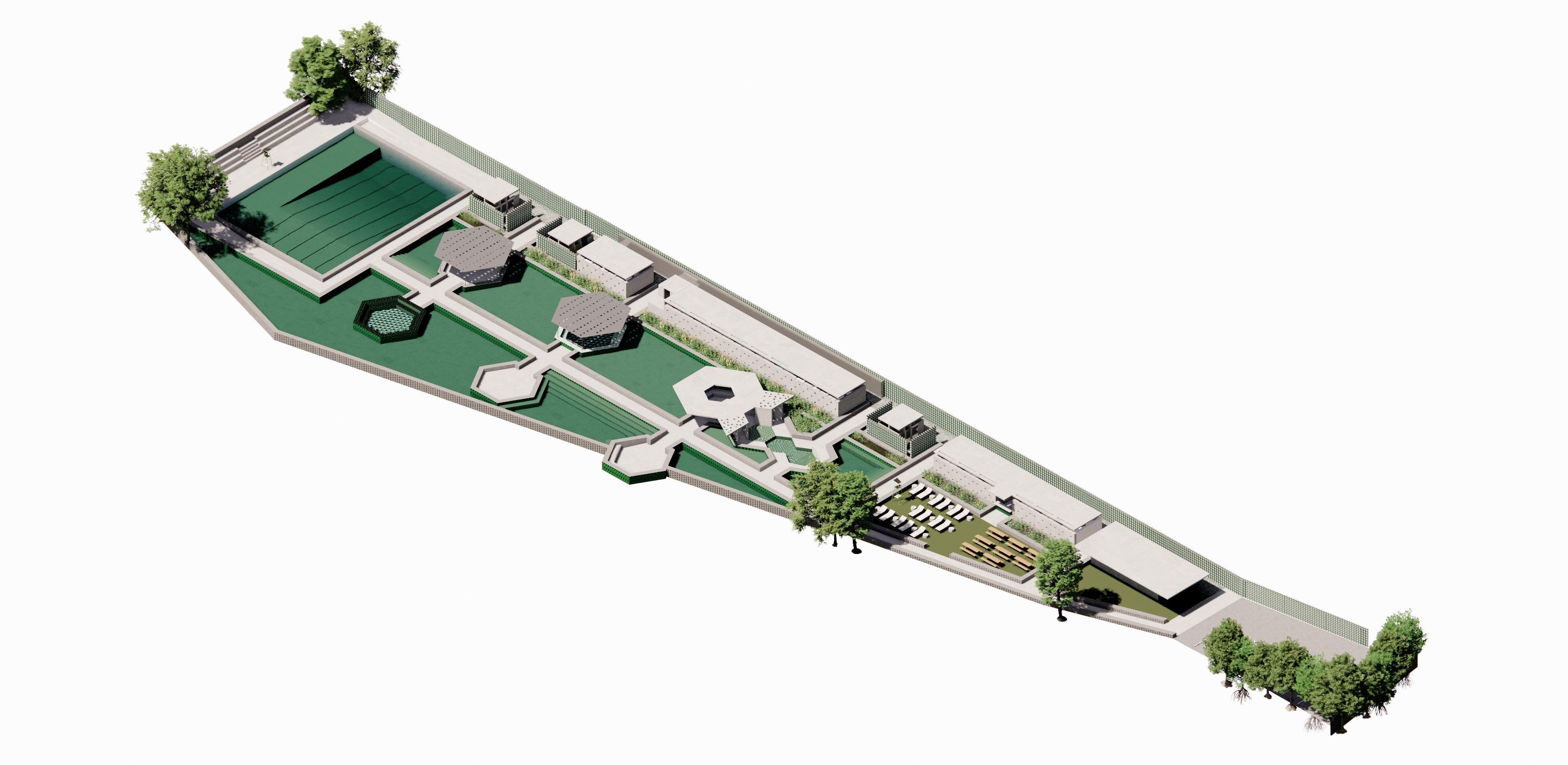 COLD POOL
JACUZZI
COLD POOL
JACUZZI
Repeat Pattern
The tiles are design is a 2D pattern that creates the illusion of 3-dimensionality through the use of color and geometry.
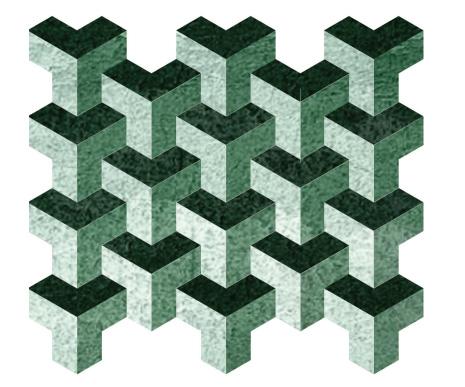
 2' 0"
2' 0"
2' 0"
2' 0"


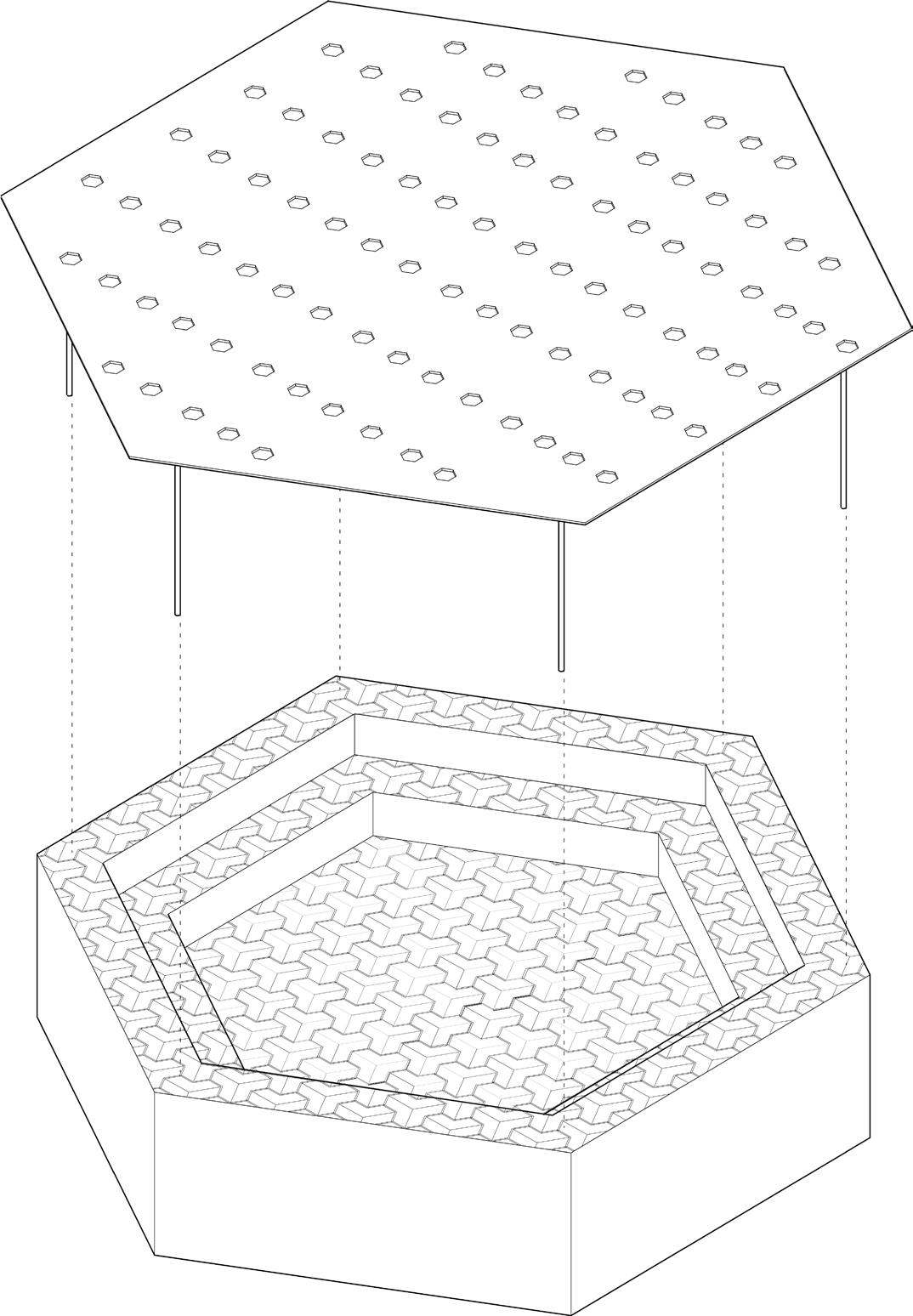 Thermal Pool Axon
Thermal Pool Plan
Thermal Pool Axon
Thermal Pool Plan
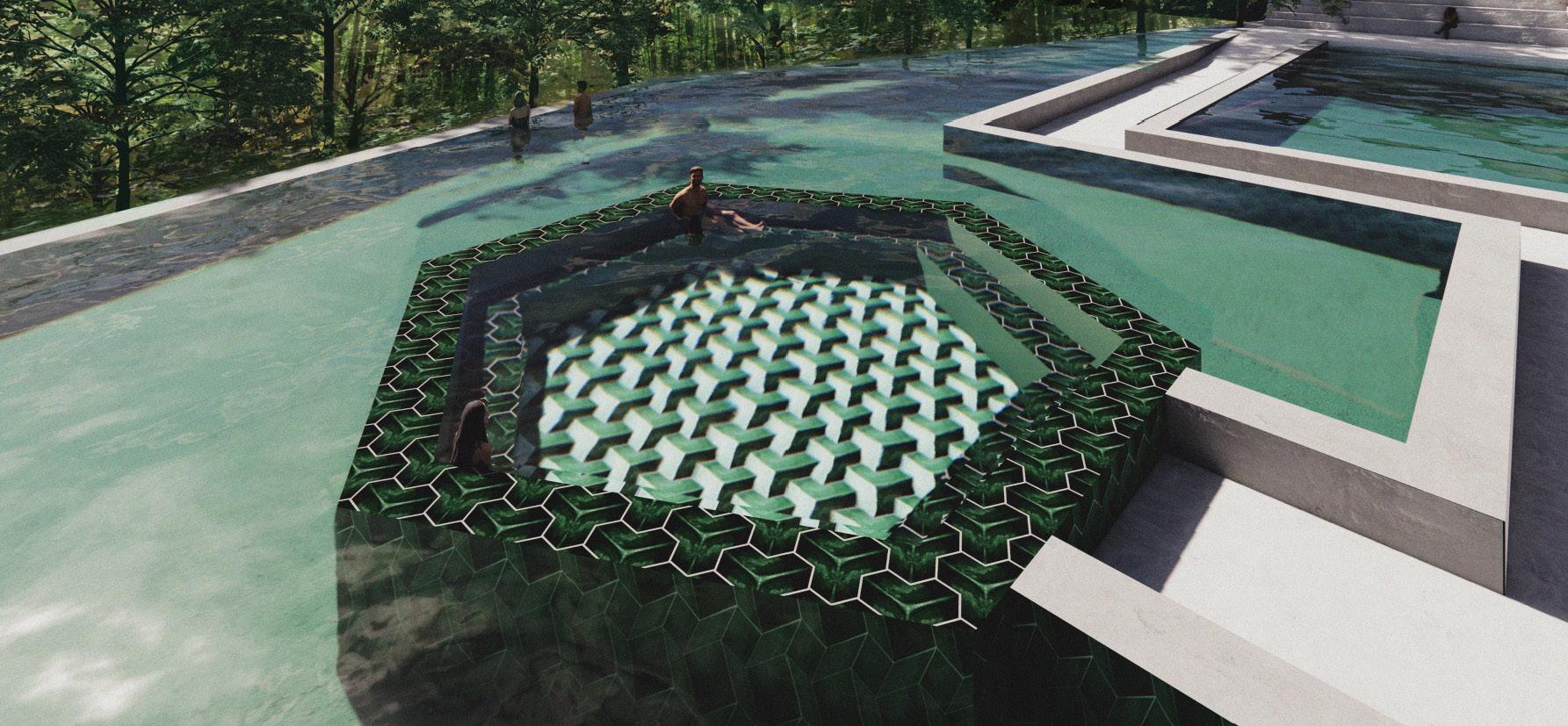
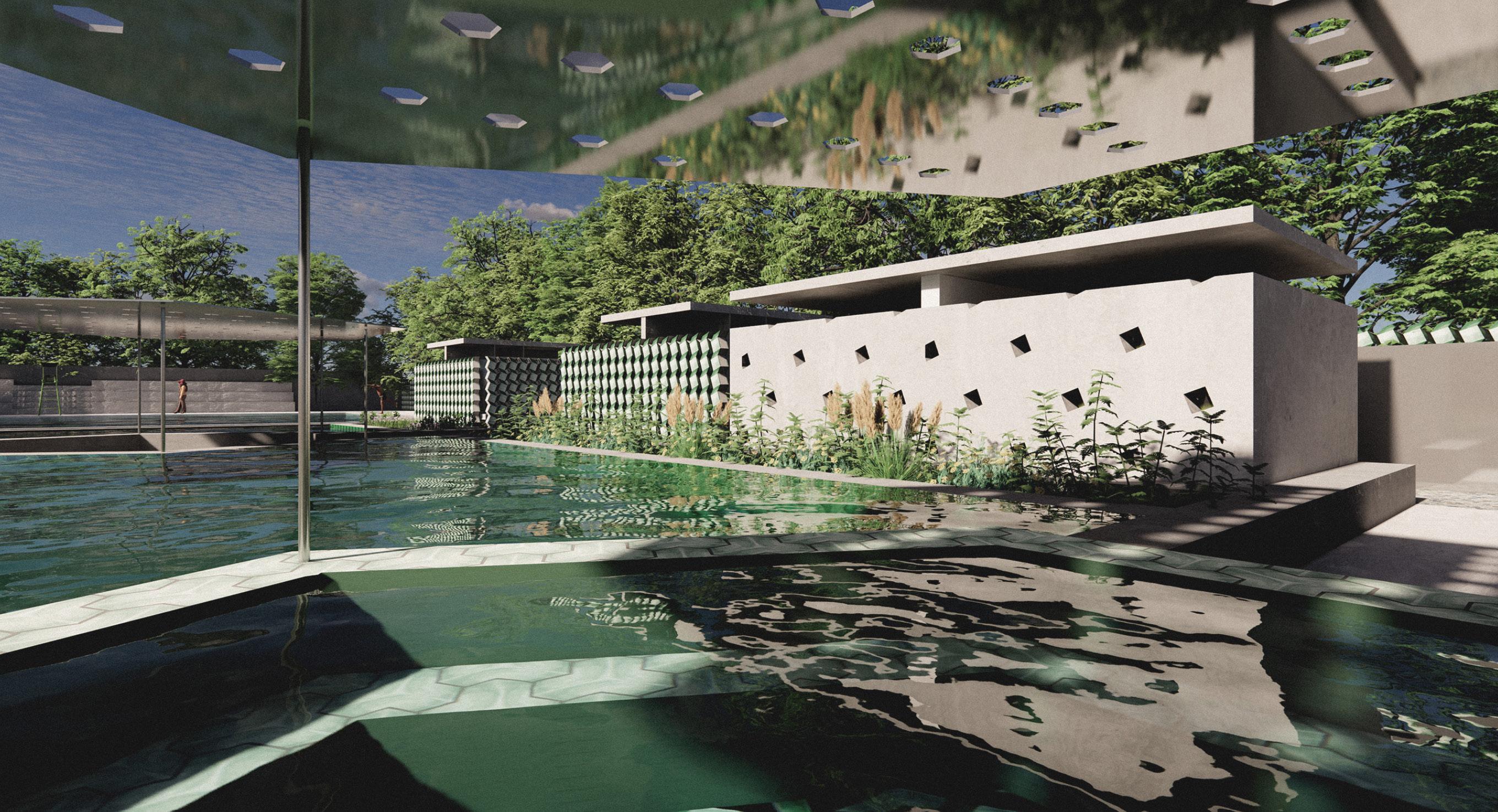
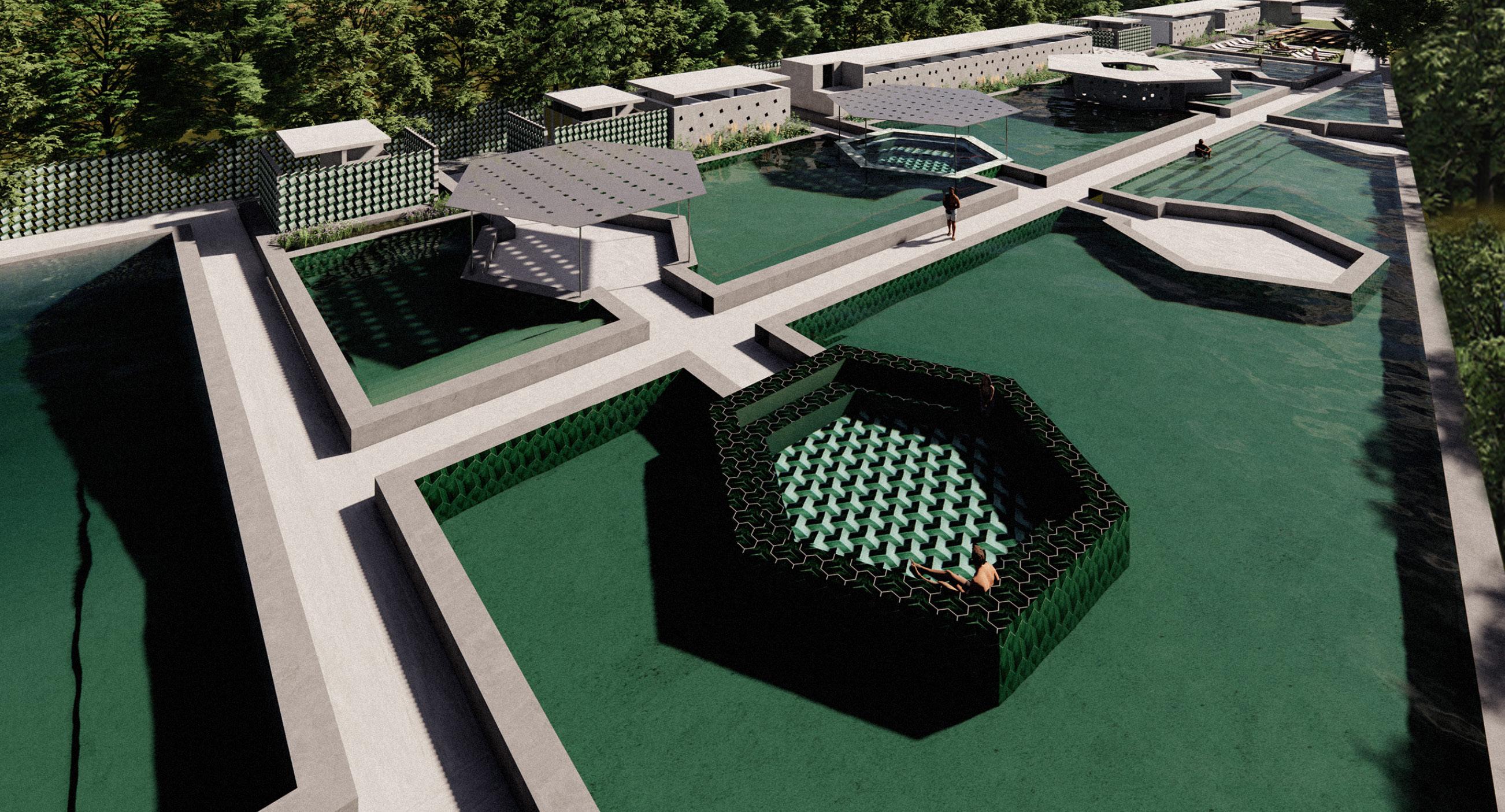
PERSONAL ART - DIGITAL
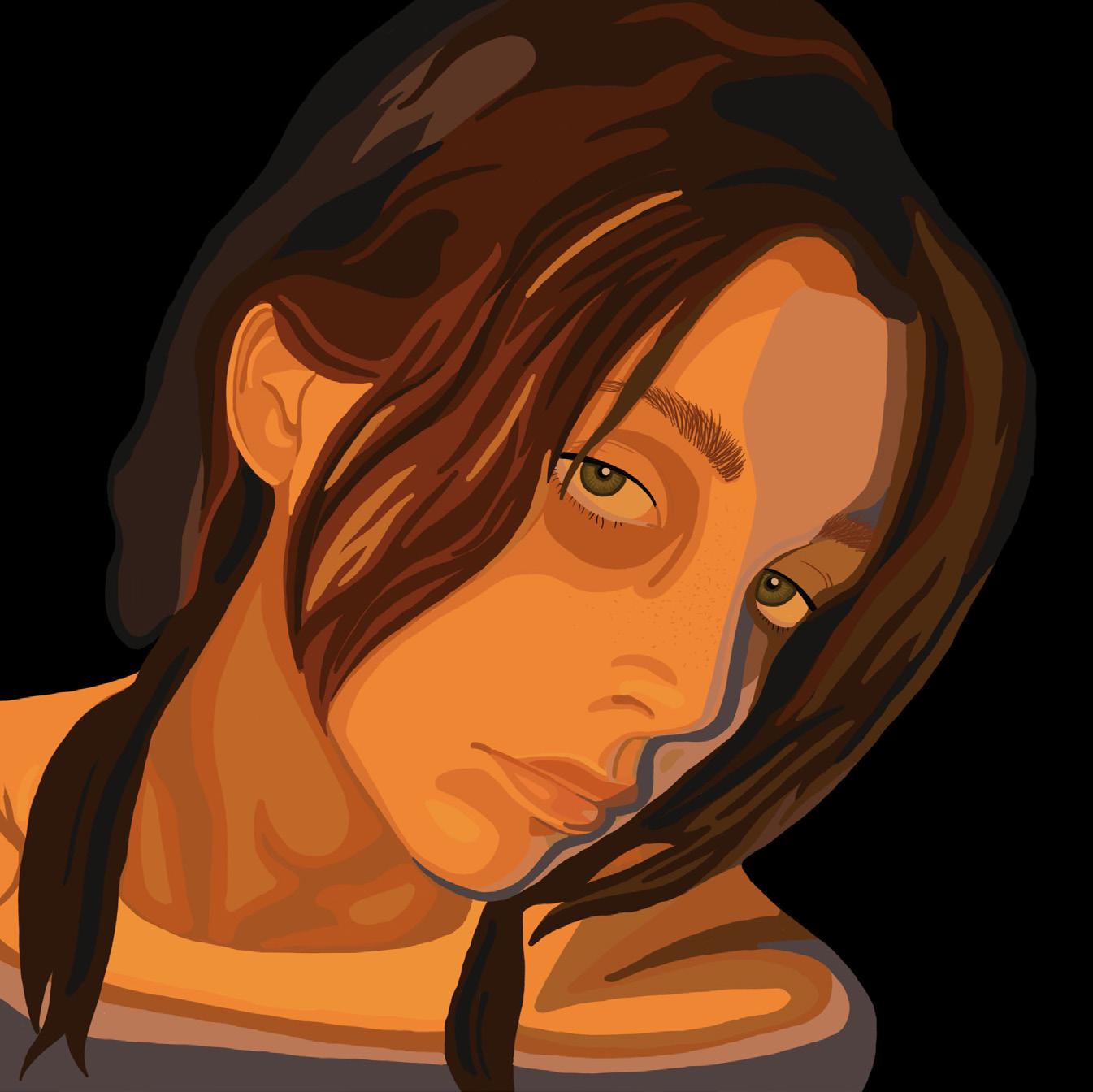


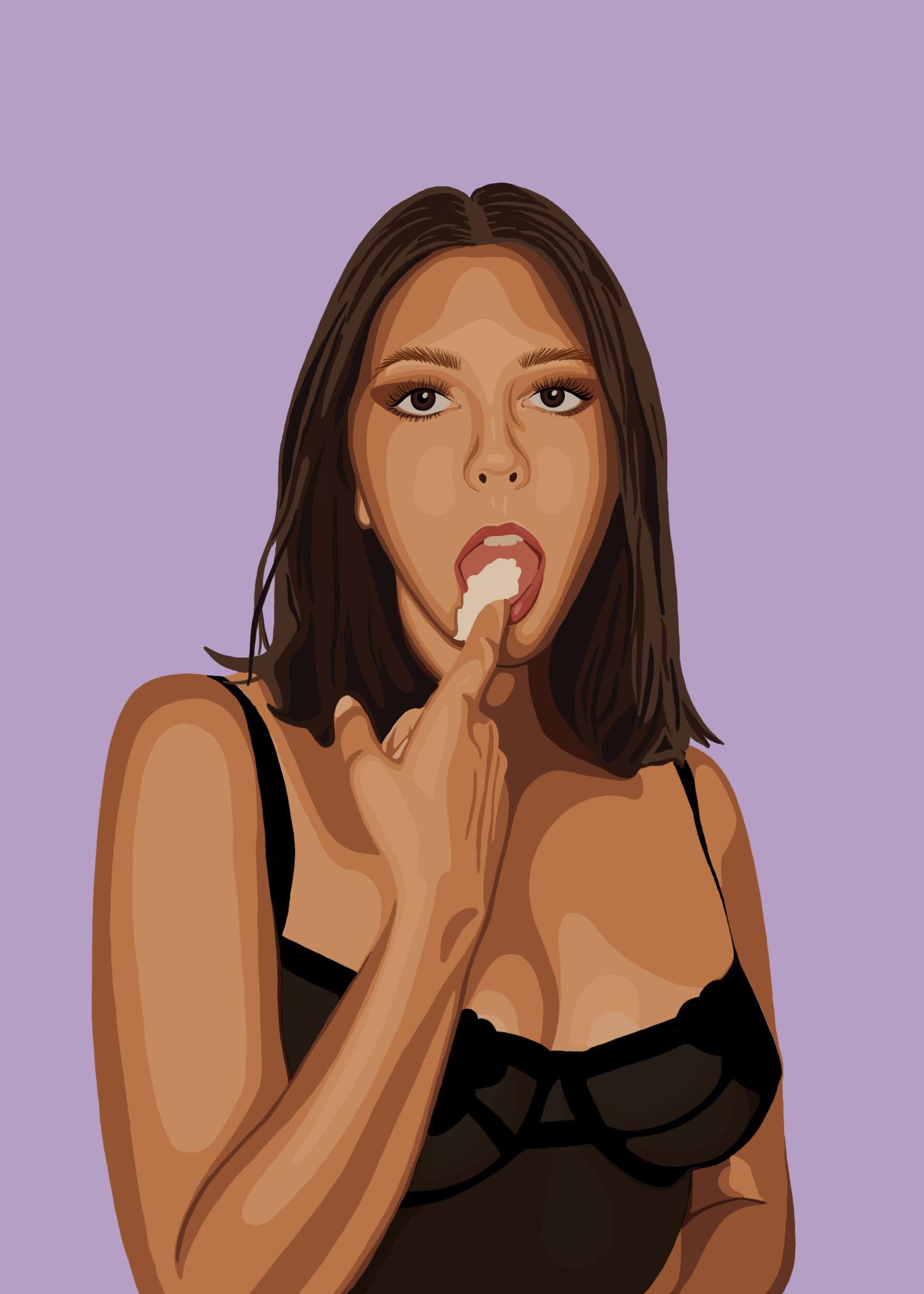
K E N N E D Y N I C K
O B J E C T I V E
Seeking full-time employment.
E D U C A T I O N
The University of Texas at Austin - Bachelor of Science in Interior Design
August 2019 - May 2023
Current GPA: 3.56
Duchesne Academy of the Sacred Heart
August 2015 - May 2019
GPA: 3.93
W
O R
K E X P E R I E N C E
Laura Burton Interiors, Interior Design Intern
January 2023 - Present
Michael Hsu Office of Architecture, Interior Design Intern
June 2022 - August 2022
South Congress Hotel, Cafe No Se Food Runner / Server
June 2021 - August 2021
Camp Balcones Springs, Camp Counselor
May 2019 - August 2019
M E M B E R S H I P
Alpha Phi Sorority, Member
August 2019 - May 2022
Adaptable, teachable, hard-working, focused, positive attitude
Strong communication + presentation skills, excellent time management
Strong working knowledge of Revit
Working knowledge Sketchup
Strong knowledge of Microsoft Office Suite
Profficient in Adobe Suite
Illustrator, InDesign, Photoshop
Strong knowledge of Rhinoceros
Strong knowledge of computer rendering skills Enscape
Strong artistic skills
Painting, drawing, digital art, photography
A W A R D S & H O N O R S
University of Texas School of Architecture Design Excellence Award
Winner - Spring 2021
Nominee - Fall 2020, Spring 2021, Fall 2021, Spring 2022
University of Texas Honors
Spring 2021, Fall 2021, Spring 2022, Fall 2022
