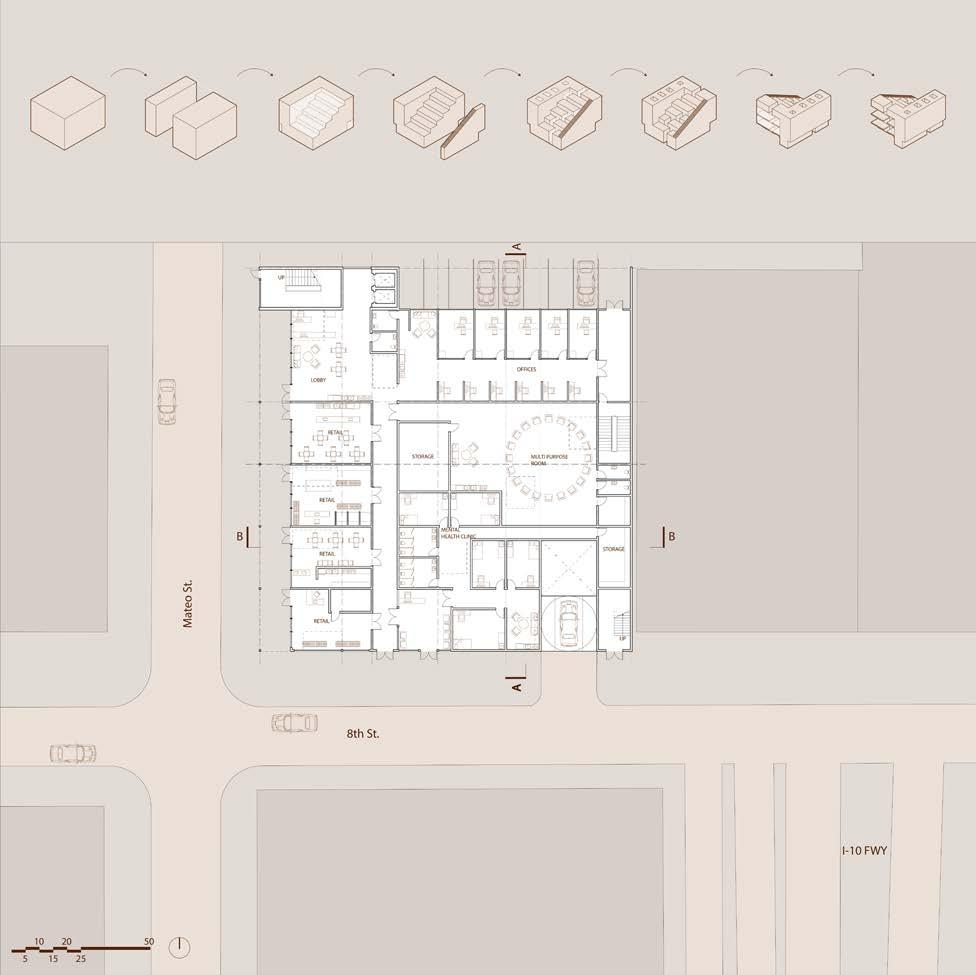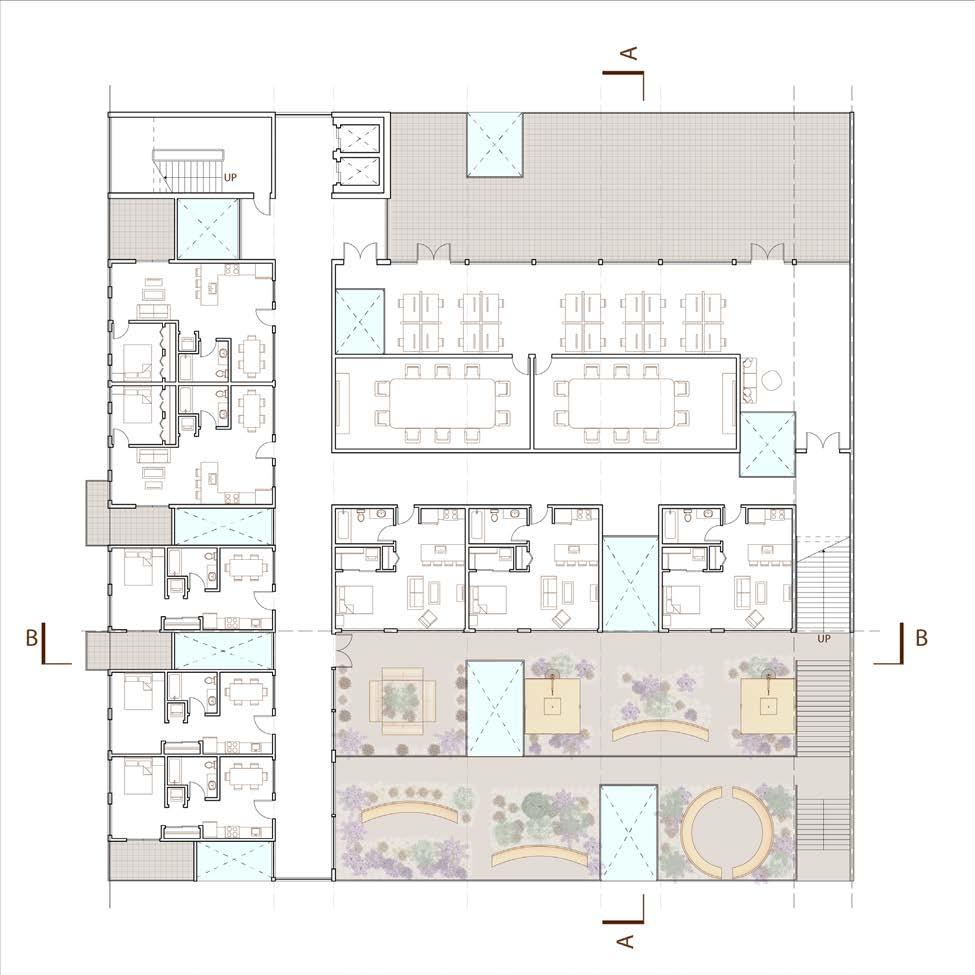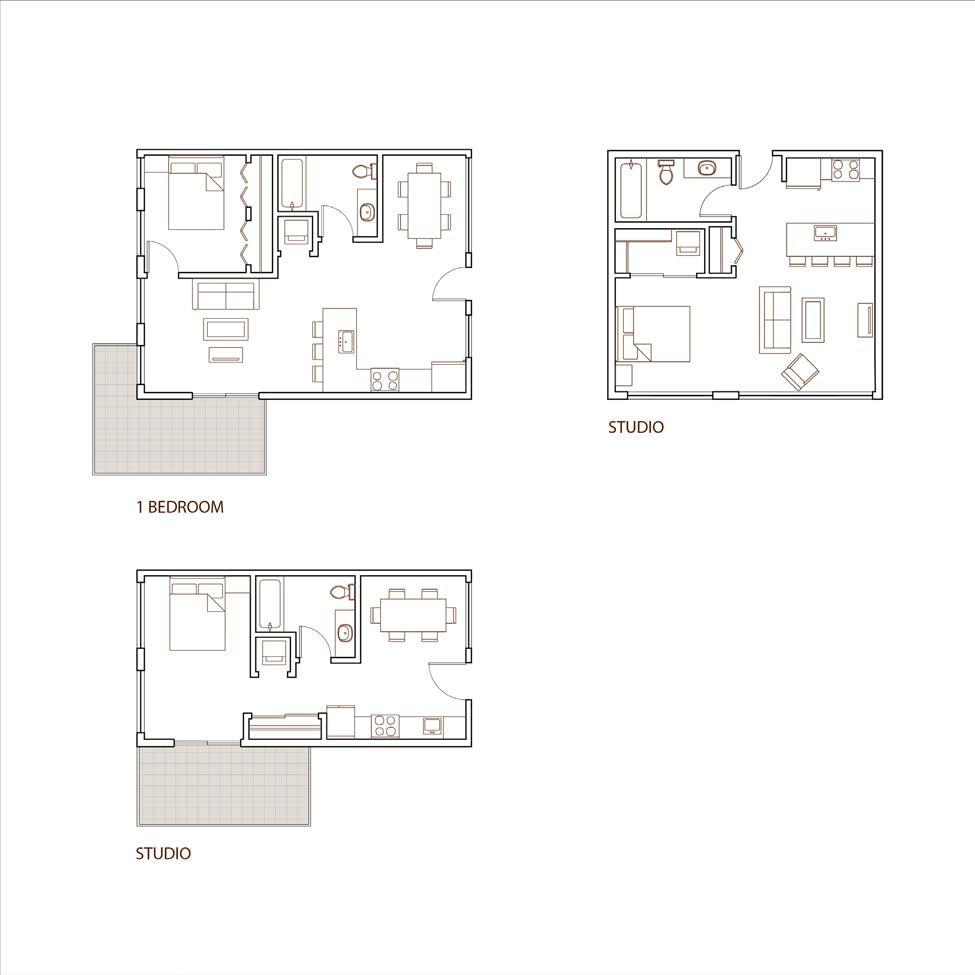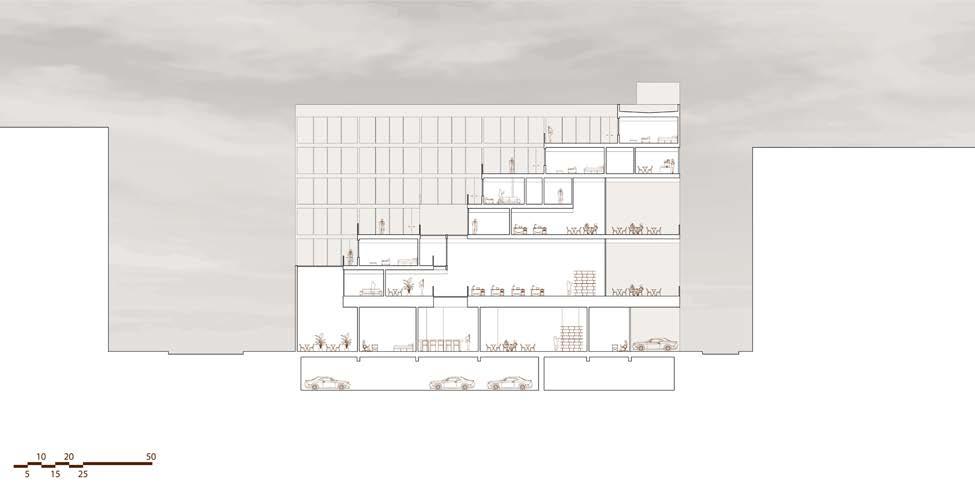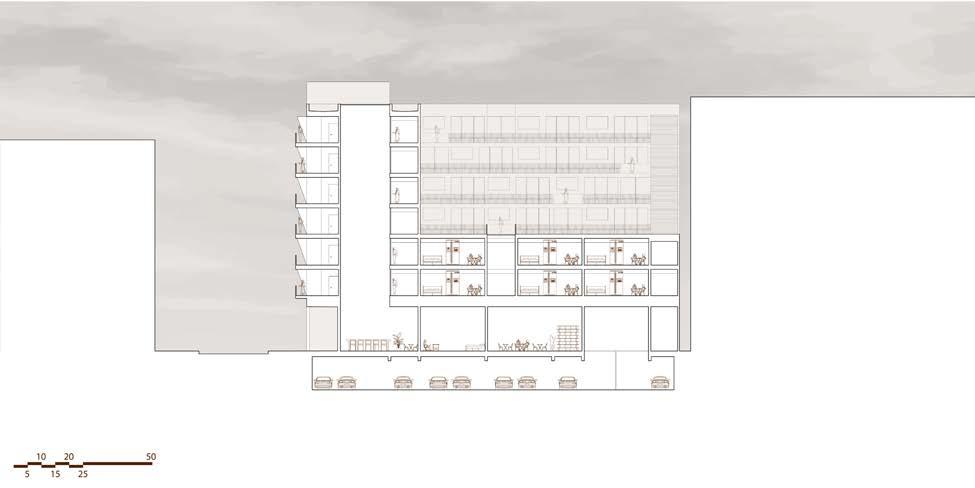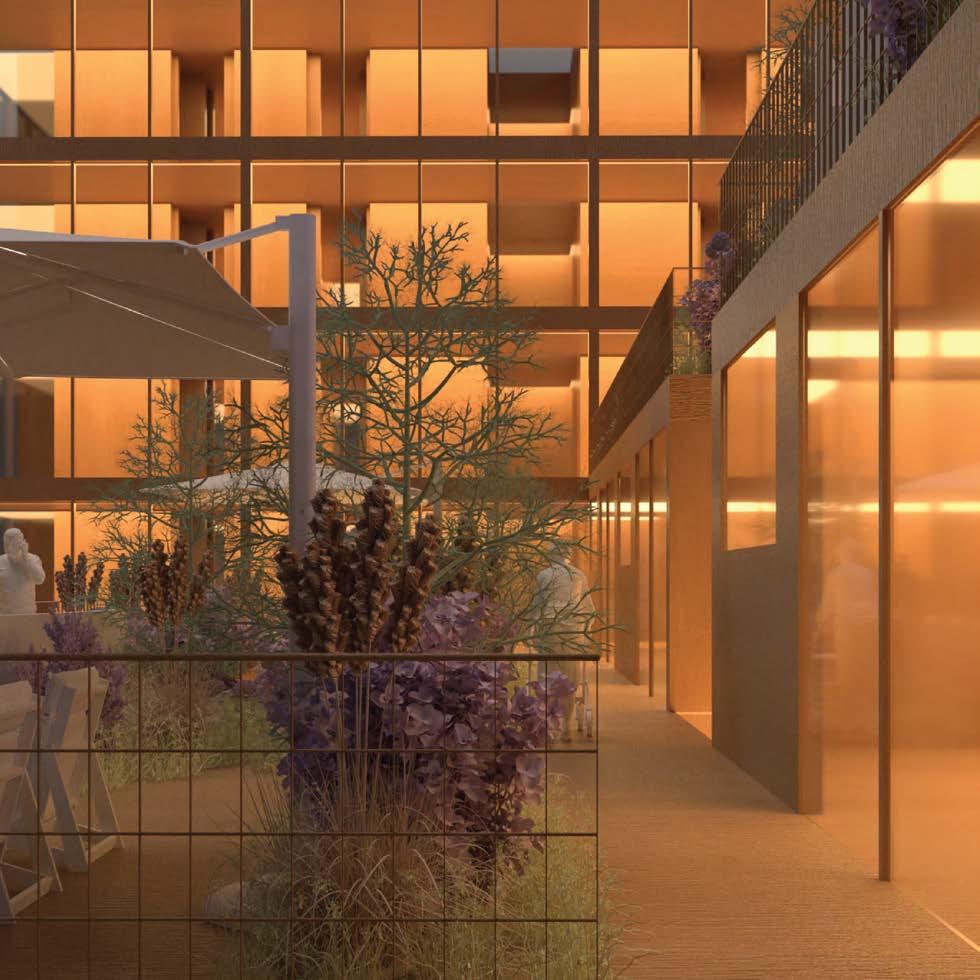Architecture Portfolio
Kennedrith Bermudez
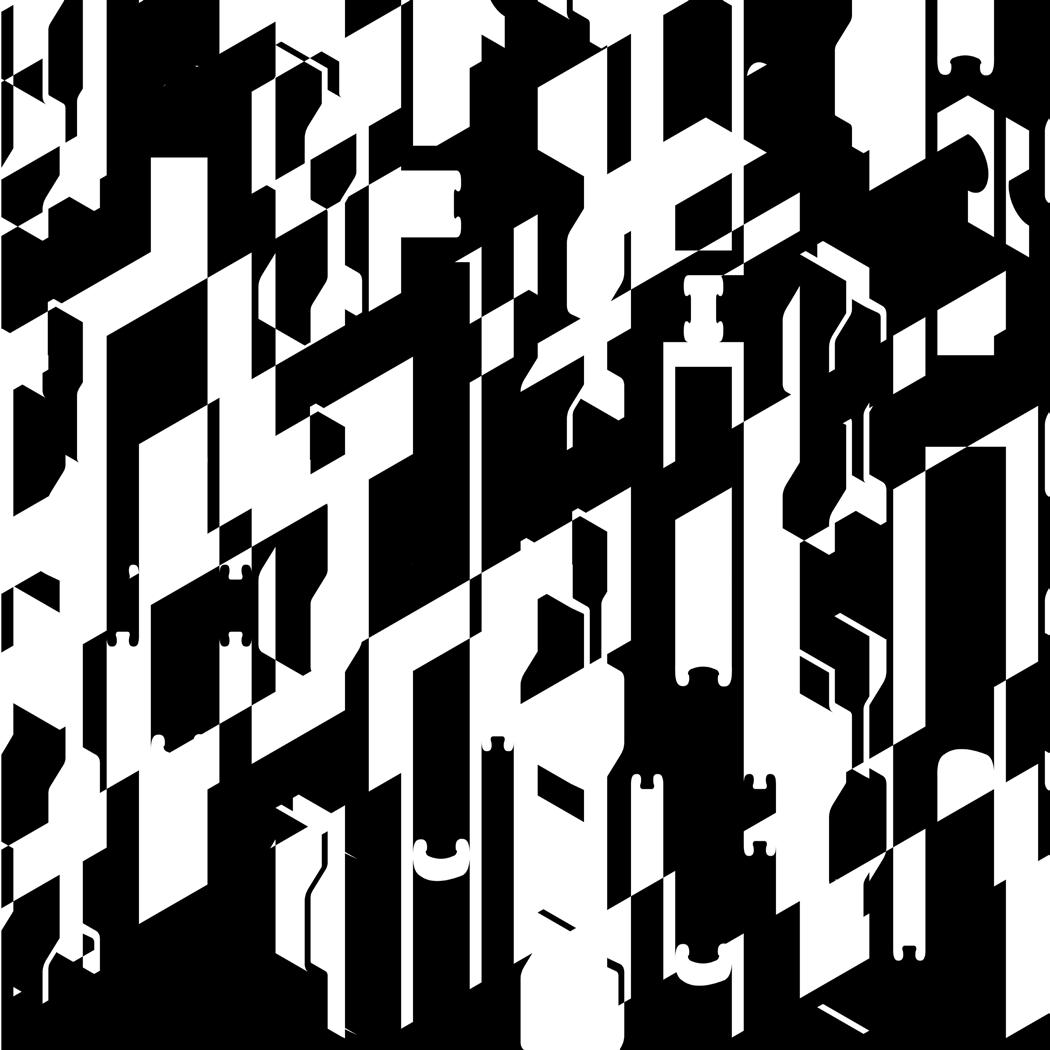
Table of Contents
Project 01: Los Angeles Mix Use Building (3-10)
Project 02: Hawaii Tsunami Evacuation Tower (11-18)
Project 03: Vetter Mountain Scientist Retreat (19-26)
Project 04: Affordable Housing for Veterans (27-34)
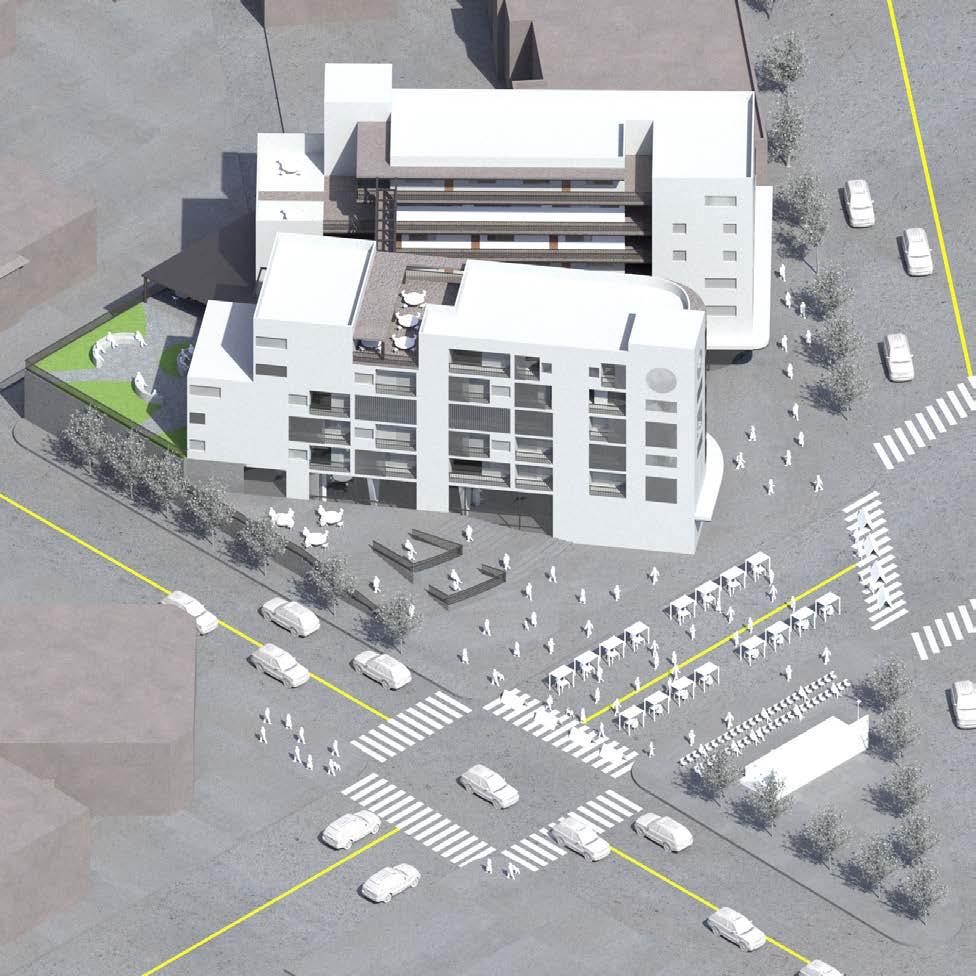
Los Angeles Mix Use Building
This housing project is about establishing a bond with the site through the connection of the wide stair cases and the existing space on the opposing side of Vermont Ave. The stairs allow people to enter in the middle of the 2 buildings and adjacent to the commercial spaces and are then taken to another set of stairs where they are able to rest and sit down. Users of this housing project will consist of LACC students and tenants in that age range pursuing a career based in Hollywood Entertainment. The units are separated into 2 buildings but share the same common space with 2 bridges acting as the gateway for the buildings. The units are laid out according to the guidelines placed by a 10x10’ grid and follow the same angle as the building massing. Once the majority of the designing for the project was complete, the focus turned to delevoping the assembly and mechanical systems of the projects; some of the things that were developed were HVAC, plumbing, electrical, and building finishes shown through drawings and elevations. The bay that I developed includes three 2 bedroom units at the first 3 levels and 2 townhouses at the top. Some of the issues explored with this bay was identifying shear and plumbing walls shared between the two very distinct unit layouts.
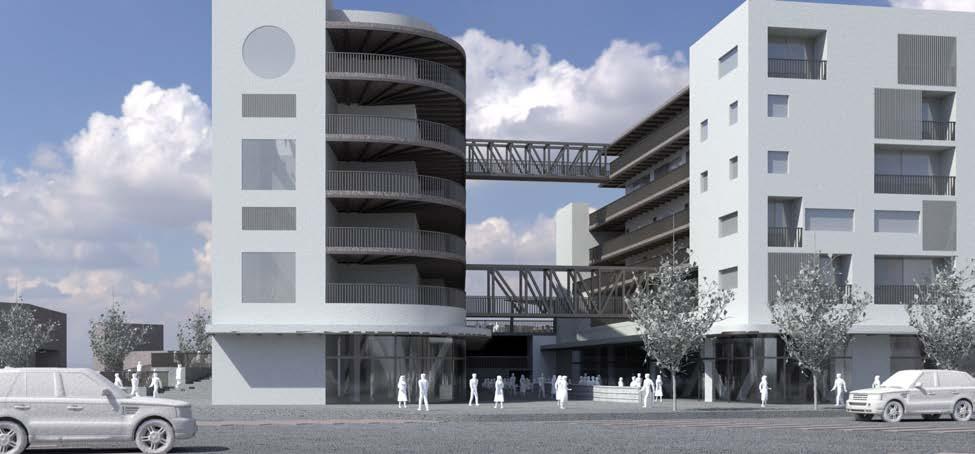


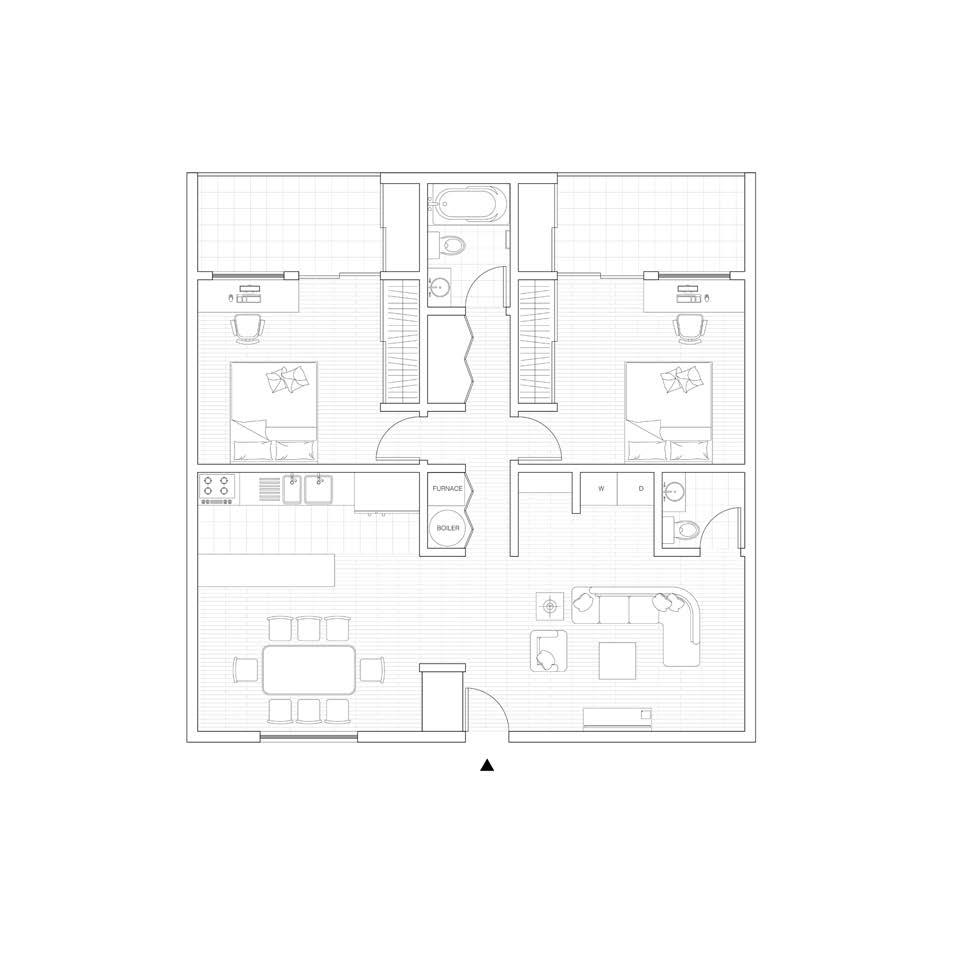
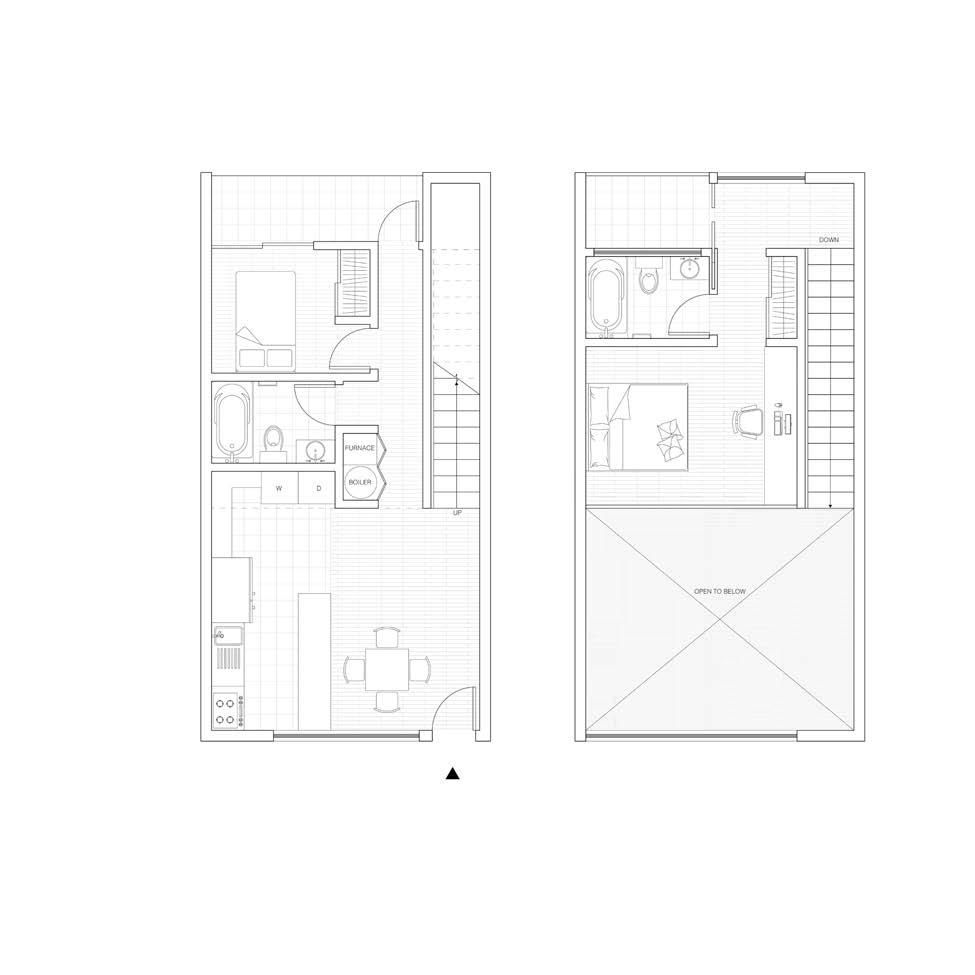
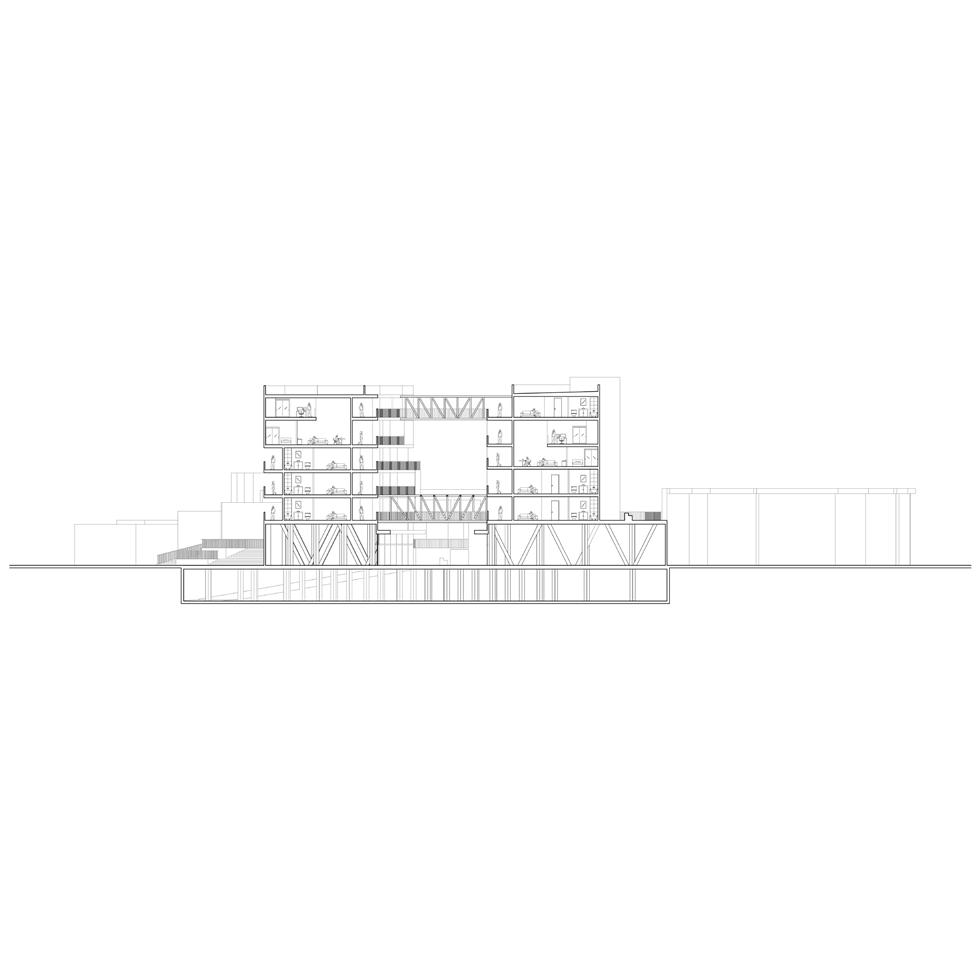
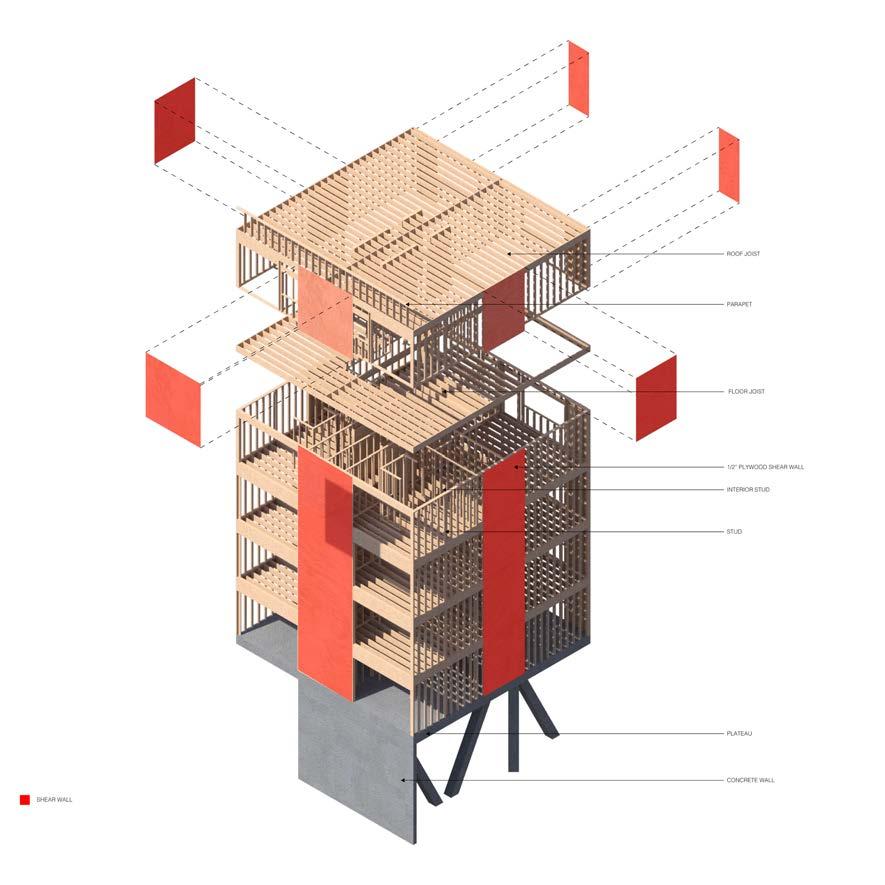

The site is located in Laie, Hawaii. It is located next to Laie Elementary School and Preschool and within a residential area. It is situated in the red zone of the tsunami evacuation map. The city of Laie has a population of 5,704, and has a warm climate, with winds the majority of the year. The concept behind this project was to produce a tsunami evacuation tower that is monolithic in style, yet disrupted by these protrusions that formed from circulation that is within the tower. The tower is meant to appear solid, while still having large paneled openings in all floors allowing for ventilation. The shape of the project was influenced by datum lines that were taken from the other buildings on the site. The facade is made up of precast panels that then sit on and connect to the tree columns and the beams. The structure diagram shows how the beams sit on the columns, and the kitbash demonstrates how the assembly of precast elements work. The building has two access points and an additional one through the egress staircase. As one works their way up the building they are able to experience the different views that are guided by the positioning of the next flight of stairs. The evacuation tower primarily caters towards the elementary and preschool with program such as after school program, lunch area, study area, and multipurpose rooms for other school activities.
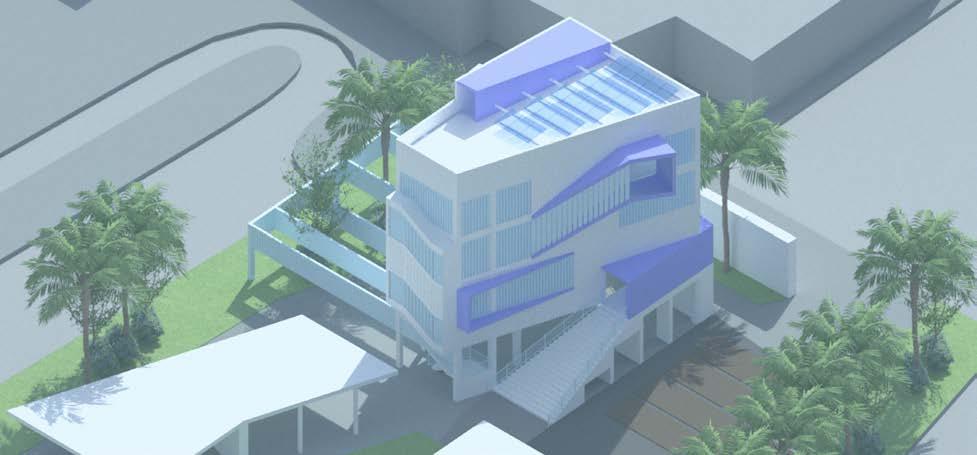

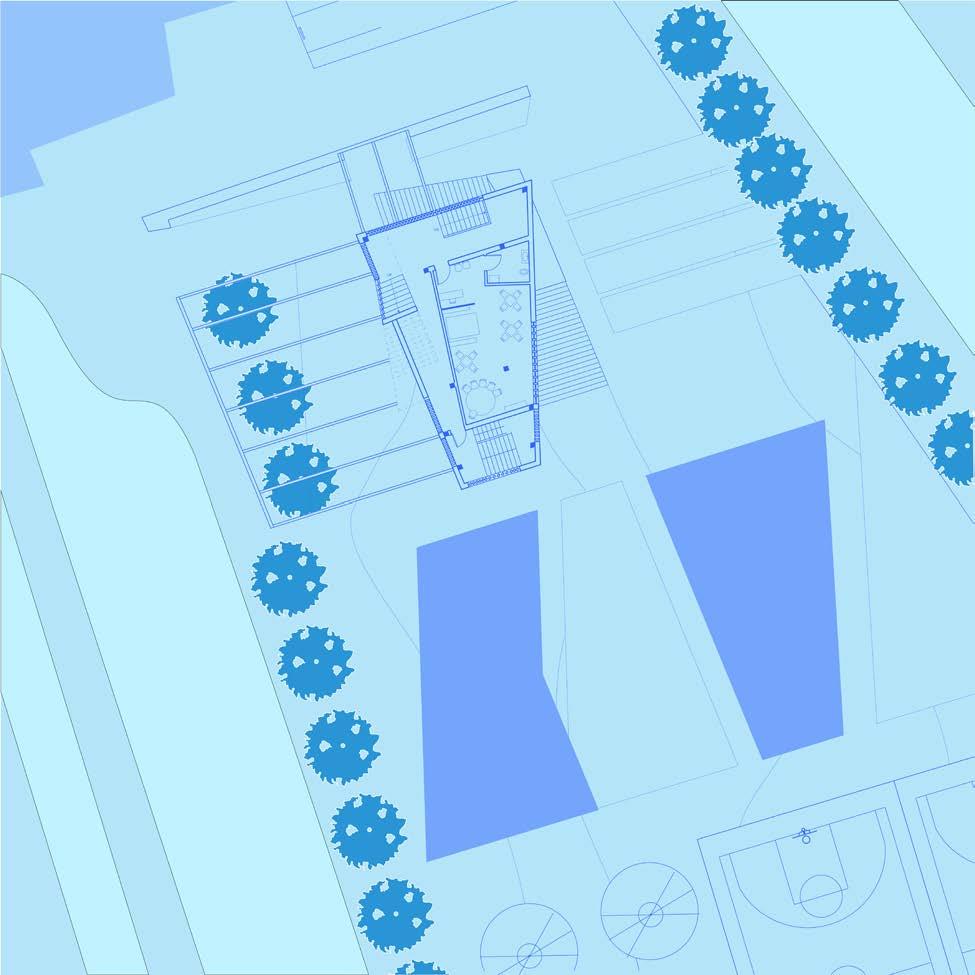

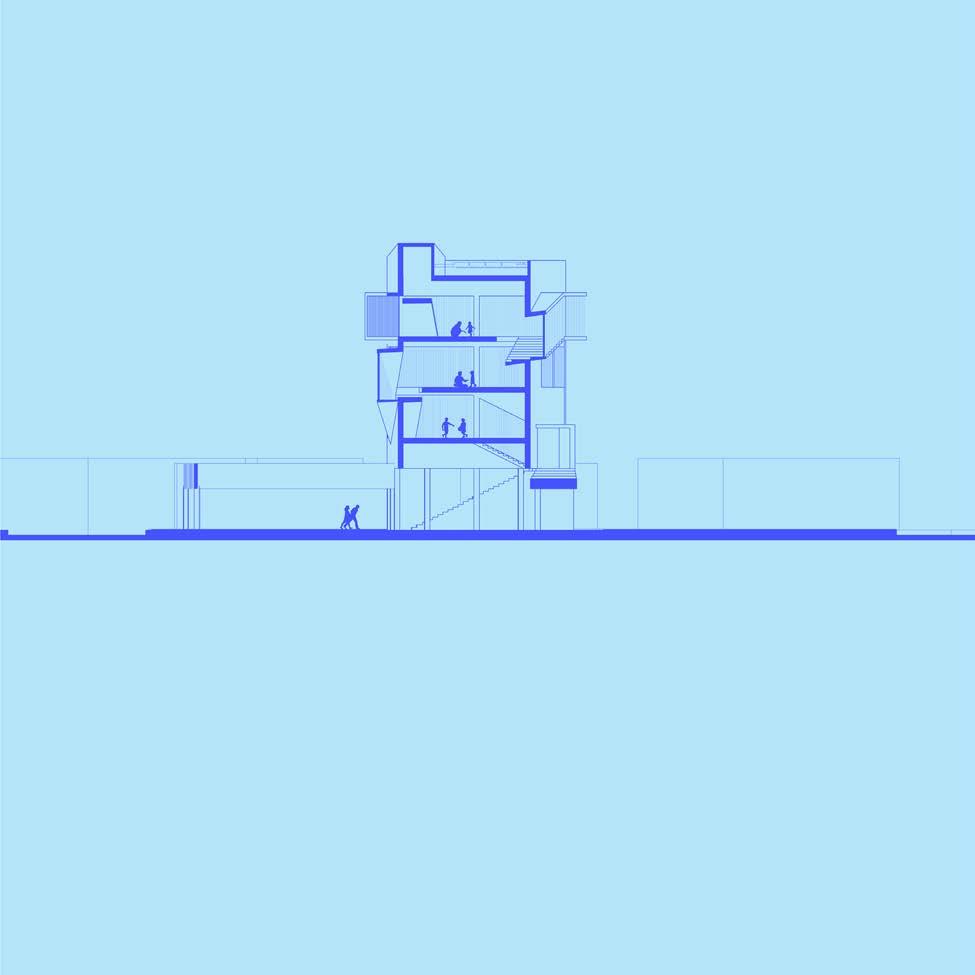
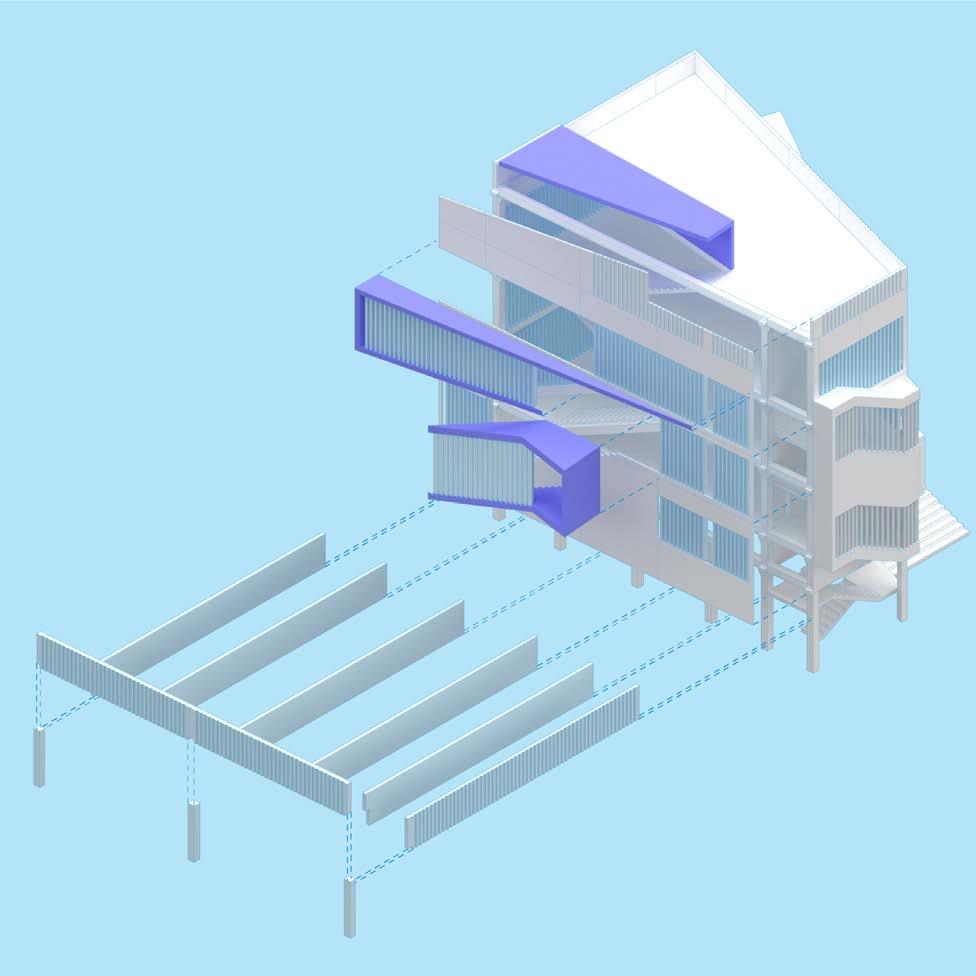

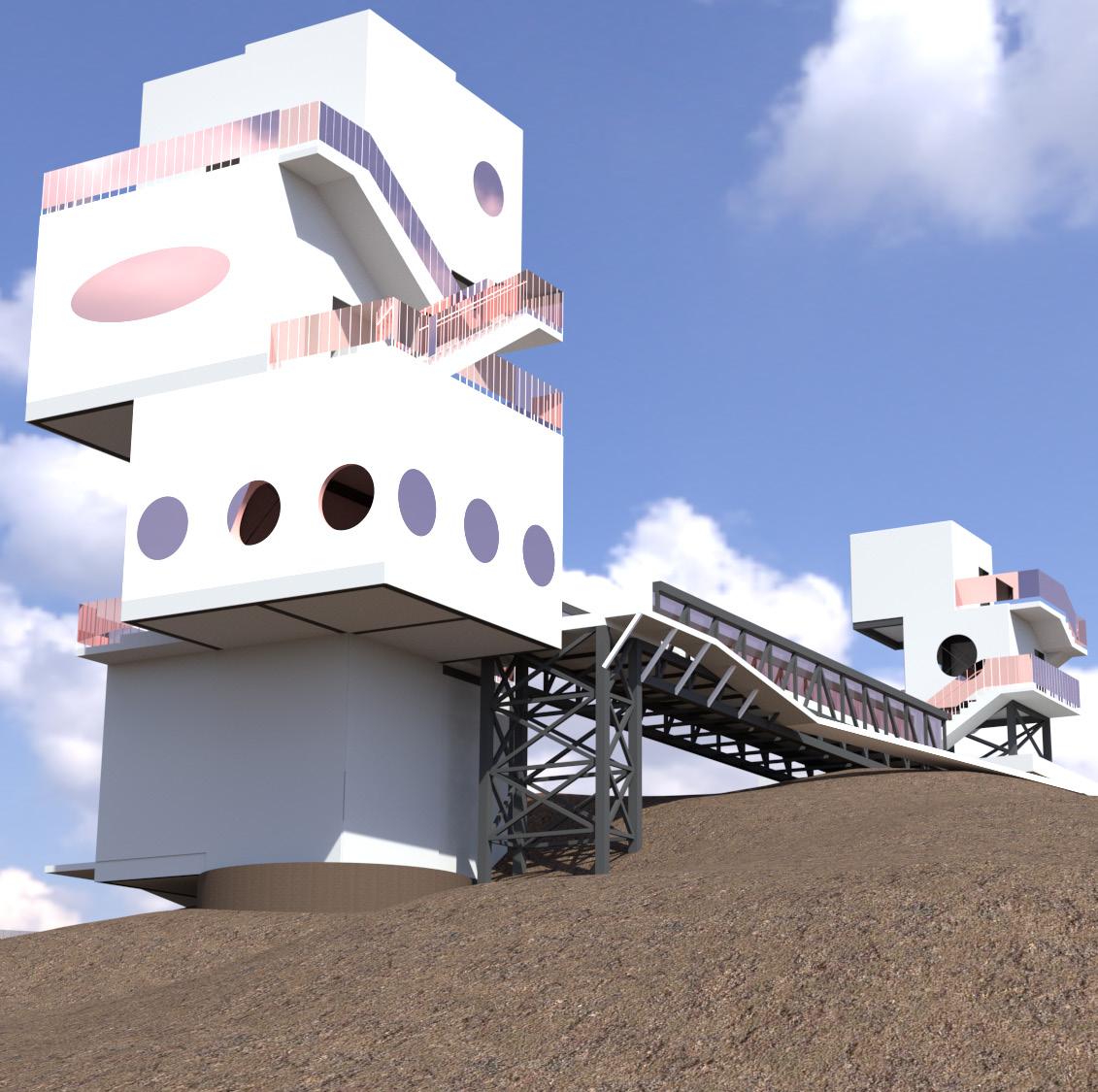
This project is located in Vetter Moutain, California, it is a scientist retreat that aids in wildlife reasearch and as a observation center for the public. The program consists of a private bedrooms and a bathroom for two scientists who will be residing and working in the offices. There are also other service rooms for the scientists such as a laundry room, kitchen, and living room. Additionally, the site must be ADA accessible so that visitors can access a viewing platform. The project explores some of the elements seen in the Nagakin Capsule Tower in Japan by Kisho Kurokawa through the stacking of a series of modules revolving around a central core. Unlike the Capsule Tower, the modules are not replaceable are being cantilevered by a steel framing structure that connects to the core. The bridge connects the public spaces located on the lower level of the main tower and the viewing platform for the visitors. The private spaces are accessible through a series of staircases that revolve around the tower which creates a division in circulation to indicate that the upper levels of the tower are strictly for the scientists.
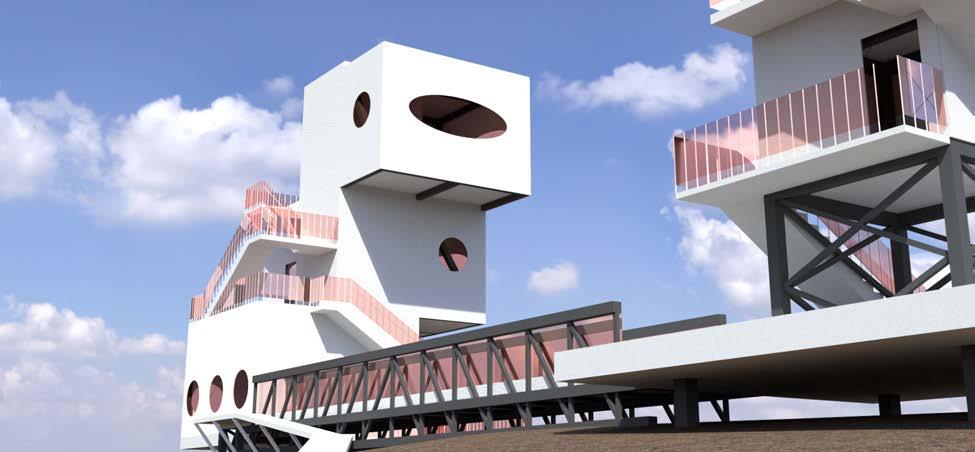
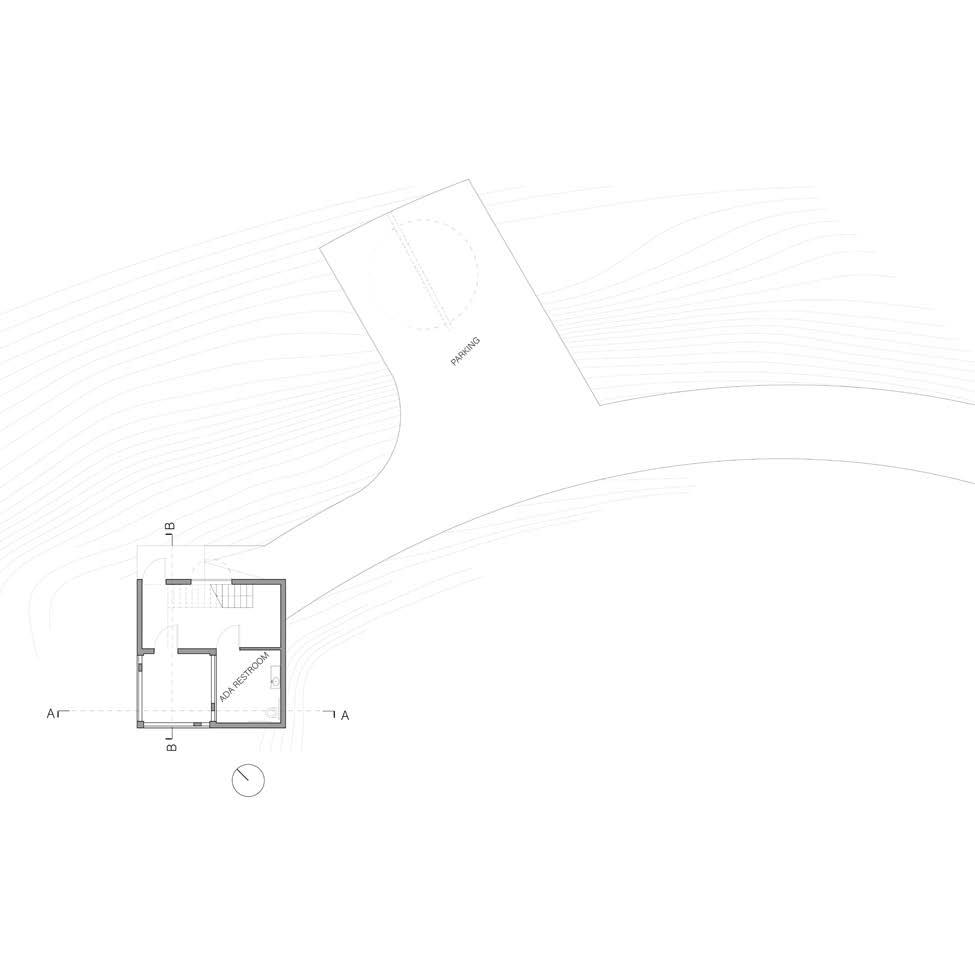


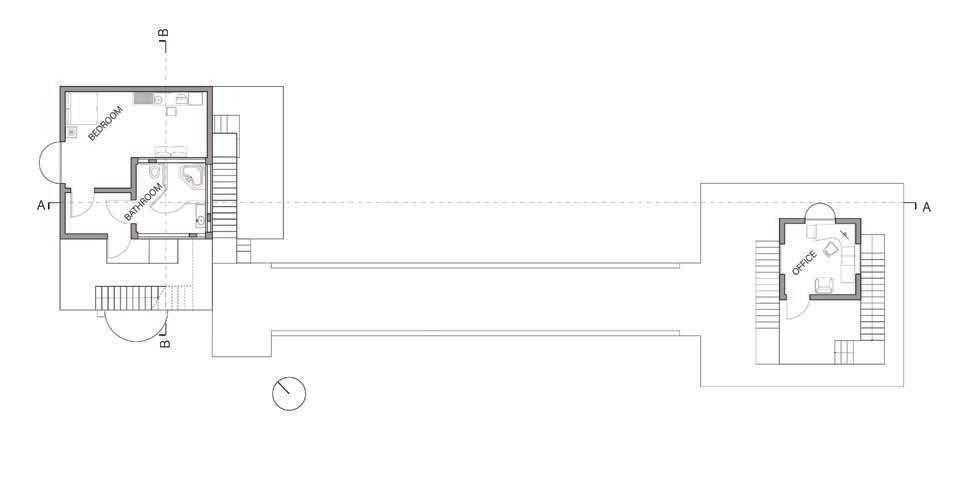
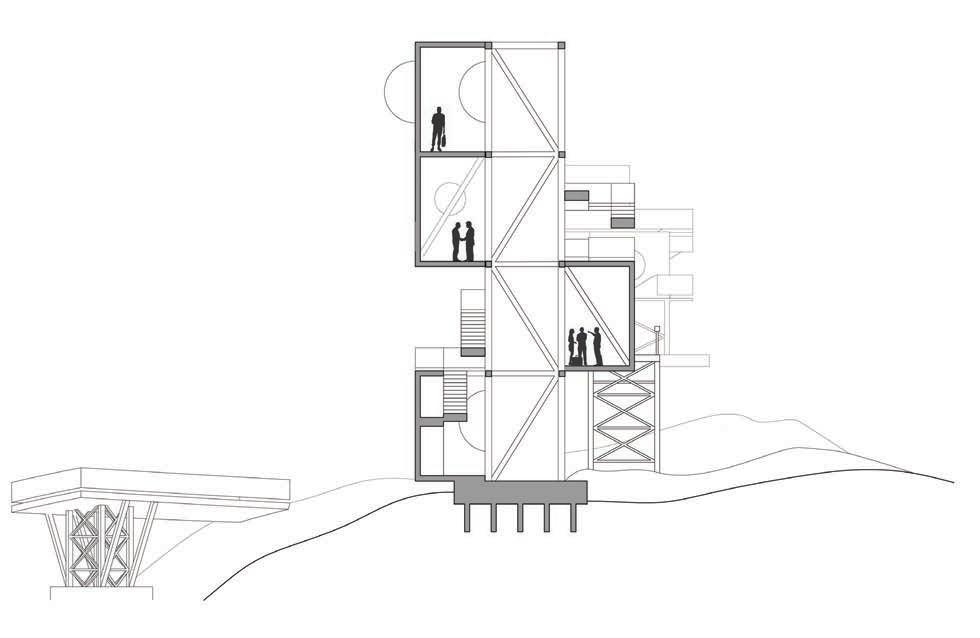
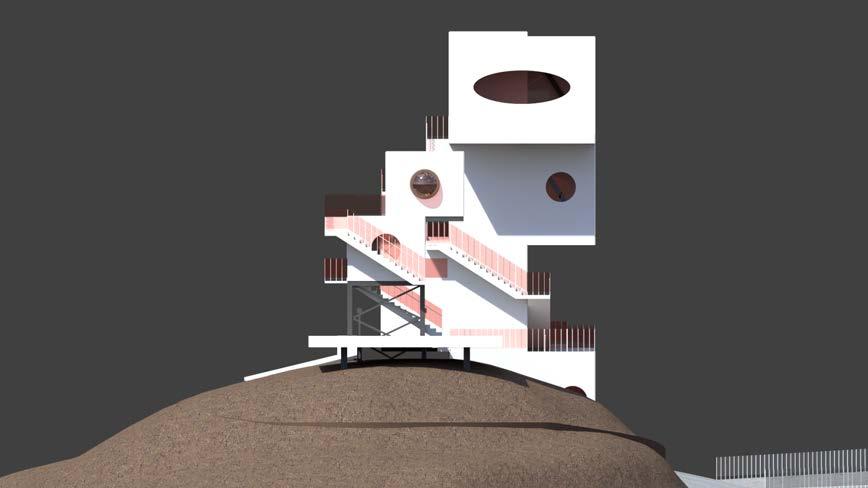
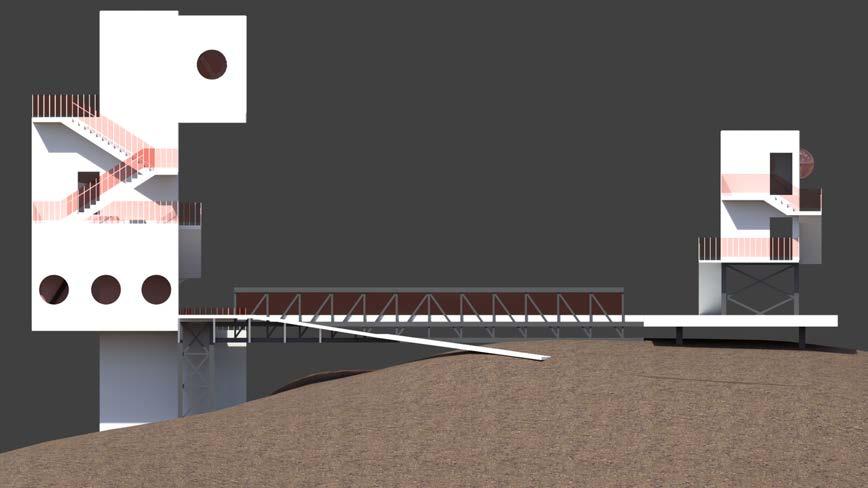
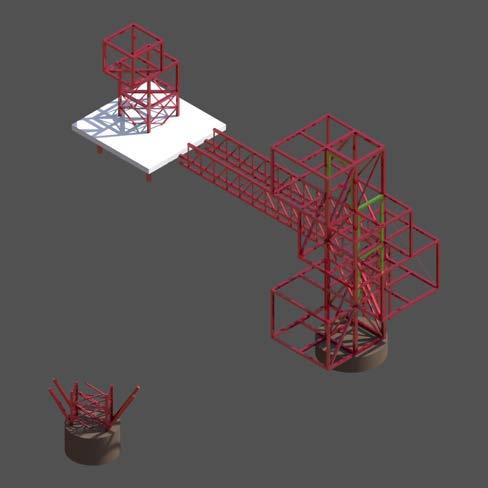

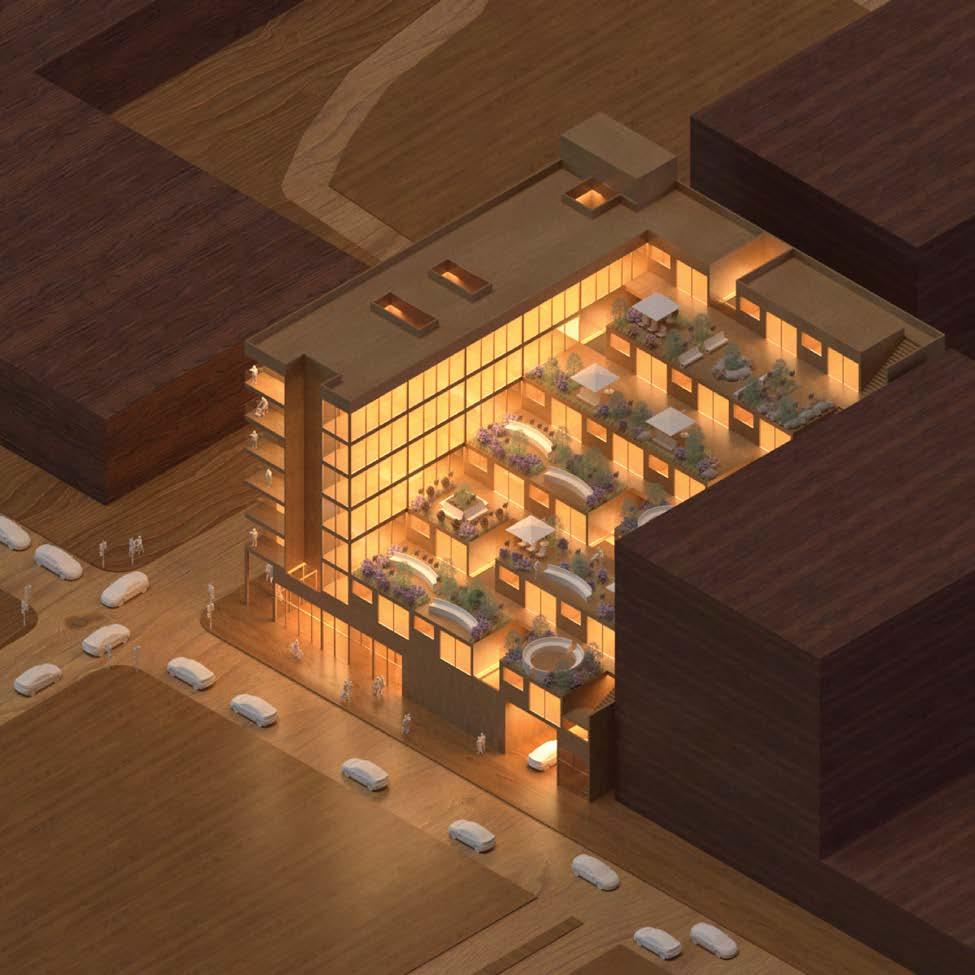
Affordable Housing for Veterans
The form of the building exhibits a tall rectangular tower with a terracing formal move happening to the right side. The tall tower is located on the western part of the building where it will serve to shade the outdoor terraced spaces during the afternoon hours. In section the building does something quite interesting with the primary and the secondary program being treated as two separate entities yet they come together and interlock to create the building. The secondary program, which consists of the mental health clinic and remote work areas, is nested under the housing units and follows the spaces becoming shaped by the terracing occurring on the exterior. There is also a retail portion of the building that is located underneath the tower on the Mateo St. front. The monolithic form of the building becomes a bit porous with the way skylights start cutting through both the primary and secondary program spaces. This is achieved by creating a grid that is being dictated by the Studio units located on the terracing portion of the building. By removing and shifting the location of the units, skylights are created which can be seen and experienced from the units levels all the way down to the ground level. This shift also allowed for a long set of stairs to exist on the eastern side of the building that allows the profile of the building on the 8th St. front to become a bit more human scale. These stairs allow the residents of the project to access the exterior garden spaces and also their units through the main corridor that separates the tower and terracing parts of the building. The North side of the building exhibits large double outdoor spaces that are adjacent to the remote work areas that are under the housing units. This formal move can be described as the entire mass of the building being carved away to create outdoor spaces throughout the building.

