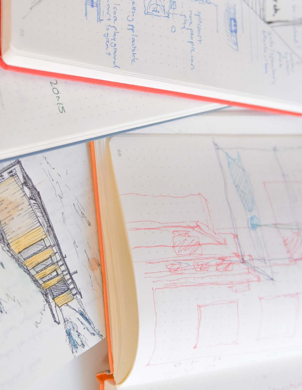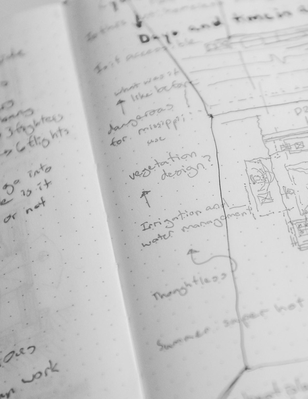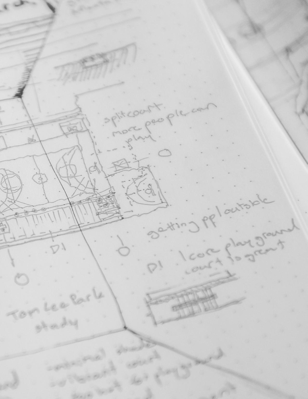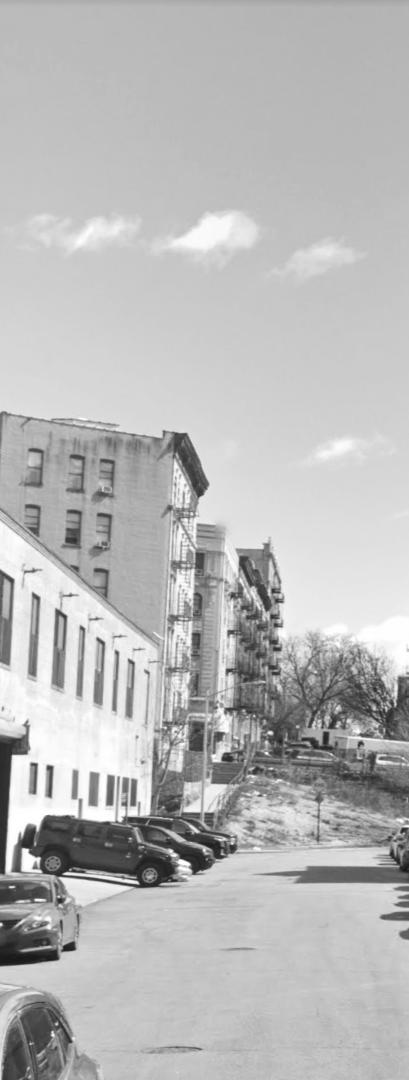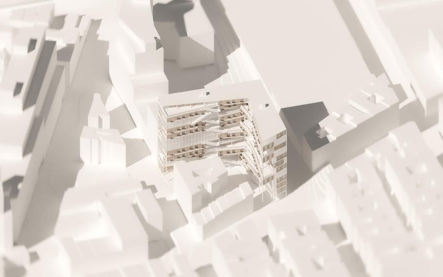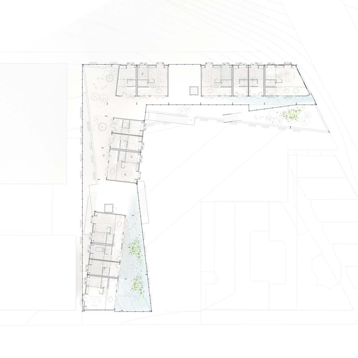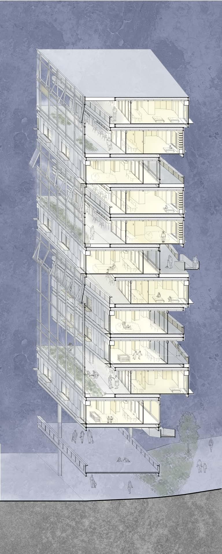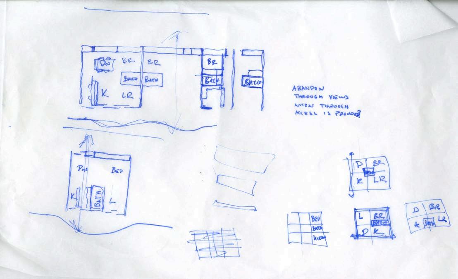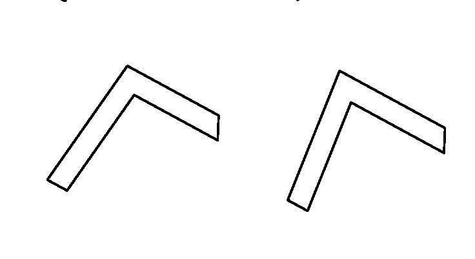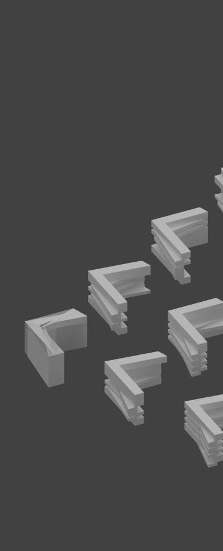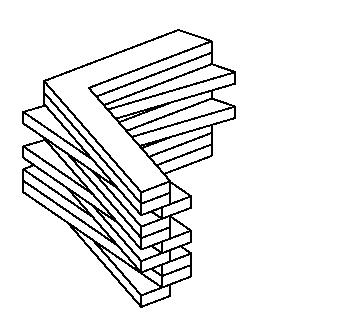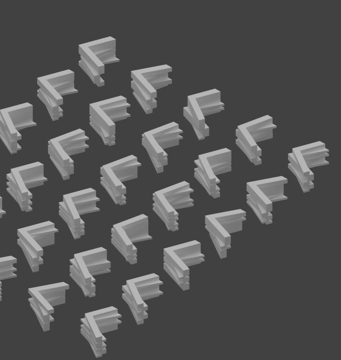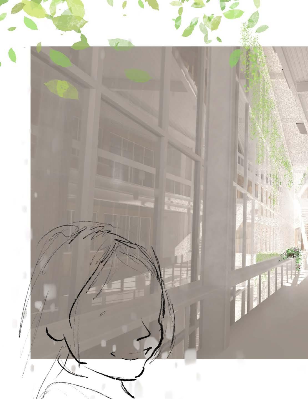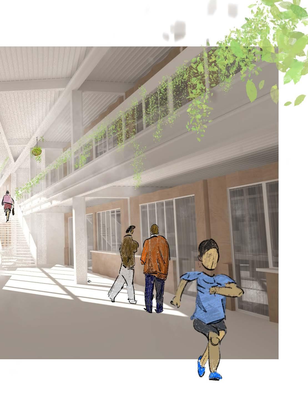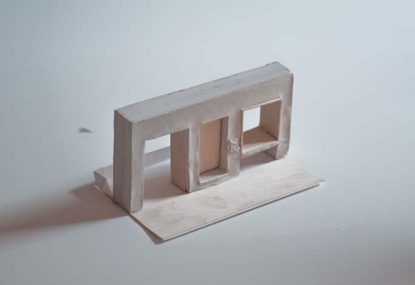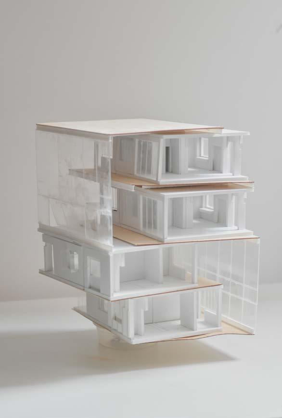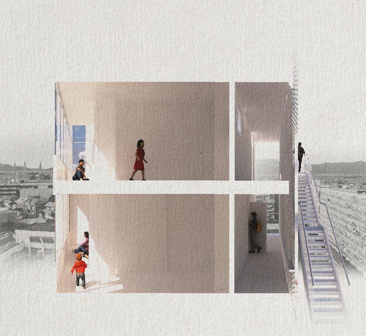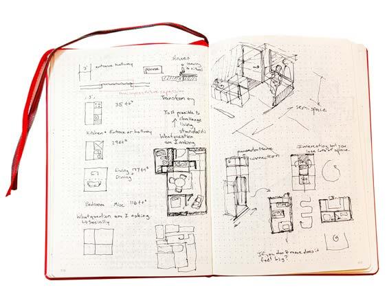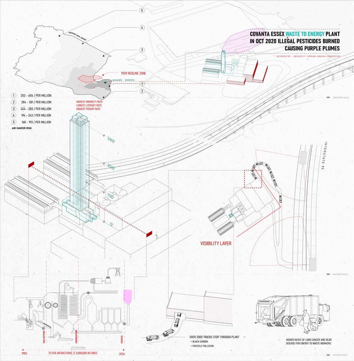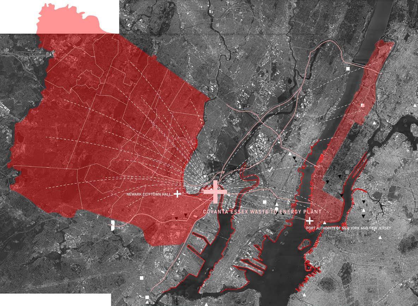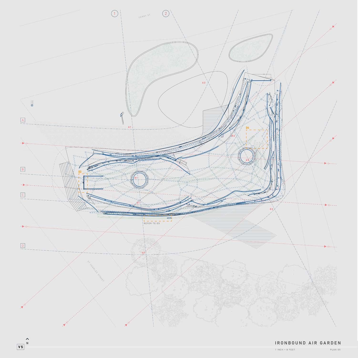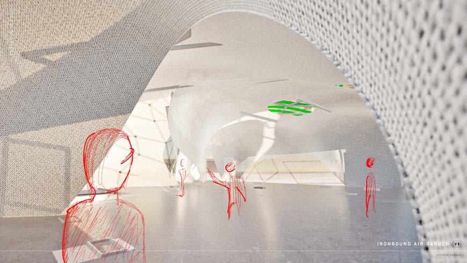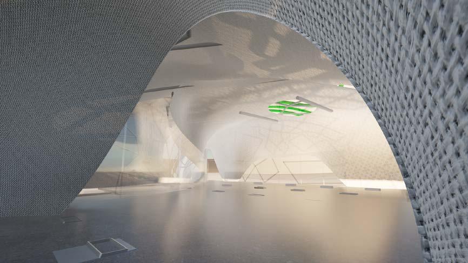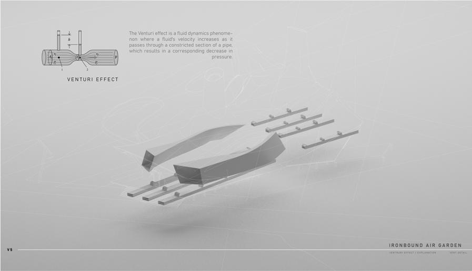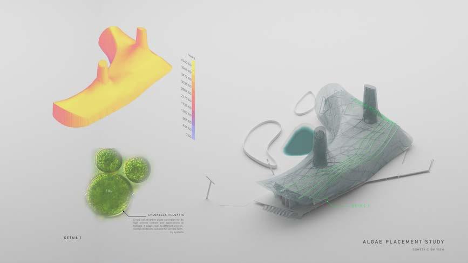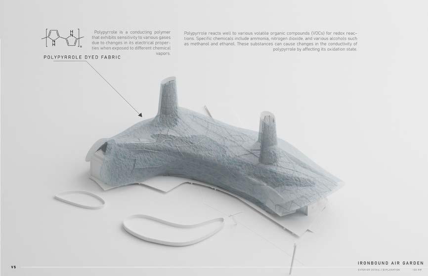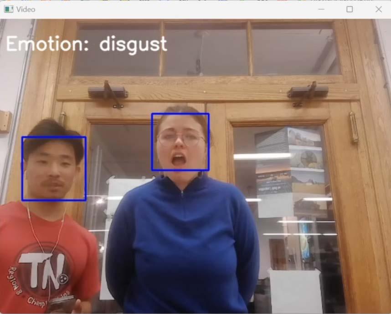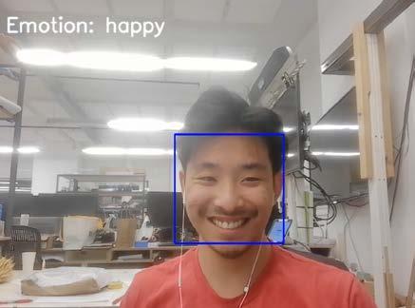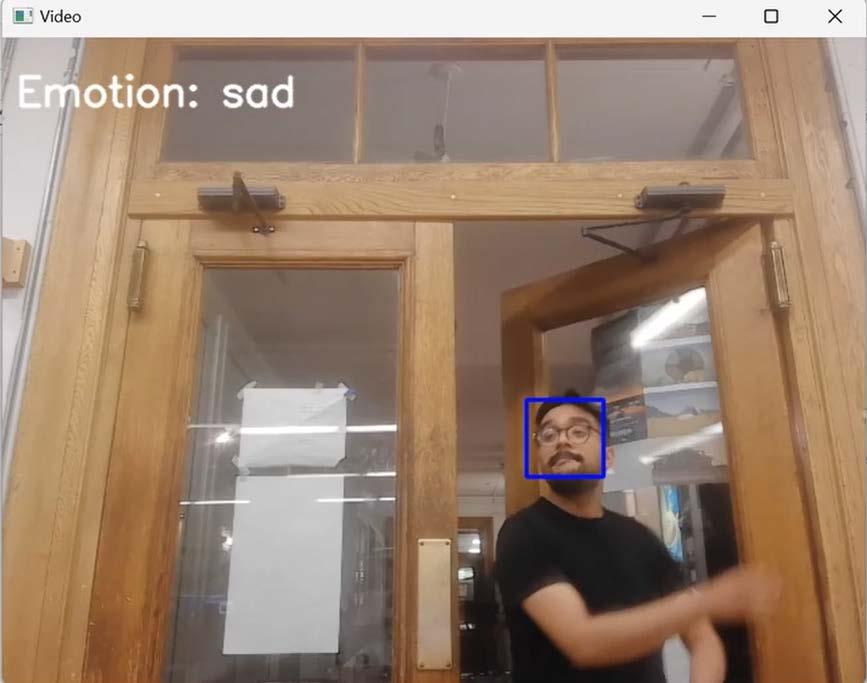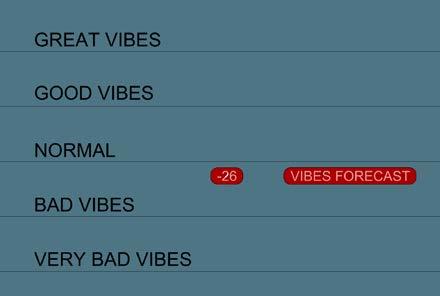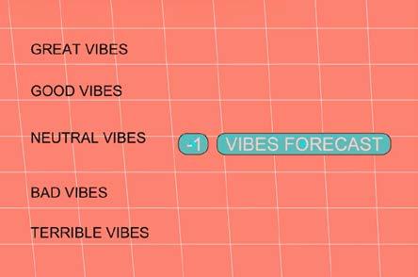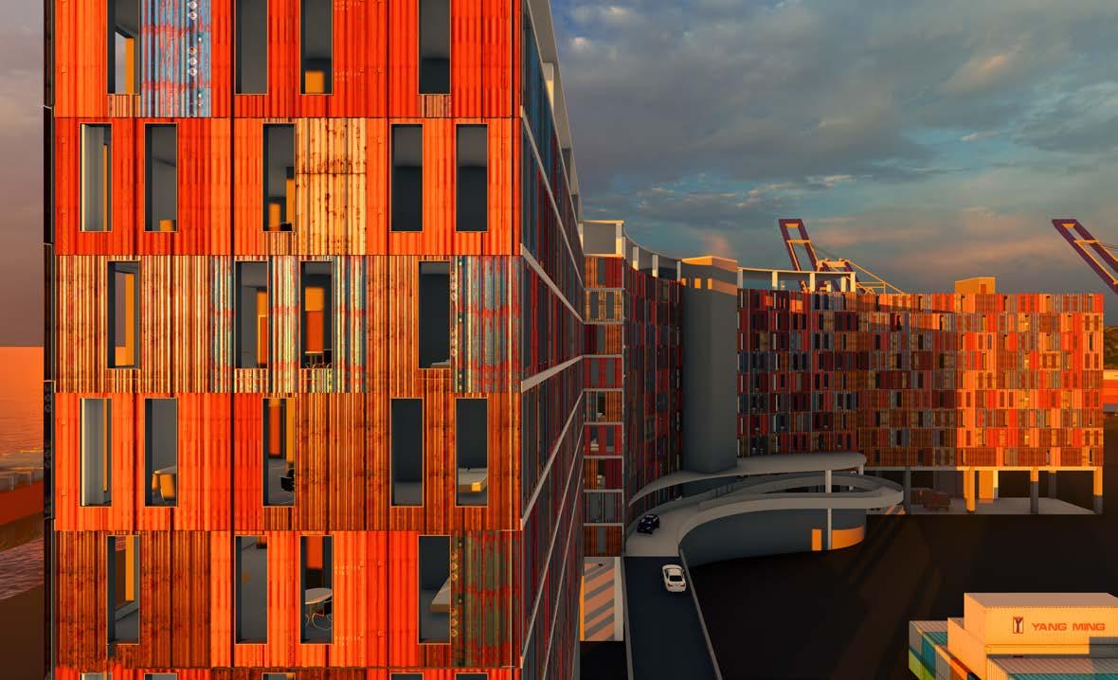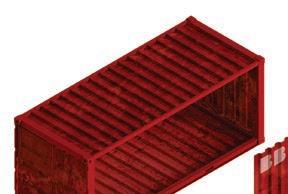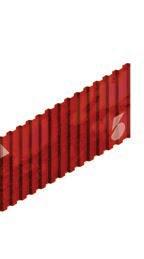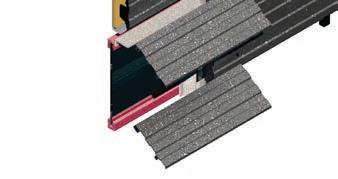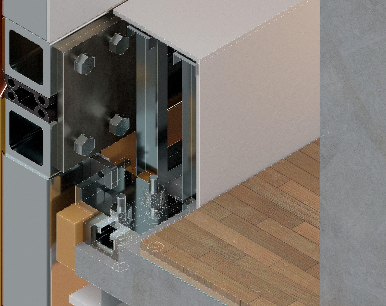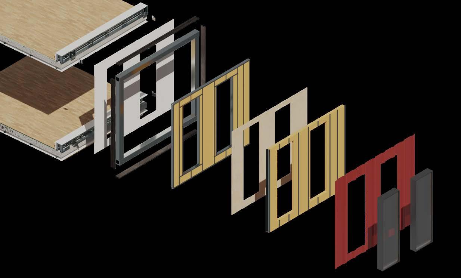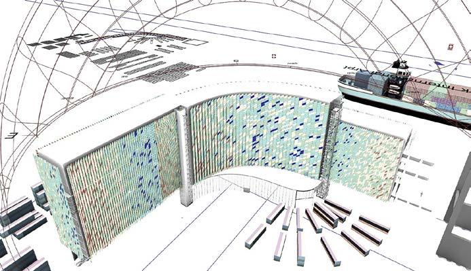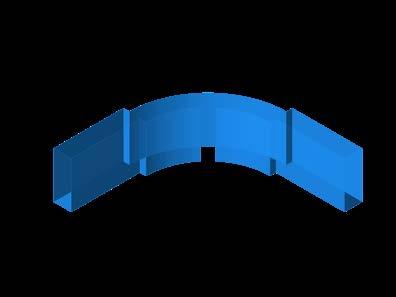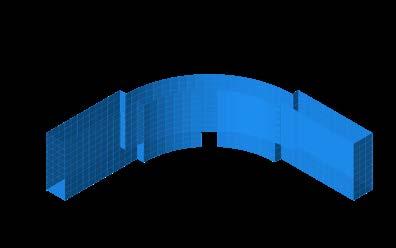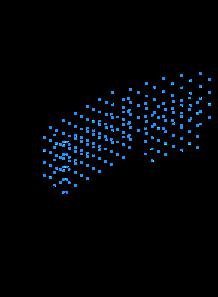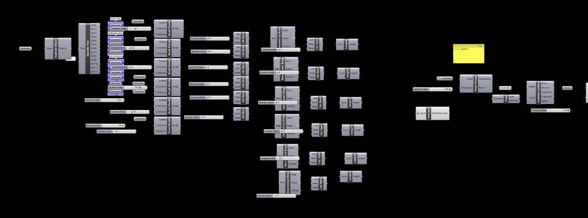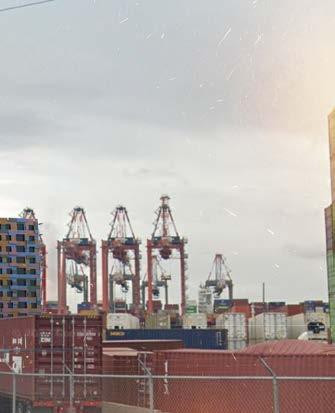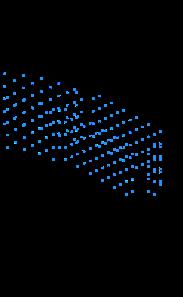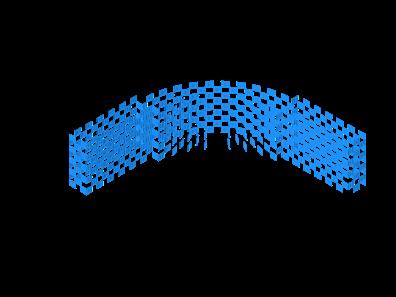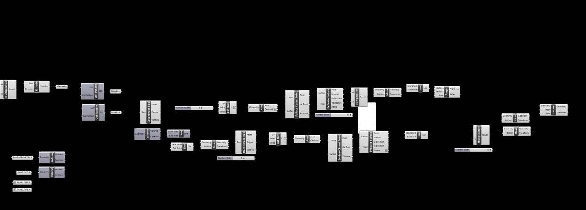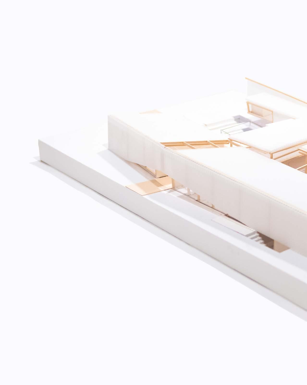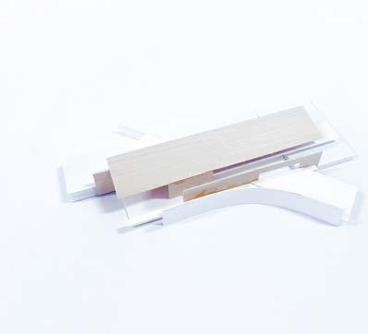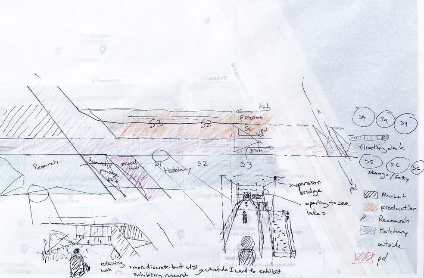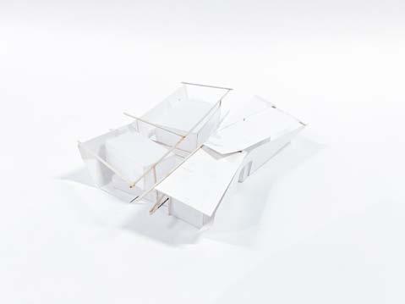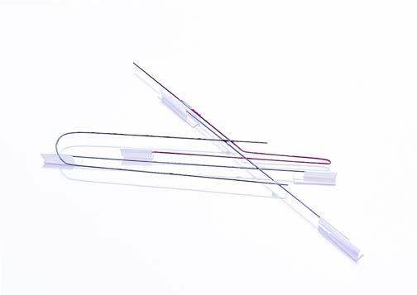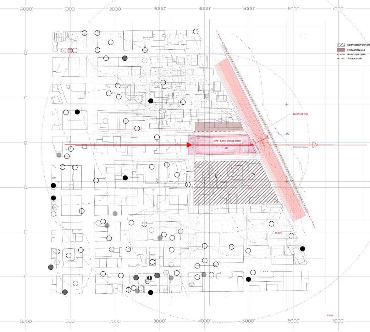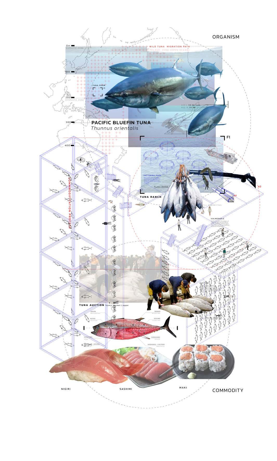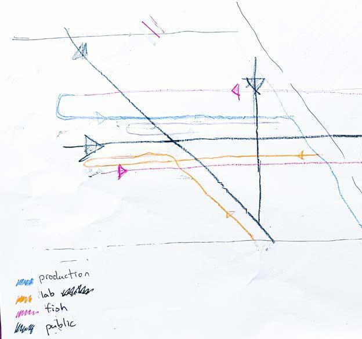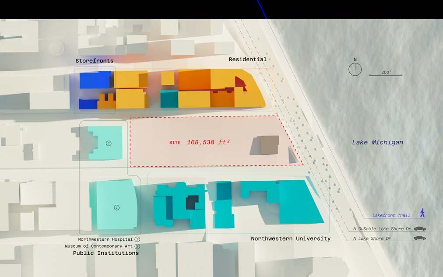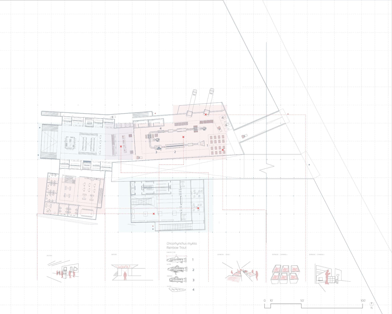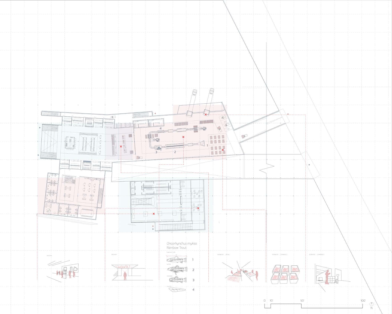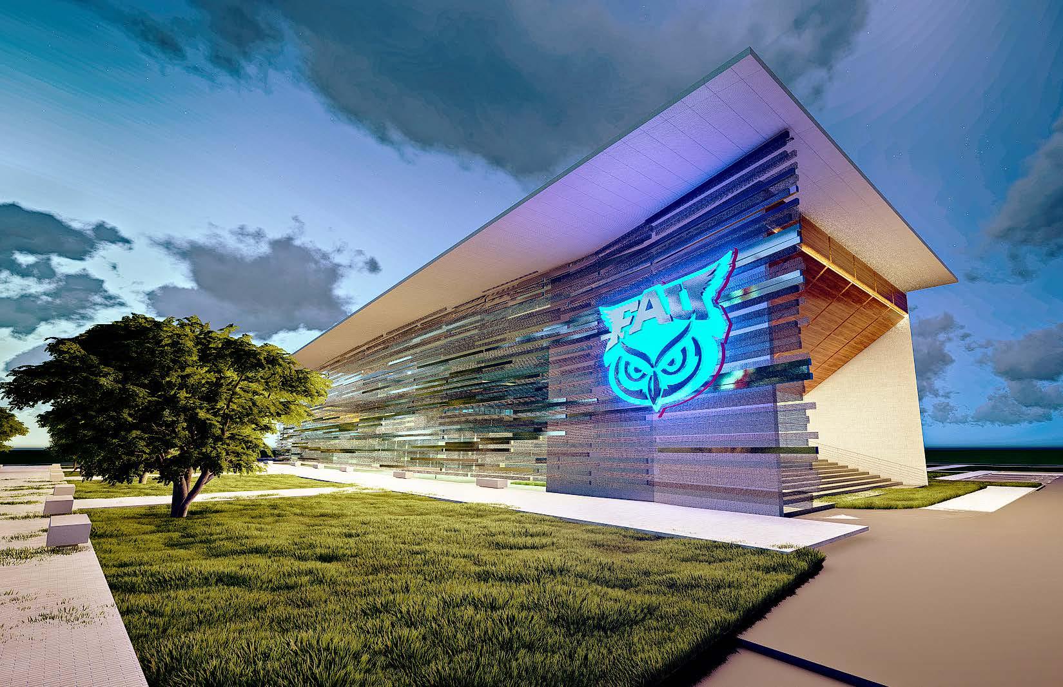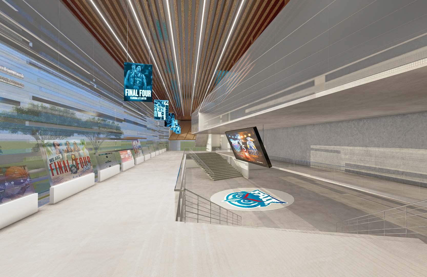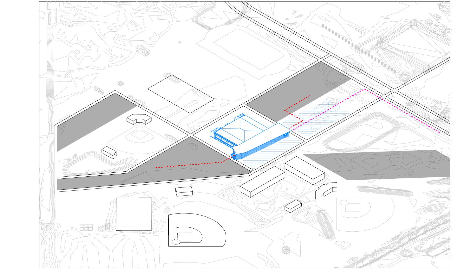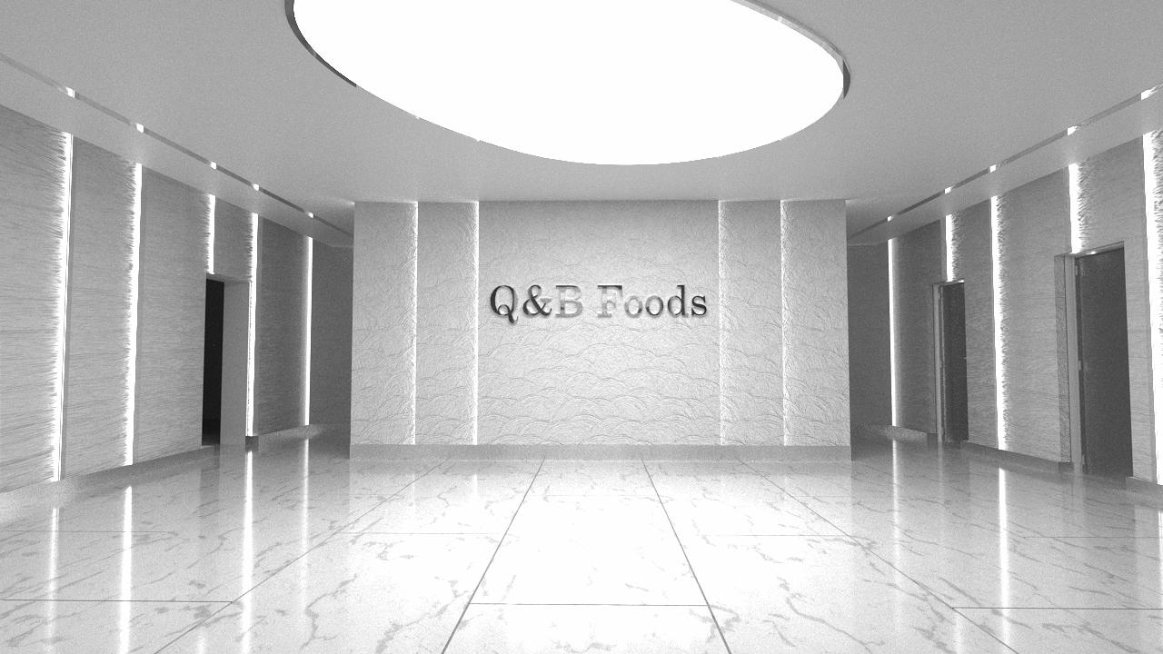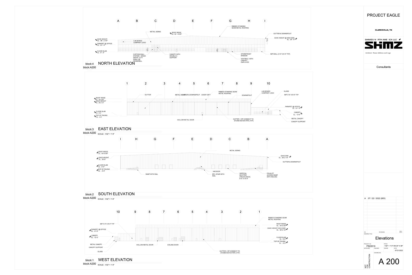STOOPSCAPES
Group work / Role : Designer / Critic : Erica Goetz
Collaboration with Zach Beim
The building resides in Harlem, a historically rich neighborhood characterized by the agglomeration of diverse cultures. The building concept captures the spatial characteristics of the “Stoop or porch” as a threshold that connects communities together by providing a space for casual social interaction.
How can architecture strengthen the sense of a community?
[ Apartment render from 124st, Harlem NY ]
[ Floor Plate Types Diagram ]
[ Axon view South East ]
23’
The formal approach was to focus on a L shaped bar that would jog on its ends. The form gave us an activated hallway along with atrium spaces that differ according to stacking orders of floor plate types.
[ Plan Level 8 Floor Type C ]
The conception of a community is embedded in all scales of the building. The unit plan scale focuses on a gradient of public to private . he building wraps around void spaces claiming the interior space as a shared atrium where residents are shielded from the fast pace of life of New York City. The one unit wide circulation of the building is inward facing to create a sense of community among residents. The boundary of where one’s apartment is blurred with the addition of a “porch” ; this porch spans across the main circulation to create moments of pooling where passersby can relax and enjoy the atrium. This porch has a dichotomous materiality of concrete and mesh steel that compliments the paths of the sun to allow for light to penetrate to the deepest areas of the building.
How do we recognize when something is big or small? Our sense of touch, sight, time and memory predominantly layered into an experience is what I would argue a heuristic for spatial perception, ie how we experience architecture.
MOST PUBLIC
[ grasshopper script logic ]
TYPE #145188
After designing the floor plate types, we analyzed how specific combinations created unique void spaces that snaked through the building.
[ Massing Study derived from gh script ]
[ Diagram of possible iterations ] What do we get with multiple options?
The furniture wall study model was the anchoring point for the unit plan concept . We questioned how the design of the building can be spatially efficient . By embedding a desk into the thickness of the wall, we realized the wall can serve beyond just a seperation of inside and outside.
[ Furniture Wall Study Model ]
How does lighting affect pace and duration of occupation?
[ Kitagata Case Study
READING SPACES
Individual / Spatial Design + Computer Vision / Critic : Zachary White
When people walk into a room, people can sense the “social atmosphere” or “vibes” of a place.
The project seeks to visualize the ebbs and flows of social space within architecture studio room.
The project focused on the entrance to the studio as the main threshold for quantifying of the mindset one holds toward oneself. I explored how to measure the emotional being of a collective class through a python script that can be visualized into a drawing taking into account who enters the space contributing to the collective vibes of the studio space.
How can I visualize the collective emotion of a class?
import cv2 import numpy as np import tensorflow as tf from datetime import datetime from tensorflow.keras.models import Model from tensorflow.keras.layers import Dense, GlobalAveragePooling2D from tensorflow.keras.applications.densenet import DenseNet201, preprocess_input import os
# Ensure the directory exists log_dir = r”C:\Users\12483\Downloads\ADR EMOTION DETECTION TEXT FILES\TEXT” os.makedirs(log_dir, exist_ok=True)
# Path to save the log file log_file_path = os.path.join(log_dir, “emotion_log.txt”)
# Load DenseNet201 pre-trained on ImageNet without the top layer base_model = DenseNet201(weights=’imagenet’, include_top=False, input_shape=(224, 224, 3)) x = base_model.output x = GlobalAveragePooling2D()(x) x = Dense(1024, activation=’relu’)(x) predictions = Dense(7, activation=’softmax’)(x) model = Model(inputs=base_model.input, outputs=predictions)
# Load Haar Cascade for face detection face_cascade = cv2.CascadeClassifier(cv2.data.haarcascades + ‘haarcascade_frontalface_default.xml’)
# Camera settings
FRAME_RATE = 1 DISPLAY_TIME = 2
# Open a text file to log emotions with open(log_file_path, “a”) as emotion_log_file: def process_webcam_feed(): cap = cv2.VideoCapture(0) prev_frame_time = 0 emotion_display_time = 0 last_emotion = None while True: ret, frame = cap.read() if ret:
new_frame_time = cv2.getTickCount() gray = cv2.cvtColor(frame, cv2.COLOR_BGR2GRAY) faces = face_cascade.detectMultiScale(gray, scaleFactor=1.1, minNeighbors=5, minSize=(30, 30)) for (x, y, w, h) in faces: cv2.rectangle(frame, (x, y), (x+w, y+h), (255, 0, 0), 2) face_color = frame[y:y+h, x:x+w] resized_face = cv2.resize(face_color, (224, 224)) current_emotion = detect_emotion(resized_face) if current_emotion != last_emotion and (new_frame_time - emotion_display_time) / cv2.getTickFrequency() > DISPLAY_TIME: last_emotion = current_emotion emotion_display_time = new_frame_time emotion_log_file.write(f”{datetime.now()}: {last_emotion}\n”) emotion_log_file.flush()
cv2.putText(frame, f’Emotion: {last_emotion}’, (10, 50), cv2.FONT_HERSHEY_SIMPLEX, 1, (255, 255, 255), 2, cv2.LINE_AA) cv2.imshow(‘Video’, frame)
if cv2.waitKey(1) & 0xFF == ord(‘q’): break else: break cap.release() cv2.destroyAllWindows()
def prepare_image(img_array): img_tensor = np.expand_dims(img_array, axis=0) img_tensor = preprocess_input(img_tensor) return img_tensor
def detect_emotion(img_array): img_tensor = prepare_image(img_array) preds = model.predict(img_tensor) emotions = [‘angry’, ‘disgust’, ‘fear’, ‘happy’, ‘sad’, ‘surprise’, ‘neutral’] return emotions[np.argmax(preds)]
def main(): process_webcam_feed()
if __name__ == ‘__main__’: main()
Architectural Drawing and Representation II
import cv2 import numpy as np import tensorflow as tf from datetime import datetime from tensorflow.keras.models import Model from tensorflow.keras.layers import Dense, GlobalAveragePooling2D from tensorflow.keras.applications.densenet import DenseNet201, preprocess_input import os
# Ensure the directory exists log_dir = r”C:\Users\12483\Downloads\ADR EMOTION DETECTION TEXT FILES\TEXT” os.makedirs(log_dir, exist_ok=True)
# Path to save the log file log_file_path = os.path.join(log_dir, “emotion_log.txt”)
jupyter notebook
# Load DenseNet201 pre-trained on ImageNet without the top layer base_model = DenseNet201(weights=’imagenet’, include_top=False, input_shape=(224, 224, 3)) x = base_model.output
write text file from face recognition
x = GlobalAveragePooling2D()(x) x = Dense(1024, activation=’relu’)(x) predictions = Dense(7, activation=’softmax’)(x) model = Model(inputs=base_model.input, outputs=predictions)
1. 2. 3. 4. 5. python script 1080P@60FPS external camera
import text file into grasshopper
visualization in rhino space
# Load Haar Cascade for face detection face_cascade = cv2.CascadeClassifier(cv2.data.haarcascades + ‘haarcascade_frontalface_default.xml’)
# Camera settings FRAME_RATE = 1
DISPLAY_TIME = 2
# Open a text file to log emotions with open(log_file_path, “a”) as emotion_log_file:
def process_webcam_feed(): cap = cv2.VideoCapture(0) prev_frame_time = 0 emotion_display_time = 0 last_emotion = None
while True: ret, frame = cap.read() if ret: new_frame_time = cv2.getTickCount() gray = cv2.cvtColor(frame, cv2.COLOR_BGR2GRAY) faces = face_cascade.detectMultiScale(gray, scaleFactor=1.1, minNeighbors=5, minSize=(30, 30))
for (x, y, w, h) in faces: cv2.rectangle(frame, (x, y), (x+w, y+h), (255, 0, 0), 2) face_color = frame[y:y+h, x:x+w] resized_face = cv2.resize(face_color, (224, 224)) current_emotion = detect_emotion(resized_face)
if current_emotion != last_emotion and (new_frame_time - emotion_display_time) / cv2.getTickFrequency() > DISPLAY_TIME: last_emotion = current_emotion emotion_display_time = new_frame_time emotion_log_file.write(f”{datetime.now()}: {last_emotion}\n”) emotion_log_file.flush()
cv2.putText(frame, f’Emotion: {last_emotion}’, (10, 50), cv2.FONT_HERSHEY_SIMPLEX, 1, (255, 255, 255), 2, cv2.LINE_AA) cv2.imshow(‘Video’, frame)
if cv2.waitKey(1) & 0xFF == ord(‘q’): break else: break cap.release() cv2.destroyAllWindows()
def prepare_image(img_array):
img_tensor = np.expand_dims(img_array, axis=0) img_tensor = preprocess_input(img_tensor) return img_tensor
def detect_emotion(img_array):
img_tensor = prepare_image(img_array) preds = model.predict(img_tensor) emotions = [‘angry’, ‘disgust’, ‘fear’, ‘happy’, ‘sad’, ‘surprise’, ‘neutral’] return emotions[np.argmax(preds)] def main(): process_webcam_feed()
if __name__ == ‘__main__’: main()
[ emotion recognition python script video feed ]
Can I design using non traditional tools?
text file python script within grasshopper script
2024-04-22 22:16:54.965158: sad 2024-04-23 02:42:04.611959: sad
2024-04-23 02:42:34.004268: fear
2024-04-23 02:42:36.137816: sad 2024-05-09 10:54:45.513953: surprise
2024-05-09 10:54:46.243151: disgust
2024-05-09 10:54:48.126227: surprise
2024-05-09 10:54:54.075061: disgust
2024-05-09 10:54:56.098458: surprise
2024-05-09 10:54:58.906304: fear
2024-05-09 10:55:01.105750: disgust
2024-05-09 10:55:21.430485: fear
reads every new emotion registered on video feed
# Dictionary mapping emotions to integers emotion_to_int = { ‘angry’: -2, ‘disgust’: -1, ‘fear’: -1, ‘happy’: 2, ‘sad’: -1, ‘surprise’: 1, ‘neutral’: 0
visualization changes real time with color scale and y location
[ Reading a Room output visual in rhino ] [ grasshopper script visual ]
