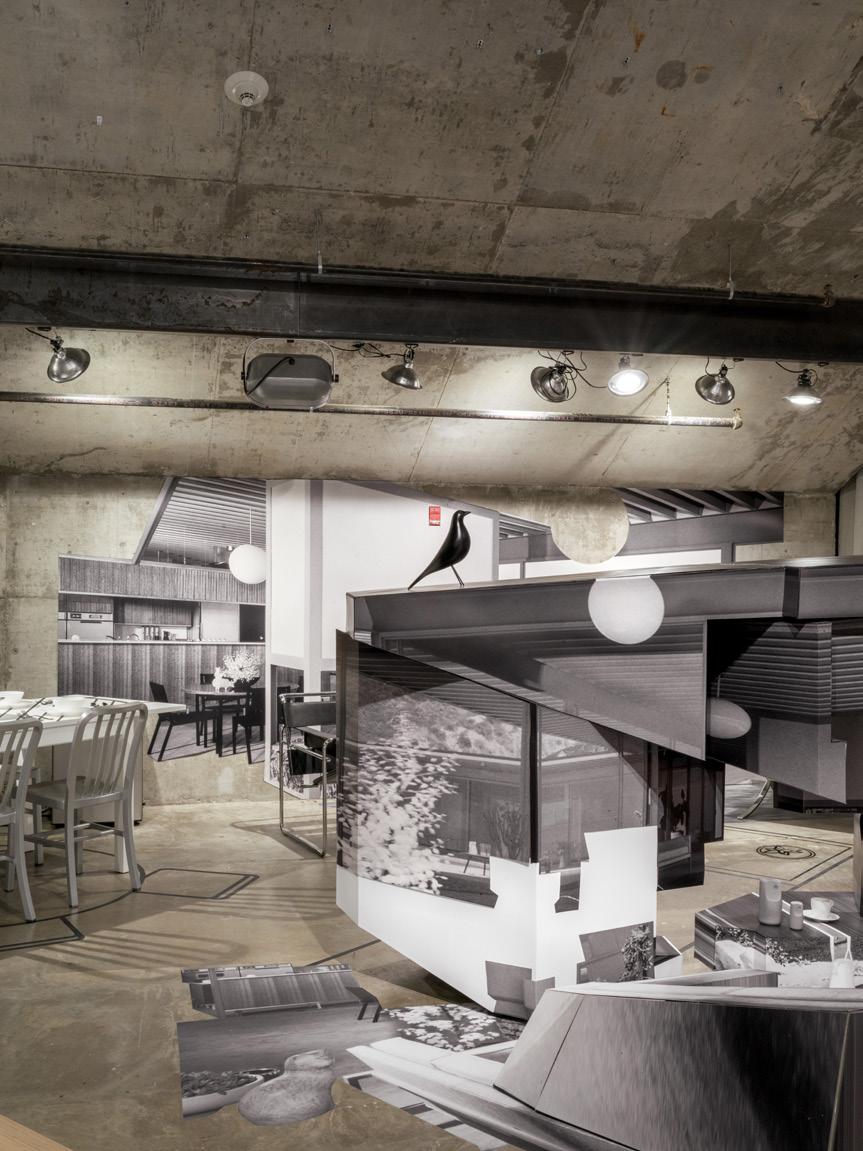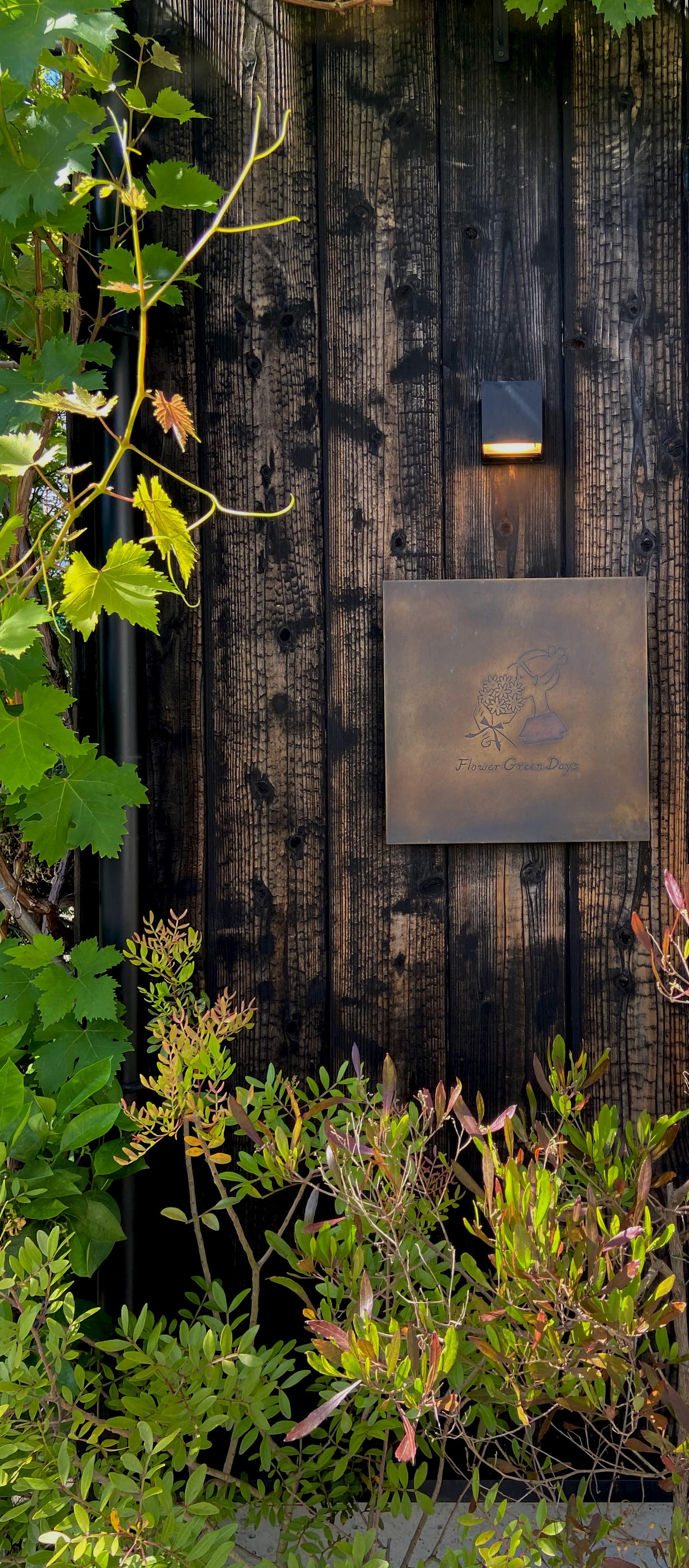
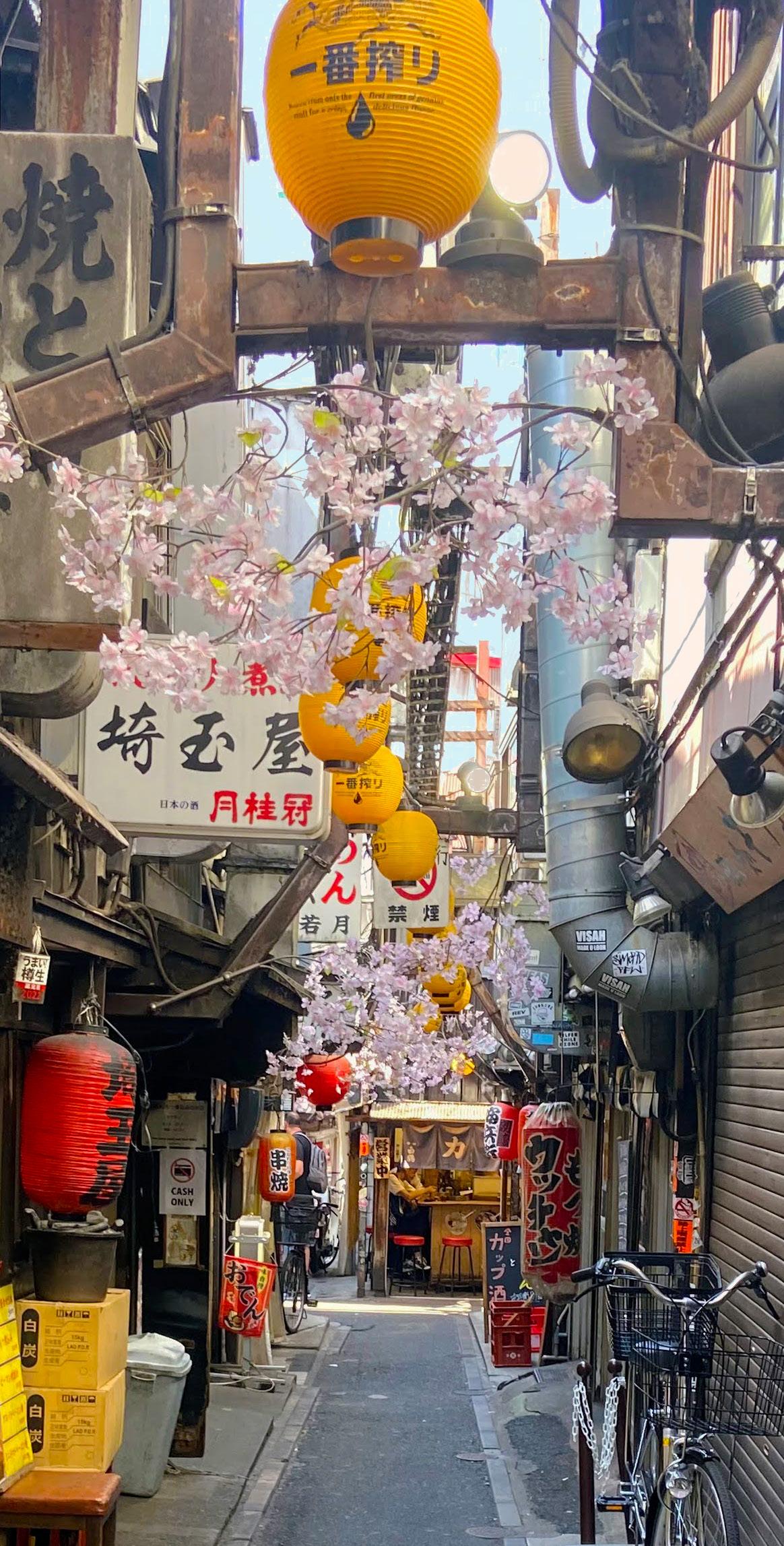




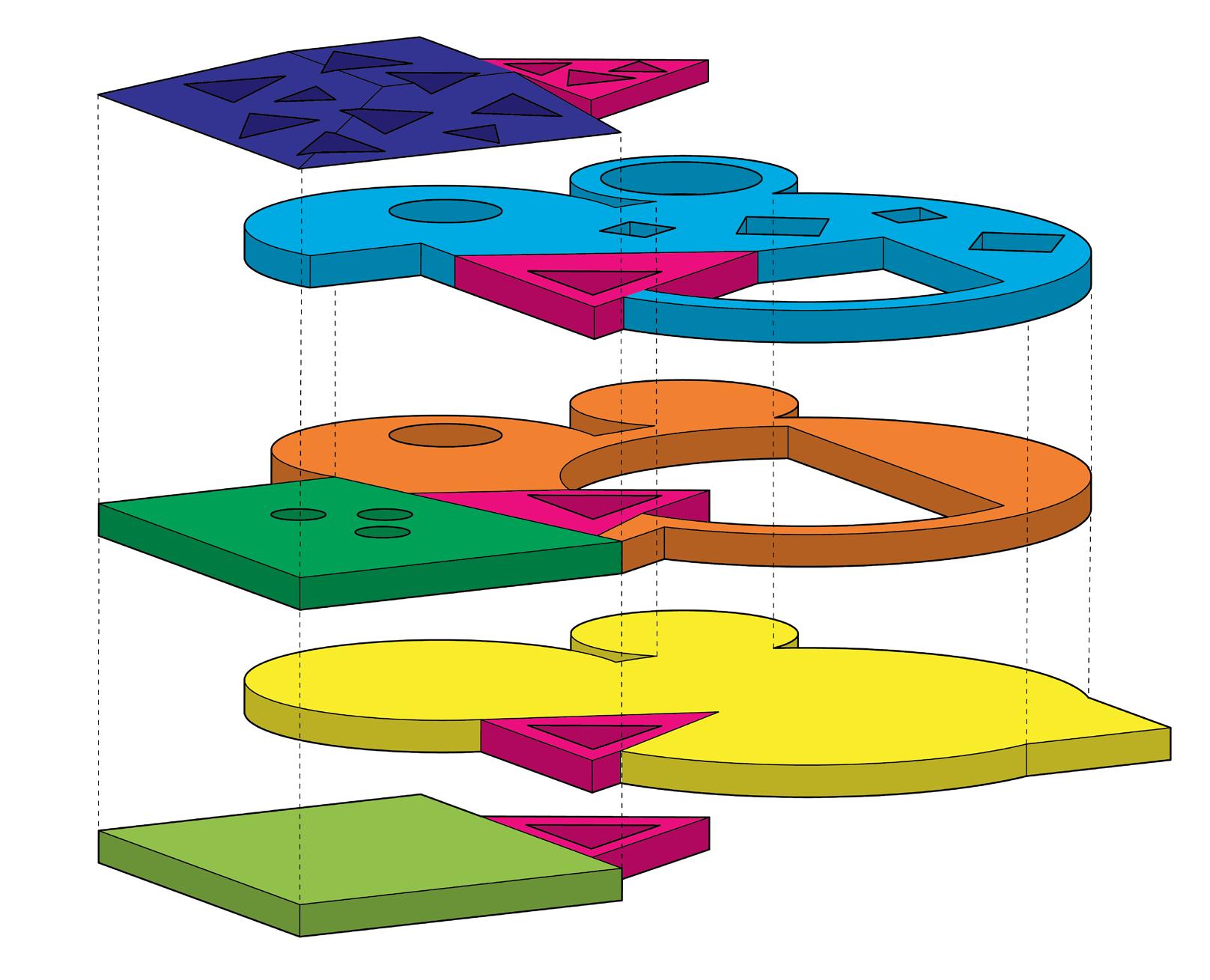
Instructor: Sam Clovis
Throughout elementary school, one learns their shapes, colors, and numbers. In taking these basic principles, they were used for the foundation of how spaces are created and broken apart. This project was created to help students understand the key elements that are included in school programming, and help to provide a better understanding of how schools are design and the complexities within them. I took this project to explore my rendering skills. I also wanted to create a unique and versatile programming that would influence interactions of each student to fell incorporated and included in the activities that are happening within the school.






PLAYGROUND
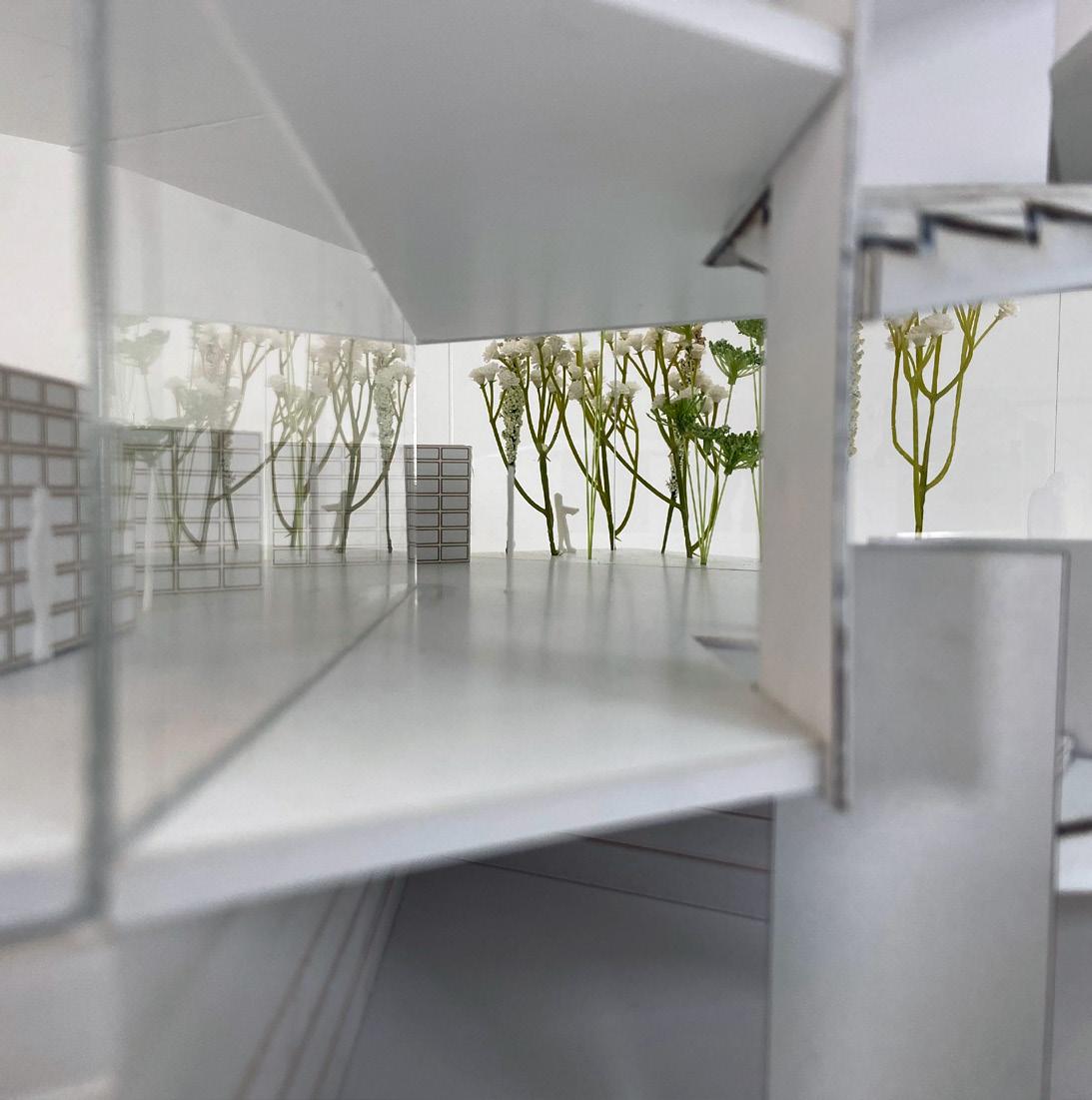
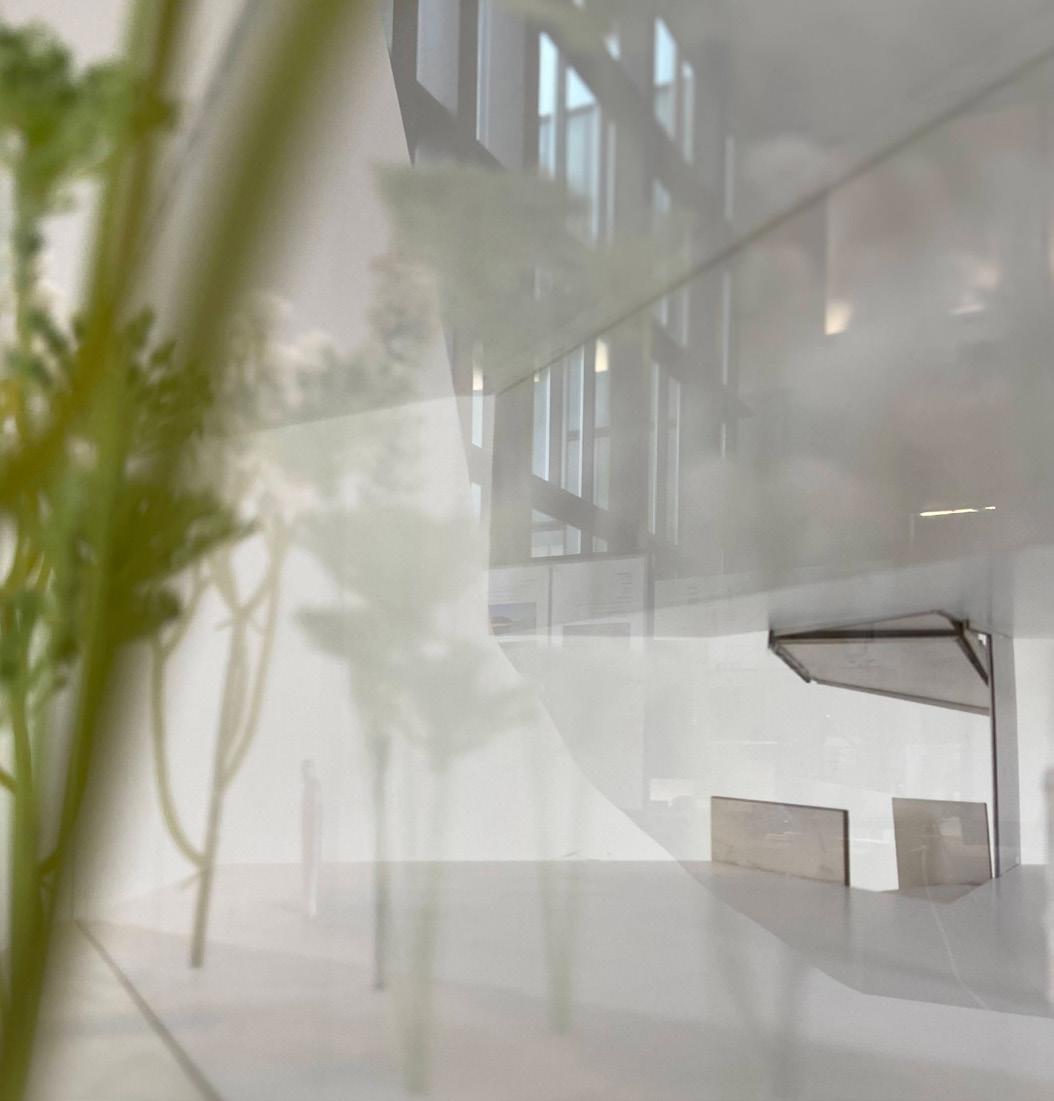

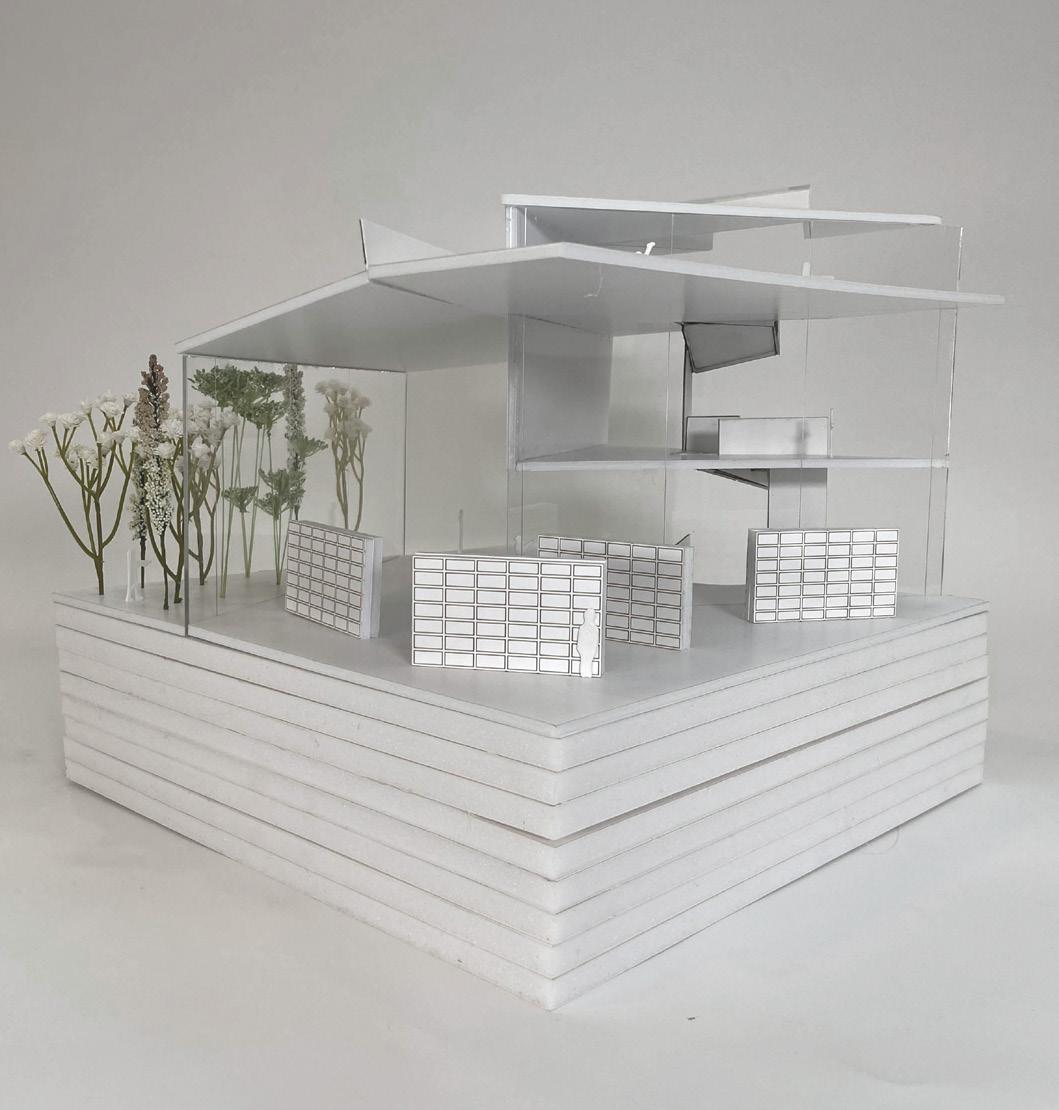
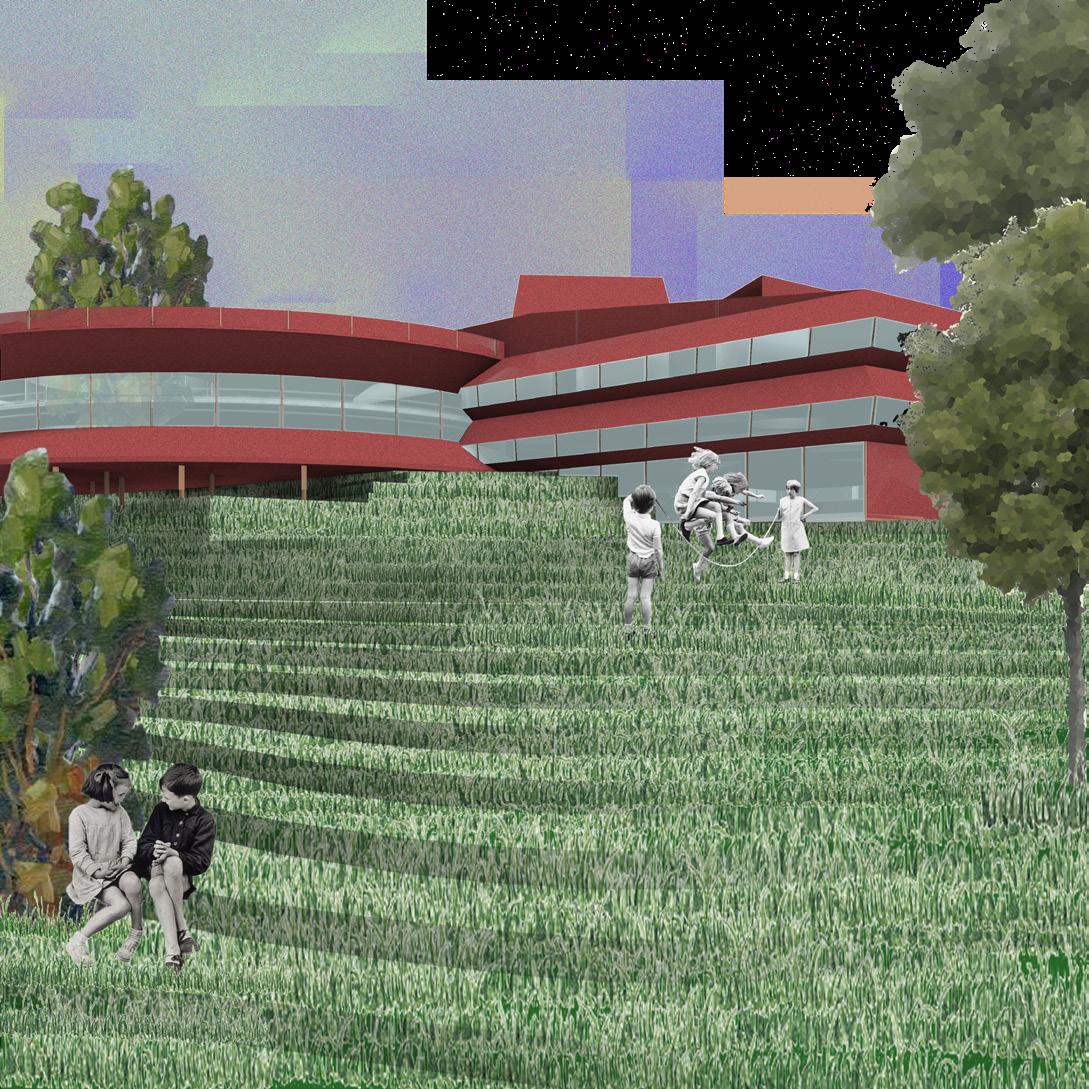
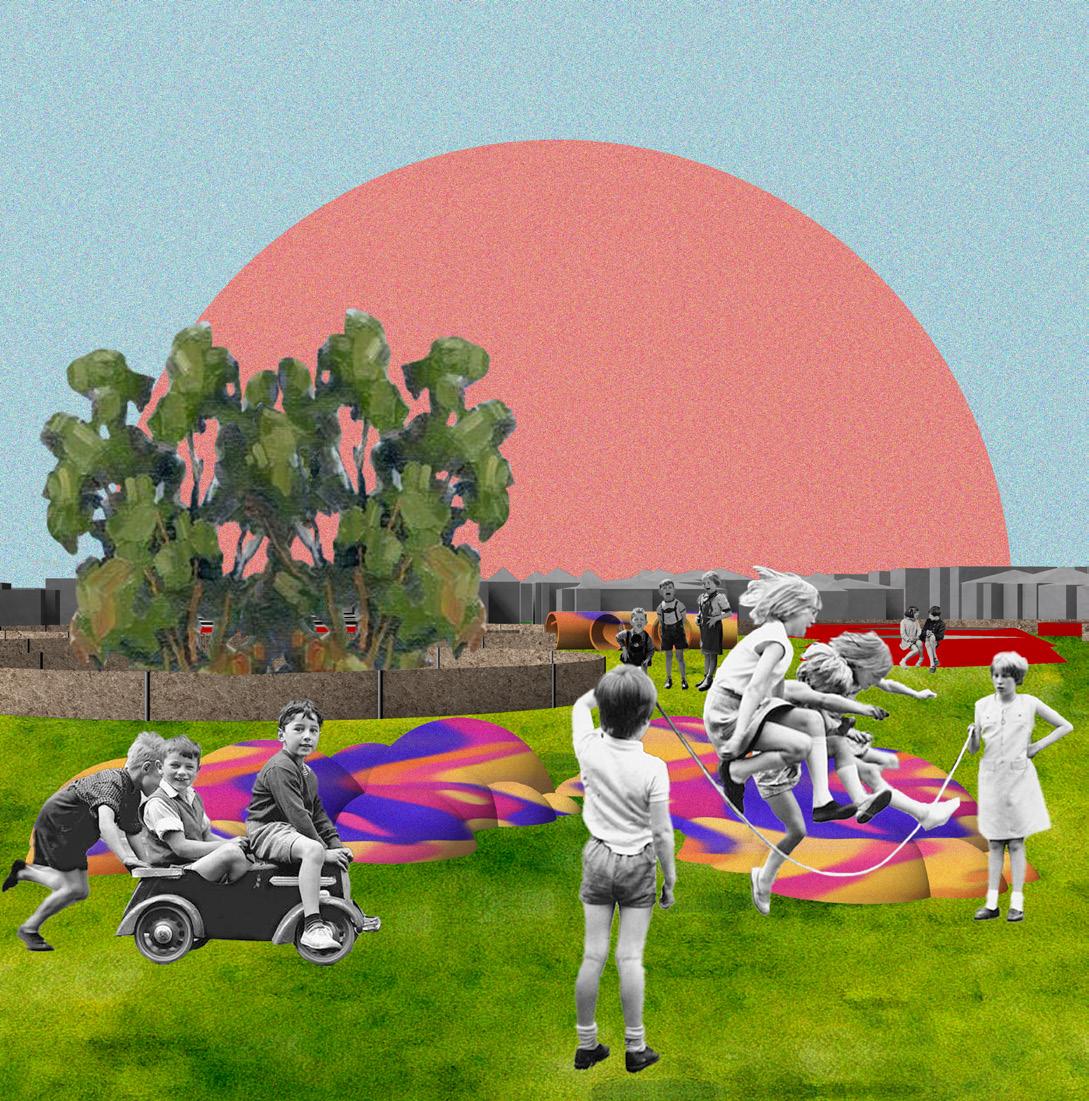



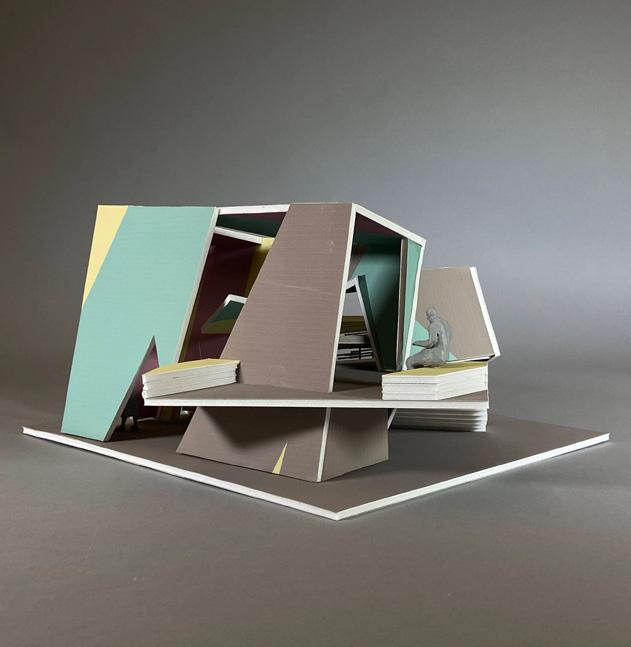
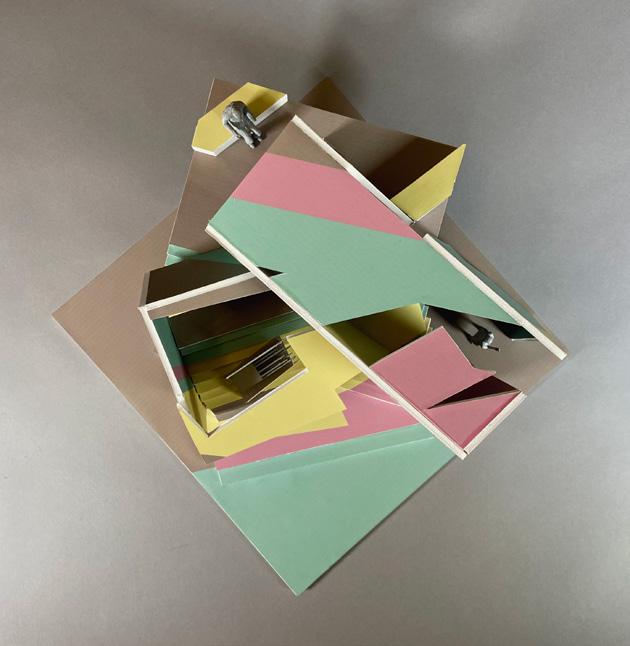
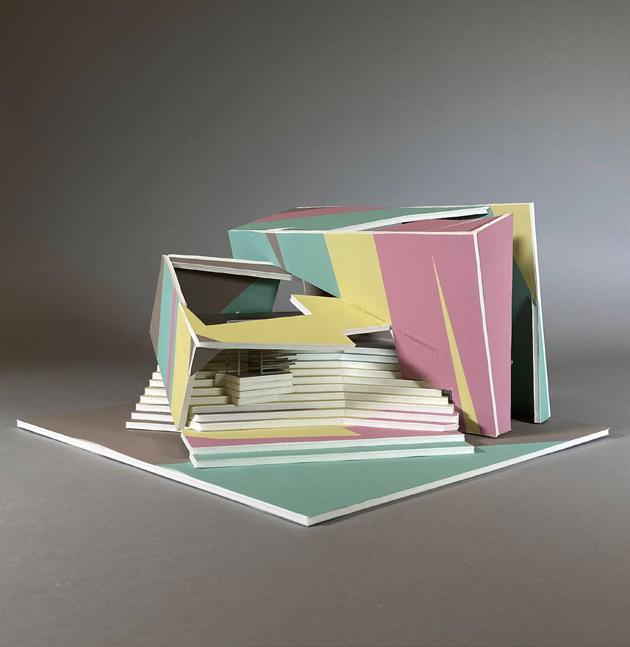
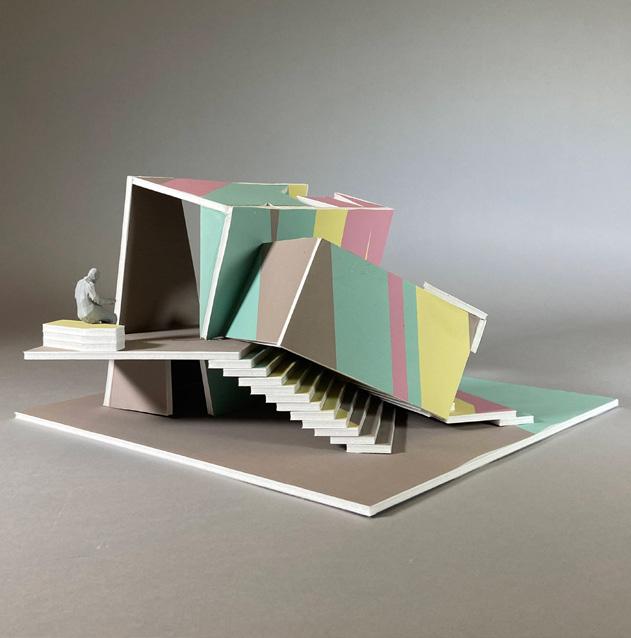
Instructor: Zelig Fok
February 2022
Columbus, OH
Pavilion for a Vitra Chair was created for a transportation pavilion. The precedent of this design was based on the interposition of three boxes that imply space but do not inhabit all of it. Due to the rotation, the stair angles create the graphic. By implying a new geometry, abstract cutouts provide framed views and a dematerialization of the box. They also create new paths of circulation for the viewer to interact with the chair.
SECTION B SCALE: 1/4”=1’
The diagram displays the transformation and rotations of a square that is duplicated and split. This creates a basis for rotating and shearing the squares into a new form of imposing squares that became the base precedent of the pavilion.
SECTION B SCALE: 1/4”=1’
ELEVATION SCALE: 1/2”=1’
ELEVATION SCALE: 1/2”=1’
ELEVATION SCALE: 1/2”=1’
SECTION A SCALE: 1/4”=1’
ROOF PLAN SCALE: 1/8”=1’
PLAN SCALE: 1/8”=1’
PAVILION FOR A CHAIR KENDRA MOSLEY
ROOF PLAN SCALE: 1/8”=1’
ROOF PLAN PLAN
PLAN SCALE: 1/8”=1’
PAVILION FOR A CHAIR KENDRA MOSLEY
SECTION A SCALE: 1/4”=1’
SECTION A
SECTION A SCALE: 1/4”=1’
SECTION B
SCALE: 1/4”=1’
SECTION B


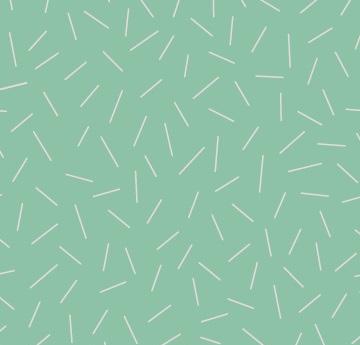
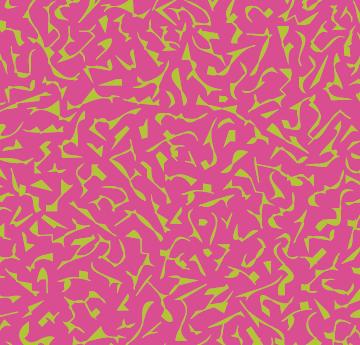
Instructor: Erik Herrmann and Tyler Young
October 2021
Based on El Lissitzky’s Proun 19D, Prouns is a reinterpretation of how depth, space, and color can affect the representation of art. By recreating Proun 19D, depth was taken into consideration by not expanding over four feet in digital space. To add another element of color and a skewed perspective of space, different swatches and patterns helped to display the new geometries.

INTERPRETATION 1
INTERPRETATION 2
INTERPRETATION 3

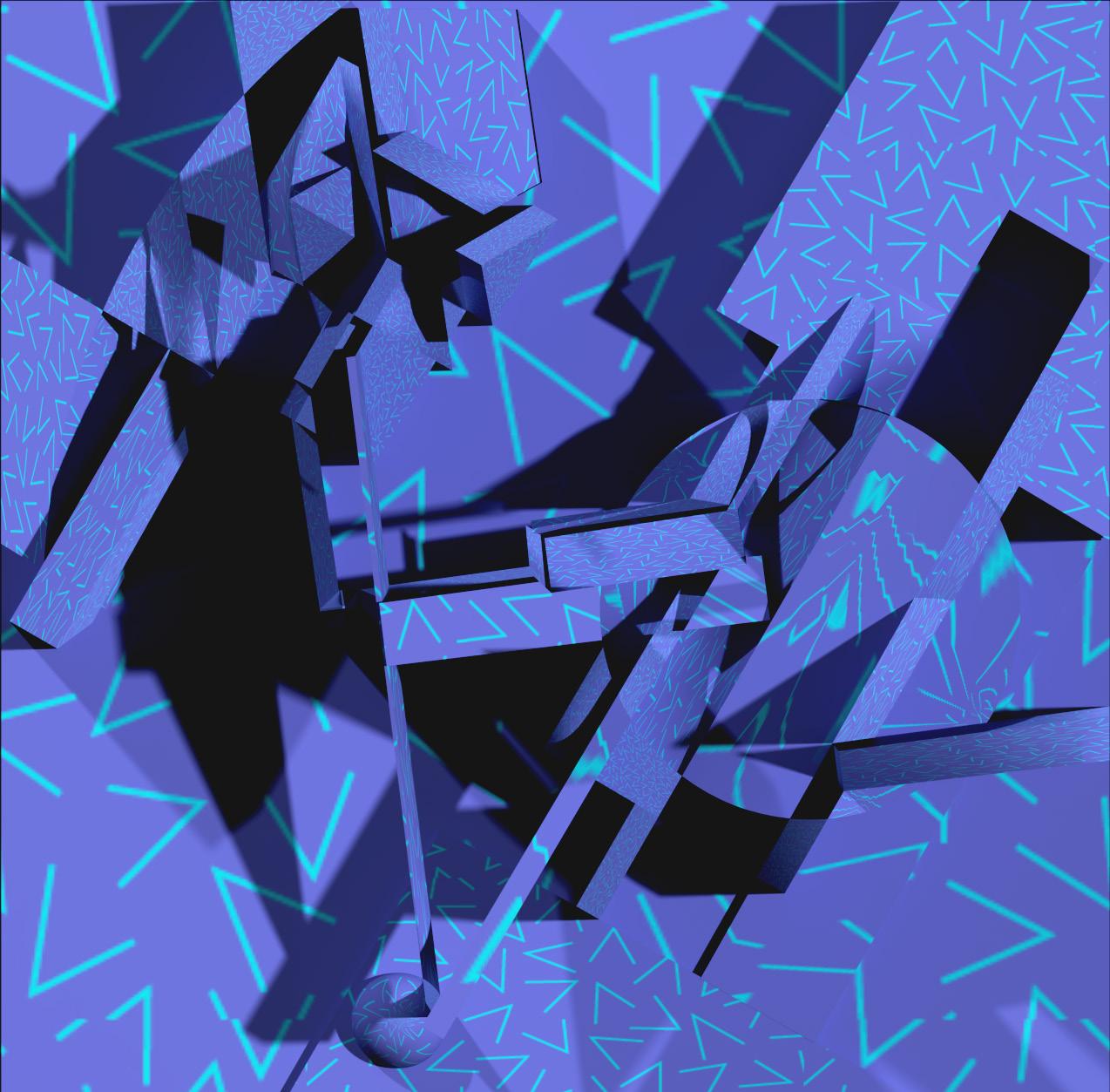
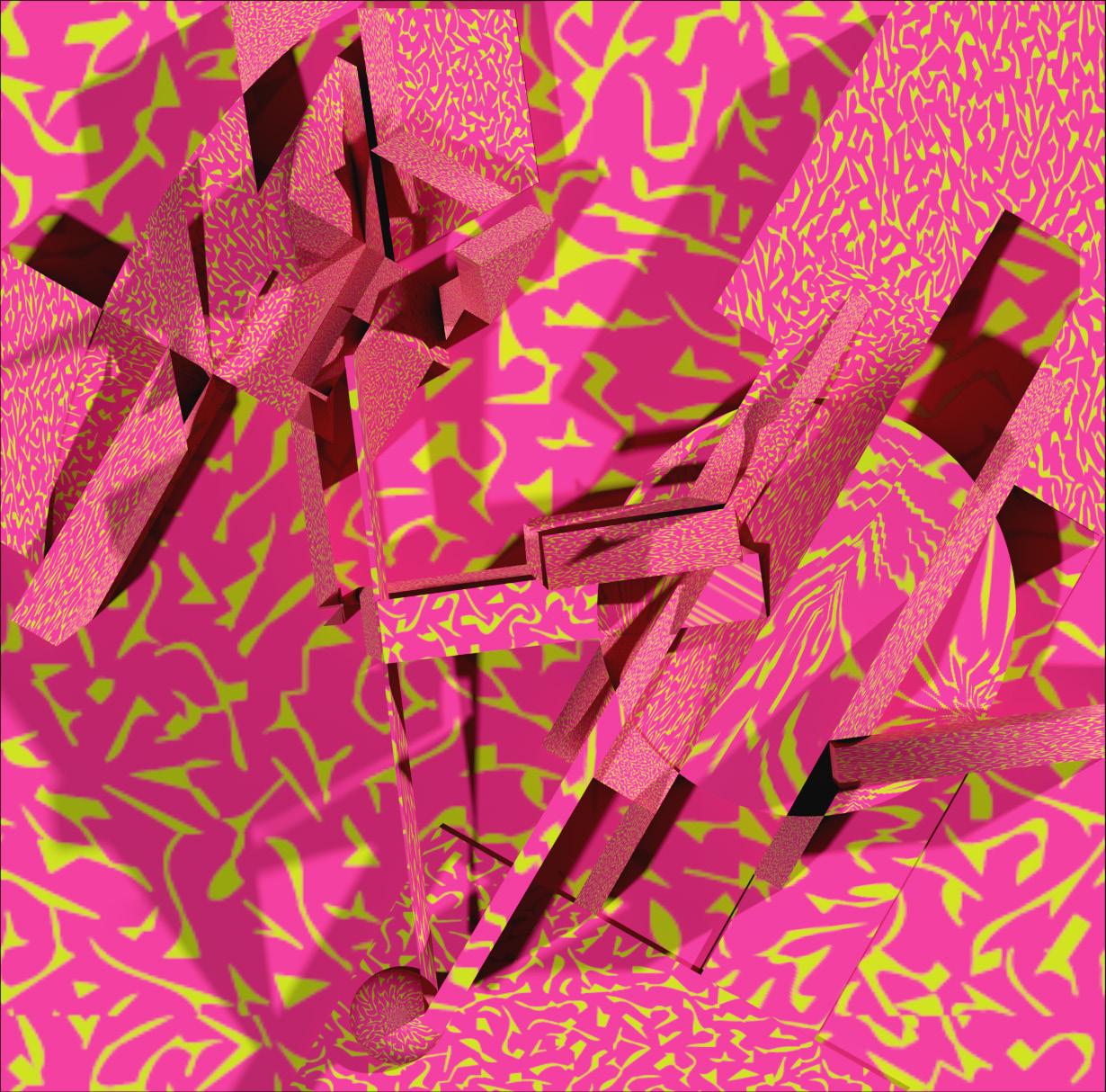
This project is designed as an addition to the Vitra Campus in Weil am Rhein, Germany. Currently, the campus is able to display the chairs in select museums, however the storage of the chairs differs in location. Vitra Museum and Warehouse is used to provide additional on-site storage while expanding upon exhibition spaces. The iteration for this museum that was proposed offered a communal space for all patrons on the campus to enjoy. The fenestration was used to highlight the uniqueness of each chair while providing daylighting and accessibility. The tunnel under the building offers direct access to workshop and auditorium facilities while others meander through the building to the cafe on the top floor. This design was inspired by utilizing the mat-box design of the other warehouses on the campus, then breaking it to reflect the forms of the Conference Pavilion by Tado Ando, Virta Design Museum by Frank Gehry, and VirtaHaus by Herzog & de Meuron.
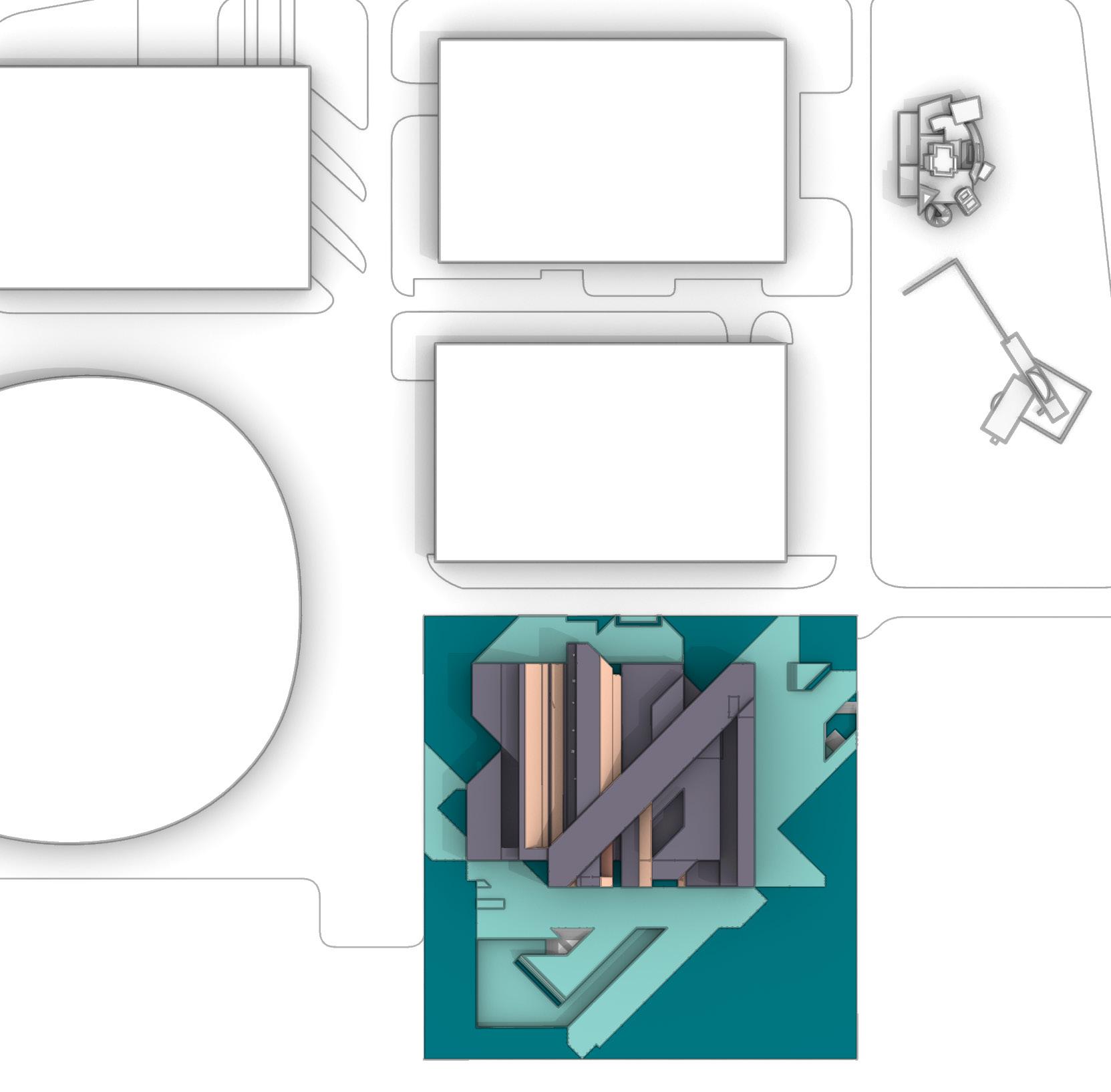

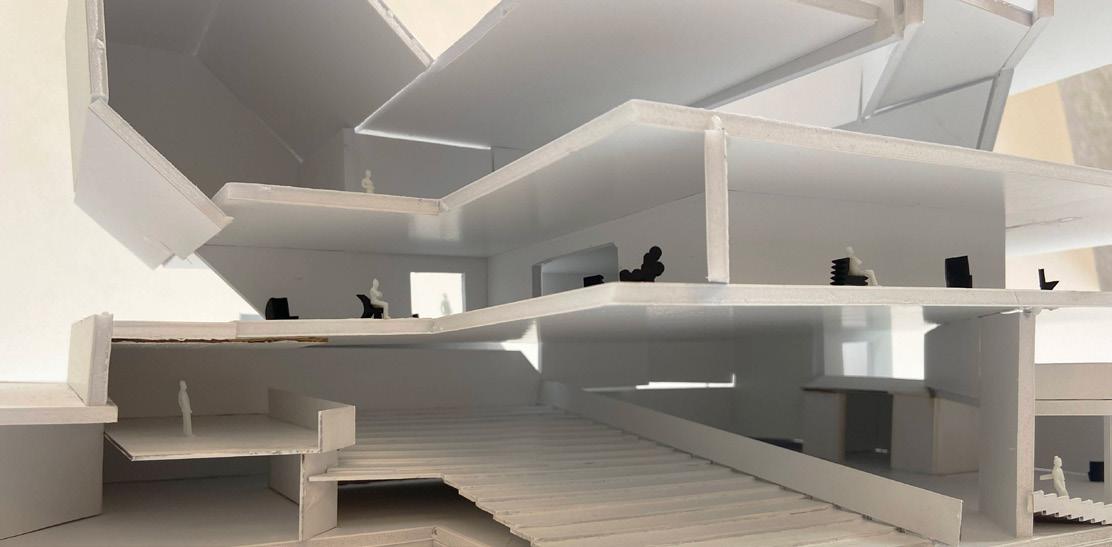

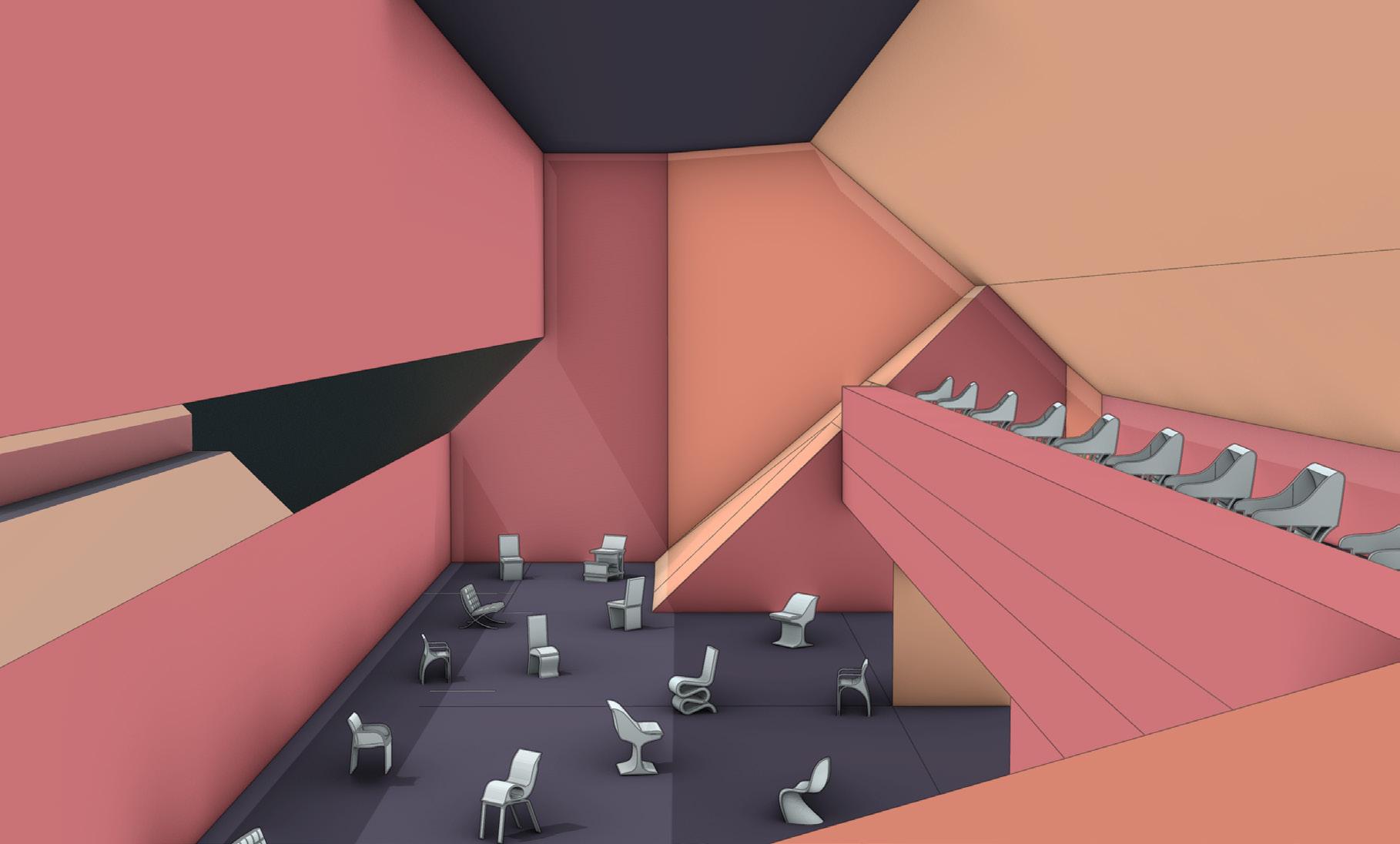
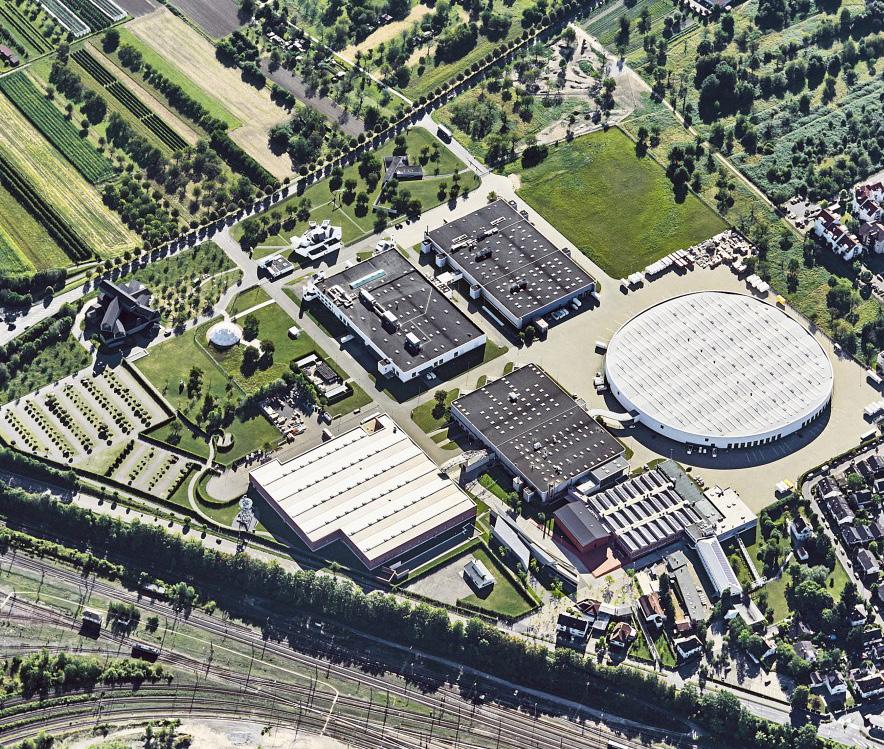

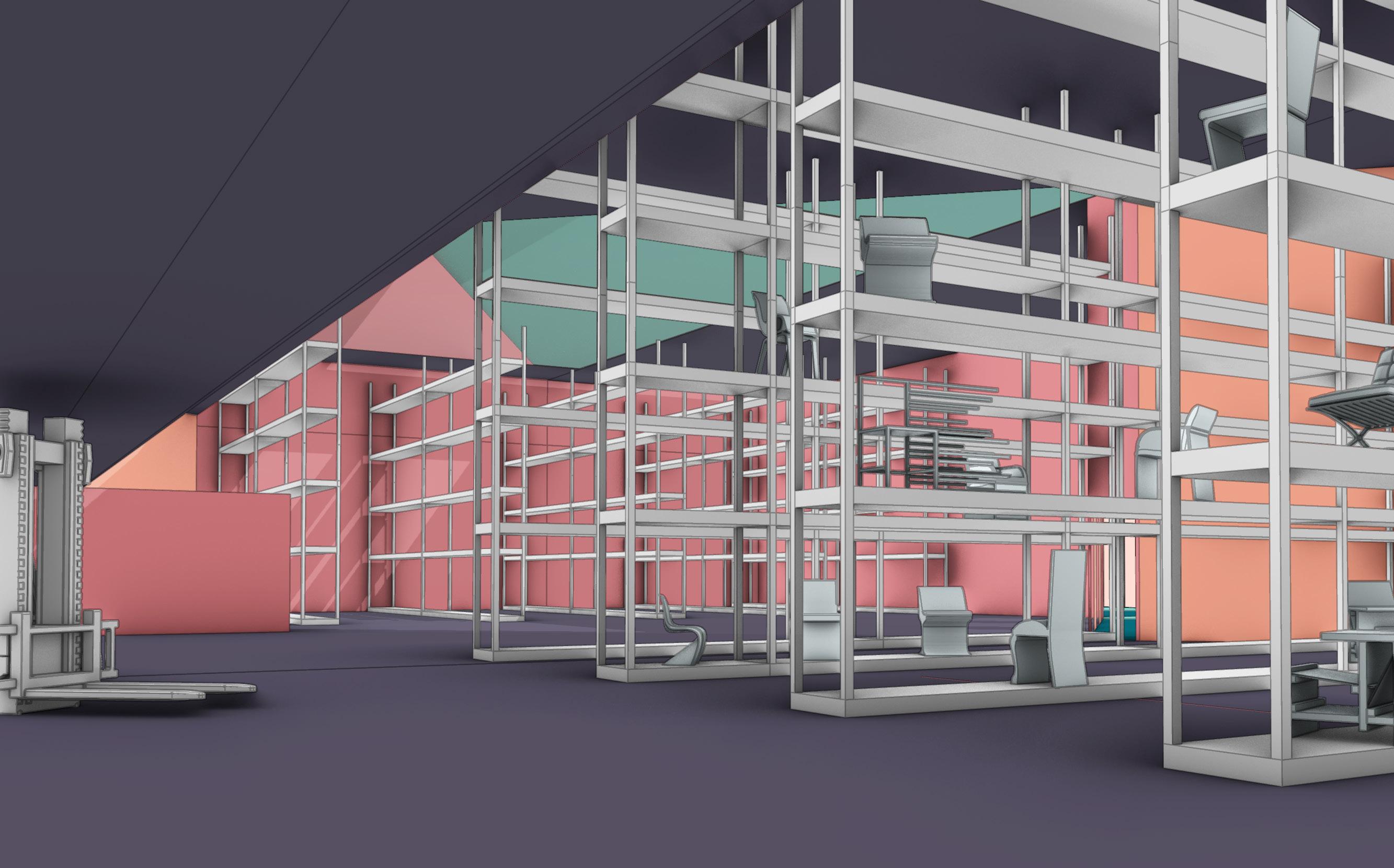
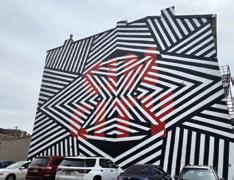
Instructor: Samuel Tibbs
February 2023
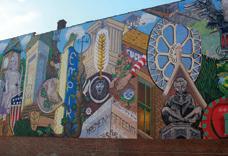

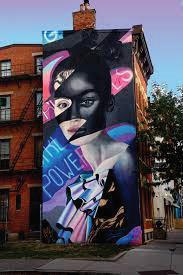
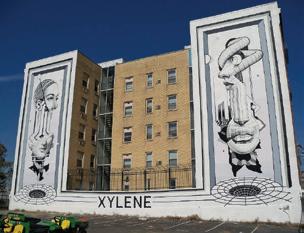
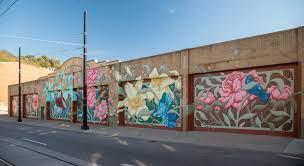

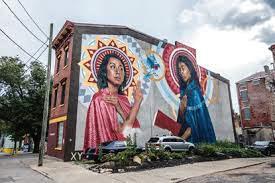

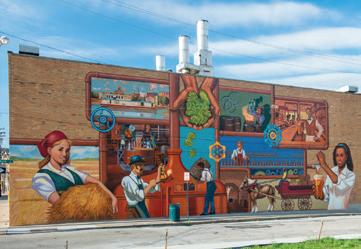
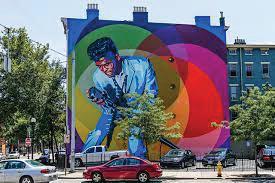
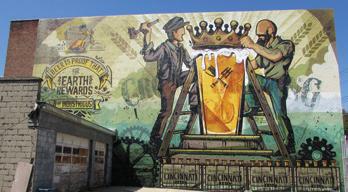
Due to the color and culture that the Over-the-Rhine neighborhood has in Cincinnati, Ohio, this museum is used to create a digital realm where artists are able to express their art through a digital medium. Findlay Park, just north of the site offers a space for children to play and families to gather, however, this park lacks entertainment features that will add to the usage of the park and surrounding neighborhoods. By combining color, workspaces, galleries, and a theater, patrons are able to enjoy all aspects of Cincinnati from one location.
CONCEPT DIAGRAM: This form originates from buildings that were previously on the site. By breaking apart their form into smaller pieces such as triangular and trapezoidal forms, these pieces were rearranged to produce the new form as one building.
THIRD/FOURTH FLOOR
FIRST/SECOND FLOOR



FIFTH/SIXTH FLOOR

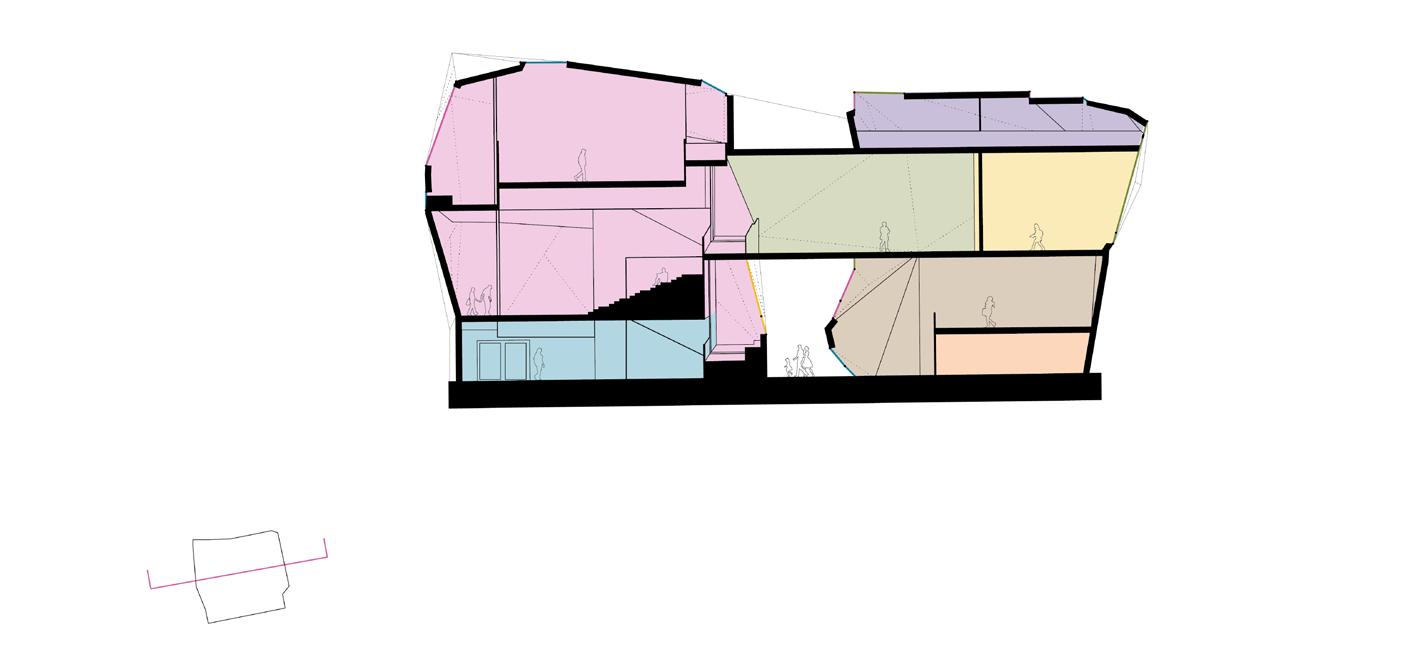

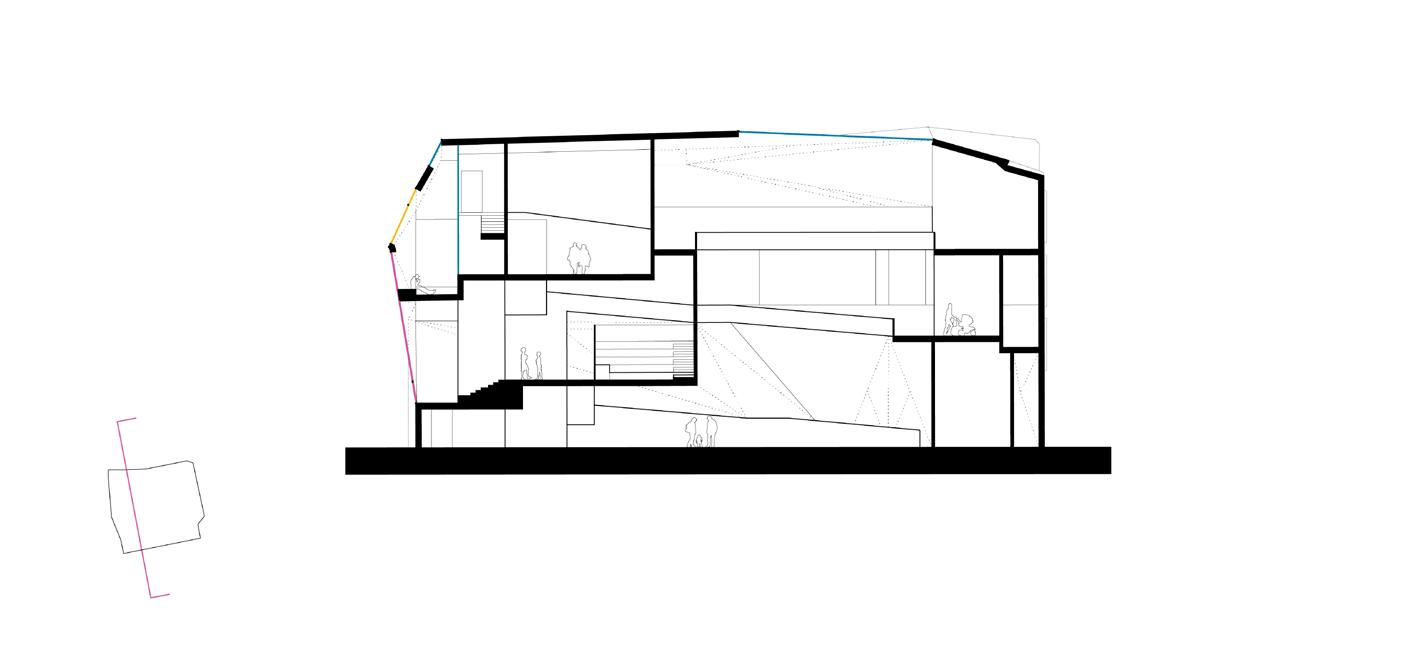


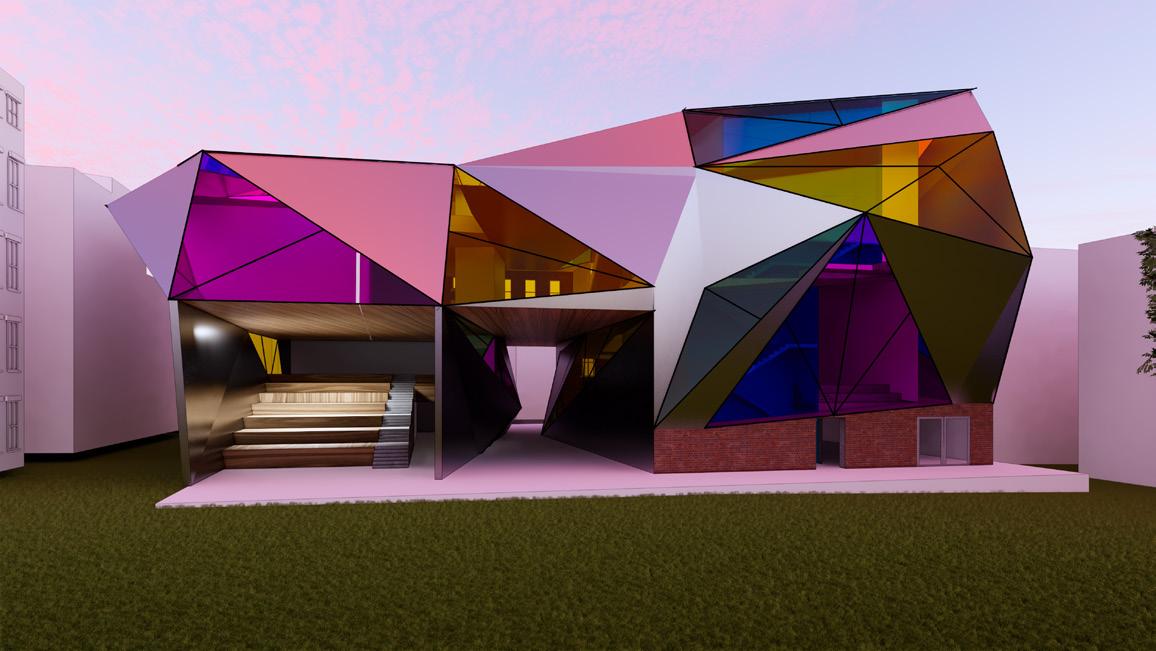
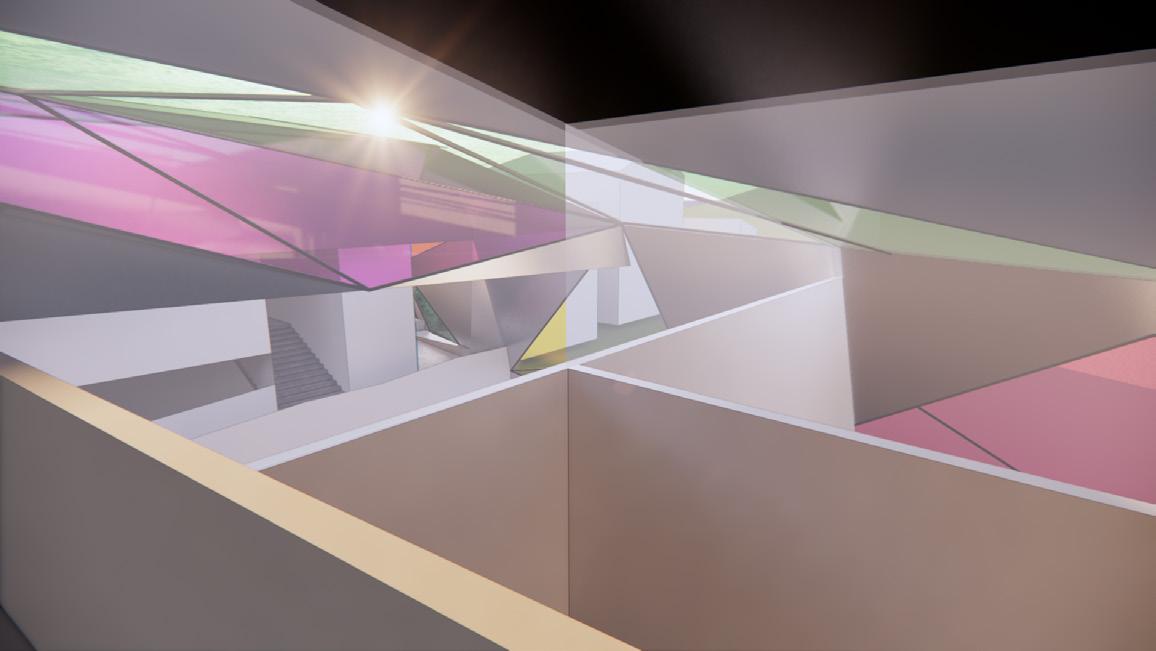
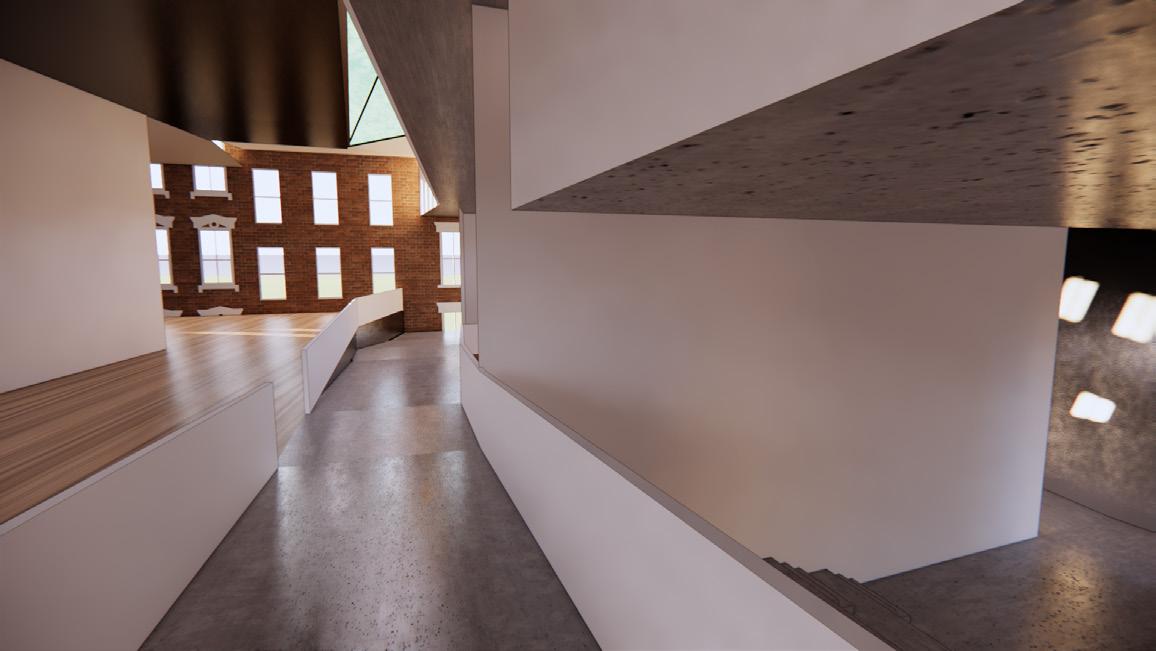
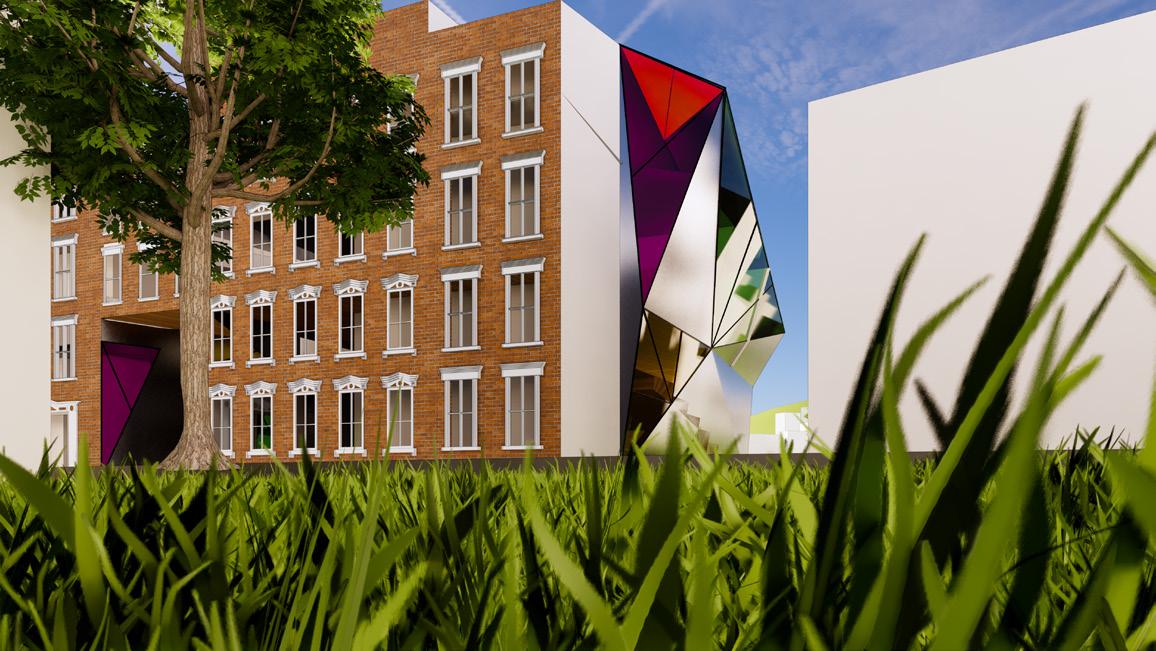
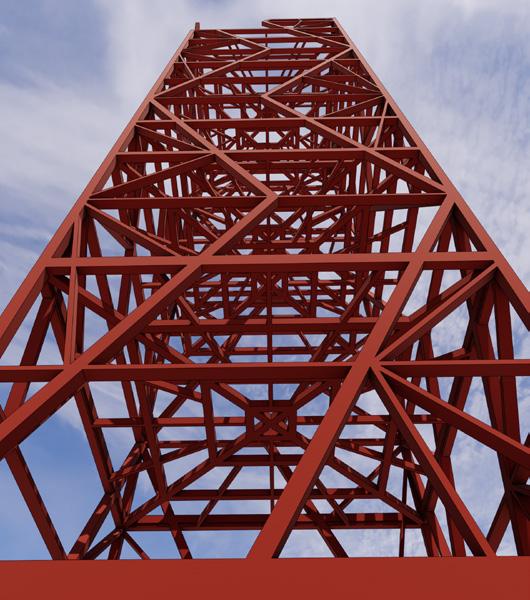

Instructor: Samuel Tibbs
April 2023
Columbus, OH
Due to the site location, the Scioto Mile Green-Way provided inspiration for this design. The curve of the paths and the river allow the building to take the same approach, opening up to the river and views of Bicentennial Park. Continuing with the green spaces provided by the city of Columbus, Scioto inspiration tower is used to bring nature into the skyline of Columbus; thus, accentuates the Scioto River and Bicentennial Park as a visual land marker. The primary goal of this project is used to study structure progression and biophilic design aspects for sustainable architecture.

SPLITTING OF THE RIVER IN TWO HALVES
SIMPLIFYING THE SECOND HALF FOR BALLROOM AND POOL LEVELS
SIMPLIFYING THE FIRST HALF FOR THE MAIN FLOOR PLANS
ADDING THE TWO PLANS TOGETHER FOR INTERSECTION TO CREATE TOP FLOOR PLANS


STRUCTURE STUDIES

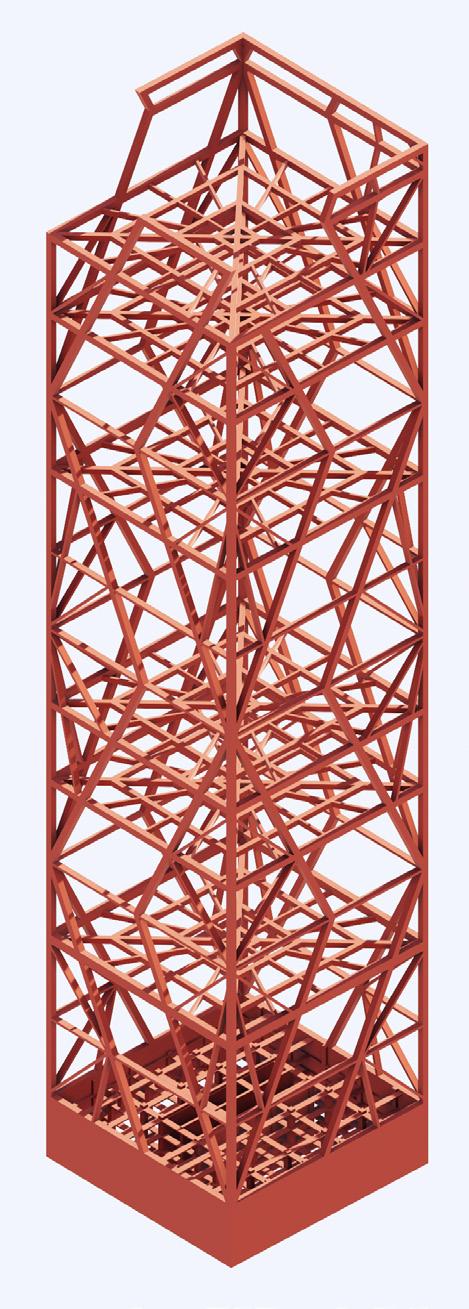












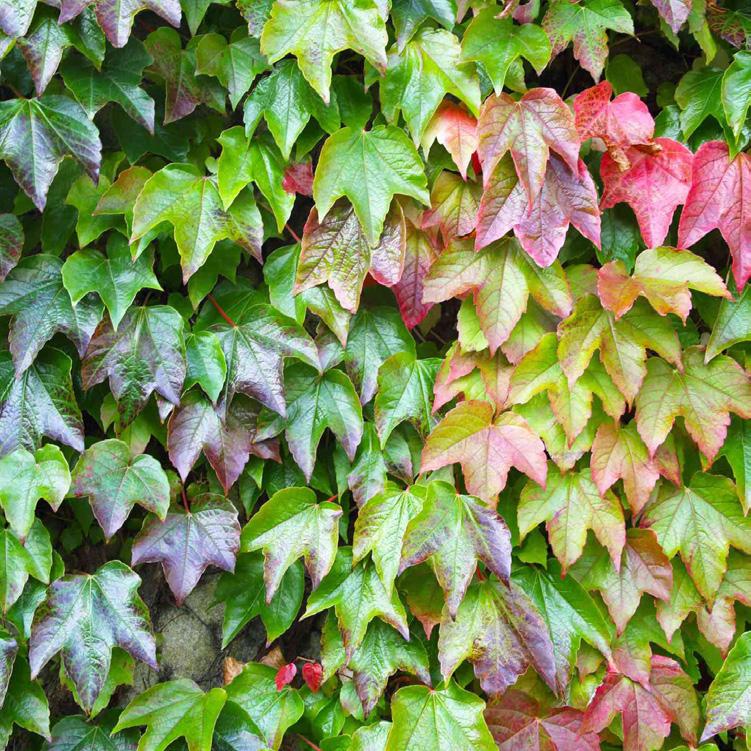


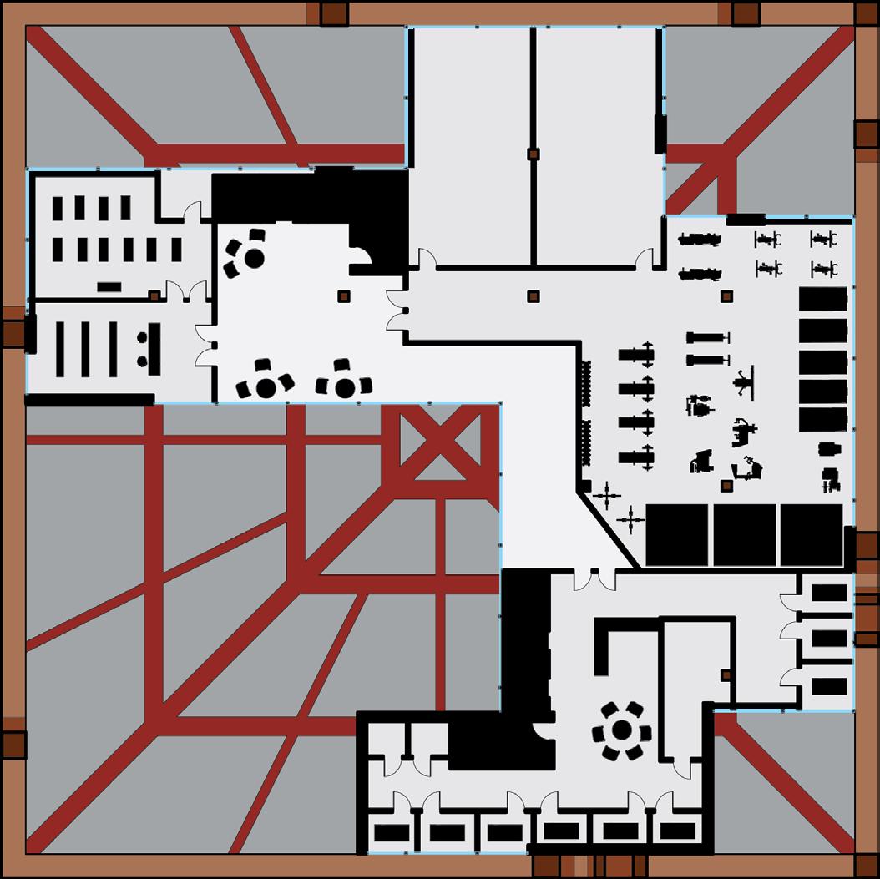


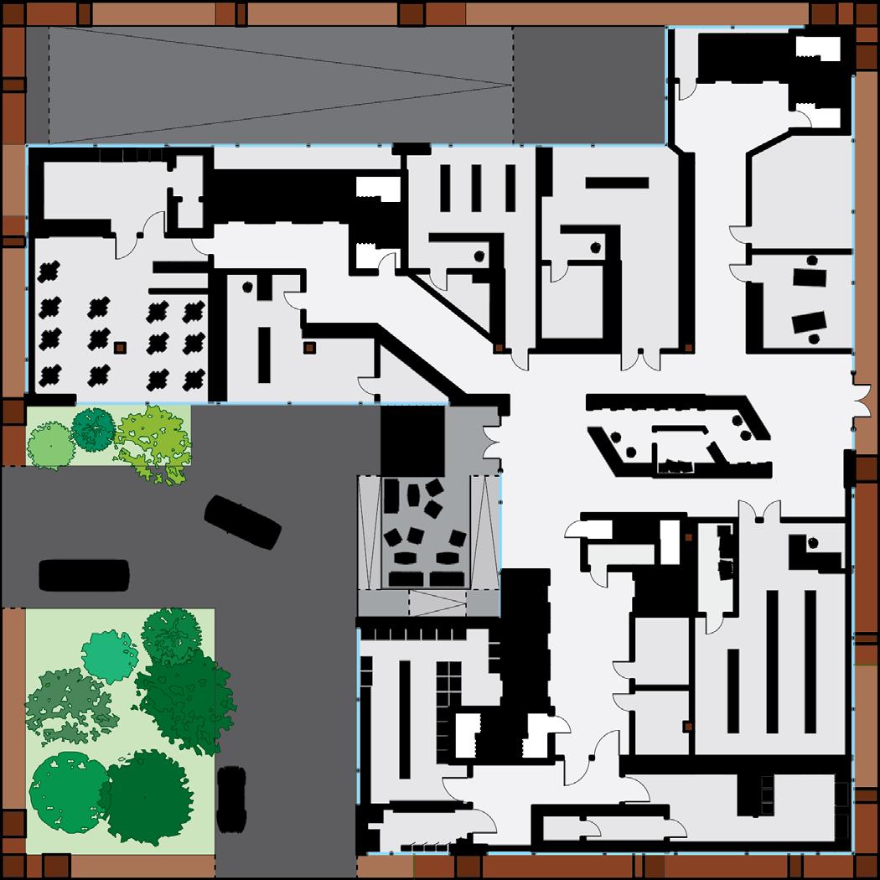

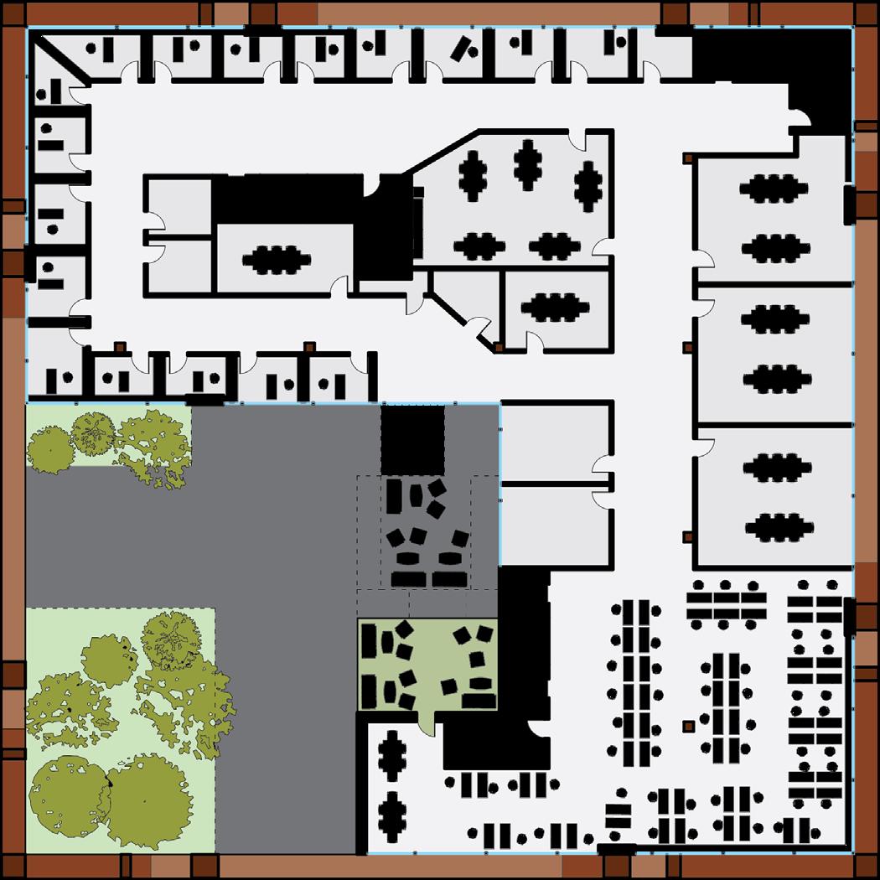

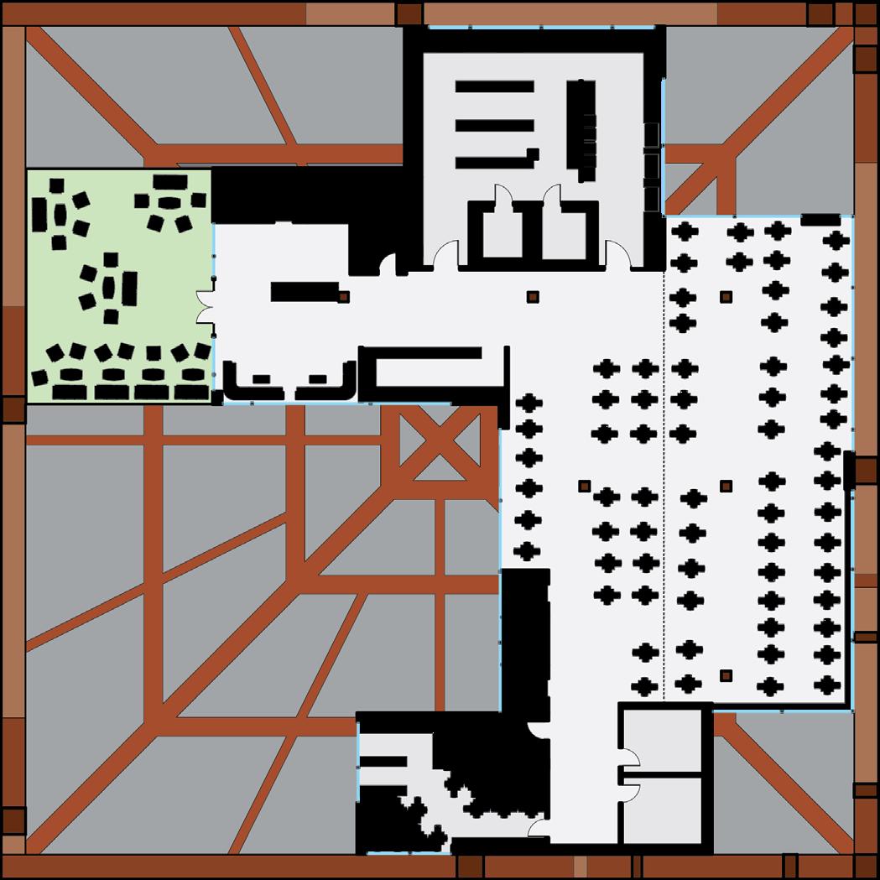
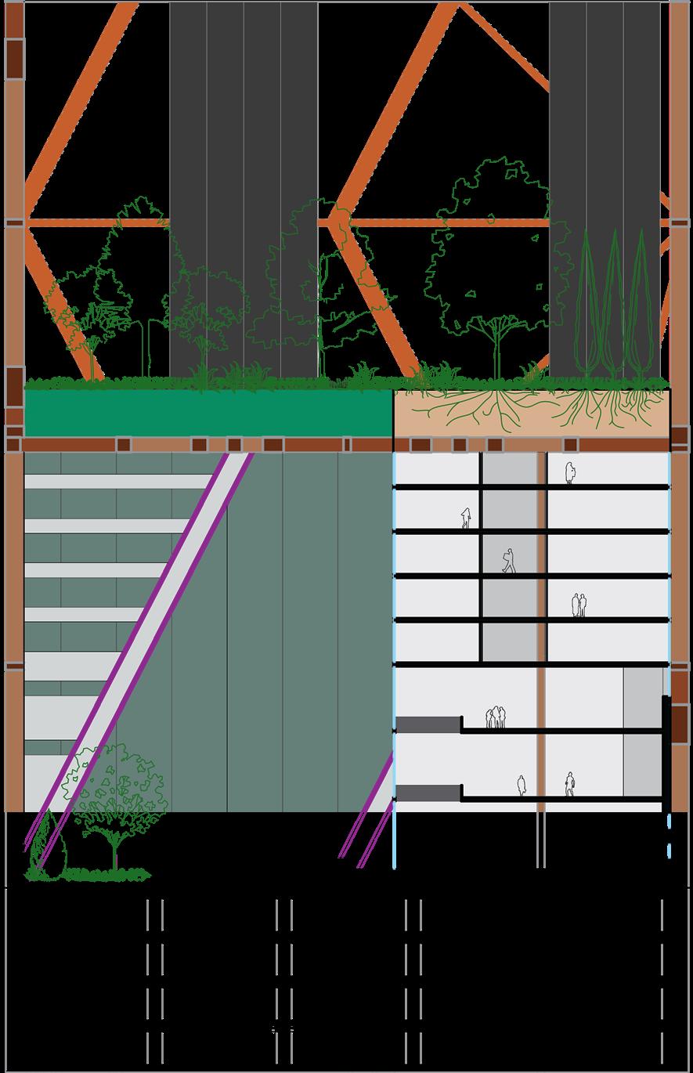
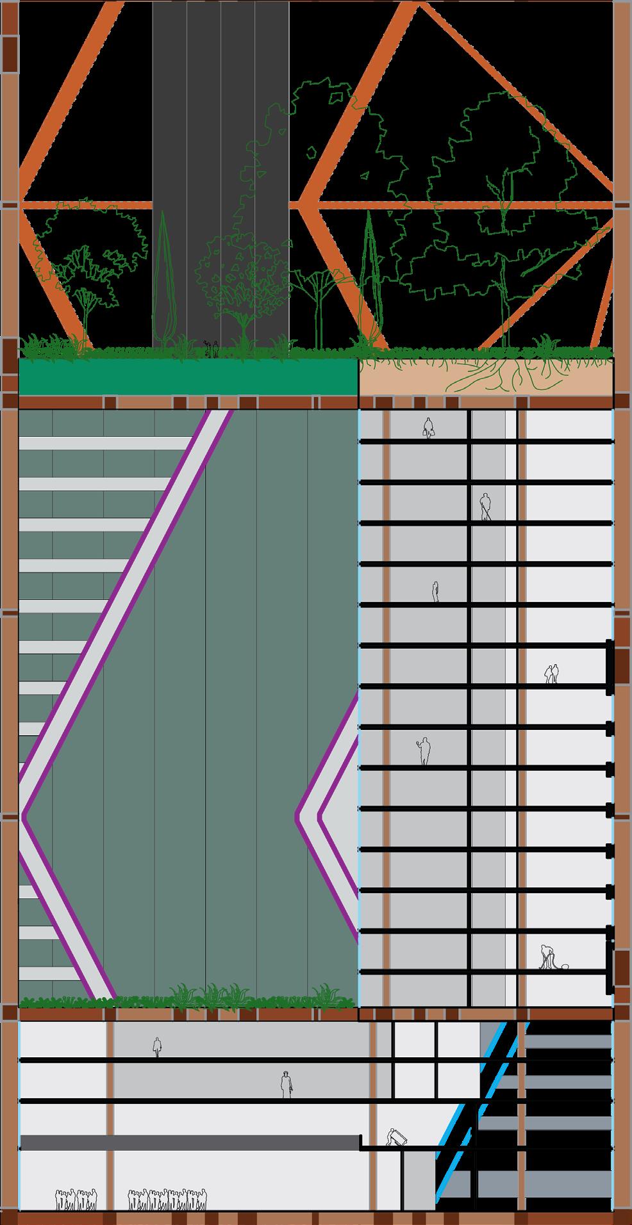
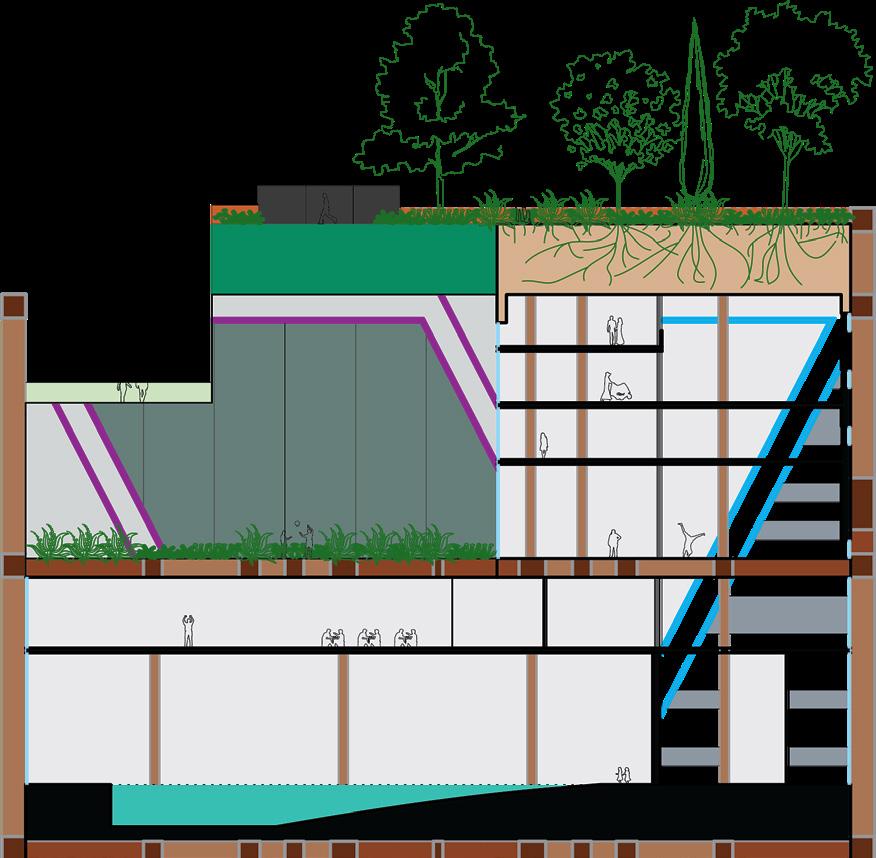
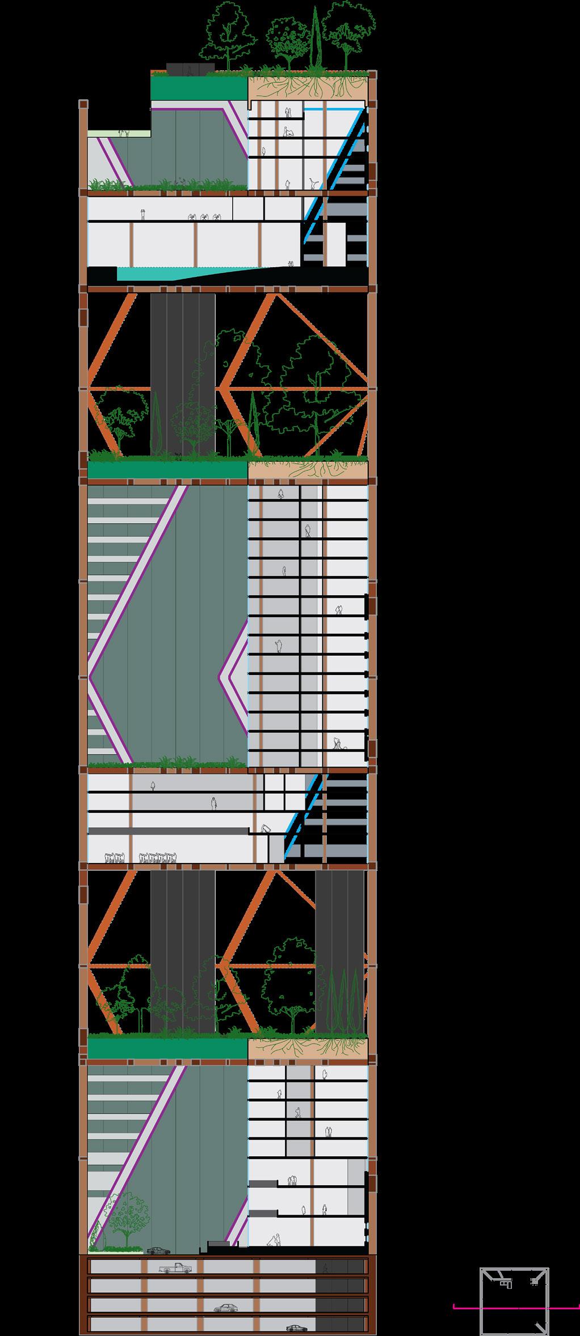

April 15, 2022-July 15, 2022
Knowlton Hall, Banvard Gallery
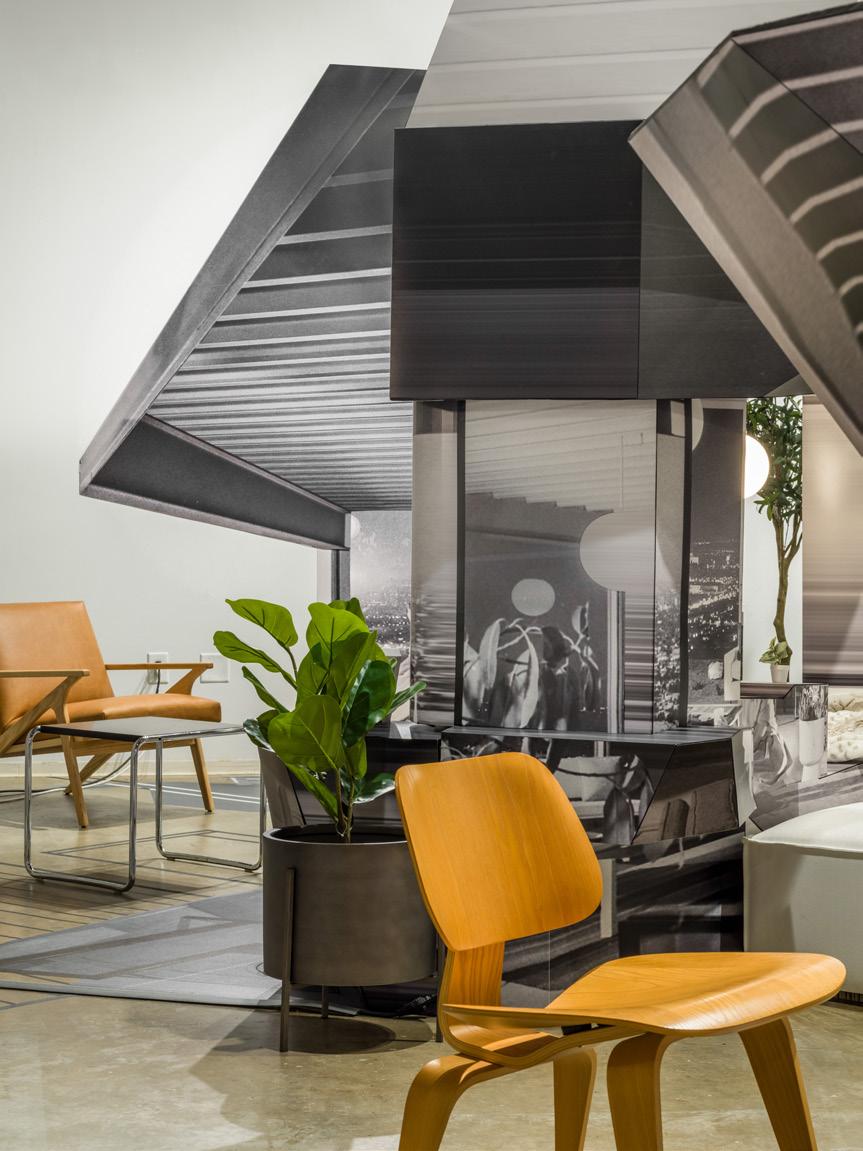
Project Design/Install Team: Zelig Fok (Project Designer), Ryan Carlton, Jyae McWilson, Noel Mitchel, Noah Nicolette, Allison Summers, Alonzo Waugh, Kendra Mosley
Architecture has been highly subjected to the photographic gaze since the inception of photography and has only intensified with the ubiquity of digital platforms. As both disciplines are deeply embedded in the business of image production, conversations about representational ambiguity and digital mediation continue to complicate the relationship between architecture and photography. The photographic image’s ongoing struggle with objectivity calls for a re-examination of these disciplines which operate behind a camera that doesn’t exist.
Déjà View problematizes the relationship between architecture and photography, destabilizing the idealized reference of architectural photographic documents. Using the tectonics of Julius Shulman’s iconic photographs of the Stahl house, the highly photographed living room is reconstructed twice in Knowlton’s Banvard Gallery. The exhibition corrupts Koenig’s design both photographically and spatially, re-positioning the Stahl house between its sensationalized image and built configuration.

More details about this exhibition are published by Katherine Guimapang on Archinect.com.
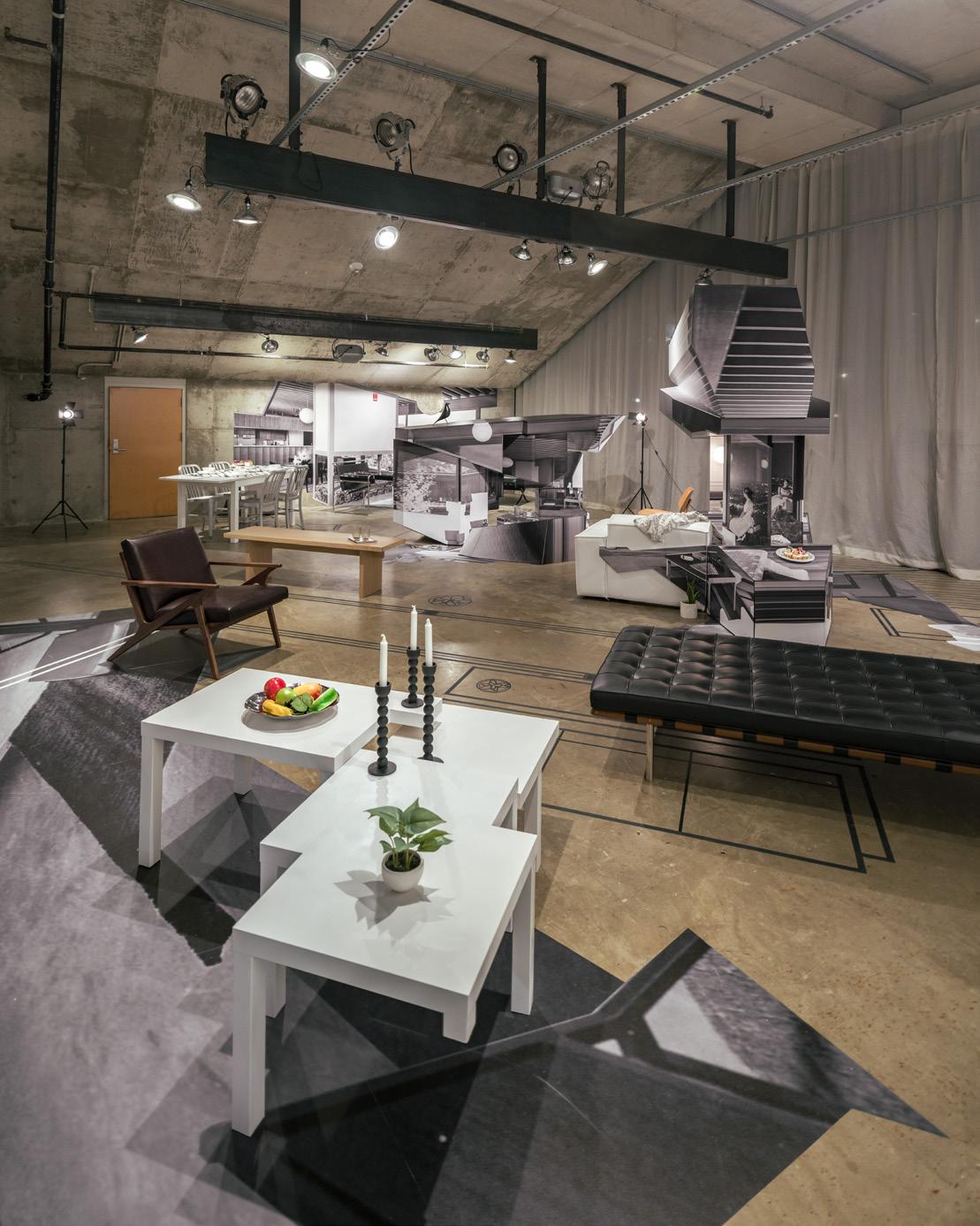
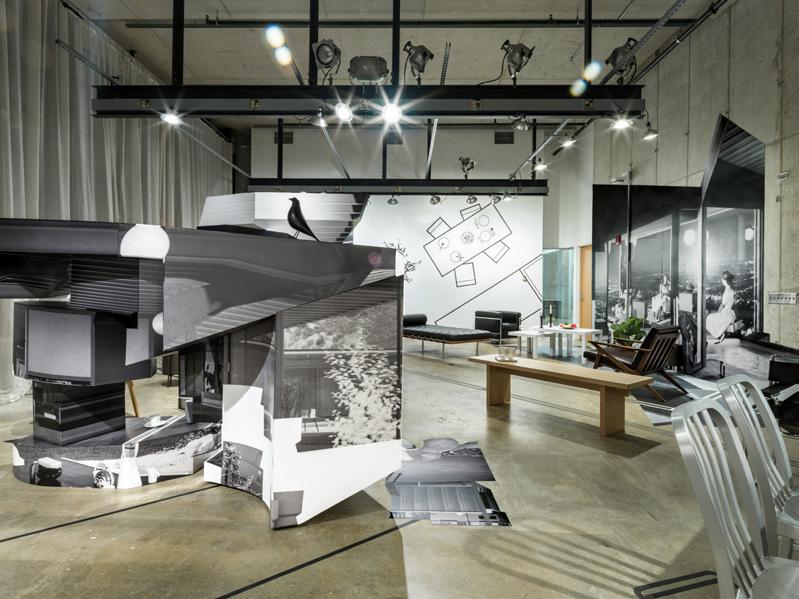
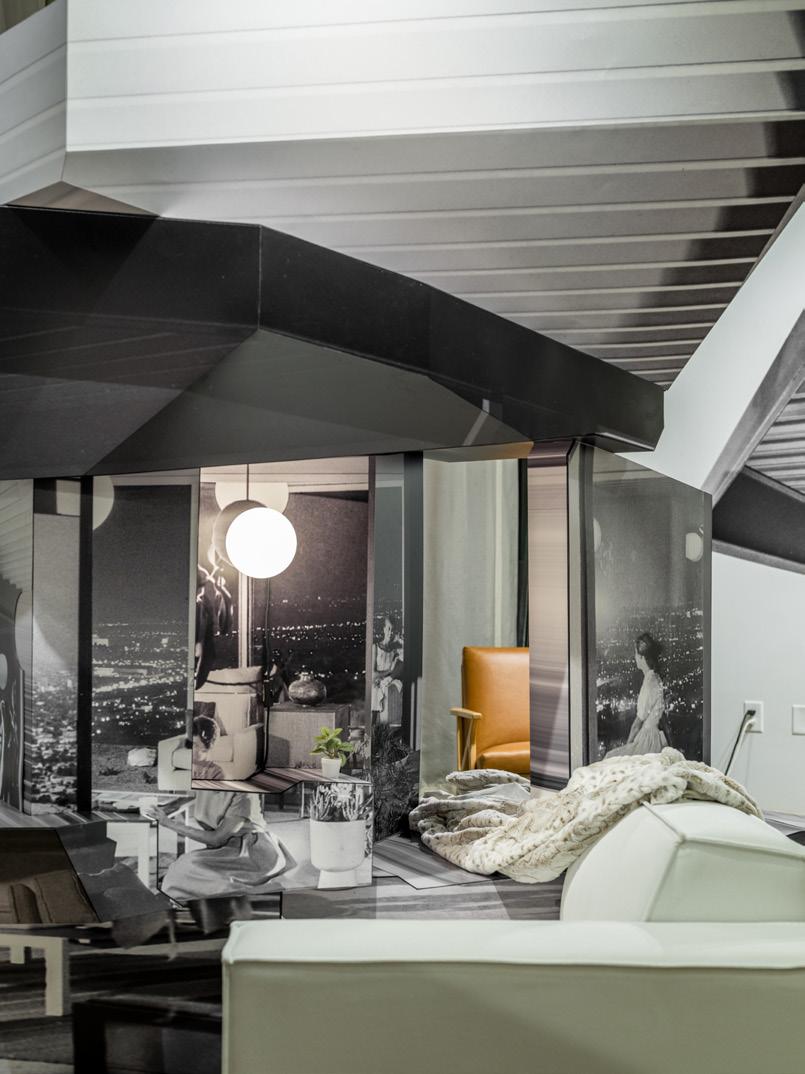
For this exhibition, I was directly a part of the assembly team. This was a group of six individuals that used Rhino and Illustrator files to cut, tape, print, and assemble each piece together. Vinyl overlays were used for the walls. For my individual contribution, I constructed the “Wonky White Table” designed by Zelig Fok and Noah Nicolette. This table was comprised of Ikea Lack tables, cut, sanded, filled, and spray painted.
