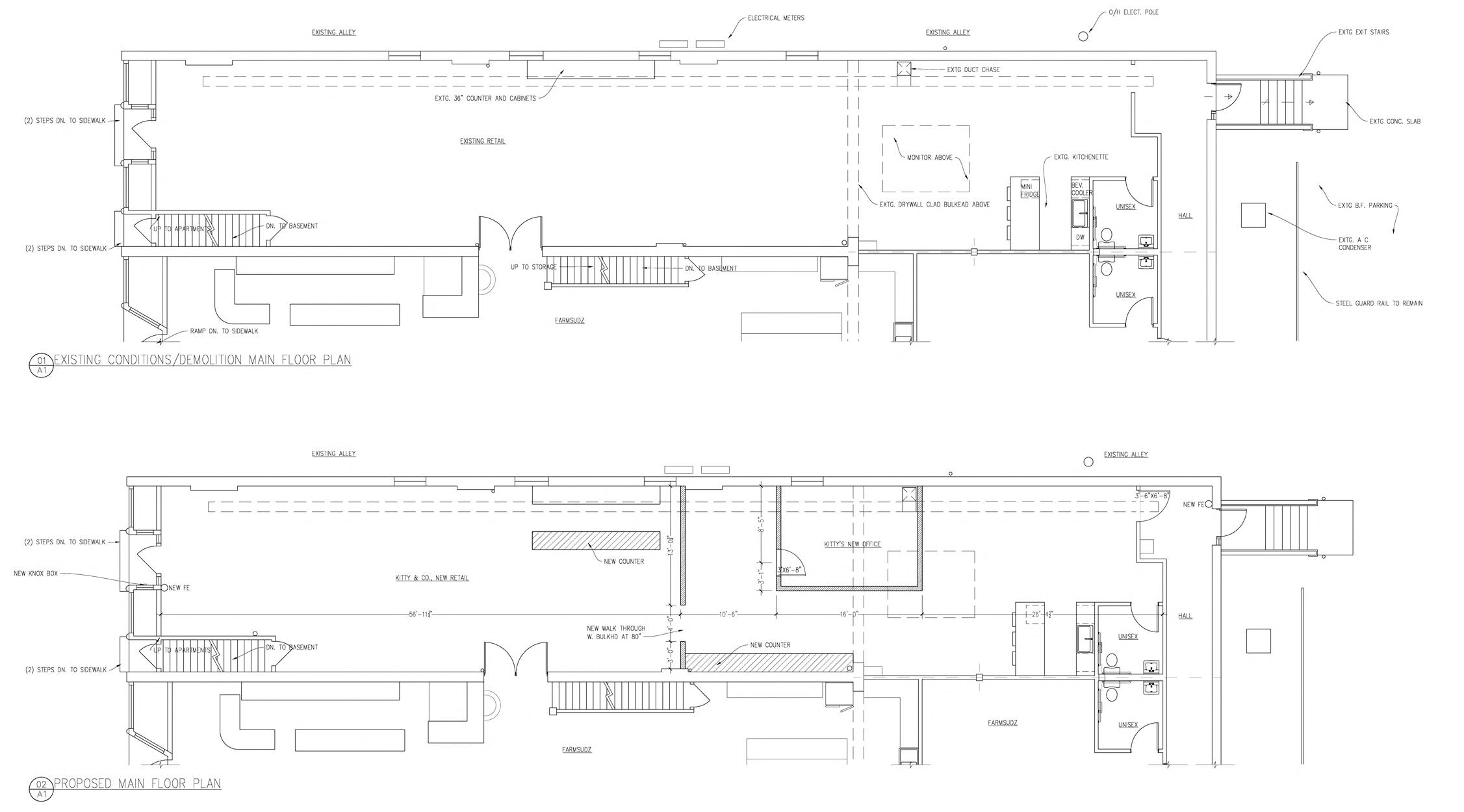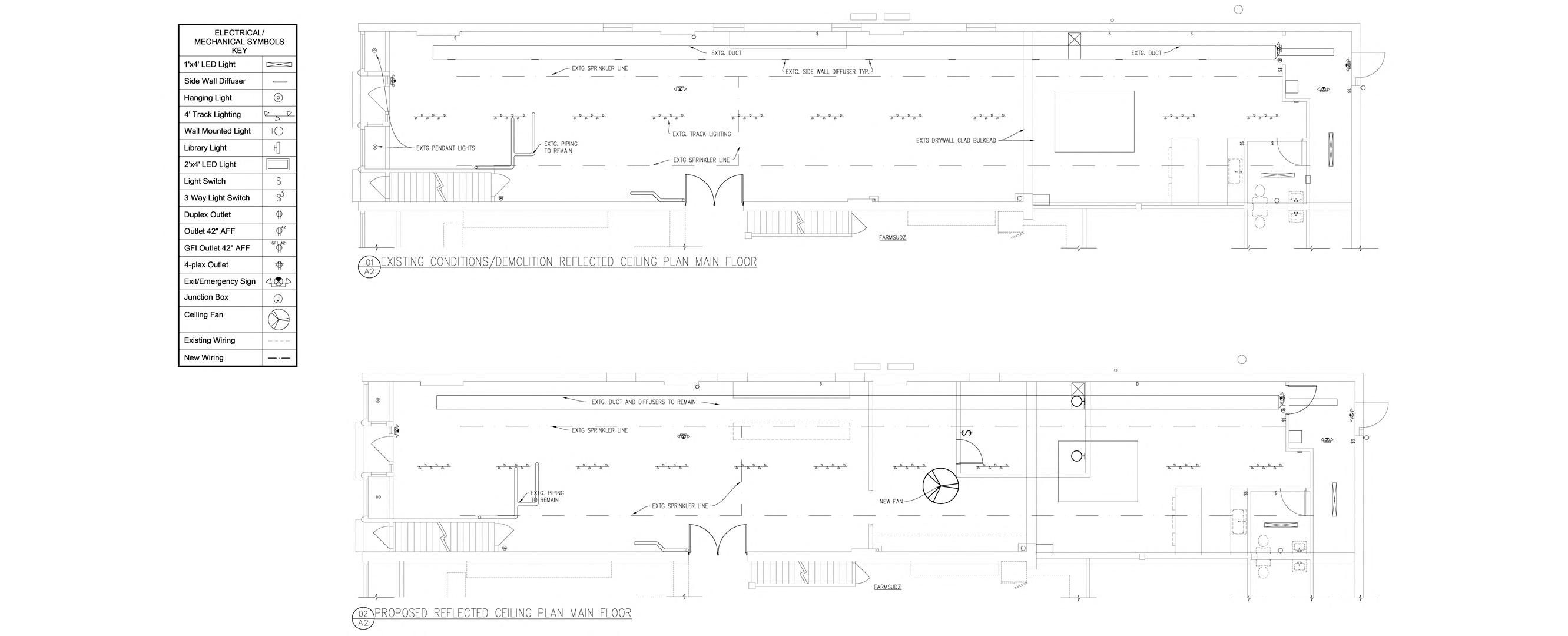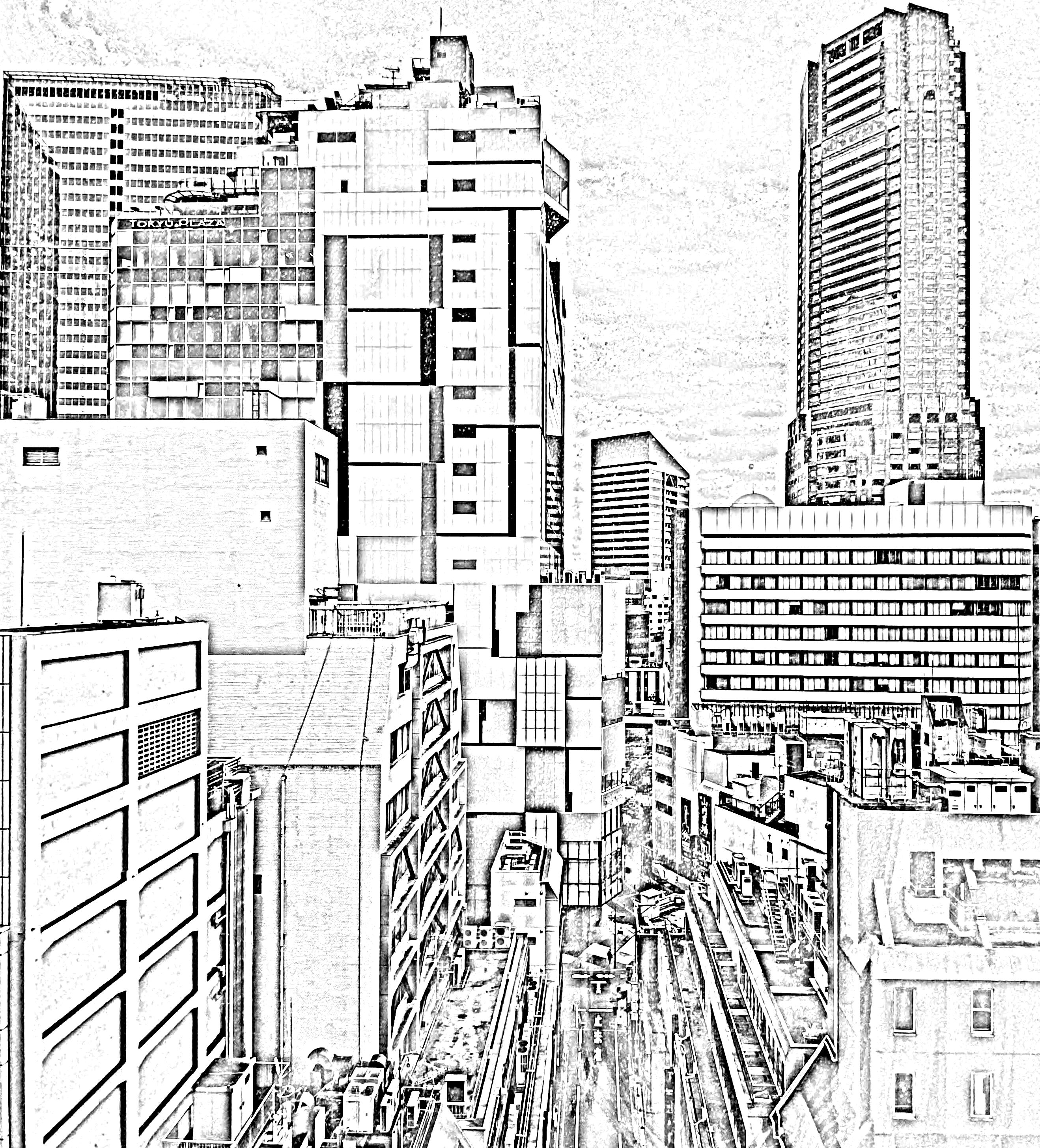
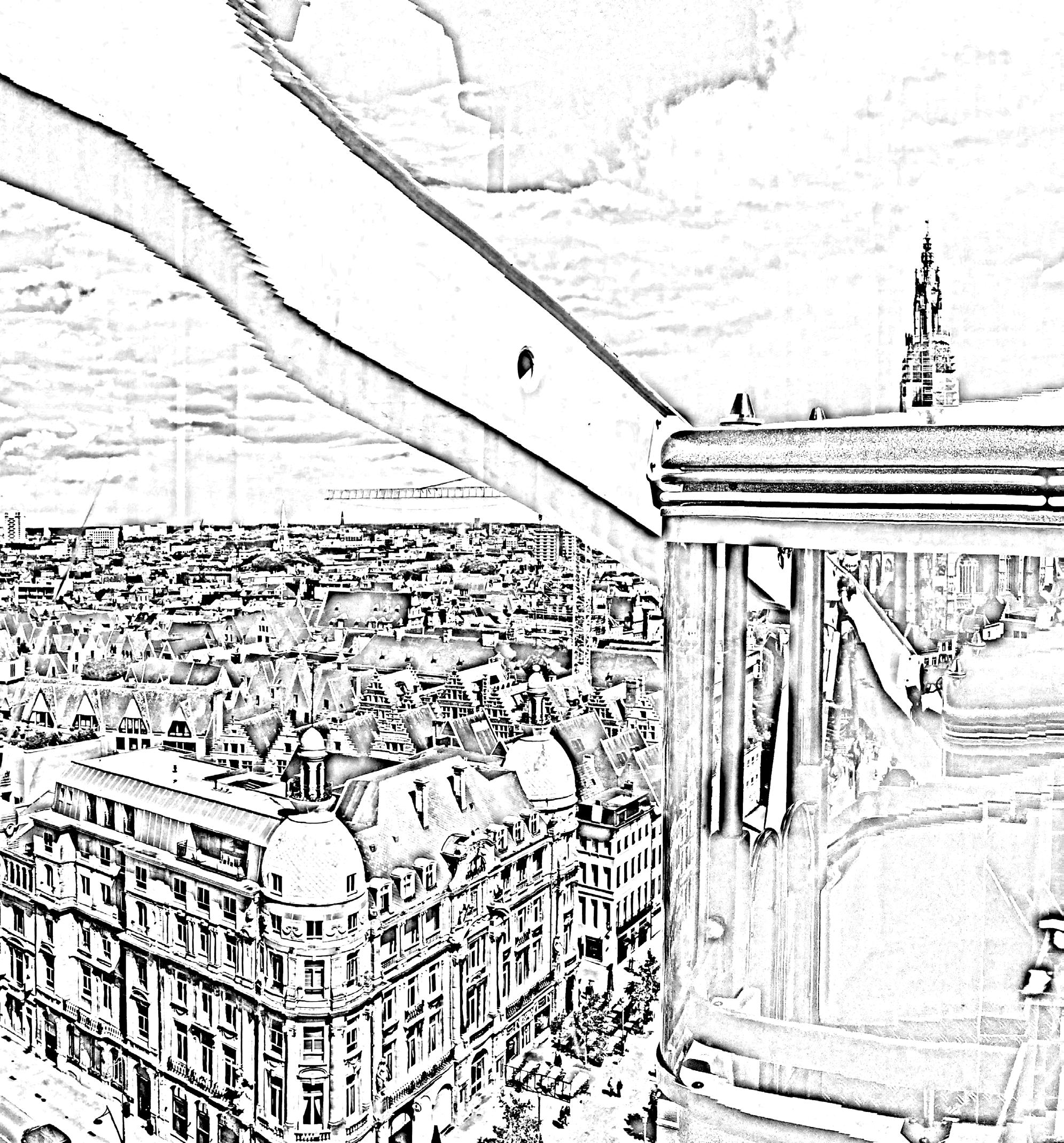





Instructor: Ann Lui/ Alexandra Oetzel
April 2024
West Side, Chicago, Illinois
As a final project for my senior research studio we were asked to research Chicago’s West Side communities, understand the needs of the community, and create a space(s) that would benefit those who reside in the community. This was originally thought to be looking to the future of the West Side in 2050, but as we started to compile our research as a small studio, we realized there are so many more pressing issues that the community faces than what the project brief described.
As a group, we chose different topics of study, mine being education and youth and intergenerational ties. I began my research starting off with education. Here I found that there were 54 public schools to be closed in 2013 alone. Out of those 54, majority were located in Chicago’s West Side. Diving more into this research, I found that they were not lacking attendance, but resources and funding; on top of that the closed schools were merged with ones that were lacking even more resources. The 4 highlighted schools on the map stand out because they were closed without consideration of the hundreds of students who have formed bonds with their teachers and just starting to enjoy their expectational experience. Calhoun Elementary was one of these schools where students and teachers formed irreplaceable bonds, but also wanted to fight in court to help preserve the school that they grew to love.
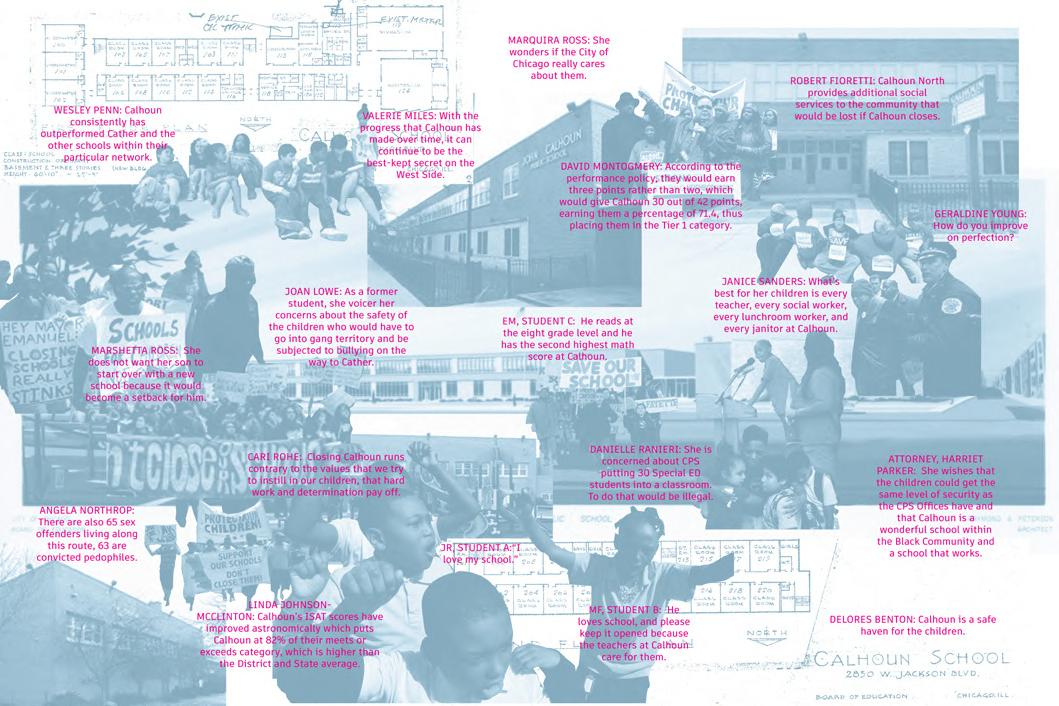
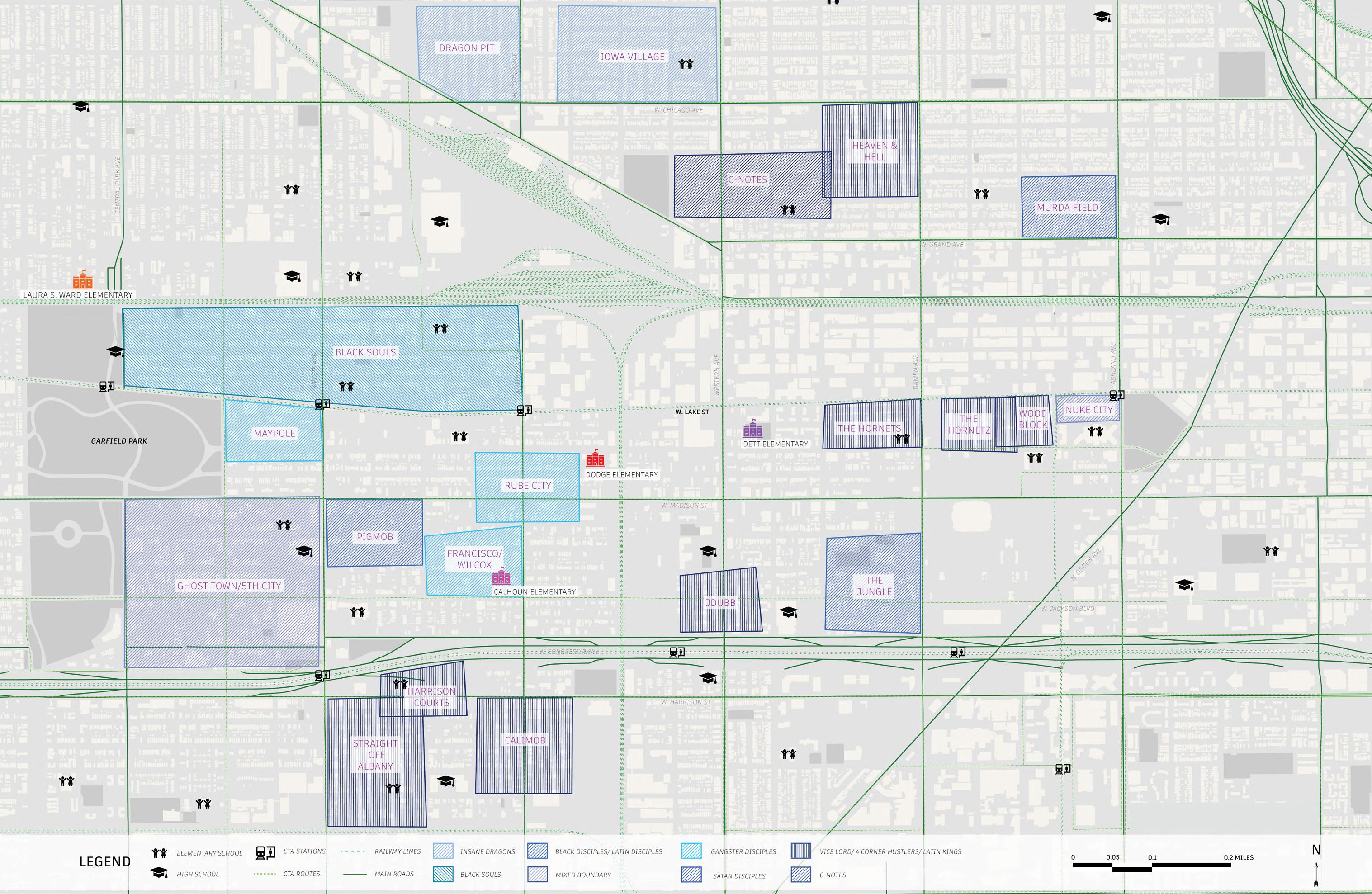
Chicago West Side Gang Map: This map was the main guide of my research. By studying the social aspects of crime and how gentrification has pushed Black and Brown communities to certain parts of the city, this started to show a correlation to access to education and a need for student’s safety; especially for elementary school students. As a part of my research, I spoke with my uncle who not only lived just a few blocks west of East Garfield Park, but also was involved in a gang. He witnessed his friends’ murders, used drugs to cope, and was part of other illegal activities just to get by. The “thug/pimp lifestyle” was the only thing he saw as a way to be able to provide for himself. He also said that there are not safe spaces for young adults and kids to go; all he wished for is for people like him at that age to have good mentors and after school programs to help them learn how to succeed when everything else around them is saying “They are not worth the time, effort, and attention they need and deserve to have.”

After reading through court documents highlighting the lack of access that these students had stripped from them, I decided to pivot to my other topic of research: Youth and Intergenerational Ties. I found that many of the “new” schools where students were relocated to were in gang territories. This means that each day the students are exposed to gang activities whether they want to or not. There also has been massive discrimination towards communities on the West Side because it is a predominately Black and Brown community. Between redlining, depreciating the value of the West Side, and prevention of Black and Brown home ownership, generations have seen their childhood devalued and thrown away for the investment in Whiteness. As I started to create these links, I realized this is not just one problem, but a generational curse placed upon those who live in the West Side. I also realized that one architectural change will not fix the bigger problems that face these communities every day.
Going back to my research on education, I decided that instead of leaving these schools to rot or be demolished, I can create a precedent for school revitalization into community hubs which would allow for access to food and resources, community involvement, positive mentorship, and countless other programs.
The premise of the design was adaptive reuse with community surveillance. Barring up windows and shielding students from gang violence is only a temporary solution. When we are able to hold each
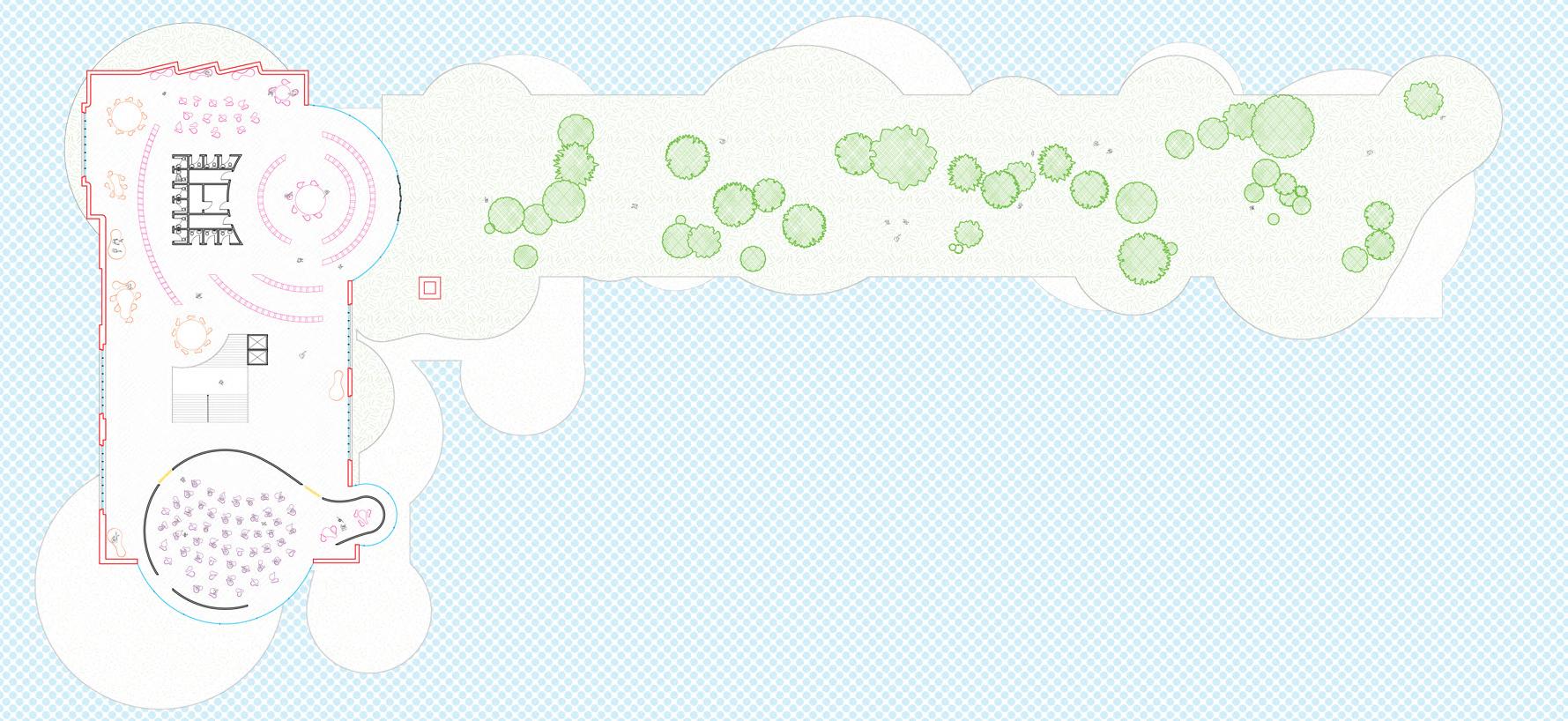
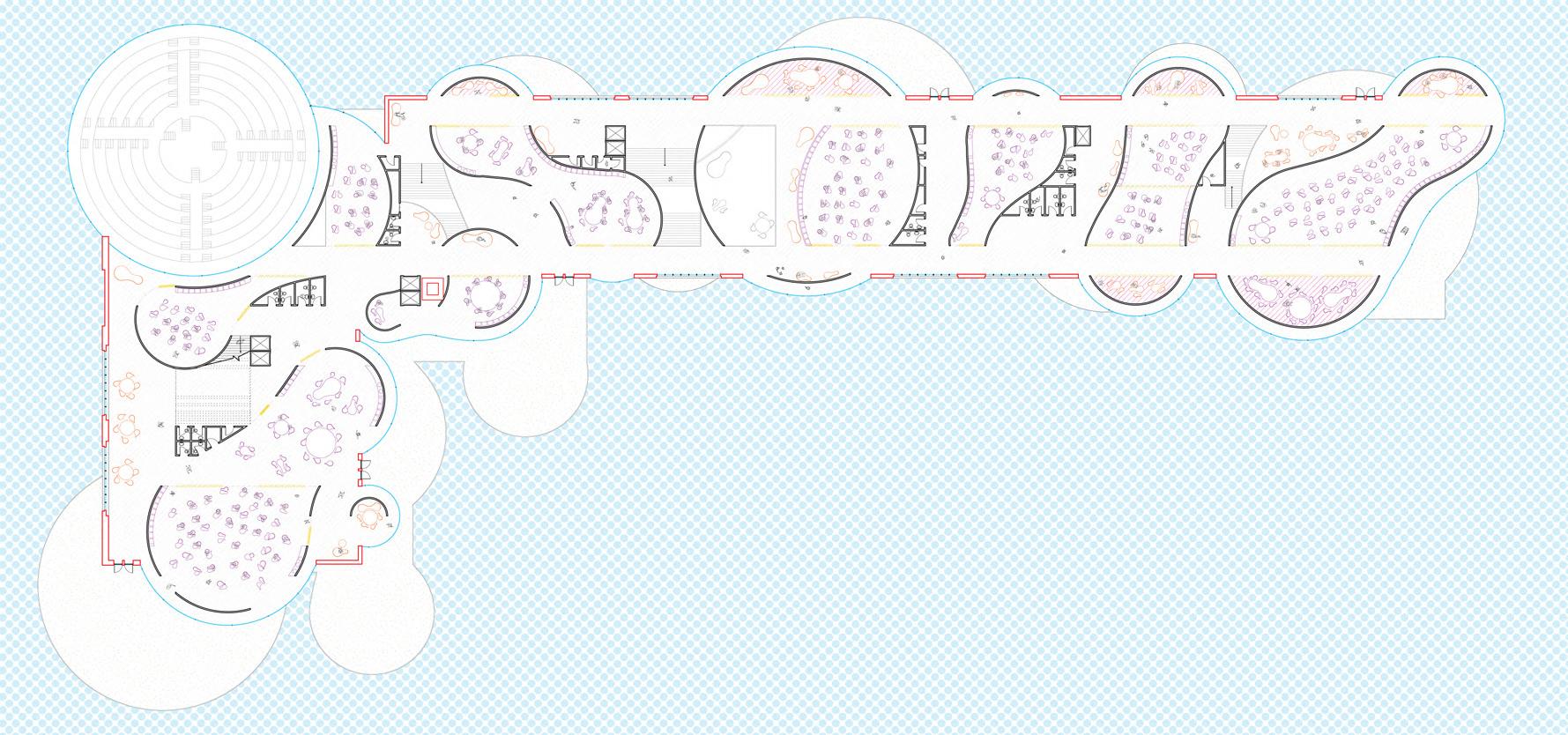
other accountable for our actions, we can help each other grow and change to create a more positive environment. There are two main hallways in my design which allow people to gather and watch those who may enter. Each classroom always has a point in which someone is able to view into the room either to participate or observe from a distance. I designed the furniture to allow for different modes of learning, sitting, and communing with friends and family. Although this project started off mainly as a school with spaces programmed for large gatherings and events, it turned into a passion project on what architecture really means in today’s society. Architecture is fluid and grows with those who use the space. Calhoun Elementary School is sentimental to those who walked these halls, educating generations of students who passed through. Hopefully, the future still has more to hold for this beloved school and all of the students who admired it before them. Revitalizing cherished buildings should not be just for those deemed historical, but for rebuilding communities to a space where they feel heard, loved, and appreciated.

The Real Cost of Gentrification: This map/diagram was used to help tell the story of the changes that have taken place over the years to the West Side. As Downtown Chicago started to develop, many businesses and developers quickly expanded bringing the Fulton Market District sign with them. To many people who resided on the West Side, the gentrification taking place within their own community was shocking and disheartening. Locals knew the cost of living would push them further out of the city that they love and care about. In my research, I wanted to document the lack of investment to the West Side and East Garfield Park communities and show how although there is investment taking place, it is not benefiting those who actually reside in the West Side. Furthermore, this gentrification has led to school closures because of lack of funding towards education and renovating the schools in these communities to benefit the students. We need to understand that architecture should benefit all people, not just those who have a desired return on their investment.

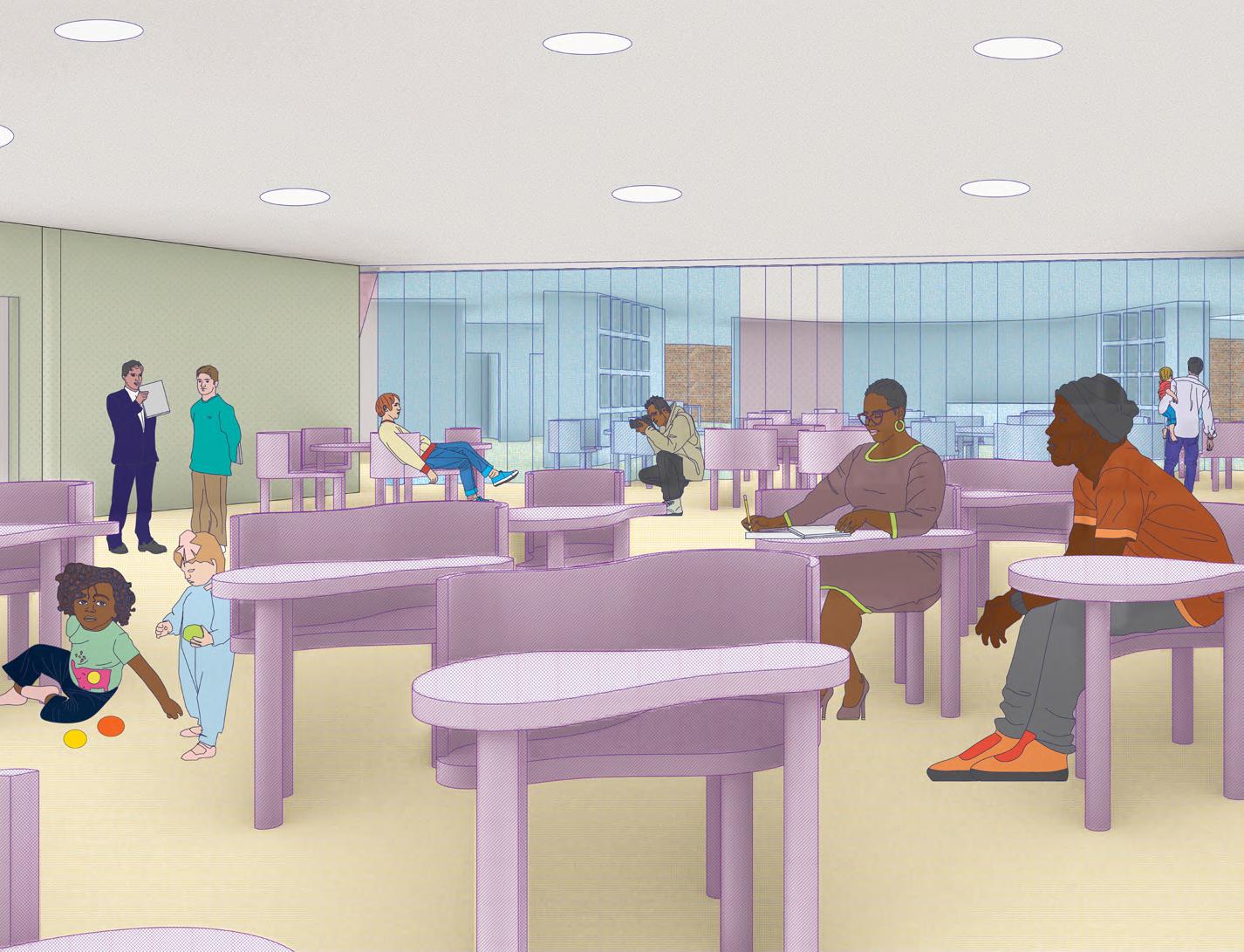
Instructor: Sam Clovis
December 2022
Clintonville, Ohio
Throughout elementary school, one learns their shapes, colors, and numbers. These basic principles were used to help students understand the key elements that are included in school programming, and provide a better understanding of how schools are designed and the complexities within them. I also wanted to create a unique and versatile programming that would influence interactions of each student to feel incorporated and included in the activities that are happening within the school. My concept was to use basic shapes and layer them on top of each other. Through expanding and duplicating these forms, I assigned certain programming to each shape. For instance, the triangle became my mode of circulation. Squares were used for spaces like the gymnasium and entrance that became rectangles and elongated in section. Finally, circles became cylindrical in section and were layered to create double and triple height spaces as well as special classroom space like the art room and dance studio.
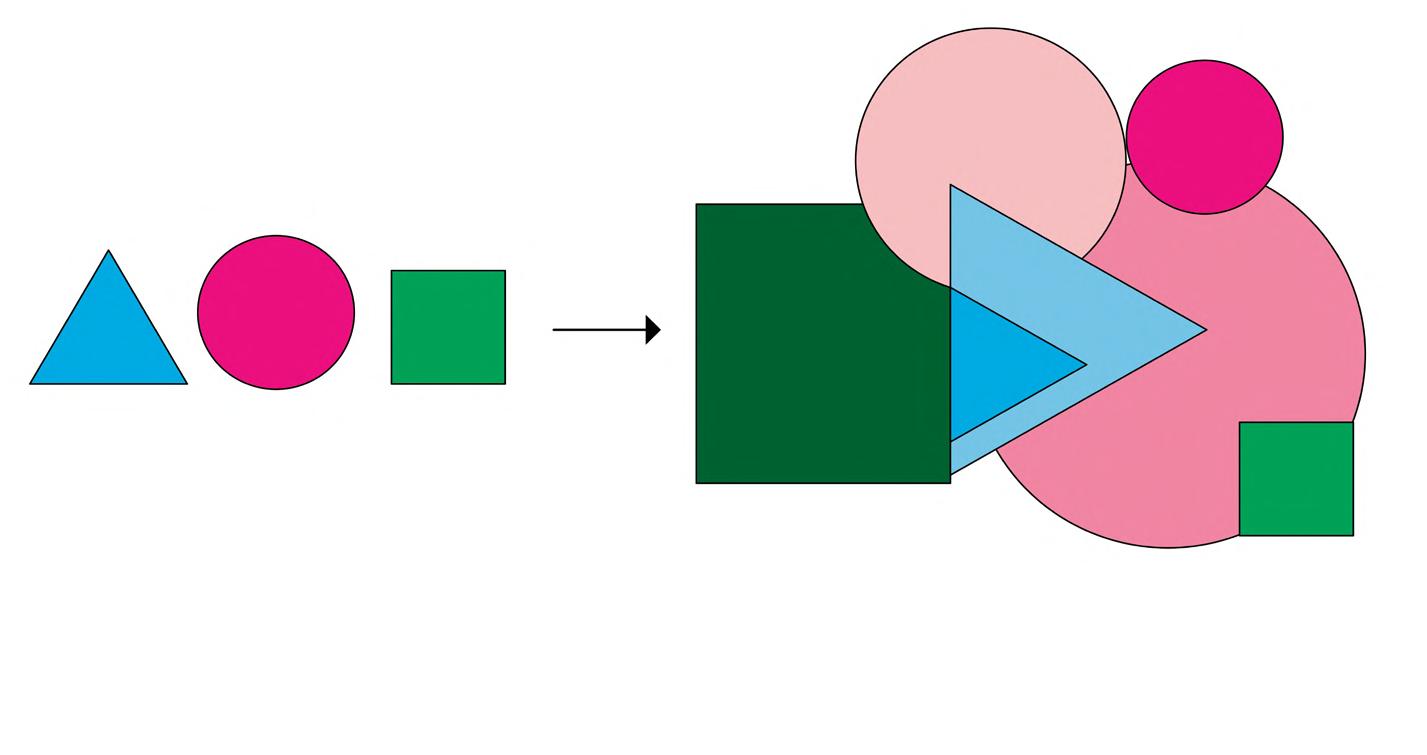
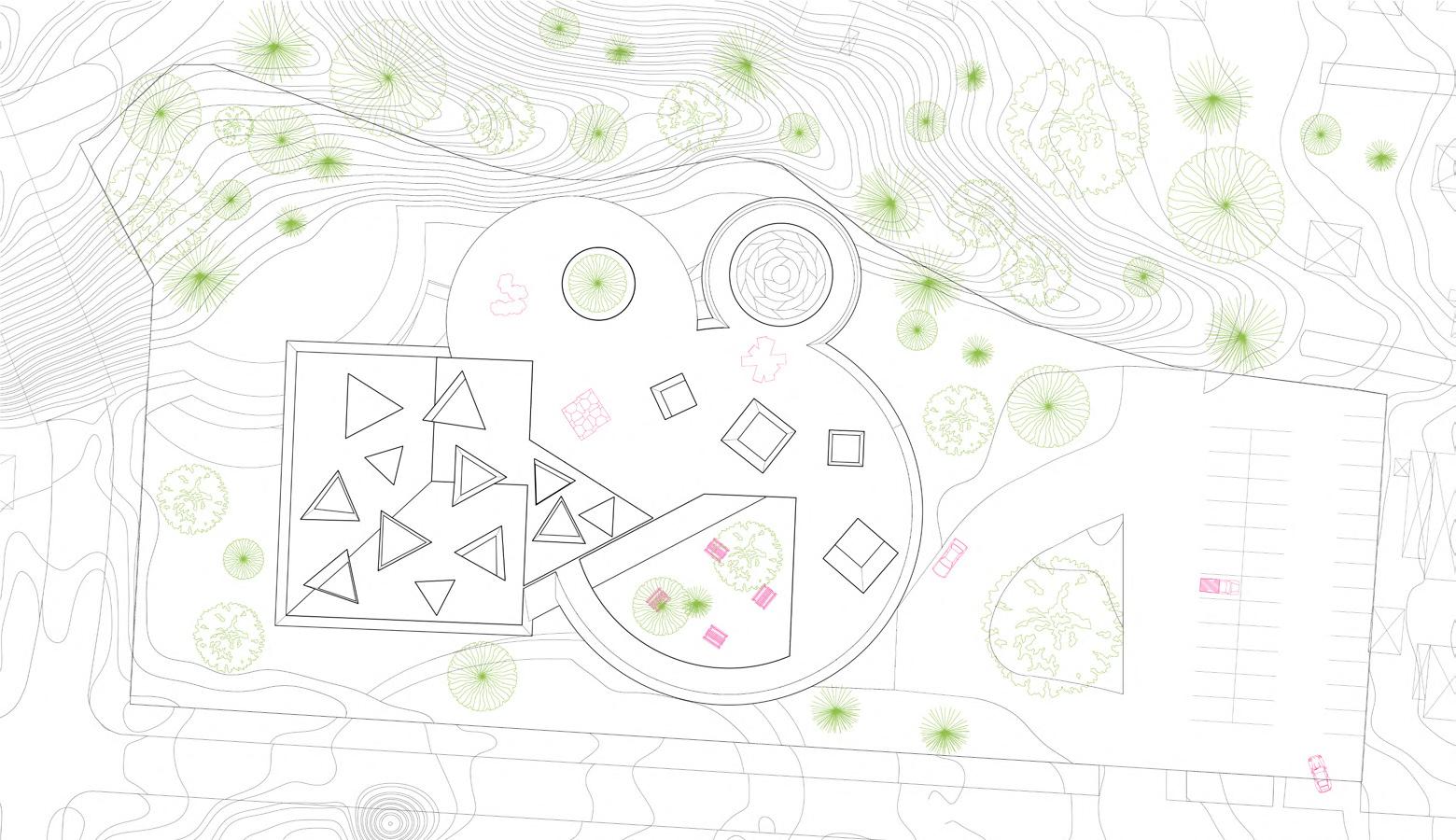

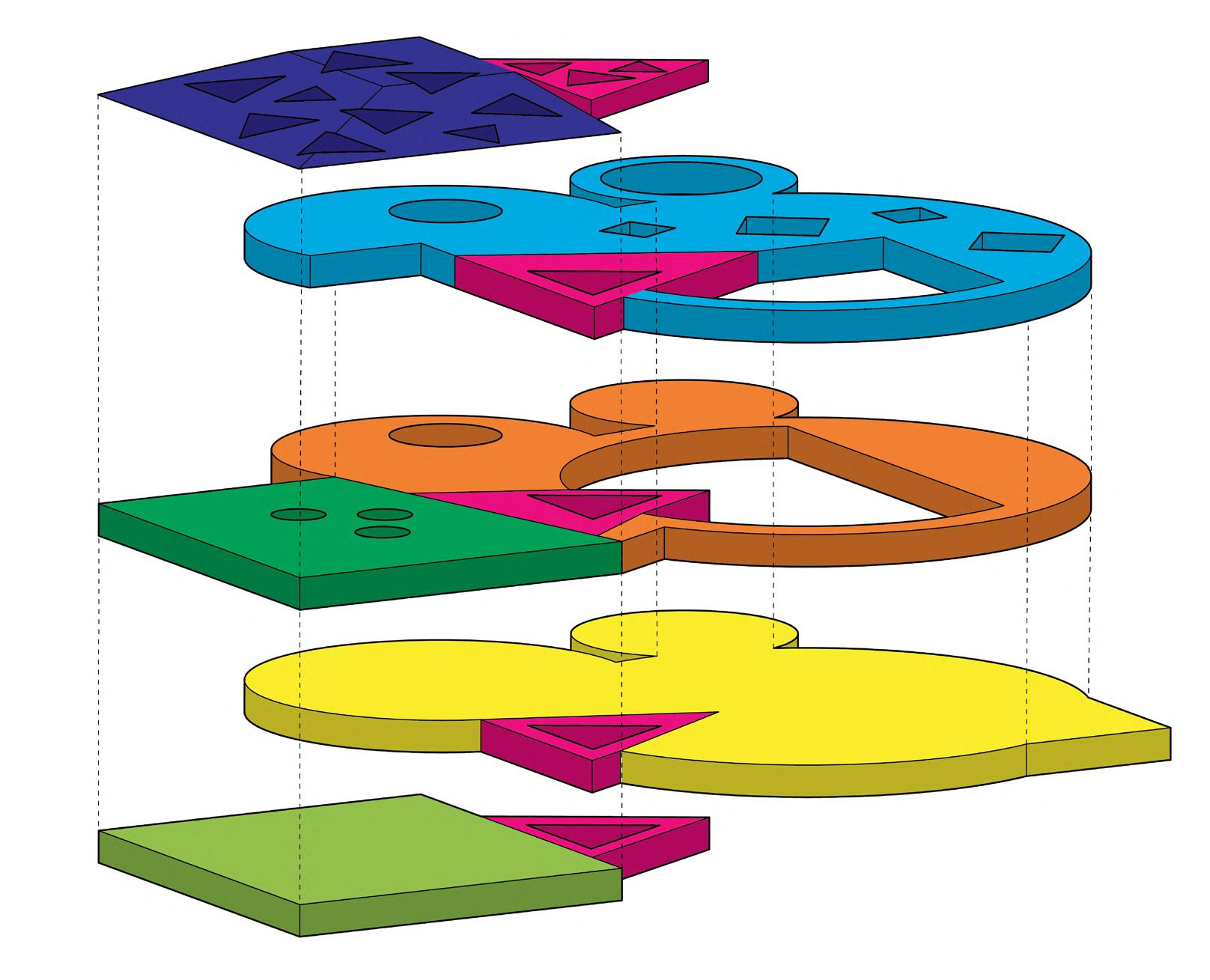
The site is across from a school in Clintonville, Ohio which is at its capacity for student enrollment. The project brief was to create a new additional school for multiple grades K-5 with an arts based focus. The site has a steep slope to the northwest corner that leads to a ravine and walking path further west. Towards the center of the site and to the east, there is an existing tree line and large Maple trees.
Using the site as a motif, I started to play with the design of the building with the grade of the site. Deciding to locate the Lower-Level gym and cafeteria where the site starts to slope allowing for natural light into the woods beyond.
I wanted the students never to feel confined to one floor, but to have the ability to travel from floor to floor for their classes. The Lower-Level is the gymnasium which leads to the Main Floor Library and Cafeteria. The Second Floor has non-core artistic classes, and the Third Floor is general education classrooms. These lead to the roof top playground with geometric play structures inspired by the school design.
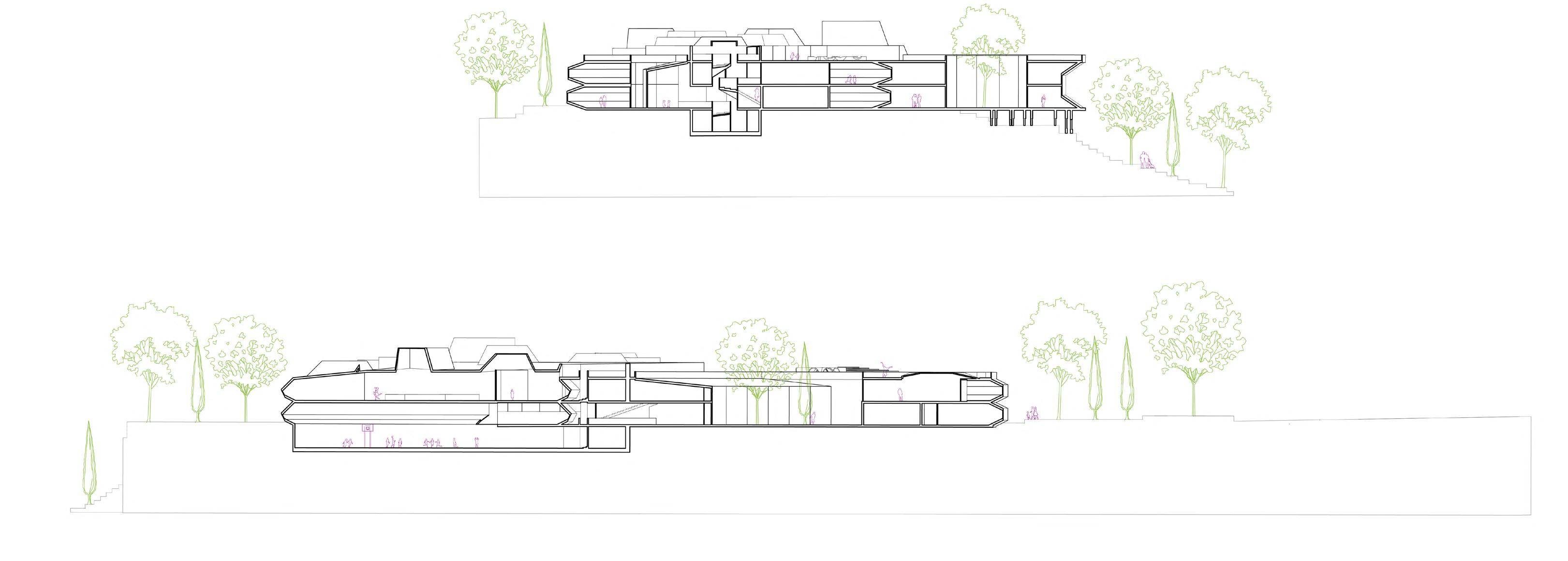
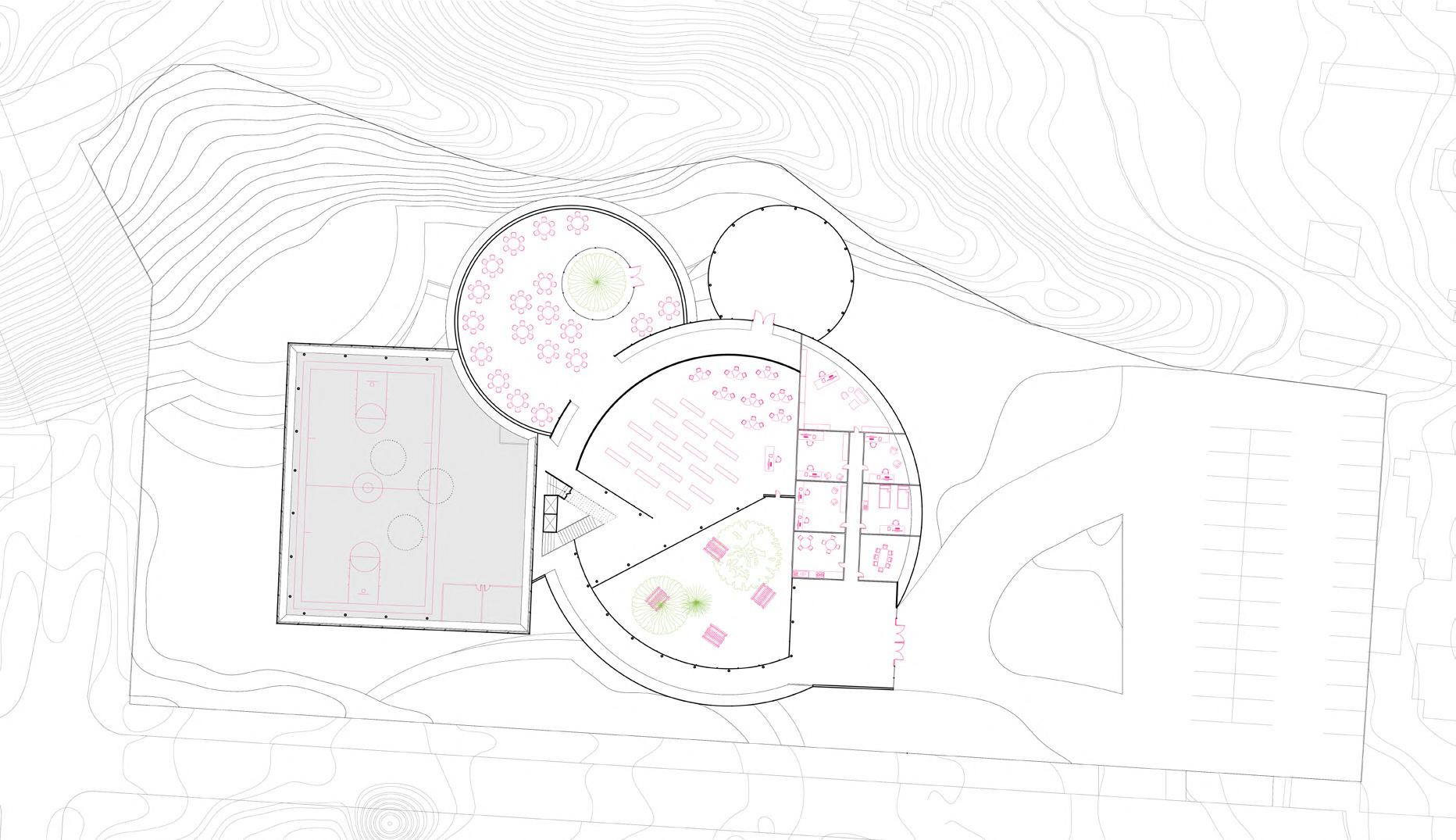

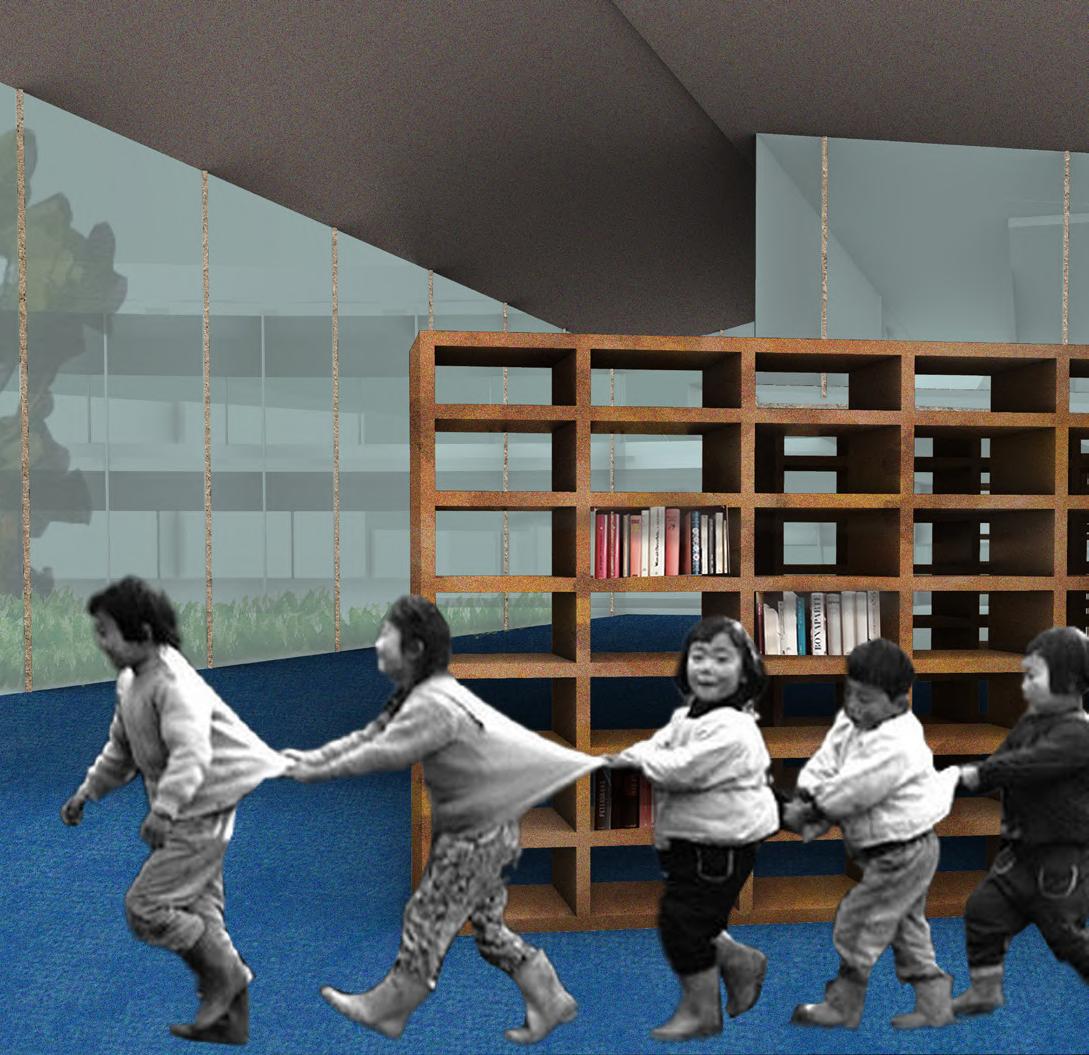


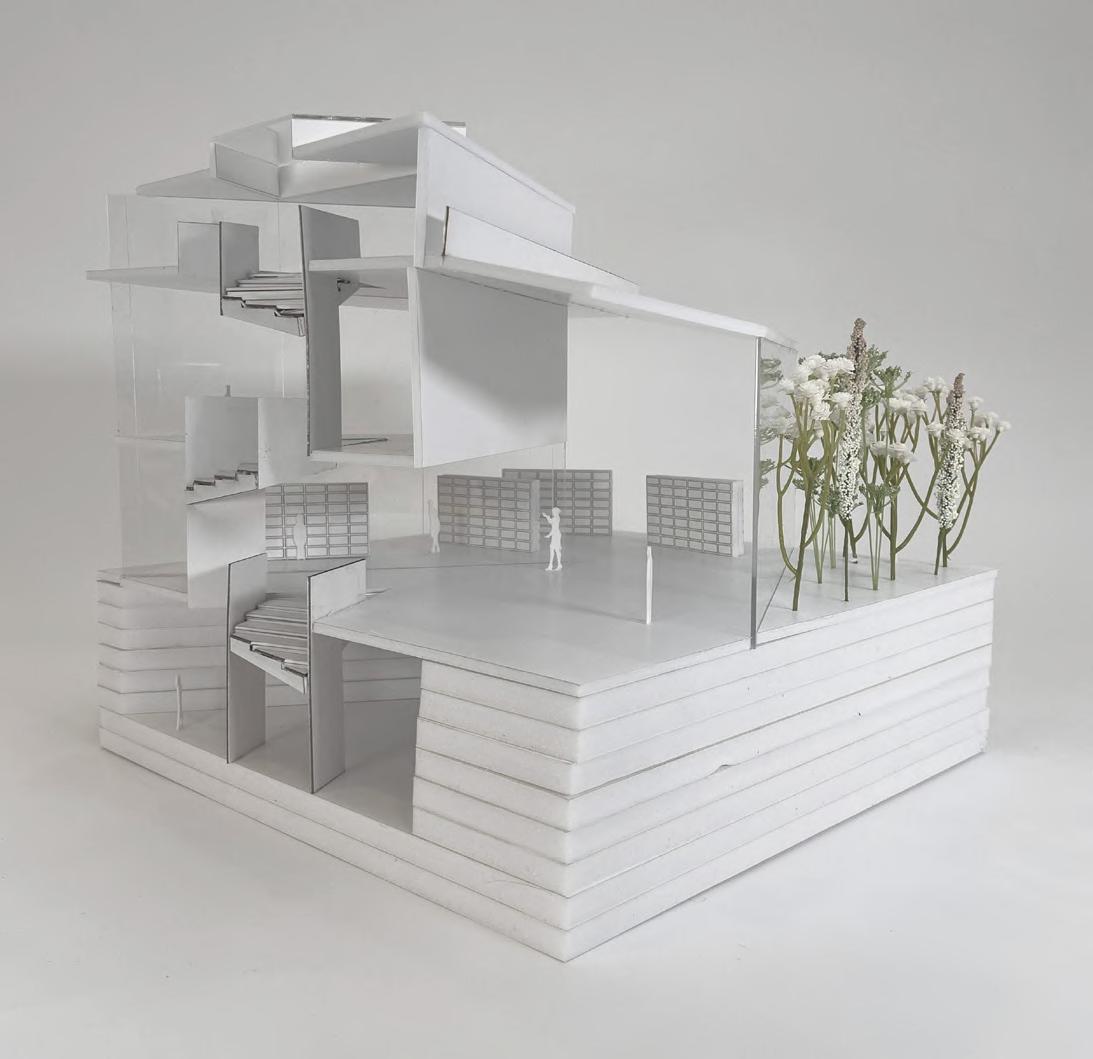
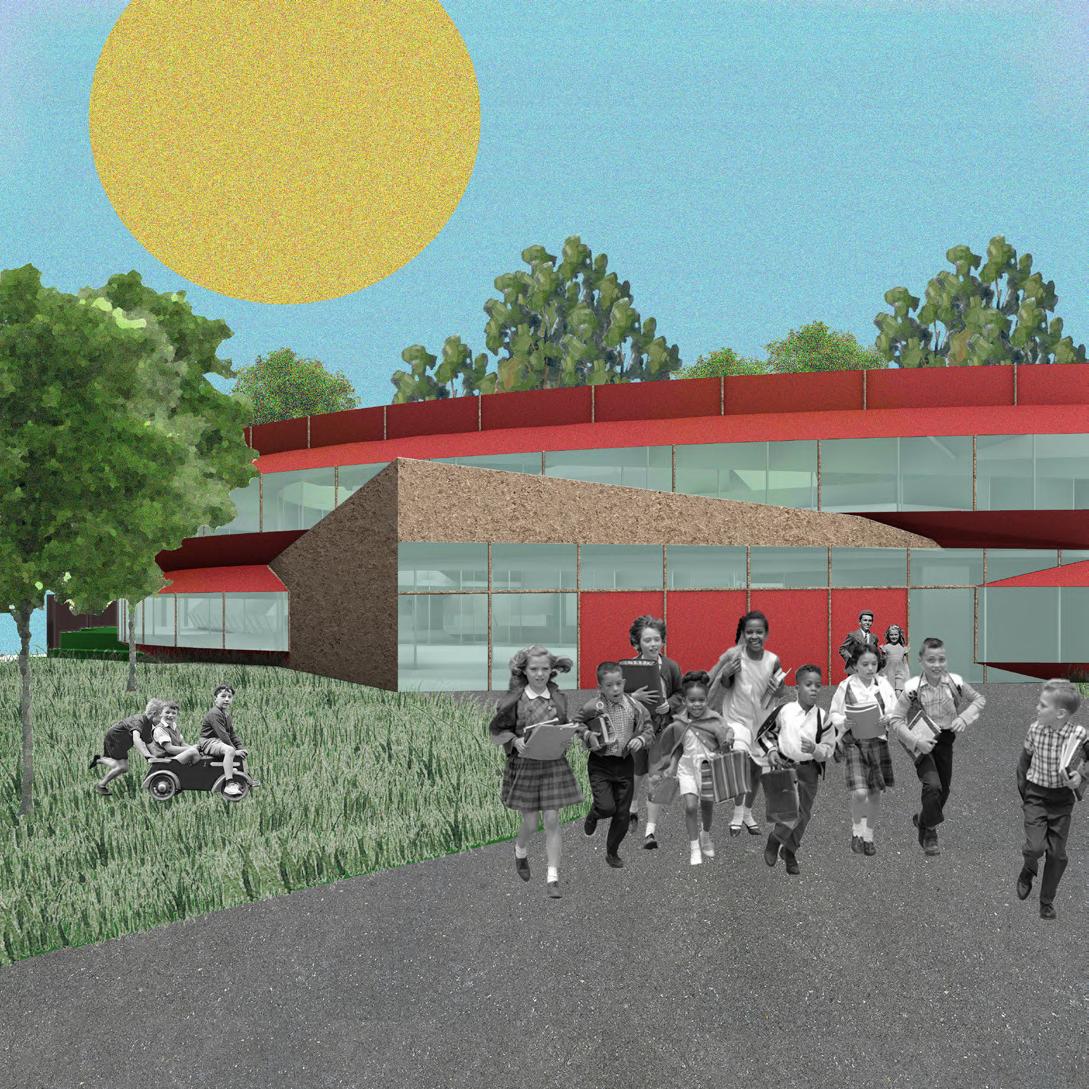
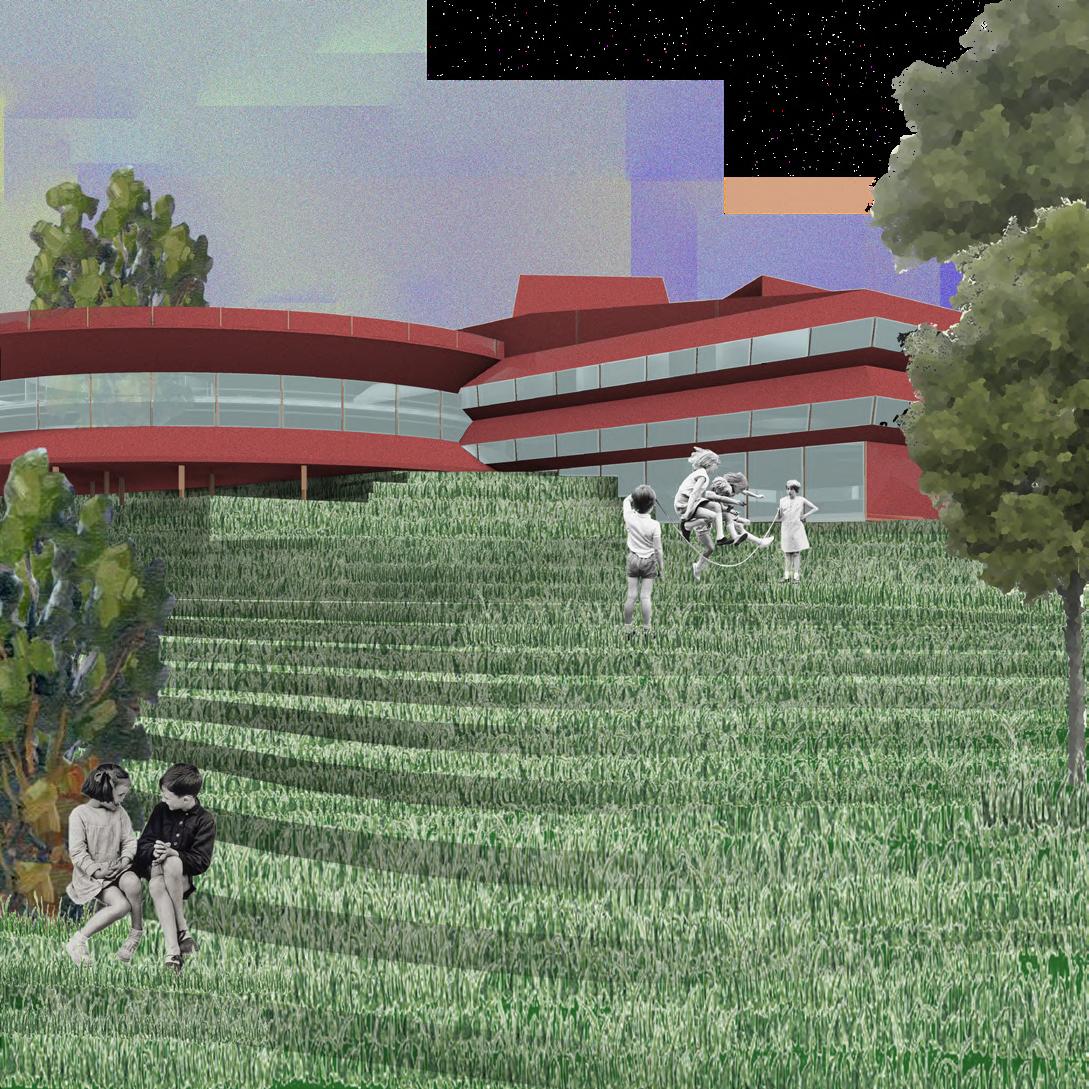
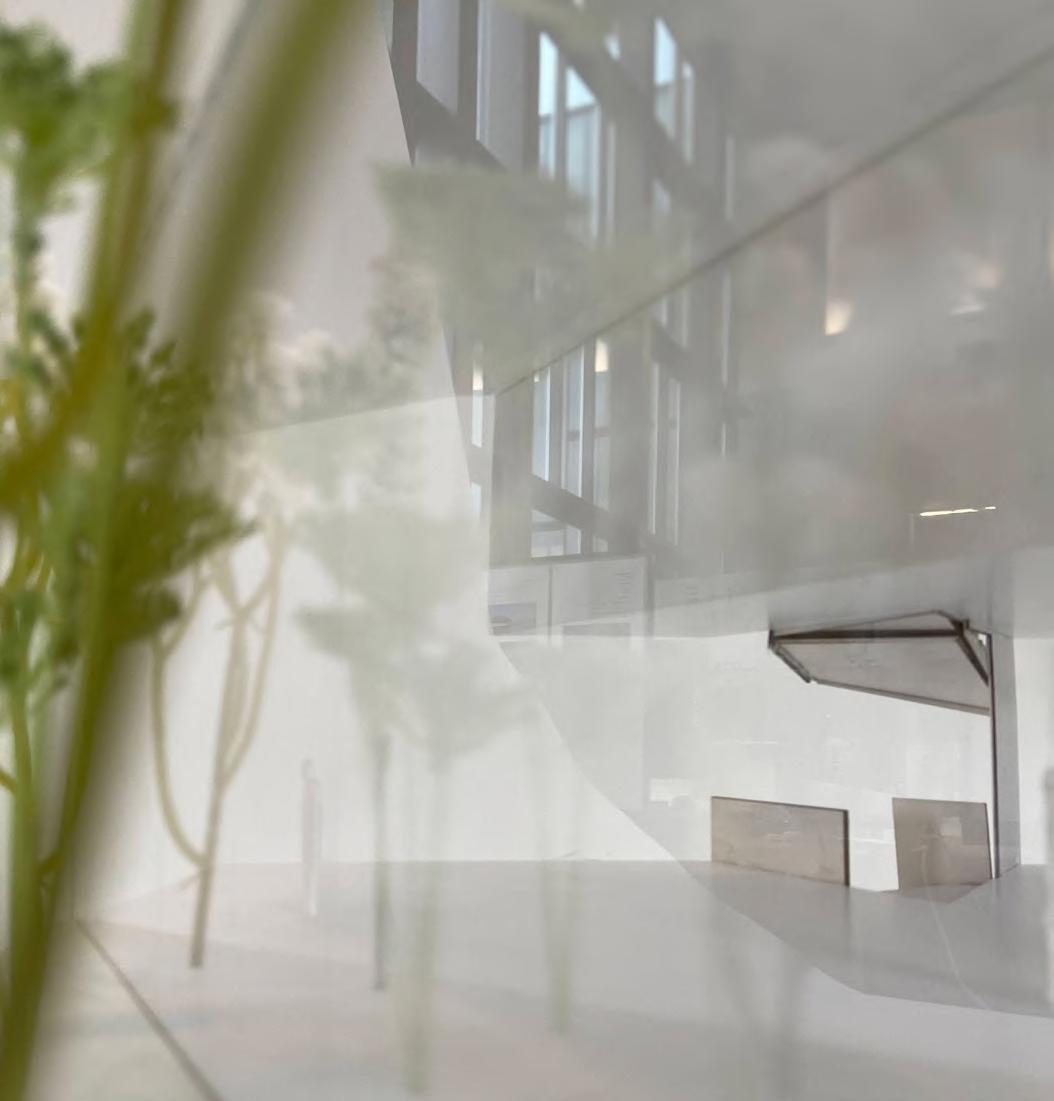
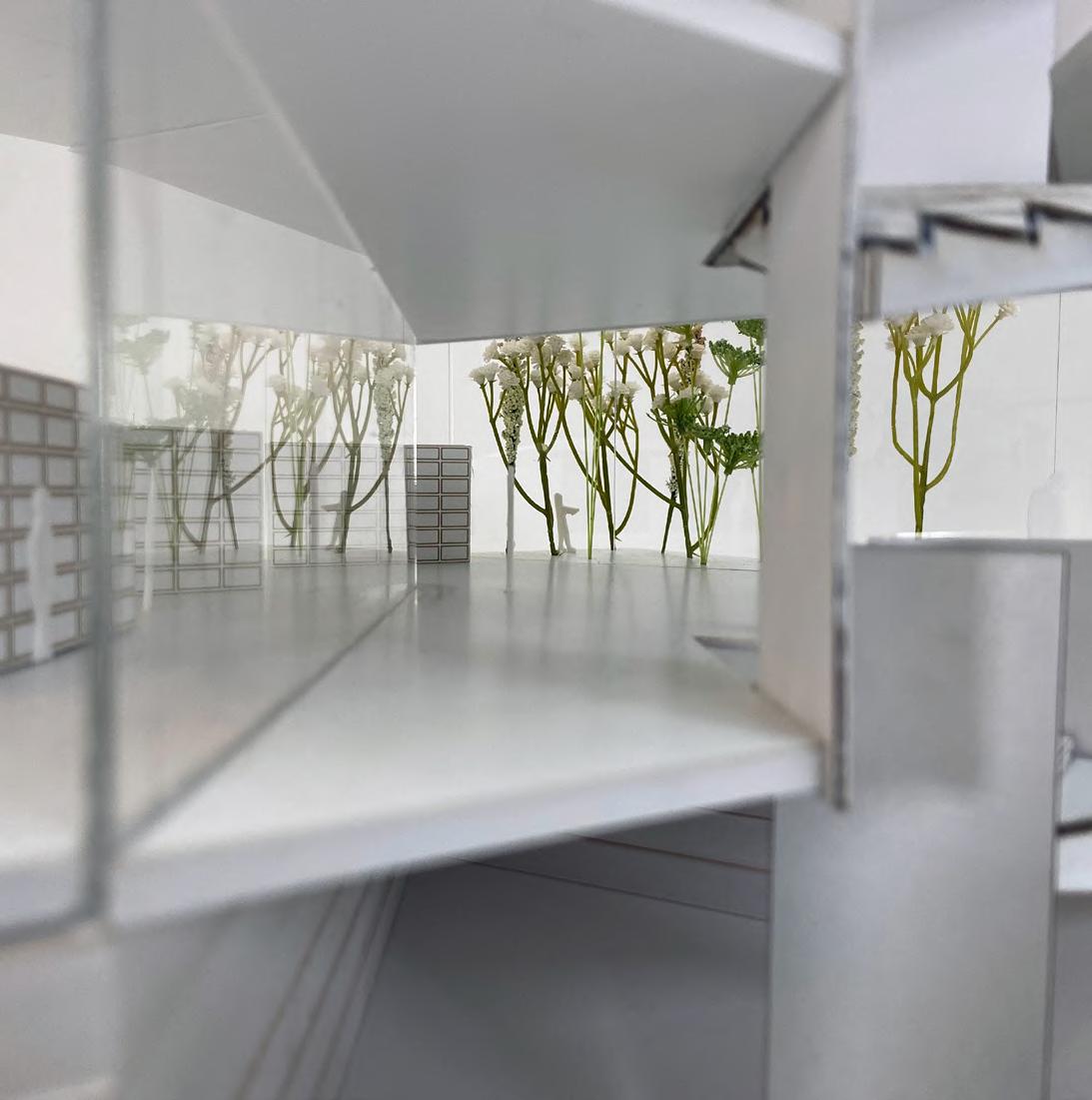
Instructor: Erik Herrmann and Tyler Young October 2021
Based on El Lissitzky’s Proun 19D, Prouns is a reinterpretation of how depth, space, and color can affect the representation of art. By recreating Proun 19D, depth was taken into consideration by not expanding over four feet in digital space. To add another element of color and a skewed perspective of space, different swatches and patterns helped to display the new geometries.
My own personal studies were based upon lighting, and how light contrasts with different colors from the swatches to create new depths. The three interpretations became new ways to re-imagine architecture and its possibilities.
Iteration 1 studied variants of light and mapping. By illuminating shapes with spotlights and adjusting the mapping of the textures to coincide with the size of the shape, it enhanced the two opposing and interacting forms. This final study became one of my favorites because the blue and orange textures started to create their own geometries and hide others.
Iteration 2 studied spotlights in model space. This study was used to re-imagine the shadows that spotlights cast on objects. Spotlights can be very helpful at illuminating certain objects while hiding others that are not as prevalent. In this case, I used spotlights to highlight the surrounding context of the shapes, and the middle became a space that was ambiguous.
Iteration 3 focused on altering the mapping on each shape based upon the size of the object in model space. This creates the effect of shapes to appear smaller and more compact. It also started to blend objects together creating larger forms of smaller pieces.
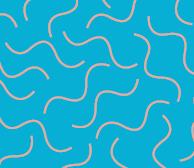


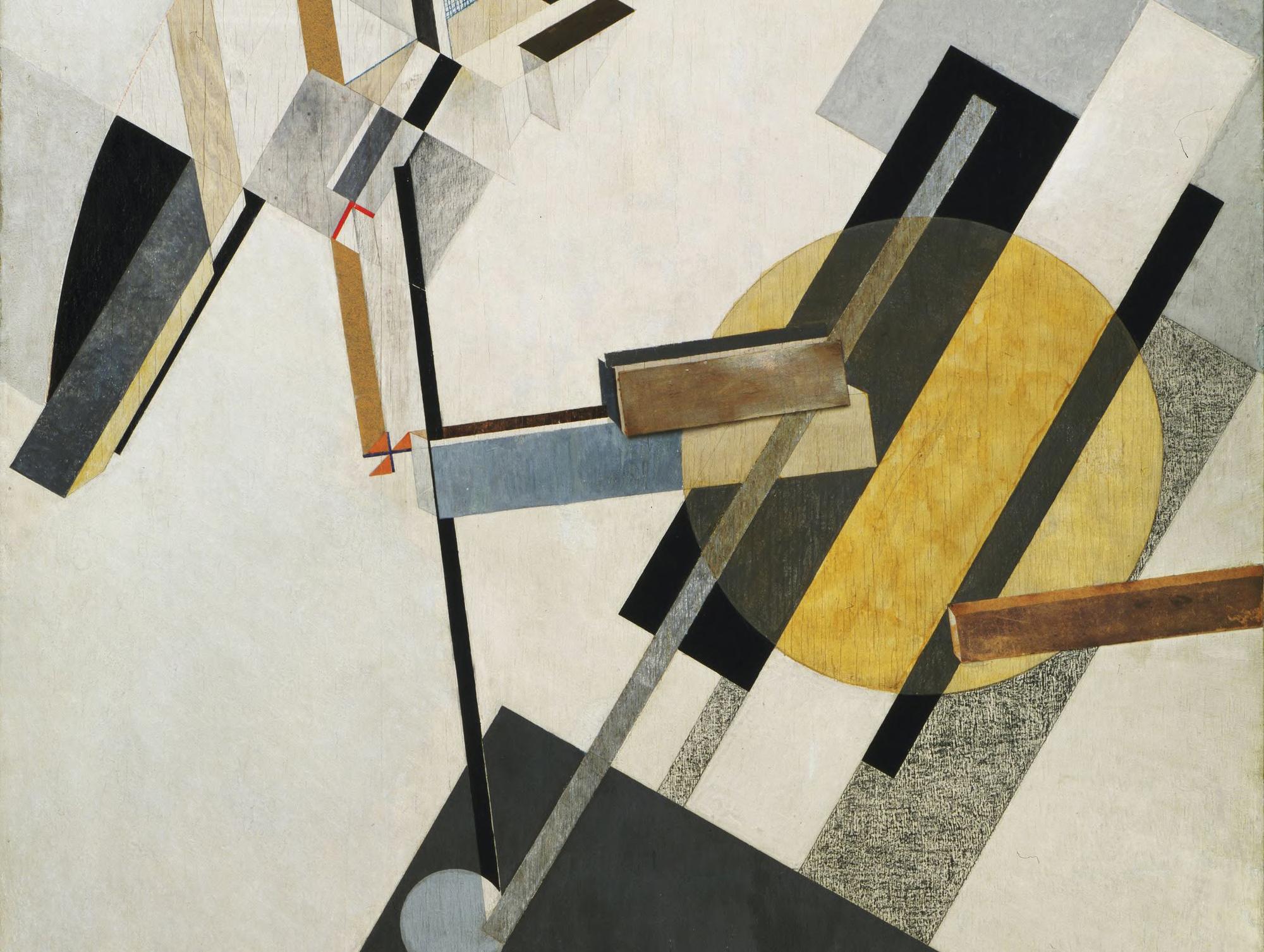
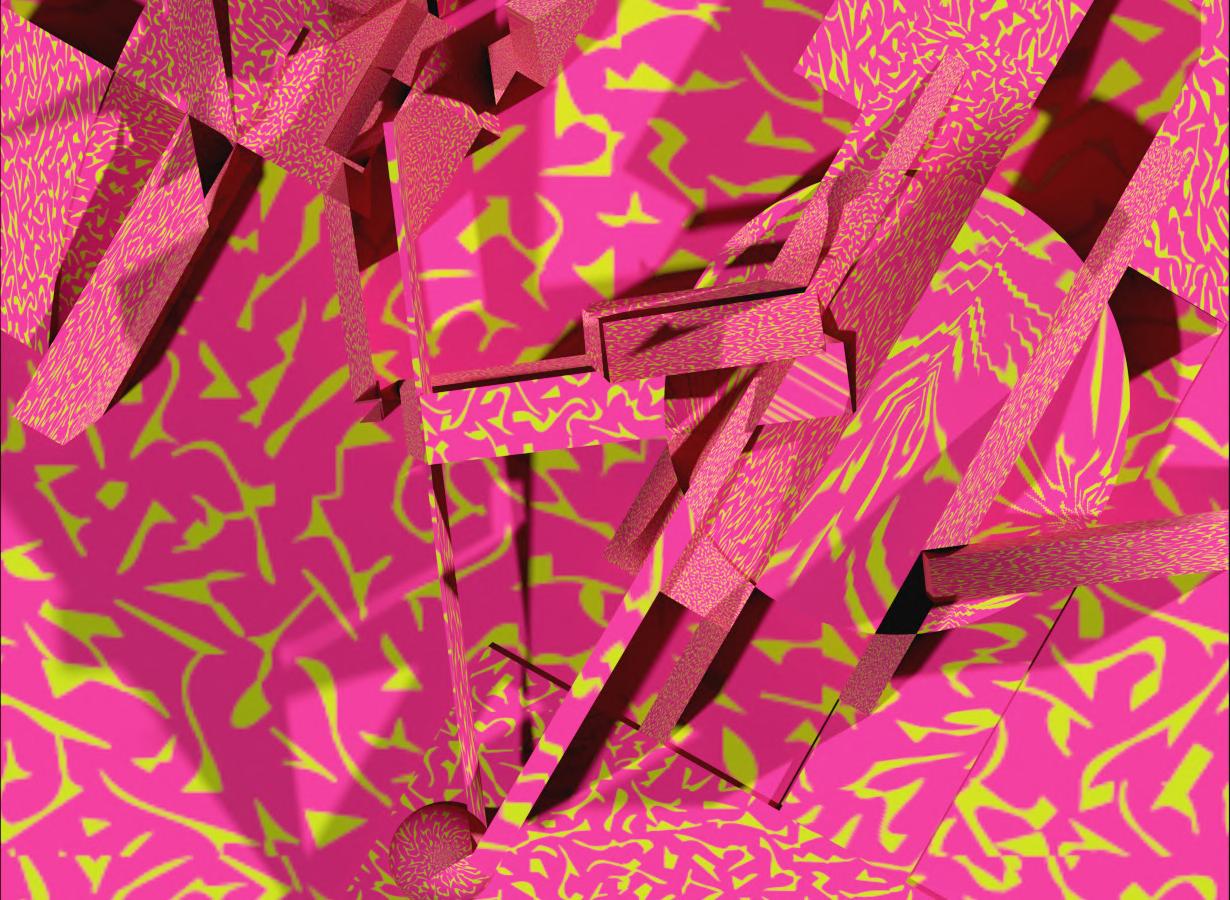


Instructor: Samuel Tibbs
February 2023
Due to the color and culture that the Over-the-Rhine neighborhood has in Cincinnati, Ohio, this museum is used to create a digital realm where artists are able to express their art through a digital medium. Findlay Park, just north of the site offers a space for children to play and families to gather. By combining color, workspaces, galleries, and a theater, patrons are able to enjoy all aspects of Cincinnati from one location.
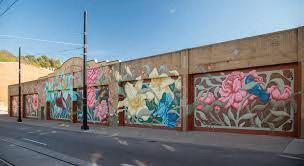
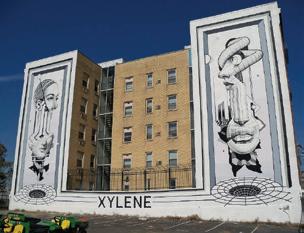
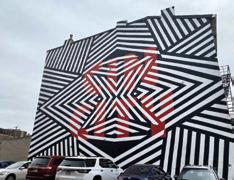
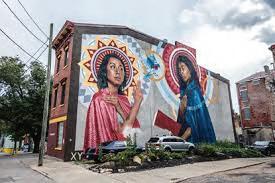
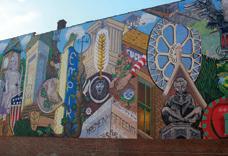
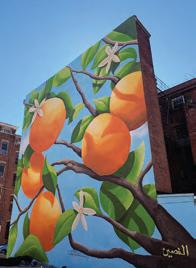
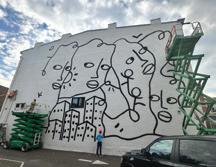

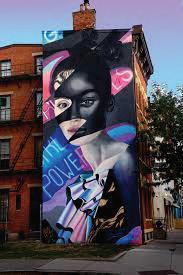

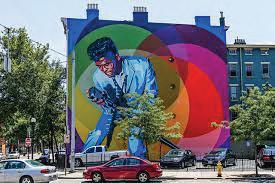
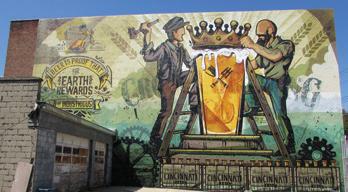
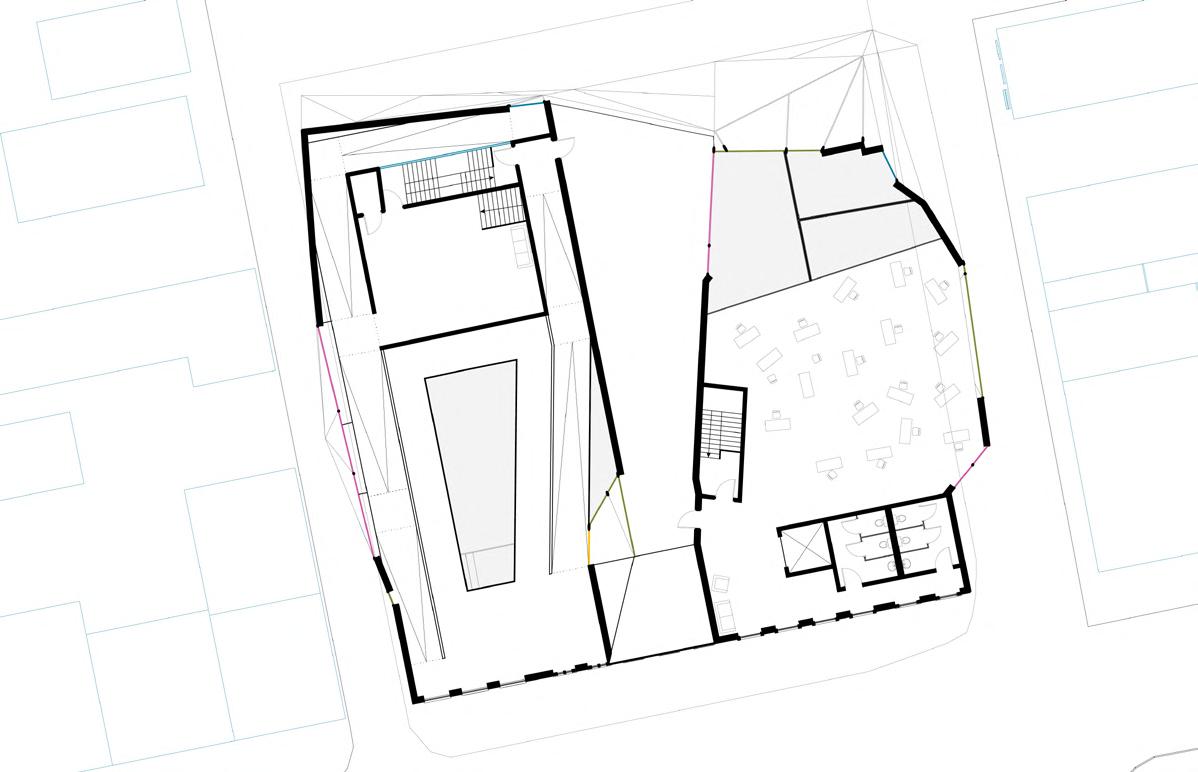
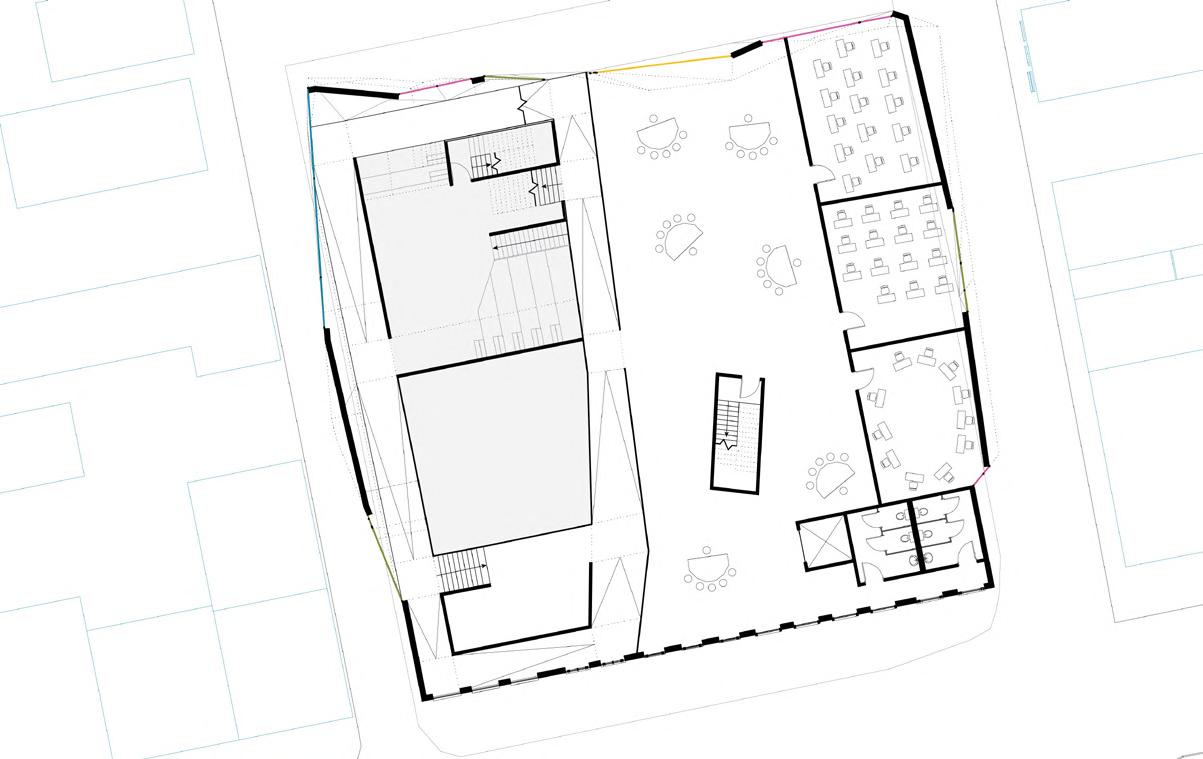

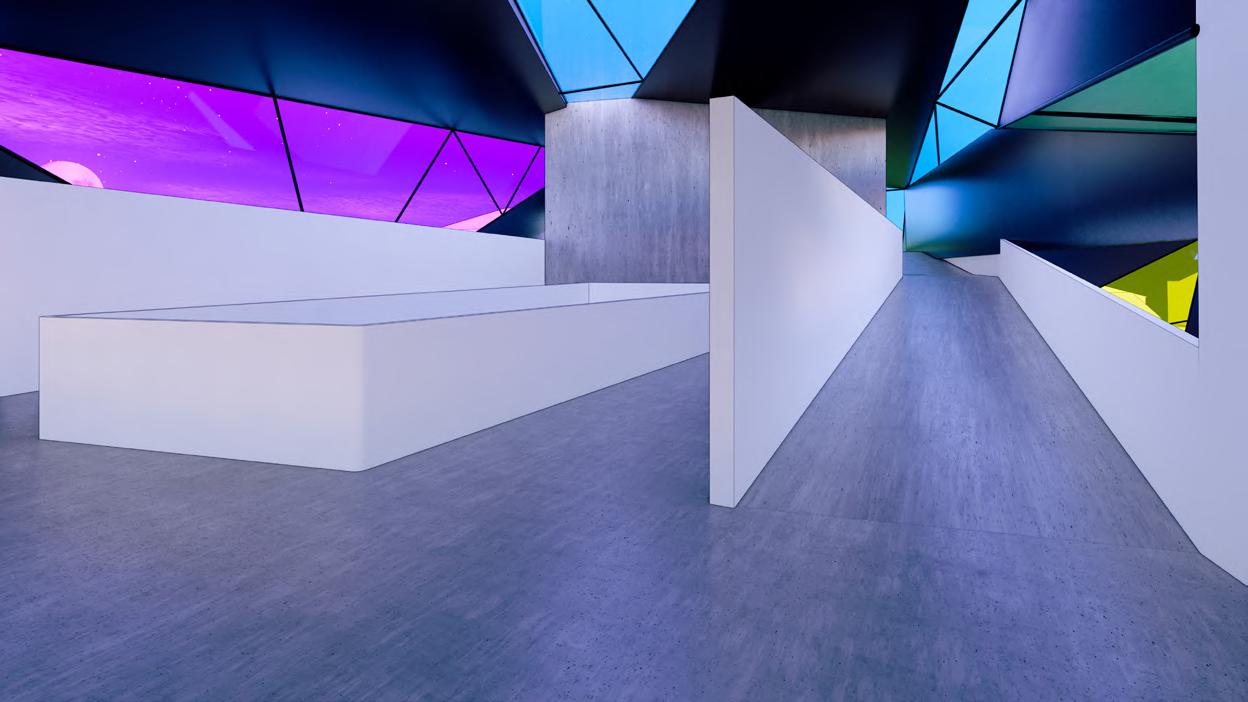
The maps were a part of the first step in this process of breaking down the Over-the-Rhine neighborhood. This neighborhood is full of colorful murals that represent each culture and issue that represent their community. Findlay Park is located just to the north end of the Over-the Rhine, making it a prime location between two bus stops and train stop.
The project brief was to create a museum for digital artwork to be explored. CDAM is able to house various workshops with half of the building designated to learning and creating digital media. The other half is a continuous gallery space leading to a roof terrace overlooking Findlay Park.
Centralized is a tunnel where one is able to enter into either half of CDAM or proceed directly into Findlay Park to gather with friends and family. Above this tunnel becomes a bridge where artists and museum goers can collaborate.
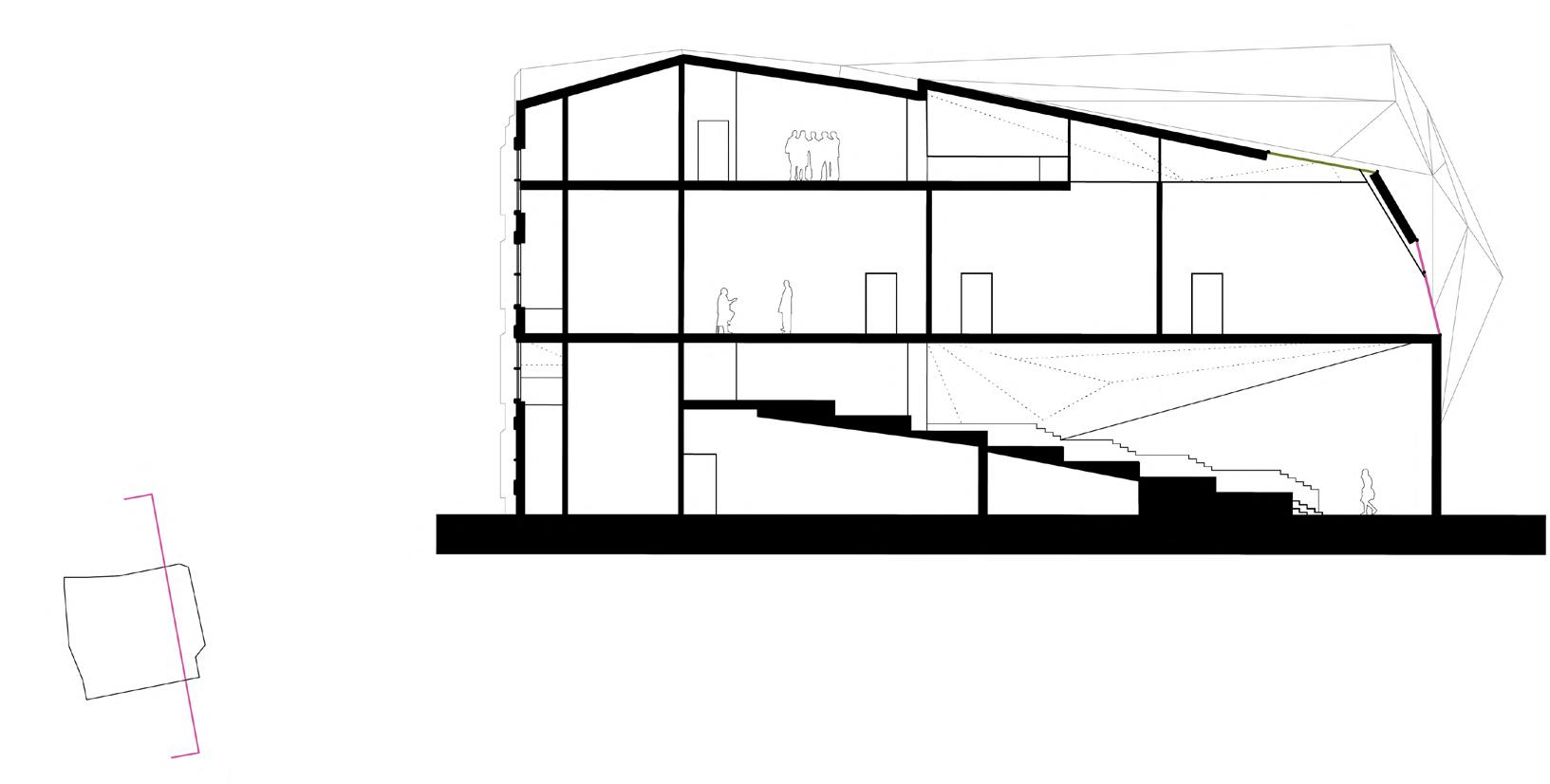
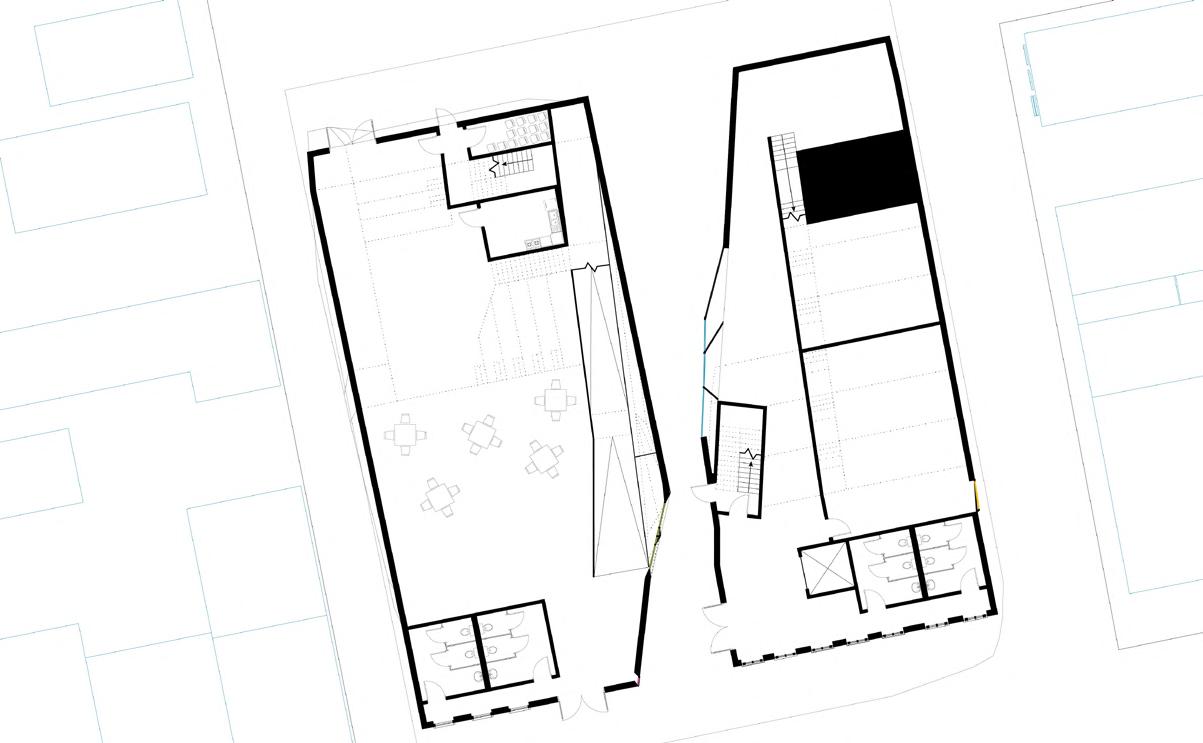
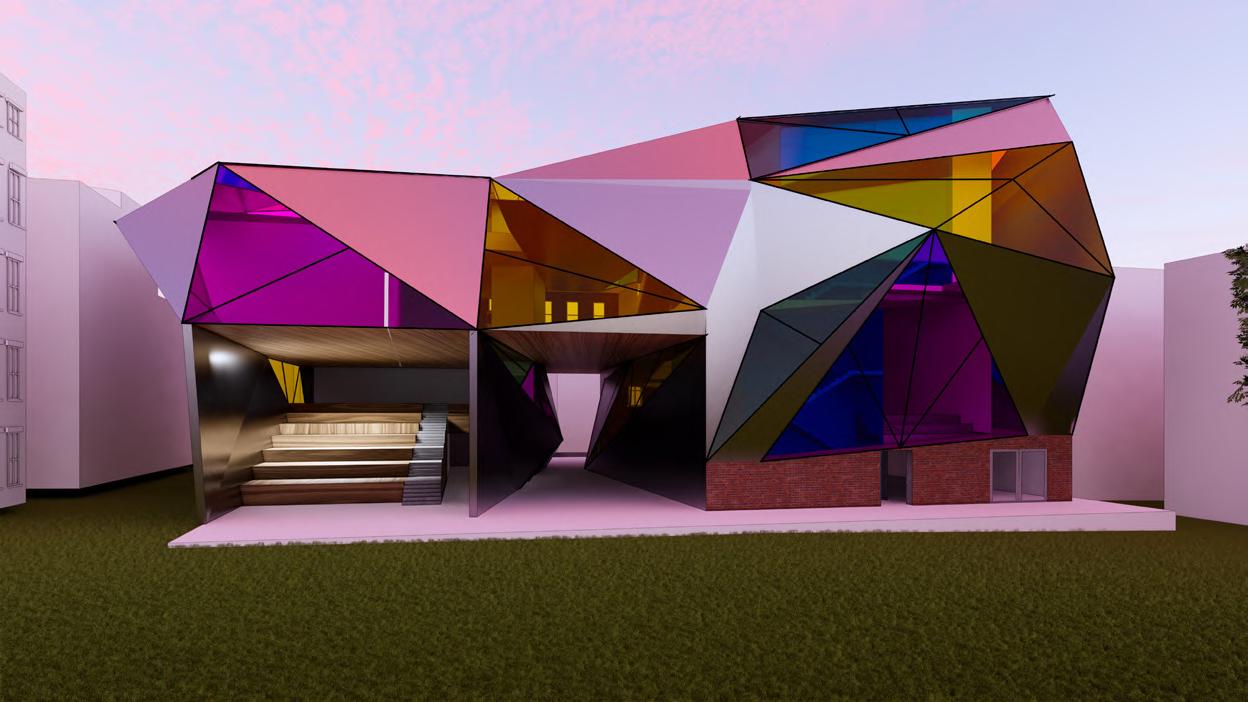
FIRST/SECOND

Instructor: Germane Barnes and Maverick Ordonez
December 2023
Orange Mound, Memphis, Tennessee
Orange Mound is the first neighborhood built by and for Black people in the US. Despite the significance and history of Orange Mound, the neighborhood has systematically been left out of the development of Memphis. This adaptive reuse project is to revitalize Orange Mound Tower as a hub for Black innovation that equips the community with access to entrepreneurial incubation, affordable housing, accessible lease rates, holistic health and wellness, education, and art and culture.
Orange Mound Tower is a 10-acre site on the northwestern boarder of Orange Mound. It was originally built as a grain operation in 1951, however, after the depreciation of local industry, the site was left vacant for years. Tone Memphis purchased the site to create a hub for this community, and this project is to re-imagine what they are able to do with the space according to the wants and needs of the Orange Mound community.
The portion presented is the most southern warehouse, originally 37,863 square feet, proposed to expand to 55,856 square feet for a performance and flex space with a cafe and updated courtyard.
The changes that I proposed not only reinforce the existing structure with new walls and modes of circulation, but also helped to allow an abundance of natural light that was not preexisting in the warehouse. Each detail from the Mezzanine to the Cafe was thought out by Tone’s program needs. The community is in a food desert, so they wanted a space where they can provide healthy options for their guests. A large performance and flex space was also needed to host their events in-house like their 1,000 person gala or their infamous Juneteenth festival.
Tone takes a lot of pride in their community and the Orange Mound Tower, so this project is a way to allow their creativity and love of Memphis to thrive. It also provides a safe haven for many young artists to express themselves where they once were forbidden to display their work freely.
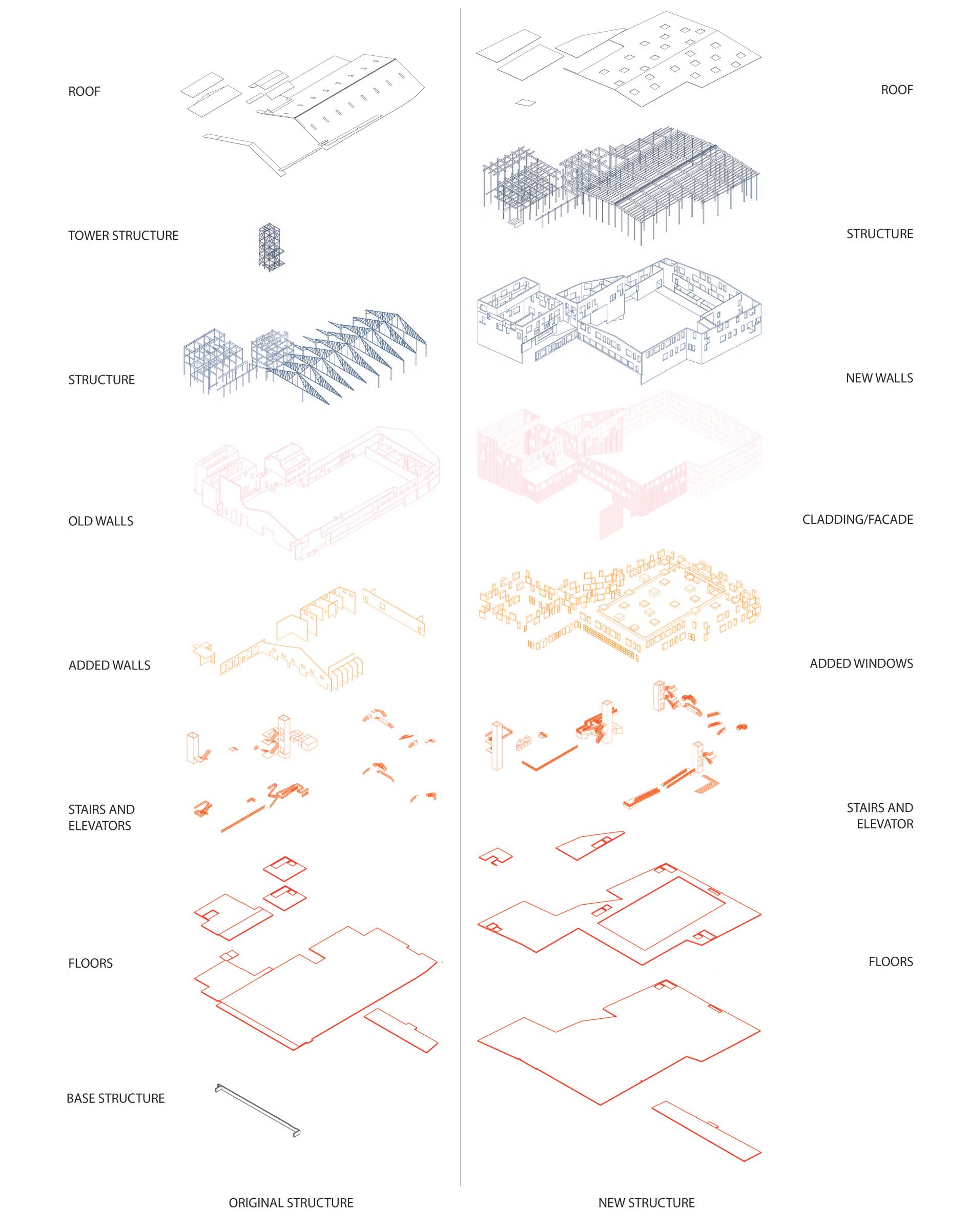

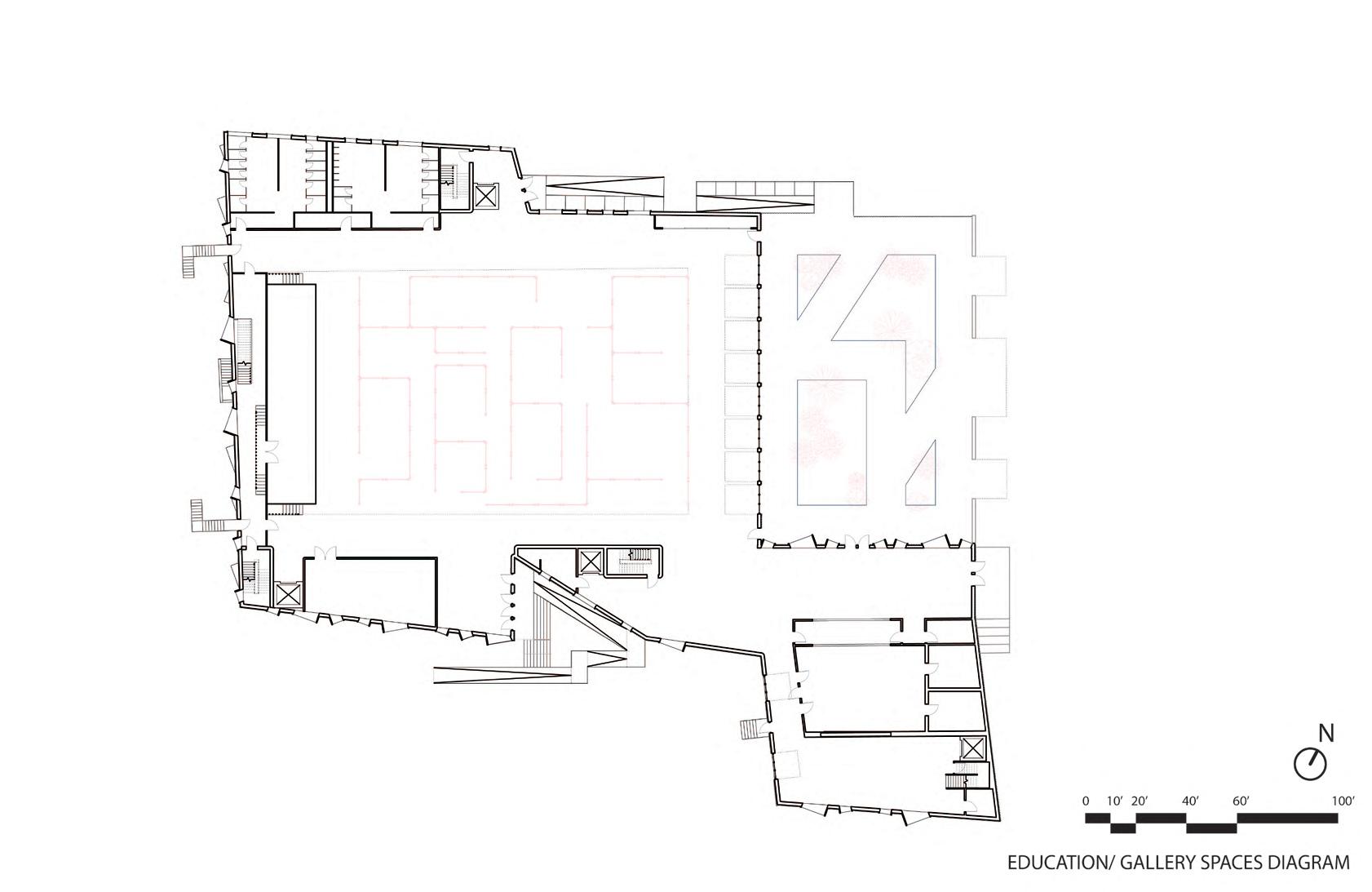
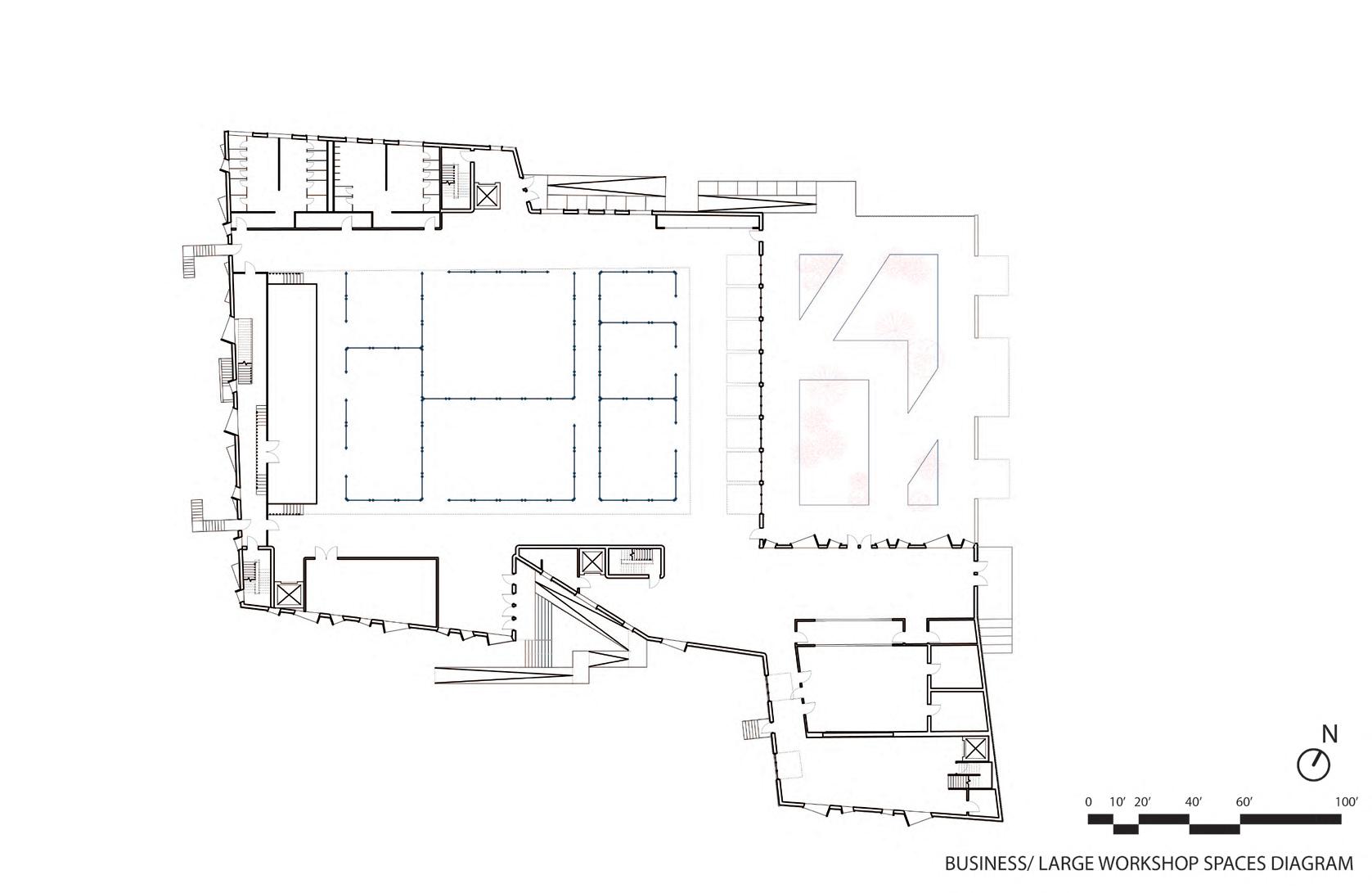
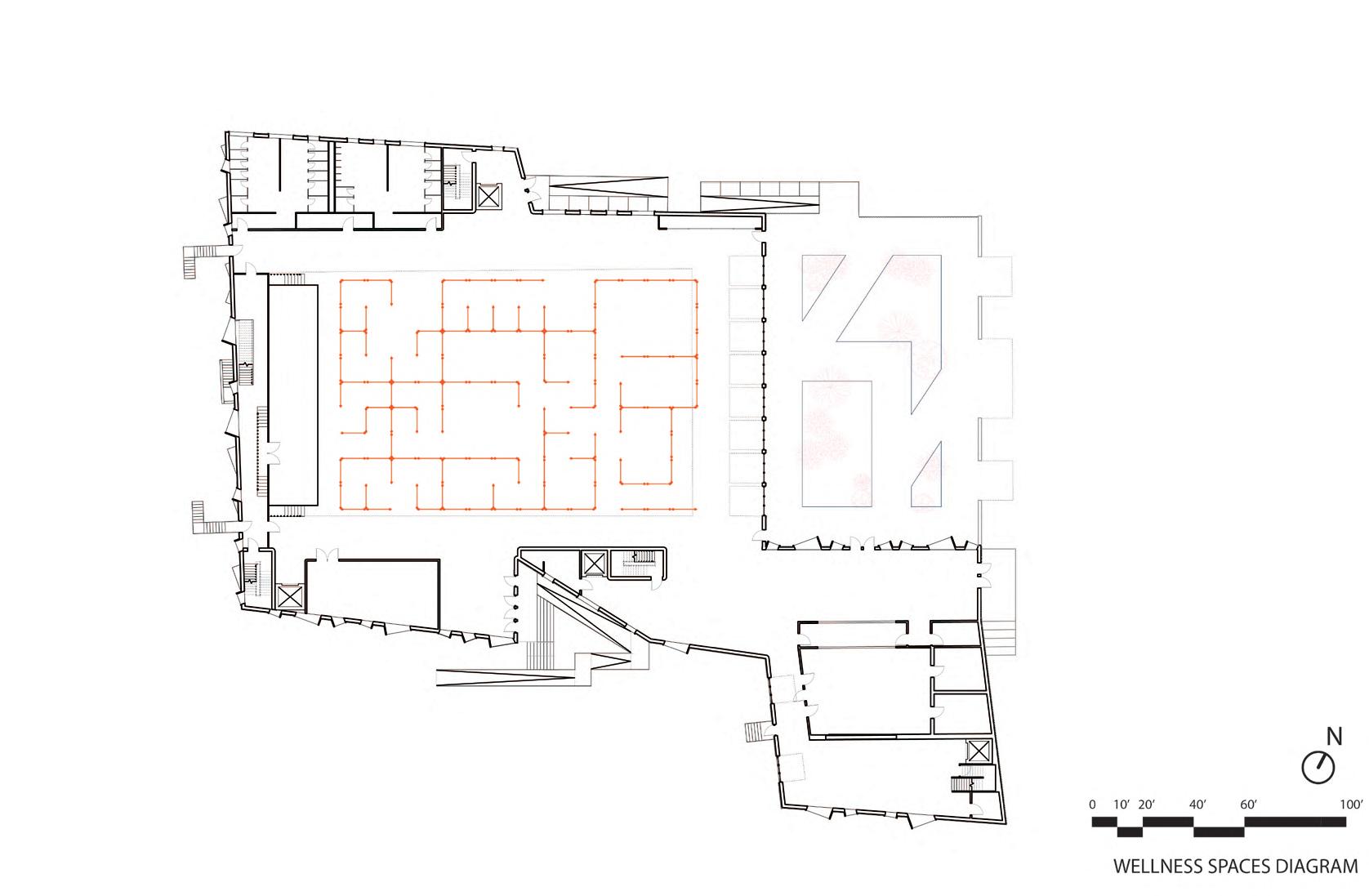

The sections correspond with the plans to display how different hight spaces allow for interactions on multiple levels. The Mezzanine provides a space to the performances and other events below without disrupting the circulation of people. A smaller meeting room allows for Tone to hold smaller gatherings of 50-75 people without occupying the main spaces. Additionally, the Third Floor of the main part of the warehouse, shown in Section B, supply a “hangout” space for Tone to brainstorm and admire the courtyard from above. Balcony space to the courtyard, shown in Section C, gives room for a performance stage into the courtyard for outdoor gatherings.

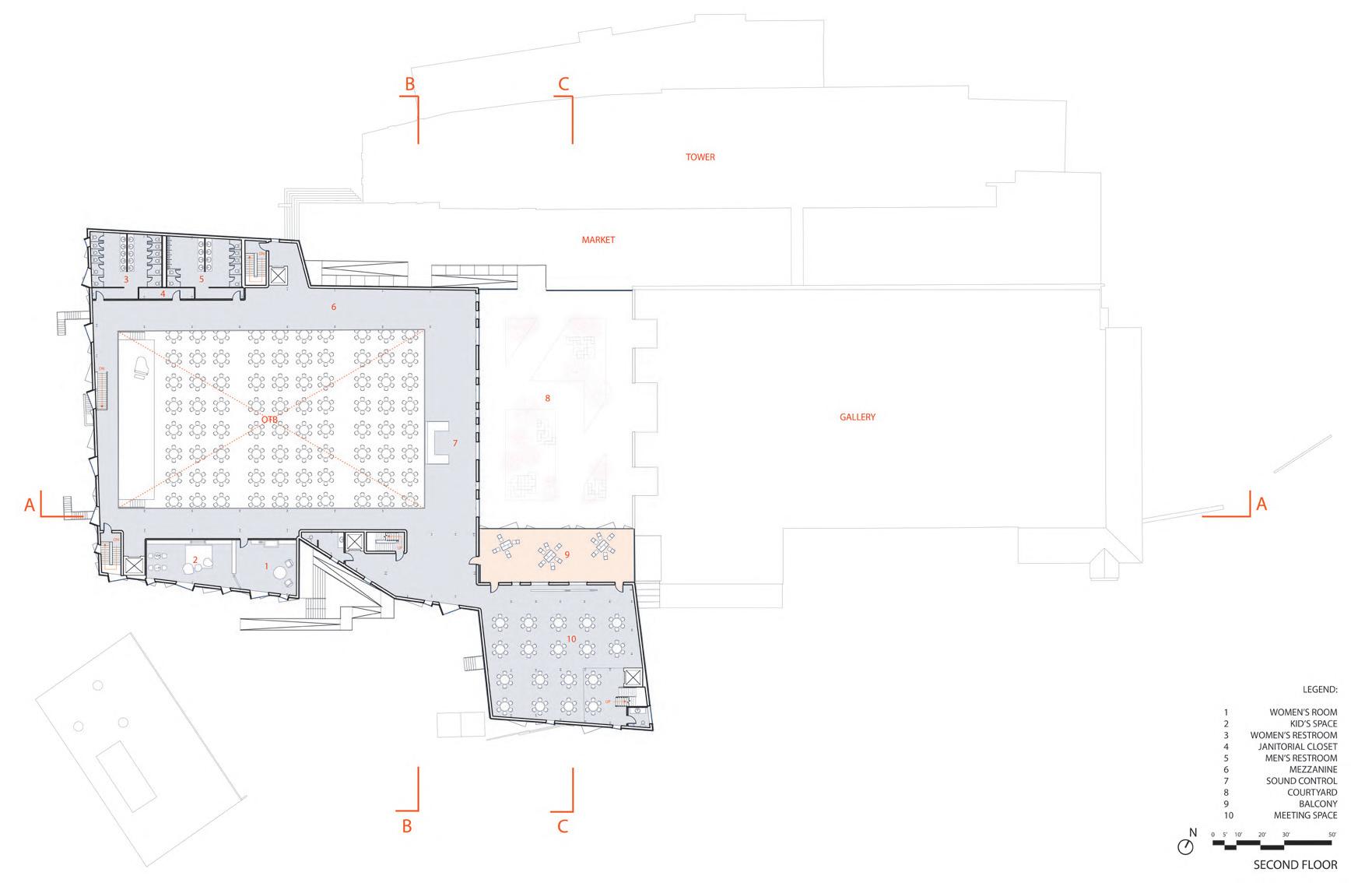

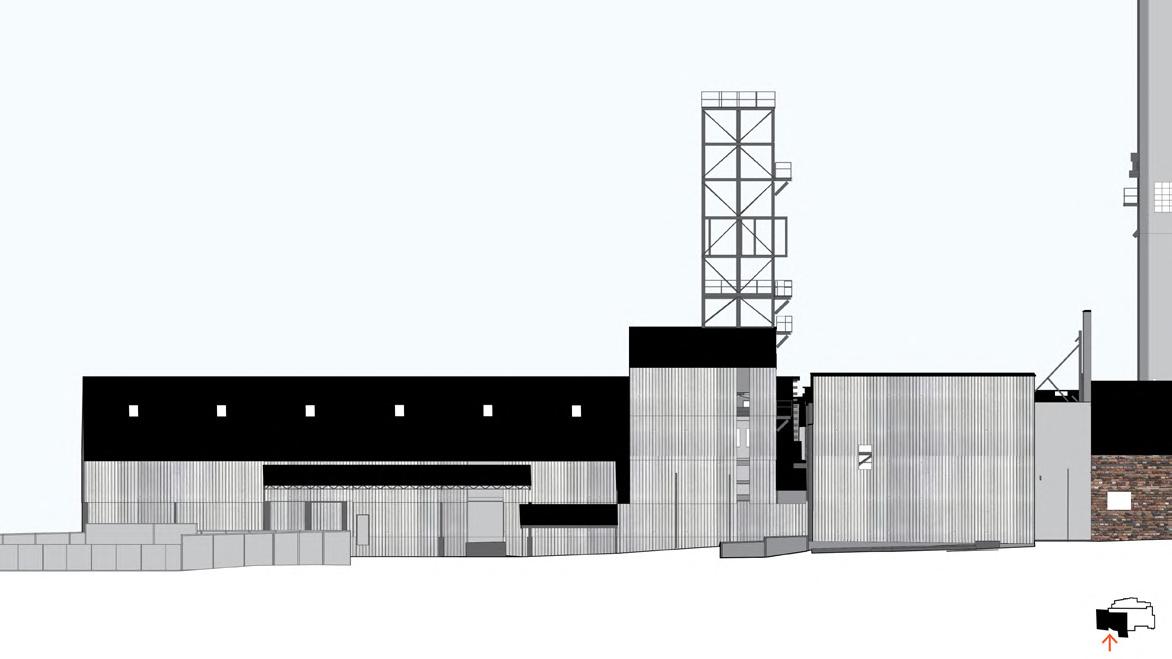
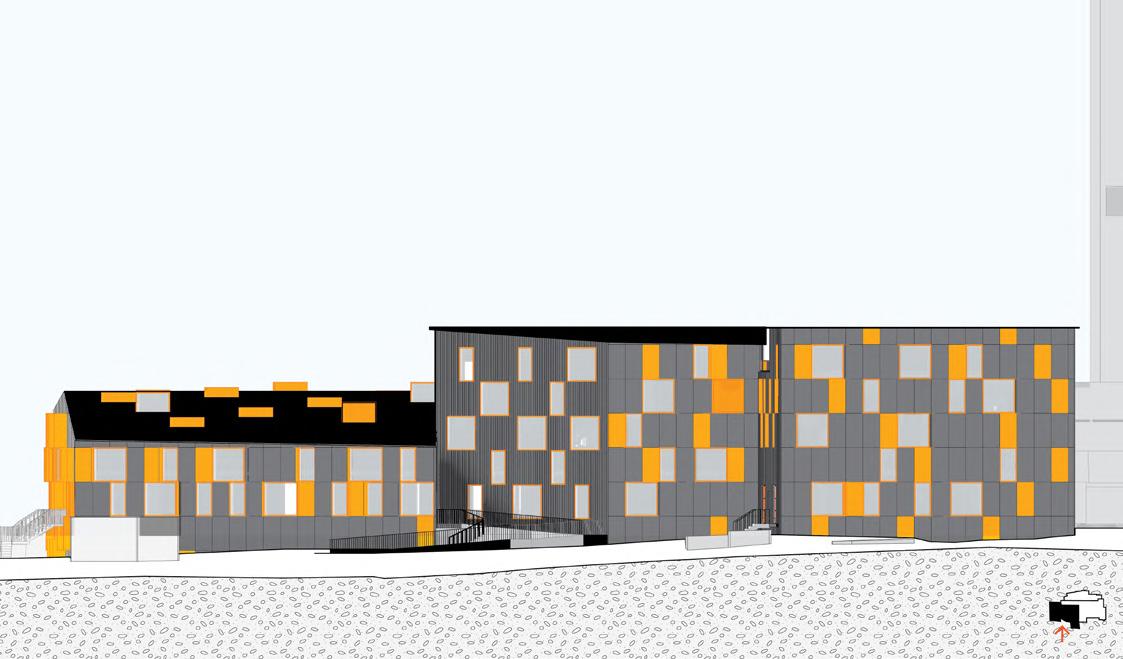
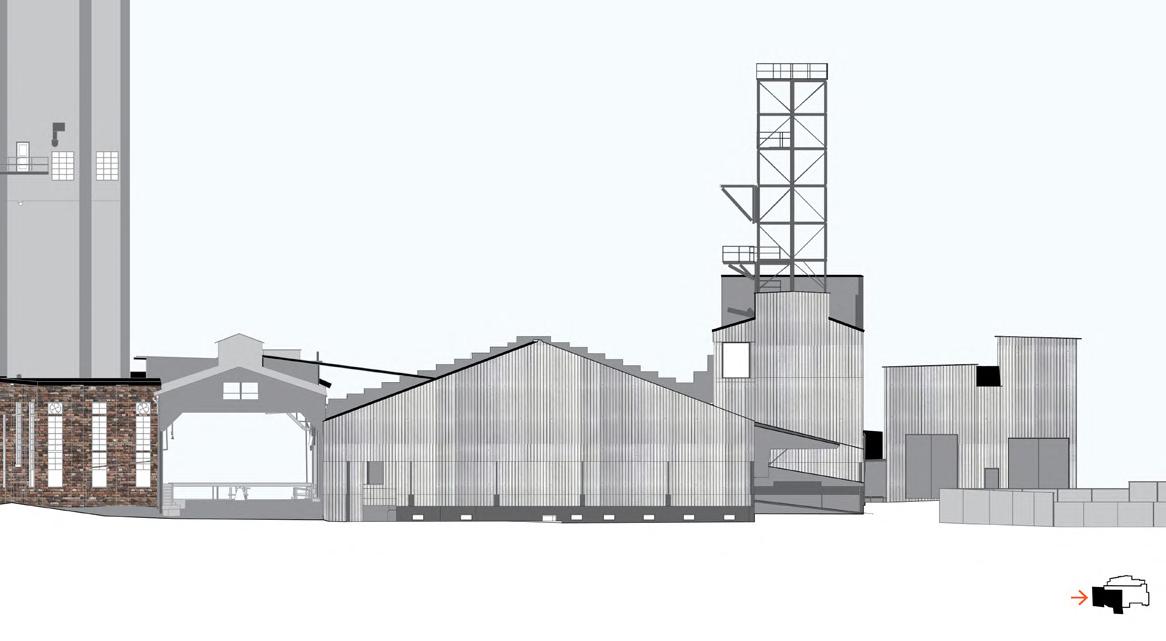
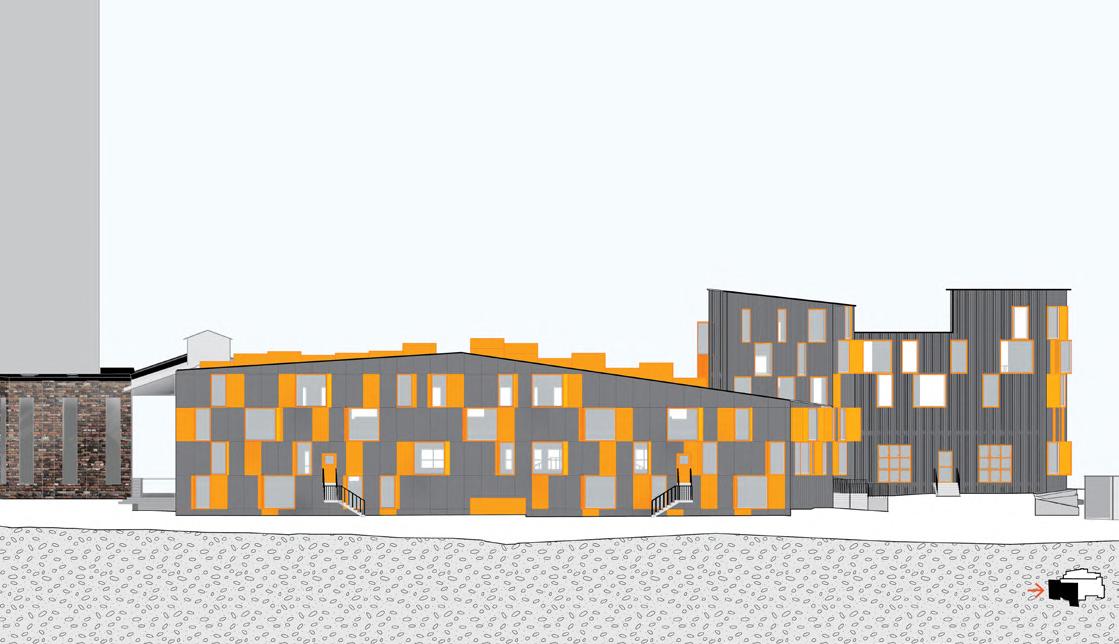
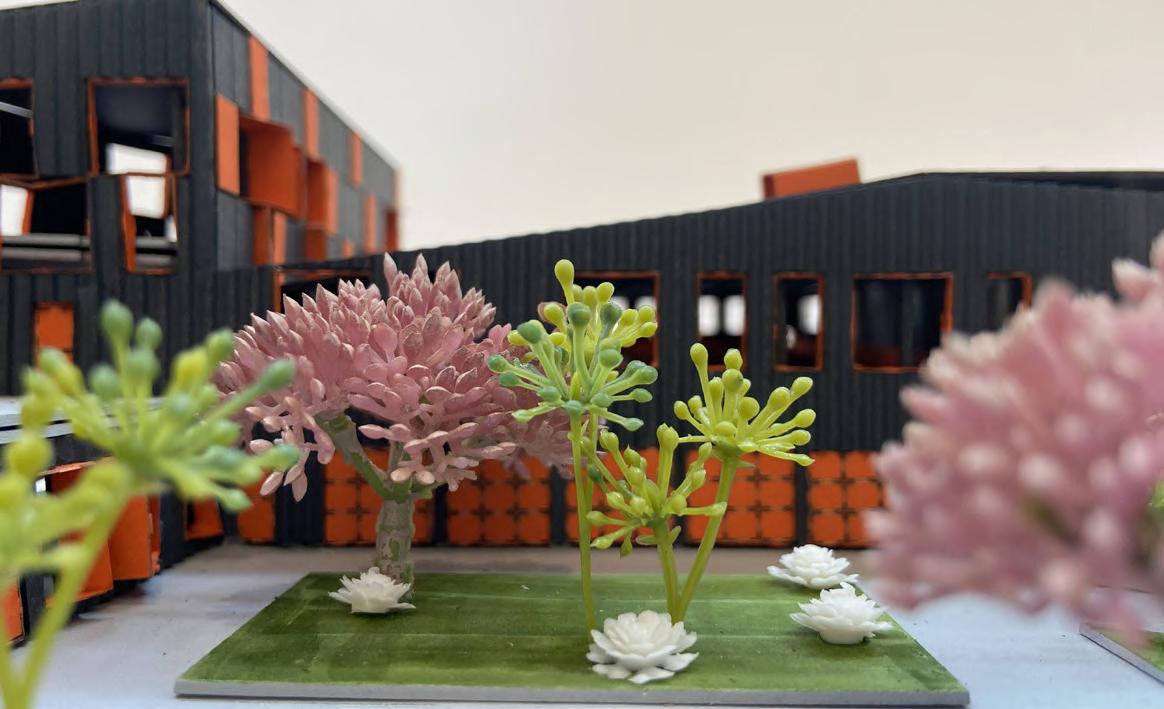



Instructor: Stephen Turk
Based upon the work of Jesus Perea’s digital artwork, this project studies the translation, transformation, and construction of artwork. There is no one way to translate art. In architecture, there is also the more complex layer of the original drawings to editing or translating into construction drawings and then the built environment representing what a drawing portrayed.
In the first iterations, copying the work of Perea with iterations of patterns, line work, gradients and color use were studied to achieve various effects. After the completion of this study, I chose Richard Hamilton as my next recreation because of his history of collage. Additionally, I was drawn to “This is Tomorrow” due to its depth created by light and shadows. The translation became about how color differences can have these same effects while the actual translation of shapes starts to be re-imagined. As a rule of guiding the translation, all of the line work from the original was only expanded, duplicated, or mirrored to create different depths than portrayed from the original work.
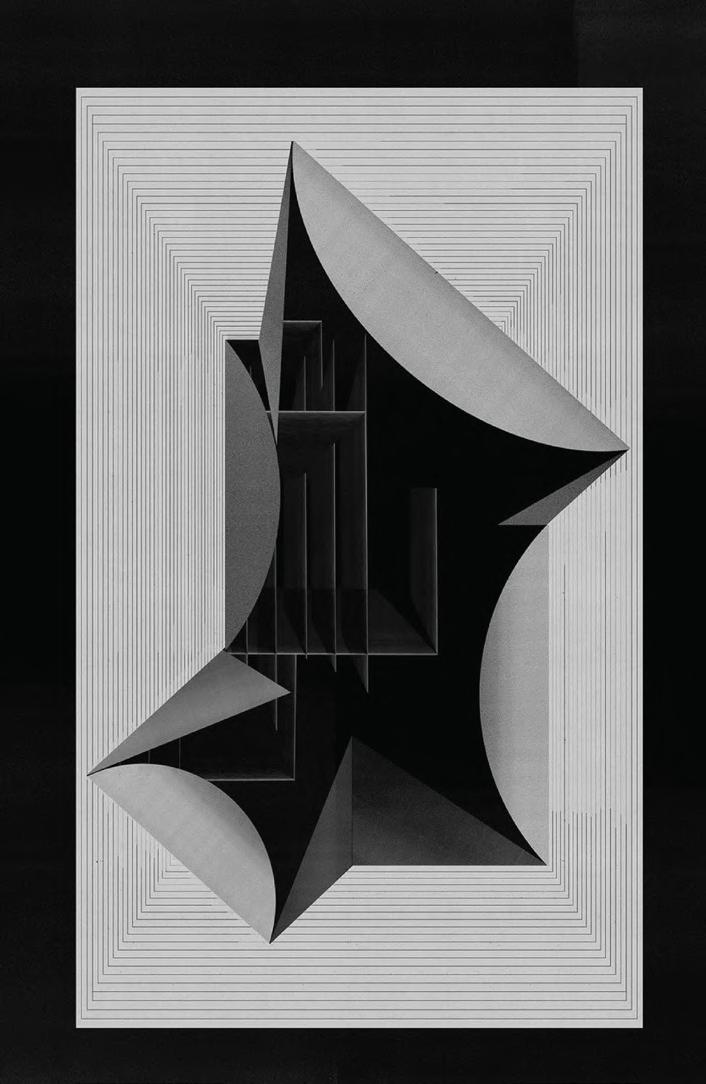
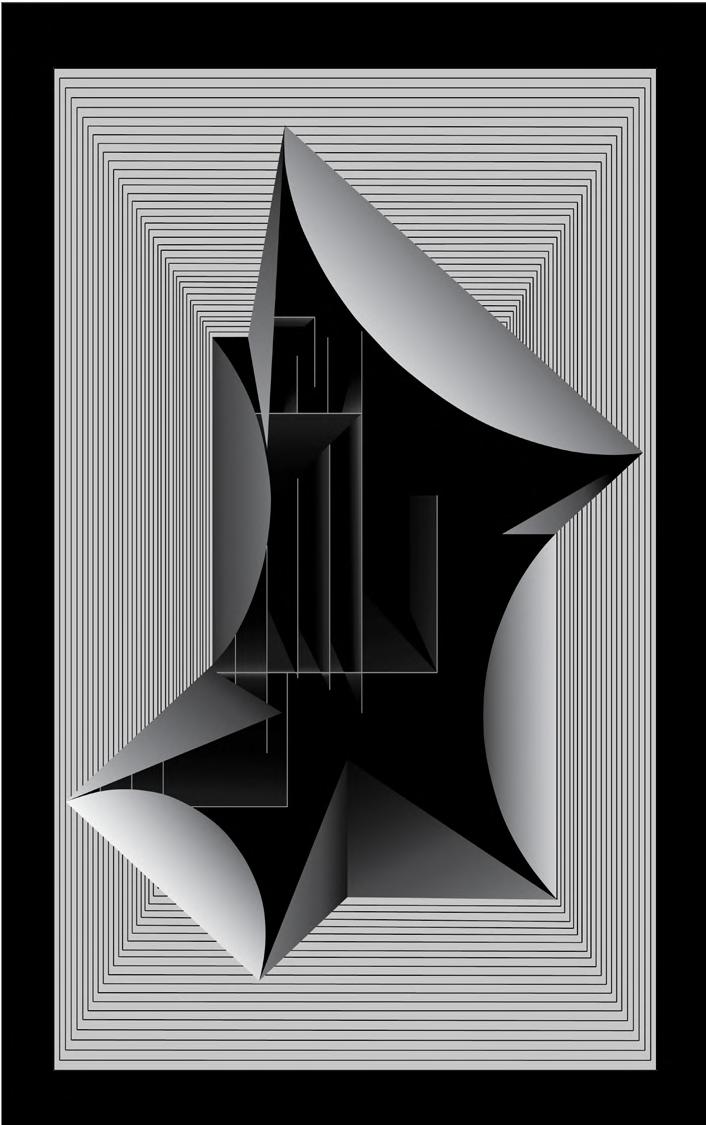

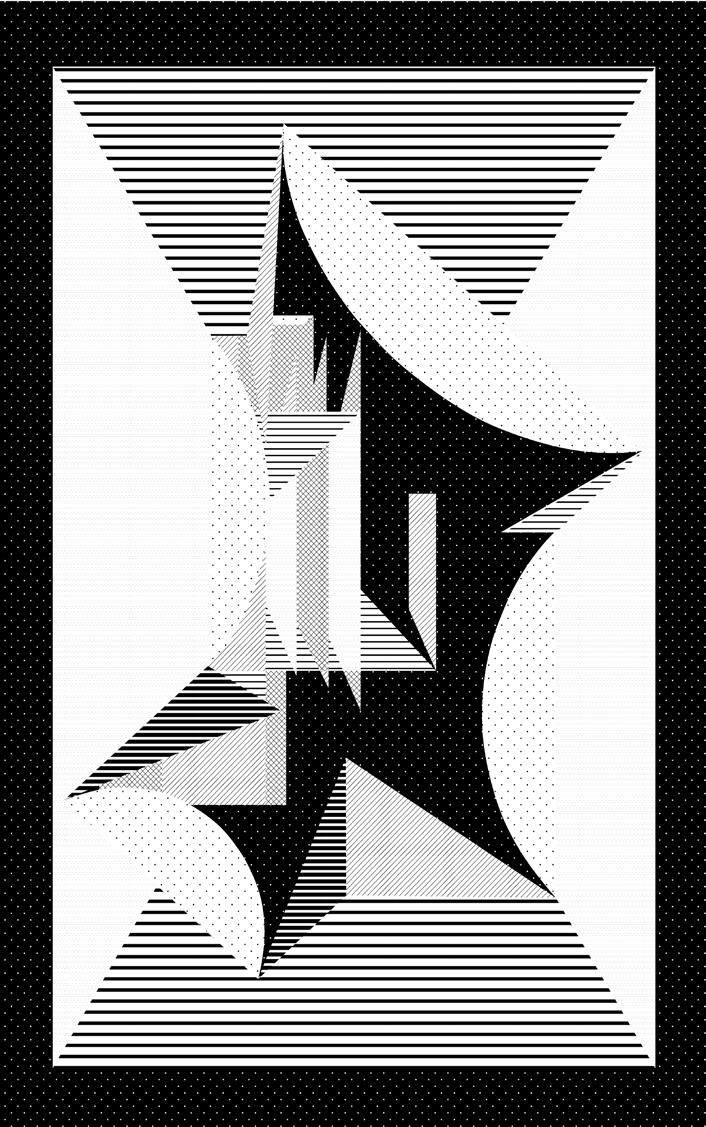




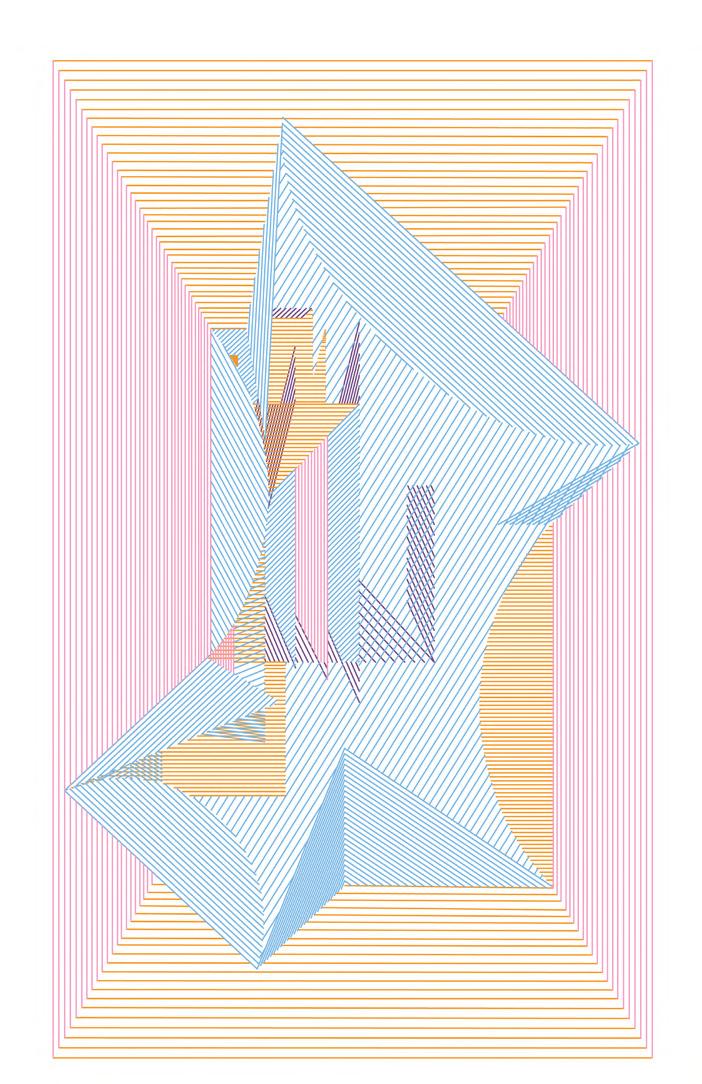

With each study that I did, I wanted to focus less on the line work with these iterations and more on color studies. The line work was important with guiding the colors, but I focused on colors from Pop Art which are vibrant and draw the eye into the piece.
Relating this study to architecture, drawings and buildings do not have to be based in black and white. I feel that color is able to add youthfulness and life to drawings that can tend to feel lifeless. I wanted to bring life back with color and boldness similarly to the collage works of Hamilton that aimed to capture the chaos of everyday life. Although, “This is Tomorrow” is rather dystopian, I proposed that color can turn a dark piece into a playful scene.
The model starts to reflect both the original with line work and pops of color by color blocking spaces within the line work. Built as a shadow box, this 12x24x3 inch piece takes on a life of its own as different lighting creates shadows within the frame of the black box.
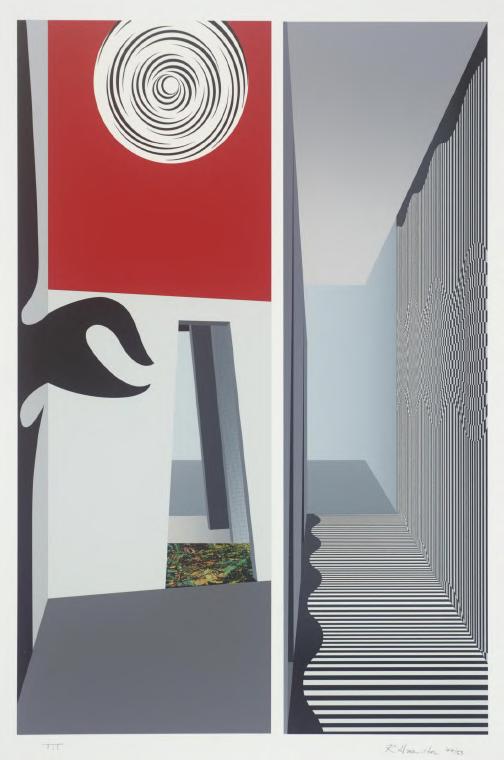
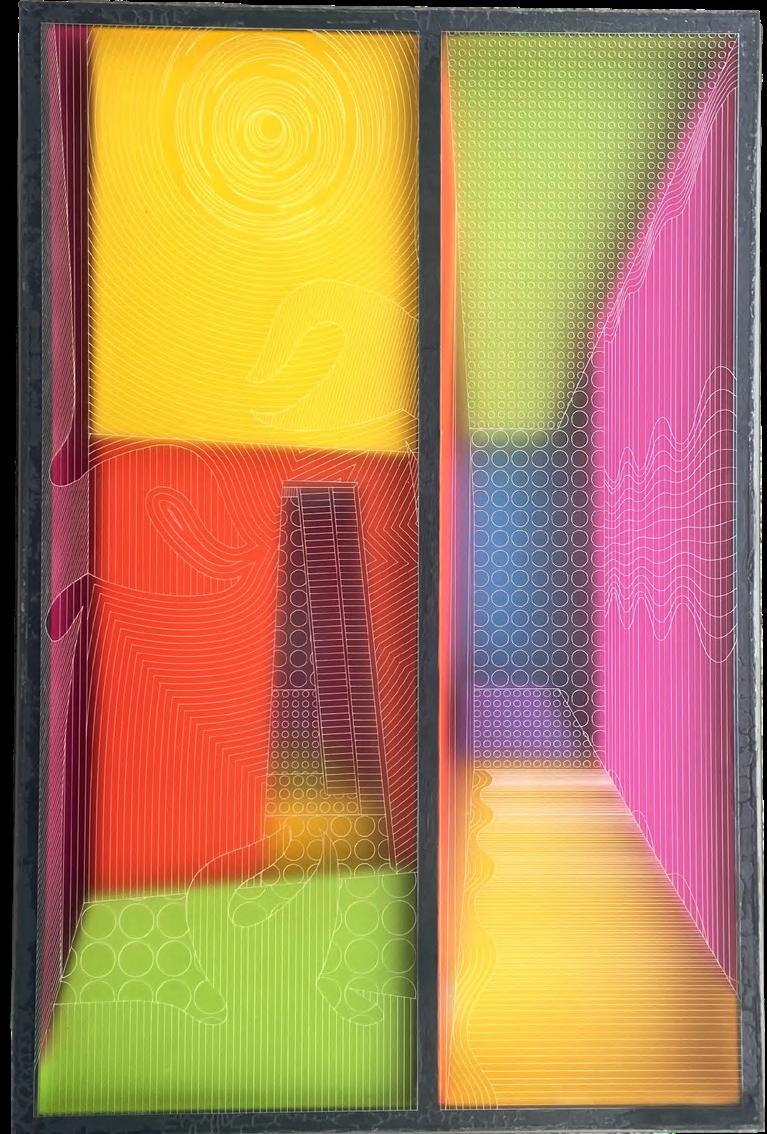
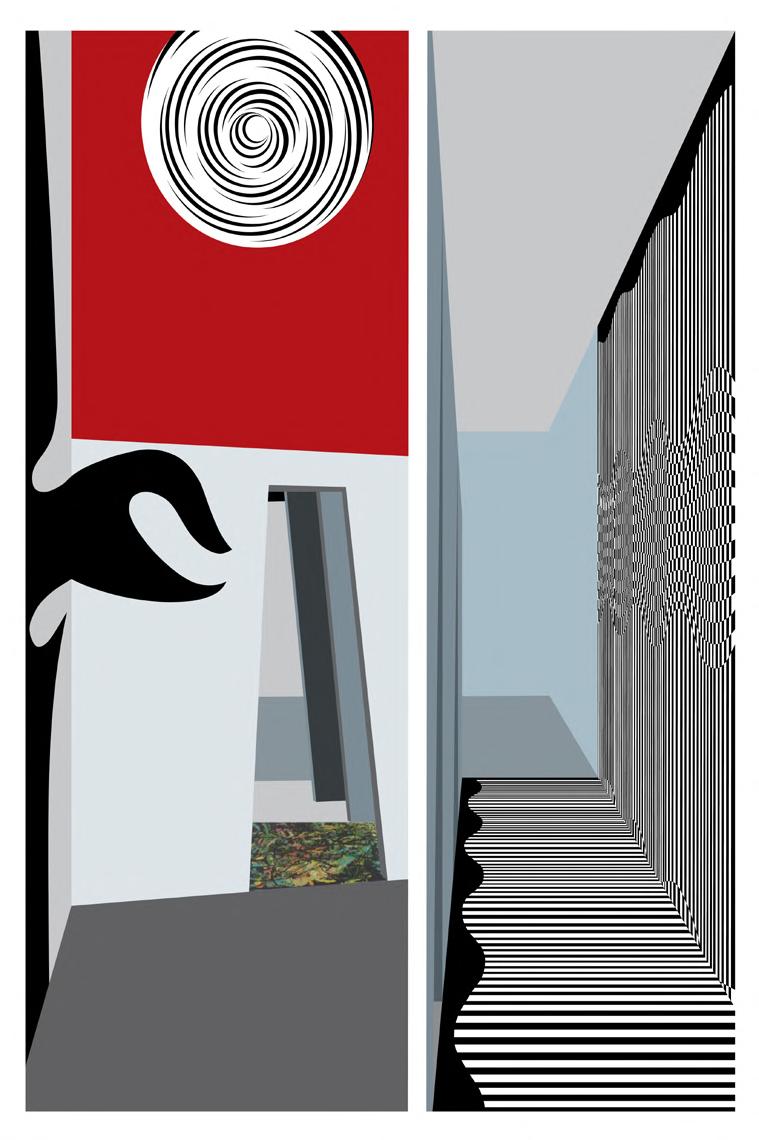


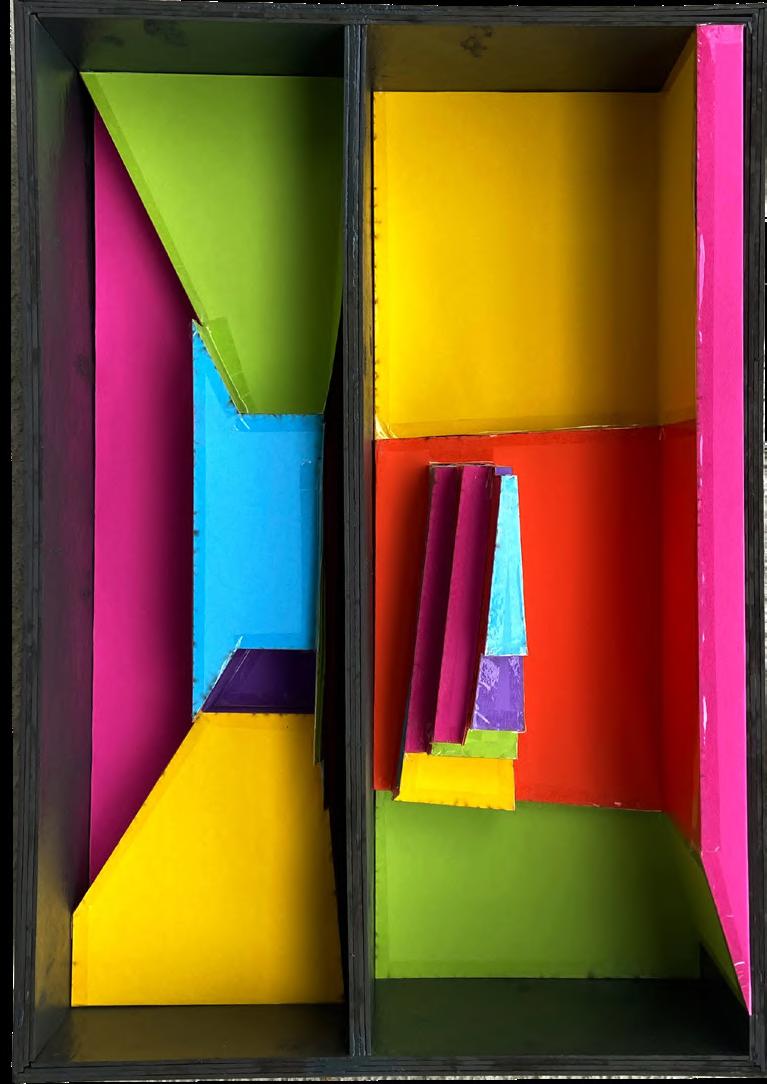
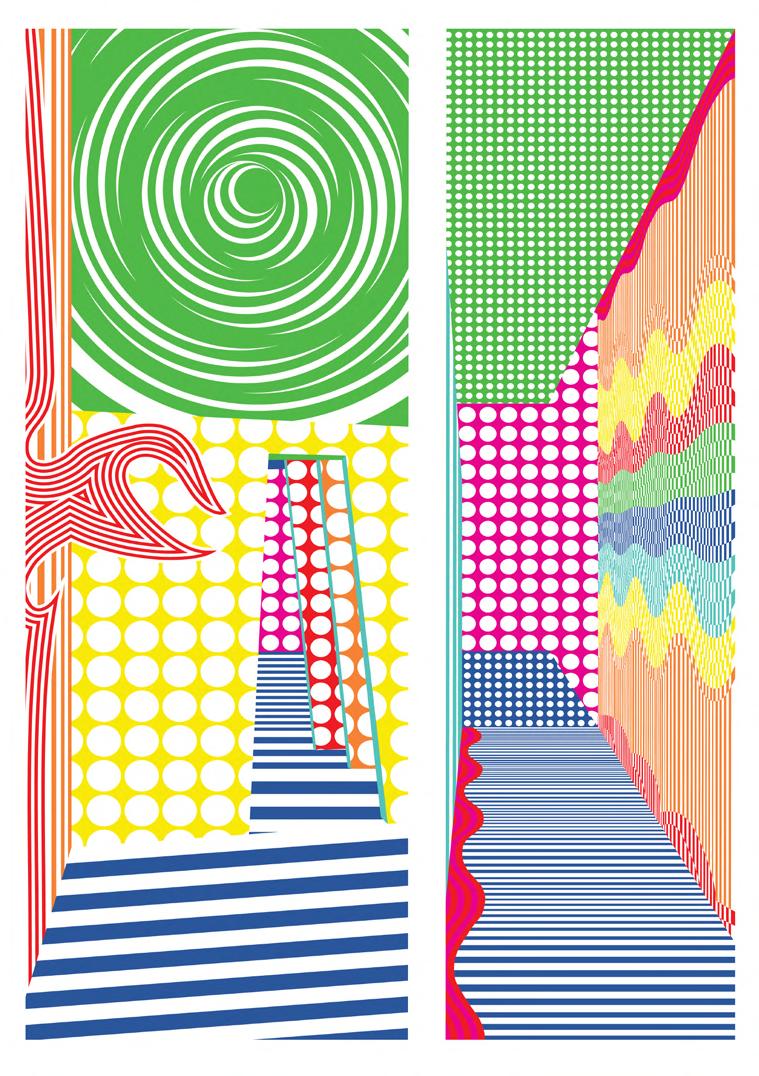
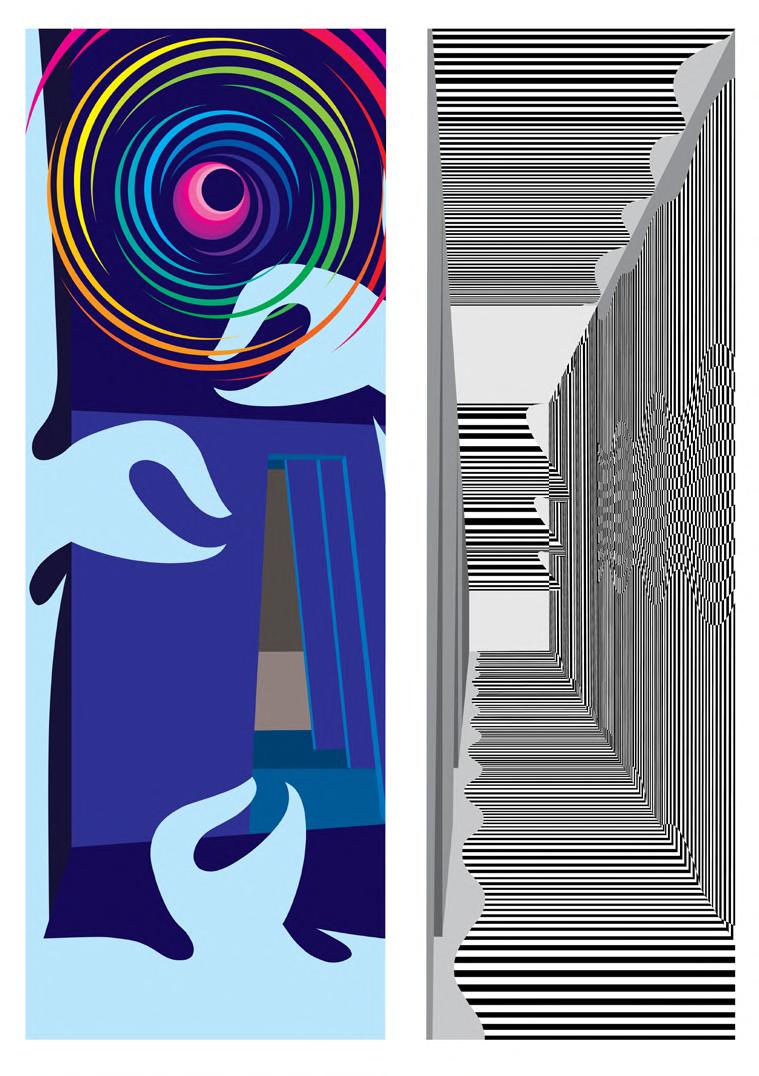

Solo Exhibition
April 15, 2022-July 15, 2022
Knowlton Hall, Banvard Gallery
Project Design/Install Team: Zelig Fok (Project Designer), Ryan Carlton, Jyae McWilson, Noel Mitchel, Noah Nicolette, Allison Summers, Alonzo Waugh, Kendra Mosley
Architecture has been highly subjected to the photographic gaze since the inception of photography and has only intensified with the ubiquity of digital platforms. As both disciplines are deeply embedded in the business of image production, conversations about representational ambiguity and digital mediation continue to complicate the relationship between architecture and photography. The photographic image’s ongoing struggle with objectivity calls for a re-examination of these disciplines which operate behind a camera that doesn’t exist.
Déjà View studies the relationship between architecture and photography, destabilizing the idealized reference of architectural photographic documents. Using the tectonics of Julius Shulman’s iconic photographs of the Stahl house, the highly photographed living room is reconstructed twice in Knowlton’s Banvard Gallery. The exhibition corrupts Koenig’s design both photographically and spatially, re-positioning the Stahl house between its sensationalized image and built configuration.
For this exhibition, I was directly a part of the assembly team. This was a group of six individuals that used Rhino and Adobe Illustrator files to cut, tape, print, and assemble each piece together. Vinyl overlays were used for the walls. For my individual contribution, I constructed the “Wonky White Table” designed by Zelig Fok and Noah Nicolette. This table was comprised of Ikea Lack tables, cut, sanded, filled, and spray painted. When building these tables, functionality was key to the success of these tables. They can be rearrange in any configuration and still stand upright to be used like a living room coffee table.
All Photographs by Zelig Fok. More details about this exhibition are published by Katherine Guimapang on Archinect.com.
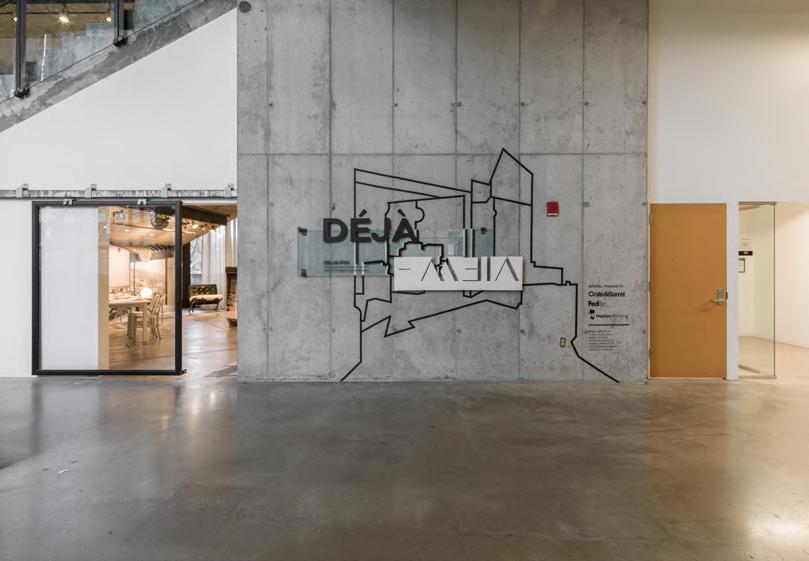
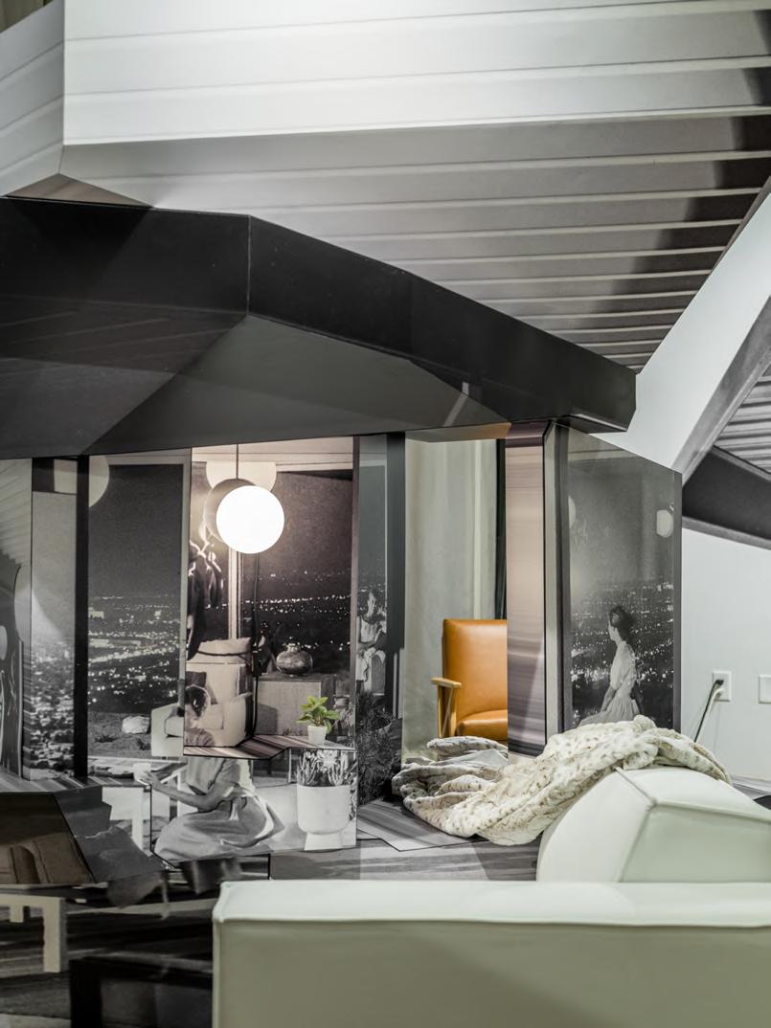
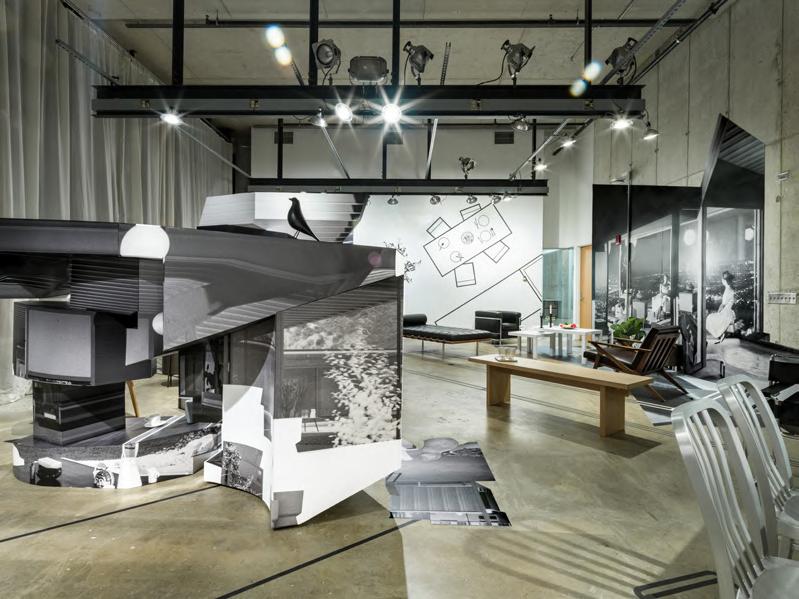
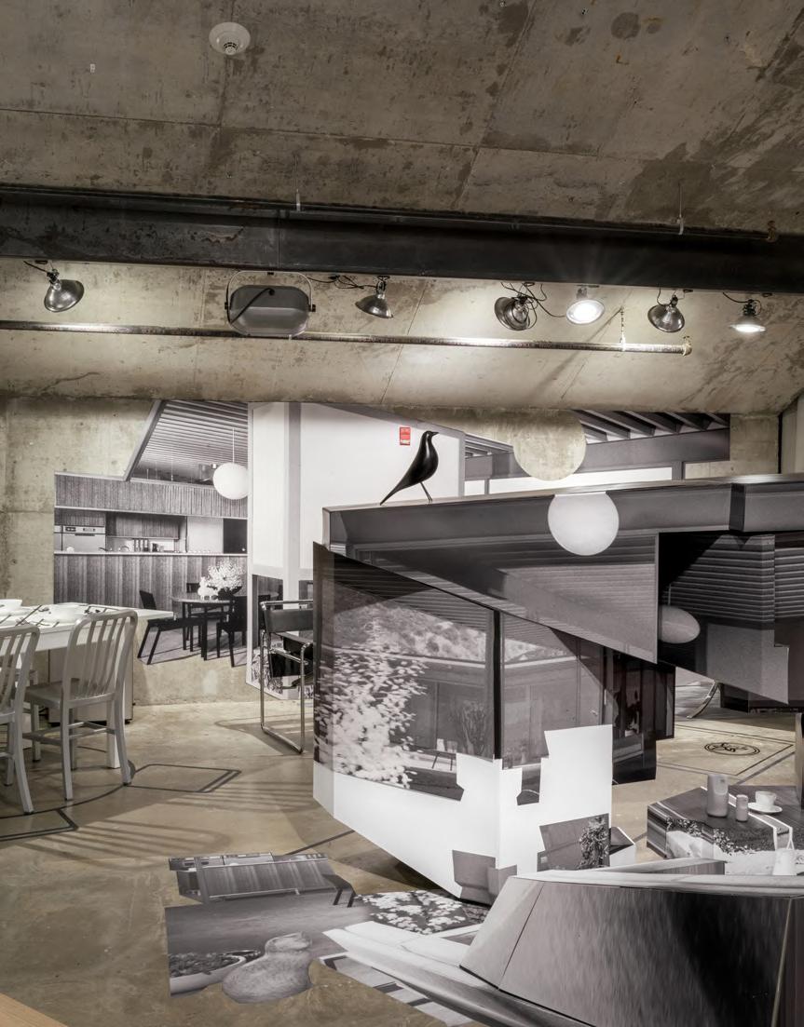

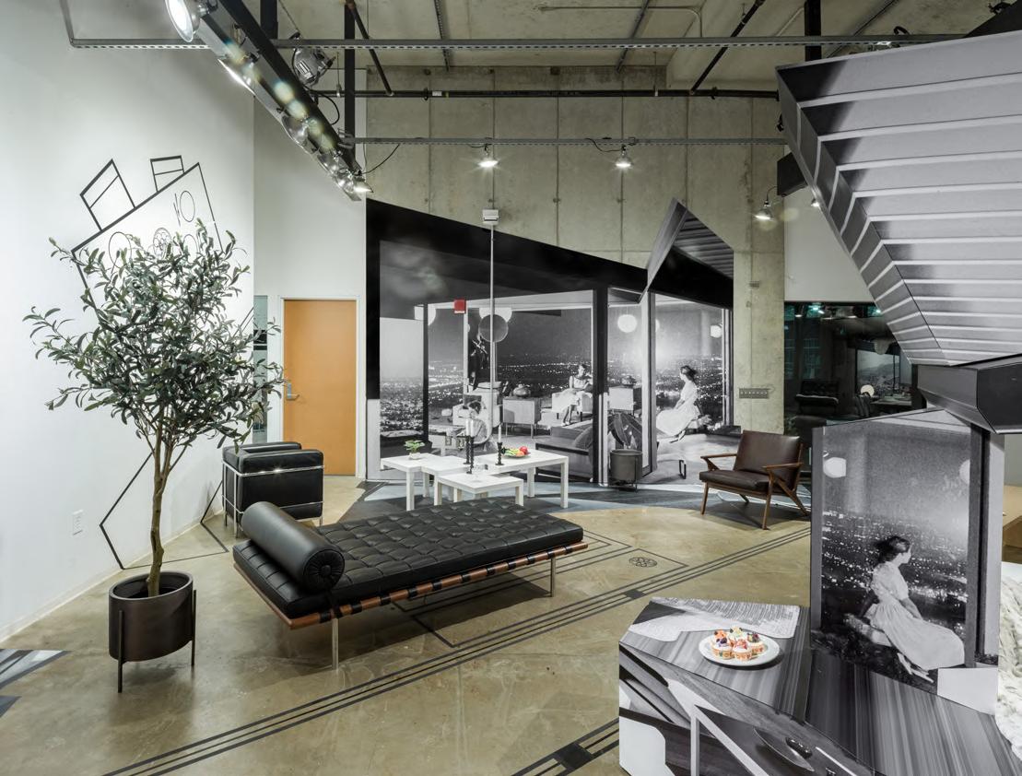
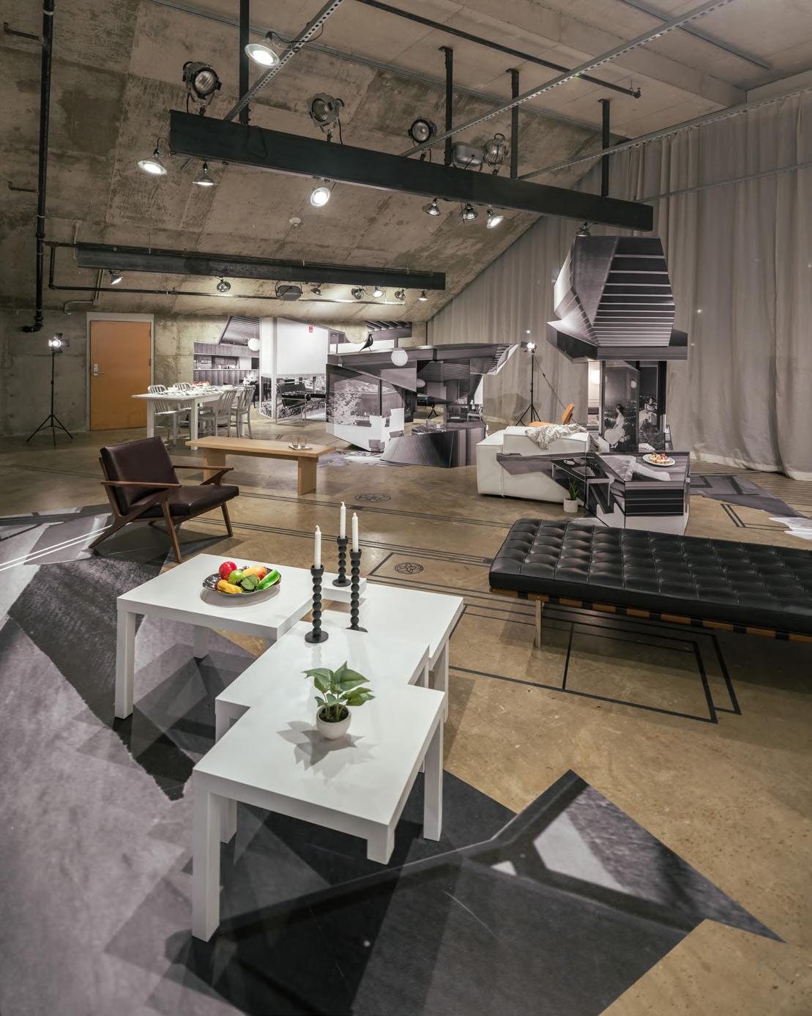
Au Gres, Michigan
Nov. 2024 - Feb. 2025
Project Scope: This project consists of a new deck of off an existing cigar room.
The client’s house was designed by the firm in 2022 as a complete renovation. After living in the house a couple of years, they wanted to expand upon the cigar room to create a larger outdoor living space.
Initial designs began with a screen room addition to the existing cigar room. After a few design iterations and feedback from the client and builder, it was decided that a screen room addition would entail too many potential cost expenses. The existing house roof and cigar room roof were built to fit into each other; adding an additional roof for a screen porch meant that there would be more demolition to the existing house than expected. This led the client to change the design to a ~200 SF deck with a cable railing to match the existing railing in the cigar room.
Another limiting factor was the garage and drive below. We needed to allow the client to be able to drive their vehicle into the garage without risking the top of the car hitting the underside of the deck. With these factors in mind, I limited the width of the deck to 13’-5” to allow almost 7’-6” from the base of the gutter below the deck to the grade of the drive which would allow the maximum amount of area on the deck without needing to regrade the drive for their vehicles.
This project is currently under construction. Proposed to be finished in Summer 2025. This 3 page set was drawn using AutoCAD, details and drawings completed by myself, and reviewed by the President Architect of the firm.
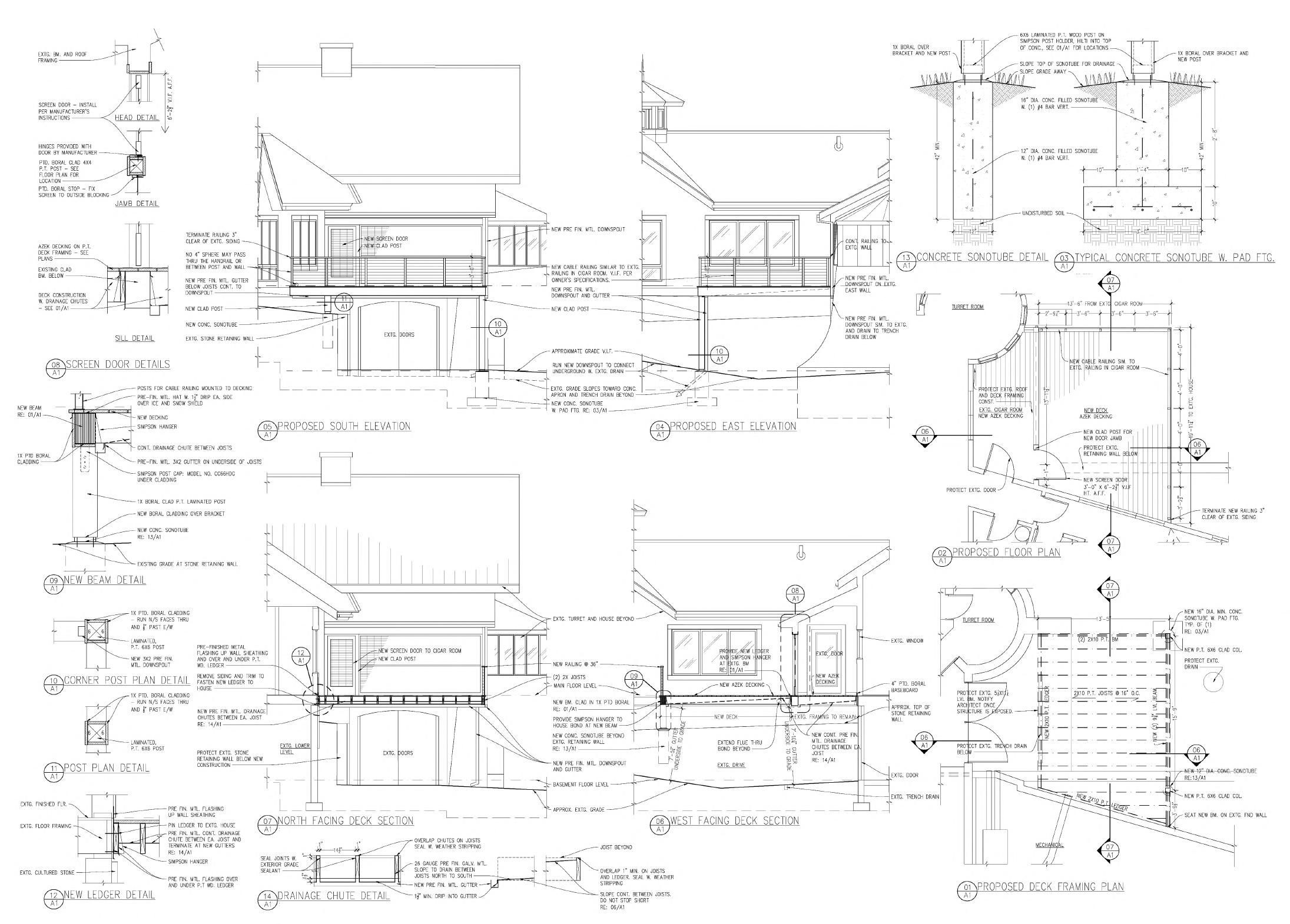
Chelsea, Michigan
May 2024 - May 2025
Project Scope: This project consists of a new lake front 4,000 SF house.
The clients wanted to create their long term dream home as they are getting older and illness has led them to make this new life move. The goal was to create a house that is mainly accessible for them as a wheel chair may be needed in their future.
Since August 2024, I have been working on and off of this project. I started off by helping the clients visualize their new home through 3D preliminary models in Rhino. After months of different interior iterations we were able to move into construction drawings (CD). While I did not start the CD phase, I have been the design lead on finalizing these drawings so they are ready to go out to bid.
Some notable parts that I have added to complete this set are:
• Redesigning the Lower-Level bathrooms and bedrooms, so the clients are able to view the lake directly from their beds.
• Locating mechanical equipment and main duct work.
• Adjusting interior elevations to better represent what the clients would like to see.
• Verifying all window and door sizes.
• Finishing the reflected ceiling plans on both floors.
• Annotating finishes and appliances based on the client’s purchases and specifications.
• Completing the chimney flue locations.
• Reorganizing parts of the Main Floor plan such as the pantry, Master Bath, Half Bath, Mudroom, and Study.
• Creating construction details for the crawl space below the mudroom, Lower-Level patio, Front Porch stairs, radiant heated floors/drives/walks.
• Locating the beams and 2x columns for structural support.
• Adjusting the elevations per changes in grading and materials chosen by the clients.
While this project is still in final changes, it is expected to start construction Fall of 2025.


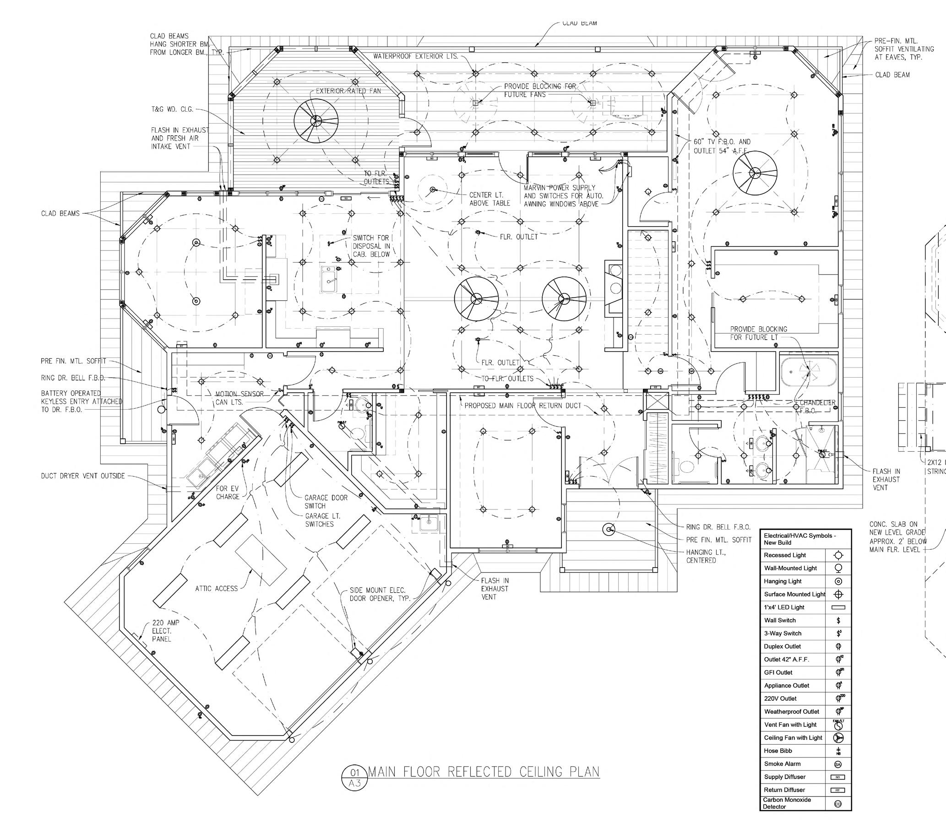
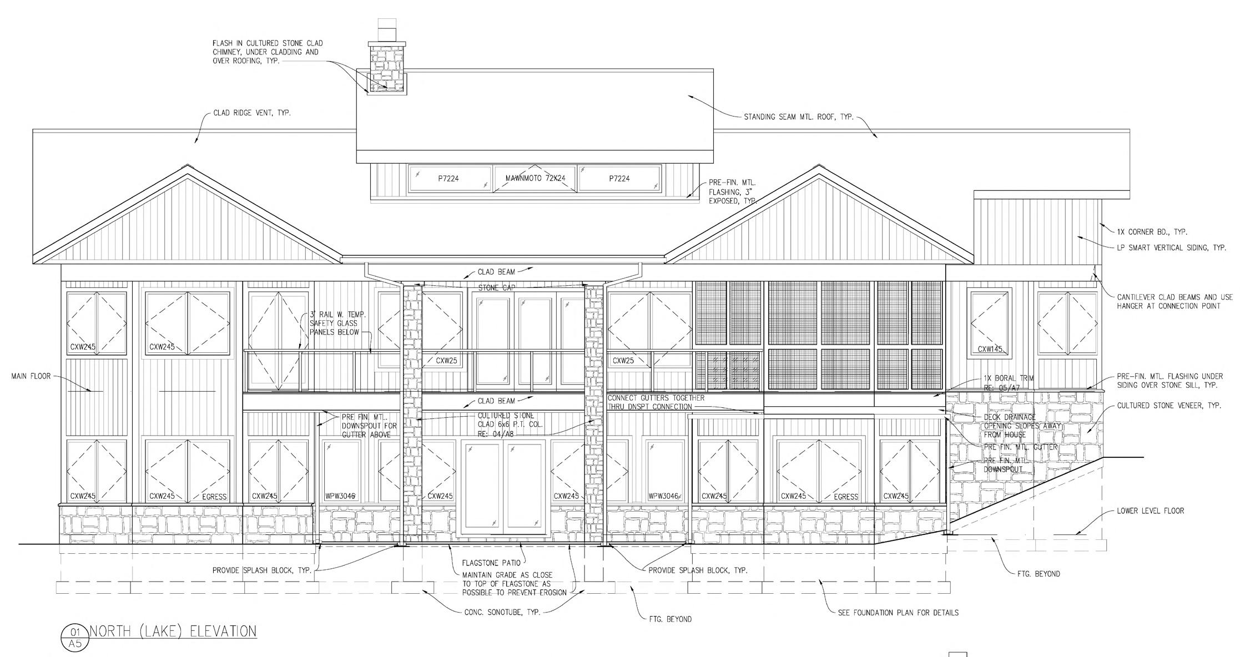
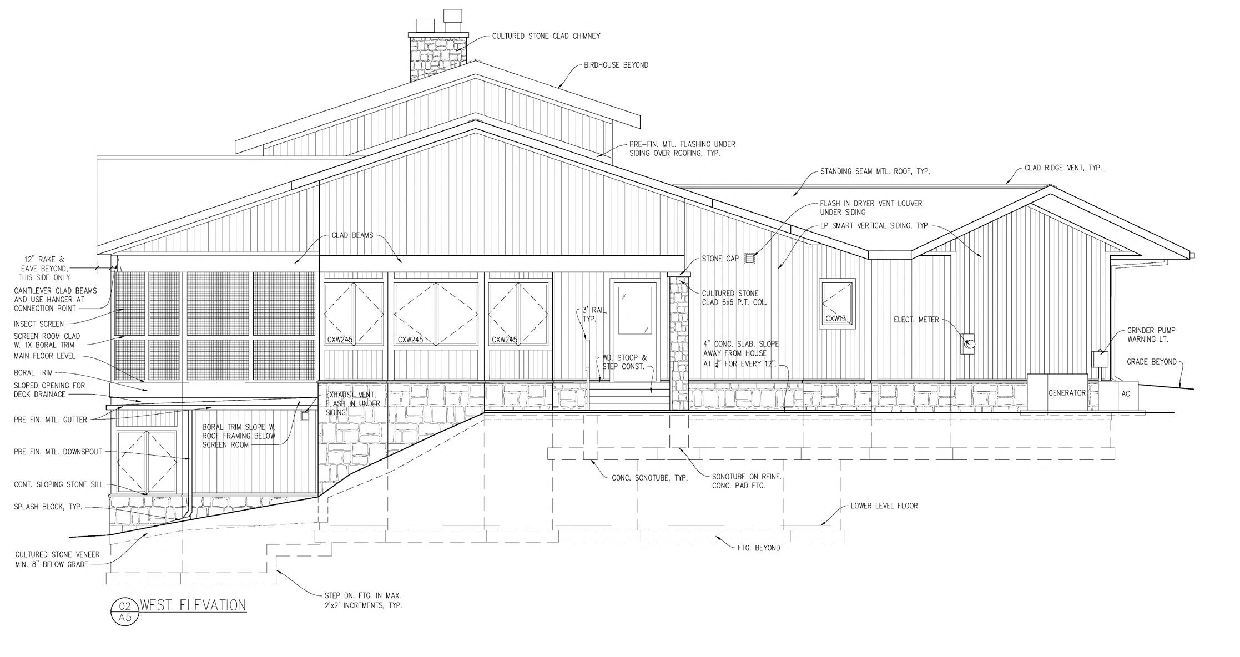
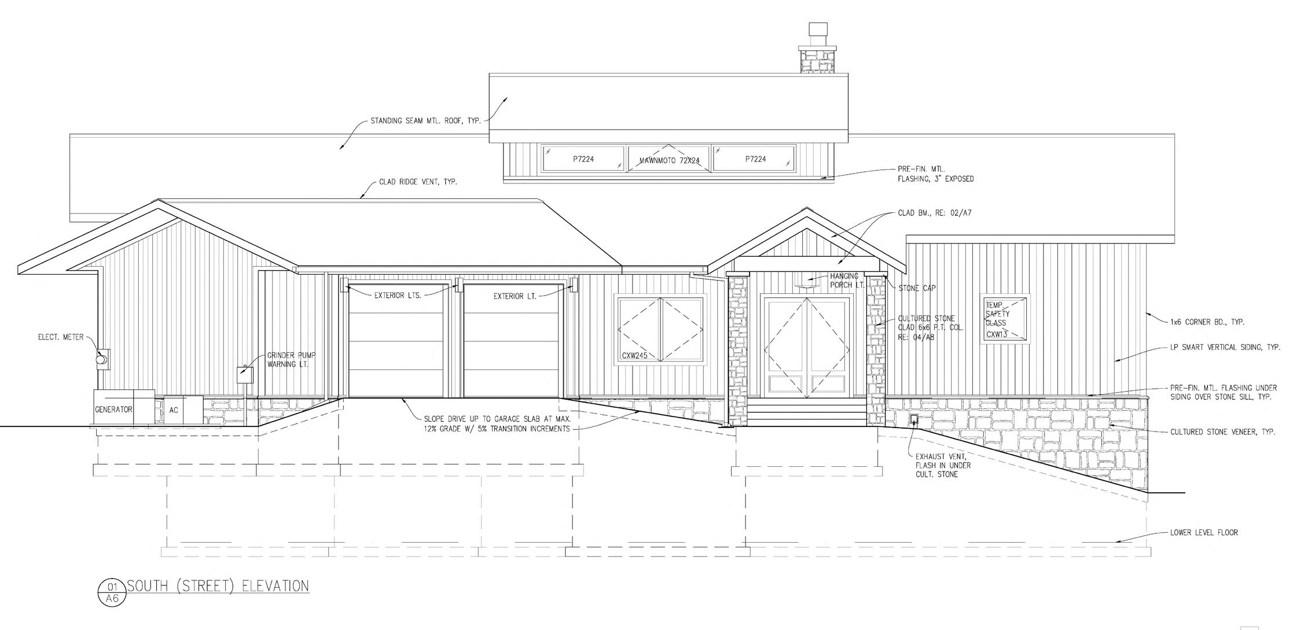
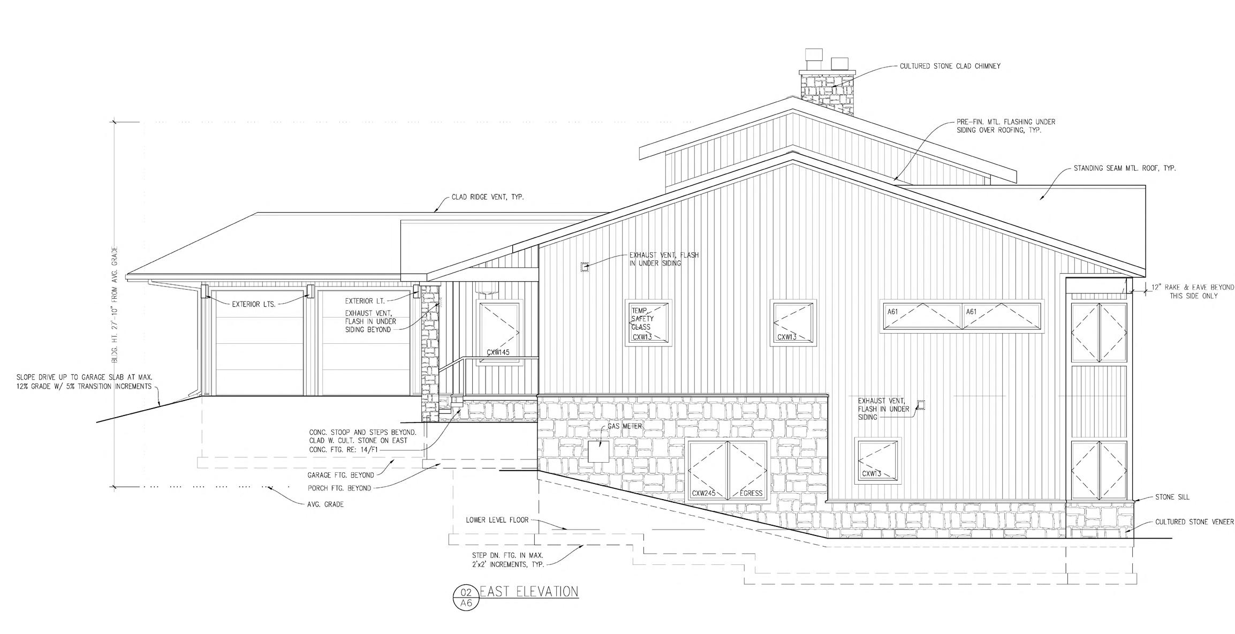
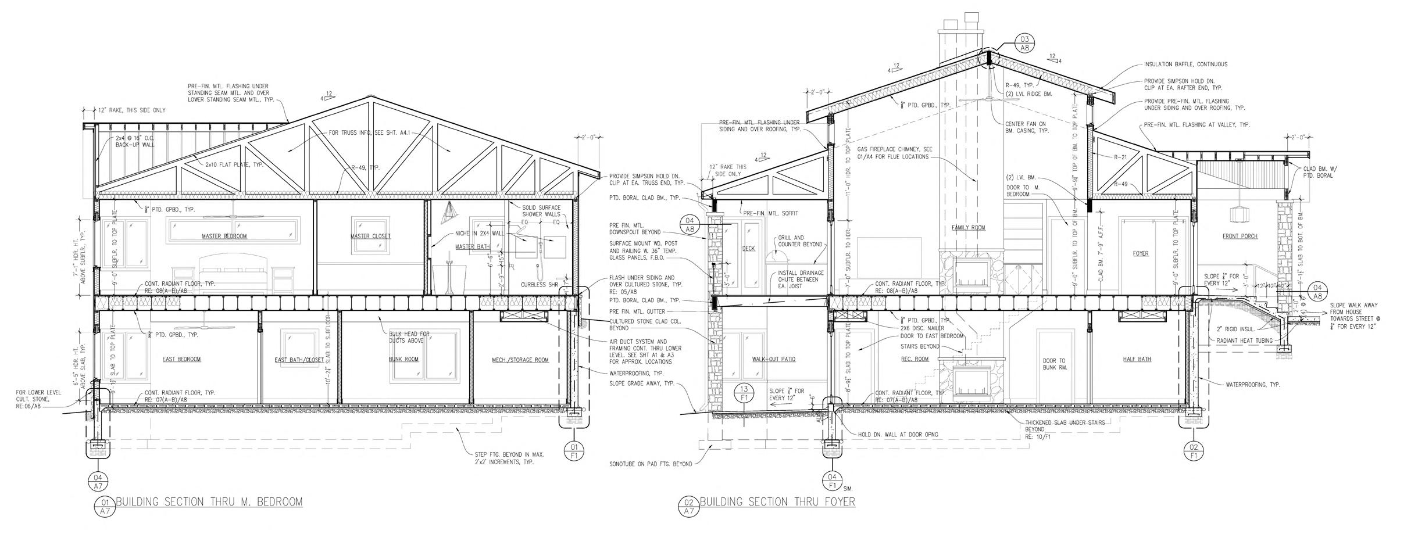
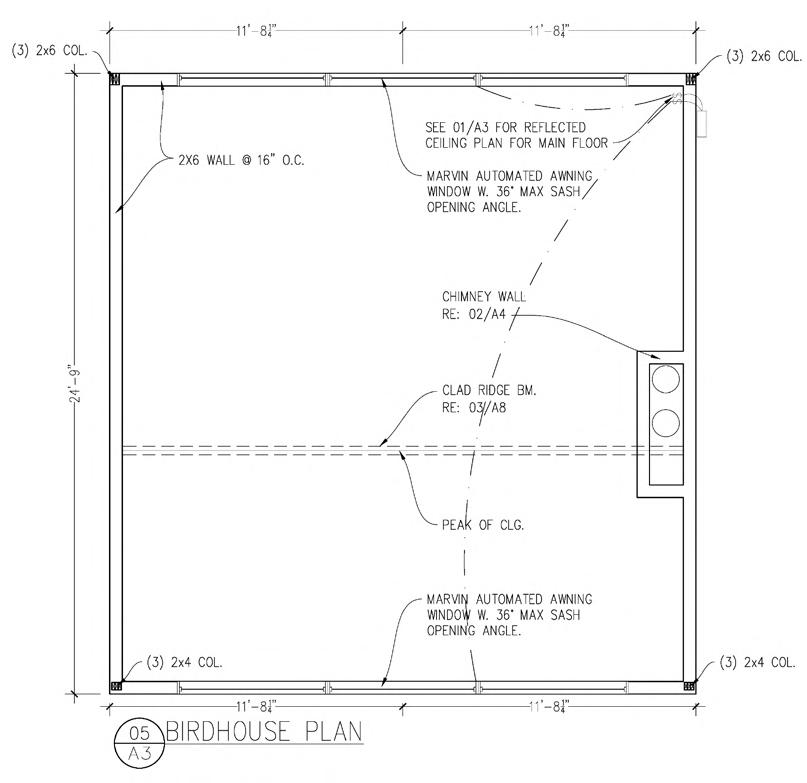
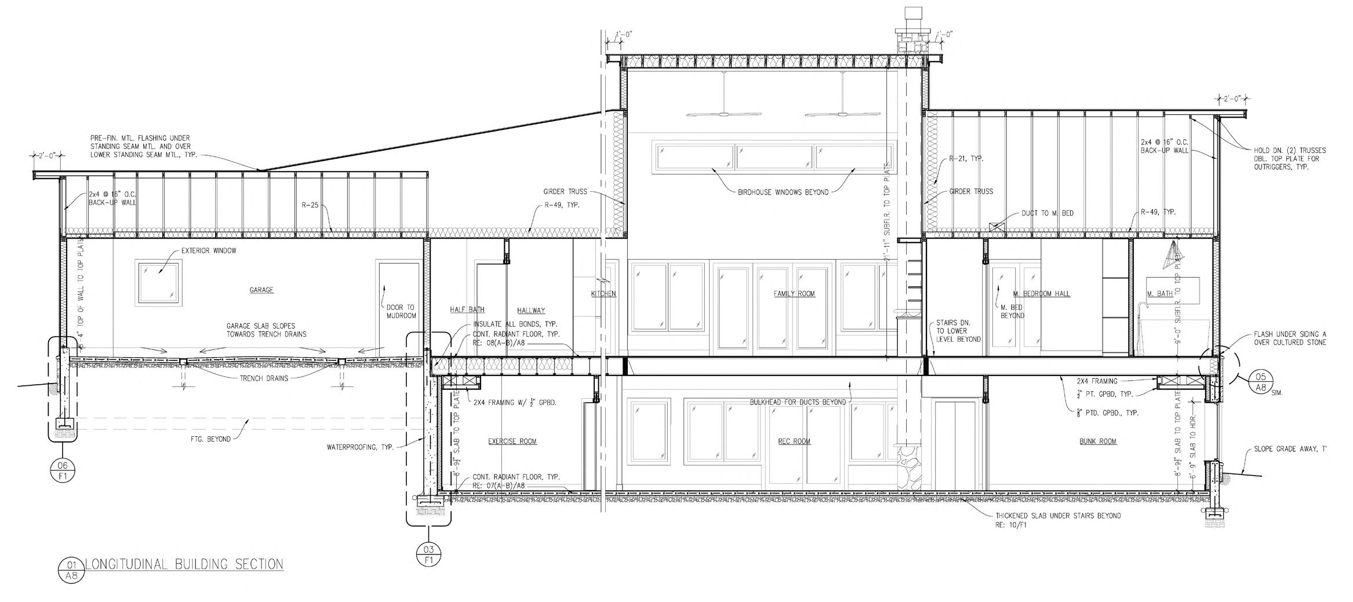


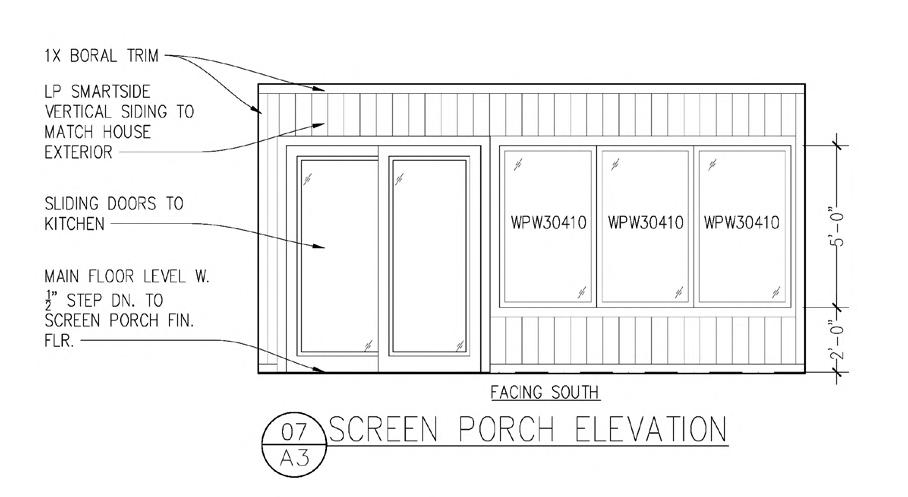
Chelsea, Michigan
July 2024 - Oct. 2024
Project Scope: This project consists of preliminary design schemes for an existing farmhouse built in 1890.
The client is a growing family who currently lives in a farmhouse on 10 acres. They have a Japanese heritage and wanted to see if their own Japanese style was able to be incorporated into the existing house structure.
Their original goal was to have a Master Suite, Kitchen, Dining, and Laundry/Mudroom on the Main Floor. On the Second Floor, they wanted two bedrooms for their children, Living Room, Bath, and Library. On the exterior, they wanted a breezeway connection to a new garage, workshop, and Mother-in-Law Suite plus a wrap-around-porch with screened in porch to the south.
For scheme 1, the clients provided us with their own sketched. I used these sketches as a base design for this first scheme. In their sketch, they had the Kitchen open to the Dining area in the front of the house, Laundry and Mudroom towards the back, with pantry and powder room in the middle of the house.
For scheme 2, was a play on their original design with a few modifications. I wanted to open the Kitchen up to the rest of the house by structuring the house into 2 parts divided by their existing beams. On the second floor, the Living space was also expanded for more space to gather and entertain.
For scheme 3, I utilized the existing room locations as a guiding point. The second floor bath maintained its existing location which allowed for a larger study space for their children. I also relocated the stair to allow the clients to circulate around the stair instead of fixing it to a wall on the main floor which provided the second floor bedrooms to be identical.
Due to cost restraints and additional structural work needed to be completed, the clients decided to discuses the possibility of building a new house at the existing location.
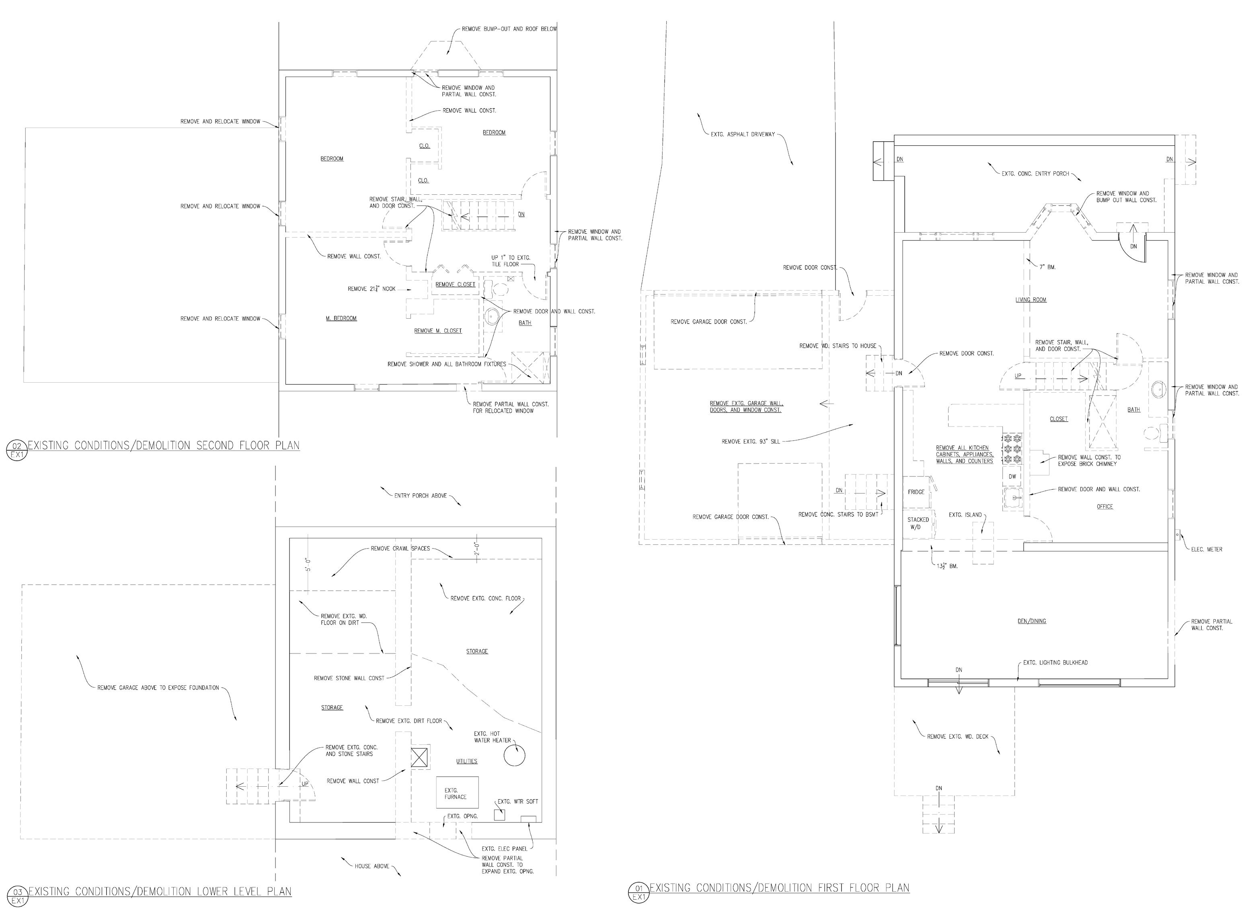
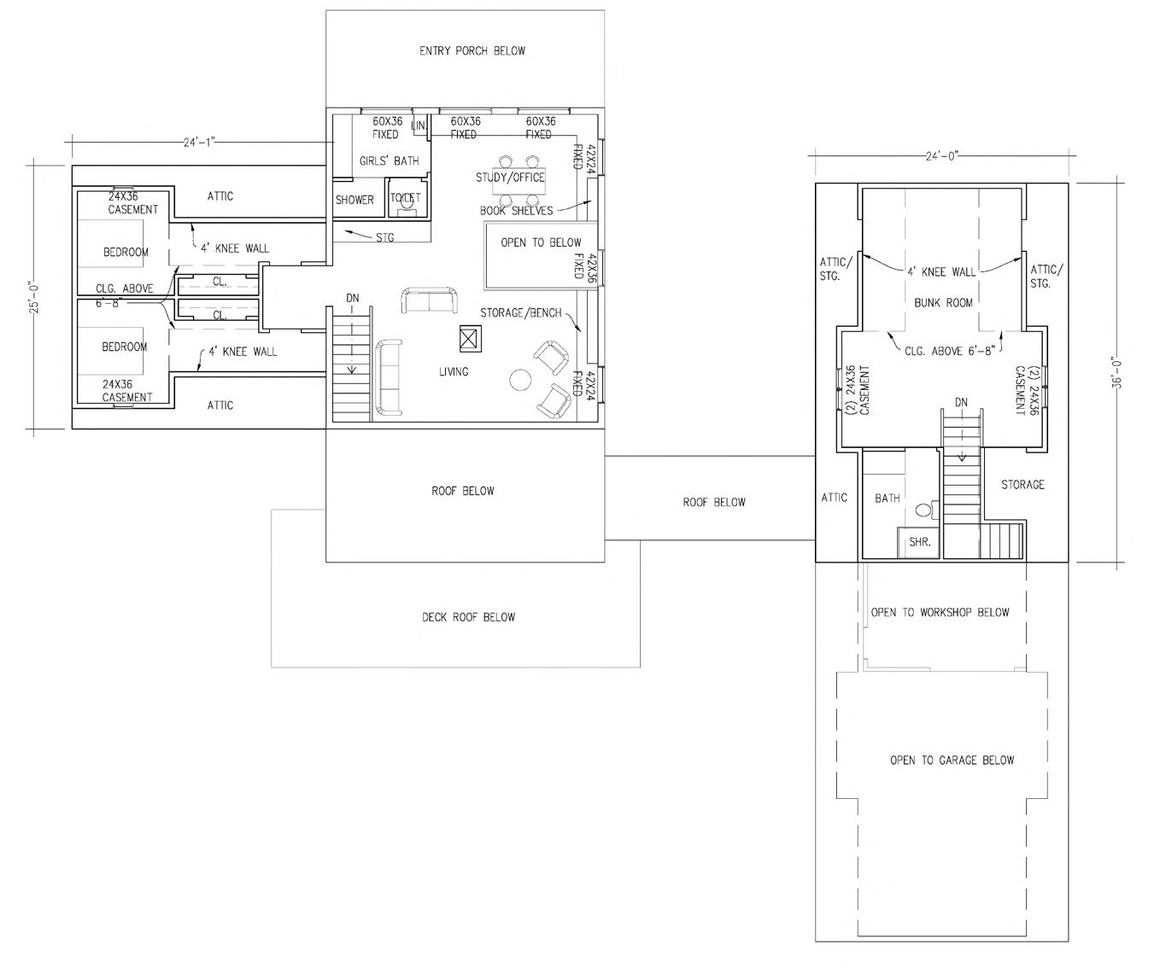
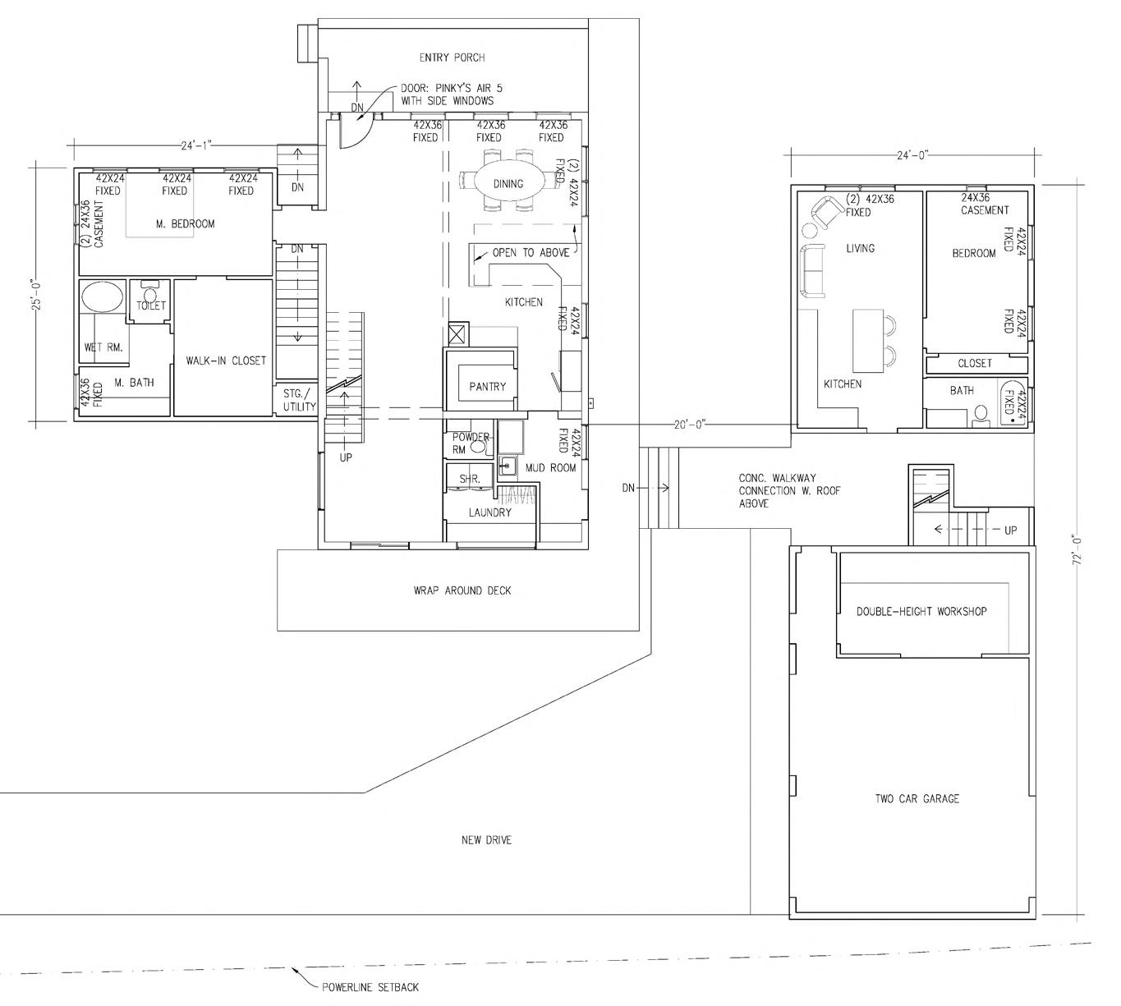
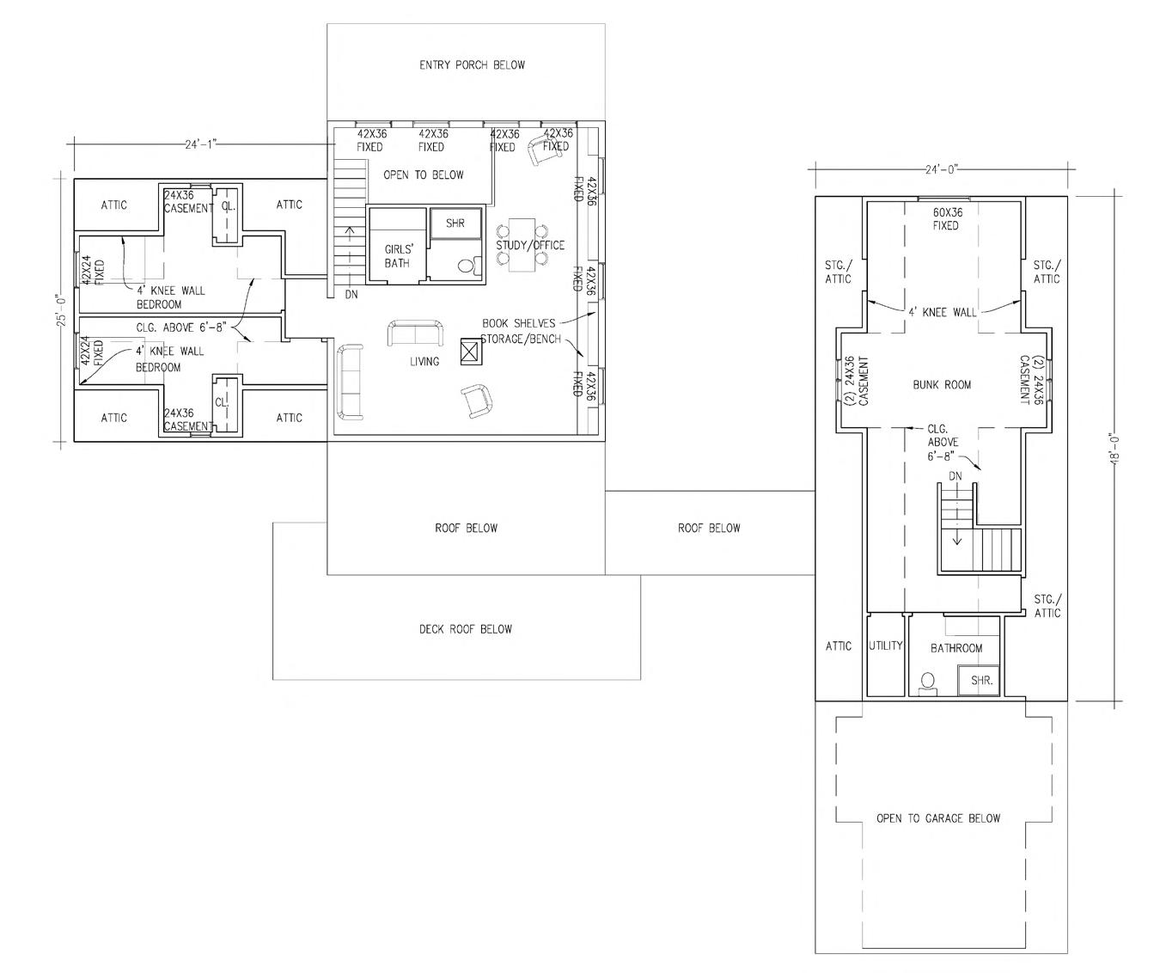
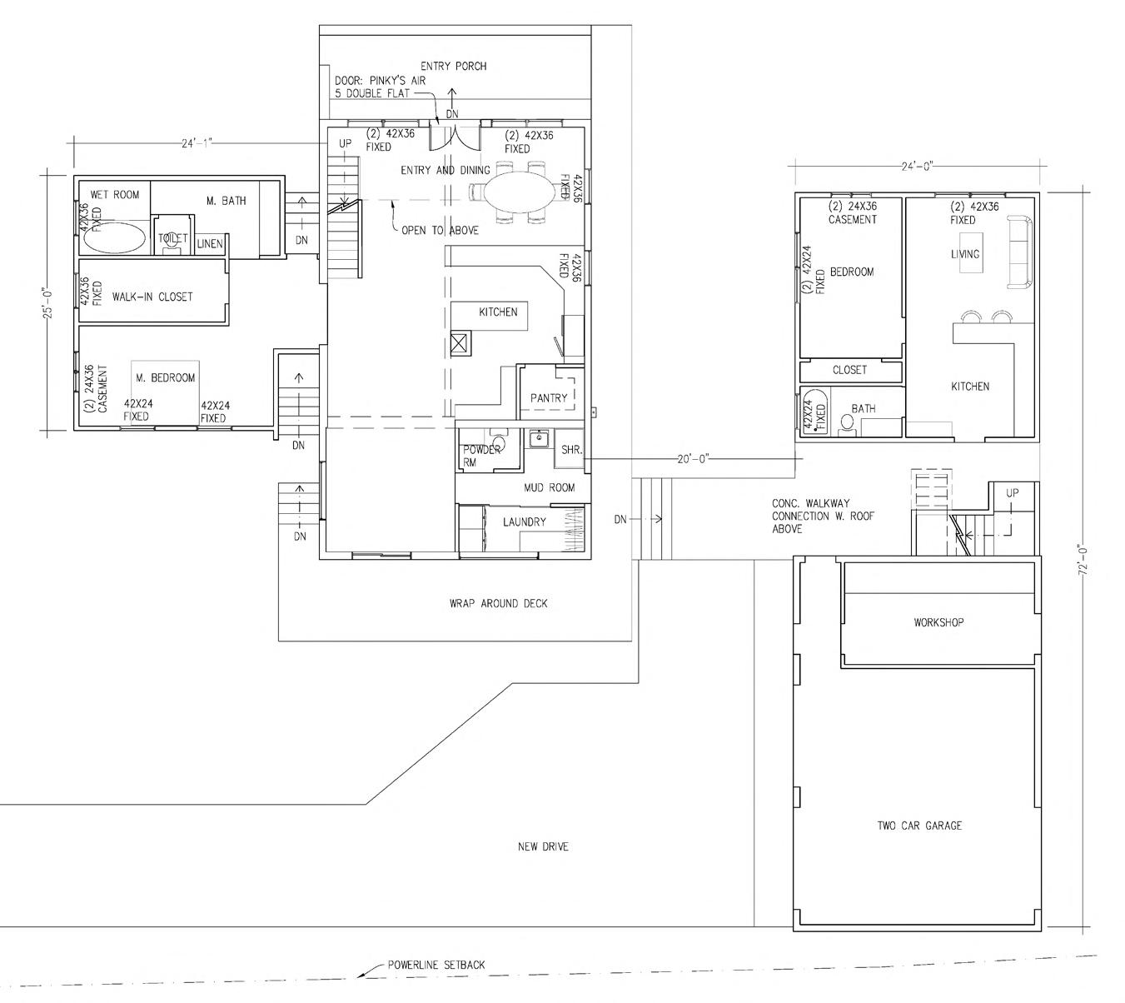
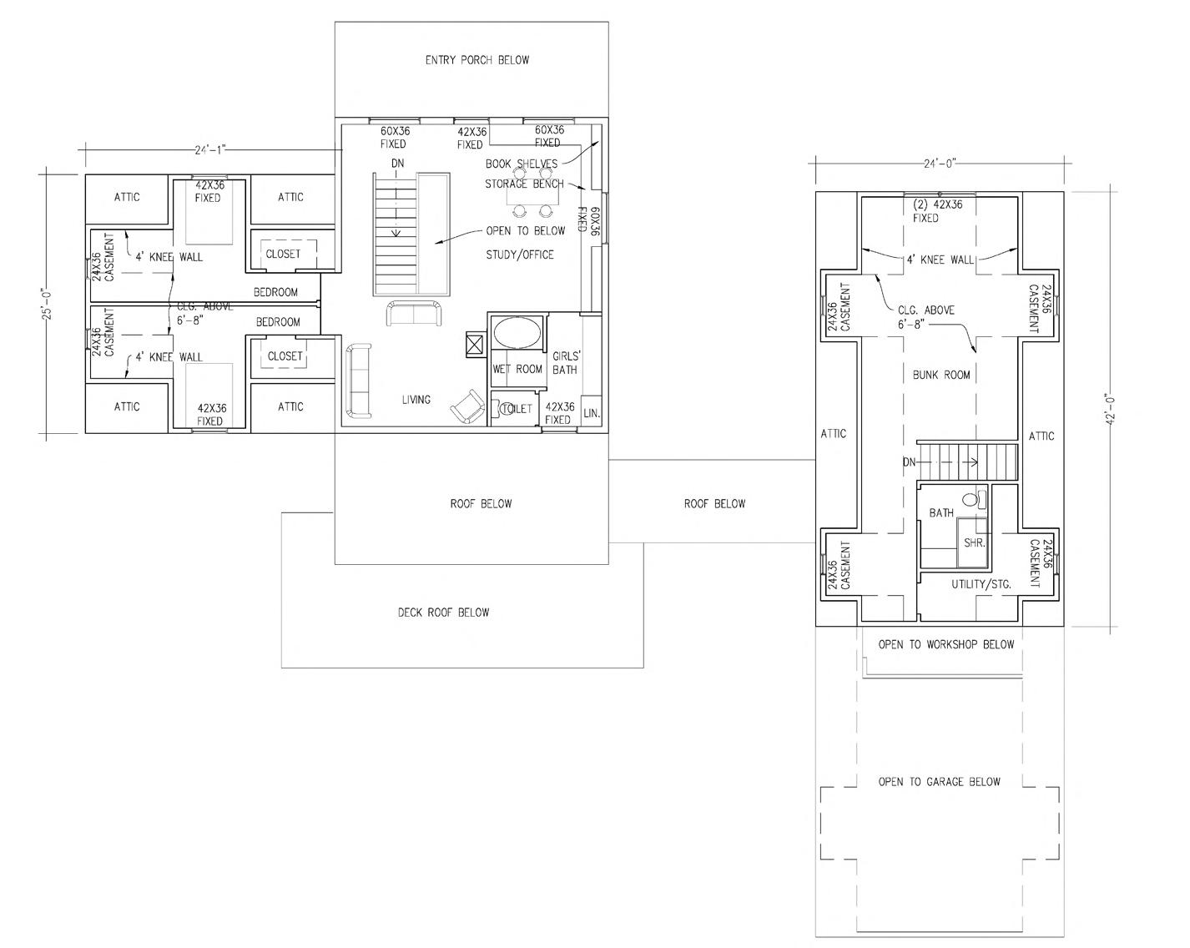

Gregory, MI
June 2024 - Dec. 2024
Project Scope: This project consists of a Master Suite, Guest Bath, and Kitchen renovation.
The clients main goal was to renovate the Kitchen to be more open, Master Suite as a functional space, and Guest Bath to be updated and more inviting. The existing Kitchen was quite dark and closed off from the Living and Dining area. In the Master Suite, the layout was dysfunctional with sink/vanity open to the Master Bedroom, shower and toilet in a closed off room, and a small crammed closet with partition walls.
After a few iterations in the PD phase, the clients choose this scheme to continue developing. In the DD phase, I met with the clients to hear their thoughts on how to make the space meet their needs. For the Kitchen, we decided that a corner pantry with space extended into a small existing niche for additional storage space. The Master Bathroom was redesigned with more linen storage space and grab bars as the clients plan to age into their home. As for the Guest Bath, they did not want to change the layout, but wanted to remove the wall dividing the shower and toilet from the vanity.
After completing CDs, the clients found a builder they liked and proceeded to start construction. In March of 2025, I was able to speak with their builder and the Kitchen renovation was in progress with new plumbing completed at the beginning of April 2025.

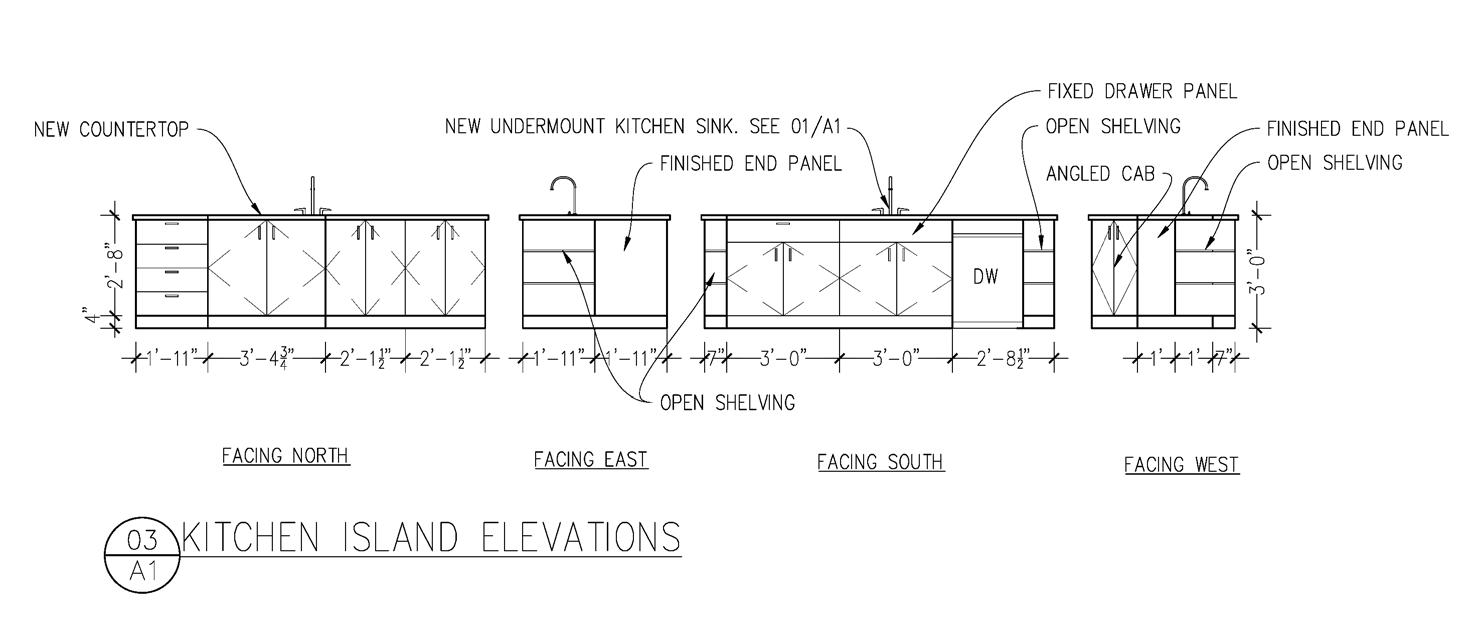
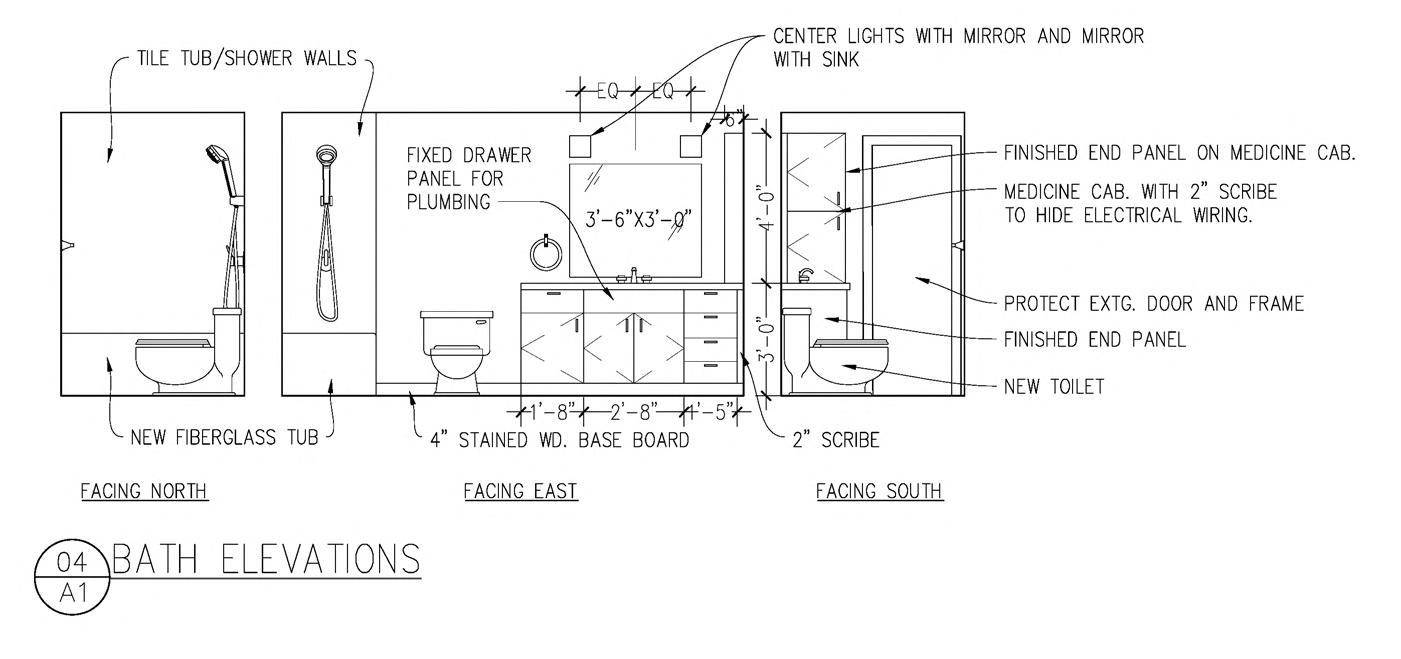
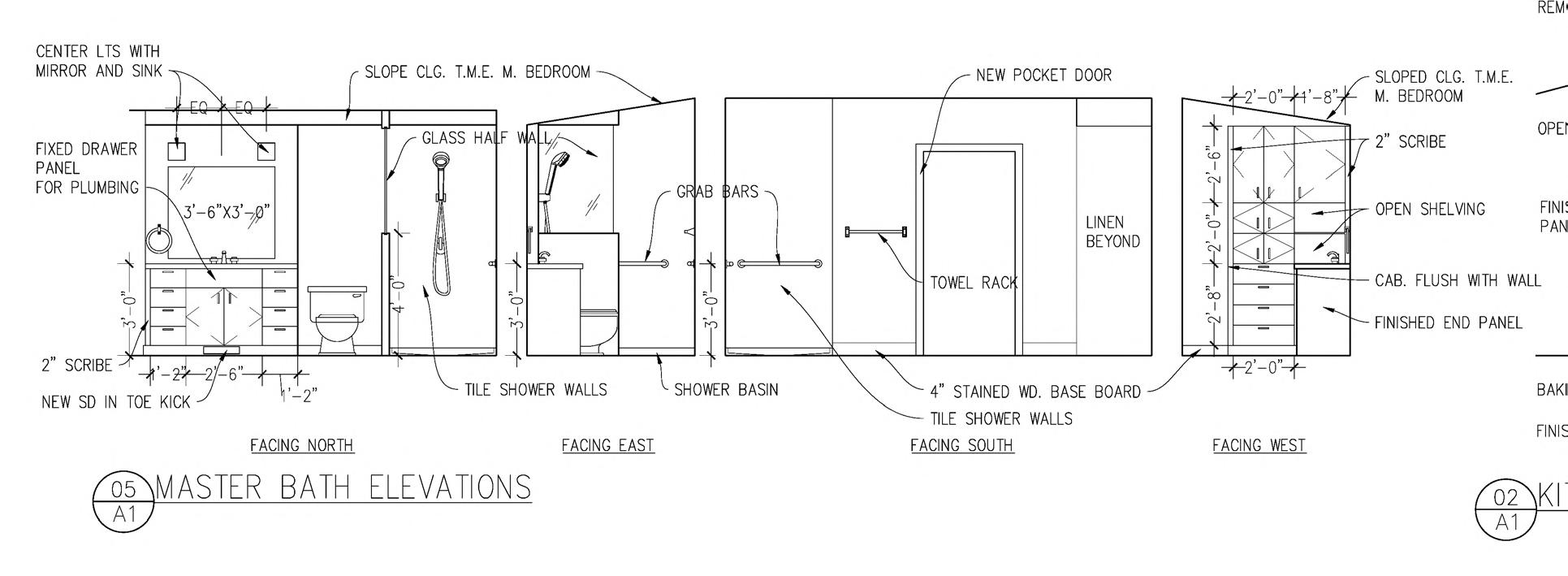
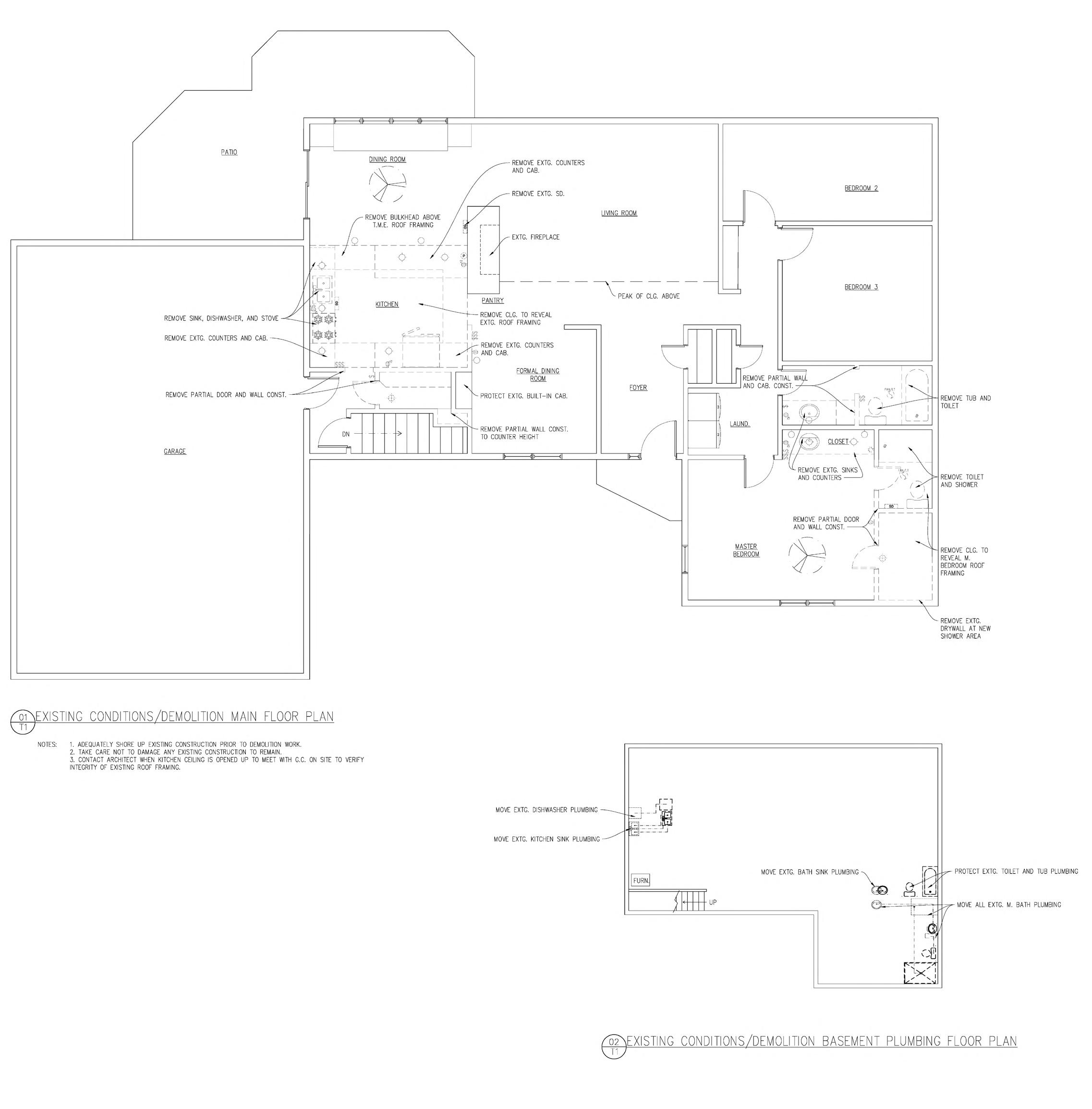

Gregory, MI
Aug. 2024 - Mar. 2025
Project Scope: This project consists of a new screen porch addition and interior renovations.
This is the client’s vacation house, so they were looking to renovate the house for long weekend getaways and family visits. They were unhappy with the lack of functionality and lack of lake views on the Main Floor. They also wanted to bring the house up to a more modern style.
To start, we provided them with existing drawings which I completed. Then, it was passed on to another person who drafted a couple different schemes to demonstrate what they could do with their spaces that they wanted to renovate. I then was brought back onto the project to work on the Design Development phase.
During the DD phase, we ran into a few issues because their site is awkwardly shaped. They first wanted to add a garage to the west end but realized they would need a variance from the ZBA. The screen porch also increased the lot coverage over the maximum, so the size of the screen porch was reduced. After much deliberation, the client still was not satisfied with the house, so they decided to change the cladding of the house from vinyl siding to fiber cement panels and vertical siding on the Second Floor.
The end result was a more modern design on the exterior and the interior was opened up around the stair to view the lake from entrance. While these drawing were submitted to the township zoning department and were approved for construction, the cost of the renovations were comparatively expensive to building a new house. The clients decided it would be best to do just that; demolish the existing house to rebuild a new one to their liking in the existing location.
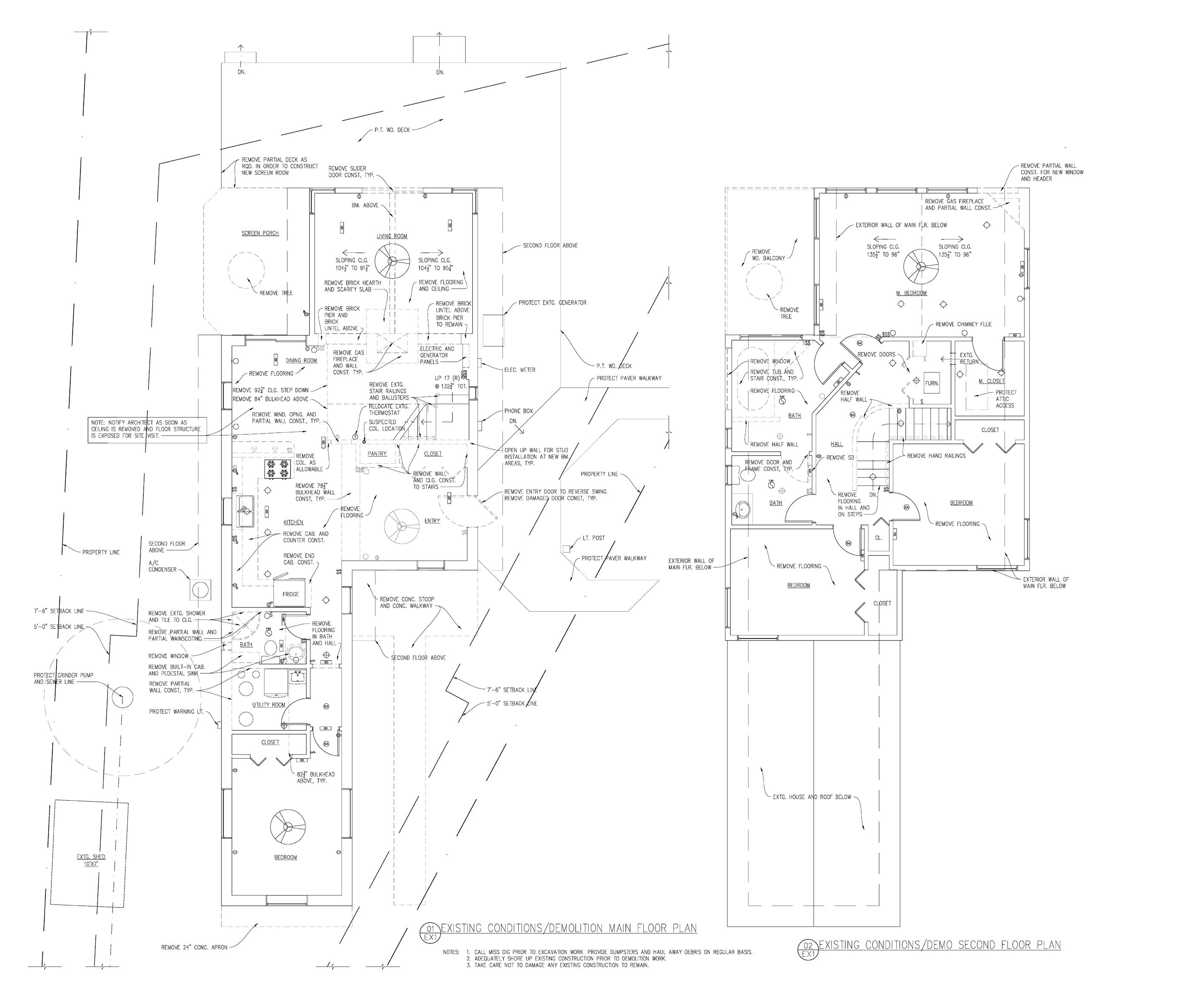
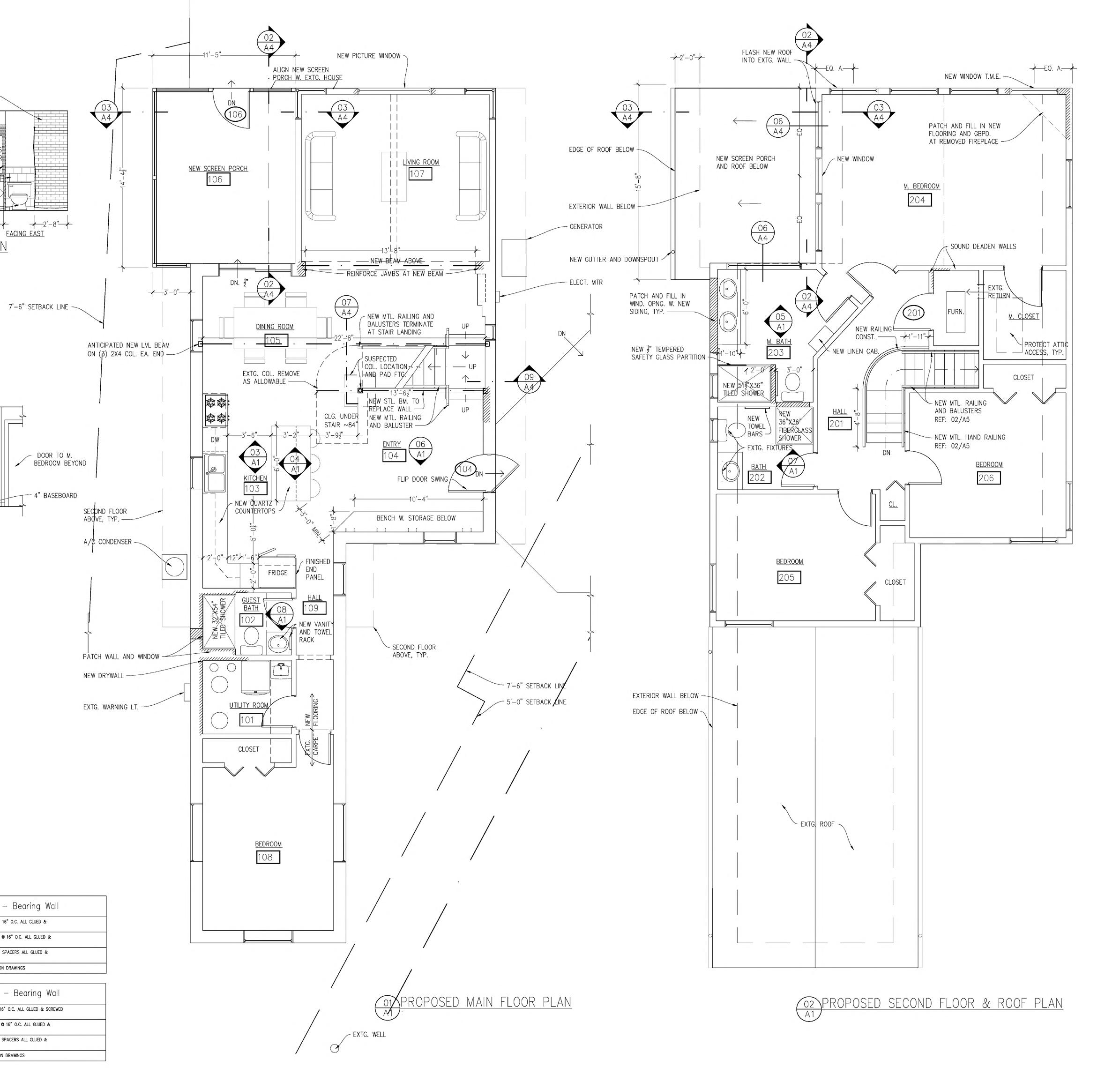



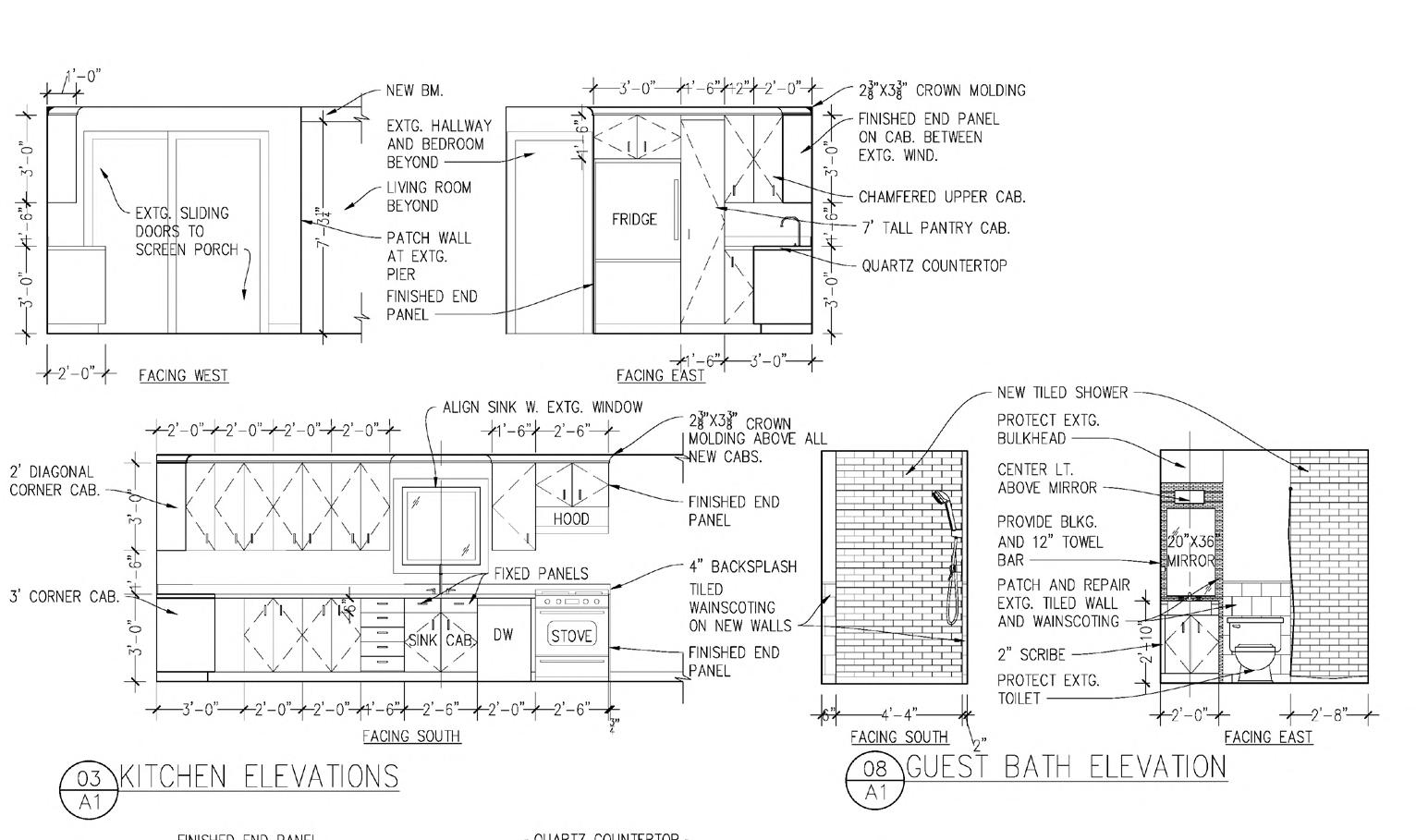


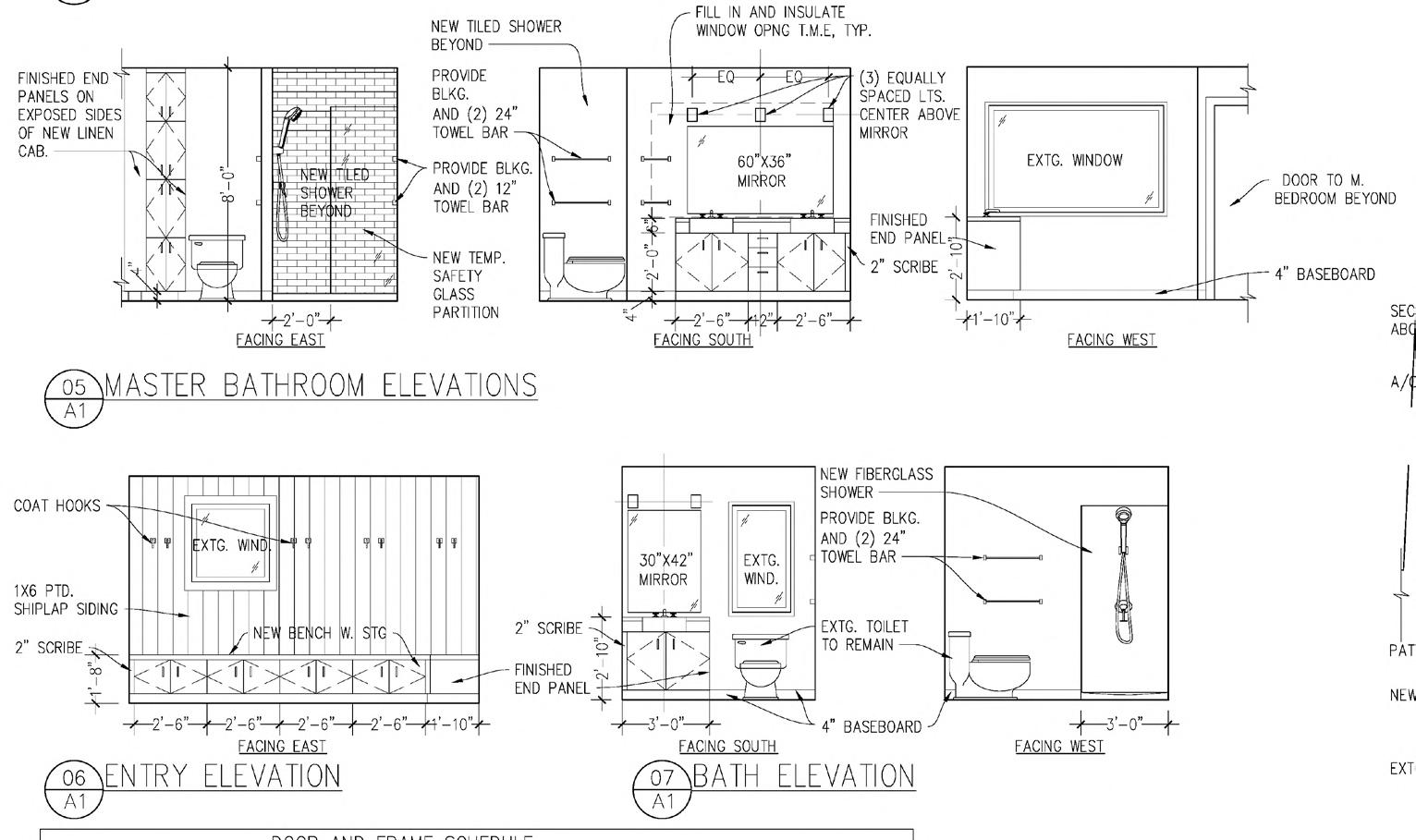

Downtown Chelsea, MI
June 2024
Project Scope: This project consists of a small interior renovation for a commercial storefront in Chelsea, Michigan.
The client is an Interior Designer who wanted to add an office and update the commercial space for their relocated business. Since the firm had completed former renovations to this space, I was asked to verify the existing drawings and update them before I introduced new renovation work.
I cataloged current electrical and mechanical locations by visiting the space to measure and diagram locations of each outlet, sprinkler, light, etc.
This project, although contained simple renovations with wall partitions and additional outlets, provided me with experience in drafting plans for commercial spaces and helped to familiarize me with commercial building codes and regulations.
The renovations were approved by the City of Chelsea Planning and Zoning department. This space was completed February 2025 and is now a bustling part of the community.
