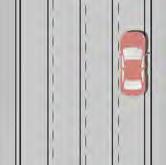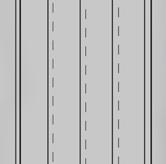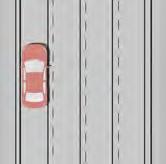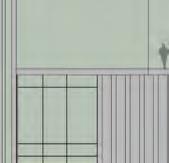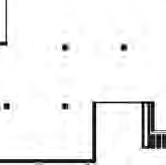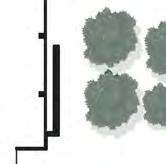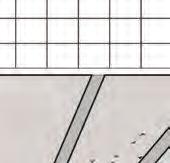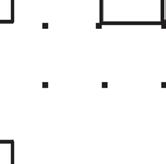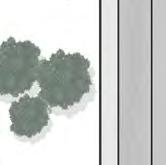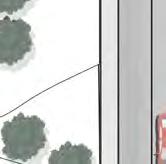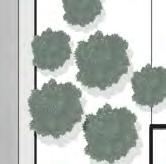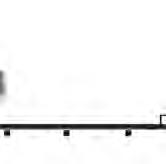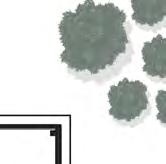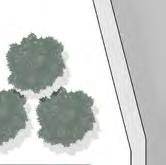Contents
ONE|| DEDHAM MALL
Programs used: AutoCAD, SketchUp, Lumion
TWO|| MARY BRICKELL VILLAGE
Programs used: AutoCAD, SketchUp, Lumion, Photoshop, InDesign
THREE|| THE CROSSINGS
Programs used: AutoCAD, SketchUp, Lumion, Photoshop
FOUR|| WEST BROWARD GROCER
Programs used: AutoCAD, SketchUp, Lumion
FIVE|| FEATHER ACRES LOT 2
Programs used: AutoCAD, SketchUp, Lumion
SIX || URBAN MULTI-FAMILY DEVELOPMENT
Programs used: AutoCAD, SketchUp, Lumion
ACADEMIC PROJECTS
SEVEN || SOLANA BEACH PUBLIC LIBRARY
Programs used: Revit, Rhino, Illustrator, Photoshop
EIGHT || SE DIVISON & 11TH || MIXED-USE PROGRAM
Programs used: Rhino, Revit, AutoCAD, Illustrator
NINE || URBAN CONNECTION || ART EXHIBITION MUSEUM
Programs used: Rhino, Revit, PhotoShop, Illustrator, InDesign

Dedham Mall
Upon acquisition of Dedham Mall, there was an opportunity to rehab an old Sear’s Automotive space that had been vacant for years. Wren Kitchens, a first to US market kitchen design company had interest in leasing the space in it’s entirety. Facade concepts were done to market the space accordingly

From Floor To Ceiling:
1" Back: 8' 11"
From Floor To Bottom Of Deck:
0" Back: 17' 3"
From Floor To Bottom Of Joist:
8" Back: 15' 6"
Ceiling Height:
LEVEL 1 - West
LEASE/SITE PLAN
SCALE:1/32"=1'-0"


mary brickell village
Mary Brickell Village is located in downtown Miami and is a prime location for redevelopment and first to market tenants.
The property has the opportunity for large construction projects as well as smaller space divides and combinations to attract high end tenants.
Project highlights: Space combination for Alo Yoga on the first floor.
Complete demolishion and redesign of the front center building to accomodate a 2-sory tenant.
EXISTING CONCRETE CURB
EXISTING LANDSCAPE BED
EXISTING CONCRETE WALK
EXISTING LEASE LINE
EXISTING DEMISING WALL
EXIST. BATHROOM (VERIFY A.D.A COMPLIANCE)
ALUM. & GLASS STOREFRONT
EXISTING STRUCTURAL COL. (TYP.)
LINEOF EXIST. STOREFRONT


Brickell Village\Construction\Building\135+138\PSP\MBV_PSP





The Crossings
Proposed facade renovation and space split to increase side street activation for a new acquistion property.
The space had been formerly occupied by a major retail merchant and left vacant for years, being the only vacantcy at the center. The subdivision of space would lead to more small shop tenants, restaurant, and quick service uses, and provide a welcoming path to the Regal Cinema in the rear of the site.
Two options at varied construction costs were presented to leasing, one being a full facade overhaul, the second being minimally invasive and value engineered.
Newington, New Hampshire

west broward grocer
An opportunity to redevelop a large portion of the West Broward shopping center by demolishing an empty major box, and relocating the USPS store location and rebuilding a brand new Prublix small footprint prototype.
Initial site plan and facade concept completed and approved through company procedure.
N.W.38thWAY






N.W.38thWAY


Feather acres lot 2
4 bedroom / 5.5 bathroom single family residence located in Solana Beach, California.
The home utilizes the elevation of the site to have breath taking views of the ocean and all of downtown Solana Beach.
The houses aesthetic is a modern farmhouse designed with vertical siding, faux wood siding, and a standing seem metal roof. A waterfall infinity pool and roof terrace give access to spectacualr views of the ocean and downtown Solana Beach. The interior is designed around the kitchen and family room with an dual sided fireplace to make a great entertaining space and providing privacy to the bedrooms.

multifamily development
Detached multi-family development project in Encinitas, California. the project is comprised of 13 2-story detached homes and 1 single story affordable home.
The site also entails public right of way improvments including; lengthening of a pre-existing bike lane, as well as an improved pedestrian sidewalk and parking conditions.
SANTA FE DRIVE
NOTES
1. "NO PARKING FIRE LANE" SIGNS SHALL BE INSTALLED ON BOTH SIDES OF ROAD AT TURNAROUND FOR MINIMUM OF 30FT FROM SANTA FE DRIVE.
2. ALL EXISTING STRUCTURES ON SITE ARE TO BE DEMOLISHED.
LEGEND
PROPERTY LINE PROPOSED SETBACKS EASEMENT
LANDSCAPING ROAD PAVERS
RETAINING WALL PARKING SPACE CONCRETE




Solana Beach Library
The Solana Beach Public Library is a 16,000 square foot library for the community of Solana beach. It incorporates a children’s section, teen section, and an adult fiction and nonfiction section. The library is equipped with multiple private study rooms, a computer lab, and presentation/class room spaces. A community meeting space is also incorporated into the design that is accessible even when the library is outside of regular operating hours for community sanctioned events.
The site is situation on Lomas Santa Fe and North Cedros drive a very short walk from the beach, the library attempts to activate the street on those facades to interest pedestrians and vehicular traffic alike.
The buildings structure is concrete primarily with a waffle slab on the second floor to support a cantilevered
double height space. The bookshelves on the second level of the cantelivered space are oversized steel trusses that support the floor by anchoring it to the roof and the roof is then supported b steel tie cabled anchored diagonally into concrete foundation piles.
The structure addresses the sustainable needs of a very temperate climate by allowing for natural ventilation through operable windows and curtain wall panels as well as allowing for the stack affect in the double height space through operable angled skylights. The roof sloping to the south also has solar panels to compensate for the buildings power needs.







Interior Rendering axonometric



Elevations



Sections










































SE Division & 11th
SE Division & 11th is a mixed use project focusing on providing the historic Ford District with an all-inclusive live, work, play space that incorporates apartments, creative offices, as well as retail and eateries. SE Division & 11th is a full covered yet outdoor space that takes advantage of Portland’s active and outdoor loving community while protecting the users from excessive sun in the summer and rain and snow in the winter. This protection is provided by a large span PVC covered spaceframe system. SE Division & 11th utilizes two central cores for circulation to separate
program use while providing ease of access to all of the four floors of the project. The project intends to follow sustainable procedures to take the project into the future by consciously not providing parking, but rather over 300 bike parking spaces, and a dedicated passenger loading zone for ubers and other rideshare apps. The project also utilizes green roofs for stormwater management and rain collection for use elsewhere on the site. SE Division & 11th is an integrative project that looks into the future to provide an enhanced Ford District as a whole.
SE 10th

SE 11th

SE Division







































urban connection
Urban Connection focuses on the disconnection created by mass scaled urban planning centered around the car. This project explores the neighborhoods isolated by freeway placements and the possible solutions to socially reconnect them through architectural intervention. Freeways act as monolithic barriers keeping city dwellers confined within each segment.
These massive barrier causing urban interventions are seen all over the country and even globally, separating communities that were previously joined. This leads to the fragmented communities developing at differing paces due to necessary services and conveniences being cut off on one side. This thesis explores the reconnection of two downtown neighborhoods through visual, physical, and conceptual means.
The rash decisions of the past in favor of a car dominated society should be reevaluated to adapt to a more
pedestrian friendly and connectivity focused culture. Neighborhoods that have been disjointed need clear and appropriate access to each other to enhance community, socialization, and quality of urban life. Urban culture has lost a sense of community due to the extreme disconnection that has occurred from the mass intervention of car culture. By providing a central communal space for neighborhoods, dwellers can interact with each other, get to know their neighbors, and feel a sense of pride for their community.
Large scaled urban planning interventions focused on the convenience of the car culture has ripped through the urban landscape creating fragmented and isolated neighborhoods that lack a larger sense of urban community. Through research of public spaces, community places, and pedestrian accessibility, this thesis has tested varying ways to reconnect Sherman Heights and East Village in downtown San Diego. The Urban Connection project aims to visually, physically, and socially connect the neighborhoods it border while upholding the distinct community

PRoblem statement
Connection between neighborhoods is largely overlooked in downtown areas. Since the mass production and acceptance of cars, large scale urban planning interventions have cut through the urban landscape leaving behind disjointed fragments of neighborhoods. Freeways act as monolithic barriers keeping city dwellers confined within each segment they border. The connection that has been made to cross these massive barriers has also been catered to the car and lacks pedestrian courtesy. Freeway underpasses are dark and notoriously unwelcoming to pedestrians making the crossing between neighborhoods undesirable. These massive barrier causing urban interventions are seen all over the country and even globally, separating communities that were previously joined. This leads to the fragmented communities developing at differing paces due to necessary services and conveniences being cut off on one side. How can we reconnect communities that have spent years acquiring vastly different social and physical identities and encourage pedestrian interaction between neighborhoods?
critical position
The rash decisions of the past in favor of a car dominated society should be reevaluated to adapt to a more pedestrian friendly and connectivity focused culture. Neighborhoods that have been disjointed need clear and appropriate access to each other to enhance community, socialization, and quality of urban life.
Urban culture has lost a sense of community due to the extreme disconnection that has occurred from the mass intervention of car culture. By providing a central communal space for neighborhoods, dwellers can interact with each other, get to know their neighbors, and feel a sense of pride for their community.



thesis statement
Large scaled urban planning interventions focused on the convenience of the car culture has ripped through the urban landscape creating fragmented and isolated neighborhoods that lack a larger sense of urban community. Through research of public spaces, community places, and pedestrian accessibility, this thesis has tested varying ways to reconnect Sherman Heights and East Village in downtown San Diego. The Urban Connection project aims to visually, physically, and socially connect the neighborhoods it border while upholding the distinct community identities.















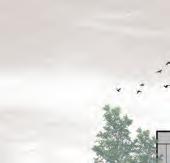





















Site Section











