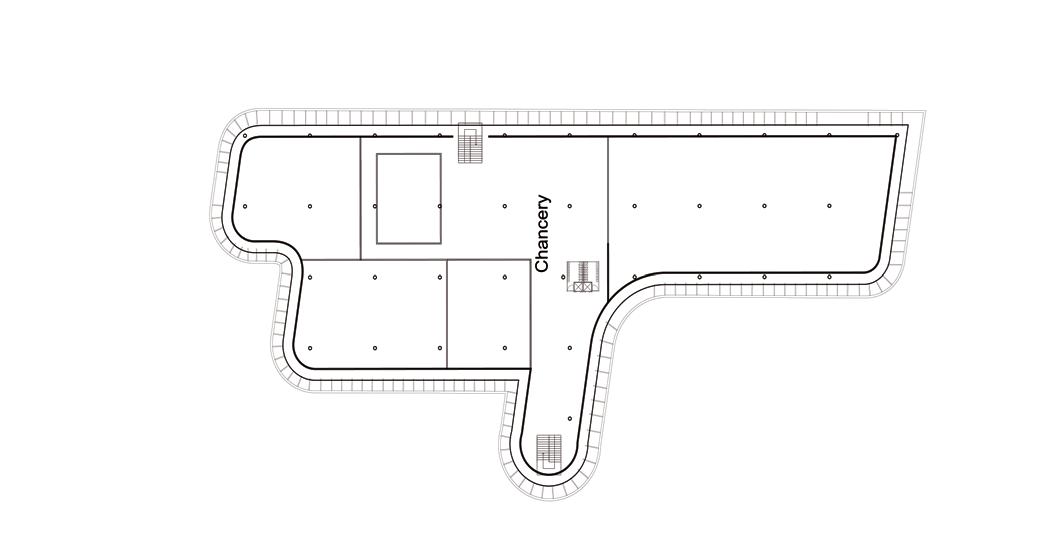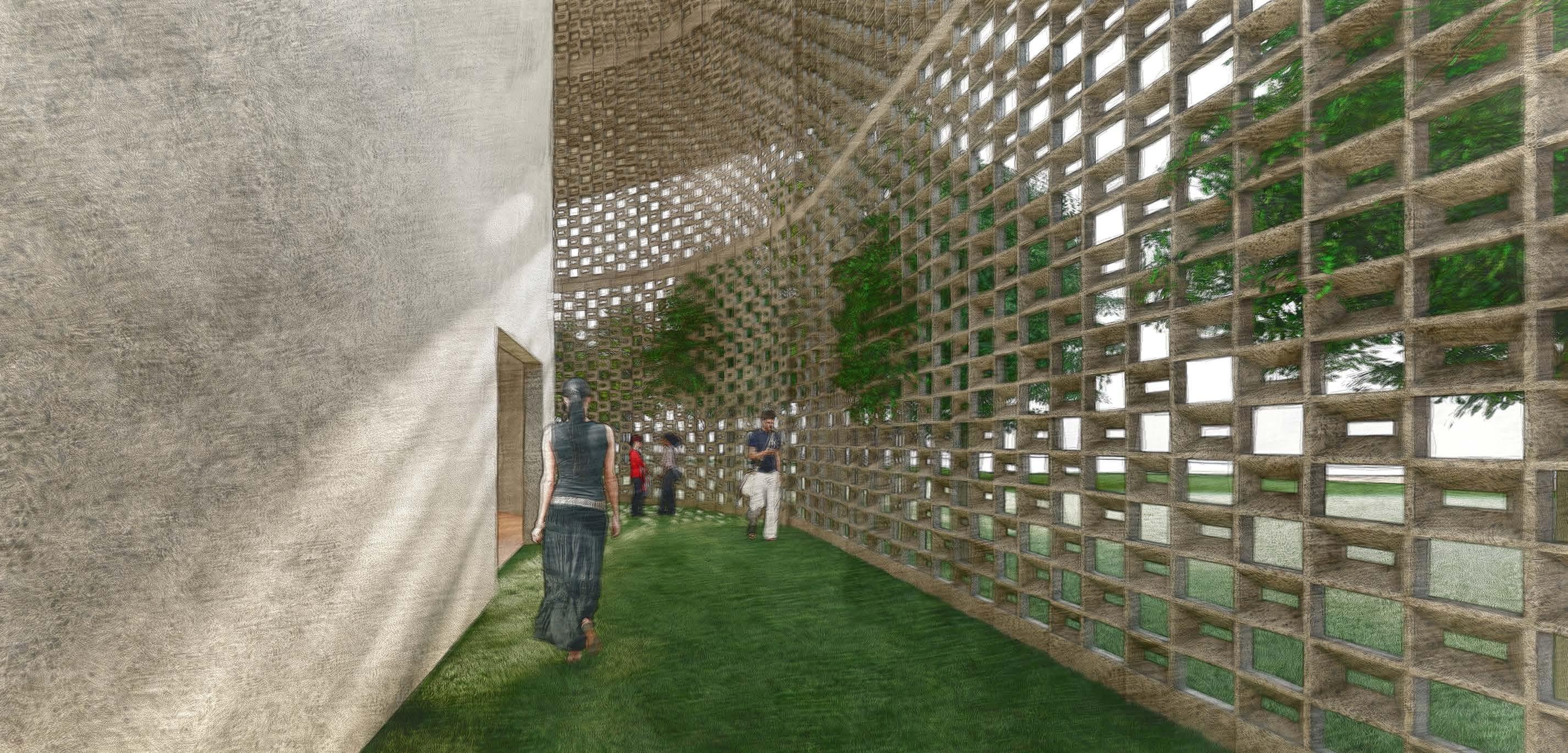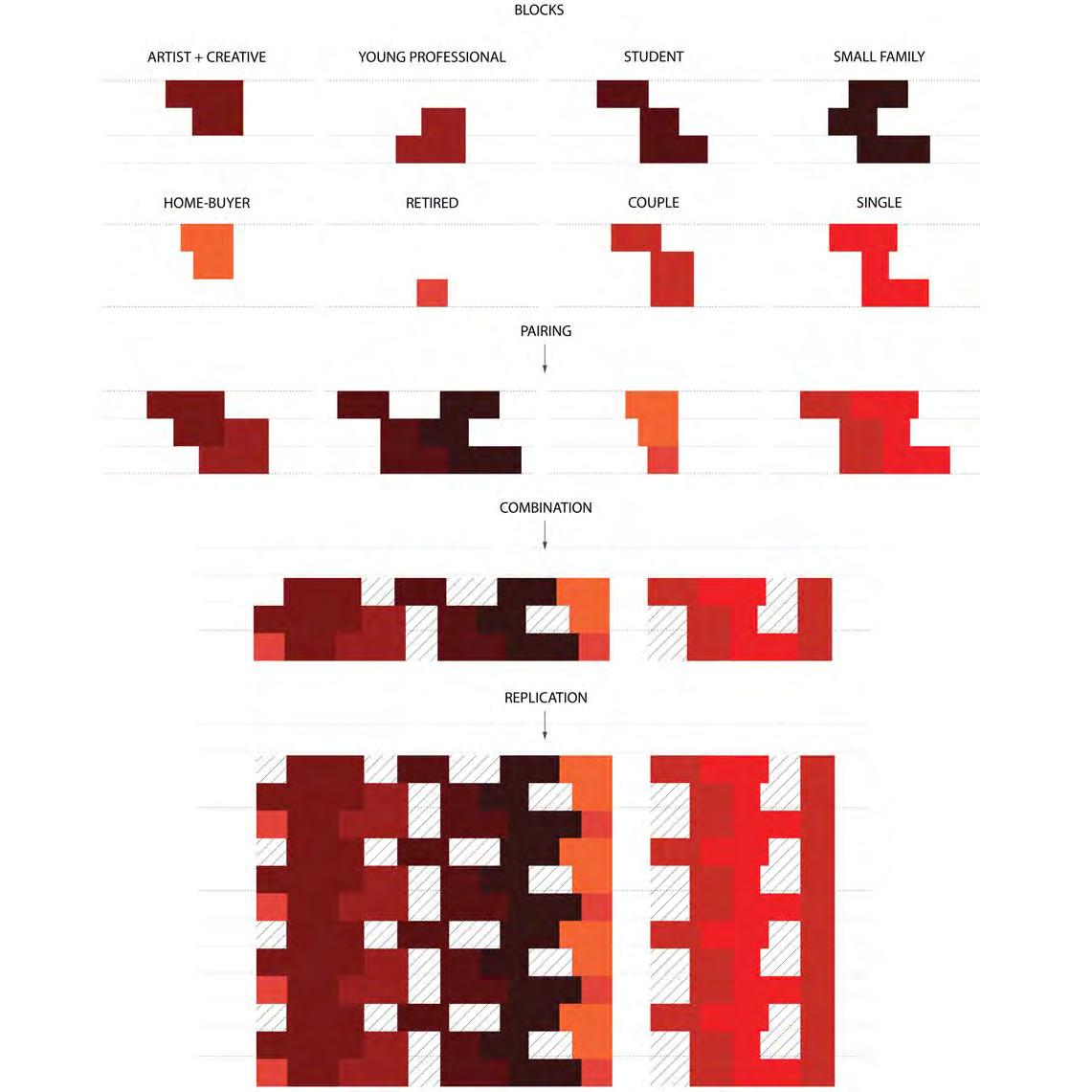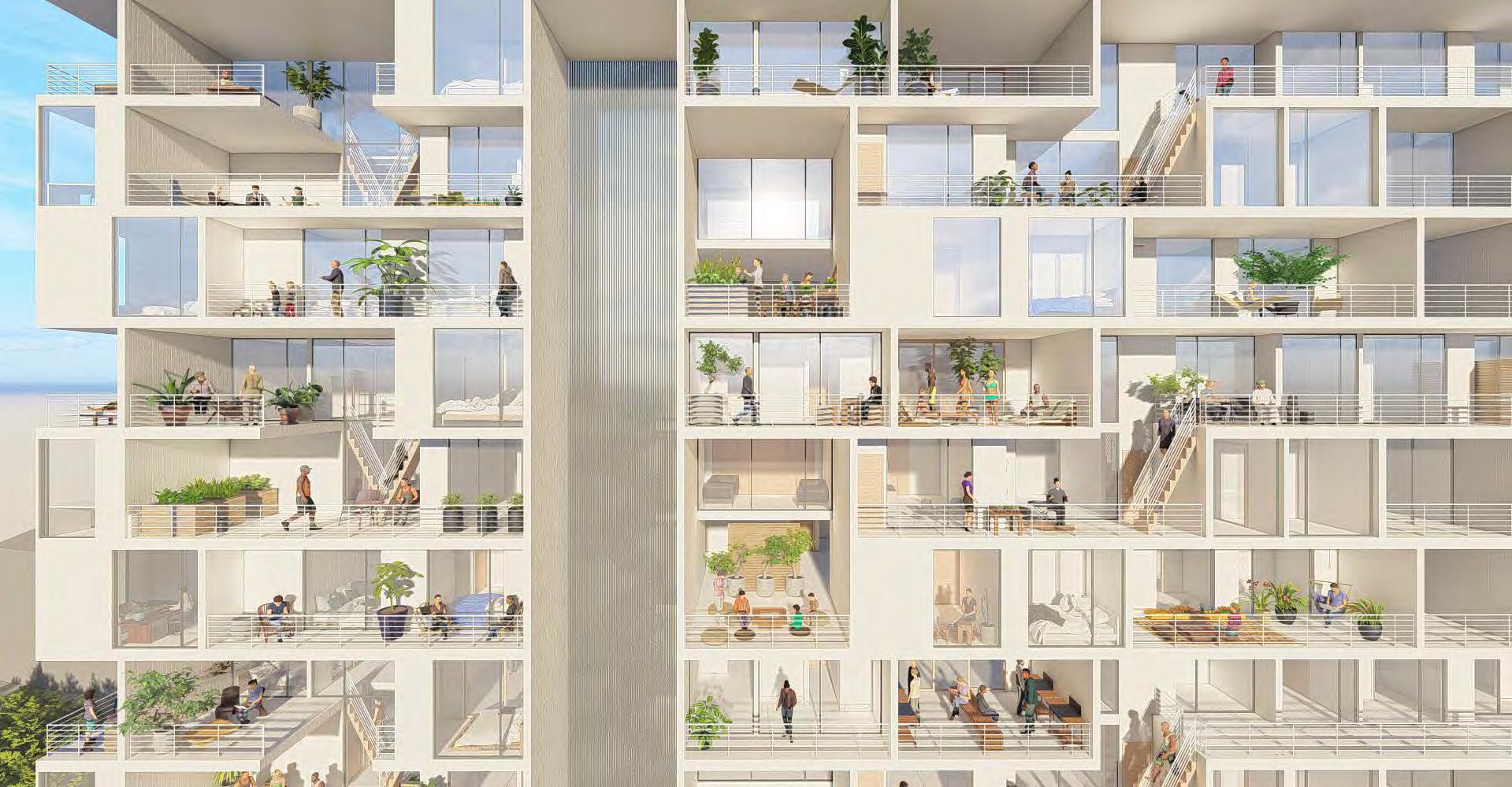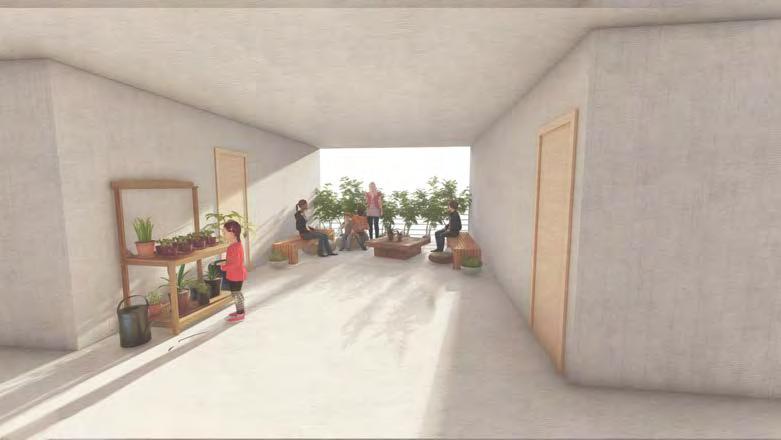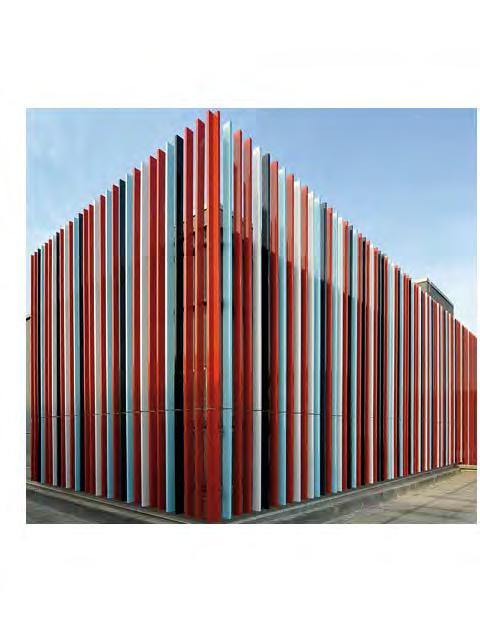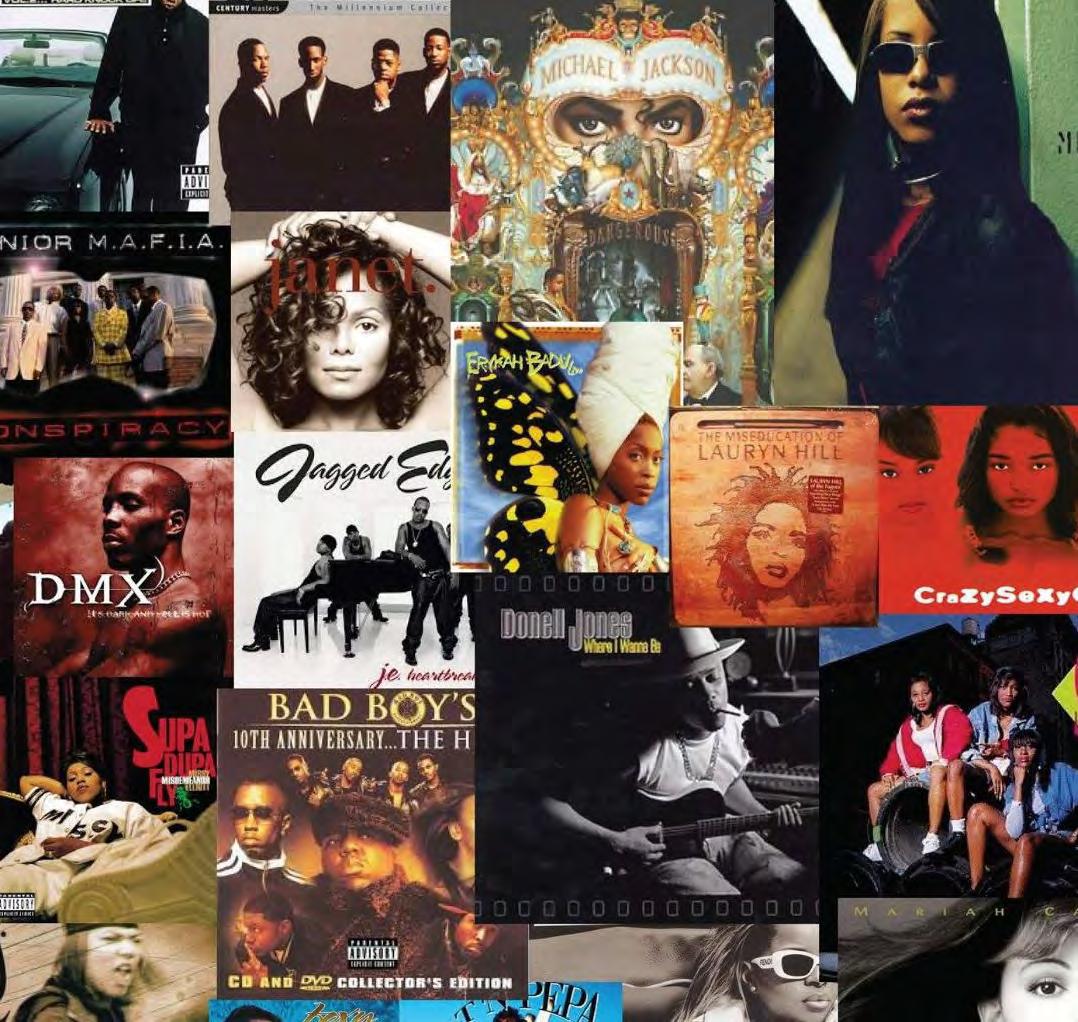KS
Kendall Marie Sanders Undergraduate PortfolioOutdoor Classrooms


ARCH 2510



Fall 2020
This project was defintely a fitting take on the response to COVID-19. This virus definitely had an effect on our learning process, so it was important that we take into account how much it really did. Although spread virally, with the right amount of social distancing people are safe to roam freely. incorporated this detail throuhout my outdoor classrooms by having a very spread out area that has a classroom on each level. So there is one on the ground floor, two accross from each other on the second floor, and one on the third floor. also incorporated personal pods that were 6 feet or more apart from each other, as well as seating within concrete columns that were also 6 feet or more apart from each other.


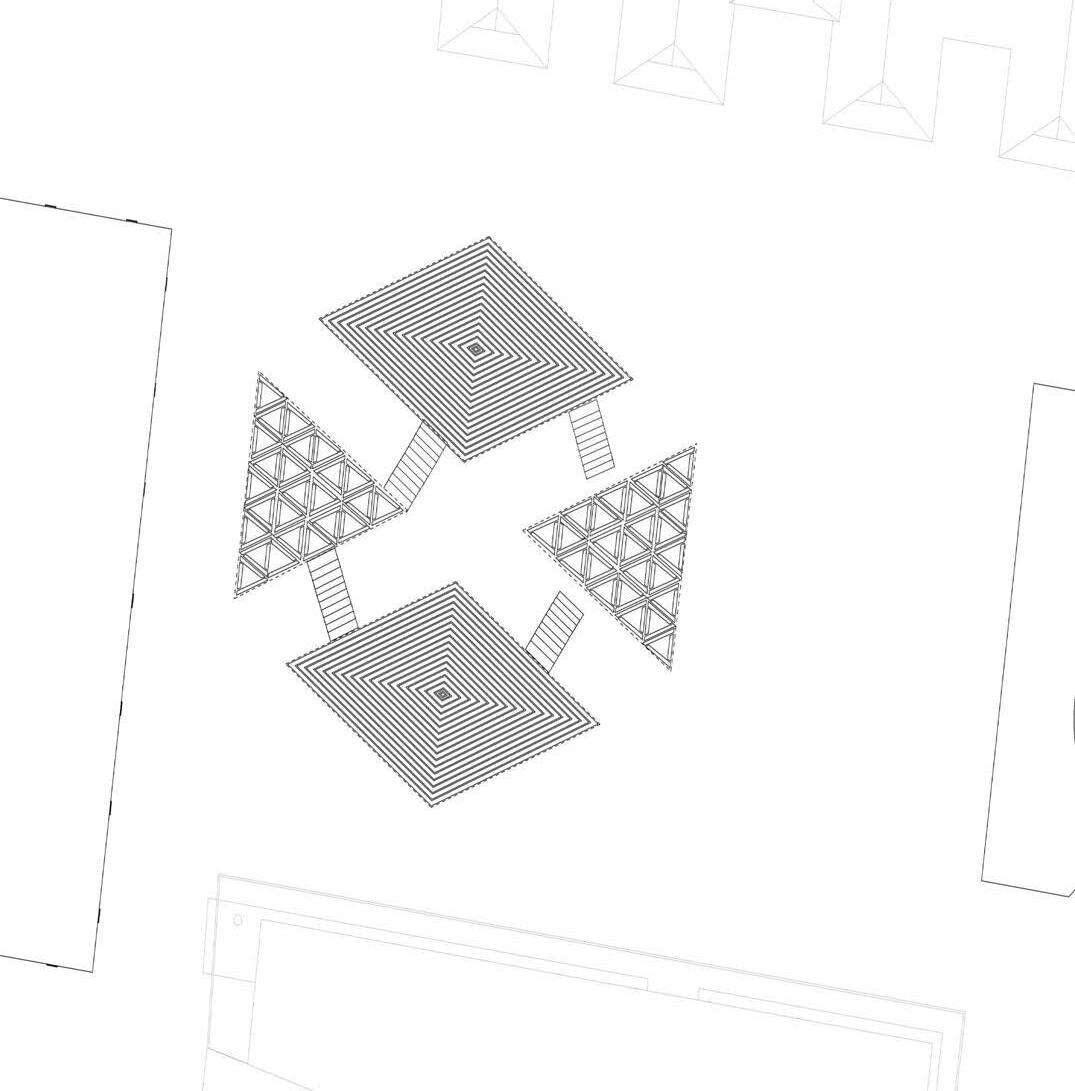





02 Cayce Center of the Arts
This was definitely one of my favorite projects by far. Personally, I believe this was the project where we truly got to dive into making floorplans, sections, and elevations in depth. We were to create an art center in Cayce which is a city just outside of Columbia, SC known for it’s various local artists. My intention behind my design was to broadcast these local artists in a way of which they may not have had that same recognition before. Many of these local artists are African American, and their work is often overlooked as it is. As a black woman myself I found it very important to make sure that their work was recognized within the art cetner I decided to create. With the permission of the artists, I displayed murals and paintings throughout the gallery, and the exterior of the building.

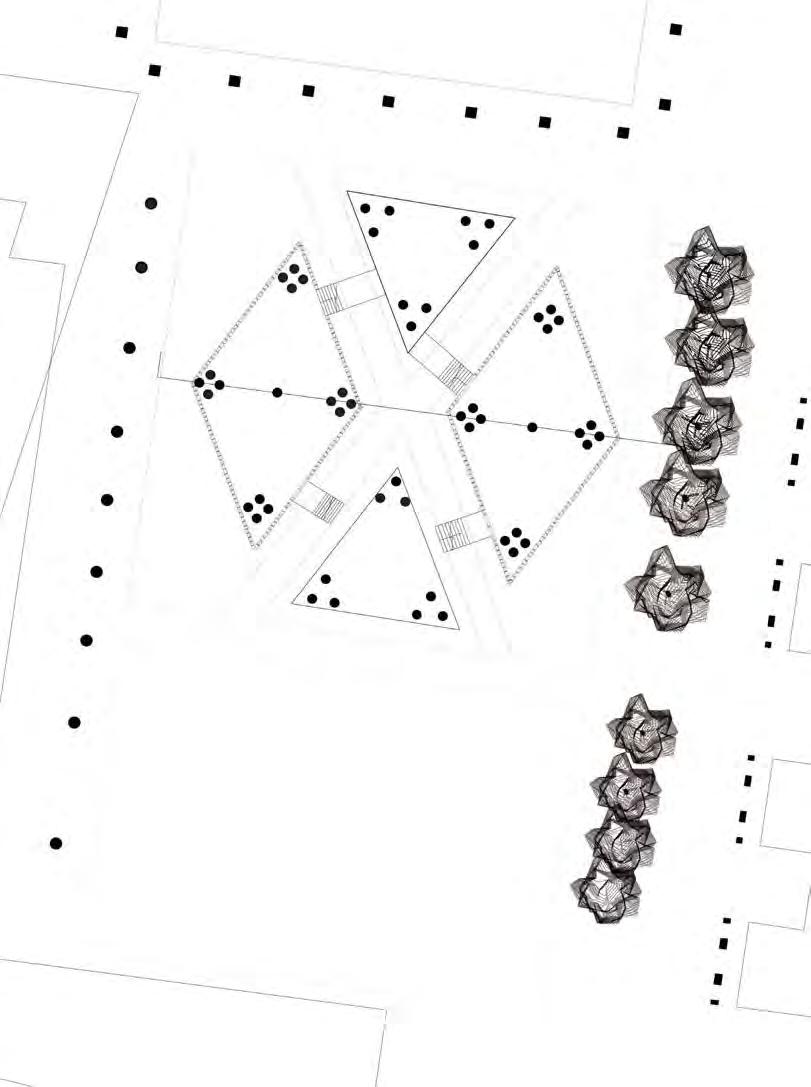
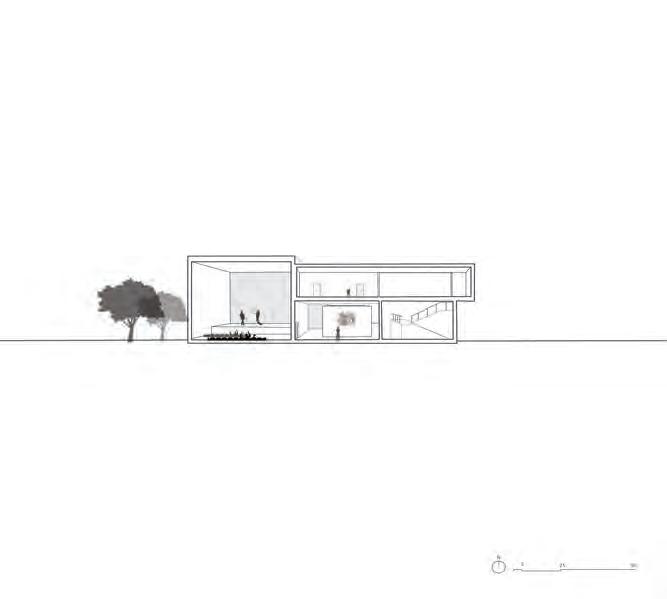
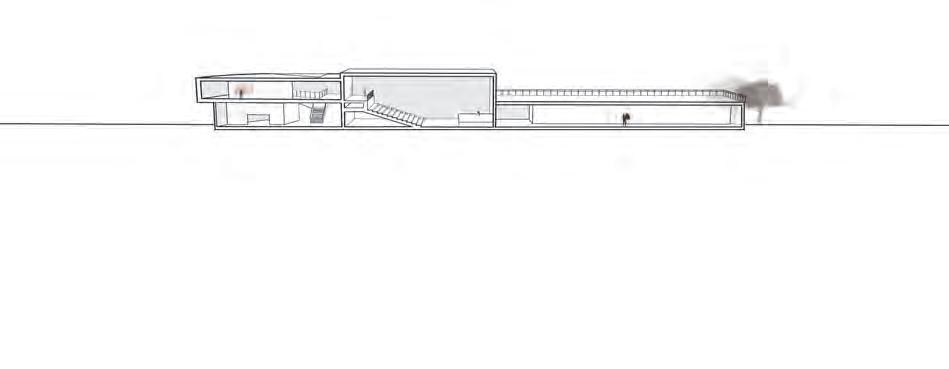
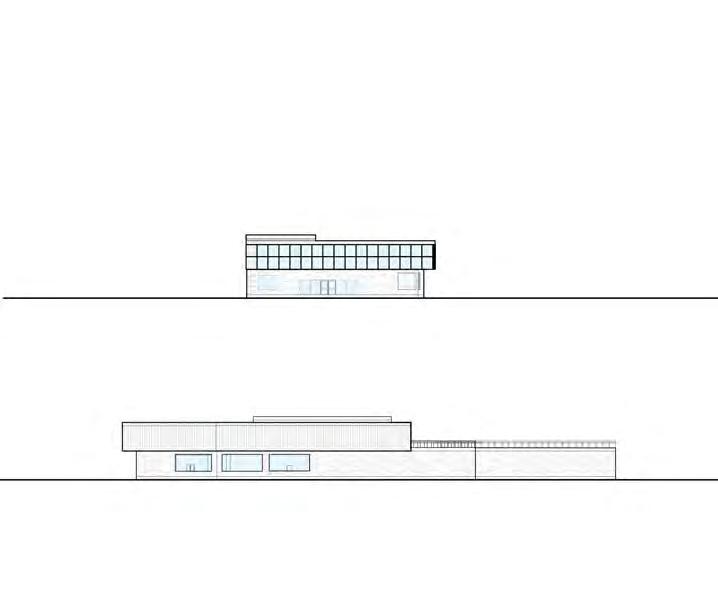

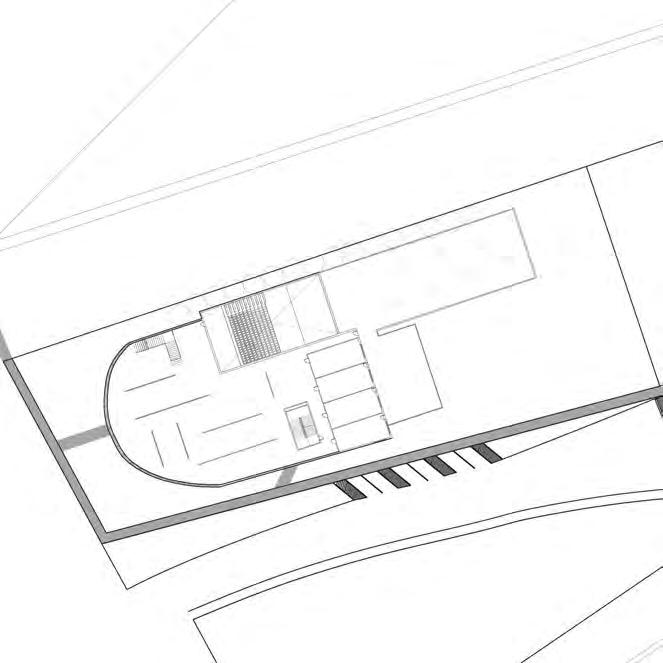





Nomadic Lifestyle in Los Angeles
ARCH 3510 + 8520 Spring 2022
Partner: Laney Lanter
There were six different studios to choose from this semester; I chose this one because it was the only one geared towards residential living which is what I eventually plan tofocus on; it also incorporates using 3D printing building technology which has been becoming more popular in recent years. Because this project was in Los Angeles which typically has warmer weather with sunny days, views of the city, and people who tend to travel, we wanted to make sure our design catered towards all three of those things. With that being said, we designed this vaulted open-air roof system allowing visitors to consistently enjoy the climate that Los Angeles has to offer. With COVID causing multiple jobs to now be remote or hybrid, this design allows for what we call the 21st centrury nomads to be more flexible with their free time, and have more of a work and personal life balance. They can live, work, and thrive in the comfort of this temporaary esidence.


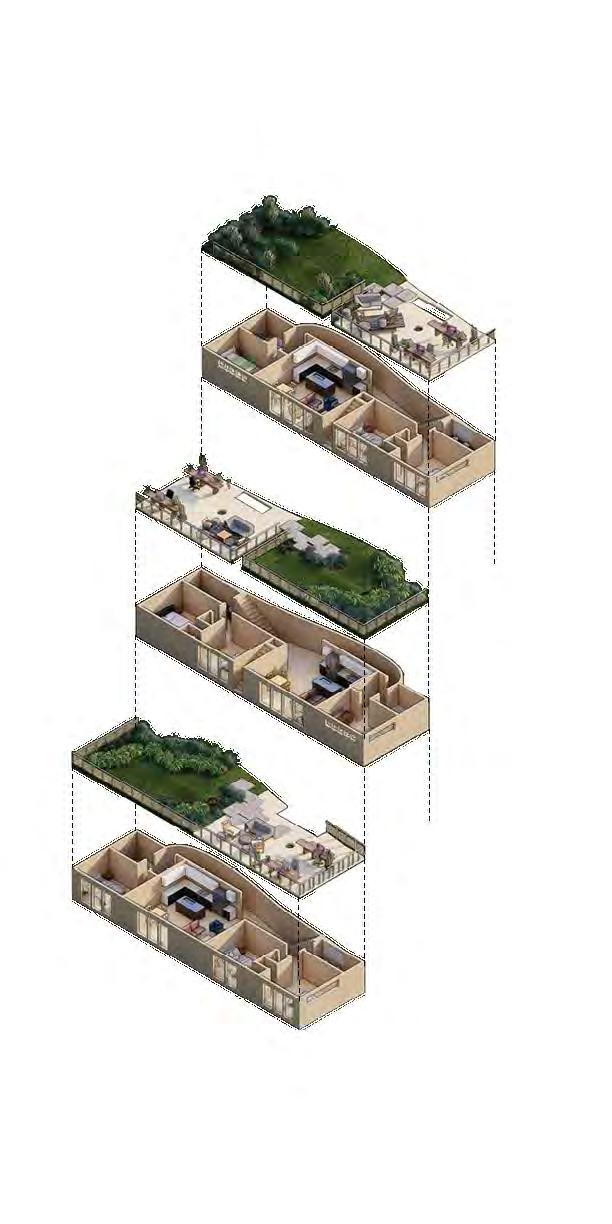






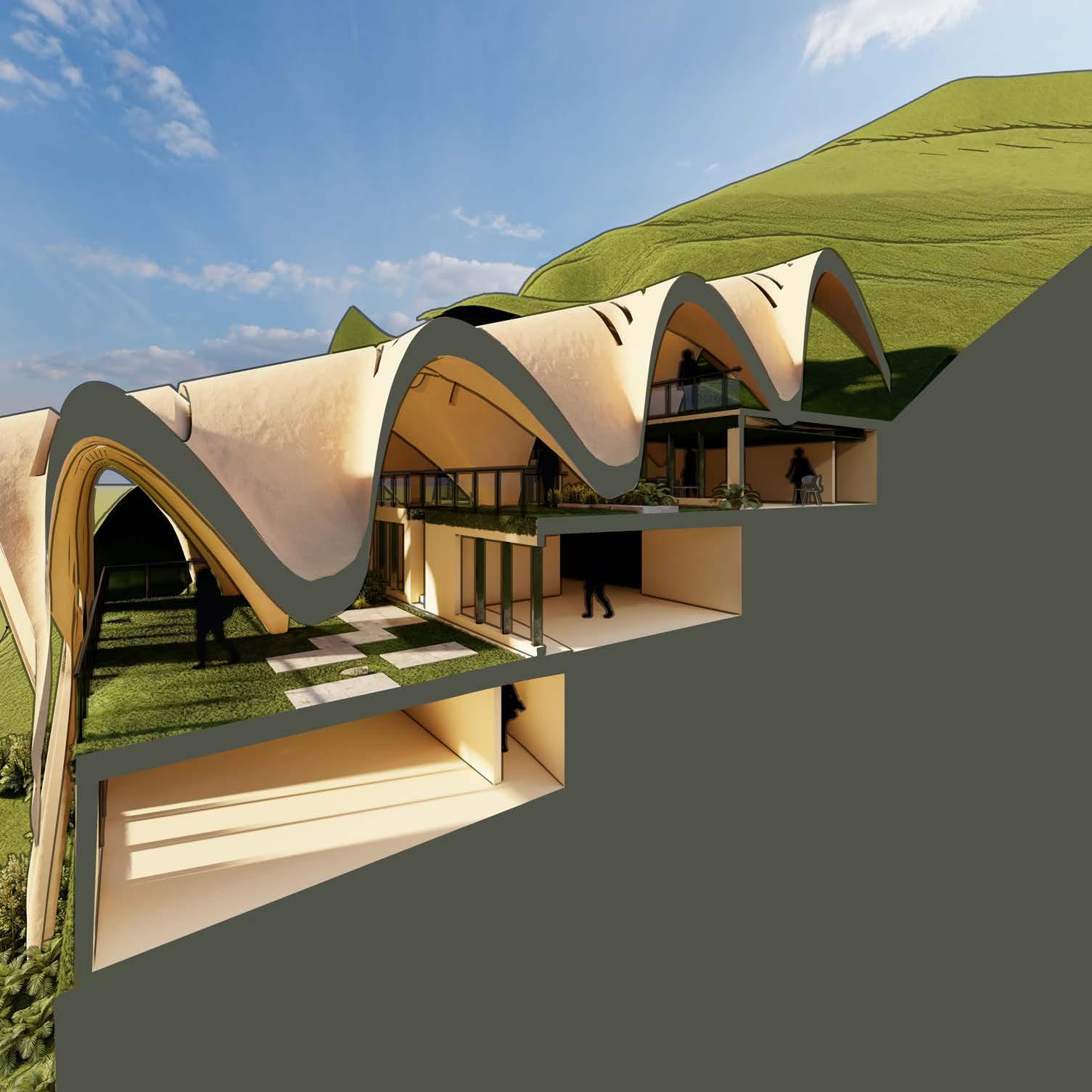
Transparency
ARCH 3510 + 8520
Fall 2022

Partner: Jalyn Haynes
For this studio project, we were asked to develop a United States Embassy placed in the city of Santiago, Chile. Throughout the development of this project, my partner and decided to challenge the concept of a traditional U.S. Embassy. Typically, the site of an embassy is secure to the point where it almost posts a defensive stance in a foreign territory. Given the rocky history that the United States and Chile hold, it is important that the local Chileans feel not only welcome, but representated on the piece of land which is in their territory. That is why we decided to emphasize the concept of transparency, which is translated in multiple different ways throughout site and building itself. On the site there is an open, public diplomatic park created which consists of local Chilean plants, murals protected by vegetation, as well as seating areas so that residents can gather comfortably on the site. The building facade uses a concrete panel screen facade with 5x5 openigns which allows for this abstracted depiction of transparency. You can see through the openings, and they allow natural light in, but because the openings are as small as they are, the events and actions within the Embasssy still remain private.



