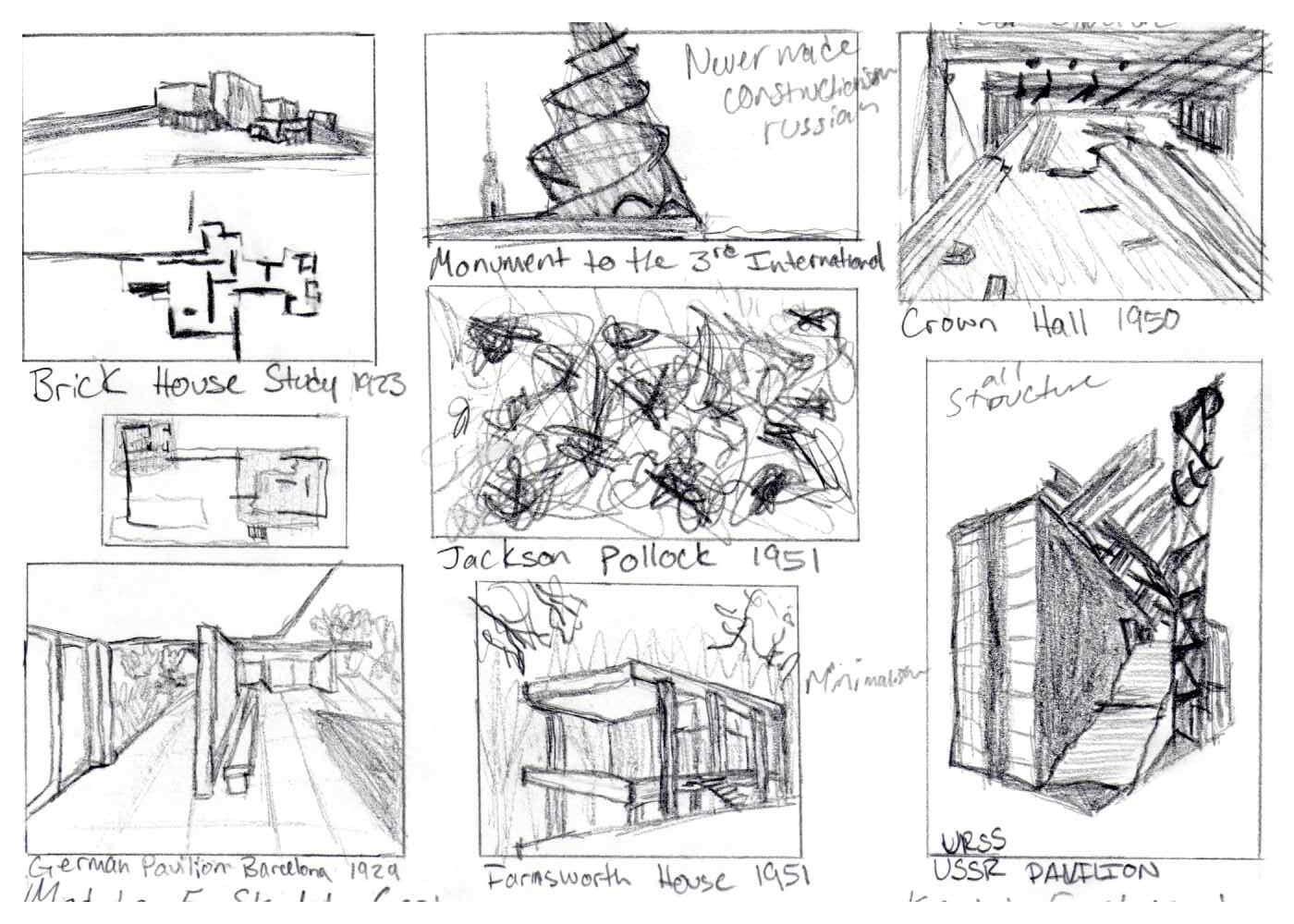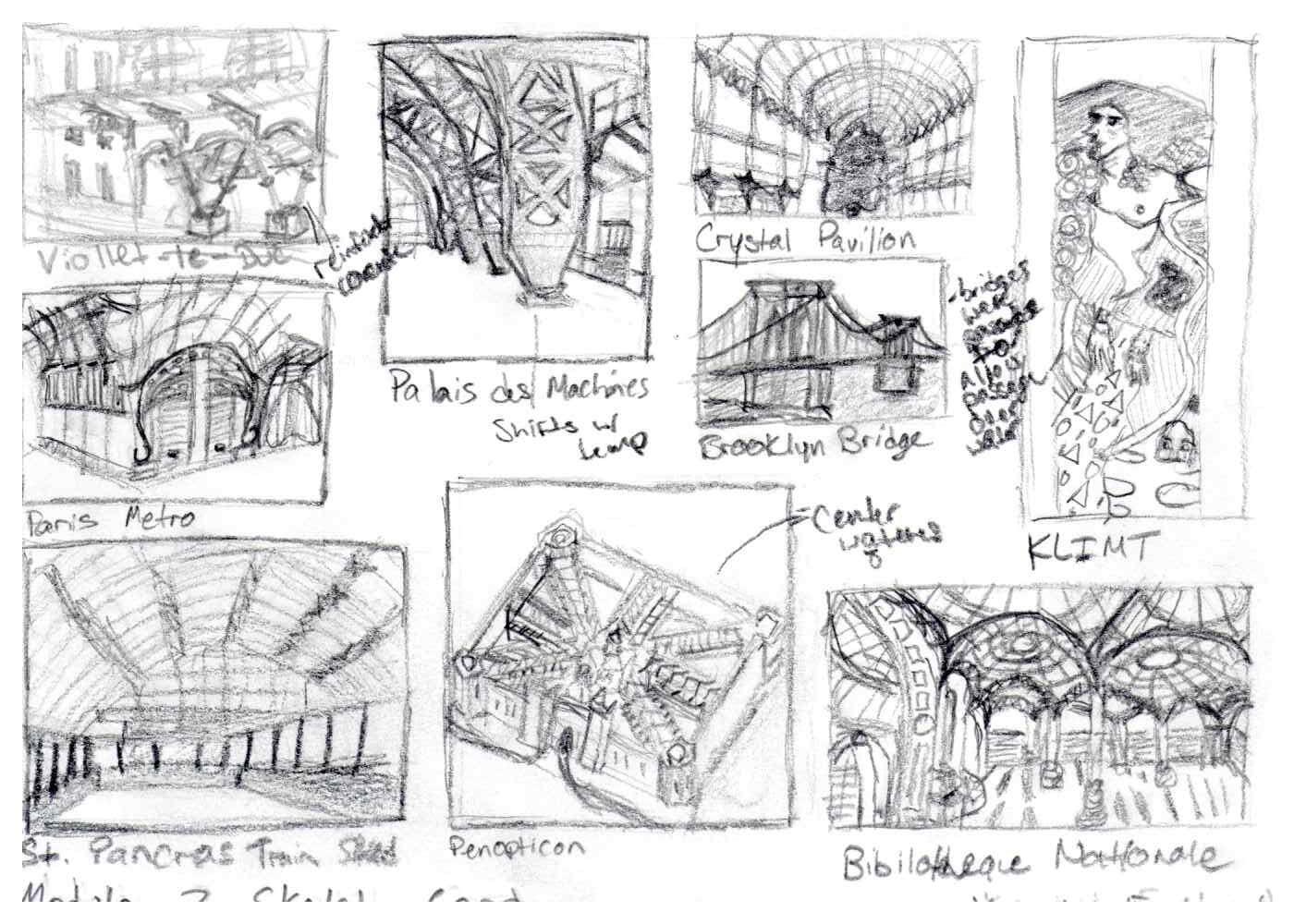Productive Frictions: E3
Productive Frictions: E3 (Energy/Ecology/Economy) project explores how synergies between the production of energy, ecology, and economy can emerge through redesigning a large decommissioned brownfield site. E3 builds on the strengths of the existing communities surrounding it, including its history and changing demography.
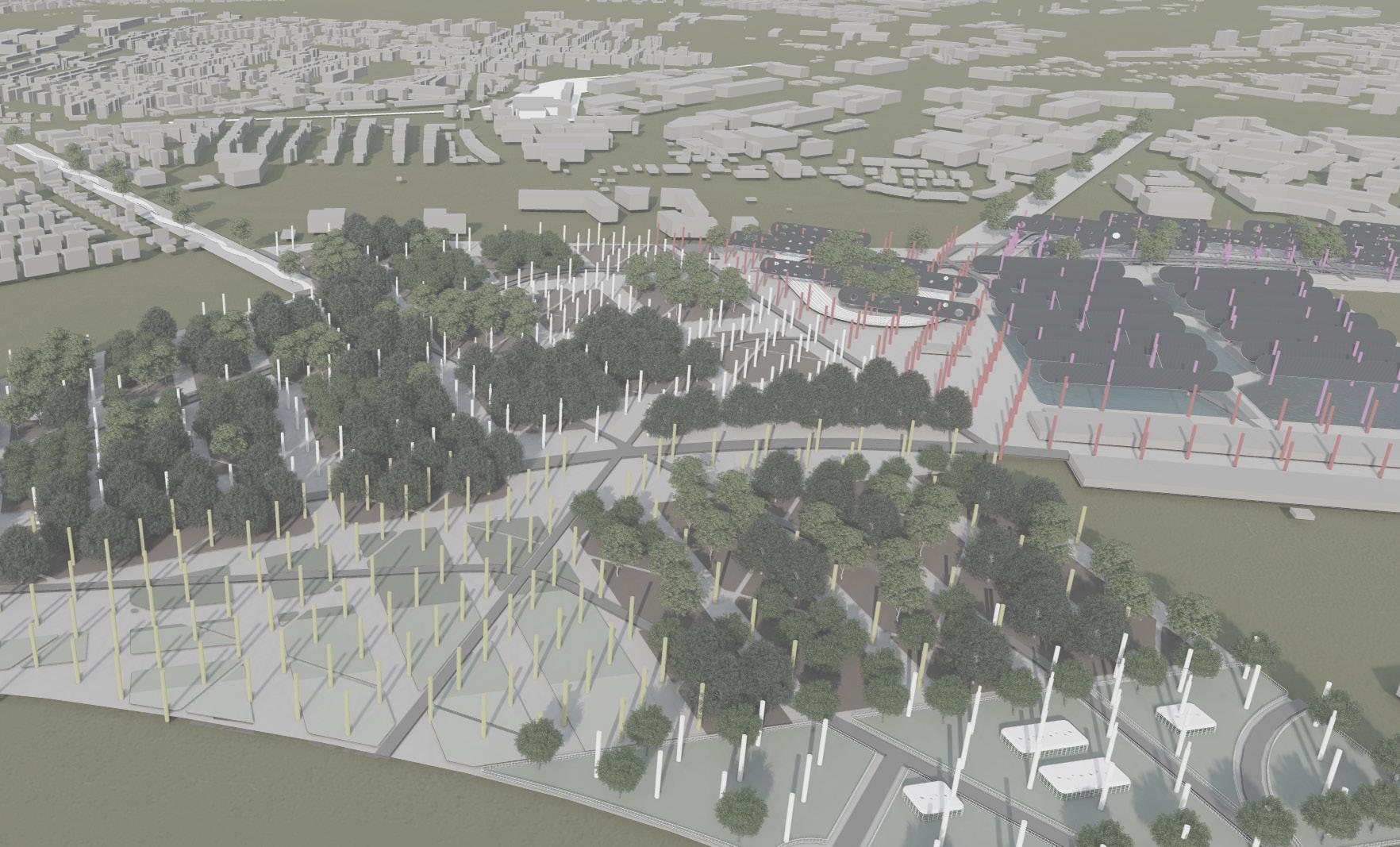
LAGI 2022 Competition Submission
Team: Dongsei Kim, Elise Park
Mannhiem, Germany
Architectural Research Assistant 2022
Productive Frictions: E3 is a green energy efficient park designed to incorporate a productive energy landscape that can significantly contribute to Mannheim’s renewable energy generation capacity. The site was federal owned until recently, following the closing of the U.S. Military’s Spinelli Barracks. In order to keep a piece of the city's history relevant, the Planning and organization of the park was influenced by the Spinelli barracks historical map. In addition to the existing factors the design has three other contributors: engaging ecology, producing energy, and storing energy. Throughout the western end of the park is a series of ecology systems, consisting of carbon sequestration trees, community gardens, animal therapy, and tree nurseries. A total of 838 poles of various types cover the entire site; they produce energy, ecology, economy, and sequester carbon. The 2-meter-tall modules within the E3 poles are stacked and interchanged to adapt to the nature of the public space it is located. In addition to the E3 poles, 31 large solar panels are spread across the site generating about 350 MWh of electricity yearly. These large solar panels are connected and interact with the E3 poles to generate electricity, provide shade, and add visual interest to leisurely activity. Potential excess energy production can be stored on site using the Closed Pumped Storage Hydropower (PSH) technology.
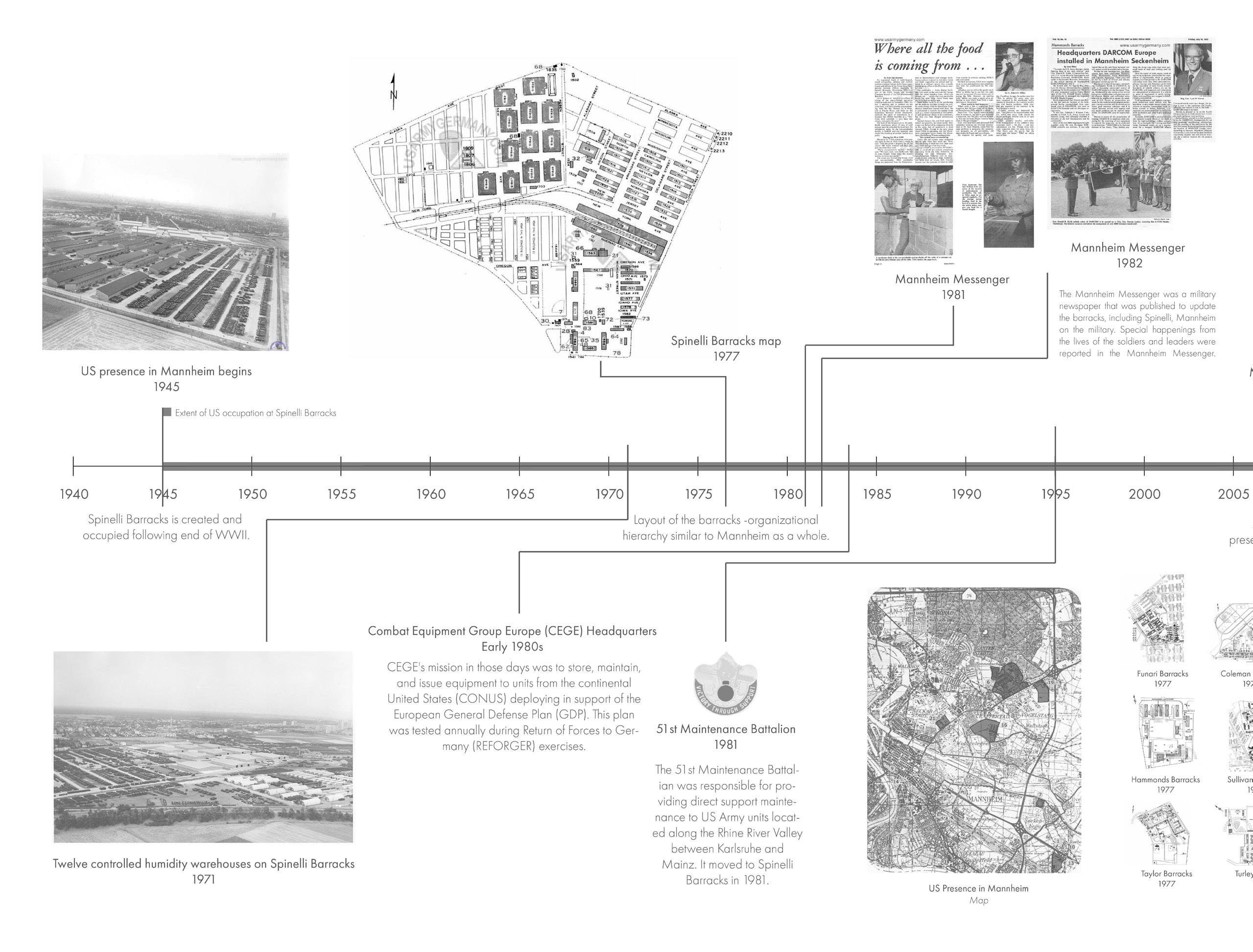
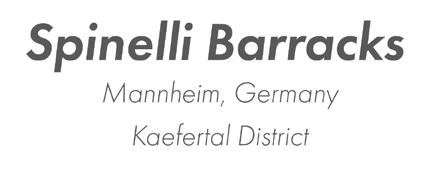
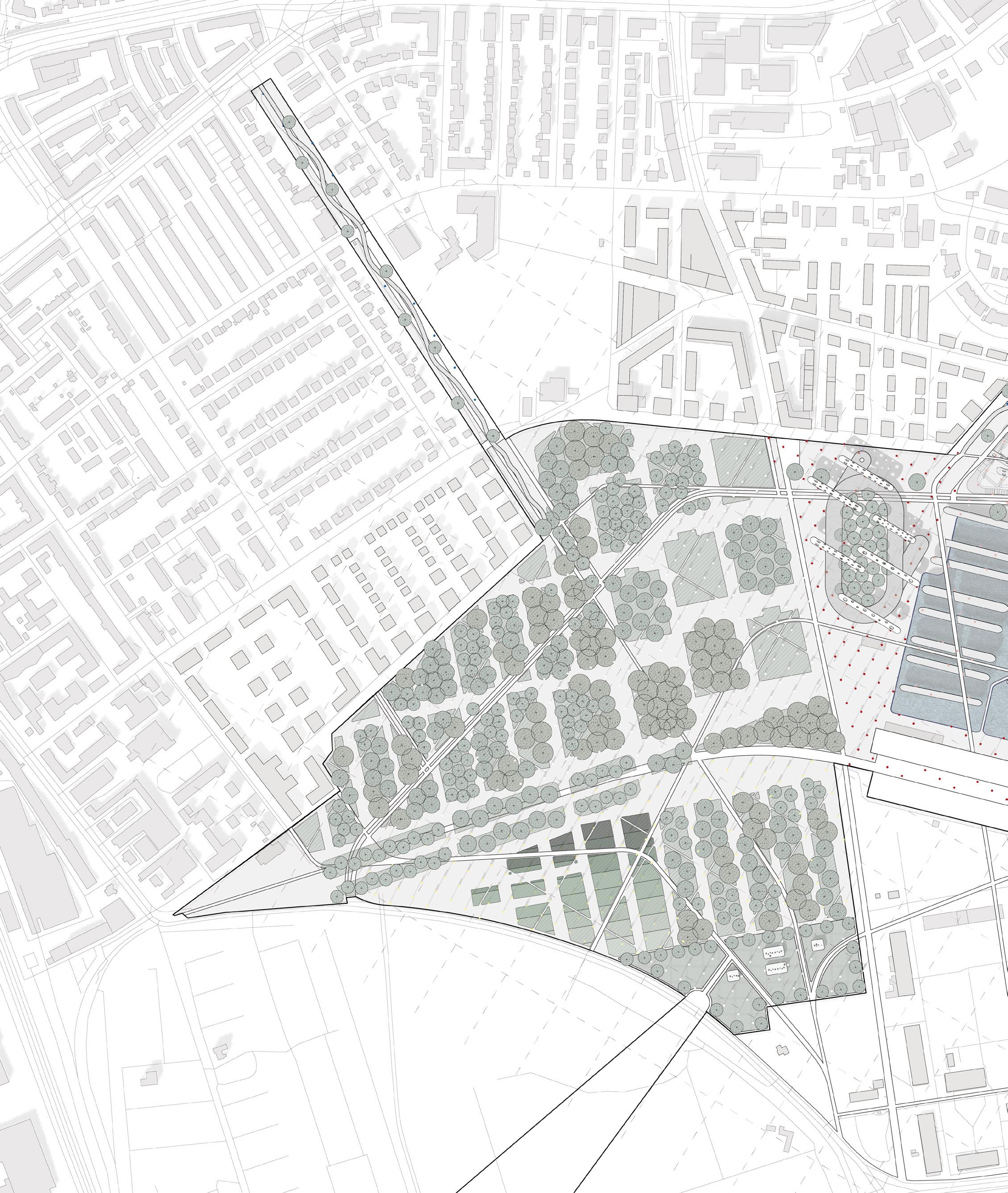
The annual capacity of the overall park would be around 8,500 MWh +. This amount can power about 343 households that consume
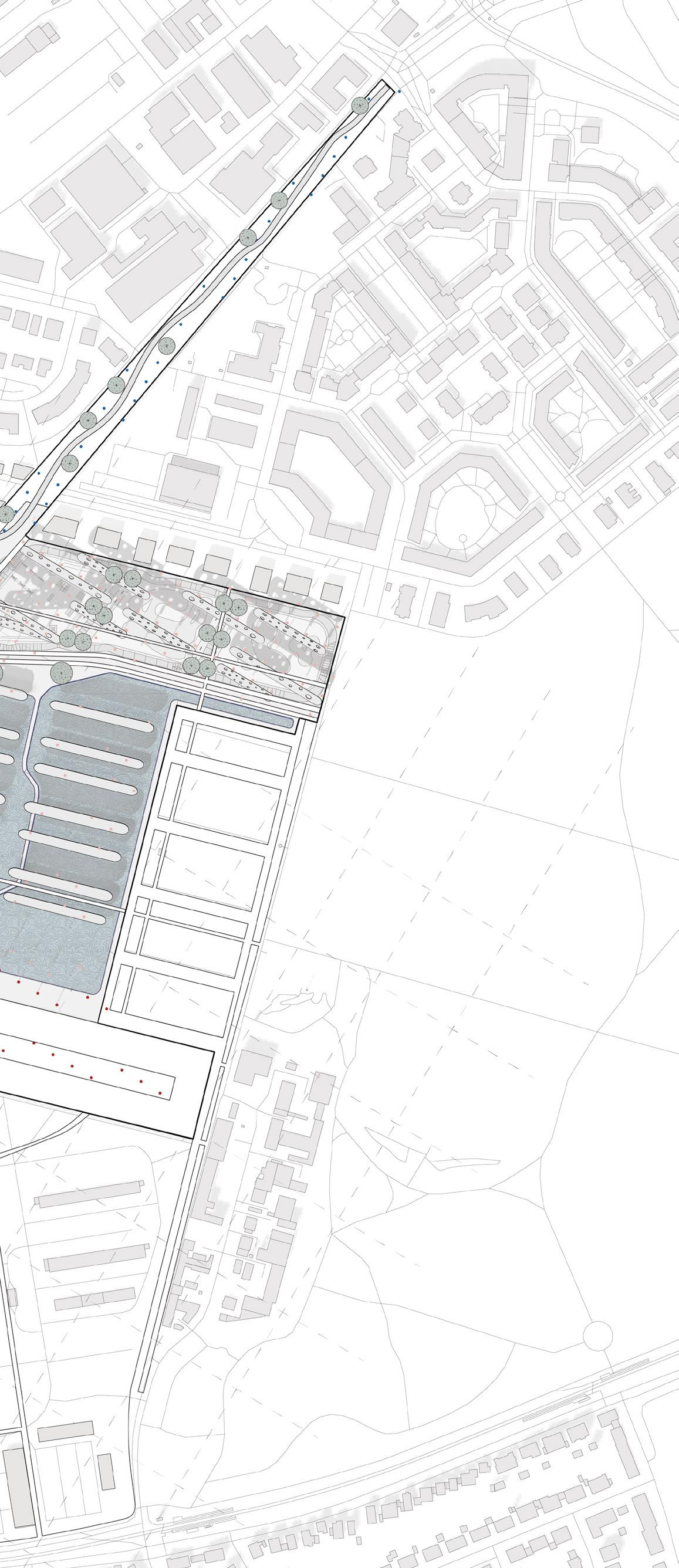
consume 25kWh per day.
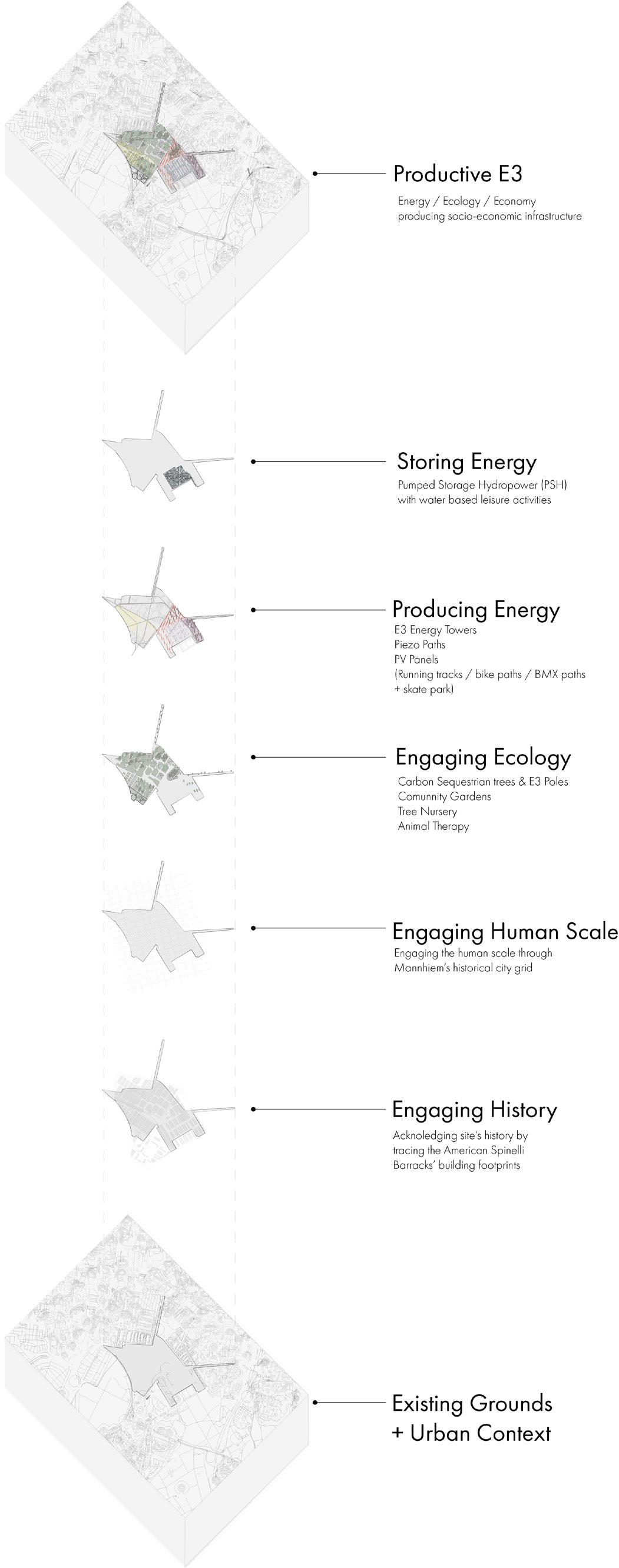
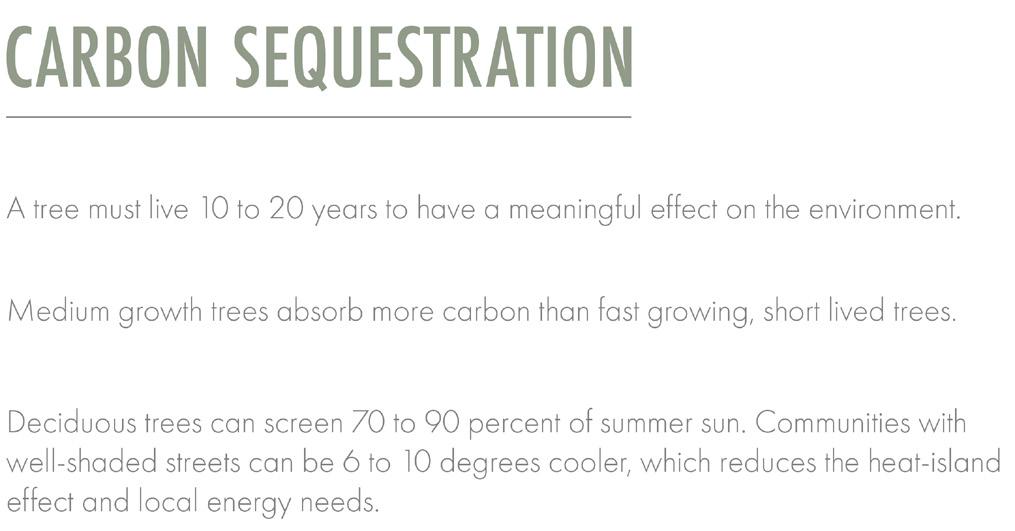
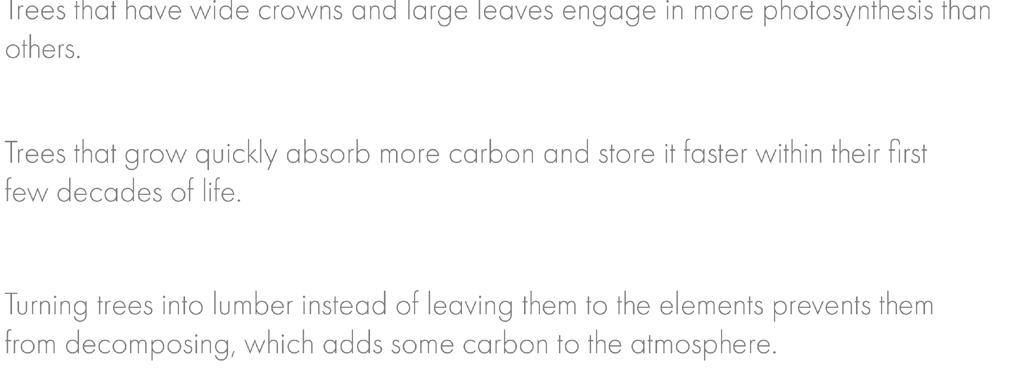
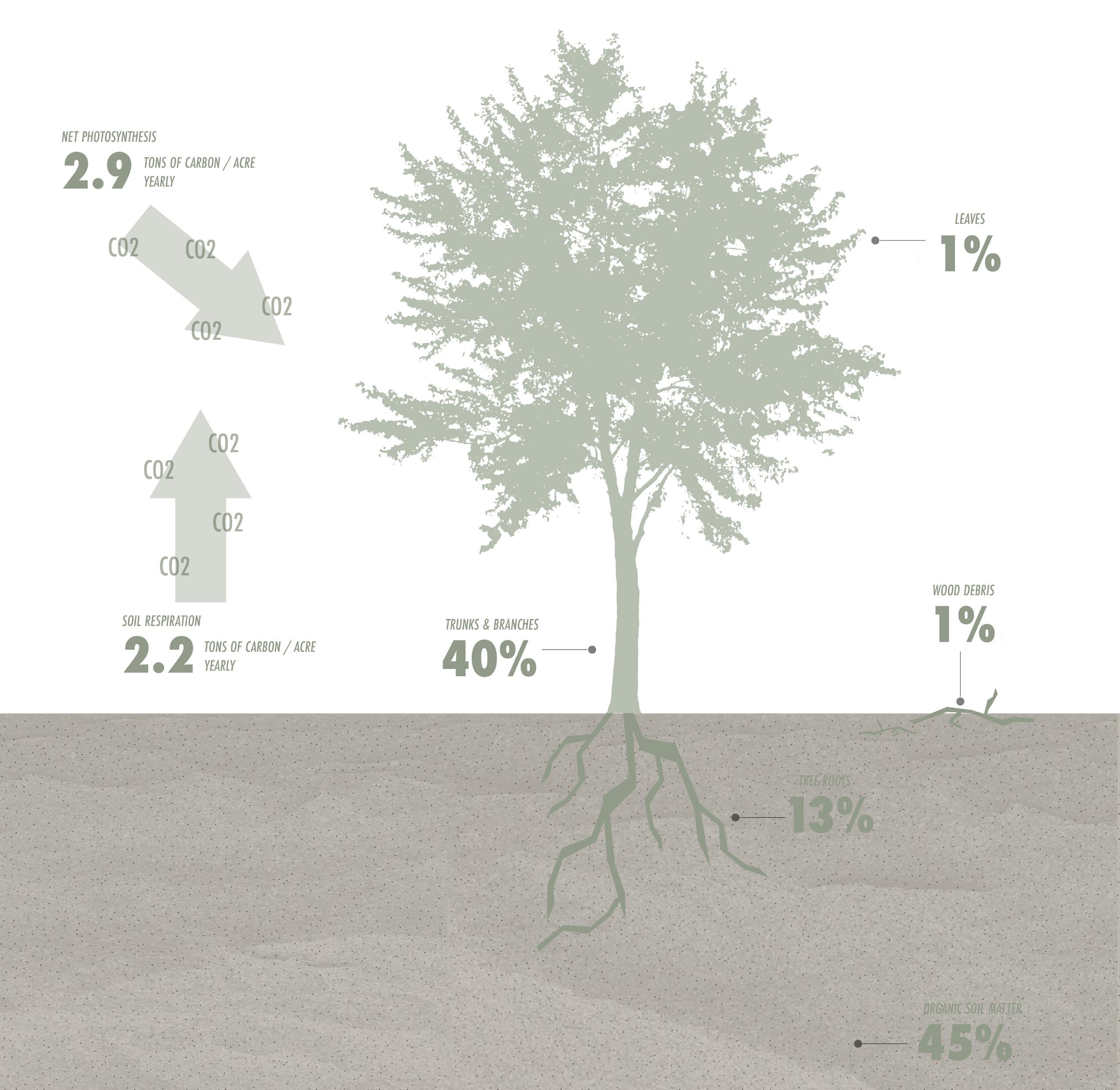
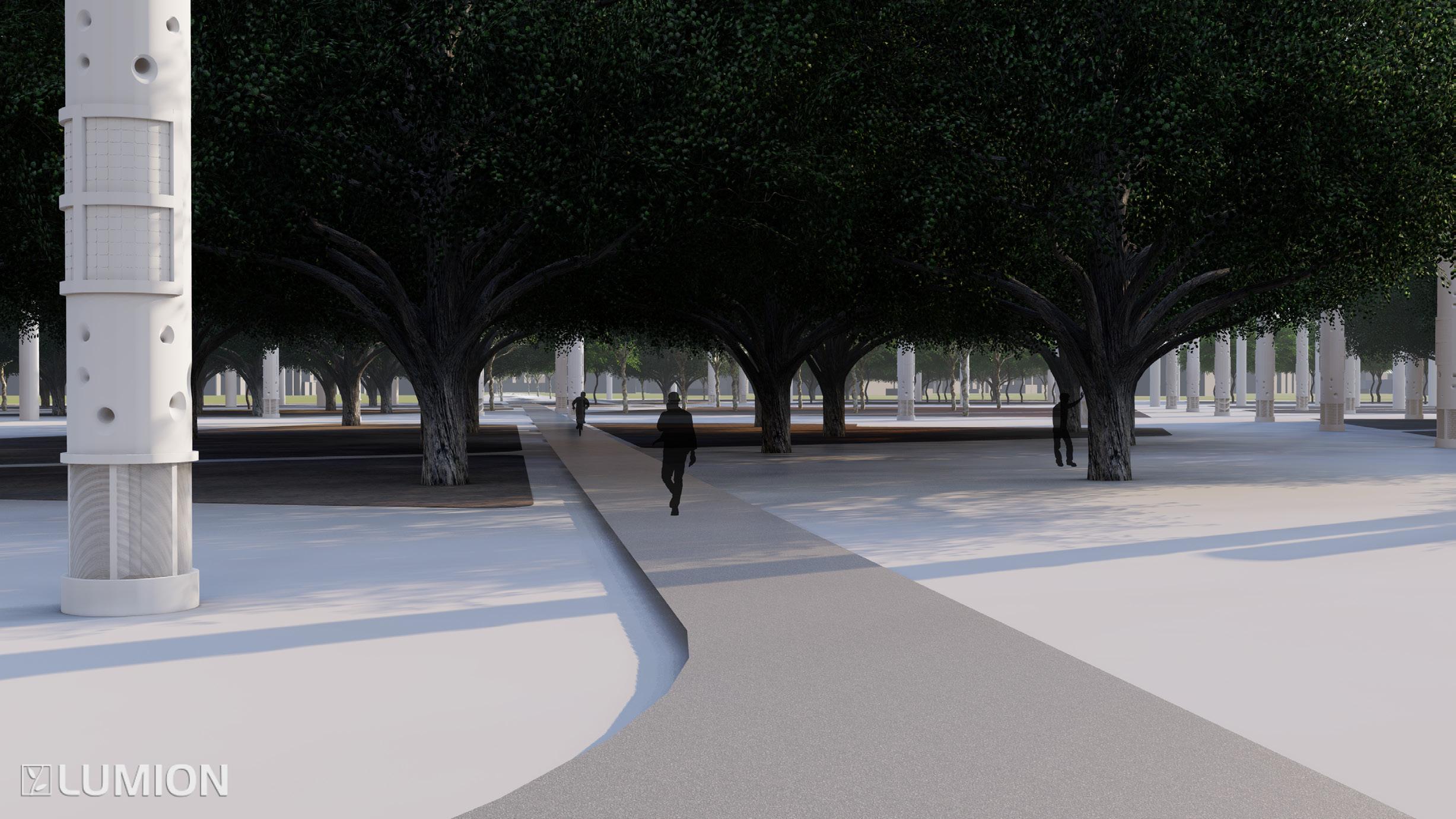
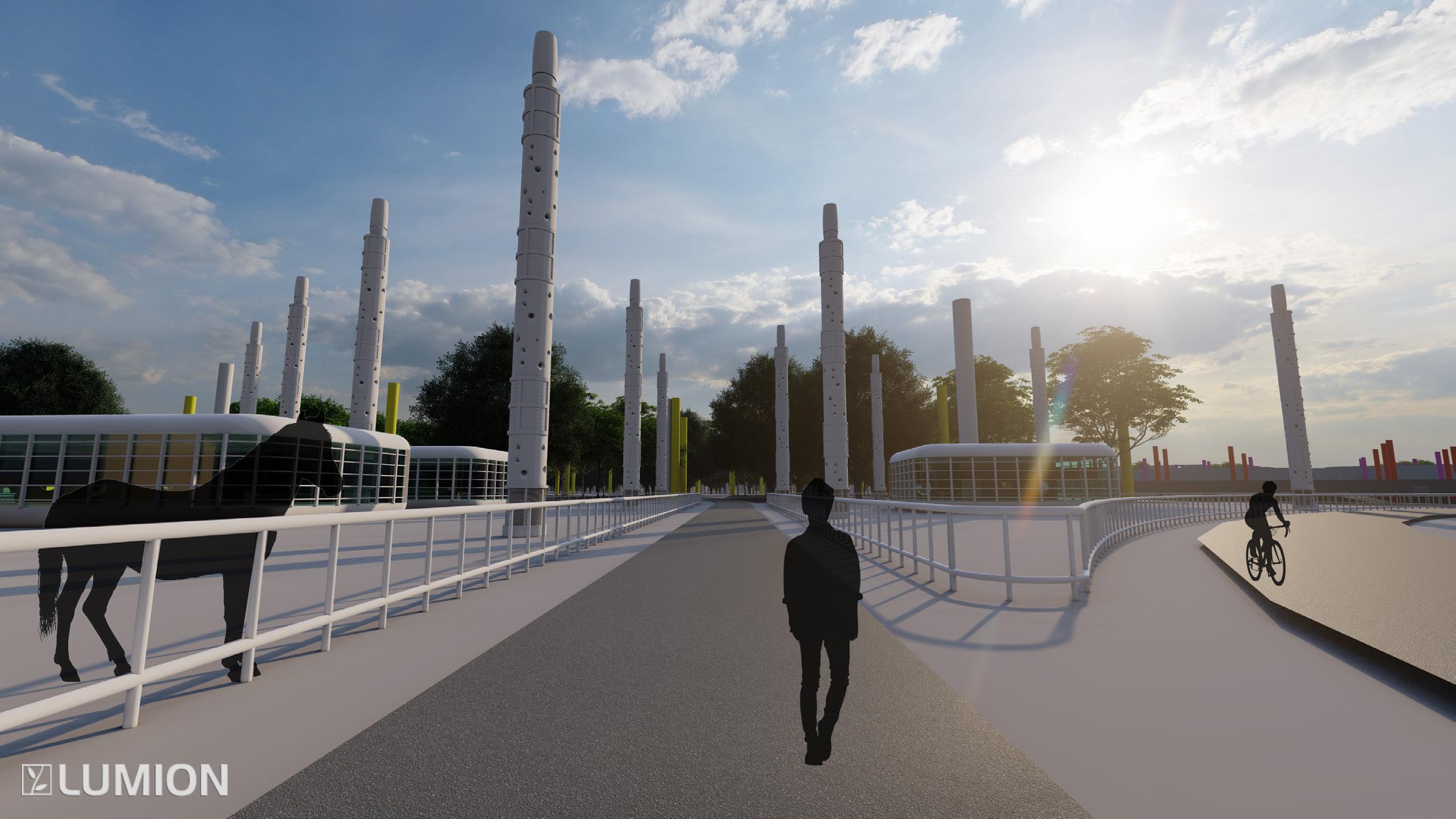
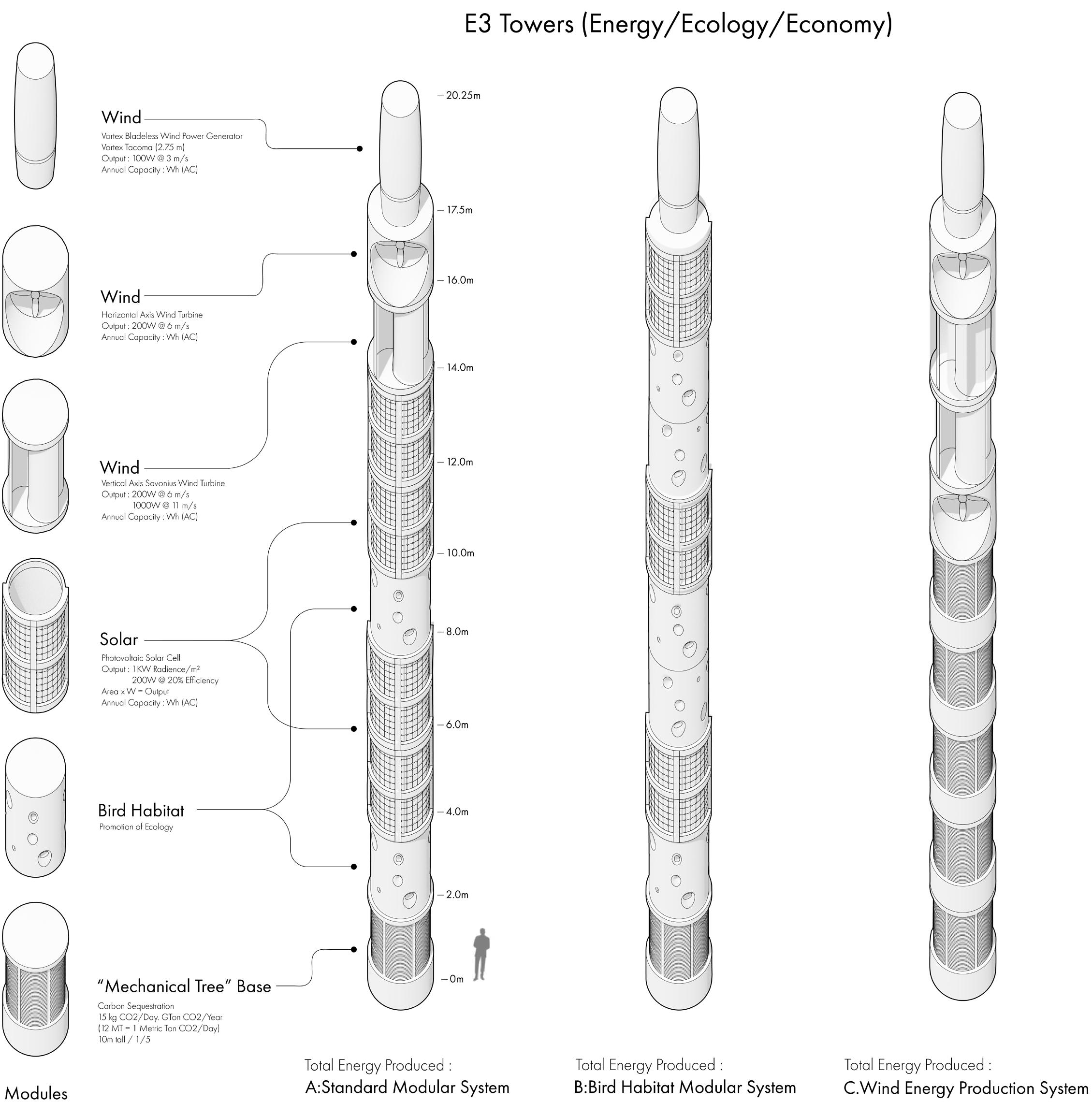

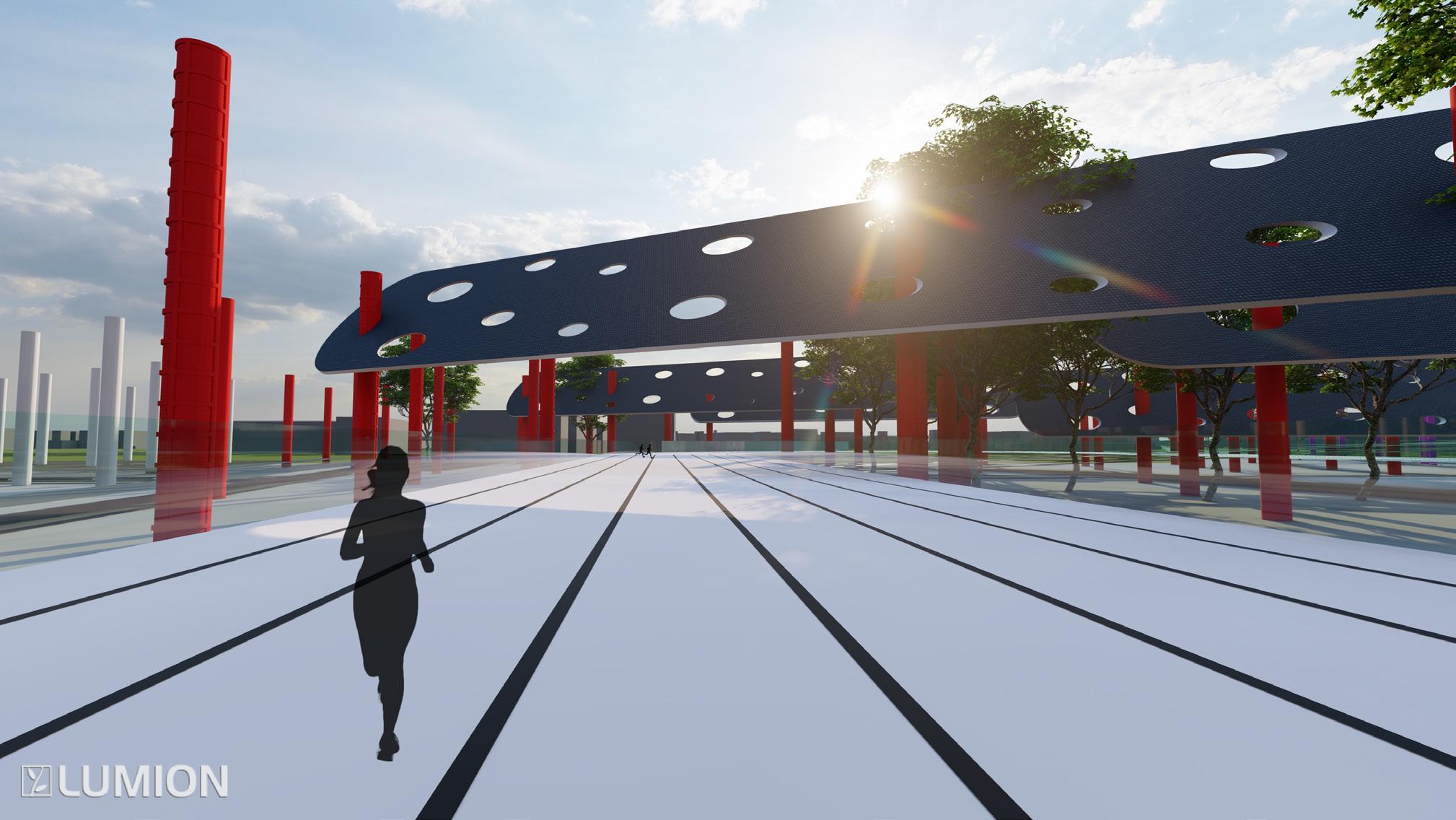
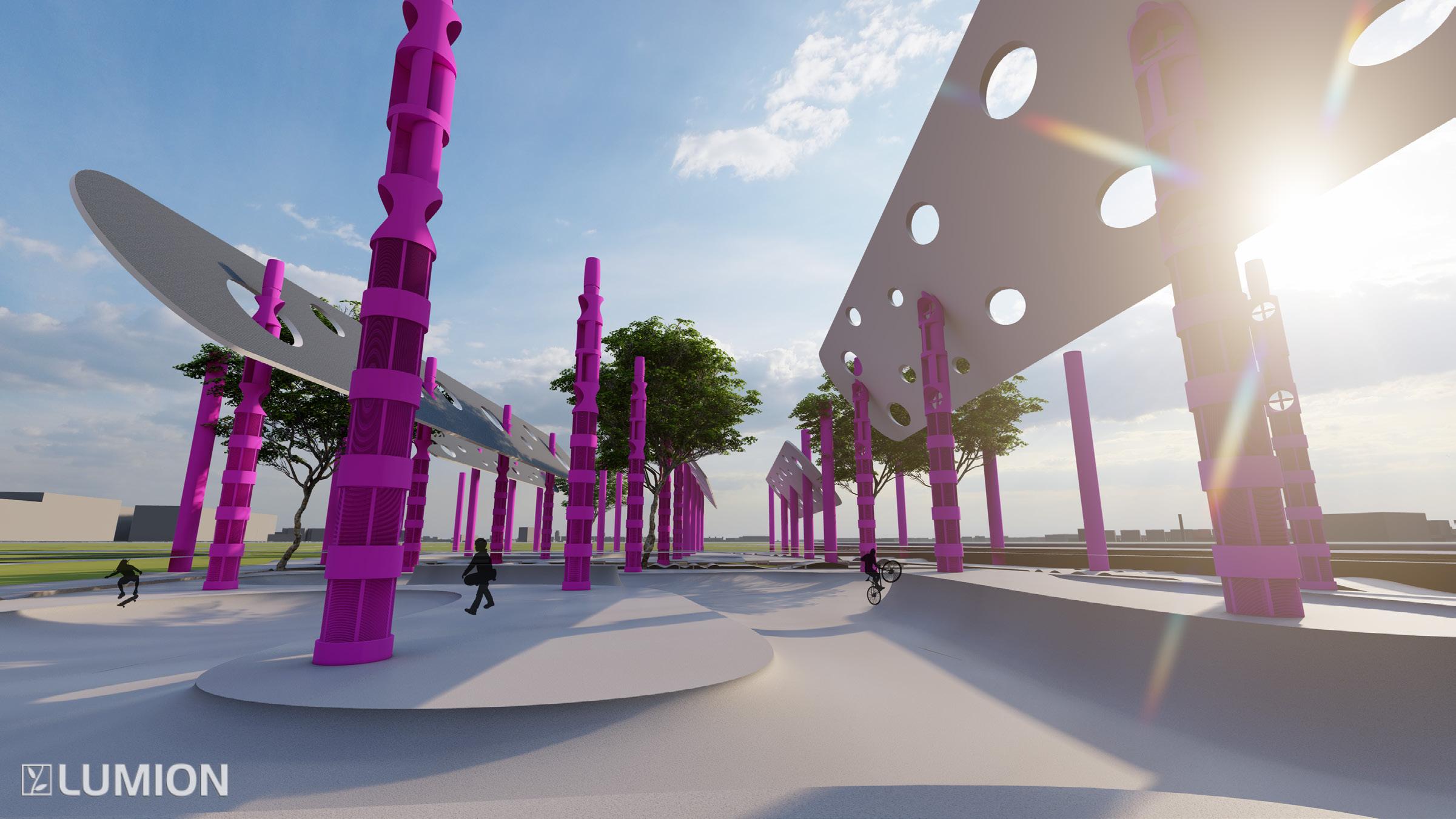
Collision on Presidents StCrown Heights Riots Memorial
Cultural connection and growth for the Caribbean and Jewish communities in Crown Heights through remembering shared trauma.
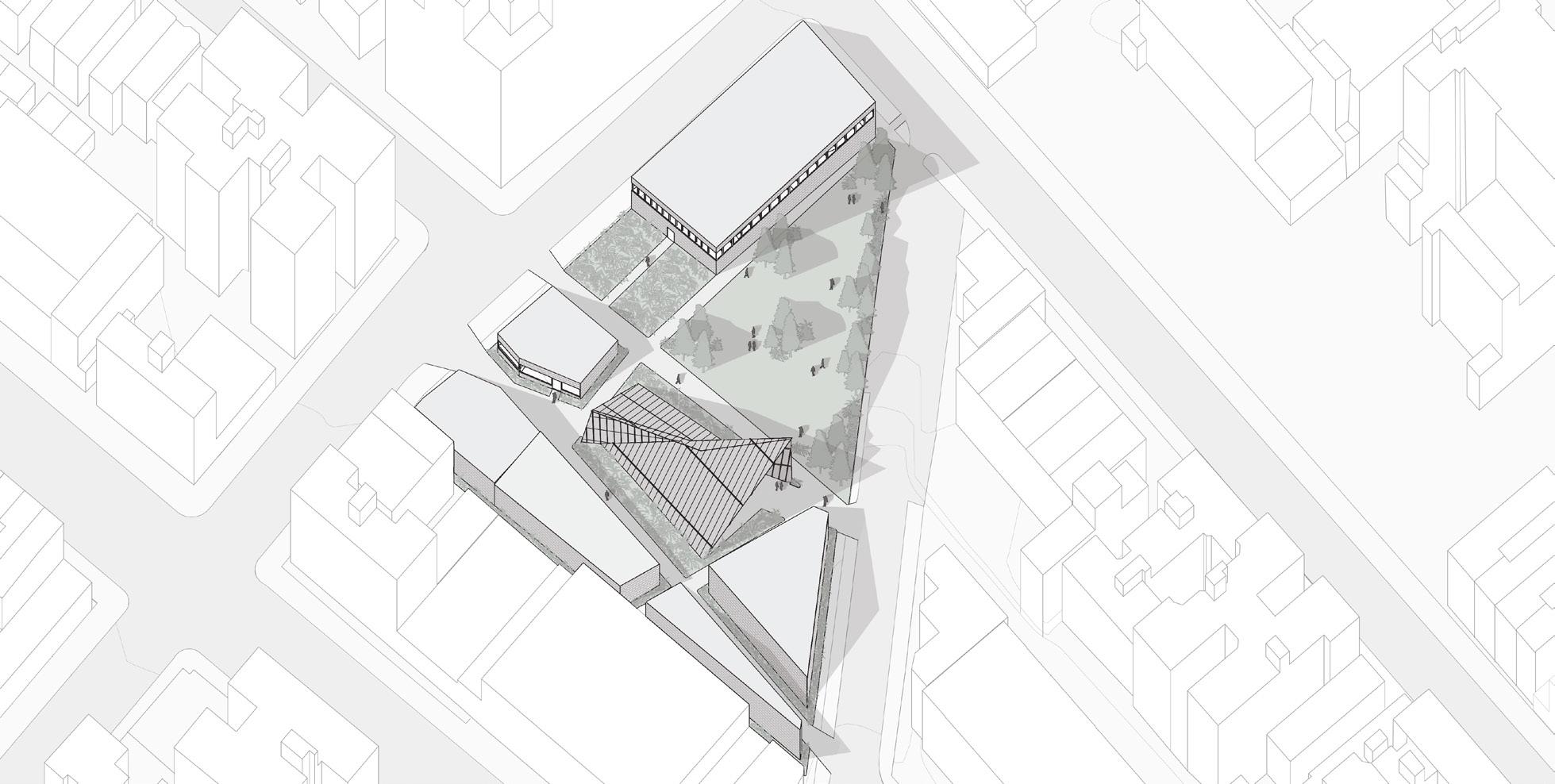
Architectural Design Studio
5
Instructor: Edgar Papazian
Individual Crown Heights, NY Spring 2023
Throughout history Crown Heights has always been a diverse community. In the early 1900s the city was populated by Irish, Russian, Italian, and Jewish immigrants who migrated to the United States. By the mid 1900s, as the expansion of post World War 2 suburban cities grew, most of the immigrant white population of Crown Heights moved to more welcoming forming cities. The two major ethnic communities that stayed and expanded in Crown Heights were the African American and Jewish populations. Although the community has been shared by these two groups, they have not always had affinities with one another. The Crown Heights Riots of 1991 and the connected “Knockout Games” of 2013 indicate the ongoing divide within Crown Heights. Both traumatic events involved loss in both communities. In order to move forward together there is no doubt that these traumatic events need to be addressed and remembered. Through previous demographic, historical events, and street grid geometry analysis a memorial to the Crown Heights riots can be efficiently and programatically designed to provide to the community. The street grid has been introduced into the site to not only systematically divide the program of the memorial but to also maintain the connection to the initial car crash on Presidents St in 1991. The program of the memorial intends to bring people back into the mindsets of the times, remember those who were affected, and also inform those on how we are still divided as a community. The center pavilion structure not only directly points to the geographic location of the accident but also is formed out of steel and extruded into the collided street grid to refer to the fatal event. The memorial, which sits under the pavilion, goes 4 feet into the ground to aid in the isolation from the surrounding urban enviornment and allow for the community to come together, remember, and move past this trauma.
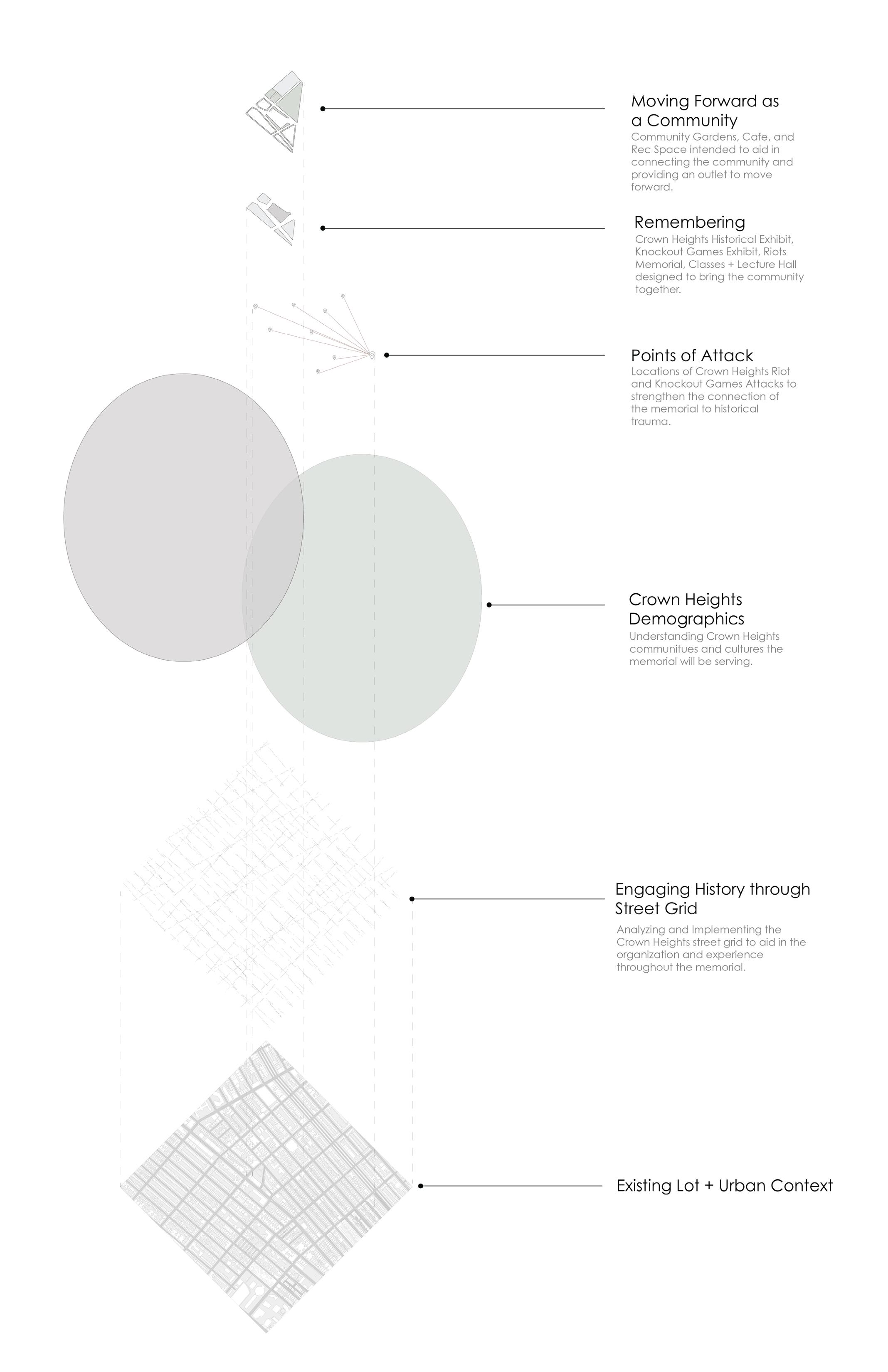
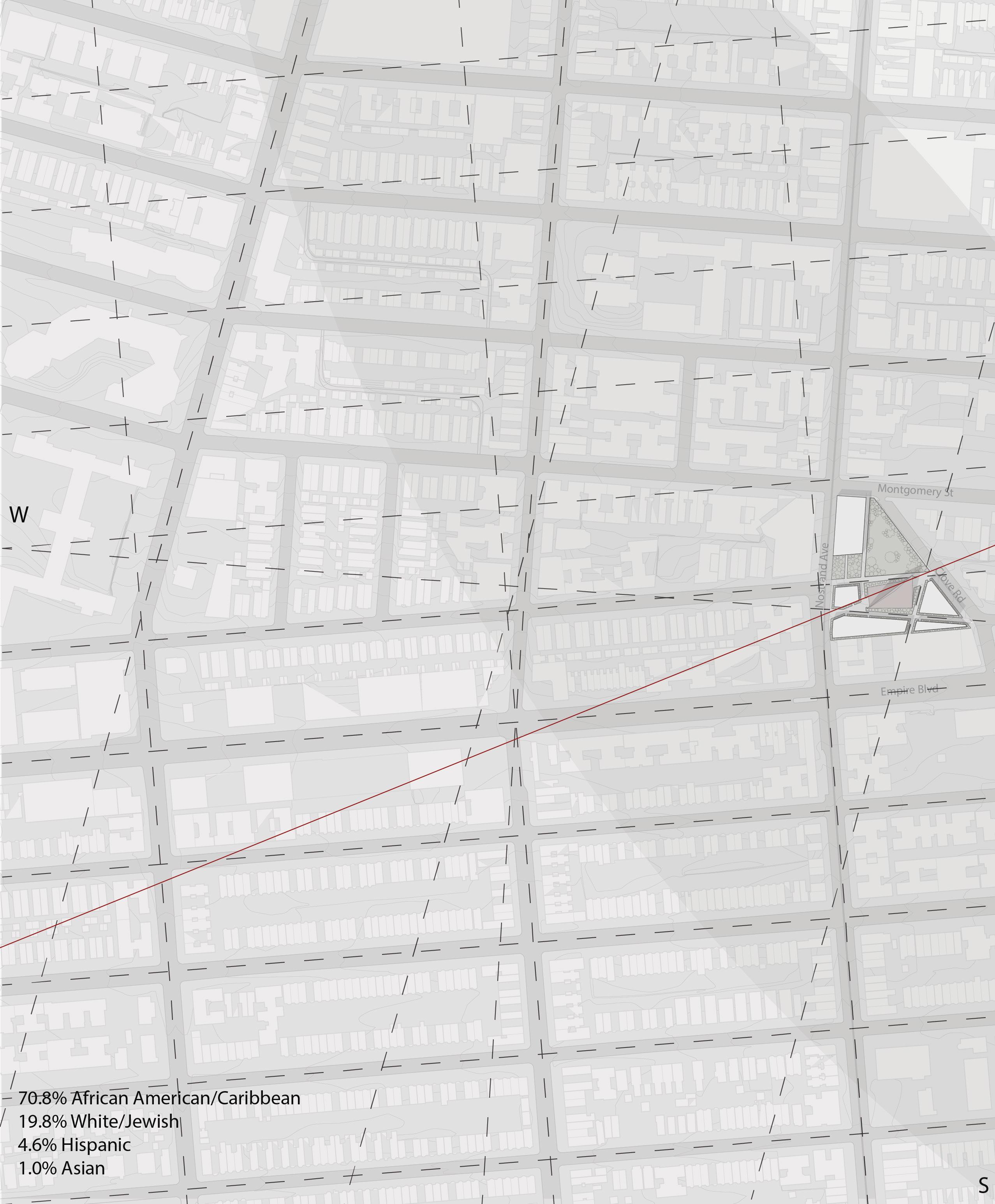
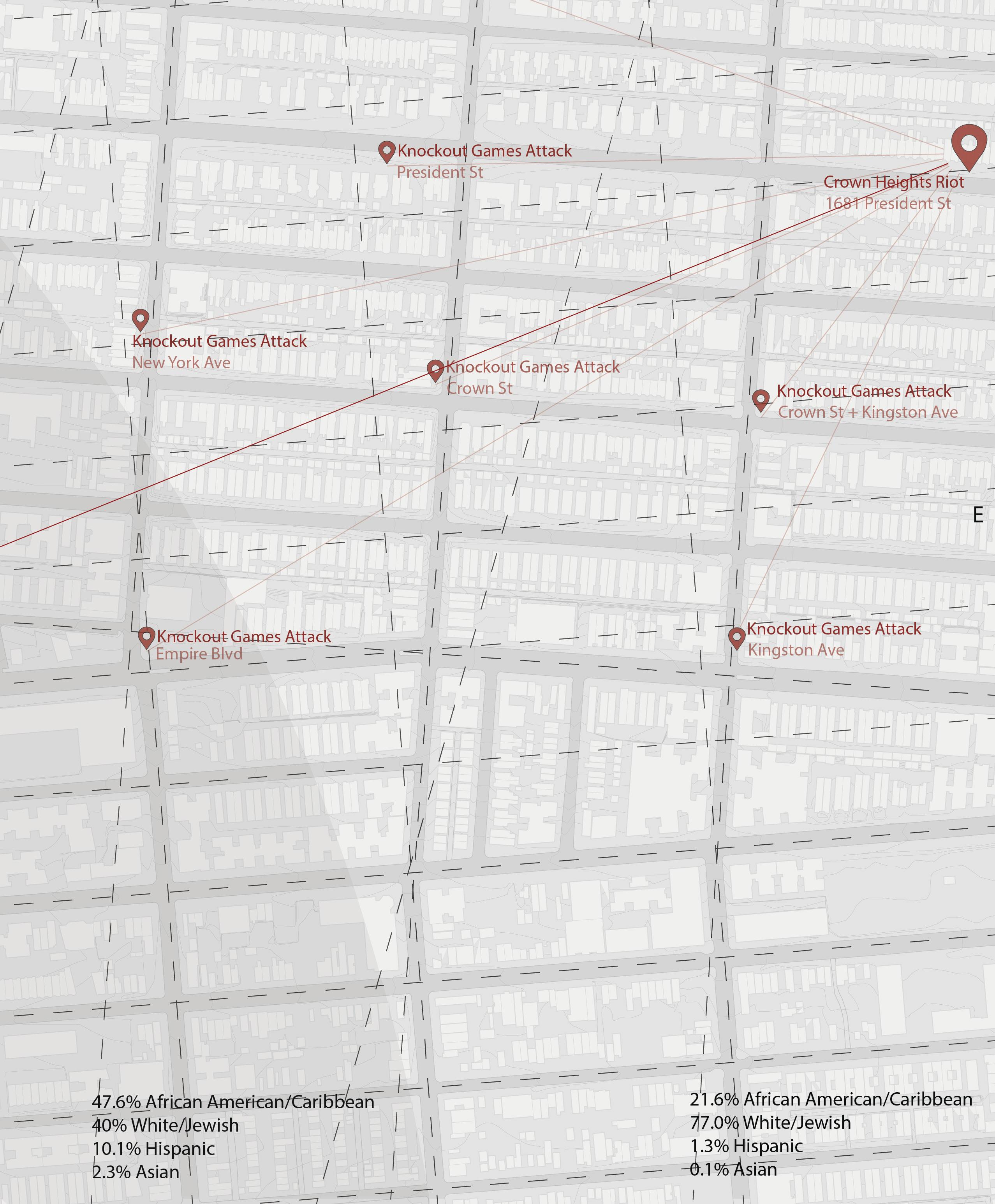
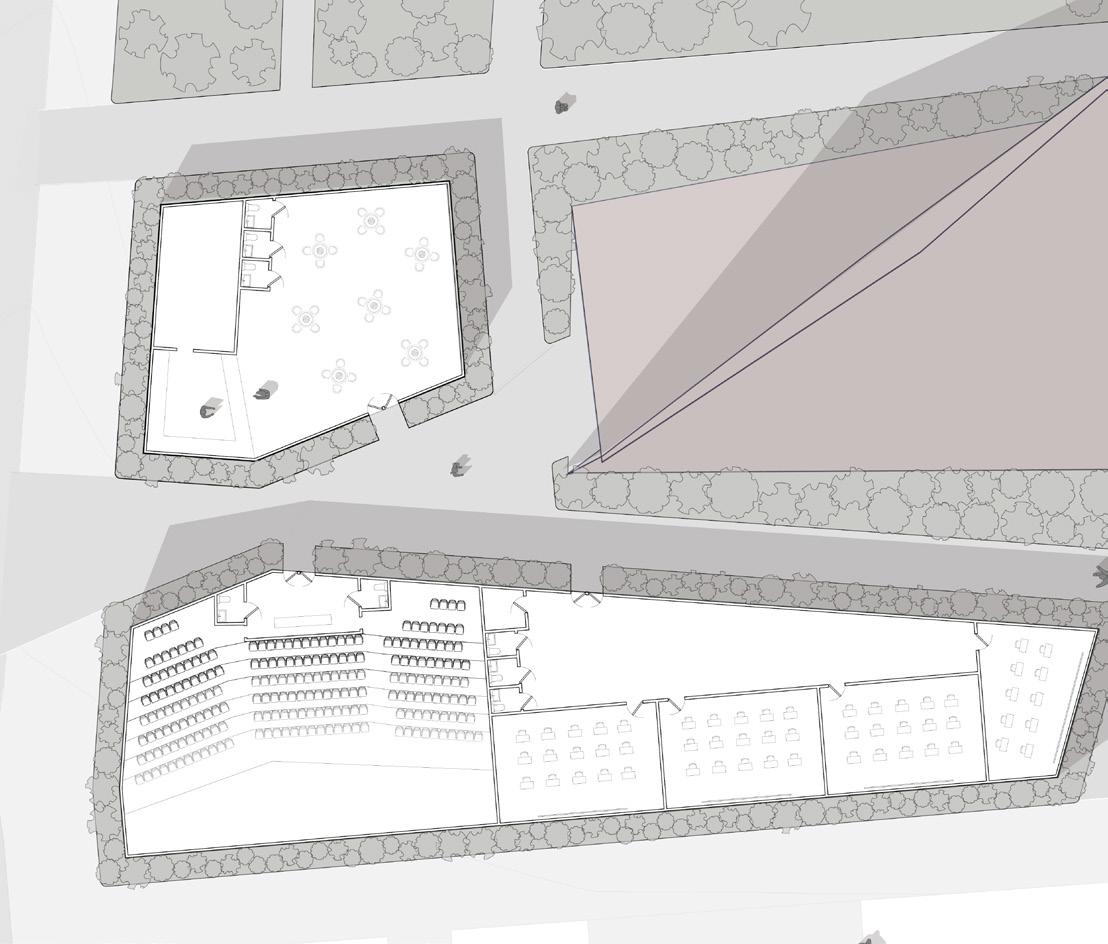
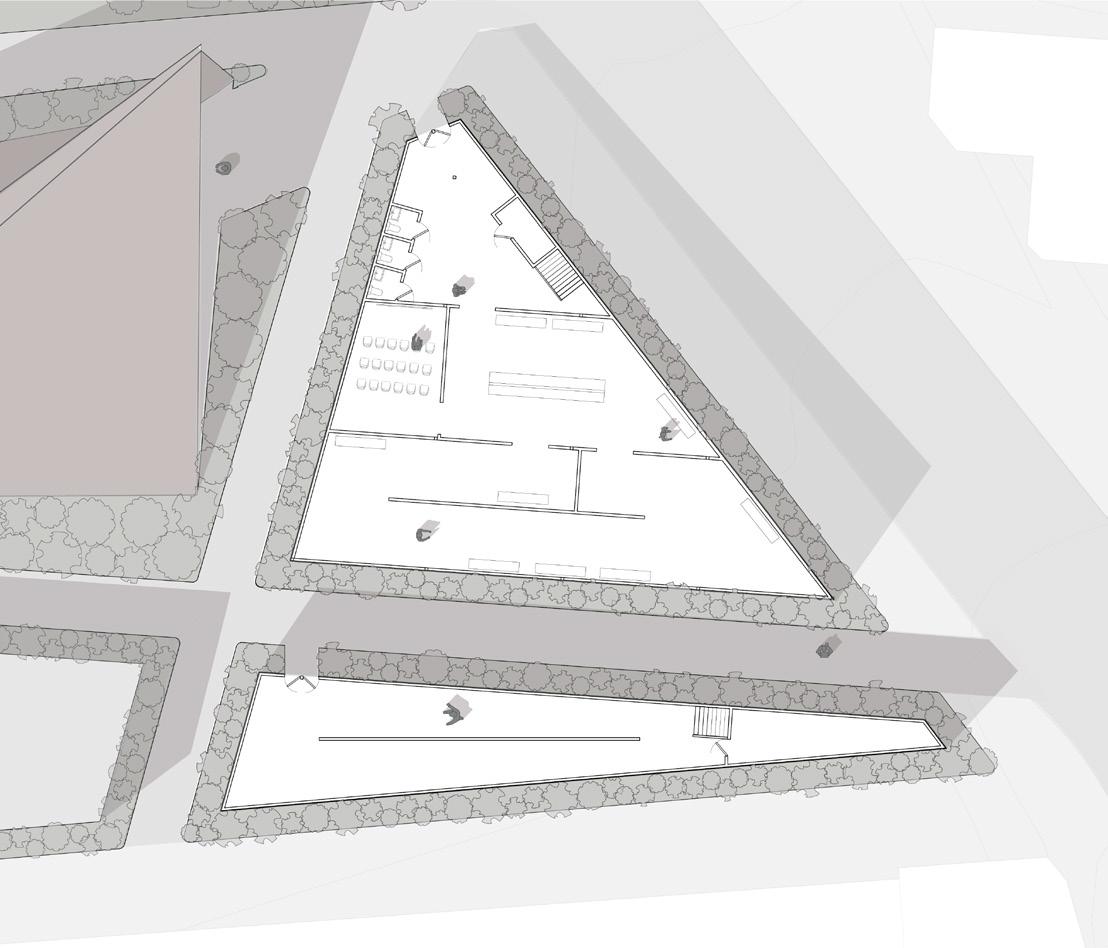
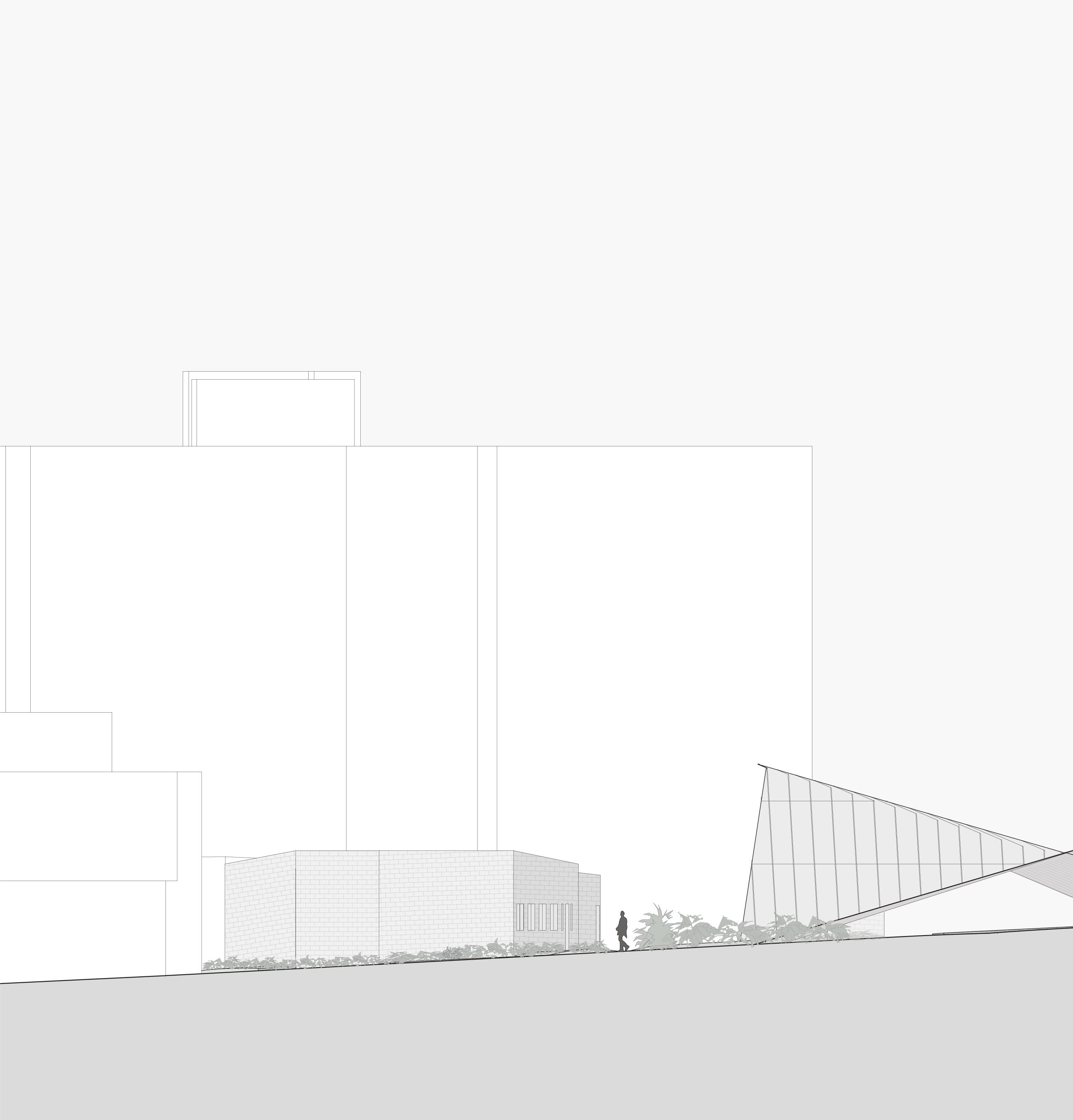 Cafe/Lecture Hall/Classes
Cafe/Lecture Hall/Classes
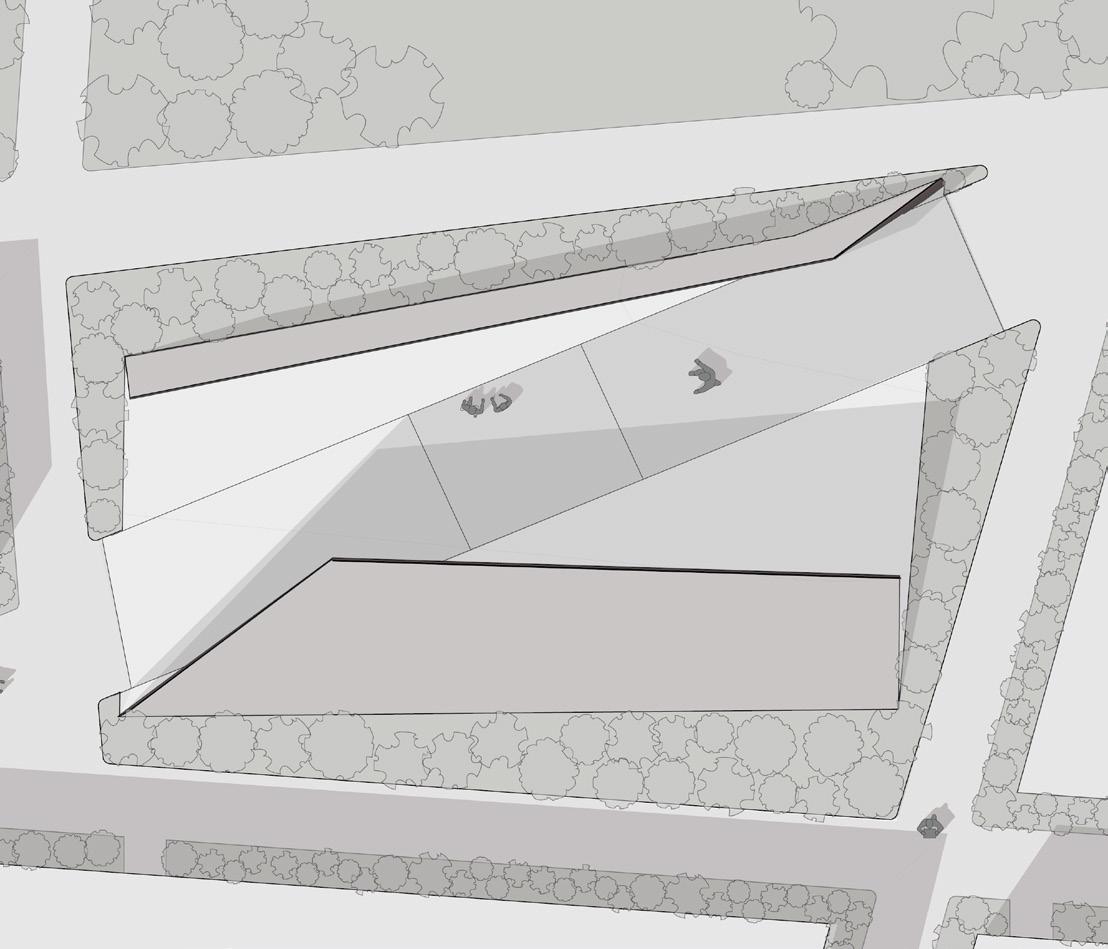
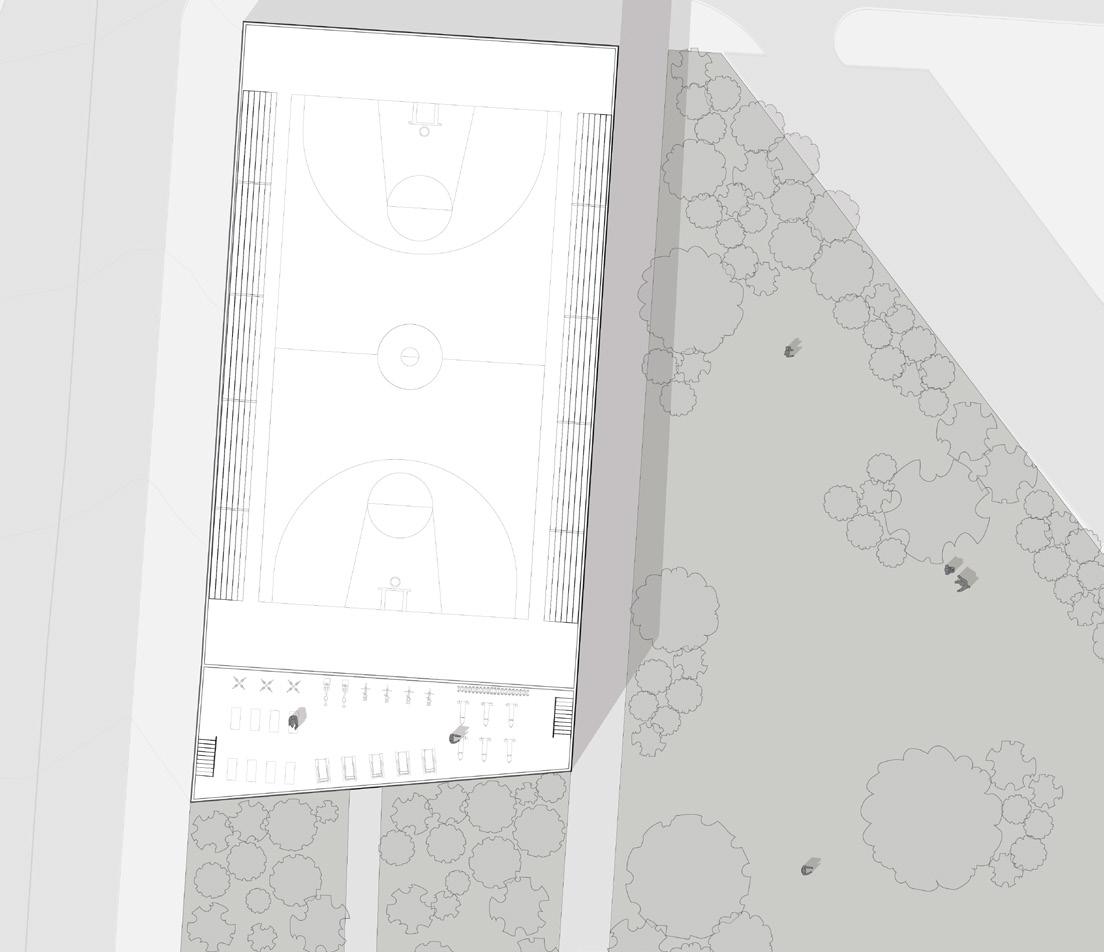
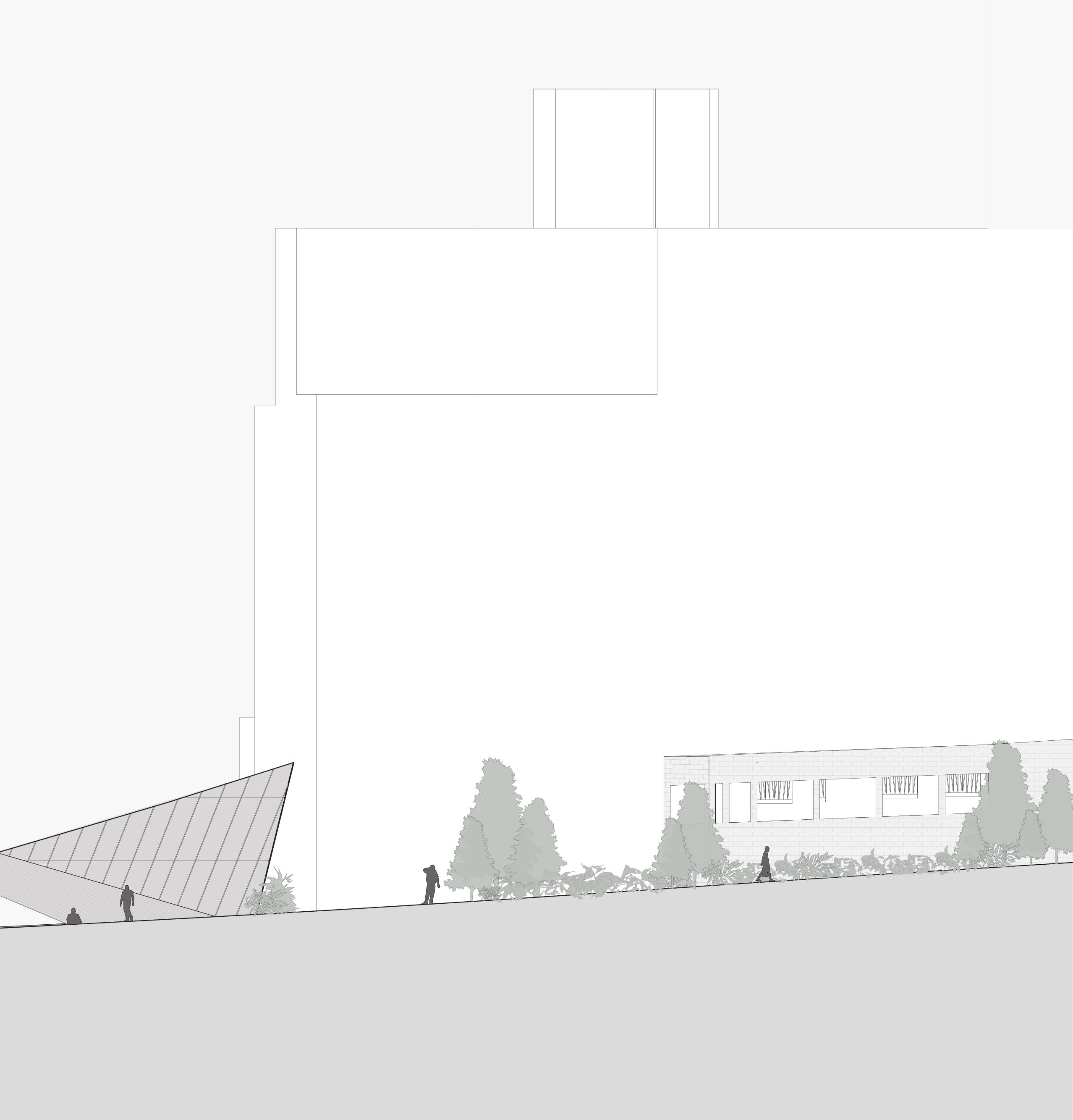 Memorial
Memorial
Shifting the Forest Hills Community
Shifting the Forest Hills Community reflects the culture of the surrounding city through a theme of diverse experiences and unified shifted elements.
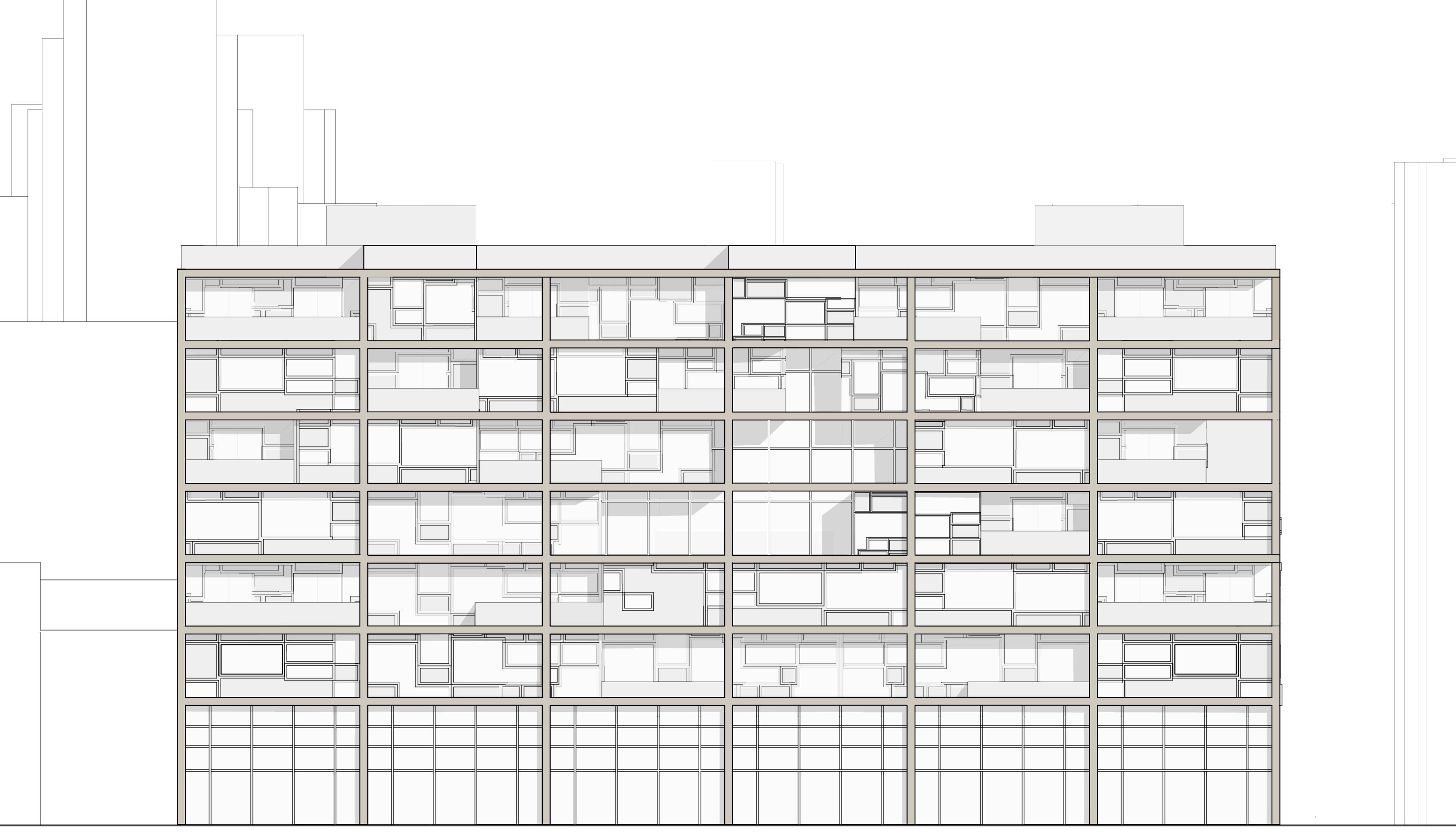
Architectural Design Studio 3
Instructor:
Francis Campani
Individual Forest Hills , NY
Fall 2022
With over 72,000 people Forest Hills is a very large, populated city and there is no question that every part of it makes up the community. The institutions, the food, the businesses, the transportation, and most importantly the housing all come together to make up what we all know as Forest Hills. The strong unified connection and fast and busy feeling throughout this community inspired my housing project on Austin Street. A theme of shifting throughout the structural floor plans, sections, and the facade is intended to be a reflection of the hustle and bustle culture and community of Queens. The structural mass timber grid makes it easy to shift units forwards and backwards due to the exposure of the timber creating a warm and aesthetic feeling. The exterior park and two interior communal spaces allow for residents to come together to interact and create a sense of community throughout the building. Throughout all floors there is a skylight intended to create a connected feeling between each level. The manipulated panels of the facade allows for each unit, although similar in layout, to have a different feeling and experience inside due to the light reflection, creating a diverse feeling between the mix of units just like Forest Hills.
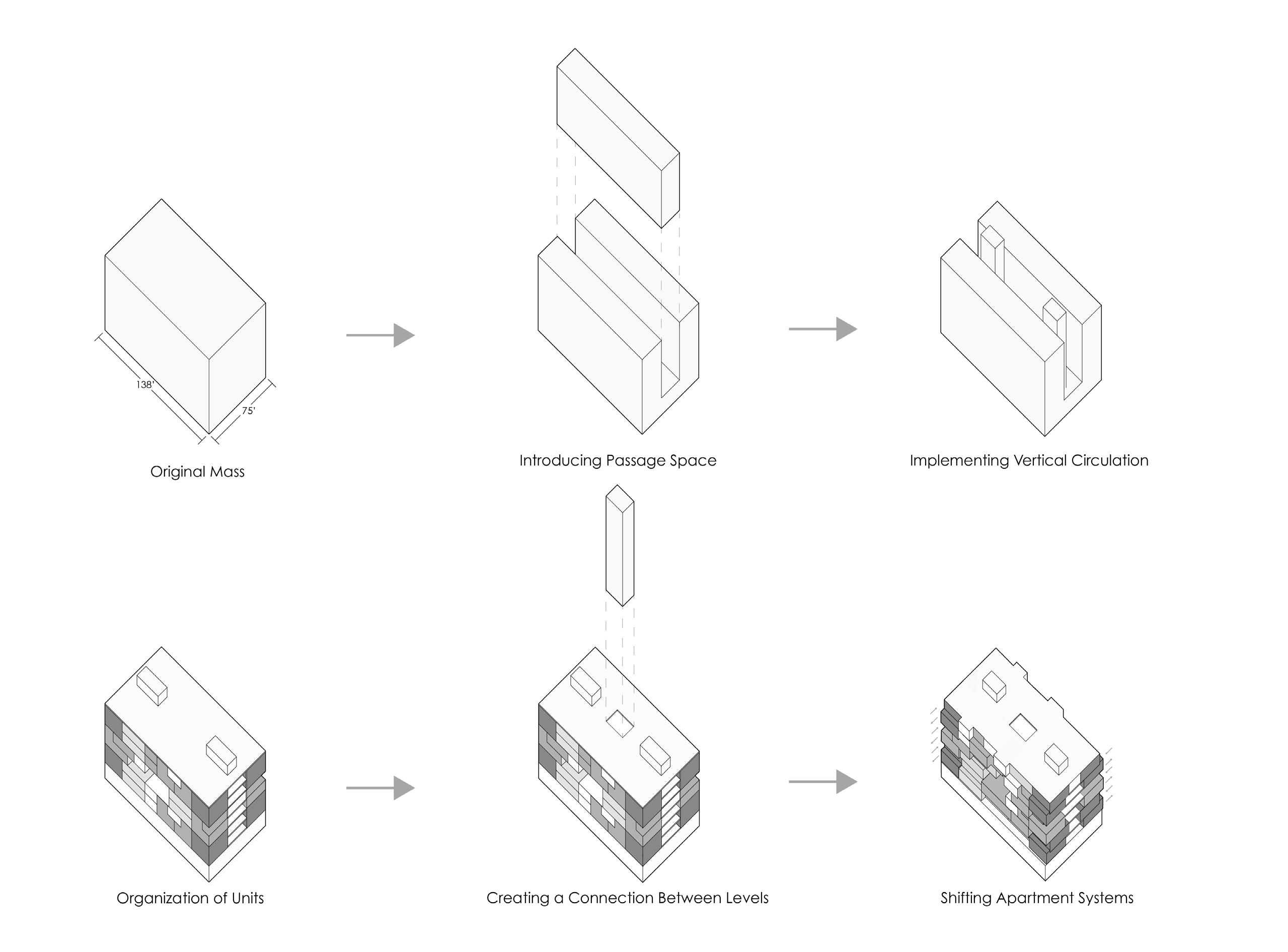
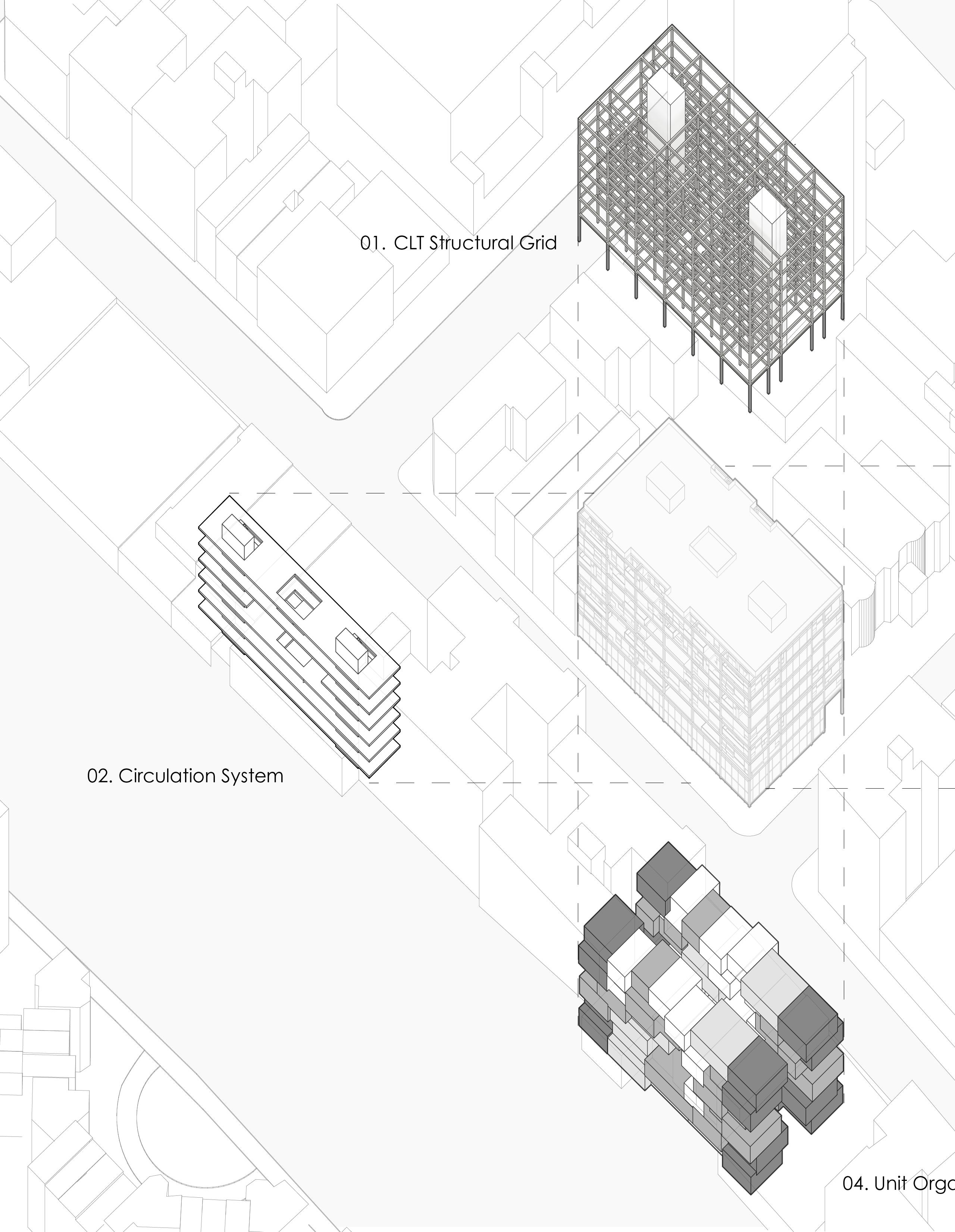
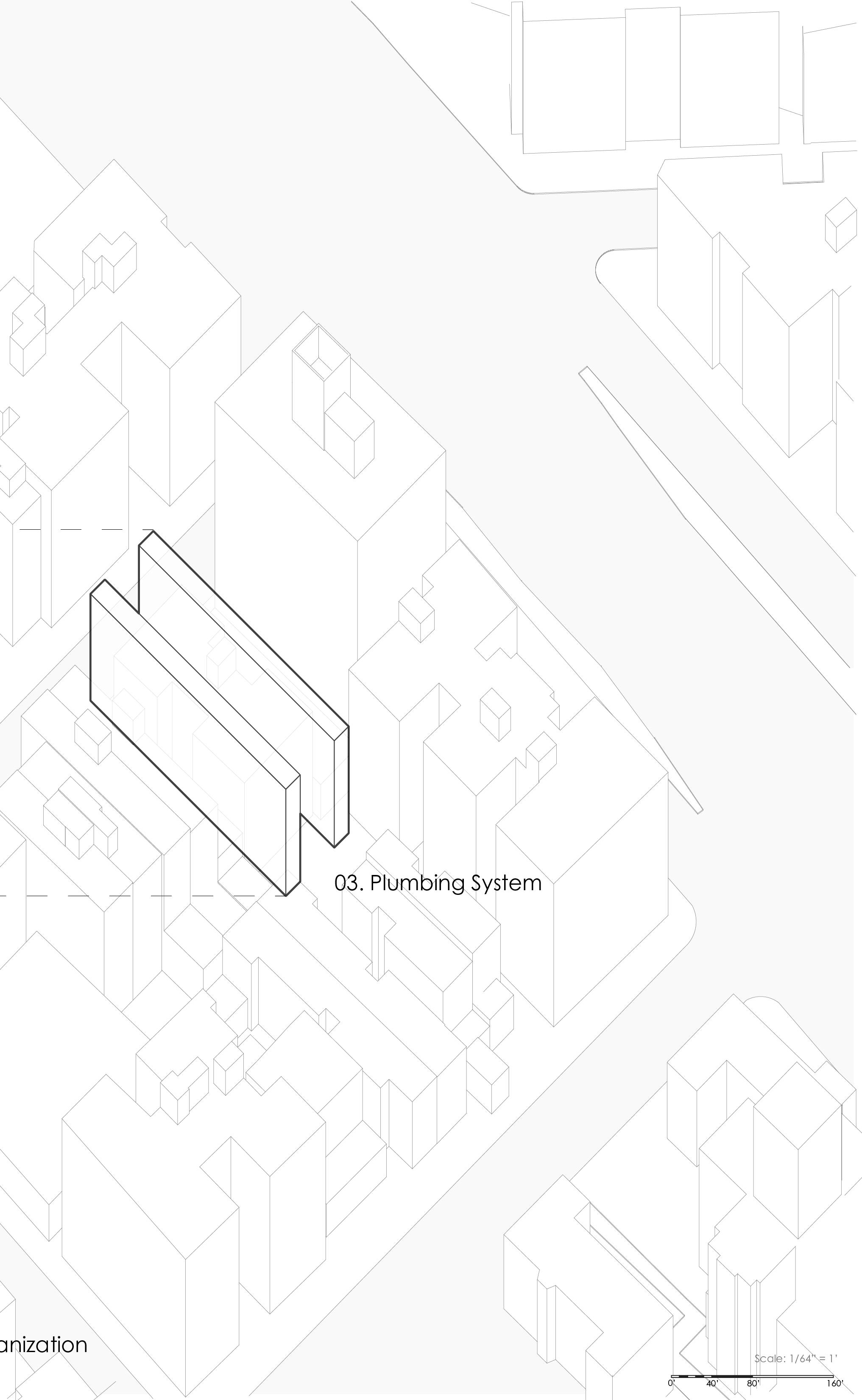
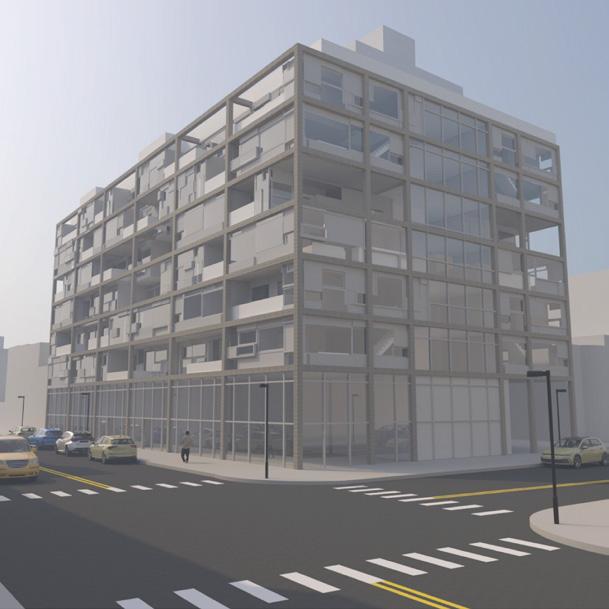
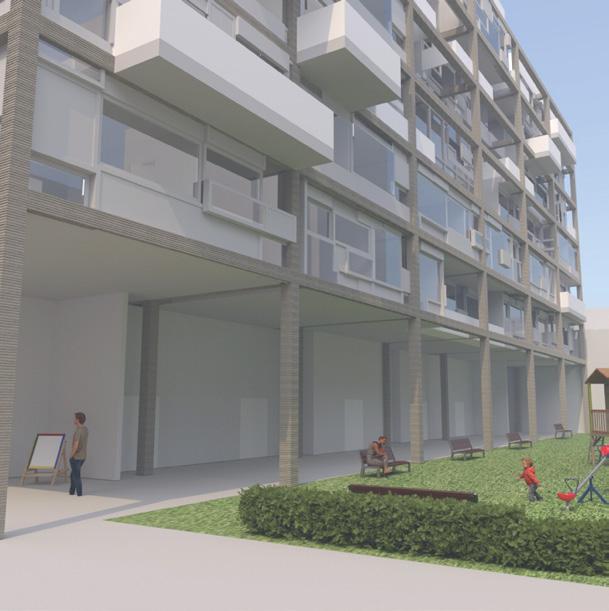
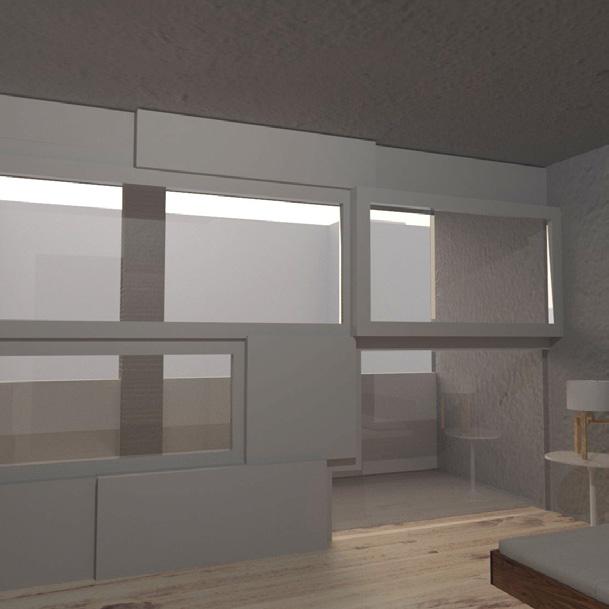
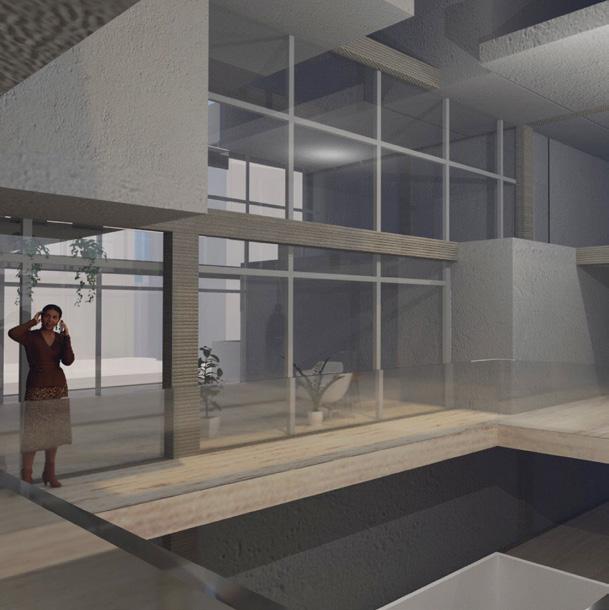
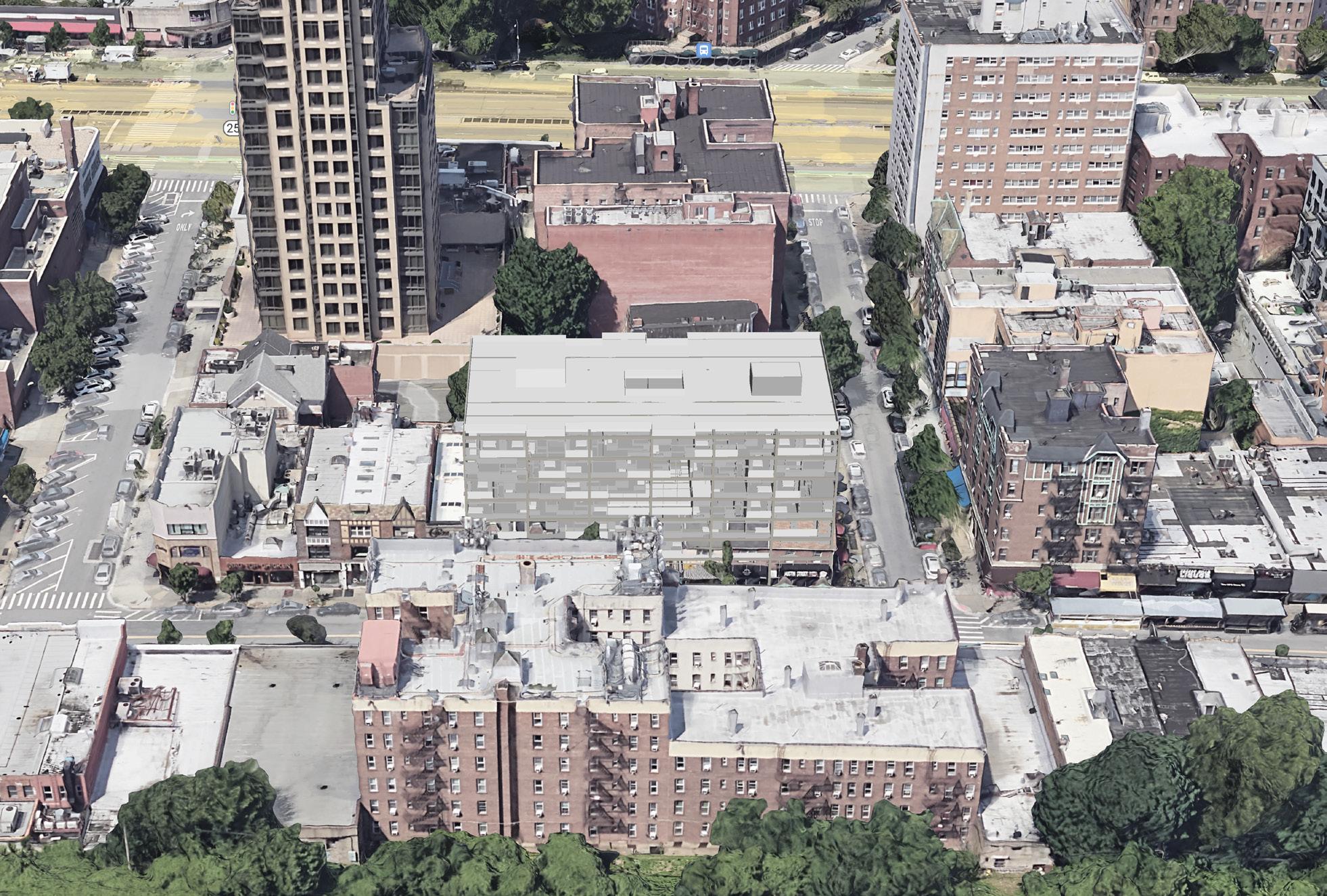
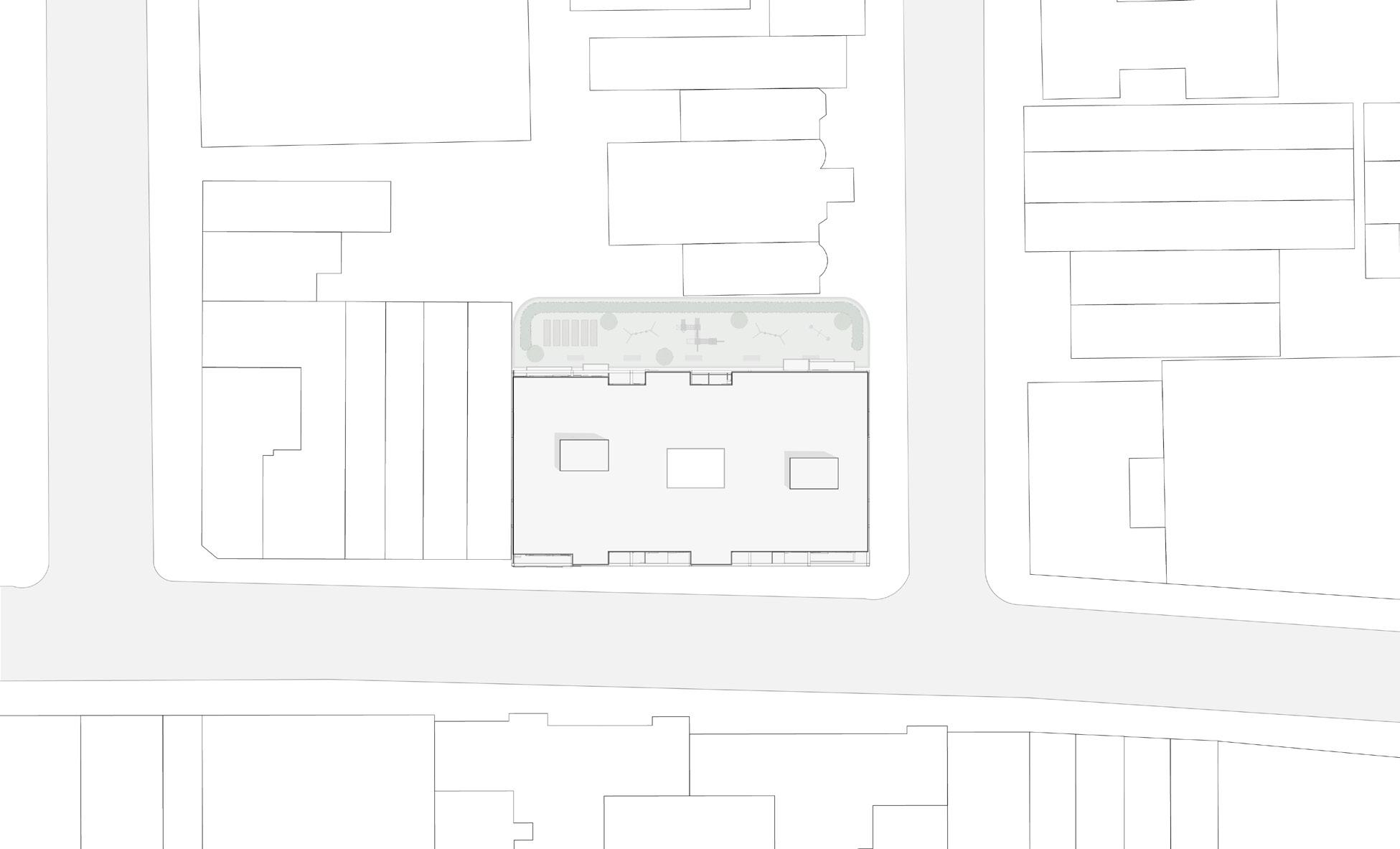
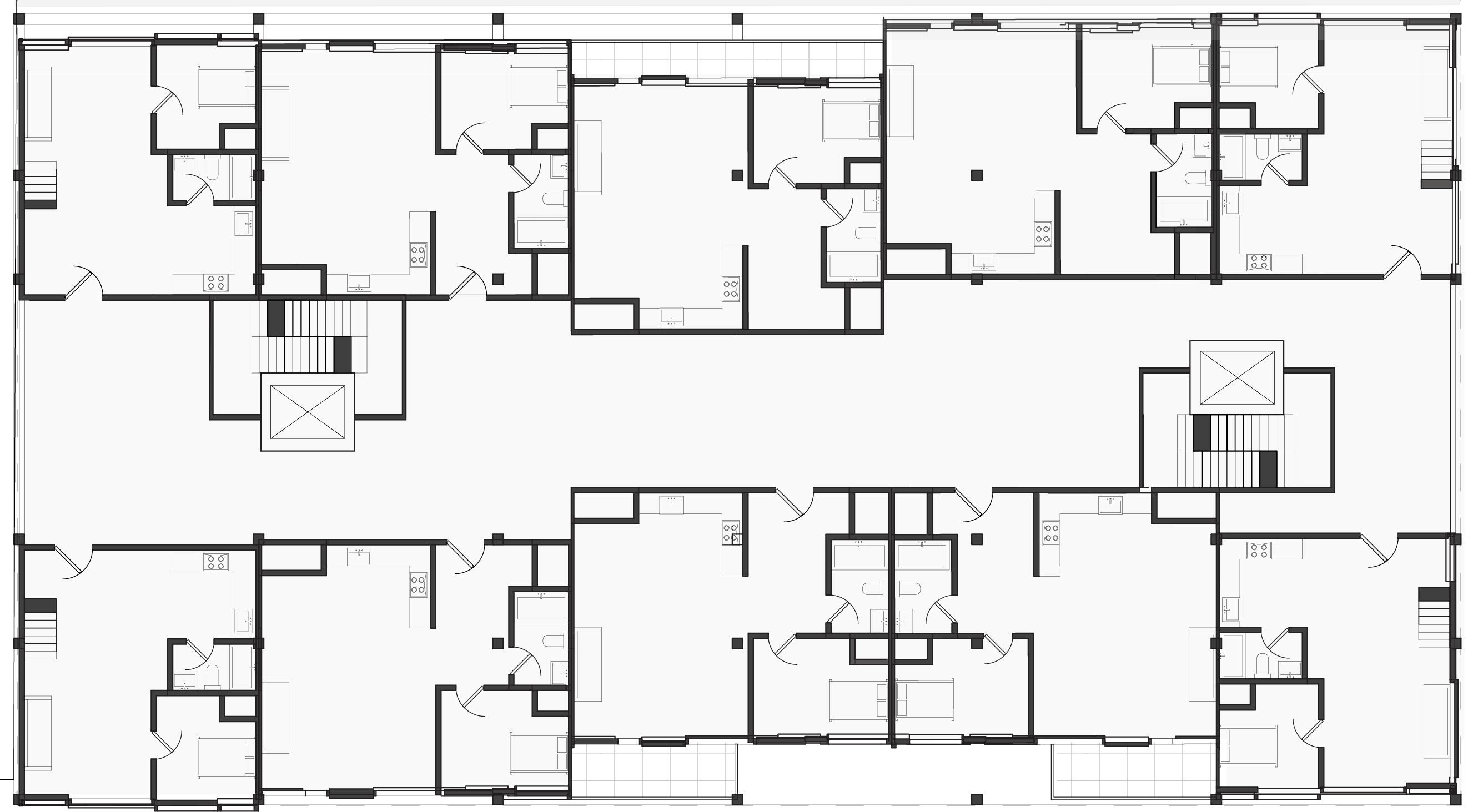
The first residential level sets precedent for the shifting of the units on the floors above. Each unit is shifted 3'-5' along the structural grid depending on its location in relation to the surrounding units and the two circulation systems in the core.
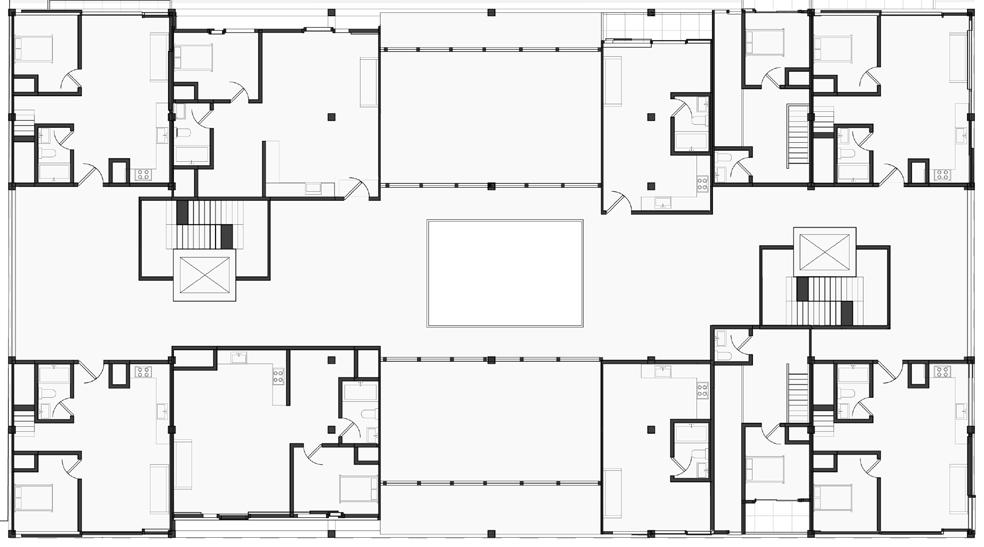
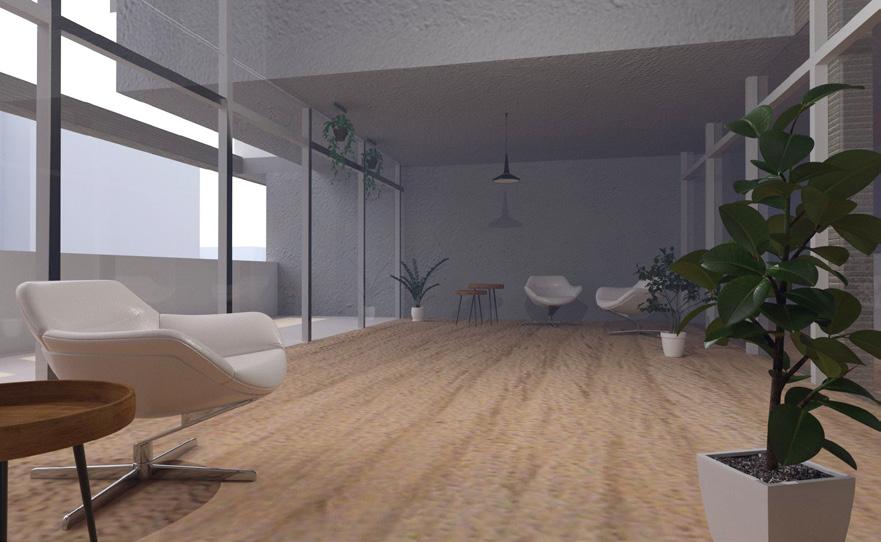
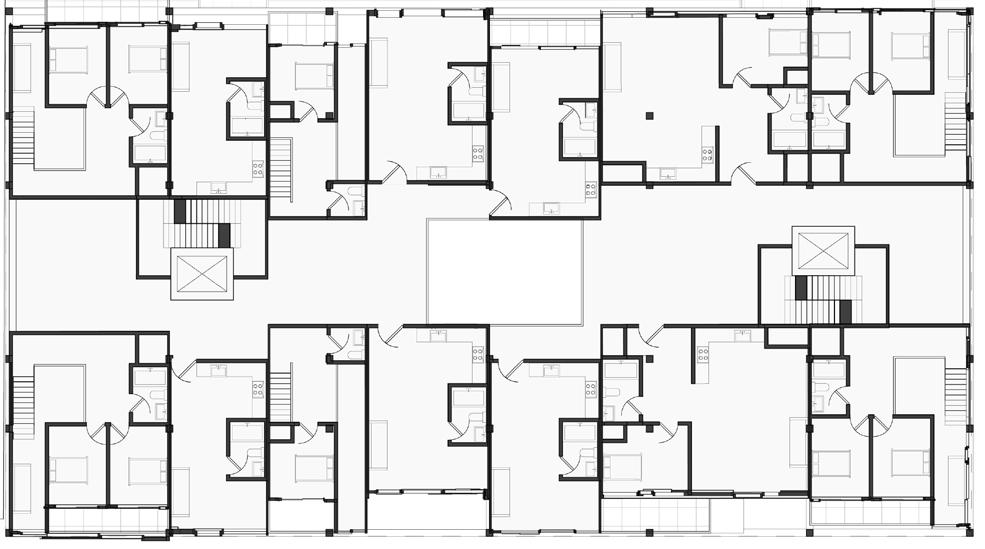
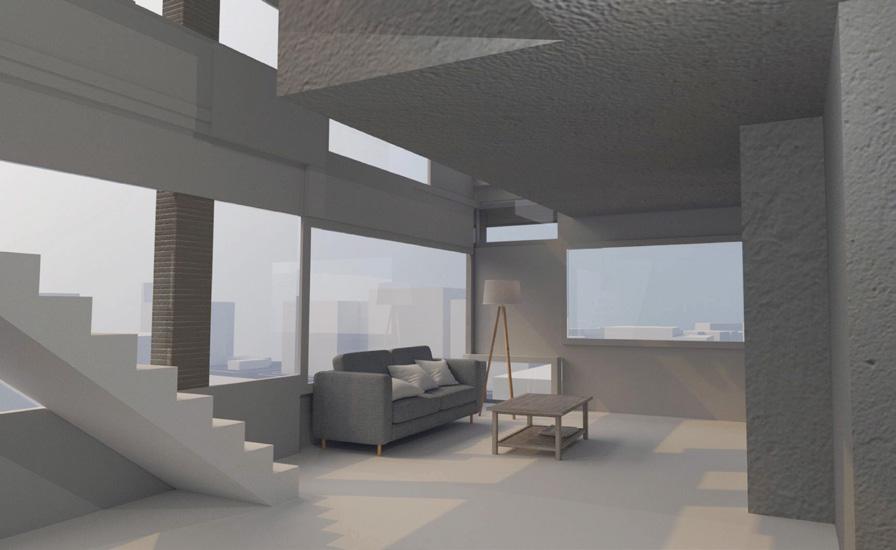
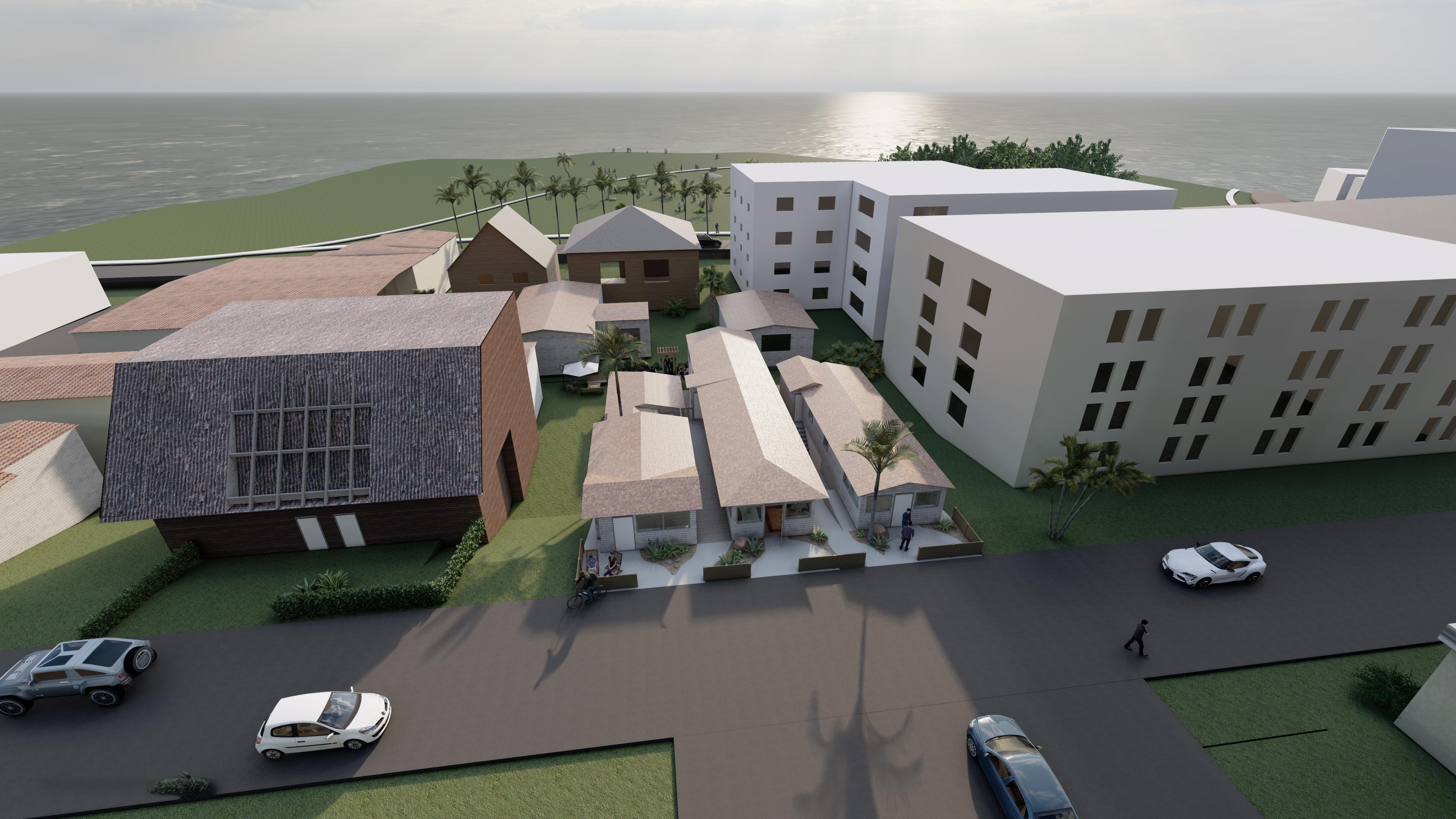
La
Models: Patrick Bacher
a different size ranging from as little as 378 square feet up to 600 square feet. Although the exterior appears the same as many other bungalows in the area, YAAANA desired a more traditional Yiddish design on the interior in order to maintain a connection to their Yiddish culture. In this project, I was not only responsible for drafting, developing, and designing through 3D animation, I also maintained project files, and conducted proper research on potential future construction sites such as zoning laws and regulations.
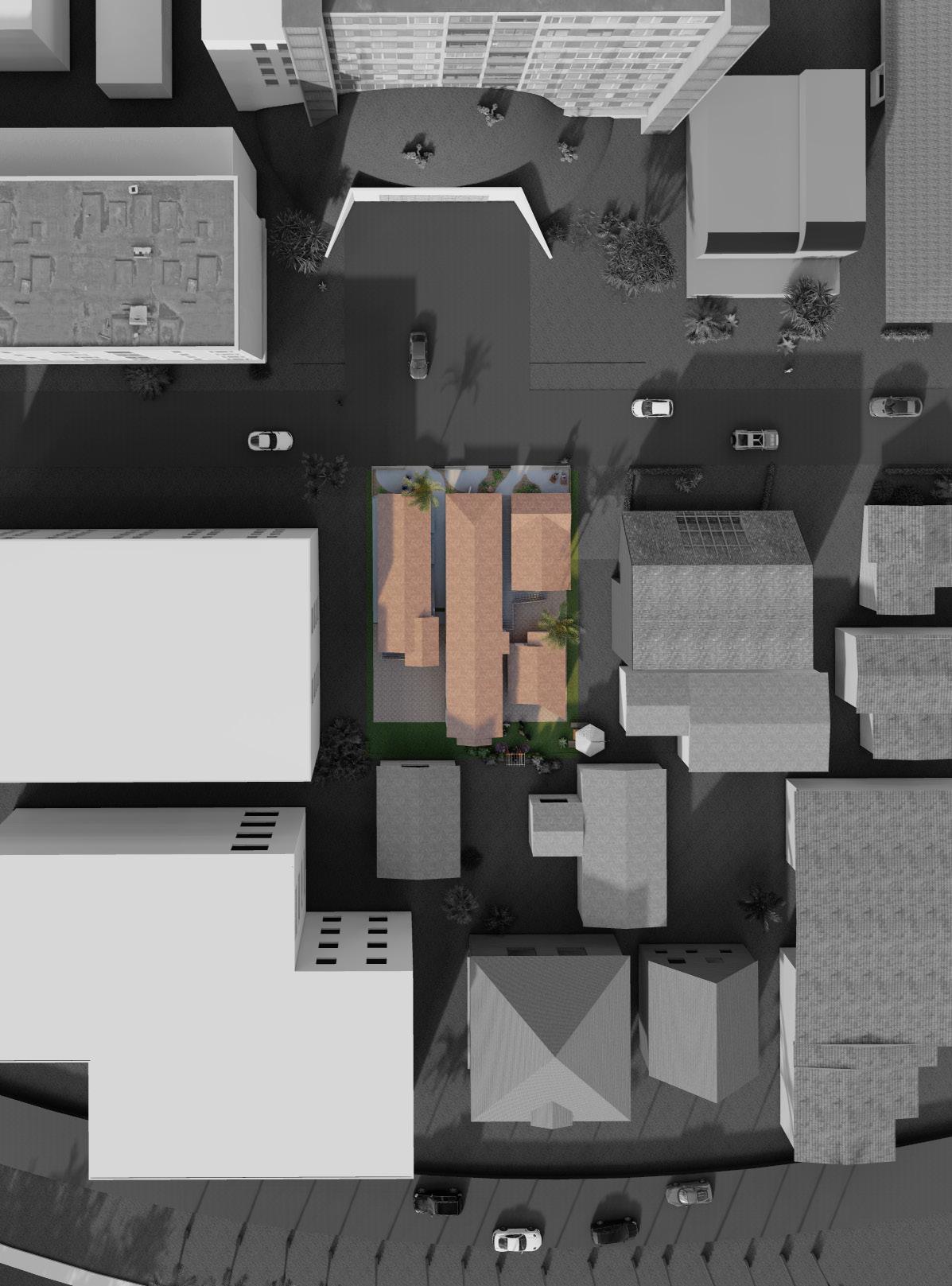
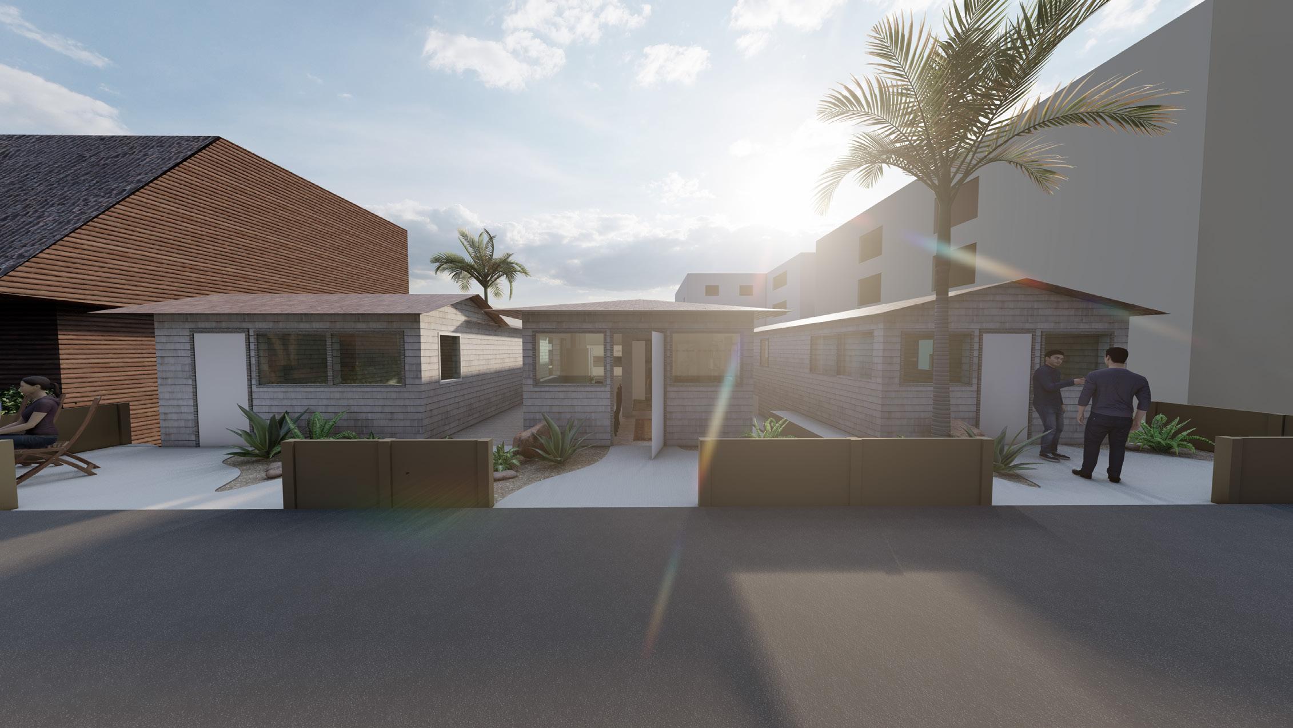
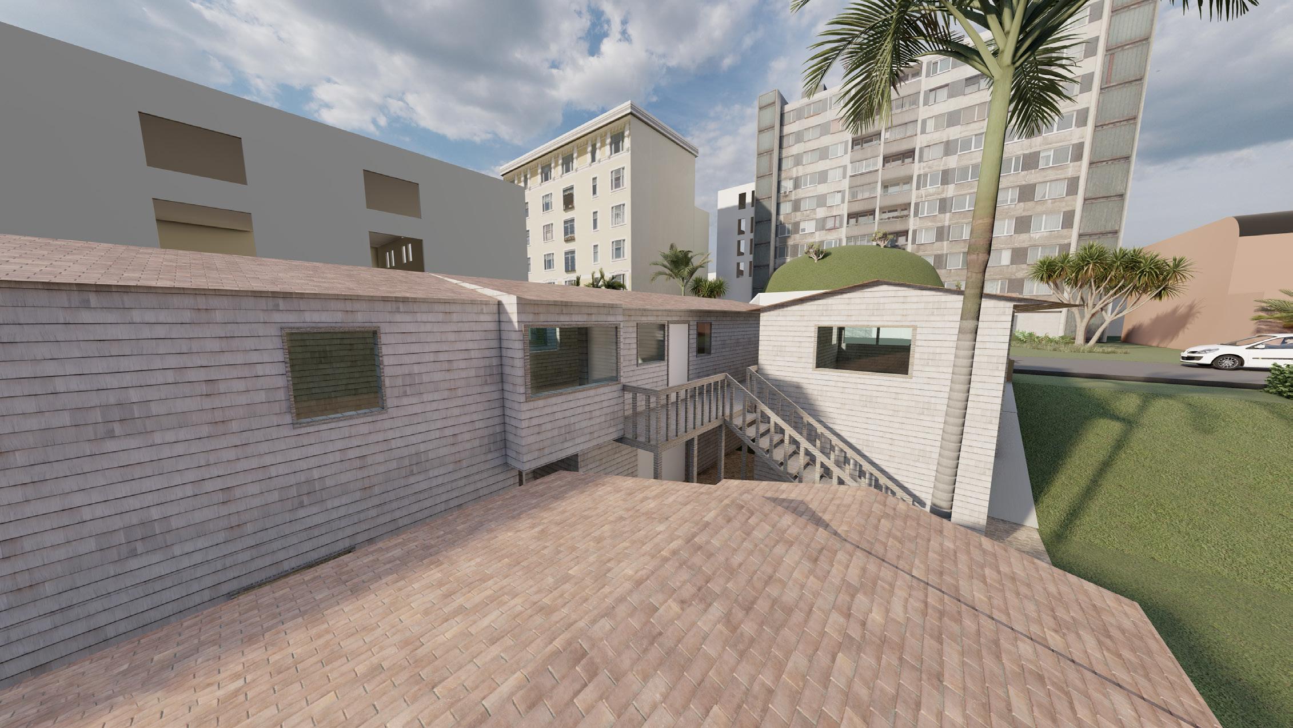
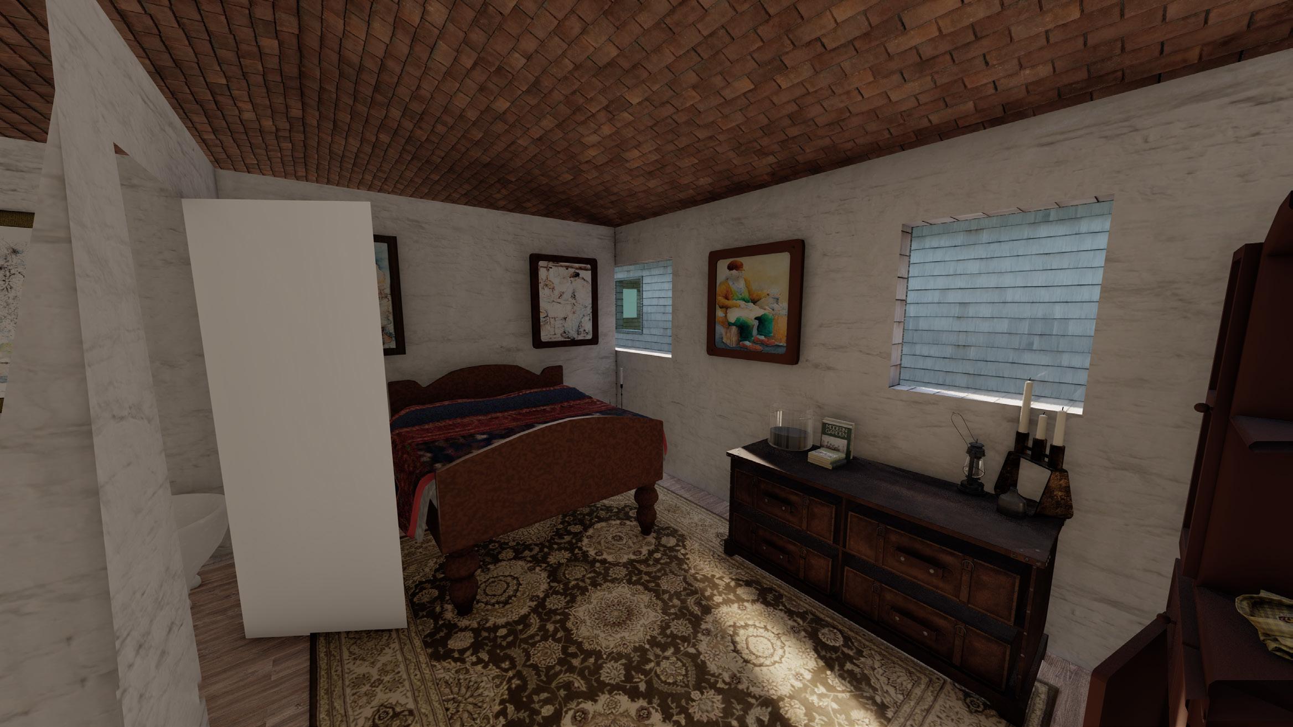
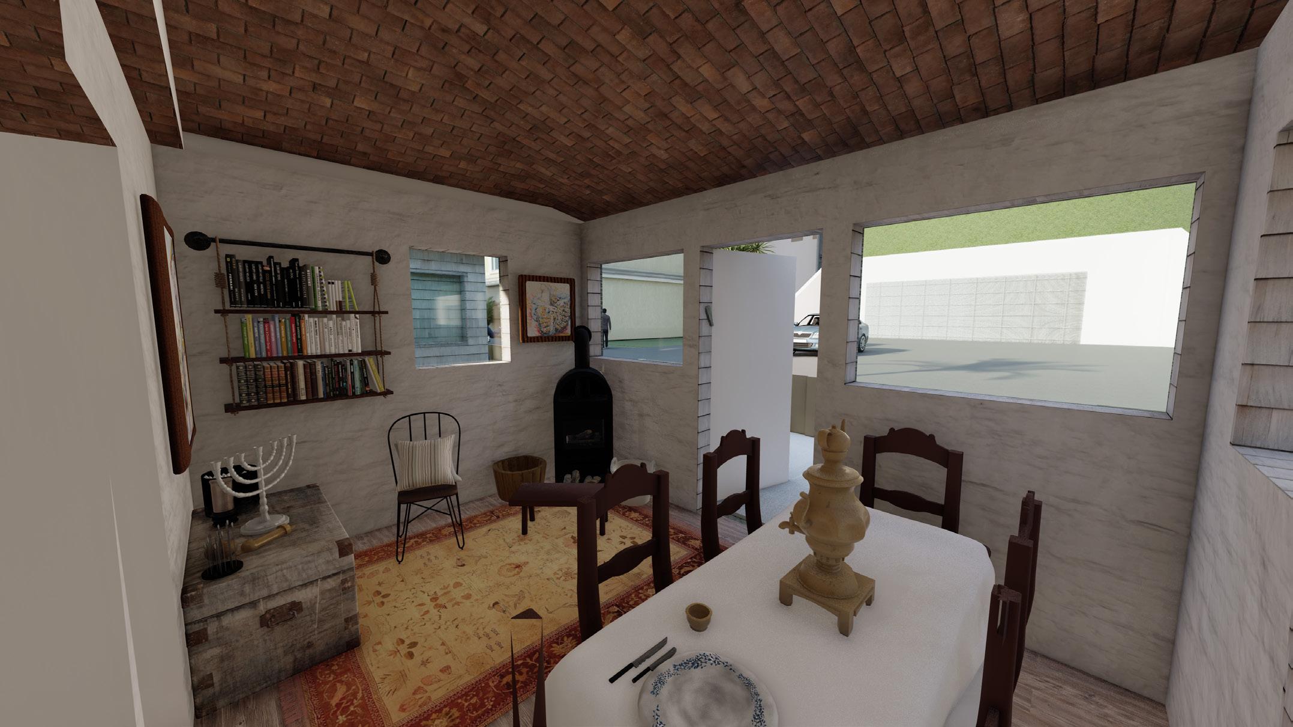
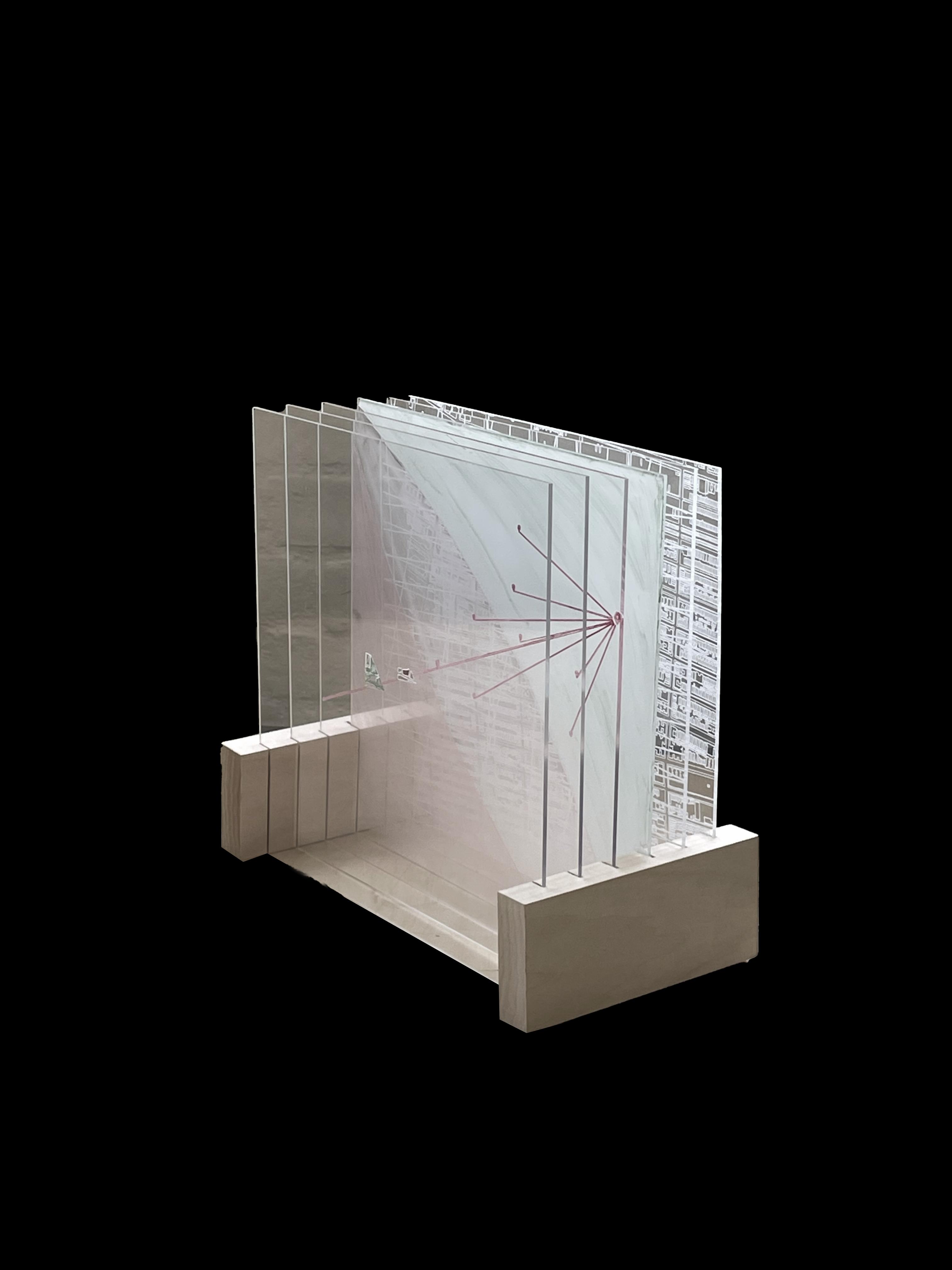
2021 - 2024
function and intention in a more detailed capacity through a stronger interactive scope. Through my experience as a fabrication lab assistant I have gained the knowledge of processing and troubleshooting a laser cutter, 3D printer, CNC, and hand modeling. The following is a series of selected physical models created throughout my undergraduate educational career.
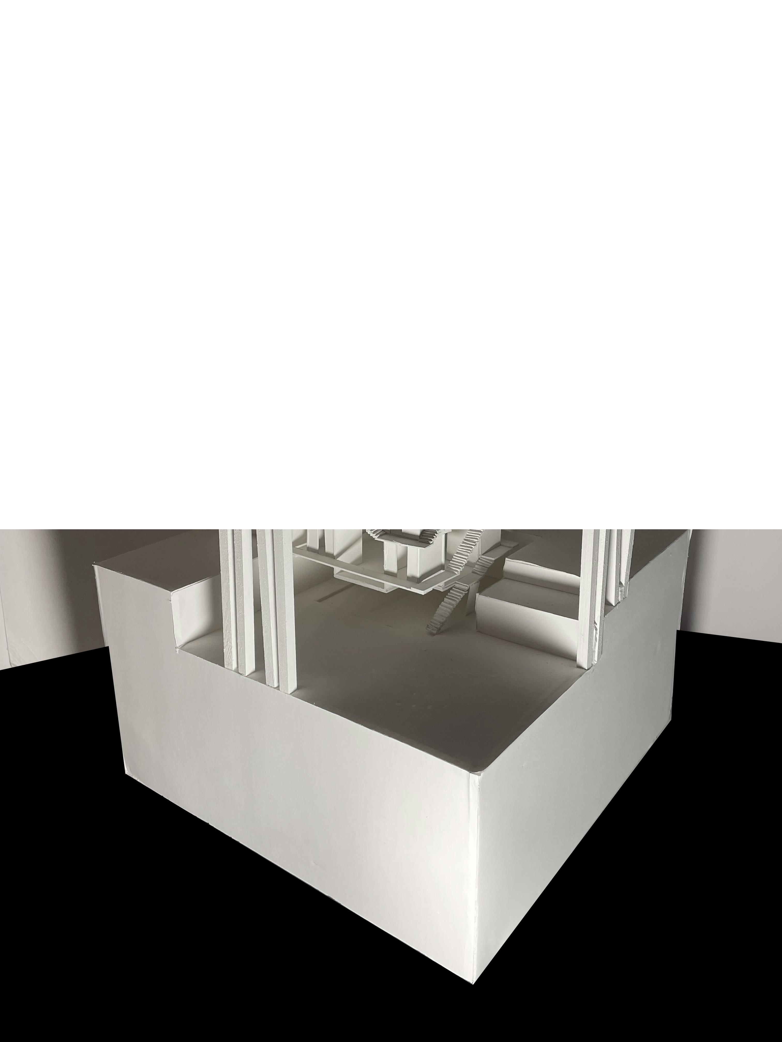
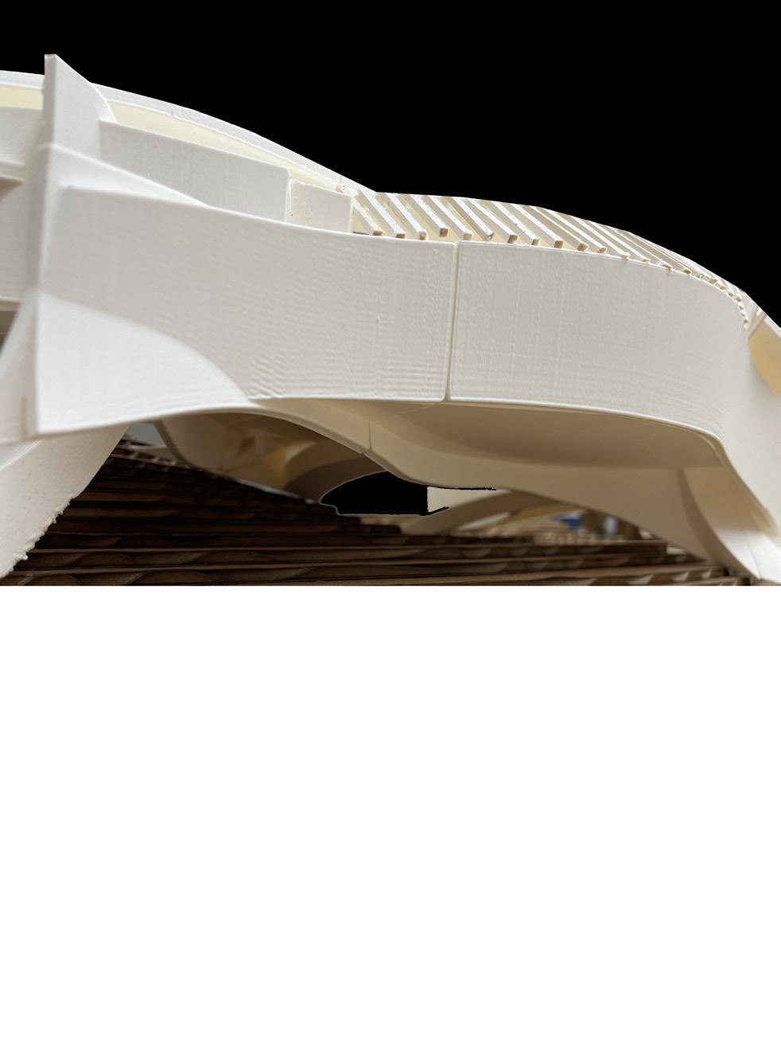
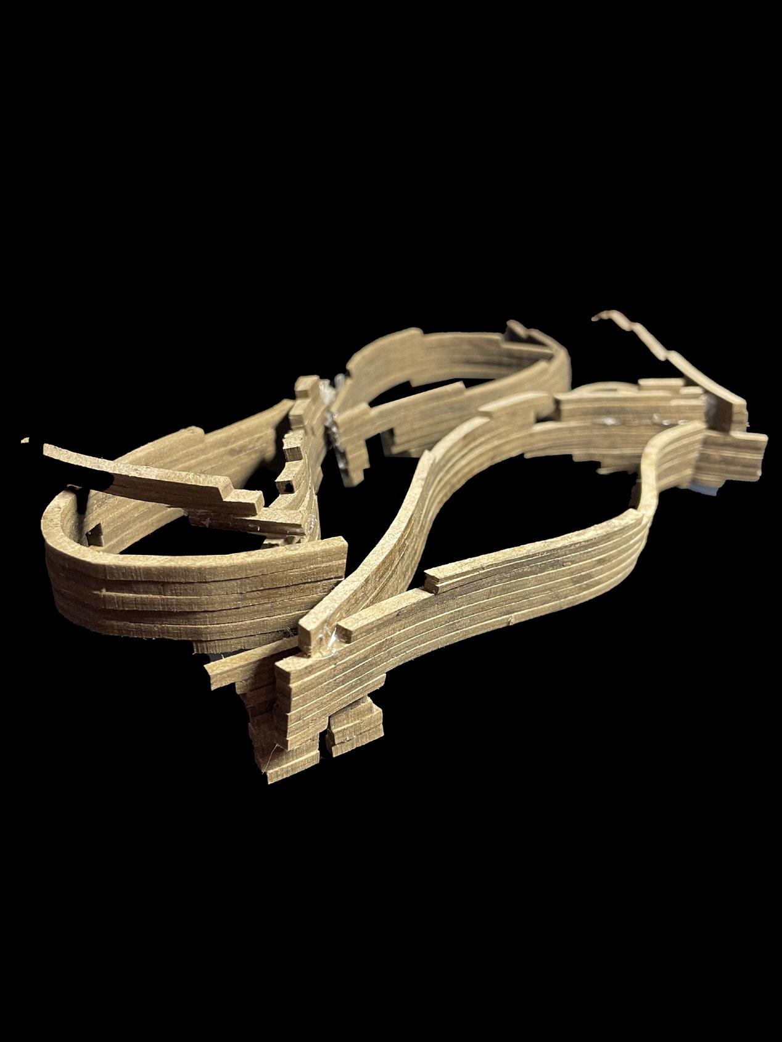
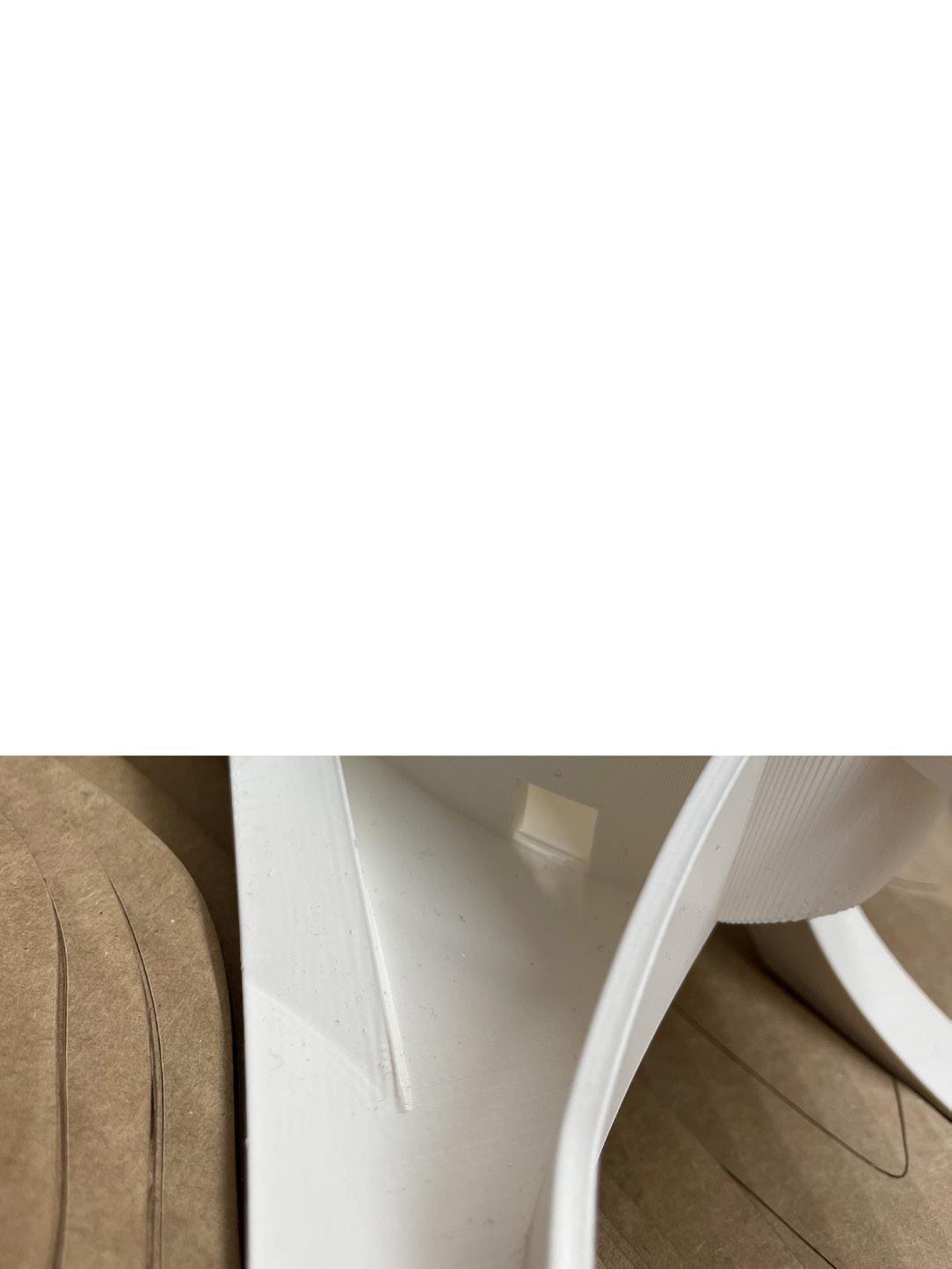
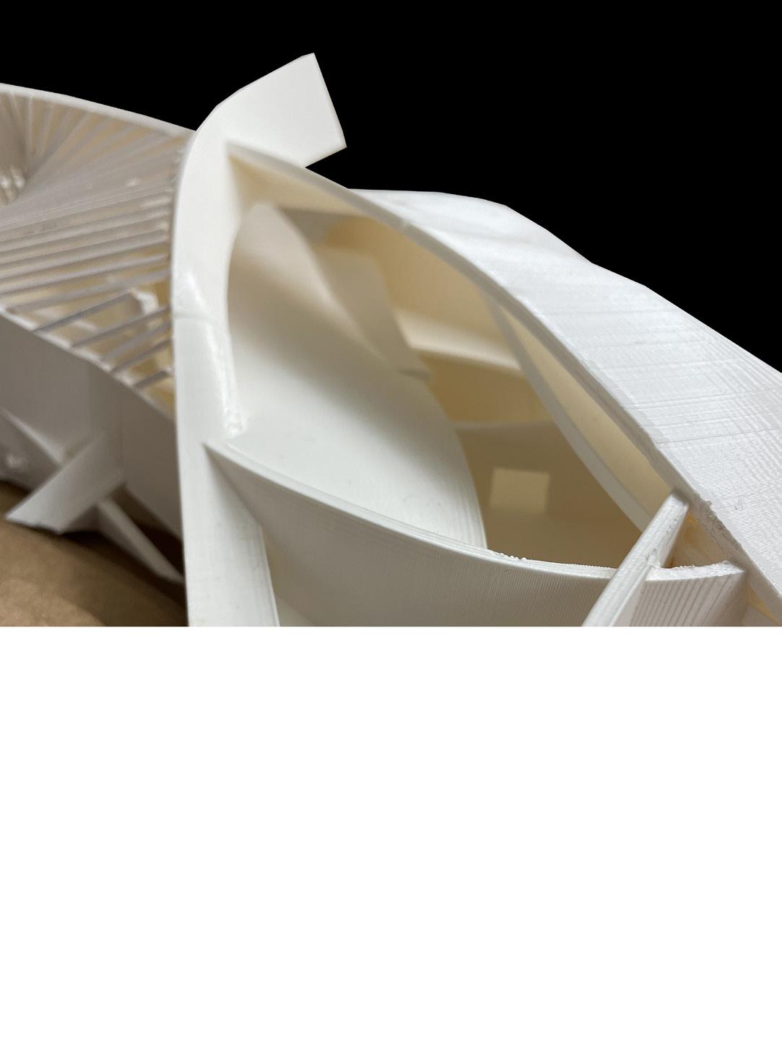

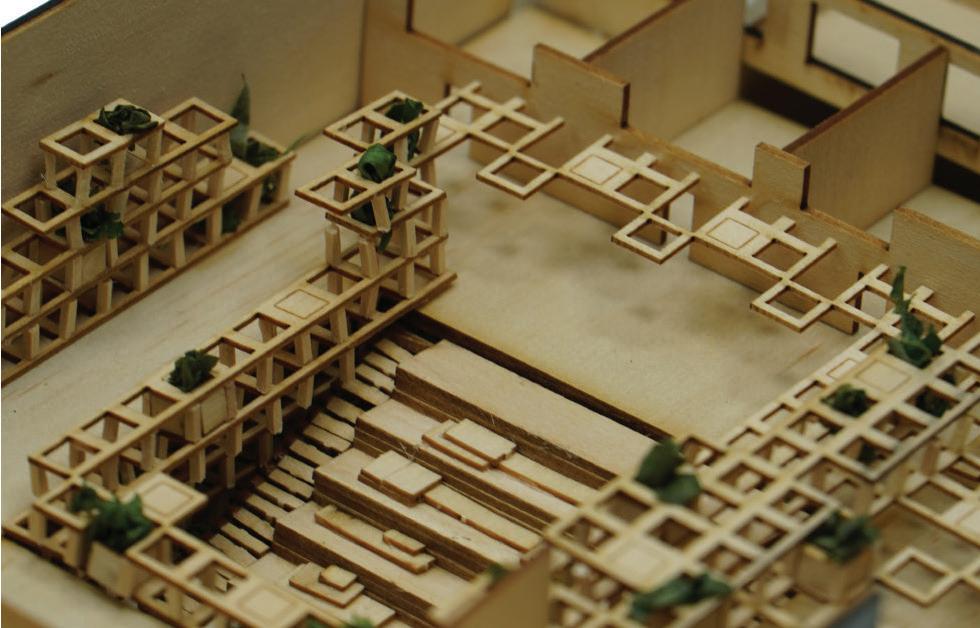
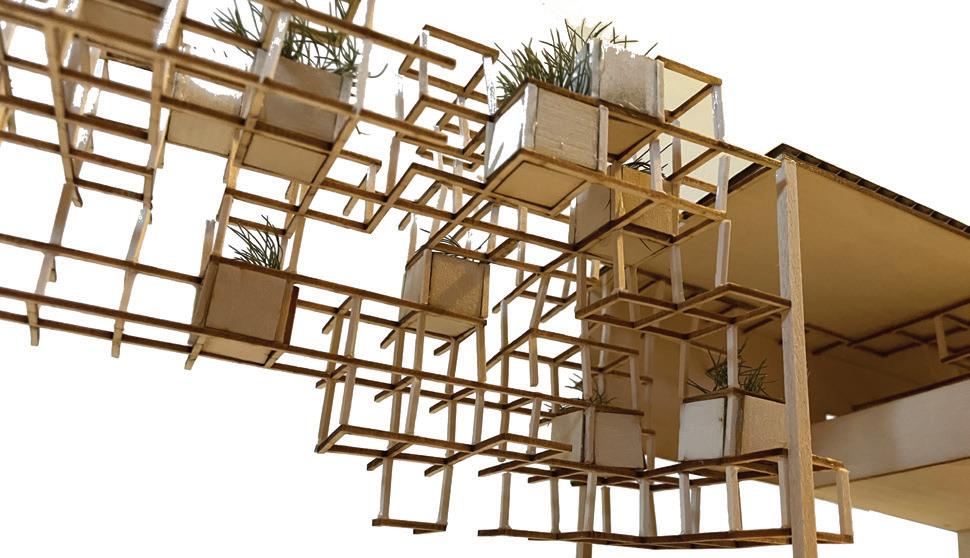
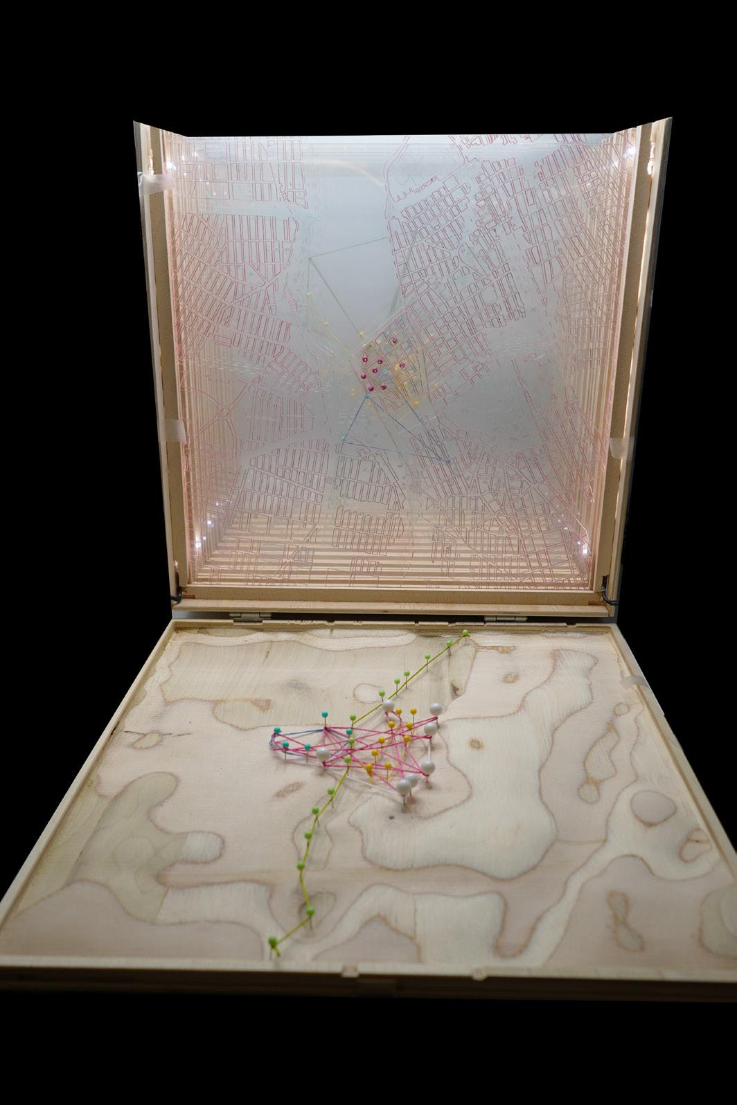
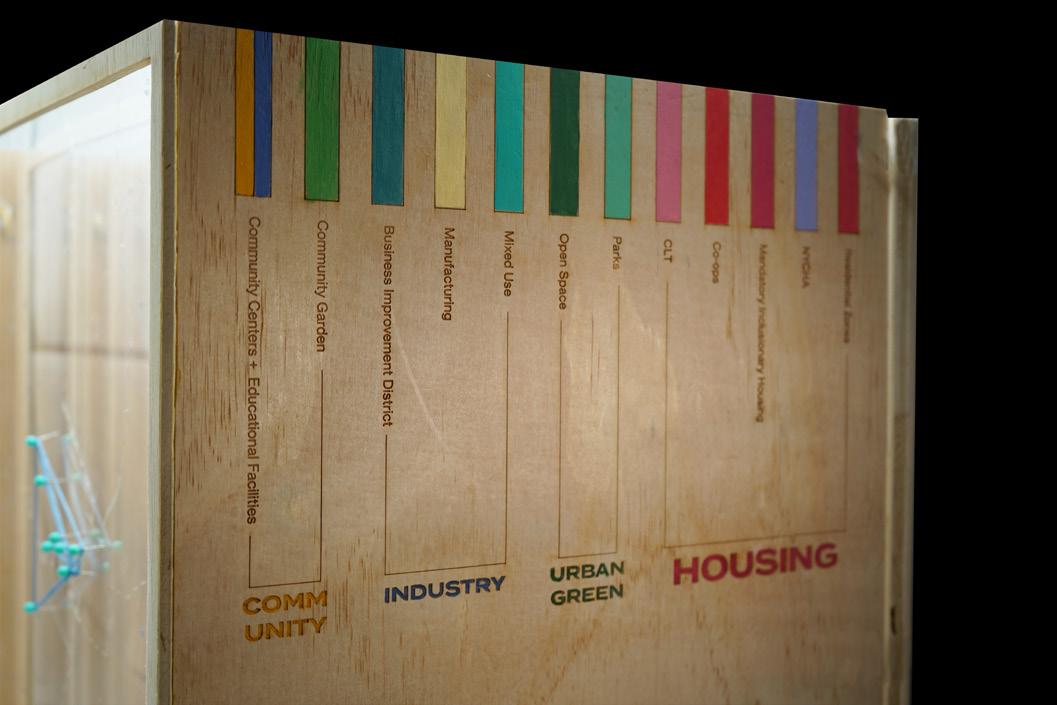
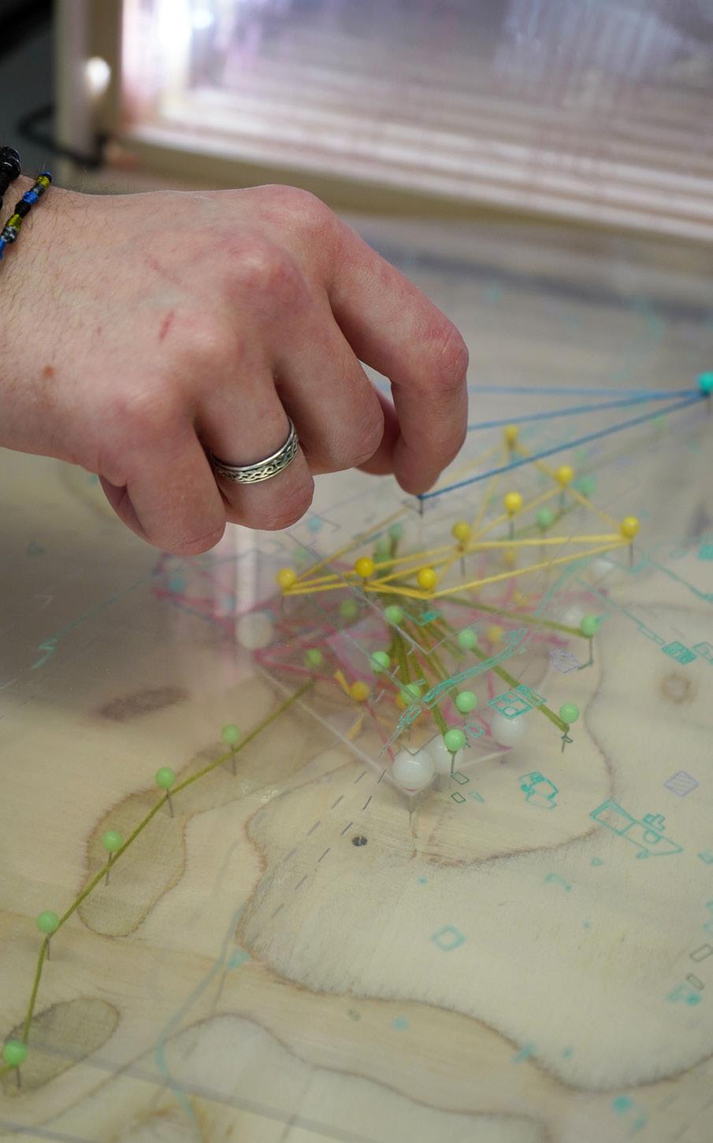

Hand Drafting & Sketches
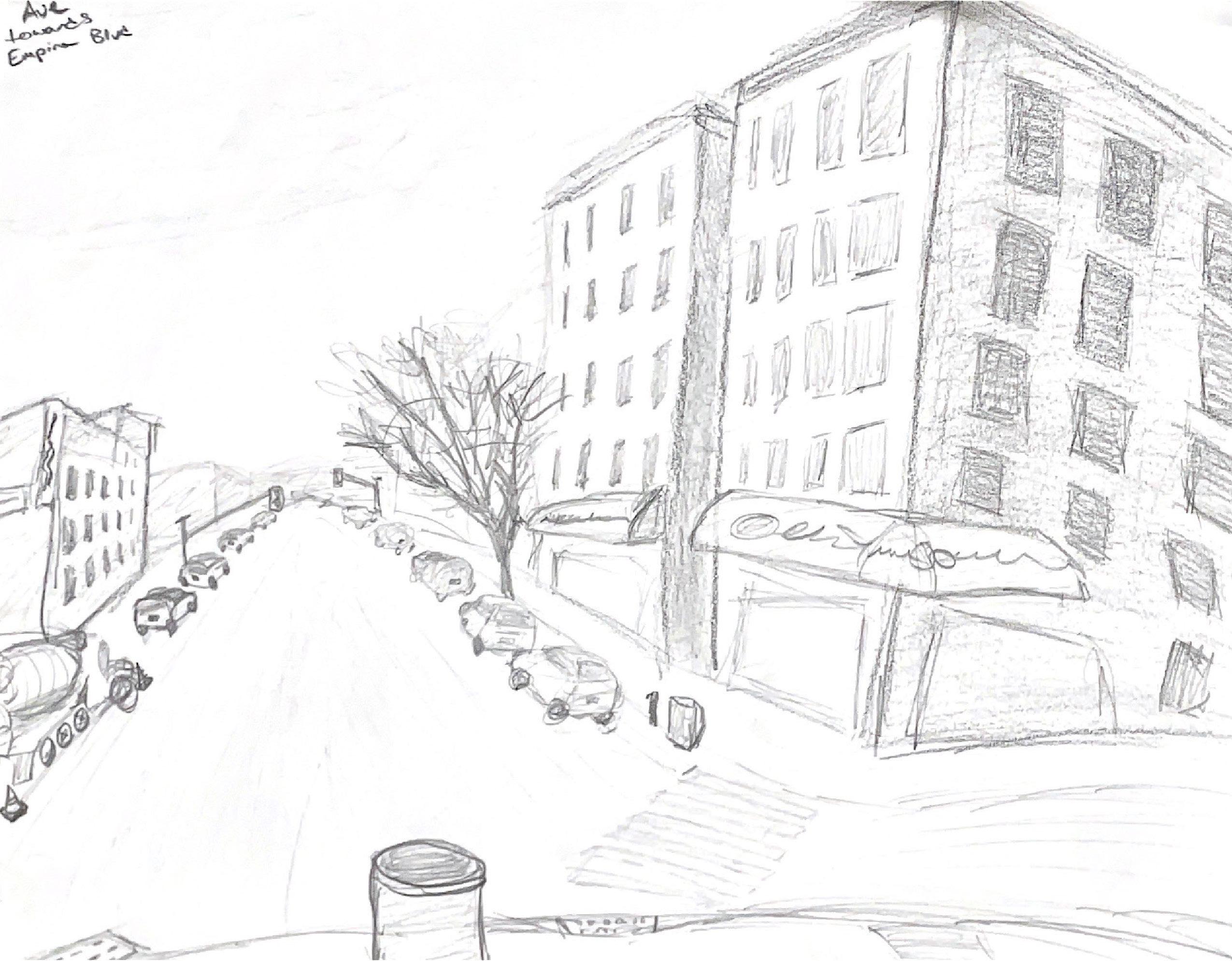
Personal & Educational
Pencil
2018 - 2022
Architectural design is a way that one can solve problems while still being pushed to think outside the box and understand the rules and limits to every situation. The significance of drafting architecturally is how one is able to explain their design function and intention through a technical drawing. Ever since my first drafting class freshman year of high school, I immediately became infatuated with everything about it. As someone who is very driven by the logistical and technical aspects of design, it is important for me to strive for clarity of function in drawings. Interpreting influencial buildings through illustrating and representing on pencil and paper allows for objectives like proportions, architectural style, program, typology, organization, complexity, and intent to be explored in a two - dimensional, self - driven way. The following are both hand drawn drafts and sketches dating all the way back to high school.
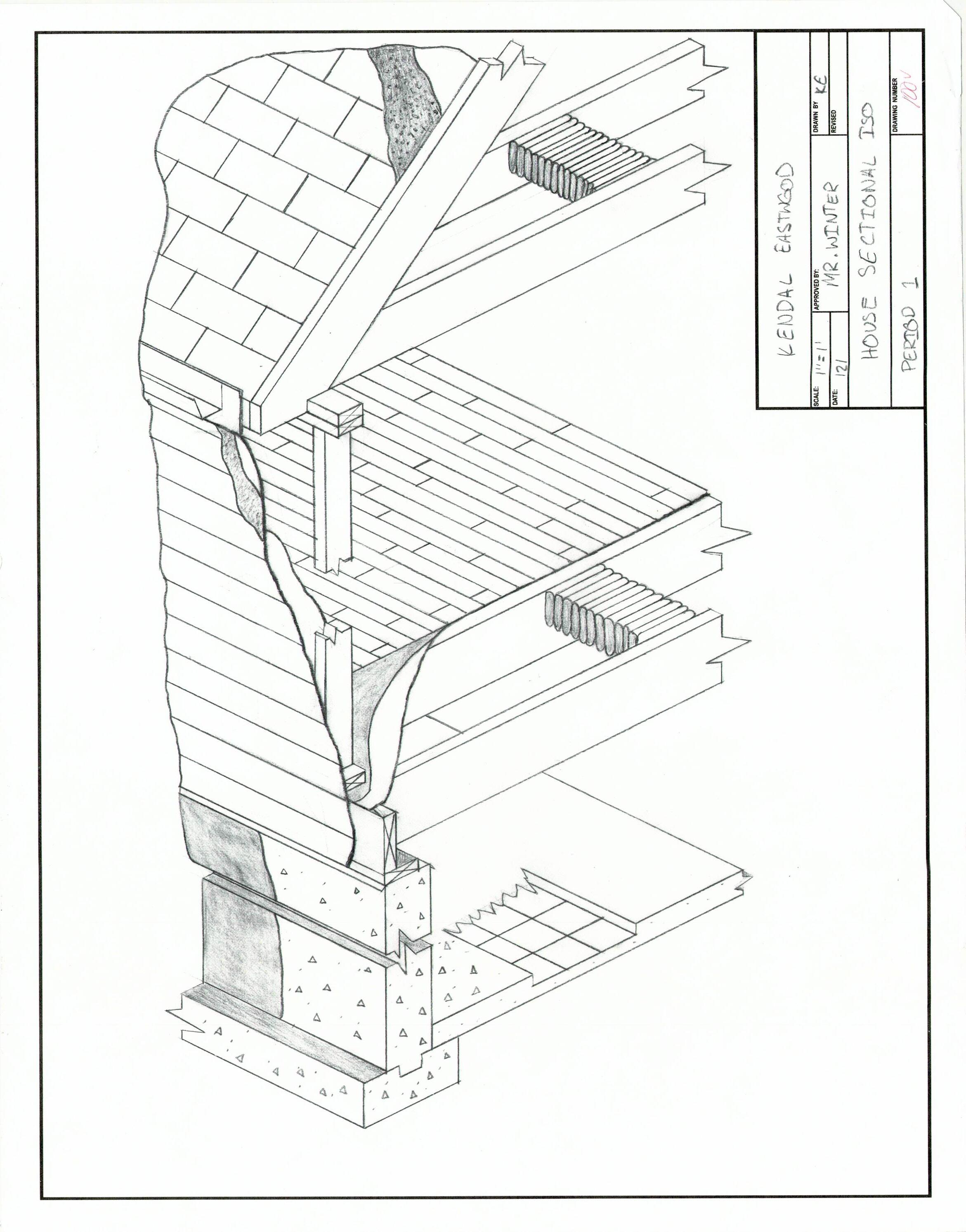 Isometric drawing of a wall section of a house, pencil, 2019
Isometric drawing of a wall section of a house, pencil, 2019
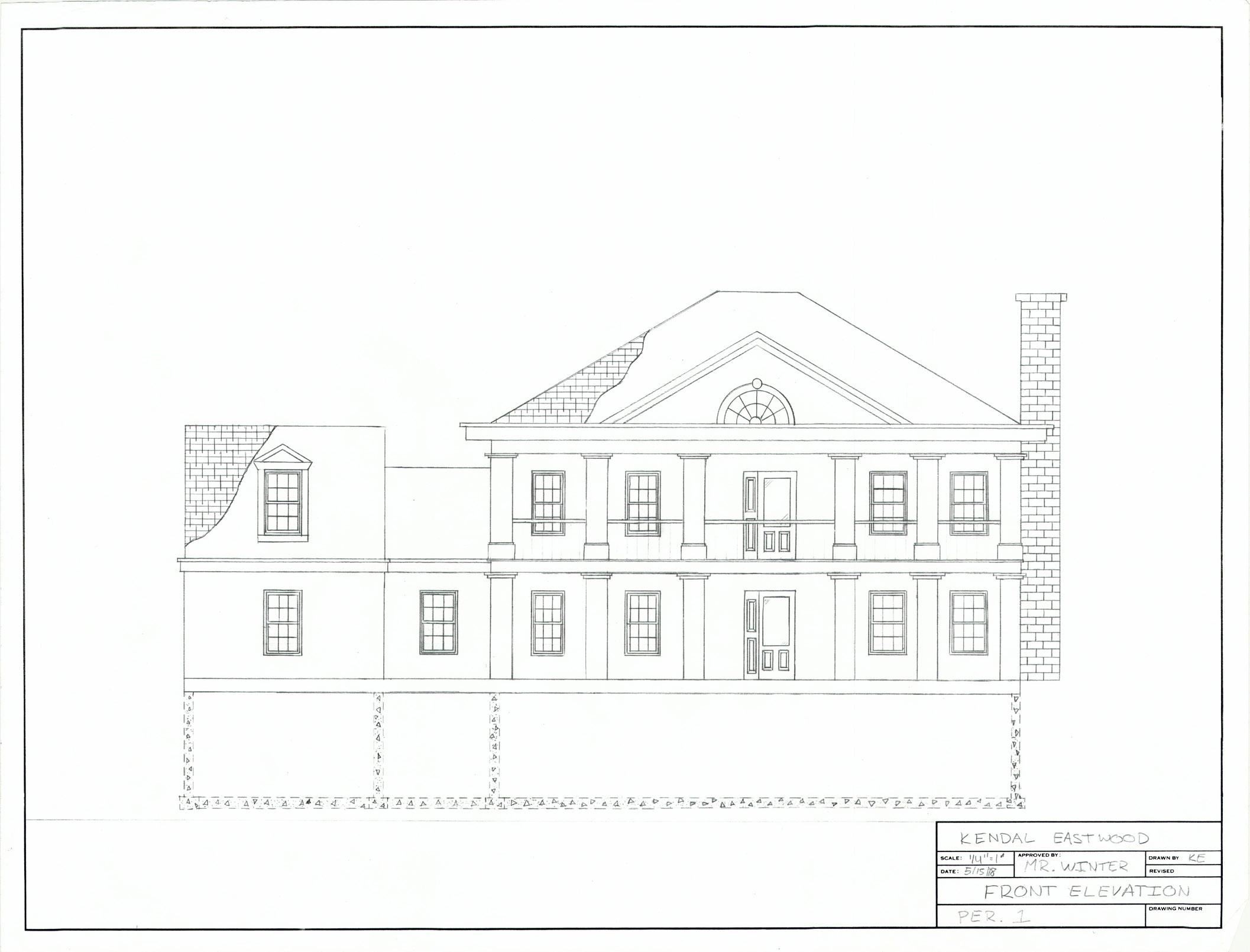
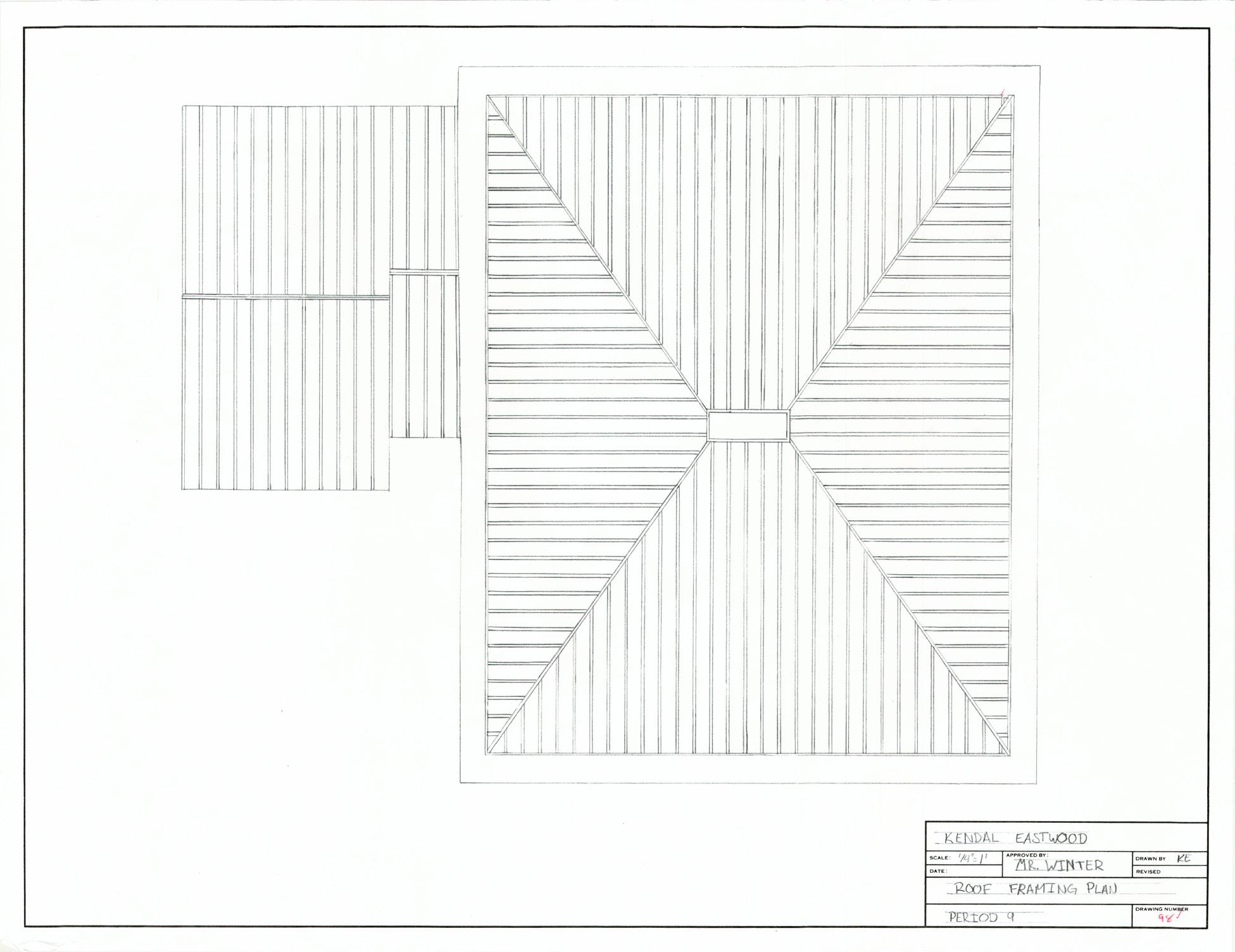
Second floor plans, pencil, 2018
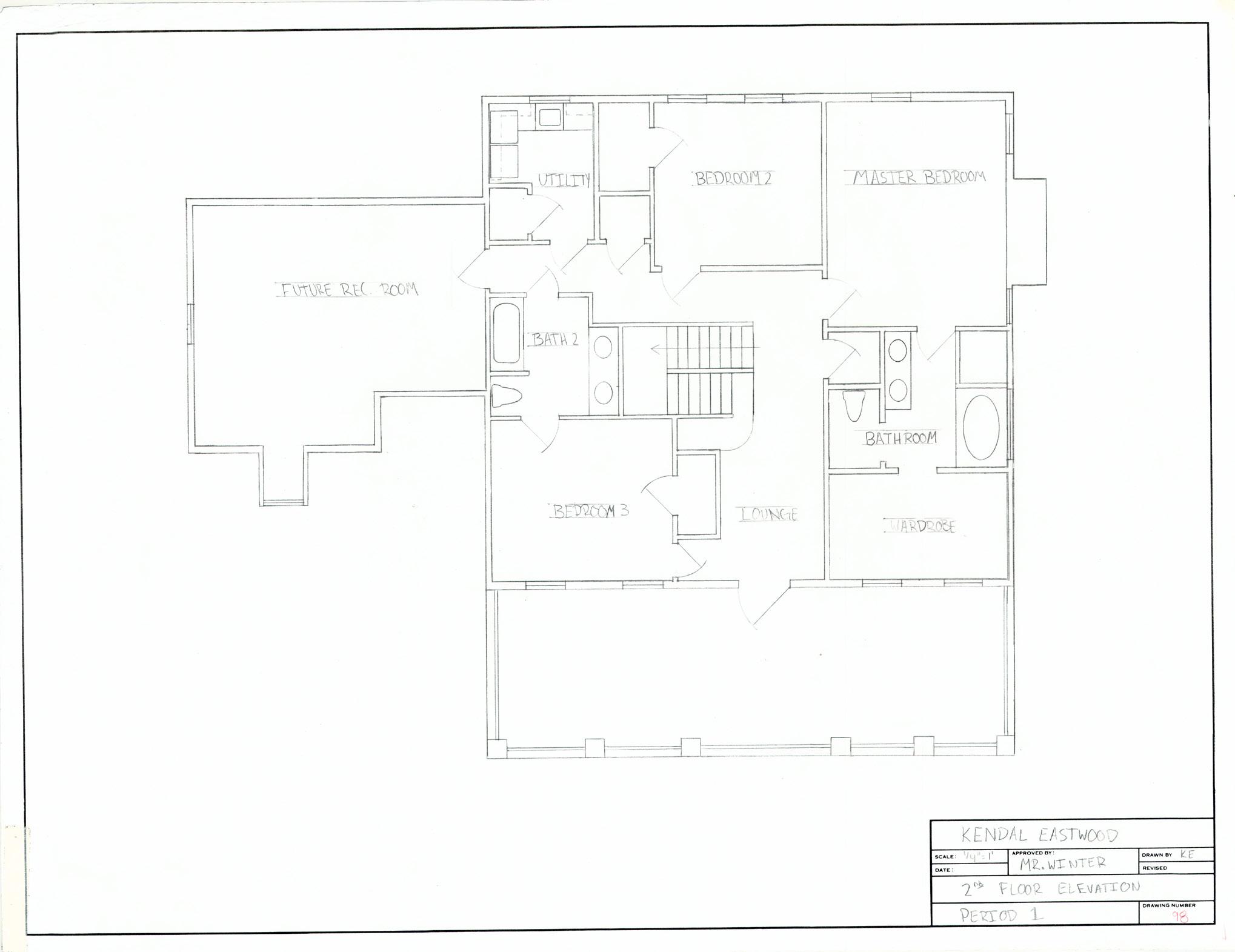
Pencil| Scale 1/4"=1'| 2018
Isometric drawing of a kitchen, pencil, 2018
Pencil| Scale 1/2"=1'| 2018
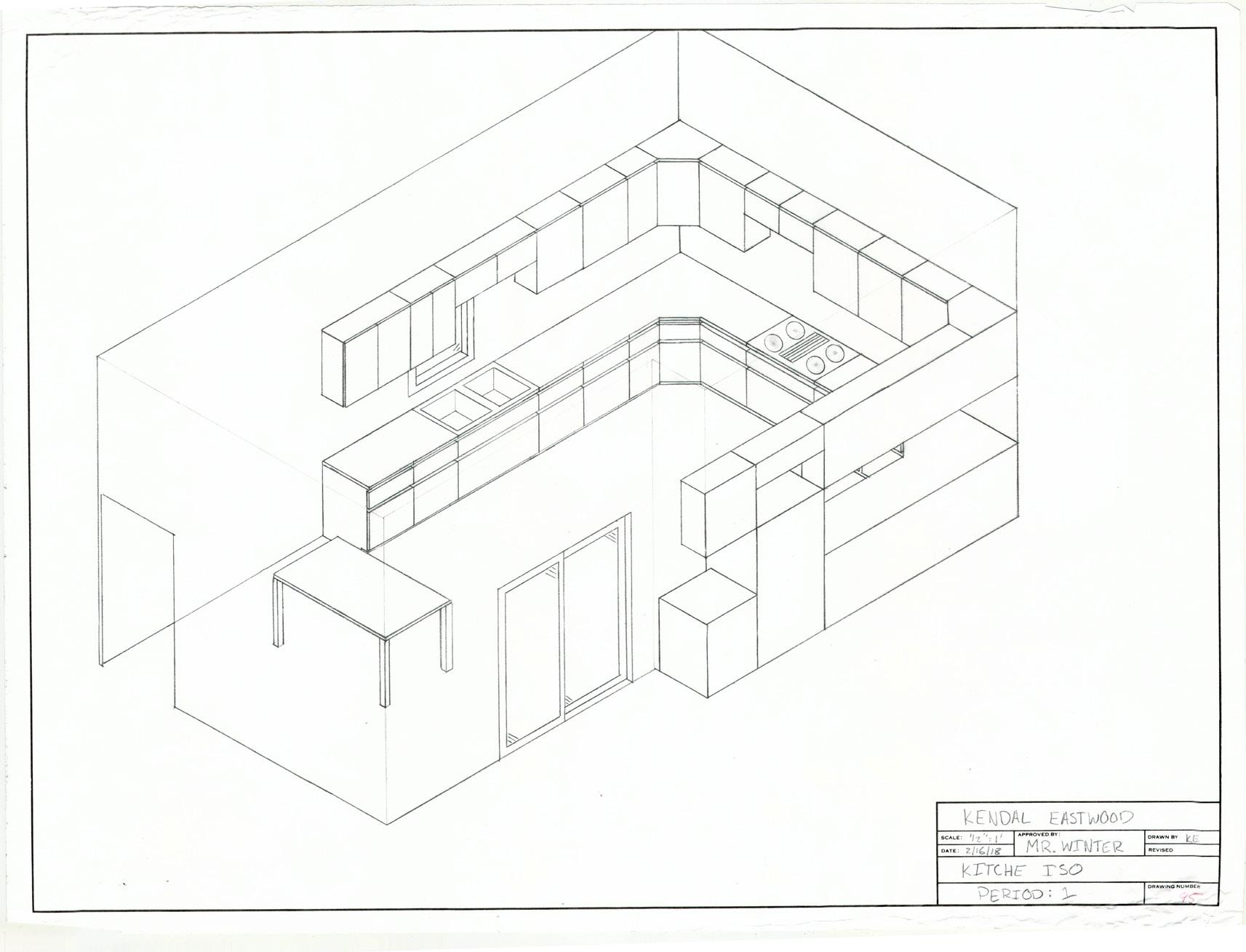
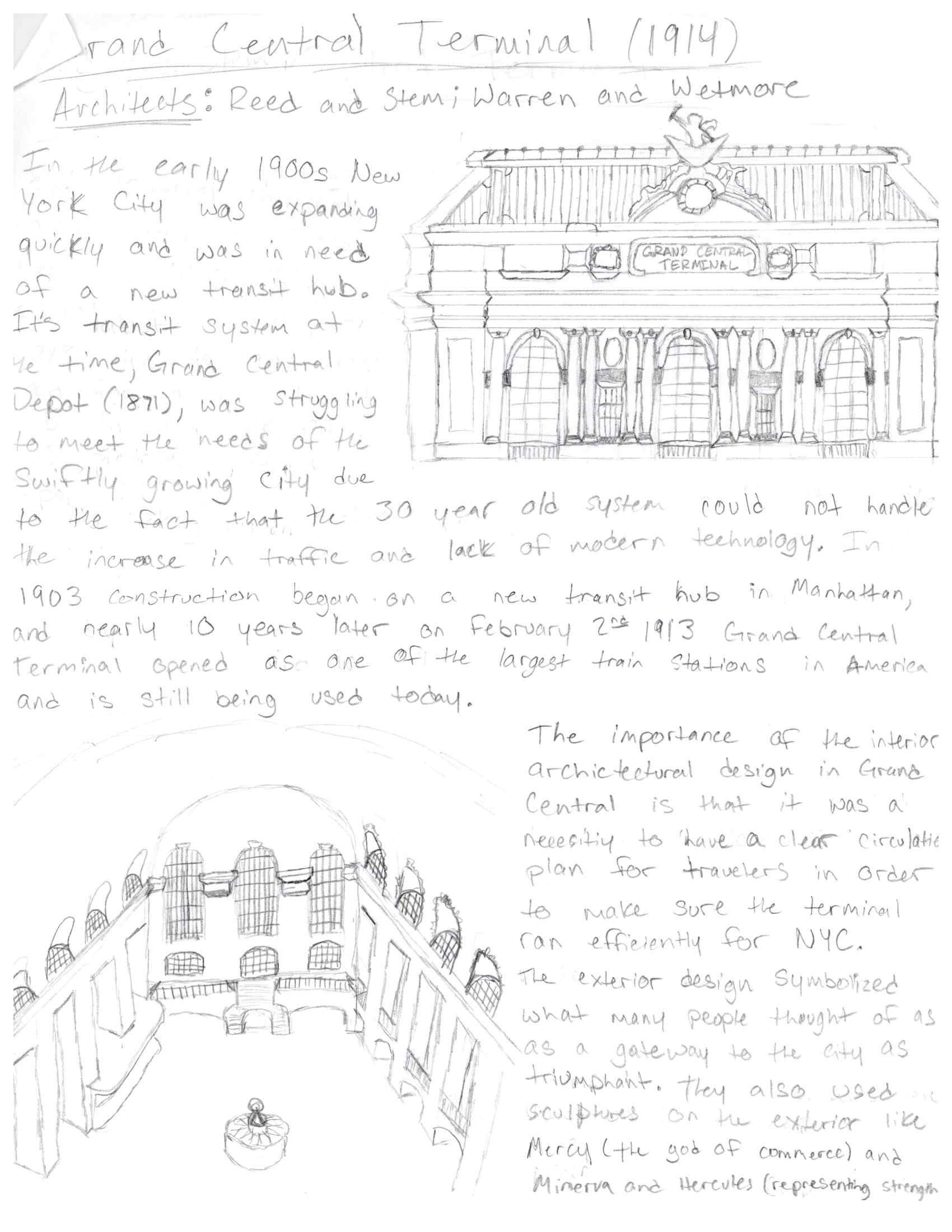
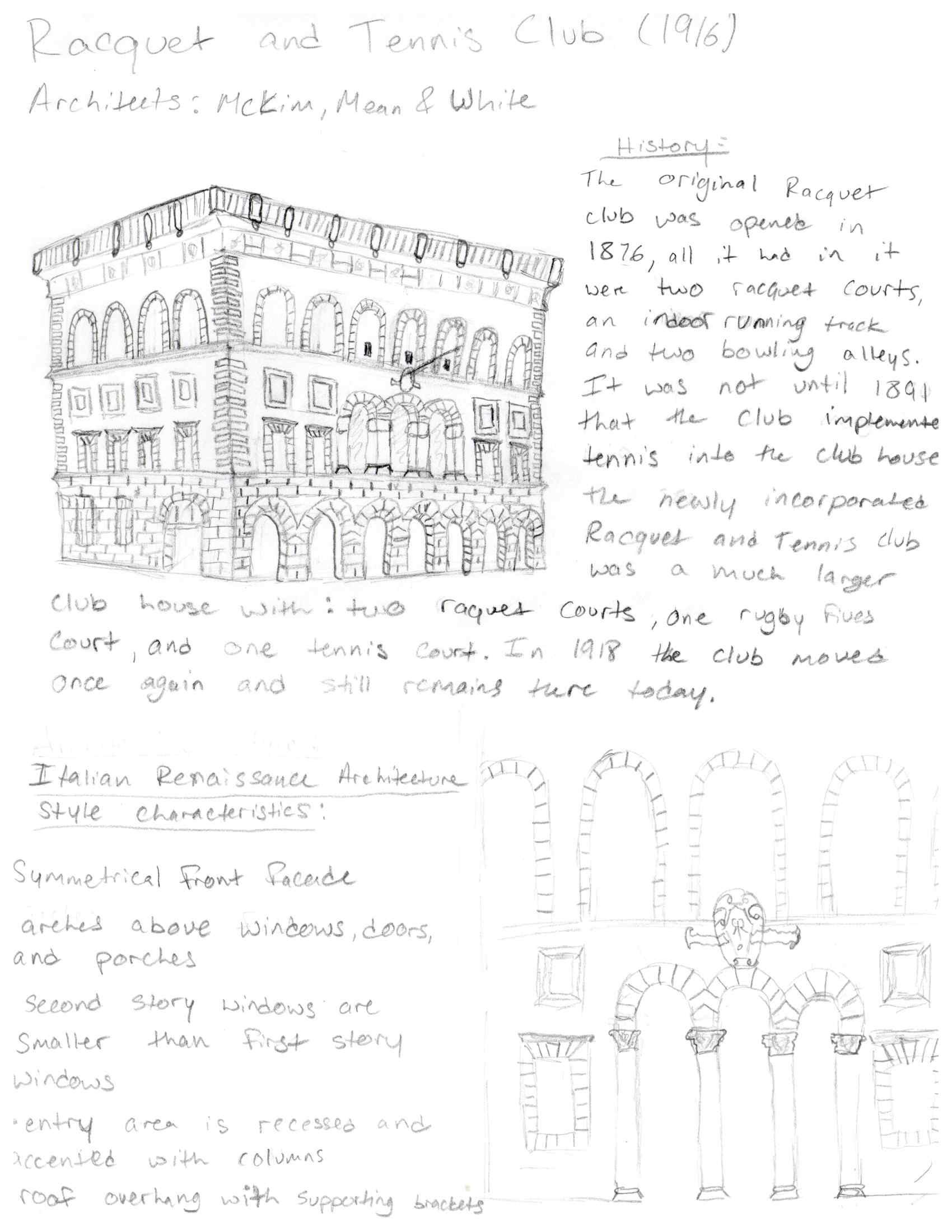 Pencil| Grand Central Terminal, NY| 2018
Pencil| Grand Central Terminal, NY| 2018
