2022/ Natural Paradigm Kenan
Beker M Arch
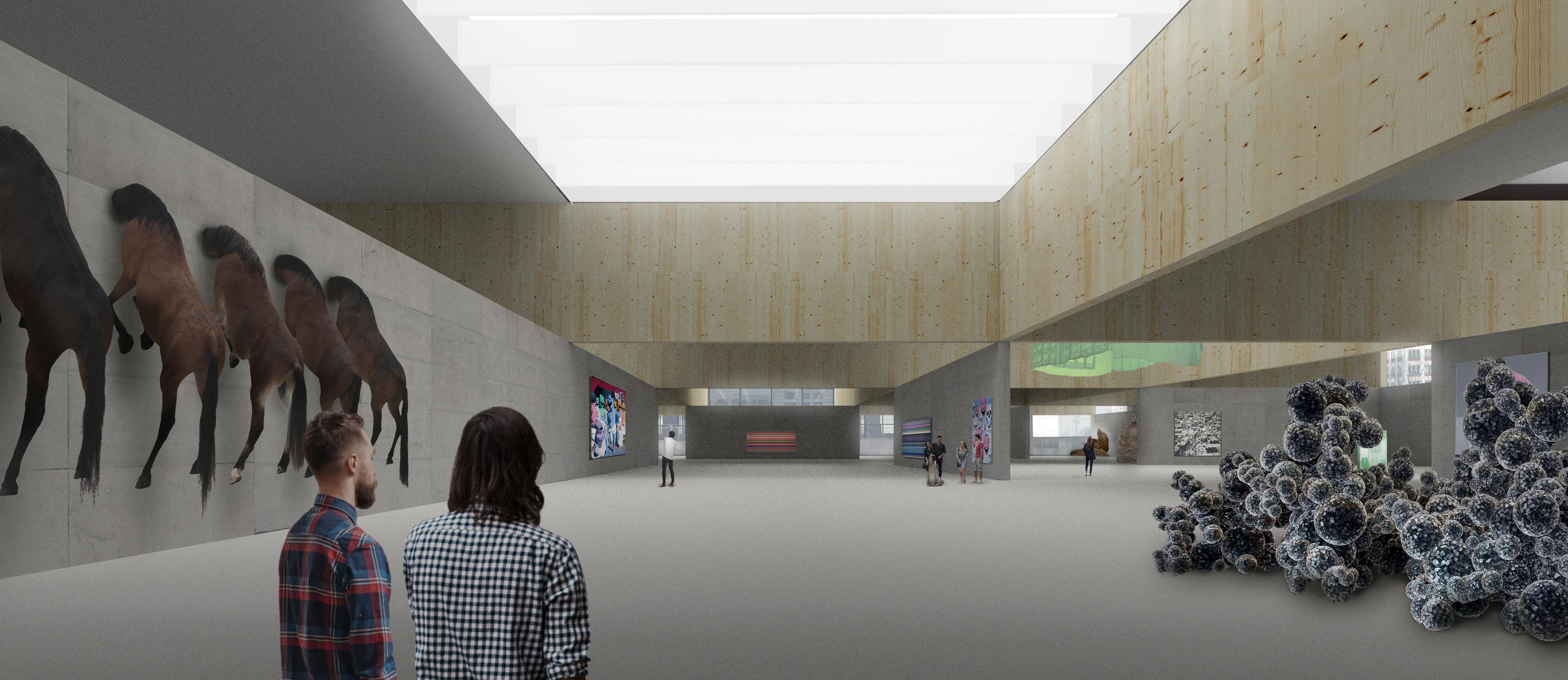


Natural Paradigm points to an idea of change, especially a new way of thinking and designing. It suggests that we currently design with pre-conceived assumptions and limited ideas for the times in which we are now living. However, the world is changing, and more often than not, designers are searching for answers from unconvention al sources. This book comprises a group of selected works during my studies at the Academy of Art University whose aim is to bridge biomimicry and architecture. My goal in these projects is to create designs that explore the idea of a natural paradigm. However, It is only the beginning of a lifelong goal.
01 / Berlin Musuem 6–21
02 / Hunter’s Point Market 22–39 03 / Sculpture Accross Oakland 40–53 04 / Community Meditation Towers 54–75 05 / Retro Stapler 76–89
06 / Biomimicry Design Competition 90–101
Project / Uninterrupted Space Interlocking Walls Grid Course / ARH 608: Advanced Design Studio II - Concept, Context, and Typology
Instructor / Mark Mueckenheim and Maria Paz Semester / Spring 2020 Site / Berlin, Germany
This project is a modern art museum in the architecturally dense Kulturforum of Berlin. The site is located between Mies van der Rohe’s Neue Nationalgalerie and the Berliner Philharmonie, and it faces the Berlin State Library both of which were designed by Hans Scharoun. The design is an open space plan divided by two sets of interlocking walls, overlaid on a grid. The aim is to pay homage to the surrounding architecture, while offering a spacious and calm space for people to enjoy the museum collections.
The space is divided into 35 cubic volumes measuring 16m x 17m x10m. Every cube is connected through an uninterrupted space that is achieved by pulling and pushing the set of walls. The building can be interpreted as one volume covering the site and is interrupted only by a lower concrete wall and an upper CLT wall.
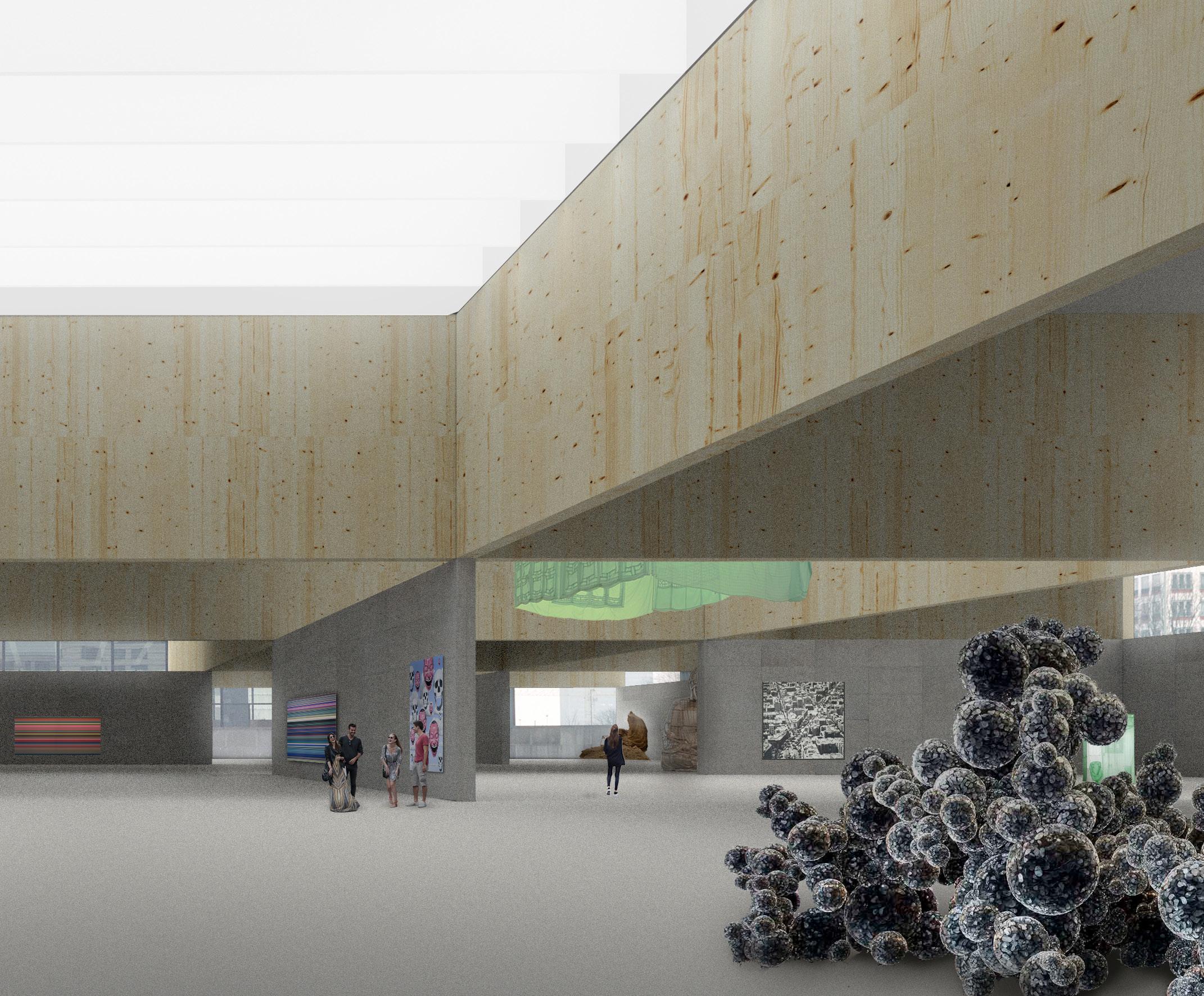
Fig 1 Program Model 1
Fig 2 Program Model 2
Fig 3 Sketch 1
Fig 4 Sketch 2



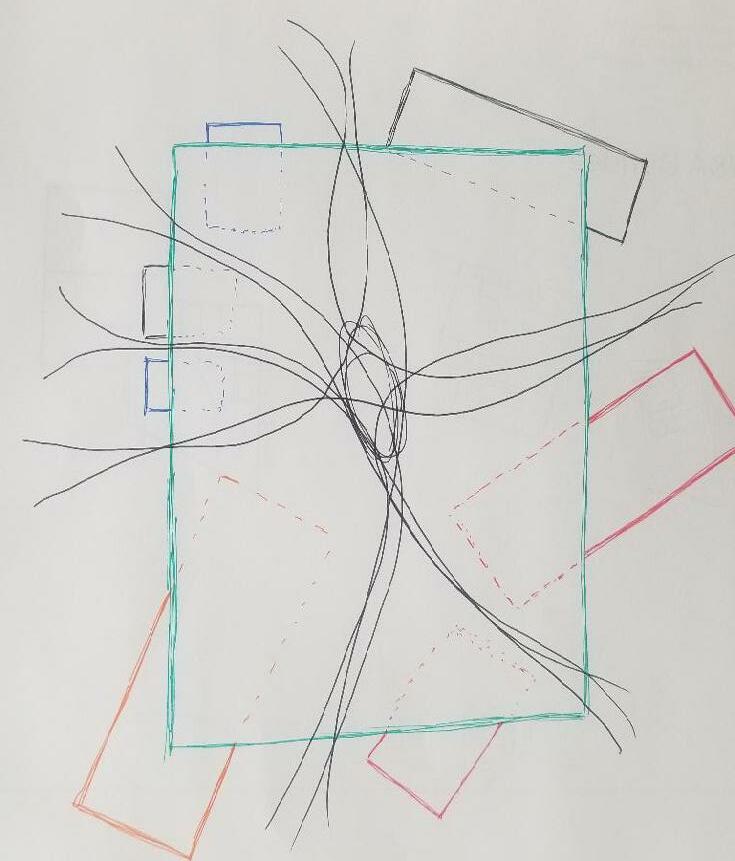
Fig 5 3D Model Bird Eye View
Fig 6 Wall/Grid 3D Model
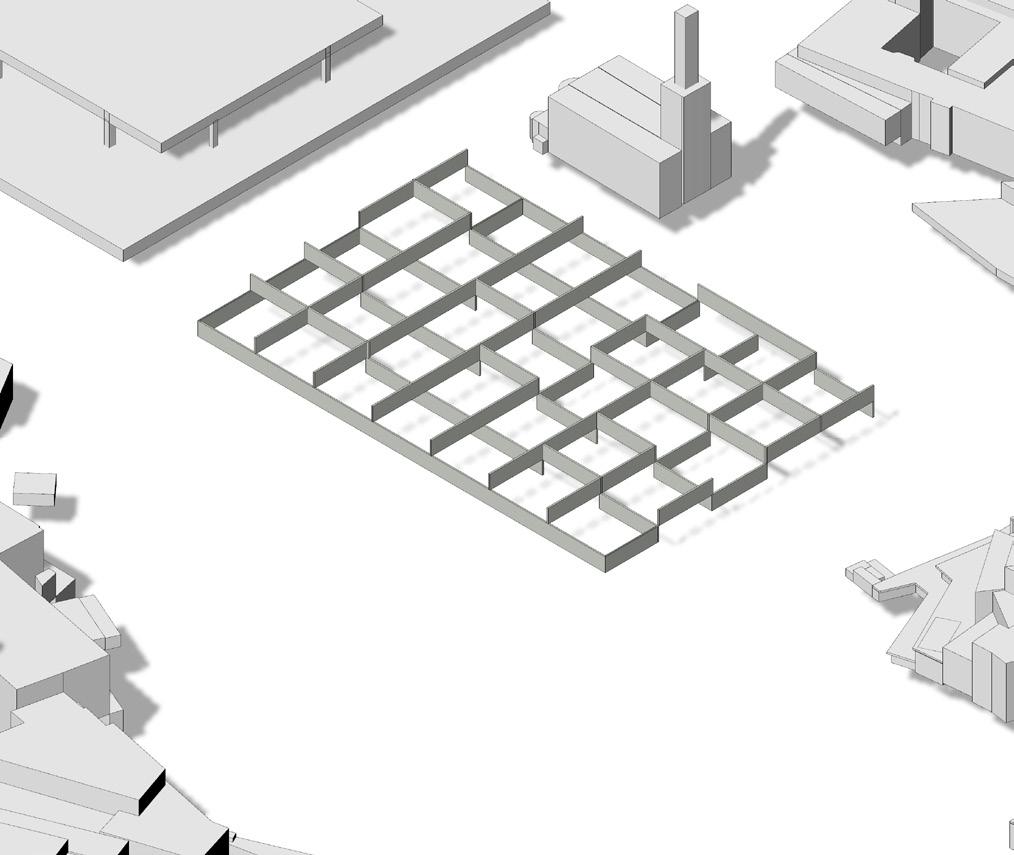
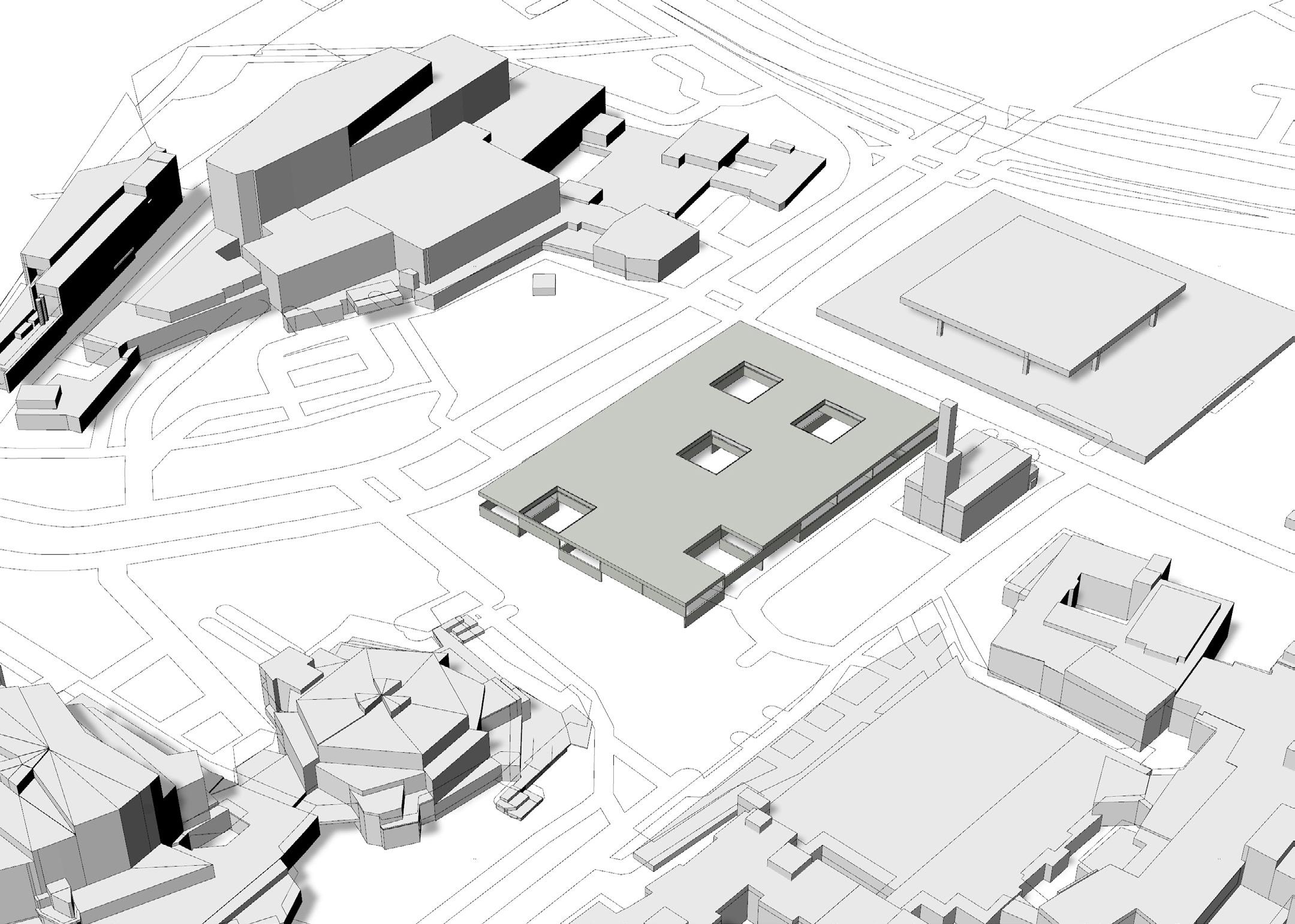
a b c d
O ce/ Archive Galleries Lobby Pedagogy / Other Facilities/ Restaurant
Galleries Lobby Pedagogy / Other Facilities/ Restaurant
Program Diagrams Function Diagrams Strcutural Diagrams
Program Diagrams Function Diagrams

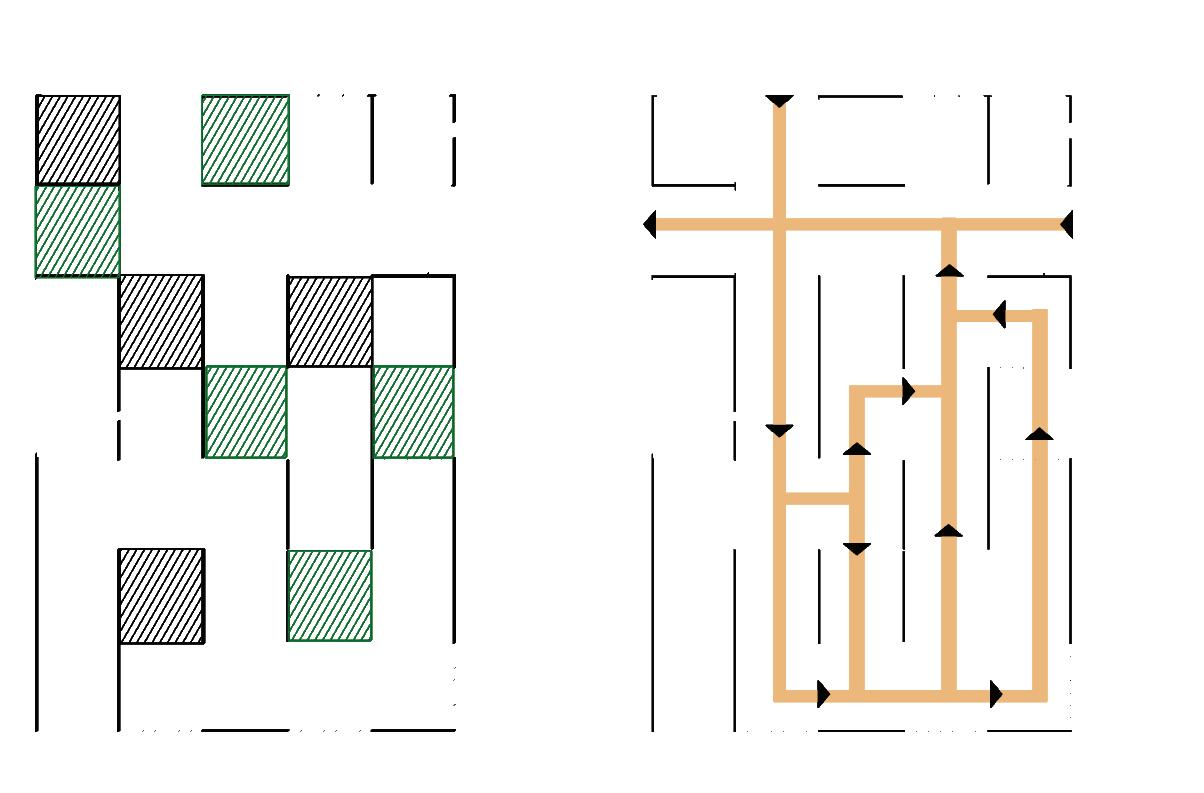
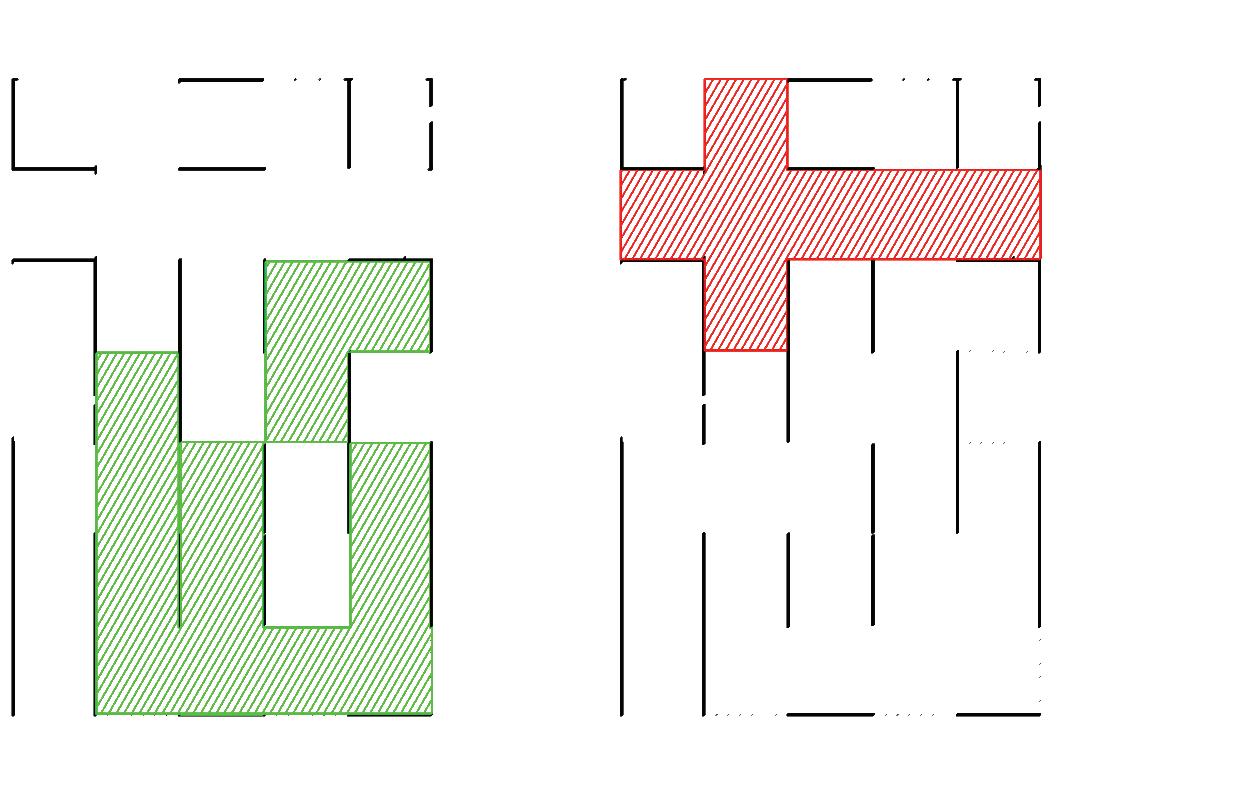
Skylight & Atriums Circulation
Skylight & Atriums Circulation
Bottom Layer Top Layer Together
Bottom Layer Top Layer Together
LEGEND - Fig. 7 DIAGRAMS
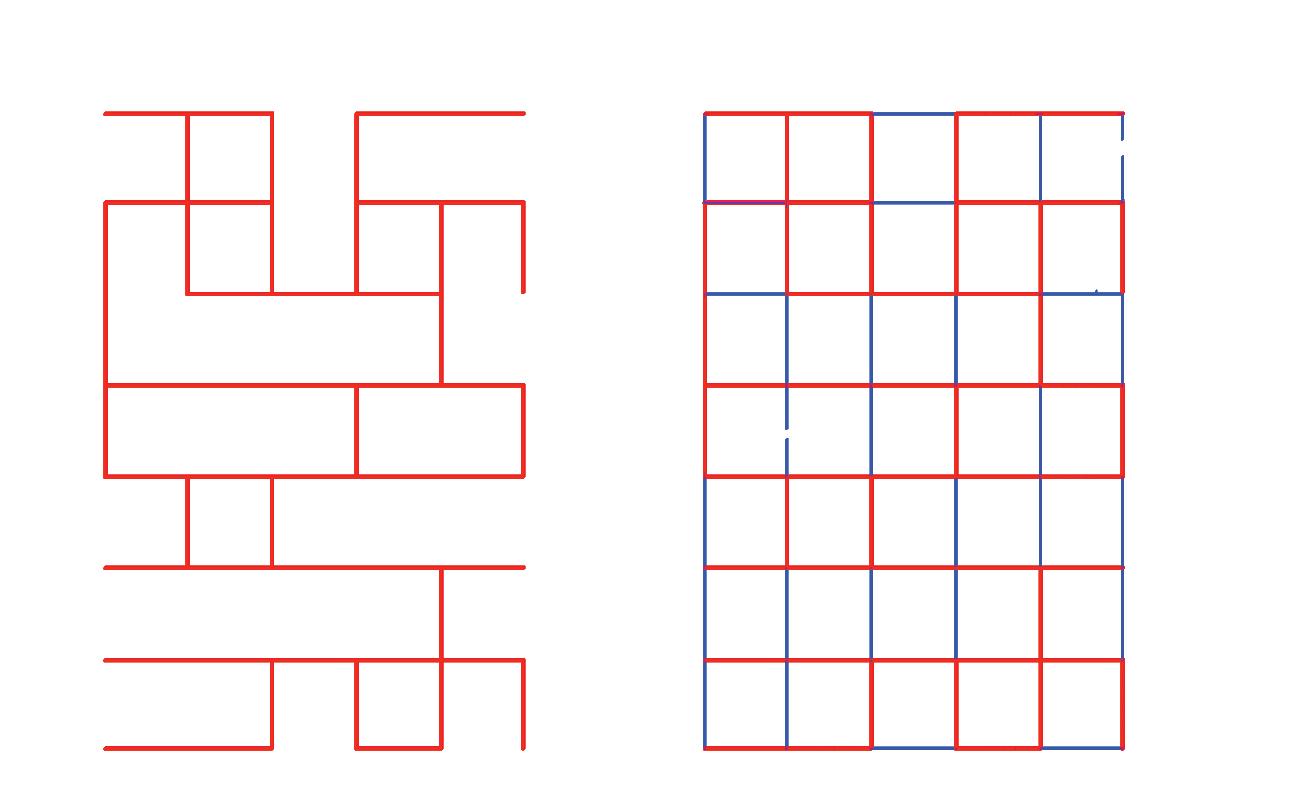
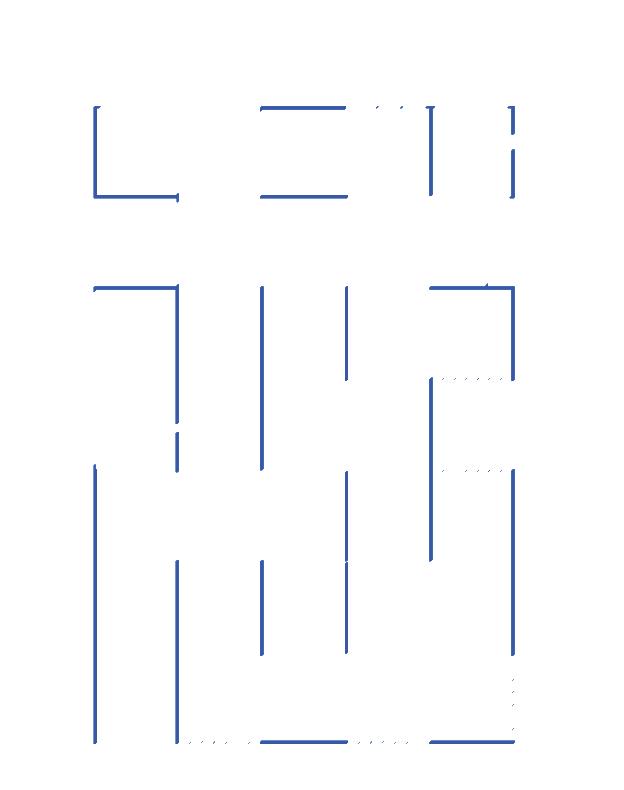
PROGRAM
Fig. a Office/Archive
Fig. b Pedagogy/Restaurants/Other Facilities
Fig. c Galleries
Fig. d Lobby
STRUCTURAL
Fig. e Bottom Layer Concrete Walls
Fig. f Top Layer CLT Walls
Fig. g Bottom and Top Layer Overlay
FUNCTION
Fig. h Skylight/Atriums
Fig. i Circulation
Function Diagrams Strcutural Diagrams
Function Diagrams Strcutural Diagrams e f g
9 10
Fig 9 Section A - 1 : 200 metric scale
Fig 10 Section B - 1 : 200 metric scale

Fig 11 Exploded Axonometric


Fig 12 North Elevation - 1 : 500 metric scale
LEGEND
Fig
Fig
Fig

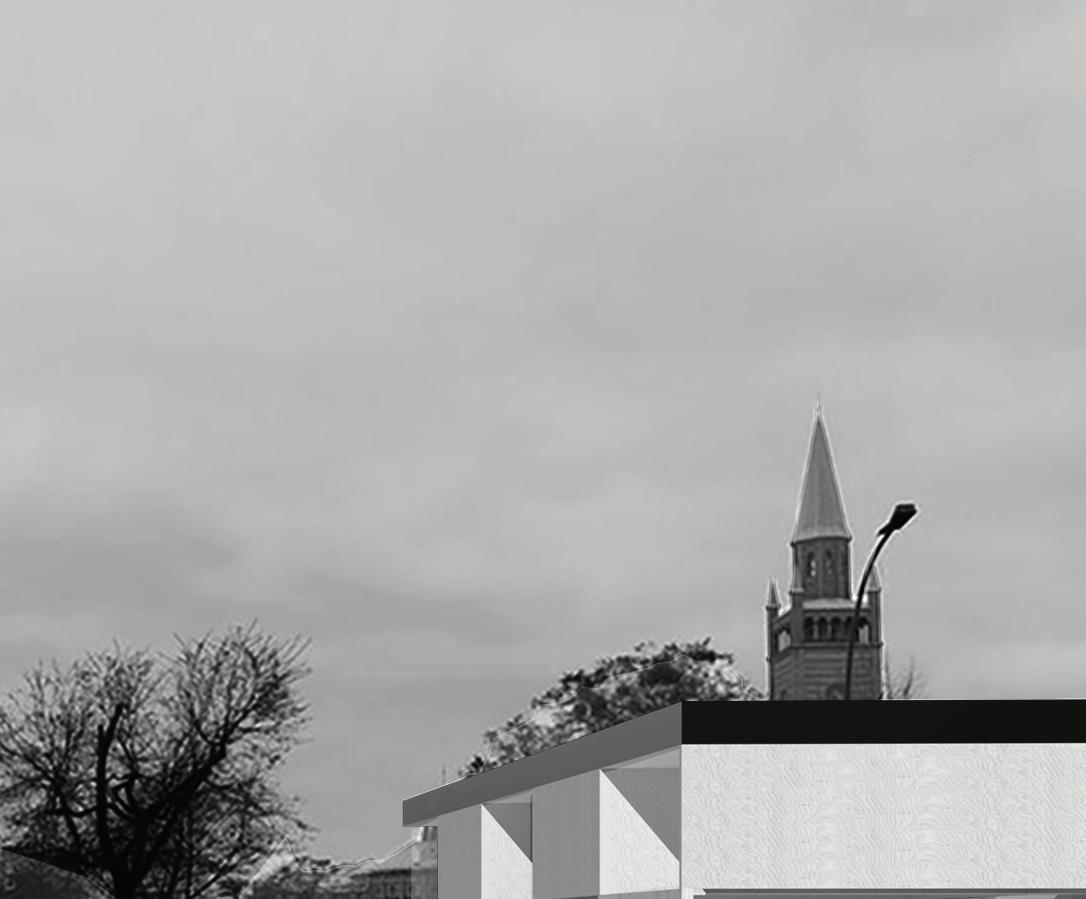



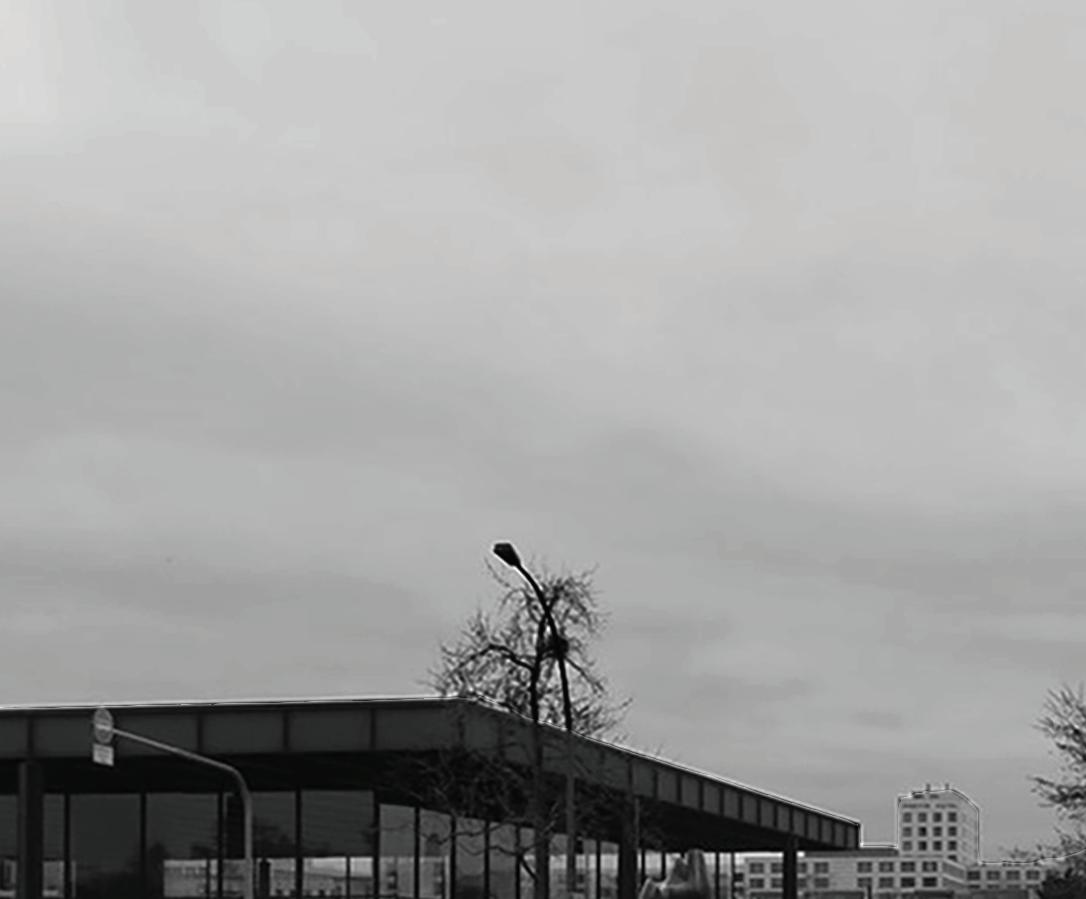
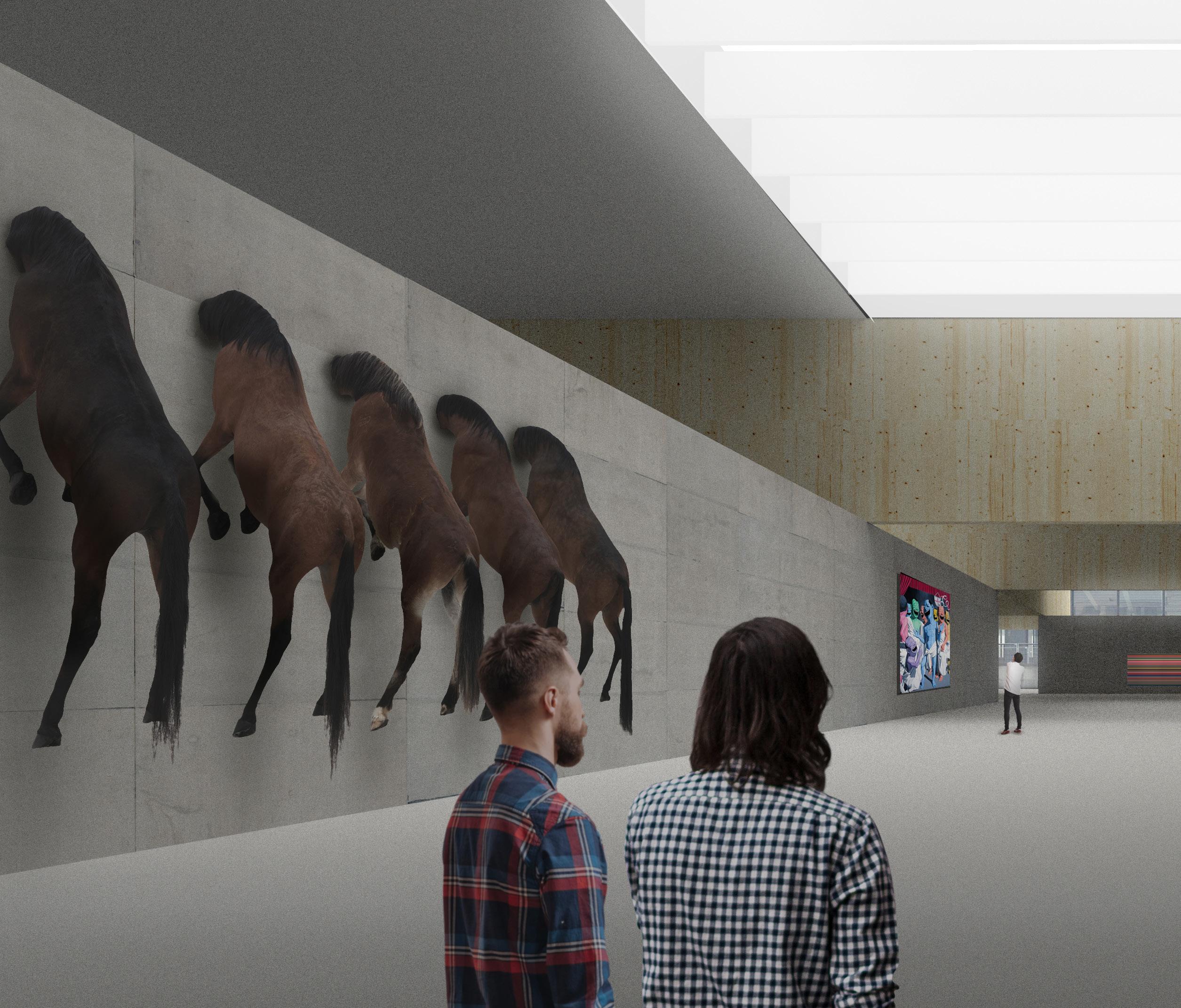

Project / Integrated Sustainable Systems Market Course / ARH 619: Advanced Design Studio IIIIntegrated Design Concepts
Instructor / David Gill Semester / Fall 2020 Site / San Francisco. CA, US
This project’s aim is to integrate sustainable strategies and help solve community problems, resulting from its location within a food desert in San Francisco. The design achieves those goals while rep resenting the future of architecture. This entails a sustainable ap proach to architecture, in which passive and active design strategies are integrated in the complex building systems.
The project also applies principles of biomimicry. Looking to nature for inspiration in order to simulate or co-opt processes that can further our own innovations, while respecting the fundamental rules that governs existence. For example, one of nature’s rules is to use only locally sourced materials, such as the 4 foot rammed earth walls, which are made primarily from the dirt excavated onsite.




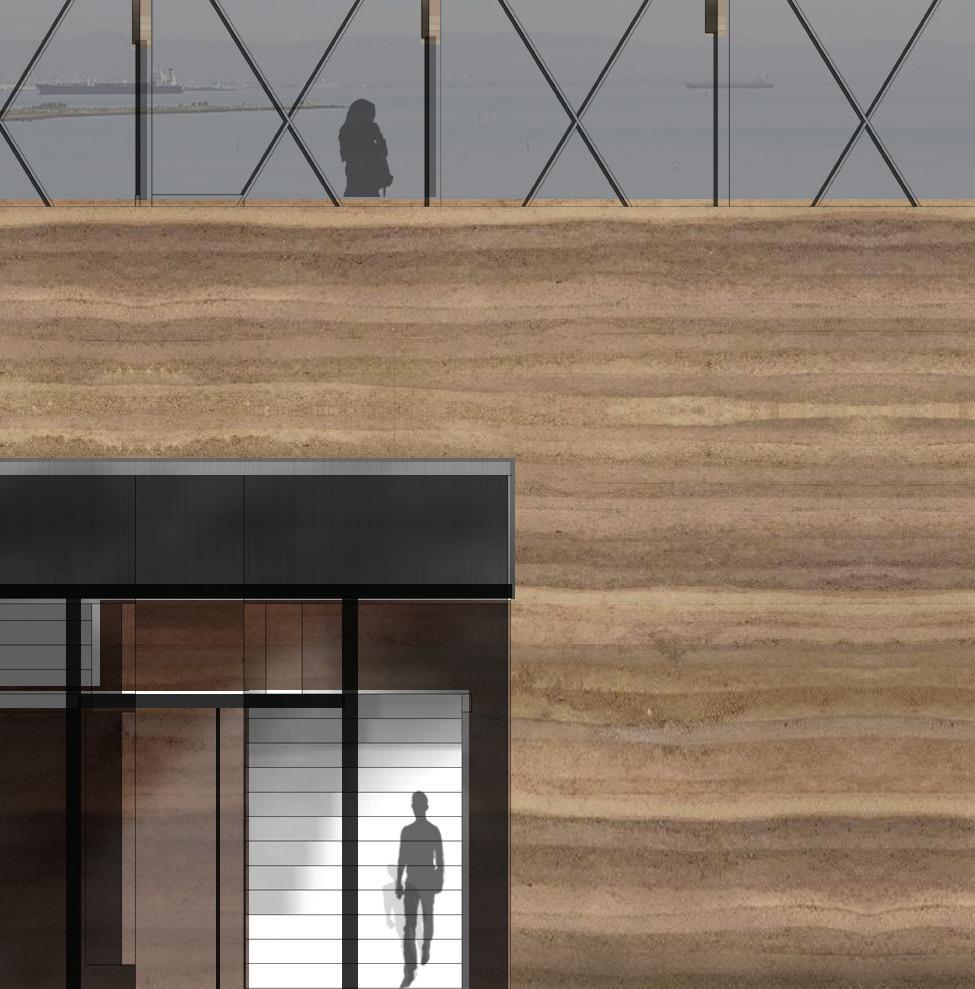
LEGEND
Fig 1 Sketch 1



Fig 2 Sketch 2
Fig 3 Sketch 3
1 2 3
Fig 4 Site Plan

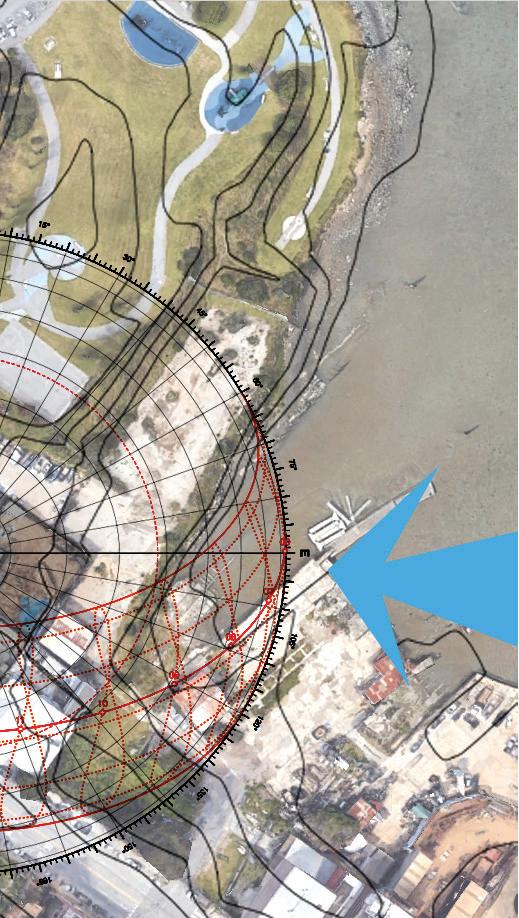

Fig 7 Ground Floor Plan
Fig 8 2nd Floor Plan
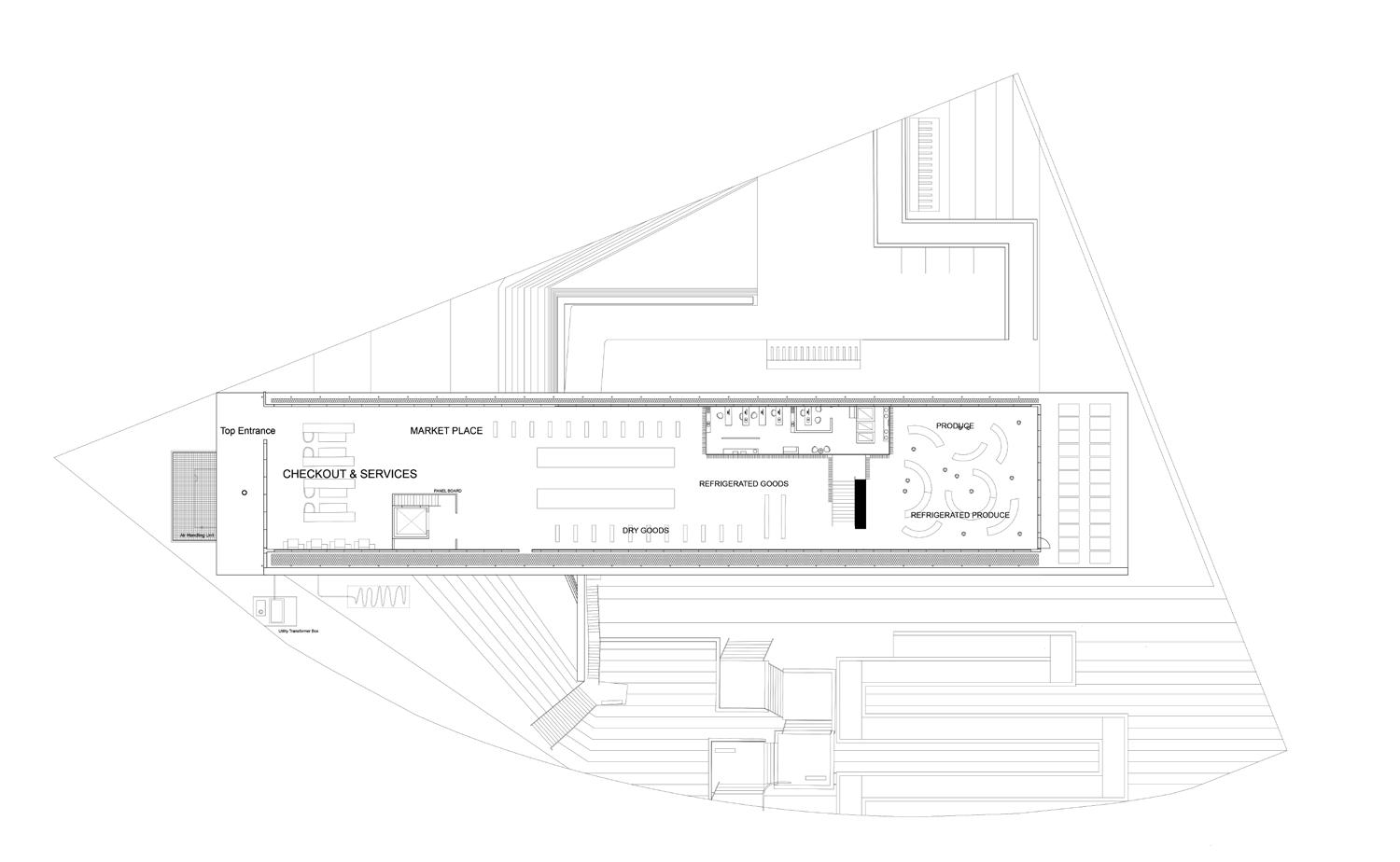
Fig 9 Roof Floor Plan
Fig 10 Ground Floor Plan with Site
LEGEND
TOP HEIGHT EL. 59'-0"
ROOF EL. 43'-0"

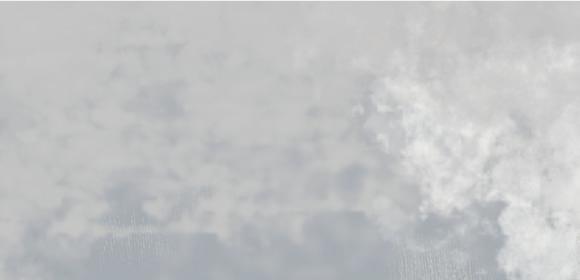

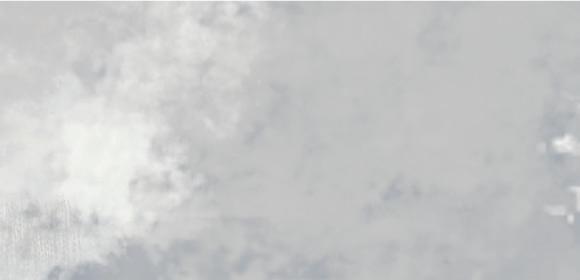

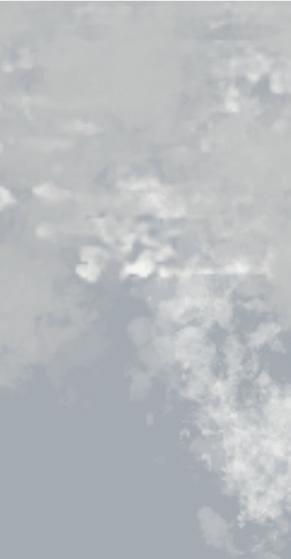





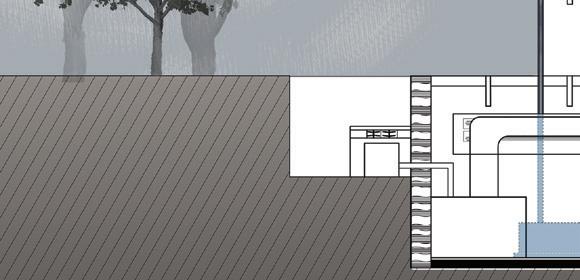
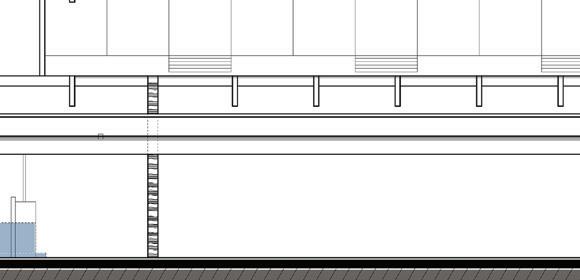
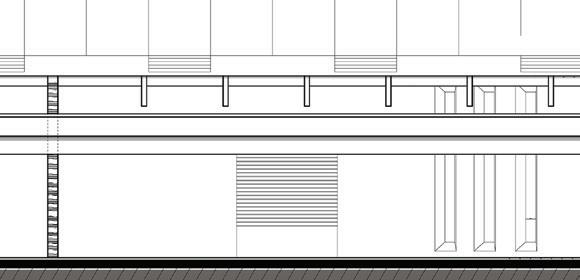
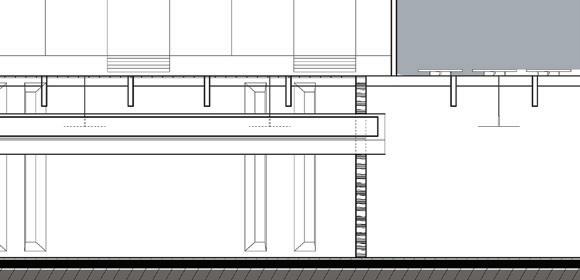



SECOND FLOOR EL. 28'-0"
FIRST FLOOR EL. 10'-0"
13
LEGEND
Fig 13 Section B-B
Fig 14 Colored Section B-B

LEGEND
Fig 15 Norh Elevation
Fig 16 East Elevation
Fig 17 Rammed Earth Diagram




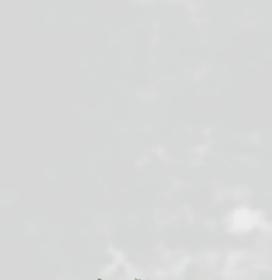

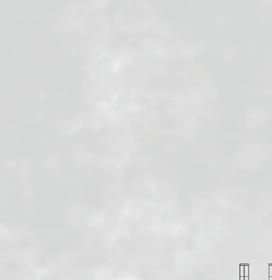
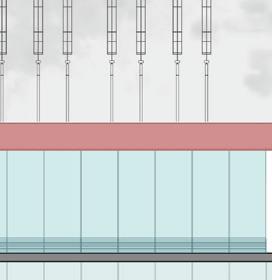



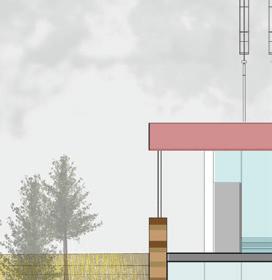
Fig 18 West Elevation

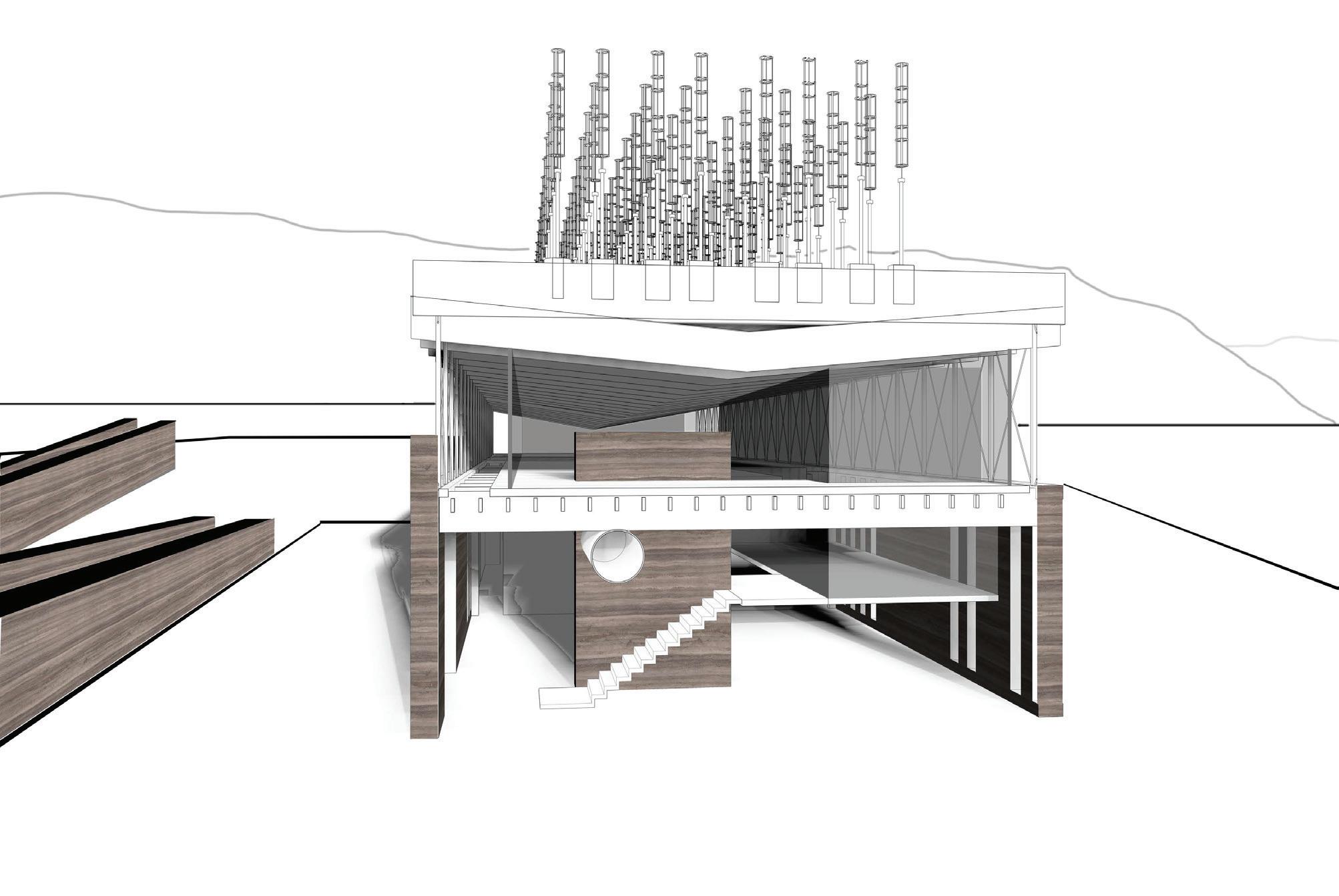
Fig 19 South Elevation
Fig 20 Rendering Sketch







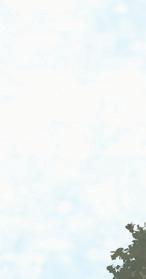



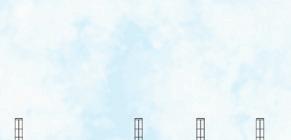
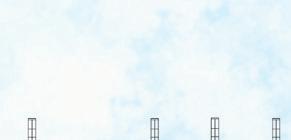



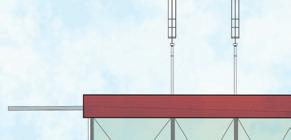
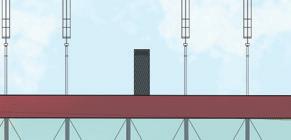

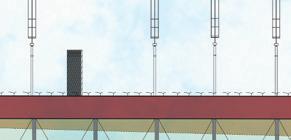


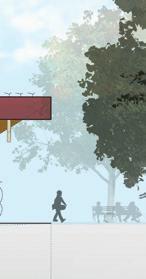

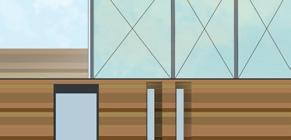
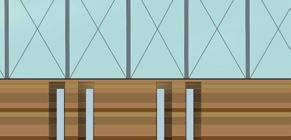
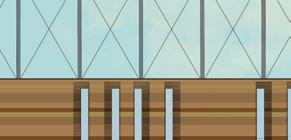
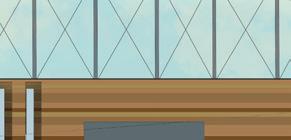
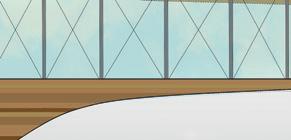
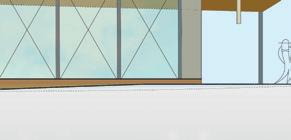
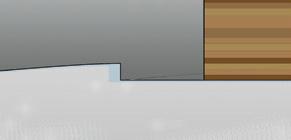

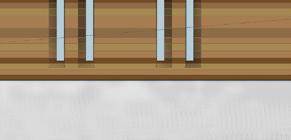
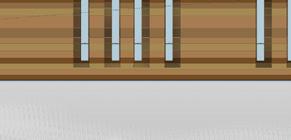











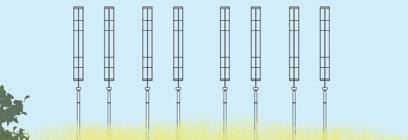
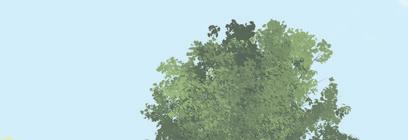
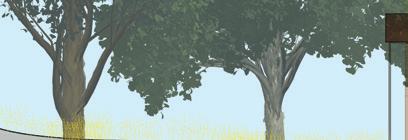
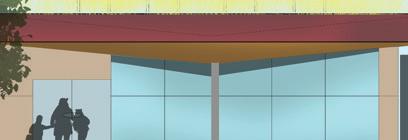
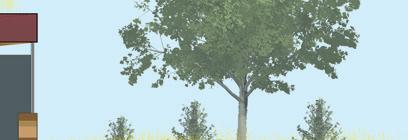
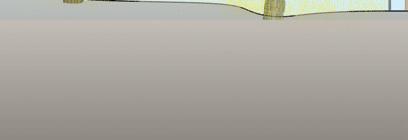
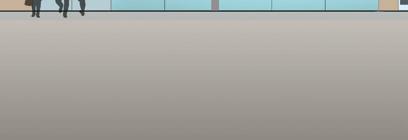


Water Captring Roof Assembly
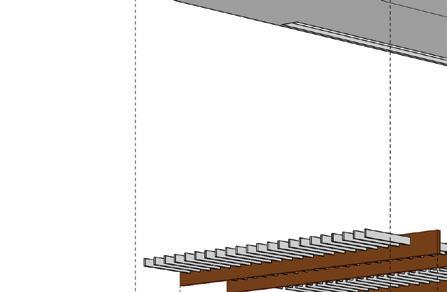




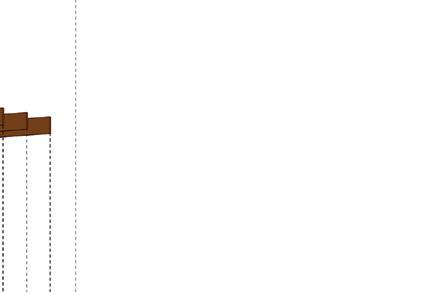
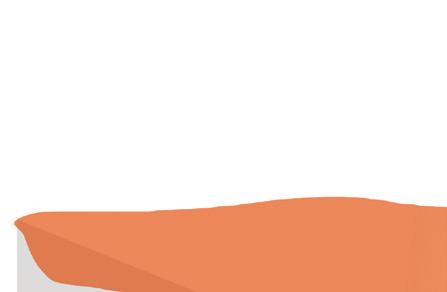
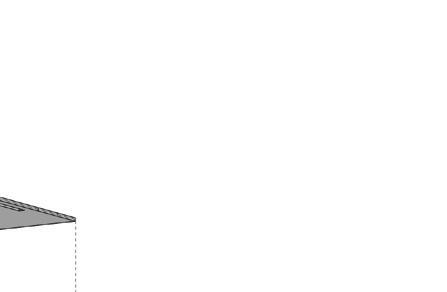



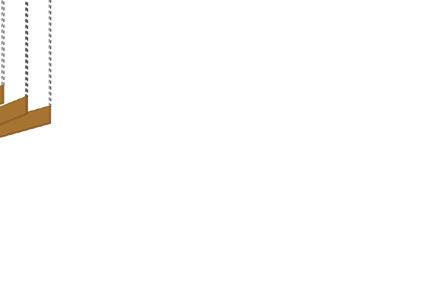











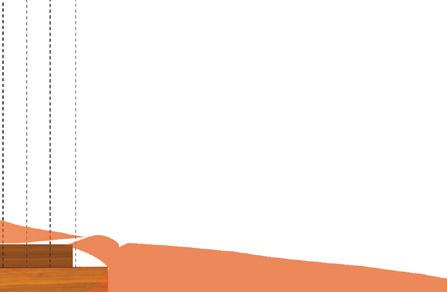
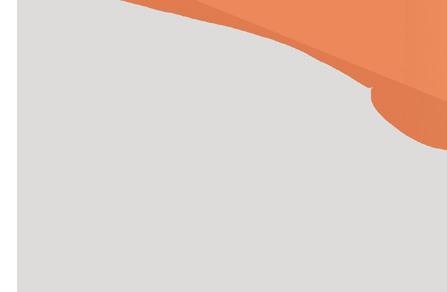
Aligned with Corten & supported by CLT decking.

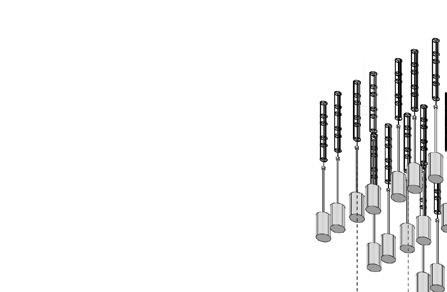
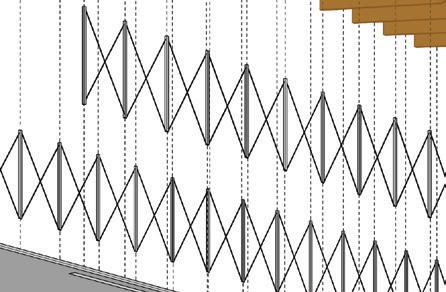

Glulam

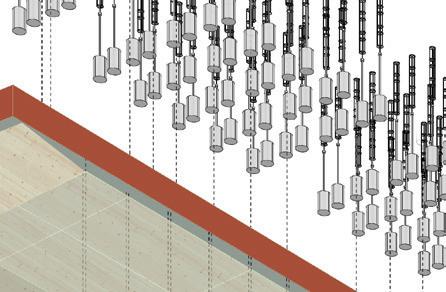


Top Compression and Lateral Brace Structure
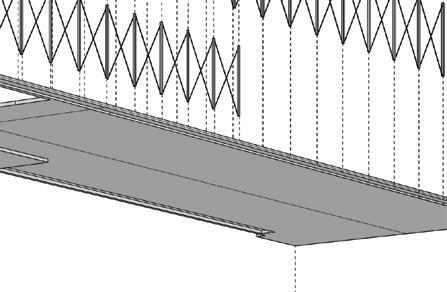
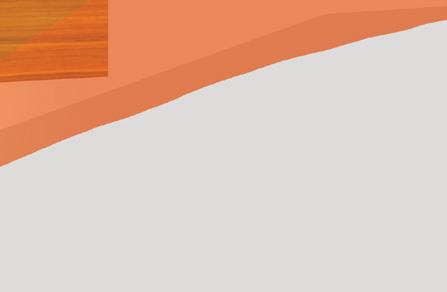
Wood Decking with Radiant Floor Heating

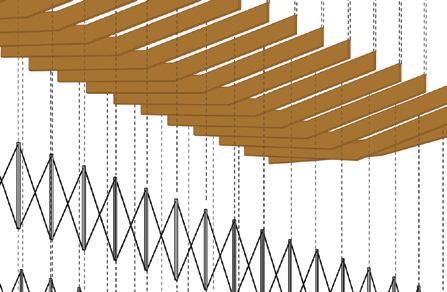
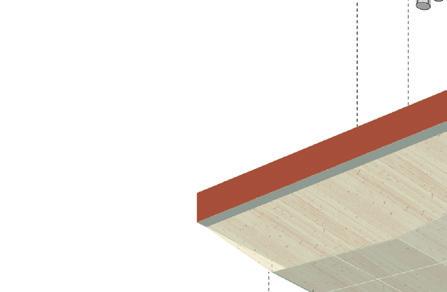
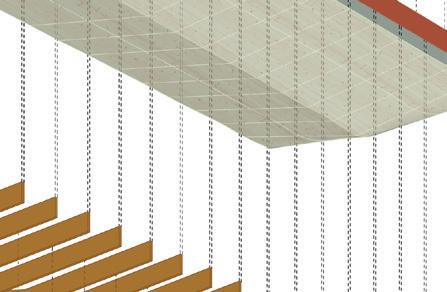
3 ft Rammed Earth Stair Plyth



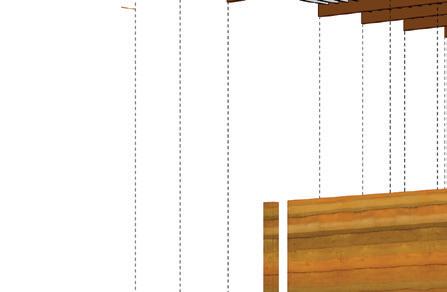


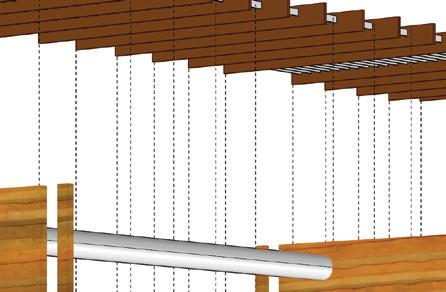

Glulam Beams and Wood Joists


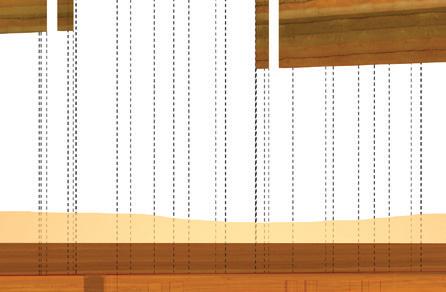

Rammed Earth Lateral Force Structure
Mechanical Highway
Rammed Earth Structural Walls

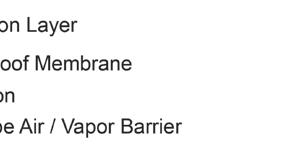




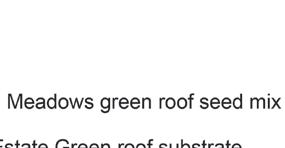



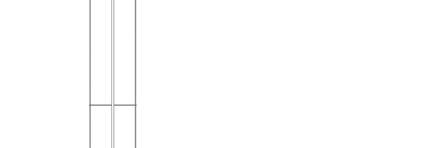
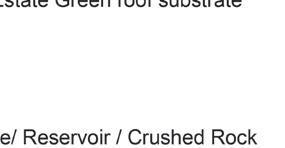
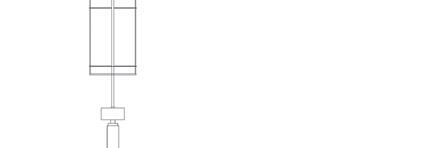
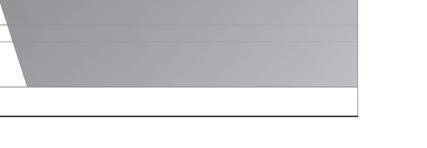

Fig 21 Exploded Axon



















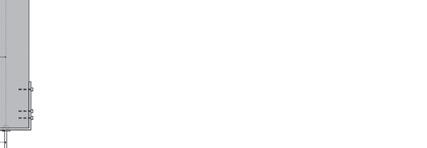

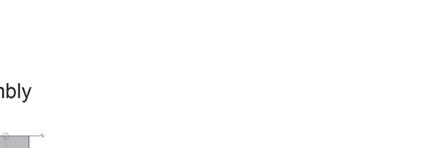



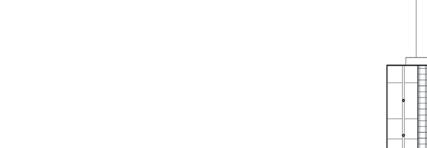



























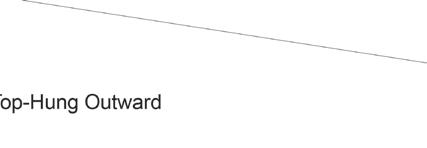
Fig 22 Detail Wall Section 22
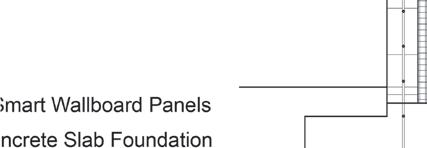
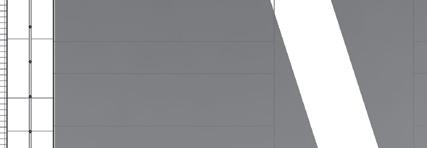
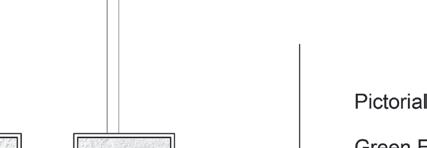
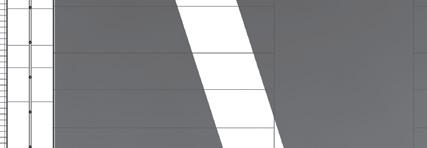




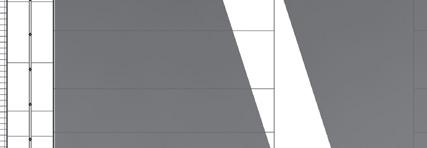
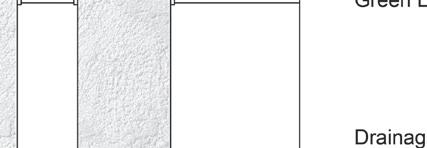

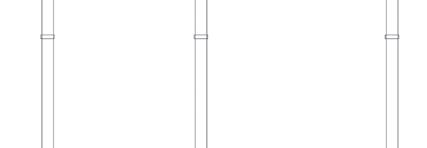

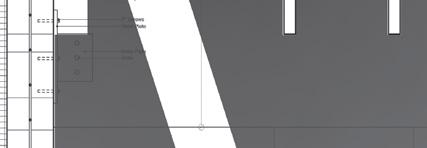



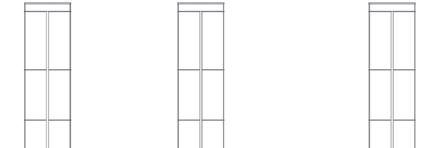

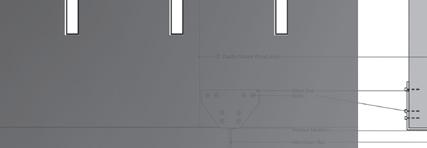
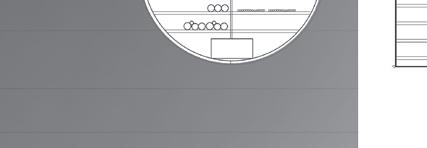
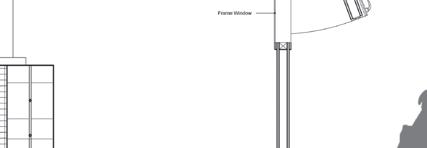
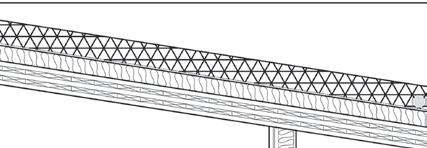

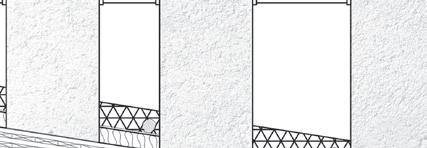
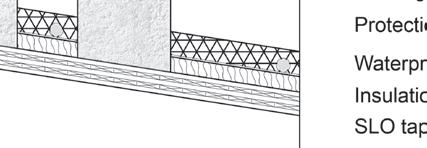
23
LEGEND
Fig 23 Exterior Rendering

Fig 24 Model Pic 1
Fig 25 Model Pic 2
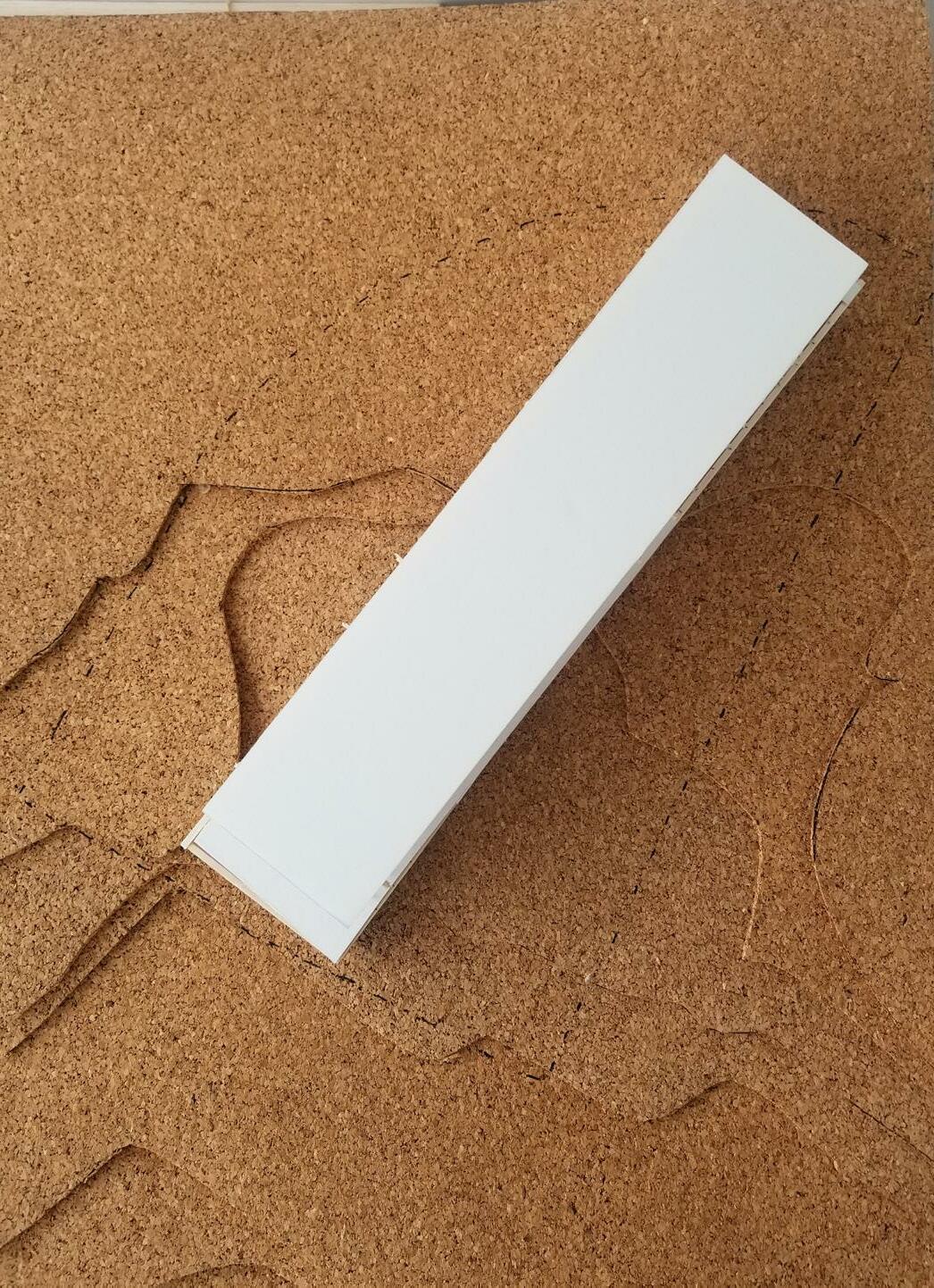
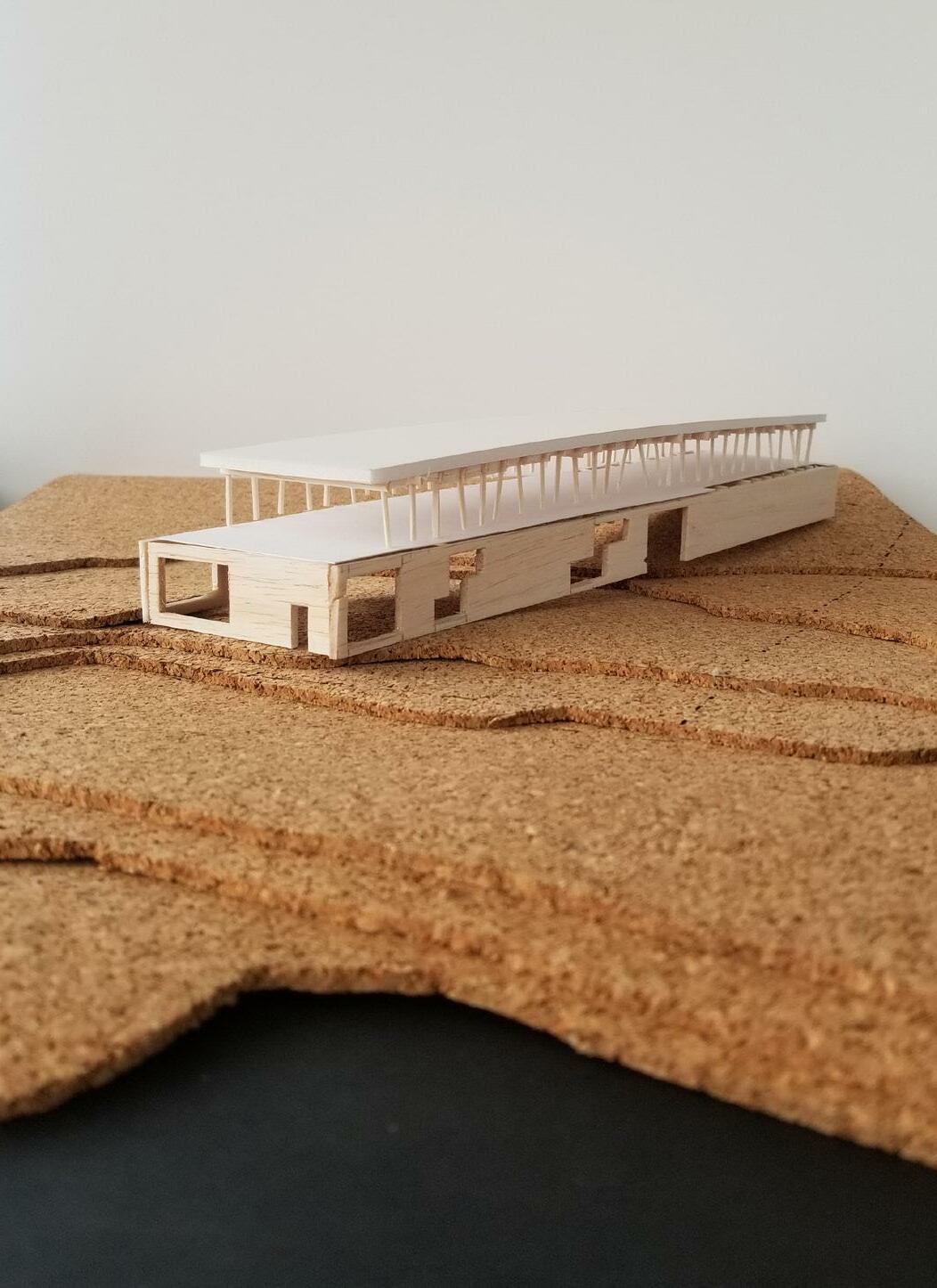
Project(s) / Monsters’ Mouth, Colliding Waves and The Night Course /
ARH 620: Digital Generated Morphology
Instructor / David Campbell Semester / Fall 2019 Site / Oakland, CA, US
This class included three projects, in the form of three sculptures that were meant to embody the practice of morphology, which is the study of evolution of form. For the first project, we examined different locations in Oakland and imagined a form that we developed. The second project started from an object of our choosing that we then digitized and refined. For the final project we were tasked with taking a small part of the city and occupying it. All of the projects required built models and a rendering showing the sculpture within the built environment.
This class taught me the practice of digitization, gave me glimpses into the power of Grasshopper software, and showed me neat tricks for how to build models using awkward and complex shapes.




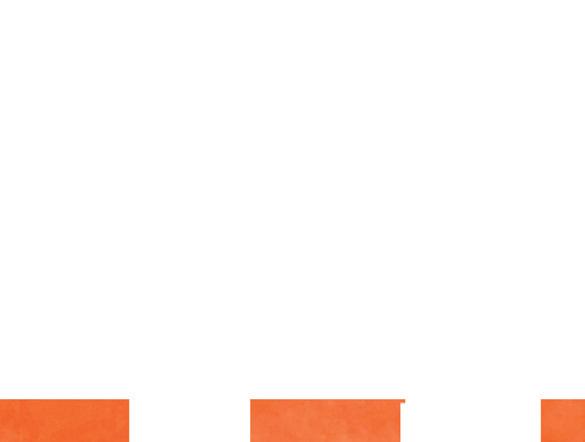

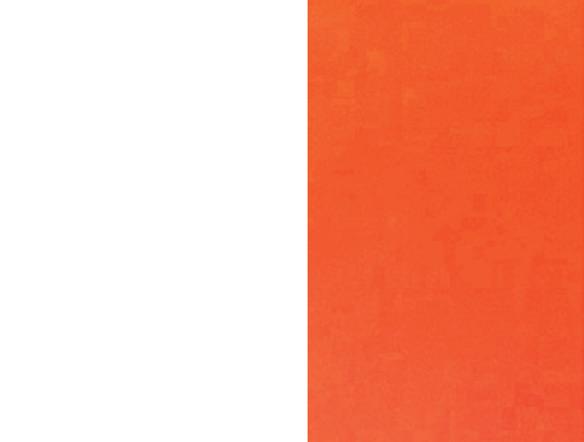
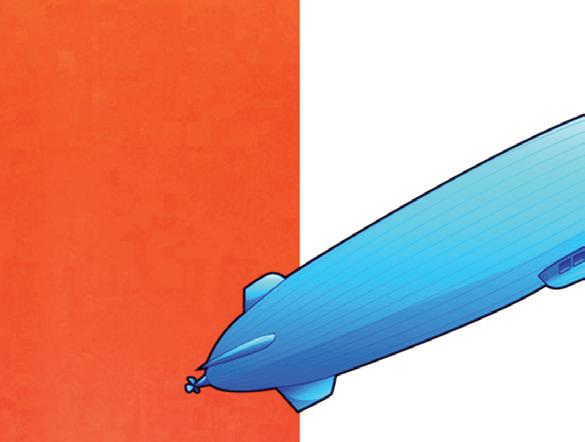
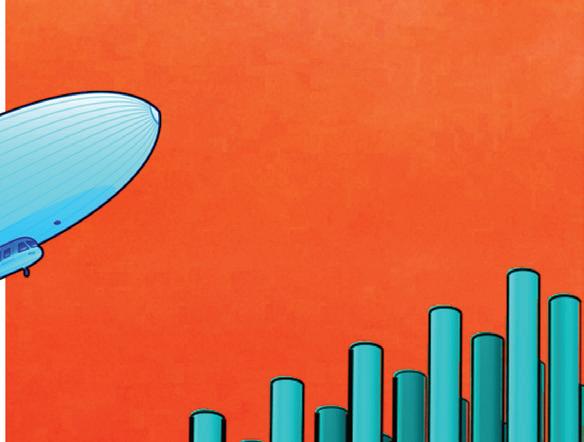
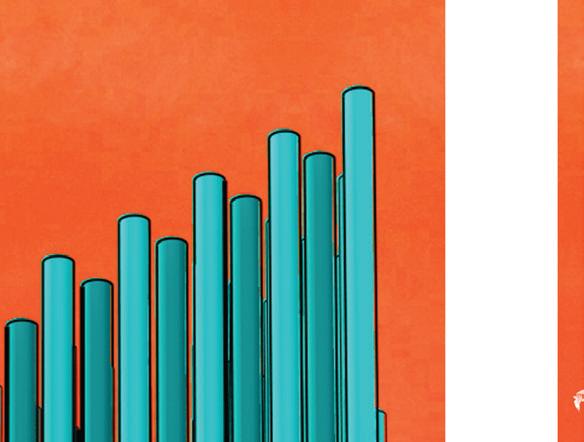
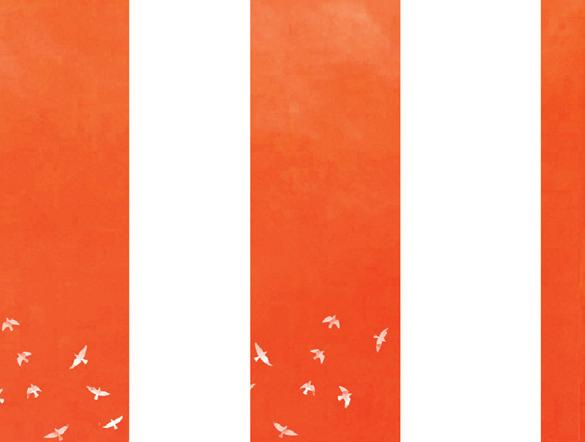
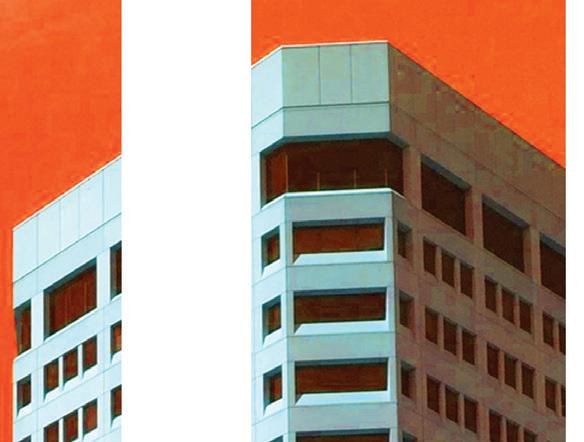
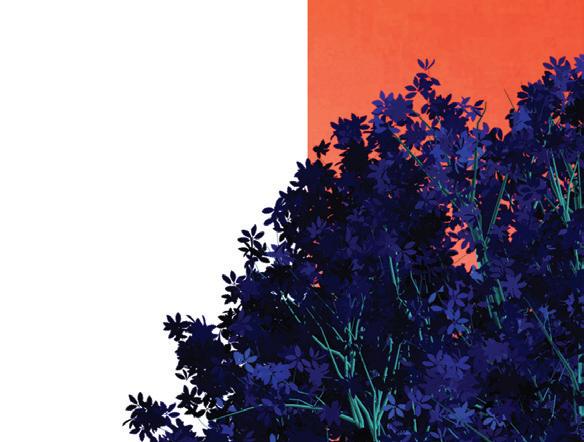
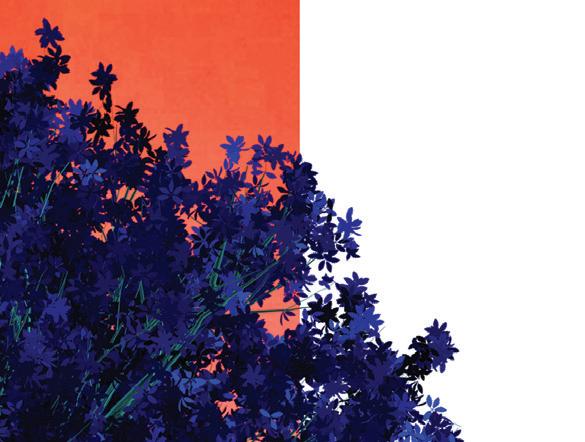


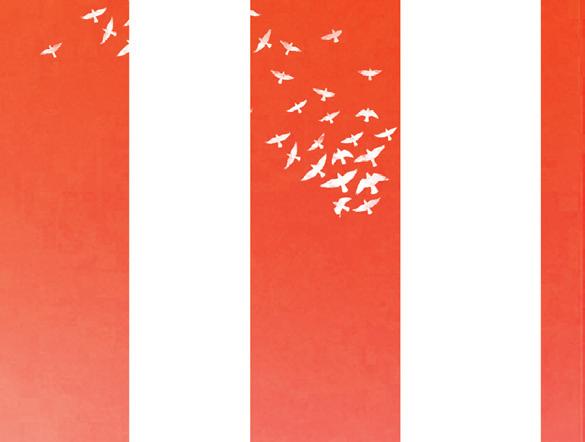


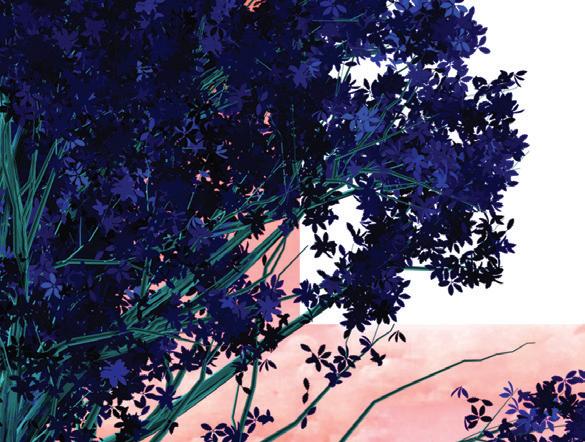

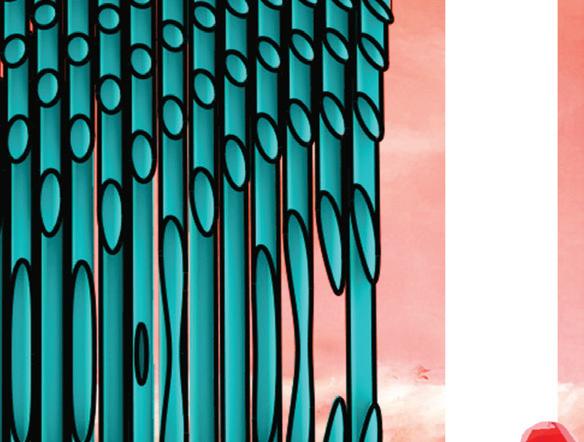


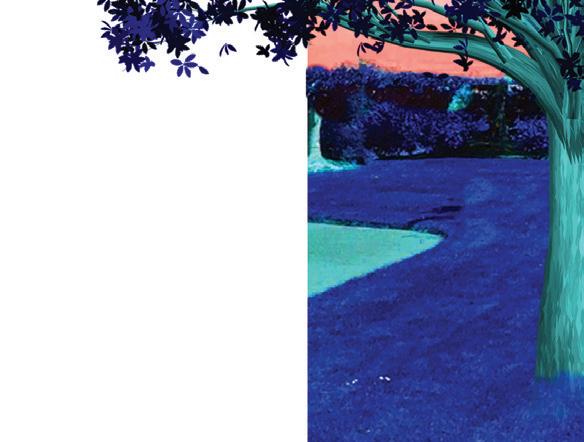

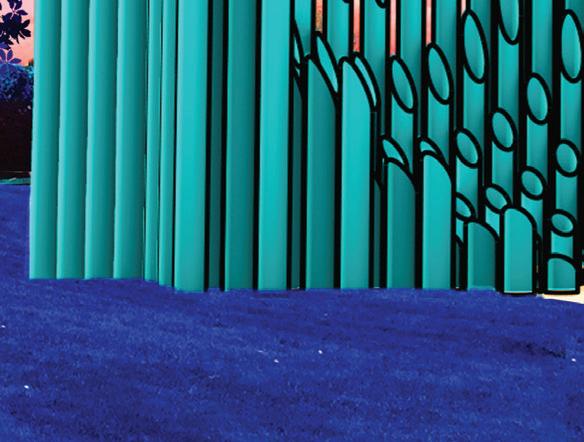
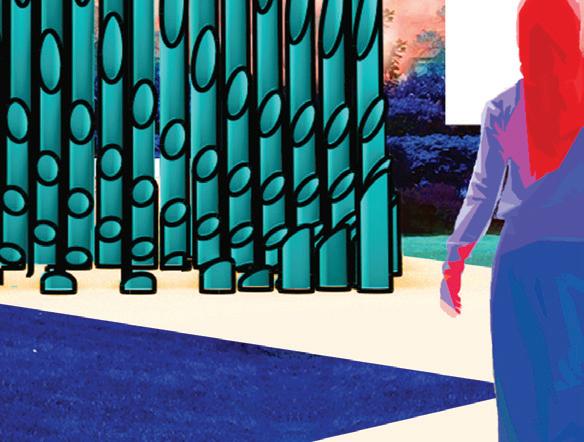
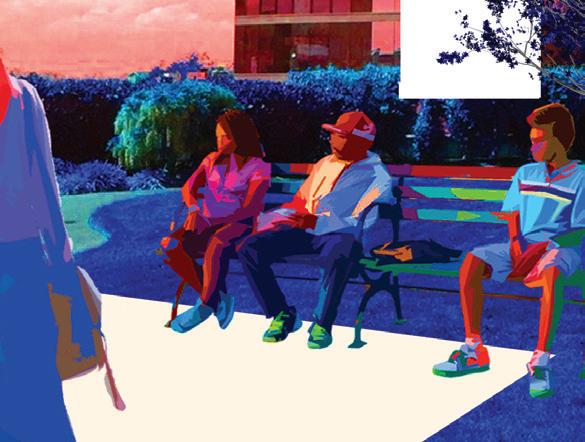


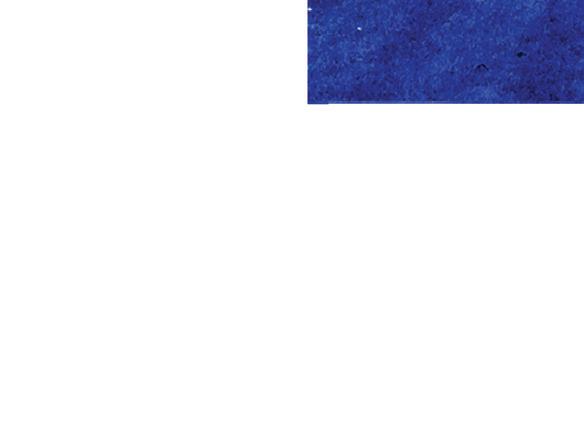



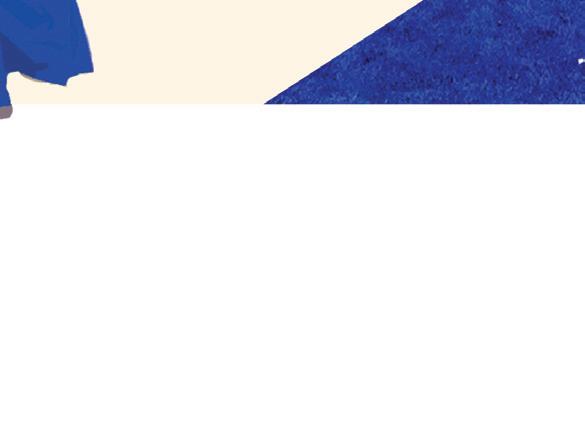
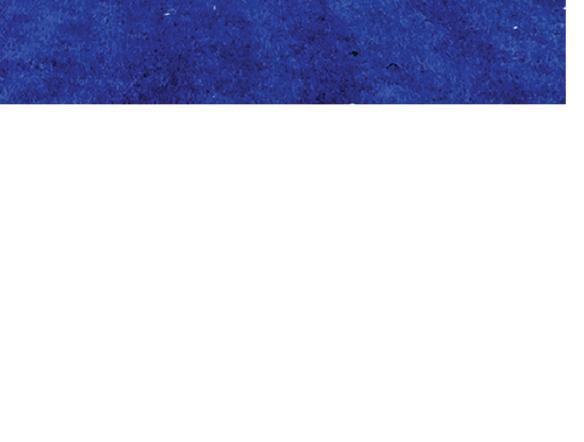
LEGEND




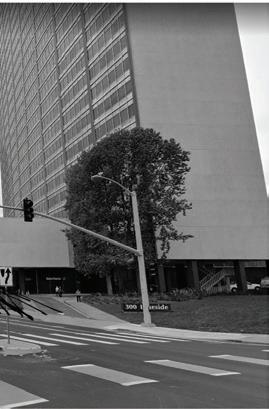





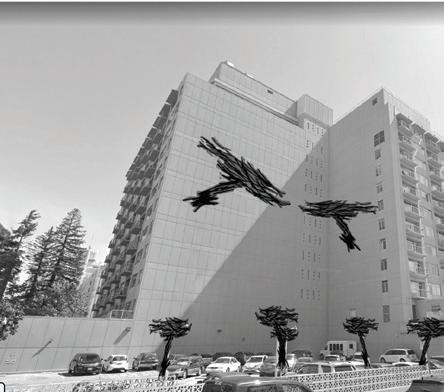
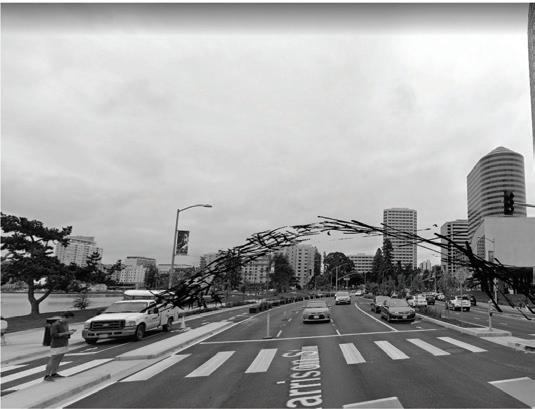

Fig 1 Sketches




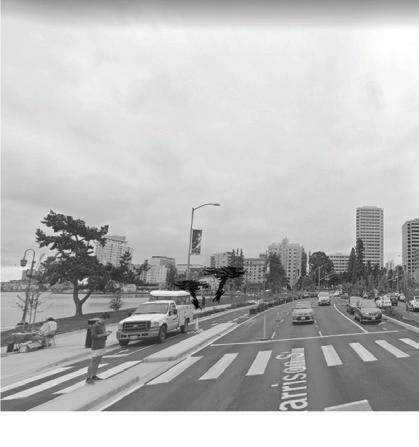





Fig
Fig
Fig
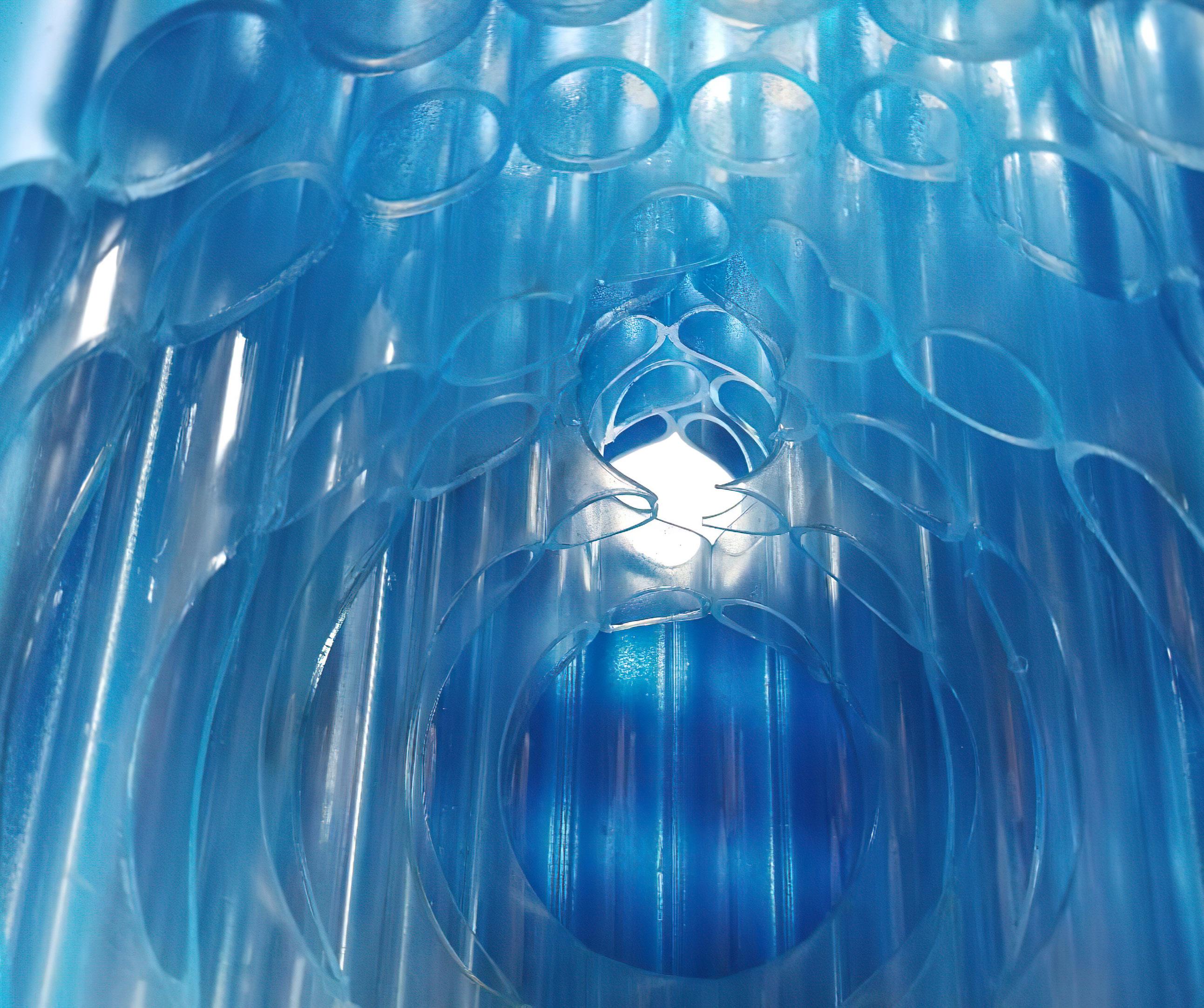
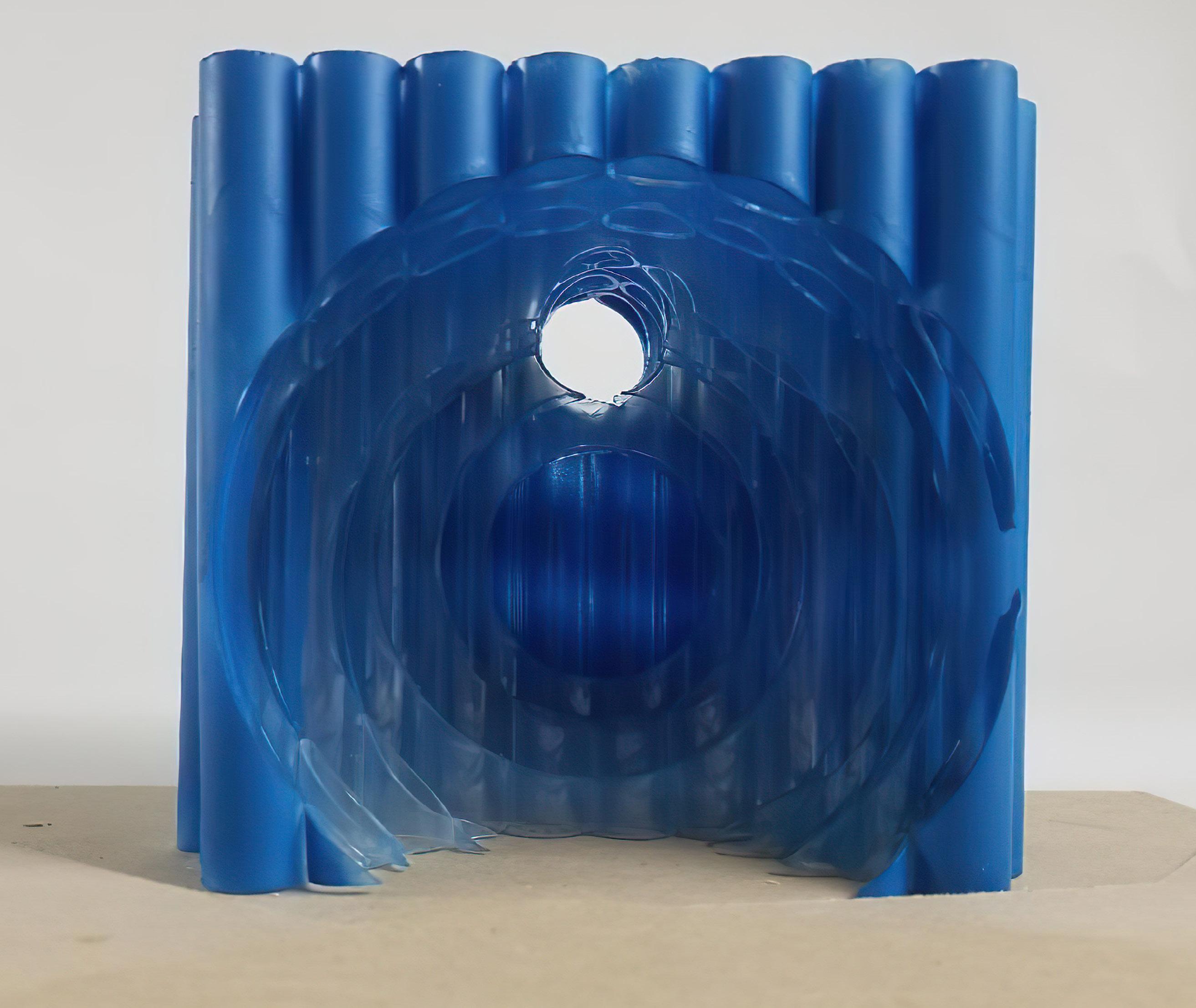
5
LEGEND
Fig 5 Sculpture 2 Concept Page

Fig 6 Model Pic 1
Fig 7 Model Pic 2

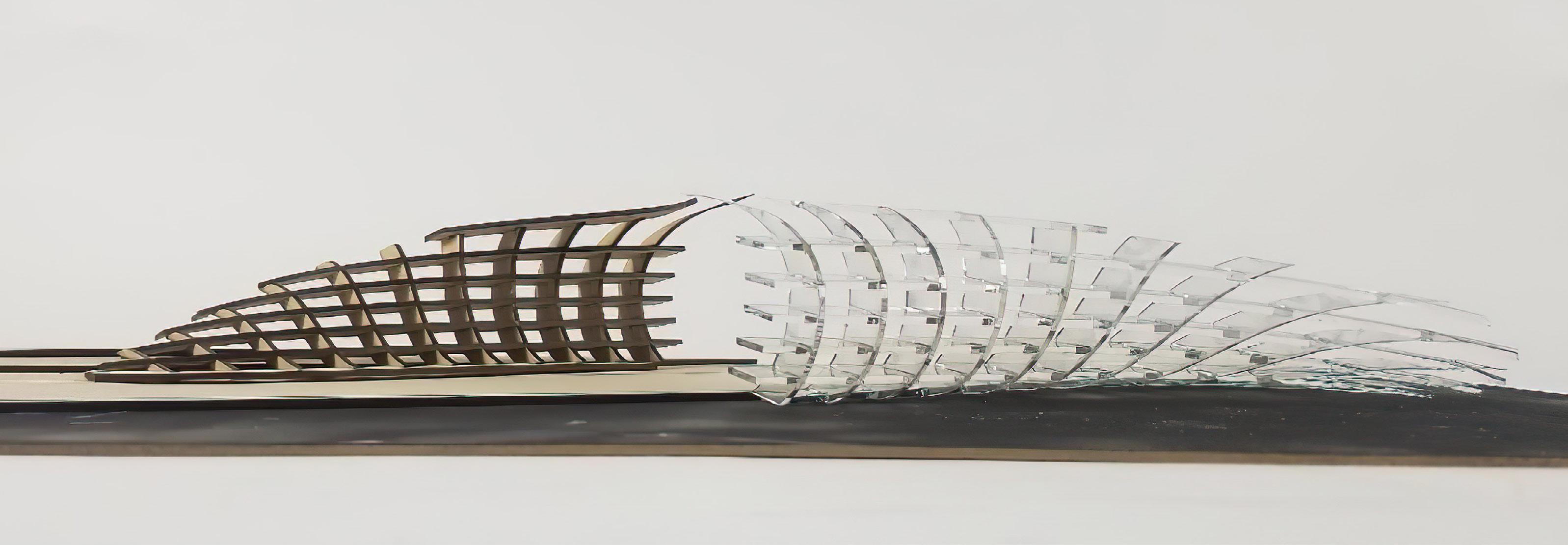
8
Fig 8 Sculpture 3D CAD Model
Fig 9 Model Pic 1
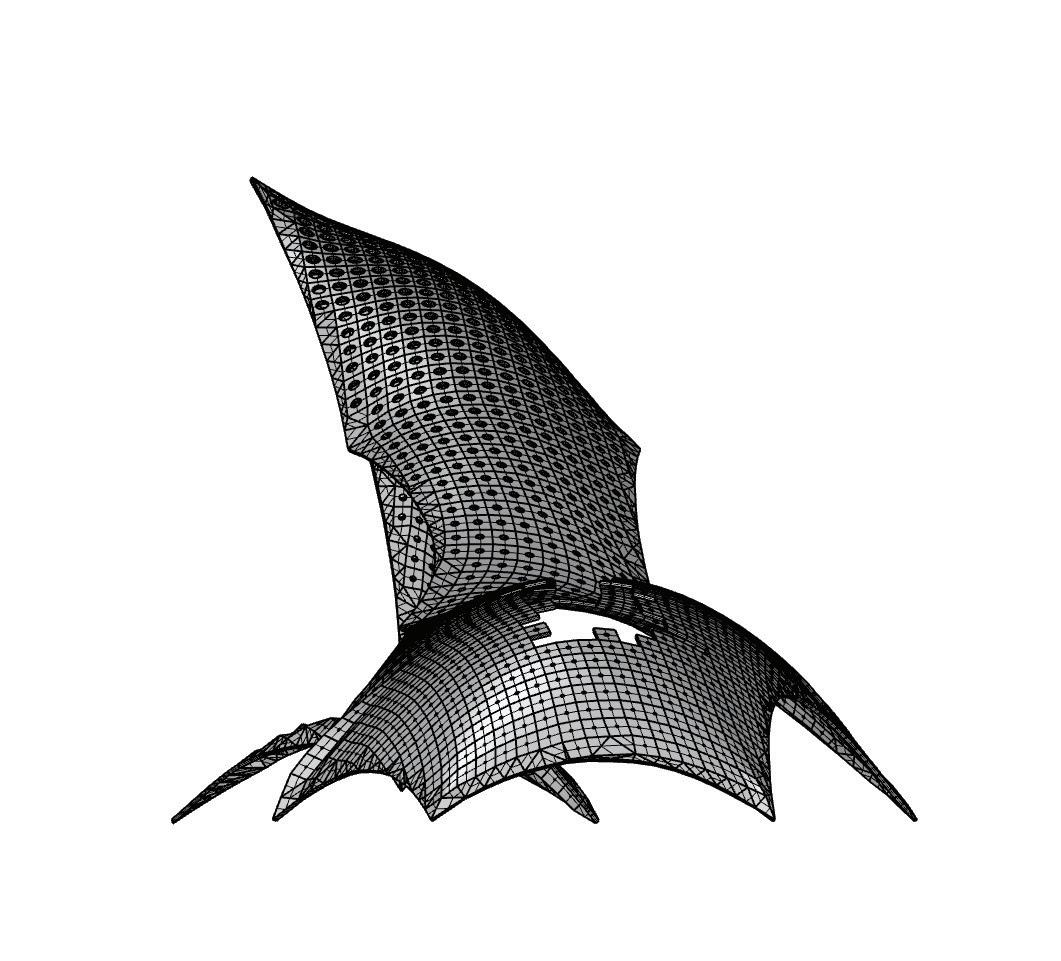
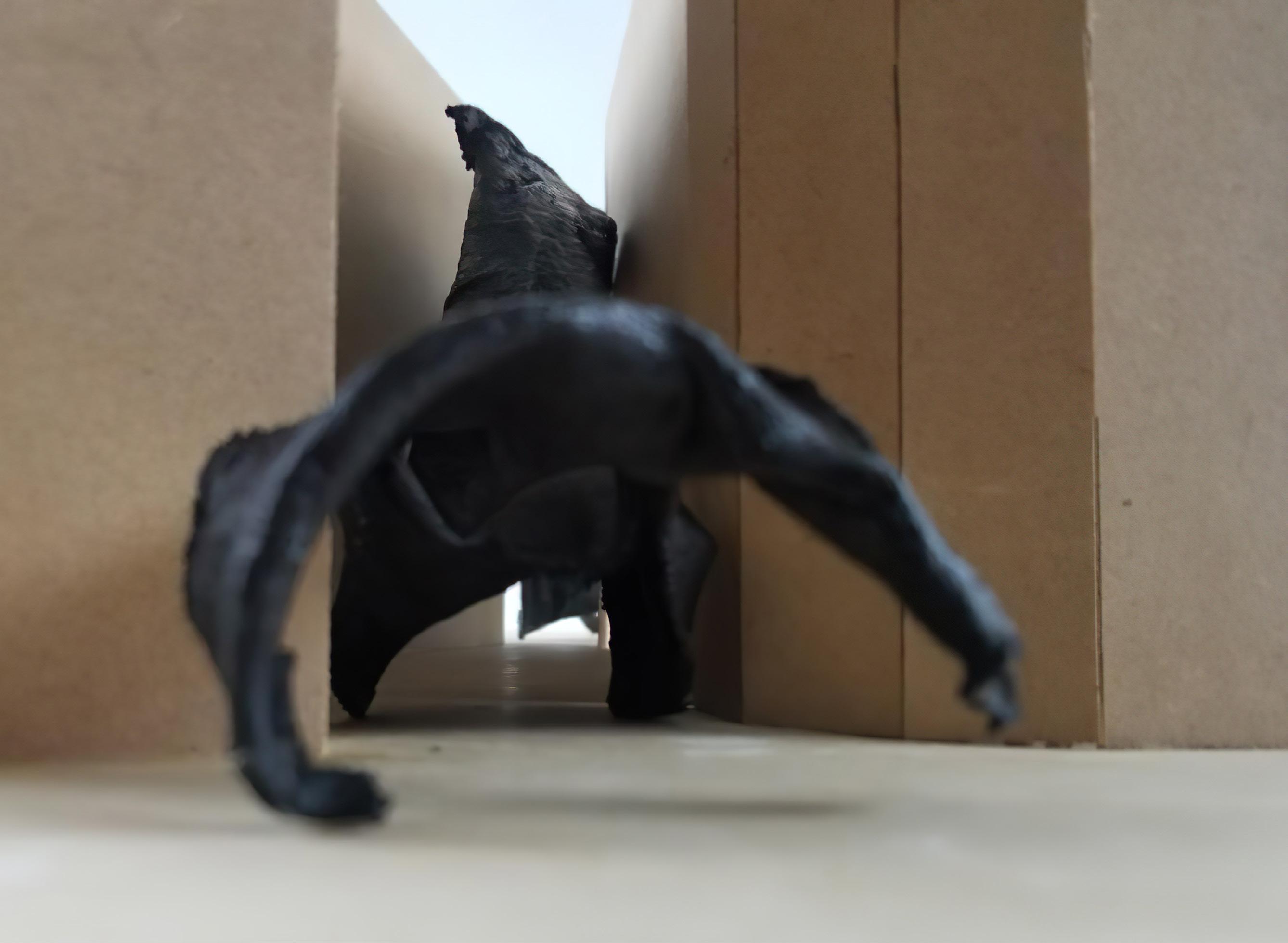

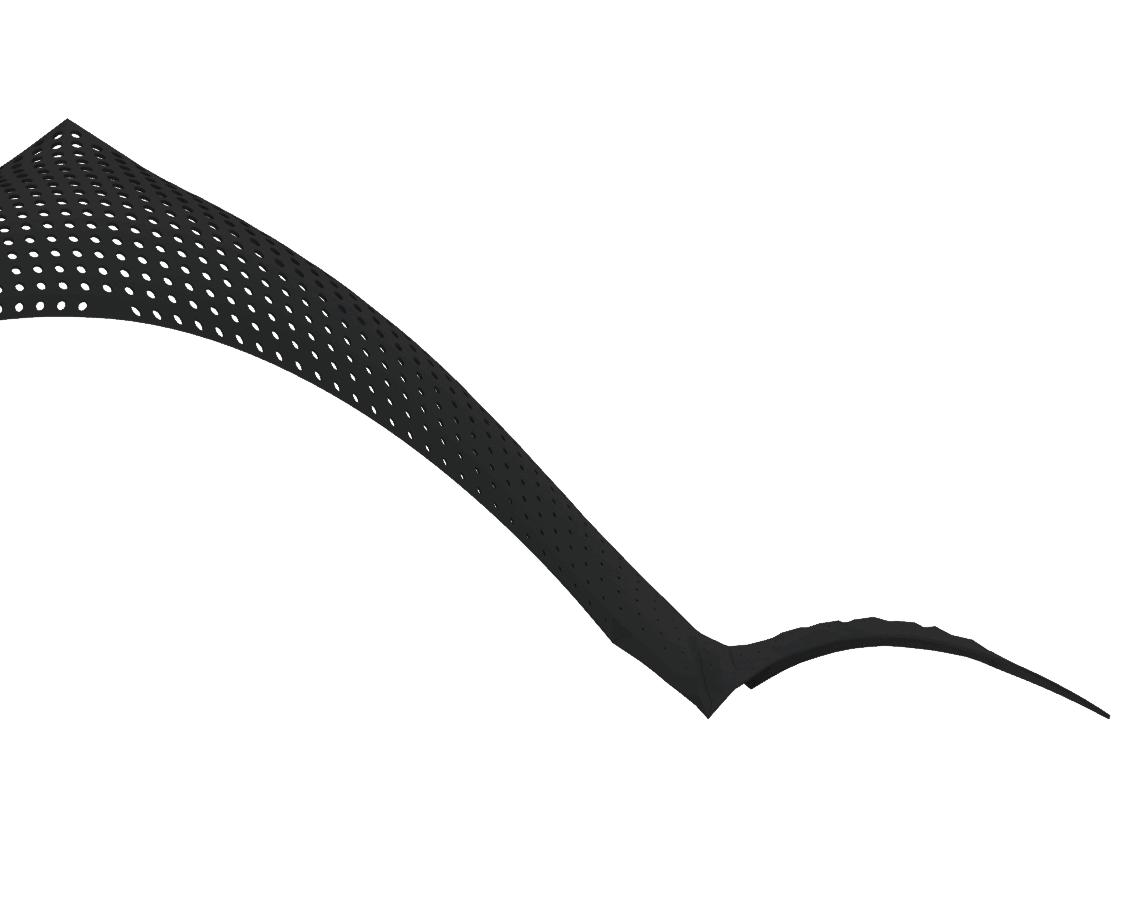
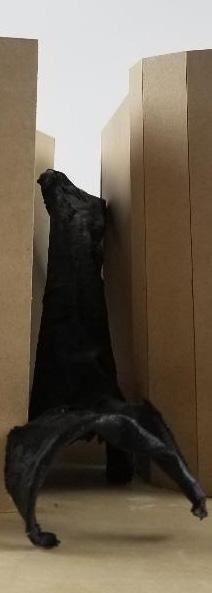
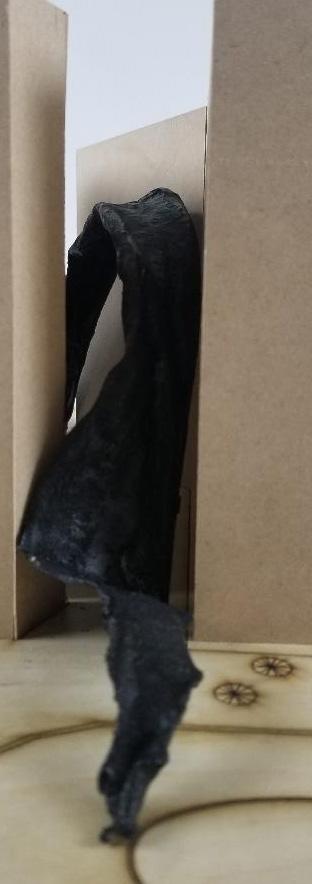

LEGEND
Fig 11 Model Pic 2
Fig 12 Model Pic 3
Fig 13 Model Pic 4
Fig 14 Sculpture 3 Rendering 14

Course /
ARH 609: Advanced Design Studio I - Design Process and Morphology
Instructor / Peter Suen and Mark Myers
Semester / Fall 2019 Site / San Francisco, CA, US
This project located on the hill above the Alemany Farmer’s Market at 100 Alemany Blvd. in San Francisco. The site is a steep hill with a view of a high way interchange below the site. The design comprises a set of five towers connected to each other at the base for added stability. This was inspired by the pampas grass, a tall-growing species of plume grass located onsite which is adapted to growing on steep slopes. It has a dense bushy center, and its seed heads grow out from the center and then fold over, creating a stronger mass which to anchors it in place.
There are five towers in all, with the central one acting as an elevator shaft. The other four are open to the sky and arranged into two pairs. The smaller towers are community towers where house amenities are located. These are communal spaces that are meant to serve all the occupants. The other pair serve as the meditation towers with each room containing a skylight shaft intended to lead ptractitioners to a state of repose.



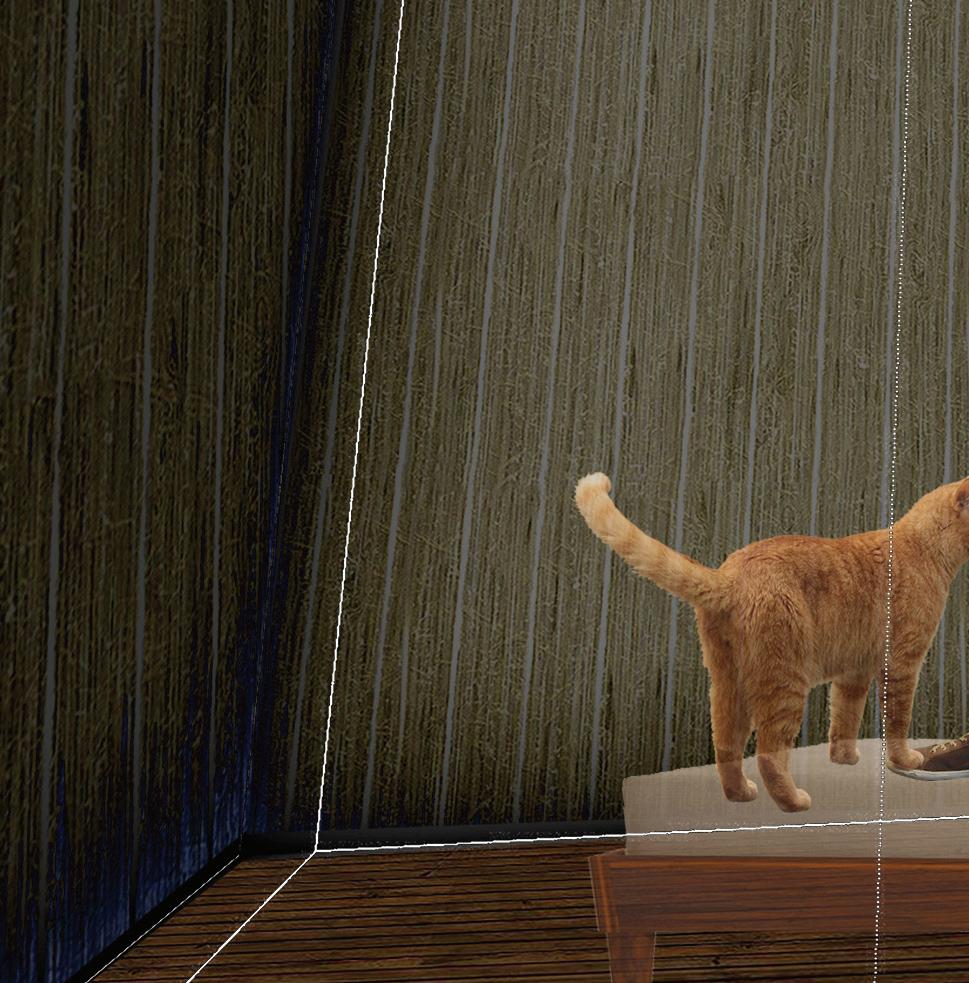

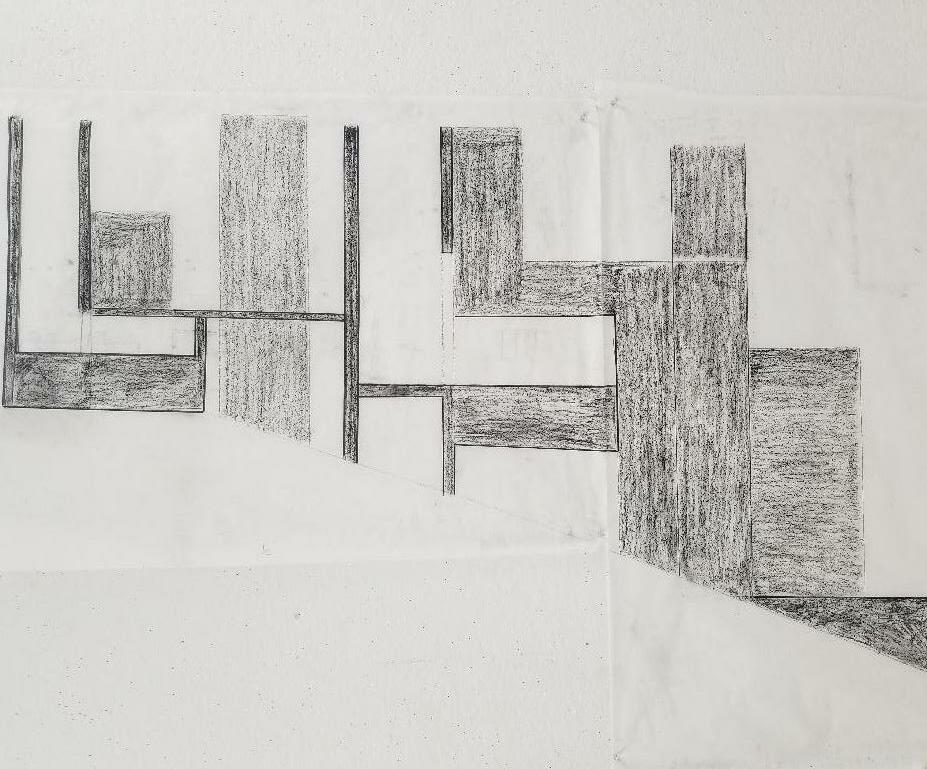
LEGEND
Fig 1 Charcoal Sketch
Fig 2 Concept Model

The pampass grass nest itself on hills and grows through its center. The core gets bigger and stronger with each leaf that sprouts from it. This adds to its stability, as the outer leaves wither and die they are not dropped by the plant but fold over. This strategy allows it to create a denser core, which protects it from pest and strong winds.


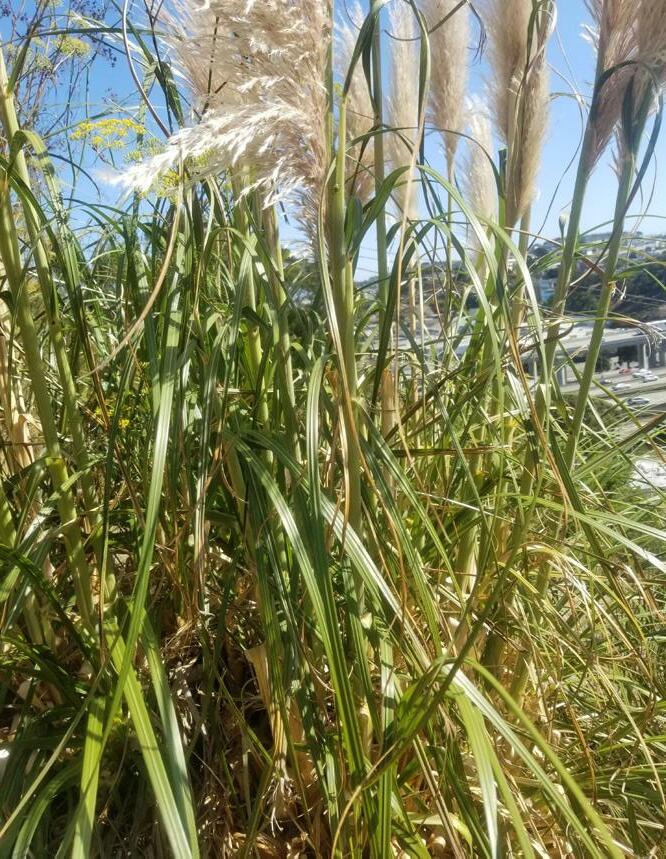
LEGEND
Fig


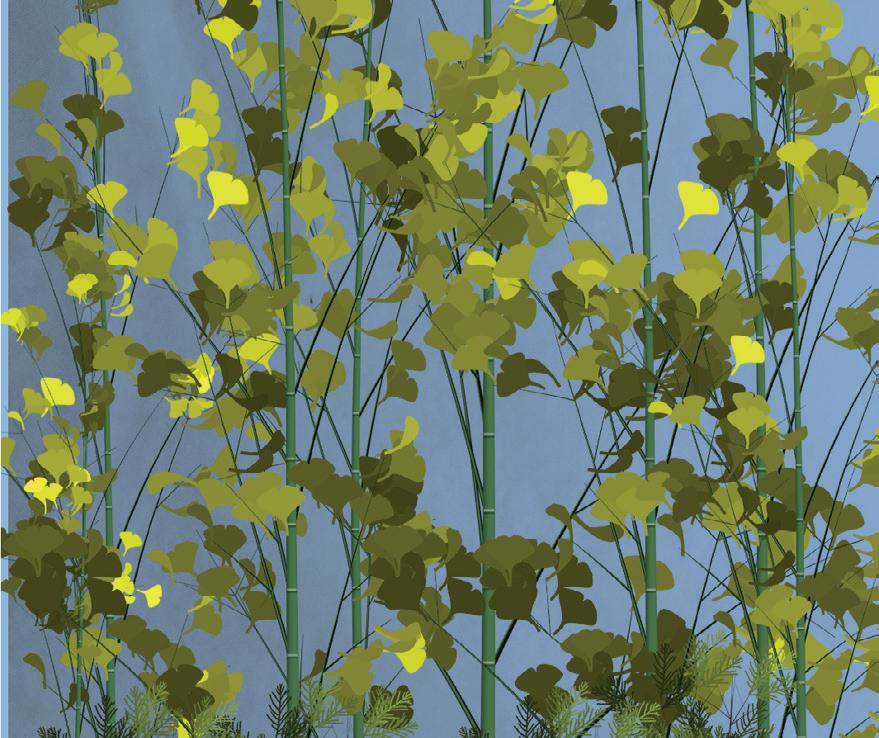
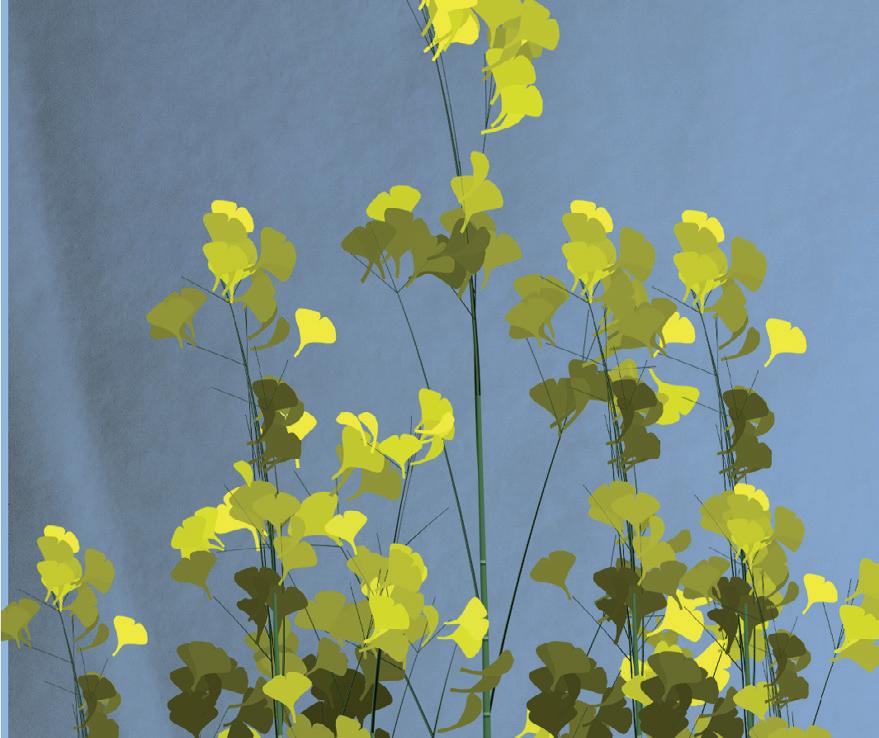

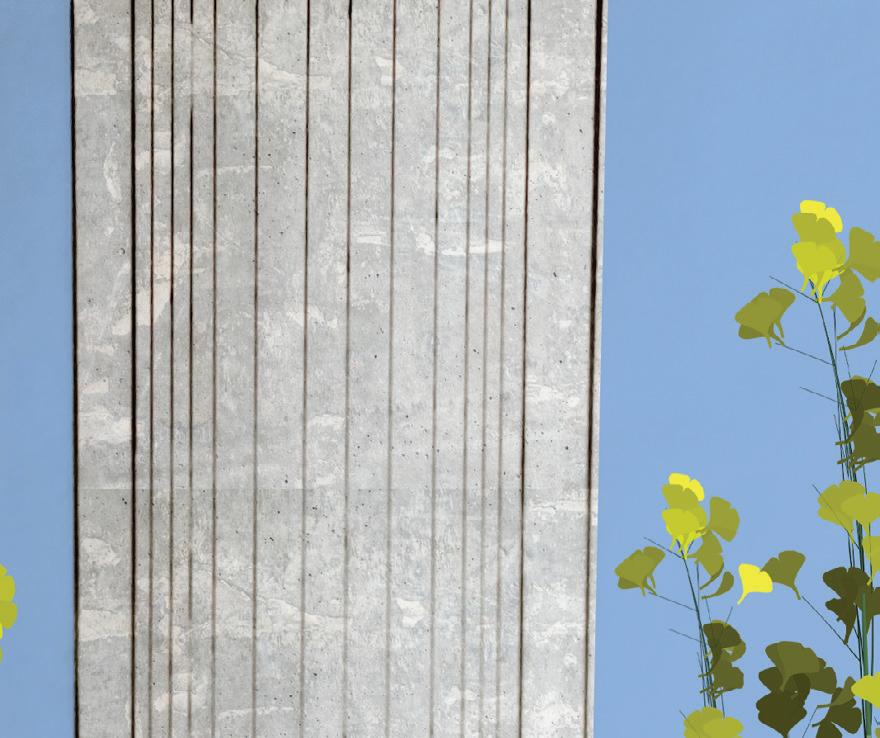

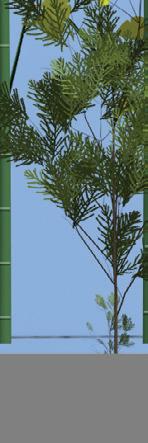
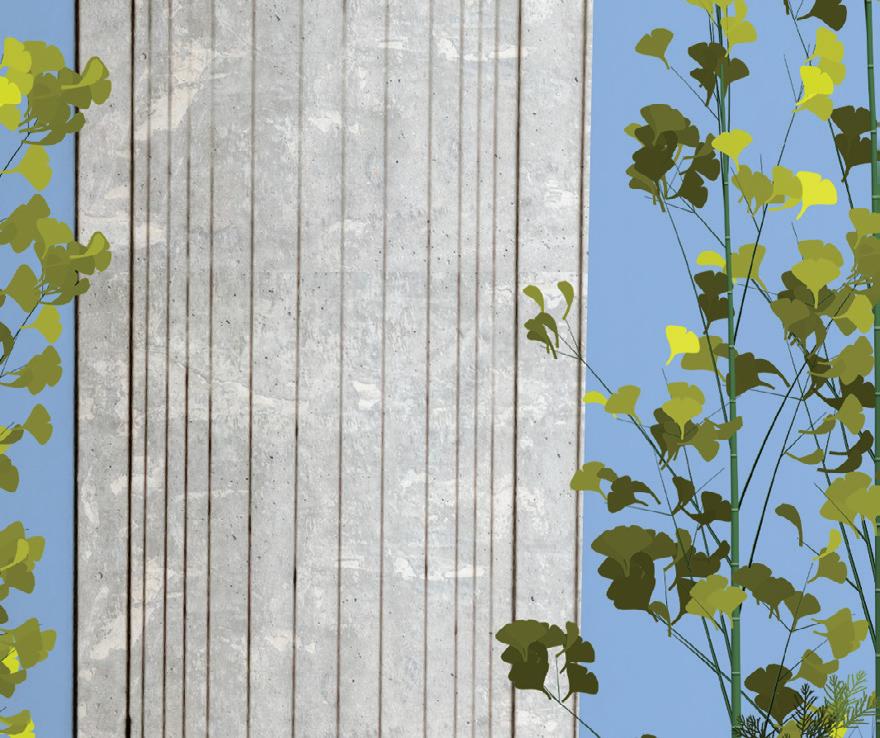
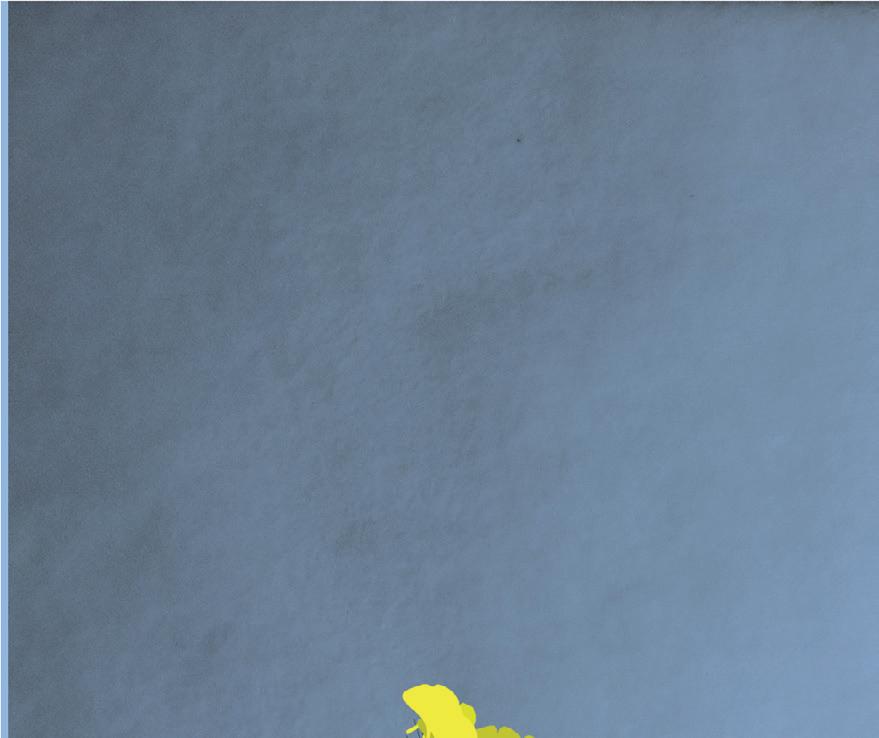

LEGEND
Fig 6 Concept Model Front
Fig 7 Concept Model Elevation
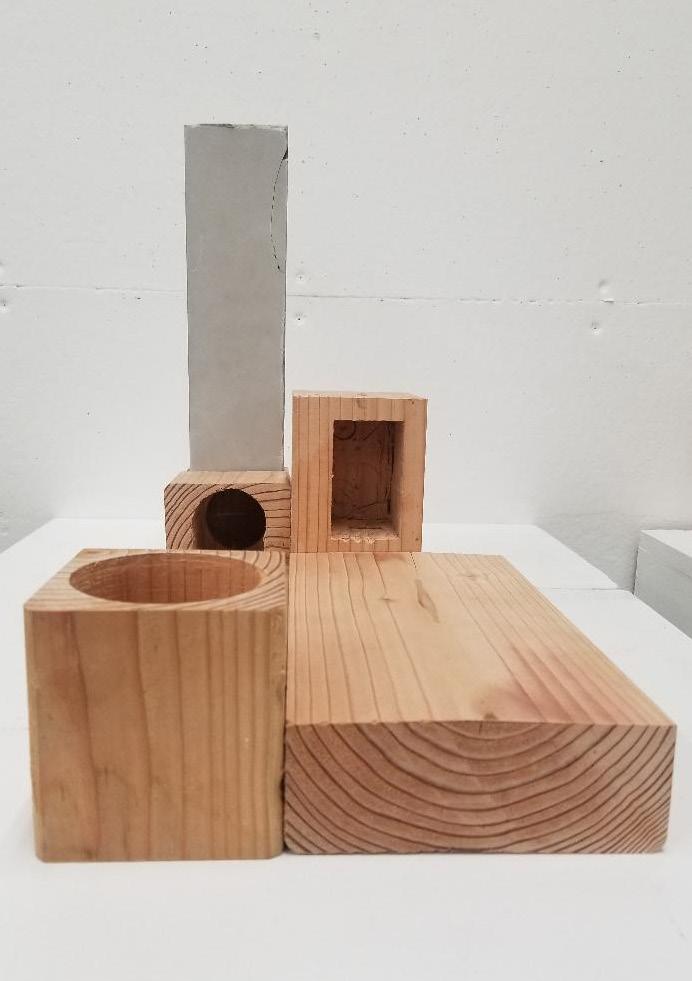

Fig 8 Aggregation Model Front
Fig 9 Aggregation Model Elevation

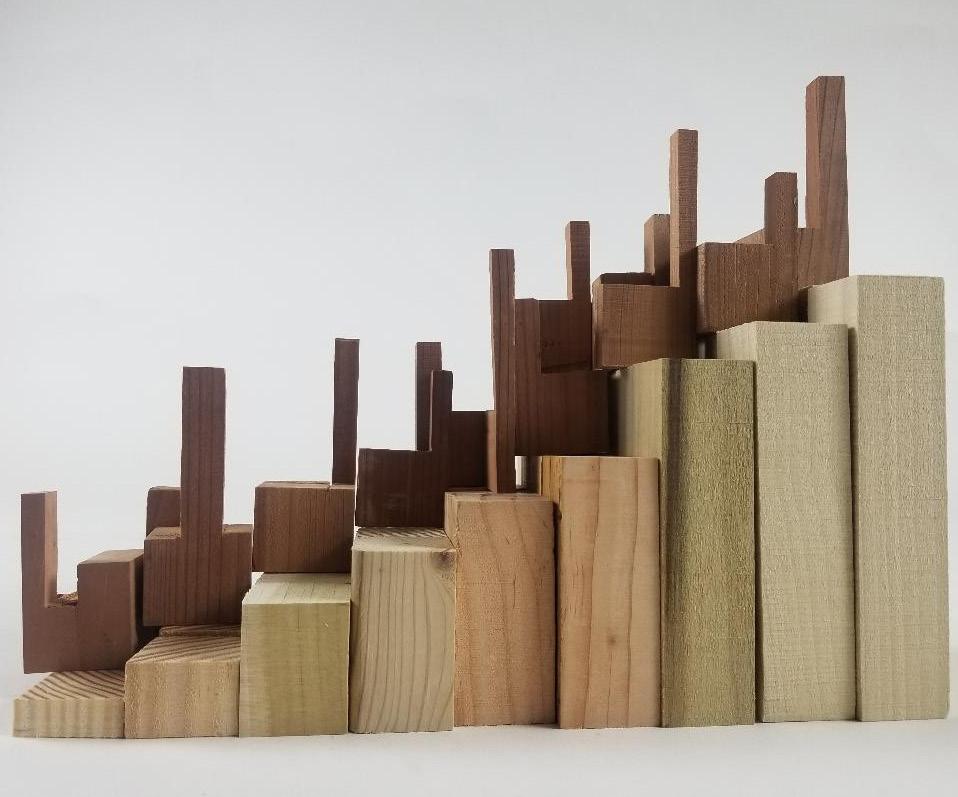
10
LEGEND
Fig 10 Program Model
Fig 11 1’= 1/16” Model Top View
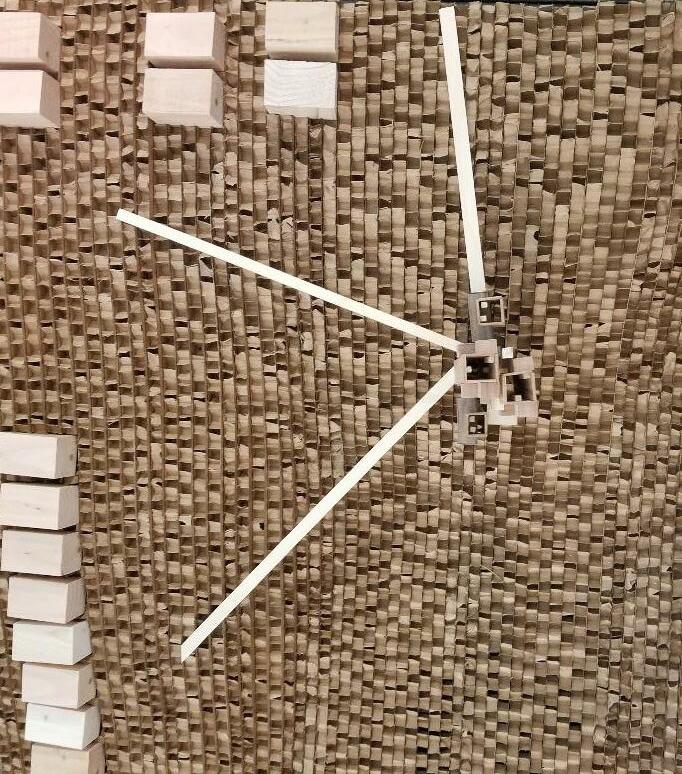
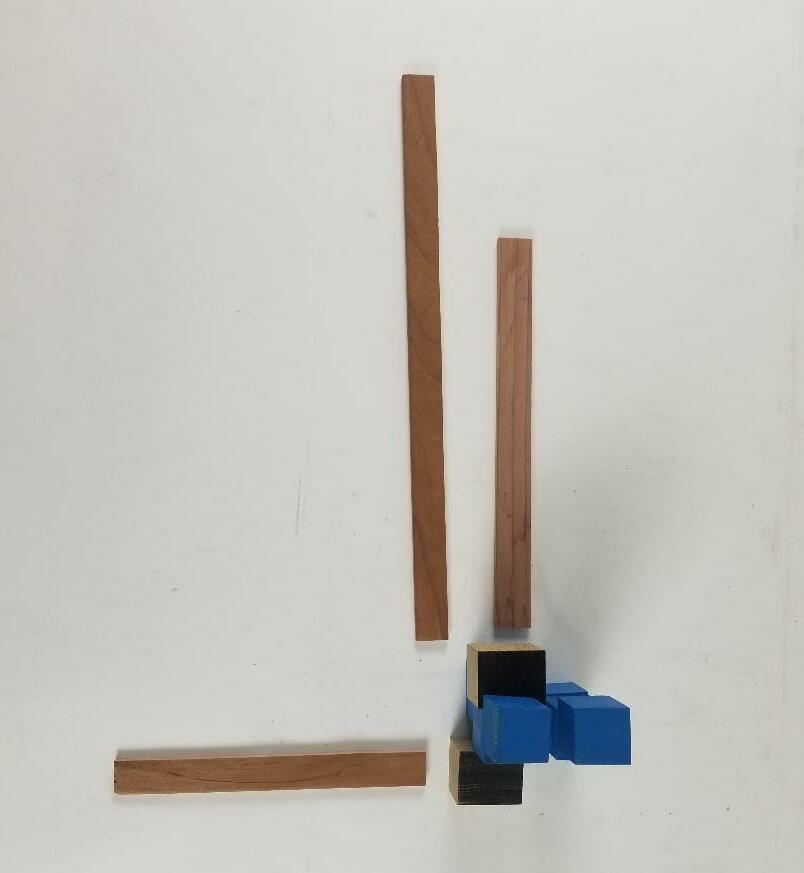
Fig 12 3D Model Line Work
LEGEND (Next Page)
Fig 13 Diagram Model
Fig 14 Diagram Model
Fig 15 Section
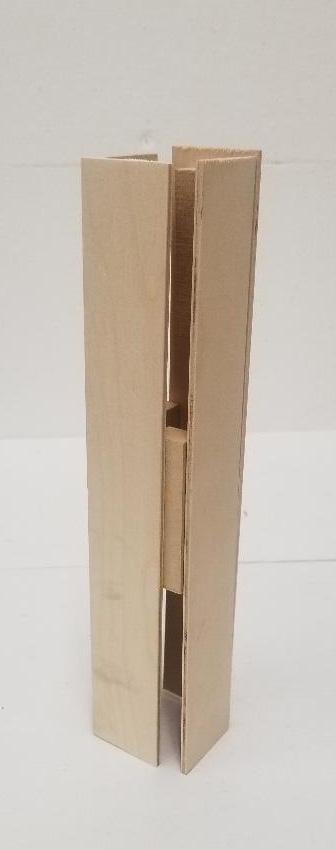
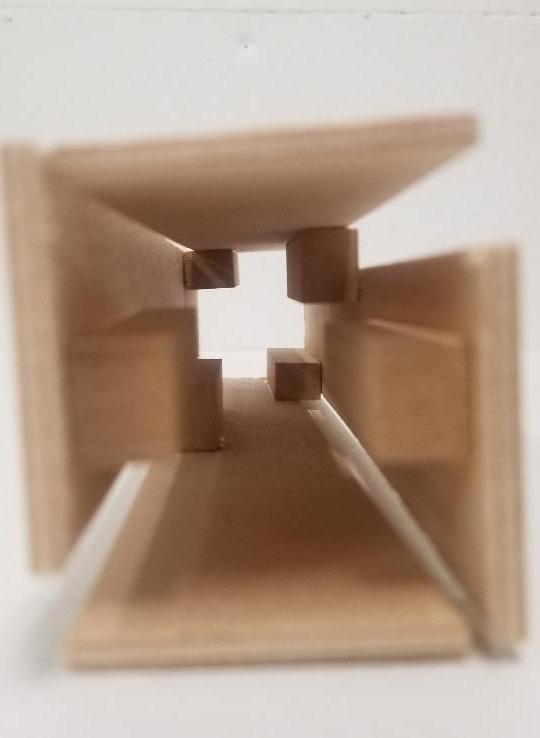



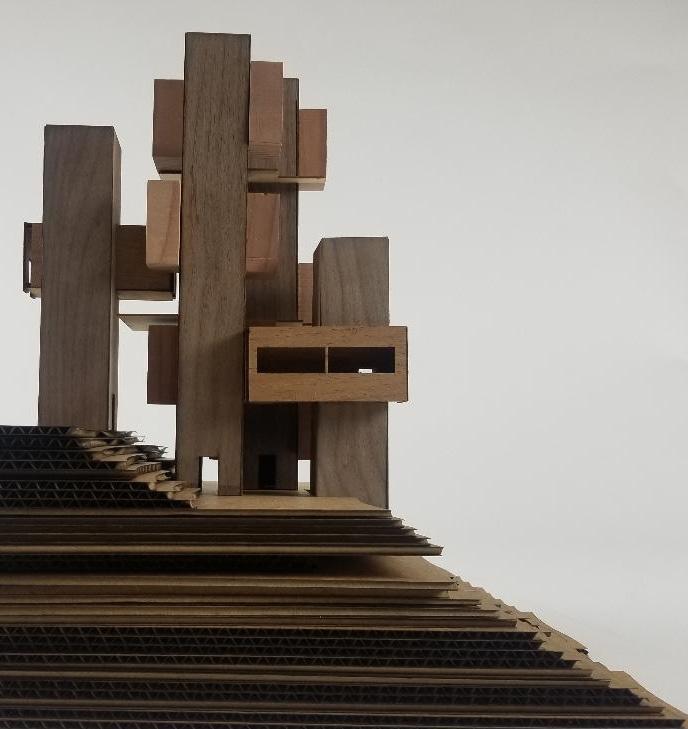
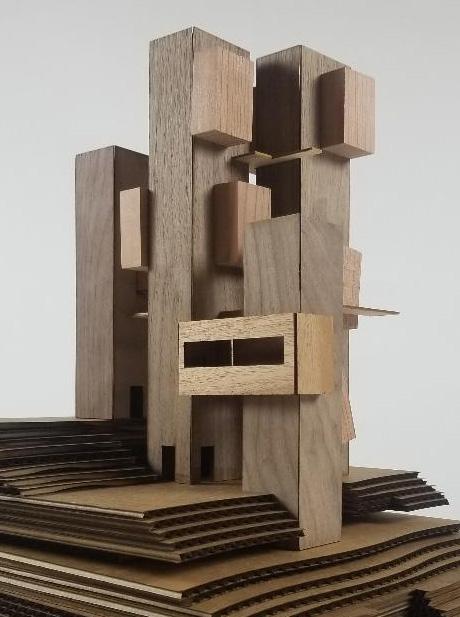
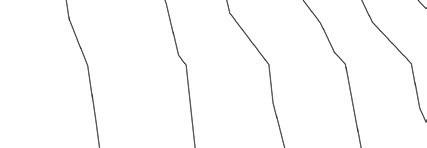
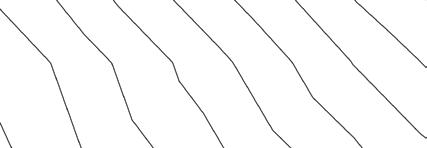
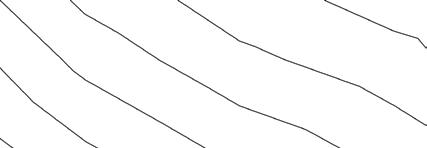

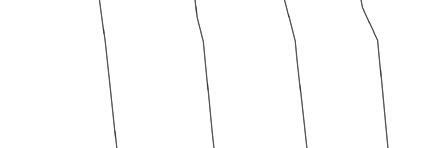




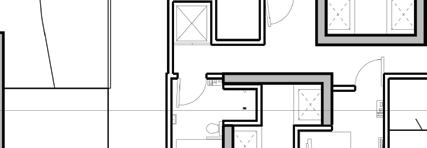
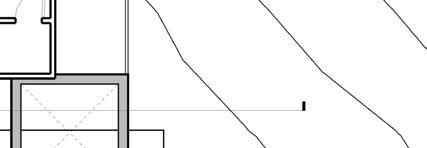
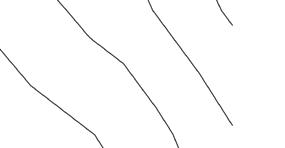
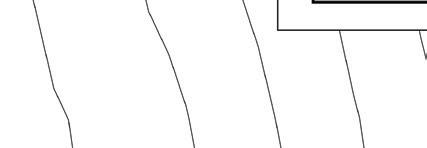
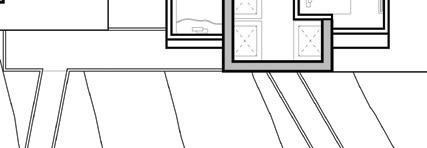

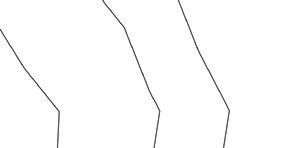
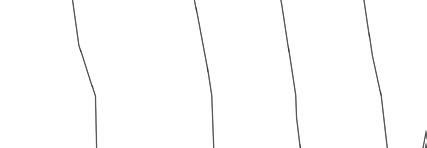
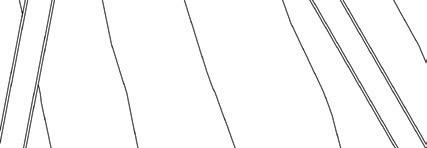



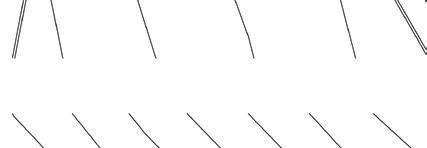
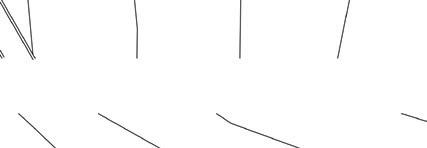
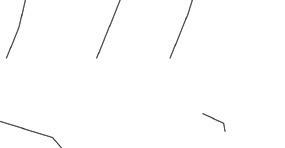
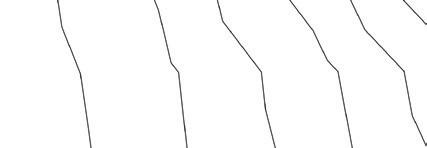
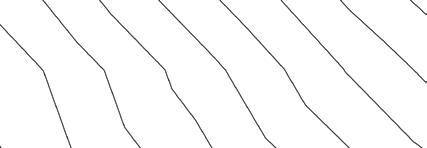


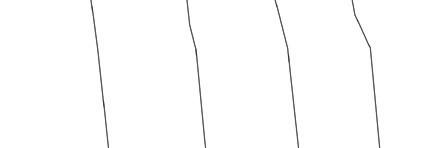


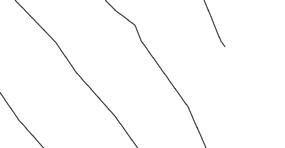





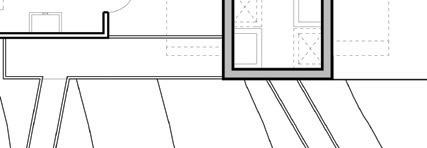

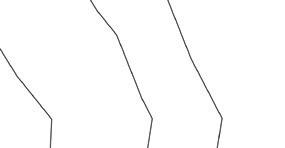

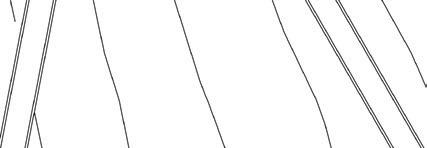
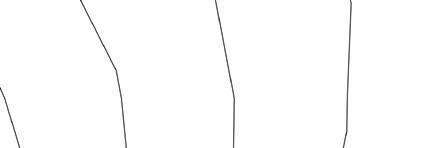

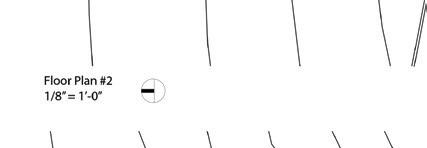




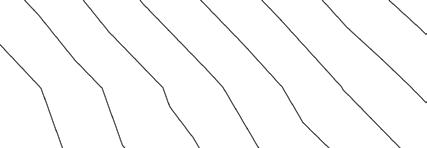


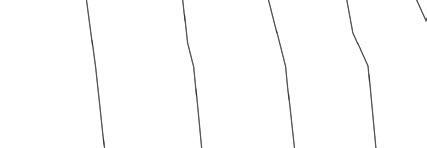


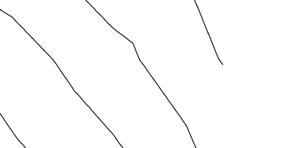

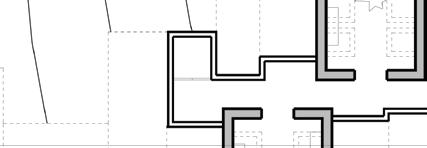

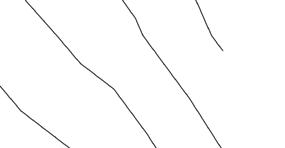
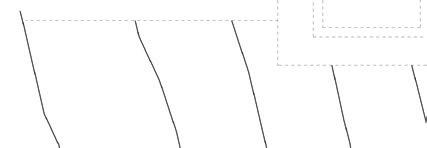

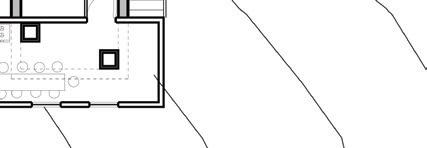


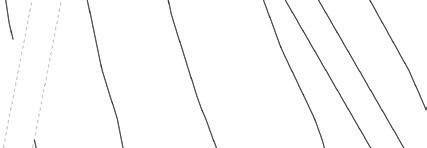
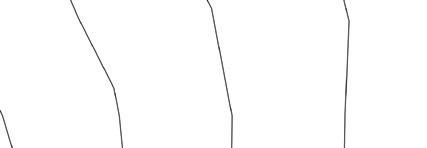
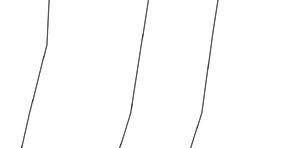
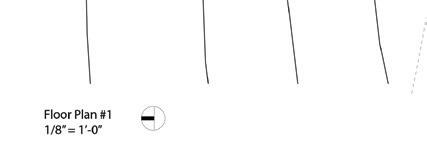



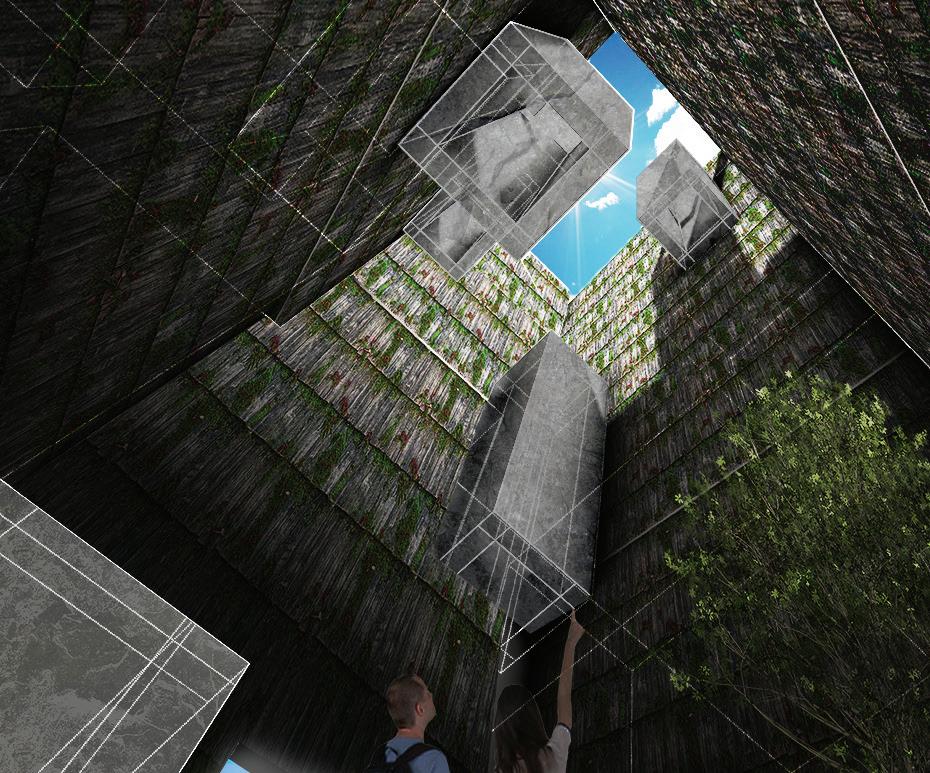

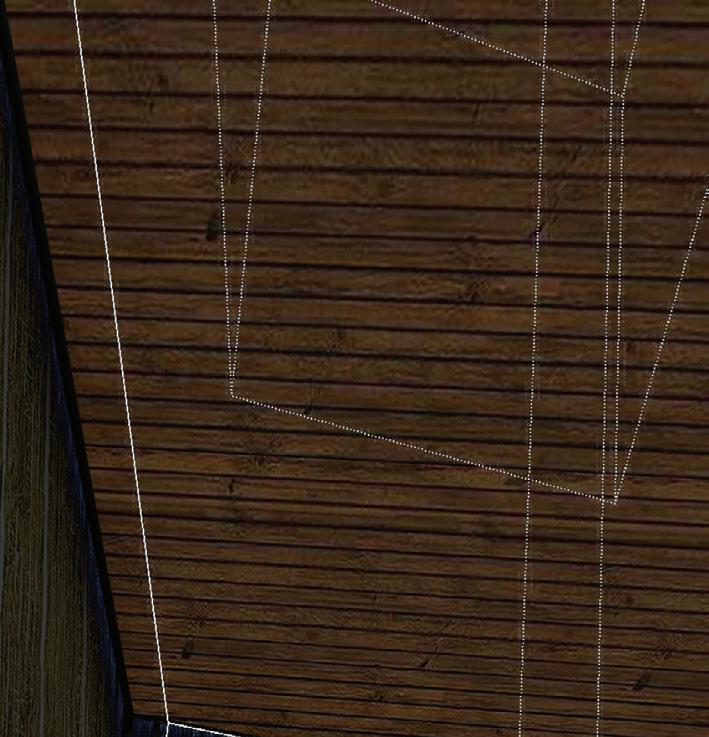
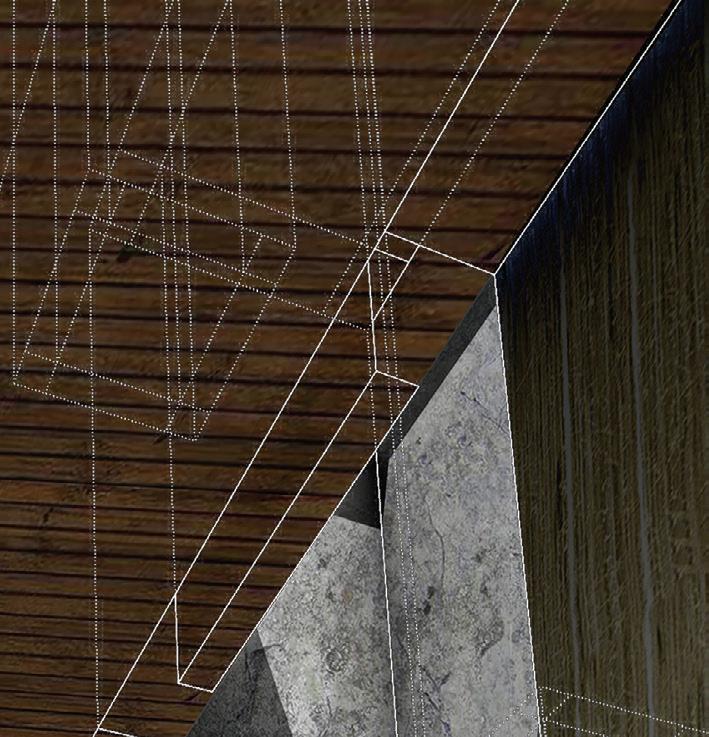
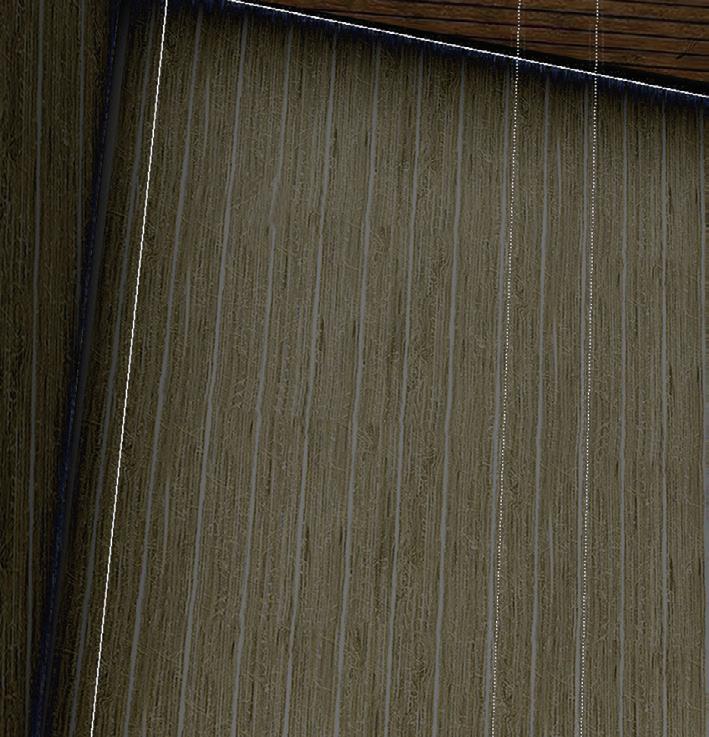
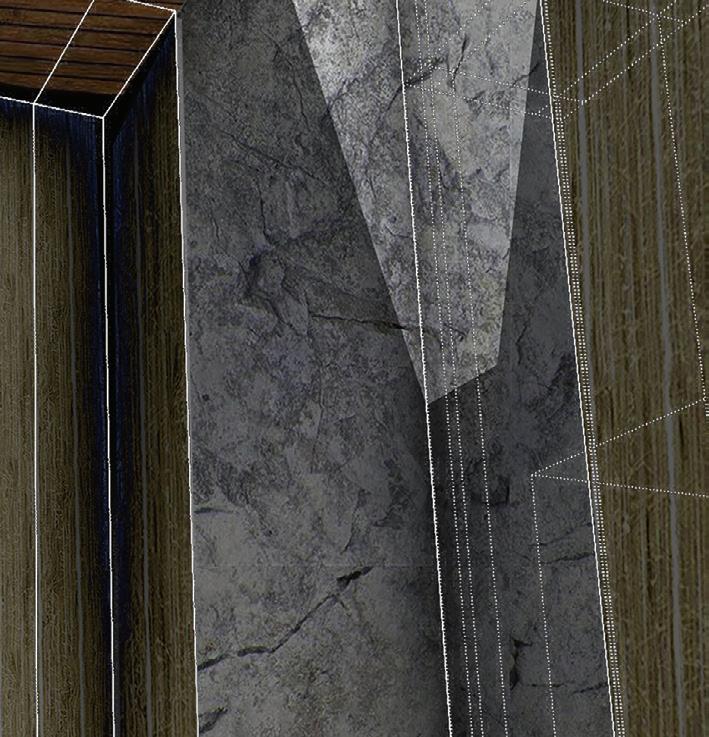
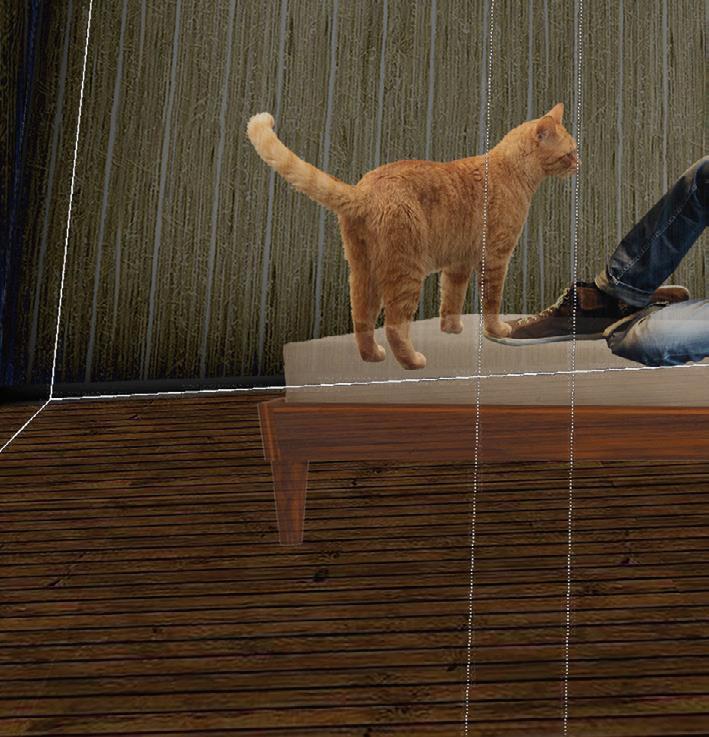
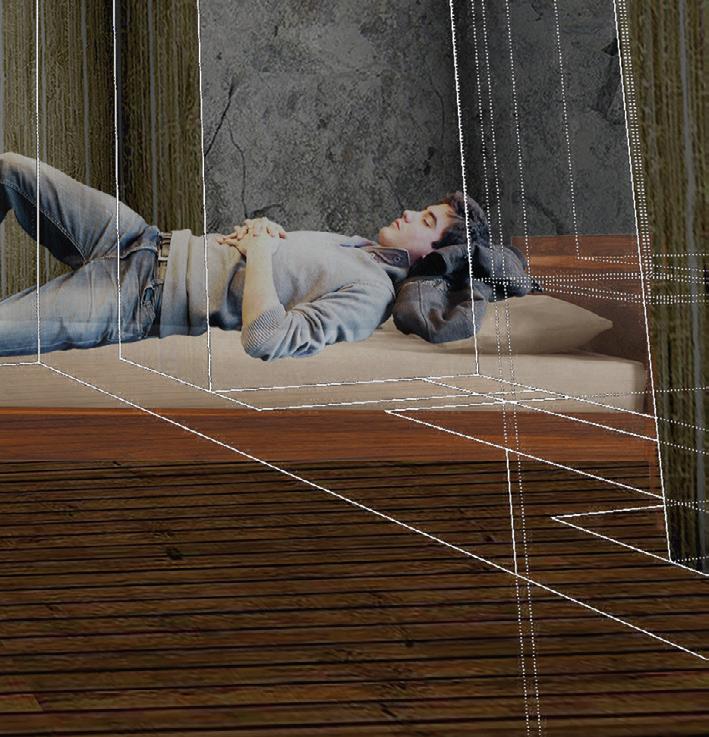
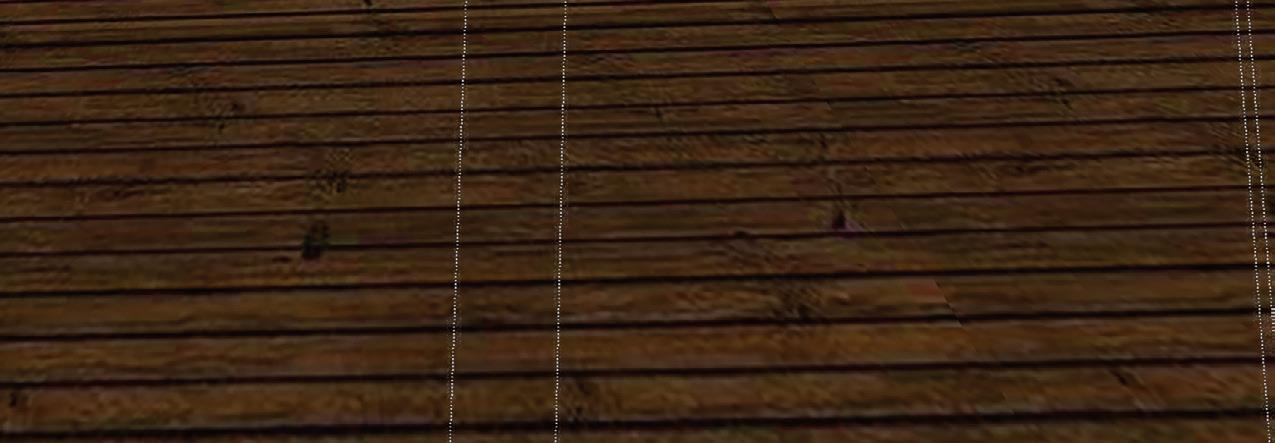

This class’s focus was on digitally generated fabrication. We were tasked with picking an object, scanning it using our phones, and using scanning software to recreate a mesh from an assortment of pictures. We then created a 3D model of the object using various digital renderings, such as contouring and layering. Finally, we created a mesh in Rhino and saved it as an STL file in order to 3D print it. I completed all the 3D printing using my own printer, which enabled me to learn more about my printer and to work through understand ing and troubleshooting the process.
Our final project was to create a composite model, which was to be an aggre gated form based on a pattern found in nature. I used the polar array feature to distribute my object around a base point of 360 degrees in order to render it in the form of my object and have different scales stacked on top of each other, mimicking a flower’s petals and center.
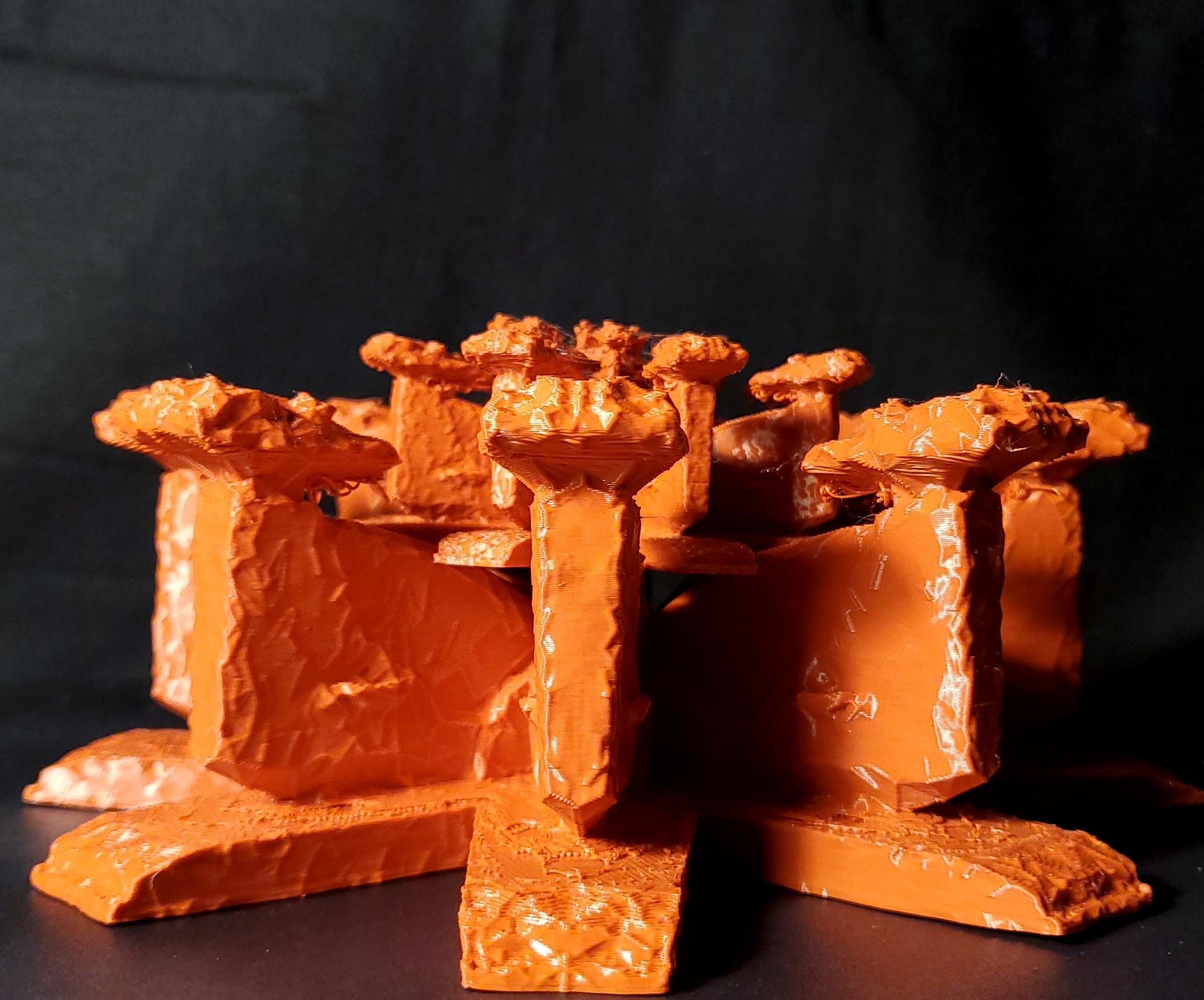
Scanning Software : 3DF Zephyr
Object : 70s Stapler
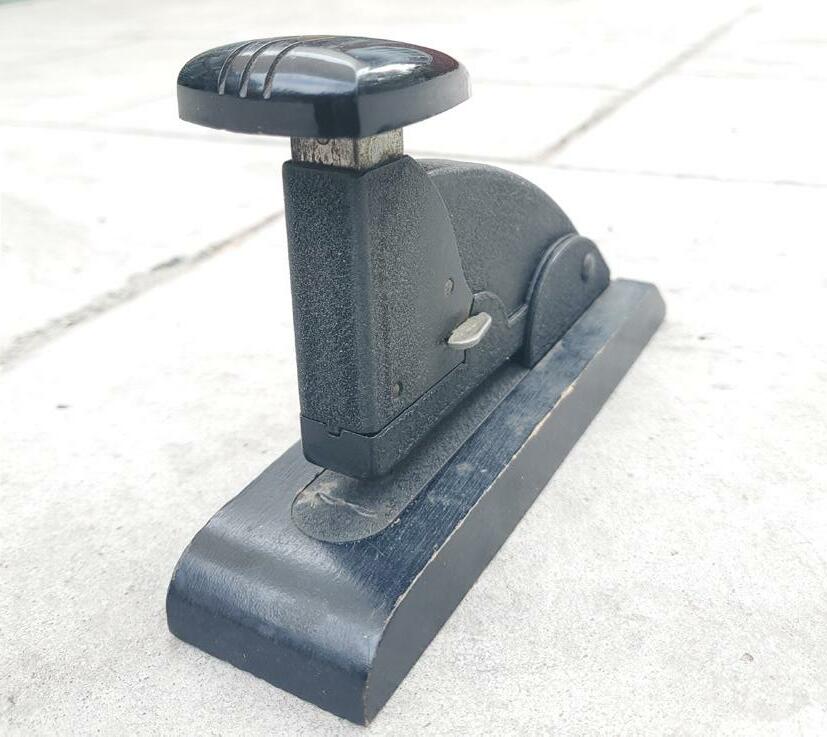
LEGEND
Fig 1 Stapler Photograph 1
Fig 2 Stapler Photograph 2
Fig 3 Stapler Elevation
Fig 4 Stapler Photograph 3
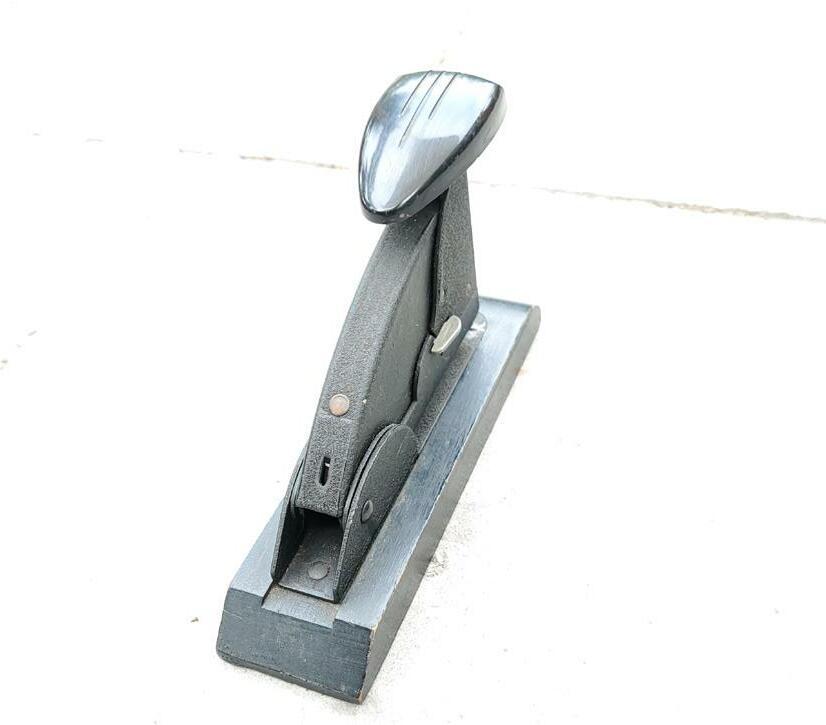
1 2

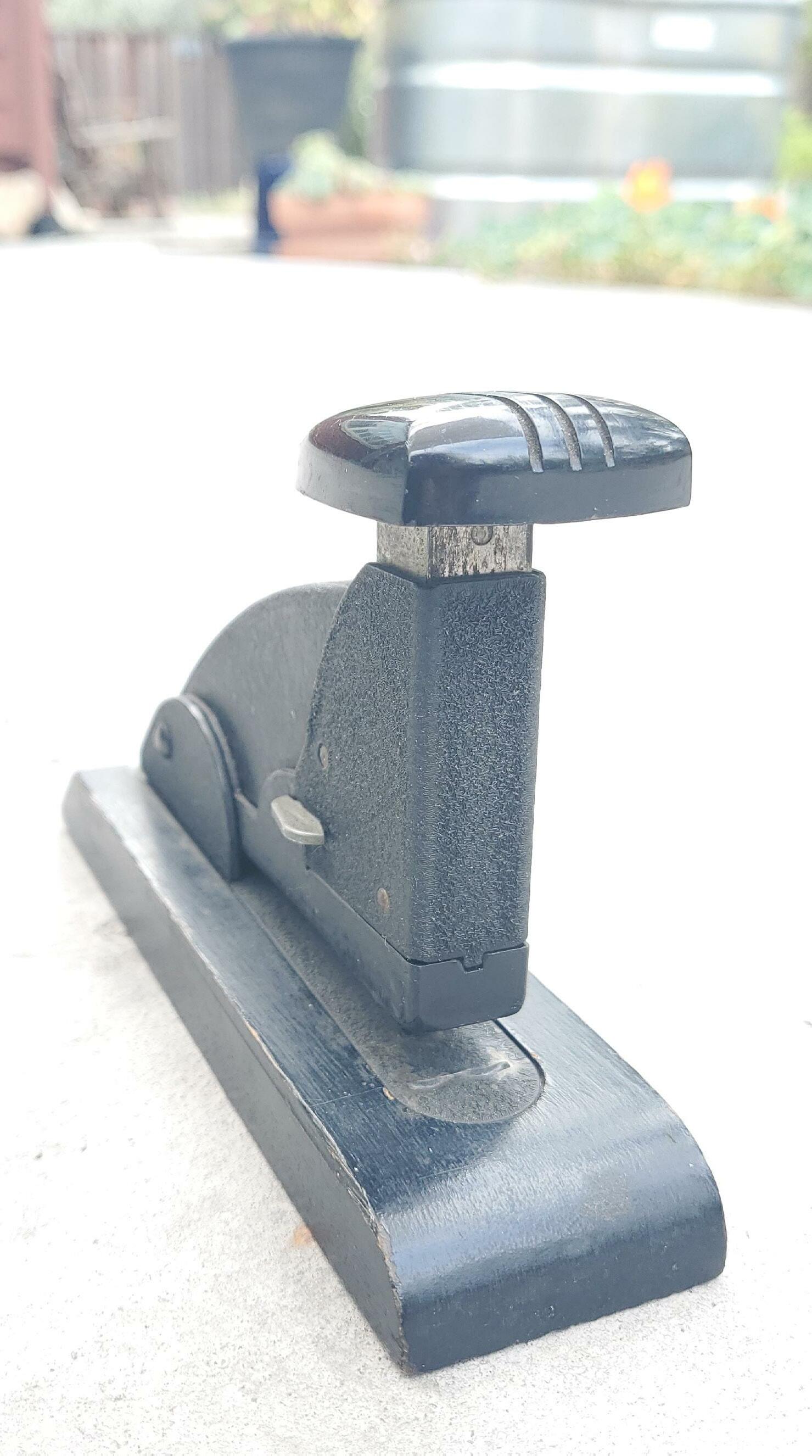
LEGEND

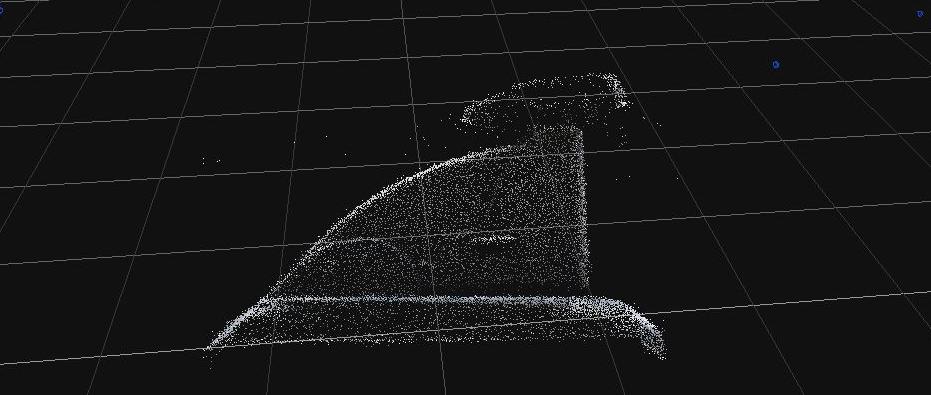
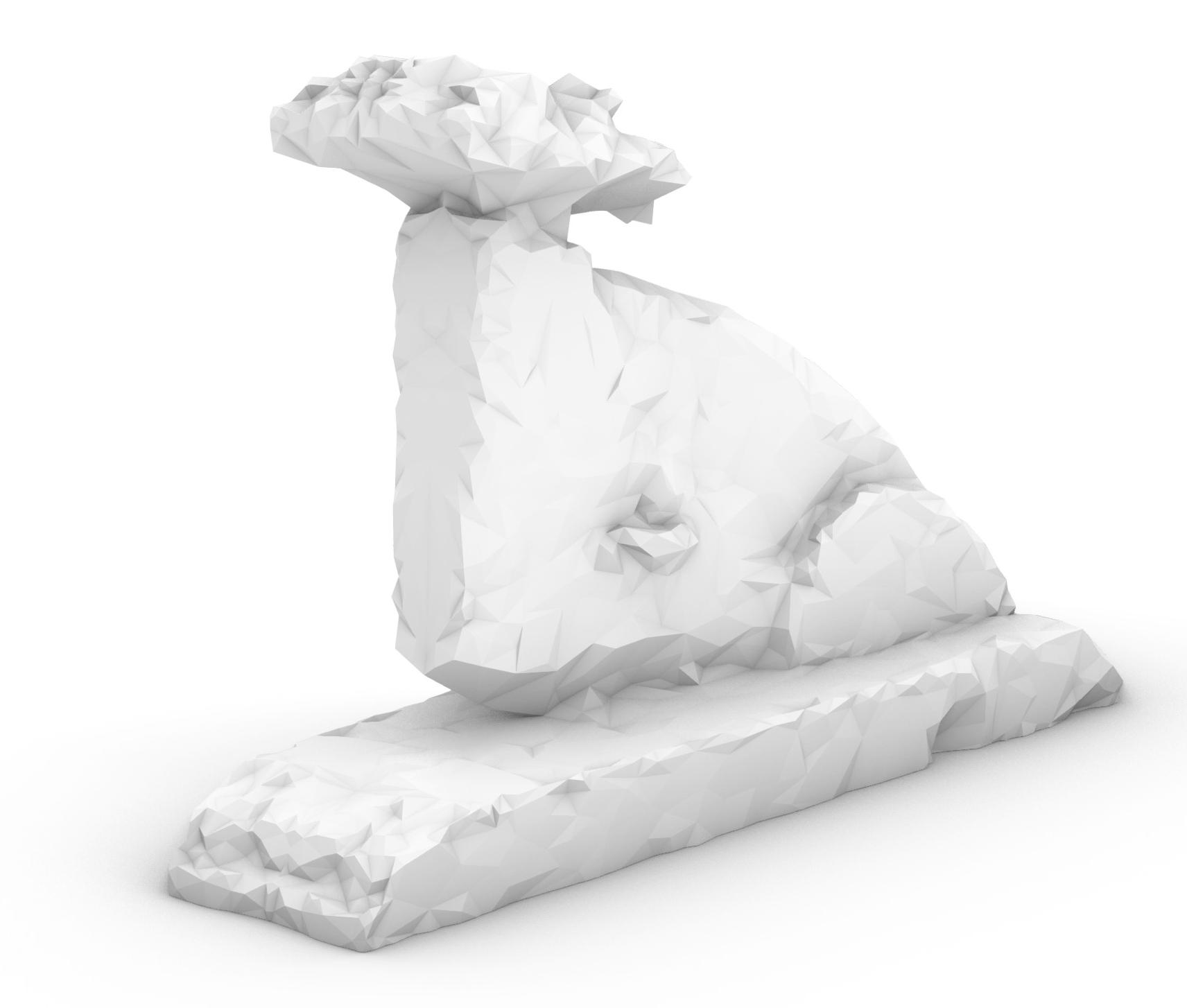
LEGEND
Fig 8 Contour Model
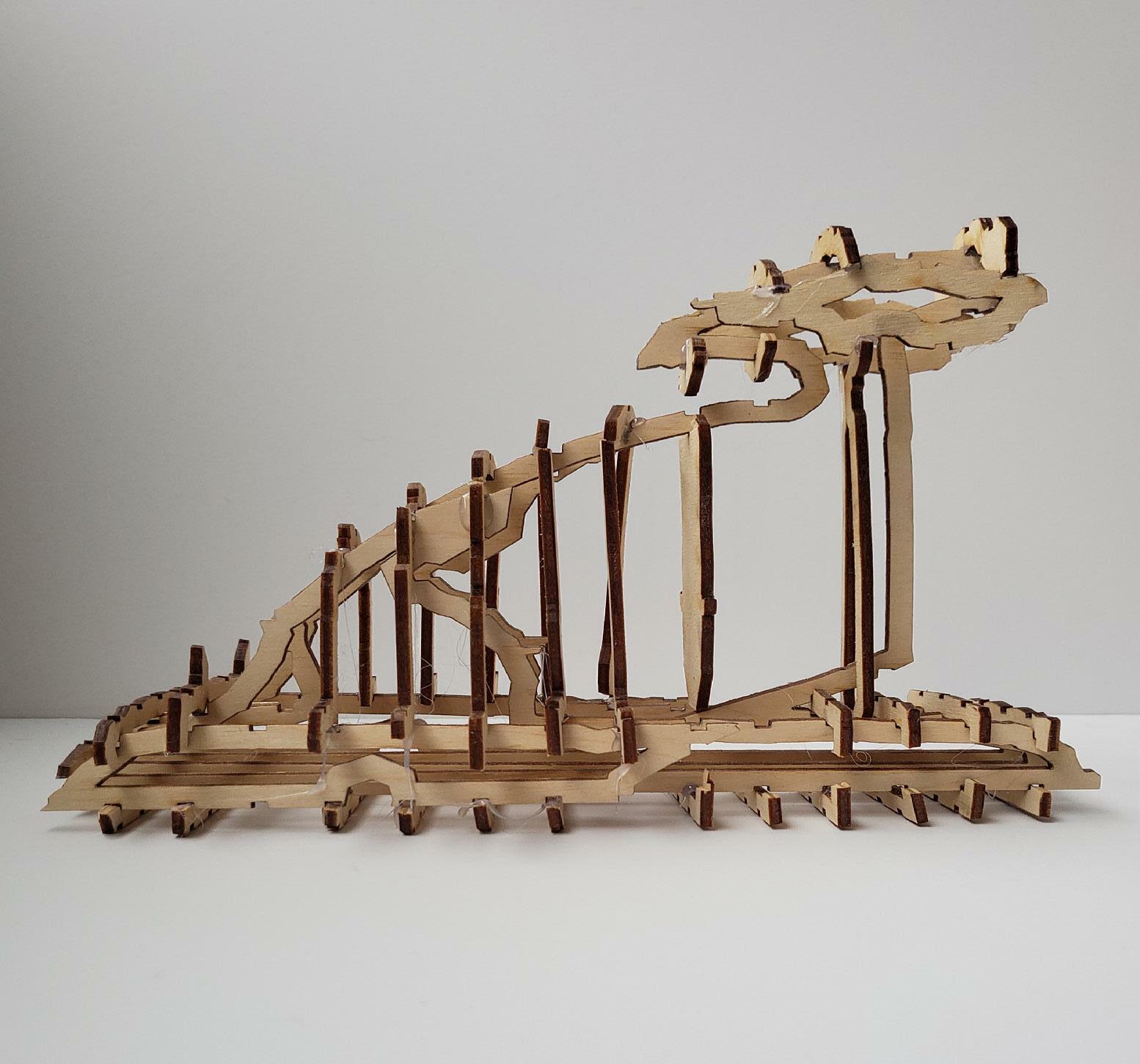
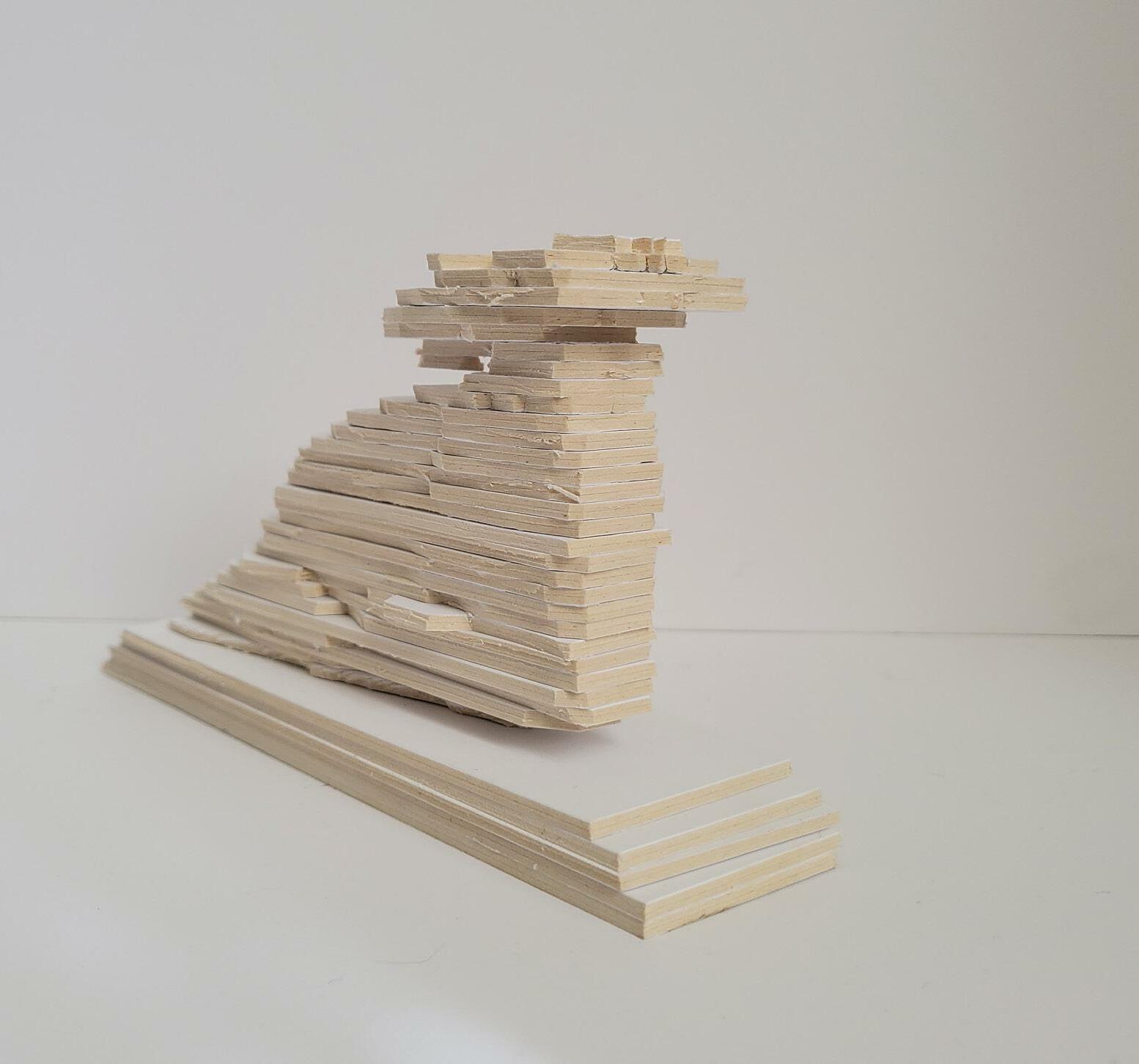
Fig 9 Model
Fig
10

11
Fig 11 Aggregation Model 1
Fig 12 Aggregation Model 2
Fig 13 3D Model Render
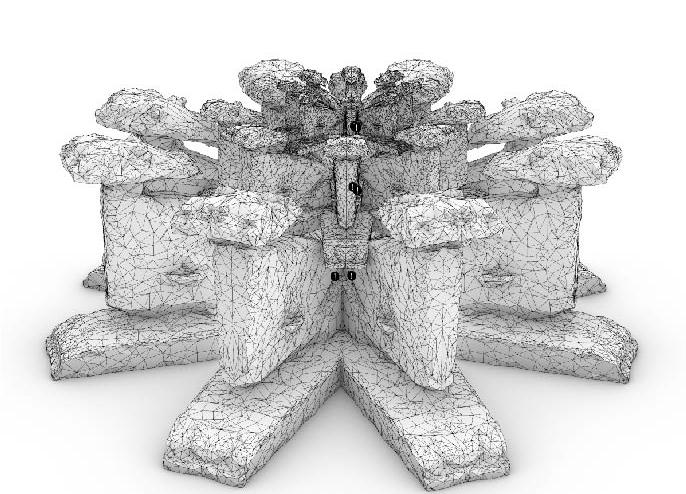
Fig 14 3D Model Render Elevation

Fig 15 3D Printed Model Elevation
Fig 16 3D Printed Model

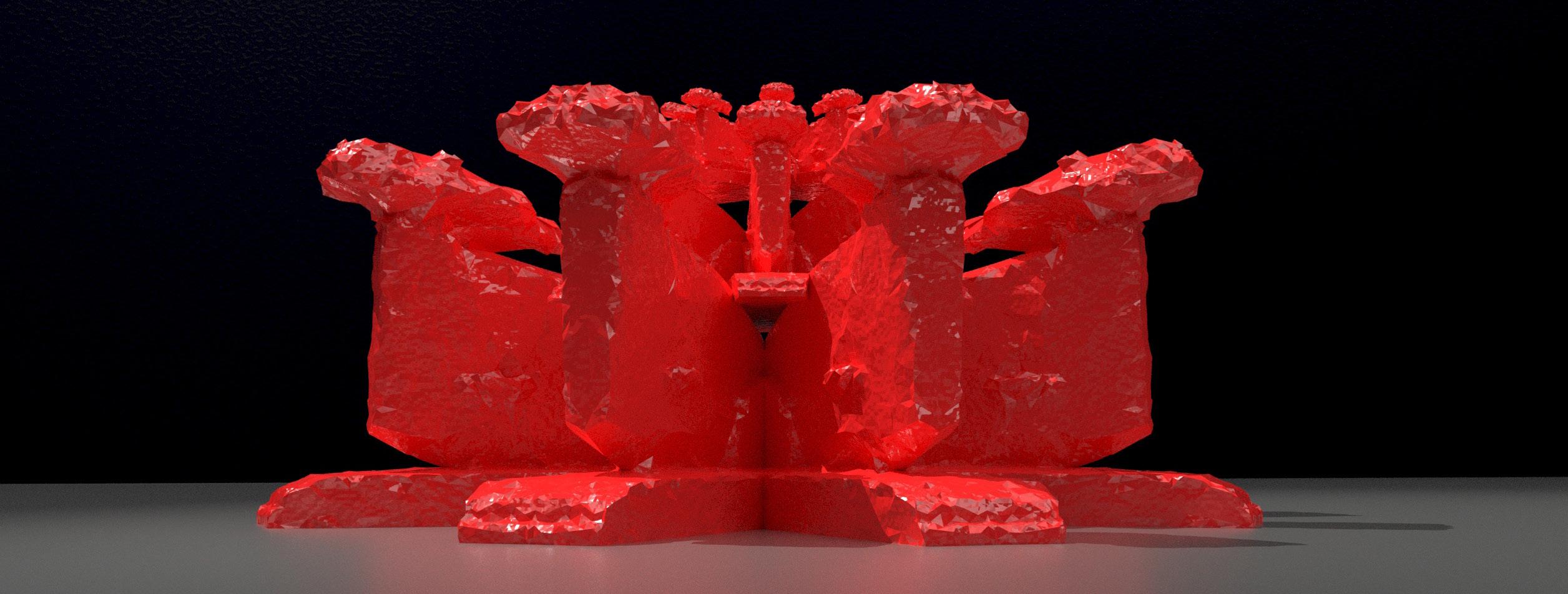

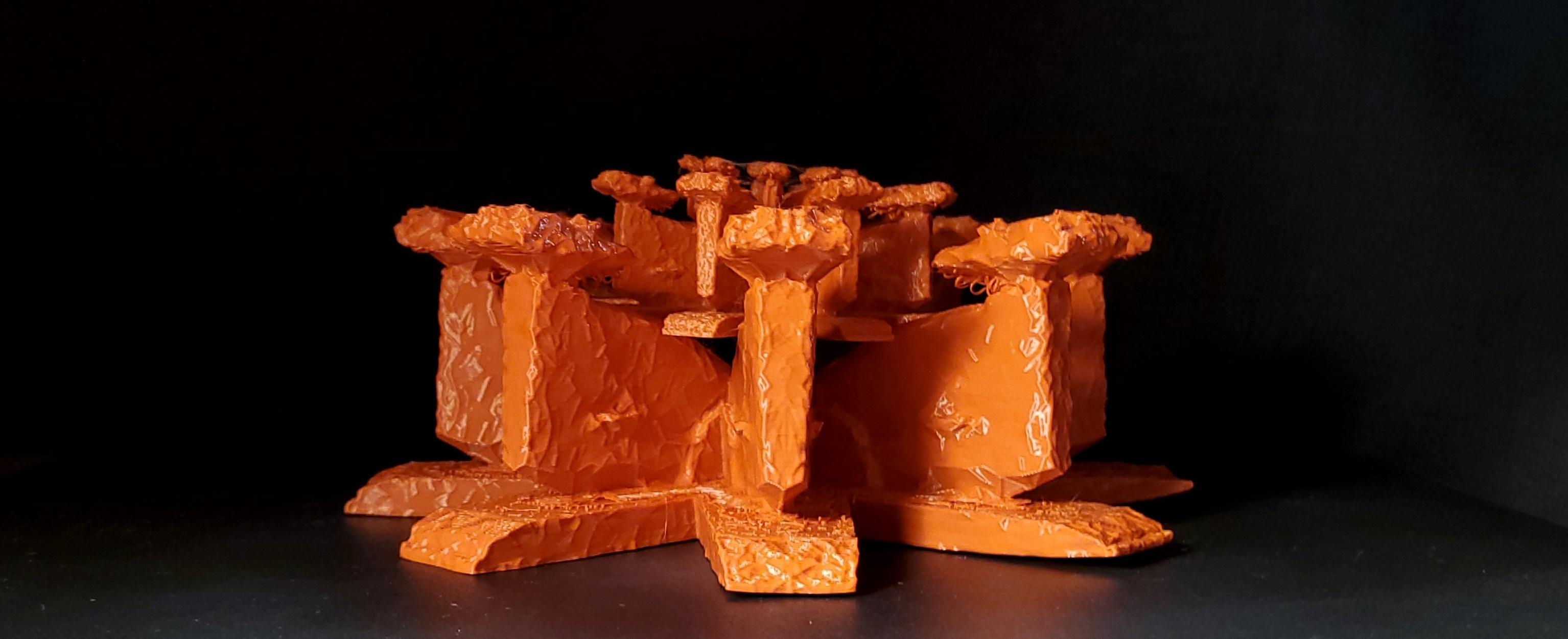

Project /
Eco~Serve, Echino Dome
Course / Global Biomimicry Design Competition
Mentor / Kira Hunt Semester / Spring to Summer 2021 Site / N/A
In 2021, I decided to take a sabbatical from school because the pandemic had made it very hard for me to enjoy my studies. I decided to enter the Global Biomimicry Design Competition, which requires teams of four or more individuals. I assembled a team and we met every week on Zoom and organized our schedule and workflow to meet the design deadlines.
The goal was to design something that would fulfill any of the UN’s 17 Sustainable Development Goals, all while staying true to biomimicry principles of design, which relates to design inspired by nature-that is, using nature not only as a model, but also as a mentor and a standard of measurement. Biomimicry emulates not only a function or design, but a process and an impact, creating a design that promotes life. My team focused on water scarcity and how to deliver potable water to communities in need. Our design, which emulates the function and processes of the Setaria bristlegrass was included in the list of ten finalists out of hundreds.
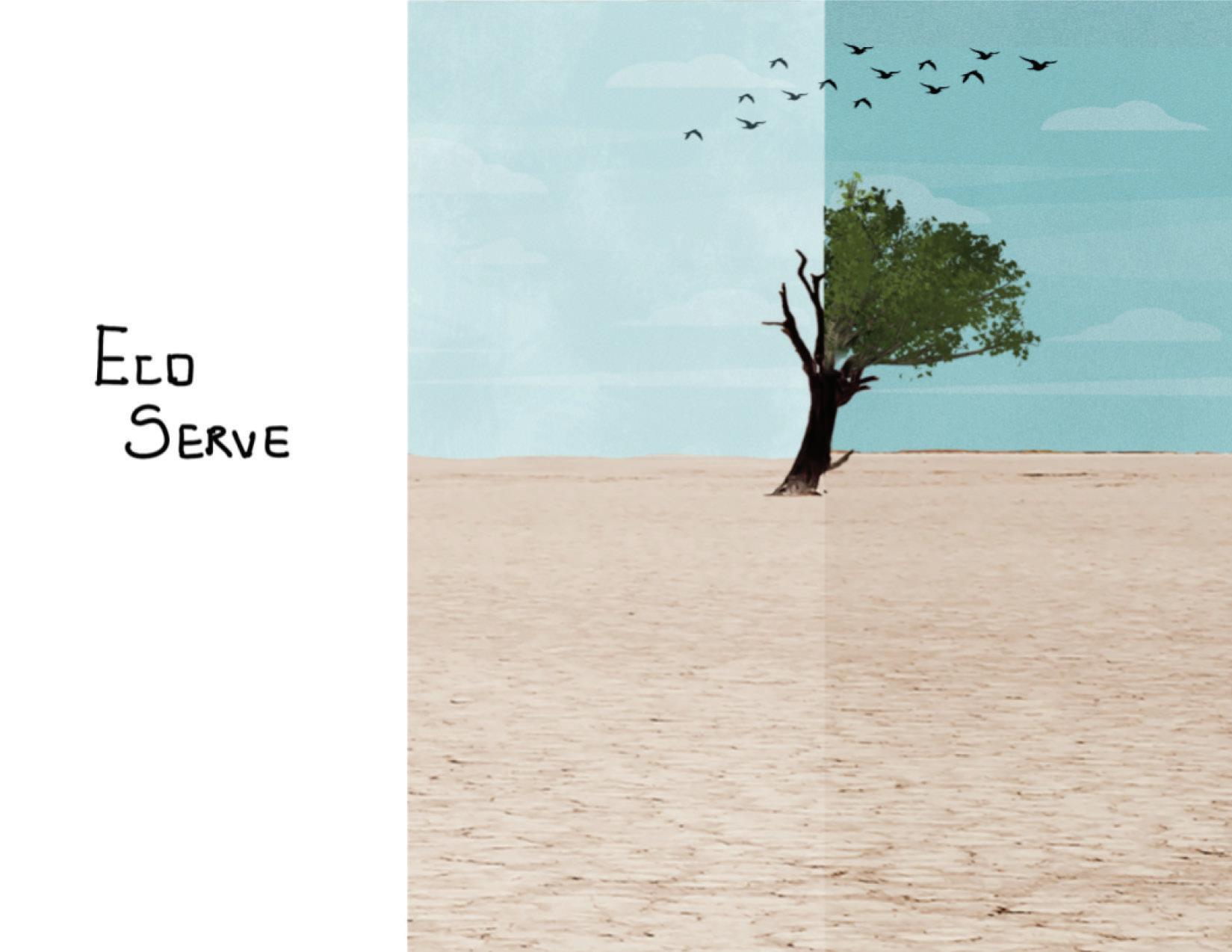
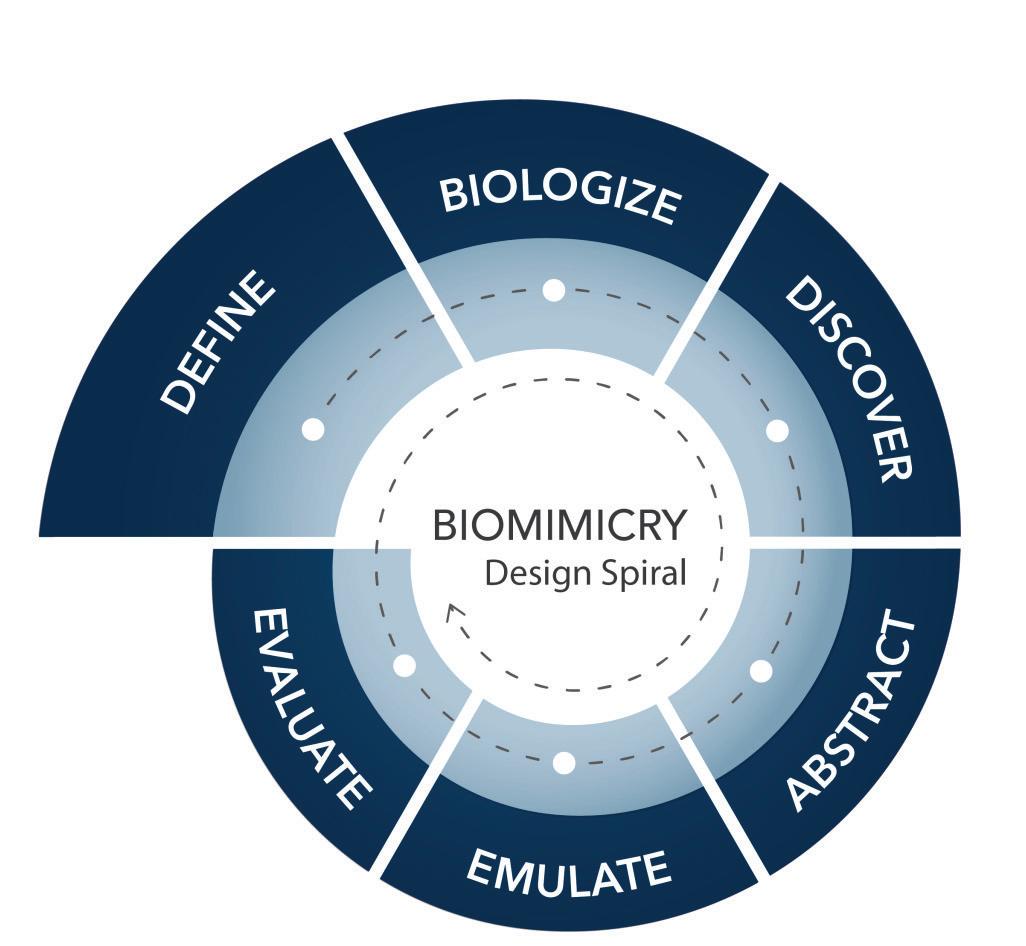
This diagram provides a visual description of a design process that offers biomimetic solutions for designers seeking to create a design inspired by nature. My team and I followed this process, but first, we had to agree on the problem we wished to address. We all felt passionately about the global water crisis and decided that we want to do our part in solving it. After identifying and biologizing the problem by asking the question “How does nature produce water in arid environments?”, we looked to nature for answers.
Fig 1 Biomimicry Design Spiral
Fig 2 Problem Collage
Fig 3 What If Sketches
Individually we looked at organisms in nature for inspiration. As we did so, we sketched ideas for how these might look like as designs. What solutions could we imagine by learning about different organisms and their superpowers?





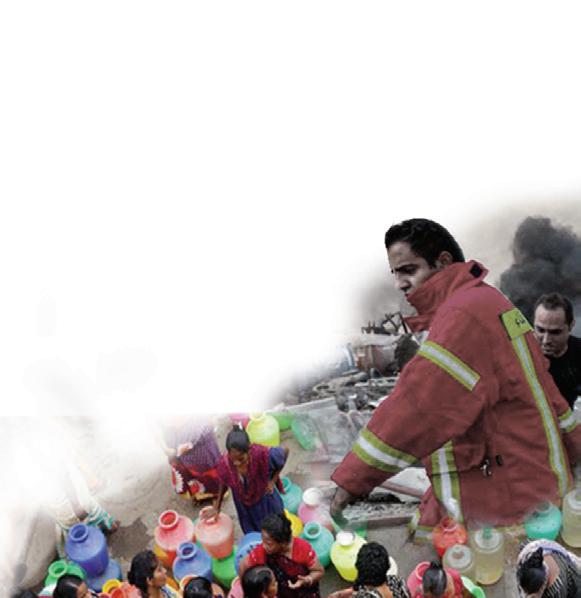

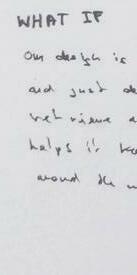





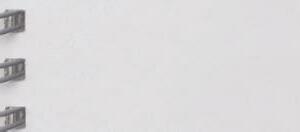
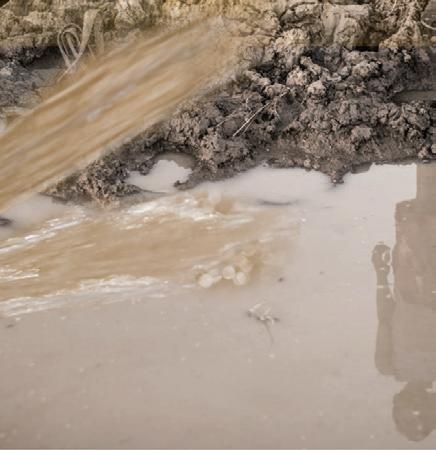





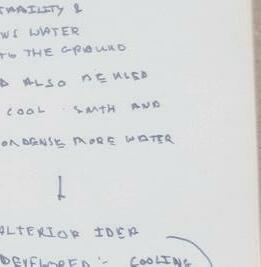




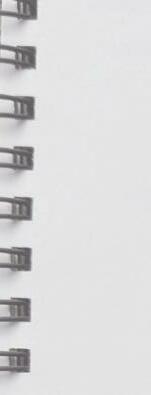



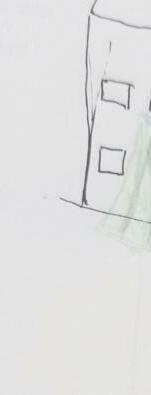
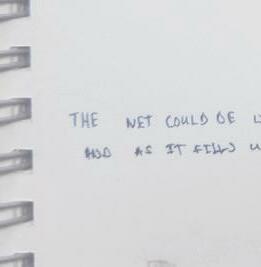




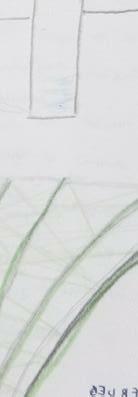






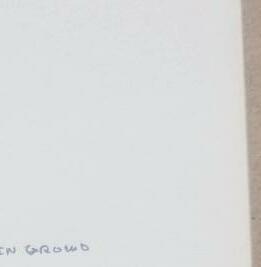
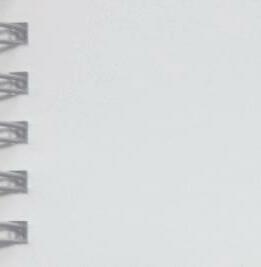


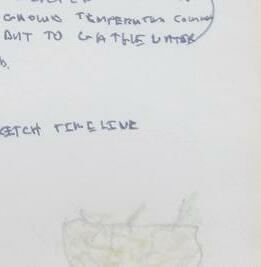


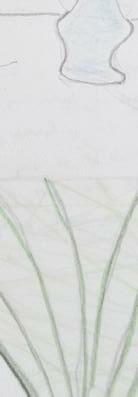


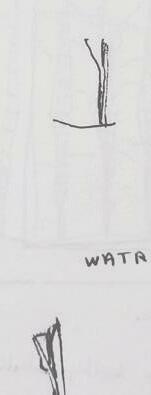

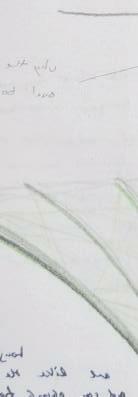


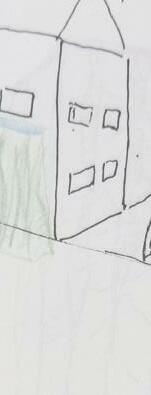

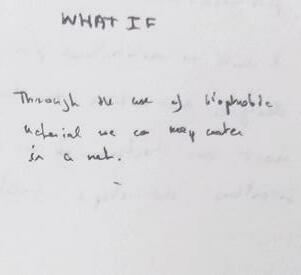
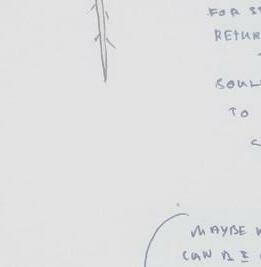
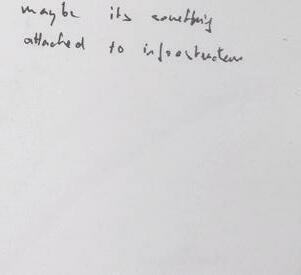

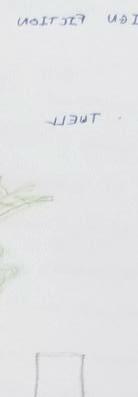
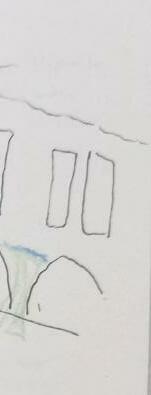

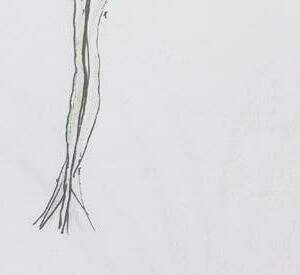
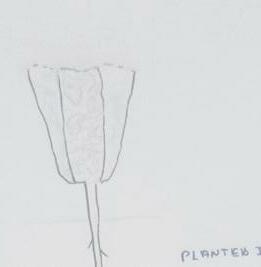
After much debate we decided that we would design of a half dome in which water would be passively condensed and stored inside. These halfdomes would be small enough to be installed in people’s homes or could be incorporated into a system for gathering more water for applications in which lots of water is needed, such as farming.
After looking at over 100 different organisms we narrowed it to a select five, all with different functions that helped inspire what we ende up calling our Echino Dome.
This amazing desert plant inspired our design for an insulated environment through its self-shading mechanism for keeping it several degrees cooler than its environment.
These insects’ use of tunnels to ventilate the mound is something we wanted to replicate to bring air into the dome in order to condense water from it.
The grooves on a barrel cactus allow it to constantly shade itself and thus not overheat. We applied this same principle to our dome.
The gills of a fish are designed to maximize surface area in order to exchange as much oxygen as possible. We utilized this strategy in our design in order to augment the amount of water we can generate in the dome.
Due to the shape of the bristles, Setaria bristlegrass are able to condense water from the air by evoking a principle of physics known as Laplace pressure, or the pressure difference between the inside and the outside of a curved surface that forms the boundary between two fluid regions. By emulating this shape in a series of cones, we hoped to be able to condense water.
and self shading humid environ internal temperature, conducive water environment.
environment and self shading to induce a humid environ reduce internal temperature, a more conducive water environment.

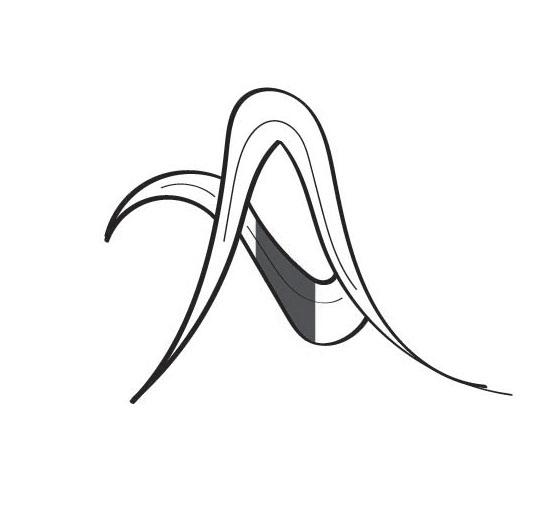
Welwitschia Mira
Welwitschia Mira-

Welwitschia Mira
Leaf Cutter Ant Mound
Leaf Cutter Ant Mound
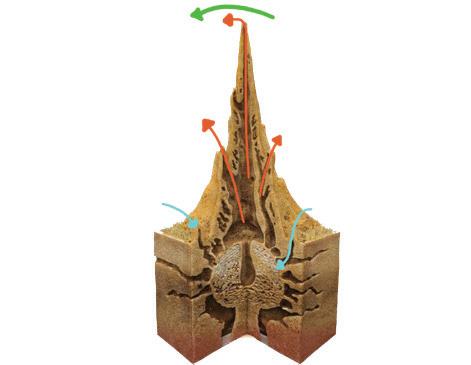
Leaf Cutter Ant Mound
Barrel Cactus
Barrel Cactus
SURFACE AREA
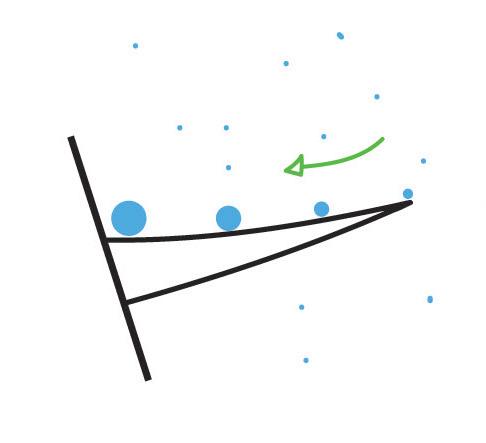

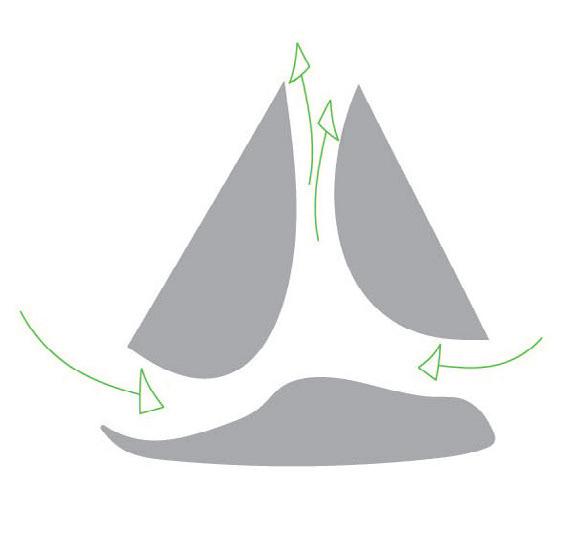
SURFACE AREA
shading temperature, and more atmospher and

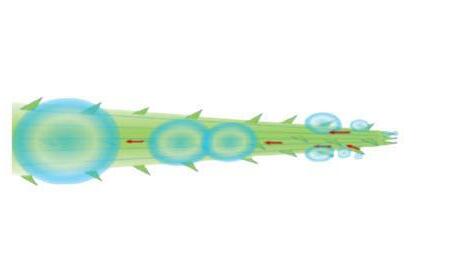
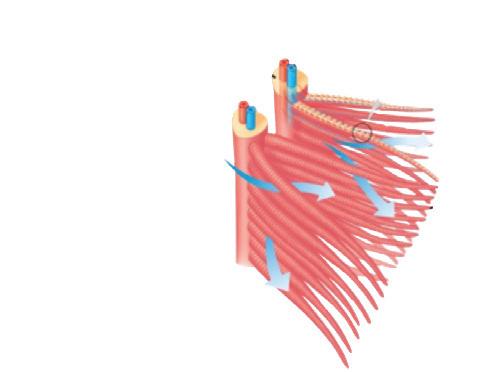

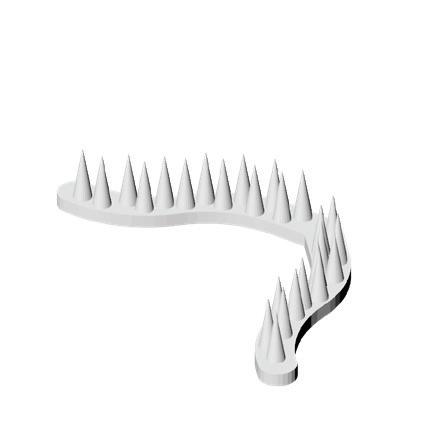

passive ventilation system circulation throughout the design to reduce surface and temperatures. surface area to capture more creating a corrugated structure. Nanostructure using laplace pressure passively harvest atmospher by efficient condensation and transportation.

Barrel Cactus
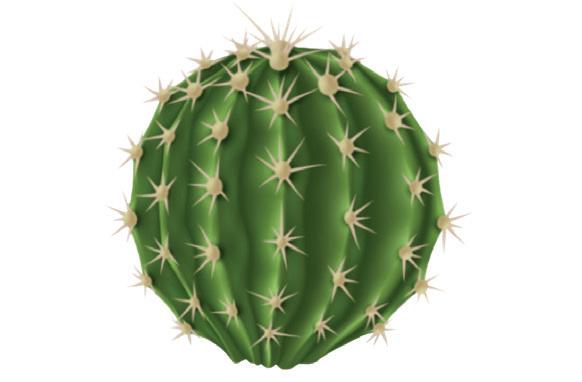

ventilation system throughout the reduce surface and to capture more corrugated laplace pressure harvest atmospher condensation and
Fish Gills
Fish Gills

Fish Gills
Setaria Bristle Grass
Setaria Bristle Grass
Setaria Bristle Grass


















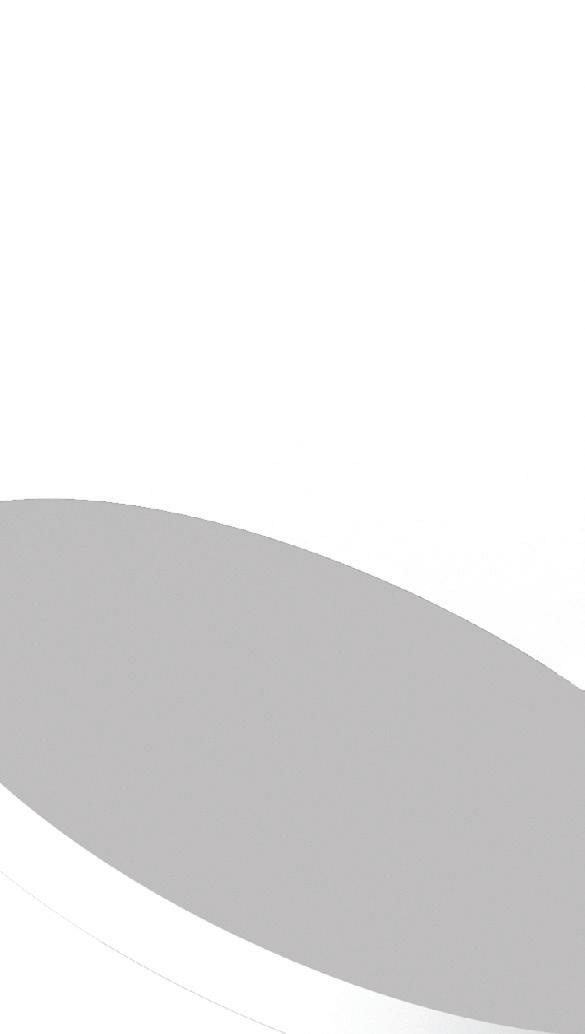





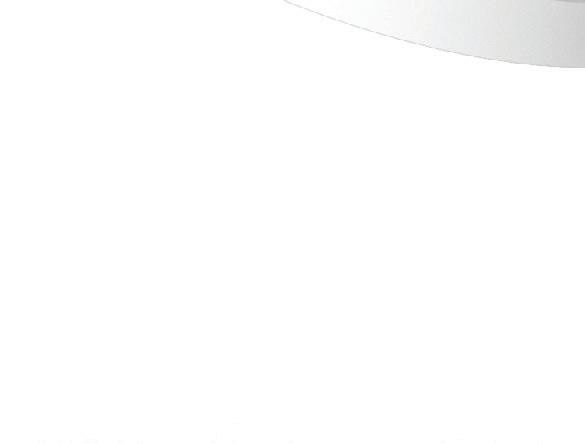



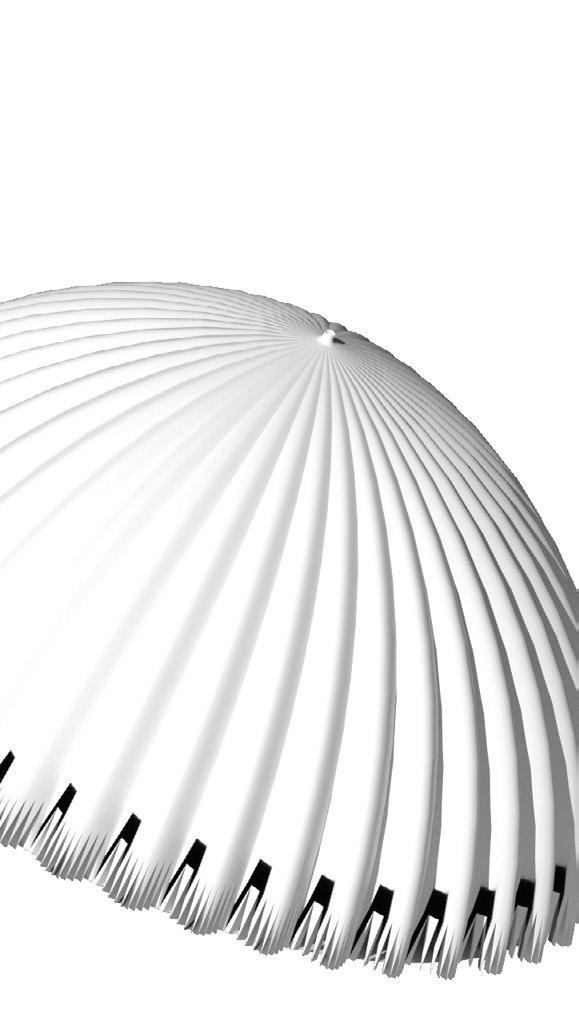









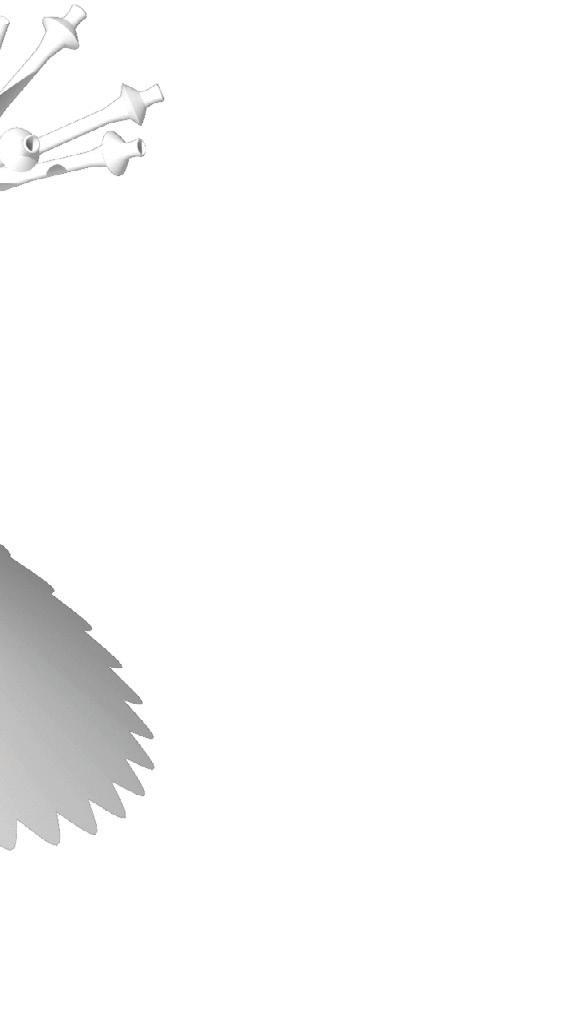












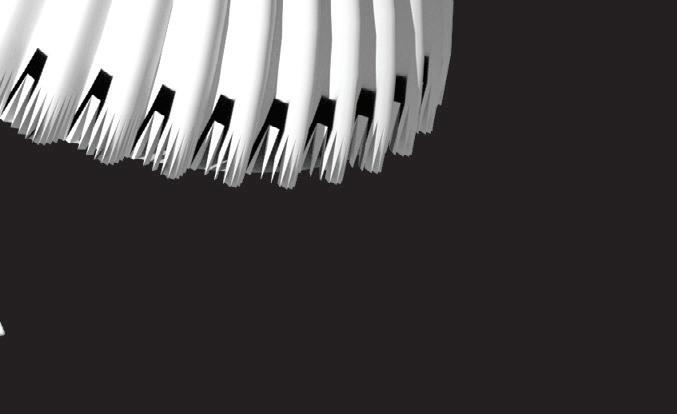
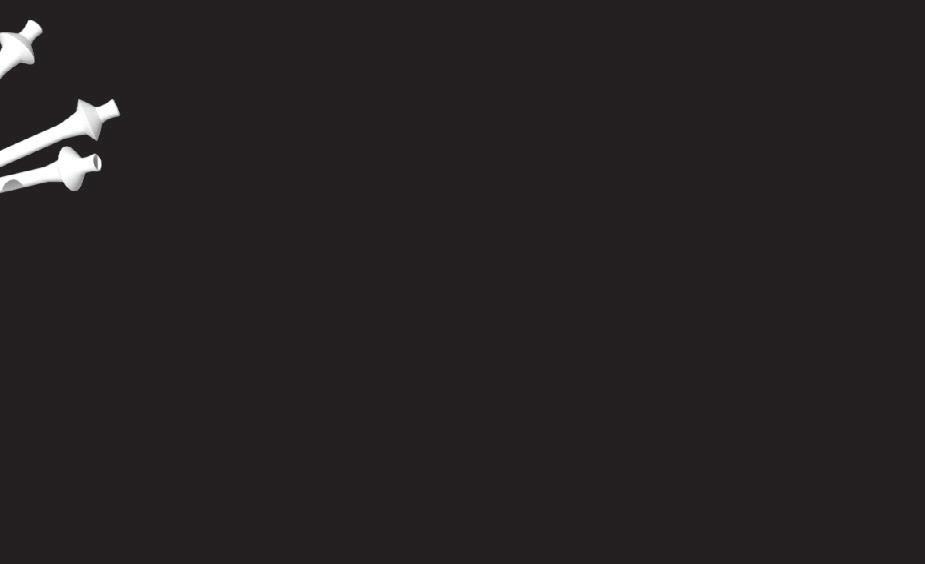
We submitted the design in June 2021 and received word that we had been selectded as one of the ten finalists and given the chance to enroll in a sustainable business training course from the Biomimicry Institute known as the Biomimicry Launchpad.


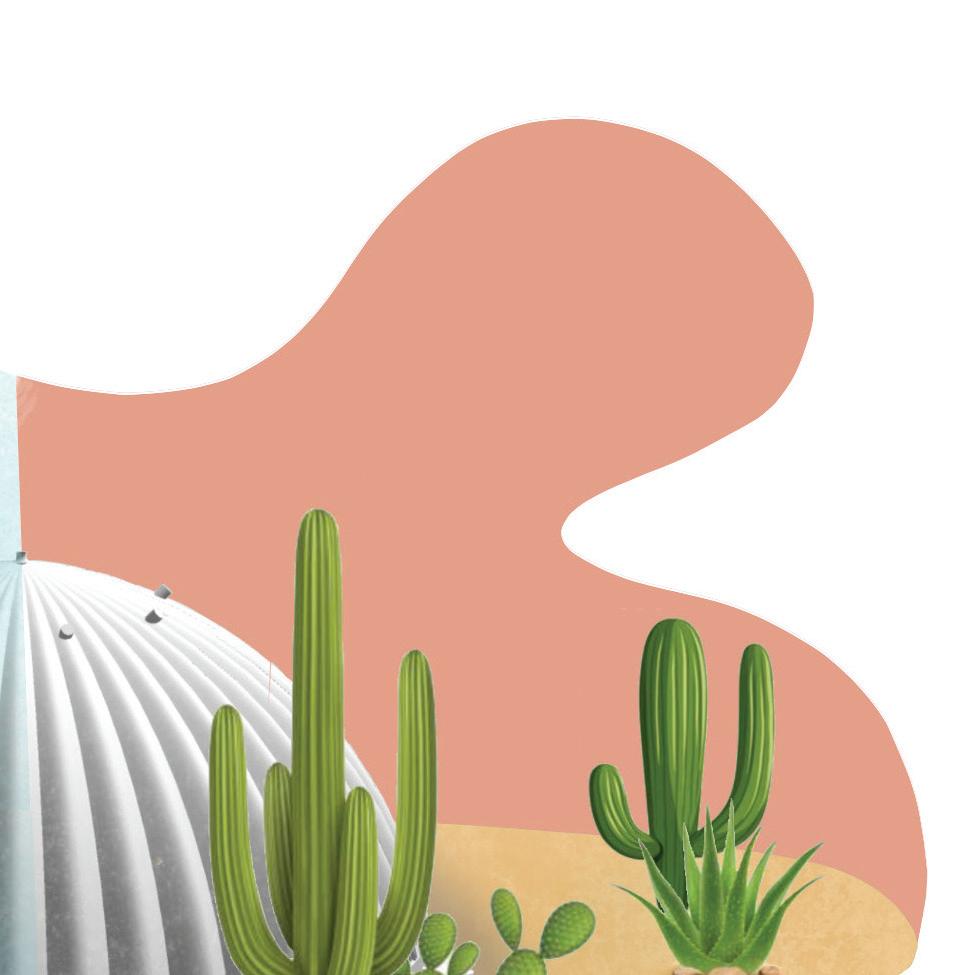
Over the next ten weeks we developped a mission statement, engaged in market research, learned about customer profiles and value propositions, identified market opportunities and competitors, developed a business and revenue model, and planned our business traction for the upcoming year to aid us in becoming a viable startup. LEGEND Fig 6 Diagram Fig 7 Section Fig 8 Render
ECO~SERVE PROJECT biomimetic water service up a decentralized modular network of water stations communities gather. Our is an atmospheric water (AWG) called Echino Dome can passively harvest atmospheric water, producing sufficient, reliable, accessible, and water, in both humid and climates. Through integrating and collaborating with and communities, ECO-Serve is locally attuned, and immediate water security investing in future food environmental security, health and well-being.
One pod can serve a four, year round, with only necessary component. can be combined into forming a decentralized to serve whole communities, integrating into current infrastructure, and ensure security for all. These can supply clean drinking long term or be used such as for disaster relief refugee camps.
mission at Eco~Serve is to provide a regeneratively sustainable, reliable source of potable water to serve communities whose water security is threatened.
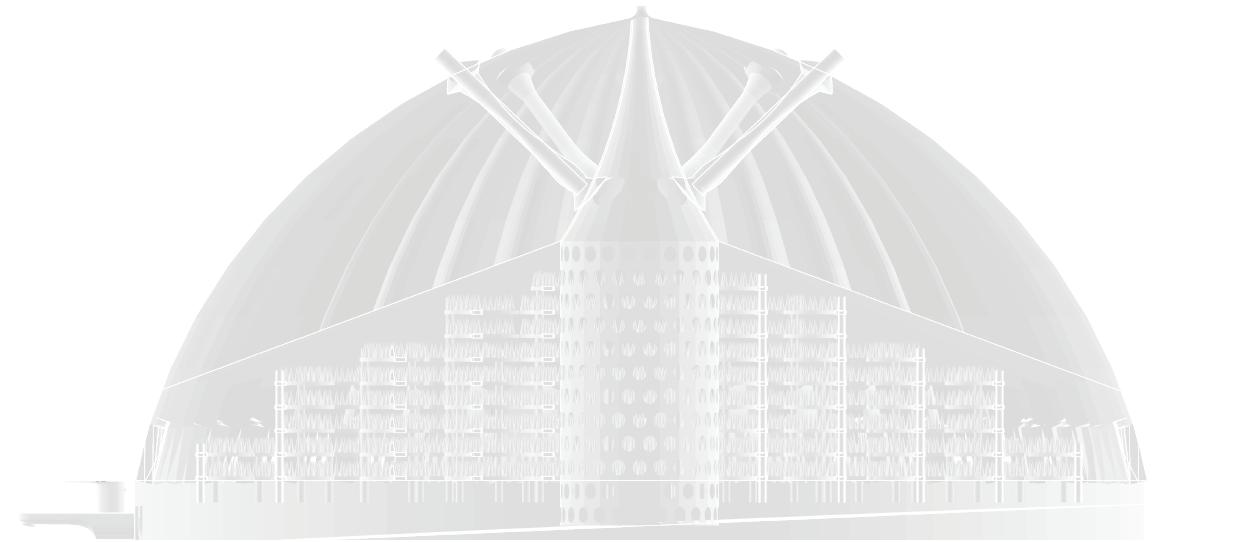
Our


Thank you, Mom, it hasn’t been easy, but you were always there at a moment’s notice, always willing and wanting to help, flying across the world when I needed you. I can’t thank you enough. To my sister, Syr, who has always believed in me and loved hearing about all my strange ideas for building and concepts: thank you. To all my friends at school and outside of school, thank you for giving me a very needed distraction from my studies.
I would also like to thank my professors. There is not enough space to thank you indi vidually; however, you all had a significant impact on how I design, thank you: Gloria Yim Jew and Alberto Bertoli, Peter Suen, David Campbell, Peter Strezbnioc and Eric Reeder, Mark Myers, David Gill, Mark Mueckenheim, and Calvin Malone, Architecture Shop Genius, who always found time to help. And also a massive thank you to Mary Scott for making this beautiful. Thank you all!
Natural Paradigm
Kenan Beker www.kenanbeker.com kenanbeker@yahoo.fr @kenanbeker_architecture
Academy of Art University School of Architecture
Senior Portfolio Mary Scott Blurb.com
Mohawk Superfine, #100 text, Eggshell Texture
Franklin Gothic
Jim O’Hara (thank you)