PORTFOLIO



Selected Works 2024




Selected Works 2024
Using subway infrastructure to address climate change

Assisted living with an emphasis on net-zero design strategies



Black Box Theater
Wichita, KS
Subway Stop & Campus
Spring, Year 3
Jamaica Bay, NY
Inspired by OMA’s Taipei Performing Arts Center, the driving concept of this project is an “urban loop” that runs through the building from the street level, around the theater, through gallery spaces, ending on the rooftop. This concept invites passerby who may not have a ticket to a show, allowing the local community to engage with this project through exploration of the urban loop.
Subway Island is an isolated island in Jamaica Bay, just outside New York City. It is currently unused except for a subway track running across it, causing the island to deteriorate rapidly due to neglect. The Subway Island redevelopment project aims to protect and revitalize the island by re-imagining the subway line, restoring the exterior and waterfront, and introducing a climate research campus. By anticipating future flooding, arranging the site, and elevating structures, the project demonstrates how urban infrastructure can serve a greater purpose. It highlights the need for coastal cities to find innovate adaptations for climate change to ensure their sustainability.
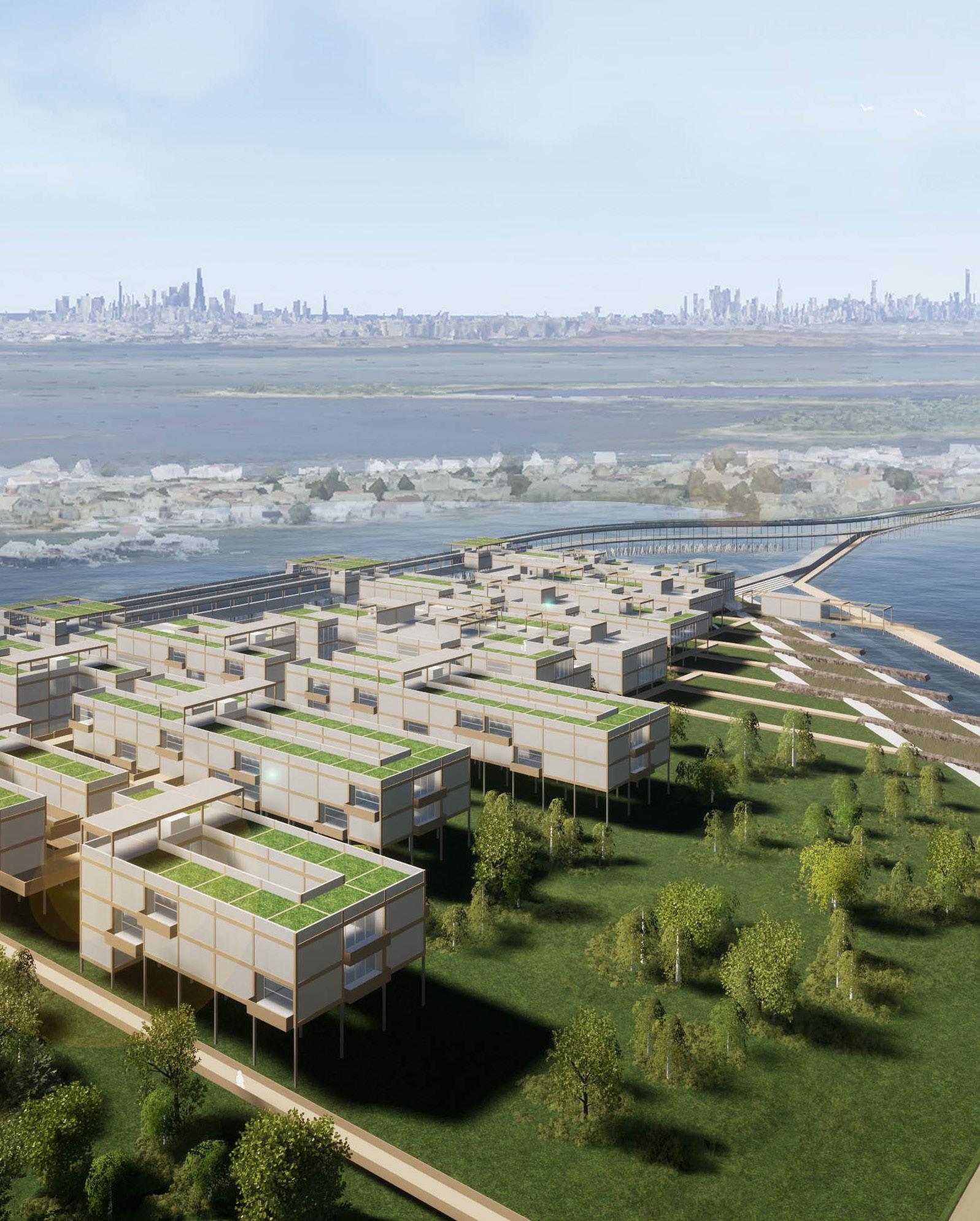



Jamaica Bay is home to numerous residents across its many islands. Subway Island rests between Broad Channel and the Rockaway Peninsula, connecting the two through the subway line.
Large-scale concepts were designed through physical model-making and rigorous ideation.
Jamaica Bay is home to saltwater marshes, which define the ecosystem of the bay. Due to climate change, most notably sea level rise, much of this marshland is threatened to disappear within this century. To combat this issue, the existing subway line is relocated off of the western coast of the island. This is done to protect the island from storm surges originating from the mouth of the bay to the east. This feature is a major aspect for the entire project.
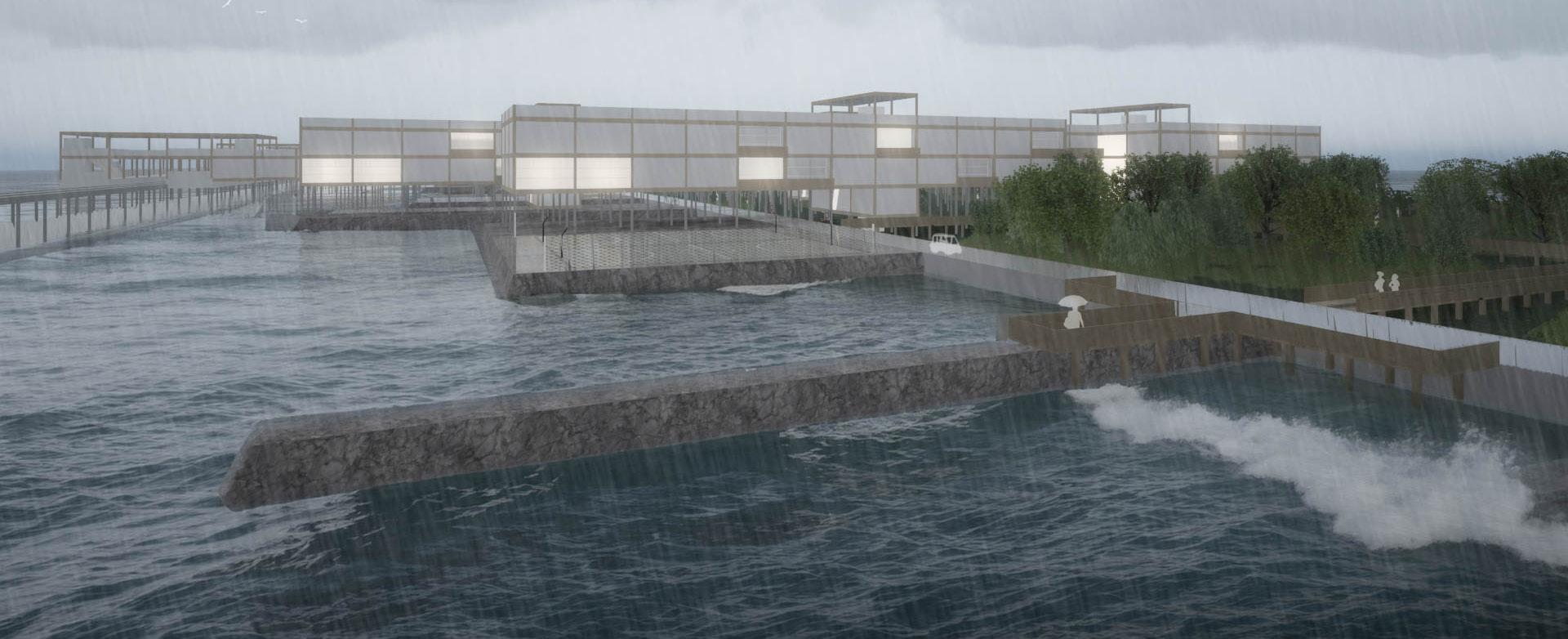




The project was not only designed to work today, but to continue functioning even 100 years from now. Current and projected sea level rise patterns were analyzed in order to create an action plan for Subway Island. By appropriately locating and elevating structures, the entire campus can maintain its functionality despite sea level rise. This also allows for sea level protection features such as barriers, berms, terraced marsh gardens, and piers to be placed in a way that projects the island from major flooding due to storm surges, even by 2100. Mangrove-Like Flood Barrier

Despite the large urban scale of the project, each aspect from the exterior to the interior was designed to an extent. A variety of exterior spaces exists to provide a diverse user experience within nature, while the interior spaces are organized cohesively using a simple grid system.





The formal strategy for the architecture across the campus is simple, yet able to be modified as needed. Each block of the campus program is similar in its construction, but very different in its layout and spatial organization.
Vertical voids are subtracted from the primary masses to provide light deeper into the interior, while also creating additional exterior space. All rooftops are accessible, and often green, encouraging exploration and sustainability.

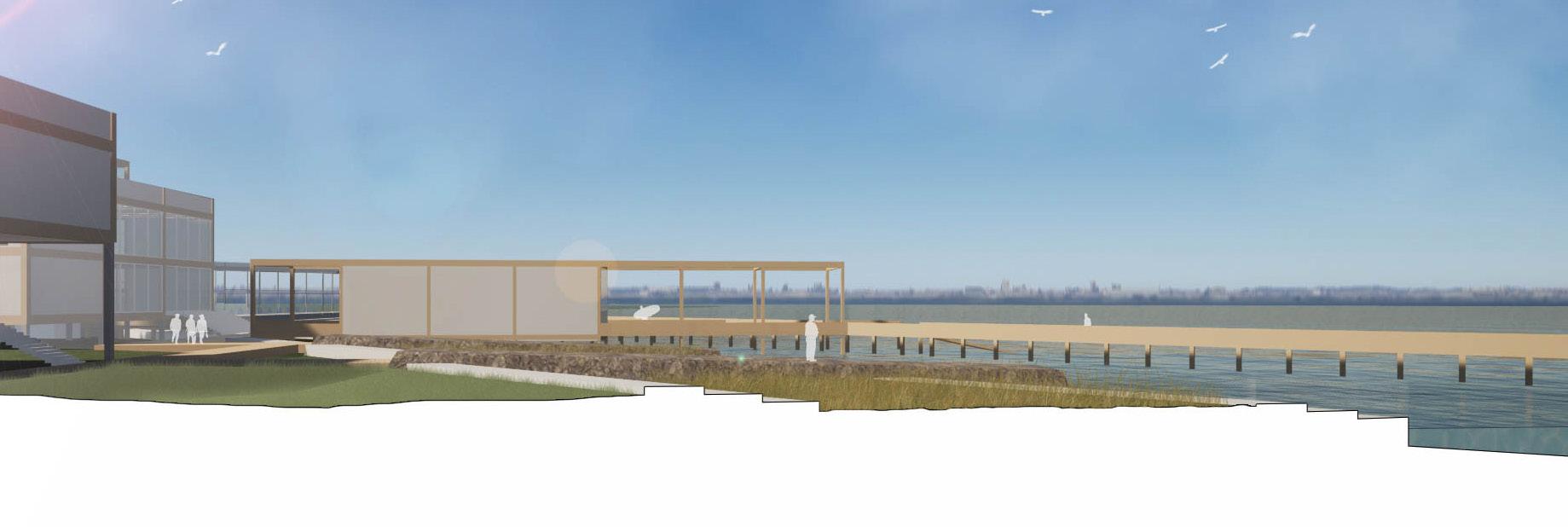



Subway Island is experiencing many issues today due to climate change and its neglect. This project amends these problems while also creating a place that will last for decades. It serves as an example as to how urban infrastructure can be adapted to resolve large-scale issues around the world.

Multi Family Housing
Overland Park, KS
This housing project was designed for the Friends of Johnson County Developmental Support (JCDS), a non-profit organization that provides housing for the disabled. So, these homes are completely accessible on the first floor. The primary objective was to accomplish net-zero efficiency, which was achieved through daylighting analysis and passive design techniques. The architectural design emphasizes shared, accessible, and quaint exterior and interior spaces for all residents, while considering the local context.

The three structures are placed side-byside, with elongated exterior spaces resting in between them. These spaces serve as public spaces for the residents to enjoy. Each home has a balcony that opens out into one of the exterior spaces,allowing the users to inhabit that space, even when still within their own home. This gesture allows residents to form a sense of community, while still maintaining their independence.

The floor plan minimizes wasted circulation space by converting it into usable spaces like a kitchen, storage space, laundry, and a work space. A central public core is the heart of the home, while the bedrooms exist in more private zones.
Second Floor Plan First Floor Plan








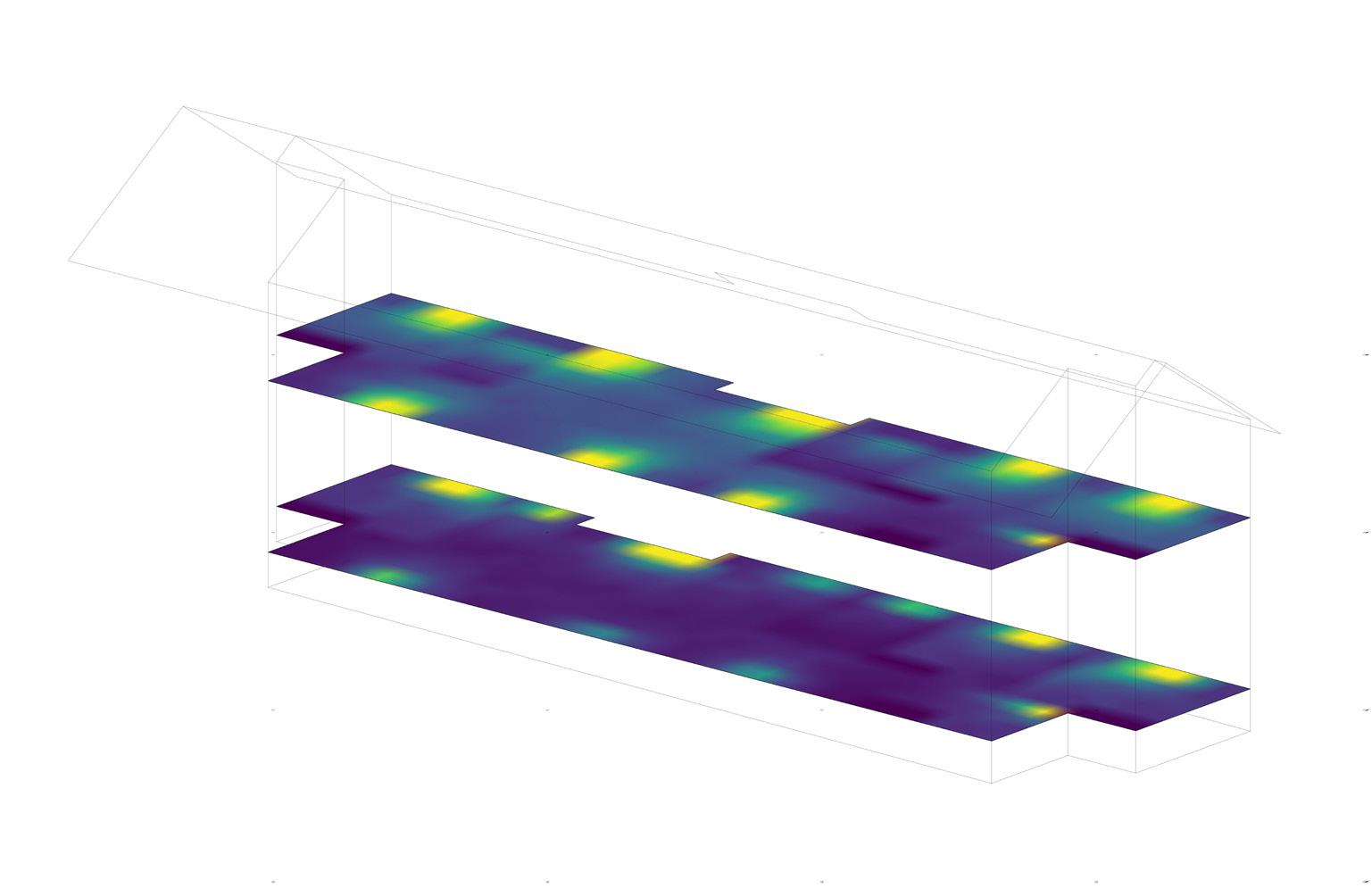


Daylighting & Energy Analysis
A key aspect of the Net Positive Studio and this project was to ensure energyefficient design through the use of realistic energy modeling software and simulation. ClimateStudio, which uses EnergyPlus analysis, was key to this process. High-performance daylighting values were maintained by designing windows and spaces to be properly sized and located.

Restored Pier & Campus
Ashland, WI
An unused and degrading coal dock pier in Ashland, Wisconsin is reinterpreted as a climate research campus. The design emphasizes a vibrant social community combined with deep consideration for the natural environment. By adopting a co-housing model, it promotes social collaboration among the researchers who both live and work on-site. The design incorporates mass timber construction and passive strategies to minimize carbon emissions and enforce sustainability. The project not only aims to advance climate research but also to serve as a model for future sustainable community living, particularly in this cold waterfront climate.
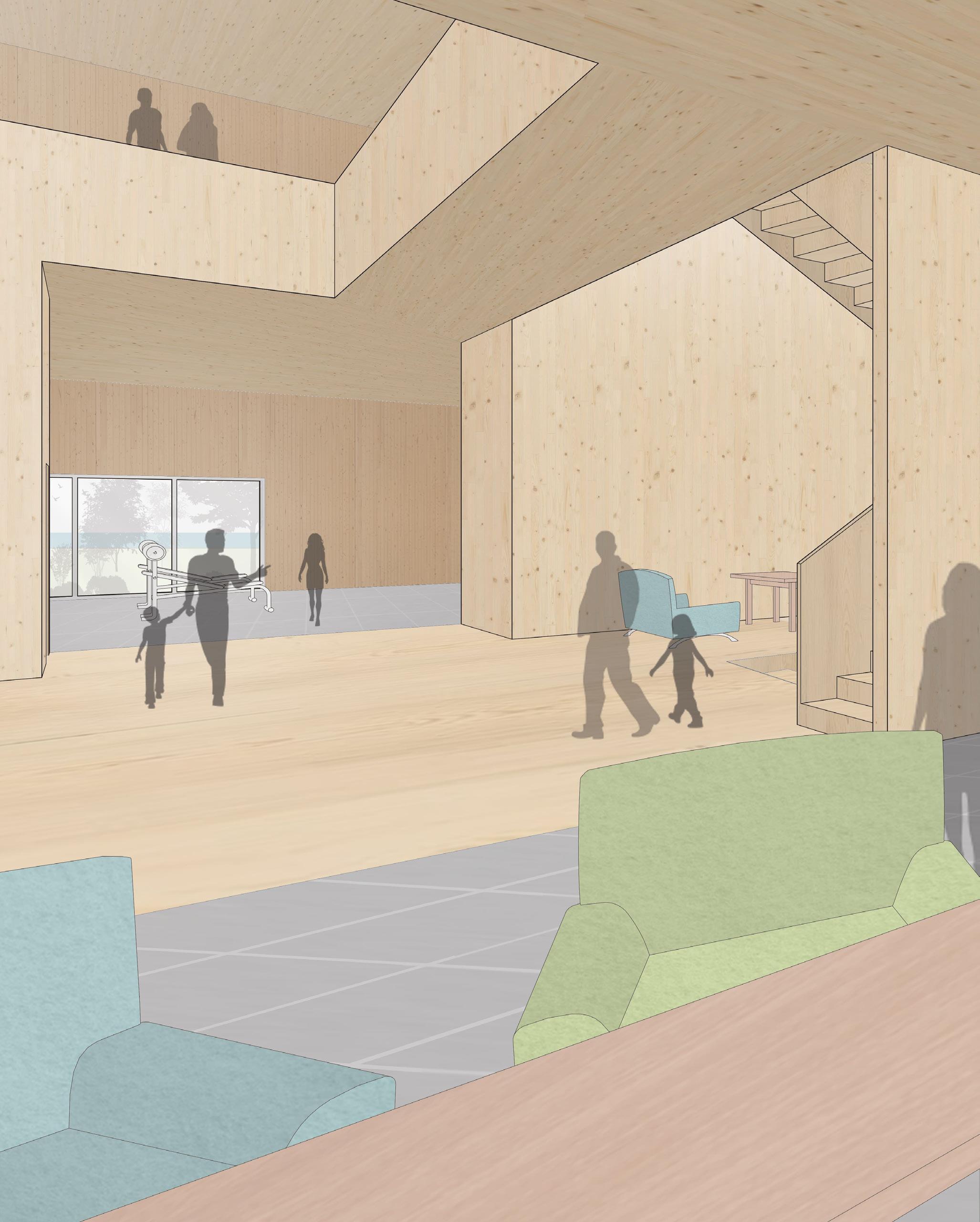

The existing coal dock pier is completely reinterpreted, especially at the water’s edge. An organizational concept is derived for the campus, while a variety of edge conditions exist along the water in order to protect it from sea level rise, while also providing a fantastic experience for visitors and residents alike.

Restore the Site Edge Form for Maximum Daylight Shared Public Amenities Hardscape vs. Softscape

The housing units are stretched horizontally, resulting in an elongated linear volume. The volumes were also faced south. This was done in order to allow daylight to easily reach into every housing unit. This is crucial in the cold climate of Wisconsin, where proper daylight can save massive amounts of energy per year.


Daylight Analysis of Housing Units

Urban Housing
New York City, NY
Located in New York City’s NoHo District, Cascade is an urban housing project that incorporates housing design concepts in both plan and section in order to generate an intriguing stepping form. Over this form is a chain mail aluminum mesh that cascades down the stepping form of the housing units. By dividing the site into 5 segments, the undulation of the units creates a cohesive design that allows each housing unit to be unique and comfortable.




An organizational and structural system is creating by splitting the building into five segments. They are then shifted horizontally in different directions in order to begin shaping a more dynamic form. Taking this further, the five volumes are shifted in section, vertically. This allows a varied appearance on the urban facade. The angled volumes are then stepped to create functional spaces along the exterior. These spaces are carved into the volumes, creating exterior spaces that serve as balconies for the residents. Finally, a mesh curtain is draped over the volumes, cascading down the masses naturally.



Floor Plan
The floor plans allow the five-volume concept through spatial organization. The ground floor is a public realm consisting of the lobby, office spaces, and a daycare for residents to drop off their children. A typical floor consists of five varying units, with public spaces in the back, such as lounges, laundry rooms, or exercise spaces. The rooftop (eighth floor) removes two of the typical units and replaces them with rooftop terraces for residents to enjoy on a nice day. Each floor occasionally opens to the floor below, adding vertical continuity.


Section - Facing East

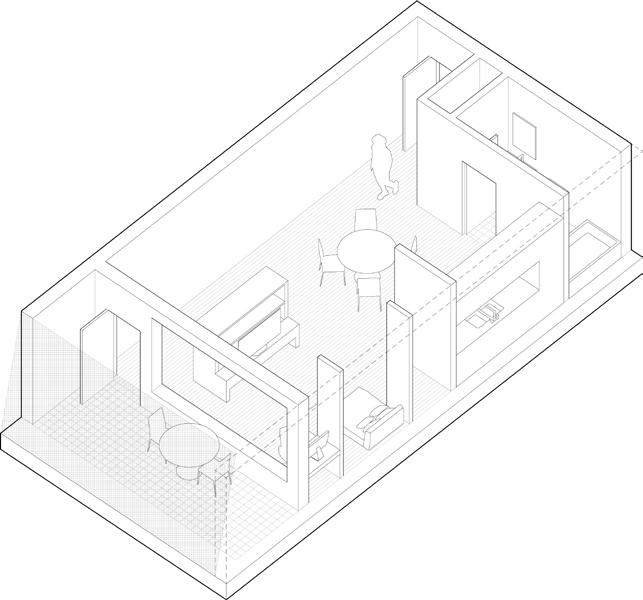
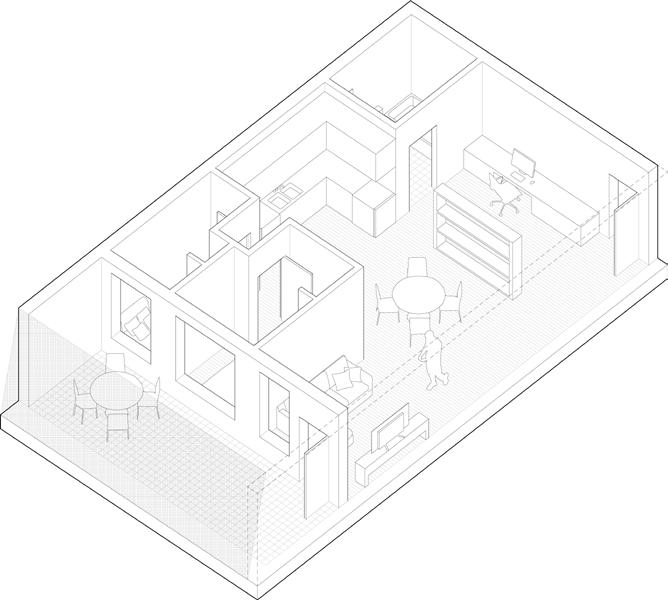
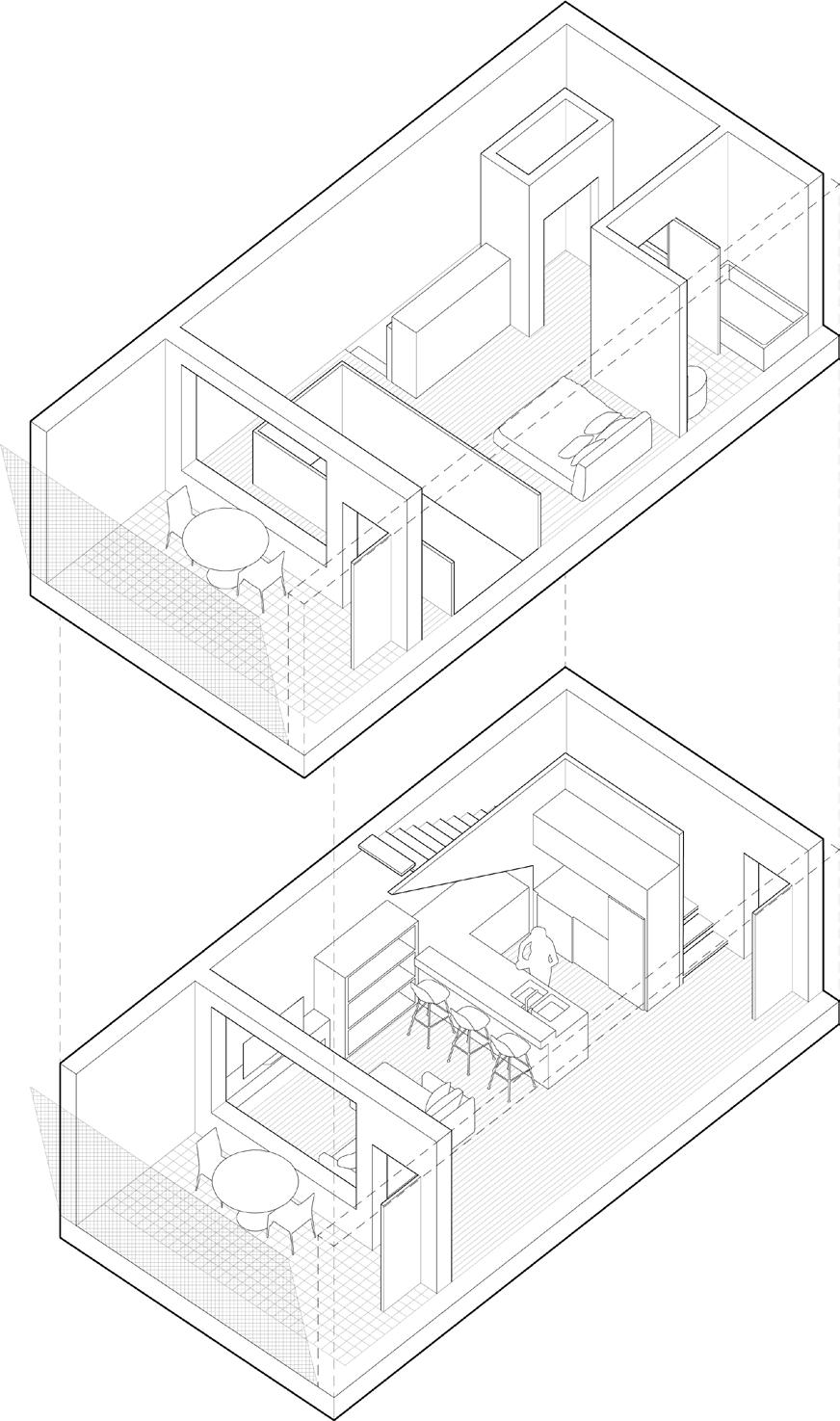






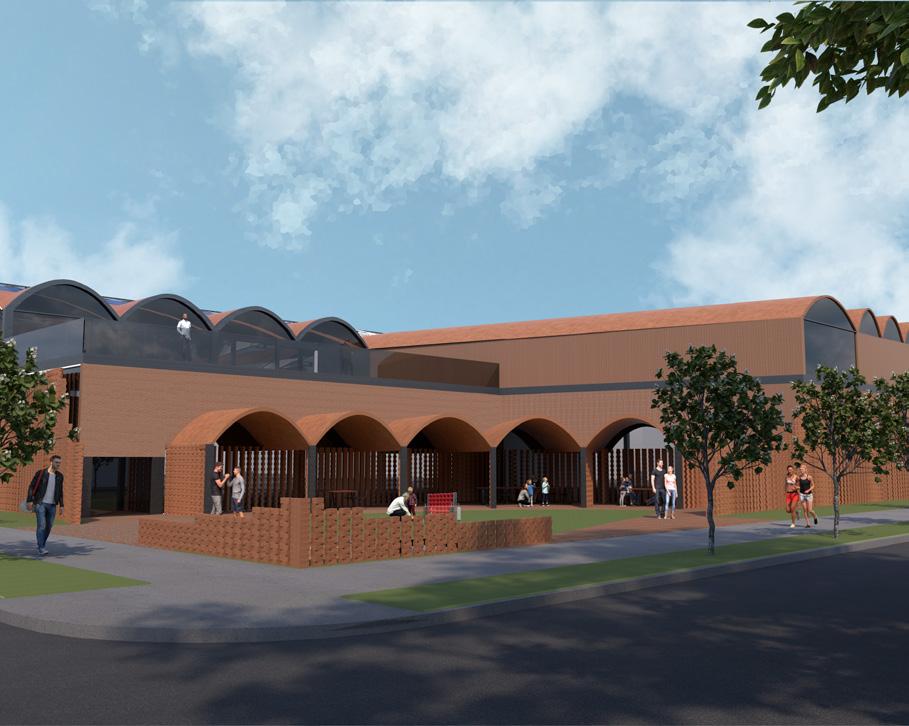

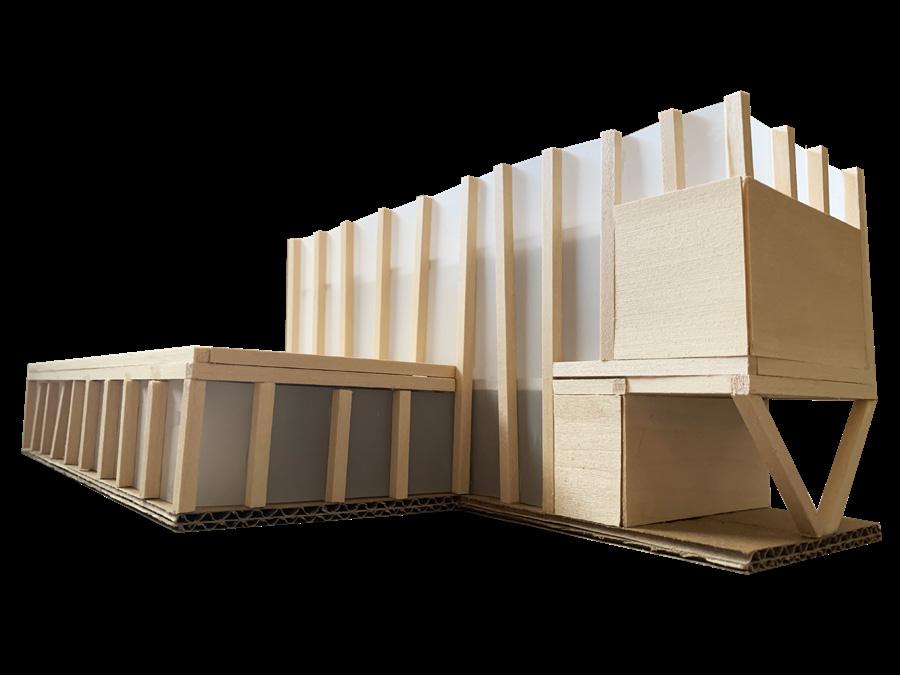
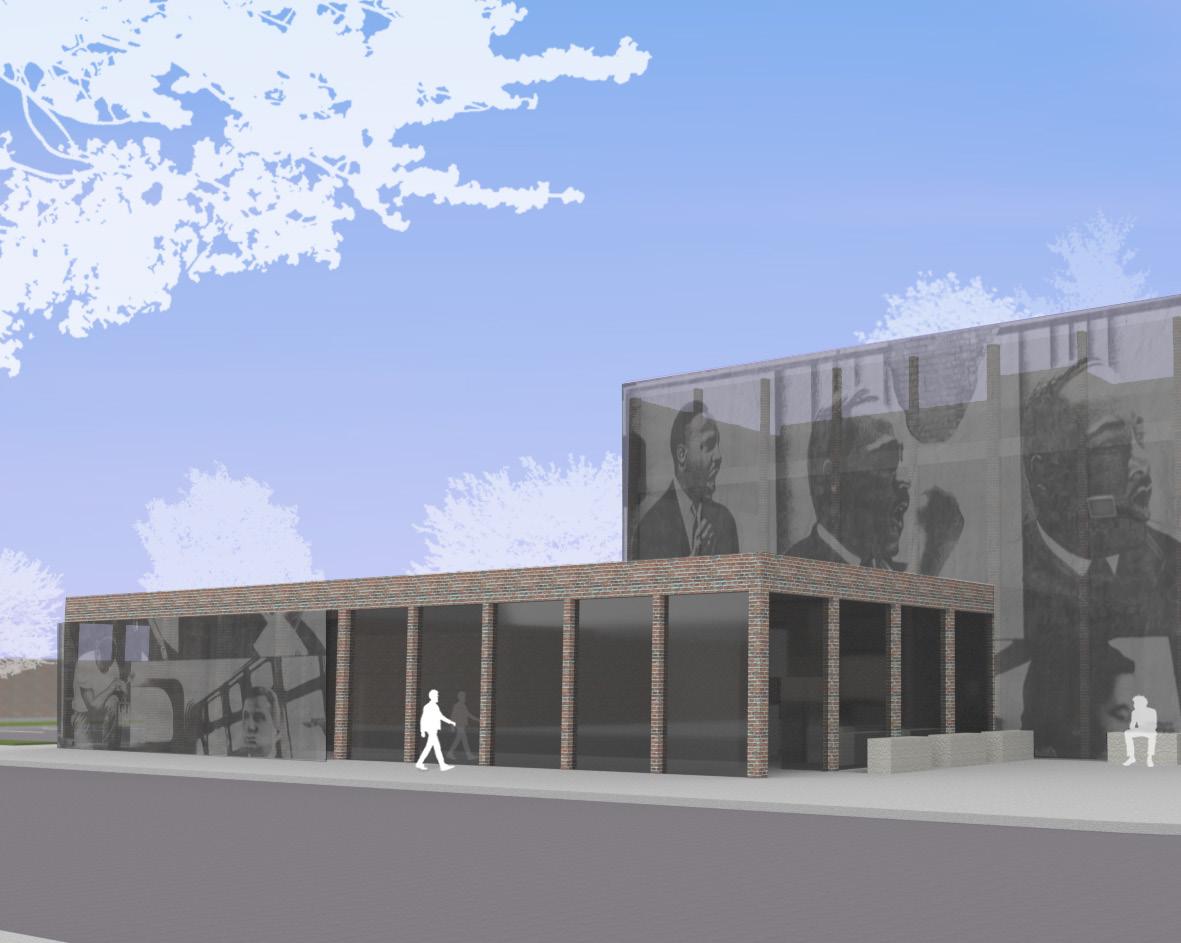
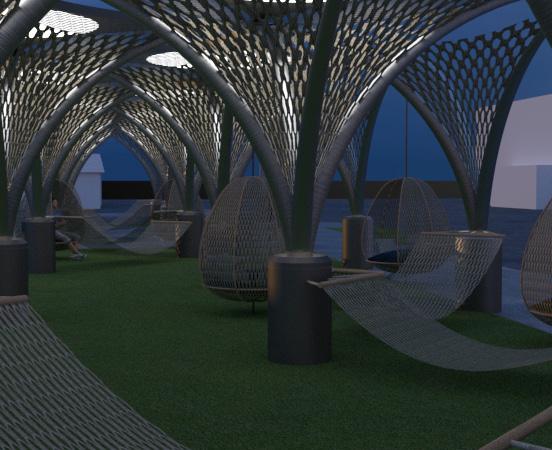













Ken Akimoto
krakimoto@gmail.com
913.752.7989
References & complete resume available upon request
Master of Architecture
Kansas State University | 5-Year NAAB Accredited Program
Co-Op Internship
Fennell Purifoy Architects | Springdale, Arkansas
Worked on a wide range of project types, including residential, civic and commercial
Accumulated 956 NCARB AXP Hours through 3D modeling and construction documentation 3.2 Graduate GPA | 3.628 Undergraduate GPA
APDesign Peer Educator
Helped first-year students adjust to college life by organizing study session and fun activities
Volunteered as a mentor to guide and critique design of first-year student projects
APDesign Ambassador
Represented the KSU College of APDesign by providing tours to prospective students
Adobe Creative Cloud Products
Revit, AutoCAD, Rhino
Lumion, Enscape, Twinmotion, V-Ray
KSU University Scholar Award
KSU APDesign Dean’s List
Thank you for taking the time to review my portfolio. I am excited about the possibility of contributing to your team and bringing innovative solutions to

