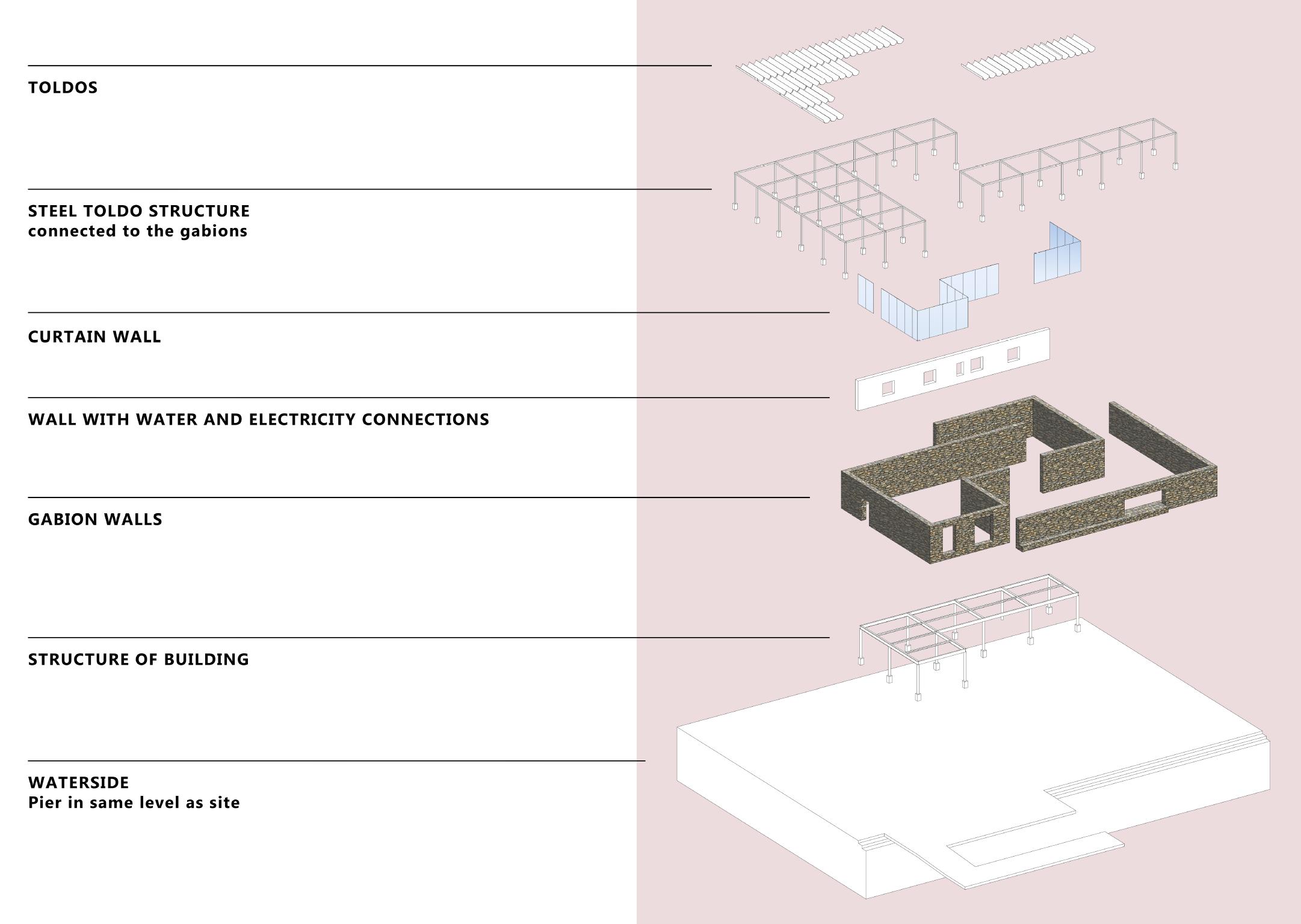Portfolio

CONTACT
Kelsey Van Oost
Phone number
Adress Nationality
Native language
(+32 ) 473 25 88 48
kelseyvanoost@hotmail.com
Zwarte Zusterslaan 36, 9990
Maldegem Belg Dutch
liNguisTiC kNOwledge
Dutch English
French Spanish
sTudies
KTA Brugge - Digital Arts, Apps and entertainment
KU Leuven Campus Sint-Lucas Gent - Academical Bachelor of Interior Architecture
2022 - 2023
2022 - present
wOrk experieNCe
11/2015 - 02/2016
07/2016 - 08/2017
summer 2018 and 2019
summer 2019
Universidad de Sevilla - Studies abroad for one year
KU Leuven Campus Sint-Lucas Gent - Academical International Master of Architecture
Restaurant Zoetendale - service and bar
Sint-Annazwembad - Reception
Roxell - Assemblage (factory)
Bouworde - Voluntary work in a boarding school (teaching and building) - Sukabumi, Indonesia
KU Leuven Campus Sint-Lucas Gent - Academical Master of Interior Architecture
KU Leuven Campus Sint-Lucas Gent - Academical Bachelor of Architecture
summer 2020
Passion 4 wood - Internship

summer 2021
Kiosko - Summerbar
summer 2021
Participation to an international project - Heritage, landscape and memory - Pyrenees, Spain
2022
summer 2022
summer 2022
Silvertie and Maisonrouge - Hospitality (hostess, reception)
DOK interiors - Design and sales
EXPO/SURE - Hospitality (Reception) and bar
COMpuTer kNOwledge
Adobe Ai Vectorworks
Adobe Id Rhino
Adobe Ps
Adobe Pr
Grashopper
Sketchup
STELLINGEN IN DE HOEVE
Academic year 2020 - 2021
02 03
BYTA
Academic year 2017 - 2018
LUWTERUST
Academic year 2017 - 2018
04 05 06 07 08 09 10
PLANETVEIEN 12
Academic year 2018- 2019
AZULEJO
Academic year 2018- 2019
AZULEJO
Academic year 2018- 2019
TALK!D
Academic year 2019- 2020
NOT IN MY BACKYARD
Academic year 2020- 2021
LIMINAL POINT
Academic year 2022- 2023
HORTUS ALONG THE STREAM
Academic year 2022- 2023
iN de hOeve
The theme of this master’s thesis is about designing “a generous homestay”. Specifically, we were designing a spatial experience, a generous residence where a minimum of four people should be able to stay for a week.

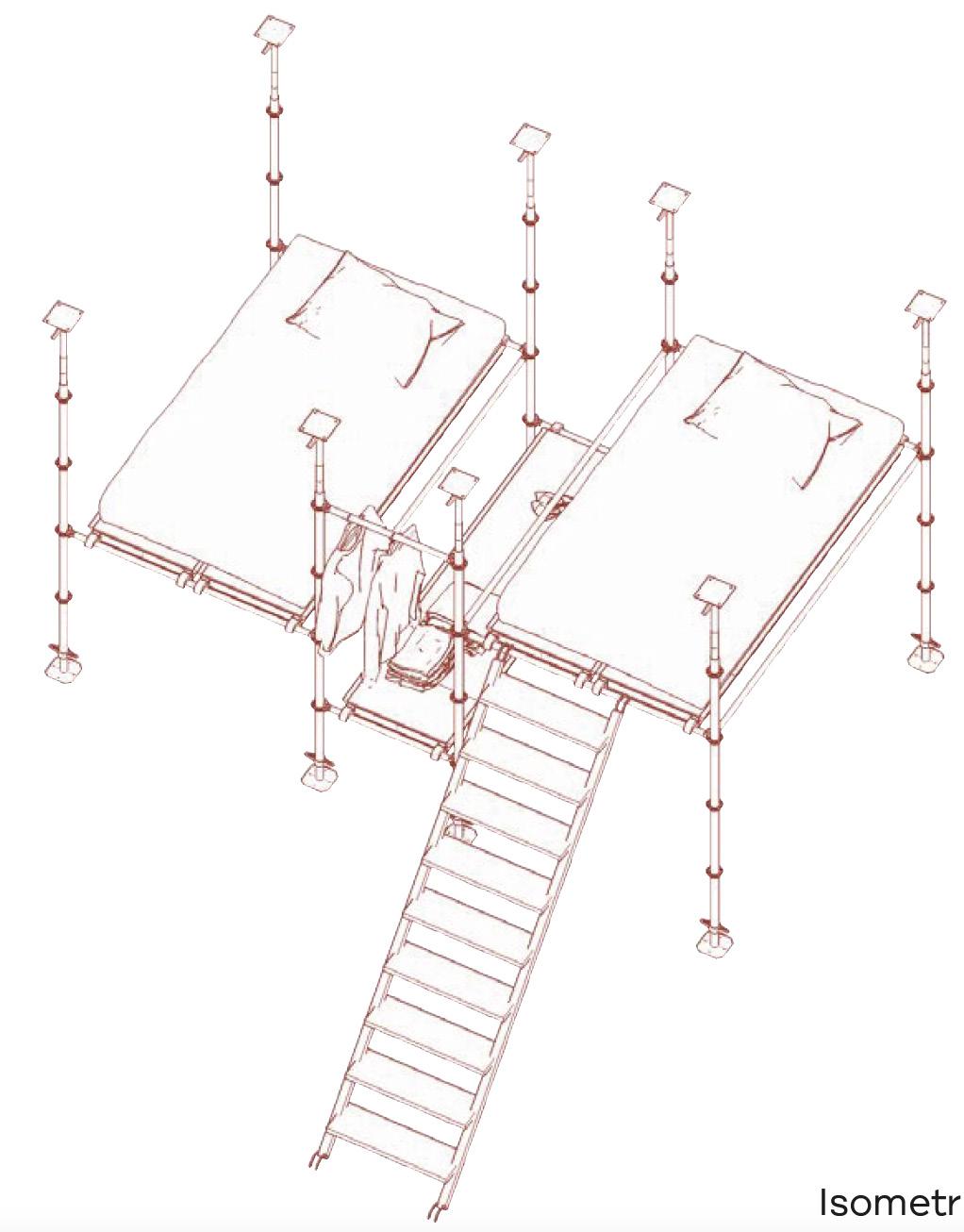
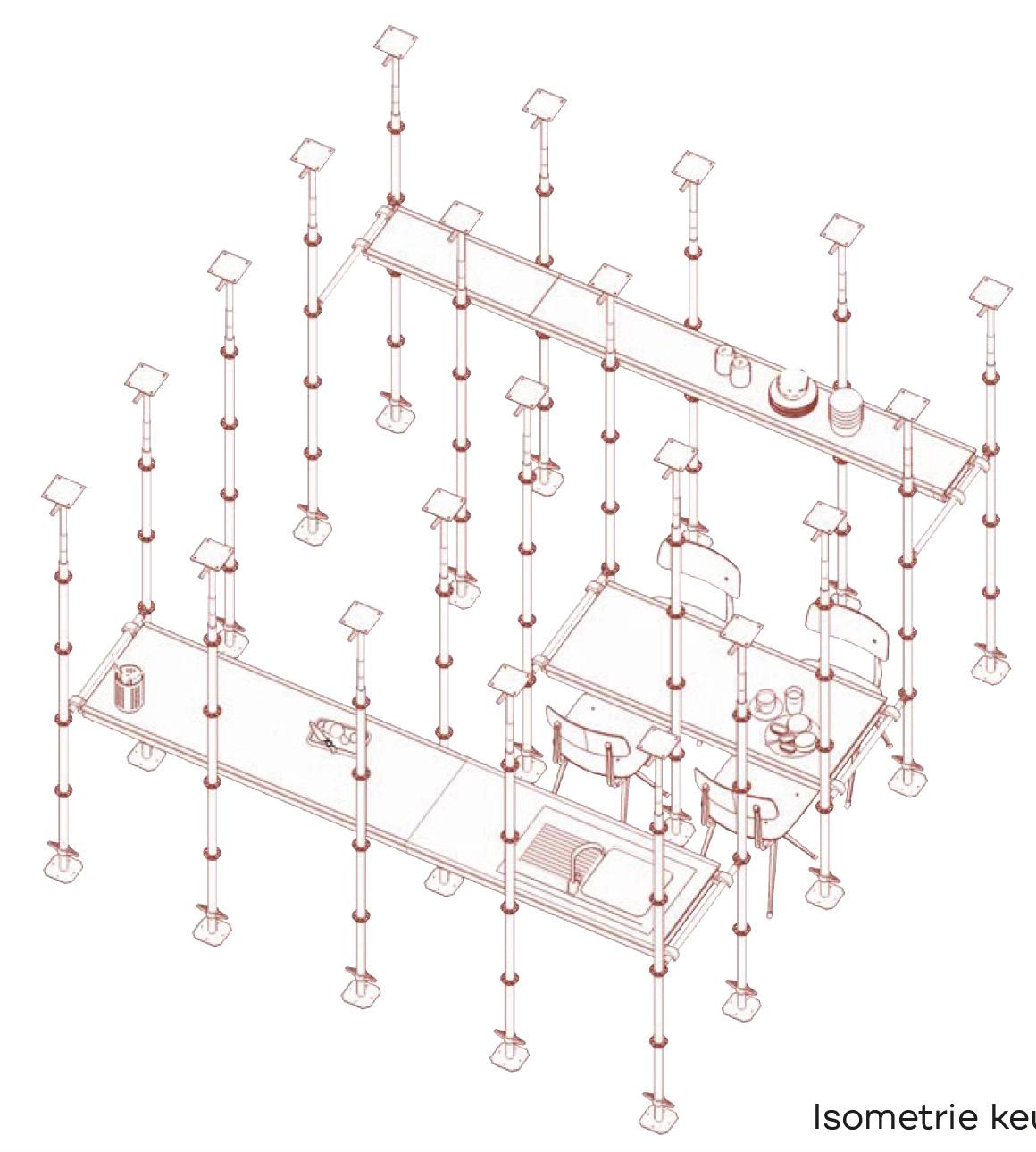


The intention of my design is to offer guests the opportunity to spend a week “literally” in the skin of an old farmstead where there are still traces/remnants from the agricultural/rural past in Flanders. This in order to give them a point of view on how we can be generous to what we already have, what already exists
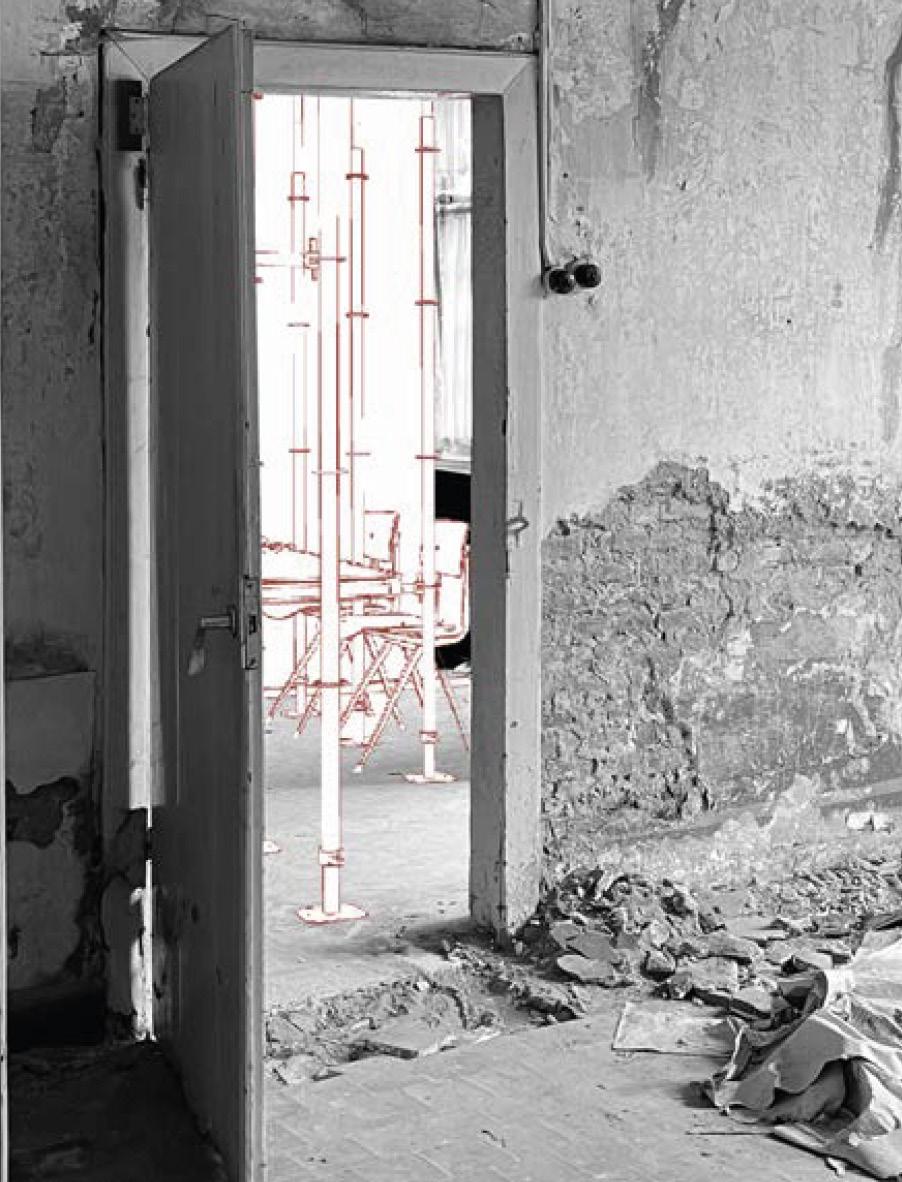
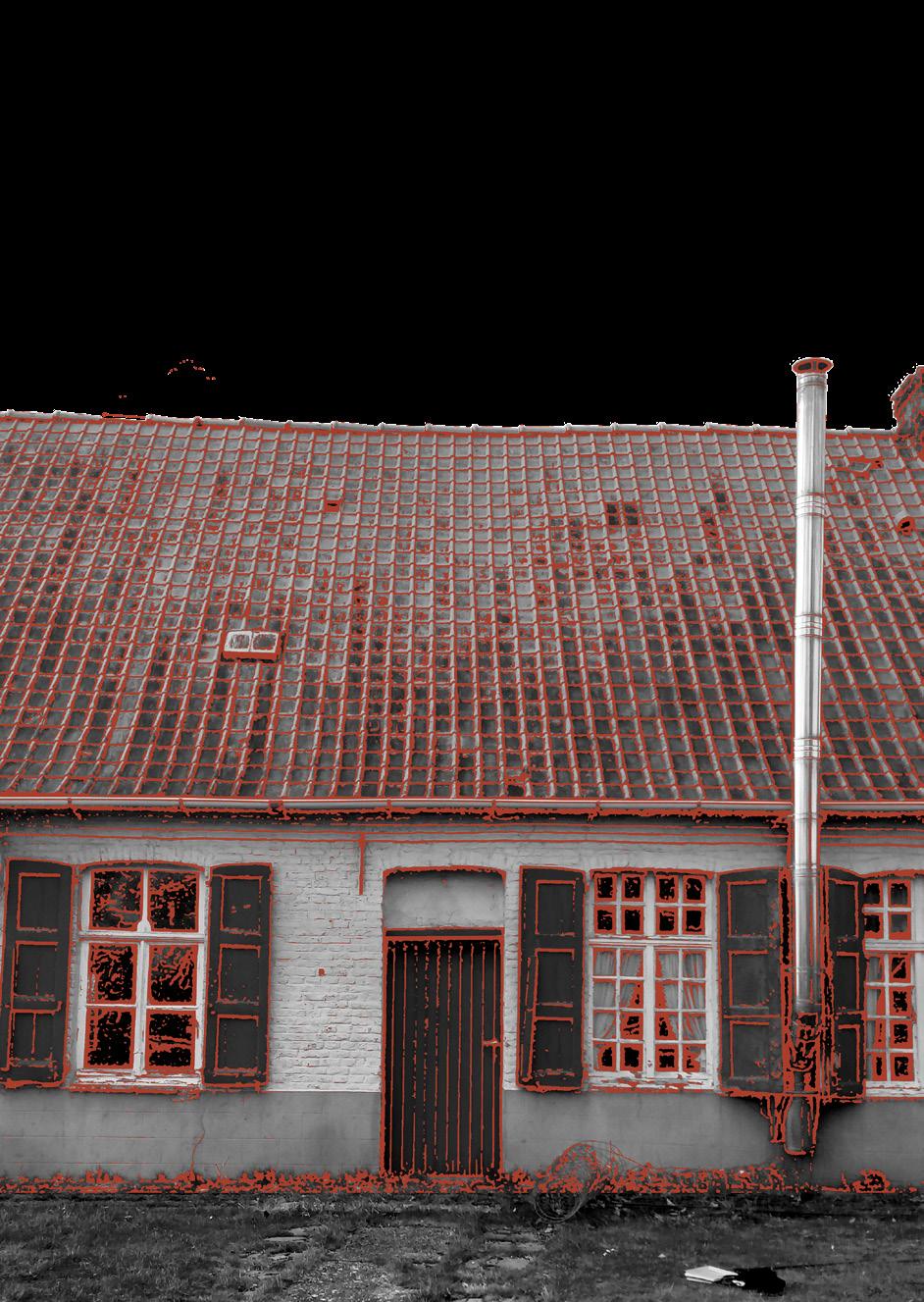

I adressed this old farmstead with care and respect by working with a sustainable and reversible intervention, a scaffolding structure, known from construction sites, was given a second life.

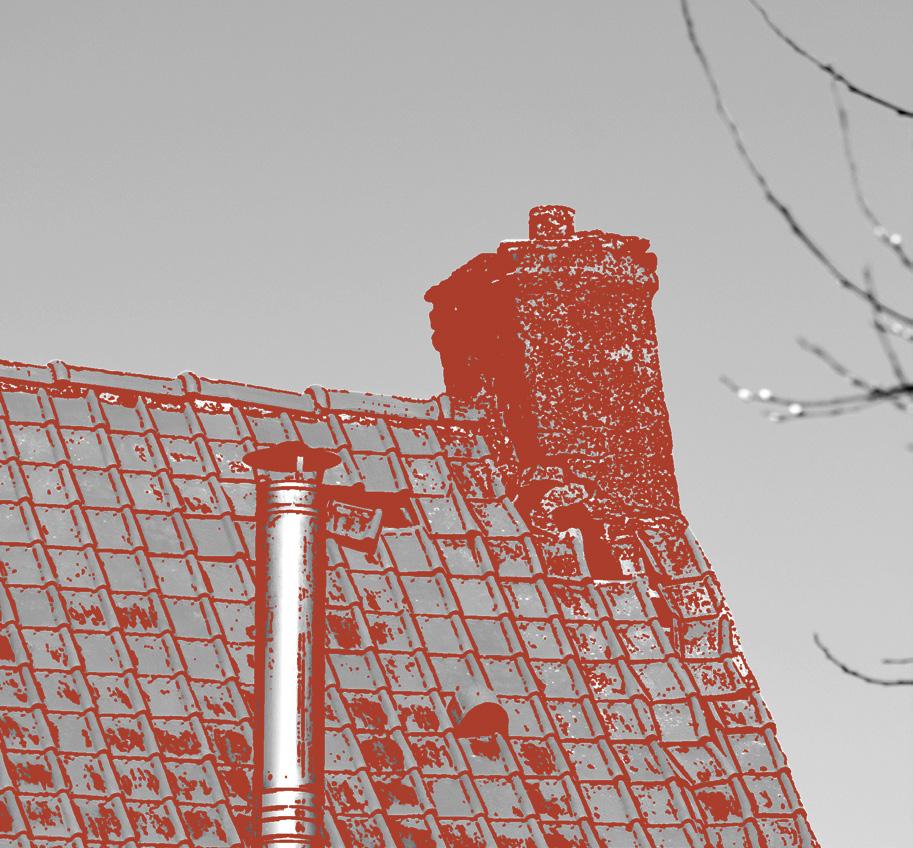
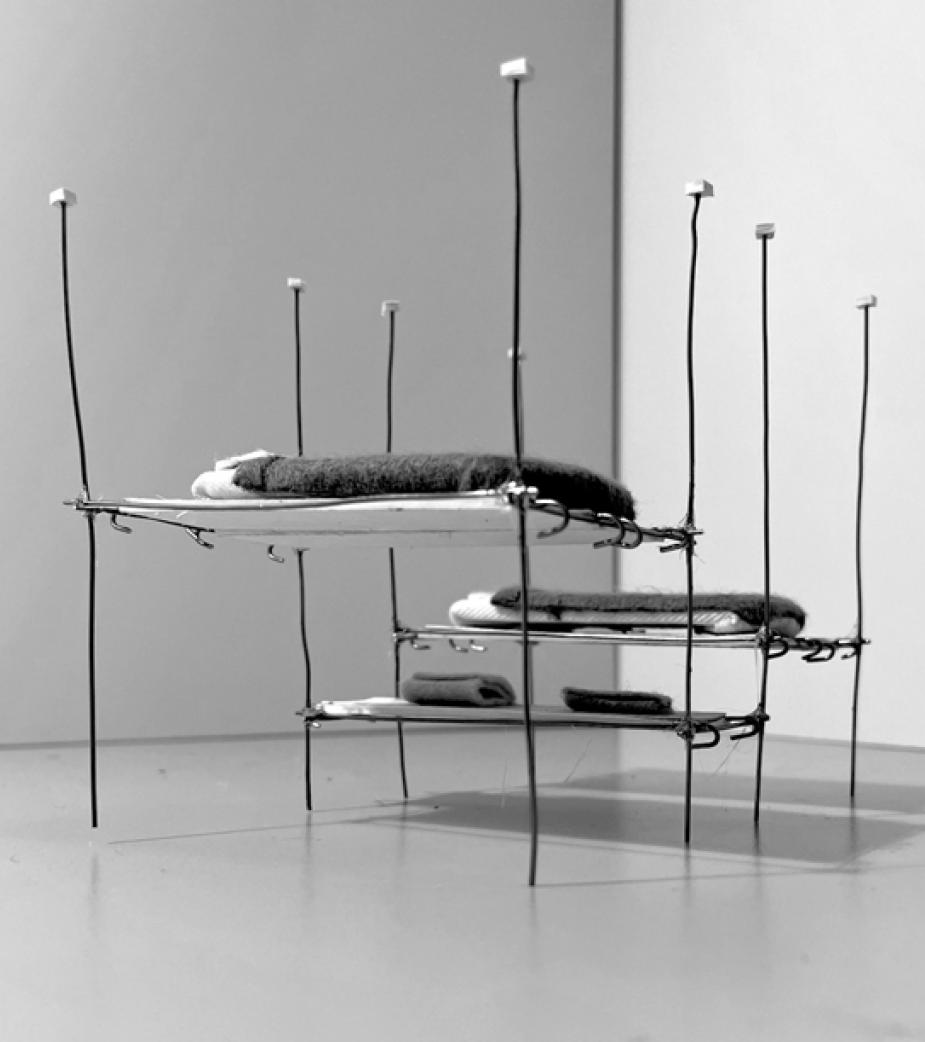
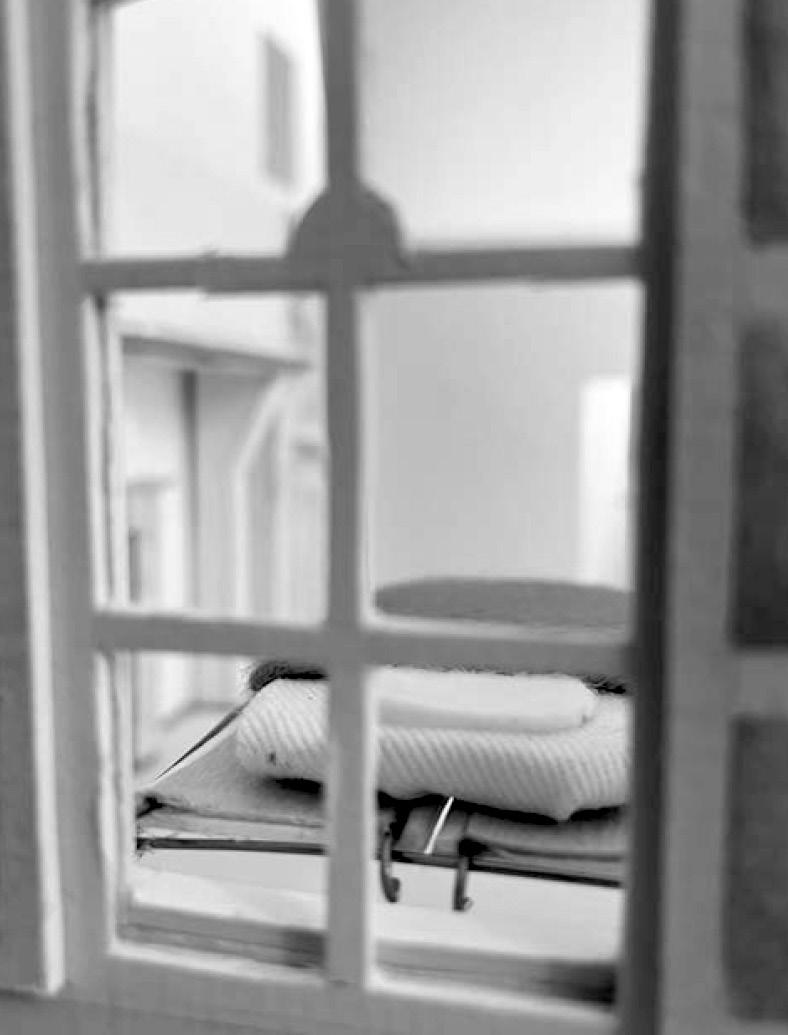


In doing so, the scaffolding allows you to experience the farmstead from very close up. In particular, the intervention will be generous to the building because it validates/enhances what is already there. The different layers of the fermette that have become visible over the years, just as in a human life. The generosity also lies in the fact that each time the visitor leaves, they leave their own infill for the next guest, thus the continuity arises not only in the decay but also in leaving behind this own infill.
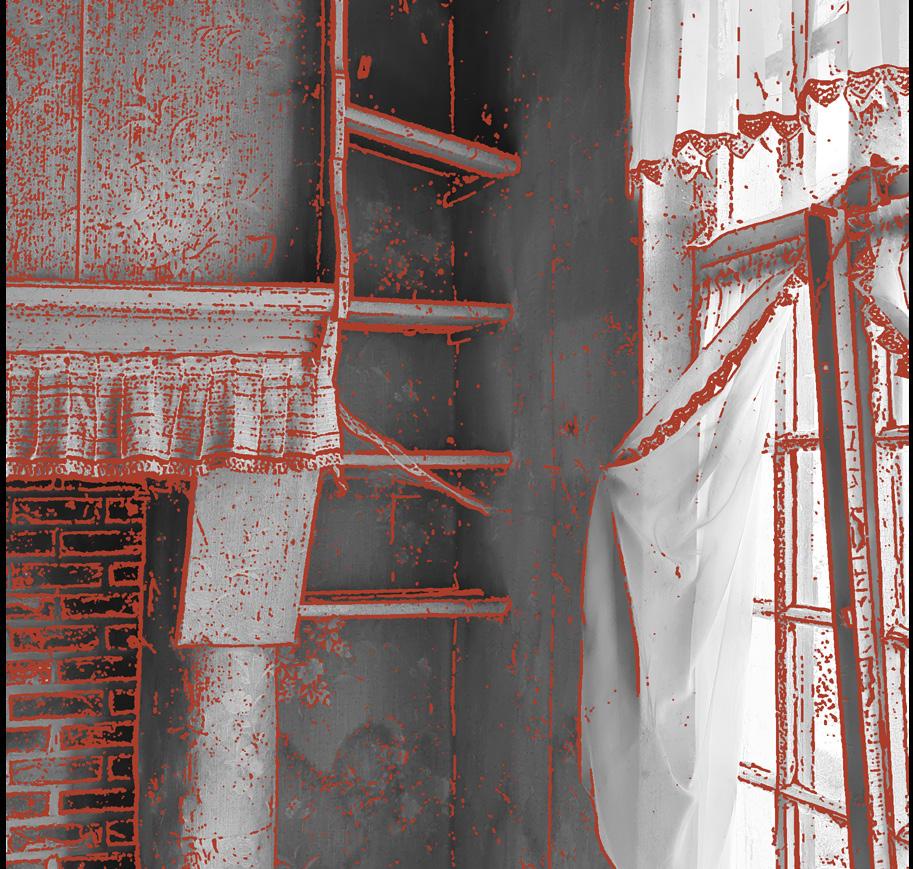

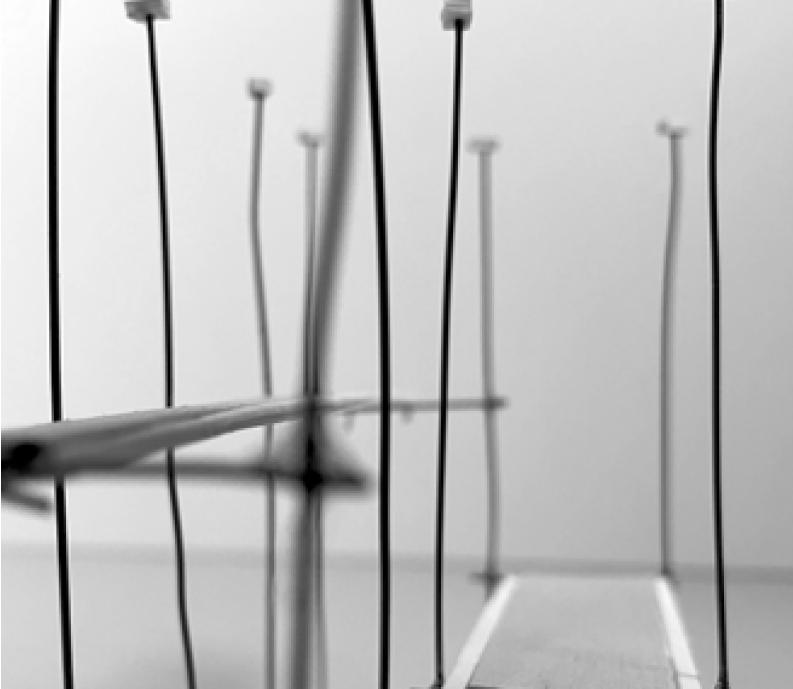
The assignment was to design a unique chair and make it at scale 1:1. Here is where we (Magdalena Vieren and me) came with the concept to re-use these popular ikea tables and turn them in a chair. The chair is made in this way that it can also be turned into a table and is as well easy demountable if needed.
Overall, we’re very proud of the final result and believe that it showcases our ability to think creatively and solve design problems in an innovative way. We hope that this project inspires others to explore the possibilities of repurposing existing materials to create unique and functional furniture pieces.
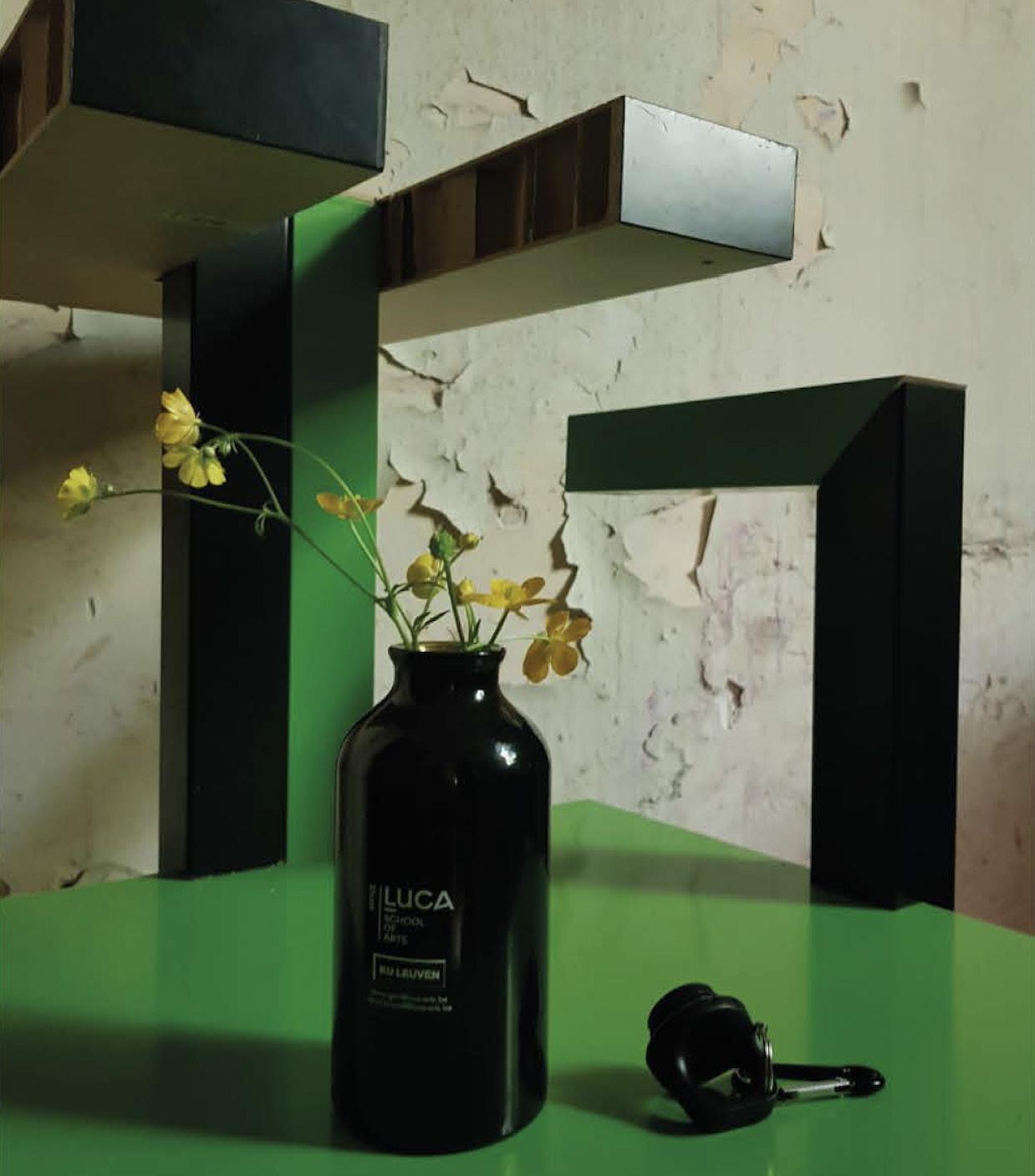
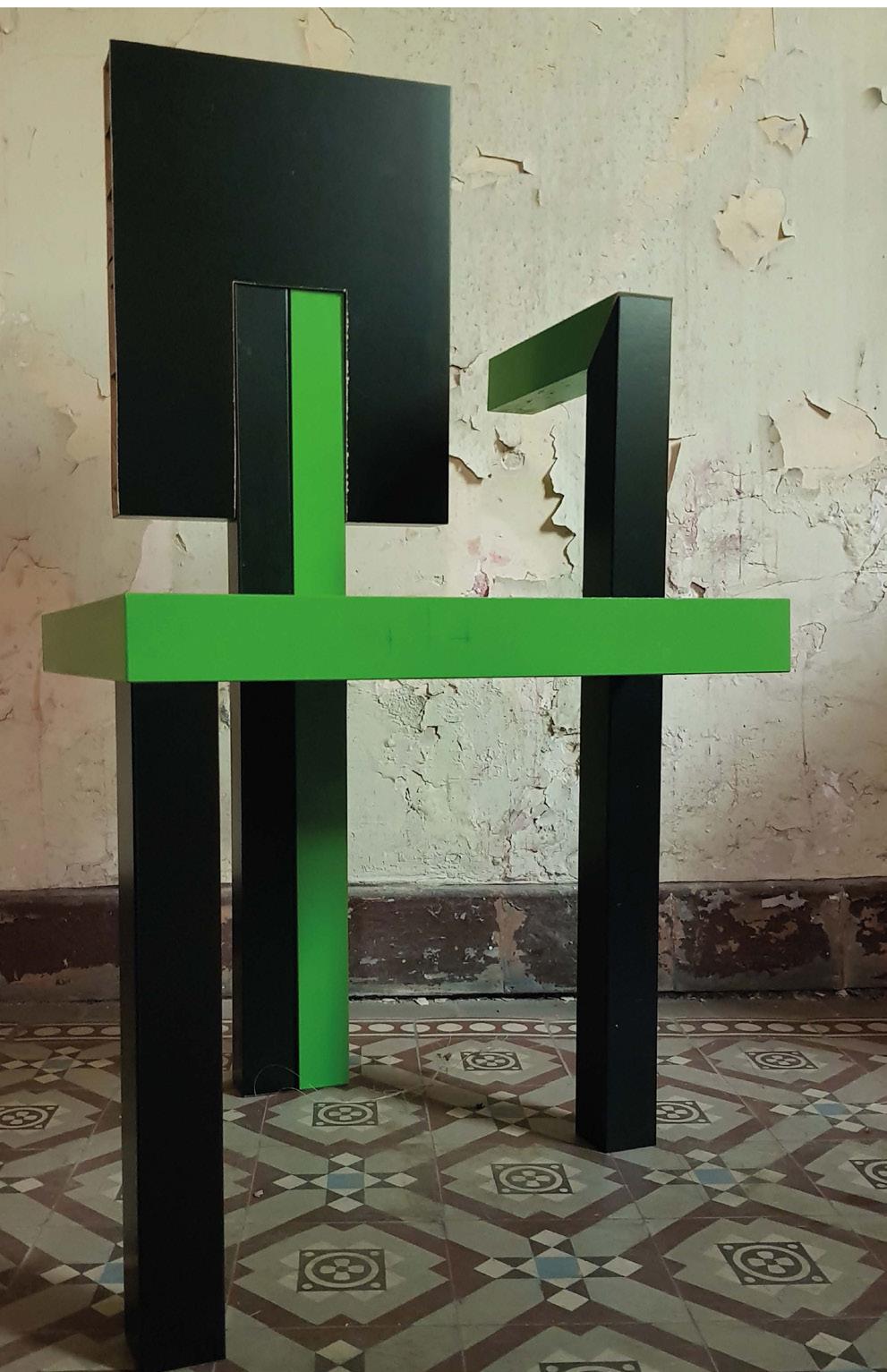
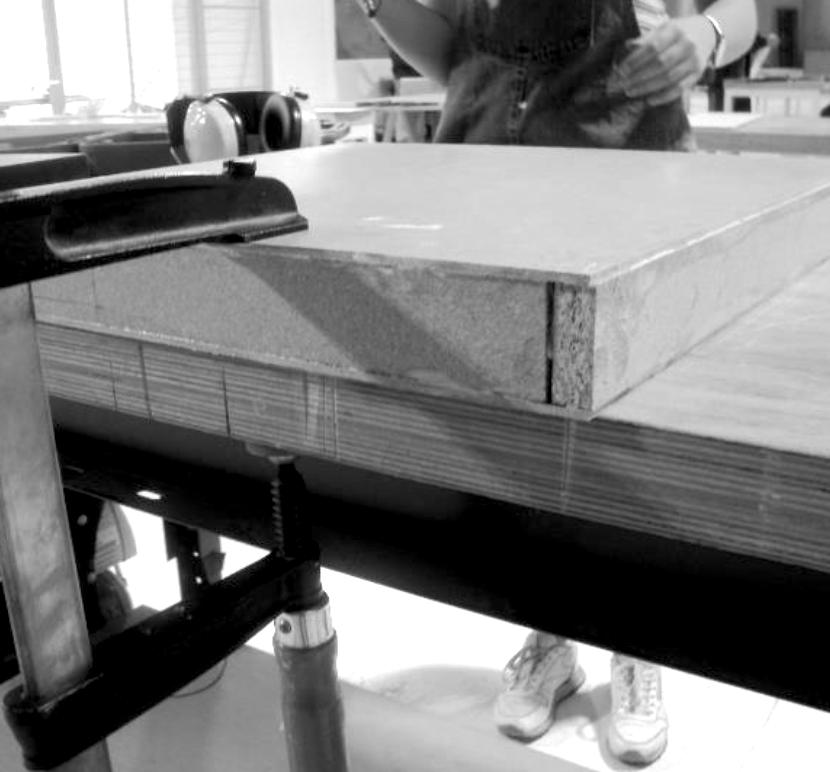

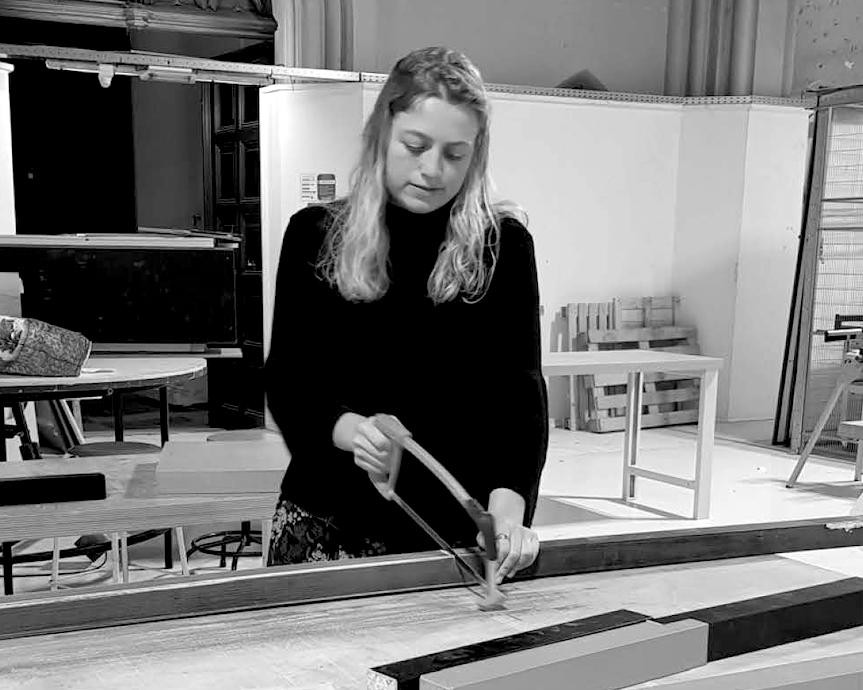
One of the key features of the chair is its ability to be easily disassembled if needed. This makes it a highly practical piece of furniture that can be used in a variety of settings, whether it’s in a small apartment or a larger home.
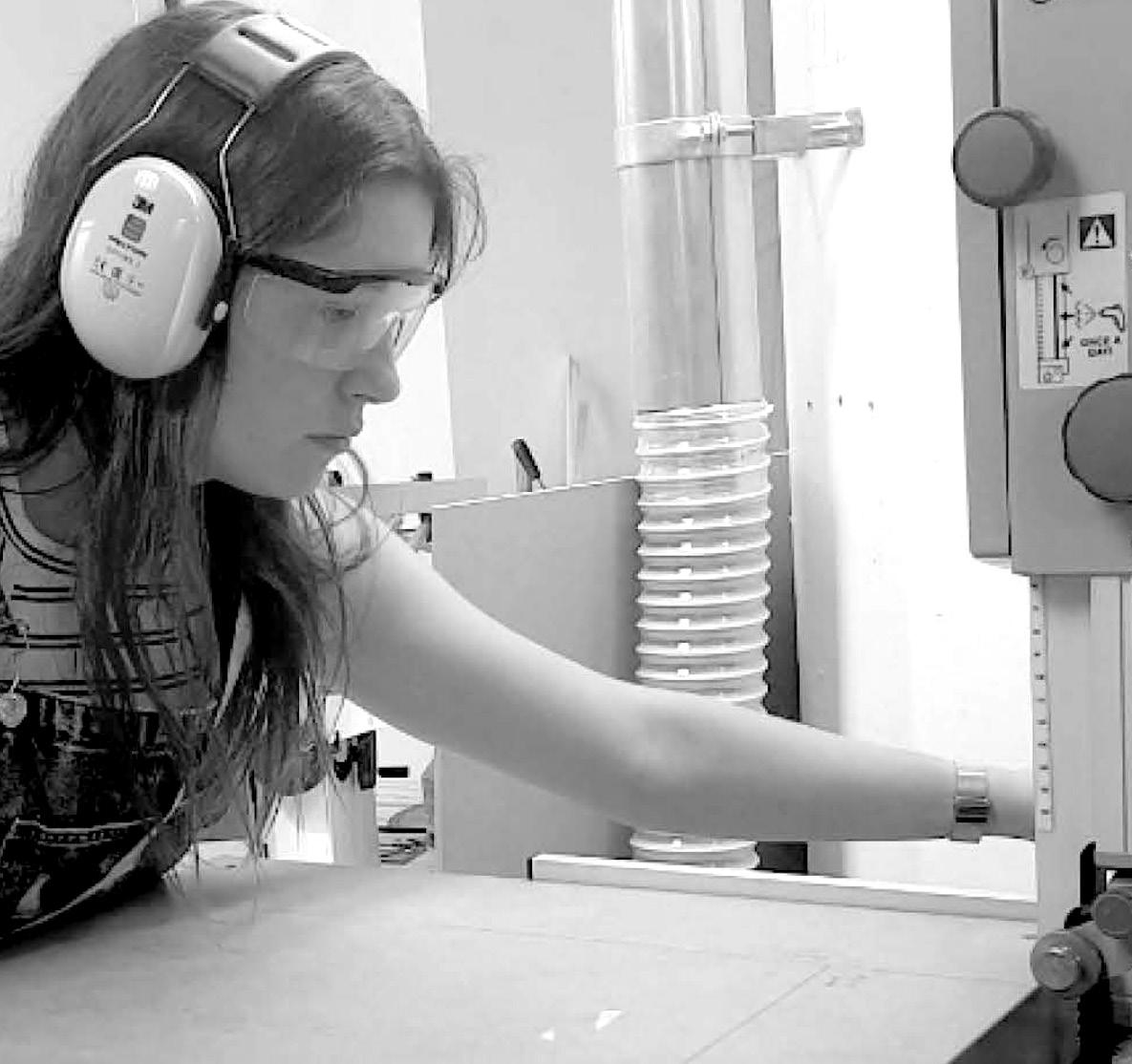
luwTerusT
This installation features three pavilions, each designed at a 1:1 scale and focusing on a different sense or theme: hearing, seeing, and time. By allowing visitors to distance themselves from various stimuli and focus on a single sense, the installation offers a space of tranquility in the midst of a noisy city (Ghent). The essence of the design is to create personal retreats where visitors can find peace and relaxation.
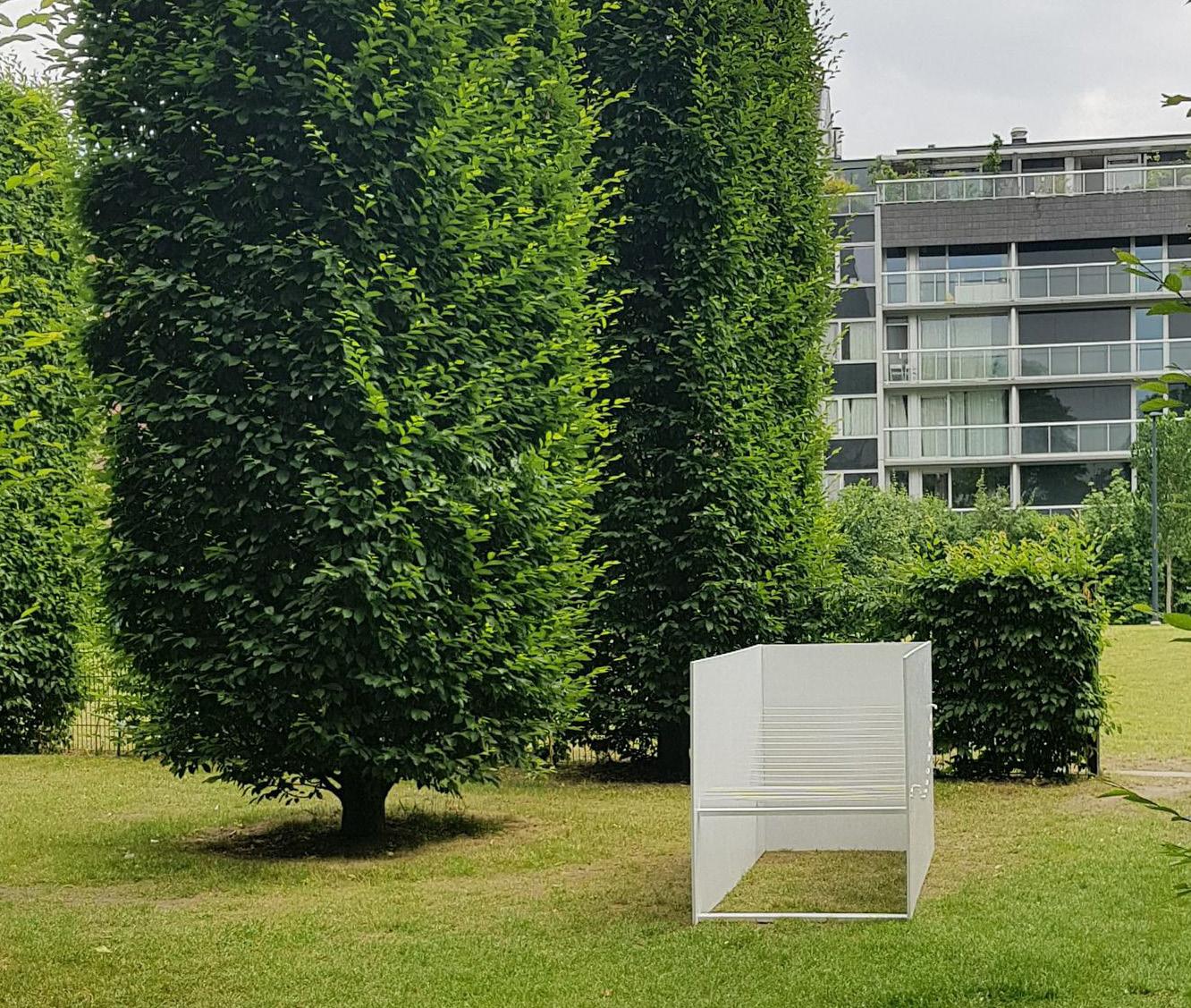
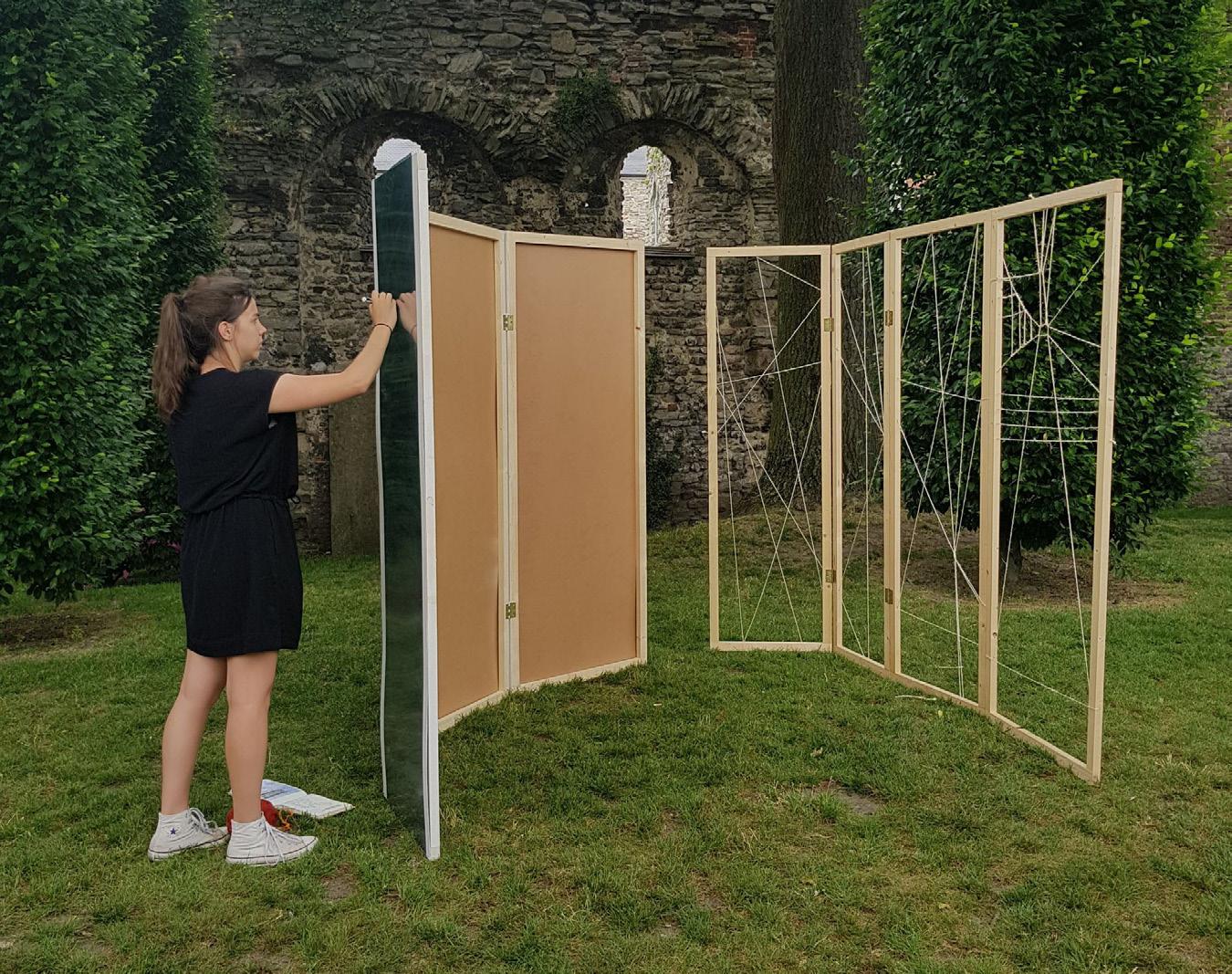
This pavilion draws inspiration from the historical significance of its location, which was once a 16thcentury abbey and is now a park. Using folding screen structures, we create a visual transition that highlights the connection between the past, present, and future of the site. The bush arrangements represent the original pillars of the abbey, offering a nod to the park’s history while also providing a functional element. Through this design, we aim to create a space that honors the site’s rich heritage while also looking towards the future.
This space immerses you in the sensory experience of nature, with a focus on sound and attention to small details. Looking up at a nearby tree heightens the connection with nature and encourages mindfulness.

This space creates an immersive experience that makes it feel like you’re moving with the clouds, offering a moment of rest and self-reflection. Even without clouds, it provides an opportunity for contemplation and stillness, encouraging a deeper connection with nature.
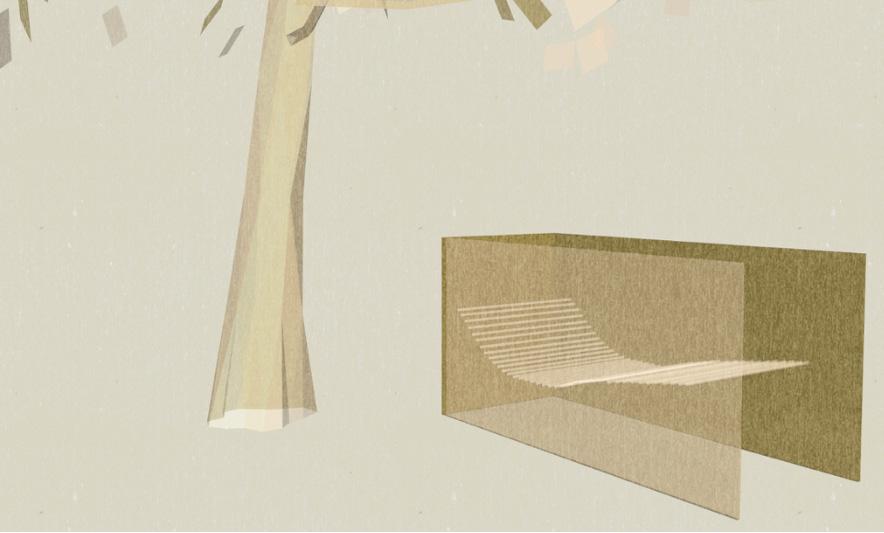
plANeTveIeN 12
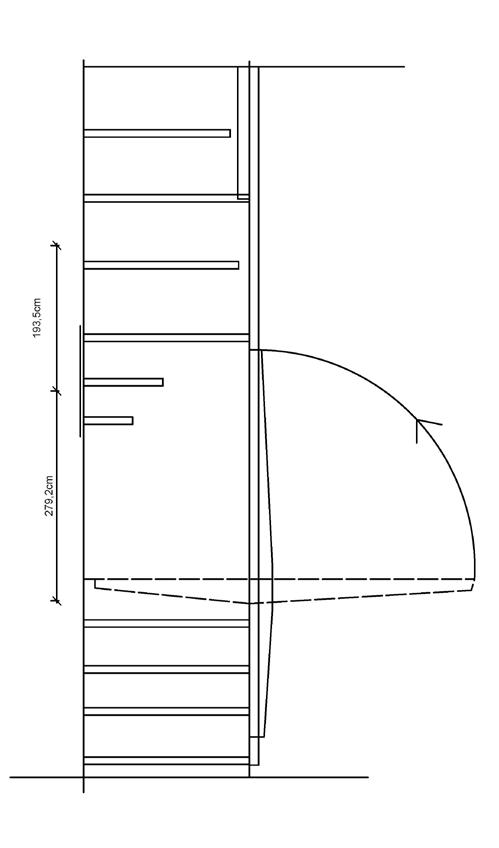
Planetveien 12, Oslo, Norway. The assignment was to analyze an existing or allready designed building. The house is designed by Arne Korsmo, based on a modular grid, supported by a steel frame structure, inspired by Eames, designed to live, teach and work. The models and plans were made on scale 1:50.
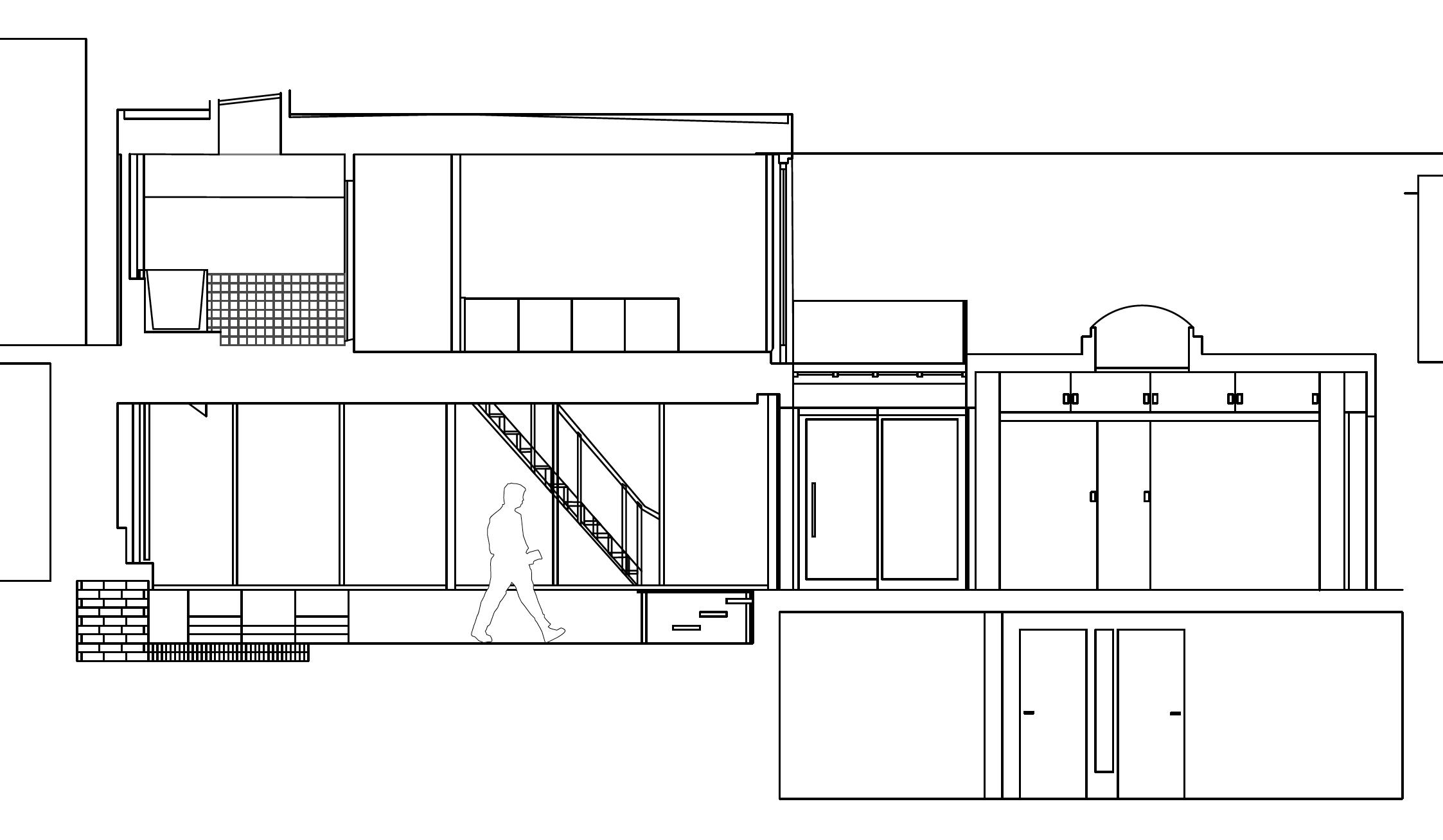



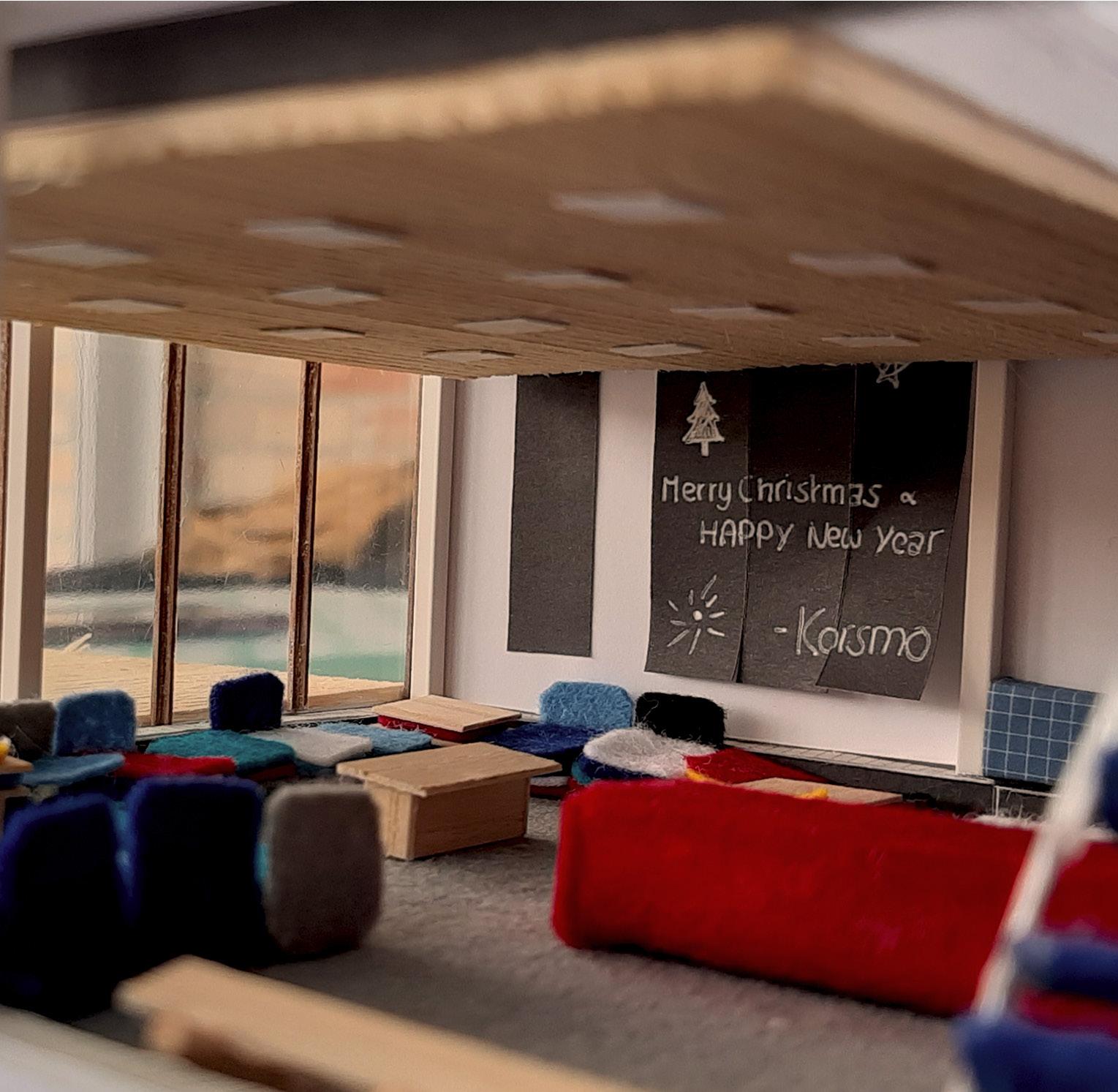
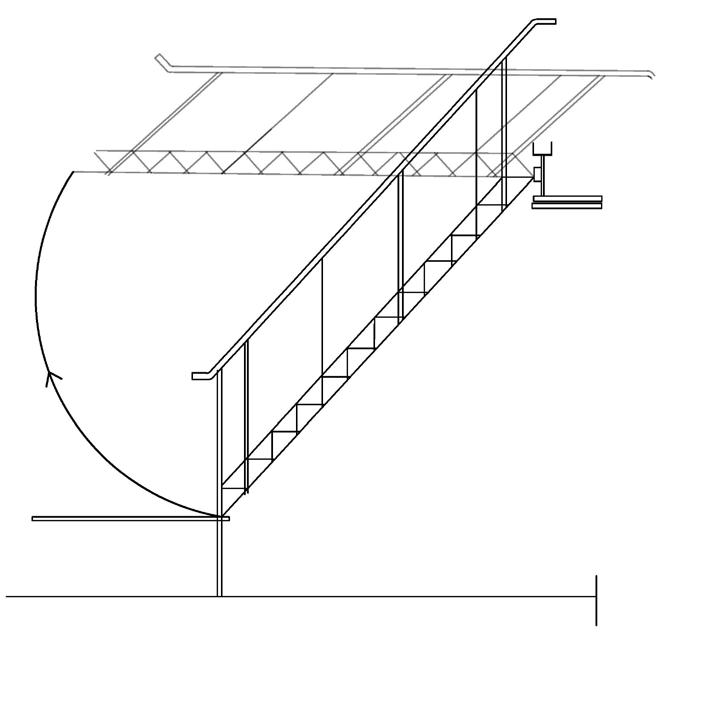
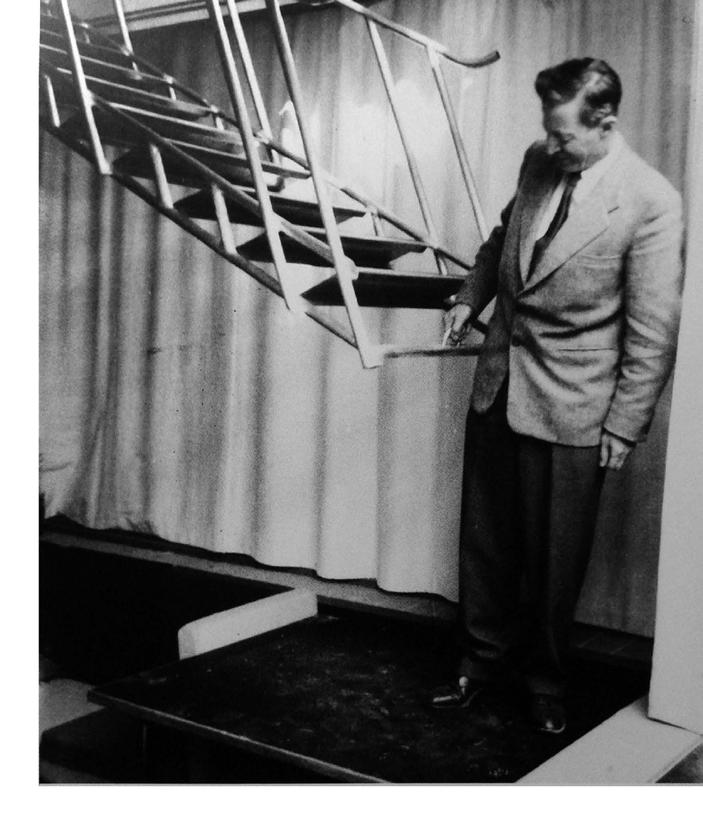
plANeTveIeN 12
The house is full of hidden mechanisms, like the stairs which is retractable, a hidden table in the kitchen and the living room that could be used for different occasions like lecturing, living and events.
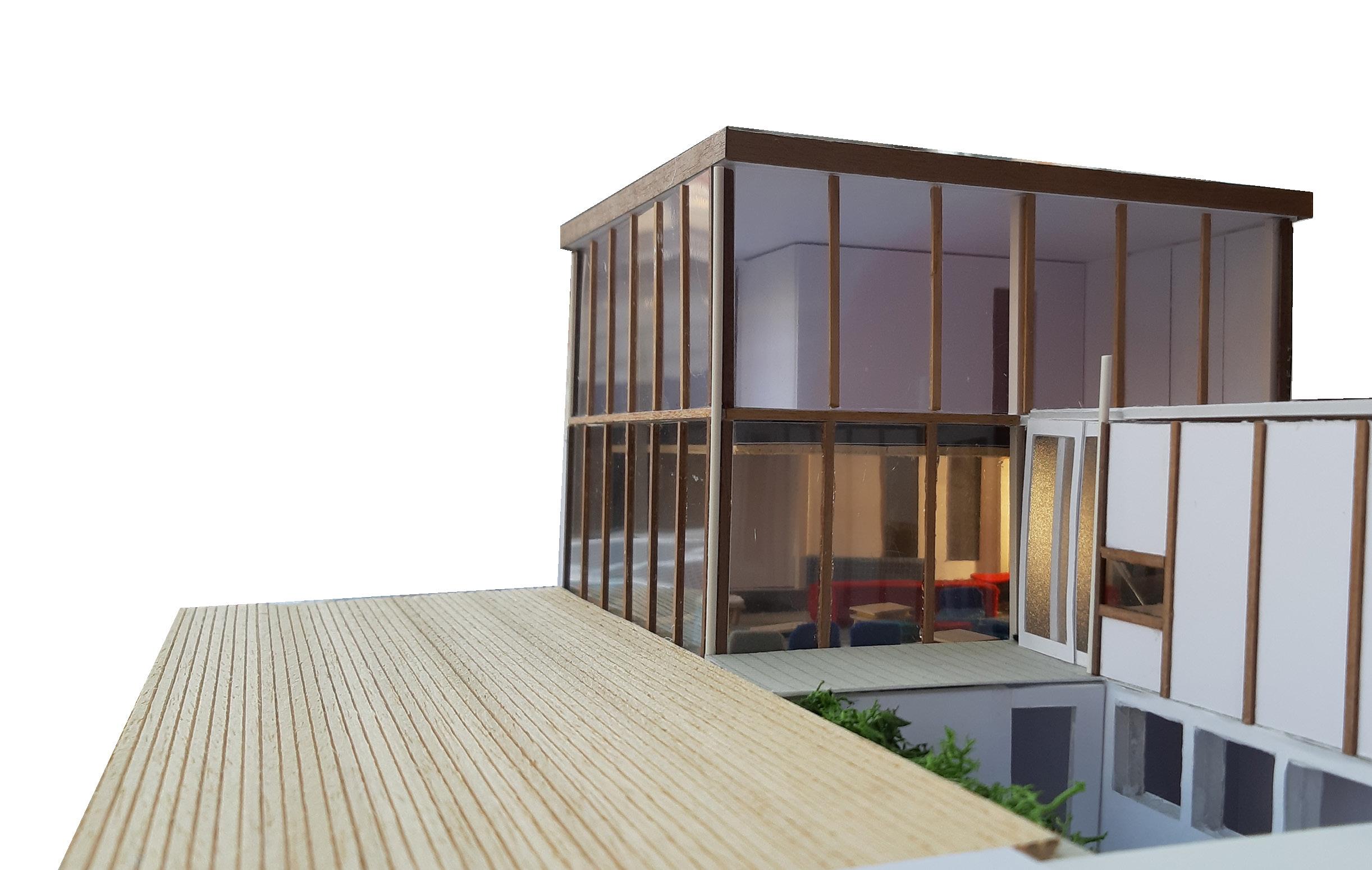

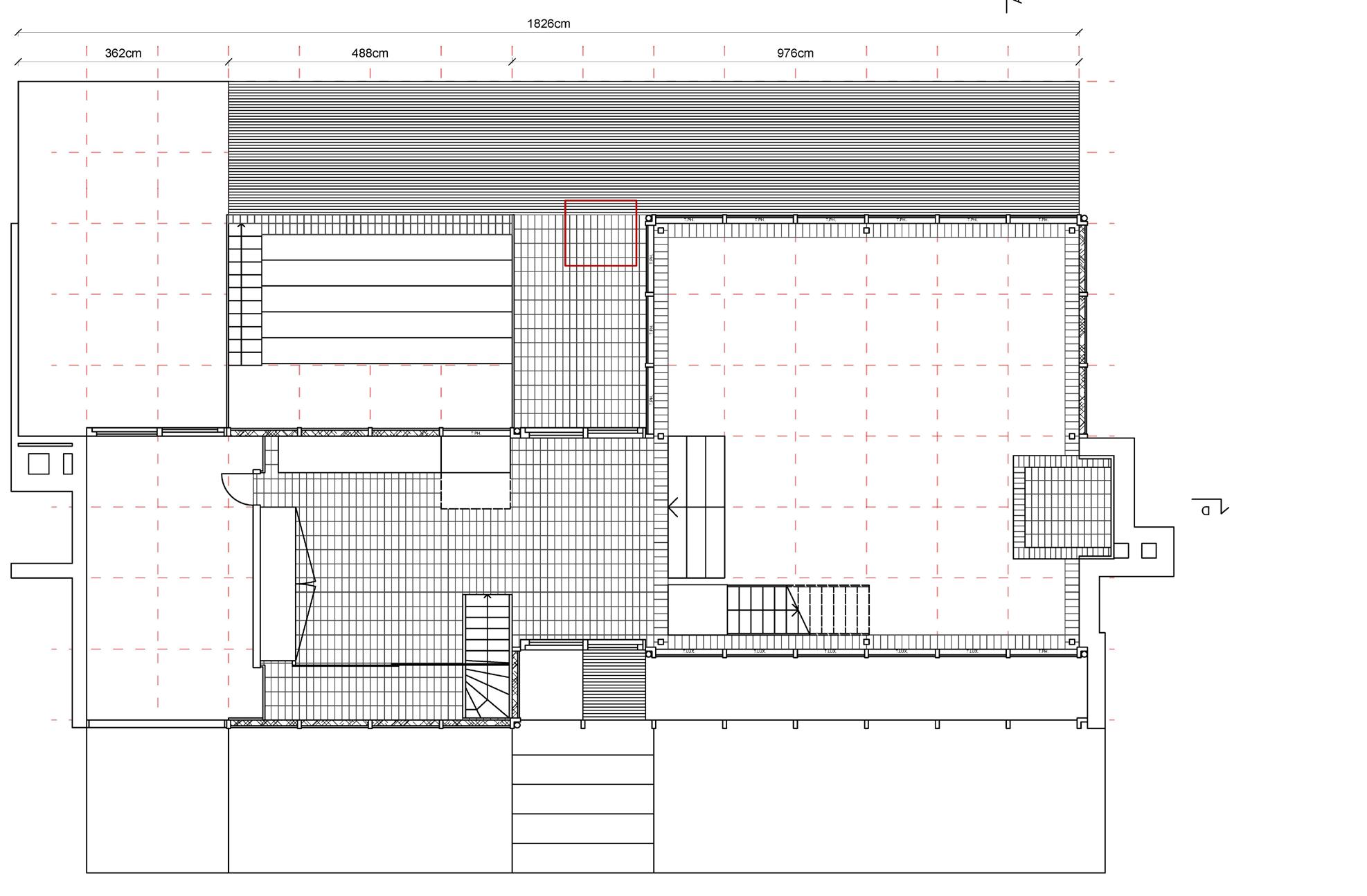

The assignment was to design a recreation site for children in the ‘Hoge Rielen’ in Belgium. The concept of my design is that everything revolves around a grid and there are several games that fit into the grid, such as chess, checkers and shuffleboard. implemented on different locations you can find several “azulejo” tiles on which the visitor can perceive the different possible scenarios.
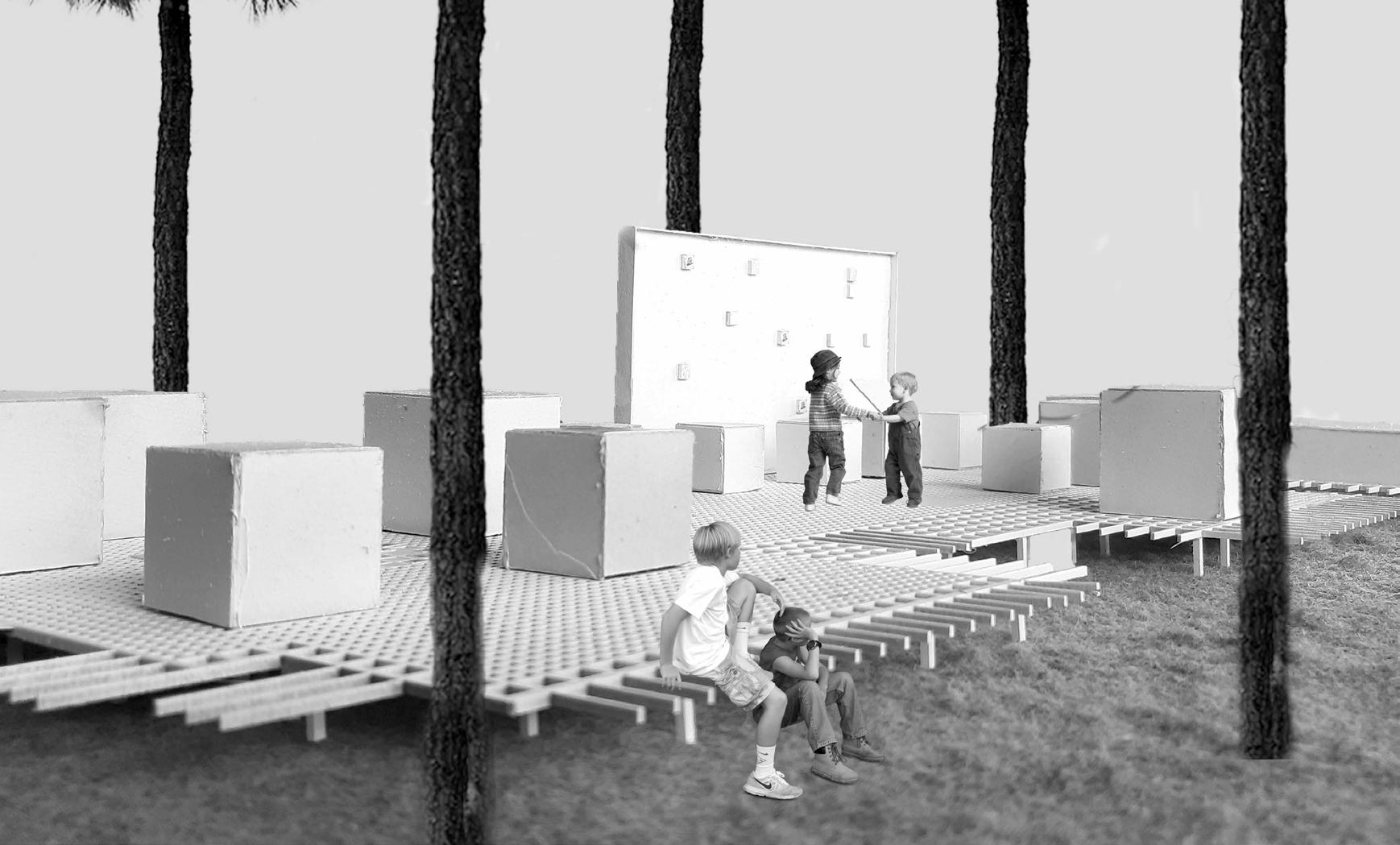
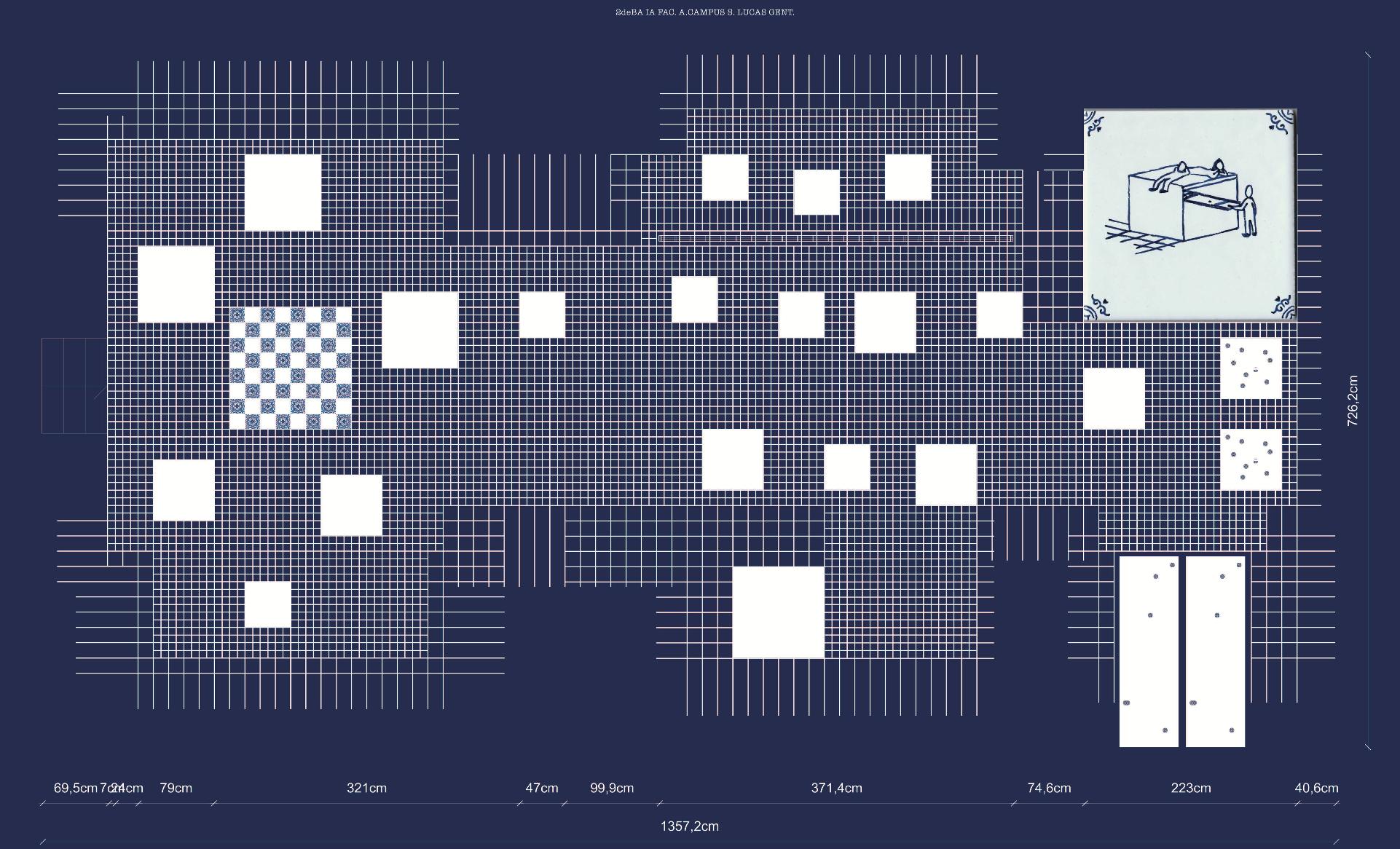
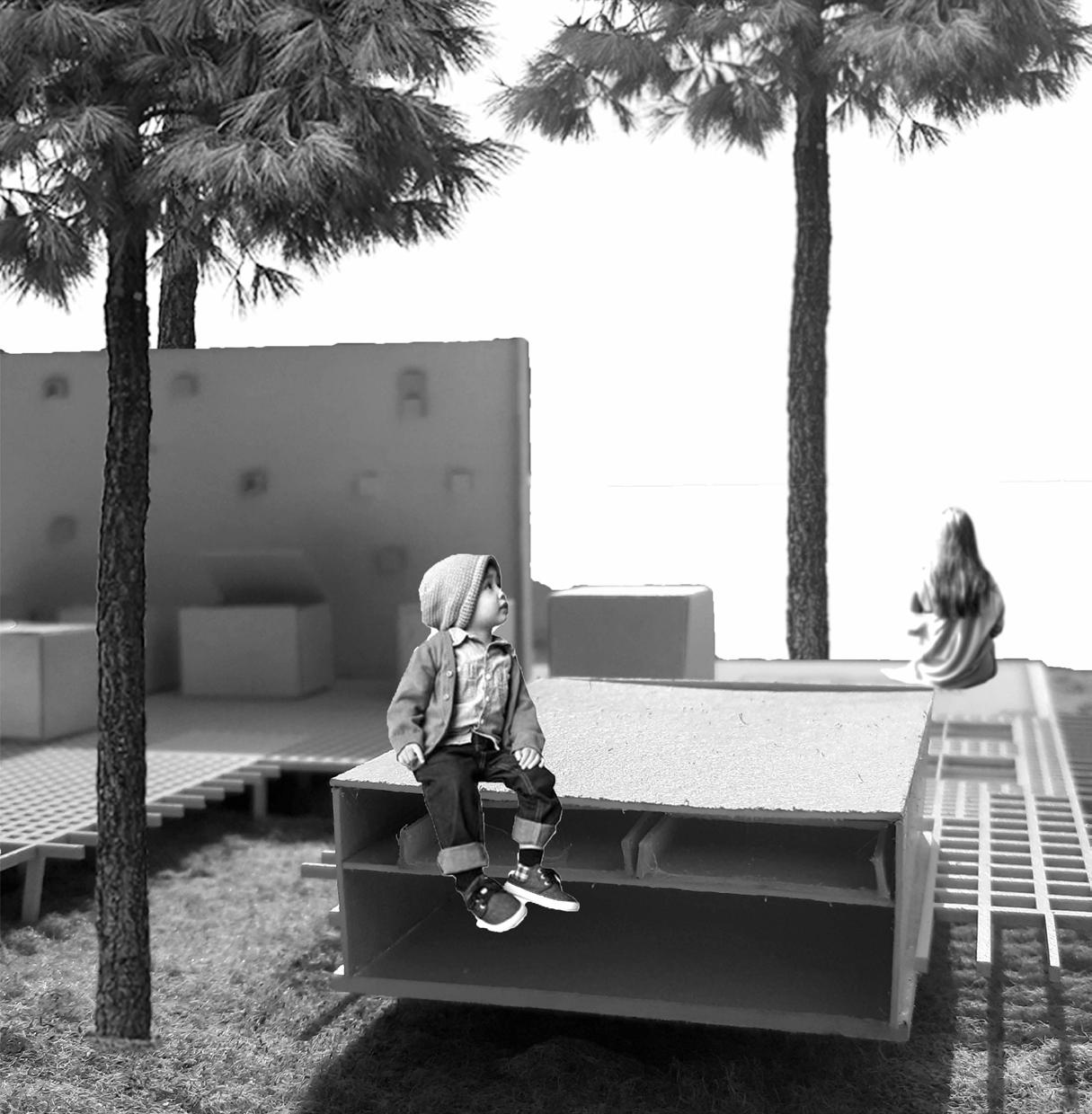
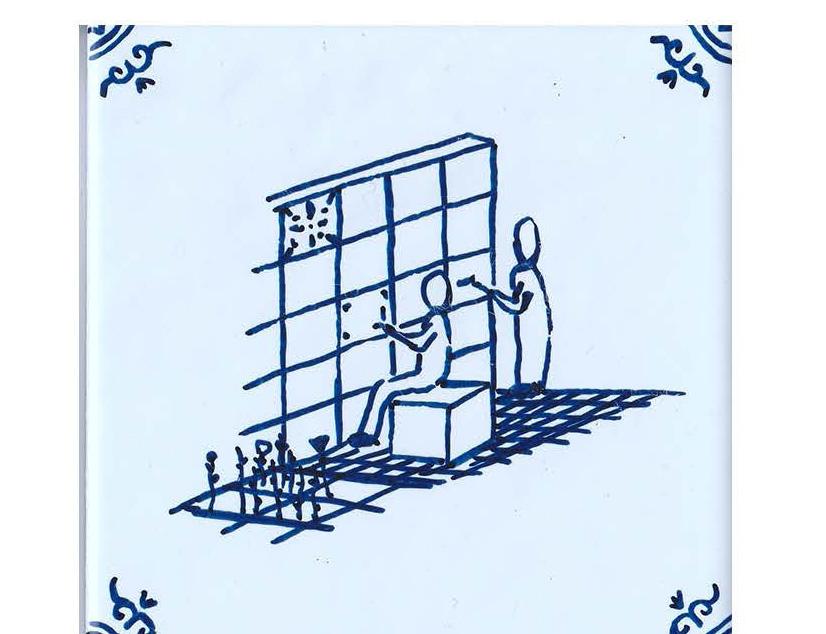
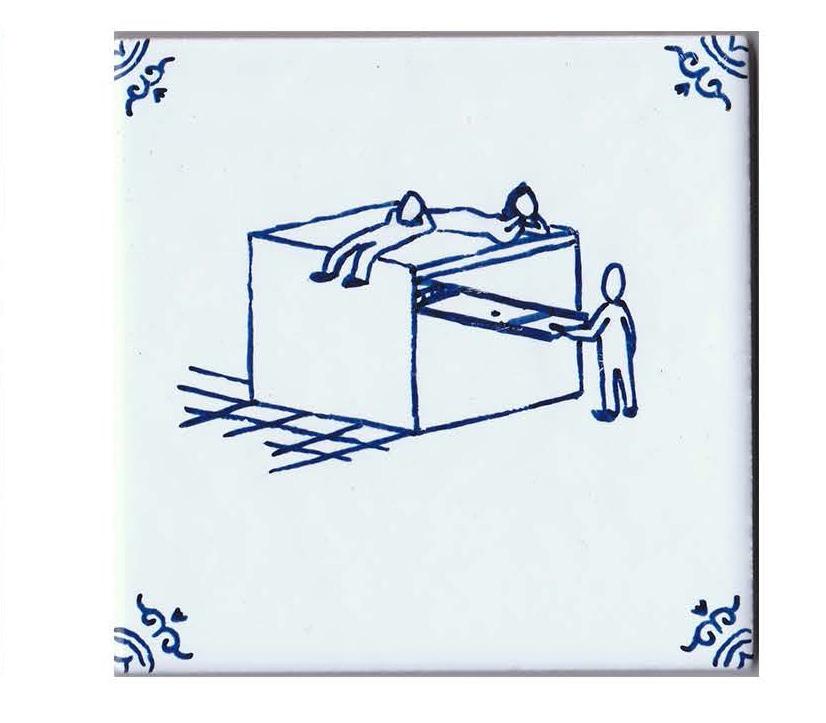

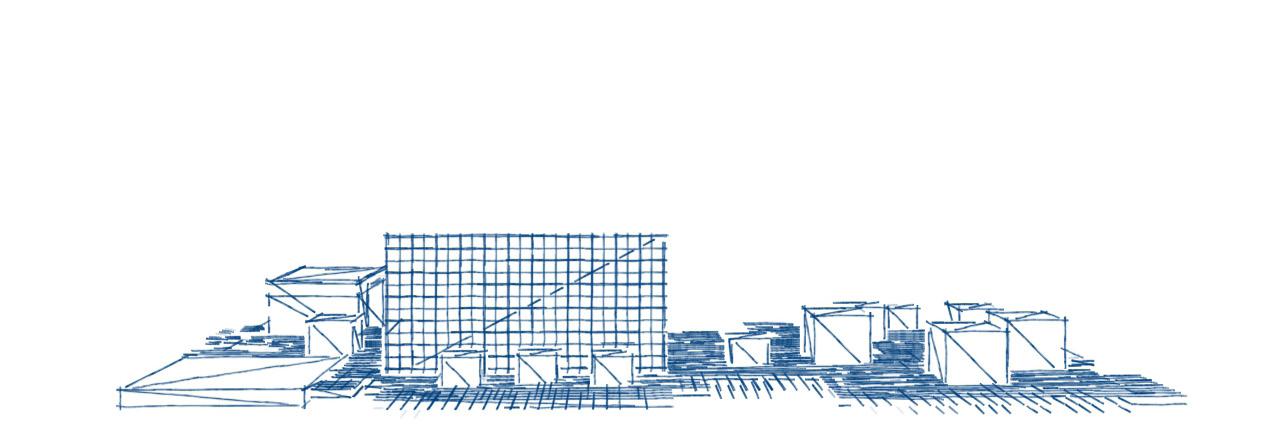
TAlk!d
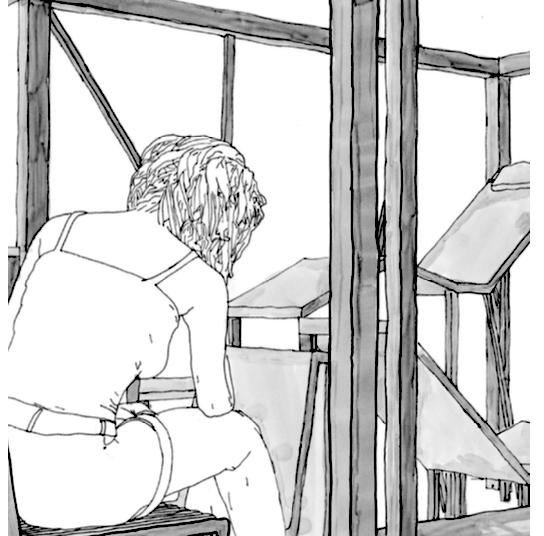
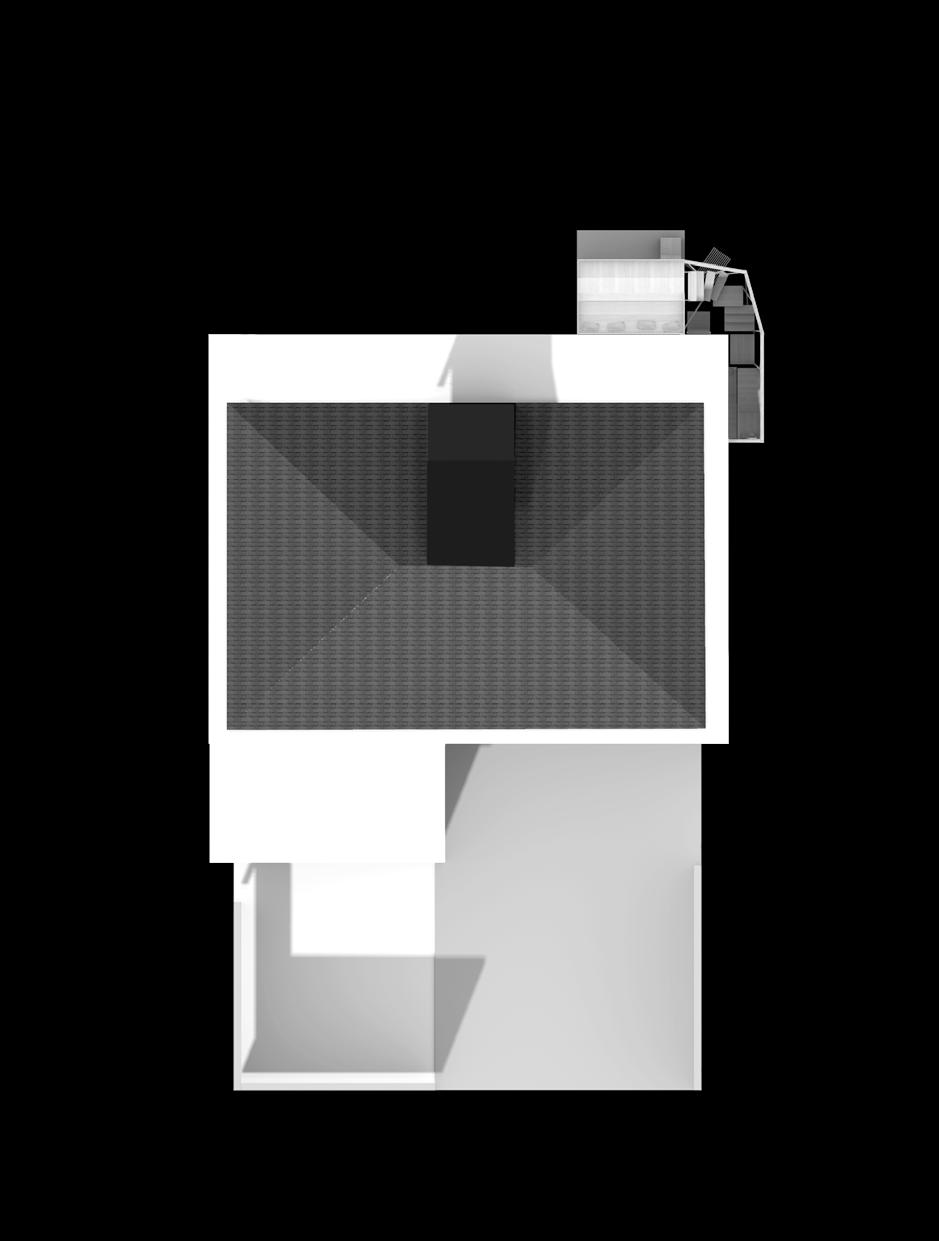
The assignment was to create an extra space in Tom Callebaut’s G-lab. In this space there must be room for imagination and needs to convey the idea of generosity. The vision in my design is to stimulate conversations about identity, it’s something which all of us thrive to find during our lifetime. In this extra space i created there is room for rest, conversation and imagination

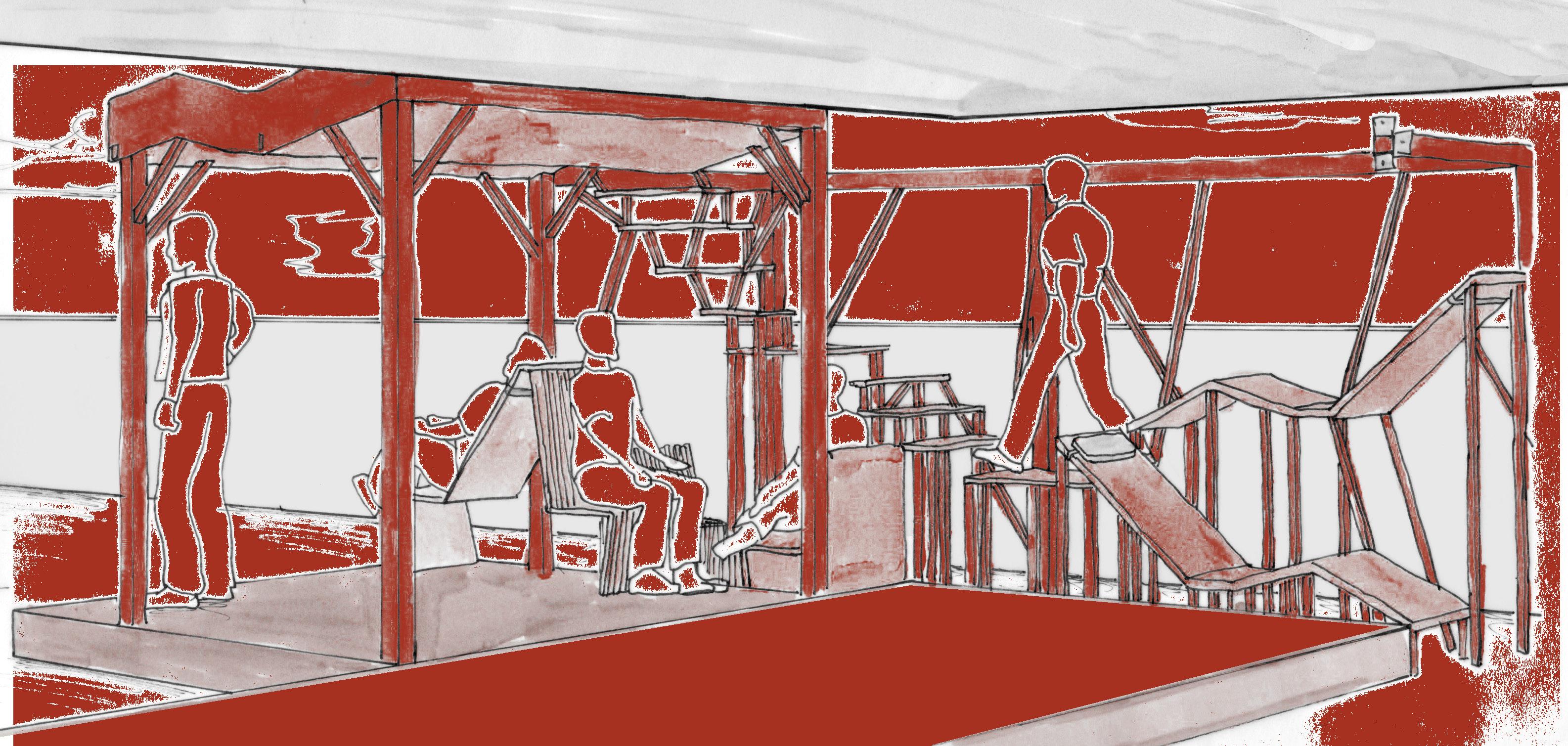
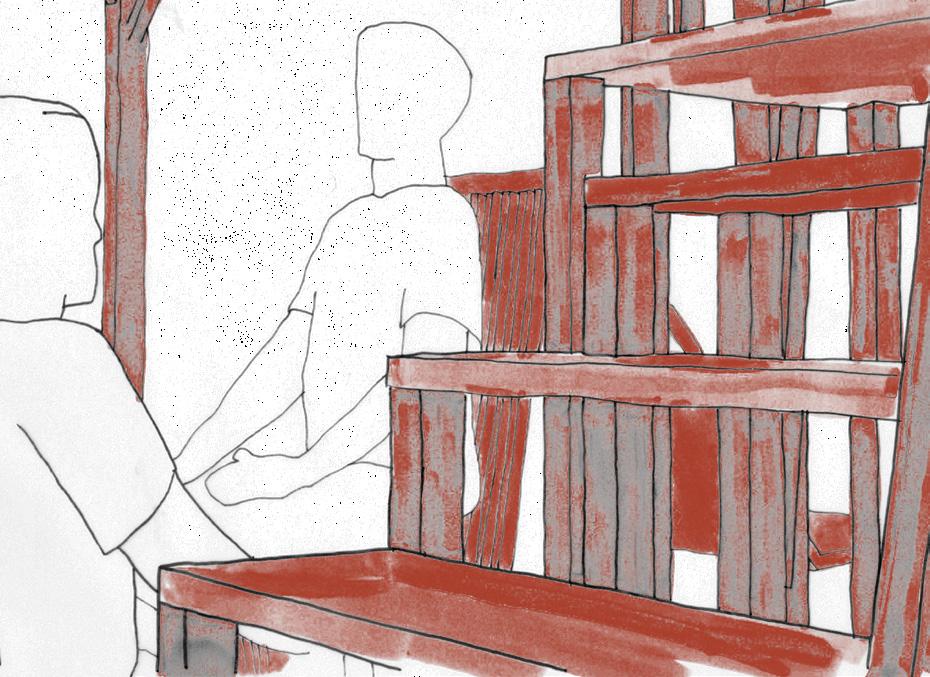
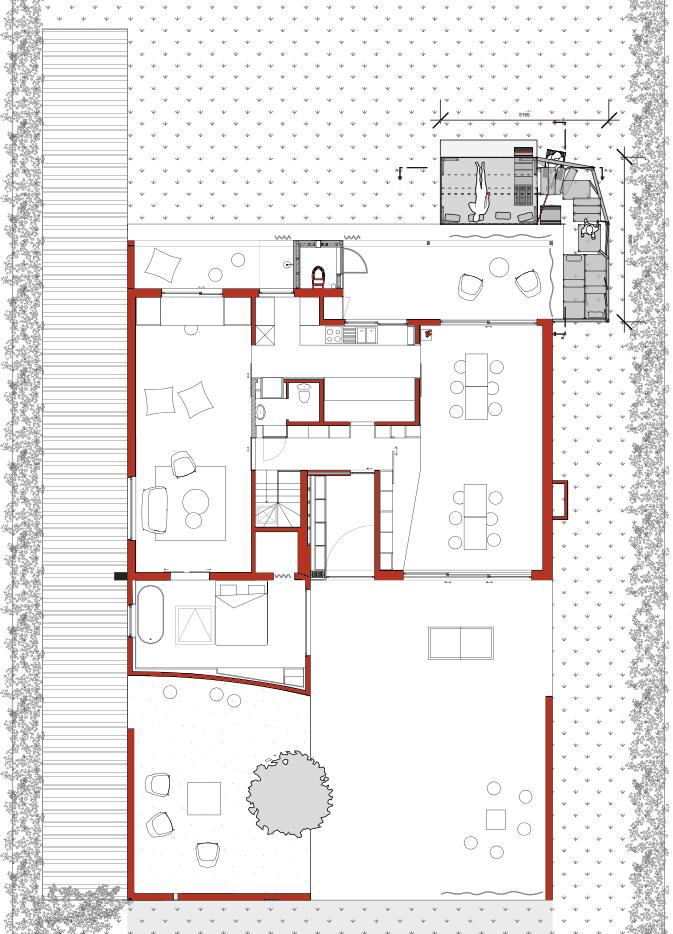
NOT iN MY BACkYArd
The theme of this Bachelor thesis is to change the meaning of this plot who is surrounded by houses and used solely for garage boxes to rent. Thus we had to design a cultural bar with additional studio space(s). So, in the first place, this project about creating an atmosphere, a place where you wanna go after work. For the neighborhood, to give them some space back, as well as to get rid of the concrete. To be able to meet there for your coffee on sunday or on friday evening for your beer or to watch your favorite band. In the end it’s flexible according to the needs of the inhabitant of the neighborhood.
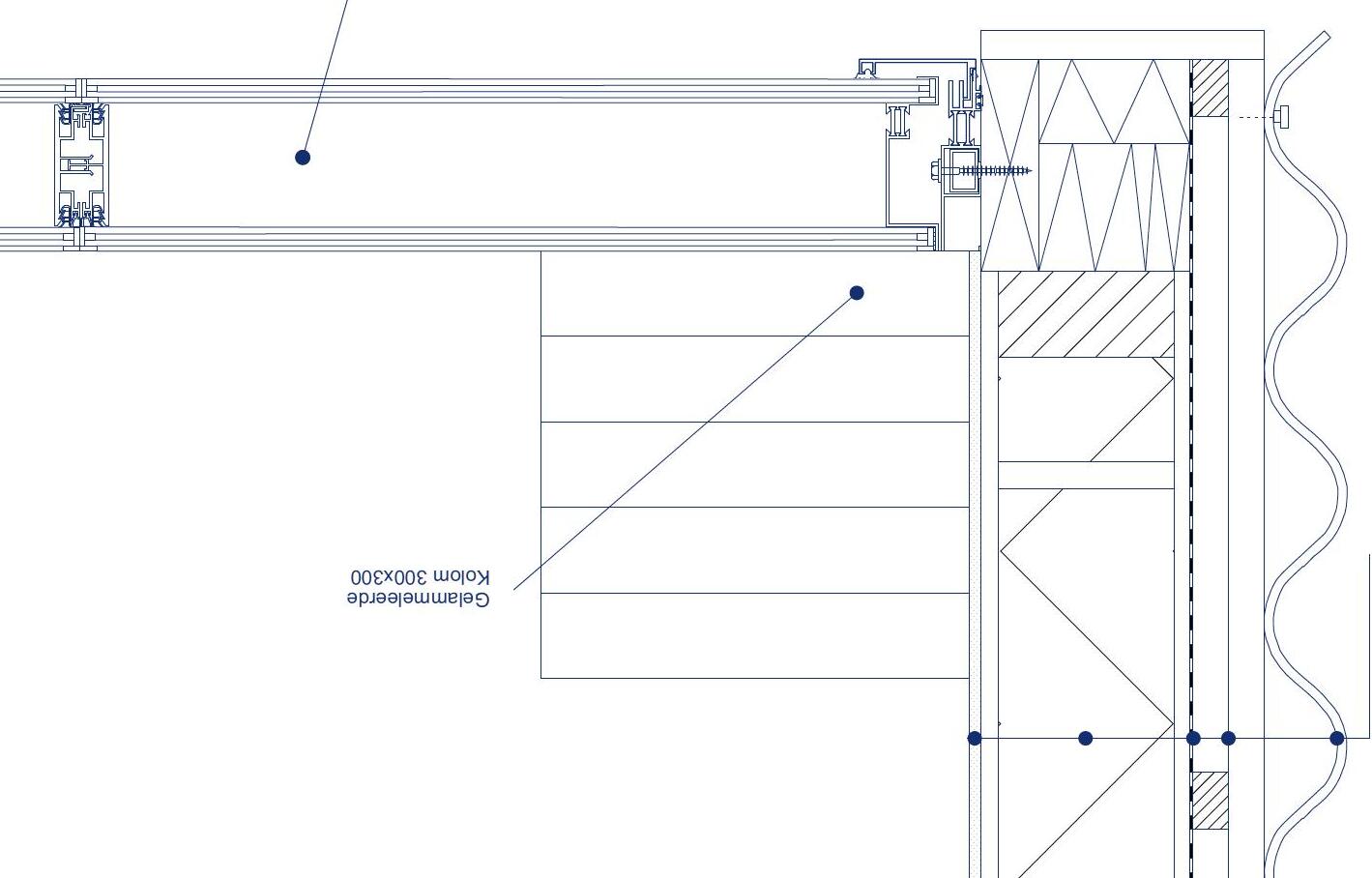
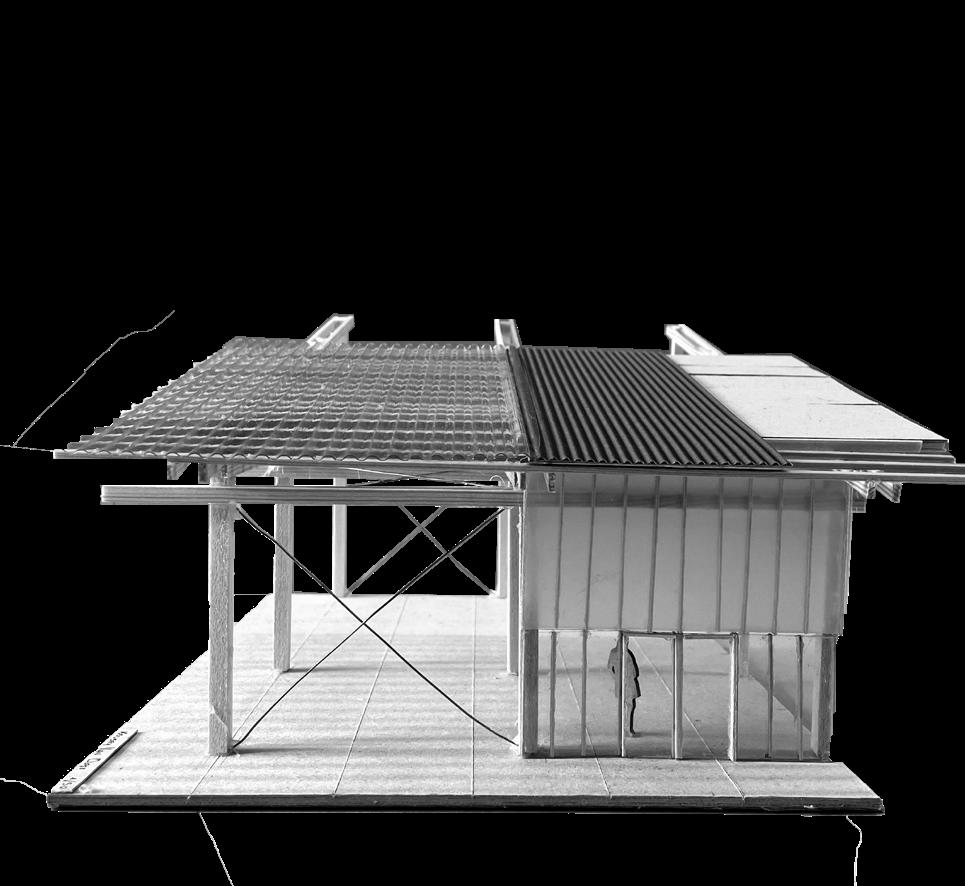
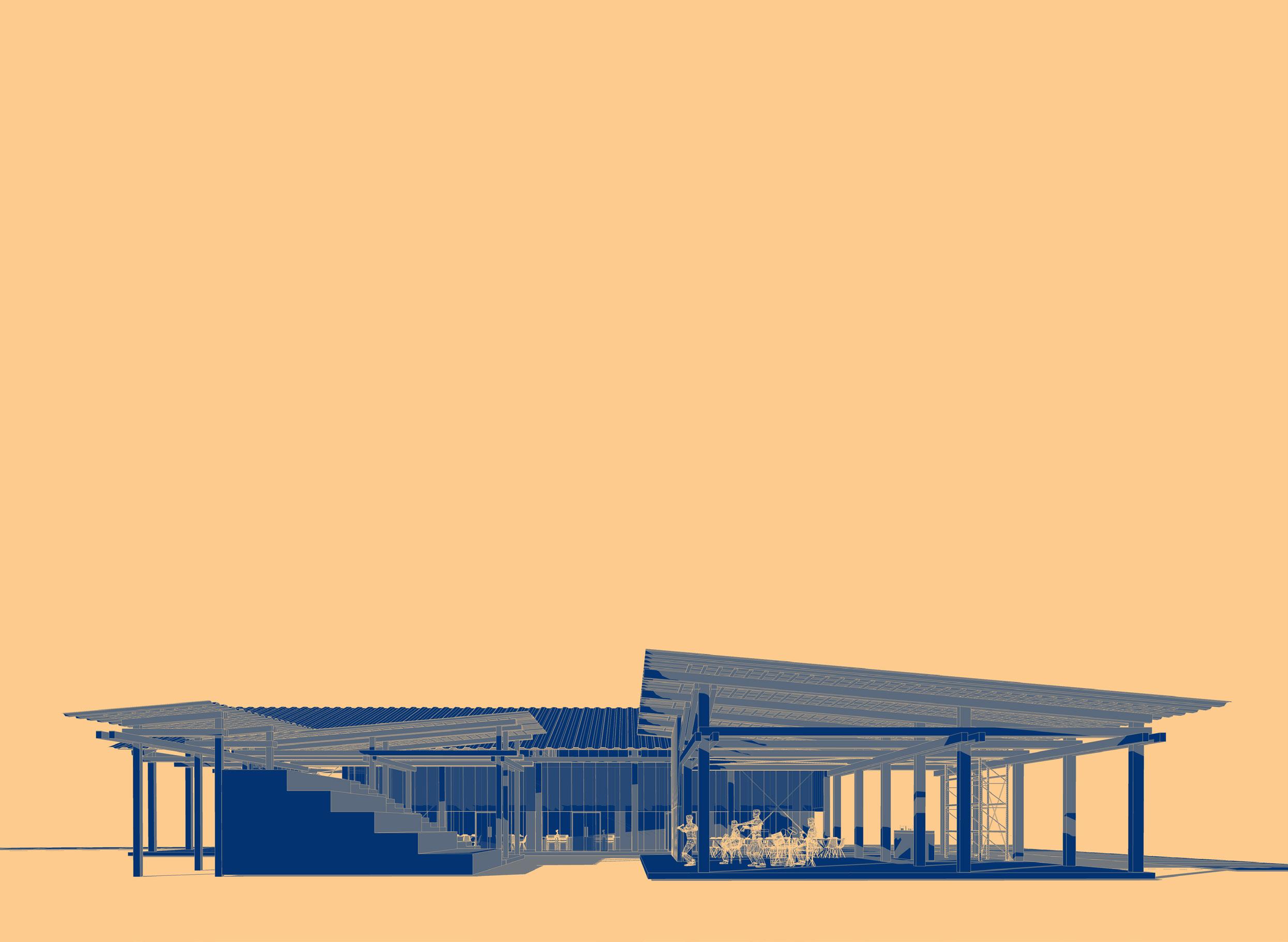
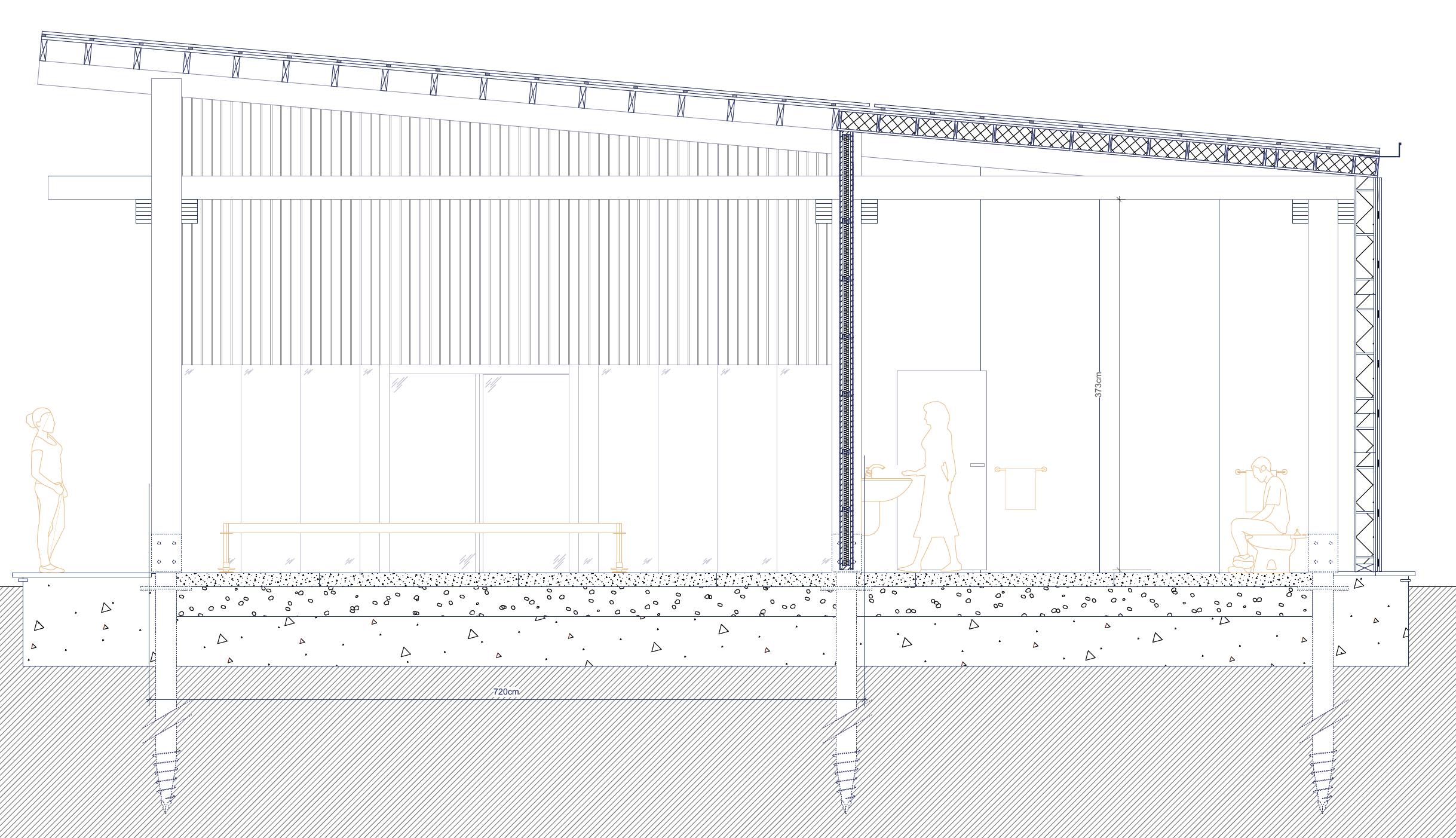
To give 50% space more of their garden was my main starting point. This on top of the parking space, to make the most use of this space. Secondly, in Belgium, we have built to much, which results now in a surplus of building materials (reference: RE-ST 2020). In the future we need to or build demountable, recycable, or at least find a way to re-use our resources. For this design i adressed this through demountable building, this point of view i have driven to the point of the foundation where even this method does not hurt the earth that is used. It’s a combination of scaffolding, facade system (curtain wall) made of polycarbonate sheets, load-bearing structure made of laminated timber and stelconplaten as ground (fixed size and also demountable).
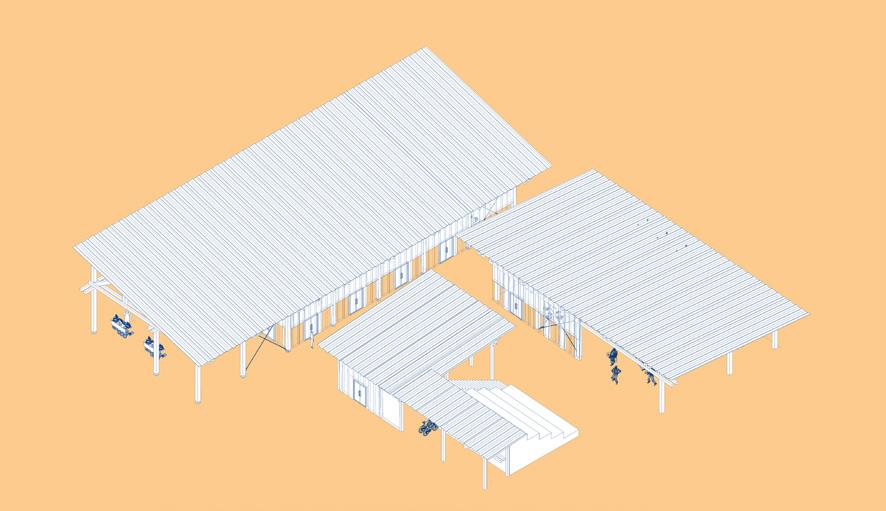
NOT iN MY BACkYArd
Overall, the project aimed to create a sustainable and inviting space for the neighborhood, using innovative and eco-friendly materials and techniques, while providing a cultural hub for visitors to enjoy.
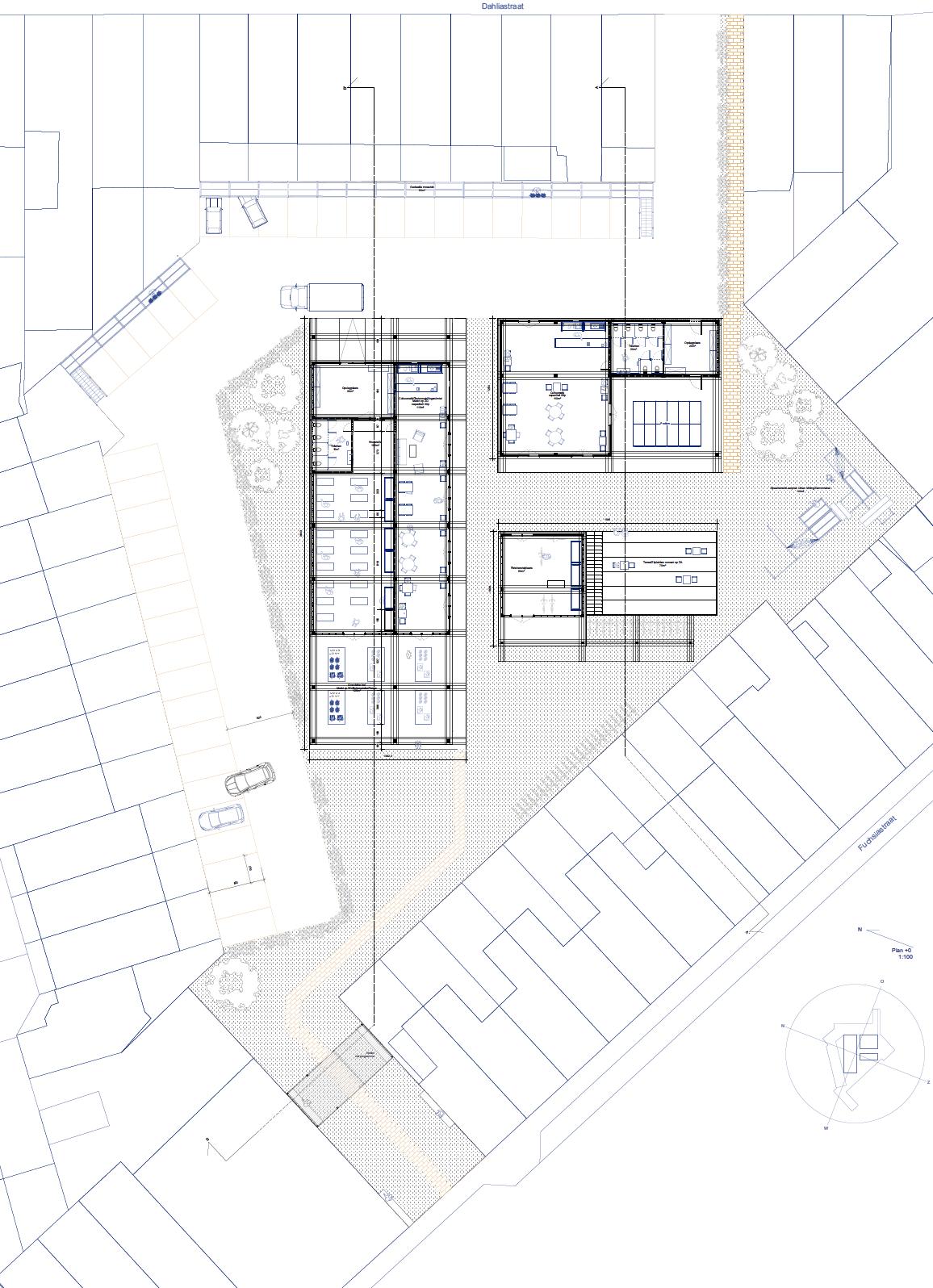
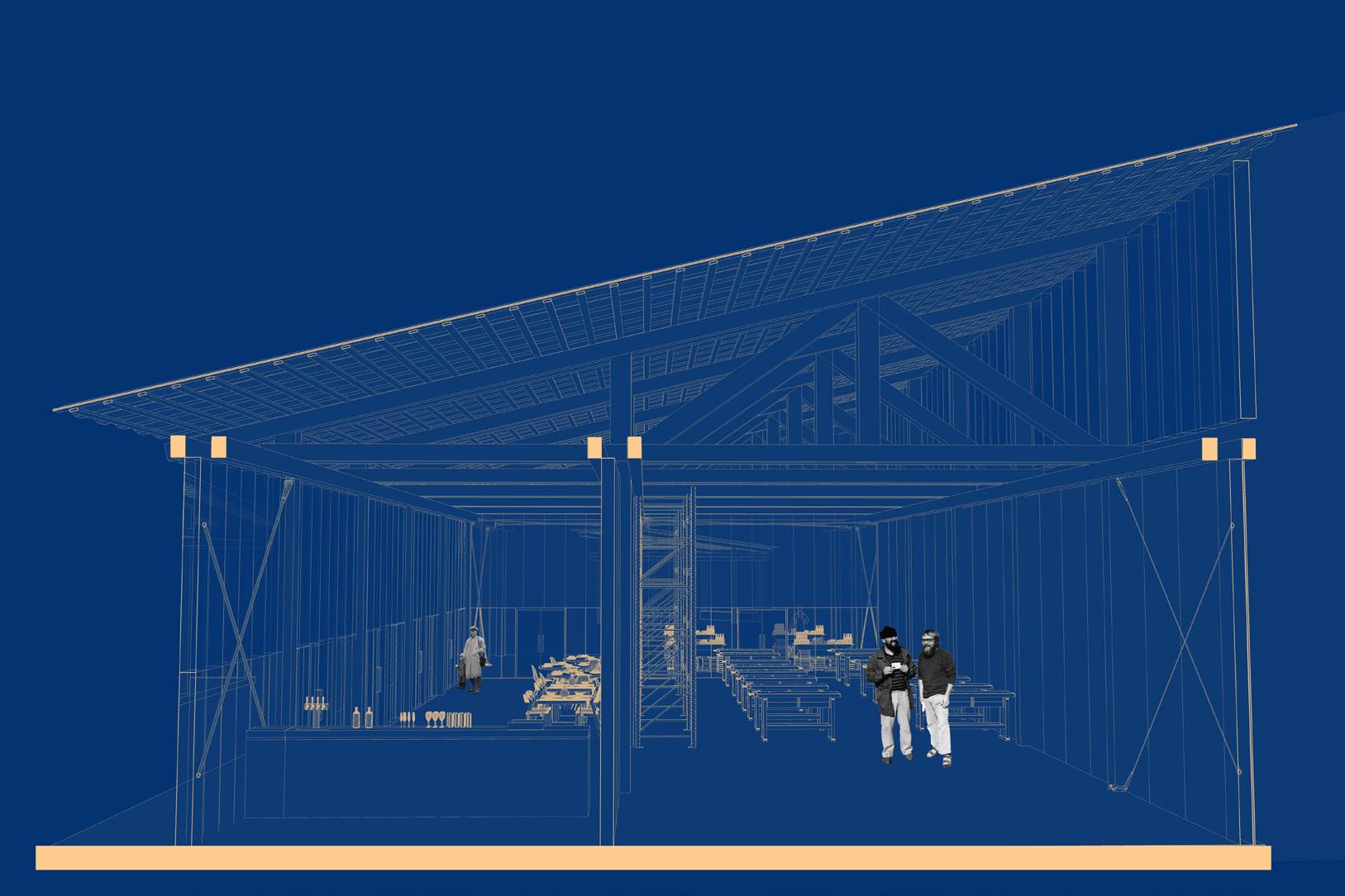

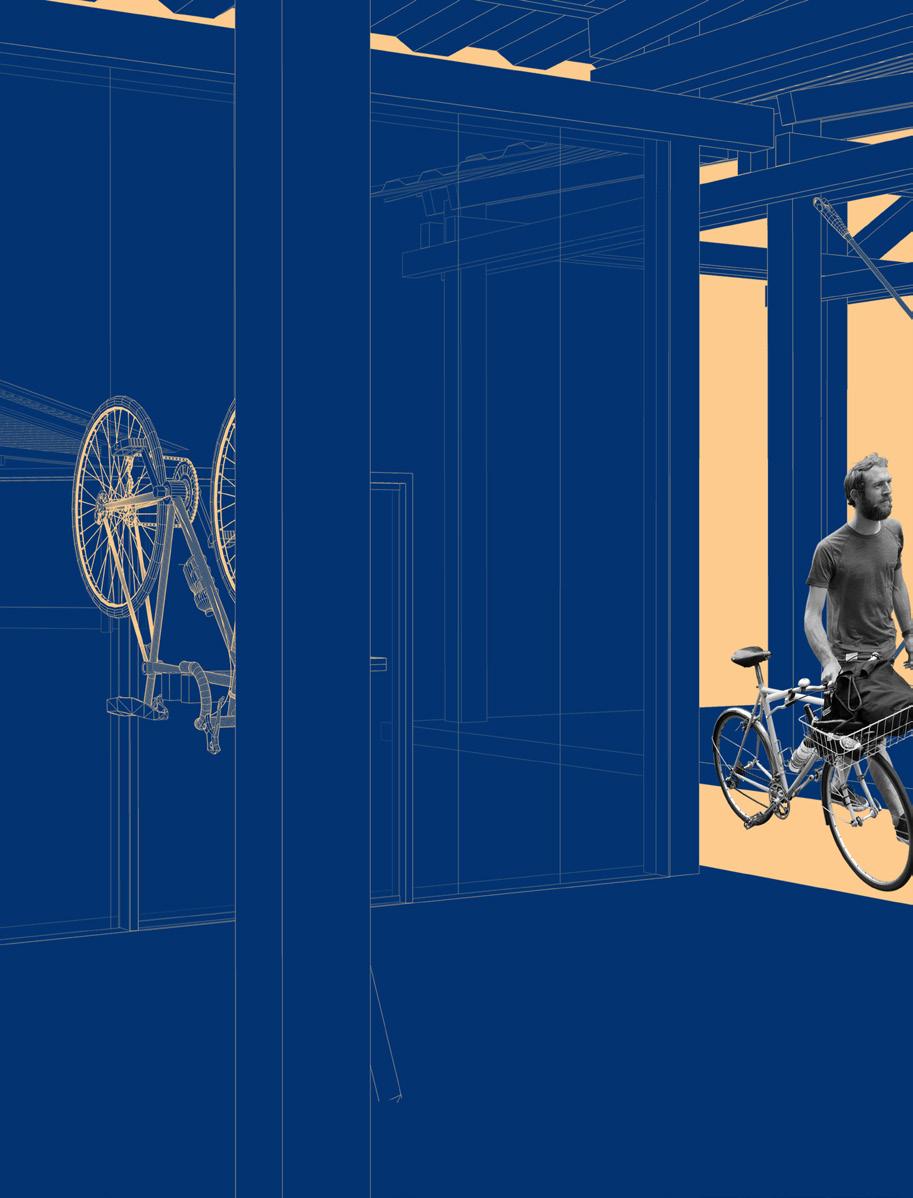
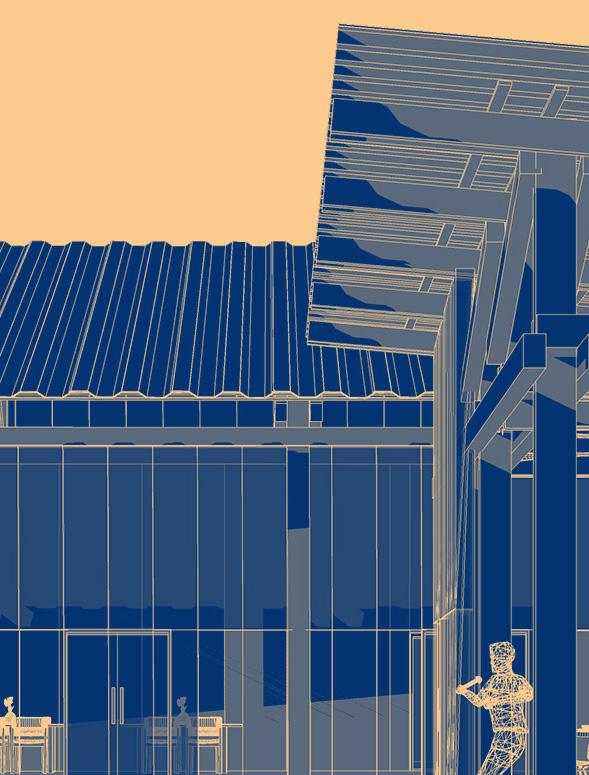
lIMINAl pOINT
Design of Public parking garage (400 spaces) at the riverbank between Pasarela Cartuja and Museo de la Navegación, Sevilla.
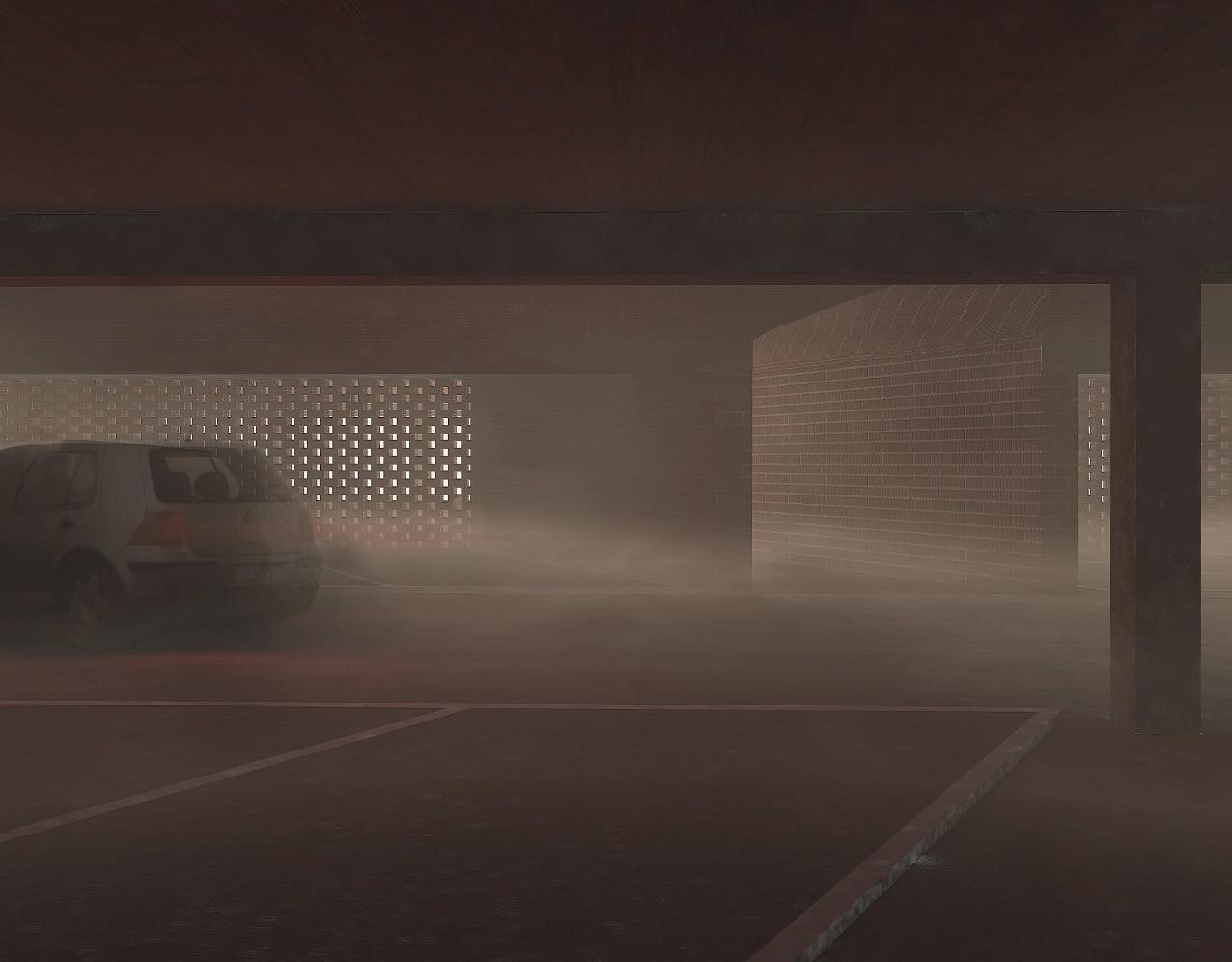
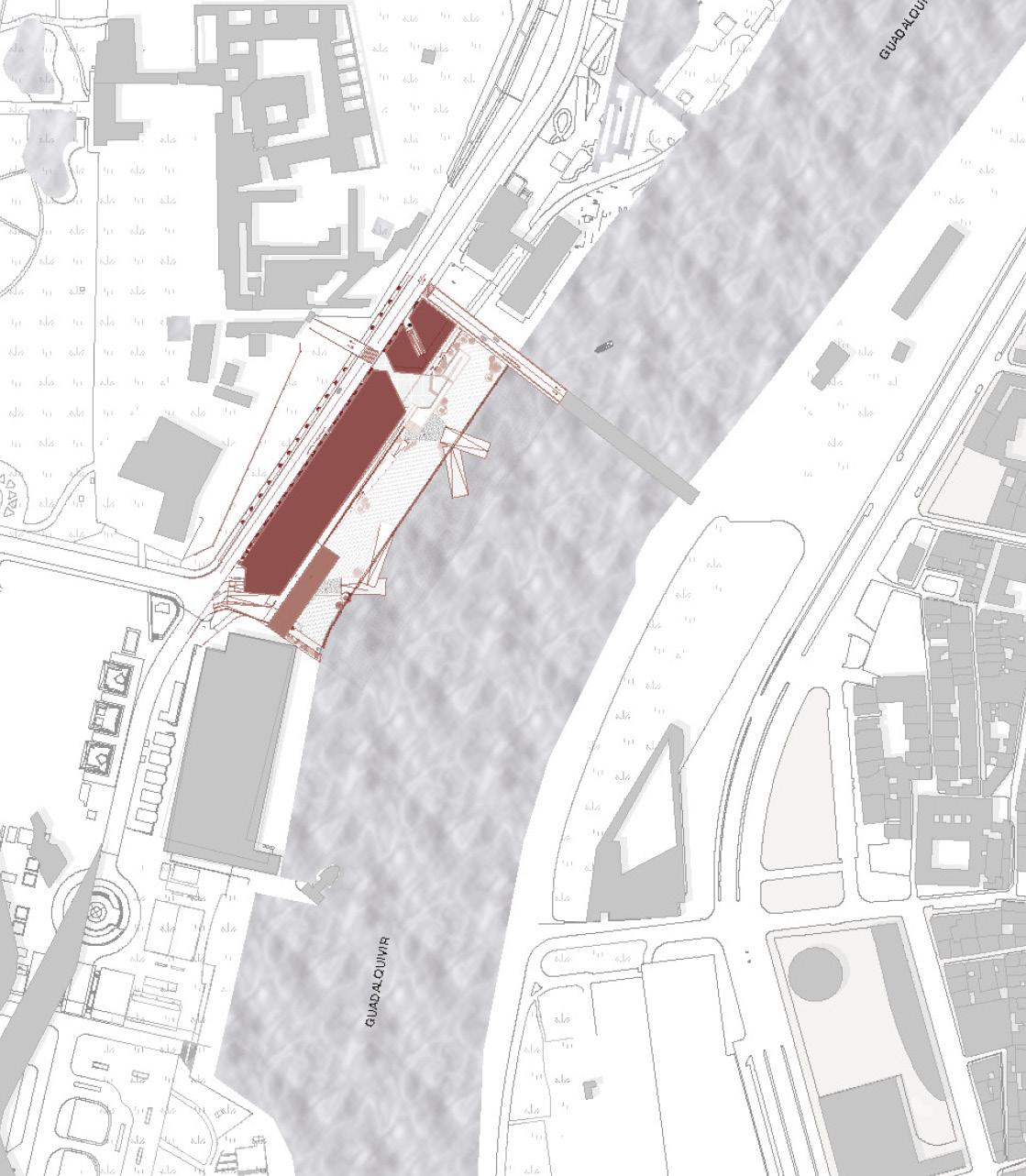



Our project (group work between me and Nicolas Dorn) works as a threshold between the street and the river Guadalquivir. Here we tackle on the importance of changing the street behavior into a slowed down, relaxed space. In order to get rid of this street behavior it is important to think of one‘s senses, thus for our design we will use the senses as a guide to bring the visitor from the business, loudness of the street into a relaxed state of mind. It is placed as a big bar, just as high, that there is no view to the other side. Two precise placed openings awake the interest for the area behind the building.
From above the building has the aesthetics of a monumentual beam, this beam serves as a first threshold, a threshold between the street and the open space. When you look from the street there are two openings, these are precisely placed to awake the interest for the area behind the building. In this project we will name these two openings the north side connection and the south side connection.
hOrTus AlONg The sTreAM
Design of a waterbus stop at the riverbank between Pasarela Cartuja and Museo de la Navegación, Sevilla.
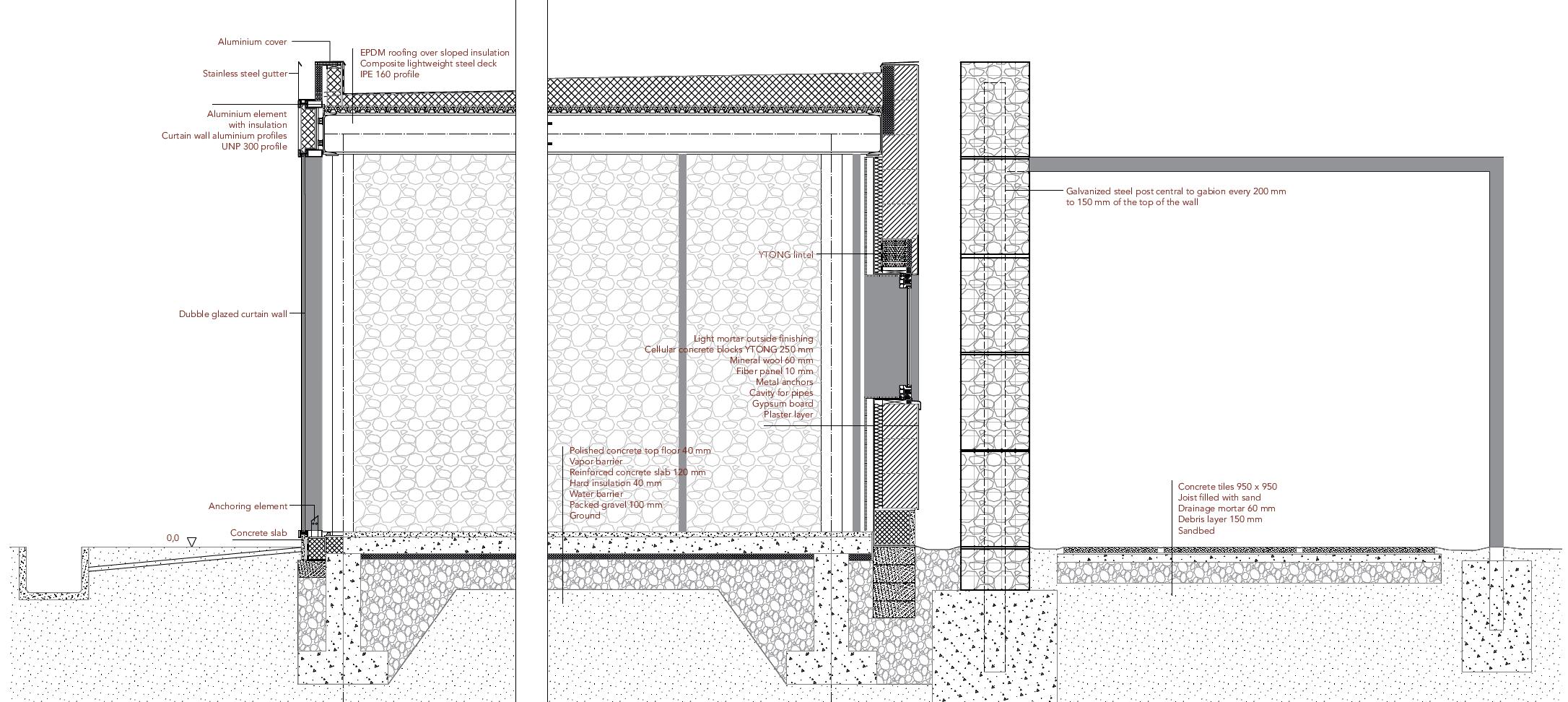

Our project (group work between me and Floor Van Belleghem) is mainly derived from the concept called which is called hortus conclusus. Here we We create a viewpoint along the waterside. This view is framed, related to the water and directs the visitar from within the garden to the city.
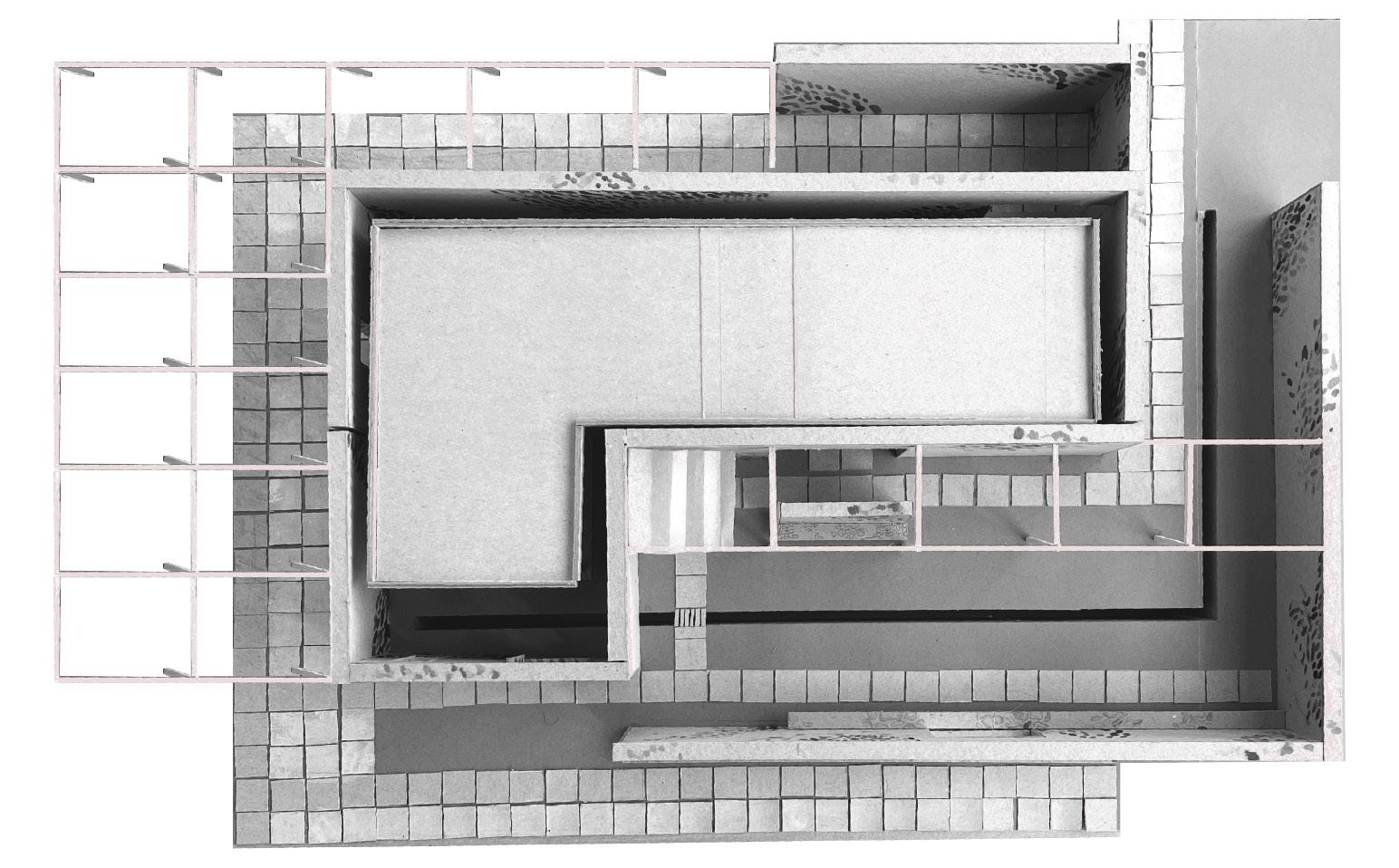

The hortus is caracterized by it’s walls within you’II find abundace or peace and maybe even a stream of water A little place within the big outside
