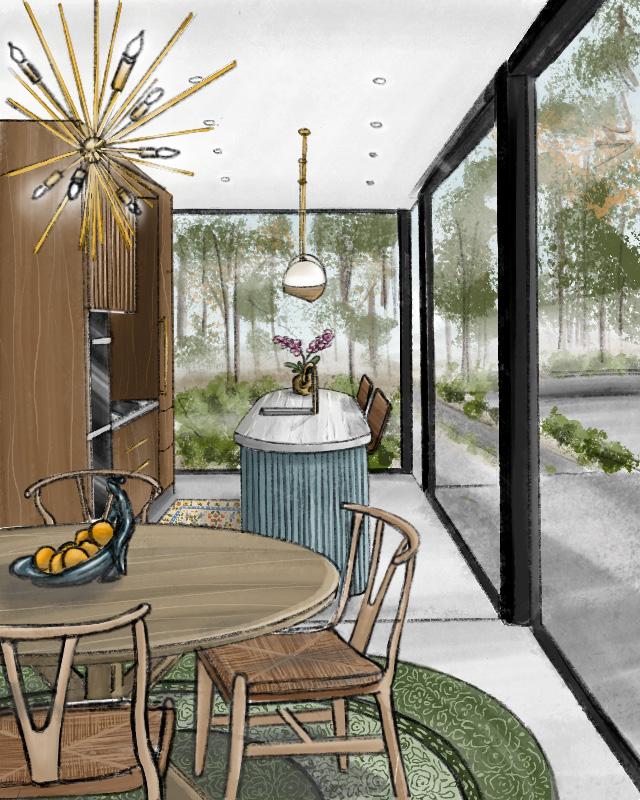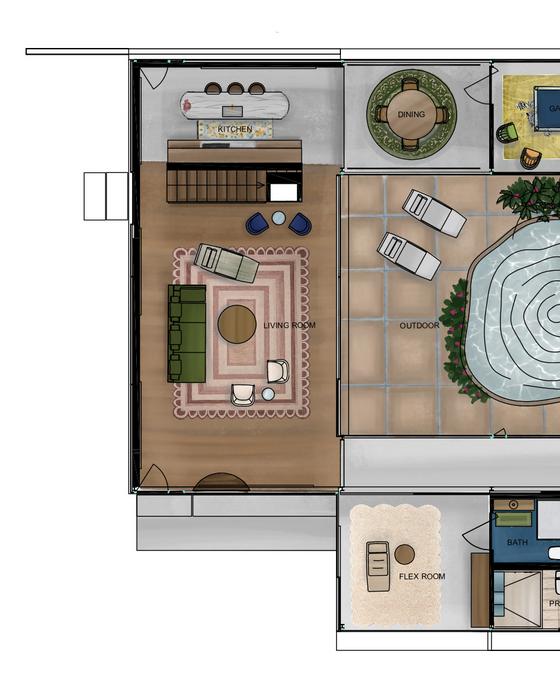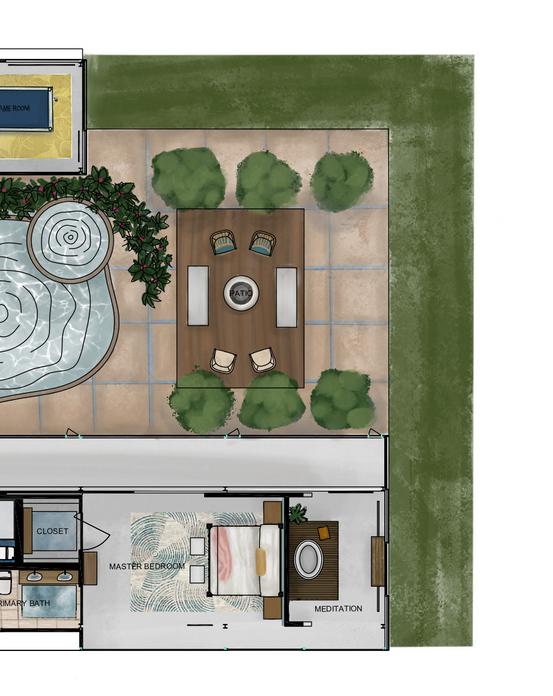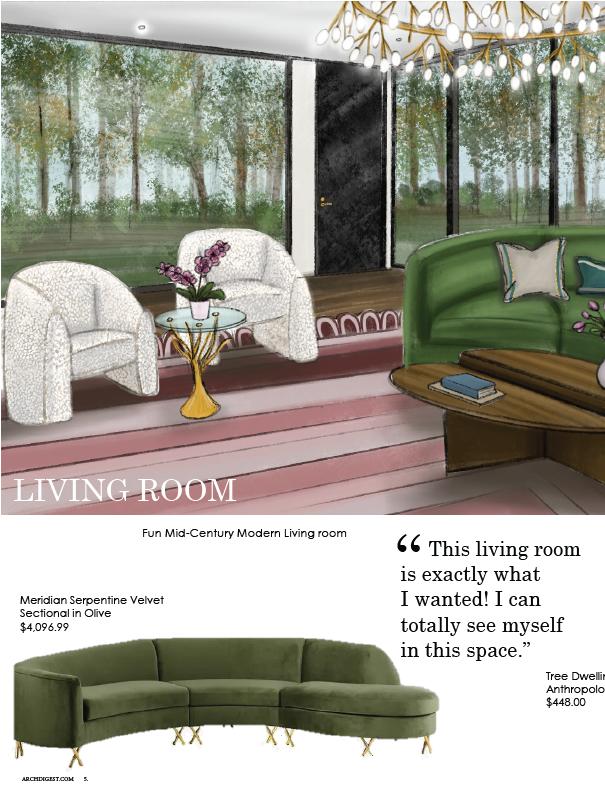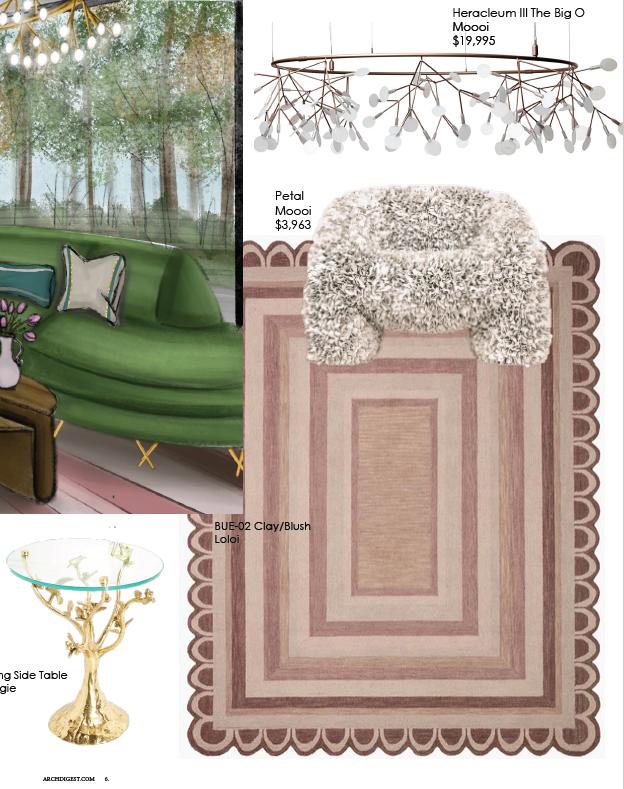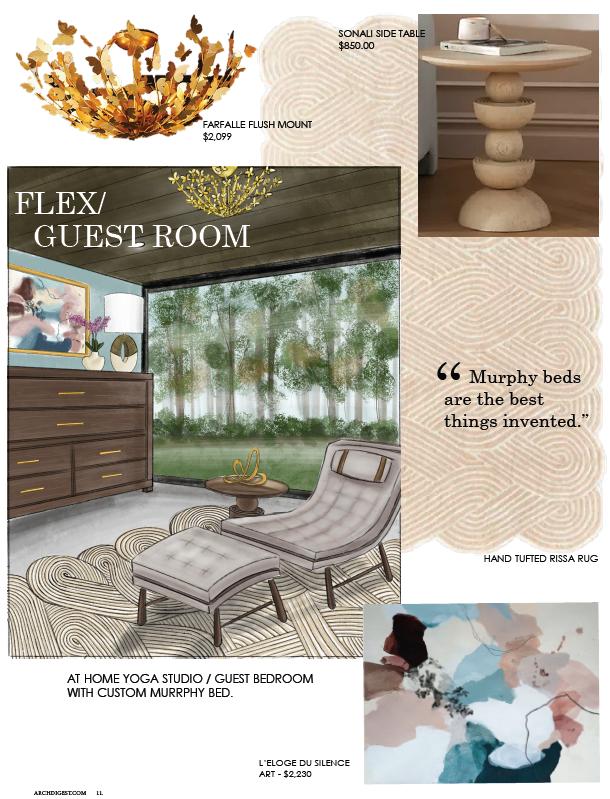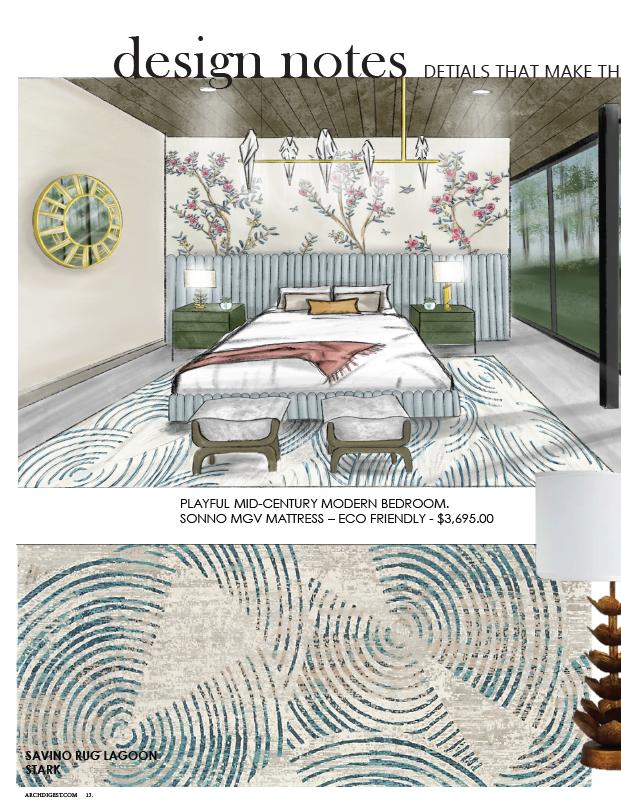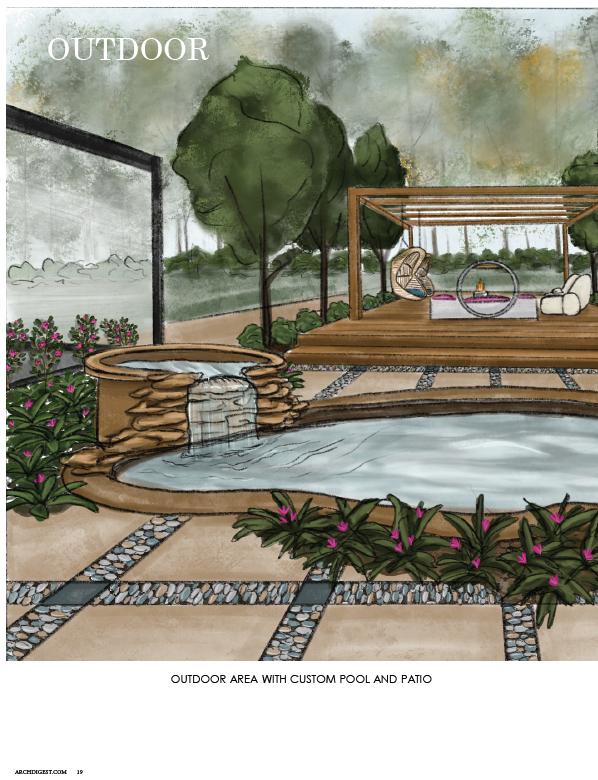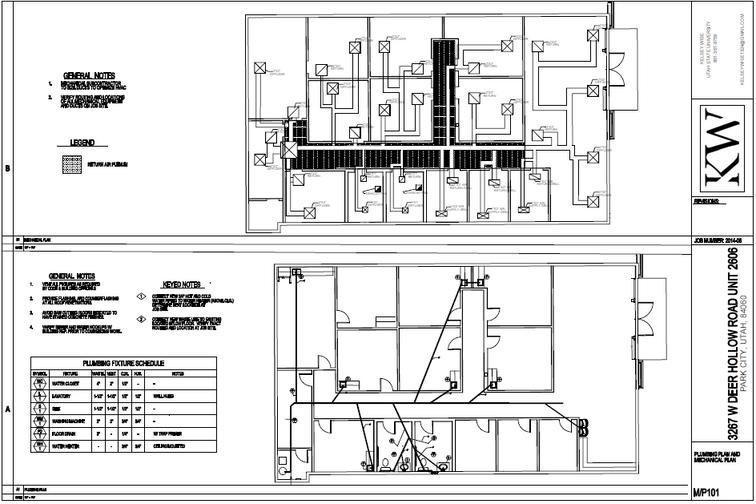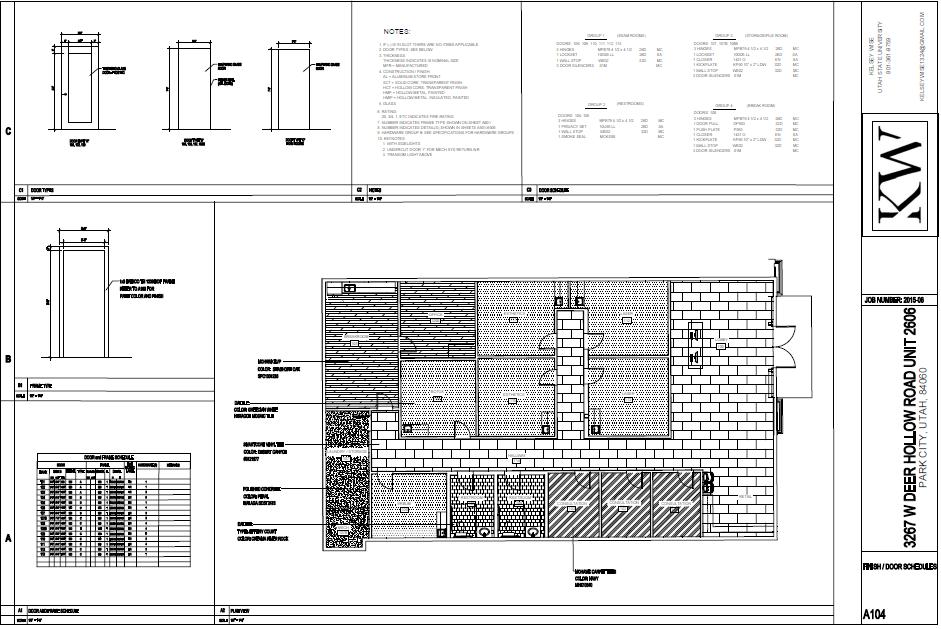
As a student in the Interior Architecture and Design program at Utah State University, my role is dynamic and engaging I participate n a comprehensive curriculum that covers various facets of interior design and architecture Through courses focusing on space planning, design theory, mater al se ection, and sustainable pract ces I have acquire a well-rounded education The program emphasizes hands-on studio exper ences with visiting designers, a low ng me to apply theoretical know edge to rea -world design projects
Throughout my academic ourney, I am encouraged to exp ore my creative potential and develop a unique design dentity Facu ty, comprised of experienced professiona s and experts in the f eld, serves as mentors, offering guidance and support Actively participat ng n class discuss ons, workshops, and design cr tiques contributes to my growth as a designer



As an inter or des gn student from Utah my journey is characterized by a profound love and a deep appreciation for exploring diverse cu tures My pass on for trave has fue ed a curiosity about d fferent cu tures inspiring me to infuse elements of global aesthetics into my des gns.
Central to my design phi osophy s a commitment to sustainability and creating spaces that exude a sense of safety and inc us vity for the public I am dr ven by the belief that thoughtful des gn can not only be visual y appeal ng but a so contribute pos tively to the well-being of individua s and the environment My academic pursuits n nterior design are not just for a career path but a personal m ssion to craft spaces that resonate with peop e and ref ect my values of cultural appreciation, sustainability, and creating welcoming env ronments

OBJECTIVE STATEMENT
My career objective is to leverage my pass on for nter or design and cross-cultural understanding to create innovative and cultural y resonant spaces on a global scale, contr buting to the enhancement of internationa environments through my creat ve expertise and design sens b lities.
EXPERIENCE
SUMMER INTERNSHIP AT BANDD/DESIGN CAREER
Austin Texas
June 1 - July 31
Assisted in admin strative tasks
FF&Es / AutoCAD
Assisted in installs
SPRINGHILL SUITS MARRIOTT - LOGAN
Front Desk Agent
801-361-9759
kelseywise1324@gma l.com
kelsey wise
Kelsey Wise
EDUCATION
UTAH STATE UNIVERSITY
Expected graduat on May 2024 in the Interior Architecture and Design program Nominated for the National Society of Leadership and Success (NSLS) for the past 4 years
SKILLS
Revit
AutoCAD
Adobe Photoshop
Welcome guests n and help them with the r needs Check them n by assign ng available rooms to their reservation qu ckly and eff ciently
Check guests out dur ng departure times, and help them accommodate f they need a late check out
Make reservat ons and answer phone ca ls whi e making it a positive exper ence for the guest
CARPETS OF AMERICA - LOGAN
Sales Representative 2022 - Present 2021 - 2022
Welcome in guests and help them find the perfect material for the r home n a timely fashion and with n their budget
Order products when se ections are approved qu ck and efficiently
Adobe InDesign
Adobe Illustrator
Hand Rendering
Space Planning
Construction Documents
VOLUNTEER / LEADERSHIP EXPERIENCE
Member of the USGBC (US Green Bui ding Council) C ub at Utah State - Help organize act vities and learn about LEED and Sustainabi ity
The Lecerc’s new construction residence s one of a knd The 13,000 sq ft home is a Parisian Stye with traditonal elements that give it a timeess and distinguish feel The exterior of the home is a symmetrcal desgn with floor to ceilng custom windows and elegant molding separating the first and second floor
The entrance of the home features a grand doube staircase and entry way that confnes into a halway that has views al the way to the backyard
Based off of the traditional Parisian Stye the layout of the home is closed where each room s separated with an open arched doorway
The upstairs incudes a grand balroom and a beautiful bacony overlookng the backyard. It aso incudes a large master suite with a bathroom and closet ayout that gves it a luxury feel to the space The second level also features vaulted celings that enhance the size of the rooms, ncuding the entertainment area and other bedrooms
INSPIRATION :



















A smal Parisian Café located in Pars France
The project includes inspiration images, a floor pan that includes dining and commercial kitchen areas, two perspective hand renderings showng both the pastry bar and dining area, FF&E, wayfinding designed specificaly to fit the café envronment Lasty, a customized ogo for marketng and branding purposes that emphasize the Parisian cuture and overal vbe of the café.
inspred by many cutural aspects for the design, the café features celume textured ceiing tles, menta detaiing, vintage lighting, and pastel coors givng the café a warm nvitng atmosphere.
Inspiration:





COLD
STORAGE
FOOD
STORAGE

OFFICE BREAK ROOM
BATH BATH
FLOWER STORAGE


Branding:





Café Wayfinding:






Café, Fleur, Goods


LeFloraCafé
LeFloraCafé

LeFloraCafé



LeFloraCafé




A smal Pedatrc doctors office ocated in Orando, Forida
The project incudes nspiration images a foor plan, five interior renderngs using Revit and Enscape, showing the waiting area one exam room, nurse staton, weight area, ounge area and one exterior rendering
Healthcare desgn is moving away from the more plain and neutral interiors, and embracing the coor theory to help the heaing process Brngng many of these aspects into the desgn the pediatric desgn features fun brght coors, soft edges, and a more homey fee instead of sterie
INSPIRATION:













A gass house welness retreat in the hils of Connectcut
The project includes hand renderings of the interior of the home and backyard featuring organc elements that represent nature and evoke well-beng The project is n Architectural Dgest magazine format Caeb Anderson from Drake/Anderson n New York was the vsting designer of ths project
In an earnest pursuit to break free from the relentless huste and pervasive stress of New York City, the gass house emerges as an exqusite sanctuary -- a mindful retreat meticuously crafted for Sahara and her family This archtectura haven not only provdes respte from the reentless urban camor but also beckons them nto a serene cocoon, fosterng a profound reconnection with the soothing rhythms of nature. Nestled withn its transparent confnes, the glass house stands testament to the desire for tranqulity offering a haven where the urban chaos disspates, makng room for moments of introspecton, relaxation and famlial bonding amidst the nurturing embrace of the natura world
INSPIRATION:







