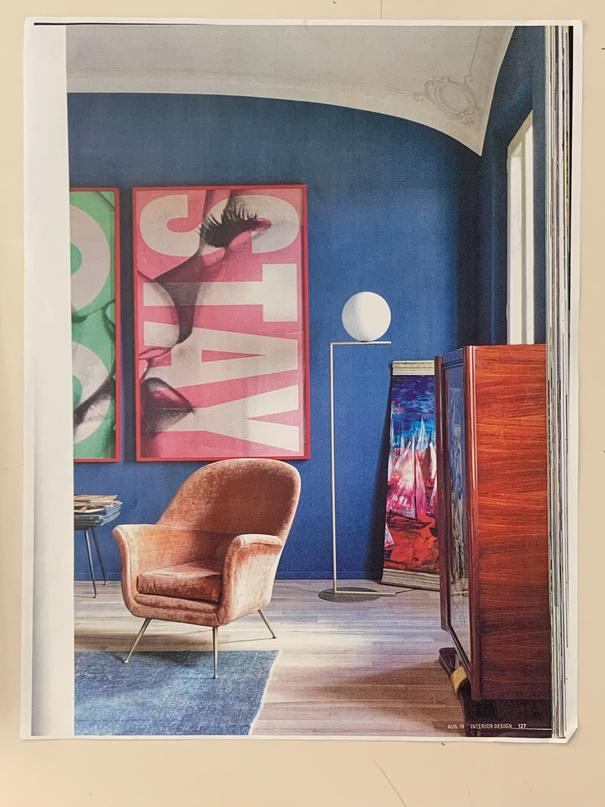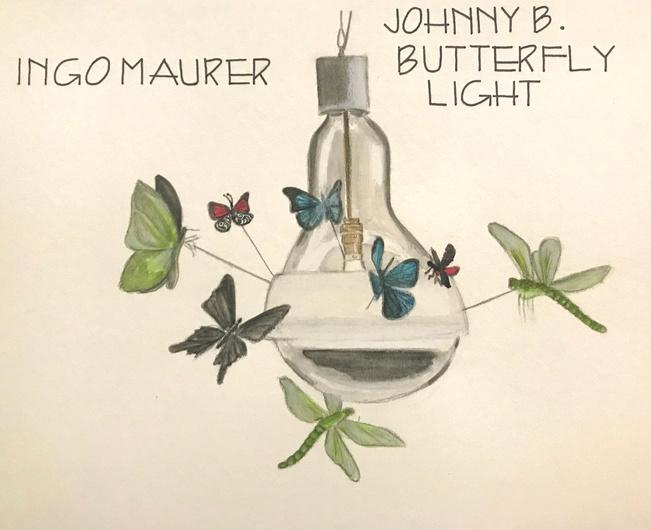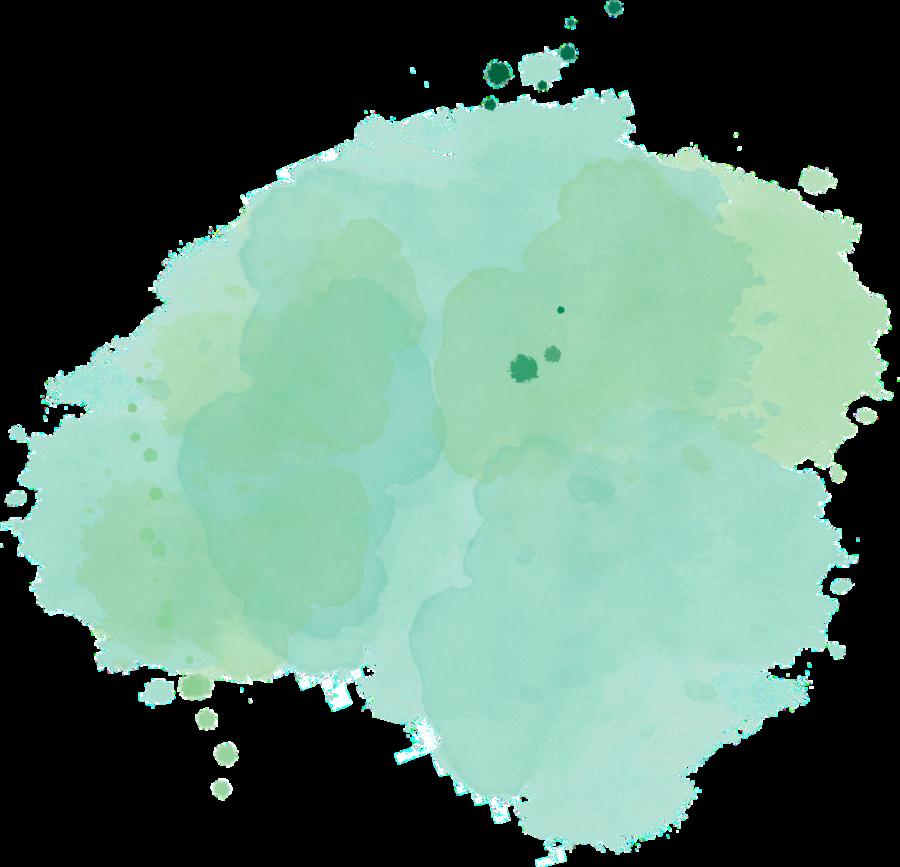






Hi, my name is Kelsey Wise and I am passionate about creating beautiful and functional spaces. I love that design can create a sense of well-being within a space.
I have always wanted to have a career where I am able to help people. I was so excited when I learned that buildings can actually heal people. I want to be able to create functional spaces where people can come and feel at peace or happy within a space.




COMPETITION
HAND RENDERINGS
BIG SKY RESORT
EIGHT THINGS I CAN'T LIVE WITHOUT

Sunny Palms was inspired from the Cumulus cloud in an abstract pattern. On the cliffs in St. George Utah, this home provides a modern retreat with long beautiful bi-fold doors connecting the outside in.
This narrow 1000 sqft house with elevated ceilings provides a wonderful space to wind down each day and enjoy the view of a beautiful Utah sunset.
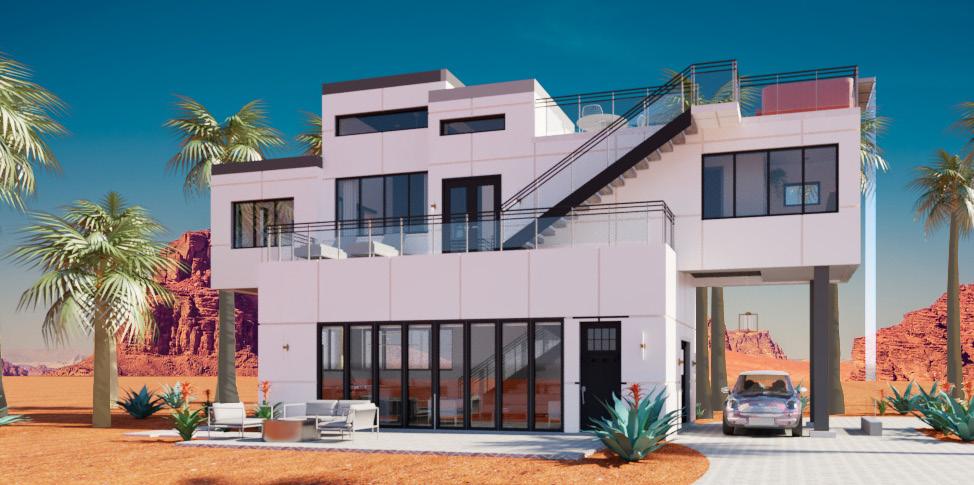




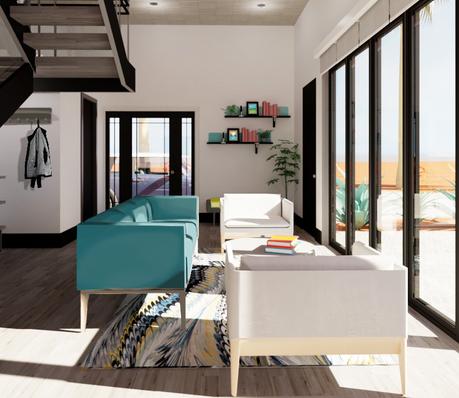 East Elevation
East Elevation



Rendered Main Floorplan
Rendered Second Floorplan








We were given this project from Caleb Anderson from Drake/Anderson in New York City.
Professional couple in their late 30's who recently purchased a glass mid-century modern house upstate New York to renovate into their wellness city escape.
We also designed a custom rug for the Durkan Rug Competition.


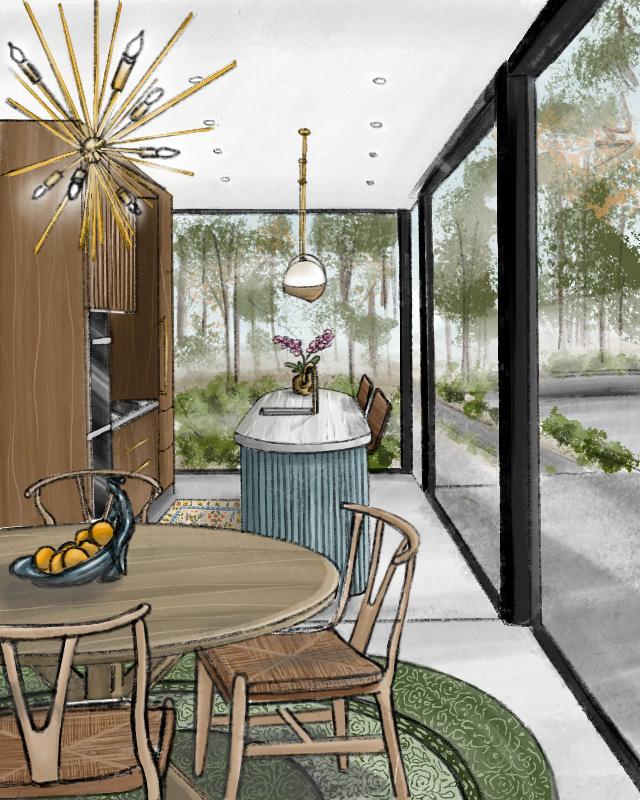










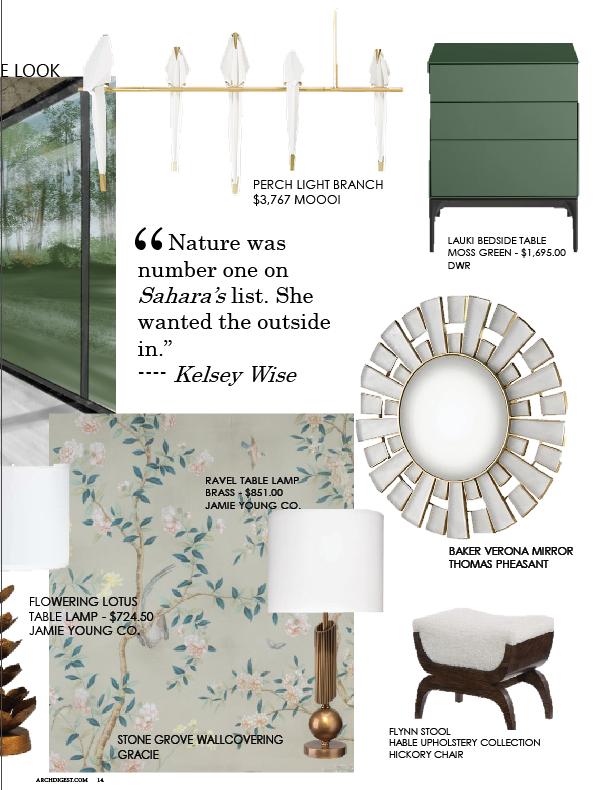






For this project we were asked to create our own company and design an international flagship store to launch the brand.

N.Y.S.M. is a sunglasses company located in London England. I wanted to produce a memorable experience within the space that would further engage customers.


 LOUNGE
LOUNGE

Bloom Medical Spa was designed with the ideas of comfort and relaxation in mind. It was important to take inspiration from the healing aspects of nature and the elements. The floorplan includes live plants, privacy, and lots of natural lighting. It also features natural woods and stones.




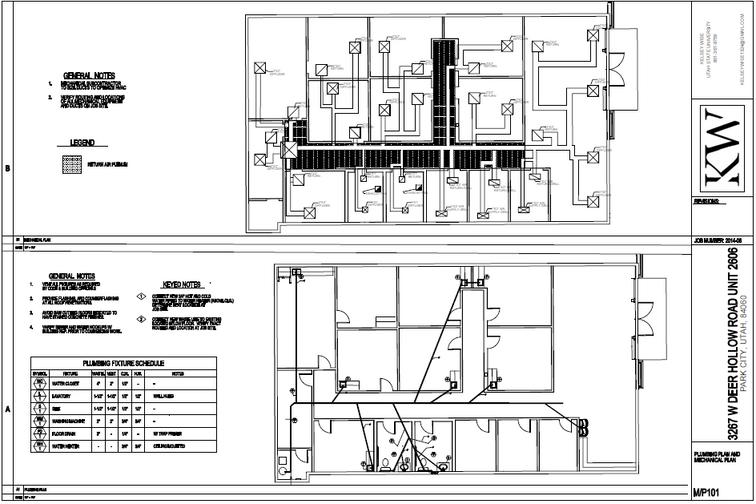
A study of masonry and dimensions done on the Cache County Courthouse located in Logan Utah. Drawn in AutoaCad.



This project was done with a partner and a visiting designer from GSBS in Salt Lake City.
We really wanted to focus on nature and incorporate it into the design.

We wanted to focus on natural colors and finishes, and decided it was important to bring plants into the design as well to better connect with the outside.
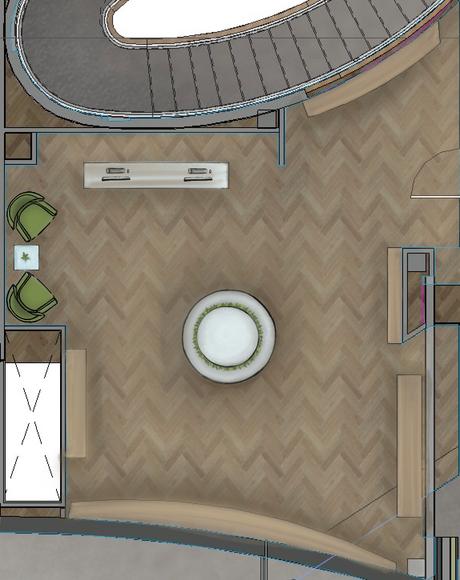


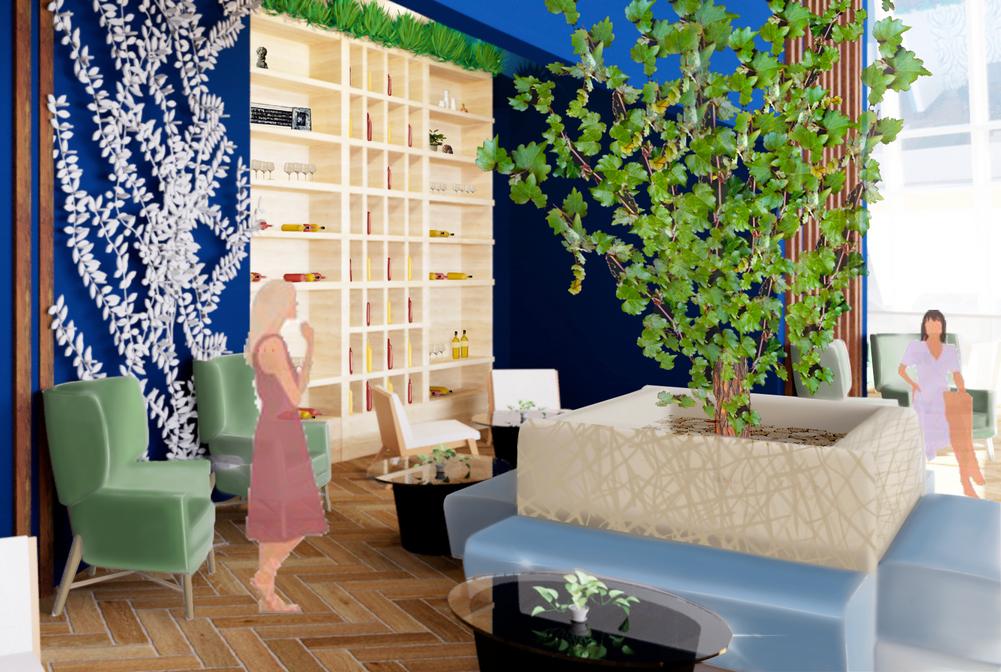

This was a group project where we worked together to provide shelters for refugee family's coming from Ukraine. We drew on inspiration from Ukraine so that the family's coming would still feel like they have a piece of their home in this new environment. of the ed the itional




