PORT FOLIO







I grew up outside of Washington D.C. and followed my desire to live somewhere new by moving south for college. I completed my Bachelors of Human Environmental Science in Interior Design at the University of Alabama in the spring of 2015. That previous summer and winter I interned at PSH+, in Richmond, Virginia. Upon graduation, I began working full time with them. I worked 6 1/2 years doing mainly healthcare projecst from small scale medical office buildings to large scale hospital renovations. While working there I recieved my NCIDQ cerficiation.
In 2022 I decided to pursue my passion in hospiality design and became a freelance designer which lead to me to my current role in working with the firm Design Therapy on hospitality and residential projects. I also create architectural drawings for Michael Pellis Architecture, draw interior plans for Wirth Design Studio, draft shop drawings for the millworkers Blue Door Builds and occassionly a small projects for friends and family.
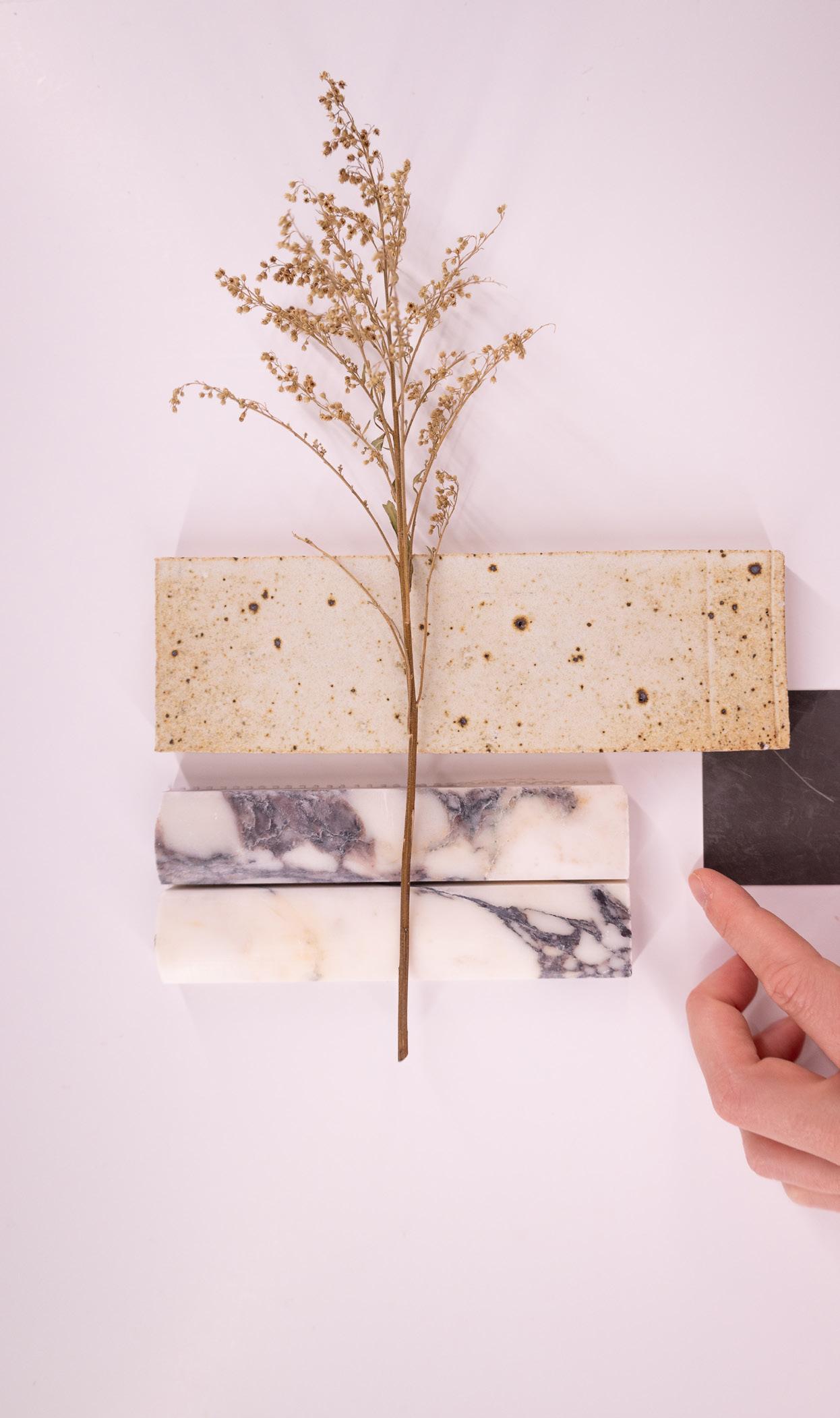

I have come to enjoy working on both residential projects and hospitality projects at the same time. The diversity in design opportunities has kept me excited with every project I work on but it has also taught me a lot- which is why I wanted to pursue another area of design outside of healthcare- so I could be the best designer I could be.
Along with an extensive knowledge of drafting construction documents, interior plans, selecting finishes and creating furniture plans, I have a immense passion for creating 3D renderings. I have worked on renderings since I graduated and continue to believe that they help not only our clients understand our vision but everyone on the design team with collaborating on ideas.
Outside of interior design, I like to paint watercolor, create hand calligraphy drawings, hand dye textiles, teach 3D to students in school or online, and travel when I can to gain inspiration and enjoy life. I look forward to working with many more designers in the future and on projects thats that will continue to bring my clients and myself joy.
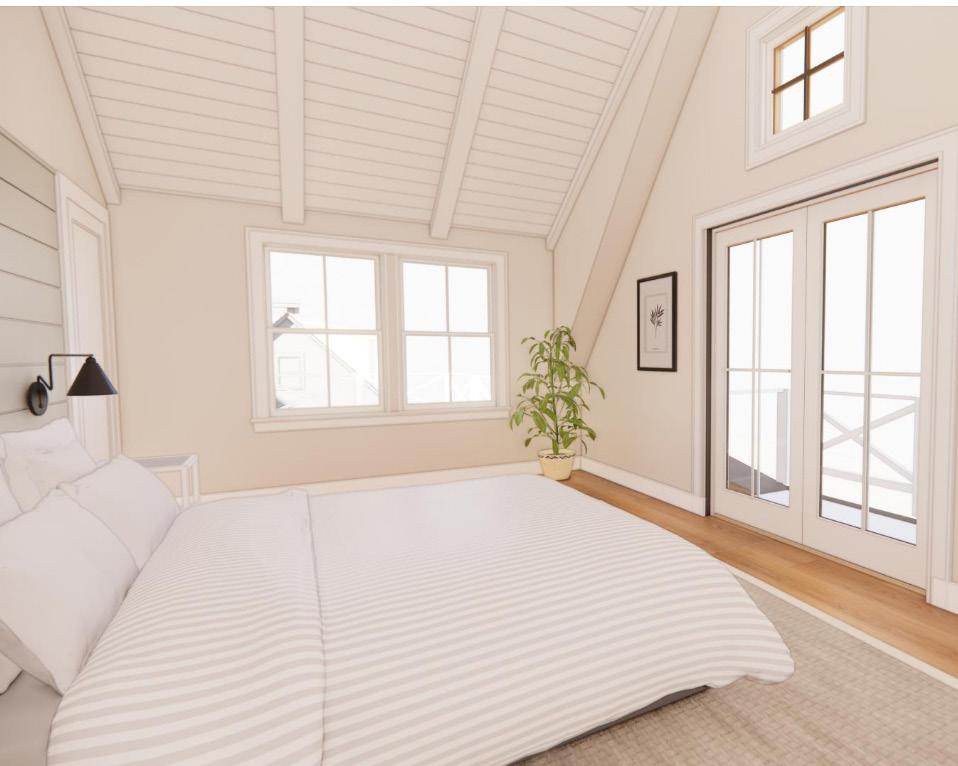
RENDERING
SUE & CHRIS GRANDPRE
2023-2024
The Grandpre’s are existing clients who wanted to renovate their beach cottage and do a 3-story addition. This property is located in Biddeford, Maine on the water and in total is over 6,600 sq ft. This project was my first large scale residential project and was an exciting challenge where we needed to combine the clients typically modern taste with a New England, traditional influence. The client wanted each space to have its own character. Butcherblock counters, driftwood vanities, limewash fireplaces and accent tile add personality to this home. I also created 3D renderings to present our ideas. The project is currently being finished as of September 2024.
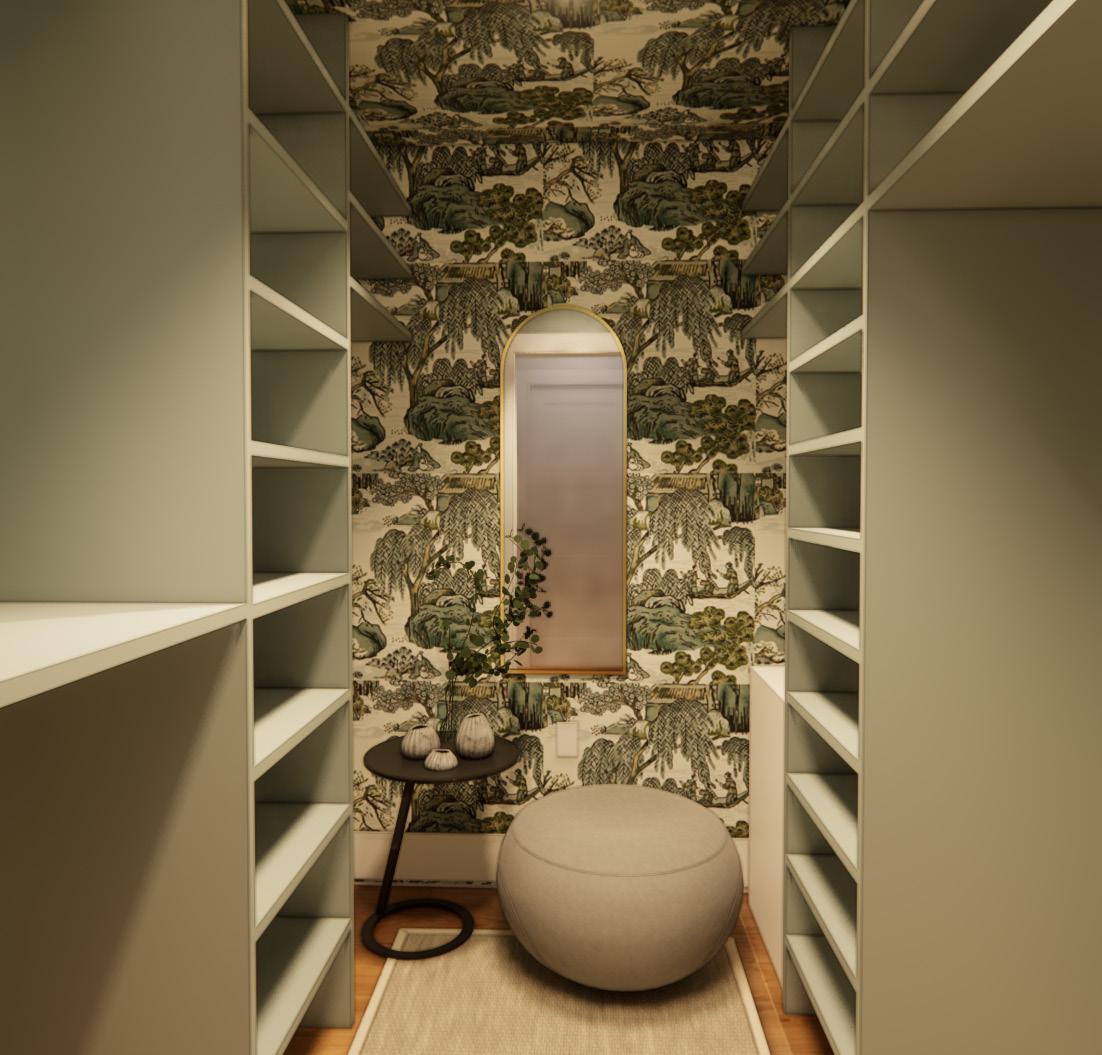
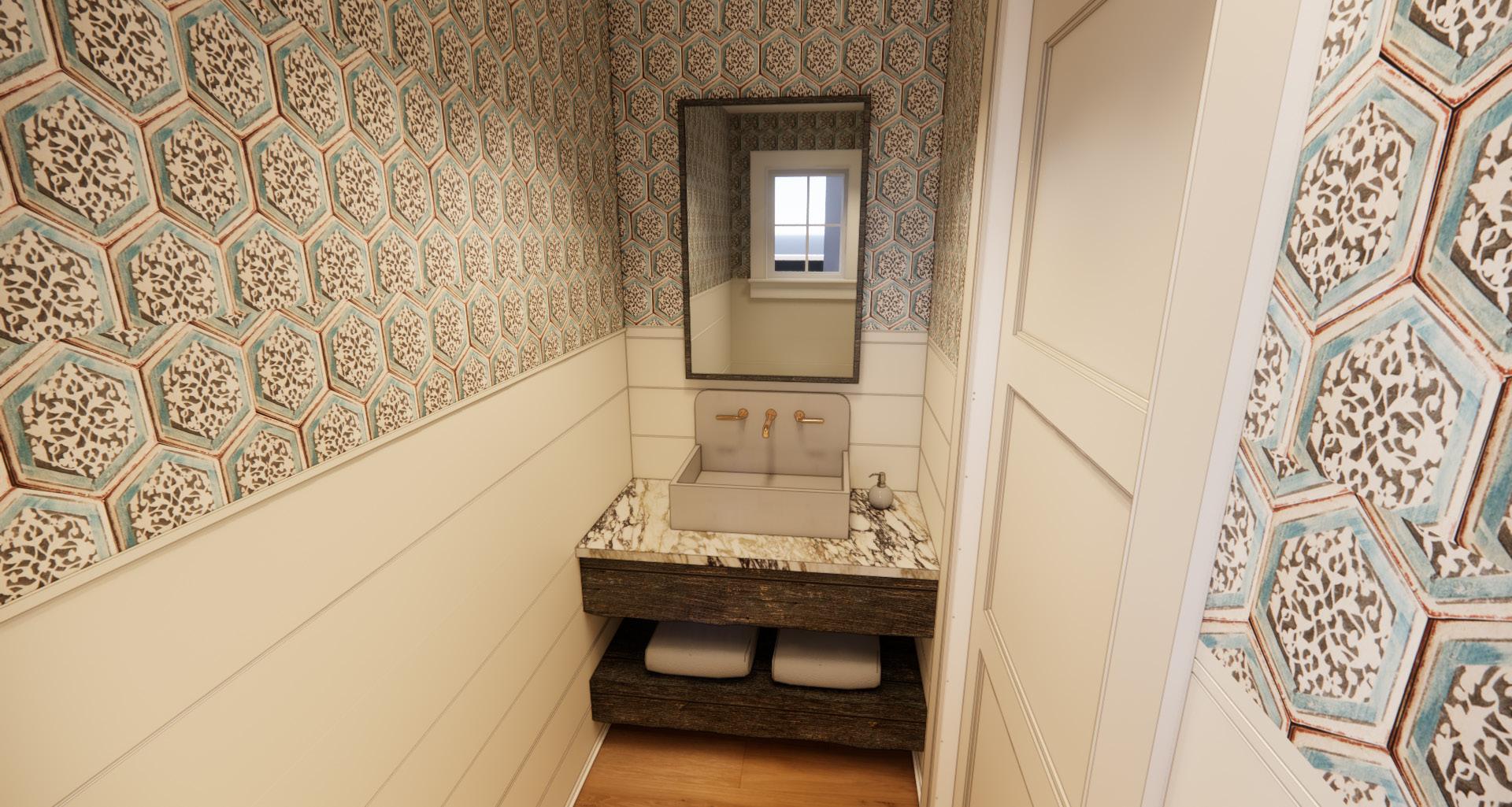
KELSEY BARGER —
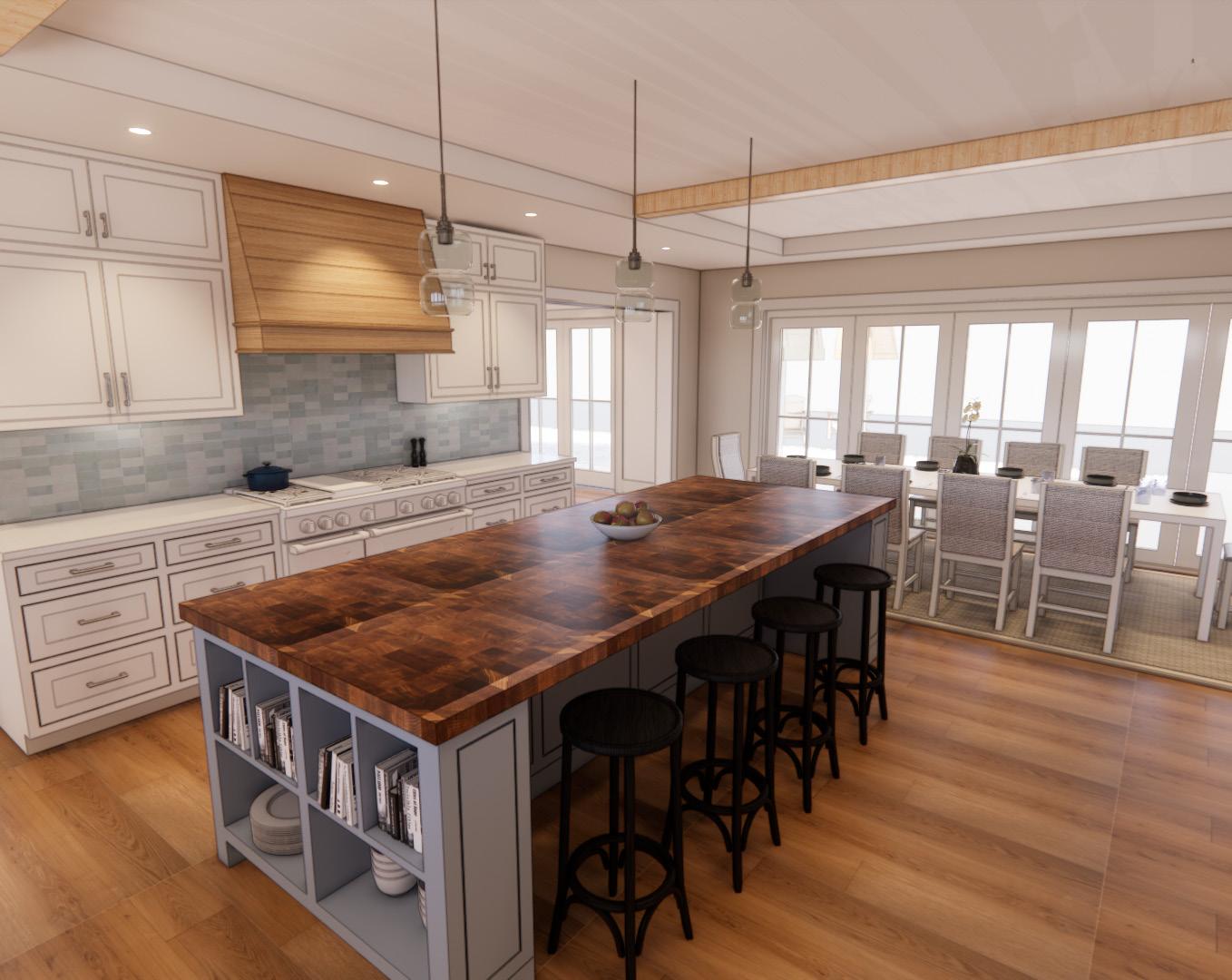
RENDERING
SUE & CHRIS GRANDPRE
2023-2024
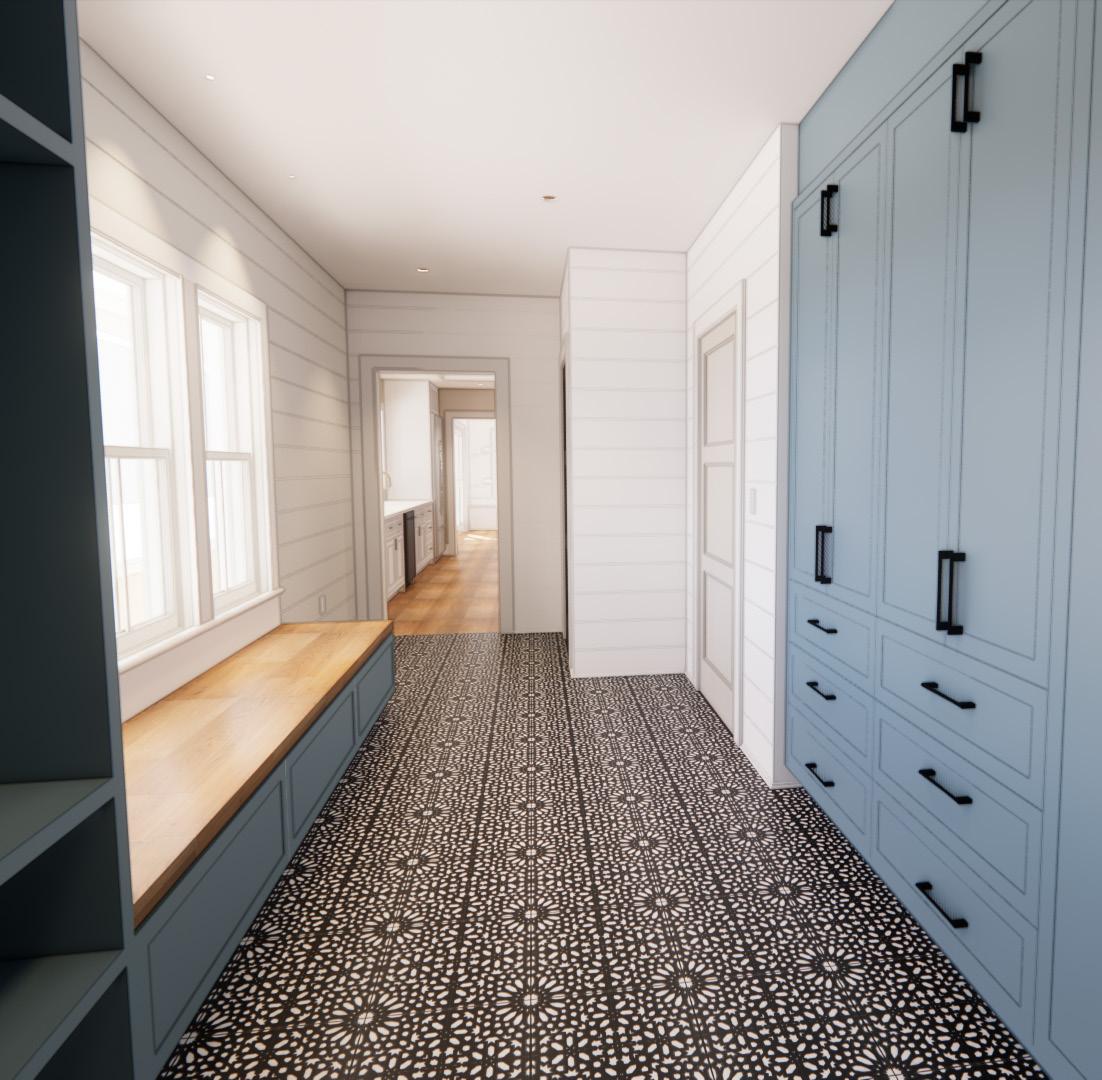
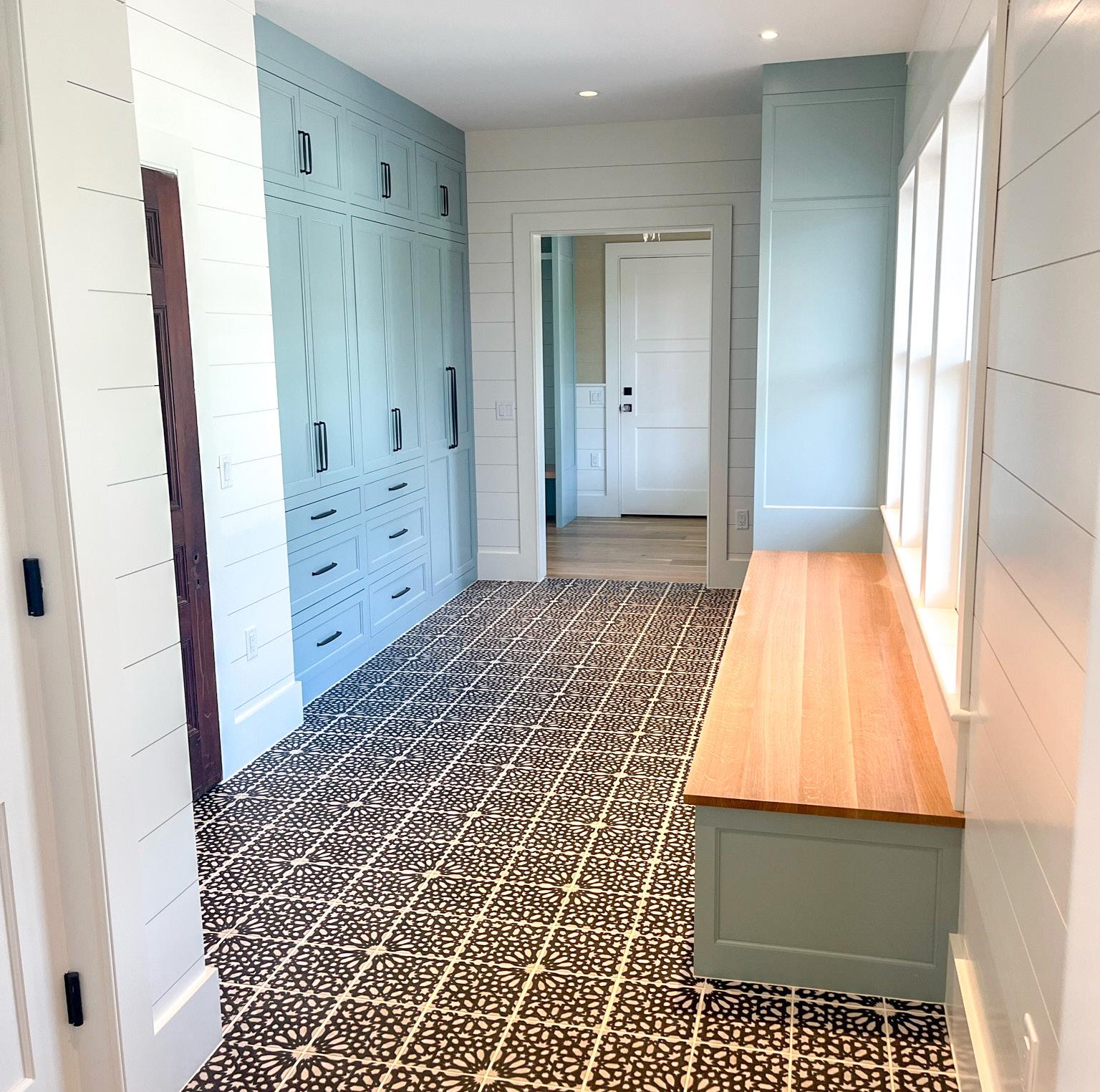
RENDERING
KELSEY BARGER —
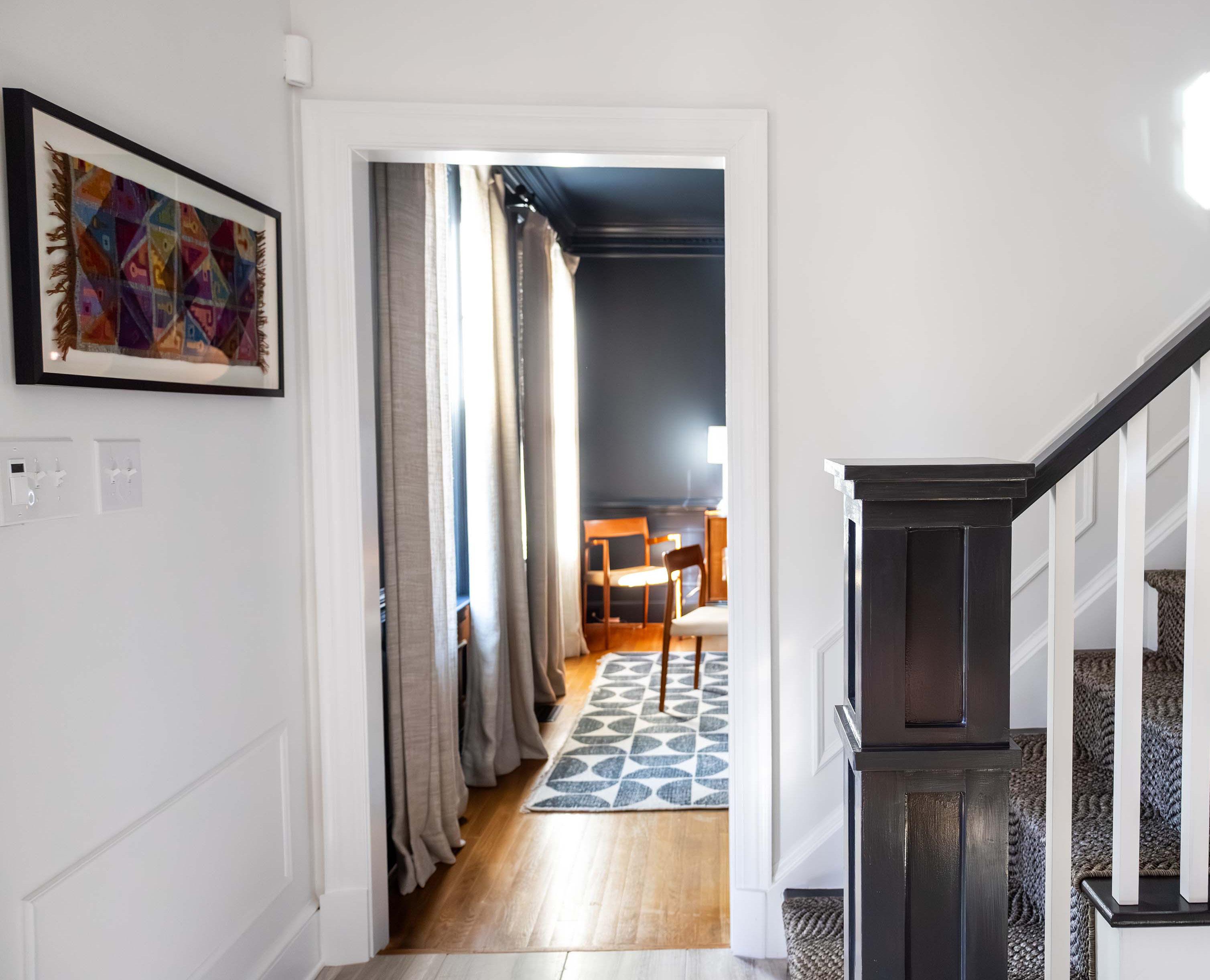
Dave & Kim O’Brien
2023
The O’Brien’s are existing clients that own a colonial style home in the suburbs of Richmond. The clients have an appreciation for mixing modern design, bold patterns and working with existing conditions. The master bathroom was a fun design challenge where we took a dated room into a calming space with a large walk-in shower. Using the existing angled ceiling, we applied wood planks to add warmth and visual expanse. The dining room was my favorite renovation. Without changing any built in elements, we painted all walls and the ceiling a dramatic color, updated the light fixtures, sourced mid-century modern furniture and made the space pop with a fun accent rug.
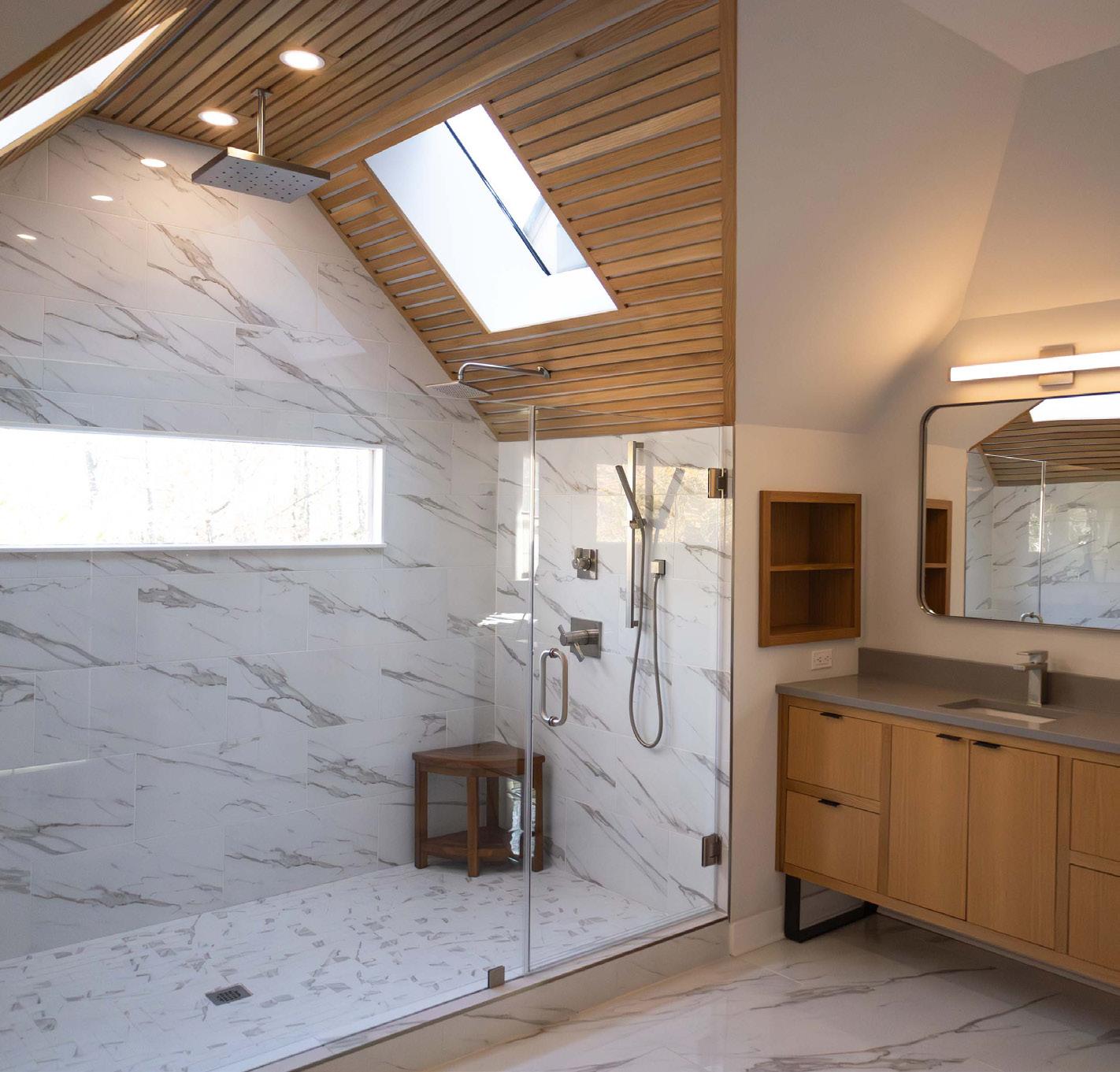

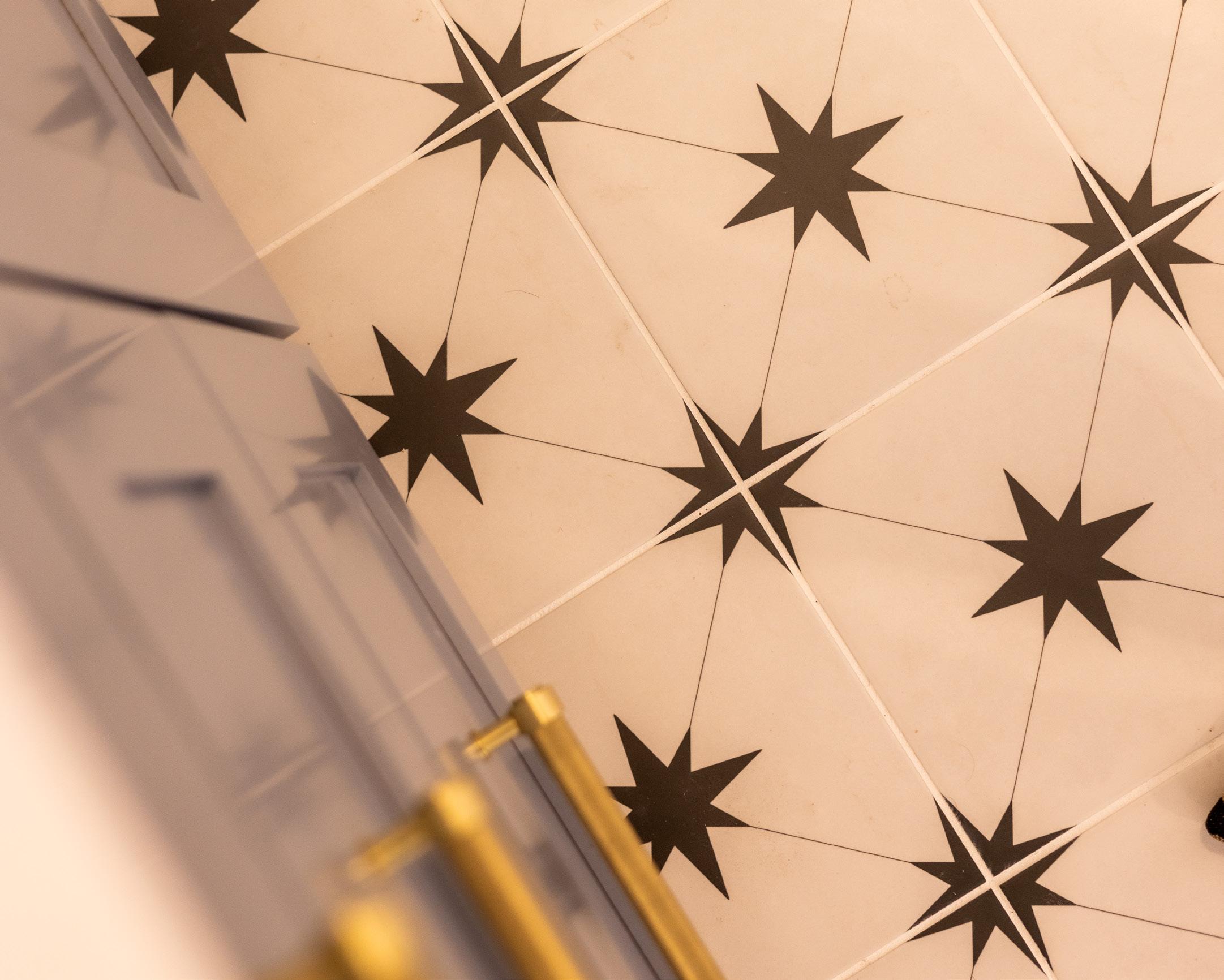
Mike & Jenn Waldman
2023
The Waldman’s wanted to renovate their master bathroom and guest bathroom. The photos featured are of the master bathroom suite. We took out a dated shower and tub combination and installed a walk-in shower with a built-in tiled bench and a stand alone tub with a decorative chandelier above. The his and hers sink with the accent color base cabinets added character and more counterspace. We chose a decoartive floor tile to run throughout the whole room since the rest of the finishes were neutral and soft. Gold fixtures and hardware added warmth to the scheme and leaned more to their traditonal style.
KELSEY BARGER —
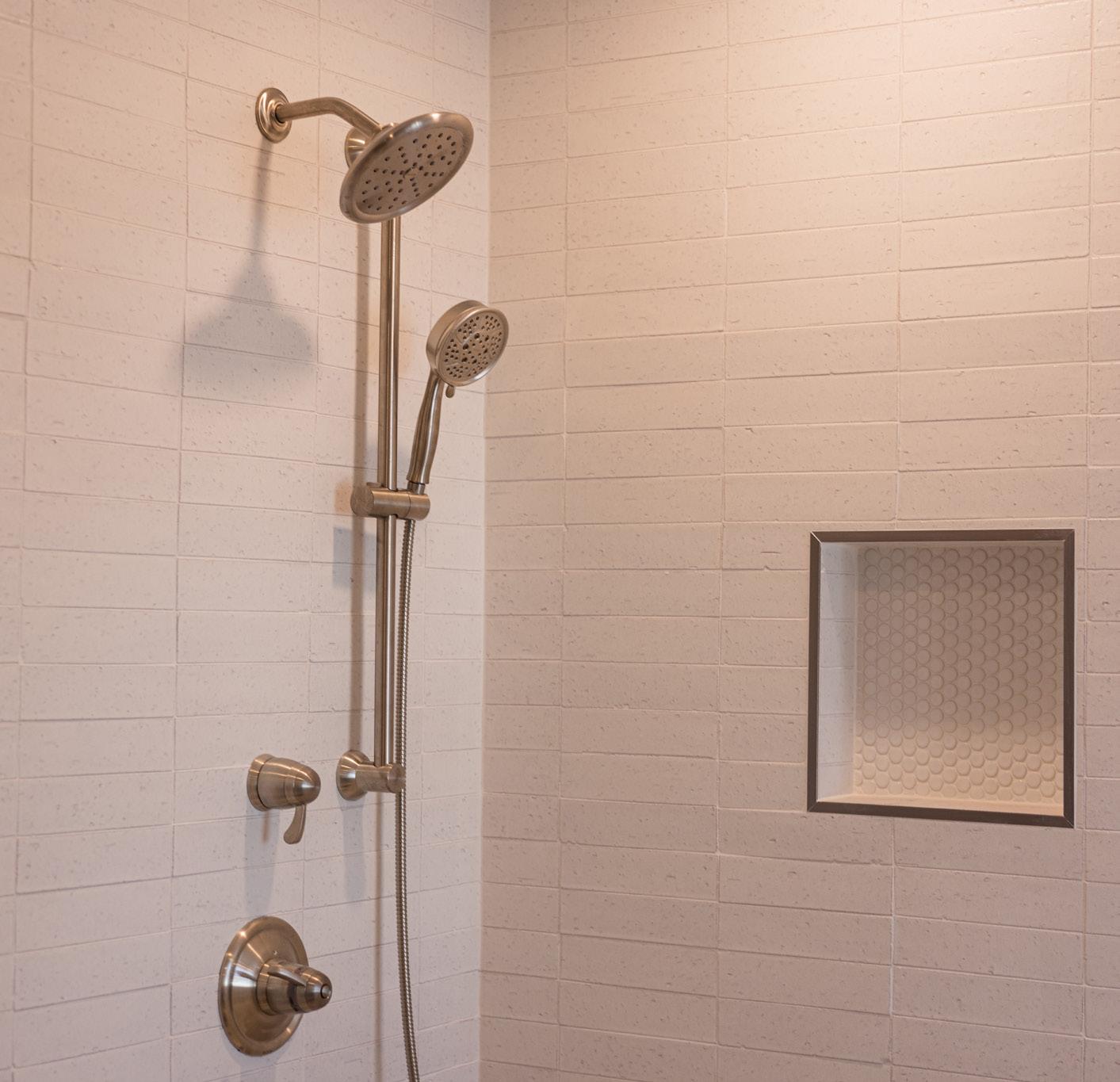
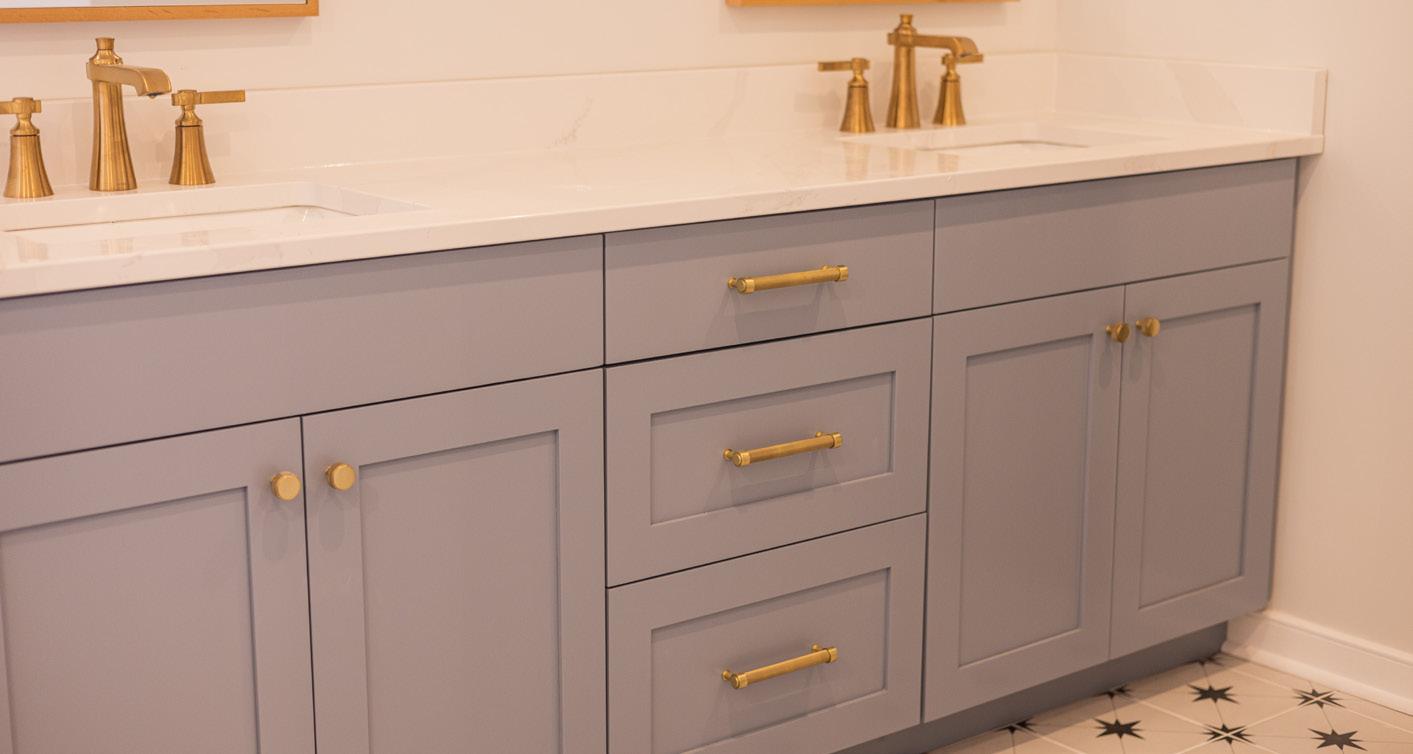
Eat Group 2023
Wong’s Tacos is a mexican and asian fusion restaurant that is located in Midlothian, Virgnia. This was the second Wong’s Tacos to be built and the client wanted to create a finish palette to use as their standards to franchise the restaurant throughout the region. In order to create a balance between the two types of cuisine, we blended colorful south american colors with traditional asian style. This is showcased in the digital wallcovering we designed that was installed throughout the space. There is also a colorful, muted tile pattern accented on the bar that pairs nicely with the modern wood furniture. The built-in booths are a green wood with a patterned upholstered back and have a unique light fixture above.
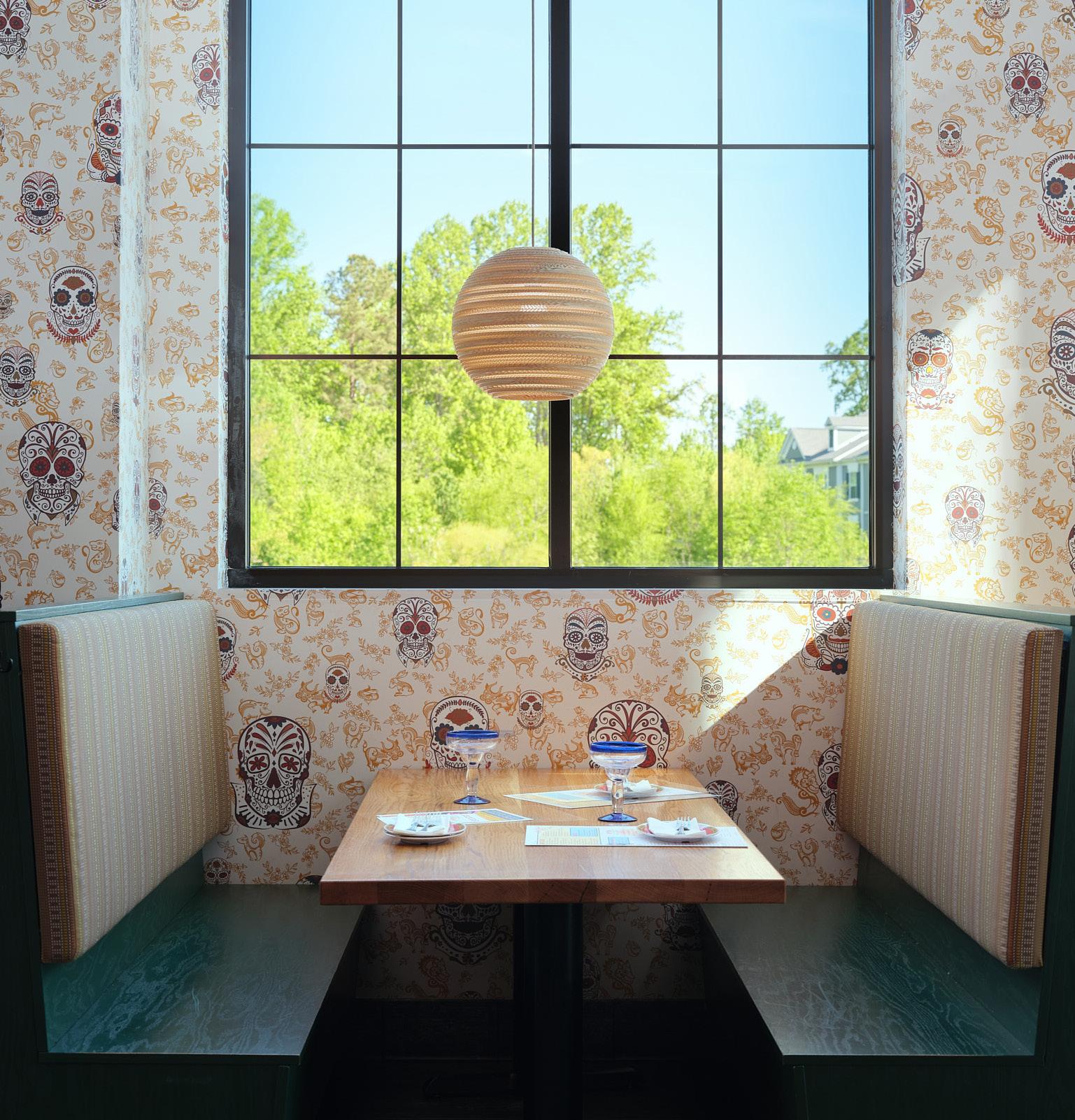


Eat Group
2024-Current
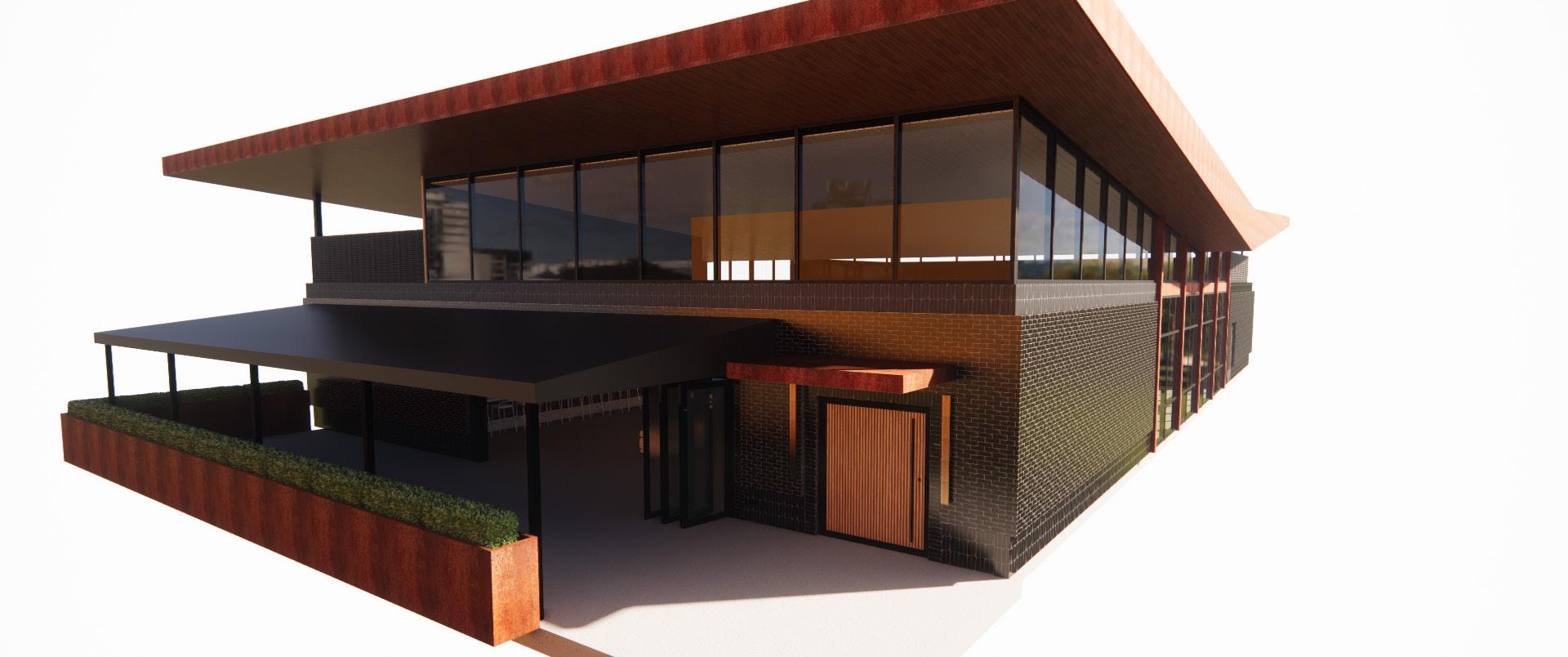

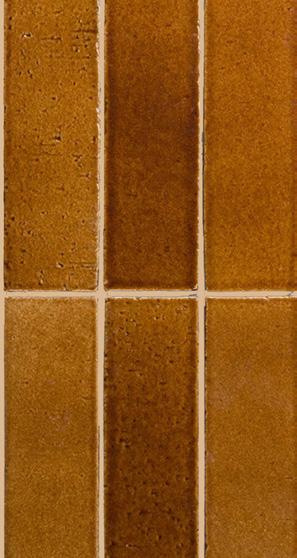

The Italian restaurant is a current hospitality project we are working on with the Eat Group that projected to be open by spring of 2024. This restaurant will be featured in a modern building with high end interior finishes that speak to traditional Italian restaurants. The restaurant is split into two main sections. The bar lounge is on the left side of the space as soon as you enter and the main dining is on the right. This space features a pasta making room, wine display behind the bar and an outdoor patio.
Blue Door Builds/ Hessler 2023
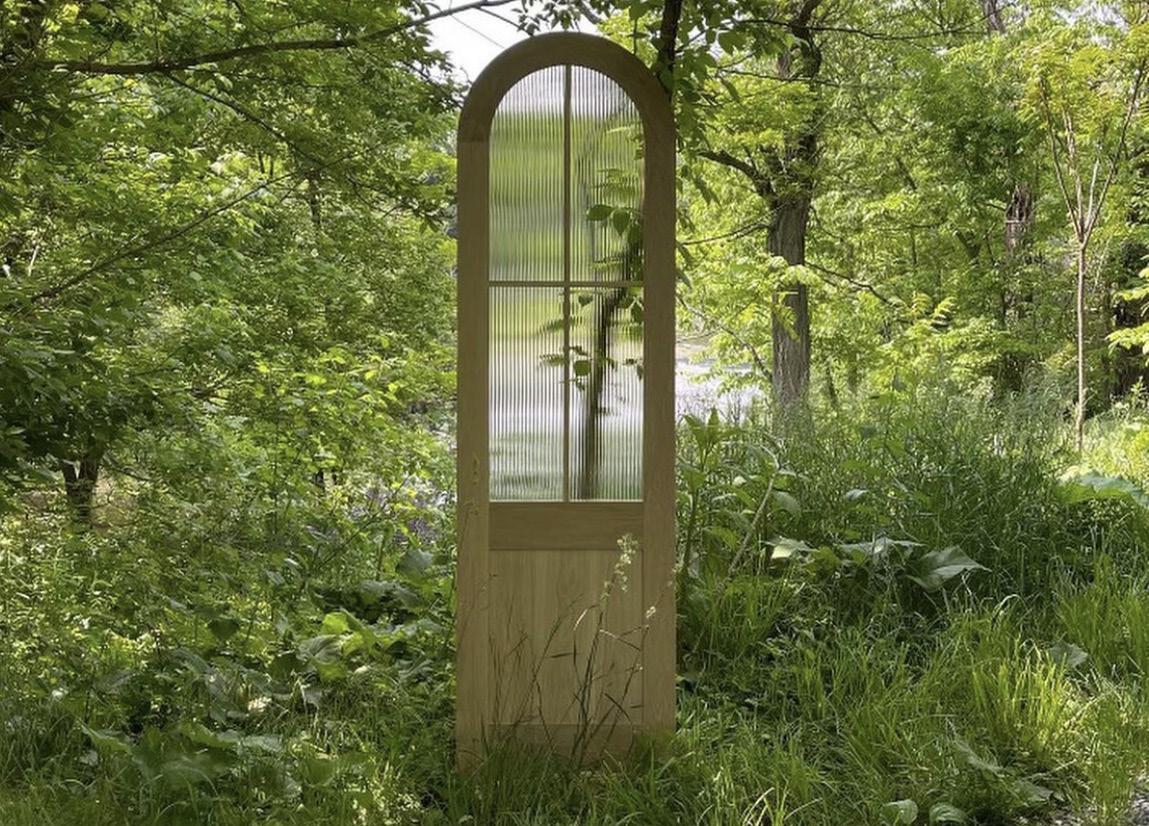
Blue Door Builds is a millworker based in Winchester, VA. I work with them doing shop drawings for a variety of their projects. It ranges from doors, built-in cabinetry, to furniture. This was one of my first projects with them and it was to design and draw an arched pantry door. As small as this project was, I still love the details of how it turned out.
Upwork Project 2022
This project was from a client I worked with on a freelancing website that needed a quick renerings for their vet clinic. The client provided the floor plan and wanted me to design a bright, modern space. I decided to add built-in displays in the waiting area to create a barrier between the treatment rooms and the the patients waiting. The client was happy with this rendered concept and I was excited to show case some of my previous healthcare design talent.
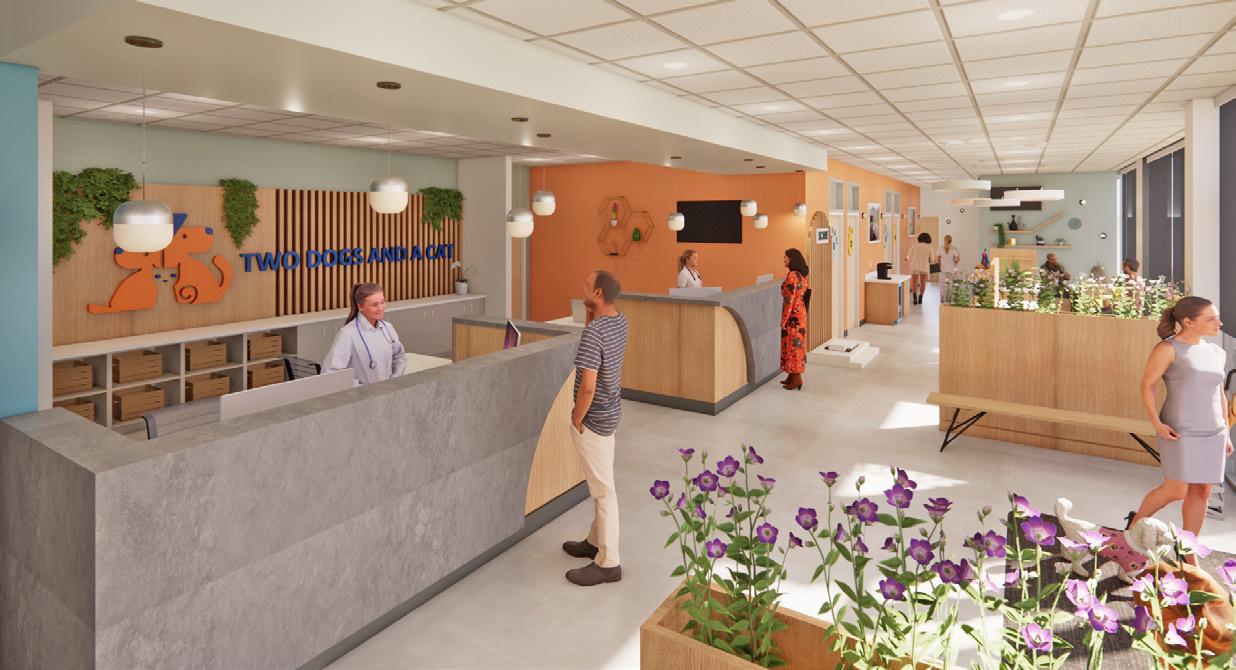
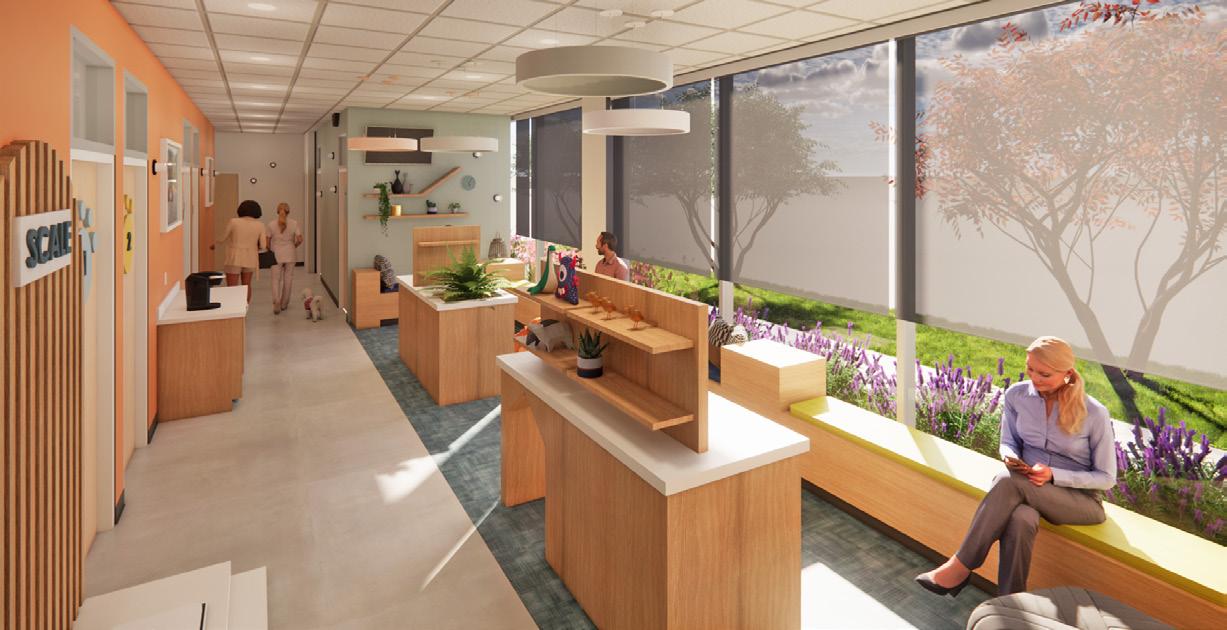

Eat Group 2023
The Eat Food Hall was a project we worked on to infill an existing warehouse while using historic tax credits to preserve the buildings history and help the client with funding. This project was halted in fall of 2023 but was a big part of my hospitality portfolio. The food hall featured a grab & go portion, one indoor-outdoor bar, a large patio, an indoor-outdoor stage, a small cafe, five food stalls that featured the Eat Groups specialty restaurants, and a hidden speak easy with an exterior entrance. Working with keeping a lot of the buildings integrity and adding an updated design was an exciting challenge we all enjoyed.
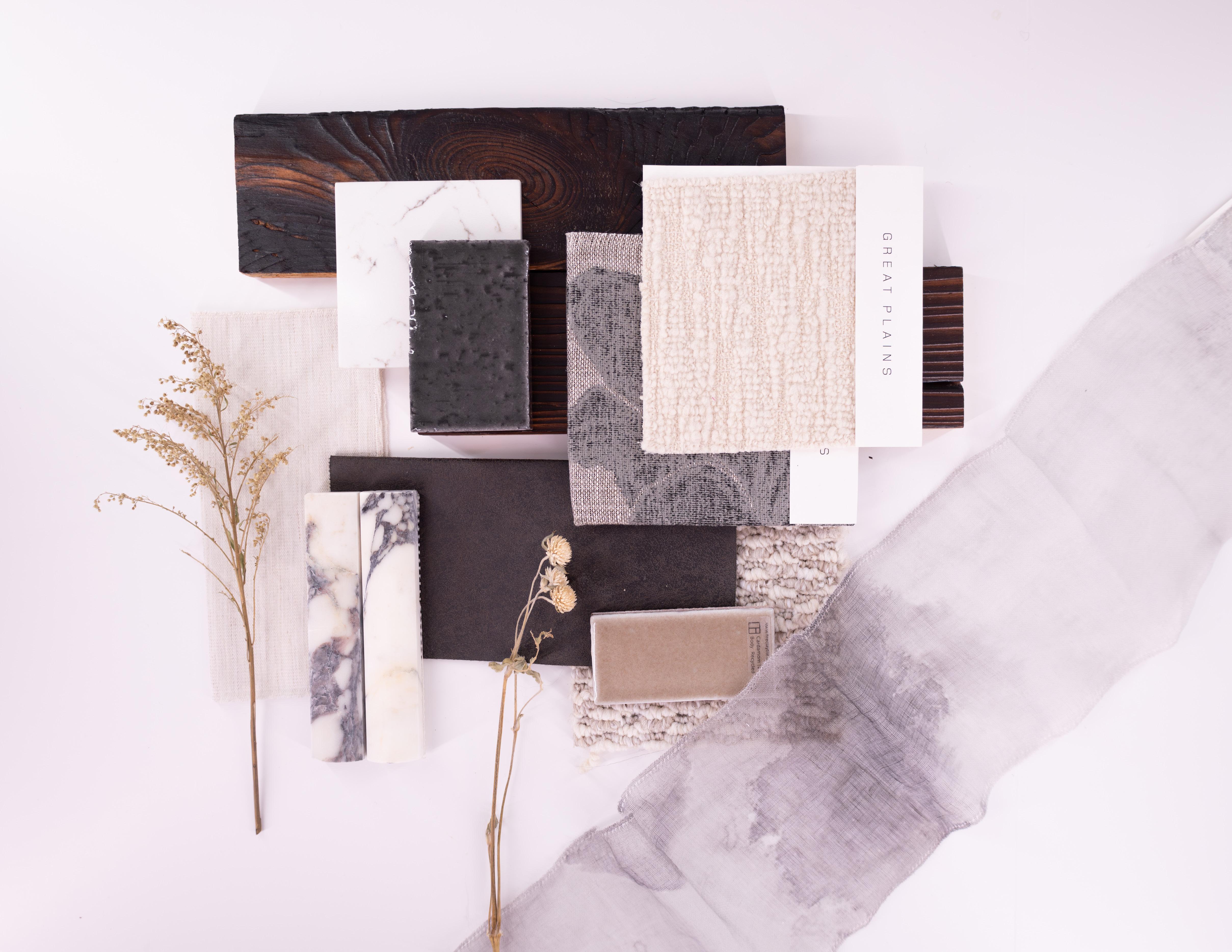
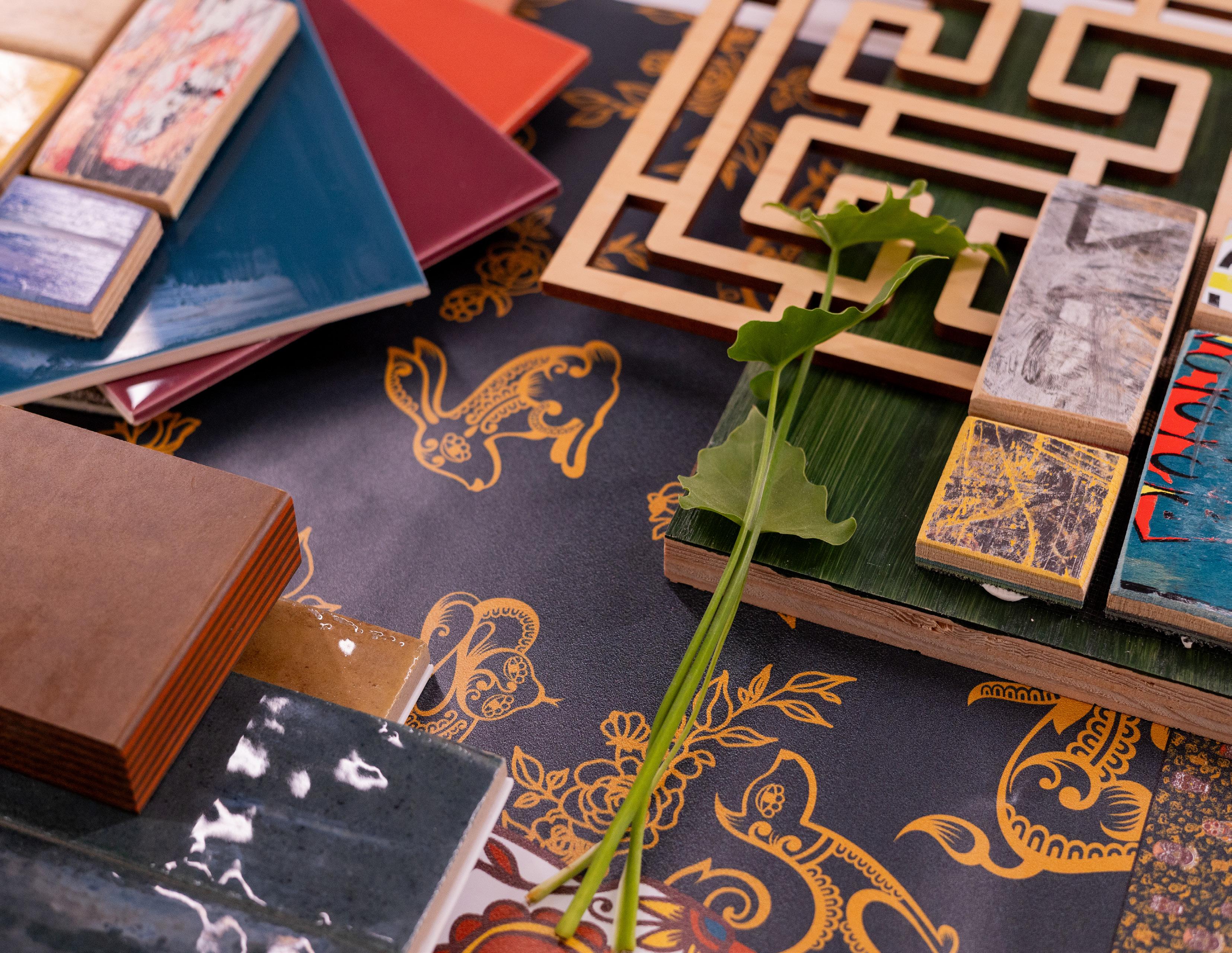
Augusta Health OB Renovation: Fisherville, VA
Augusta Health Endocrinology Diabetes Clinic: Fisherville
Augusta Health Jazzman & Weight Room Renovation
Centra C.A.N.: Lynchburg, VA
Centra Bedford Memorial Hospital ED Renovation
Commonwealth Pediatrics: Richmond, VA
Commonwealth Primary Care, West Creek: Richmond, VA
Dr. Stanwix Plastic Surgery: Henrico County, VA
Dr. Davis Gardner, Bright Smiles Dental Renovation
Dominion ITC Renovation, Richmond, VA
HCA CBRE Dermatology Center of Richmond: Richmond, VA
HCA Henrico Doctors Hospital PNCU: Richmond, VA
HCA Henrico Doctors Hospital Renal Care: Richmond, VA
HCA Henrico Doctors Hospital Perinatal Care Renovation
HCA Cath Lab Renovations: Richmond, VA
HCA Sarah Cannon Cancer Institute: Richmond, VA
HCA Johnston-Willis Hospital Same Day Surgery Waiting
HCA JW Hospital Atrium Lobby Renovation: Richmond, VA
HCA JW Hospital Labor & Delivery Nursery Waiting Room
HCA JW SAR RWS & MFM Renovation: Richmond, VA
CBRE Dr. Rebman Urology: Richmond, VA
HCA Chippenham Hospital Public Corridor Renovation
HCA Chippenham Hospital Labor & Delivery Renovation
HCA Chippenham Hospital 6th Floor Renovation
HCA Chippenham Hospital Suite Renovation: Richmond, VA
HCA Chippenham Hospital Same Day Surgery Waiting Area: Richmond, VA
HCA Chippenham Hospital Behavioral Health 2 North Renovation: Richmond, VA
HCA Chippenham Hospital Behavioral Health, 2nd & 3rd Floor Renovations: Richmond, VA
HCA Chippenham Hospital Behavioral Health Intake, 1st Floor Renovation: Richmond, VA
HCA Chippenham Hospital Emergency Department CT/RAD Renovation: Richmond, VA
Hourigan Construction C-Suite Renovation: Richmond, VA
National Spine Center, West Creek: Henrico County, VA
Medarva Diagnostic Center CT/MRI Renovation, West Creek: Henrico County, VA
Mary Washington PT Renovation, Richmond, VA
Seven Hills Urology: Lynchburg, VA
Ortho VA Rutland On-Call: Richmond, VA
St. Mary’s X-Ray Renovation: Richmond, VA
St. Francis Hand Therapy Renovation: Midlothian, VA
Bremo Road X-Ray Replacement: Richmond, VA
Memorial Regional: Hanover, VA
Riverside Health System WISC: Rappahannock, VA
Riverside Registration Renovation: Rappahannock, VA
Richmond WTVR Production Renovation: Richmond, VA
Virginia Commonwealth University Health Systems
CMH C.A.R.E. Building, South Hill: South Hill, VA
PPCU: Richmond, VA
Colonial Orthopedics: Chester, VA
NOW Wellness Building: Henrico, VA
VA Cardiovascular Specialists, West Creek: Henrico, VA
Virginia Cancer Institute Renovation, Harbourside: Midlothian, VA
VA Cancer Institute, Reynolds Crossing: Richmond, VA
Virginia Cancer Institue, Blair Building: Richmond, VA
Virginia Physicians For Women: Prince George County, VA
Virginia Physicians For Women Renovation, St. Mary’s
Virginia Physicians For Women Renovation, Midlothian,
Koger Center: Richmond, VA
Trenton Mercer Airport: Trenton, VA
University of Virginia, UPG
UPG Primary Care: Charlottesville, VA
Burger Bach: Durham, NC
Cudhail Residnece: Richmond, VA
Canadian Wood Showroom: Highpoint, NC
Liesfeld Construction: Richmond, VA
McCormick Residnece: Richmond, VA
Monaco Residence: Richmond, VA
Scout & Molly Boutique: Richmond, VA
Sola Salon: Carytown, Richmond, VA
Sola Salon: Hollymead: Richmond, VA
Sola Salon: Ghnet: Richmond, VA
Vintage Lanes: Richmond, VA
Wongs Tacos: Raleigh, NC
Strobel Residence: Richmond, Va
Baker Residence: RIchmond, VA
Eliza Residence: Richmond, VA
Fessel Residence: Richmond, VA
Fuego Restaurant: Winchester, VA
BarTrack: Reston, VA
PROJECT EXPERIENCE —
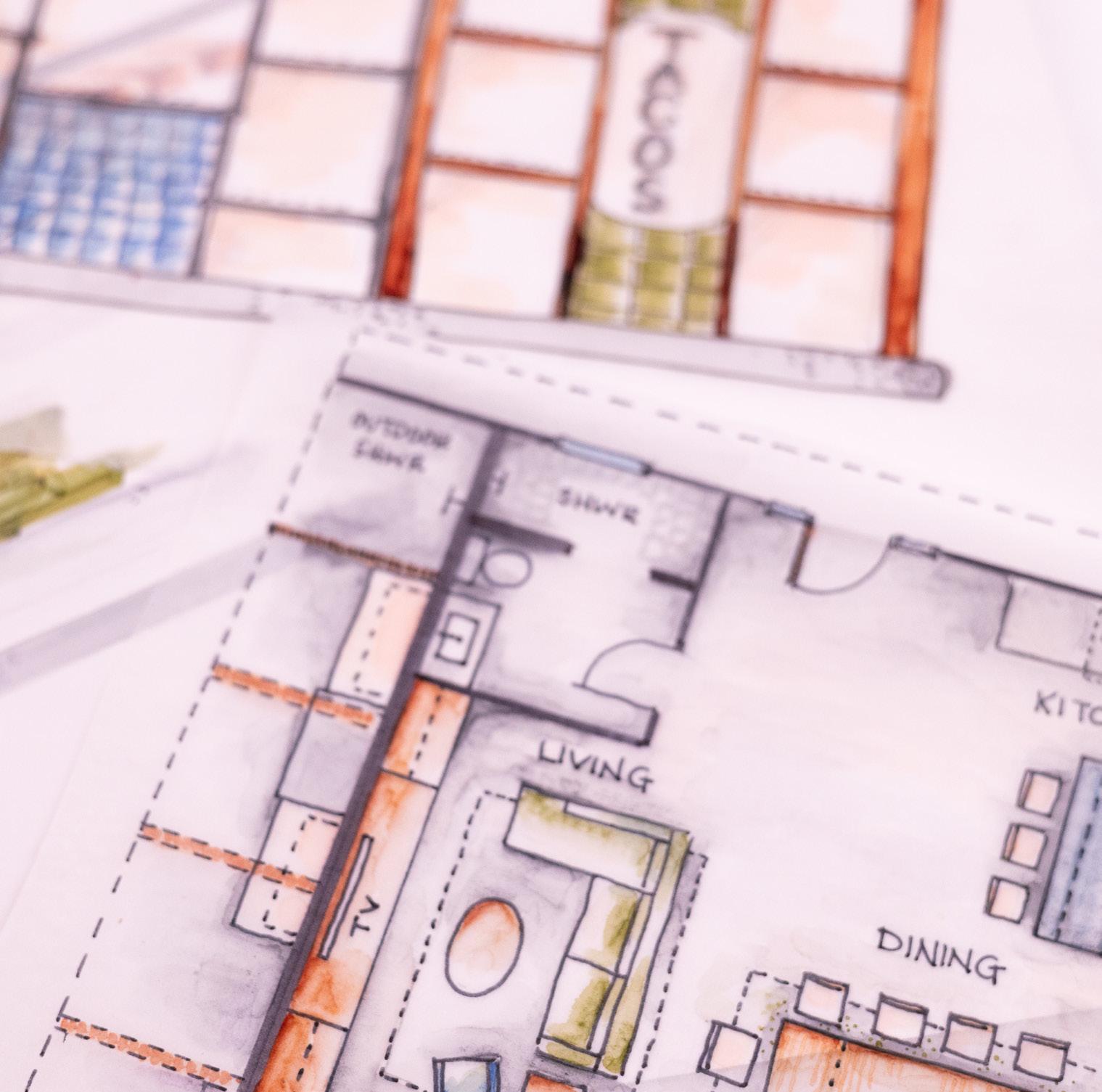
KELSEY@KB-INTERIOR-DESIGN.COM