KR KELLY RATNER
INTERIOR DESIGNER
& Design
Philosophy
Expertise & Skills
Phone
Portfolio
Website
Location
kelly.ratner02@gmail.com
(203) 521-4507
https://issuu.com/kellyratner
https://kratner.myportfolio.com
www.linkedin.com/in/kellyratner
New York City Metropolitan Area
@kellyratnerdesign
Driven by innovative design, I create spaces that blend creativity with strategic planning. From concept to execution, I prioritize clear communication and a collaborative process, ensuring each project is functional and impactful to the community. With expertise in Commercial, Hospitality, and High-End Residential design, I bring meticulous attention to detail, delivering spatial experiences that resonate with users. Dedicated to continuous learning, I am currently pursuing my MFA in Interior Design at New York School of Interior Design, building on my BFA in Interior Architecture from Endicott College. I seek opportunities to apply my expertise and passion for visionary design solutions that drive positive outcomes.
Revit
Enscape
Rhino
SketchUp
AutoCAD
Adobe Creative Cloud Programs:
Photoshop, InDesign, Illustrator
• Conceptual Design
Schematic Design
• Design Development
• Rendering
• Construction Documents
•
• Architectural Modeling
• Lighting Design
Work Experience
Spivak Architects
Interior Designer Semester Internship
September 2023 — January 2024
New York, New York
Hospitality and High-End Residential Design Studio.
Experience in rendering, 3d modeling, and construction sets.
Experience with graphics for client presentations.
Skills:
Rendering, Revit, Enscape, Floor Plans, Furniture Design, Construction Documents,
Professional Membership & Awards
IIDA Student Member
IDS Student Member
IIDA NE Design Awards Top 4 Winner for Thesis Project 2024
IIDA NE Design Awards Entry & Volunteer 2023-24
IIDA NE Fashion Show Entry 2022 & 2023
IIDA Student Mentorship Program 2024
NYSID Green Design Group Executive Board
Kips Bay Decorator Show House Volunteer 2024
DLF Scholarship Light & Transparency Top 6 Winner
Endicott College Architecture and Design Club
President 2023-24
Secretary 2022-23
Co-Head of Fashion Show 2021-22
Mortar Board Honor Society Awarded 2023-24
IES Student Fixture Design Competition Top 5 Winner
Dean’s List Awarded 2020-24
Kappa Pi International Art Honors Society Awarded 2023-24
House of Char Design
Interior Designer
Internship
June — September 2023
June — September 2022
Shelton, Connecticut
Residential Interior Design Studio working with clients, rendering programs,
Surá Green Design
Social Media and Webpage Designer
December 2020 — March 2021
Costa Rica, Remote
Content Creator for social media and webpage design for an architectural company focusing in Sustainable Design.
Educational
New York School of Interior Design
2024-2026
New York, New York
Endicott College
2020-2024 Beverly, MA
Master of Fine Arts in Interior Design
Coursework: Hospitality Design, Education Design
Activities, Clubs: Green Design Group
Bachelor of Fine Arts in Interior Architecture
Graduated Summa Cum Laude
Coursework: Thesis on Art Exhibition Design, Hospitality, Workplace, Corporate, Healthcare, Retail, Residential, Construction Documents, Lighting Design, Building Codes
Minor in Dance
Activities, Clubs: Architecture and Design Club, Repertory Dance Ensemble
Education: The Agora School of Sculpture MFA
Site Analysis, Parti, Section, Inspiration and Materials
Axonometric, Floor Plans, Re�lected Ceiling Plans, and Rendered Perspectives
Precedent Studies and Terms of Criticism
Hospitality: The Lebron James Hotel MFA
Profile, Concept, Site, Axonometric, and Section Floor Plans, Enlarged Floor Plan, and Lighting Plan
Inspiration, Materials, and Rendered Perspectives
Thesis on Immersive Art Exhibition Design: Portal BFA
Thesis Question, Thesis Statement, Profile, Site Analysis, and Concept Floor Plans, Rendered Perspectives, and Sketches
Enlarged Floor Plan, Custom Object, and Rendered Perspectives
Section View, Axonometric, and Rendered Perspectives
Hospitality and Education: Queen Green Gala BFA
Profile, Concept, and Block Diagrams Floor Plans and Rendered Perspectives
Corporate Workplace: New York Times Company BFA
Profile, Concept, Branding, and Section Floor Plans, Elevation, and Rendered Perspectives
Healthcare: Cambium Neonatal BFA
Profile and Concept Enlarged Floor Plans, Re�lected Ceiling Plans, and Rendered Perspectives
Construction Documents BFA
Concept, Section, and Rendered Perspective
Construction Floor Plan and Casework Set
Lighting Design BFA
Concept, Inspiration, Rendered Perspective, and Construction Drawing
Retail: RoamFree BFA
Profile, Concept, Bubble Diagram, Elevation, and Rendered Perspective

The Agora School of Sculpture
School of Sculpture
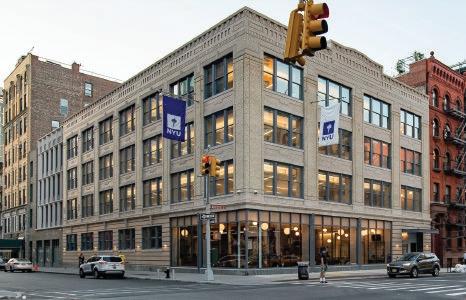

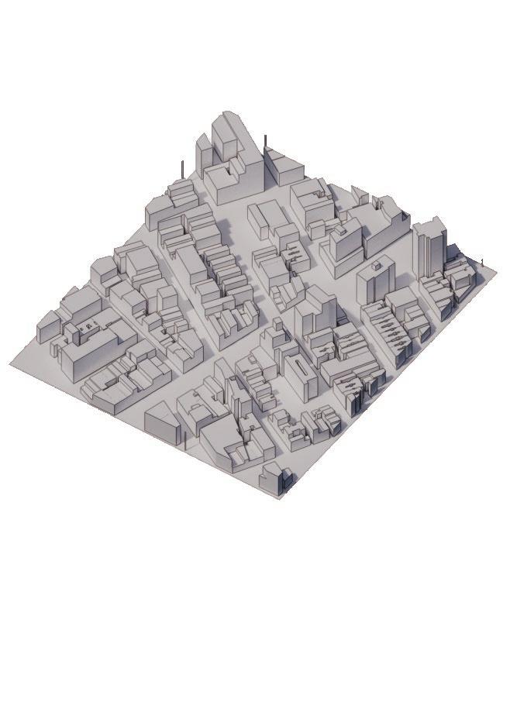
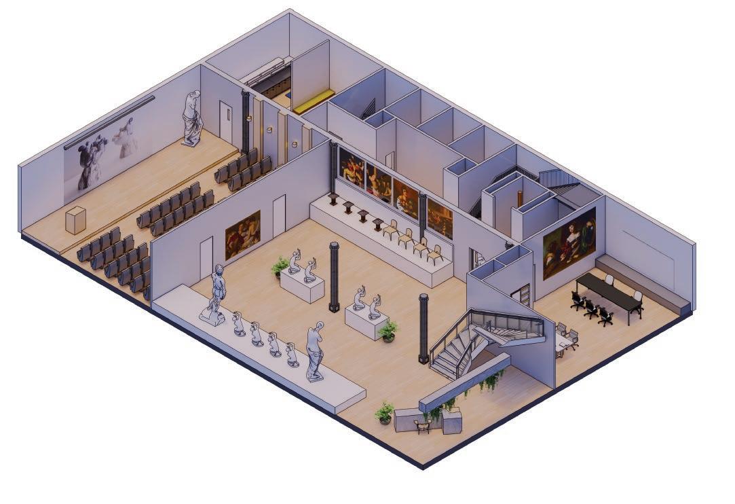






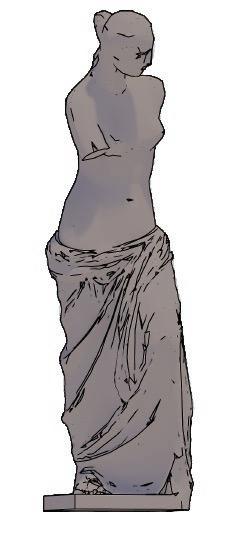
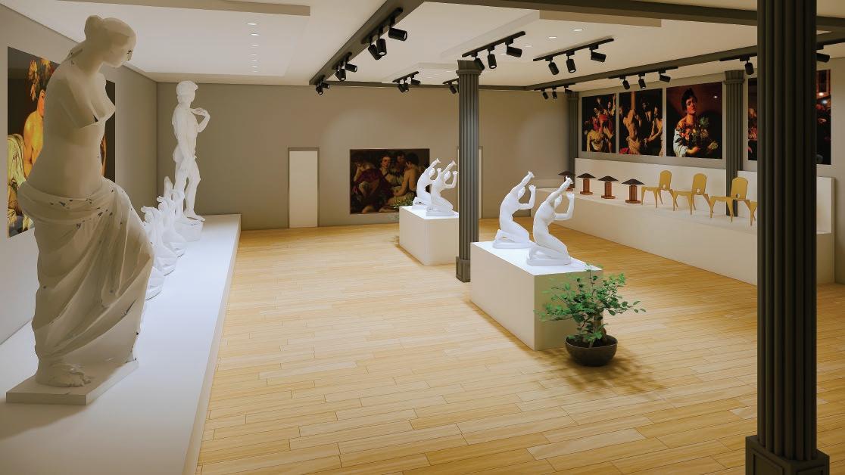

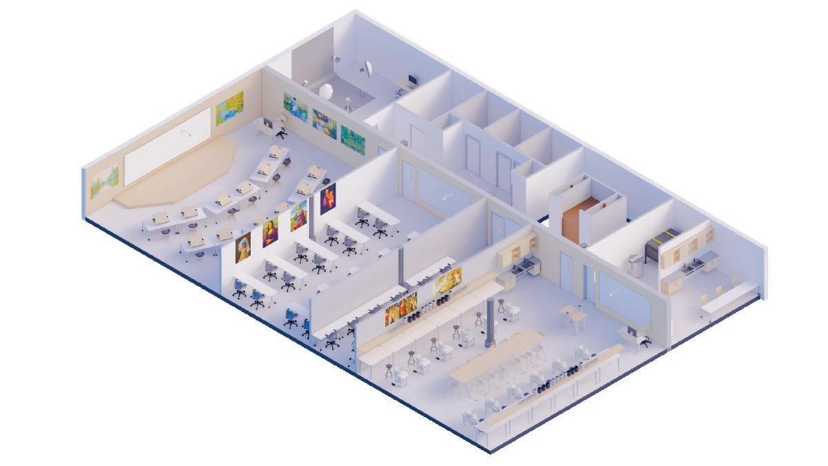


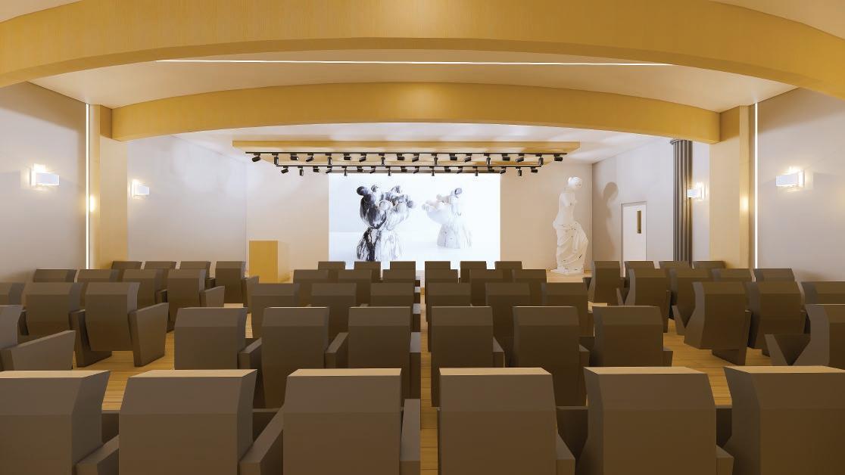
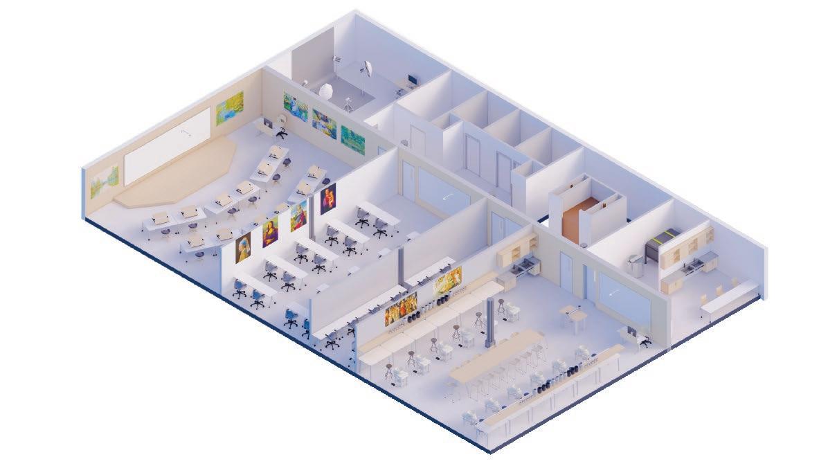
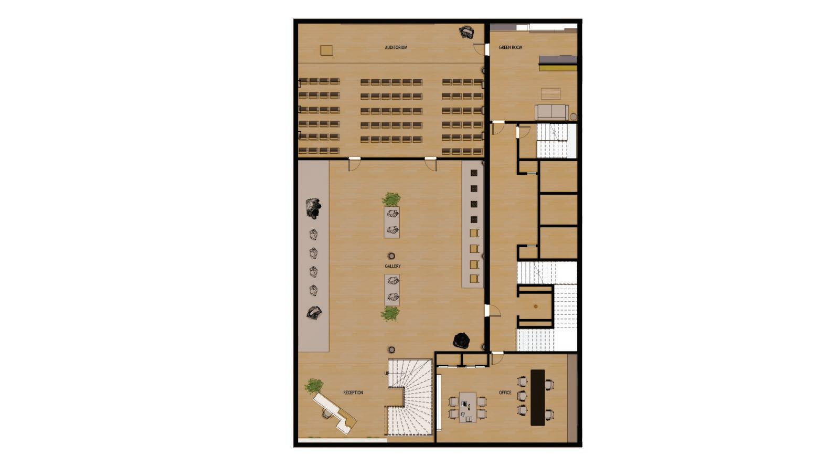

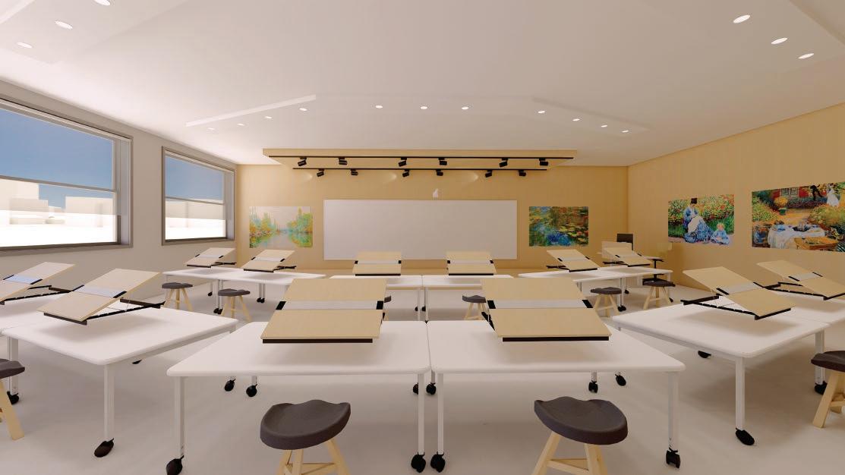


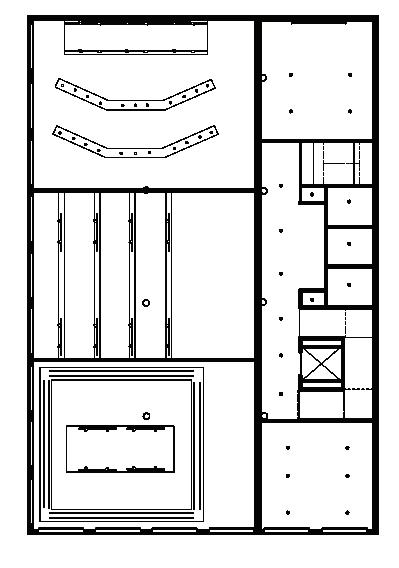
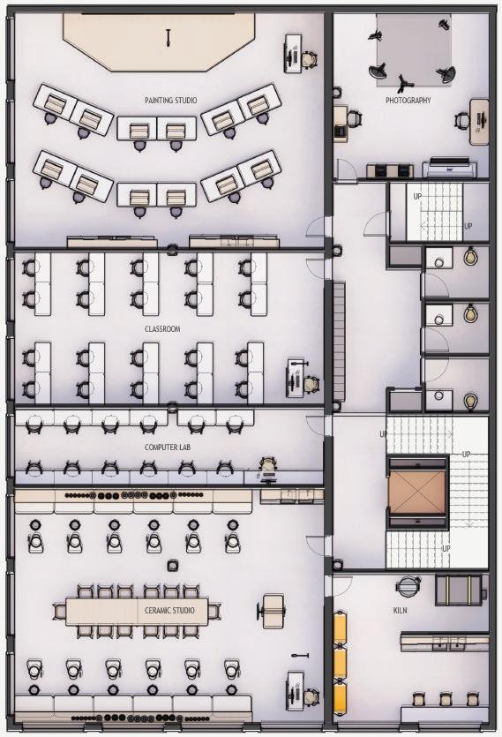


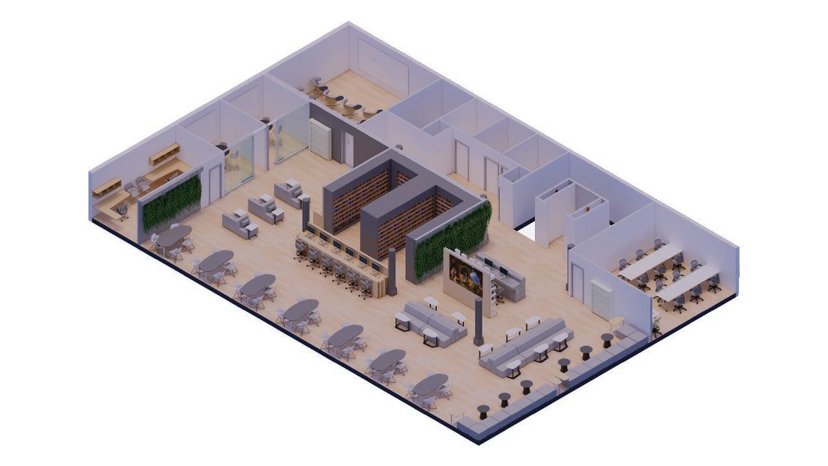

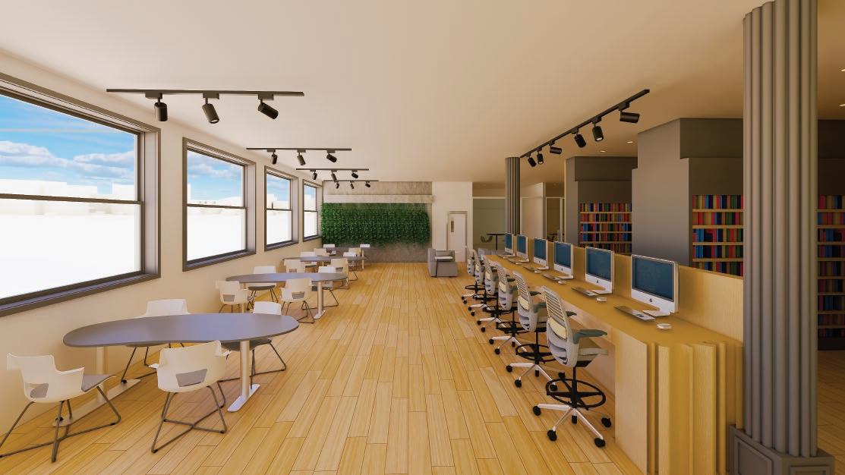

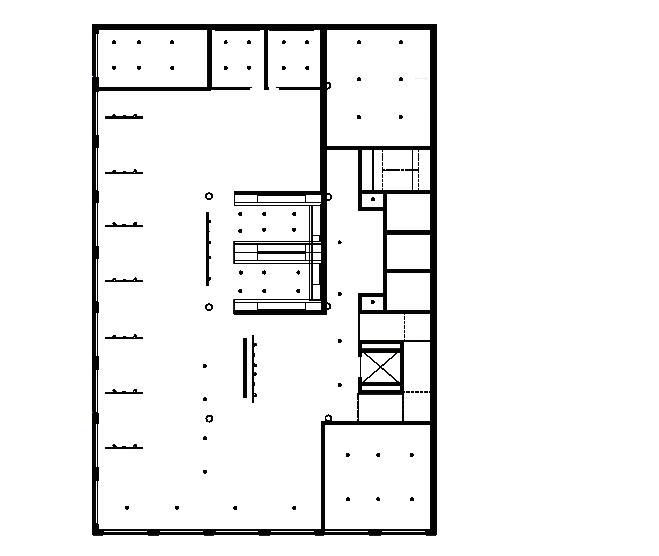
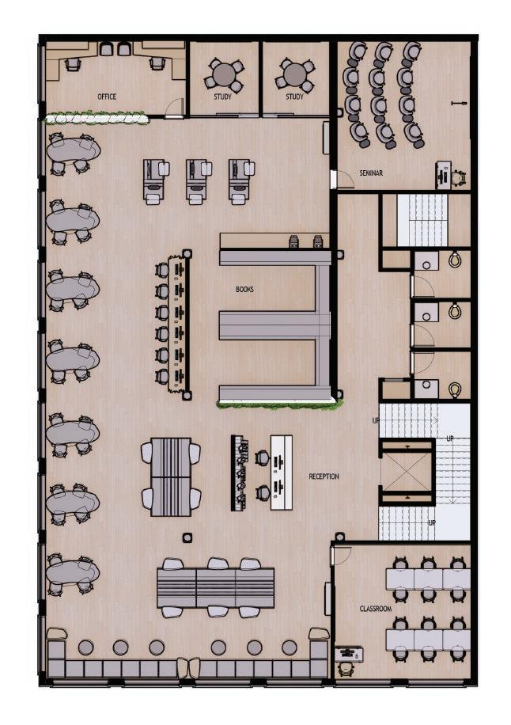


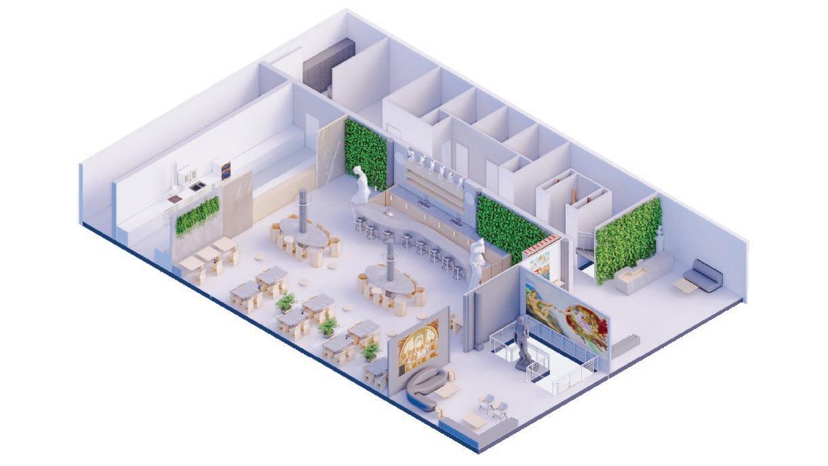
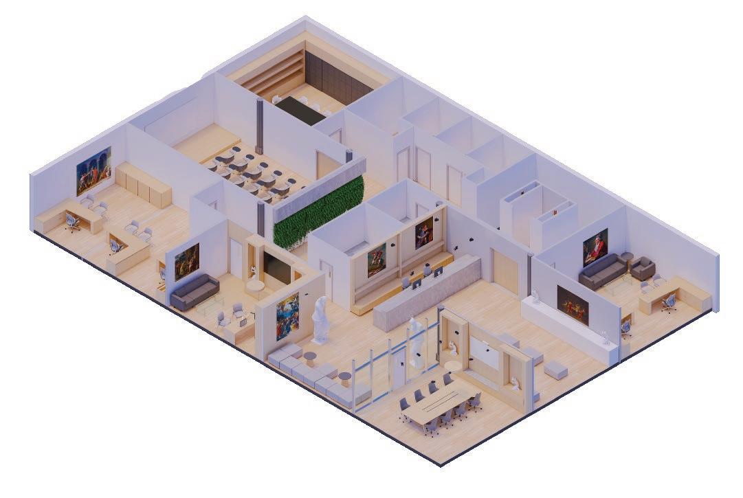

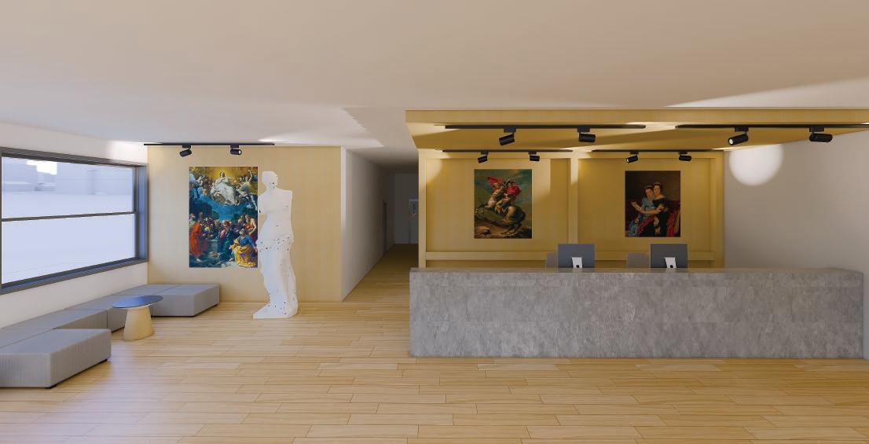

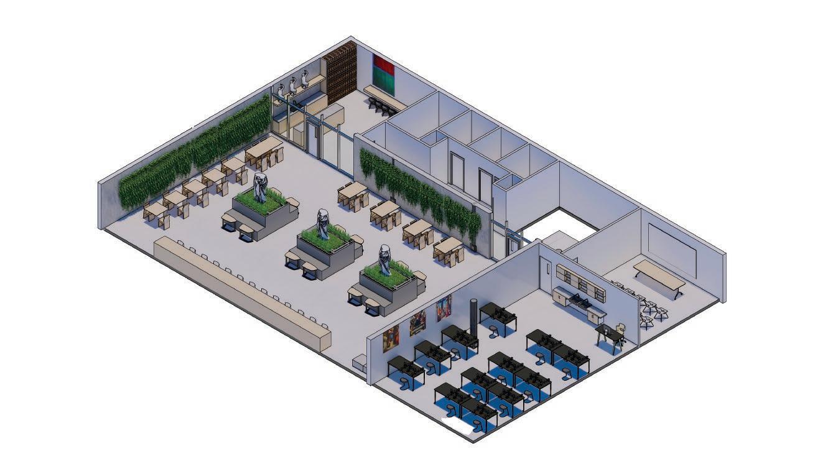



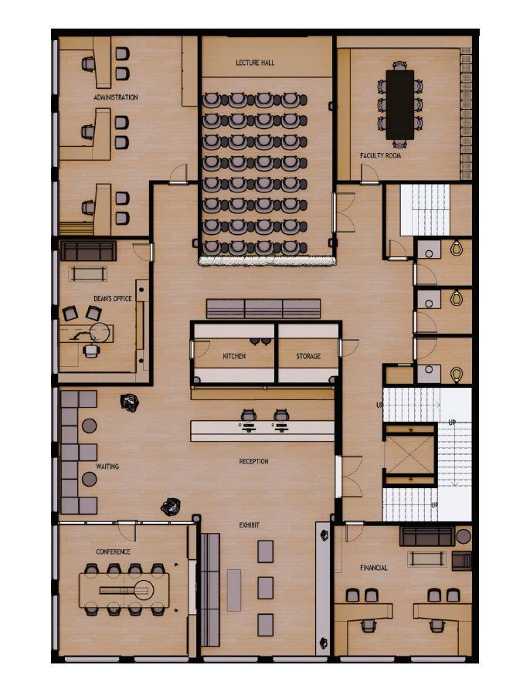
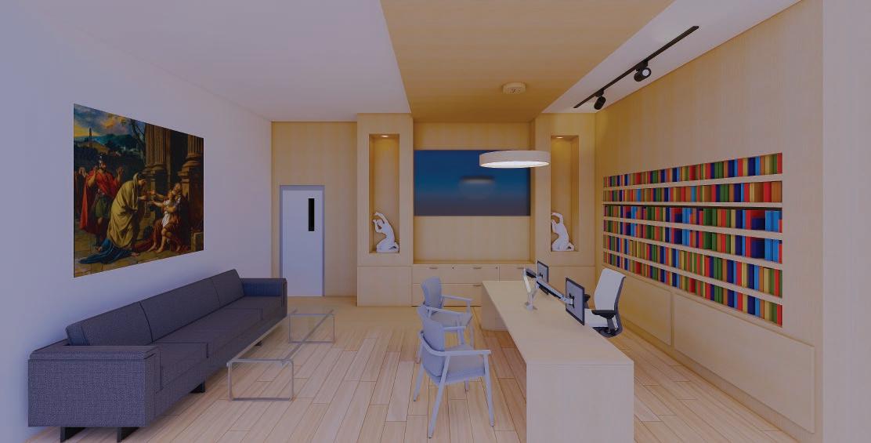


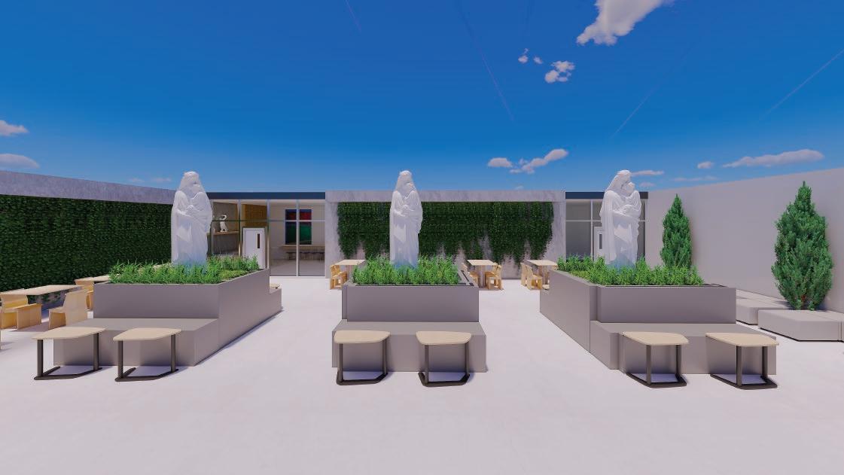

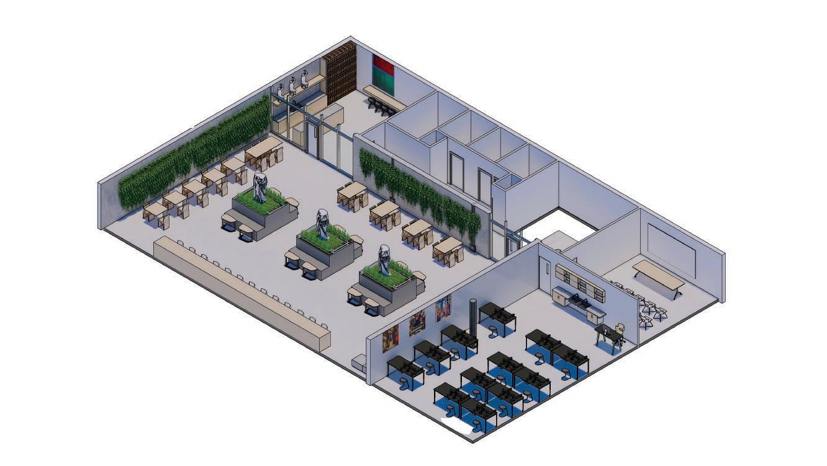
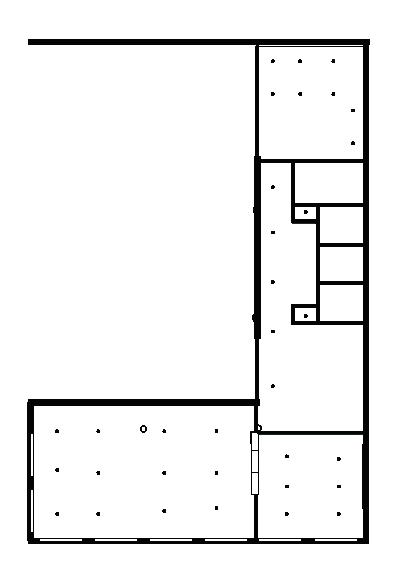





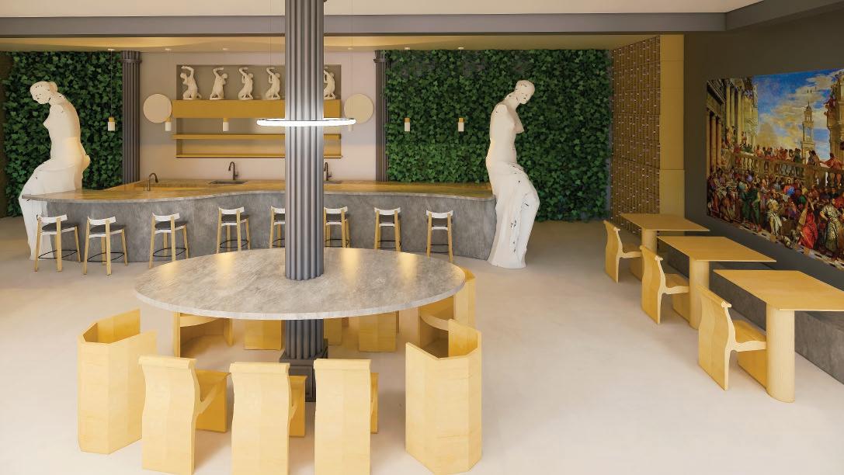
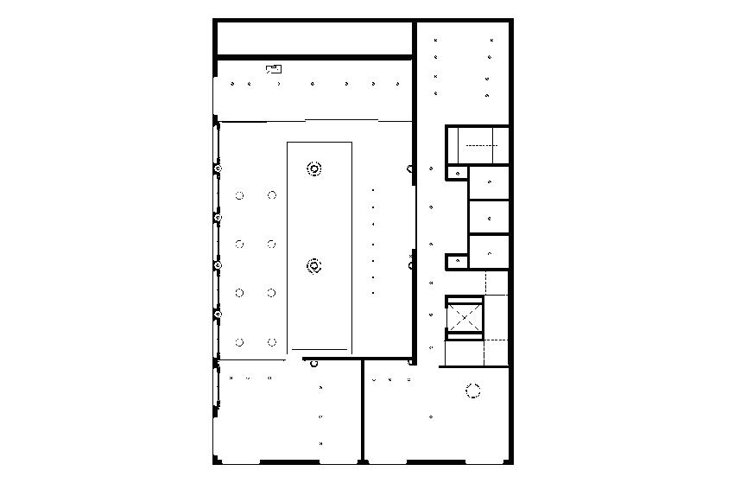

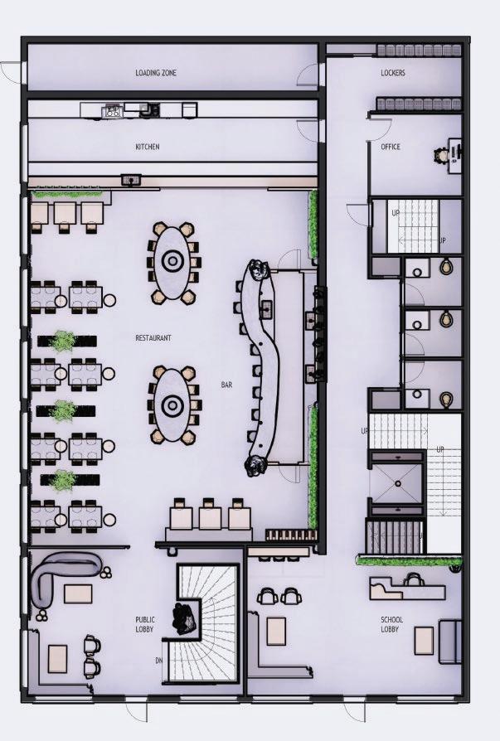
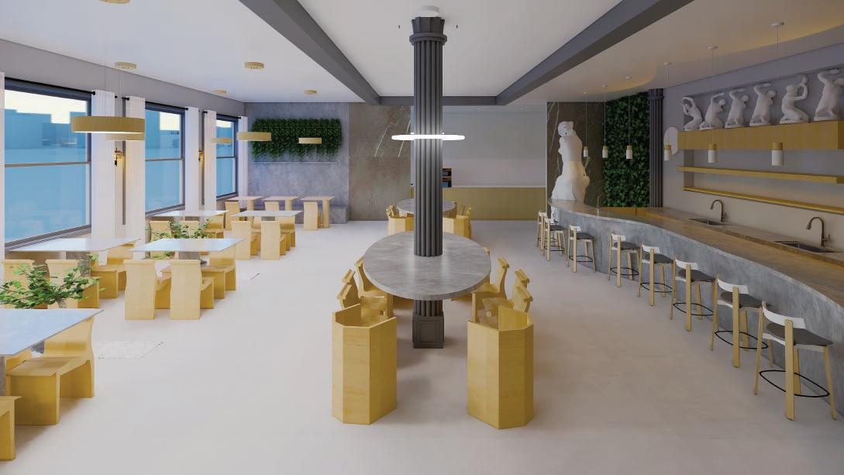

Precedent Studies 1 2 3 4 5
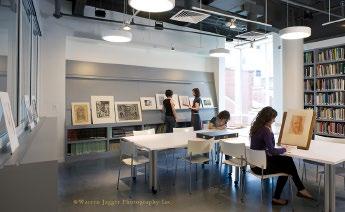
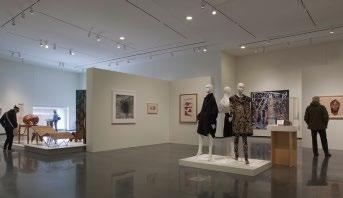
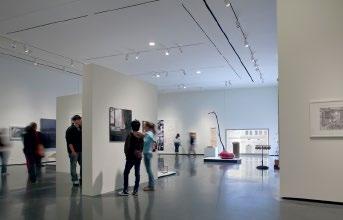
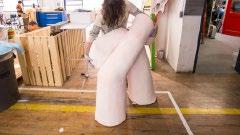
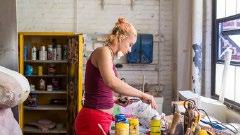

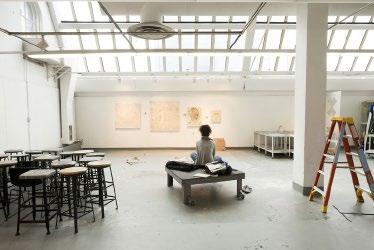



The design preserves the factory’s original columns and capitals, honoring Noho’s industrial and artistic heritage. Greater integration of the site’s narrative through architecture could enhance its authenticity and connection to its surroundings. Sustainability is embedded in the curriculum but could also be reflected more boldly in the architecture. Renewable materials, energy-efficient systems, and visible sustainable features like green walls would further align the design with environmental responsibility.
The school’s location fosters interaction with Noho’s creative and academic hubs. Expanding public-facing elements, like workshops, exhibitions, and outdoor installations, would strengthen its role as a cultural landmark and invite greater community participation.
The Platonic Idealism parti is tied to the school’s layout. Features like rooms for critique or philosophical discussion would connect the physical space with its conceptual theme balancing idealism with practical application.
The design’s minimalist Neoclassical aesthetic fosters creativity and openness with zoning to support diverse activities. Functional yet elegant furnishings and thoughtful wayfinding can balance simplicity with practical usability.
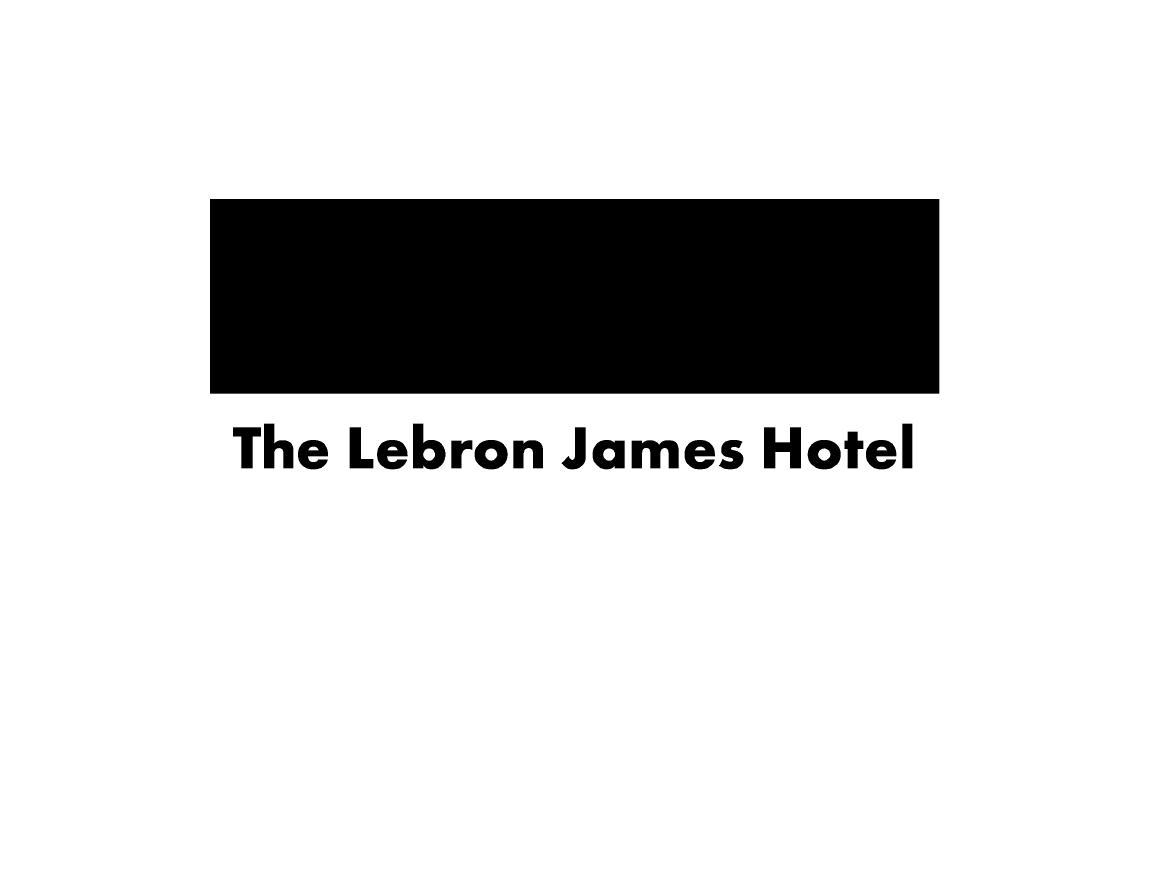
Client
Lebron James
LeBron James is famous for his incredible basketball career and is widely regarded as one of the greatest players in the history of the sport. Not only has he achieved unparalleled success on the court, becoming the second NBA player to reach billionaire status, but what truly stands out is his deep commitment to helping others. As a philanthropist, entrepreneur, and activist, he is dedicated to creating positive change in society.
Site
317 Main Street, Cornwall,
New York, 12518

Parti Arch
Referencing both the shape of a basketball shot and the architectural form, this design could use arch-like features to create a sense of movement and grandeur in the space, leading visitors through different zones with an open, airy feeling.
Concept Legacy

Design Goals
• Celebrate LeBron James’ Afro-Black Heritage and Legacy
Incorporate Afrocentric art, patterns, and design elements to honor African culture.
Highlight LeBron’s personal journey through showcasing his career on screens to watch. Create spaces that celebrate Black excellence, from curated artwork by Black artists.
•
Create a High-Status Space for Connection and Luxury Design sophisticated areas, like a private wine lounge for LeBron’s family and friends to gather. Incorporate high-end amenities. Ensure the space reflects LeBron’s status by combining elegance with intimate, personalized touches for meaningful connections.

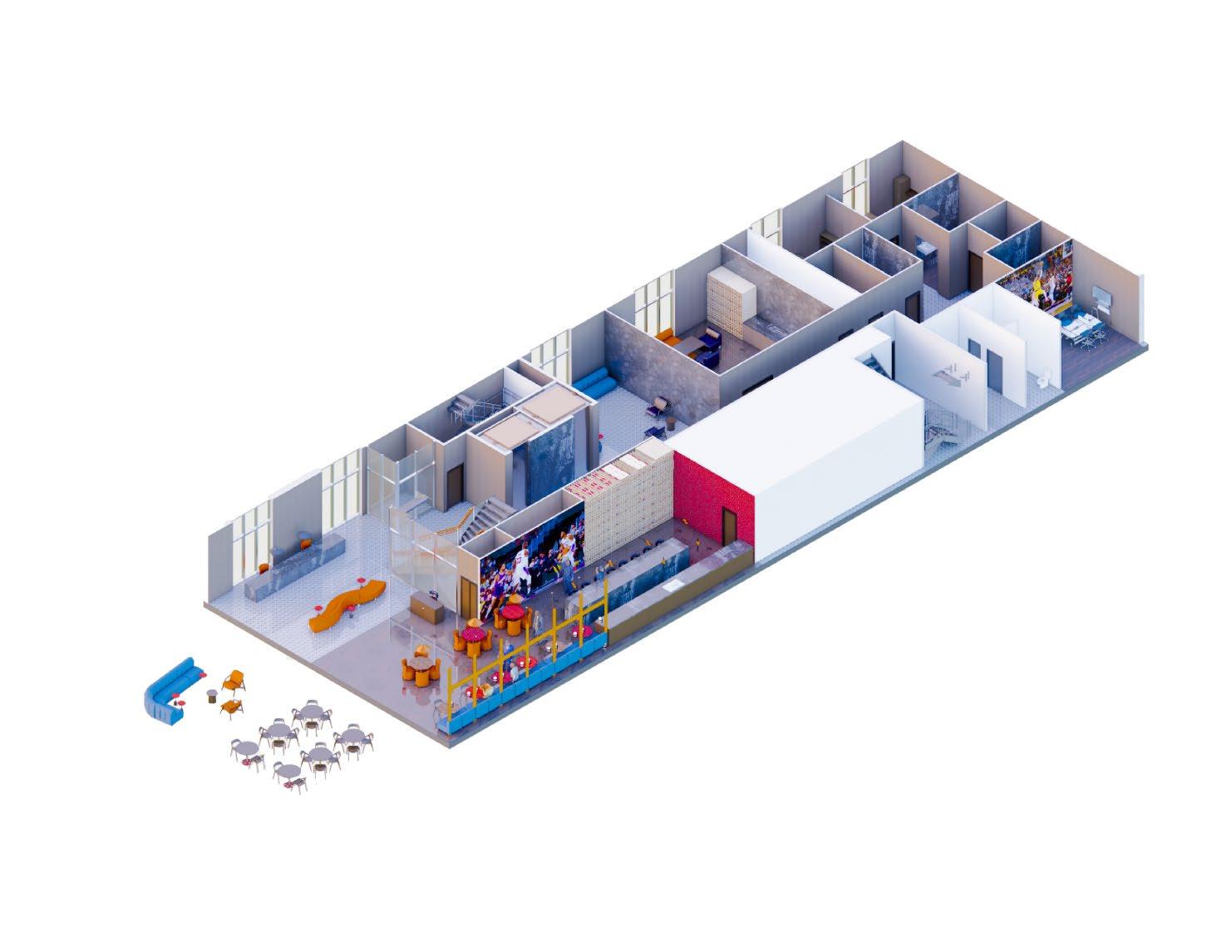

Tried and Trued Respected. Materials like marble, leather, steel, and copper which changes colors over time.
Concept Statement: The concept of legacy shows how shared experiences can create lasting impact, inspiring both guests and communities to leave their mark.


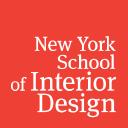





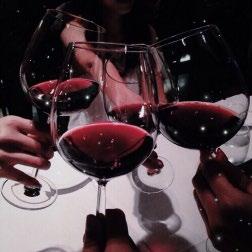
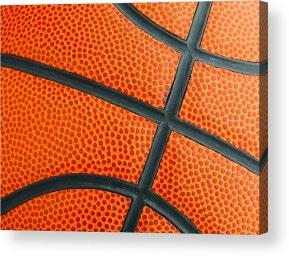
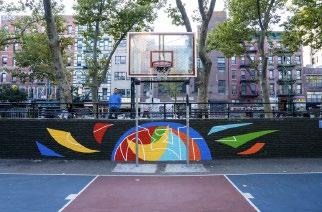
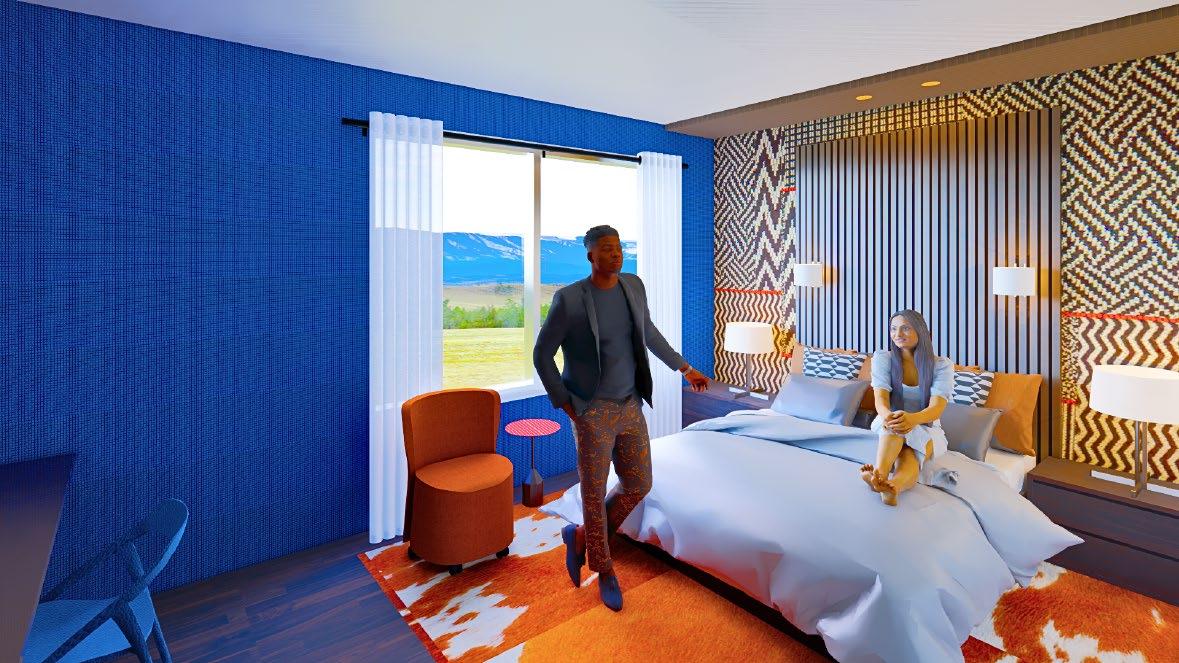
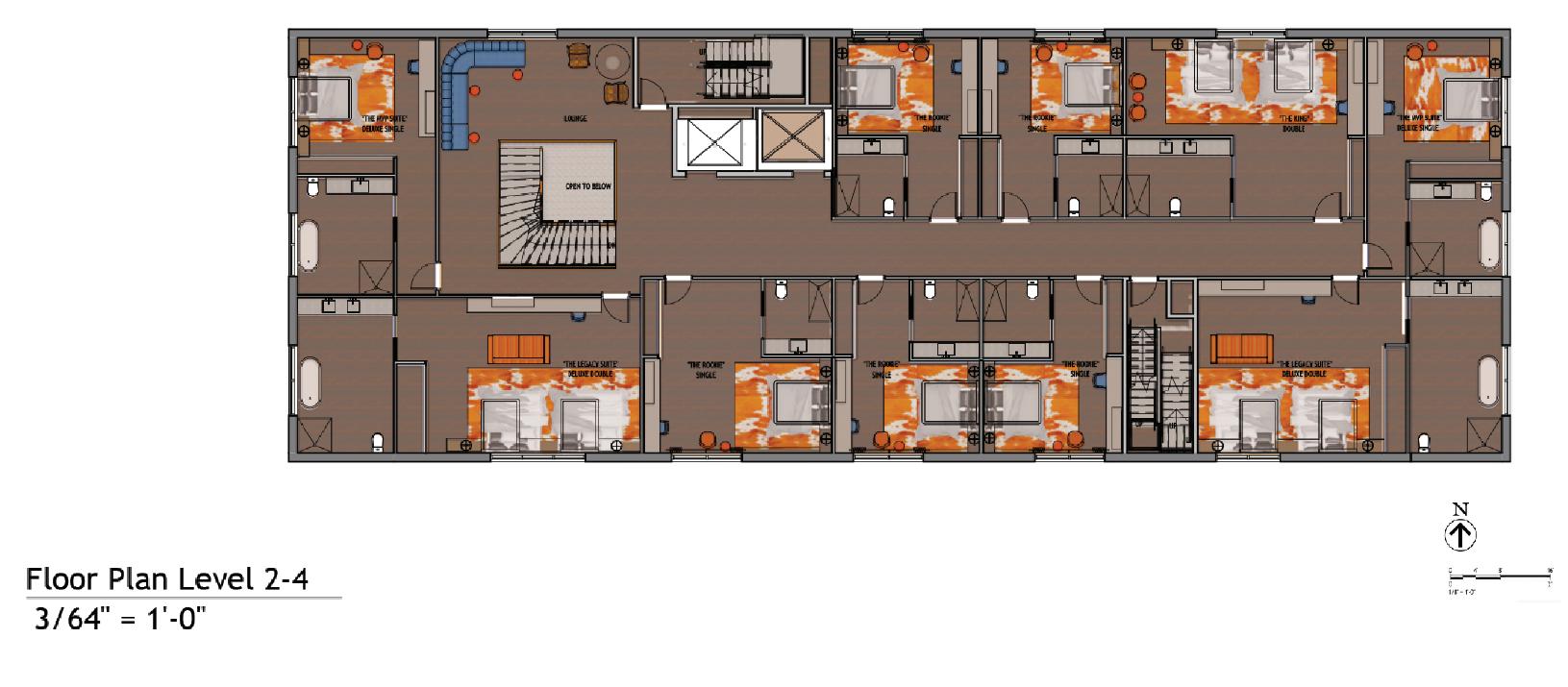


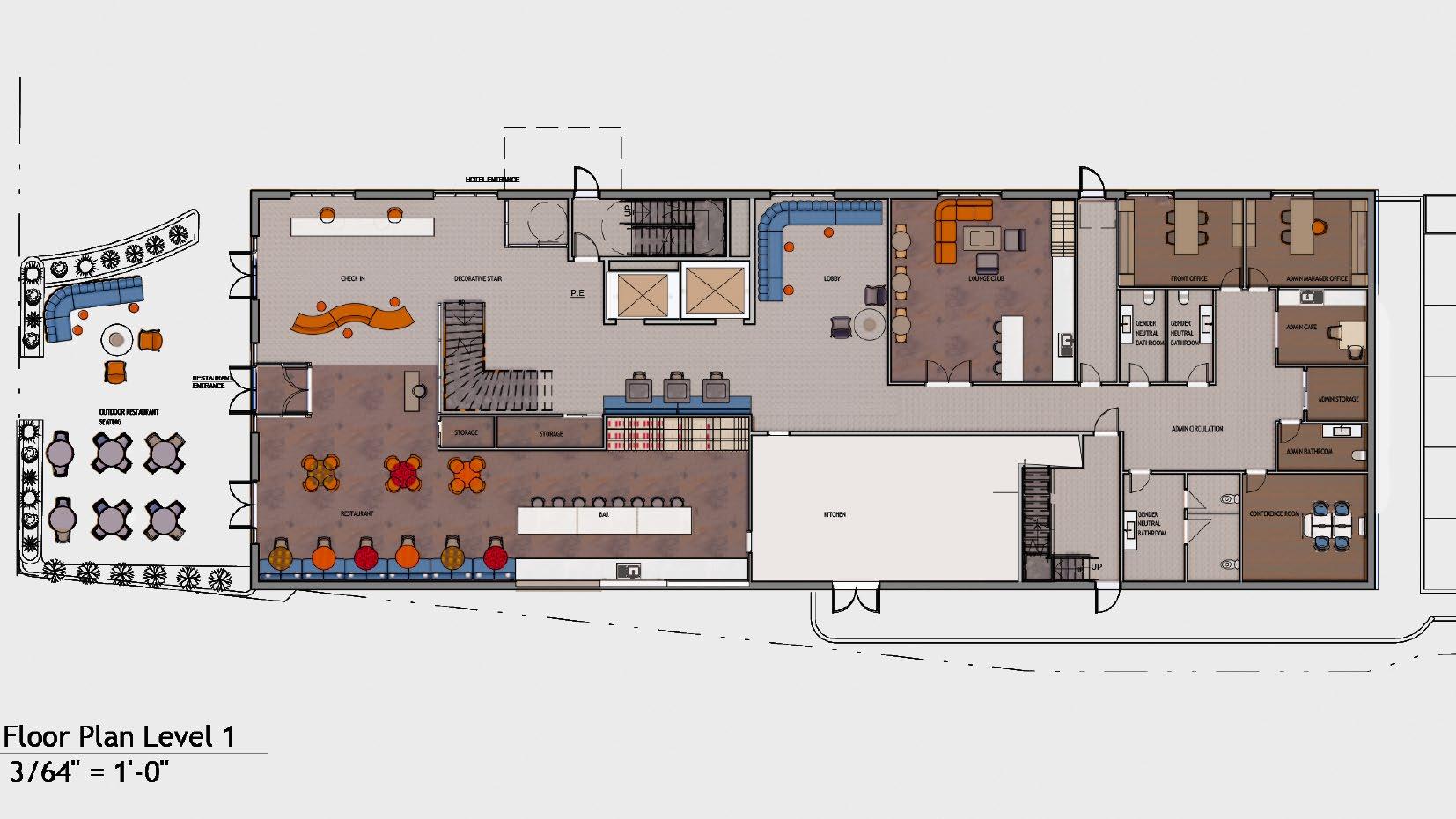

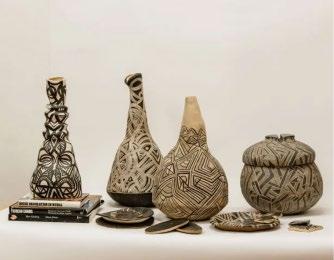
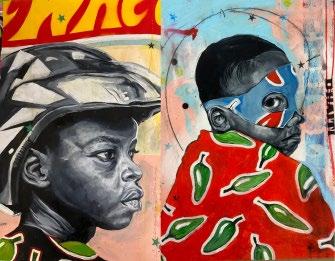
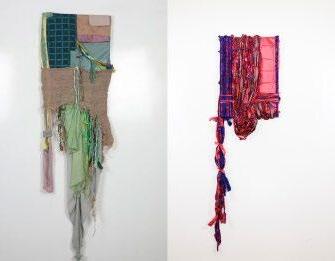
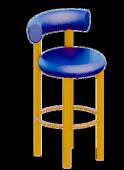
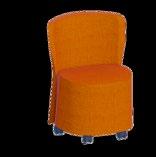
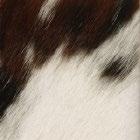
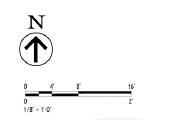





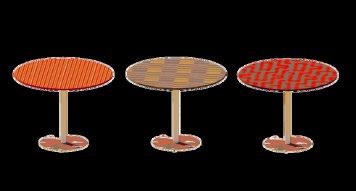

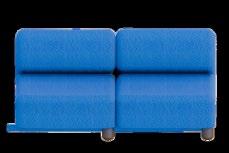
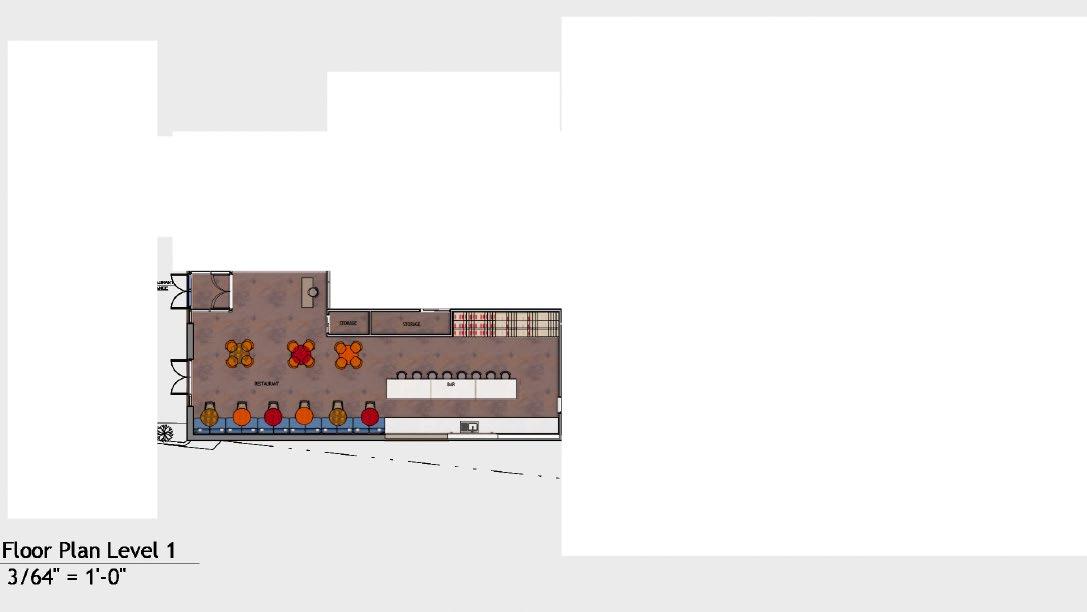
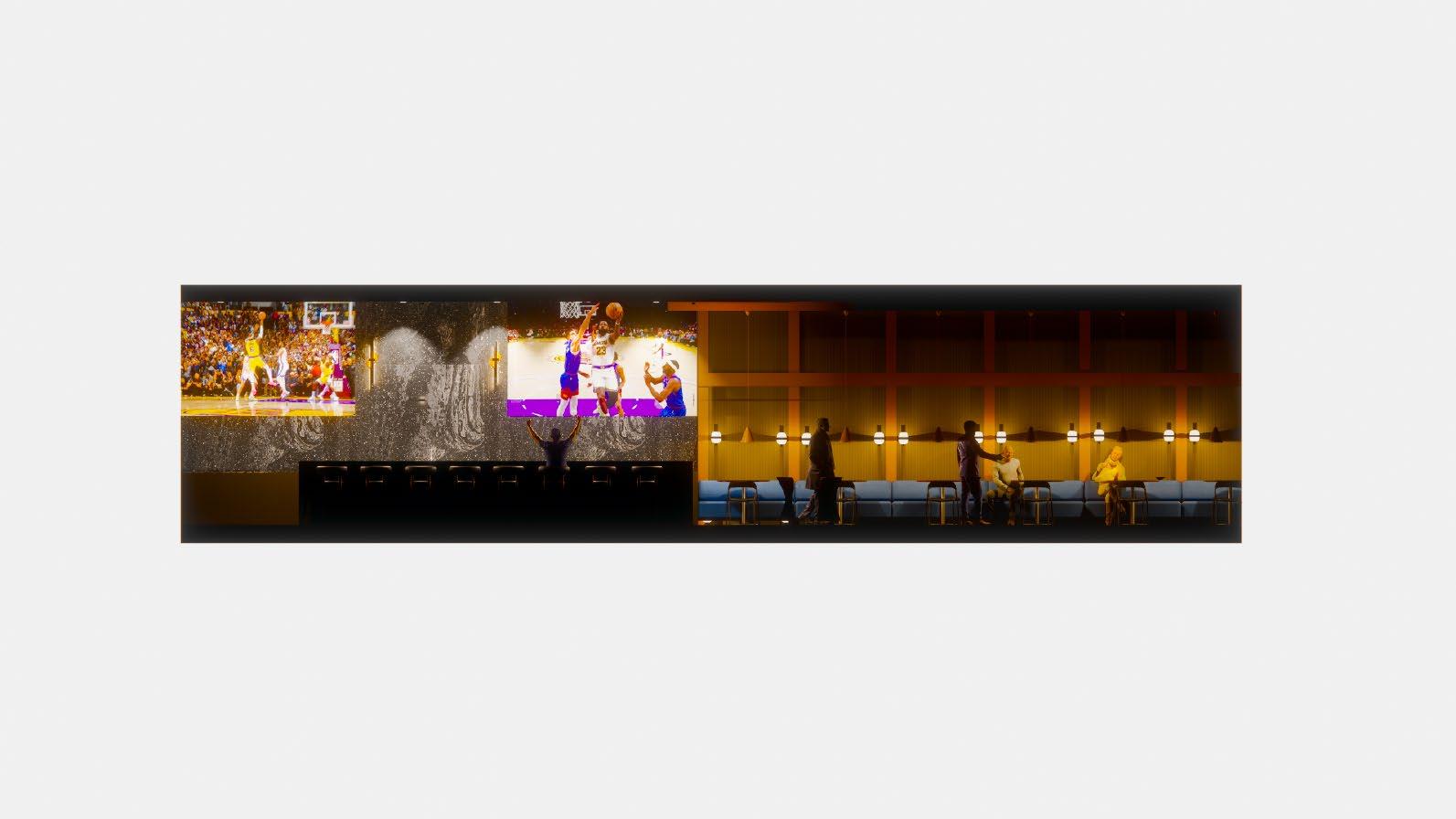


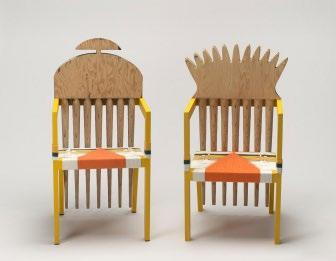
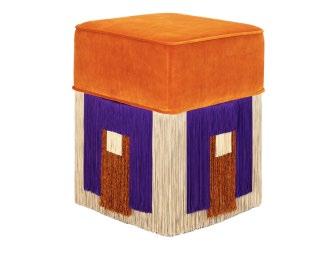
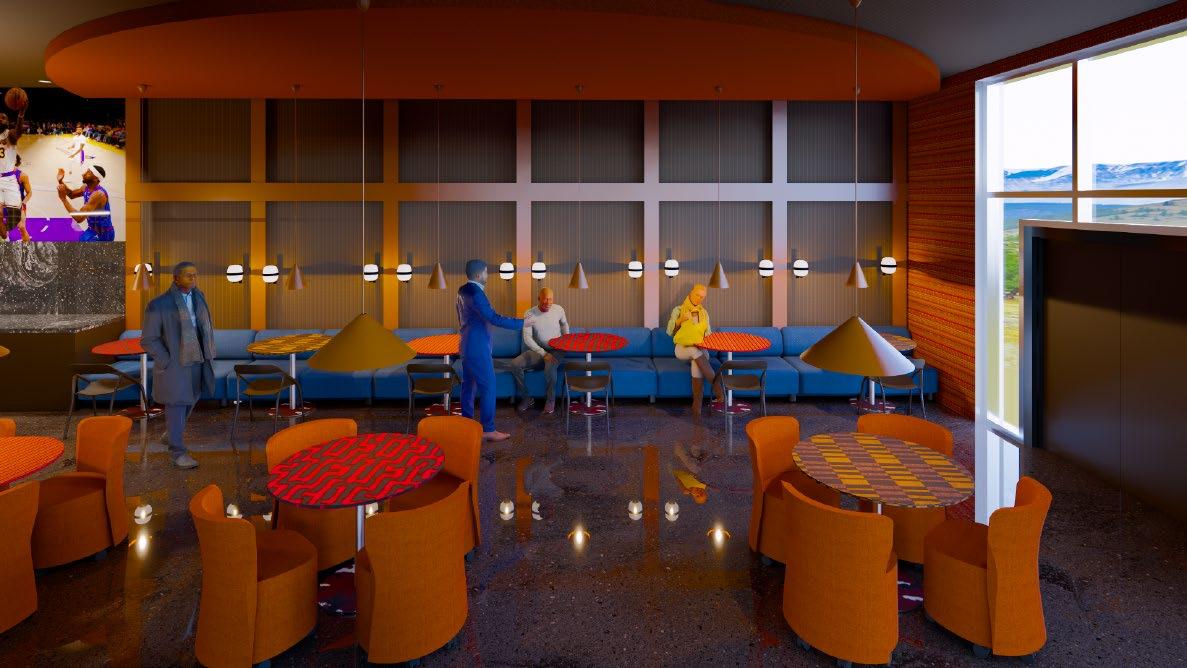



R P TAL
Thesis Question
How can innovative approaches to immersive art exhibitions enhance engagement and cultivate stronger bonds between artists and audiences?
Thesis Statement
A shared community purpose enhances social and cultural cohesion and promotes the utilization of resources and technology, and improves art’s accessibility by creating a space that allows for the coexistence that will help bring this model to life.

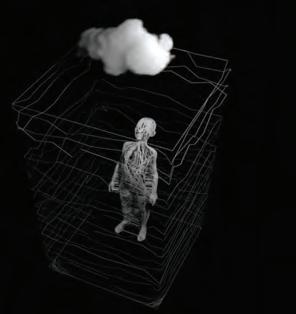
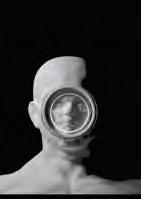

How Architecture Changes Perception
Technology Use in Audience Engagement
Art & Aesthetics
Sustainability
Immersive Experiences
Art, Culture, & Ethics
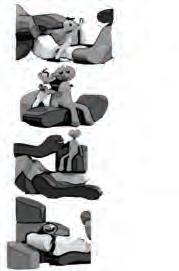
Artists
Artists will work in the studios, workshops, and galleries. They are artists who seek to have a connection with the public and make a difference with their art.
Artists’ Community
This includes: art students, photographers, fellow artists, people who view art, and people who will work in the space (such as museum educator or program coordination).
Audience
The audience will be the public who come to experience the exhibition, galleries, retail, cafe, and makerspace.
People Who Live in Midtown Manhattan
The residents of American Copper Building and surrounding areas. These are people who want to take a break or collaborate during the day.

“To Deceive the Eye.” Using Trompe L’ oeil methods in constructing an immersive art exhibition will allow the viewer to see beyond what is and challenge new perceptions that emerge artwork into the everyday. Bringing new technologies like AR/VR/Digital Mapping merged with traditional art methods that have changed the way we interact with art, like Trompe L’ oeil, will make a socially cohesive space.



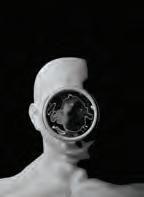
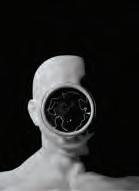

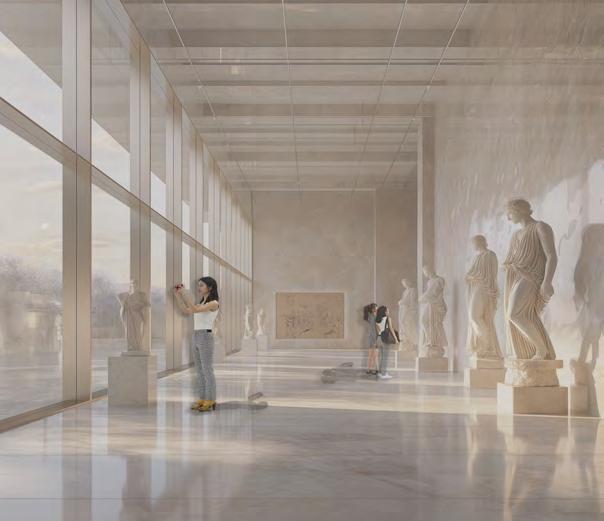
Cross section in rotunda—A distinguished place established from the presence of light—Harmonious—Evenly distributed light—Air gives forms a sculptural presence
Water Attraction Perspective
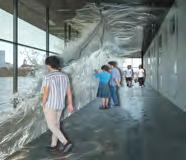
Water Attraction Construction Sketch

Rendered Floor Plan Level 28
Rendered Floor Plan Level 29
Sketchy Perspective of Classical Exhibition
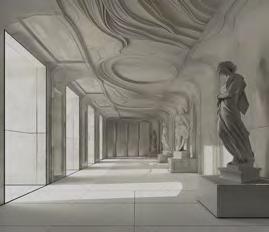
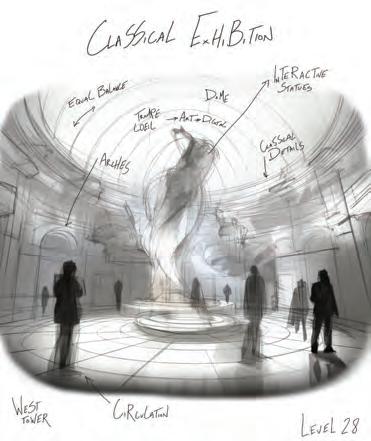
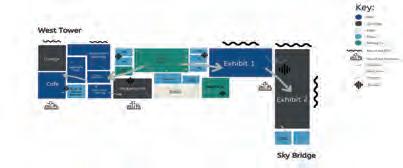
Block Diagram Level 29



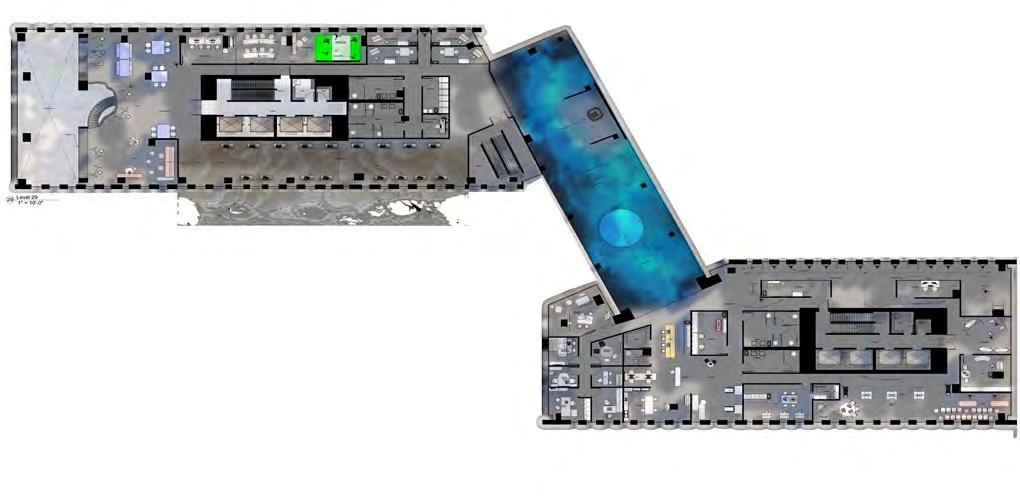
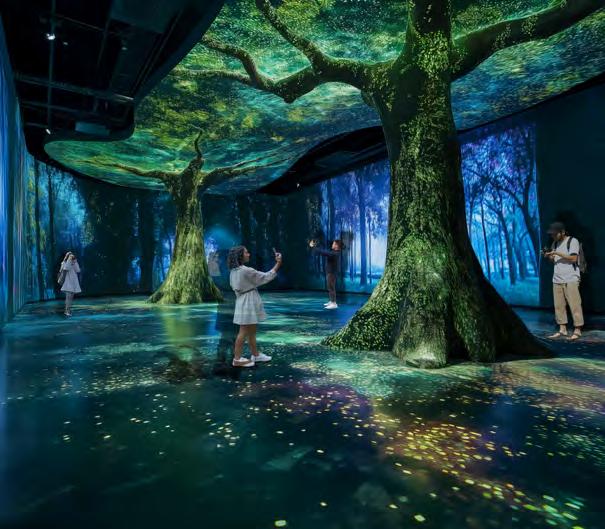

Sketchy Perspective of Romantic Exhibition
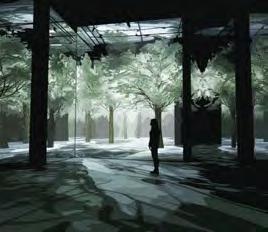






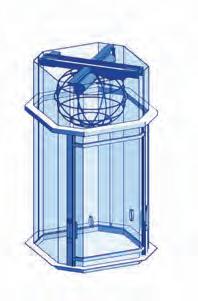

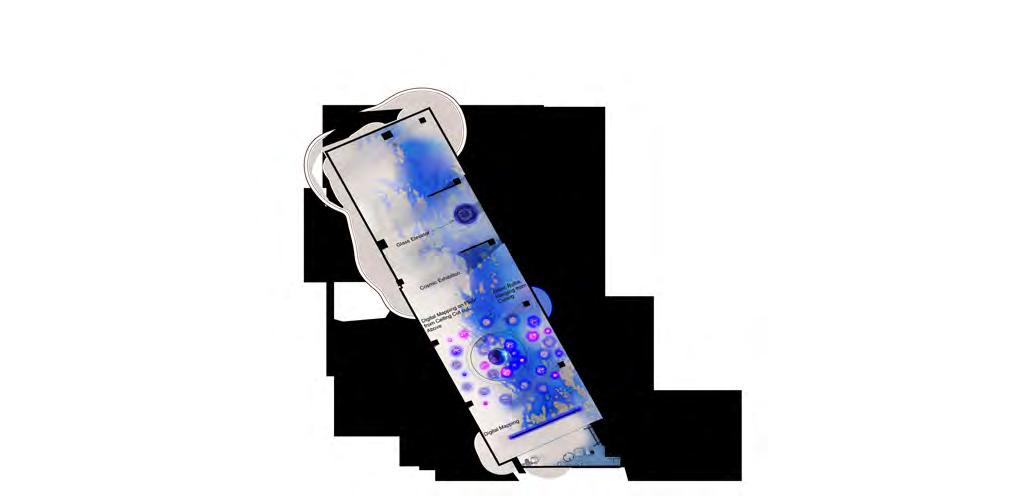
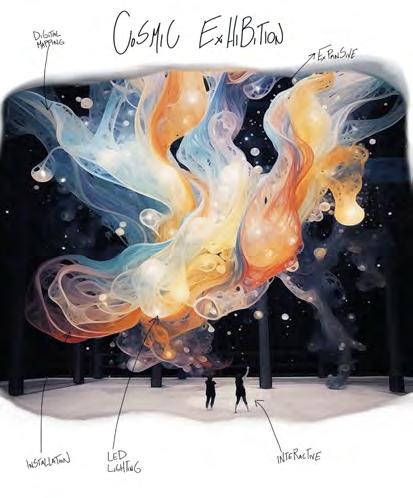
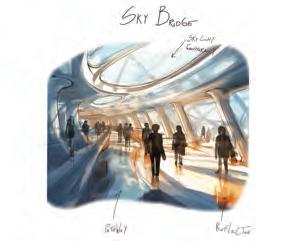


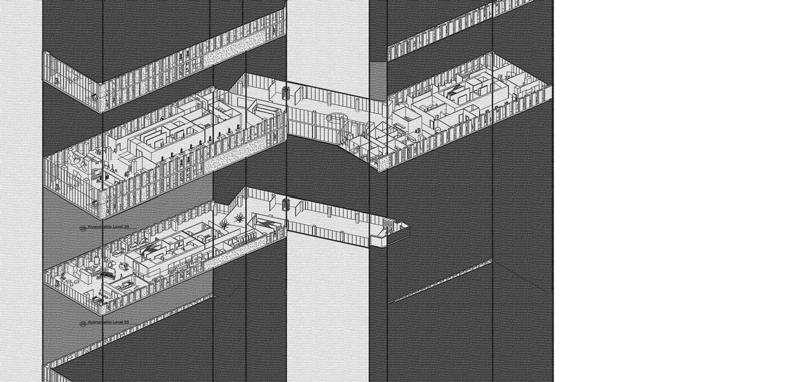
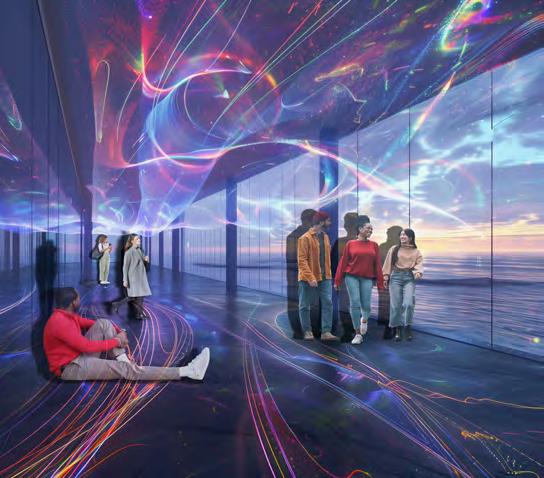
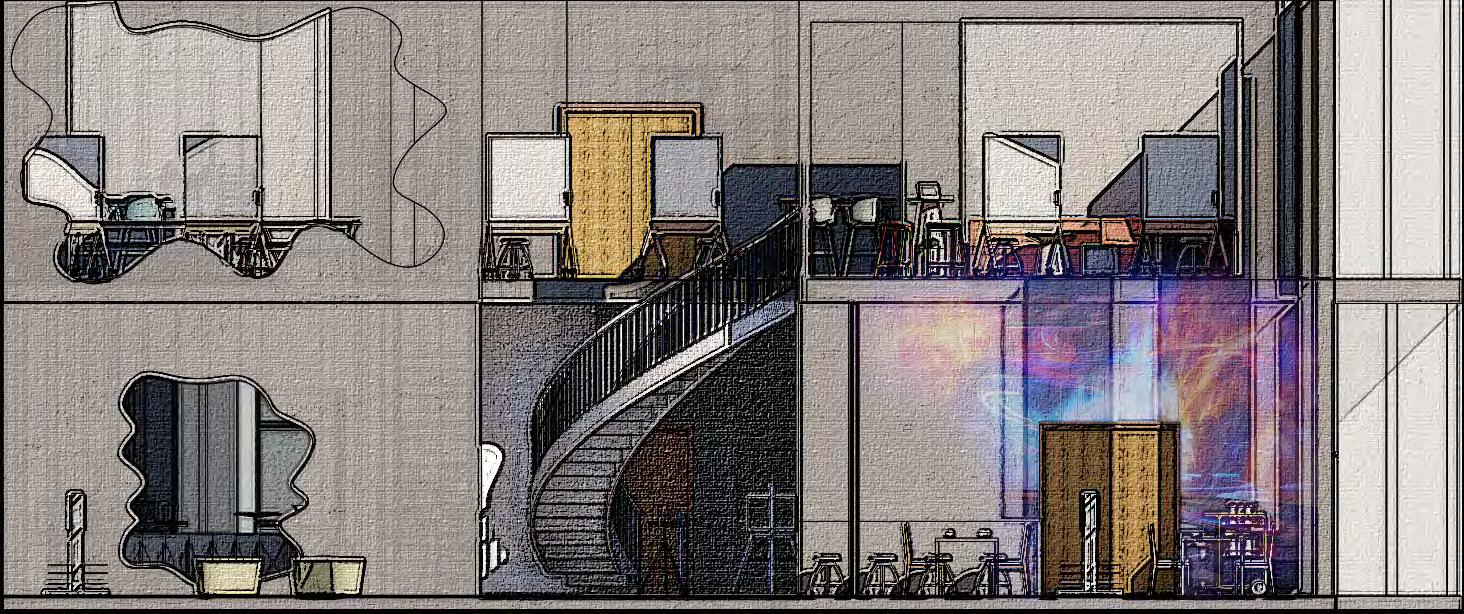






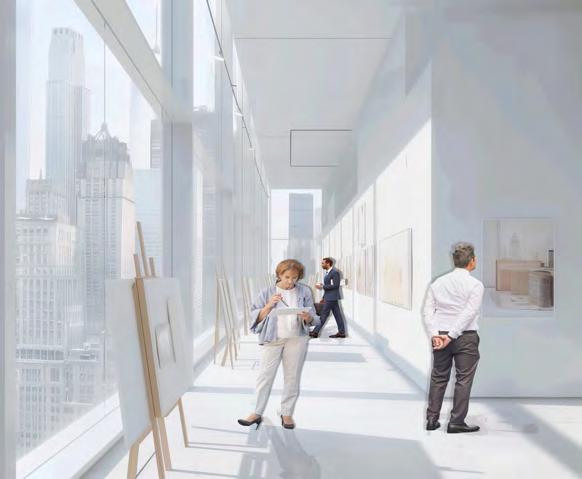
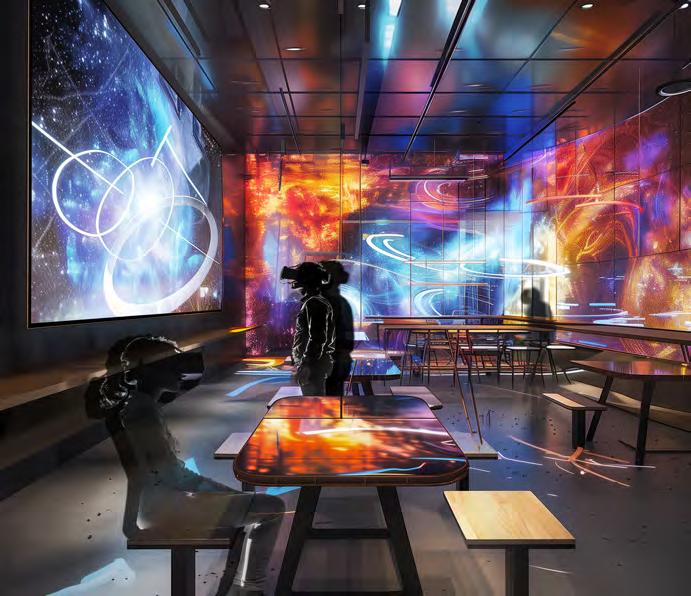

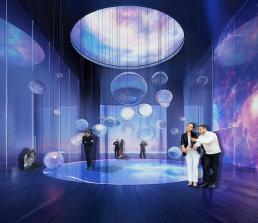
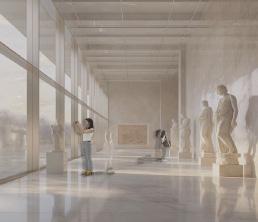

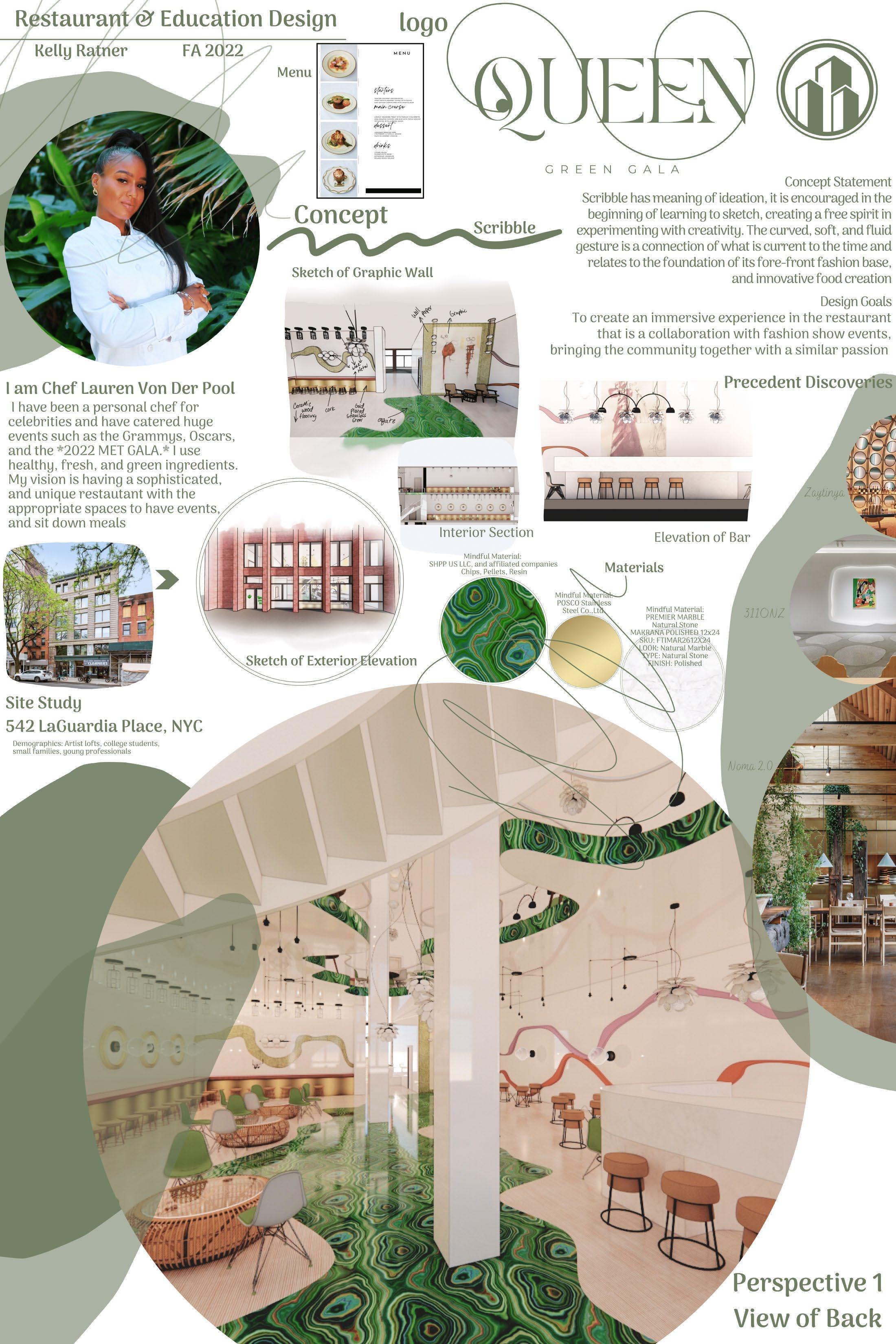
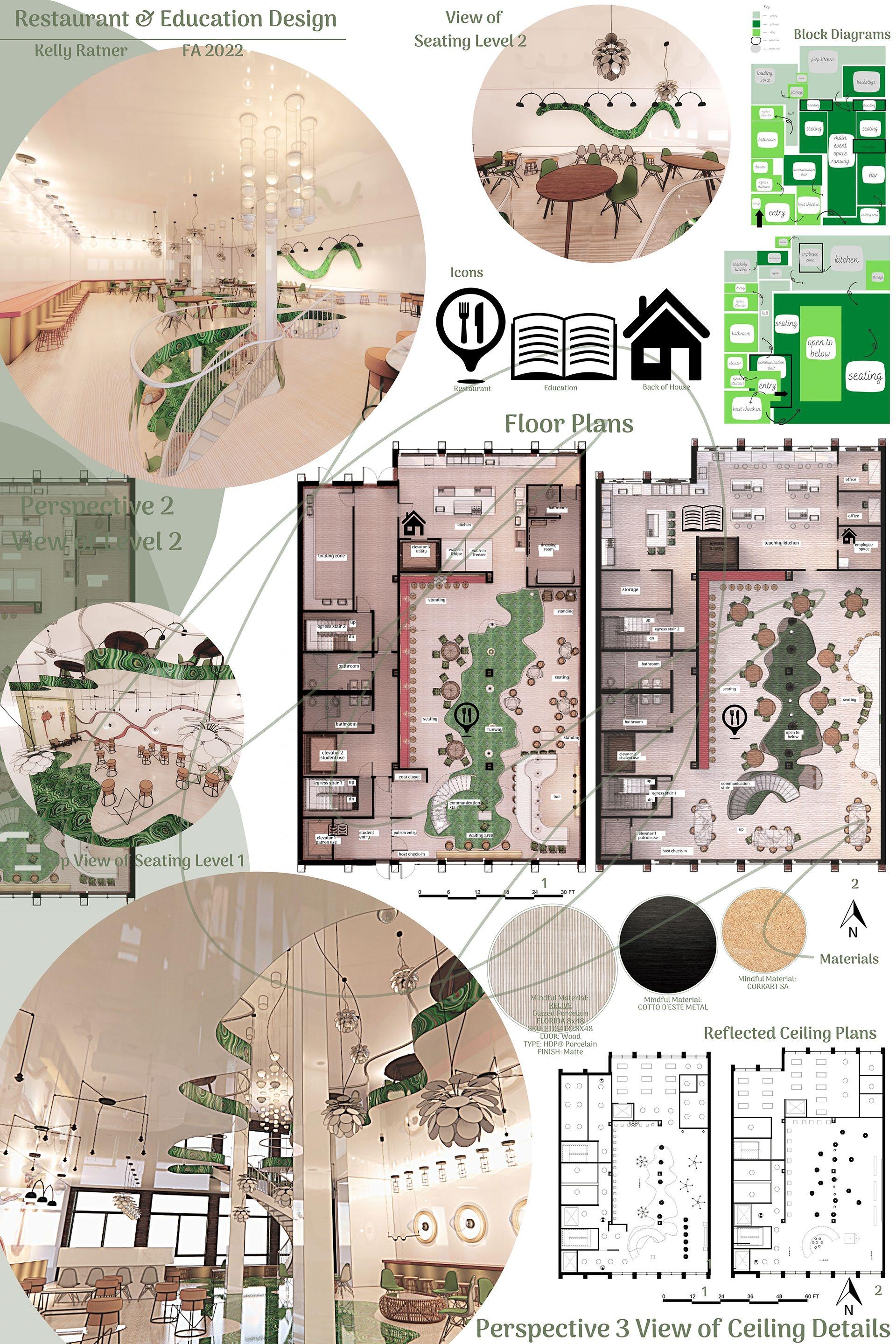


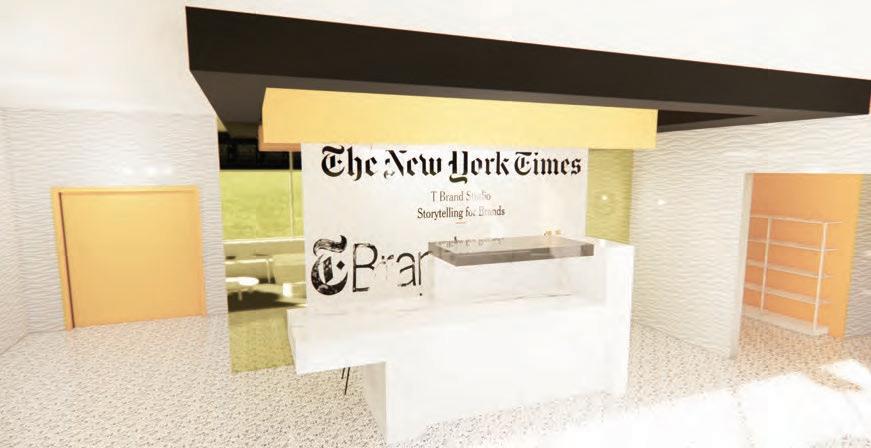

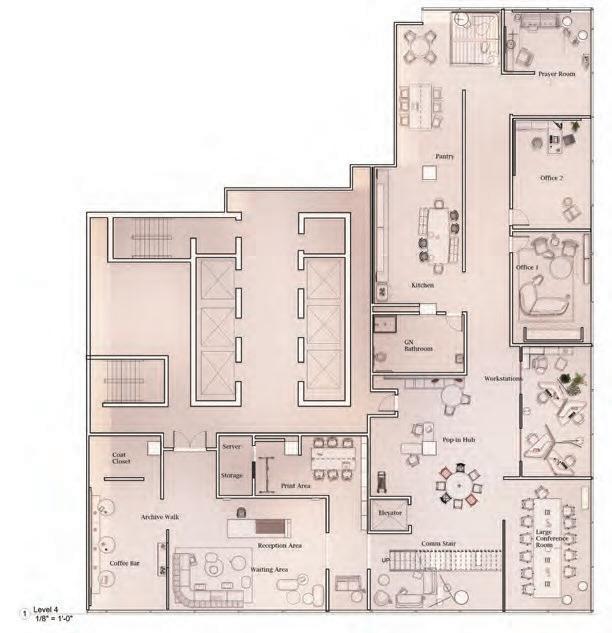
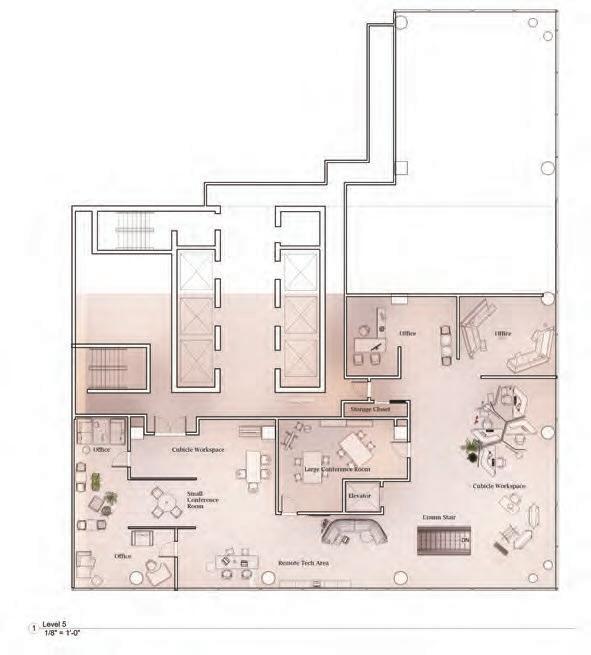
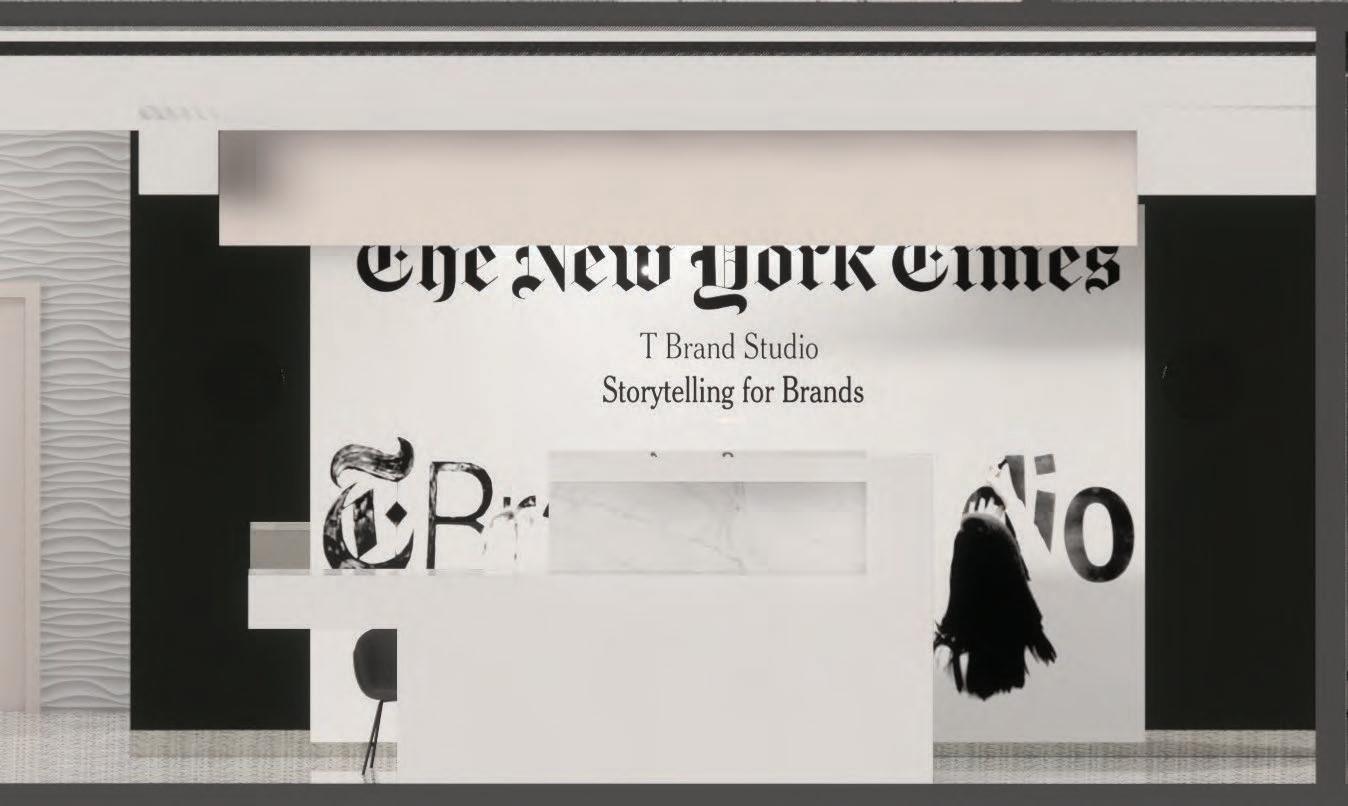
RING S IN TREE



Reflected



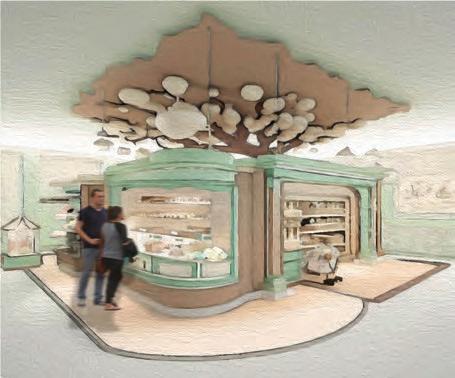



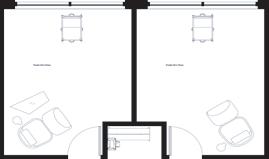
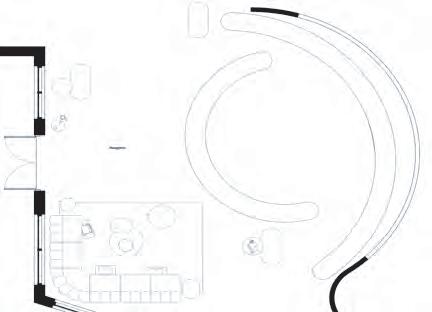


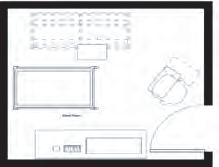
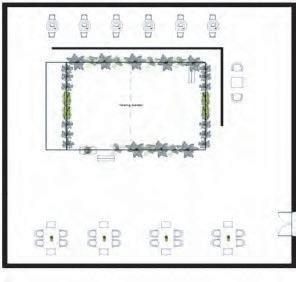
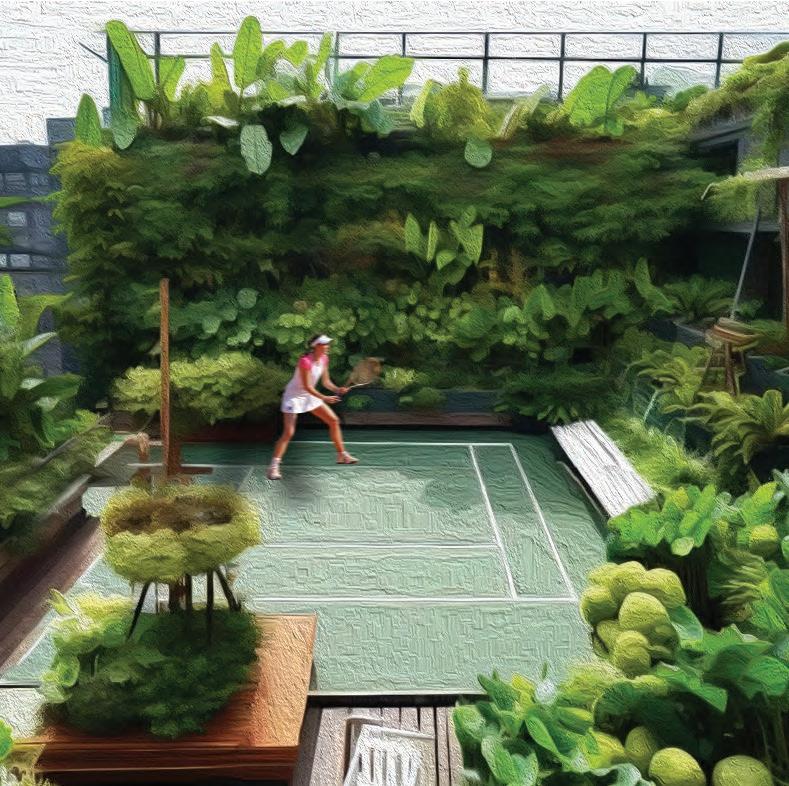
Concept Statement
POSEIDON POOL POSEIDON
Like the strength of the ocean, Greek God Poseidon holds the ability to calm and destroy; giving this pool design contrasting
features: wave and wading Designed to mimic the shape of Poseidon ’ s trident, taking power of the space



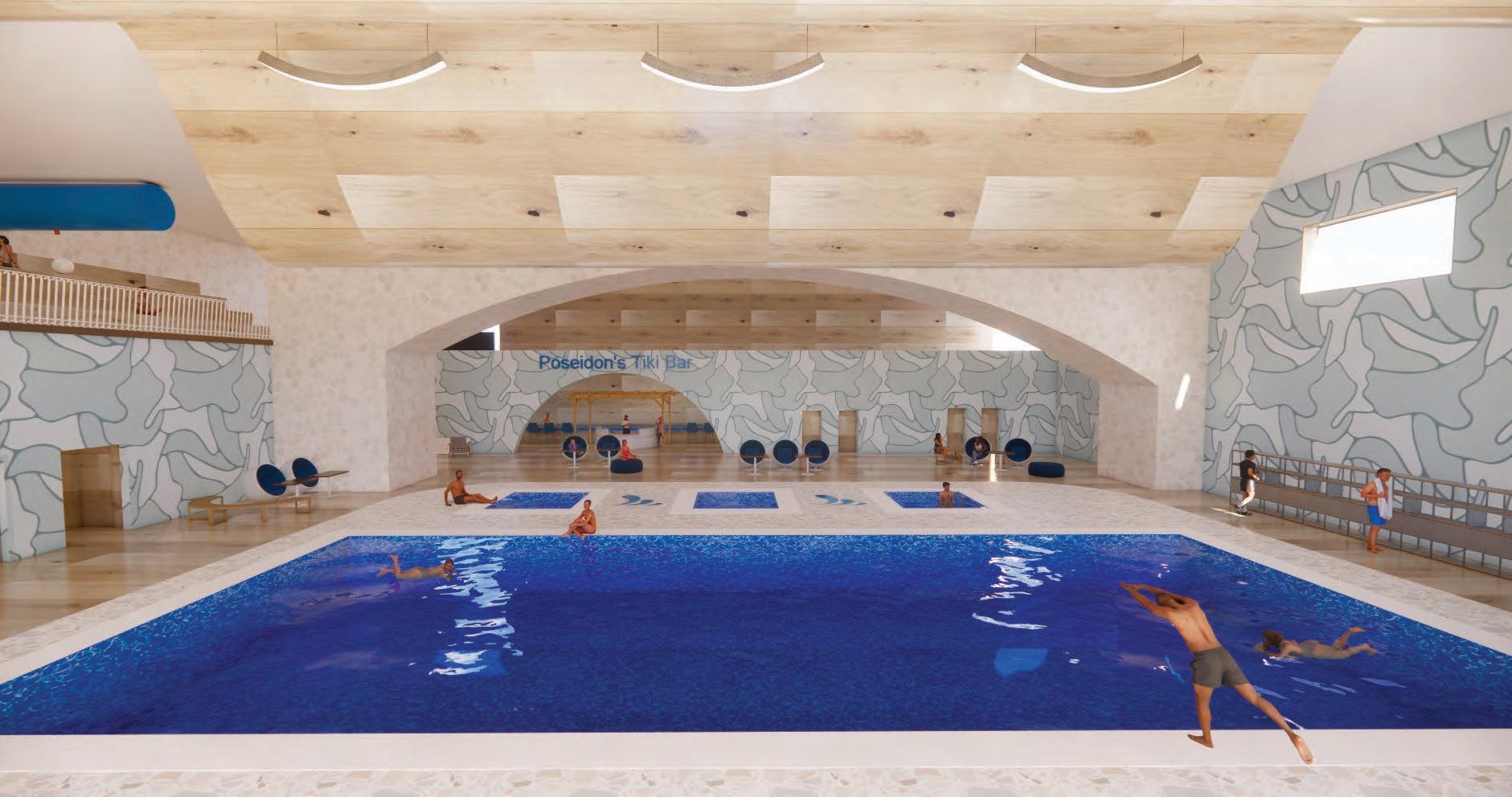
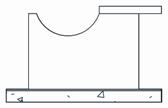



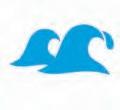
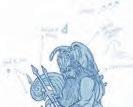




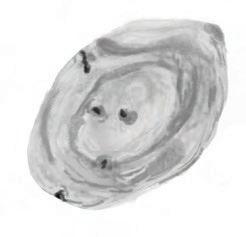
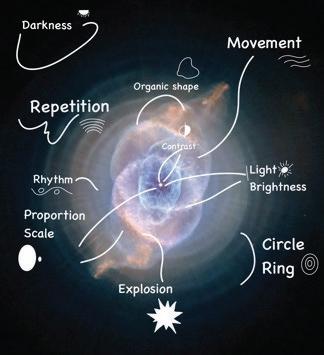
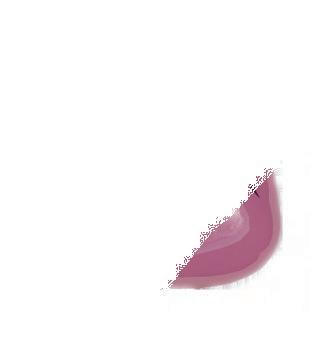


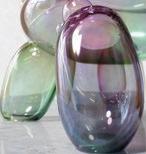

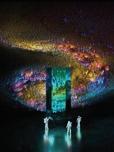







Elevations:

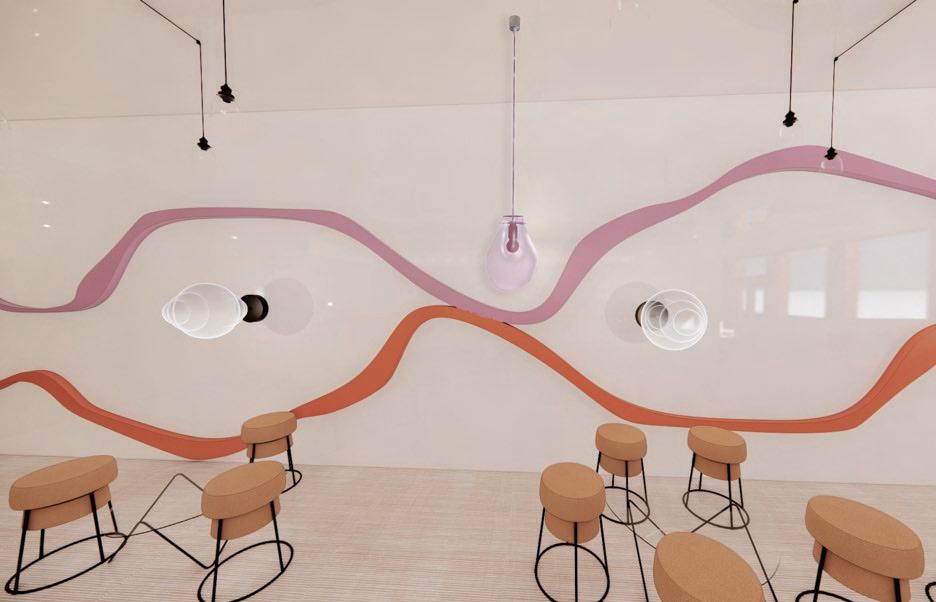
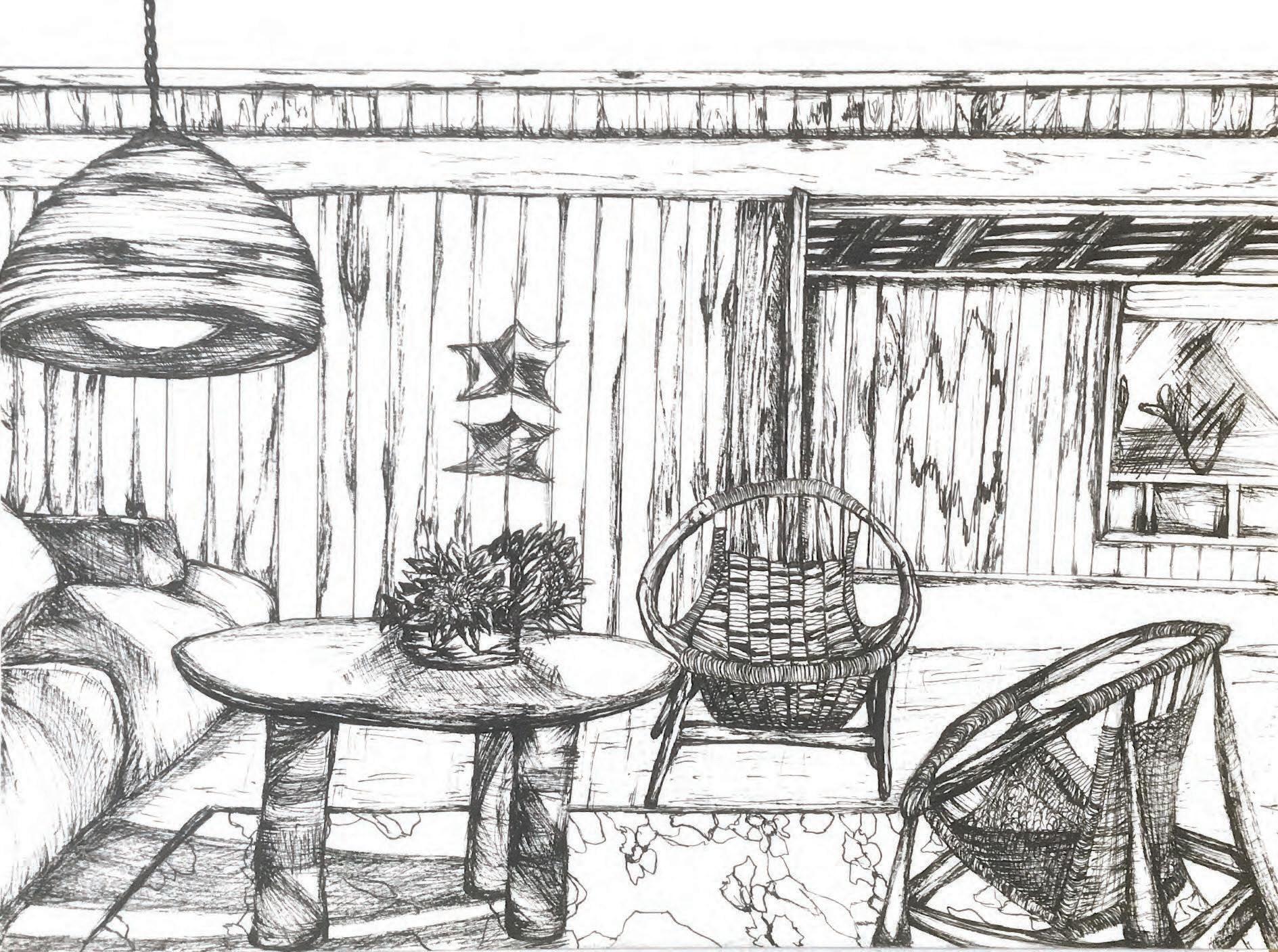
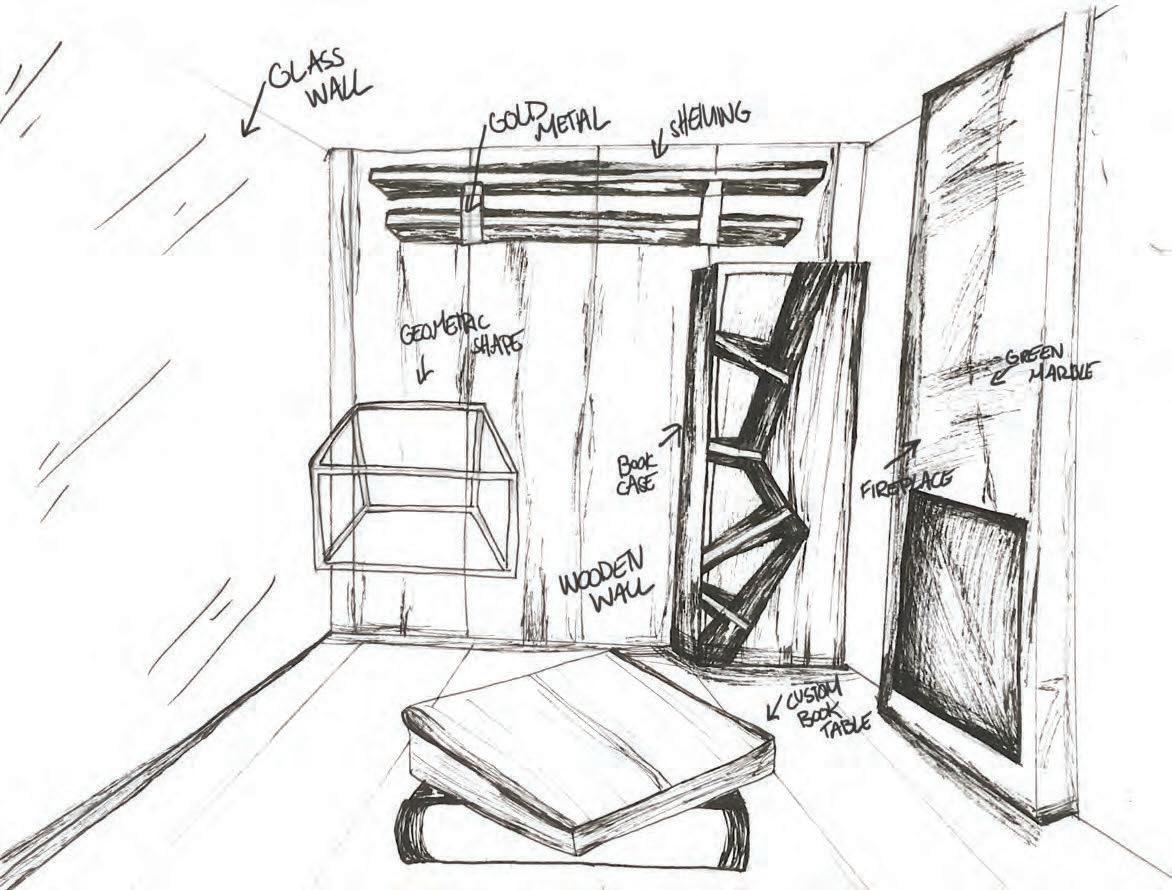
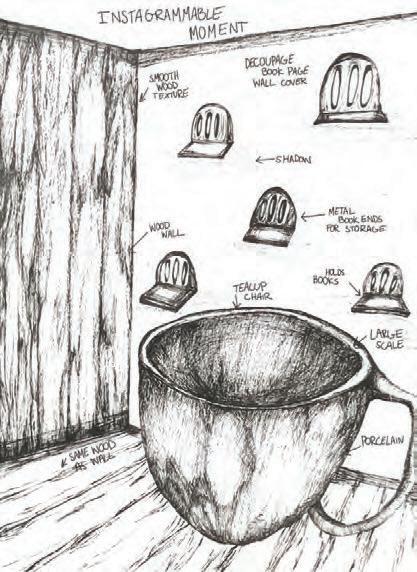
Concept Sketch
Bubble Diagram
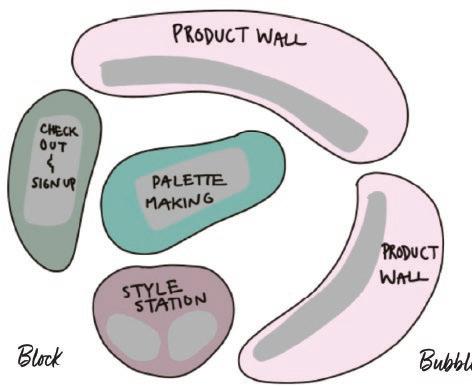
GE ODE
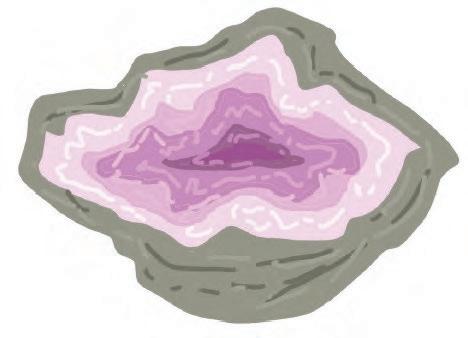
of Power Wall Marketing
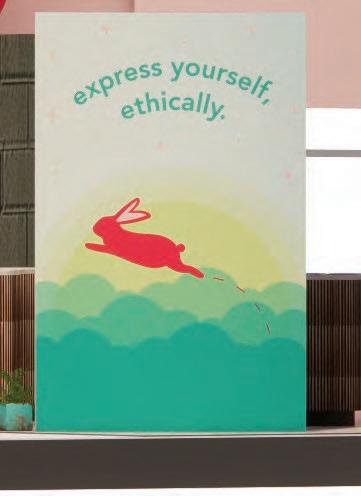
Rendered Floor Plan NTS

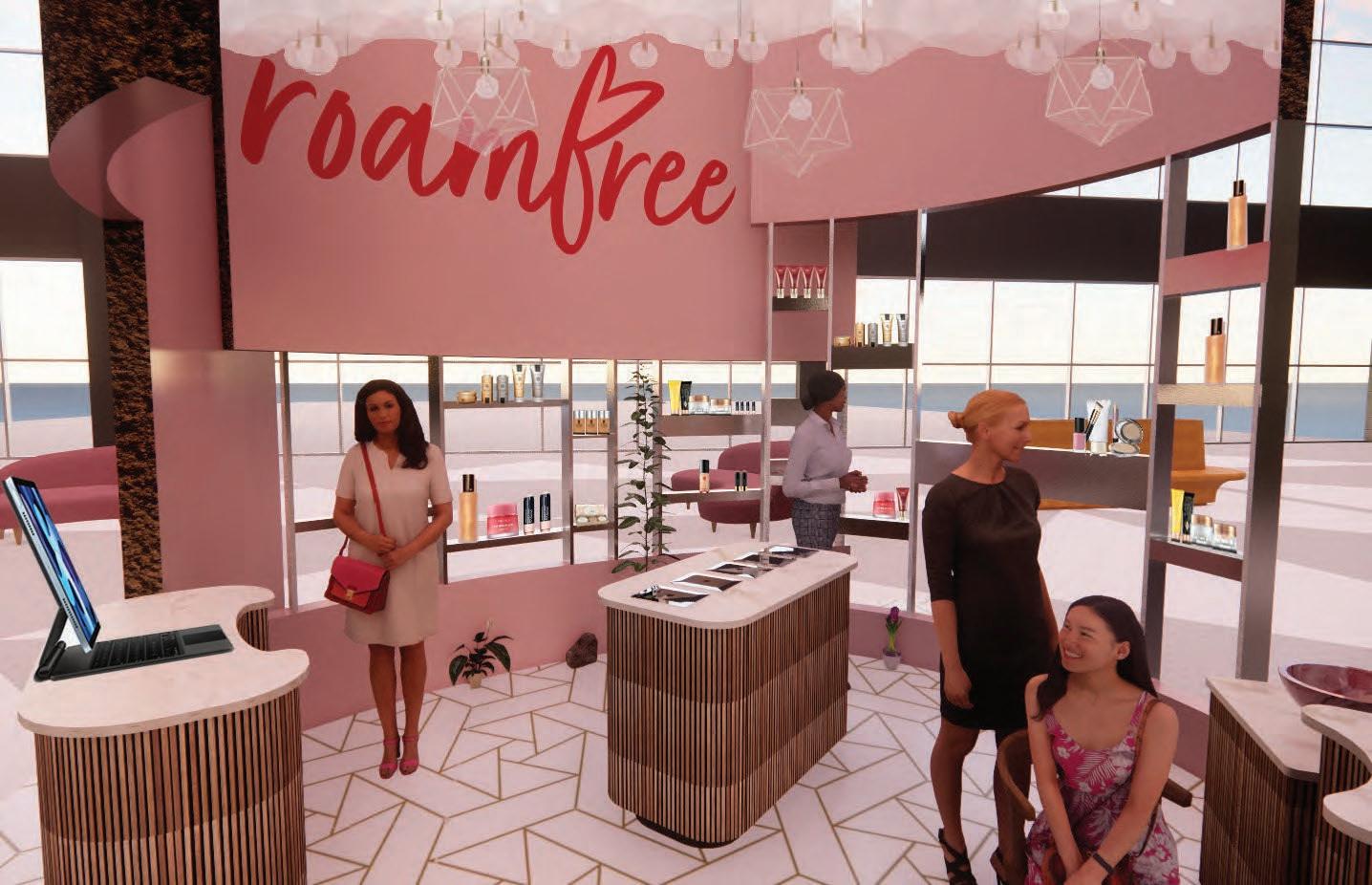
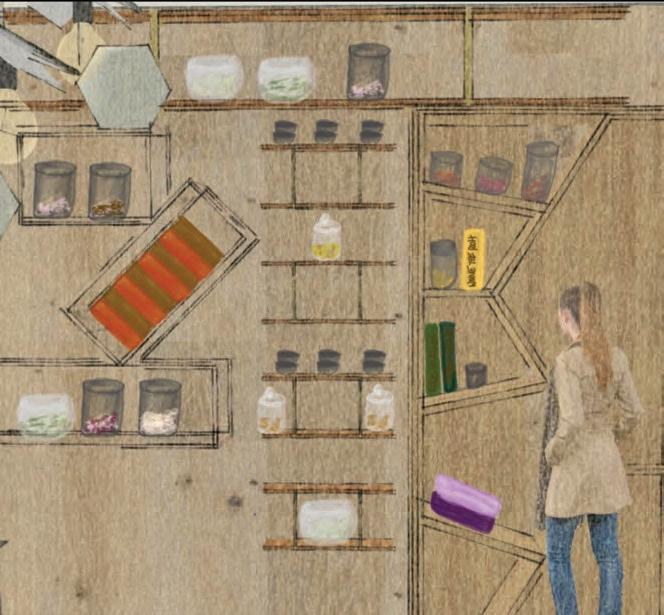
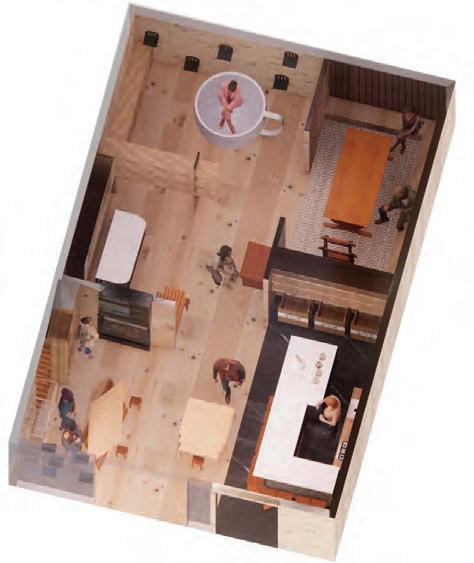
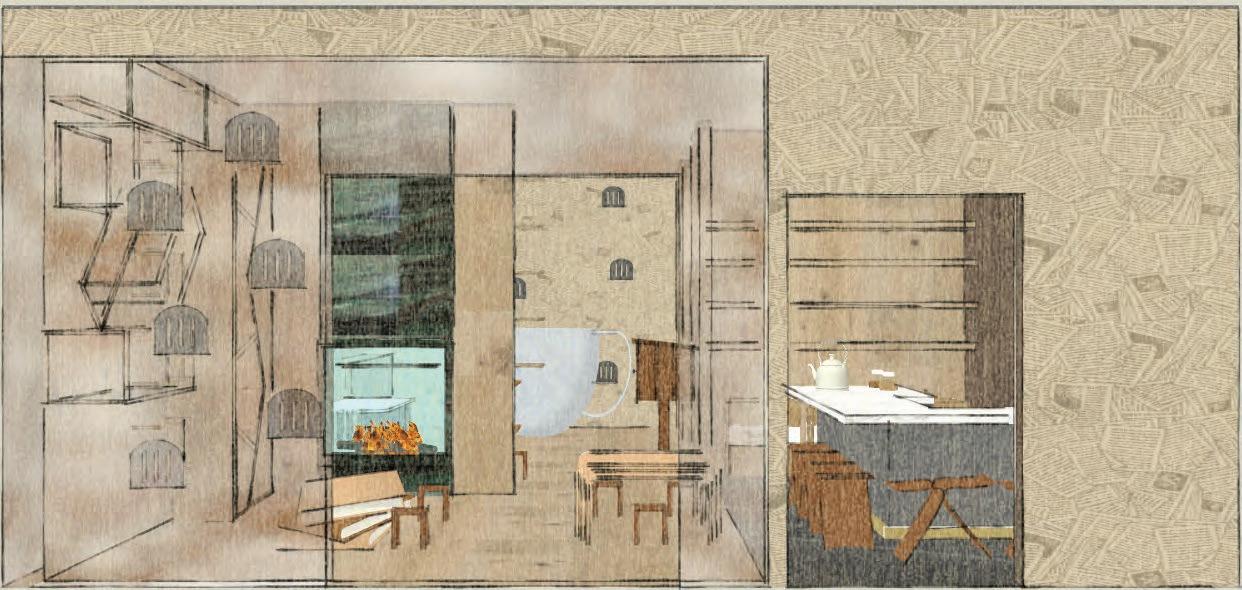
KR
CONTACT
Phone Portfolio
Website LinkedIn Location Instagram
kelly ratner02@gmail com (203) 521-4507
issuu com/kellyratner
kratner myportfolio.com
www.linkedin.com/in/kellyratner
New York City Metropolitan Area
@kellyratnerdesign
