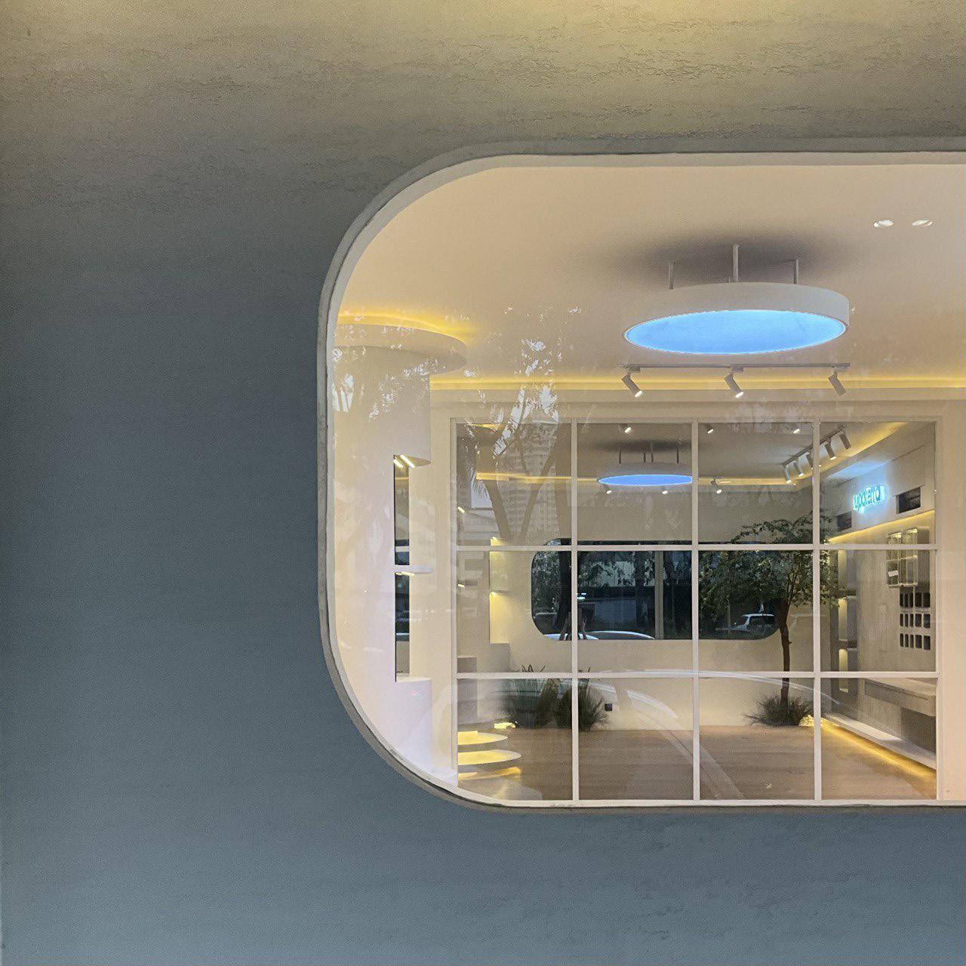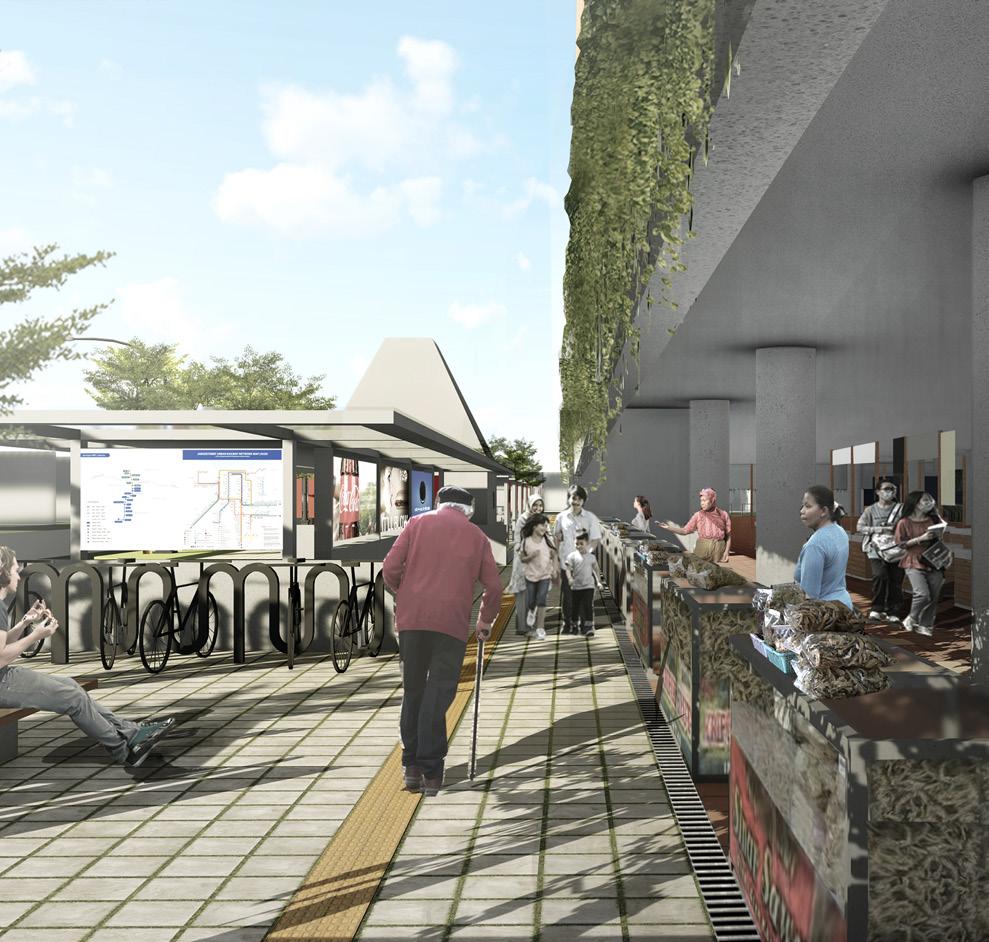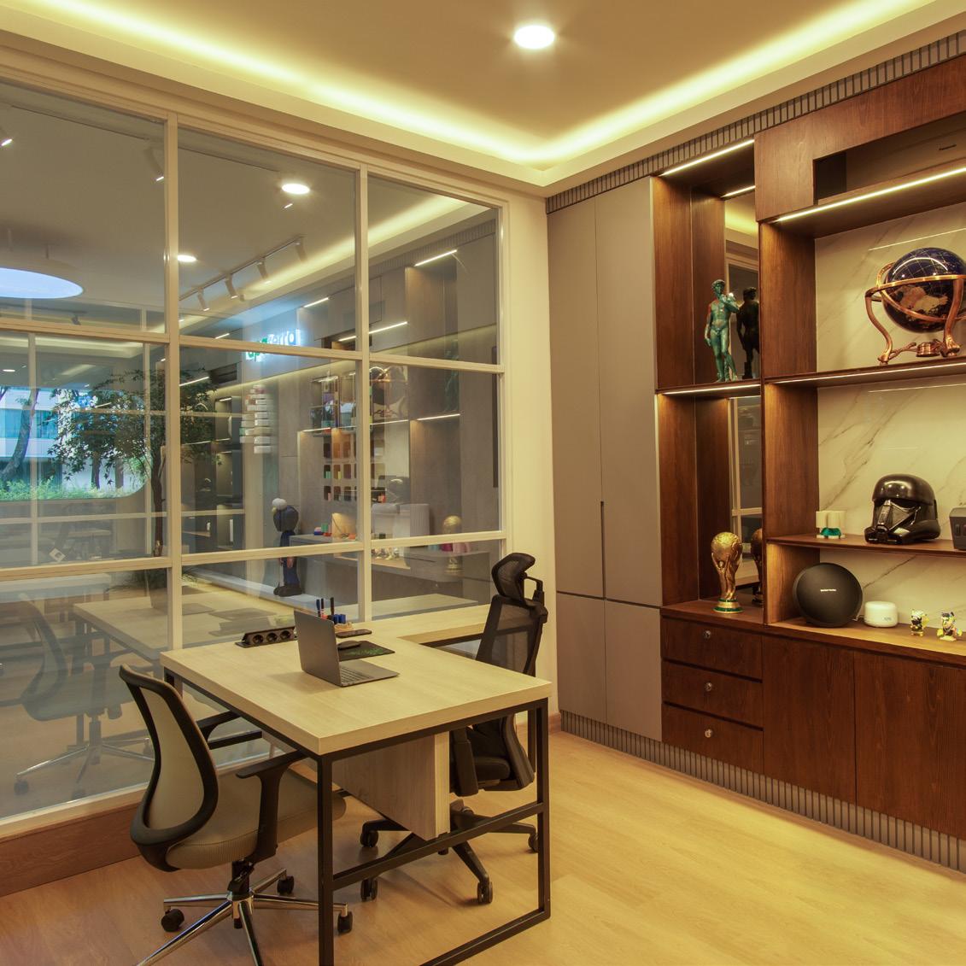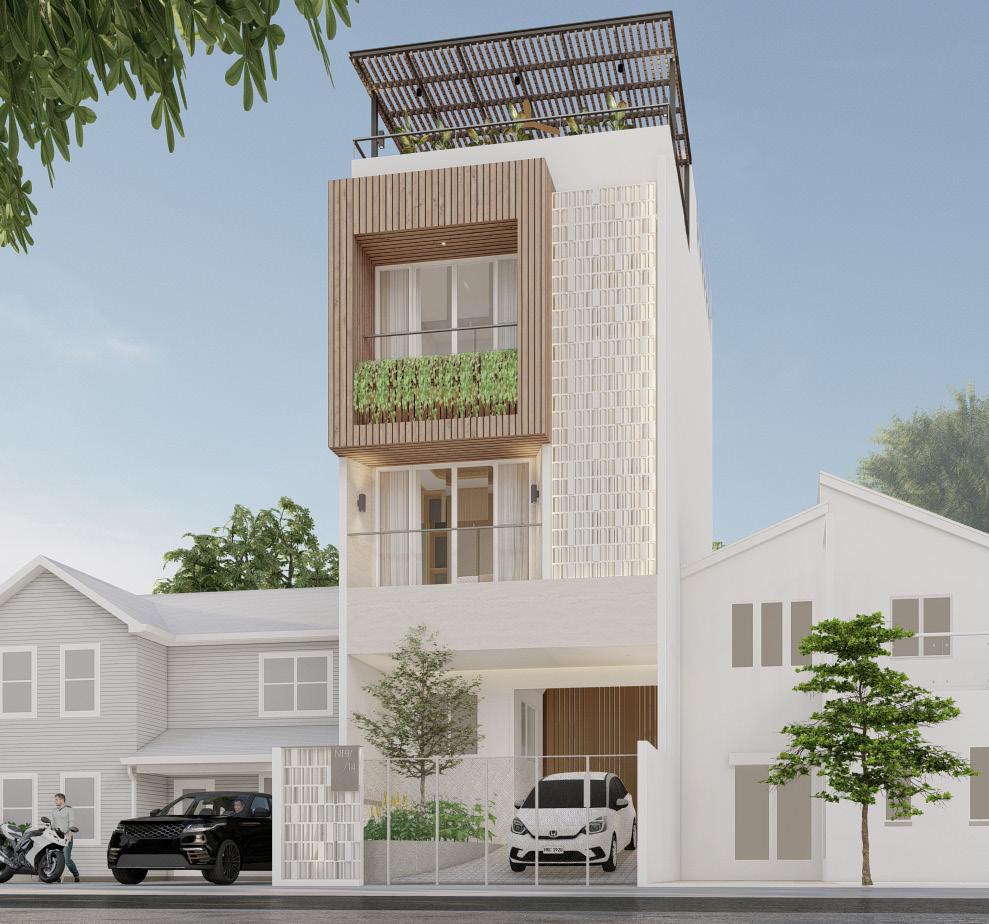


















Site: Special Region of Yogyakarta
Type: Public Market
Status: Submitted for IAI Yogyakarta Competition
Scope: New Building & Interior
Team: Regi Kusnadi, S.T, Antonius Pramudya, S.T.
Awareness of the surrounding’s landscape as a form of appreciation for Javanese cosmological insights is implemented in the humanist proportions of the building with a Joglo-shaped main roof which is a manifestation of the meru shape of Mount Merapi.
The Godean Market transformed into an attractive public space for all ages and group. The existence of open space in the form of plazas, urban pockets, and even pedestrian spaces with an active frontage concept is an attraction that turns markets into tourist destinations. Therefore, the new Godean Market is a melting point of people with diverse backgrounds.


The west and south area of the site have lush trees which could be use as natural canopy.

Setback was made to liven the pedestrian space. The building use permeable concept to create an easement for pedestrians to visit the market and inner courtyard.

The building block keeps up with the shape and order of surrounding mass. The main roof serves as a regional landmark which follows cultural axes facing Mount Merapi.










Site: Penjaringan, North Jakarta
Type: Residential Care
Status: Submitted for Final Year Studio Project
Scope: New Building & Interior
Closely related to the current pandemic conditions which isolate the elderly from the outside world, the design of this nursing home was targeted to bring back nature and community which are essential for the lives of the elderly who experience difficulties and also to respond to the needs of the growing elderly population in Indonesia.





2 main functions in the design, namely long term care and memory care. These 2 masses are placed to follow the shape of the site.
A connecting mass is created between the towers and becomes the entrance and access to the park.
There are 2 gardens, namely the dementia garden on the second floor and the main garden on the ground floor.
The final transformation is an addition and subtraction of the mass of the tower and podium inspired by residential unit modules, then carried out throughout the building to

- 049


SAA - 049
STUDIO AKHIR ARSITEKTUR ARS - 184117
FAKULTAS TEKNIK JURUSAN ARSITEKTUR
The dementia garden is placed on the 2nd floor to facilitate access for memory care residents and to get the best view of the sea. This garden is specifically designed with sensory gardens and instruments that can accelerate recovery of residents.





Site: Kota Baru Parahyangan, Bandung
Type: Residential
Status: Completed
Scope: Backyard Terrace


This house is located in the city called Kota Baru Parahyangan, West Bandung where the weather is quite cool and windy. The project proposes the design of a terrace that functions as an extended living area of the existing house, with the aim of generating a space for leisure and family gatherings that takes full advantage of the garden landscape that surrounds it.
Rainwater flows towards the back of the canopy roof so it doesn’t interfere with the front view of the terrace. Rainwater flows through the gutter chain to the control tank.
EXPLODED
The natural material is an important part of this terrace, iron wood planks are used, which gives a warm ambiance with colours from chairs to tie it together.



Site: Pasar Bersih Sentul CIty, West Java
Type: Food & Beverages Store
Status: Completed
Scope: New Building & Outdoor Area
Located right beside the Sentul City market entrance, the site has a big potential on attracting consumers that are passing by. The main challenge was to make a prominent Mixue store design and a comfortable terrace seating area, because this branch was the first Mixue in Indonesia to have a sheltered outdoor area.
On the other hand, cost efficiency and short period of time to build were the top priorities for the owner. Accordingly, the final design enables construction to be completed quickly, and becomes the focal point of the area.

The two main masses are building and outdoor area. The outdoor mass is placed on the east side which is right next to the market entrance to attract consumers.

The main mass is subtracted facing the road and outdoor area. Building structures for outdoor areas use hollow steel frames and roof coverings.

The combination of the geometry of the gable roof frames with the simple massive shape of the main building creates a balance in the overall architecture. The color of the brand Mixue is also well integrated in the building.


Portfolio | Kelly J. Yonatan
Site: Kelapa Gading, North Jakarta
Type: Retail & Workplace
Status: Completed
Scope: Interior & Facade
Purwarupa, a 3D printing startup located in a Kelapa Gading shophouse, offers customized orders, while its brand, Rupaterra, upcycles plastic into products like table lamps and furniture. The interior renovation focused on the 1st floor’s showroom and office, aiming to enhance the brand’s identity in a high-tech industry with a clean, futuristic concept. The design features light lines, shapes, and materials in white, gray, and mirror to support and highlight the colorful products on display.

For work
For lounge

For staff working area For meetings
For products showcase For consultation









The owner needs to monitor conditions in the showroom and his staff, therefore the owner’s office is placed between the showroom and the operational area with the use of one-way mirrors on the partition which looks decorative from the outside, but is like glass from the inside out.
All of the air conditioners are hidden behind cabinet doors with hydraulic hinges to give a clean and seamless impression.

Site: Kelapa Gading, North Jakarta
Type: Residential
Status: Completed
Scope: New Building & Interior
A newly married couple’s compact house is located in Kelapa Gading, North Jakarta. The site area is 6 by 15 metres, and squeezed between two 2 storey floor houses.
Some of the priorities for the owner are natural light and spacious living area. This compact house’s layout and space programming enable those aspects to be fulfilled. Voids, openings, and functions zoning were the main focus on the architectural design process.
Furthermore, the interior design is Japandi inspired with the use of neutral colors and high quality materials. It suits the house well without weighing the architecture with unnecessary ornaments or patterns.



The stairs are placed next to the wall to maximize the space area. The void in the back area allows hot air to flow upwards so that the air inside the house becomes cool.




The intimate dining area with natural light from outside and indirect lighting complements the Japandi inspired interior well.

Between the L stairs is the spacious kitchen, with an opening from the garage to let in natural light. Neutral wood tones on lattice and furniture brighten up the space.

The corridor is also of good size with curtain walls to the living room area giving a borderless impression.



Site: Kelapa Gading, North Jakarta
Type: Lounge
Status: On Progress
Scope: Interior

An intimate lounge for Cahaya Mitra Serasi’s office designed for hosting high tea with Chinese partners. The space is luxurious and comfortable despite its limited area.










MODEL OF CITY CENTER HOTEL



