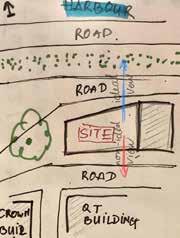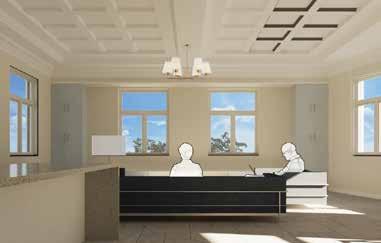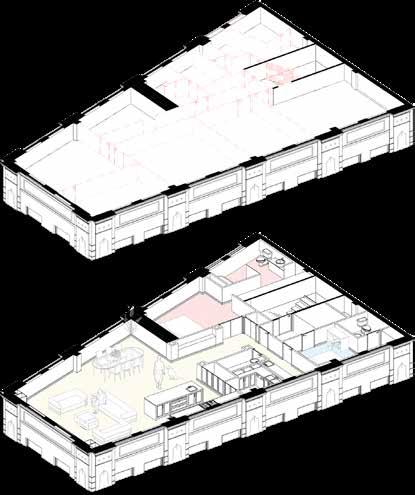NPAA Project - Blanche Street, Oatley
Project details:
The property has a dramatically slope from the West (facing the streetscape) to the East which has spontaneous view. A temporary architectural style is clients’ reference with large kitchen space and open living area where they could have great time with family. Apart from creating living spaces, designing home office is essential for having an adequate working environment to improve their professional productivities.
My roles:
During conceptual stage, I participated in designing both layout and facade of the project under supervision of Nigel, who is the NPAA director as well as a registered architect. By working closely with Nigel, I assisted him to creatively solving the problems causing by the constrains and clients’ requirement. After conceptual stage, architectural drawing set has been drafted by myself and checked by Nigel.
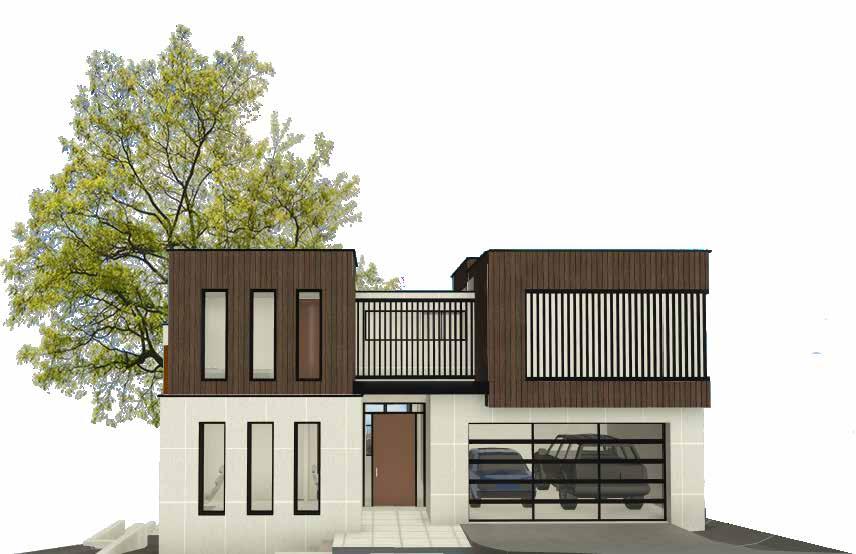
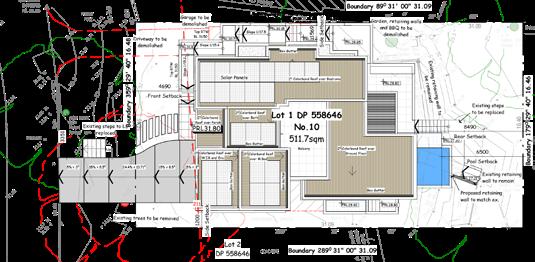


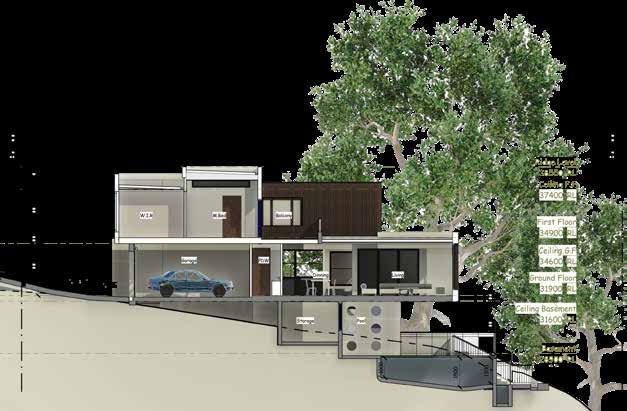
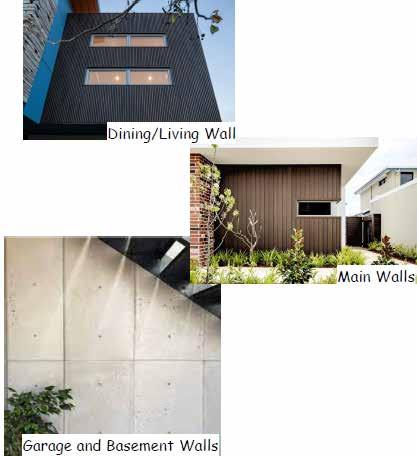

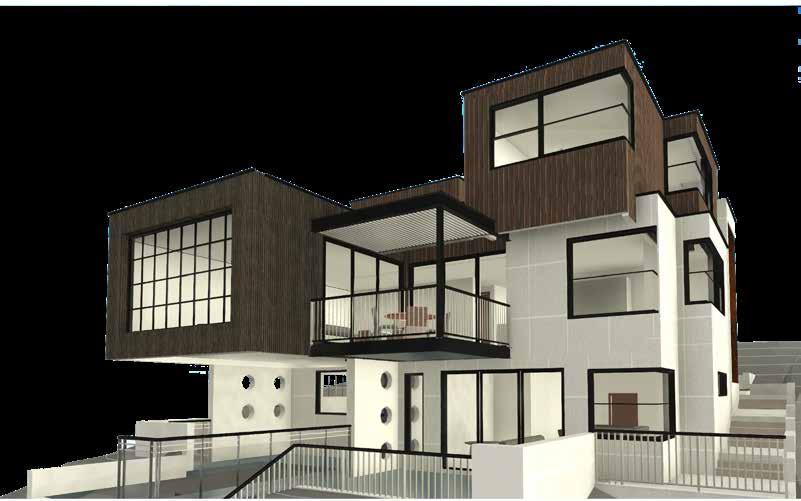
Punia Homes Project - Celestial Street, Box Hill
Project details:
In today’s contemporary architecture, open living space has became a favourite layout, visually enlarging the narrow spaces in small blocks. Celestial project has 320sqm land with 10m frontage. In order to widen the living space, utilise natural light and enhance airflow within the house, a double ceiling height was designed above the living area with large windows. Additionally, living areas in the ground floor connect with the first floor rumpus, promoting natural air flow throughout the house. This design improves living conditions while remaining budget friendly by minimising major structural joinery.
My roles:
I immersed myself in this project from the concept stage to construction and administration stages. I designed the floor & facade layouts, the facade and kitchen colour schemes, and also prepared architectural drawings for approval and construction. By engaging closely with Punia Homes, who is also owner and builder of this property, I was able to have a better understand their requirements to improve the project’s outcome.

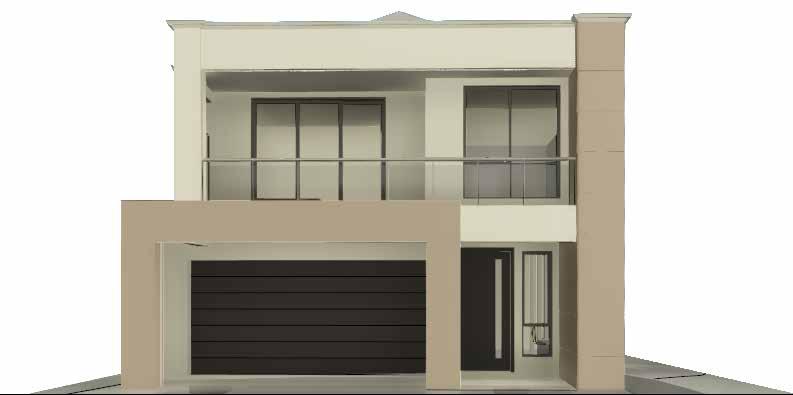

 Rendered and Painted Wall
Rendered and Painted Wall
Window and Door Frames
Garage and Entrance Door
Rendered and Painted Wall
Rendered and Painted Wall
Window and Door Frames
Garage and Entrance Door


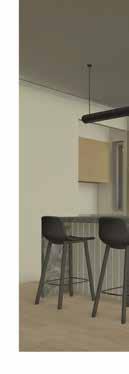
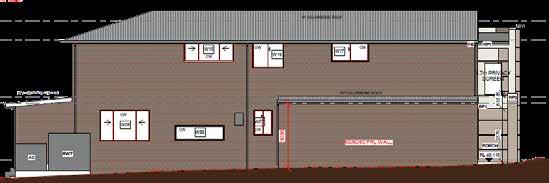

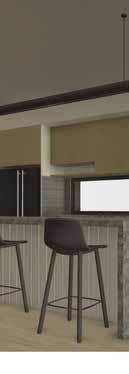
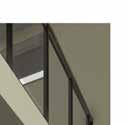
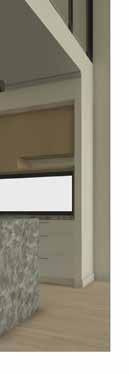



Punia Homes Project - Quill Street, Riverstone
Project details:
Duplex homes offer an affordable solution to Sydney’s soaring housing prices, but squeezing a home into a smaller site requires innovation. The central challenge is to create functional spaces in a small area while minimising the budget. Additionally, subdivision restrictions are more complicated, requiring that design solutions do not negatively impact the typography characteristic, occupants and surrounding environment. Last but not least, each dwelling must respect and complement the design language of its neighbours to create a cohesive aesthetic for the entire duplex.
My roles:
I was integral to the entire design process from feasibility study through development application (this project is still awaiting council approval). I designed the layouts and facades of both homes, provided architectural drawings and prepared and submitted the Statement of Environmental Effect. I also engaged closely with Punia Homes to deliver an excellent outcome for the project.







WOMEN AND CHILDREN REFUGE
Course Brief:
The aim of this course is to minimise embodied energy of brickwork and concrete as well as construction. Additionally, the introduction of Passivehouse to achieve the end goals of thermal comfort for the building occupants through construction methodology and materials.
Project outcomes:
Initially, demolition stage was extensively planned to minimised the number of houses demolished, allowing a reduction of carbon emissions prior to construction. The buildings demolished met at least two of the following three requirements:
• They did not face North.
• They were not low maintenance.
• They did not communicate well with the surrounding context.
Materials used were mostly sustainably sourced timber. An enlarged, central communal garden space facilitated fresh air, improved occupant mental health and provided a habitat for local fauna within the village.
Project Brief:
“Women and Children Refuge” is a small village to home women who have been through a crisis situation. There are 3 main groups:
• Women and their children fleeing domestic violence.
• Female students that have become pregnant following sexual assault and lack support from their own community.
• Single retired women struggling to live alone.
The purpose of this project is not only to design a shelter, but also create a community to support and engage residents by promoting a safe atmosphere that improves wellbeing and resilience.
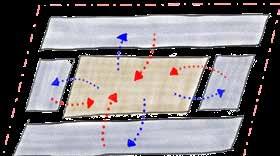
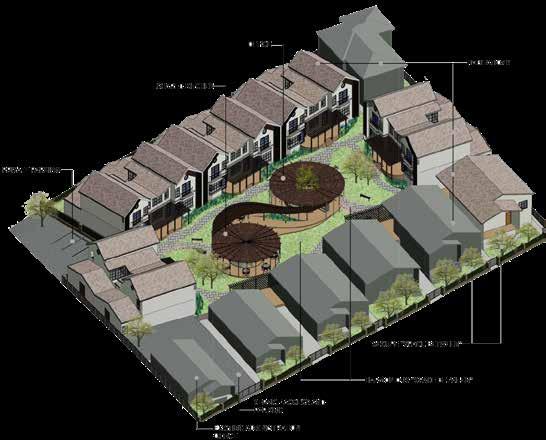


The goal was to design a feminine space and a positive, supportive environment for women that have been through tough times with their male partners. The main levers for achieving this outcome were the manipulation of space and massing, which is the raw materials of architecture, to create a harmonious and secure community. A secure “space between” basically known as a front yard, minimising interaction with the external streetscape, while a harmonious “space between”, which is communal courtyard, promotes comfort and engagement within the refuge’s community. On the one hand, the front landscaping and walls of the secure “space between” physically separate private and public spaces and improve security. An optional hedge atop walls with surveillance around the boundary could expand upon these measures if needed. On the other hand, internal landscape and central decking of the secure “space between” instill sense of comfort and draw people in the communal space to connect the refuge’s residents.
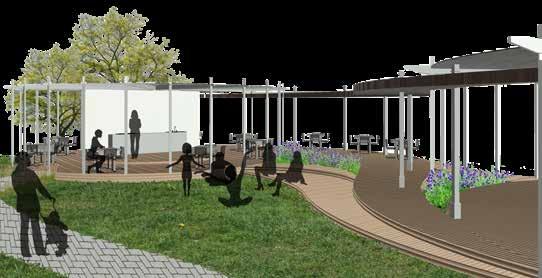
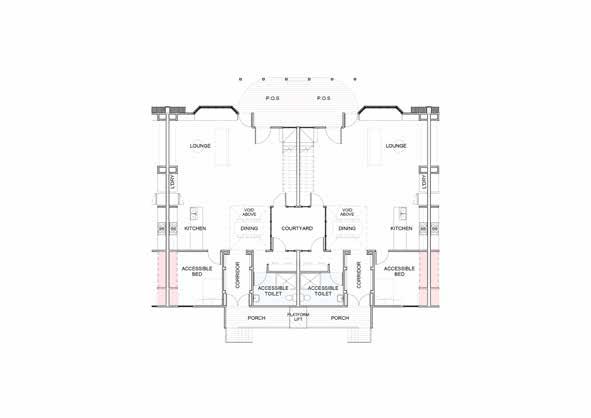
Space for minimising sound transmission between bedrooms

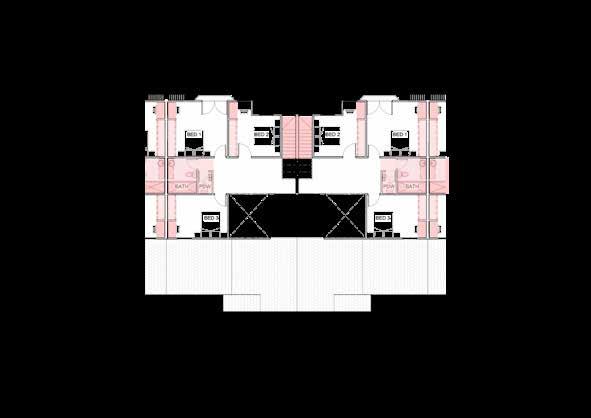
 Ground Floor
First Floor
Ground Floor
First Floor

On Editing
Course Brief:
The aim of On Editing was to practise conservation, preservation, obsolescence, deconstruction, restoration and alteration for a selected heritage building. The facade refreshed yet retained the architectural language of the 1980s while incorporating new layouts for each level resulting in a mixed-use building.
The proposal encapsulates a restaurant at the ground level, boarding house over the first and second levels, a third floor retirement apartment and fourth floor penthouse.
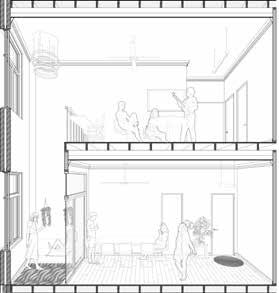
It is now common to work or study at home, however working alone in poor environments has a negative impact on mental health.
Creating shared office spaces within the building promotes social interaction and allows for larger open spaces in working environments.
Abundant natural light and views over the harbour and foreshore park help to draw people into the communal space, while double height ceilings visually enlarge the space and contribute to a healthier environment.
Project Outcome:
The addition of an extra top floor expands the space while respecting the original architecture and surrounding context. The original staircase was retained to reduce costs based on a structural engineer’s advice. Aside from the ground floor all of the original glazing was retained.
The response to the surrounding context was a key factor in maximising the building’s function.
Project Brief:
The project benefits from spectacular harbour views to the North and is surrounded by iconic buildings to the South. This context demands that the interior programme of each space respond architecturally.
The incorporation of different spacial functions that each responded in a unique manner to the surrounding context while respecting the heritage of the building was a major challenge.

 Boarding House
Boarding House
Private Level Concept:
The third floor apartment is a single residence with guest accommodation incorporated. The master bedroom and main living spaces were positioned to the north facing the harbour rather than to the south facing the neighbouring QT building, improving the privacy of the spaces typically used by the owner and also offering excellent access to natural light and the best views.
