ARCHITECTURE
K E L L Y - N O V A K O N A N
PORTFOLIO
INTERIOR DESIGN
Arch
Min



SERENITY RESIDENCES
Real estate program of 56 mid-range duplex Villas Abidjan, Côte d’Ivoire 2024


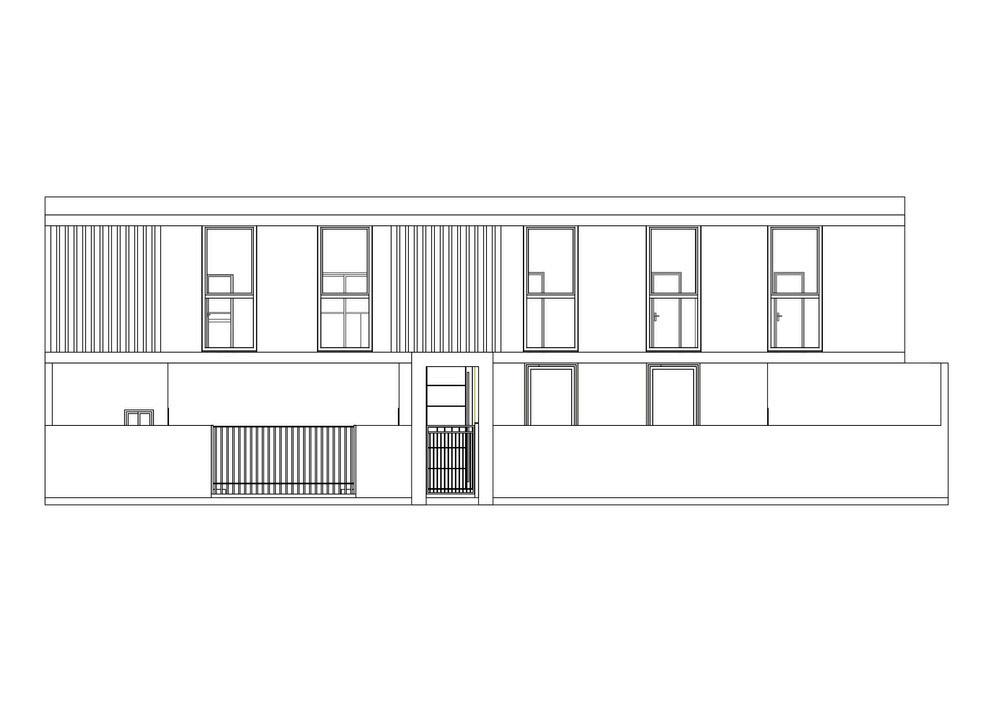
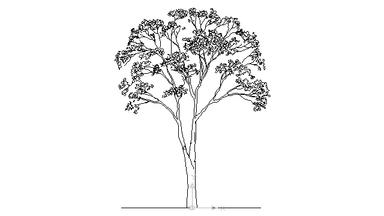
The Serenity Residences are an ecoresponsible residential city of 8,3 hectares designed according to the principles of bioclimatic architecture. Generous volumes, natural light and openness to the outside are all elements which give the architecture of Serenity residences a familiar reassuring atmosphere. The living spacesarereadableandeasytouse. The large bay windows fight against the feeling of confinement and the corridors and passages never lead to adeadend


SerenityResidences-RivieraGolf Cocody,Abidjan,Coted’Ivoire



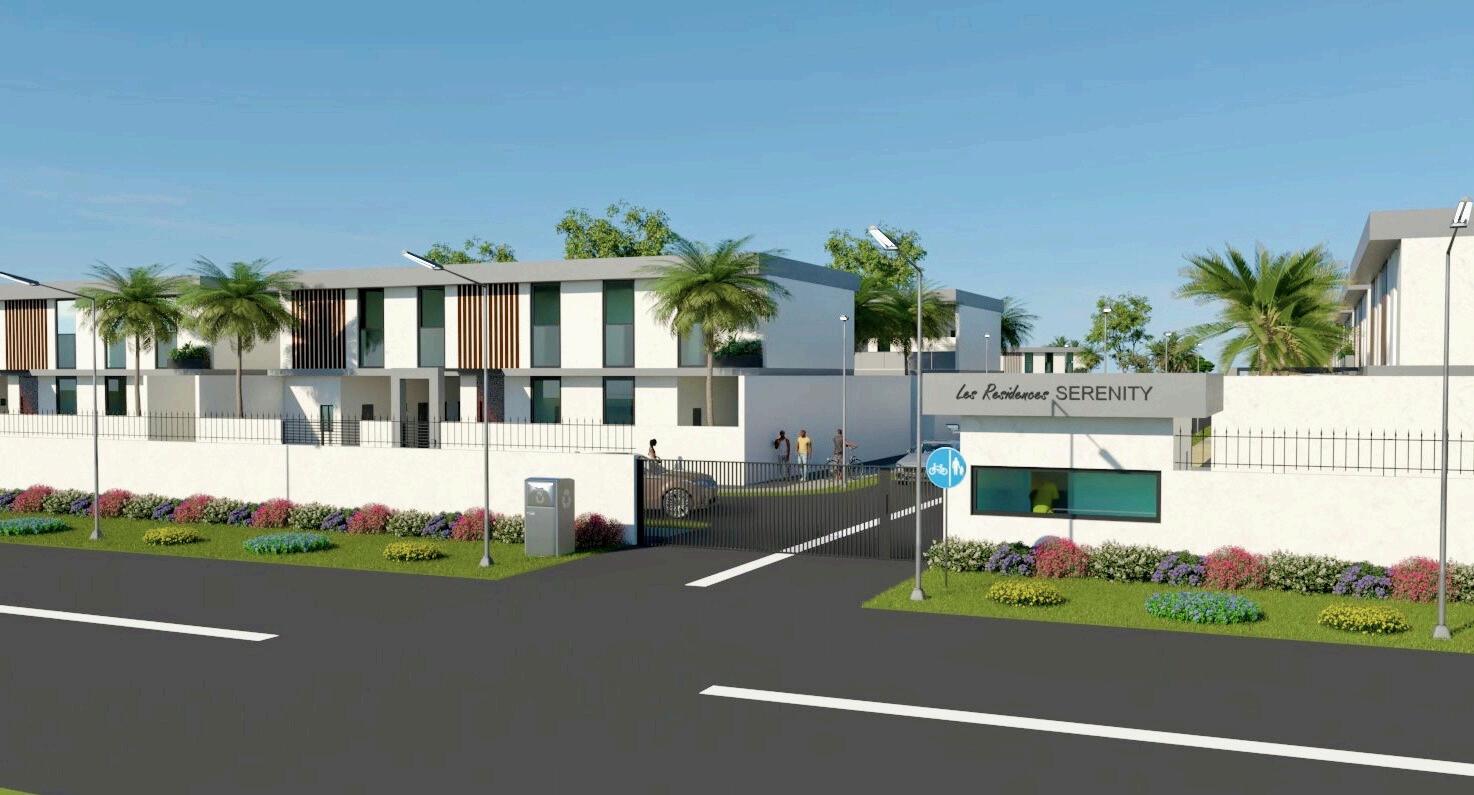
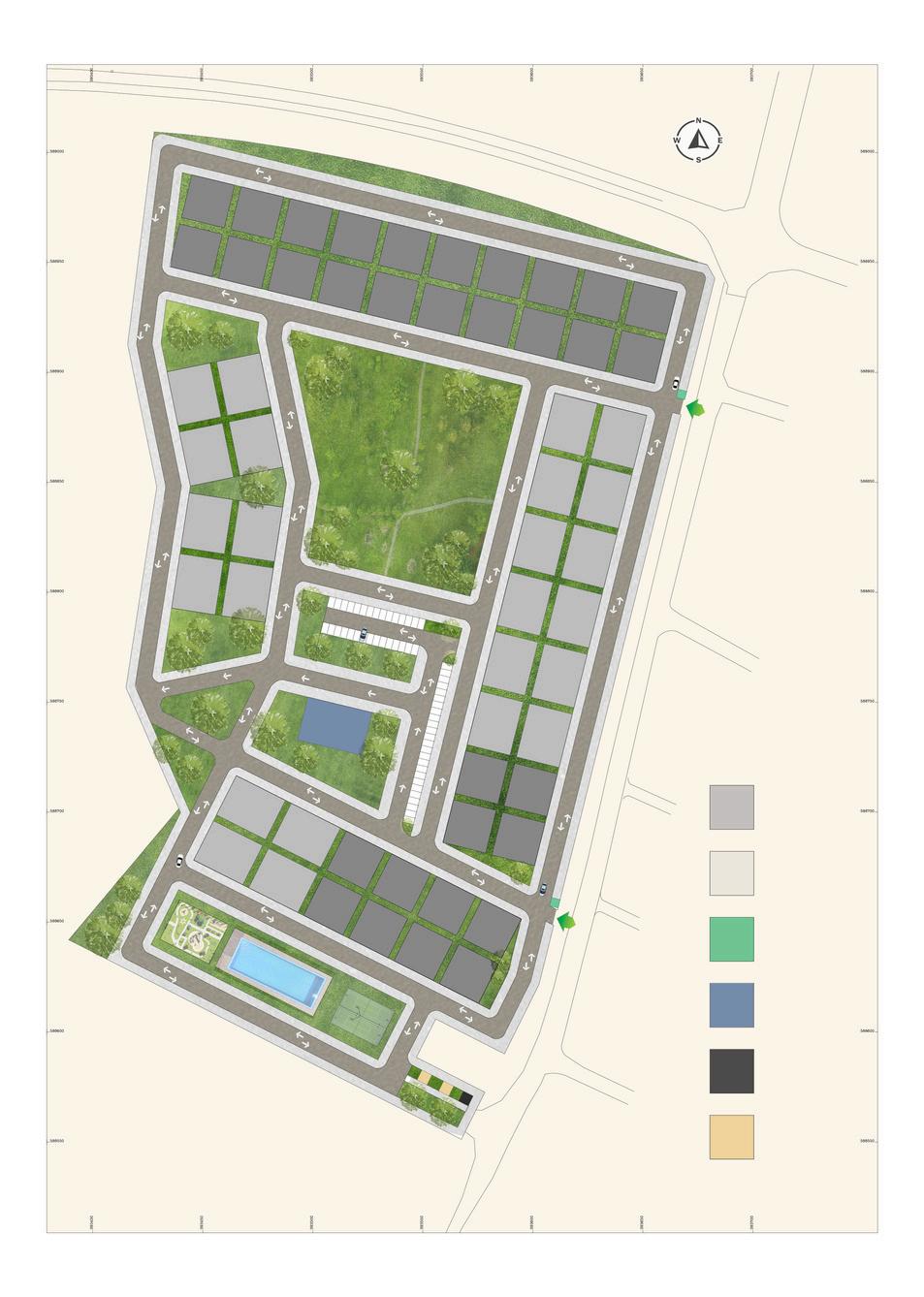



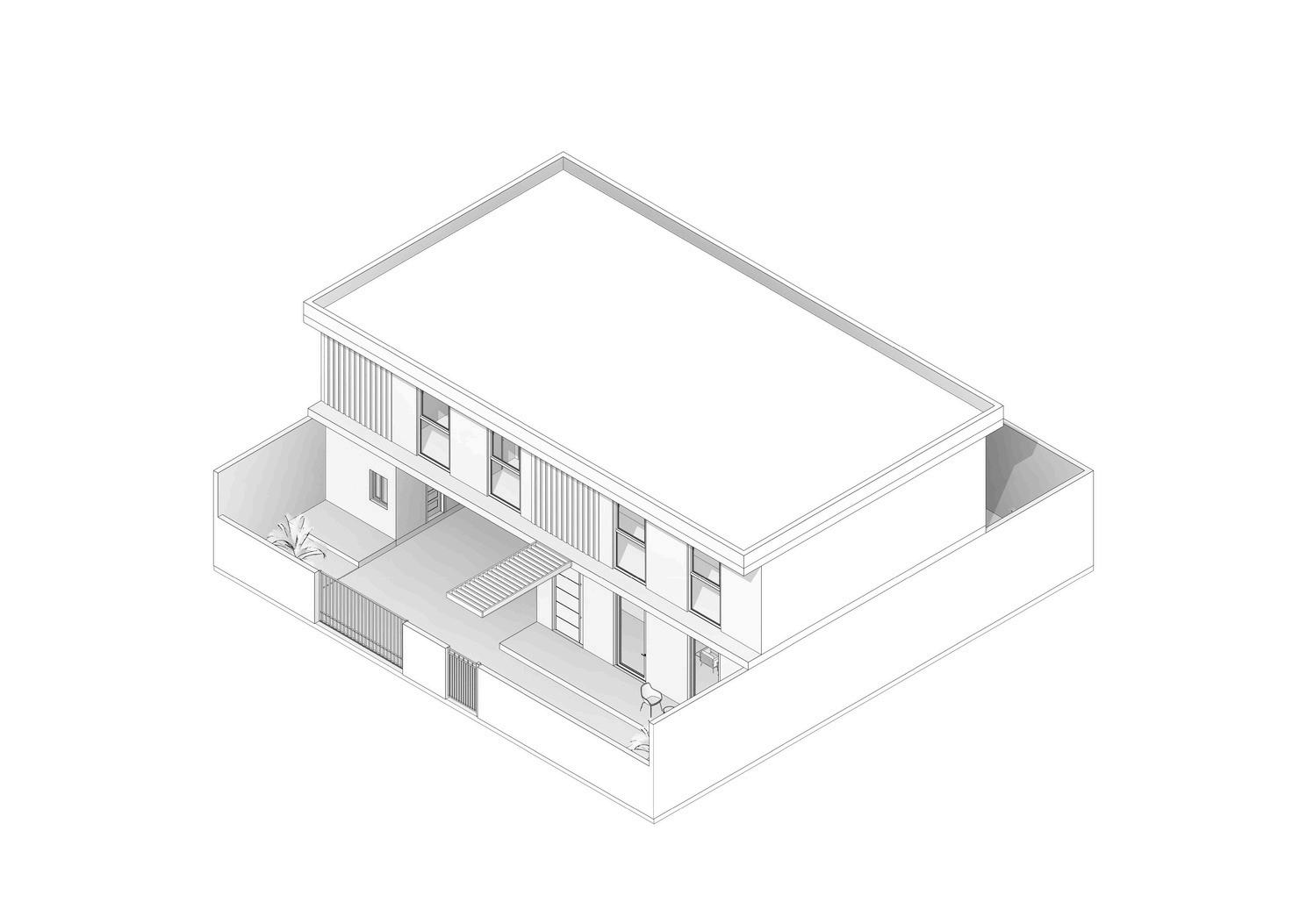
Thecityhas:
32Villastype1(400m²),24Villatype2(500m²), 1 Orgnanic local supermarket , 2 Tenis field , 1 community swimming pool, 1 meeting room for the co-ownership, 2 access gatehouse + bathroom, 1 Visitor parking , Playgrounds , Roads , Greenspaces...



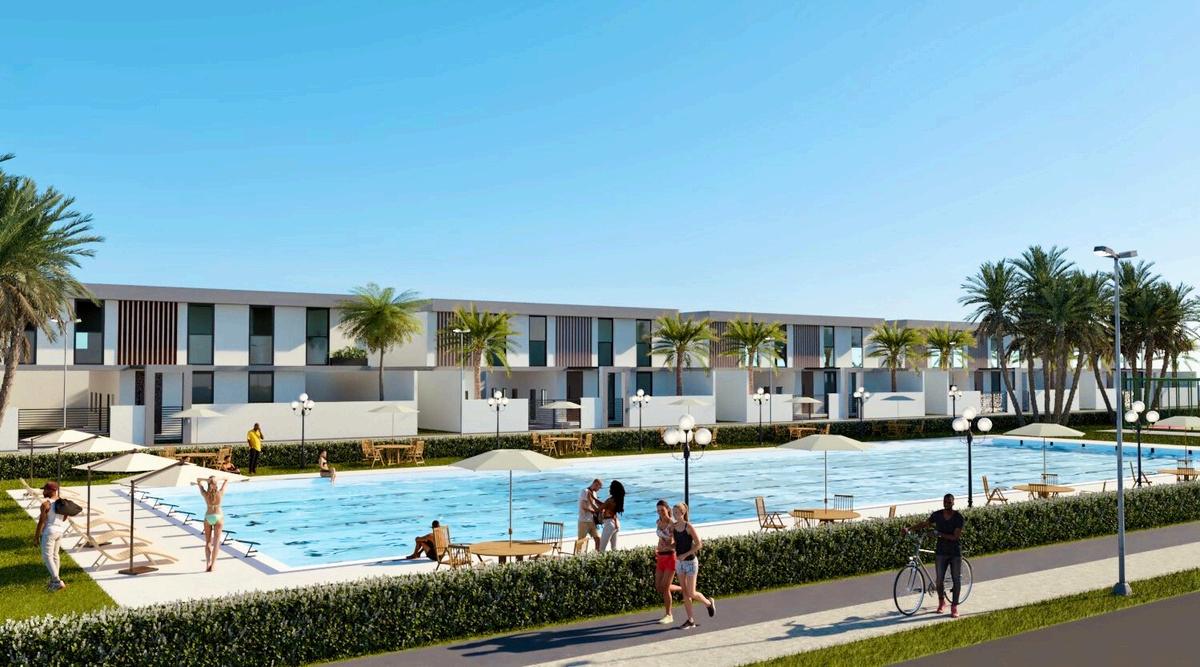




TheSerenityMarketisa600m²OrganicLocalsupermarketdesignedforSerenityresidences.Thesupermarket, reserved for residents of the city, is part of the continuity of the concept of the Serenity city, which is to promote the engagement of citizens in sustainable development through the design of a local organic supermarket.
Theprojectthereforeinvolvescombiningtheconvenienceofasupermarketwiththeprinciplesofsustainability and support for local producers. The supermarket is located in the heart of the city to make it a central element.


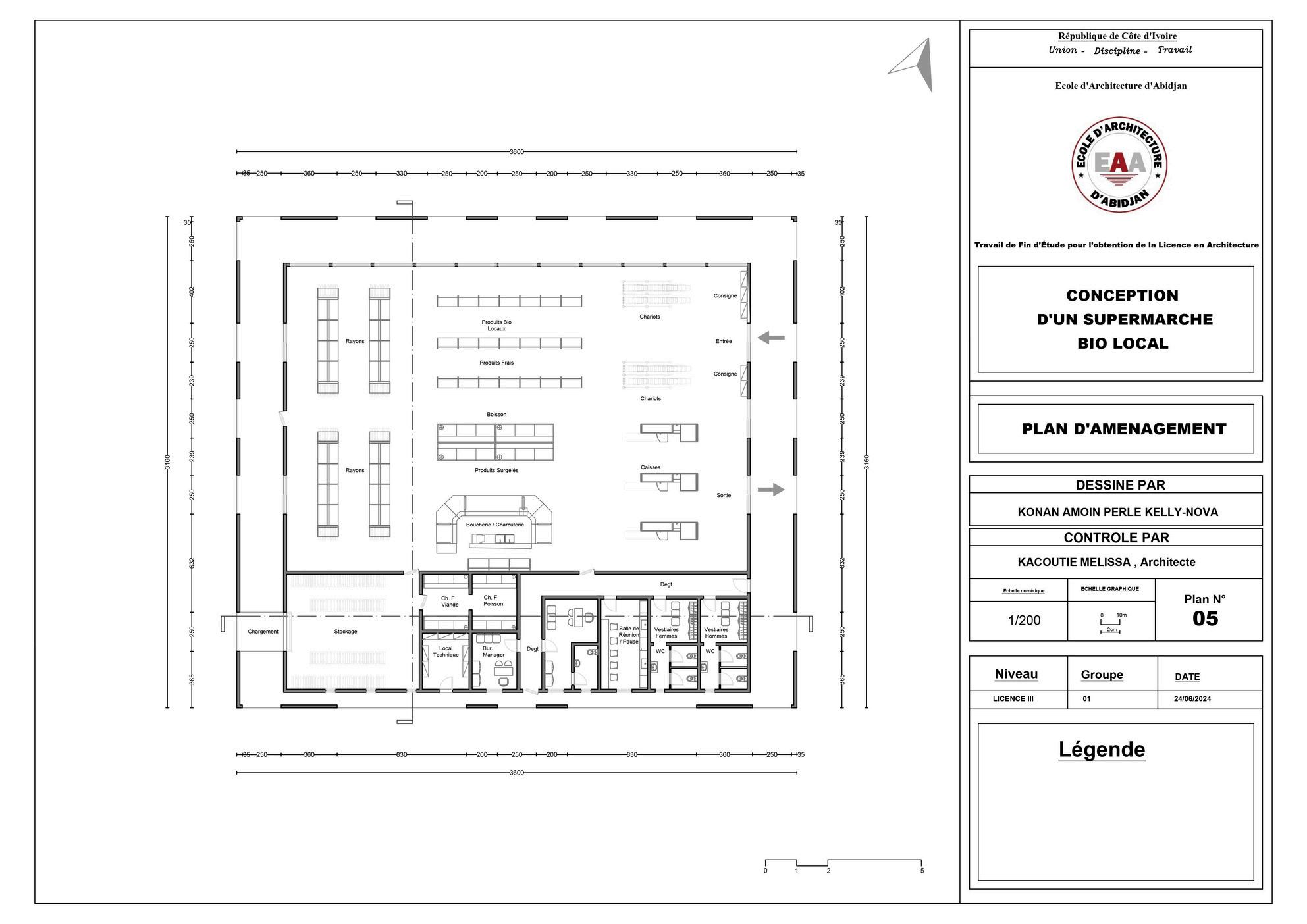




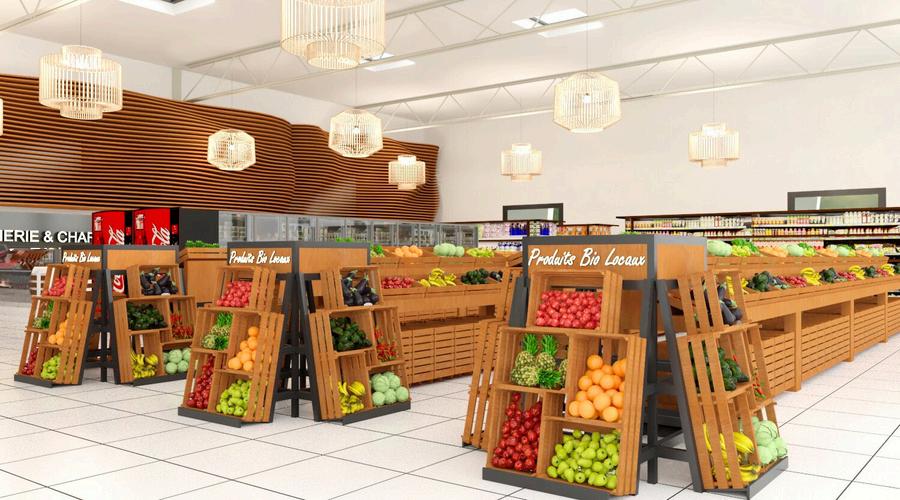








Located in Bingerville, Ivory Coast, the Villa Riposo is a twin house duplex that combines modern geometry with the warmth of a family home, both inside and out. The accommodation is split into two main sections, one on each floor. The public areas below featurefullyglazedwallsandsweepingviews. Upstairs, each residents private bedrooms take a more conservative approach to the French window area, with clever solutions used to isolate the interior from the gaze of curious passers-by. This upper level features wood paneling on its exterior walls and balconies, warming up the combination of glass and concretethatdominateselsewhere.
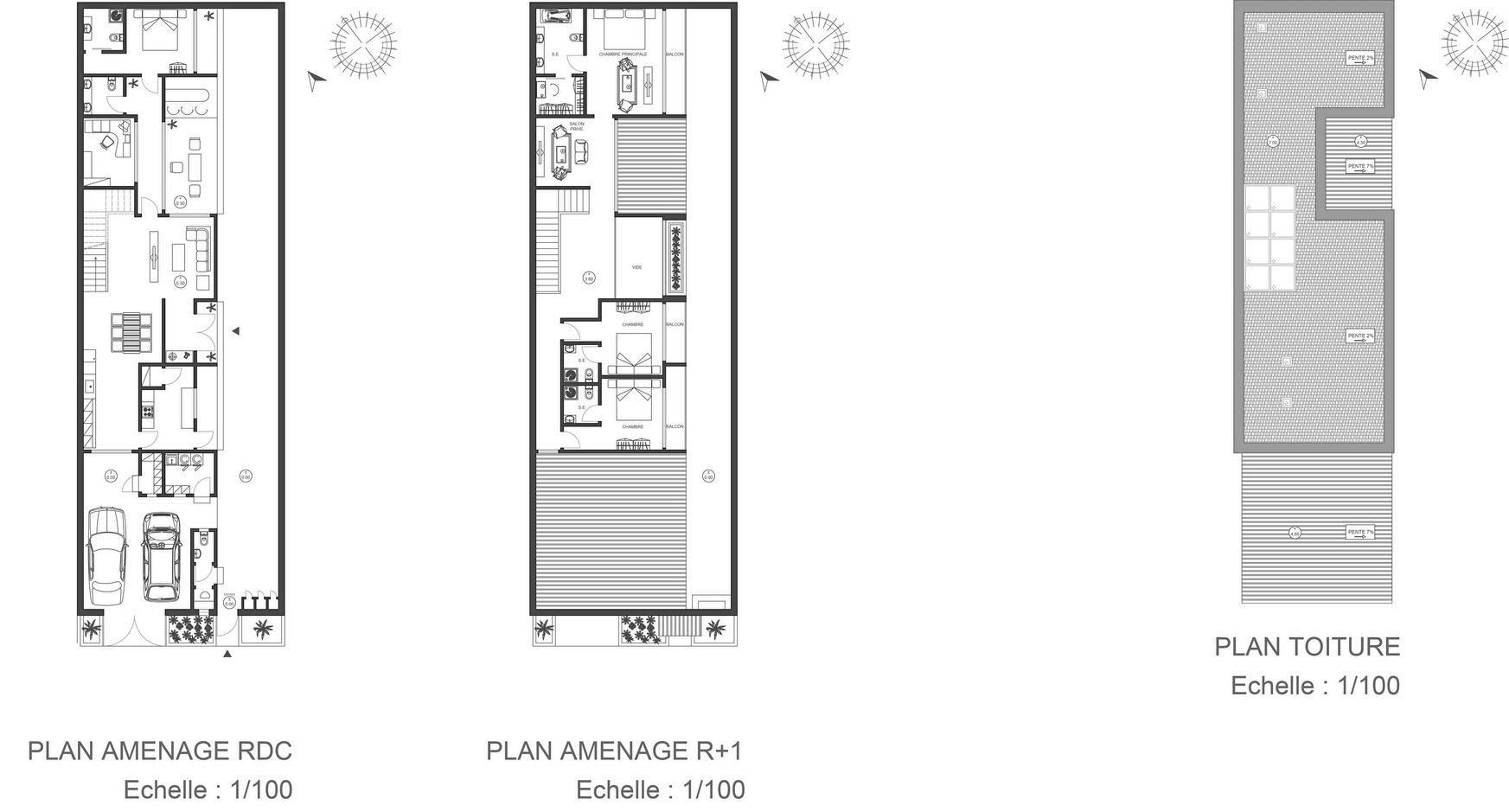

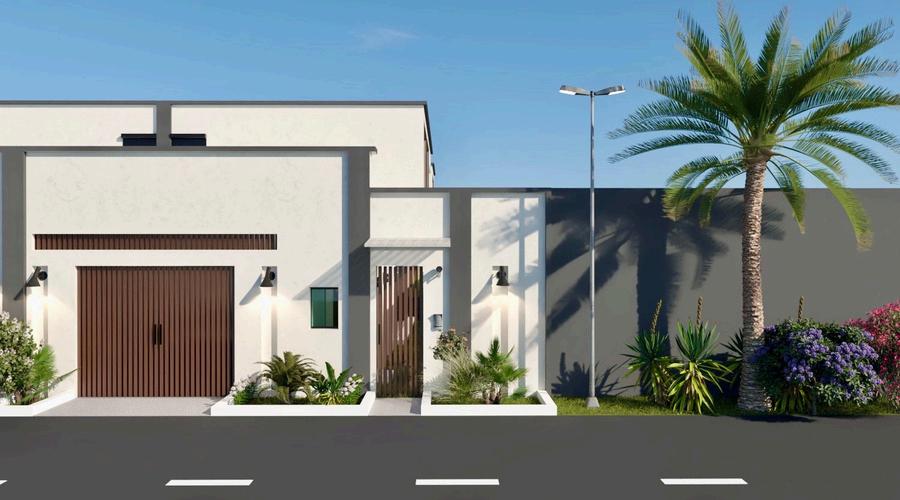
Thewoodpanelsarealsofoundon thelowerlevelofthebuilding;which givesagrayscaleeffectpunctuated withwarmaccentsandasteady flowofnaturalwoodtonesto homeowners.Thiswell-assembled dichotomyleadstoaresidencethat isbothresolutelycontemporaryand family-friendly.
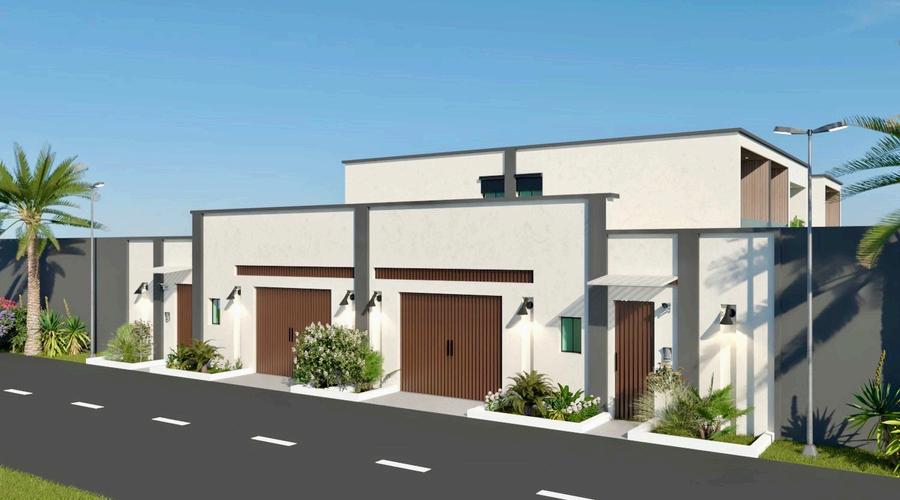




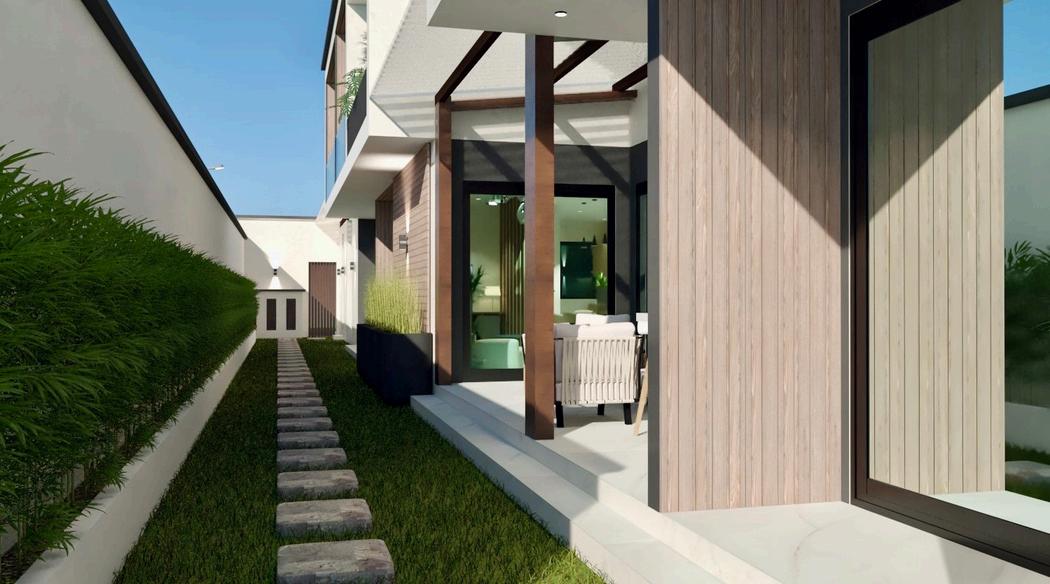

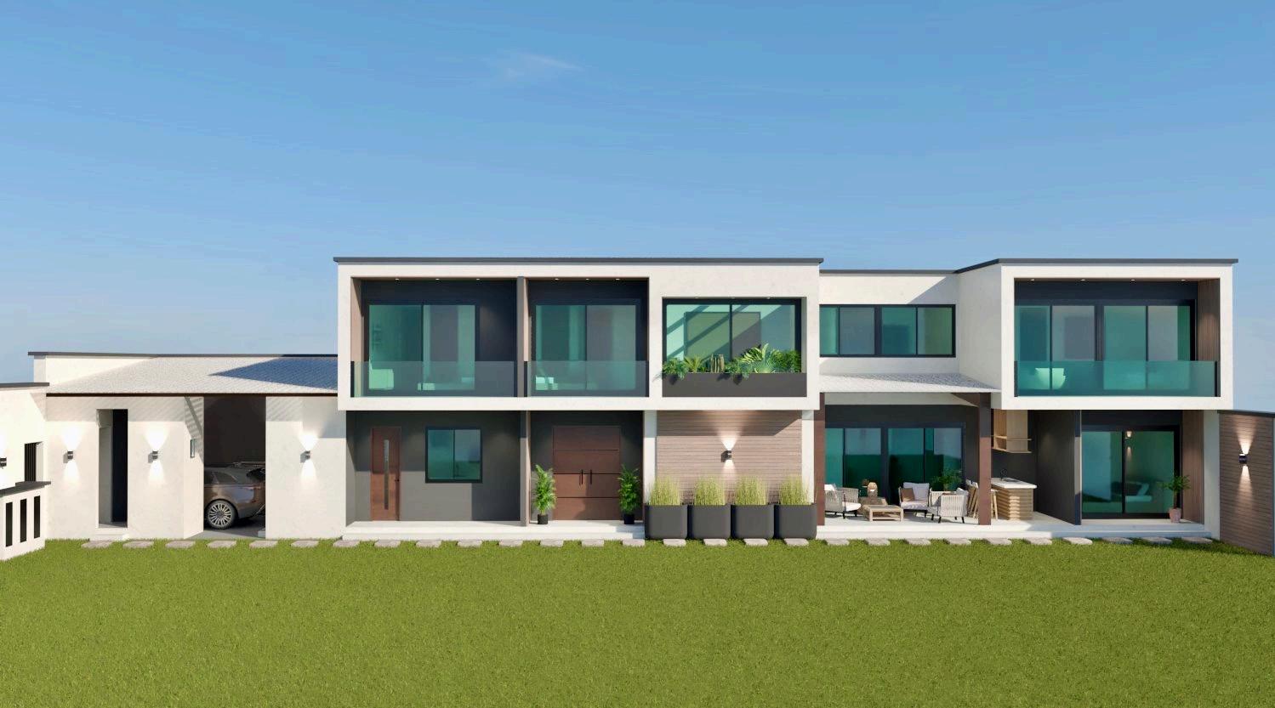




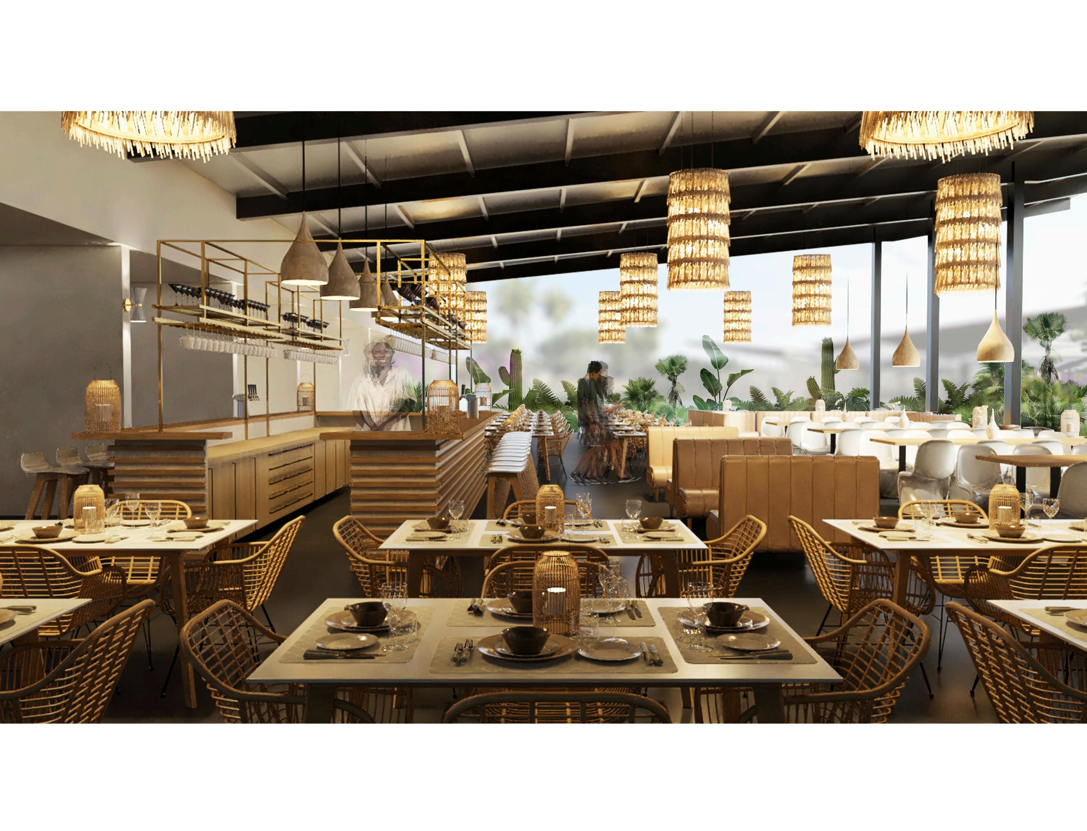

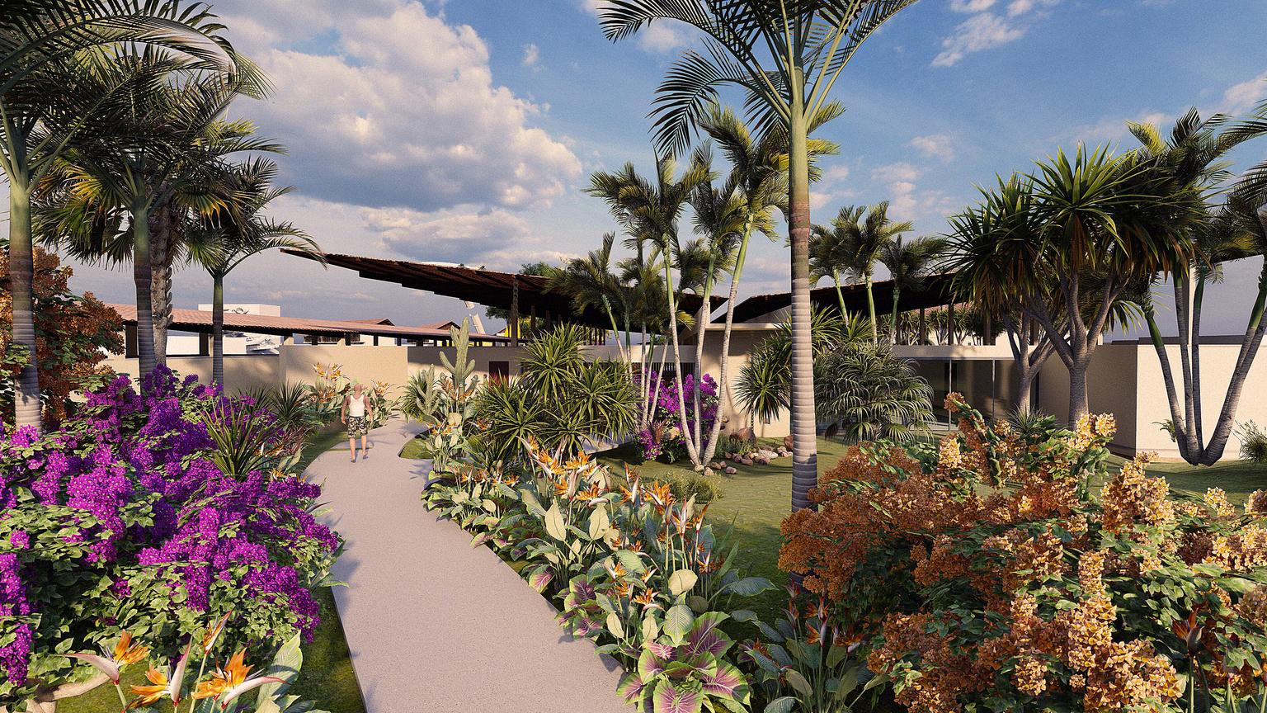

Forthisproject,wehadtoproposealayoutforthe hallwayandthereceptionofthewaterpark.Wealso designedthedifferentstandardbedrooms,suites andtherestaurant,thewaterparkalsobeingan hotel.Themainideawastofitourdesignsinthe parklocation.ThewaterparkislocatedinBassam inIvoryCoast.Bassambeingaseasidetown,the conceptforthishotelisamixoftropicalandcoastal design.


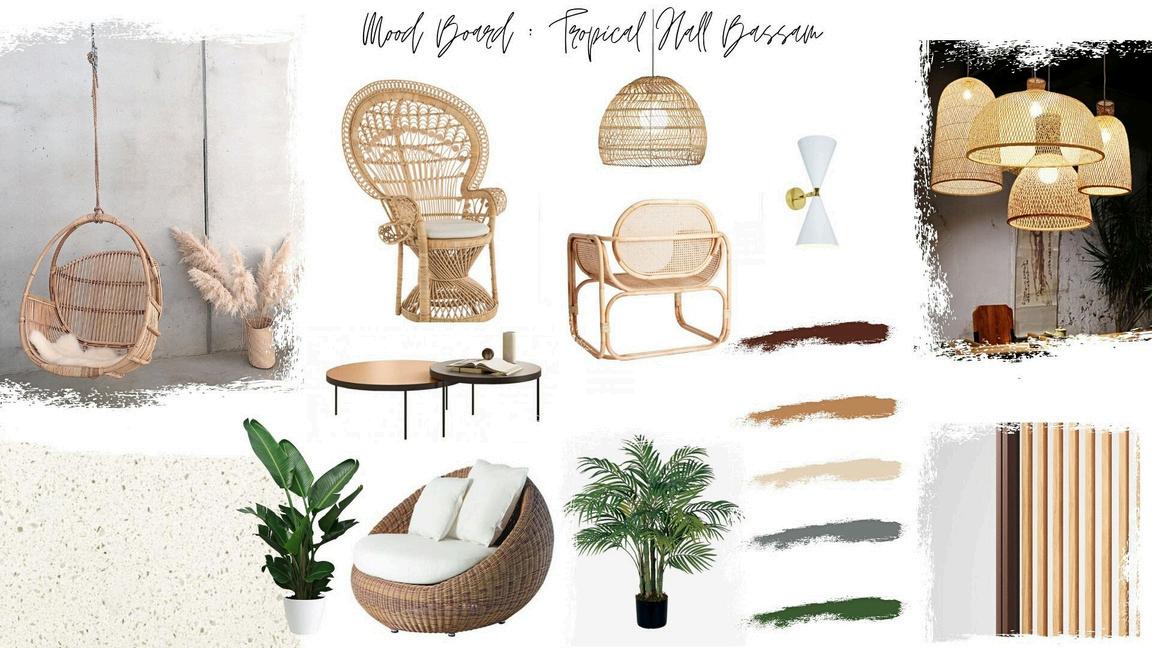





roomsisboth minimalistand tropical.Atouchof blueandgreenhas beenaddedto diversifytherooms whichhavethesame furniturebutalsoasa reminderofthecolor ofthewaterandthe tropics.

Thehotelhas standardrooms withadouble bedandalso roomswith3 bedsavailable forfamiliesand groupsof travelers.


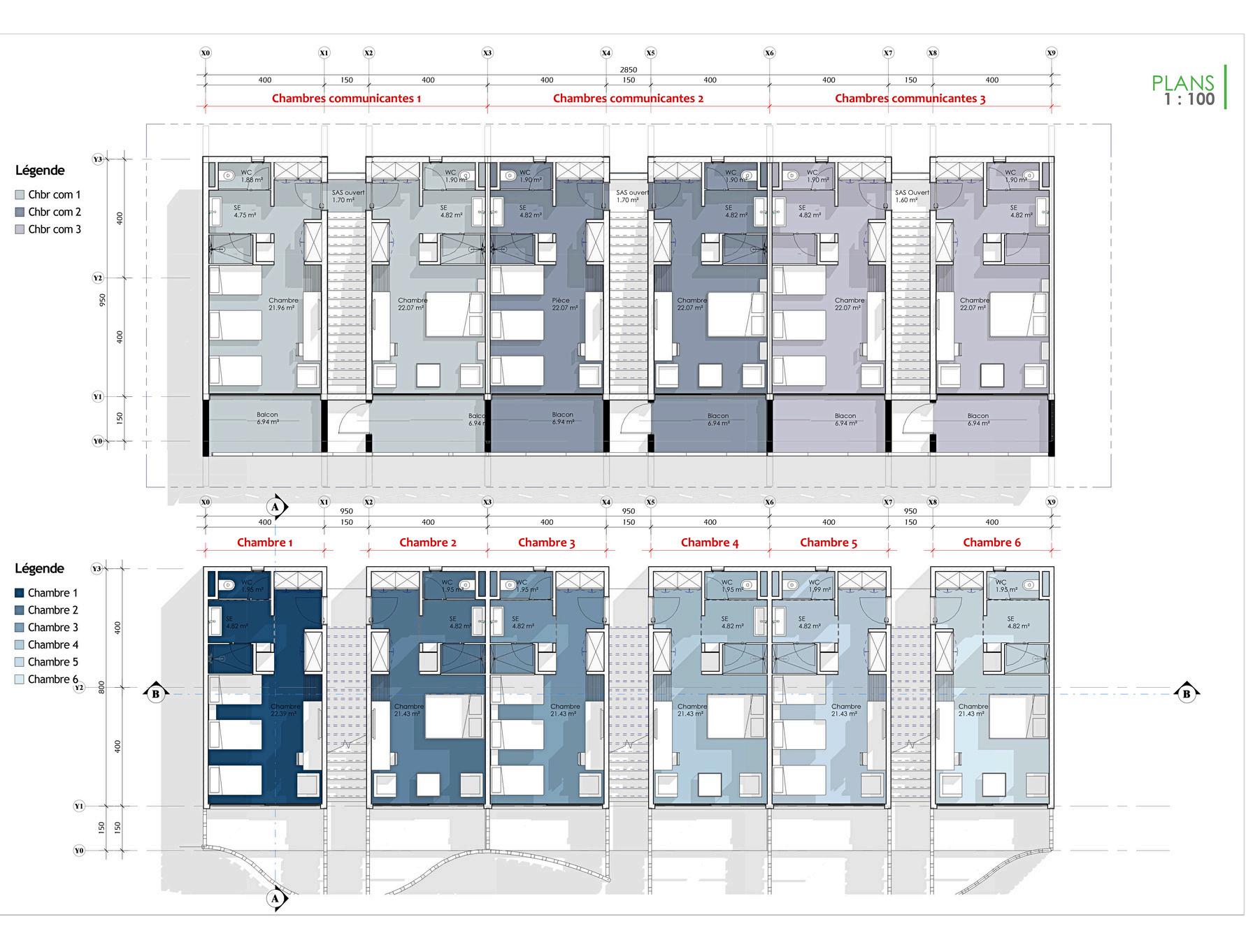


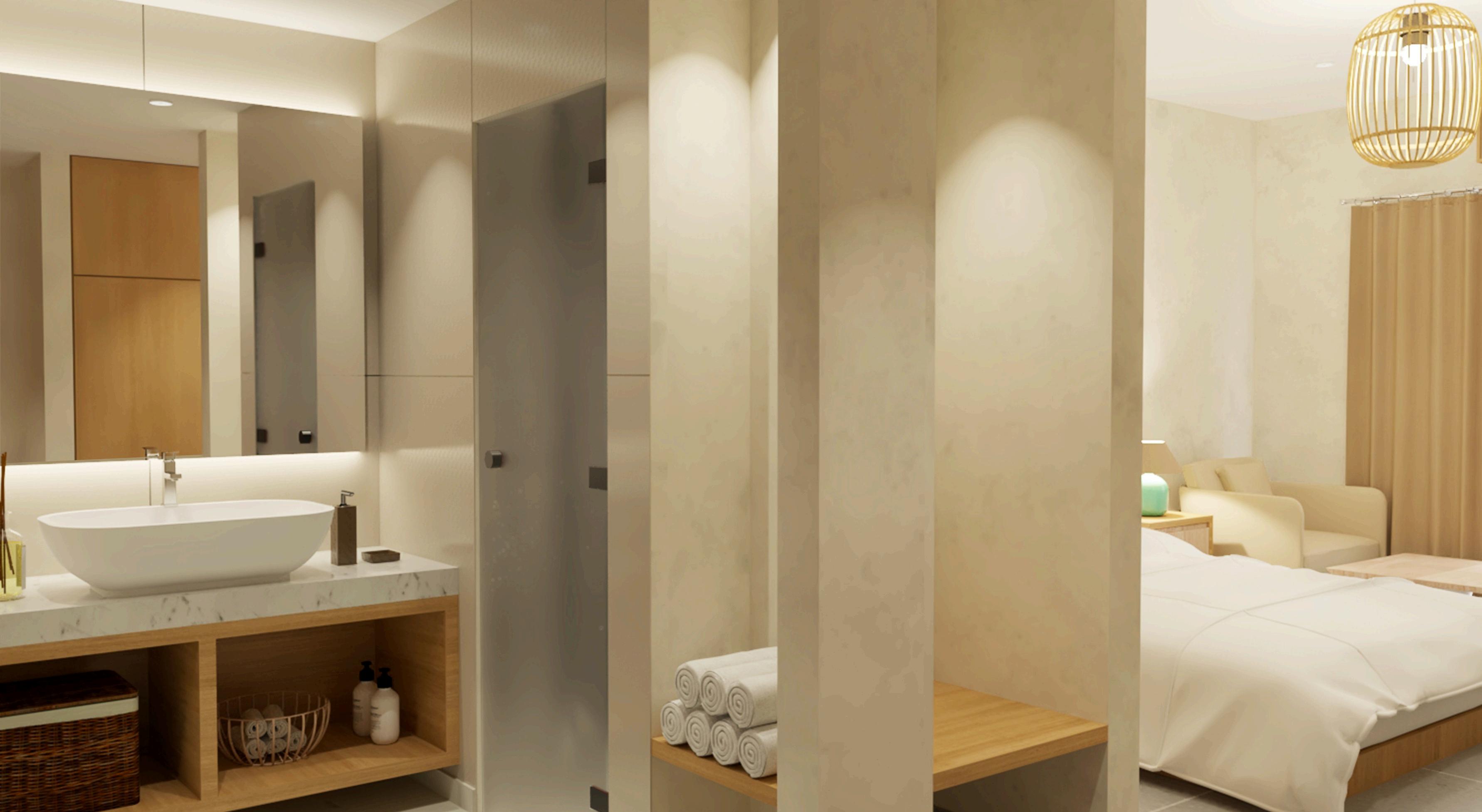


Thesuite'sdesignisa balanceofcoastaland chic.Thesame materialsofthe standardroomshave beenusedatthe exceptionofthecopper whichhasbeenadded tomatchthedesignof theterracotta claustrate wallfoundinthe bathroomsandinthe minigardenofthe suites.



























Boutiquehotelsdifferentiatethemselves fromtraditionalhotelsandmotelsby providingpersonalizedaccommodation andservices/facilities.Theyare sometimesknownas"design hotels"or"lifestylehotels".Theyaremore intimate,and,perhaps,moreluxurious, andstandoutasanindividual.
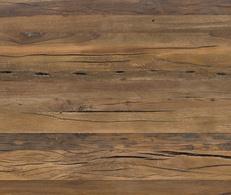




Thegoalofthissustainablebuildingprojectistouse materialsandprocessesthatwillhavelittleimpact onthecontinuedfunctioningoftheenvironment.



Thehoteldispose ofaReception areawherewe canalsofindan outdoorCafe,a loungeforthe guests,anda restaurantthatis opentothepublic .



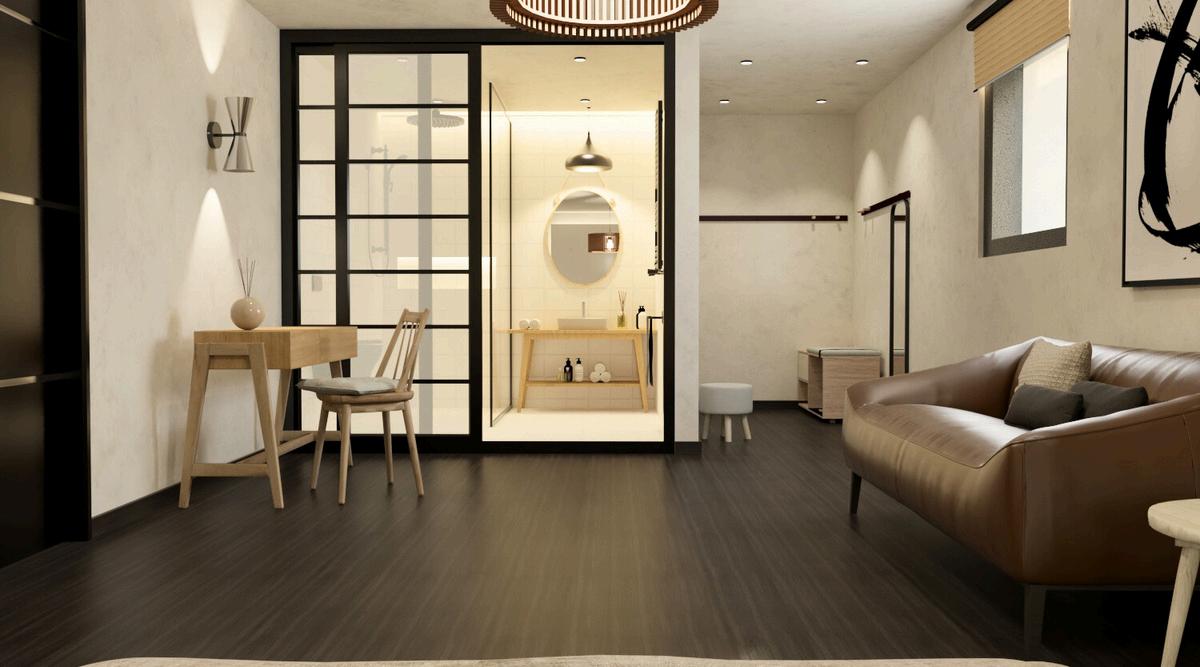
Thehotelhavethecapacity toaccommodate40guests with 2Dormitoryfor8people 8StandardBedroomsfor2 4suites.


CONCEPT/INSPIRATION/MATERIALS/SPECIFICATIONS
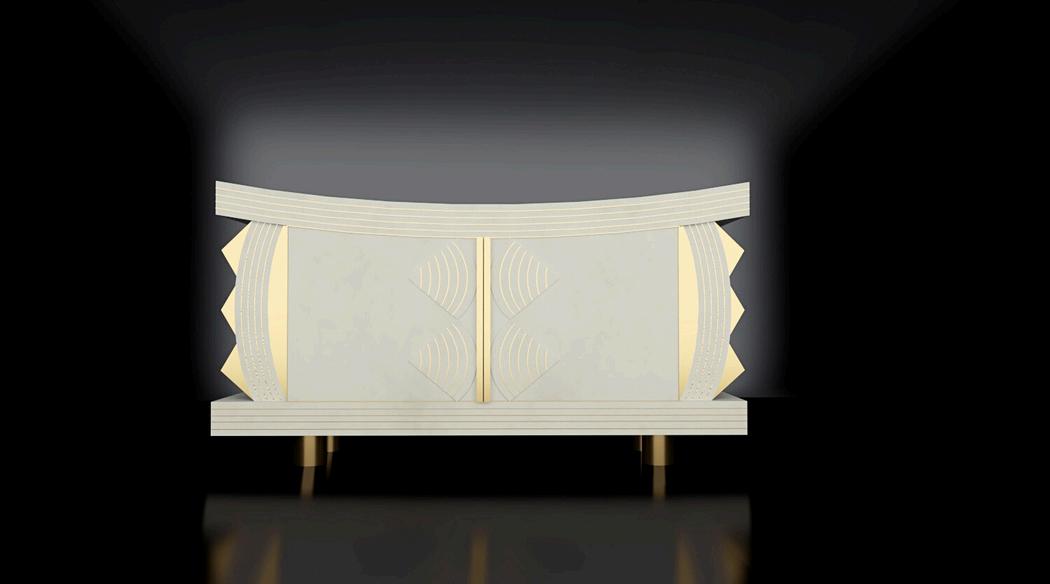
TechnicalDrawings
Baoulé Credenza is a modern enza available in White plaster orated with golden brass . mposedbyorganicribbingshapes linear form, the Baoulé Credenza es as both an art piece in itself afunctionalstorage.
Baoulé Credenza is an oachable iteration of modern nicdesign. both decorative and functional the Baoulé credenza can be ayed as a dining room furniture serving food, displaying serving es,andstorage.



SPECIFICATIONS
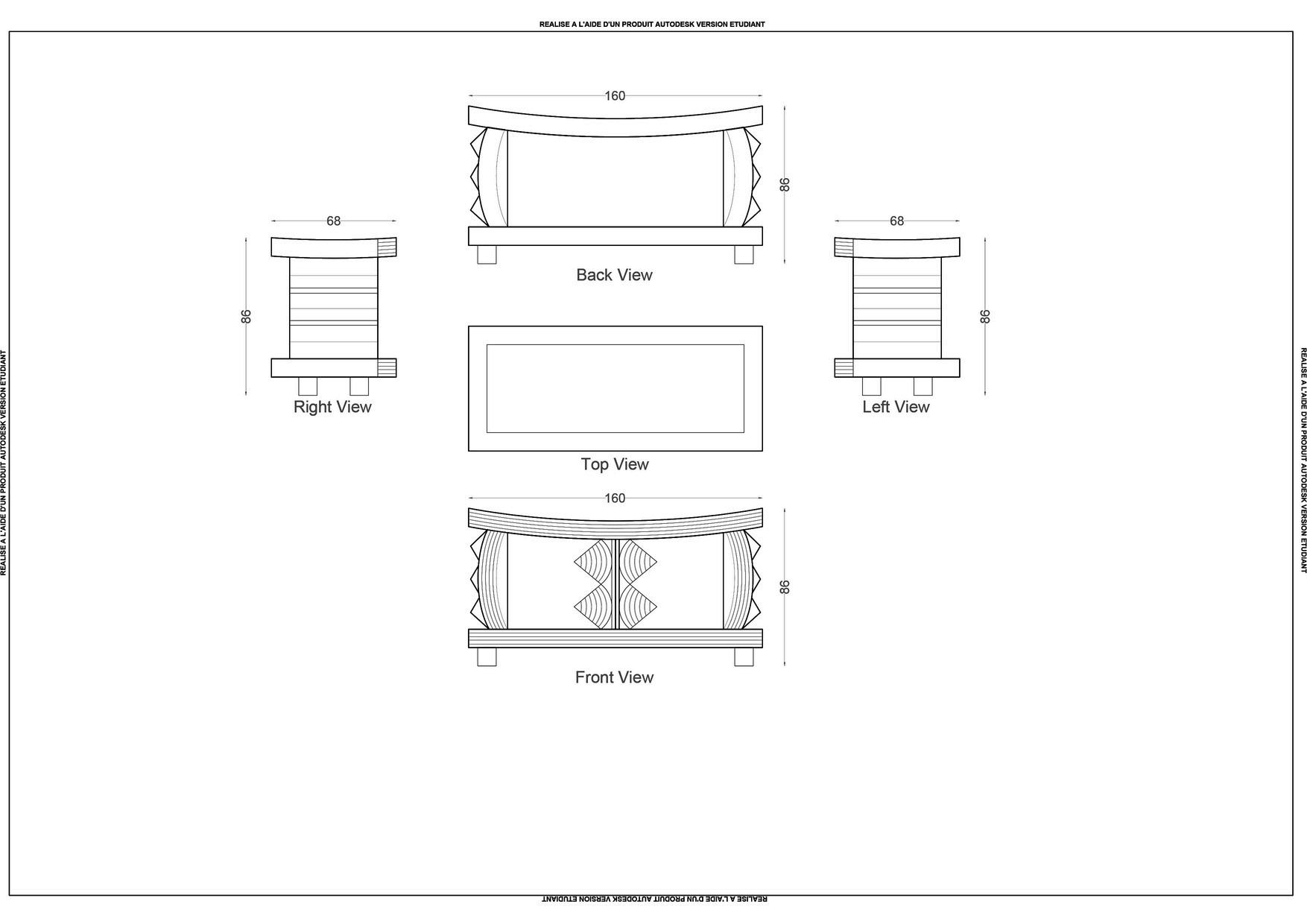

4compartments

DiningRoom,HomeEntertainment

TechnicalDrawings
TheBaouléCredenzais alsoavailableinGrey plaster.Thegrey Plasterisusedto reproducethe appearanceof concrete.Byusing plastersiteasyto conveyasenseof concretetothe credenzadoorswhile keepingitlightand functional. .

Detail1
Thedecorativeuseofthegoldenbrassgiveaquiteattractive appearancetothecredenza.Brassalsohaveagooddurabilityanditis alsohaveantibacterialproperty.

PLASTER






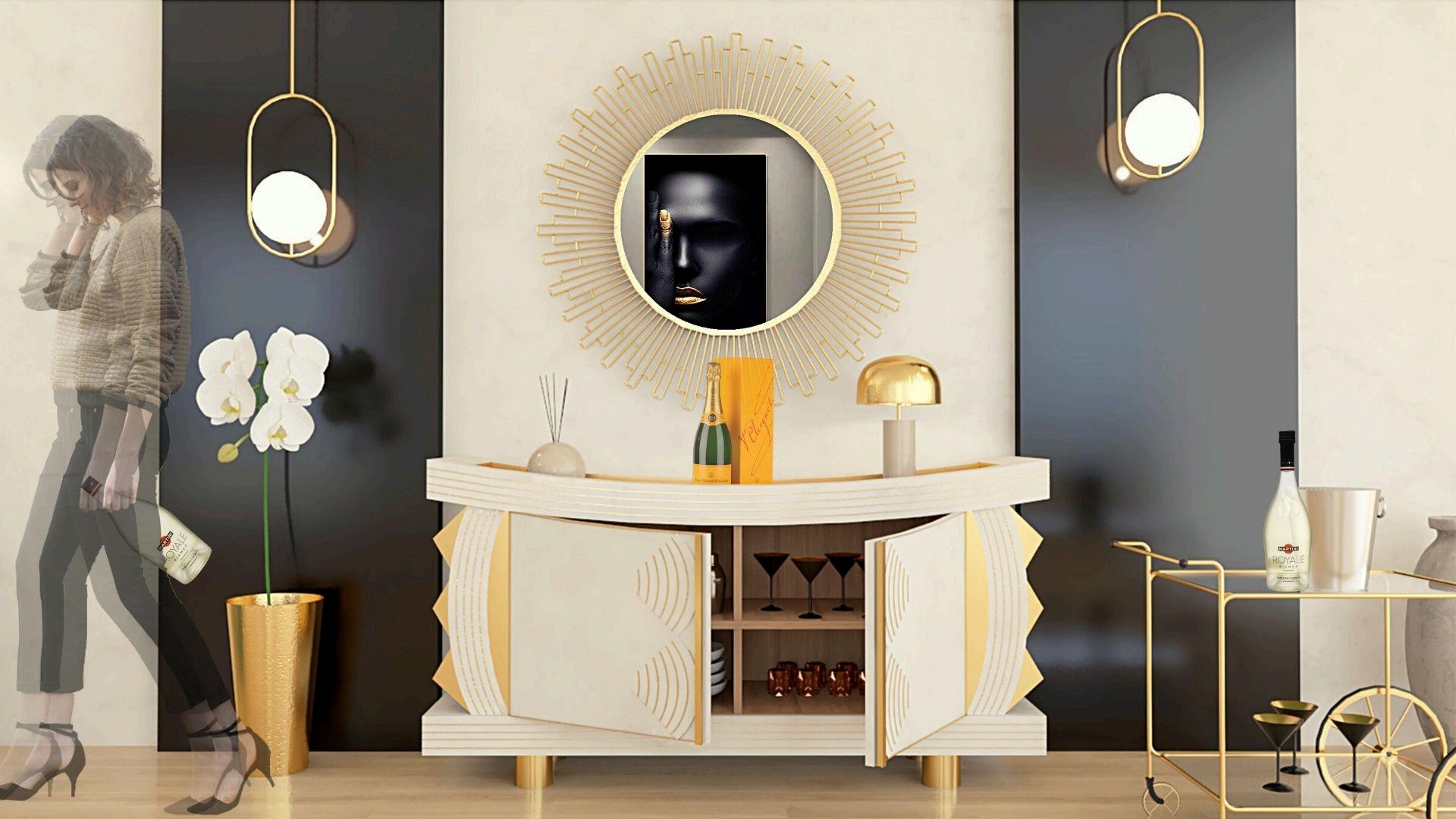
T H A N K S
PORTFOLIO
Kellynovakonan@gmail.com
www.instagram.com/kellynovakonan www.linkedin.com/in/kelly-nova-konan
