kellie dinh
(un)directed
suggestive infrastructure for domestic living residential branching street
a collective house residential
ameboid
a curved infill bath house recreation
seated sanctuary
a full resolution study installation
(un)directed suggestive infrastructure for domestic living
residential, co-dividual housing
(Un)directed redefines collective living through a sustainable, adaptable, and community-focused approach. Imagined as Los Angeles’ first DIY limited equity cooperative (LEC), this project critiques the dominance of market-driven housing developments and seeks to restore agency and autonomy to residents. Central to this concept is the belief that architecture should empower rather than confine, enabling individuals to actively shape their living environments.
The design leverages modular timber framing systems and prefabricated straw bale structural insulated panels (SIPs) to transform underutilized warehouses into dynamic, multi-functional housing. This framework accommodates a range of unit types—from flexible co-living spaces to family-oriented units—while consolidating utilities within shared “wet” walls for efficiency and adaptability. The limited equity model ensures long-term affordability by capping profits on share sales, fostering equitable access to housing.
A key feature of the project is the inclusion of a communal woodshop, which facilitates the creation of custom furniture and interior modifications. This resource empowers residents to move beyond mass-produced goods, fostering collaboration and sustainable living practices. Shared amenities, such as kitchens and communal spaces, are integrated into the open interiors of the warehouses, enhancing community engagement while reducing individual resource consumption.
(Un)directed is a prototype for reimagining housing as a system that prioritizes sustainability, adaptability, and shared purpose. By integrating a DIY adaptable infrastructure with a cooperative ownership model, the project seeks to cultivate a living environment that promotes connection, creativity, and long-term resilience.
CORE III - 605A Fall 2024
Professor: Hadrian Predock
Collaborator: Henry Bell
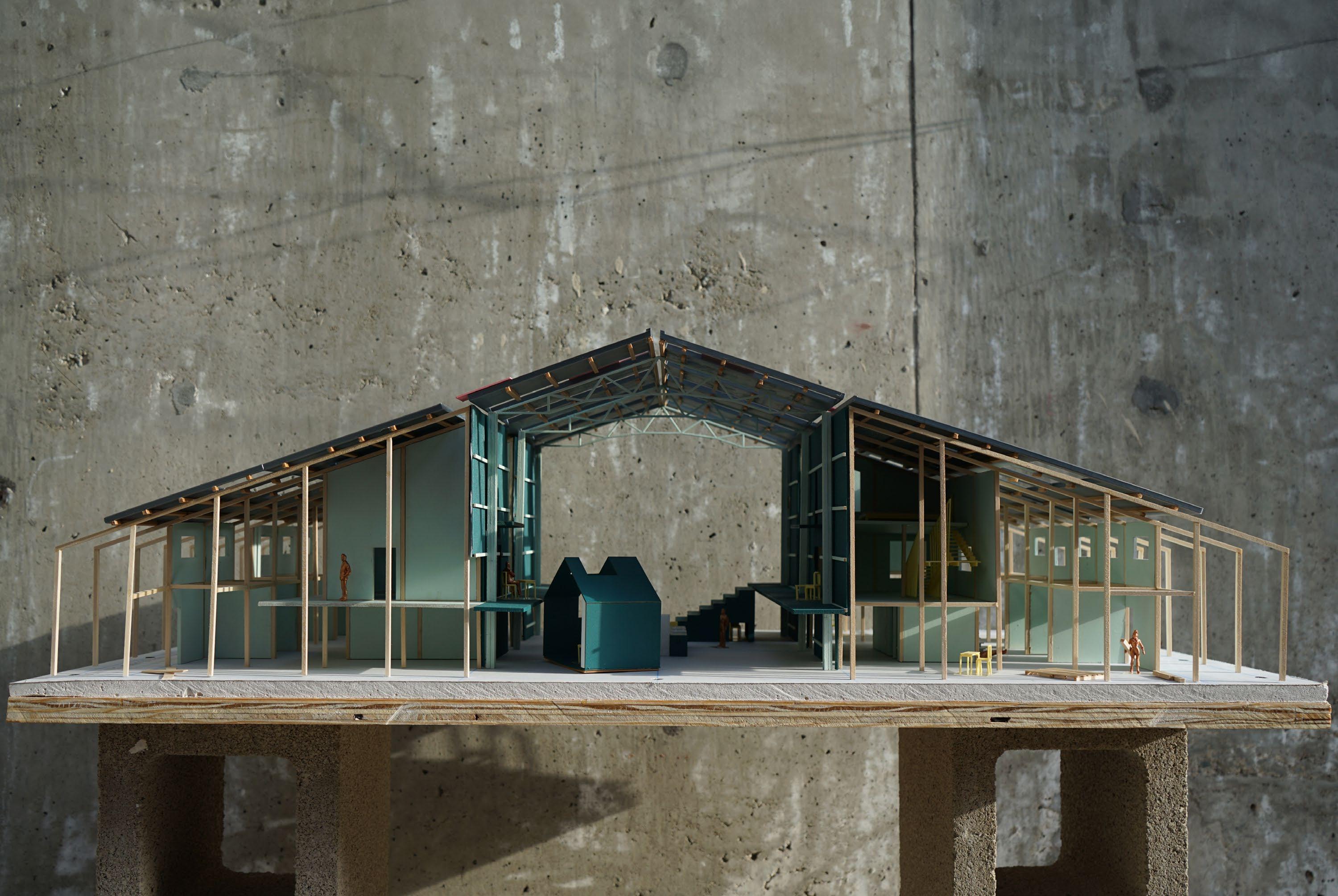
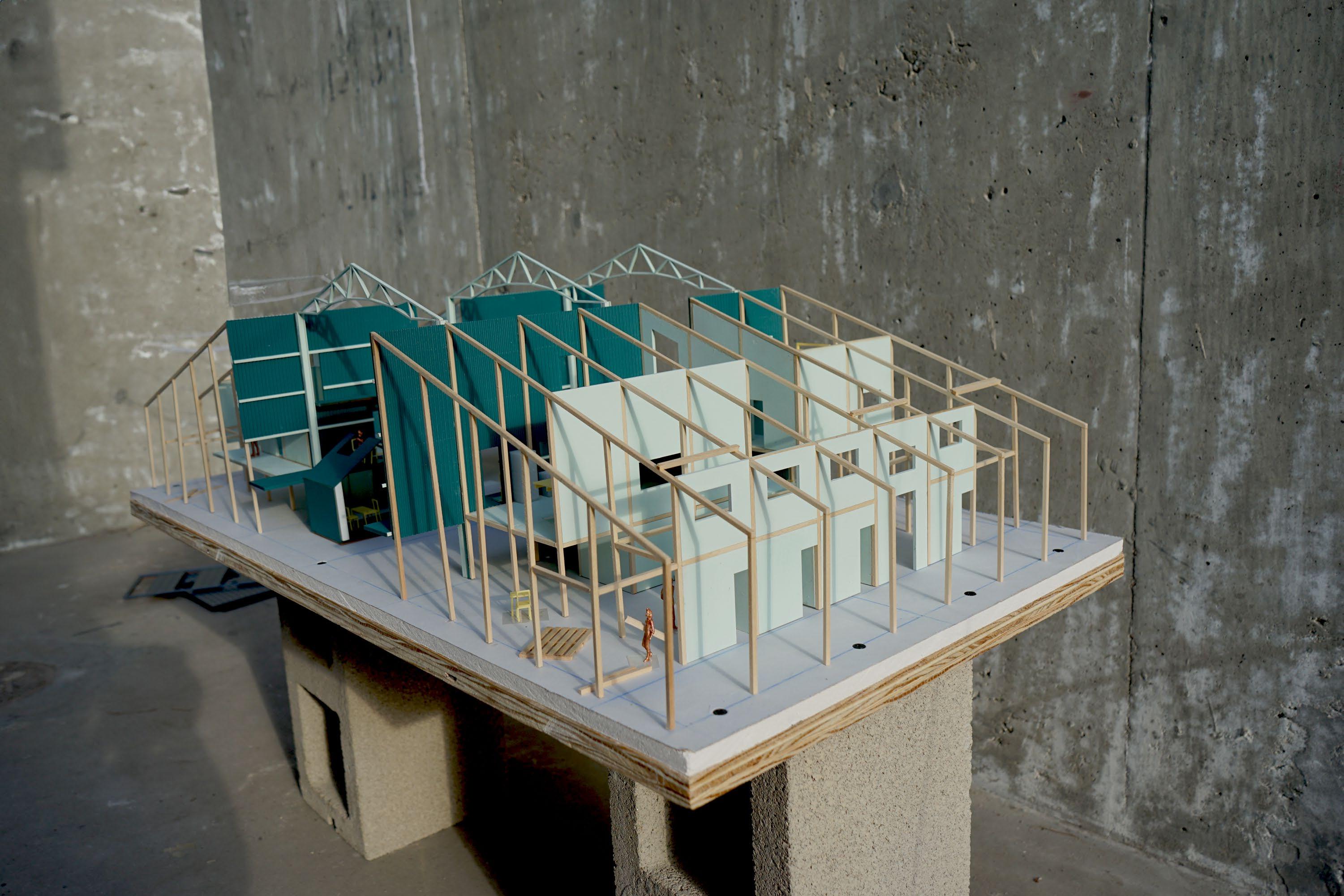
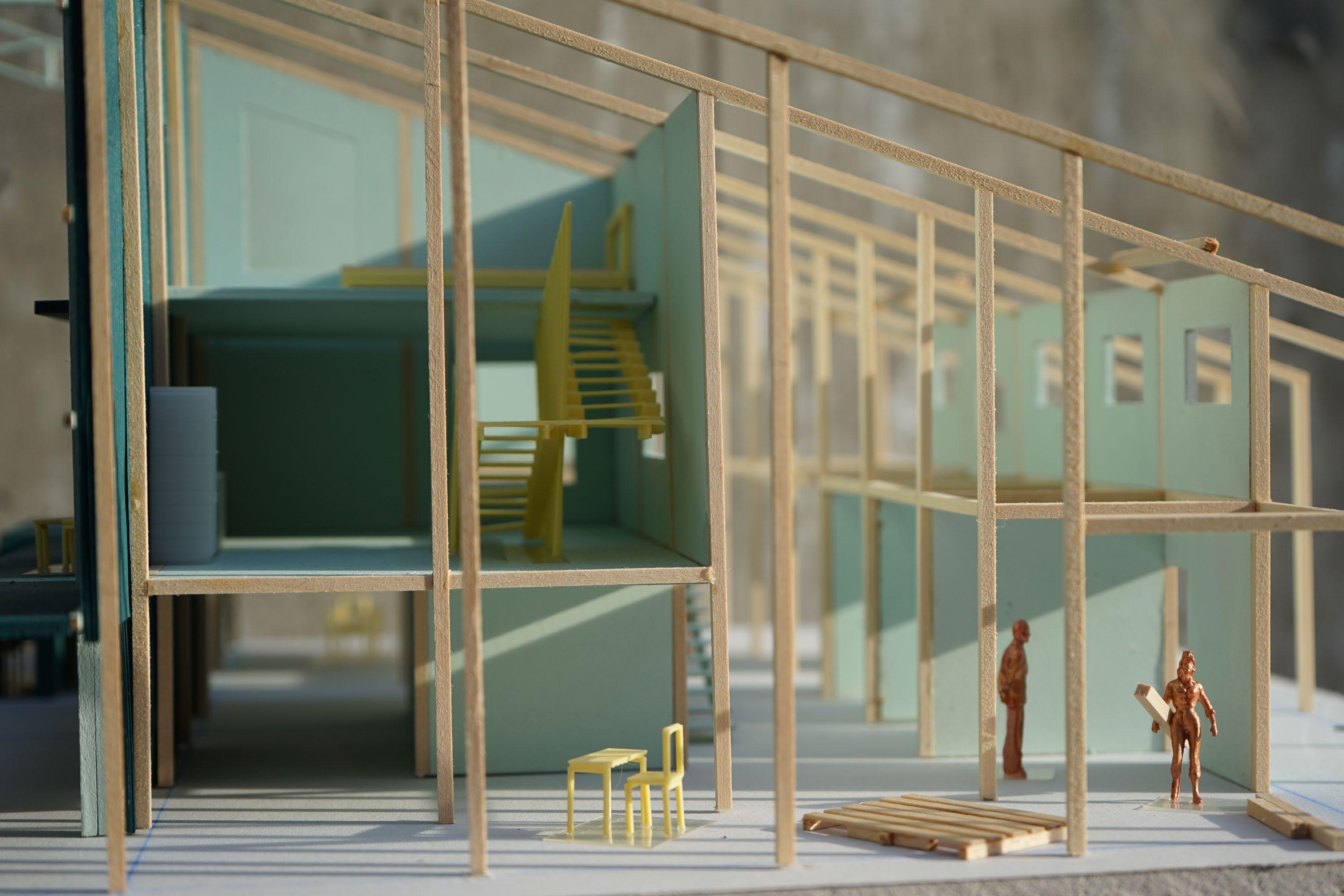
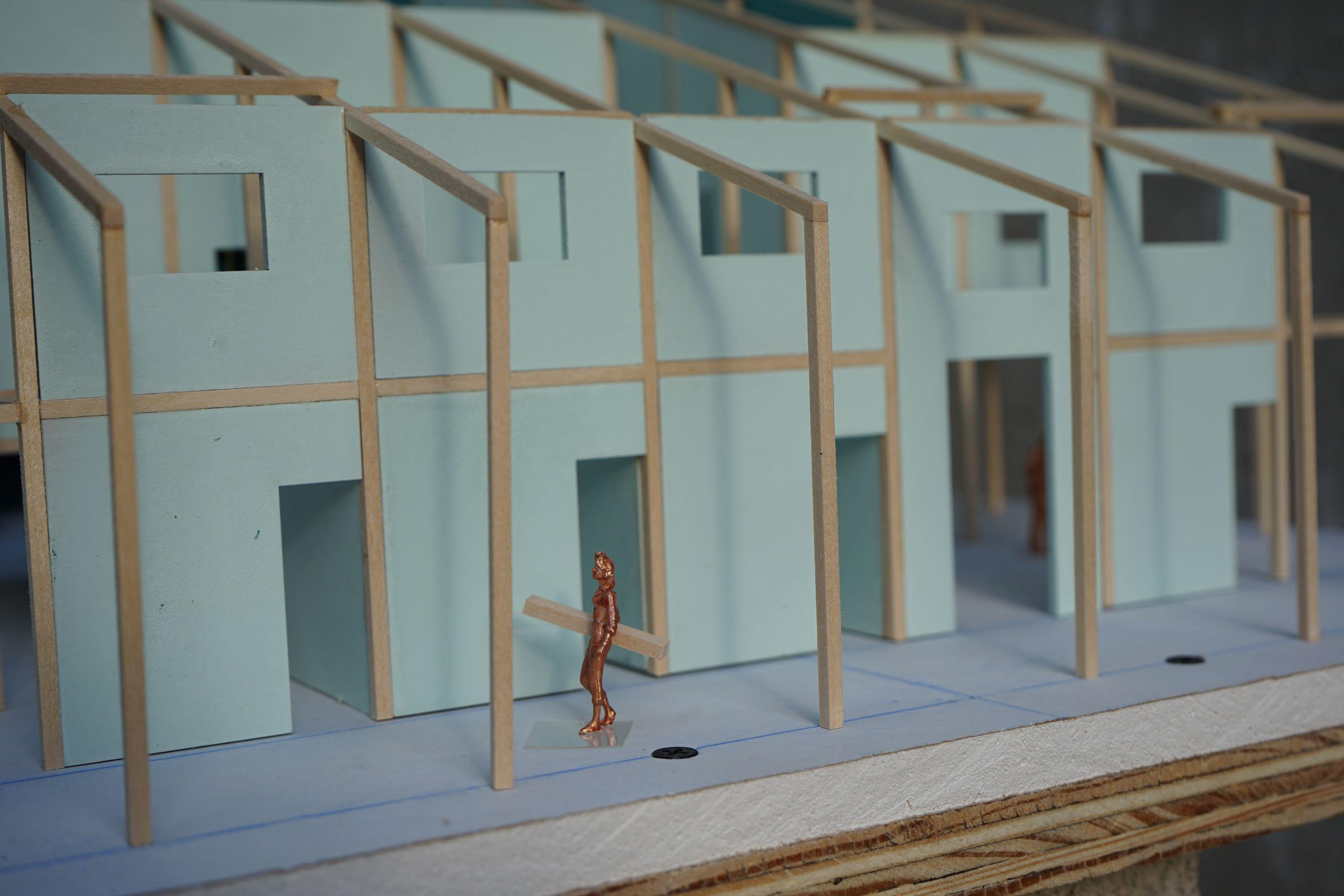
branching street
a collective house residential
How can a house exhibit qualities of a street? Branching Street reimagines the house as an extension of the street, incorporating its spatial and social dynamics into a cohesive co-living model for ten individuals. The project investigates how a single dwelling can balance private and shared spaces while fostering a sense of community and belonging.
The design begins with private rooms, each approximately 100 square feet, forming intimate “neighborhoods” of individual space. These rooms are connected through narrow, alley-like corridors, creating a gradient of privacy that transitions into shared spaces. At the core, the central spine houses communal programs such as a dining area, kitchen, living room, and flexible coworking/reading/lounge spaces.
The architectural form originates from a modular 10’ x 10’ unit, scattered and iterated upon to create a dynamic massing that adapts to programmatic needs. The design draws from the archetypal “four walls and a pitched roof” form, evoking familiarity while exploring new spatial relationships. Branching Street demonstrates how architecture can reimagine the typology of housing, transforming it into a vibrant and interconnected community rooted in shared experiences and communal living.
CORE III - 605A Fall 2024
Professor: Hadrian Predock
Type: Individual
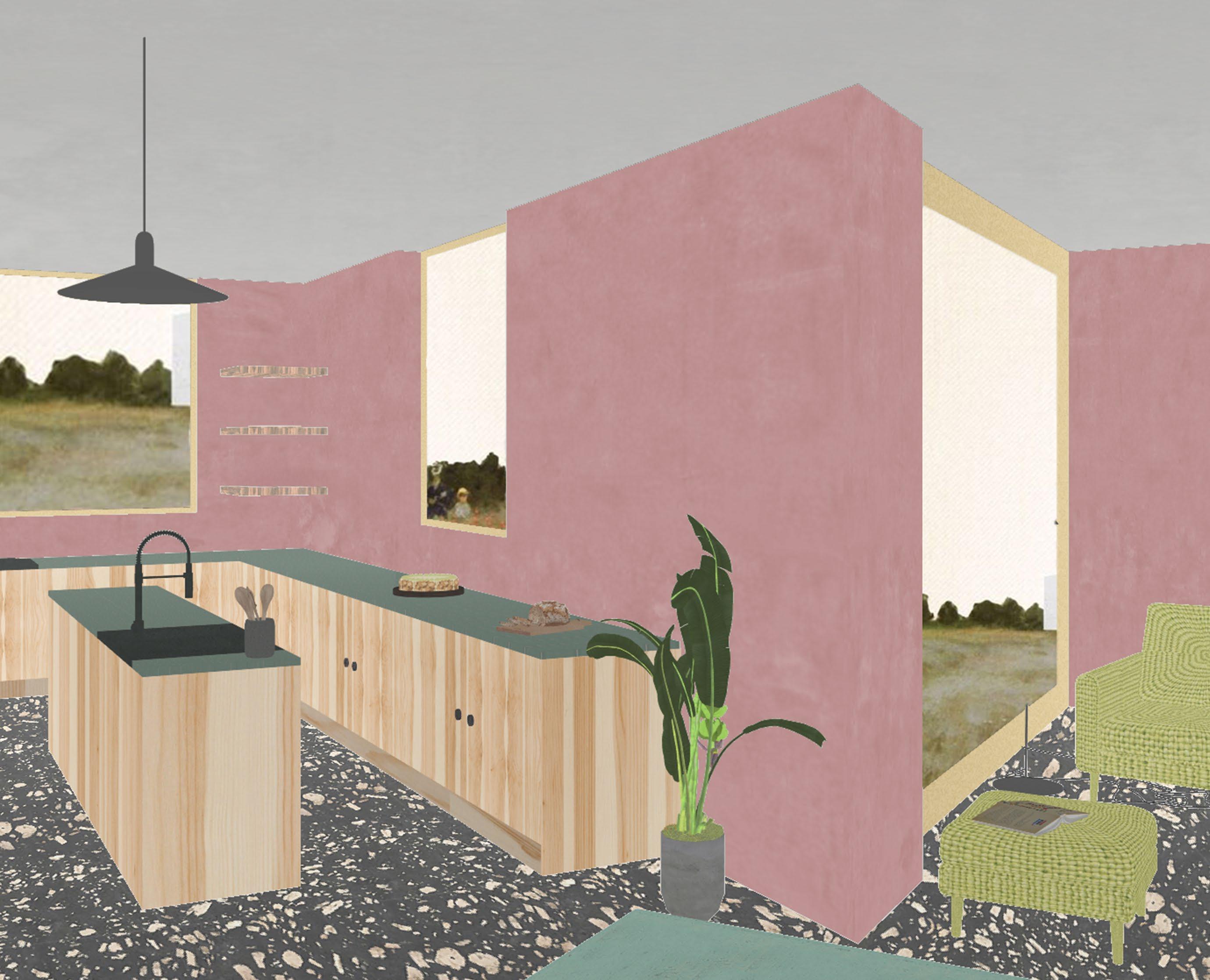
features
ameboid
a curved infill bathhouse in venice, ca recreation
This design for a contemporary bathhouse, inspired by the spatial principles of Kazuyo Sejima’s Toyota Aizuma Hall, takes its name from its organizational strategy— individual organelles (rooms) within an enclosing “cell.” Located on an urban infill site a block from Venice Beach, the project reimagines the traditional bathhouse through concepts of lightness, transparency, and fluid spatial continuity. The design emphasizes the interplay between solid and void, creating an environment where private spaces are delicately nested within open, interconnected volumes.
The programmatic elements of the bathhouse are housed within a series of elliptical enclosures, each uniquely tailored to its function, including hot baths, cold baths, saunas, and changing rooms. These elliptical forms, with their soft geometries, not only define individual spaces but also create an organic rhythm that guides users through the interior. The resulting design is an open-plan layout with generous circulation spaces that blur the boundaries between interior and exterior, fostering a sense of intimacy and expansiveness. The design aims to create a tranquil retreat that balances moments of solitude with communal gathering, embodying the paradoxical qualities of intimate immensity.
CORE II - 505B Spring 2024
Professor: Gary Paige
Type: Individual
THIRD LEVEL FLOOR PLAN + 33.0’ 1/8”=1’-0”
ROOF PLAN + 44.0’ 1/8”=1’-0”
BUILDING ELEVATION 1/8”=1’-0”
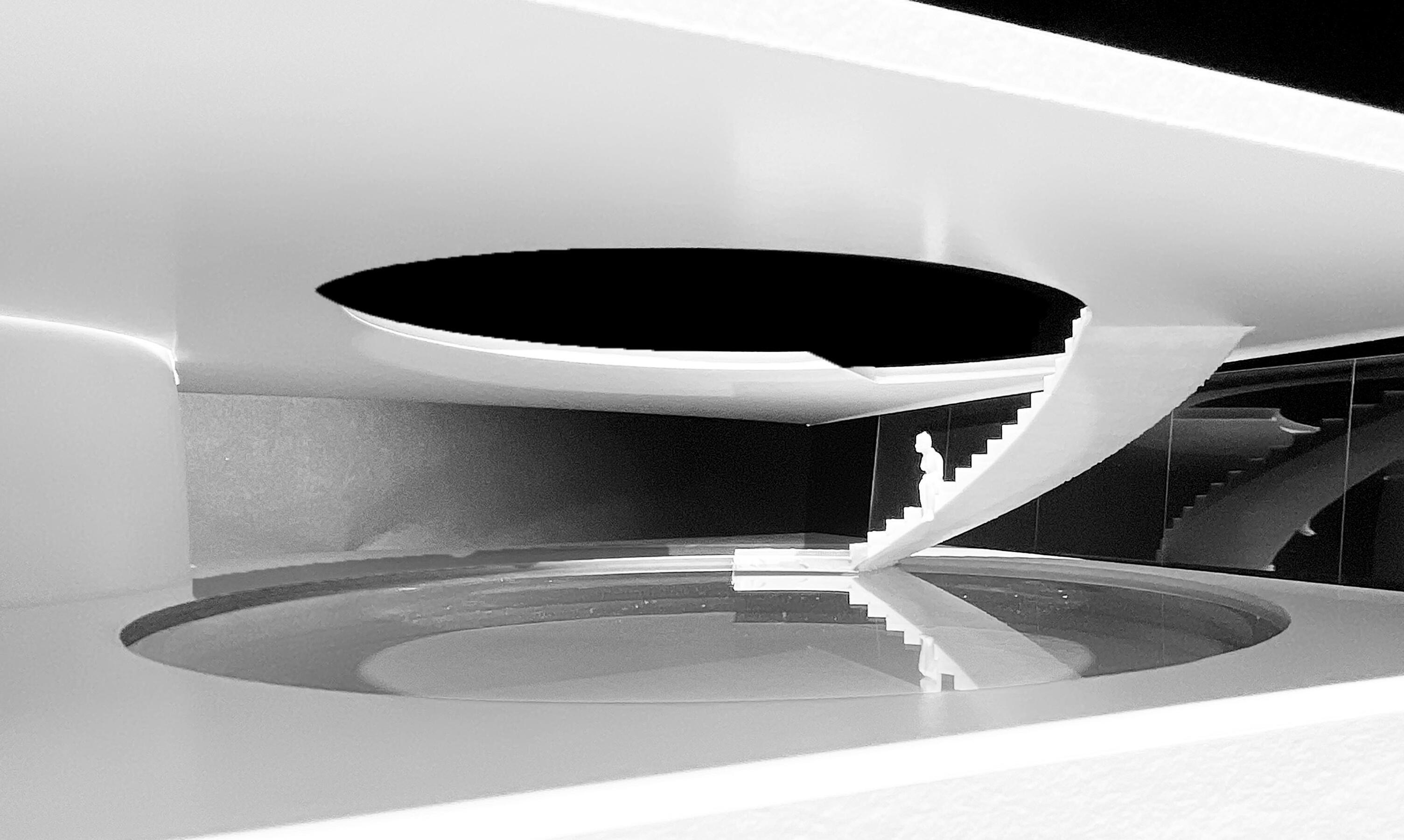
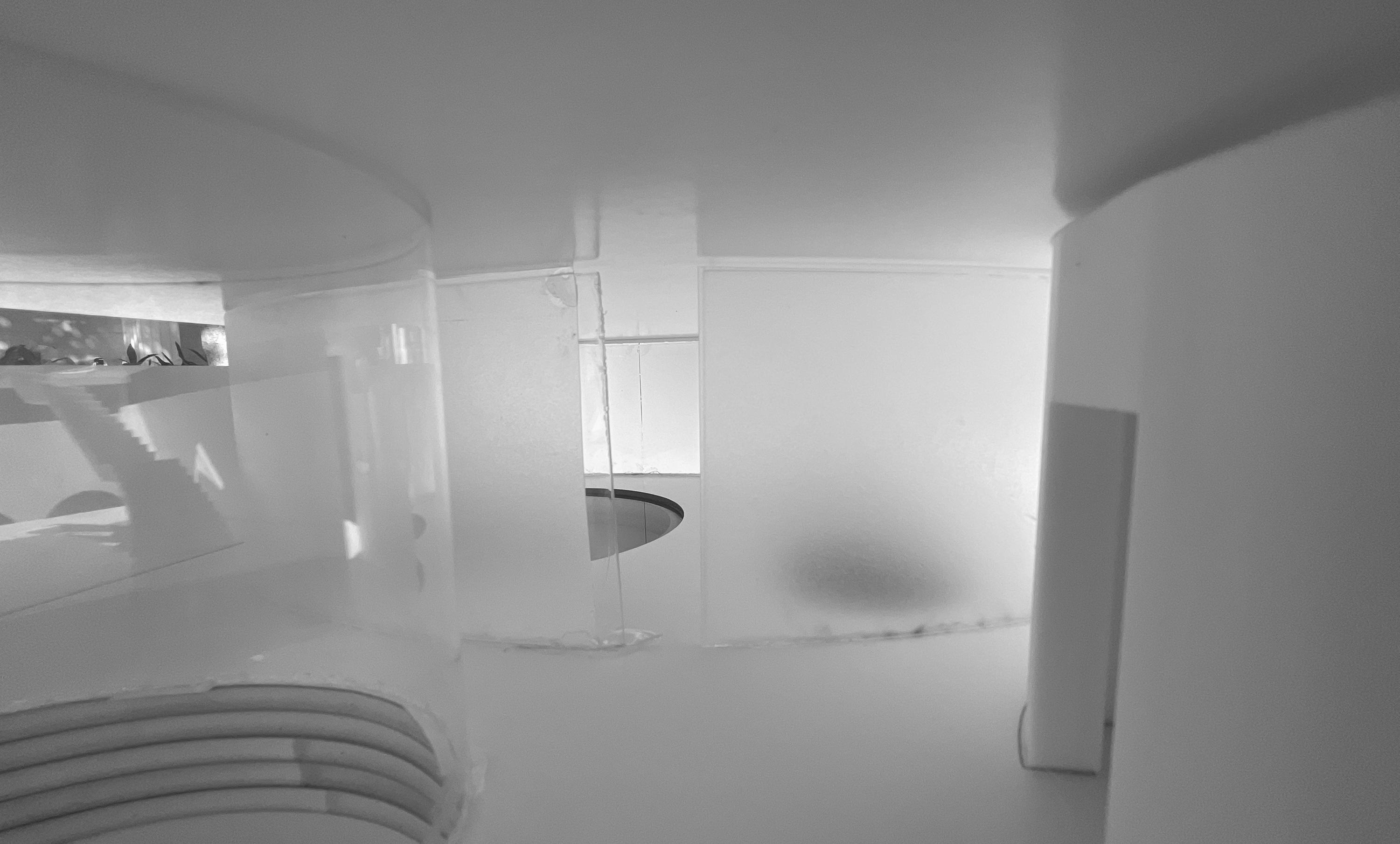
seated sanctuary
a full resolution study installation
In a two-week design charette, six teams of four students designed and built site-specific structures on the quad above the USC Architecture library. Each structure works within a 10’x10’ bounding box and is constructed of 1’x3’ lumber, plywood sheets, and pocket hole connections. The structures work as a type of exquisite corpse, an assemblage, to challenge our notions of building construction, aesthetic qualities, and material thickness at scale.
Our group’s design centered around creating a meditative space for students that highlights the sky and light. We looked to James Turrell’s Sky Spaces as a typological reference and aimed to create framed views of the sky that were visible when seated on the adjoining benches. The benches dimensions fit within the cantilevered frame allowing the bench to be tucked away.
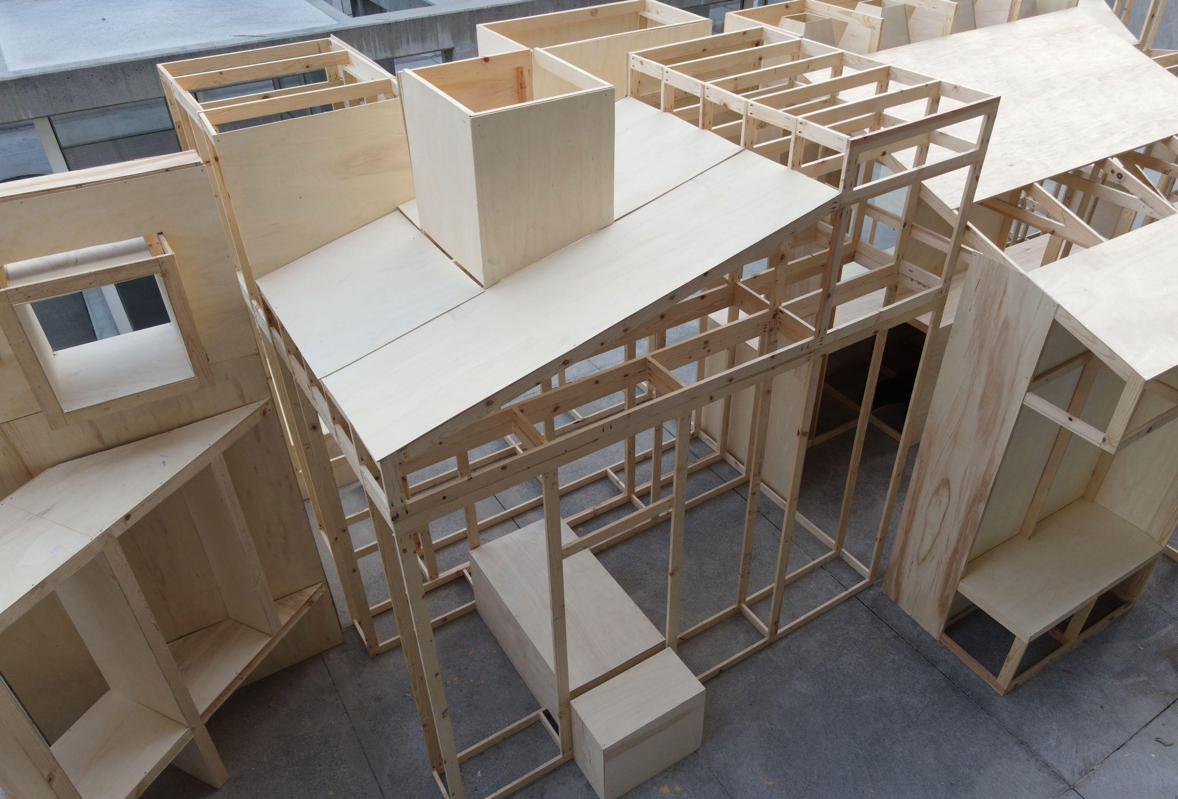
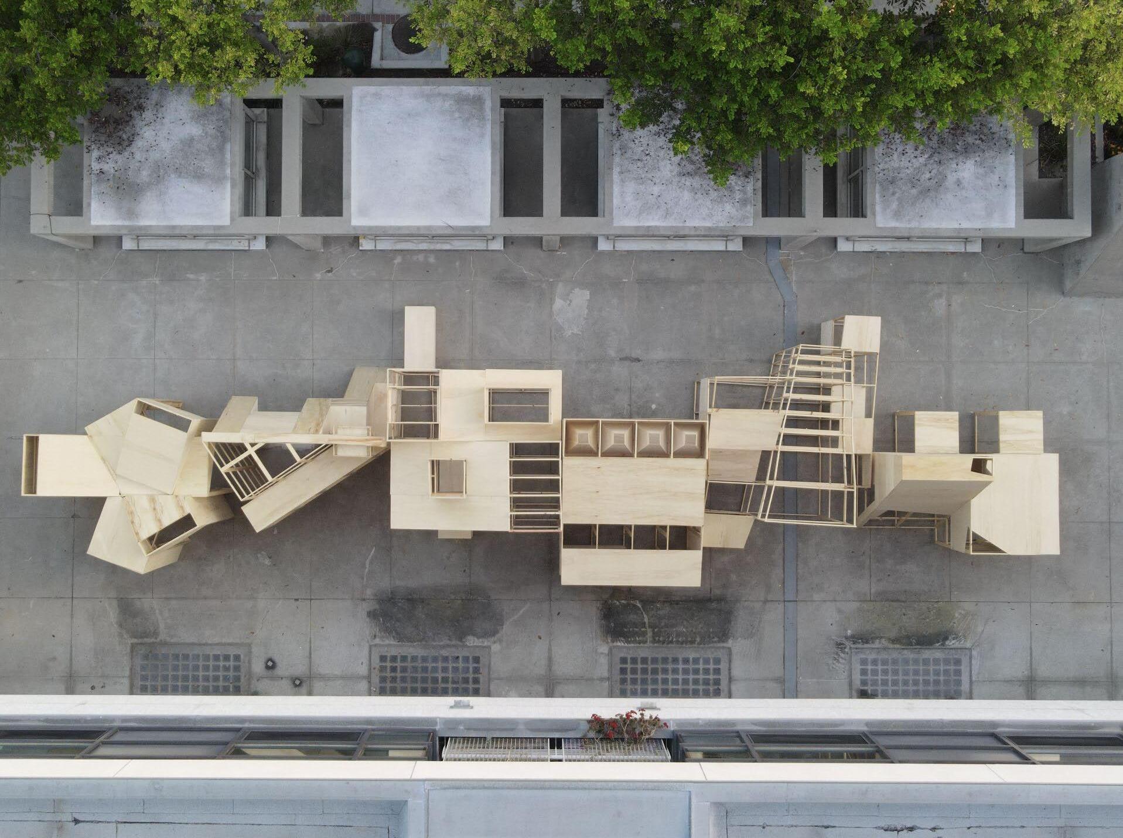
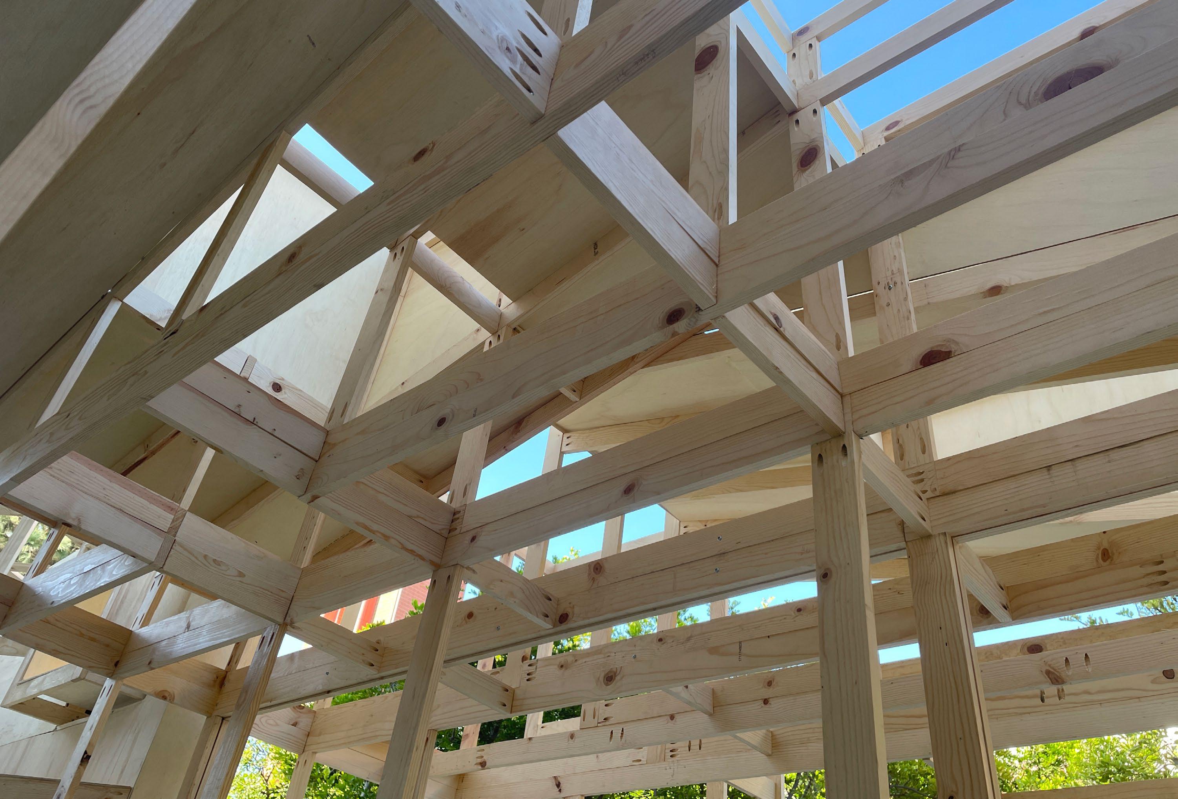
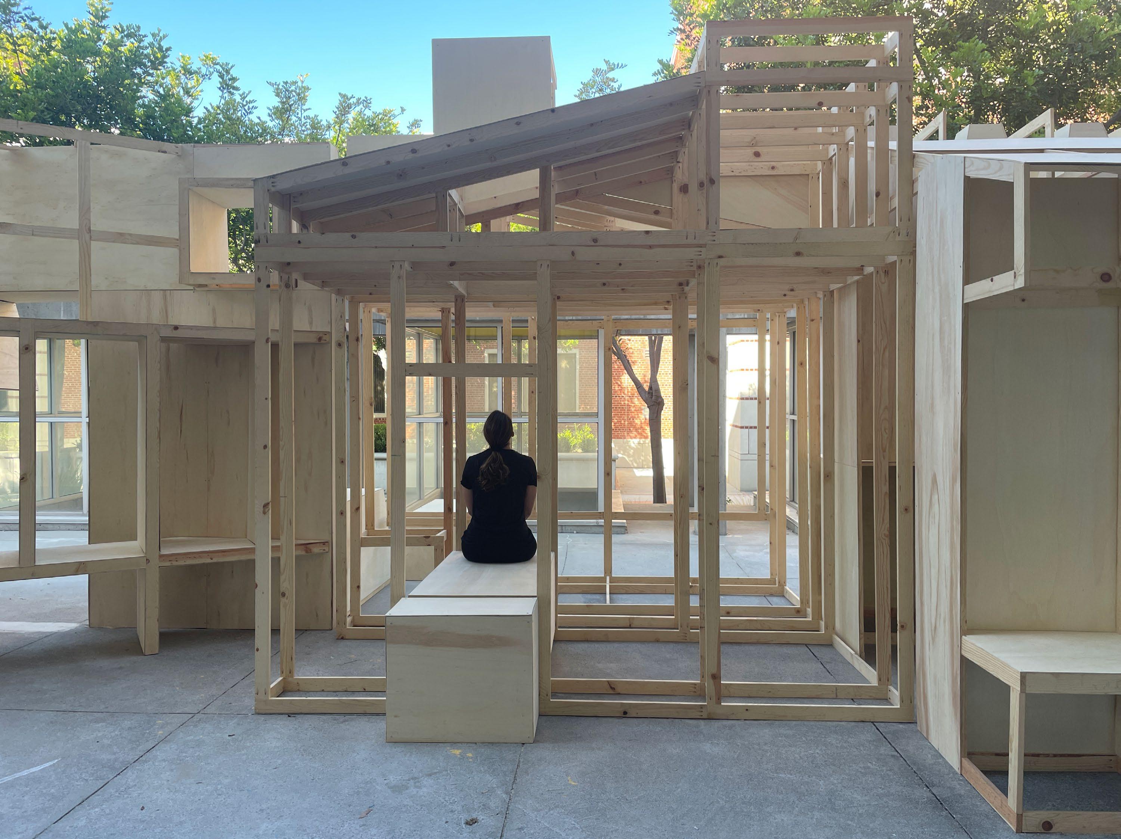
Kellie Dinh USC M.Arch I Candidate dinhkellie@gmail.com +1 (832) 659-4954 linkedin.com/in/dinhkellie
