Architecture Portfolio 2025
MUSEUM OF FUTURE BUILDINGS
Design Competition Helsinki, Finland
Rhino / Hand drawing / AutoCad / Photoshop
Design & Concept contributor / Material responsible.
F101 Architekten 2024
Table of Contents
F101 Architekten Berlin 2024 - 2025
2. - 7. Museum of Future Buildings -/ Design Competition Helsinki
8. - 11. Restauration -/ Nomad Bar & Restaurant
dgk Architekten Berlin 2023 - 2024
12. - 15. Bürogebäude Roth Alt-Biersdorf -/ Visualisations & Concept
16. - 21. Dunant Primary School -/ Attic Floor Rennovation
Volyme Zero Competition Entry 2020
22. - 25. Tiny House Competition -/ Spatial statement & Design
Studio Tomás Saraceno 2023
26. - 27. The Serpentine Gallery -/ In the Shadow - West Gallery
28. - 29. The Serpentine Gallery -/Archno-arcano-anarco - East Gallery
30. The Serpentine Gallery -/ The Minidoors - Interspecies
*Leistungsphasen (LP) here translated as Perfromace Phase are the phases of a construction project defined by the German law HOAI, (Honorarordnung für Architekten und Ingenieurs).
They run from LP 1-9. The author has worked from LP 1-6 and they are as follows:
LP 1 - Strategic project definition
LP 2 - Preparation & Briefing
LP 3 - Concept Design
LP 4 - Planning Permit
LP 5 - Technical Design
LP 6 - Technical Design in preparation for project tender
*All documents performed by author. If design made by external soruces others than author this is clarified in project description.
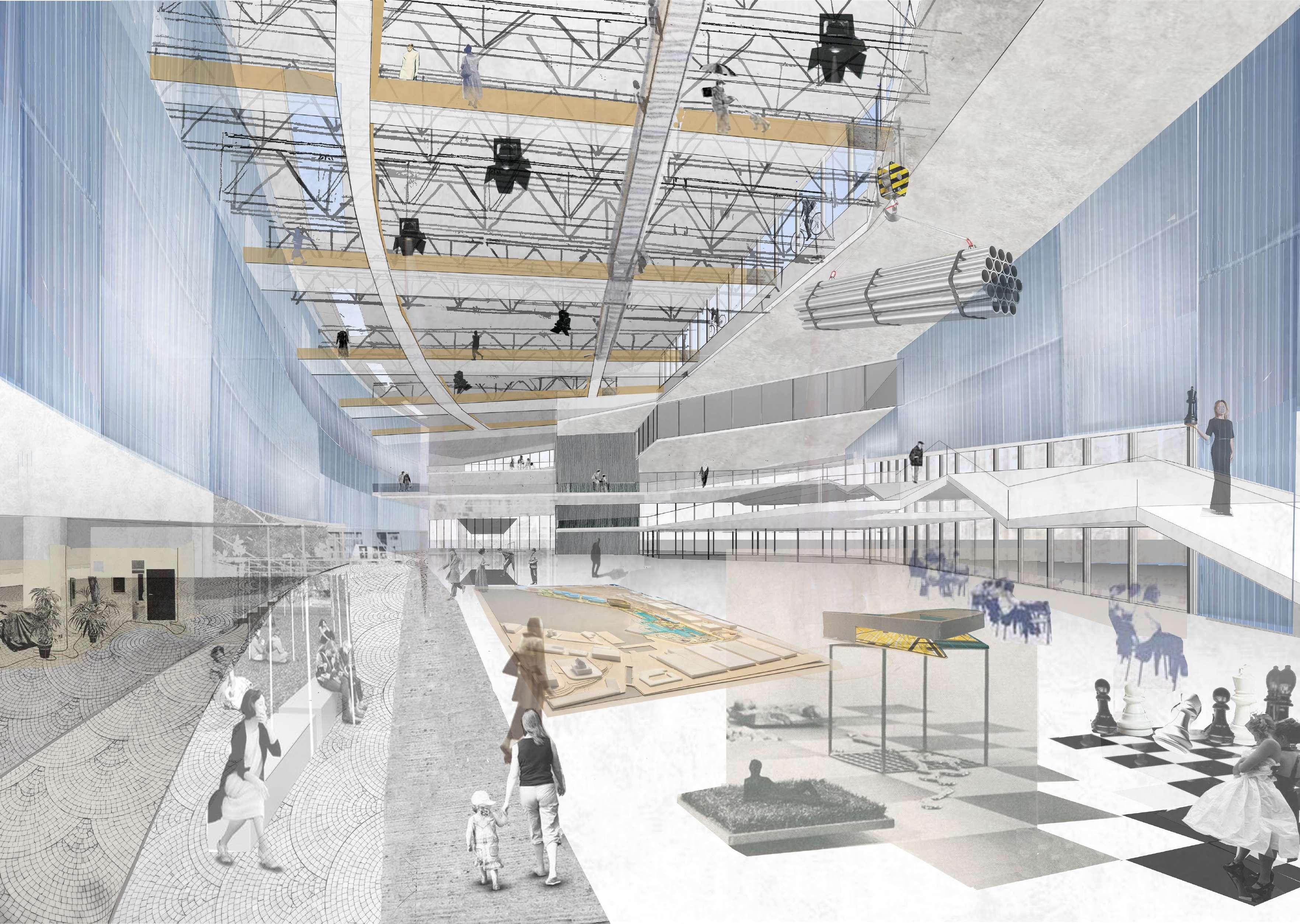



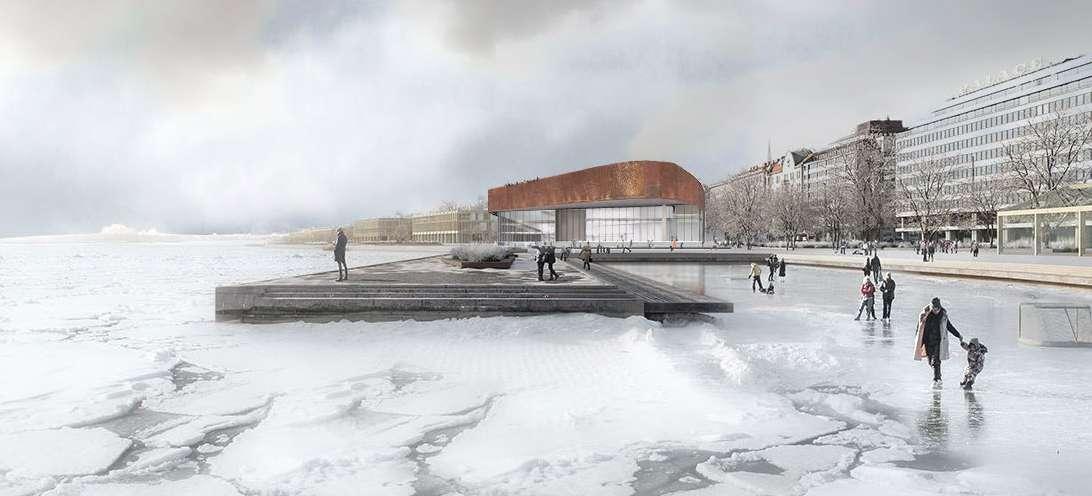
A Museum in the exposed city quay aims to honor the Helsinki harbor history, juxtaposing and responding through rough and slender characteristics. It´s a story of fragility and strength. Cruise ship activities and the historic use of the harbor are bound to disappear. The whole coastline will receive a cultural remake; already old market, sauna and Ferris wheel.
Helsinki inhabitants, society from outside and tourists would end up in the city center with its oldest harbor. The Museum will act as a remembrance of ancient harbor atmosphere in scale and materialization.
Shipyards, oil, steel, wooden sheds as well as large-scale storage buildings reflects concept in the similar manner a cruise ship reflects in the water. In main skin, corroded steel, and outdoor flooring in Kebony-wood.
An Urban Terassille: A wider ramp invites to the large rooftop terrace with 270° views over harbor and city. Looking into an Inner marketplace via a designed route. The route connects, bridging the Laivasillankatu, the park and hillside at the Bernardinkatu.
Attracting visitors from seaside, city center and surrounding living areas.

Competition site
Shape & Site response

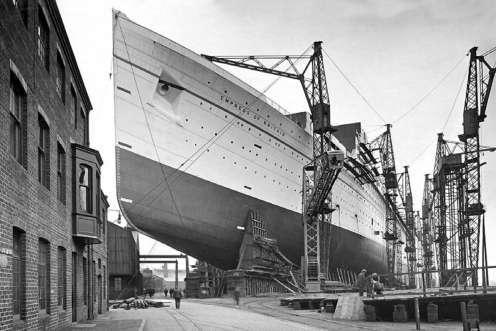
& Form
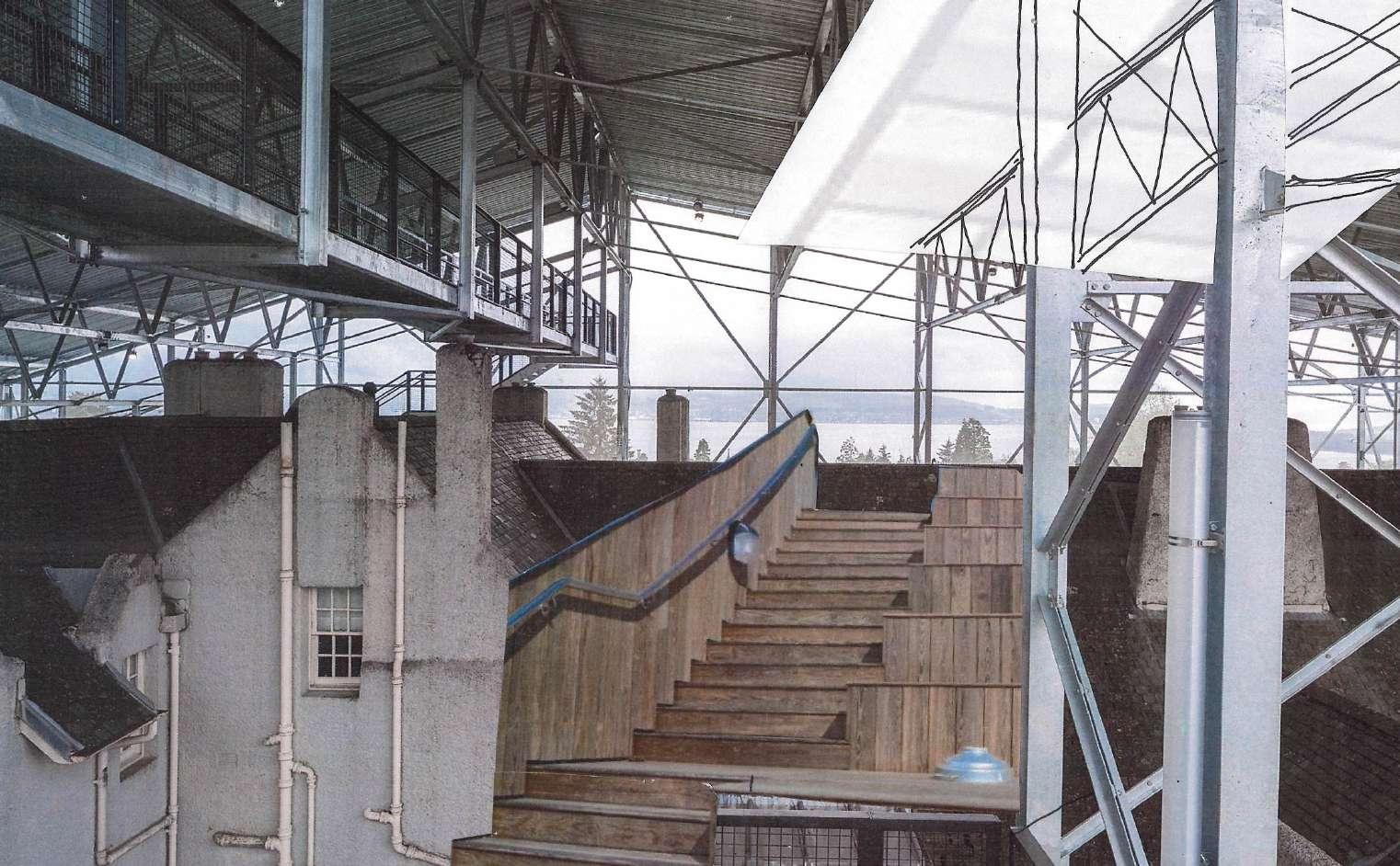
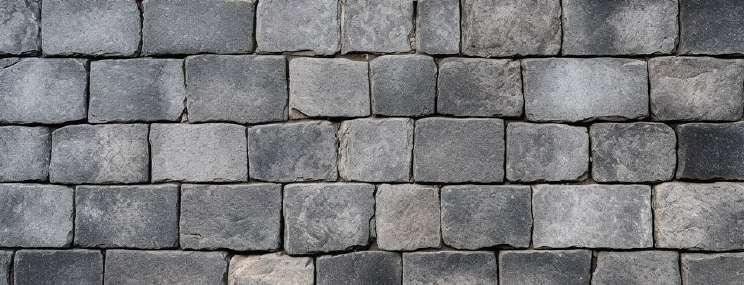
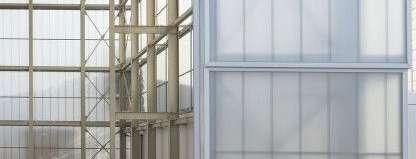


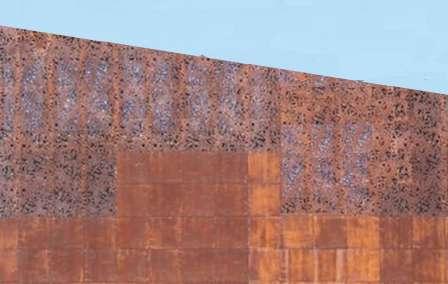
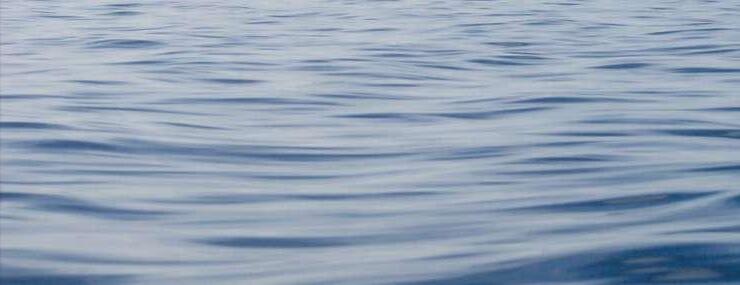
NOMAD BAR & RESTAURANT
Restauration Berlin, Mitte
Performance phase 1-6
Nisches (Nischen)
Mirror wall (Spiegelwand)
Mirror wall bench (Spiegelwand sitzbank)
Room 1 (Raum 1)
Wine cabinet (Weinschrank)
Bench 01 x 2 (Sitzbank 01 x2)
Service point (Servicestelle)
Ceiling panelling 1 (Decken-Paneele 1)
Room 2 (Raum 2)
Rhino / AutoCad / Photoshop
Project Leader & Narrator F101 Architekten 2024.
Bar Extension (Bar-Erweiterung )
Ceiling panelling 2 (Decken-Paneele 2)
Room 3 (Raum 3)
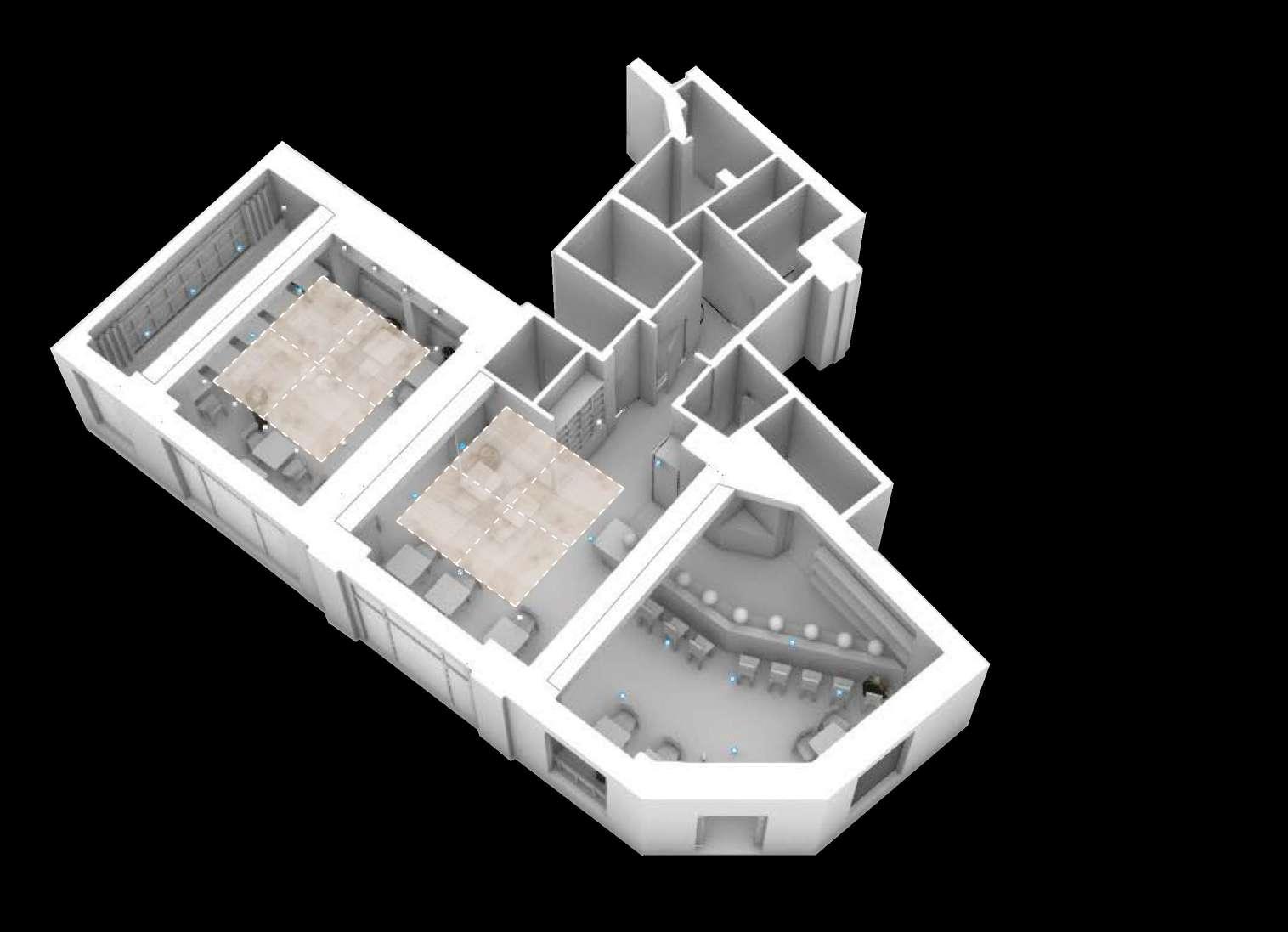
Room 4 (Raum 4)
In the role of designer and concept manager I encouraged the clients to take part in the design process. I witnessed ideas sometimes seemingly contradictory combined and realised. To have been involved in shaping the idea into execution has been incredibly fulfilling. This latest project involvment included detailed drawings and discussion with craftsmen conserning the Nomad restoration. I wanted to achieve a hybrid, holistic design that contributed in narrative as well as in detail with sustainable material choices.
Pendant lights (Hängeleuchten)
Shelf bar Back Panels (Regal Bar Rückwand)
Bar front Panelling (Bar Front Verkleidung)
New floor tiles (Neues Bodenfliesen)








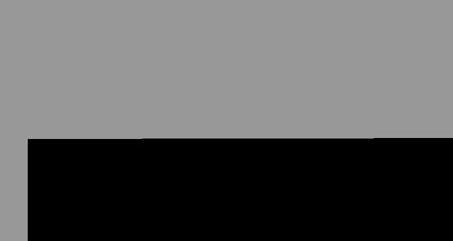


Mirror wall with bench (Spiegelwand mit Sitzbank)

Wine cabinet (Weinschrank)

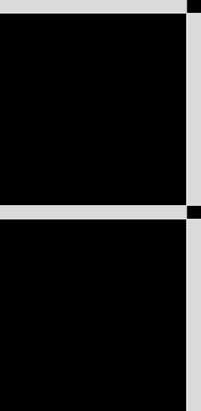
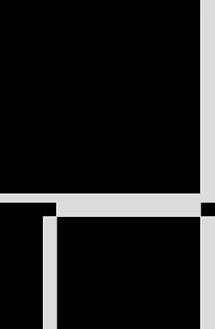

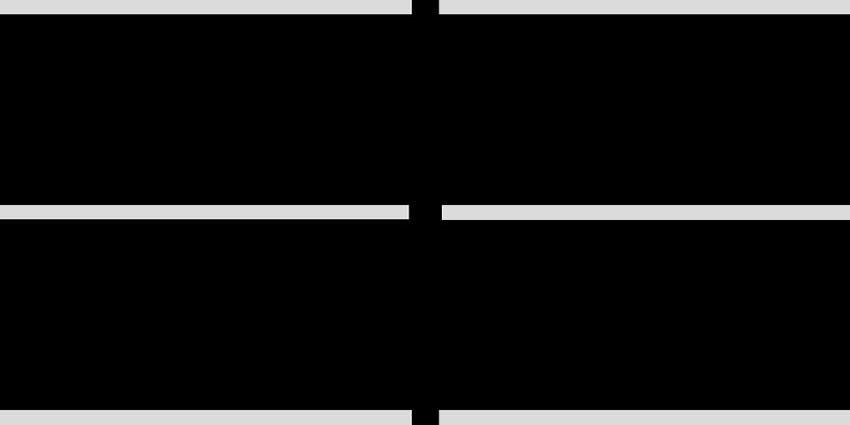
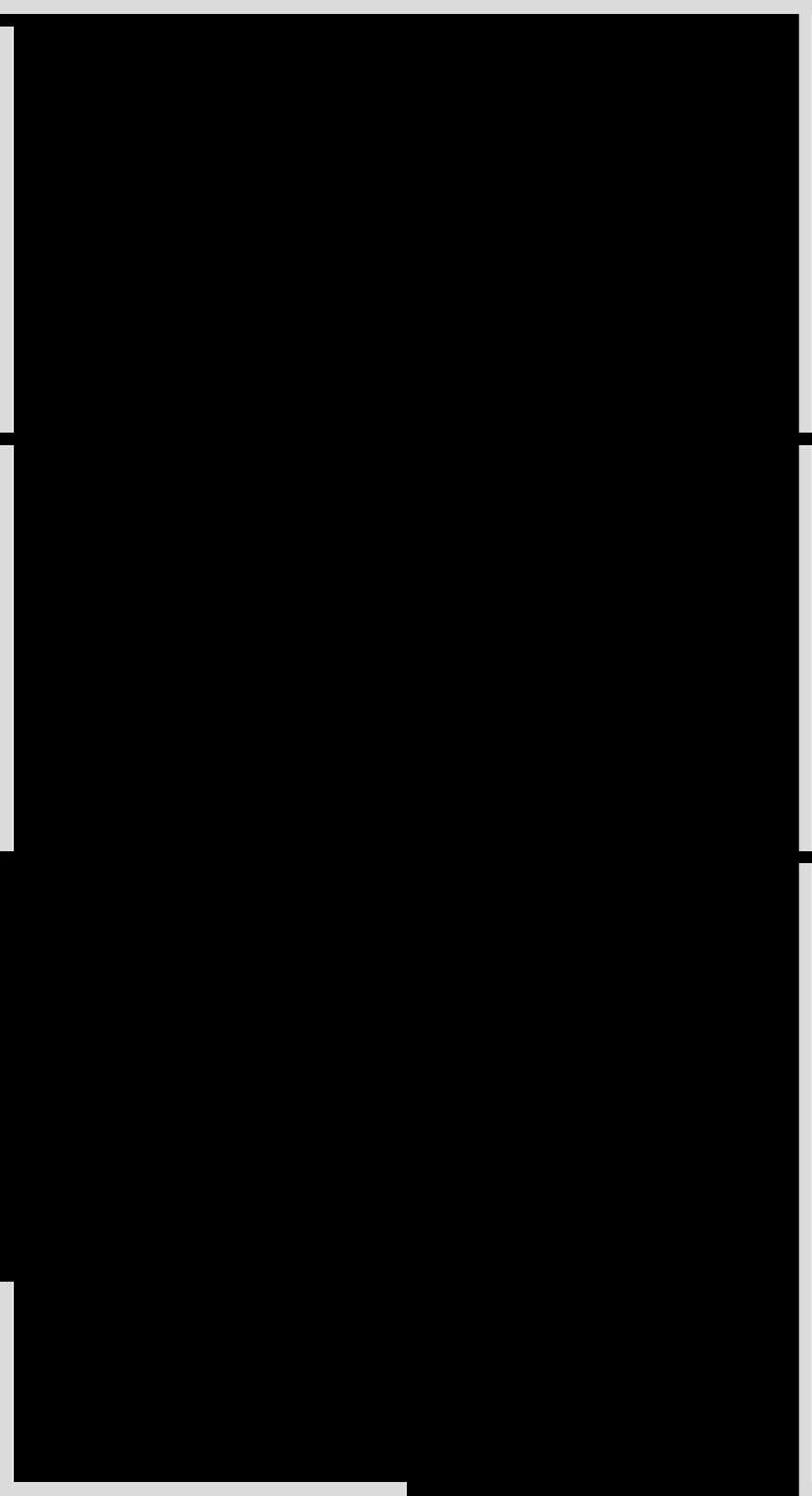


Alle Maße sind vor Ort vom Auftragnehmer eigenverantwortlich zu prüfen. Abweichungen sind unverzüglich mit dem Planverfasser zu klären.
PROJEKT ADRESSE
NOMAD 12345 Berlin Borsigstraße 28 10587 Berlin Röntgenstr. 14a
Eventworks GmbH
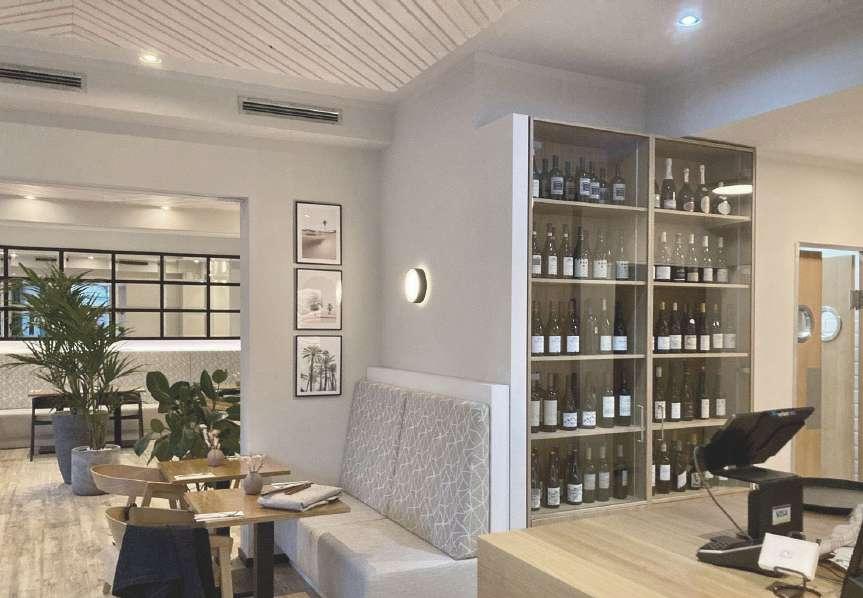
Wine cabinet in context (Weinschrank im kontext)
Architekten

Bar
(Bar Verlängerung)


Shelf bar back panel (Regal Bar Ruckwand)
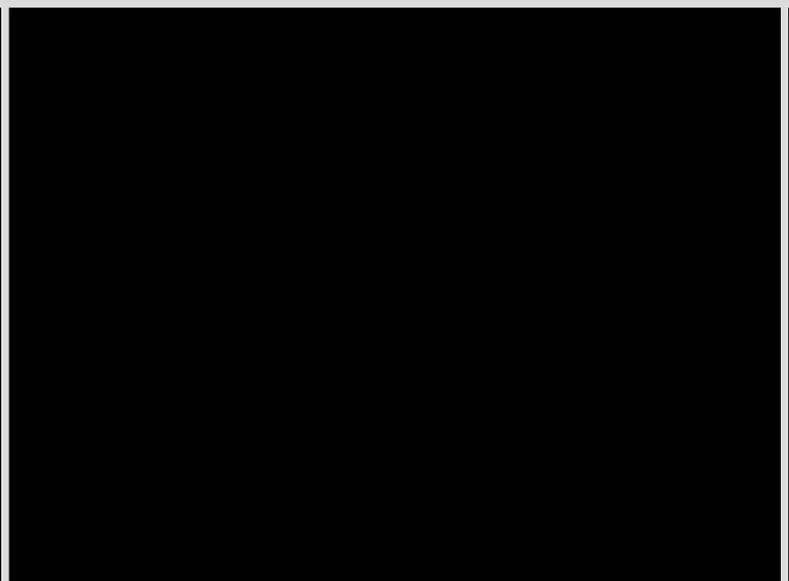











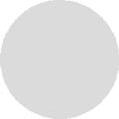


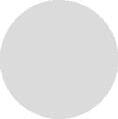



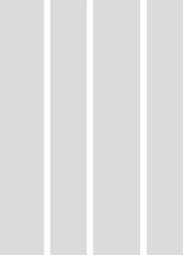





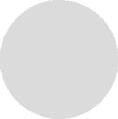

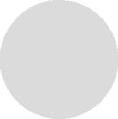
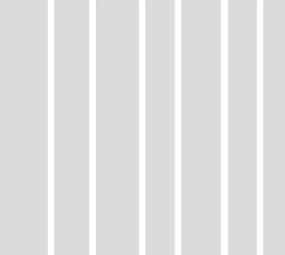
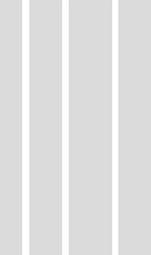
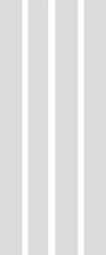

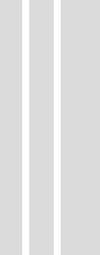
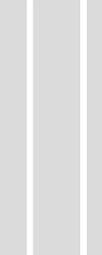






Bar Front paneling (Bar Front Verkleidung)


There was an intention to create a cooler atmosphere to the Bar & Restaurant. The nisches played an imporant part in secluding the second room. The ceiling paneling together with more greens, ambient lights and bench upholstary provided not only acoustic benefits but was also an atmospheric gamechanger.

Nisches (Nischen) S.S.
Nisches + Bench 01. x 2 (Nischen + Sitzbank 01. x 2)
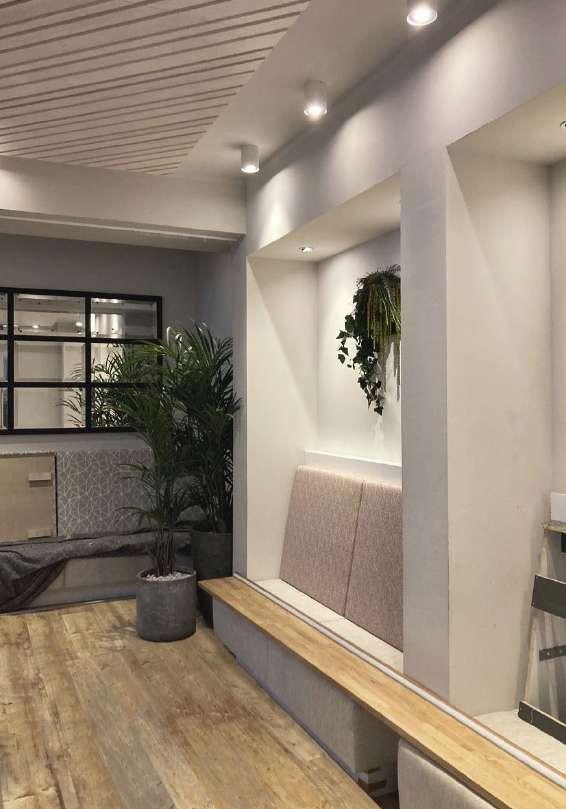
BÜROGEBÄUDE ROTH
Berlin, Alt- Biesdorf
Performance phase 5
ArchiCad / Illustrator / Photoshop
Project pitch resposible / Concept communicator. dgk Architekten 2023
Roof terrace with PVC- Shutters & Intensive Greenroof (Dachterrasse mit PVC-Rollläden & Intensivbegrünung)
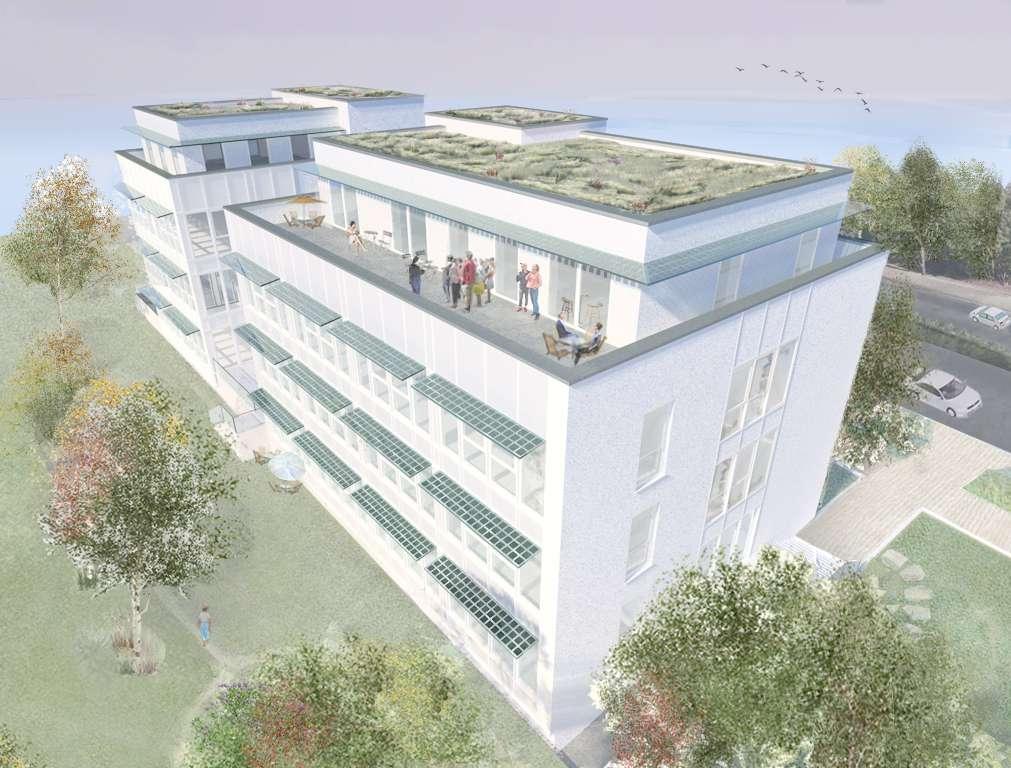

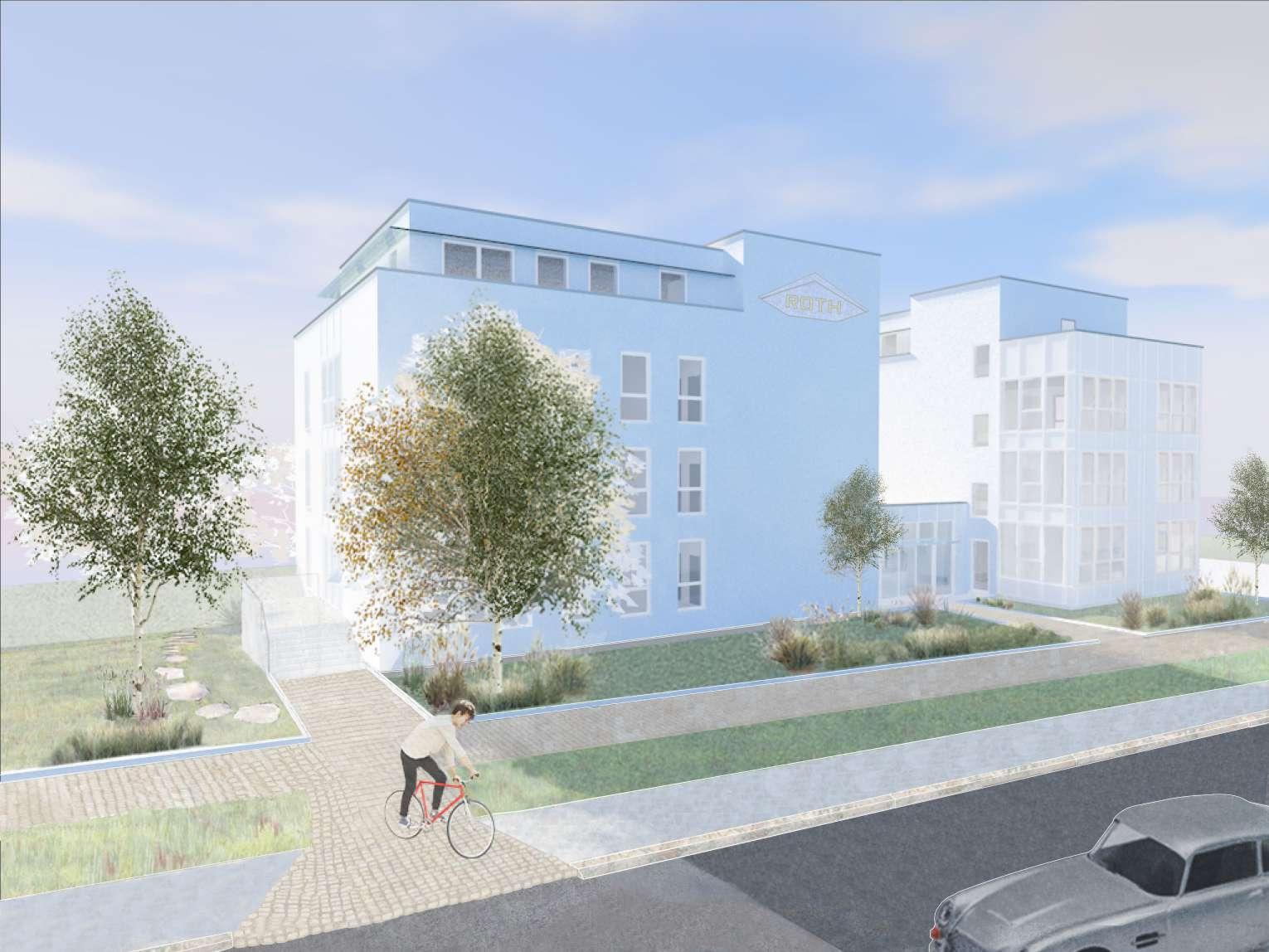
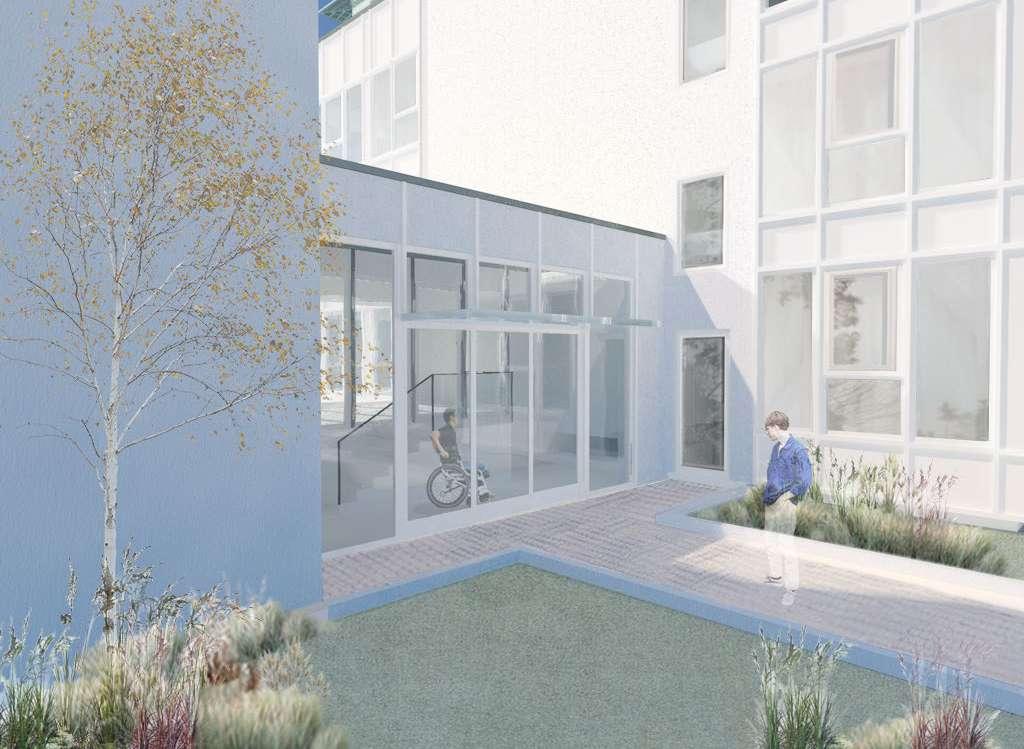
Entrance / Threshold
Ventilation system + heat recovery (Lüftungsanlage + WRG)
Roadside Acoustic mission (Strassenseitig Schallermission)
Nord - Strasse (North - Street)
Ventilation (Be Entlüftung)
Individual office / meeting (Einzelbüro / Besprechung)
Adjoining rooms (Nebenräume)
E-mobility (E-Mobilität)
Energy sufficiency concept (Energie Konzept)
Heating (Heizen)
Cooliug (Kühlen)
Large area = (Grossraum =)
Avoidance of Overheating (Vermeidung Uberhitzung)
Extensive green roofs = Reduction rainwater volume (Extensive Dachbegrünung = Reduktion Regenwassermenge)
PV + external sun protection (PV + aussenliegender Sonnenschutz) 22 Dec / 12:00
März / 12:00
South - residential development (Süd - Wohnseidlung)
21 Juni / 12:00
Window = Natural ventilation (Fenster = Natürliche Belüftung)
Heat pumps (Wärmepumpen)
Sunstudies Summer - 21 June 10.00 am (Sonnenstudie Sommer - 21 Juni 10.00 uhr)
Alt Biesdorf is a project consisting of two split co-working spaces. With an adjecent garden the building is working with maximising sunlight with new PV Sunshading (PV Sonnenschutz) designed to maximise the sun in winter and minimise in the summer. Design by dgk Architekten.
The task was to communicate the building usage and its light utility though commiting sunstudies and understanding the utilities of light in architecture. This was comitted by renderings, simultaniously working with drawings, understanding 3D and its impact on 2D regulations. A deep dive into project energy production and consumtion helped strengthening a sustainable approach to the project. The client was succesfully approving the project pitch with presented documents.
Sunstudies Winter - 22 December 10.00 am (Sonnenstudie Winter - 22 Dezember 10.00 uhr)
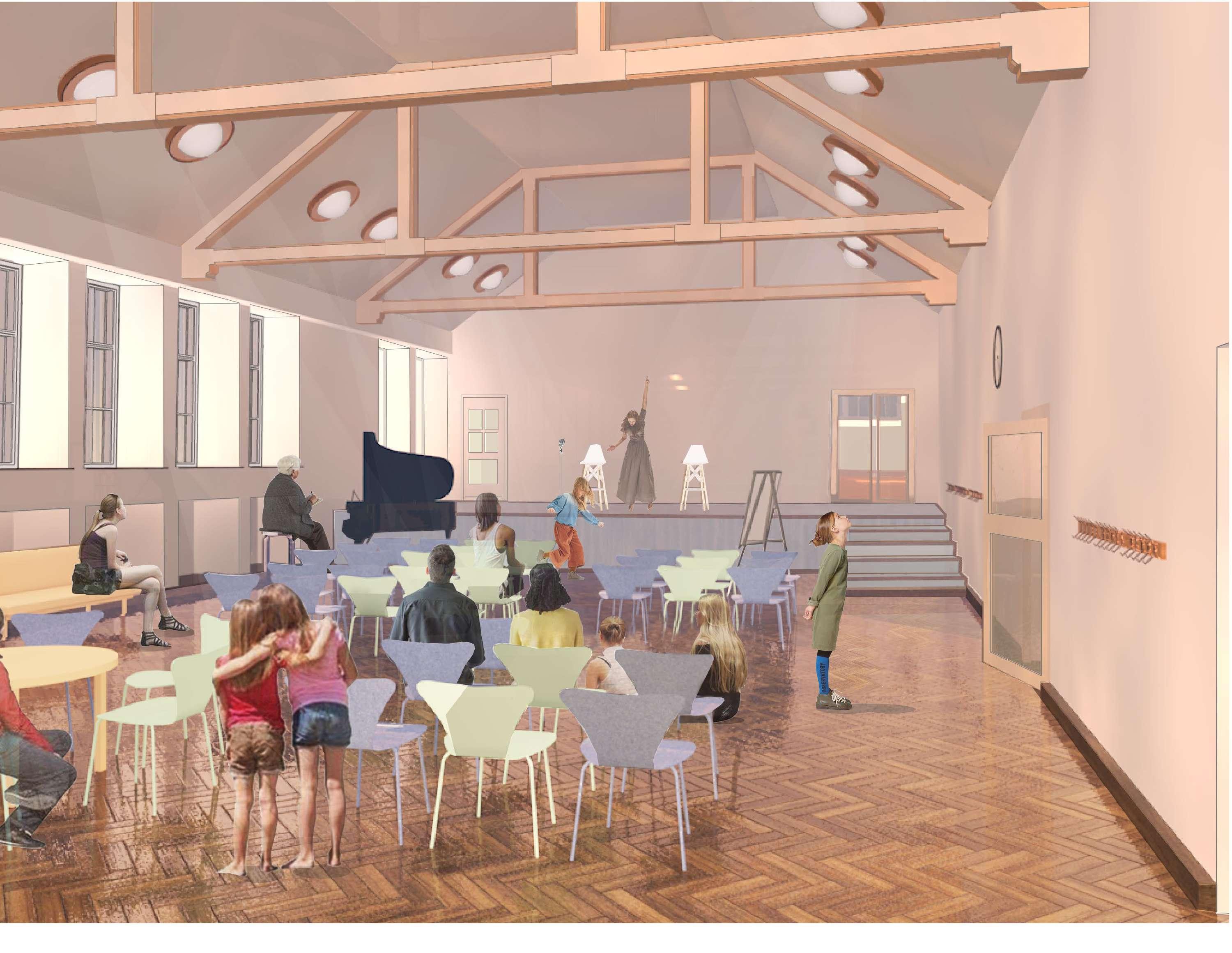
DUNANT GRUNDSCHULE
Rennovation Berlin, Steglitz
ArchiCad / AutoCad / Photoshop
Project Leader / Project presentation responsible. dgk Architekten

Section Demolition, 2024 (Schnitt Abbruch 2024)
Section New building, 2024 (Schnitt Neubau 2024)
Attic floor plan Demolition, 2024 (Dachgeschoss Grundriss Abbruch 2024)
Attic floor plan New building, 2024 (Dachgeschoss Grundriss Neubau 2024)
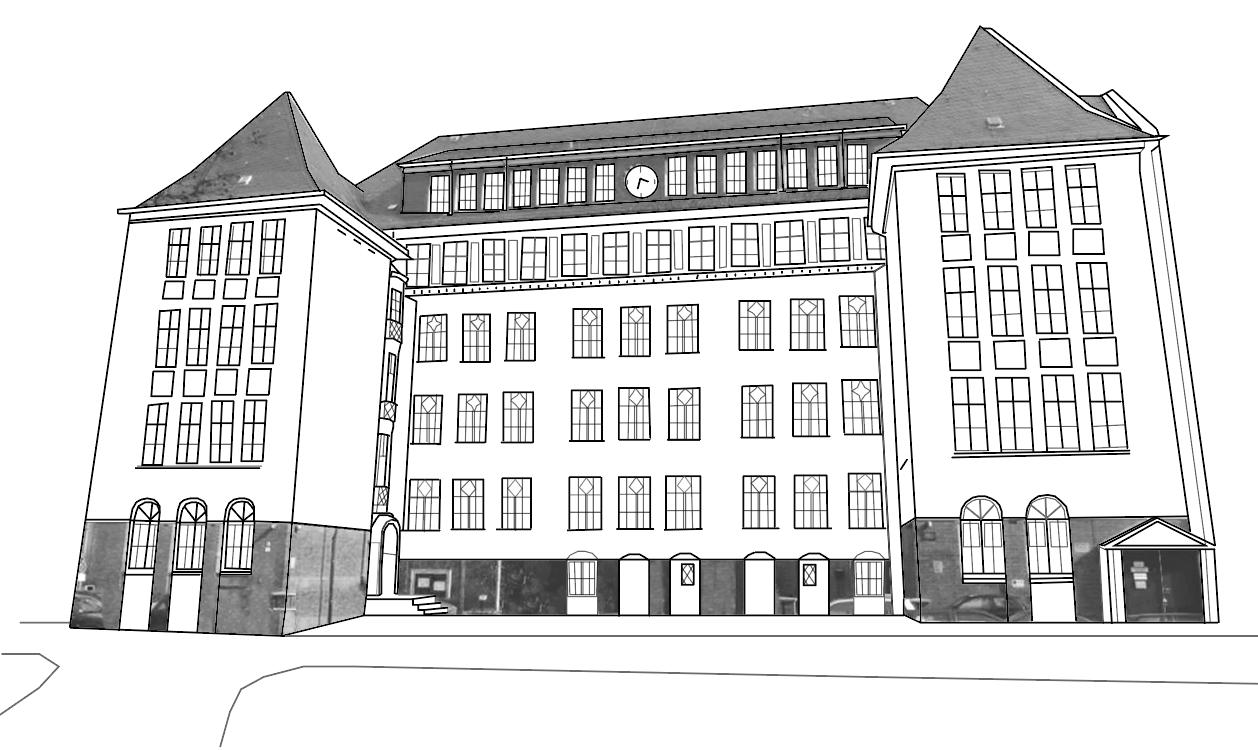
Dunant Primary School, Berlin Steglitz, 2023 (Dunant Grundschule, Berlin Steglitz, 2023)
Section Current status, 2023-2024 (Schnitt Aktueller Stand 2023 - 2024)
Other room 1 Sonstiger raum 1.
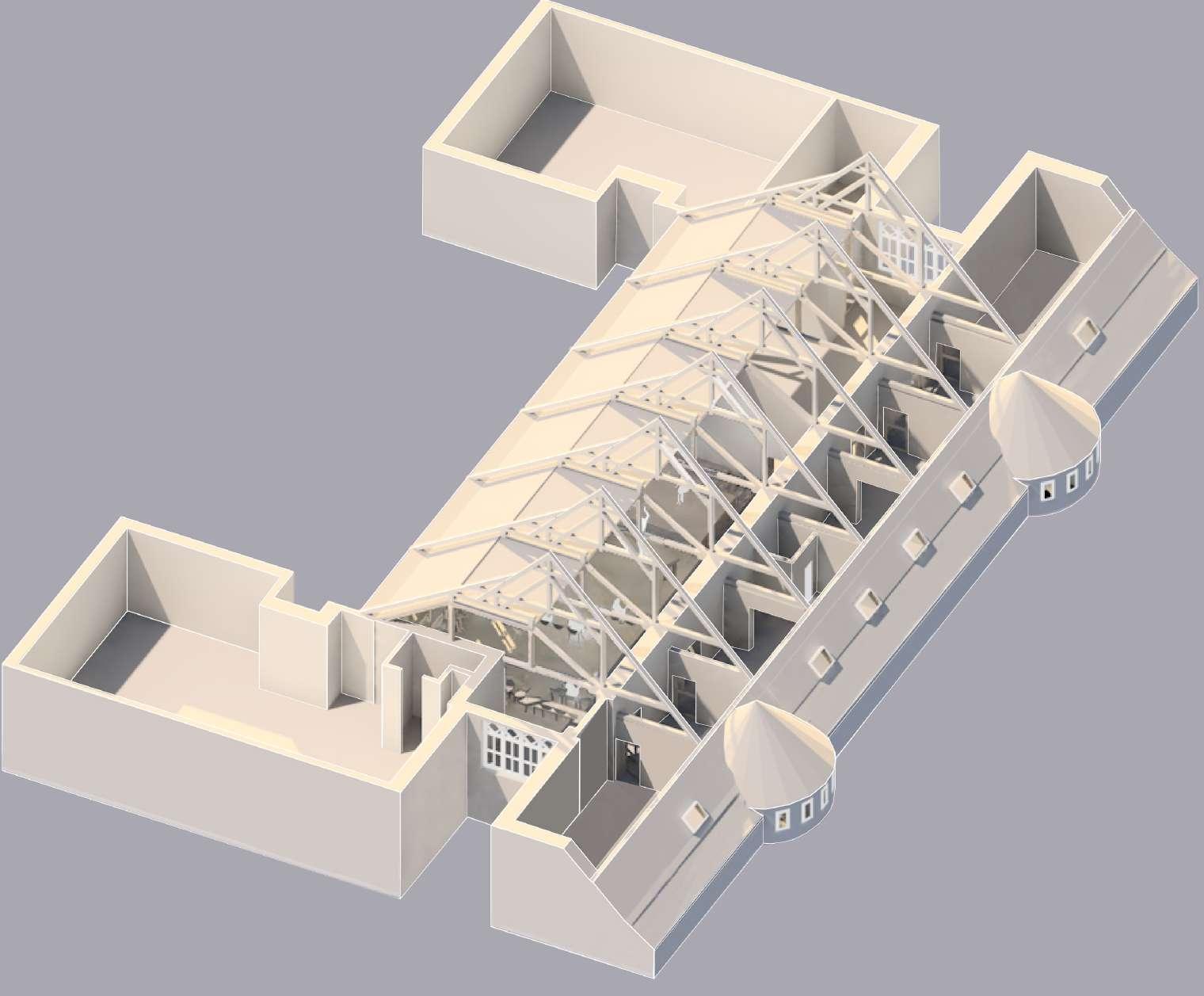
Primary School, 2023 (Dunant
Attic Floor 2023)
room
Drawing (Zeichensaal)room
Other room 2. (Sonstiger raum 2.)
room 1.
Group room 2. (Gruppenraum 2.)
Group room 3. (Gruppenraum 3.)
Group room 4. (Gruppenraum 4.)
Group room 5. (Gruppenraum 5.)
Dunant Grundschule is a rennovation project in Steglitz. The attic floor consists of a Music Room, a room for art lessons and smaller adjecent rooms. My job was to draw drawings from old handdrawings on which renovation changes were to be applied. Meanwhilst I was assessed to give a sense of atmosphere and familiariy through 3D work and pitch a project presentation to reach our clients.
THE URBAN CANVAS
Volyme Zero Competitions
ArichCad / AutoCad / Photoshop
A team effort with Sophie Ersson
Dimensions of intervention is designed to fit within a truck car for potential dismanteling and site adaptation.

The project site in Minamichó, Shimogyo Ward, Kyoto, Japan is faced with problems of street criminality. The project explores how the space within a city block can encourage dynamics and creative spirits.
The Urban Canvas works ultimately like a pocket space for artists and creatives with activities delegated to the open public. This derives from an enclosxed private housing space. This tiny house is designed for Labour and Domesticity, attempting to include, seclude and to combine works of art.
Constiction is based on a grid system made out of Cross Laminated Timber. This particulair grid is adapted on site.
GROUND FLOOR:
Kitchen and social area, characterises the urban footprint, the room can be transformed due to dismantable stairs and tables. (see details) At building back is a shelf system for open trade and second hand objects.
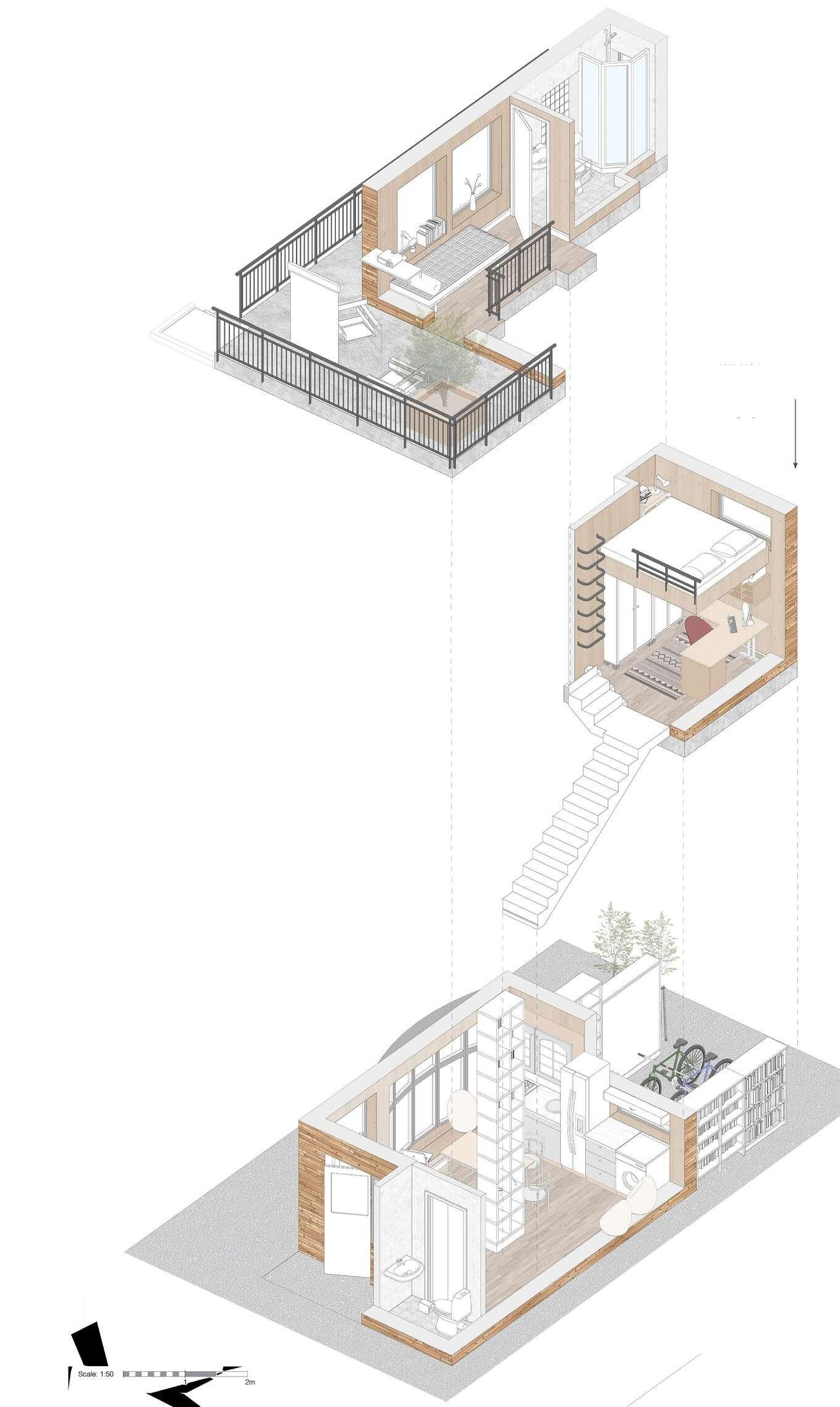
FLOOR 2:
Terasse access with project presentation space, the surroundings makes the space semi-public. The area has the potential for exhibitiong work. Can be accessed directly from street level via external stairs.
1. 5:
The bedroom with work areas and adjacent storage space beneath loft bed.
THE SERPENTINE GALLERY
Artwork in the Shadow
Rhino / Illustrator / 2d Print
Project Leader
Studio Tomás Saraceno 2023

Animal sculptures, 2023
Artist: Tomás Saraceno
Scale: See dimension spec.
Material: Metal sheet, 3.5 mm
Coating: Blackspray coating
Connection: Welded
Location: West Wing Gallery, Interspecies
Project Leader: Thomas Charil
Architect: Kelli Berg McIlroyProduction Team: Jazmin Schenone & Filippo Corato
With the task to create an entertaining version of mirrowing animal sculptures, the idea of animals in duality was discussed with my collegue, Thomas. The idea was to create a dialogue between the creatures and a topic for discussion for the gallery visitors.

THE SERPENTINE GALLERY
The Confessional Stained Glass Windows
Rhino / Illustrator
Project Leader
Studio Tomás Saraceno 2023

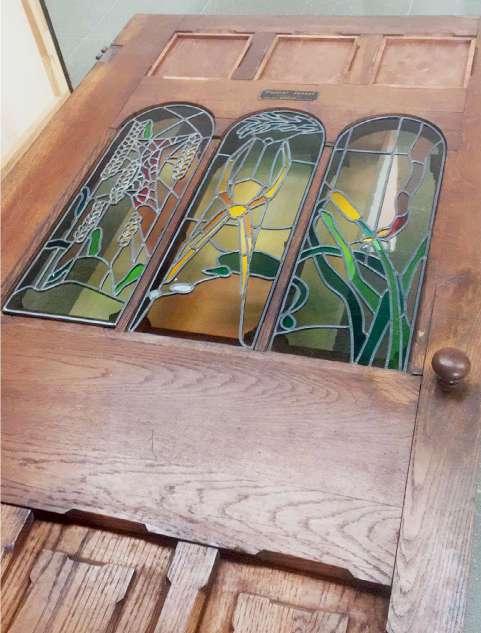
The Confessional, 2023
Light and dark in togetherness and in contrast. The confessional, originated from Poland was designed before the industrialism and is a very original piece concerning dimensions, quirky corners and irregular meassurements.
With the task to give an accurate idea of how the stained glasses of the confessional would appear with its welded glassform. I was together with my collegue Thomas to perfrom a discussion with an external glass manufacturer and to translate drawing into reality. Its entire design idea was a contemporary interpretation of the confession action. Where its visitor is to confess to the spider, rather than the priest. I was assigned to work with proportions and lineweights, balance of colors and contrasts in response to its concept.

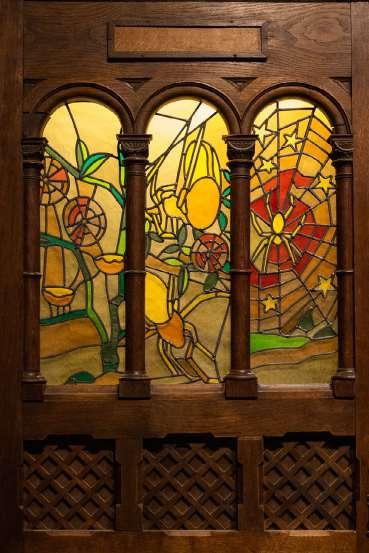

Confessional ArachnoArcano-Anarco






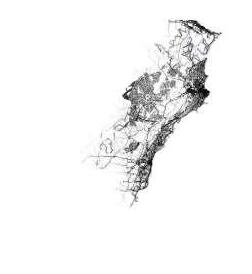
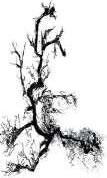

East Gallery installation on site
Arachno-Arcano-Anarco, 2023
Artist: Tomás Saraceno
Scale: Not to scale
Material: Stained glass & welded frames
Stained glass thickness: 3.5 mm
Welded metal thickness: 4 mm
Location: Serpentine Gallery South, Spider room
Project Leader: Thomas Charil
Architect: Kelli Berg McIlroy & Erik Mladenov
Production Team: Manuela Mazure Azcona & Philipp Weber
THE SERPENTINE GALLERY
The Birds will keep Calling you The Minidoors
Rhino / Hand drawing
Project assistant
Studio Tomás Saraceno 2023
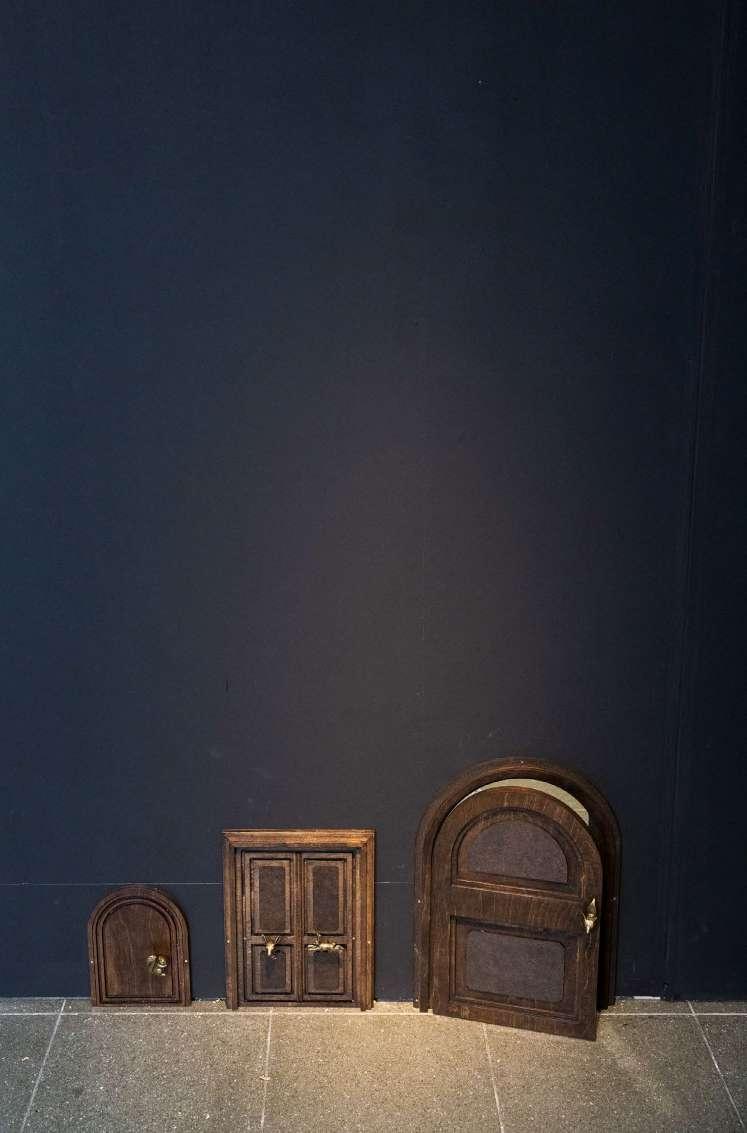
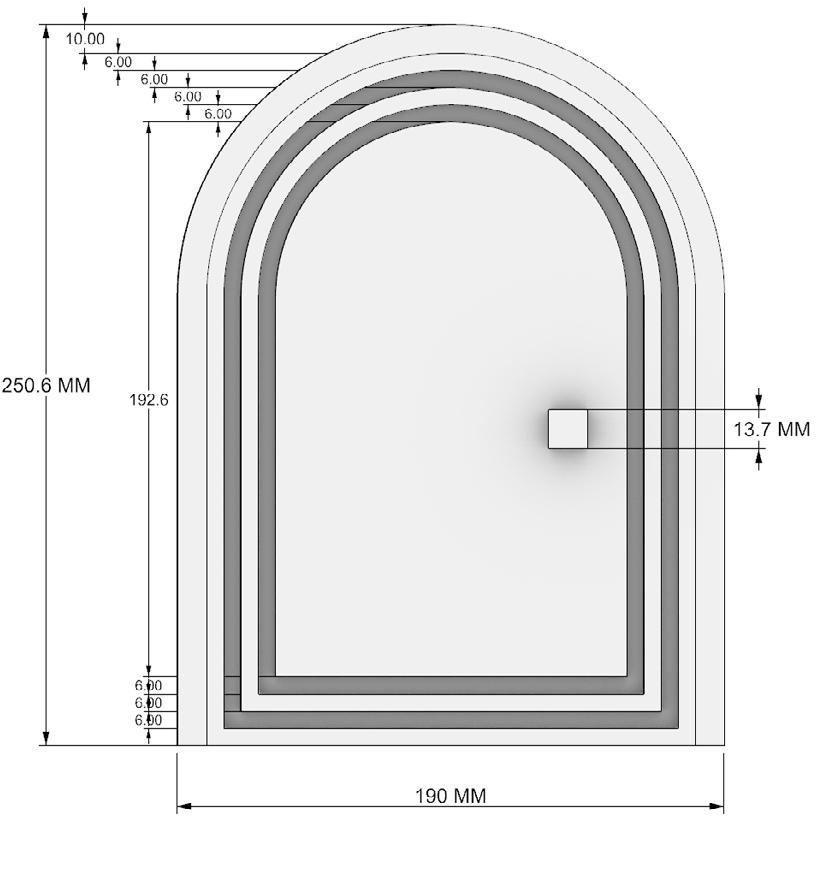

Drafting design ideas of doors dedicated to the cat, the dog and the smallest kid. Maintaining the human proportions and commonly known ”rules” of a victorian door champher and its ornaments. The challenge was to maintain a good level of detail, whilst being able to consider its manufacturing.
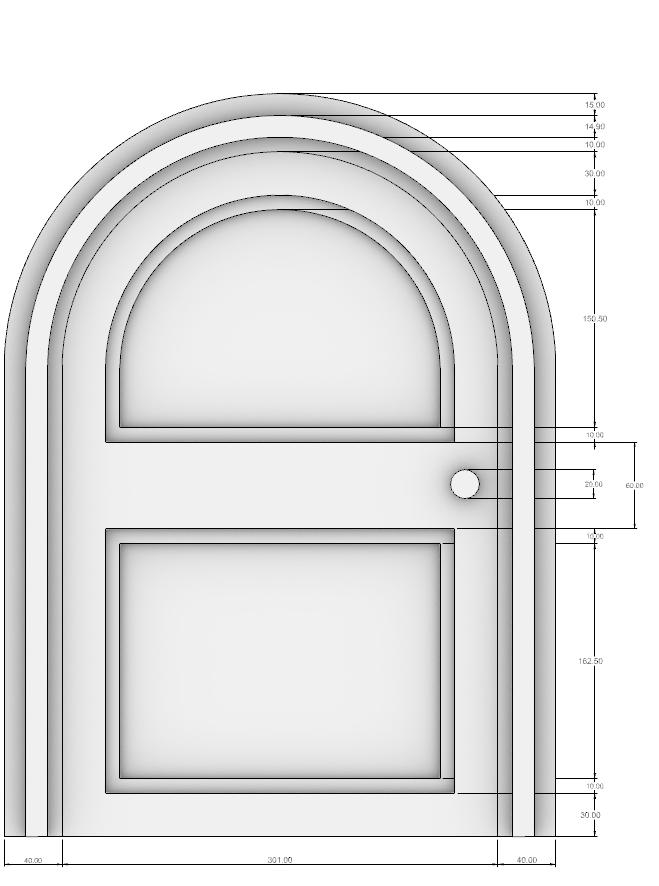
Artist:
Scale: See dimension spec. Material: Oakwood, 5 mm Connection: Fixed Coating: Hartöl + Antique stain
Location: Serpentine Gallery Entrance
Project Leader: Thomas Charil
Architect Team: Niki Sidirougou & Kelli Berg McIlroy
”The spectacle is not a collection of images, but a social relation among people, mediated by images.”
-Debord, Guy
(From The Society of the Spactacle, 1974)
