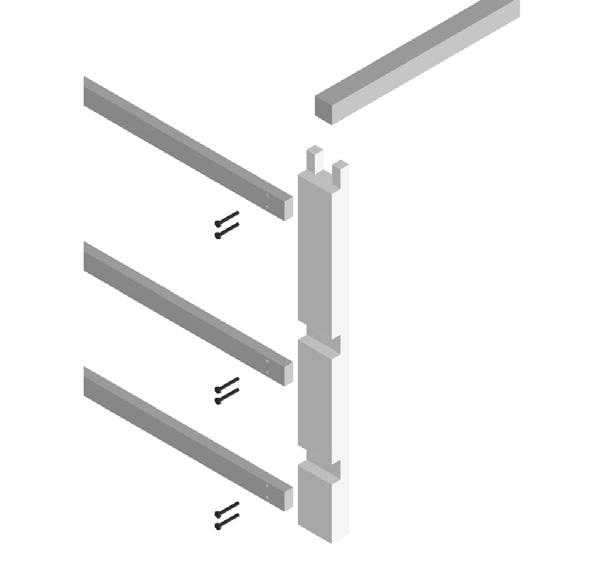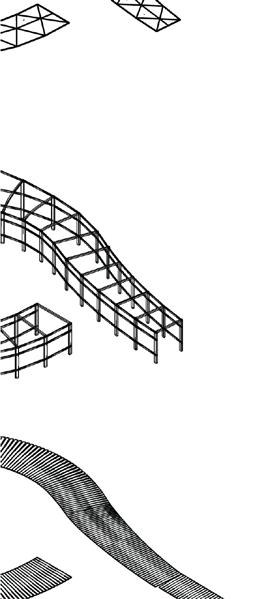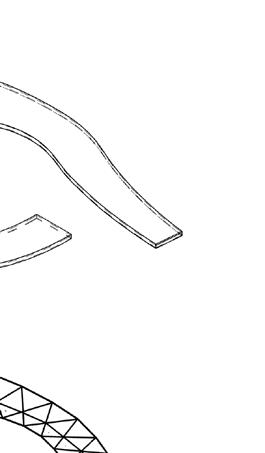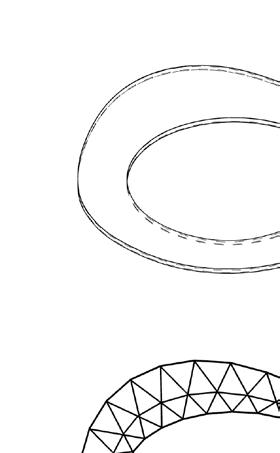portfolio
THORKELL OLAFSSON
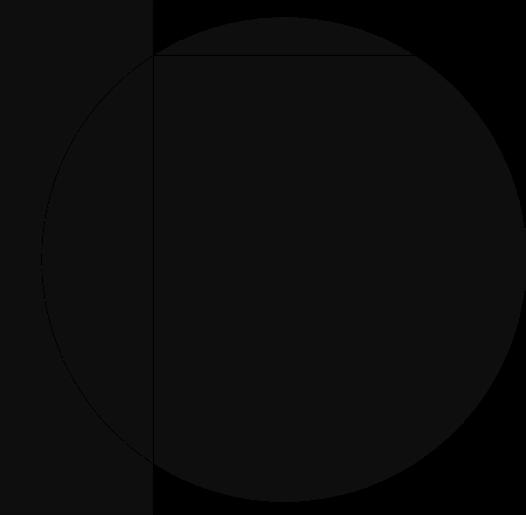


+45 23928021
Keliolafz@gmail.com
linkedin.com/in/thorkellolafs/

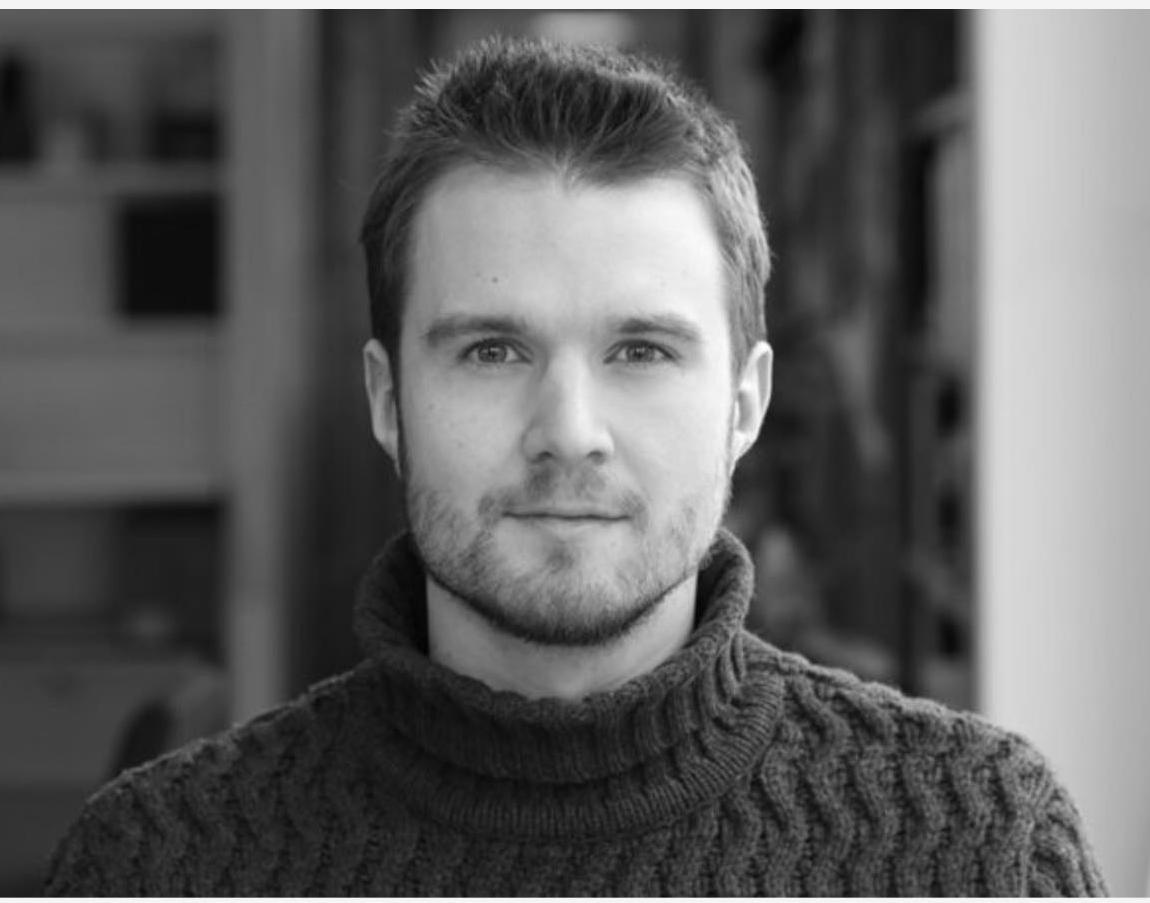
My interest lies in the “in between” working with the span between building scale and the urban scale and the urban transformation that takes place when something new is added in an existing context, creating architecture that is both sustainable on a social and material level.
Experience
Arkitema Architects - Aarhus
Feb. 2021 - june 2021
Software
Education
Masters degree from Aarhus school of architecture
studio 1E : Architecture of the city
Sept. 2021 - Jun e 2023
Bachelor’s degree from Aarhus school of architecture
Sept. 2018 - June 2021
Digital tools
Qgis

3D print
Lazer Cutter
Knife cutter
Analogue tools
hand sketching
Model making
Language
PUBLIC TRANSFORMATION
location: Reykjavik, Iceland
Academic project. AARCH.
semester: spring 2023
tutor: Karen Olesen
type: transformation/cultural building

This project is a transformation of a parking garage in central reykjavik Iceland.
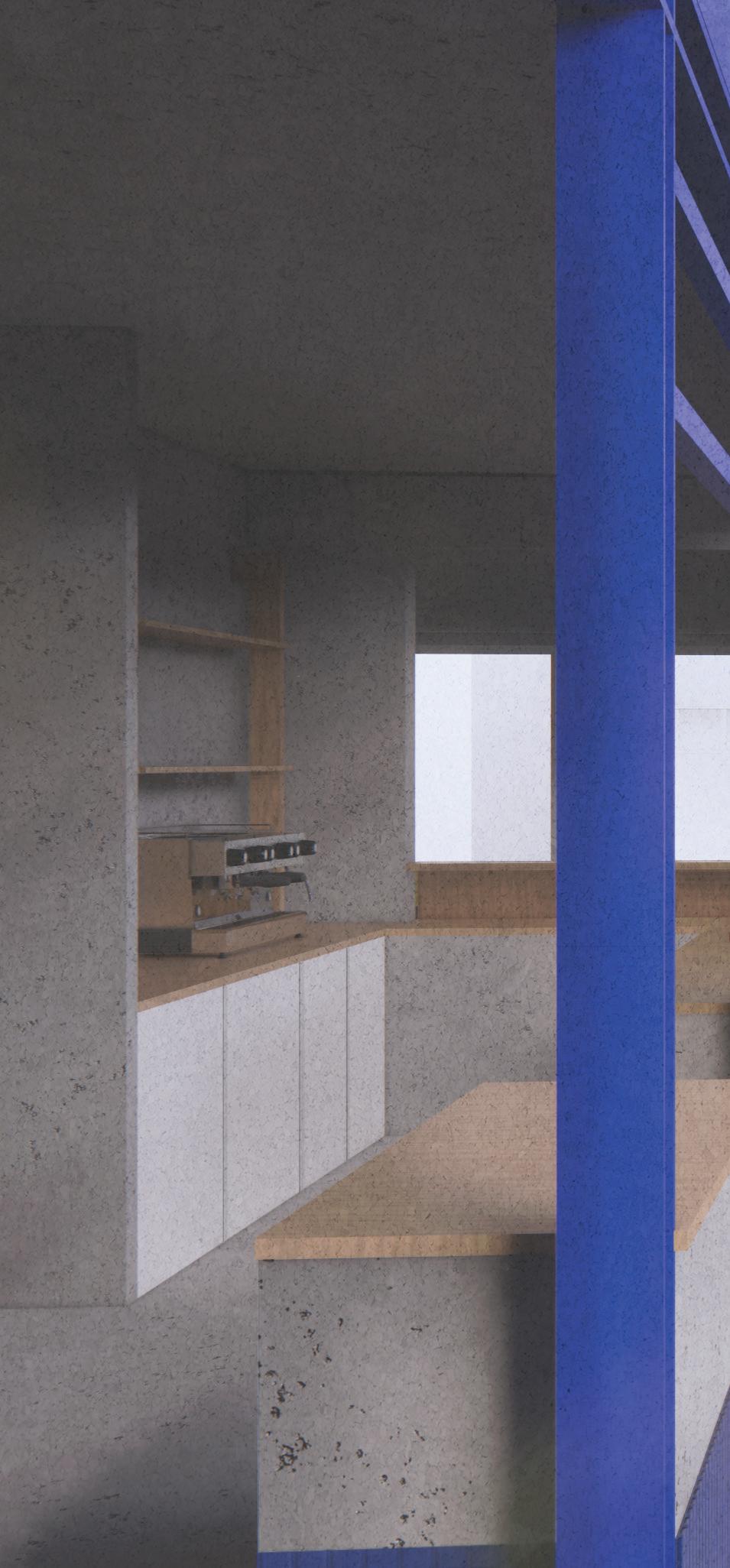
the project is a experiment to see how to adapt an already existing built invoroment to accomodate new programs. while also following a new masterplan where the private car is no longer the main transportation option in the design process.
the project is also meant to be as sustainable as possible with the implimentation the reuse and upscaling of materials that are already on site,
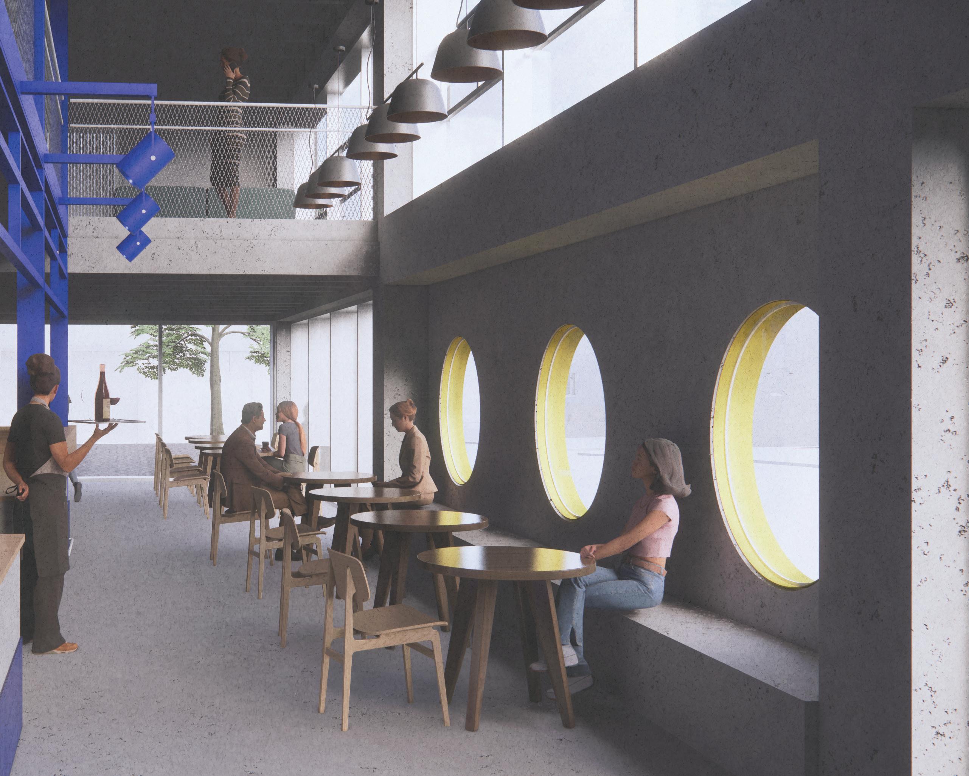

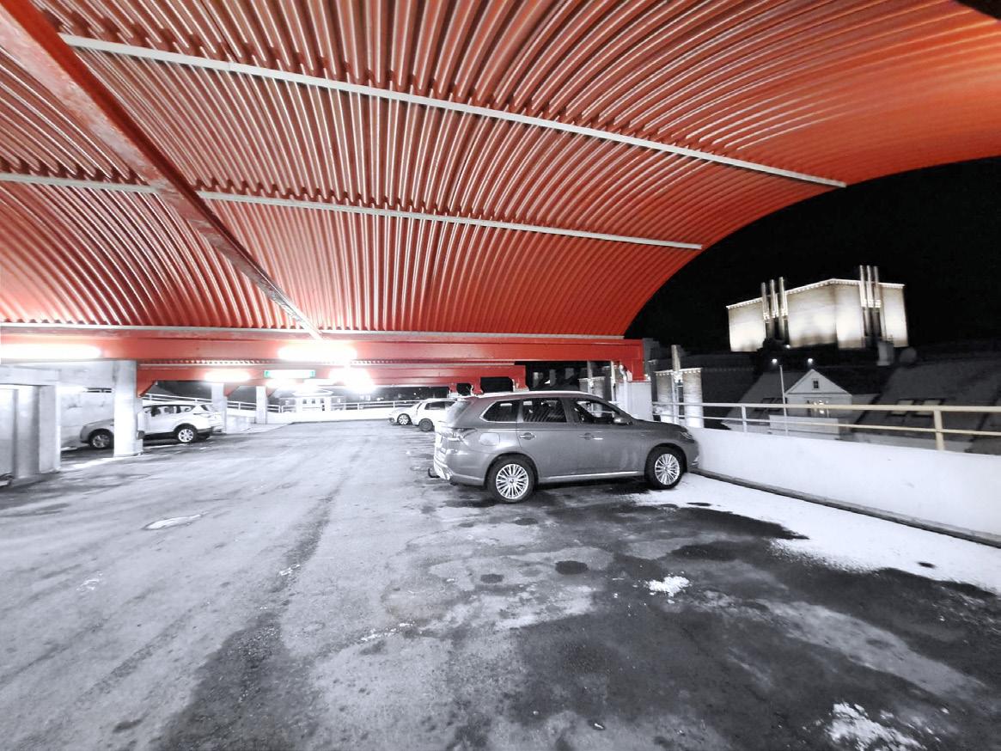
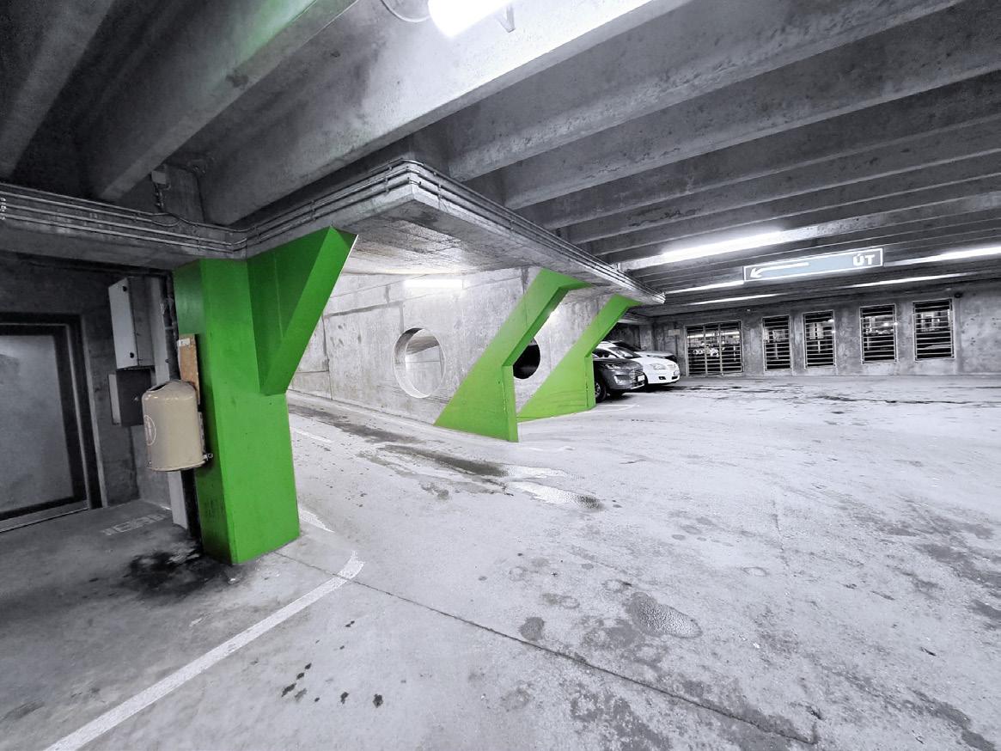
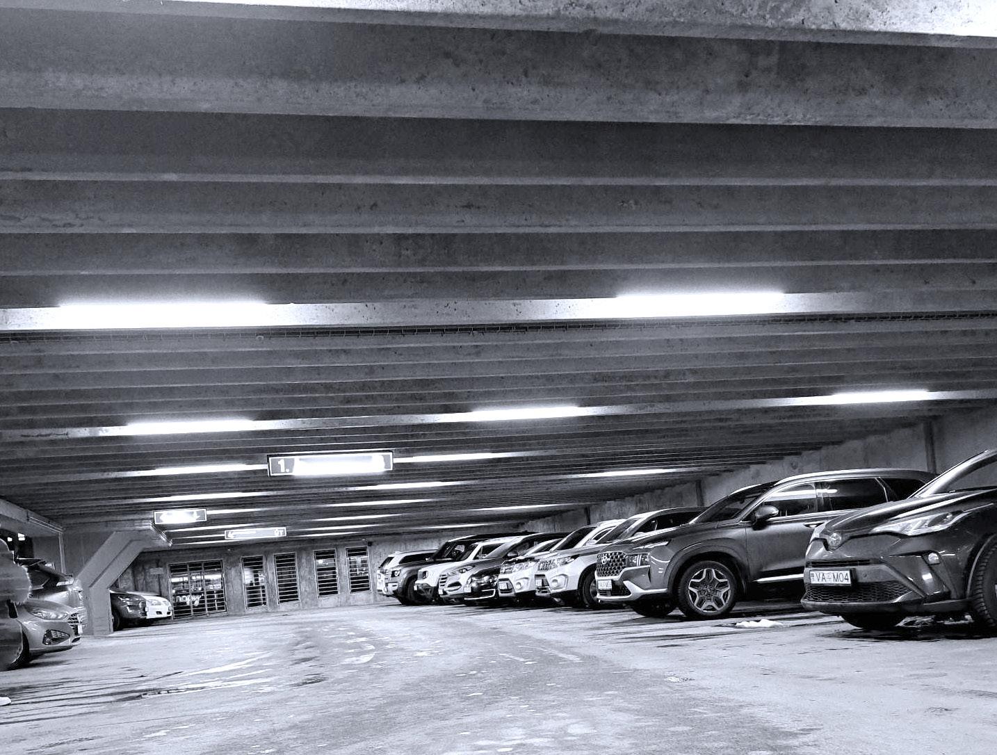
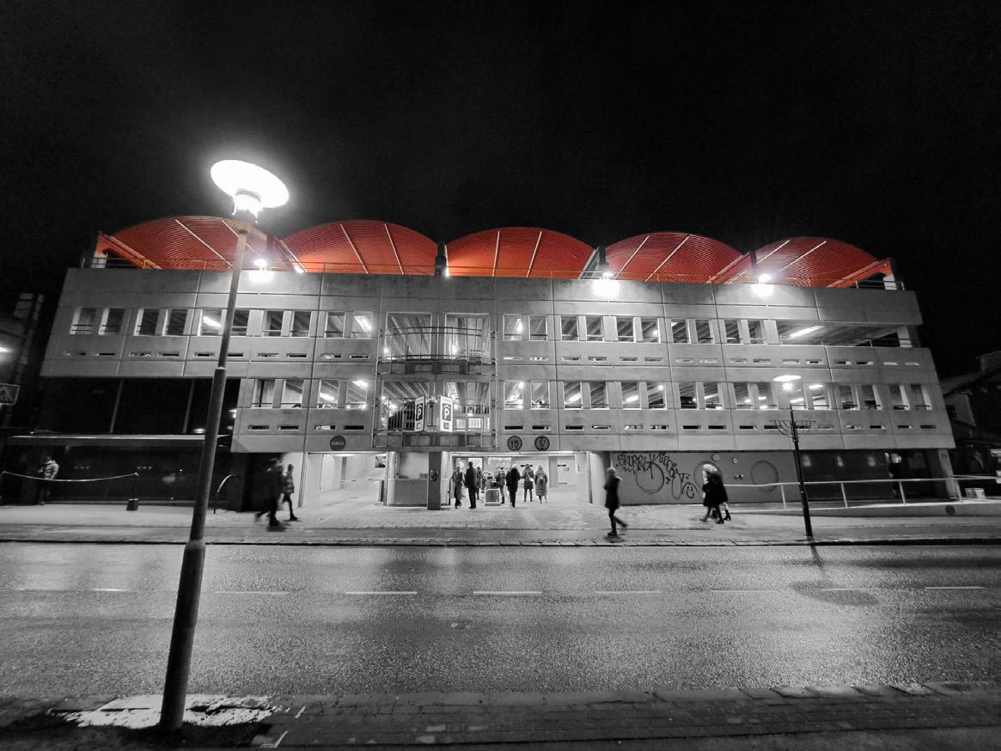

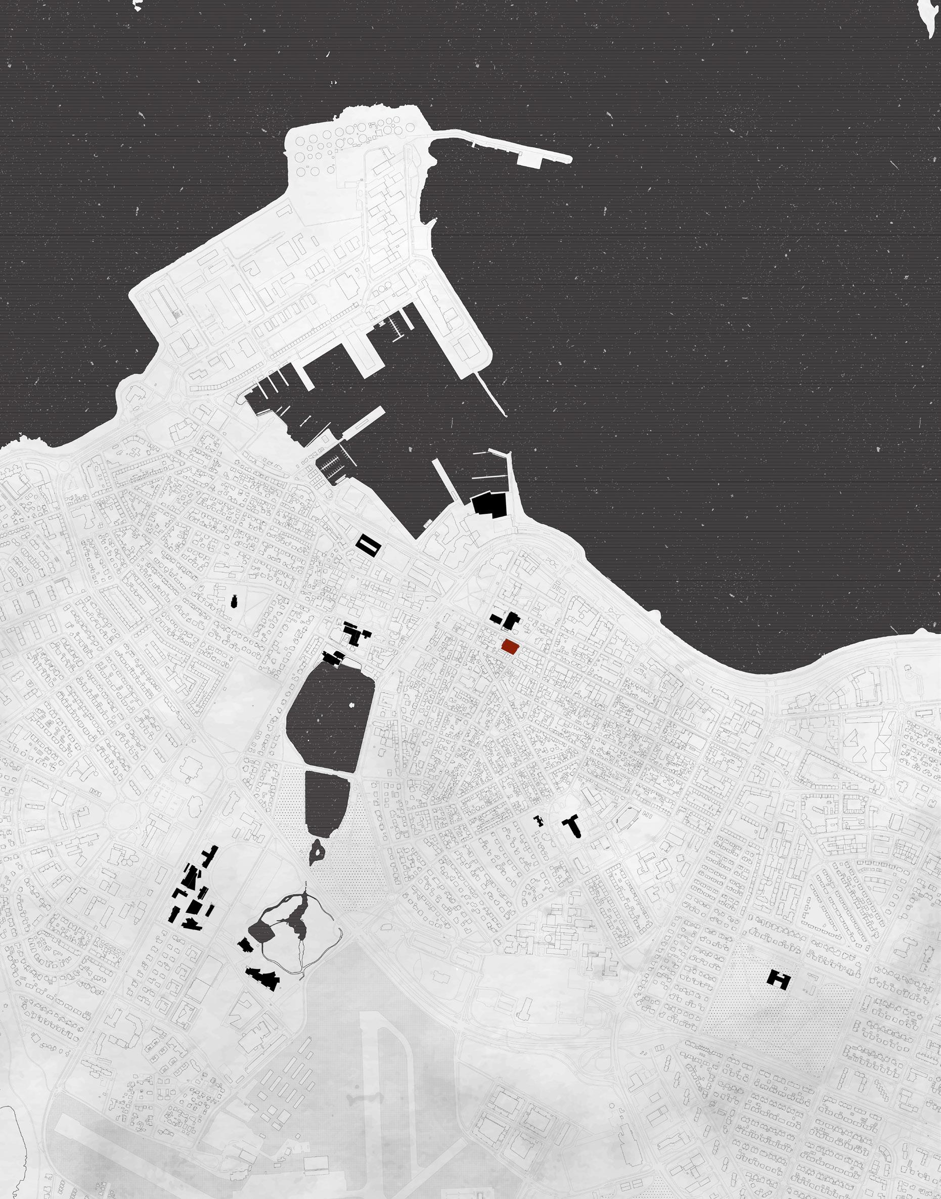


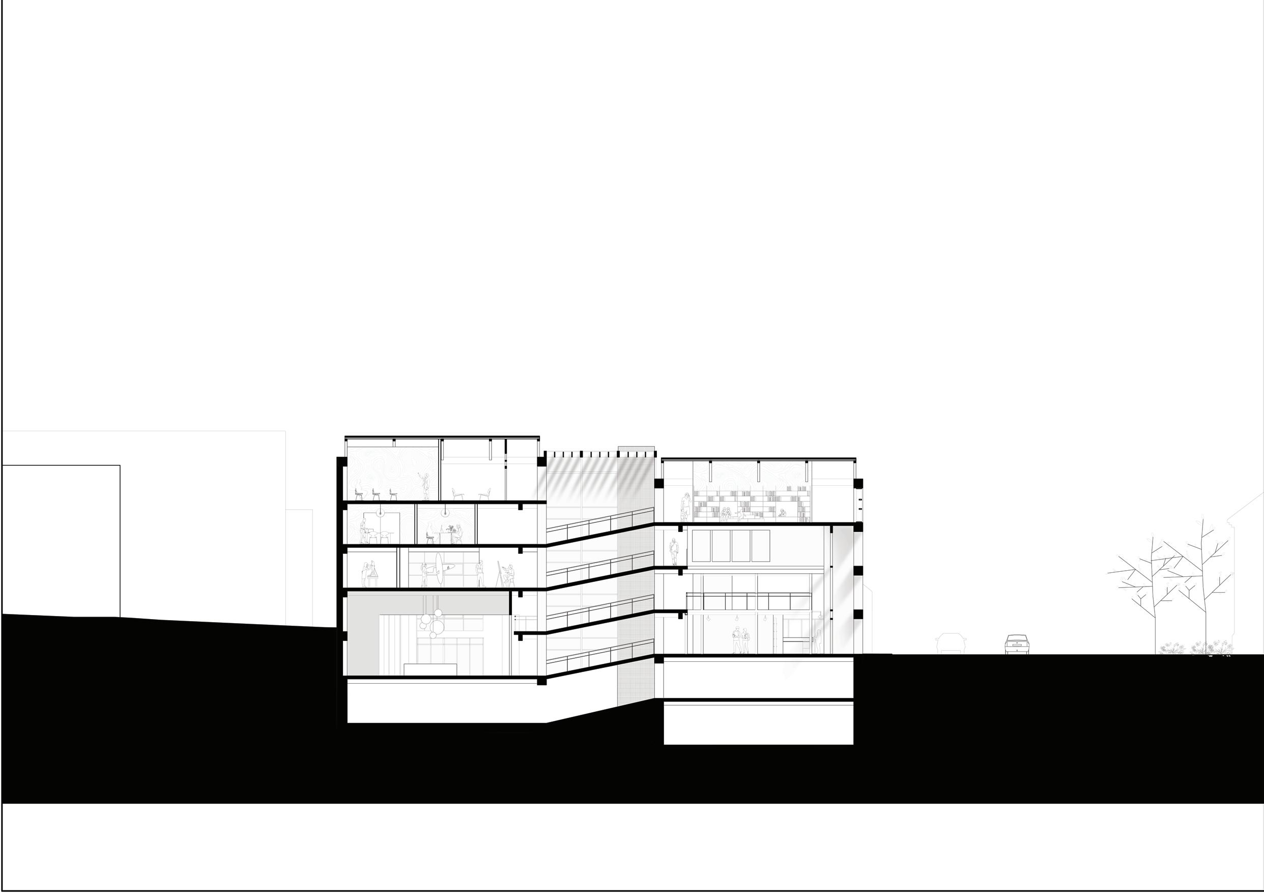

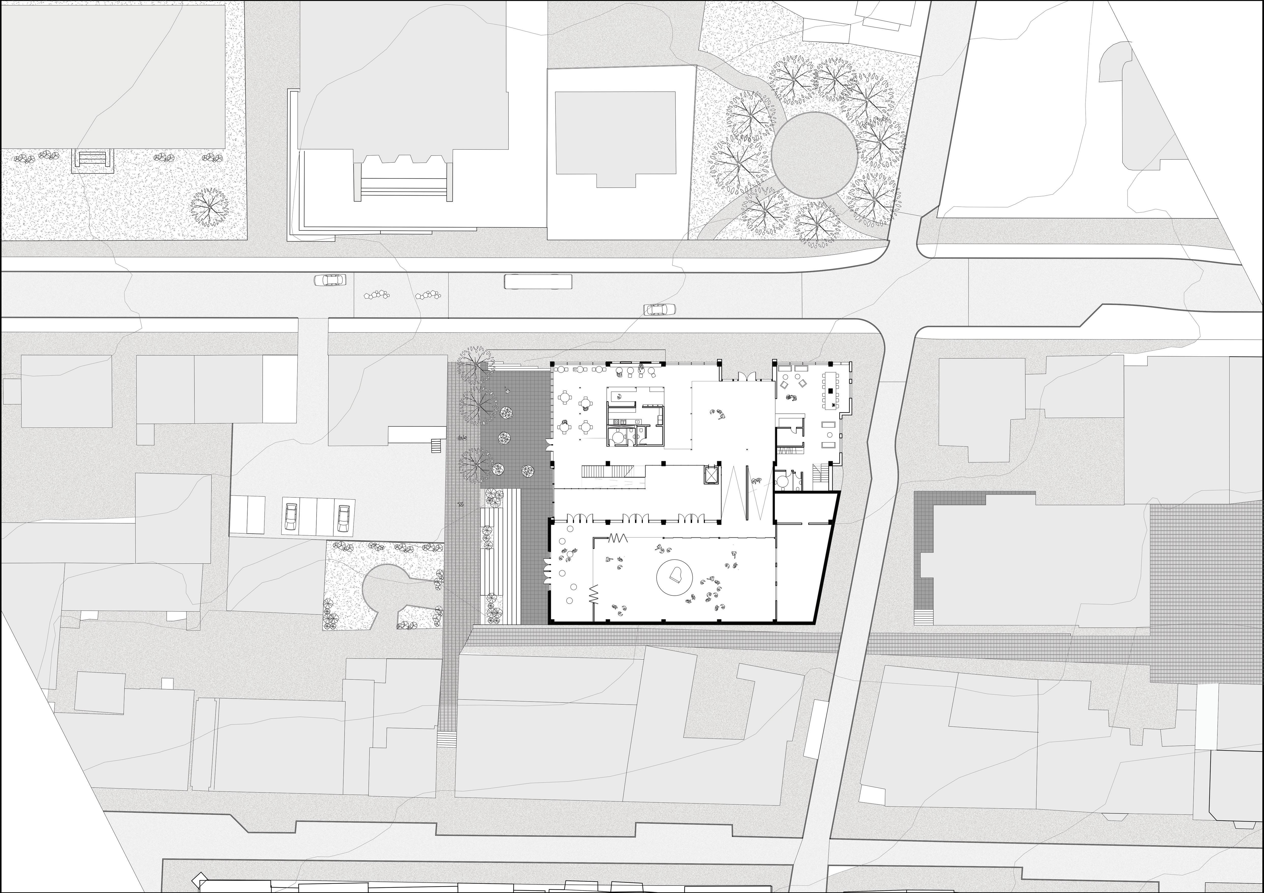


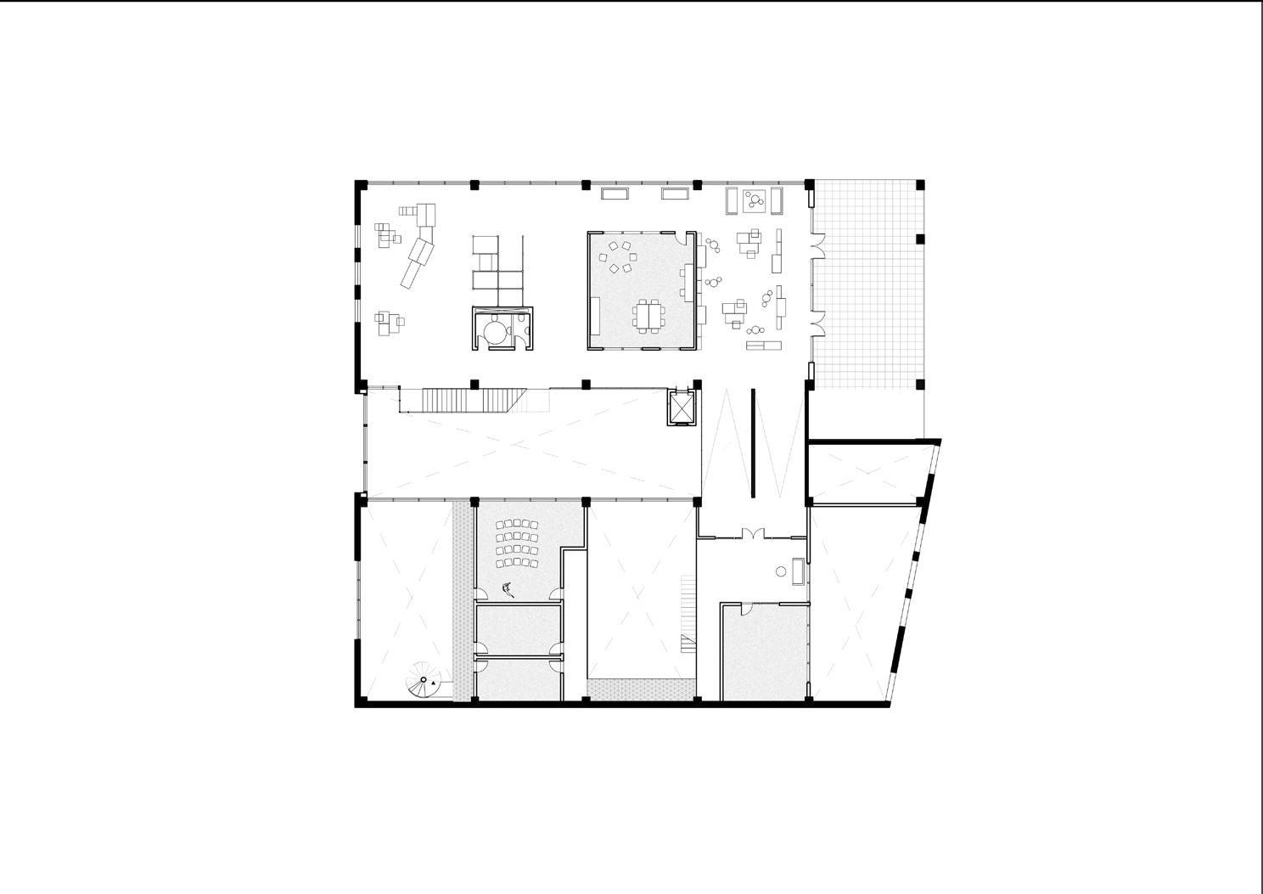
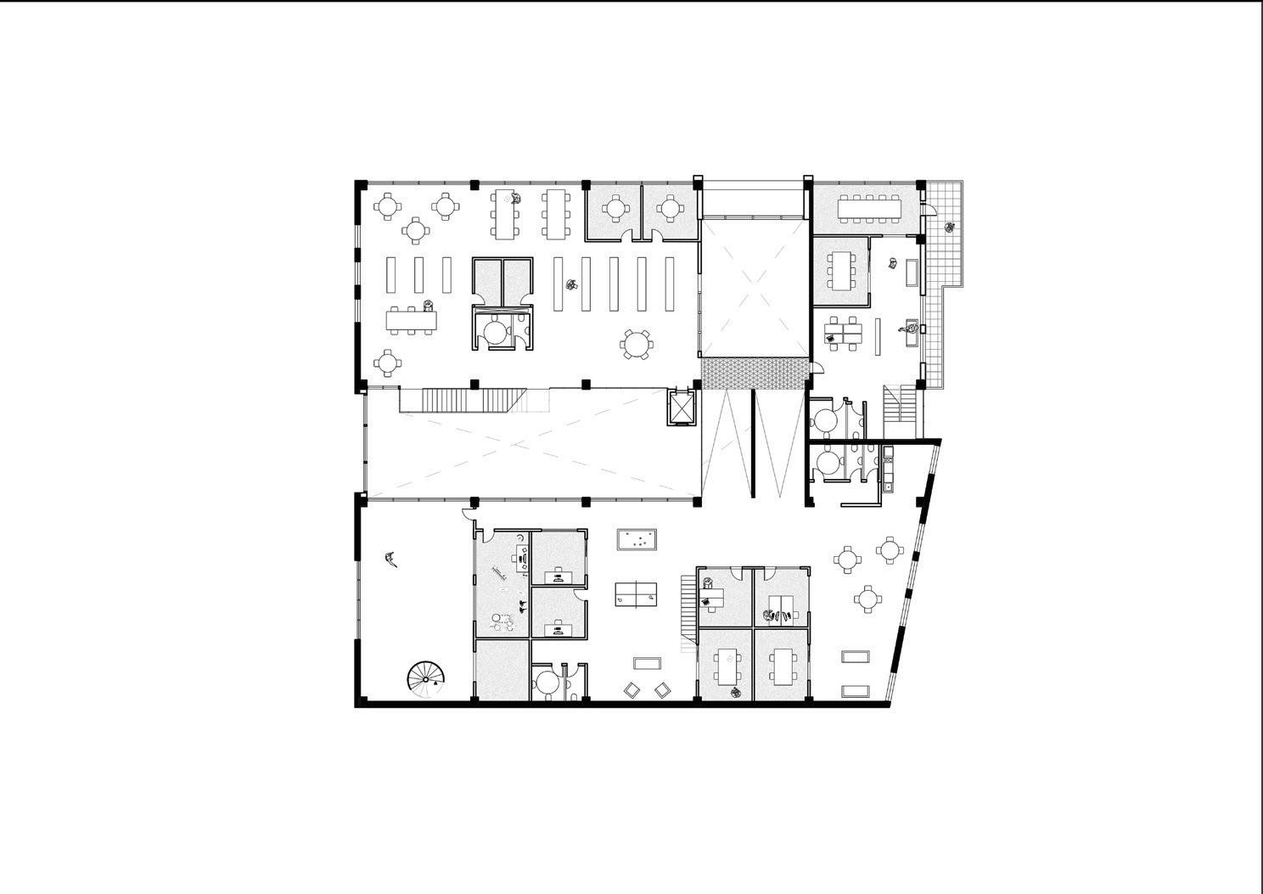
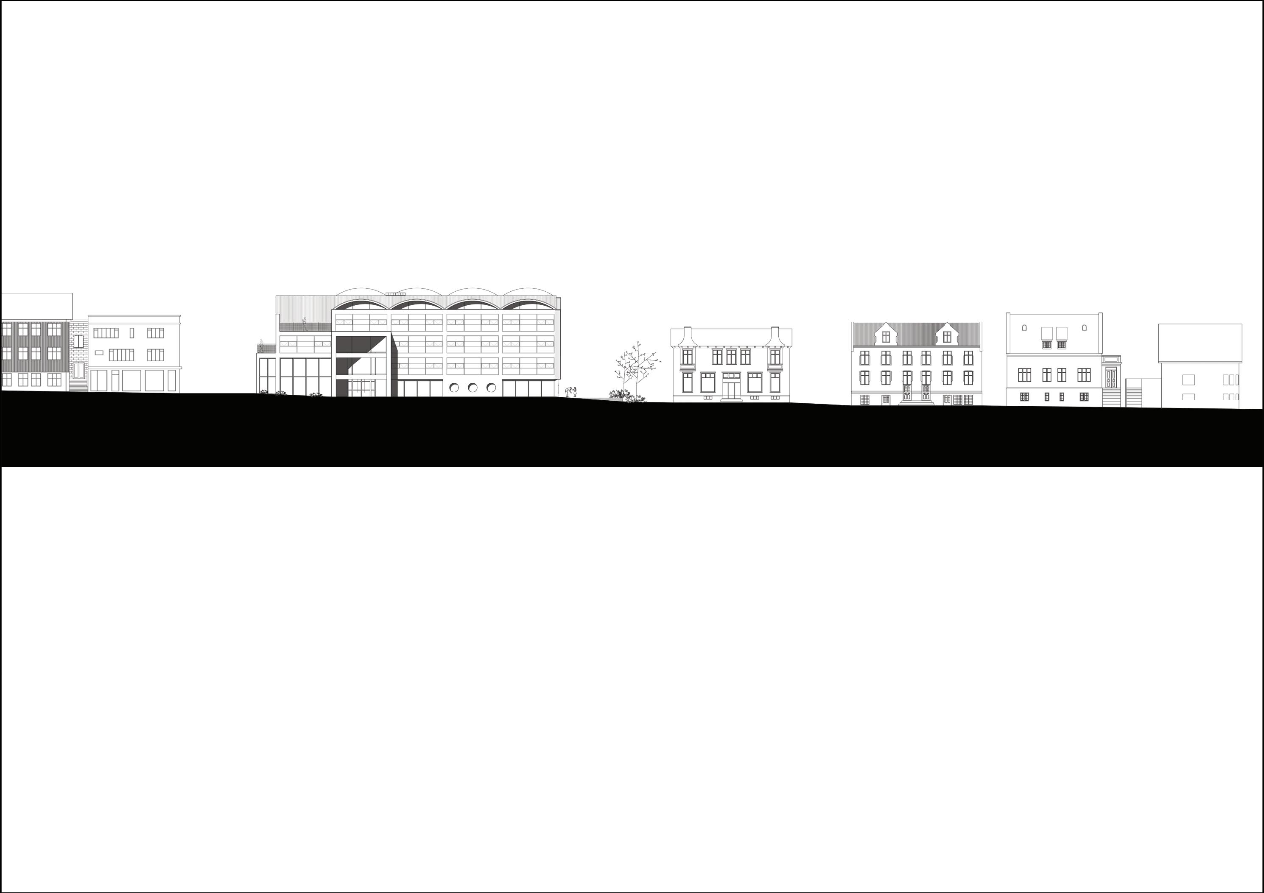

The characteristic rounded roof of the carpark is corrugated aluminium plating,held up by steel beams
Light steel constructions for the comercial spaces
Light concrete facade on the outside of the structure
middle wall separating the building and 2 car ramps
The floors are precast concrete slabs and placed inside the grid structure.
Primary structure is built with concrete beams that form the main grid.

parts of the roof are removed to both let light in through the glass roof of the atrium and create an open tarrace on the top floor to the south-east
The light steel construction is taken down to make room for an outside area on the north-west side of the building
parts of the facade are dismanteled to open up toward the street
the middle wall is removed to give space to an atrium that splits the building and creates a dynamic movement space between the floor

Slabs are removed to create a generous ceiling height in some spaces

Program diagram

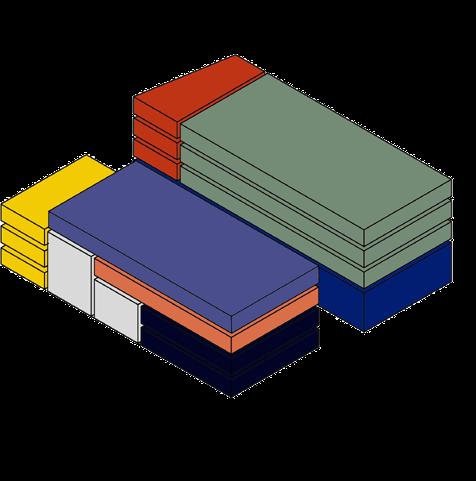

Hitt Husið
workshops / art space


children lounge Cafe foyer/free space
study
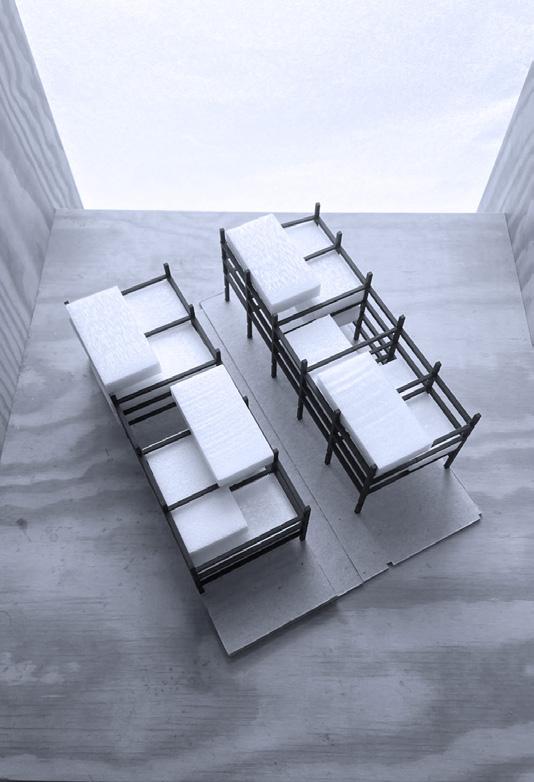
CO working
exibition backstage tarace
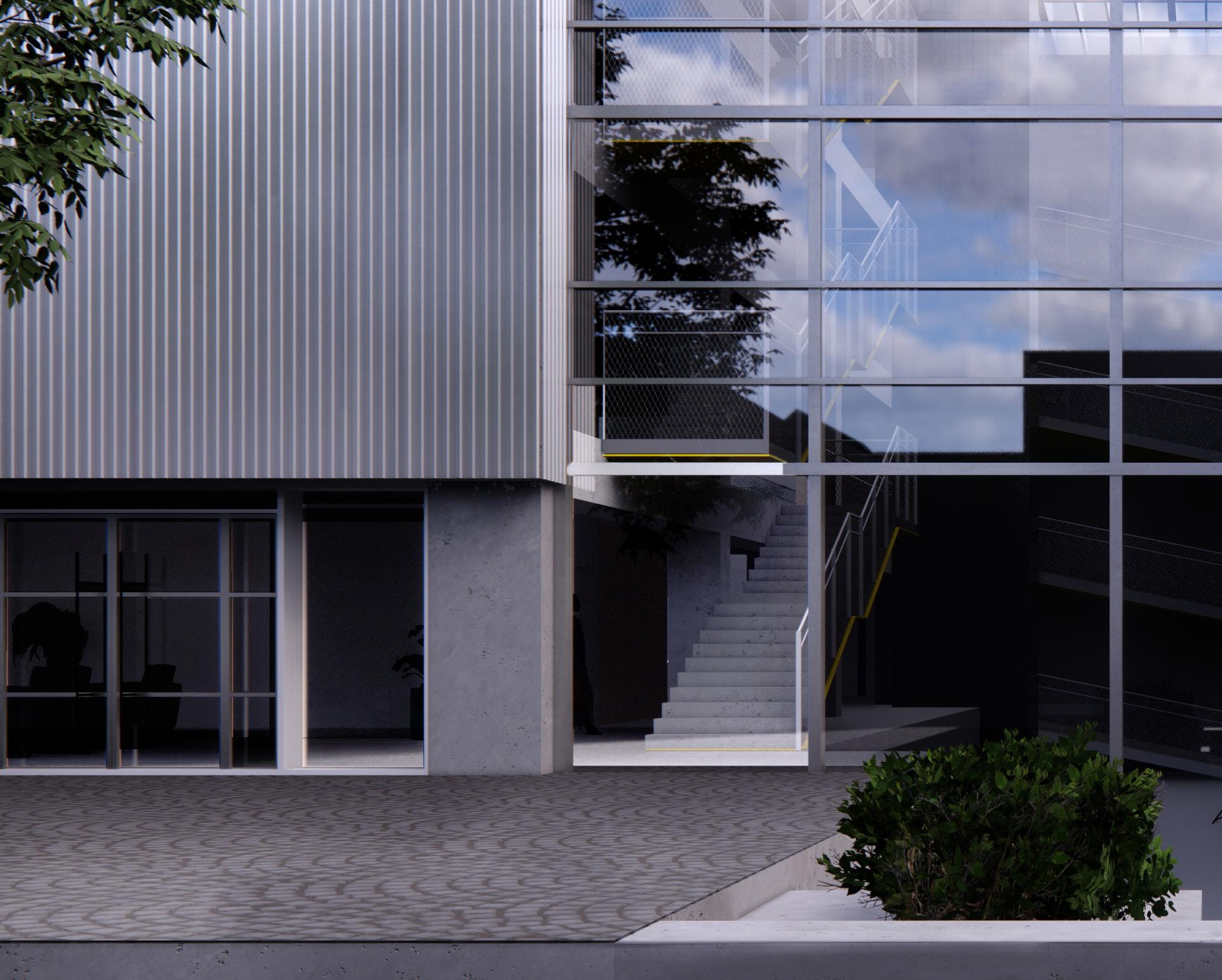

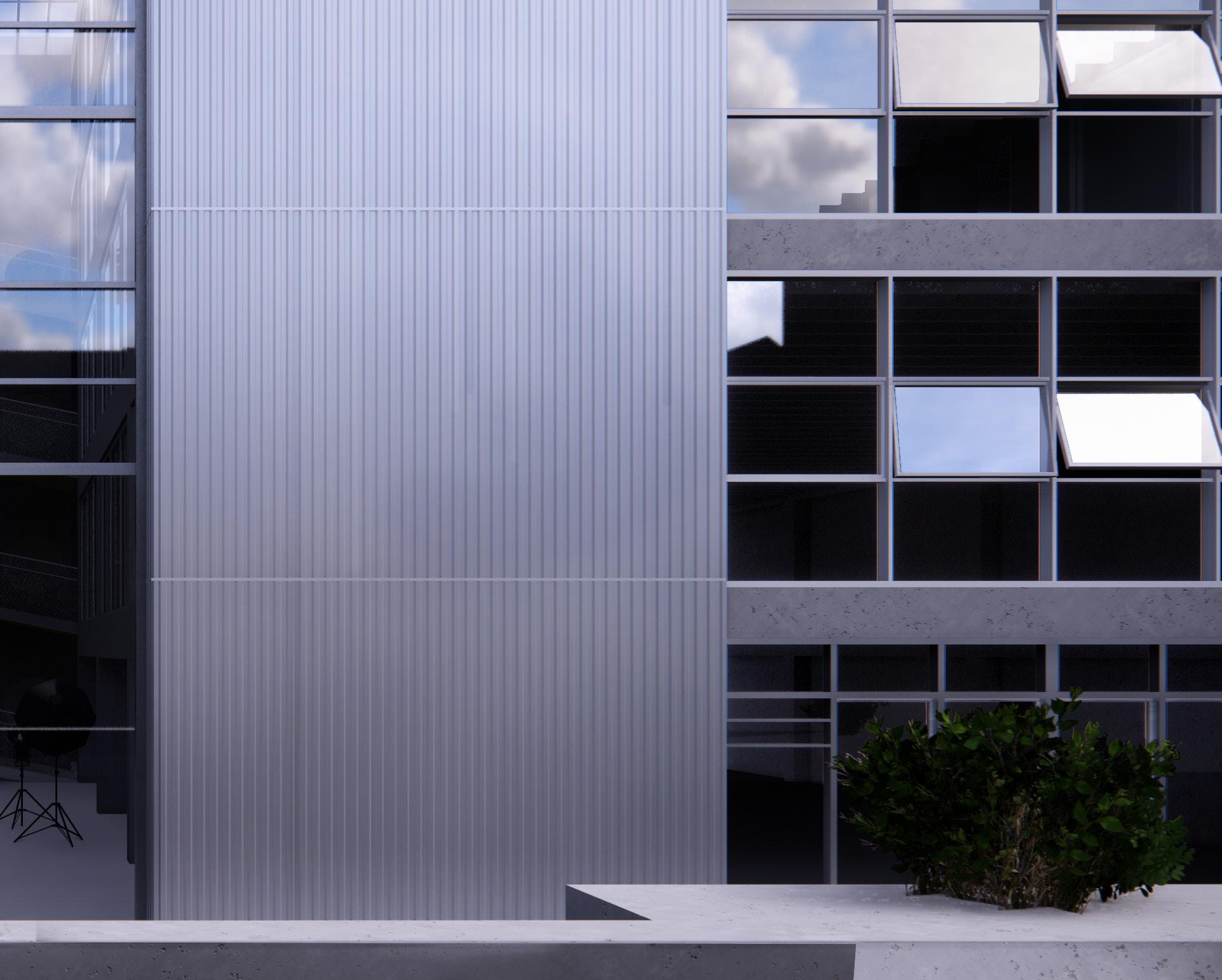

TRØJBORG BLOCK
location: Aarhus, Denmark
Academic project. AARCH
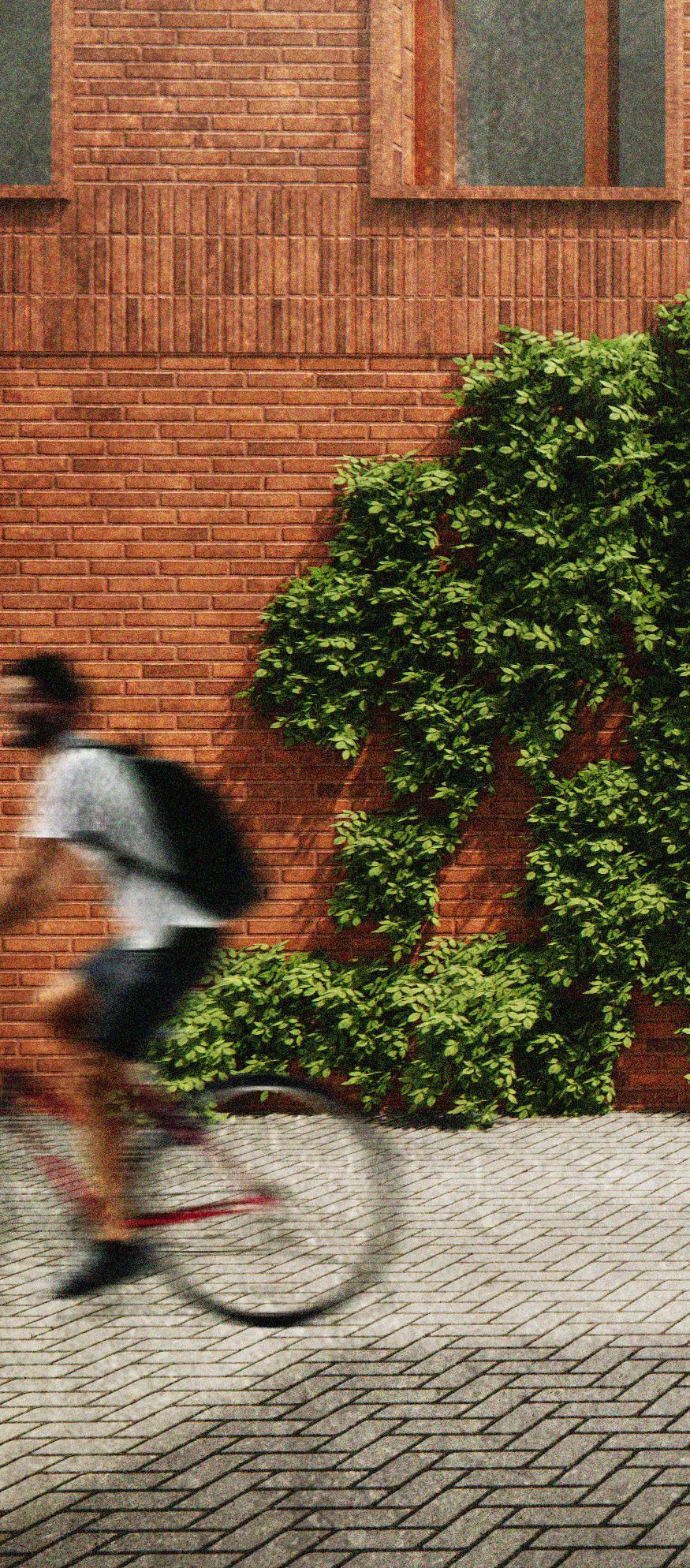
semester: spring 2022
tutor: Thomas Høyer
type: transformation/cultural building

This project is a reflection on how we can densify our cities.
the project had its start in the exploration in the parisian housing blocks and the density of paris.
the project began By overlaying a footprint af a parisian block into another context in trøjborg in Aarhus, Denmark. to figure out how that level of density would effect the surrounding area.
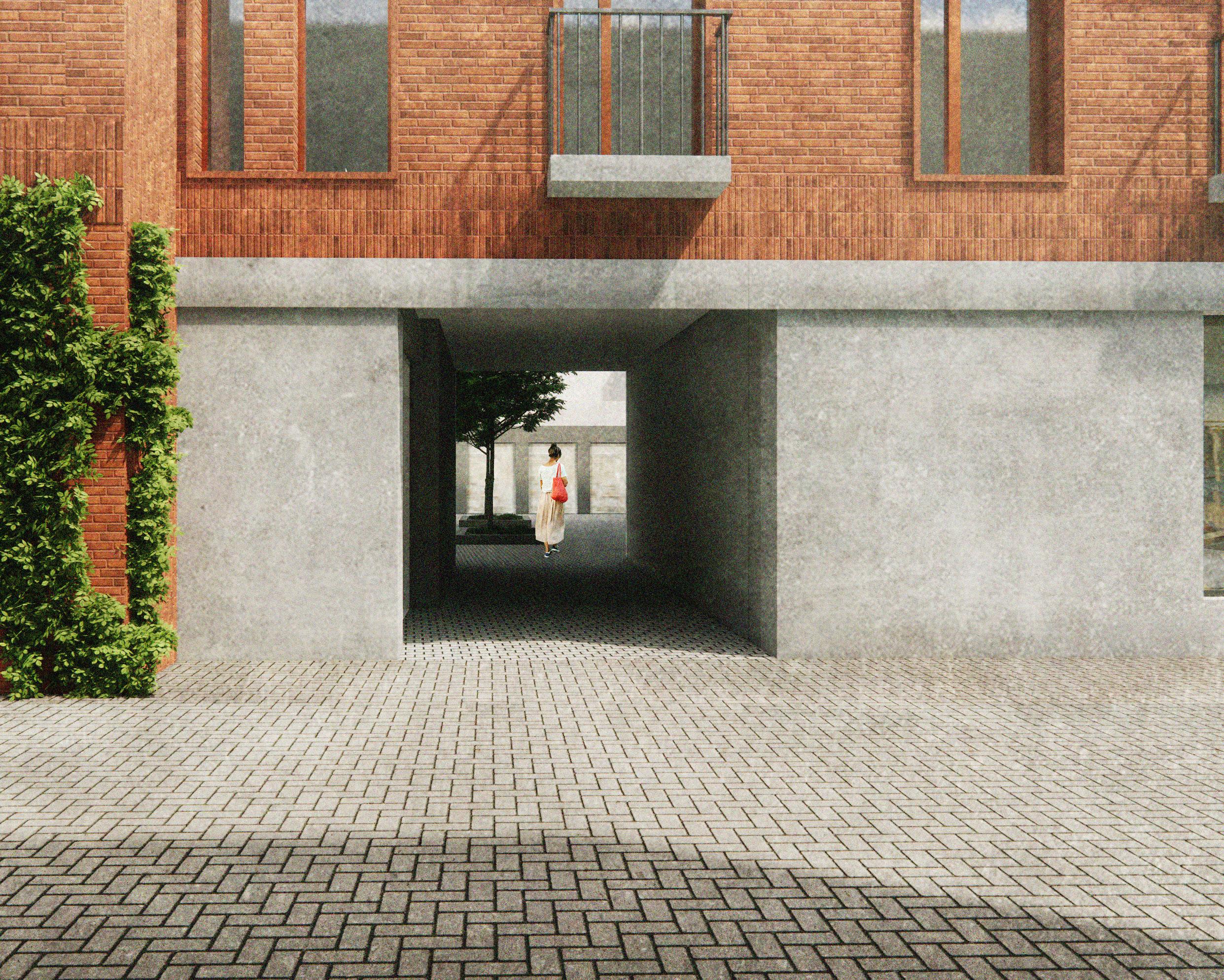

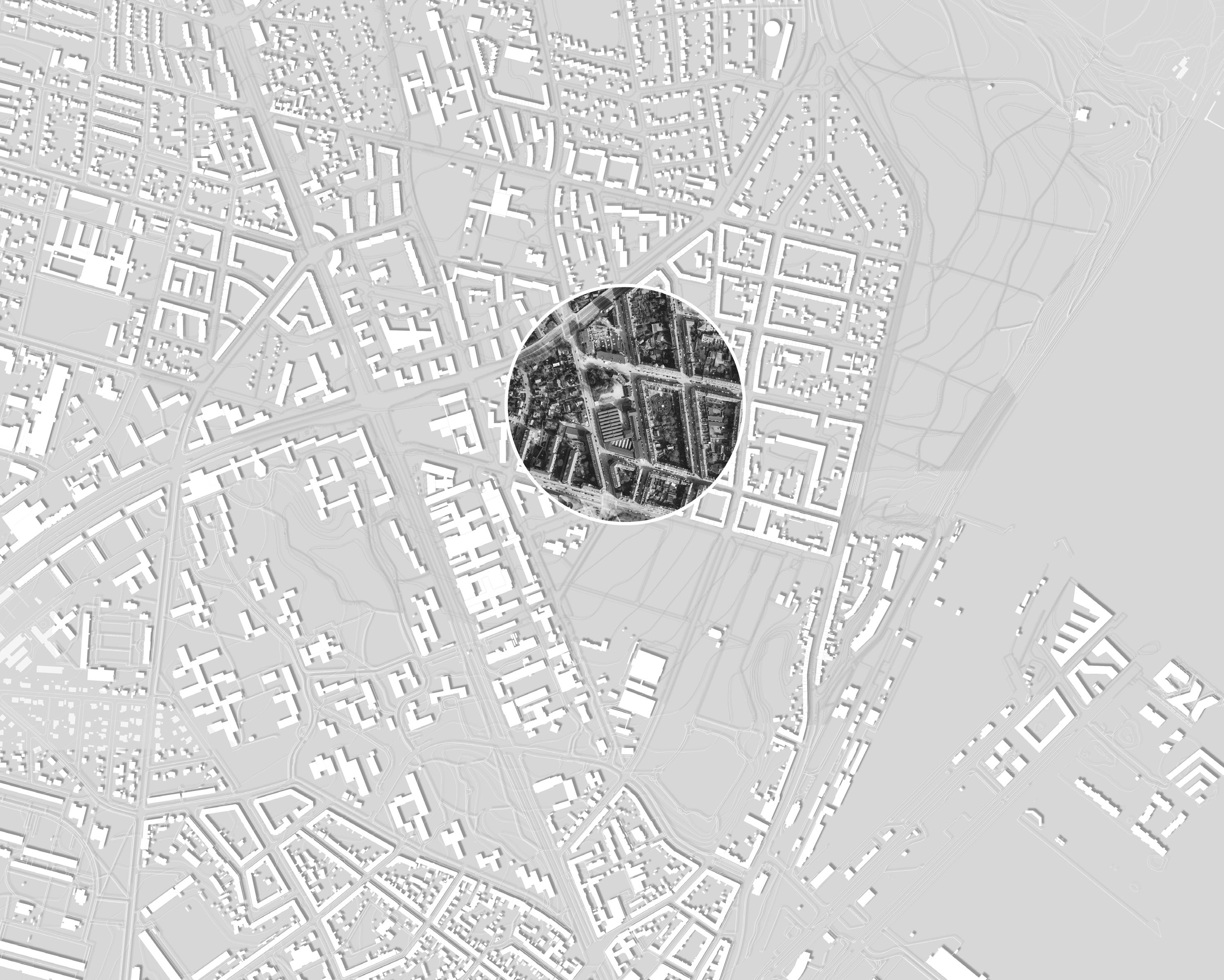

site plan
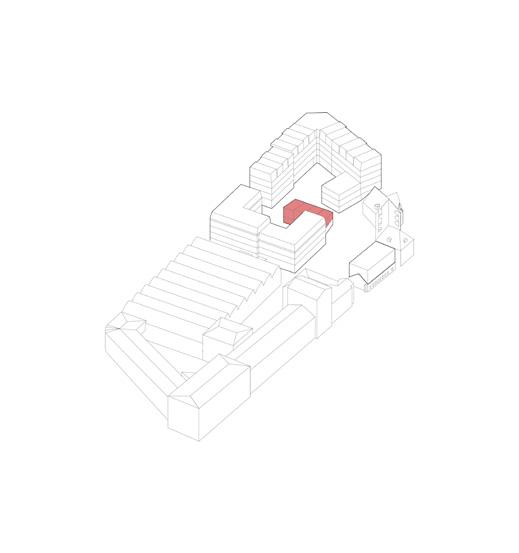
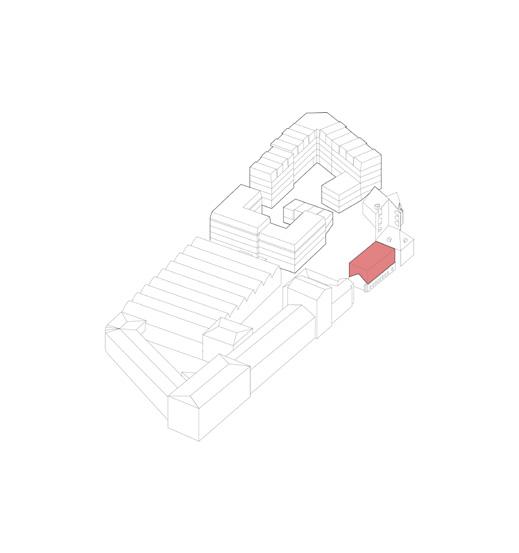

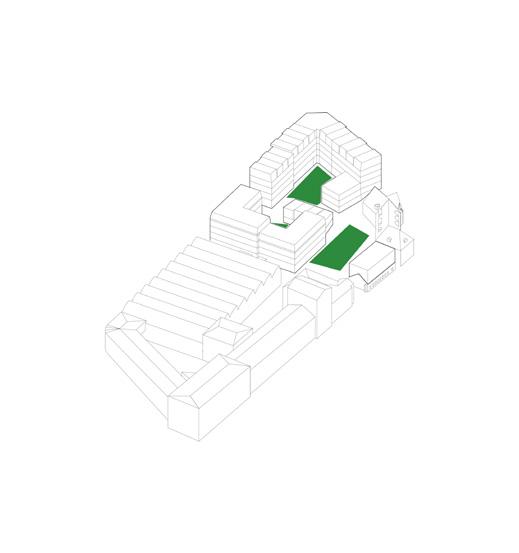
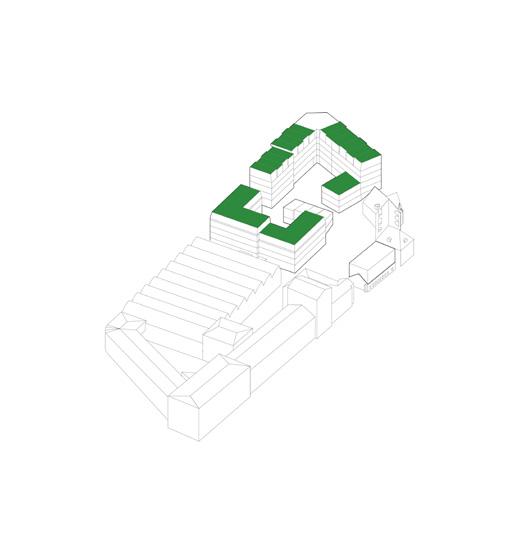
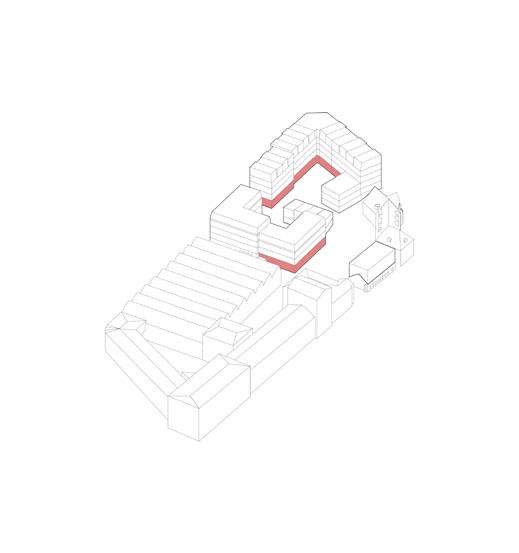
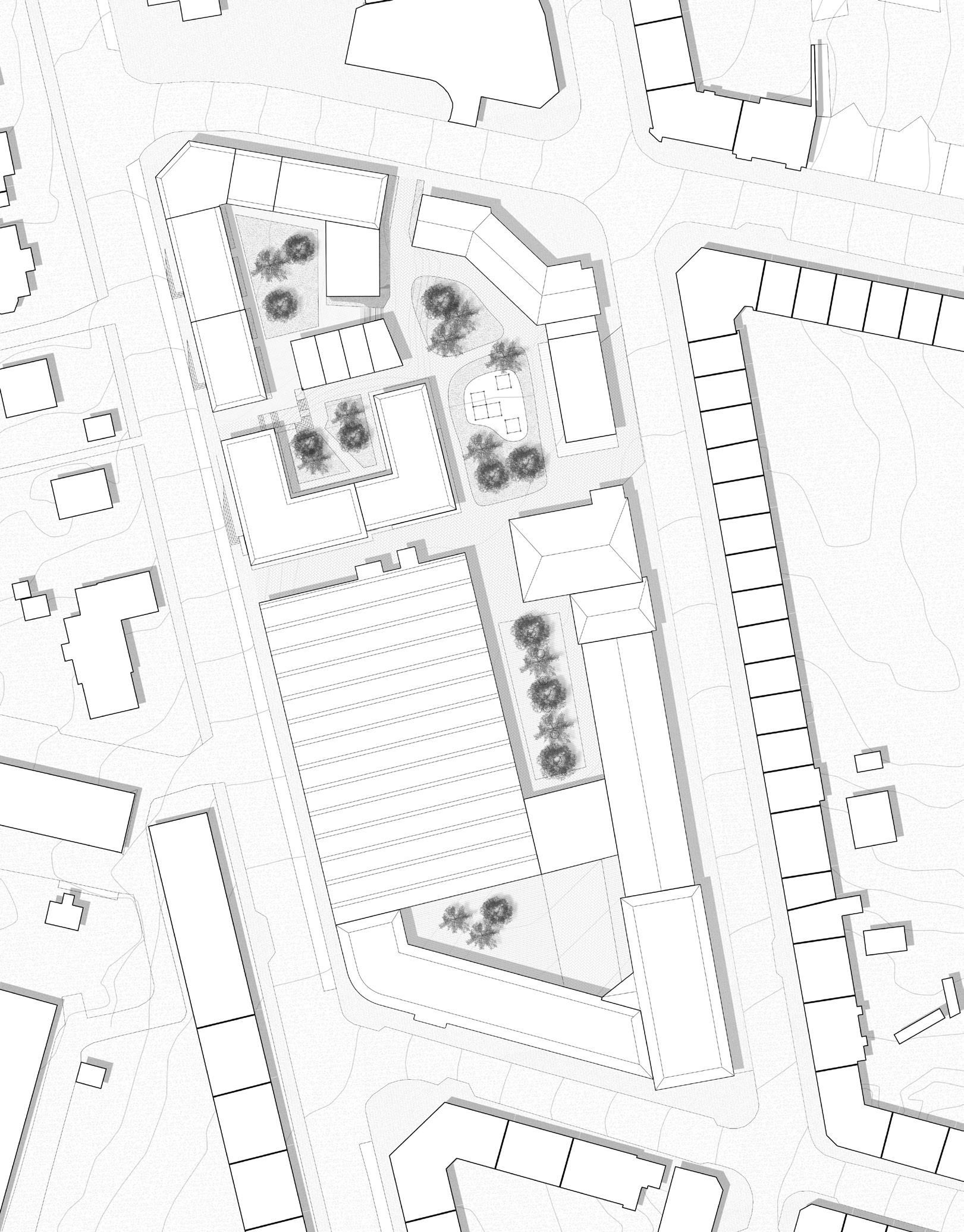
ground floor engagement
residential

green roof open curtyards
public community house community house
openings to surrounding streets

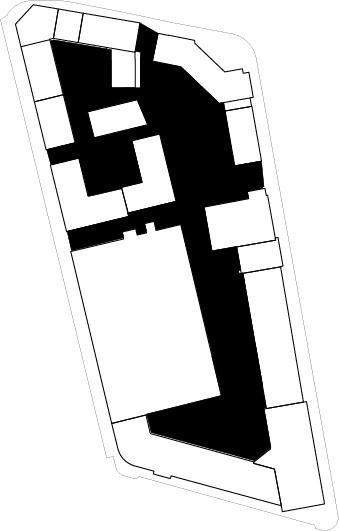
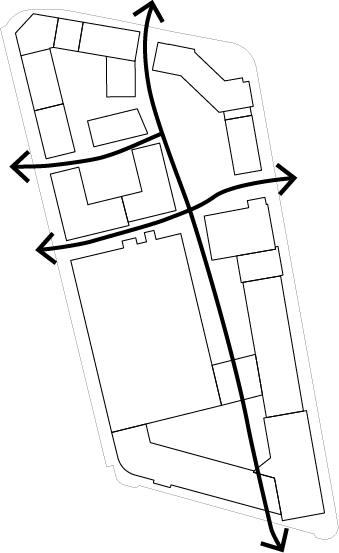
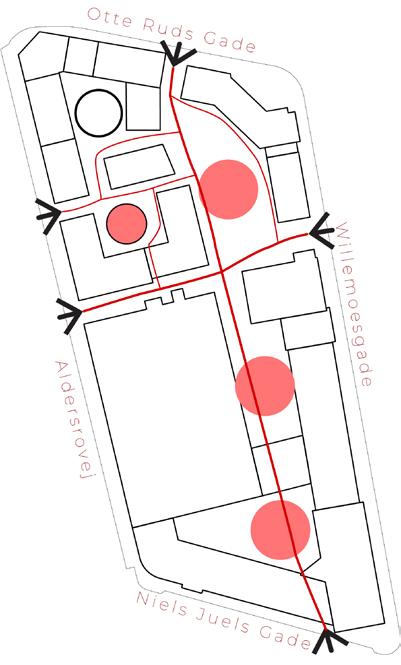
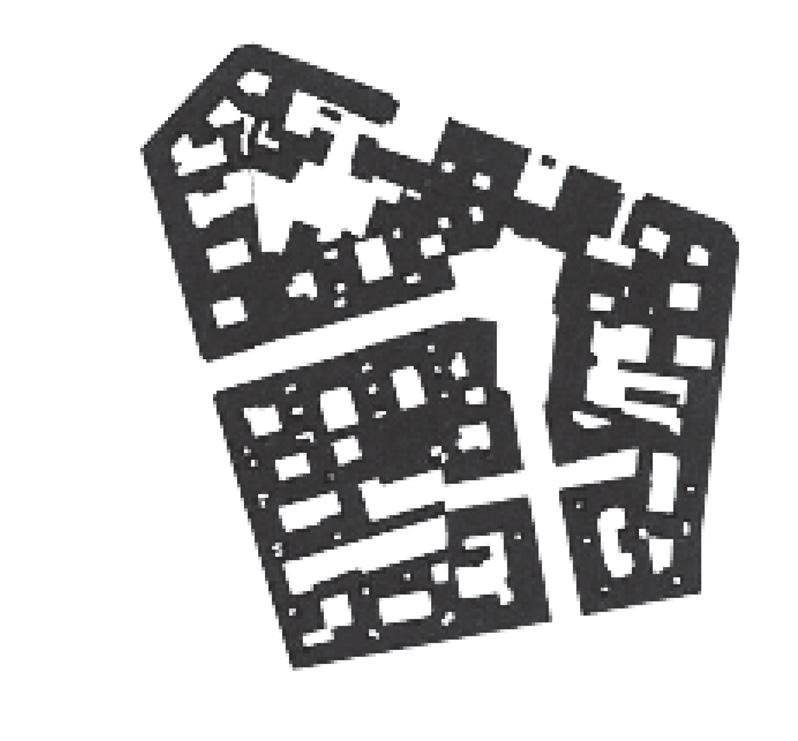
A series of sketches overlaying the Haussmann clipping, where only the directors villa was kept on the site to see what kind of possibilities would occur on the site
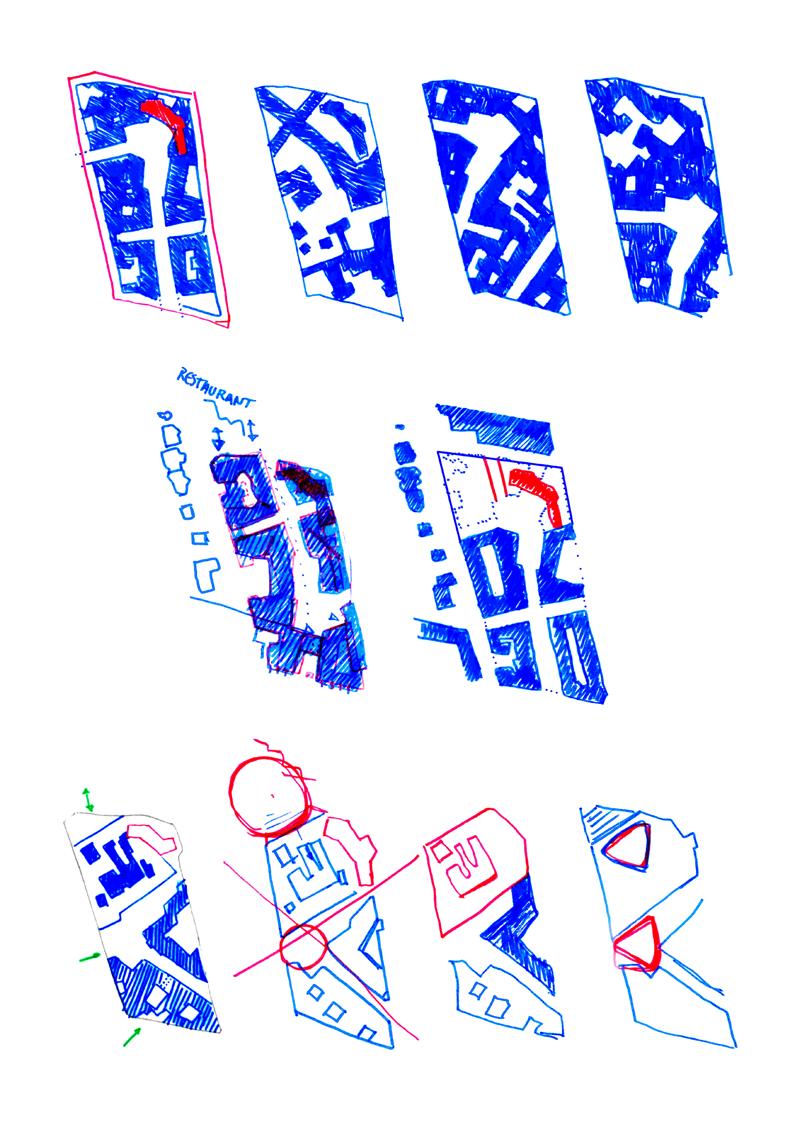
flow through block
open/unbuilt space
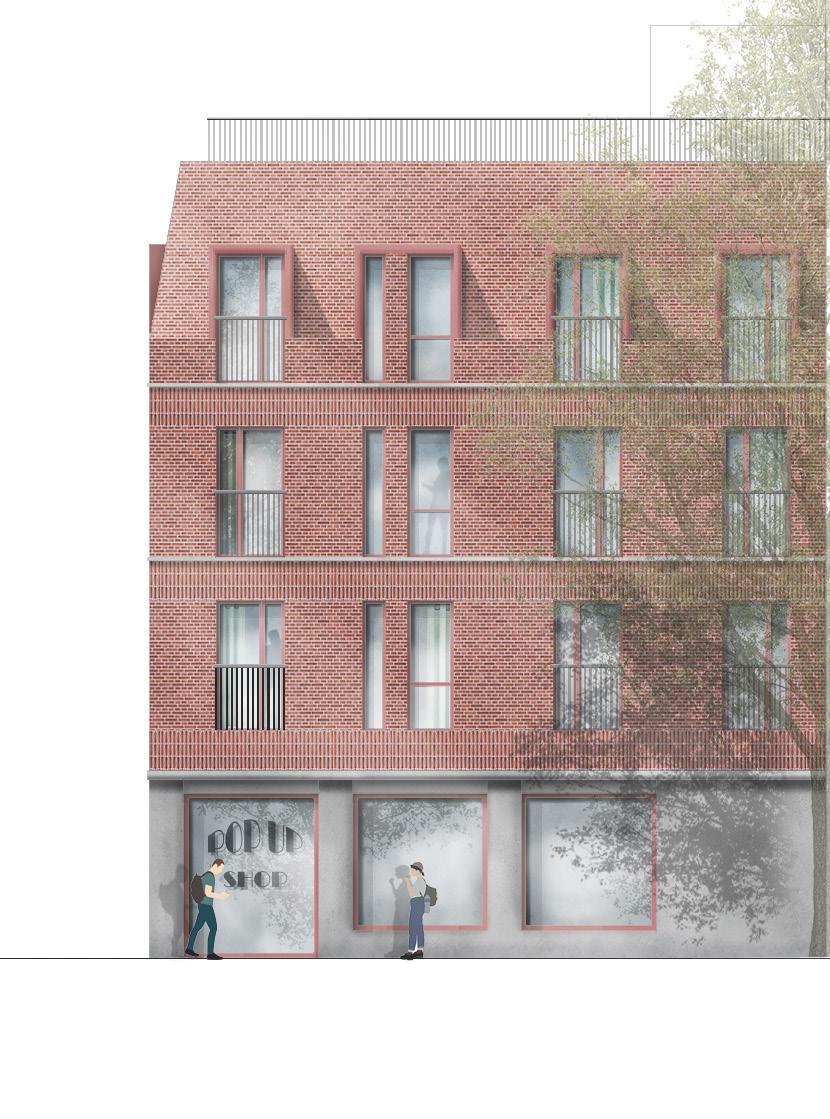

Site sections

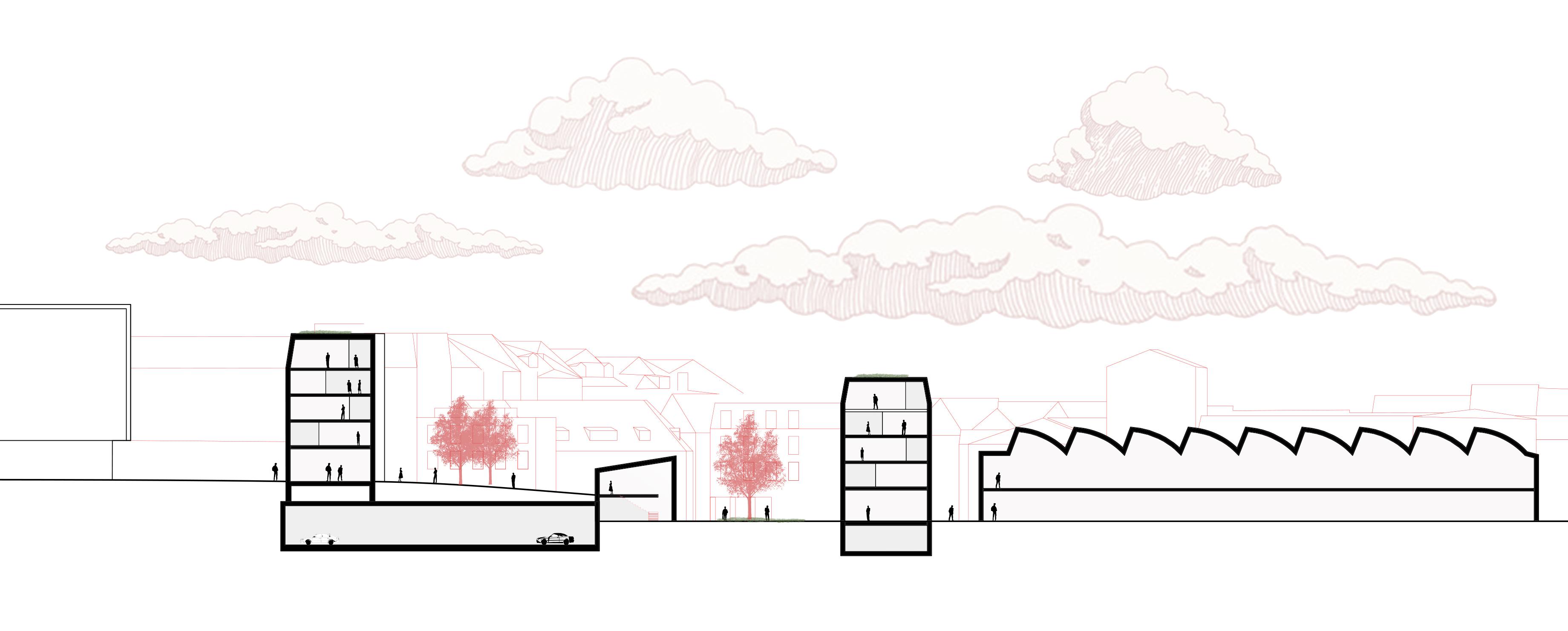
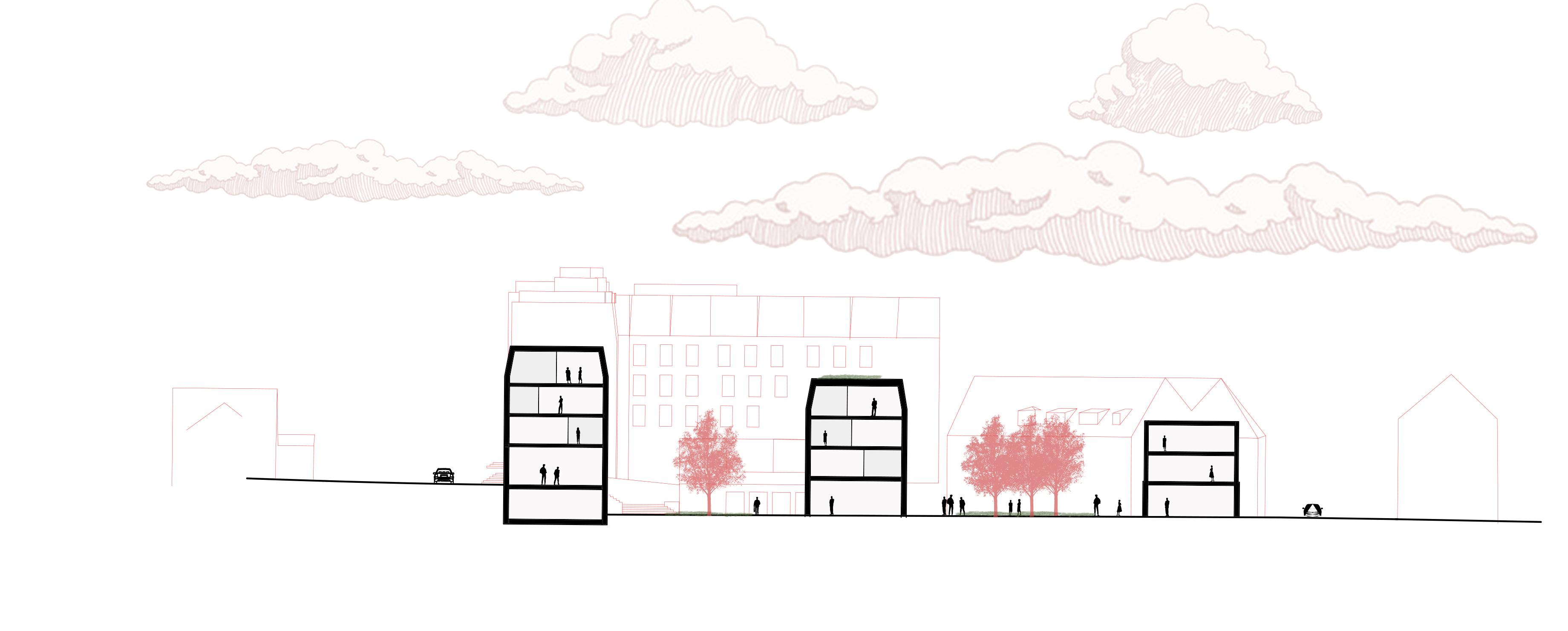

TRUBINEGRUNDNEN
location: Copenhagen, Denmark
Academic project. AARCH
semester: Autumn 2022
tutor: Keren Olesen
type: Small living/transformation/residential

The project focuses on small compact appartments, on an old industrial site in copenhagen, Denmark.
the appartment plans are end results of experimantion with modernist danish villas, trying to pin point and identify architectual qualities within the buildings. these experiments where done using analogue modeling and sketching to trying to incorporate the lifted qualities into small appartments of 45m2 and 25m2.
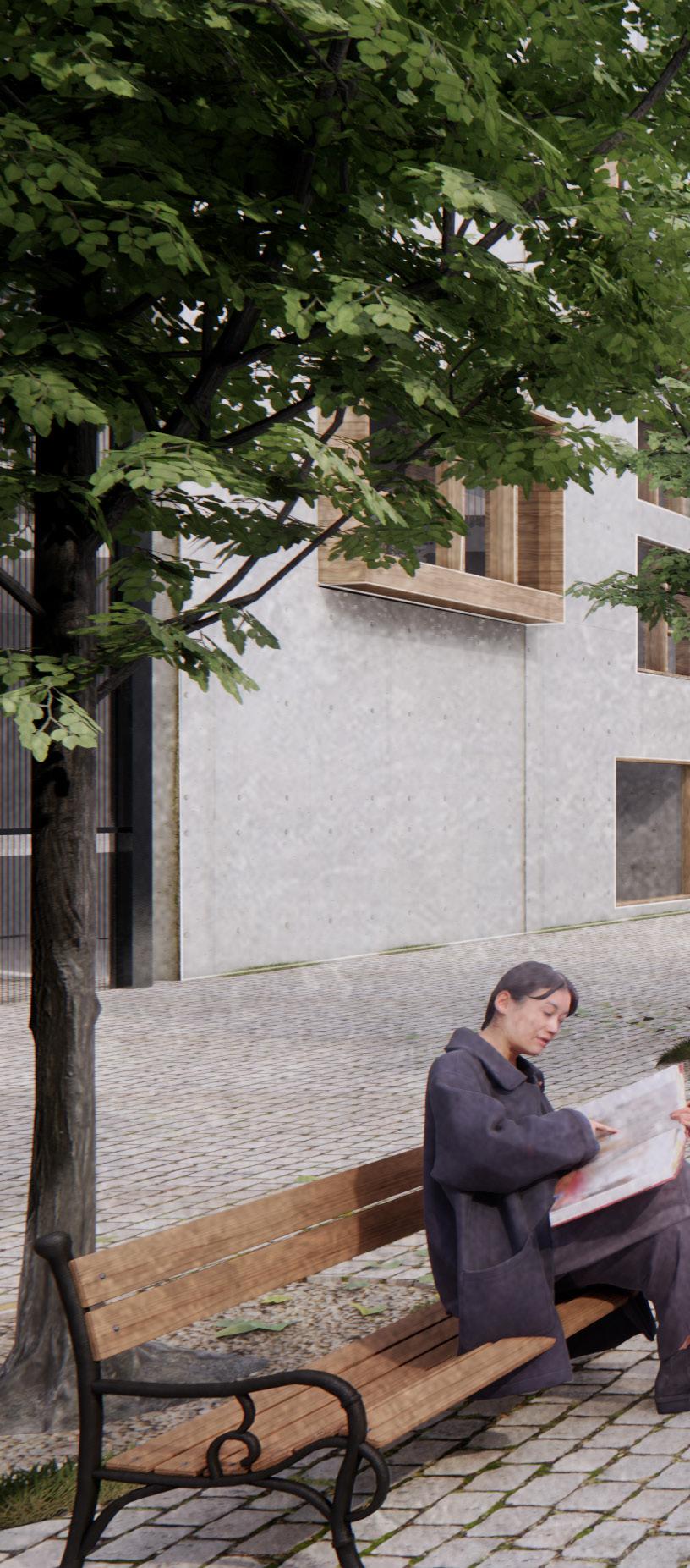


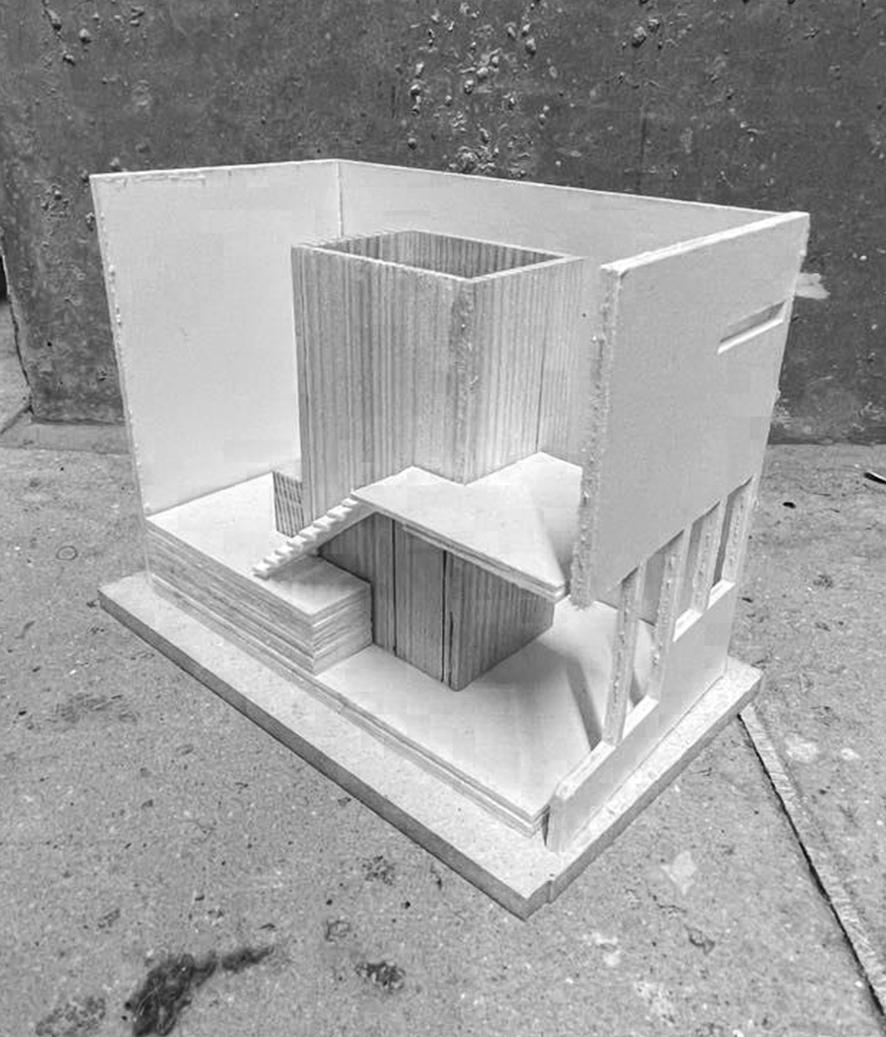
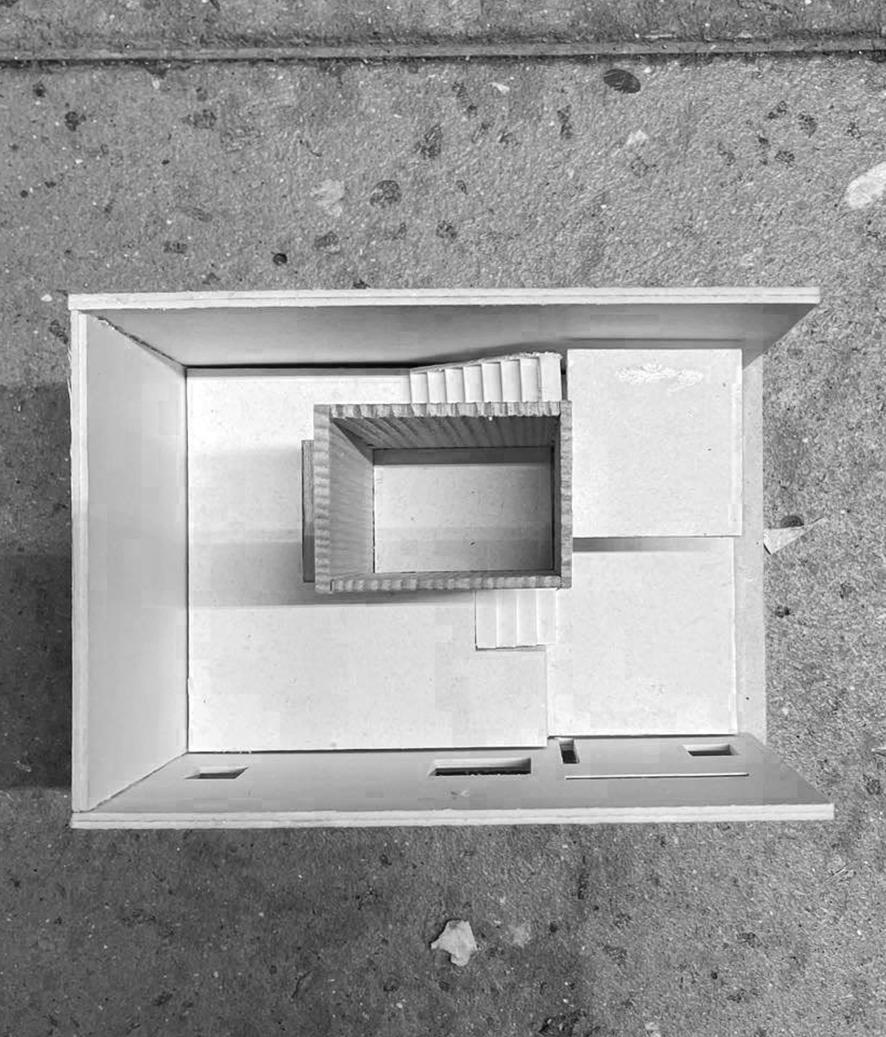
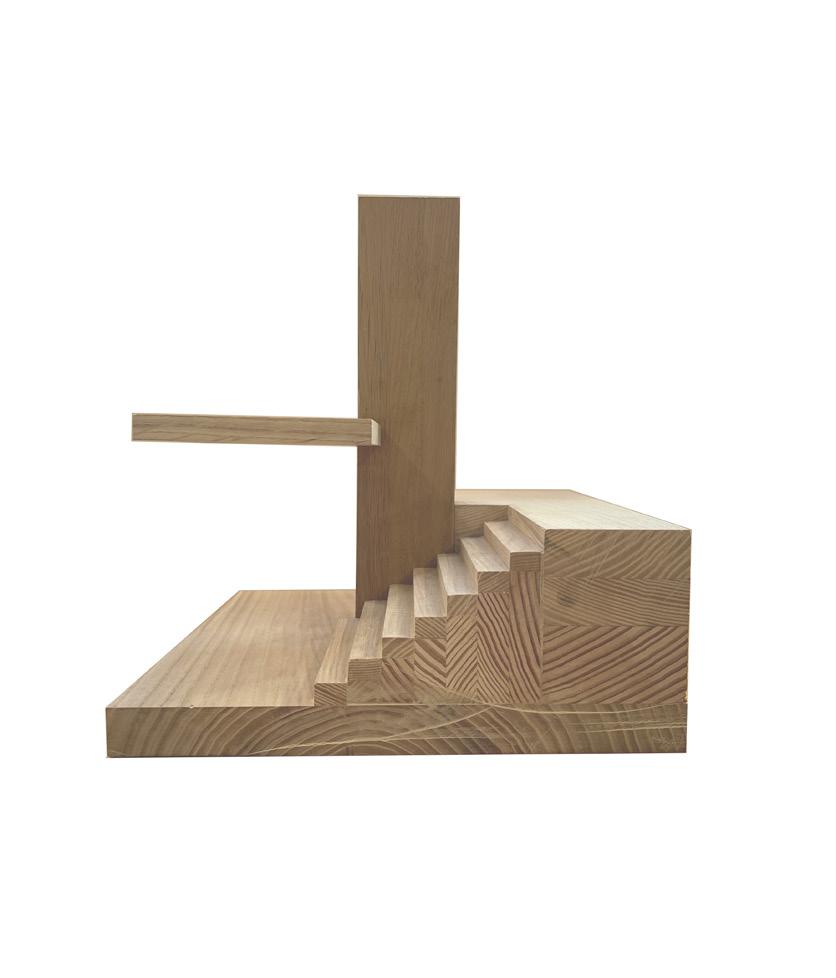
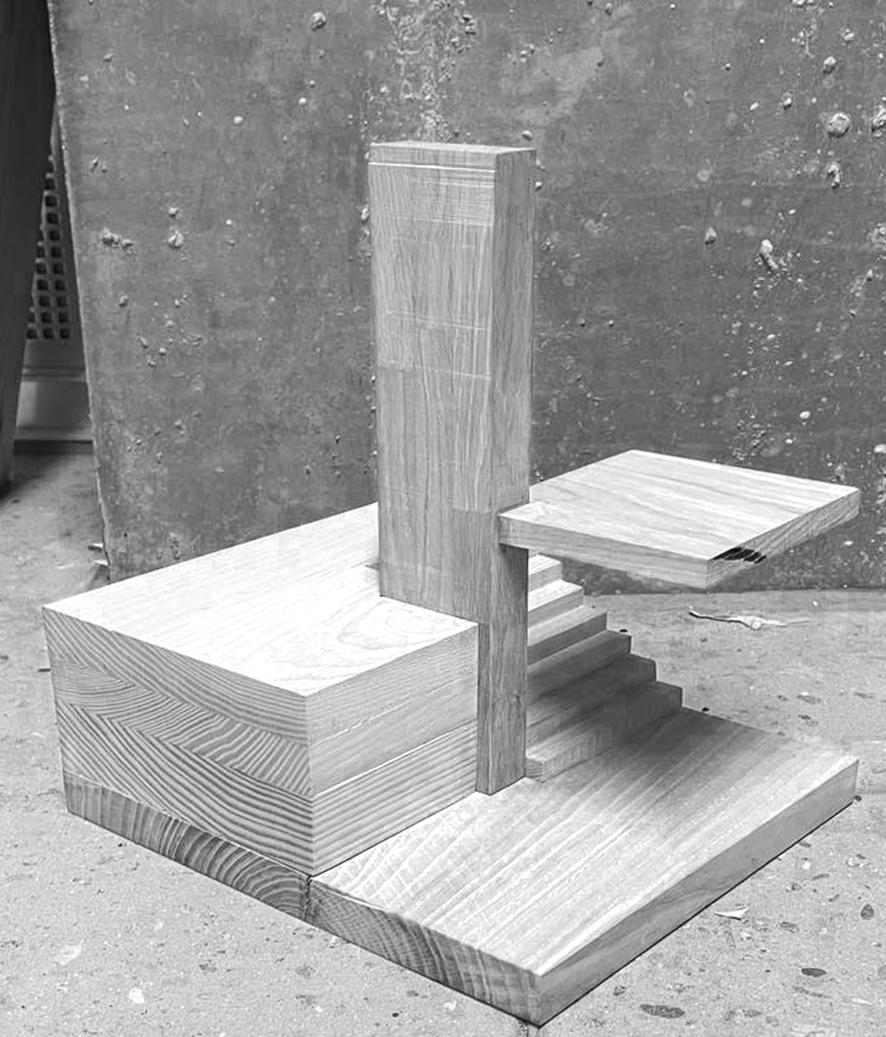
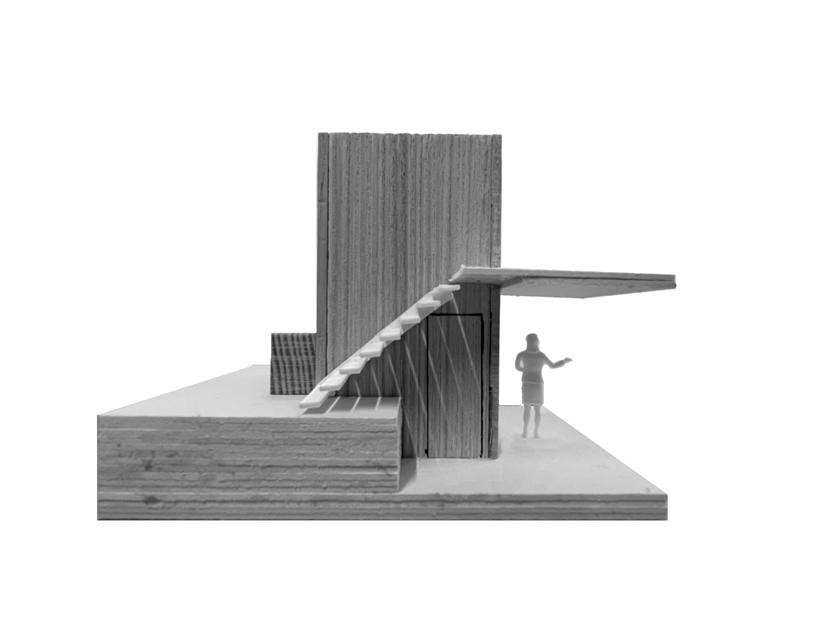


Apartment plans and sections

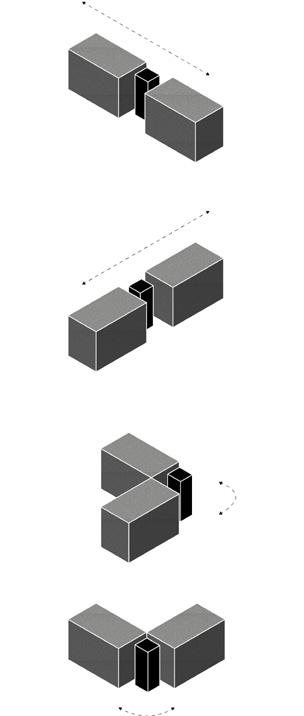
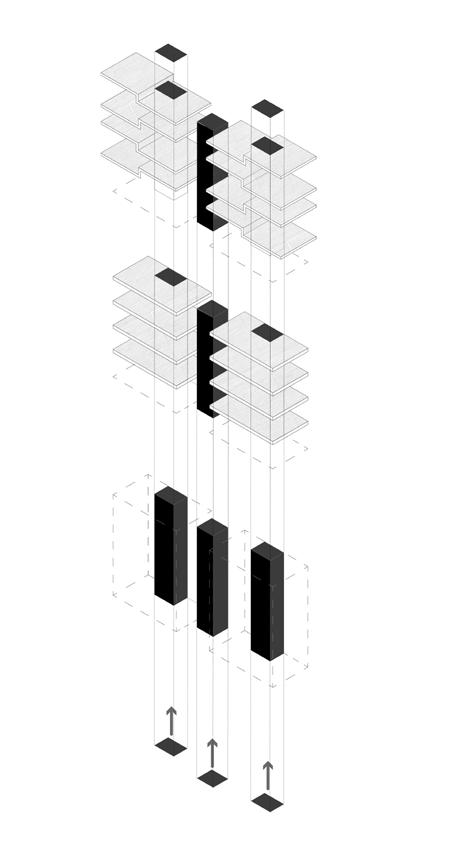
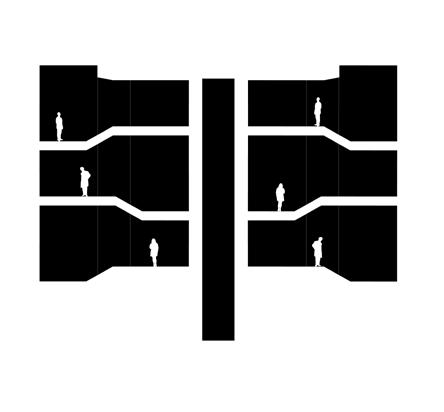


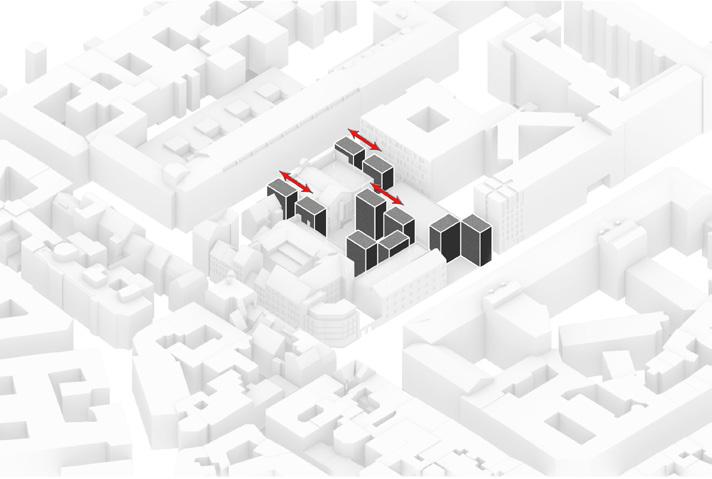

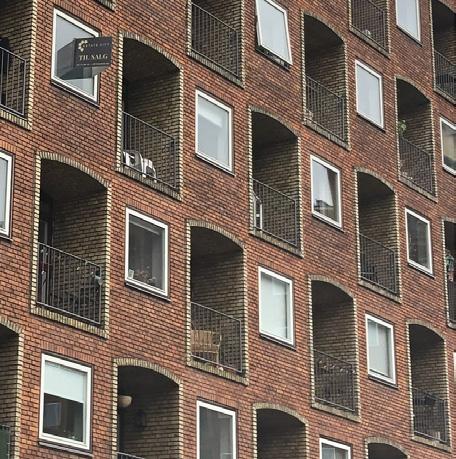
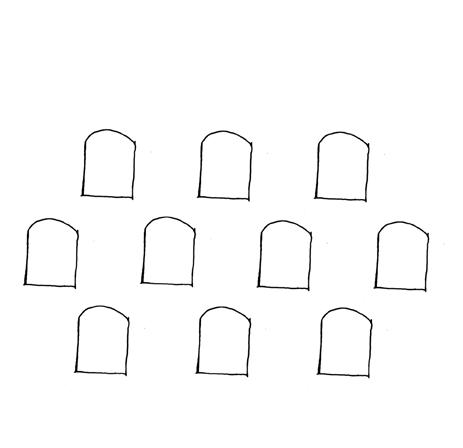
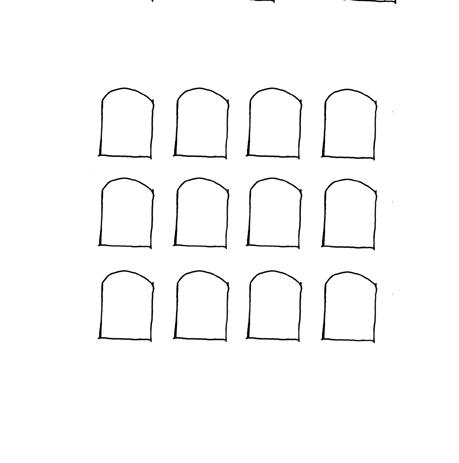
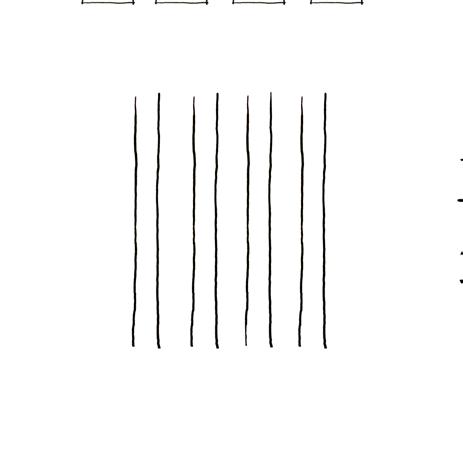
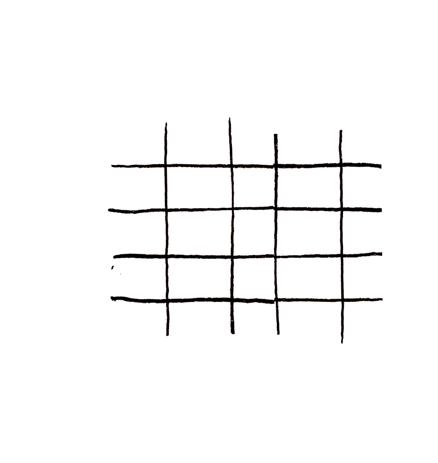
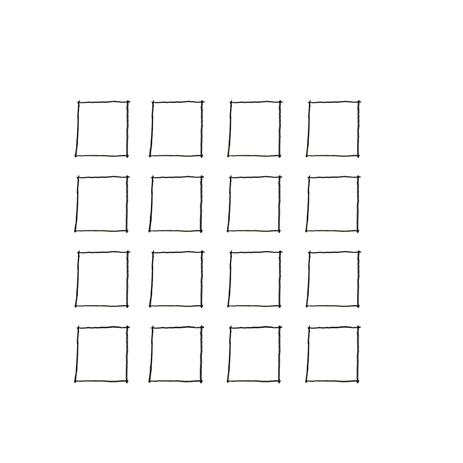

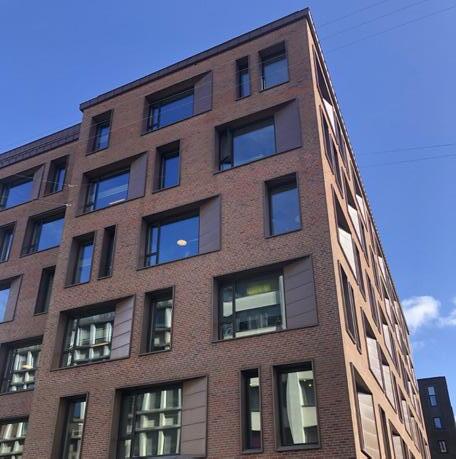
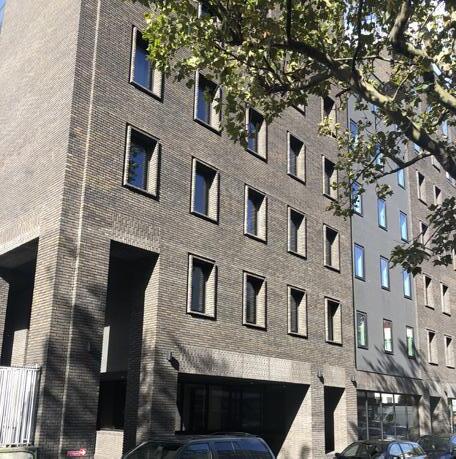


THORKELL




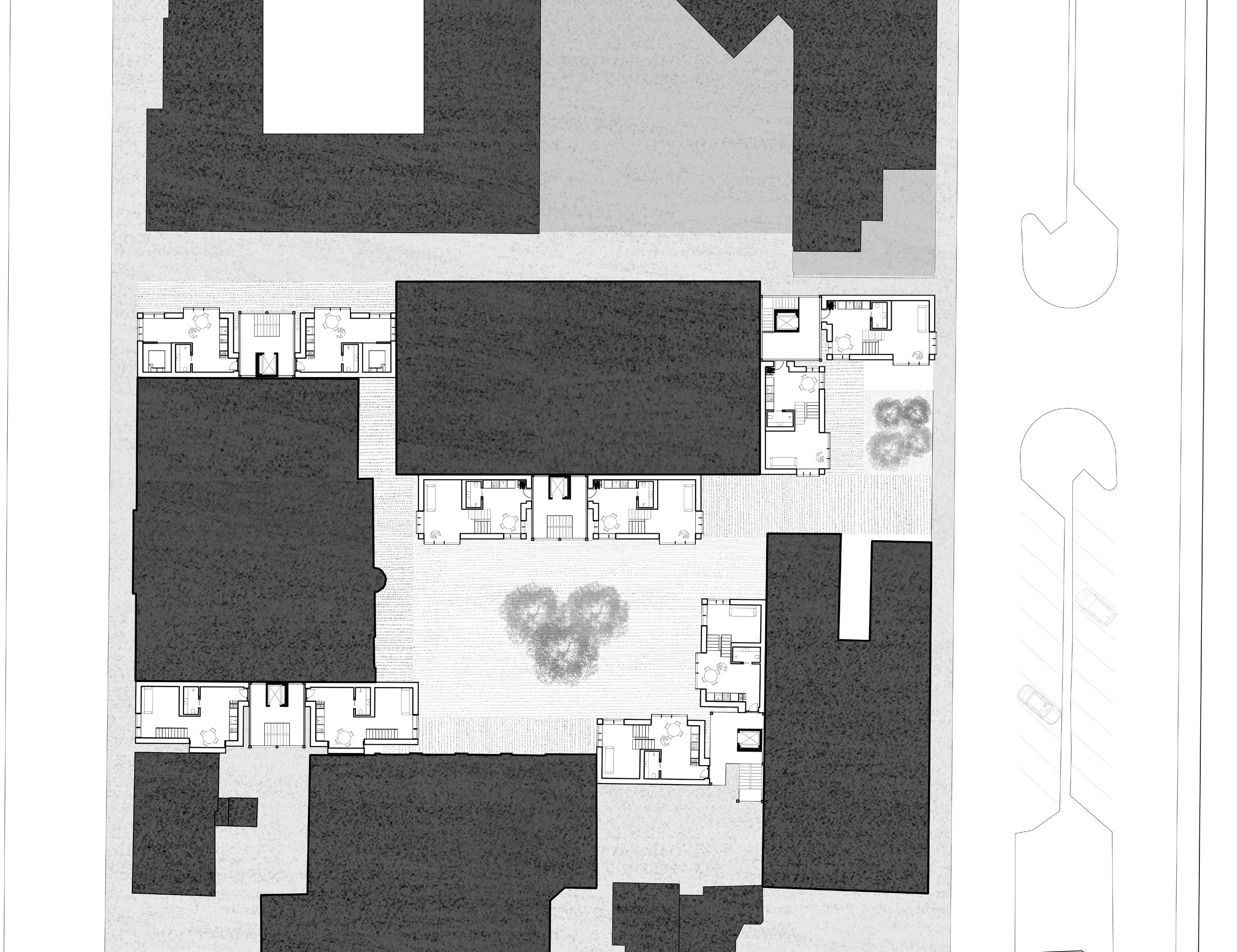

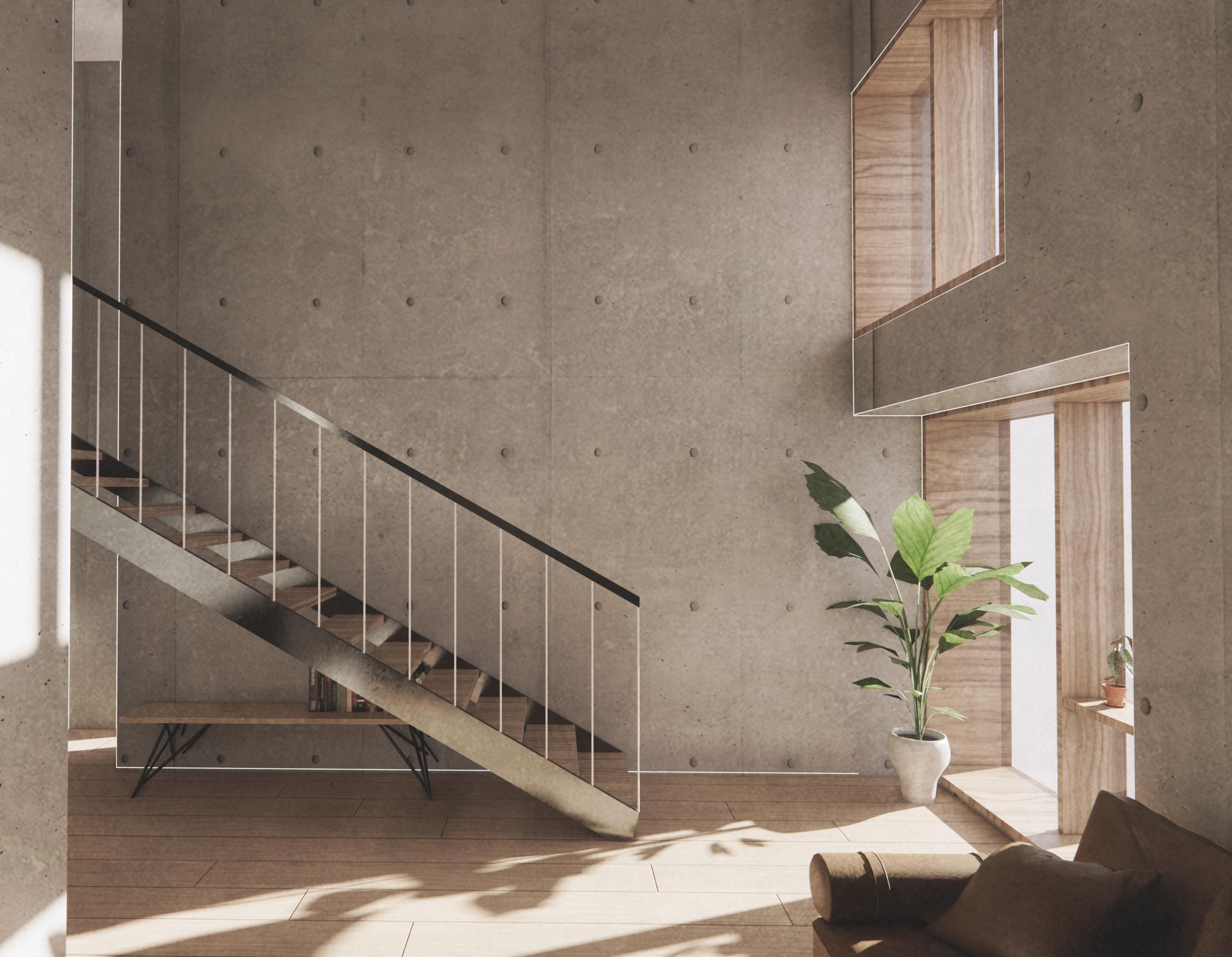

BIRD OBSERVATORY
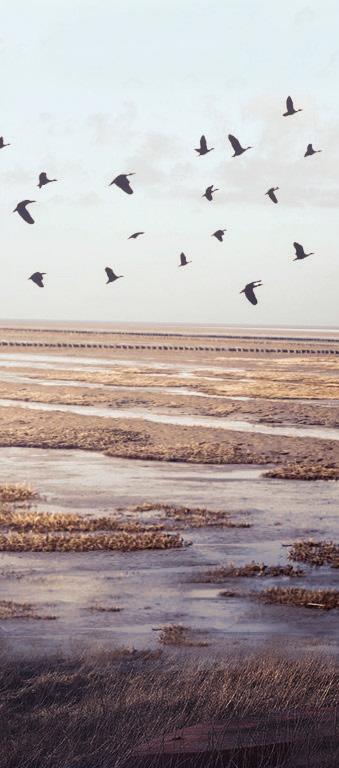
location: Højer, Denmark
Academic project. AARCH
semester: Autumn 2020
tutor: Camilla Bank Andersen
type: Education/Nature/Wood

This project was part of a of a material study of wood that ran througout the 4th semester.
The project is an observation tower located in the western part of jutland. The observation tower is lifted off the ground as the ocean tides can rise drastically during the day, and with the high speed winds on the western coast the facade is closed and to protect visitors from the weather.
I used this semester to test the use of parametric design through the use of digital tools such as grasshopper to create a wooden structure.


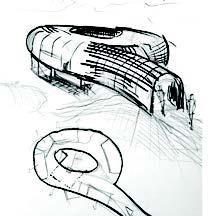


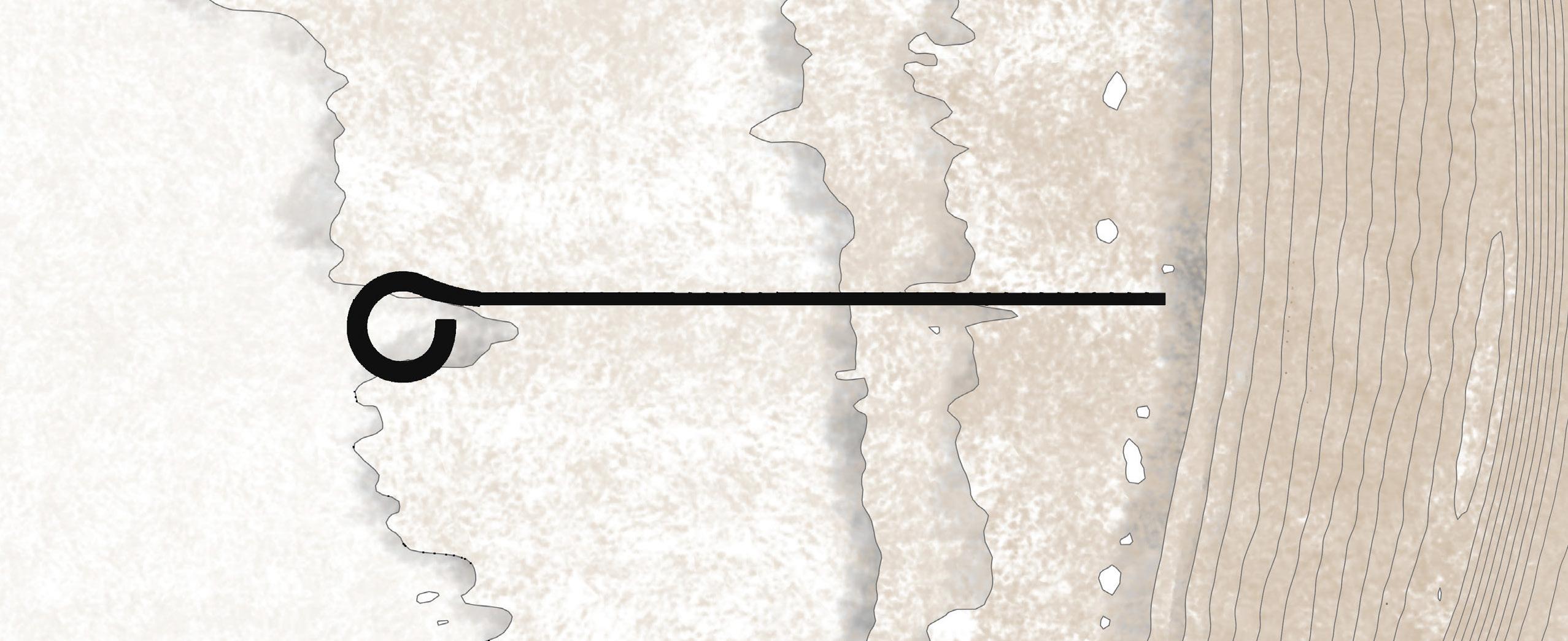


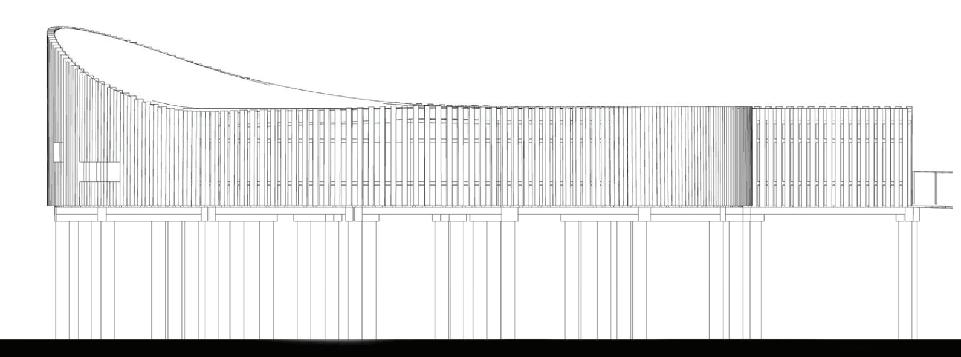
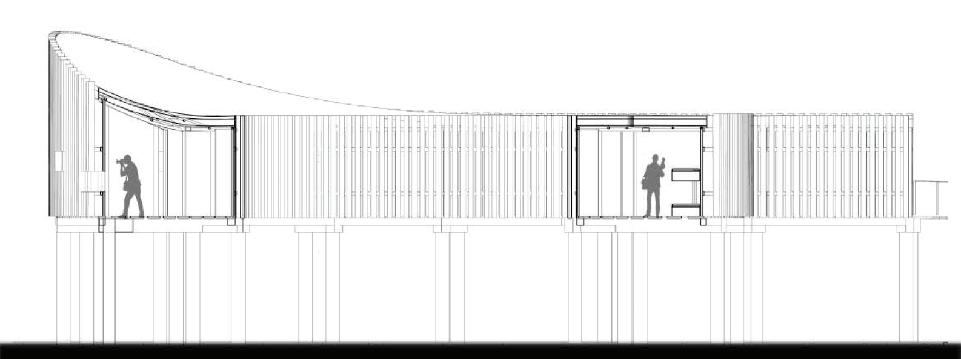
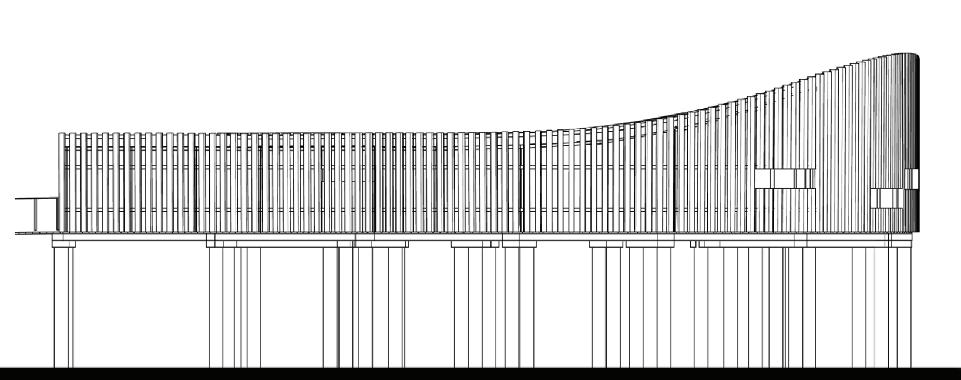

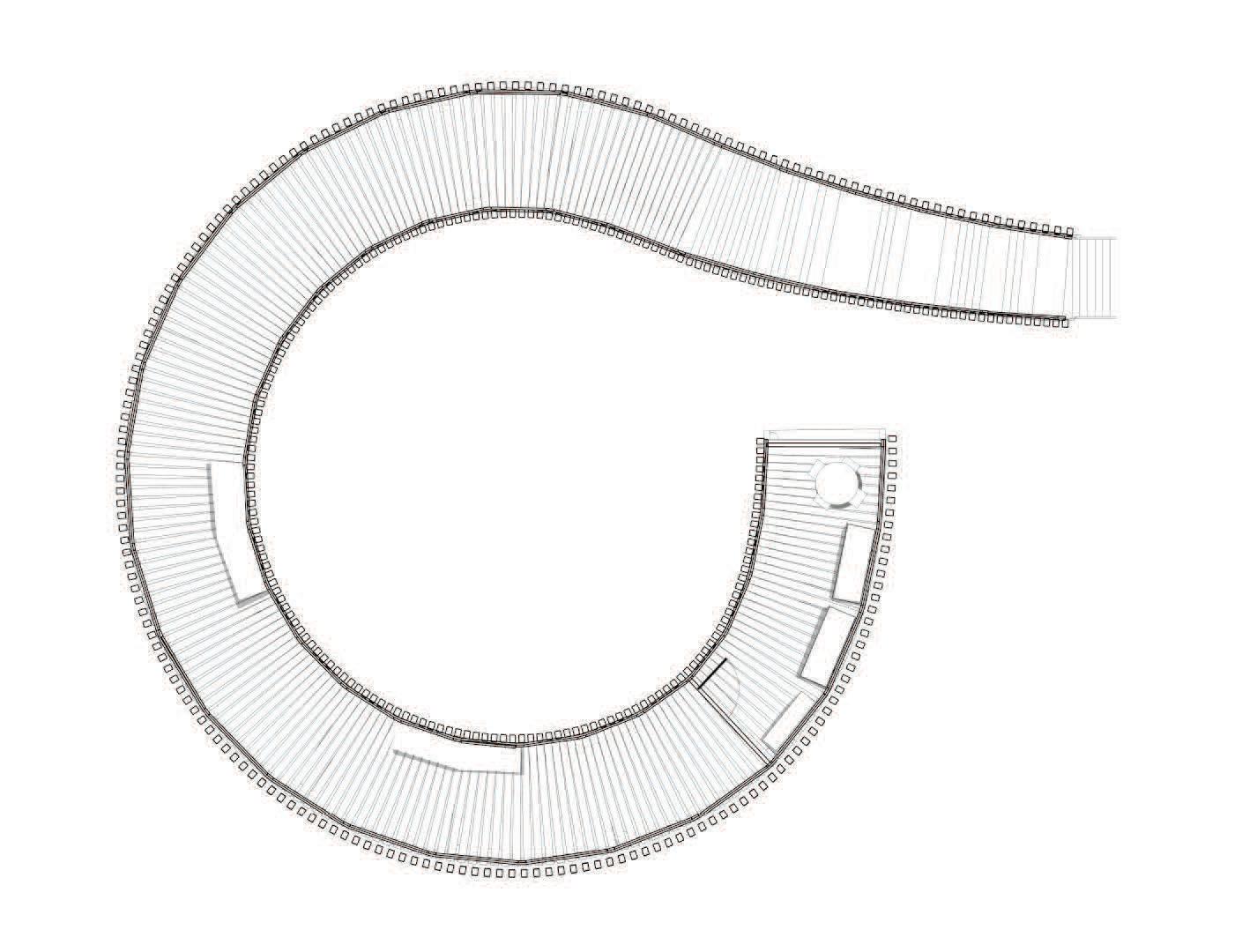

Parametric facade
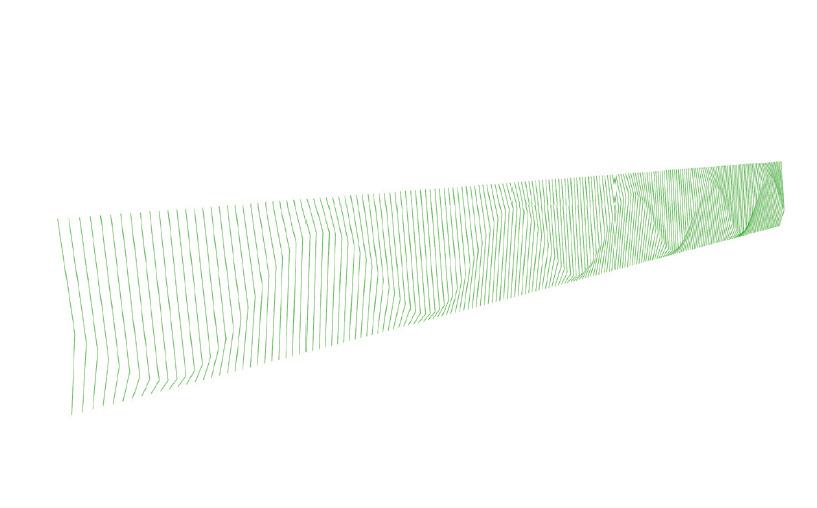
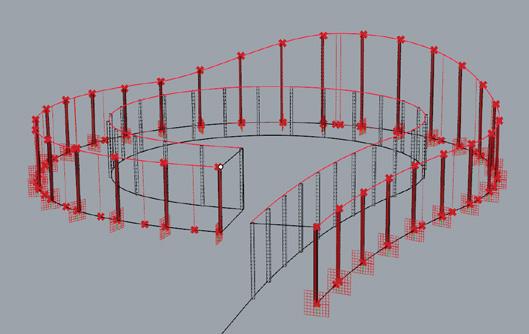
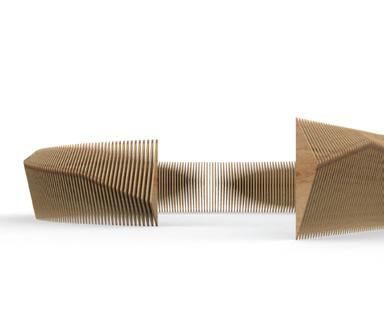
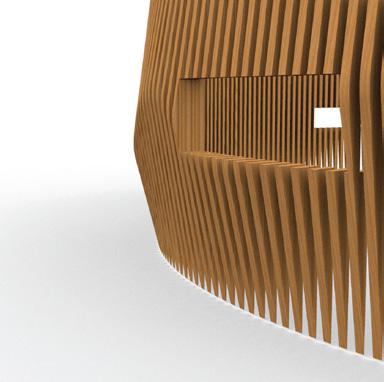
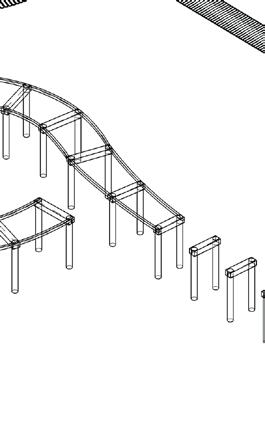

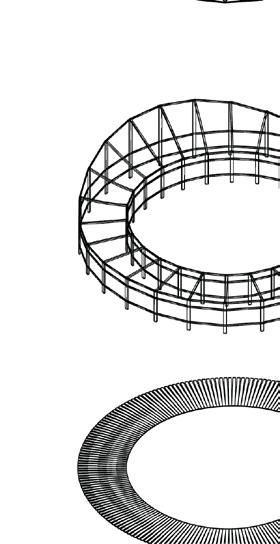
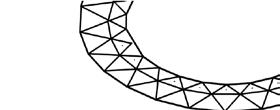
structual elements

Contruction diagram

