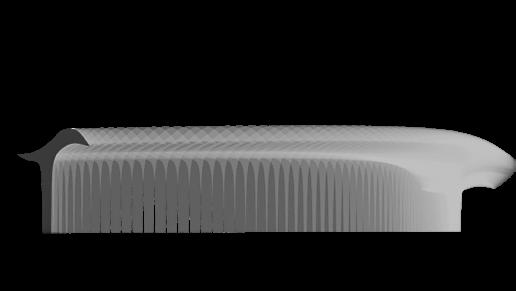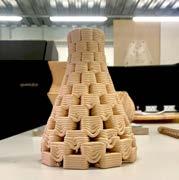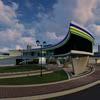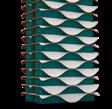Portfolio
George Kelechukwu




















The visionary urban development project led by C40 Reinventing Cities aims to transform the waterfront into a vibrant and sustainable destination along the Thames River. This initiative embraces a holistic approach, blending cutting-edge design with ecological stewardship to redefine our relationship with the environment. Key features include compatible buildings that seamlessly integrate with the natural landscape, creating a visually striking waterfront skyline. Additionally, the project emphasizes activating the waterfront through public spaces and amenities that foster community interaction and cultural enrichment. Sustainability is central, with green building practices, renewable energy sources, and resource conservation integrated into every aspect of the development, ensuring long-term ecological resilience and cultural vibrancy.










In order to add the layout for the paedestrian bridge and properly blend it with the urban fabric, we utilised the techniques pioneered by Frei Otto called minimal pathways. We employed this technique in a non destructive way to reduce cost and improve the sustainability of construction, our design method involved using the pathways to influence the flooring pattern and subcouncously guide paedestrian through the site and defineng grean areas around the site, these patterns then link to the bridge which gives paedestrians access to the water to enjoy the scenic view of the london skyline
In a bid to further improve the site and the social amenities in order to limit excess demolition we decided to
The commercial spaces within the project are strategically repurposed to ac tivate the ground floor and capitalize on existing structures. Following C40 guidelines, the ground floor is transformed into a hub of activity with commer cial outlets such as Starbucks, McDonald’s, Zizzi, and souvenir shops. These establishments not only generate revenue for the site but also contribute to its vibrancy and accessibility, catering to both locals and visitors alike.
Recognizing the potential of St Magnus House’s terrace, the project identi fies opportunities to leverage its panoramic views of the London skyline. This space is repurposed into a scenic seat-out for restaurants situated on the sec ond floor, including popular chains like Nando’s, Zizzi, and Flat Iron. By capi talizing on the view and promoting the scenic beauty, these establishments en hance the overall experience for patrons and attract visitors seeking a unique dining experience.
In addition to commercial ventures, the project prioritizes sustainability and heritage preservation. Rooftop gardens are incorporated into the buildings to improve air quality, increase insulation, and provide a unique aesthetic ap pearance. Meanwhile, efforts are made to preserve the landmark site of the church of Saint Magnus-The-Martyr and the heritage building of the custom house. The latter is divided into sections, with one part converted into an ex hibition building to extend the appeal of the Old Billingsgate building, foster ing support from the UK government and enhancing the site’s cultural signif icance.



Project Type : Personal Project
The Proposed Faculty of Arts building is envisioned as an architectural masterpiece designed to inspire creativity, foster learning, and promote community engagement. Situated at the heart of the campus, it embodies a seamless integration of functionality and aesthetics, blending classical architectural principles with contemporary design elements.
Key features include a modern public library accessible to both students and the public, offering diverse resources and study areas for research and intellectual exchange. Additionally, a modern cafeteria caters to various tastes, serving students, faculty, and visitors alike.
The building boasts an impressive auditorium equipped with advanced technology, surrounded by an inviting atrium adorned with a dome that maximizes natural daylight, creating a luminous atmosphere conducive to learning and collaboration.
A central landscaped courtyard serves as a focal point for social interaction and relaxation, providing a tranquil escape from academic life while fostering community engagement. Overall, the design concept emphasizes spatial efficiency, openness, connectivity, and the harmonious convergence of academic pursuits and social interaction.

























Project Type : Academic Project
7627.157m2 Date : Statement of Work : Skills : Area :
Vray
The proposed Police Station Headquarters embodies a modern and minimalist design, drawing inspiration from the strength and protection symbolized by the Nigerian police logo. Positioned strategically to serve the evolving needs of the community, the facility features key elements such as a welcoming waiting room for visitors seeking assistance, a secure holding cell equipped with state-of-the-art facilities, and administrative offices on the first floor designed to support efficient operations and communication among police personnel. By combining these features, the design not only reflects the core values of law enforcement but also addresses the unique requirements of the growing neighborhood, marking a significant advancement in enhancing security infrastructure.

























Project Type : Personal Project
The proposed Esports Arena is poised to become a revolutionary hub for competitive gaming and entertainment, catering to the surging demand for immersive gaming experiences. This state-of-the-art facility blends innovation and entertainment seamlessly, boasting cutting-edge technology and sleek design both inside and out.
Key features include a spacious multipurpose hall at the heart of the arena, capable of seating 2100 spectators and equipped with advanced audiovisual technology for hosting esports tournaments, live events, and performances. Dedicated gaming halls provide top-of-the-line hardware and facilities for both professional tournaments and casual gaming sessions.
The Esports Arena represents a significant advancement in gaming culture, promising to be a premier destination for esports enthusiasts, gamers, and entertainment seekers alike. With its fusion of technology and world-class amenities, it stands poised to shape the future of competitive gaming and entertainment as esports continues to captivate audiences worldwide.














































These were experiments done in Maya and rendered in Lumion, by transforming the vertexes of planes and usning the mirror cut tool we are able to make variations of designs that are symmetrical and perform well in modern architecture, in order to add an extra layer of detail and creativity the structure was deformed using a non linear technique the geometry was twisted to form a more interesting form that was still resolved structurally.


This segment features a series of fast-food establishments constructed entirely from recycled shipping containers. This innovative approach combines sustainability with practicality, offering a flexible and eco-friendly solution to traditional construction methods. Each container is transformed into a dynamic and inviting eatery, providing a unique dining experience while minimizing environmental impact. With modular flexibility and urban integration at its core, this design concept not only revitalizes underutilized spaces but also fosters community engagement and culinary exploration. By embracing recycled materials and modular design, we aim to revolutionize the fast-food industry while paving the way towards a more sustainable future for urban dining.




 Container Dimension
Container Dimension

Utilizing recycled shipping containers offers numerous advantages in the context of our proposed fast-food establishments. These containers are inherently durable, weather-resistant, and readily available, making them an ideal building material for projects focused on sustainability and efficiency. Their modular design allows for easy customization and assembly, enabling rapid deployment and scalability to meet varying spatial requirements and site constraints. Additionally, repurposing shipping containers helps reduce construction waste and carbon emissions associated with traditional building materials, aligning with our commitment to environmental stewardship. By incorporating these containers into our design, we not only create distinctive and visually striking structures but also contribute to a more sustainable and resilient urban landscape.

















Through out my masters was fascinated by 3d printed clay and decided to delve into it, expermented with diffrent unconventional forms and tested the limitations to fuel my curiosity, during this process learnt how to use Kangaroo plug-in for grasshopper to optimise tool paths to either increase or decrease the weight of my print to preserve a certain perimenter while changine the infill it was a good research cause at the end understood how tointeract clay with other material, the limitations of the process and how to use the limitations to generate fascinating geometries. Thank You
